KAROL PIOTROWSKI WORK SAMPLE
UNIVERSITY OF ILLINOIS AT URBANA-CHAMPAIGN
1
2
3
WEST LOOP MULTICULTURAL PERFORMING ARTS CENTER CHAMPAIGN BOOKSHOP GALLERY FULTON MARKET RESTAURANT + OFFICES PHOTOGRAPHY 4-9 10-17 18-23 24-27
TABLE OF CONTENTS
WEST LOOP MULTICULTURAL PERFORMING ARTS CENTER
JUNIOR STUDIO | FALL 2022 | INSTRUCTED
BY DAVID ELLIS
Located in the West Loop neighborhood in Chicago, the design alludes to the surrounding cultural districts including but not limited to Greektown, Little Italy, and Ukrainian Village. The performance hall draws in those who want to celebrate the heritage of Chicago’s diverse communities.
4
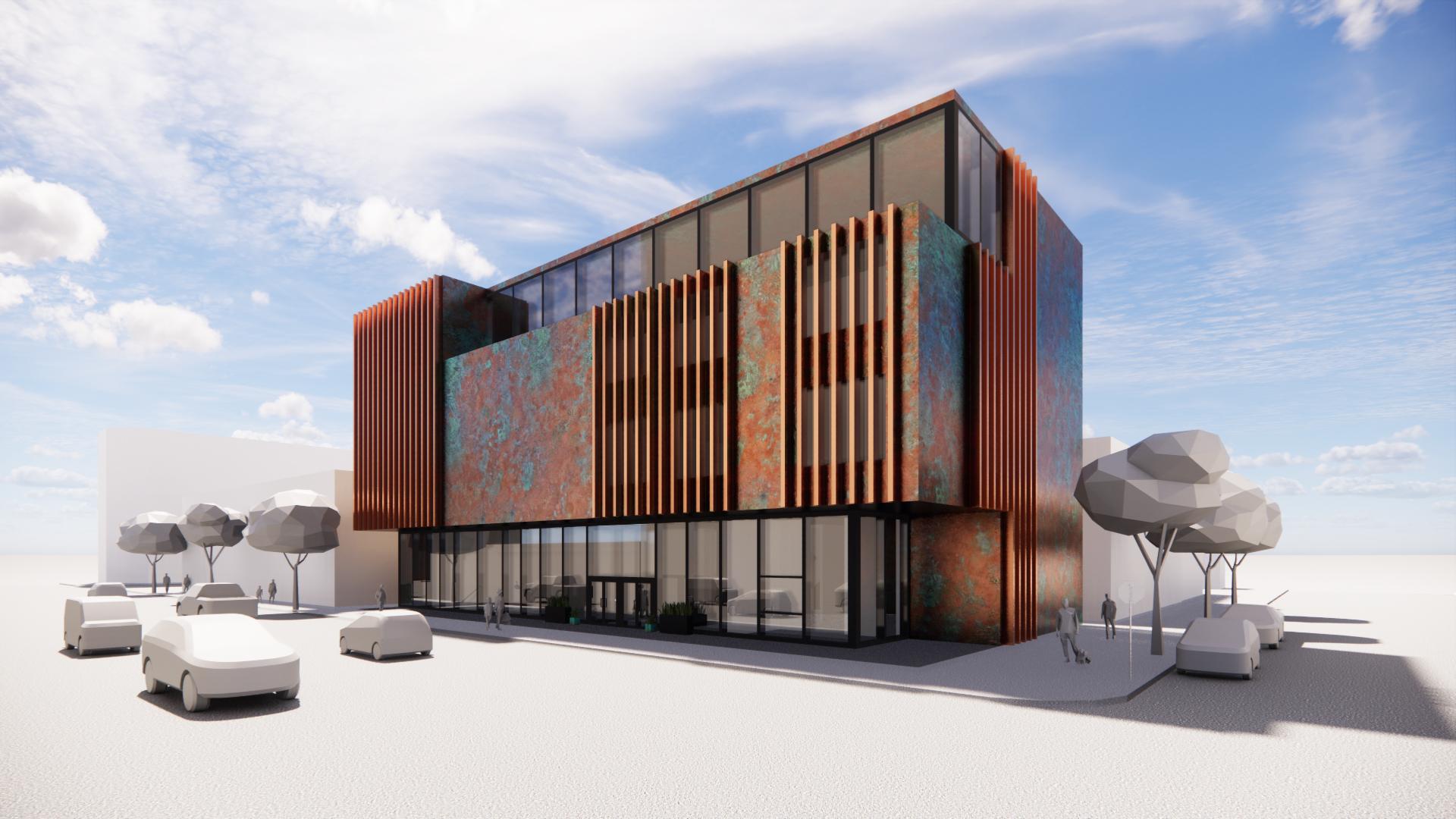
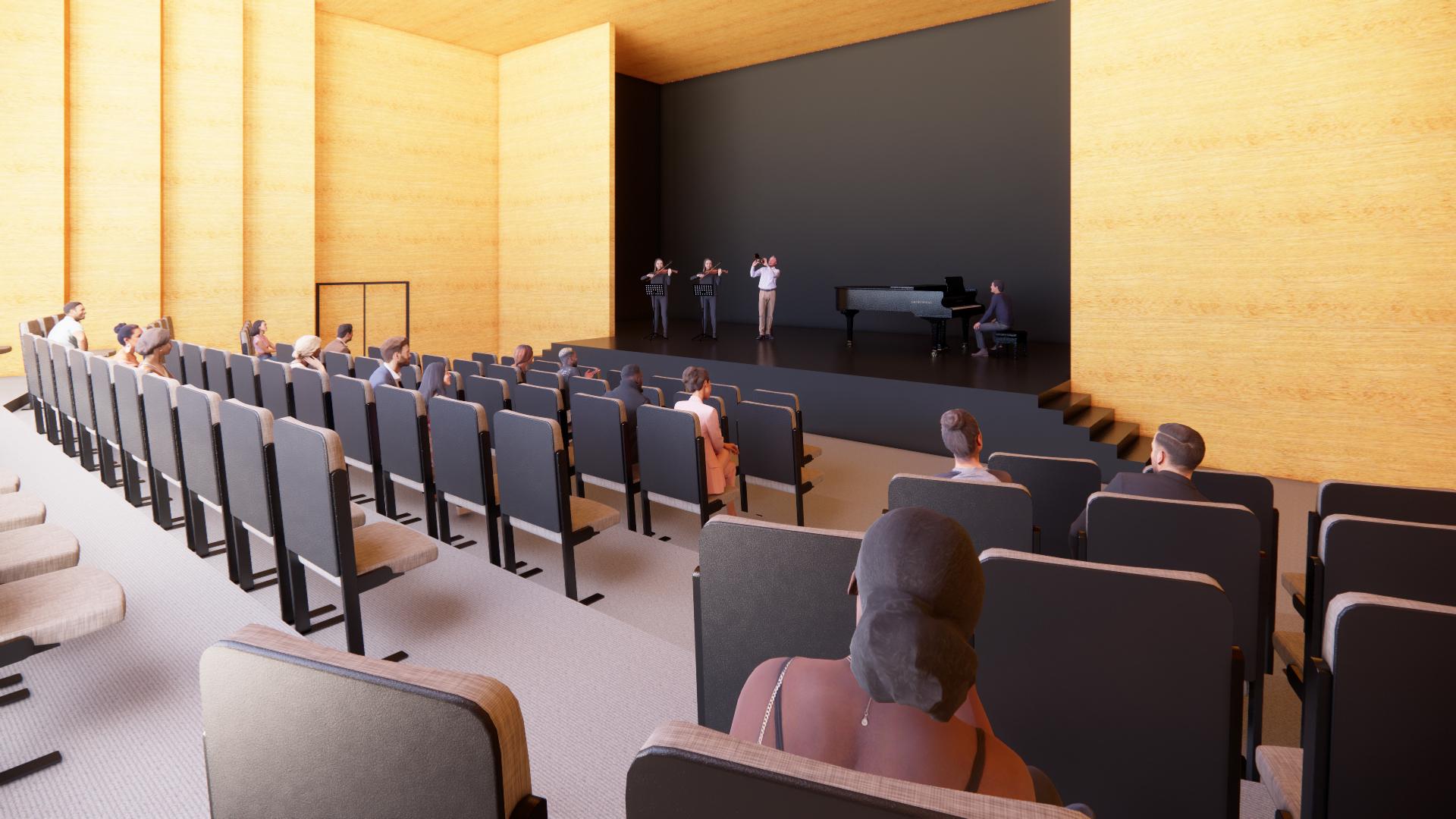
5
6 SECOND FLOOR GROUND FLOOR Lower Level 10 25 25 26 25 25 26 A 5 25 6 1 19 25 25 26 27 21 22 24 23 20 2 4 B 3 9 8 24 7 N
7
1. Airlock Entrance
2. Lobby
3. Ticket Office
4. Exhibition Space
5. Concessions
6. Receiving Dock
7. Hall
8. Stage
9. Green Room
10. VIP Dressing Room
11. Mass Dressing room
12. Small Rehearsal Room
13. Large Rehearsal Room
14. Director’s Office
15. C. Director’s Office
16. Assistant Director’s Office
17. C. A. Director’s Office 18. Visitor’s Office
19. Staff Open Offices
Trash/ Handling 24. Storage 25. W.C. 26. J.C.
Mechanical Room THIRD FLOOR FOURTH FLOOR 12 12 12 14 16 17 15 25 25 18 26 13 12 12 12 11 25 25 26
20. Conference Room 21. Staff Room 22. Security 23.
27.
SECTION A
8
9
CHAMPAIGN BOOKSHOP GALLERY
JUNIOR
STUDIO | FALL 2022 | INSTRUCTED BY
DAVID ELLIS
Downtown Champaign mainly attracts adults with the abundance of bars and restaurants. This design is meant to open it’s doors for a wide range of people to study, relax, and serve as a third place.
10
EAST ELEVATION
WEST ELEVATION
11
SECOND FLOOR
GROUND FLOOR
12
2 5 4 7 6 5 A B
N
13 1 3 C
1. Retail
2. Bookshelves
3. Study Area
4. Kids Area
5. Gallery Wall
6. Bathroom
7. Back of House
SECTION A
14
15


16
17
SECTION C
SECTION B
FULTON MARKET RESTAURANT + OFFICES
SOPHOMORE STUDIO | SPRING 2022 | INSTRUCTED
BY ANDREA MELGAREJO DE BERRY & YUN KYU YI
The concept of transformation emphasizes the historical nature of the Fulton Market neighborhood in Chicago which began as a food market and evolved into a corporate and entertainment area. The design is intended to reinstate the original purpose of the street for people to socialize and interact with the community.
18

19
20 FLOOR 1 N 1/8”=1’ 1 3 10 6 15
3 N 1/8”=1’ 1 3 10 6 15 GROUND FLOOR 1 7 7 6 5 5 5 5 9 12 N 12 11 11 5 9 4 8 3 2 2 2 3 10 12 2 9 11 12 A SECOND FLOOR
Kitchen
Receptionist
5.
6.
7. Conference
8. Lounge
9. Storage 10.
11. J.C. 12. W.C. FOURTH FLOOR 1/8”=1’ 1 3 6 1/8”=1’ 1 3 6
FLOOR
THIRD FLOOR 1. Entrance Lobby 2. Seating 3.
4.
Area
Office
Open Offices
Room
Space
Trash Room
SECTION A




21
10 15 10 15


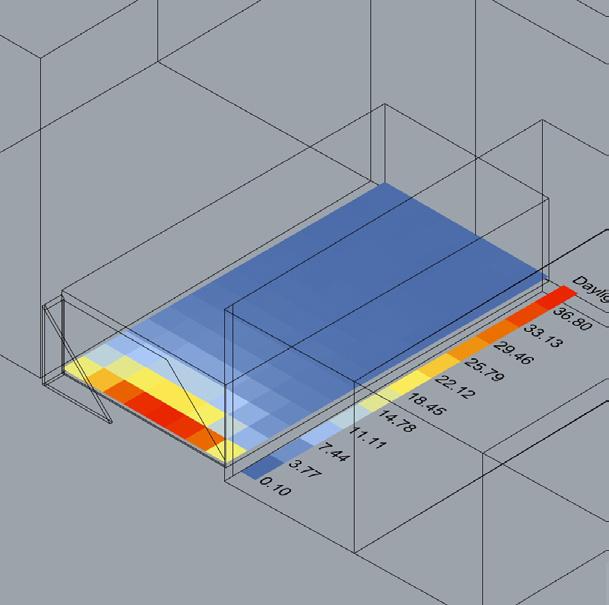

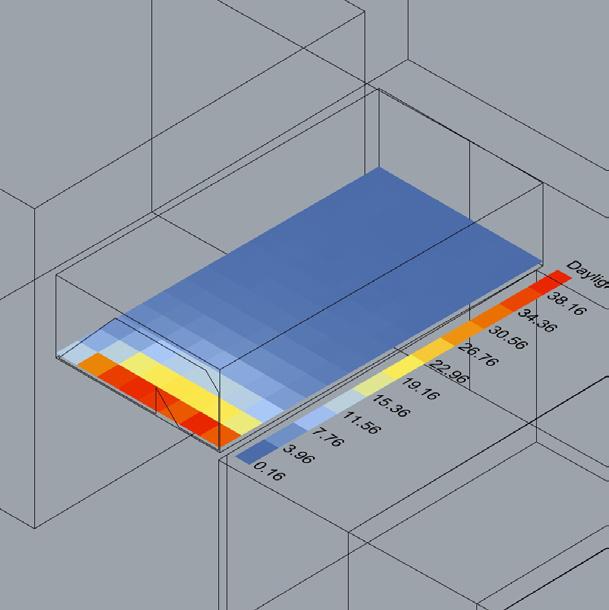
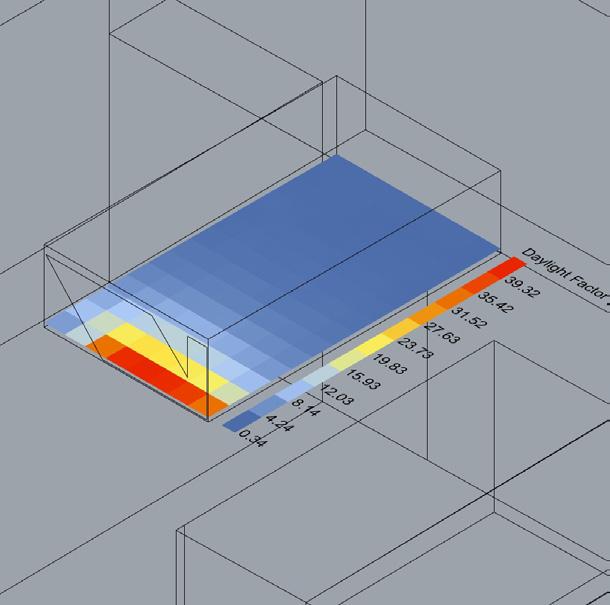
22 34’ OPAQUE ALUMINUM WINDOW COVER BALCONY RAILING WINDOW PANE ALUMINUMSURFACEGLASS SOUTH ELEVATION 1/8”=1’ 1 3 10 6 15
1 Average: 4.3%
FACTOR
3 Average: 4.7% Floor 2 Average: 4.6% Floor 2 Average: 5.4%
SOUTH ELEVATION Floor
DAYLIGHT
(%) Floor


23
PHOTOGRAPHY
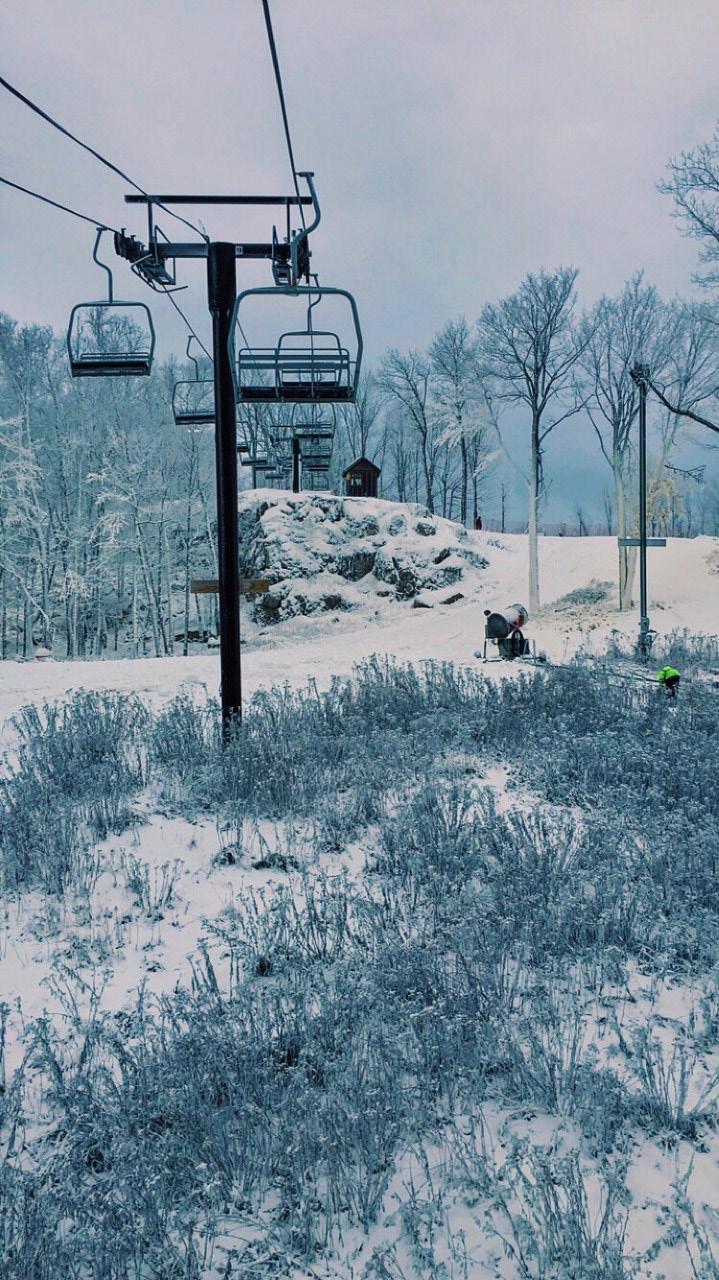
24

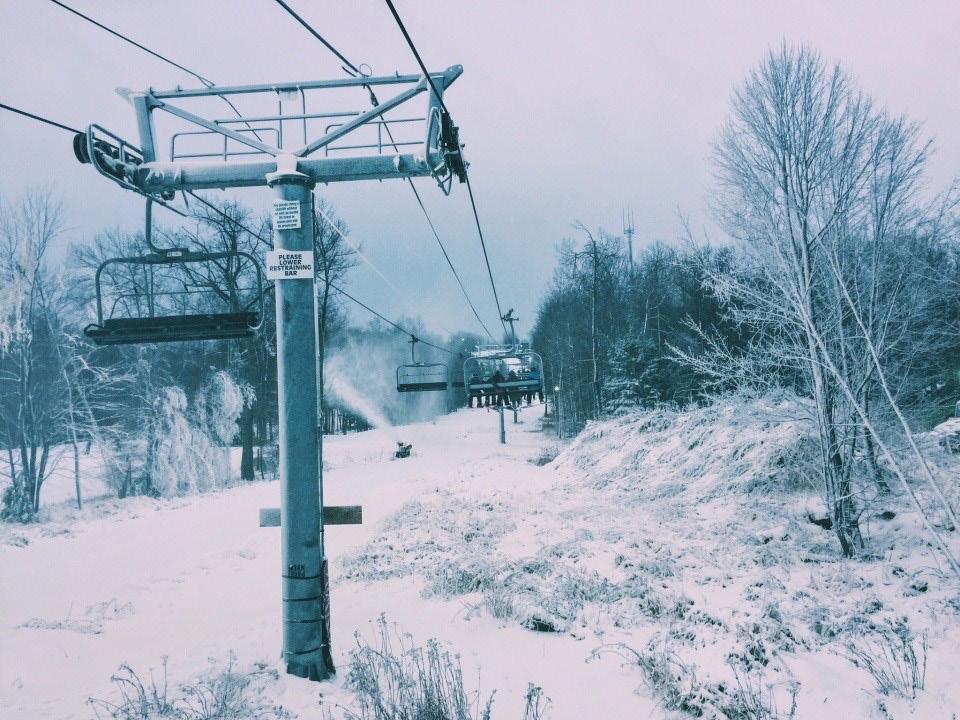
25

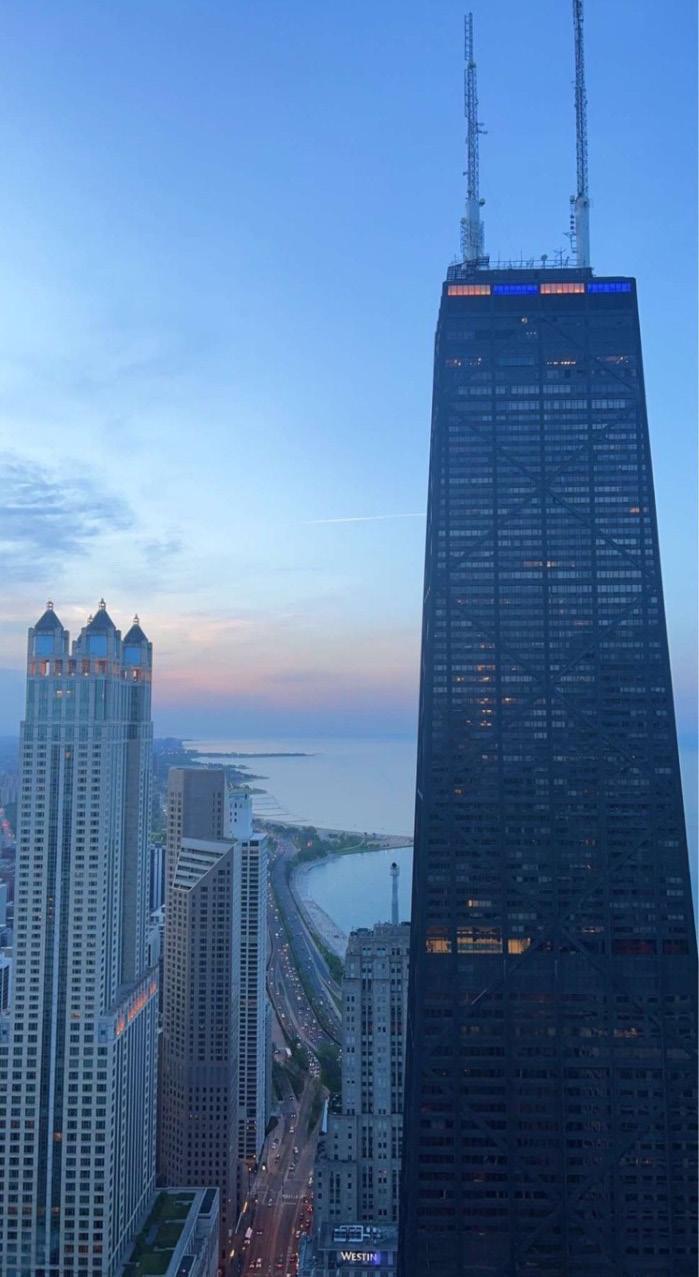
26
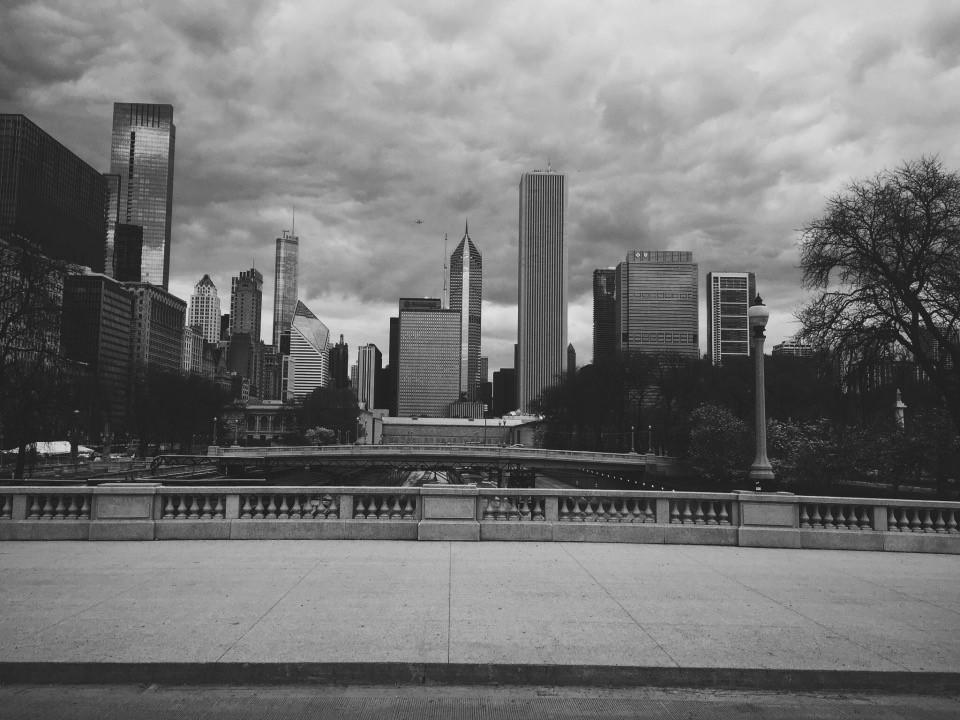
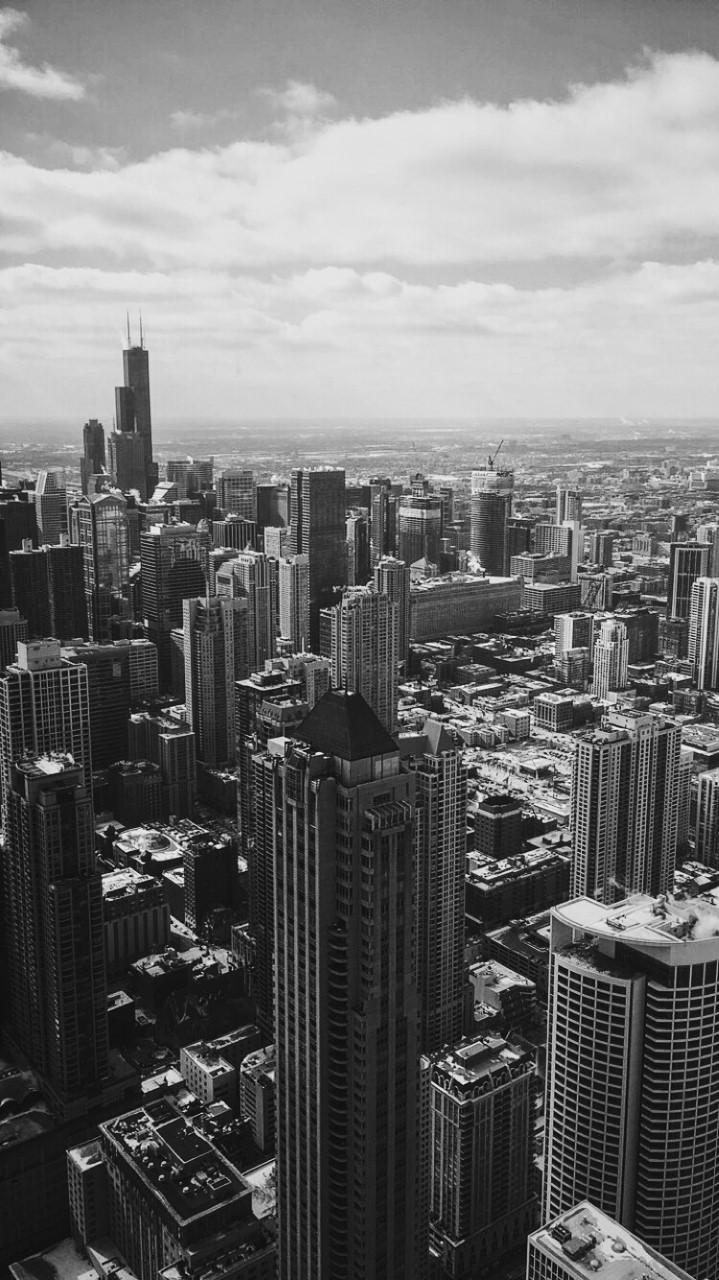
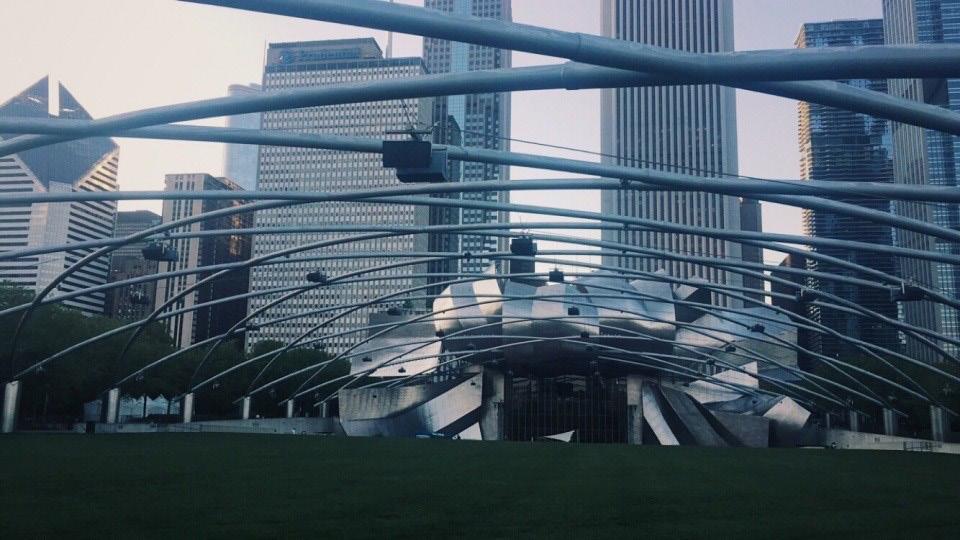
27























