ARCHITECTURE PORTFOLIO
KAROLINA KAZUBSKA
3rd year Architecture Student at Oxford Brookes University
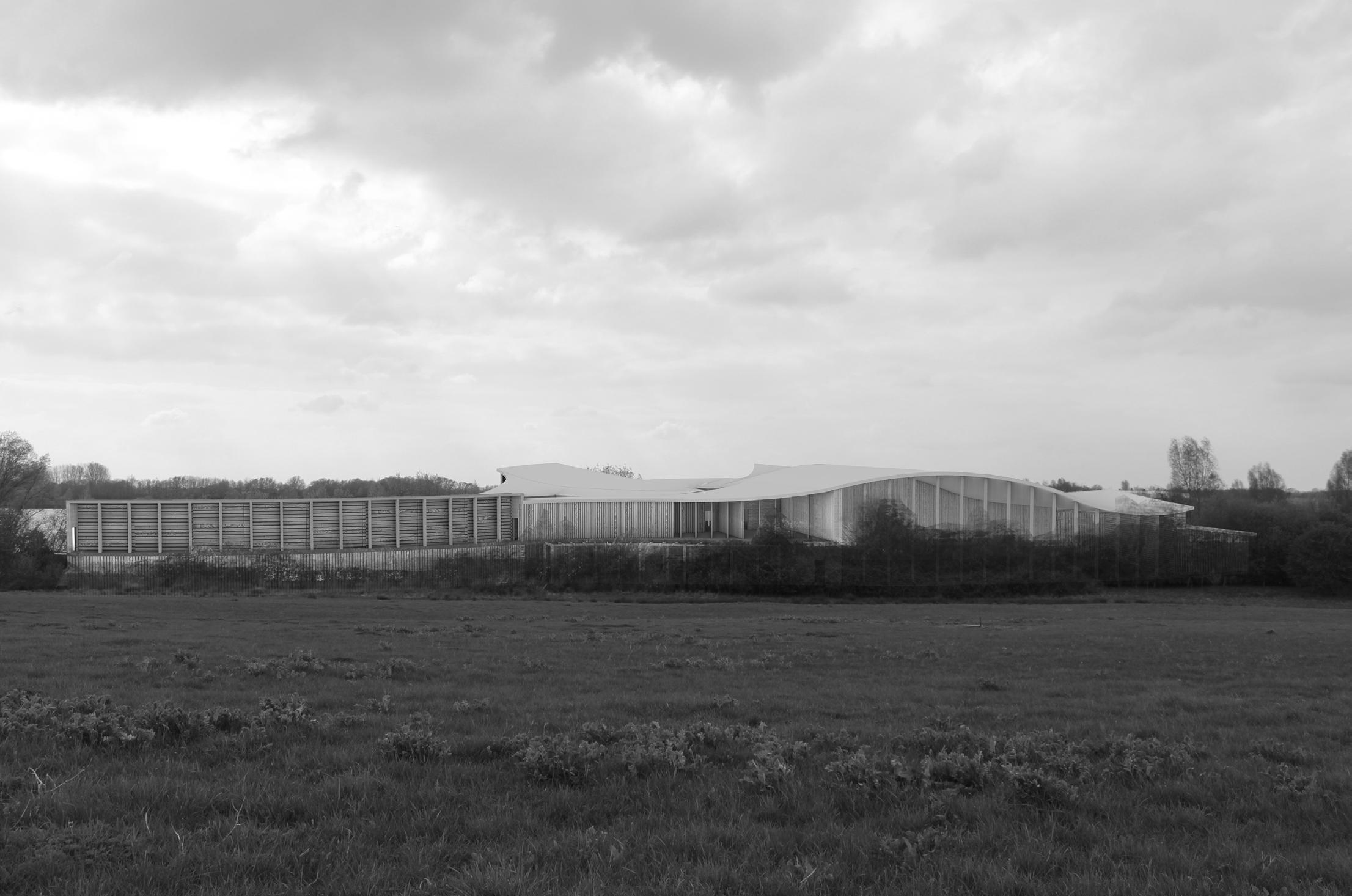
The Devil’s Quoits site sits in central Oxfordshire by the village of Stanton Harcourt. ‘Stanton’ comes from an old english meaning ‘Farmstead by the Stones’ insinuating that the stones existed before the village was built.
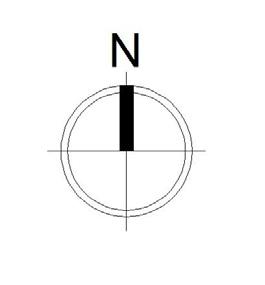
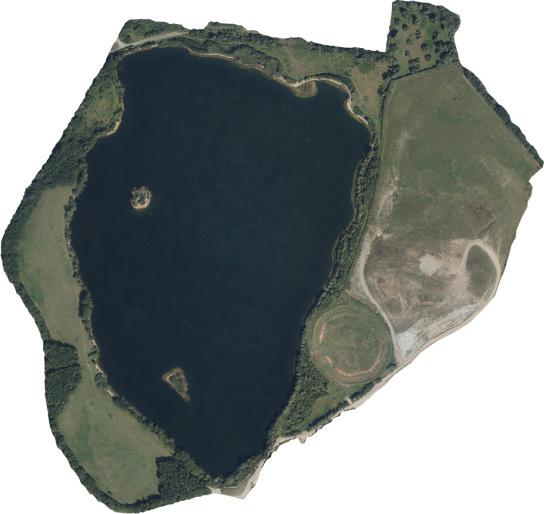
Project Location
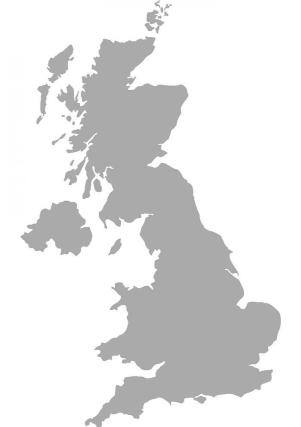 Devil’s Quoits Stone circle
Landfill
Grove leading to residential area
Devil’s Quoits Stone circle
Landfill
Grove leading to residential area
X
(Digimaps, 2023)
THE DEVIL’S QUOITS SITE
0 500m 100 200 300 400
Site Parking
Sheep field
Gas Pumps
PROPOSAL INSPIRATION
My proposal began following an initial visit to the Devil’s Quoits site, where I was able to experience first-hand the vast presence of the lake there. Feeling greatly inspired by it I collected a water sample which would lay the foundations for my proposal brief. The water sample was surprisingly clear, disregarding the algae presence, this inspired me to consider making a cinematic device which would depict the dynamic interplay between the water’s opacity and positioning of the algae.
LAKE WATER COLLECTED FROM THE SITE
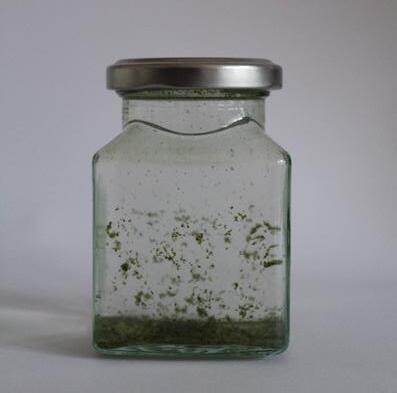
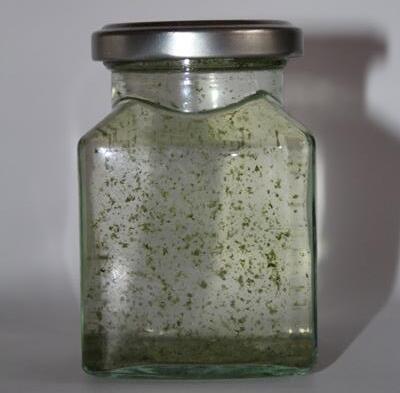
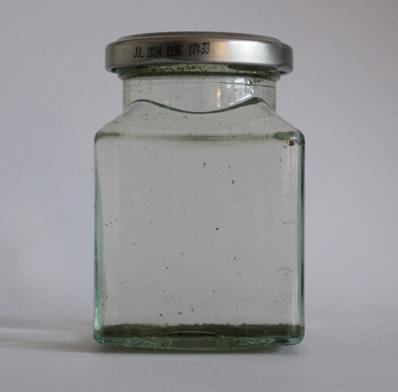
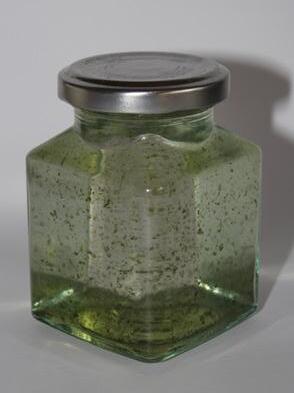
CINEMATIC DEVICE INSPIRED BY WATER COLLECTED FROM SITE
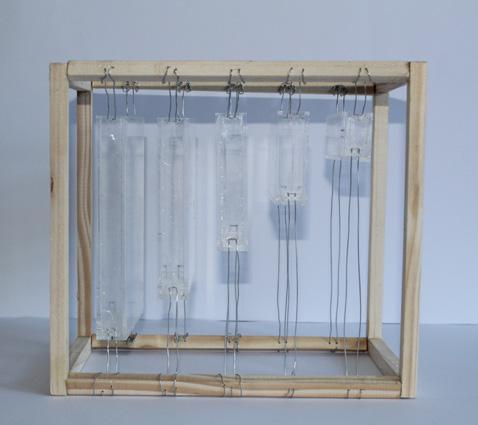

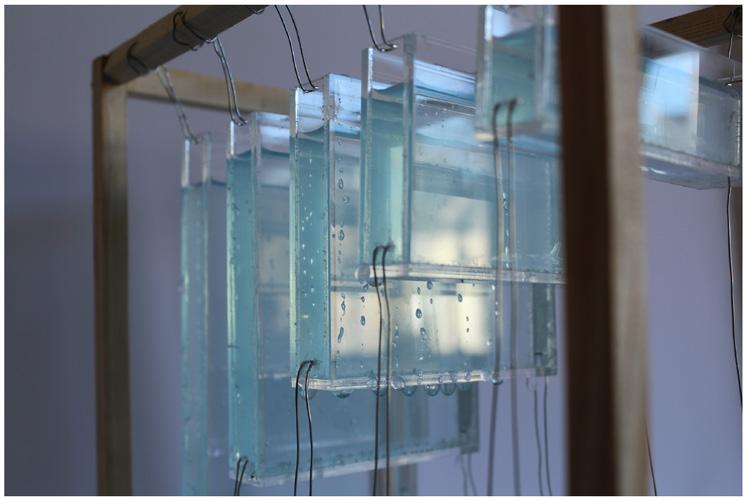
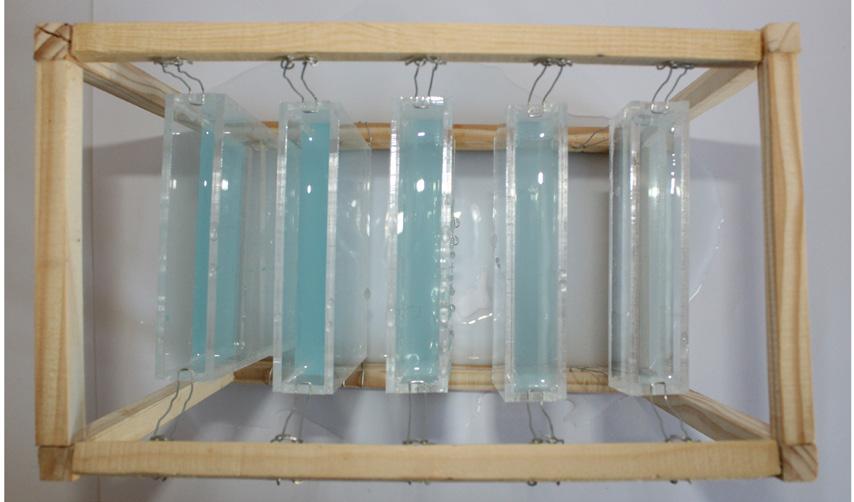
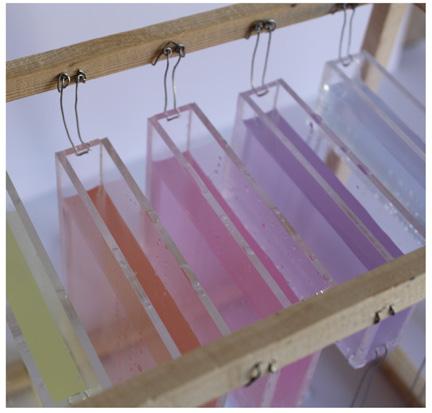
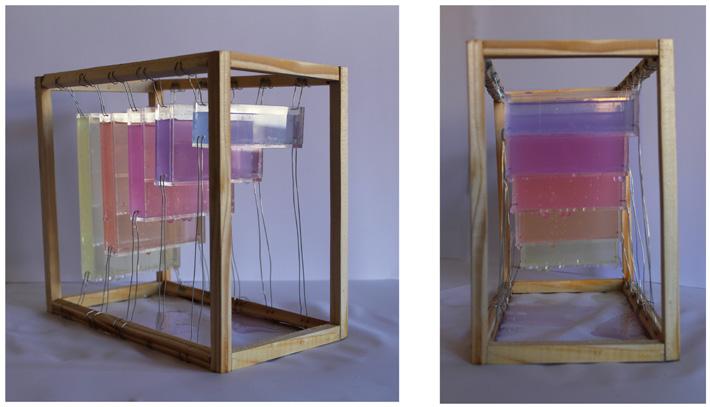
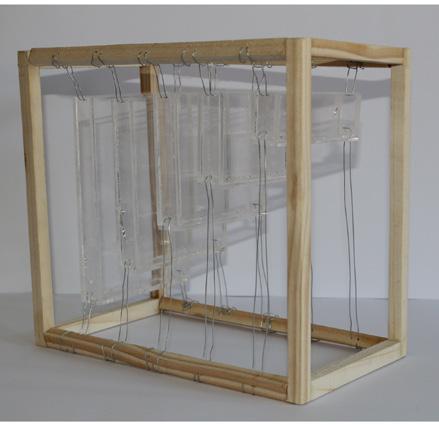
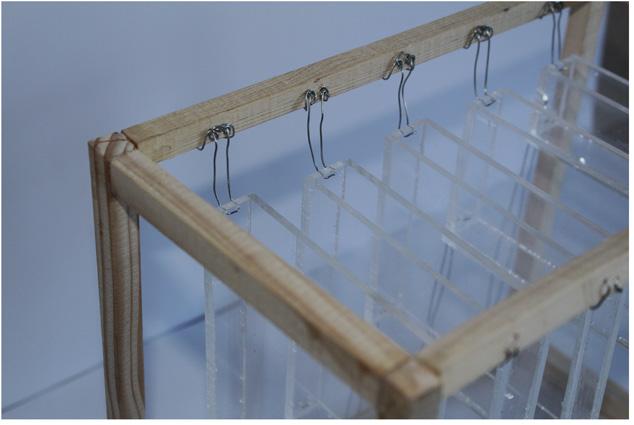
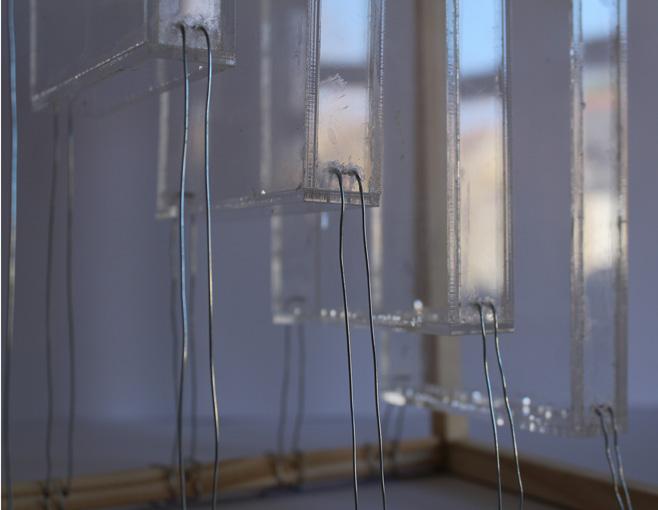
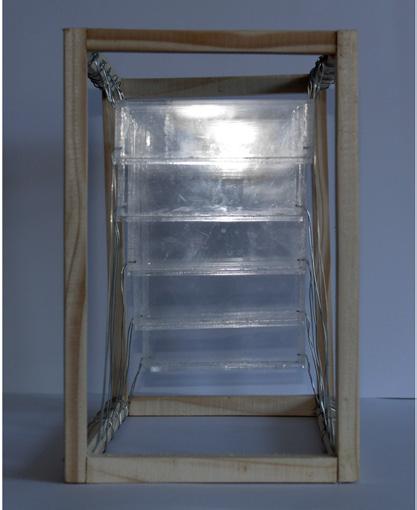
CINEMATIC DEVICE EXPERIMENTS
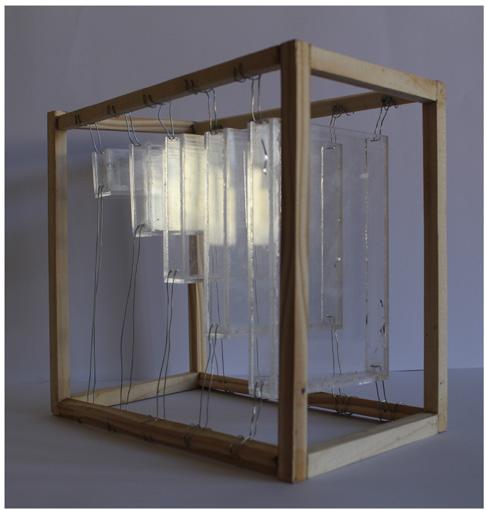
The evolution of the cinematic device culminated in its transformation into a pavilion, serving as an integral component of a two-semester project focused on designing a hotel situated on the Devil’s Quoits site. The underlying objective of the proposal aimed to manipulate and distort found perspectives by leveraging the spatial disposition of the viewer. Platforms between the tanks allowed viewers to experience the suspended exhibit from various vantage points and elevations, affording the viewers a multifaceted experience.
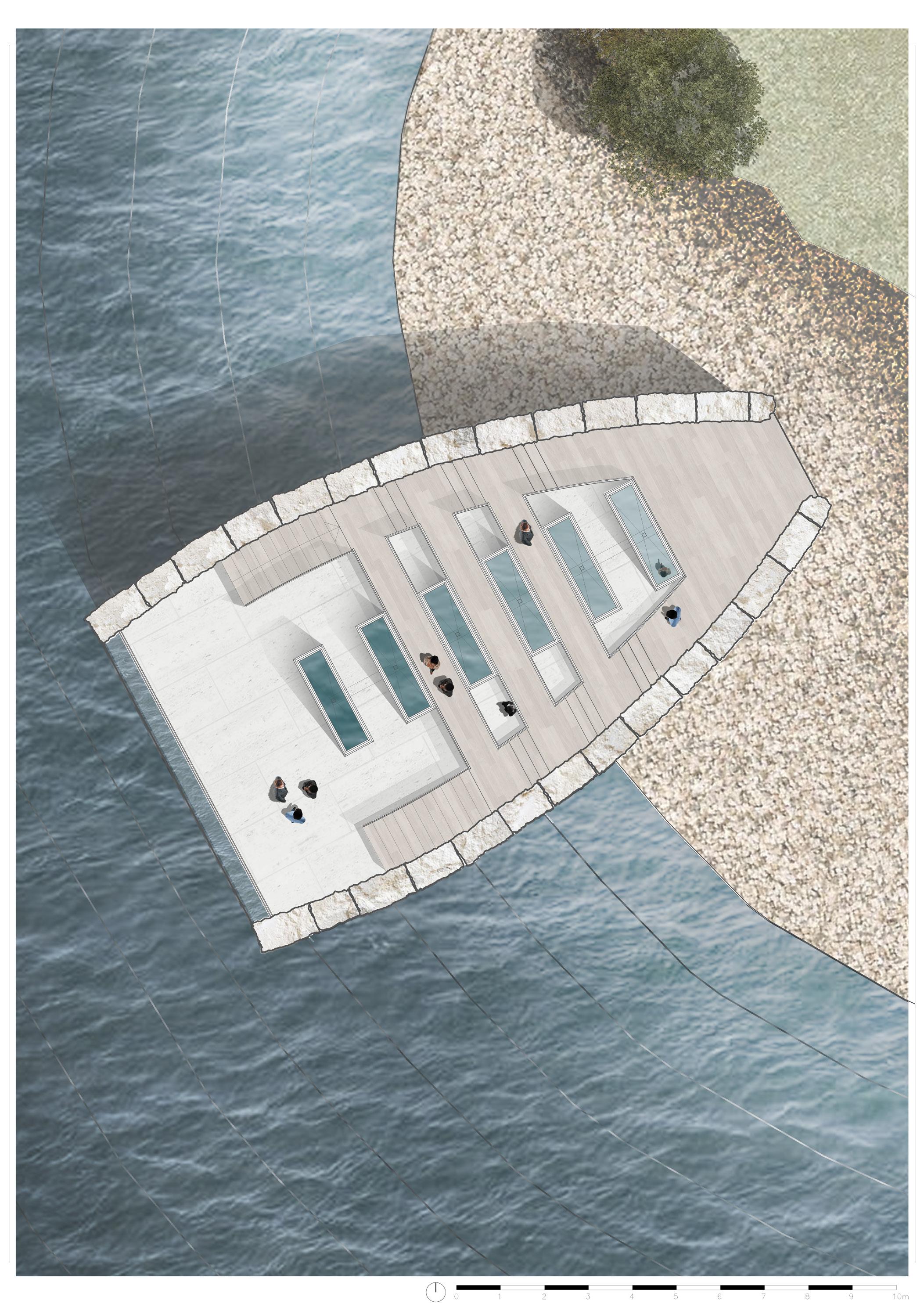
TO PROPOSAL 1:50 PROPOSAL PLAN @A2
DEVICE
PROPOSAL VIEWS
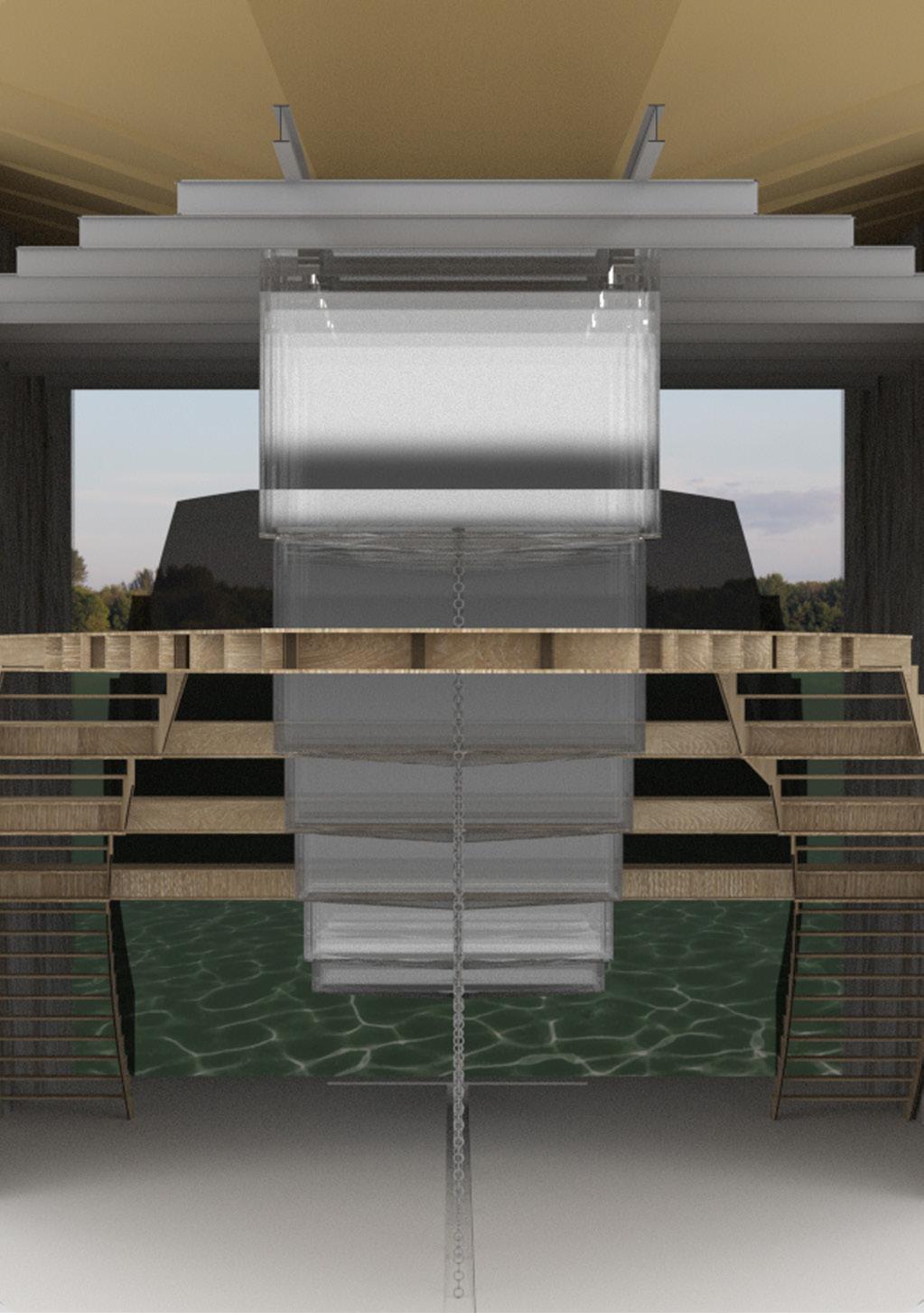
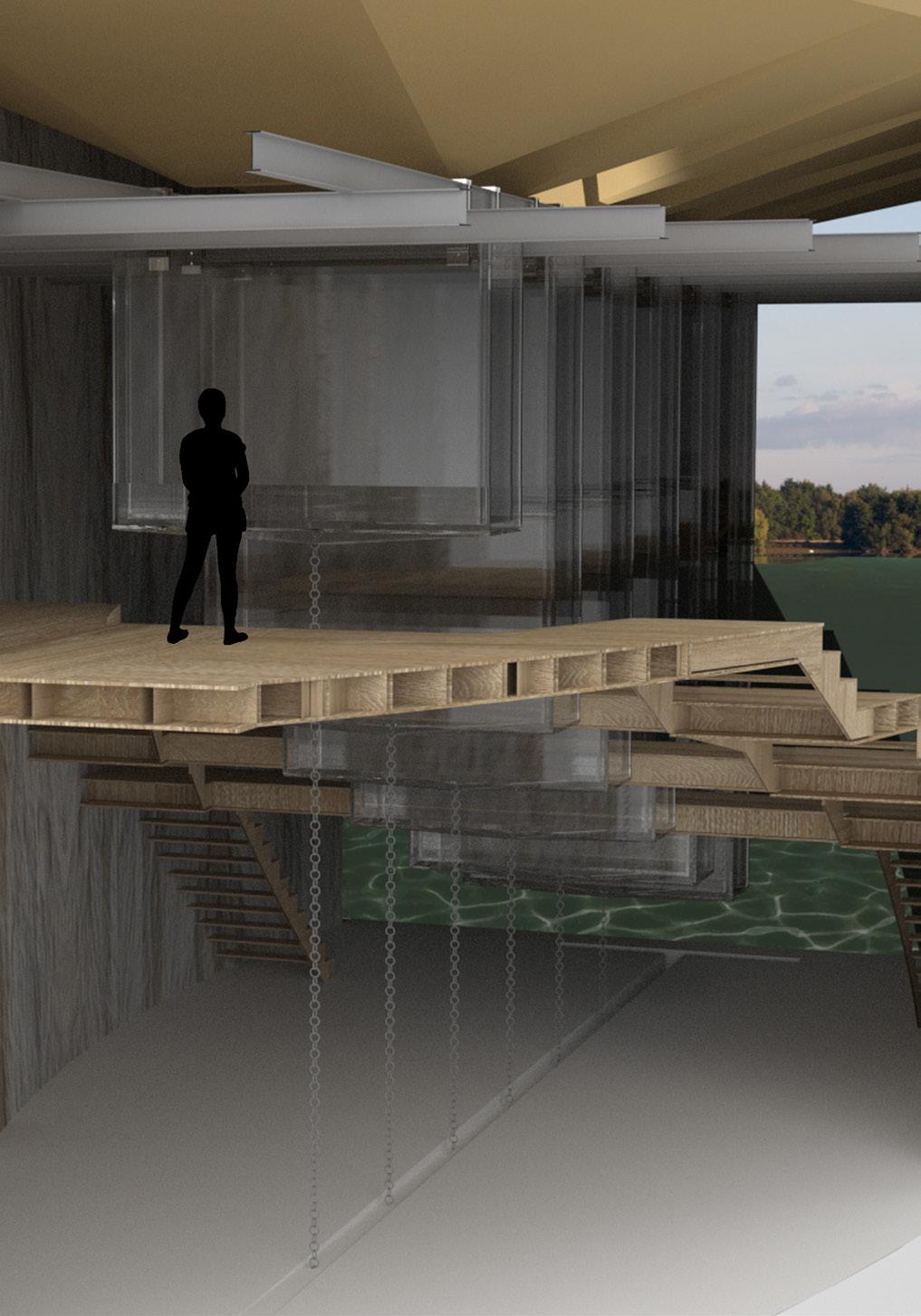
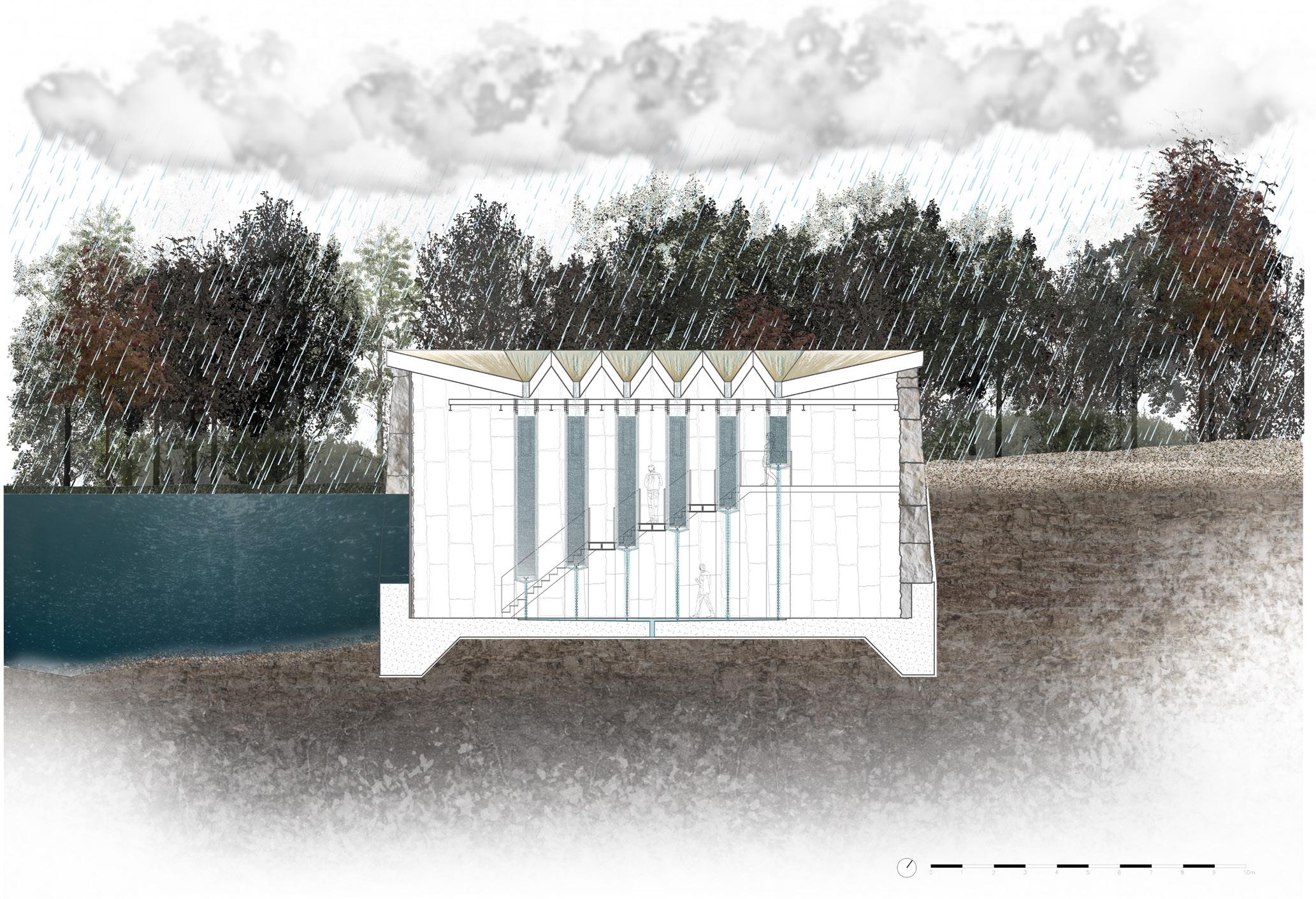
1:50 CINEMATIC
SECTION @A1
PART TWO - THE MILITARY REHABILITATION CENTRE
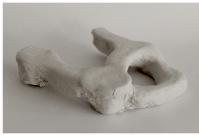
During the second semester, the project made an evolutionary progression of the initial proposal towards a hotel concept. In formulating the design brief, I drew inspiration from the site’s historical significance as a World War II airfield and incorporated the prior exploration of water as a guiding principle. Consequently, the concept materialized as a military rehabilitation centre with a specialised focus on hydrotherapy, aiming to provide restorative treatments leveraging the therapeutic properties of water.
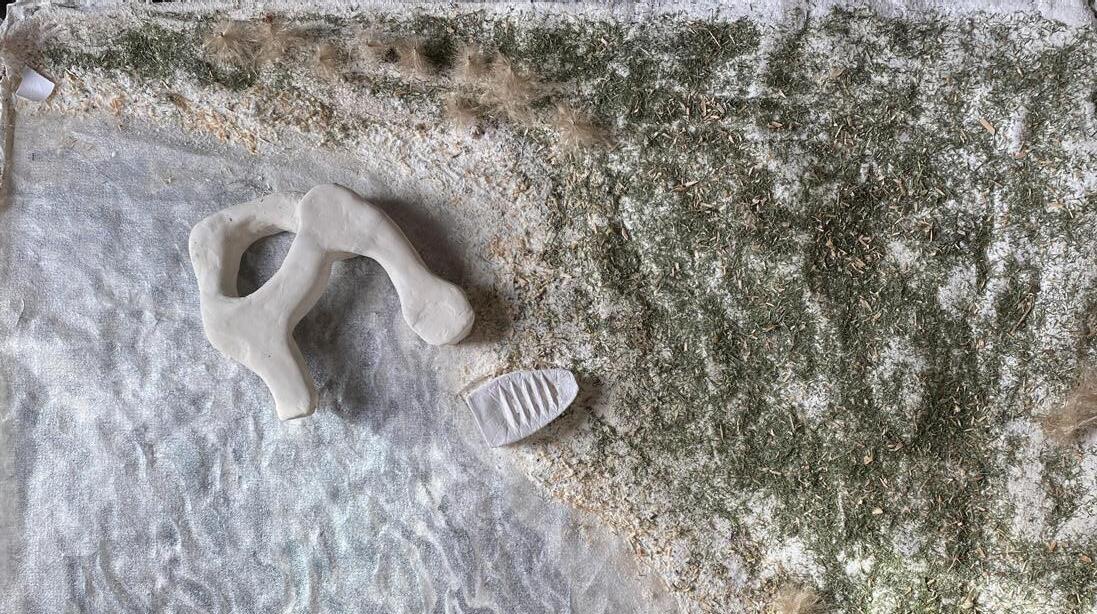

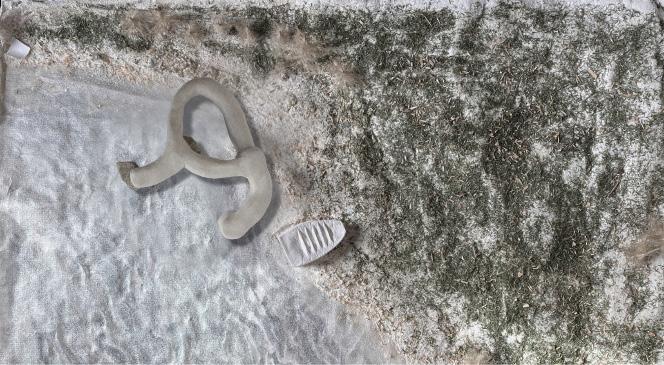

SKETCH OF FIRST ITERATION
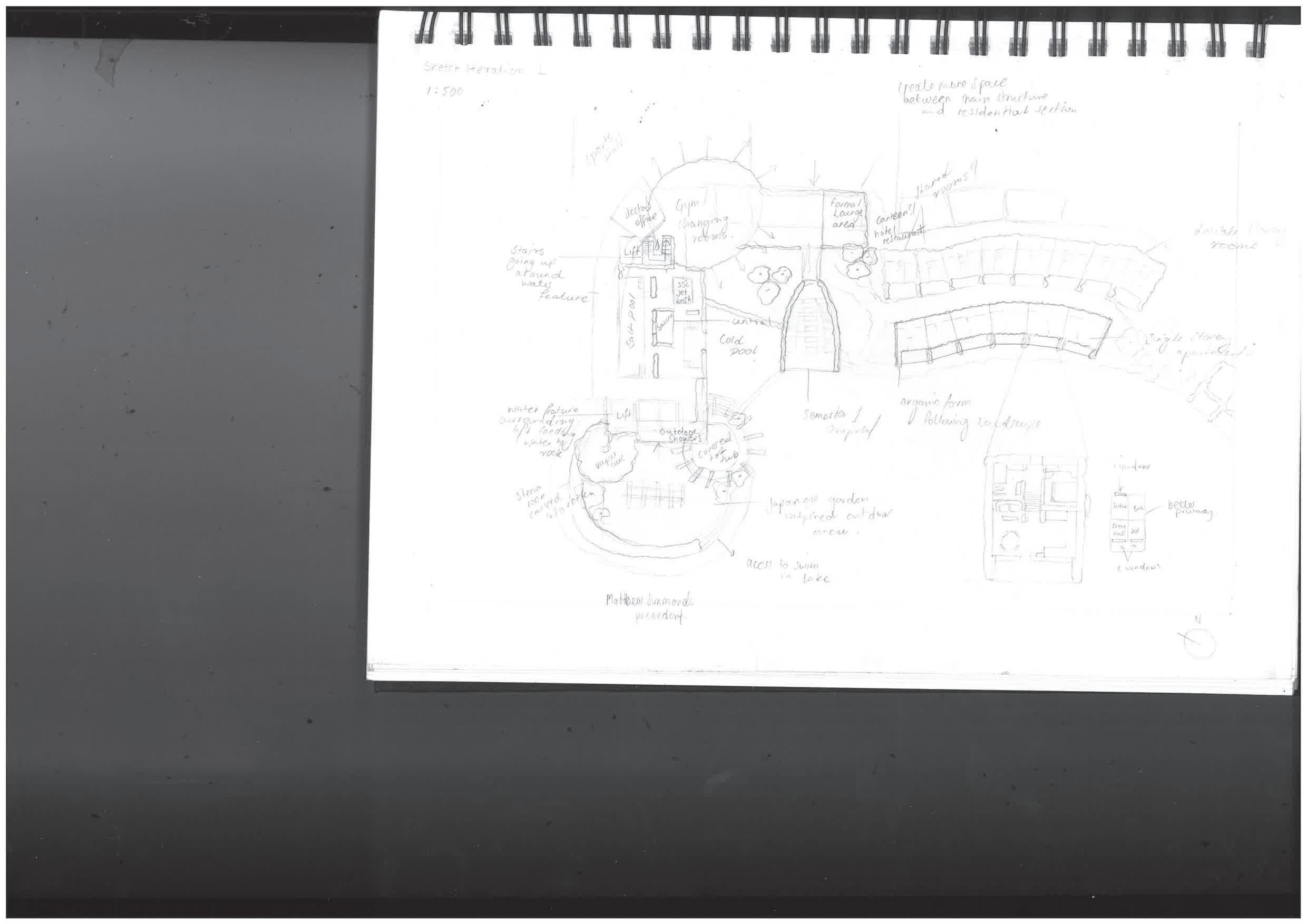 INITIAL SKETCH MODELS ON SITE 1:200 MODEL
INITIAL SKETCH MODELS ON SITE 1:200 MODEL
The proposal is directed to have a direct view of the sunset as portrayed in the final scene of my film.
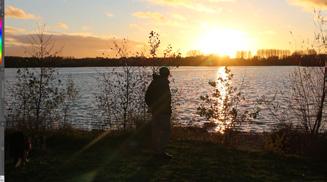
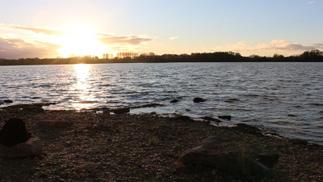
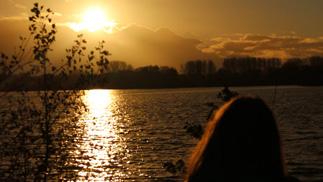
The east residential wing follows the line of the lake boundary, creating views out onto the lake informed by the natural curvature of the site.
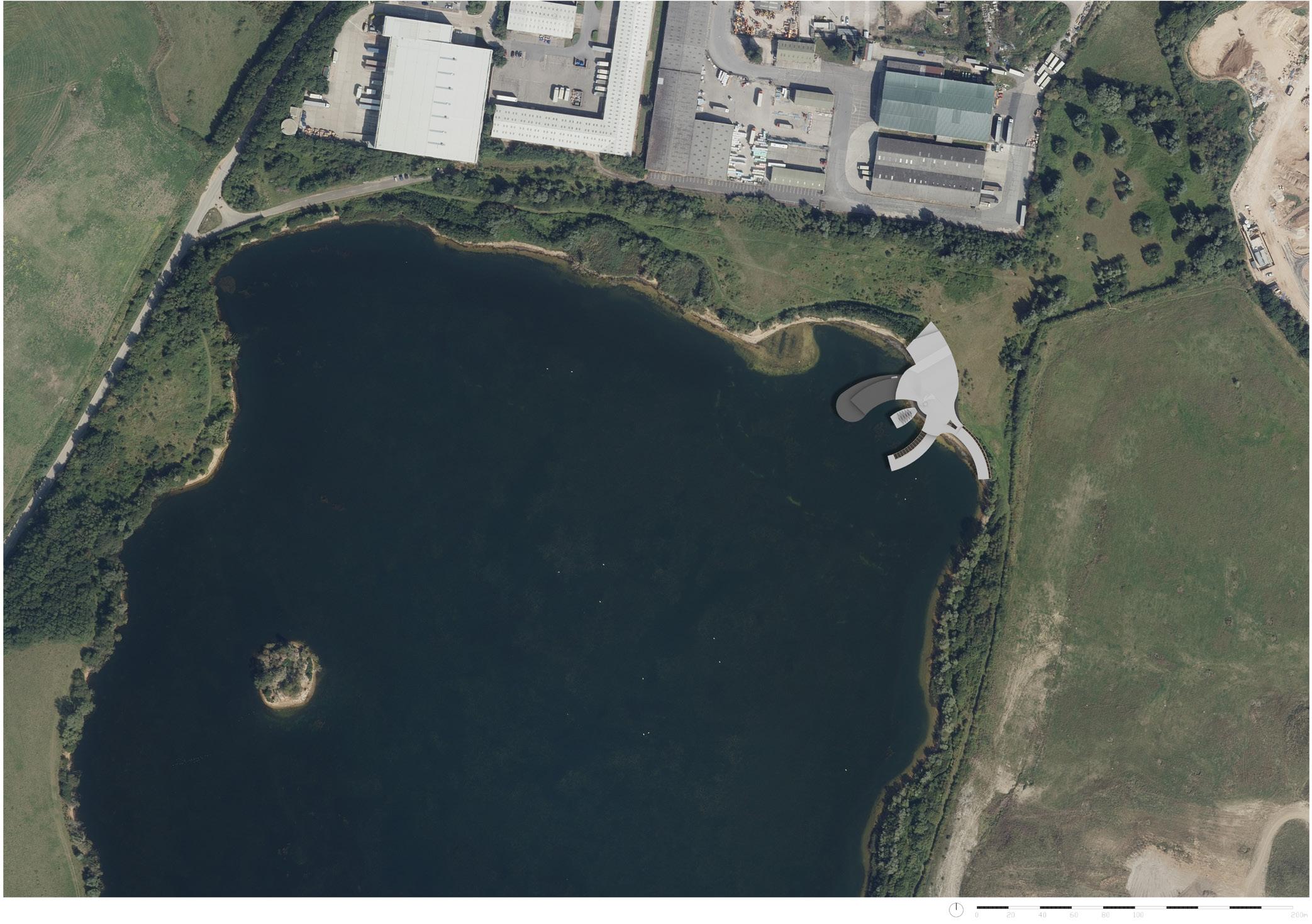
Link to film: https://youtu.be/CLotiDy4O_E

0 20 40 60 80 100m
1:1000
VIEWS INFORMING THE ORIENTATION OF THE PROPOSAL
SITE
PLAN @ A1
1:500
PROPOSAL PLAN @ A1








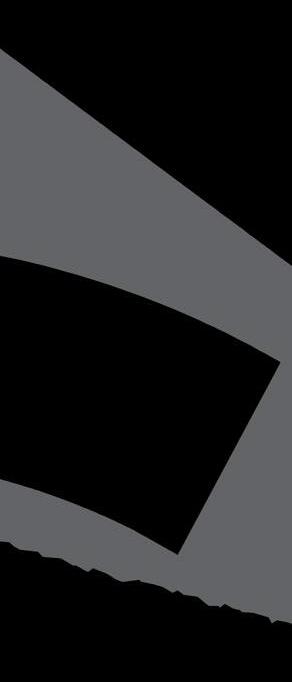
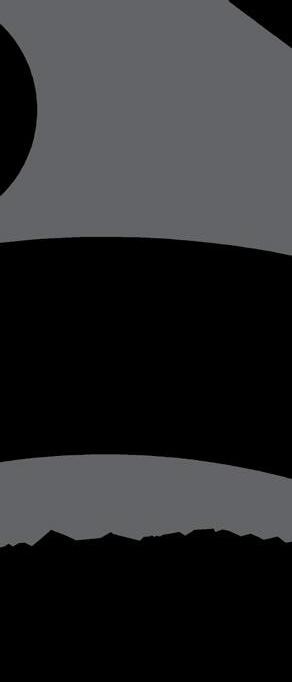
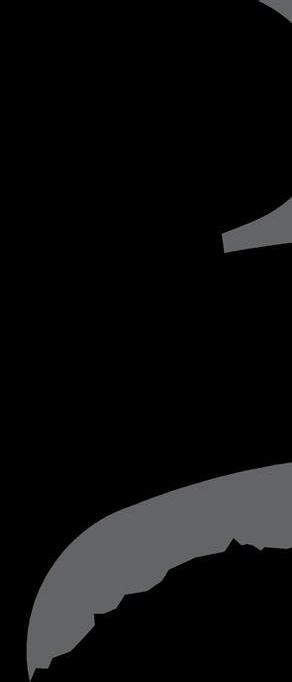






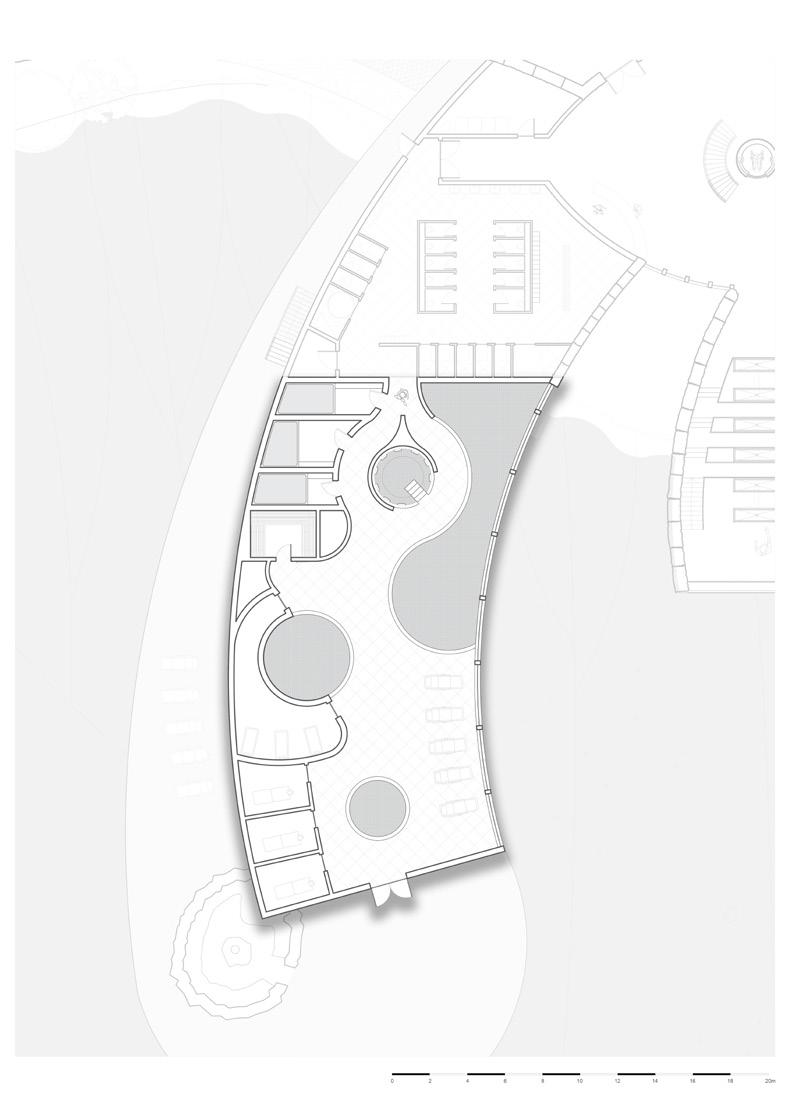











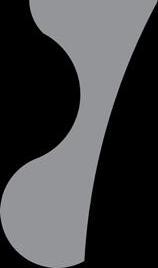





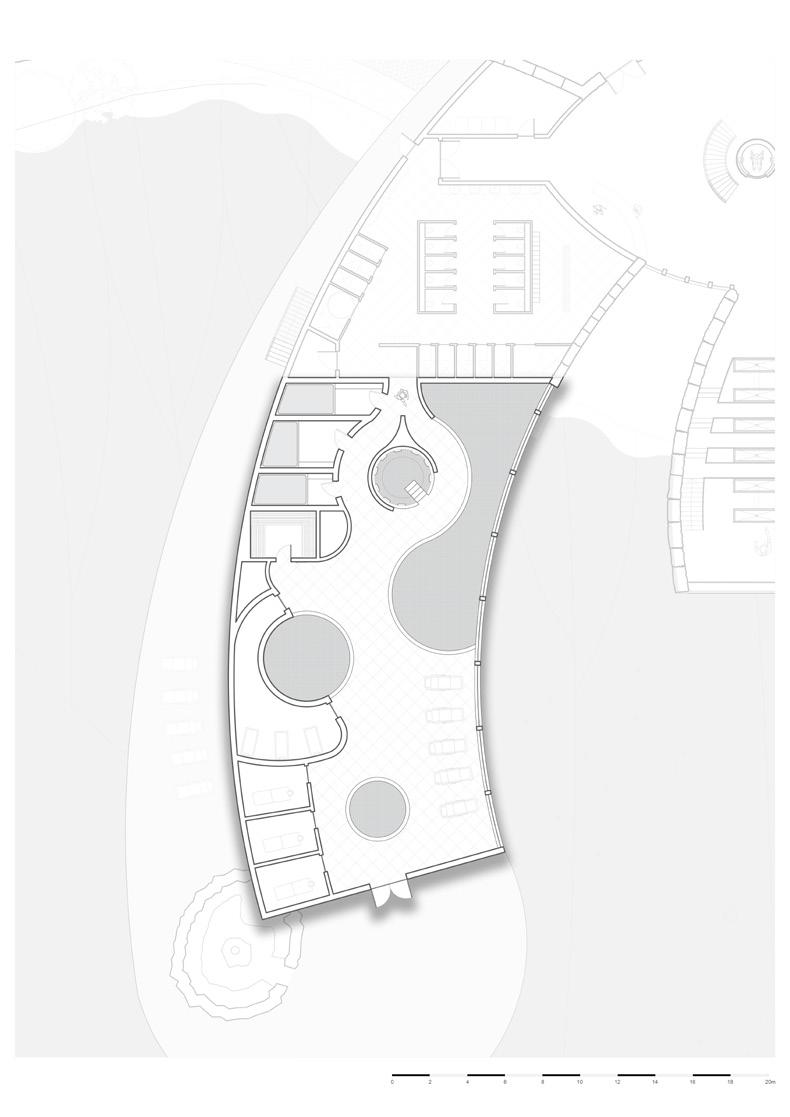

1. 2. 3. 4. 5. 6. 7. 8. 9. 10.
1. Doctor’s Offices
2. Specialised equipment space
3. Group Therapy spaces
8.
10.
1. 2. 4. 3. 5. 6. 7. 8. 9. 10. 11. 12. 1. Hydrotherapy Spa 2. Changing Rooms 3. Pavillion 4. West Residential Wing 5. East Residential Wing 6. Restaurant 7. Multi-use Sports Hall 8. Reception 9. Laundry Room 10. Library 11. Toilets 12. Kitchen
1:100 GROUND FLOOR PLAN @A0 1:100 FIRST FLOOR PLAN @A0
4. Gym 5. Yoga studio 6. Cinema 7. First floor east residential wing
Roof Terrace 9. Social space
Toilets
PROPOSAL PLANS

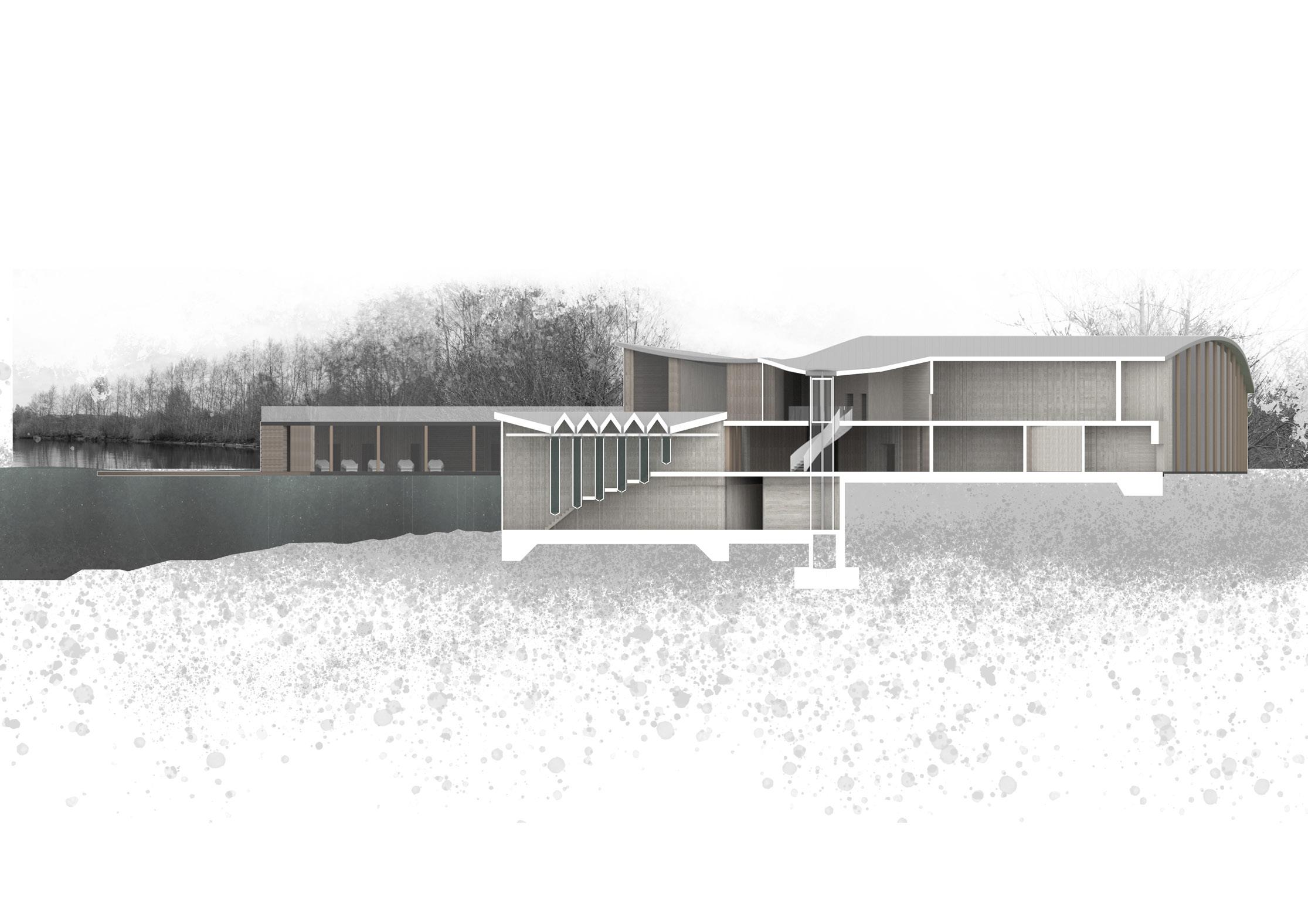





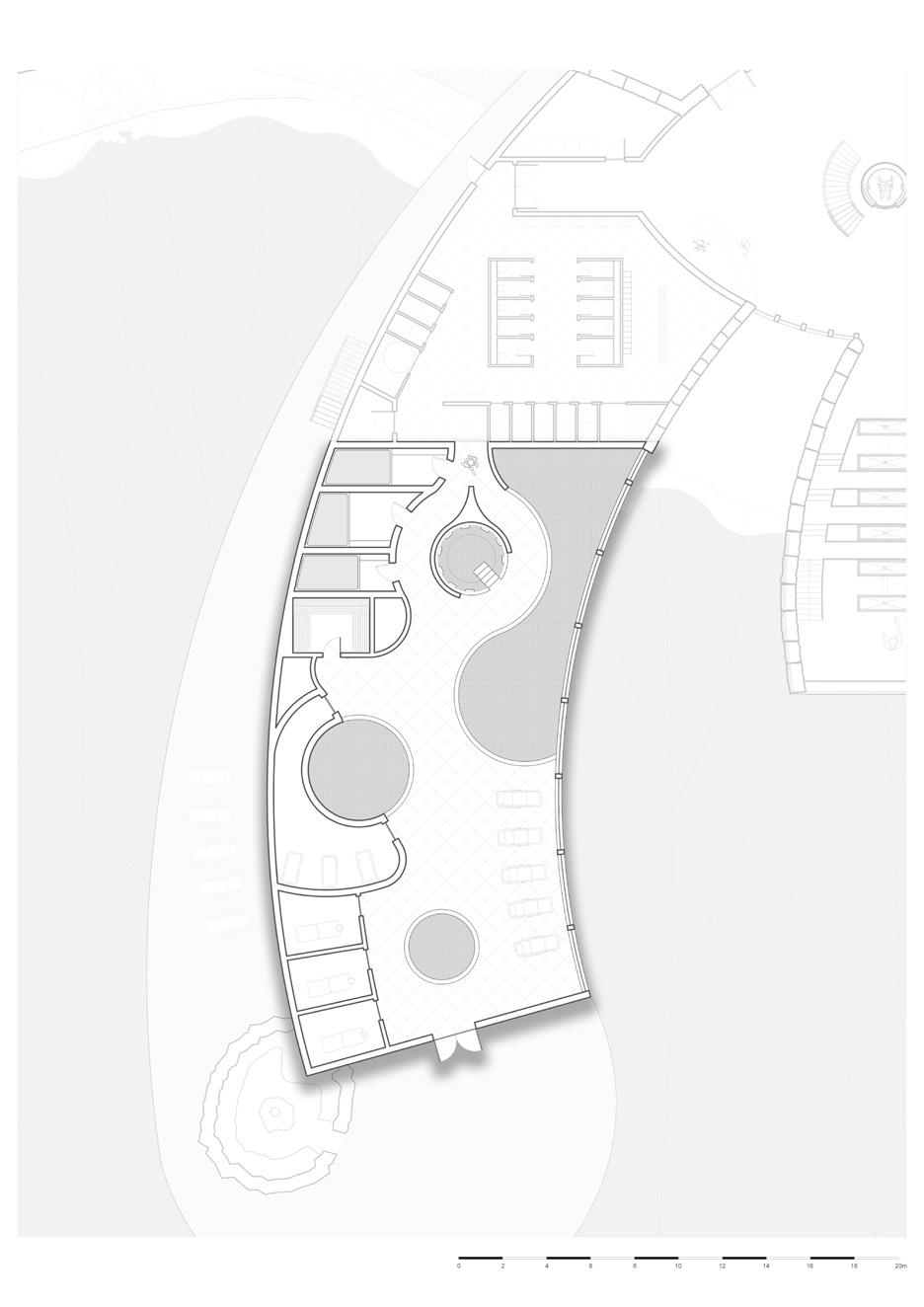
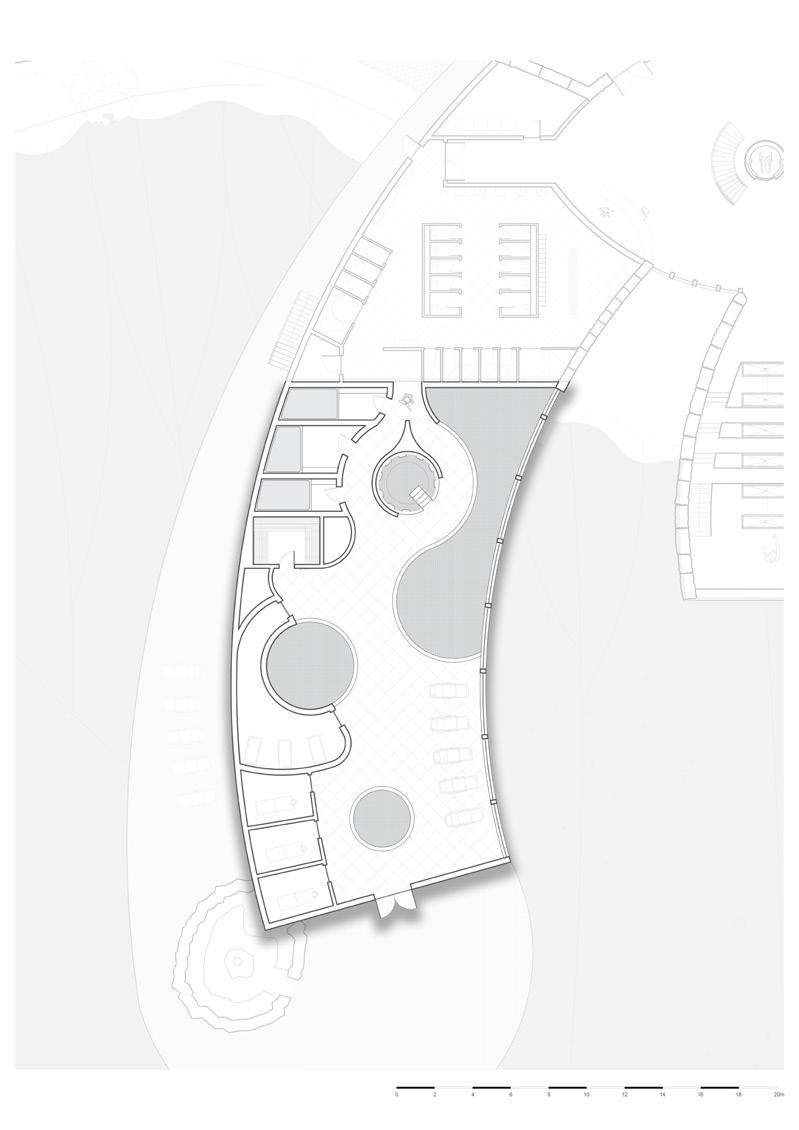


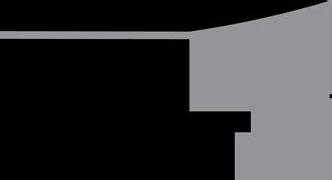
























































PROPOSAL SECTIONS
1:100 LONG SECTION @A1
1:100 SHORT SECTION @A1
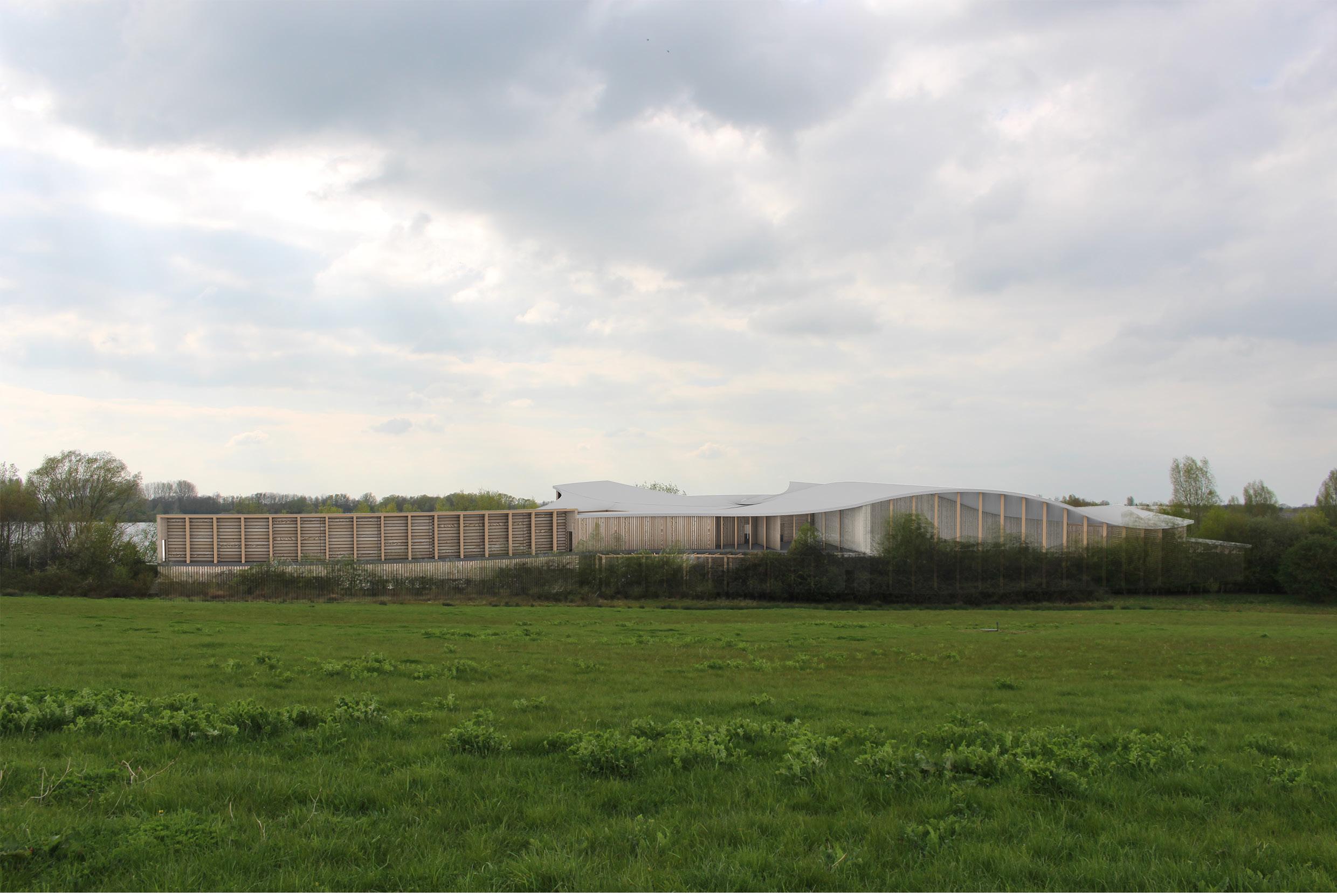
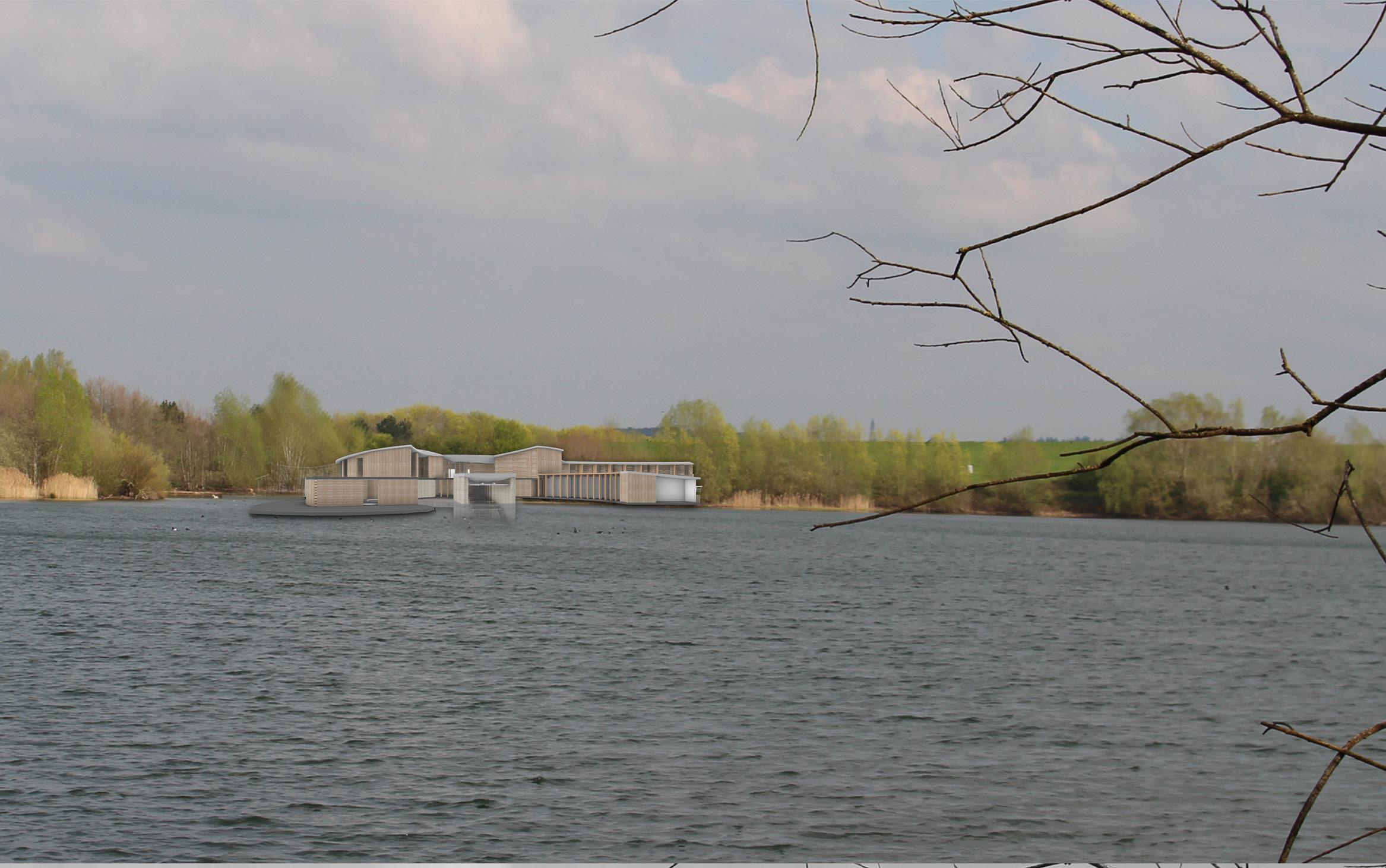
FINAL IMAGES - EXTERIOR
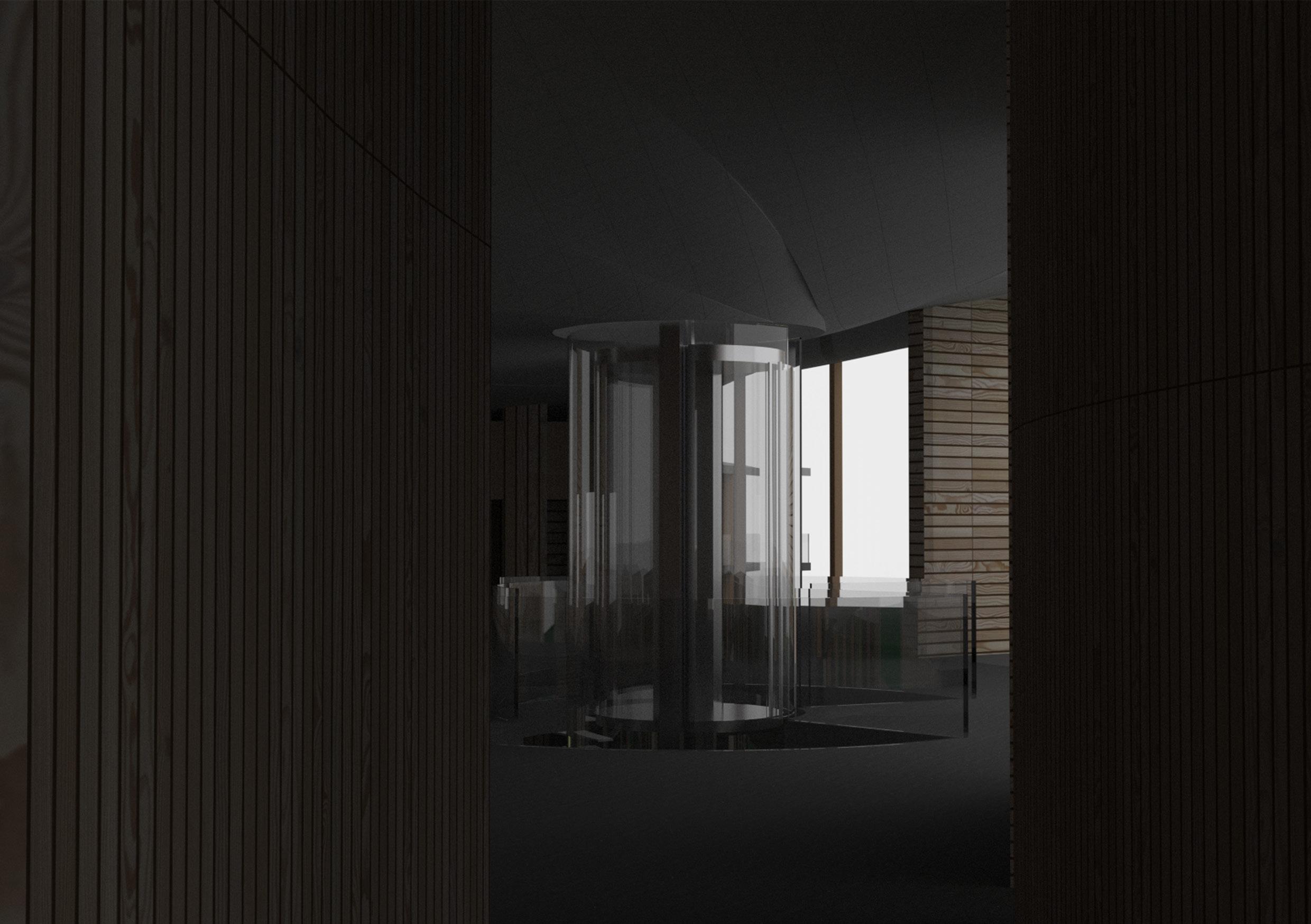
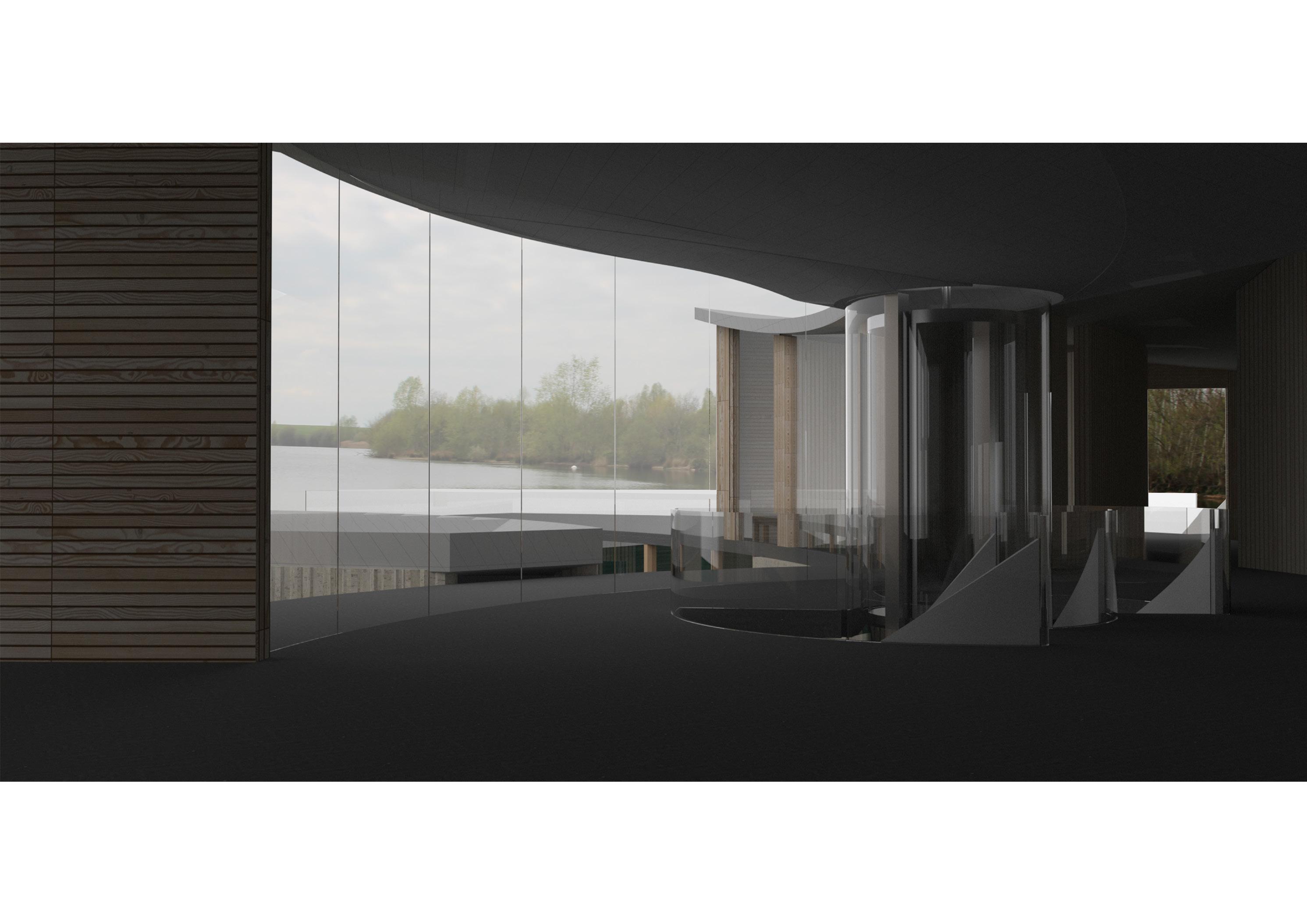
FINAL IMAGES - INTERIOR
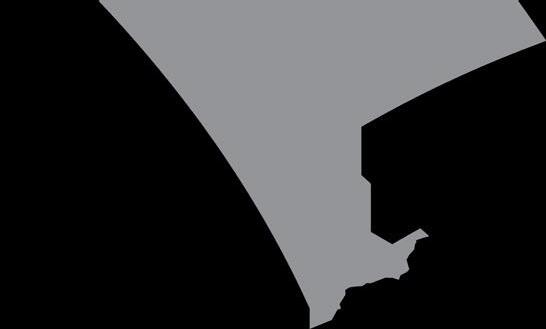

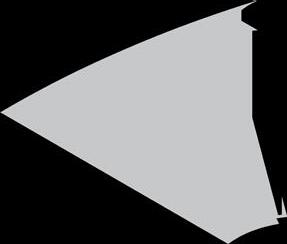
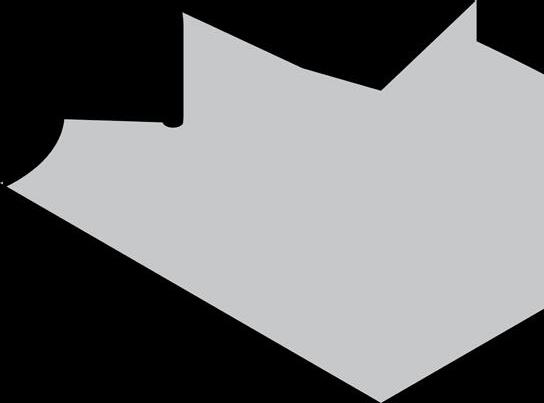
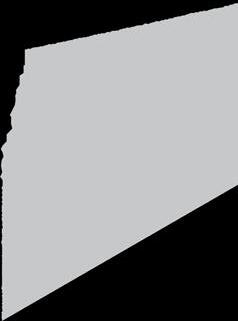













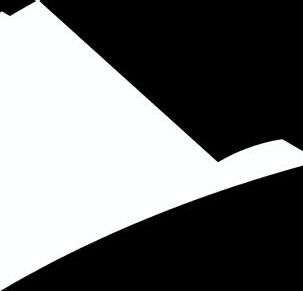





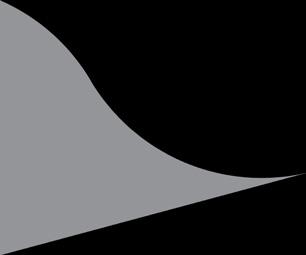
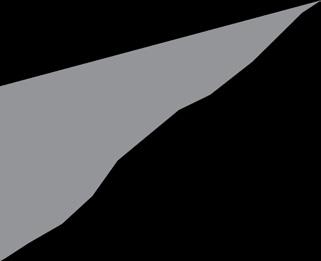









1:20 AXONOMETRICS Structural underlay Aluminium sheet panels Waterproofing Trapezoidal metal decking Steel space frame Limestone block Rigid Insulation Limestone internal cladding bolted to external blocks Stone Tiles Internal floor finish 254 x 146 31 Steel Universal beam Acoustic barrier 762 267 x 134 Steel Universal Beam Thermoblock structural 1.5m deep raft foundations Screed Tile Adhesive 150mm Rigid Insulation Damp proof membrane Concrete foudation 0.7mm Aluminium sheet cladding 0.6mm Structural underlay 150mm Rigid Insulation Plasterboard Timber frame Insulation Plasterboard 15mm Vapour Barrier 18mm Plywood Support Decking 200mm Timber Rafters 18mm Internal Plywood finish 1:20 @ A0 1:20 @ A1



 Devil’s Quoits Stone circle
Landfill
Grove leading to residential area
Devil’s Quoits Stone circle
Landfill
Grove leading to residential area

























 INITIAL SKETCH MODELS ON SITE 1:200 MODEL
INITIAL SKETCH MODELS ON SITE 1:200 MODEL



































































































