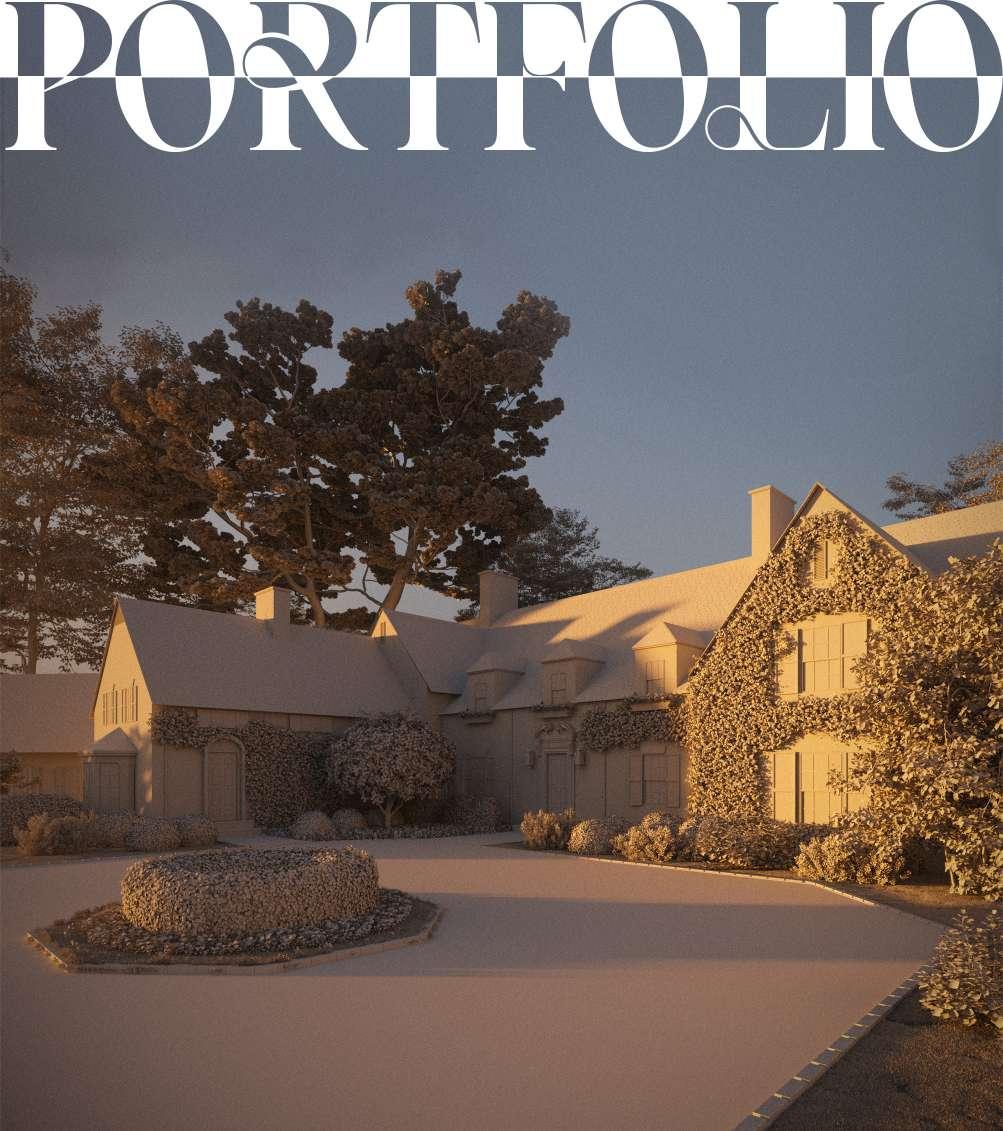
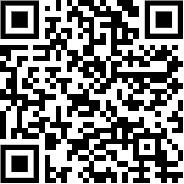



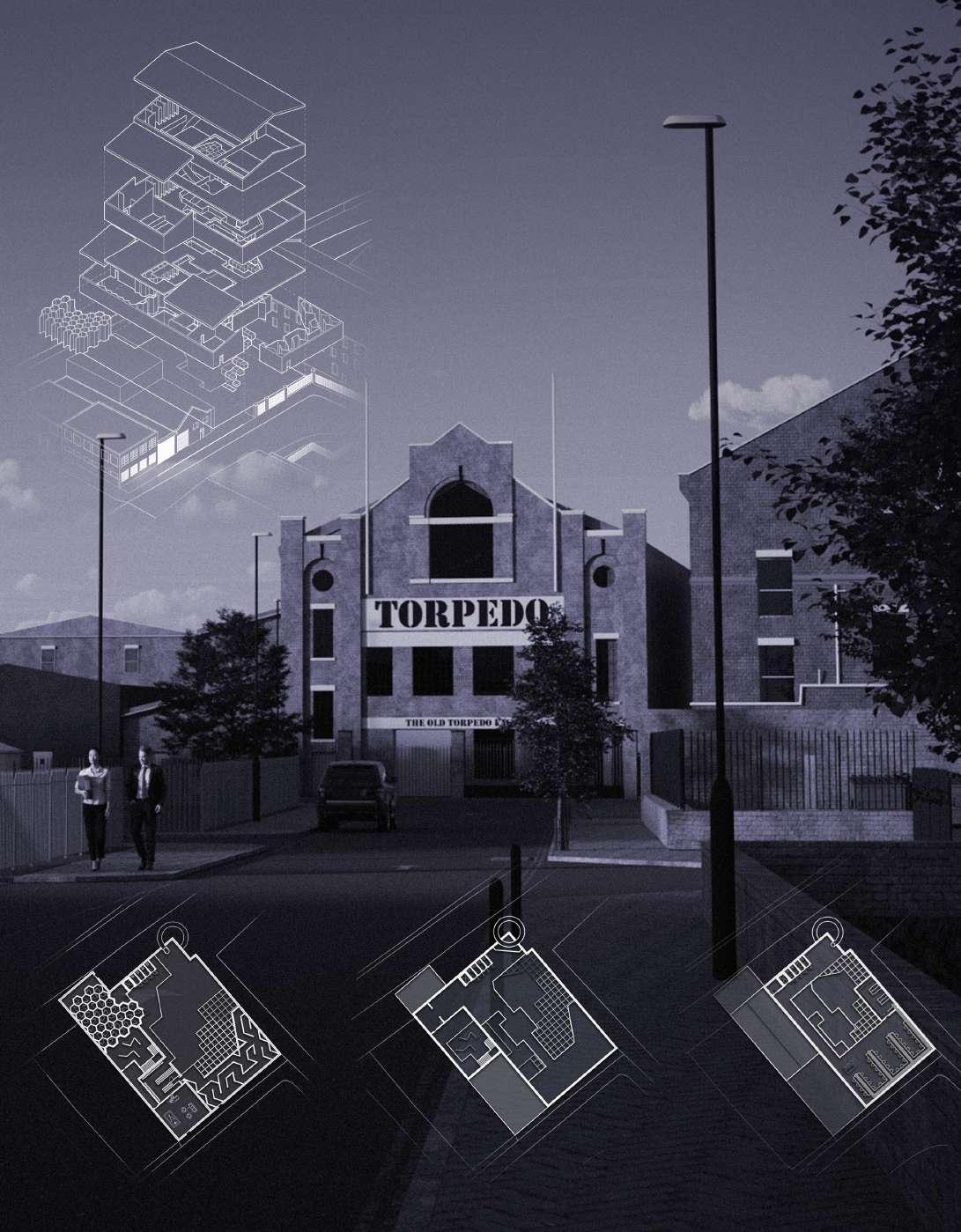
The Playground Project aims to encourage individuals to venture beyond their comfort zones by establishing an environment conducive to transformative growth. Through the administration of a personality test, each participant is assigned a character that aligns with a designated path within the project, strategically tailored to facilitate their departure from familiar and comfortable territories.
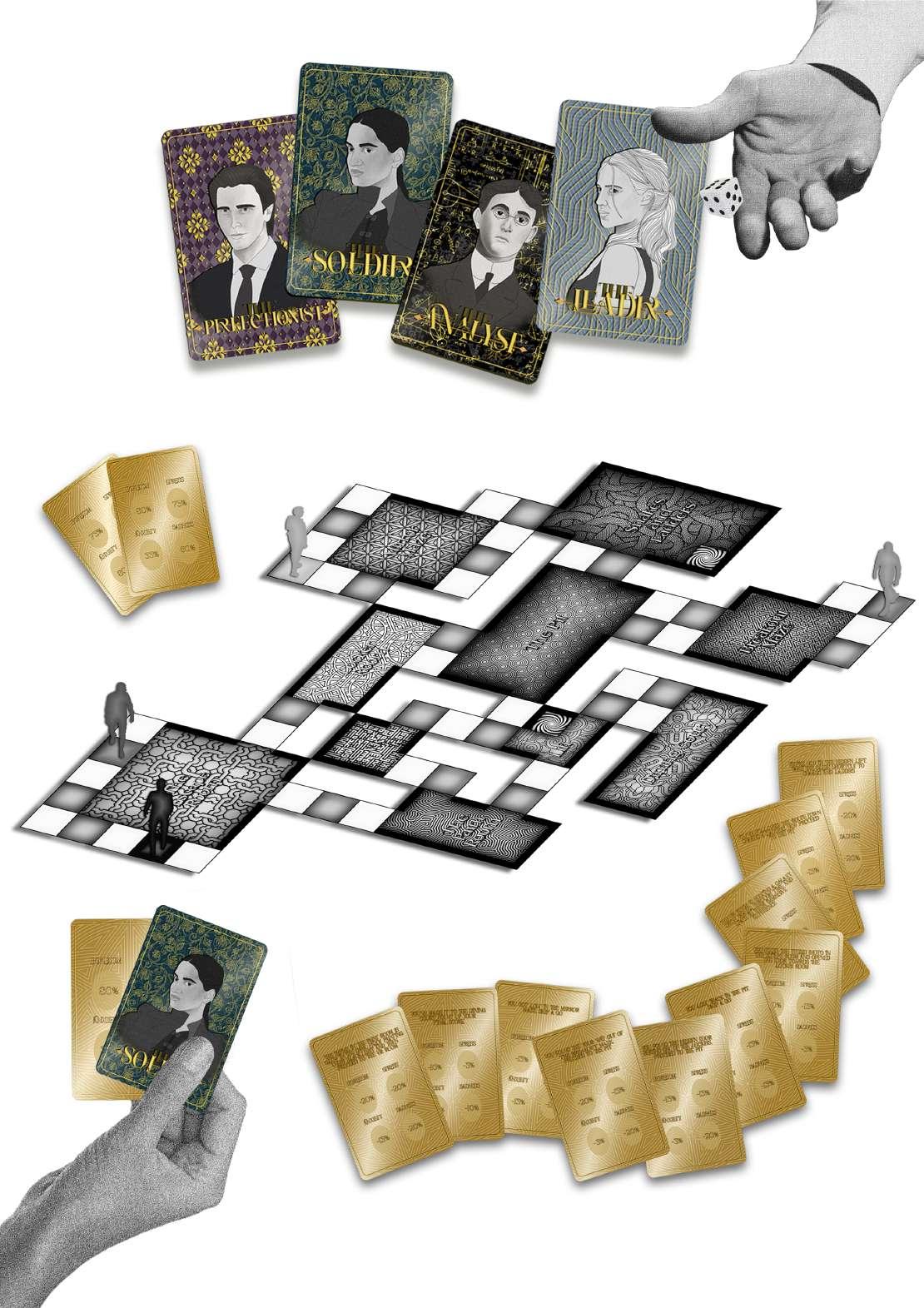
DESIGN BRIEF
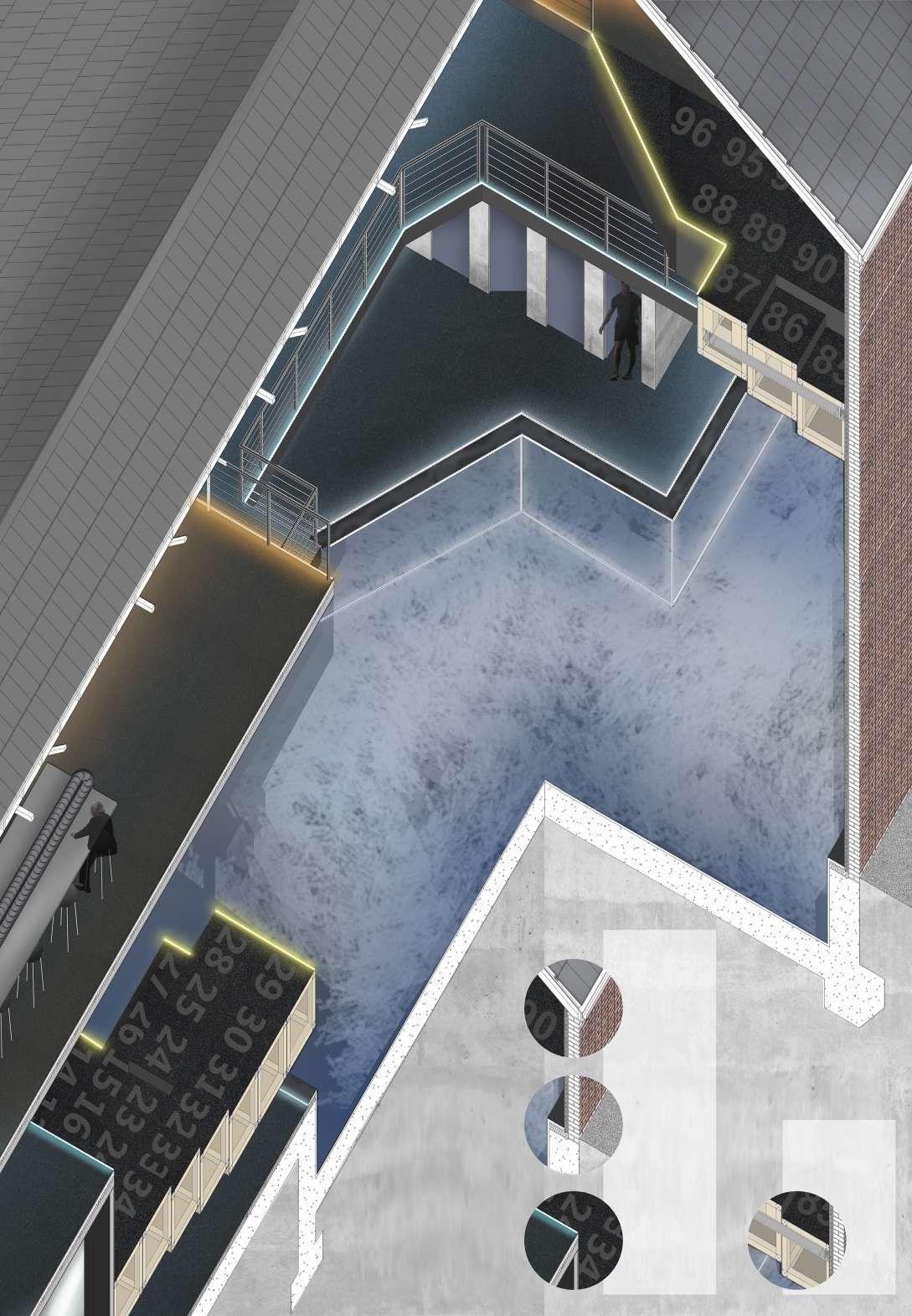

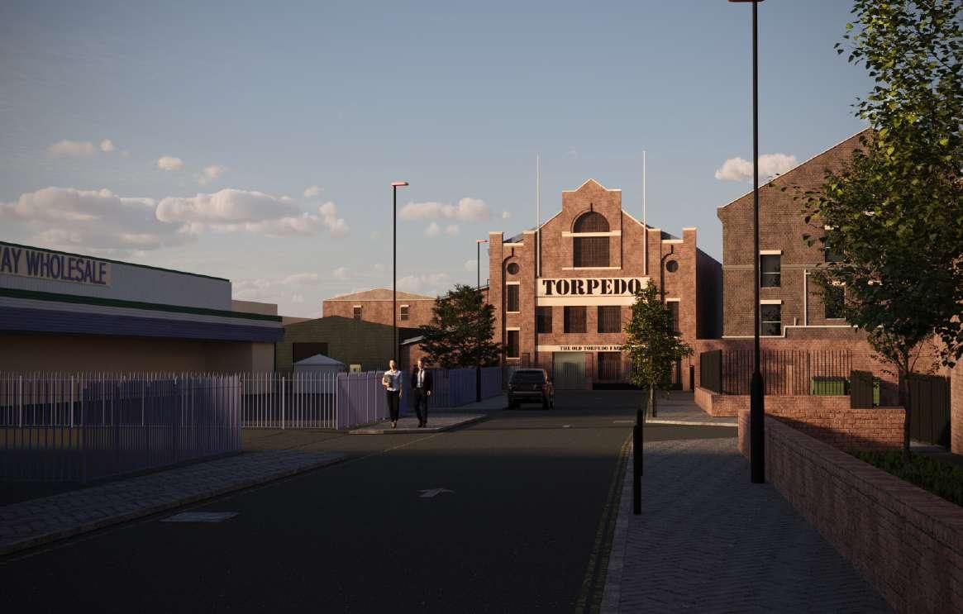
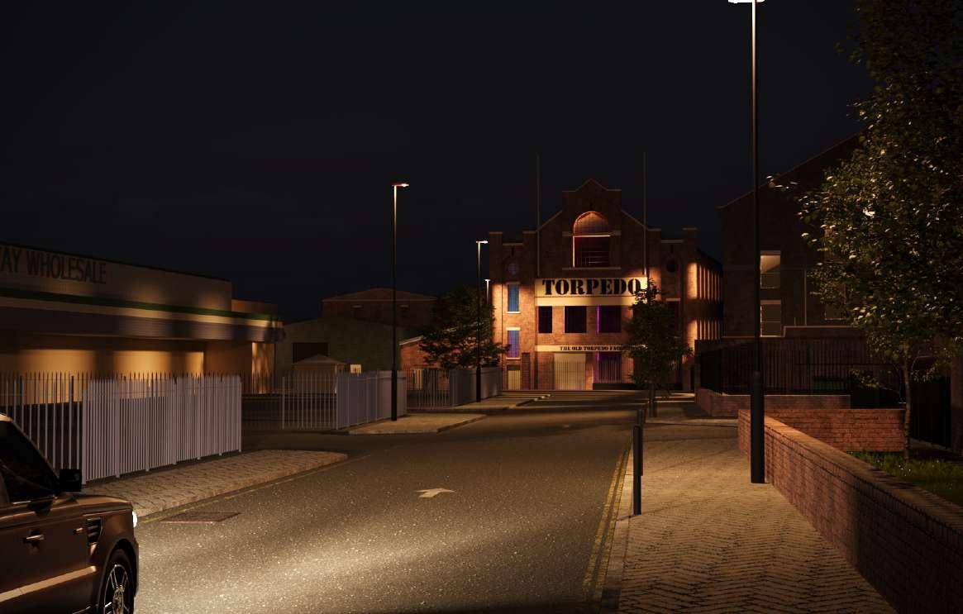





















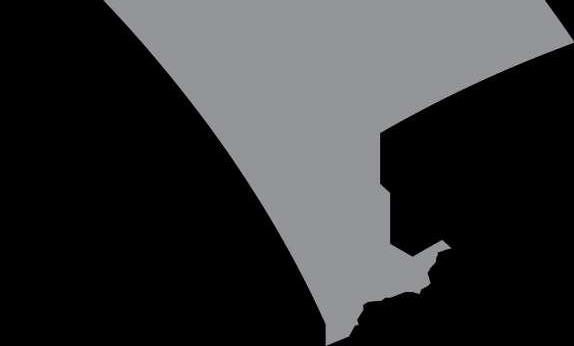




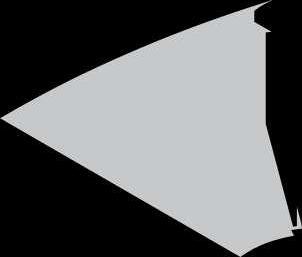





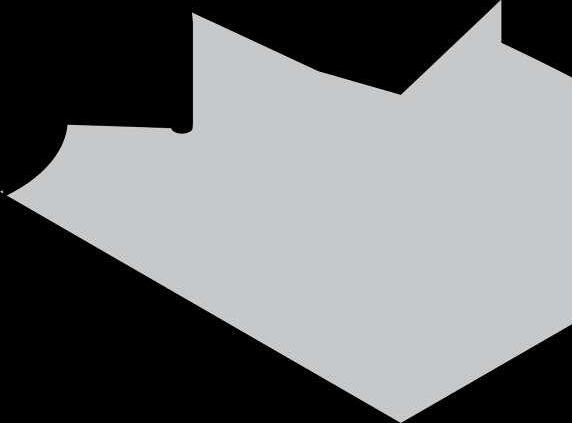








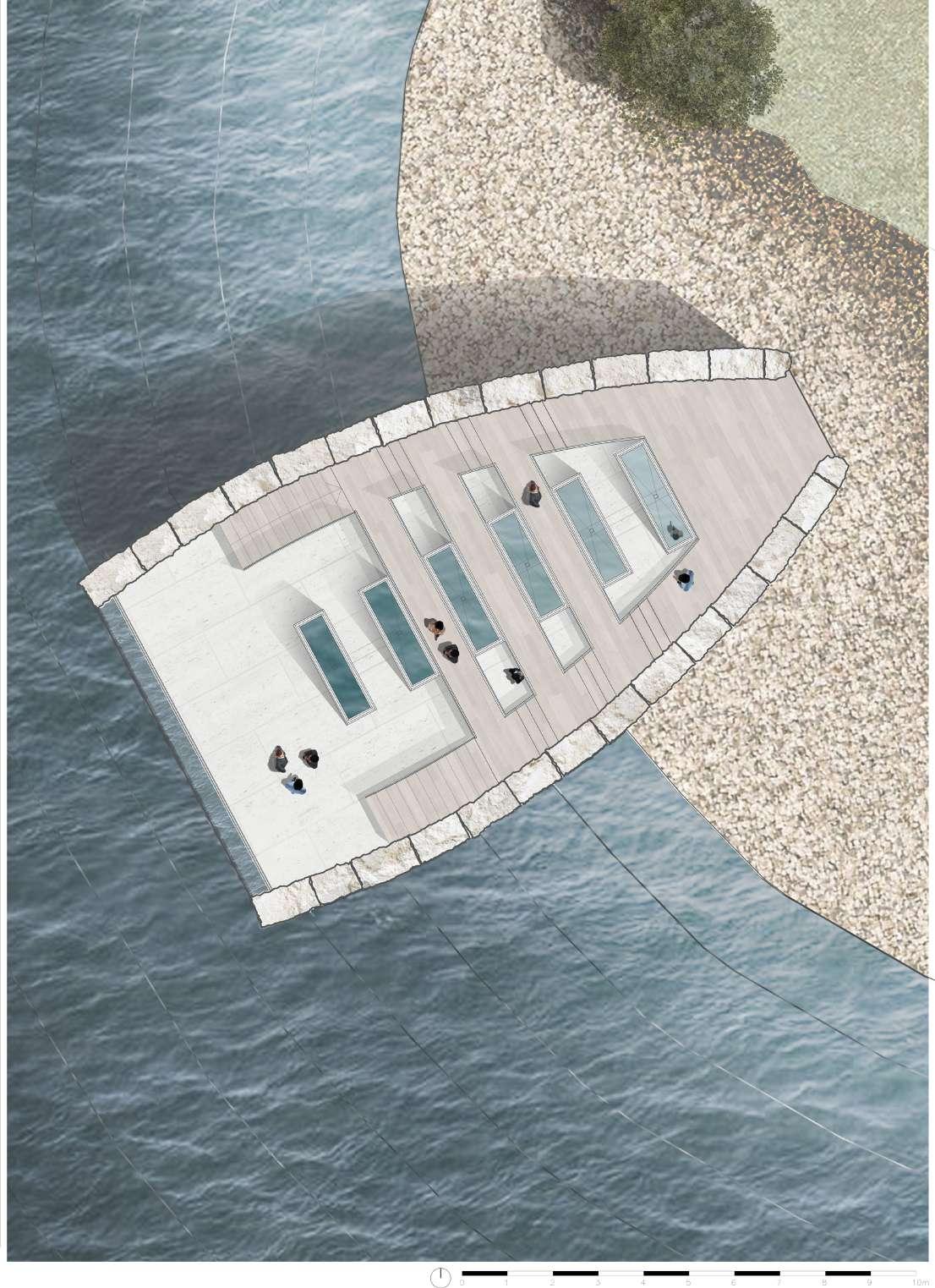
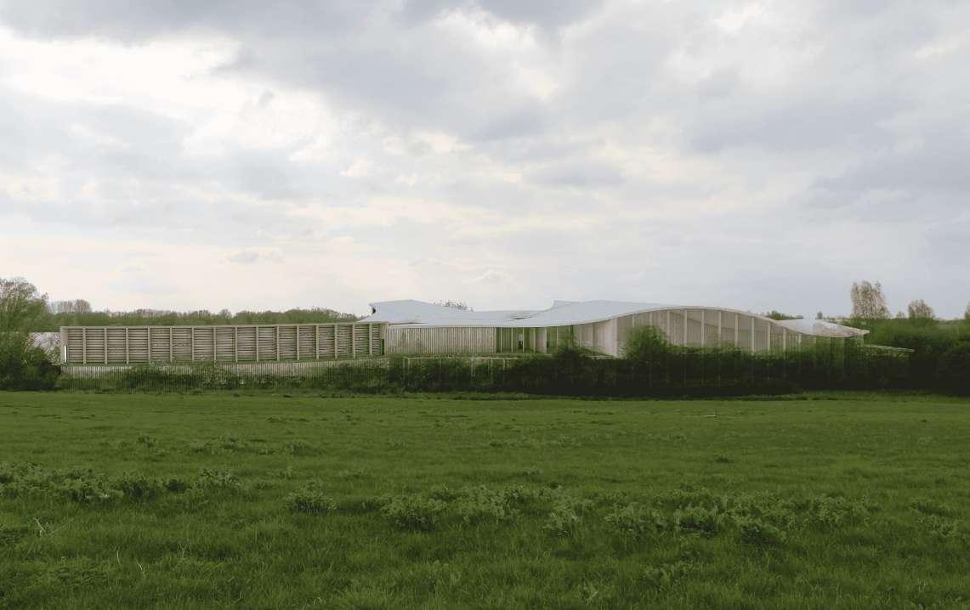
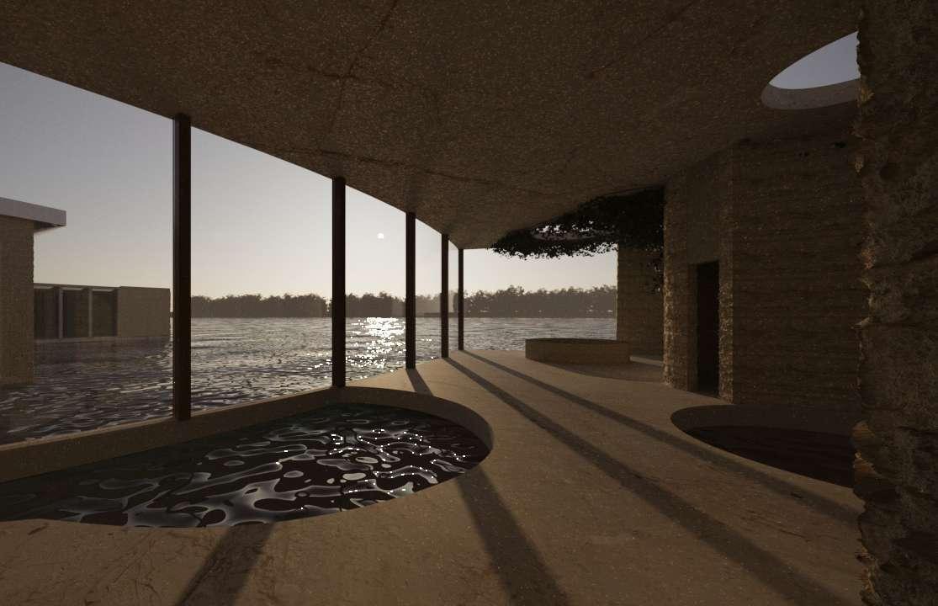
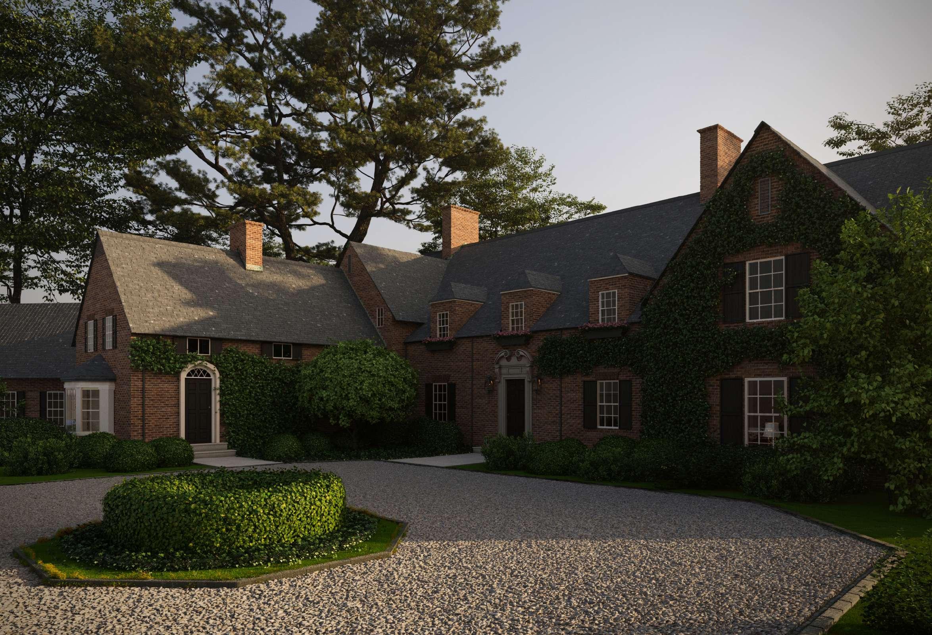
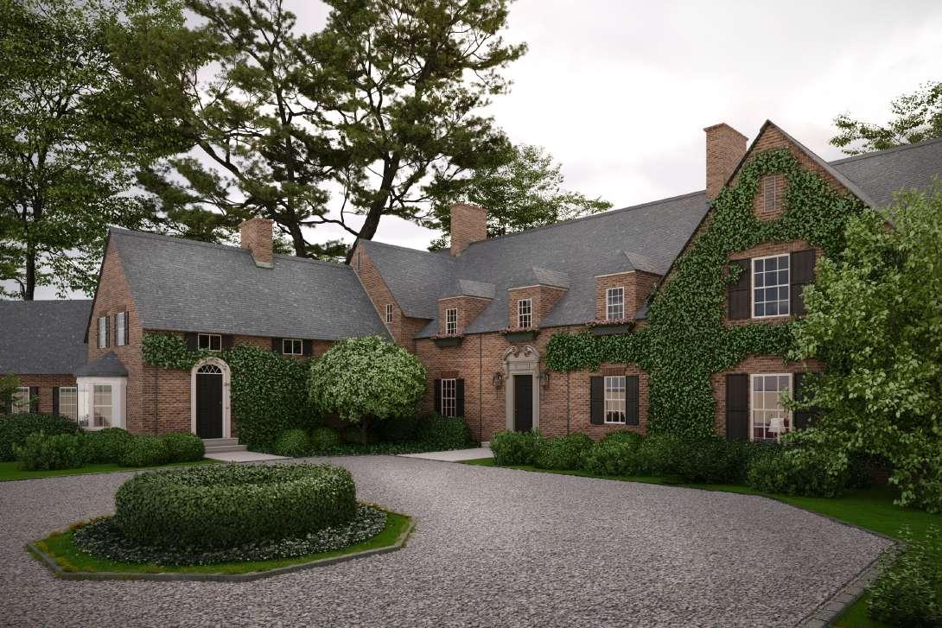
- CHarles hilton architects -
The renders presented here are a selection from a series I developed during my participation in a visualisation course offered by VizAcademy. Through this course, I gained foundational knowledge in utilising essential features of both 3DS Max and Corona Renderer. Within this collection, you’ll find a range of render variations that emerged as a result of my experimentation with different weather and lighting conditions. Pictured below is the material overlay render (left) and the reference image (right).
After completing my undergraduate degree in Architecture, I decided to enroll in this course to enhance my presentation skills and continue my educational journey. Building this portfolio marks the initial phase of my next endeavor, through which I aim to further expand my knowledge and expertise.
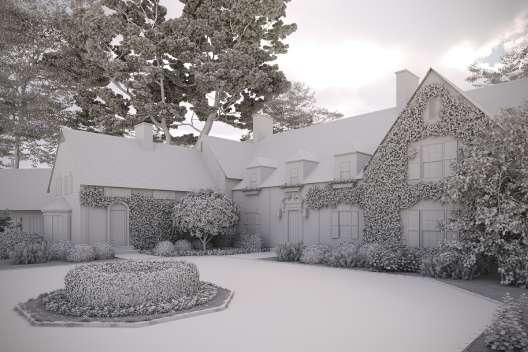

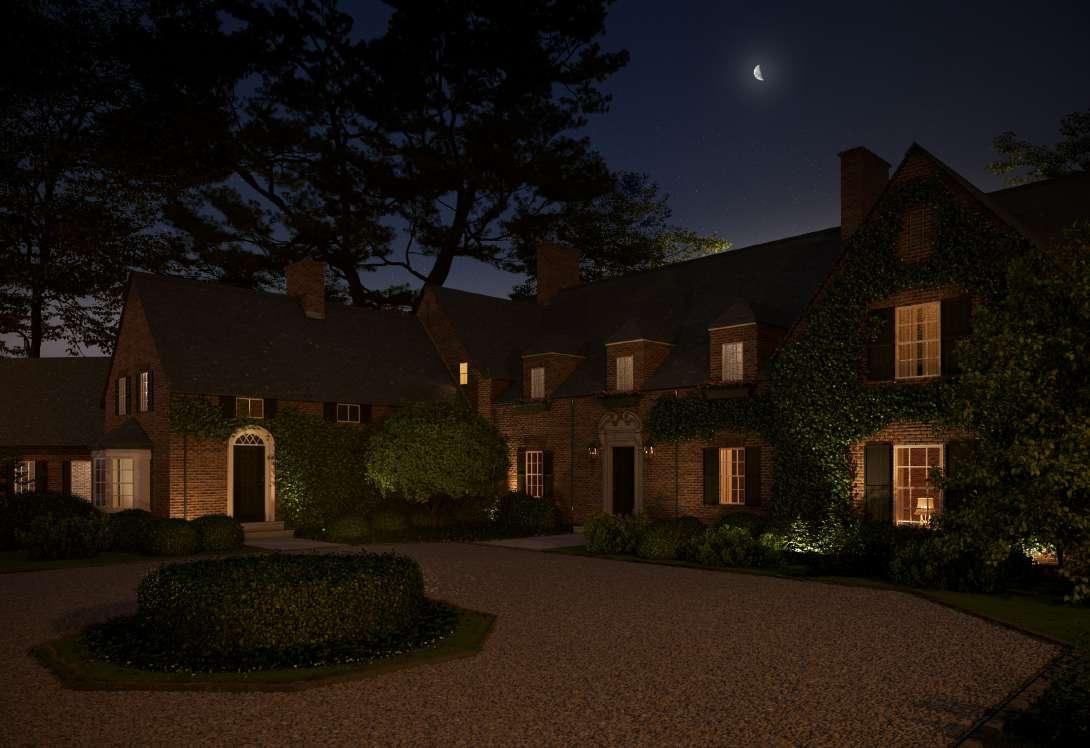
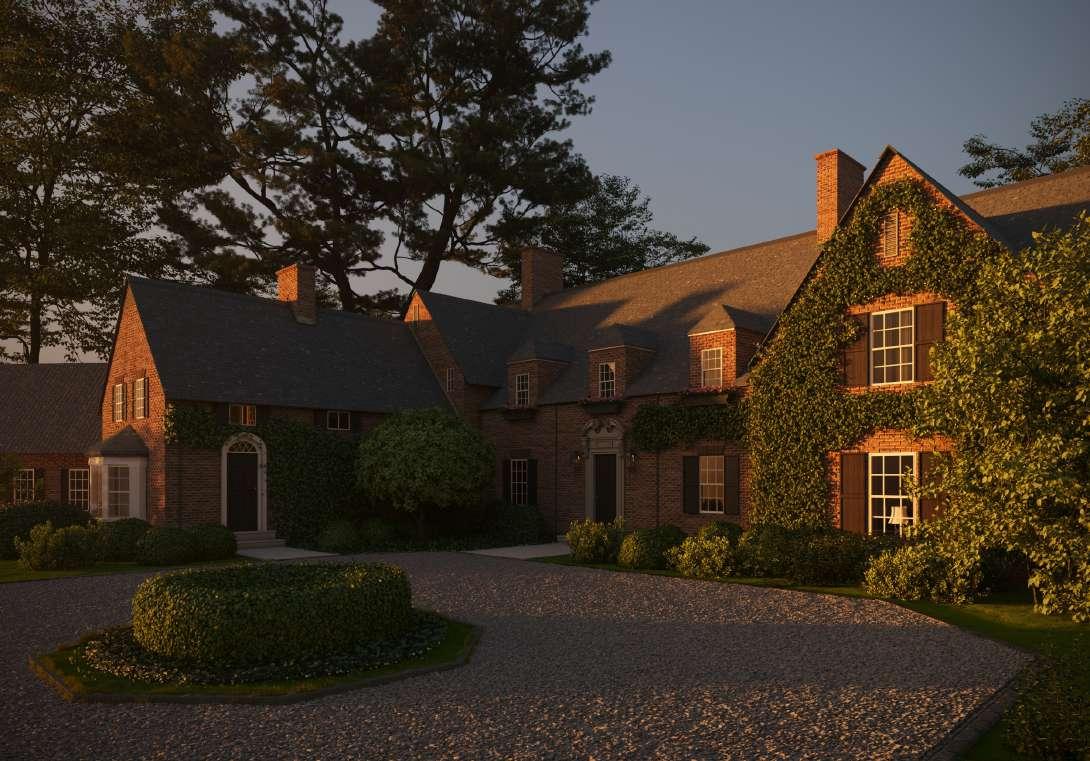
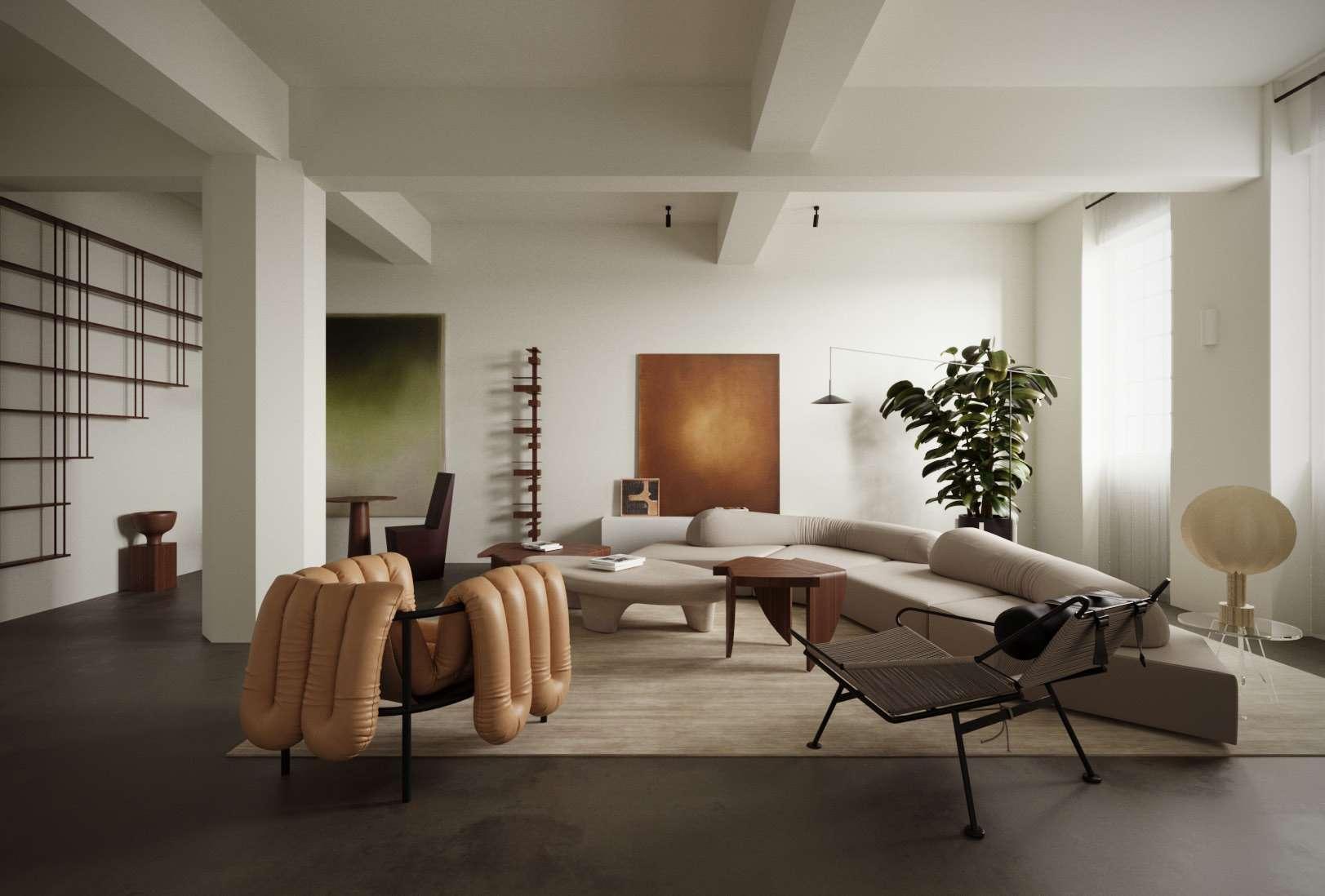

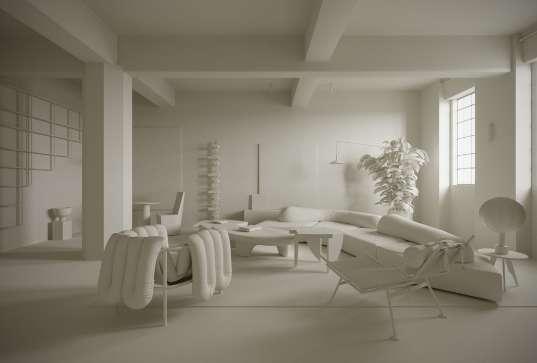
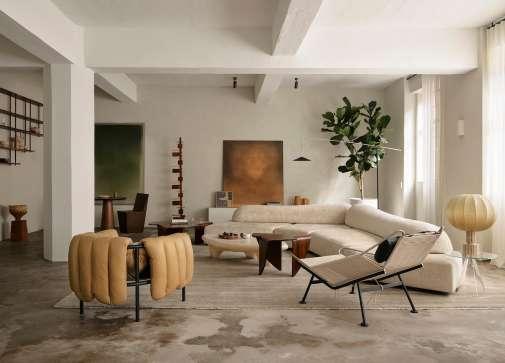
The following render was my initial attempt of using the combination of 3DS Max and Corona Renderer to create a realistic visualisation. My choice of reference (pictured right) was influenced by the variation in geometries and textured within the image, allowing me to experiment with a wide range challenges.
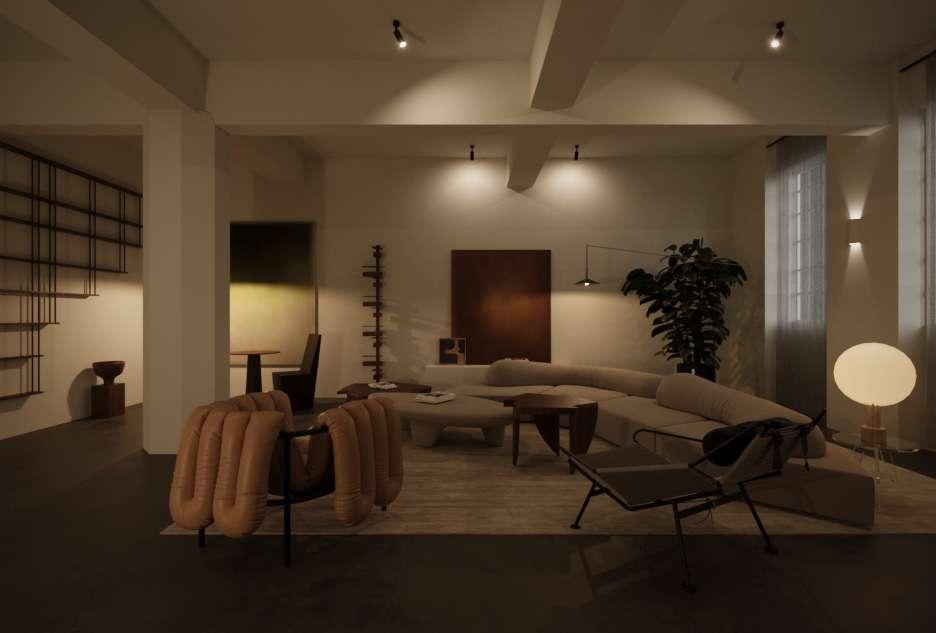
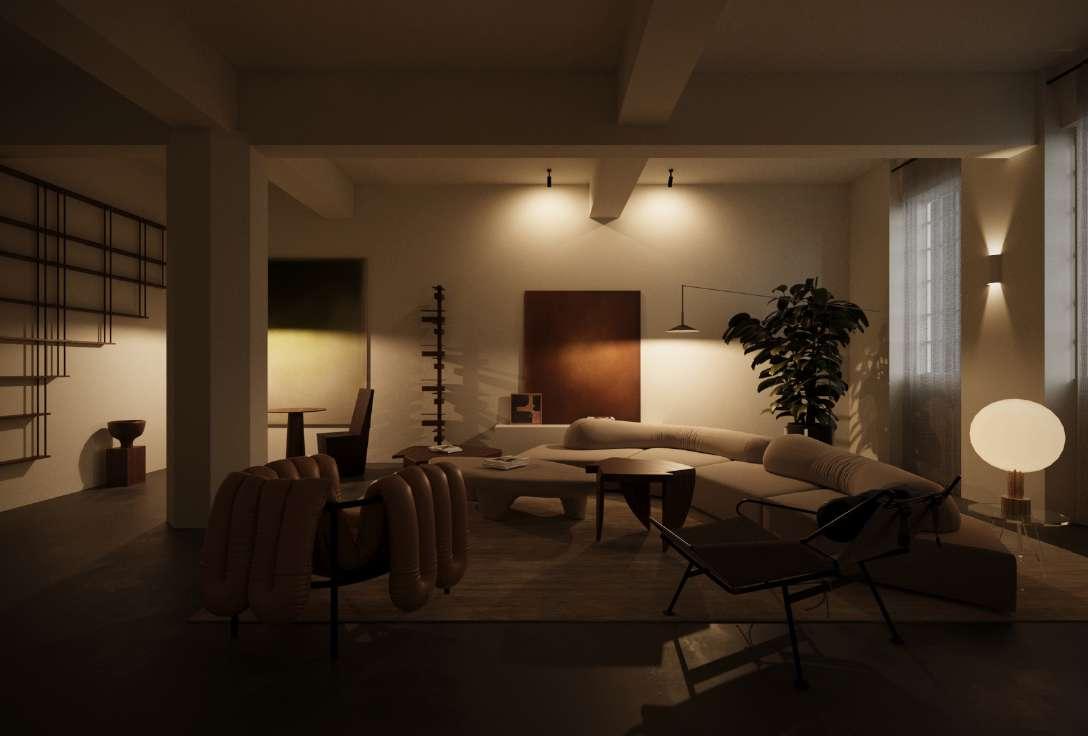
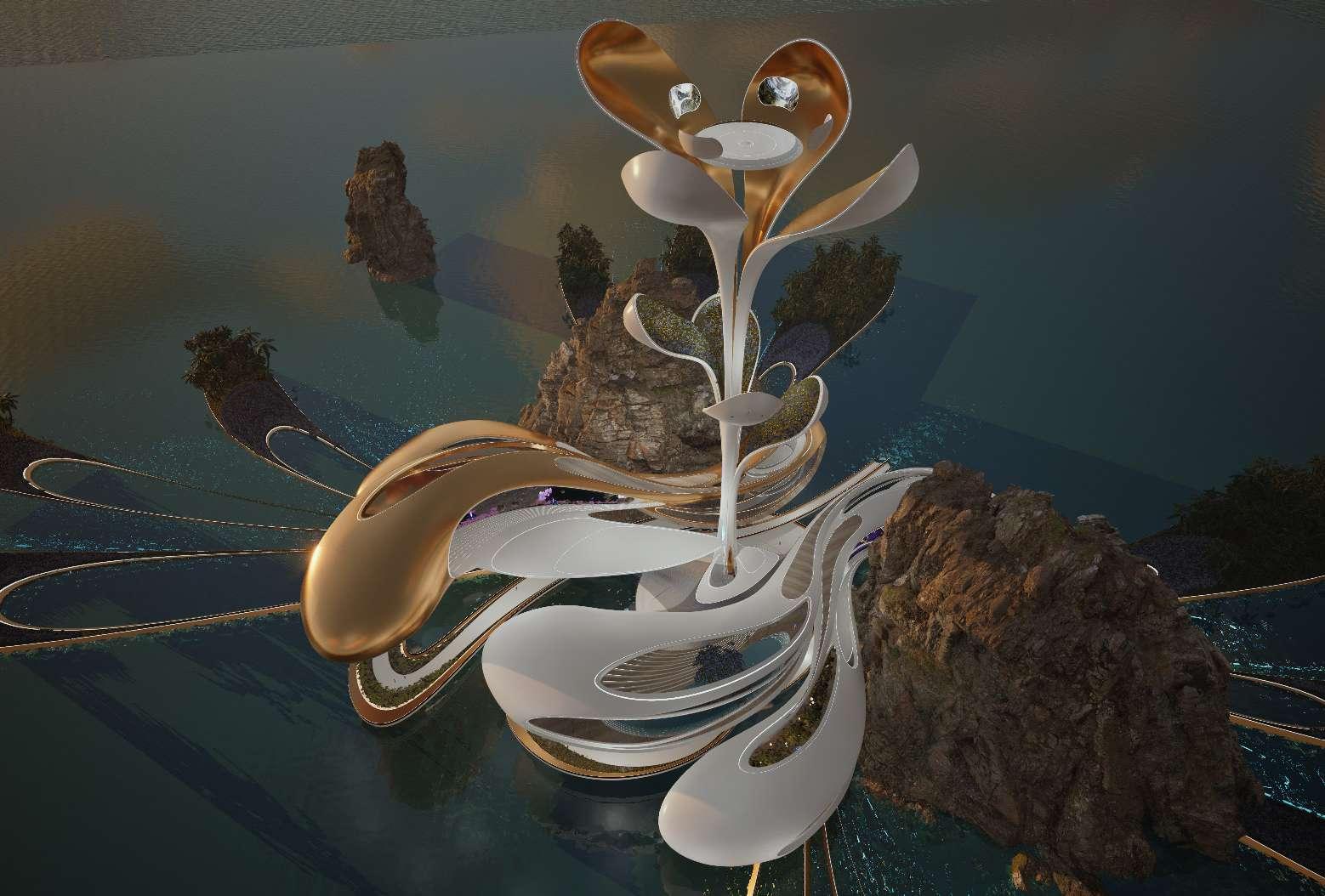
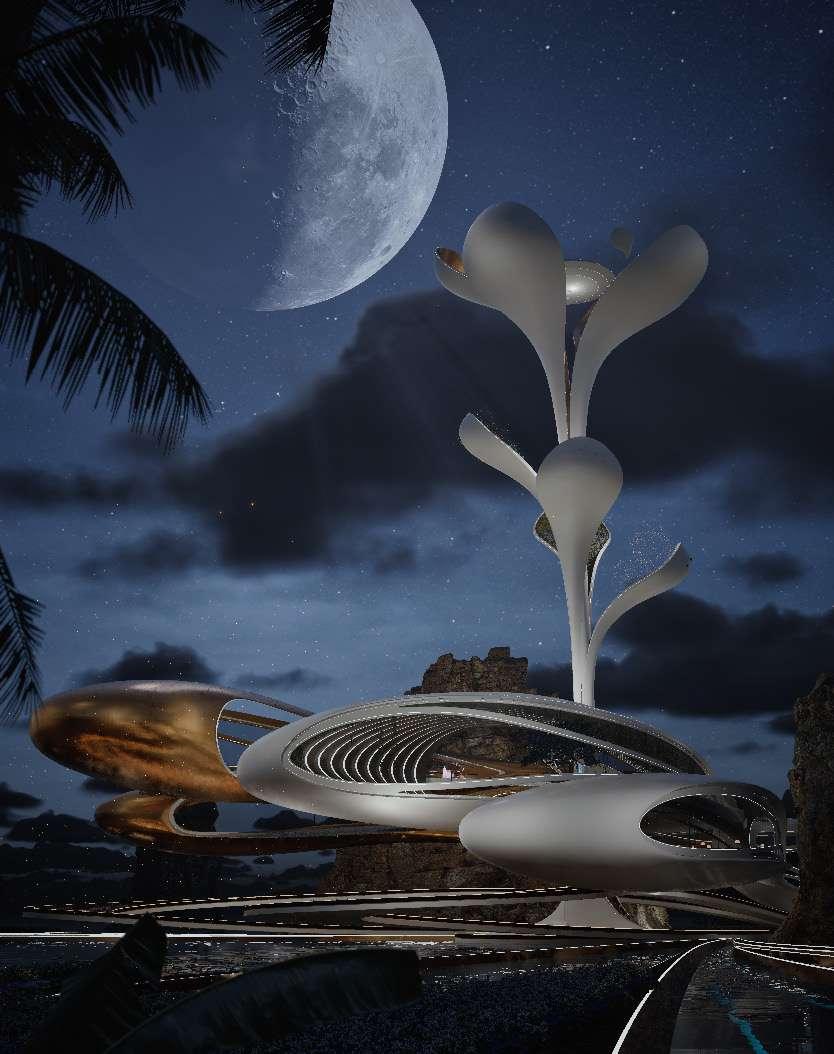
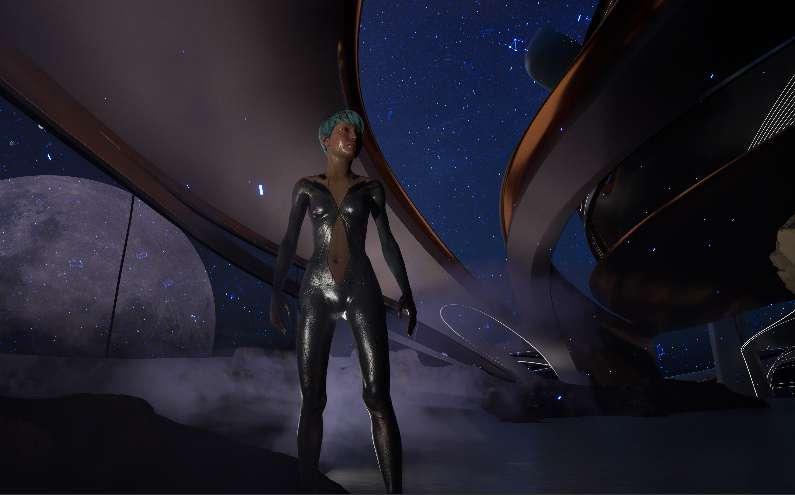
Most recently, I participated in an Architectural Metaverse course led by Mariana Cabuguiera, a professional with experience at Zaha Hadid Architects and teaching at the Architectural Association. This course focuses on designing and building immersive digital spaces within the metaverse, utilising Autodesk Maya, Unreal Engine, and Metahuman Creator to create comprehensive projects that include both structures and avatars.
The project brief involved designing a space intended to help users overcome a phobia. This was part of a larger collaborative effort to create an island comprised of various phobia-overcoming spaces. Our project was uniquely tasked with developing the island’s breakroom; a sanctuary where users could retreat and relax when the phobia exposure therapy became overwhelming.
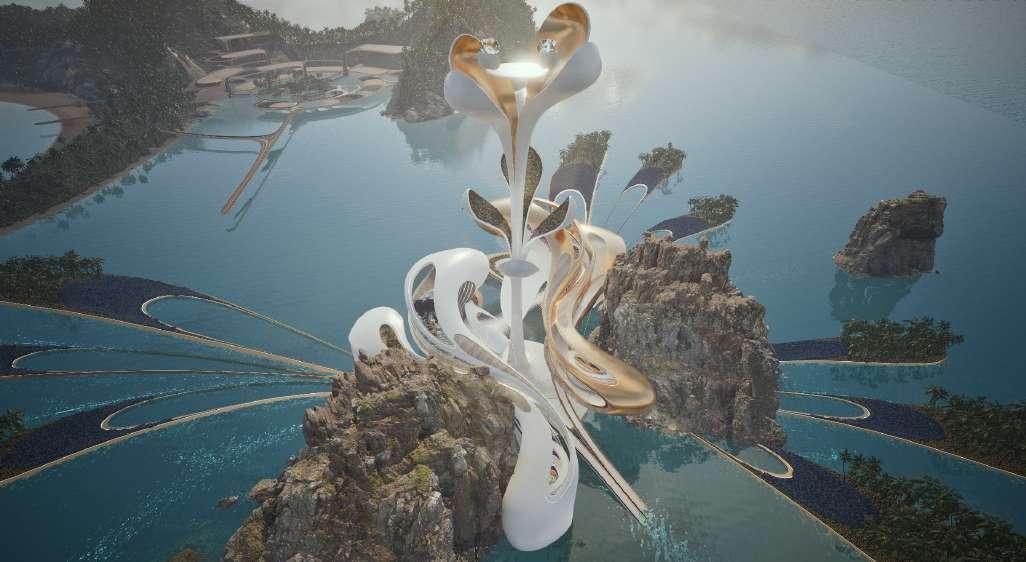
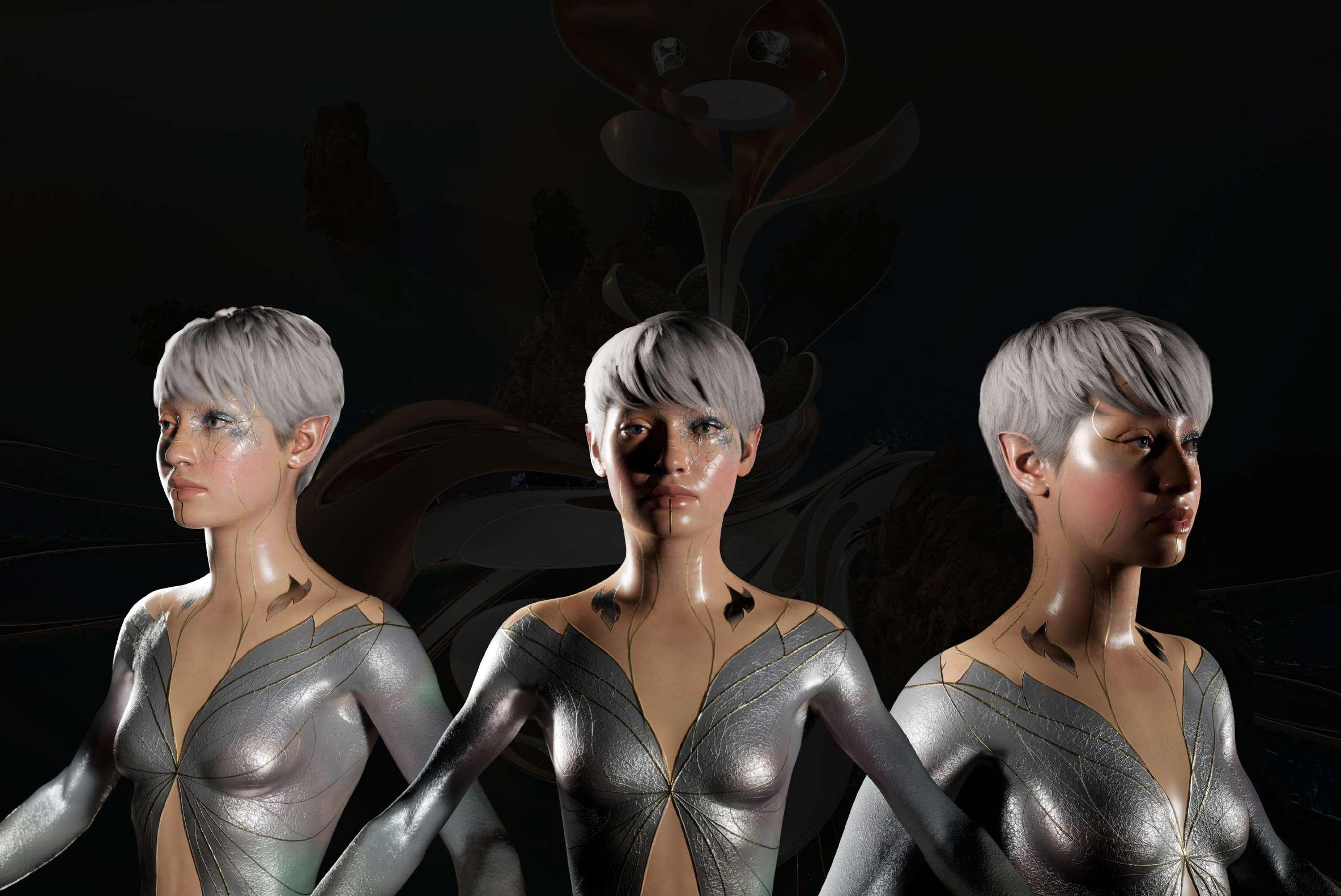
As part of the ArchiMetaverse project, we were assigned the task of creating an Avatar to guide users through our building. I embraced this challenge by creating Morpho, an avatar symbolising metamorphosis and transformation, inspired by the life cycle of a butterfly. The creation of Morpho involved the use of various software tools, including Metahuman Creator, Live Link, Unreal Engine, Substance Painter and Blender. Morpho embodies the essence of our project, representing the dynamic and evolving nature of architectural design within the metaverse.