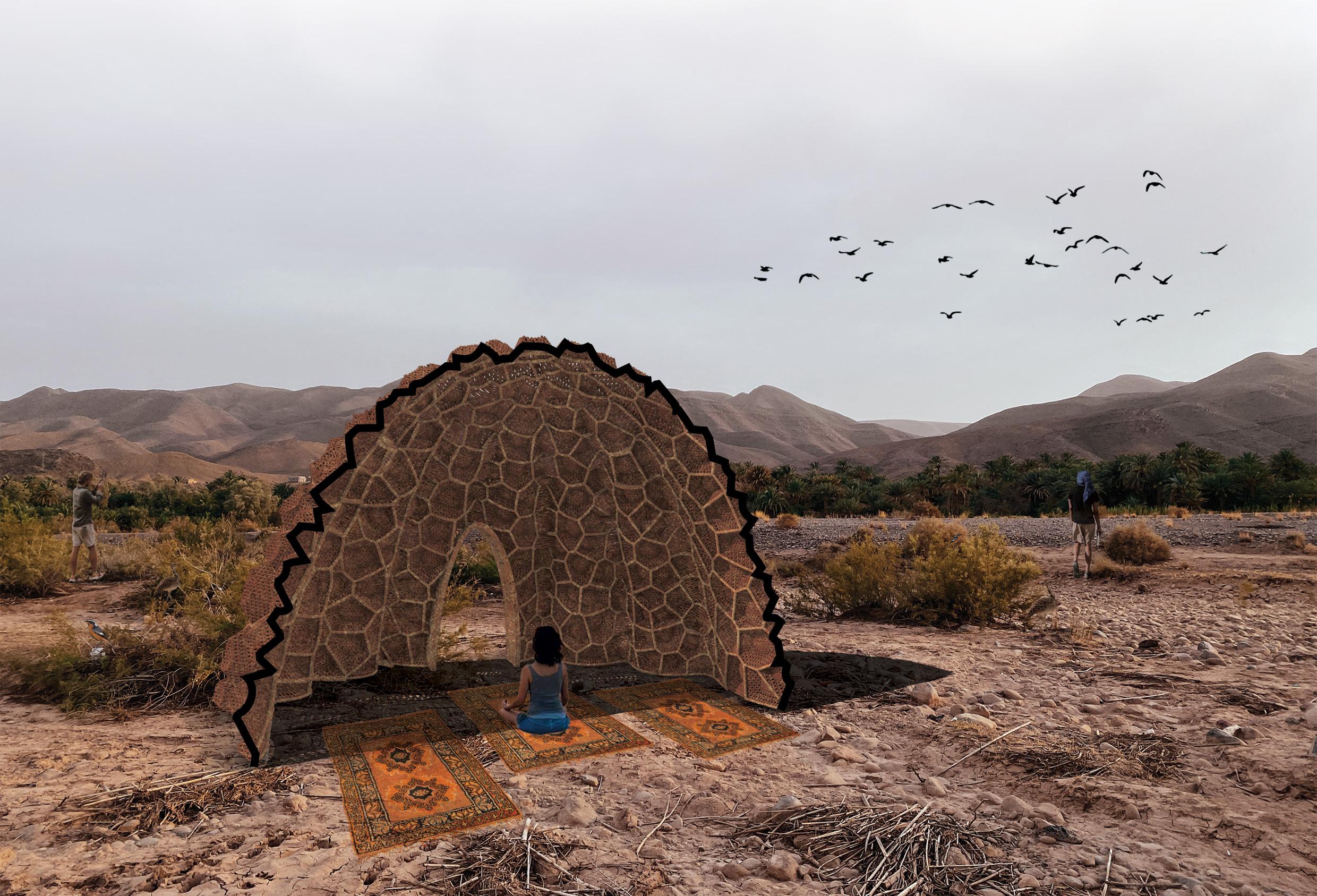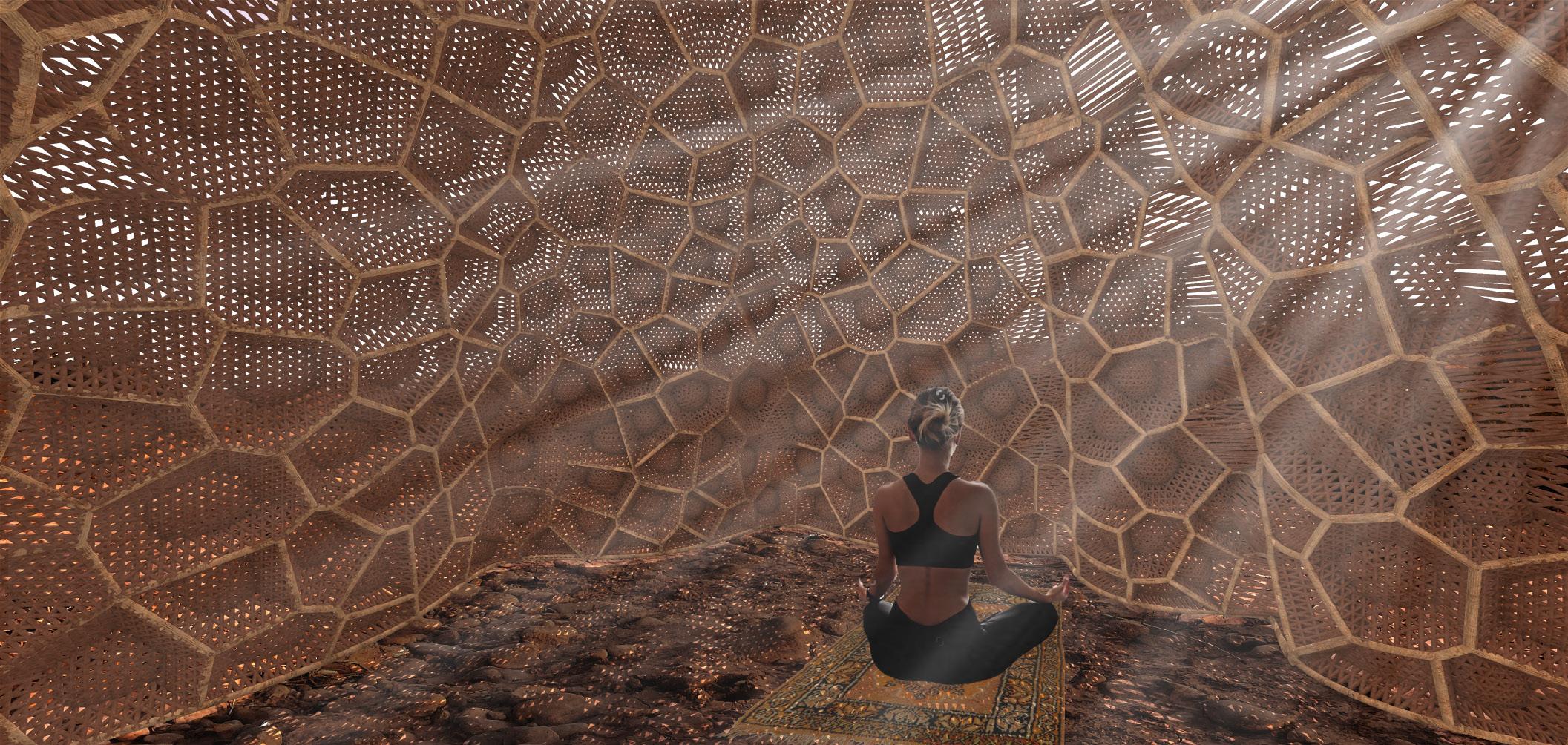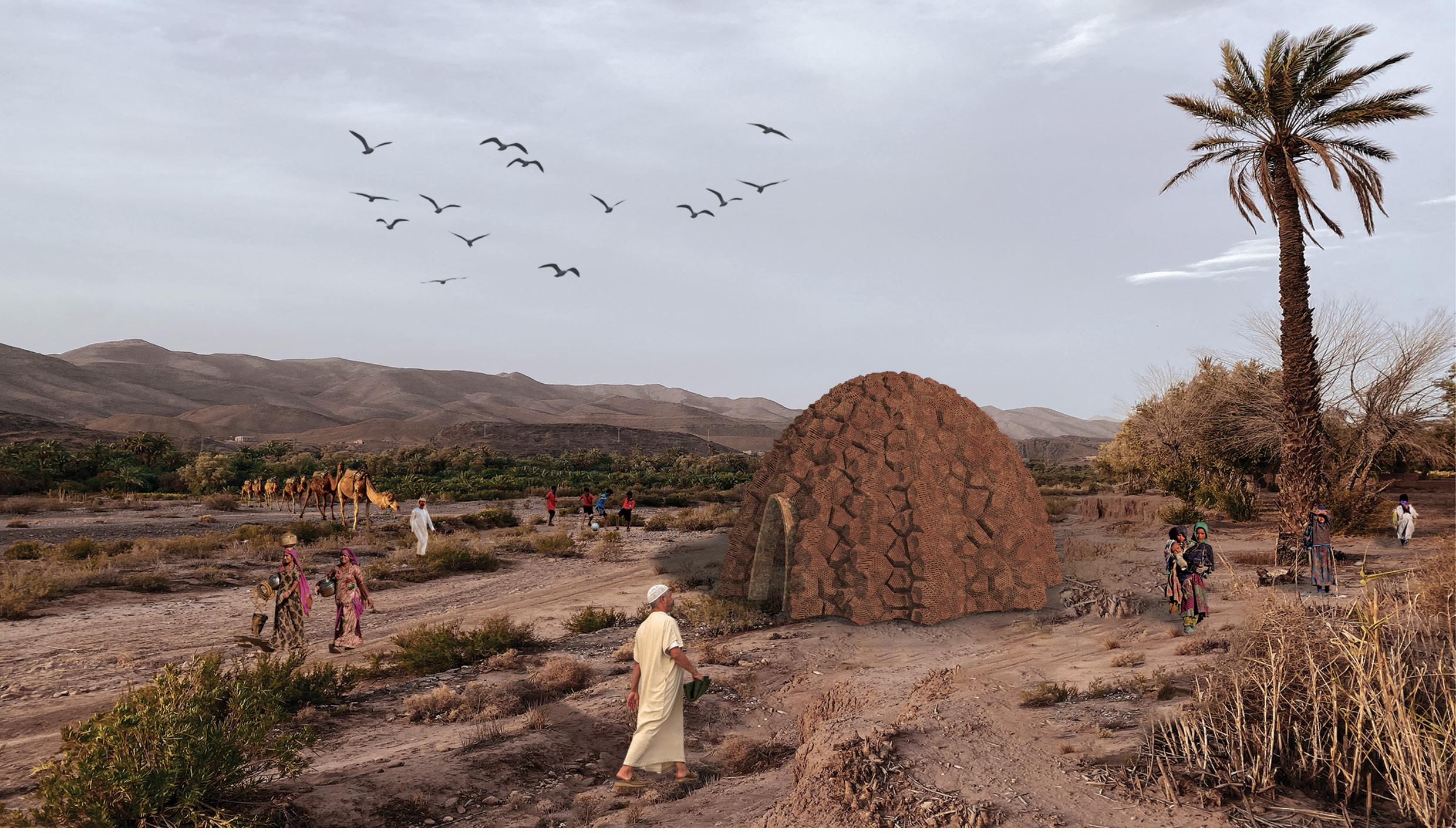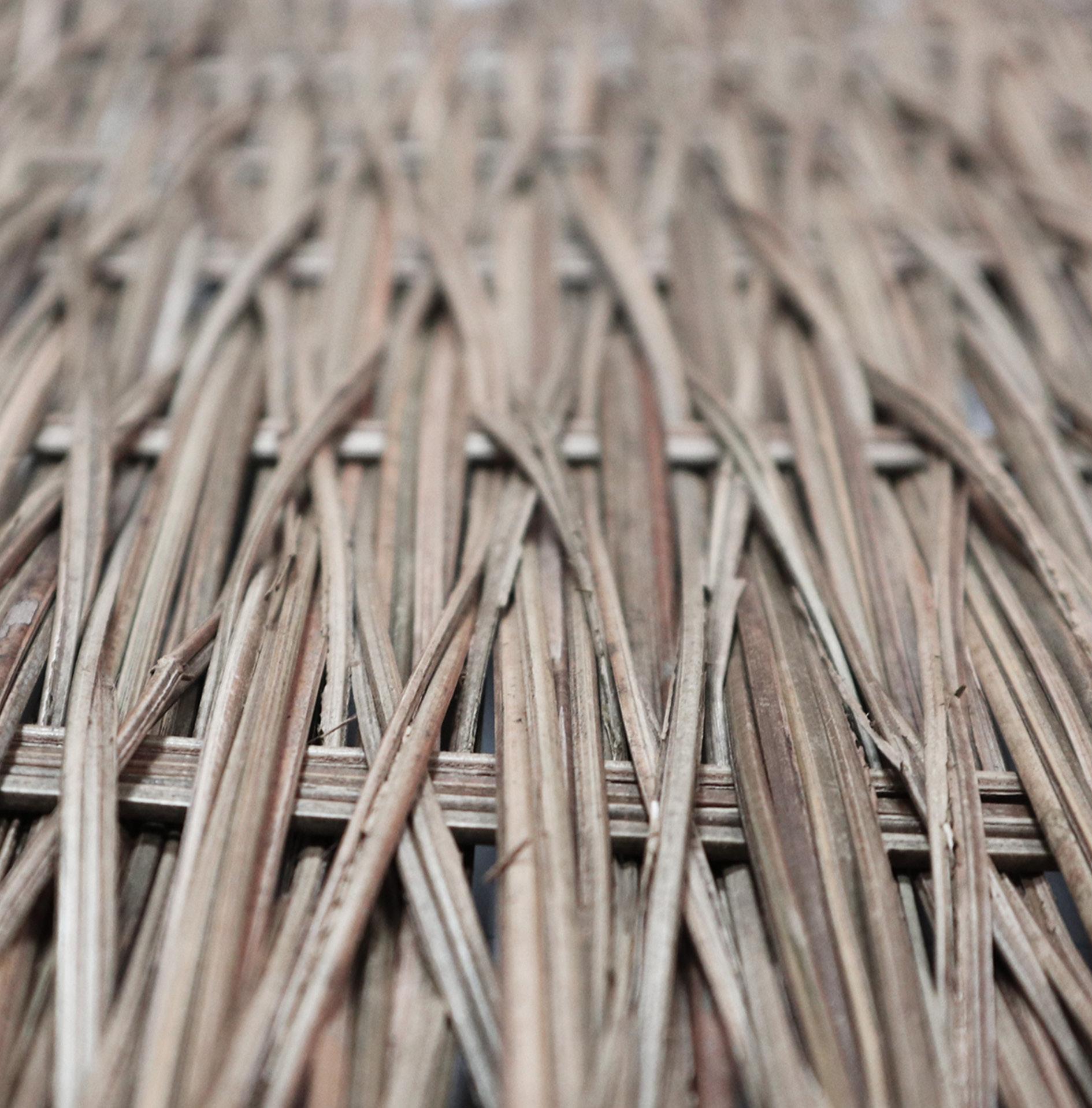
A Collection of Selected Academic Works
Masters of Arts in Architecture with Honours
Bachelor of Arts in Architecture with Honours
National University of Singapore (NUS)
Exchange Programme in Masters of Architecture
Lund University, Sweden
GCE ‘A’ Levels
Eunoia Junior College (EJC)
Integrated Programme (IP)
CHIJ St. Nicholas Girls School (Independent)
DP Architects Internship
- Assisted in the design development of a mixed-use development through sketches, 3D models, diagrams, massing studies and other visual formats.
Farm Architect Internship 2022
Edward D’Silva Award- Design Thesis
Invited to present works to the public in Melaka, in collaboration with The Bendahari
Dean’s List (AY 2021/2022 Semester 1)
BCA iBuild Scholarship
- Completed renders for a private residential and a mixed-use development project.
- Provided design proposals for projects in compliance with clients’ requests, building regulations and other requirements to clients.
- Conducted precedence studies for office and large scale commercial designs.
- Collated shop drawings and RFIs for contractors.
- Collaborated in ongoing high-rise residential architecture projects and participated in constructing building models.
- Finished assigned tasks by mentors and gained insights on graphic design aspects of architecture.
3D
AutoCad
Adobe Photoshop
Adobe Illustrator
Adobe InDesign
Microsoft Office
ArchiCad Autodesk Revit Sketchup Rhinoceros Grasshopper
Rendering
skills contact about me
Enscape Lumion Twinmotion
Adobe Premiere Pro 2D
Address
Block 60 Lorong 4 Toa Payoh, #20-119, S310060
Phone
+65 84479223
Email karmenlsj00@gmail.com
Others
languages hobbies
English Chinese French Film Travelling Model making Sketching
Innovative fresh graduate driven to push creative limits with unique design concepts that focus on the human experience of architecture. Detail-oriented and versatile, accomplished at designing human-centric spaces of varying styles and purposes. Thrives in fast-paced environments with strong problem-solving abilities. Dedicated in designing living and community spaces, and passionate about narrative architecture.
01
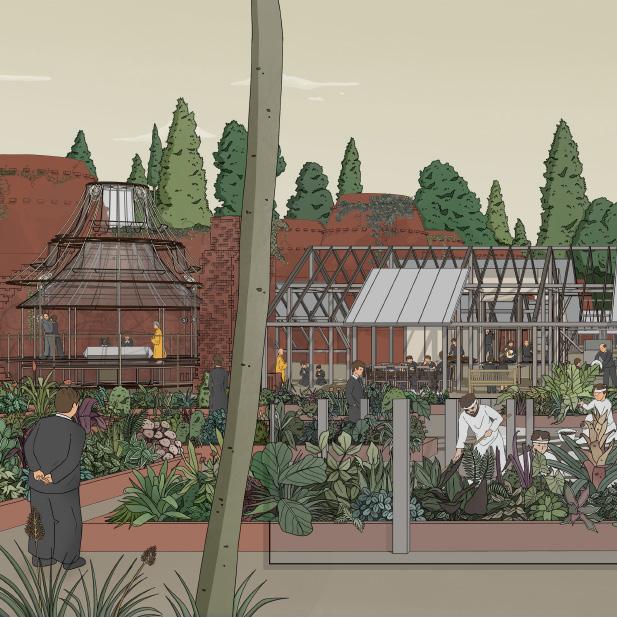
To the Bricks that Built Us
Socio-cultural Conservation Fall 2024
02
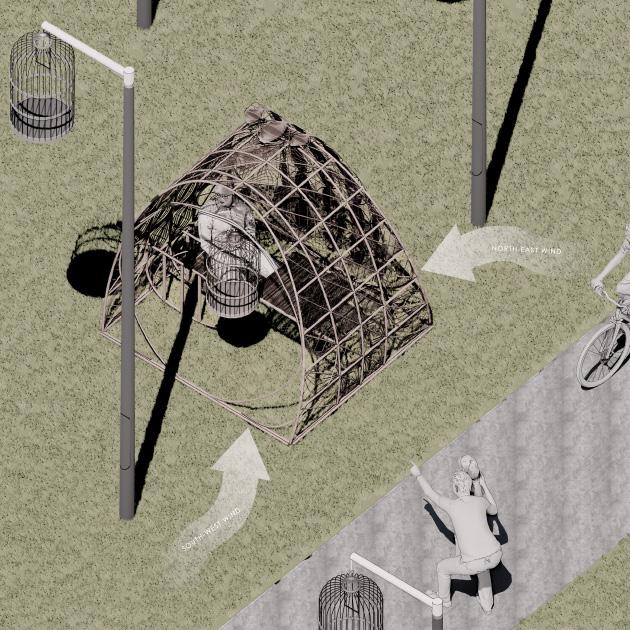
时影 In Time’s Shadow
Climate-responsive Architecture Spring 2021
03

The Breathing Room
Material Exploration Fall 2022
To the Bricks that Built Us
Remembering Mang Thit’s Last Brickmakers
Socio-cultural Conservation | Fall 2024
Context
Mang Thit earned the moniker “Kingdom of Bricks” for its vibrant reddish colour of bricks and renowned local techniques. In its heyday, it was the largest producer of clay products in the Mekong Delta, firing over 1,500 brick kilns in the 1980s. However, a government decree in December 2010 forced traditional brick kilns to shut down due to dwindling clay resources and detrimental levels of pollution.
Today, most of the brick kilns in Mang Thit have been reclaimed by moss and time, awaiting their impending demise due to degradation and lack of maintenance. The last generation of brick kiln owners in this village are now unwillingly retired, and the once tight-knitted brickmaking community is rapidly dwindling in size.
Abstract
In the wake of the fading brickmaking tradition, this thesis embarks on a journey to revive the melodies of traditional folk singing, Đờn ca tài tử, transcending the obsolescence of Mang Thit’s brick industry. Seeking to breathe life into a shrinking town by reinstating its cultural heritage, it challenges the conventional paradigms of cultural tourism to bolster the economy. At its core lies a commitment to bring back purpose and meaning into the twilight years of the last generation of brick kiln owners, honouring their legacy.
Through emphasis on the unique colour of Mang Thit’s red bricks, three temporal structures emerge, intricately woven into the fabric of the village’s landscape, anticipating the annual Đờn ca tài tử festival. This celebration, steeped in tradition, becomes the heartbeat of the village, uniting its people through age-old rituals housed within these structures.
As the festivals unfold, this thesis speculates that after a full cycle of Hoi (60-year period), Mang Thit evolves into a sacred memorial ground, a testament to the pioneers and the vibrant culture of brickmaking. Embracing the natural decay of both culture and architecture, the village finds renewal in the passage of time, preserving its essence while welcoming change. The colour of Mang Thit’s brick becomes not just a physical presence but a narrative thread binding past, present, and future.
to the bricks that built us
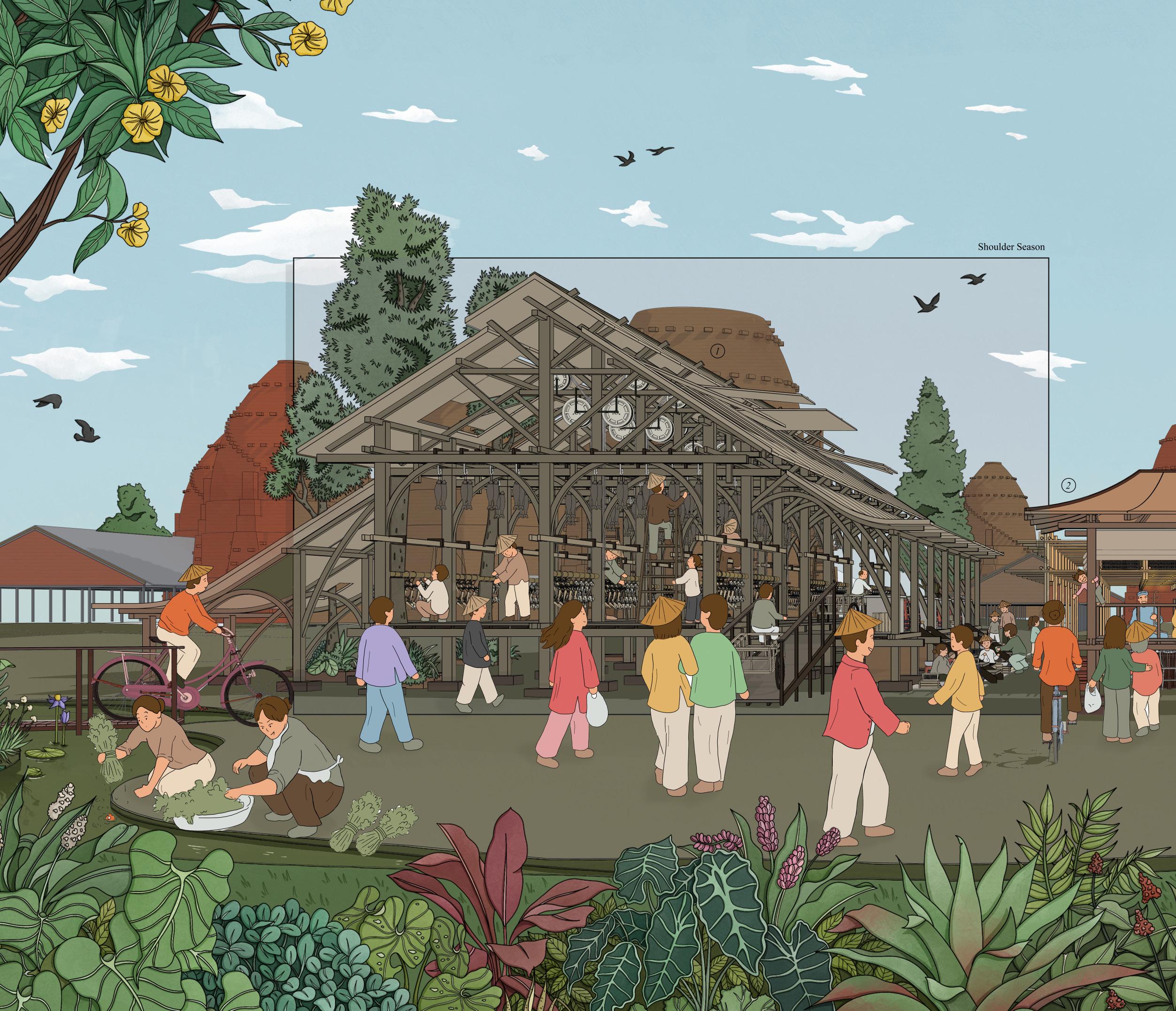
Tự Tình Quê Hương
Tác giả: Nhật Ngân & Tô Thanh Tùng & Thanh Sơn
Hôm nay về quê hương nhớ lại chuỗi ngày mến thương. Sau nhiều năm cách xa ruộng đồng. Đi qua con sông qua cánh đồng phút giây chạnh lòng. Giàn bầu xanh mướp bí đươm bông. Ngoài ruộng sâu lúa trổ đồng.
Love of My Homeland
Author: Nhat Ngan & To Thanh Tung & Thanh Son
Today, when I return to my hometown, I remember the beloved good old days. After many years away from the familiar rice fields, walking across the river, across the fields, there were moments of sadness. Green gourd trellis are blossoming. Outside the rice field, the rice blooms.
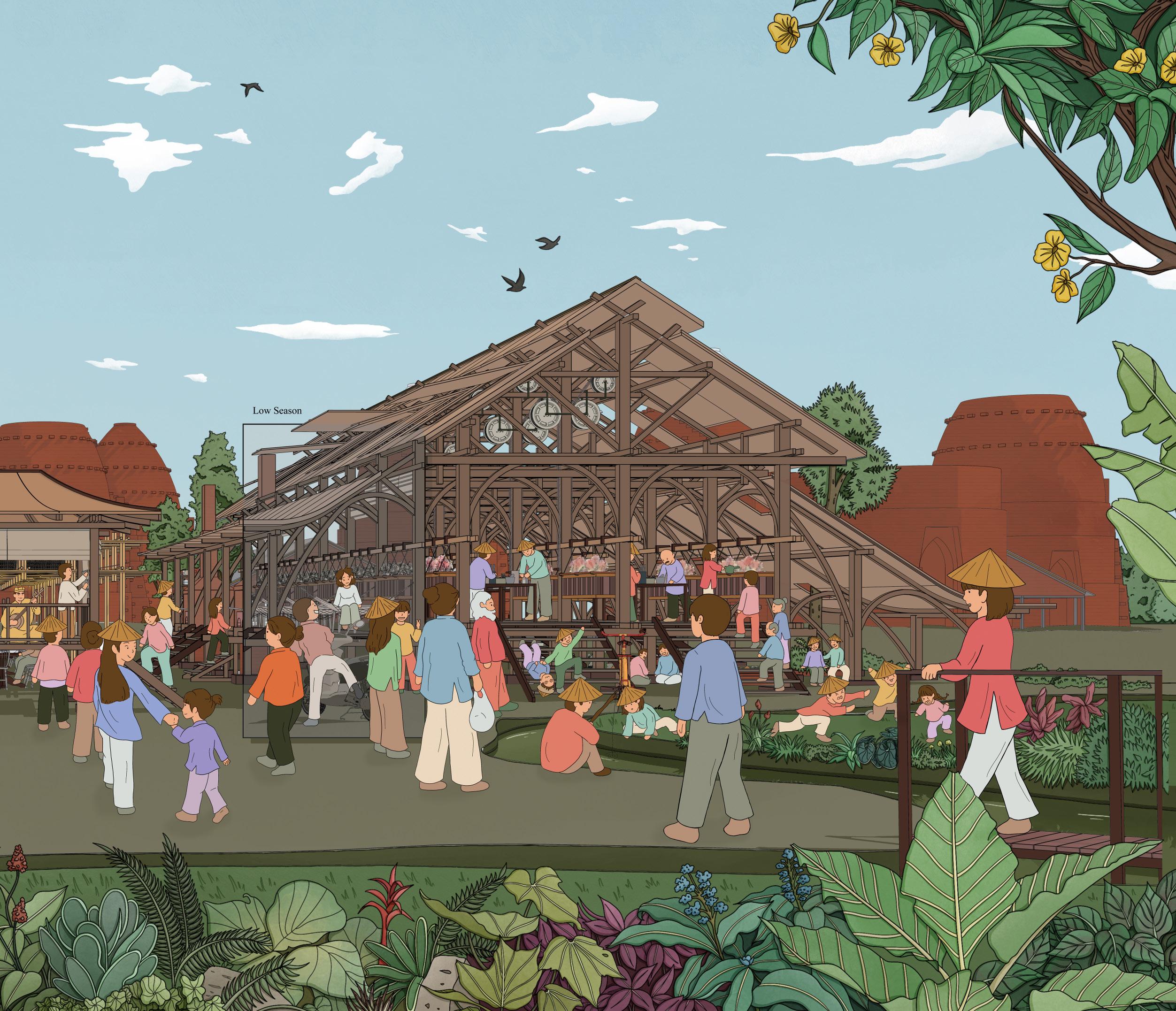
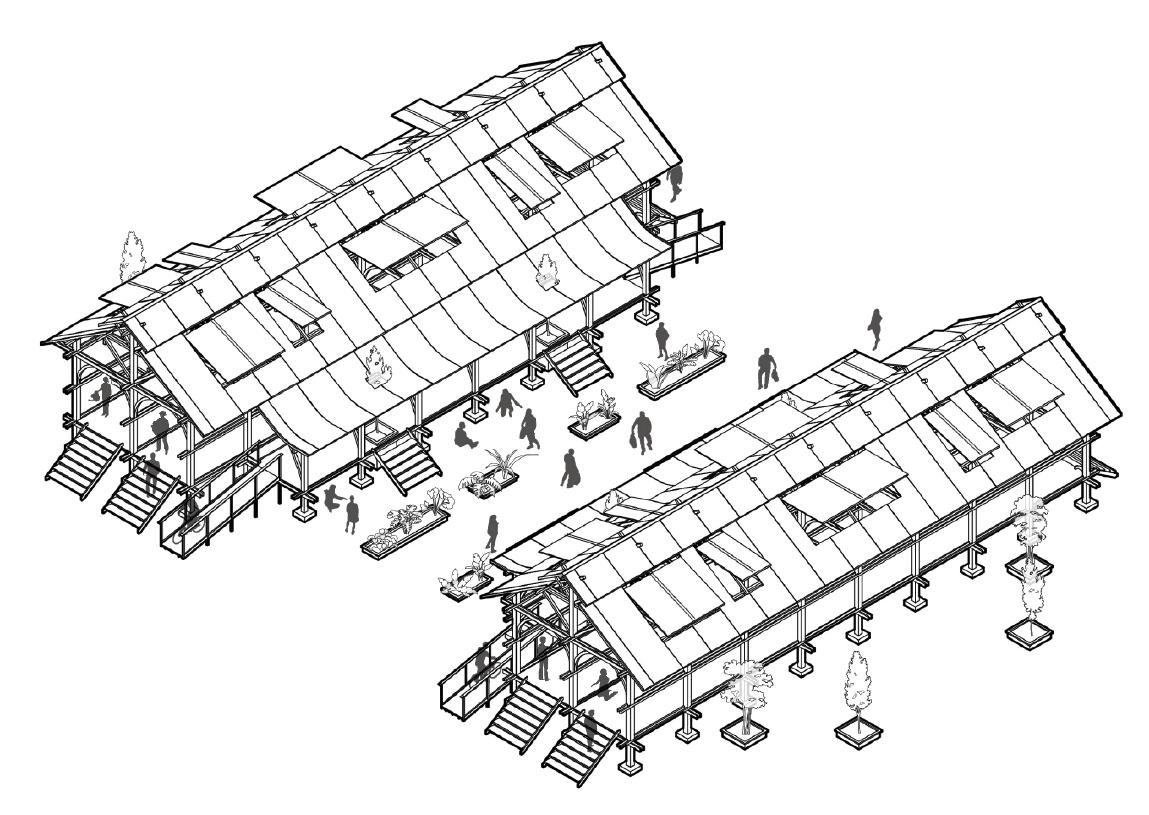
|
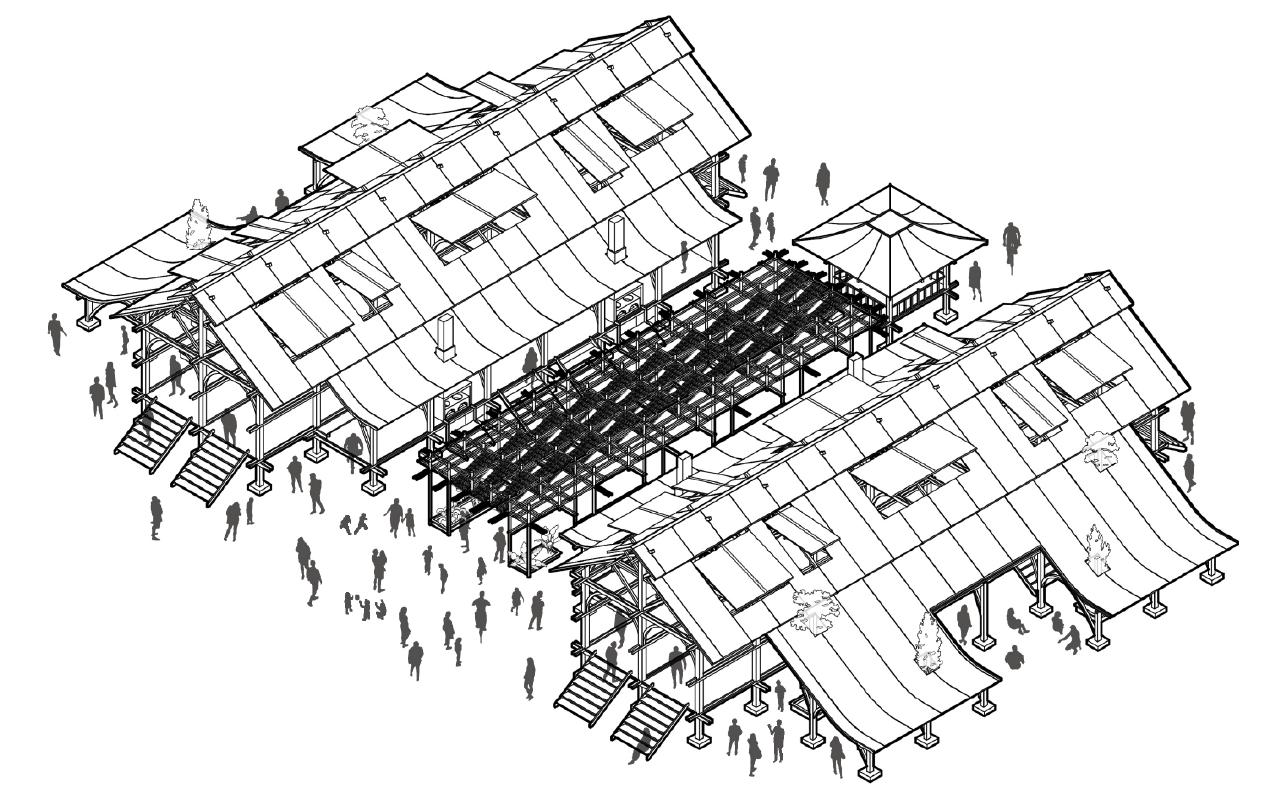
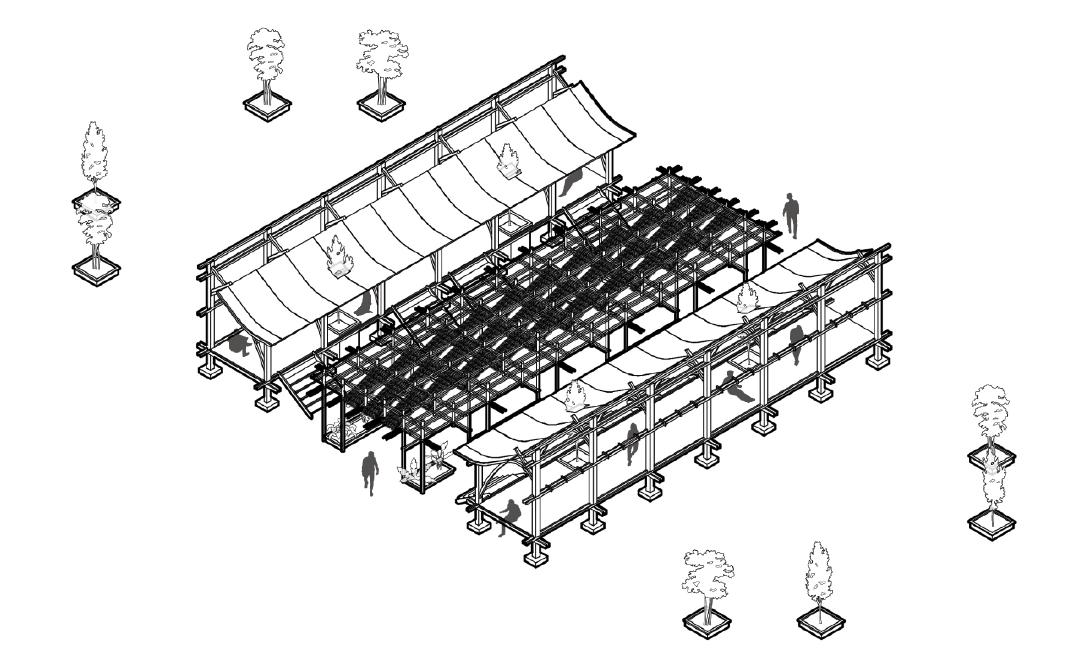
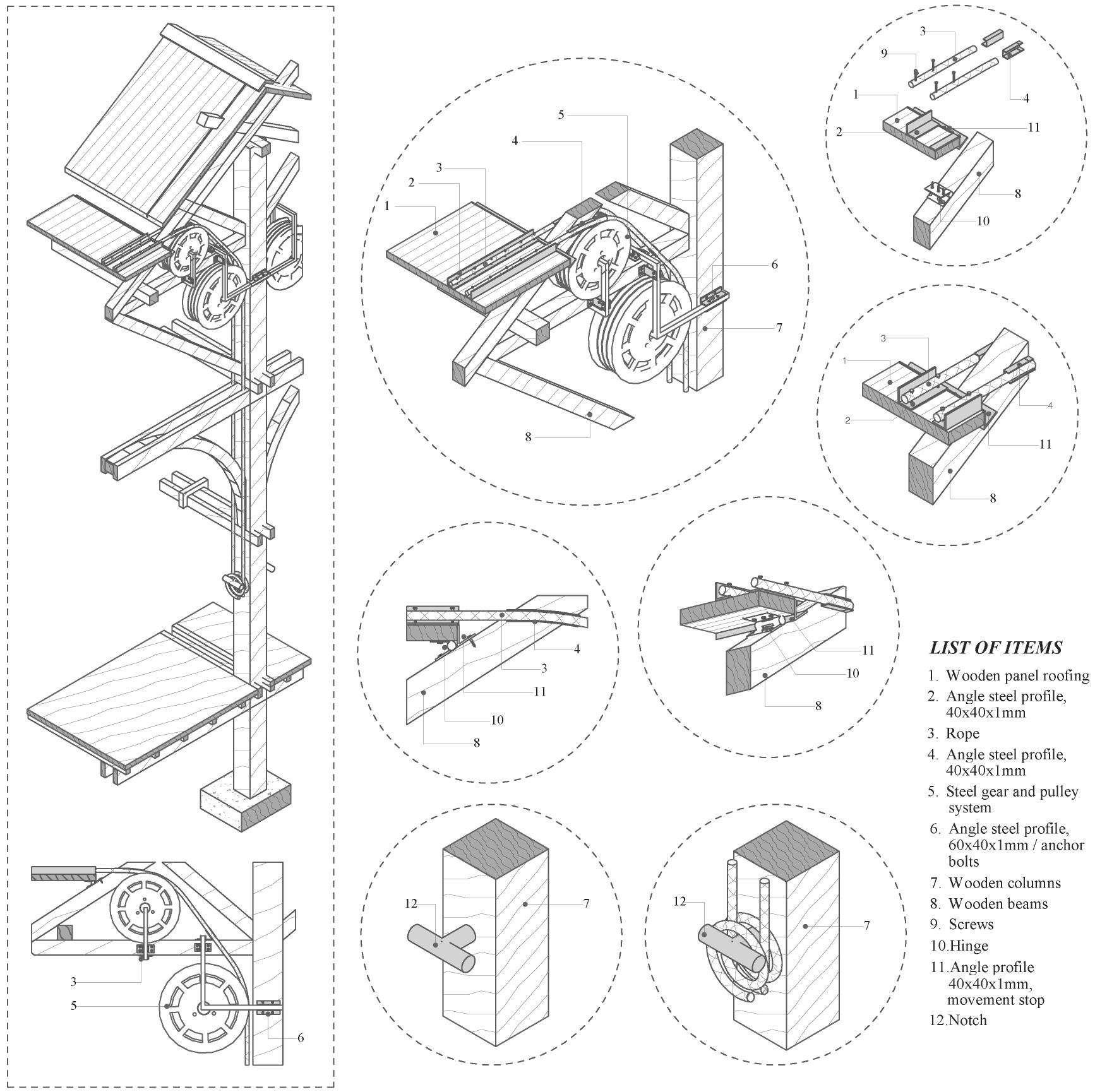
Roof Detail 1
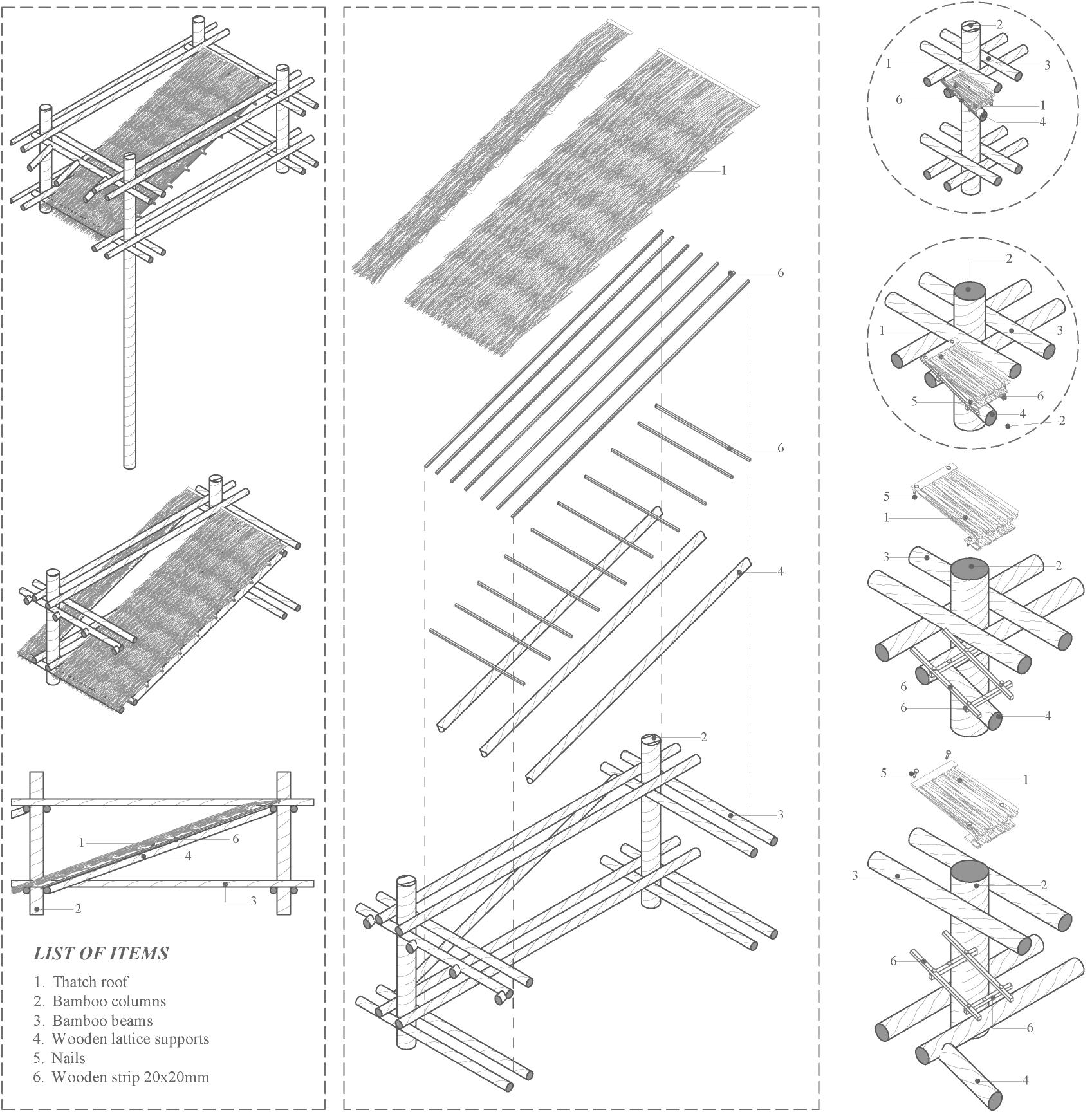
2
to the bricks that built us
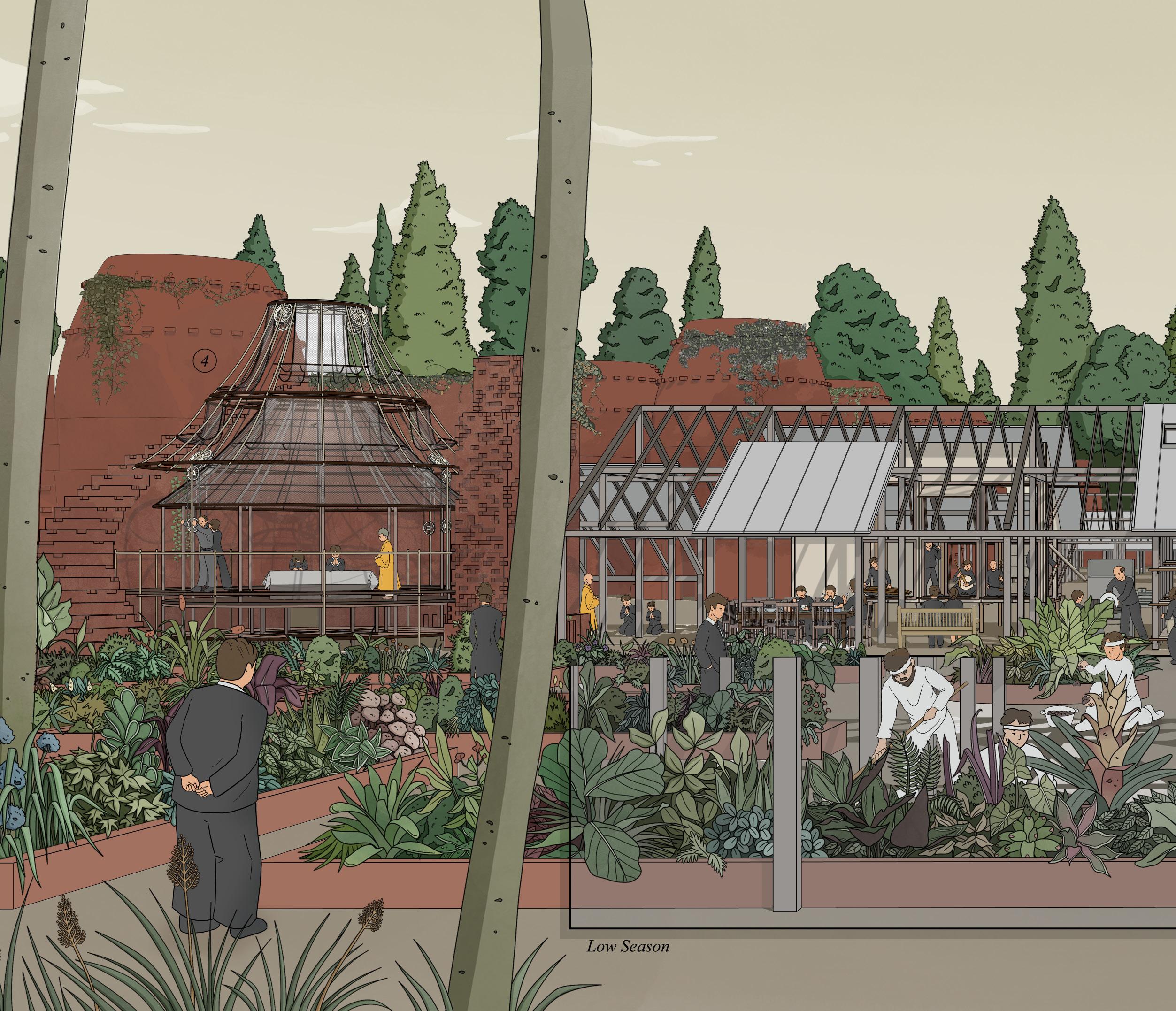
Cho Tôi Xin Tác giả: Đinh Quang Trung
Cho tôi chết làm người dân nước Việt. Linh hồn tôi phảng phất giữa trời Nam. Ai cũng sống một lần rồi để chết. Khác nhau chăng chết để sống muôn đời. Cho tôi xin làm bông hoa rất nhỏ. Giữa rừng hoa thơm ngát của quê.
Let Me....
Author: Dinh Quang Trung
Let me die as a Vietnamese person. My soul floats in the Vietnam sky. Everyone lives once and then dies. What if I die to live forever? Please let me be like a very small flower. In the middle of the fragrant flower forest of the countryside.
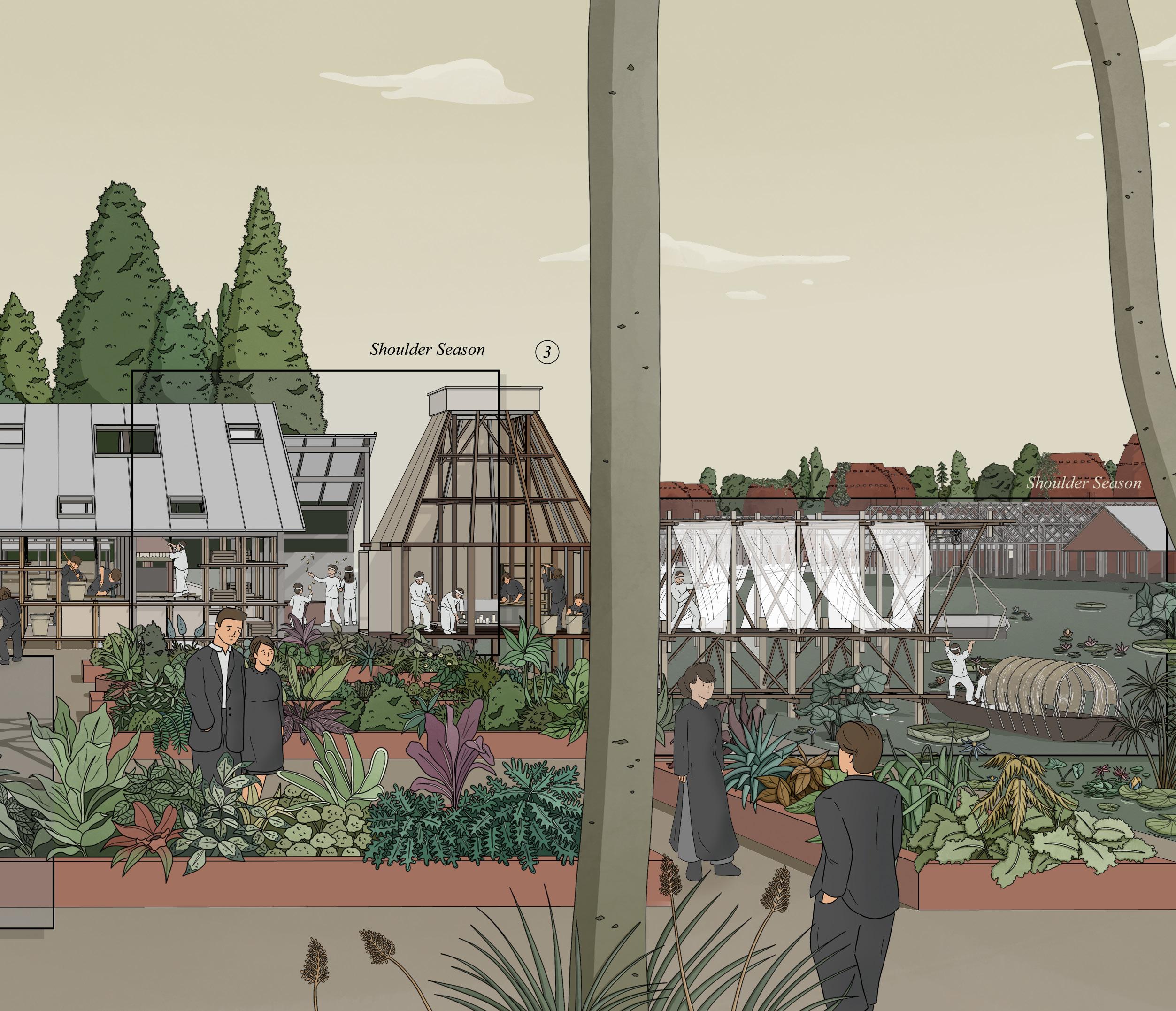
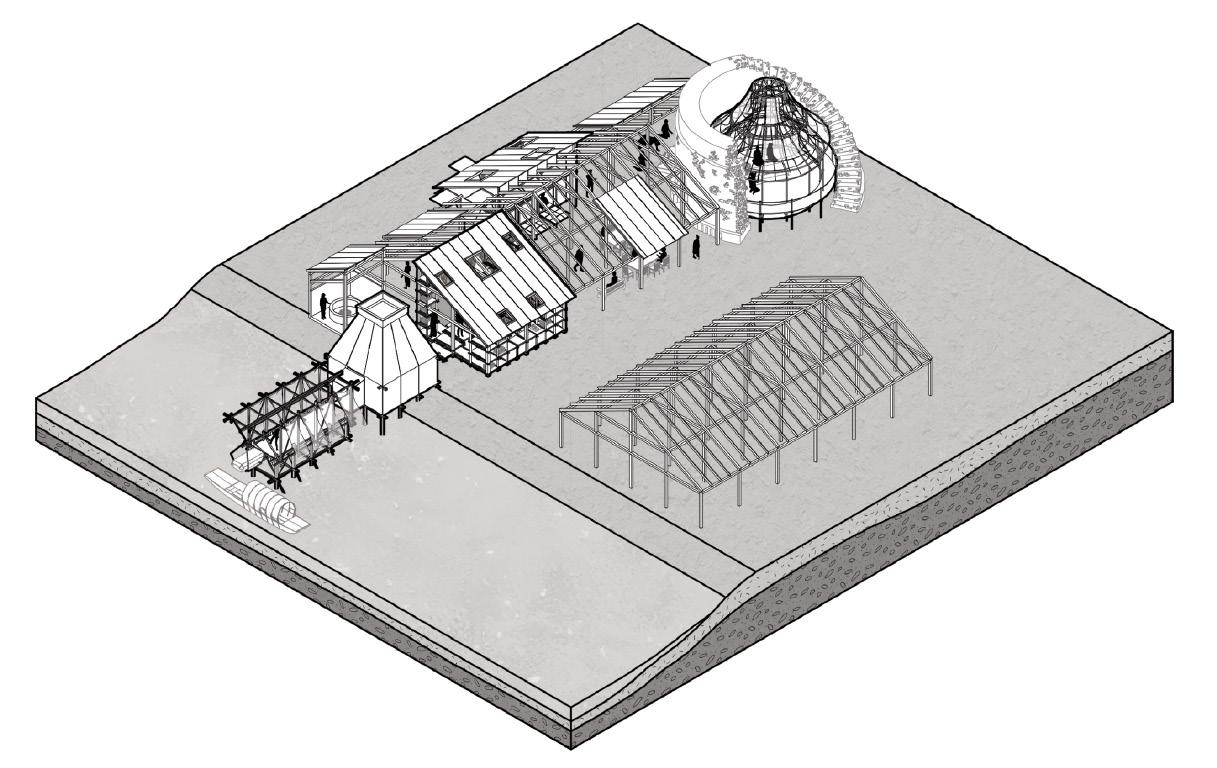
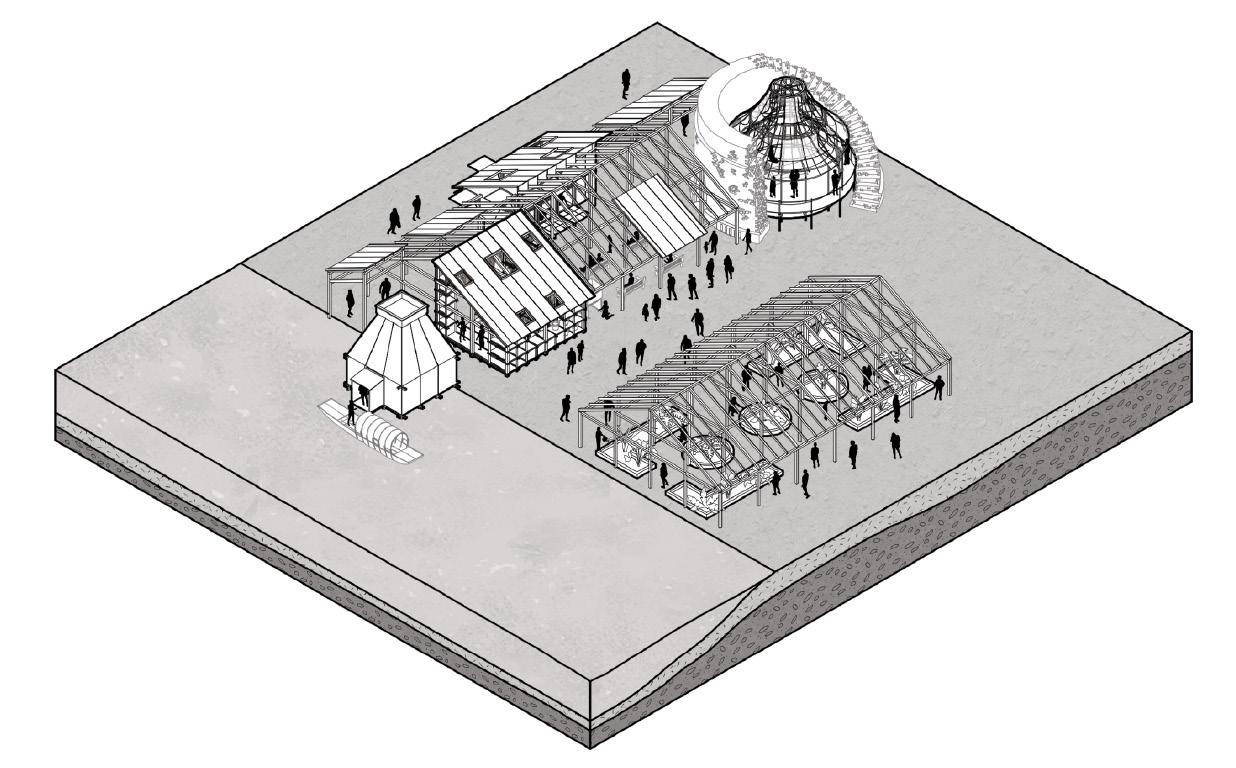
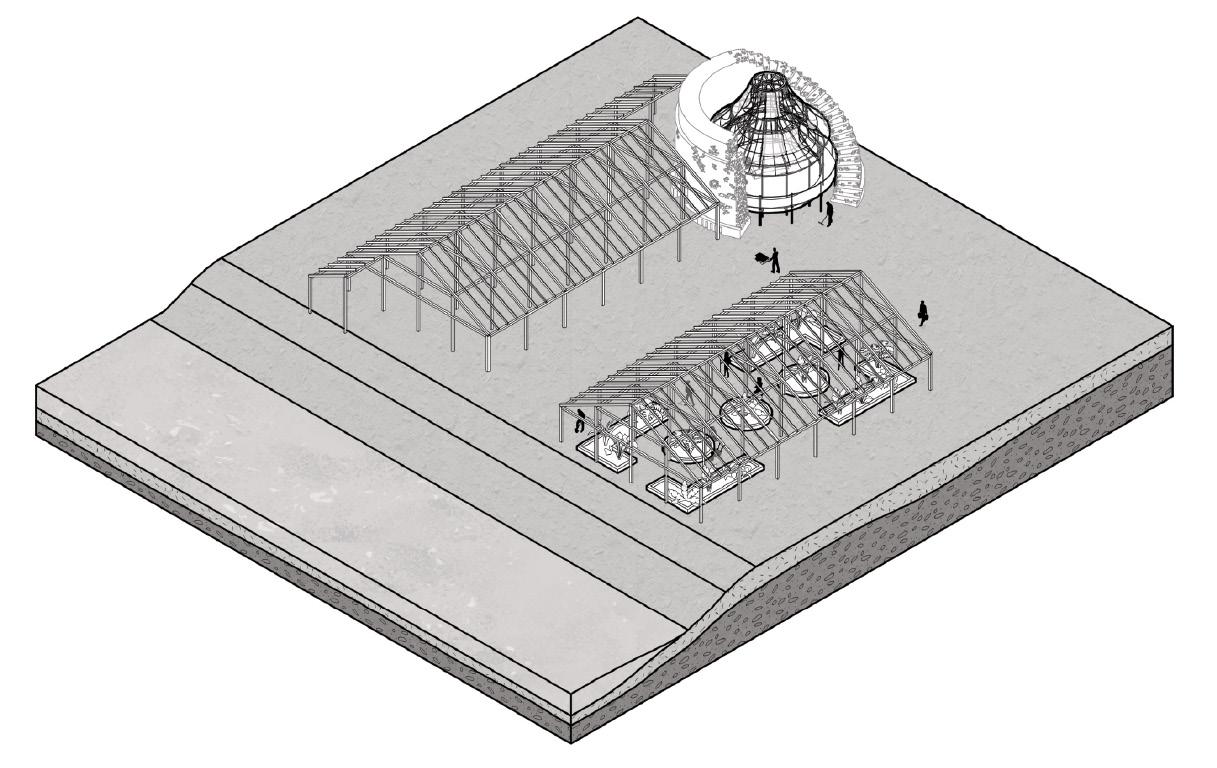
to the bricks that built us
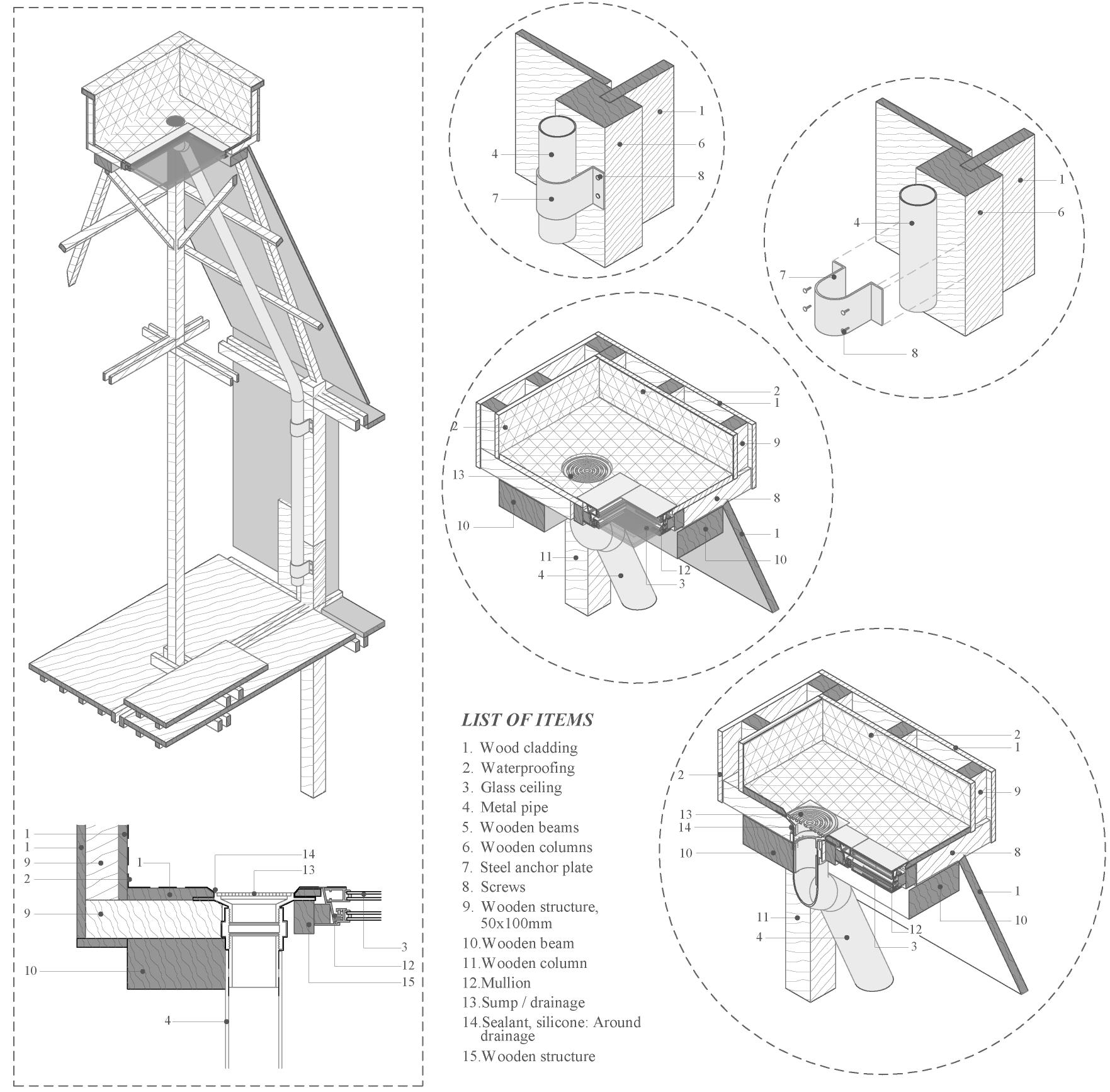
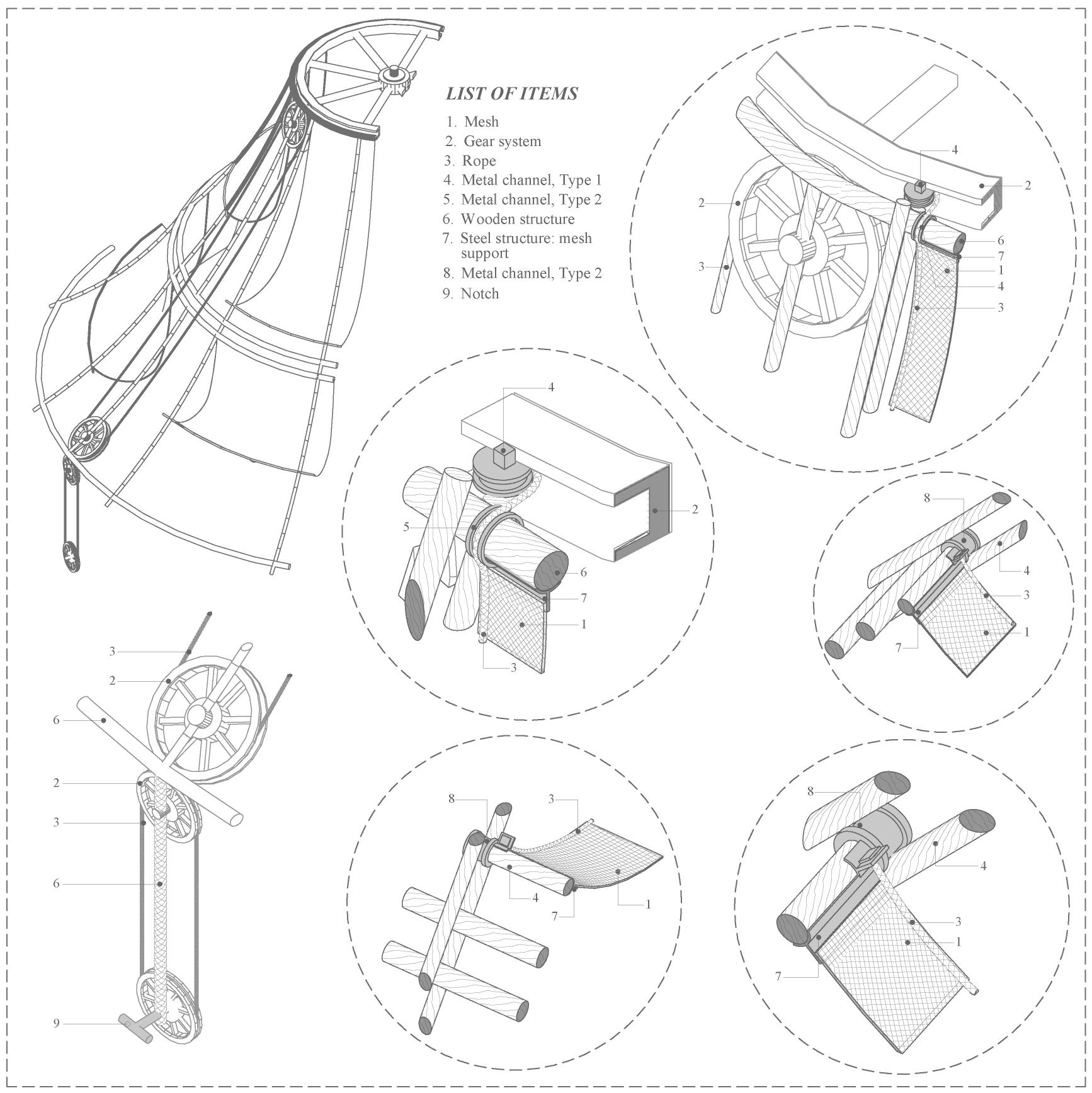

Khối Tình Trương Chi
Tác giả: Phạm Duy
Đêm năm xưa khi cung đàn lên tơ. Hoa lá quên giờ tàn. Mây trắng bay tìm đàn. Hồn người thổn thức trong phòng loan. Đêm năm xưa nghe cung đàn gây mơ. u yếm nâng tà quạt. Hồn gió đưa về thuyền. Tưởng người trên sóng.
Love for Trương Chi
Author: Pham Duy
Once upon a yesteryear when the melody was in tune. Flora forgets to perish. A billow of white clouds flies in flocks. His soul weeps. Once upon a yesteryear listening to the old melody. His spirit was taken on a boat to a new land, a new realm. The waves remind her of his being.
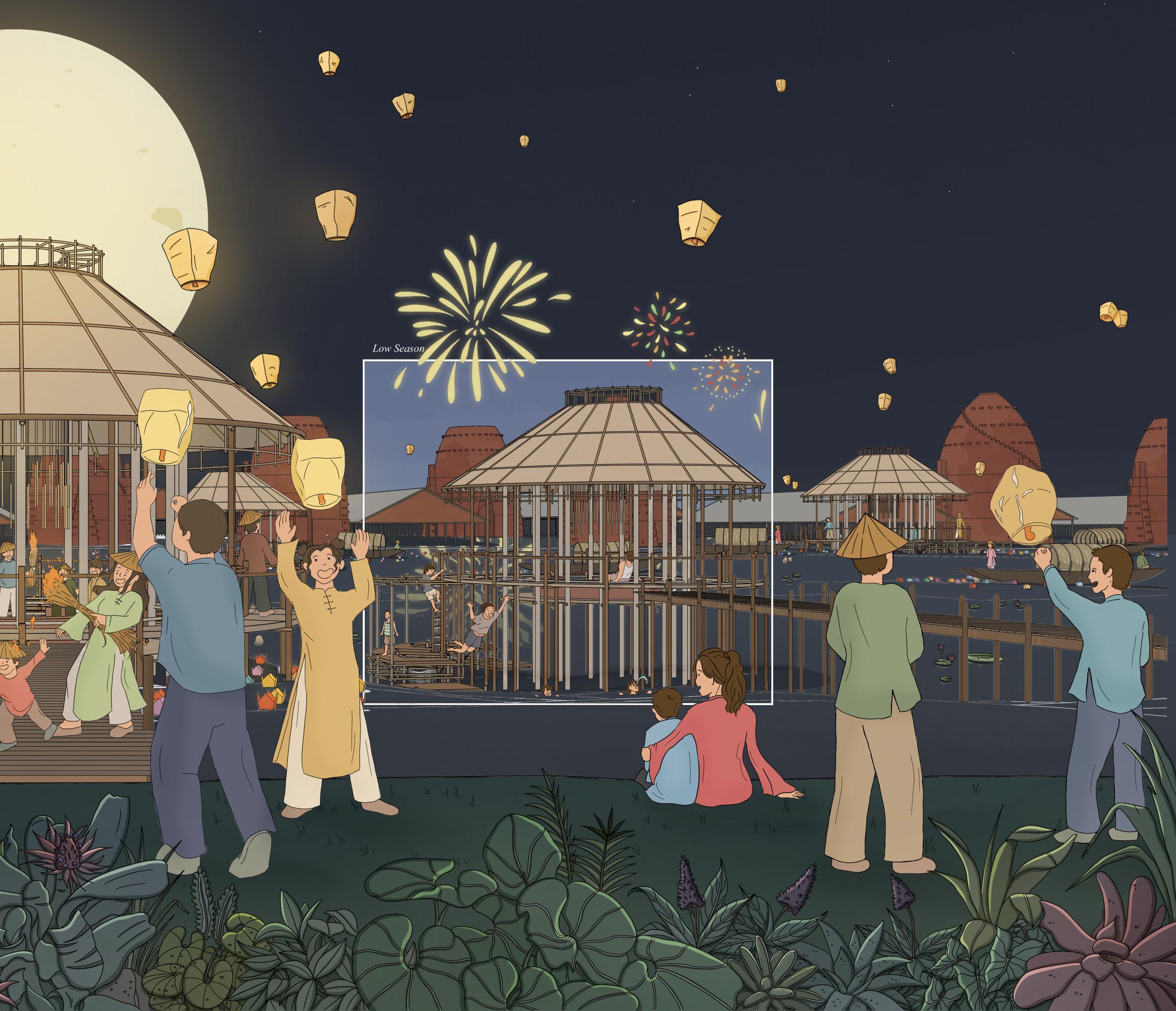
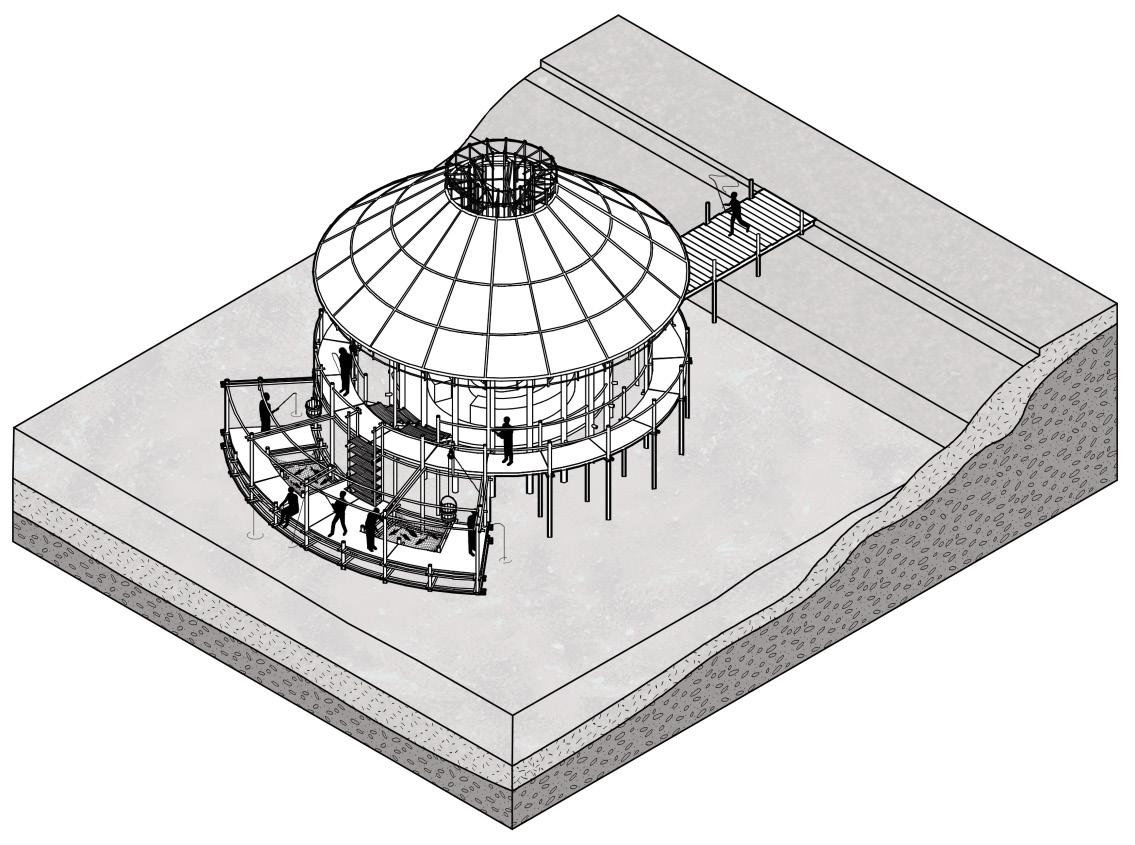
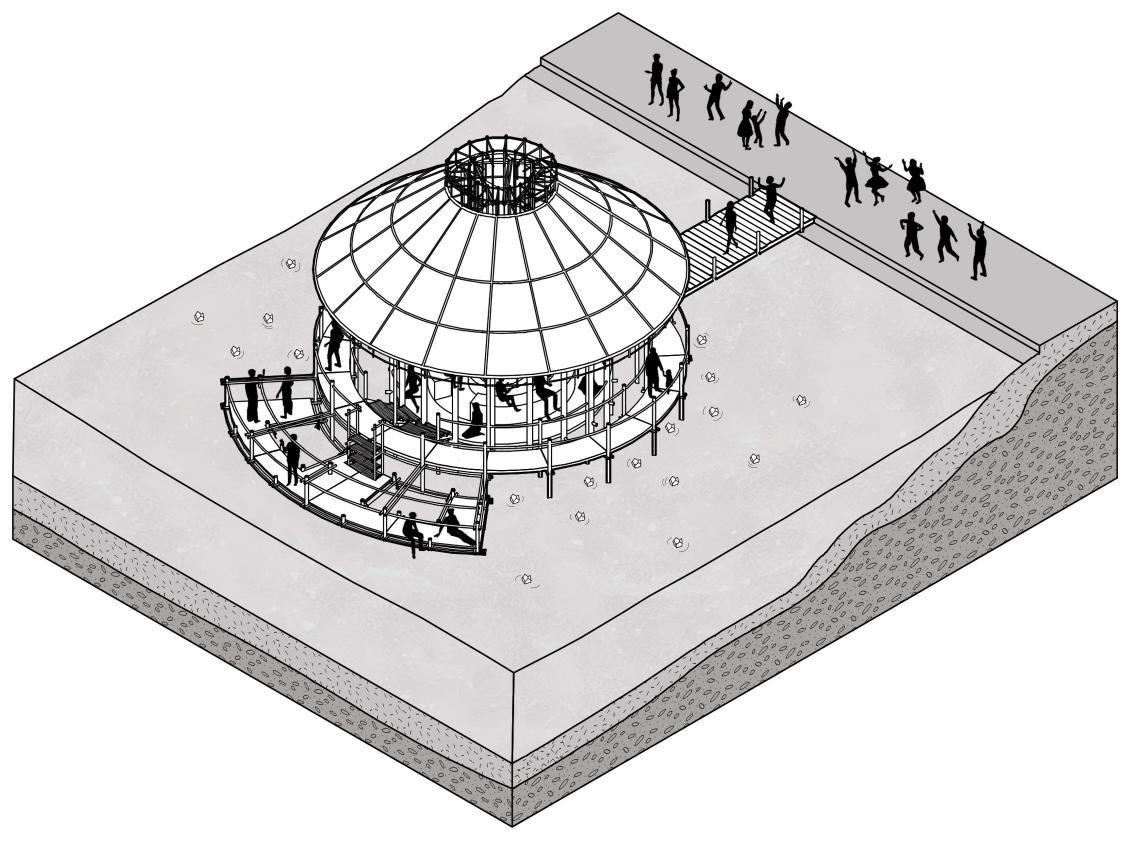
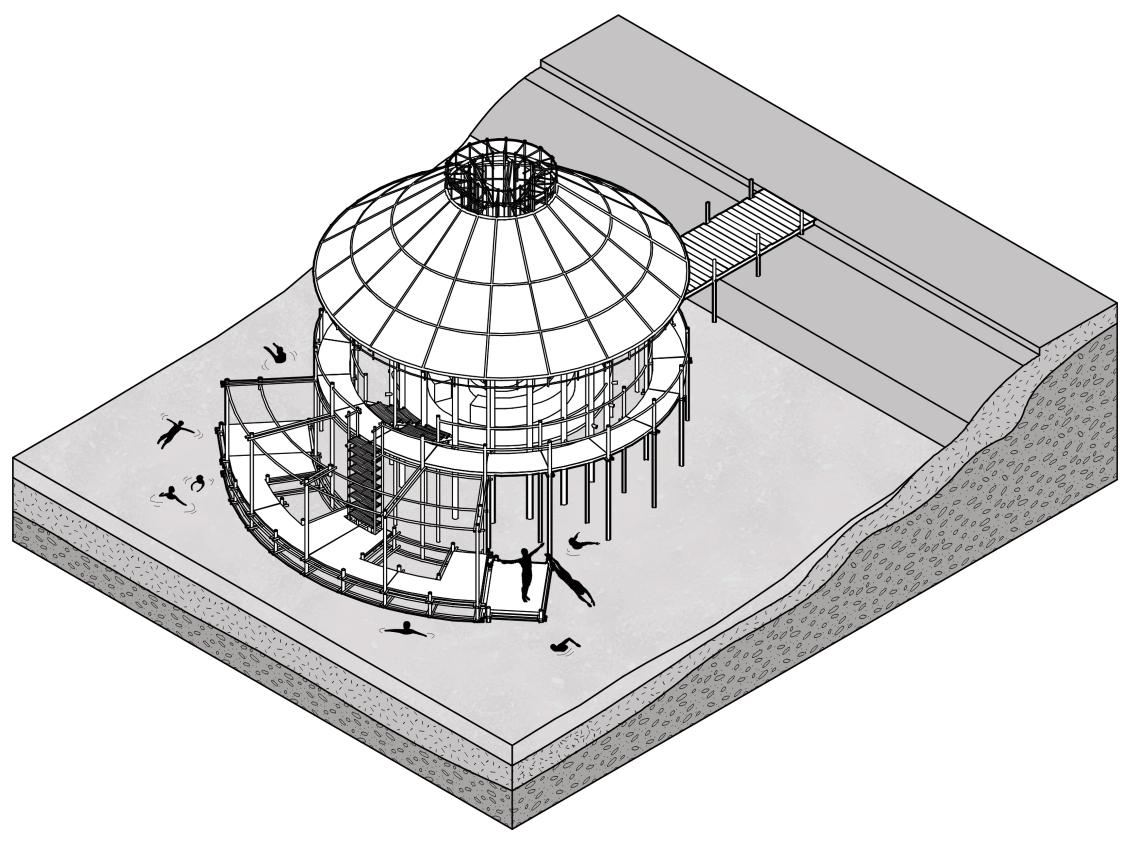
to the bricks that built us
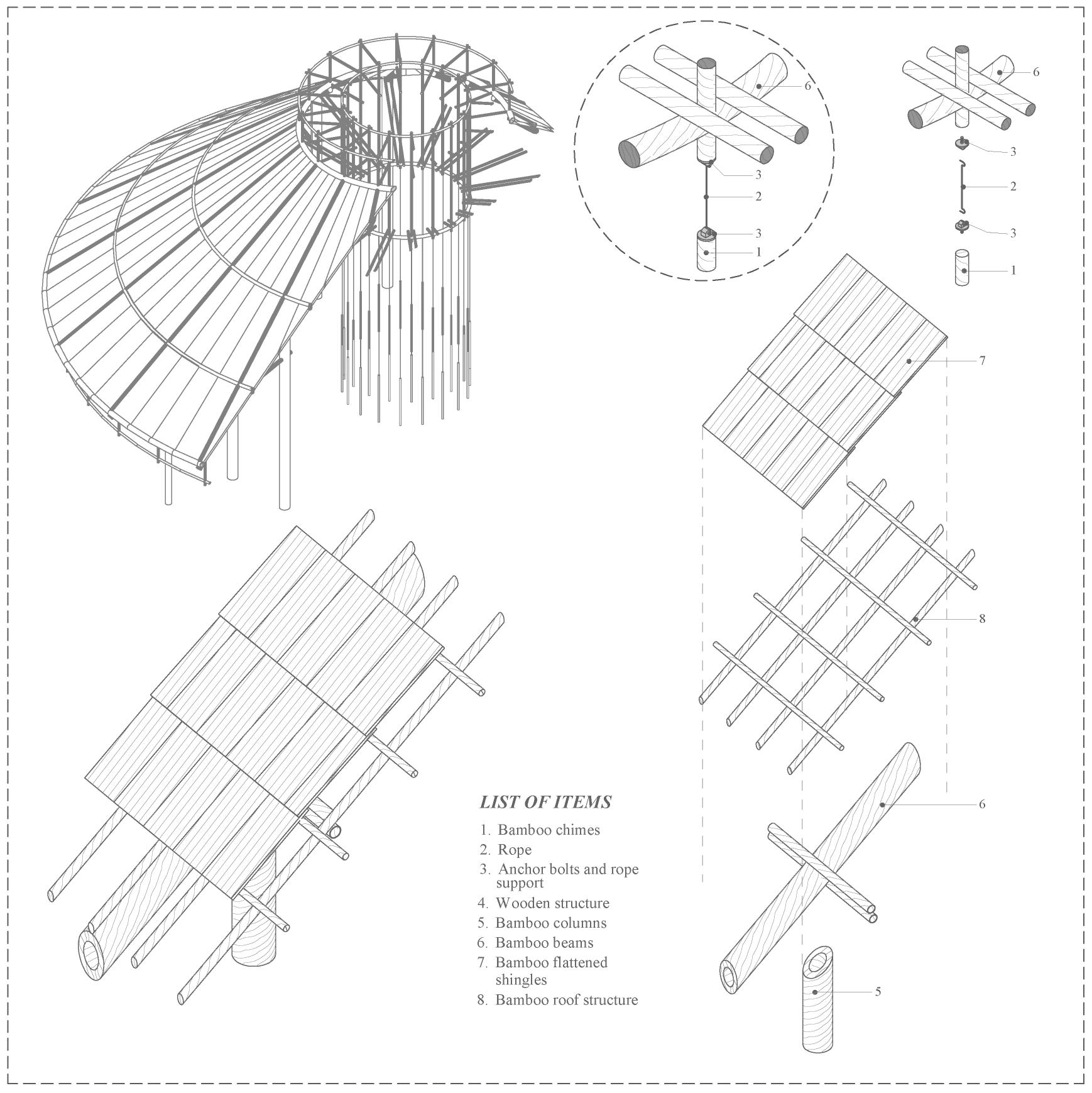
5
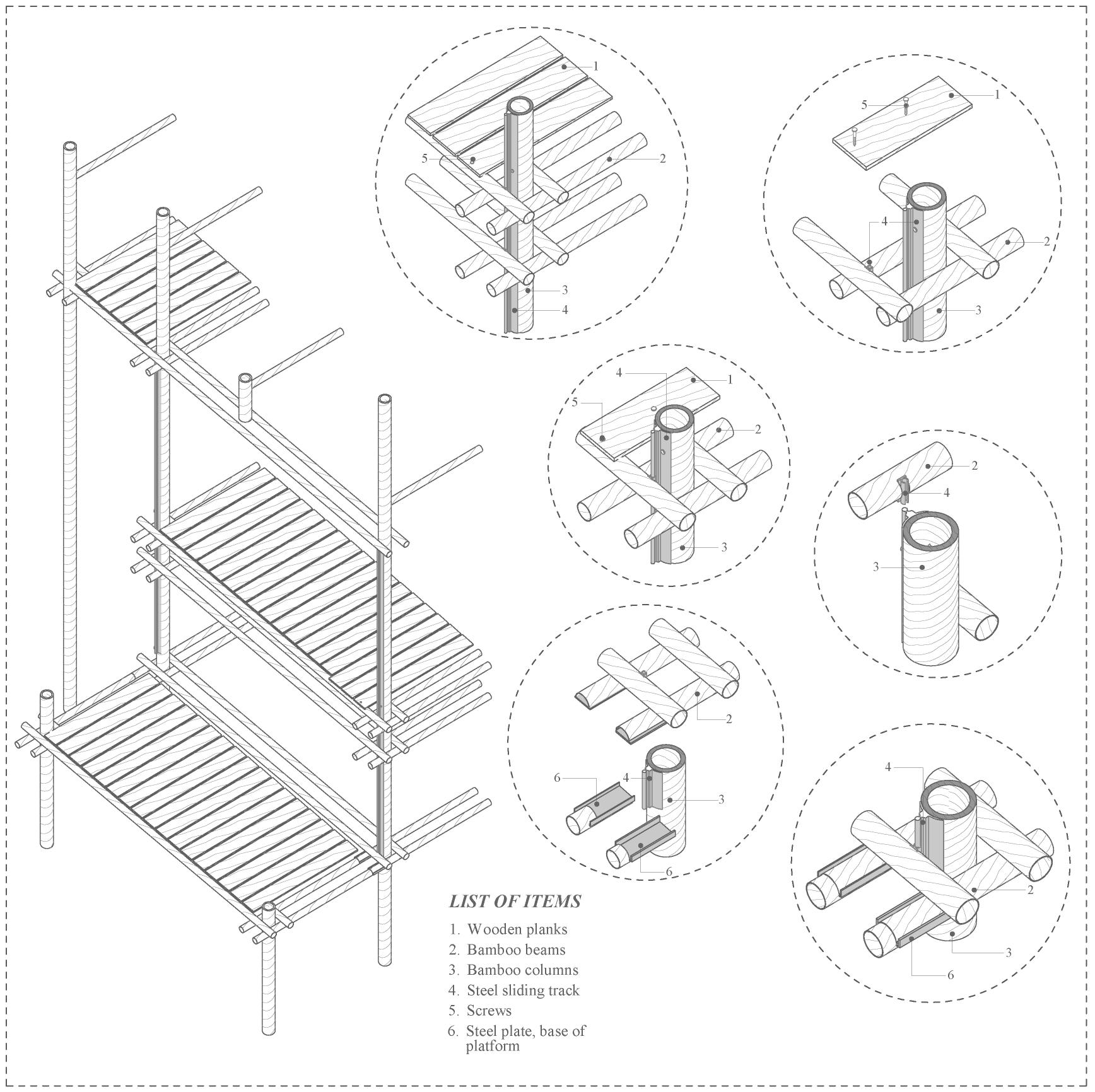
Floating Platform Detail 6
to the bricks that built us
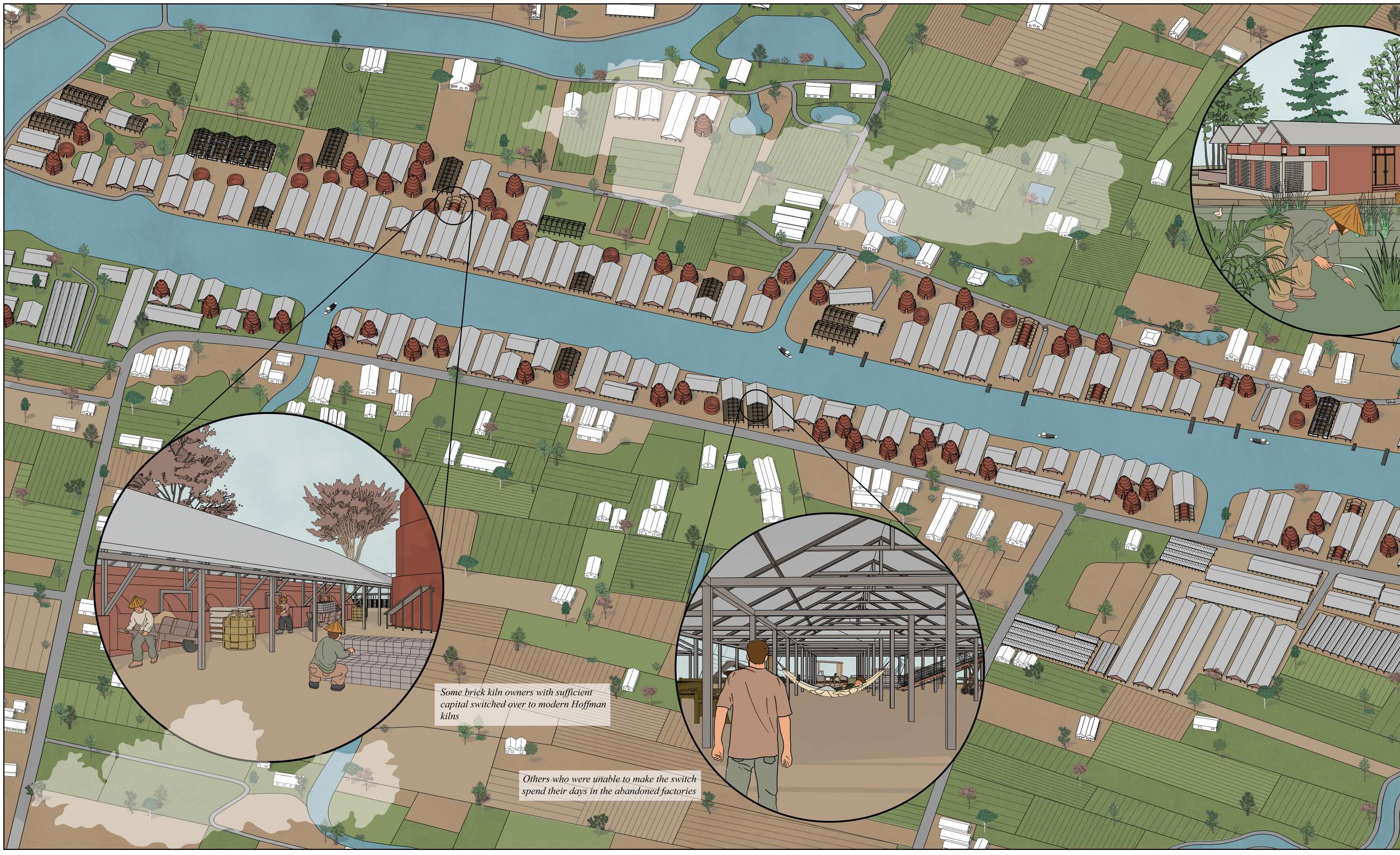
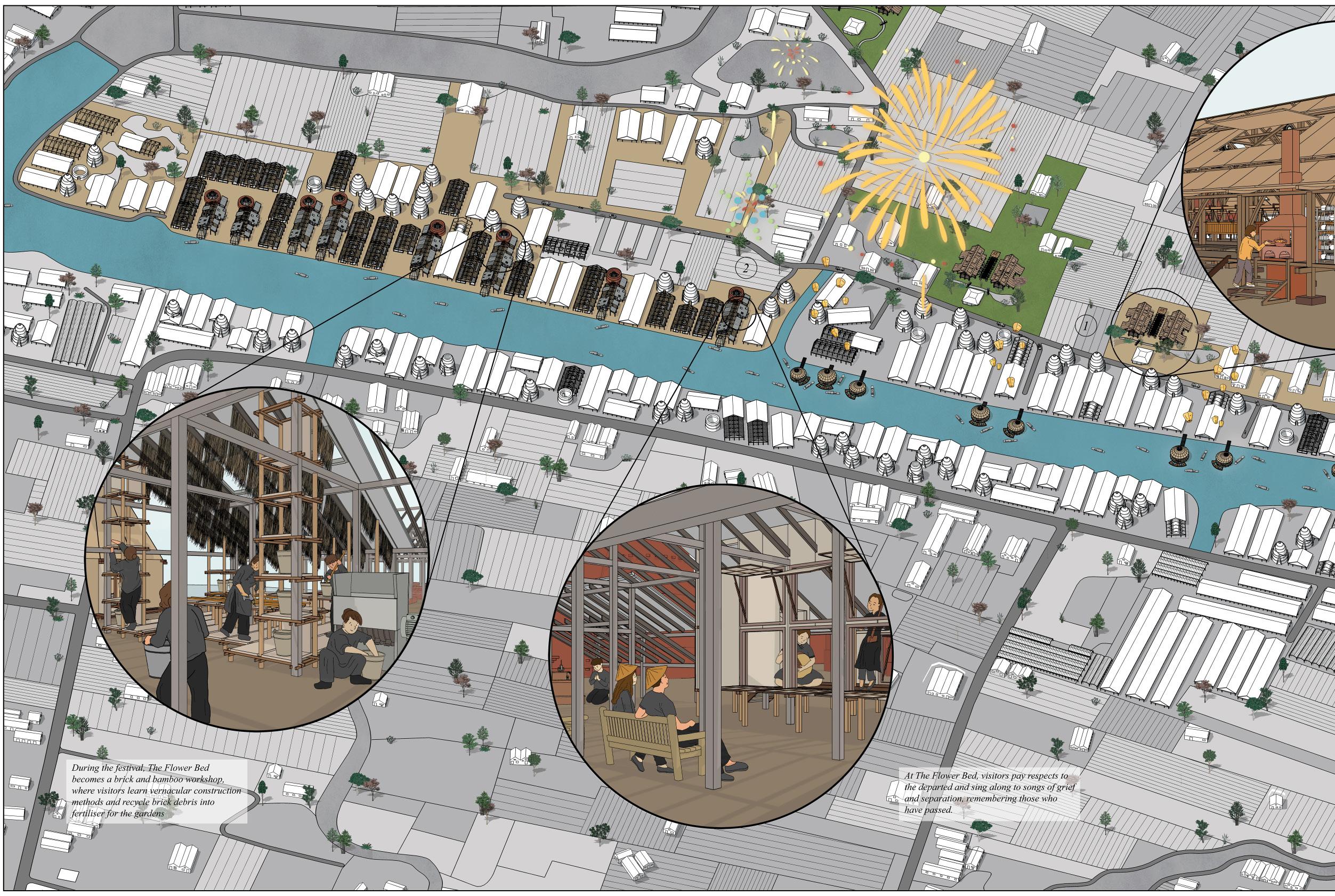
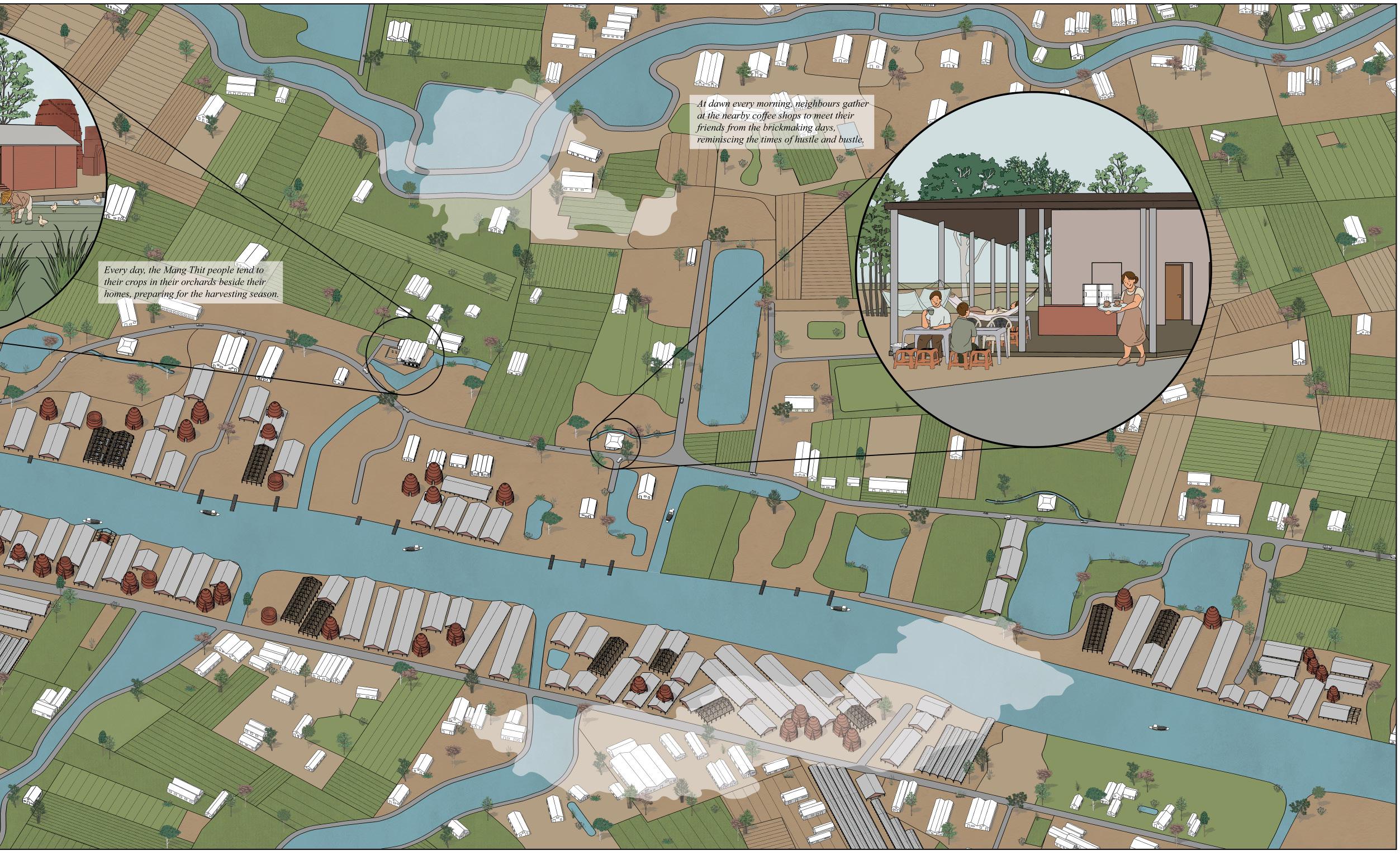
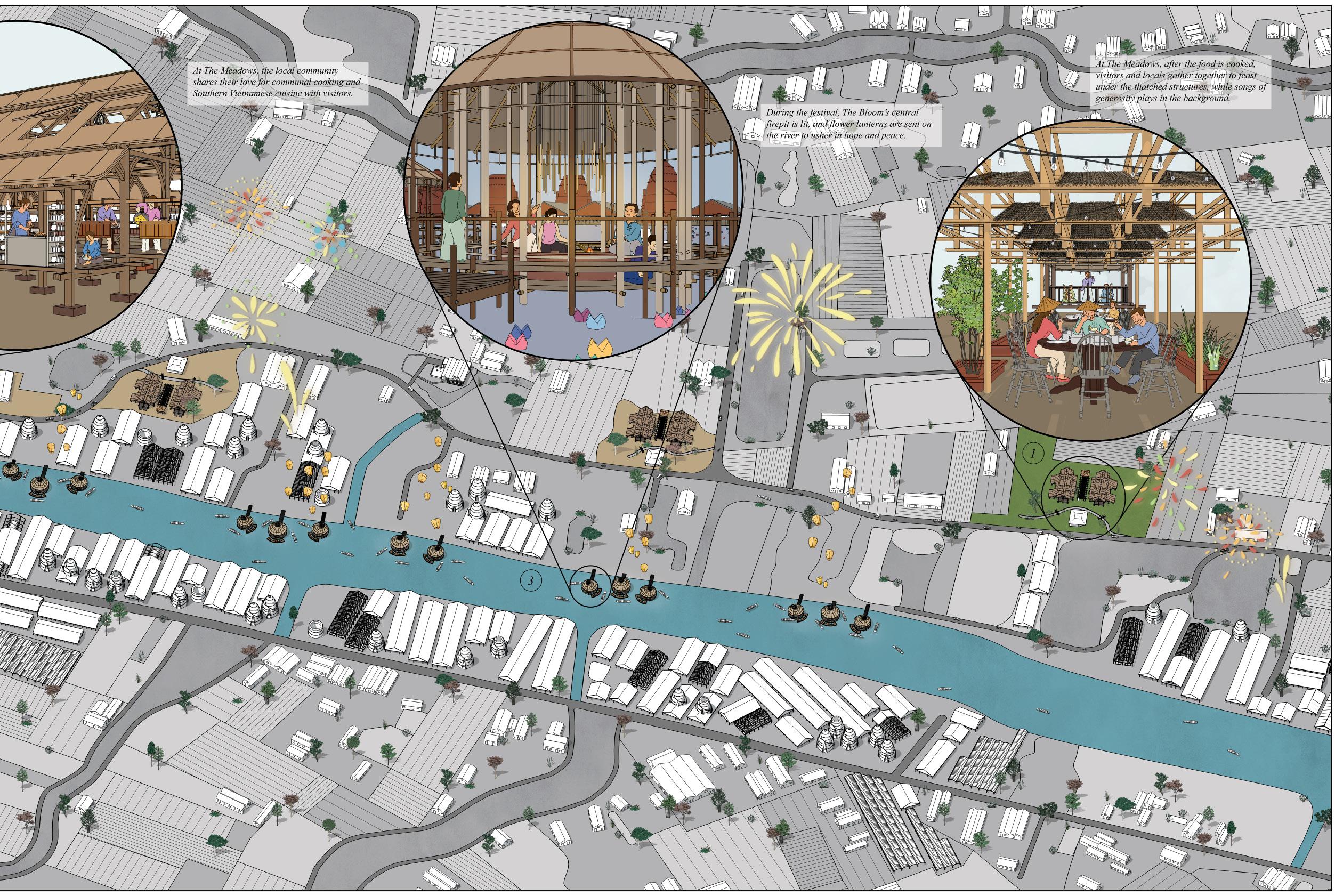
to the bricks that built us
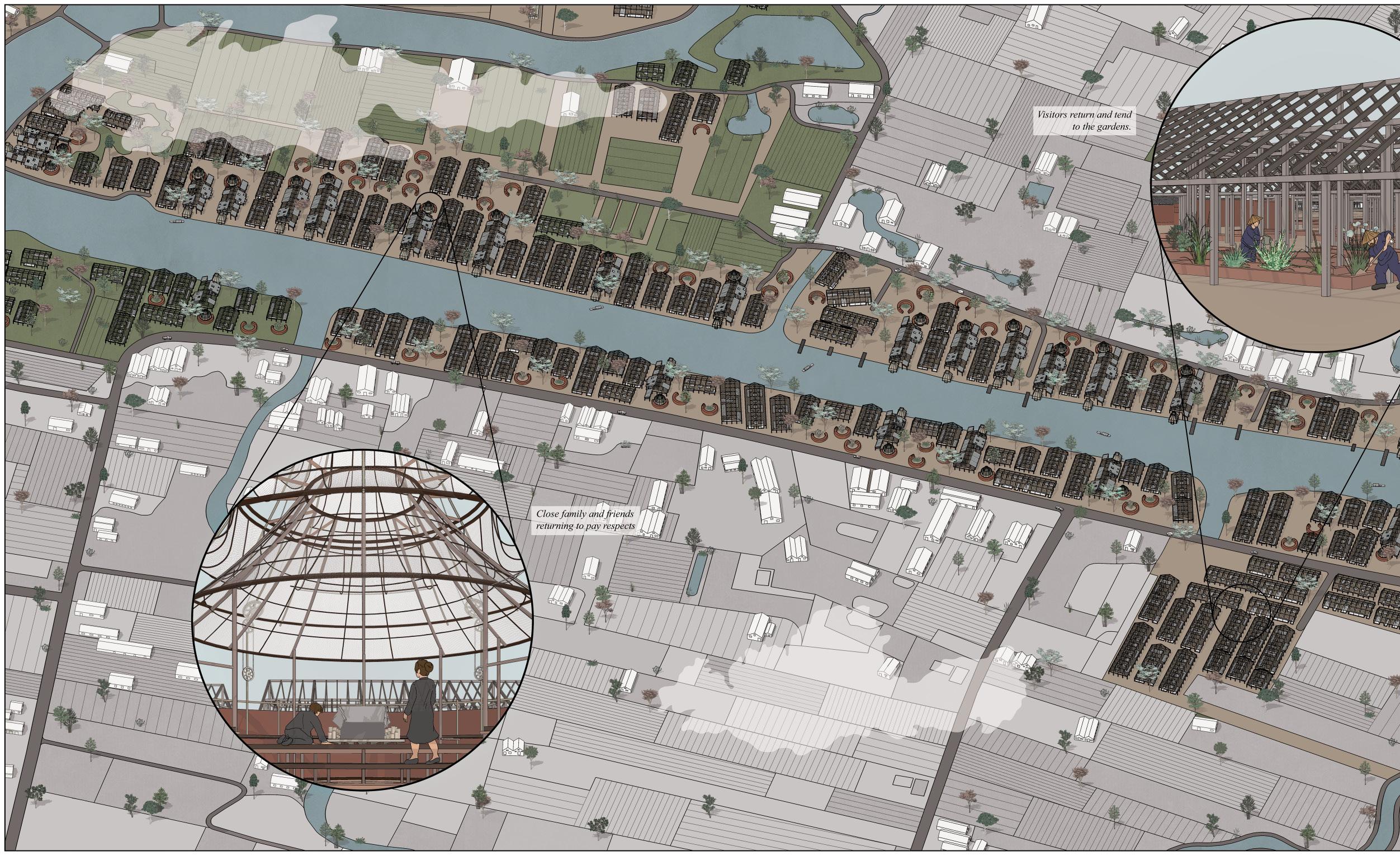
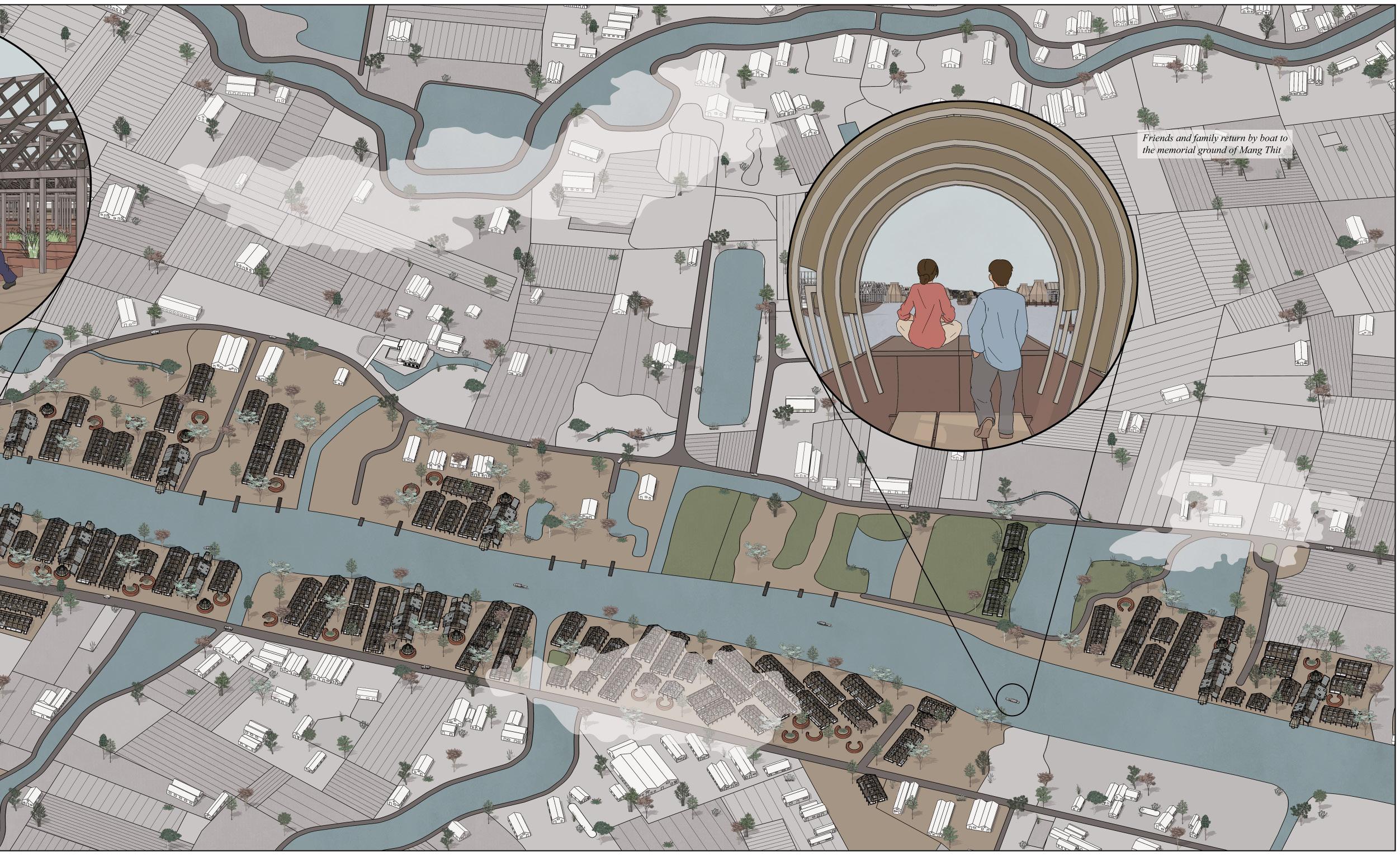
With each festival, the spirit of Đờn ca tài tử reverberates, echoing beyond Mang Thit’s borders to neighbouring villages in the Mekong Delta, igniting a renaissance of community and folk singing. Through this journey, this thesis envisions a future where tradition thrives, and the timeless melodies of Mang Thit resonate far and wide, a testament to the enduring resilience of culture and community beyond the physical realm of architecture.
02
时影
In Time’s Shadow
Climate-responsive Architecture | Spring 2021
时影 aims to design a creative space for a bird cage maker to engage in his craft amongst nature while remaining physically comfortable. Mr Teng Leng Foo is the sole proprietor of Cage Making 159, located a stone’s throw away from the Kebun Baru Bird Singing Club. Having been in the birdcage making scene for decades, Mr Teng aspires to work amongst nature and seek inspiration from his environment.
Therefore, the purpose of 时影 can be likened to that of a conduit between the environment and Mr Teng. Akin to a sundial, the central structure provides ample light on his work table during his work hours, but casts an intricate shadow pattern once his work hours are up. To create a space which encourages introspection and creativity, 时影 removes any visual connection to the man-made world. The orientation of the envelope, the application of varying weave types and the integration of furniture into the structure achieves this purpose.
Furthermore, 时影 attempts to revitalise the bird cage making industry. By respecting the art of weaving and traditional materials used in birdcage making, 时影 strives to look to the future while echoing the traditions of birdcage making. The interplay of contemporary ideas and traditional practices manifests itself into a “deconstructed bird cage” structure that invites intrigued passersby, and sparks new conversations.
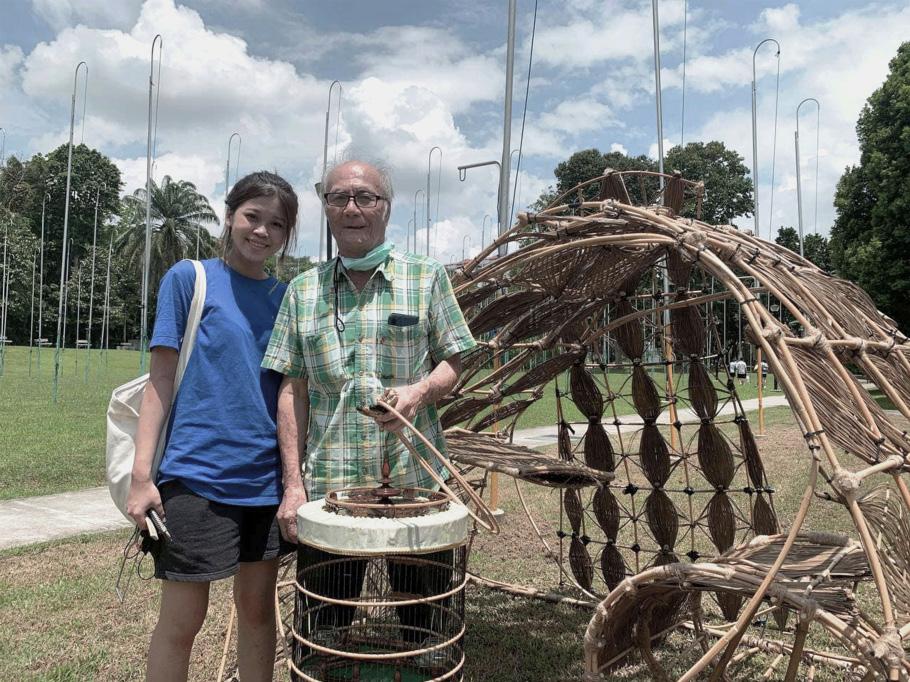
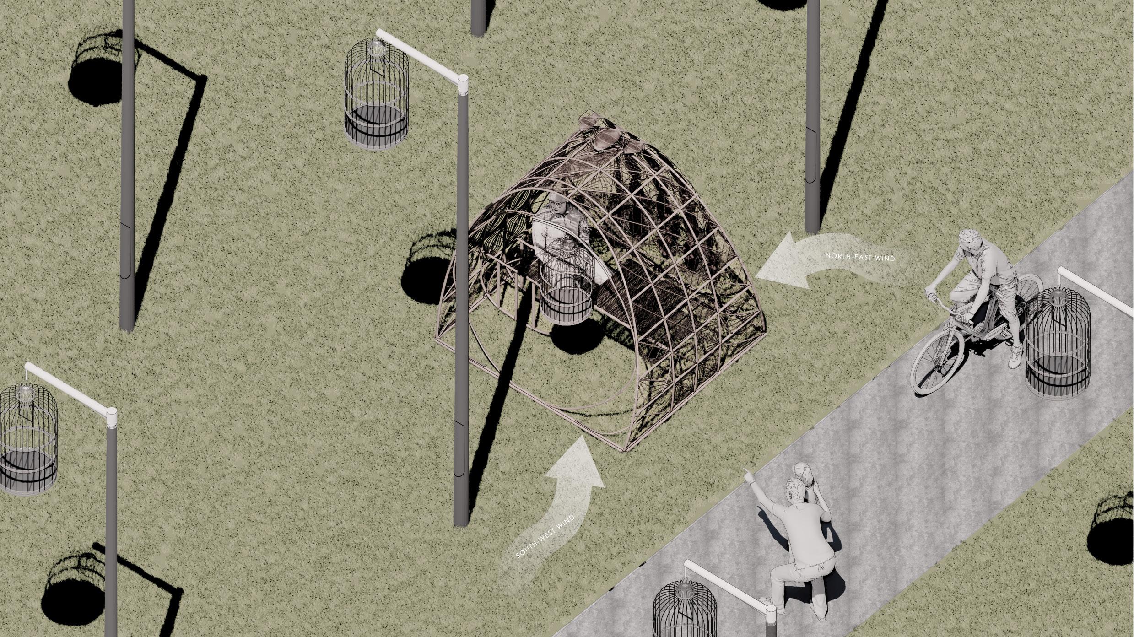
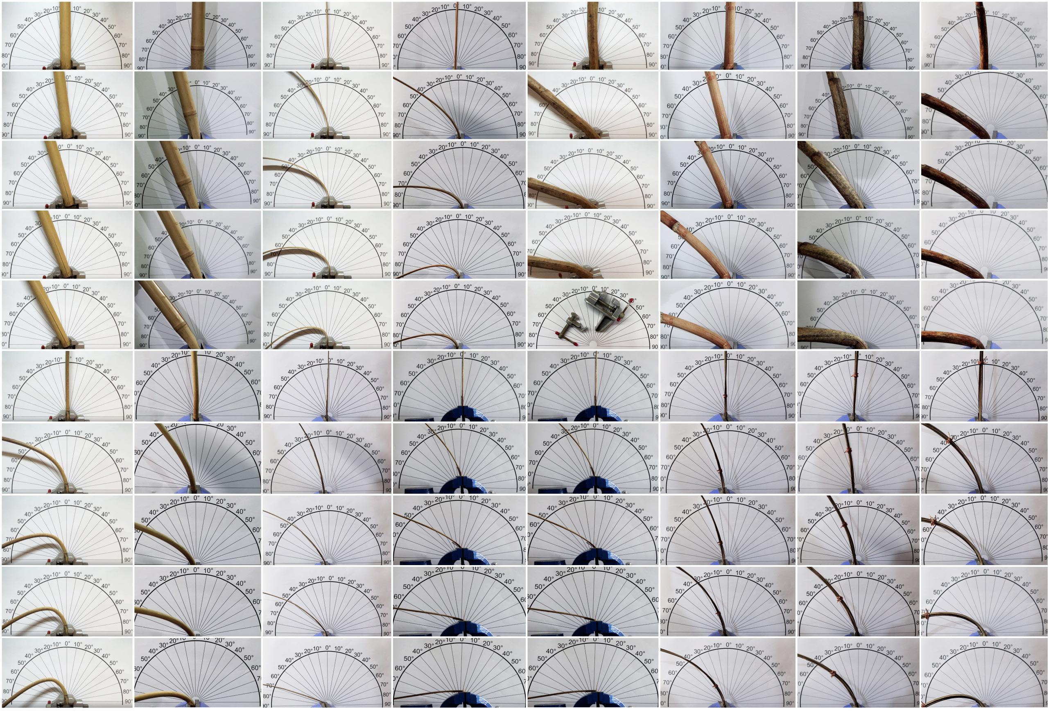

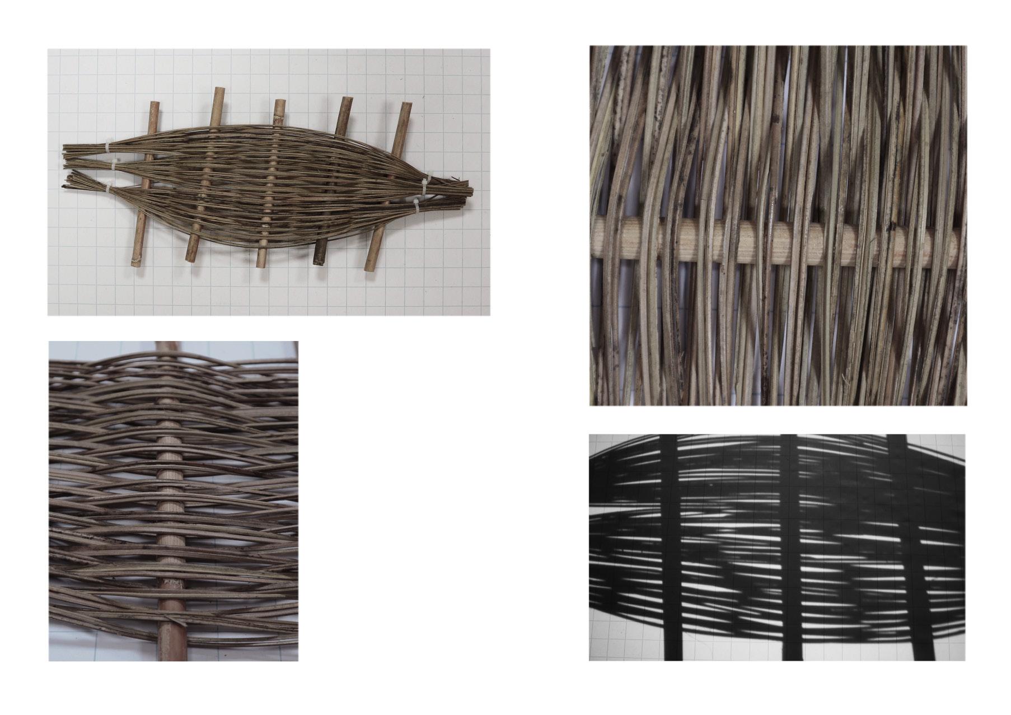
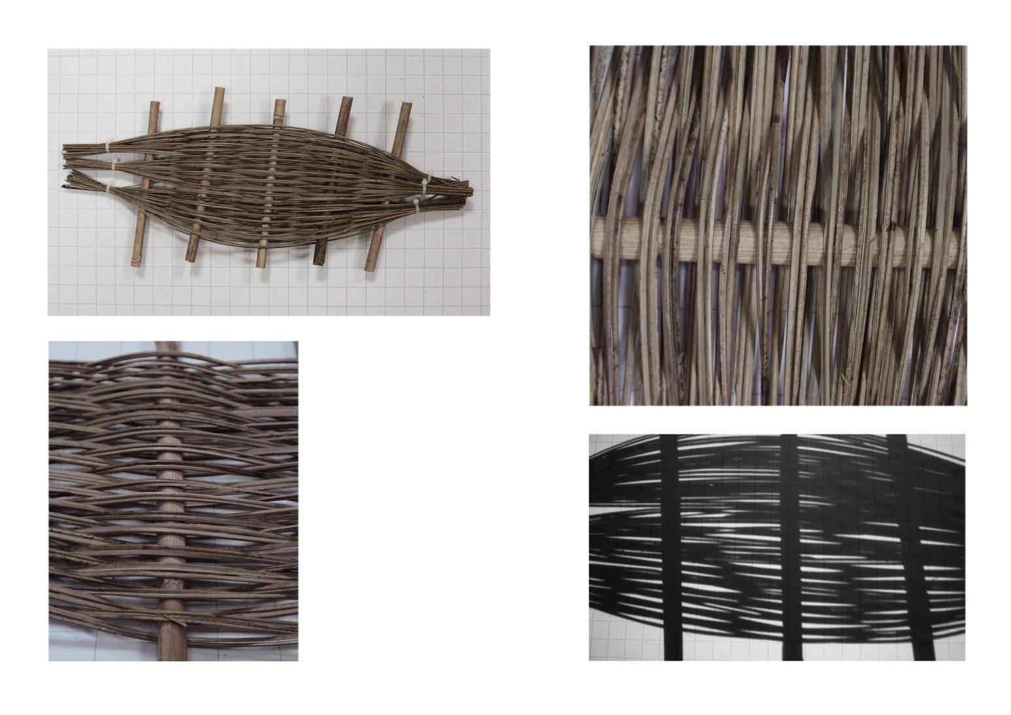





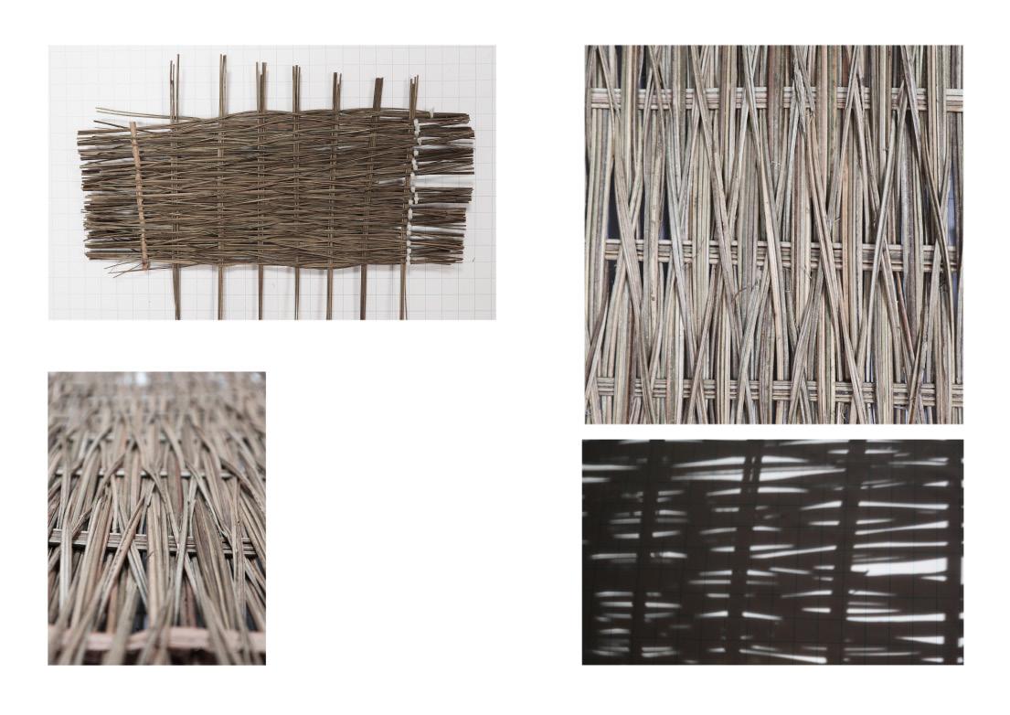







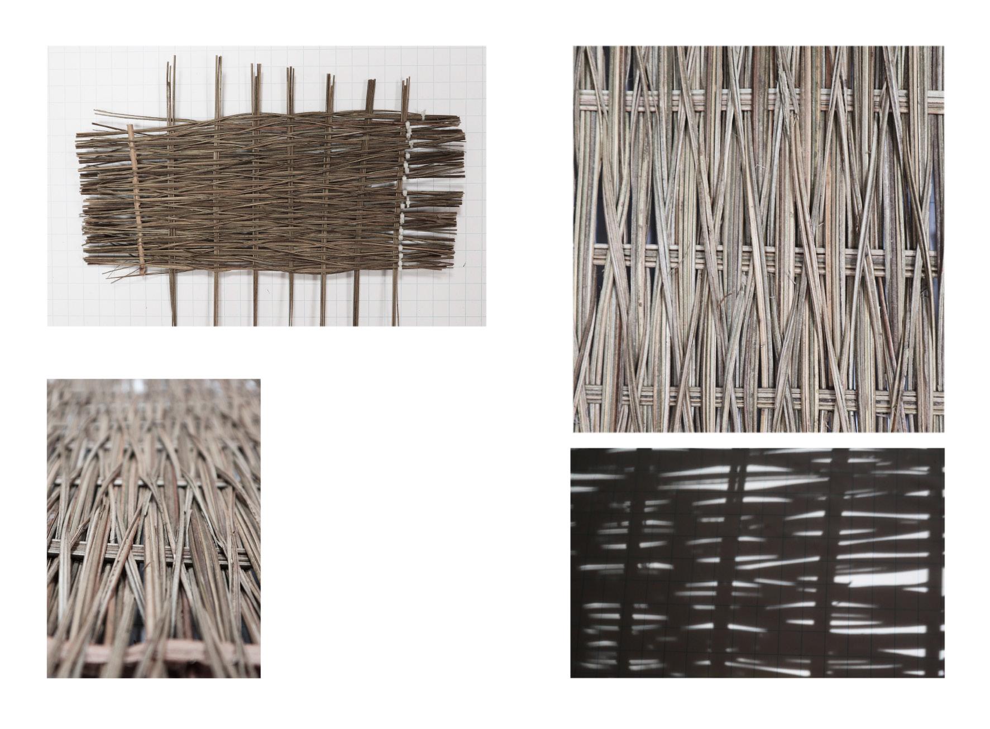






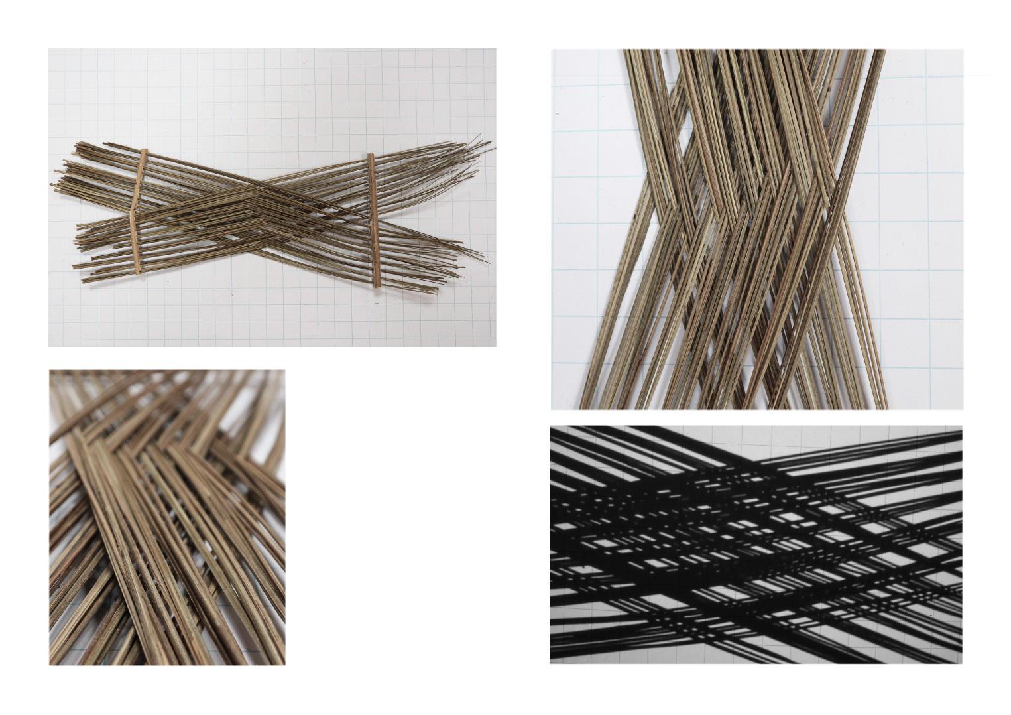

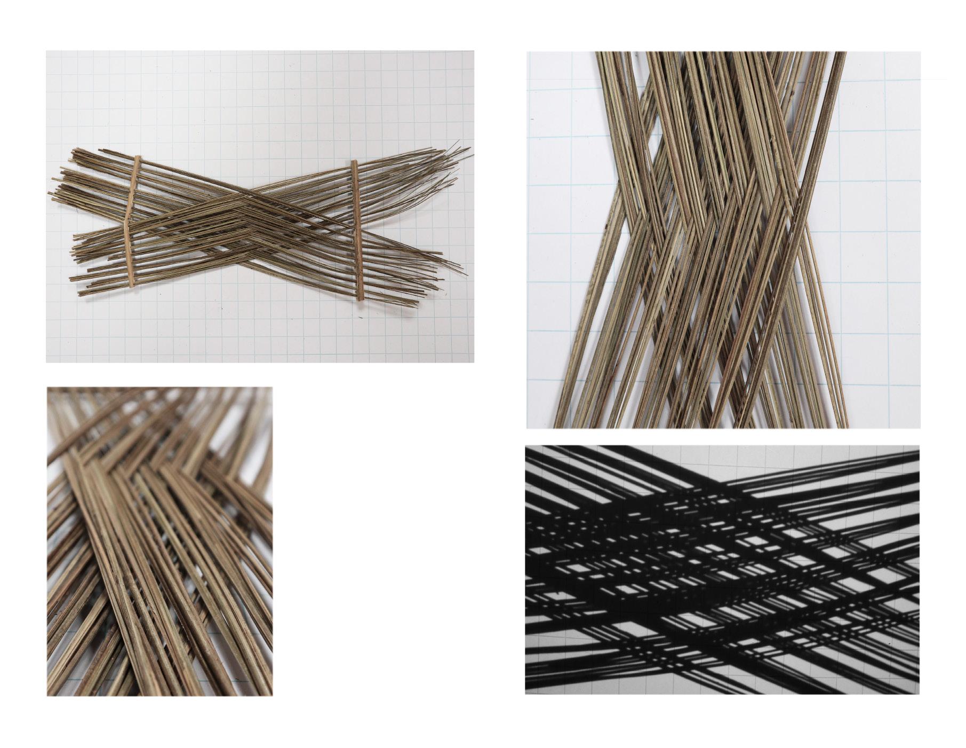





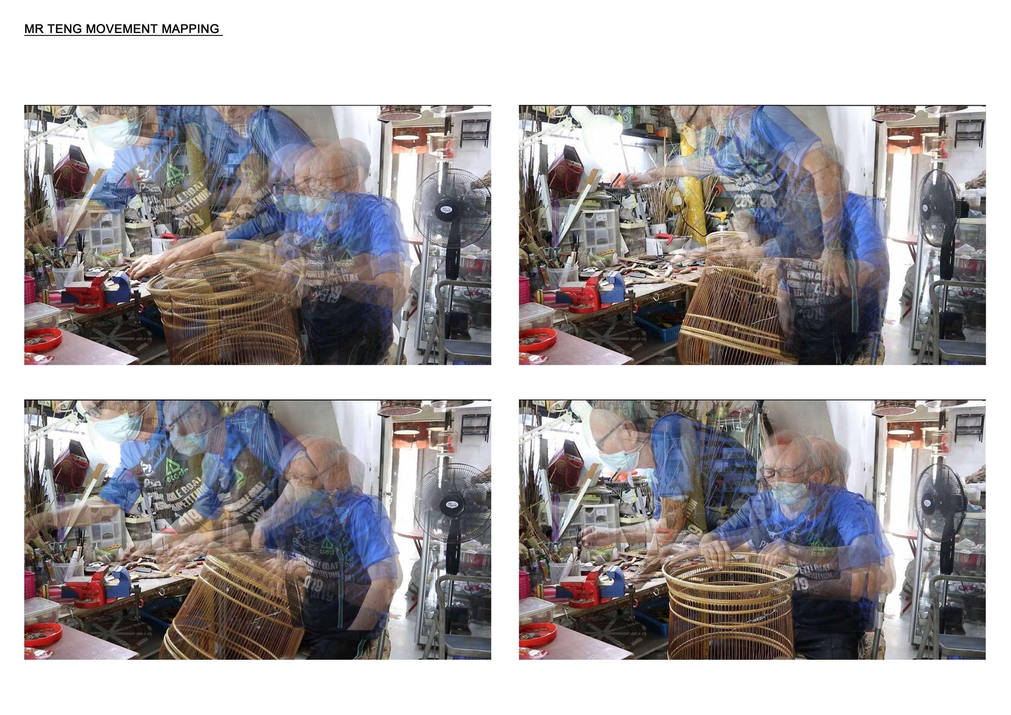



















Traditional Chinese bird cage used as massing form inspiration
Side cut out for prevailing wind circulation
Prevailing wind cross ventilation

Additional side panels for sun shading throughout the day
Incorporating weaving methods into skin development
Massing Design
Eventual manifestation by nature
weave pattern 4 weaved gaps for hooking of wings
Applying the enclosure of the bird cage cover
Applying the action of hooking bird cages onto poles
weave pattern 5 shadow casting weaves onto working table
weave pattern 6 high density weaves for chair, table and wings
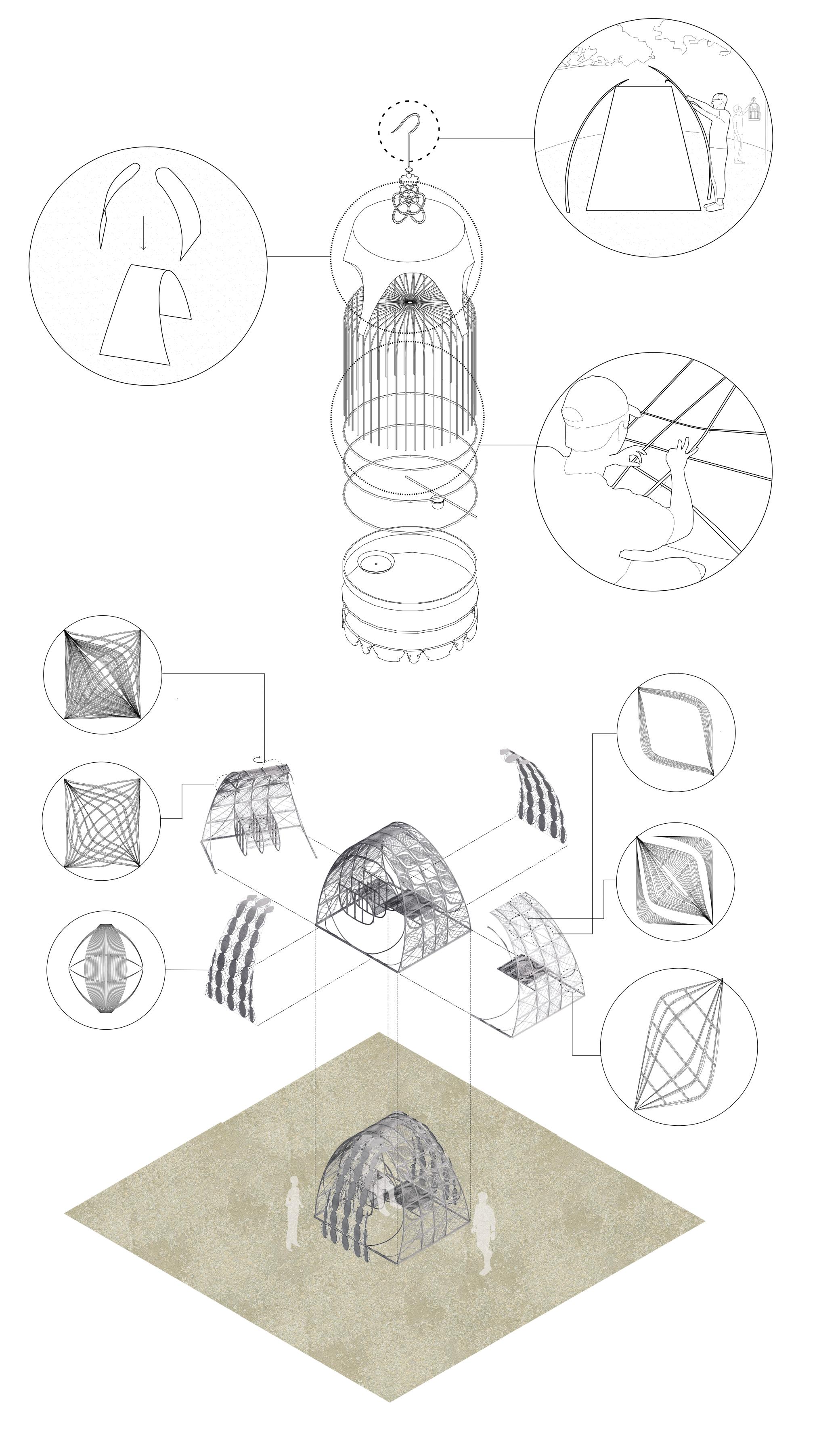
Applying the method of weaving of bird cages
weave pattern 3 opened weaves to frame views weave pattern 2 high density weaves to provide shade weave pattern 1 low density weaves to maximise wind flow

10:00 AM
Mr Teng arrives at the envelope
10:10 AM
Mr Teng enters the envelope
10:30 AM
Mr Teng settles into the envelope
10:40 AM
Mr Teng releases the table

10:45 AM
Mr Teng begins working on his craft
1:30 PM
Mr Teng hangs his bird cage on the envelope
3:00 PM
Mr Teng looks at the nature around him and feels the envelope
A Day in the Life of Mr Teng and His Envelope
4:00 PM
Mr Teng keeps the side panel and welcomes visitors and friends
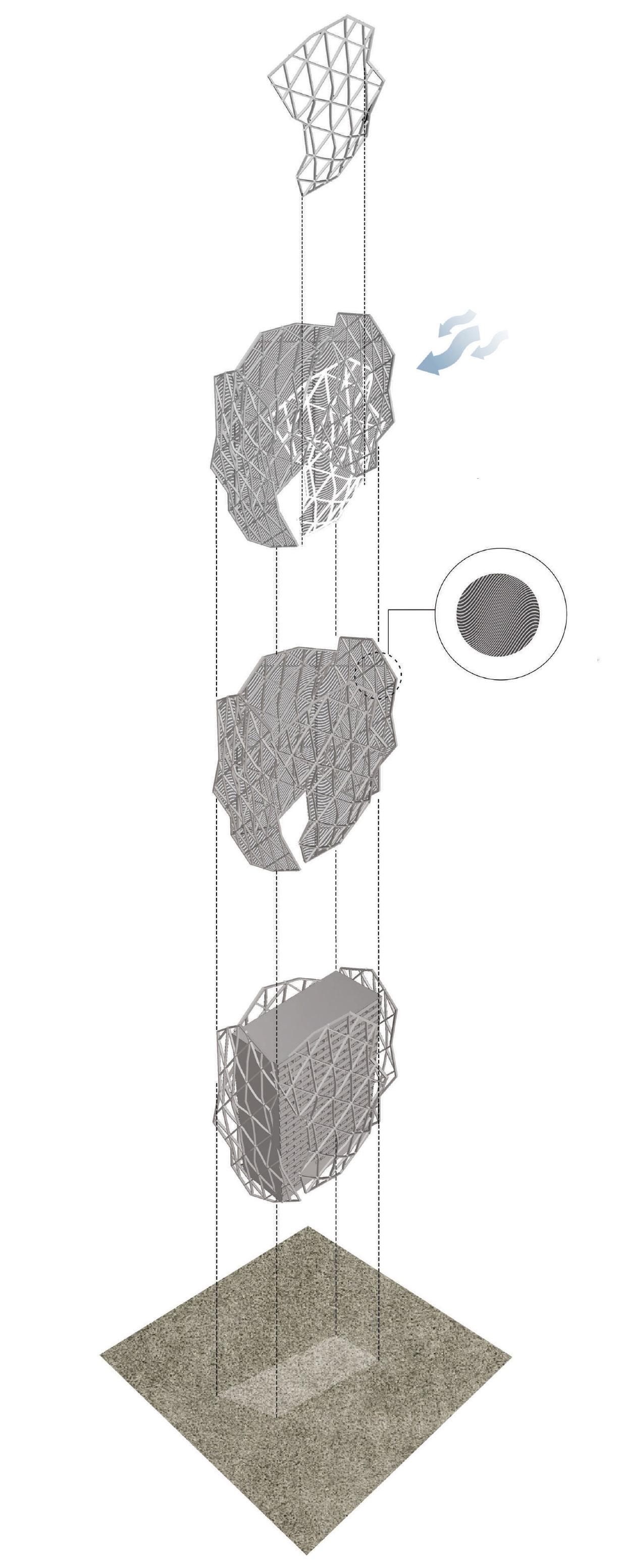
Frame of the skin facade used with organic materials, reinforcing the relationship of architecture and its environment
Varying porosity of weaves can be applied, increasing wind flow into building at certain areas using low density weaves
Application of weaves onto scaffolding to maximise the presence of nature, recovering the green area of the land
Replacement of nature with architecture results in a decrease in green area

Design Speculation | Weaving Nature into Architecture
The Breathing Room
A Meditative Enclosure
Material Exploration | Fall 2022
The Breathing Room investigates the possibilities in fabricating a porous self-shading enclosure using 3D lattice clay tiles. This exploration into robotic clay printing challenges the conventional notion of dense clay bricks. It also aims to achieve a permeable enclosure that ensures the thermal comfort of inhabitants, while still allowing natural light to illuminate the interior spaces during the day.
Situated at the edge of the village of Tamnougalt, Morocco, the Breathing Room takes on the role of a meditation space for visitors and locals alike. It directly faces the Draa river, opening up views to the breathtaking landscapes that Tamnougalt has to offer. The porous enclosure pays homage to the local vernacular building techniques yet looks to the future of robotic additive clay manufacturing.
This project takes inspiration from the self-shading properties of the cactus and the thermoregulating capabilities of the weaver birds’ nests. It challenges the notion that the materiality of clay only exists in solid, rigid volumes and aims to create porous clay surfaces that could adopt a “weaved like” lattice structure while also being self-shading.
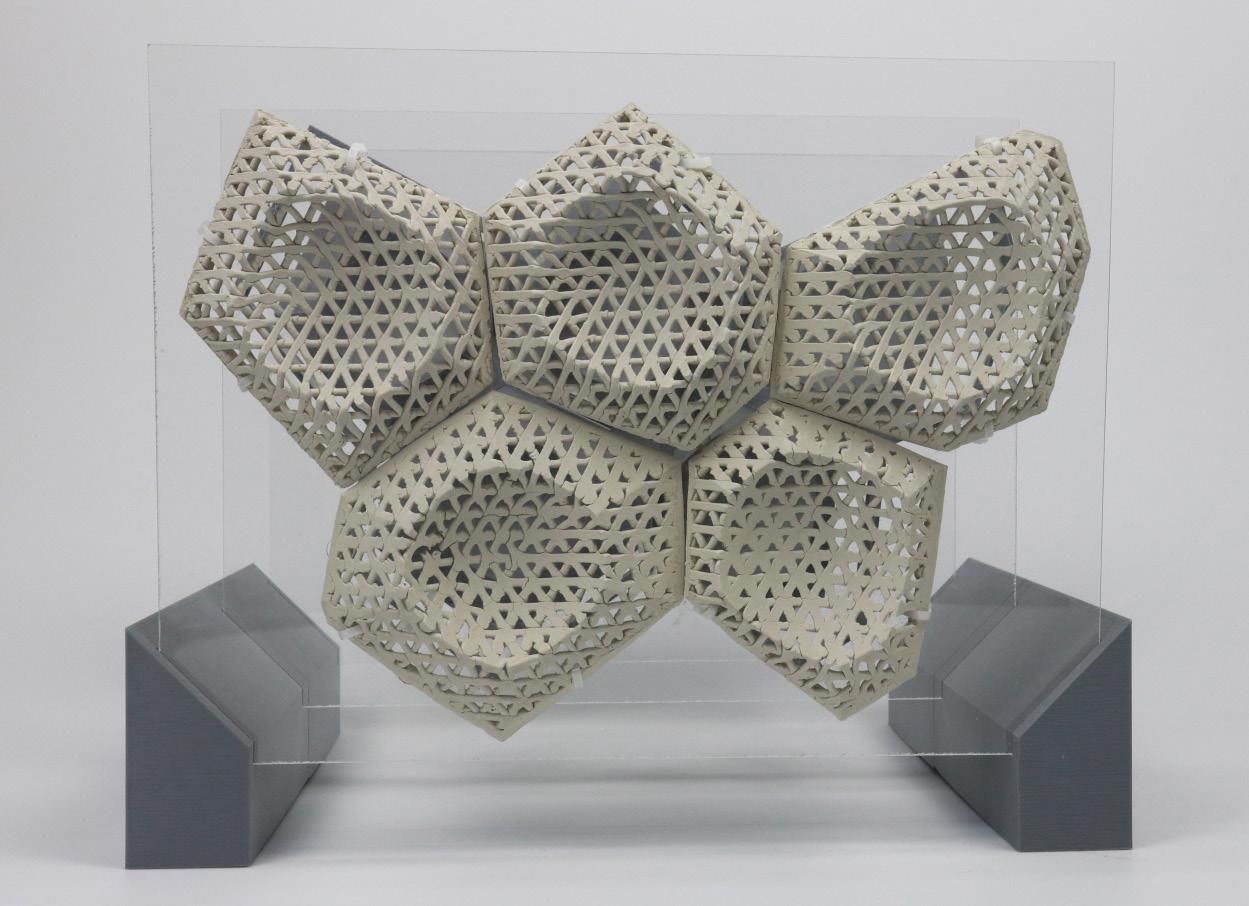

After drying, the lattice tiles are removed from their base moulds. The tiles are then flipped.
Pattern lines are projected onto the mould surface to create a g-code. The clay extruder nozzle follows the topography of the mould to ensure adhesion of the clay to the mould.
A negative mould is used when printing to due significant shrinkage of the clay while drying. This prevents the cracking of clay during the drying process.

Excess clay lines are trimmed. The tiles can now fit with neighbouring ones.
A boundary is created along the edges of the mould for excess clay lines to be trimmed. A raised support below the lattice tiles allow for easier construction and increased stability.
A triagrid pattern is overlaid on top of the self-shading mould. This pattern is determined after a series of experiments of clay printing.
Based on shadow and radiation analysis conducted, the self-shading geometry is determined. This forms the base mould that the clay lattice will be printed on.
The tiles are affixed to an exoskeleton with pinch points to hold in place. Each tile corresponds to a unique exoskeletal position as no two tiles are alike.
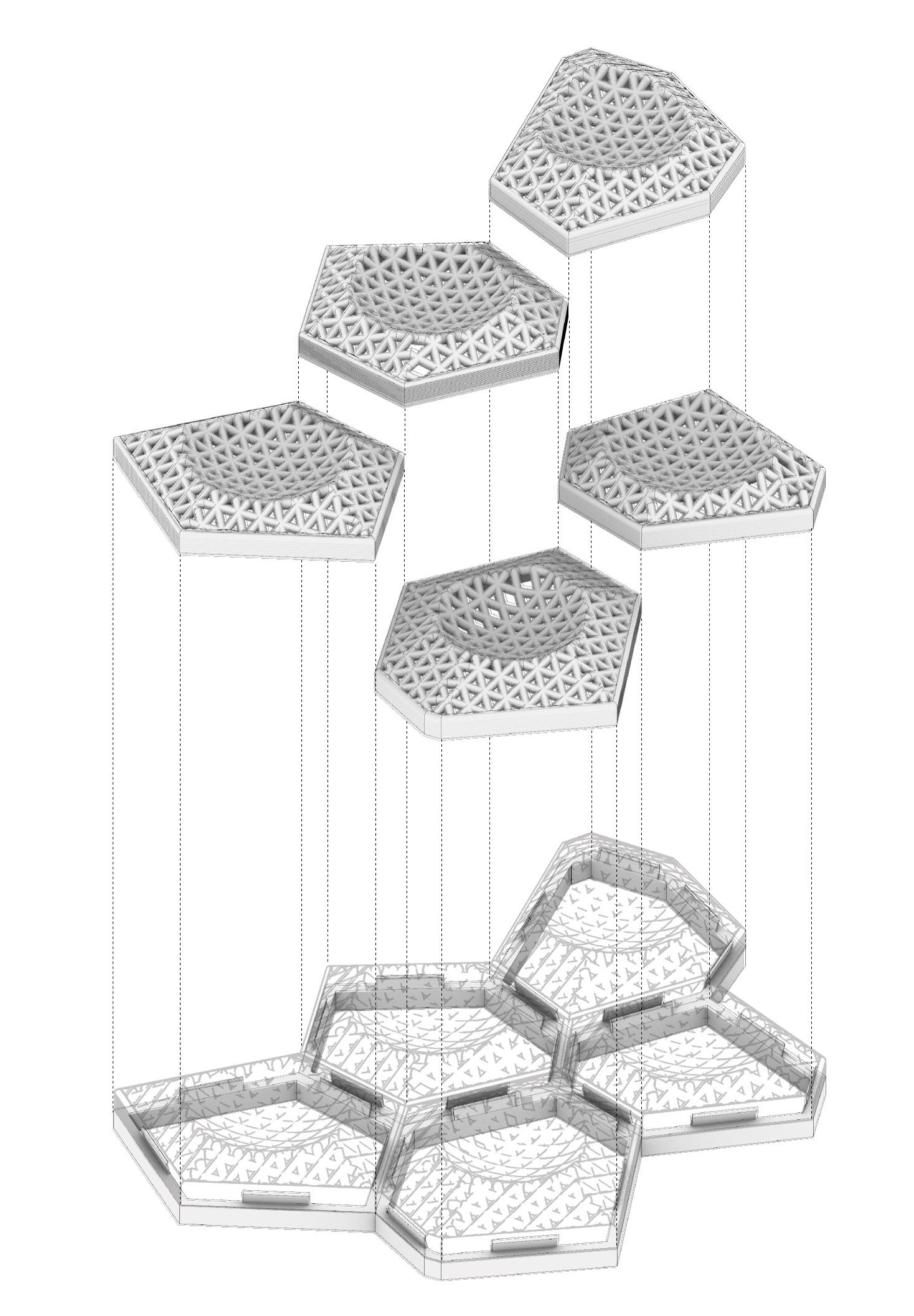
The final form of the enclosure takes on a dome shape that mimics the cactus form, with more ribs on the side of the enclosure that is sun-facing.
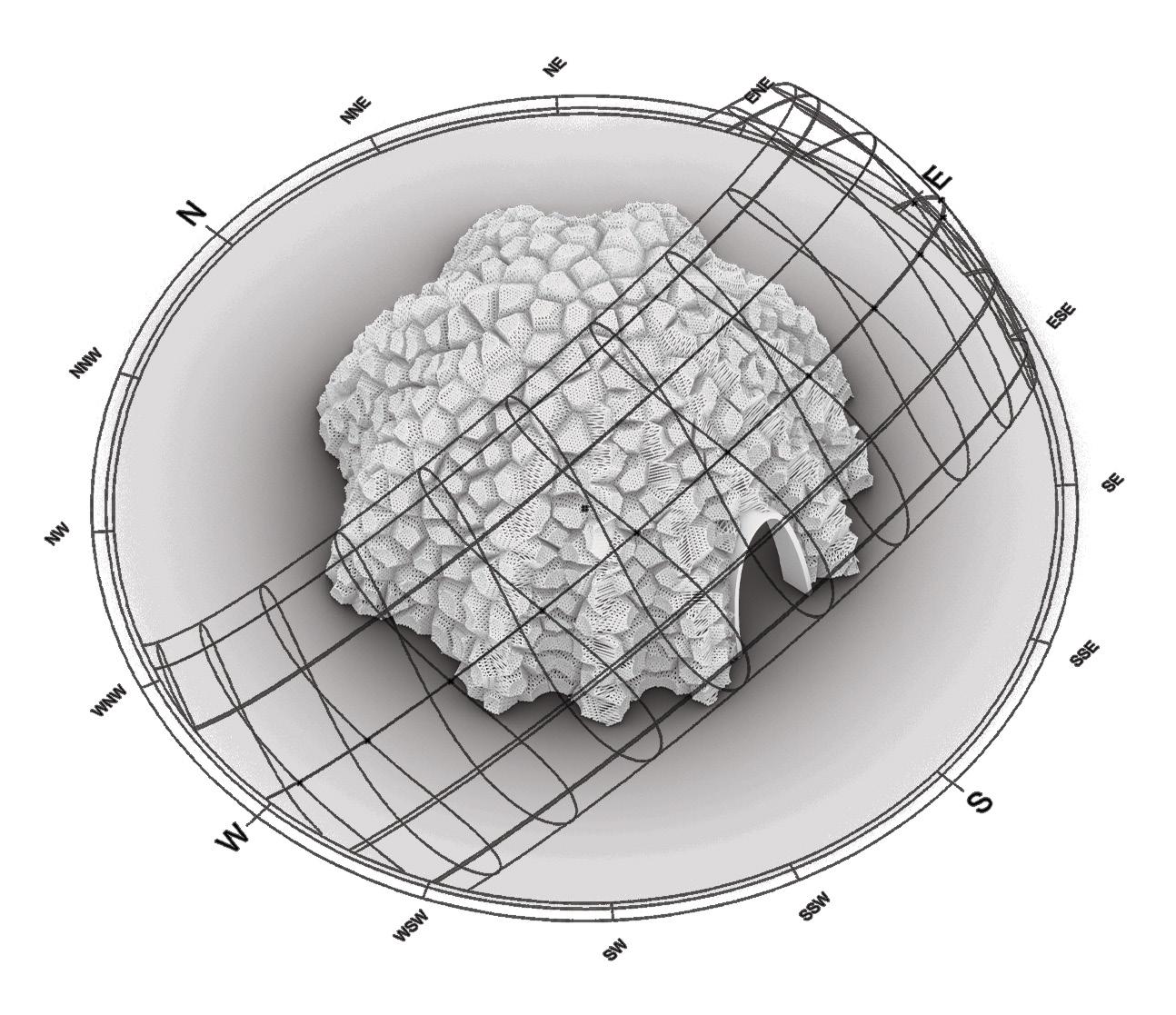
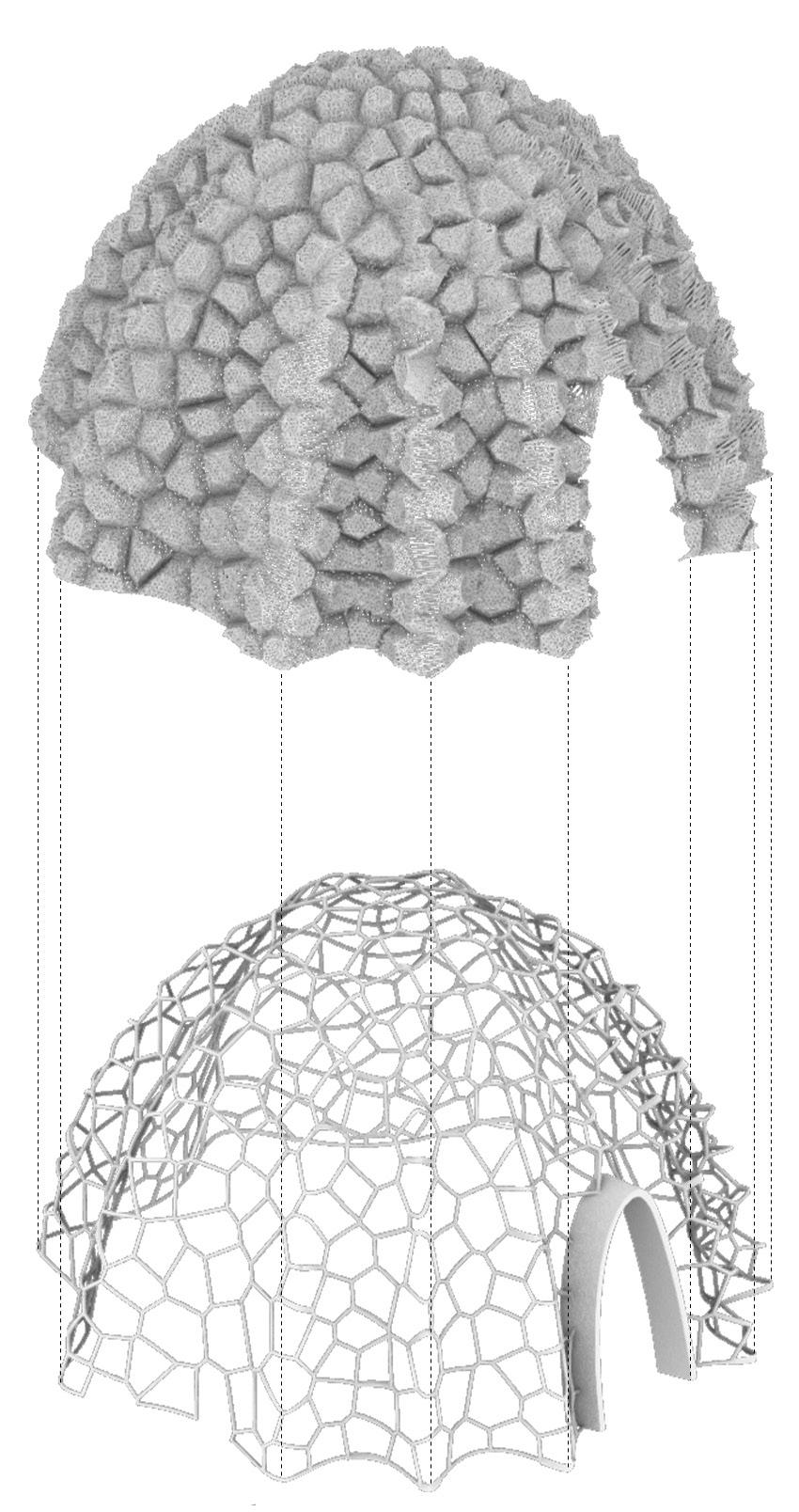
Assembly Method
Exoskeletal support structure
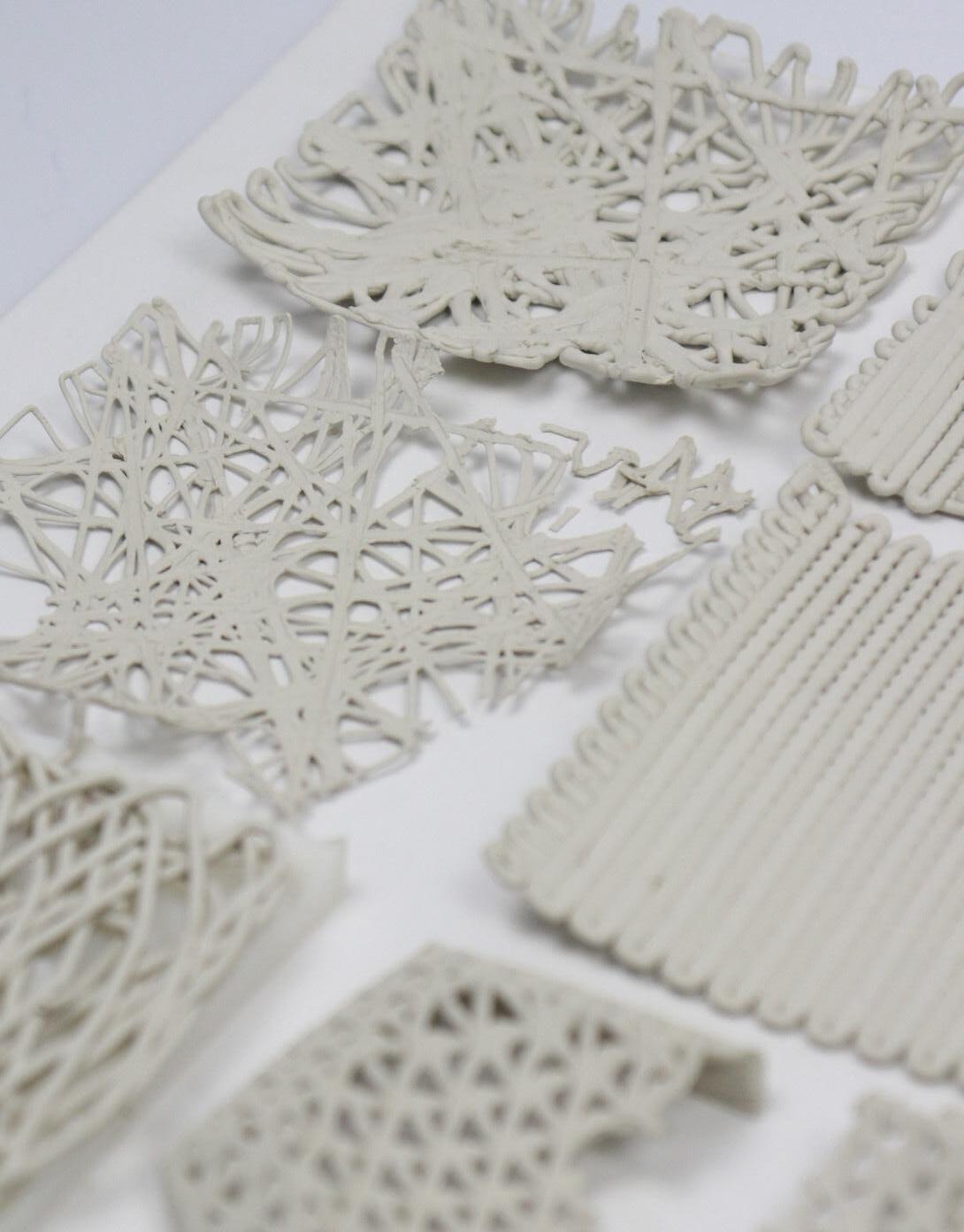
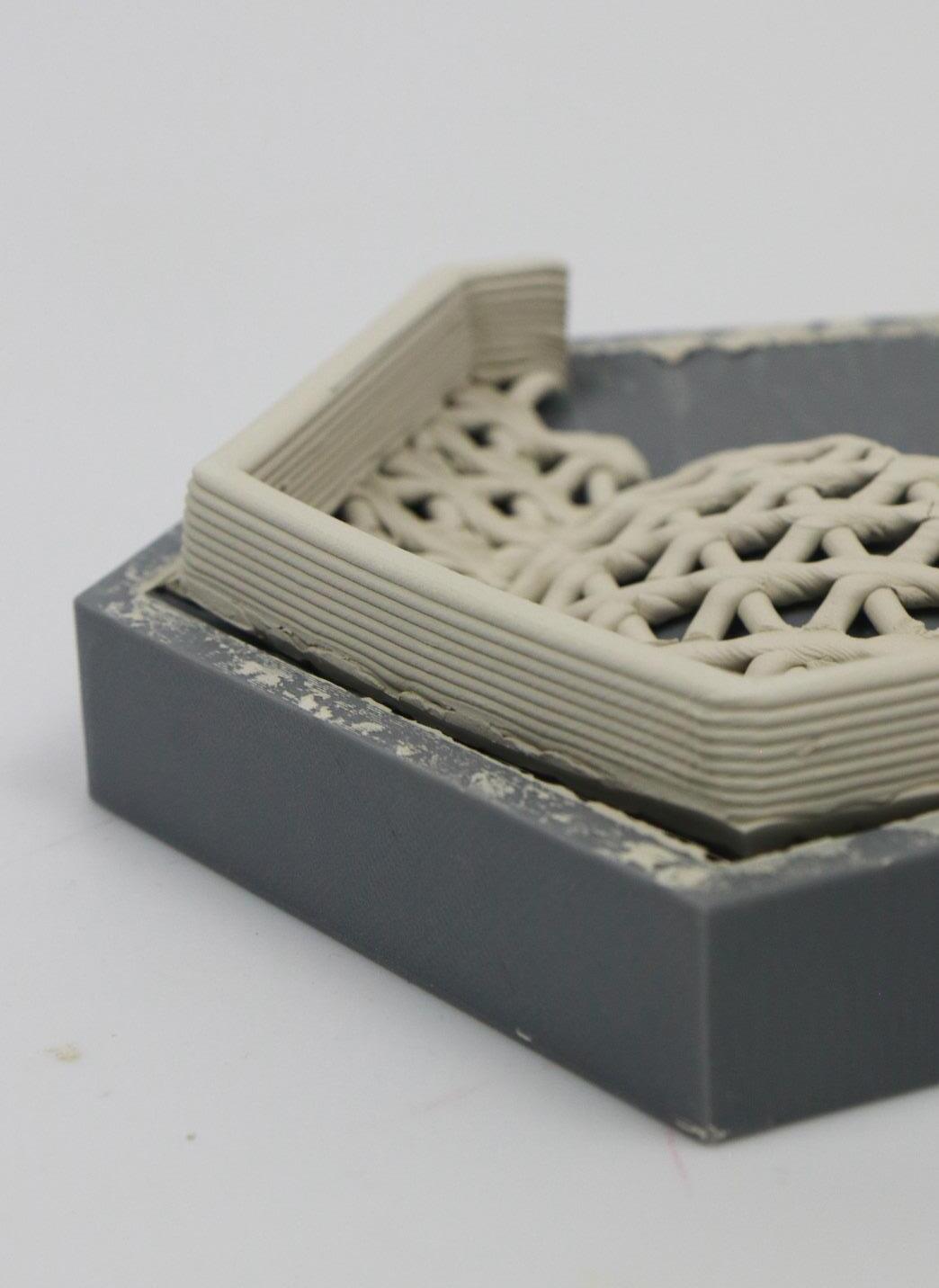
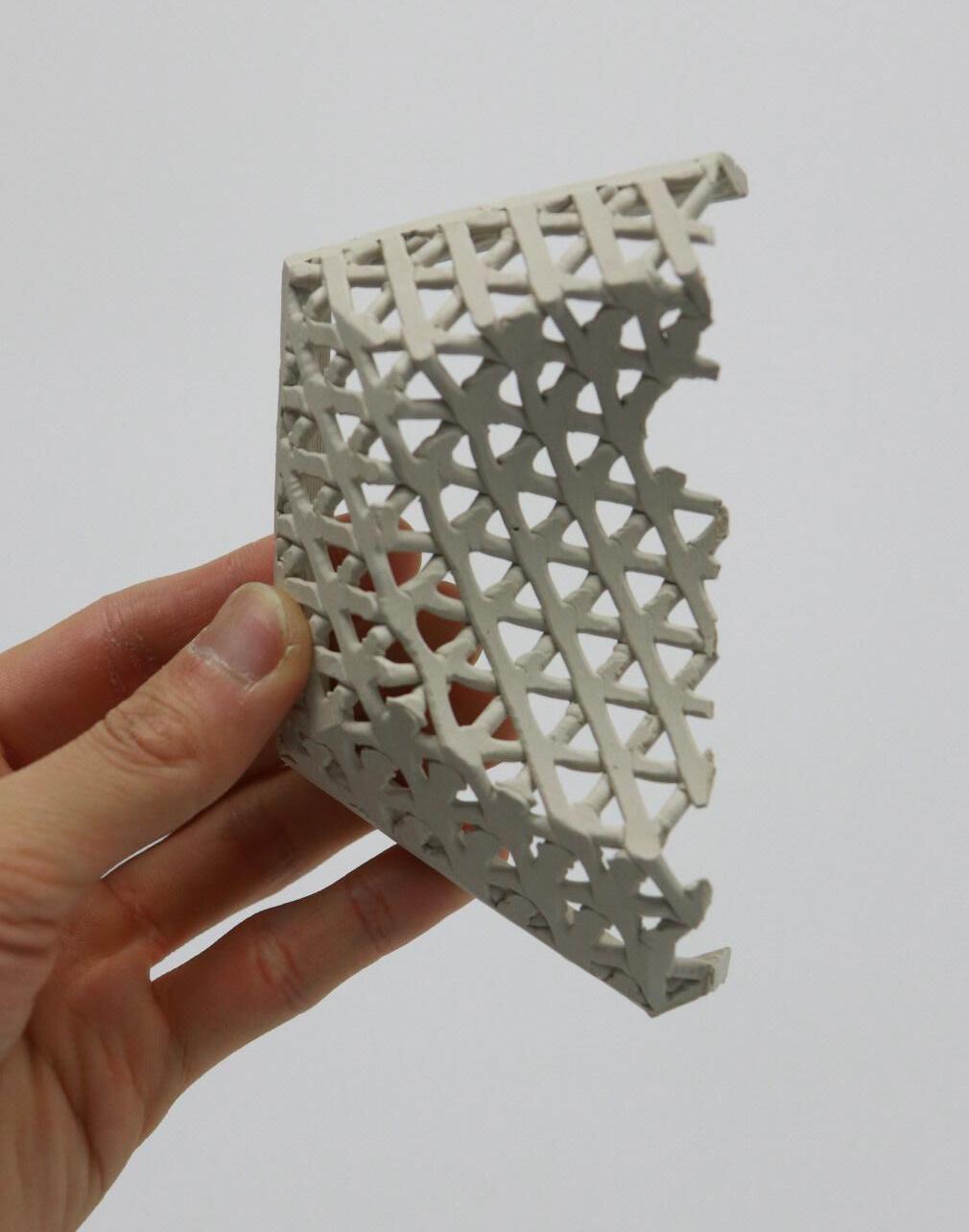
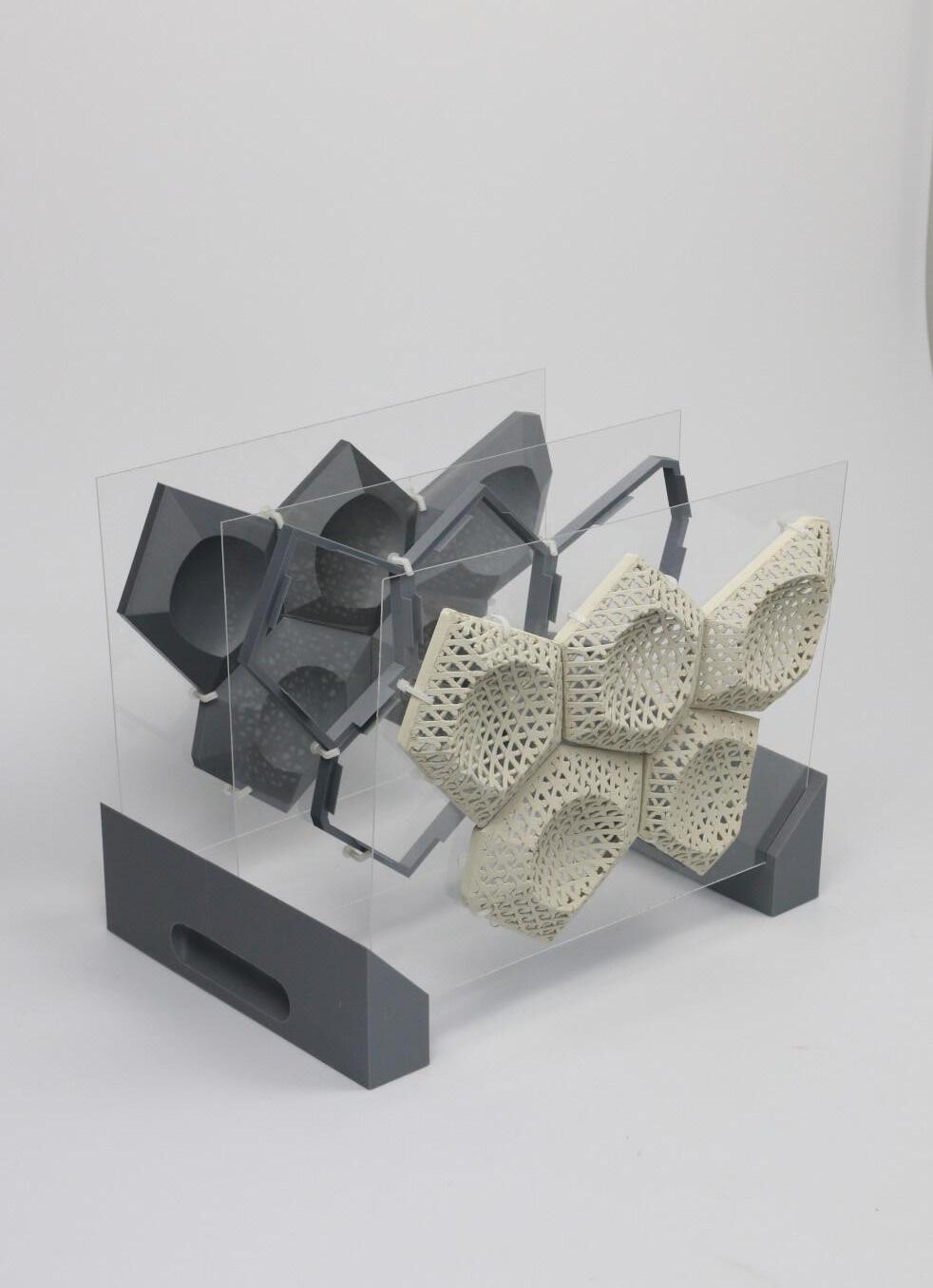
Process and Final Models
