Portfolio Portfolio
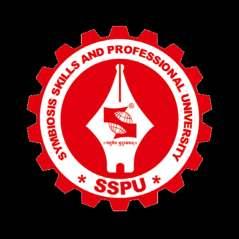
Architecture & Design

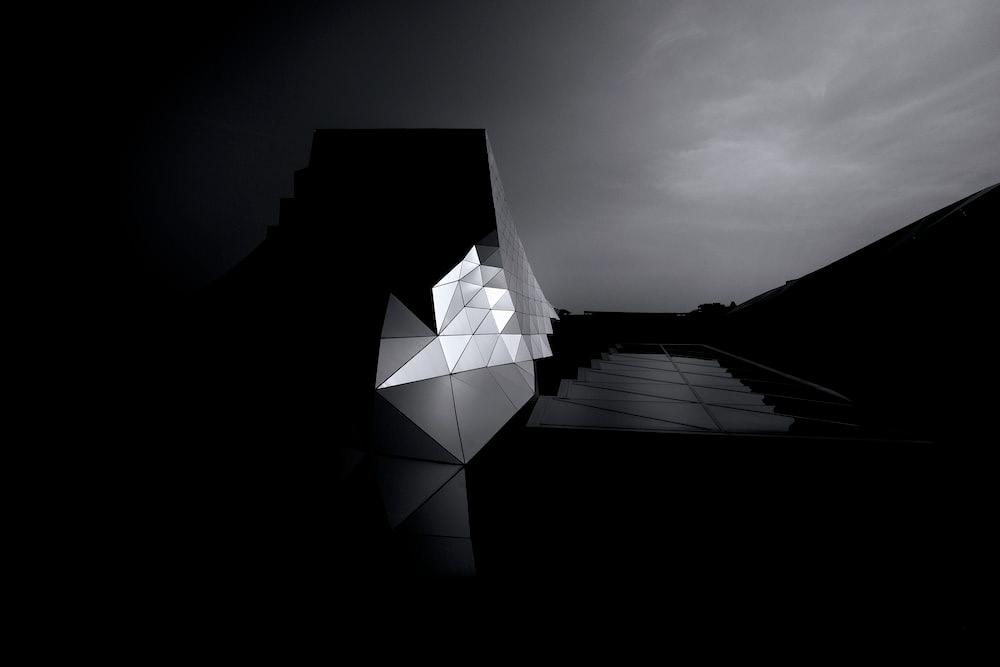
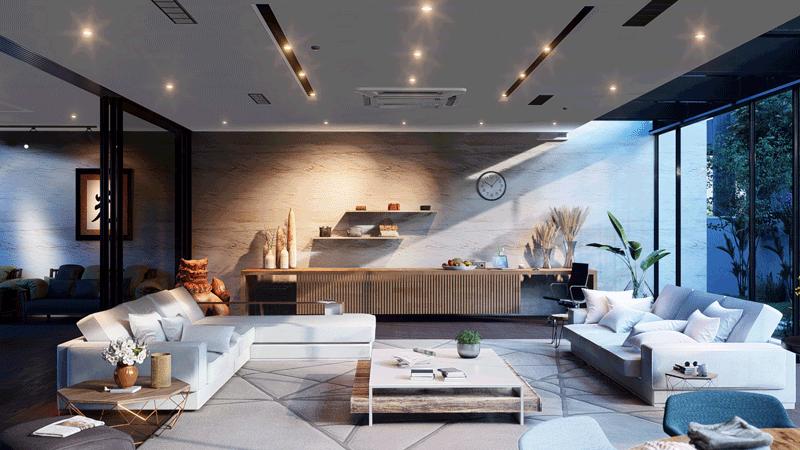
HELLO,
My name is Vedant Hedau, I am a student of Bachelor of Architecture from School of Architecture Urban Development and Planning, Symbiosis Skills and Professional University (SSPU) Pune. I am always excited to learn something new especially in architecture, interior design and landscape architecture.
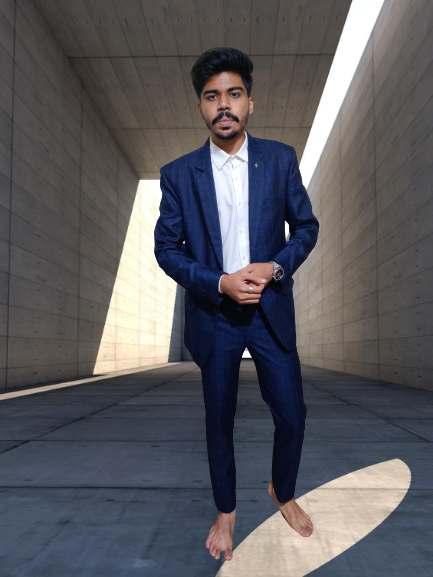
I have an easy-going nature that makes me work well with others also strong communication skills that required in order to communicate interactively with client.
PERSONAL INFORMATION
Contact
Email ID
Address
D.O.B.
Education
: : : : :
+91 8830153411
ved7561@gmail.com
Qtr.No.C 12/4, Ravi Nagar, Govt. colony, Nagpur-44001
02 June 2002
Bachelor of Architecture ( 4th Year )
Symbiosis Skills & Professional University(2019-24)
Highschool ( 12th )
Kendriya Vidyalaya ( 84% )(2019)
"It's not my dream to become a great architect, I just want to make things. I just want to become a good designer that serves the people"
Autodesk AutoCAD
2D Drawings
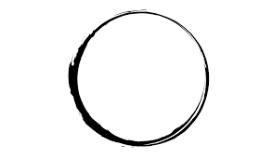


Autodesk Revit
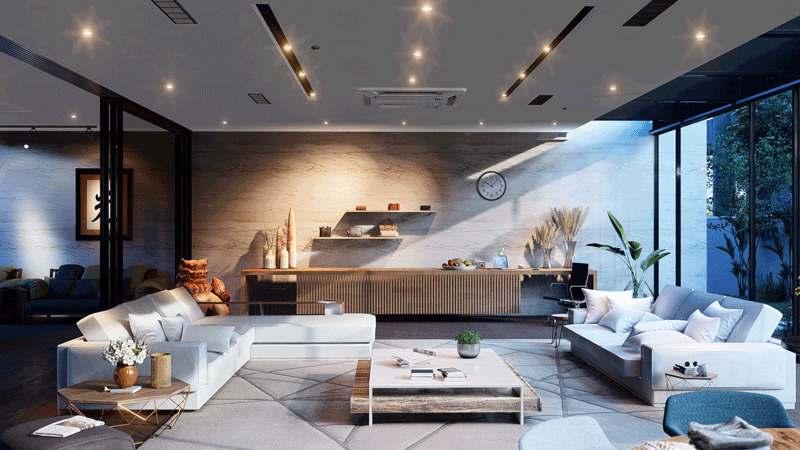

3D Modelling (Intermediate)
3D Modelling (Except component building)
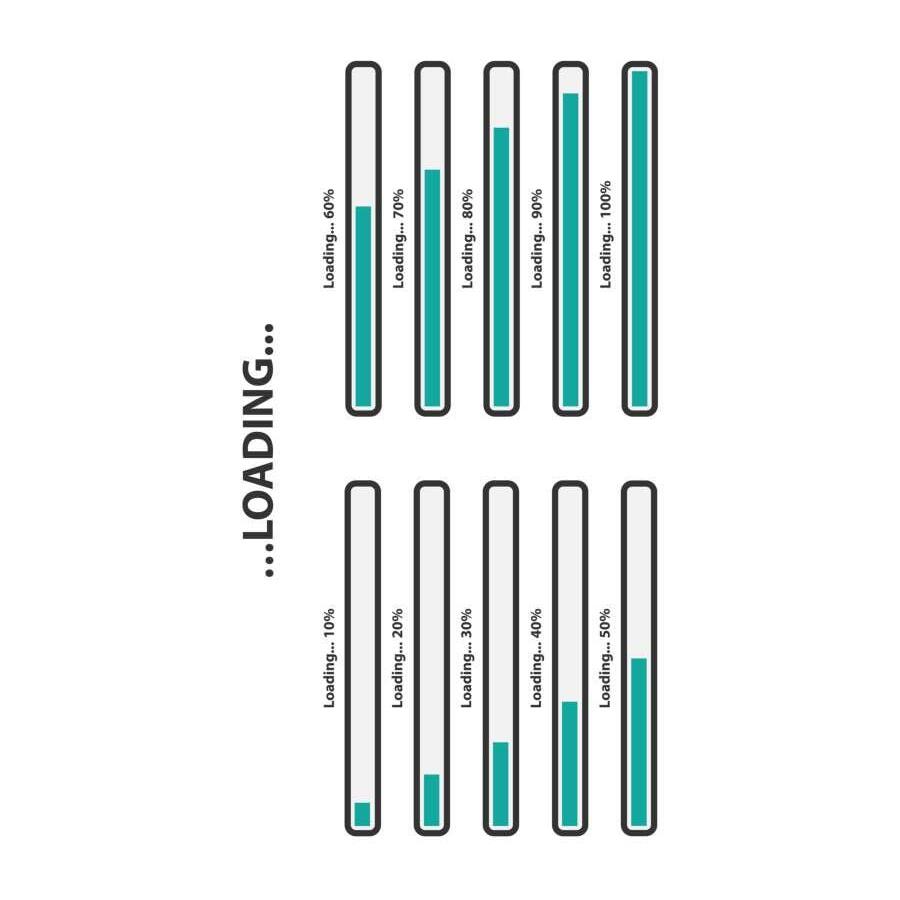
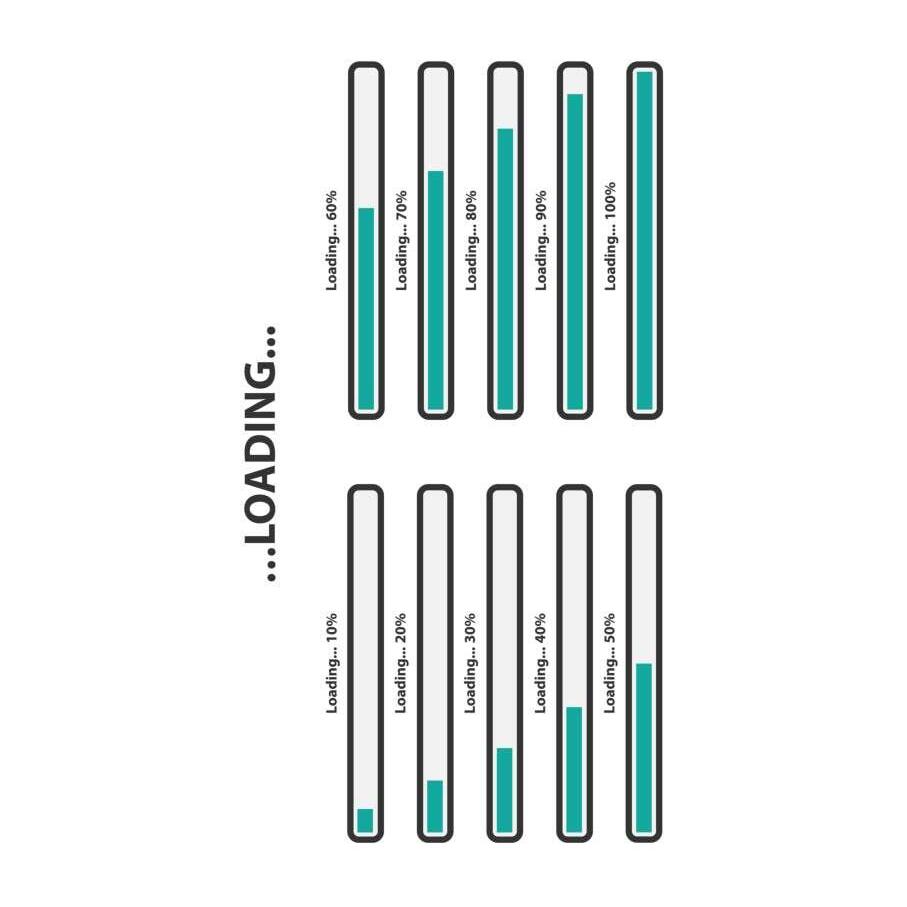

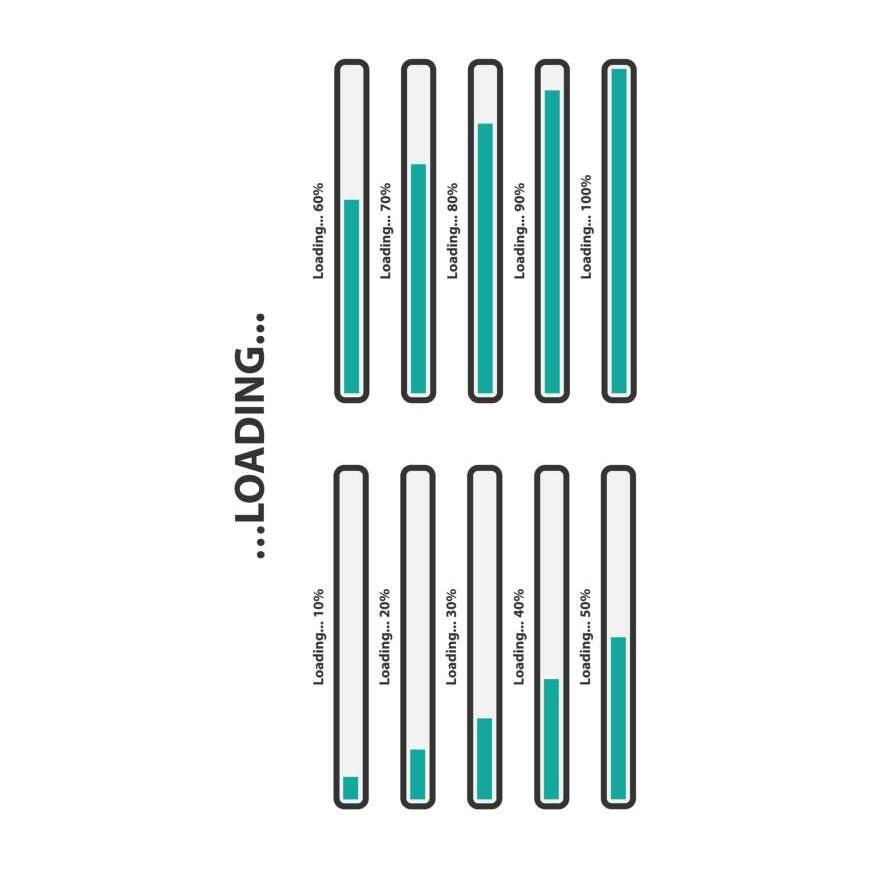


3D Rendering (Intermediate)
3D Rendering (Intermediate)
3D Rendering (Basics & walkthroughs)
EXPERIENCE:
Worked as a Video Editor for India Lost & Found (IFL) for 10 months as an intern.
Worked as a Intern for Widea Architects Pvt. Ltd. for 2 months under academic Internship.
Worked as a Freelance designer providing logo, wallpaper and template designs & illustrations for people on Instagram.

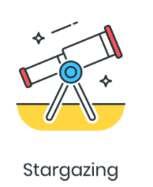

Worked as an assistant under senior developer and help in front-end and back-end developing in Javascript and SQL
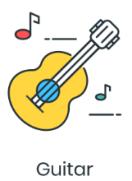



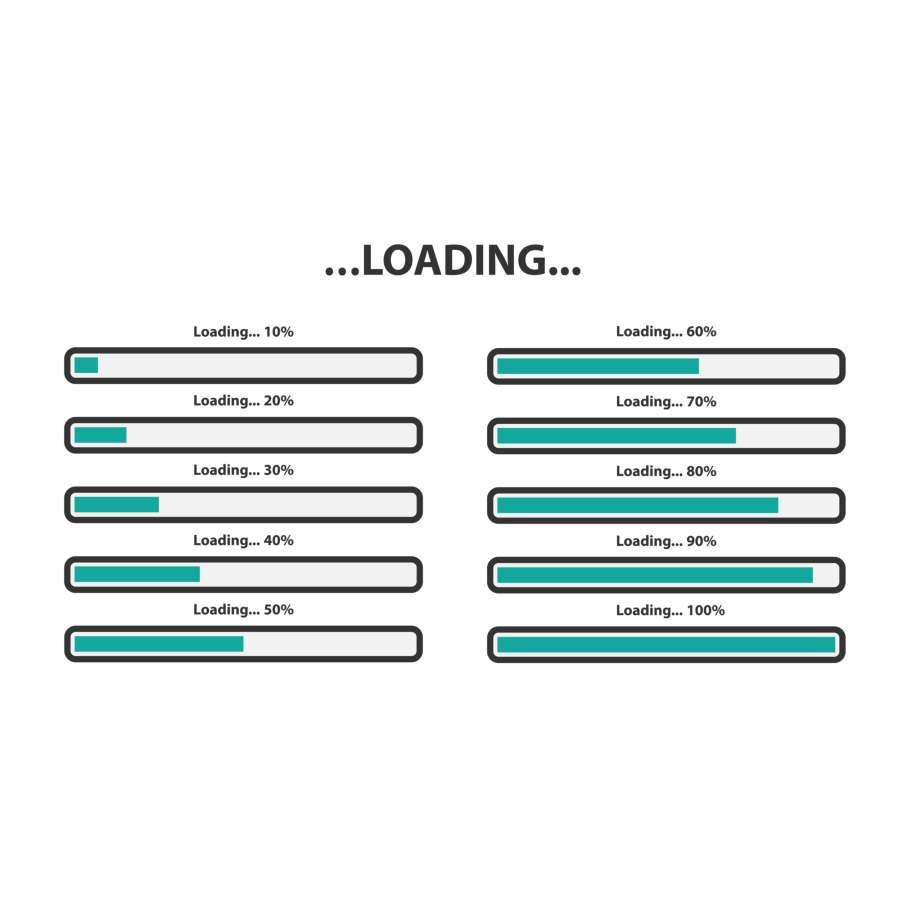








Basic Modelling
INTERESTS:LANGUAGE PROFICIENCY:

Hindi English Marathi
Twinmotion Enscape Rhino
Sketchup : : : : : : :
Lumion 11
Additional:
SOFTWARE KNOWLEDGE:
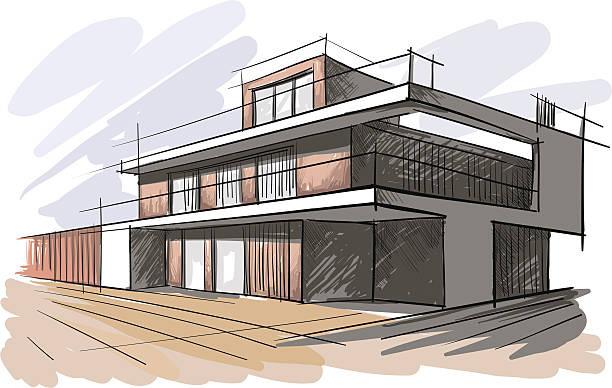





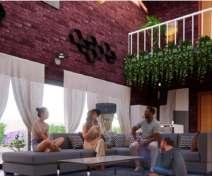











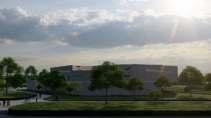
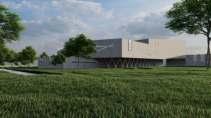
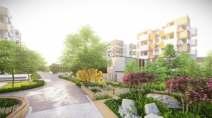
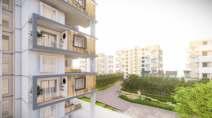


.
.
Contents Major Design Projects 1
2
3. 4. 5.
Bungalow Design
Museum Design
Mixed Use Housing Design
5star Business Hotel Design
PHC Design
Other Design Projects
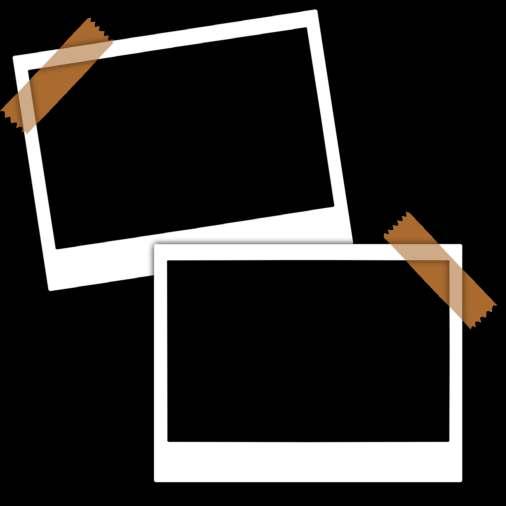

Kiwale Ghat Redevelopment

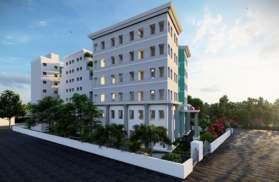
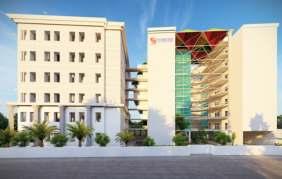
Furniture Design
Stage Set Design
Retaining Wall Design
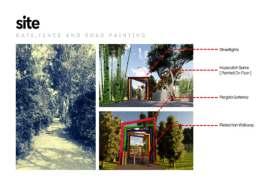
3D Modeling Design
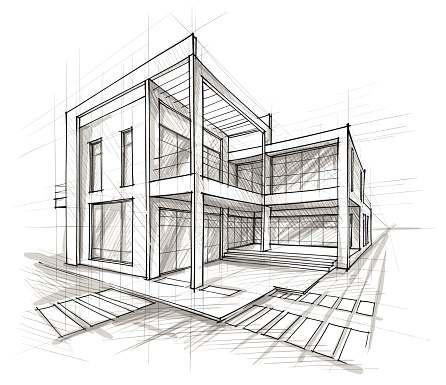
Skecthes
Illustrations
Miscellaneous 1. 2.
SCDL Symbiosis Campus Extension Proposal
EAST ELEVATION
Bungalow design intended for an artist keeping in mind his requirements and for a family of 6 people. This project is proposed on a site in Nagpur with site area of 1200 sq.m.
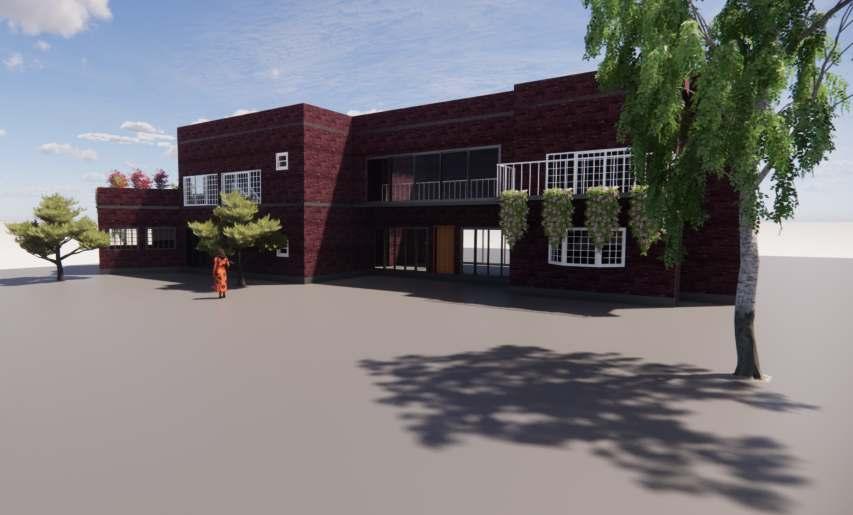
6460 1770 1270 1700 5230 8000 1000 1000 9000 4300 3770 3770 4300 3230 4300 5000 9000 4300 3300 677 8000 5230 1700 TERRACE / ROOF PLAN AA' BB' TERRACE OPEN TO SKY OHWT SKYLIGHT AA' BB' 1700 1270 6460 1700 1770 5230 5230 1000 1900 8000 1700 1700 8000 9000 4300 4300 3770 3230 3770 6000 6000 3863 9000 8000 GROUND FLOOR PLAN W.C. 3x1.6m W.C. 3x1.6m GUEST ROOM 4x4.7m BEDROOM 1 4.7x4.7m LIVING ROOM 8.2x5.5m COMMON W.C. 3x2.1m KITCHEN 3.6x4.6m UTILITY ROOM 3.6x1.5m PUJA ROOM 3.6x2.3m INFORMAL LIVING& LOUNGE 4.8x5.4m WORKSHOP 6x5.5m MEETING ROOM 2.8x4m AA' BB' 1000 9000 3770 4300 3230 6000 6000 3863 9000 3300 8000 2550 5230 3520 1700 6460 1700 2770 5230 2500 8000 1700 1700 FIRST FLOOR PLAN TERRACE OPEN TO SKY READING ROOM 2.8m 4m INFORMAL LIVING& LOUNGE 4.8x5.4m PUJA ROOM 3.6x3.8m THEATRE 3.6x4.5m COMMON W.C. 3x2.1m BEDROOM 3 4.7x4.7m BEDROOM 4x4.7m W.C. 3x1.6m W.C. 3x1.6m 3200 2850 750 3050 3200 7000 450 SECTION BB' 750 6400 3200 3050 200mm SUNK TERRACE LEVEL FIRST FLOOR LEVEL GROUND FLOOR LEVEL W.C. 3x1.6m W.C. 3x1.6m 7750 7000 3200 2850 3200 3050 750 450 SECTION AA' 0 0 2 3 3050 3050 3200 750 TERRACE LEVEL FIRST FLOOR LEVEL GROUND FLOOR LEVEL OHWT COMMON W.C. 3x2.1m COMMON W.C. 3x2.1m
30000 40000 3300 13950 9946 6955 3300 8573 I.C. S.T. U.G.T R.W. 30000 40000 3300 13950 9946 6955 3300 8573 Outer Rectangle : 475.64 sq.m Area to be deduced: A1: 12.29 sq.m A2: 30.10 sq.m A3: 59.11 sq.m A4: 29.25 sq.m A5: 3.33 sq.m A6: 7.85 sq.m A7: 7.73 sq.m A8: 9.57 sq.m A9: 27.40 sq.m A10: 8.02 sq.m A11: 2.16 sq.m Total Area: 196.81 sq.m PARKING
BUNGALOW DESIGN
BUILT-UP AREA CALCULATION BY DEDUCTION METHOD
As per the data found in international standards
As per Indian standards
Area to be deduced: A1: 12.29 sq.m A2: 30.10 sq.m A3: 59.11 sq.m A4: 29.25 sq.m
A5: 3.33 sq.m
A6: 7.85 sq.m
A7: 7.73 sq.m
A8: 9.57 sq.m
A9: 27.40 sq.m
A10: 8.02 sq.m
A11: 2.16 sq.m
Total Area: 196.81 sq.m
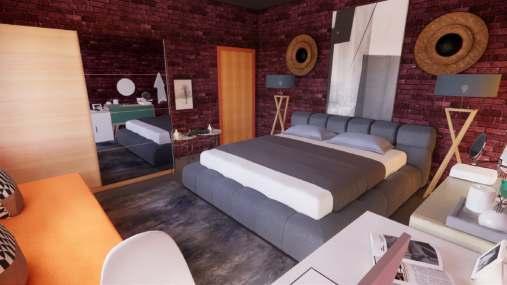
Total Built-Up Area : 475.64 - 196.81 = 278.83 sq.m
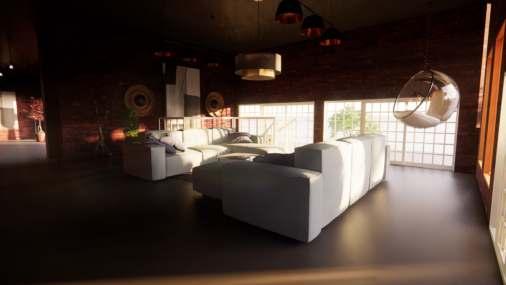
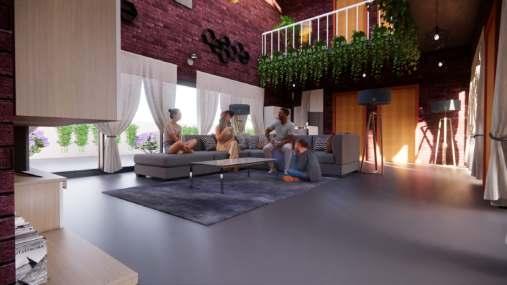
Area Unused (in %) = 921.17/1200 x 100 = 76.76%
Area Used (in %) = Area Unused - 100% = 23.24%
WATER REQUIREMENT CALCULATION Average Daily Demand (ADD) = 225 L/capita/day Total Water Required = 225L x 6 (no. of people) = 1350 L Average Daily Demand (ADD) = 135 L/capita/day = 135L Total Water Required = 135L x 6 (no. of people) = 810L WATER CALCULATION TankRequired ( in L)Proposed ( in L) OHWTResidential1350 Total13502500 UGWT2025 Total20252500 GROUND COVERAGE PERM. COVERAGE 50% PERM. COVERAGE WITH PREMIUM PROPOSED COVERAGE EXCESS COVERAGE IN PREMIUM 600 sq.m - 278.83 sq.m (23.24%)Parking Calculation TypeCarpet area/ FSICarsScootersCycles By RuleRequiredBy RuleRequiredBy RuleRequired Residential0-80104040 Residential80-150102020 Residential>1502321022 Total Req. (no)3102 Total Req. Area37.50 sq.m 37.50 sq.m 7.50 sq.m Proposed Area184.84 sq.m OPENING SCHEDULE NameWidthHeightSill Height(Nos.) V160060015007 W190012009002 W2213012009001 W3140012009004 W490018003002 D175021000.007.00 D290021000.005.00 D3120021000.002.00 C12500X250012009002 SD11500210003 SD23000210003 FP13000210003 FP26500210002 FIRST FLOOR GROUND FLOOR D2 W4 W4 Outer Rectangle : 475.64 sq.m Total Built-Up Area : 475.64 - 216.14 = 259.5 sq.m Total Built-Up Area : 259.5 + 278.83 = 538.33 sq.m FSI : Total Built-Up Area Total Site Area = 538.33 / 1200 = 0.44 Total Site Area = A1 + A2 = 600 + 600 = 1200 sq.m A2 A1 A3 A4 A5 A6 A7 A8 A9 A10 A11 Outer Rectangle : 475.64 sq.m Area to be deduced: A1: 12.29 sq.m A2: 30.10 sq.m A3: 59.11 sq.m A4: 29.25 sq.m A5: 3.33 sq.m A6: 7.85 sq.m A7: 7.73 sq.m A8: 9.57 sq.m A9: 27.40 sq.m A10: 8.02 sq.m A11: 2.16 sq.m Total Area: 196.81 sq.m Total Built-Up Area : 475.64 - 196.81 = 278.83 sq.m GROUND FLOOR Area to be deduced: A1: 12.29 sq.m A2: 20.94 sq.m A3: 52.41 sq.m A4: 29.25 sq.m A5: 3.33 sq.m A6: 7.85 sq.m A7: 7.73 sq.m A8: 9.57 sq.m A9: 27.40 sq.m A10: 8.02 sq.m A11: 33.19 sq.m A12: 2.16 sq.m Total Area: 216.14 sq.m A1 A2 A3 A4 A5 A6 A7 A8 A9 A10 A12 A11 FIRST FLOOR 30000 40000 A2 A1 Area of A1 = 1 2 x 30m x 40m = 600 sq.m Area of A2 = 1 2 x 30m x 40m = 600 sq.m AREA CALCULATION BY TRIANGULATION METHOD FSI CALCULATION
VIEWS
RENDERED
30000 40000 3300 13950 9946 3300 8573 4553 16497 13198 3034 5176 2086 3252 2962 5218 150°
Area Unused = Site Area - Ground floor built-up = 1200 - 278.83 = 921.17 sq.m
30000 40000 3300 13950 9946 3300 8573 FSI Calculation Floors FSI AreaBalconyTerraceStairPassageLiftLift M/C Room Total COMM.RESI.IND.SPEC.PERM.PROP.EXCESSAREASPAIDPAIDPAIDFSI Area Ground Floor0278.83000000000-278.83 First Floor0259.5000016.99037.35000-259.50 Terrace Floor0000000000000 Total0538.3300017037.350000538.33 A2 A1 BALCONY CALCULATION BALCONY CALCULATIONS FloorSizeAreaTotal First Floor 1.75 x 5.239.15 16.99 ~ 1.517 x 5.237.84 Area of Balcony A1 9.15 sq.m Area of Balcony A2 7.84 sq.m 230 1800 525 225 450 SECTION COMPOUND WALL 30000 40000 3300 13950 9946 6955 3300 8573 4553 16497 13198 3034 5176 2086 3252 2962 5218 150° 123°
PUBLIC HEALTHCARE CENTER
The Project aimes to provide a PHC (Public Healthcare Center) in the village of Yeral, located near the Satara Province of the state of Maharashtra.
The village being an isolated region lacked any kind of healthcare facilities which required this design to be practical, accessible and usable by all of user groups.
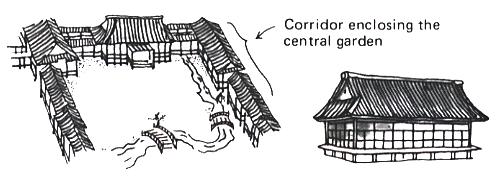
Area of the site = 9000 m²
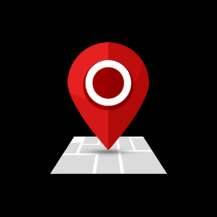











































































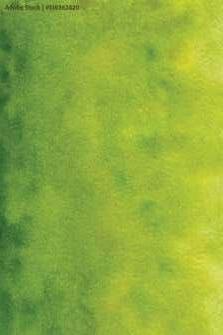
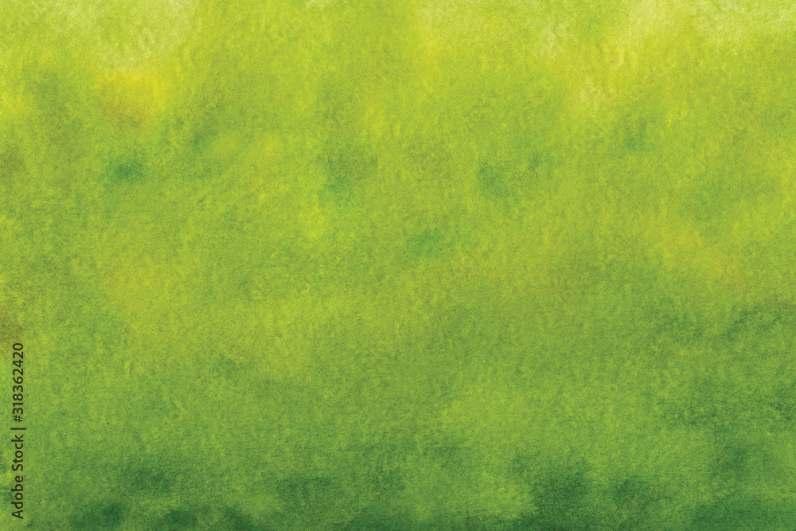



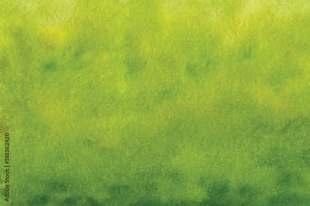
























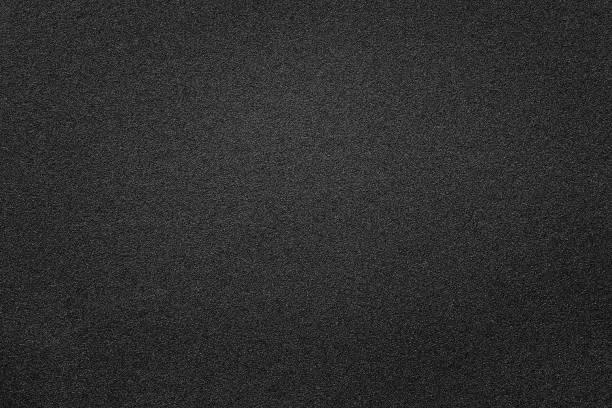





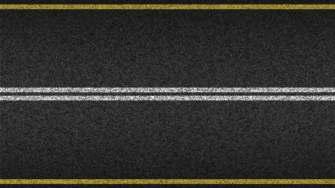



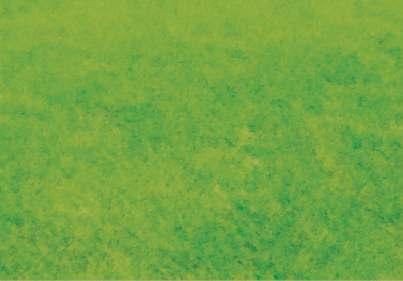



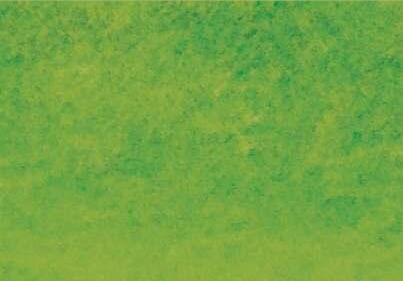










Built-up = 689 m²




















































































CONCEPT: The Form is based on symbol of 4 blessings from Feng Shui.







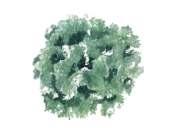


































18 M Wide ROAD 122.5 123 122
1 2 3 5 6 7 8 4
121.5
LEGENDS:
1- PHC
2- Dispensery & Supplies
3- DG and Transformer
4- Waste Management
5- STP
6- Water Tanks (OHT & UGT)
7- Parking
8- Gathering Area & Garden
YERAL, MAHARASHTRA
Symbol of 4 blessings









































































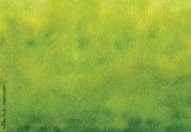

















































































































R O O F P R O F I L E PLAN SECTIONS ELEVATIONS DETAILS CEILING CEILING JOIST TIE BEAM 100X200 PRINCIPAL RAFTER 100X150 STRUT 100X100 KING POST 100X100 BOARDING 20 PURLIN 100X180 CLEAT COMMON RAFTER 50X100 GUTTER POLE PLATE 7500 KING POST TRUSS 20 100 500 400 400 100 25 150 DOUBLE LAYER TIMBER SHINGLES WOMEN’S WARD 10 X5.5 COUNSELLING 5x4 COUNSELLING 5x4 NURSE’S ROOM 5x5 COLD STORE 3X3 RECORDS 3X3 DRY LINEN 3X3 LAB 3.5X3 LABOR ROOM 5x5 DRESSING 5x4 STAFF ROOM 5x4 MINOR OT 5x5 STERALISATION 5x2.5 GENERAL STORE 3.8x3.2 OPD 4X4 W.C. W.C. W.C. W.C. W.C. W.C. DISPENSARY 3.8x3.2 OPD 4X4 W.C. W.C. RECEPTION AREA WAITING AREA WAITING AREA
The project aim is to design a Cultural Museum, located in Pune, in the state of Maharashtra; that aims to promote the cultural and artistic aspects of the state.
The ideology to make this project impactful was to design a structure that provides an experience to the user and attracts people’s attention by designing a aesthetic landmark.
Area of the site = 44000 m²
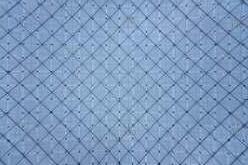
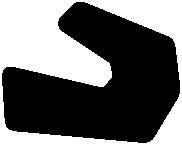
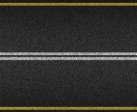


Built-up = 8000m²
CONCEPT: The Form is on symbolism of the Mountain ranges of Maharshtra and inspired from the Jewish and Denver Museum.
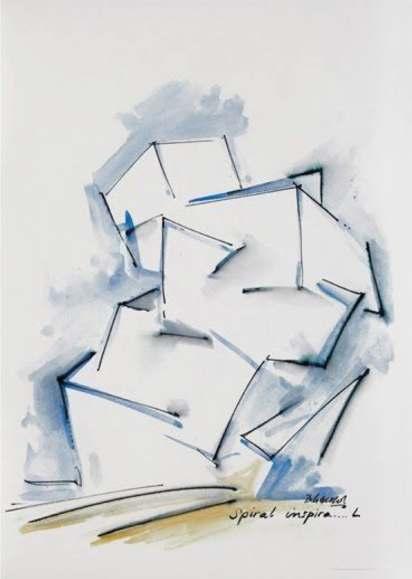
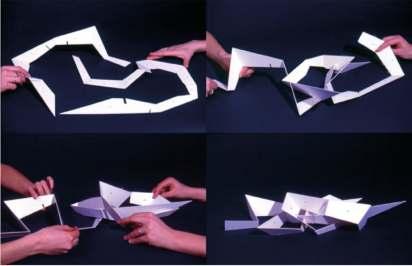











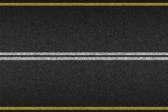






18 M Wide ROAD 18 M Wide ROAD FLOOR STACKING
MUSEUM
SECTIONS



































































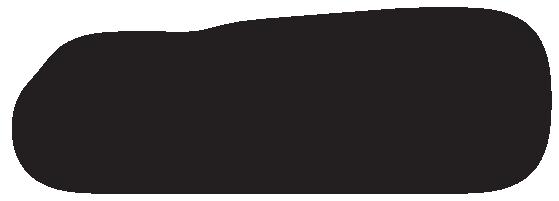
ELEVATIONS



RENDERED VIEWS
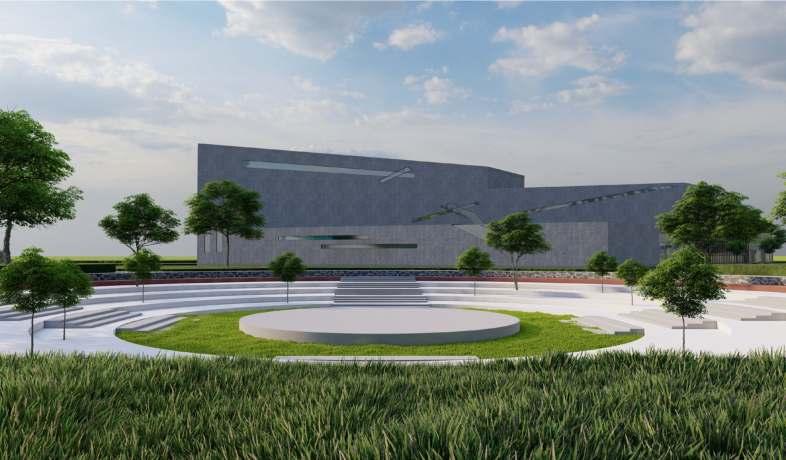

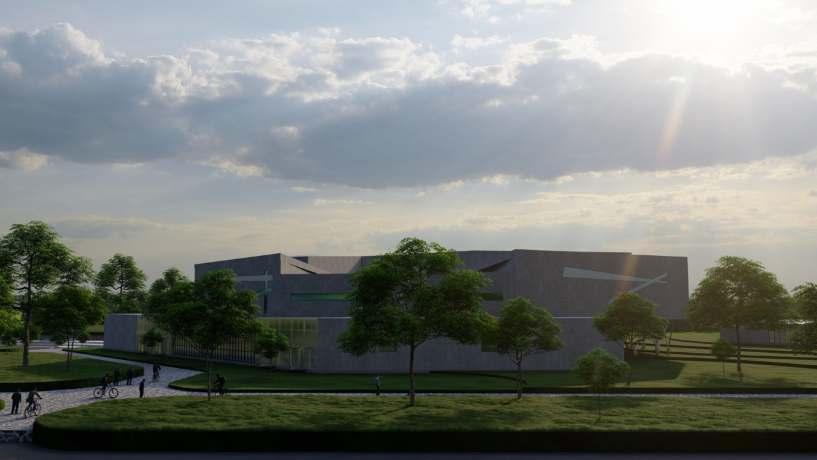


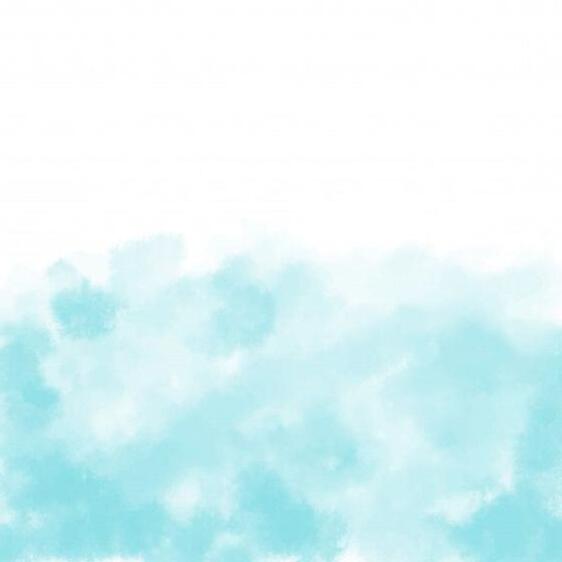














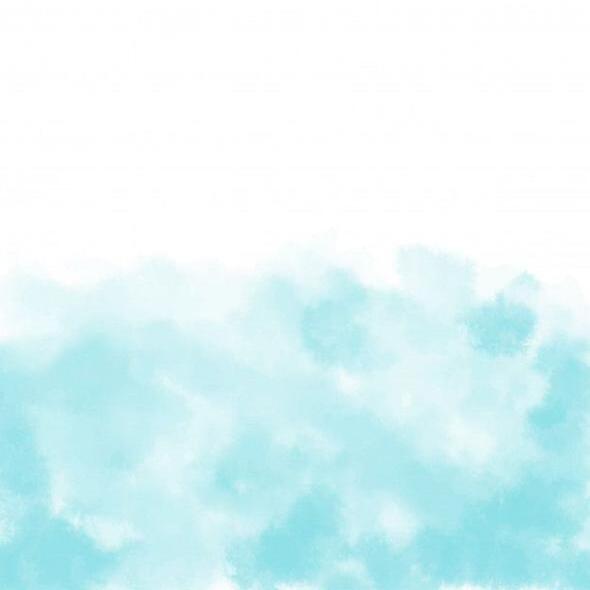
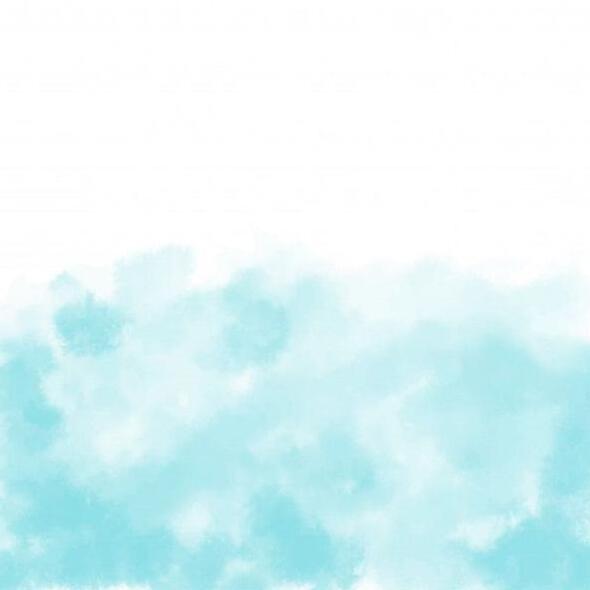








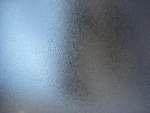
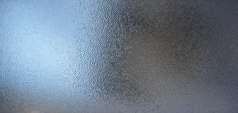



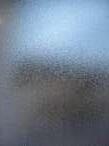























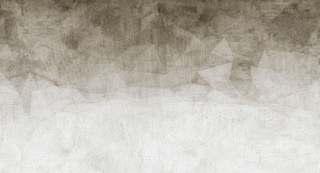




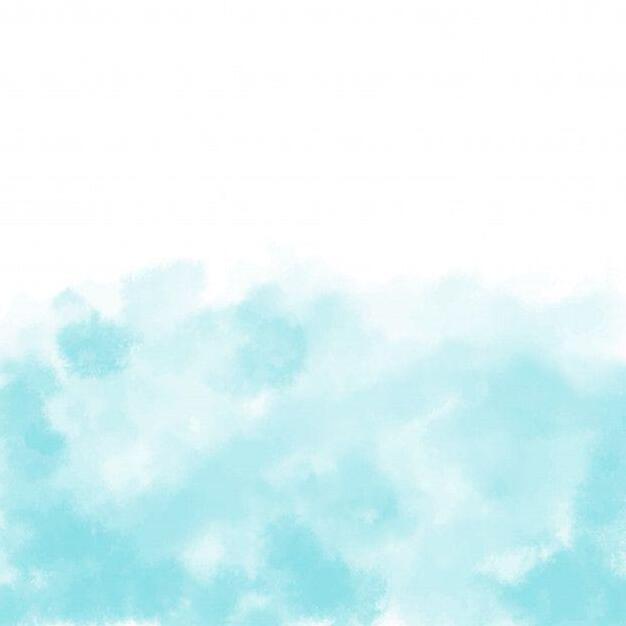
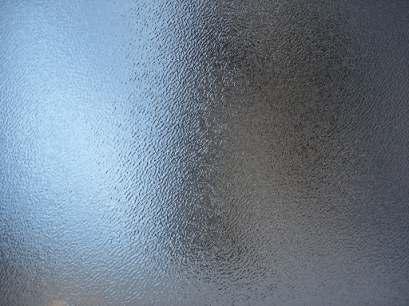
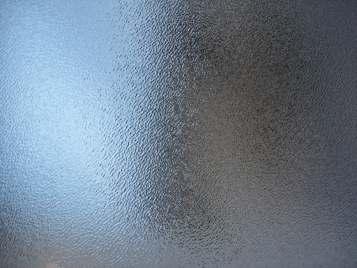





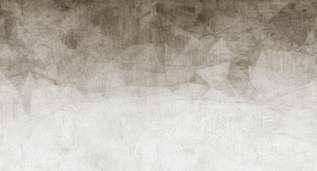


5 Star Hotel Design

Area of the site = 16000 m²
Site Location: Hinjewadi, Pune
CONCEPT
In the current era of development, where infrastructure is growing exponentially people are somewhat regressing in terms of environmental development. The take of the design is to inculcate nature with the infrastructure, which will give the occupants a gentle touch of nature while they enjoy the luxuries of the“Architecture”.
GREEN BUILDING
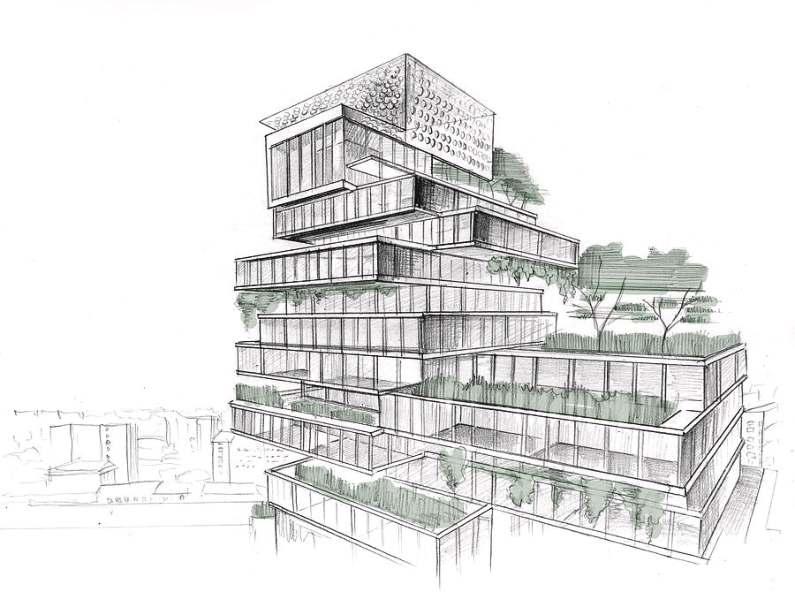
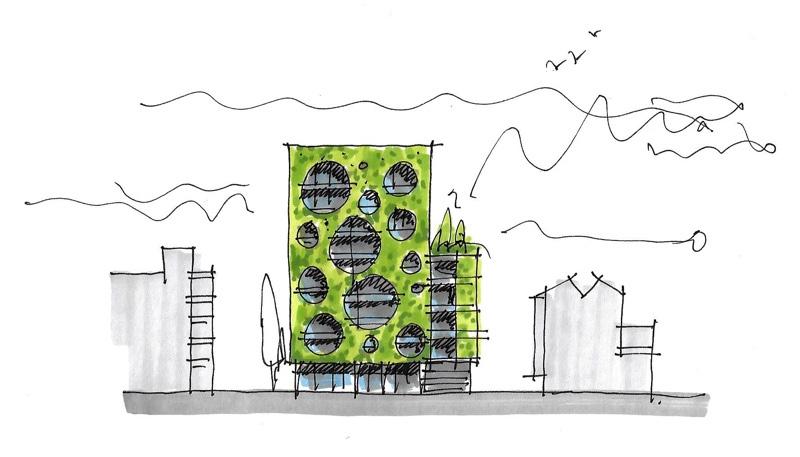
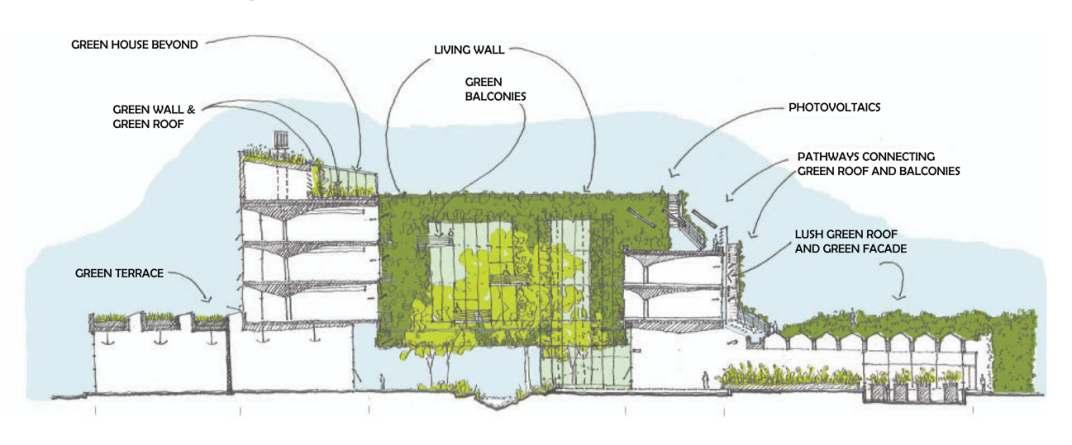
IDEATION


For this design, where the building is idealised as a modern edgy building, the landscape is conceptualized to be a contrasting design with curves and rounded edges to diversify the focal point of the on-looker.
ROAD



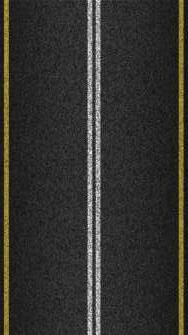

 24 M WIDE ROAD
18MWIDE
24 M WIDE ROAD
18MWIDE


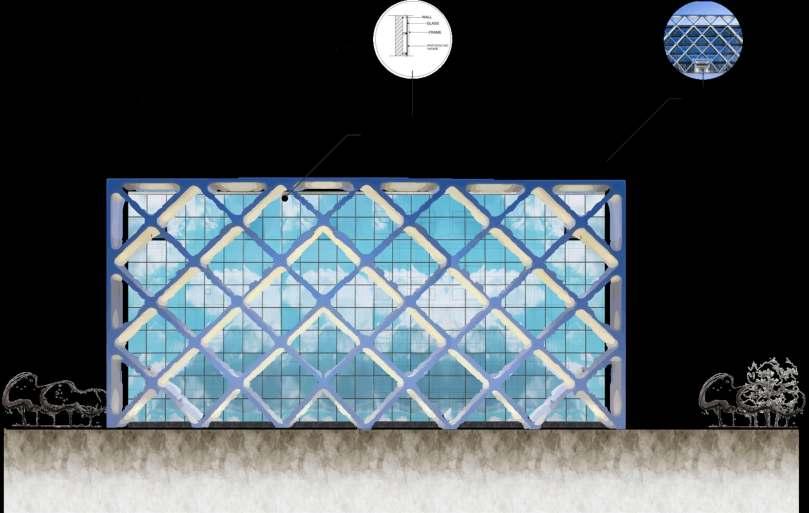






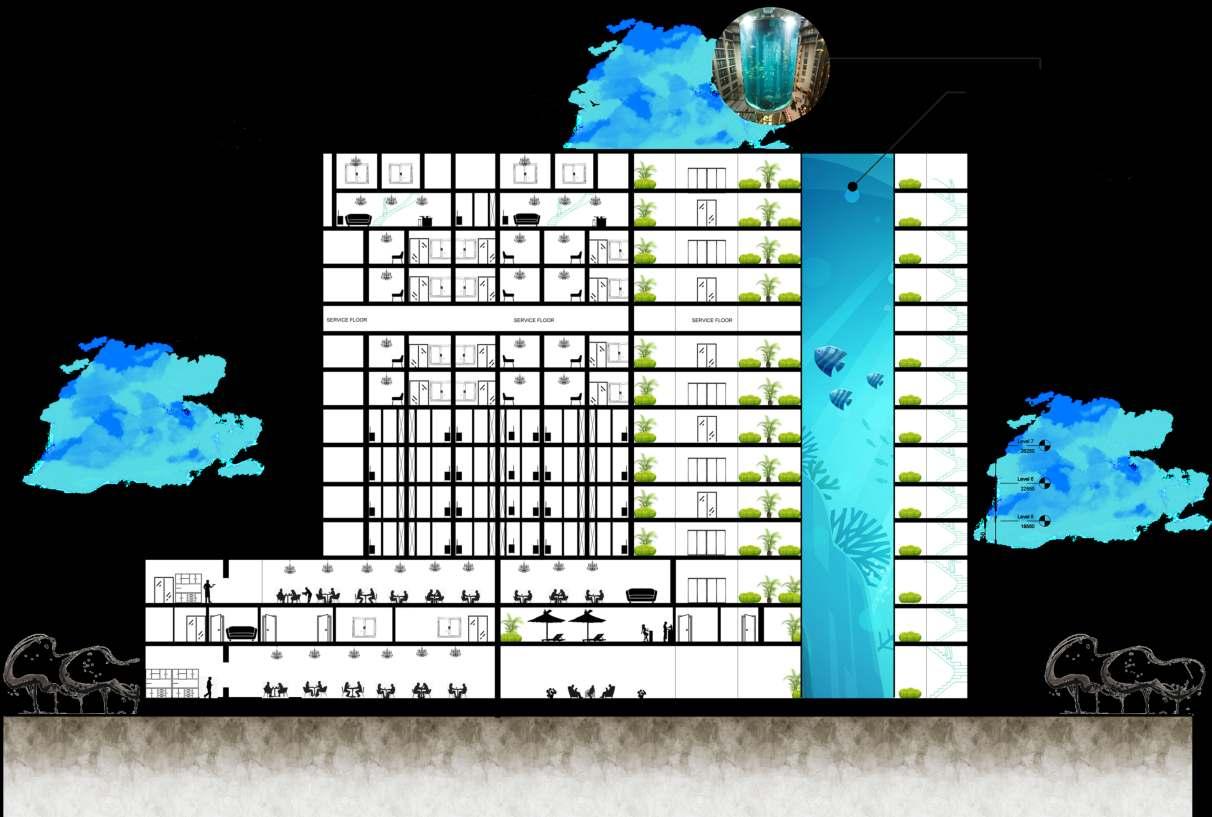
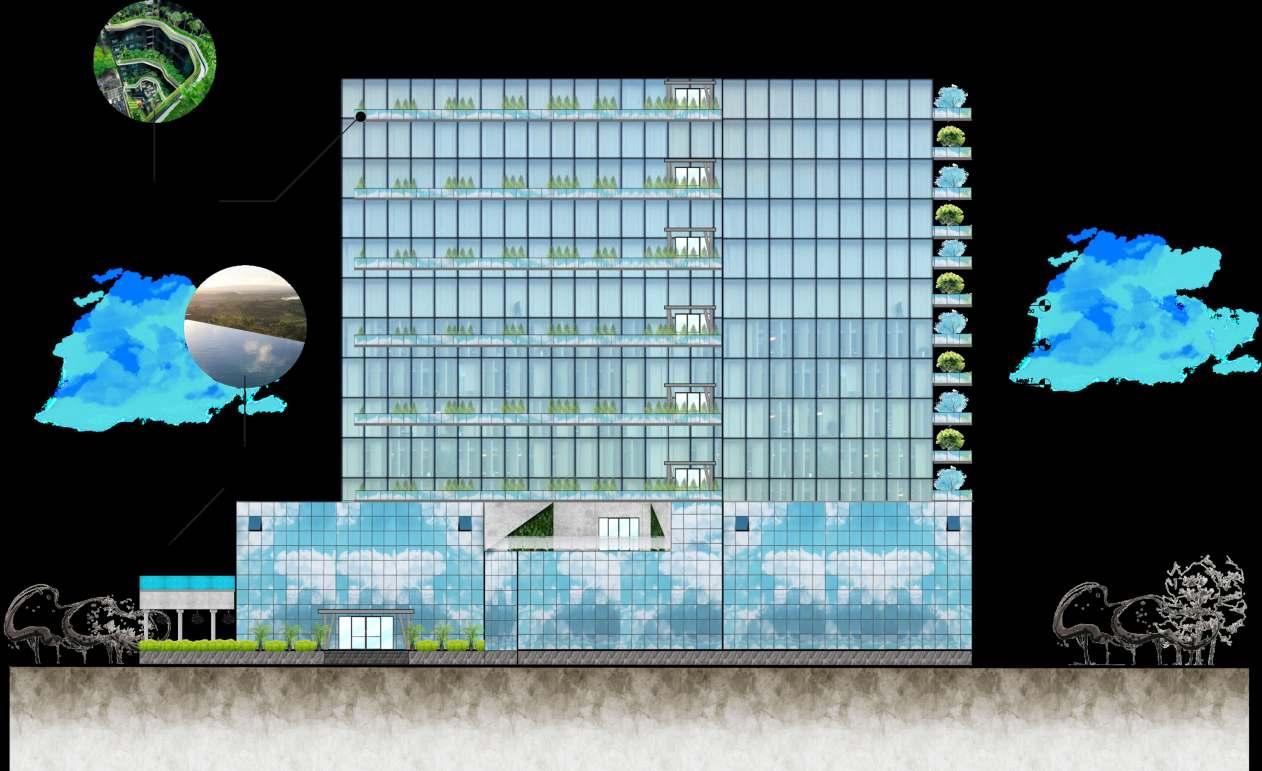
5 STAR HOTEL DETAILS
SUITE DESIGNS
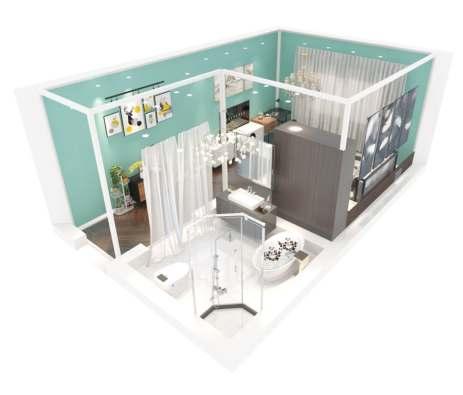
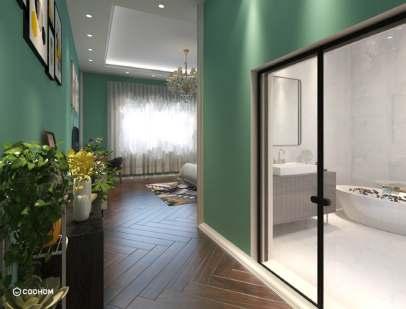
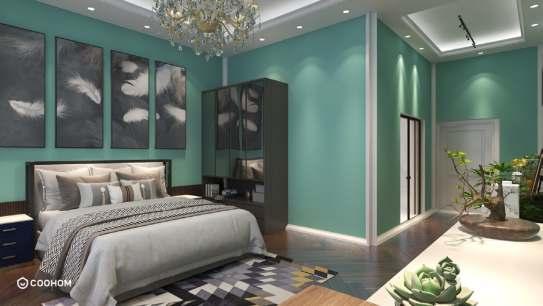
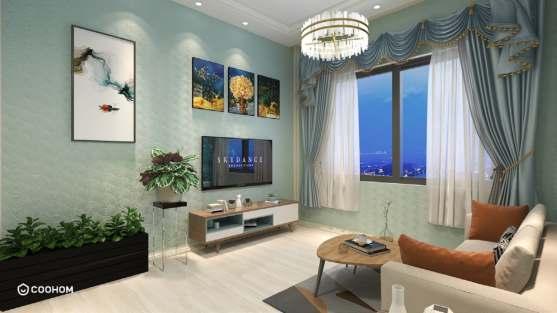
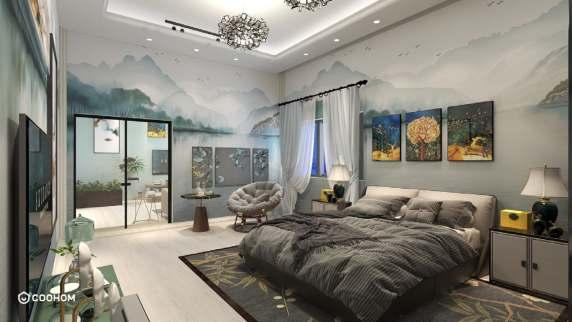


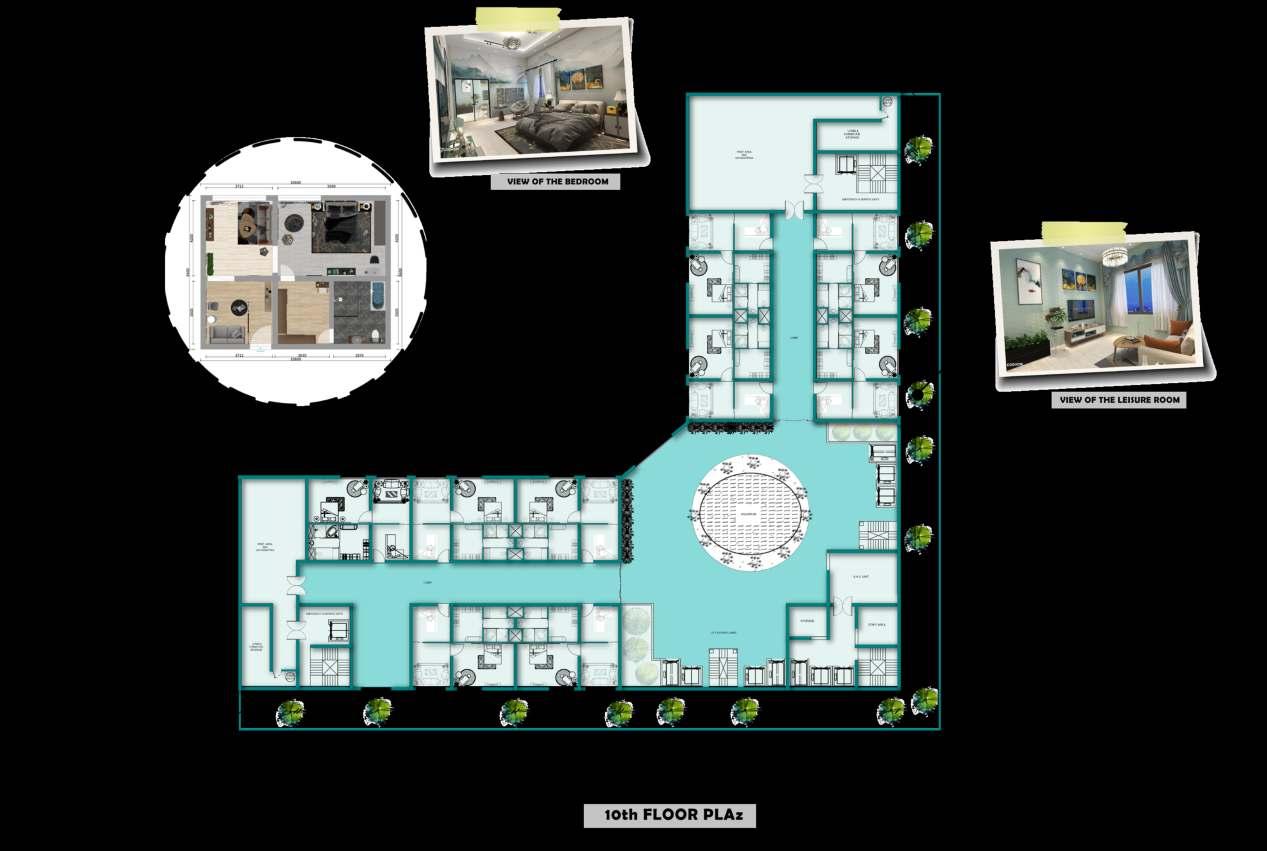
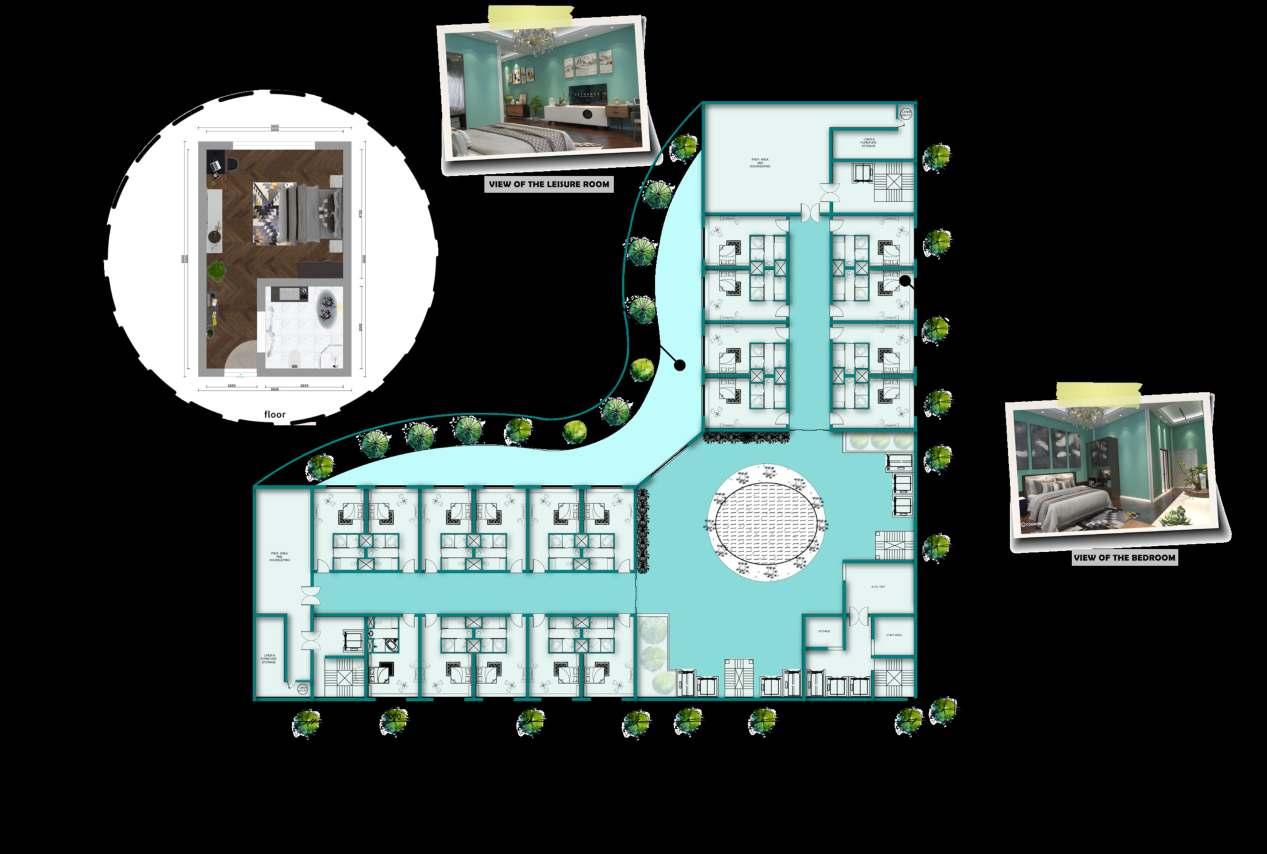
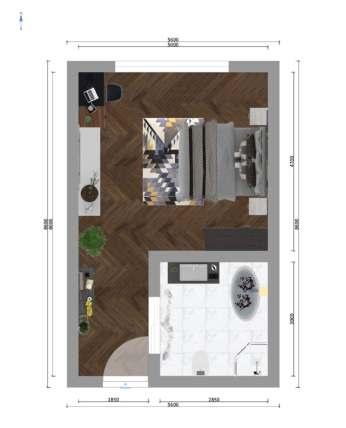

STANDARD SUITE
KING SUITE
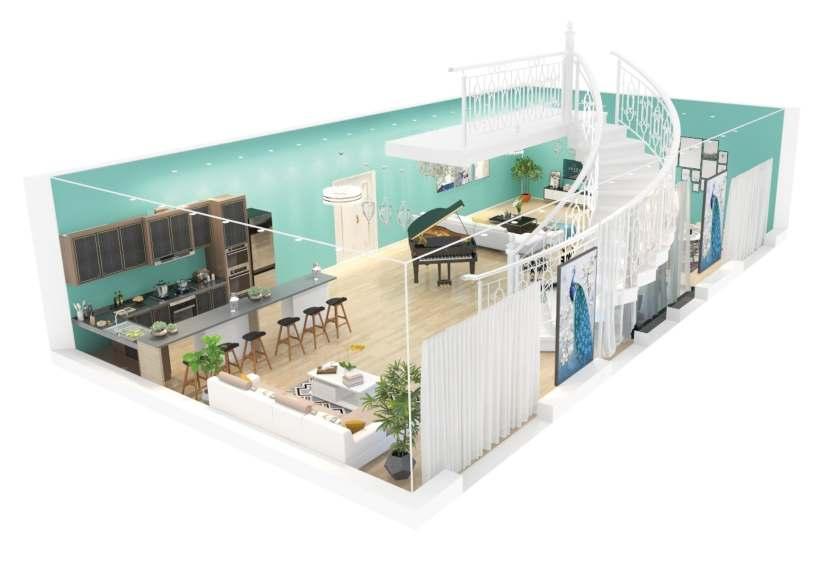
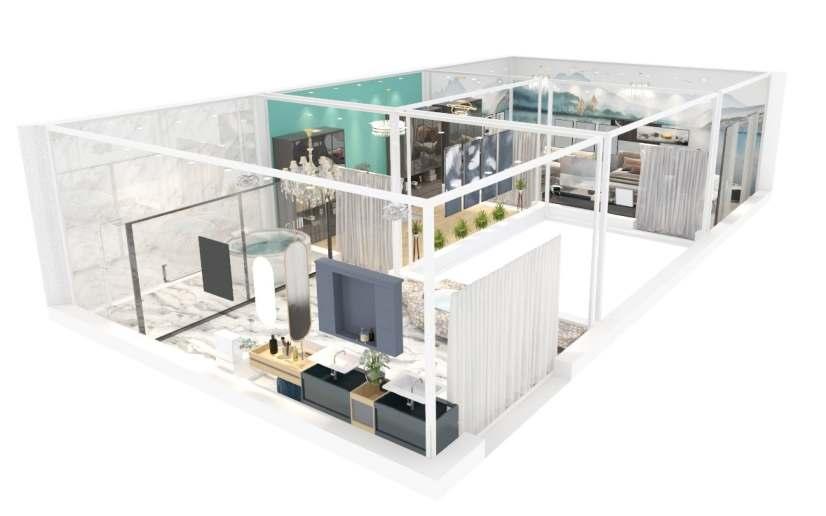

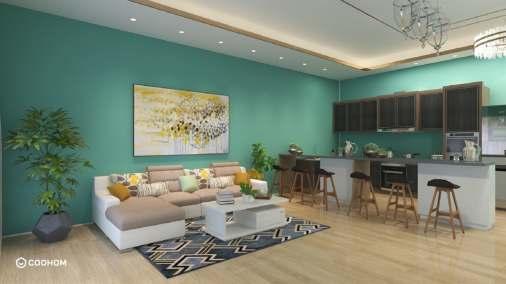

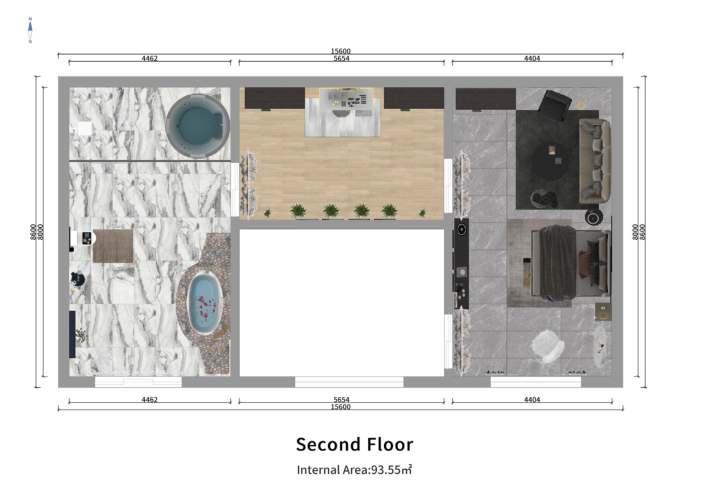
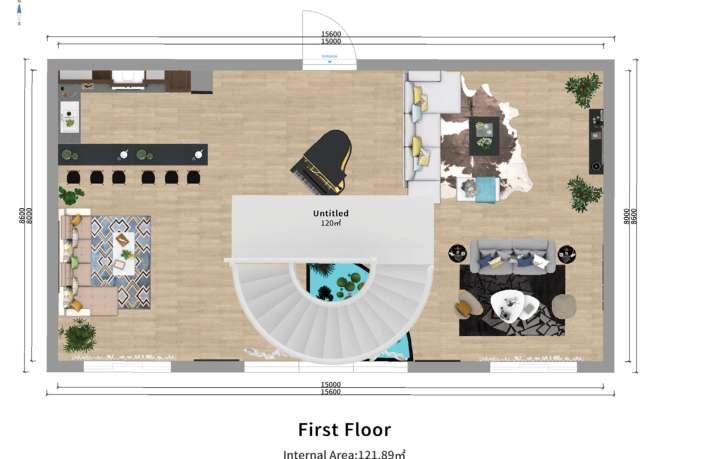
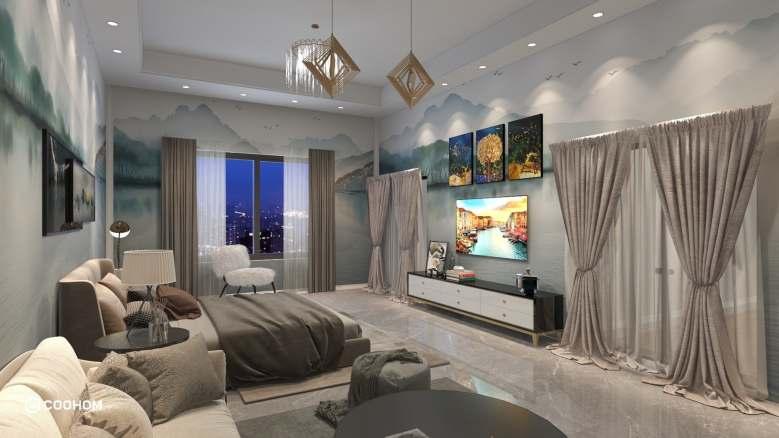

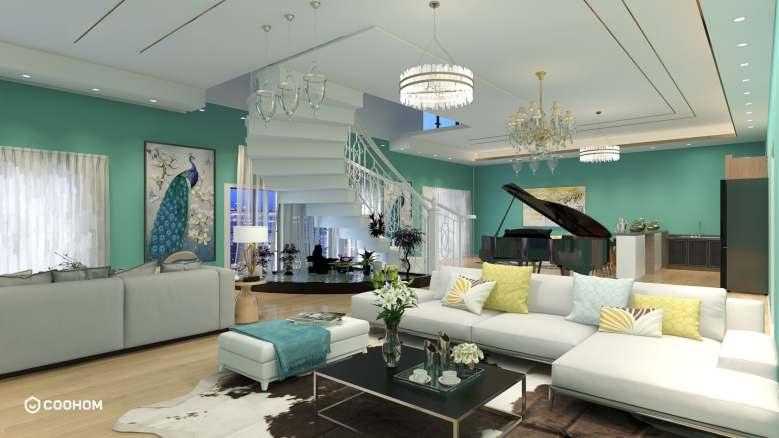
RENDERED VIEWS AERIAL VIEW PLAN FIRST FLOOR GROUND FLOOR S U I T E D E S I G N S
MIXED USE HOUSING
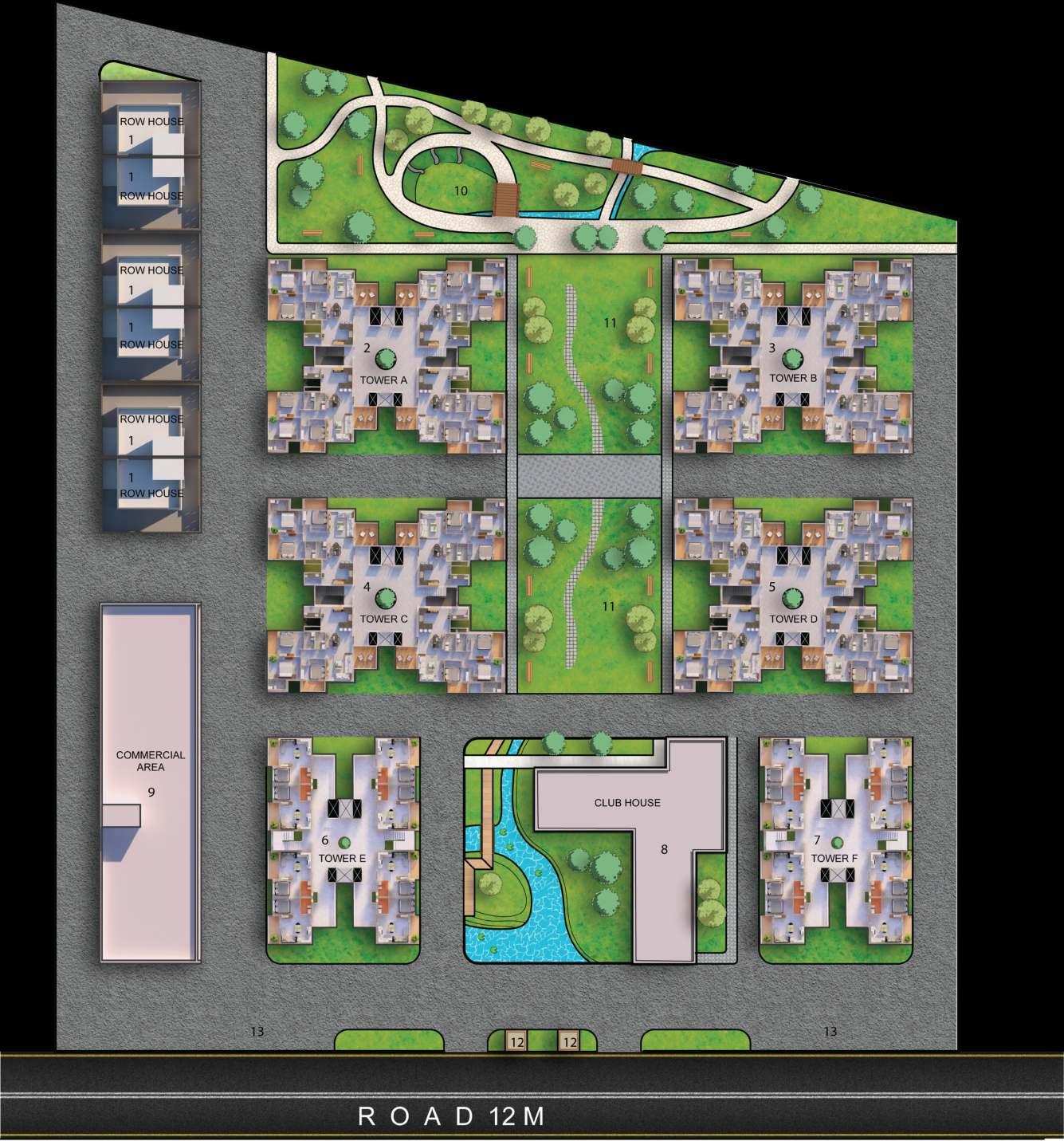
‘Sahyadri Enclave’






A mixed use housing project the hint of modern luxuries and workspaces.
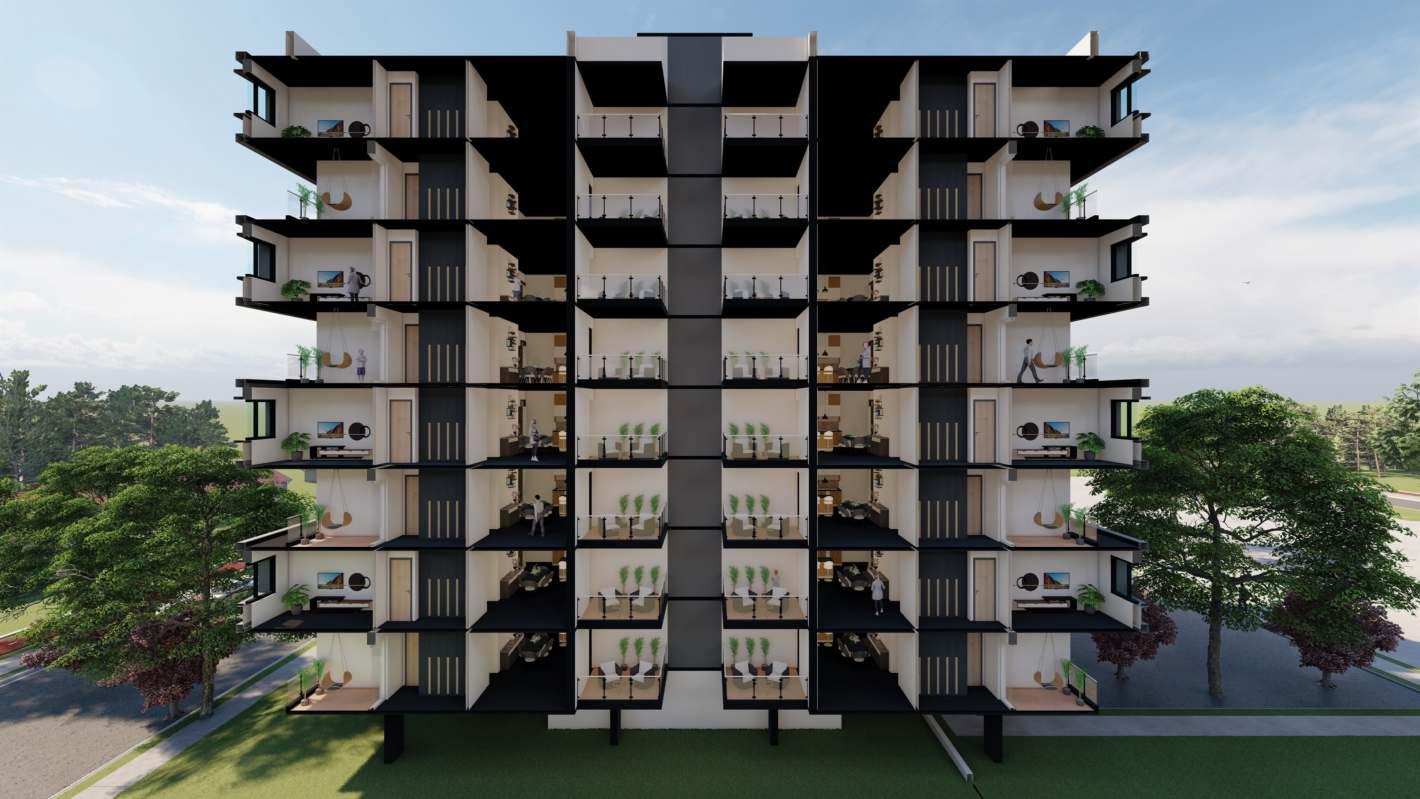
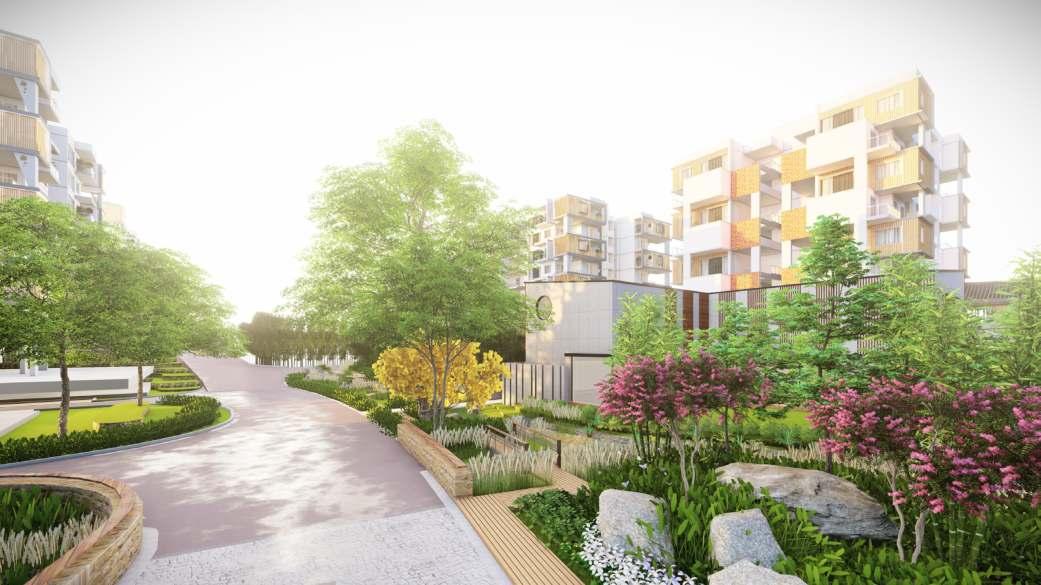
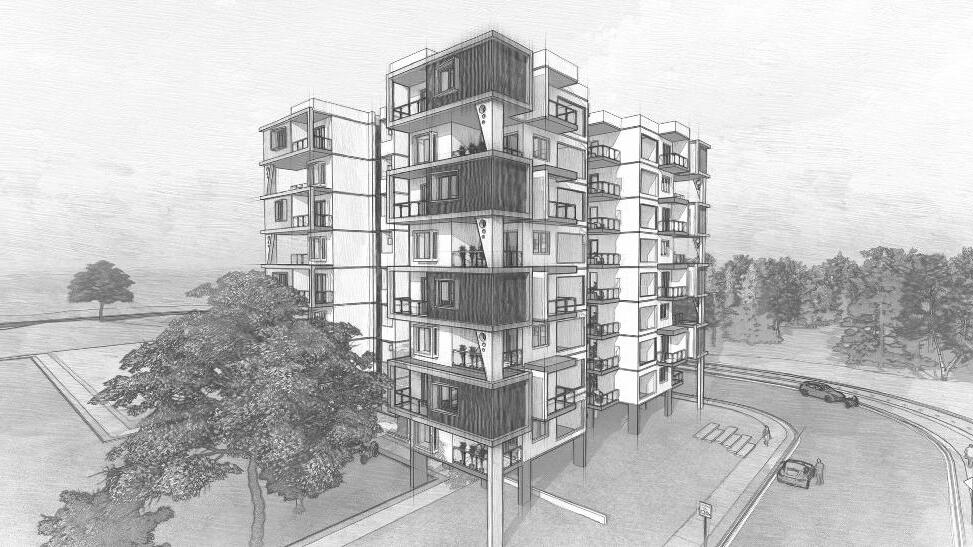
Location: Kolhapur, Maharashtra
Concept
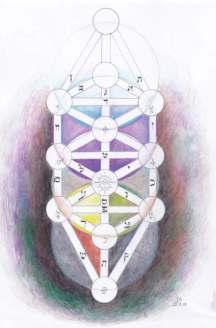
Site Layout Approach Canal Landscape 2 BHK / 3 BHK Studio / 1BHK Club House
INTRODUCTION
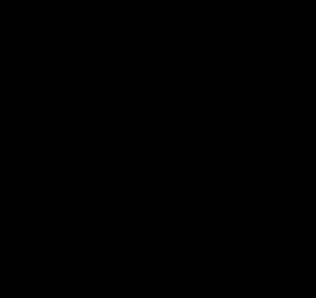
The towers A, B, C, D located at the center of thetownship features premium 2BHK & 3BHK units placed alternately on different floors.

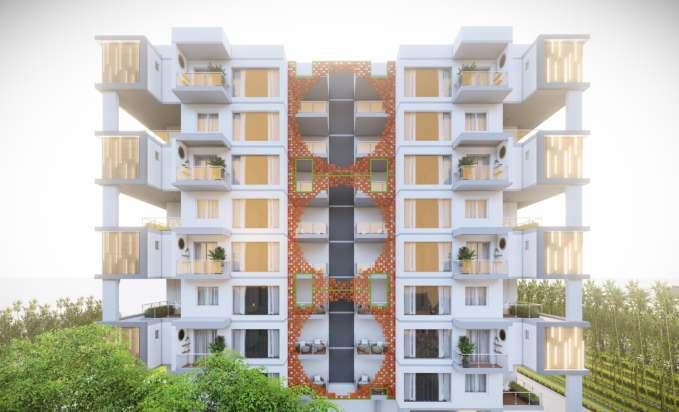
These towers are the most exquisite entities that are the premium accomodation which enjoy the best location and amenities.
The towers features units with huge open spaces and balconies that cater to the local demands.
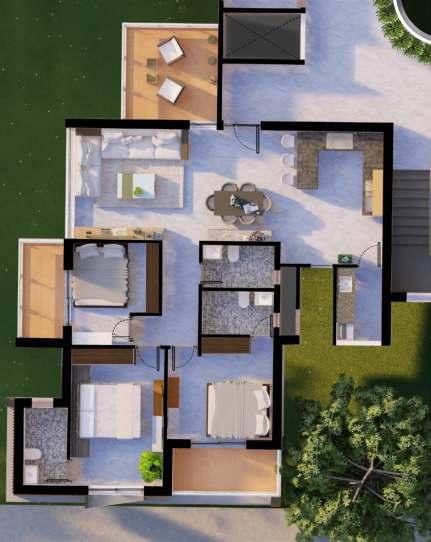
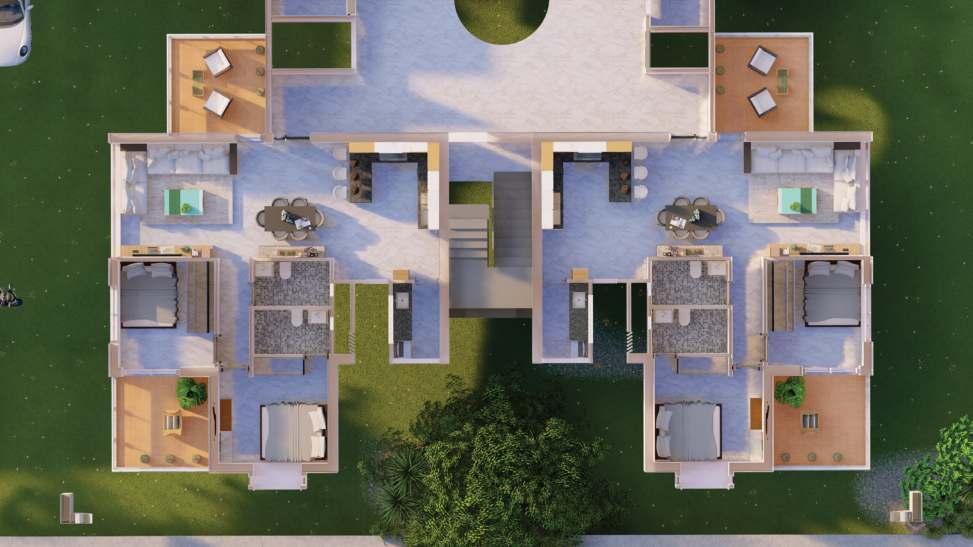
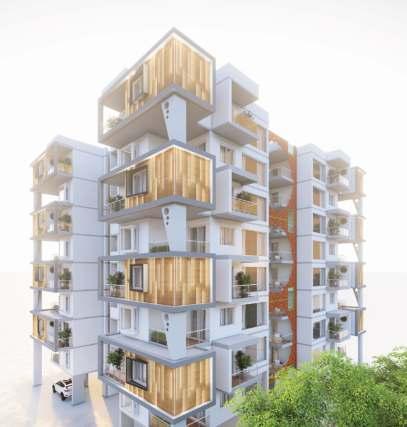

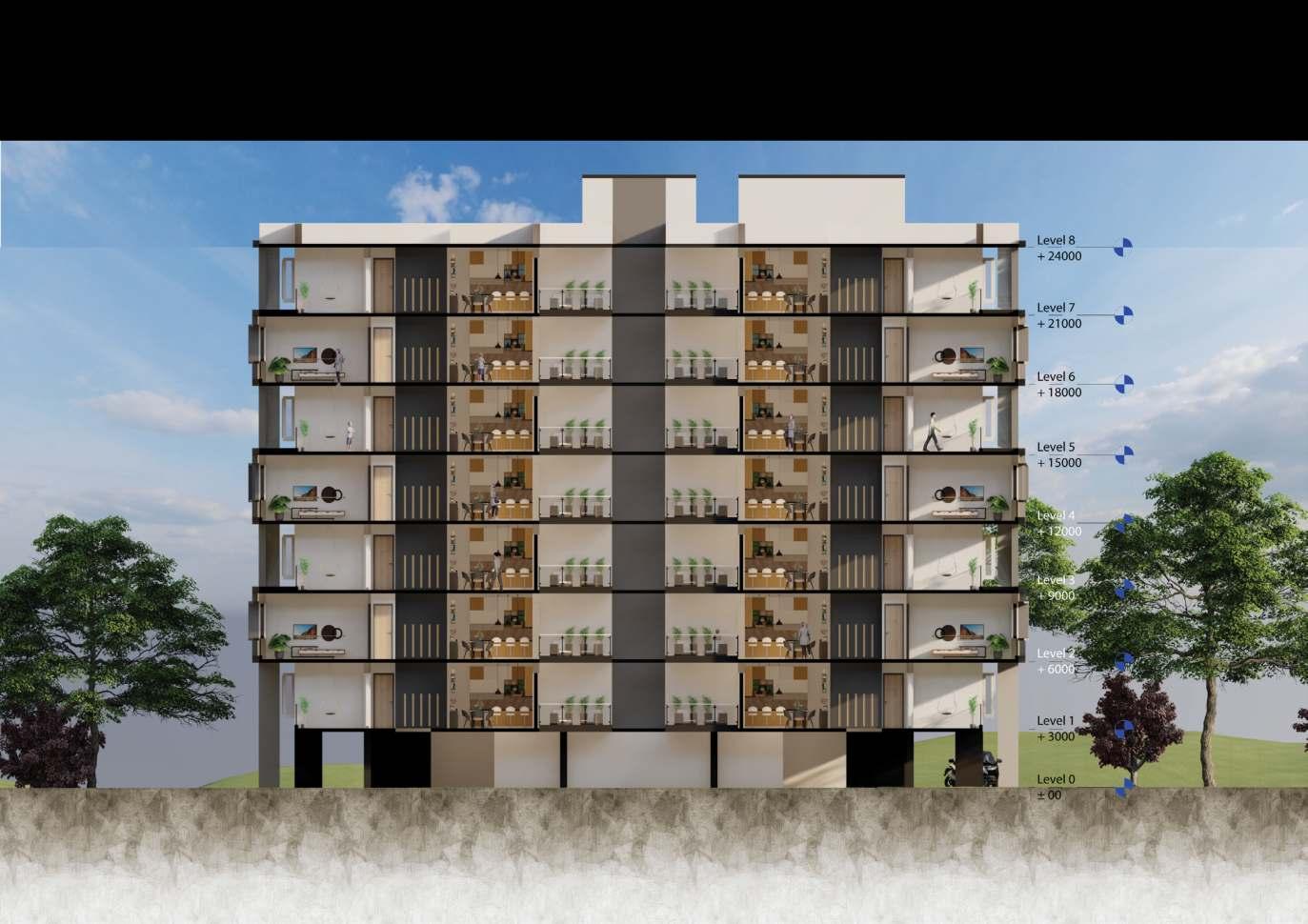 Towers A, B, C, D
Typical 2nd, 4th, 6th floor plan
3BHK floor plan
Towers A, B, C, D
Typical 2nd, 4th, 6th floor plan
3BHK floor plan
‘Building Specifics’
INTRODUCTION
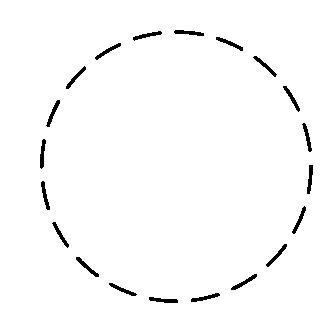
The towers A, B, C, D located at the center of thetownship features premium 2BHK & 3BHK units placed alternately on different floors.
These towers are the most exquisite entities that are the premium accomodation which enjoy the best location and amenities.
The towers features units with huge open spaces and balconies that cater to the local demands.

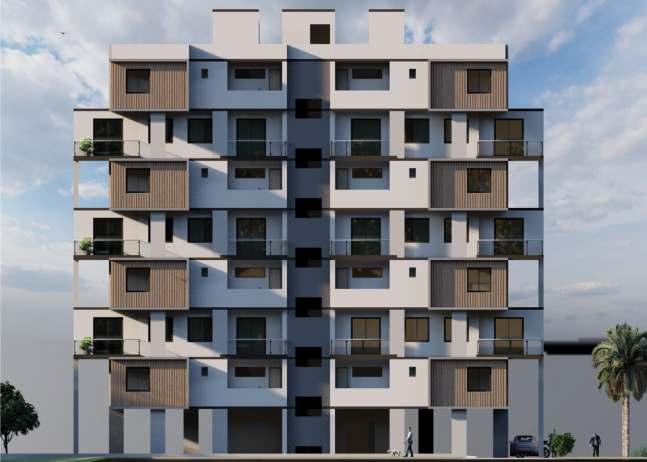
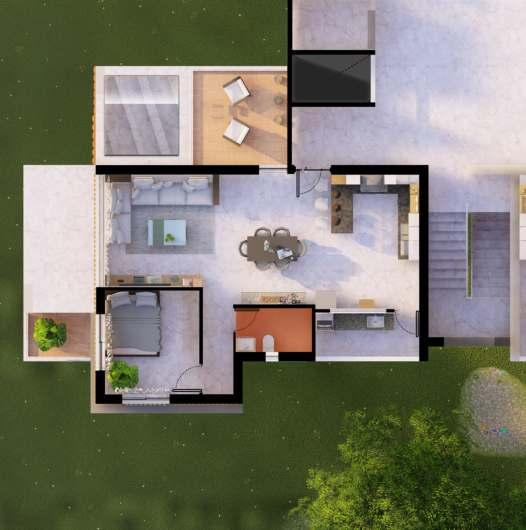

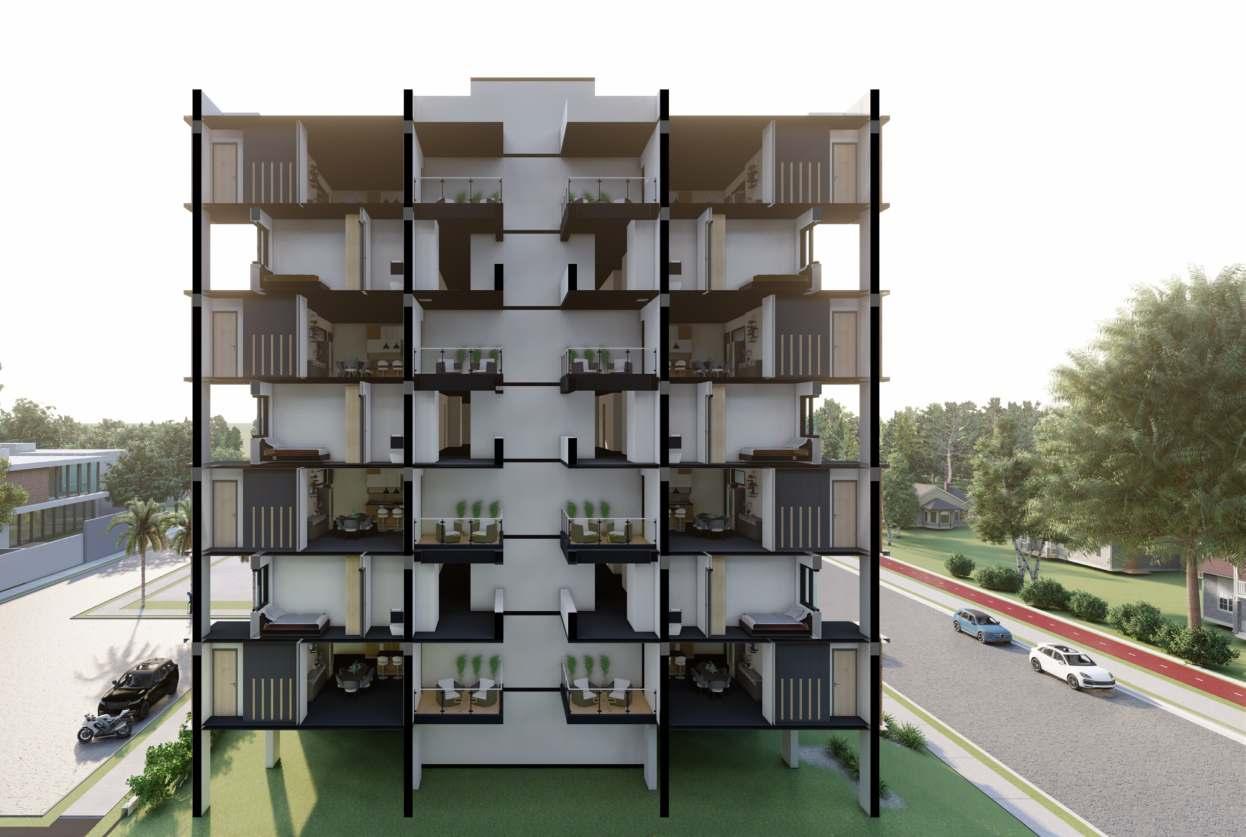
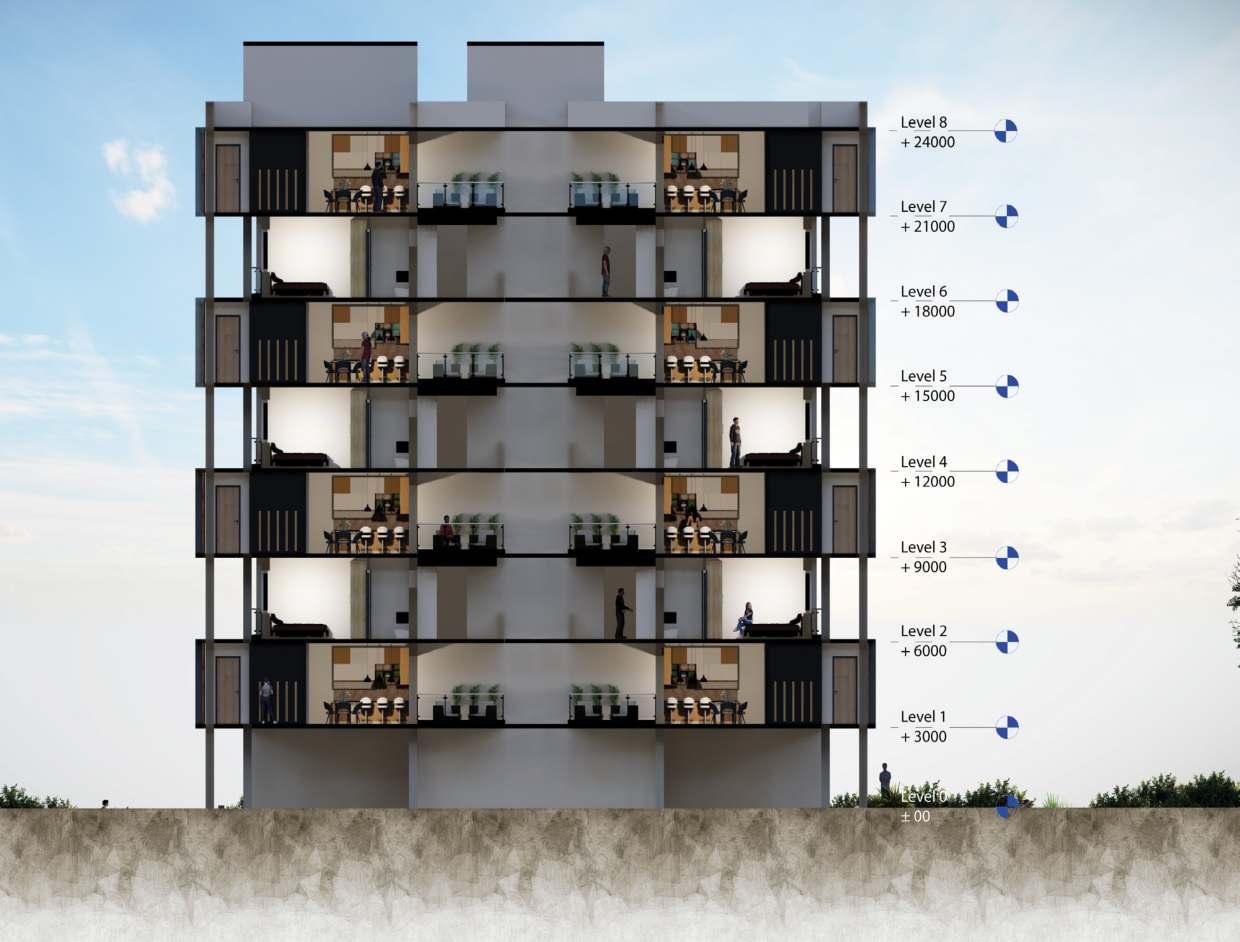
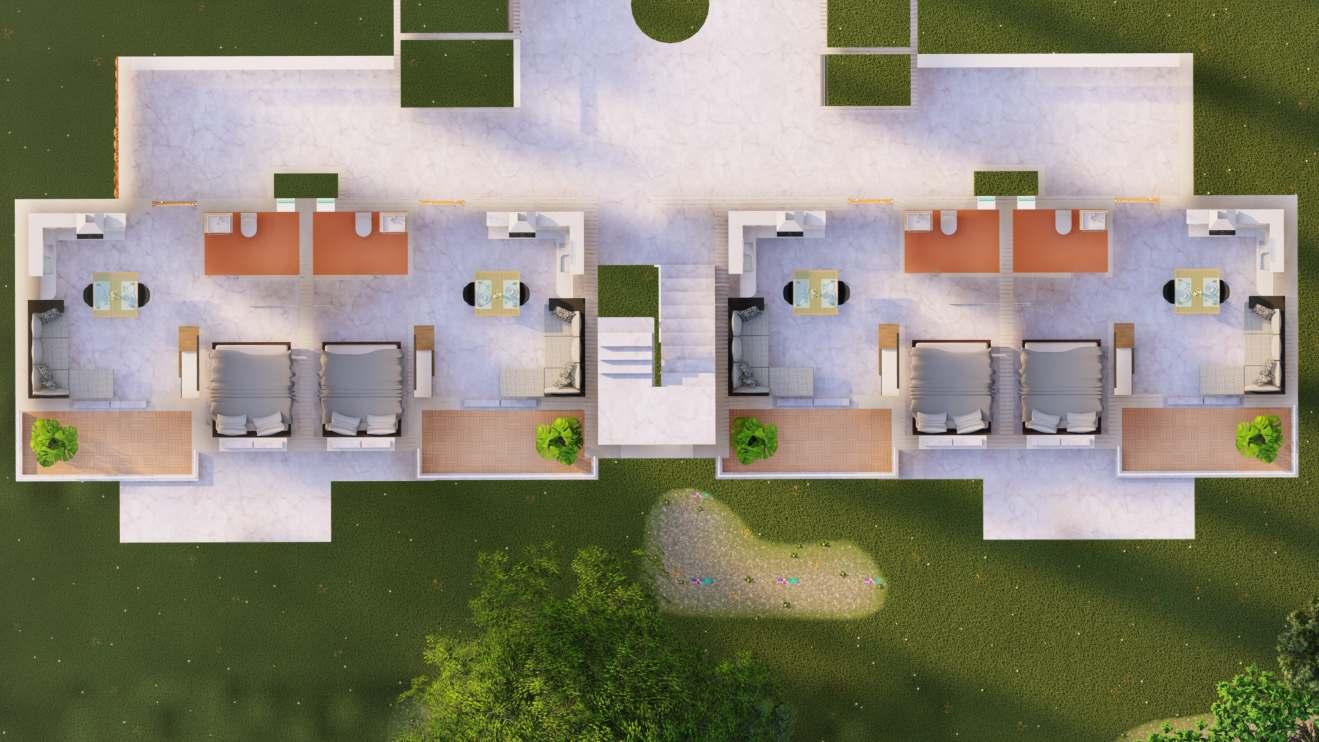
Towers E, F
Typical 1st, 3rd, 5th, 7th floor plan
1BHK floor plan
Studio floor plan
1 3 2 7 4 5 6
DESCRIPTION
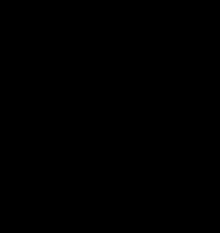
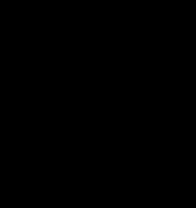

The ‘Sahyadri Enclave’ aims at presenting to people a dream house which provides them all the luxuries and at the same time, enable them to stay close to their traditions and customs.
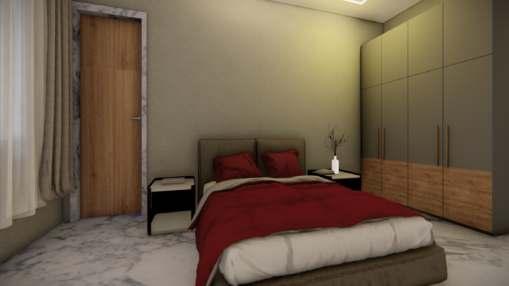
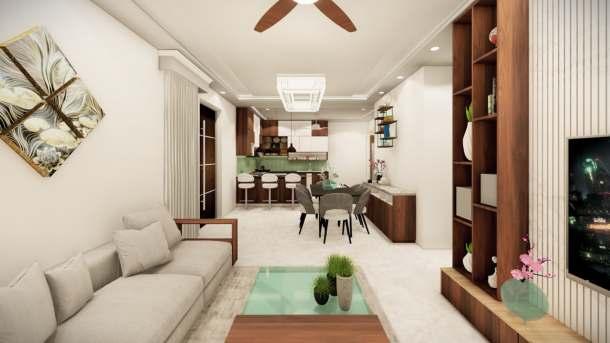

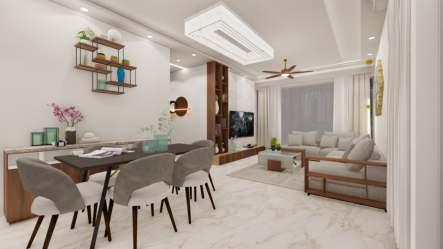
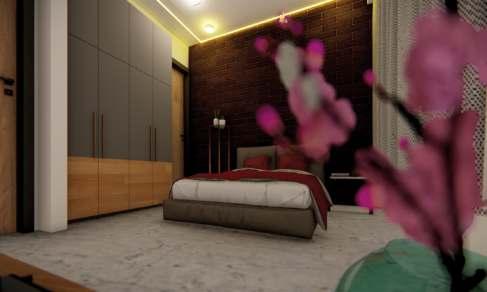
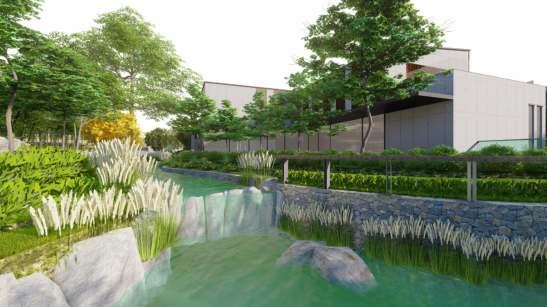
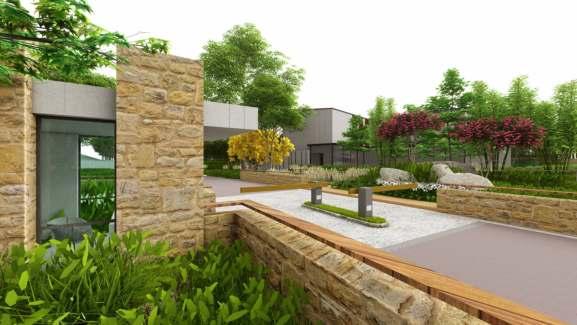

This project aims to develop a housing complex that is a sustainable ecosystem, which incorporates general parameters that are a essential part of the people of Kolhapur.


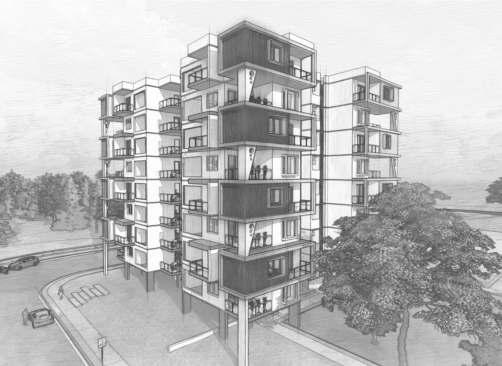

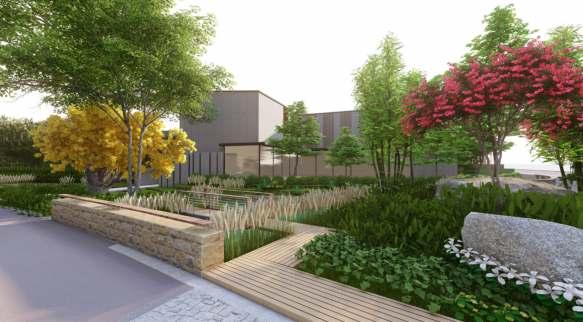

While maintaining all these factors this complex also provides the residents a place to enjoy their stay and work from home.
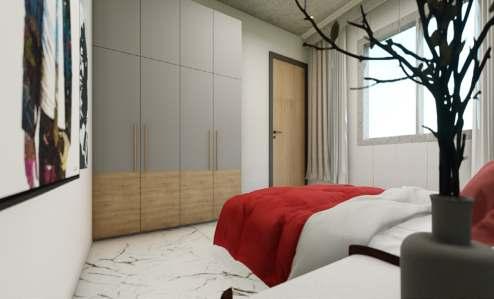
Indication for 3BHK floor plates V I S U A L I Z A T I O N & O V E R V I E W
KIWALE URBAN INTERVENTION
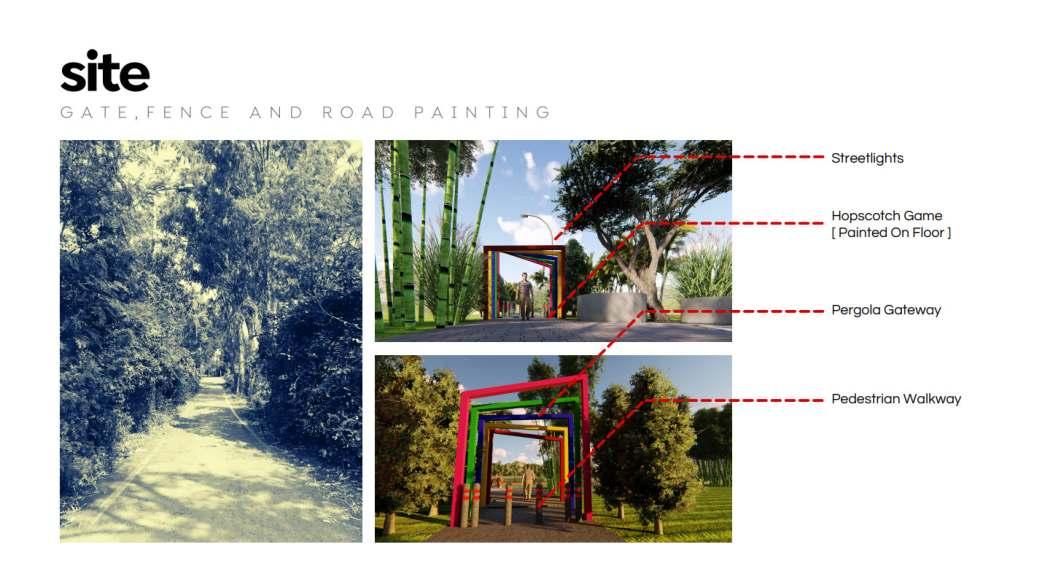
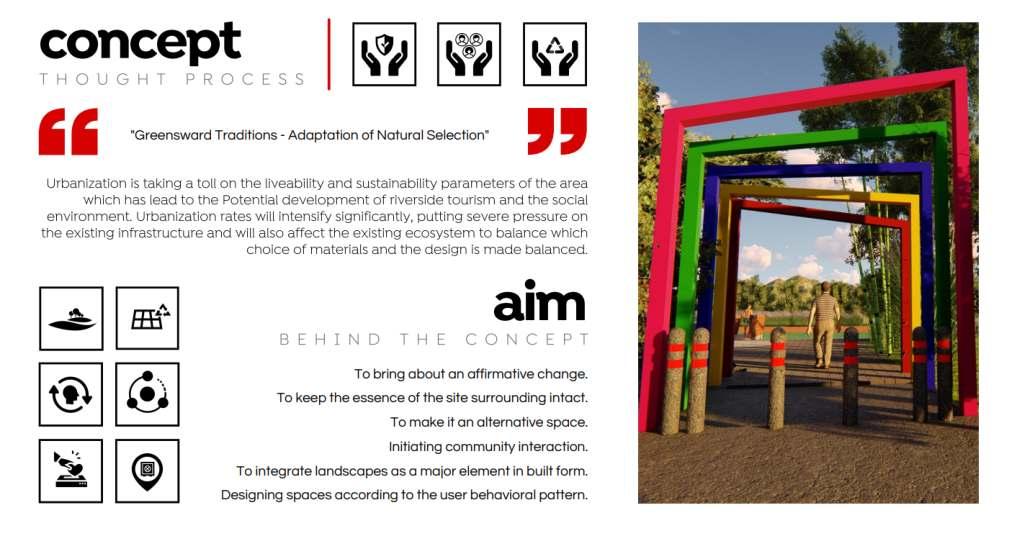
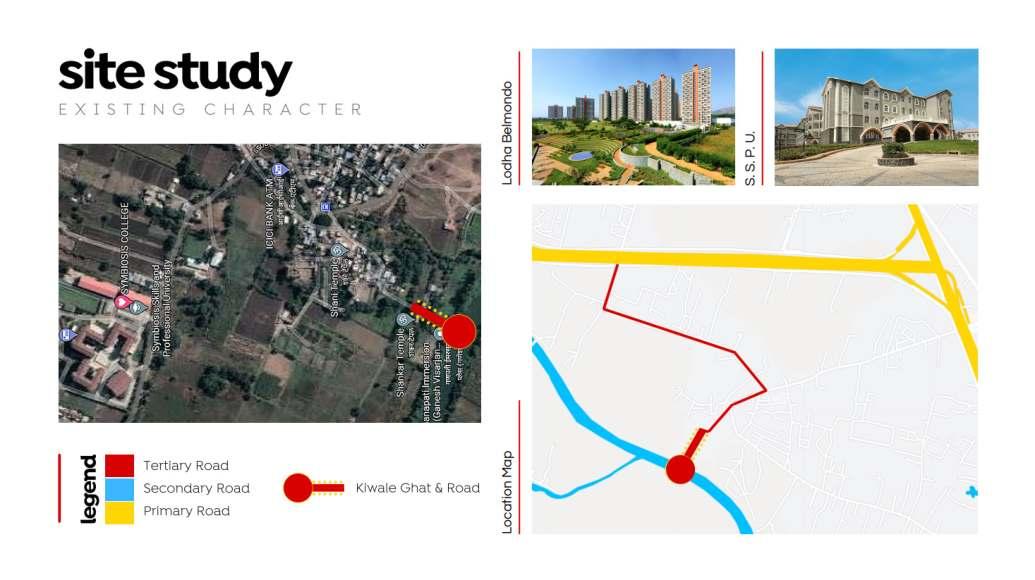

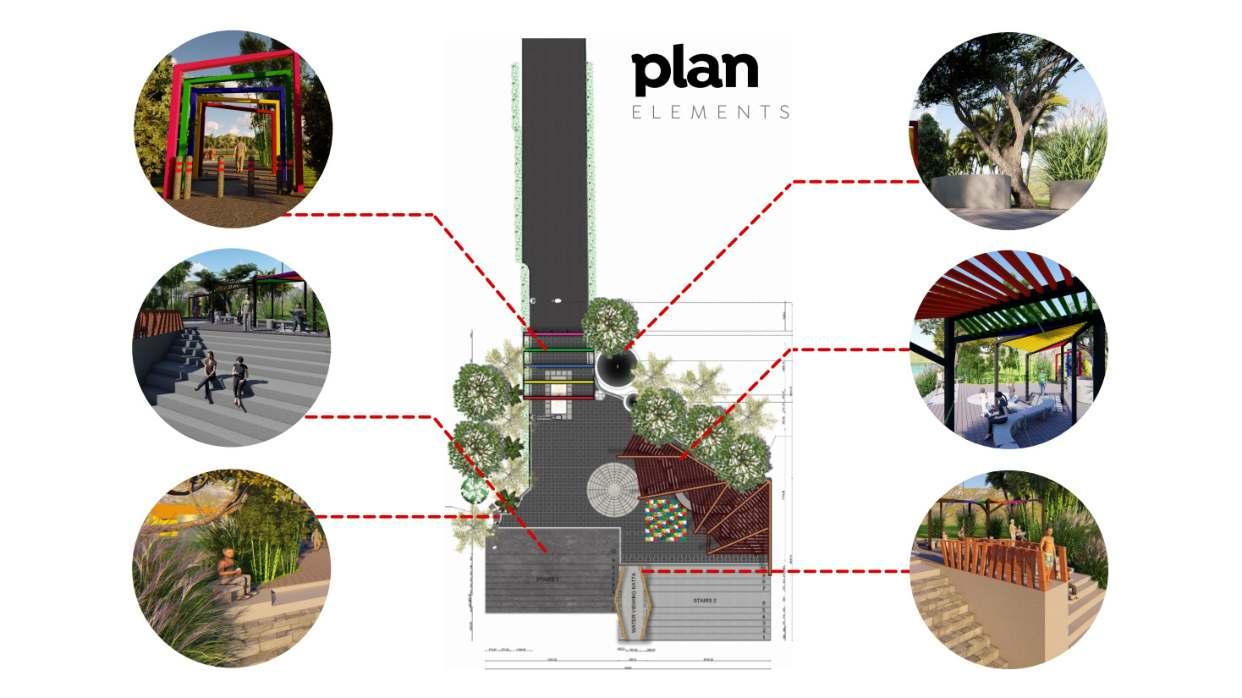
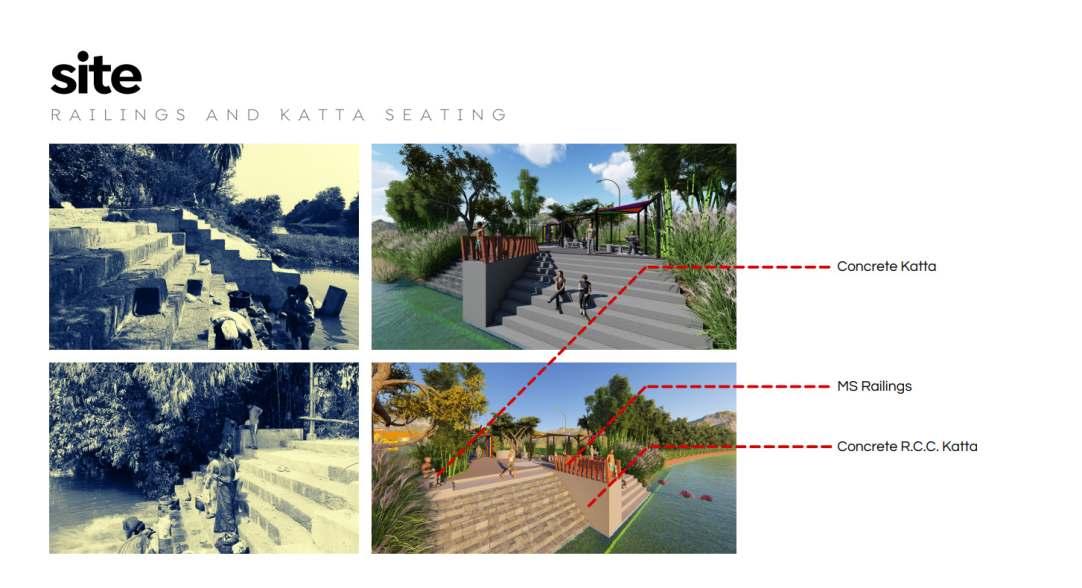
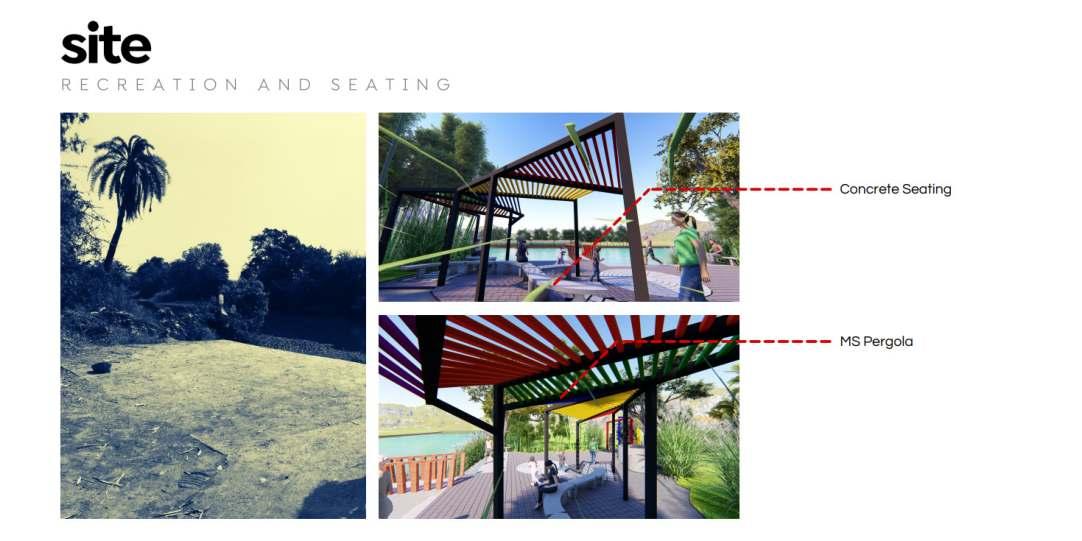

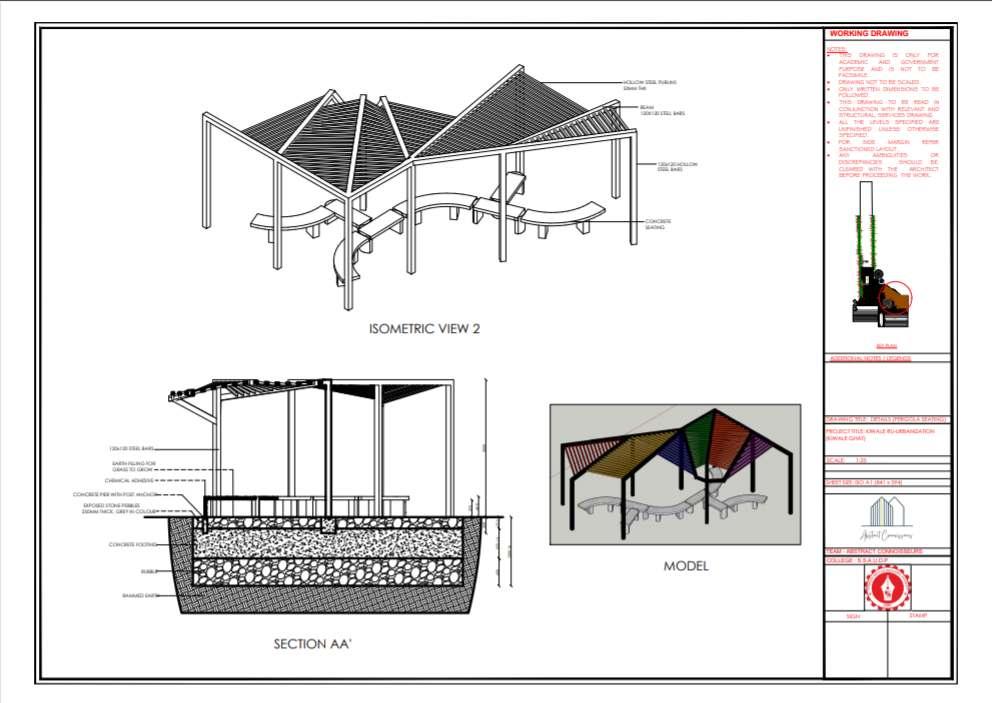

TYPICAL PLANS
LOCATION PLAN
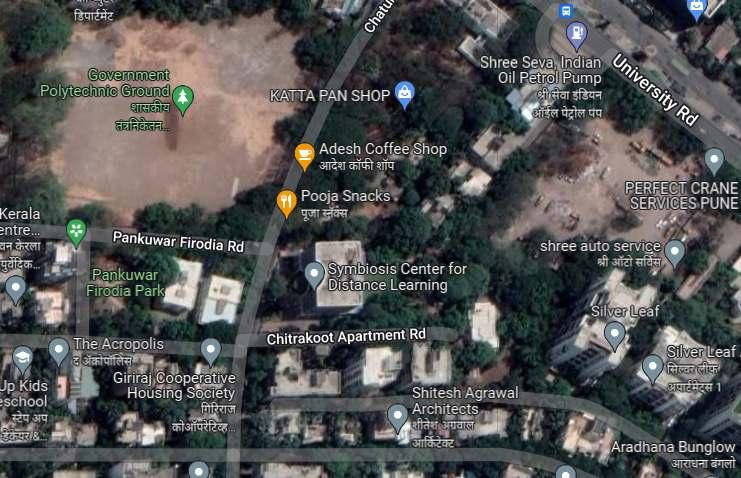
KEY DESIGN FEATURES








EXTENSION DONE THROUGH PRESERVATION OF EXISTING TREES.
OPEN PLAN DESIGN CONSIDERED FOR DESIGN DECISION OVER COMPACT PLANNING TO CONSUME ENTIRE FSI
GROUND LEVEL CREATED THROUGH STILTS AS MULTIPURPOSE SPACE AVAILABLE FOR ANNUAL FUNCTIONS / EVENTS / WORKSHOPS / ACTIVITIES

CENTRAL ATRIUM CREATED WITH NETWORK OF PERGOLAS FOR SUFFICIENT NATURAL LIGHT AND VENTILATION.
VISUAL QUALITY OF BUILT MASS ENHANCED THROUGH CONNECTING BRIDGES, CENTRAL ATRIUM, ARCHITECTURAL LANGUAGE OF SYMBIOSIS BHAVAN.
SOFT AND HARD LANDSCAPE AT GROUND LEVEL TO AUGMENT THE COVERED STILT AREAS FOR ANNUAL FUNCTIONS.
BASEMENT PARKING ADJOINING WITH EXISTING BASEMENT

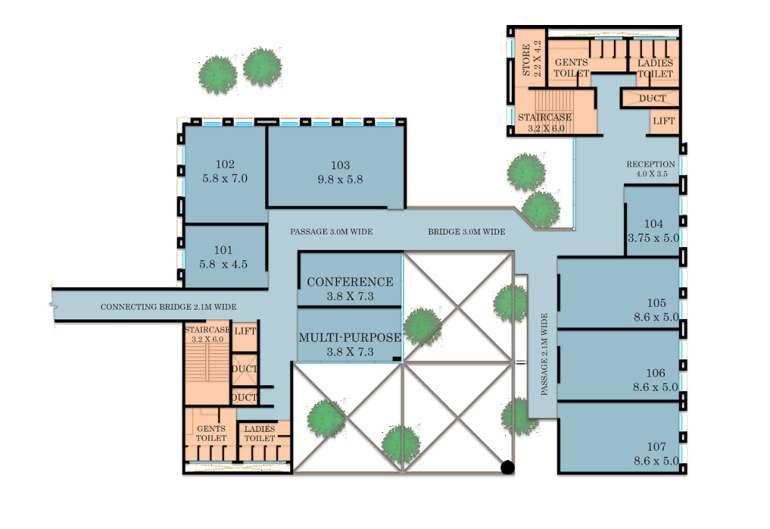

TWO SEPARATE WINGS FOR BIFURCATION OF FUNCTIONAL USAGE














9 M Wide ROAD 12 M Wide ADRO
PROPOSED
SCDL
EXTENSION
SITE PLAN

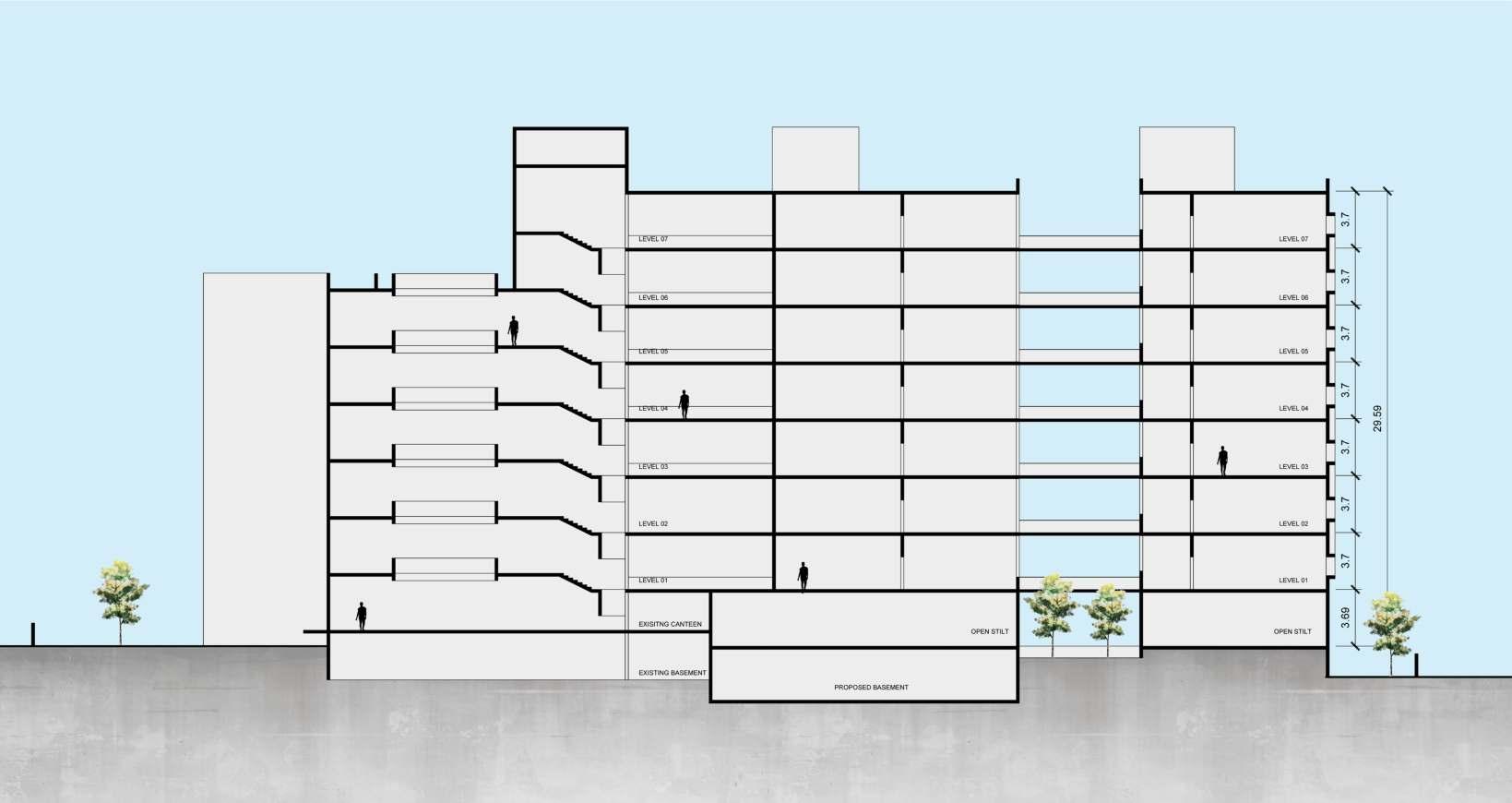
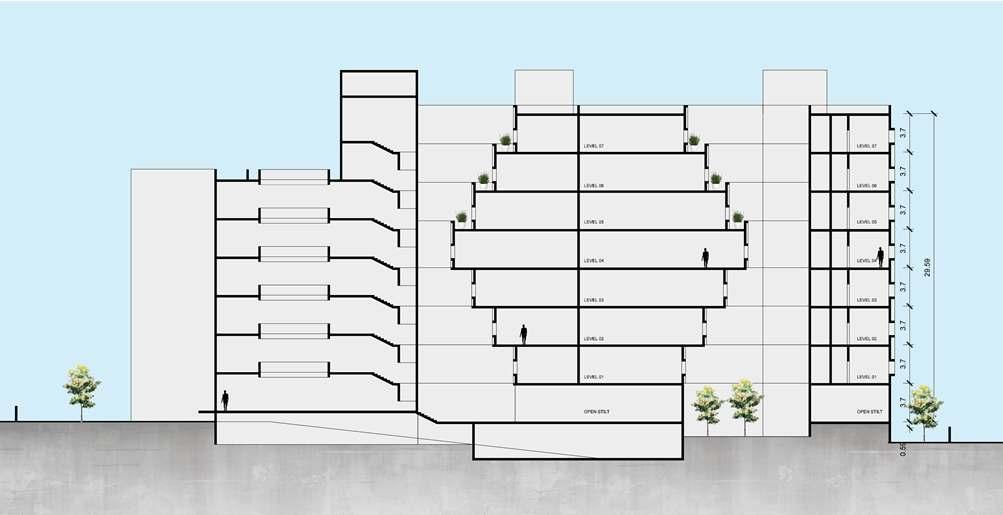

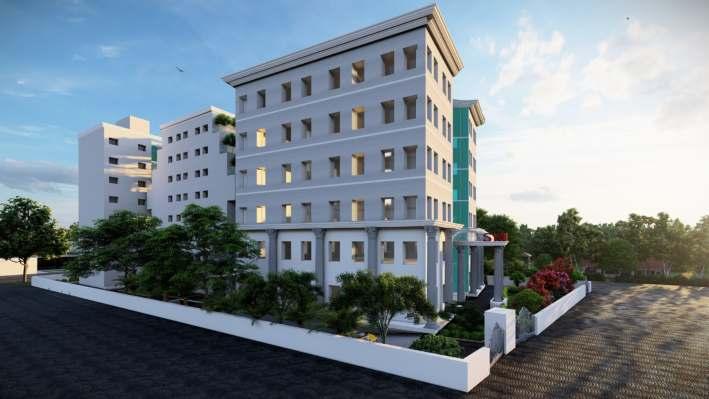

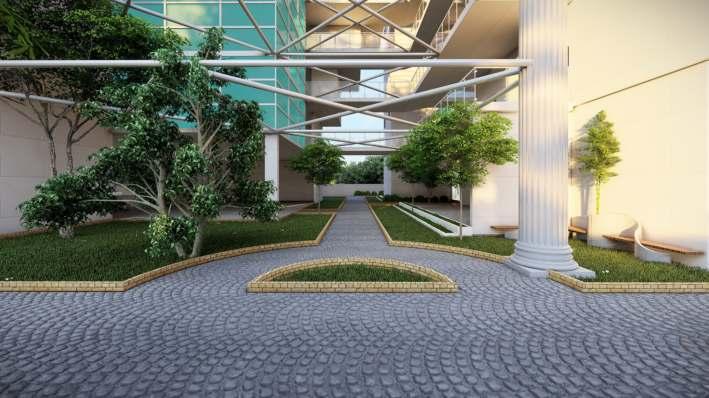
SECTIONS RENDERED VIEWS
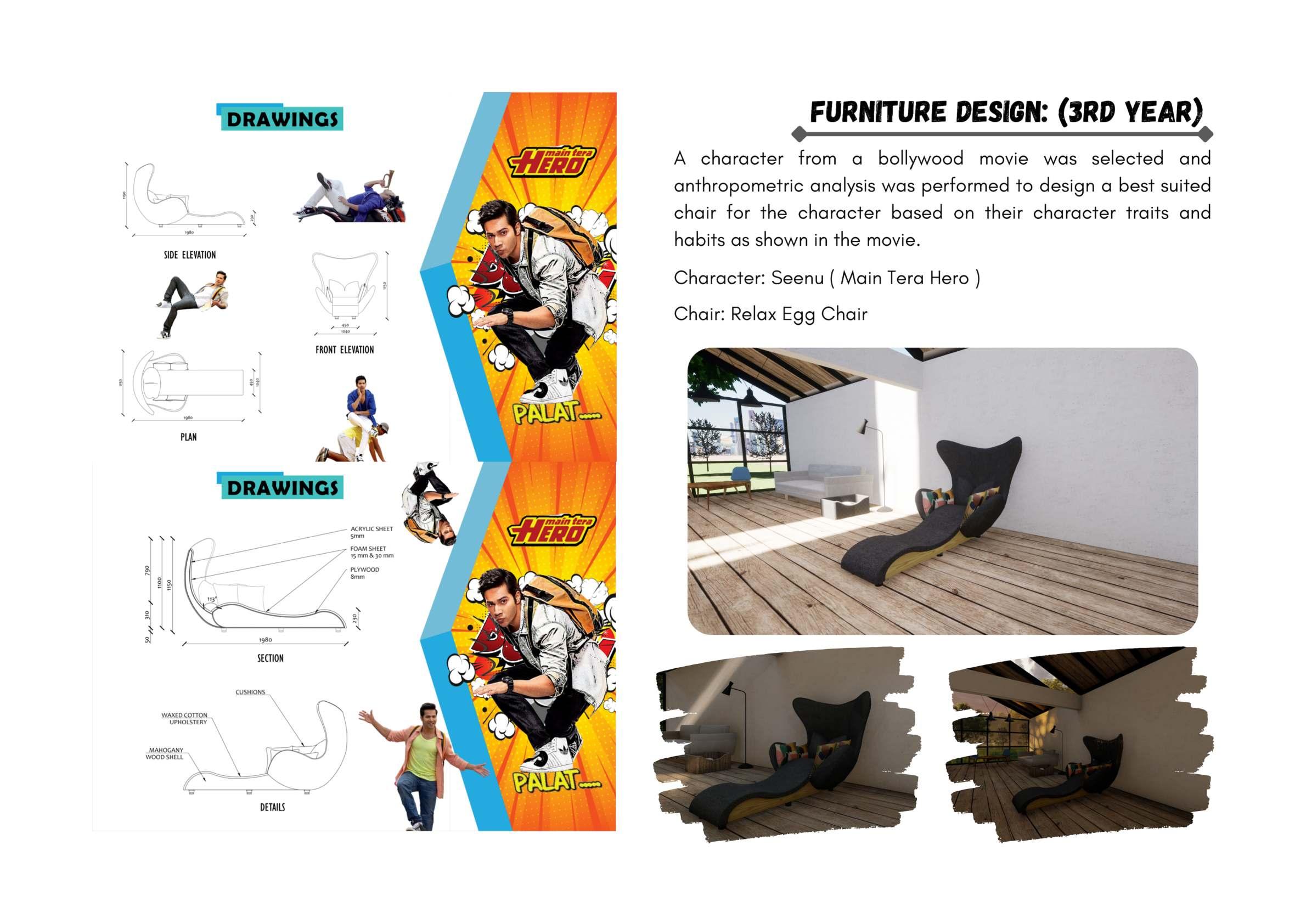
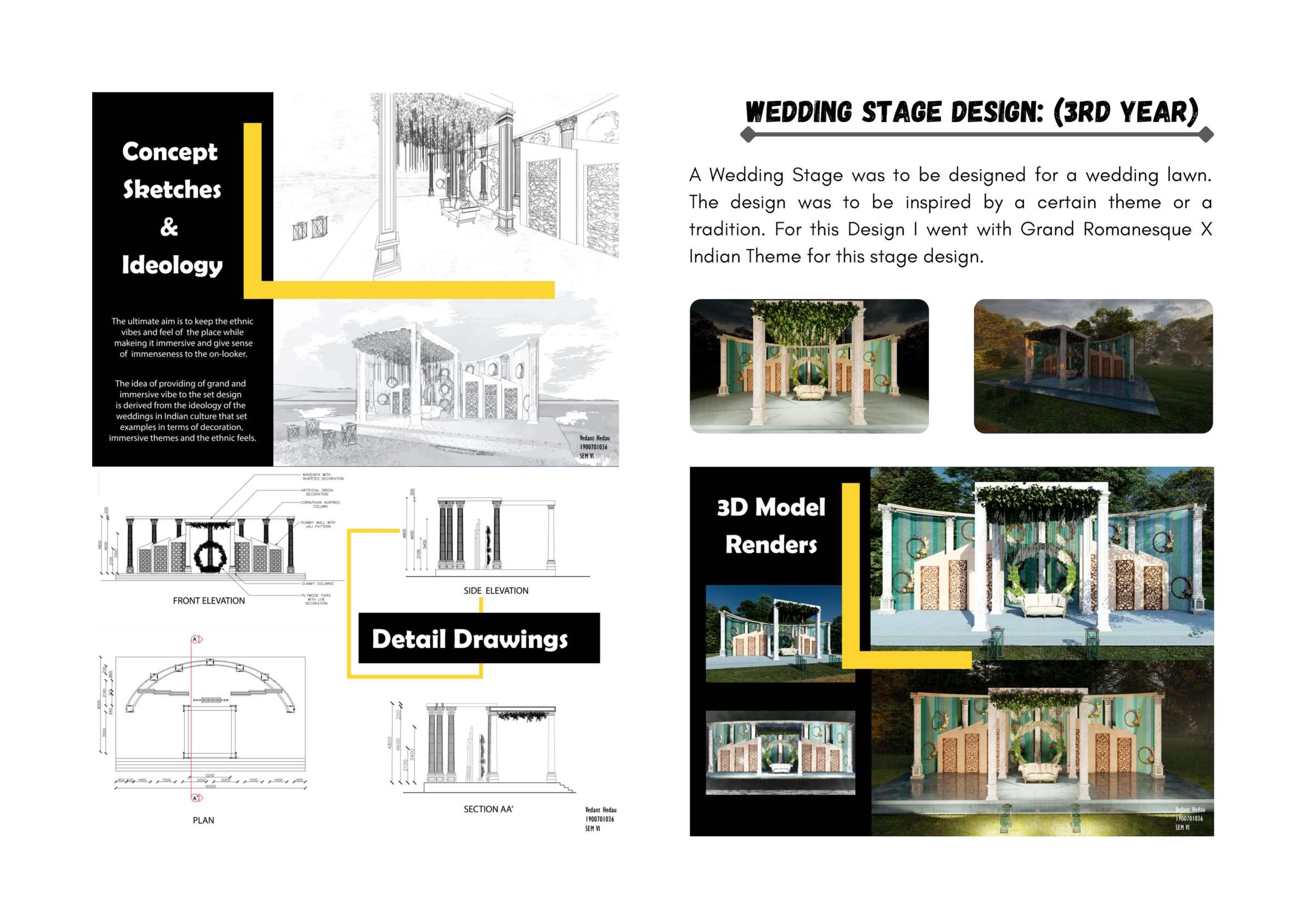
RETAINING WALL REINFORCEMENT DESIGN: (3RD YEAR)

A Counterfort Retaining wall was designed in Revit and further reinforcements were added in the model.
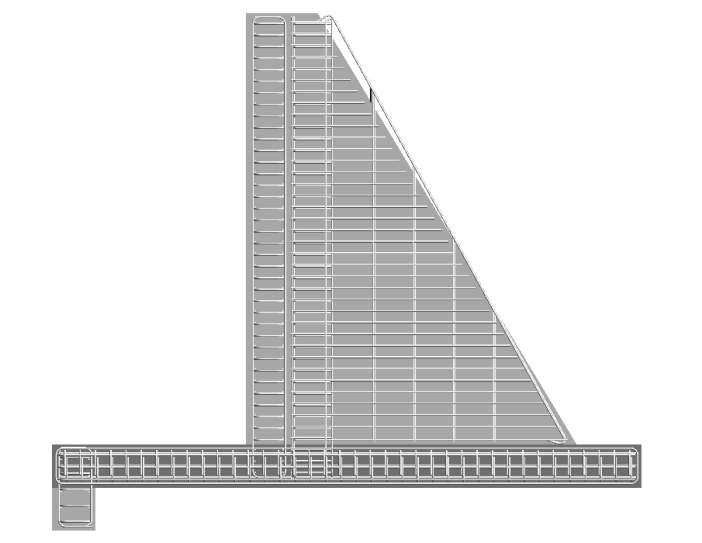
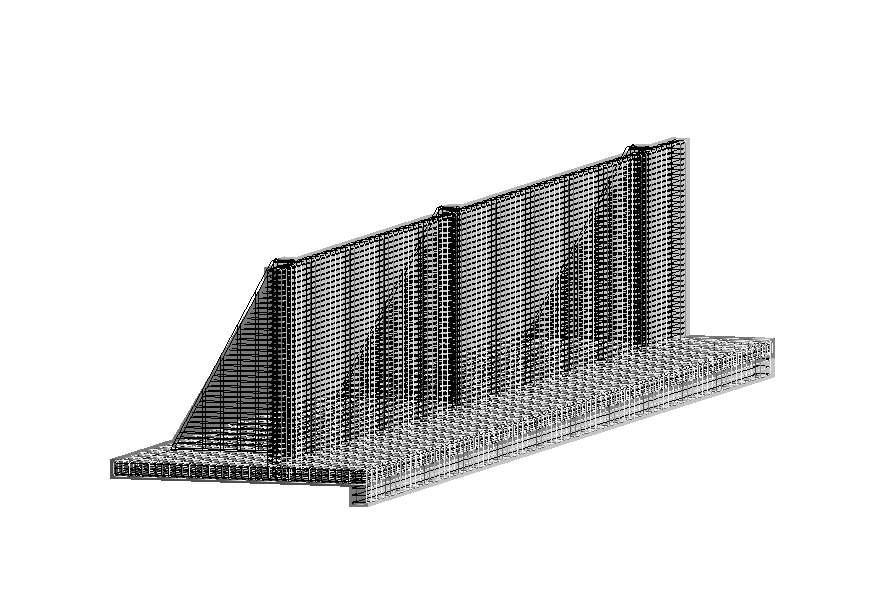
Length: 20M
Height: 3M
Heel Length: 2.37M
Toe Length: 1.13M
8mm and 13mm M.S. bars used @125mm & 150mm c/c respectively.
Section
Details
Ariel View
Reinforcement
BLENDER MODEL
Softwareused:
Blender
Illustrator
Photoshop
A set was made to depict or portray the ideology of an architect from the modernism period.
A Blender model of a game character was made and the photoshop and illustrator was used to make background and the final thumbnail was made forthecommissionedwork.
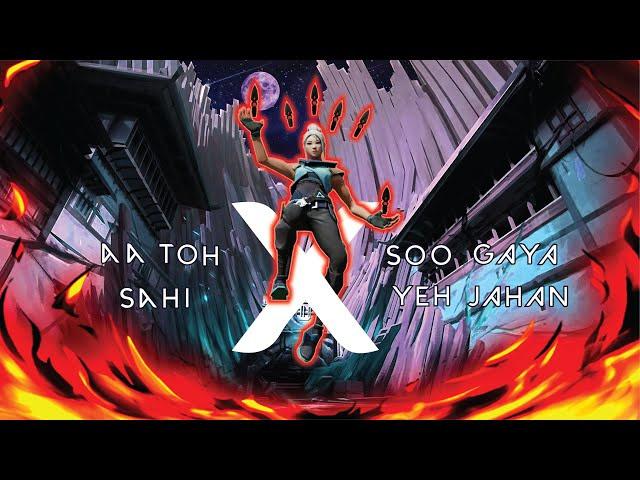

Softwareused:
Blender,Photoshop,Illustrator
SKETCHES
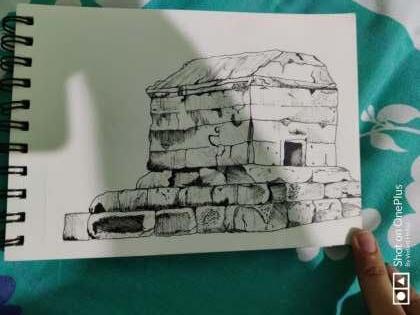
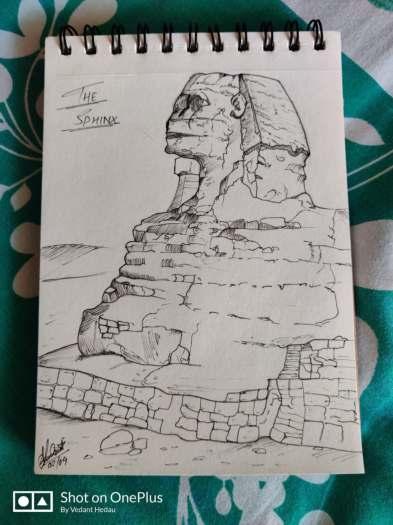
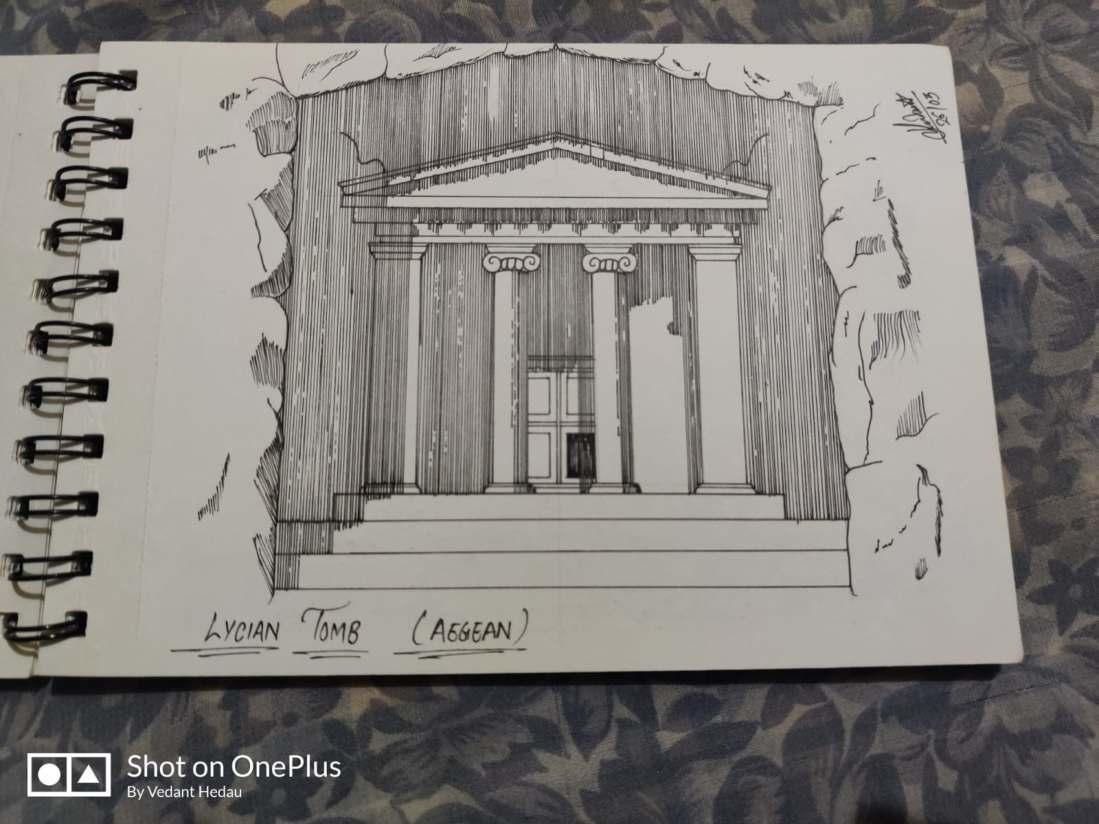




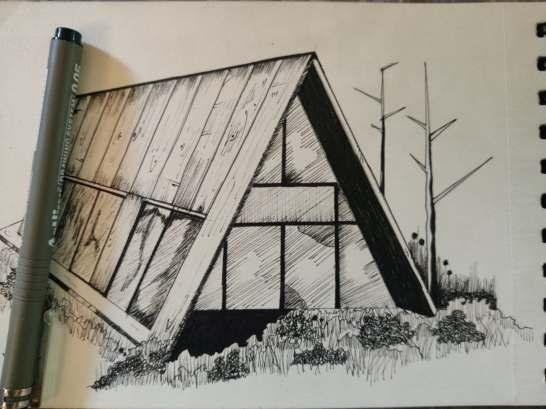

WALLPAPER DESIGN: (FREELANCE)
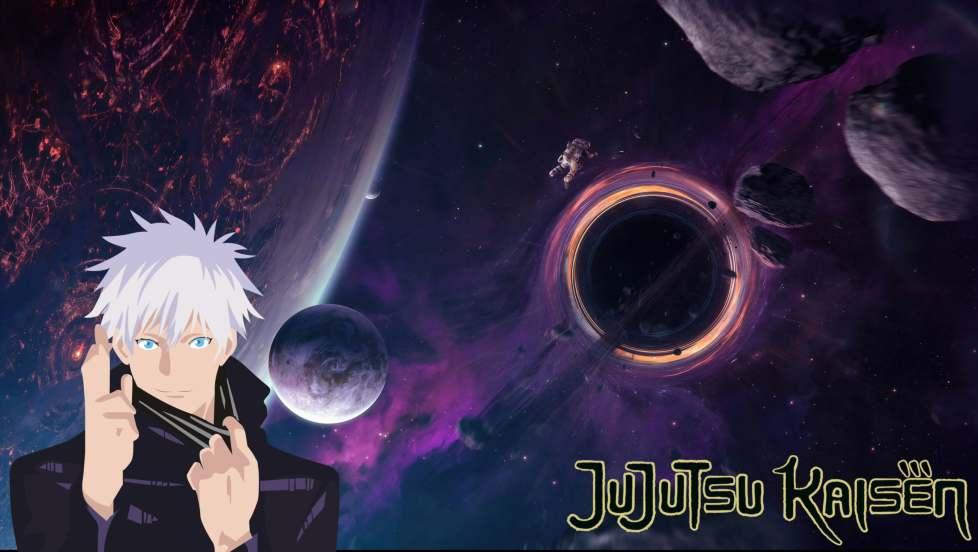

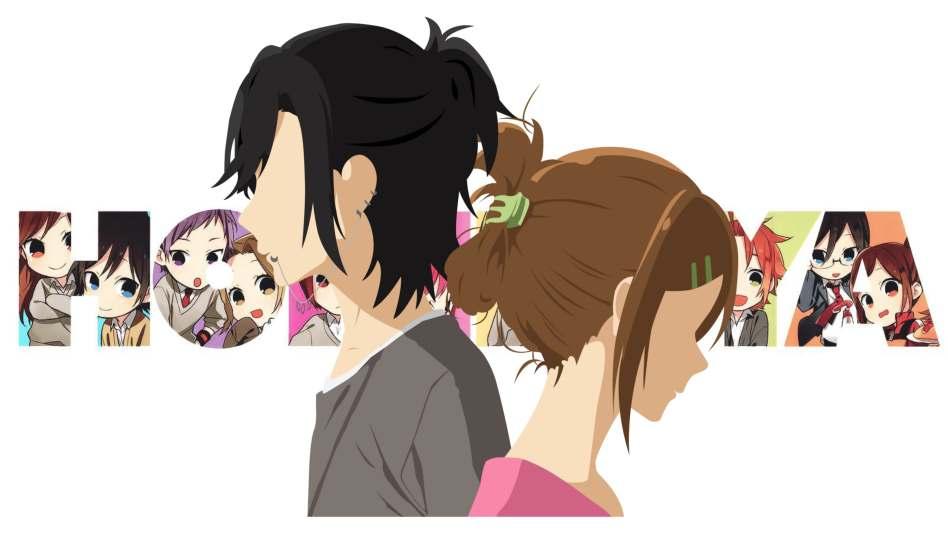

ILLUSTRATIONS: (FREELANCE)

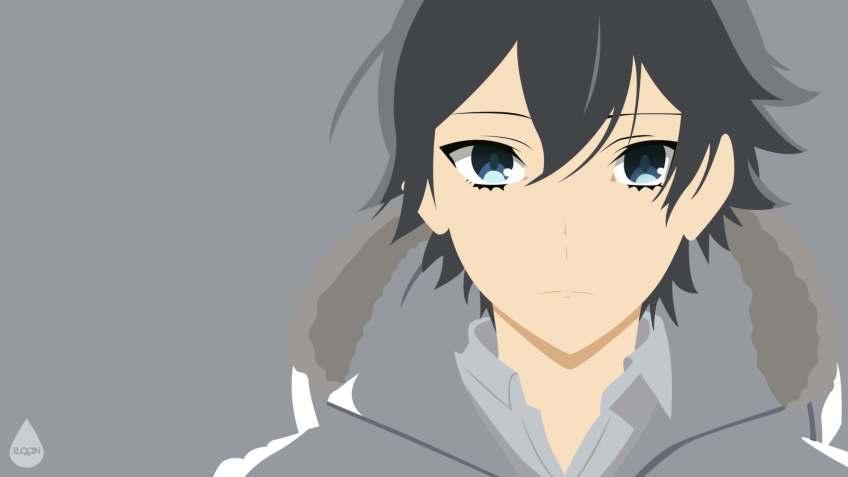

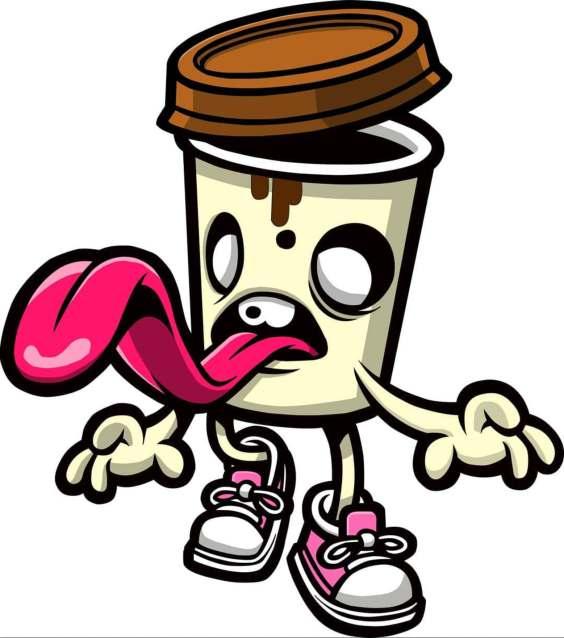
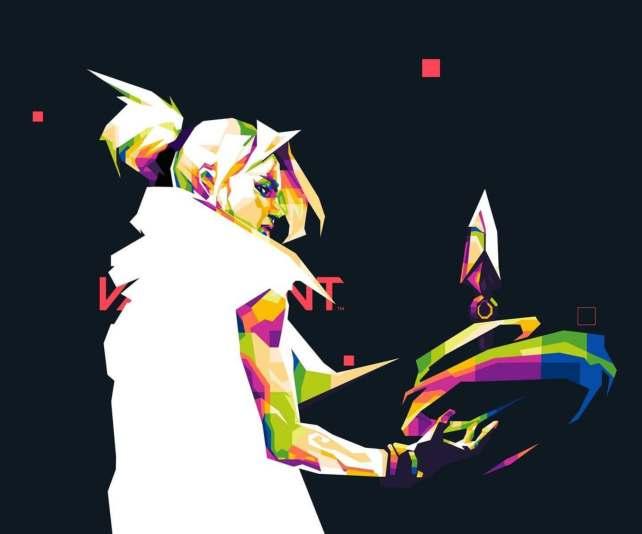

PUBLISHED RESEARCH PAPERS

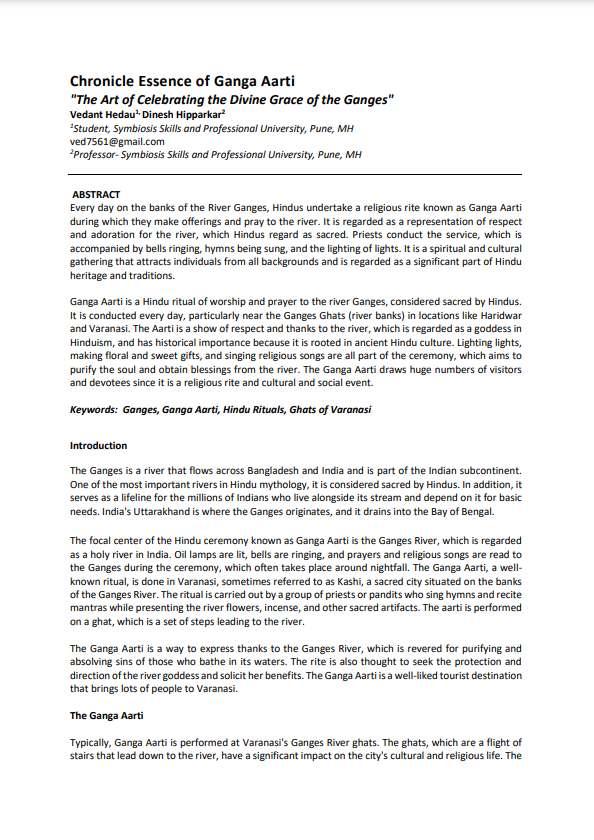
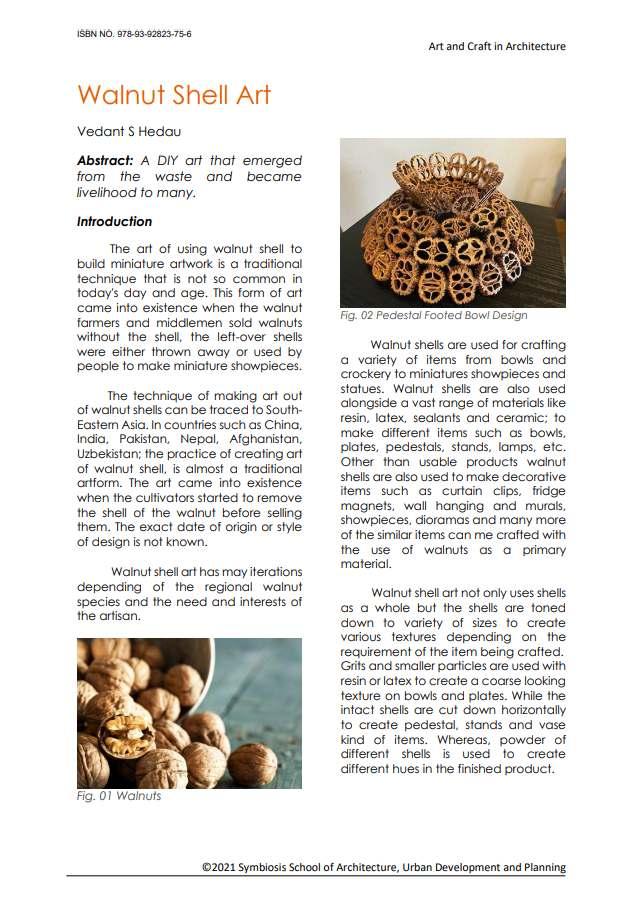
Thank You for you Time
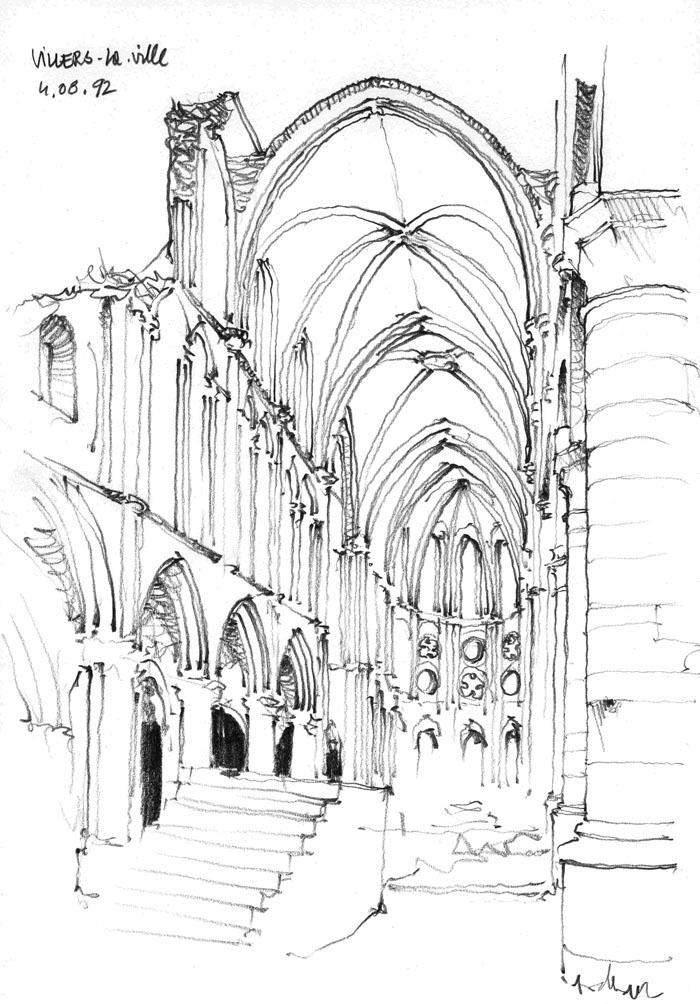
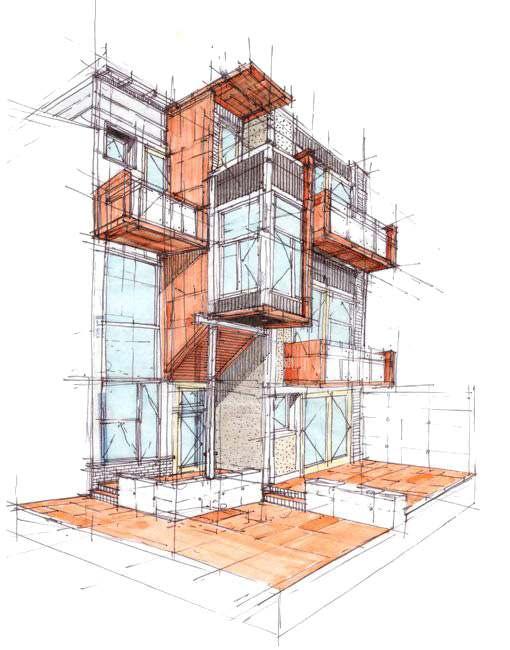
“Architecture is a dangerous mix of power and importance.”



















































































































































































































 Towers A, B, C, D
Typical 2nd, 4th, 6th floor plan
3BHK floor plan
Towers A, B, C, D
Typical 2nd, 4th, 6th floor plan
3BHK floor plan

















































































