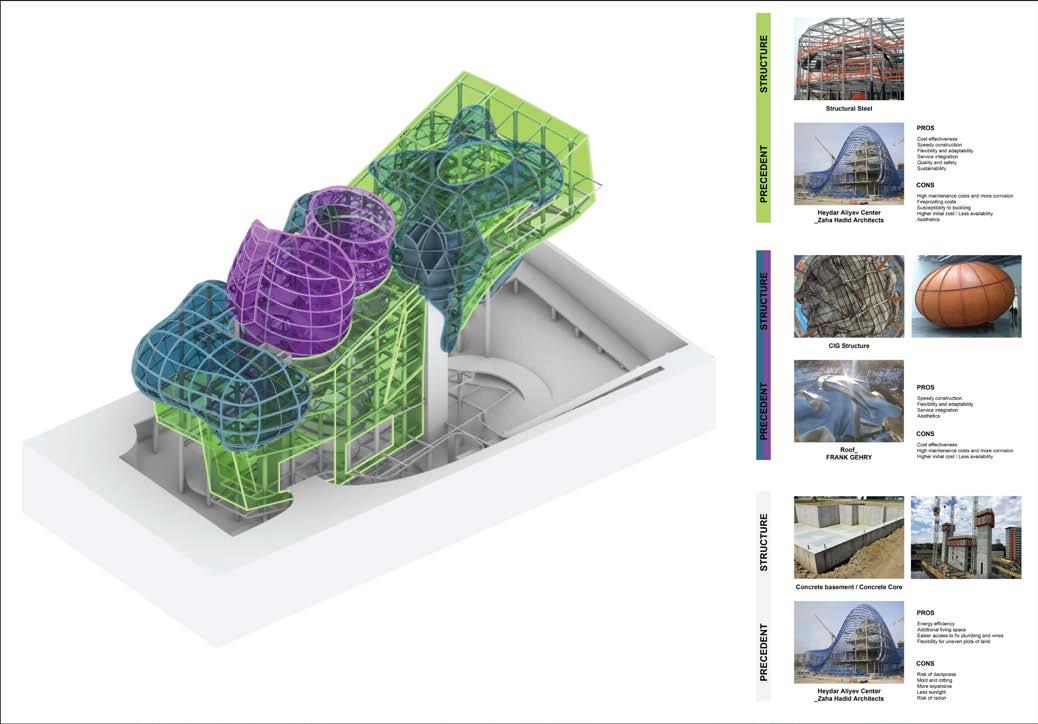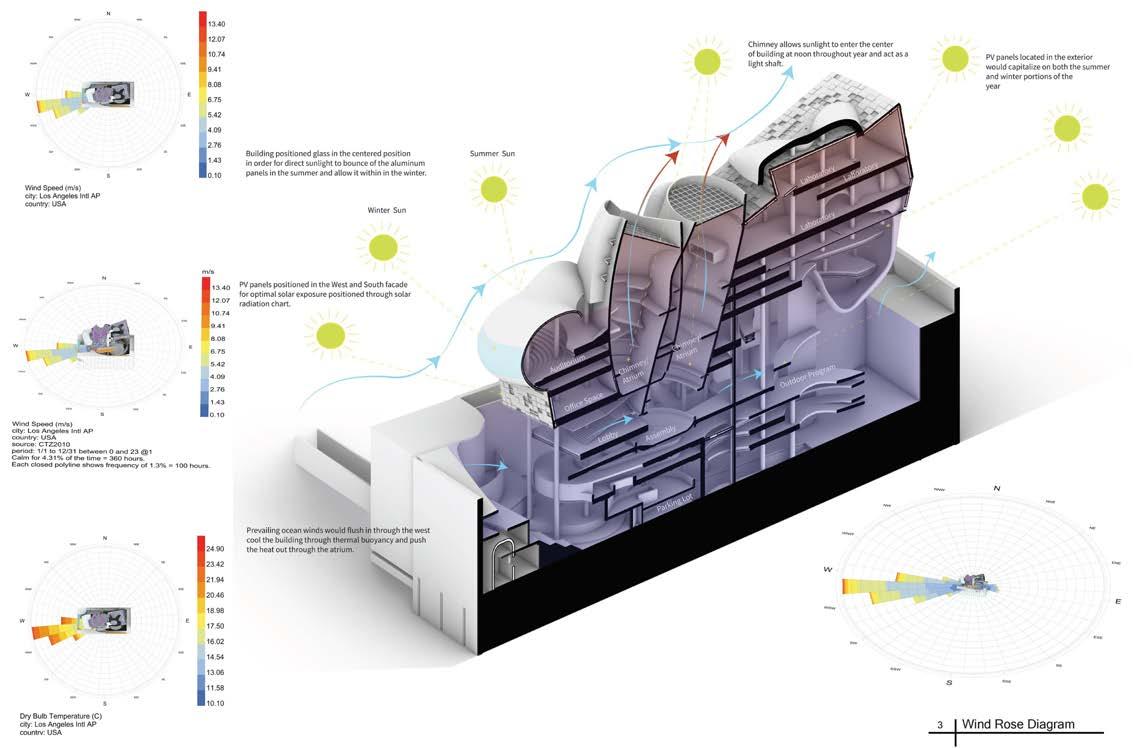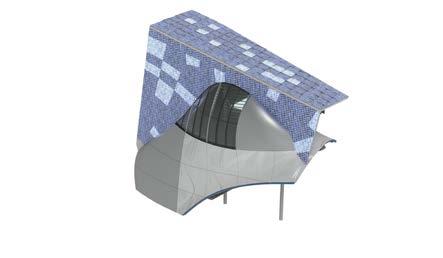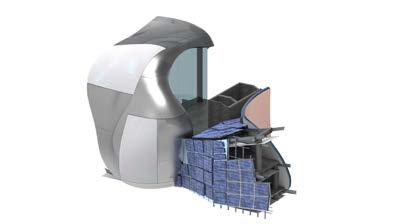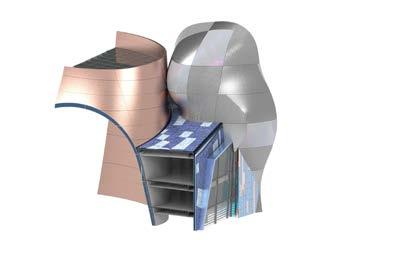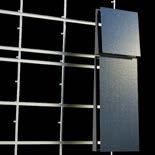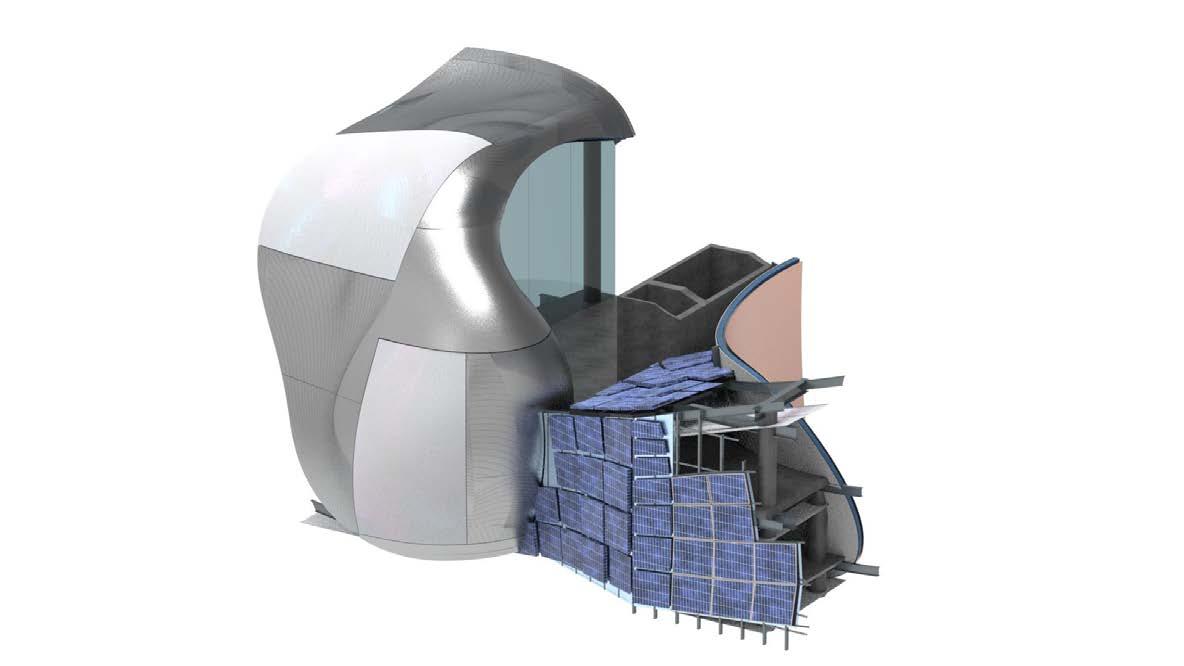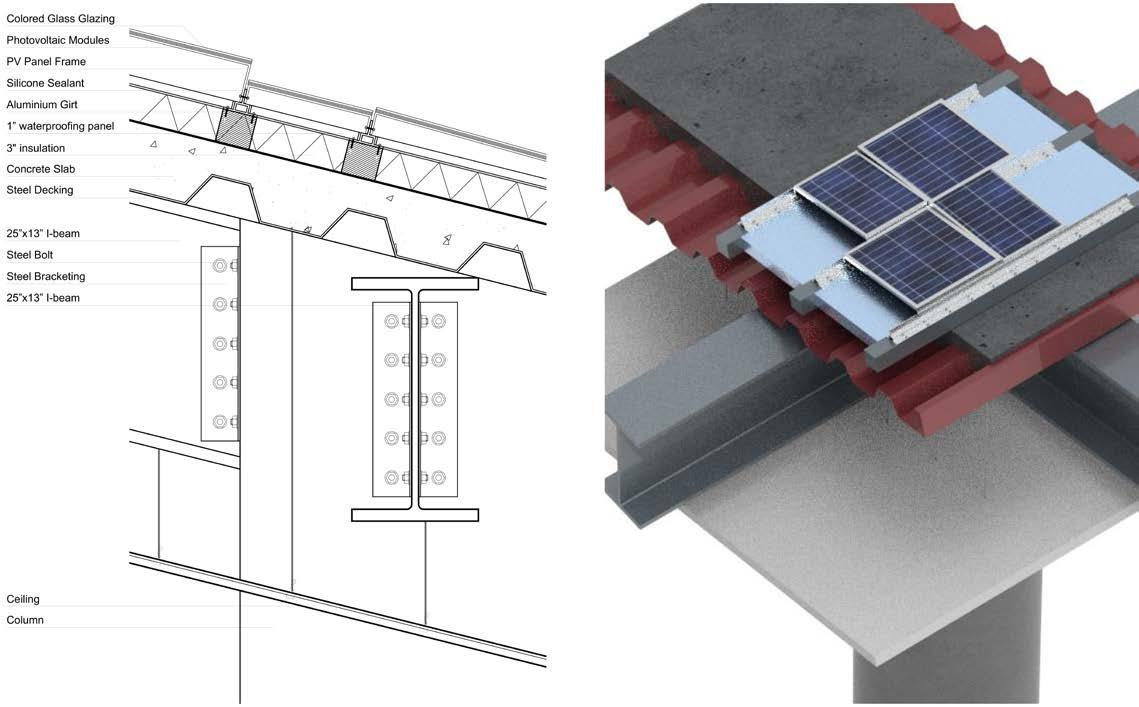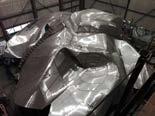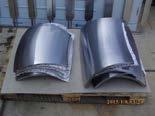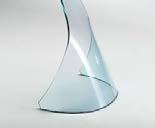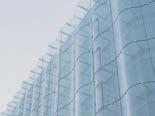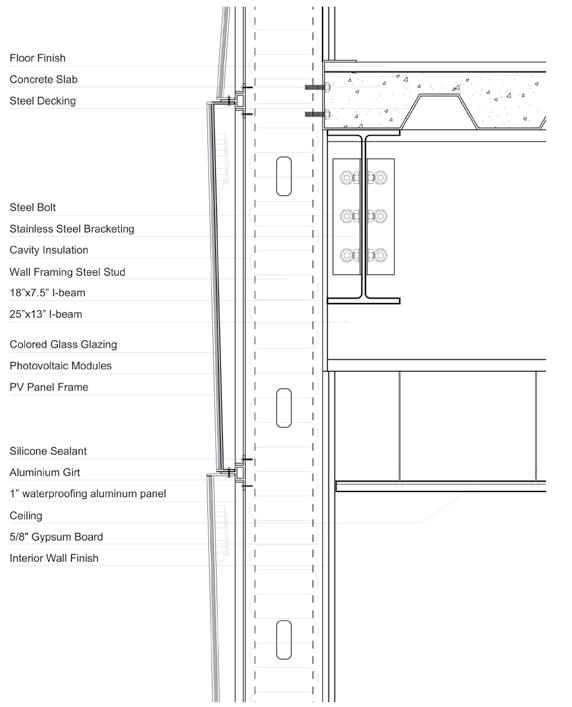qingyang “karl” zong
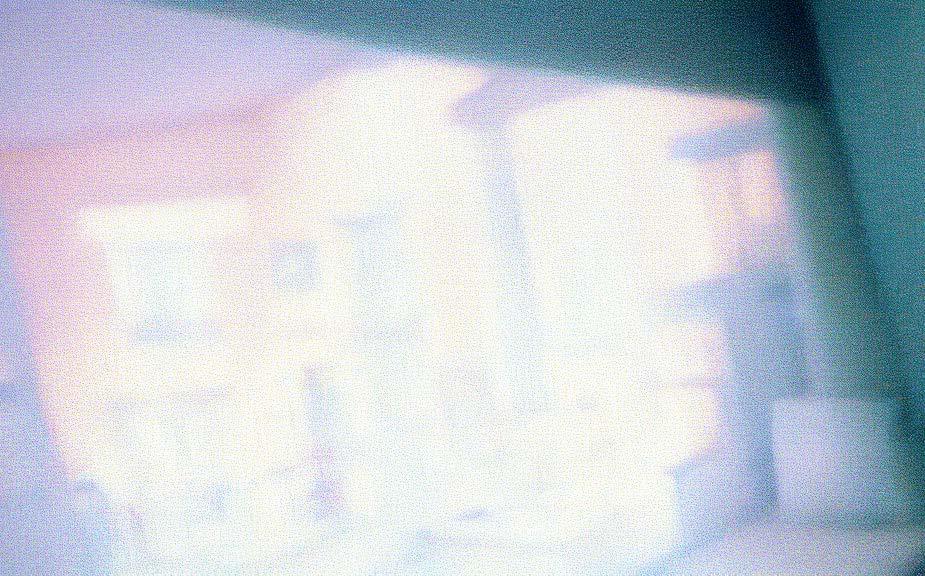
architecture, interior and spatial design


architecture, interior and spatial design
Architectural designer and spatial researcher
Professional Experience
Designer and Researcher
Freelance
• provides design assistance and consulting services for architecture studios
Phone E-mail LinkedIn
(213) 326-4863
karlzong.zzz@gmail.com /in/qingyangkarlzong/
• performs independent creative research and narrative design for audiovisual art projects
Researcher
Bi-City Biennale of Urbanism/Architecture
Los Angeles, CA 10/2023 – Present Remote 11/2022 - 04/2023
• contributed research on architectural elements within contemporary office space
• produced online research publication with graphic design and essay writings
Teaching and Exhibition Assistant
Southern California Institute of Architecture
Los Angeles, CA 09/2022 – 04/2023
• facilitated design and implementation of on-campus exhibitions and posters
• coordinated office hours, discussions and lecture events for history and theory seminars
Curatorial and Exhibition Assistant
Rockbund Art Museum
Shanghai, China 02/2022 - 08/2022
• conceptualized exhibition layout and implemented on-site artwork installation
• edited descriptions, biographies and interviews for exhibition catalogs and publications
• worked with curators in curatorial research and thematic internal research
Architectural Software Developer and Researcher INSOME Technology Co., Ltd
Shanghai, China 05/2021 - 12/2021
• developed an application prototype for user data collection with Unreal Blueprints
• streamlined render properties in Unreal Engine for a prefabricated building product
• undertook research on implementation of artificial intelligence in architectural design
Architectural Assistant mur mur lab
Shanghai, China 07/2020 - 08/2020
• assisted schematic design, modelmaking and photo documentations for retail spaces
• prepared draftings and renders for design development and project delivery
Architectural Assistant
Atelier Diameter, ZSA
• conducted material selection research and facade optimization for design development
• created construction documents of a museum project for an archaeological site
Education
Master of Architecture II
Southern California Institute of Architecture
Bachelor of Architecture
Suzhou University of Science and Technology
Exchange Program in Architecture University of North Carolina at Charlotte
Ideation, Schematic Design, Design Development, 3D Modeling and Rendering, Construction Drawings, Material Specifications, Exhibition Planning, Printed Objects, Curation
Technical Tools
AutoCAD
Rhino
Revit
V-ray
Enscape
Grasshopper
Sketch-Up
Shanghai, China 06/2019 - 08/2019 Adobe
English Chinese Proficient Native
Los Angeles, CA 09/2020 – 09/2023
Suzhou, China 09/2015 – 06/2020
Charlotte, NC 09/2018 – 05/2019
Additional Experience
Exhibition Assistant, Jennifer Chen: No Evil, SCI-Arc Gallery, Spring 2023
Translator, L’Abékédaire: a multilingual architecture manifesto by WAI Architecture Think Tank, SCIArc, Fall 2022
Exhibition Assistant, Architectural Bestia (online), SCI-Arc, Spring 2021
Awards and Scholarships
Skills Languages Runner-Up (On the Screen), A+D Museum Design Awards, 06/2024
Selected Entry, the 8th edition of International Awards for Art Criticism (IAAC 8), 01/2023
Graduate Thesis Scholarship, Admission Scholarship SCI-Arc, 04/2023, 09/2020
Professional Work at Atelier Diameter, ZSA Role: Design Development, Construction Drawings
3D Modeling and Rendering, Facade Optimization Software: AutoCAD, SketchUp, Enscape, Adobe CS
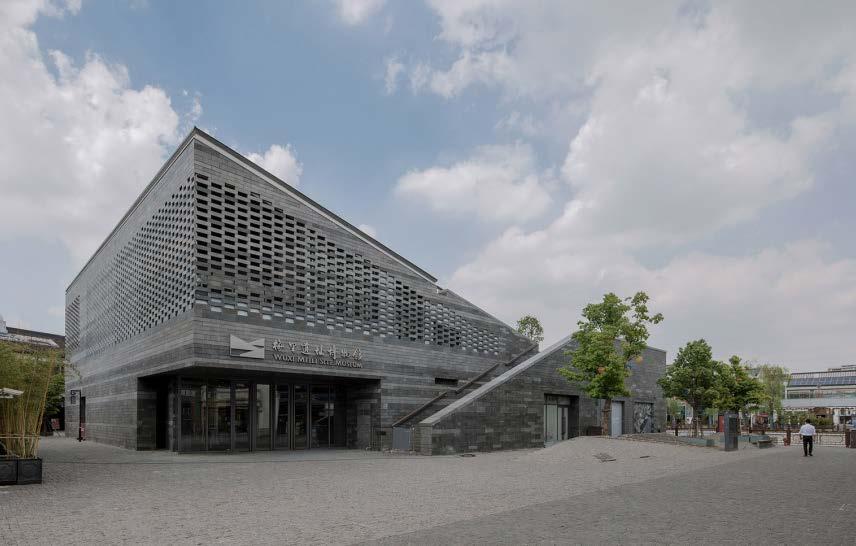
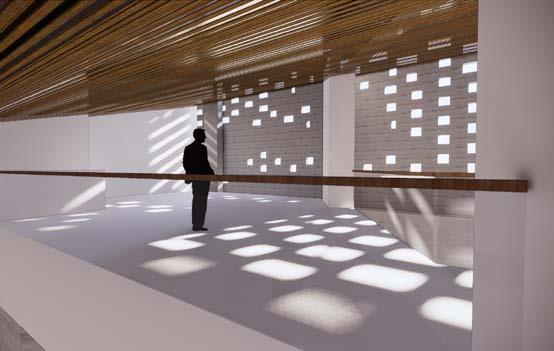

Wuxi Meli Site Museum is located in the ancient town of Meili, with the millennia-old Taibo Temple sitting on its west side and Bodu River flowing on the north side. The Meili site unearthed during the ancient town development dates back to the Shang and Zhou dynasties. It seems to be destined to add a footnote to the stories of “Taibo Running to Wu” and “the Beginning of Jiangnan” through thousands of years. The design of the project, which is less than 2,000 square meters due to its location, has therefore, from start to finish, centered around telling the founding story of Wu culture.

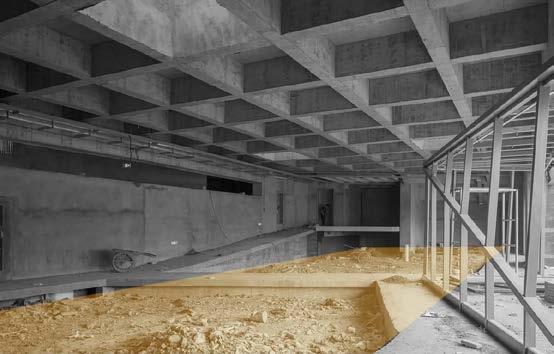
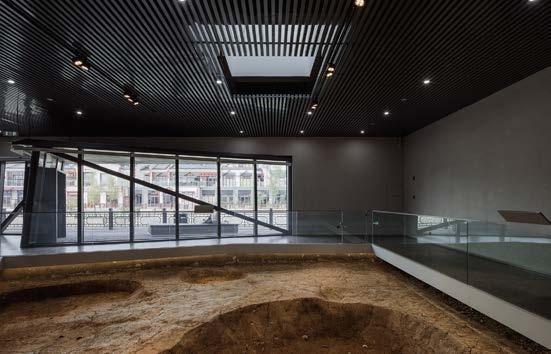

Professional Work at mur mur lab
Role: Design Development, Construction Drawings
3D Modeling and Rendering, Physical Modelmaking
Software: AutoCAD, SketchUp, V-Ray, Adobe CS
The “Living room” here can be considered as a symbol of experience, a place where daily life unfolds. The building is mainly occupied by a cafe, holding various exhibitions and activities all year round. It welcomes different people to visit here and encounter each other. We hope that it remains urban public quality on an intimate spatial scale, becoming a public space with a humanistic spirit. Being a place that cannot be simply defined, it requires flexible building layouts. Different functions reside in different volumes, juxtaposing under a layer of floating light yarn independently, neither friendly nor aloof. Light sheds in through the gap between them.

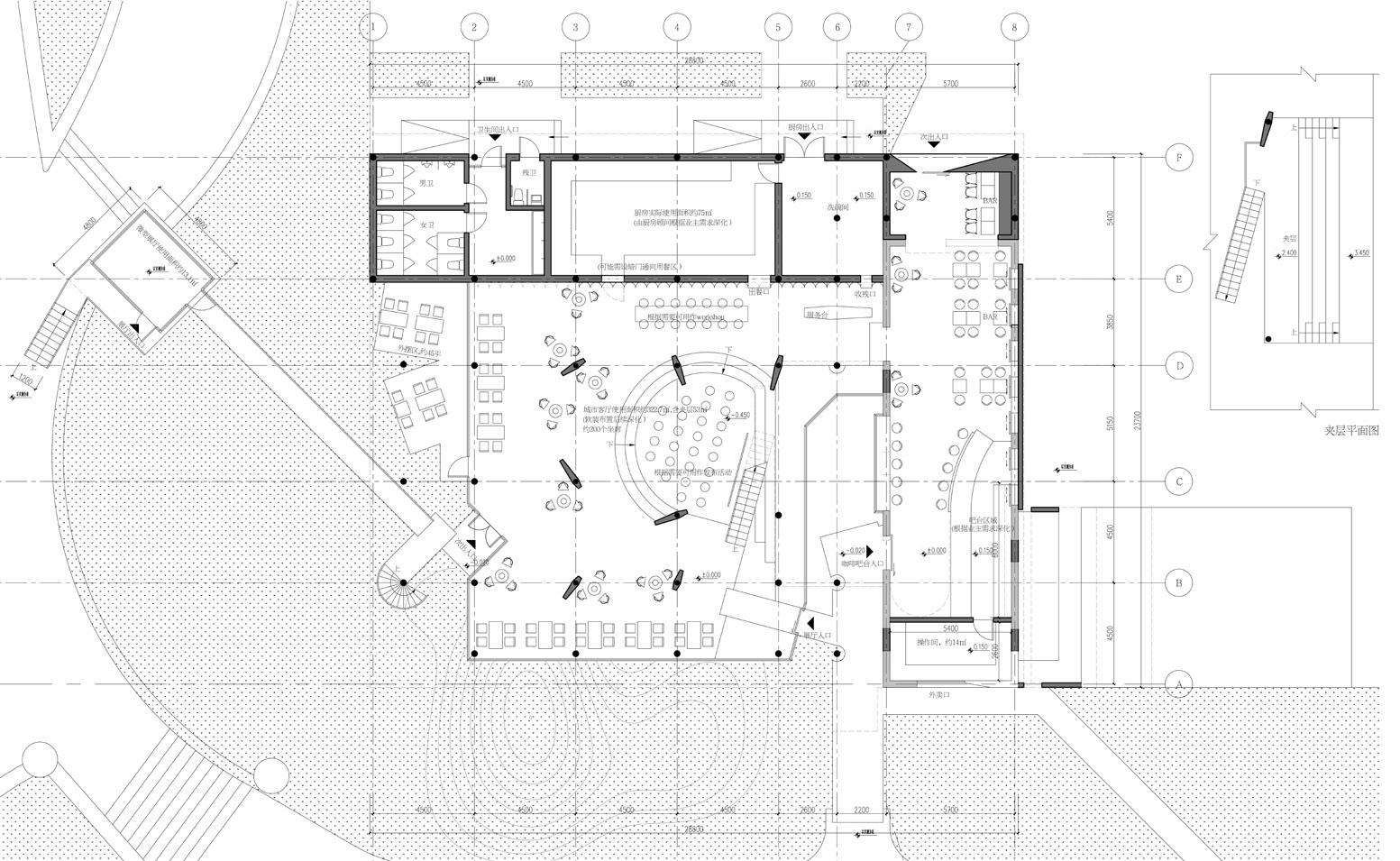
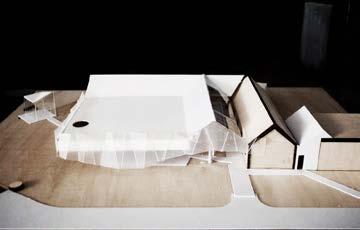
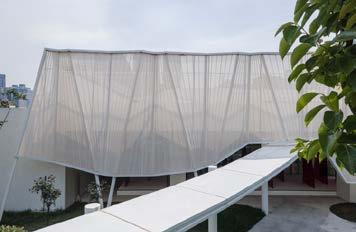
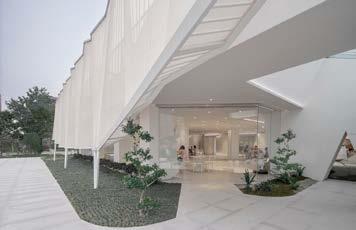
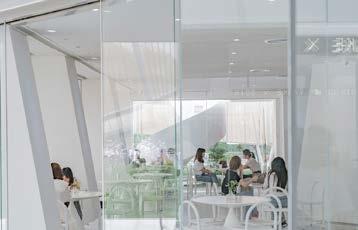
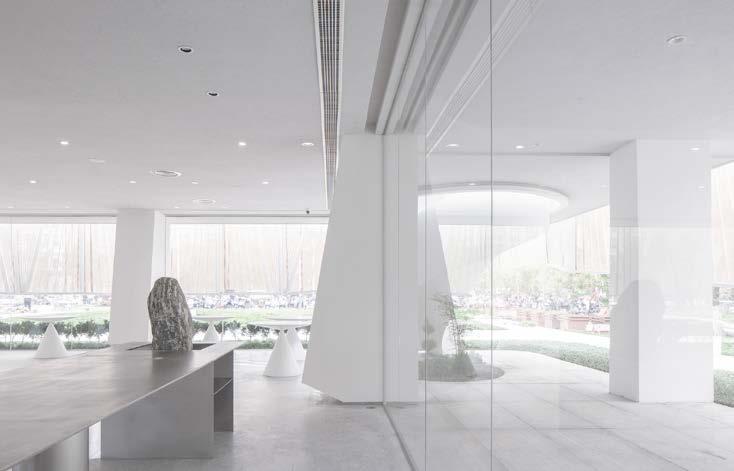
TEMPORARY, SPATIAL
Professional Work at Rockbund Art Museum
Role: Exhibition Design, Curation
3D Modeling and Rendering, Media, Art Software: AutoCAD, Rhino, Adobe CS
Adel Abdessemed: An Imperial Message
The exhibition starts from a newly-produced series of large charcoal drawings. Entitled Air, the series features human body figures in various postures floating in the void of paper, capturing the various moments of falling.
The second floor presents the artist’s representative large-scale works, including “Cocorico,” an ongoing painting series began in 2016. The artist flattens and reassembles metal cans discarded in the ocean, landfills, and streets to form specific colors and patterns.

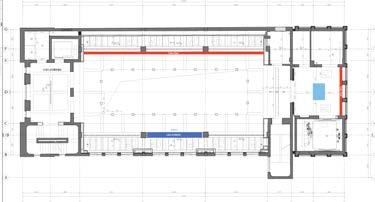
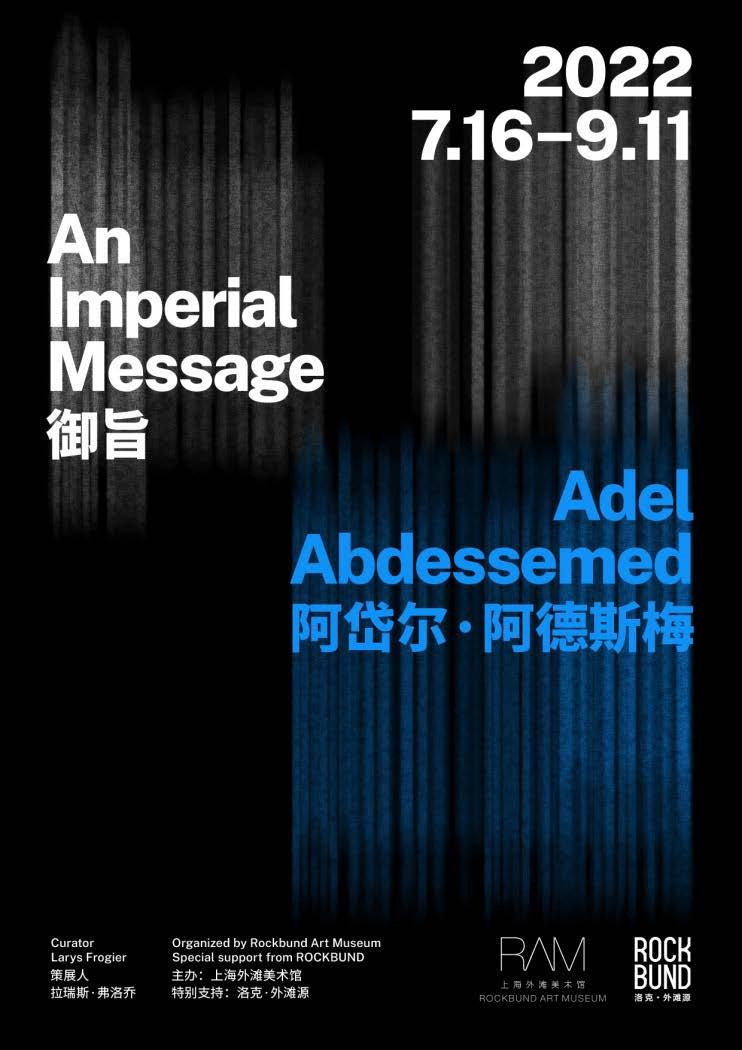
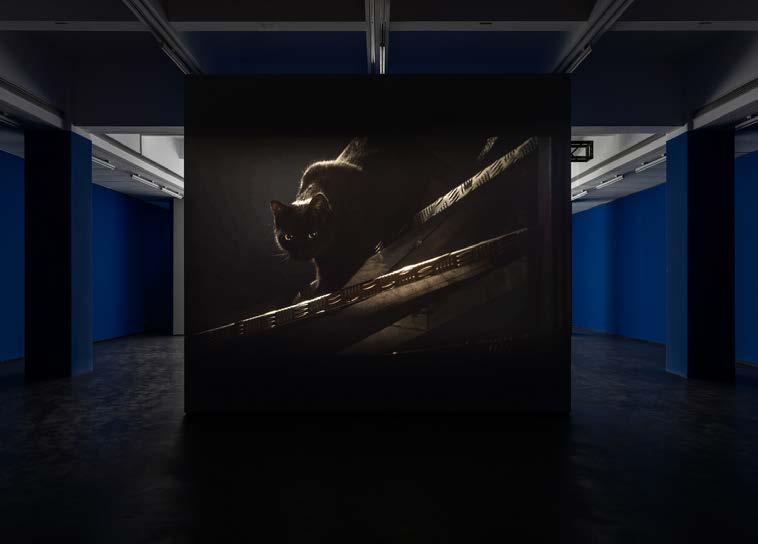
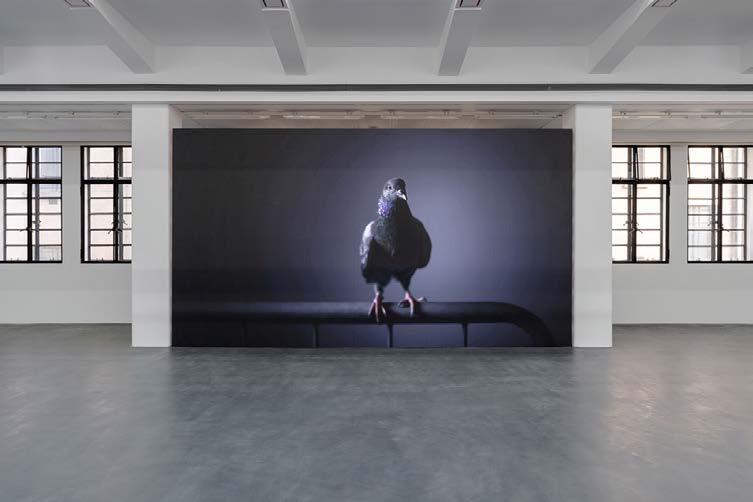
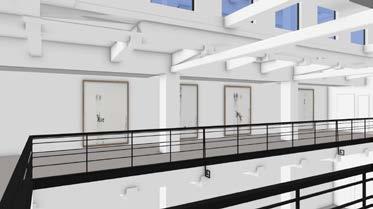
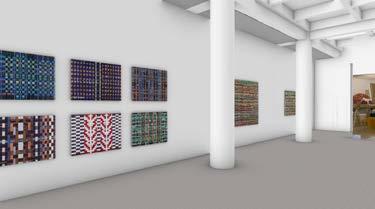


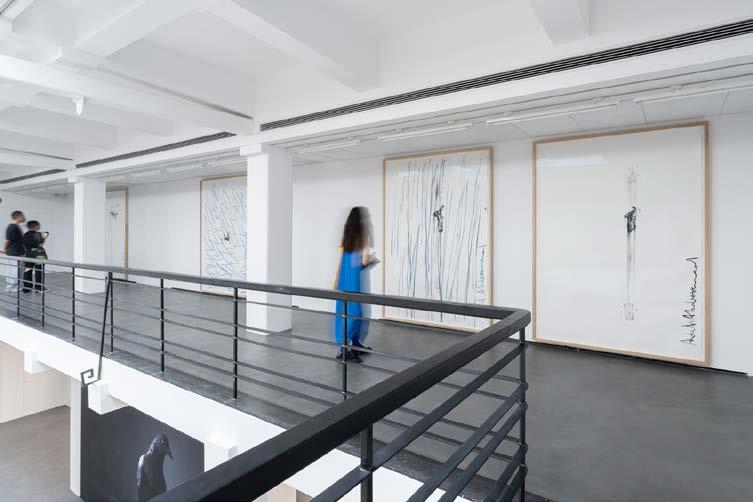
Credits: Yan Tao
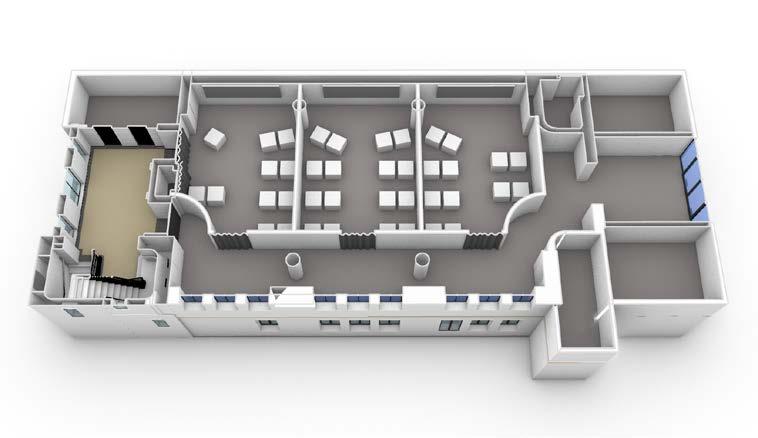
Located across the four floors of RAM, the exhibition features a selection of film, images, text, and music by the artist. The play of visibility and invisibility—or what is seen, not seen and unseen—runs through the whole of Minh-ha’s work. In an open montage made up of resonances, vibrations, recollections, exchanges, brushes, reflections, and passages, this project undermines any pretense of a fixed identity, a historical truth, or a prescribed territory, and reflects on and questions the spaces opened up by the dark.
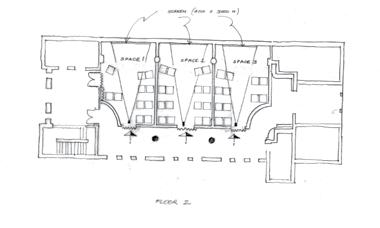
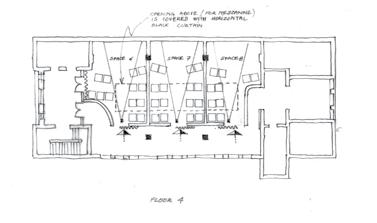

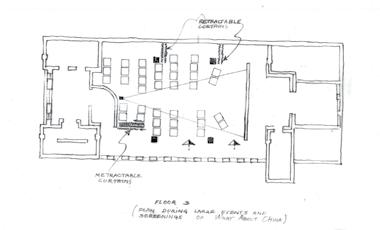
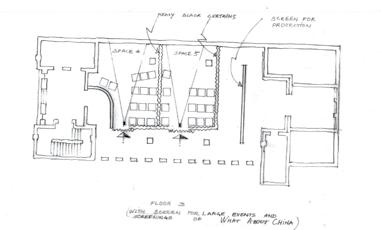
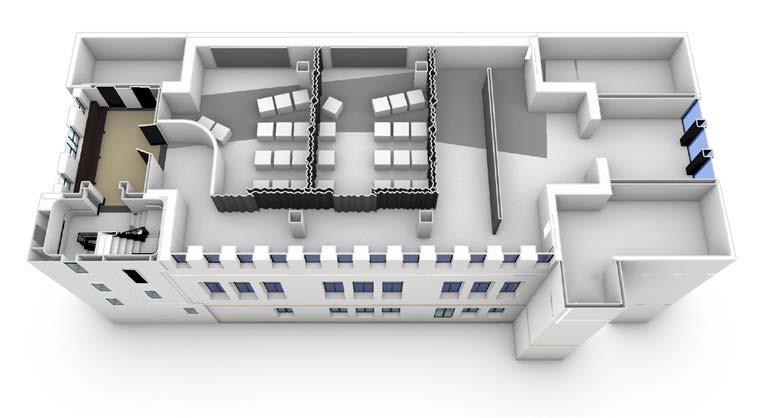
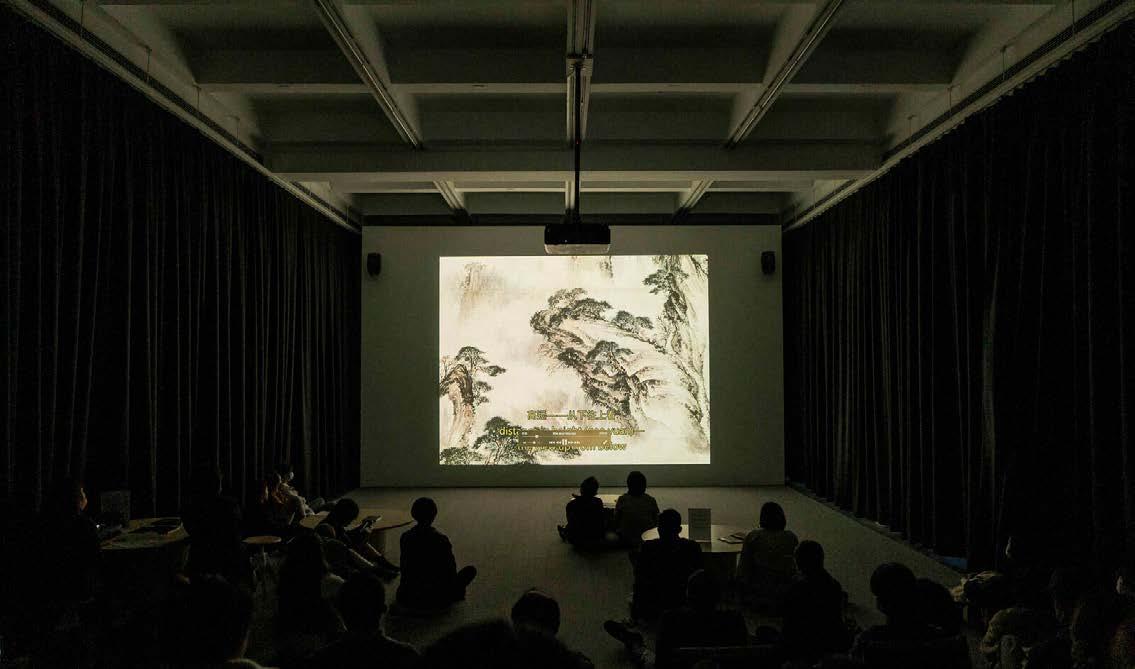
Professional Work at Freelance
Role: Design Development
3D Modeling and Rendering
Software: Rhino, Grasshopper, Keyshot, Enscape, Adobe CS
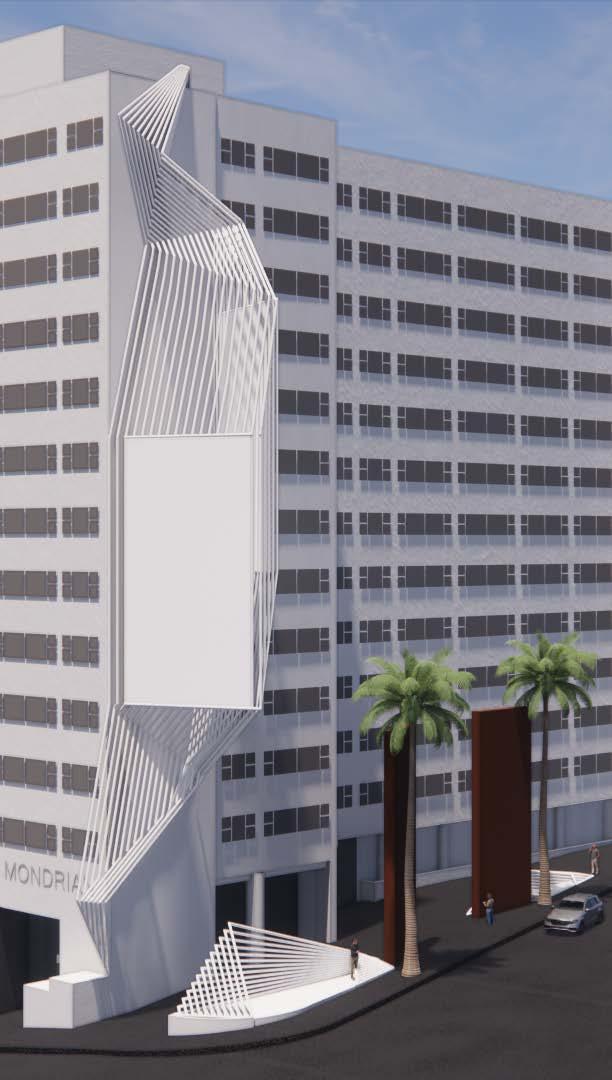
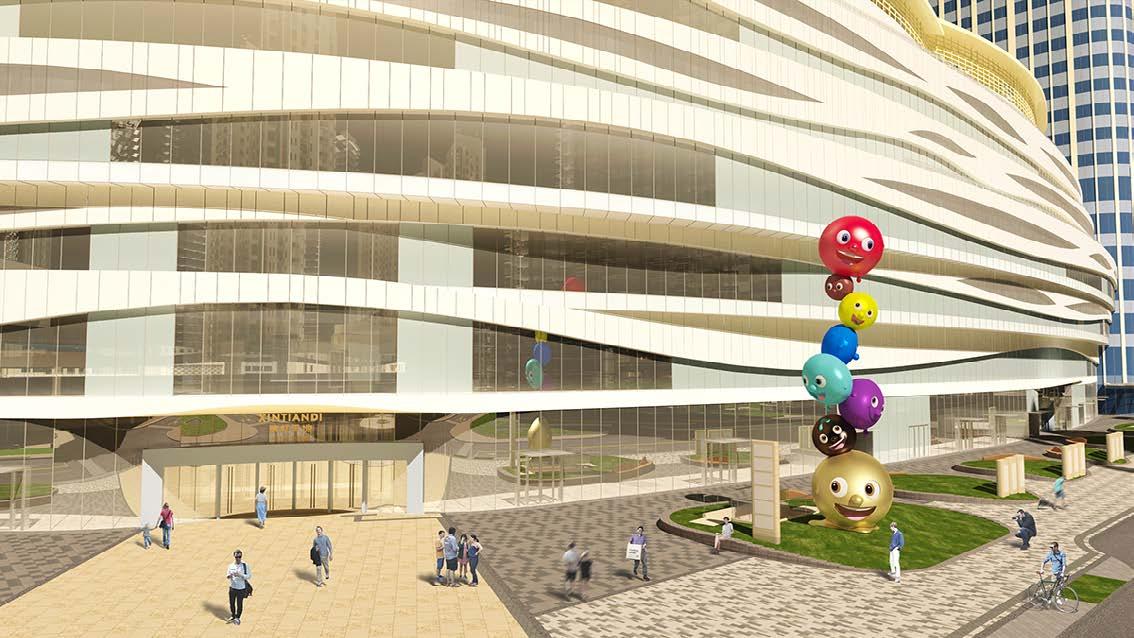

Academic Work at SCI-Arc
Role: Concept, Schematic Design, Design Development Design Research, 3D Modeling and Rendering
Software: Rhino, ZBrush, Unreal Engine, Adobe CS
Instructor: Herwig Baumgartner
Individual Project
The project envisions a future where a new kinship between nature and human is made possible, advocating more intimate dynamics and interactions among these protagonists of the world. The anthropocentric perspective is drastically altered with the hybrid of technology, culture and tectonism. Here, the implementation of fake landscapes conceives nature as a hyper object, endowed with an equal position with humans.
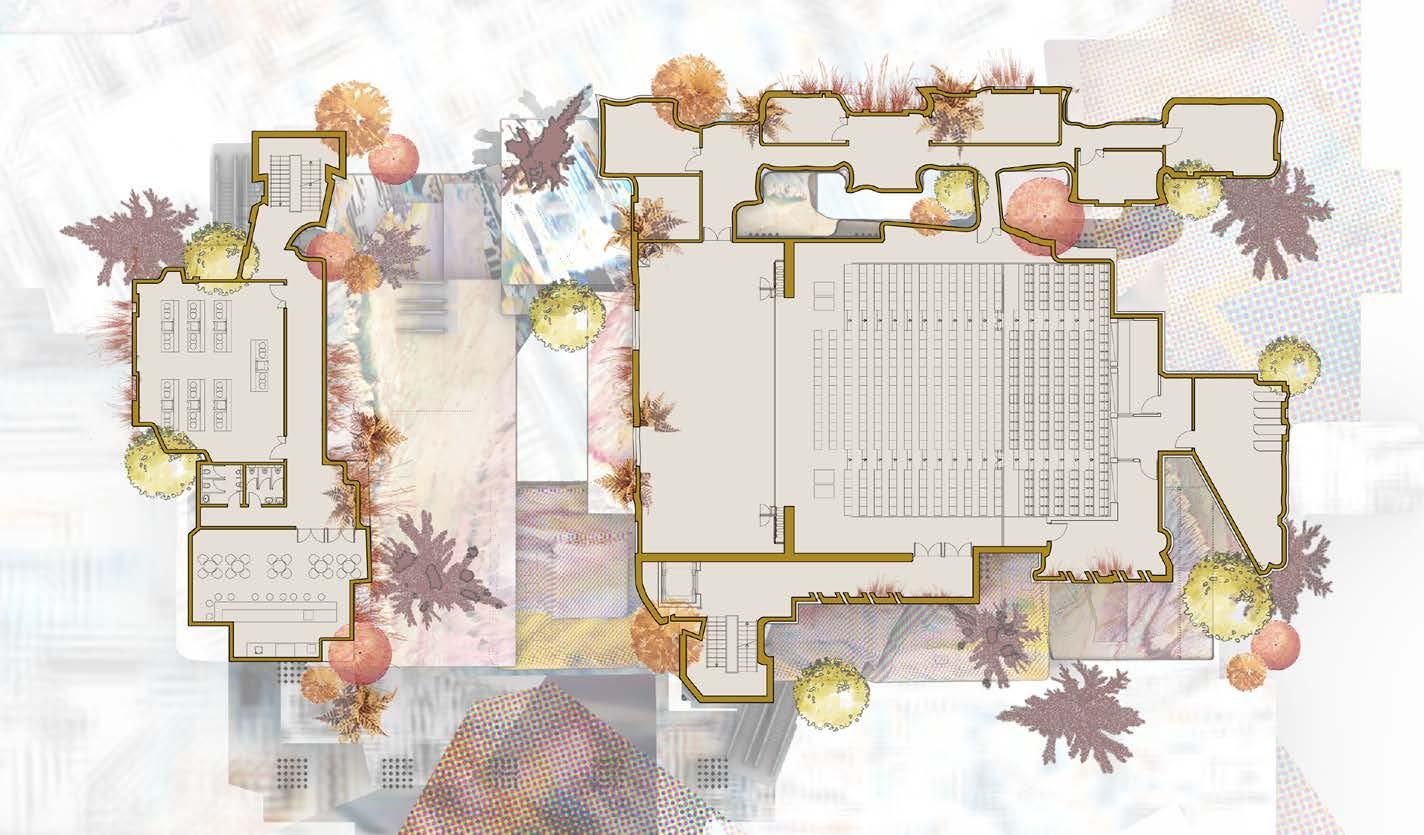


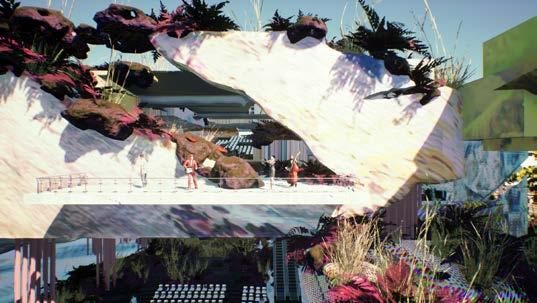
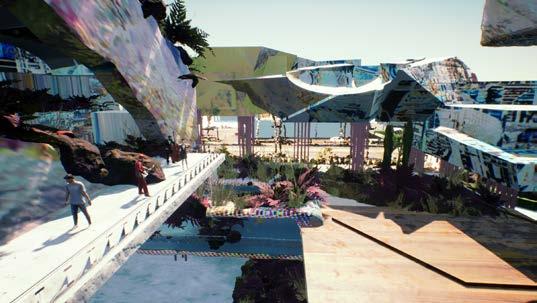

Located on the edge of the Exposition Park, the building is conceived as a secondary iconographical gateway. Occupying only part of the given site, the building is situated at the intersection of two main roads outside the park. The building is designed both as a destination and as a transitional pathway towards a continuous public space at ground level.
The building works as a three-dimensional loop, moving from the ground terrain to the rooftop, with public events, performances as well as teaching taking place in different interior spaces. Visitors can access this building through escalators in various locations. Service spaces such as administration and PR are pushed to the perimeter to make voids in form of platforms and foyers and that function as informal performance spaces as well as other activities.
It is conceptualized into three layers of strata each containing a performance space, two informal ones and a main auditorium. This conglomerate of triple strata decentralizes the performances by genres, each connecting to its adjacent supplementary functions such as education, rehearsals or archiving.
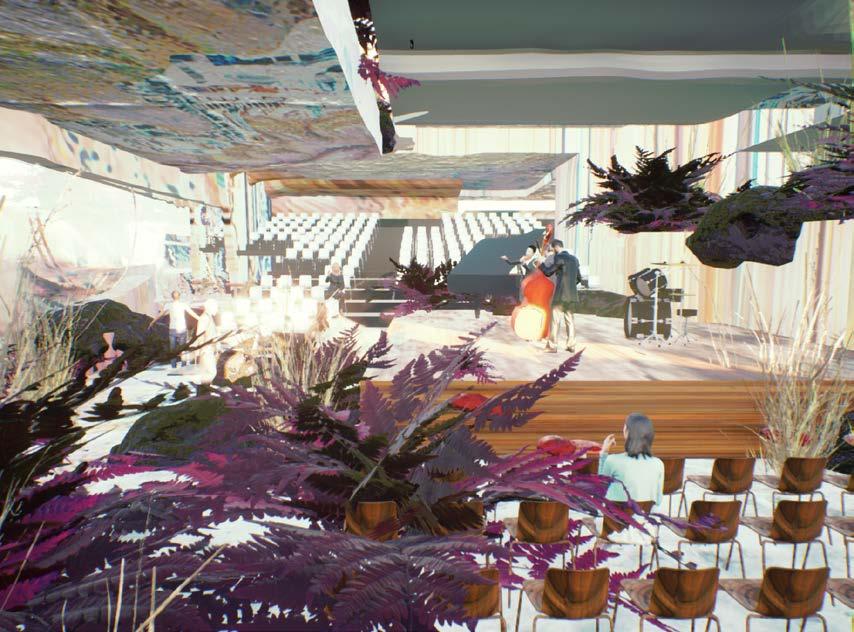
Academic Work at SCI-Arc Role: Concept, Schematic Design, Design Development Design Research, 3D Modeling and Rendering Software: Rhino, Maya, Adobe CS
Instructor: Florencia Pita
Individual Project
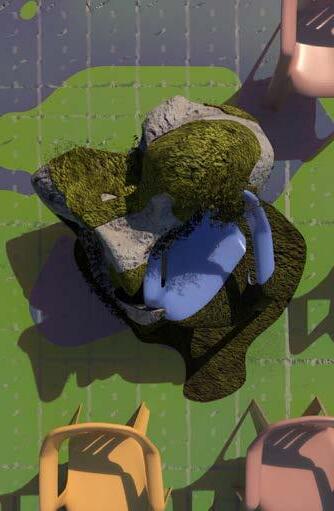

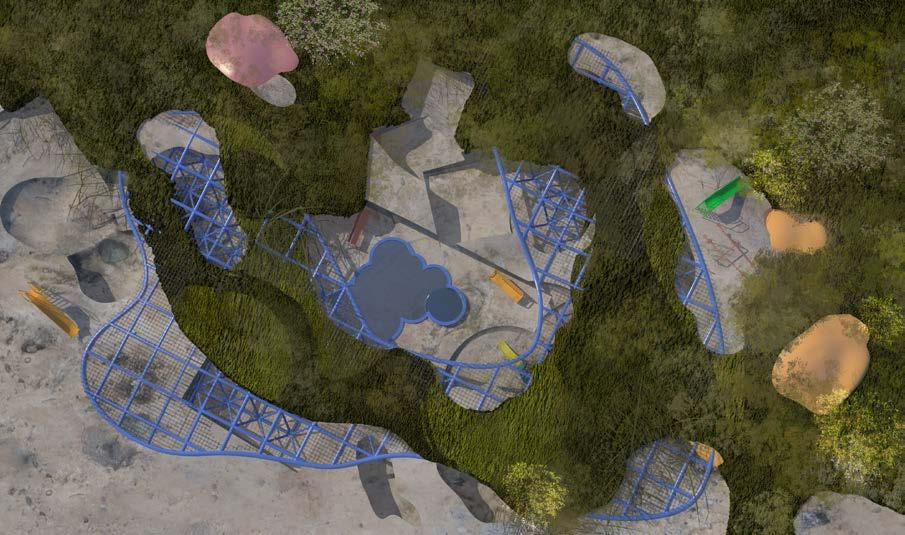
The concept for this project is derived from moss (bryophytes).
The initial stage started with the design of a piece of furniture. Taking inspirations from the spreading behavior of moss, the chair is designed as a bybrid of boulder stones and plastic Monobloc chairs in different colors. Boulder geometry comes from nature and provides a surface condition upon which moss can inhabit. It is a straightforward representation of a mix or hybrid in terms of form and materiality. An attempt is made to address the issue of authenticity of nature with this synthesis of stone, plastic and living organisms.
Inspired by the documentations of the ominous yet strangely compelling bunkers on the coast of France by Paul Virilio, the bunker-like classroom massings are submerged into the ground. With distinctive appearances viewing from various perspectives, the vibrant colors and plastic materiality echo with the design of the furniture.
The moss on the roof is meticulously articulated to organize the space underneath. Openings are made to provide sufficient sunlight. The branching out of the moss blurs the boundary of the site, connecting the building with its surroundings.
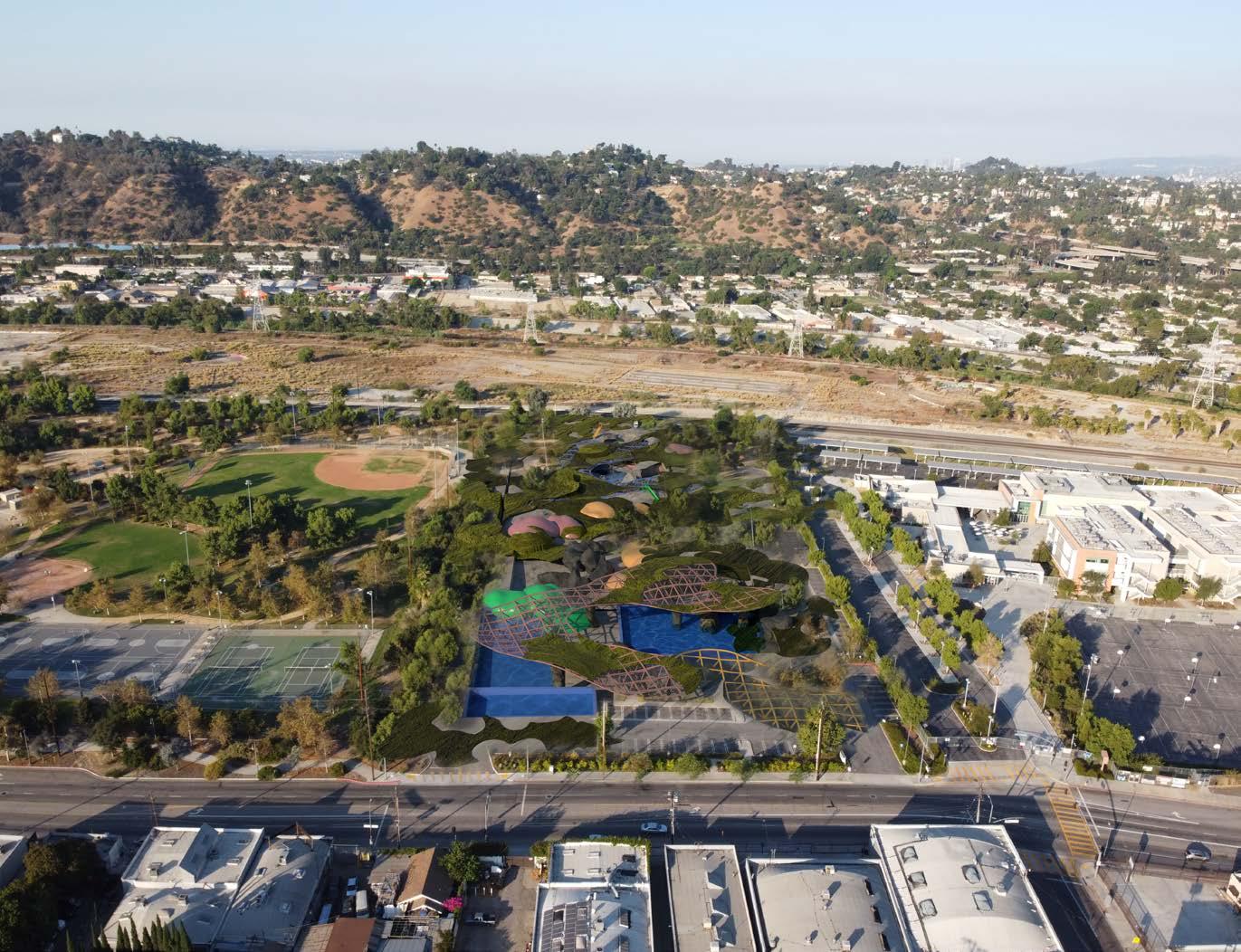
Study: Solar Carve by studio gang PERMANENT,
Academic Work at SCI-Arc
Role: Architectural Detailing Design Research, 3D Modeling and Rendering Software: AutoCAD, SketchUp, V-Ray, Adobe CS
Instructors: Randy Jefferson and Maxi Spina Team: Kian Fan, Haruka Liu, Huaiben Yang

Academic Work at SCI-Arc Role: Design Documentation, Architectural Detailing Building Systems, Material Specifications Software: AutoCAD, Rhino, V-Ray, Adobe CS
Instructors: Herwig Baumgartner and Zach Burns Consultants: Matthew Melnyk, Sophie Pennetier and Jamey Lyzun Team: Wan-Yu Chen and Jinxin Xu

