








Double car garage
2 bathrooms
Family oriented neighbourhood
7948 SqFt of land
4 bedrooms
2521 Square Feet
Large deck for entertaining
Gas and wood fireplaces
New paint and carpet
Fenced sunny yard and steps away from parks
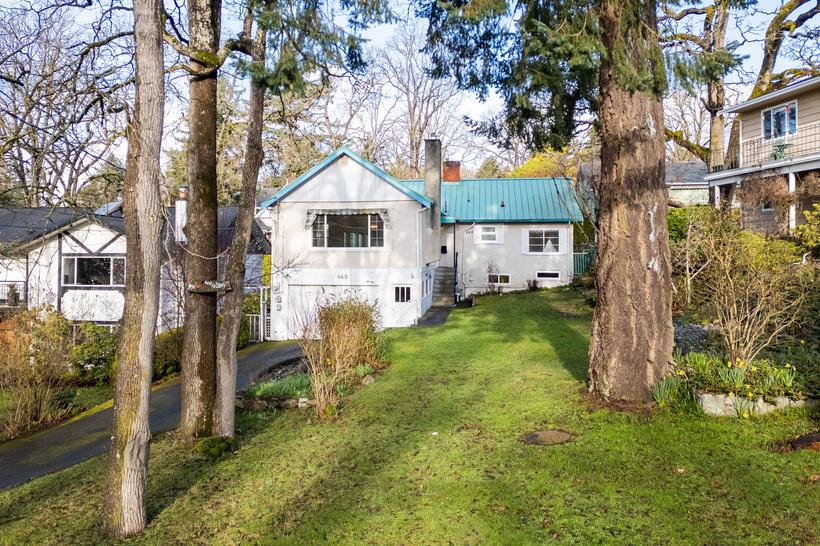
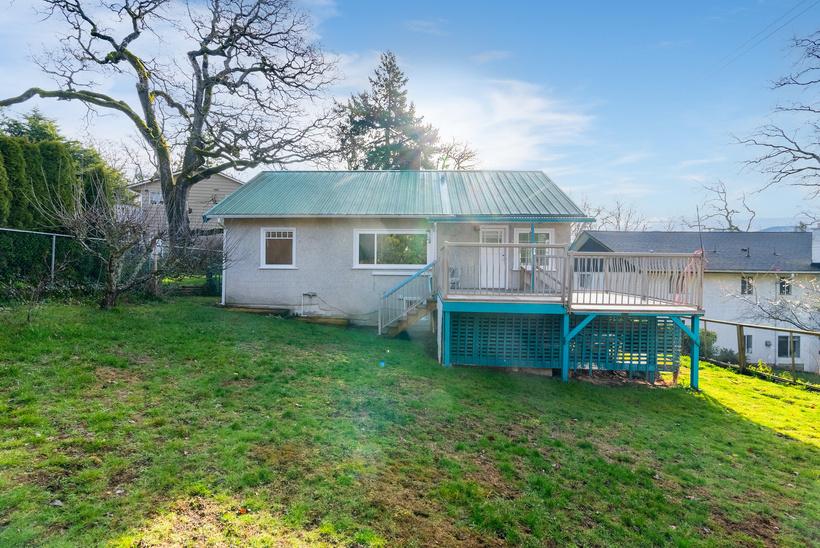

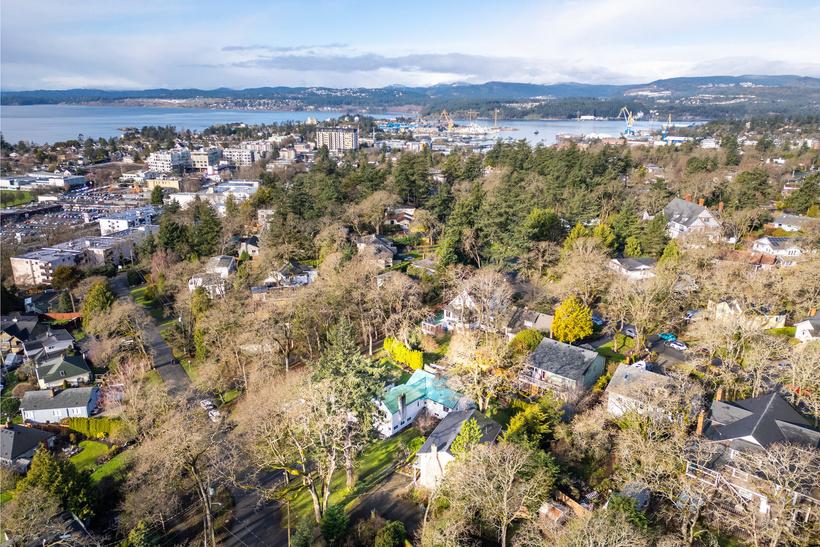 Front Yard
Back Yard
Top View
Arieal View
Front Yard
Back Yard
Top View
Arieal View
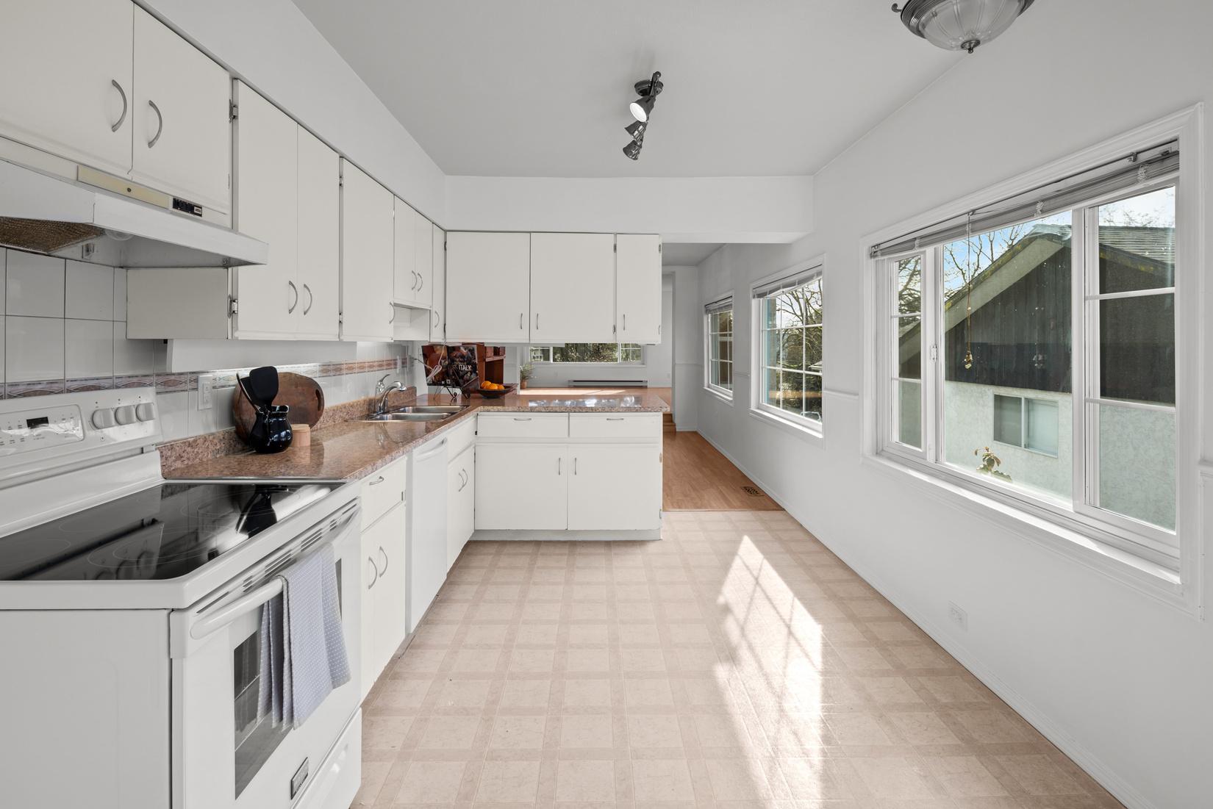
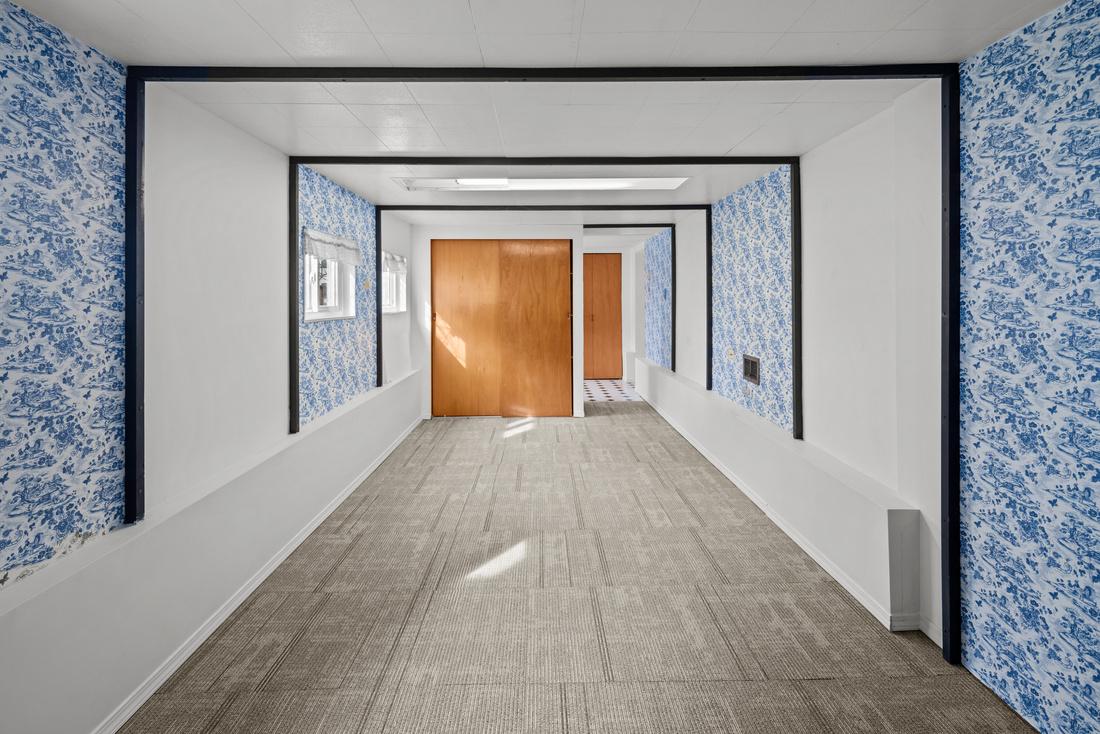
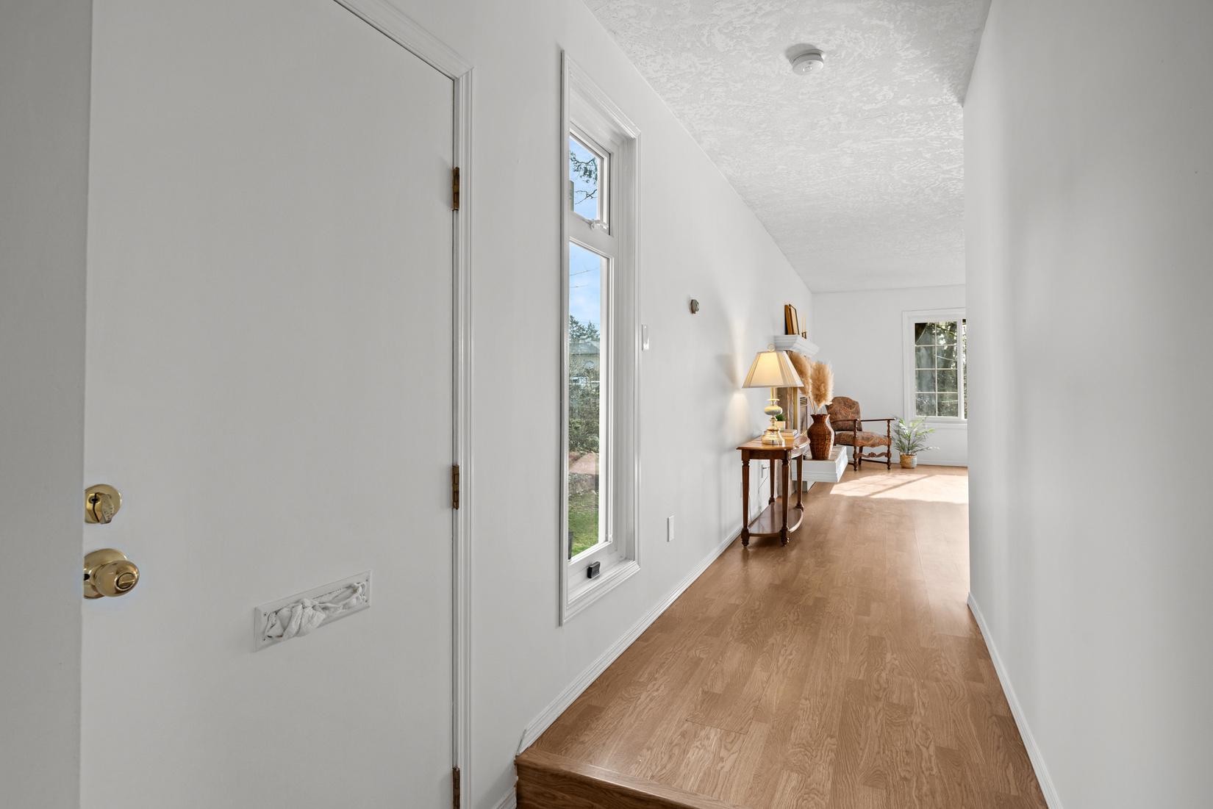
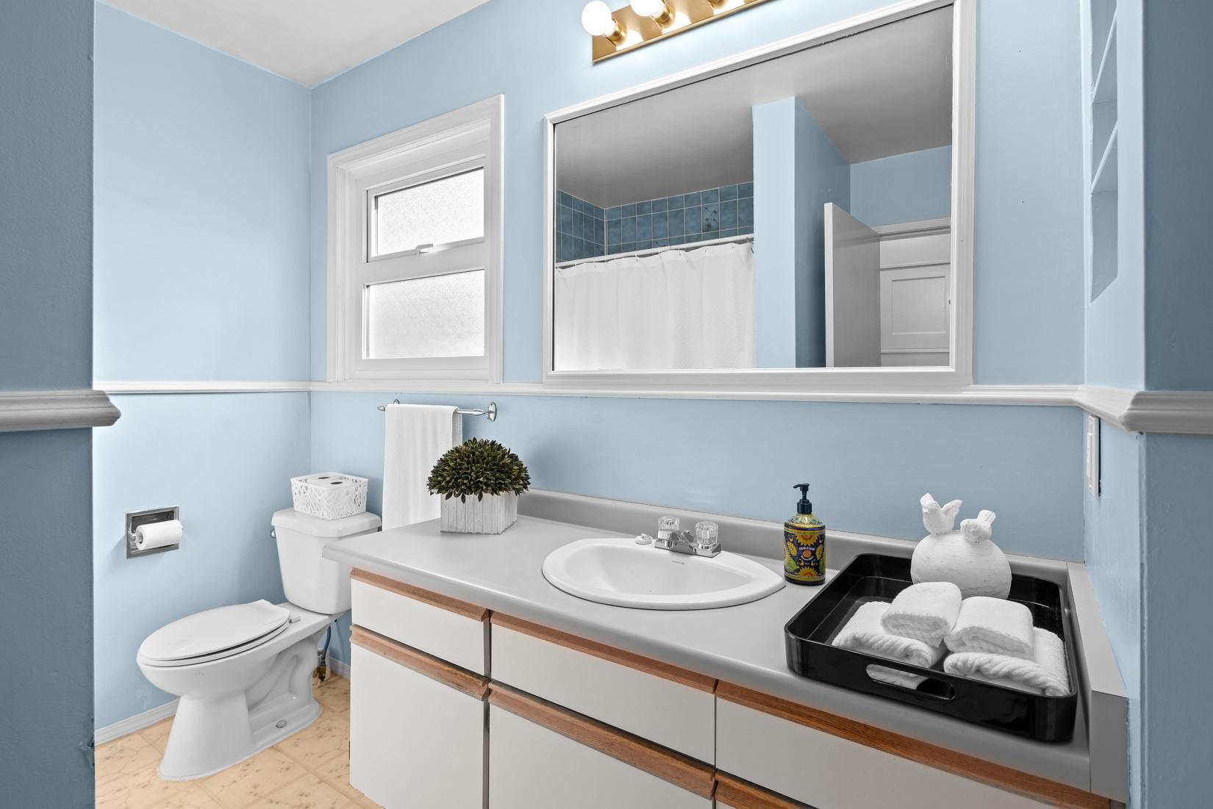
Set sail to a cherished 7700sqft character home haven in Rockheights! This family gem nestles amidst verdant serenity in one of THE MOST desirable locations in vibrant Esquimalt. Gaze at the ocean and Olympic mnt peaks from your luminous abode, blending living, dining, and cooking into a vista-rich panorama, heated with natural gas and back up baseboard Spanning 2521sqft, it's a beacon for family life with three bedrooms aloft and versatile quarters below for guests or kin The lower level offers a vast space for leisure or creativity, complemented by a workshop and ample storage & anchored by a double garage. Weathered with love, its metal roof, updated windows, fresh paint, and hardy frame, stand testament to care. Tucked away yet a stone's throw from life's conveniences and the tranquil Highrock Cairn Park, this home awaits its next captain to chart a course of cherished memories Area attractions include: Gorge Vale Golf course, Saxe Point Park, Macaulay Point Park & more!

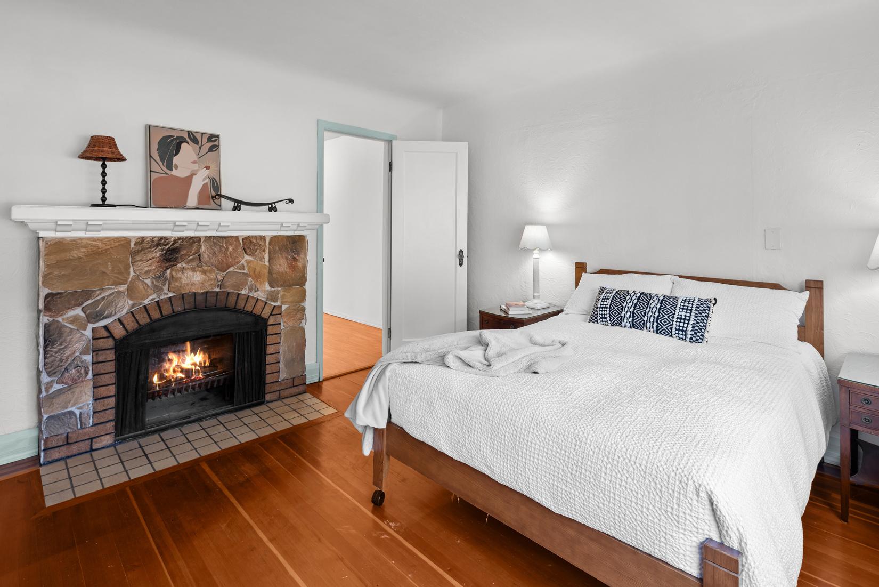
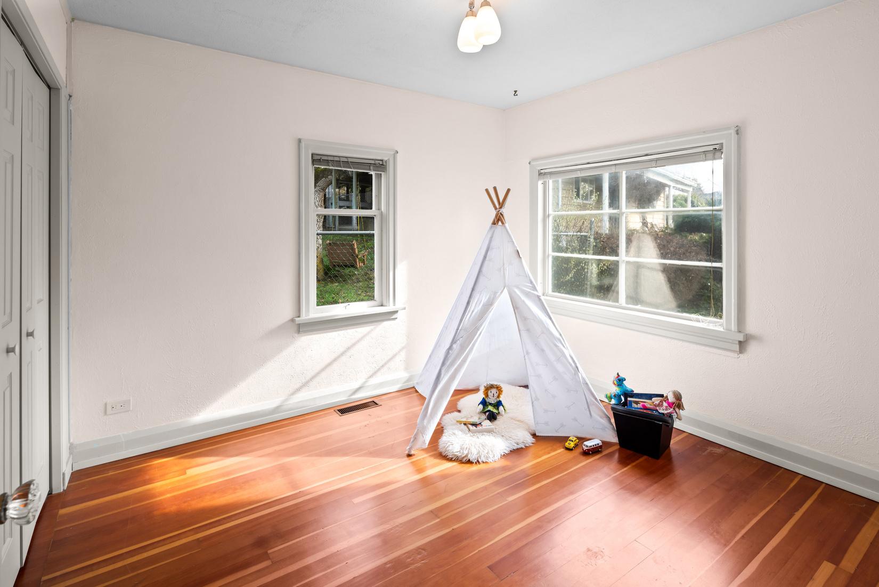
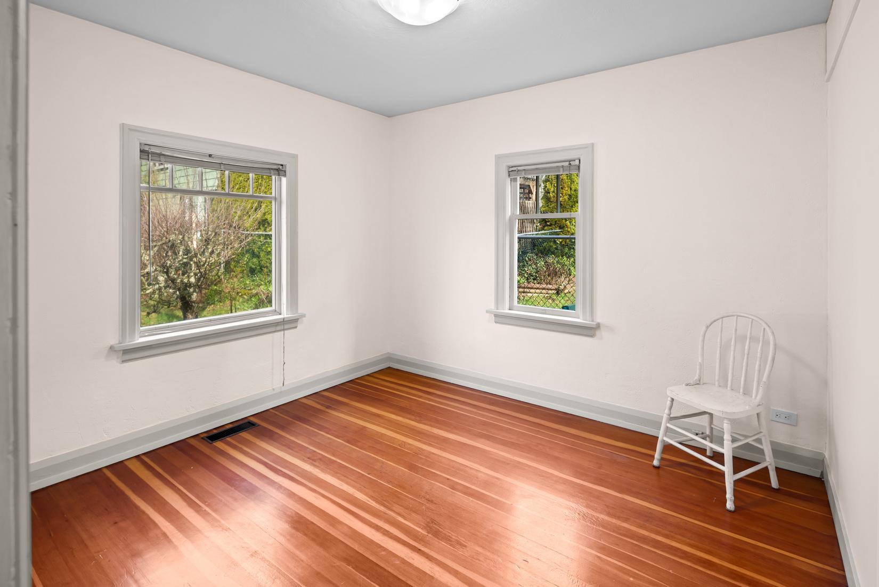

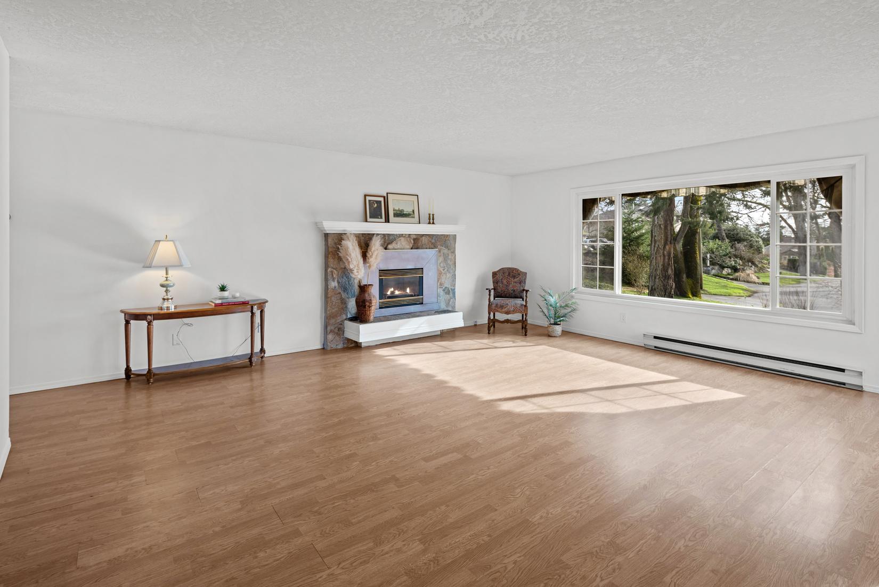

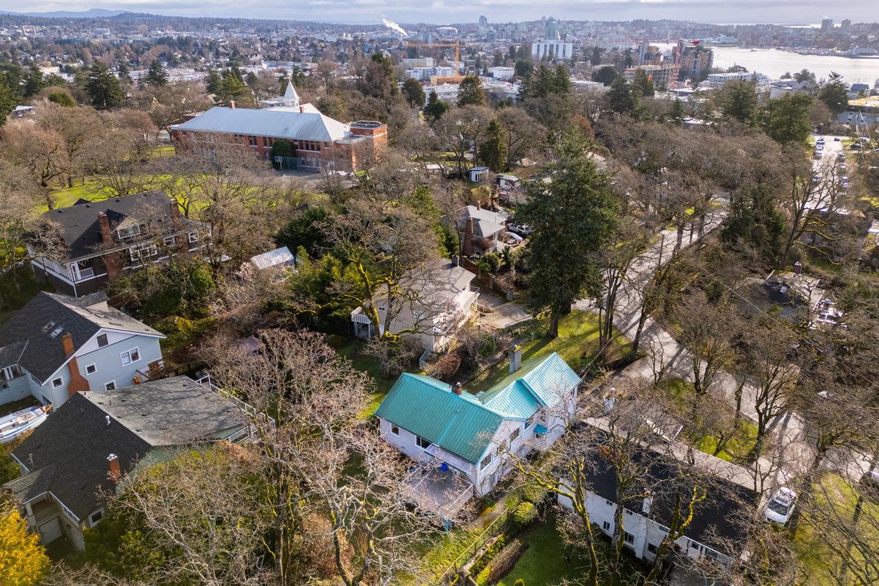
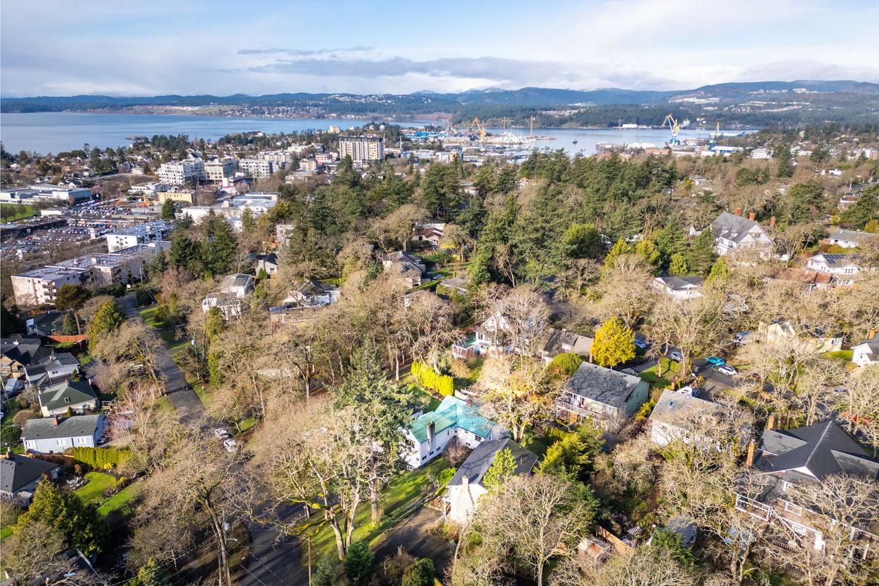

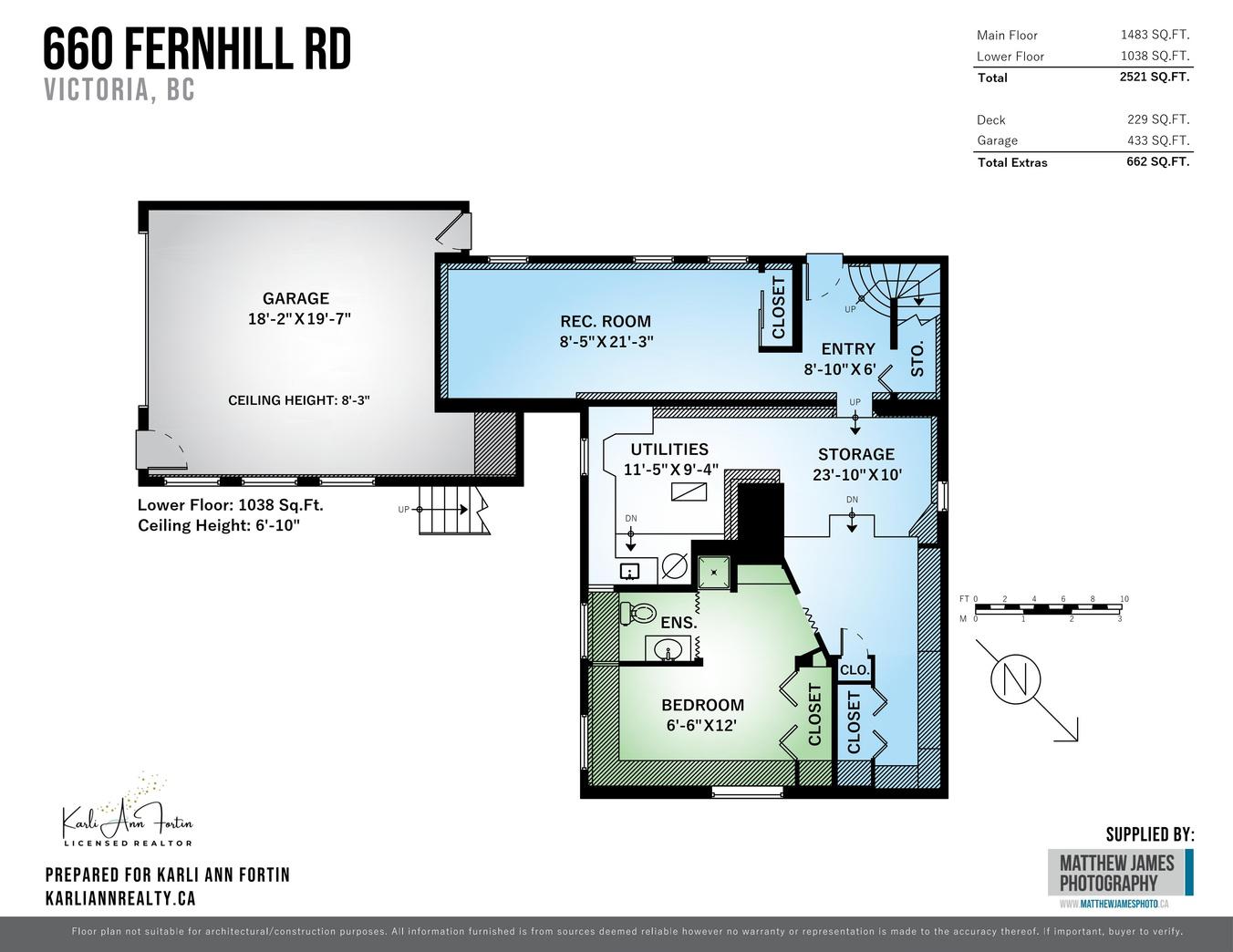
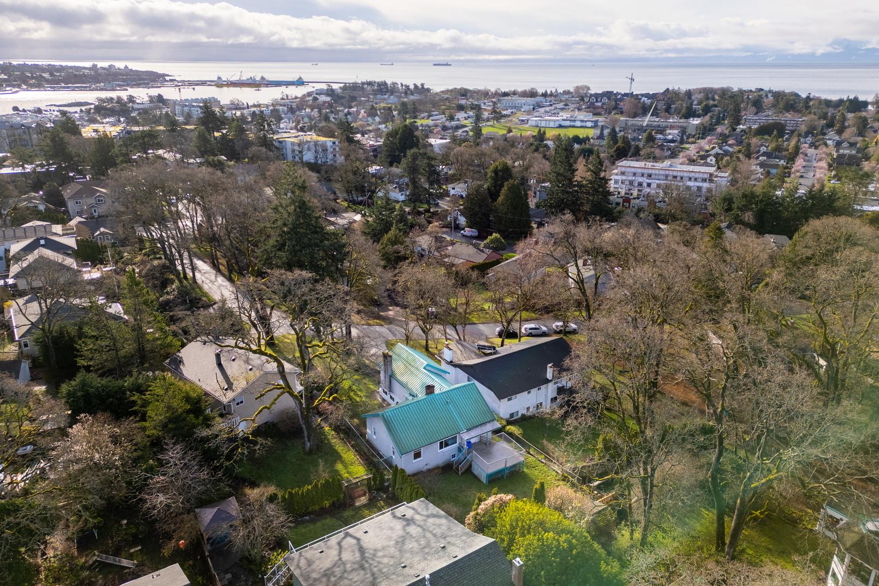

Rockheights is a residential neighbourhood in the center of Esquimalt. Sitting above the municipality on a rocky hill (hence the name!), Rockheights offers single and multi-family homes as well as townhomes and condos with lovely views. In fact, the highest point of land in Esquimalt is in Highrock Cairn Park in the Rockheights neighbourhood where you can enjoy 360 degree views of downtown Victoria, the Sooke Hills, the Olympic Mountains and other parts of the Capital Regional District.
Elementary: Macauley (K-5)
Middle: Rockheights (6-8)
Secondary: Esquimalt High (9-12)
French: École Victor-Brodeur (K-12)
Located inside the municipality of Esquimalt, the Rockheights neighbourhood is just west of the Vic West neighbourhood, right below the sprawling Gorge Vale Gold Club. Short

Located in the heart of the Capital Region, five minutes from downtown Victoria, Esquimalt is surrounded by water and is endowed with over 30 parks, beaches, and green spaces.
Home to 17,655 residents and to Canadian Forces Base Esquimalt, Esquimalt is a diverse community, which has been inhabited by Coast Salish First Nations for over 4,000 years.
The Township is located in Lekwungen-speaking territory. The name is derived from "Es-whoy-malth," which means the place of gradually shoaling water.
The municipality comprises approximately 1,006 hectacres (2,485 acres) of land and water. Esquimalt’s attractions include the West Bay walkway, a boardwalk between Esquimalt and Victoria, modern recreational facilities, the Gorge Vale 18-hole golf course, a thriving arts community and local events. Esquimalt is a walkable urban centre, with a small-town feel, progressive leadership, and a commitment to lead the way in community sustainability.

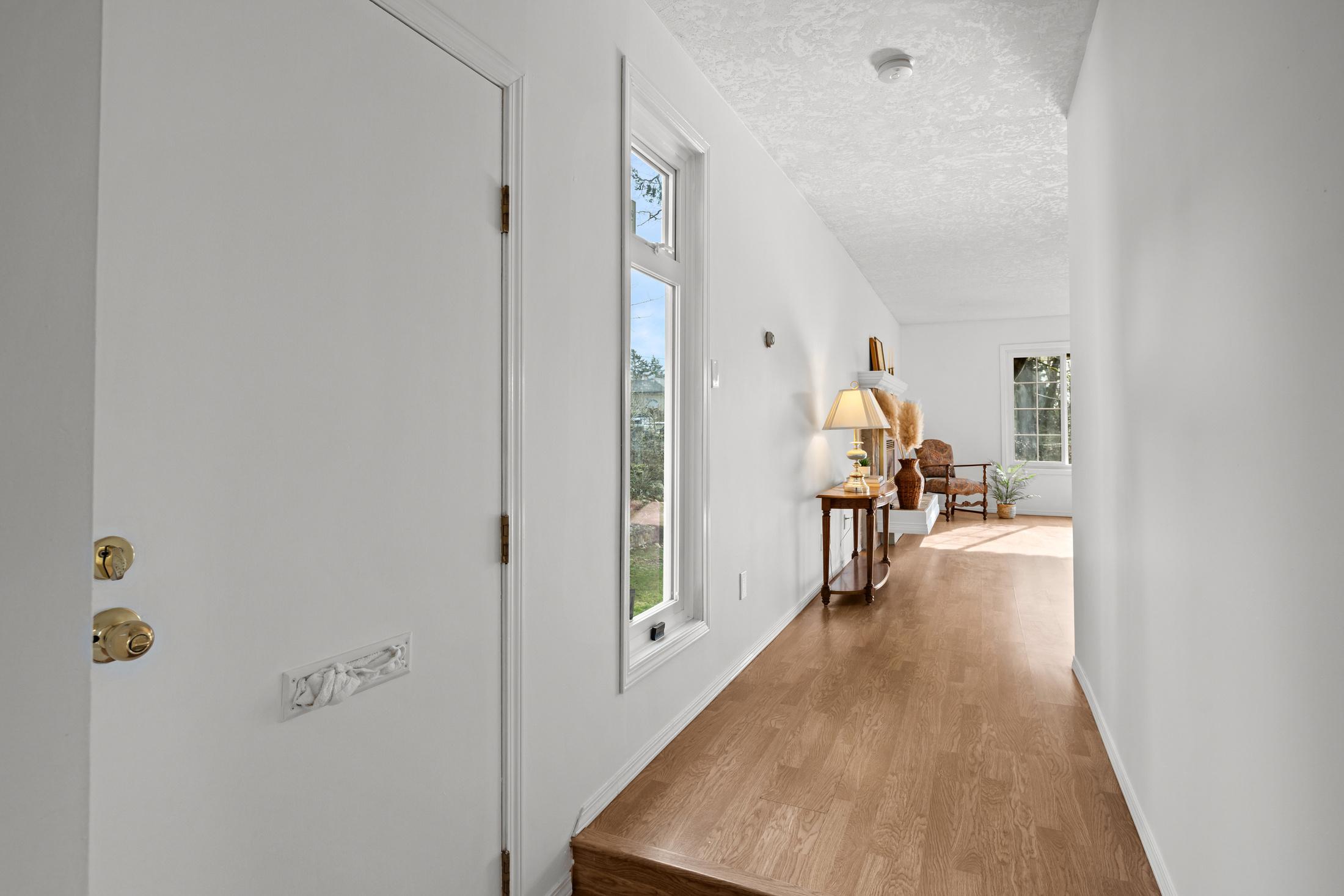




https://www.esquimalt.ca/municipal-services/contacts
https://www.esquimalt.ca/community-events/about-esquimalt
https://livinginvictoriabc.com/greater-victoria/esquimalt-neighbourhoods-rockheights
https://mybaragar.com/index.cfm?event=page.SchoolLocatorPublic&DistrictCode=BC61
File Reference: Requestor: Kasia Ocejo
Land Title District VICTORIA
Land Title Office VICTORIA
Title Number
From Title Number
FB519130
EC62577
Application Received 2018-11-26
Application Entered 2018-12-08
Registered Owner in Fee Simple
Registered Owner/Mailing Address: LIANNE JUDITH HUNTER, RETIRED 660 FERNHILL ROAD VICTORIA, BC V9A 4Y9
Taxation Authority Esquimalt, Corporation of the Township of
Description of Land
Parcel Identifier: 003-557-898
Legal Description:
LOT 2, SECTION 11, ESQUIMALT DISTRICT, PLAN 5852
Legal Notations
Charges, Liens and Interests
NONE
Nature: UNDERSURFACE RIGHTS
Registration Number: M76301
Registered Owner: HER MAJESTY THE QUEEN IN RIGHT OF THE PROVINCE OF BRITISH COLUMBIA
Remarks:
INTER ALIA
A.F.B. 3.257.3685
DD 289 0S, SECTION 172(3)
Nature: MORTGAGE
Registration Number: FA30576
Registration Date and Time: 2006-03-13 10:30
Registered Owner: THE TORONTO-DOMINION BANK
TITLE SEARCH PRINT
File Reference:
Nature: LAND TAX DEFERMENT ACT AGREEMENT
Registration Number: WX2089004
Registration Date and Time: 2018-08-31 09:51
2024-02-29, 11:54:40
Requestor: Kasia Ocejo
Registered Owner: HER MAJESTY THE QUEEN IN RIGHT OF BRITISH COLUMBIA
Remarks: RESTRICTS DEALINGS
Duplicate Indefeasible Title
Transfers
Pending Applications

Status: Filed Plan #: VIP5852 App #: N/A
Ctrl #:
Status: Filed Plan #: VIP5852 App #: N/A Ctrl #: (Altered) RCVD: 1998-01-29 RQST: 2024-02-29 11.54.40
RCVD: 1998-01-29 RQST: 2024-02-29 11.54.40

December 14, 2023
Attention: Kasia Ocejo
2862 Parkview Drive
Victoria BC
Ocejo.kasia@gmail.com
Dear: Kasia Ocejo,
Re: 660 Fernhill Rd, Esquimalt, BC
The following information is provided in response to your request received regarding the property described below.
Civic Address: 660 FERNHILL RD
Legal Description: LOT 2 SECTION 11 ESQUIMALT DISTRICT PLAN 5852
PID: 003-557-898
Building Permit History
Due to the age of these permits the inspection records may no longer be available.
The subject property is zoned Single Family DADU Residential (RS-6), within Zoning Bylaw 1992, No. 2050. The intent of the zone is to accommodate Single Family Dwellings on individual Parcels of land, with the option of one additional dwelling unit in the form of Detached Accessory Dwelling Unit or a Secondary Suite.
An extract from the zoning bylaw has been included for your convenience.
Official Community Plan
The subject property’s Present Land Use Designation is ‘Low Density Residential’ and the Proposed Land Use Designation is ‘Low Density Residential’ in the Esquimalt Official Community Plan, Bylaw 2018, No. 2922, as such it is included in the following Development Permit Areas:
• Development Permit Area No. 1 – Natural Environment
• Development Permit Area No. 3 – Enhanced Design Control Residential
• Development Permit Area No. 7 – Energy Conservation and Greenhouse Gas Reduction
• Development Permit Area No. 8 – Water Conservation
Any alterations to the building may require a Development Permit. A copy of the Development Permit Guidelines can be viewed on the Township of Esquimalt website https://www.esquimalt.ca/municipal-hall/bylaws
The Municipality of Esquimalt, in providing the above information, is doing so for your convenience only. The Municipality does not guarantee the accuracy of this information and is not in a position to ascertain whether the subject property complies with ALL bylaws and regulations of the Municipality. It is your responsibility, not the Municipality's to satisfy y ourself as to whether the subject property and the existing or proposed use thereof is or will be in conformity with all applicable bylaws and regulations of the Corporation of the Township of Esquimalt.
Should you have any further questions regarding zoning or land use, please contact the undersigned at 250-414-7114. If you have questions concerning the building itself, please call 250-414-7106 to speak with a Building Official.
Sincerely,
 Mikaila Montgomery, MCP Planner
Mikaila Montgomery, MCP Planner
Development Services
c
Bill Brown, Director of Development Services Dave Killion, Senior Building and Plumbing OfficialThe intent of this Zone is to accommodate Single Family Dwellings on individual Parcels of land, with the option of one additional dwelling unit in the form of Detached Accessory Dwelling Unit or a Secondary Suite.
(1) Permitted Uses
The following Uses and no others shall be permitted:
(a) Single Family Residential
(b) Detached Accessory Dwelling Unit: subject to the requirements of Section 30.7 of this bylaw.
(c) Secondary Suite: subject to the requirements of Section 30.6 of this bylaw.
(d) Home Occupation
(e) Urban Hens: subject to the requirements of Section 30.4 of this bylaw.
(f) Boarding: subject to the requirements of Section 30.3 of this bylaw.
(2) Parcel Size
The minimum Parcel Size of fee simple Parcels created by subdivision shall be 530 square metres.
(3) Base Density:
(a) 1 building containing dwelling unit(s)
(b) 2 Dwelling Units
(4) Bonus Density:
(a) 2 building containing dwelling unit(s)
(b) 2 Dwelling Units
on the provision of all of the following conditions:
(i) The owner shall grant a Covenant under Section 219 of the Land Title Act with the Township for the purposes of ensuring a Detached Accessory Dwelling Unit is not subject to subdivision under the provisions of either the Land Title Act or the Strata Property Act, including building strata, nor otherwise changes its use as a secondary use only within the singular control of the owner of the Single Family Dwelling;
(ii) The owner shall enter into a Housing Agreement with the Township, under Section 483 of the Local Government Act to ensure that:
(1) the Detached Accessory Dwelling Unit is not restricted in its availability for use as affordable rental accommodation.
(2) the registered owner of the lot must occupy either the Single Family Dwelling or the Detached Accessory Dwelling Unit as the owner’s Permanent Residence.
The Floor Area of a Detached Accessory Dwelling Unit shall not exceed 65 square metres.
The Floor Area Ratio shall not exceed 0.35.
(a) No Principal Building shall exceed a Height of 7.3 metres.
(b) No Detached Accessory Dwelling Unit shall exceed a Height of 4.2 metres or the Height of the Principal Building, whichever is the lesser.
(c) The top of the Detached Accessory Dwelling Unit shall not exceed the geodetic elevation of the top of the Principal Building.
(d) No Accessory Building shall exceed a Height of 3.6 metres.
(a) All Buildings and Structures combined shall not cover more than 30% of the Area of the Parcel.
(b) The Detached Accessory Dwelling Unit and all Accessory Buildings and Structures combined shall not cover more than 10% of the Area of the Parcel.
(c) The Detached Accessory Dwelling Unit and all Accessory Buildings and Structures combined shall not cover more than 25% of the Area of the Rear Yard.
(a) Principal Building
(i) Front Setback: No Principal Building shall be located within 7.5 metres of the Front Lot Line.
(ii) Side Setback: No Principal Building shall be located within 1.5 metres of an Interior Side Lot Line, with the total Setback of all Side Yards not to be less than 4.5 metres. In the case where a Parcel is not served by a rear lane, one (1) Side Yard shall not be less than 3 metres. In the case of a Corner Lot, no Principal Building shall be located within 3.6 metres of an Exterior Side Lot Line.
(iii) Rear Setback: No Principal Building shall be located within 7.5 metres of a Rear Lot Line.
(b) Detached Accessory Dwelling Unit
(i) Front Setback: No Detached Accessory Dwelling Unit shall be located in front of the front face of the Principal Building.
(ii) Side Setback: No Detached Accessory Dwelling Unit shall be located within 1.5 metres of an Interior Side Lot Line, with the total Setback of all Side Yards not to be less than 4.5 metres. No Detached Accessory Dwelling Unit shall be located within 3.6 metres of an Exterior Side Lot Line.
(iii) Rear Setback: No Detached Accessory Dwelling Unit shall be located within 1.5 metres of a Rear Lot Line.
(v) Building Separation: No Detached Accessory Dwelling Unit shall be located within 2.5 metres of a Principal Building.
(i) Front Setback: No Accessory Building shall be located in front of the front face of the Principal Building.
(ii) Side Setback: No Accessory Building shall be located within 1.5 metres of an Interior Side Lot Line.
(iii) Rear Setback: No Accessory Building shall be located within 1.5 metres of a Rear Lot Line.
(iv) Building Separation: No Accessory Building shall be located within 2.5 metres of a Principal Building.
(v) Building Separation: No Accessory Building shall be located within 2.5 metres of a Detached Accessory Dwelling Unit.
Subject to Section 22, no fence shall exceed a Height of 1.2 metres in front of the front face of the Principal Building and 2 metres behind the front face of the Principal Building.
Off-street parking shall be provided in accordance with the requirements of Parking Bylaw, 1992, No. 2011(as amended).”

THIS INFORMATION 15 INCLUDED FOR THE ASSISTANCE OF THI PARTIEs ONLY. IT DOES NOT FORM PART CIF THE PROPERTY DISCLOSURE STATEMENT.
The property Disclosure Statement wili not form part of the Contract of Purchase and Sale unless sc agreed by the buyer ancl the seller. This ran be accomplished by inserting the following wording in the Contract of Purchase and Sale:
"The
attached Property Disclosure Statement dated (clate) is incorporated into and forms part of this contract."
A"N5-}#-8R5."M"U"5]-B"E-"C-B-IYIPT-EIE,A}TD3-C-["U-RATf;
The property Disclosure Statement is designed, in part, to protect the seller by establishing that all relevant information concerning the premises has been provicled to the buyer. lt is important that the seller not answer "do not know" or "does nr:t apply" if, in fact, the seller knows the answer. An answer must provide all relevant information known to the seller. ln decidirrg what requires cJisclosure, the seller should consider whether the seller would want the information if the seller was a potential buyer of the prernises.
g Ll y.;"KM u.S.l 5T]"LL -MAKEJ}i"E-BUy; ryS- A WN LSQU]&IES
The buyer must still make the buyer's own inquiries after receiving the Property Disclosure Statement. Each qr:estion and answer nrilst be considered, keeping in mind that the seller's knowledge of the premises may be inconrplete. Additional infr:rmation can be requestecl frorn the seller or from an independent source such as the Municipality or Regional District. The buyer can hire an independent, licensed inspector or other professional to examine the premises andlor irnprovements to deterrnine whether clefects exist and to provide an estimate of the cost of repairing problems that have been identified an the Property Disclosure State ment or on an inspection report.
1. The seller is legally responsible for tlie accuracy of the information whiclr appears on the Property Disclosure Staren-|ent^ Not only rflust the answers be correct, but they must lle complete. The buyer will rely on this informatlon when the buyer c{Jntracts to purchase the premises. Even if the Property Disclosure Statement is not incorporal.ed into the Contract of Purchase and 5ale, the seller will still be responsible for the accuracy of the information on the Property Disclosure Statement if it caused the buyer to agree to buy the prcperty.
Z. The buyer must stili make the hruyer's own inquiries concerning the premises in addition to reviewing a Property Disclosure Staten']ent, recognizing that, in some cases, it may not be possible to claim against the seller, if the seller carrrlot he for:nrl or is insolvent.
3. Anyone who is assisting the seller to complete a Property Disclosure Statement shor"rld take care to see that the seller uncjerstancls each question anEj that the seller's answer is complete. lt is recornmended that the seller complete the property Disclosure Staten"lent in the selier's own writitlg to avoid any misunderstanding.
4. lf any party to the transaction does not understancj the Errglish language, consider ohtaining colrlpetent translatiort assistance to avoid any misunderstandlng.
Dat* of rji:;closure: February 29 2024
The following is a statement made by ADDRES$: 660 Fernhill Road
the Seller concerning the premises located at: Victoria
THf SELLIR 15 RESPONSIBLI for the accuracy of the answers on this Property Disclosure Statement and r,vhere uncertain should reply "Do Not Know." This Properry Disciosure Staiemeni constitutes a representalicln under any Contrilct of Purchare anEj Sale if so agreeri, in writing, by the Seller ancl the Buyer.
1" LAru$
A" Are you aware of any encroachments, unregistered easements or u n registered rights-of-way?
B, Are yolr awafe of any existing tenancies, written or orai?
C. Are you aware ofany past or present underground oii storage tank(s) on the Premises?
D. ls lhere a survey certificate availahle?
E. Arr you aware r:f any current or pending local improvement leviesl charges?
Have V(lu received any oiher notice or clerirn alTecting the Premises frorn any persofi cr public
2. SERVICES
A. Please indicate the water system{s) the Premises use:
il A water provicler sr:pplies my water (e.g.. local government, private utility
f] t have a private groundwater system (e.g., well)
I Water is diverted from a surface water source (e.g., creek or lake)
D ruot connected
Other
lf you indiceted in ?-.A. tlrat the Premises have a private grounciwater or privlte surl'ace water systefir, yolr ffaV requrire a water licence issued by Ihe provincial governrnent.
(i) Do you lrave a waler licence for the Pren:ises already?
(ii) Have yclu applied fr:r a water iicence anc! are aw*iting response?
C. /rre yclu rwars of any probiems with the waier systeffi?
D. Are records available regarding the quality (such as geoclremistry and hacteriological instal latir:nlnrai ntenance records)?
of the water available quality, water treatment
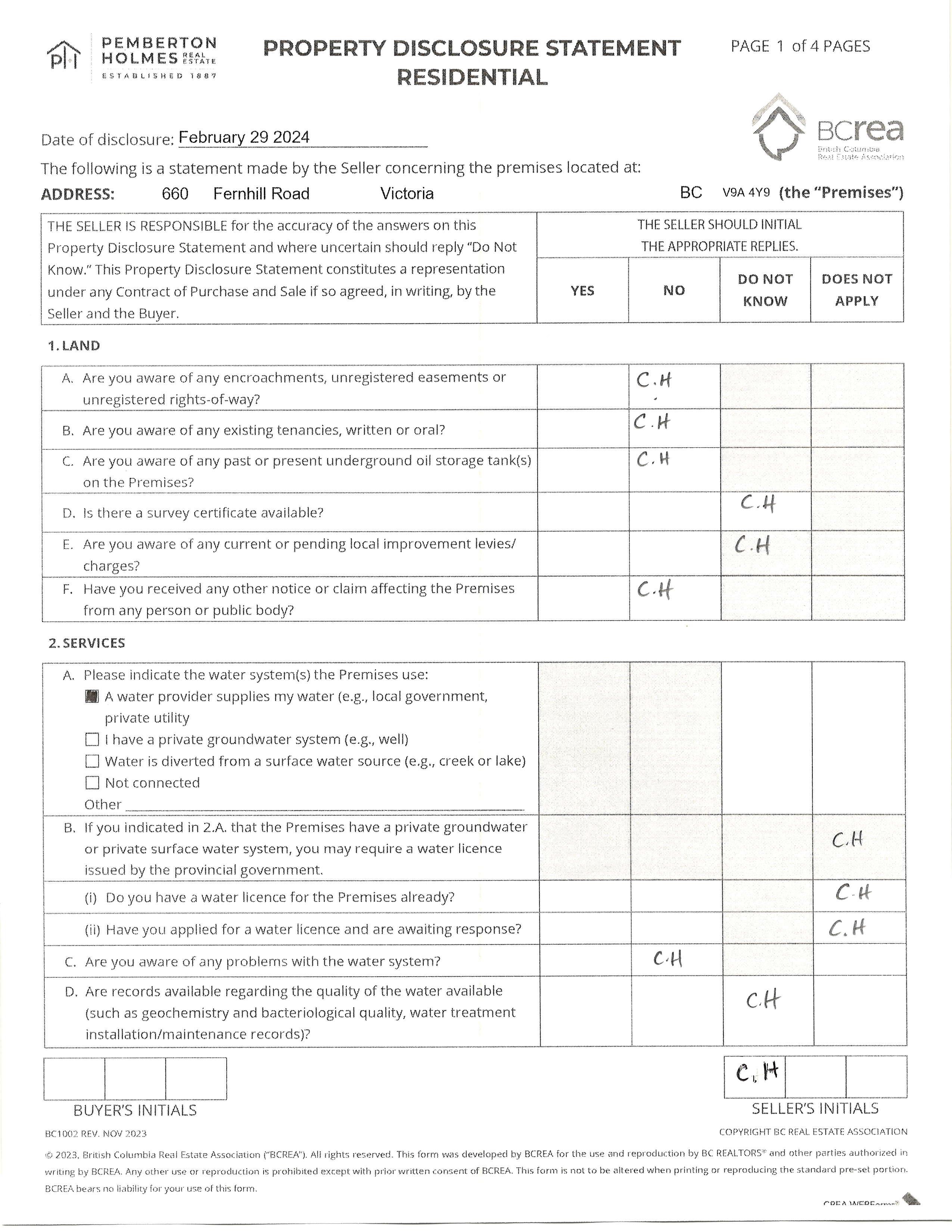
BC1fi':l'?;V. NOV.t0;'.:i
:la:nl
BC veA 4Ye {tlre "Prcmises"i
THT SELLTR SI{OUI'D II\ITIAI
TI.{E APPROPRIATf; RTPLITS.
D6 $i#T KNOW OOES NOT APPLY
ASBRESS: 660 Fernhill Road Victoria
2, SERVIe ES ii-o;riii-iur:ci)
[. Are records available regarding the q*antity of tlre water available (sr:ch as pumping test or flow tests)?
r. lnclicate ihe sanitary sewer systern the Premises are connectecl to:
f Mr,inicipal
ll L;ge;on Otlrer
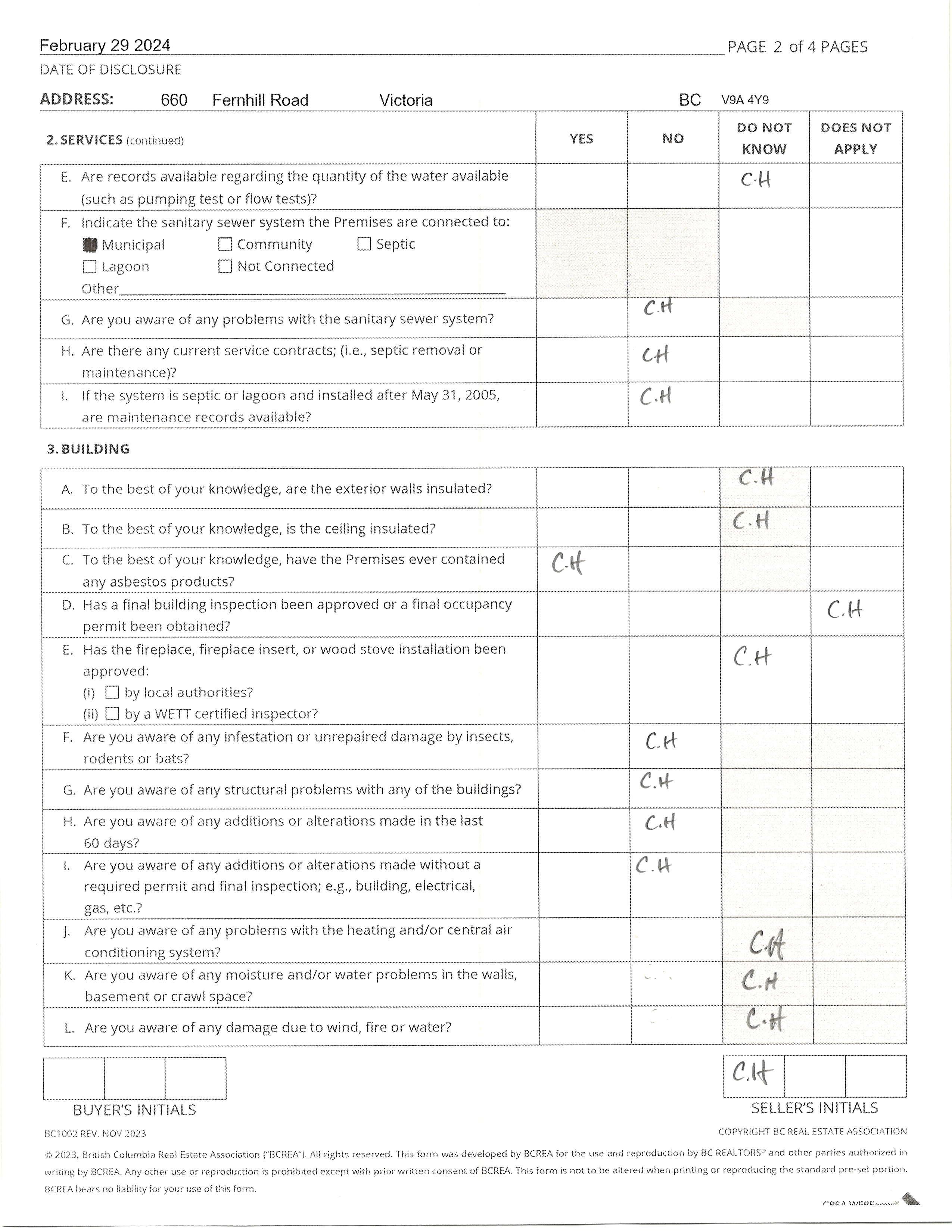
BC VgA 4Y9
fJ Community I Septic f] t'lot Connected
$. Are Vou awarc of any problems with the sanitary sewer system?
H. Are there .]ny current service (ontr&cts; (i.e", seplic removal or rnaintenance)?
I li the system is septic or lagoon and installed after May 3'l , 2005, are maintenance records available?
A. To the best of yor.ir knowledge, are the exterio!" walls insulated?
B, To the best of your knowledge, is the ceiling insulatedT
C. To the best of yor:r knowledge, have the Premises ever contained any asbestos products?
D. Has a final building inspection been approved or a final occupancy permit heen obtained?
E" Has the fireplace, fireplace insert, or wood stove installation been approved:
{i) n by localauthorities?
(ii) I bV a WITT certified inspeclor?
F. Are you aware of any infestation or unrepaired damage by insects, rodents or bats?
Are you aw;re olany siructural problen:s with aily olthe buiidings?
H. Are you aware of any additions or alterations made in the last 60 days?
L Are yolr aware ol any additions or alterations made without a required perr'1")ii ancJ finai inspeclicln; e.g., building, electrical, o,e< al r ?
Are you aware of arry problems with the heating and/or central air conditioning system?
K. Are you aware of any moisture and/or water problems in the walls, basement or cravrll space?
L. Are yolr aware nf atry damage due to wind, fire or waterT
ADDRESS: 660 Fernhill Road Victoria BC VSA 4Y9
3. B{Jl LDNNG (r.ontrrrrred)
M. Are you awar* of any {Age o1'rclof if known; rr:r:f leakage or unrepaired roof darnage? )
N, Are you rrware o1'any probierns with tl'le electrical or gas system?
O. Are you aware of any proh;lerns with the plumbing system?
P. Are yolr aware of any problems with the swimming pool and/or hot iub?
Q. Do the Prerrises contain unauthorizecj accontmodaiion?
R. Are there any equipment leases or service contracts; e.g., security systems, water purification, etc?
S. Were these Premises cor':structed by an "owner builder," as defined in the Horneowner Pratection Ac( within the lasi 10 years? (lf so, attach requireci Owner Builder Disclosure Notice.)
T. Are these Premises covered by hotle warranty insurance under the H a rrt e owne r P r a te cti a n Acft
U. ls there a clrrrent "EnerGuide [r:r Houses" rating number avail":ble for these premises?
(i) lf yes. what is the rating number?
(ii) When was the energy assessment report prepared?
To the best of your knowledge, has the premises been tested for radon?
(i) lf yes, was the most recent test; nshort term or llong term (more than 90 days)
Level:- nOqlrrr: npci/L on date of test (DDlMM/YYY)
W. ls there a radon miiigation $y$tem crn the Prenrises?
(ii lf yes, are you aware of any prohlems or deficiencies with the raclon rniiigaticln systemT
4. Sf;tr{fiRAL
A. Are yolr aware if lhe Premises have (other than as permitted by law) or sr-ibstances?
been used t0 grow cannabis to man uf,acture illegal
B. Are you aware of any latent defeci in respect of the Premises? Far the purpas# o.f this tyuestian, "latent det'ect" rneuns a defect that cannat be discernd througlt a reasansble inspediafi of the Premises thttt rendp.rs the Premises: (a) dangeraus or potentictlly dangerous to occLtpnnts; ar {b} unfit far habitation.
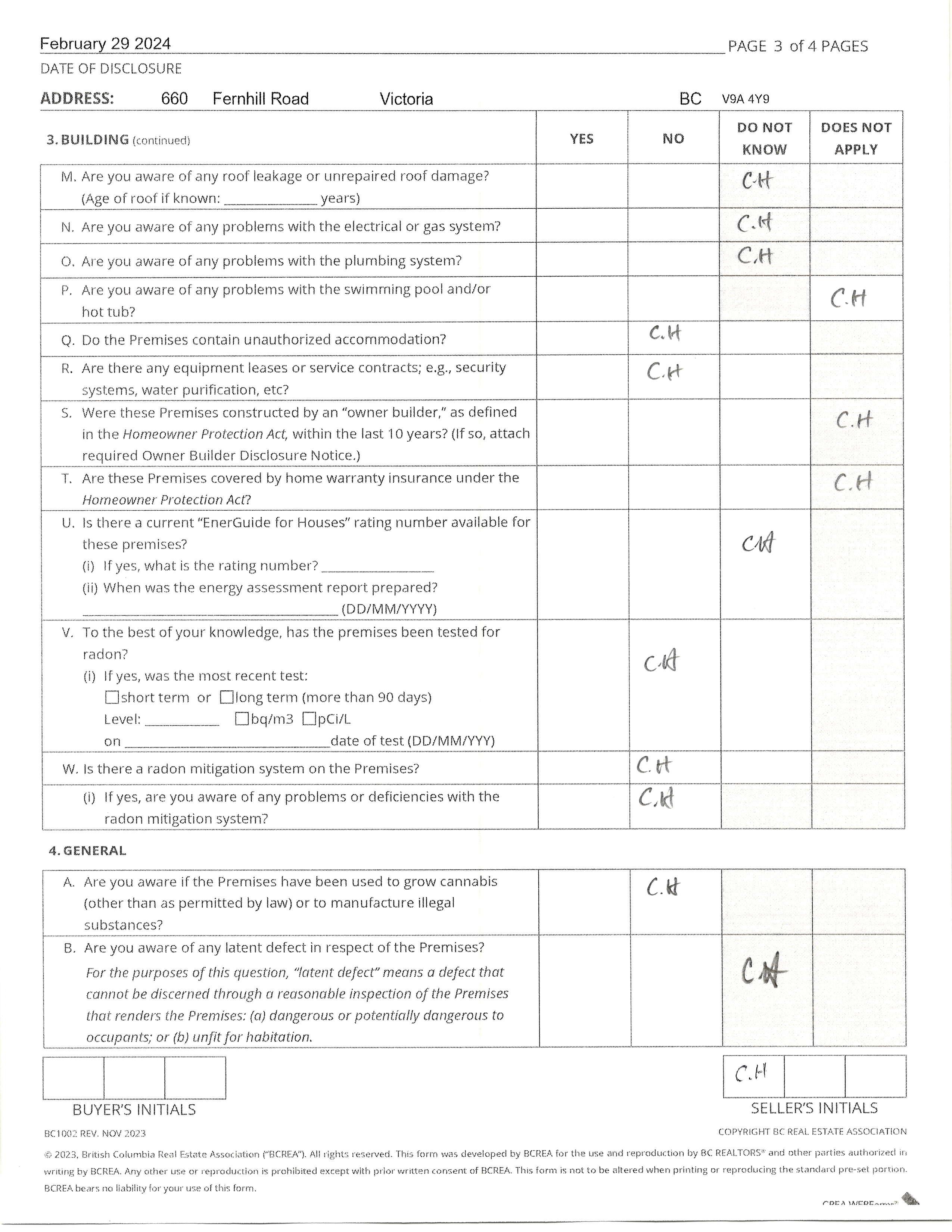
Rr:v. l"l()J
Felrruary 29 2424 PAGI 4 of4 PASIS
DATr Or DtSCL.05ilRr
ASDRESS: 660 Fernhill Road Victoria BC VgA4Y9
4, 6 f N IRAl- {cr]nijlir.i.)ci)
; ;r;y;;-r;;rry ;rittt'! or, p-ropo.*rl-r*,, ii^s- [.tr*irt*r-alfectirrg the Premises (irrcir-rdintr1 the Premises [:eing ciesignaterl as a "heritage site" ar as having "heritage value" under the Heritage Conservati$n Art or rnunicipal legislarion)?
D.
Are yoLr aware t:I any existing or proposed archaeological restrictions effecting the Premises {irrcluding the Prernises being clesignatei as an ar-chaeoiogical site or as having archaeological value under ;rpplicable law)7

\/f (' sJs fts hroT xt{o1ff
OOES NST APPLY
S.ADDlYt*ruAL CtlSdMe NTS AniD/CIR fXPLATATiCINS {Use additional pages If neeessary}
Asfl6Yro\ Ttvt mAt^, f(out hn*hw
The Selier states that the information provided is true, based on the Seiler's current actuai krrowledge as r:f the date on page 1. Any important changes to this information made known to the Seller will be disclosed by the Seller to the Buyer prior to closing. The Seller acknowledges and agrees that a copy of this Property Disclosure Statement may be given to a prospective Buyer.
PLf;Asf; RTAD ?HT t}JFORMATISzu PAGH Bf;FSRfi 316hIIh'G.
ssllrnl5lCraig Hunter
'Ihe fiuyer acknowiedges that the Buyer Statement irom the Seller or the Seller's
srLLrRlslVanessa Charvin ,ELLER(')
has received, read and understood a signed copy of this brokerage on the day of Prr:perty 0isclosure
The prudent Buyer will use this Property ilisclosure Statement as the starting point for the Buyer's own inquiries.
The Buyer is urged to carefully inspect the Fremises and, if desired, to have the Premises inspected by a licensed inspection service of the Buyer's choice.
The Buyer acknowledges that all measur€ments are aPproximate.
BUYrR(s)
BL,'YHR(5}
BLTYTR(s)
The Seller and the Buyer understand that neither the Listing nor Selling Brokerages or their Managing Srokers, Associate Brokers or Representatives warrant or guarantee the inforrnation provided about the Premises.
*PREC reprerehts Persondi Real Estete Corporation provide {M1.53}. coPYRl

660 Fernhill Road
Craig Hunter, as Executor for Lianne Judith Hunter
Victoria
BC V9A 4Y9
ADDRESS: _________________________________________ __________________ (the “ Property ”)
FROM: ____________________________________________ ________________________________ _________________________________________________ ______________(the “ Seller ”)
Vanessa Charvin, as Executor for Lianne Judith Hunter
DESIGNATED AGENT(S): ___________________________________
NAME OF BROKERAGE: _____________________________________
Section 59(2) of the Real Estate Services Rules (the “ Rules ”) requires that a licensee who is providing trading services to a client who is disposing of real estate must disclose to all other parties to the trade, promptly but in any case before an agreement for the acquisition or disposition of the real estate is entered into, any Material Latent Defect in the real estate that is known to the licensee, unless the other parties have already received written disclosure of such Material Latent Defect from such client
Section 59(3) of the Rules requires that if a client instructs a licensee to withhold disclosure required by section 59(2) of the Rules, the licensee must refuse to provide further trading ser vices to or on behalf of that client in respect of the trade in real estate.
For the purpose of the Rules and this Form, a “ Material Latent Defect a material defect that cannot be discerned through a reasonable inspection of the property, including any of the following:
(a) a defect that renders the real estate:
(i) dangerous or potentially dangerous to the occupants,
(A) the party has made this purpose known to the licensee, or (B) the licensee has otherwise become aware of this purpose;
(b) a defect that would involve great expense to remedy;
client or the licensee, indicating that the circums tance must or should be remedied;
(d) a lack of appropriate municipal building and other permits respecting the real estate.
The Seller is advised that the Designated Agent’s obligations under the Rules to disclose Material Latent Defects set out above
Form they should speak with their Designated Agent or obtain independent legal advice.
As of the date hereof, the Seller (select one by initialing in the appropriate box): does not know of any Material Latent Defect(s) in respect of the Property; or knows of the following Material Latent Defect(s) in respect of the Property:
The bottom layer of tile in the main floor bathroom contains asbestos. There are 2 layers of tile/sheet vinyl on top of this tile.
USE ADDITIONAL PAGE(S) IF NECESSARY.

By signing this Form, the Seller hereby authorizes and instructs their Designated Agent(s) to disclose the Material Latent Defects described in this Form, if any, by delivering or making this Form available to any other party or potential party to the trade of the Property before an agreement for the acquisition of the Property is entered into.
Craig Hunter
Receipt acknowledges by the Buyer:
Vanessa Charvin
*PREC represents Personal Real Estate Corporation Trademarks are owned or controlled by The Canadian Real Esta te Association (CREA) and identify real estate professionals who are members of CREA (REALTOR®) and/ or the quality of services they provide (MLS ®).
COPYRIGHT BC REAL ESTATE ASSOCIATION
BC 2080 JAN 2023
© 2023, British Columbia Real Estate Association (“BCREA”). All rights reserved. This form was developed by BCREA for the use and reproduction by BC REALTORS® and other parties authorized in writing by BCREA. Any other use or reproduction is prohibi ted except with prior written consent of BCREA. This form is not to be altered when printing or reproducing the standard pre-set portion. BCREA bears no liability for your use of this form.

FileReference:
Requestor:KasiaOcejo
LandTitleDistrict VICTORIA
LandTitleOffice VICTORIA
TitleNumber
FromTitleNumber
FB519130
EC62577
ApplicationReceived 2018-11-26
ApplicationEntered 2018-12-08
RegisteredOwnerinFeeSimple
RegisteredOwner/MailingAddress: LIANNEJUDITHHUNTER,RETIRED 660FERNHILLROAD VICTORIA,BC V9A4Y9
TaxationAuthority Esquimalt,CorporationoftheTownshipof
DescriptionofLand
ParcelIdentifier: 003-557-898
LegalDescription:
LOT2,SECTION11,ESQUIMALTDISTRICT,PLAN5852
LegalNotations
Charges,LiensandInterests
NONE
Nature: UNDERSURFACERIGHTS
RegistrationNumber: M76301
RegisteredOwner: HERMAJESTYTHEQUEENINRIGHTOFTHEPROVINCEOF BRITISHCOLUMBIA
Remarks:
INTERALIA
A.F.B.3.257.3685
DD2890S,SECTION172(3)
Nature: MORTGAGE
RegistrationNumber: FA30576
RegistrationDateandTime: 2006-03-1310:30
RegisteredOwner: THETORONTO-DOMINIONBANK
TITLESEARCHPRINT
FileReference:
Nature: LANDTAXDEFERMENTACTAGREEMENT
RegistrationNumber: WX2089004
RegistrationDateandTime: 2018-08-3109:51
2024-02-29,11:54:40
Requestor:KasiaOcejo
RegisteredOwner: HERMAJESTYTHEQUEENINRIGHTOFBRITISHCOLUMBIA
Remarks: RESTRICTSDEALINGS
DuplicateIndefeasibleTitle
Transfers
PendingApplications

December 14, 2023
Attention: Kasia Ocejo
2862 Parkview Drive
Victoria BC
Ocejo.kasia@gmail.com
Dear: Kasia Ocejo,
Re: 660 Fernhill Rd, Esquimalt, BC
The following information is provided in response to your request received regarding the property described below.
Civic Address: 660 FERNHILL RD
Legal Description: LOT 2 SECTION 11 ESQUIMALT DISTRICT PLAN 5852
PID: 003-557-898
Building Permit History
Due to the age of these permits the inspection records may no longer be available.
The subject property is zoned Single Family DADU Residential (RS-6), within Zoning Bylaw 1992, No. 2050. The intent of the zone is to accommodate Single Family Dwellings on individual Parcels of land, with the option of one additional dwelling unit in the form of Detached Accessory Dwelling Unit or a Secondary Suite.
An extract from the zoning bylaw has been included for your convenience.
Official Community Plan
The subject property’s Present Land Use Designation is ‘Low Density Residential’ and the Proposed Land Use Designation is ‘Low Density Residential’ in the Esquimalt Official Community Plan, Bylaw 2018, No. 2922, as such it is included in the following Development Permit Areas:
• Development Permit Area No. 1 – Natural Environment
• Development Permit Area No. 3 – Enhanced Design Control Residential
• Development Permit Area No. 7 – Energy Conservation and Greenhouse Gas Reduction
• Development Permit Area No. 8 – Water Conservation
Any alterations to the building may require a Development Permit. A copy of the Development Permit Guidelines can be viewed on the Township of Esquimalt website https://www.esquimalt.ca/municipal-hall/bylaws
The Municipality of Esquimalt, in providing the above information, is doing so for your convenience only. The Municipality does not guarantee the accuracy of this information and is not in a position to ascertain whether the subject property complies with ALL bylaws and regulations of the Municipality. It is your responsibility, not the Municipality's to satisfy yourself as to whether the subject property and the existing or proposed use thereof is or will be in conformity with all applicable bylaws and regulations of the Corporation of the Township of Esquimalt.
Should you have any further questions regarding zoning or land use, please contact the undersigned at 250-414-7114. If you have questions concerning the building itself, please call 250-414-7106 to speak with a Building Official.
Sincerely,
 Mikaila Montgomery, MCP Planner
Mikaila Montgomery, MCP Planner
Development Services
c
Bill Brown, Director of Development Services Dave Killion, Senior Building and Plumbing OfficialThe intent of this Zone is to accommodate Single Family Dwellings on individual Parcels of land, with the option of one additional dwelling unit in the form of Detached Accessory Dwelling Unit or a Secondary Suite.
(1) Permitted Uses
The following Uses and no others shall be permitted:
(a) Single Family Residential
(b) Detached Accessory Dwelling Unit: subject to the requirements of Section 30.7 of this bylaw.
(c) Secondary Suite: subject to the requirements of Section 30.6 of this bylaw.
(d) Home Occupation
(e) Urban Hens: subject to the requirements of Section 30.4 of this bylaw.
(f) Boarding: subject to the requirements of Section 30.3 of this bylaw.
(2) Parcel Size
The minimum Parcel Size of fee simple Parcels created by subdivision shall be 530 square metres.
(3) Base Density:
(a) 1 building containing dwelling unit(s)
(b) 2 Dwelling Units
(4) Bonus Density:
(a) 2 building containing dwelling unit(s)
(b) 2 Dwelling Units
on the provision of all of the following conditions:
(i) The owner shall grant a Covenant under Section 219 of the Land Title Act with the Township for the purposes of ensuring a Detached Accessory Dwelling Unit is not subject to subdivision under the provisions of either the Land Title Act or the Strata Property Act, including building strata, nor otherwise changes its use as a secondary use only within the singular control of the owner of the Single Family Dwelling;
(ii) The owner shall enter into a Housing Agreement with the Township, under Section 483 of the Local Government Act to ensure that:
(1) the Detached Accessory Dwelling Unit is not restricted in its availability for use as affordable rental accommodation.
(2) the registered owner of the lot must occupy either the Single Family Dwelling or the Detached Accessory Dwelling Unit as the owner’s Permanent Residence.
The Floor Area of a Detached Accessory Dwelling Unit shall not exceed 65 square metres.
The Floor Area Ratio shall not exceed 0.35.
(a) No Principal Building shall exceed a Height of 7.3 metres.
(b) No Detached Accessory Dwelling Unit shall exceed a Height of 4.2 metres or the Height of the Principal Building, whichever is the lesser.
(c) The top of the Detached Accessory Dwelling Unit shall not exceed the geodetic elevation of the top of the Principal Building.
(d) No Accessory Building shall exceed a Height of 3.6 metres.
(a) All Buildings and Structures combined shall not cover more than 30% of the Area of the Parcel.
(b) The Detached Accessory Dwelling Unit and all Accessory Buildings and Structures combined shall not cover more than 10% of the Area of the Parcel.
(c) The Detached Accessory Dwelling Unit and all Accessory Buildings and Structures combined shall not cover more than 25% of the Area of the Rear Yard.
(a) Principal Building
(i) Front Setback: No Principal Building shall be located within 7.5 metres of the Front Lot Line.
(ii) Side Setback: No Principal Building shall be located within 1.5 metres of an Interior Side Lot Line, with the total Setback of all Side Yards not to be less than 4.5 metres. In the case where a Parcel is not served by a rear lane, one (1) Side Yard shall not be less than 3 metres. In the case of a Corner Lot, no Principal Building shall be located within 3.6 metres of an Exterior Side Lot Line.
(iii) Rear Setback: No Principal Building shall be located within 7.5 metres of a Rear Lot Line.
(b) Detached Accessory Dwelling Unit
(i) Front Setback: No Detached Accessory Dwelling Unit shall be located in front of the front face of the Principal Building.
(ii) Side Setback: No Detached Accessory Dwelling Unit shall be located within 1.5 metres of an Interior Side Lot Line, with the total Setback of all Side Yards not to be less than 4.5 metres. No Detached Accessory Dwelling Unit shall be located within 3.6 metres of an Exterior Side Lot Line.
(iii) Rear Setback: No Detached Accessory Dwelling Unit shall be located within 1.5 metres of a Rear Lot Line.
(v) Building Separation: No Detached Accessory Dwelling Unit shall be located within 2.5 metres of a Principal Building.
(i) Front Setback: No Accessory Building shall be located in front of the front face of the Principal Building.
(ii) Side Setback: No Accessory Building shall be located within 1.5 metres of an Interior Side Lot Line.
(iii) Rear Setback: No Accessory Building shall be located within 1.5 metres of a Rear Lot Line.
(iv) Building Separation: No Accessory Building shall be located within 2.5 metres of a Principal Building.
(v) Building Separation: No Accessory Building shall be located within 2.5 metres of a Detached Accessory Dwelling Unit.
Subject to Section 22, no fence shall exceed a Height of 1.2 metres in front of the front face of the Principal Building and 2 metres behind the front face of the Principal Building.
Off-street parking shall be provided in accordance with the requirements of Parking Bylaw, 1992, No. 2011(as amended).”
4065 Saddleback Rd
Victoria BC V9C 4A3
September 13 / 2023
Craig Hunter
660 Fernhill Rd
Victoria BC
To Whom It May Concern
I was asked to look for an underground oil tank at the above address.
I have been a Professional Locator for 18 years. I am also a Plumbing and Gas Contractor for over 30 years
The equipment I use to locate tanks are RD 4000 Line Locator, SIR 3000 Ground PenetraRng Radar, and a Schonstedt GA-92 EM metal Locator.
I check the walls of the house for ghosRng of vent and fill lines from old tank.
Outside I did a sweep with EM Equipment
I check for any oil lines that I can put a tracer on to trace to a buried oil tank. There were none I could find.
I walk the complete house and use metal locators where GPR will not go due to bushes, rocks etc. There is a lot of bedrock on this site. Difficult to bury a tank.
This home is currently heated by forced air gas and I believe the previous heaRng system was gas.
The municipality has no records of a buried oil tank.
If you have any quesRons please give me a call.
Stew MilleZ
Locator
We could not find a buried oil tank at this address.
We do not accept any responsibility of there ever is a tank found on property. We have used due diligence and the best training and equipment available. Metal railings and stairs make it hard to find tanks in those areas as well as yards that have things we can’t move or check under. There is always the risk of a tank not being found.


THIS INFORMATION 15 INCLUDED FOR THE ASSISTANCE OF THI PARTIEs ONLY. IT DOES NOT FORM PART CIF THE PROPERTY DISCLOSURE STATEMENT.
The property Disclosure Statement wili not form part of the Contract of Purchase and Sale unless sc agreed by the buyer ancl the seller. This ran be accomplished by inserting the following wording in the Contract of Purchase and Sale:
"The attached Property Disclosure Statement dated (clate) is incorporated into and forms part of this contract."
A"N5-}#-8R5."M"U"5]-B"E-"C-B-IYIPT-EIE,A}TD3-C-["U-RATf;
The property Disclosure Statement is designed, in part, to protect the seller by establishing that all relevant information concerning the premises has been provicled to the buyer. lt is important that the seller not answer "do not know" or "does nr:t apply" if, in fact, the seller knows the answer. An answer must provide all relevant information known to the seller. ln decidirrg what requires cJisclosure, the seller should consider whether the seller would want the information if the seller was a potential buyer of the prernises.
g Ll y.;"KM u.S.l 5T]"LL -MAKEJ}i"E-BUy; ryS- A WN LSQU]&IES
The buyer must still make the buyer's own inquiries after receiving the Property Disclosure Statement. Each qr:estion and answer nrilst be considered, keeping in mind that the seller's knowledge of the premises may be inconrplete. Additional infr:rmation can be requestecl frorn the seller or from an independent source such as the Municipality or Regional District. The buyer can hire an independent, licensed inspector or other professional to examine the premises andlor irnprovements to deterrnine whether clefects exist and to provide an estimate of the cost of repairing problems that have been identified an the Property Disclosure State ment or on an inspection report.
1. The seller is legally responsible for tlie accuracy of the information whiclr appears on the Property Disclosure Staren-|ent^ Not only rflust the answers be correct, but they must lle complete. The buyer will rely on this informatlon when the buyer c{Jntracts to purchase the premises. Even if the Property Disclosure Statement is not incorporal.ed into the Contract of Purchase and 5ale, the seller will still be responsible for the accuracy of the information on the Property Disclosure Statement if it caused the buyer to agree to buy the prcperty.
Z. The buyer must stili make the hruyer's own inquiries concerning the premises in addition to reviewing a Property Disclosure Staten']ent, recognizing that, in some cases, it may not be possible to claim against the seller, if the seller carrrlot he for:nrl or is insolvent.
3. Anyone who is assisting the seller to complete a Property Disclosure Statement shor"rld take care to see that the seller uncjerstancls each question anEj that the seller's answer is complete. lt is recornmended that the seller complete the property Disclosure Staten"lent in the selier's own writitlg to avoid any misunderstanding.
4. lf any party to the transaction does not understancj the Errglish language, consider ohtaining colrlpetent translatiort assistance to avoid any misunderstandlng.
Dat* of rji:;closure: February 29 2024
The following is a statement made by ADDRES$: 660 Fernhill Road
the Seller concerning the premises located at: Victoria
THf SELLIR 15 RESPONSIBLI for the accuracy of the answers on this Property Disclosure Statement and r,vhere uncertain should reply "Do Not Know." This Properry Disciosure Staiemeni constitutes a representalicln under any Contrilct of Purchare anEj Sale if so agreeri, in writing, by the Seller ancl the Buyer.
1" LAru$
A" Are you aware of any encroachments, unregistered easements or u n registered rights-of-way?
B, Are yolr awafe of any existing tenancies, written or orai?
C. Are you aware ofany past or present underground oii storage tank(s) on the Premises?
D. ls lhere a survey certificate availahle?
E. Arr you aware r:f any current or pending local improvement leviesl charges?
Have V(lu received any oiher notice or clerirn alTecting the Premises frorn any persofi cr public
2. SERVICES
A. Please indicate the water system{s) the Premises use:
il A water provicler sr:pplies my water (e.g.. local government, private utility
f] t have a private groundwater system (e.g., well)
I Water is diverted from a surface water source (e.g., creek or lake)
D ruot connected
Other
lf you indiceted in ?-.A. tlrat the Premises have a private grounciwater or privlte surl'ace water systefir, yolr ffaV requrire a water licence issued by Ihe provincial governrnent.
(i) Do you lrave a waler licence for the Pren:ises already?
(ii) Have yclu applied fr:r a water iicence anc! are aw*iting response?
C. /rre yclu rwars of any probiems with the waier systeffi?
D. Are records available regarding the quality (such as geoclremistry and hacteriological instal latir:nlnrai ntenance records)?
of the water available quality, water treatment

BC1fi':l'?;V. NOV.t0;'.:i
:la:nl
BC veA 4Ye {tlre "Prcmises"i
THT SELLTR SI{OUI'D II\ITIAI
TI.{E APPROPRIATf; RTPLITS.
D6 $i#T KNOW OOES NOT APPLY
ASBRESS: 660 Fernhill Road Victoria BC VgA 4Y9
2, SERVIe ES ii-o;riii-iur:ci) Yes
[. Are records available regarding the q*antity of tlre water available (sr:ch as pumping test or flow tests)?
r. lnclicate ihe sanitary sewer systern the Premises are connectecl to:
f Mr,inicipal
ll L;ge;on Otlrer

fJ Community I Septic f] t'lot Connected
$. Are Vou awarc of any problems with the sanitary sewer system?
H. Are there .]ny current service (ontr&cts; (i.e", seplic removal or rnaintenance)?
I li the system is septic or lagoon and installed after May 3'l , 2005, are maintenance records available? C.tl
A. To the best of yor.ir knowledge, are the exterio!" walls insulated?
B, To the best of your knowledge, is the ceiling insulatedT
C. To the best of yor:r knowledge, have the Premises ever contained any asbestos products?
D. Has a final building inspection been approved or a final occupancy permit heen obtained?
E" Has the fireplace, fireplace insert, or wood stove installation been approved:
{i) n by localauthorities?
(ii) I bV a WITT certified inspeclor?
F. Are you aware of any infestation or unrepaired damage by insects, rodents or bats?
Are you aw;re olany siructural problen:s with aily olthe buiidings?
H. Are you aware of any additions or alterations made in the last 60 days?
L Are yolr aware ol any additions or alterations made without a required perr'1")ii ancJ finai inspeclicln; e.g., building, electrical, o,e< al r ?
Are you aware of arry problems with the heating and/or central air conditioning system?
K. Are you aware of any moisture and/or water problems in the walls, basement or cravrll space?
L. Are yolr aware nf atry damage due to wind, fire or waterT
ADDRESS: 660 Fernhill Road Victoria BC VSA 4Y9
3. B{Jl LDNNG (r.ontrrrrred)
M. Are you awar* of any {Age o1'rclof if known; rr:r:f leakage or unrepaired roof darnage? )
N, Are you rrware o1'any probierns with tl'le electrical or gas system?
O. Are you aware of any proh;lerns with the plumbing system?
P. Are yolr aware of any problems with the swimming pool and/or hot iub?
Q. Do the Prerrises contain unauthorizecj accontmodaiion?
R. Are there any equipment leases or service contracts; e.g., security systems, water purification, etc?
S. Were these Premises cor':structed by an "owner builder," as defined in the Horneowner Pratection Ac( within the lasi 10 years? (lf so, attach requireci Owner Builder Disclosure Notice.)
T. Are these Premises covered by hotle warranty insurance under the H a rrt e owne r P r a te cti a n Acft
U. ls there a clrrrent "EnerGuide [r:r Houses" rating number avail":ble for these premises?
(i) lf yes. what is the rating number?
(ii) When was the energy assessment report prepared?
To the best of your knowledge, has the premises been tested for radon?
(i) lf yes, was the most recent test; nshort term or llong term (more than 90 days) Level:- nOqlrrr: npci/L on date of test (DDlMM/YYY)
W. ls there a radon miiigation $y$tem crn the Prenrises?
(ii lf yes, are you aware of any prohlems or deficiencies with the raclon rniiigaticln systemT
4. Sf;tr{fiRAL
A. Are yolr aware if lhe Premises have (other than as permitted by law) or sr-ibstances?
been used t0 grow cannabis to man uf,acture illegal
B. Are you aware of any latent defeci in respect of the Premises? Far the purpas# o.f this tyuestian, "latent det'ect" rneuns a defect that cannat be discernd througlt a reasansble inspediafi of the Premises thttt rendp.rs the Premises: (a) dangeraus or potentictlly dangerous to occLtpnnts; ar {b} unfit far habitation.

r{il,:1 Rr:v. l"l()J
Felrruary 29 2424 PAGI 4 of4 PASIS
DATr Or DtSCL.05ilRr
ASDRESS: 660 Fernhill Road Victoria BC VgA4Y9
4, 6 f N IRAl- {cr]nijlir.i.)ci)
; ;r;y;;-r;;rry ;rittt'! or, p-ropo.*rl-r*,, ii^s- [.tr*irt*r-alfectirrg the Premises (irrcir-rdintr1 the Premises [:eing ciesignaterl as a "heritage site" ar as having "heritage value" under the Heritage Conservati$n Art or rnunicipal legislarion)?
D.
Are yoLr aware t:I any existing or proposed archaeological restrictions effecting the Premises {irrcluding the Prernises being clesignatei as an ar-chaeoiogical site or as having archaeological value under ;rpplicable law)7

\/f (' sJs fts hroT xt{o1ff
OOES NST APPLY
S.ADDlYt*ruAL CtlSdMe NTS AniD/CIR fXPLATATiCINS {Use additional pages If neeessary}
Asfl6Yro\ Ttvt mAt^, f(out hn*hw
The Selier states that the information provided is true, based on the Seiler's current actuai krrowledge as r:f the date on page 1. Any important changes to this information made known to the Seller will be disclosed by the Seller to the Buyer prior to closing. The Seller acknowledges and agrees that a copy of this Property Disclosure Statement may be given to a prospective Buyer.
PLf;Asf; RTAD ?HT t}JFORMATISzu PAGH Bf;FSRfi 316hIIh'G.
ssllrnl5lCraig Hunter
'Ihe fiuyer acknowiedges that the Buyer Statement irom the Seller or the Seller's
srLLrRlslVanessa Charvin ,ELLER(')
has received, read and understood a signed copy of this brokerage on the day of Prr:perty 0isclosure
The prudent Buyer will use this Property ilisclosure Statement as the starting point for the Buyer's own inquiries.
The Buyer is urged to carefully inspect the Fremises and, if desired, to have the Premises inspected by a licensed inspection service of the Buyer's choice.
The Buyer acknowledges that all measur€ments are aPproximate.
BUYrR(s)
BL,'YHR(5}
BLTYTR(s)
The Seller and the Buyer understand that neither the Listing nor Selling Brokerages or their Managing Srokers, Associate Brokers or Representatives warrant or guarantee the inforrnation provided about the Premises.
*PREC reprerehts Persondi Real Estete Corporation provide {M1.53}.
660 Fernhill Road
Craig Hunter, as Executor for Lianne Judith Hunter
Victoria
BC V9A 4Y9
ADDRESS: _________________________________________ __________________ (the “Property”)
FROM: ____________________________________________ ________________________________ _________________________________________________ ______________(the “Seller”)
Vanessa Charvin, as Executor for Lianne Judith Hunter
Karli Ann Fortin
DESIGNATED AGENT(S): ___________________________________
NAME OF BROKERAGE: _____________________________________
Section 59(2) of the Real Estate Services Rules (the “Rules”) requires that a licensee who is providing trading services to a client who is disposing of real estate must disclose to all other parties to the trade, promptly but in any case before an agreement for the acquisition or disposition of the real estate is entered into, any Material Latent Defect in the real estate that is known to the licensee, unless the other parties have already received written disclosure of such Material Latent Defect from such client
Section 59(3) of the Rules requires that if a client instructs a licensee to withhold disclosure required by section 59(2) of the Rules, the licensee must refuse to provide further trading services to or on behalf of that client in respect of the trade in real estate.
For the purpose of the Rules and this Form, a “Material Latent Defect
a material defect that cannot be discerned through a reasonable inspection of the property, including any of the following:
(a) a defect that renders the real estate:
(i) dangerous or potentially dangerous to the occupants,
(A) the party has made this purpose known to the licensee, or (B) the licensee has otherwise become aware of this purpose;
(b) a defect that would involve great expense to remedy;
client or the licensee, indicating that the circumstance must or should be remedied;
(d) a lack of appropriate municipal building and other permits respecting the real estate.
The Seller is advised that the Designated Agent’s obligations under the Rules to disclose Material Latent Defects set out above
Form they should speak with their Designated Agent or obtain independent legal advice.
As of the date hereof, the Seller (select one by initialing in the appropriate box): does not know of any Material Latent Defect(s) in respect of the Property; or knows of the following Material Latent Defect(s) in respect of the Property:
The bottom layer of tile in the main floor bathroom contains asbestos. There are 2 layers of tile/sheet vinyl on top of this tile.

By signing this Form, the Seller hereby authorizes and instructs their Designated Agent(s) to disclose the Material Latent Defects described in this Form, if any, by delivering or making this Form available to any other party or potential party to the trade of the Property before an agreement for the acquisition of the Property is entered into.
*PREC
Craig Hunter
BC
©
ReceiptacknowledgesbytheBuyer:
Vanessa Charvin
BCREA bears no liability for your use of this form.
