Comparative Market Analysis
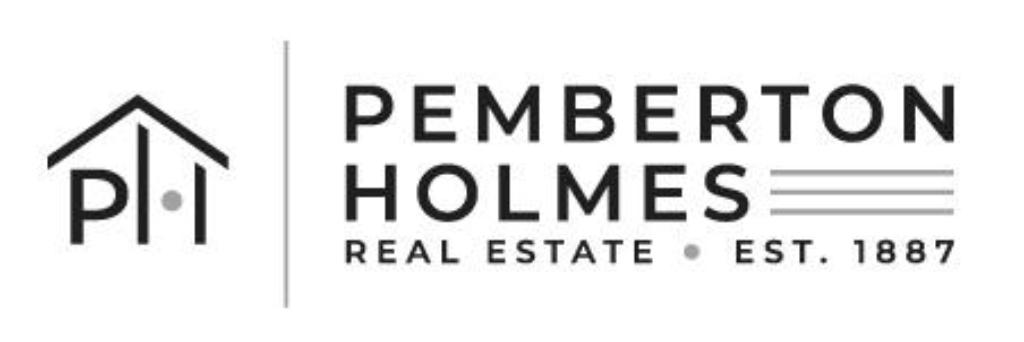
660 FERNHILL RD

Esquimalt, BC V9A 4Y9
JULY 22, 2023





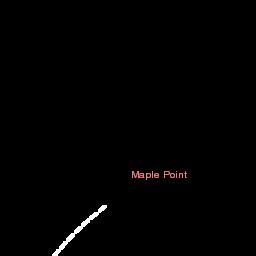

















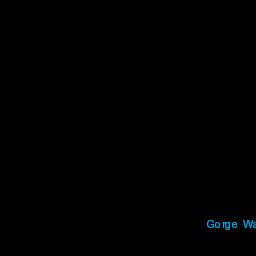















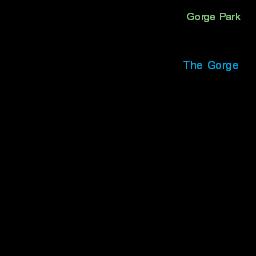

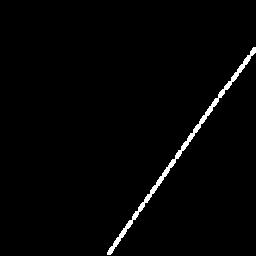
















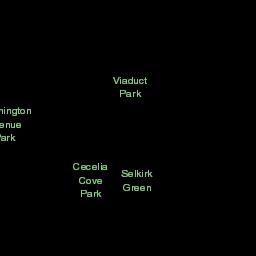
























































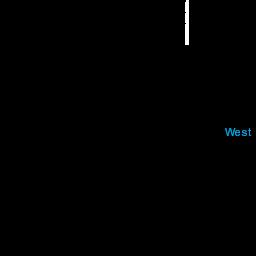
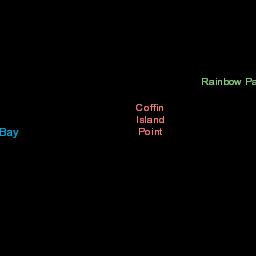




































Esquimalt, BC V9A 4Y9
JULY 22, 2023






















































































































































Frontage (Width): 55 ft
Depth: 140 ft
Structure: SINGLE FAMILY DWELLING
Bike Score: 63 / Bikeable
Transit Score:
Walk Score: 73 / Very Walkable
Taxes:
Zoning: RS-6, Single Family DADU
Residential PID: 003-557-898
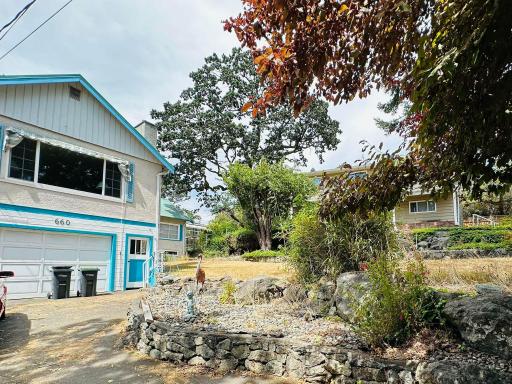

Get ready...here's the one you've been waiting for! Welcome all DIY enthusiasts...and hold on to your hat! Get ready to roll up your sleeves and unlock the potential of 903 Yarrow Place a remarkable rancher with incredible sweat equity opportunities This charming home features 3 spacious bedrooms and 2 bathrooms, o�ering the perfect foundation for comfortable onelevel living It's a canvas awaiting your personal touch and creative vision Nestled on a fantastic corner lot, this home presents a prime location that sets the stage for your dream home Don't miss out on the opportunity to make your mark and add signi�cant value to 903 Yarrow Place This is the perfect project for those seeking sweat equity and the satisfaction of turning a house into a dream home Think it can't get any better? Bring your kayaks, paddle boards and cameras! This home is immediately across the street from Yarrow Viewpoint and Beach Access to the stunning Gorge waterway! It's a true paddler's paradise!
Features
Heating/Cooling: Baseboard, Electric Indoor/Outdoor Features: Dining Room, Dishwasher, Oven/Range Electric, Range Hood, Balcony/Deck Suite:
Basement Area: Crawl Space
Crawl/Bsmt. Ht:
Laundry: In House
Floor Finish: Carpet, Linoleum
Renovations:
Fireplaces: 1 (Fuel: Wood Burning)
Accessibility:
Virtual Tour: name, link
Additional Links:
Parking
Parking Total: 3
Parking: Garage
Parking Access:
Community
Bike Score: 74 / Very Bikeable
Transit Score: 38 / Some Transit
Walk Score: 52 / Somewhat Walkable
Property
Style of Home:
Finished Area: 1,624 00 ft²
Un�nished Area: 495 00 ft²
Total Area: 2,119.00 ft²
View:
Waterview: No
Waterfront:
Ownership: Freehold
Occupancy:
Zoning: RS-6, Single Family DADU
Residential Site In�uences:
Construction Details
Property Class: Residential
Property Type: Single Family Detached
Construction: Vinyl Siding
Exterior:
Foundation: Poured Concrete
Roof: Asphalt Shingle
Lot
Depth: Frontage: Lot Size Dimensions:
Acres: 0.16
Services Connected:
Sewer Type: Sewer To Lot
Water Supply: Municipal
Restrictions:
Lot Features: Recreation Nearby, Shopping Nearby
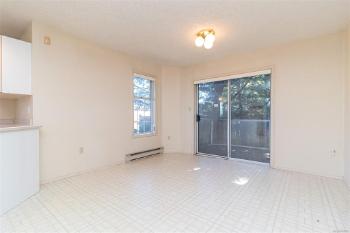
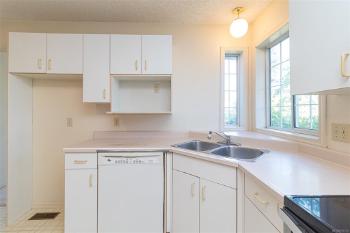
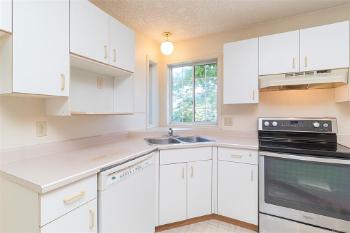
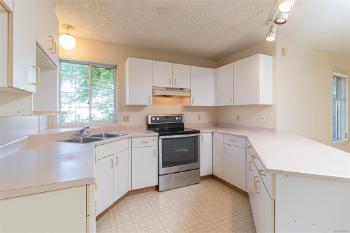
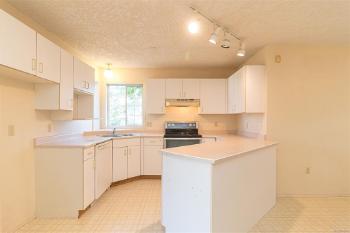
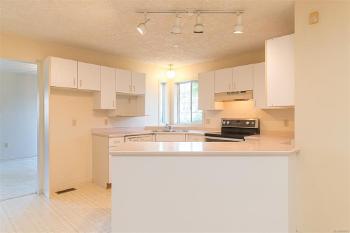

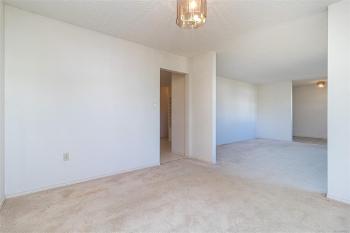

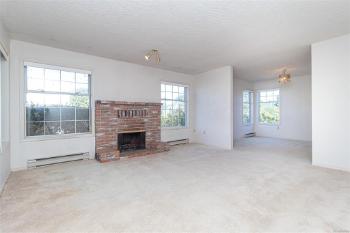


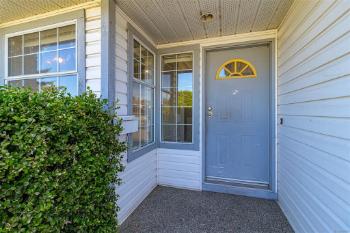
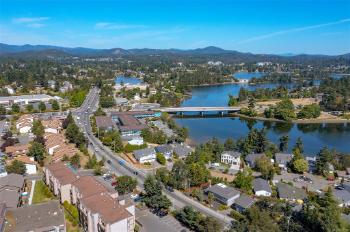

HD VIDEO, AERIAL, 3D MATTERPORT, PHOTOS & FLOOR PLAN online. This updated 4bd 2bth home o�ers many options including development potential! Nestled on a large 10,400sf lot & situated on a quiet private cul de sac creates the ideal location Main o�ers 2bds 1bth w/a great living area, cozy gas FP, coved ceilings, spacious kitchen, beautiful hardwood �oors w/easy access to 3rd bdrm Lower level currently o�ers 2bd 1bth legal suite w/separate entrance & hydro meter, laundry & patio access All together this home/property has future rental potential up to $5k Some recent upgrades include gas FP, perimeter drains, garage roof & HWTx2 This home features a wonderful large yard w/storage shed, detached garage & a beautiful oasis-style patio Conveniently located close to all amenities that Esquimalt has to o�er, steps to schools, ocean, parks, golf course, Songhees walkway, transit & DND Truly a bonus, this property is zoned RD-4-garden suite-subdivision potential
Features
Heating/Cooling: Baseboard, Electric, Natural Gas
Indoor/Outdoor Features: Ceiling Fan(s), Eating Area, Storage, F/S/W/D, Balcony/Patio, Fencing: Partial, Low Maintenance Yard, Sprinkler System
Suite:
Basement Area: Finished, Walk-Out Access, With Windows Crawl/Bsmt. Ht: 6'10
Laundry: In House
Floor Finish: Carpet, Hardwood
Renovations:
Fireplaces: 2 (Fuel: Gas)
Accessibility: Virtual Tour: name, link
Additional Links:
Parking
Parking Total: 4
Parking: Detached, Driveway, Garage, On Street, RV Access/Parking Parking Access:
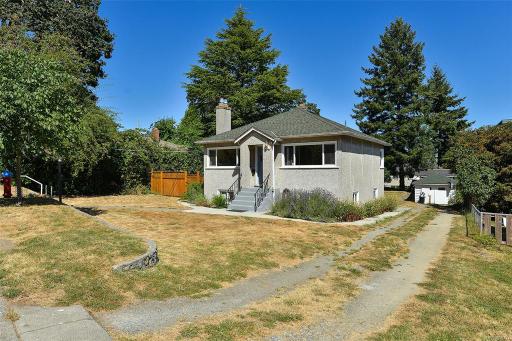
Community
Bike Score: 74 / Very Bikeable
Transit Score:
Walk Score: 74 / Very Walkable
Property
Style of Home:
Finished Area: 1,592 00 ft²
Un�nished Area: 1,067 00 ft²
Total Area: 2,659.00 ft²
View:
Waterview: No
Waterfront:
Ownership: Freehold
Occupancy:
Zoning: RD-4, Two Family DADU Residential Site In�uences: Transit Nearby
Construction Details
Property Class: Residential
Property Type: Single Family Detached
Construction: Stone, Stucco, Other
Exterior:
Foundation: Poured Concrete
Roof: Asphalt Shingle
Depth: 153 0 ft
Frontage: 68 0 ft
Lot Size Dimensions: 68 ft wide x 153 ft
deep
Acres: 0.24
Services Connected:
Sewer Type: Sewer Connected
Water Supply: Municipal
Restrictions: Building Scheme
Lot Features: Central Location, Cul-de-sac, Curb & Gutter, Easy Access, FamilyOriented Neighbourhood, Irrigation Sprinkler(s), Level, Marina Nearby, Near Golf Course, Quiet Area, Recreation Nearby, Rectangular Lot, Serviced, Shopping Nearby
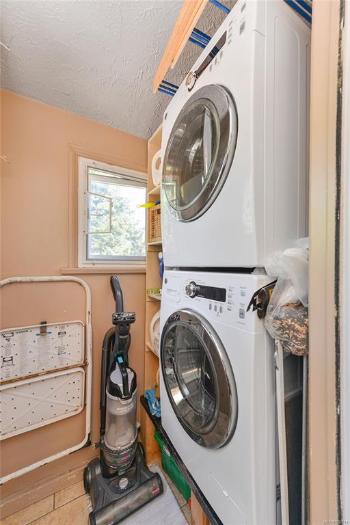
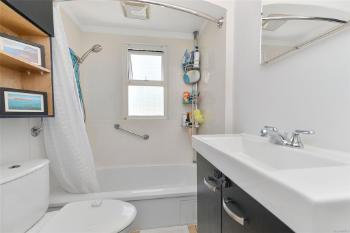
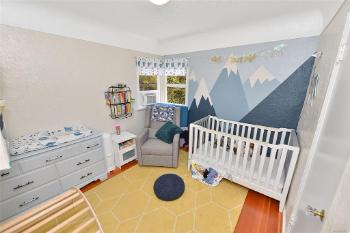
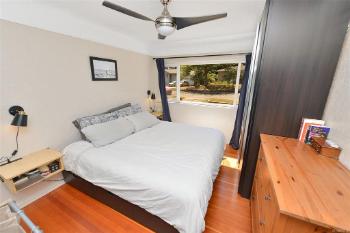
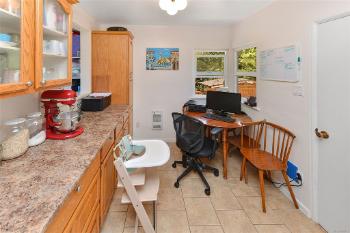
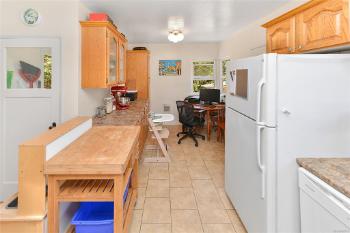

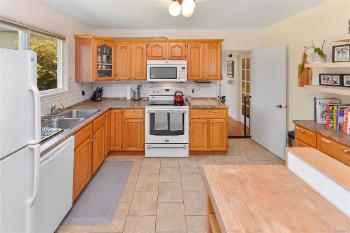
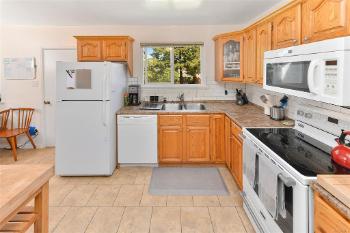
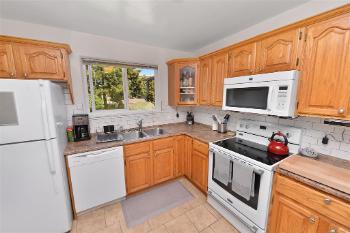
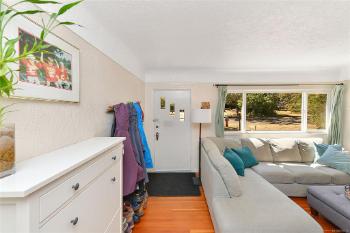
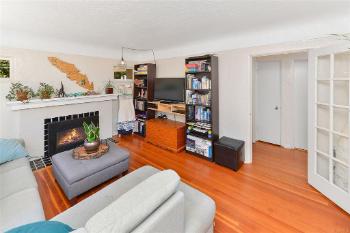
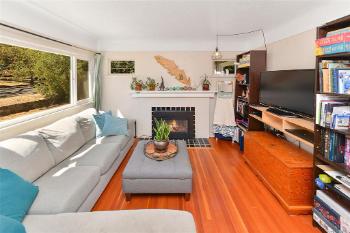
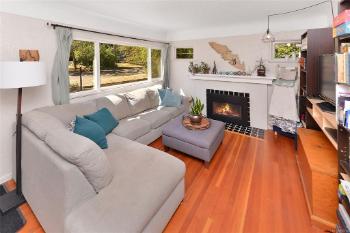
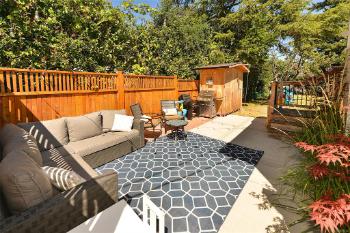
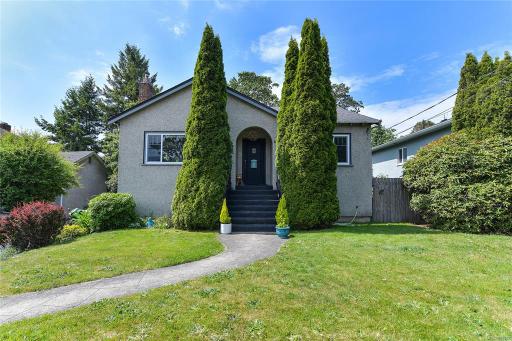
This charming, beautifully maintained home and detached garage on a large, private lot is ready for you to experience and o�ers the best of comfort, privacy, and convenience Upstairs, you will �nd a bright 2 bed/1 bath main living area with a well laid out �oorplan, hardwood �oors, spacious rooms and newer vinyl windows in the large kitchen, with lots of counter and cupboard space featuring a bonus breakfast nook with built-in seating The lower �oor contains a 2bed/2 bath in-law suite Step onto the deck overlooking the yard providing the perfect setting for outdoor relaxation and entertainment Notable upgrades include 200amp service, heat pump (AC), and new HW tank (2022) Location is key, and this property deliversSituated in the upcoming southeast area of Esquimalt, you'll enjoy proximity to parks, schools, shopping, and dining, situated near the #15 transit route, you'll be a 10-min bike ride to the downtown core 3 minutes to the E&N trail makes this a cyclists dream
Features
Heating/Cooling: Baseboard, Electric, Forced Air, Heat Pump, Wood, Air Conditioning
Indoor/Outdoor Features: Breakfast Nook, Eating Area, Workshop, F/S/W/D, Balcony/Deck, Fencing: Full, Garden
Suite:
Basement Area: Finished
Crawl/Bsmt Ht: 6'10
Laundry: Common Area, In House
Floor Finish:
Renovations:
Fireplaces: 1 (Fuel: Living Room, Wood Stove)
Accessibility: Virtual Tour: name, link
Additional Links:
Parking
Parking Total: 3
Parking: Detached, Driveway, Garage
Parking Access:
Community
Bike Score: 80 / Very Bikeable
Transit Score: Walk Score: 75 / Very Walkable
Style of Home: Character
Finished Area: 2,173 00 ft²
Un�nished Area: 252 00 ft²
Total Area: 2,425.00 ft²
View:
Waterview: No
Waterfront:
Ownership: Freehold
Occupancy:
Zoning: RD-4, Two Family DADU Residential Site In�uences: Transit Nearby
Construction Details
Property Class: Residential
Property Type: Single Family Detached
Construction: Frame Wood, Stucco
Exterior:
Foundation: Poured Concrete
Roof: Fibreglass Shingle
Lot
Depth: 130 0 ft
Frontage: 60 0 ft
Lot Size Dimensions: 60 ft wide x 130 ft
deep
Acres: 0.18
Services Connected:
Sewer Type: Sewer Connected
Water Supply: Municipal
Restrictions:
Lot Features: Rectangular Lot

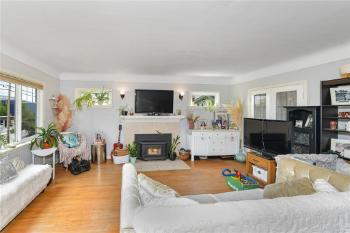
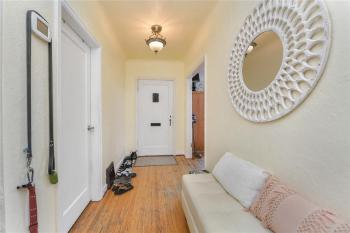
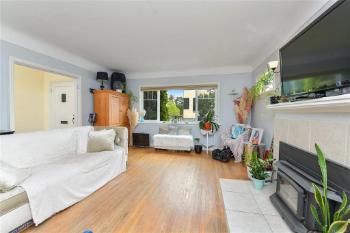
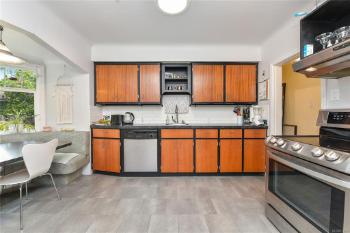
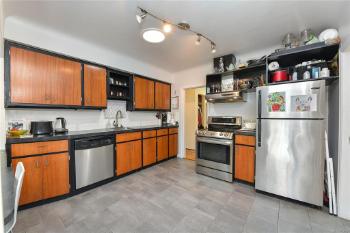
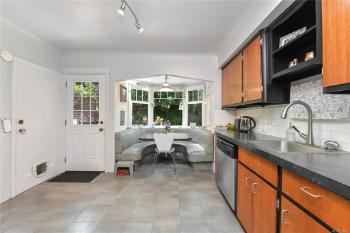
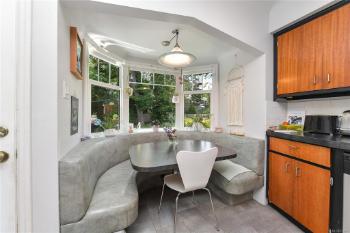
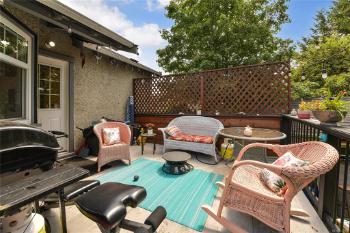
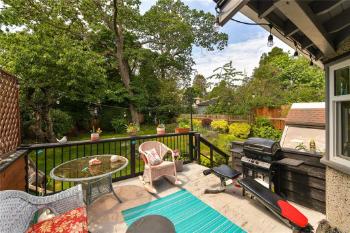
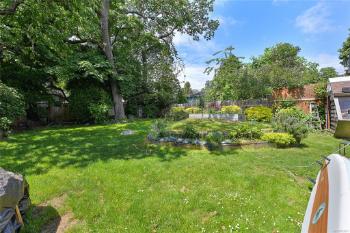

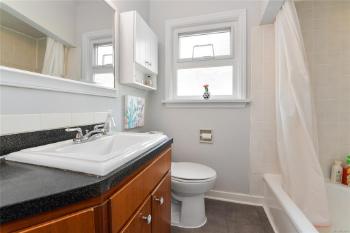
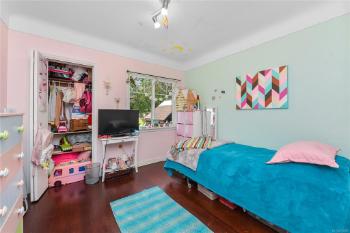

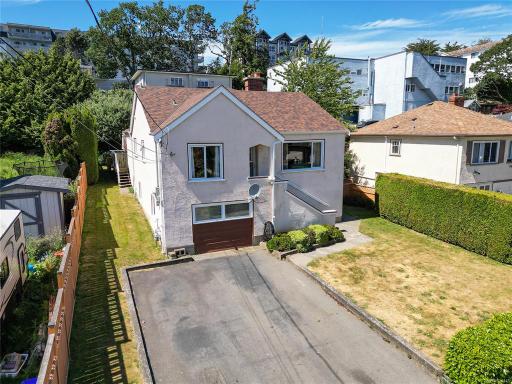
O/H: Sat/Sun 2:15 -3:30. Welcome to the perfect home for comfortable & convenient living in the beautiful Saxe Point community! The main level of this property o�ers a formal living room w/cozy FP, creating a warm & inviting ambiance The open-concept kitchen seamlessly connects to the dining/family room w/gas FP, providing an ideal space for entertaining & family gatherings Additionally, you'll �nd 3bdrms & 2bthrms on the main �oor, ensuring ample space for the whole family Downstairs the lower level o�ers a 4th bdrm, laundry room, huge workshop & may have suite potential Enjoy this neighborhood with its desirable amenities & breathtaking waterfronts Whether you're taking leisurely strolls to parks, downtown, DND, or exploring the nearby schools and amenities, this location has it all The property also features fruit trees for a touch of nature Don't miss the opportunity to make this your new home & experience the ideal combination of convenience, comfort, and community
Features
Heating/Cooling: Forced Air, Natural Gas
Indoor/Outdoor Features: Bar, Dining/Living Combo, Eating Area, Workshop, F/S/W/D, Balcony/Deck, Fencing: Partial, Garden, Low Maintenance Yard Suite:
Basement Area: Full, Partially Finished, Walk-Out Access, With Windows
Crawl/Bsmt Ht: 7'0
Laundry: In House
Floor Finish: Carpet, Laminate, Linoleum
Renovations:
Fireplaces: 2 (Fuel: Family Room, Gas, Living Room, Wood Burning)
Accessibility:
Virtual Tour: name, link Additional Links: link-1
Parking
Parking Total: 4
Parking: Driveway, On Street, RV
Access/Parking
Parking Access:
Community
Bike Score: 65 / Bikeable
Transit Score: Walk Score: 73 / Very Walkable
Property
Style of Home:
Finished Area: 2,490 00 ft²
Un�nished Area: 285 00 ft²
Total Area: 2,775.00 ft²
View:
Waterview: No
Waterfront:
Ownership: Freehold
Occupancy: Owner
Zoning: RS-1, Single Family Residential
Site In�uences: Basement, Transit Nearby
Construction Details
Property Class: Residential
Property Type: Single Family Detached
Construction: Stucco
Exterior:
Foundation: Poured Concrete
Roof: Asphalt Shingle
Depth:
Frontage:
Lot Size Dimensions:
Acres: 0 14
Services Connected:
Sewer Type: Sewer Connected
Water Supply: Municipal Restrictions:
Lot Features: Central Location, Easy Access, Family-Oriented Neighbourhood, Landscaped, Level, Marina Nearby, Near Golf Course, Park Setting, Quiet Area, Recreation Nearby, Shopping Nearby



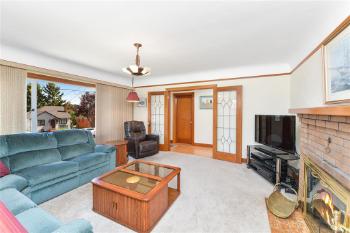
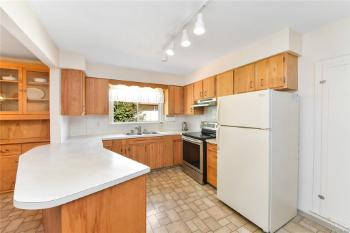

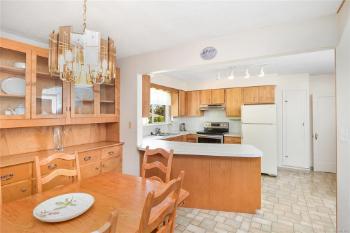
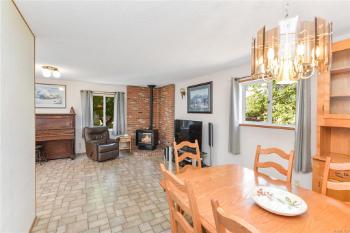
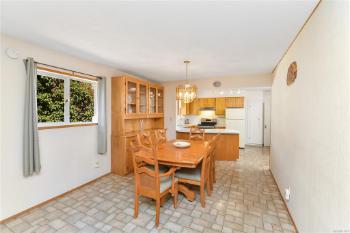
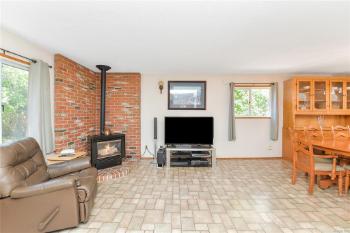
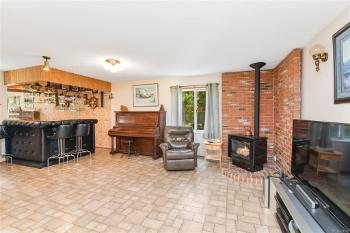
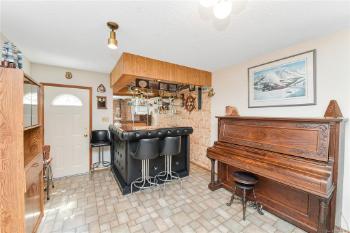

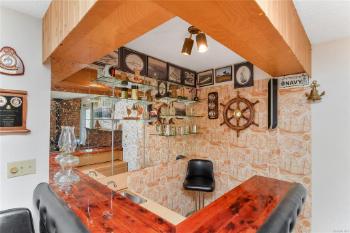
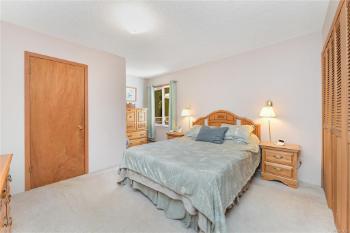
Welcome to this super cute 3 bed/2 bath bungalow in the heart of ESQUIMALT with one car GARAGE Enter into the large living room or from side door into kitchen The living room has picture windows overlooking the front yard To the left of the front door is a large bedroom with double closets, a second bedroom (without closet), and a beautiful 4-piece bathroom. In the heart of the home is a beautiful country kitchen with stainless steel appliances, corner sink and window overlooking the backyard; and then laundry and furnace room with access to yard At the back of the home is the primary bedroom with loads of closets and adjacent 3 piece bathroom With 3 bedrooms, 2 bathrooms, located on a �at lot with a single car GARAGE and spacious deck and SOUTH-FACING back yard Perfect starter home or retirement home for those wanting easy one level living Recently repainted inside and out with new �ooring, re�nished cabinetry, upgraded bathrooms and kitchen, just move in and enjoy!
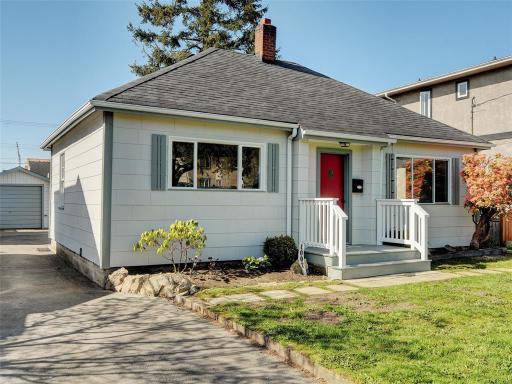
Features
Heating/Cooling: Oil
Indoor/Outdoor Features: Suite:
Basement Area: Crawl Space
Crawl/Bsmt Ht:
Laundry: In House
Floor Finish:
Renovations:
Fireplaces: 0 (Fuel: )
Accessibility:
Virtual Tour: name, link
Additional Links:
Parking
Parking Total: 2
Parking: Driveway, Garage Parking Access:
Community
Bike Score: 68 / Bikeable
Transit Score:
Walk Score: 69 / Somewhat Walkable
Style of Home:
Finished Area: 1,282 00 ft²
Un�nished Area: 0 00
Total Area: 1,282.00 ft²
View:
Waterview: No
Waterfront:
Ownership: Freehold
Occupancy:
Zoning: RS-6, Single Family DADU
Residential Site In�uences:
Construction Details
Property Class: Residential
Property Type: Single Family Detached
Construction: Insulation All
Exterior:
Foundation: Poured Concrete
Roof: Asphalt Shingle
Lot
Depth:
Frontage:
Lot Size Dimensions:
Acres: 0.14
Services Connected:
Sewer Type: Sewer To Lot
Water Supply: Municipal
Restrictions:
Lot Features:
Main
Main
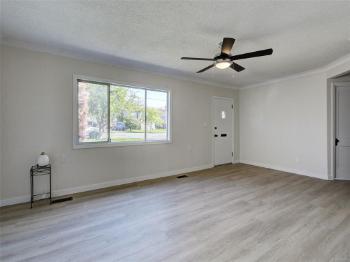


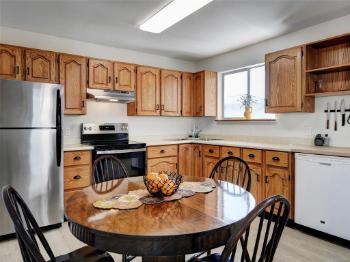
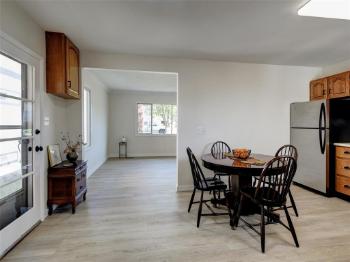
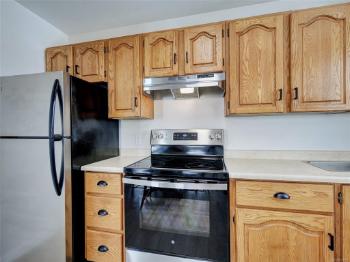
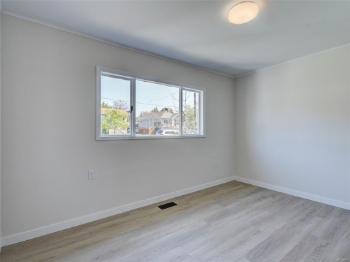
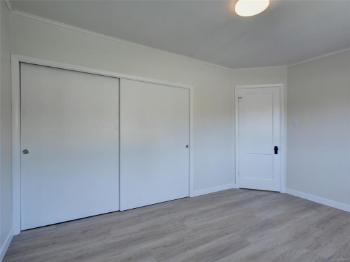
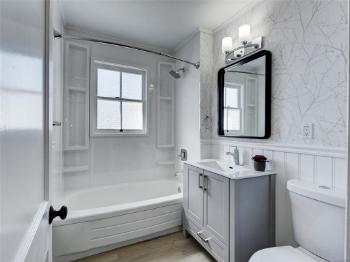


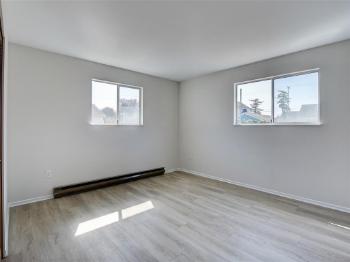

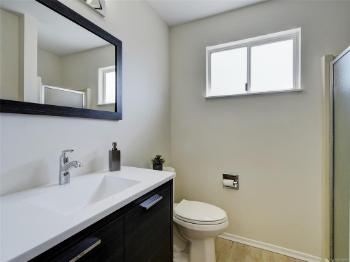
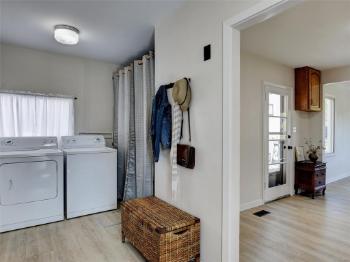
OPEN HOUSE - SUN MAY 7 2-4! Fantastic opportunity to move into the desirable Saxe Point area in Esquimalt in this classic 4 bedroom (1 with no closet) 1 bathroom 1800 sqft (plus 1000 sqft un�nished) 1957 bunglaow with large 1978 addition On a quiet street with a warm and sunny southwest backyard on a large 59 x 120 (7080 sqft) lot. In good but mostly original condition - in the same family since the 1960s Features include classic coved ceilings, oak �oors in the living and dining room, large and sunny family/rec room addition (awesome workshop below) with cozy wood stove, and a huge sun-drenched deck Wood-burning �replace in the living room Downstairs:full-height, part �nished bsmt waiting for your ideas
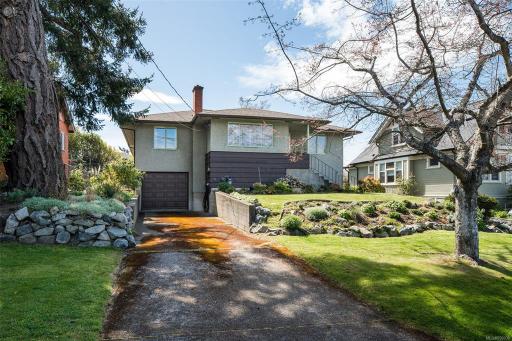
Single car garage Nice landscaping and gardens including a greenhouse Newer heat pump and hot water tank Don't delay, houses in this area are in short supply and high demand - bring your renovating ideas and you'll soon have the prettiest house on the block!
Features
Heating/Cooling: Forced Air, Heat Pump, Natural Gas, Other
Indoor/Outdoor Features: Balcony/Deck, Fencing: Full, Garden Suite:
Basement Area: Full, Partially Finished, Walk-Out Access, With Windows
Crawl/Bsmt Ht: 7'0
Laundry: In House Floor Finish:
Renovations:
Fireplaces: 1 (Fuel: Living Room)
Accessibility: Virtual Tour: Additional Links:
Parking
Parking Total: 3
Parking: Attached, Driveway, Garage, On Street
Parking Access:
Community
Bike Score: 63 / Bikeable
Transit Score: 28 / Some Transit Walk Score: 60 / Somewhat Walkable
Style of Home: Character
Finished Area: 1,785 00 ft²
Un�nished Area: 1,066 00 ft²
Total Area: 2,851.00 ft²
View:
Waterview: No
Waterfront:
Ownership: Freehold
Occupancy: Vacant
Zoning: Site In�uences:
Construction Details
Property Class: Residential
Property Type: Single Family Detached
Construction: Frame Wood, Insulation All, Stucco, Wood
Exterior:
Foundation: Poured Concrete
Roof: Fibreglass Shingle
Depth:
Frontage:
Lot Size Dimensions: 59x120
Acres: 0.16
Services Connected:
Sewer Type: Sewer Connected
Water Supply: Municipal
Restrictions:
Lot Features: Central Location, Curb & Gutter, Family-Oriented Neighbourhood, Landscaped, Quiet Area, Recreation
Nearby, Rocky, Serviced, Shopping Nearby, Southern Exposure
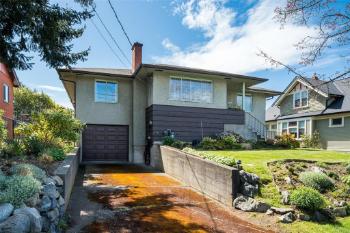

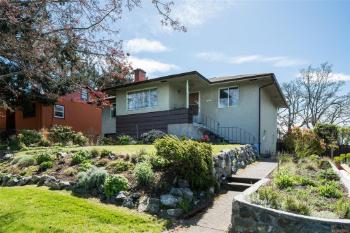

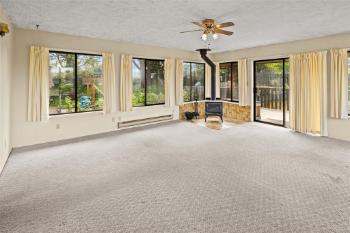
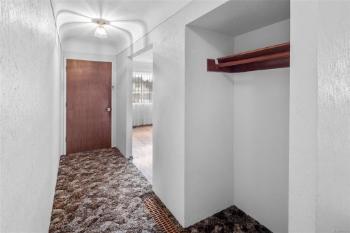

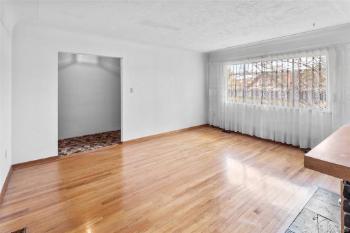
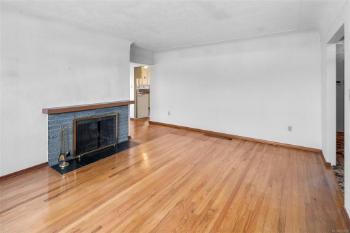
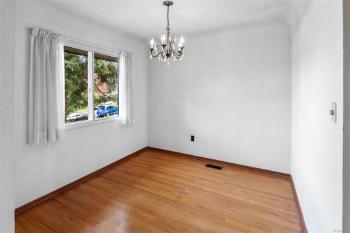
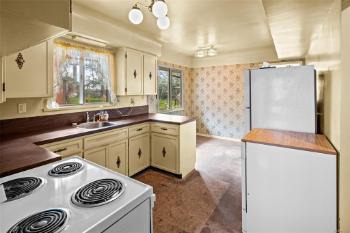

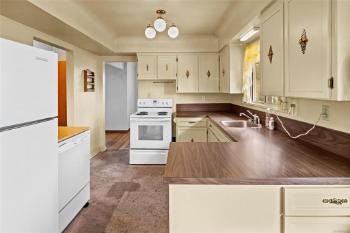
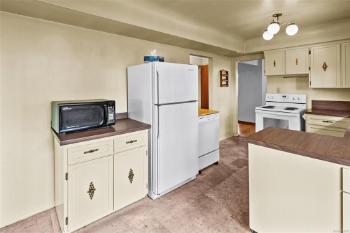

This solid 1959, 4 bed home on a quiet cul-de-sac in the charming Saxe Point neighbourhood, is ready for your design ideas! The main living areas on the upper level include 3 beds, a bright kitchen and dining area and living room complete with �replace Located on the lower level is the laundry, several workshop/utility spaces and a spacious 4th bedroom that could also make a great media/rec room Work with the many great features in this home such as coved ceilings, wood �oors, a resurfaced deck o� the dining room, updated windows & sliding glass door, heat pump and upgraded 200amp electrical panel A unique drive through garage and additional carport under the deck allows plenty of versatility for multiple vehicles, patio furniture and garden equipment storage Centrally located in a family friendly neighbourhood within walking distance of schools, activities at Esquimalt Rec Centre and Archie Browning Sports Centre and the beautiful Saxe Point Park Proudly o�ered at $975,000

Features
Heating/Cooling: Electric, Forced Air, Heat Pump, Central Air
Indoor/Outdoor Features: Eating Area, Storage, Workshop, Dishwasher, Oven/Range Electric, Refrigerator, Balcony/Deck, Fencing: Partial, Low Maintenance Yard
Suite:
Basement Area: Partially Finished, Walk-Out
Access
Crawl/Bsmt Ht: 7'1
Laundry: In House
Floor Finish: Hardwood, Mixed
Renovations:
Fireplaces: 1 (Fuel: Living Room)
Accessibility: Virtual Tour: Additional Links:
Parking
Parking Total: 4
Parking: Driveway, Garage, Other Parking Access:
Community
Bike Score: 70 / Very Bikeable
Transit Score:
Walk Score: 73 / Very Walkable
Property
Style of Home:
Finished Area: 1,292 00 ft²
Un�nished Area: 606 00 ft²
Total Area: 1,898.00 ft²
View:
Waterview: No
Waterfront:
Ownership: Freehold
Occupancy: Vacant
Zoning: RS-6, Single Family DADU
Residential Site In�uences: Basement
Construction Details
Property Class: Residential
Property Type: Single Family Detached
Construction: Stucco
Exterior:
Foundation: Poured Concrete
Roof: Asphalt Shingle
Lot
Depth:
Frontage:
Lot Size Dimensions:
Acres: 0.14
Services Connected: Cable To Lot, Electricity To Lot, Garbage, Phone To Lot, Recycling
Sewer Type: Sewer Connected
Water Supply: Municipal Restrictions:
Lot Features: Central Location, FamilyOriented Neighbourhood, Recreation Nearby, Shopping Nearby, Southern Exposure
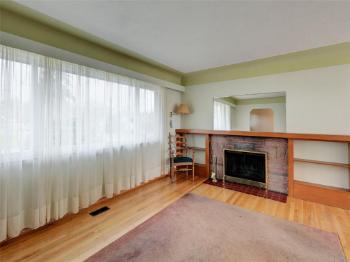
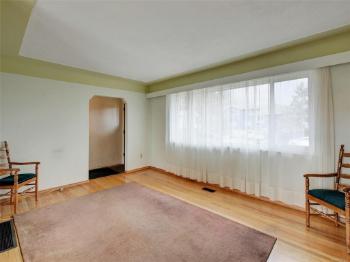
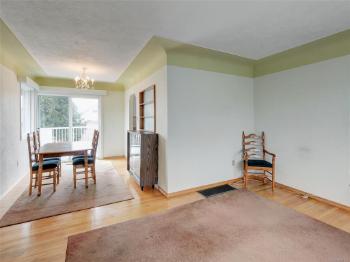
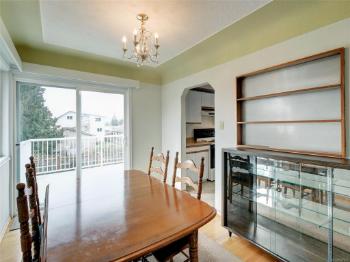
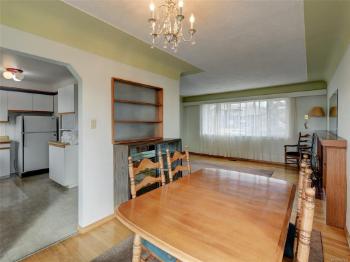
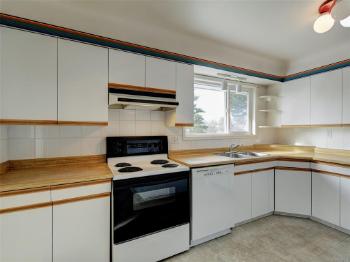

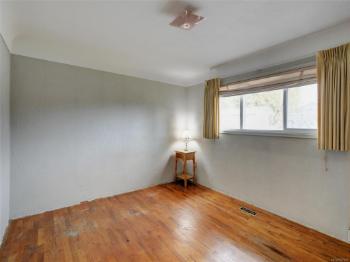
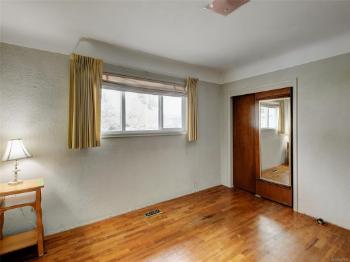
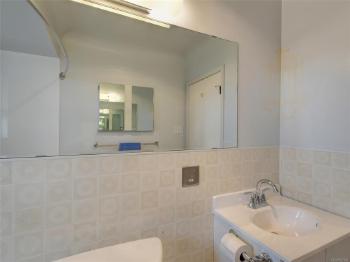
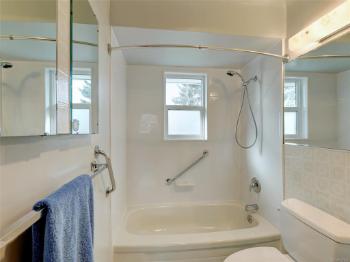
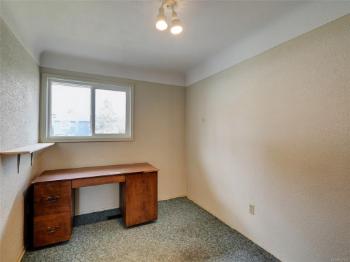
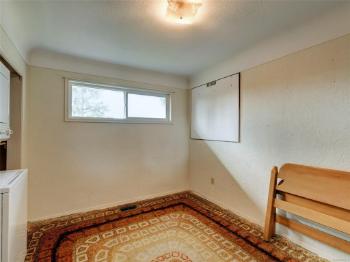
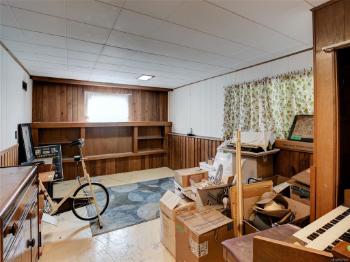
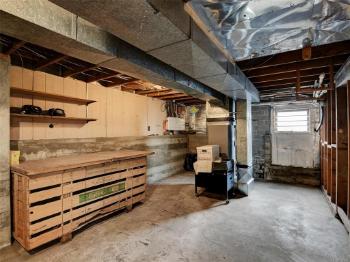
7 Comparable Listings
1 Active 6 Sold
This represents an estimated sale price for the subject property
It is not the same as the opinion of value in an appraisal developed by a licensed appraiser under the Uniform Standards of Professional Appraisal Practice.
This CMA was prepared using information from the Victoria Real Estate Board’s Multiple Listing Service® (MLS®) System to compare your property with others that are similar in nature and location. It includes data on properties that are currently available in the marketplace, properties that have recently sold, and properties that were recently on the market but did not sell.