
Karley Carter 9674 Janel Drive Bloomington, IL 61705 United States karleyc2@illinois.edu +1 (309) 532-2717 1
FLUIDITY
Fall 2022 - Professor Sara Bartumeus Ferré - Designing Hinges
Project Site: Barcelona, Spain
GROUNDED NICHE
Spring 2022 - Professor Erik Hemingway - Architectural Design and Making
Project Site: Honolulu, HI
VENN DIAGRAM
Fall 2021 - Dr. Niloufar Emami - Architectural Design and Performance
Project Site: Los Angeles, CA
THE WAVE
Spring 2021 - Professor Drew Nuding - Designing for Human Wellbeing
Project Site: Champaign, IL
PARALLELS
Fall 2020 - Professor Sara Bartumeus Ferré - Architectural Design and Urbansim
Project Site: Champaign, IL
THE INTERLUDE
Spring 2020 - Professor Yun Kyu Yi - Representation
Project Site: Champaign, IL
01
TABLE OF CONTENTS
02 03 04 05 06
2
01 FLUIDITY
Software: Adobe Illustrator, Adobe InDesign, Adobe Photoshop, AutoCAD, Lumion, Revit
Project Type: Group (Project Partners Krystal Levitske and Rui Xiao)
The municipality of Moncada I Reixac has strong ties to water, due to its location next to the Ripoli River and its history of flooding. Through analysis of the site and its surrounding context, it was decided that this project should focus on connecting the community both to each other, and to its history with water. This project features a series of topography shifts thoughout the various program spaces in order to direct water throughout the site and prevent the flooding of surrounding buldings, a musuem that illustrates the history of the site, a path of greenery that marks the floodplane and directs users through the site, as well as the removal of a potion of the floodwalls surrounding the river in order to connect the riverfront to the community and provide a directed and expanded path for water to flow.
RIVERFRONT RENDERING
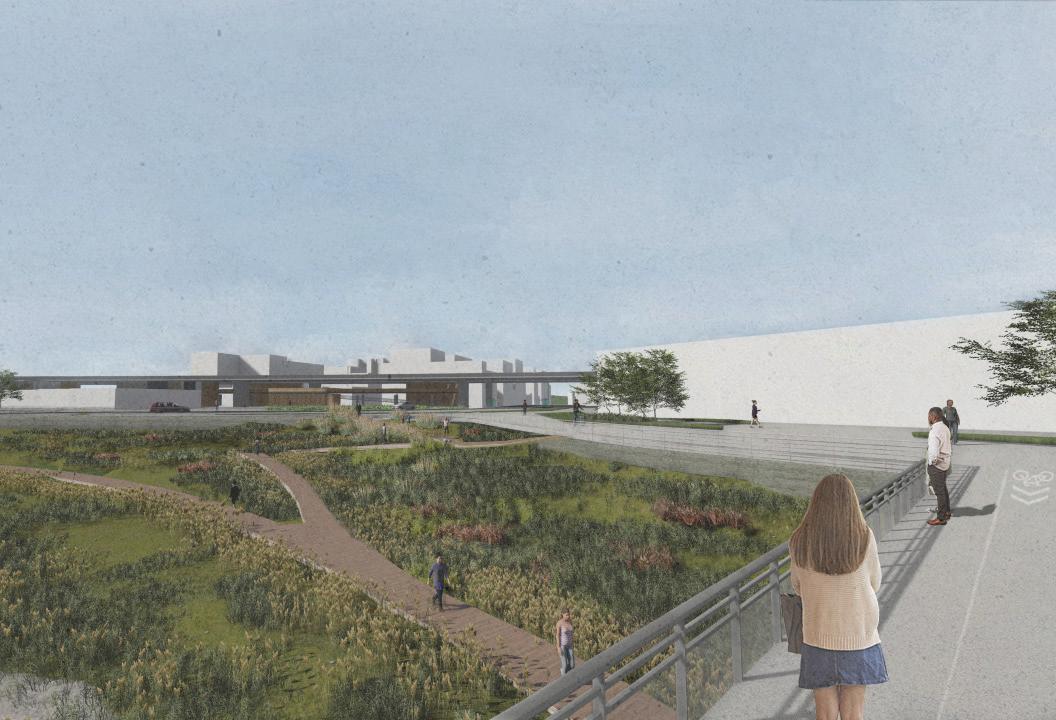
PERSONAL CARTOGRAPHY
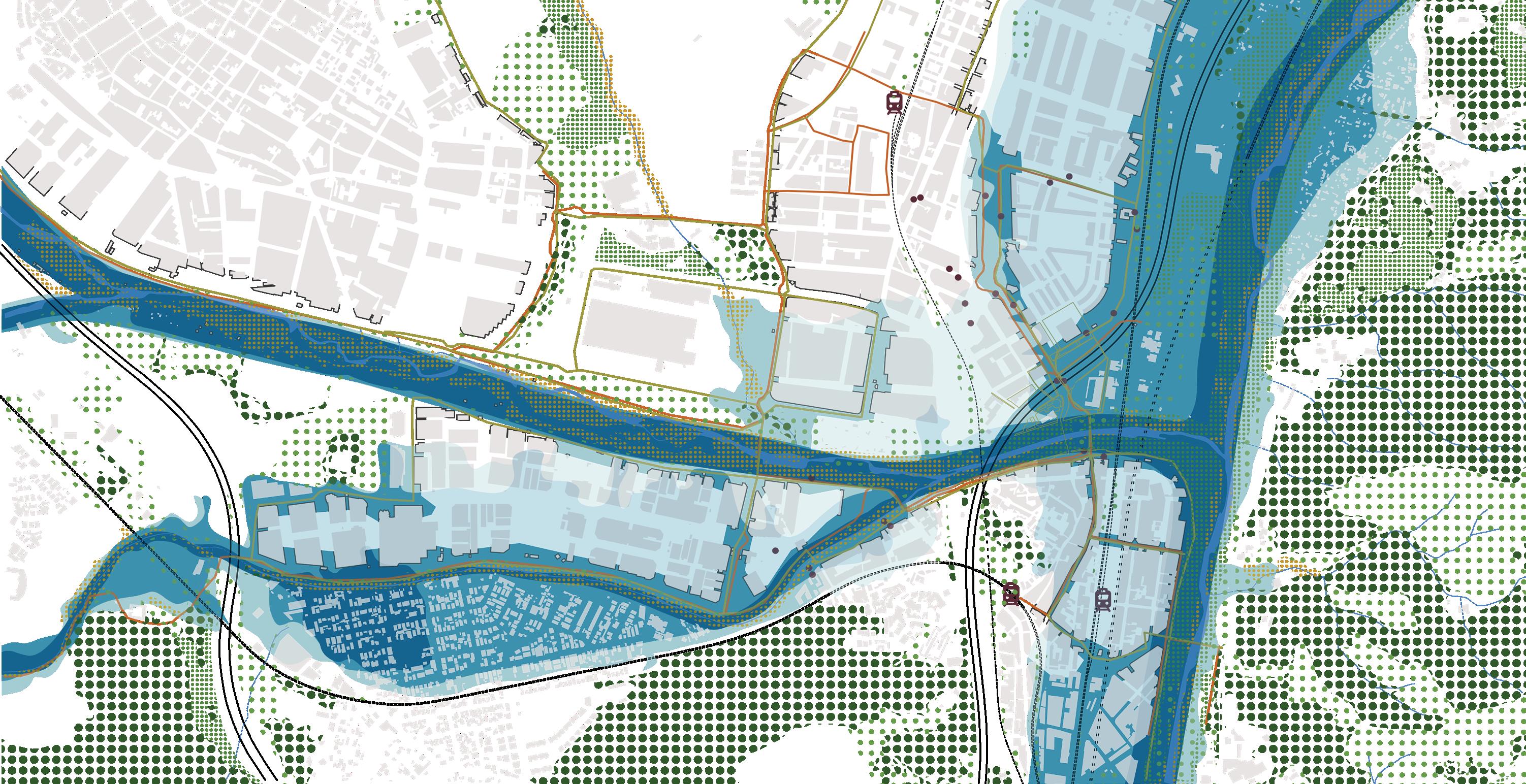


KEY
FOREST SHRUBS




MEADOW
WETLAND
LOW PROBABILITY OF FLOODING
MEDIUM PROBABILITY OF FLOODING



HIGH PROBABILITY OF FLOODING
CONCEPT DIAGRAMS
MASTER PLAN WITH DETAIL AXONS
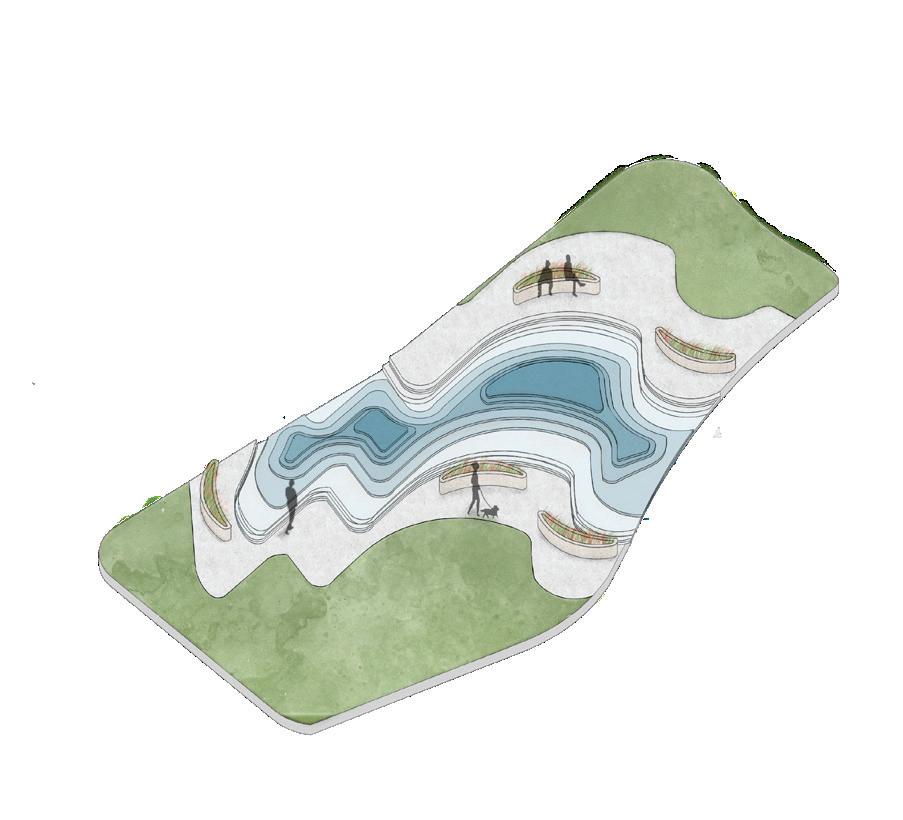
RECESSED PARK AXON
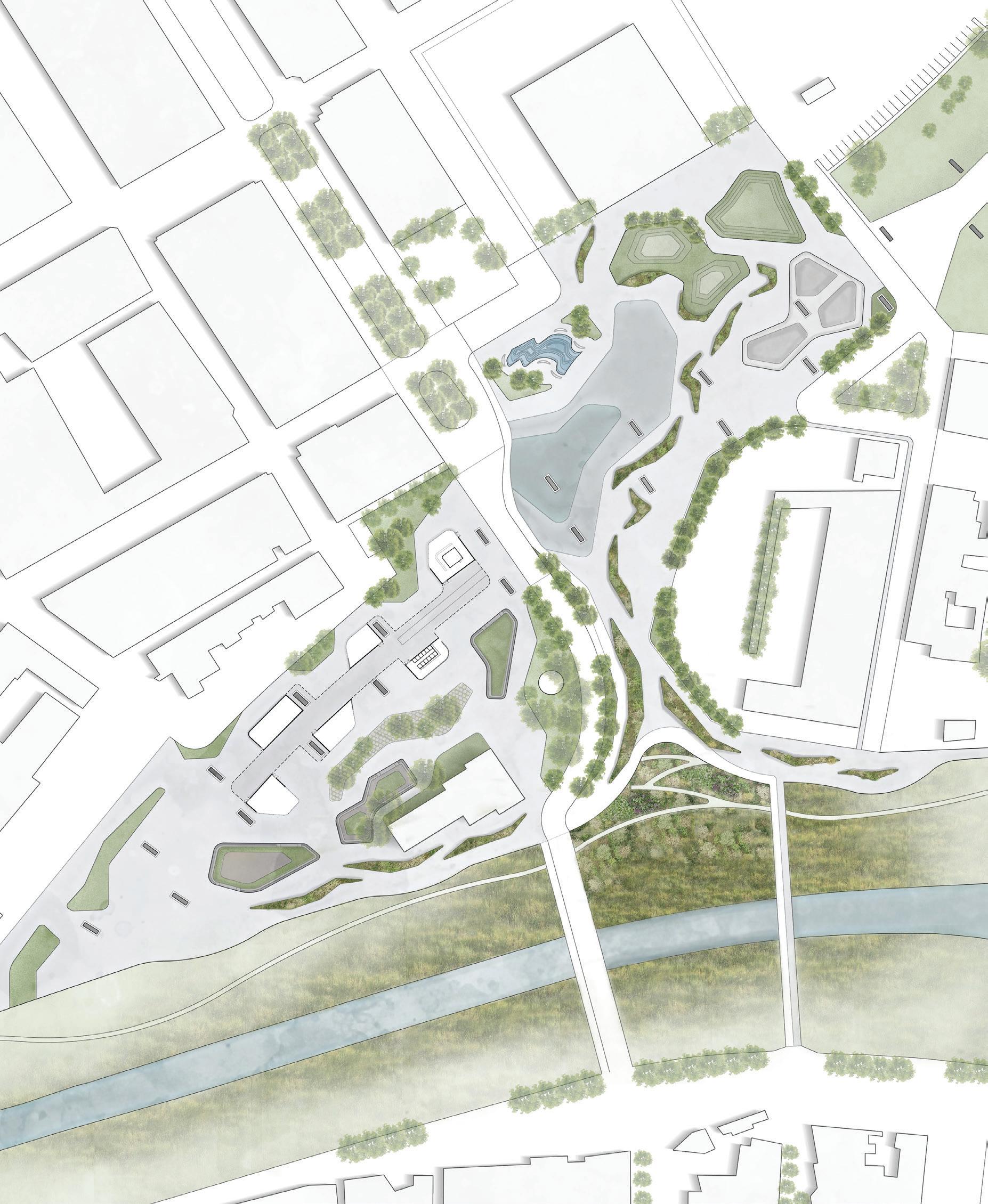

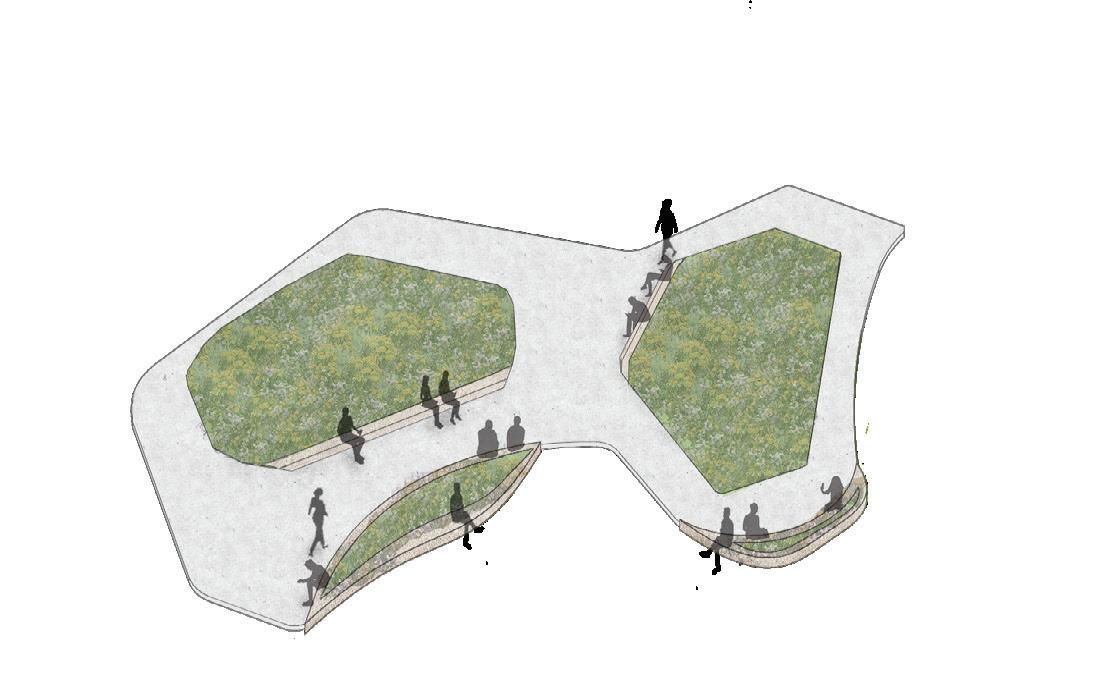
RECESSED GARDENS AXON
RECESSED WATER FEATURE AXON
Legend 1 - Water Feature 2 - Gathering Space 3 - Gardens 4 - Dog Park 5 - Skate Park 6 - Memory Center 7 - Playground 1 2 3 4 5 6 7
PARK ENTRANCE RENDERING
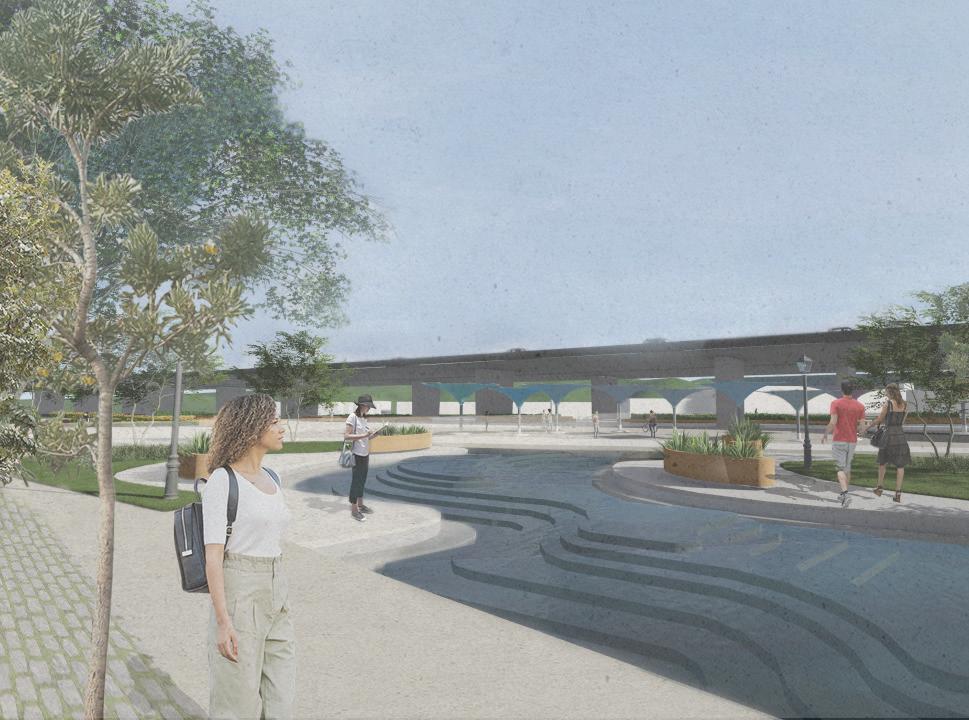
MUSUEM FACADE RENDERING
Inundacions a Montcada i Reixac Situada a la confluència del riu Ripoll i el riu Besòs, la ciutat de Montcada i Reixac té una llarga trajectòria d’inundacions al llarg dels anys, i diverses evolucions en els mètodes utilitzats per controlar-les.

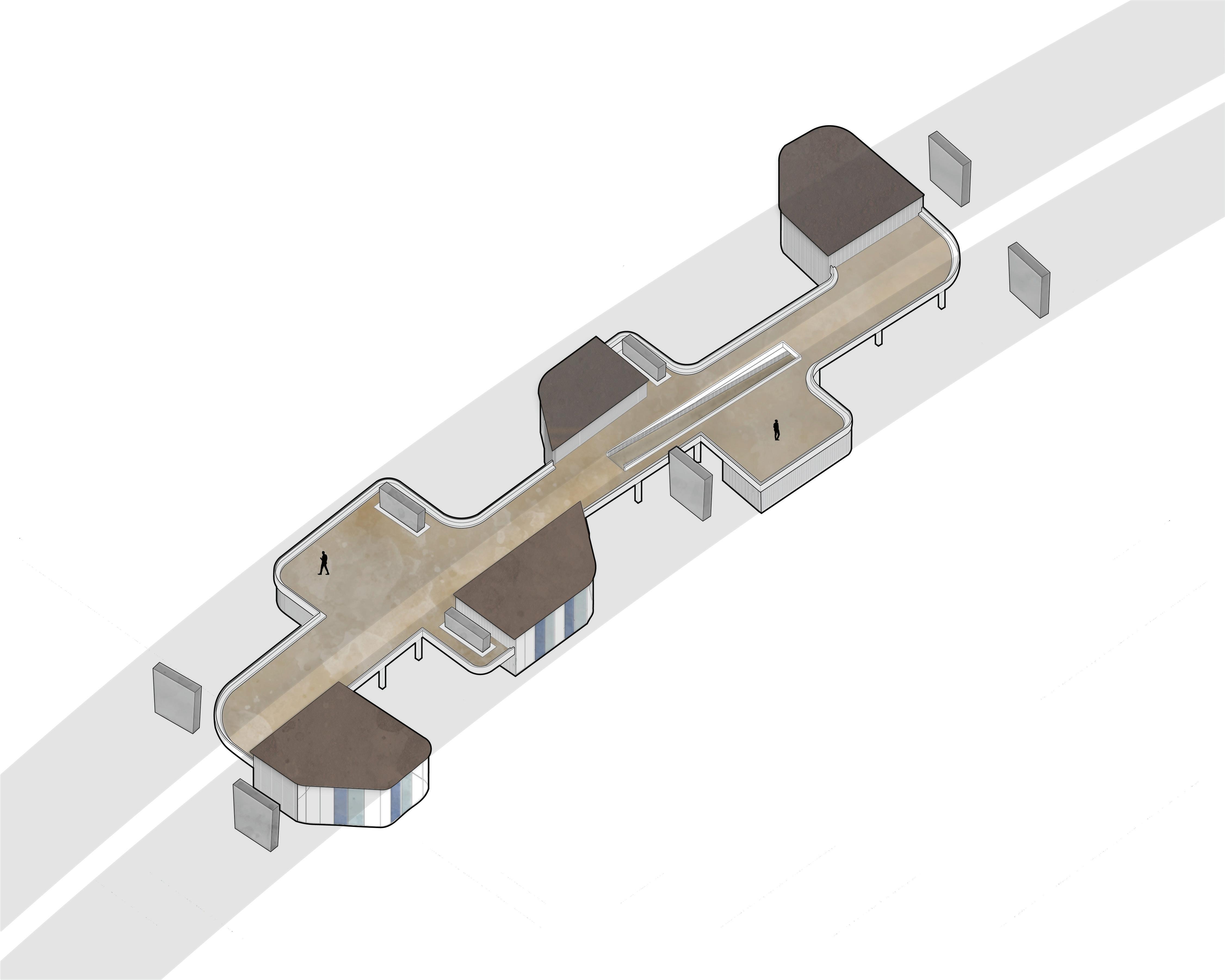
BUILDING AXON
02 GROUNDED NICHE
Software: Adobe Illustrator, Adobe Photoshop, AutoCAD, SketchUp
Project Type: Individual
While the neighborhood of Kaka’ako in downtown Honolulu was designed as a “community development district,” its surge of luxury housing as opposed to affordable housing has not had the positive effect on the housing crisis in Oahu that was initially intended. This project, as part of the Cimate Positive Concrete Housing Habitat Competition, aims to recenter the neighborhood of Kaka’ako in its original goal of affordable housing through the use of interlocking concrete blocks that reduce the need for additional building materials, allow for simple modulated design and construction, double as interior furniture and design elements, allow for organic and unqiue interiors, and create the possibility of easy renovations, additions, and adaptations.
EXTERIOR APARTMENT PERSPECTIVE
RECENT DEVELOPMENTS IN KAKA’AKO
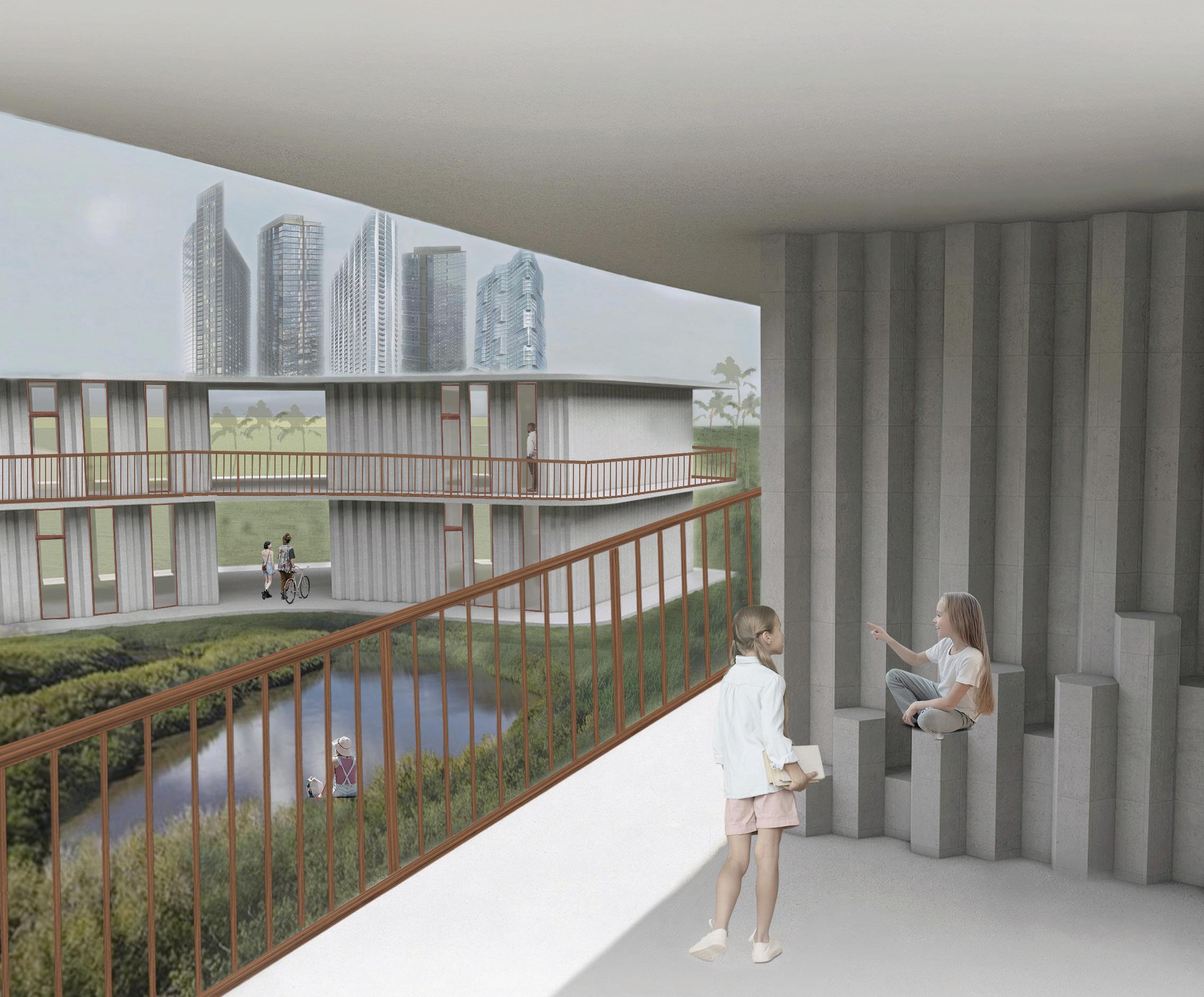
AALII CONDO TOWER Apartments for purchase starting at 500,000 VICTORIA PLACE Apartments for purchase starting at 1.000,000 KOULA CONDO TOWER Apartments for purchase starting at 500,000 THE PARK AT WARD VILLAGE Apartments for purchase starting at 600,000 ANAHA Apartments for purchase starting at 707,000 LUXURY HAS BEEN PRIORITIZED OVER AFFORDABLE
HISTORICAL PERSPECTIVE RECONNECTION TO THE LANDSCAPE

HISTORIC FISHPONDS AND AQUACULTURE
19TH CENTURY INDUSTRIALIZATION
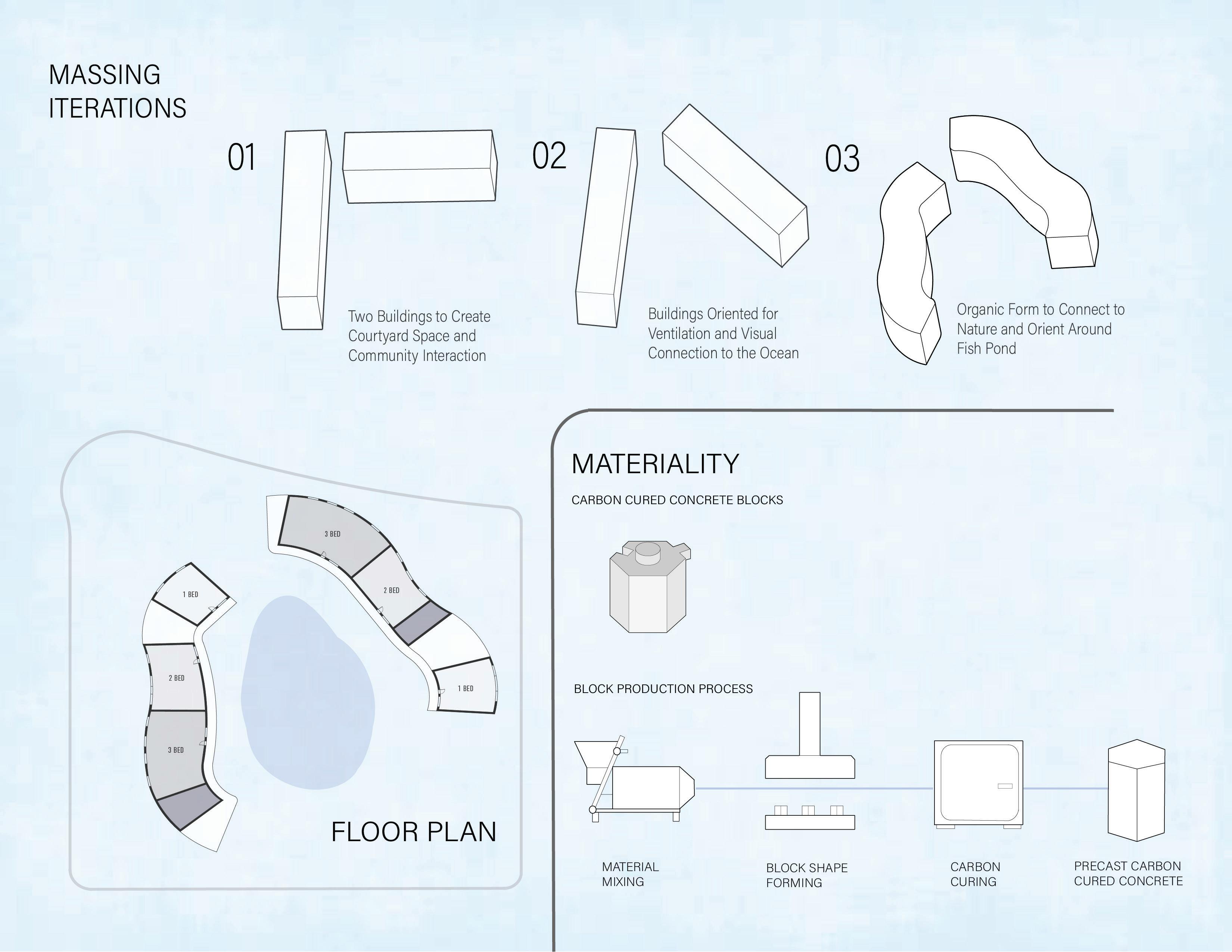
INTERIOR APARTMENT PERSPECTIVE
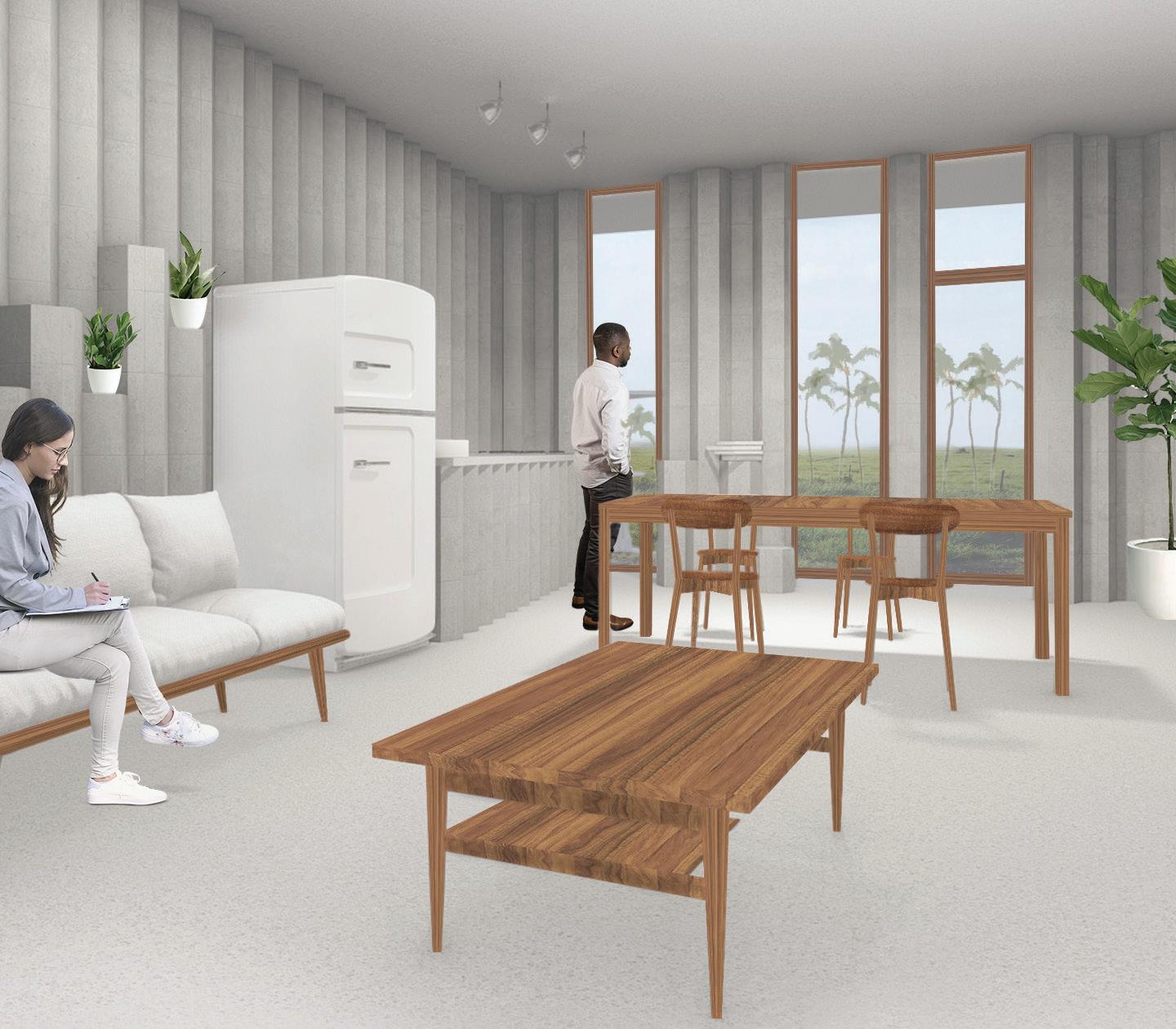
03 VENN DIAGRAM
Software: Revit, AutoCAD, Adobe Illustrator, Adobe Photoshop
Project Type: Individual
Venn Diagram is a community center located in downtown Los Angeles, with the main objective of providing an amenity to local residents and visitors while encompassing ideas of sustainability. The design’s primary concept is interlocking volumes that encourage interaction between different building programs and occupants, while using the orientation of the buidling to create unqiue interior and exterior opportunities.
EXTERIOR BUILDING PERSPECTIVE
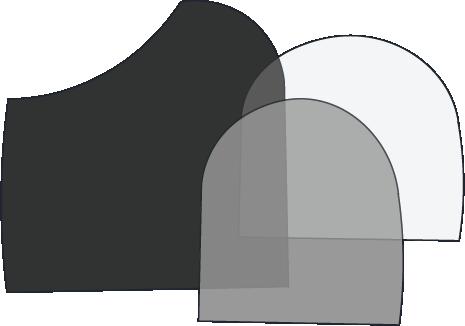

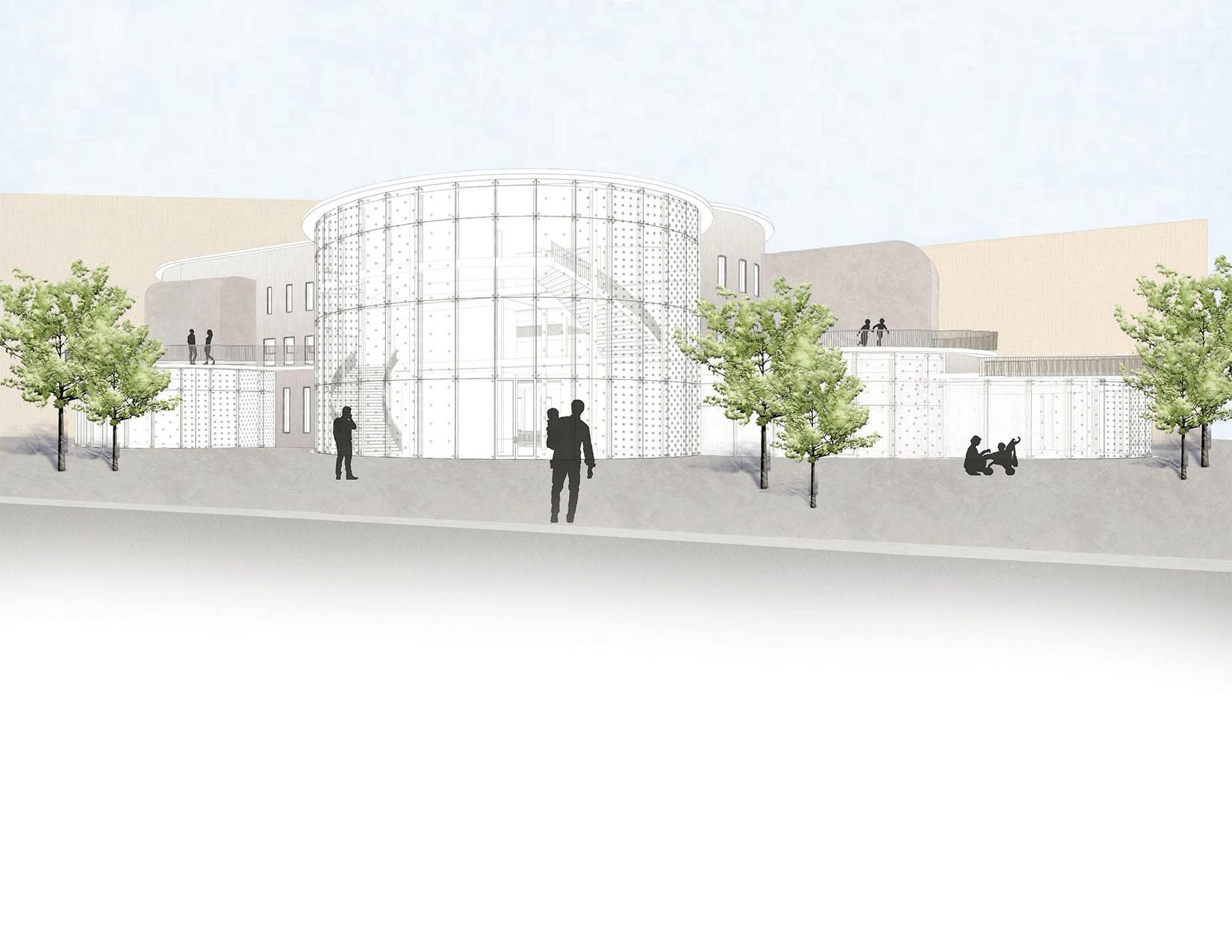 Concept: Venn Diagram
Concept: Venn Diagram
BASEMENT FLOOR PLAN
GROUND FLOOR PLAN
SECOND FLOOR PLAN
THIRD FLOOR PLAN
W PICO BLVD S HOPE ST S HOPE ST S HOPE ST S HOPE ST FLOWER ST FLOWER ST FLOWER ST FLOWER ST W PICO BLVD W PICO BLVD W PICO BLVD 4
NORTH ELEVATION
FRITTED GLASS PANELS CREATE SUNSHADING

PATTERN DENSITY BASED ON SUN ORIENTATION
EAST-WEST SECTION PERSPECTIVE
SOUTH ELEVATION
NORTH-SOUTH SECTION PERSPECTIVE
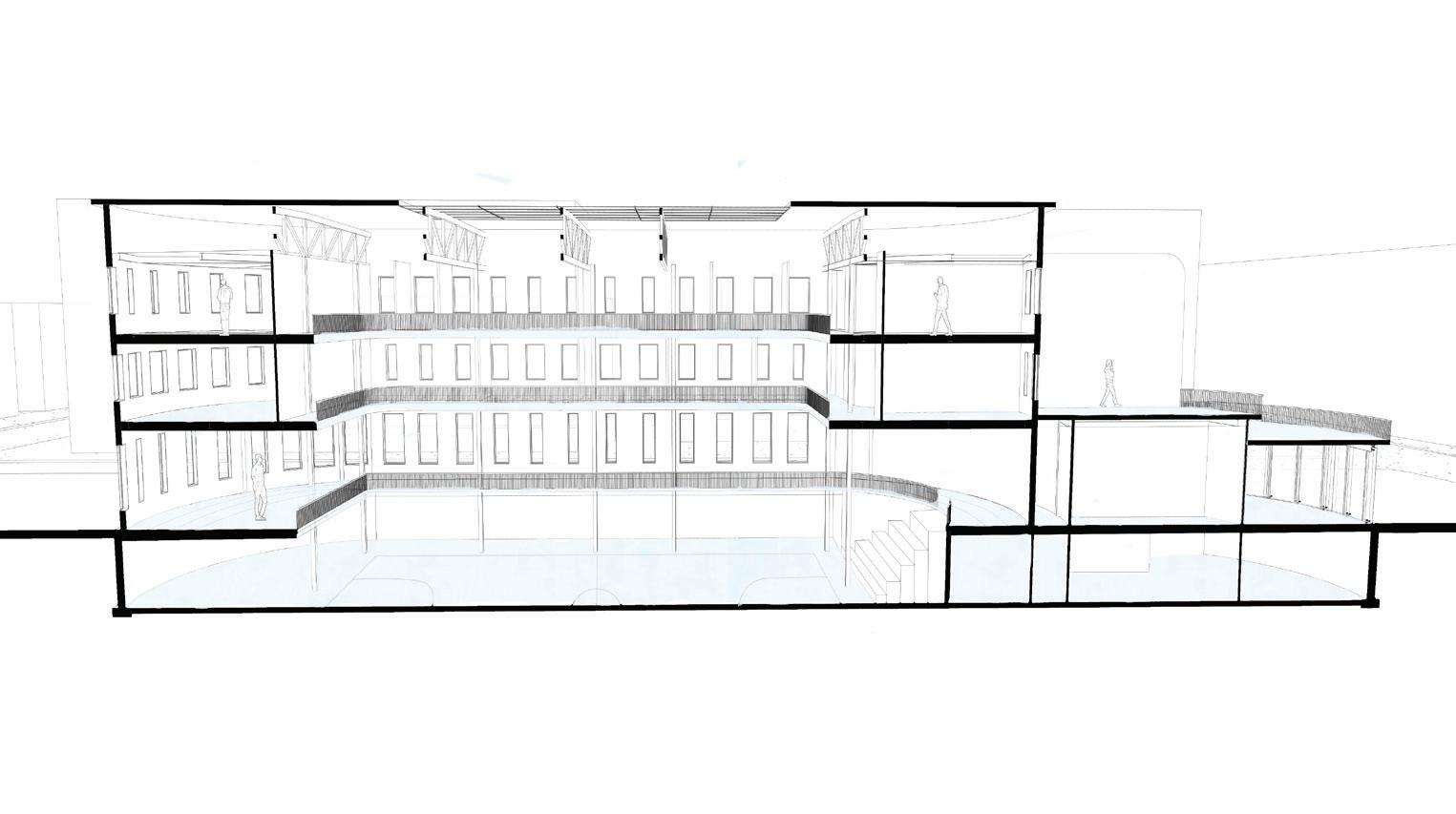

 ALUMINUM FACADE
ALUMINUM FACADE
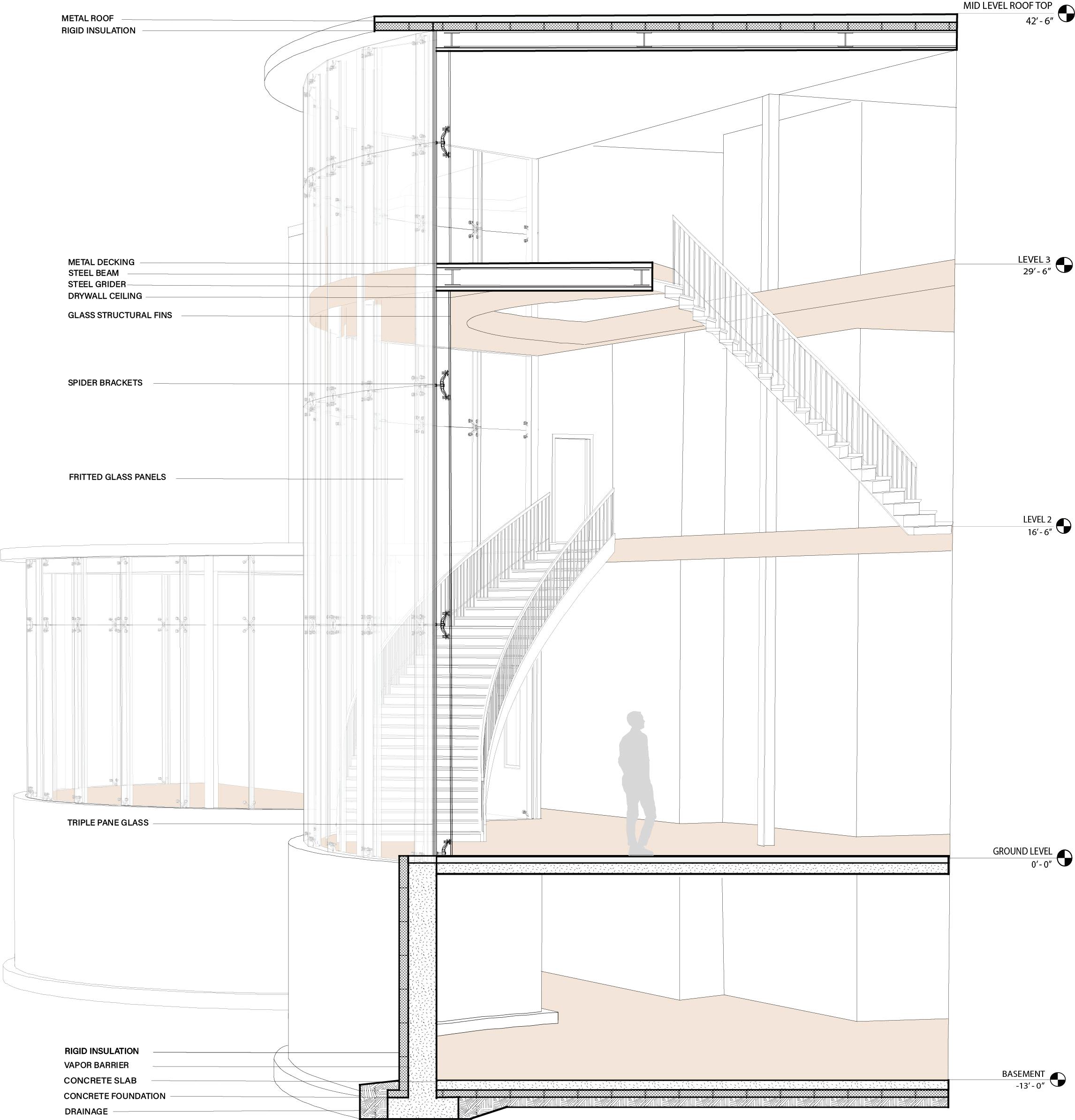
SECTION DETAIL
WALL
SITE AXON DIAGRAM
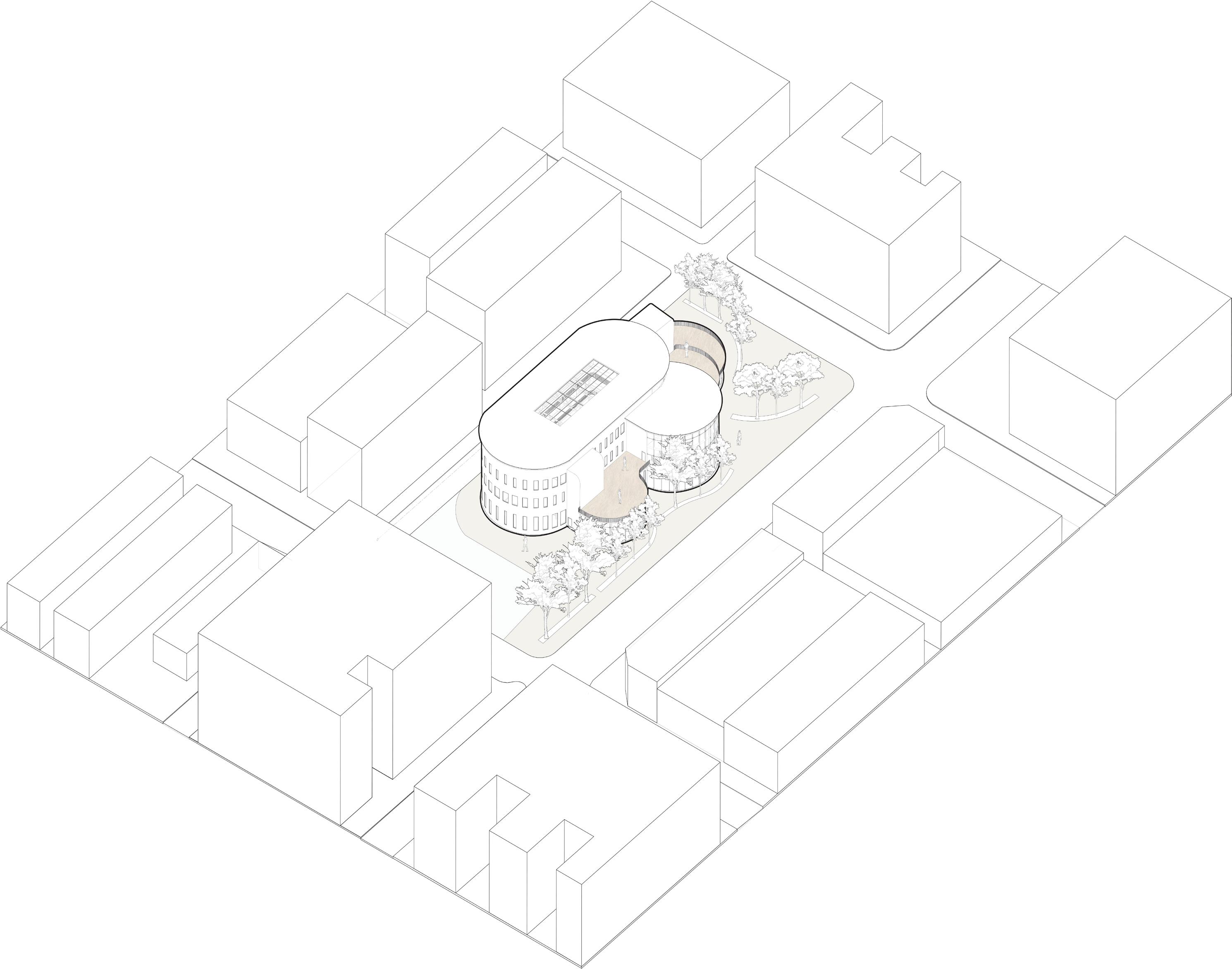
STRUCTURAL DIAGRAM AND INTERIOR GYM PERSPECTIVE
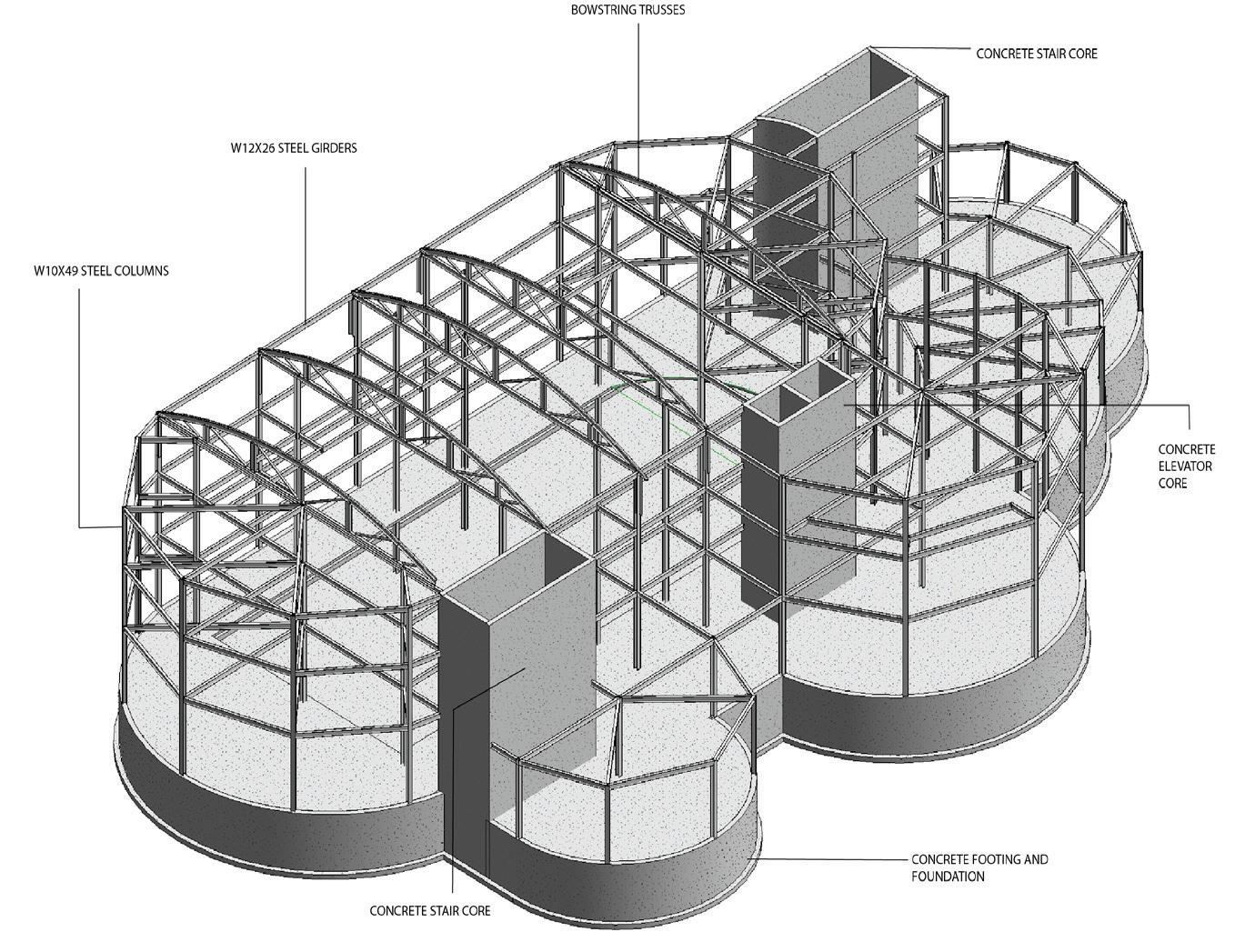

04 THE WAVE
Software: Adobe Illustrator, Adobe Photoshop, AutoCAD, Enscape, Rhino3D, SketchUp
Project Type: Individual
The Wave is a mixed-use housing development located in Champaign, Illinois, between downtown and the center of UIUC’s campus, that centers around providing optimal wellbeing for both visitors and residents, as well as creating a connection between downtown and the university. It’s main concept is to provide opportunities for connection and interaction, both within the residents of the building and between residents and community members.
BUILDING APPROACH PERSPECTIVE

MASSING DIAGRAMS
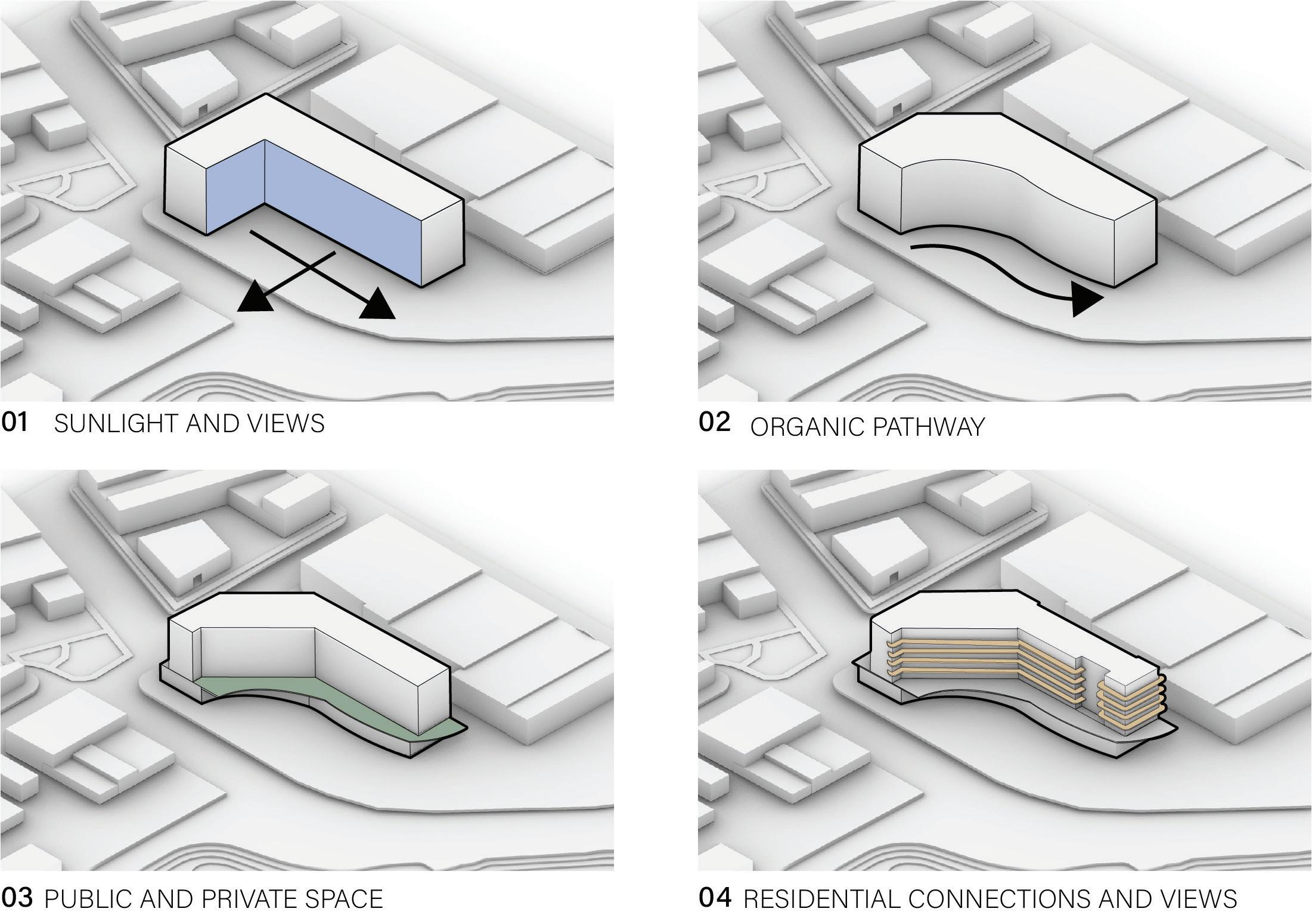
GROUND FLOOR PLAN

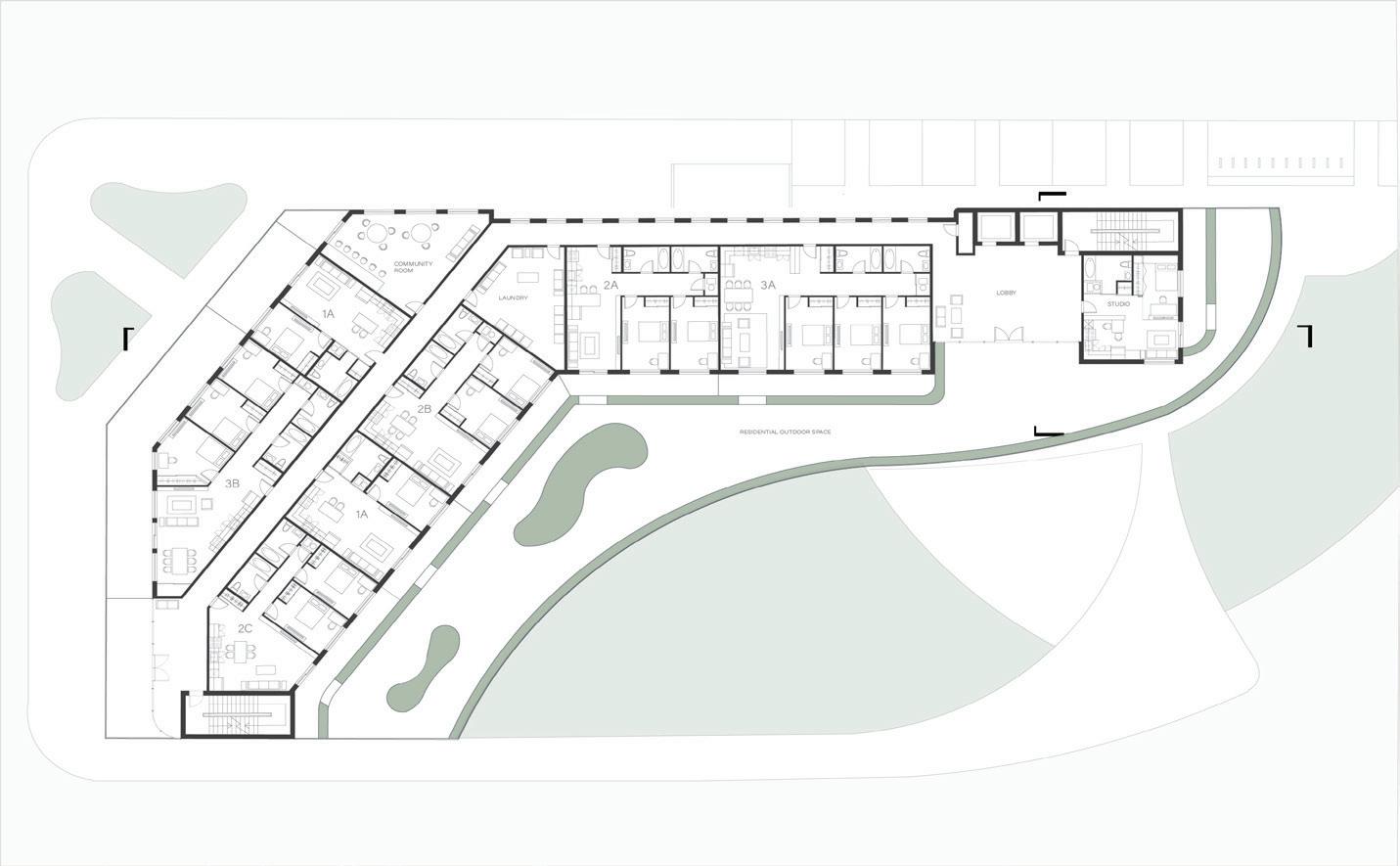

SECOND LEVEL PLAN
GROUND FLOOR STRUCTURAL PLAN
UPPER APARTMENT LEVELS
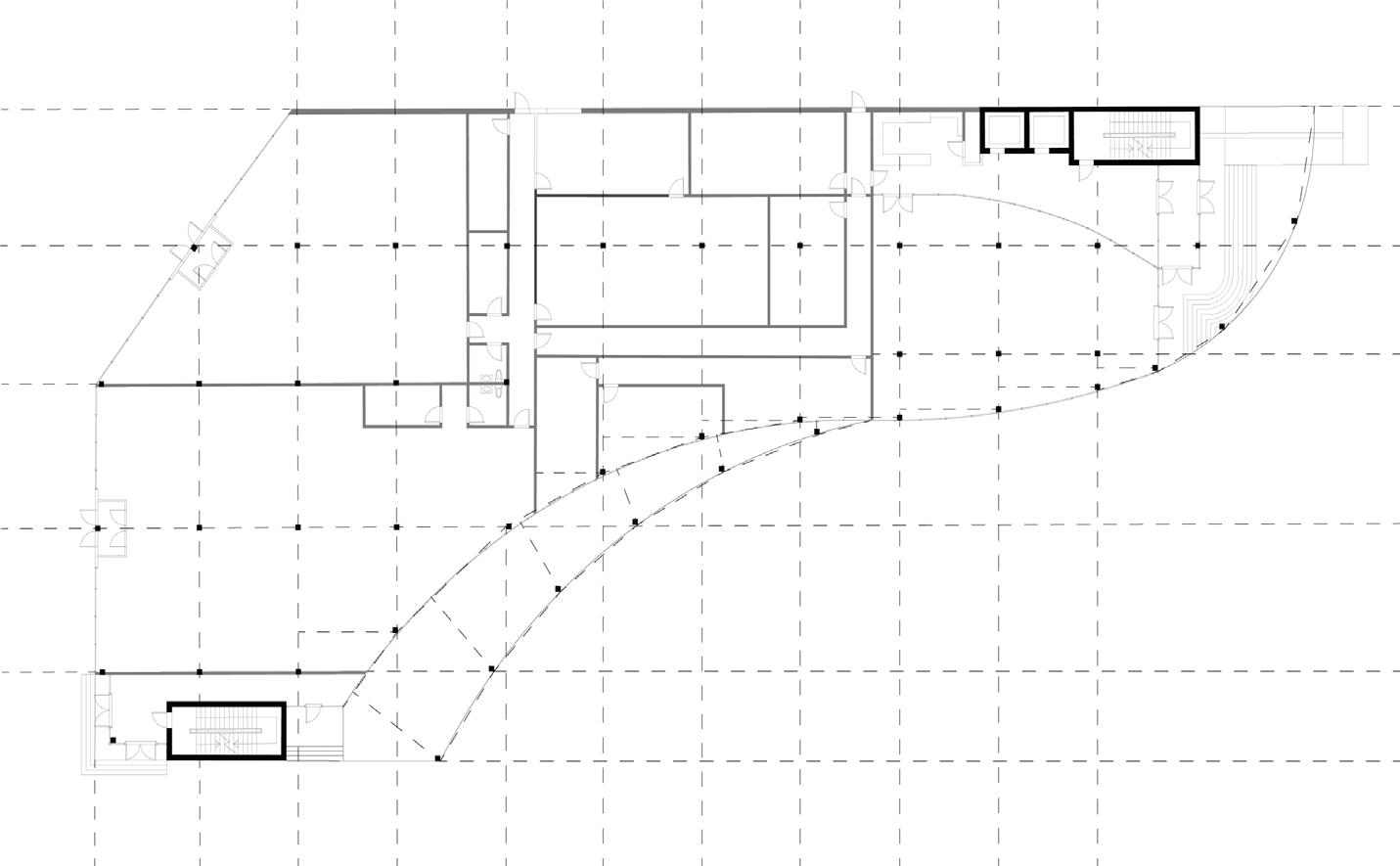
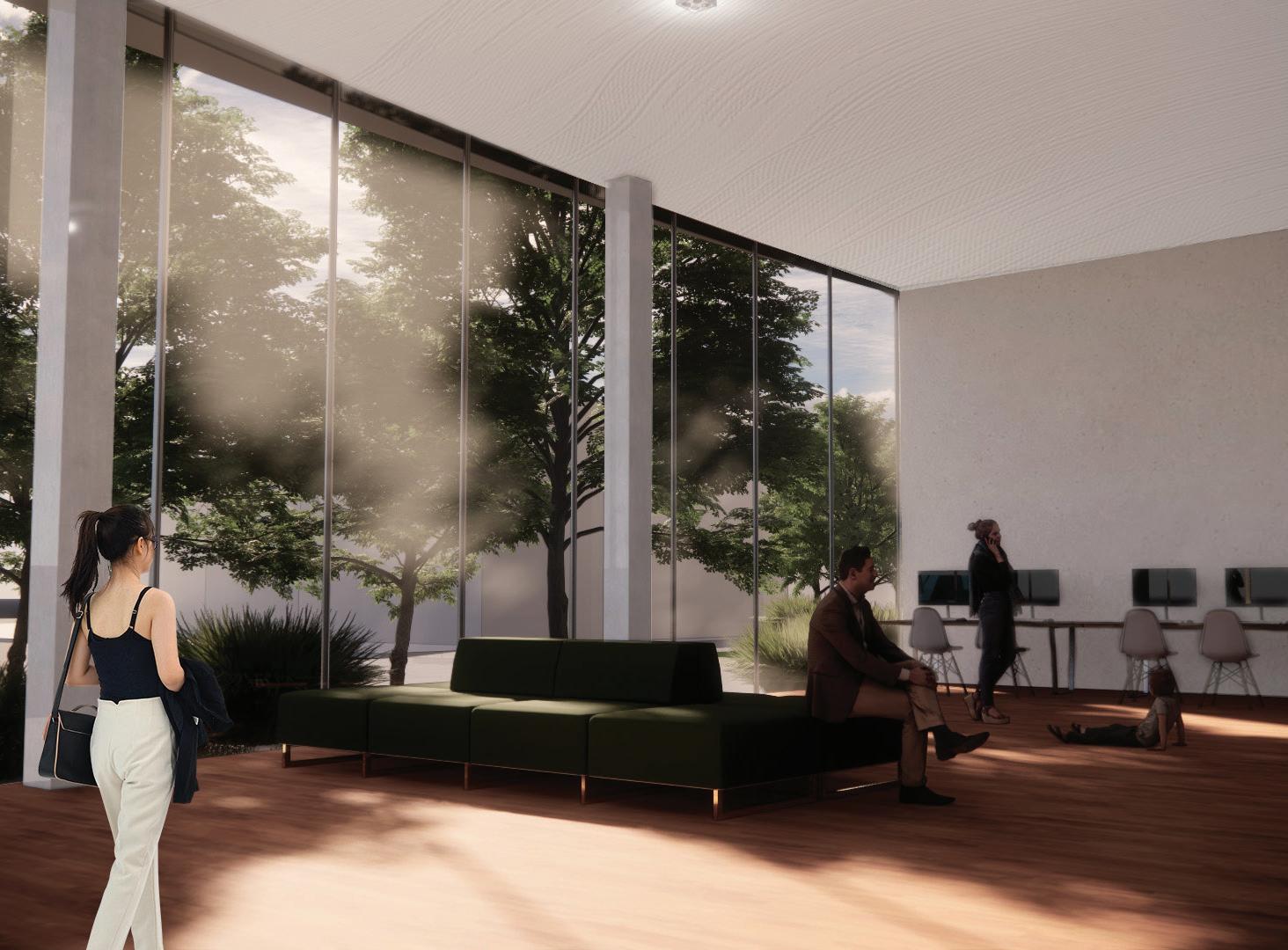
COMMUNITY ROOM PERSPECTIVE
STUDIO APARTMENT PERSPECTIVE
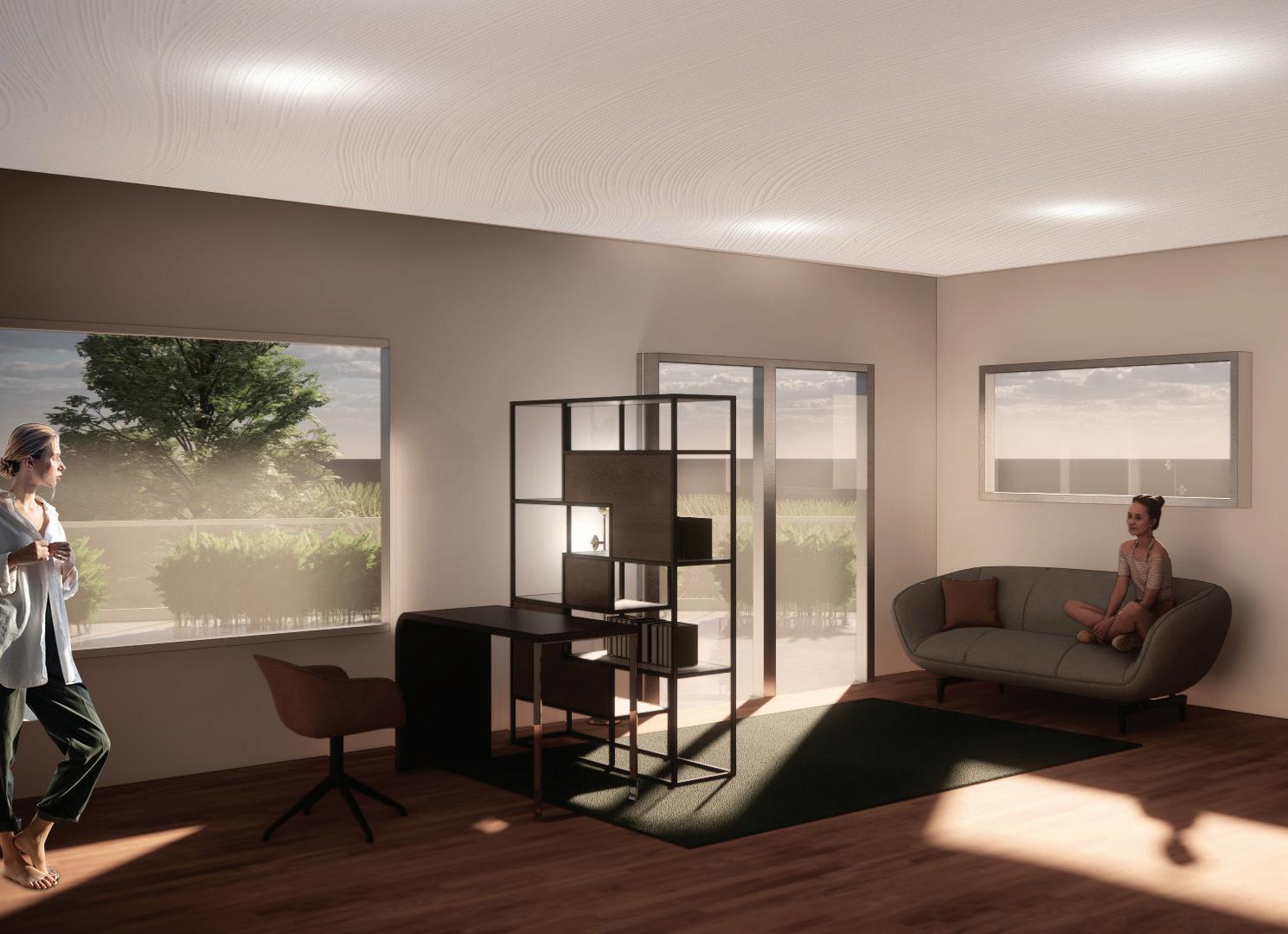
APARTMENT PLANS



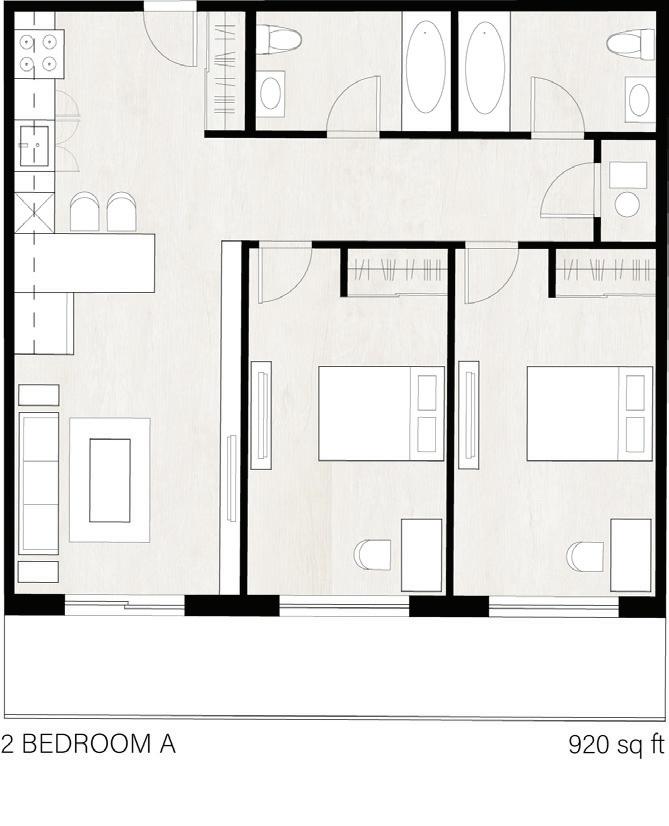
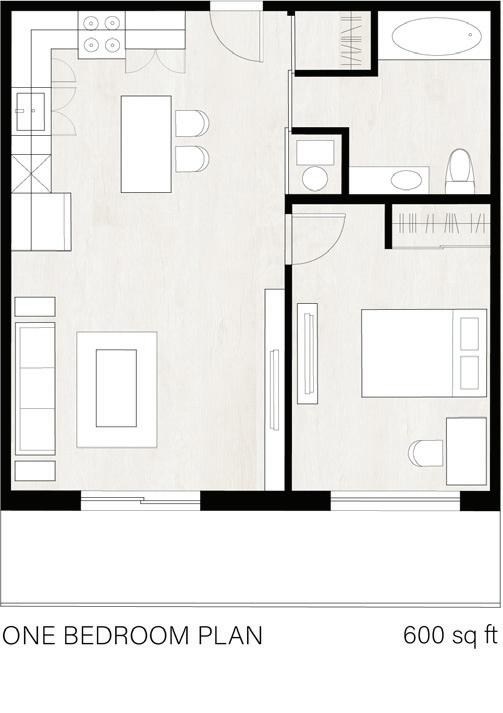

Apartment layouts are stacked on each level to provide maximum building efficiency, with each level having one double loaded corridor on the western wing of the buidling and a single loaded corridor on the eastern wing in order to maximize both views and sunlight for each unit.
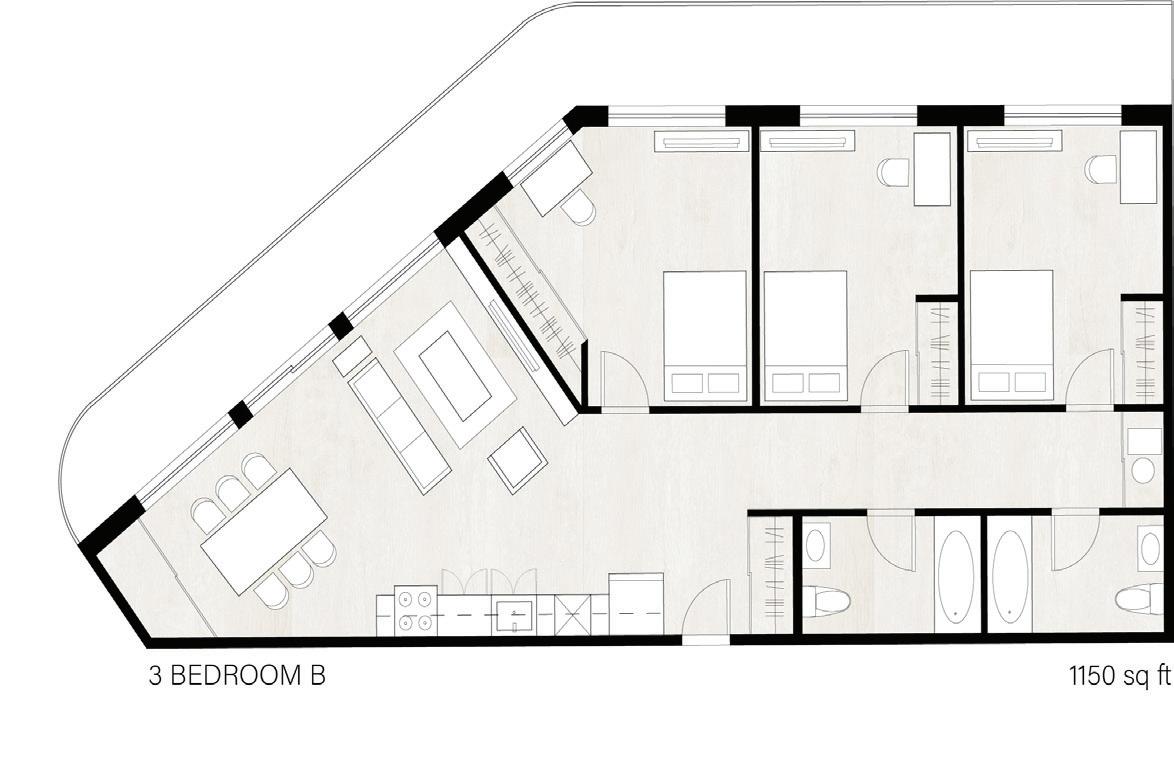
12
05 PARALLELS
Software: Adobe Illustrator, Adobe Photoshop, AutoCAD, Rhino3D
Project Type: Individual
Awards: Earl Prize Recipient
Parallels is a community center located in the downtown area of Champaign, IL, where community members are able to come together for discussion and connection through the context of urban food gardens, which aim to create public awareness and education. The primary concept of this design is angles that direct and orient people within the building, providing clear paths of movement and activity. As one moves up the building, the program space has a gradual transition from public to private, allowing the private spaces of the building to have the least pedestrian movement. In regard to materiality, the core spaces of the building contrast the primary program spaces both on the interior and exterior, with corten steel, chosen for its durability and its relation to the cities origins of the railroad, lining the exterior core elements in the facade. The path of greenery that passes from the public space up to the rooftop garden creates a connection between the building and public space as well as benefits the environment, with this design overall creating a welcoming and functional space that can help engage and improve the Champaign-Urbana community.
EXTERIOR BUILDING PERSPECTIVE
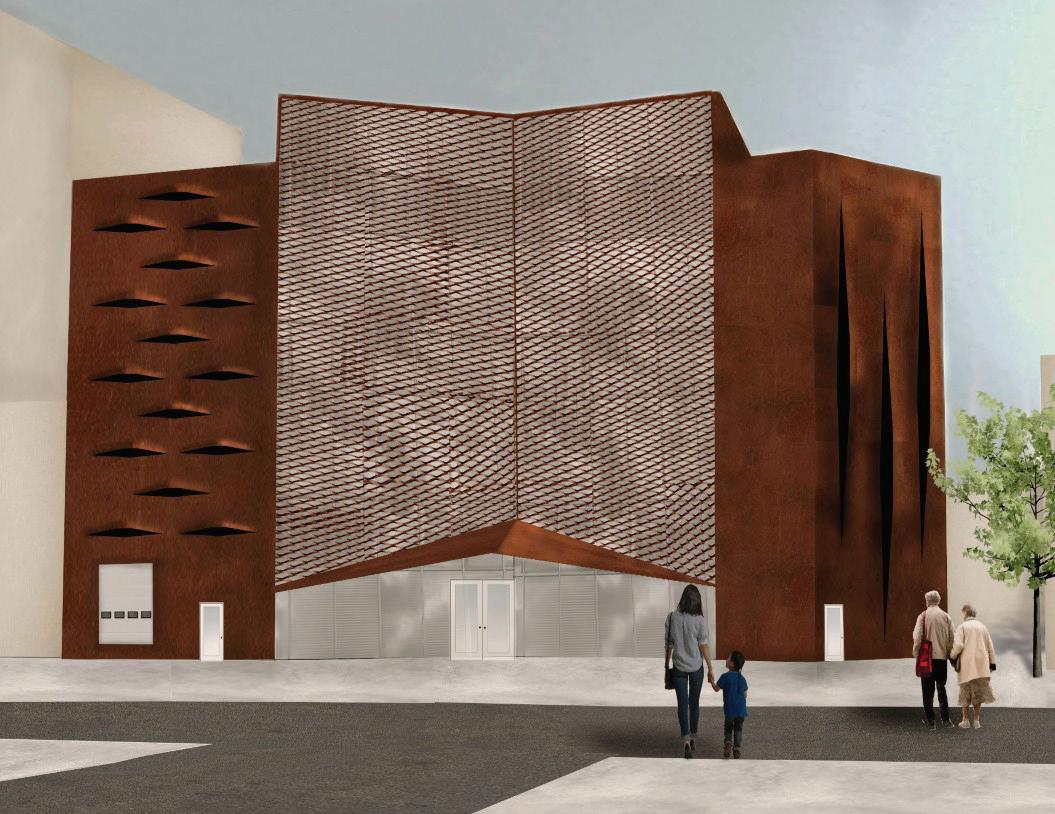
13
GROUND FLOOR PLAN
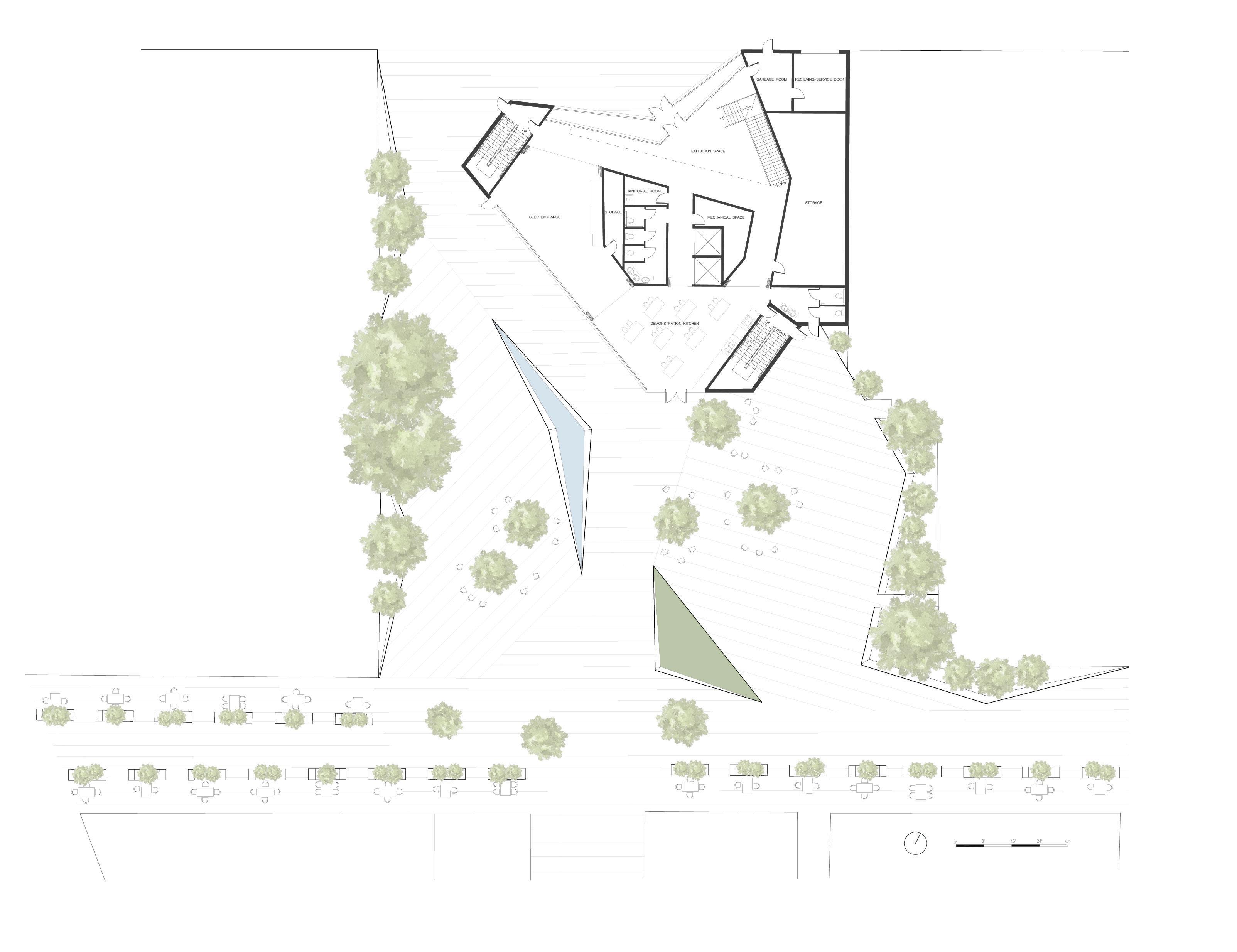
SECOND FLOOR PLAN THIRD FLOOR PLAN
FOURTH FLOOR PLAN ROOF PLAN
JANITORIAL ROOM STORAGE MECHANICAL SPACE CLASSROOM CLASSROOM PUBLIC GATHERING SPACE DOWN UP DOWN UP DOWN UP JANITORIAL ROOM MECHANICAL SPACE LIBRARY STORAGE DOWN UP DOWN UP CLASSROOM CLASSROOM JANITORIAL ROOM MECHANICAL SPACE PUBLIC OUTREACH AND ENGAGEMENT ASSISTANT DIRECTOR DIRECTOR CONFERENCE ROOM STAFF WORK AREA ACCOUNTING KITCHENETTE BREAKROOM STORAGE DOWN UP DOWN UP GREENHOUSE OUTDOOR GROWING AREA OUTDOOR GROWING AREA WALKWAY DOWN UP DOWN UP CLASSROOM
EAST-WEST SECTION
NORTH-SOUTH SECTION
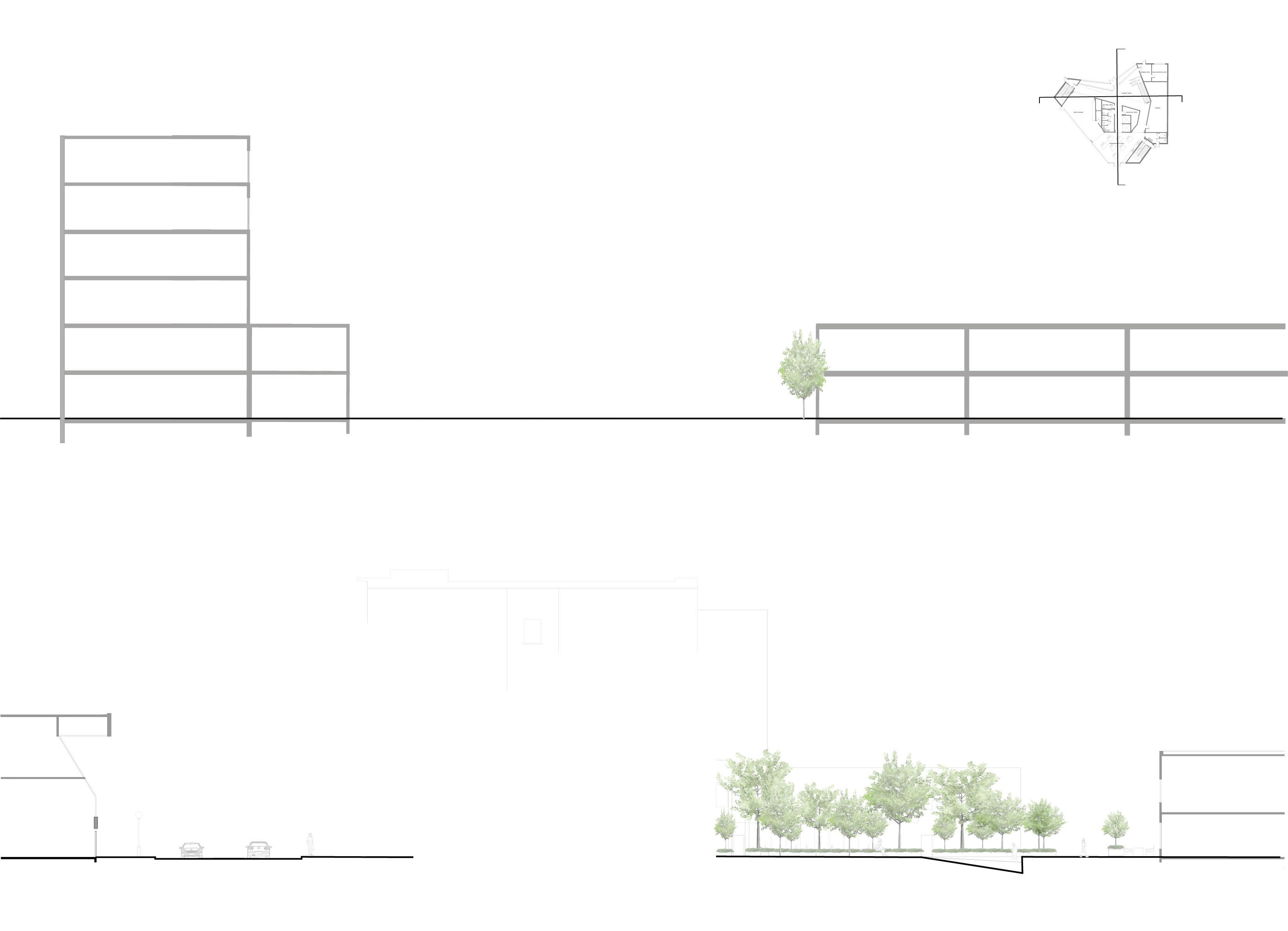
DEMONSTRATION KITCHEN CLASSROOM PUBLIC GATHERING SPACE GREENHOUSE STAFF WORK AREA ELEVATORS ELEVATORS EXHIBITION SPACE CLASSROOM CONFERENCE ROOM STAIRWELL EXHIBITION SPACE PUBLIC GATHERING SPACE LIBRARY GREENHOUSE BATHROOMS STAIRWELL PUBLIC OUTREACH AND ENGAGEMENT ASSISTANT DIRECTOR
06 THE INTERLUDE
Software: Adobe Illustrator, Adobe Photoshop, Adobe InDesign, Grasshopper, Lumion, Revit
Project Type: Individual
The Interlude is an exporatory design with the goal of creating a small gathering space that optimizes its form to fit with the climate conditions of the site, creating both indoor and outdoor seating for students to use on business quad of UIUC’s campus. Grasshopper was used to analyze the microclimate of the site, as well as to create a form that allows for shelter from wind and access to sun in the winter, and shade from the sun with natural ventilation in the summer.
PRELIMINARY SKETCHES WITH DESIGN STRATEGIES AND GOALS
REORIENTION OF BUILDING FORMS
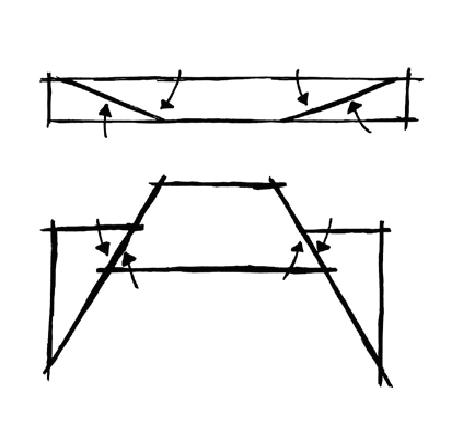
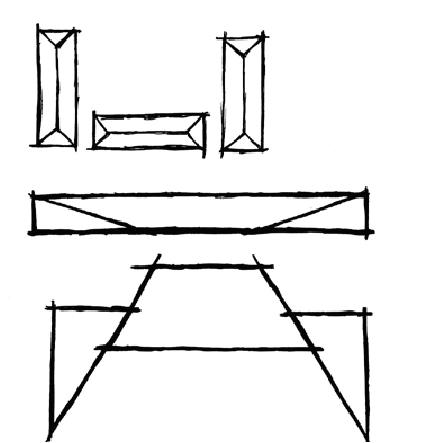
CONNECTIONS BETWEEN SPACES
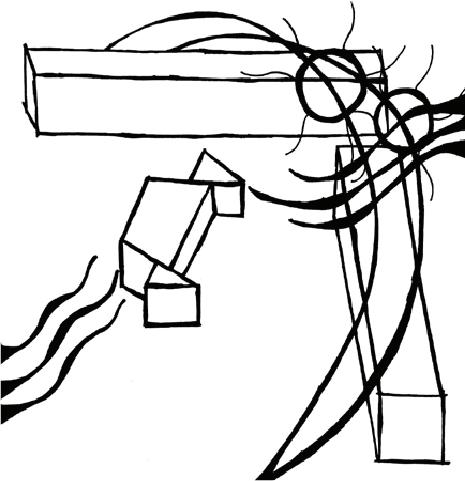
OPTIMZE
CLIMATE CONDITIONS
BUILDING MODELING CONCEPTS AND DIAGRAMS
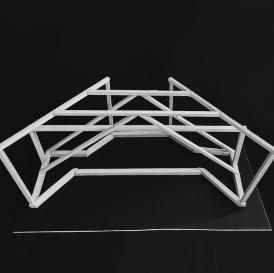

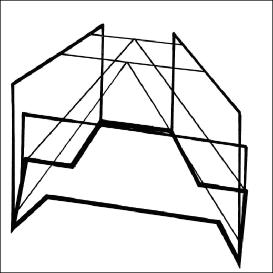

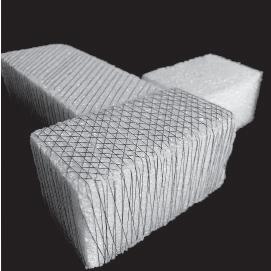
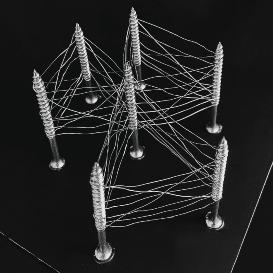 PINCHED + CENTRALIZED
OFFSET + LINEAR
BRANCHED + CLUSTERED
PINCHED + CENTRALIZED
OFFSET + LINEAR
BRANCHED + CLUSTERED
BUILDING MICROCLIMATE ANALYSIS
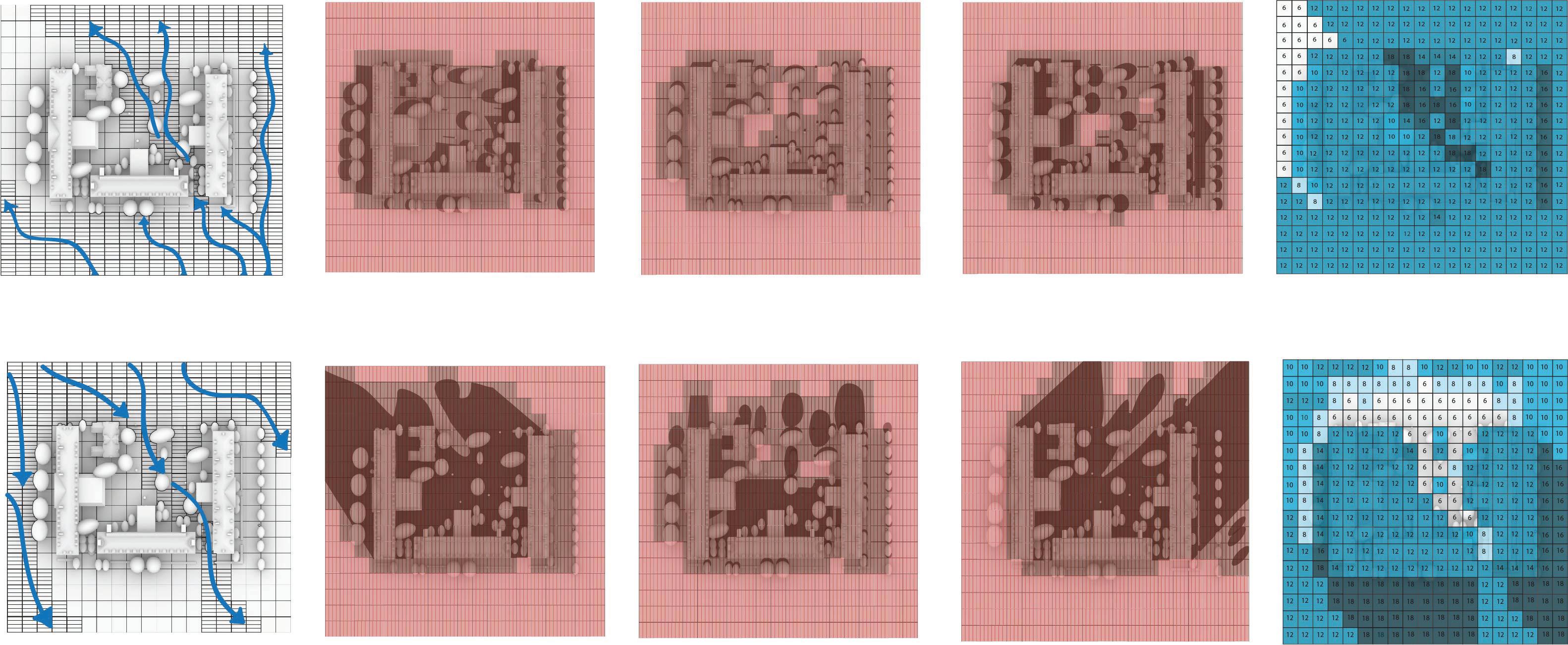
Graphic representation of the solar and wind conditions found at the site through using Ladybug’s solar and wind modeling in Grasshopper and creating a diagram to find the most and least favorable climate conditions within the given site.
SCALE
6 = MOST UNFAVORABLE CONDITIONS
18 = MOST FAVORABLE CONDITIONS
SUMMER WIND ANALYSIS
WINTER WIND ANALYSIS
SUMMER 9 AM CAST SHADOW
WINTER 9 AM CAST SHADOW
SUMMER 12 PM CAST SHADOW
WINTER 12 PM CAST SHADOW
SUMMER 3 PM CAST SHADOW
WINTER 3 PM CAST SHADOW
SUMMER MICROCLIMATE ANALYSIS
WINTER MICROCLIMATE ANALYSIS
Abstract rendering of intervention design based on painting The Persistence of Memory by Salvador DalÍ





















 Concept: Venn Diagram
Concept: Venn Diagram



 ALUMINUM FACADE
ALUMINUM FACADE






























 PINCHED + CENTRALIZED
OFFSET + LINEAR
BRANCHED + CLUSTERED
PINCHED + CENTRALIZED
OFFSET + LINEAR
BRANCHED + CLUSTERED


