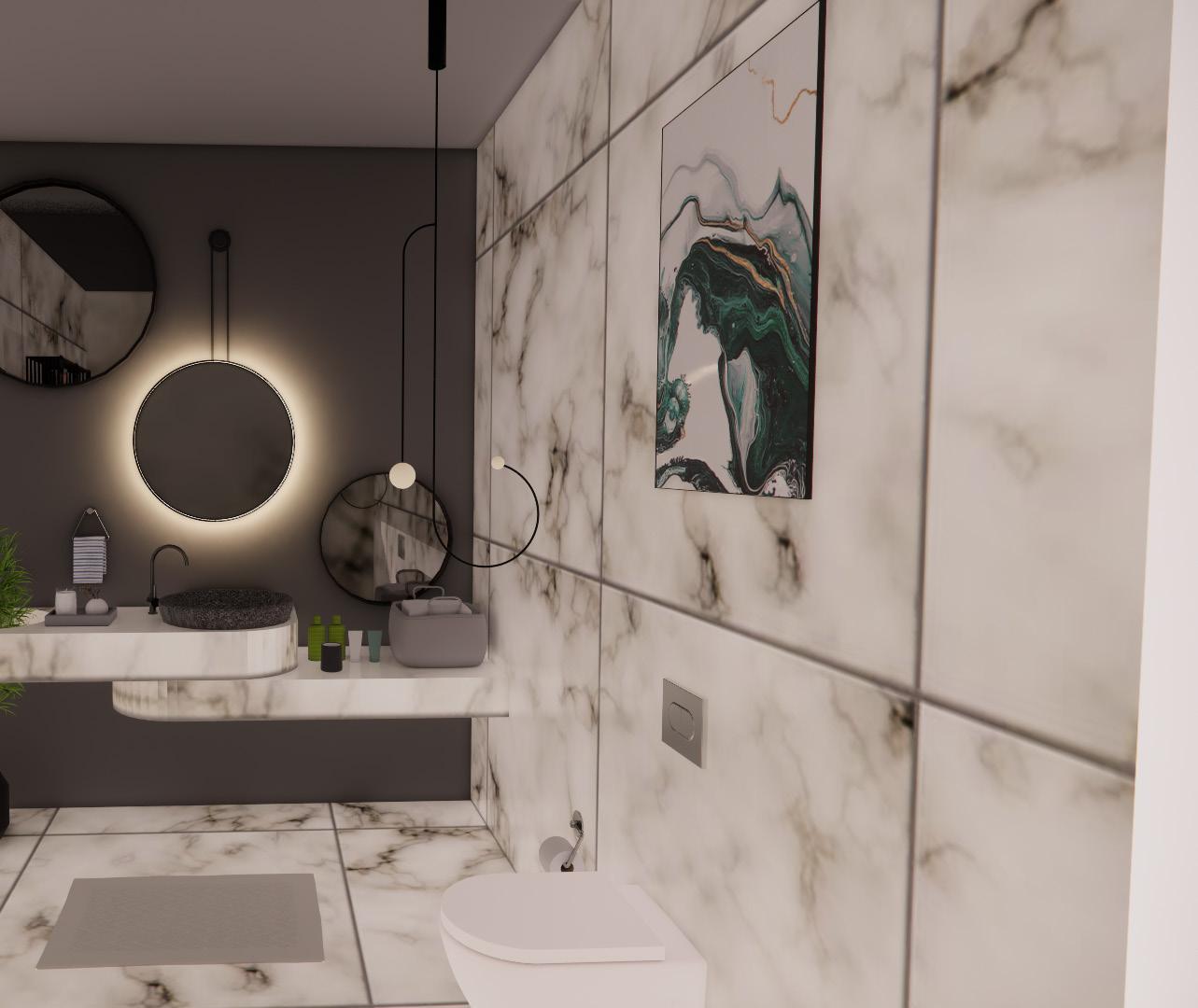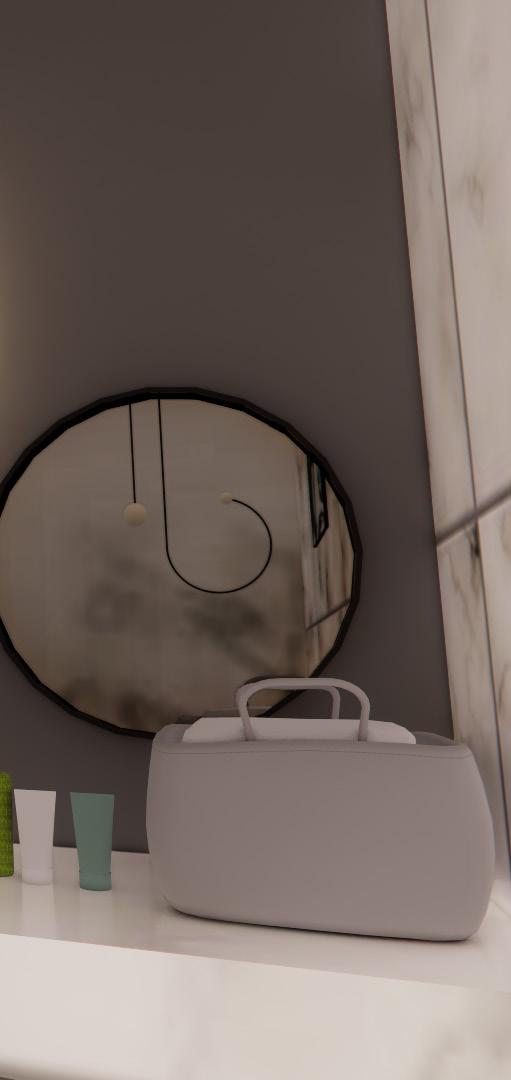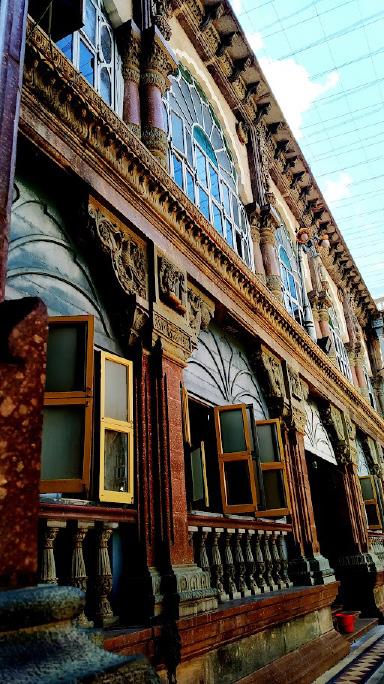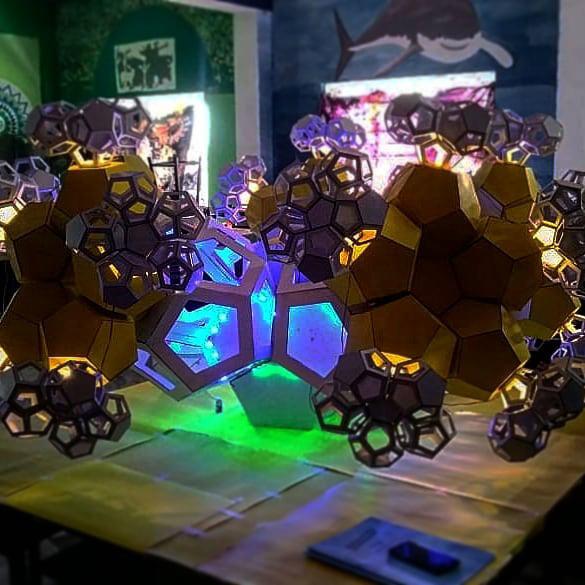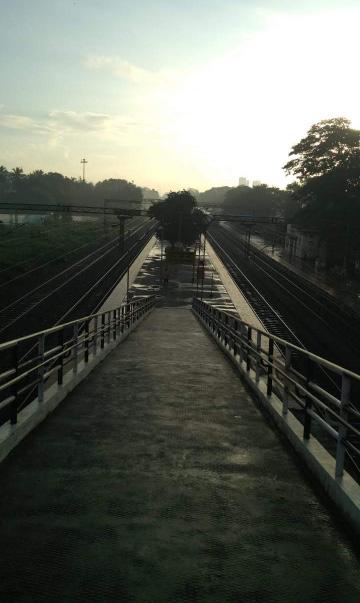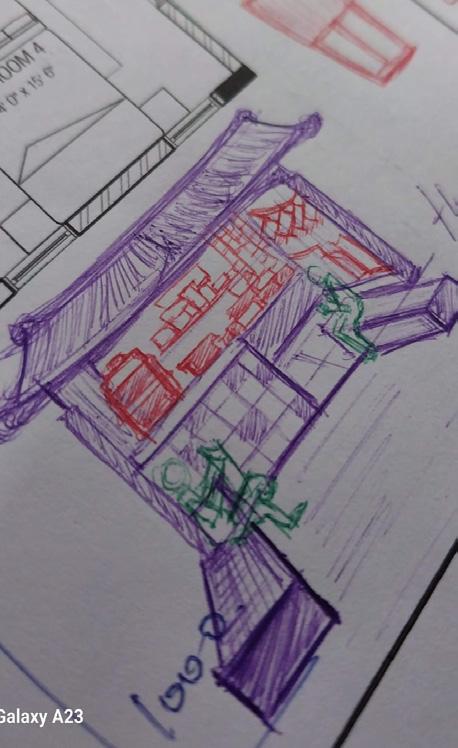




Architecture to me is a functioning freedom to express the absolute imagination to what looks very close to reality. As a person who is intensively intrested towards stories and detail, i prefer to be able to create spaces that are functional and purposed. I am looking for a firm that helps me fuel my passion towards this.
Details
Name : Karishma
D.O.B : 14-09-2001
Language : Tamil , English
Contact
Phone no : 91+ 7358164266
Email : Karish1491@gmail.com
Address : 169A , 11th street , Periyar nagar , Chennai-82 Tamilnadu.
Education
B.arch
Aalim muhammed salegh academy of architecture
avadi - IAF
Affliated to Anna university.
Proficiency
Autocad
Revit
Sketchup
Rhino
Grasshopper
Forma
Enscape
Twinmotion
Lumion
Experience ,workshops and certifications
Photoshop
Illustrator
Indesign
Design builder
Ms office
Blender
Vray
ED+ Architecture 2023 July - November [5 months]
Interior detailing for residential projects
Commercial spaces interior detailing
3D model and visualization
Worked on sustainable features to be implemented in the existing project of the firm.
Solar decathlon india 2021 July [3 months]
Worked on multi family project in group towards creating a sustainable functioning and implementation. Created goals and multifaceted perspectives towards net zero energy building function.
IGBC Accredited professional [2023]
COA registered architect. [2024-25]
Personal skills
Fully functional space design thinking approach
Team player and creative concepts analyser
Critical analyser of a given space based on requirements
Organised and comprehensive working
Interested in research and study.
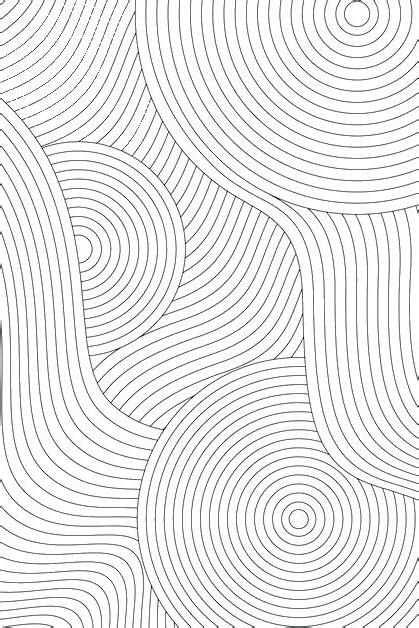
0 1 0 2 0 3 0 4
Experiential cathartic museum and therapy center.
Understanding importance of mental health
Wellness centre
Physical and mental health exhibition center
Residence
Induvidual residence detailing
Miscellaneous
Compiled other works


Experiential cathartic museum and therapy center.
The project aims to use architectural design to immerse individuals in experiences that reflect the realities of mental health challenges.
By creating spaces that evoke these experiences firsthand, it seeks to foster awareness and understanding of mental health issues among visitors.

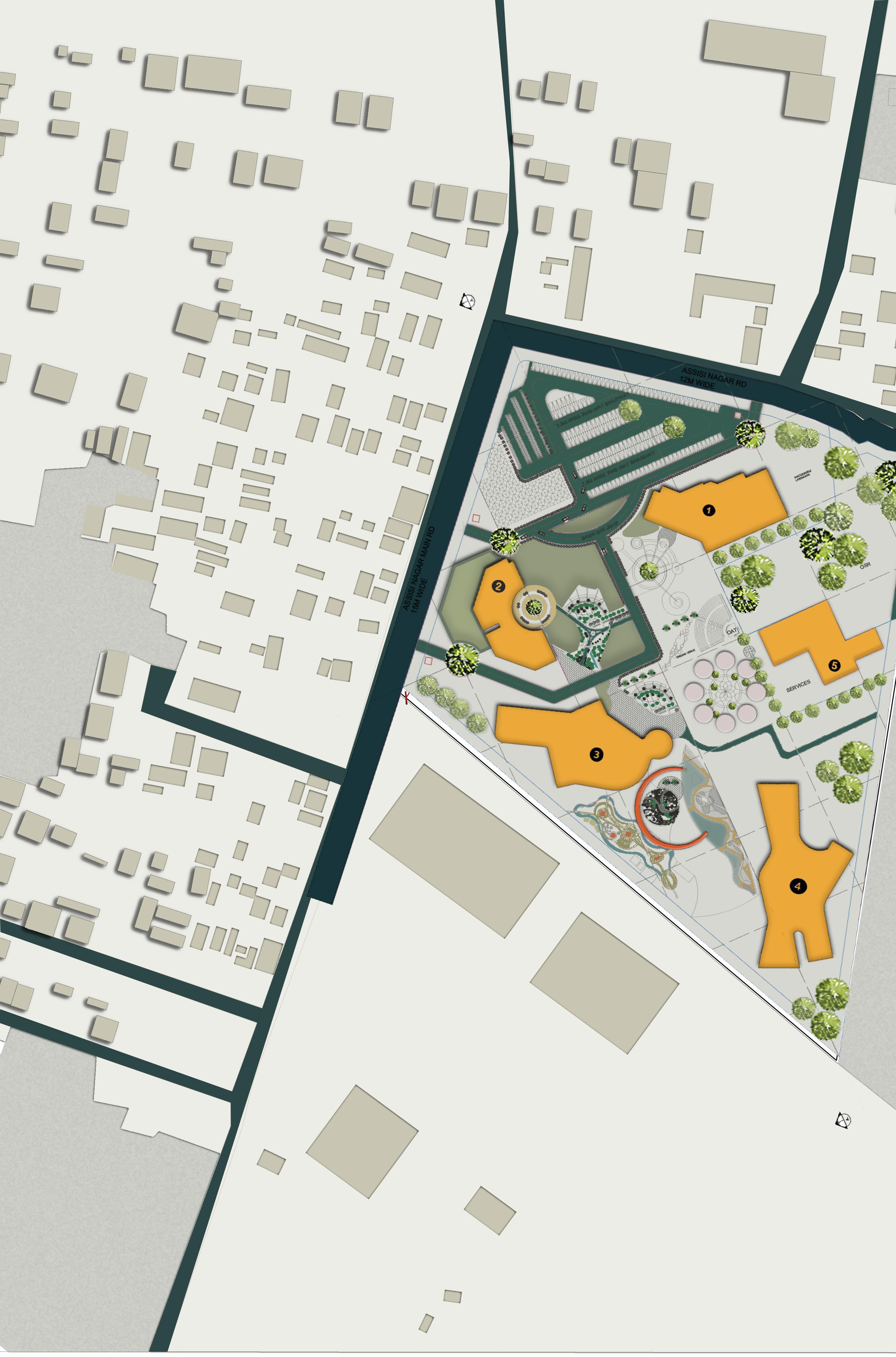

Description : 17 acres site located next to upcoming metro station in madhavaram is an ideal place with its remarkable connectivity to its surroundings. Also convineient for future development.
Site constraints being studied , this project has been designed according to the patterns of users . It aims to provide a nature connected structures satisfying the purpose of purgation.

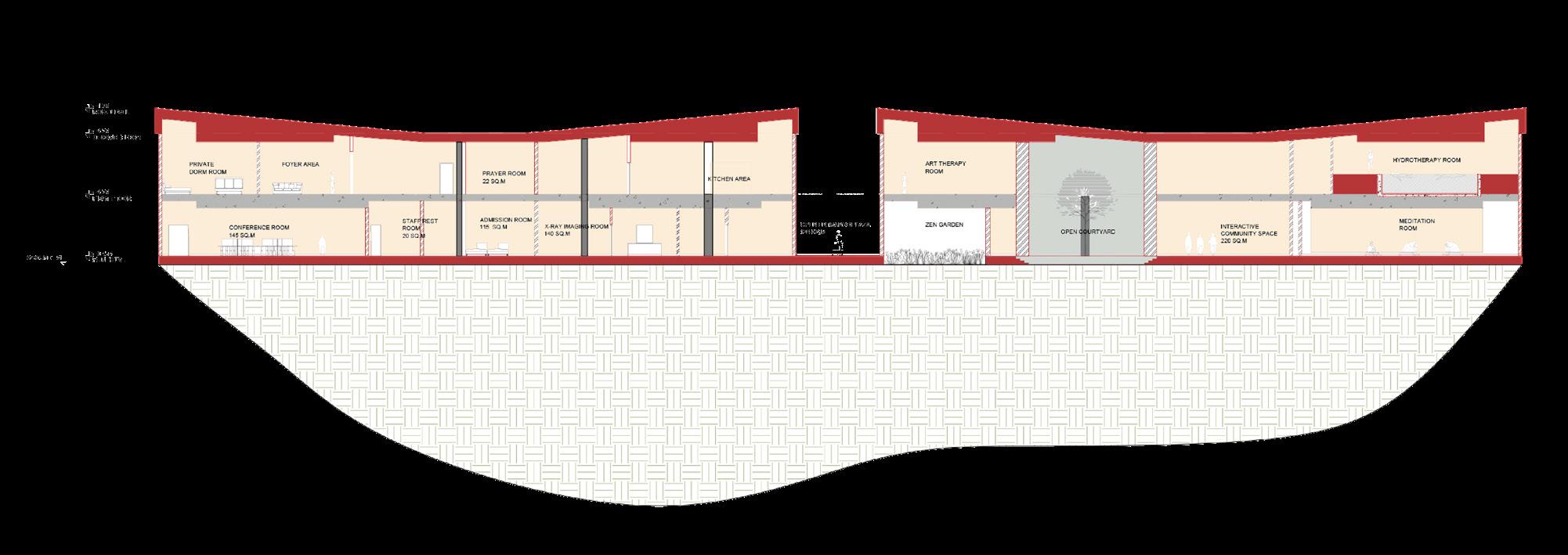


Connected to nature and incorporated healthy breathing spaces.

Therapeutic gardens and healing pods.
The psychiatric therapy center integrates comprehensive treatment facilities within a unified architectural framework. It encompasses residential accommodations, therapy rooms, activity areas, and expansive therapeutic gardens, all strategically designed to support patient recovery and well-being. The center serves as a collaborative hub for nearby psychiatrists, fostering a holistic approach to mental health care through integrated spaces that promote healing and rehabilitation.
The Experiential Cathartic Museum seeks to immerse visitors in a space designed to simulate the perceptual and emotional experiences of individuals with mental disturbances. By offering a third-person perspective, the museum enables visitors to differentiate their own feelings from those of affected individuals, fostering a deeper understanding through firsthand experiential engagement.


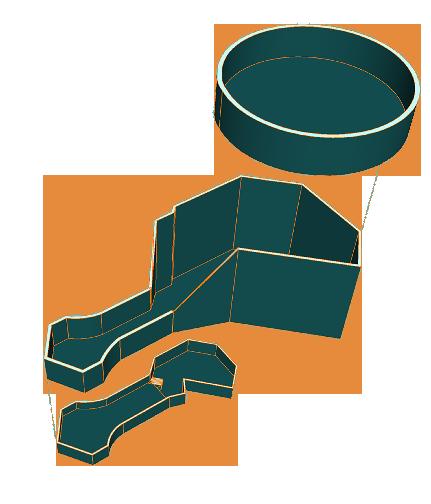
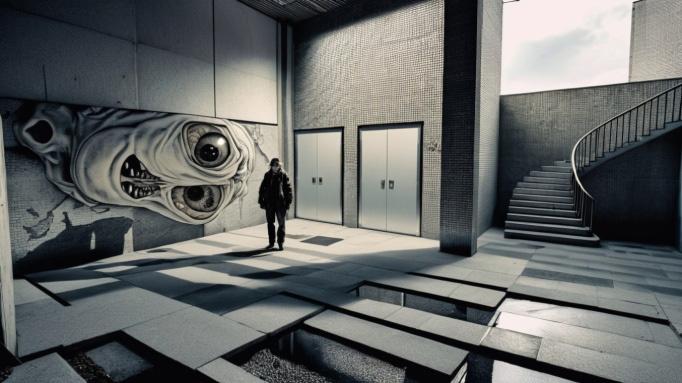


Cathartic painting installations and central experiential space rendering - conceptual.

Central obstructive disoriented schizophrenic experience ramp


SITE AREA : 68795 SQ.M
OSR [10%] : 6880 SQ.M
FSI: 2
PLOT COVERAGE (%): 40%
BUILT UP : 1,23,832 SQ.M [PERMISSABLE]
BUILT UP AREA : 24718 SQ.M FLOOR AREA PLATE : 1750 SQ.M

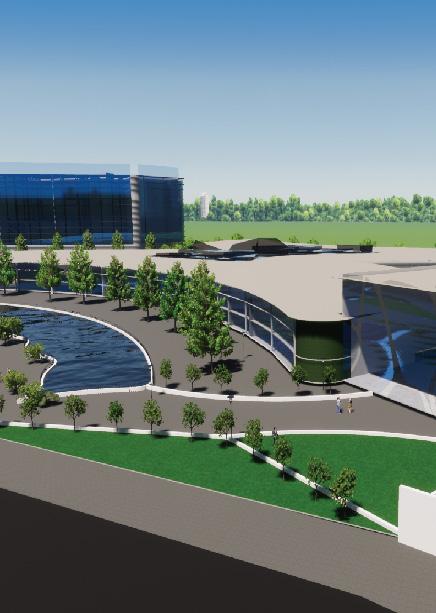

Wellness exhibition center.
The wellness exhibition centre is conceived as a multifunctional architectural complex, serving as a dedicated platform for showcasing health-related products and hosting awareness exhibitions aimed at combating sedentary lifestyles.
It features distinct commercial spaces alongside a separate office complex designed for various administrative functions. The design integrates both functional efficiency and aesthetic appeal, emphasizing a holistic approach to promoting health and well-being through innovative architectural solutions.


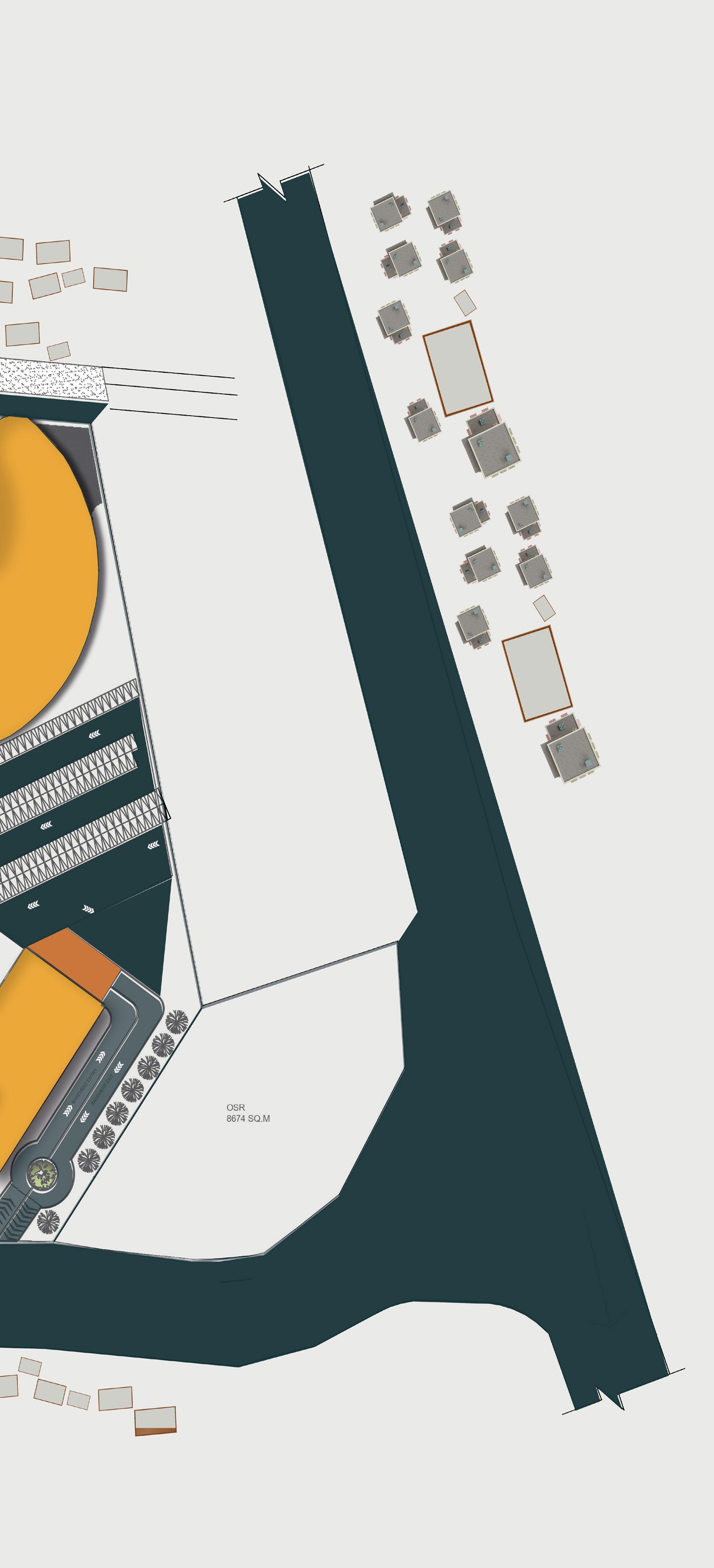
Description : 25 acres site located next to pattinambakkam beach amidst a hustling enviornment is a convinient space for an vast exhibition centre and office .
Huge area covering the land with combined parking spaces . Complimenting to the calm view of the sea , office space is designed to be modern and contemporary.
Overall design aims to deliver an exhibition space that will be responsible for holding temporary and permanant expos.

Conceptual form evolution
Theme : contemporary design process
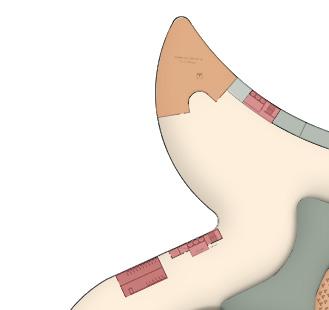

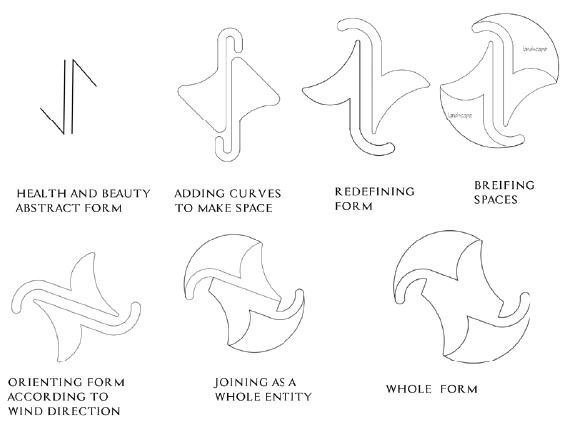
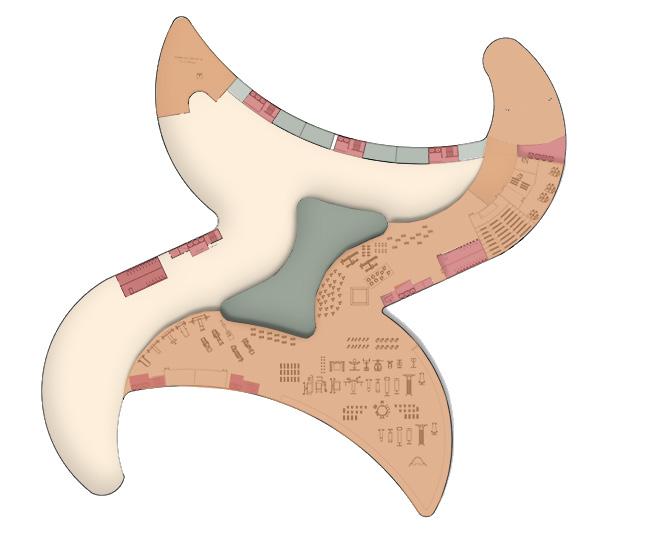
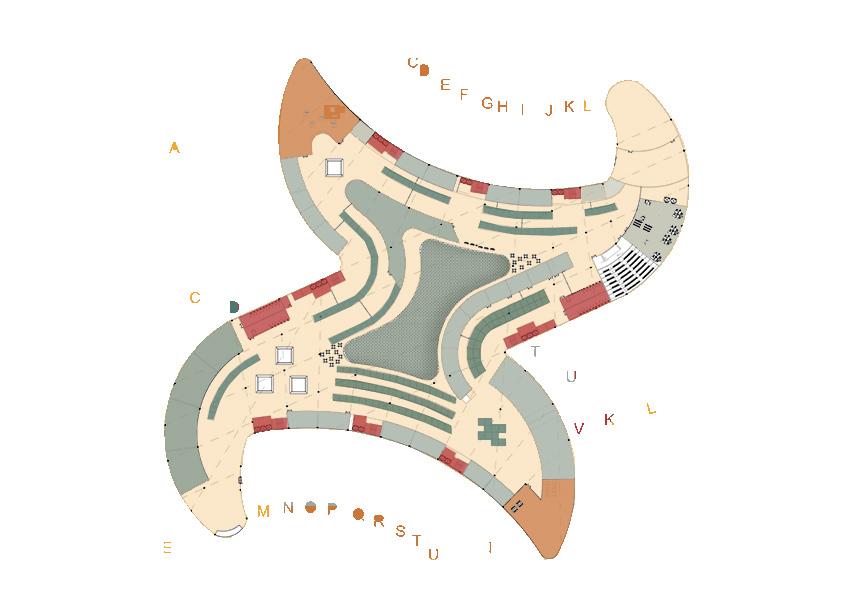




Architecturally , forthcoming interior renders were designed based on careful balance between aesthetics, functionality, and safety, considering how space can be optimized for its intended use.
1. Space Planning
Efficient space planning maximizes the use of available space without overcrowding or underutilizing it.
2. Form and Function
A successful design balances form and function, ensuring that the aesthetic elements of a room do not impede its usability.
3. Materials and Finishes
The choice of materials impacts the tactile feel, durability, and visual appeal of the space.
4. Lighting Design
The design incorporates both natural and artificial light sources to create a balanced, adaptable environment.
5. Color Theory
Color in this interior design, influences the mood, perception of space, and overall atmosphere.
Key elements :
Theme : contemporary
Colour pallete : deep dark maroon tones, tropical theme form the base palette, creating an aesthetic and subtle sultry touch to the backdrop.
Comfortable Seating : snuggling furniture pieces with soft upholstery in neutral tones.
Minimalist Design : Sleek, low-profile pieces that emphasize comfort without clutter.
Natural Light : Large windows are featured to maximize natural light, enhancing the room’s airy feel and golden hour.
Flooring
Hardwood : dark toned wood floors that add to the overall cozy feel.


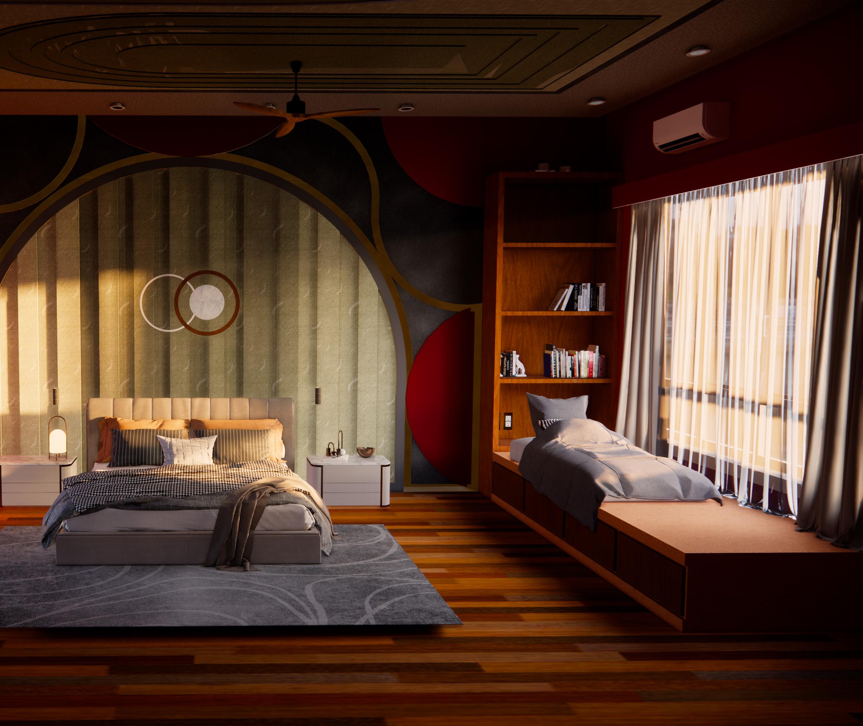
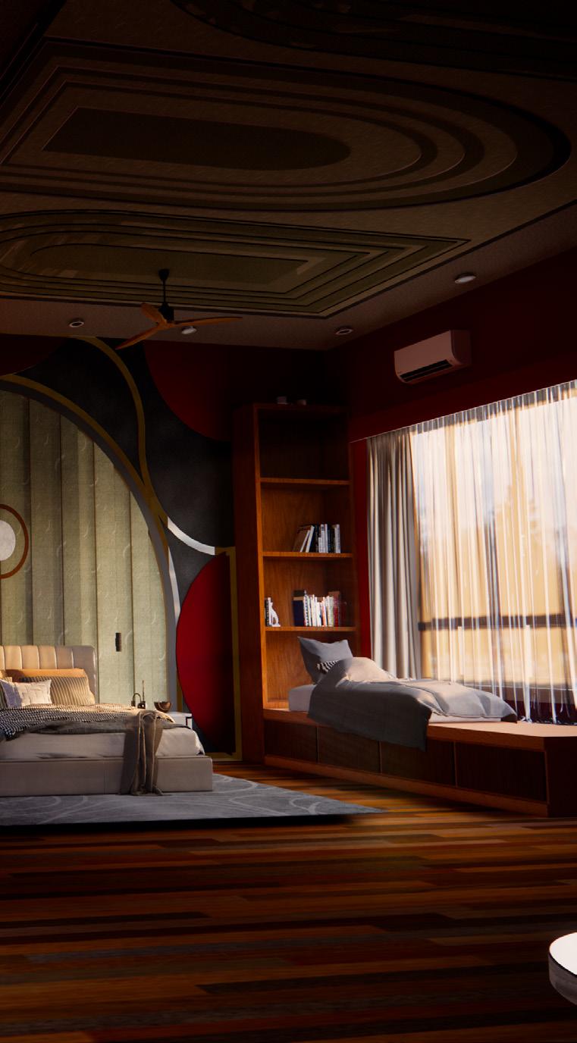

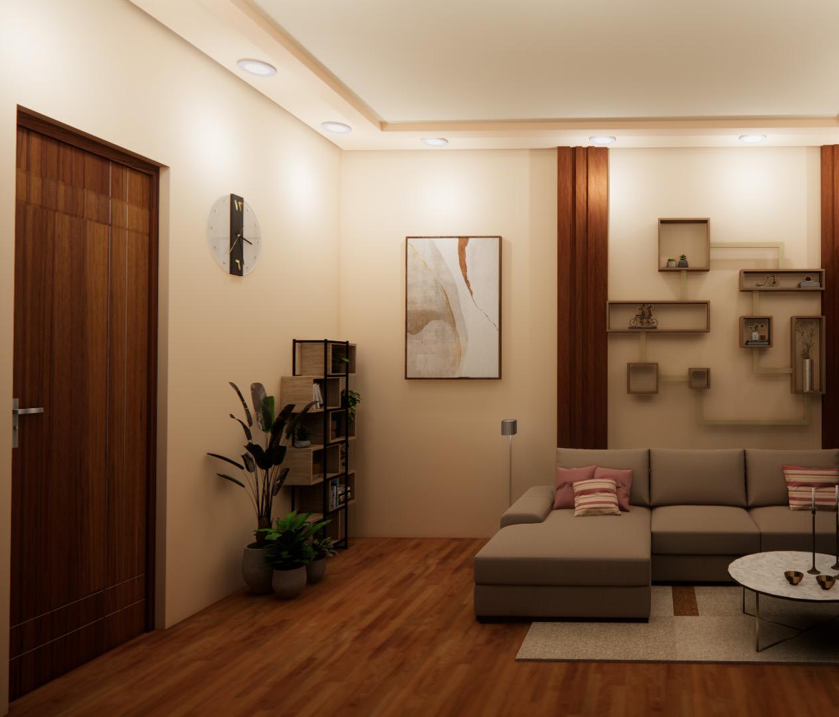
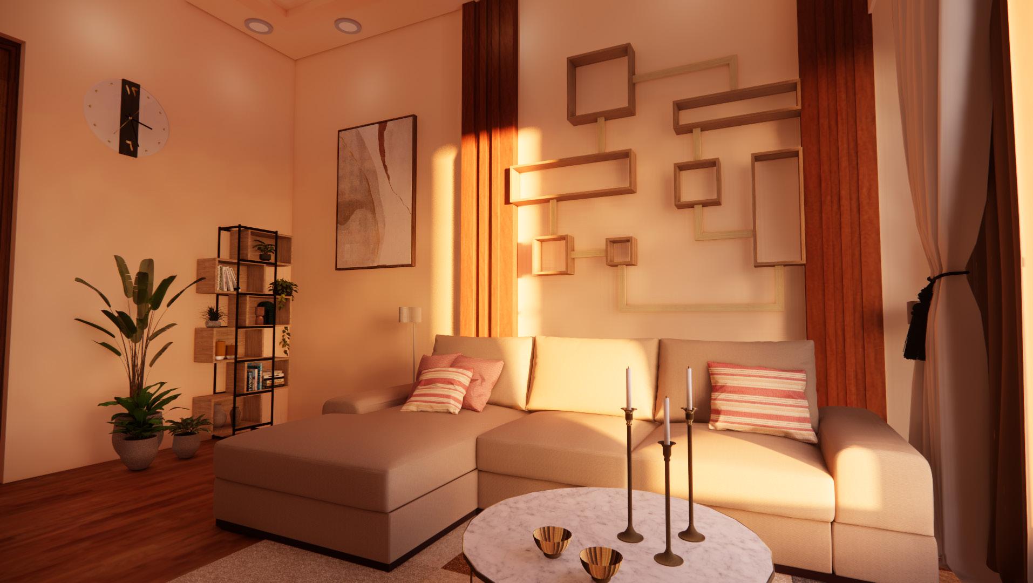

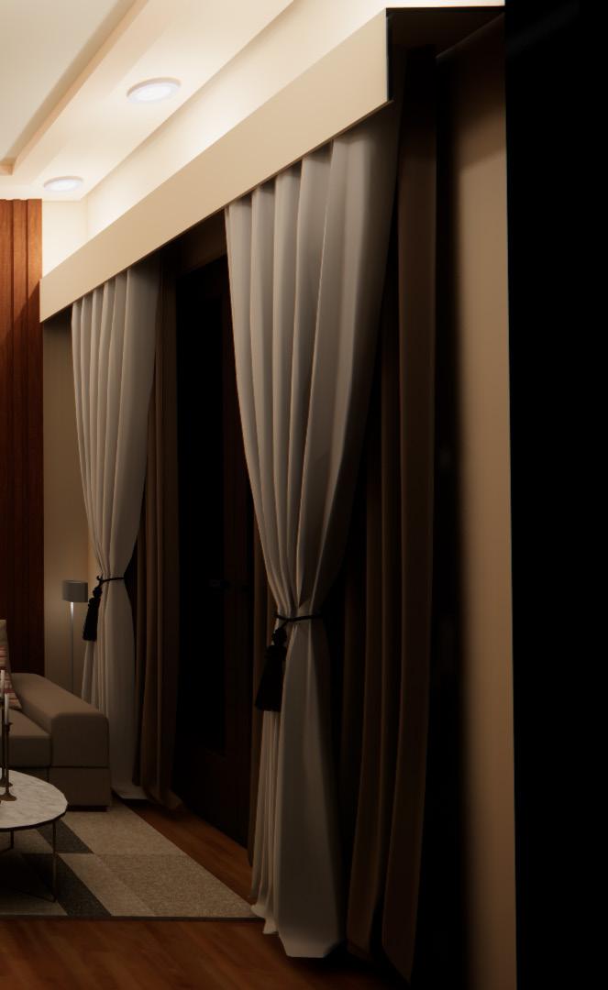
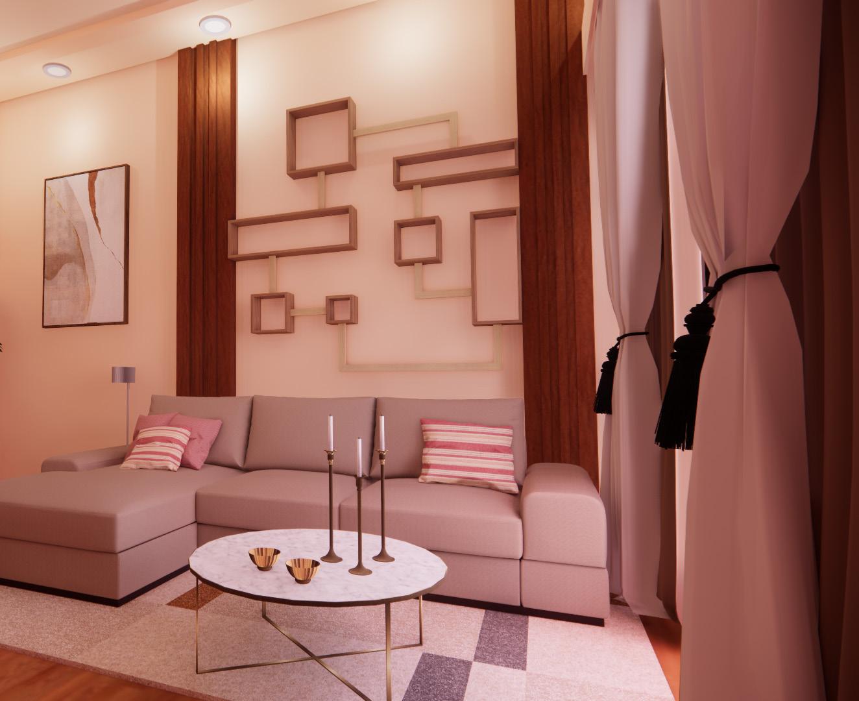
Ambient living room interior design
Key elements :
Theme : modern
Colour pallete : Soft beiges, creams form the base palette, creating a calming and timeless backdrop.
Comfortable Seating : Plush sofas and armchairs with soft upholstery in neutral tones.
Minimalist Design : Sleek, low-profile pieces that emphasize comfort without clutter.
Natural Light : Large windows are featured to maximize natural light, enhancing the room’s airy feel.
Flooring
Hardwood : Warm-toned wood floors that add to the overall cozy feel.
Cohesion and Balance : A harmonious blend of elements that create a balanced and visually appealing space.
Lavatory design
Key elements :
Theme : modern
Material pallete : Cararra gold floor tile , dim greys and accentuating fixtures creating a calming space .
Fixtures : Wall mounted wc fixtures and kohler wash sink with faucet .
Minimalist Design : Sleek, low-profile pieces that emphasize comfort without clutter.
Lighting : Minimalist lighting design complimenting the mirror work .
Flooring
Marble : Cararra gold floor tile with cream white colour that add to the overall cozy feel.
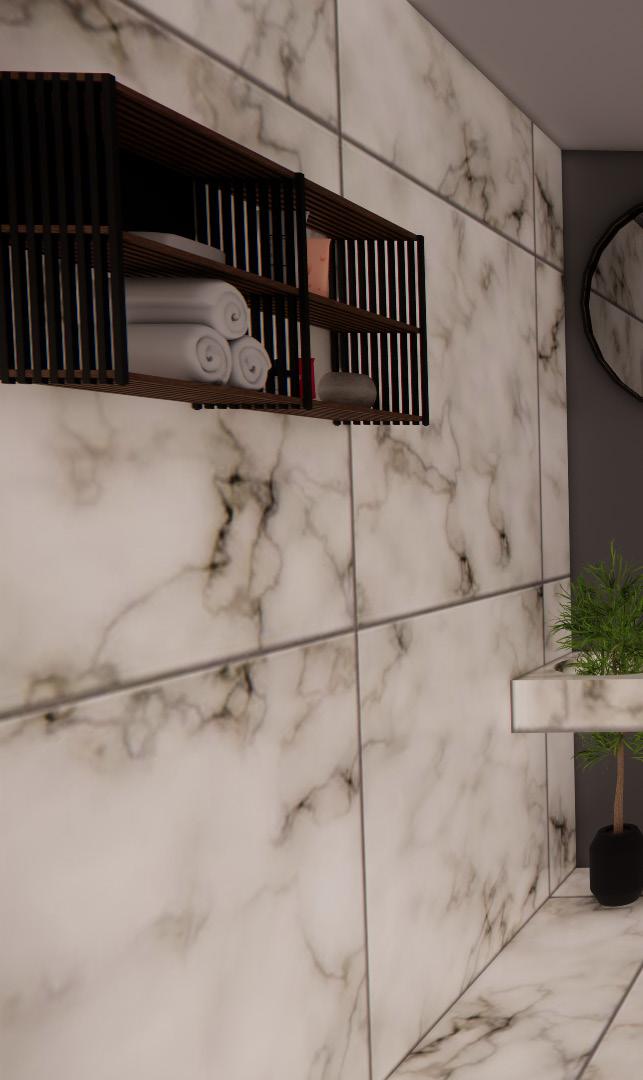
Area : 12 sq.m

