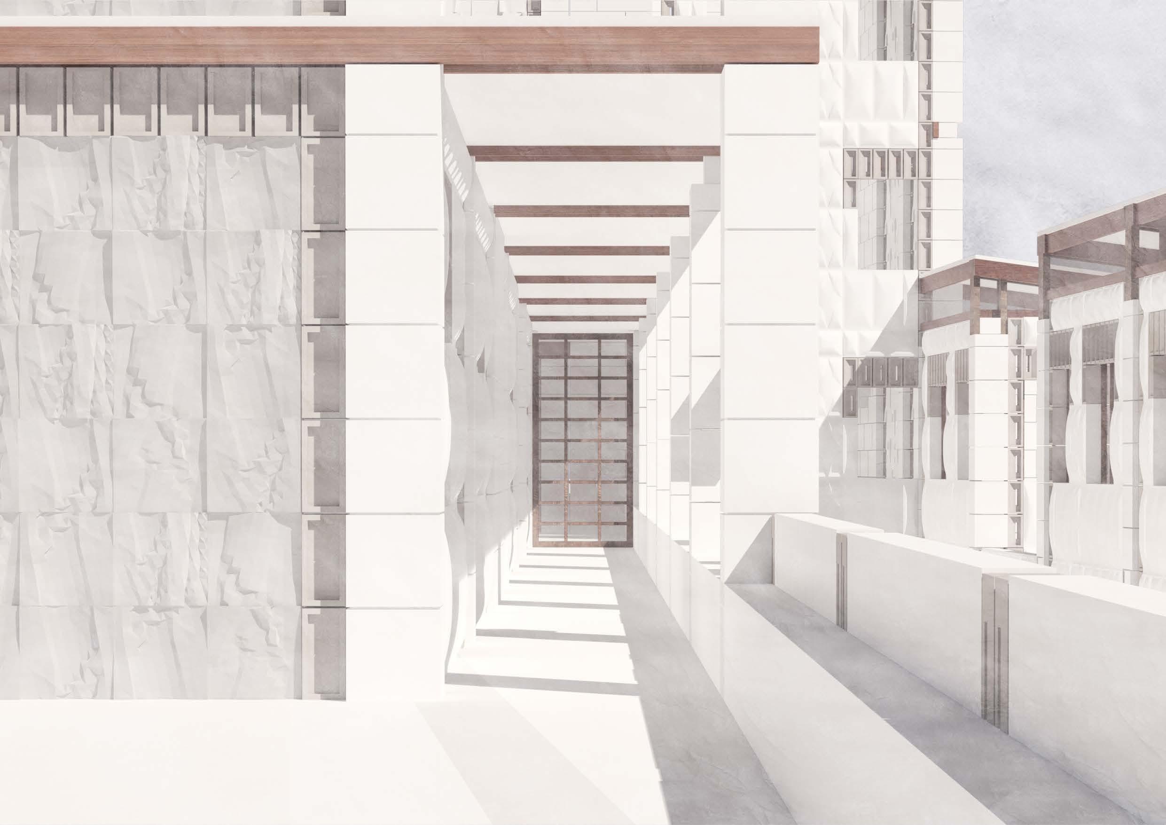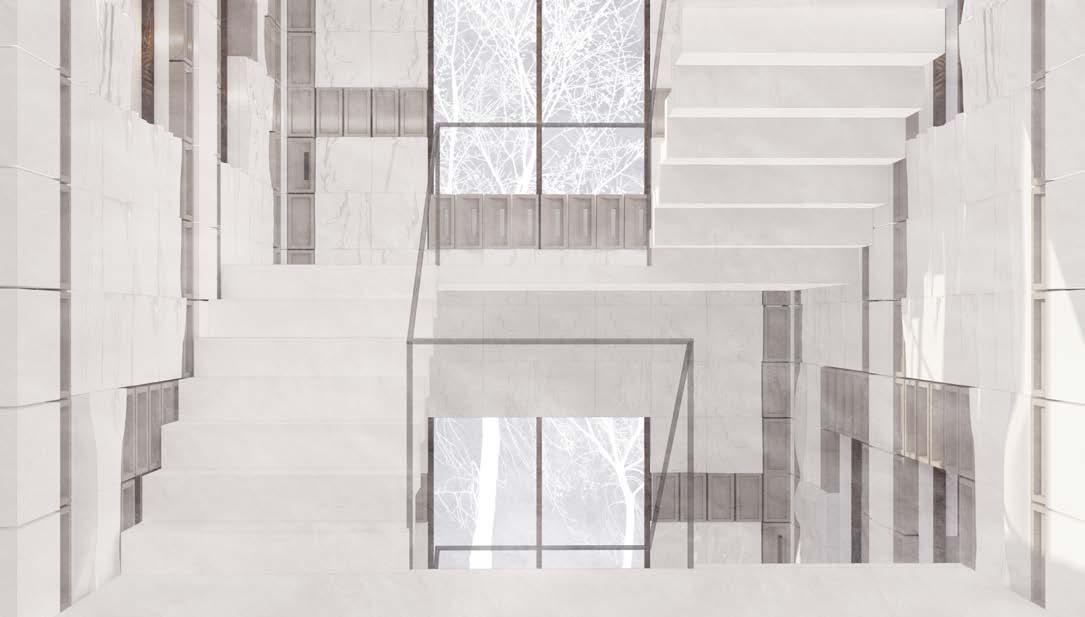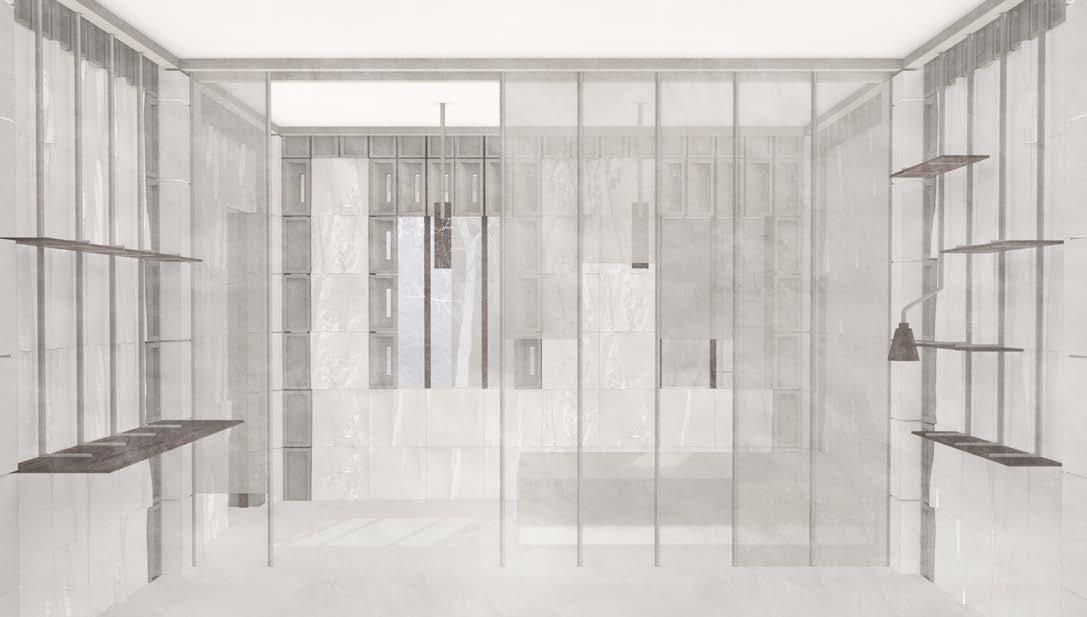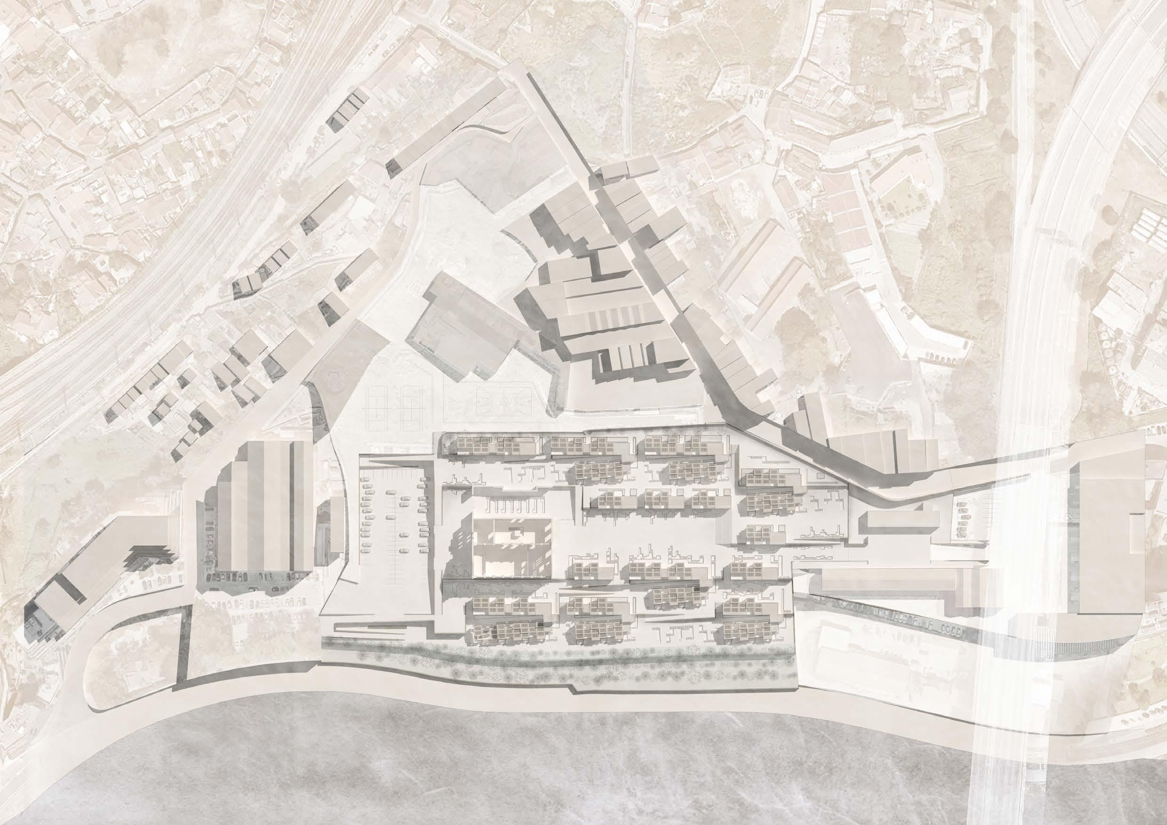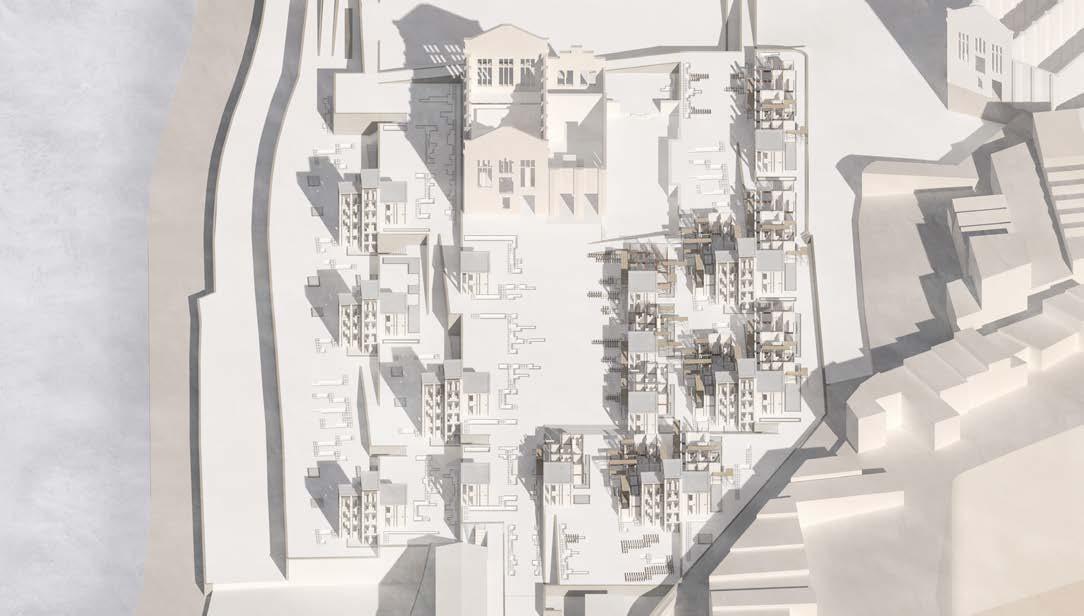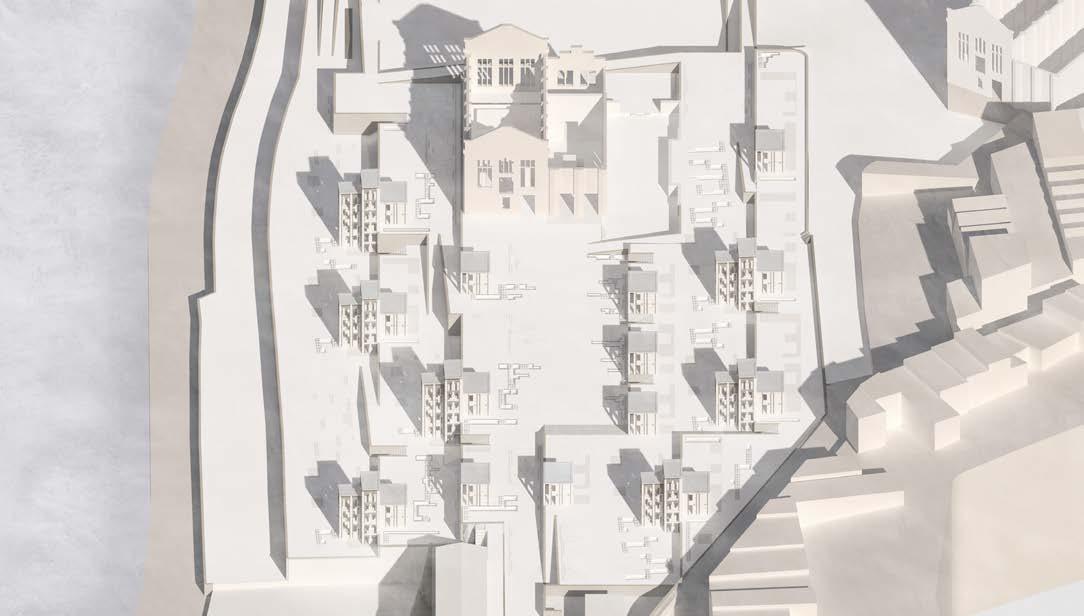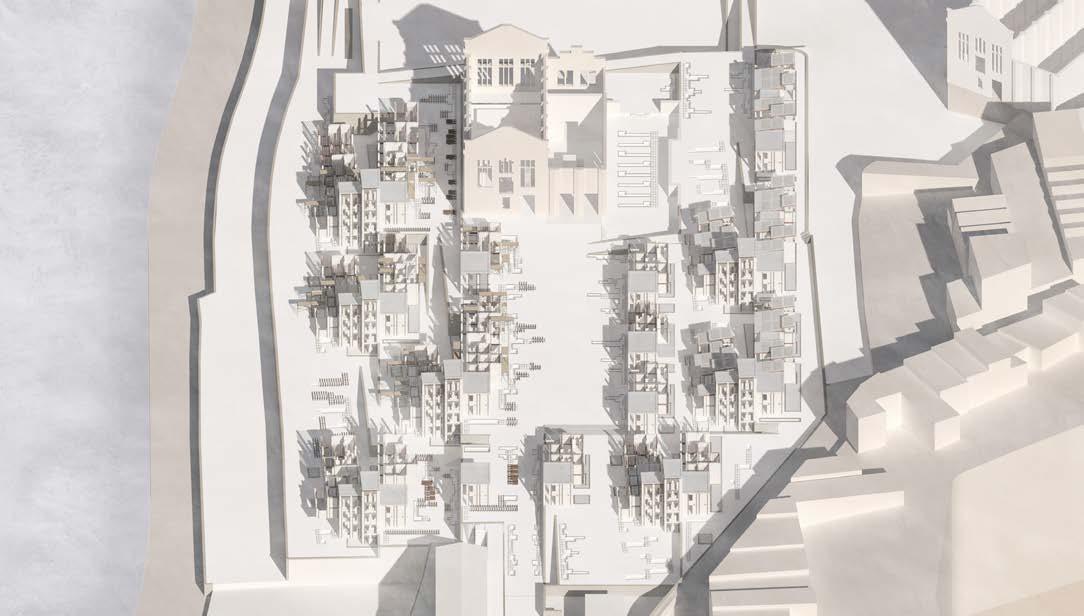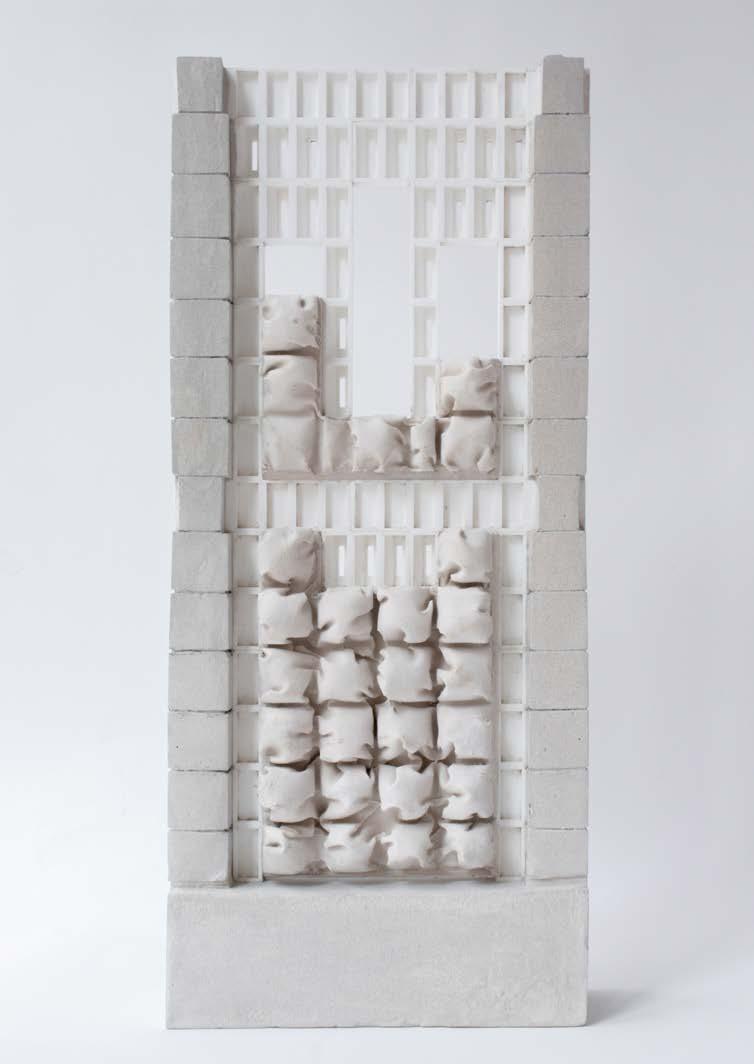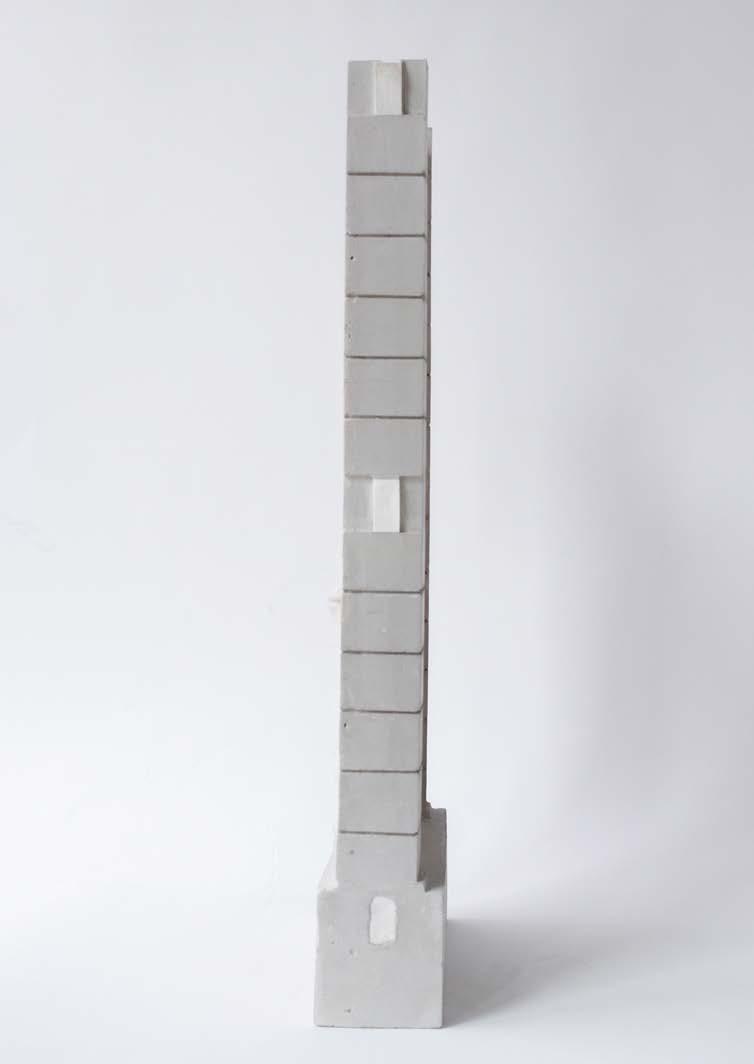contents
2021-2022
M.Arch Year 4

2019
B.A. Senior Fall Studio
2019 B.A. Junior Spring Studio
biography and CV
contrapuntal space
Finding Counterpoint A Public Soundscape Milton Keynes, UK
Beaver Ponds Park Rejuvenation Scheme New Haven, CT, USA
The New Haven Municipal Food Hub New Haven, CT, USA
counterpoint and expression
2019-2023
Independent
Figures of Ornament in Architecture and Music
Yale School of Architecture

expressive space
2020
B.A. Senior Spring Studio
2022-2023
M.Arch Year 5
Nomadic Living in Date-Land Salton Sea, CA, USA
Landscape of Expressive Labour: An Autonomous Housing Intervention in Campanhã
Porto, Portugal
Karin Kei Nagano (she/her) is a designer and classical pianist interested in the parallels between architecture and music. Karin started her musical training at age 3 and began competing internationally in 2006, winning a number of important competitions. Since then, Karin toured Europe, Asia and North America in recitals and concerti, collaborating with some of the world’s most notable orchestras and receiving critical acclaim for her performances.
At age 14, Karin’s interest in communicating colour, expression and social value to her audiences drove her to specialize her repertoire in the works of Mozart, J.S. Bach, Schubert and Messiaen. Her first recording of Mozart’s early piano concertos Nos 12 and 13 was released with the Analekta Label in 2014, with Gramophone praising her “interpretative responsibility” and her cadenzas, describing them as “hugely witty and brimming with personality.”
In 2017, Karin released a second recording for Analekta: J.S. Bach’s Inventions and Sinfonia BWV 772 - 801 which was equally well received for its originality, depth and transparency. Recently in 2020, her third Analekta recording featuring Schubert’s B Flat Sonata and chosen excerpts from Messiaen’s 20 Regards was released to enthusiastic universal acclaim.
Karin chose to pursue a liberal arts education, and in 2020 graduated from Yale University Cum Laude, majoring in architecture. In 2023, Karin completed her MArch Part 2 thesis project at the Bartlett School of Architecture, focusing on the design, politics and construction of public housing.
In her performing arts and architectural pursuits, Karin has been keen on exploring the communicative and social potential of both disciplines. Orienting herself towards public programmes, particularly housing, Karin aspires to bring refined and singular colours, expressions and voices to the forefront of the design and construction of traditionally repetitive schemes. Music theory and performance have a major influence on Karin’s design approach and her process of developing layers of forms and circulation.
Bartlett
curriculum vitae about +1 (628) 236-9386 karin.nagano@aya.yale.edu
B.A. Architecture, Graduated Cum Laude with Distinction University of Cambridge, Cambridge, UK Pembroke-Kings Summer Program
LemayMichaud Architecture Design https://www.lemaymichaud.com/en/ Internship
The Studios https://the-studios.net/ Internship
Junya Ishigami + Associates https://www.dezeen.com/tag/junya-ishigami/ Internship
Hala Warde Architecture https://www.hw-architecture.fr/studio Internship
Kengo Kuma and Associates https://kkaa.co.jp/en/ Internship
Monograph on Ornament in Architecture and Music co-author in collaboration with Professor Kent Bloomer
Yale Retrospecta 43 senior thesis chosen for publication native native fluent intermediate Rhinoceros
Grasshopper
V-Ray for Rhino
SketchUp
Adobe Photoshop
Adobe Illustrator
Adobe Indesign
Adobe Premiere Pro
Adobe Lightroom
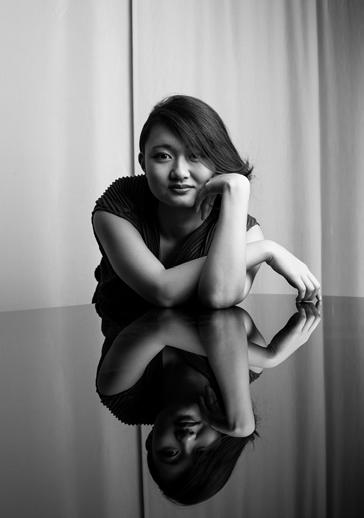
3D Printing
CNC Milling
Laser Cutting
Physical Modeling
Apicella + Bunton https://www.apicellabunton.com/ Part-Time Internship
Marcy Wong Donn Logan Architects https://wonglogan.com/ Internship
Professional Concert Pianist
Tour professionally in North America, Europe, Russia and Asia, performing both solo recitals and collaboring with major orchestras including the Montreal Symphony, Tokyo Philharmonic and the Orchestre de la Suisse Romande.
Recording Artist
Signed as exclusive artist for Analekta label, releasing three albums featuring Mozart, Bach, Schubert and Messiaen.
contrapuntal space
coun· te r· p oint: the combination of two or more independent melodies into a single harmonic texture in which each retains its linear character : POLYPHONY
The following three projects are centered around creating public spaces based upon the fundamental principles of counterpoint. The design intent focuses on achieving a sense of layering, polyphony and complexity either through the form, the circulation or the experience of spaces.

Finding Counterpoint : A Public Soundscape
Milton Keynes, UK
Conceived in the late 1960s as an alternative to London’s overcrowded infrastructure, Milton Keynes has experienced exponential growth in the last five decades. Home to multiple large corporations, Milton Keynes is undergoing rapid development to cater for its expanding economy and population. The city’s initial grid plan, catering to the needs of a car-centric, suburban lifestyle, emphasized landscaping and compartmentalization within MK, resulting to the intentional suppression of sound and absence of interaction between its different communities.
Finding Counterpoint is a proposal offering a counter-narrative for MK across both these lines. Specifically, its objectives are to bring sound to the forefront in the experience of the city and to act as a public space, connecting the otherwise isolated MK communities. In collaboration with the Arts and Heritage Alliance MK, the project proposes a subsidized central space to house all local organizations which promote artistic and cultural activity.
Architecturally, the project takes inspiration from the principles of musical counterpoint to conceive spaces that are layered both sonically and experientally. Utilizing the abundant Oxford Clay on site, the design sets out to explore the acoustic capacities of earth components.
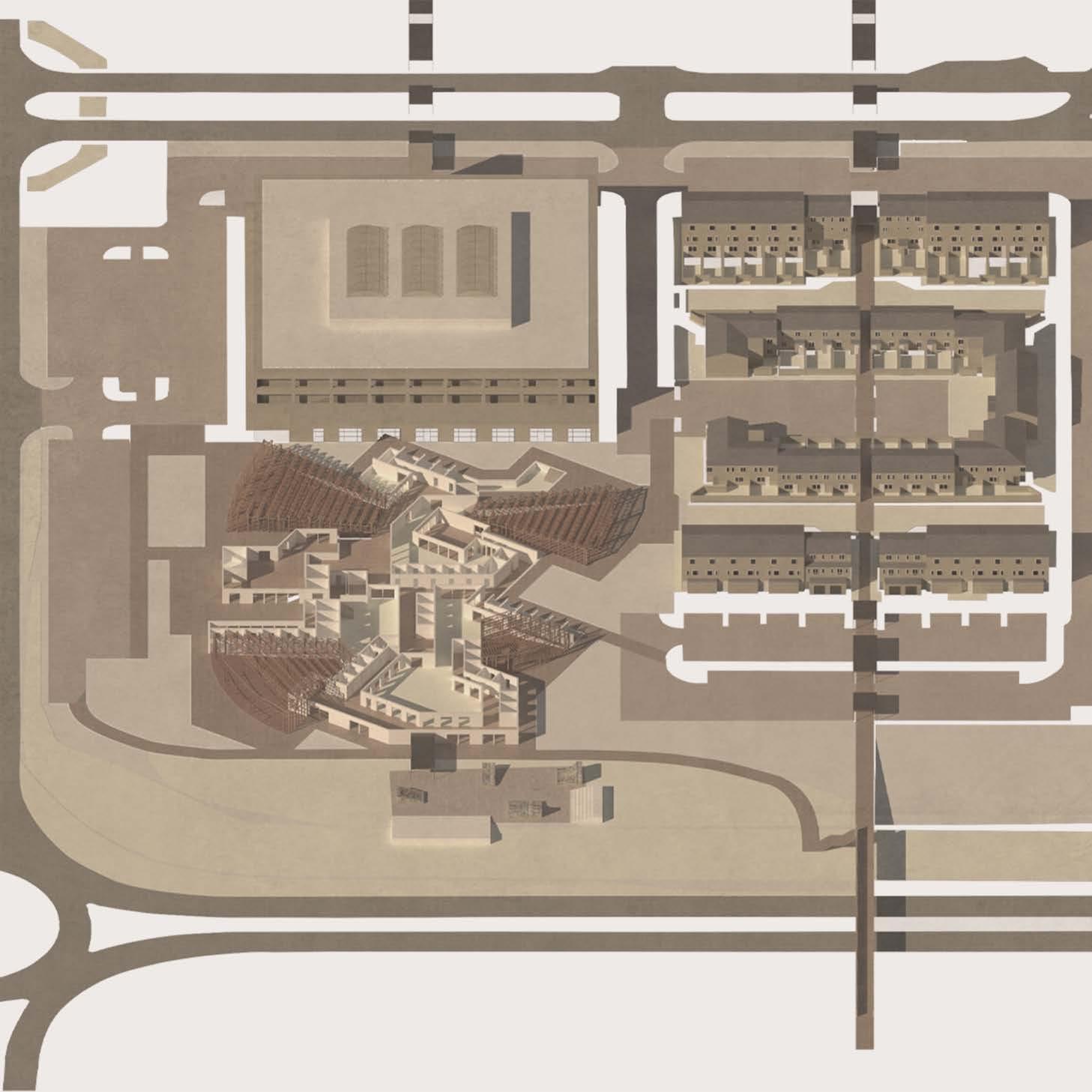
Urban Landscaping and Sound
Conceived in the late 1960’s as an alternative to London’s overcrowded infrastructure, Milton Keynes is a city built with clear intention. Inspired by the American consumerist dream and automobile culture, MK was designed around a grid-road system for fast, efficient movement.

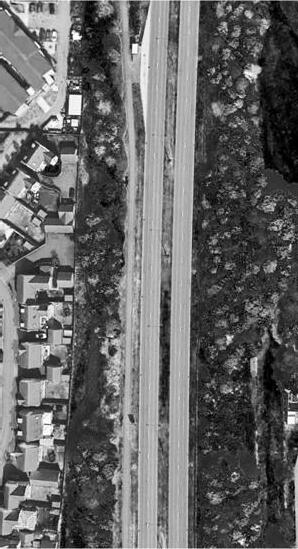
Sonic Mitigation and Economic Growth
The grid structure naturally separates communities by placing each urban node and housing within the centre, surrounded by roads and heavy landscaping to mitigate sound. Over time, this urban system has become increasingly obsolete and problematic as MK continues to grow and expand.

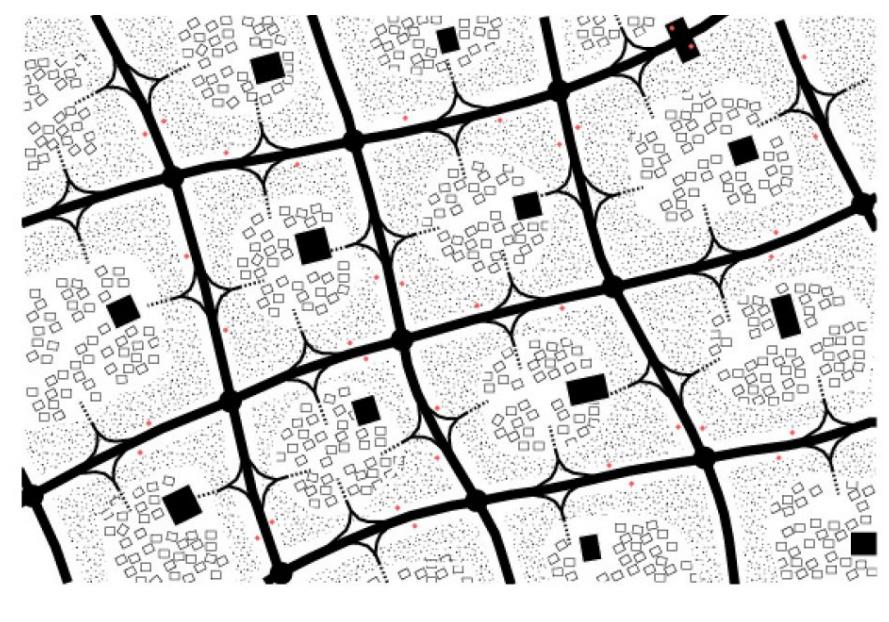
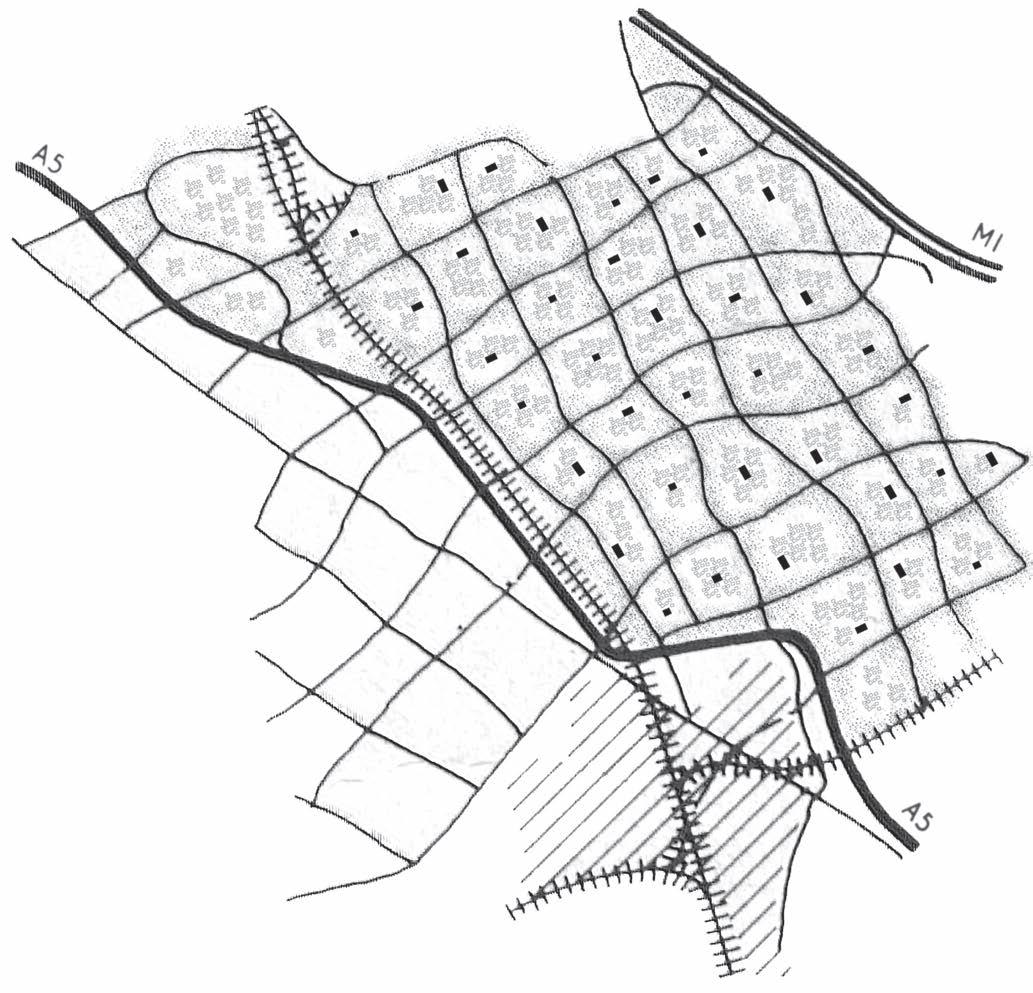
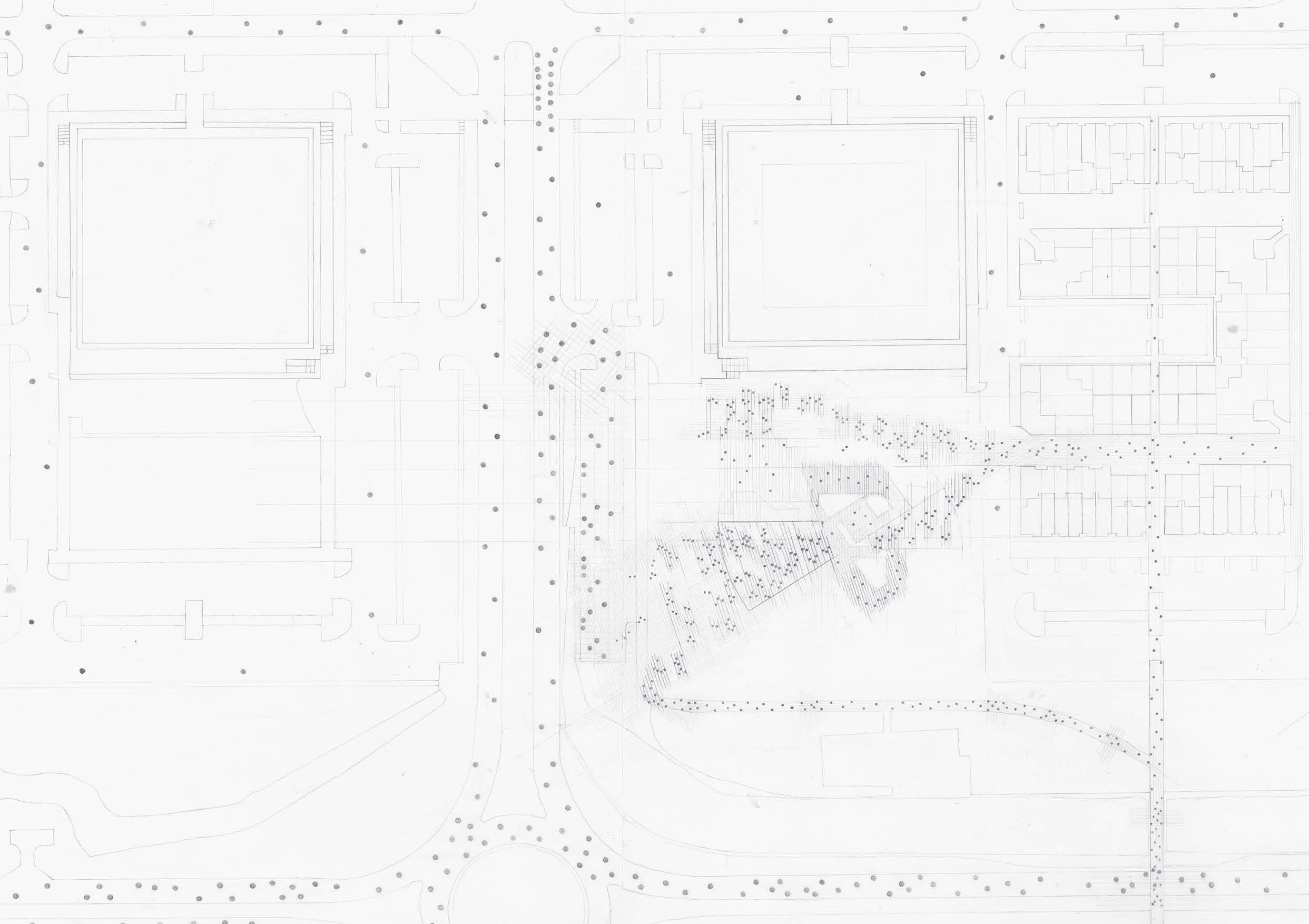
Sited at the rear end of Saxon Court, which is currently planned to be redeveloped into two large residential towers, Finding Counterpoint aims to utilize one of the rare remaining pockets of public space in Central MK. By offering a space for shared cultural activity, the project strives to knit together MK’s disparate communities.
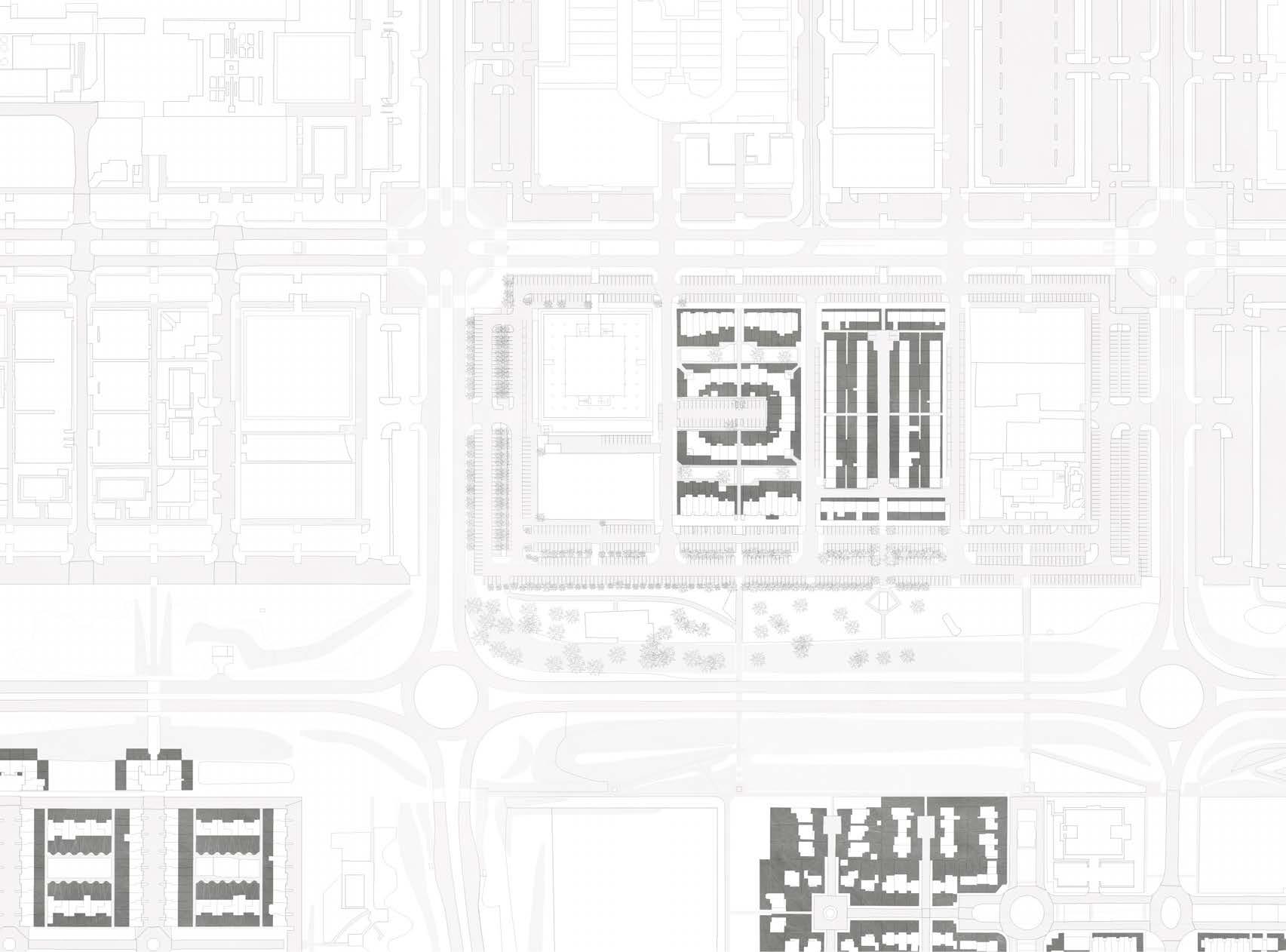
 Proposal Site (South Extension)
Saxon Court
Proposal Site (South Extension)
Saxon Court
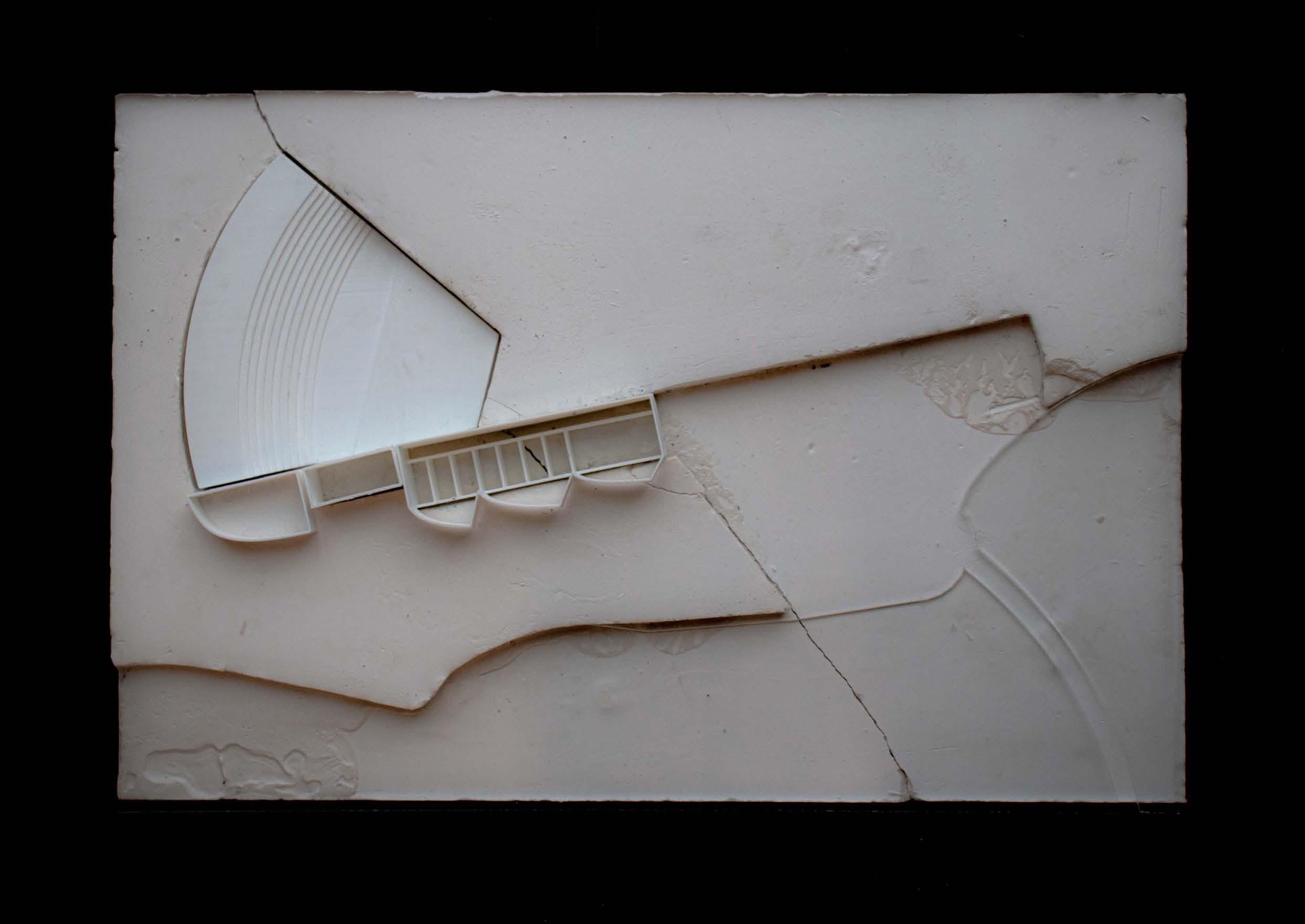
Breaking the Grid
Initial approaches to the site involved a process of rotating and overlaying multiple grids, with the intention of breaking from the linear framework of the city. The proposal takes shape by incorporating formal acoustics of the greek amphitheater, referencing its historical and sociological importance in gathering multi-cultural communities.
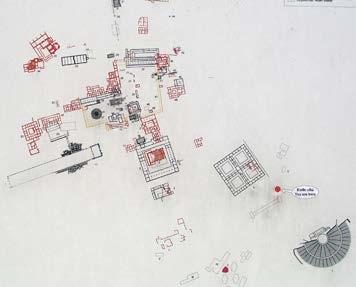
Sketches on Plaster
Several plan iterations experimented the combination of a grid fragments with fan movements of the amphitheater - all based on the methodology of overlaying grids on top of each other.


Further iterations explored the language of ramps in dialogue with the amphitheaters, and the accessible nature of the space they create.
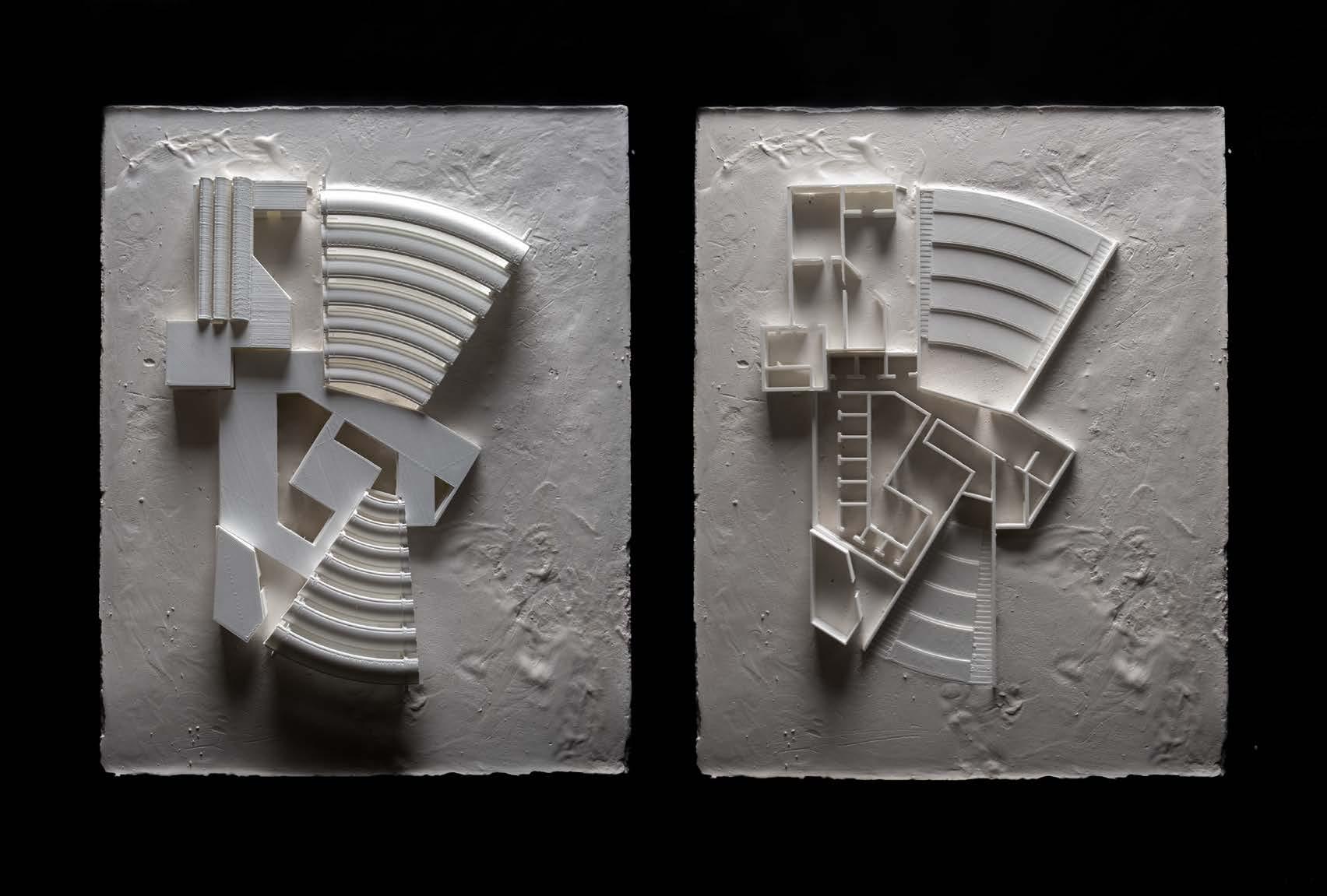 Sketches on Plaster
Sketches on Plaster
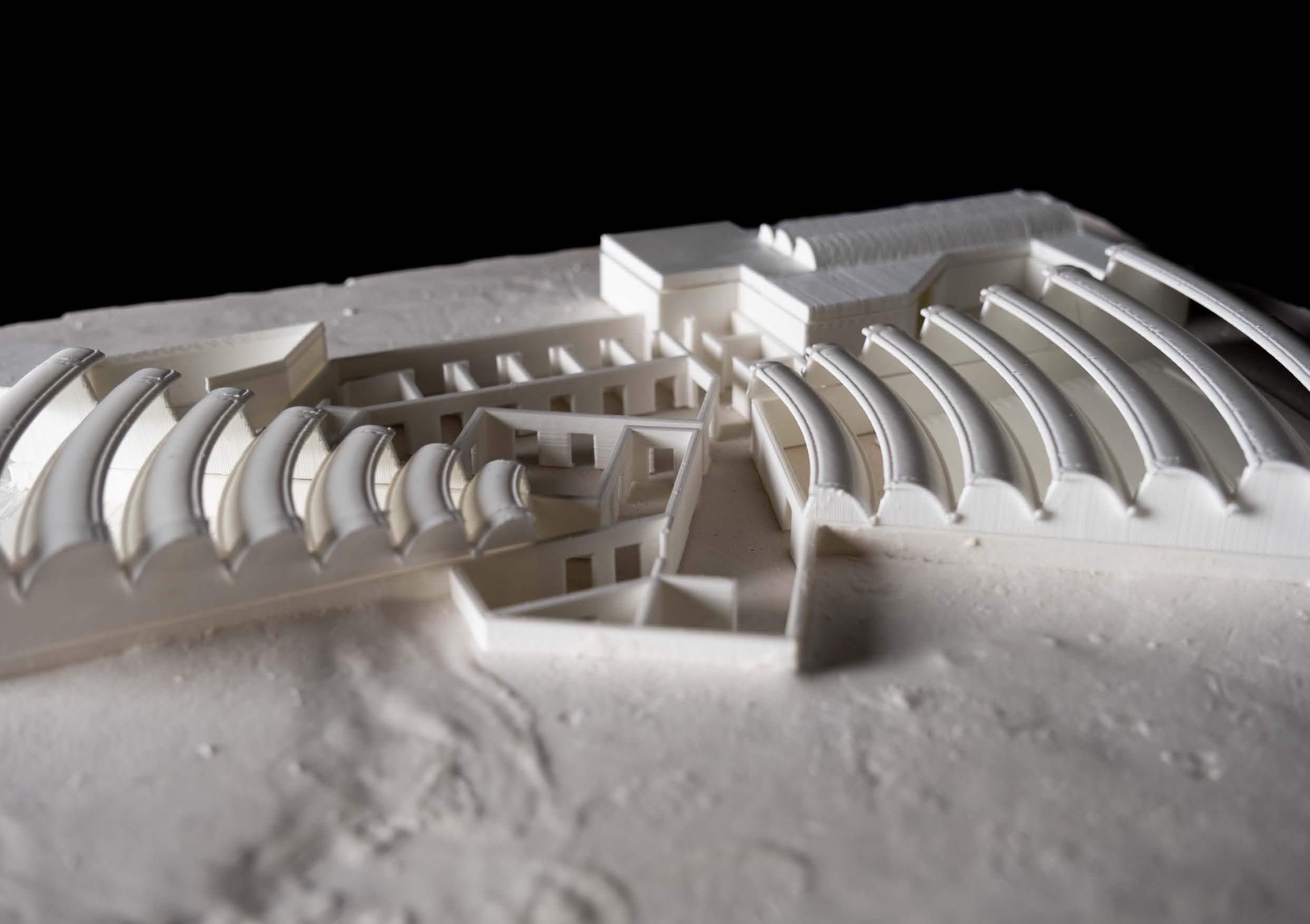
Programmatic Strategy
The proposal moves away from traditional performance space programs, which separate the private backstage from the audience. By including mirroring amphitheaters, the roles of the performer and of the audience are invited to merge.
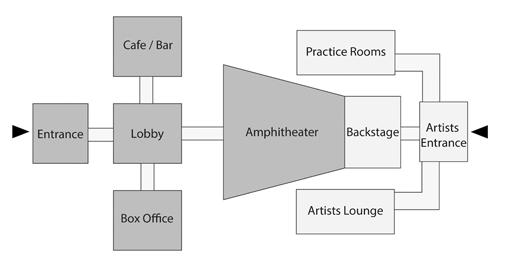
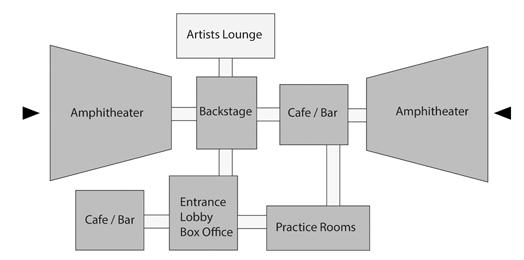
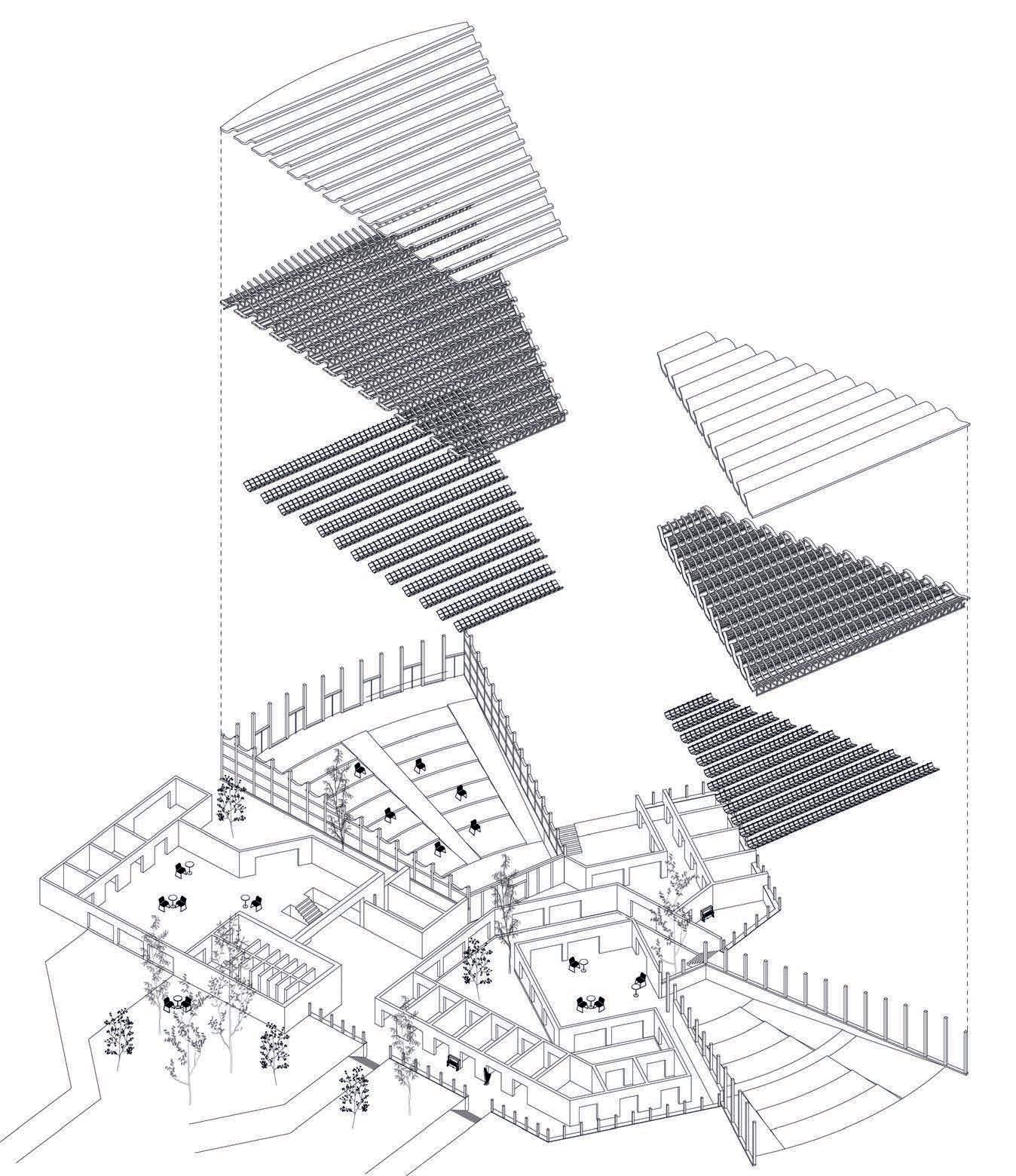 Traditional Front and Backstage Separation
Merging Front and Backstage
Traditional Front and Backstage Separation
Merging Front and Backstage
A Landscape Rich in Clay
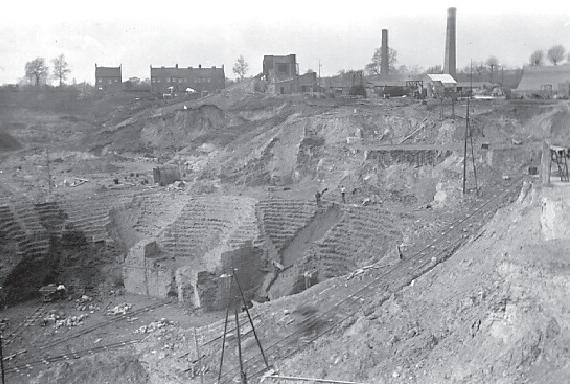
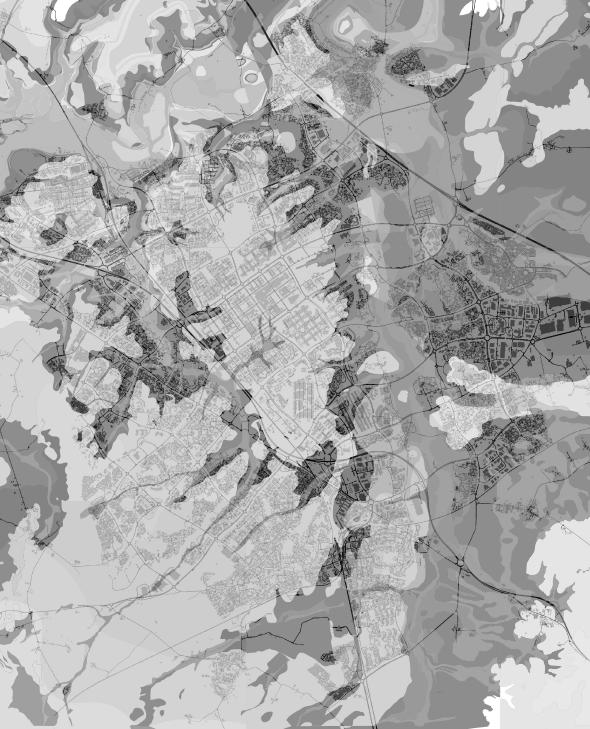
Milton Keynes is rich in Oxford Clay, a material which was extensively dug in the early 20th century for its rich fossil organic content. As such, bricks are a part of the MK fabric, commonly used as building materials throughout the city.

Clay Acoustics
The proposal explores the wide acoustic possibilities of clay - from highly absorbing, raw earth to reflective, hard ceramic.

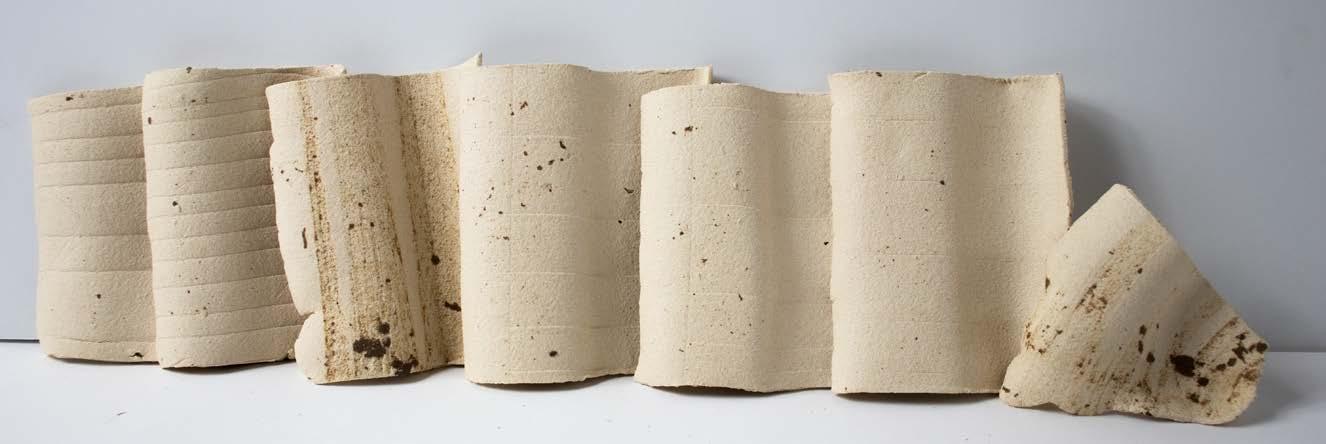
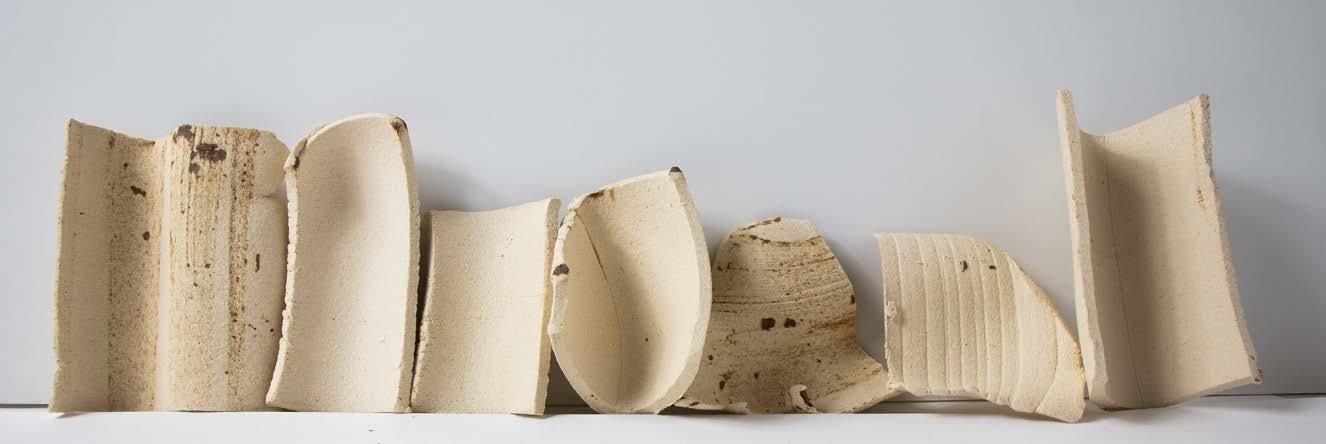
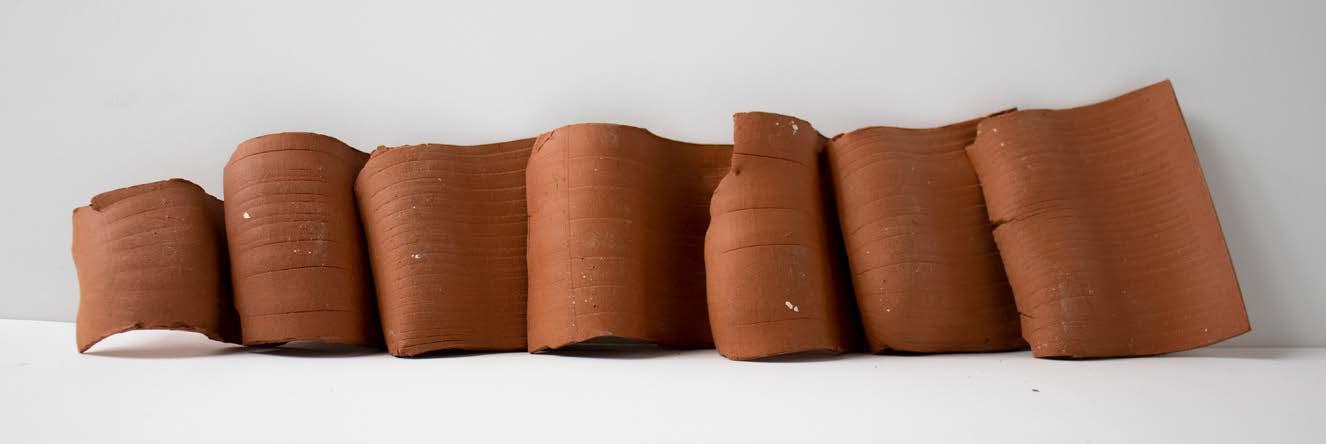
Counterpoint is sought not only through the building’s programme but through its layered sonic and experiential qualities.













































































































































































































































































































































Double-Shell Roofline
The structure of the amphitheater roofs began adopting a double-shell framework, with an outer layer protecting from weather and an inner layer propagating sound. The two layers converge to allow for openings which allow natural ventilation.


 Thermal Performance Diagram (South Amphitheater)
Roofline Detail
Thermal Performance Diagram (South Amphitheater)
Roofline Detail
Reflection and Diffusion
Light was used to simulate the trajectory of sound within the main amphitheater spaces. This method enabled the design development of roof panelings and textures.
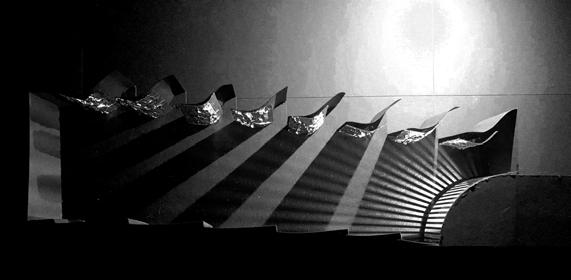
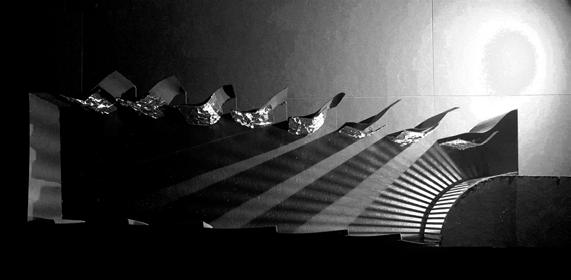
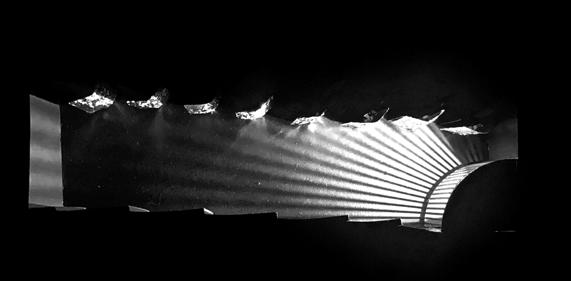
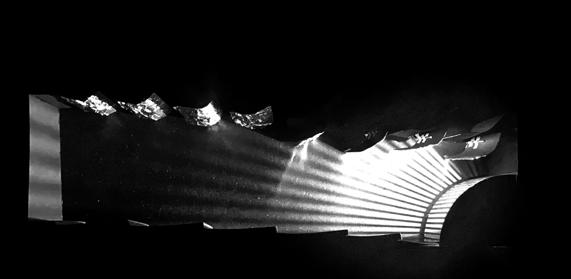
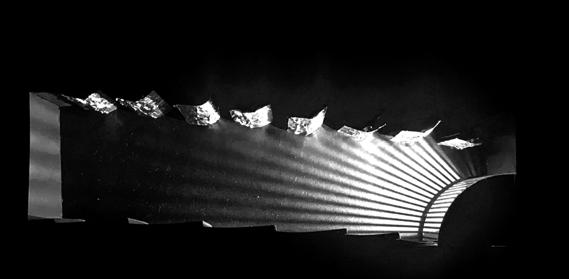

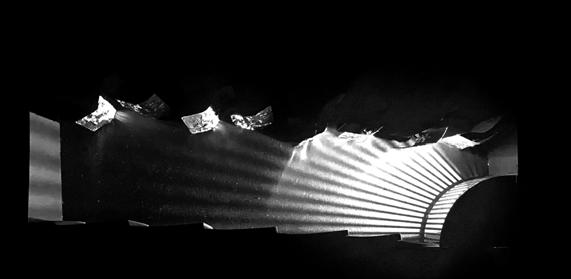
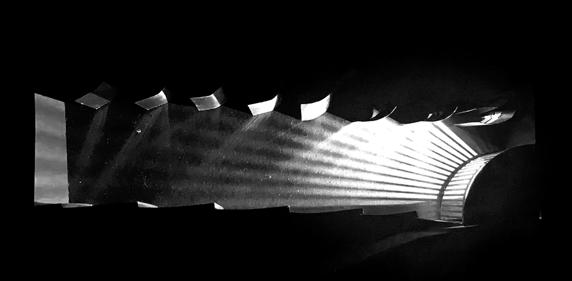
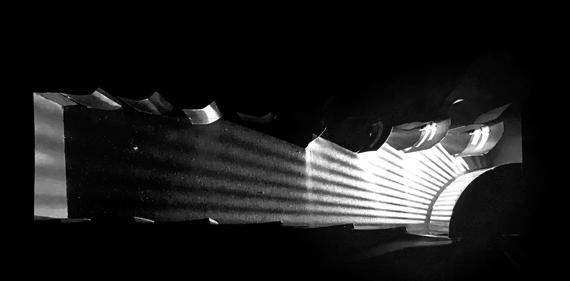
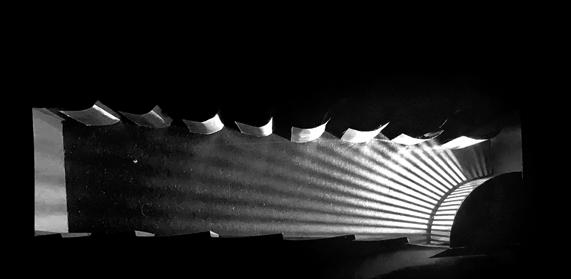
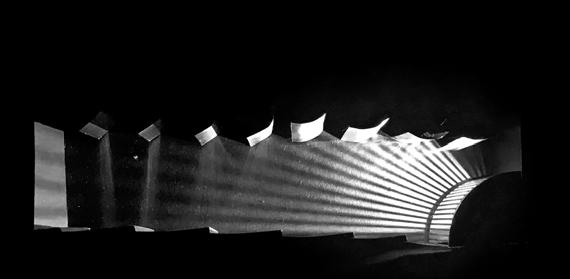
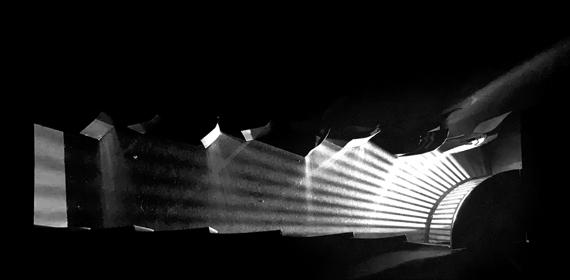
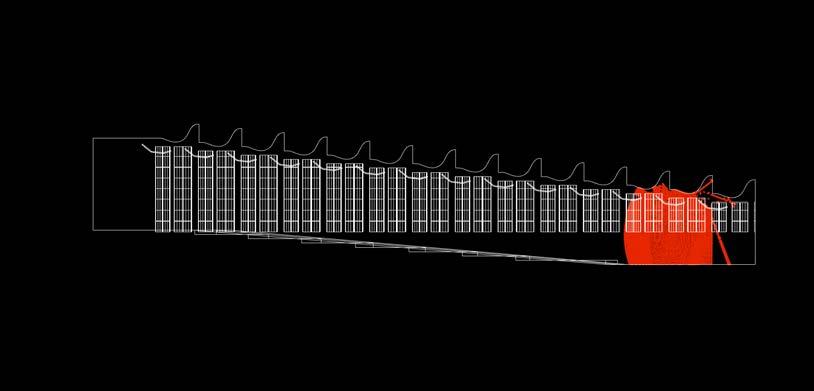

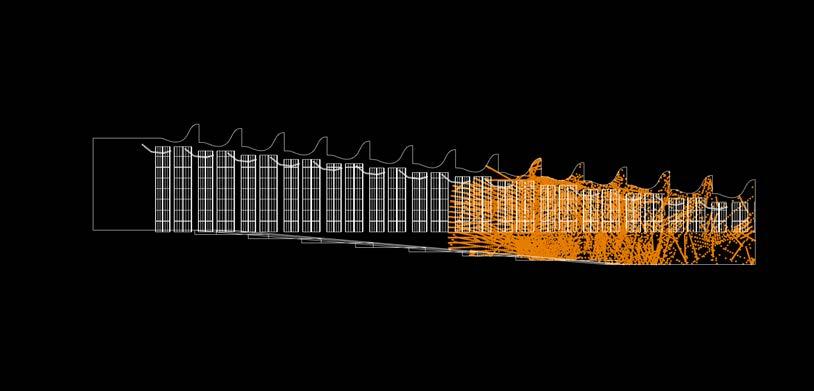

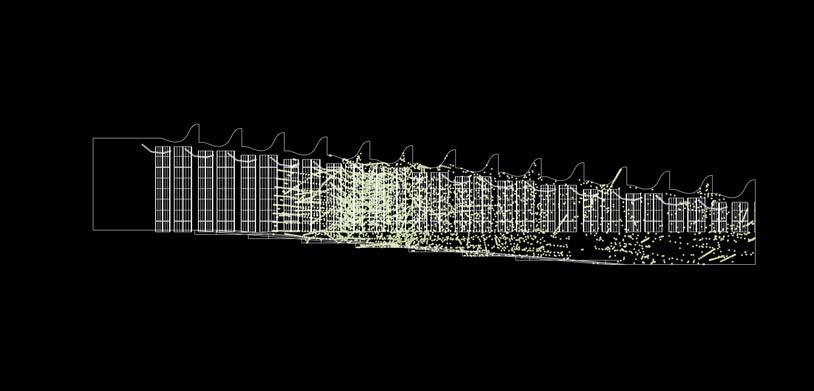


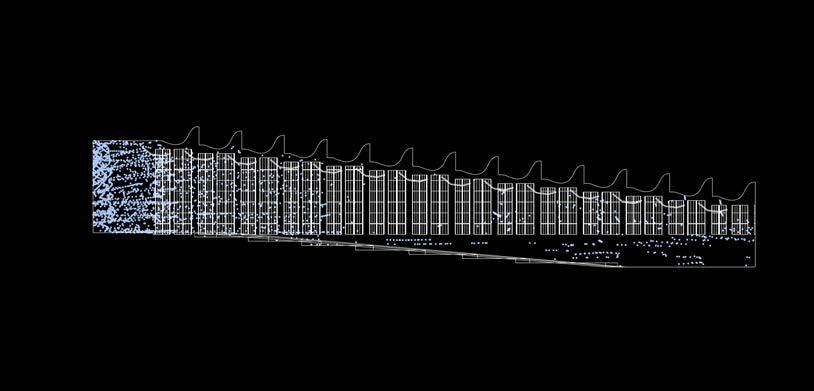 Digital Acoustic Simulations for Main Amphitheater Spaces
Digital Acoustic Simulations for Main Amphitheater Spaces
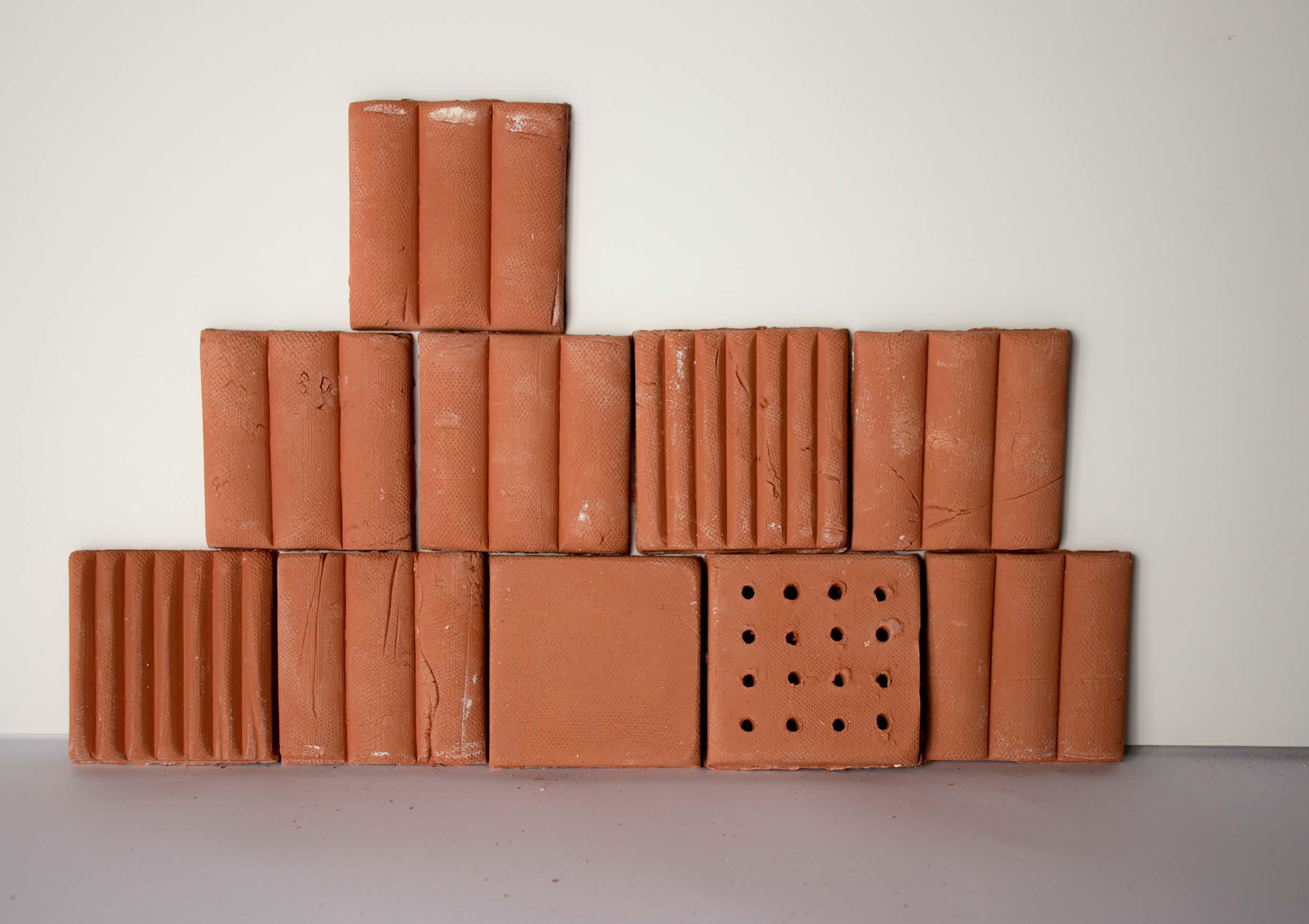
Two Amphitheaters, Acoustic Counterpoint

The building offers two amphitheaters similar in form but varying in acoustic purposes and ceramic tiling. The northfacing space is open and reflects sound waves in specular paths, while the south-facing space is closed and diffuses sound waves for more comfortable acoustics.
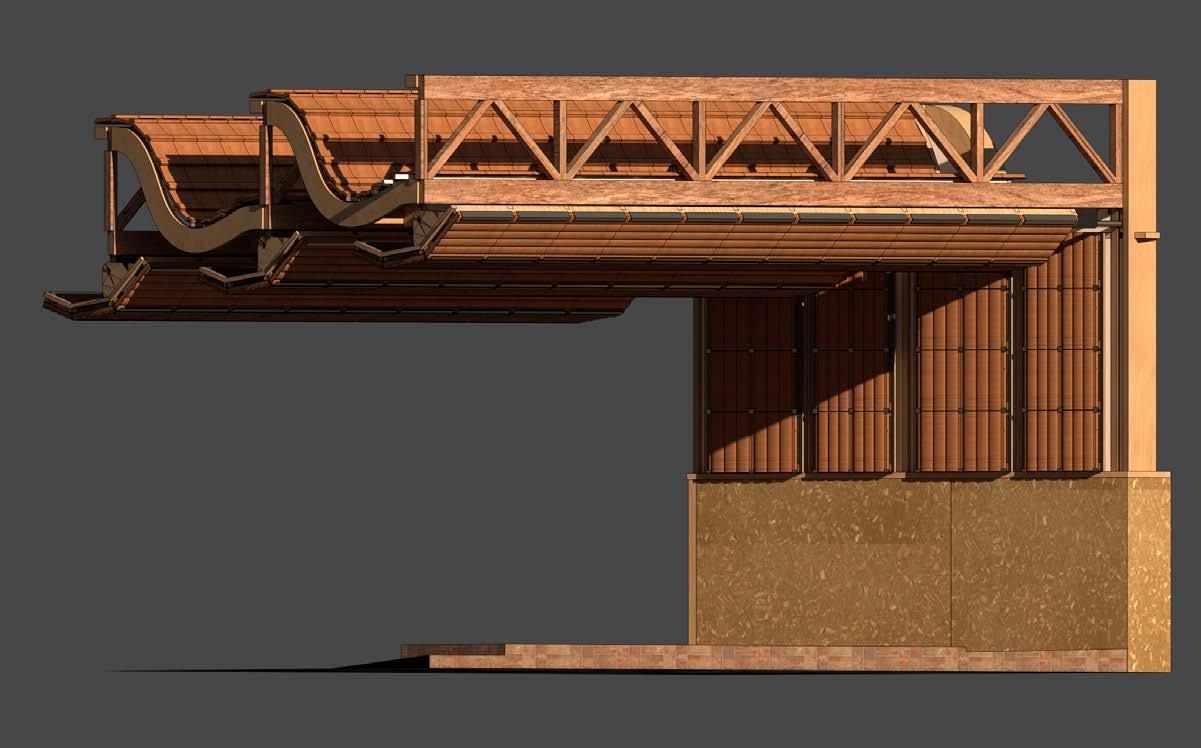 South Amphitheater Paneling North Amphitheater Paneling
South Amphitheater Paneling North Amphitheater Paneling
Layered Acoustics
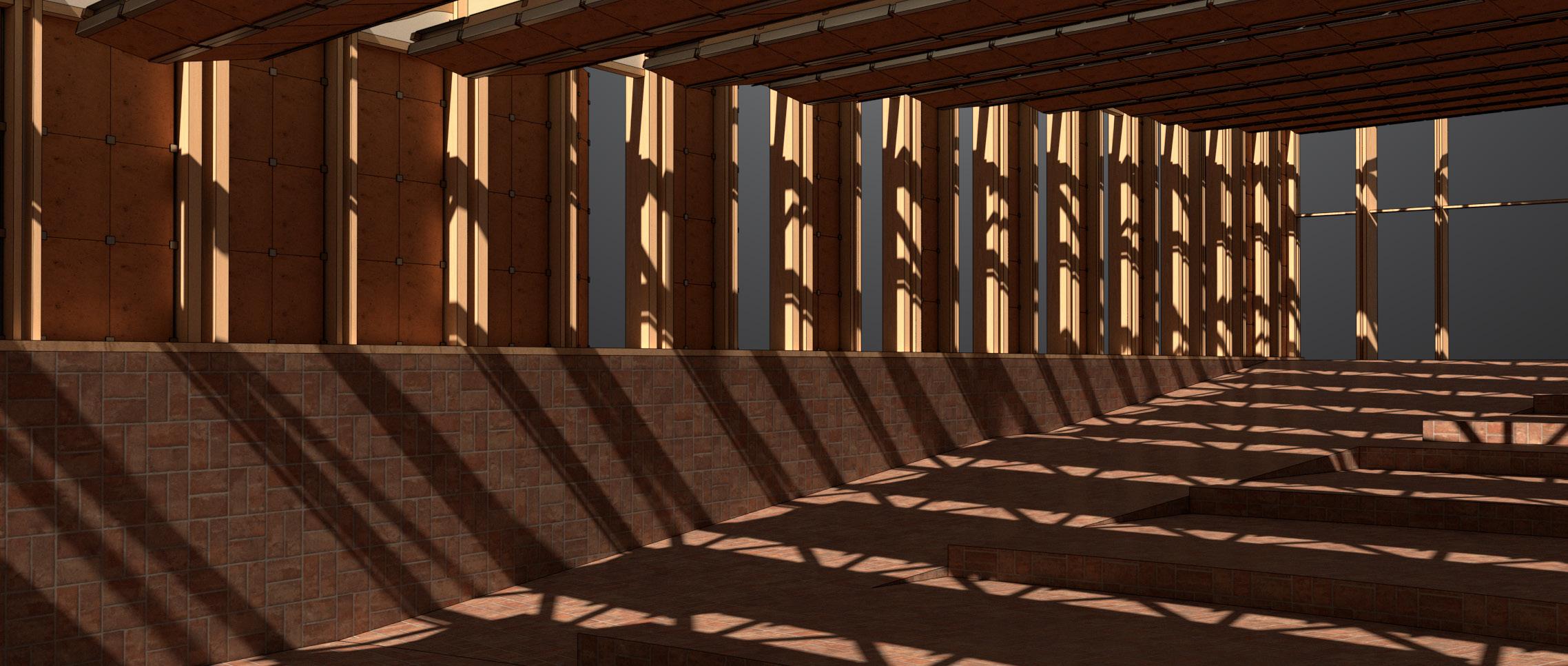

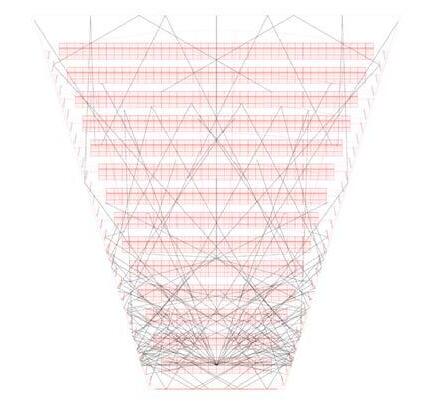
The two amphitheaters are activated in mirrored cycles. While the northern, openair amphitheater can be active during daytime, the southern, closed amphitheater can operate in the evenings.

Layered Light Qualities
The orientation of the two amphitheaters also causes a cyclical and complimentary activation pattern. As such, the spaces act in counterpoint.
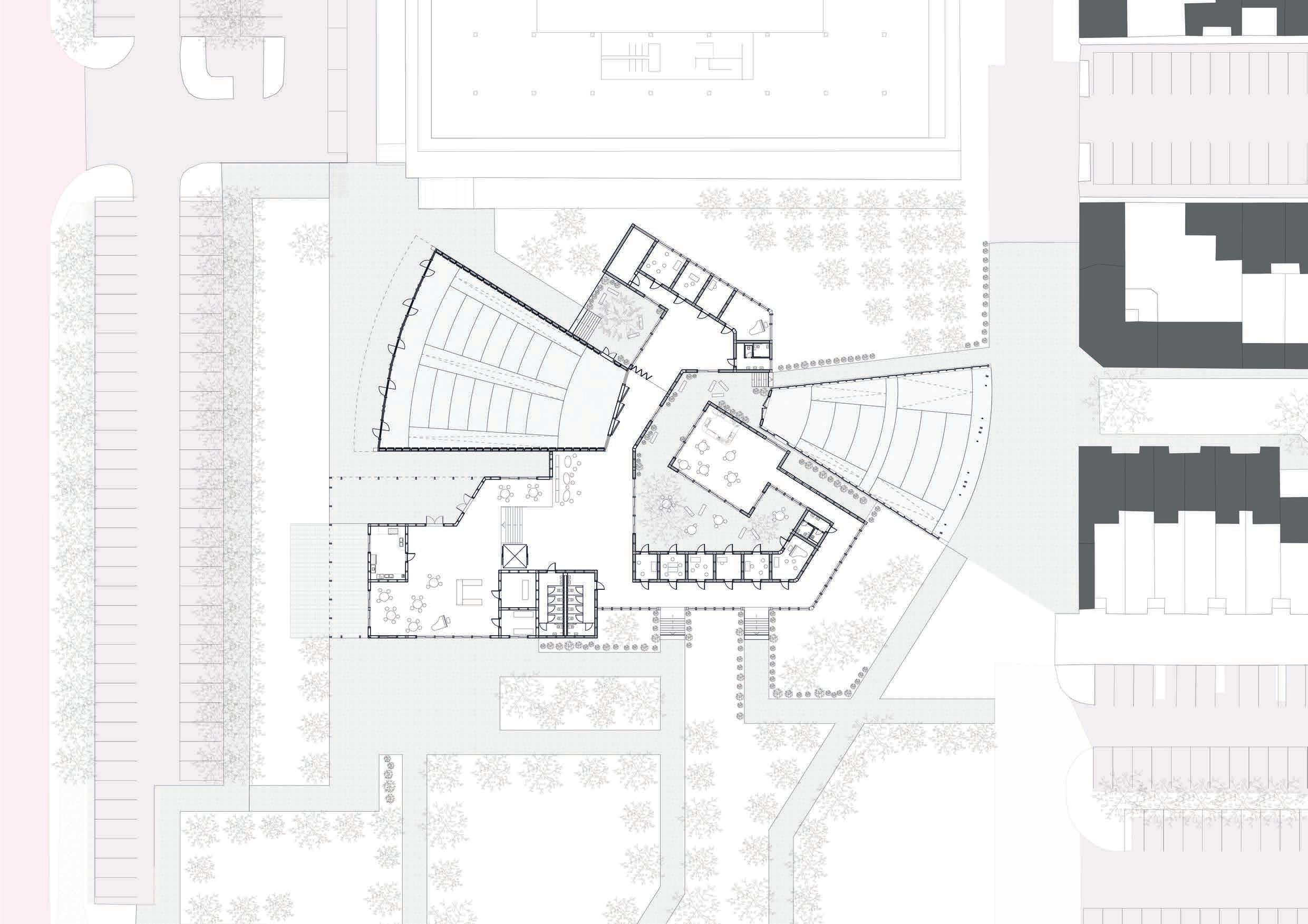
 Section through Amphitheaters
Section through Amphitheaters
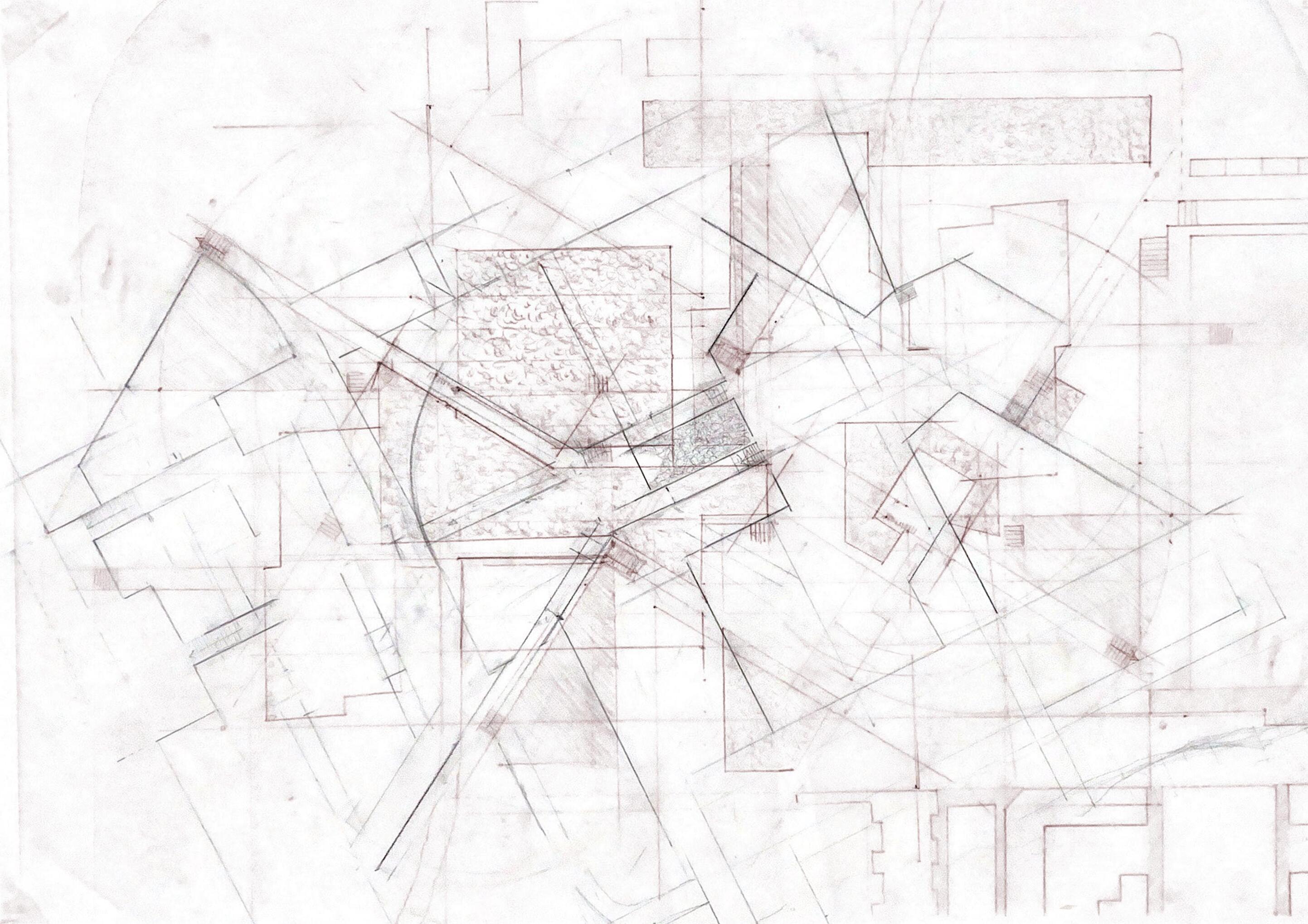
Seeking Spatial Counterpoint


The project aims to act as a bridge between central MK and its surrounding neighbourhoods by offering a space of layered experiences. While the formal characteristics of the two amphitheaters mirror each other similar to musical motifs in counterpoint, the acoustic and sonic journey through the building is also intended to be multi-faceted and contrapuntal in essence.
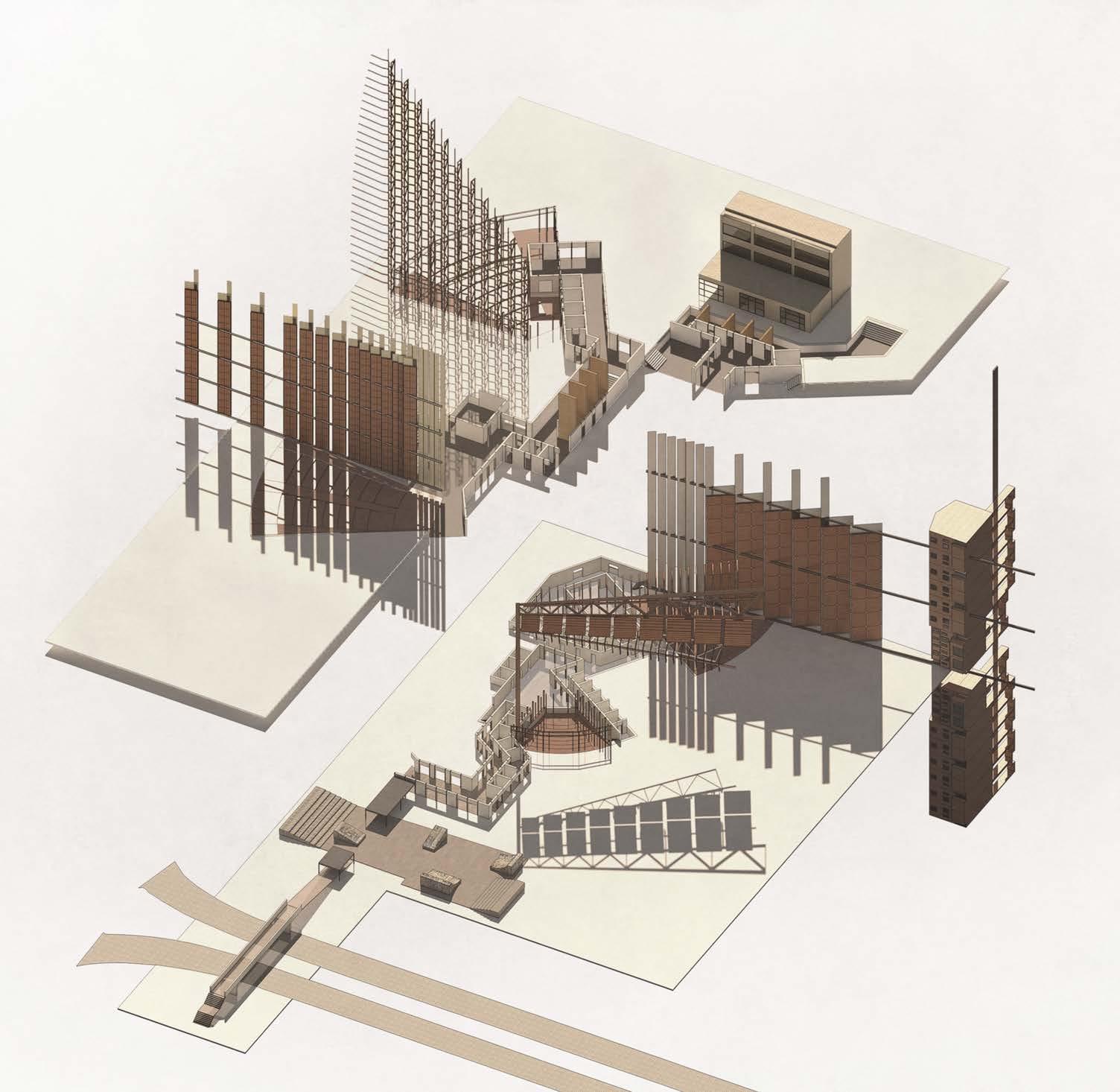
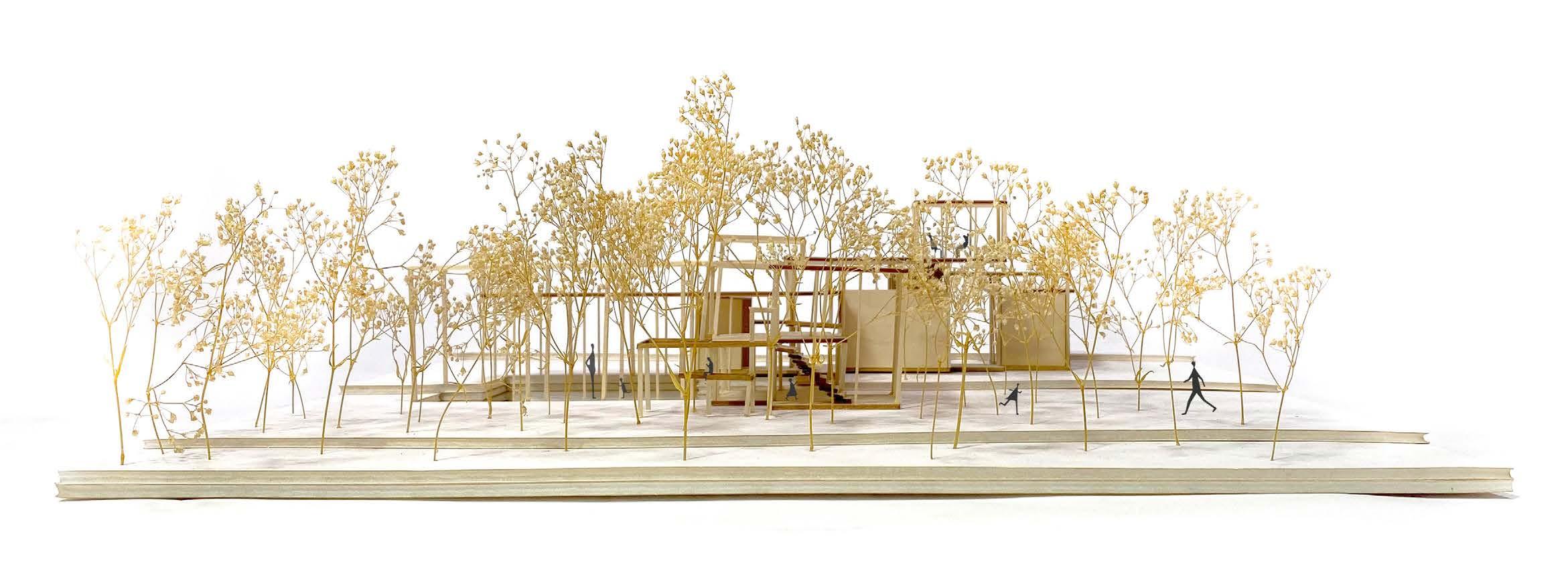
Beaver Ponds Park Rejuvenation Scheme
New Haven, CT, USA
This project was designed as part of the New Haven department of Parks and Recreations urban regeneration scheme. It proposes the construction of a clubhouse to house the local Little League baseball organisation, as well as a series of pavilions to be woven into the adjacent Beaver Ponds Park.
The structure’s design draws upon the complexities of the existing landscape and the natural vertical language of the birch trees characteristic of New England forests. As such, the design primarily consists of simple timber-frame structures, built inbetween the existing tree trunks in order to intervene as lightly as possible onto the ground.
The clubhouse proposal incorporates minor landscape changes in order to create a convergence and direct circulation into the adjacent park. In doing so, it aims to act as a bridge between the local community and the Beaver Ponds Park.
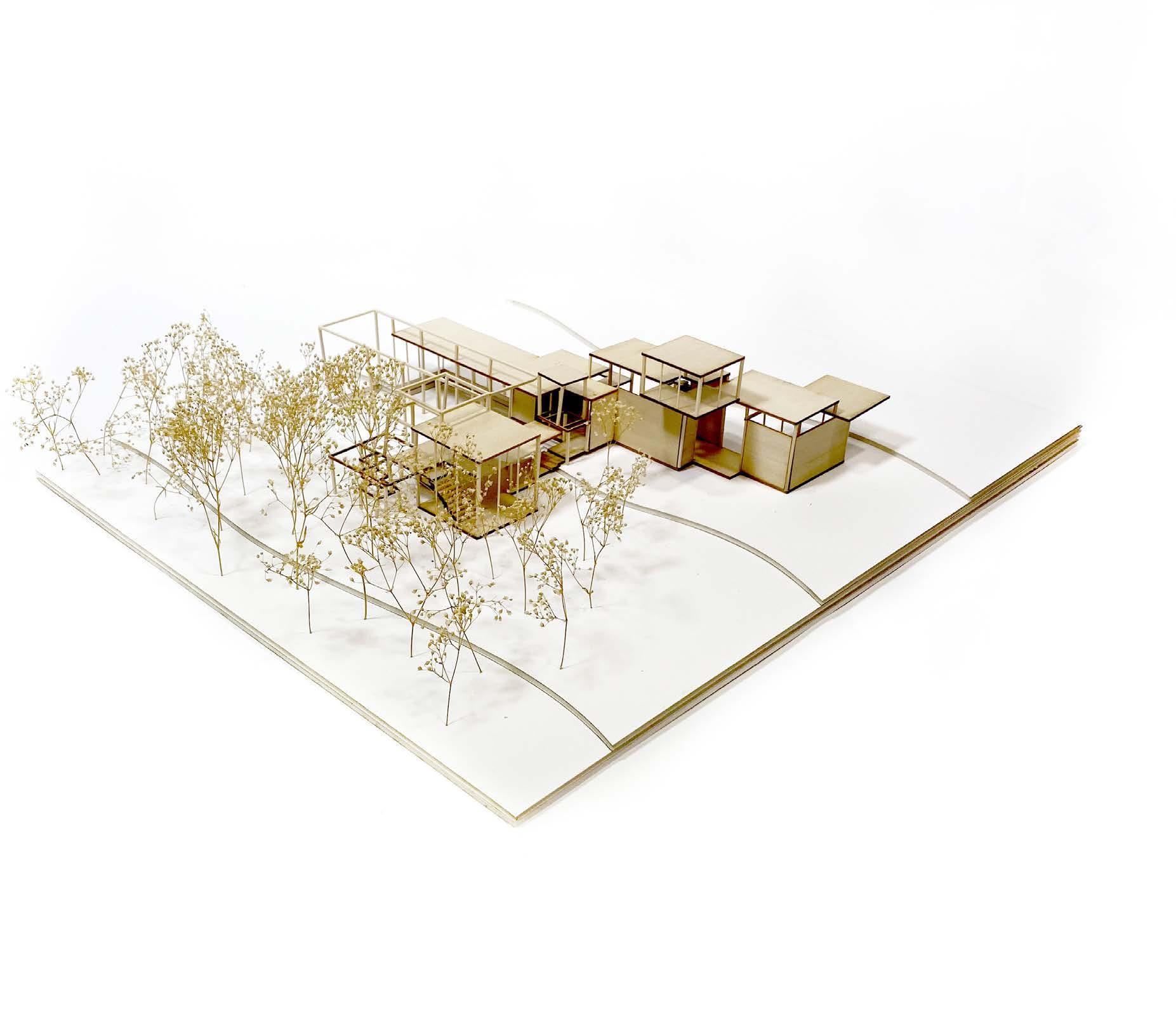
Learning from the Landscape’s Multiplicity
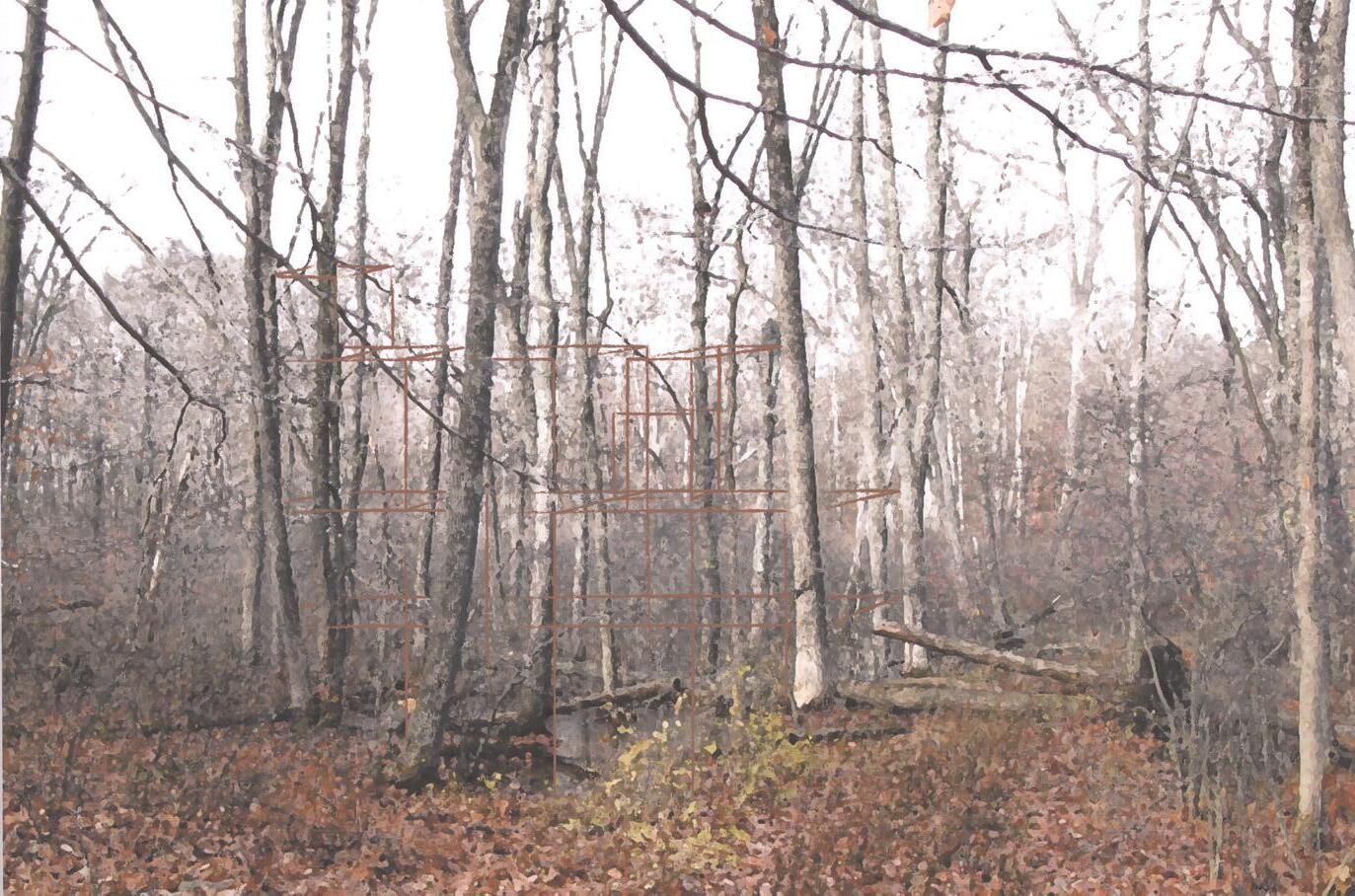

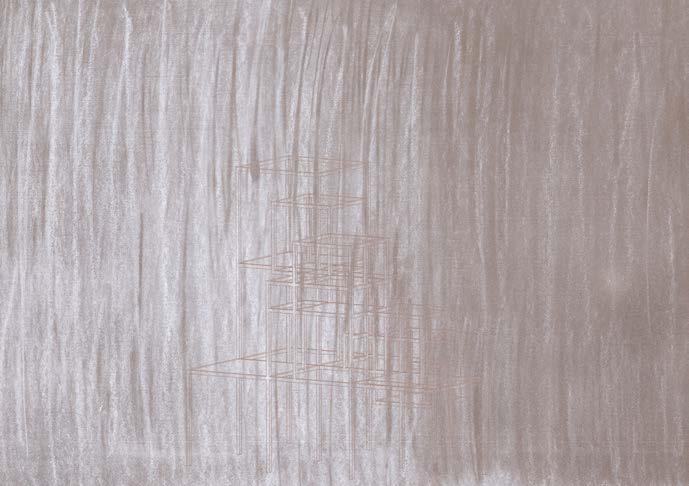
The Beaver Ponds Park pavilions are designed for shelter and observation within the large marshland area. The simple timberframe structures are intended to develop in conversation with the existing brich trees, weaving into the landscape rather than intervening. It takes inspiration from the multiplicity and layered nature of the forest, to allow itself a network of circulations and pathways within its own structure.
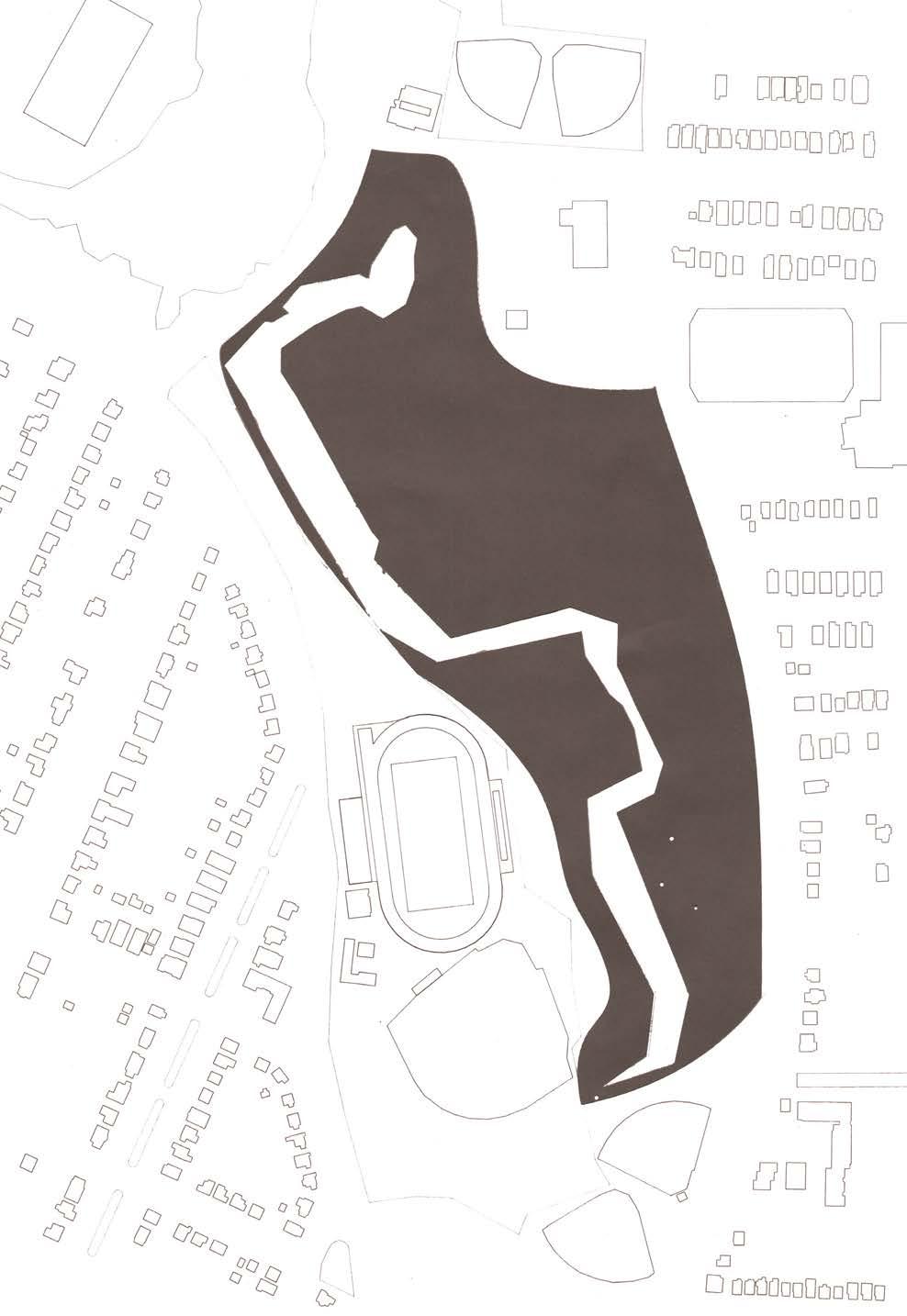
A Space for Life-long Learning and Stimulation
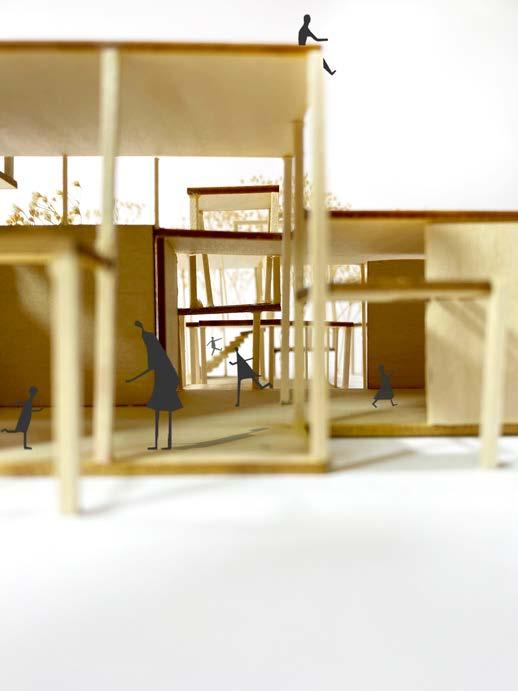
The Clubhouse takes on a similar language to the pavilions, highlighting networks of pathways and the overlaps between spaces. Transparency is emphasized through largeglass panels, allowing immersion within the surrounding nature and enhancing the Little League children’s educational experience.

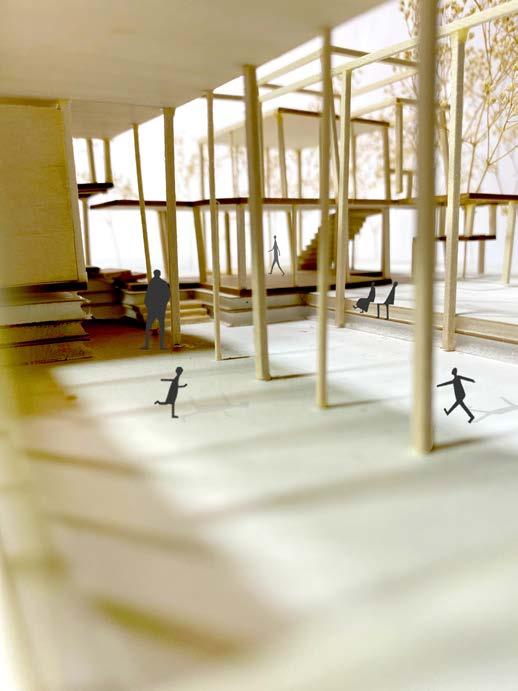
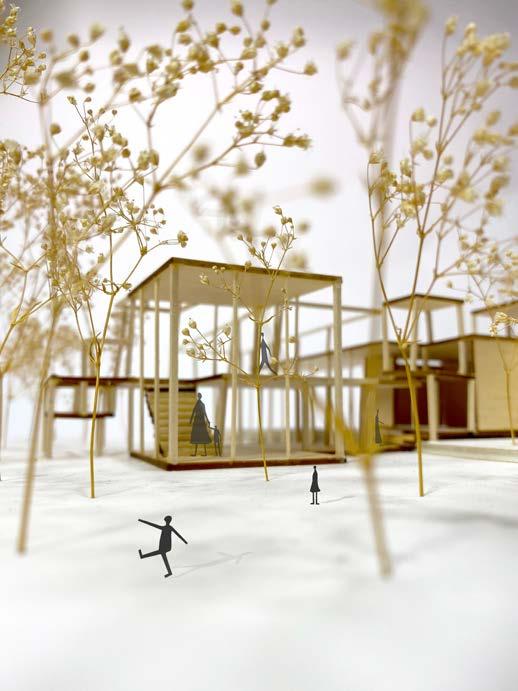
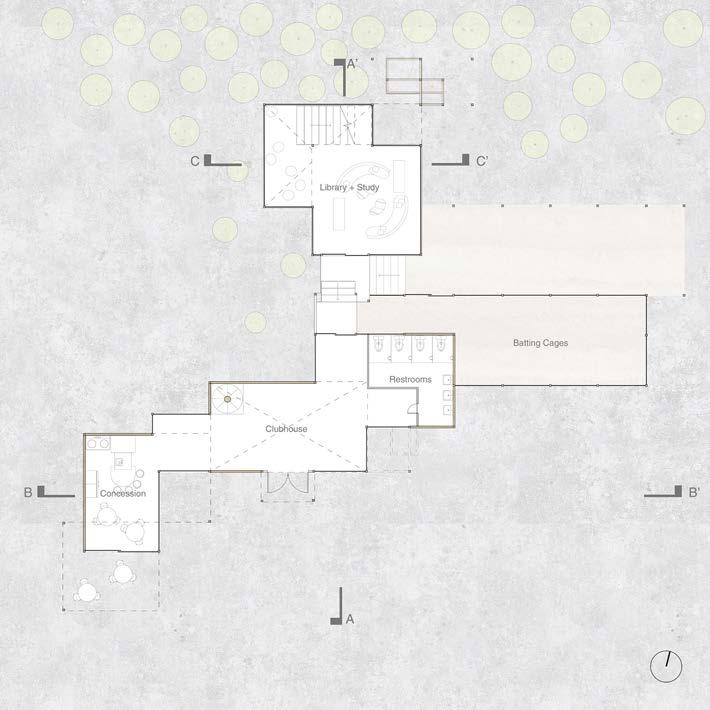

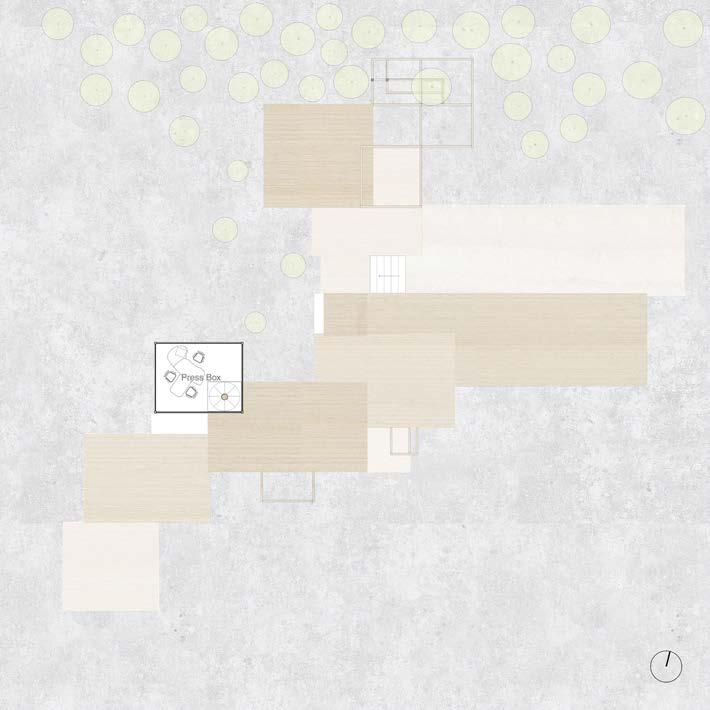
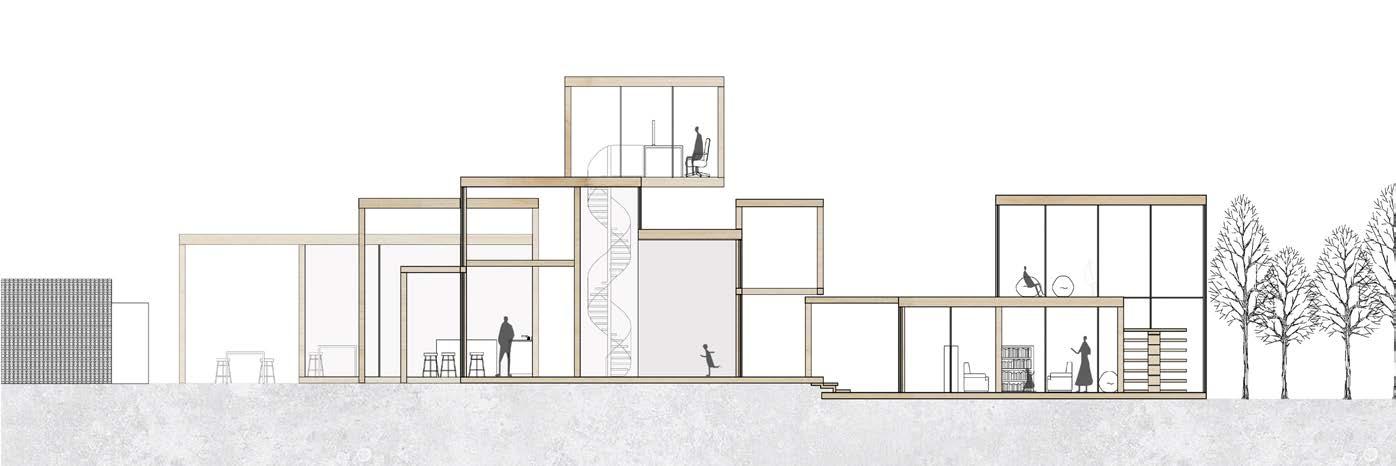


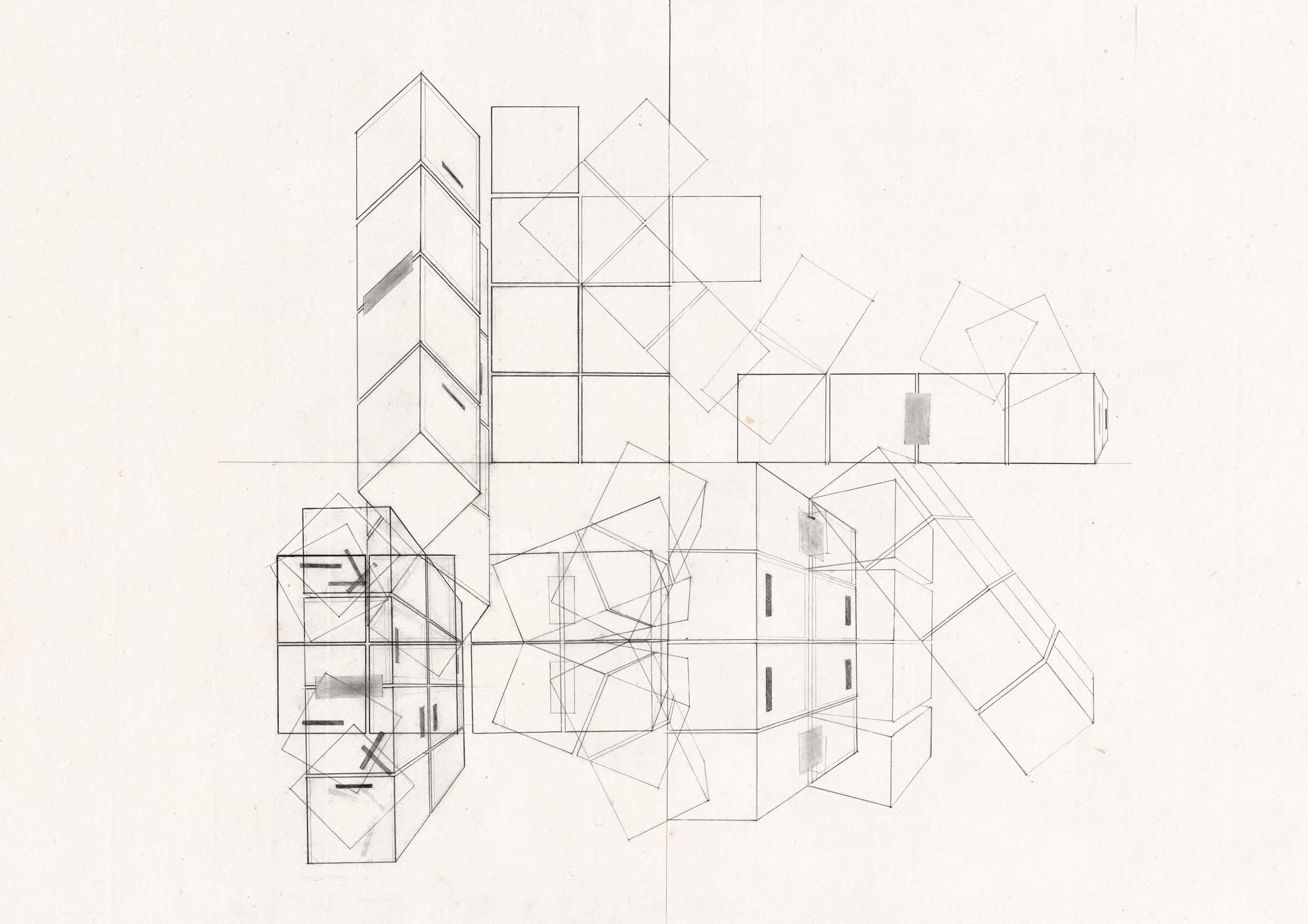
The New Haven Municipal Food Hub
New Haven, CT, USA
The New Haven Municipal Food Hub proposes a public space that invites local engagement with food harvesting, cooking and consumption.
The proposal approaches the site based on notions of eating as not only a communal ritual, but also a layered practice of communication, conversation and sharing. As such, it envisions the Food Hub as an ensemble of spaces that operate simultaneously and in conversation.

Nestled in the middle of a block in downtown New Haven, the site is currently surrounded by private backyards. In response, the proposal aims to blur the harsh existing divisions between public and private by allowing each space to act as a stage opening up to the surrounding buildings.
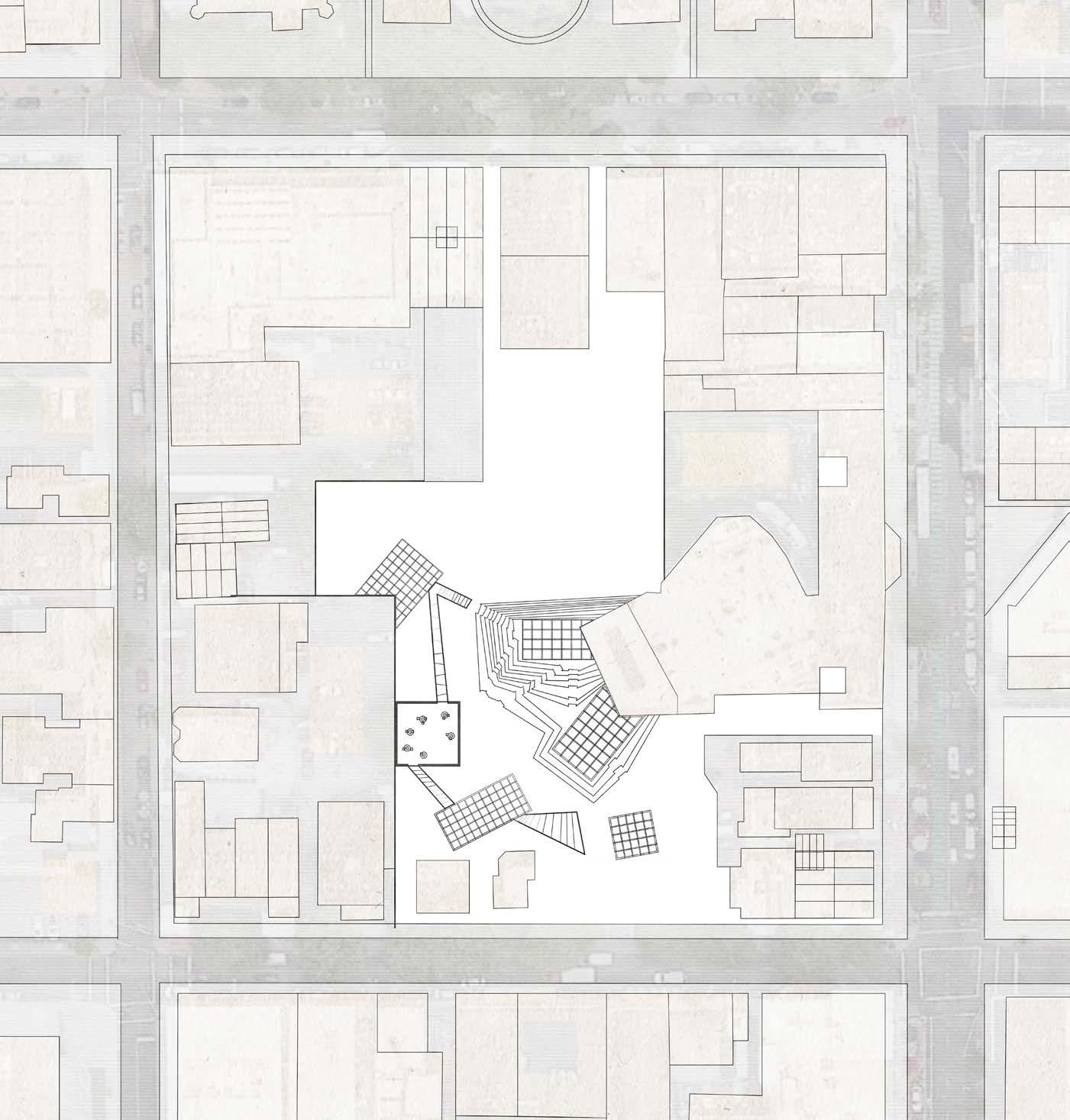
Eating as a Layered Ritual
The proposal was based on early, smaller-scale studies on the practice of sharing and consuming food. These studies attempt to re-imagine a meal not only as a physical gathering of individuals, but also a sonically vibrant phenomenon incorporating multiple conversations.
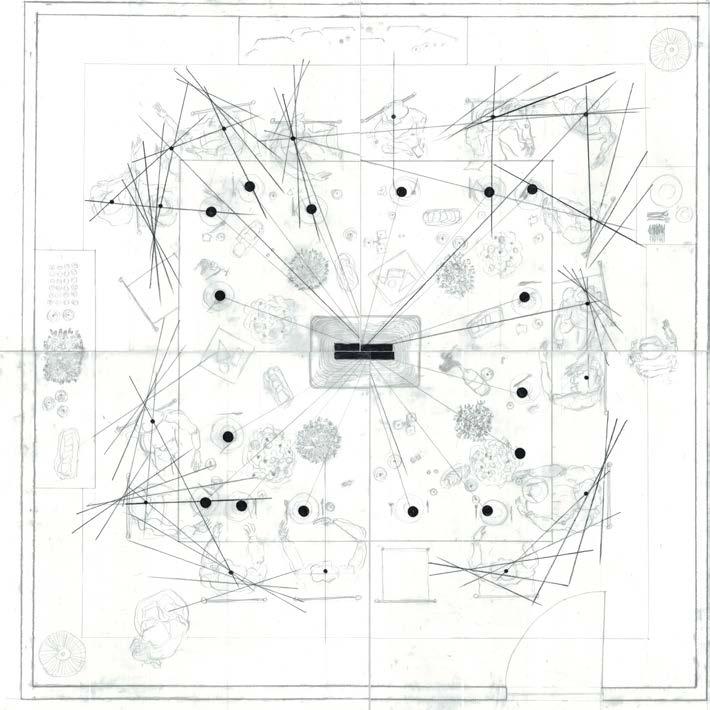

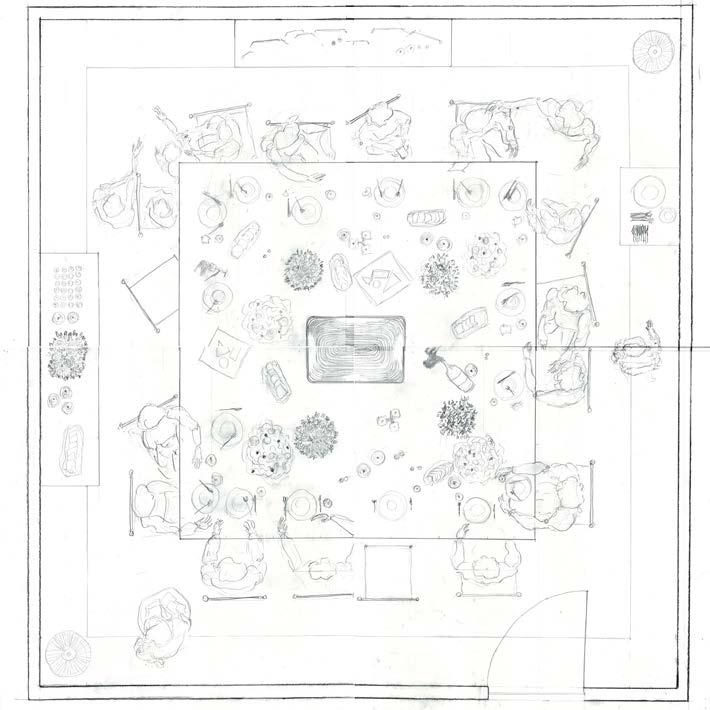 Festive Meal
Festive Meal Interpreted as Multiple Sonic Lines
Sonically Festive Meal
Festive Meal
Festive Meal Interpreted as Multiple Sonic Lines
Sonically Festive Meal
The Lunchbox
In response, these studies culminated in a lunchbox which unfolds in multiple combinations and directions, catered towards different groups and congregations of individuals.

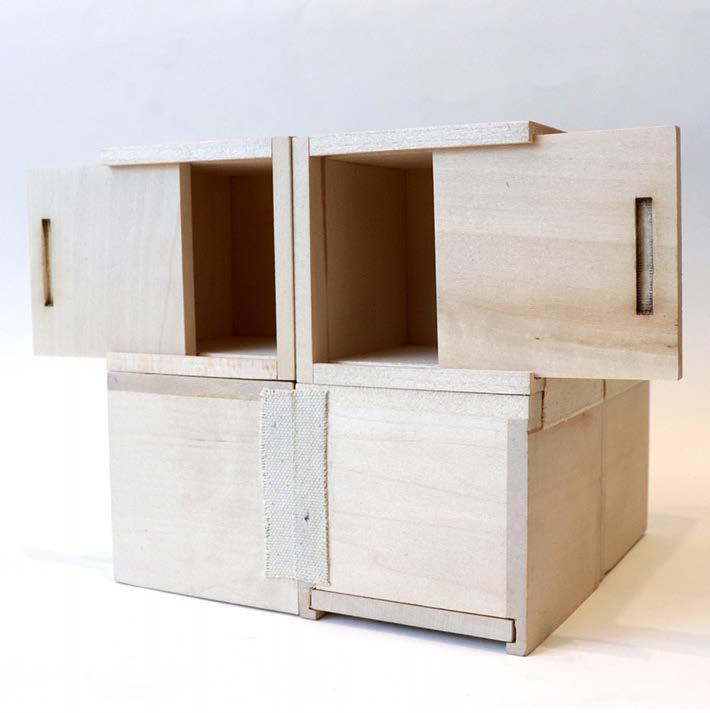
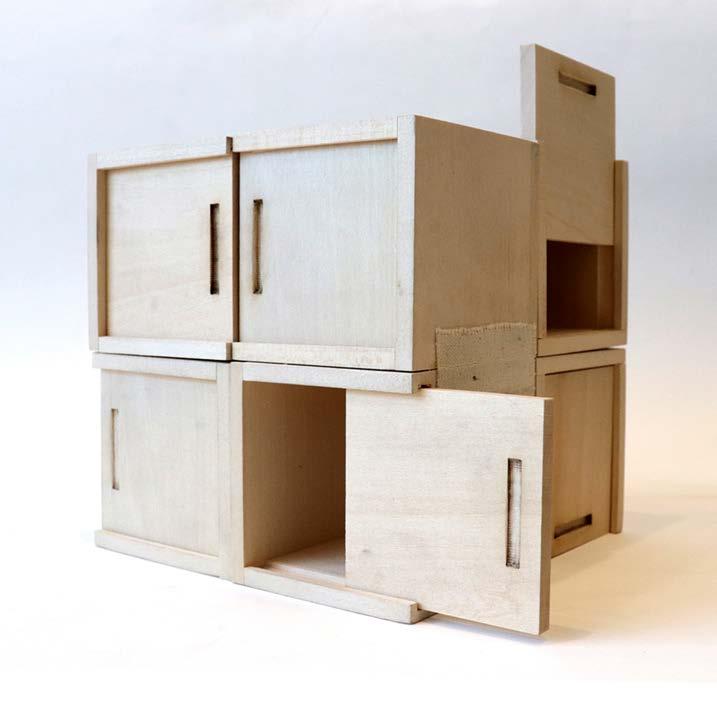

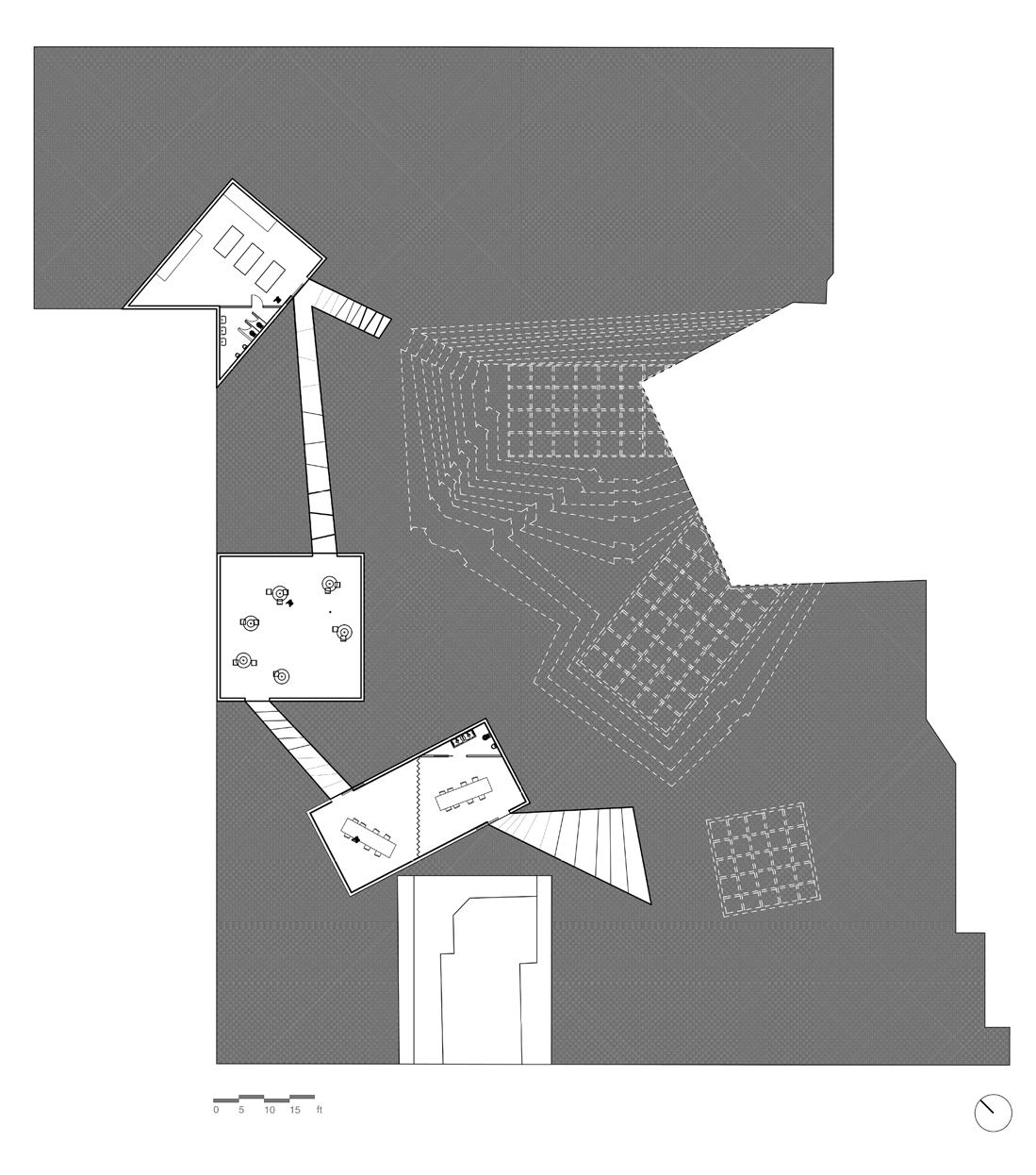
The proposal aims to adapt the landscape according to the height of the surrounding buildings in its intention to open up towards the community.
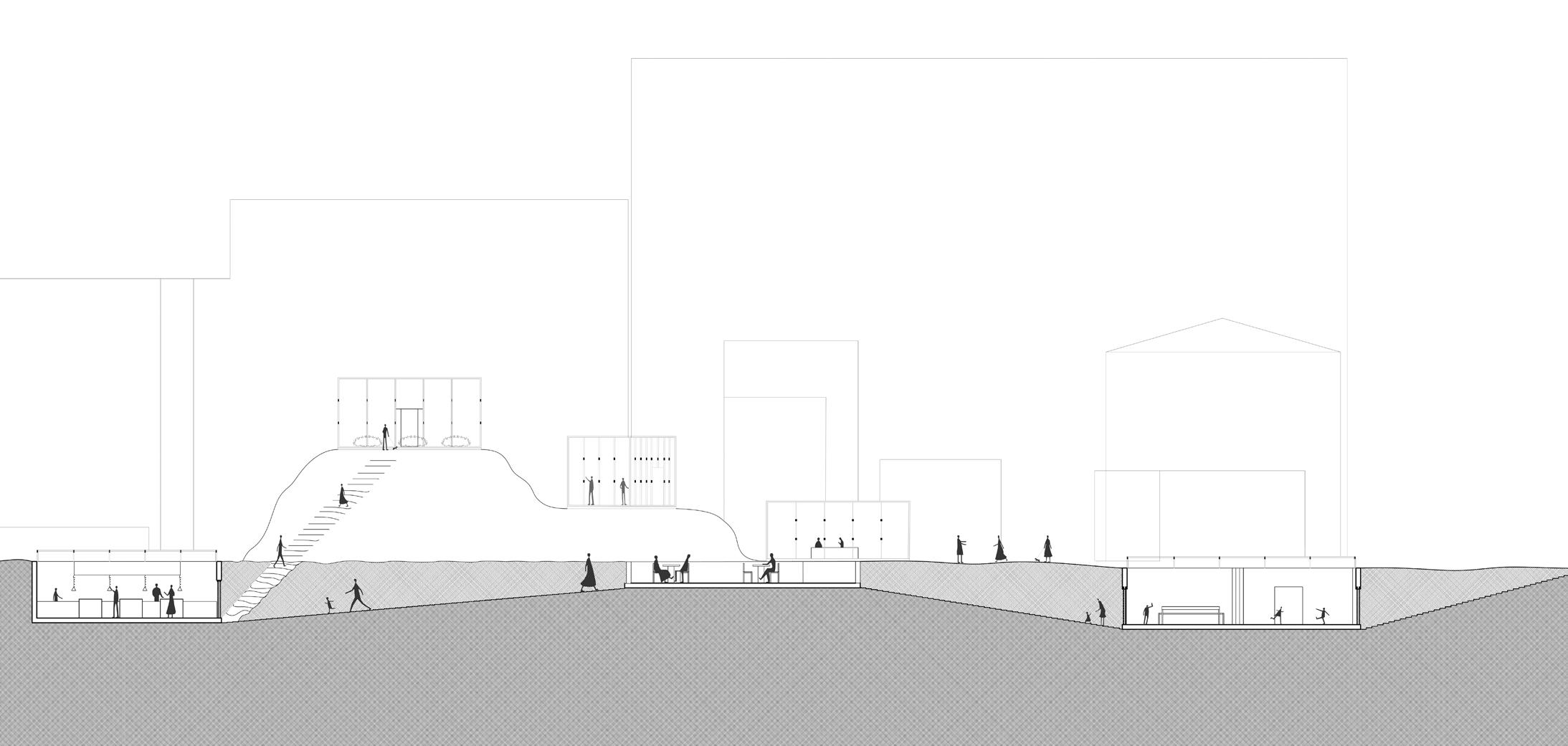
counterpoint and expression
Figures of Ornament in Architecture and Music were the first opportunity to directly consider the relationship between both disciplines.
Through this study, we were led to explore the significance of musical structures in architecture, referencing both counterpoint and polyphony.
A highly dynamic entity, ornament exists in close relationship with structure but retains its own identity. Its dynamic quality is often understood as a form of expressiveness in musical performance.
Studying the forces and motions at hand in ornament allowed me to better understand the visual and physical translations of expression in space.
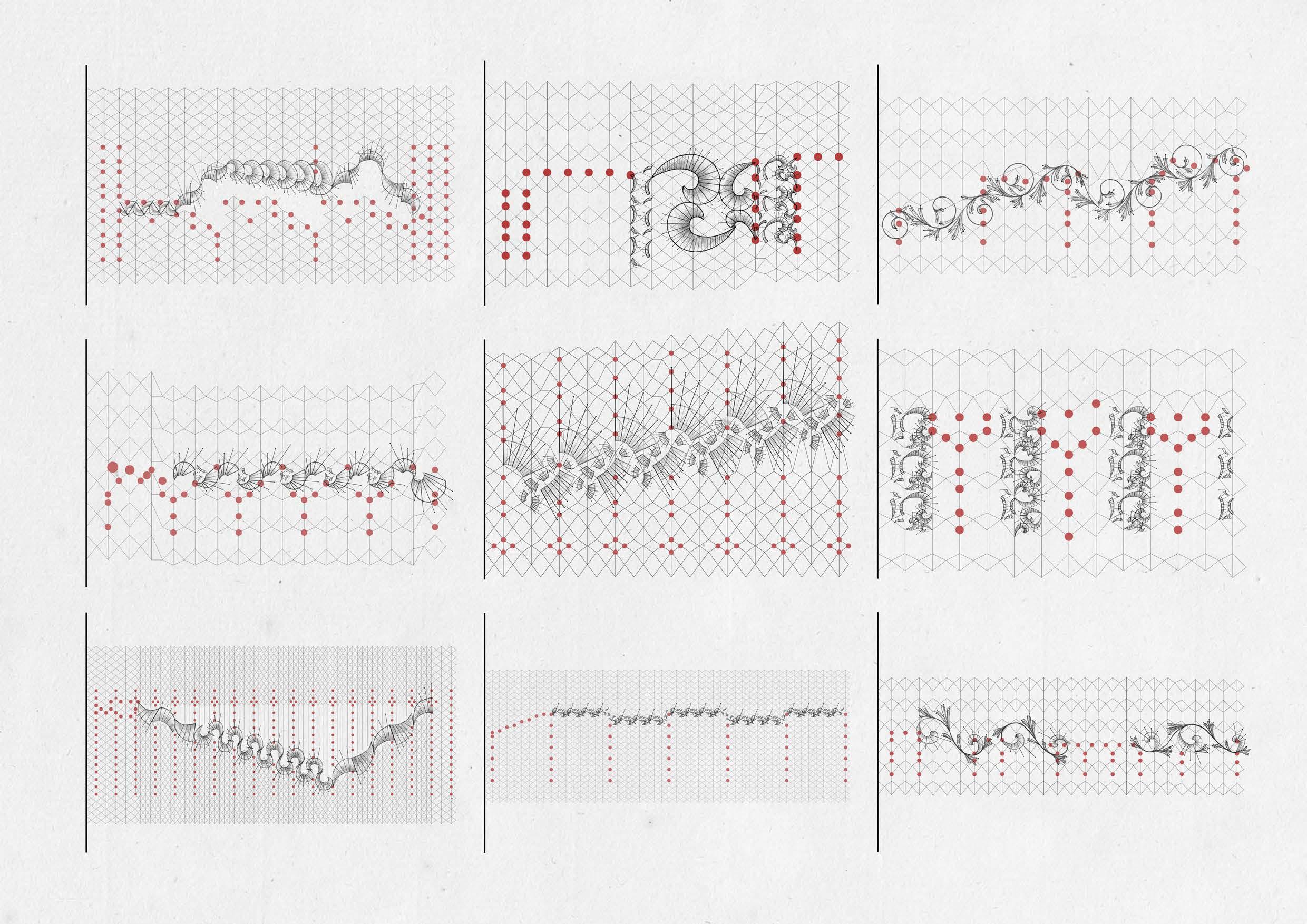
Figures of Ornament in Architecture and Music
Yale School of Architecture
This comparative study explores similarities between figures of ornament in the disciplines of architecture and music. The project sets out to visualize the dynamic forces and motions that define figures of ornament, by looking at a number of seminal works in both fields. The first stages of the study involved developing a common visual grid, representing structural pillars and force fields in both musical and architectural bodies of work.
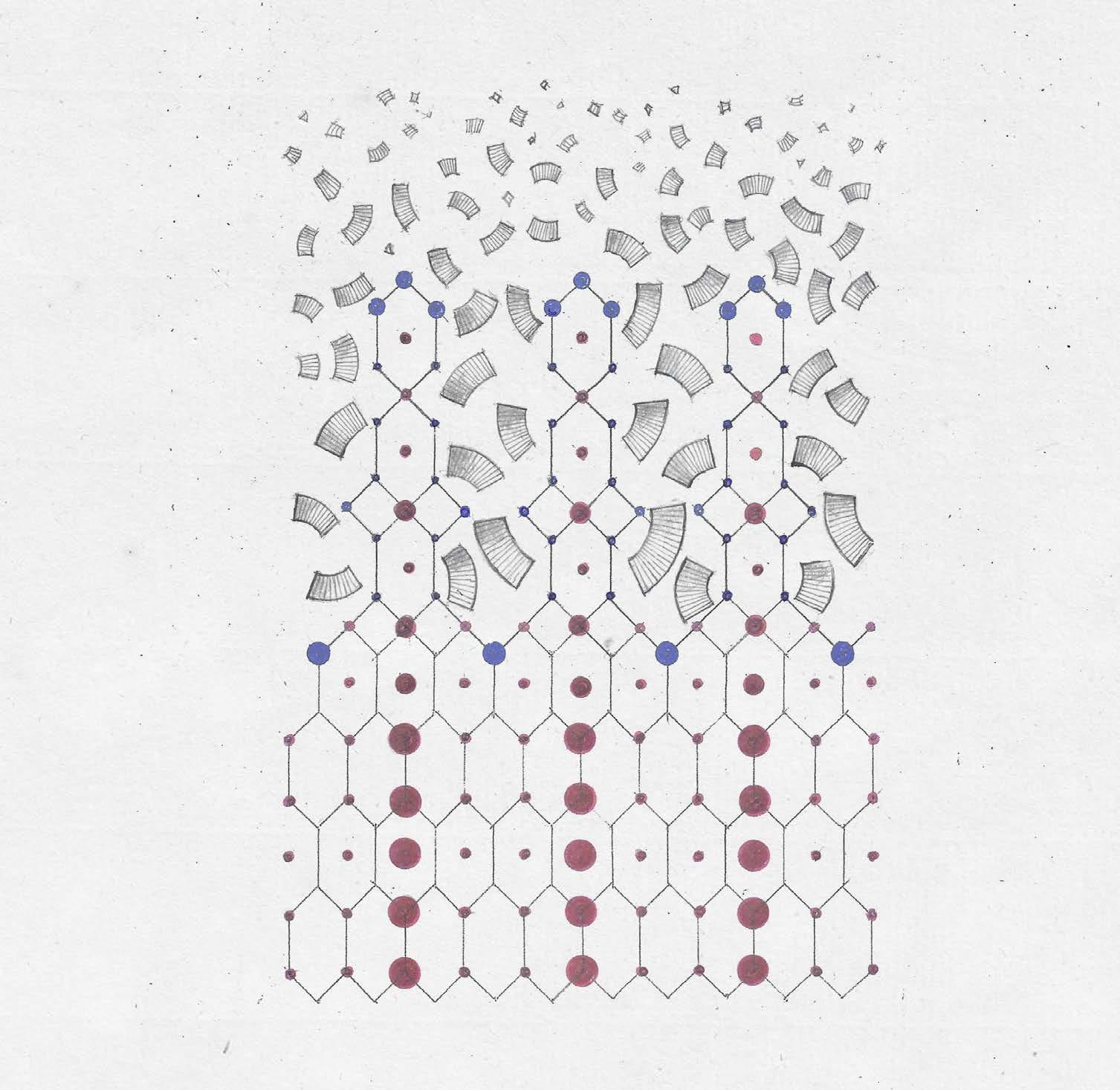

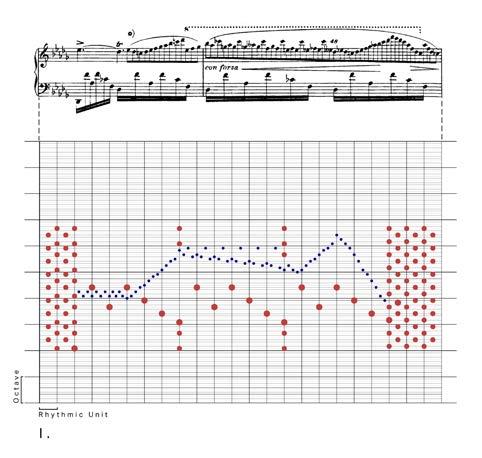 Development of the Grid
The Fioritura, G.E. Building Kent Bloomer, 2021
Development of the Grid
The Fioritura, G.E. Building Kent Bloomer, 2021
expressive space
ex· p res· s ion an act, process, or instance of representing in a medium
In music, expression is the element of musical performance which is something more than mere notes.
The following two projects attempt to approach the notion of expressive quality in architectural terms, specifically through dwelling schemes. In both projects, the design provides only a footprint that bestows agency upon residents to shape their own space in expressive terms.
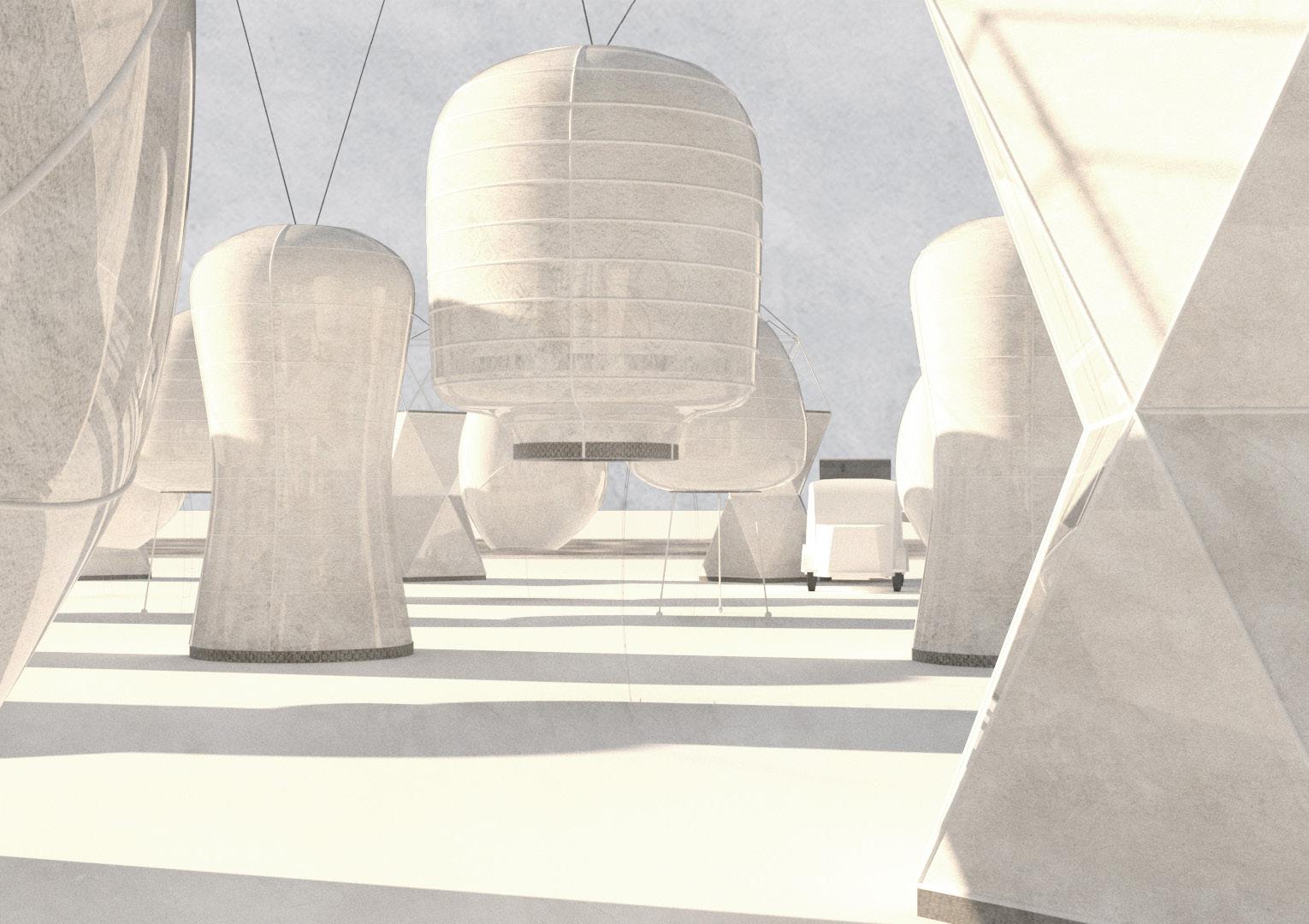
Nomadic Living in Date-Land
Salton
Sea, CA, USA
This project proposes a way-station for nomad communities traveling in their vans across the United States. Sited in an empty plot of land on the coast of the Salton Sea, the proposal seeks to provide a financiallyindependent living commune that would host nomads on a cyclical, yearly basis.
Salton Sea’s hot desert climate allows for proliferous harvesting dates, an important fuel to the local economy. My proposition investigates the possibility of embedding the nomadic living commune within a date-farm. In this scheme, the home becomes a place of deep agency, encompassing not only space for living, eating, sleeping, but also harvesting, working and sharing. Ideally, this project aims to create a footprint for a community which engages in a collective effort to run the harvesting season while maintaining a sense of independence and privacy, dynamics which were highly valued by members of the nomadic communities we visited.
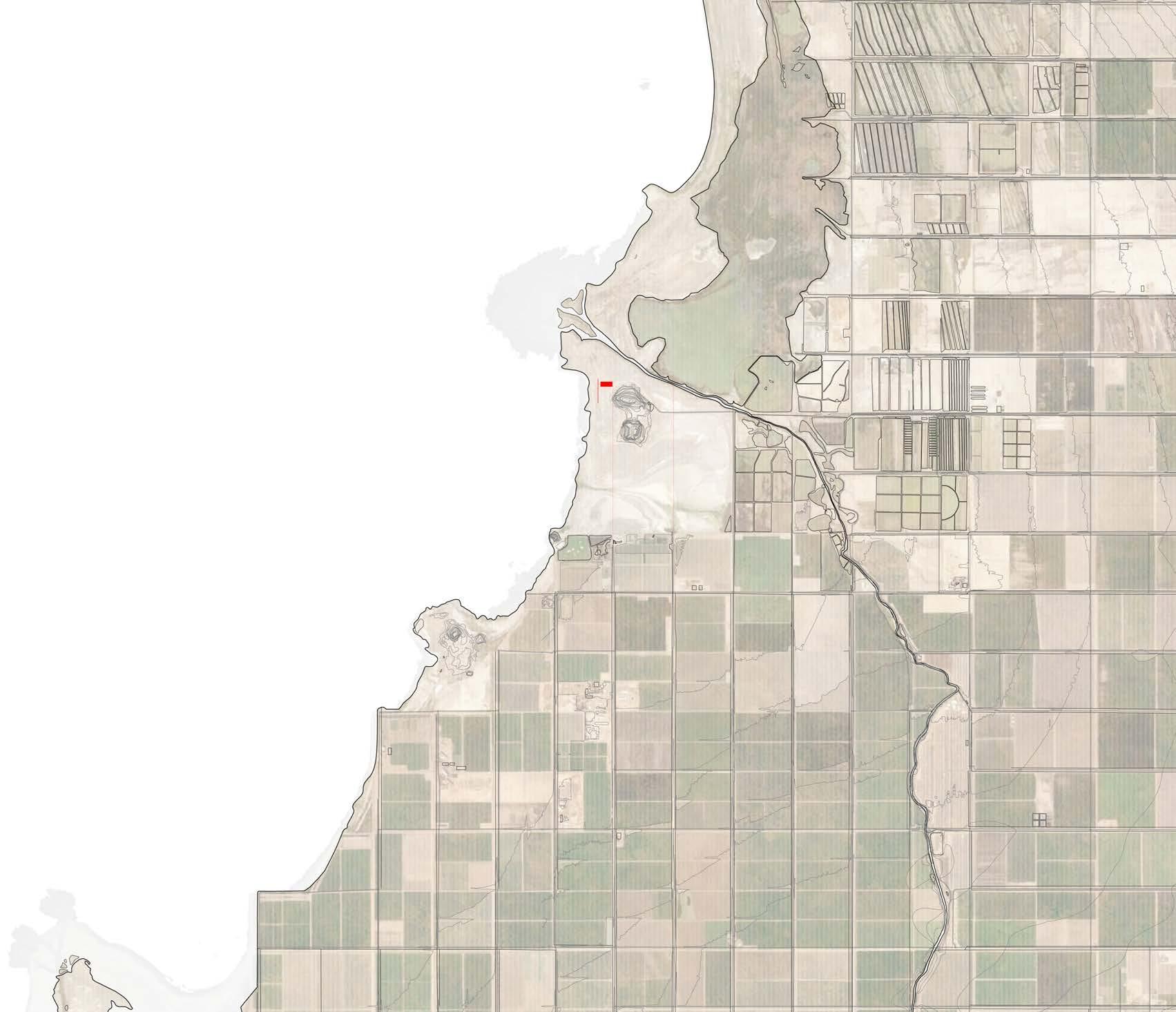
Reframing the Van

The ordinary lifestyle of an American nomad involves living within their vans. Typically self-sufficient, nomads are divorced from social security and the conventional job market of the United States. This project expands the potential of the van not only as home, but also as a work companion. With simple equipments, the van can be repurposed as an important tool to harvest and carry dates. As such, any individual traveling in their van can join the scheme and participate in the harvesting season.

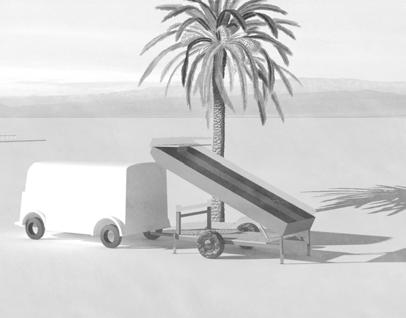
Pod Homes
By turning the row of date palms into a liveable space for the van-owner, the notion of “home” ultimately changes in nature. Home becomes a place of irrigation, of harvesting, and of machines, mixed with activities such as tending, packing, trading, as well as napping, smoking, dancing and other leisures.
Taking inspiration from the light and transparent qualities of Noguchi’s lanterns, the project proposes a series of tent-like pods suspended between the date palms, referencing the hanging date bunches. Canvas allows for easy assembly and disassembly, and is light enough to be carried by the tensile date palm trunks. Inhabited space is organized linearly from bottom to top - from biodynamic crops on the ground, to harvesting vans, to living tent units, to the hanging dates.
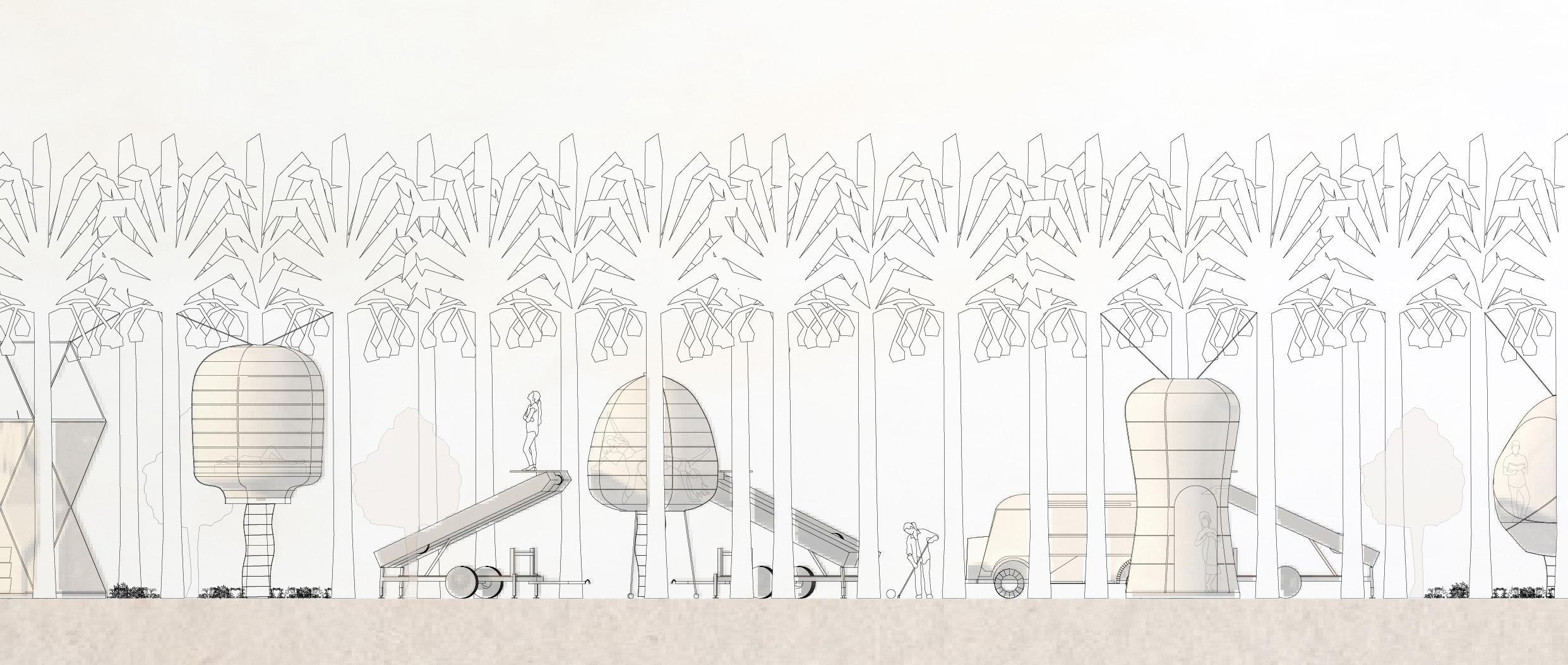
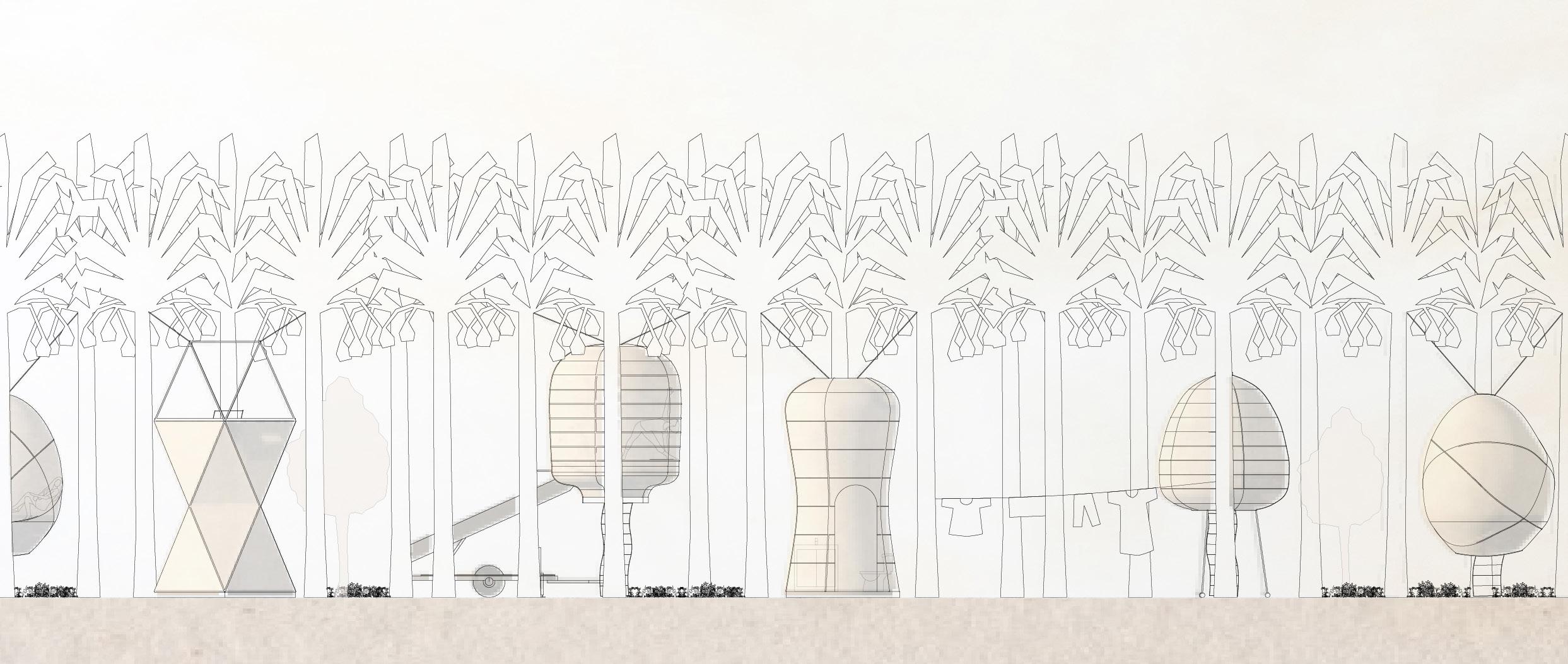
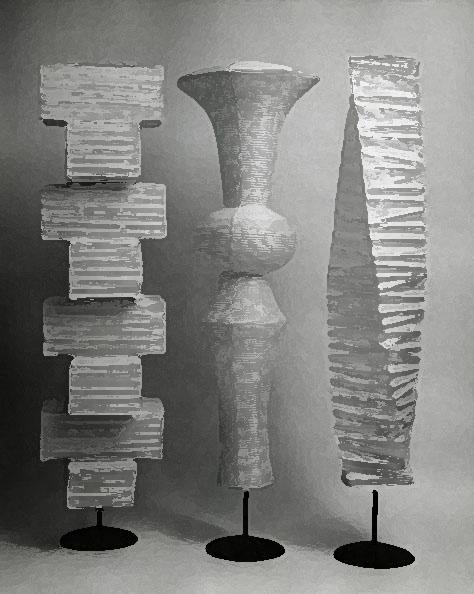
One Row, One Van
Each van inhabits one entire row of 70 date palms, while also being responsible for the harvesting, packaging and selling of the fruits produced by that row. As a result, each row would create a financial profit resulting directly from sales while offering the vanowner a home site.

 Lagoon Irrigation Water Source
“Backyard” Less Structured Tents Private Living Quarters Mixed Tents for eat, sleep, play, work, restrooms
Packaging Area Production and Packaging Tents for items on sale
The Boardwalk Market area facing the Salton Sea
Lagoon Irrigation Water Source
“Backyard” Less Structured Tents Private Living Quarters Mixed Tents for eat, sleep, play, work, restrooms
Packaging Area Production and Packaging Tents for items on sale
The Boardwalk Market area facing the Salton Sea


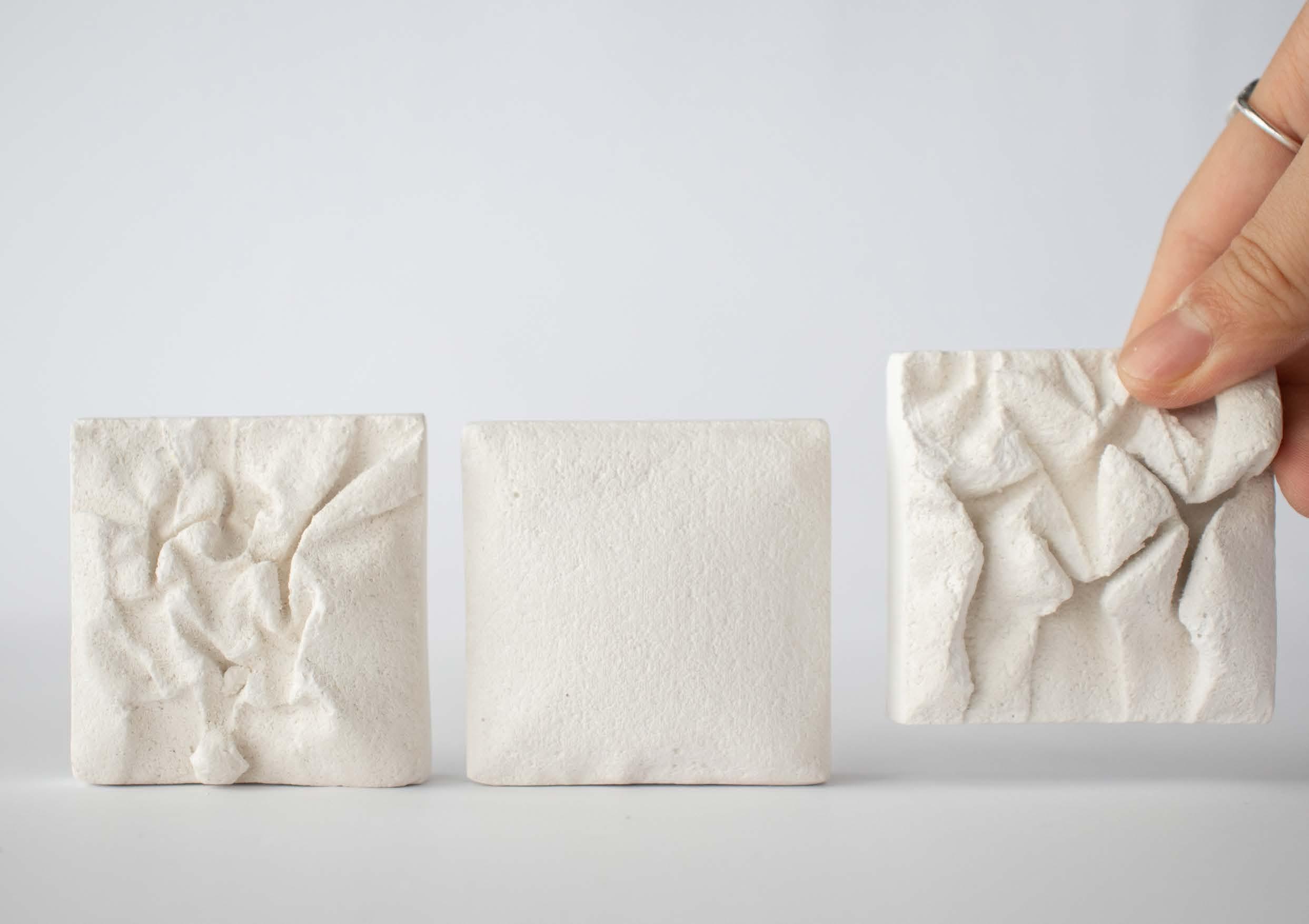
Landscape of Expressive
Labour:
An Autonomous Housing Intervention in Campanhã
Porto, Portugal
The Autonomous Housing Intervention in Campanhã celebrates a building tradition that diverges from standardised labour practices and instead emphasises expression, improvisation, and agency.
Amid a global housing shortage, this project proposes an affordable housing scheme which responds to the rigid rhythms characteristic of working-class dwellings during Portugal’s authoritarian Estado Novo Regime (1933-1974).
Situated in an abandoned industrial site, the project proposes a “score” and a “method”. The “score” provides a footprint for dwelling units to be read and built by residents, thus limiting the role of the architect. The proposal also includes a “method” through which residents can interpret and carry out the score.

Structure and Improvisation
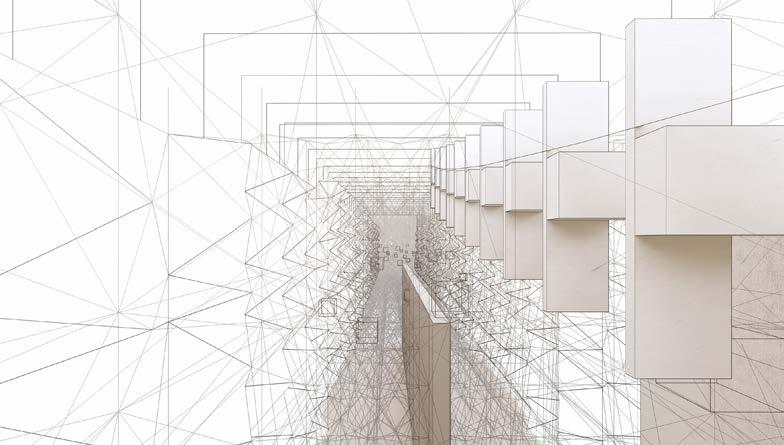
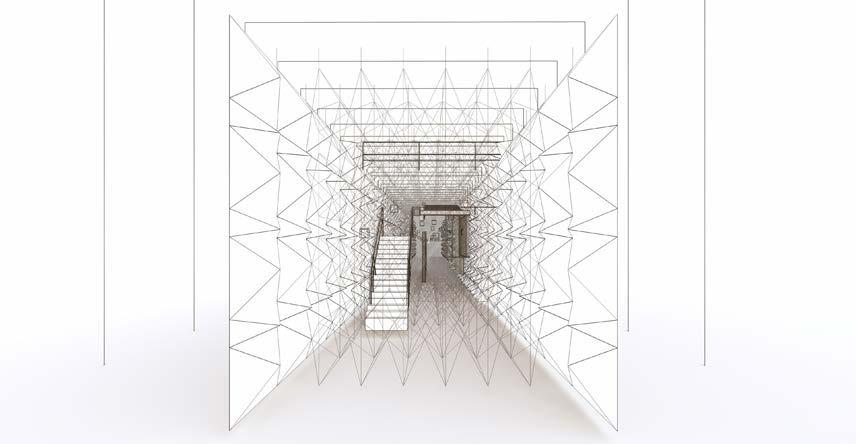

The design and construction process for this scheme is intended to follow the highly expressive and improvisational quality of local Fado performances. Specifically, it is inspired by the collaborative tension between the Guitarras structural rhythms and the Fadista’s improvisational voice, which results in culturally rooted and unique forms of expression. Initial exercises attempt to spatialize this tension through visual scoring drawings.
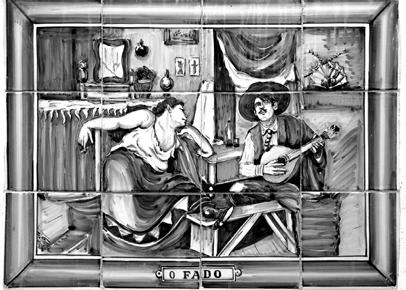
The Dialogic Process
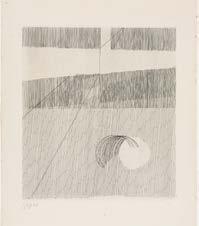
The dialogic process seeks to capture the improvisational collaboration in Fado. It operates through string structures perforating a square canvas sheet. The act of pulling these strings directly creates new forms and attributes, thus creating the conditions for individual expression and voice. As such this framework provides a tripartite process: an initial structure / score, a method of intervention, and expressive potential.
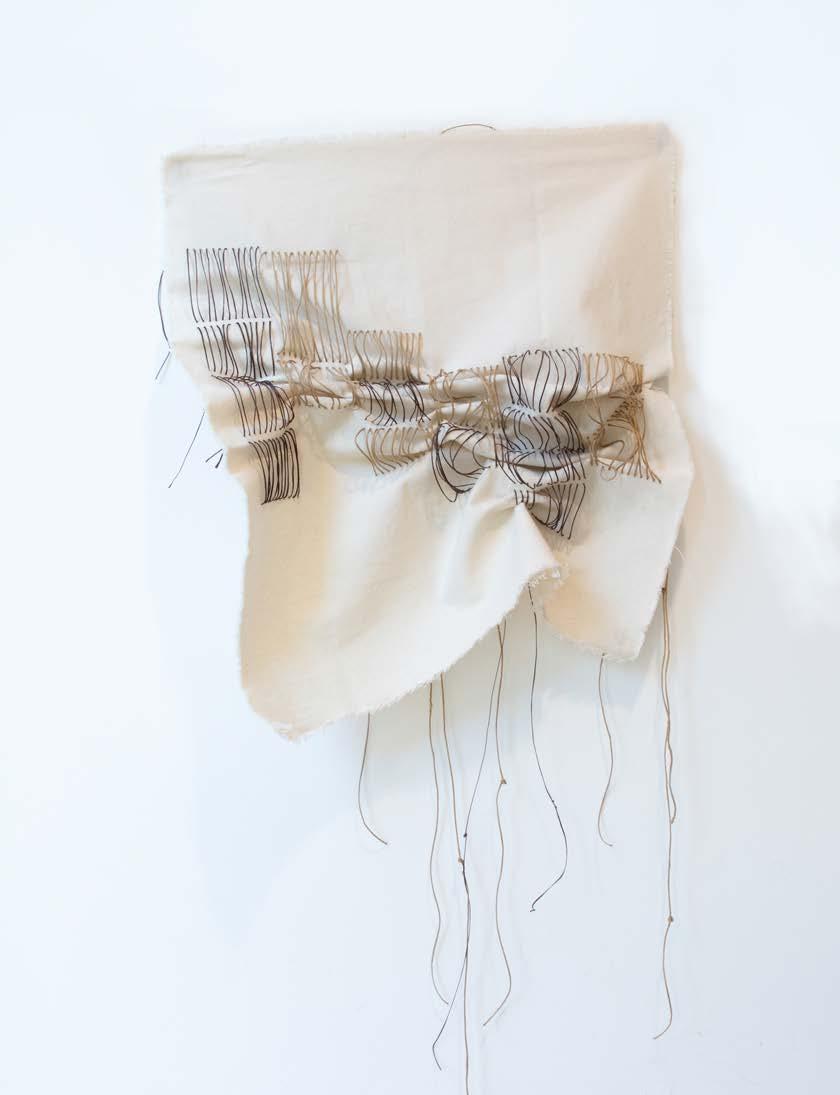
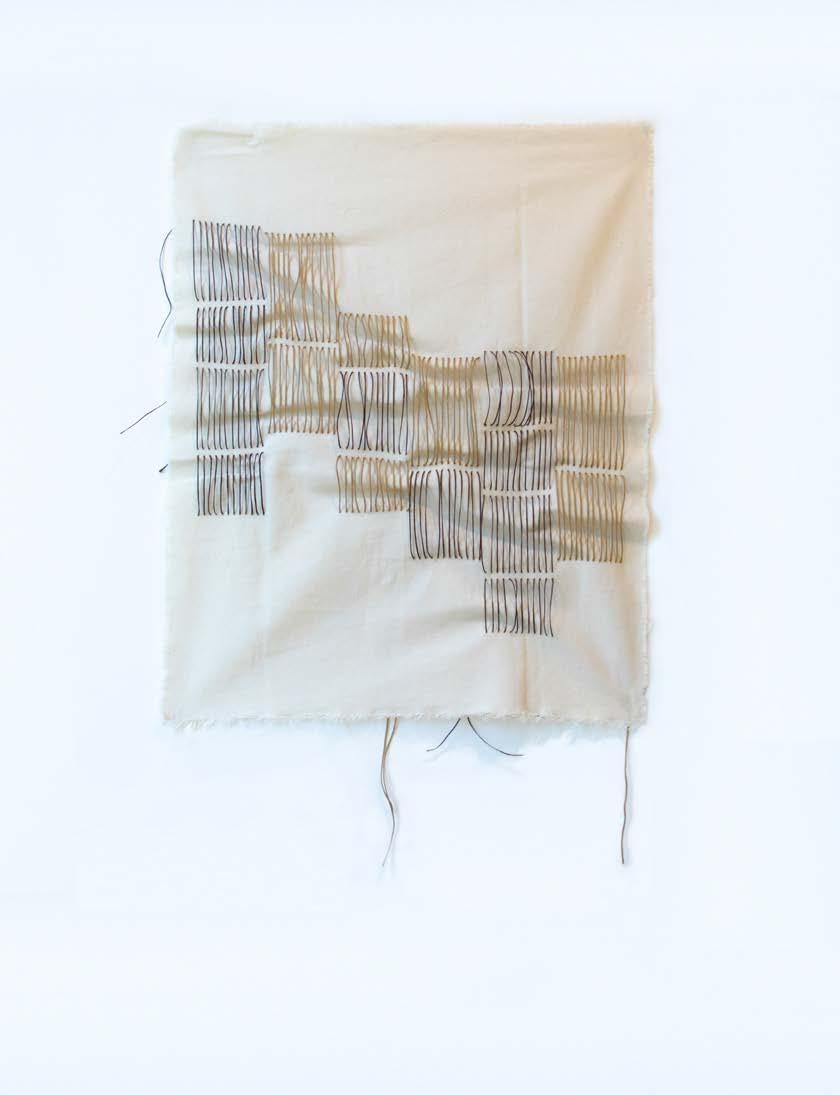
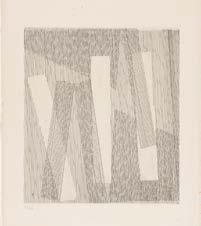
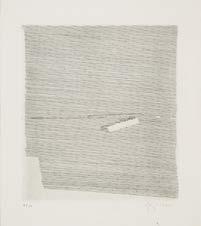
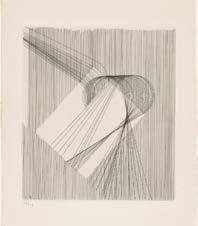 Balance, Untitled Etching Gertrud Goldschmidt, 1960
Balance, Untitled Etching Gertrud Goldschmidt, 1960
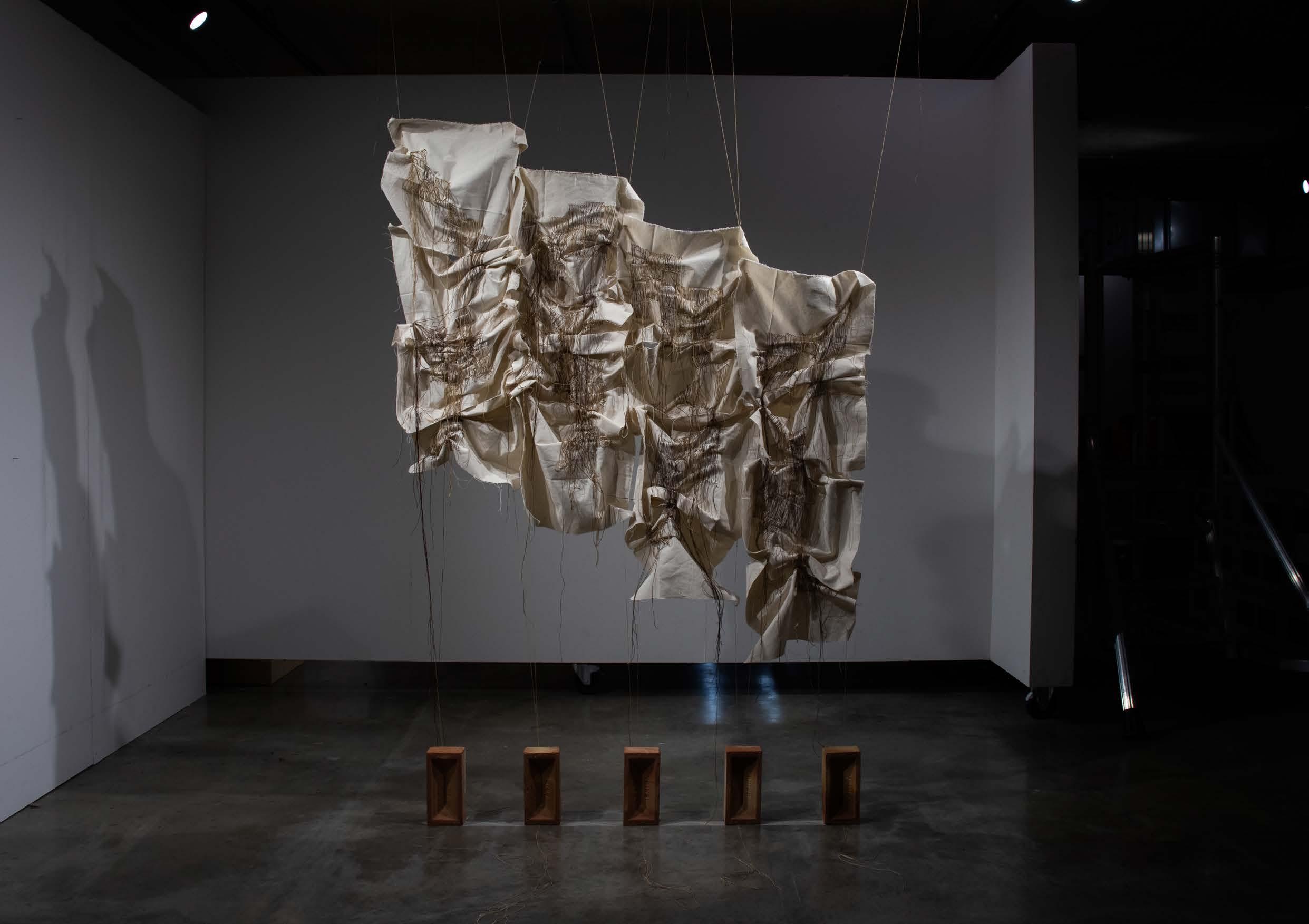
The Dialogic Process was expanded onto 16 canvas for the 16 members of our design studio. The result was a myriad of unique and expressive forms derived from a common basic structure.
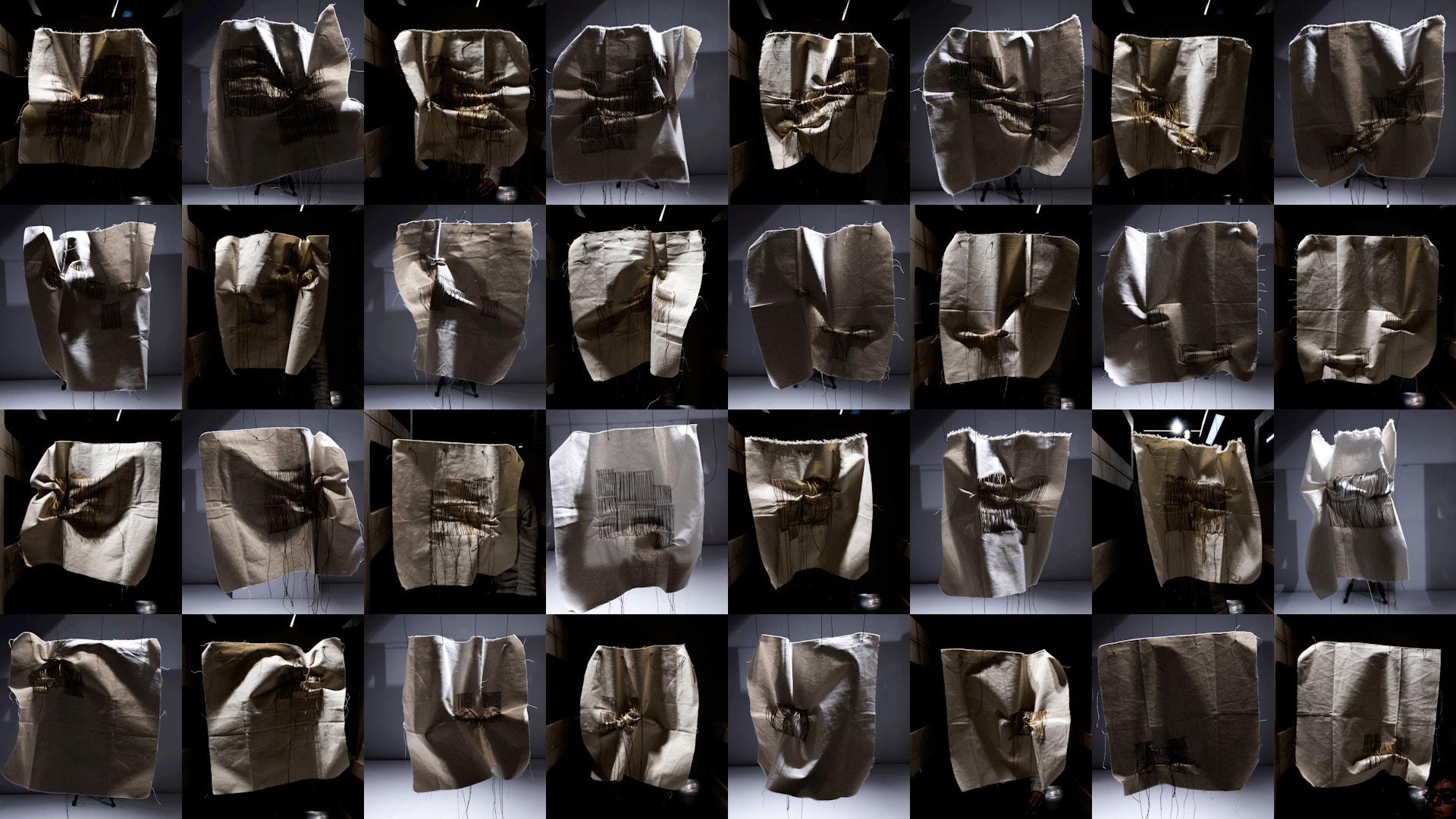
METHOD
SCORE EXPRESSION
Campanhã, a New Connecting Node
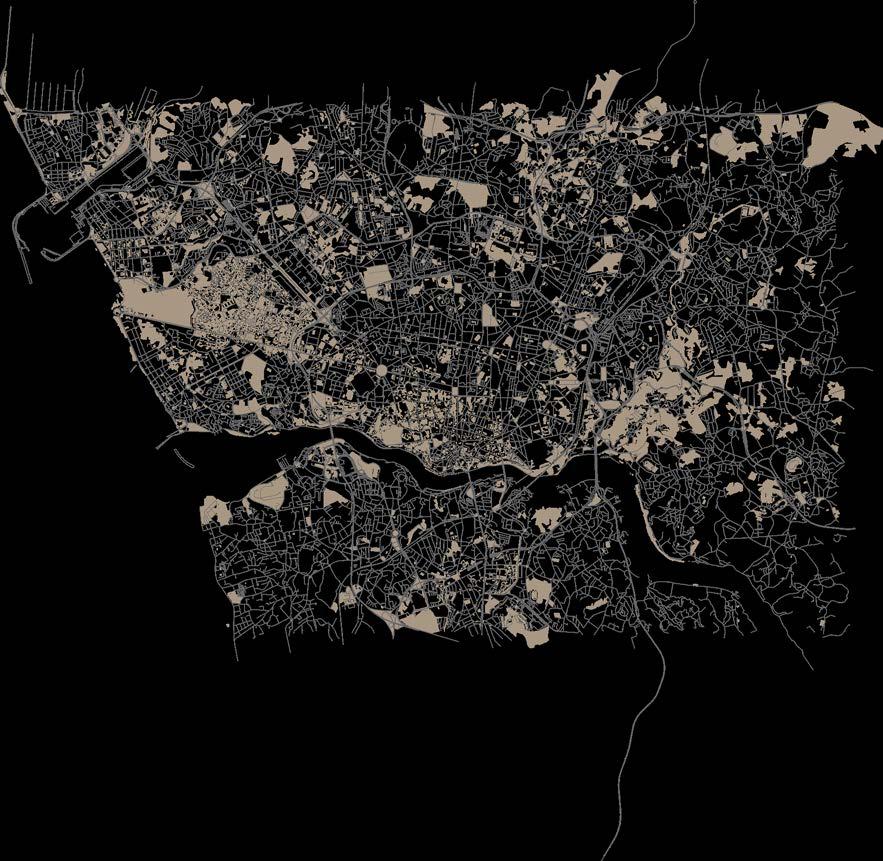
The project is sited in a former industrial brownfield in the eastern neighbourhood of Campanhã, which has been a historically working-class neighbourhood. Since the 1970s, this area has experienced gradual abandonment as industries have shifted or closed down. Today, Campanhã is undergoing extensive urban rehabilitation, driven by a municipality that seeks to attract foreign investors, expand the existing train infrastructure, and tackle the national housing shortage through public investment in affordable housing.
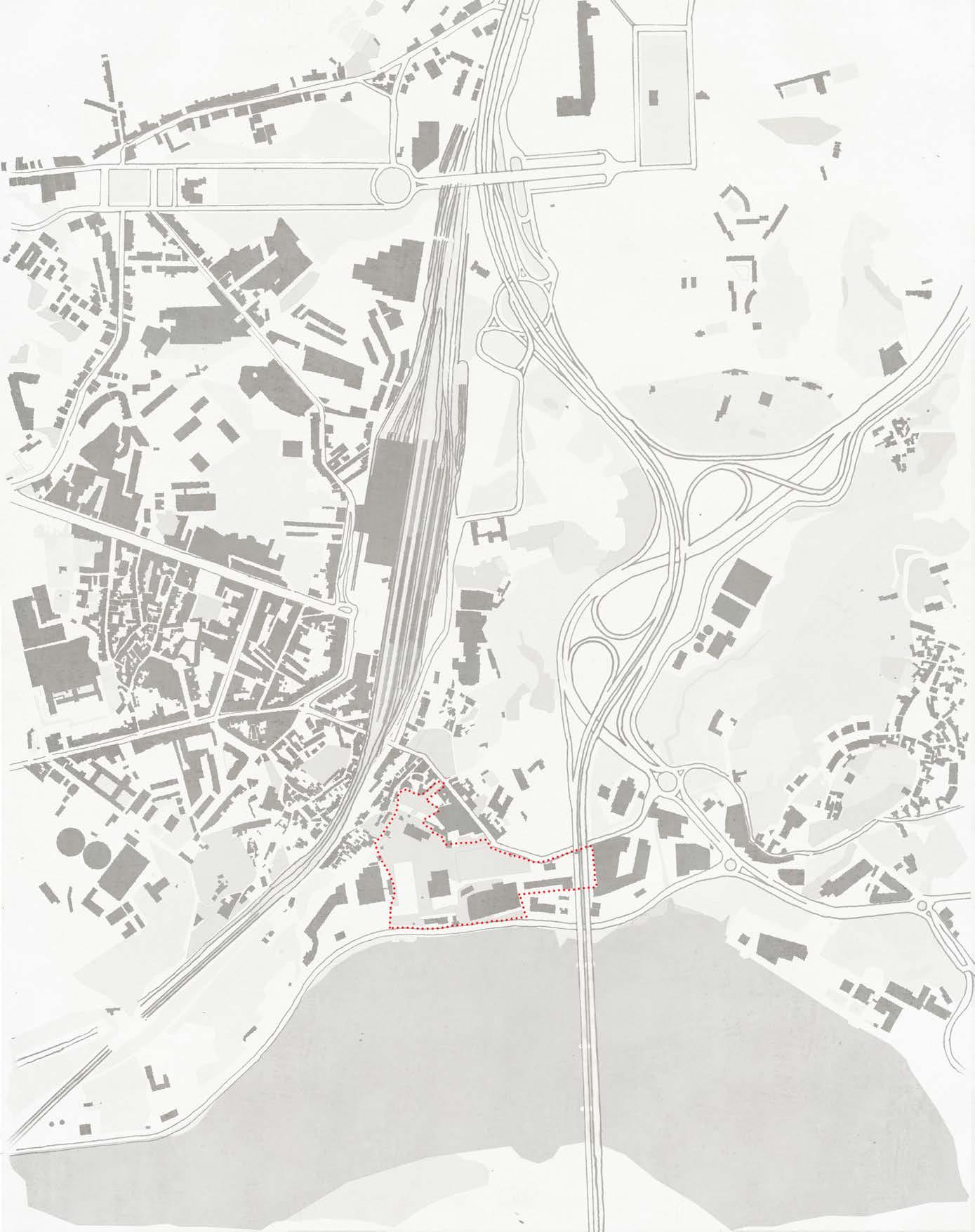
Site Photographs (chronological from below to above)
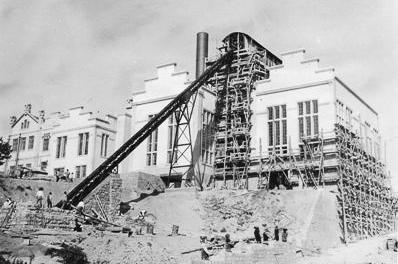
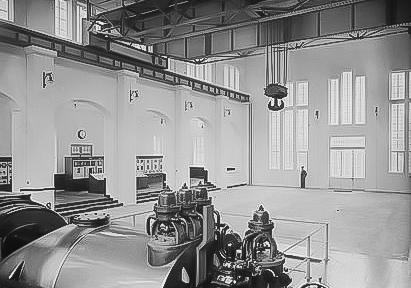
Landscape of Labour
Porto is experiencing a severe housing shortage, exacerbated by the influx of foreign investors and rentrenchment on the Welfare State. Demographic data indicates that the weight of rental costs tends to increase as the household income decreases, specifically pointing at the gap between market prices and income.
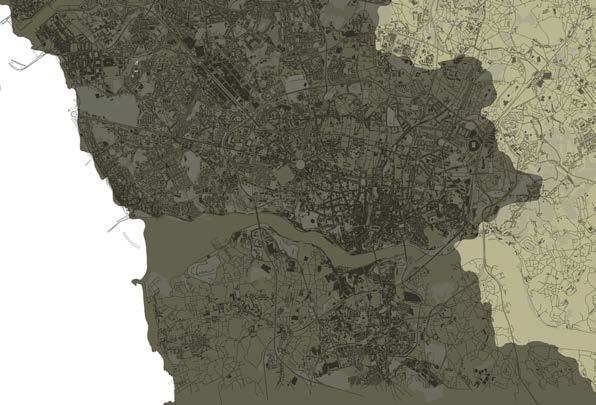
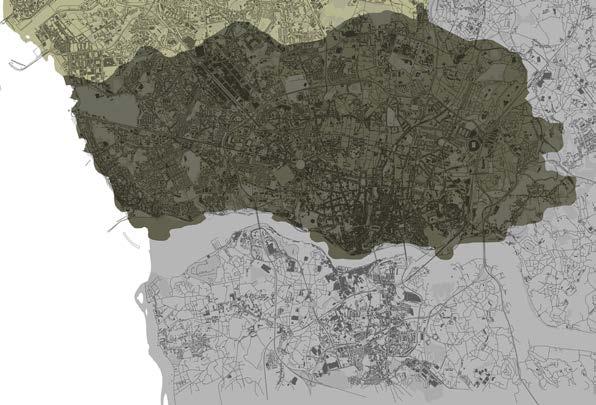

The site, known as Central Termoelectrica do Freixo is an abandoned thermal-electric power plant recently acquired by Gingko Advisors and planned to yield 400 luxury housing units.
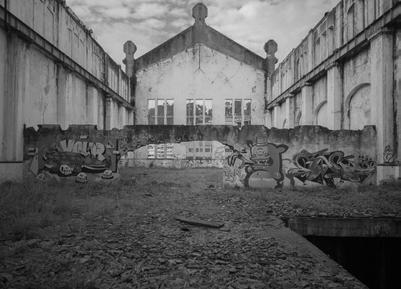
The scheme argues for an affordable and sustainable housing scheme instead which responds to the site’s heritage of labour.
Estimated Weight of Rental Costs in Gross Monthly Income (%) - Middle Class
Estimated Weight of Rental Costs in Gross Monthly Income (%) - Lower Middle Class
Estimated Weight of Rental Costs in Gross Monthly Income (%) - Lower Class
Time-Based Drawing, Tracing the Site’s Evolution over Time
>= 69
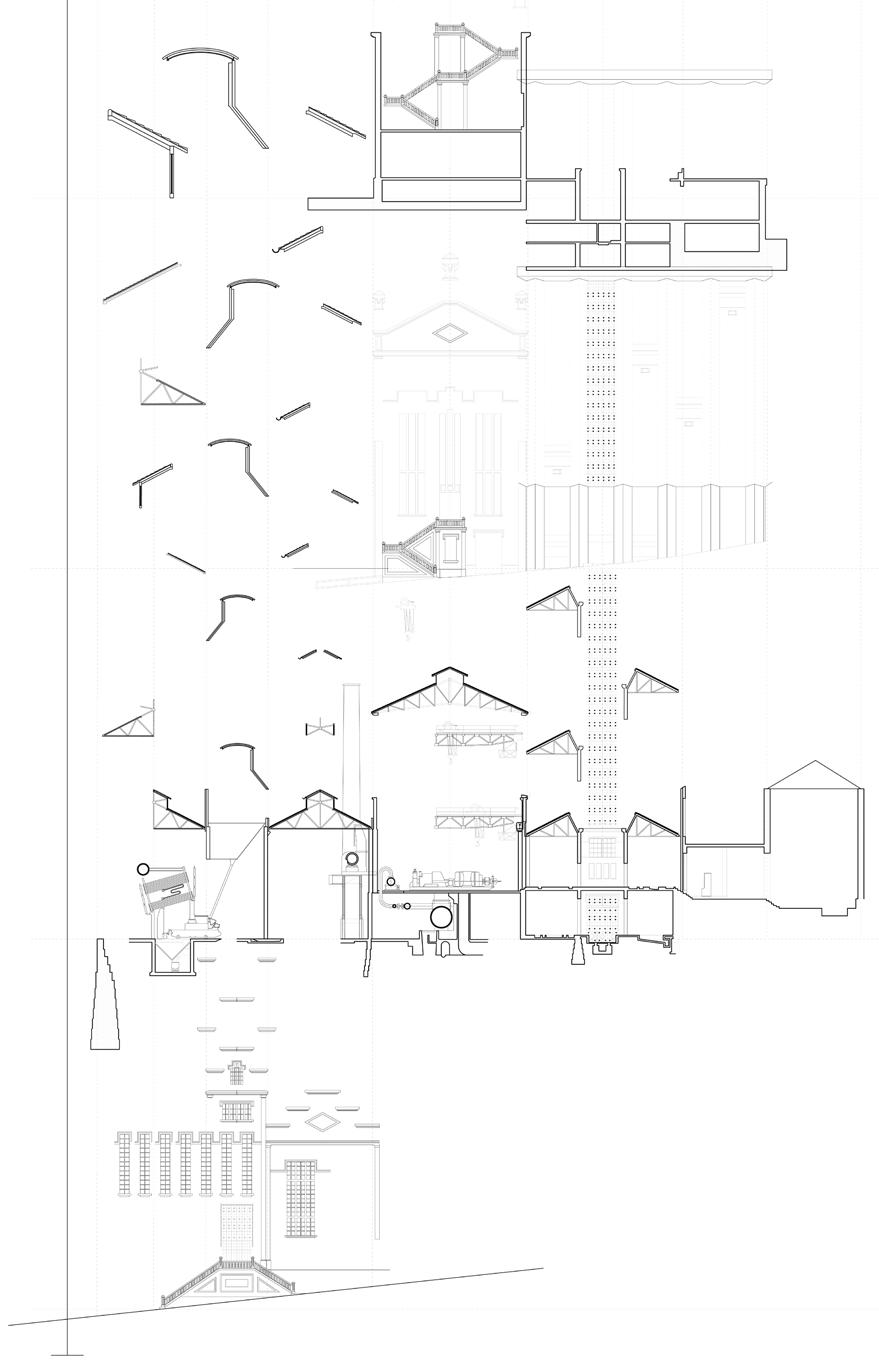
In collaboration with Porta 65 Jovem, the major Youth Housing Association, and the local municipality, the scheme proposes a project that is guided by the Dialogic Process defined in earlier exercises around Portuguese Fado. Specifically, the proposal only provides a “score”, or a footprint, for the dwellings to be carried out and interpreted by residents, and a “method” to build. In this way, the outcome becomes highly individual and expressive, and residents have agency over their own designs.
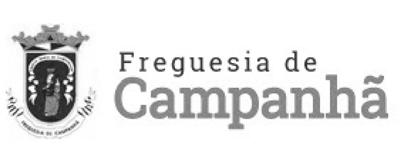

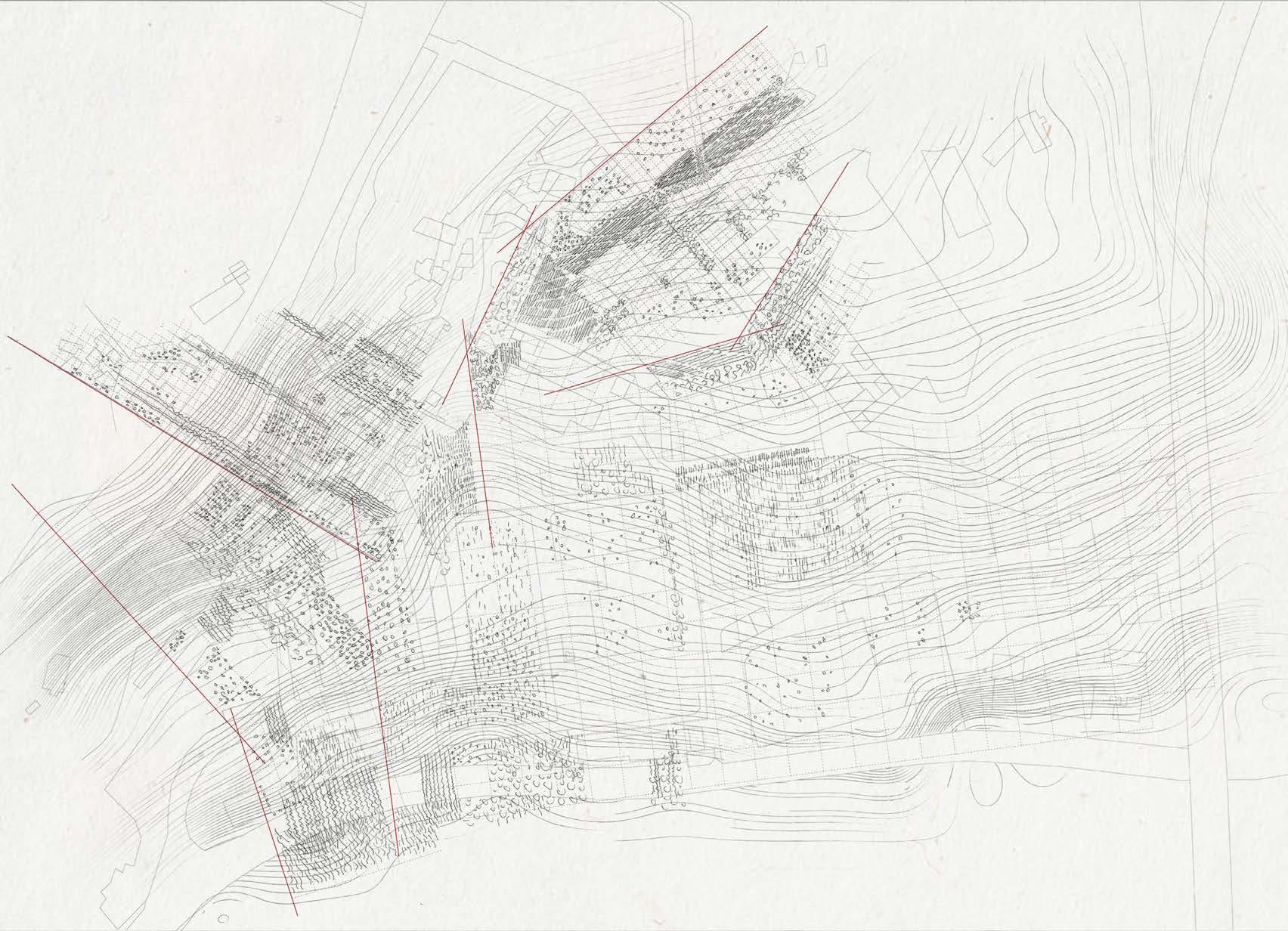
Scoring through Existing Material
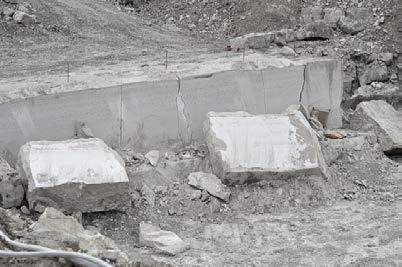
The Score / Footprint includes primary post-tensioned columns, made of granite stone gathered on site. These define the essential spatial boundaries. The in-between secondary / tertiary structures are left to be constructed in dialogue with residents.
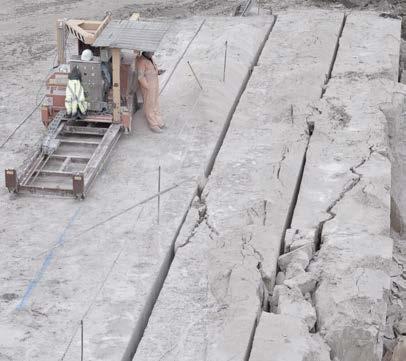
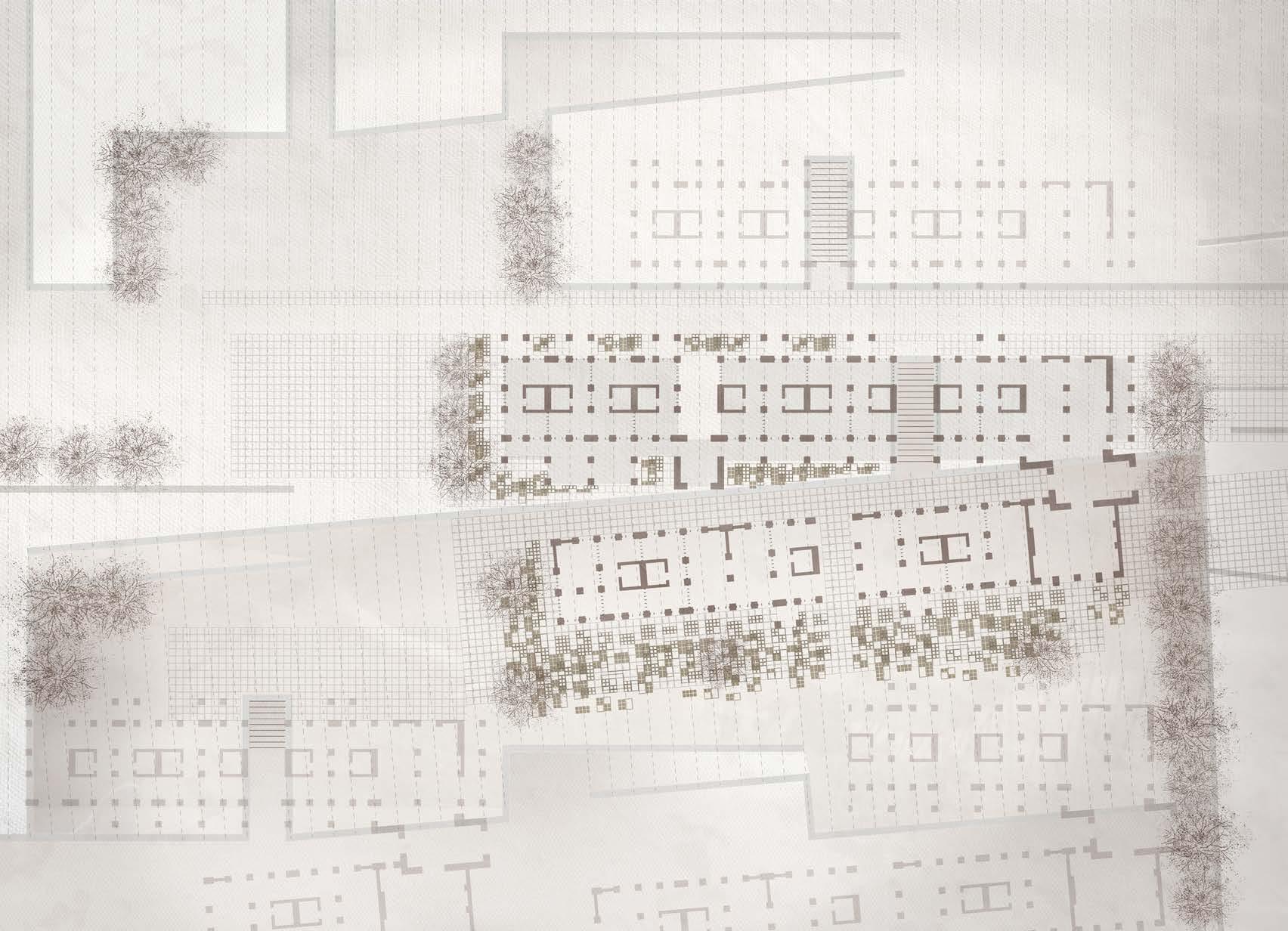
METHOD
SCORE EXPRESSION
Preserving and Repeating Shifts
The project accepts the need to decontaminate and restructure the site; in doing so, it references seminal Portuguese architecture in careful relationship with topography. In that spirit, the existing shifts and pathways are preserved and incorporated into the overall scheme for new circulation networks and viewpoints.
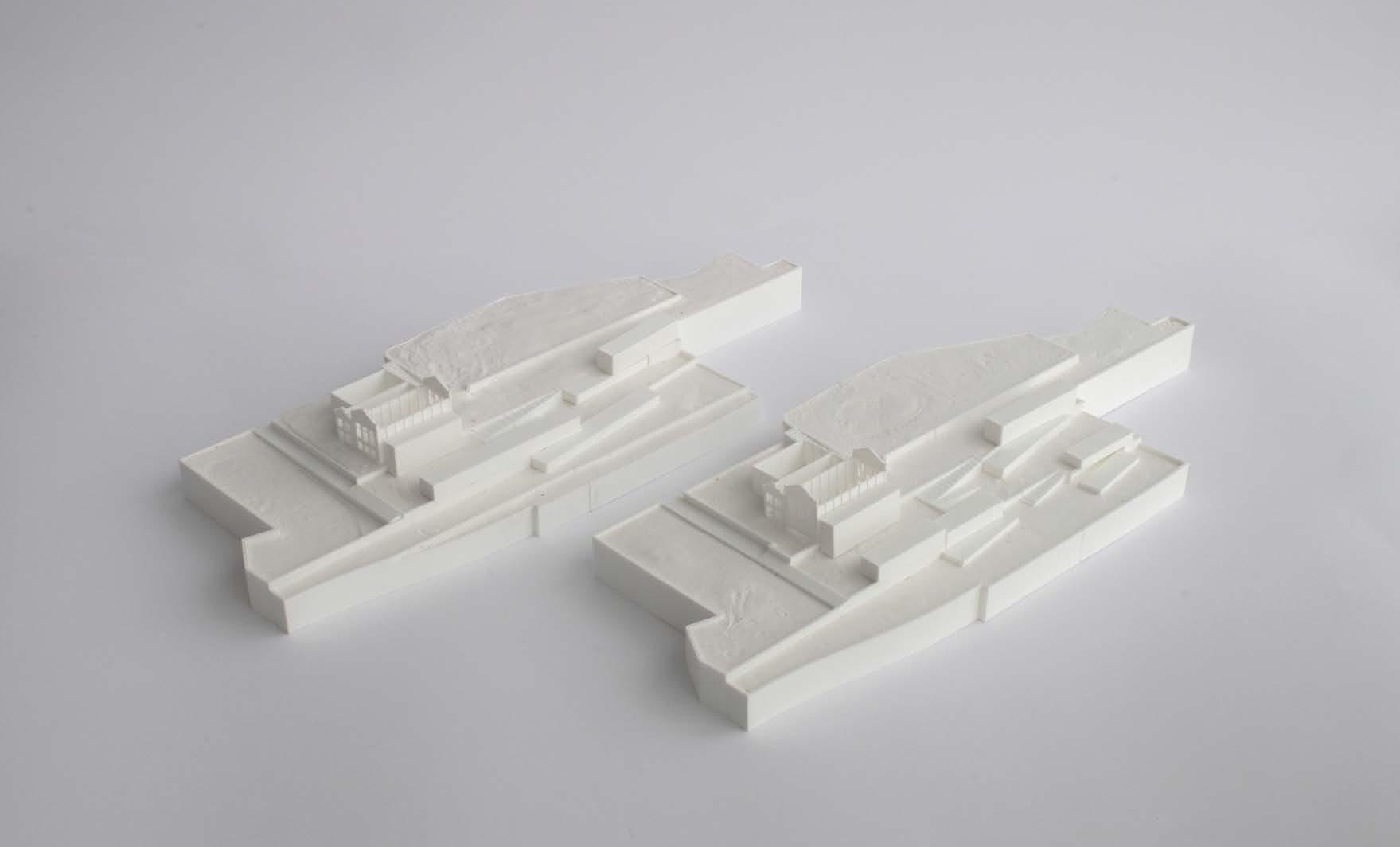
Landscape as “Jigsaw”

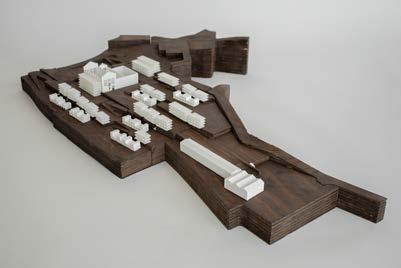
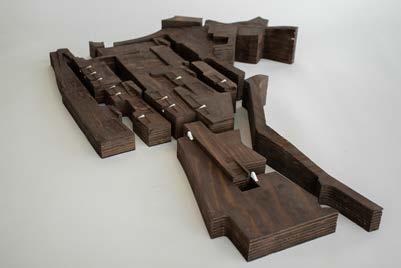
METHOD
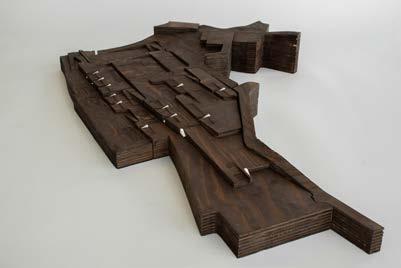
Staggered Units
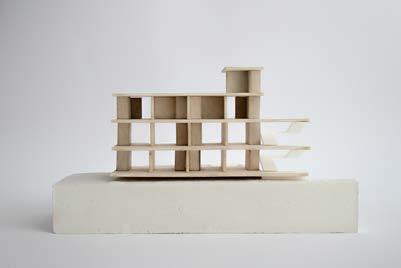

The dwelling footprints are conceived in close relationship to the landscape, therefore adopting a staggering pattern following the slope of the existing site and the ramps that cut through it.

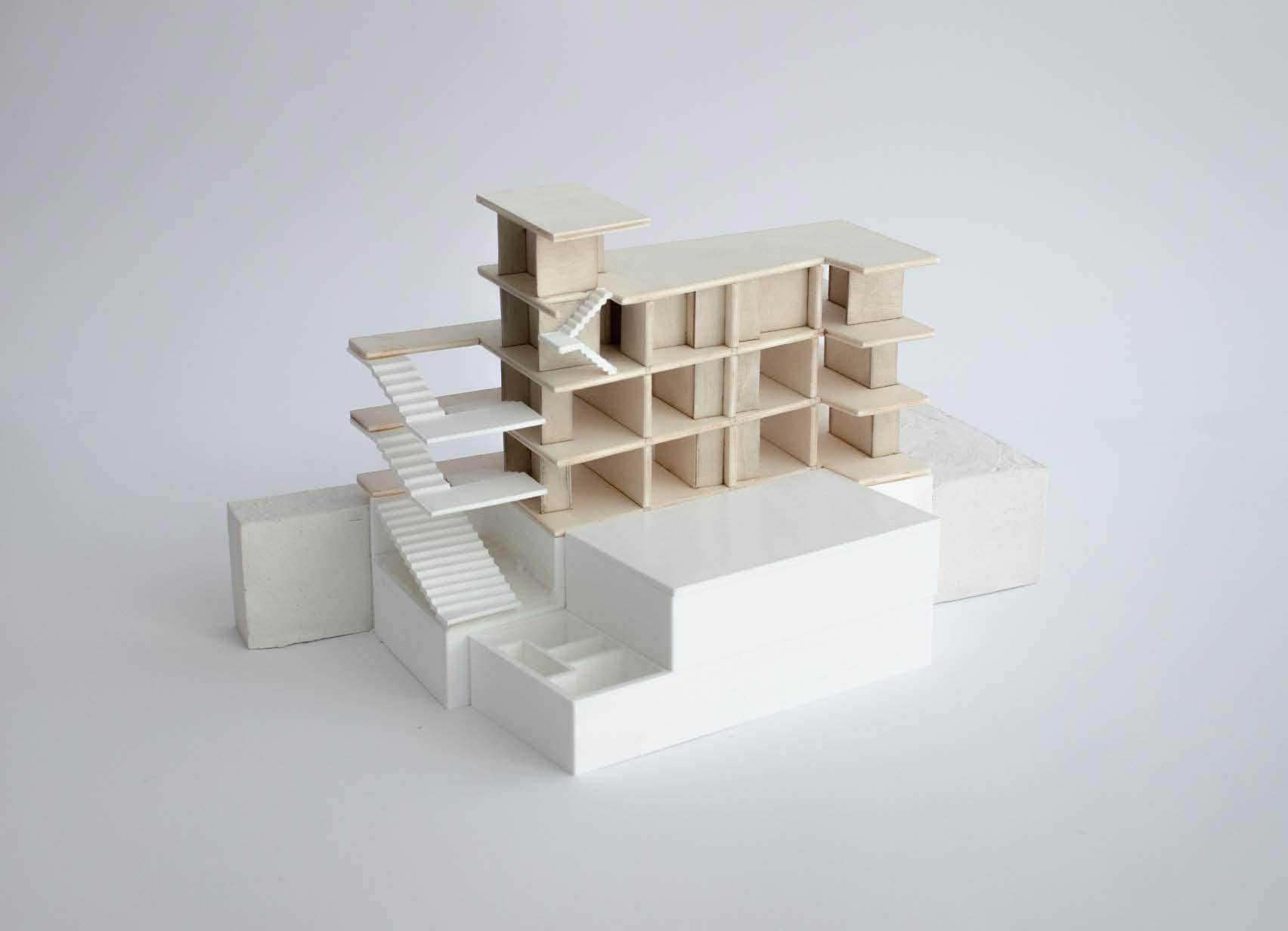
METHOD
SCORE EXPRESSION
Intergenerational Scheme
The dwellings on top are composed of smaller studios with shared facilities, while bottom dwellings are 2-3 bed maisonettes. The overlaps between the top and lower dwellings are designed as shared areas, further enhancing the possibilities for a dialogic community.

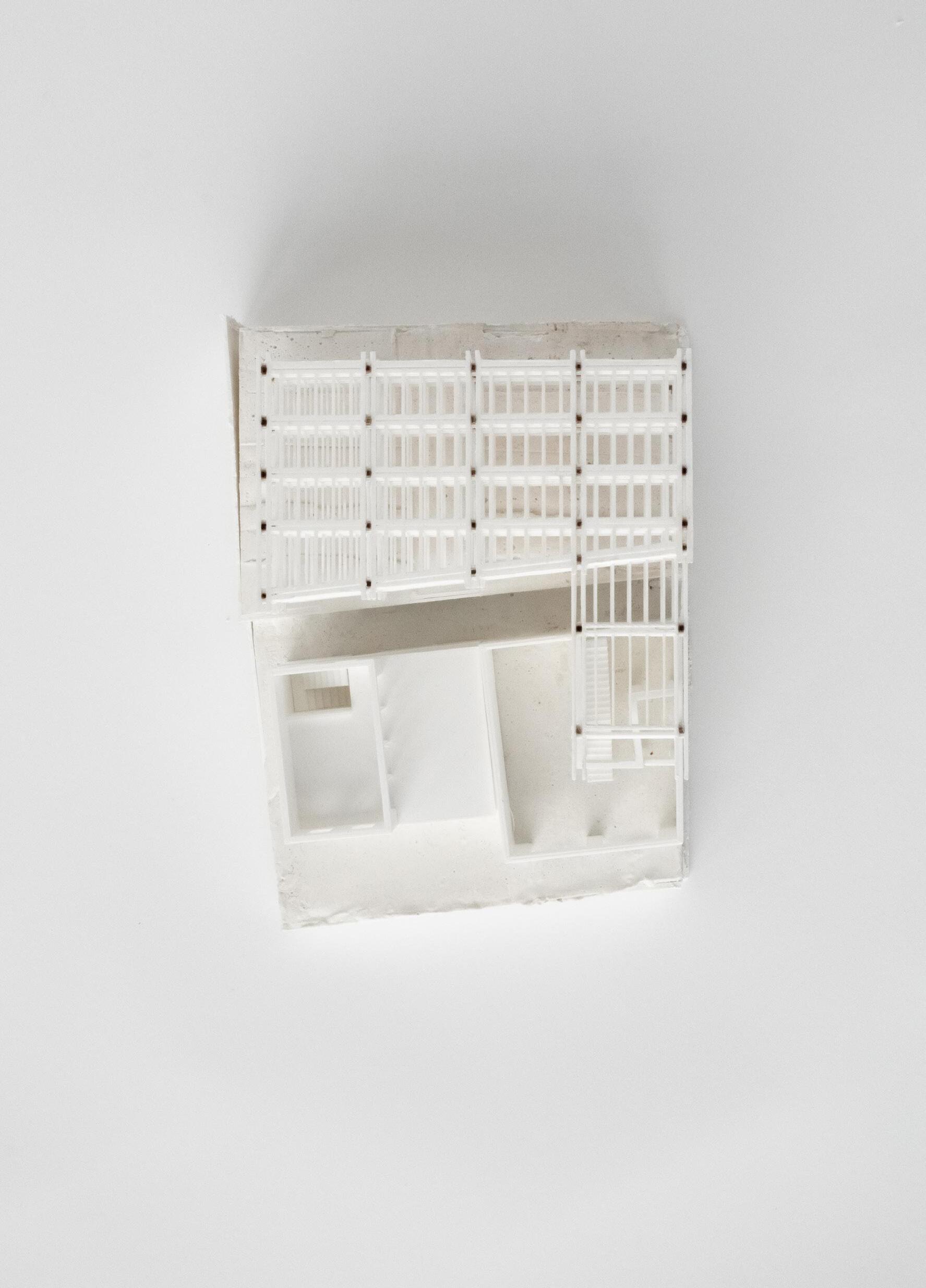




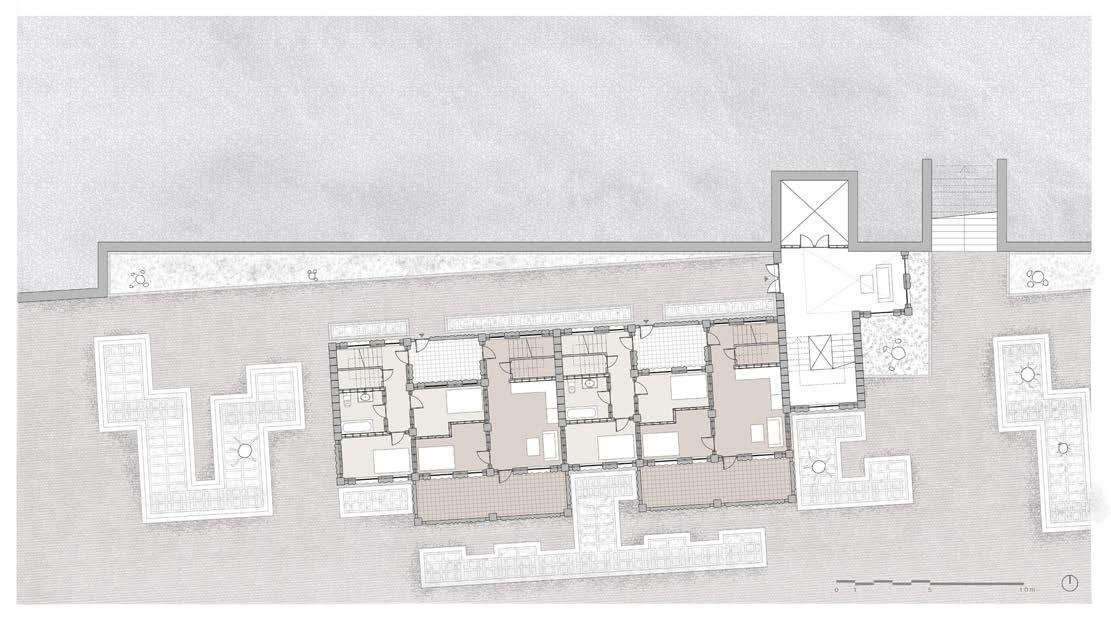
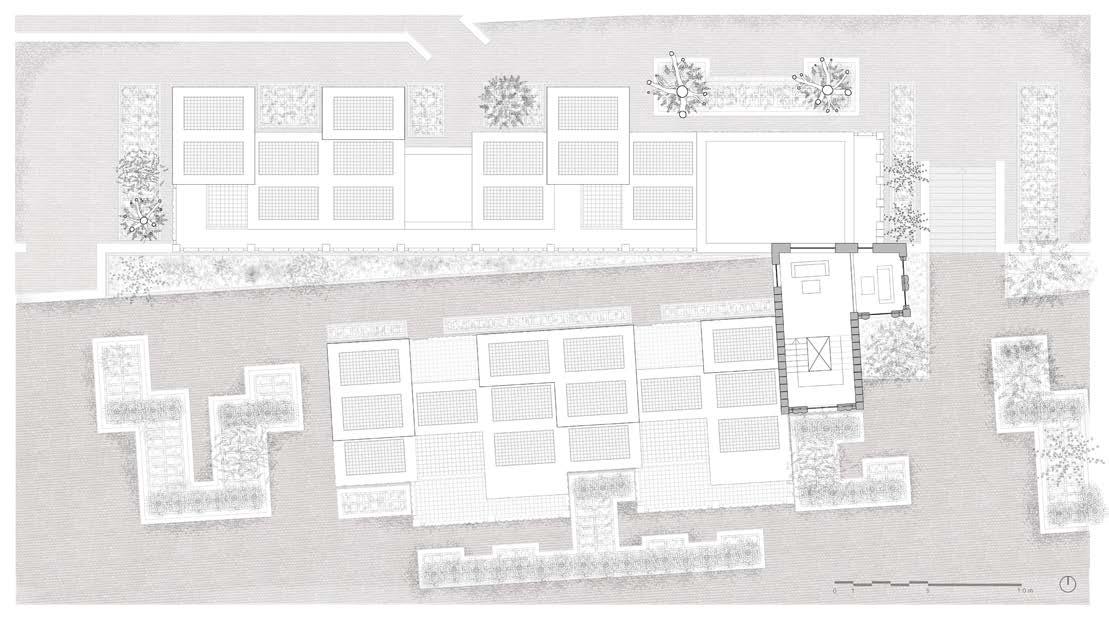
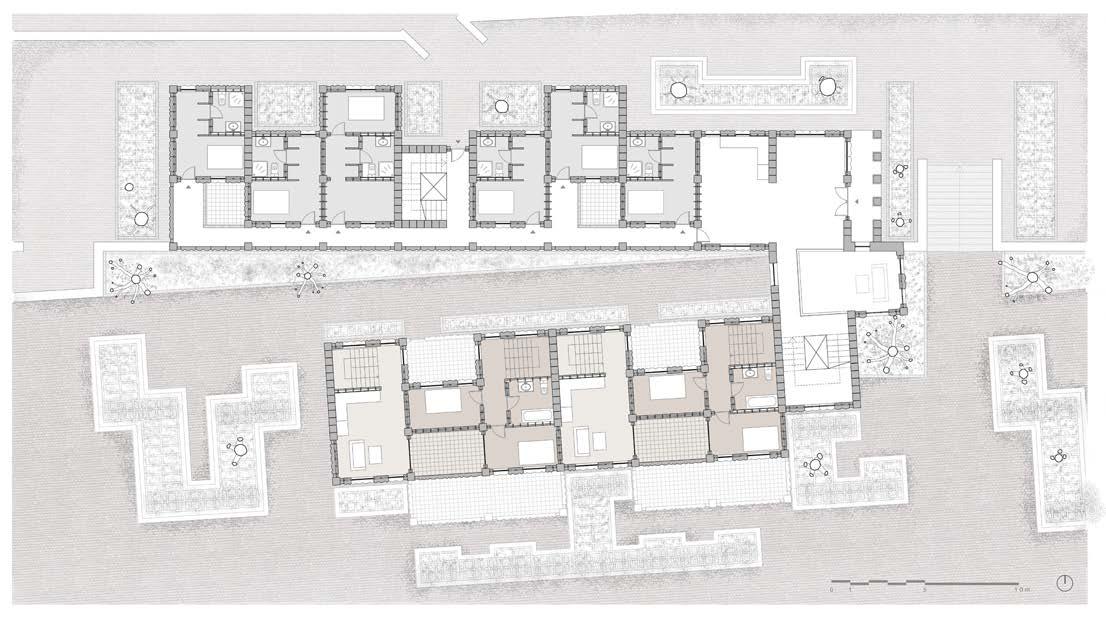

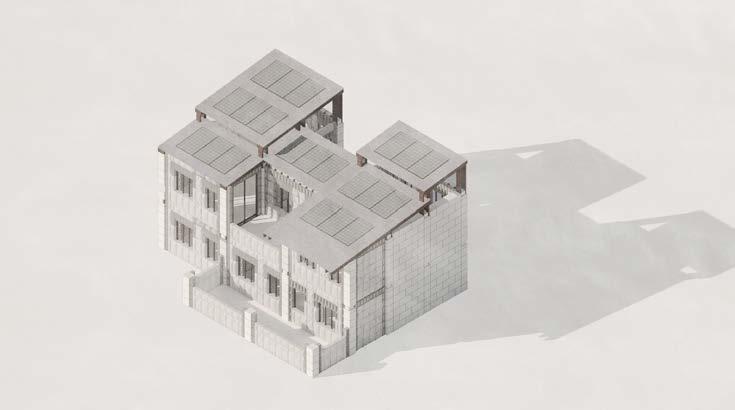


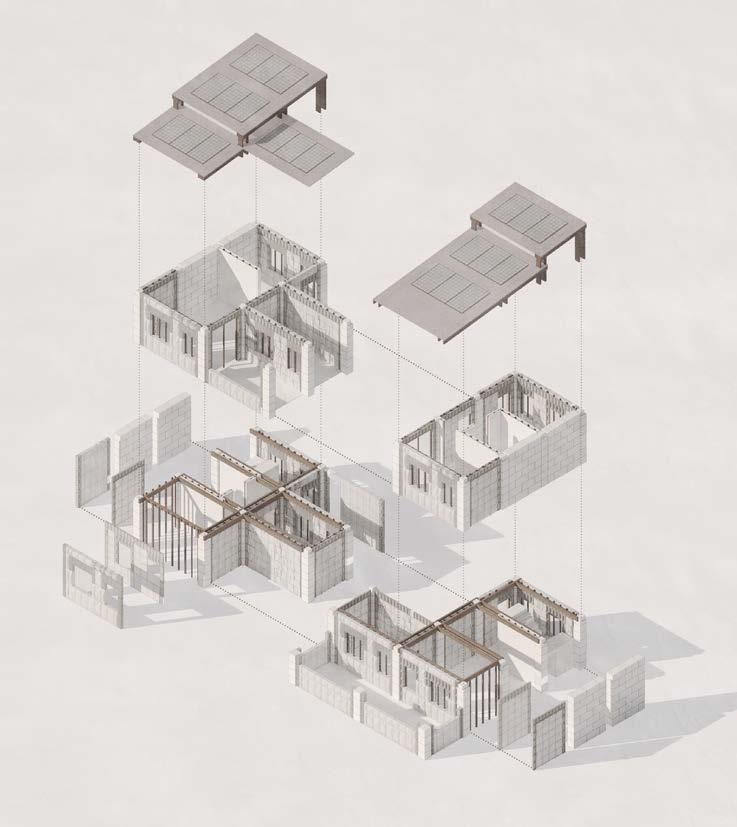
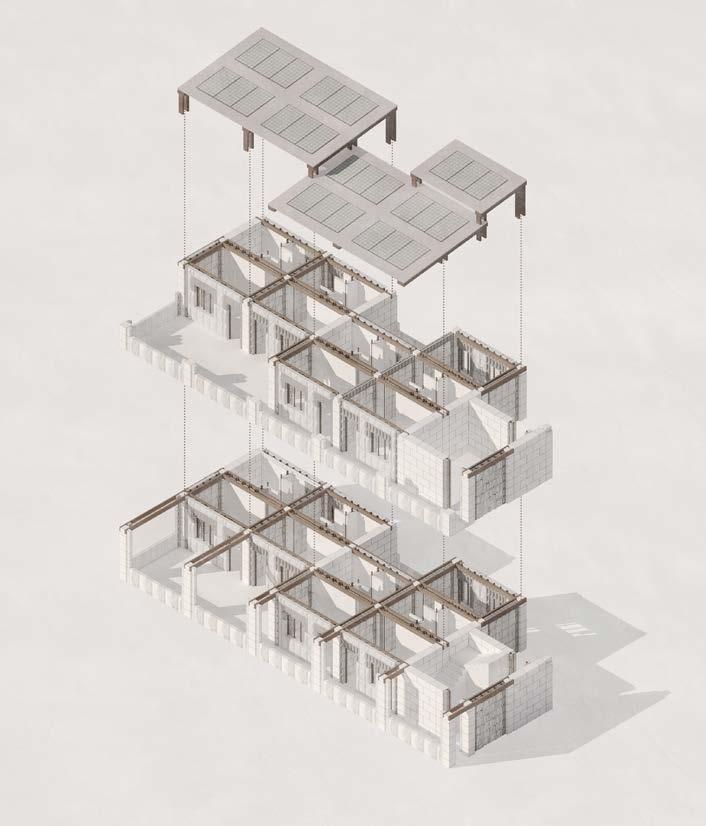
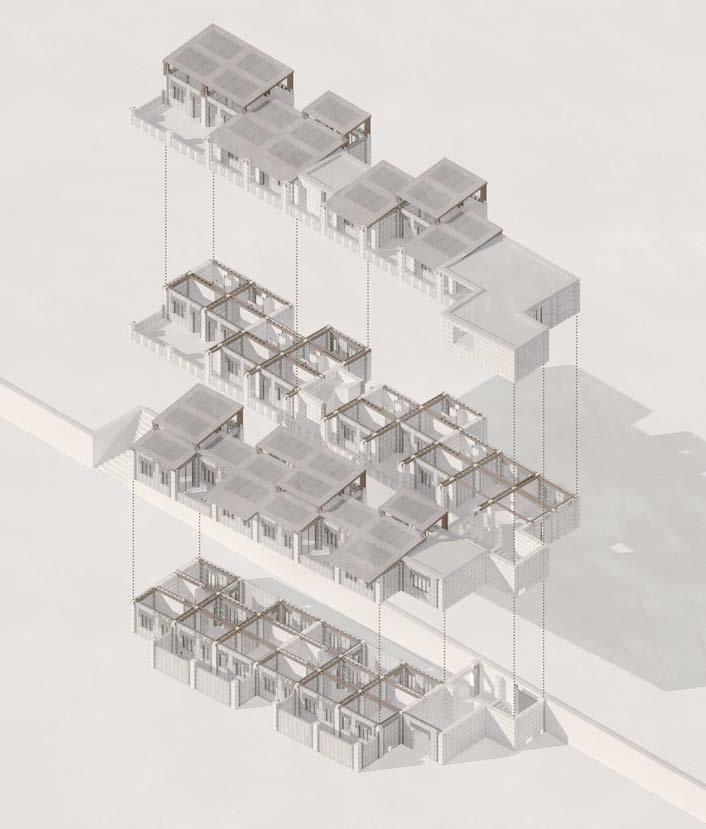

Leaving New Traces
The improvisational method of building involves casting and assembling blocks. It is intended to be carried out on site and to leave traces in the ground. The landscape thus acts as an additive score to inform future generations of builders.
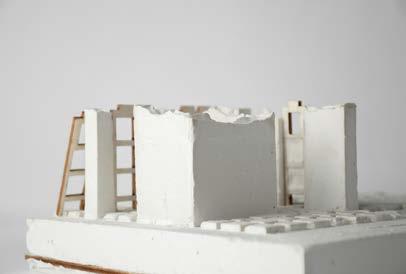
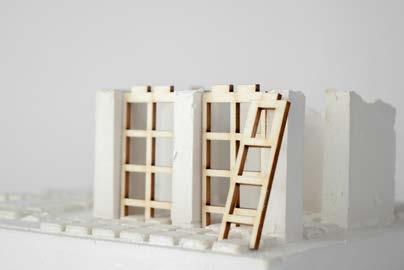
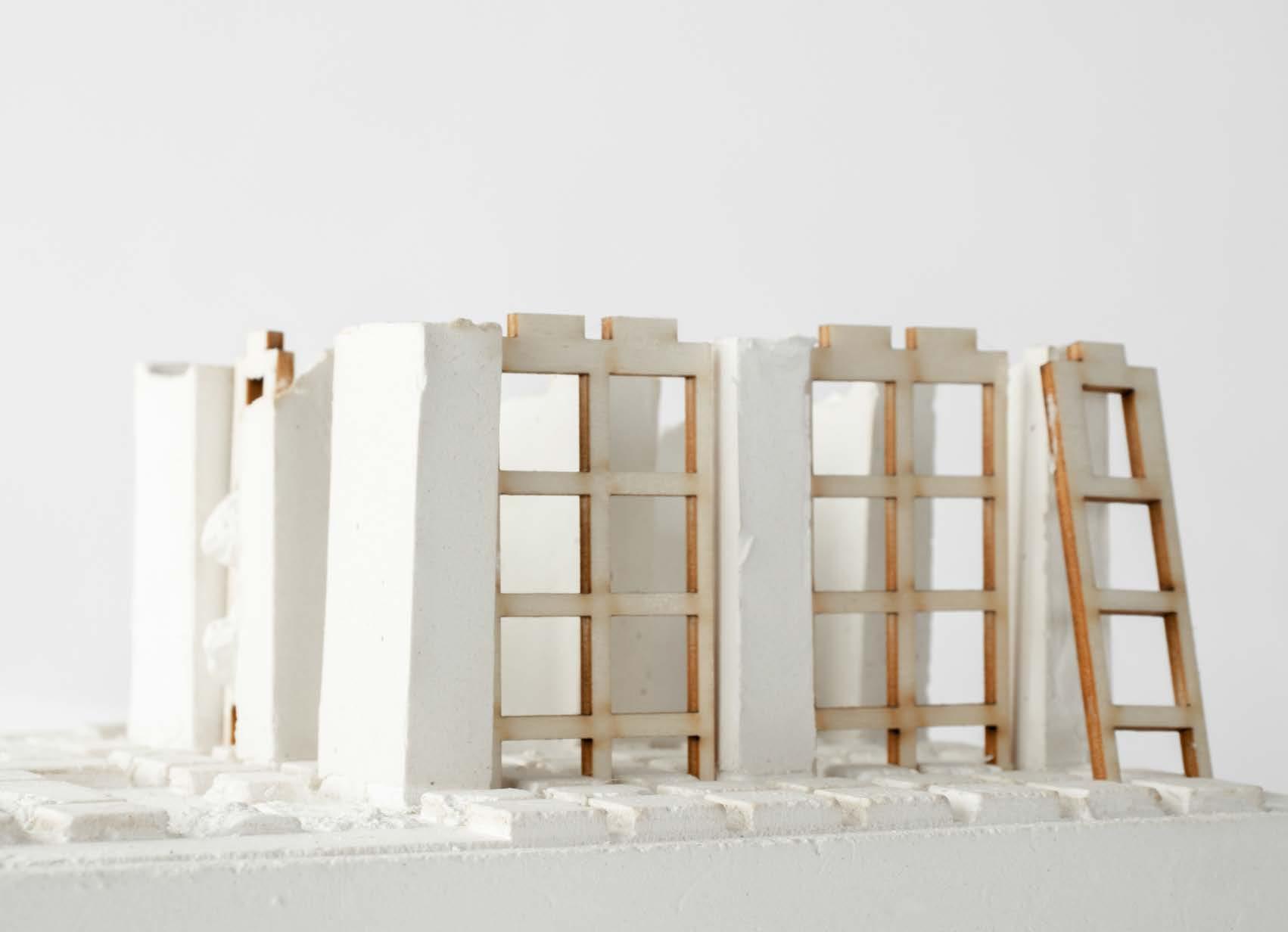
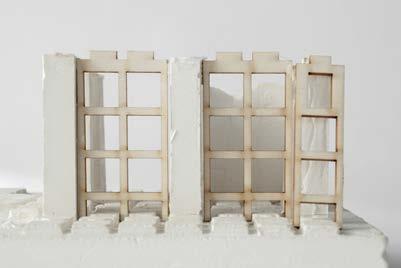
METHOD
SCORE EXPRESSION
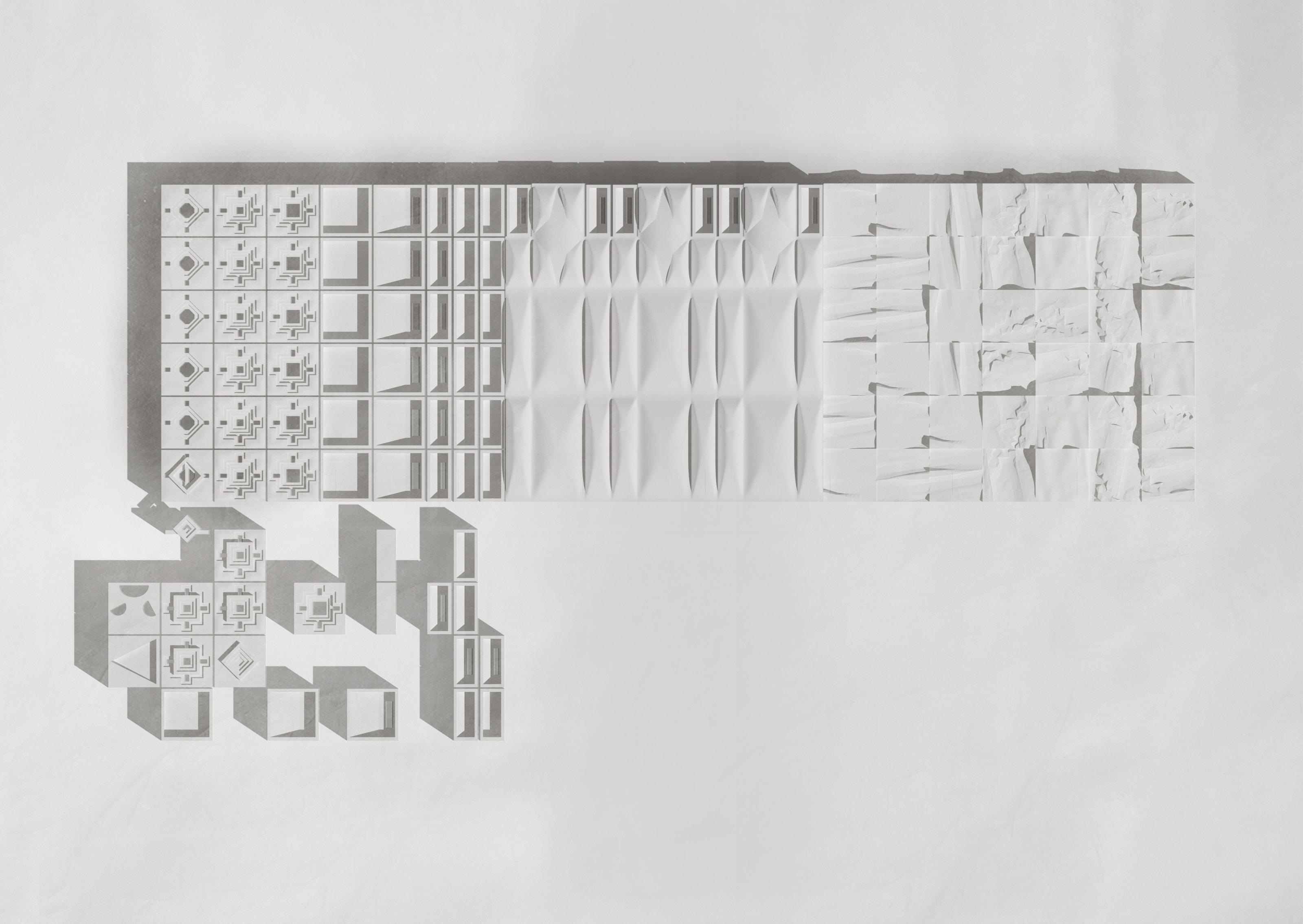
Contemporary Textile Blocks
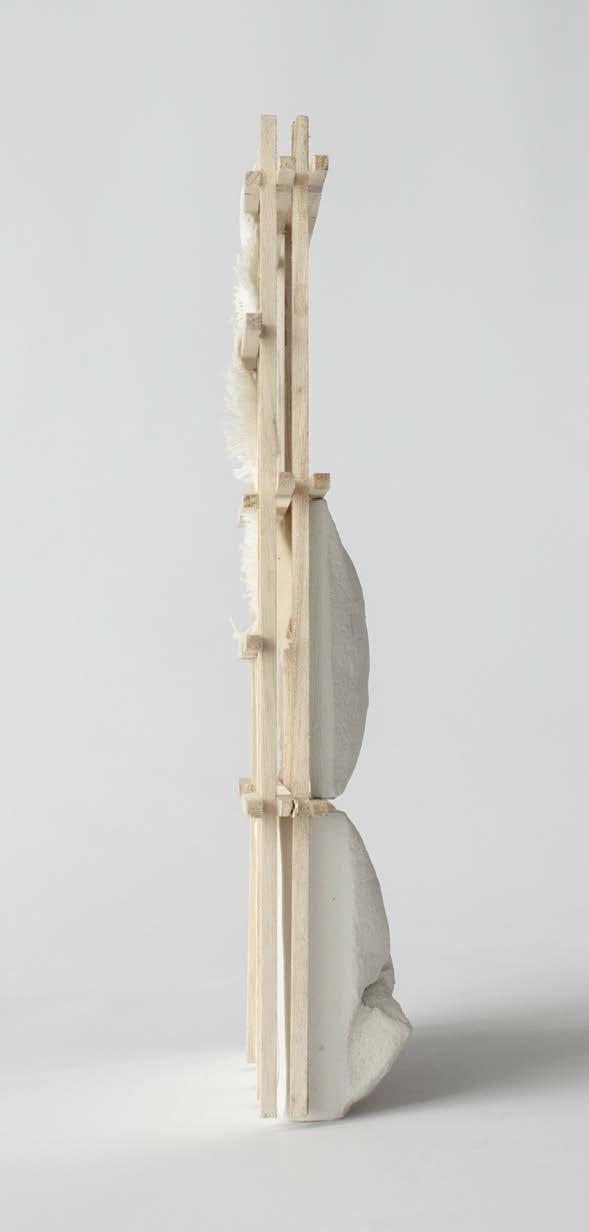

Inspired by F.L. Wright’s Usonian Systems, the proposal imagines contemporary versions of textile blocks. Utilizing fabric formwork to achieve the improvisational quality observed in Fado performance, the standardized block is reimagined as a unique and expressive entity.

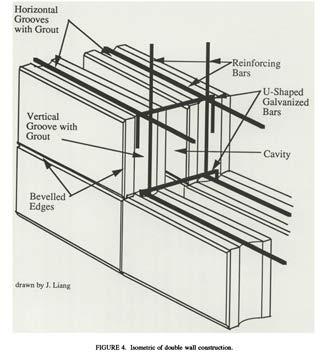
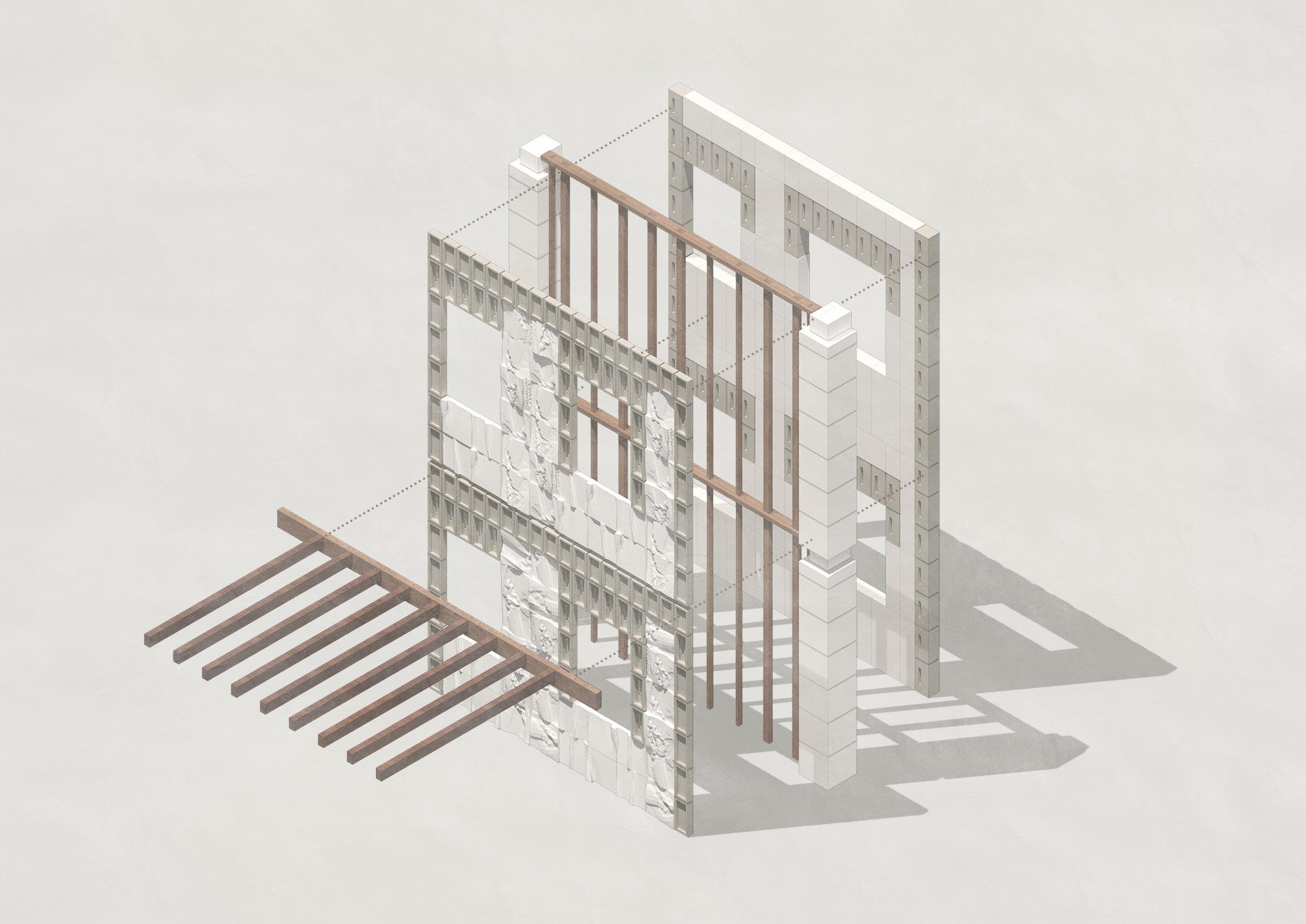
Layered Systems
Types of formwork patterns can vary to accommodate the external or internal qualities of the facade. External facades can incorporate smooth, acoustically reverberant patterns while internal facades can include texture or fabric for more comfortable sonic and thermal environments.
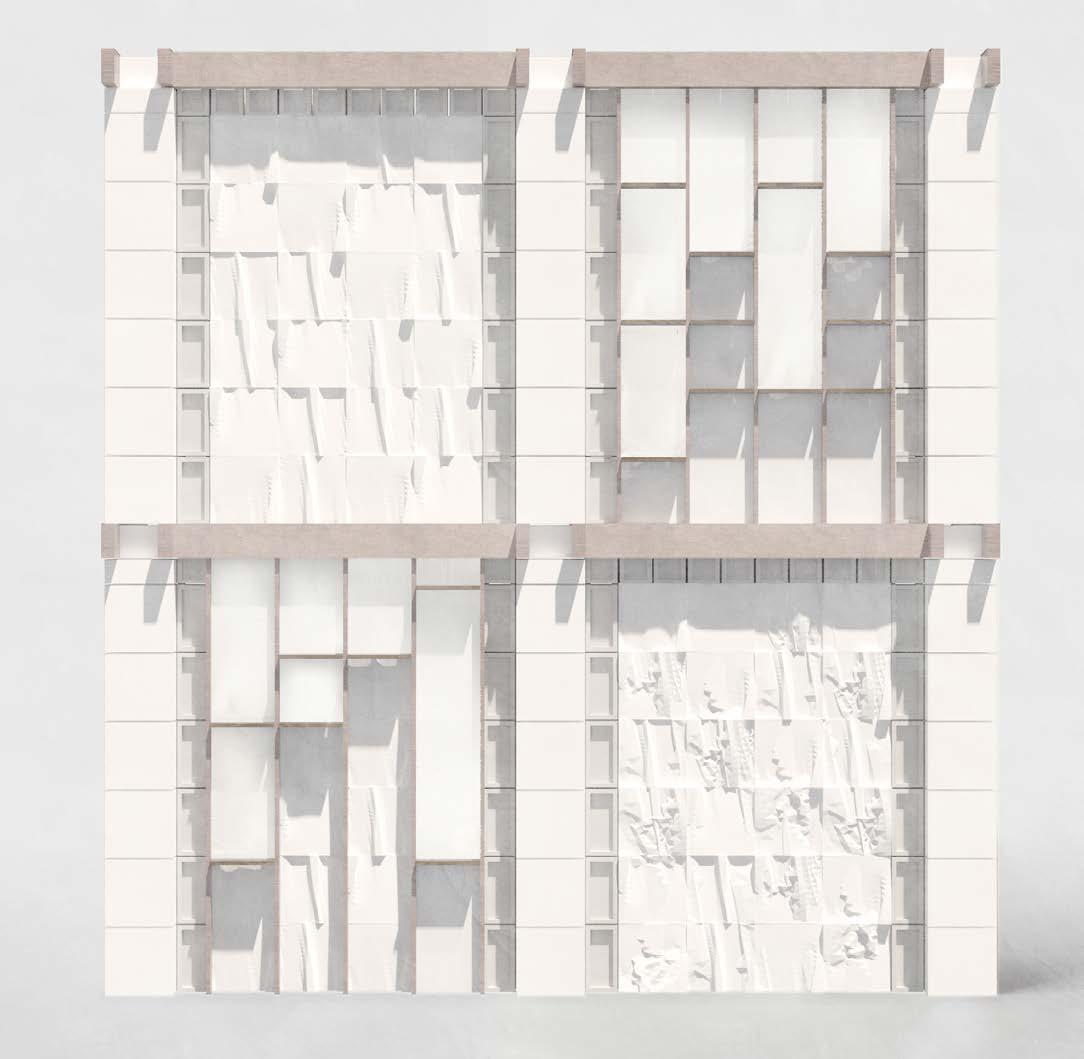
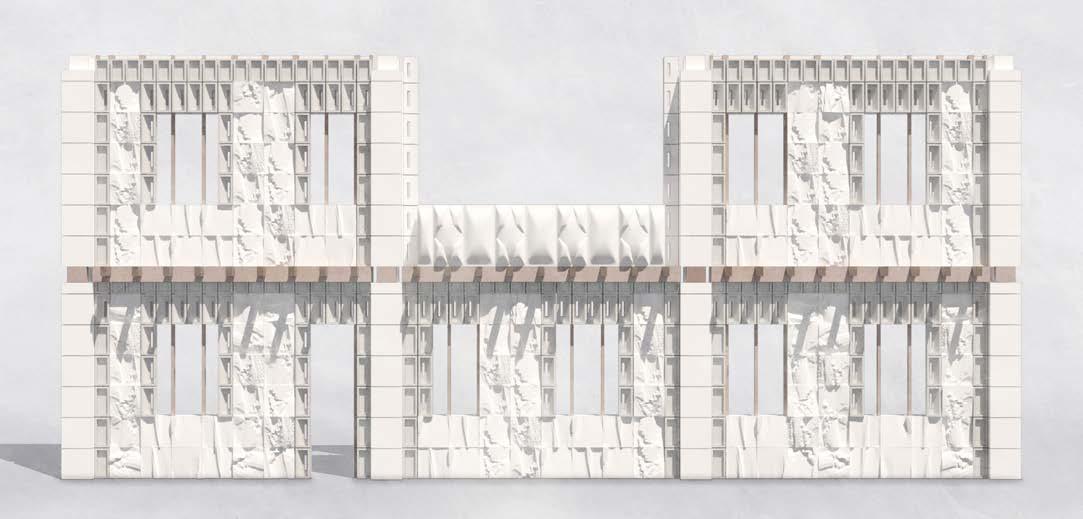
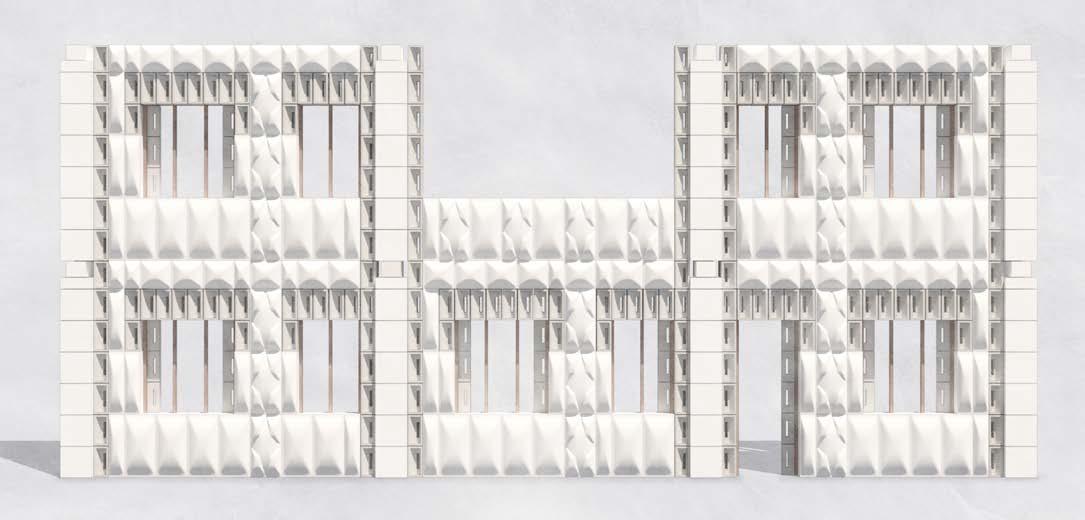

Interpreting the Score: Starting with the Core
The first scoring elements to be constructed are the cores - where the staggered top flats and bottom maisonnettes overlap. The construction of independent dwellings can then unravel gradually and improvisationally outwards from the core, as the site becomes decontaminated and restructured.
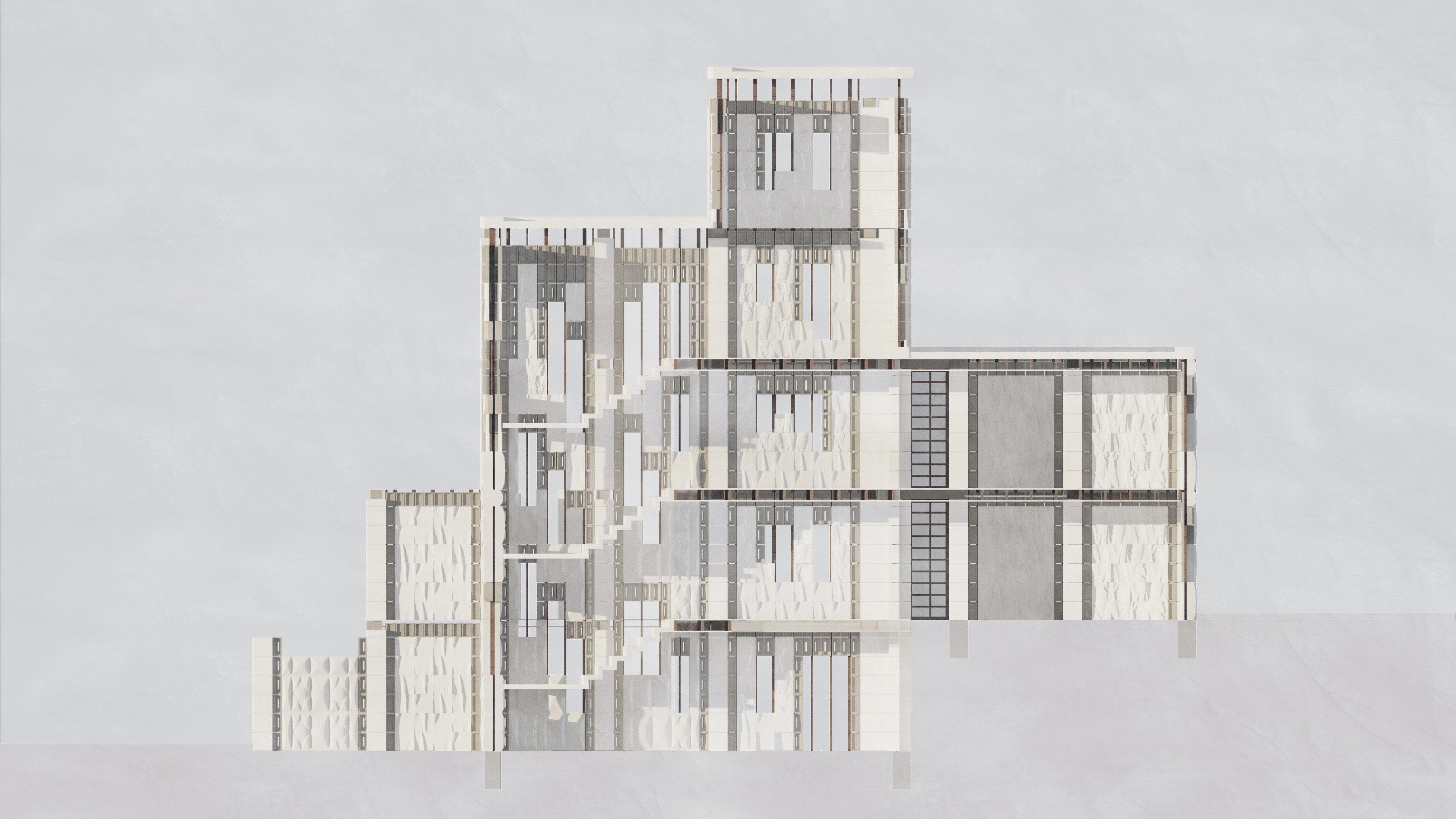
METHOD
SCORE EXPRESSION
