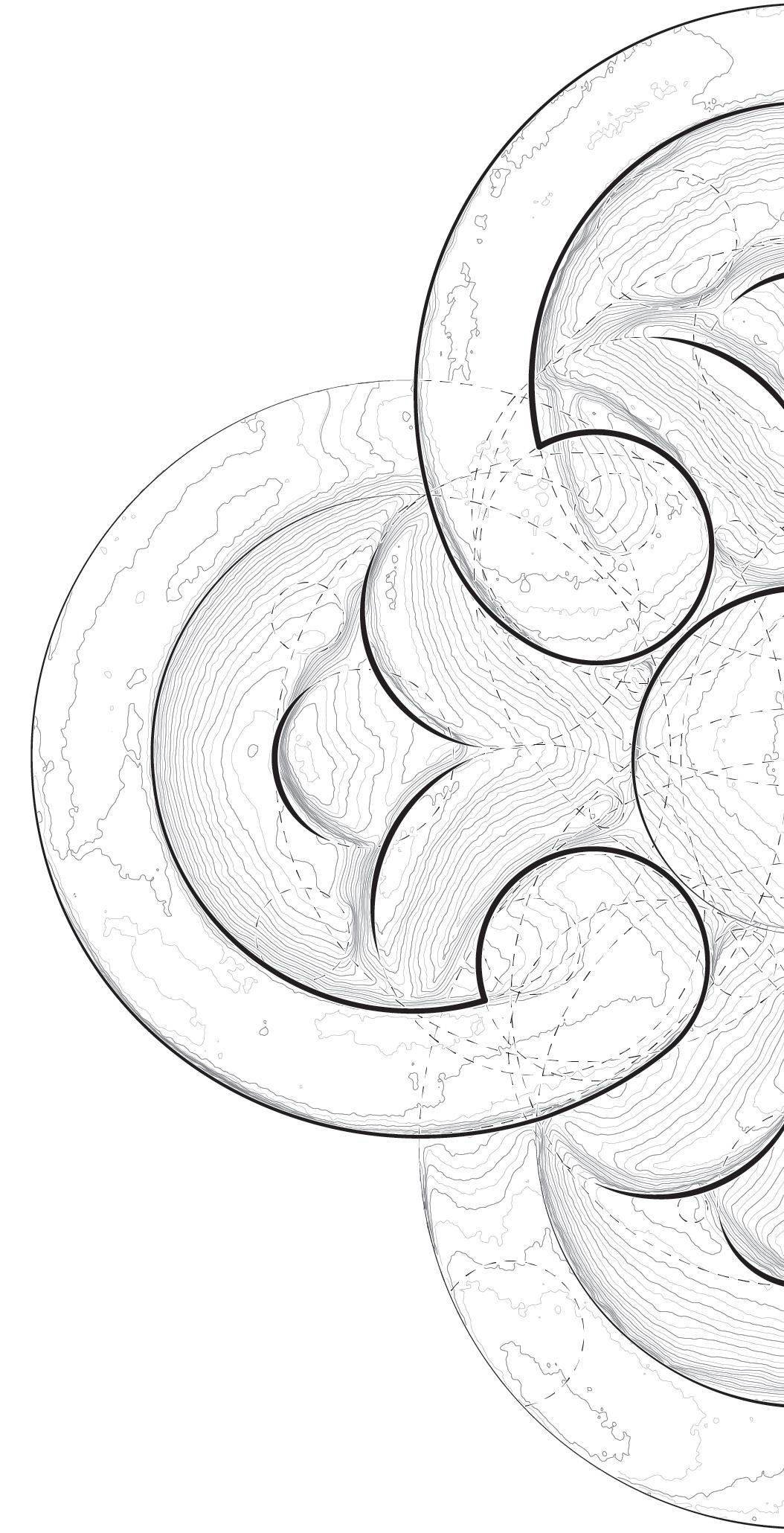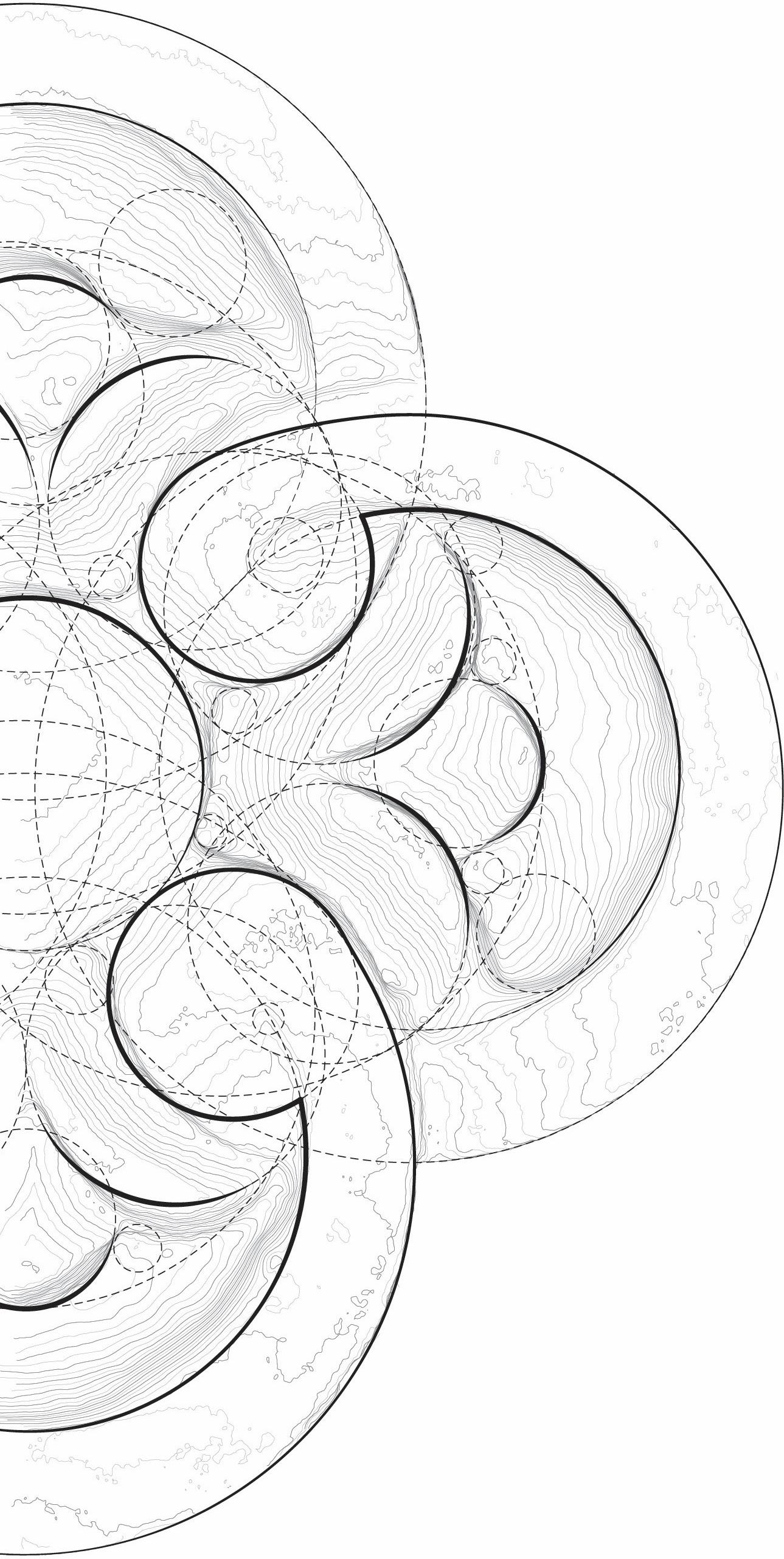
University of Texas at Austin Interior Design Portfolio
Table of Contents
Davos Spirit
Technical Studio | Spring 2024
Professor Allison Gaskins & Marla Smith
In collaboration with Kaiya Adams
Location: Davos, Switzerland
Project Type: Temporary Pavilion
For this project, we designed a temporary pavilion located at the World Economic Forum. It is designed for a technology company and accomodates lounge spaces, large audience presentations, demos and private meeting rooms for productive and honest conversations amongst vip guests. Drawing inspiration from Swiss vernacular architecture, we reimagined traditional beams and arches to craft a space that smoothly transitions from public to private areas. The design fosters an inviting atmosphere through the use of color and materials.
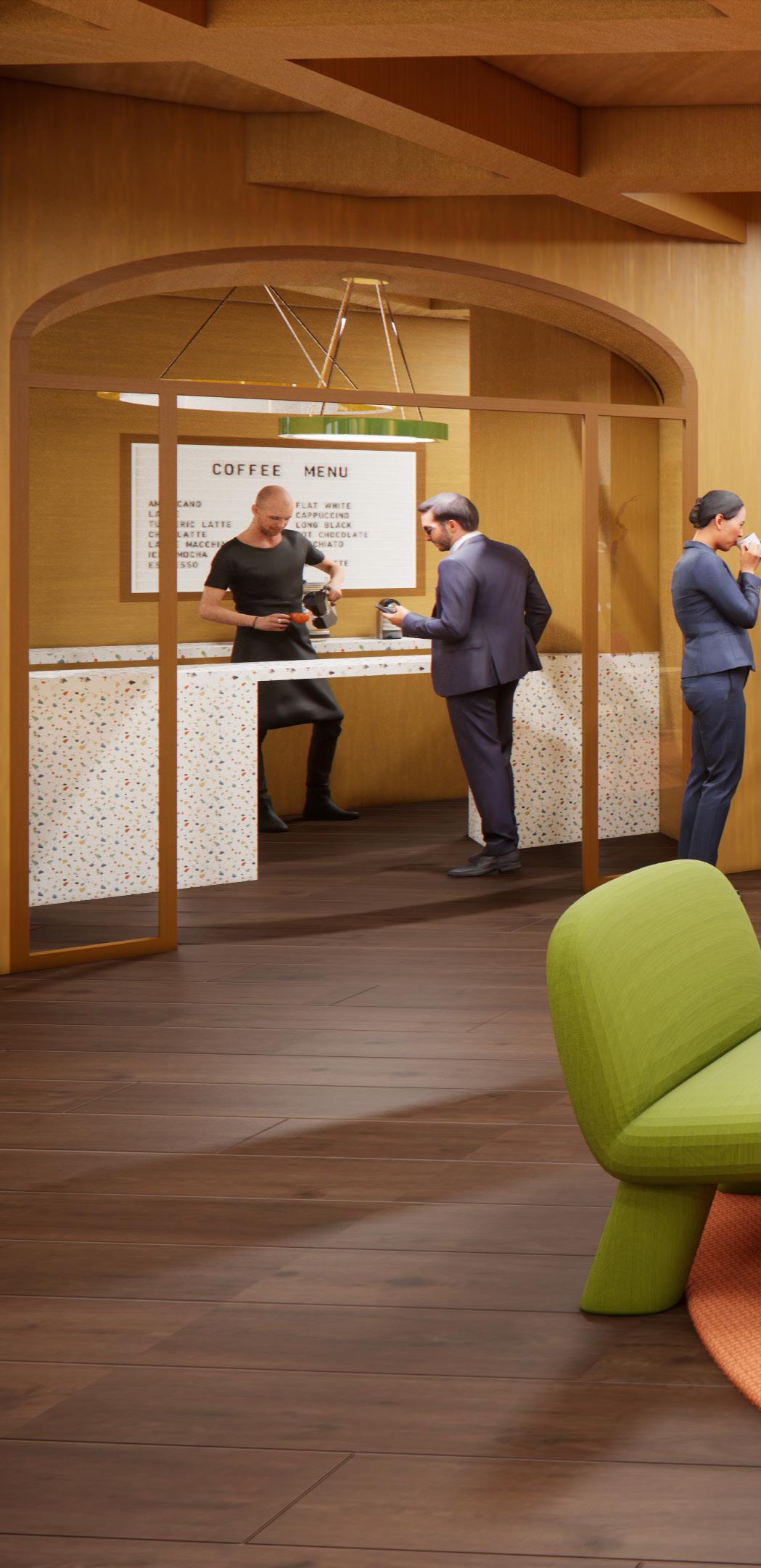
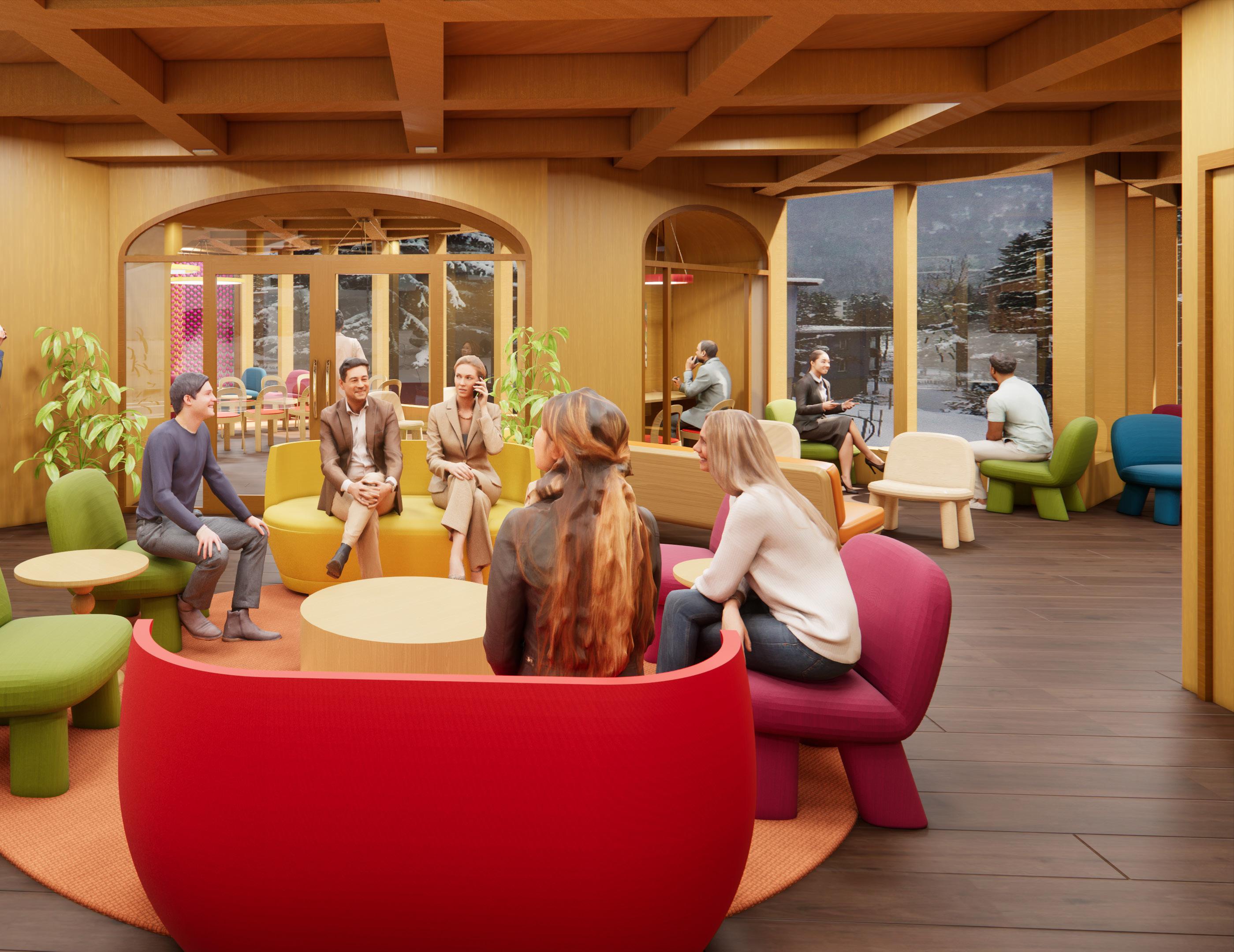
TYPE A
Rated
CEILING: RE SCHEDULE
CEILING: RE SCHEDULE
CEILING: RE SCHEDULE
CEILING: RE SCHEDULE
CEILING: RE SCHEDULE
CEILING: RE SCHEDULE
MOUNTED TRACK
MOUNTED TRACK
MOUNTED TRACK
CONSTRUCTION ASSEMBLY:
CONSTRUCTION ASSEMBLY: 2x4” WOOD FRAMING INSULATION 1/2” GYP
2X4" WOOD FRAMING INSULATION 1/2" GYP
WALL FINISH: WOOD VENEER
CONSTRUCTION ASSEMBLY: 2X4" WOOD FRAMING INSULATION 1/2" GYP
WALL FINISH: WOOD VENEER
WALL FINISH: WOOD VENEER
CONSTRUCTION ASSEMBLY: 2x4” WOOD FRAMING 1/2” Glass
CONSTRUCTION ASSEMBLY: 2X4" WOOD FRAMING 1/2" GLASS
CONSTRUCTION ASSEMBLY: 2X4" WOOD FRAMING 1/2" GLASS
BASE: RE SCHEDULE
BASE: RE SCHEDULE
BASE: RE SCHEDULE
FLOOR: RE SCHEDULE
INTERIOR TYPE A
1 HR Rated
BASE: RE SCHEDULE
BASE: RE SCHEDULE
BASE: RE SCHEDULE
FLOOR: RE SCHEDULE
FLOOR: RE SCHEDULE
Wood 2x4 Stud Interior Wall
INTERIOR TYPE B
Non-Rated
FLOOR: RE SCHEDULE
FLOOR: RE SCHEDULE
FLOOR: RE SCHEDULE
INTERIOR TYPE B Non-Rated
Glass & Screen Wall
INTERIOR TYPE A
WOOD 2X4 STUD INTERIOR WALL
WOOD VENEER FINISH BOTH SIDES
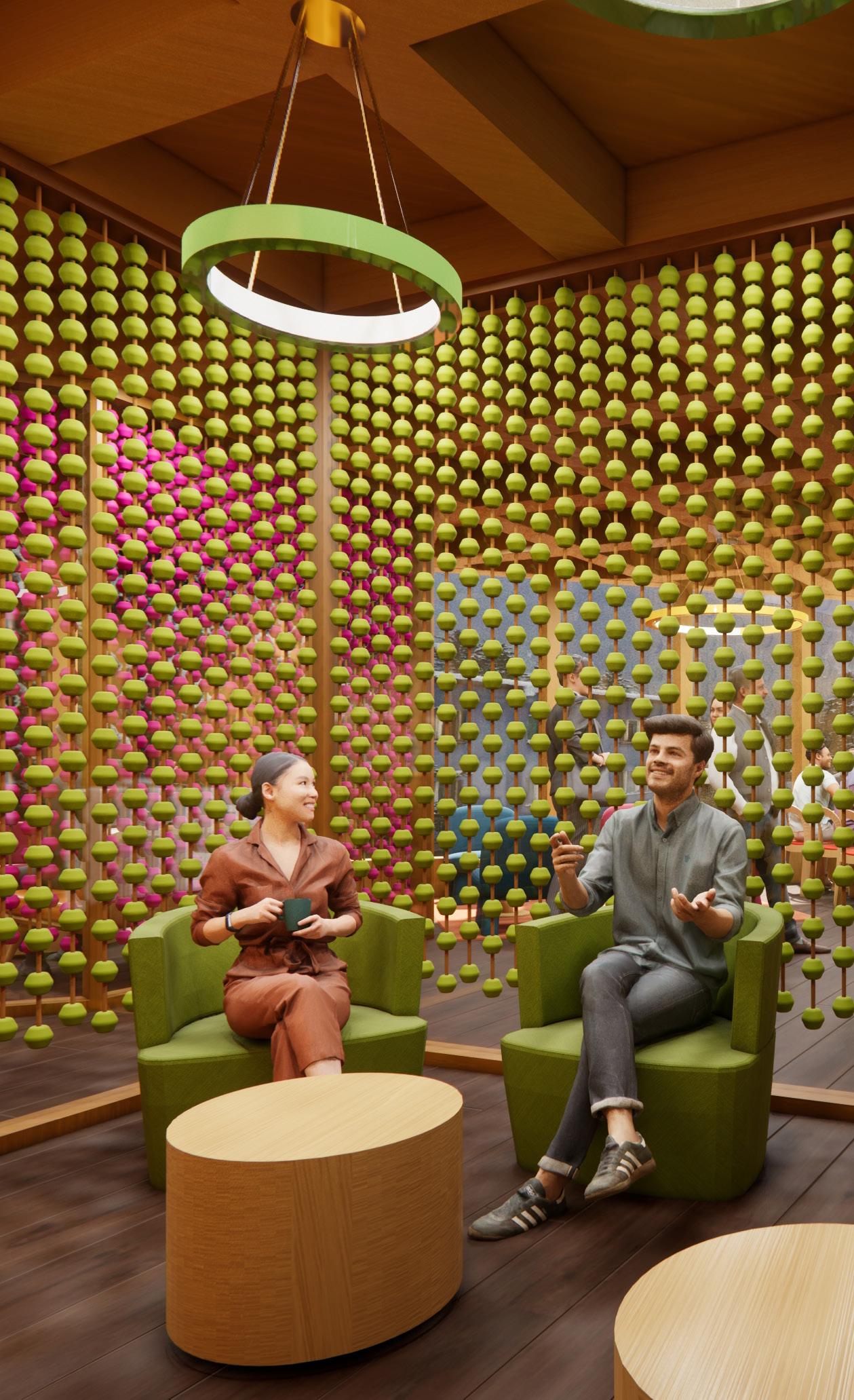
Green Room
INTERIOR TYPE A WOOD 2X4 STUD INTERIOR WALL WOOD VENEER FINISH BOTH SIDES
INTERIOR TYPE B GLASS & SCREEN WALL
INTERIOR TYPE B
GLASS & SCREEN WALL
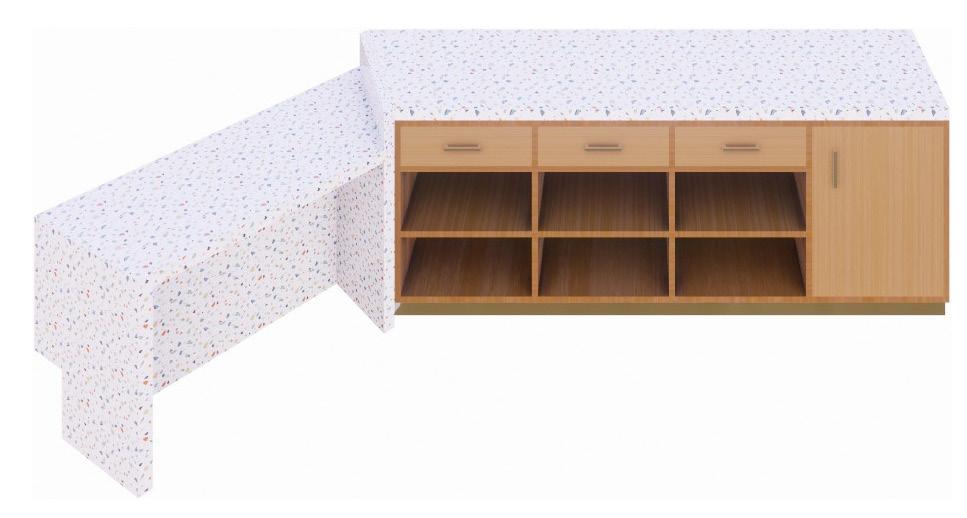
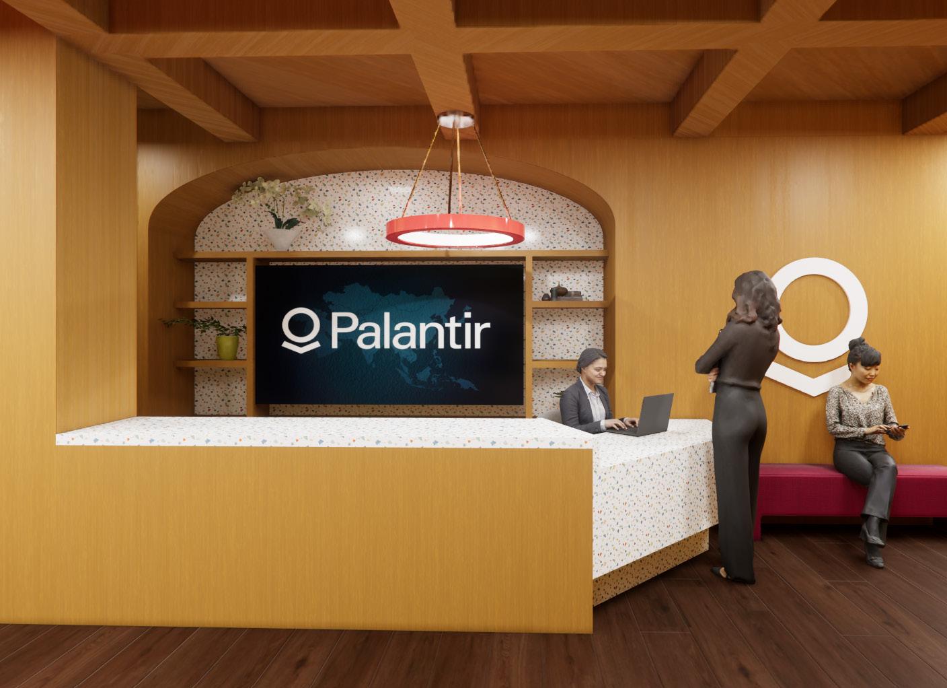
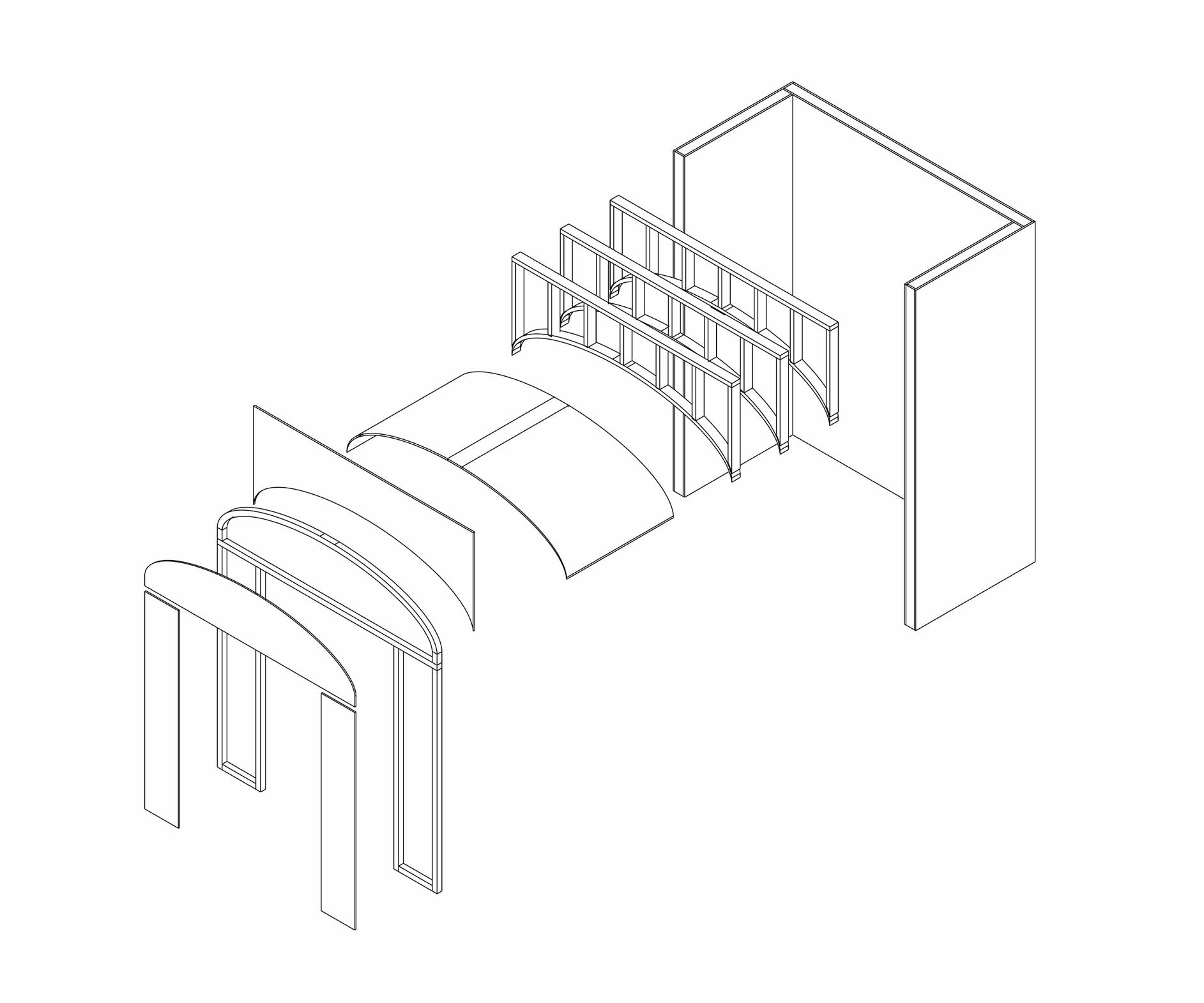

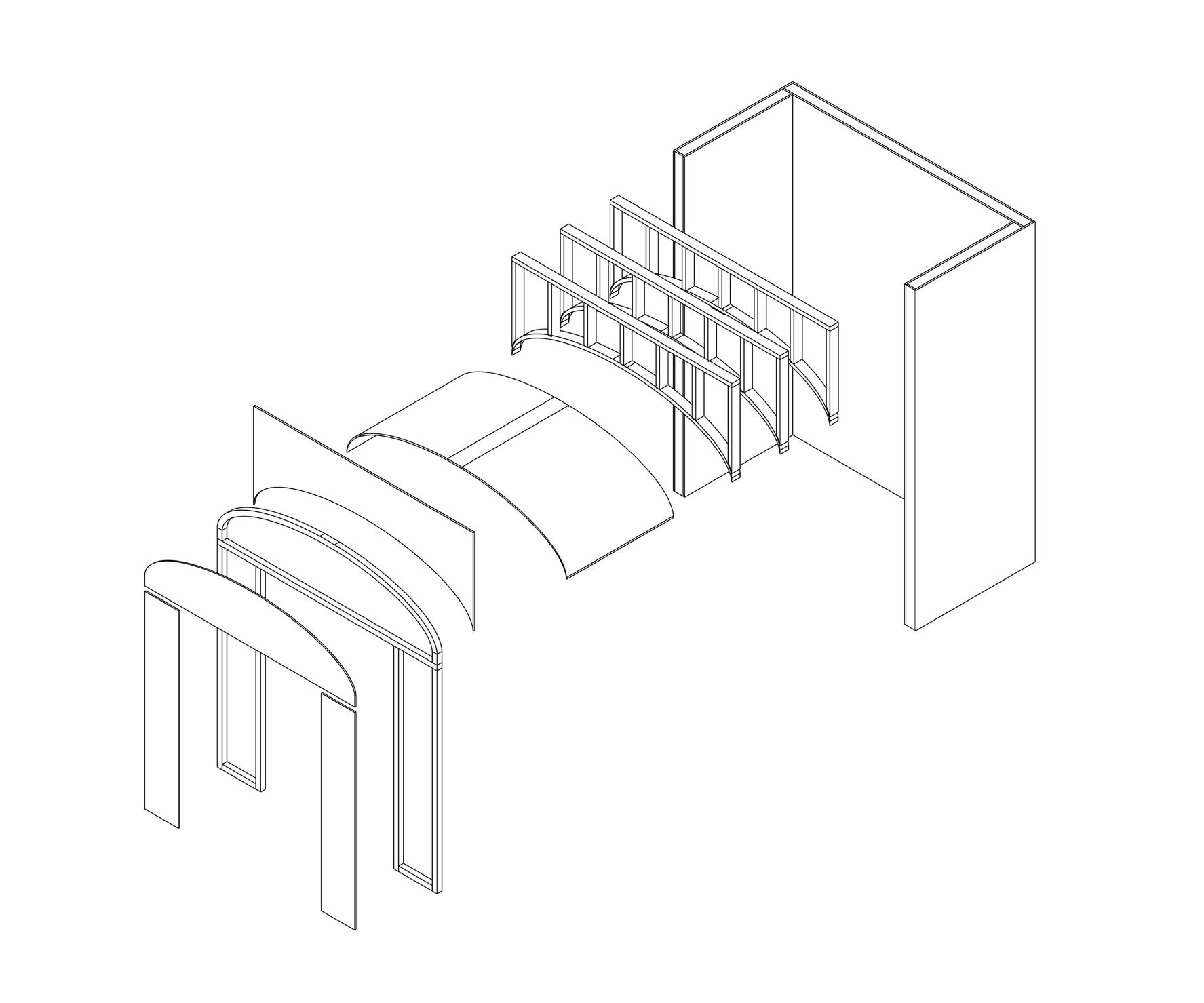
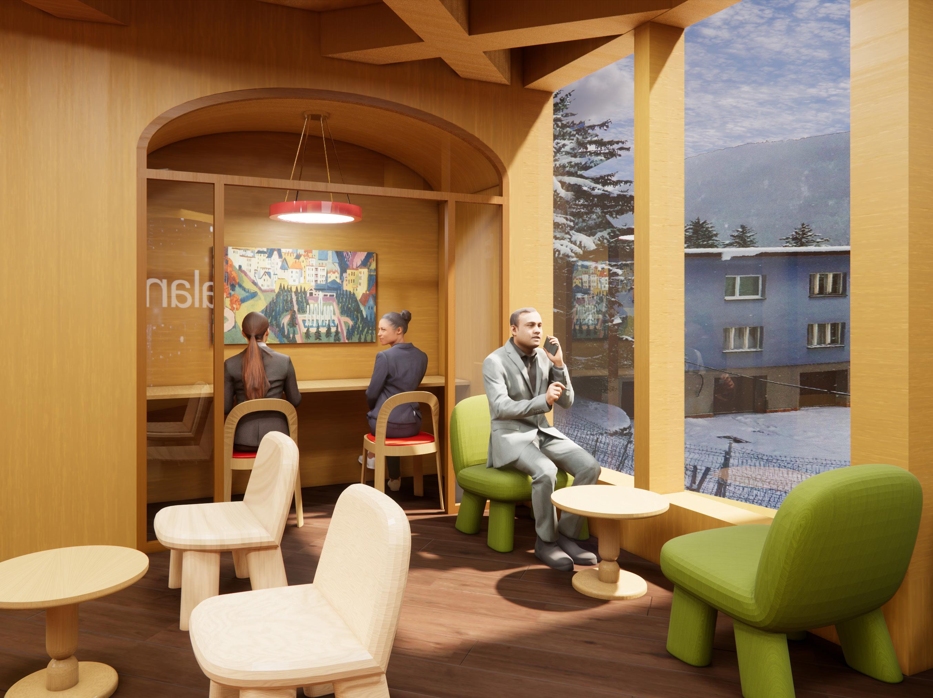
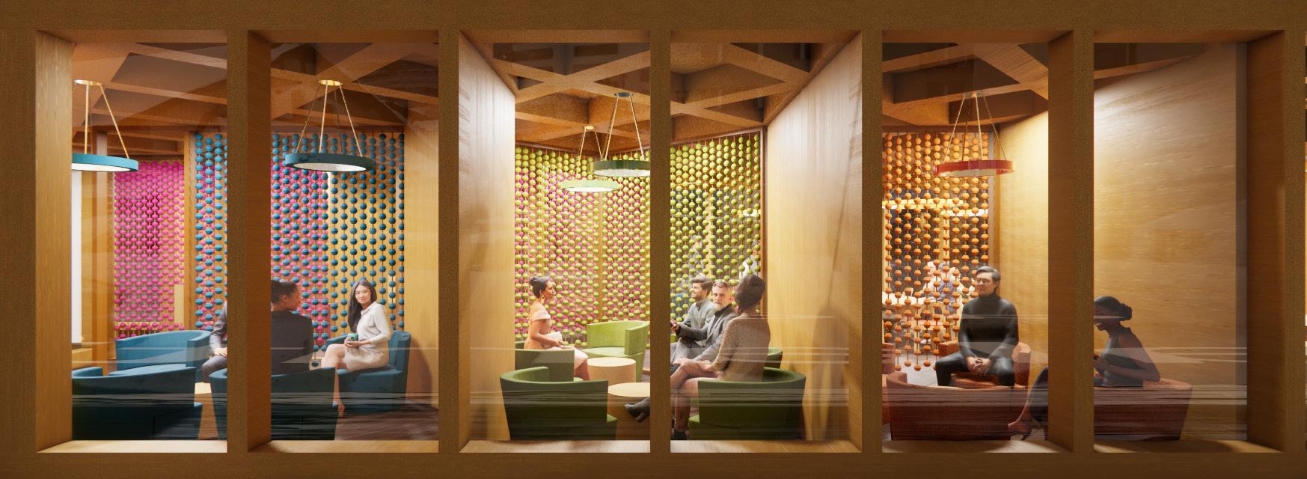
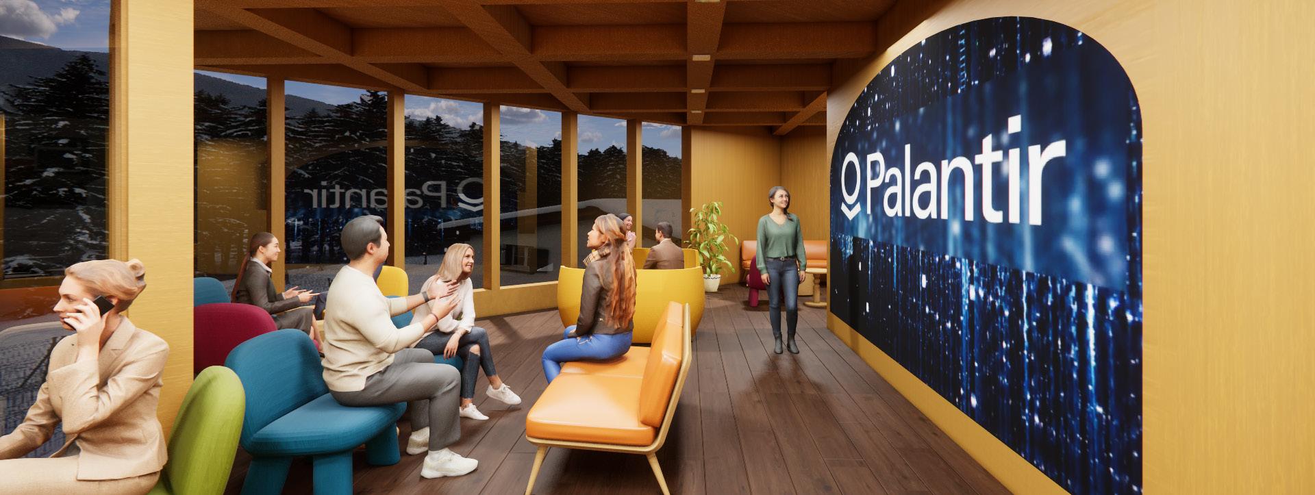
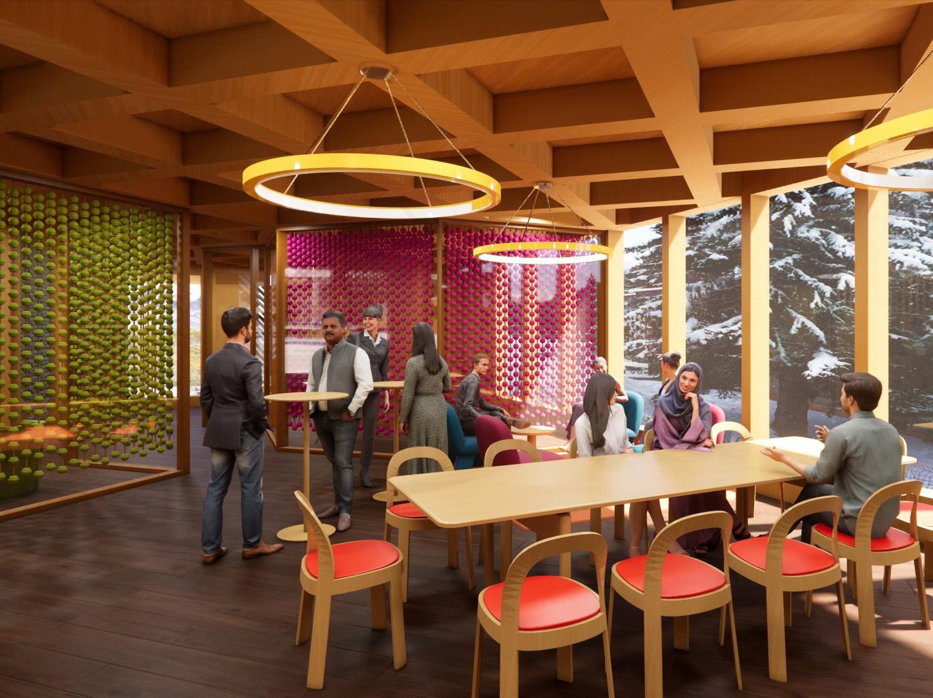
Museum of Emotions
Design V | Fall 2023
Professor Ria Bravo
In collaboration with Nicole Mancera
Location: Austin, Texas
Project Type: Museum
The Museum of Emotions features a series of undulating panels that create a gradient of color and light, symbolizing the contrast between hope and melancholy. As visitors walk through, they first encounter open, expansive areas that encourage community and socialization, embodying the spirit of hope. As they continue, the panels gradually become more defined, fostering a sense of solitude and personal reflection, mirroring the depth of melancholy. On the second floor, smaller galleries further immerse visitors in the emotional spectrum associated with hope and melancholy.
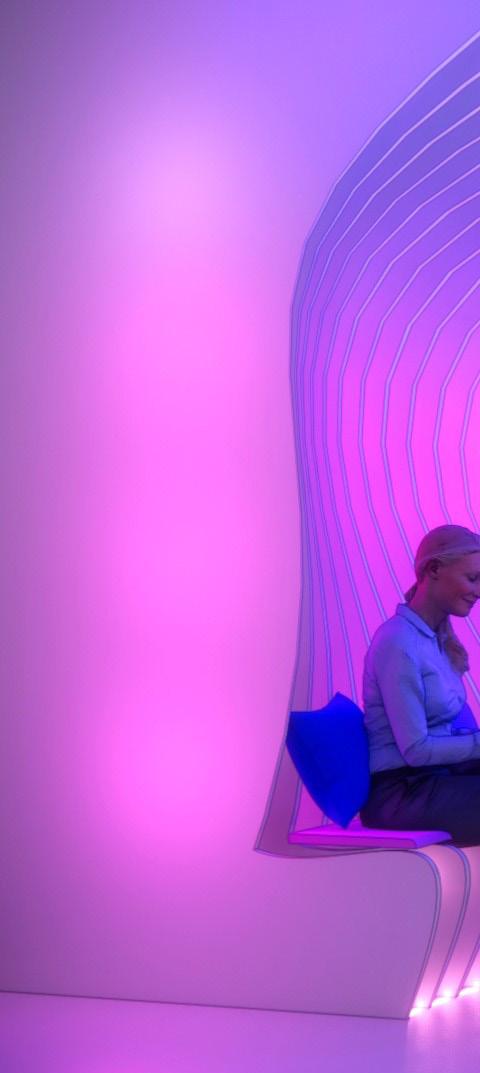
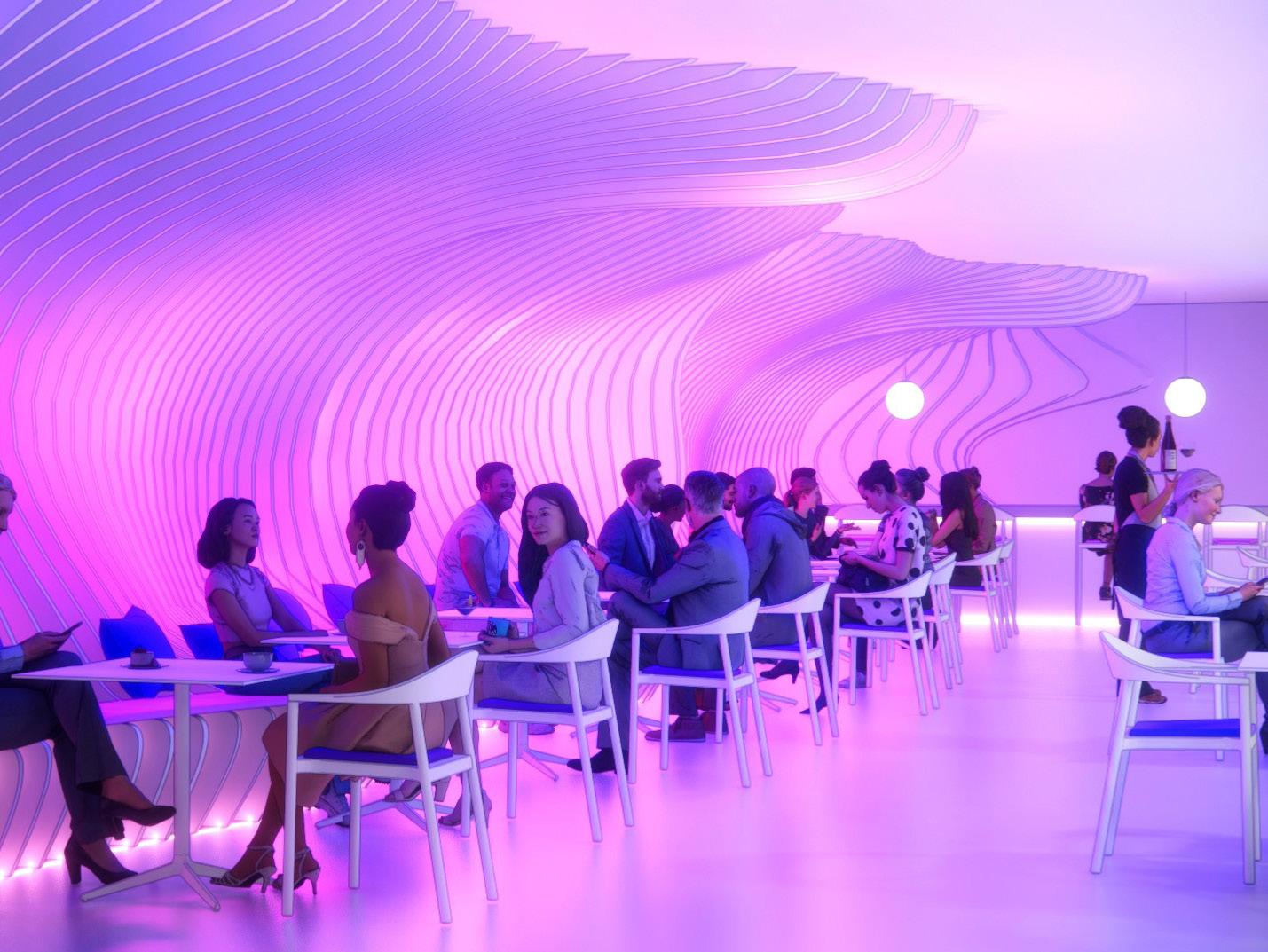
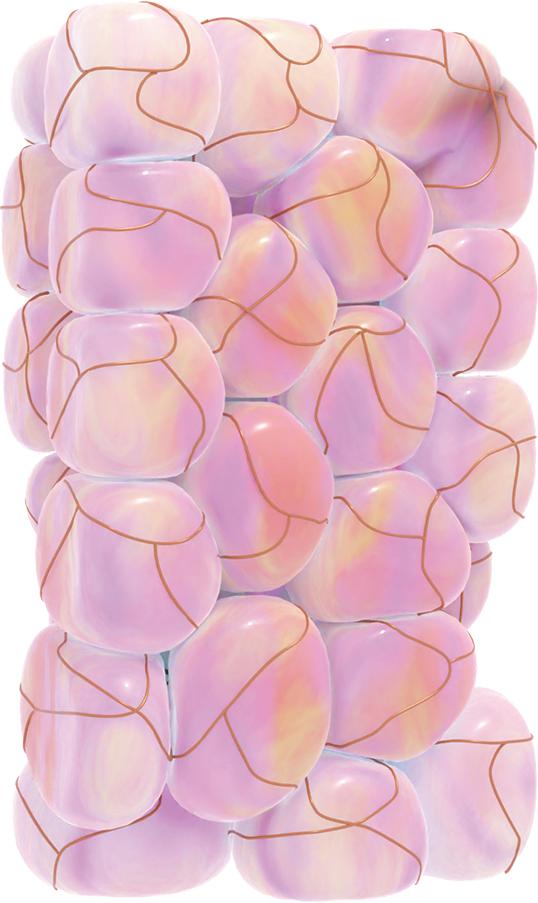

Sensory Surface Exploration
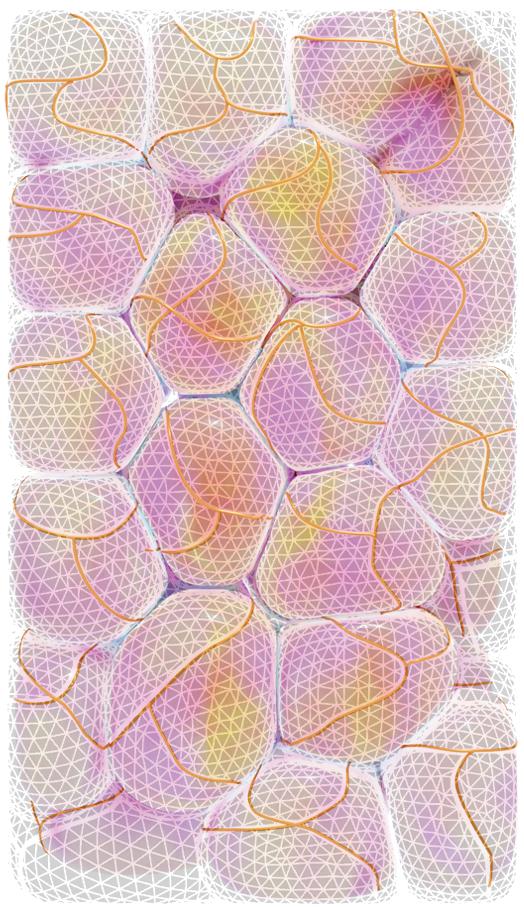
Material Call Out
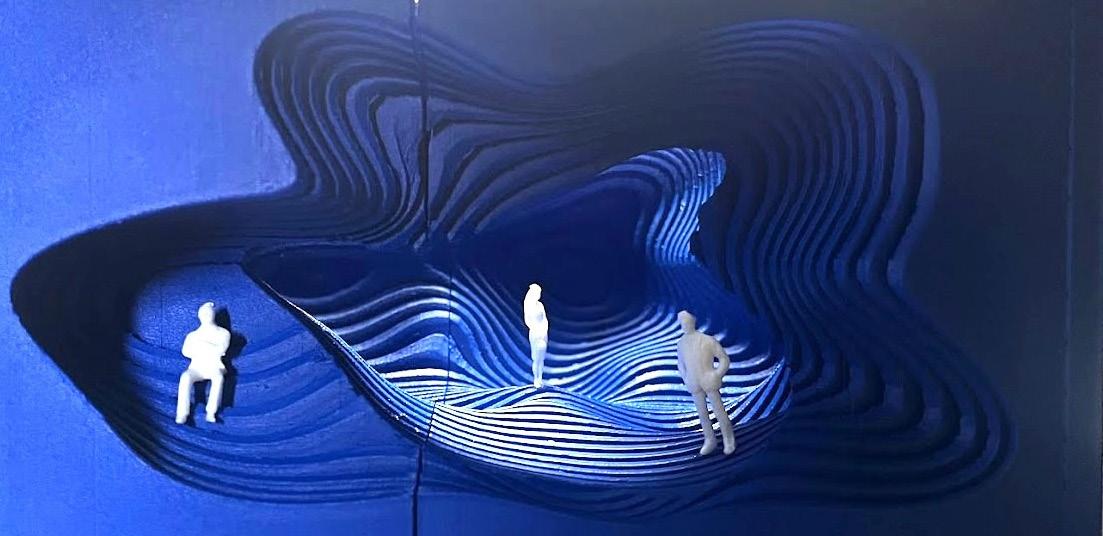
Sensory Space Exploration
FRONT BASE ANGLED BACK
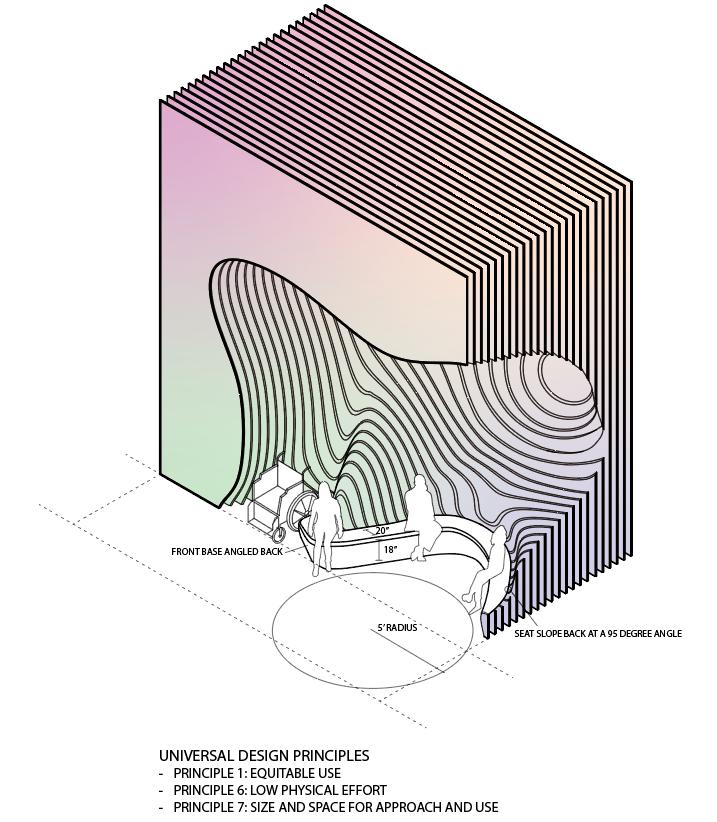
5’ Radius
SEAT SLOPE BACK AT A 95 DEGREE ANGLE
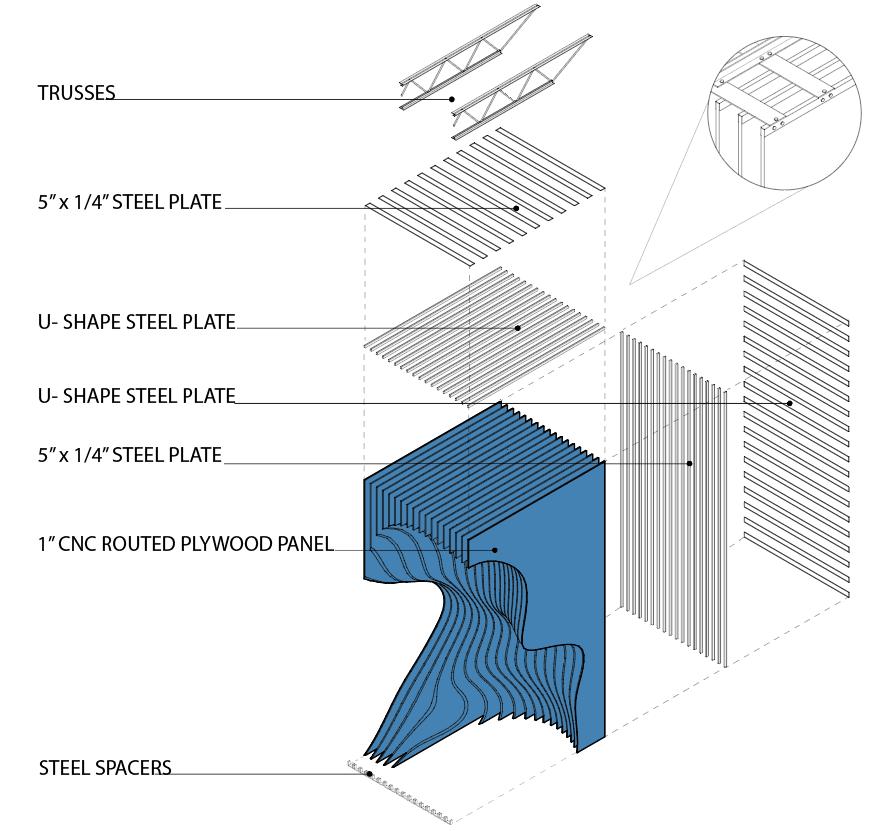
5” X 1/4” STEEL PLATE TRUSSES
U-SHAPE STEEL PLATE
U-SHAPE STEEL PLATE
5” X 1/4” STEEL PLATE
1” CNC ROUTED PLYWOOD PANEL


Longitudinal Section
LONGITUDINAL
1/8”=1’
1/8’=1’



Transverse Section 1/8”=1’
TRANSVERSE
1/8’=1’



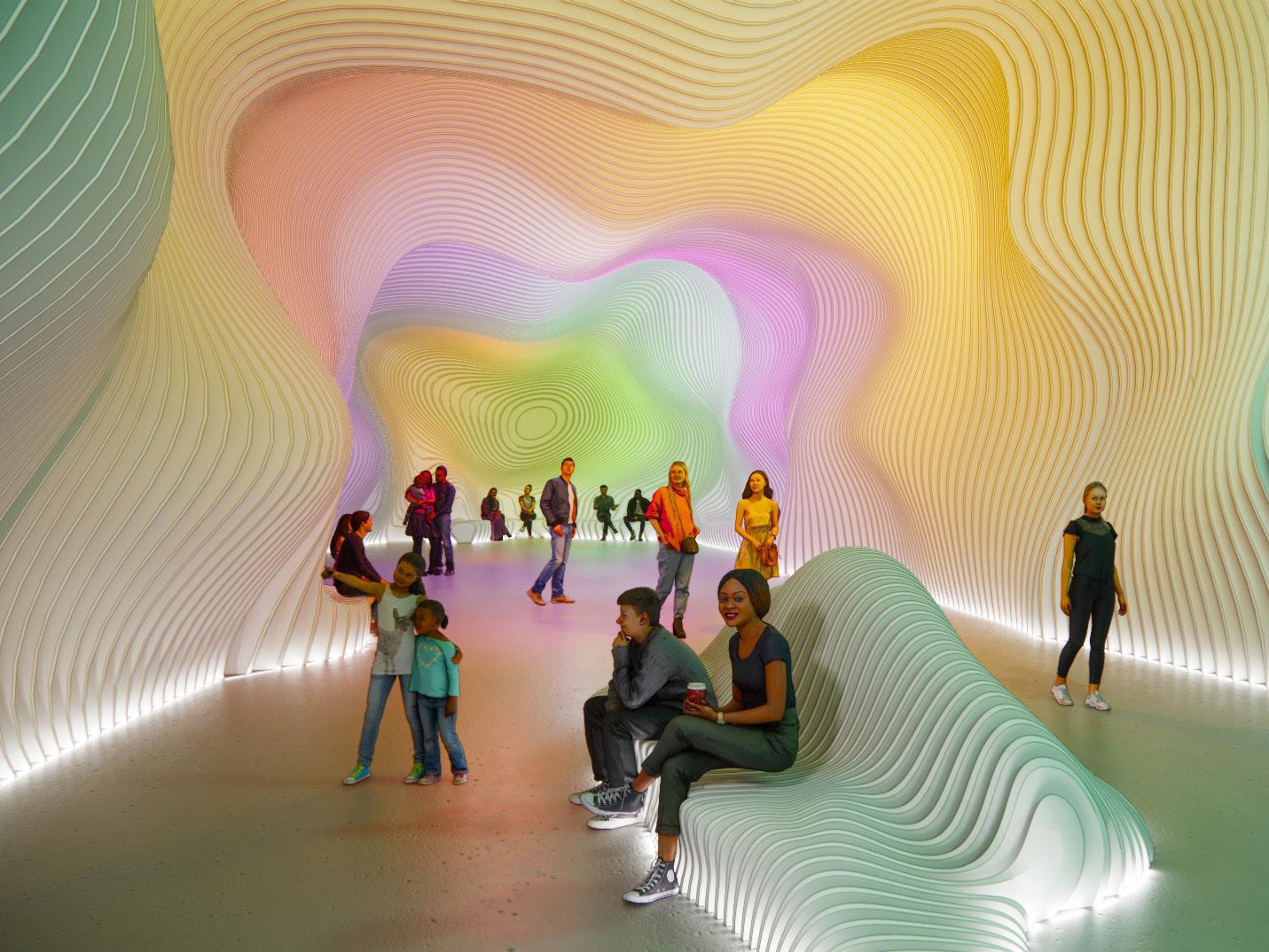
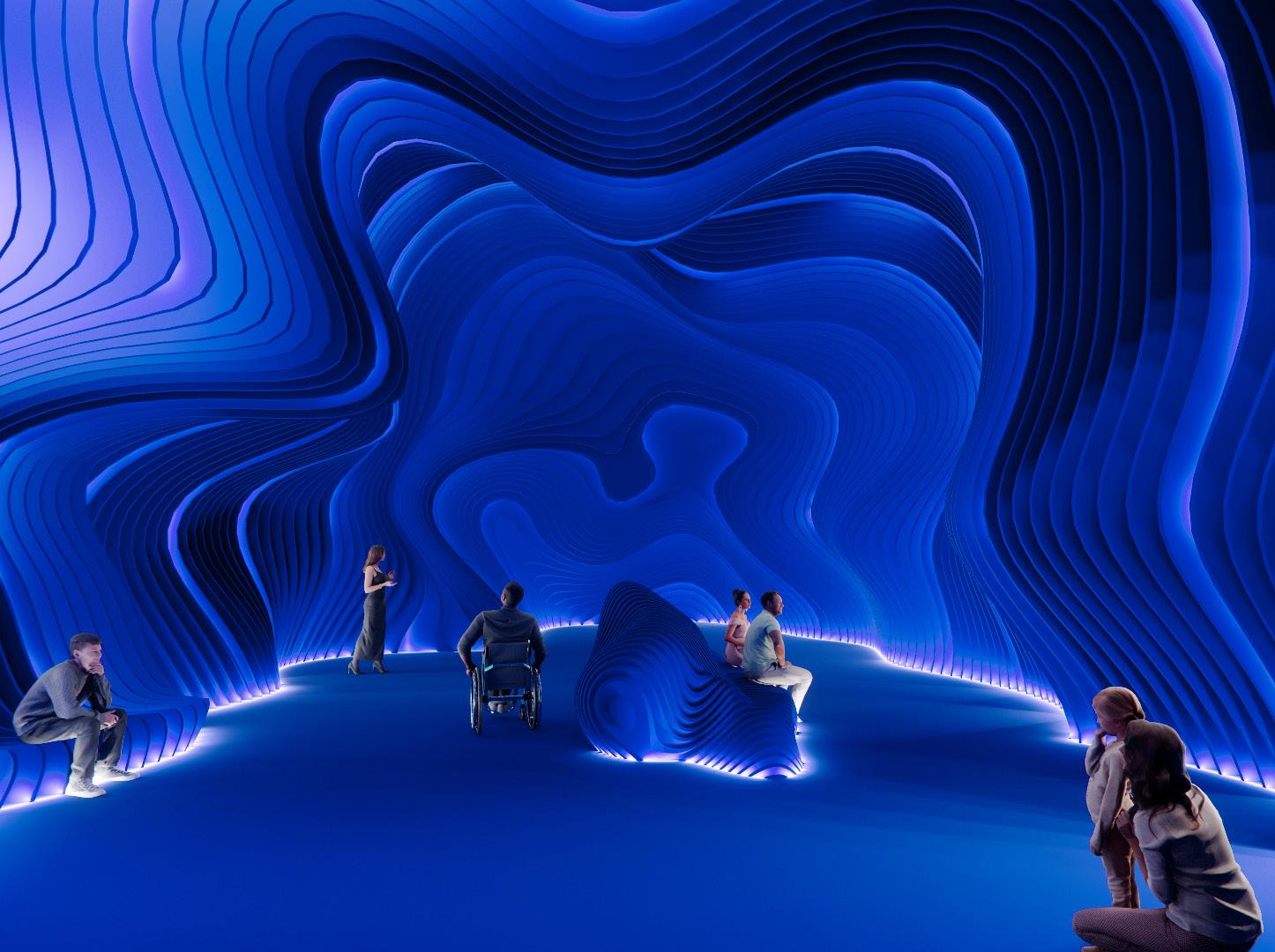
The Toy Wall
Fabrications| Fall 2024
Professor Ria Bravo
In collaboration with Ella Friedman, Nicole Mancera, & Ashley Maurer
The Toy Wall is a unique interpretation of the conventional wall. Taking inspiration from childhood favorites such as Magnatiles and jungle gyms, the wall is designed to spark joy and creativity. Through a hands-on experience, users are invited to build and customize the wall to suit their needs or simply for pleasure. The wall consists of wooden “bones”, 3d printed “joints,” and acrylic “skins.” The individual parts enable rapid assembly and modularity making it an adaptable piece that is ever changing.
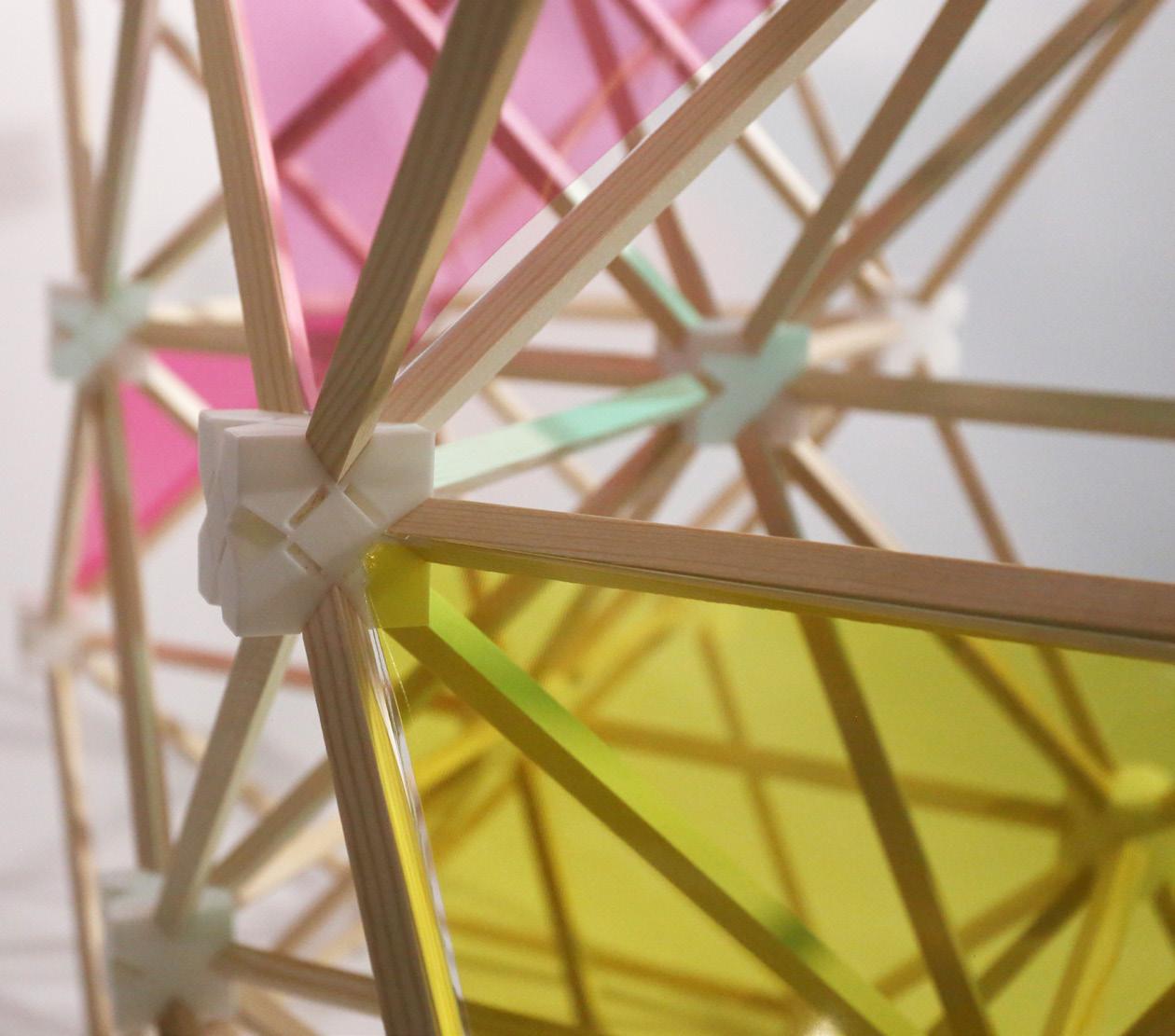
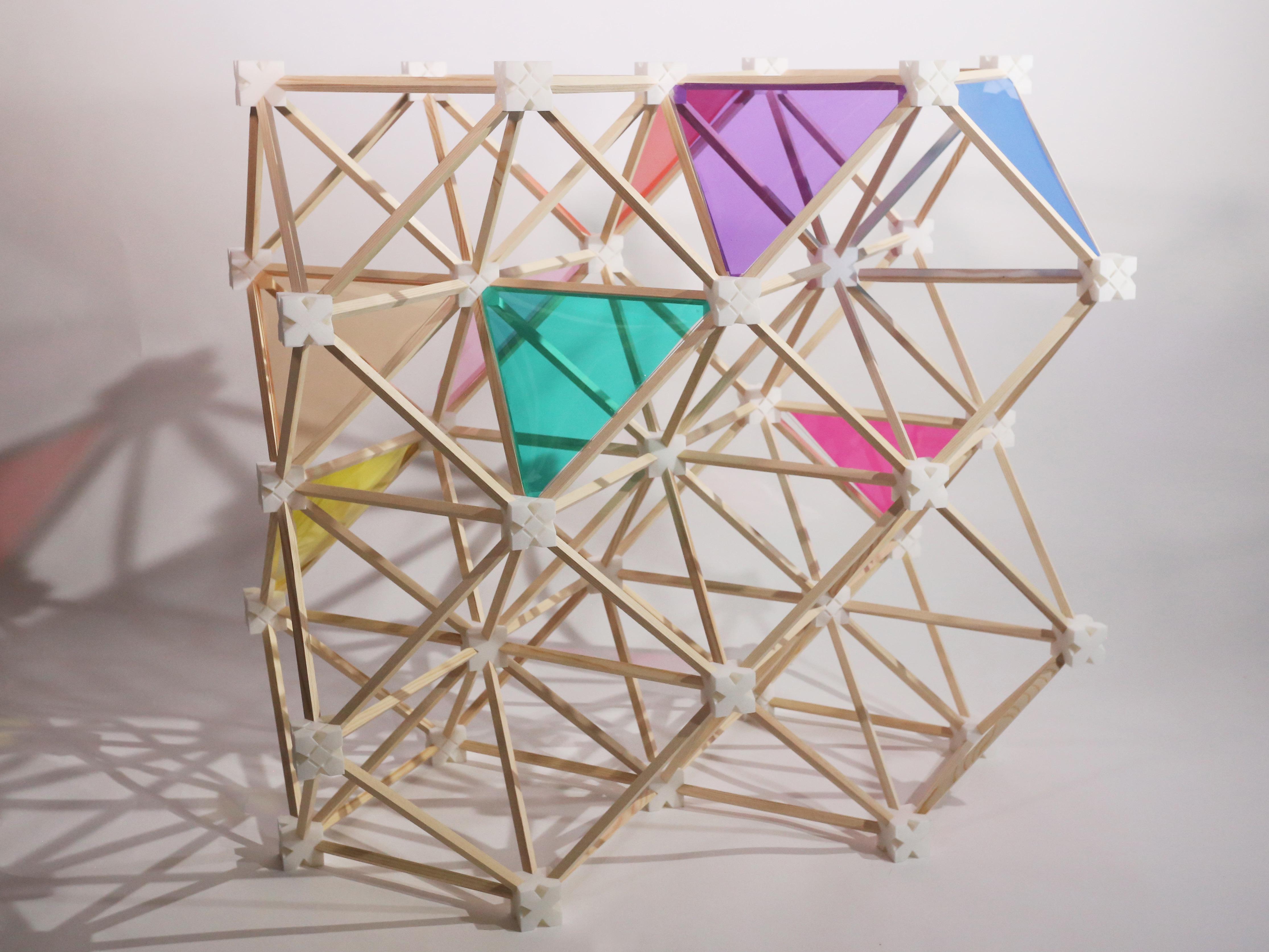
Man-made Nature
Design IV | Spring 2023
Professor Augustina Rodriguez
Location: Austin, Texas
Project Type: Informal Retail
This informal retail space is inspired by nature, a universal element that resonates with people of all ages and backgrounds. The space blends organic forms with a mix of natural, synthetic, and aged materials, symbolizing the harmony between nature and humanity. The layout is influenced by local artisan shops and markets in Austin, designed to establish distinct sections for various vendors while maintaining an open concept flow that fosters a sense of community.
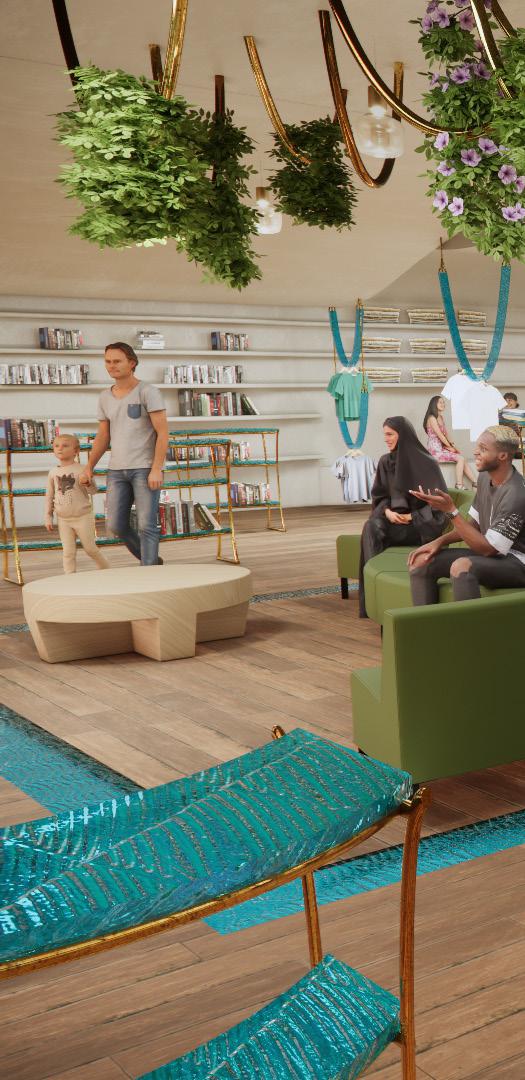
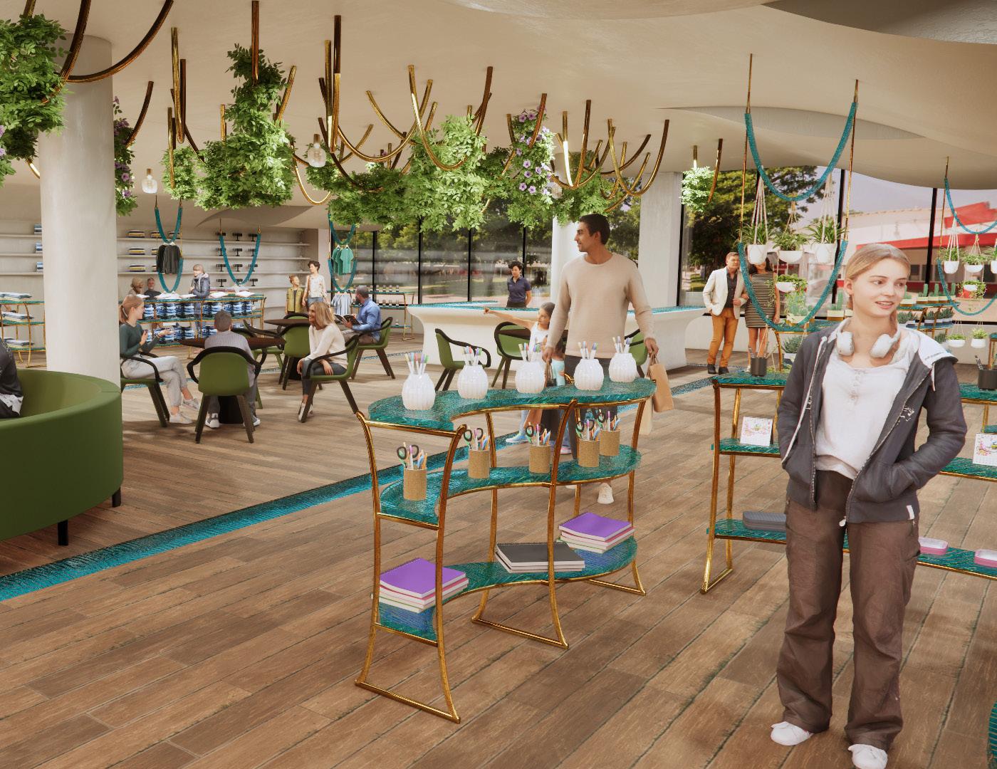
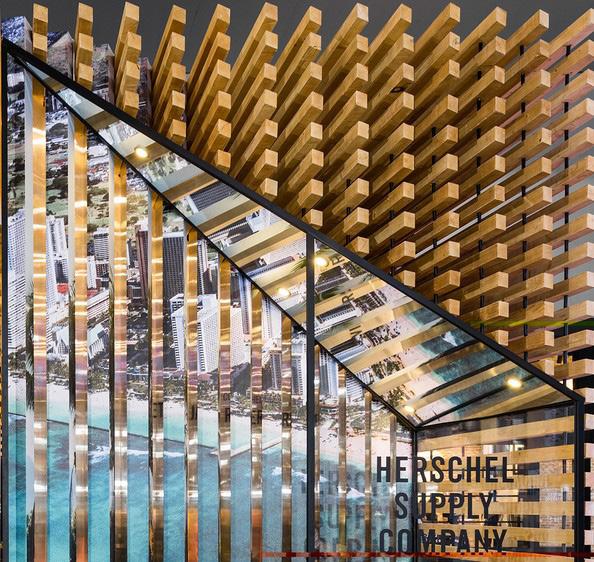
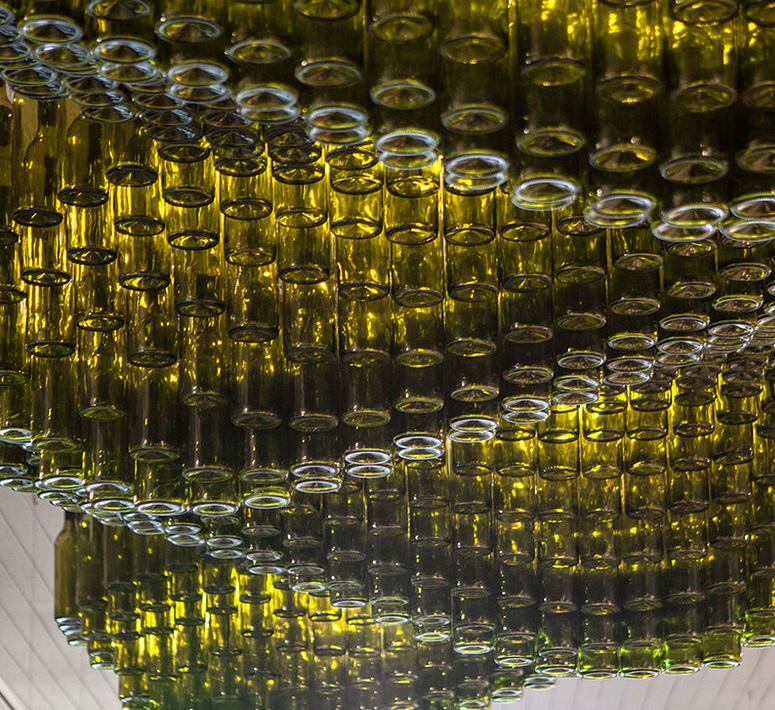
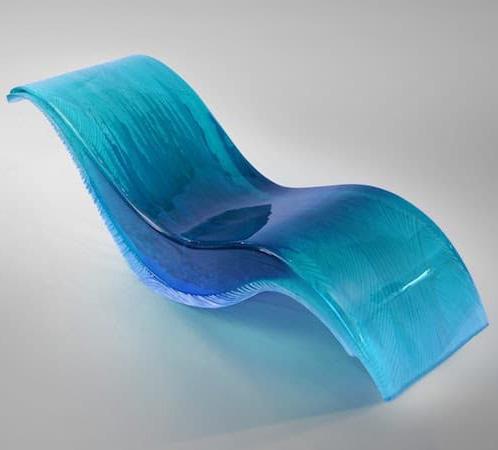
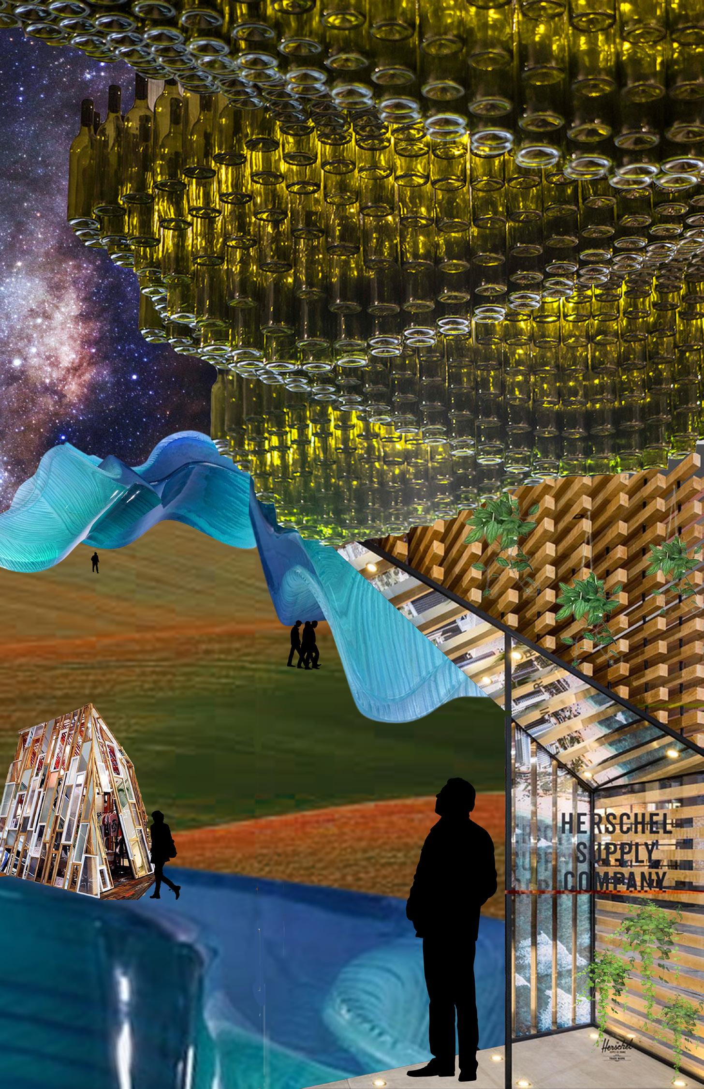
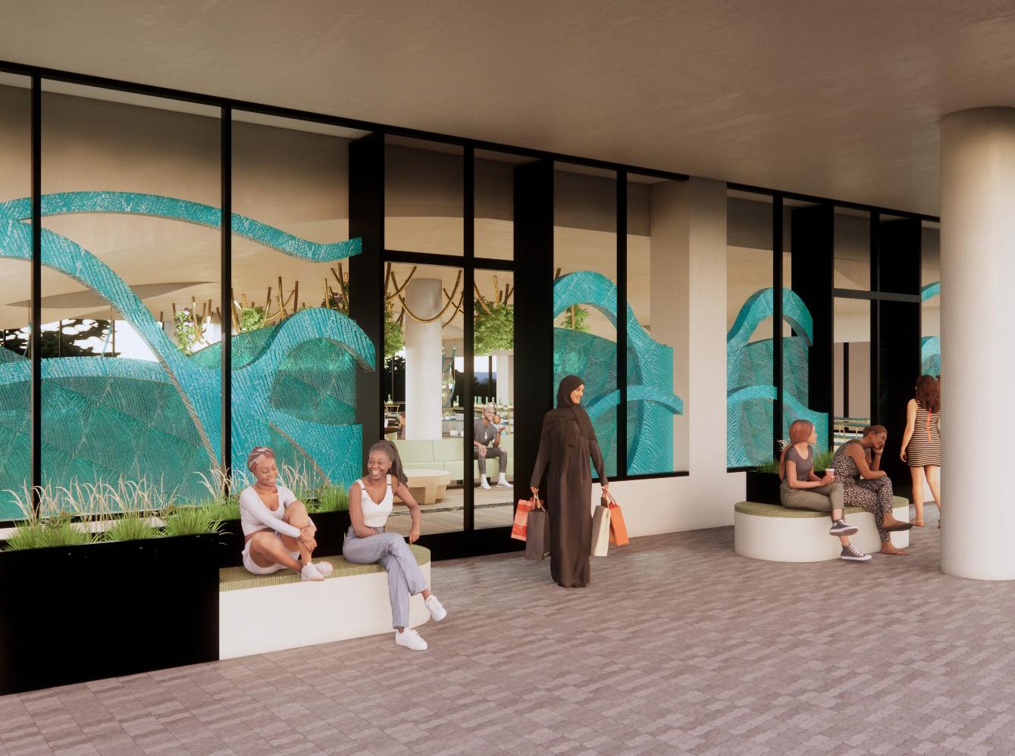
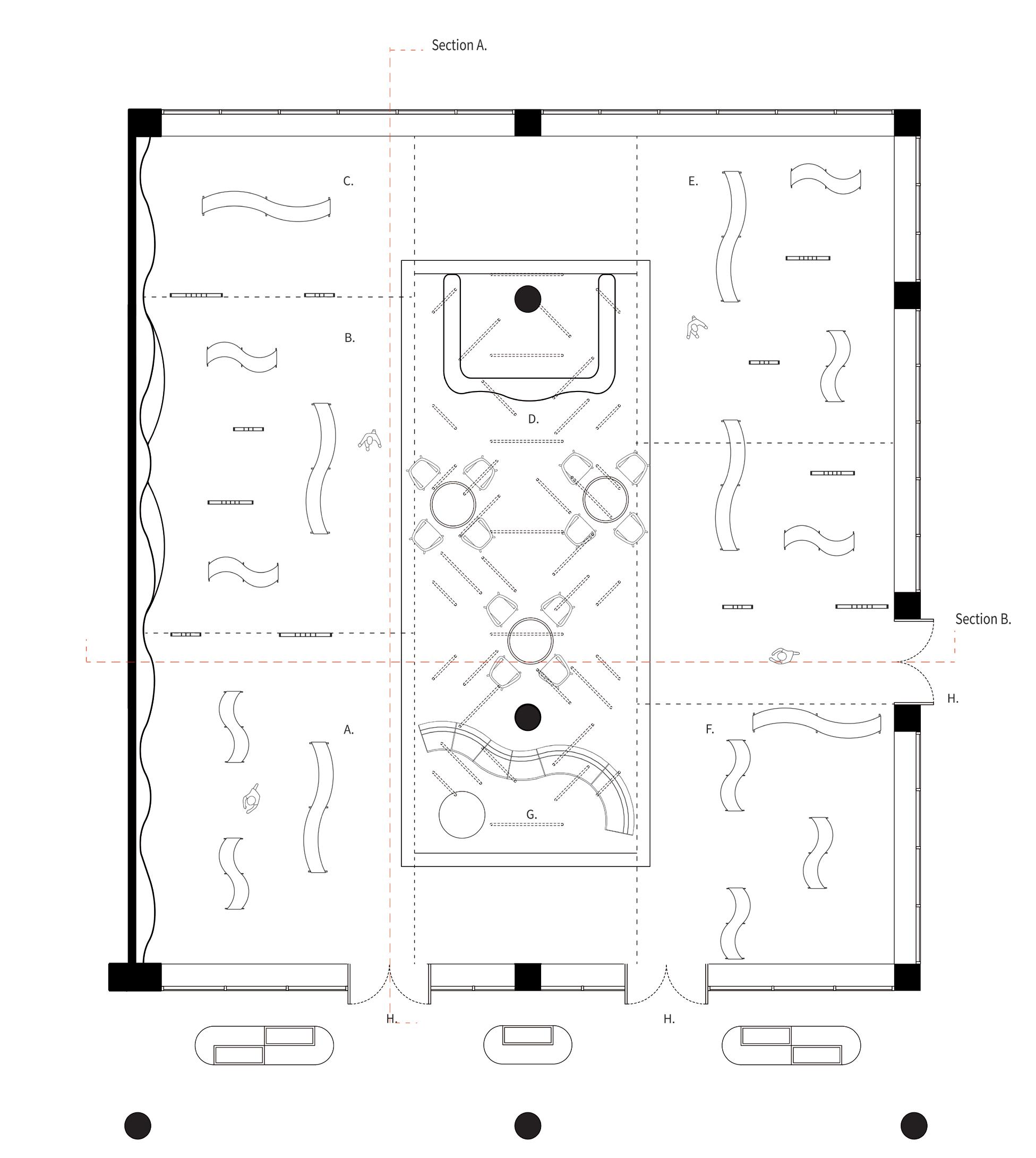
E.
F.
G.
H. Entry
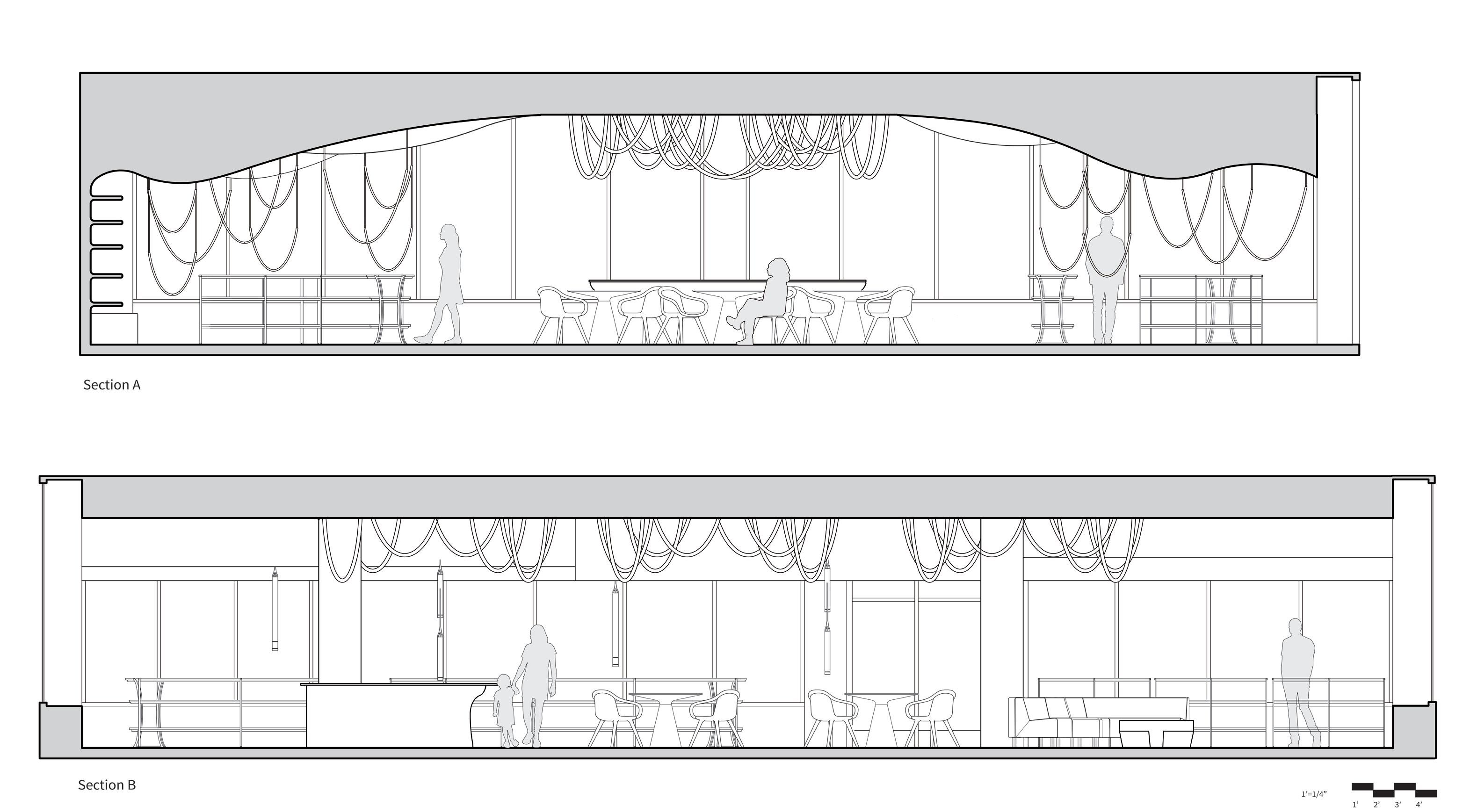
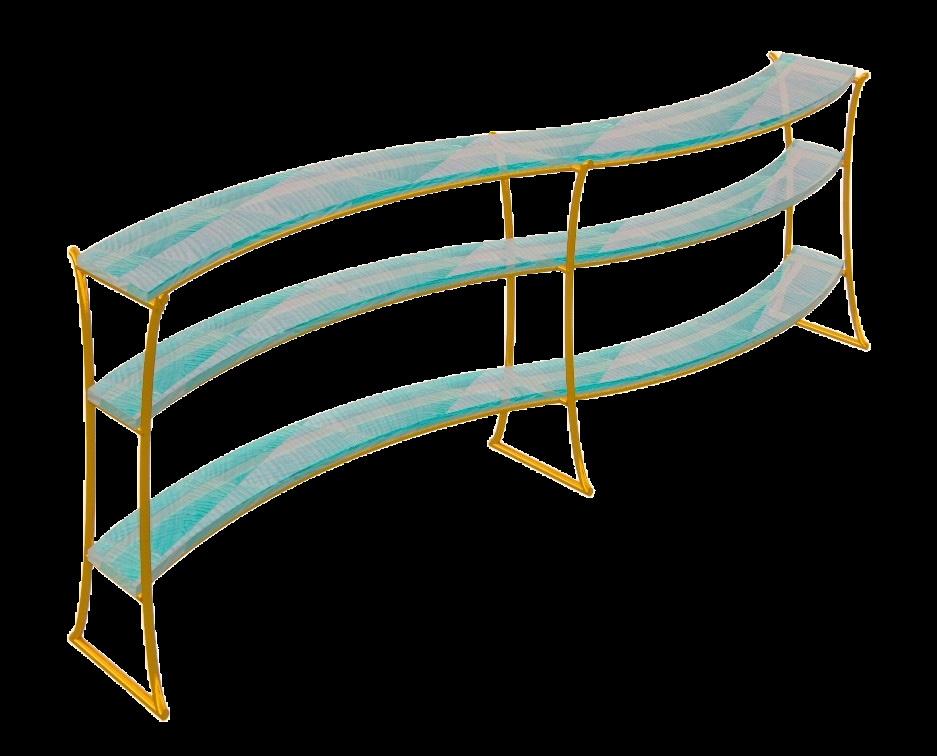
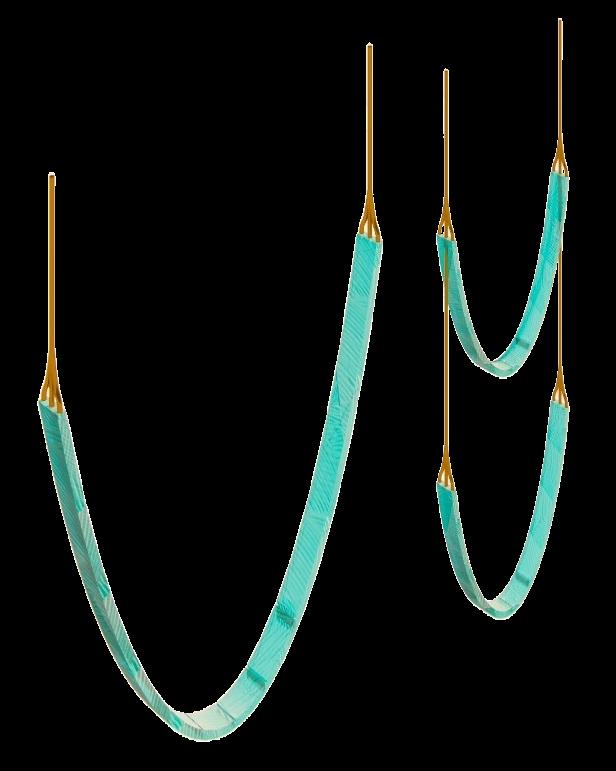
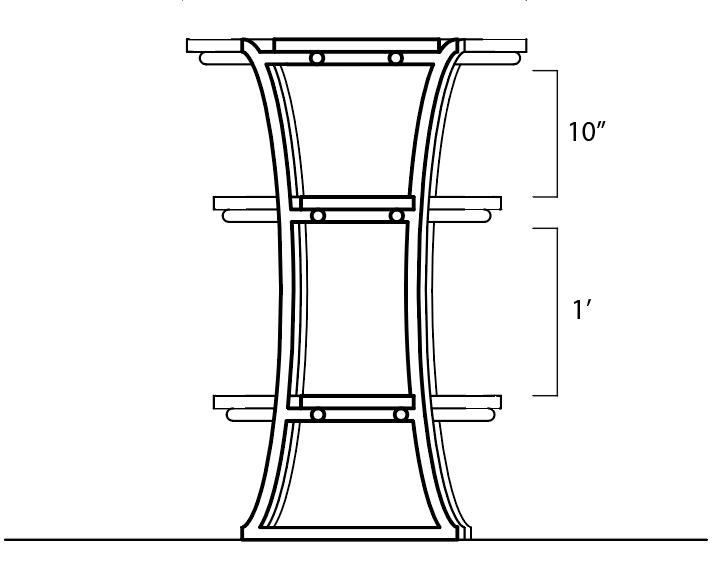
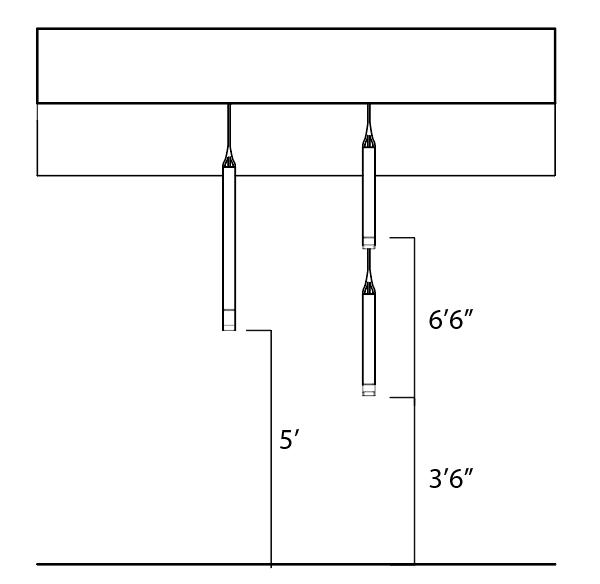
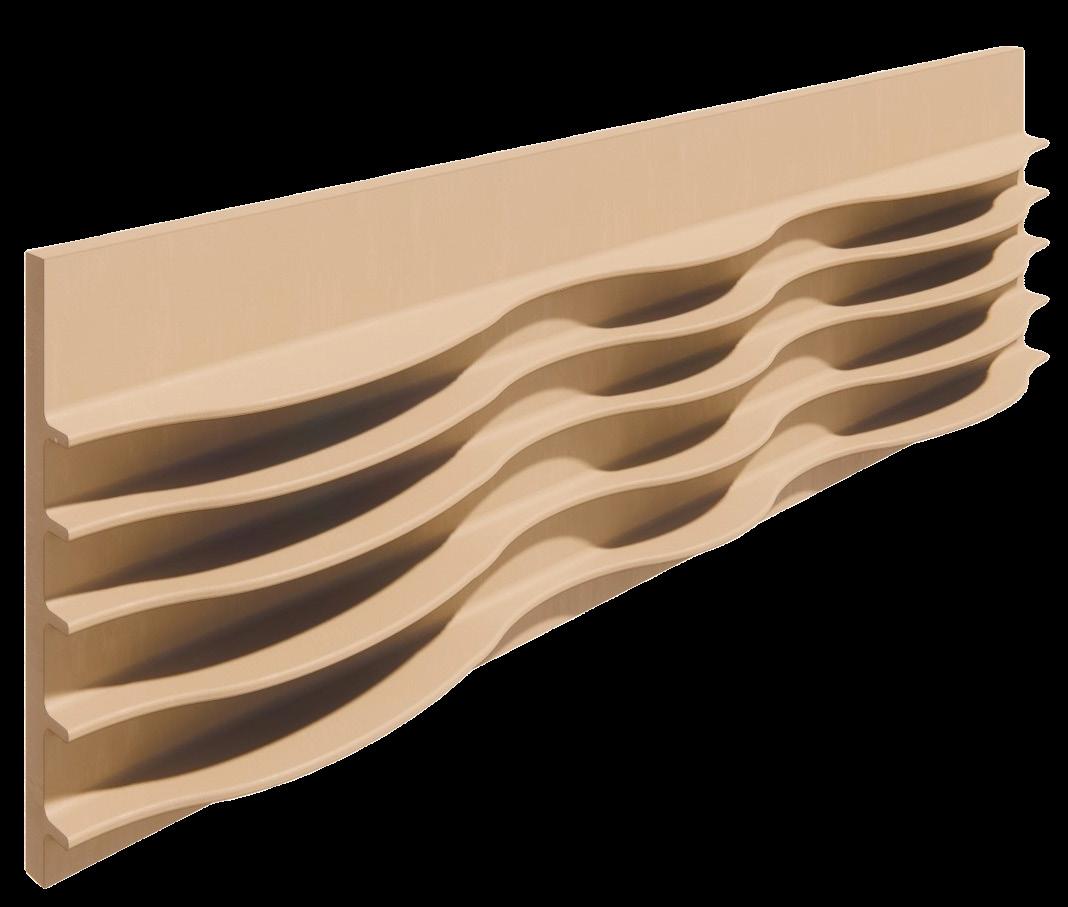
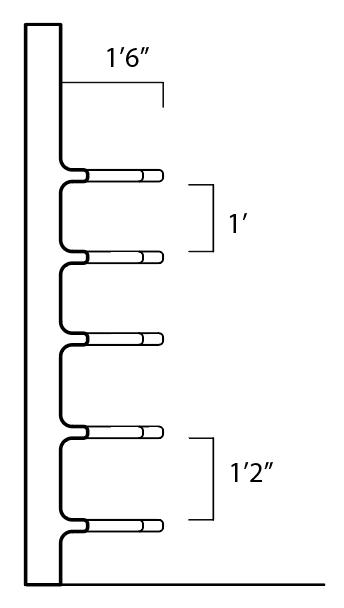
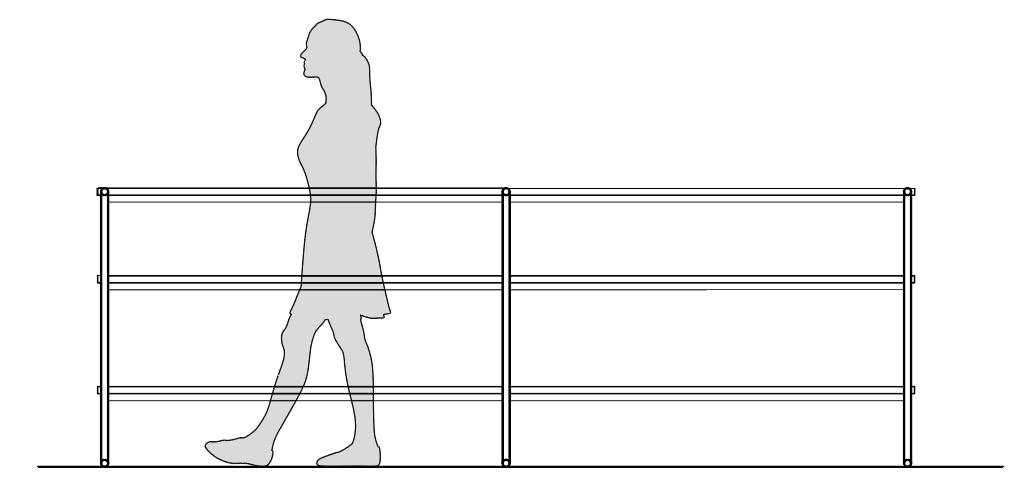
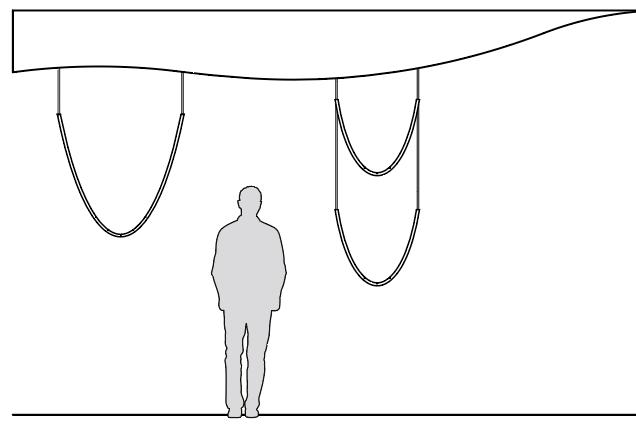
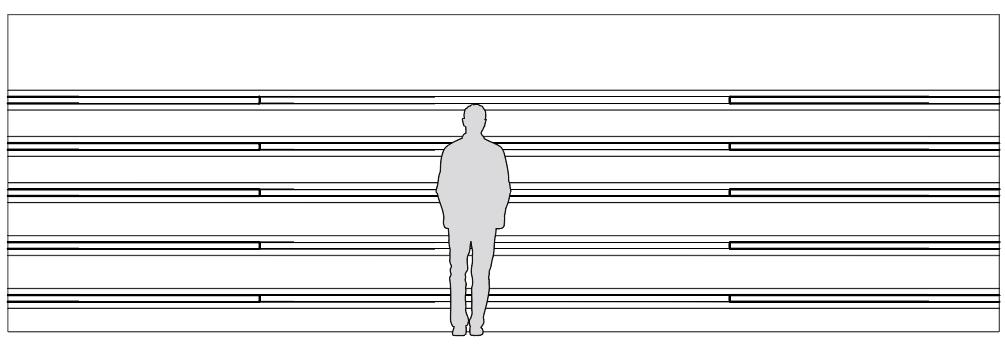
Second-hand Clothing
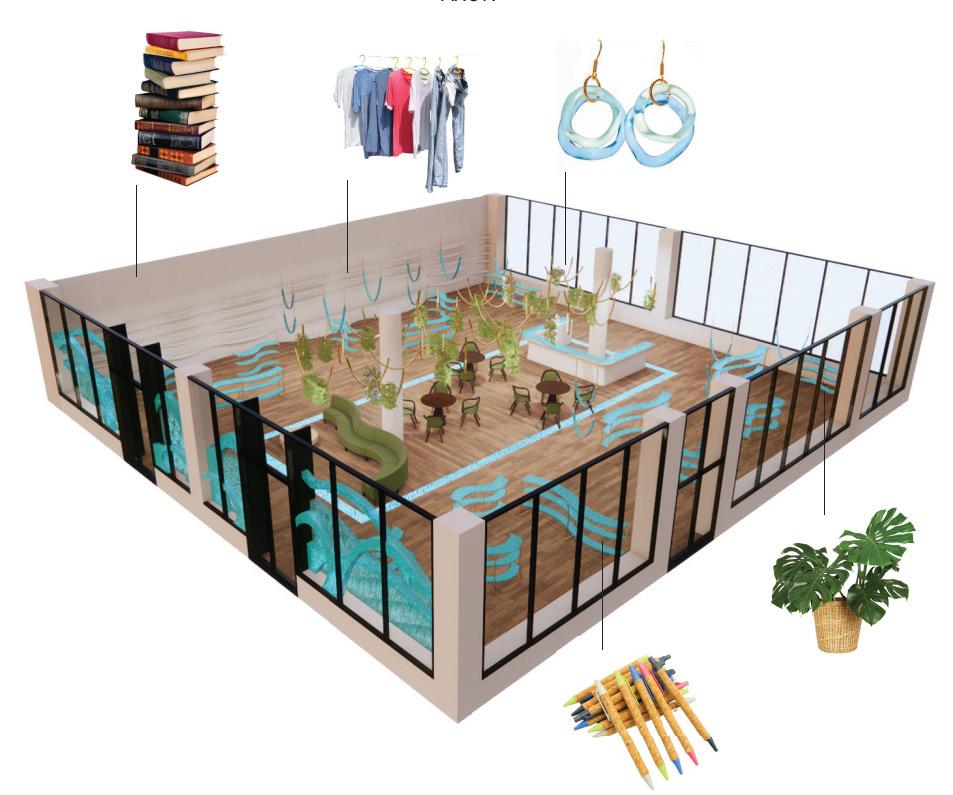
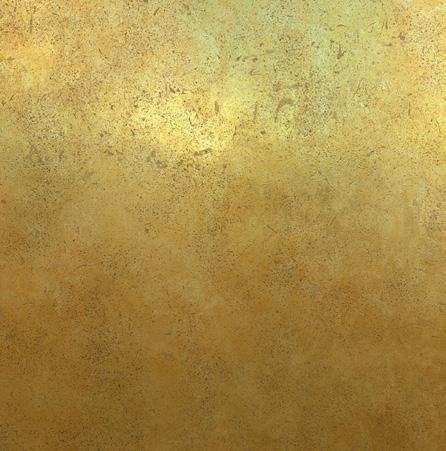
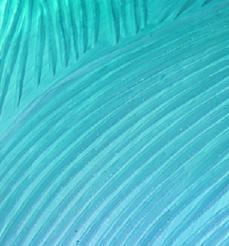
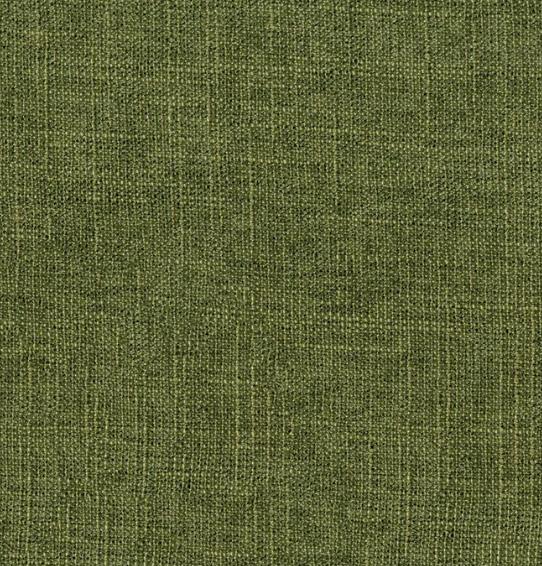
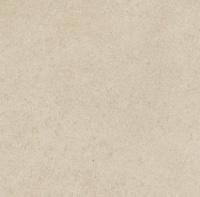
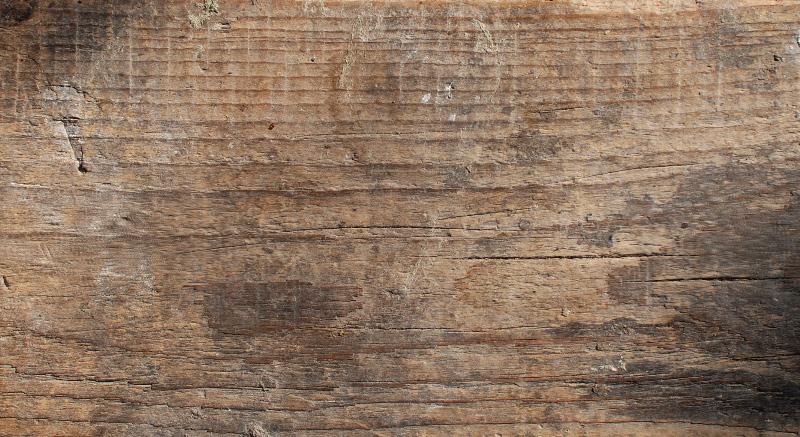
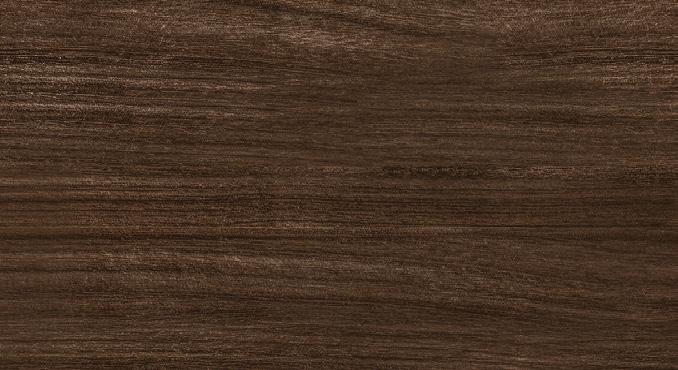
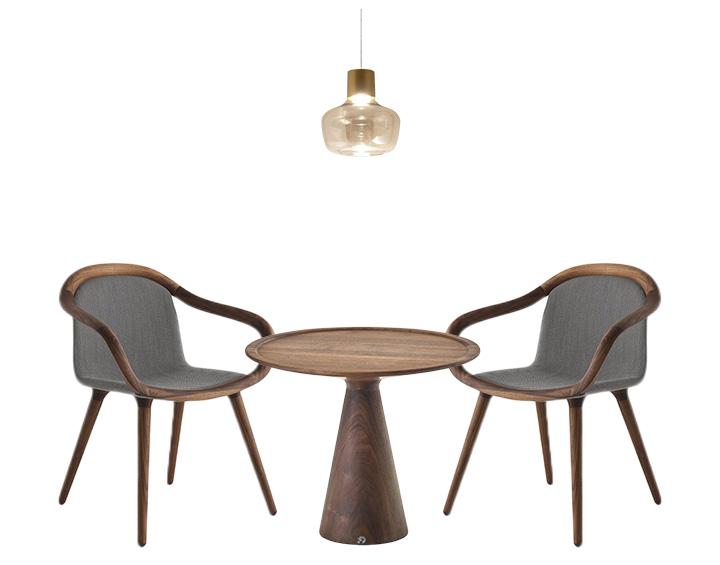
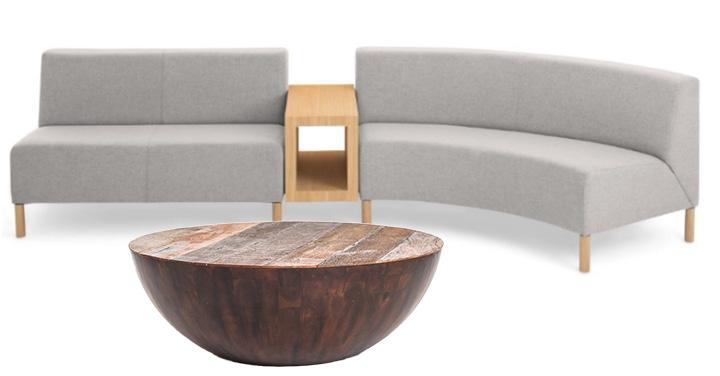
Lounge seating
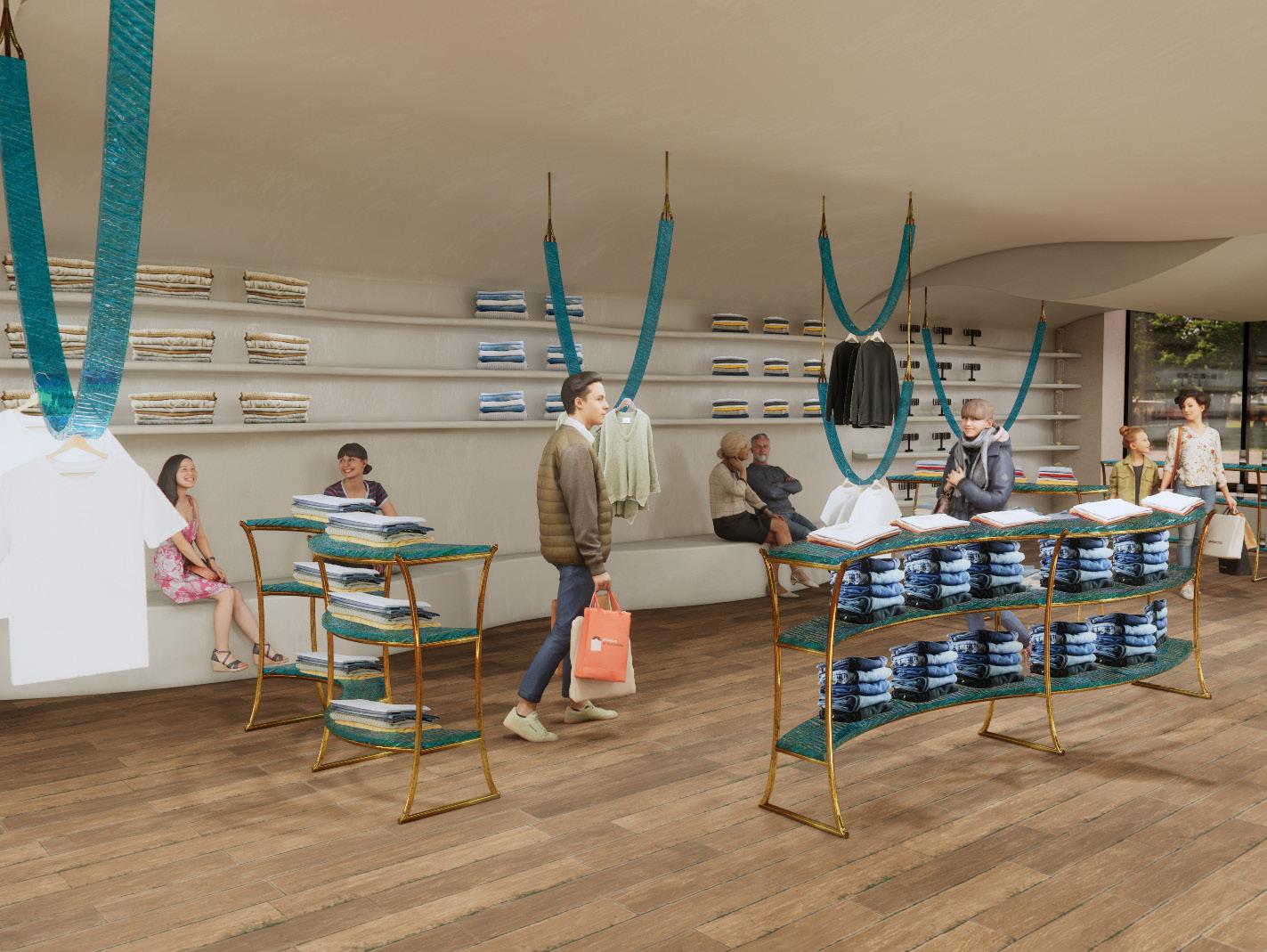
The Tetris Farm
Advanced Design | Fall 2025
Professor Rasa Navasaityte
Location: Austin, Texas
Project Type: Urban Farm & Marketplace
The Tetris Farm is a speculative architecture proposal that transforms and urban desert into a lively community hub, integrating hydroponic farming and a marketplace. Built from unmodified shipping containers, it utilizes a network of pipes to distribute water and electricity while also providing shading for outdoor areas. Access to the shipping containers is integrated through outdoor stairs, elevators, and decks. Its circular layout interweaves public spaces with localized food production, fostering a socially dynamic and ecologically responsible environment.
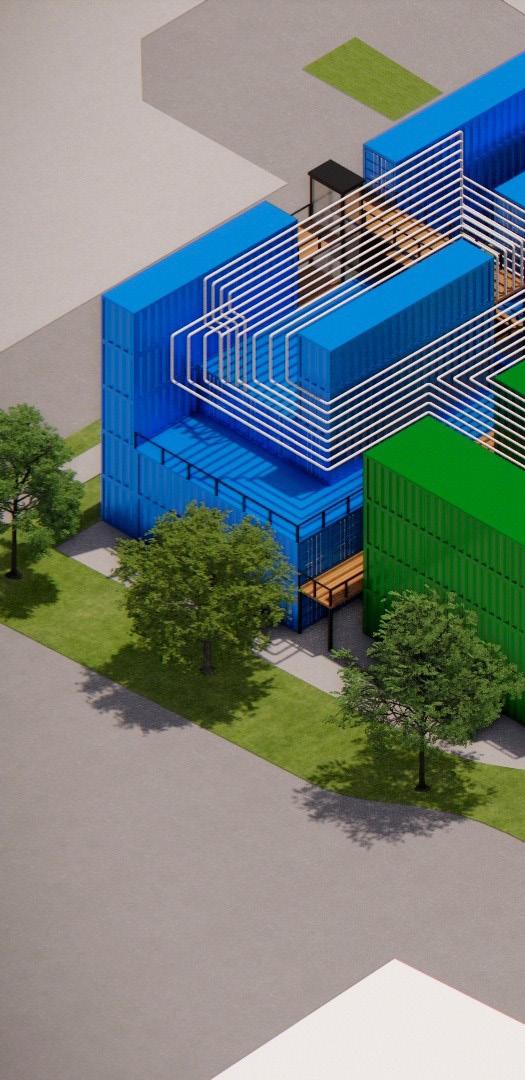
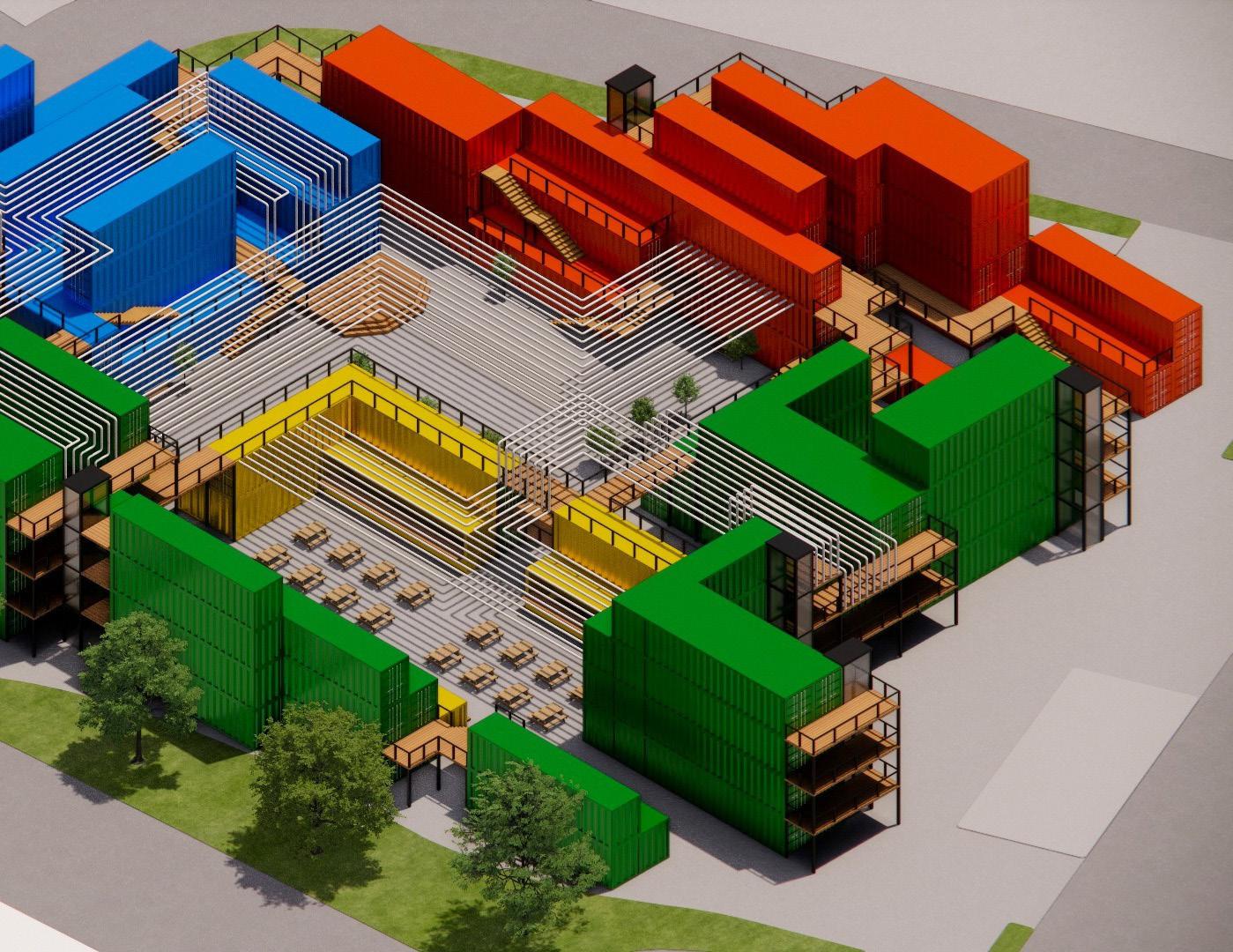
Pre-existing Building
Restaurants Bars Annual Production of Tetris Farm
- 2201 Airport Blvd
# of containers x 8818 lbs produced by each container / 688 lbs of produce consumed by each person = # of people provided
containers = Feeds 770 people annually
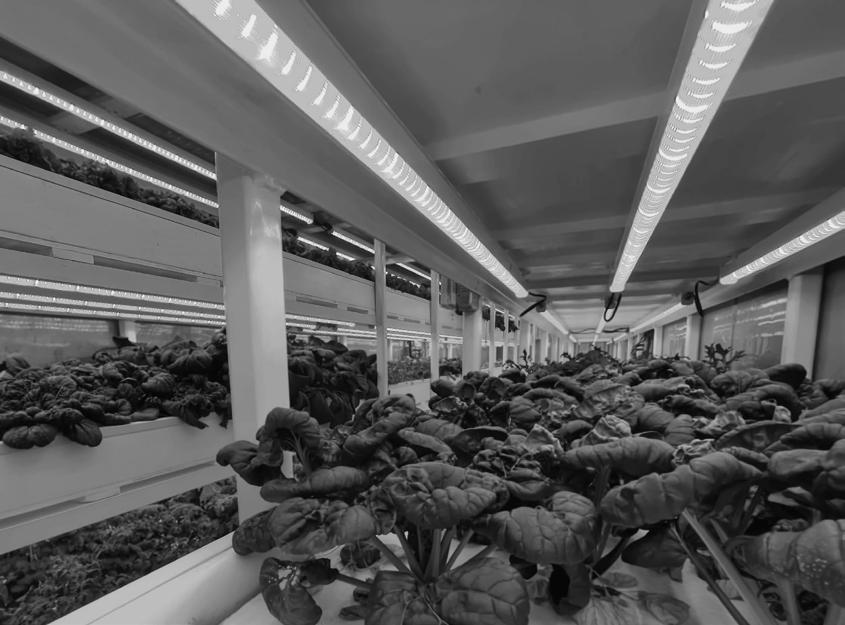
Precedent: Grozilla At Big Tex Urban Farms
Located at the State Fair in Dallas Texas, the Grozilla is an indoor shipping container farm. The farm uses hydroponics, a type of growing technique that uses a water-based nutrient solution instead of soil.
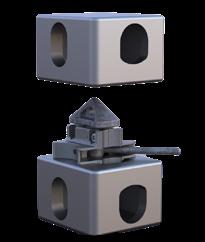
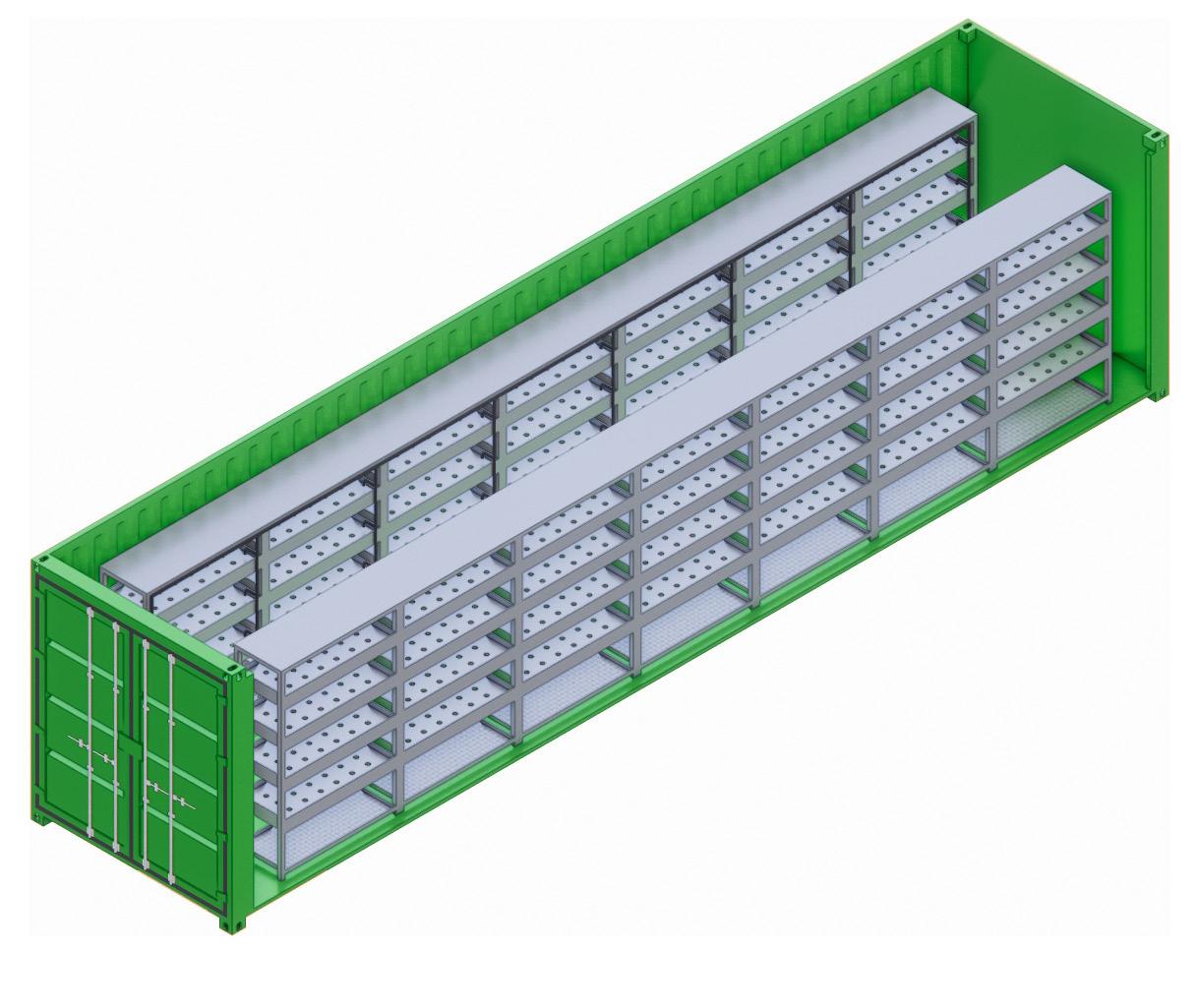
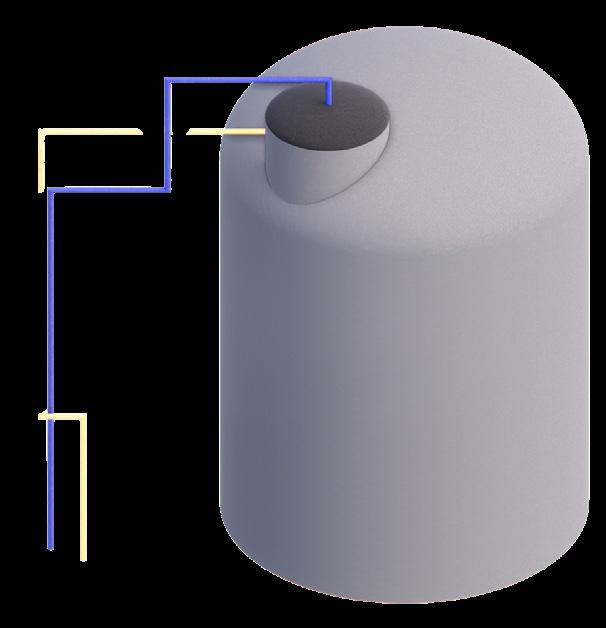
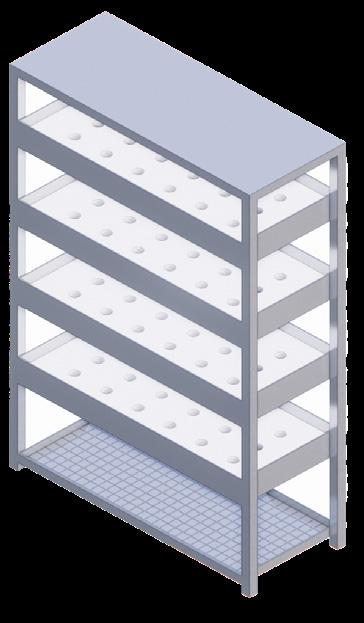
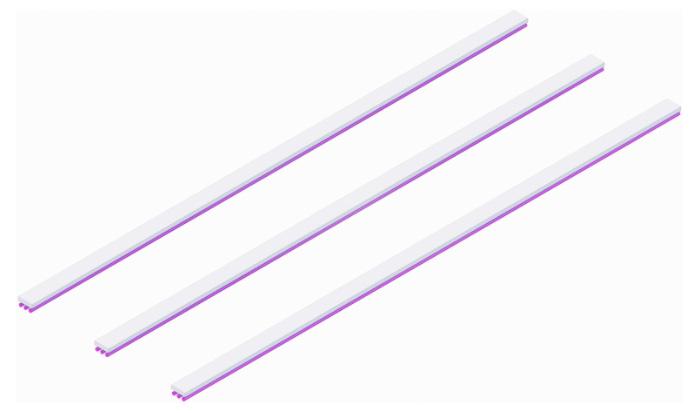
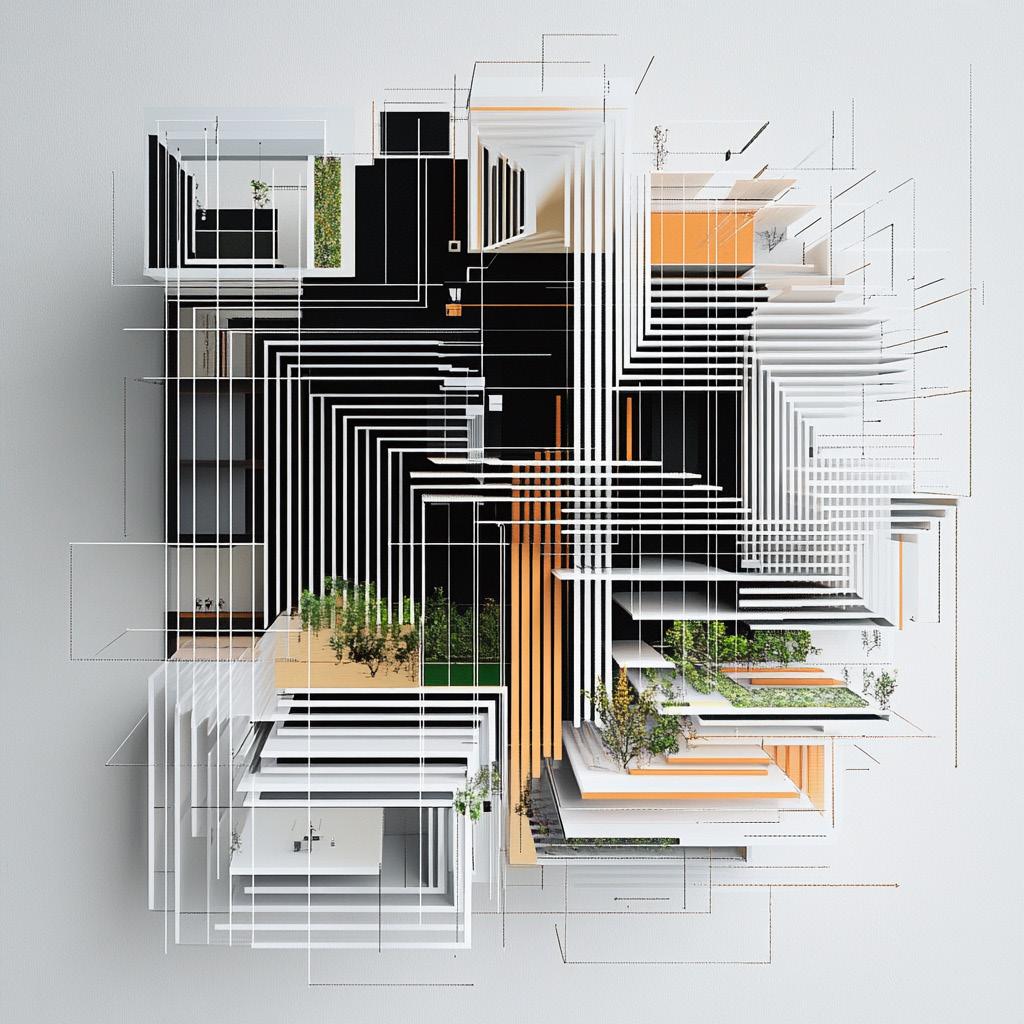
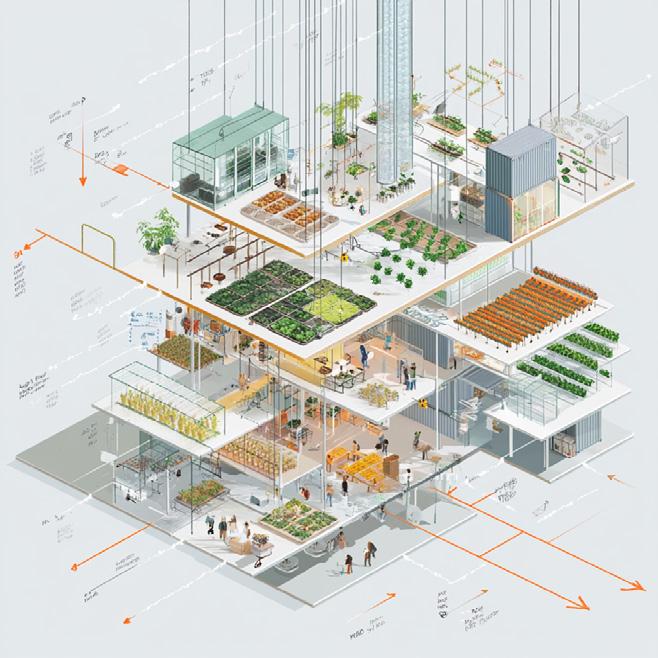
Midjourney Concept Images
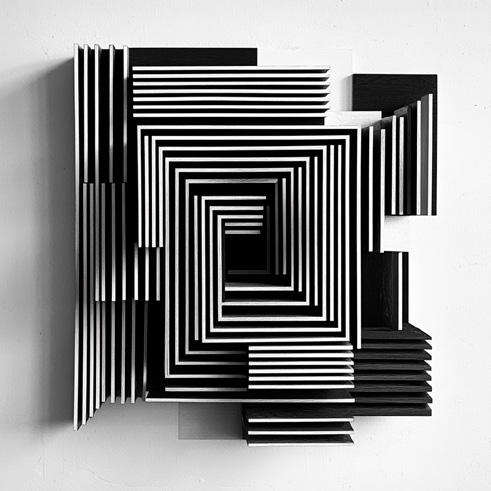
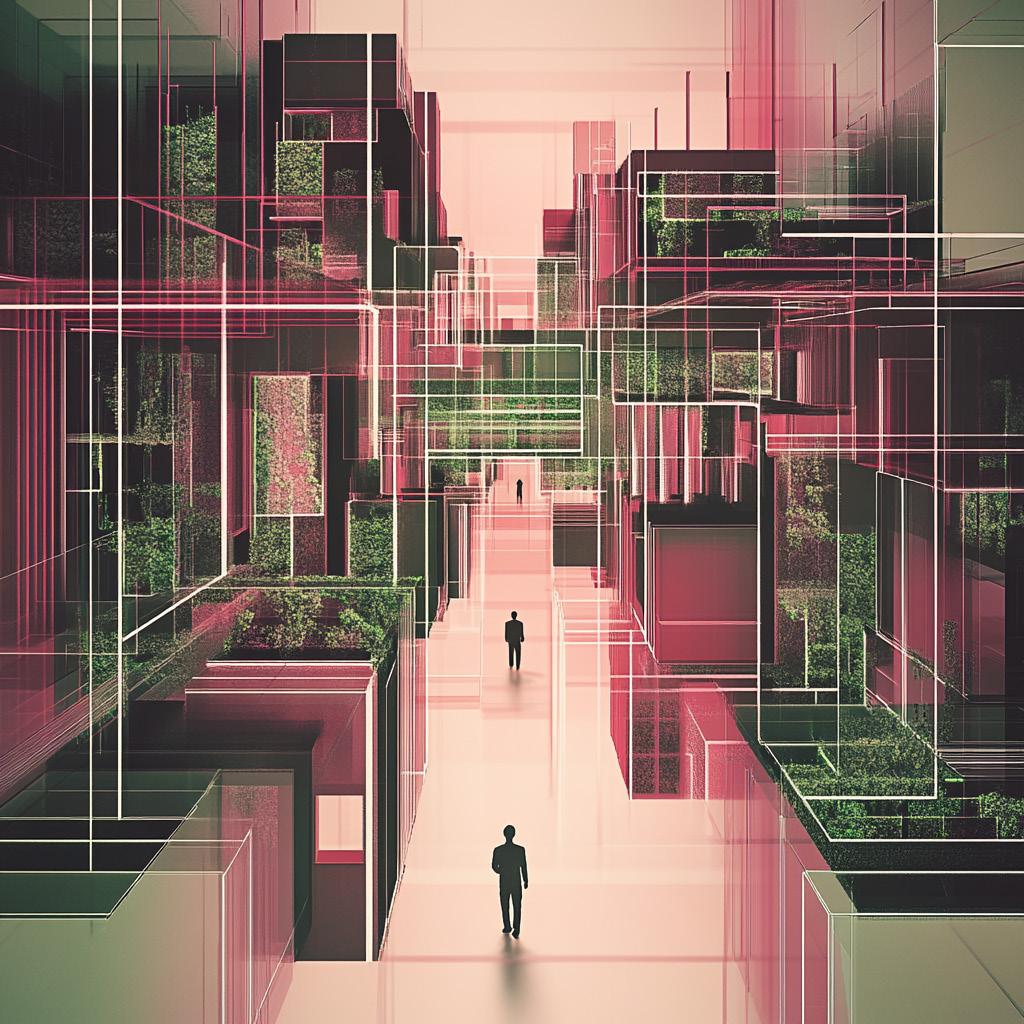
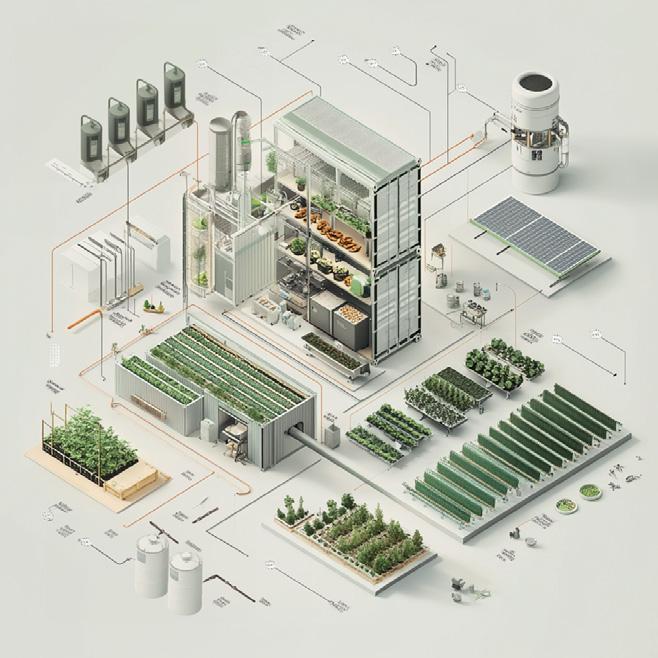
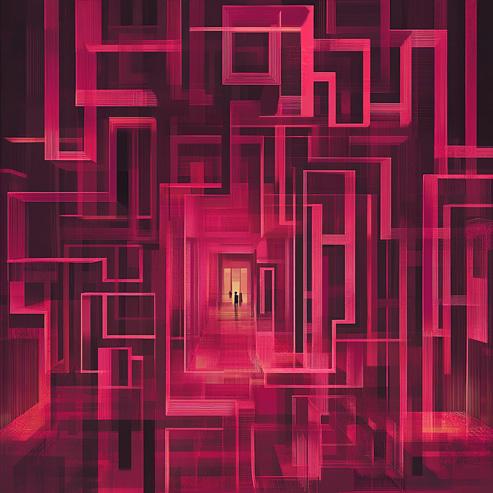
The top images show the mixing of programmatic diagrams and tectonic images to create three-dimensional ecological entities. The diagrams showcase production, waste management methods, and the flow of energy sources, while the tectonic images are spatial iterations derived from art sources.
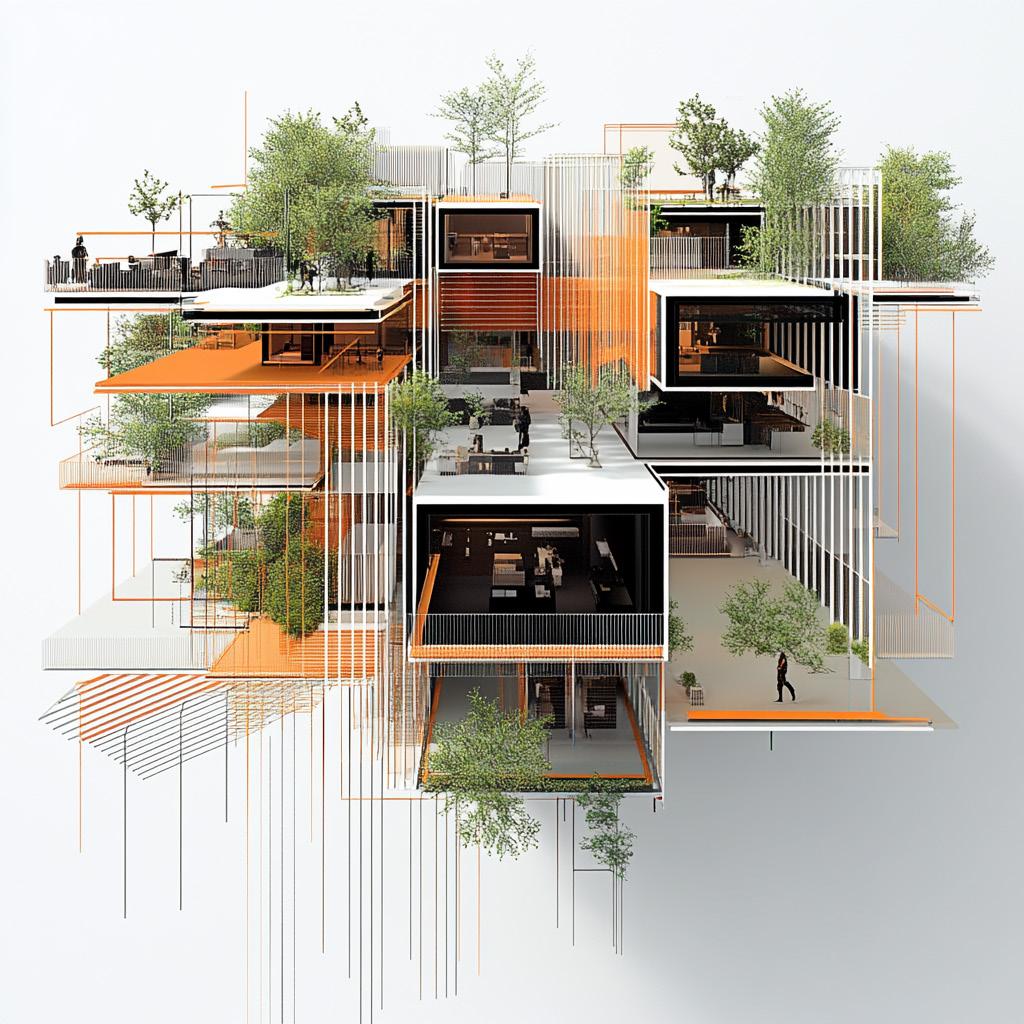
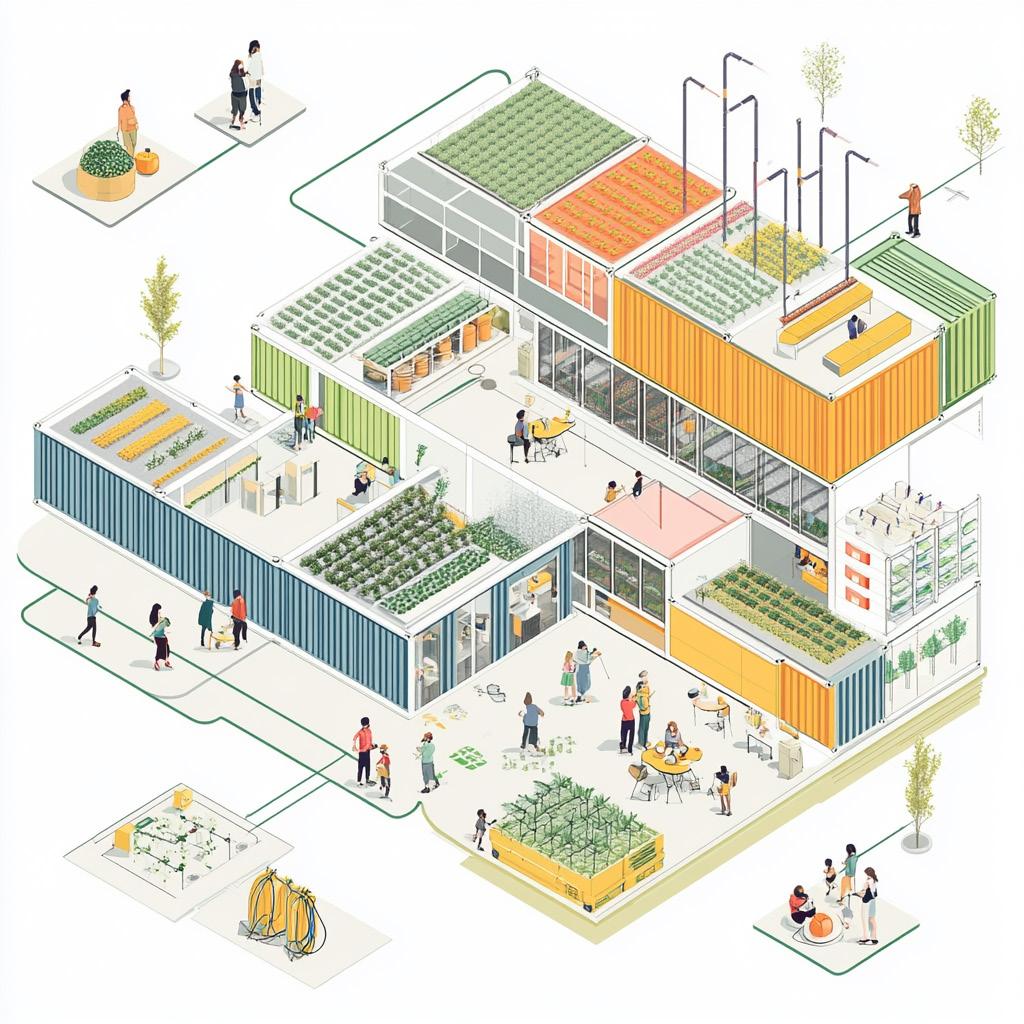
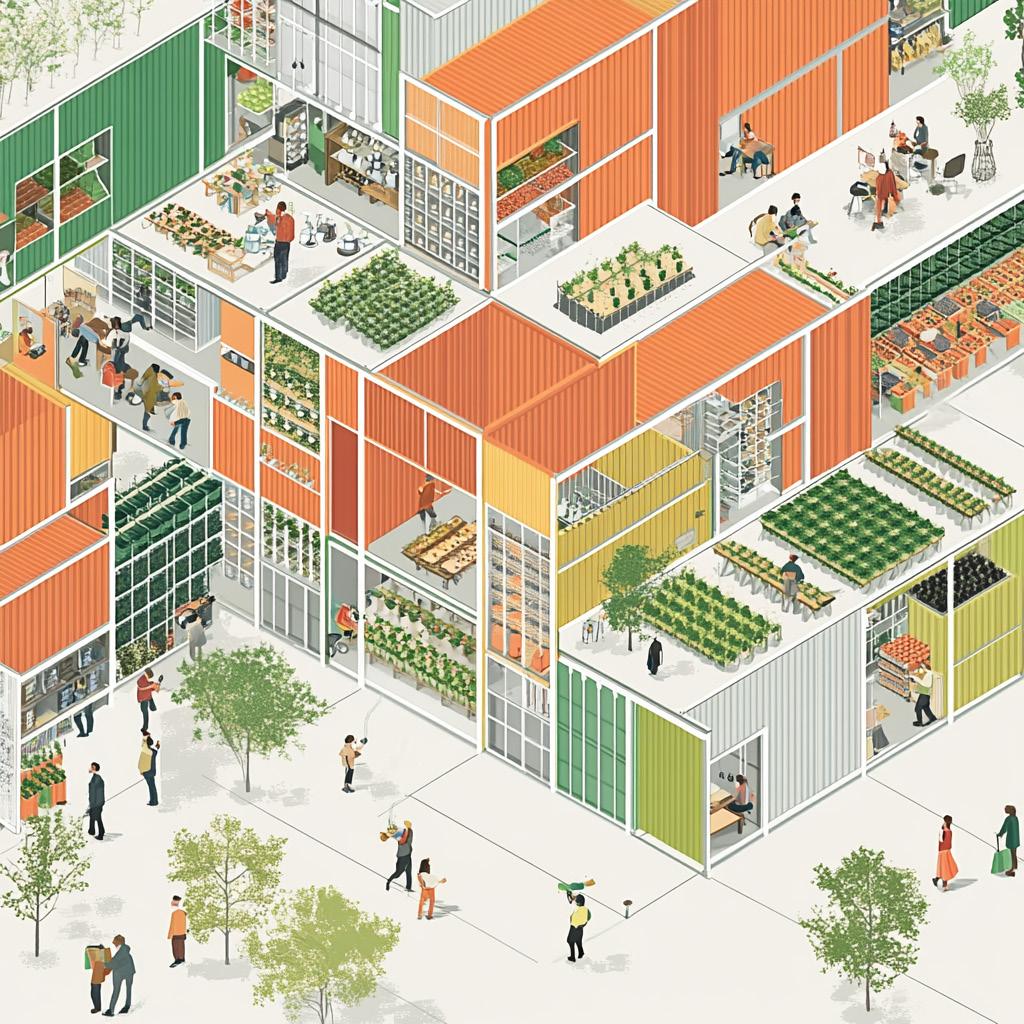
Programmatic Diagram Prompt: Create a detailed diagram in axonometric view at a 45-degree angle illustrating the communal relationships within a large scale shipping container urban food production system. Include color coding to differentiate the different communal programs. Show people touring indoor shipping container farms with their kids. Show communal kitchens where people learn to cook. Show a large shipping container space for recycling and composting. Show thrift shops within shipping containers. Indicate exchangeable energy. Separate restaurants, smoothie bars, shopping areas, and educational areas, from water tanks, hydroponic farms, outdoor farms, anaerobic digestors and waste systems. Make the style clean and minimalistic. Keep the diagram separated in vertical layers.
Shipping Container Combinations
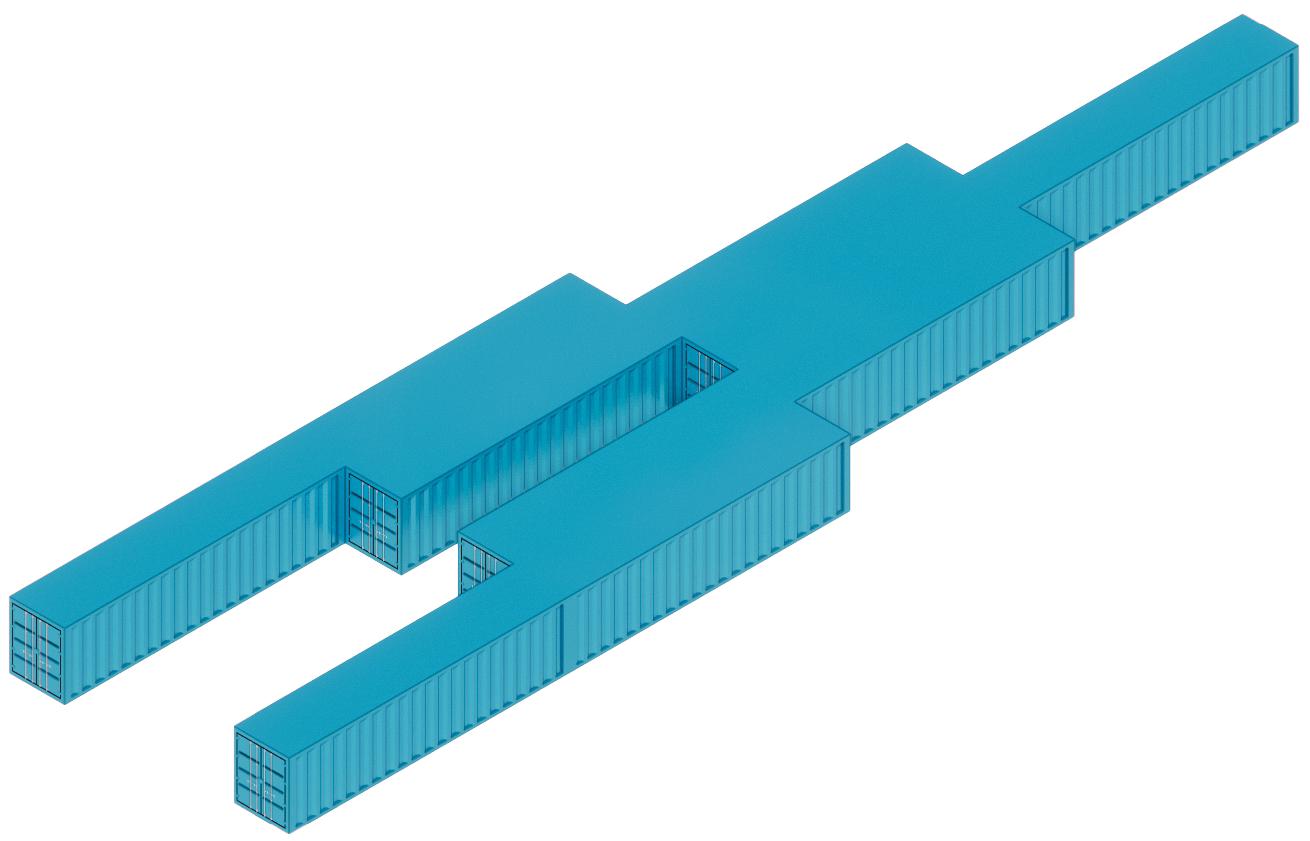
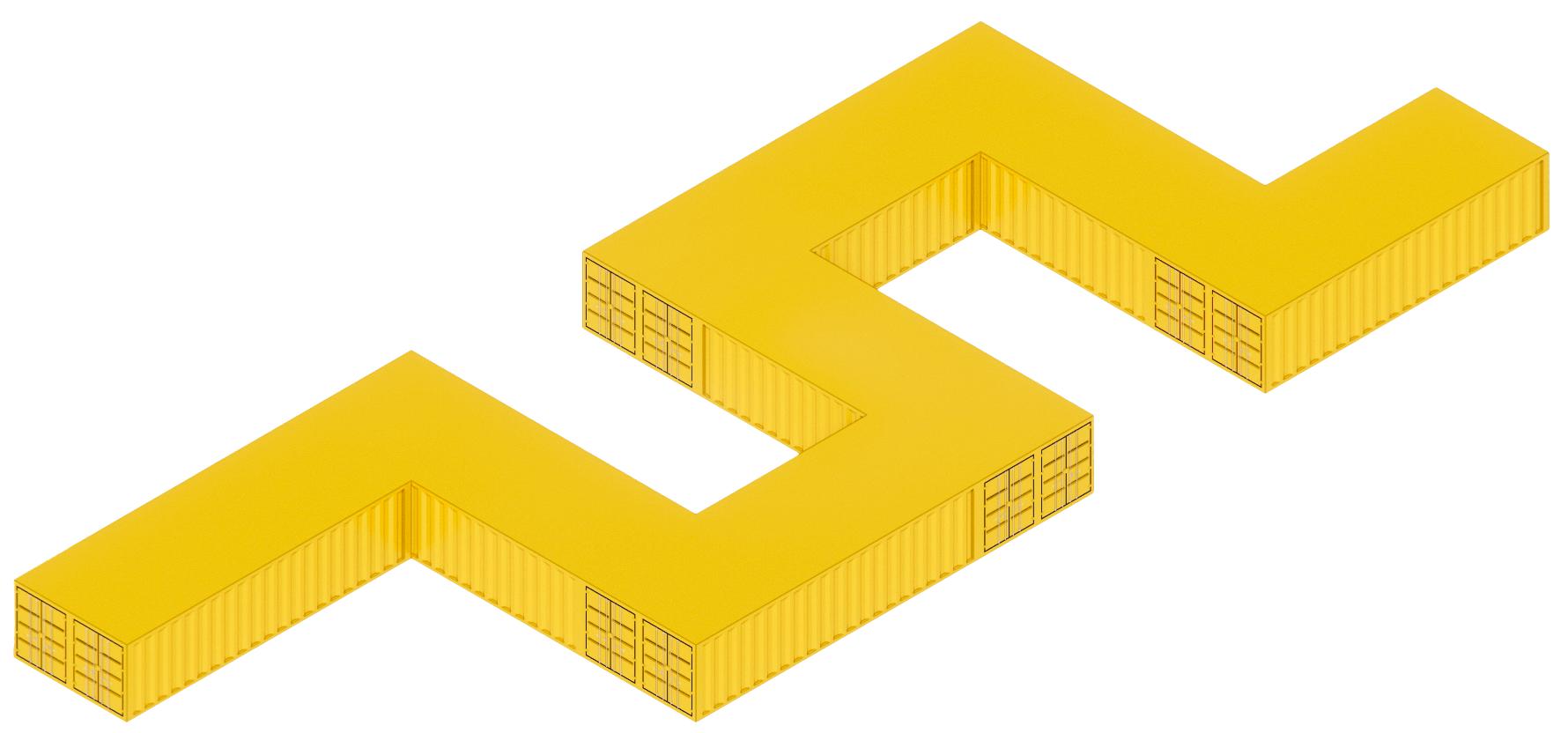
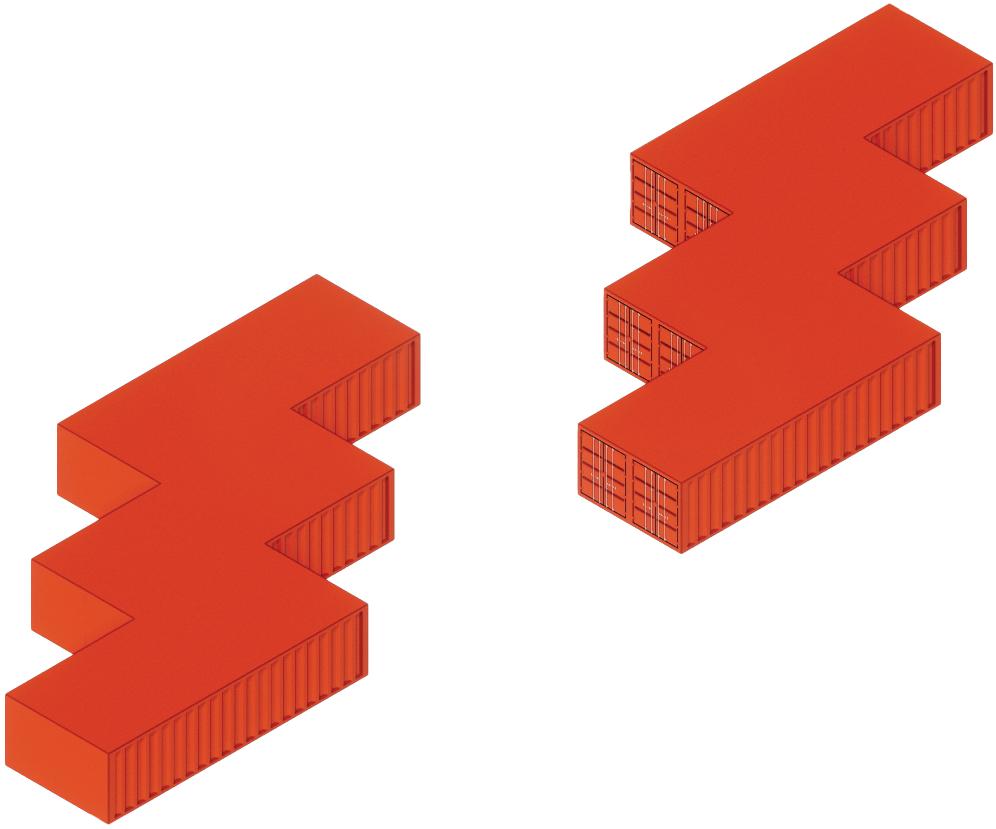
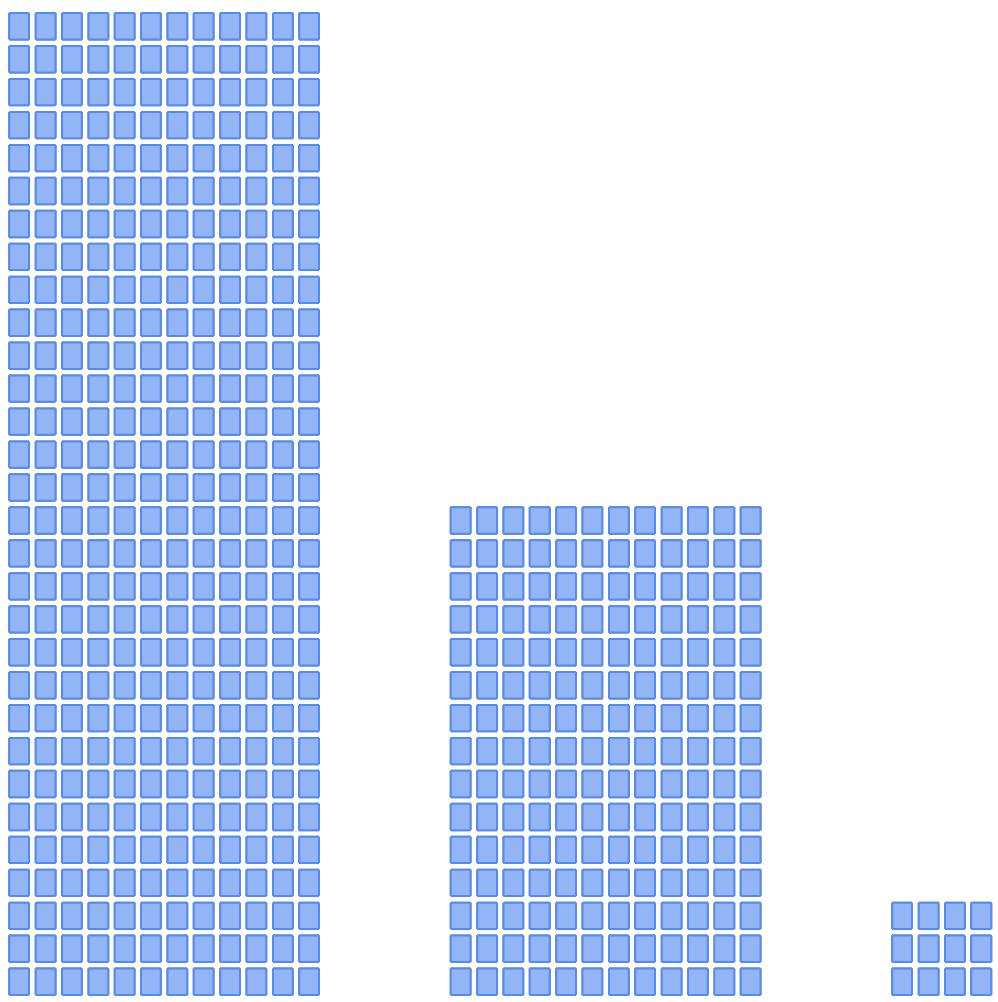
Conventional Farm
9,775,530 Gallons (30 ACFT)
Shipping Container Farm
4,967,650 Gallons (15 ACFT)
325,851 Gallons (1 ACFT)
595Shipping87,445Containers bushels
119Shipping17,489Containers bushels
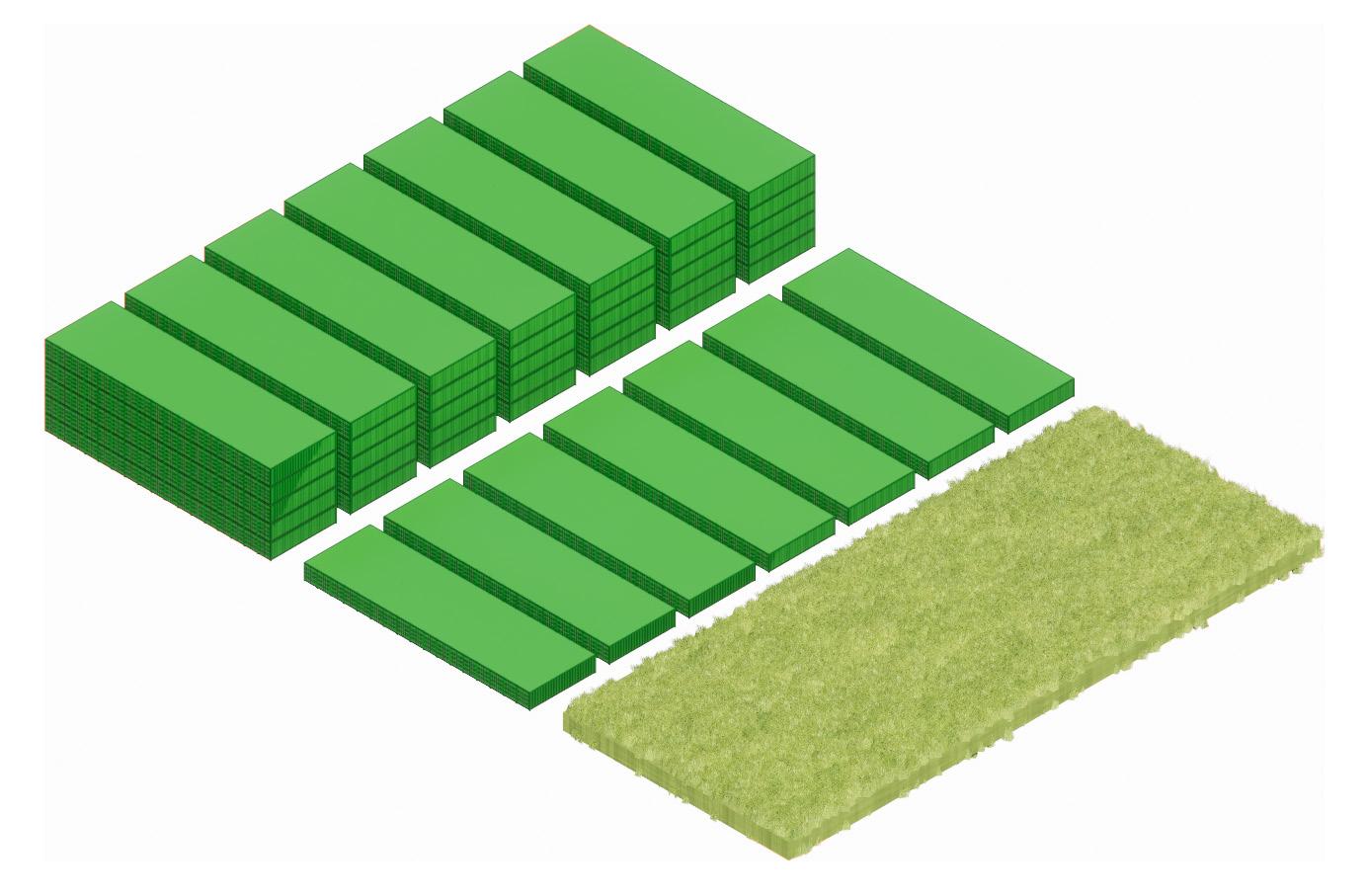
1,3501AcreBushels
FARMING PRODUCTION BUSINESSES
Shipping Container
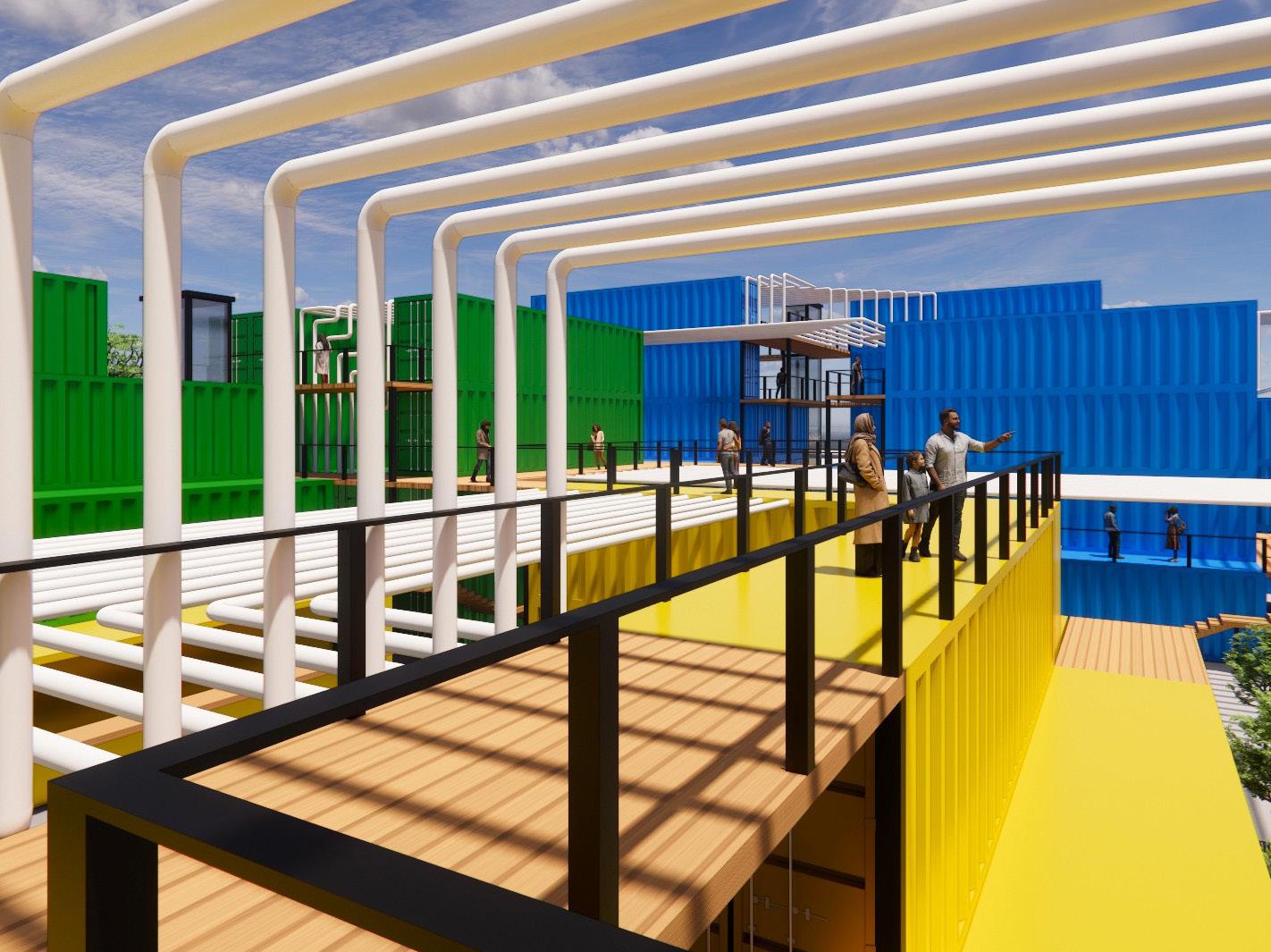
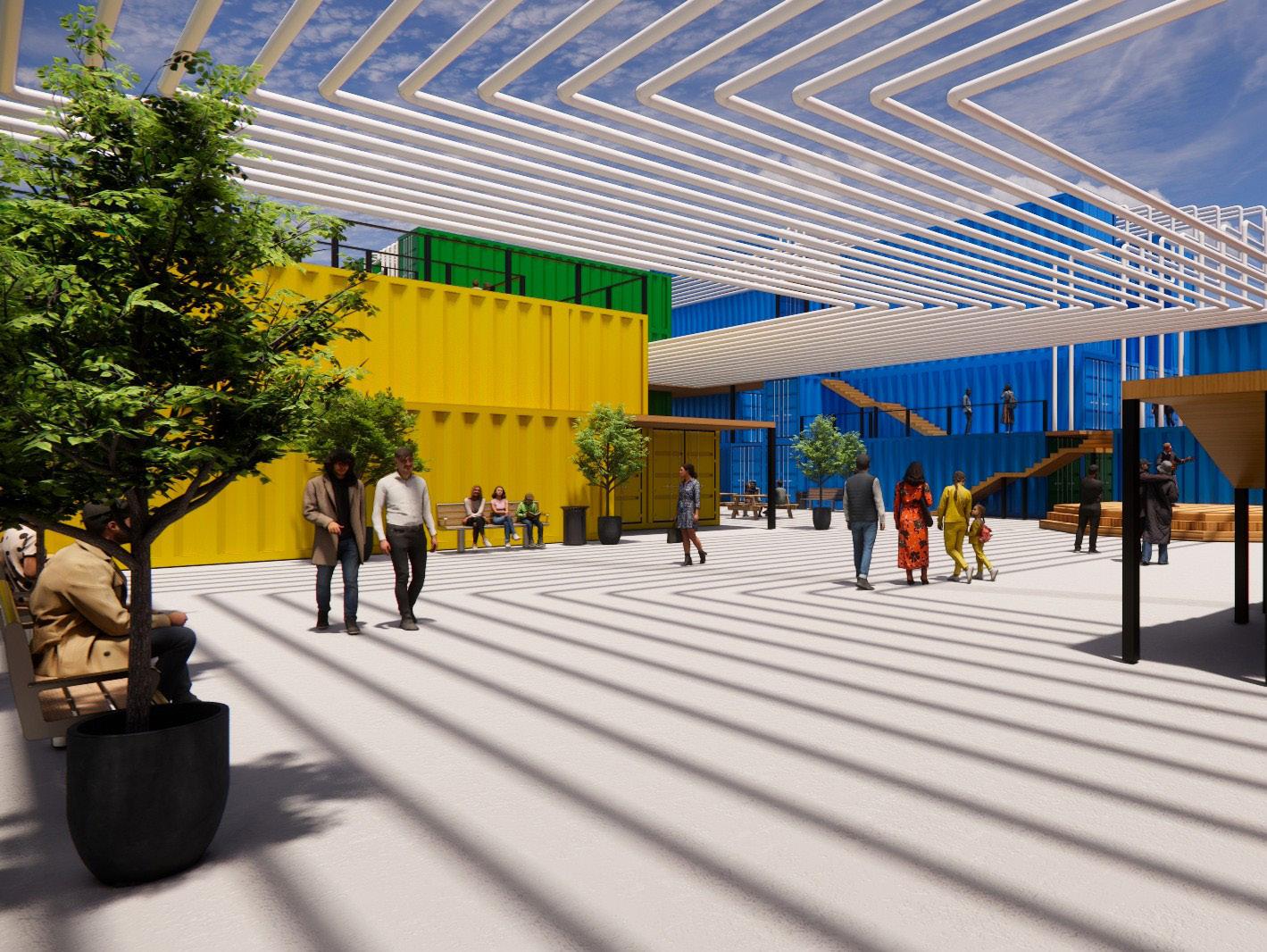
THANK YOU!
