








CALIFORNIA BAPTIST UNIVERSITY
M.ARCH. STUDENT
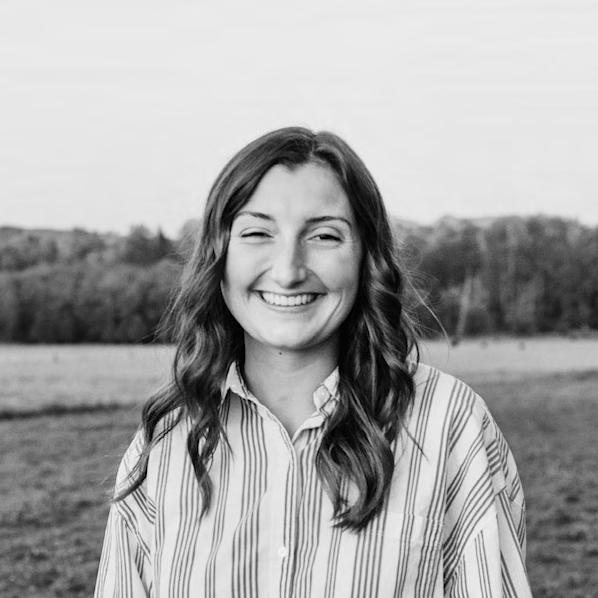
My name is Karina Lervick, and I am a 5th-year architecture student at California Baptist University, set to graduate with a Master’s in Architecture in April 2025. Architecture’s blend of creativity and precision has always captivated me. Throughout my time at school, I have honed my skills in design thinking, collaboration, time management, and technical skills such as Revit, AutoCAD, Adobe Suite, and hand drafting skills.
Beyond these fundamentals, I find the greatest fulfillment in fostering relationships and designing to meet the needs of others. I thrive on creating meaningful, people-centric spaces. Outside of the profession, I enjoy reading, being outdoors, and traveling, constantly providing me with new insights and architectural perspectives.
If you would like to learn more about my work or have any questions, please feel free to reach out. I would love to connect!
David Pelletier - Pelletier & Schaar
Position: Principal Architect
Email: dpelletier@pelletierschaar.com
Phone: (360) 629 - 5375




https://www.linkedin.com/in/karinalervick
(360) 399 - 5055
karinalervick@gmail.com
P.O. Box 72 Stanwood, WA 98292
Mike Caniglia - Wetherholt & Associates, Inc.
Position: Principal / Sr. Field Engineer
Email: mikec@wetherholt.com
Phone: (206) 406 - 1460
Keelan Kaiser - California Baptist University
Position: Program Director & Professor
Email: kkaiser@calbaptist.edu
Phone: (951) 552 - 8149
California Baptist University - Riverside, CA
Bachelors of Architecture & Masters of Architecture
Expected Graduation - April 2025
California Baptist University Conference & Events - Riverside, CA
Mapping Assistant | 09/2021-Present
As a mapping assistant, I have had the opportunity to create and dimension maps of the campus to visualize and better lay out the events hosted throughout the campus.
Pelletier + Schaar - Stanwood, WA
Architectural Intern | 05/2023-08/2023 & 07/2024-08/2024
Through interning in the summer, I gained architectural experience through site visits, working on site plans and as-builts, and assisting with some preliminary design work.
Wetherholt & Associates, Inc. - Redmond, WA
Field Inspector | 05/2024-07/2024
Through interning as a field inspector in the summer, I learned more about waterproofing and material studies through site visits and moisture studies. In addition, I was able to assist with some CAD design alterations.
100 Fold Studio - Lakeside, MT
Summer Studio | 06/2022-08/2022
Tau Sigma Delta Honors Society (2023-2024)
President’s List (2020-2024)
Provost’s List (2022-2023)
Architects of Tomorrow (2023-2024)
Housing Hope Volunteer (2016-2021)
National Honors Society (2018-2020)
Student Council Class Representative (2015-2020)
Architectural Skills - Revit, AutoCAD, SketchUp, D5 Rendering, Twinmotion, Architectural Hand Drafting
Creative Skills - Adobe Illustrator, Adobe InDesign, Adobe Photoshop, Microsoft Software, Model Making
Soft Skills - Communication, Problem Solving, Time Management, Detail-Oriented, Group Collaboration






WRIGHTWOOD MEMORY CARE CENTER
TRAJECTORY CHARTER SCHOOL
REDLANDS PERFORMING ARTS CENTER
ARCHITECTURAL MODELS 04.
HAND-DRAFTING & DETAILS
ARCHITECTURAL PHOTOGRAPHY
This project is a memory care facility in Wrightwood, California, specializing in Alzheimer’s and dementia care. The research conducted for this project supported the incorporation of daylighting, biophilia, wayfinding, and materiality in the design, which helps emphasize and bring more attention to elements that make people feel more at home. In addition, these articles also suggest that older core memories are the resident’s strongest memories of the idea of home. All of these concepts were the focus of this design. One of the main topics influencing the design of this care center is the resident’s connection to nature and the site surroundings through the ideal site views, along with the materials and foliage incorporated into the site. Nature has also influenced the wayfinding and circulation of people through the site by providing residents with walking paths and serene places of rest. The exterior courtyards provide gardens and processional walking space that leads from the parking and exterior seating area to the central entries of the building. While the exterior connects to the surrounding natural environment, specific natural moments are included in the interior through interior courtyards and shared spaces, allowing natural lighting.
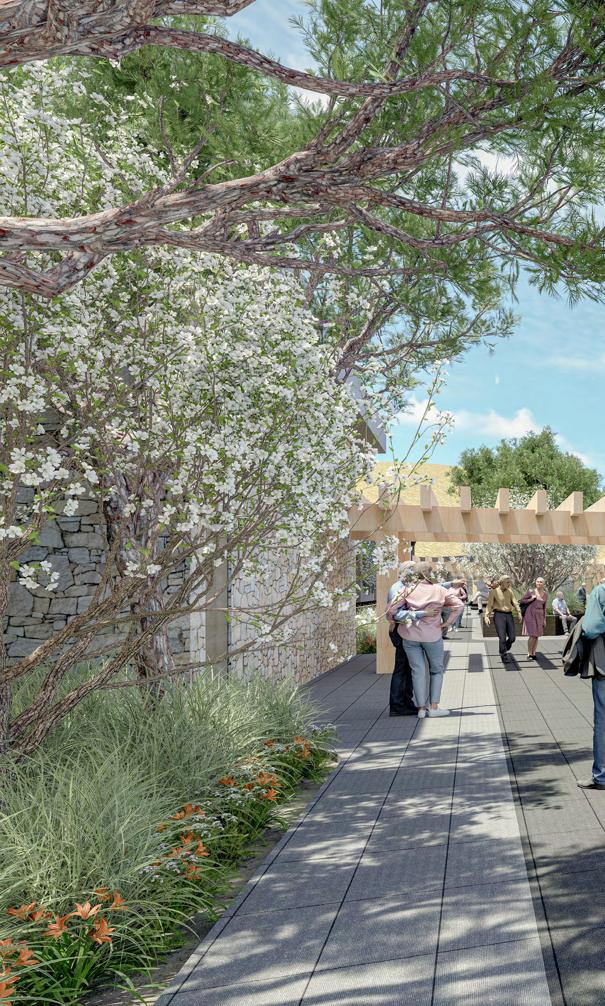














































EUI (bBtu) ARCHITECTURE 2030
The energy use intensity of this building is considered highly efficient at 13.5 and scores below the Architecture 2030 energy goal. The main factors focused on when designing this care center were providing space for solar panels in the roof design, the angles of the walls that would give the most window space, and the pane value of the windows. The roof overhang provides shading during portions of the day, but the south-facing windows will be triple-pane glass to make up for not having an overhang over the windows directly. Other topics that were adjusted to make the design more efficient were adjusting the size of the walls and window frames and choosing a more efficient mechanical system for the building.
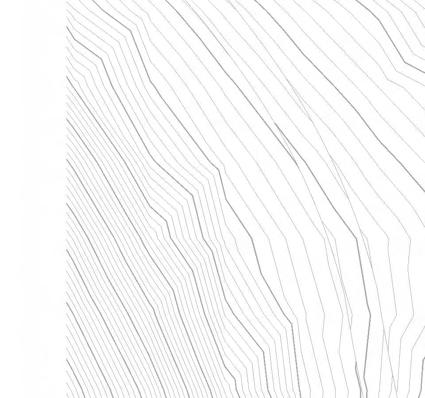
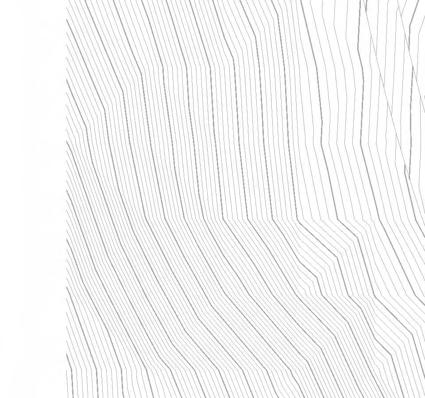

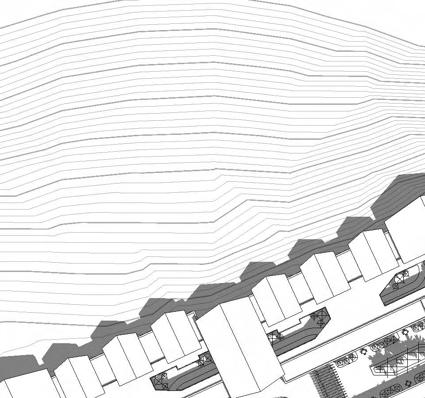
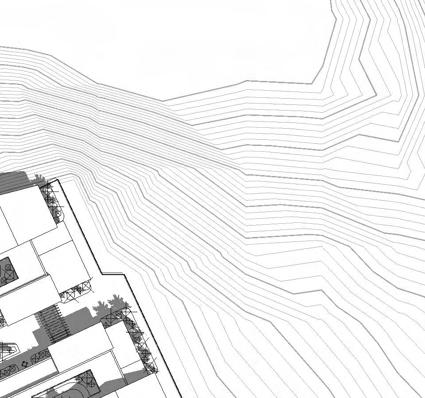
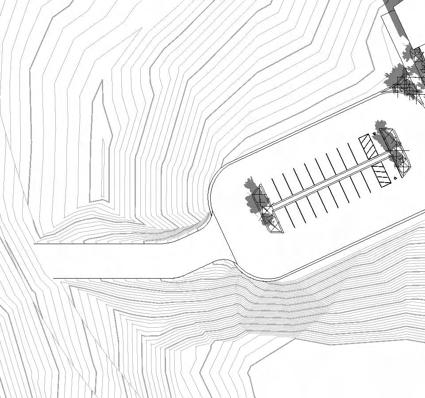






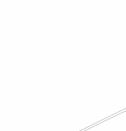
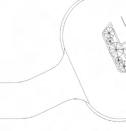




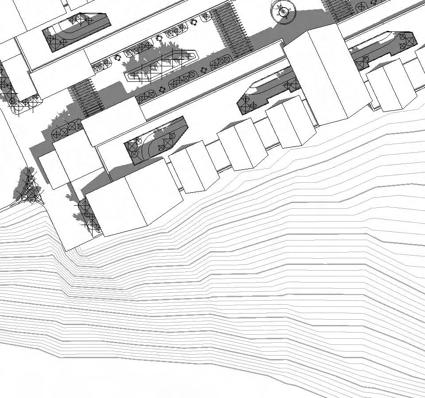



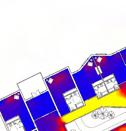
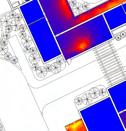

STUDY - SPRING EQUINOX

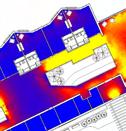
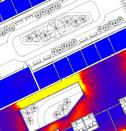
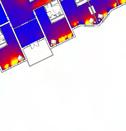
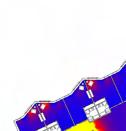

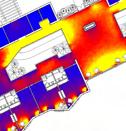

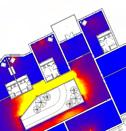
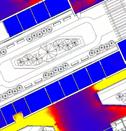
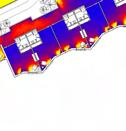

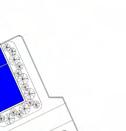
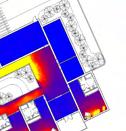
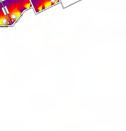


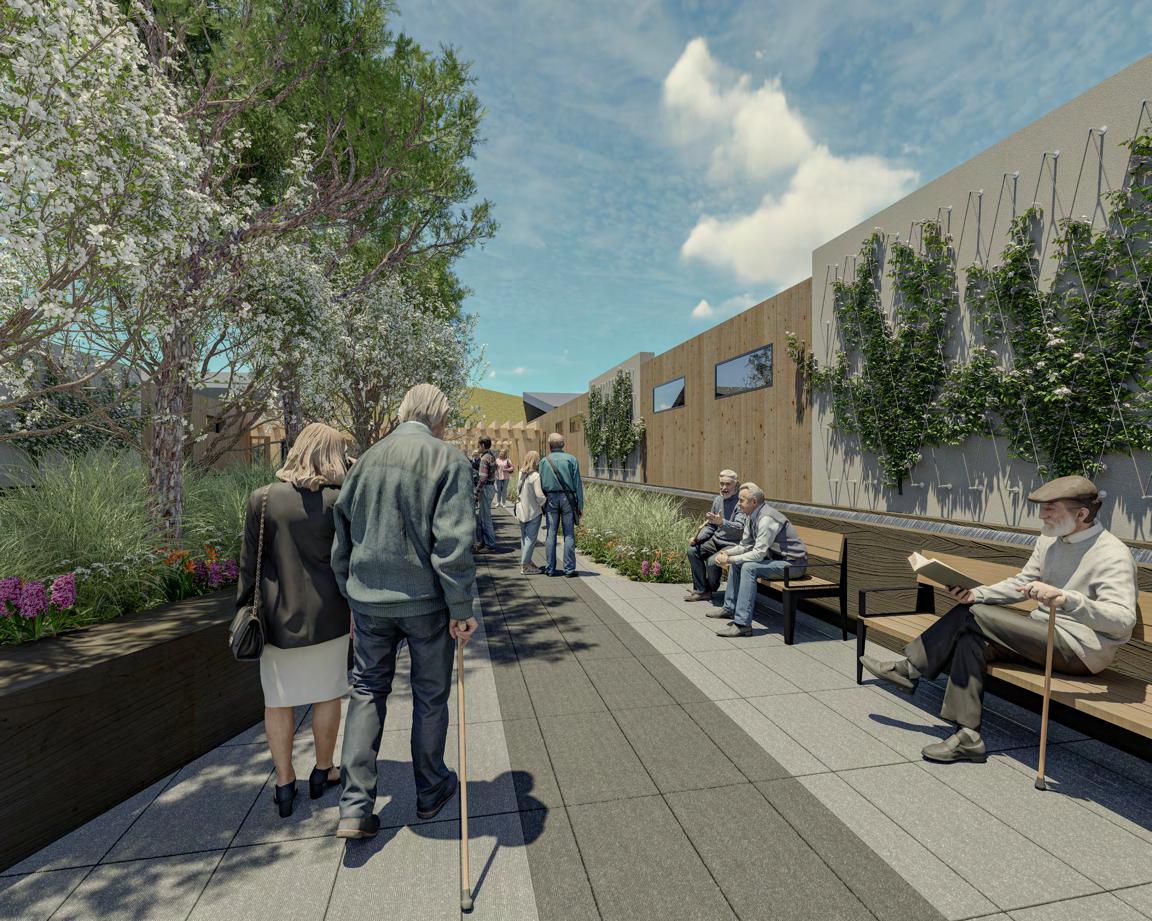
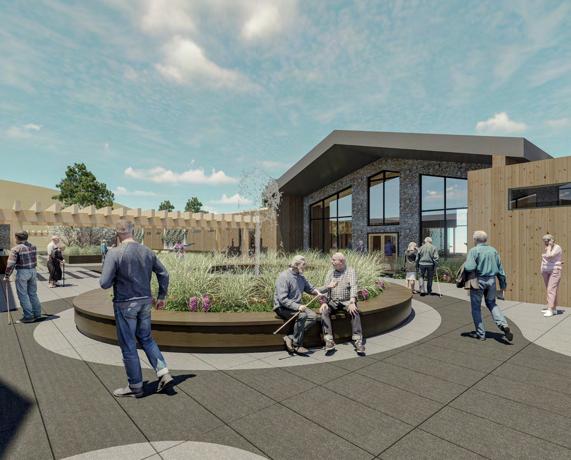
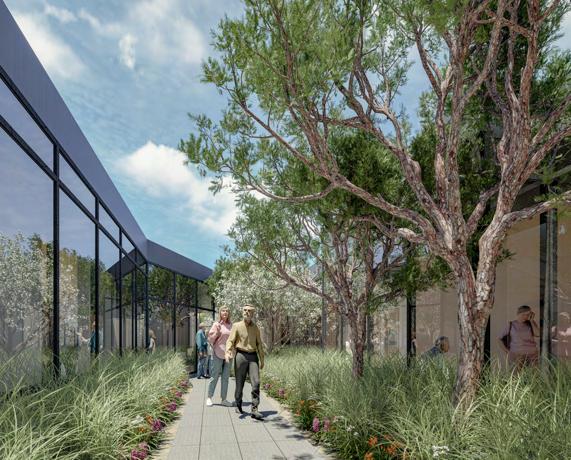
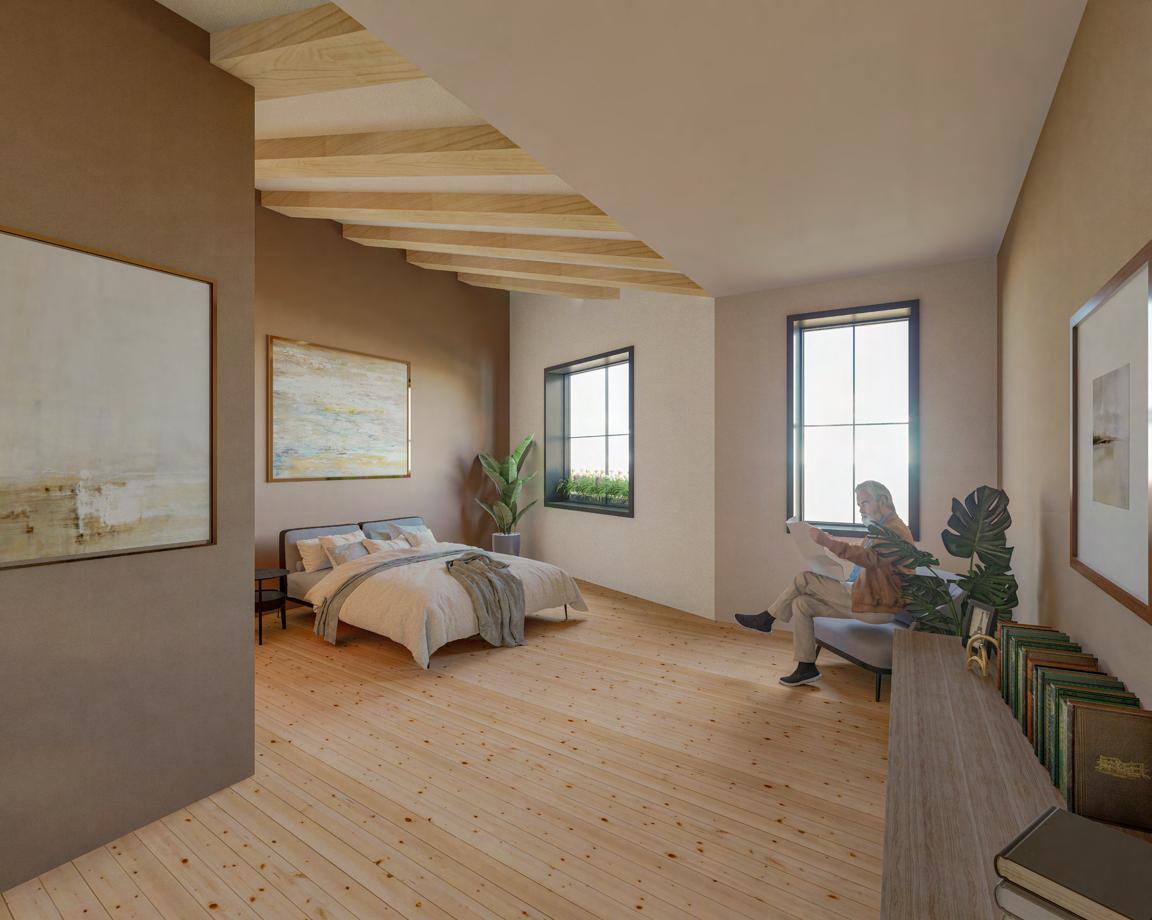
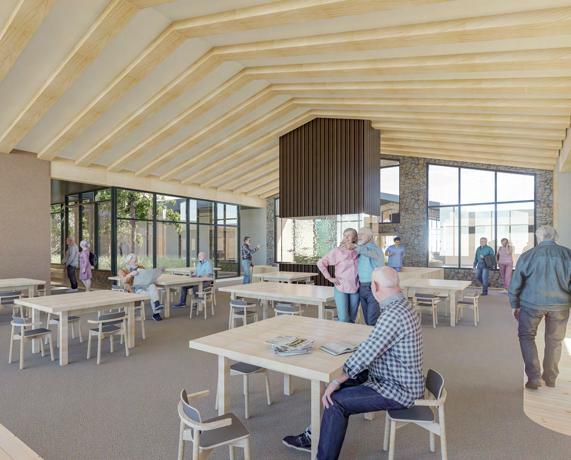
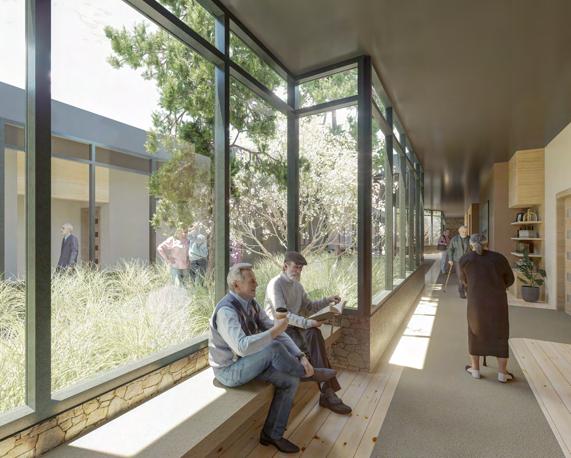
Trajectory Charter School, located in San Bernardino, California, aims to direct students in learning and community through the concept of aviation and aerospace. The repetitive airplane wing-shaped floor plan communicates the idea of aerospace throughout the flow of the building, along with the central flight tower used primarily as a circulation space. The exterior materials of the building also connect to the idea of fighting through the use of glass and white stucco, which make the building feel light, along with the inclusion of warmer materials like wood that allow the building to feel inviting. The incorporation of glass translates the light and weightless feeling into the interior, naturally allowing the spaces to be bright. The alternating alignment of each building wing is used to separate the commercial space from the entrance of the school for the safety of the students and faculty. This separation of commercial and school space is also identified through the placement of parking. The safety of students is a priority driving the design of this building and the surrounding spaces, which is why each wing of the building is also placed to offset and protect courtyards and sports courts from being in direct view of the busy streets surrounding the site.
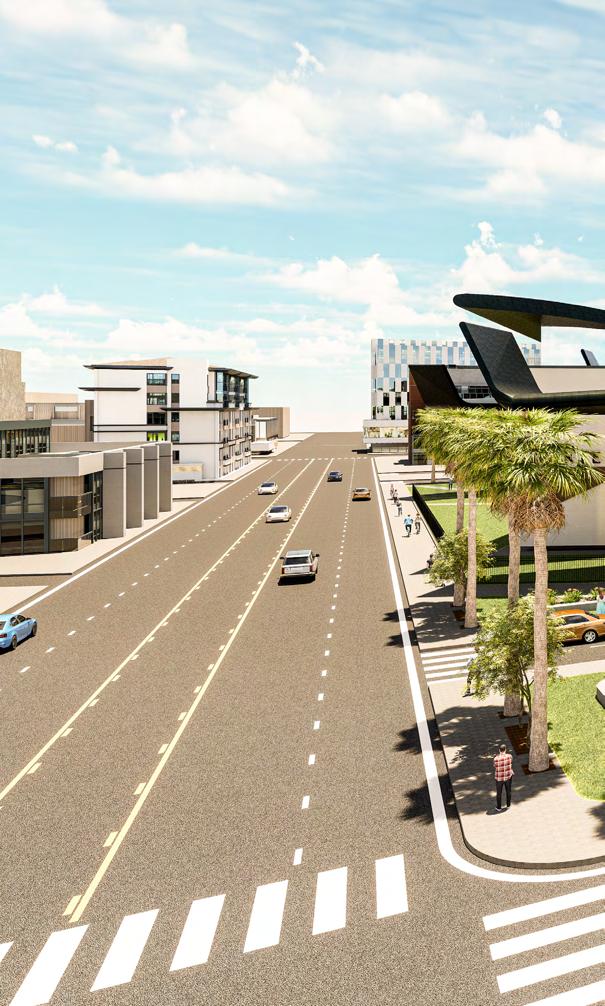

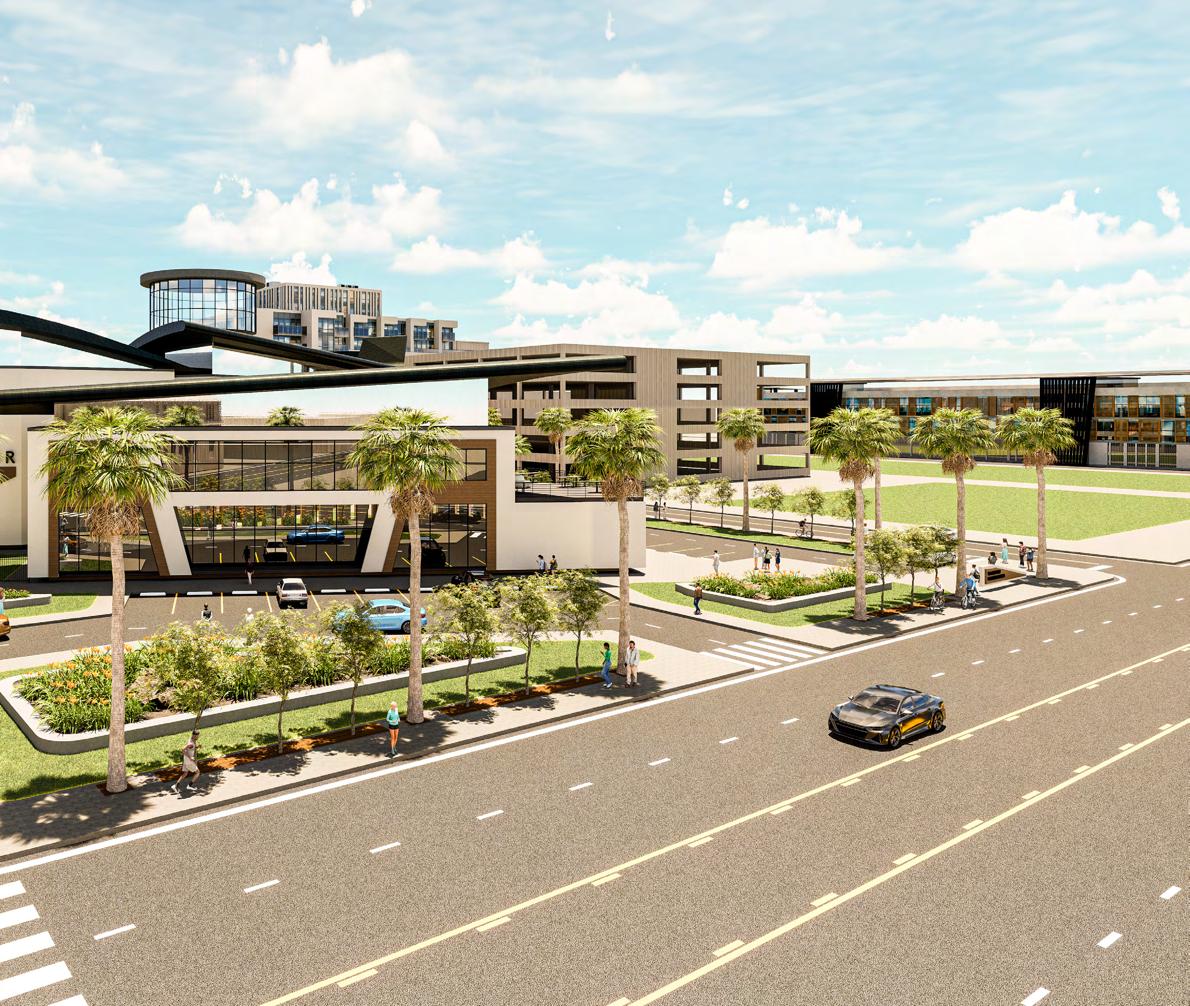


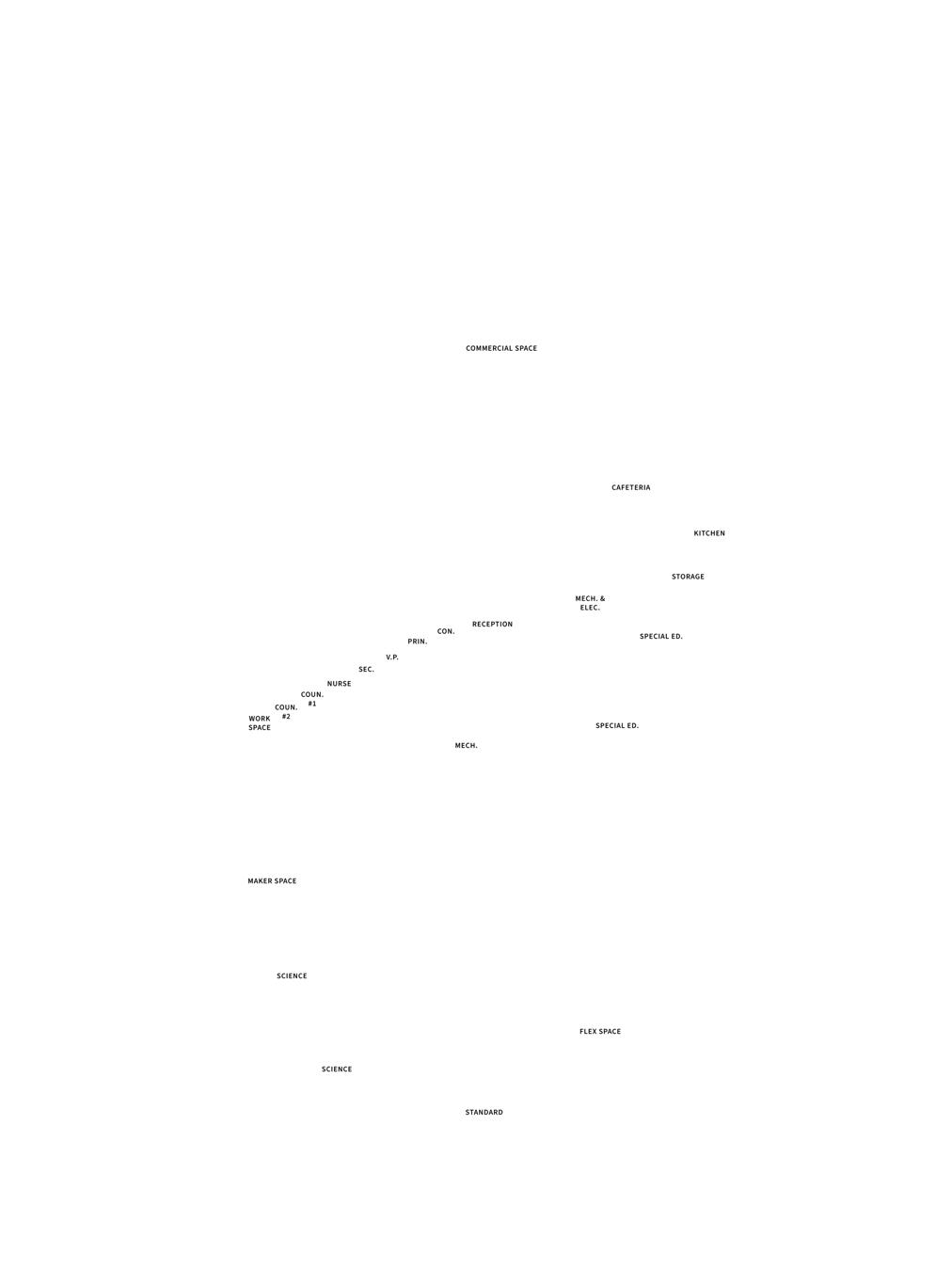

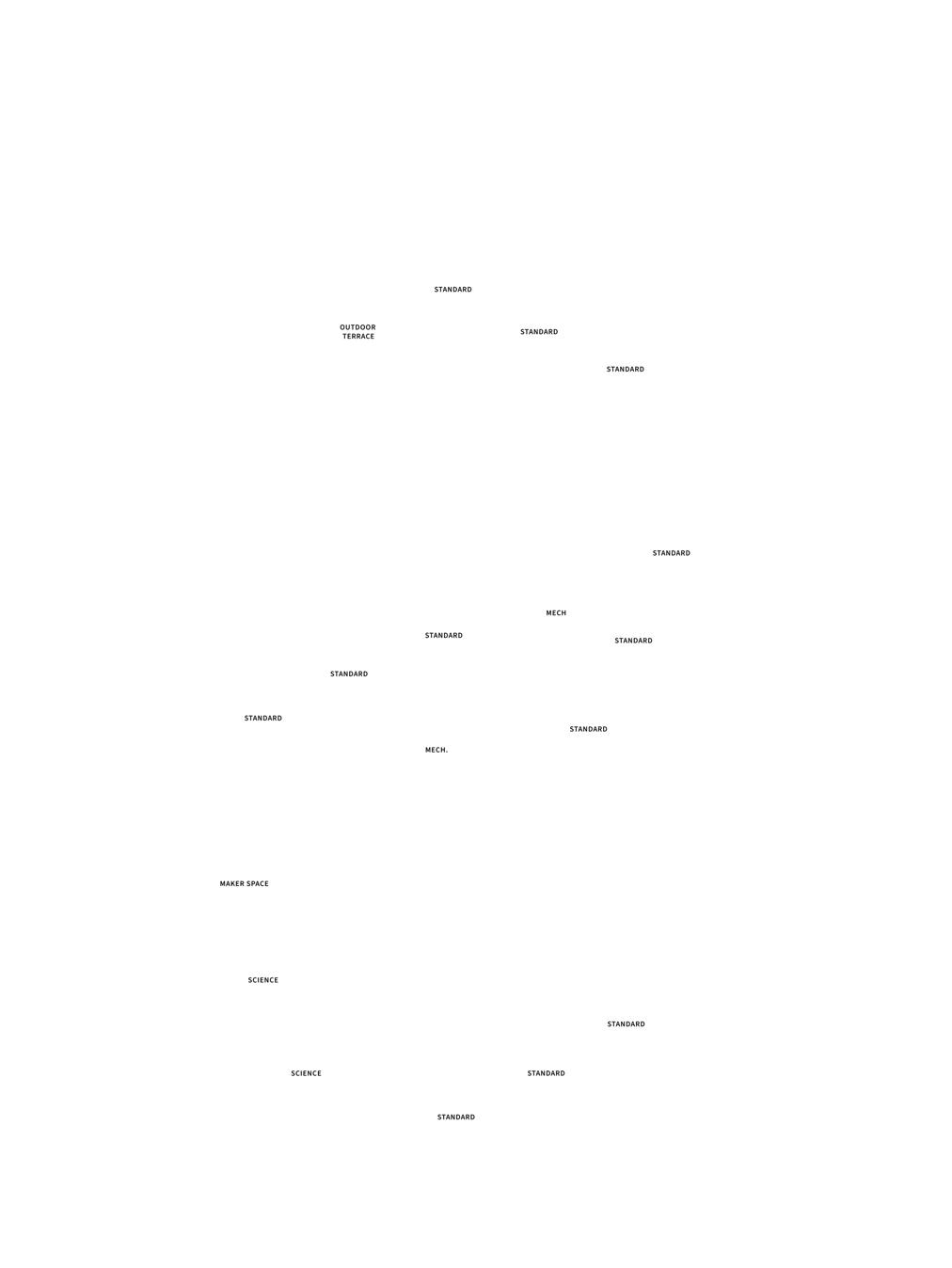
FLOOR PLAN - LEVEL #2

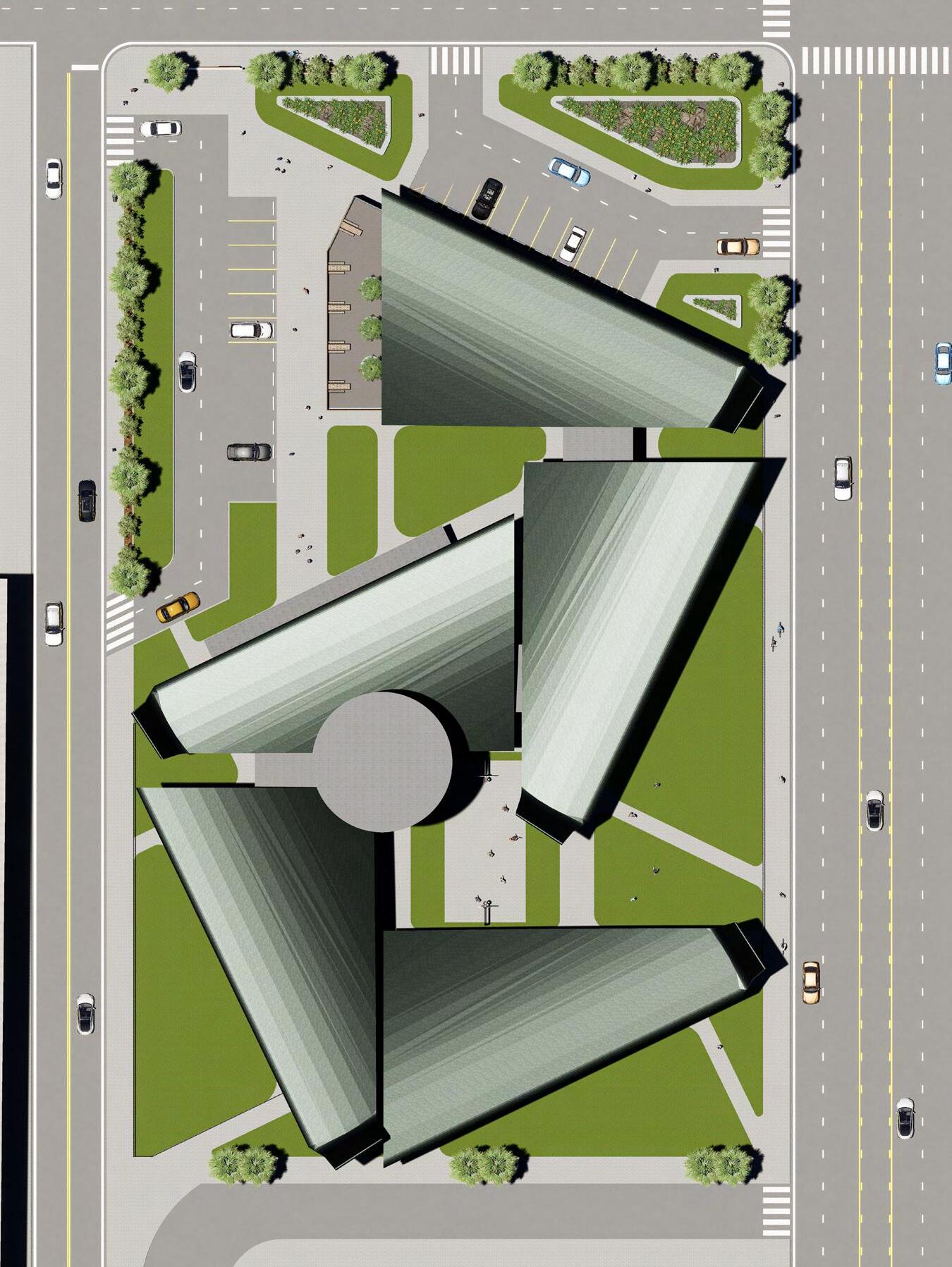

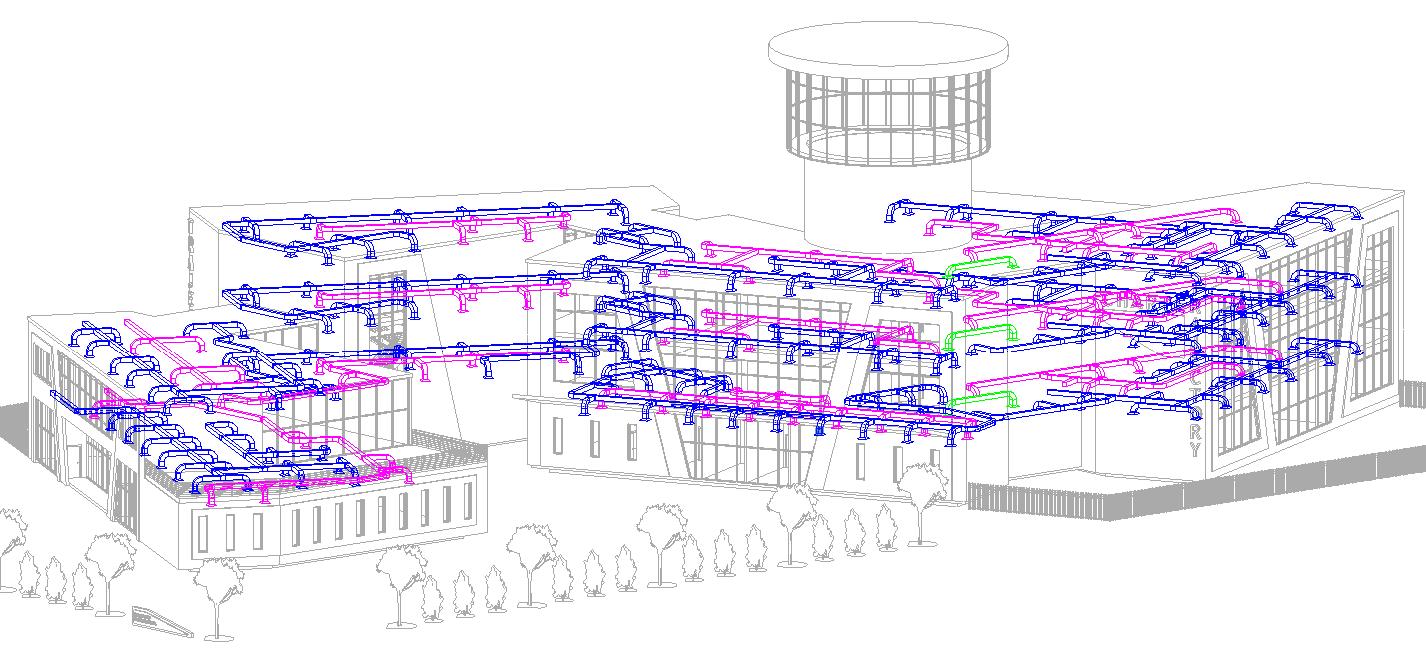
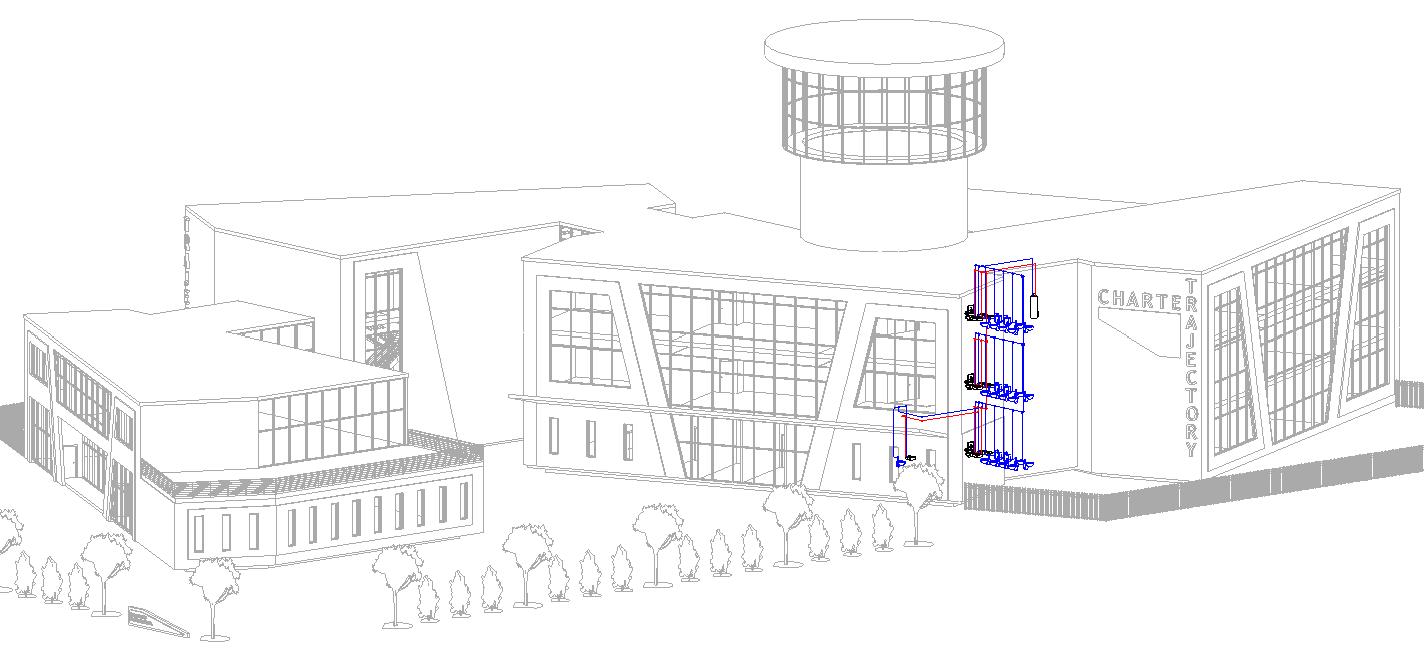
PLUMBING AXONOMETRIC DIAGRAM
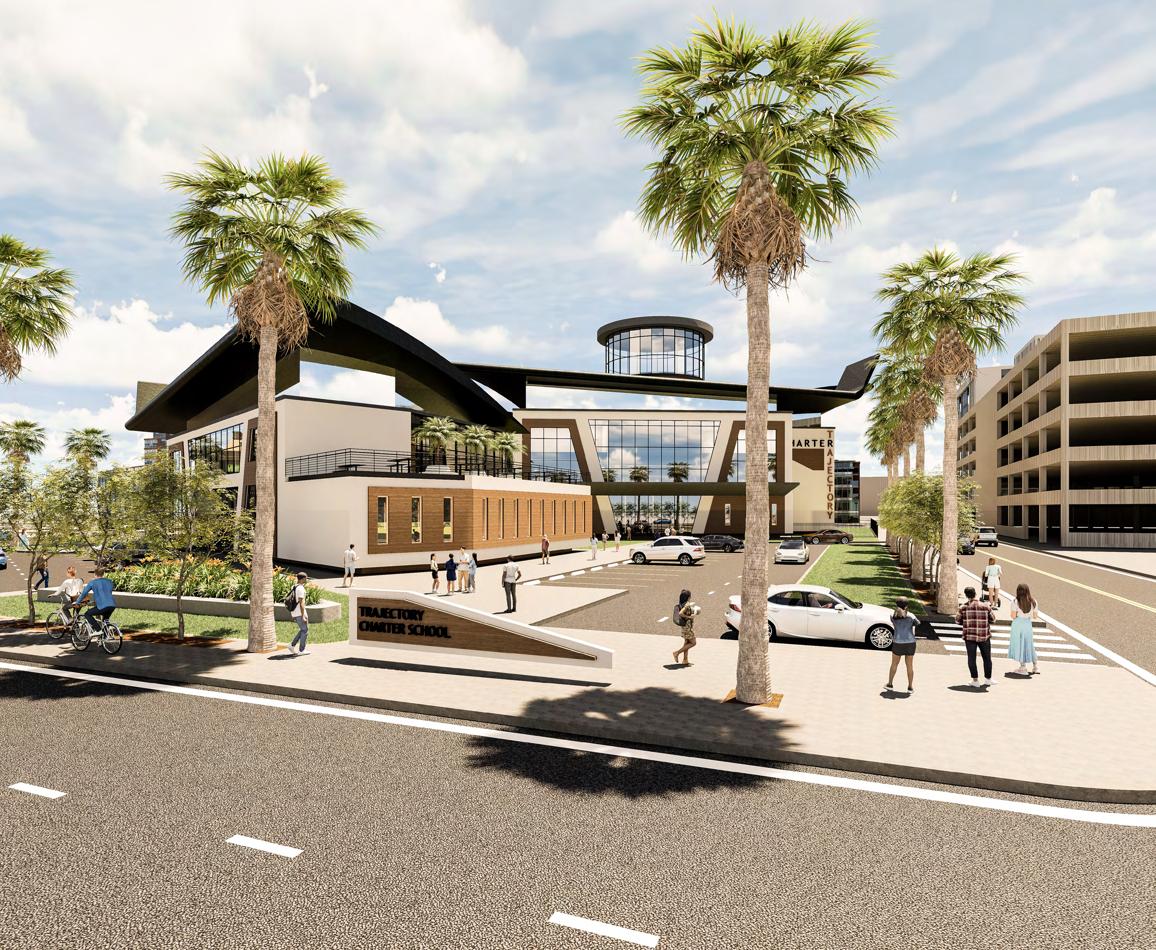
MAIN ENTRANCE
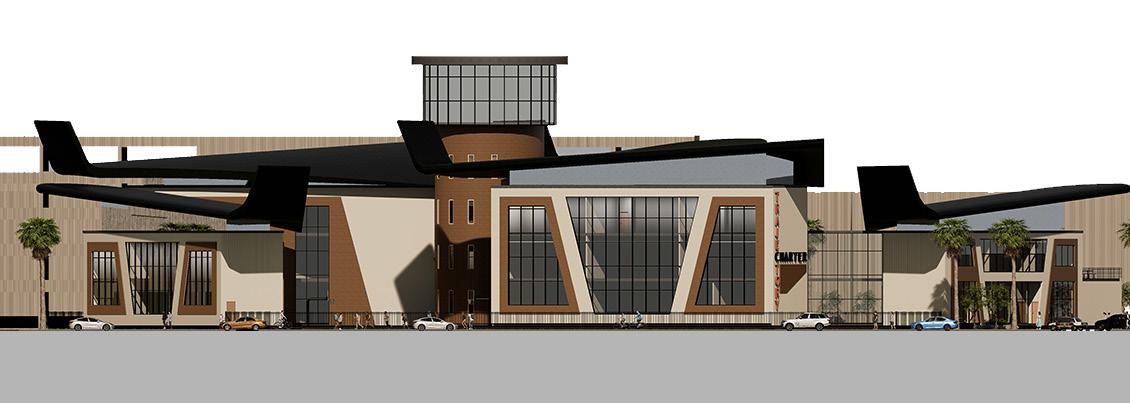
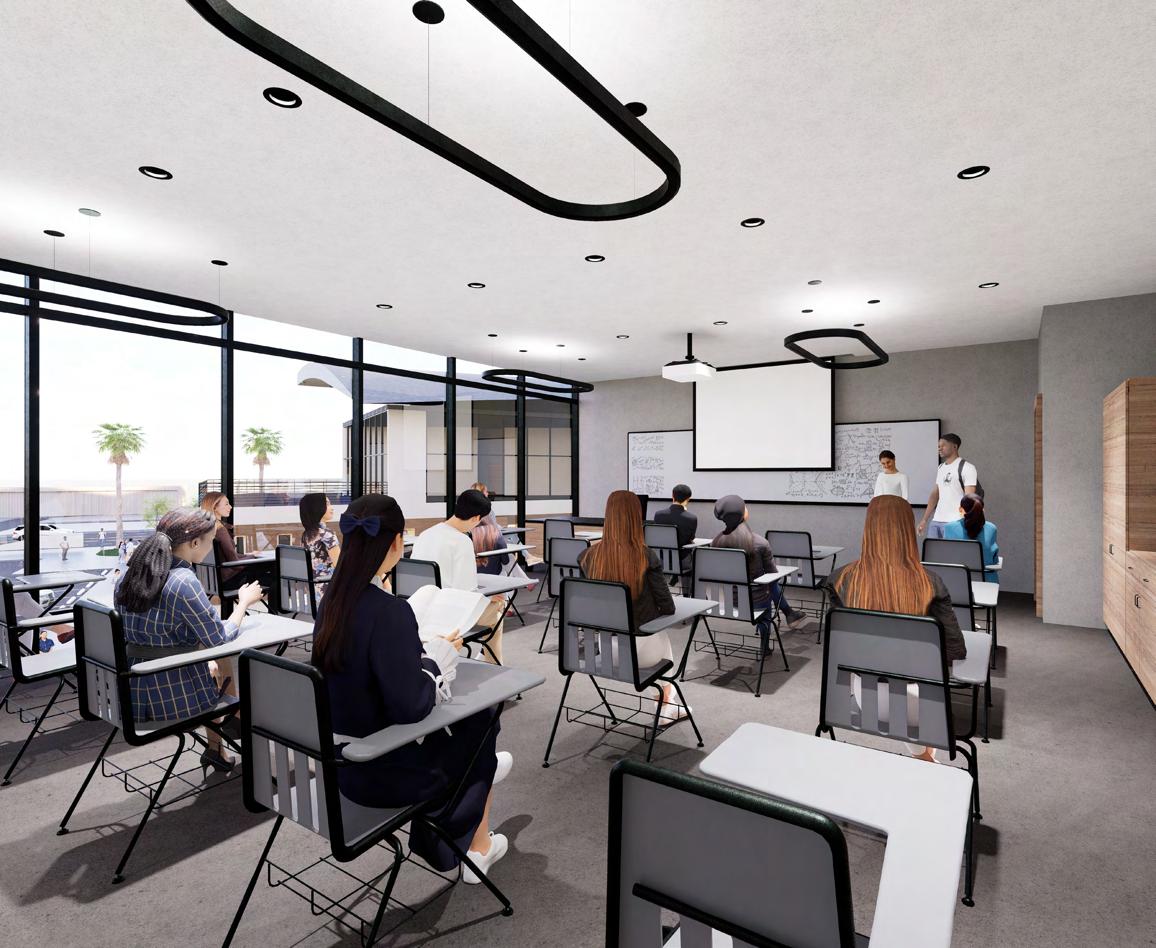
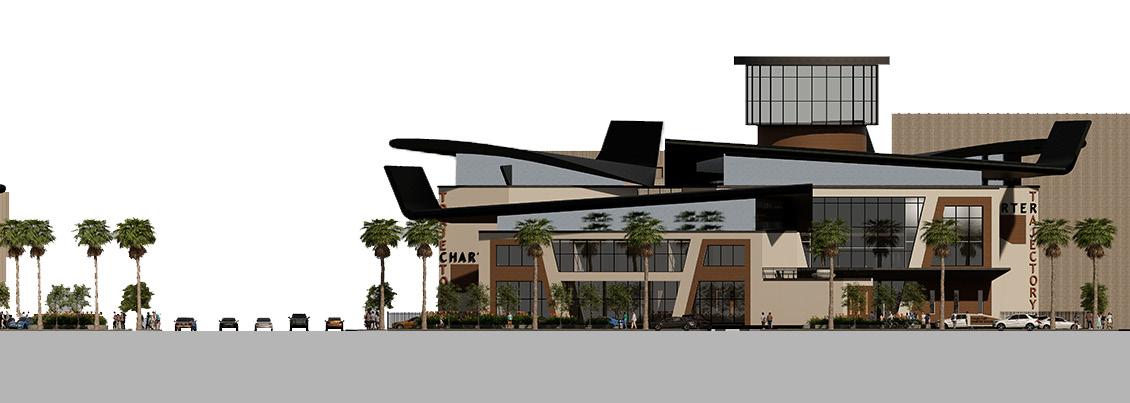
Pontis is the Latin term used to describe a bridge-like structure. Bridges are used to unify two groups or a division, which is the goal for this theater in relation to its site in Redlands. Not only is this site meant to bridge the community together, but the idea of a bridge is also designed into the fabric of the building and site layout. When looking at the context of Redlands compared to the site, one can see that the addition of a theater has a unique opportunity to enhance the tight community of Redlands while giving people a space to enjoy the arts. The site’s location is unique to its needs because it is central to the town’s historic district and the new development area. The building’s form was created from the intersections of all the major sight lines leading up to this site. The central entry to this space leads to a lobby and gallery separating the formal and black box theaters from the communal amphitheater. This lobby and gallery create a bridge between the formality of spaces, demonstrating the difference between the different types of theater but still displaying unity within the community of theater, emphasizing the importance of incorporating communal art in the community.
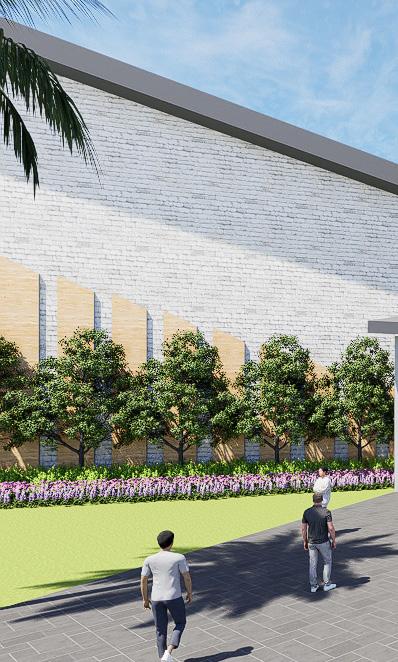
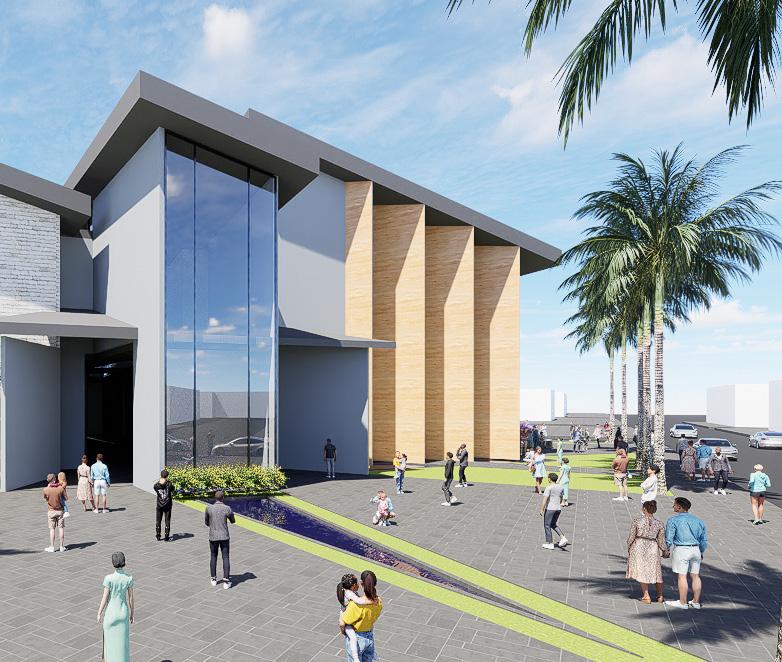
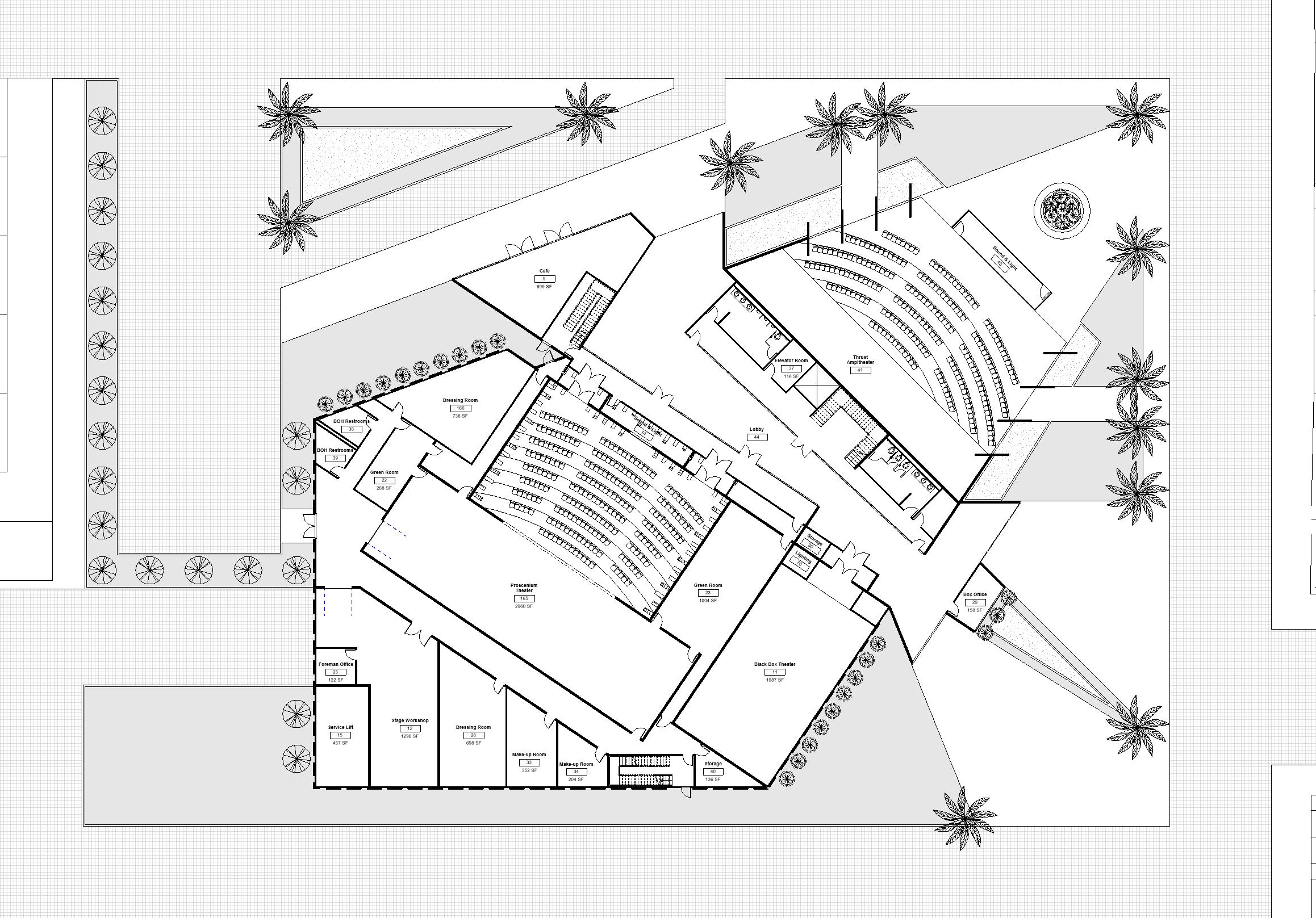
FLOOR PLAN - LEVEL #1












































































































































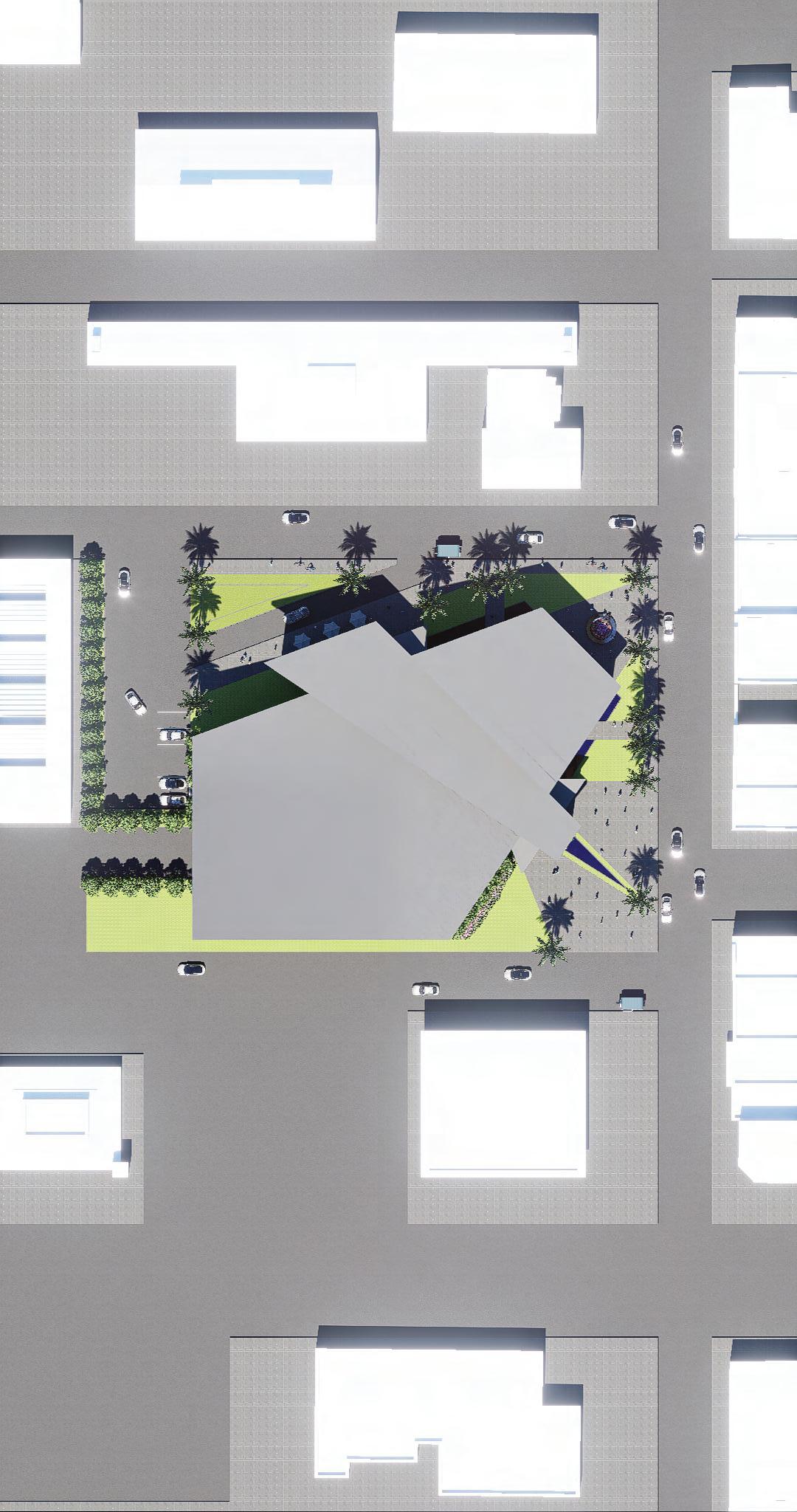


COMMUNITY THEATER ENTRANCE


































































































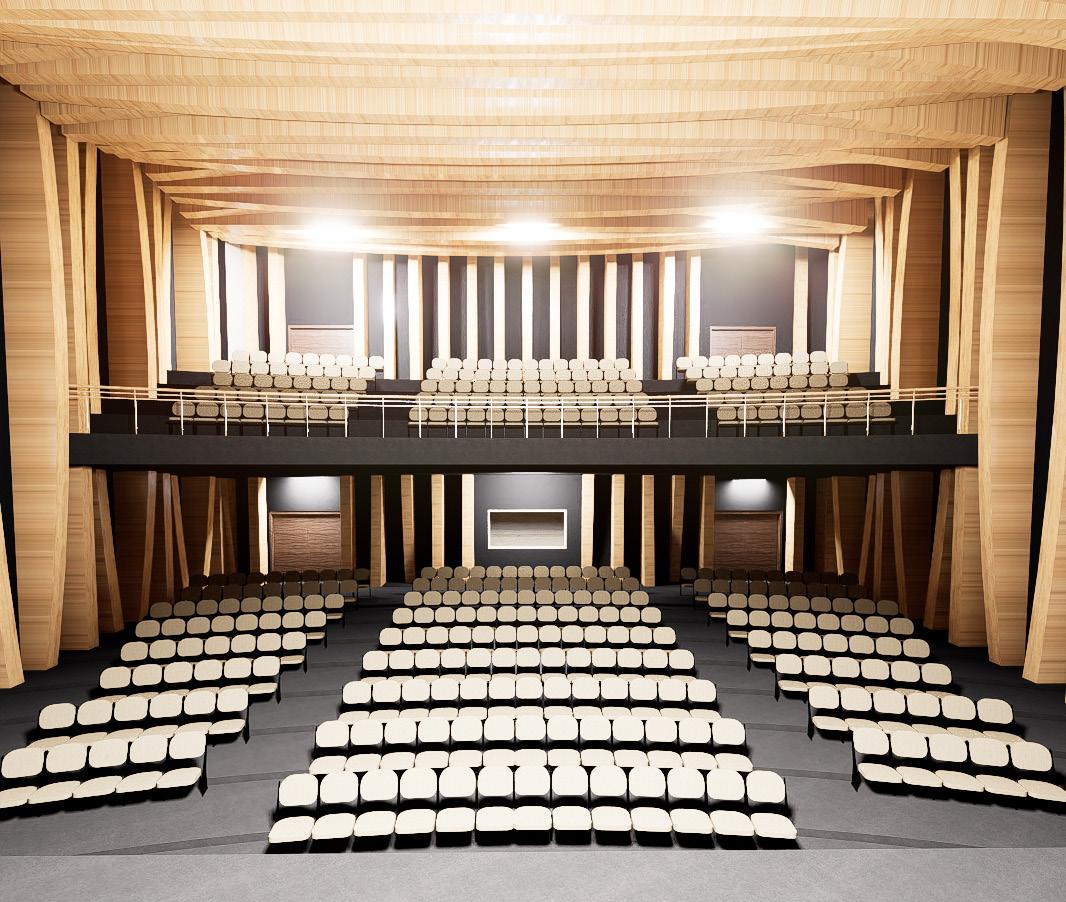





































































































































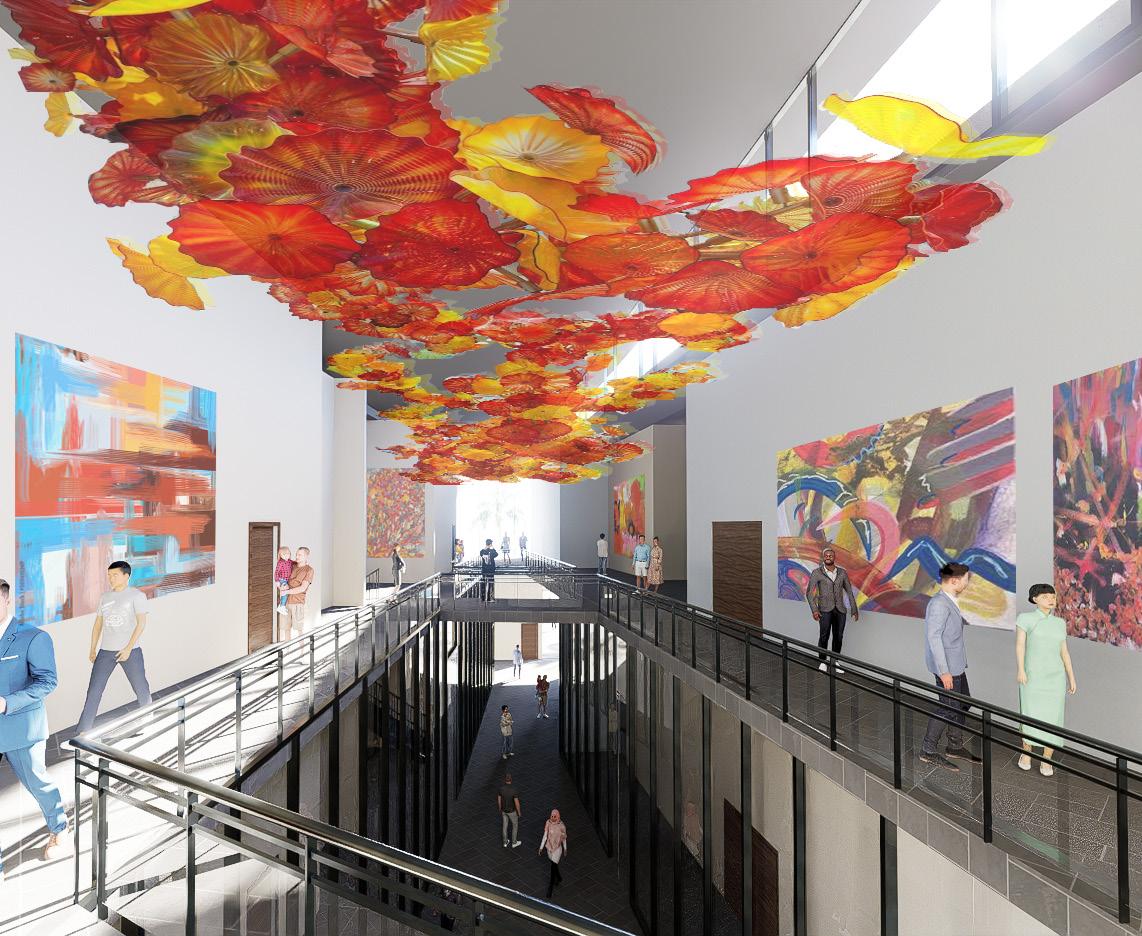


































































































Two models were created as a physical representation of this project. The first is a topography model made of chipboard to display how the pavilion interacts with the surrounding site on a smaller scale. The second model is larger and shows the intended materiality. It is primarily built of concrete and includes additional materials such as basswood, corrugated paper, and wiring.
The model designed for the Live-Work project is made of chipboard and is created to show the difference between solid and void and how that translates into the relationship between residential and commercial in the design.
The model for the Pontis Performing Arts Center is created primarily from chipboard and museum board and incorporates color to show the project’s connection to the arts and its influence on the surrounding community.
The final model for the design of the Wrightwood Memory Care Center is made of basswood and was created to show the incorporation of the building and site. This model was created to be monochromatic to show how the building shadows influence the surrounding site.
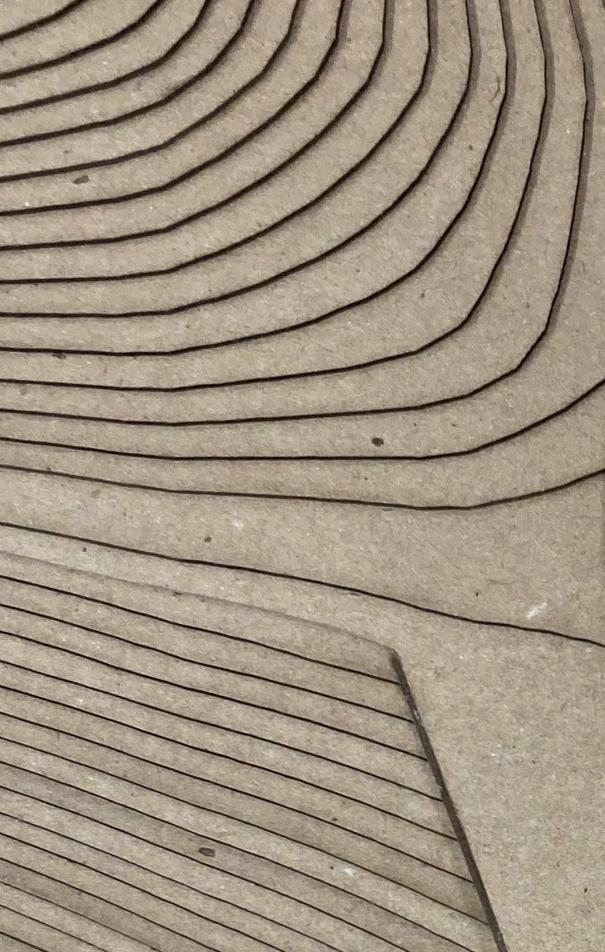
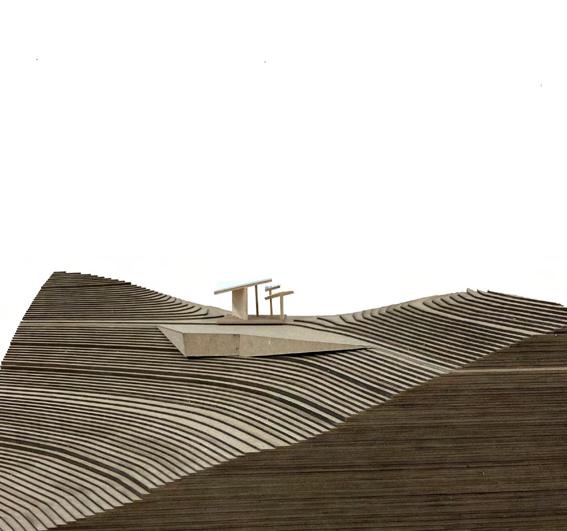
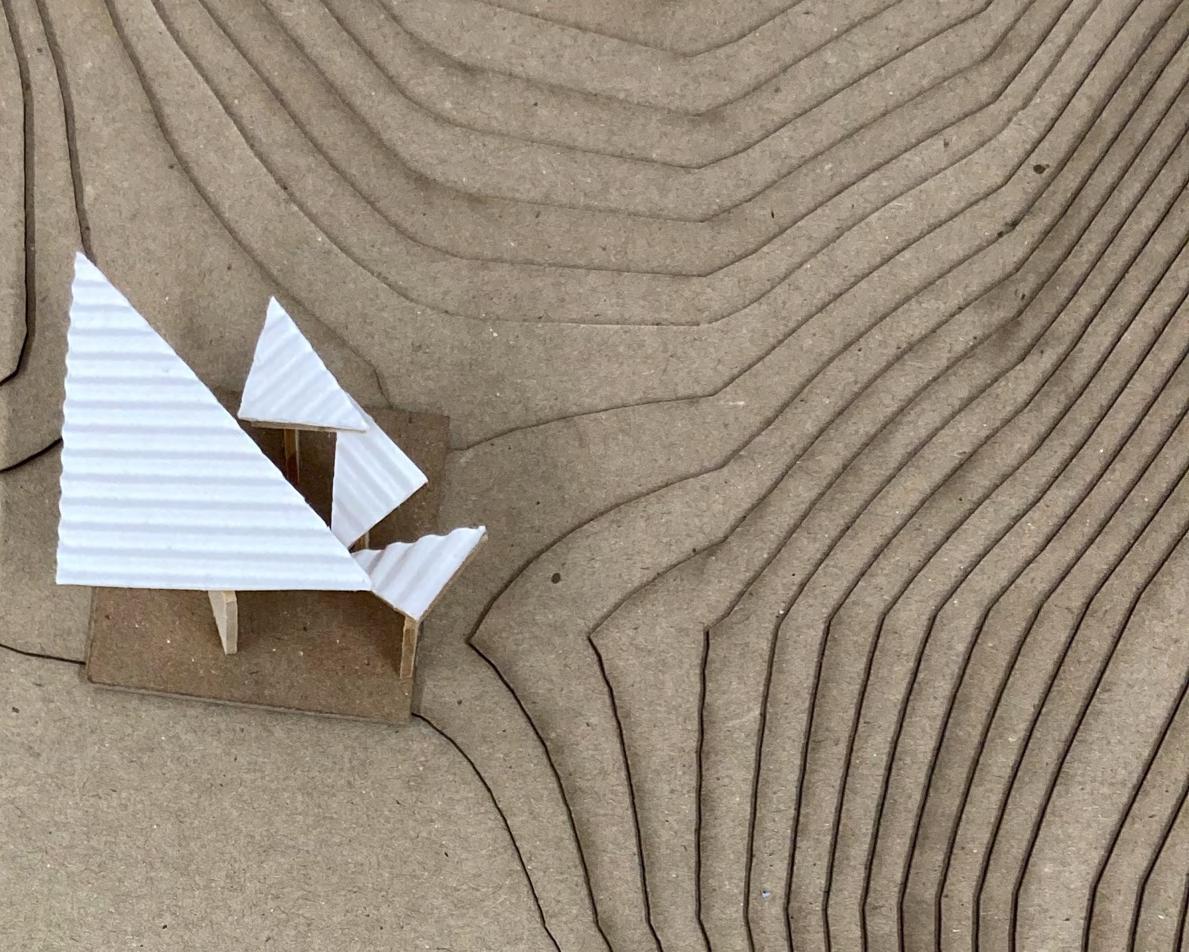
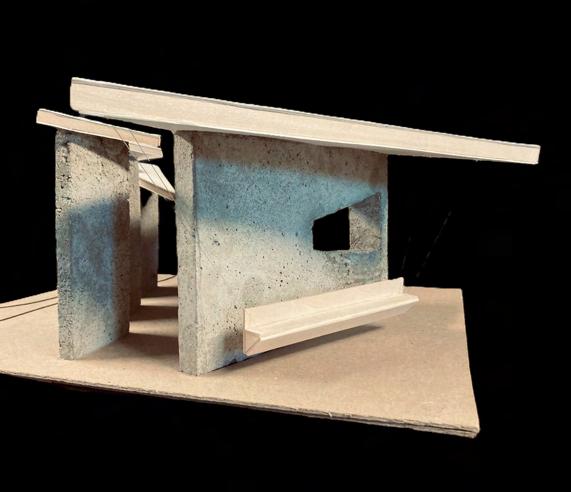
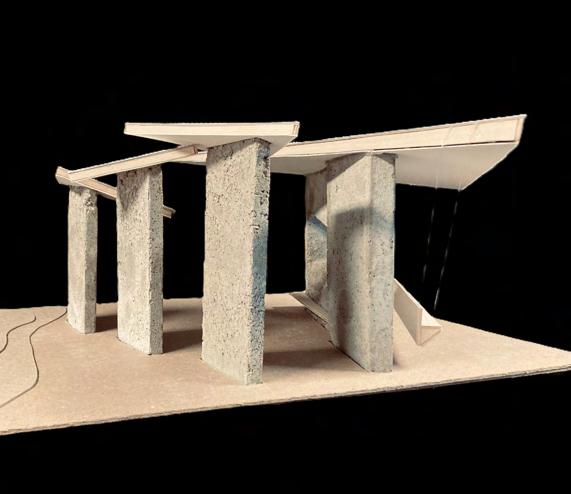
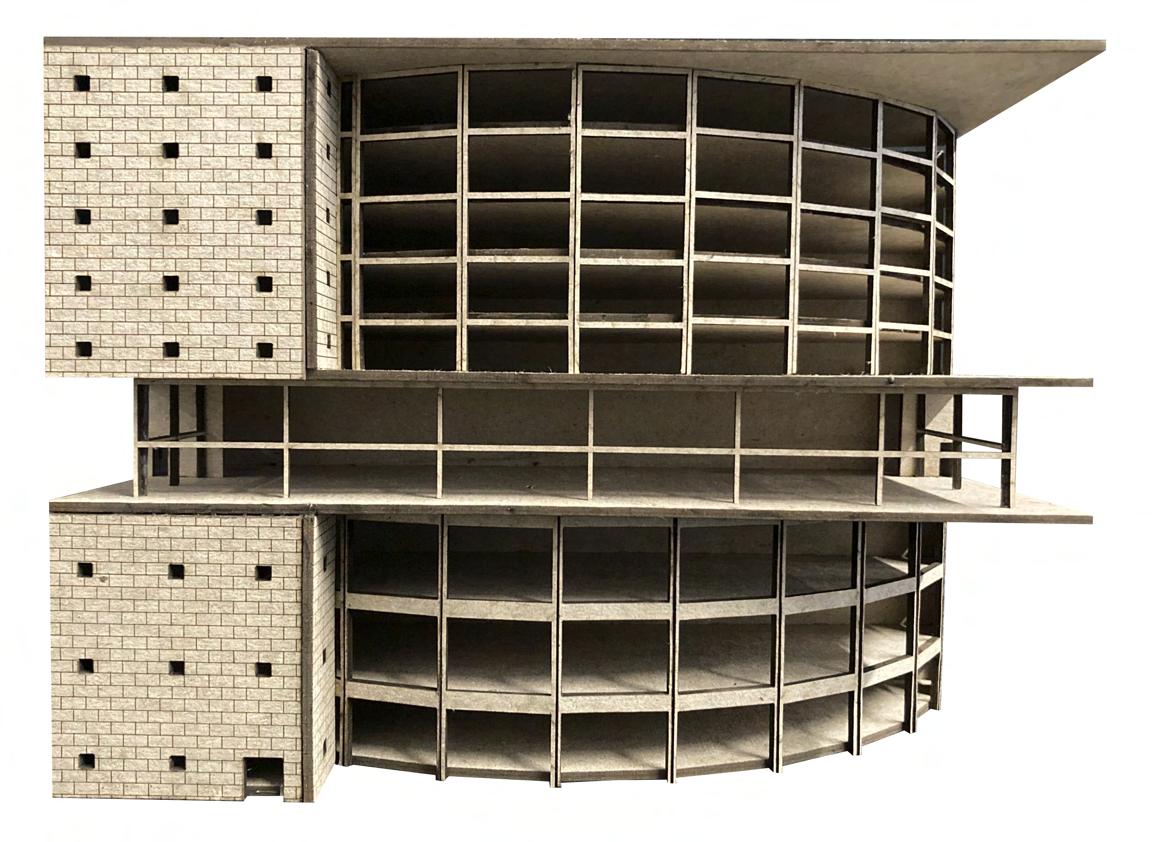
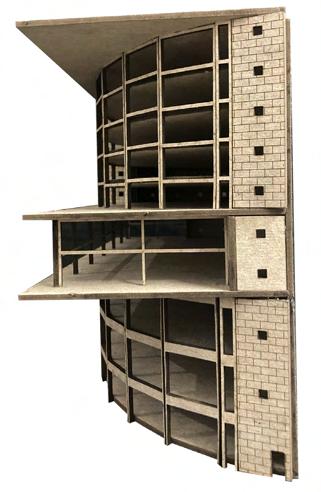
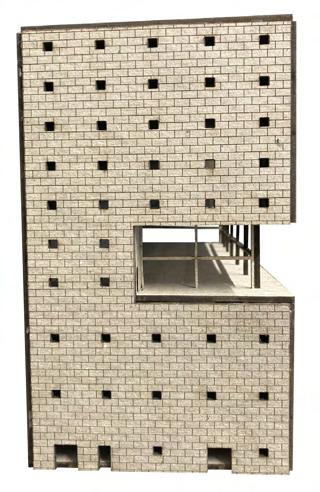
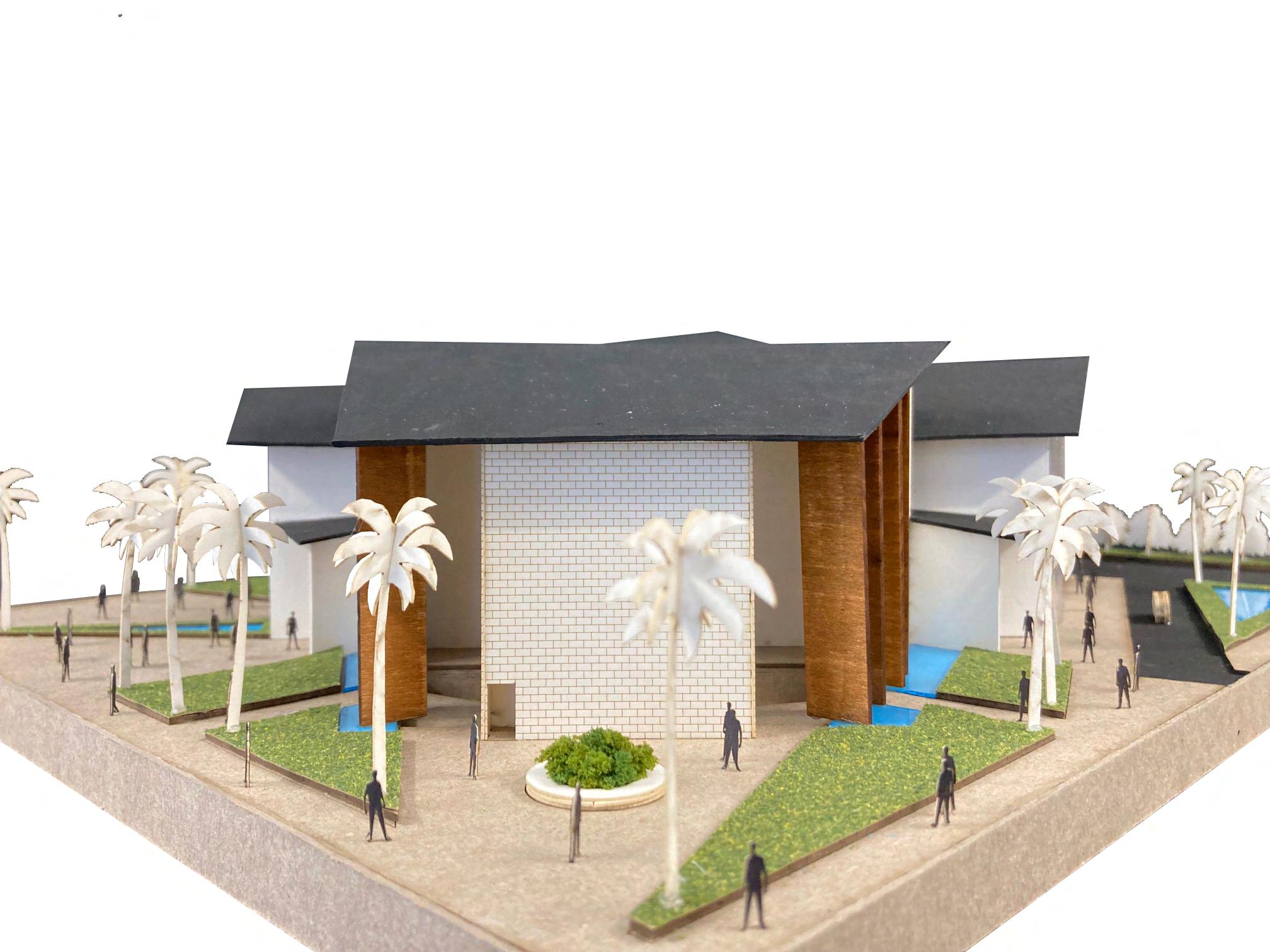


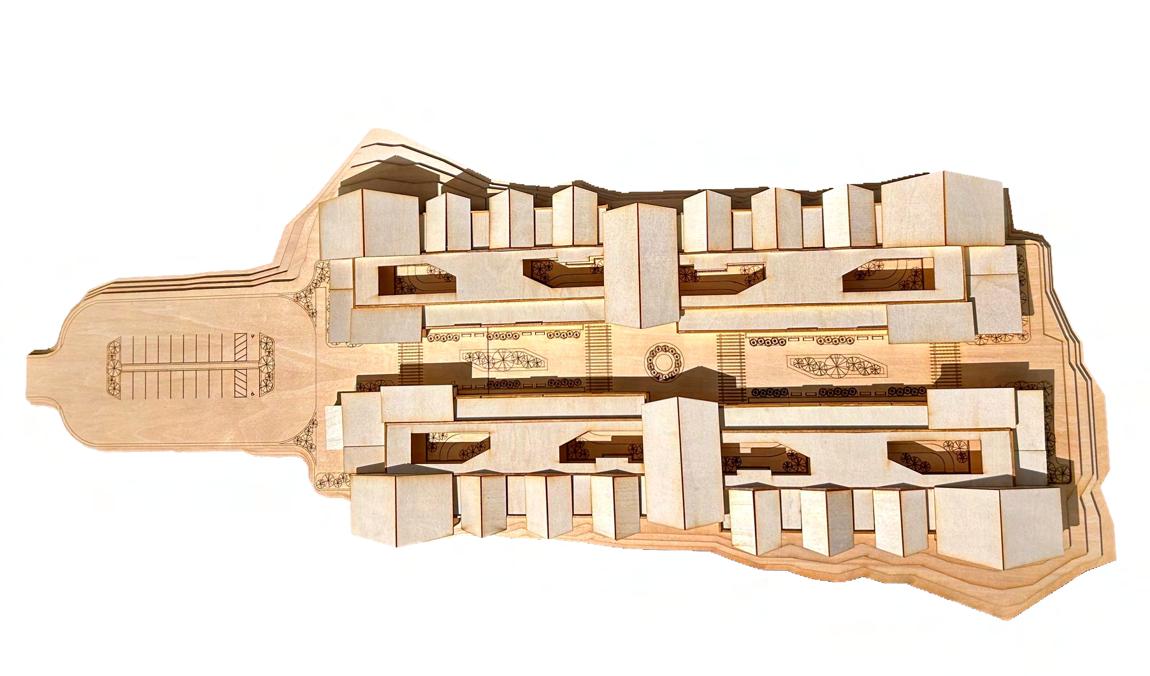


The wall section designed for the Live-Work project was created to display the interaction between interior and exterior wall types and the structure’s ceiling and window conditions. This specific section shows the difference in ceiling height between the commercial and residential spaces, along with the brick veneer wall type.
The Villa Tugendhat project was my first-hand drafting project in college. Through this project, we analyzed drawings of the Villa Tugendhat and had to take the drawing we were given to create sections and design elevations that were not provided. This project taught me how to read plans along with the concepts of depth, perspective, and human scale. In addition, it also helped me practice handcrafting and how to clearly lay out a board and transfer drawings.
This project references Le Corbusier’s concept of the Dom-Ino House and creating modular open floor plans. In this project, we were tasked with creating a residence that followed the Dom-Ino House structure. Working with the program requirements, the assignment challenged us to hand-draft three-floor plans, two elevations, two perspectives, a building section, and an exploded plan oblique to the building.

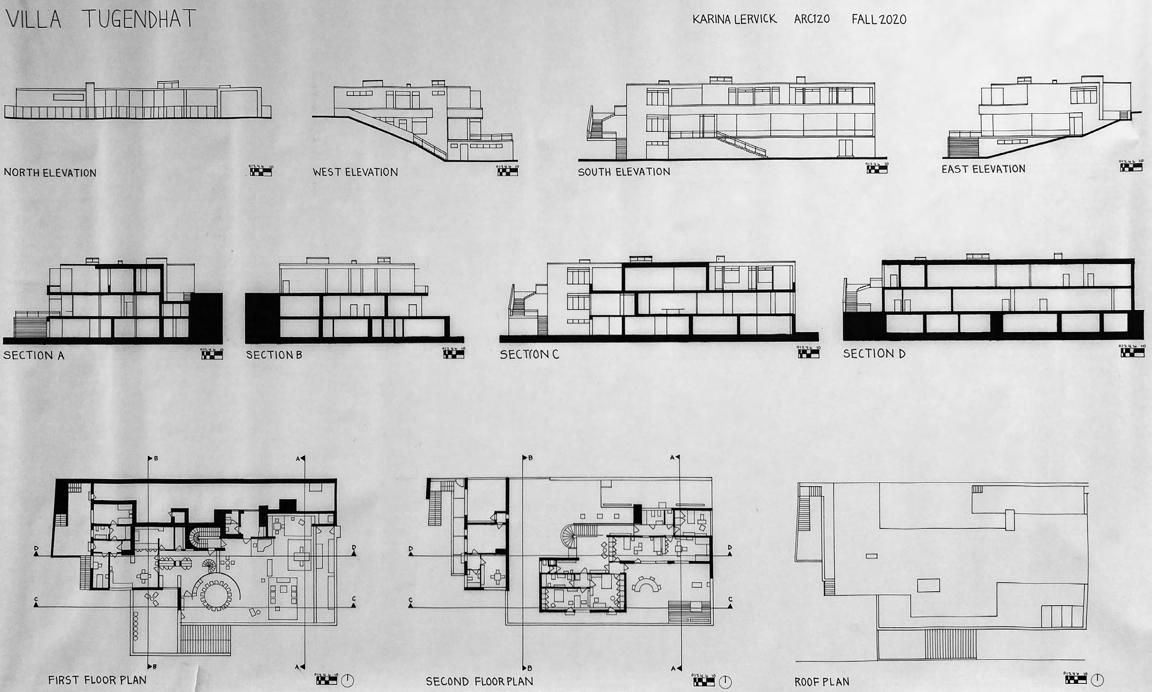
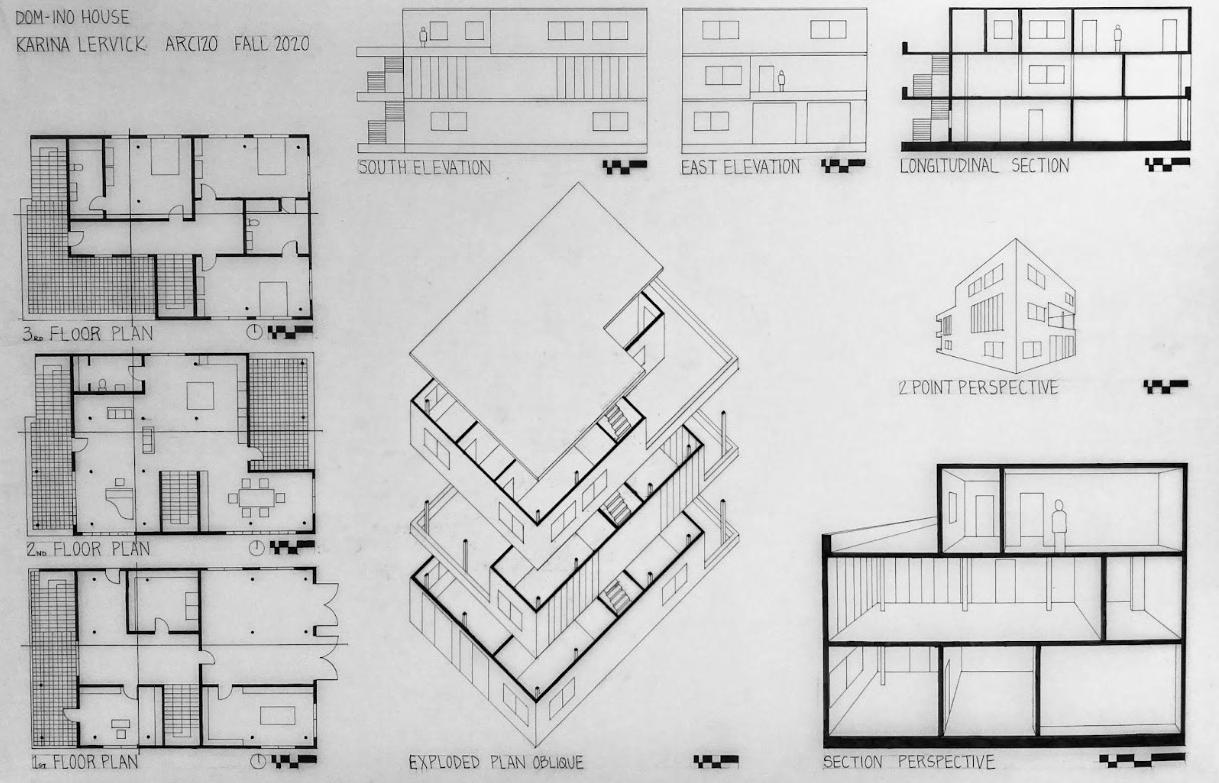
In the summer of 2023, after my 3rd year, I got an amazing opportunity to go to Italy for a six-week study abroad program with my classmates and professors. The first two weeks of the trip were spent in Florence. My highlights from this part of the trip were visiting the Florence Cathedral, Palazzo Vecchio, and the Boboli Gardens. From Florence, part of our group went to Pisa for the day, where we got to look around the city and climb the Tower of Pisa. The trip’s second leg was spent in Venice, where we toured the city and visited the islands of Murano and Burano. A few of my favorite experiences from Venice include visiting Doge’s palace, Negozio Olivetti, and attending the Biennale Architecture exhibition. After being in Venice, we spent the final two weeks of the trip in Rome. This was my favorite part of the trip, and some highlights from this portion of the journey include the Roman Forum, St. Paul’s Cathedral, St. Peter’s Basilica, the Pantheon, and a day trip to Pompeii.
Below are just a few of my favorite pictures from the thousands of photos taken on the trip!
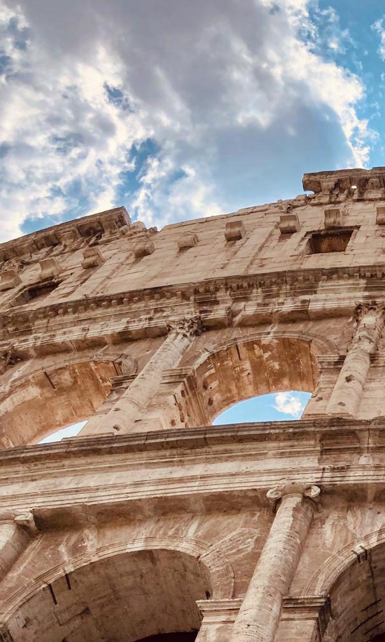

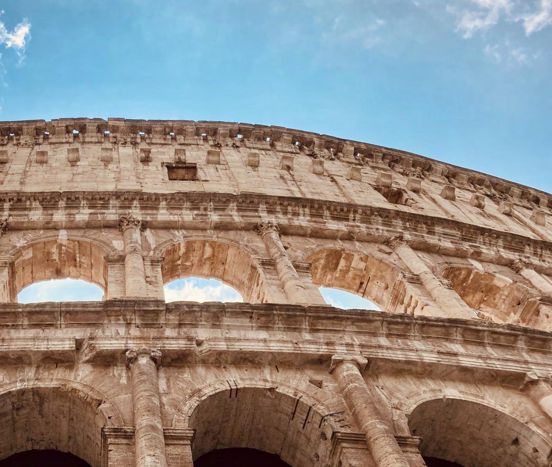
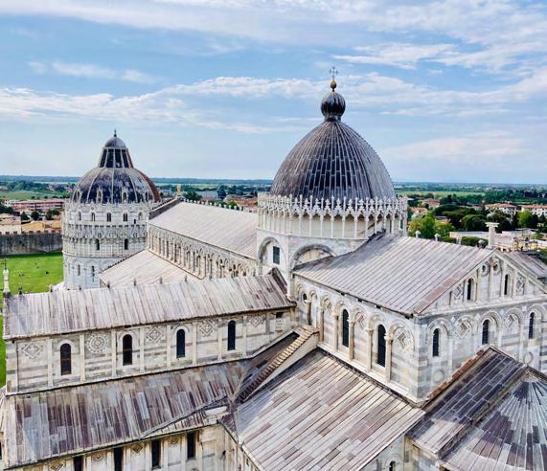
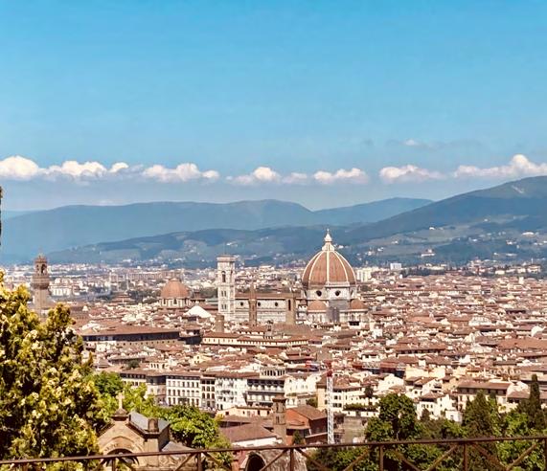
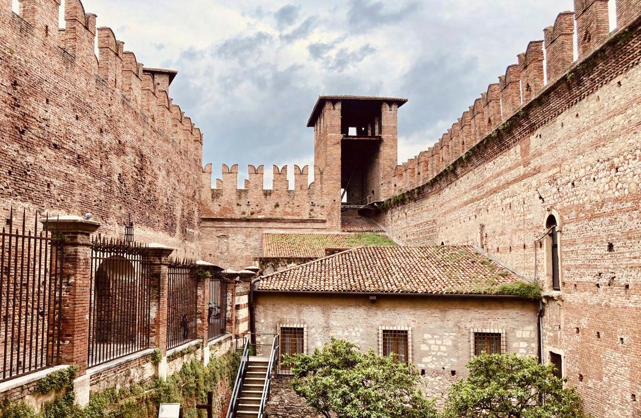
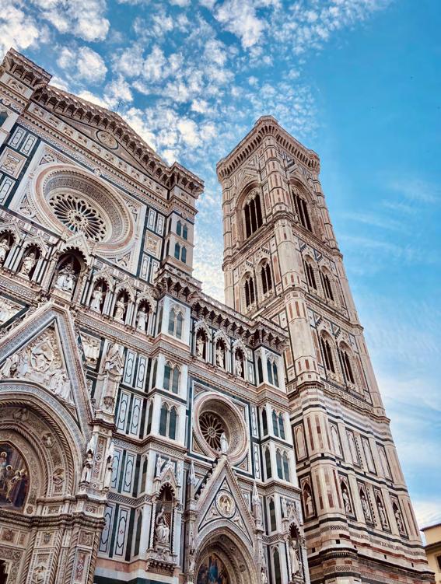
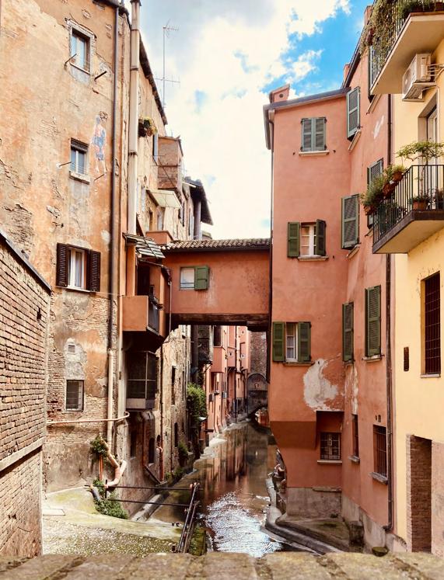
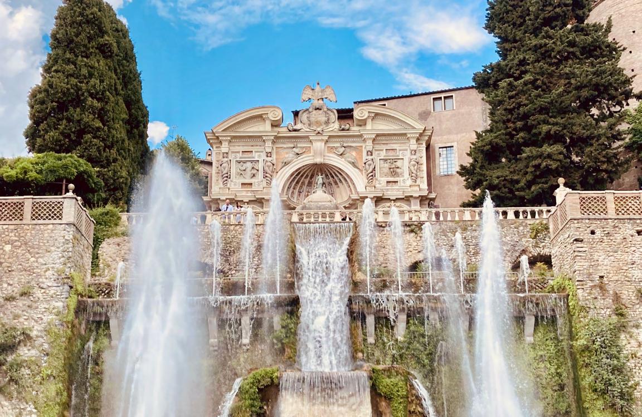
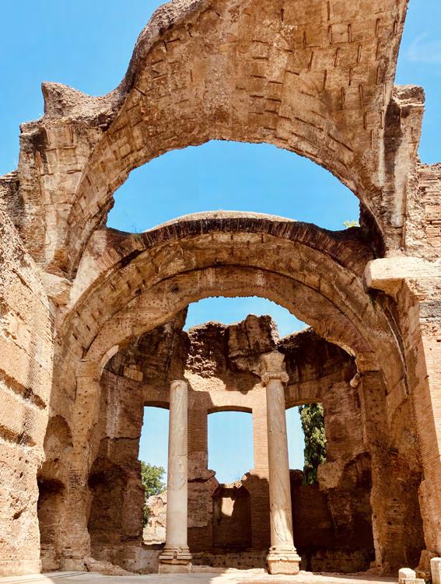


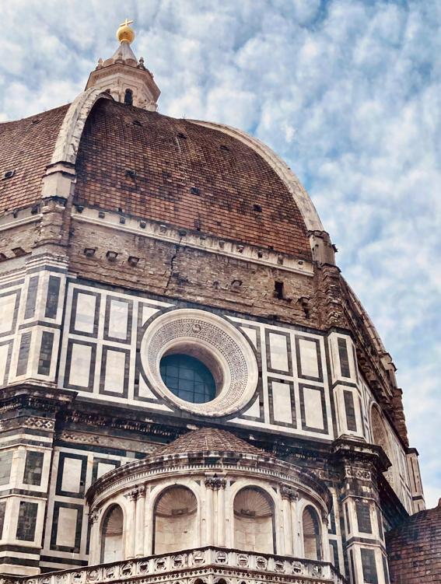
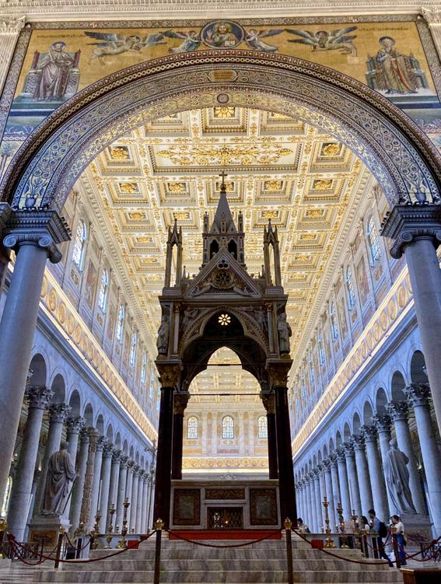
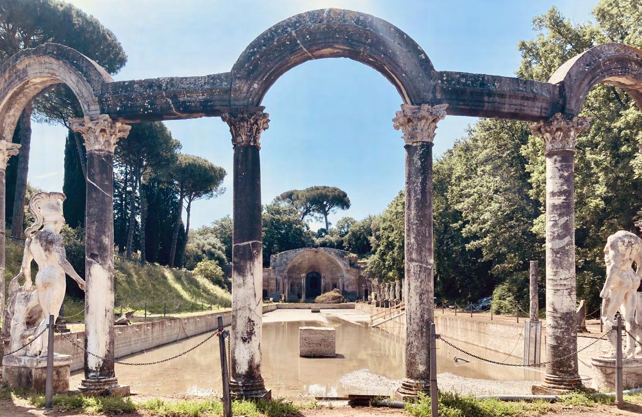
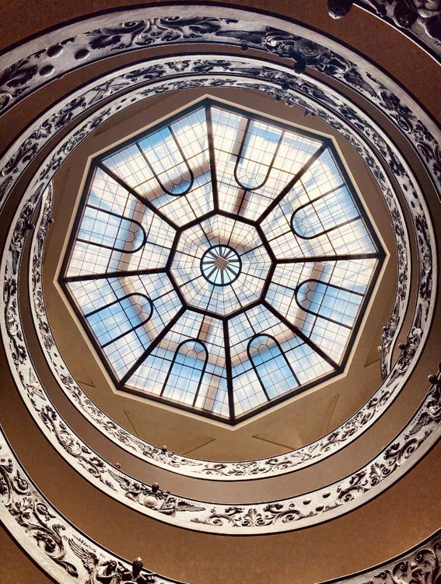
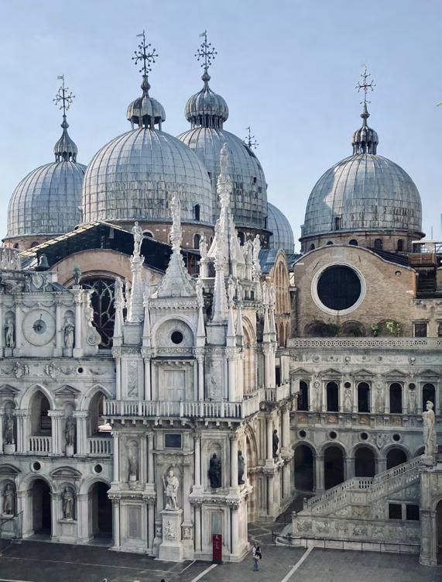































https://www.linkedin.com/in/karinalervick
KARINA LERVICK (360) 399 - 5055
karinalervick@gmail.com
P.O. Box 72 Stanwood, WA 98292