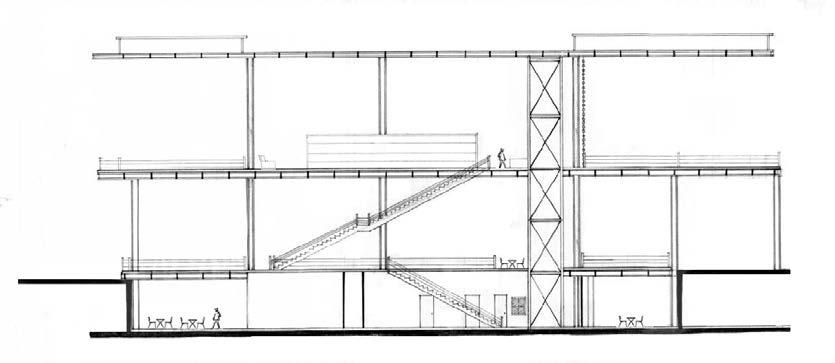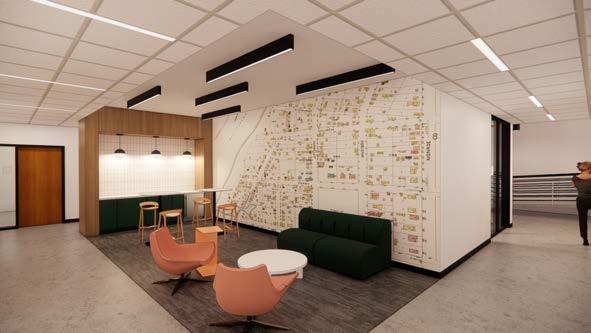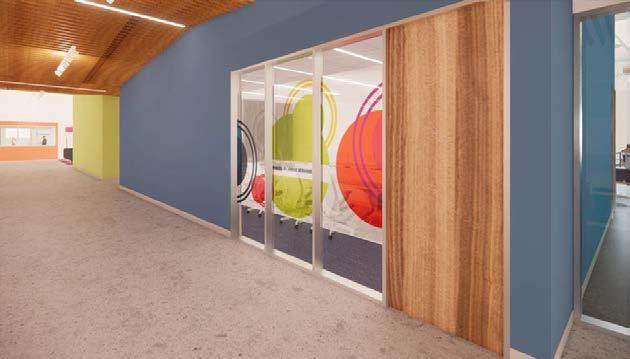IN ARCHITECTURE SELECT WORKS 2017-2024 A R C H I T E C T U R E + I N T E R I O R D E S I G N KM AK R I N A I T Z E L M A R TINEZ
BACHELOR OF SCIENCE
TABLE OF CONTENTS 03 Plum Creek Wetland Preserve 13 COVID-19 Memorial 17 21 Boutique Hotel 25 Coffee. Books. 29 33 Photography 37 Sketches Graphics Recreational Center TABLE OF CONTENTS S P R I N G 2 0 2 1 F A L L 2 0 2 0 S P R I N G 2 0 2 0 S P R I N G 2 0 1 9 F A L L 2 0 1 8 S P R I N G 2 0 2 1 41 Past Work Experience 2 0 2 2 - 2 0 2 4 Graphics S P R I N G 2 0 2 1

RECREATIONAL S P R I N G 2 0 2 1 CENTER



Located at the center of San Antonio, this recreational center serves as the place for physical activities and daily cafe stops to your local favorites. The pre-existing site is surrounded by numerous bus stops for a manageable entrance into the facility without having to struggle for parking in the downtown area.
The San Antonio river is also found alongside this building for visitors to enjoy the public area in which serves as a space to hangout and enjoy the view of the city’s river. With very limited space to build from the ground, the form of this building follows the path of the river and has several stories to it.
N S
L O C A T I O N 137 TRAVIS ST, SAN ANTONIO, TX 78205 4 0 0 S Q . F T B U S S T O P S I T E L O C A T I O N


The integration of vegetation is used around the building to act as rainwater buffers, to add value to the facility, and to reduce roof temperatures and energy use.


E X T E R I O R R E N D E R S
FLOOR PLANS FLOOR PLANS
With limited space to build on this existing site, the form of this buidling follows the path of the river and has a total of eight concrete and wooden floors. From a yoga studio, to basketball, and even a restaurant at the rooftop, this design allows for San Antonio locals to enjoy its own activity center and lounge around.












WELCOME CENTER
YOGA/BIKING ROOM










































OFFICEASSISTANT OFFICEDIRECTOR’S OFFICEASSISTANT MARKETING TRASH ROOM CUSTODIAN JANITORCLOSETBIKESTORAGE DOCK STOARGE/ RECEIVING 3/32” = 1’0” 0 10 30 40 50 60 YOGA STUDIO CYCLING STUDIO OUTDOOR 360 PATIO












F L O O R P L A N S

BALCONY WEIGHT
KITCHEN RESTAURANT LOCKER ROOM LOCKER ROOM 0 10 30 40 50 60 3/32” = 1’0”
ROOM
MOOD BOARD


WEIGHT ROOM 1


I N T E R I O R
R E N D E R S
WEIGHT ROOM 2
YOGA STUDIO




R E N D E R S OUTDOOR BALCONY OUTDOOR RESTAURANT OUTDOOR LOUNGE BAR E X T E R I O R
EAST ELEVATION WEST ELEVATION


NORTH ELEVATION SOUTH ELEVATION
0 10 30 40 50 60
3/32”
= 1’0”

NORTHWEST SECTION

0 10 30 40 50 60 3/32” = 1’0”
EAST SECTION
PLUM CREEK

F A L L 2 0 2 0
WETLAND PRESERVE

Located in Lockhart, Texas at Plum Creek Wetland Preserve, the use of Low Impact Design strategies is utilized for the utmost performance of sustainable practices for water conservation. In this design, all 7 petals for LID are incorpaorated into the program in which methods as the ones shown below are used.





When walking in, a public and priavte courtyard are located at respected locations so that one allows visitors to walk around freely and another allows for only employees to set foot in. The primary focus on courtyards was established in order to integrate as much of Plum Creek’s natural spaces into the site and allow for southern breezes to flow into the office spaces.

 Perme abl e pav er s
Re p ur posed w oo d
Bi o swal esR Met al roof ing
Perme abl e pav er s
Re p ur posed w oo d
Bi o swal esR Met al roof ing
09 18 27 36
The office building is designed in a matter that borders the private courtyard and encloses a space that benefits workers to escape from their daily job. These amenities help for gathering and socializing within the work environment and also allow for occupants to enjoy the natural surroundings of the wetlands.





NORTH ELEVATION SOUTH ELEVATION OFFICE FLOOR PLAN 06 12 18 24 03 9 18

08 16 24 32
COVID-19 MEMORIAL
"SEVEN"

S P R I N G 2 0 2 0

The number seven is depicted through the design of the monument. It represents the seven continents around the world, and with COVID-19 internationally effecting people, it was best believed that this number would suitably portray this pandemic. This memorial is located in Urbino, Italy and this area was specifically chosen in order to minimize the amount of trees being cut down and allow visitors to gaze at the vast area found in front of it. In addition, the central point in which these seven members lead to is a water feature that will help create an audible experience for the people. It’ll bring a calming sensation to an experience that was alarming for every part of the world.




As one walks up the steps of the memorial, they enter a tranquil state of mind that comes from the sounds of the water feature. The continuos movement of this tall element further emphasizes what seemed to be the only noise one was able to hear during their isolation period which was the sound of pouring rain. This water is also found inside each block that surrounds the fountain along with names of passing loved ones from each continent. When one stands in front of the reflective material, they are not only looking at the embedded names, but at themsleves to remember the times where the only person they were constantly seeing from the start to the end of the day was themsleves possibly through a computer screen, phone device, or even a television set.

A look inside one of the seven blocks of this design portrays materials such as cast in place board foam concrete, reflective material and polished ground concrete.
BOUTIQUE
HOTELHOTEL


S P R I N G 2 0 1 9
Located near the San Antonio Riverwalk, this boutique hotel provides visitors to enjoy the scenic view of the city’s most valued resource- the river. The structure of the building is designed in a windmill like effect in order to achieve an expanding view from every angle. It is built on a pre-existing site that was once a parking lot and close by San Anotnio’s Downtown Main Plaza also known as the “Heart of San Antonio” where many tourists go visit the music and arts of the city and it’s very own San Fernando Cathedral.



BACK ELEVATION SECTION FRONT ELEVATION 06 24 30 42




RESIDENTIAL ROOMS/ SUITE LEVELS LOBBY AREA 06 24 30 42 06 24 30 42
LOBBY
BAR AREA
RESTAURANT SUITE 1 SUITE 2 SUITE 3
LOBBY STORAGE


Occupants not only get to enjoy San Antonio through various perspectives throughout the building, but are also able to sit down for a drink at the hotel’s very own restaurant located at the river level where the space is open to the public. This allows for visitors strolling the riverwalk to come into the facility and settle into the latest city’s building.
RIVER LEVEL 06 24 30 42
KITCHEN
STORAGE
RESTAURANT
COFFEE. BOOKS.


Located in downtown San Antonio, this coffee shop was designed with grand open spaces for occupants to freely walk around the building without feeling enclosed in a dense space. Floors are omitted in ceratin areas to be able to look down or up at other levels. Additionally, glass windows and louvers are used to allow for as much sunlight to penetrate through them for natural lighting.
Located in downtown San Antonio, this coffee shop was designed with grand open spaces for occupants to freely walk around the building without feeling enclosed in a dense space. Floors are omitted in ceratin areas to be able to look down or up at other levels. Additionally, glass windows and louvers are used to allow for as much sunlight to penetrate through them for natural lighting.
With natural lighting coming in from the ceiling, it allows for light to travel throughout most of the spaces and less artifical lighting is needed to allow for customers to feel like they are still enjoying the outdoors.


EAST
Public access to the coffee shop is available in both the front and back entrances, and while the top two floors hold a large pecentage of the actual shopping experience, office rooms are located at the bottom level as well as extra seating area for public use.


08 24 32
FRONT BACK

SECOND



BASEMENT
LEVEL
STREET
08 24 32


From details to the big picture.

SKETCHES


 COLUMN IN ROME
COLUMN IN ROME
2020
COLUMN IN ROME
2020
COLUMN IN ROME 2020
ST. PETER’S BASILICA
VATICAN CITY
 2020, STUDY ABROAD
2020, STUDY ABROAD
BUNK HOUSE DESIGN PLUM CREEK

2020

“Da
n c e like n o o n e i s w a t c h i n g ” G R A P H I C S G R A P H I C S
S P R I N G 2 0 2 1

“PHONE OVERLOAD”
IN THE WORKS:
ILLUSTRATOR
PHOTOSHOP
LIGHTROOM
SLOW SHUTTER
Utilizing the slow shutter camera, we were to create images and features that portrayed the essence of being isolated in your quarantine space. These light traces are the “energy” that would come out from the spaces we occupied.

”SELCRIC



CO LO RS CO LO RS
In implenting the light traces previously created, these images were produced and manuevered to create abstract patterns using rhino, photoshop, and illustrator.
S P R I N G 2 0 2 1














0.50 1.00 1.50 2.00 Always add srunchie socks to the fit.Here we goooo!Pull up and make it TIGHT. TIGHTER. It’s the bunny ears for me. Loop de loop. Laces = secured. I’m = ready. 4.00 3.50 2.50 0.00 10 min 20 min 30 min 40 min 3.00 20 min



PHO TO GRA PHY PHO TO GRA PHY
ROME 2020, STUDY ABROAD
 I PHONE 11 PRO
I PHONE 11 PRO
2020, STUDY ABROAD

I PHONE 11 PRO
URBINO, ITALY


CAPTURED WITH: I PHONE 11 PRO


PAST WORK EXPERIENCE
SELECT WORKS
2022-2024


Used Revit program to develop renders and apply materials to furniture. Selected colors based off the Riskind mural outside the buidling.
Rendering of the front entry of the Riskind Building.
The Riskind Building, spanning 26,000 square feet, stands as an ambitious renovation project located in Eagle Pass, Texas. It will become a vibrant hub, serving as both a small business incubator and a dynamic retail center.
Throughout the entirety of this project, from the initial stages of program development to the oversight during construction administration, I played a pivotal role in shaping its realization. My contributions encompassed a spectrum of tasks, including the drawing of finish plans, interior elevations, reflected ceiling plans, and the crafting of compelling interior renders.
Furthermore, I actively collaborated in the revision of interior details, conceptualized captivating wall graphics, managed submittals for lighting fixtures, and diligently maintained comprehensive finish schedules using Excel. Additionally, I actively participated in virtual client meetings, ensuring alignment with project objectives and client expectations at every stage.


“Riskind
Through the Years”
Graphic displayed at front entrance of the Riskind Building.

Throughout the entirety of these projects for Blanco ISD, I was intimately involved, contributing from the initial programming stages to the oversight during Construction Administration. My responsibilities encompassed the development of finish plans, interior elevations, demolition plans, RCPs, and enlarged plans, ensuring meticulous attention to detail at every turn. Additionally, I meticulously selected paint colors, curated materials, and crafted renders to enrich the project's visual narrative. Furthermore, I had the honor of presenting these selections to the client, fostering a collaborative dialogue that upheld the project's elevated standards and aspirations.
 Blanco Elementary School New Gym
Blanco Middle School Gym (Renovation)
Blanco Elementary School New Gym
Blanco Middle School Gym (Renovation)
R A P H I C S




"Meals on Wheels" is dedicated to enhancing the dignity and independence of seniors by providing them with nutritious meals, companionship, and specialized Alzheimer's care. It was my privilege to contribute to this noble cause by assisting in the development of impactful wall and window graphics for this esteemed local nonprofit organization.
G
FRONT ENTRY (NEXT TO WAITING 101)





WHITE AREA INDICATED IS TO BE A TRANSLUCENT WHITE FILM BLACK AREA INDICATED IS TO BE AN OPAQUE FILM REC ROOM 144/145 BIENVIVIR SENIOR CARE CENTER 4’6” 2’10” 10”0” 1’0”1’ -8” DOCUMENTATION
BIENVIVIR SENIOR CARE CENTER ALL - INCLUSIVE SENIOR HEALTH SENIOR HEALTH SERVICES Mon. - Fri. 7:00 AM - 5:00 PM A 30.06 sign is a sign that a business owner can post to restrict a LTC (License to Carry) holder from entering the business with a concealed handgun. The sign must contain the exact words required by Section 30.06 in both English and Spanish, be placed in an area visible to the public, and have 1" lettering or it will not be considered a legally-binding 30.06 sign. "Gunbuster" signs, or signs with a red slash through a gun, are not considered valid 30.06 postings. A 30.07 sign is a sign that a business owner can post to restrict a LTC holder from entering the business with a handgun carried openly. The sign must contain the exact words required by Section 30.07 in both English and Spanish, be placed in an area visible to the public and at each entrance to the property, and have 1" lettering or it will not be considered a legallybinding 30.07 sign. "Gunbuster" signs, or signs with a red slash through a gun, are not considered valid 30.07 postings. Post Texas 30.05 Signs to prohibit carry of rearms by persons without a license (e ective 09/01/2021 per HB 1927), Post Texas 30.06 Signs to prohibit concealed carry by persons with a license,Post Texas 30.07 Signs to prohibit open carry by persons with a license. b i e n v i v i r ALL- INCLUSIVE SENIOR HEALTH Visiting Hours 7’2”


















































 Perme abl e pav er s
Re p ur posed w oo d
Bi o swal esR Met al roof ing
Perme abl e pav er s
Re p ur posed w oo d
Bi o swal esR Met al roof ing



































 COLUMN IN ROME
COLUMN IN ROME
 2020, STUDY ABROAD
2020, STUDY ABROAD






















 I PHONE 11 PRO
I PHONE 11 PRO










 Blanco Elementary School New Gym
Blanco Middle School Gym (Renovation)
Blanco Elementary School New Gym
Blanco Middle School Gym (Renovation)





