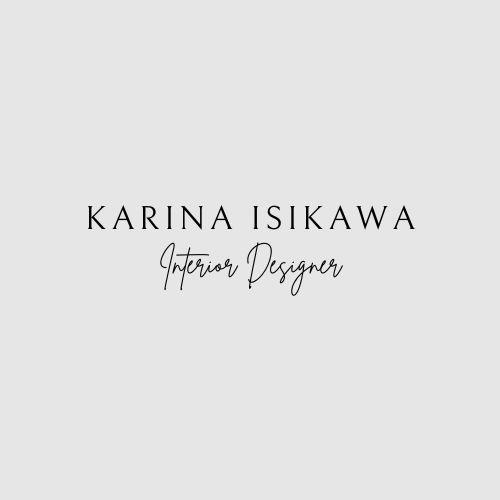

ABOUT ME
A RESPONSIBLE AND ENTHUSIASTIC PERSON, PASSIONATE ABOUT INTERIOR DESIGN, TRAVEL AND CULTURE.
I AM AN ENTHUSIASTIC INTERIOR DESIGNER WITH OVER TEN YEARS OF EXPERIENCE BRINGING LIFE AND ARTISTIC VISION TO WORK AND IMPROVE PEOPLE’S LIVES MY ABILITY TO WORK UNDER PRESSURE AND MEET DEADLINES STAND OUT ALONG WITH MY CAPACITY TO PROVIDE EFFECTIVE SOLUTIONS TO COMPLEX PROBLEMS.
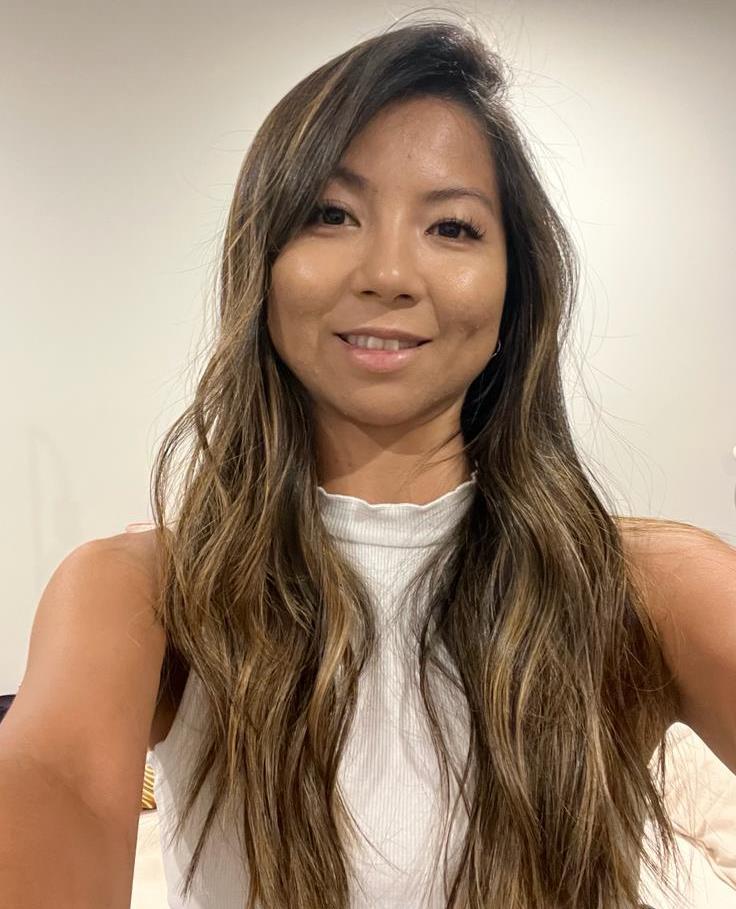

ADVANCED DIPLOMA OF
INTERIOR DESIGN – APC
COLLEGE / BRISBANE, AUSTRALIA
DIPLOMA OF INTERIOR DESIGN – APC COLLEGE / BRISBANE, AUSTRALIA
DIPLOMA OF PROJECT MANAGEMENT – APC
COLLEGE / BRISBANE, AUSTRALIA
CERTIFICATE IV OF PROJECT MANAGEMENT – APC
COLLEGE / BRISBANE, AUSTRALIA

BACHELOR DEGREE IN ARCHITECTURE AND URBANISM / SÃO PAULO, BRAZIL
DIPLOMA OF INTERIOR DESIGN / SÃO PAULO, BRAZIL
AutoCAD
SketchUp
Layout Twilight Render
Revit
InDesign
Microsoft Office


Bookshop Café | Retail Design
Academic Project, individual
Location: Sydney, Australia
Year: 2022
Software used: AutoCAD, SketchUp, Twilight
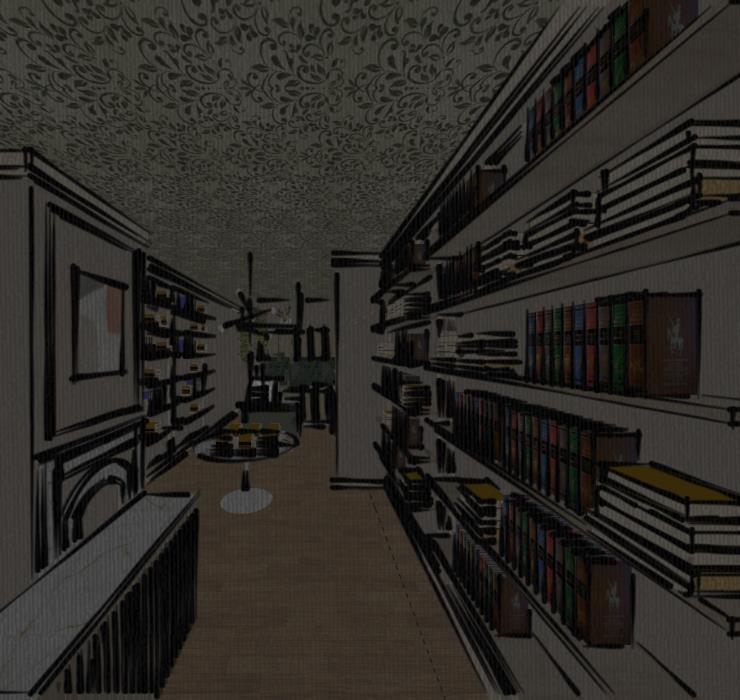
A heritage listed building in Paddington, NSW turned into a bookshop café.
The focus of this bookshop is to deliver a cozy yet sophisticated place where visitors come to have a coffee and search for their favorite books.
DESIGN STATEMENT
The concept is about mixing the Victorian classical building style with modern and nature feeling. The olive green colour has been chosen as the main feature since it is classical, modern, conceptual and will bring sophistication using along with beige hues.
Having a stunning place is a must as the Bookshop Café is located on a famous street which is famous for having boutique concept stores. The use of beige and white colours with wood will bring coziness, and the use of light golden metal, velvet, patterned wallpaper will bring sophistication.
SKETCHES
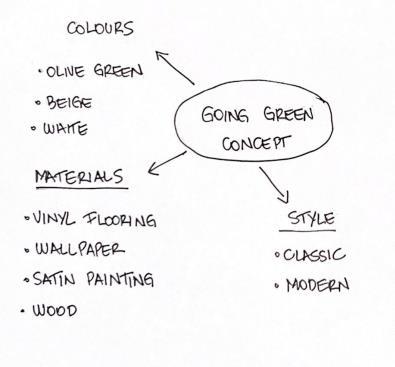
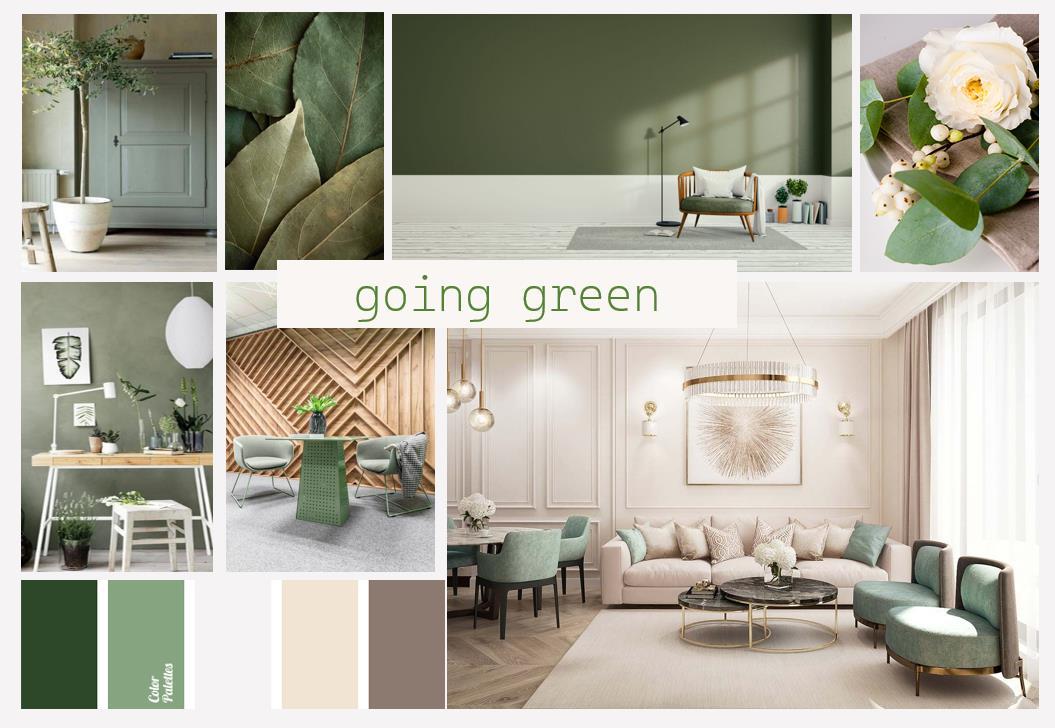
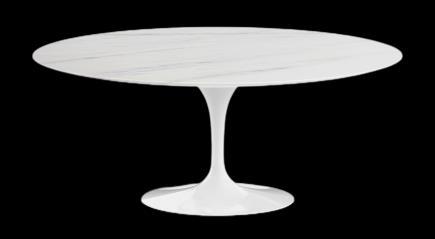

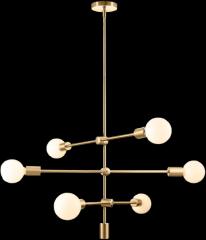
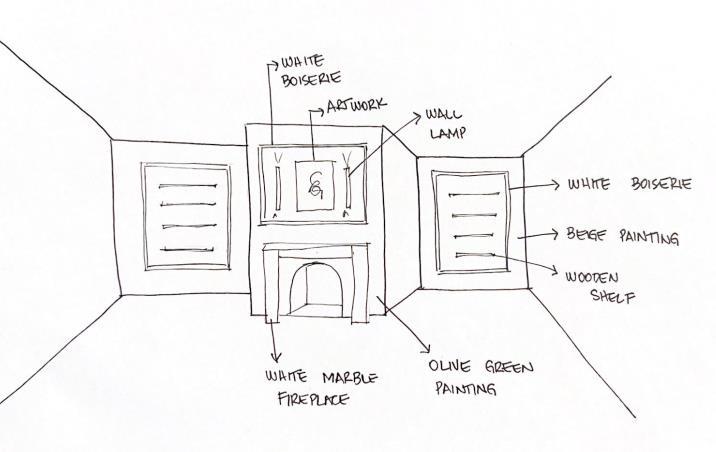
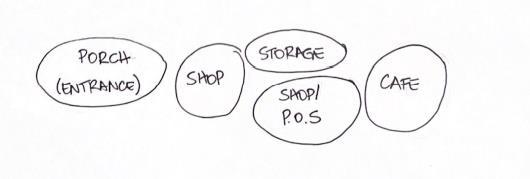
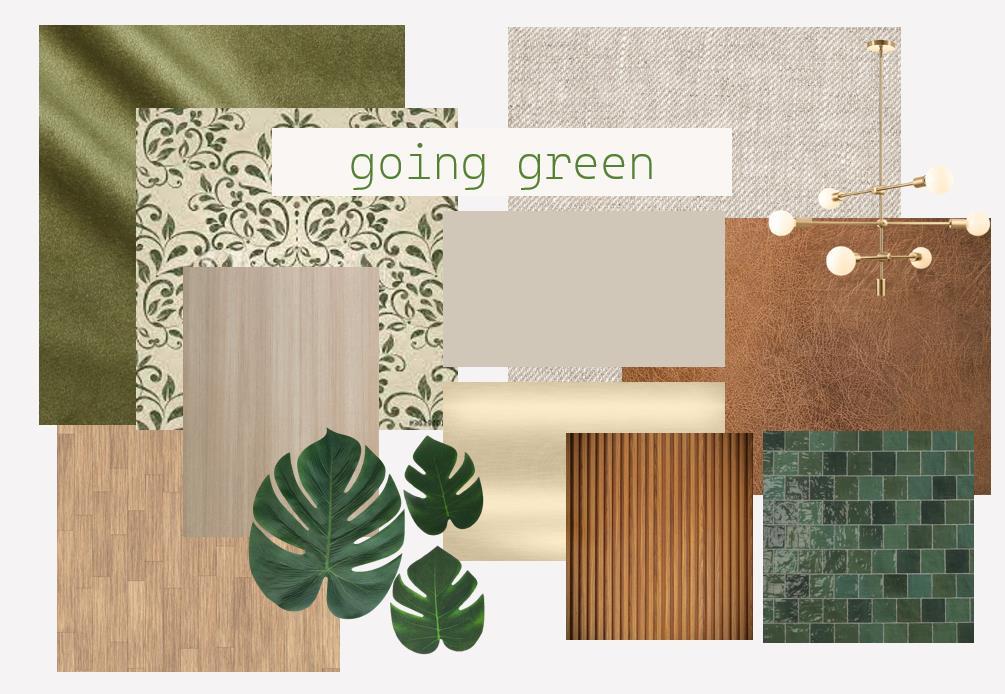
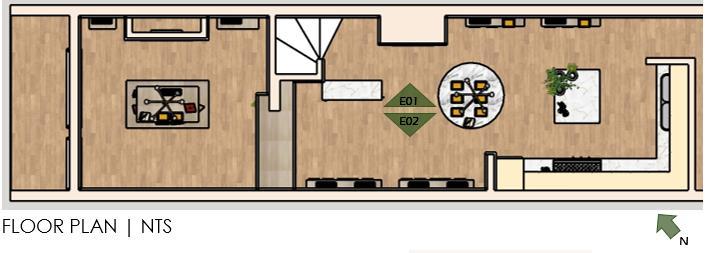


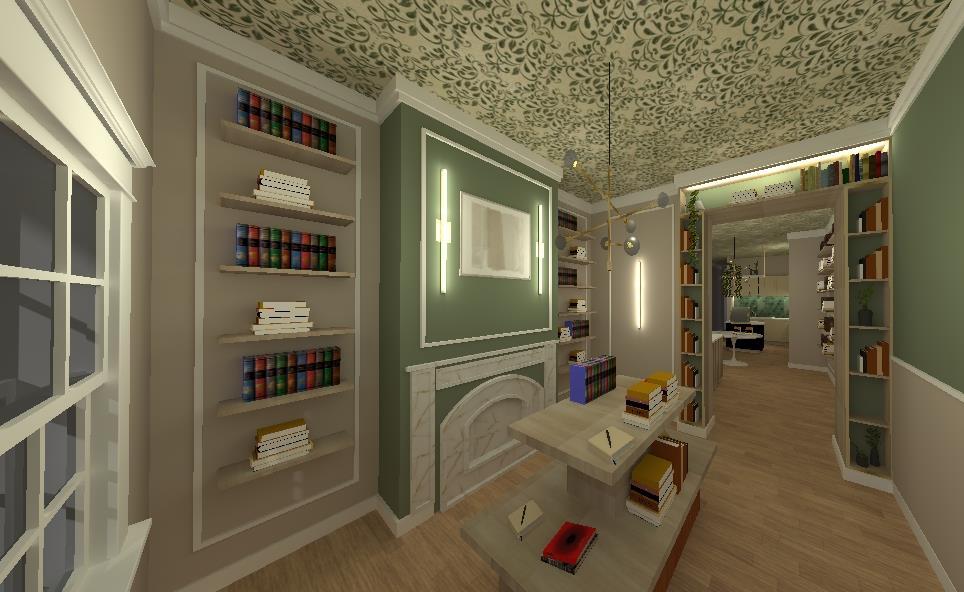
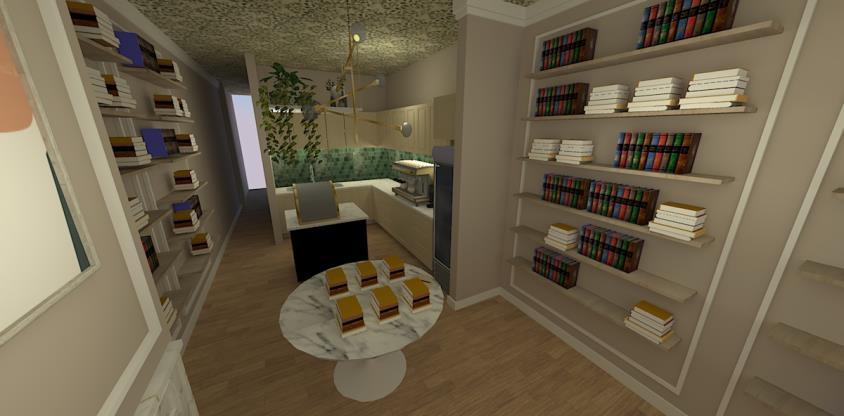
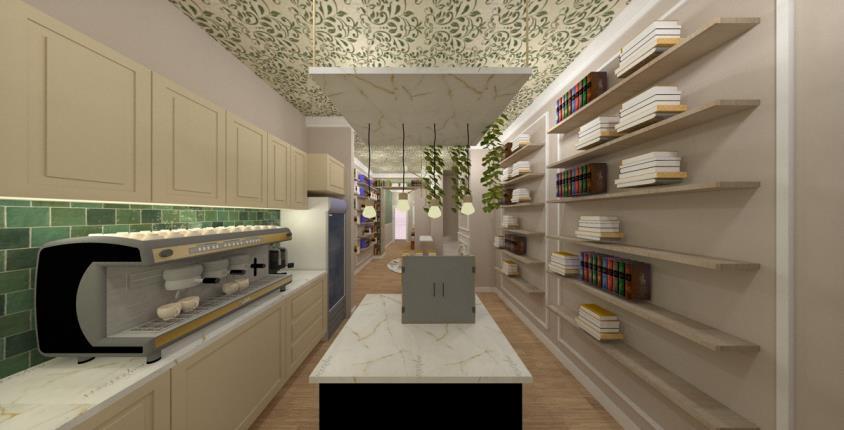
ELEVATION 01 VIEW
ELEVATION 02
VIEW FROM POS SHOP
VIEW FROM CAFE
Ensuite bedroom| Residential Design
Academic Project, individual
Location: Sydney, Australia
Year: 2021
Software used: AutoCAD, SketchUp, Twilight
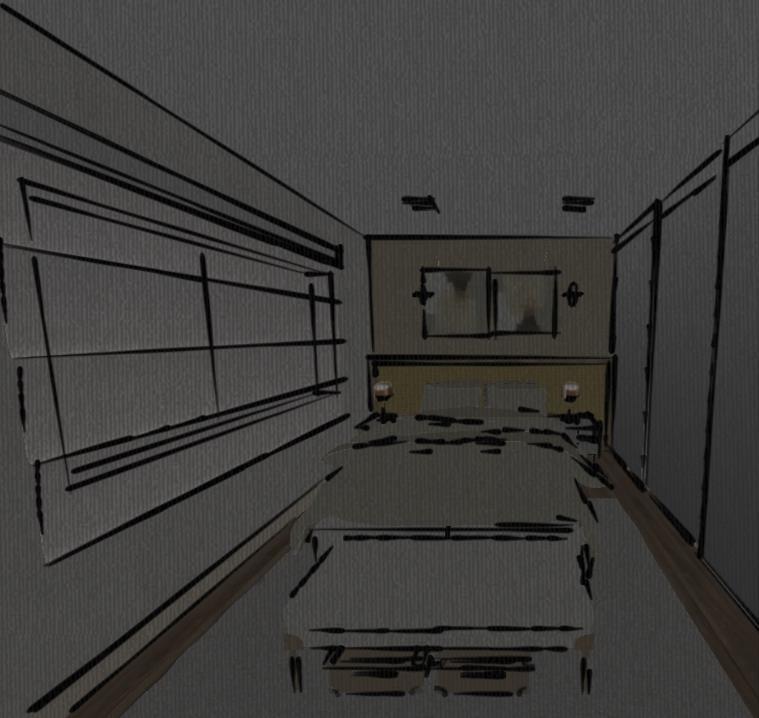
A TV Room and laundry turned into an ensuite guest bedroom in a new and modern house located in Sydney, Australia.
The goal for this bedroom is to bring coziness and being a place to relax after a busy day.
The ensuite bathroom is meant to deliver a sophisticated and comfortable place for its users.
DESIGN STATEMENT
Cozy Sand concept is about a calm place to have a rest and feel like a peace mood.
Using different and natural textures such as linen fabric, accessories made by wool, straw and artworks will make the environment cozy and comfortable.
The beige color will bring warmth along with brown, dusty pink and nude.
Neutral colours are associate with piece and can be easily matched with a variety of color with no risk of going wrong.
The other good point about this concept is that it is modern-day and hardly will get out of fashion.
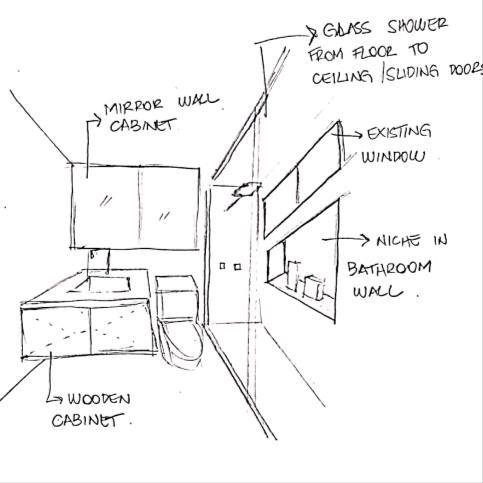
BOARD
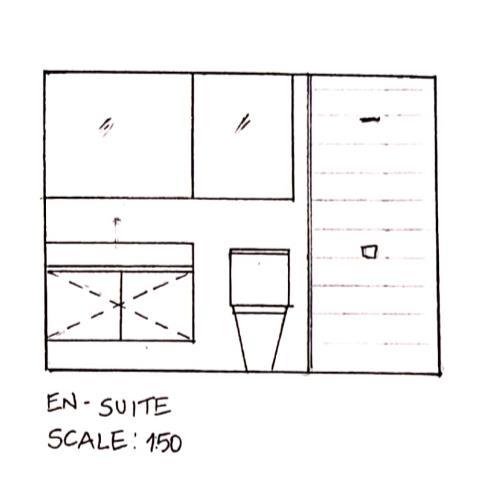
MOOD BOARD
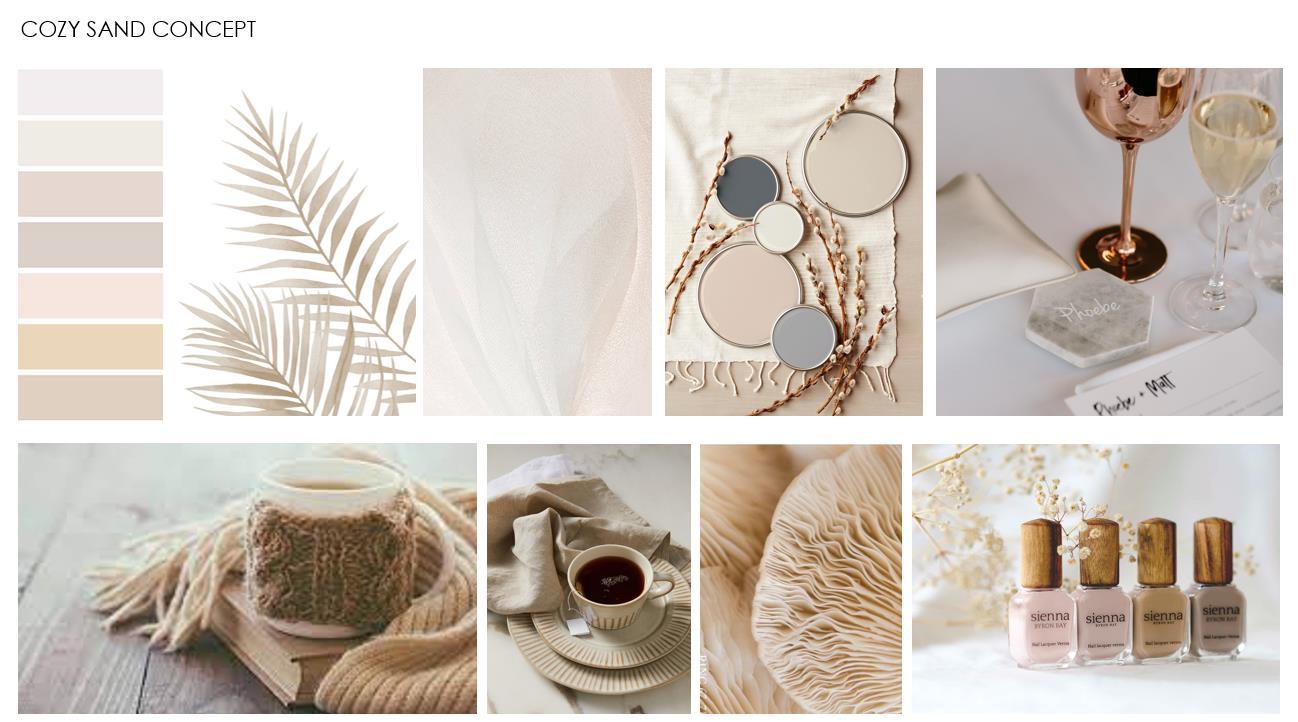
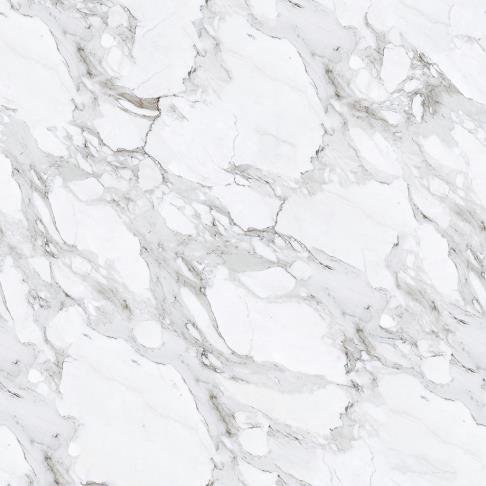
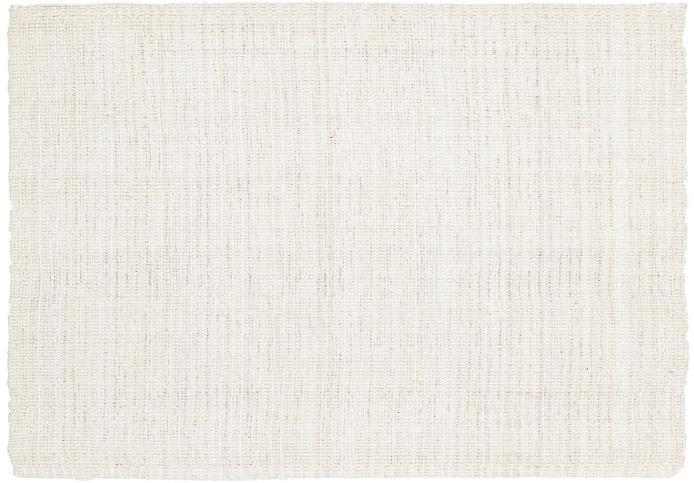
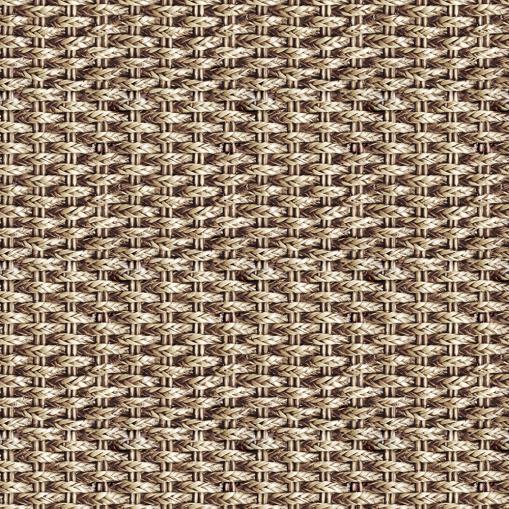
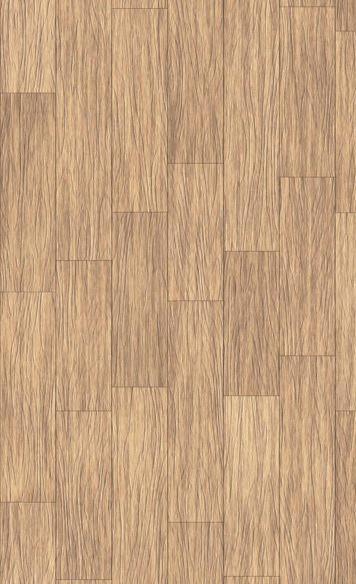
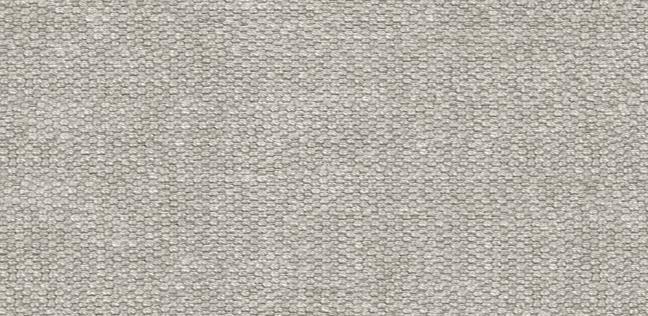
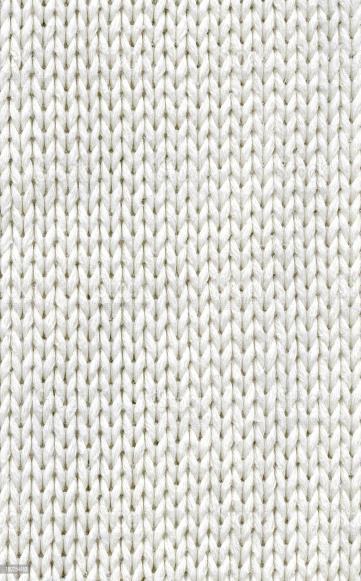
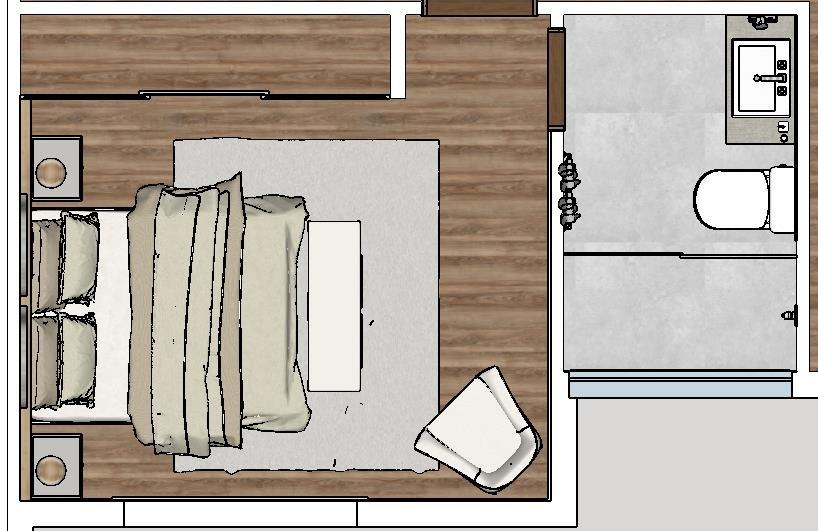
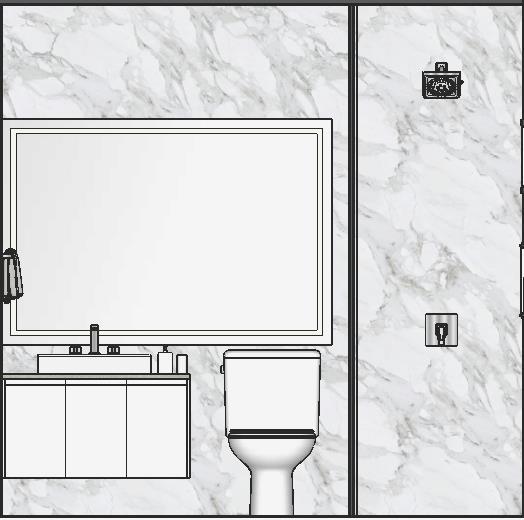
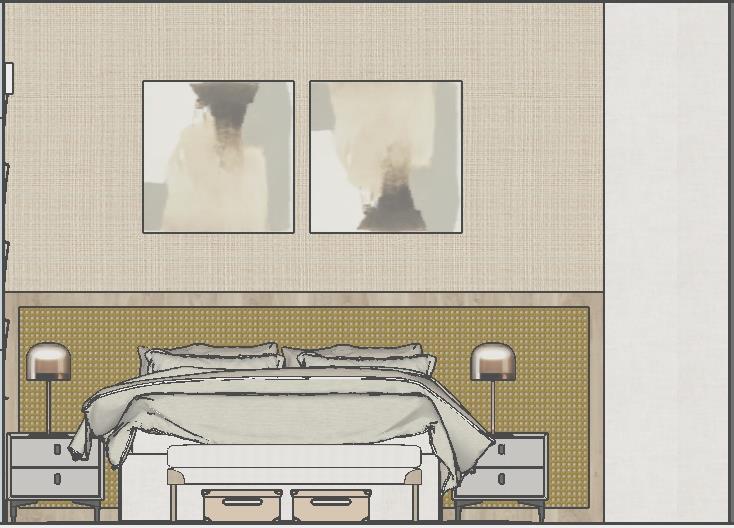
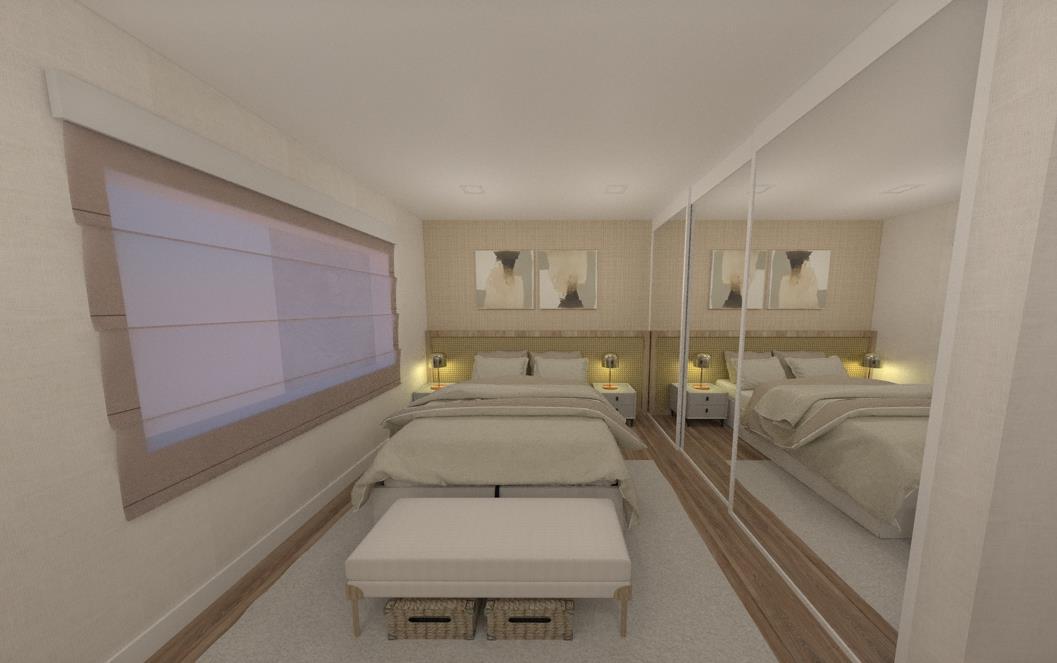
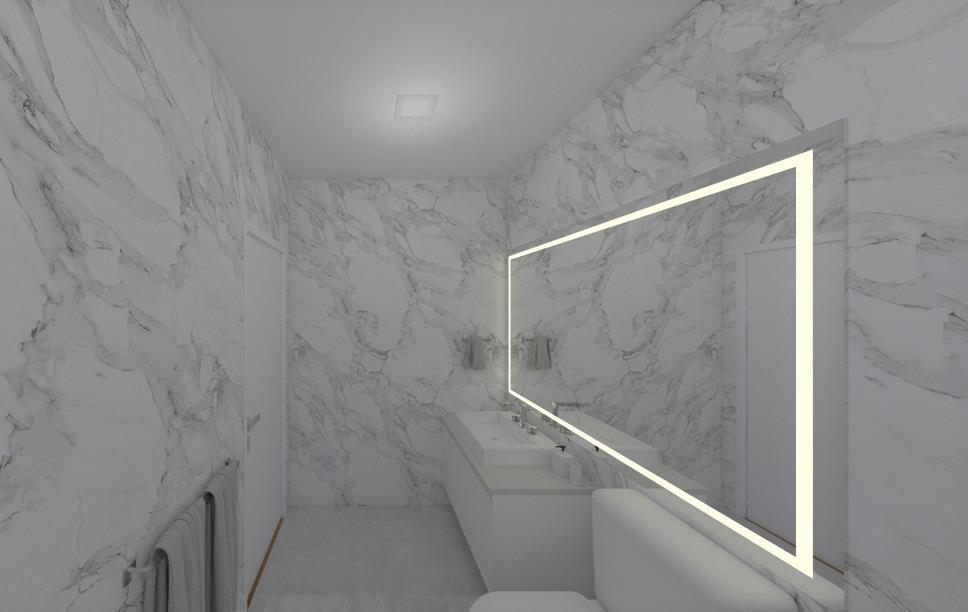
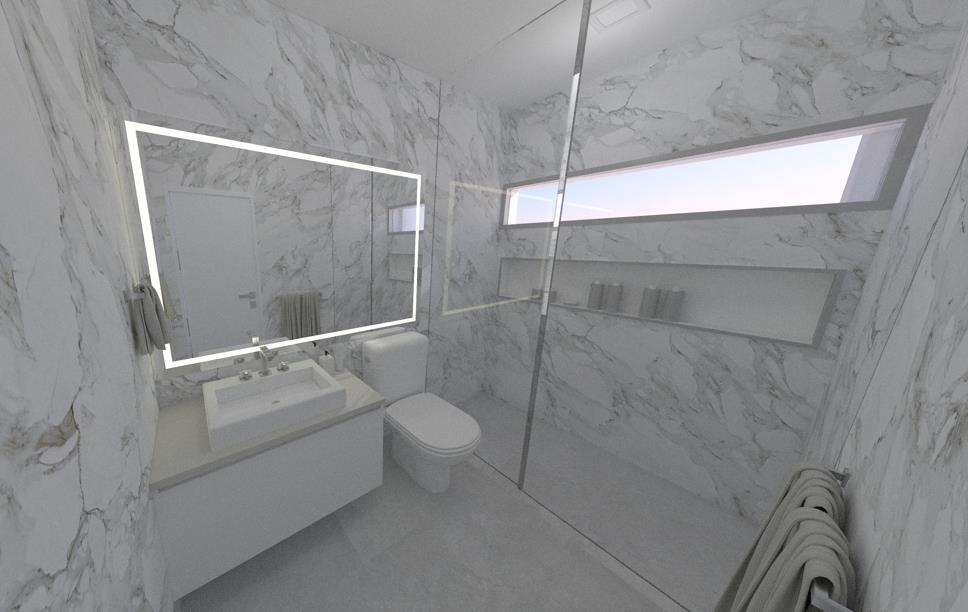
FLOOR PLAN - NTS
VIEW FROM SHOWER
VIEW FROM
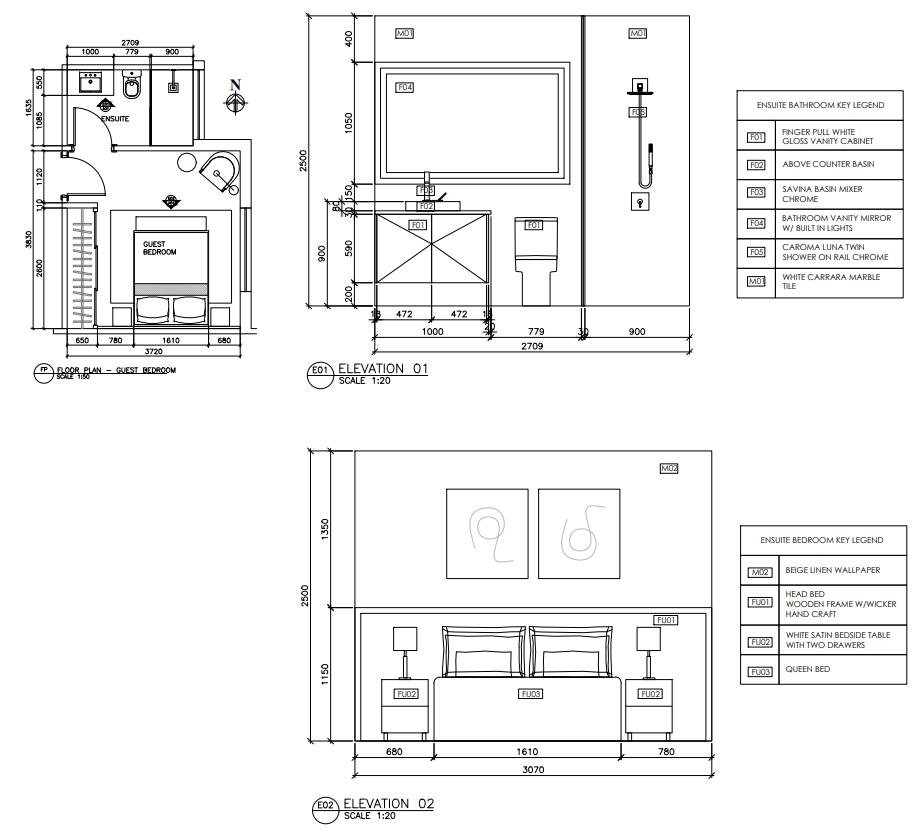
New York Loft | Residential Design
Academic Project, individual
Location: Sydney, Australia
Year: 2021
Software used: AutoCAD, SketchUp, Twilight, Layout
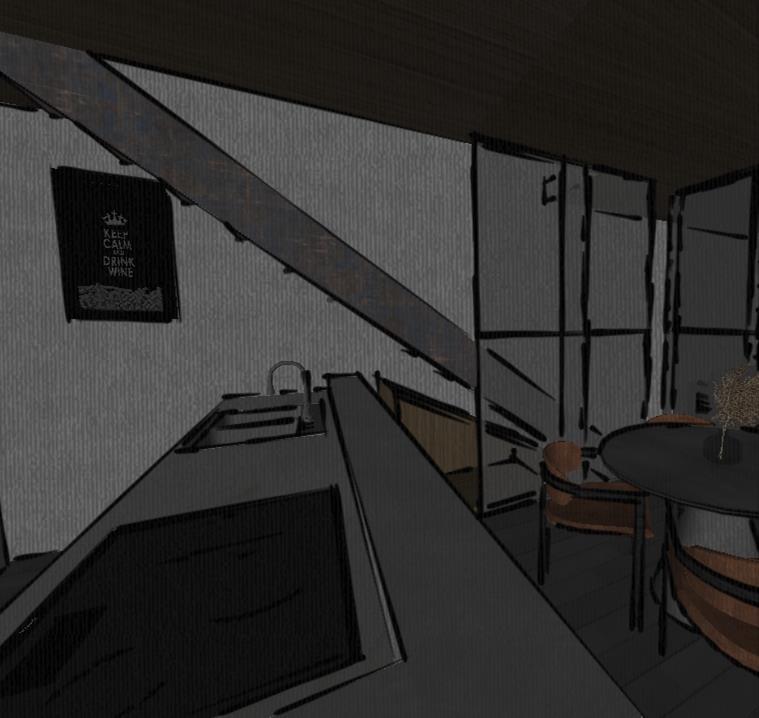
James Flint is a single 35 y.o man who lives with his dog and would like his loft to have a New York vibes.
Living & Dining room should be two distinct zones, but not completely apart.
The Warm Nordic Loft concept is about the feeling of being in a typical New York loft with a touch of Nordic design
The use of neutral yet bold colours plus rough material will give a rustic and sophisticate feature to this project.
As the client is a single man who lives only with his dog, the masculinity will be brought through the dark colours and use of timber on the flooring and leather on furniture.
The use of timber will help to bring coziness to the rooms as the predominant colours are dark.
Having a “Cobogo” wall between the dining and living room will allow to zone the two areas and still having an open plan place connected The “cobogo” wall will also brings natural light through the hollow geometric shaped wall which also matches to the surrounding features.
Artworks and accessories with geometric patterns are also important points to bring coziness to the apartment as everything is clear and simple
MOOD BOARD
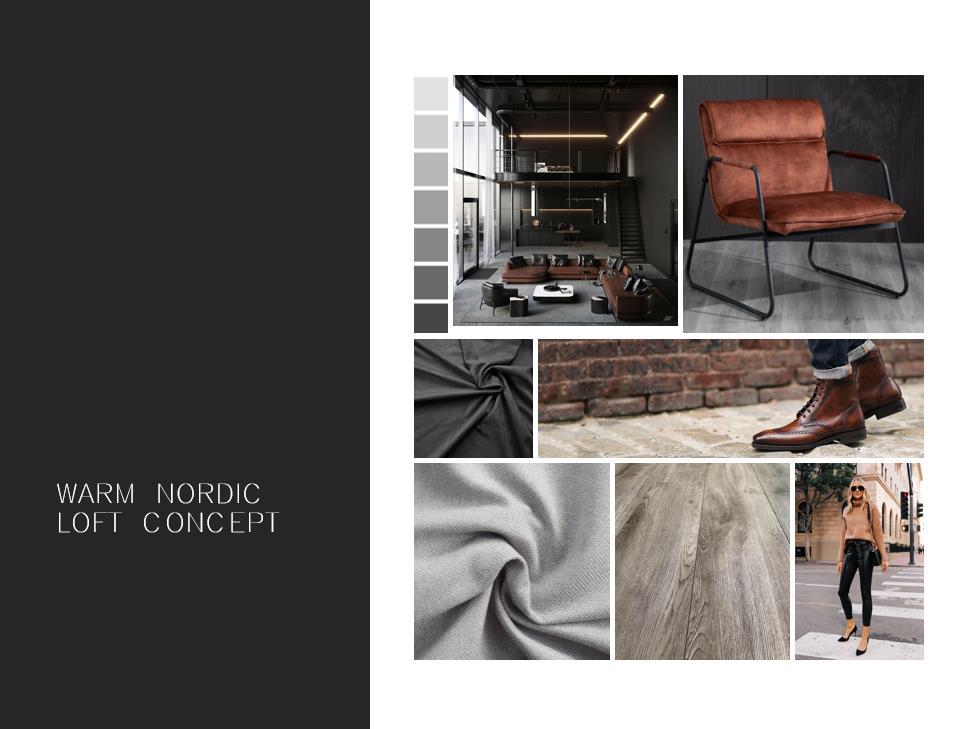
SKETCHES IDEAS
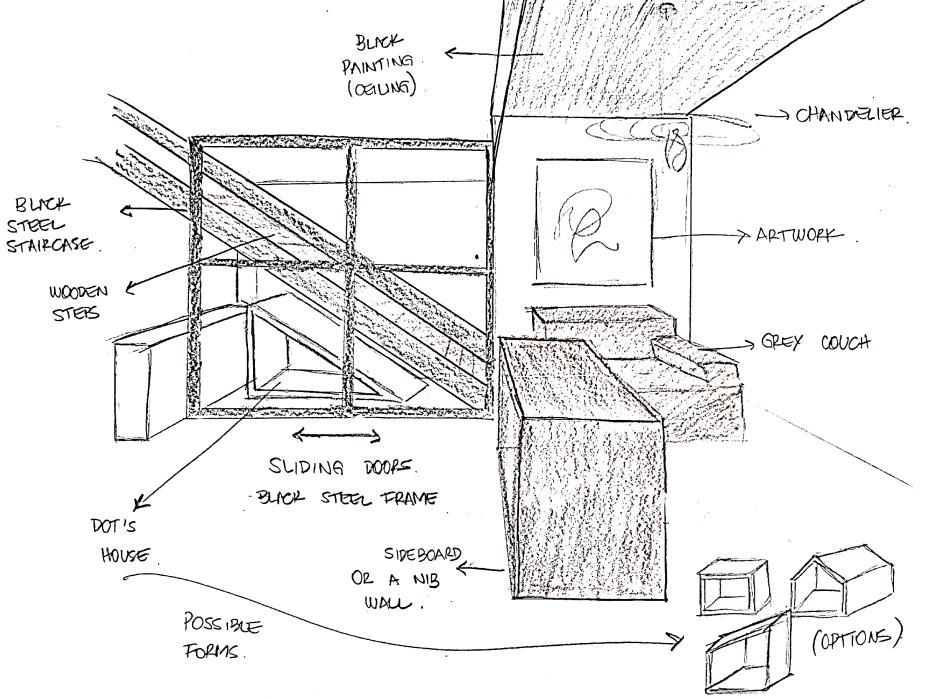
MATERIAL BOARD
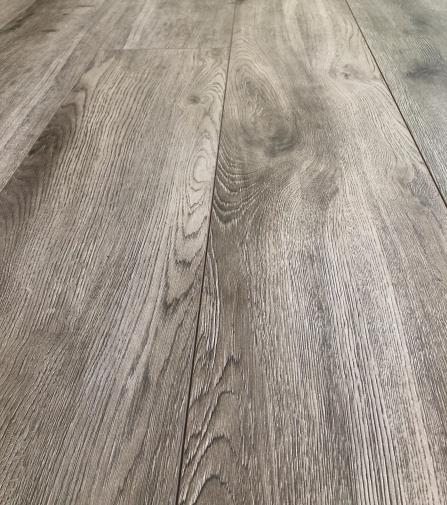
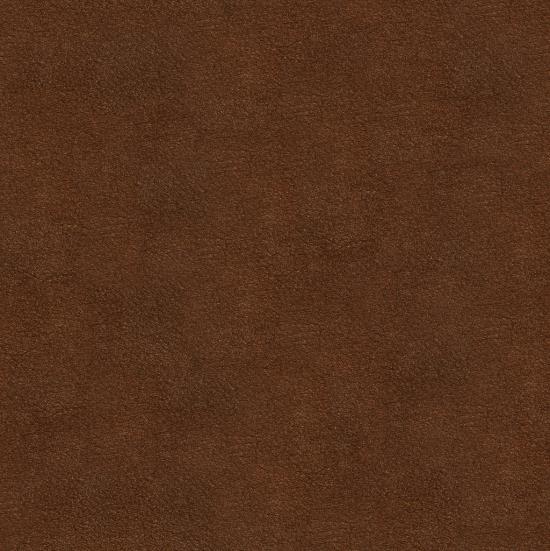
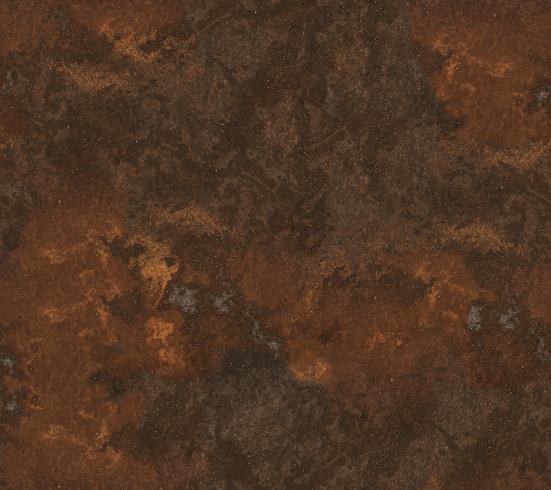
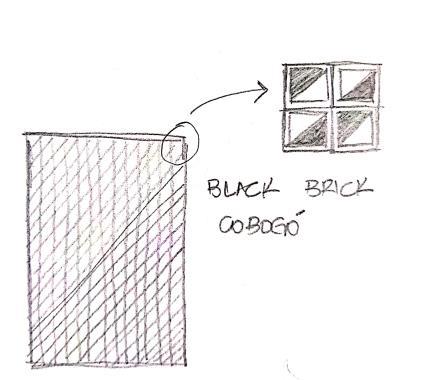
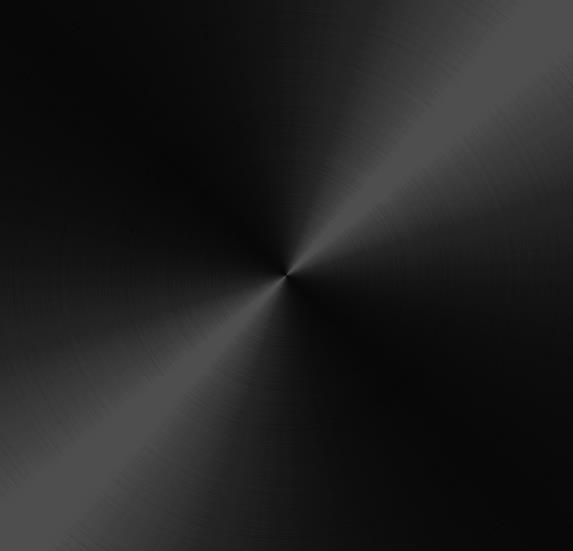
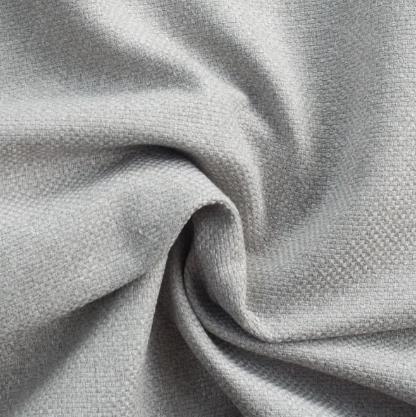
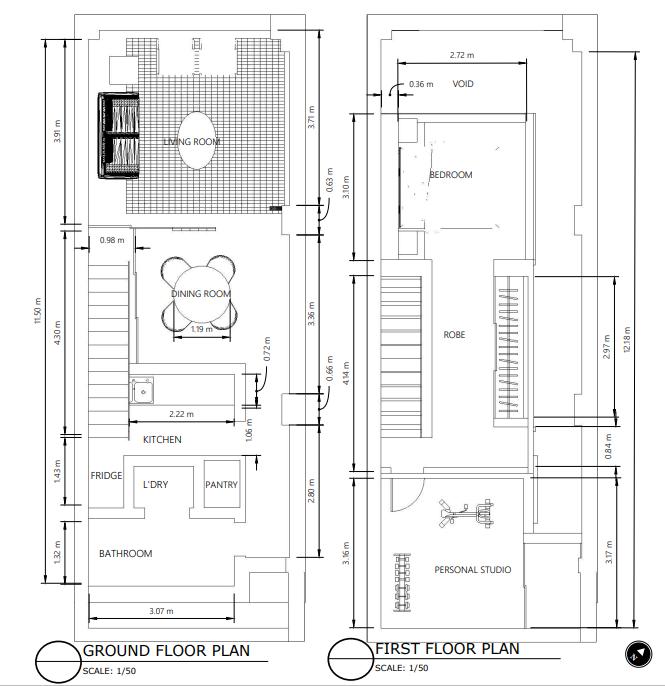
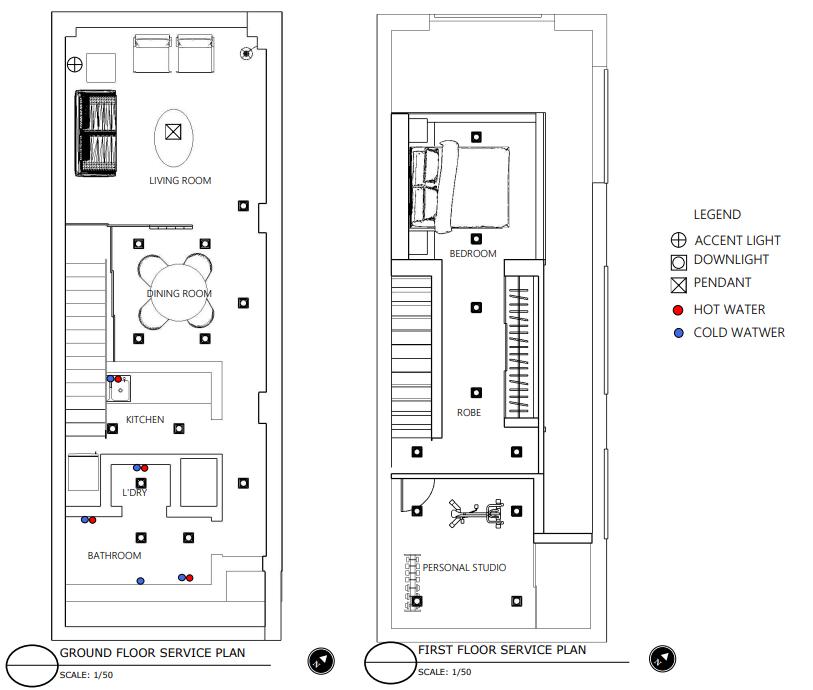
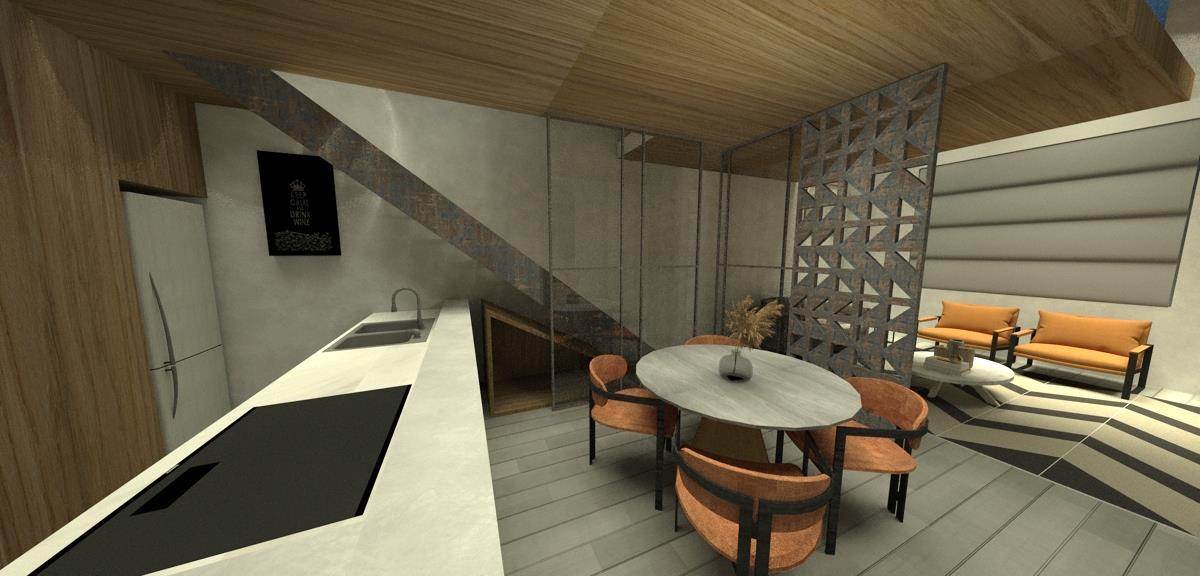
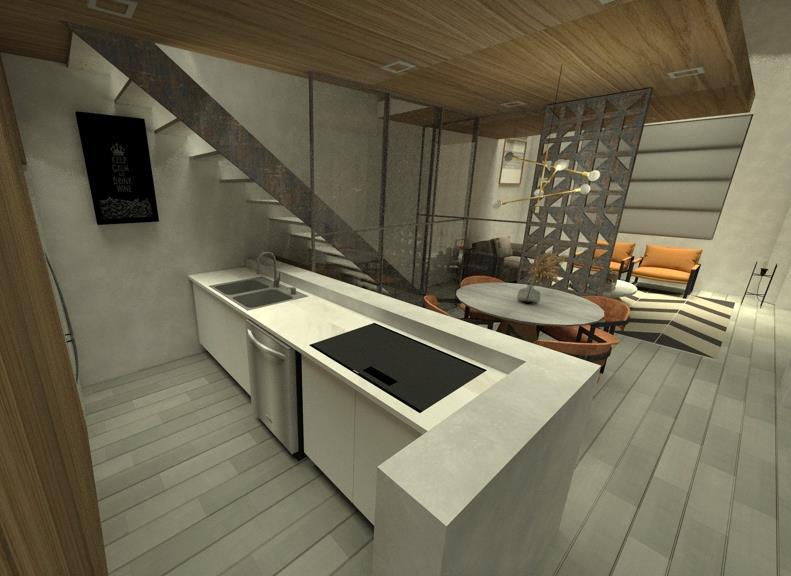
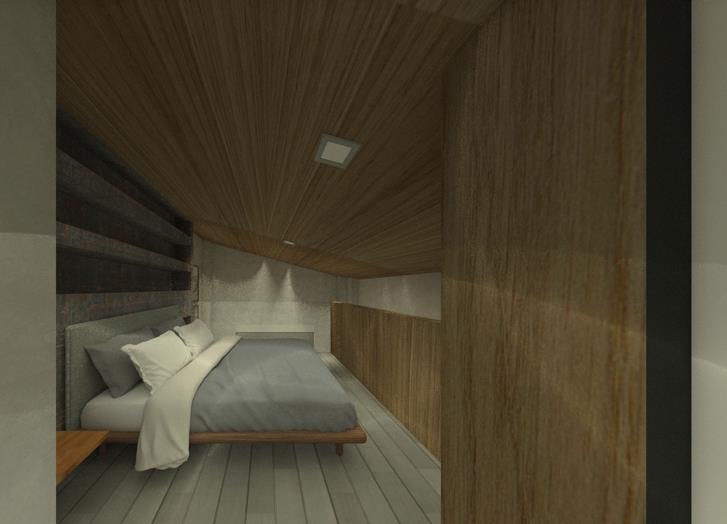
OPEN PLAN KITCHEN, DINING AND LIVING ROOM
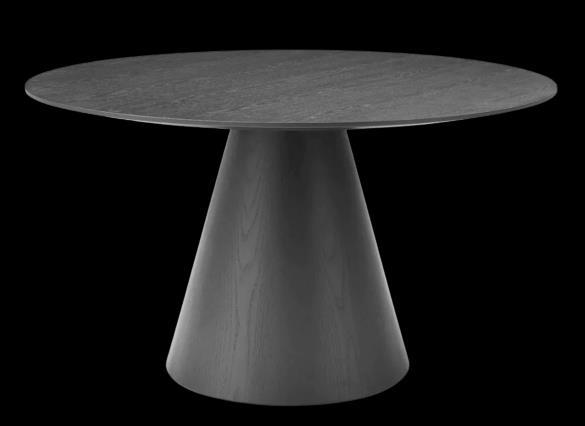
DINING TABLE
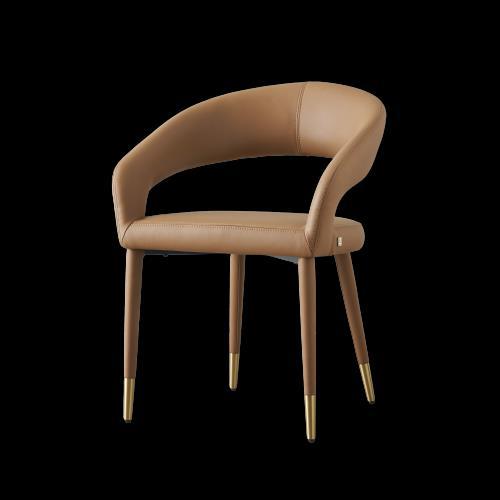
DINING CHAIR
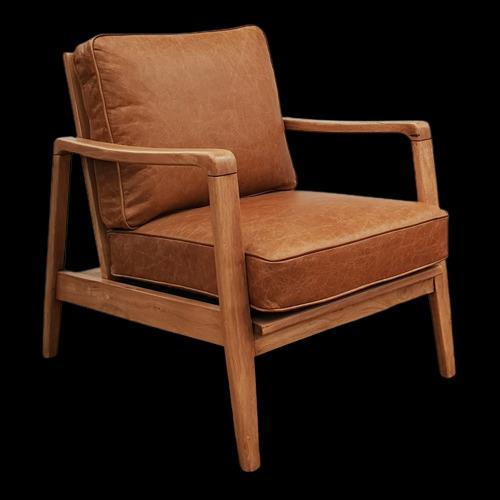
ARMCHAIR - LIVING
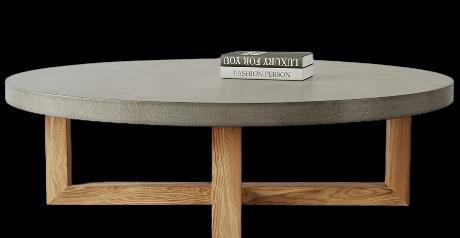
COFFEE TABLE - LIVING
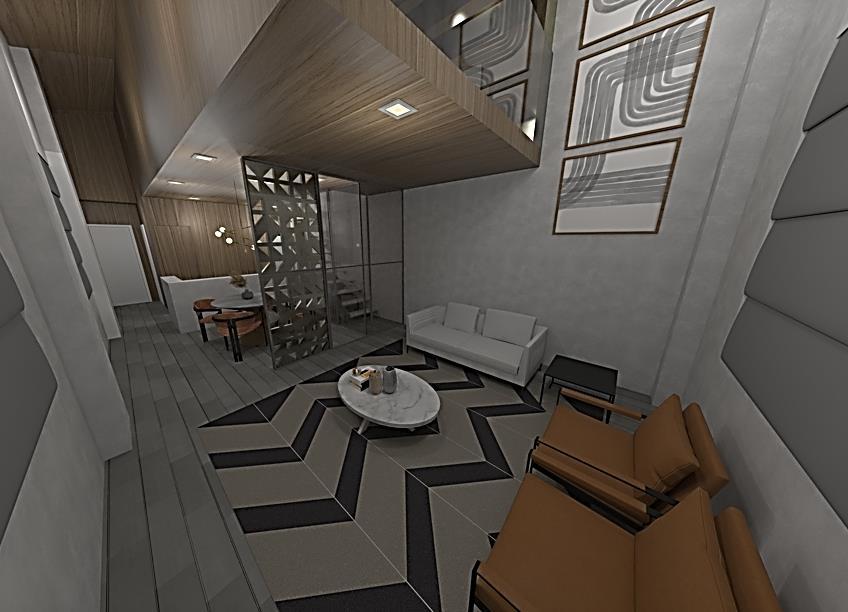
LIVING ROOM
WorkHere | Workplace Design
Academic Project, individual
Location: Melbourne, Australia
Year: 2022
Software used: Layout, SketchUp, Twilight
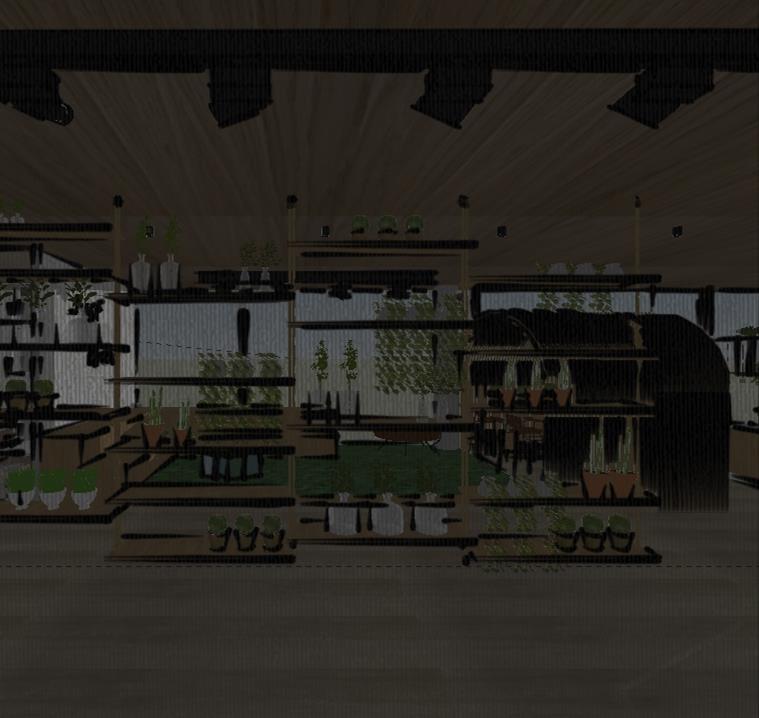
The founder of WorkHere, Jason Hill leased 4 office rooms that were turned into a huge coworker place. The goal of this project is to deliver a relax environment by bringing natural materials and green touch to make reference to the mother nature.
“In the Forest” concept is developed to deliver an inspirational environment to final users as it has lot of green features and plants throughout the shared areas that will stimulate a smell and good sight sense for those who are working in there.
It is proven that we work better and will be more focused on our tasks when we are in an environment filled with plants, which help us feeling more relaxed since it brings calmness, reduce people level of stress and anxiety.
Along with the green things on “In the Forest” concept, the other element that brings coziness to the place is the use of timber, which is done by the timber shelf, suspended shelf, vinyl wood floor, ceiling and timber doors at the private rooms
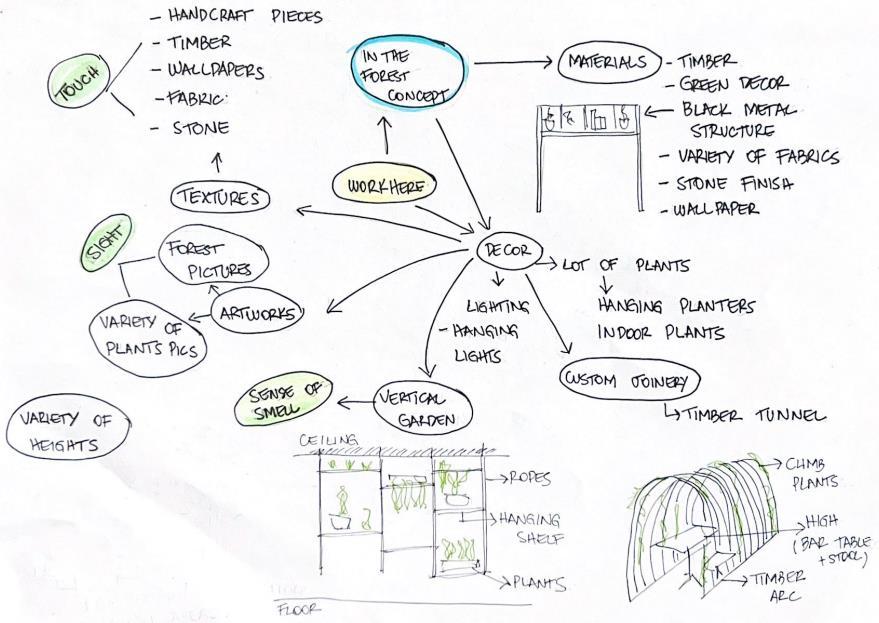
MOOD BOARD
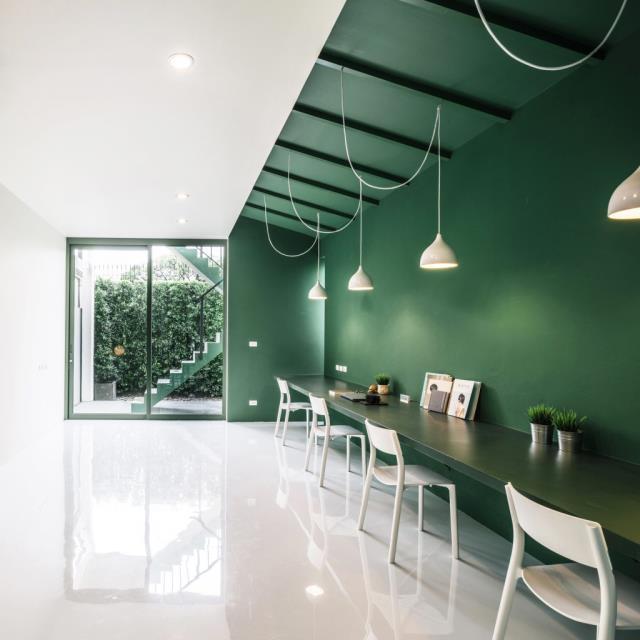
IN THE FOREST CONCEPT
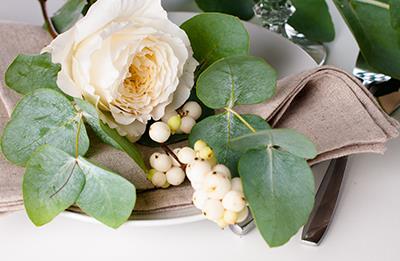
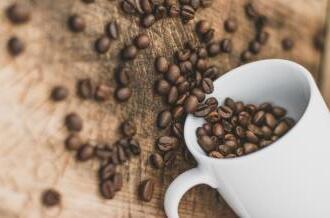
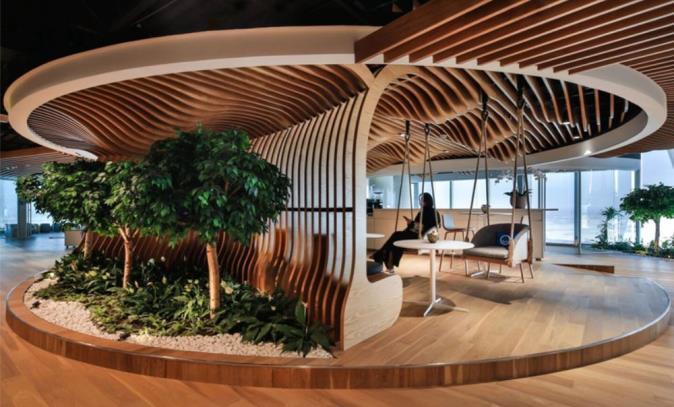
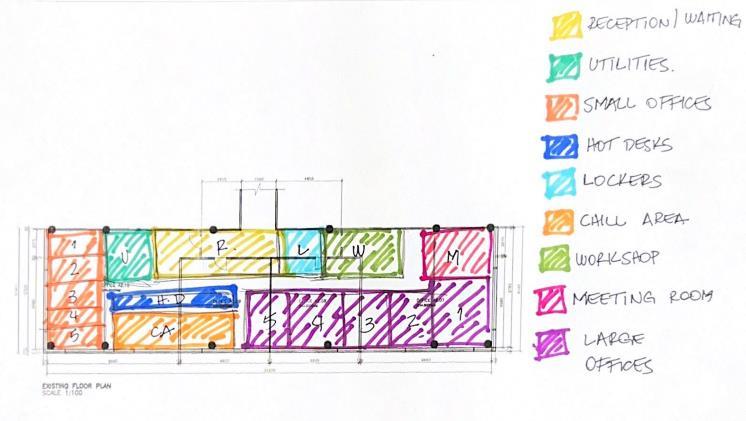
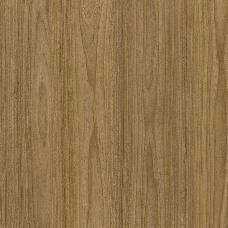

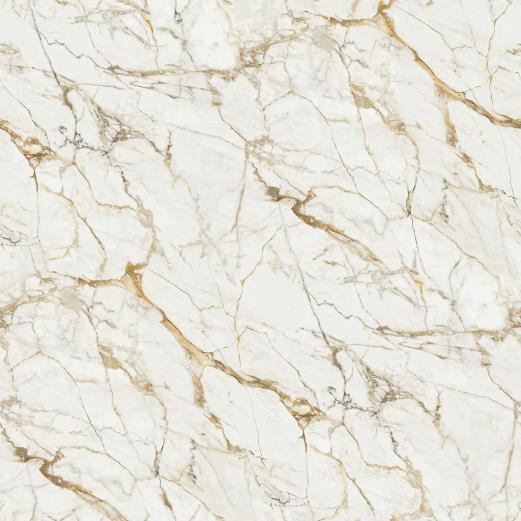
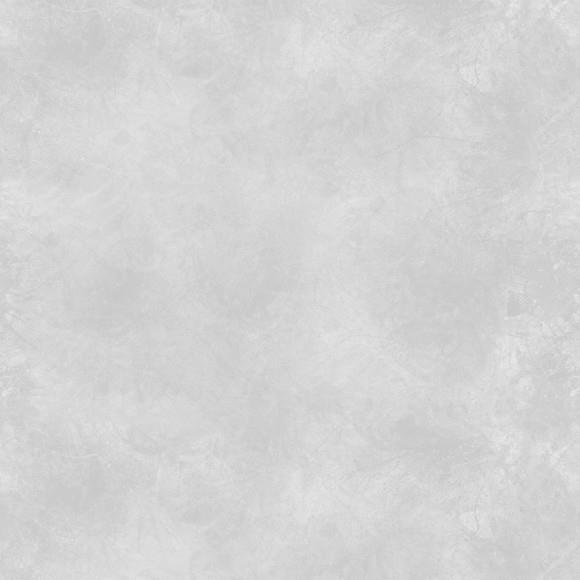
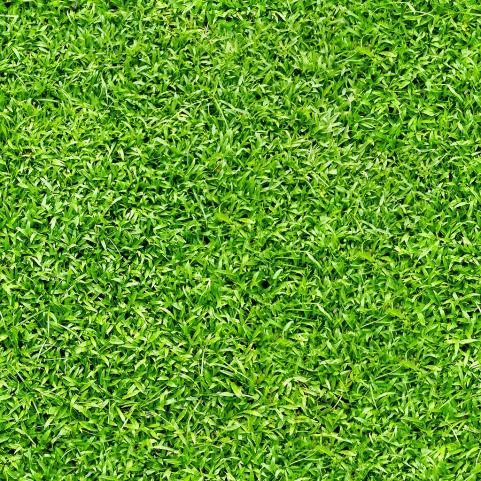
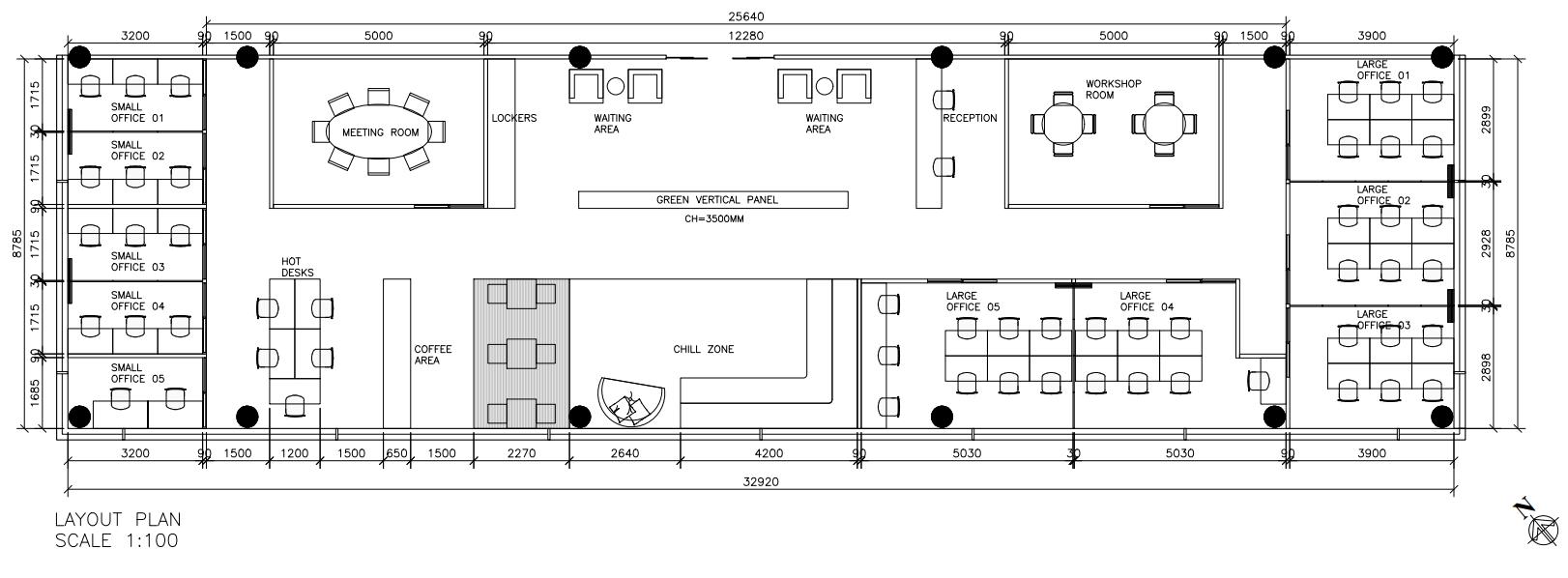
ELEVATION
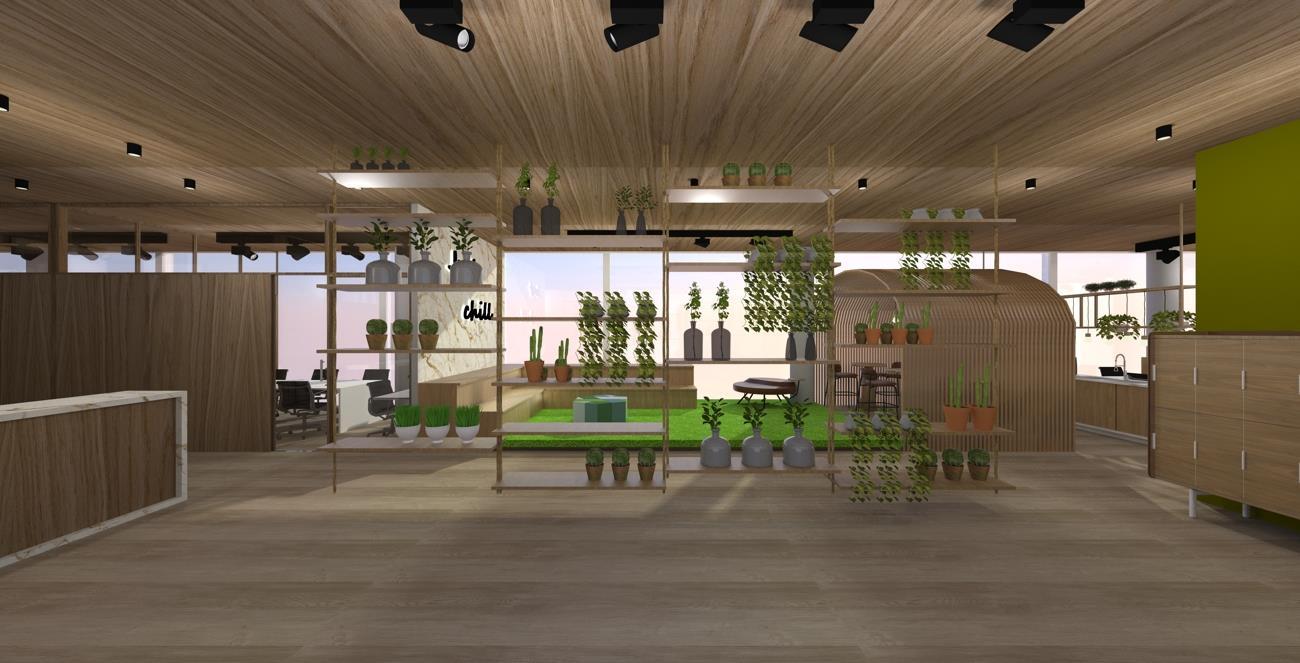
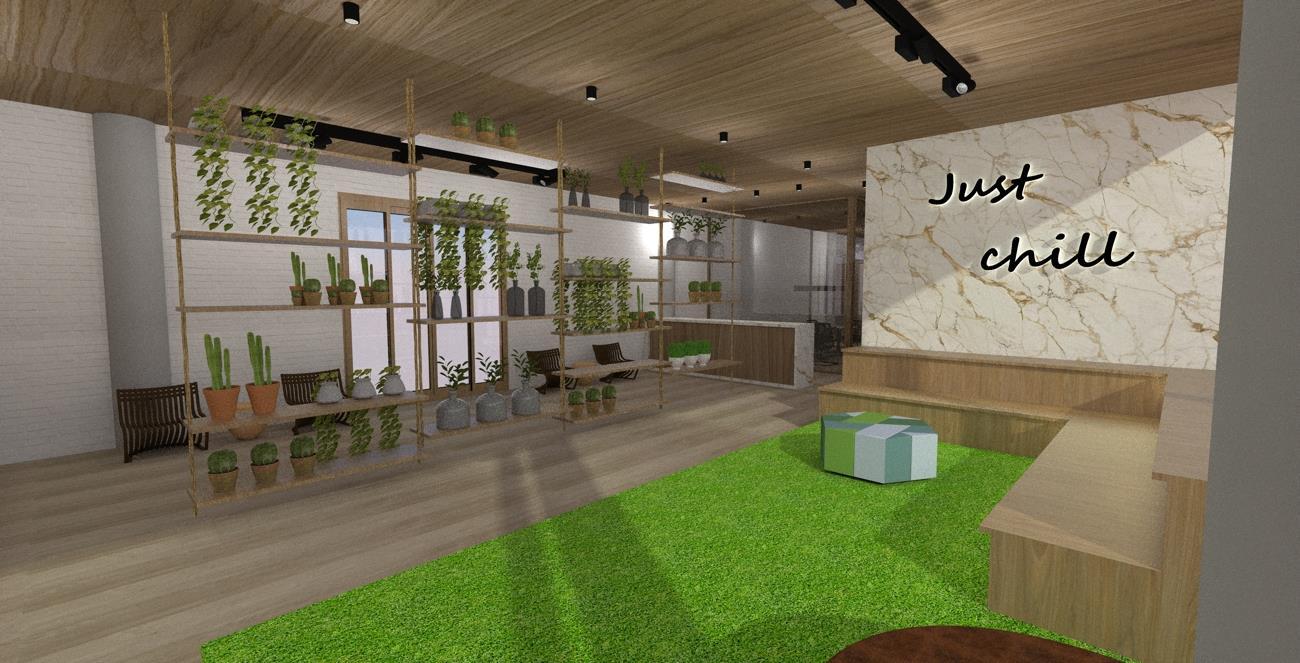

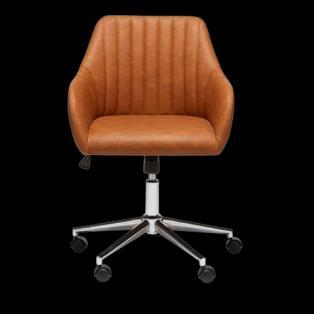
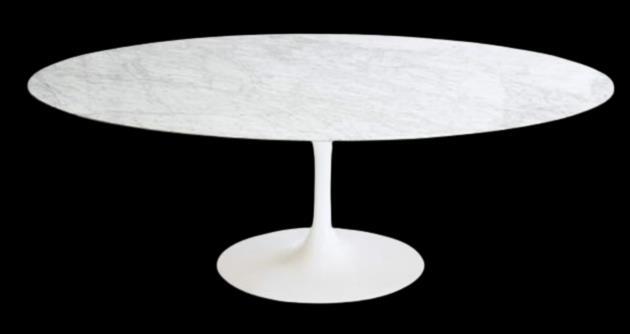
MEETING ROOM
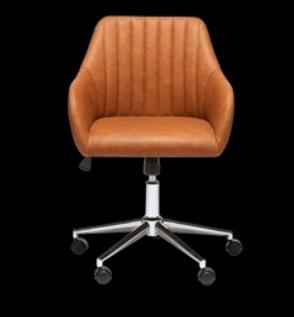

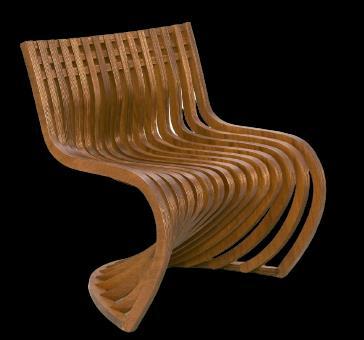
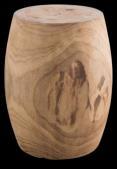
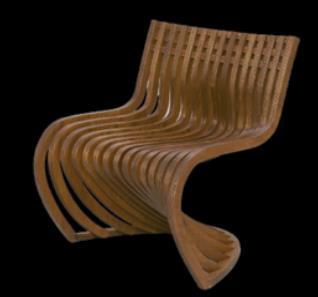
WAITING AREA
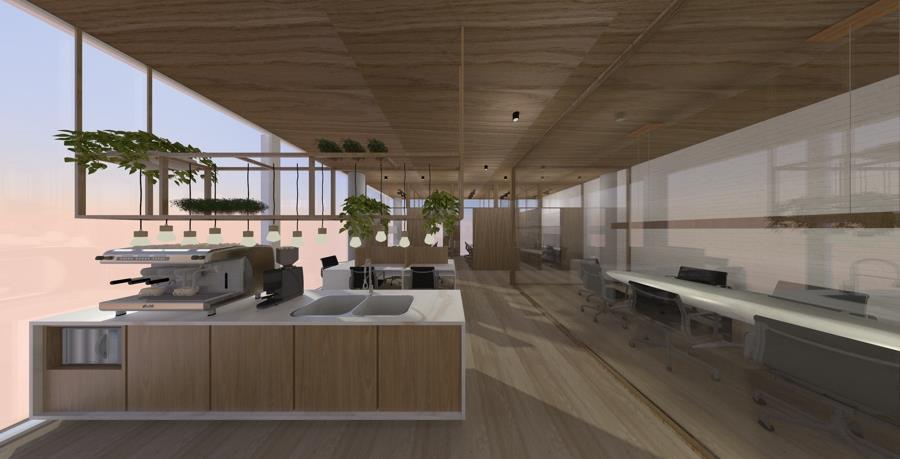
VIEW FROM ENTRANCE
VIEW FROM CAFE AREA
CAFE AREA
Coco Bambu | Restaurant
Academic Project, individual
Location: Sydney, Australia
Year: 2022
Software used: Layout, SketchUp, Twilight
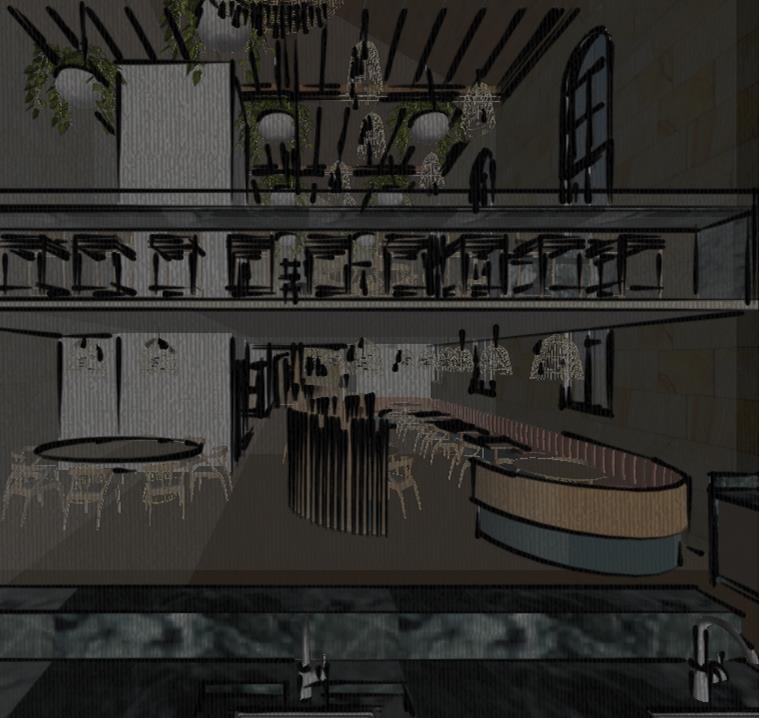
A family business purchased a heritage listed church in the suburb of Darlinghurst, Sydney and would like this restaurant called Coco Bambu to be one of the best sea food restaurant in Sydney. Natural materials, green and peach colours will bring sohistication to the place.
The Peachy Aqua Concept is about having a colour, but in a way that it is predominant and at the same time it is delightful to the public eyes as it is delicate and balmy The peach colour and beige prevail, although the touch of dark green is essential to have a balanced atmosphere Both hues go well with the existing sandstone. Touch of natural, such as the existing sandstone, timber and bamboo materials complement the design.
To bring the nature feeling into the place, natural plants are hung from a hook in the structural ceiling.
MOOD BOARD
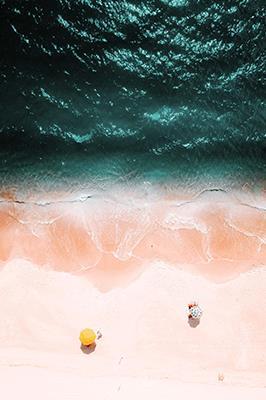

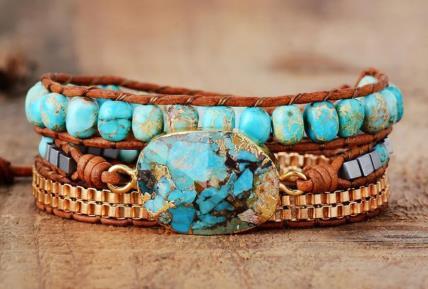
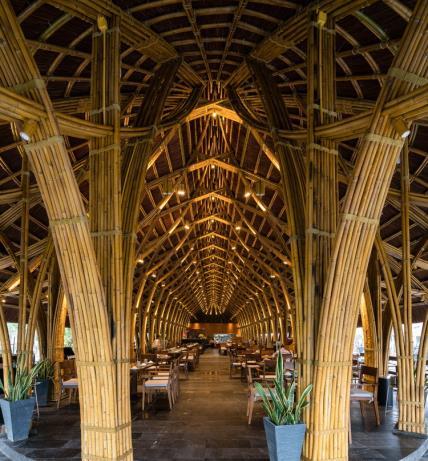
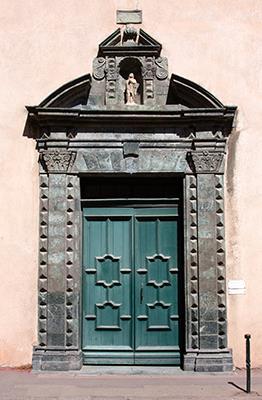
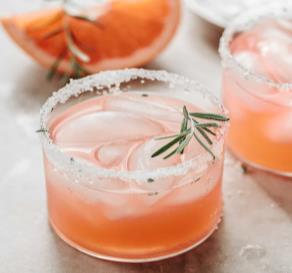
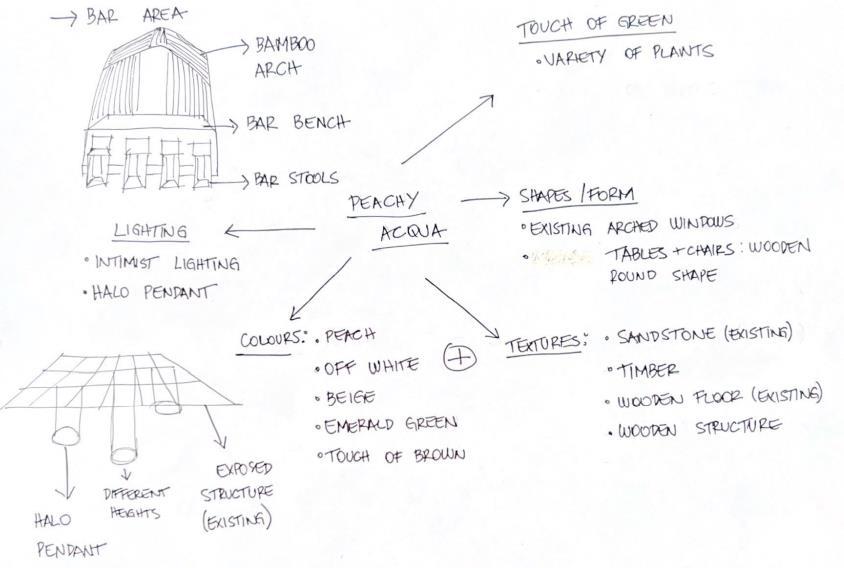
MATERIAL BOARD
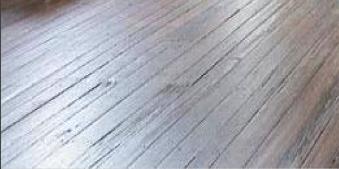
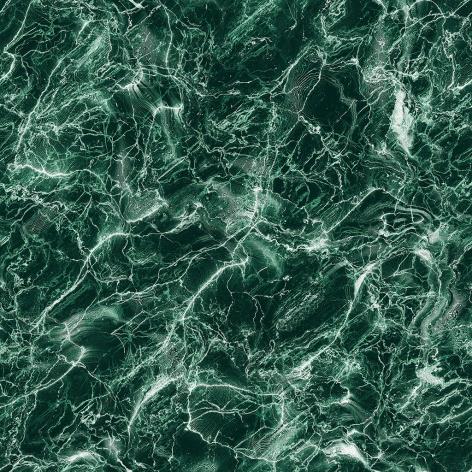
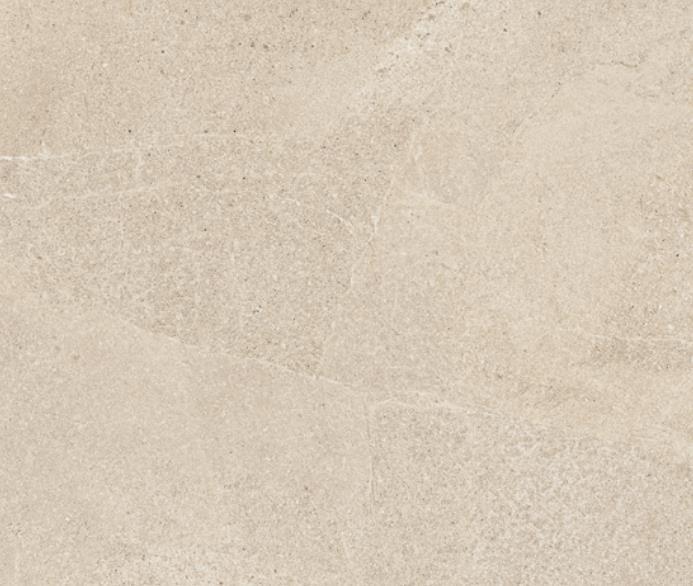
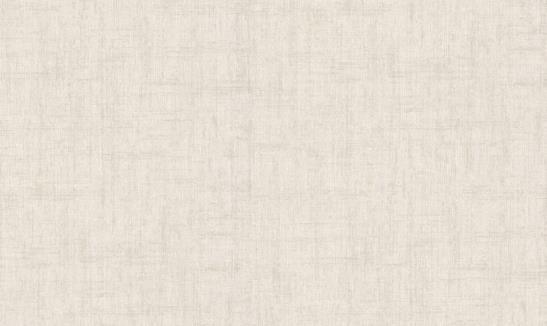

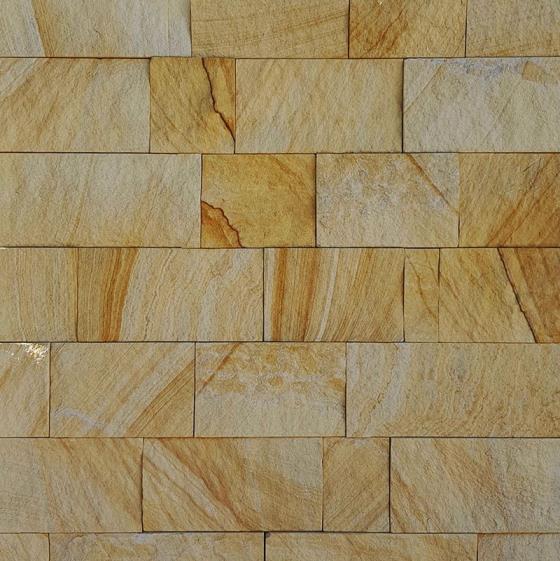
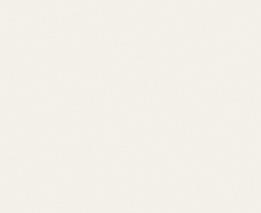
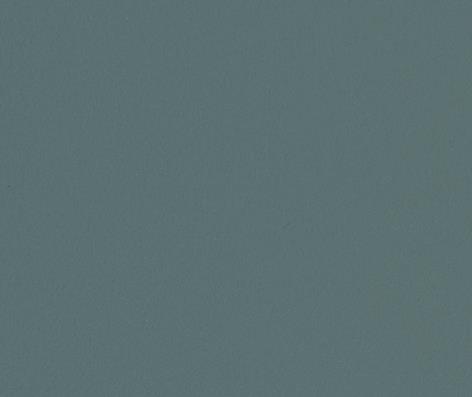
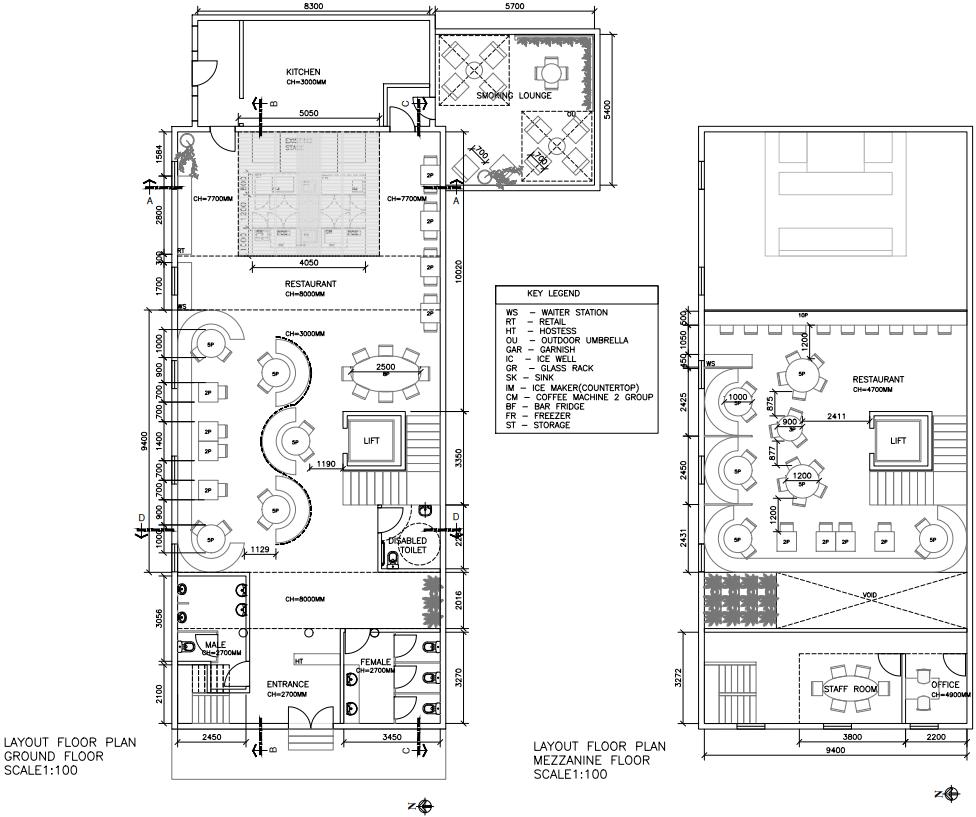
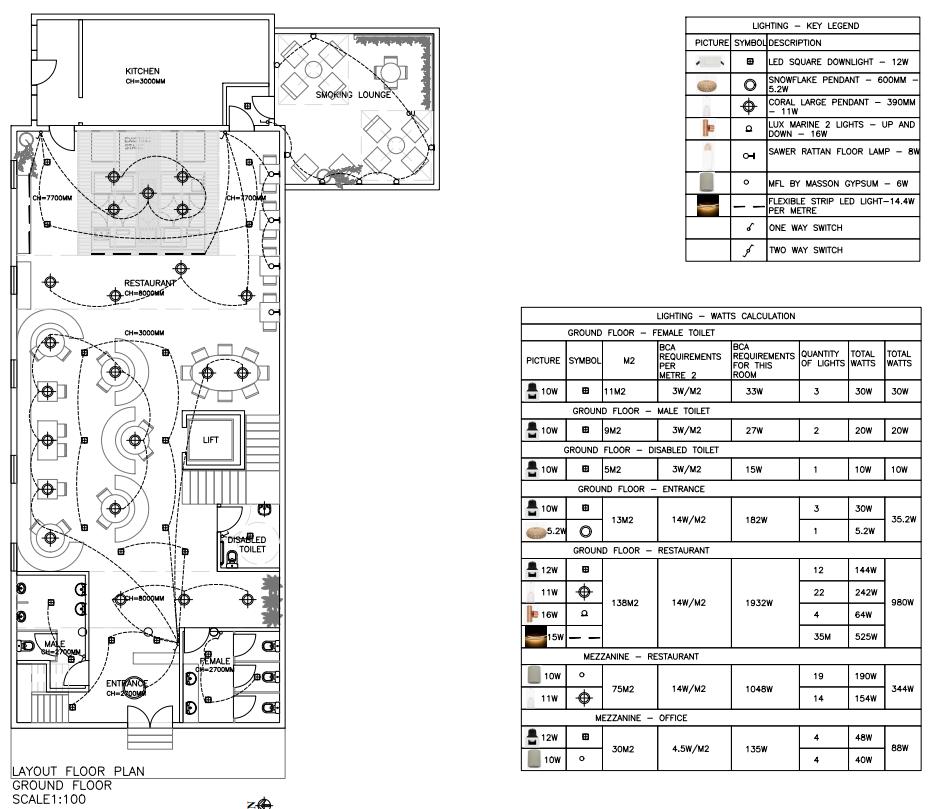
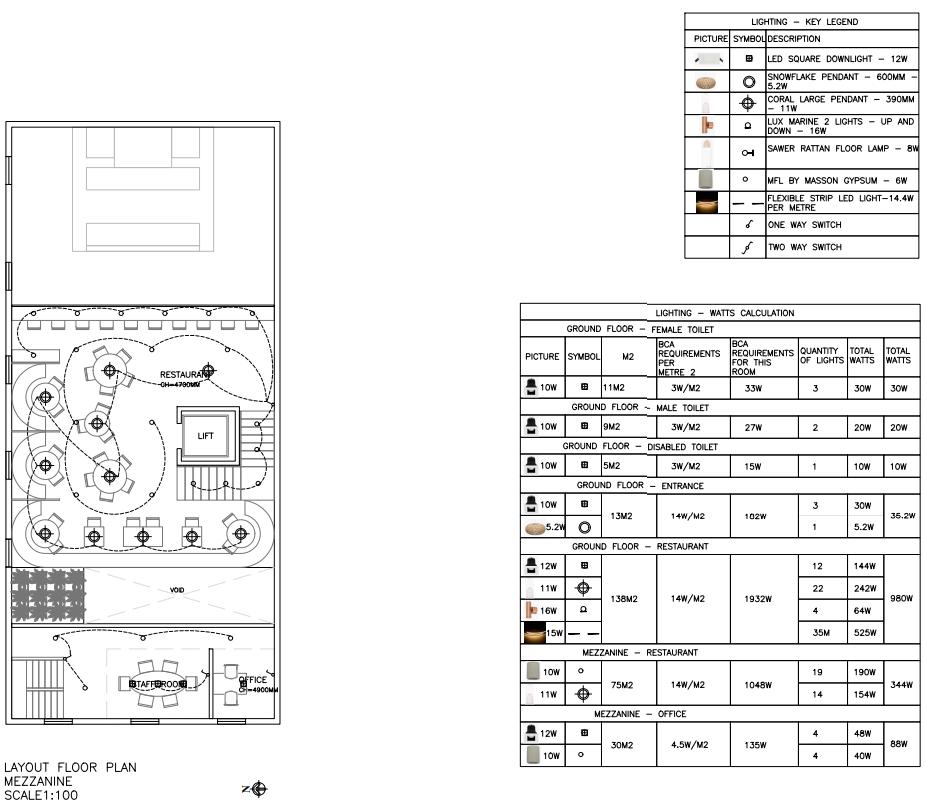
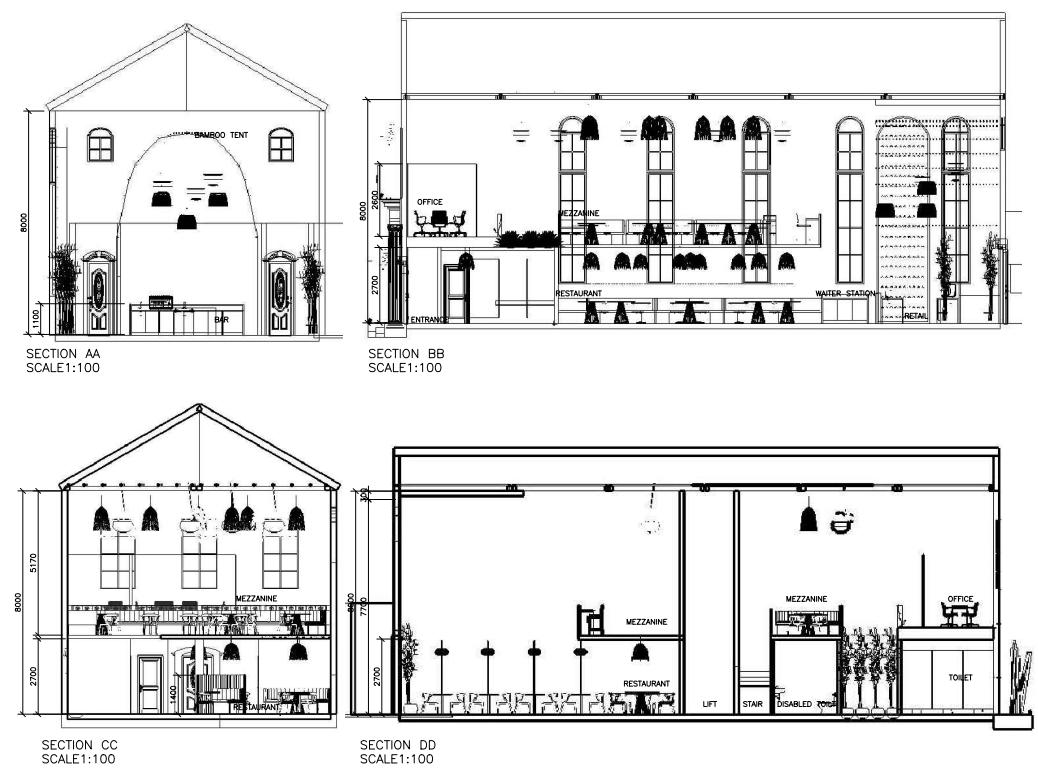
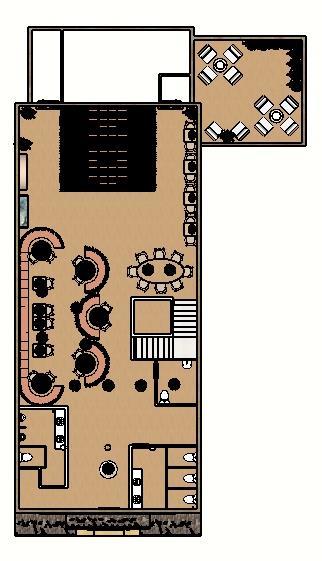
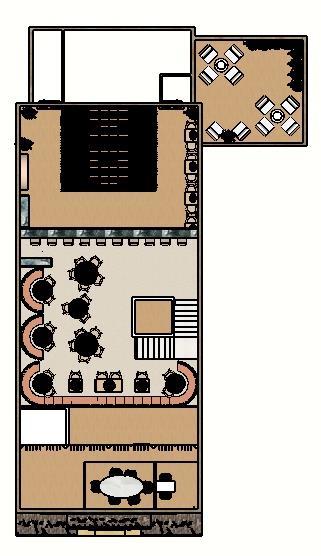
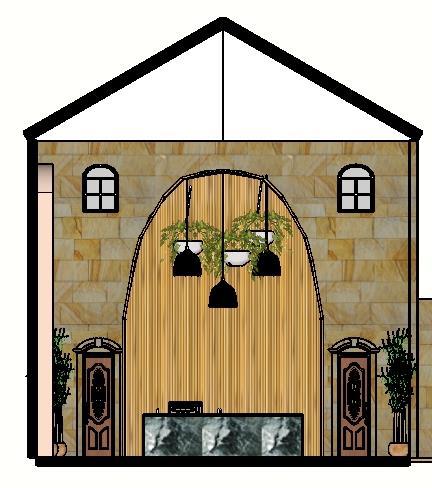
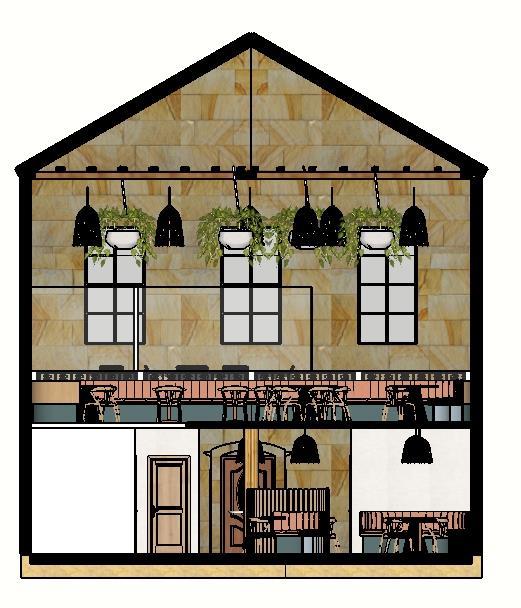
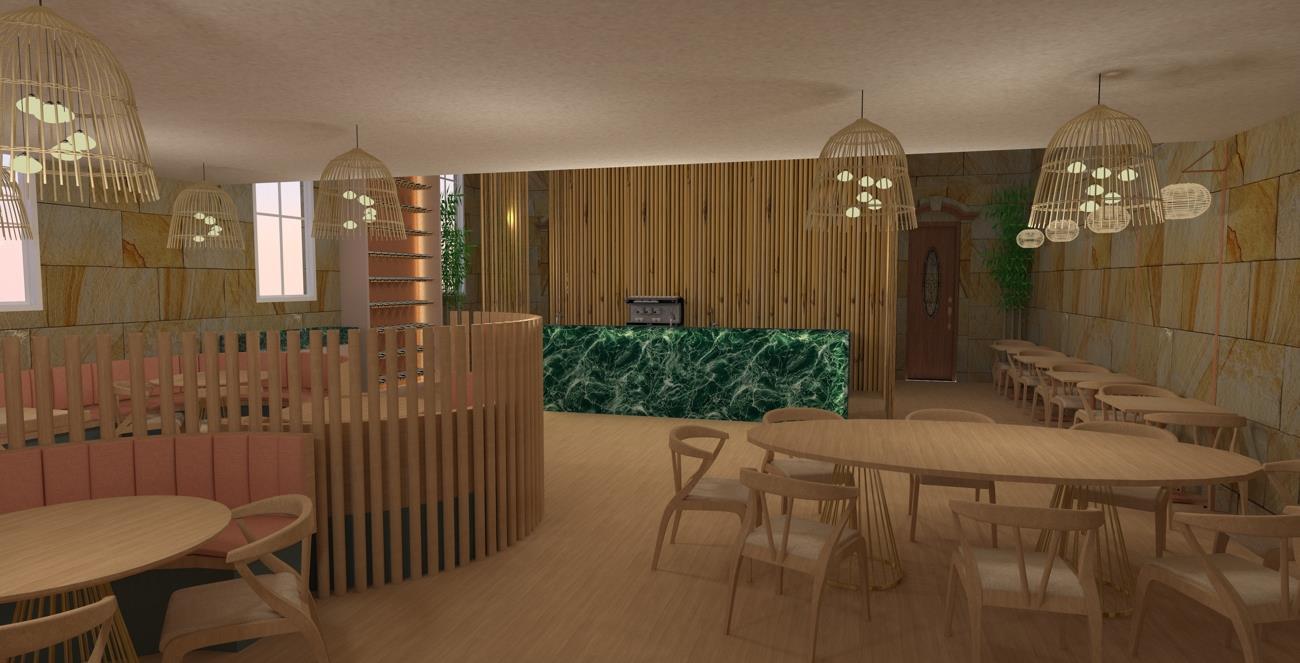

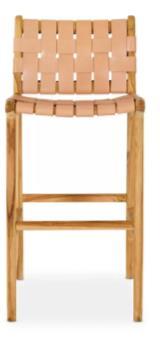
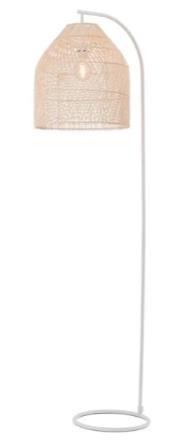
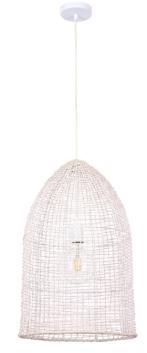
GROUND FLOOR-NTS MEZZANINE-NTS
DINING CHAIR
STOOL
FLOOR LAMP
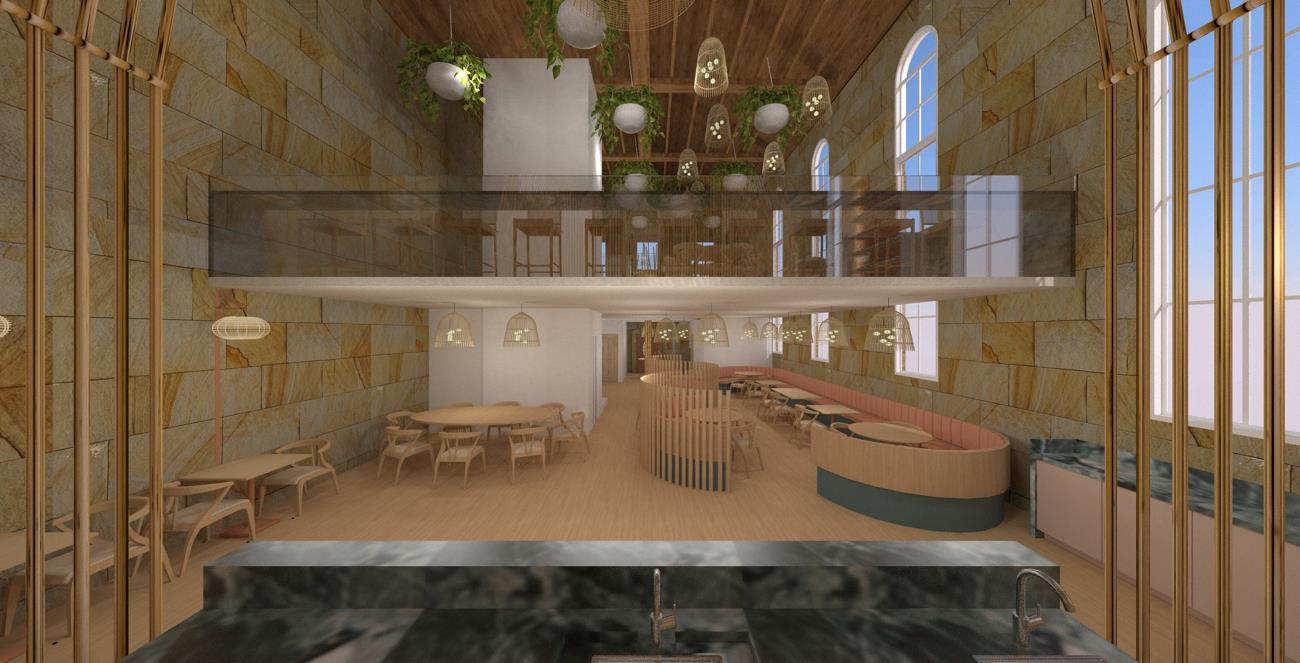
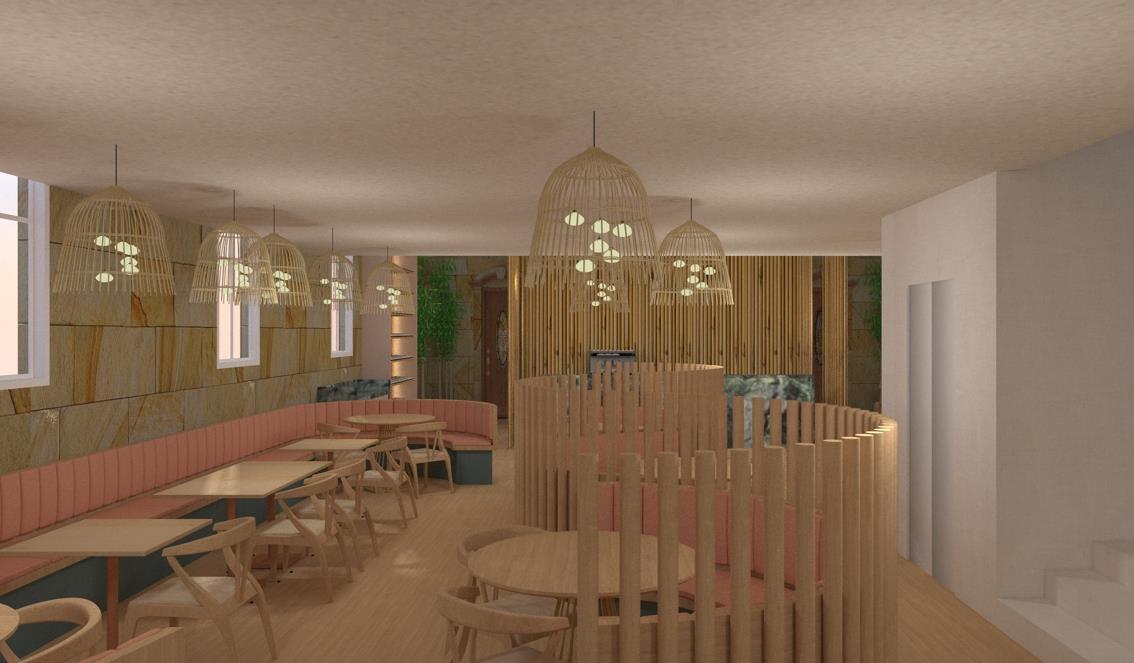
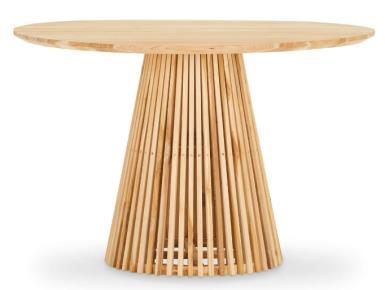
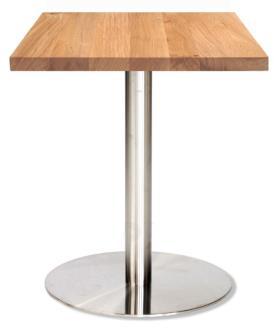
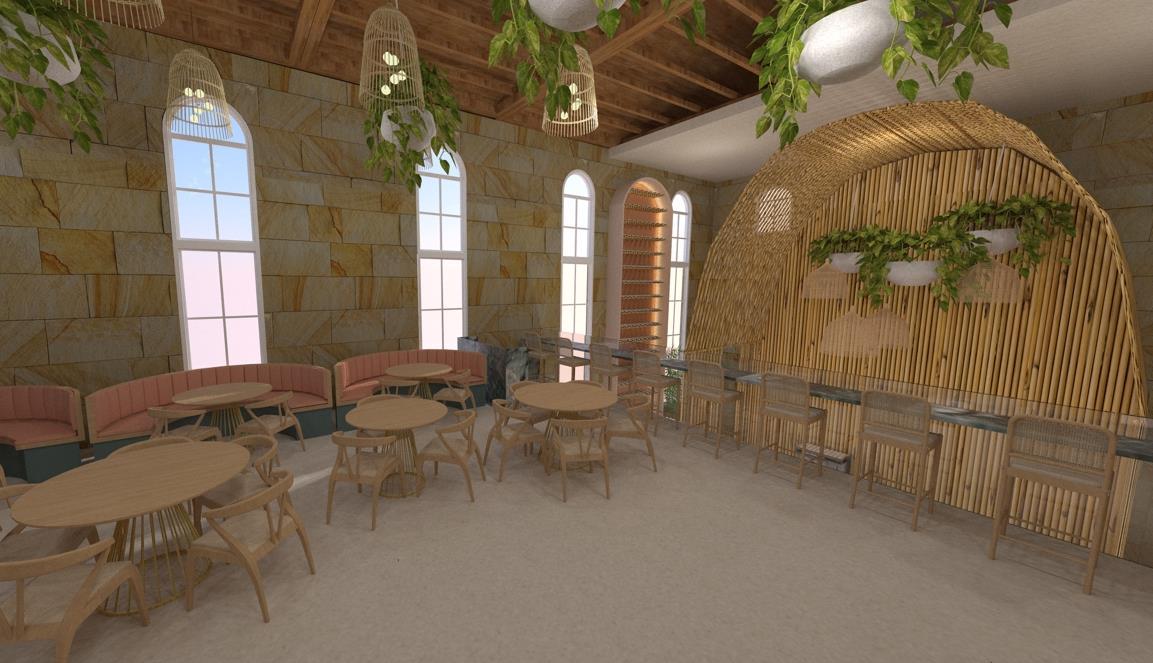
ROUND DINING TABLE
SQUARE DINING TABLE
VIEW FROM THE BAR
VIEW FROM THE ENTRANCE
VIEW FROM MEZZANINE
Lash Beauty Salon | Commercial
Own project back in Brazil
Location: São Paulo, Brazil
Year: 2021
Software used: AutoCad, SketchUp, Twilight
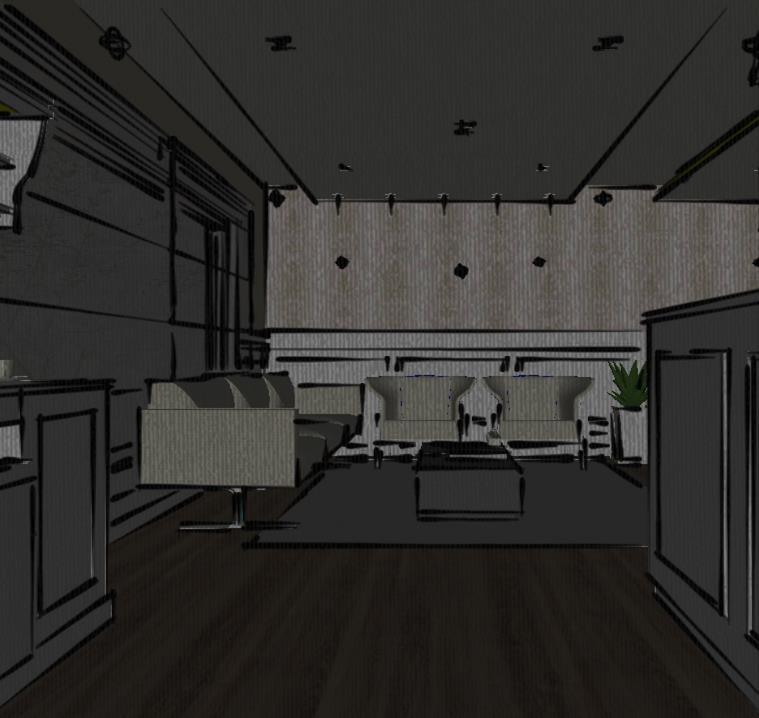
A beauty salon owner bought an old house to turn it into their business, which is a lash extension beauty salon.
This is the first salon specialized in Japanese eyelash extension in Brazil.
The objective of this place is to be a feminine and comfortable place in a classic yet modern style.
The Romantic Femme concept is about a delicate place where women go for a beauty treatment and feel the power that females have in that place
Using neutral and calm hues such as light pastel pink, beige and white along with floral wallpaper bring sophistication and finesse. Warm light assists with the calmness vibe as the customers go there to relax and have a chill moment.
Classical details are used along with modern and simple accessories.
SKETCHES / CONCEPT DEVELOPMENT
MOOD BOARD
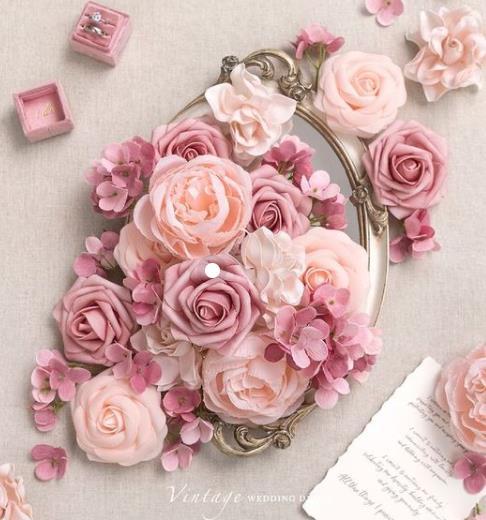
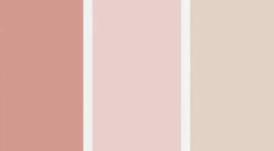
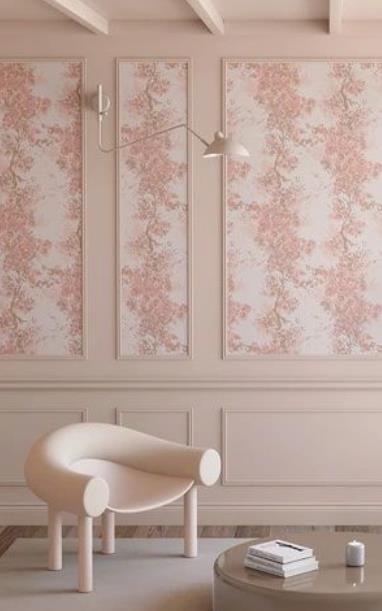
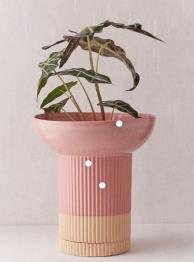
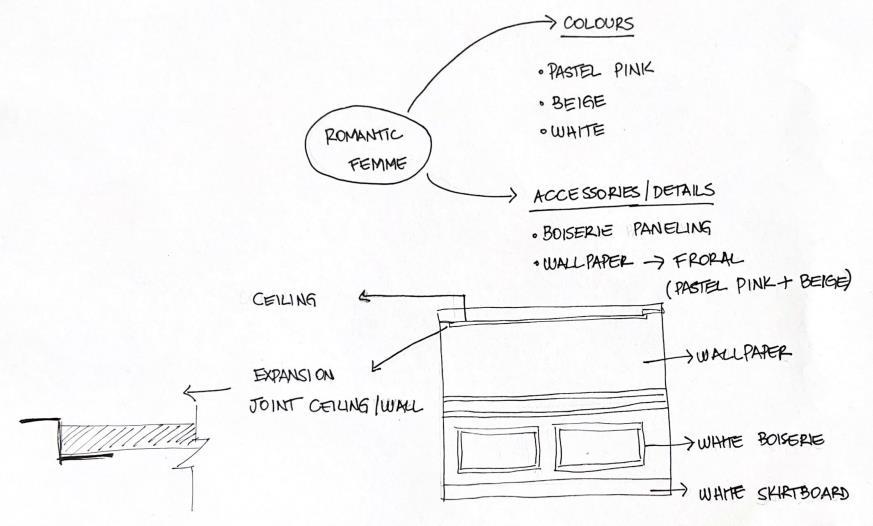
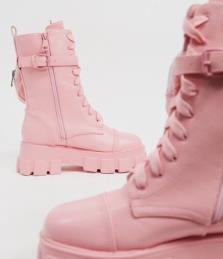
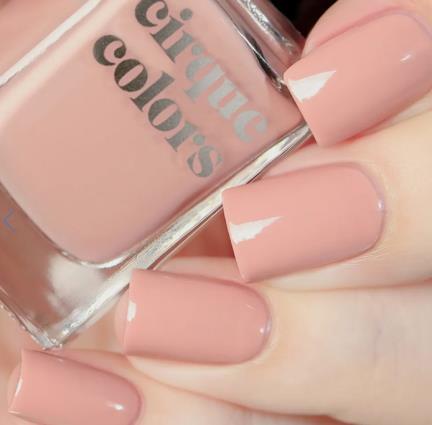
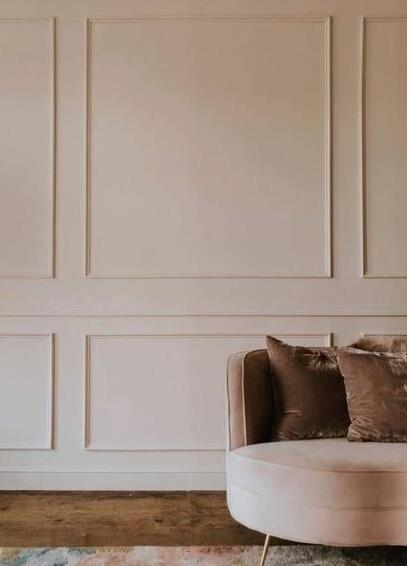
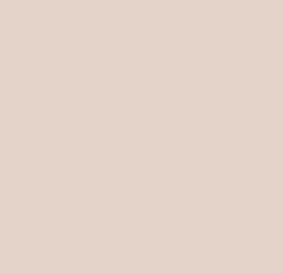
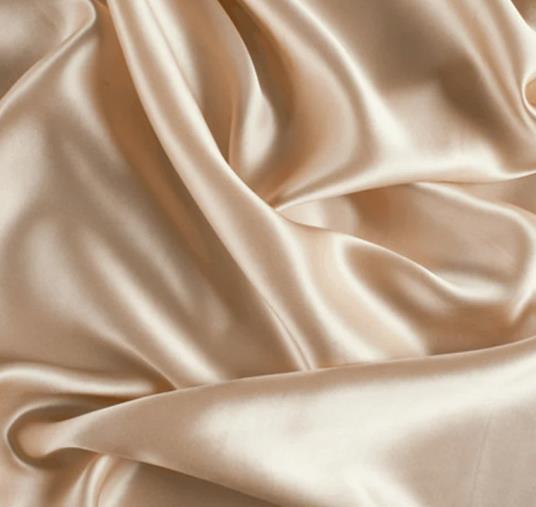
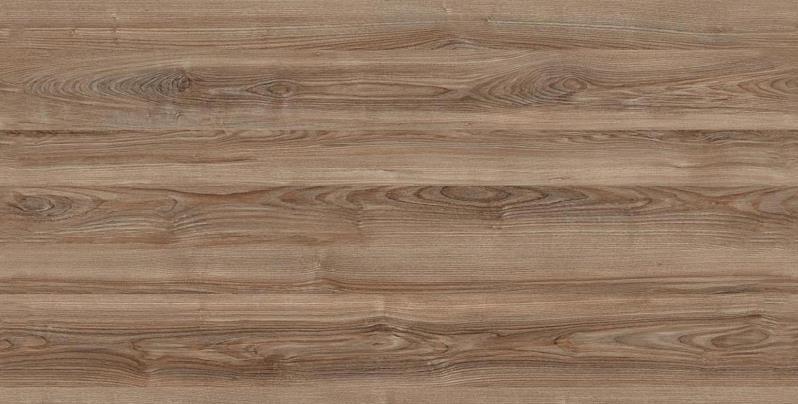
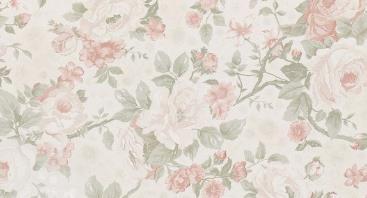
MATERIAL BOARD
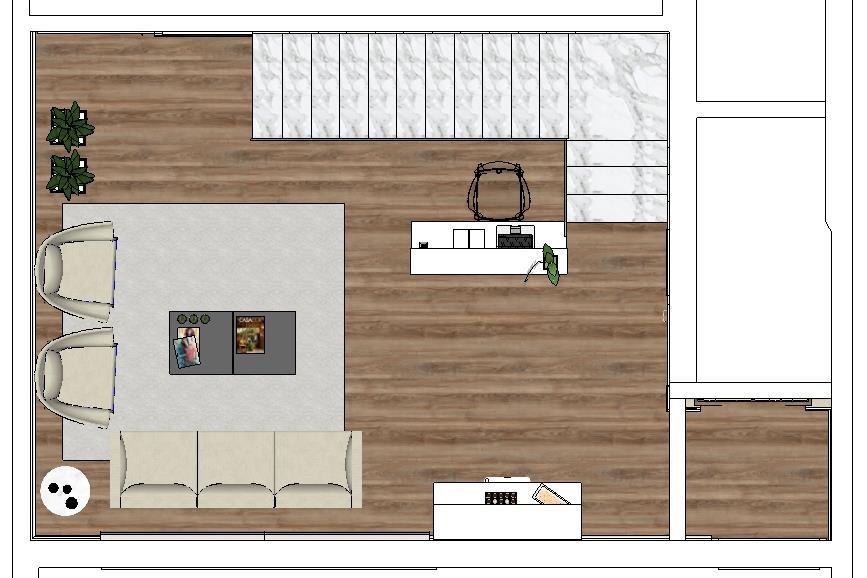
RECEPTION
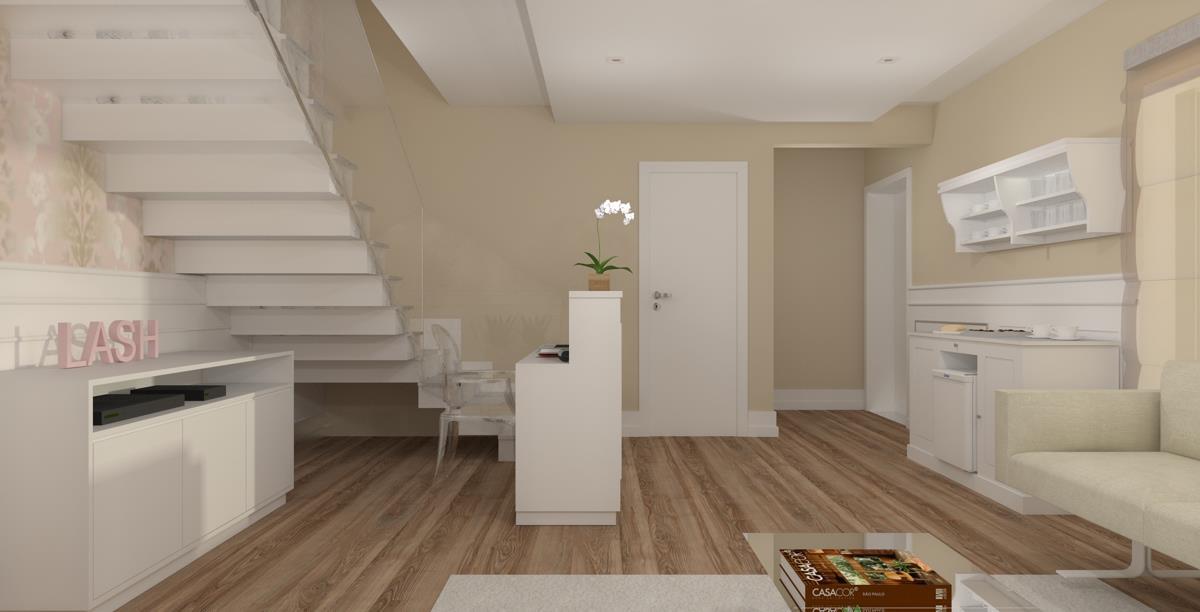
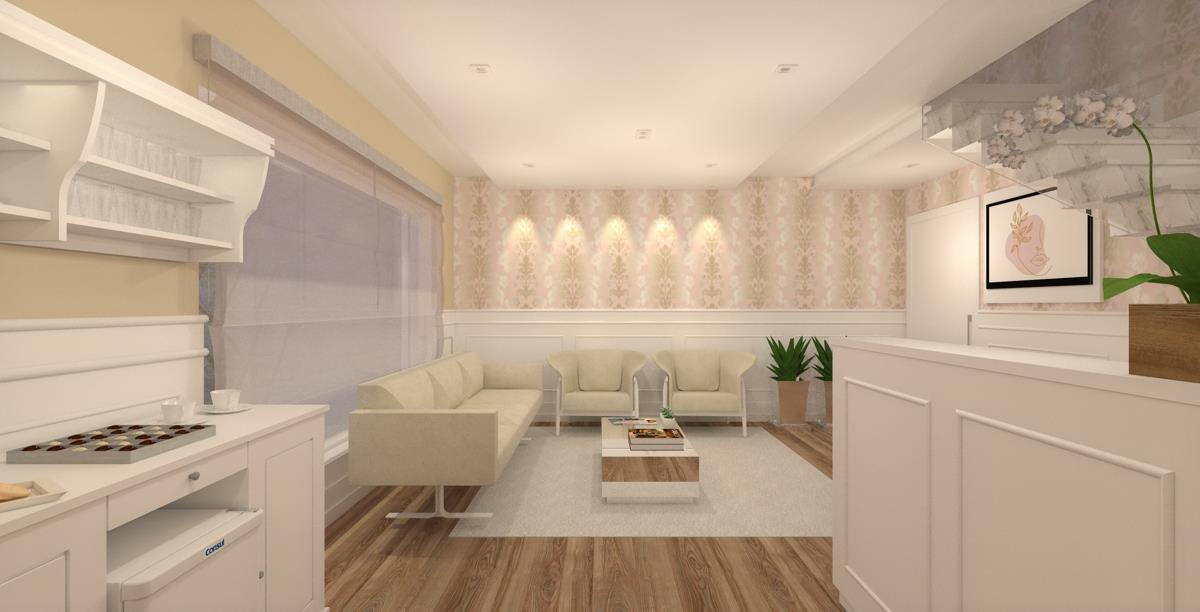

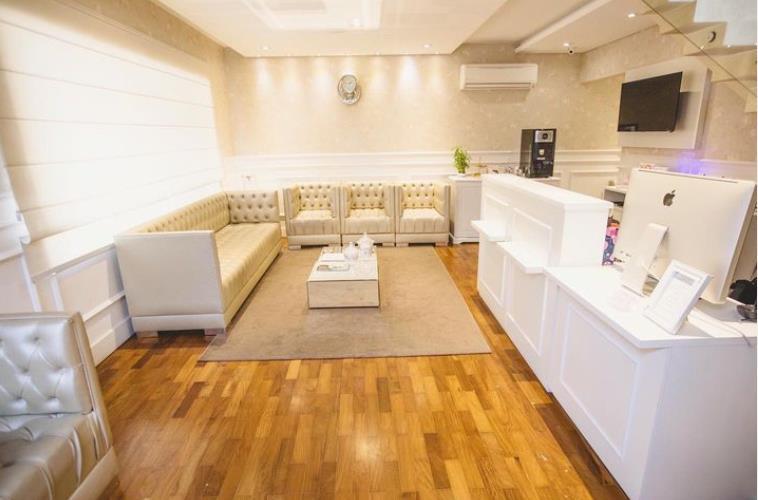
PHOTO - RECEPTION
https://www.instagram.com/p/B71pdvRlCU3/?utm_source=ig_web_copy_link
PHOTO - RECEPTION
https://www.instagram.com/p/CFUaRGAlWtR/?utm_source=ig_web_copy_link
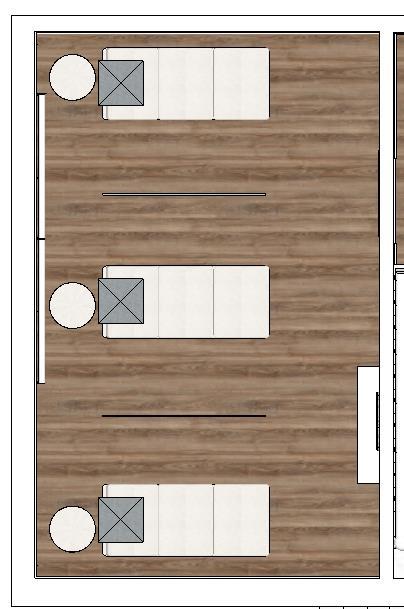
LASH EXTENSION ROOM
FLOOR PLAN - NTS
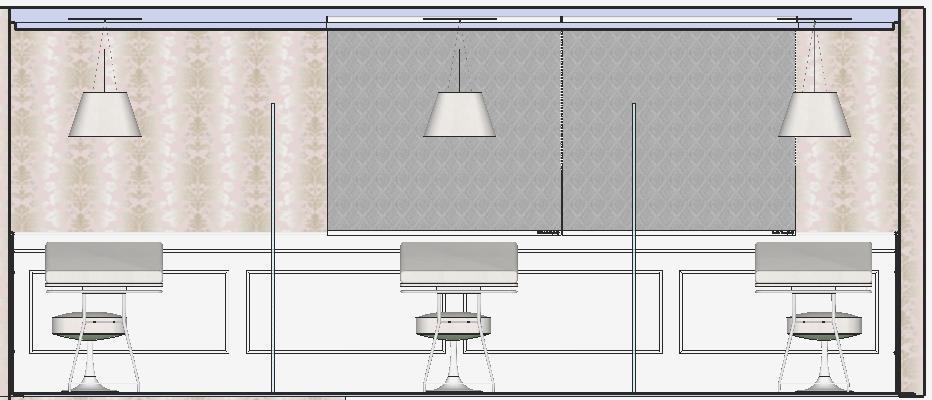
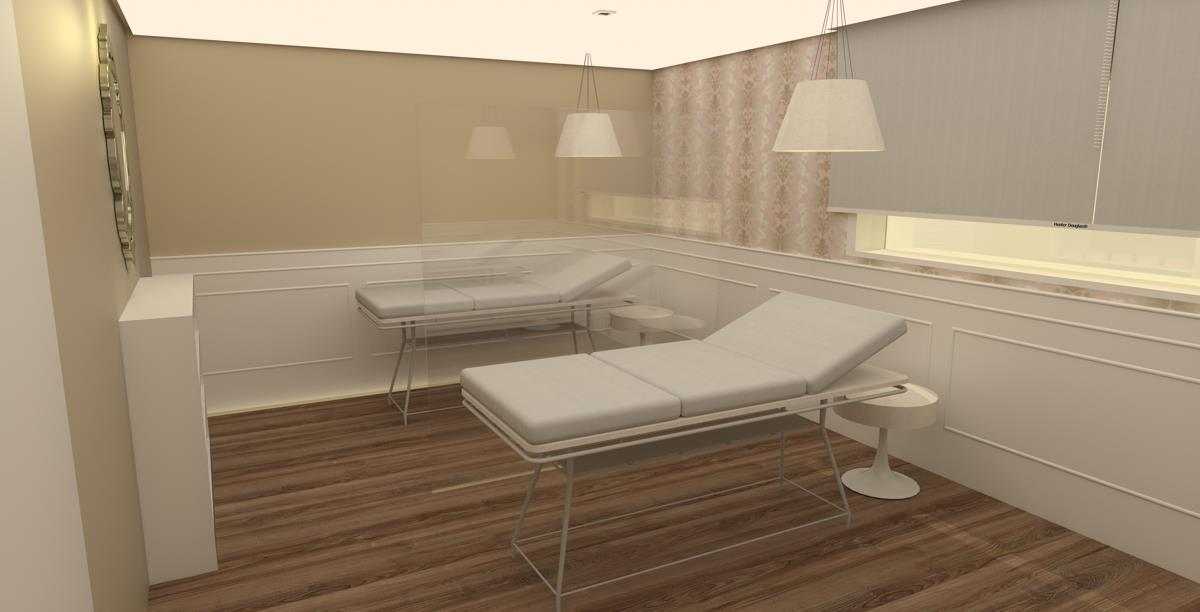
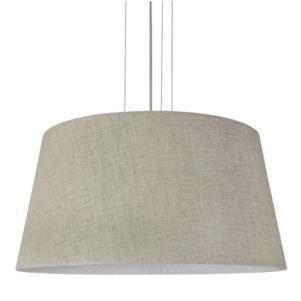
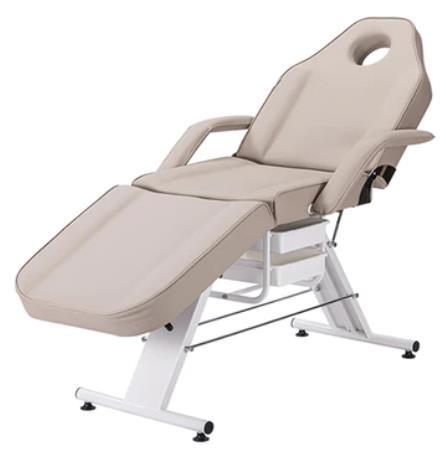
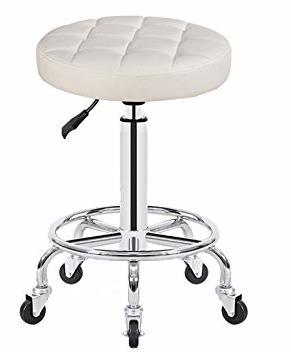
BEAUTY CHAIR
BEAUTY STOOL
