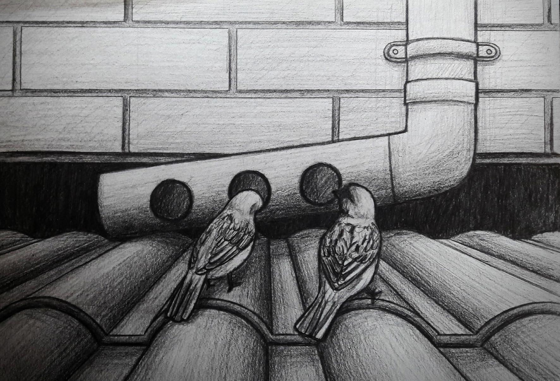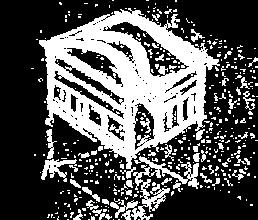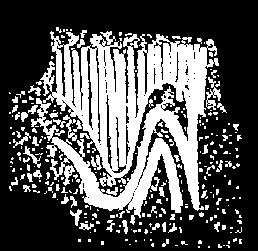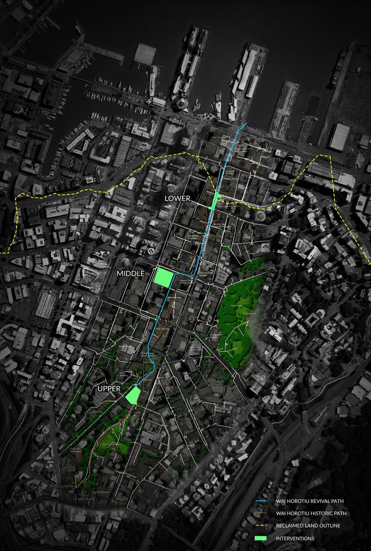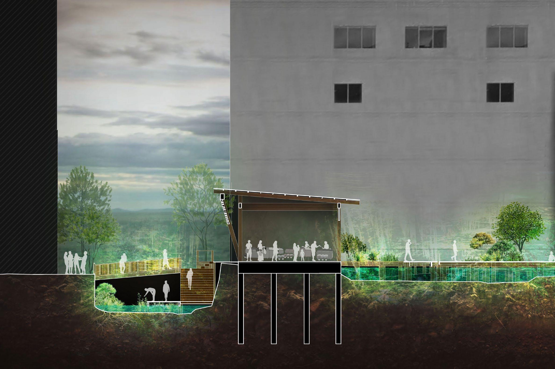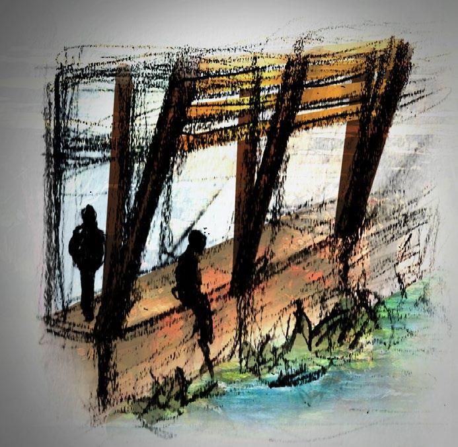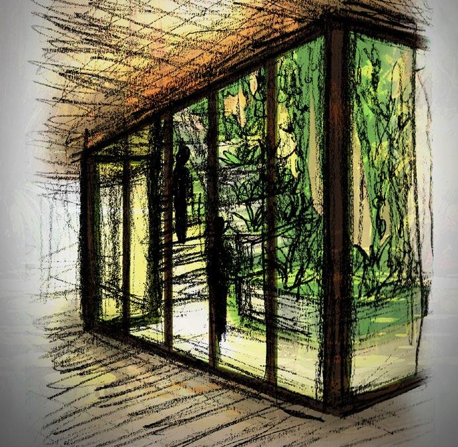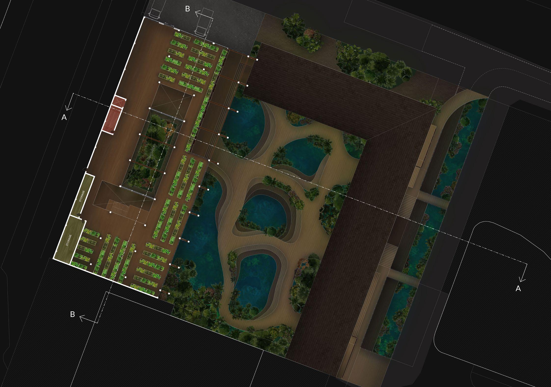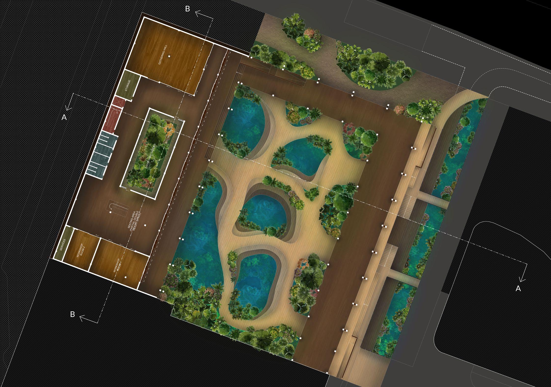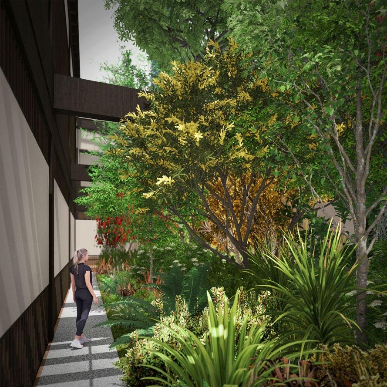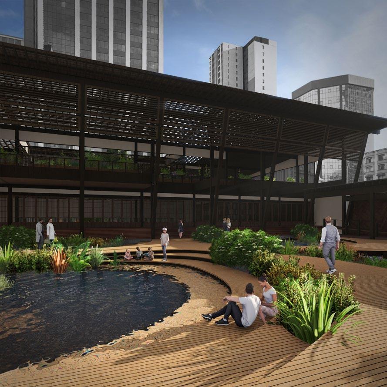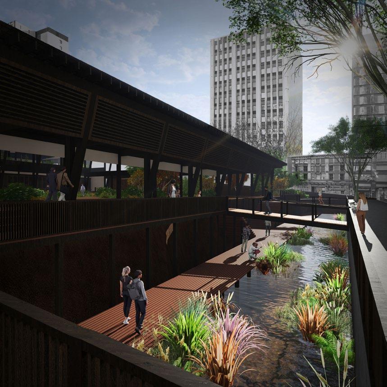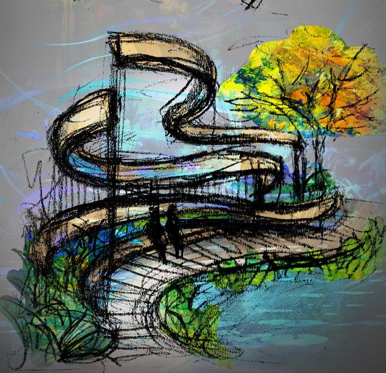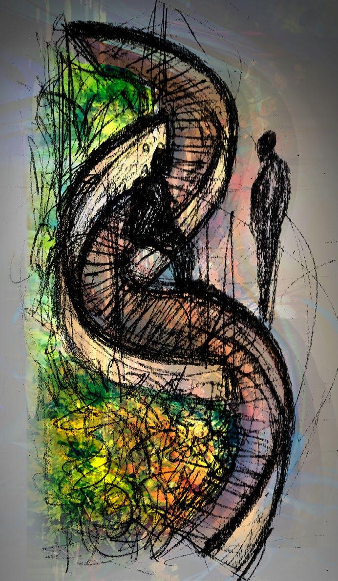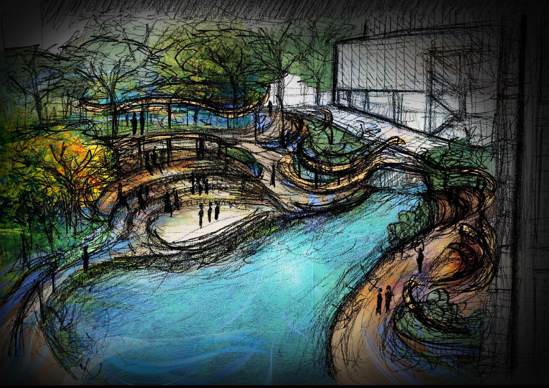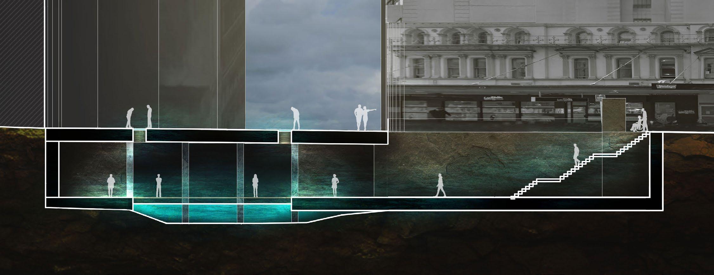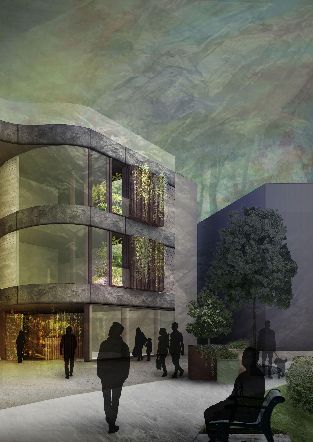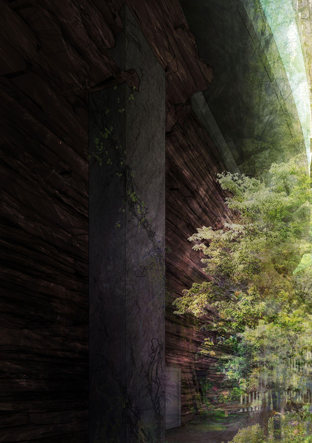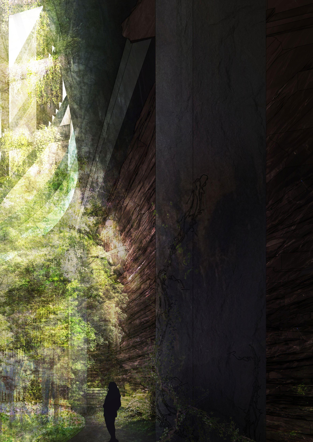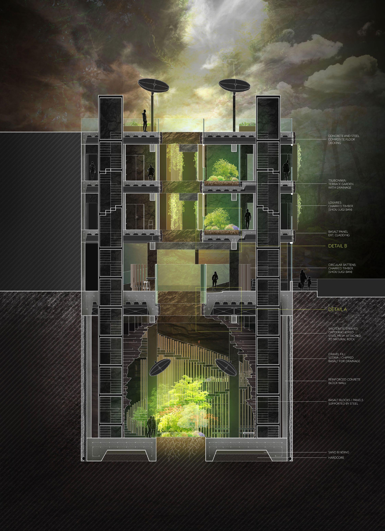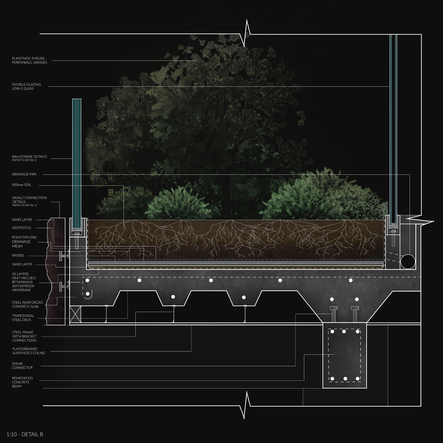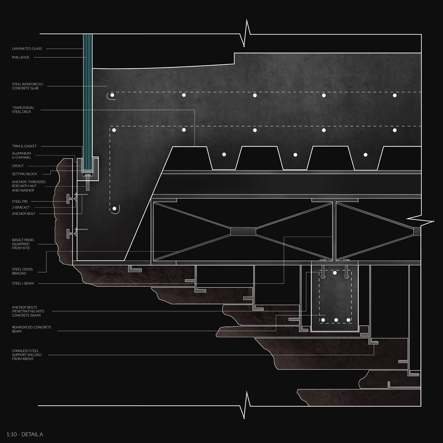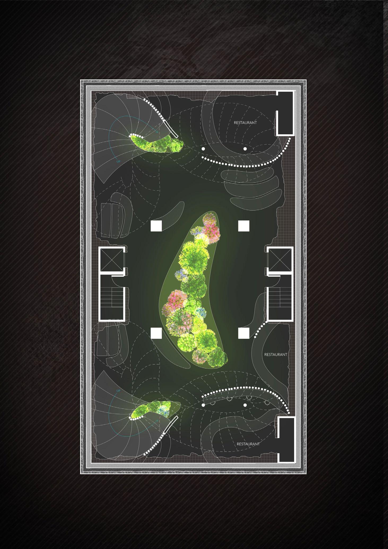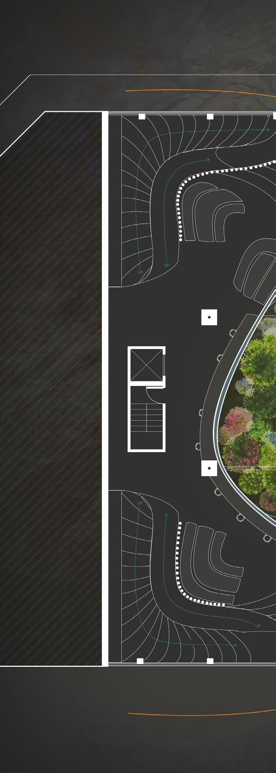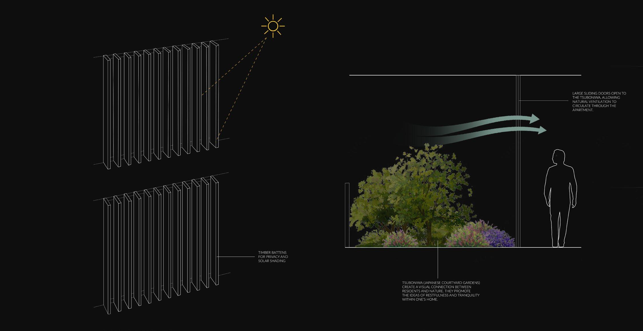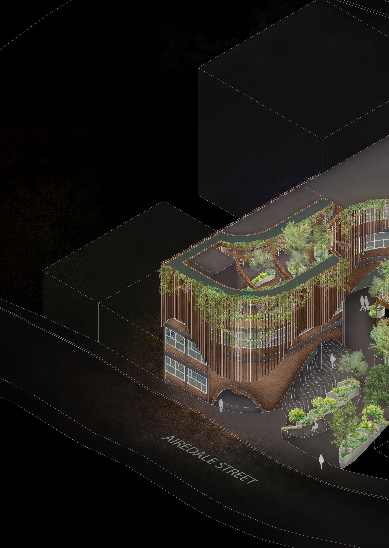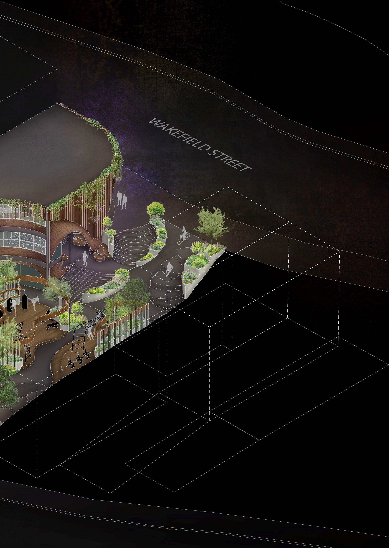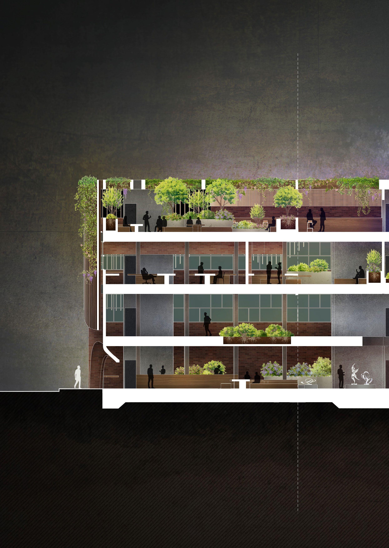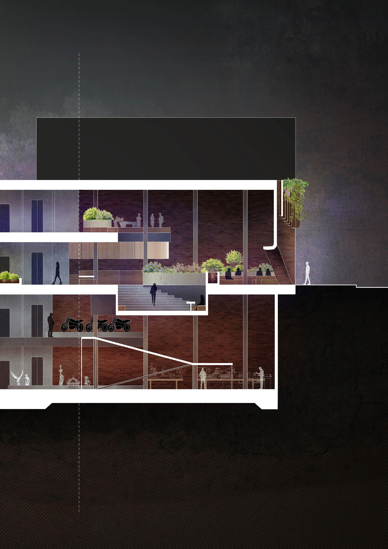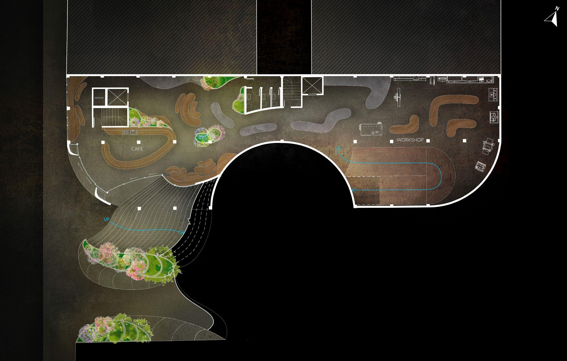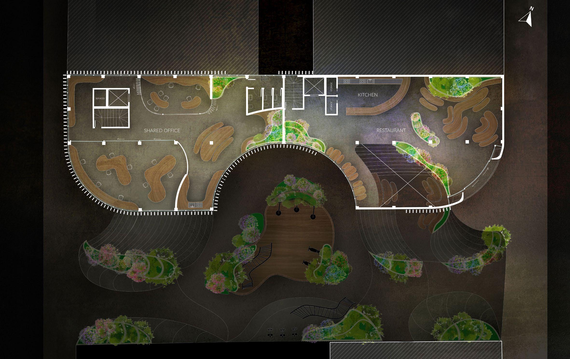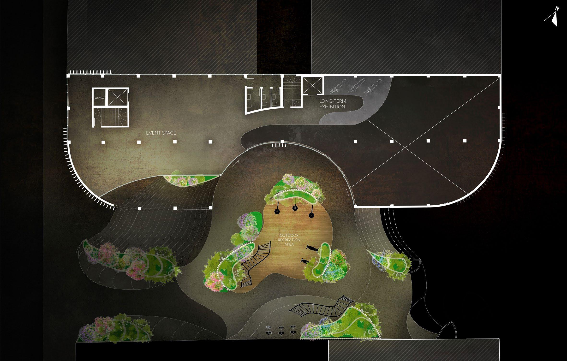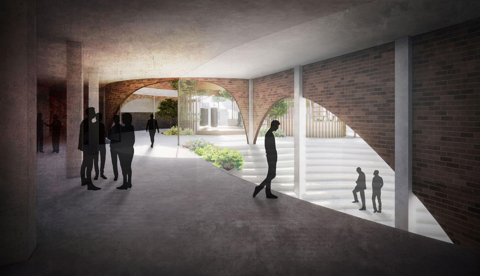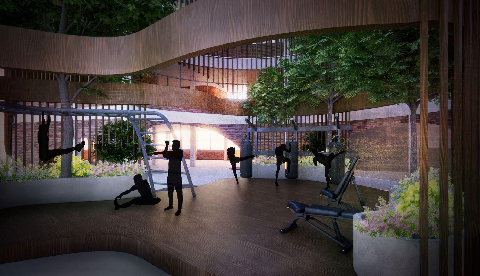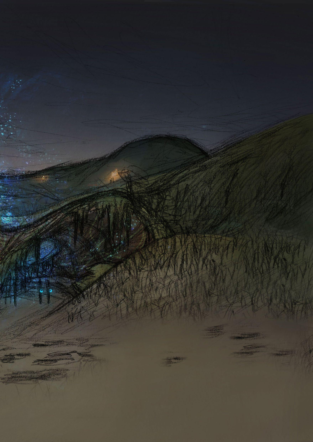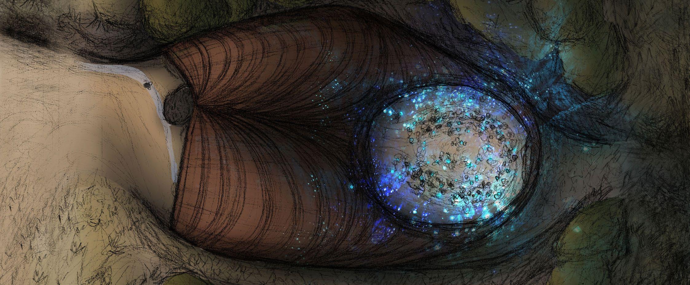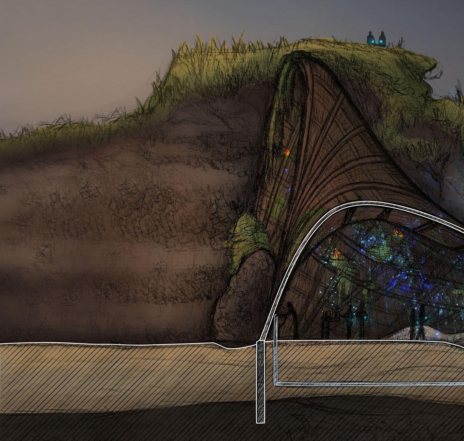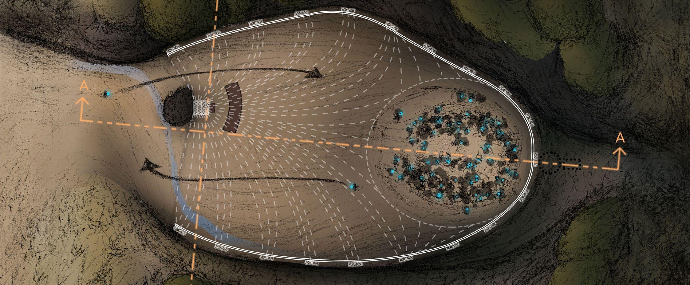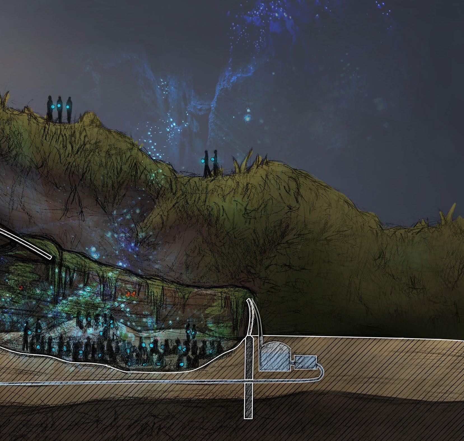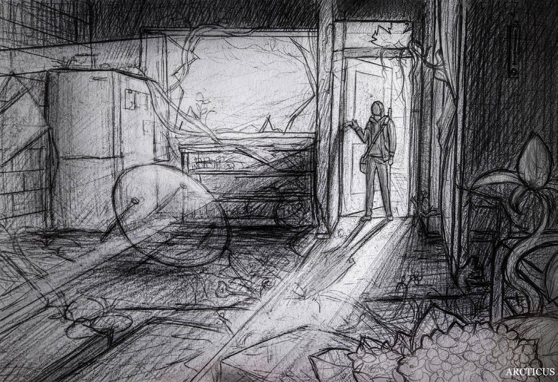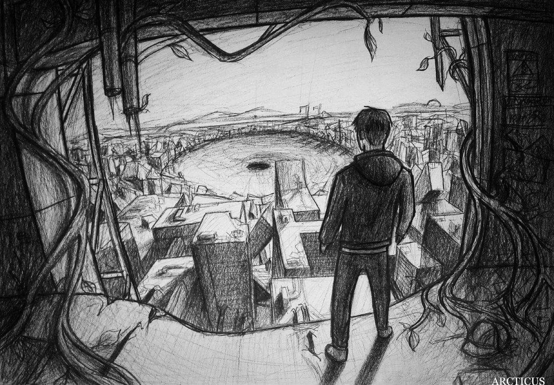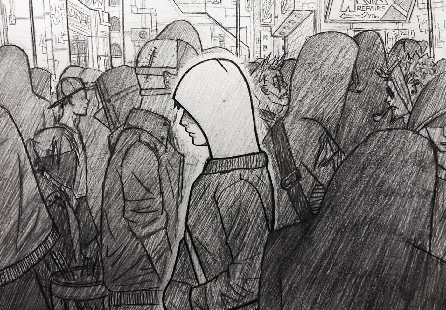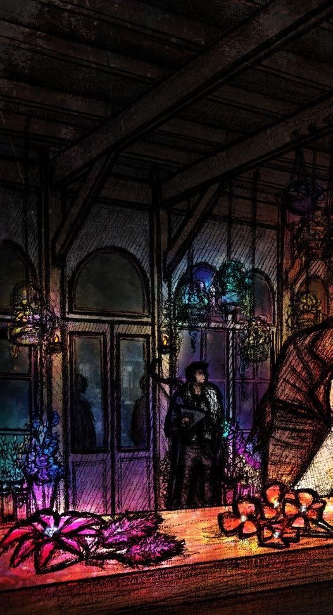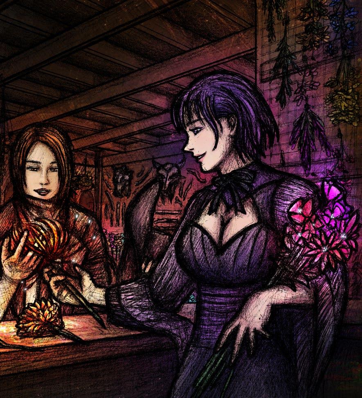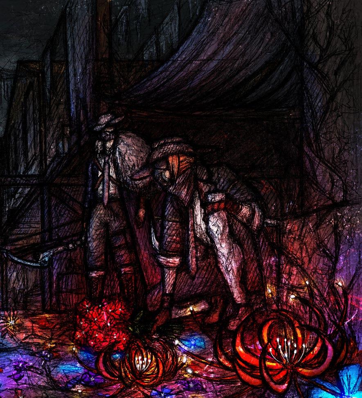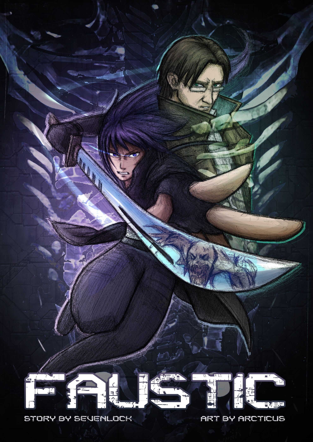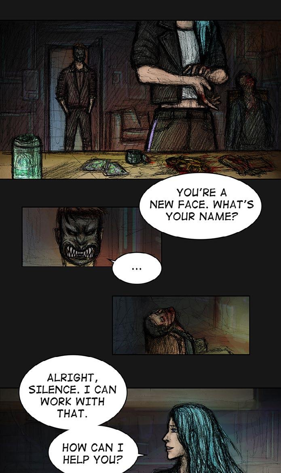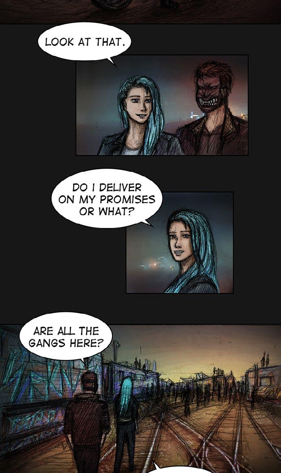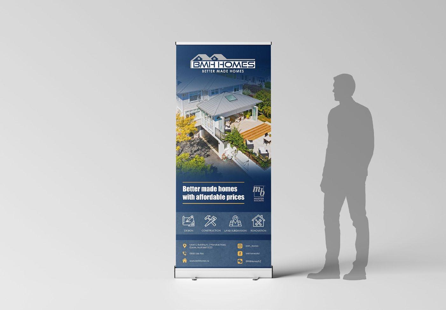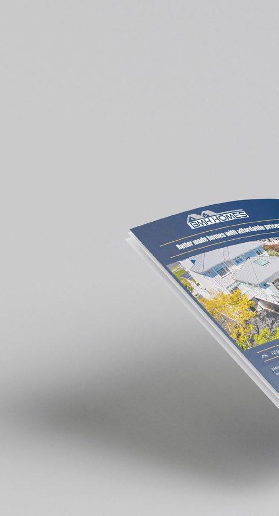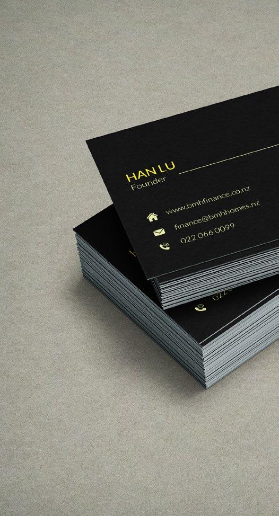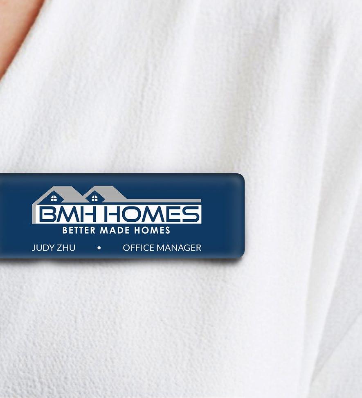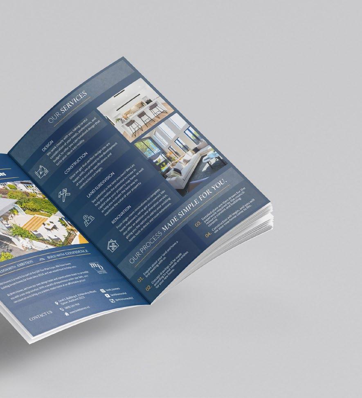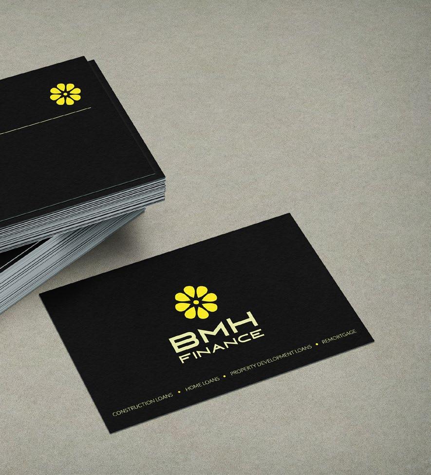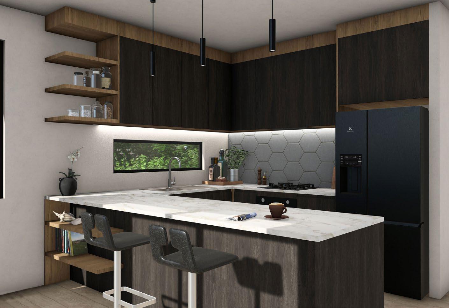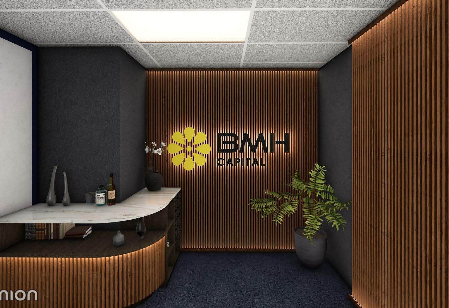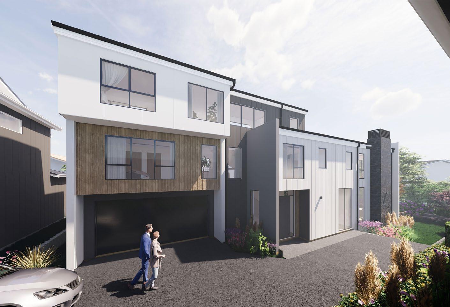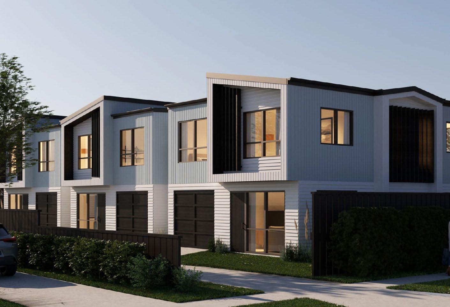ARCHITECTURE PORTFOLIO KARIN TAN
ABOUT ME
I’m a recent architectural graduate with a Master of Architecture (Professional) from the University of Auckland. My passion for architecture stems from a desire to improve health and well-being through thoughtfully designed built environments and spatial experiences. My design philosophy centres on the strategic use of nature, natural lighting, and apertures to create harmonious, sustainable spaces. This portfolio also showcases my enthusiasm for visual communication, which extends to art, illustration, and graphic design.
SECLUDED NATURE
MArch (Prof) | Second Year | Thesis 2024
As urban cities continue to grow in size and density, opportunities to find respite from daily stress are increasingly scarce. Spending time in nature has been proven to reduce stress and provide physiological benefits, which prompts the question: how can we design urban spaces to reconnectus with nature and positively impact our health and well-being?
The design project aims to revitalise Auckland’s City Centre by daylighting Wai Horotiu, the buried stream running underneath Queen Street, to connect urban dwellers with nature’s healing power. A sequence of interventions will transform unproductive parking lots into flourishing greenspaces, offering the community a range of amenities and atmospheric experiences. The concept of ‘secluded nature’ is central to the project, providing an escape from daily stresses and immersing people in intimate journeys of healing, tranquillity, and vitality.
6
Map of the Wai Horotiu Revival Path - Urban Interventions
Map of the Wai Horotiu Revival Path - Water Experience
Middle Intervention - The Wetlands
Located in the Elliott Street car park, the middle intervention seeks to utilise the existing high pedestrian traffic to foster a sense of gathering and community in nature. The inner area of the intervention features a shallow water body and wetland plants. Curvilinear boardwalks provide seating areas adjacent to the water. The wetlands serve as retention ponds, mitigating stormwater runoff by channelling excess water to the daylighted Wai Horotiu stream path during periods of heavy rainfall.
Section AA
Conceptual Sketches
Wetlands
Daylit stream
Courtyard
Upper Intervention - The Headwaters
Located between Myers Park and the Theatre District of Auckland CBD, the upper intervention aims to intertwine public performance activities with quality outdoor nature spaces. This intervention is characterised as the ‘headwaters’; a place where the body of water is fed to form the beginnings of a stream. Since the location of the site is in the theatre district of the city, the activities carried out in this intervention are outdoor performance activities, such as outdoor movies and shows, small acoustic performances, and art and light installations.
Long Section
Lower Intervention - The Reservoir
Located on lower Queen Street between Swanson Street laneway and Fort Street, the lower intervention offers a moment of pause and respite from the rapid pace of urban life. The Reservoir is an underground passage that can be accessed via Swanson Street and Fort Street. The ‘hold’ area is located at the historical reclaimed land edge, thus marking a significant area for contemplation and reflection.
Long Section along Queen Street
Cross Section through Fort Street
“SHEE-frə” - Inspired by the tranquil ambience of the underground location in Elden Ring. Expressing the ability for nature to flourish in secluded spaces.
Siofra introduces vibrant green spaces to Uptown, promoting a stronger relationship between the community and nature. The brief is to design a mixed-use residential building that contains a cafe and several restaurants. Due to the lack of green spaces in Uptown, the building incorporates native plants in its design to encourage biodiversity and improve the local ecosystem. Biophilic design principles are used to improve the community’s connection to the natural environment.
First & Second Floor Plan
SYLVAN
MArch (Prof) | First Year | Design Semester Two 2023
The blending of architecture and nature is at the core of Sylvan. Situated between Airedale Street and Wakefield Street, the project introduces green spaces, alluring pathways, and distinctive curvilinear entrances, creating an inviting urban environment. The continuous curvilinear facade serves both a functional and aesthetic purpose, guiding movement through the site’s steep slope. With a commitment to preserving the original functions of the existing buildings, Sylvan contains a cafe, restaurant, workshop, shared office, and event space.
Ground Floor - Cafe & Workshop
Second Floor - Shared Office & Restaurant
First Floor - Event Space
Third Floor - Rooftop Bar
Airedale Street Corner
Wakefield Street Corner
The ground is a multileveled space, it is not merely a fixed line that acts as a universal platform for all living organisms. The way in which different species interact with these layers of ground are most entrancing during the night when bioluminescence is present in caves. How can I design a experiential journey that embodies the spatial qualities of bioluminescence within a cavern environment?
The Lucent aims to create a captivating journey in which people become the performers themselves while also experiencing the enchanting ambience and acoustic performances. Bioluminescence is at the heart of the project: it has the ability to stimulate the visual senses, attracting living species toward its alluring glow.
Roof Plan
WEBTOON ADAPTATION
89 coloured pages | Collaborated with a writer to create a webcomic adaptation of UnCrowned for WEBTOON’S Call To Action Context | April - July 2022
https://www.webtoons.com/en/canvas/uncrowned/list?title_no=786296

