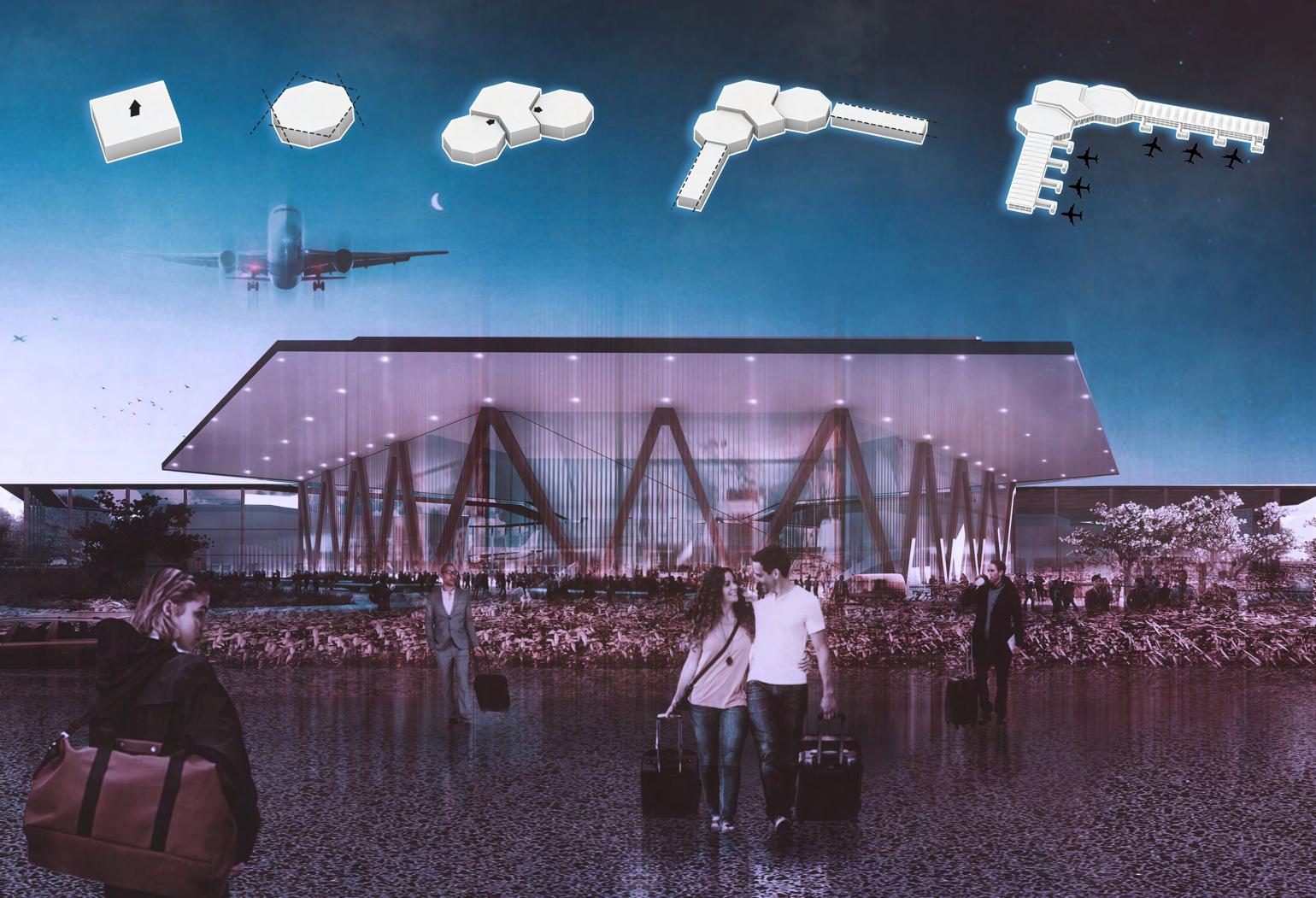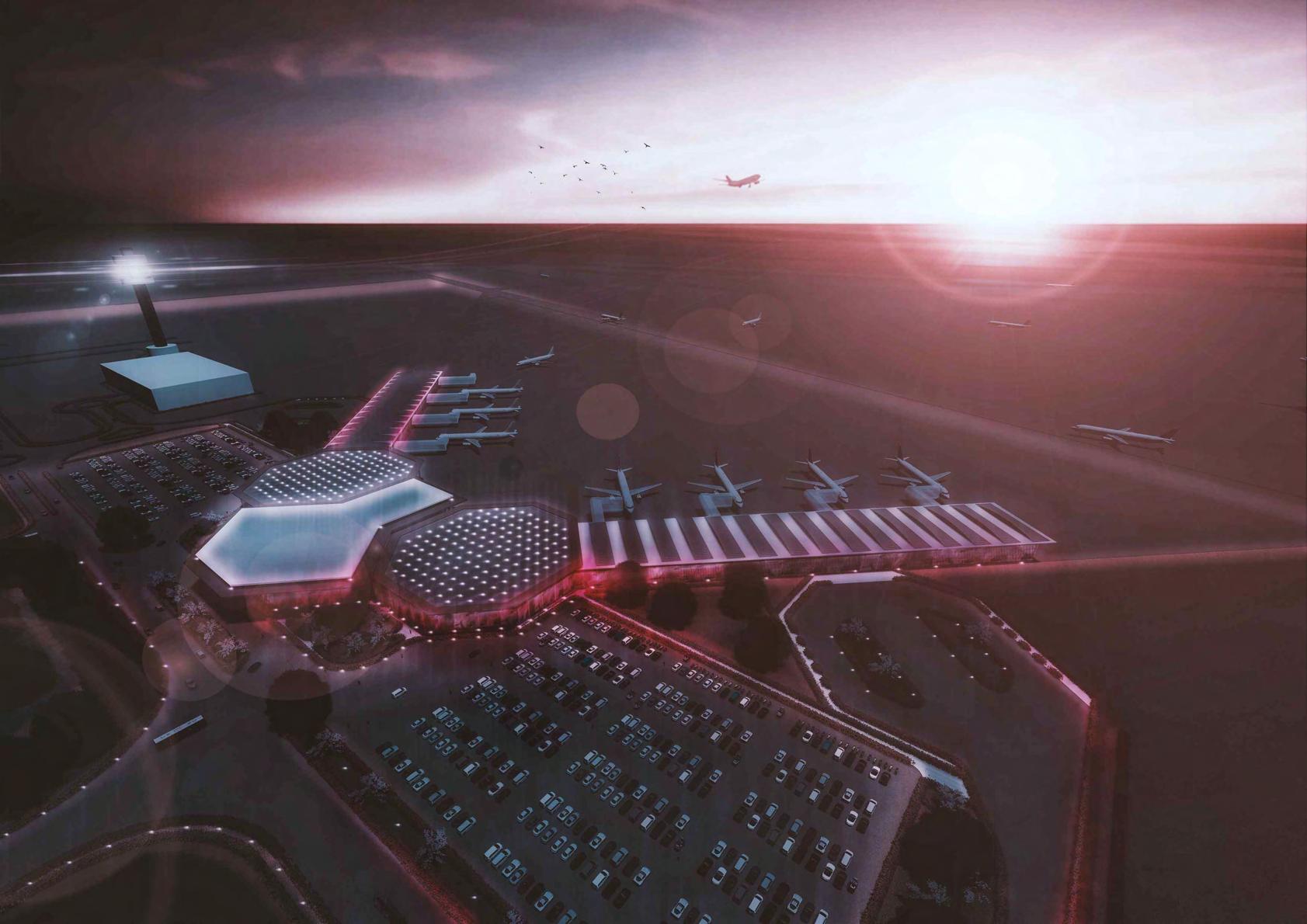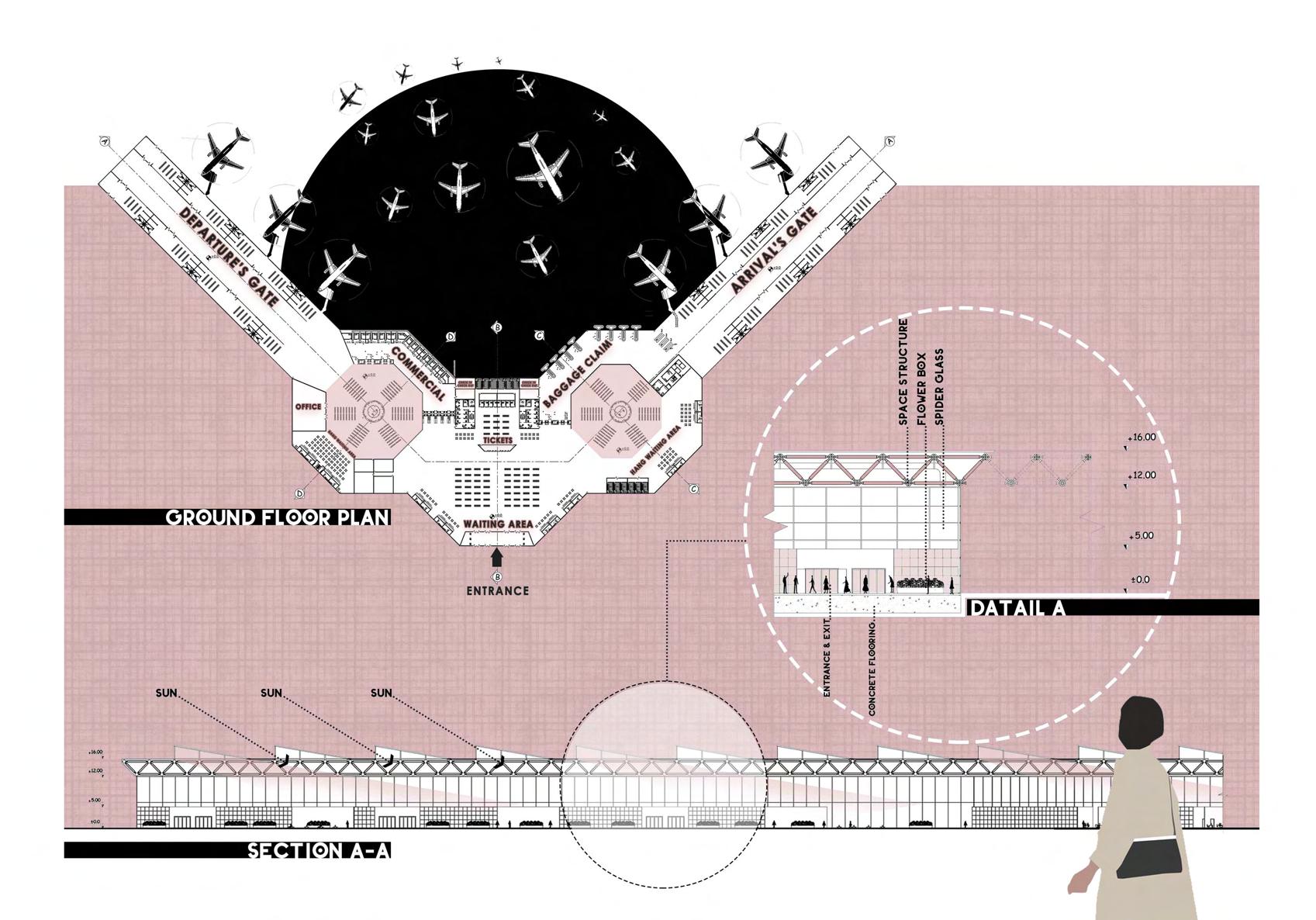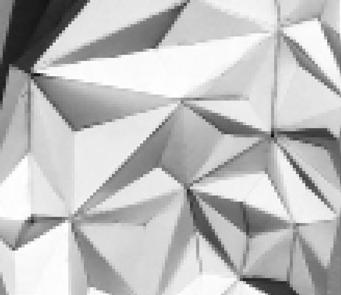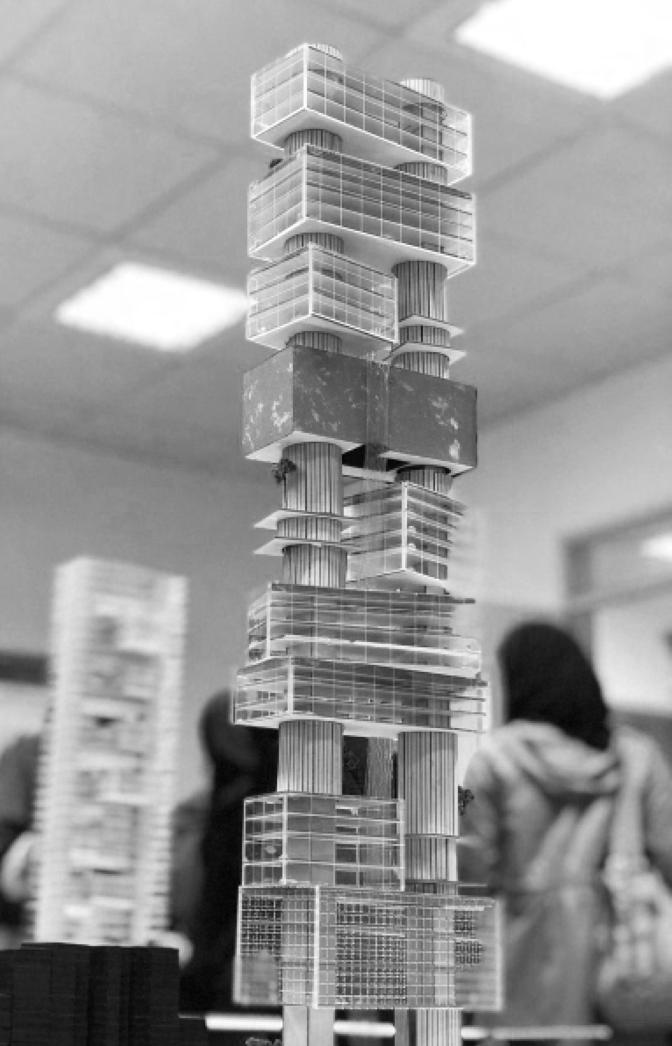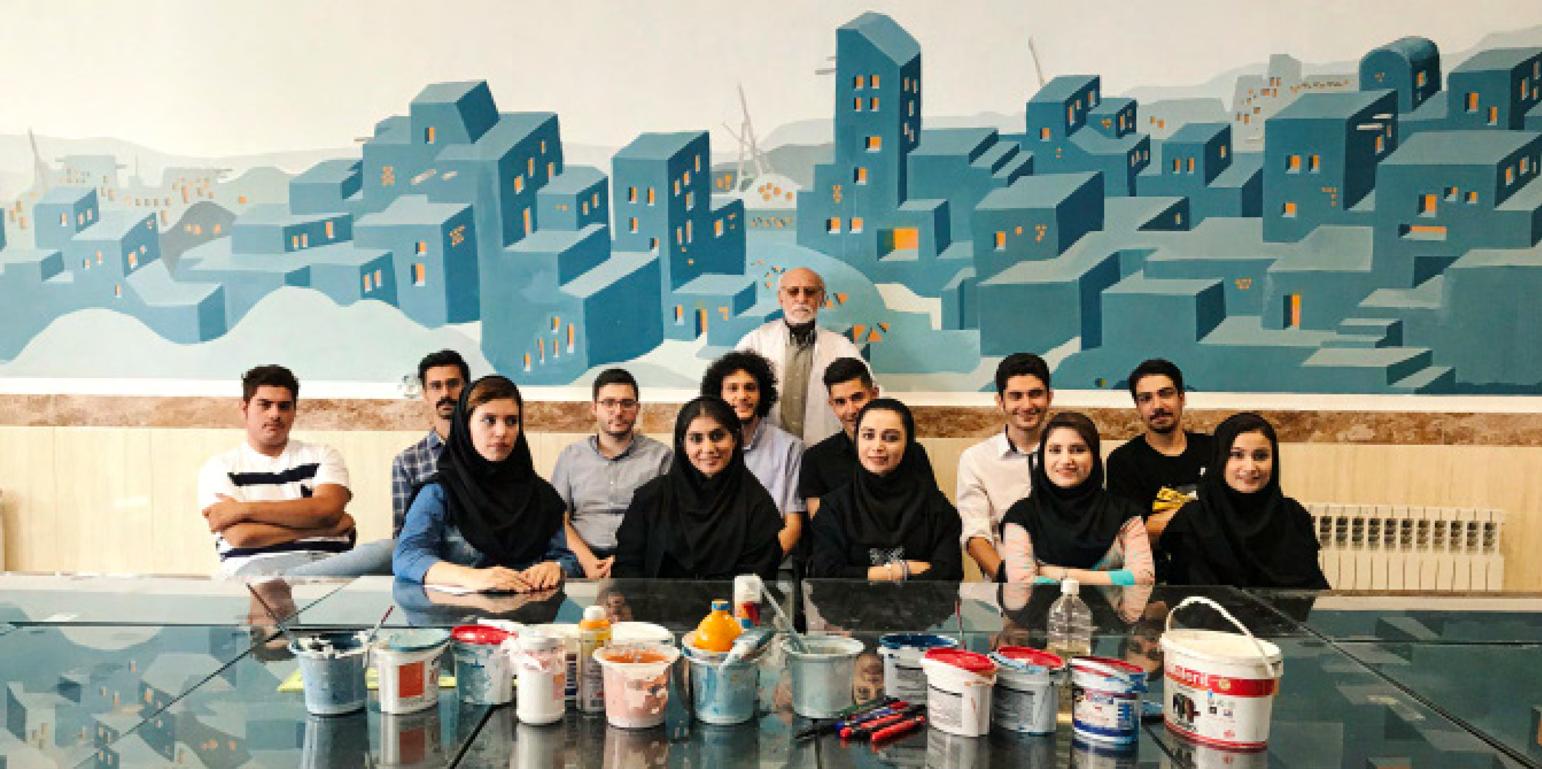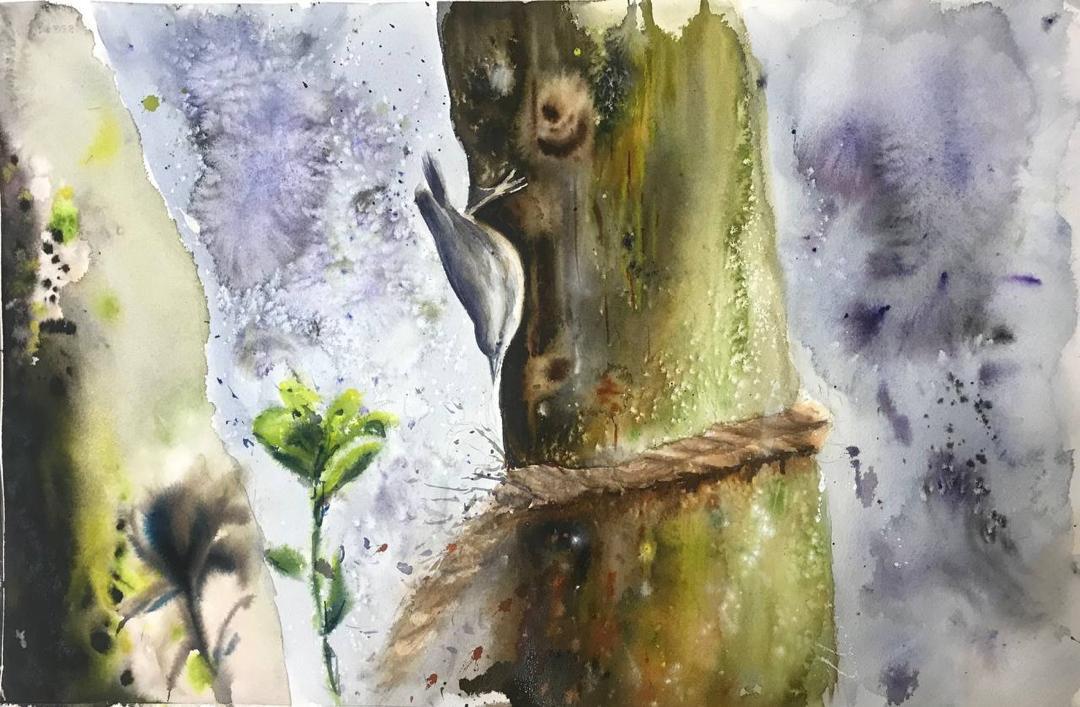




Family House
water tower
Hall Extension






Family House
water tower
Hall Extension
Designed in Spring 2024
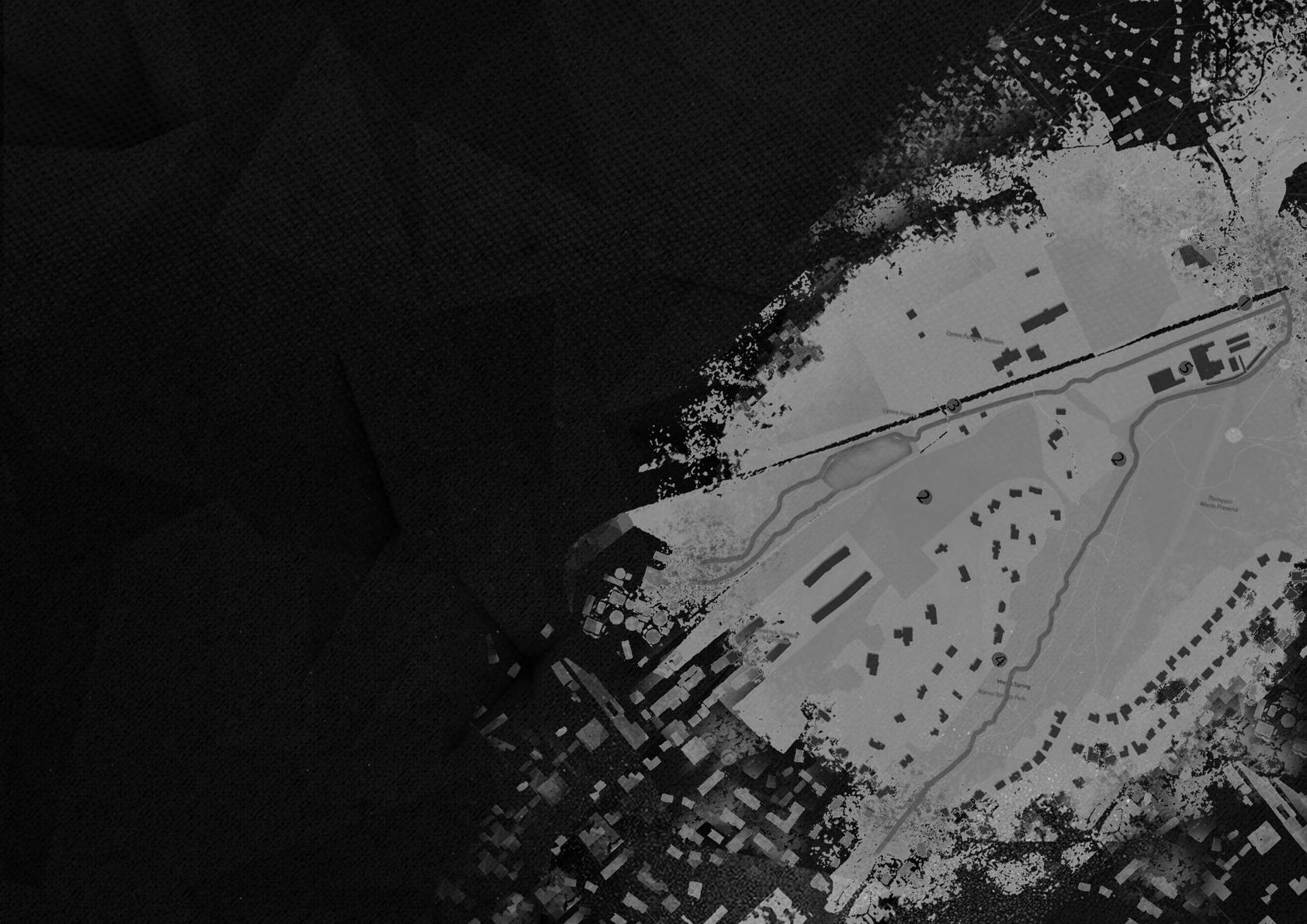
For the Spring Creek Watershed, urban runoff presents serious problems including pollution, erosion, and loss of biodiversity. With ecological design and sustainable stormwater management, this project focused on solving these problems. To help local ecosystems, the plans included building artificial ponds, bioretention systems, and stream buffer zones, thereby improving water quality and stabilizing stream banks. The study made great use of ArcGIS Pro, which allowed the integration and analysis of many datasets including topography, land cover, and hydrology. Runoff spots were found using tools including overlay analysis and buffering, therefore guiding regions for restoration. Ensuring a data-driven and effective method of planning, the program also the map suggested solutions and model hydrological processes. The project results comprised artificial ponds for habitat creation and flood control, bioretention systems to control runoff, and natural vegetation buffer zones to filter toxins and control stream temperatures. These measures were chosen for their ability to outperform traditional stormwater systems in reducing runoff and improving biodiversity. These steps effectively reduced urban runoff’s effects, increased biodiversity, and raised the watershed’s general resilience, therefore offering a reproducible model for similar environmental problems.
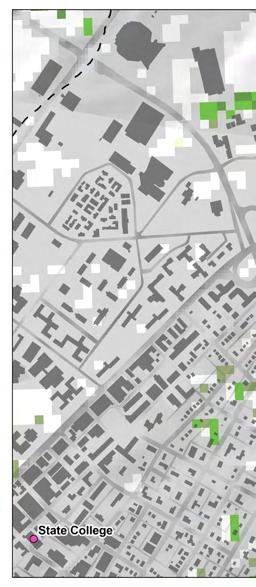
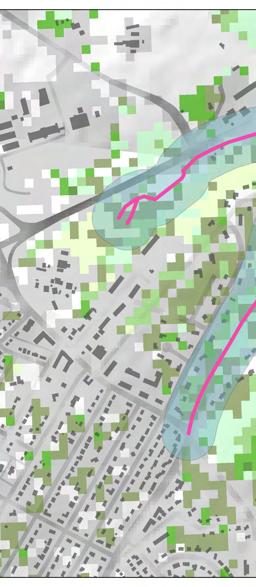
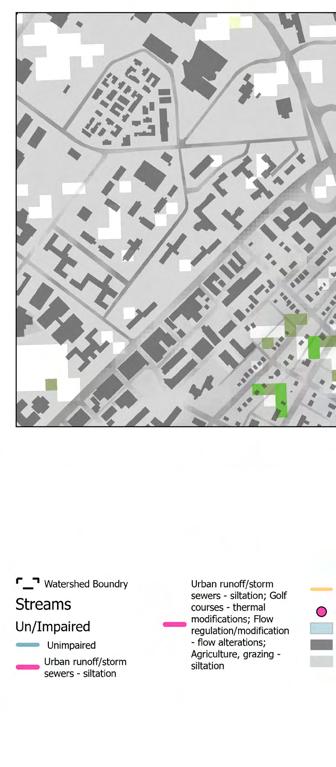
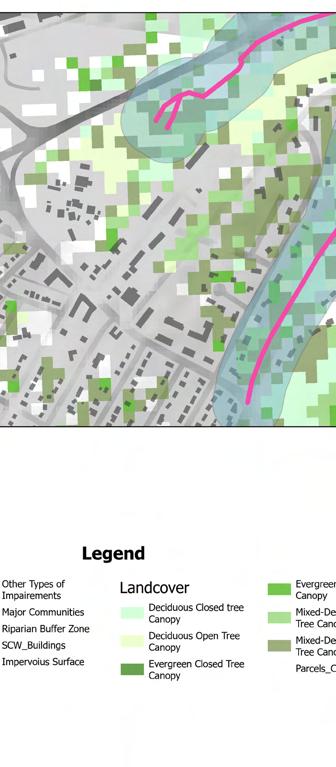
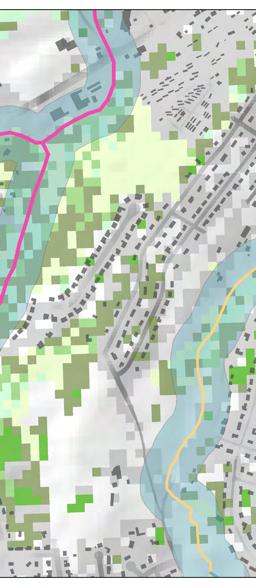

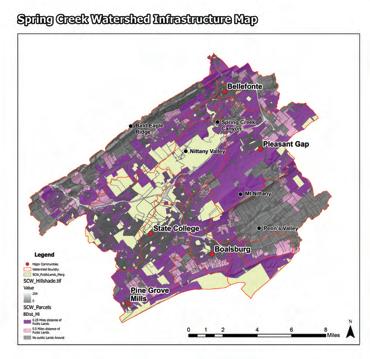
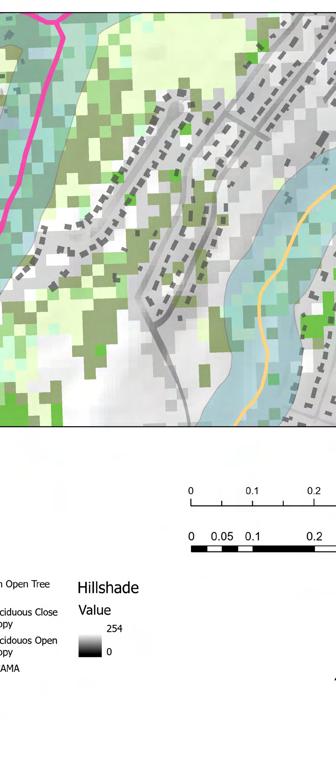

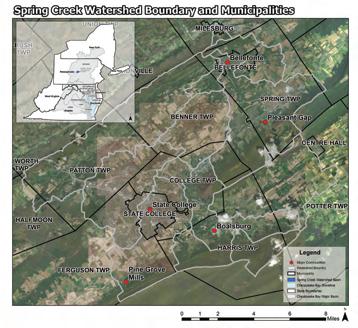

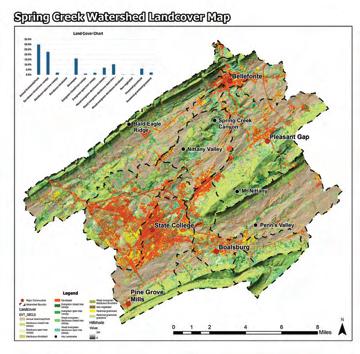

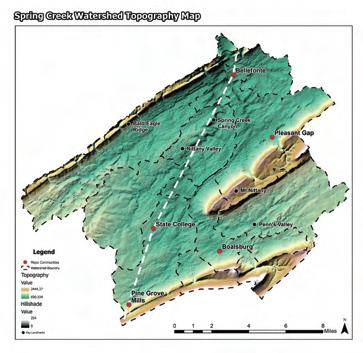
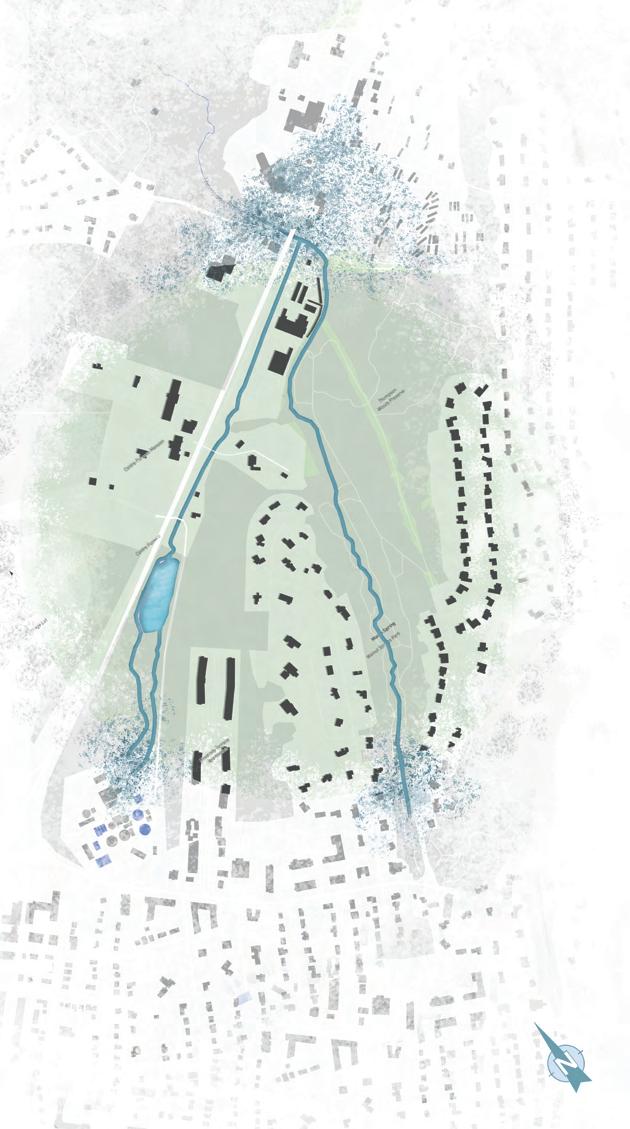


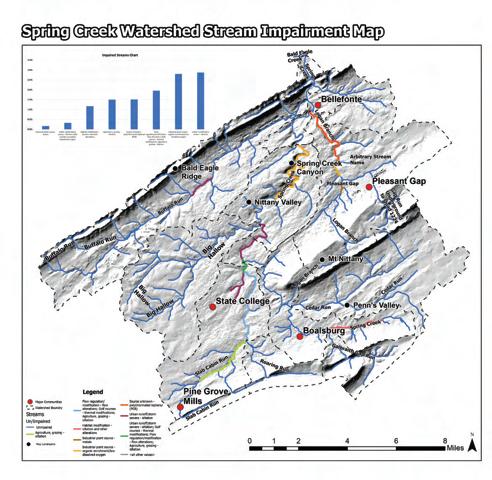
Along with improving natural beauty, native flowers, shrubs, and tree planting in streamside regions have several ecological advantages. With their deep root systems, native plants help to stabilize stream banks, therefore reducing erosion and enhancing water quality by filtering run-off contaminants. Native plants provide shade to regulate water temperature, support aquatic species, and create habitats for pollinators, birds, and wildlife. By absorbing extra precipitation and sequestering carbon, these plants help to slow down flooding and support attempts at climate change by. Furthermore adding aesthetic value and encouraging community involvement, native plants help to promote responsibility and knowledge of protecting natural environments and water supplies.
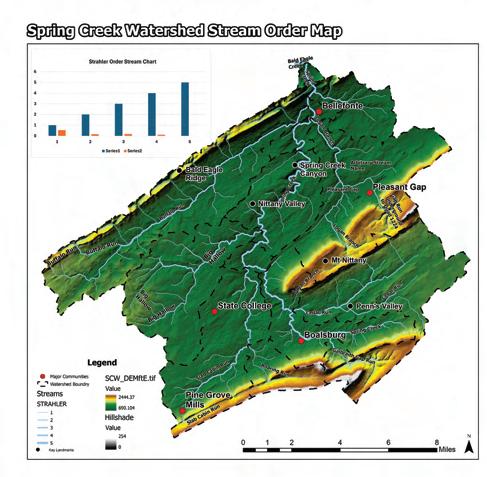
1.River Birch (Betula nigra)
2.Red Maple (Acer rubrum)
3.Eastern Sycamore (Platanus occidentalis)
4.Black Willow (Salix nigra) 1. American dogwood (Cornus sericea)



2. Winterberry (Ilex verticillata)
(Lobelia cardinalis)
Turtlehead (Chelone glabra)




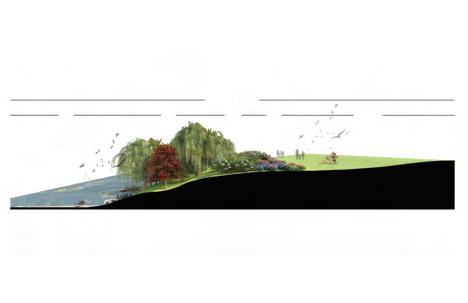


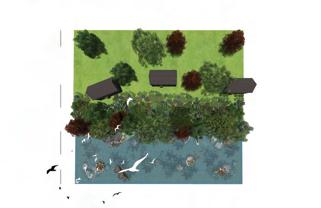




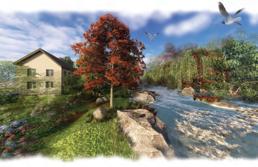


The project combines several techniques meant to improve ecological resilience and watershed condition. Roads that are invading riverbanks are moved in order to guarantee the protection and rehabilitation of the watershed buffer zone. A thorough stream buffer zone vegetative design enhances natural filtration, and riverbank stabilization, and supports biodiversity. Vegetation buffers included in water management systems for bridges help to catch and filter runoff, therefore preventing river contamination. Additionally included in the design are bioretention systems and rain gardens that efficiently control runoff, therefore lowering flooding and enhancing water quality. While the restoration of the stormwater management system with bioretention improvements guarantees sustainable and efficient water filtration over the site, artificial ponds are integrated as both functional stormwater retention features and ecological habitats. These techniques are used together to handle goals related to ecological restoration, flood control, and water quality.
Designed in Fall 2024

This project envisions a vibrant and inclusive area along Braddock Avenue, carefully planned to encourage connectivity and give young people between the ages of sixteen and twenty opportunities. Inspired by Braddock’s rich history, culture, and community assets, the design transforms underused areas to produce a multi-functional place where young people may interact, work together, and flourish. The project is to enhance the daily experience of residents by concentrating on leisure, artistic, and social events thereby promoting a fresh sense of belonging. Emphasizing community involvement, this project captures Braddock’s resiliency and potential to turn obstacles into chances for development and connection.

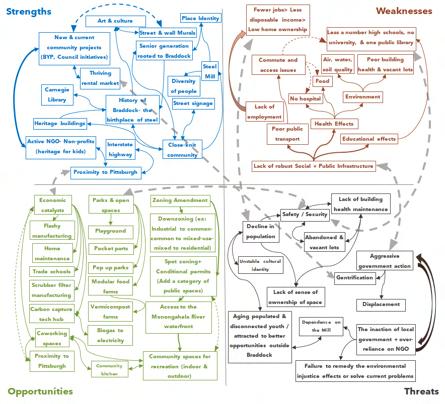

Braddock faces deeply interconnected environmental, financial, and social challenges that have diminished livability and forced many residents to leave. With high rates of respiratory problems and water contamination from runoff, long-term industrial pollution and deteriorating infrastructure have created serious health concerns, especially for youngsters. After the fall of the steel sector, Braddock has seen significant unemployment, extreme poverty, and underinvestment in public facilities resulting from the economic downturn. Particularly for young people, the lack of secure and functioning public places like parks and pedestrian-friendly areas further limits chances for recreation and social engagement. For those who still live, there is an urgent requirement to solve these structural problems by means of focused, community-driven initiatives stressing environmental preservation, public safety, and inclusive areas to improve quality of life.
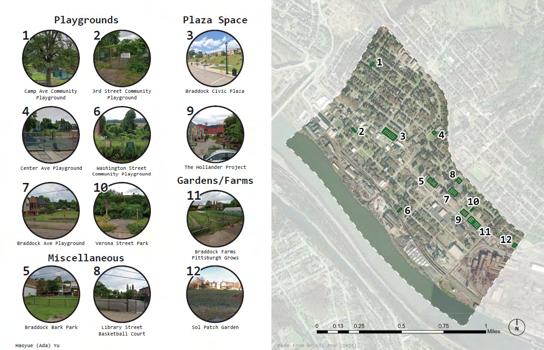
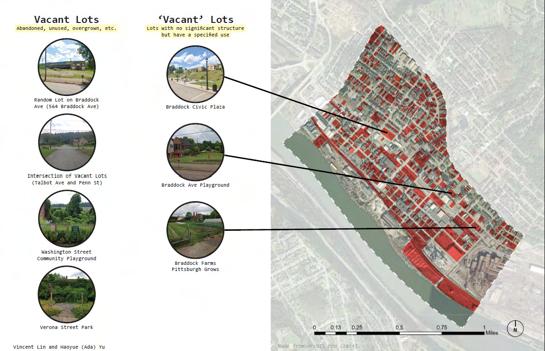


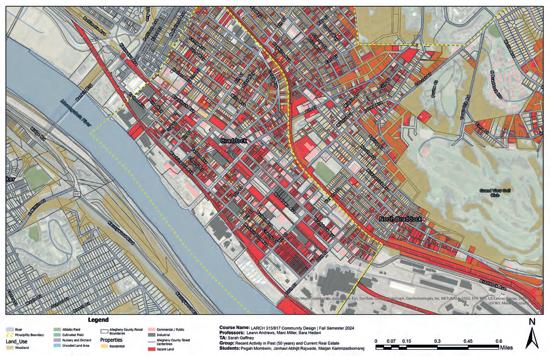
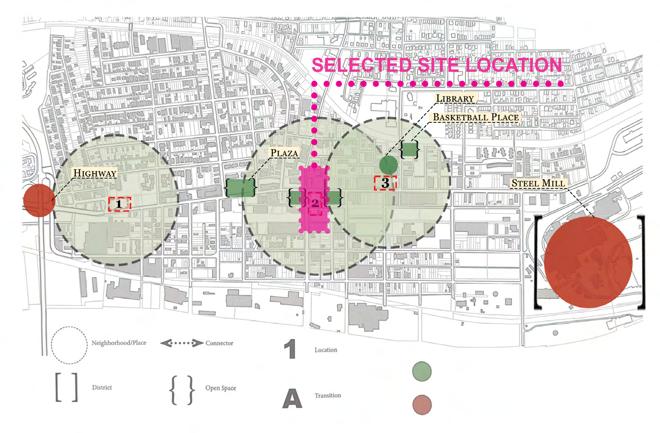

This concept transforms empty lands along Braddock Avenue into energetic, youngoriented events addressing the demand for safe and interesting surroundings. Designed with community analysis and feedback, it has flexible meeting spaces that support creativity, social interaction, and inclusiveness as well as multiuse playgrounds and a performance stage. The planting concept combines sustainable landscaping with existing vegetation to enhance environmental quality. Well positioned seats and interactive components encourage accessibility and user ownership. The project honors Braddock’s cultural legacy in addition to offering places for recreation and expression by easily tying in with adjacent community facilities. This program shows how design may inspire community resilience and renewal and empower its young people.
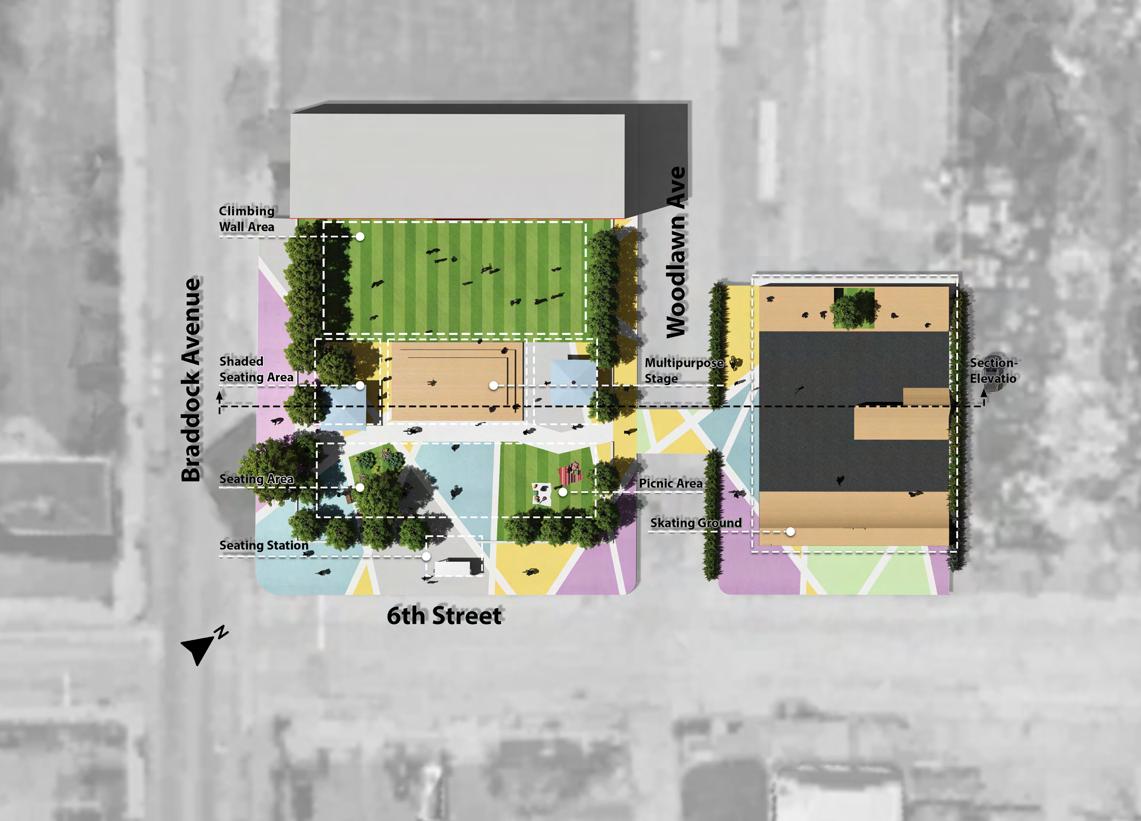







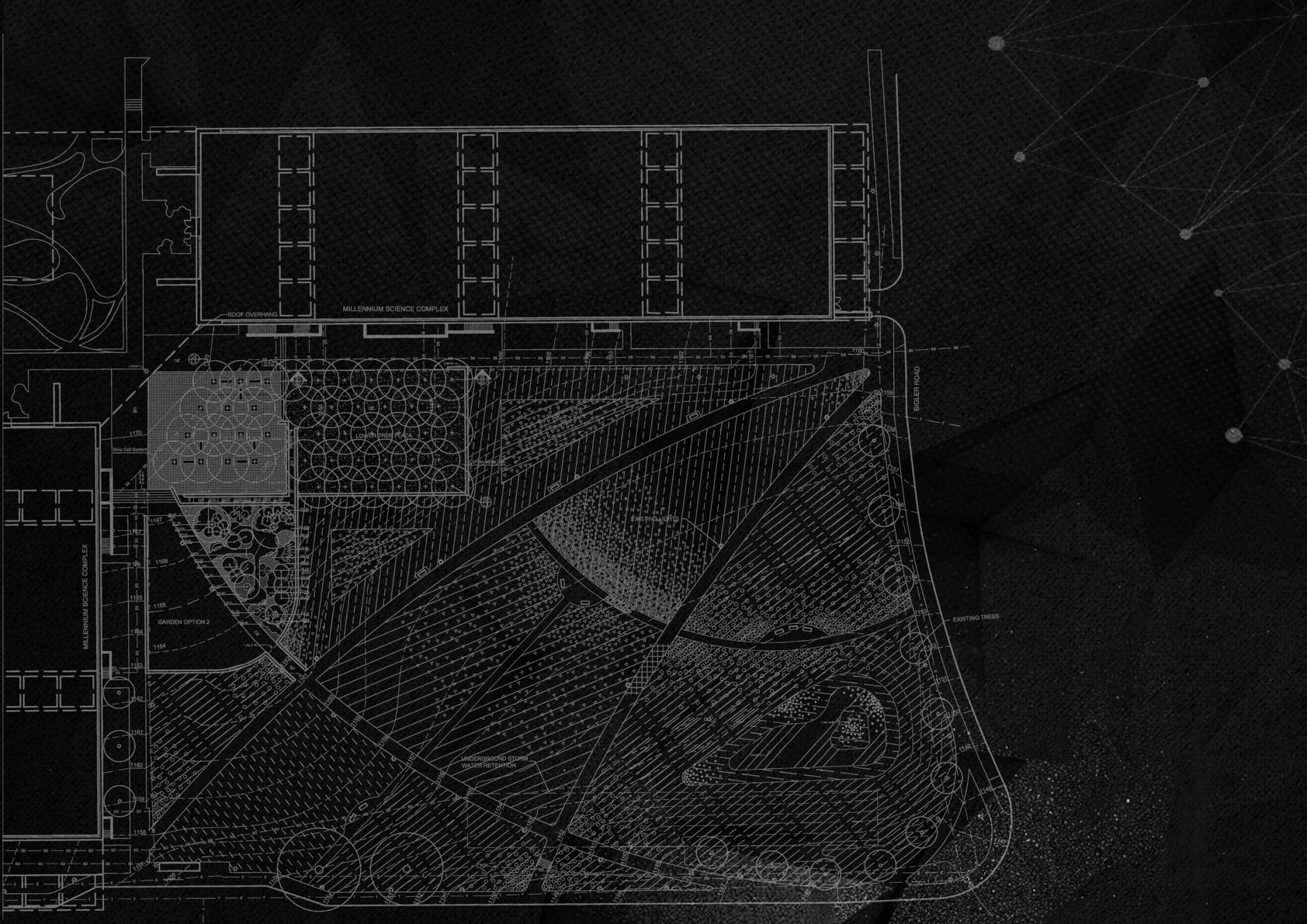
The Millennium Science Complex Meadow initiative encourages community involvement and changes the landscape into an ecological and functional link for species moving between greater ecosystems. Designed with Prairie, Mesic, and Rain Meadows—a pollinator garden—as well as a tree plaza—each carefully chosen for aesthetic appeal, stormwater control, and biodiversity— the layout reflects While the eco-lawn and tree plaza offer leisure and gathering areas with low maintenance needs, the pollinator garden and native plant meadows offer vital habitats for pollinators and other species. Integrated paths and seating places inspire exploration and interaction with the environment, therefore balancing ecological restoration with community-oriented architecture.
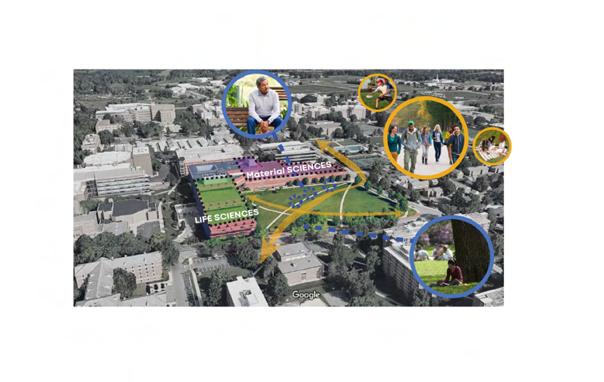
Though it is close to bustling parts on Penn State University’s campus, this facility lacks enough shade, seats, and student entertainment areas. Though its size, the park is underused and offers poor habitat for environmentally sensitive species as well as limited use for humans.
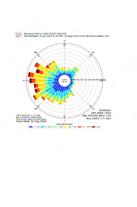

The location weakens since most students utilize the rough concrete paths as shortcuts and show little respect for the area itself, therefore reducing its appeal. But its close proximity to two large complexes guarantees a continuous user base even on weekends and evenings, and the several paths help to avoid crowds during peak school hours.
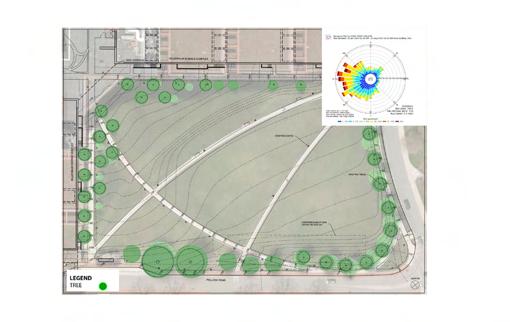
Most of the space is close to busy places; it lacks enough shade. Though these are not used often, the Millennium Science building generates a wind tunnel effect from west breezes and shadows. Including shadows and highlighting wind patterns might help the site be more user-friendly.

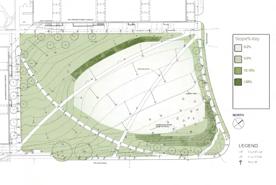
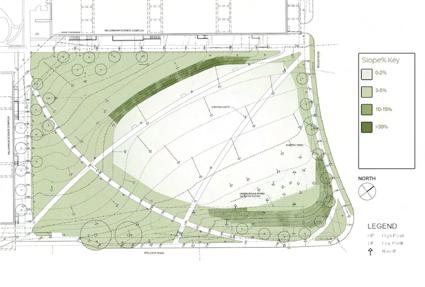
The site has a 24’-25’ west-to-east drop and a 2% slope supporting planting, drainage, and recreation. Its East-West orientation ensures sunlight without overheating. While the slope risks erosion and runoff, the bermed depression traps moisture for plants and highlights stormwater management along Bigler Road.
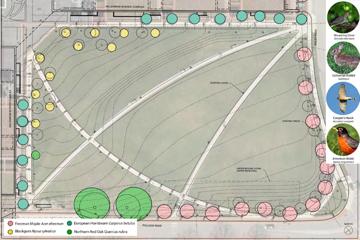
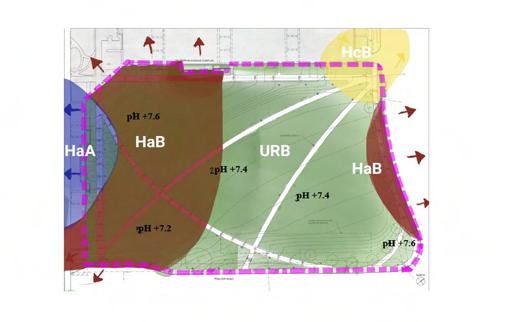
The Millennium Science Complex Lawn serves as a midway point for wildlife to travel between larger habitats. Local Context: The habitat and wildlife in this area include the Eastern Bumble Bee, Eastern Gray Squirrel, Eastern Hummingbird, and Eastern Chipmunk.
Soil Types and Conditions
HaA, HaB, HcB, and URB soil types make up the site; mostly silt loam with a neutral pH of 7.4. The history of the land results in hard and compact soil. Vegetation includes St. Augustine grass, various grasses, perennials, shrubs, and trees like Black Gum, Red Oak, Hornbeams, and Silver Maples, some of which show signs of disease. On the location, smaller plants suited to silky and loamy soils also flourish.

Apart from a sustainable Eco-Lawn, the Millennium Science Complex landscape design incorporates Prairie, Mesic, and Rain Meadows to create a useful, biodiverse, and visually beautiful ecosystem. Rising on well-drained soils, the warm-season plants Big Bluestem (Andropogon gerardii) flourish in the Prairie Meadow at higher elevations, therefore maintaining pollinators summer-wise. The Mesic Meadow at mid-elevations adapts to stabilize slightly moist soils and provide early spring interest using cool-season grasses such as Canada Wild Rye (Elymus canadensis). Using facultative species like Rough Goldenrod (Solidago rugosa) at lower elevations and hydrophytic plants like Cardinal Flower (Lobelia cardinalis), the Rain Meadow manages rainwater in the water lower zone.
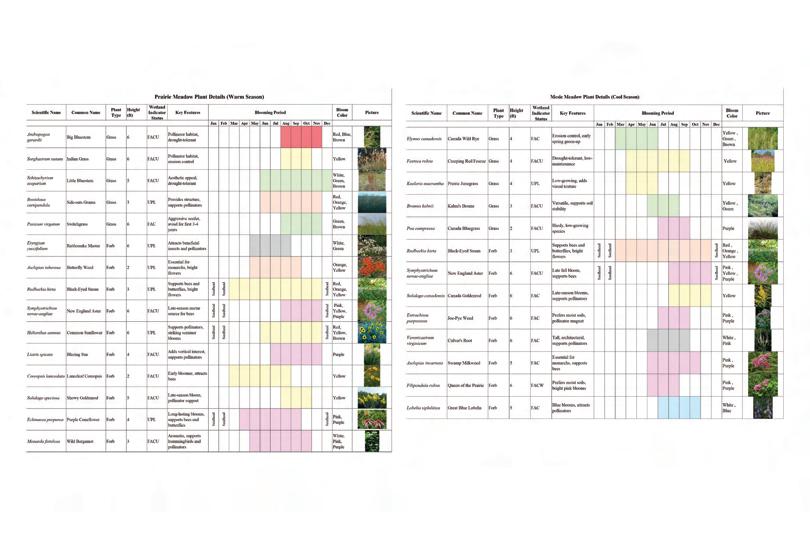


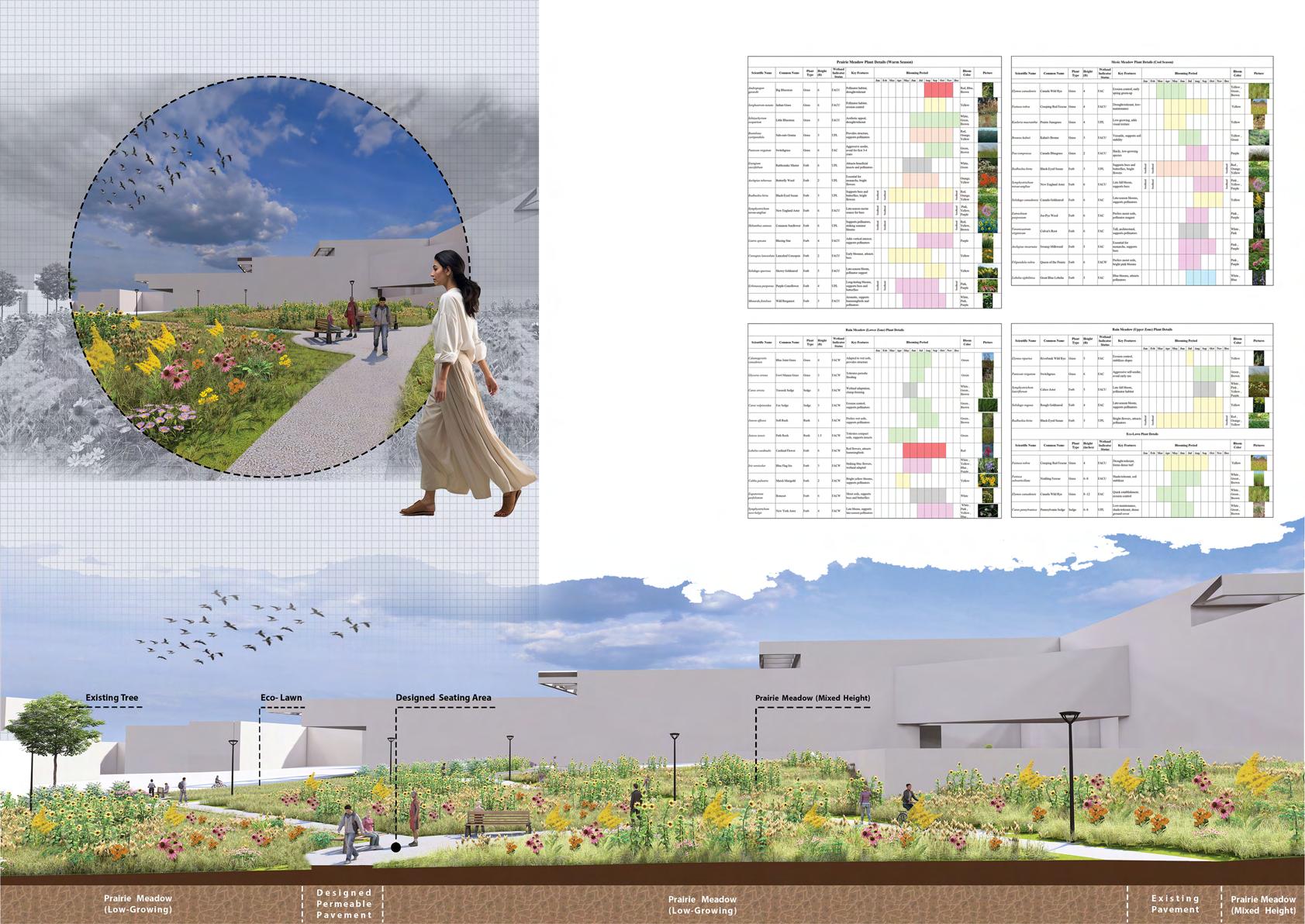
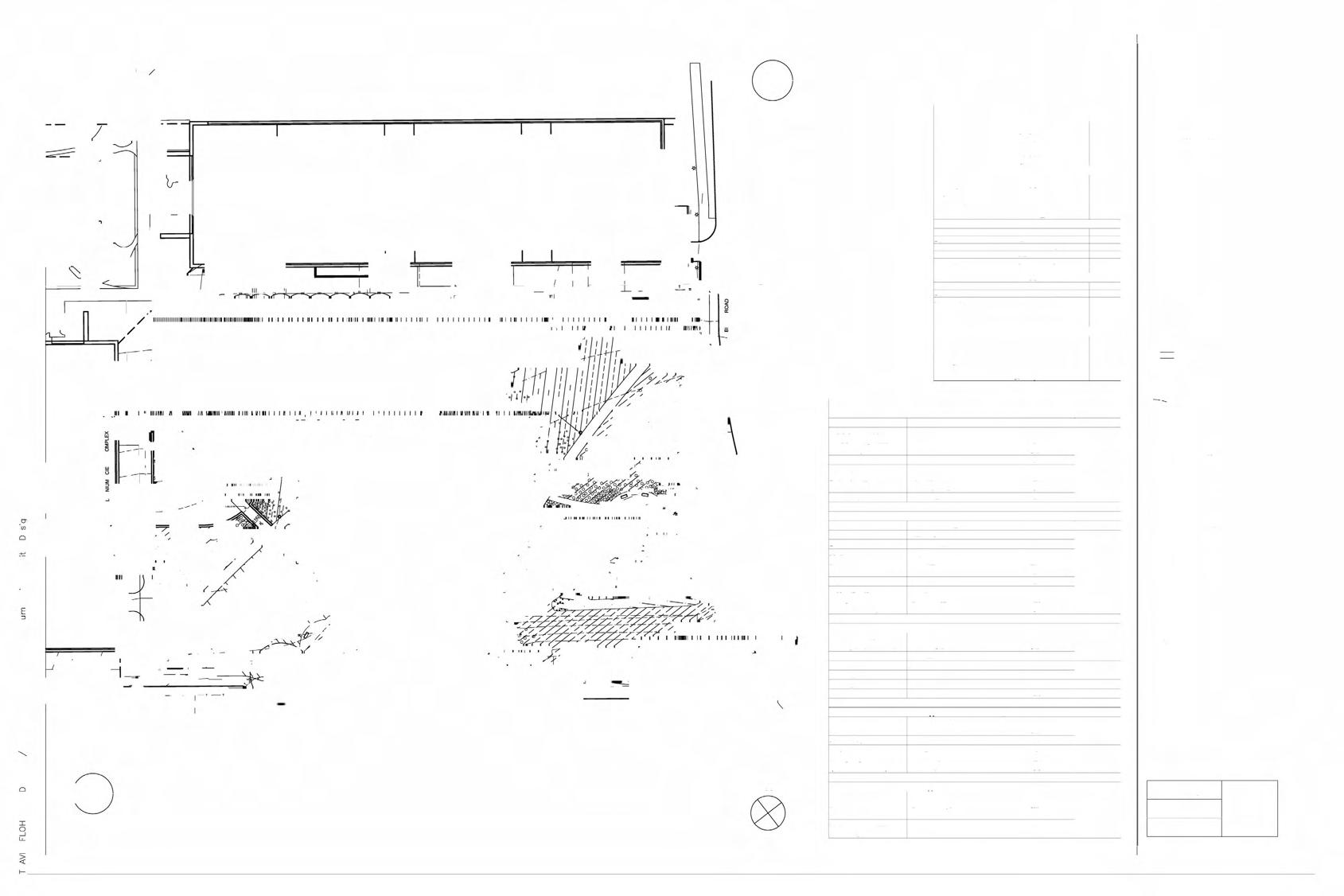
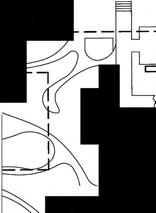






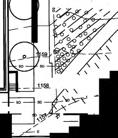




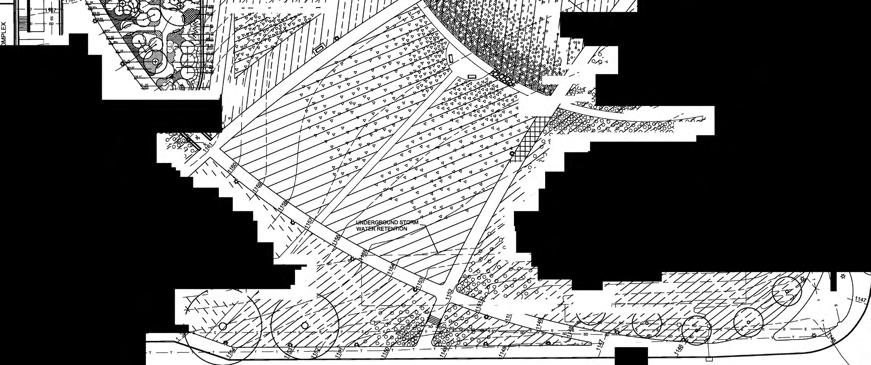
Designed with a view toward Pennsylvania’s unique biodiversity, the pollinator garden features a well-chosen variety of native trees, shrubs, and herbaceous plants to draw and assist a variety of pollinators including bees, butterflies, and hummingbirds. Under the direction of functional aesthetics and ecological restoration, this garden comprises Eastern Redbud, Black Willow, and New Jersey Tea to offer a seasonal bloom palette and habitat strata for many species. Choosing native perennials such as Butterflyweed, New England Aster, and Cardinal Flower—which flourish in the local environment and provide nectar sources all during the growing season—special focus was paid to By mixing bloom times and including structural variation, the design encourages year-round pollinator activity. Groundcovers and perennials provide a rich, low-maintenance tapestry; trees and bushes offer habitat and shade. The plant schedule carefully fits ecological needs, therefore helping not only pollinators but also the larger ecosystem. This garden design provides evidence of environmentally friendly planting techniques, therefore improving the visual attractiveness and quality of the landscape.
The Millennium Science Site Mixed Pollinator Garden Cost Estimate offers a clear financial plan for putting a biodiverse garden design into effect. This cost estimate is based on native plant choices meant to help local pollinators, therefore guaranteeing ecological harmony and usefulness. Emphasizing sustainability, cost-effectiveness, and accordance to the general design objective, it is a basic instrument for matching project goals with budgetary concerns.



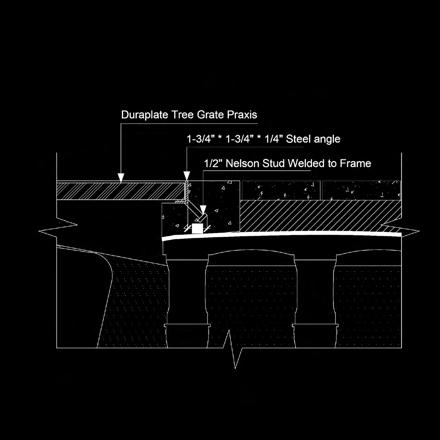
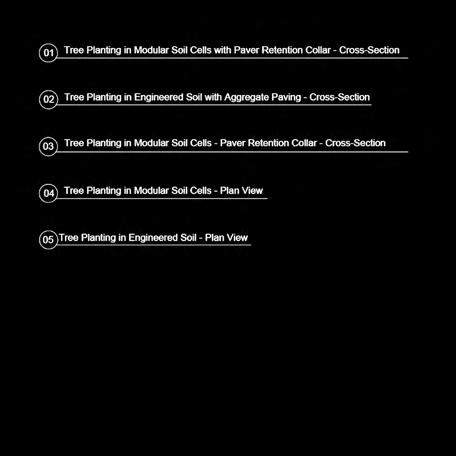
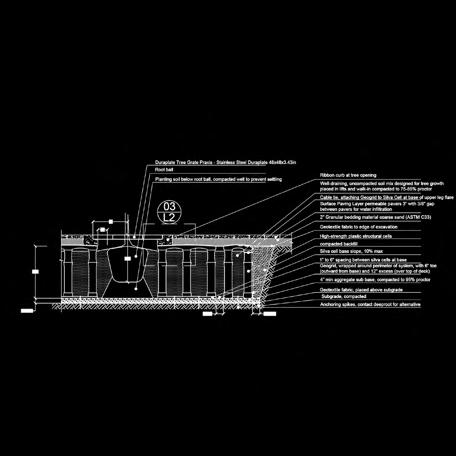

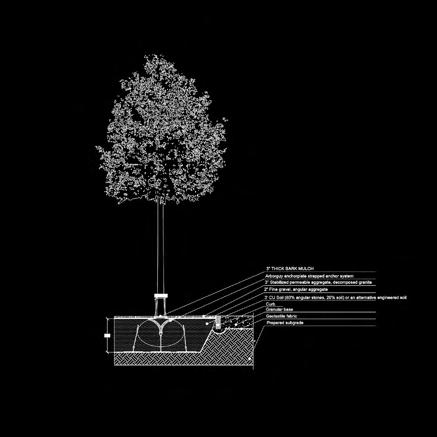

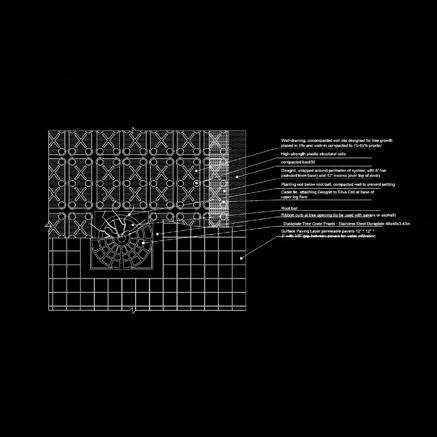
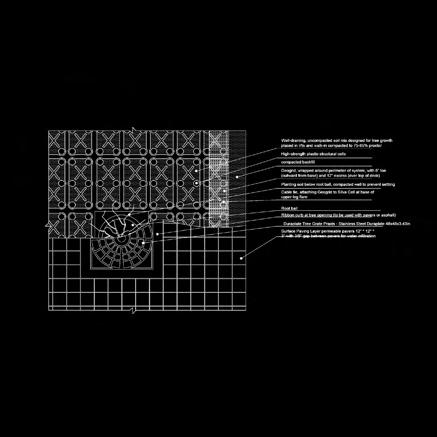



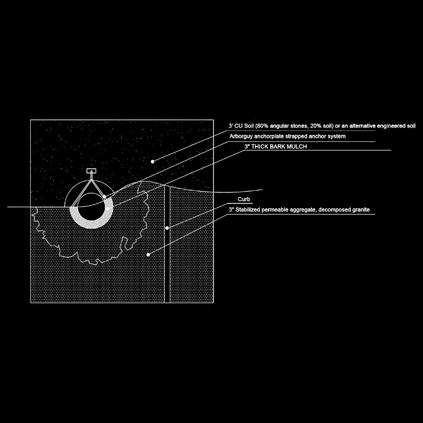



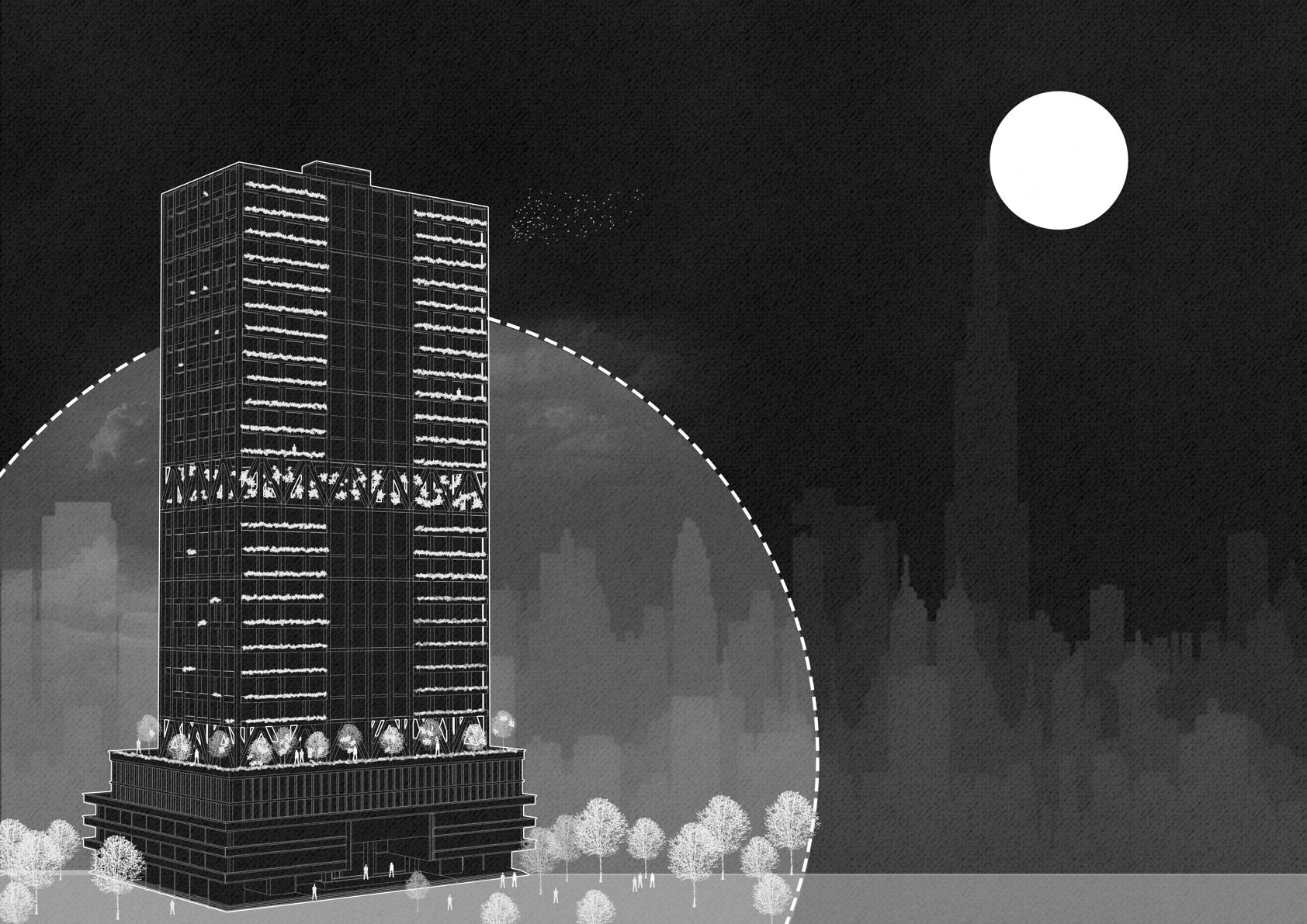
Increasing the population in cities is the most considerable issue of urbanization, which enhances the demand for residential buildings. This demand shifted housing trends from villas to apartments. Consequently, the world experienced a sudden rise in pollution of air, noise, and visual. A variety of documentation indicates that 40 percent of Carbon Dioxide emissions are from construction, which is a caution for warning architects to make an alteration in the designing process. While many countries are addressing this issue, Iran has yet to prioritize reducing contamination in the design process. A key event in this project is an endeavor to reduce CO2 with simple and accessible methods. Since I use the garden in the site plan, and also on every floor of the building, these gardens would decrease pollution, make an awesome sight, and control solar radiation on hot days. This project incorporates 1,370 trees, estimated to reduce CO2 emissions by 1,500 kilograms annually. However, certain aspects, such as carbon sequestration efficiency, were not modeled due to software limitations.
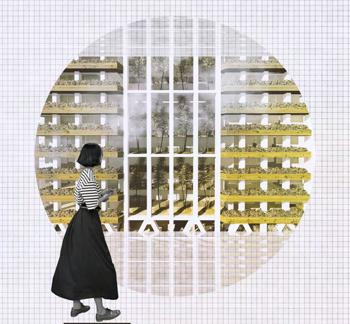
Additionally, flower boxes on the building’s façade enable residents to grow organic vegetables. In this project, two models were simulated: the first, a tower of similar size and structure, excluded energy-saving features. The second model is a mix-used tower with energy aspects like Ventilation, Orientation, Double-Skin Façade, PVT Panels, Intelligent Systems, Mechanized Parking, Green Materials, Natural Daylight, Rainwater Reuse, etc.,
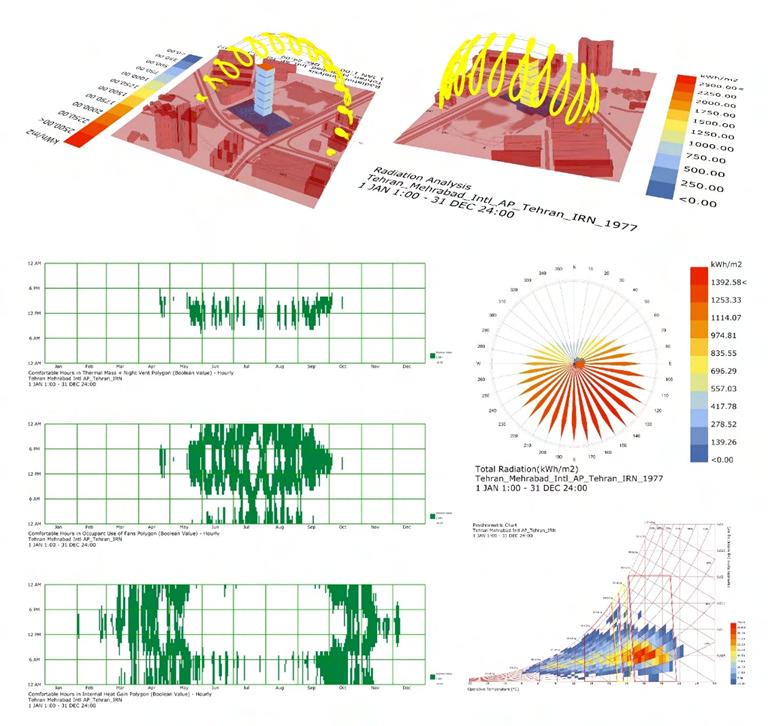
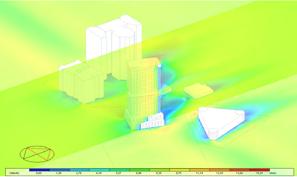
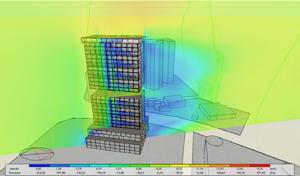
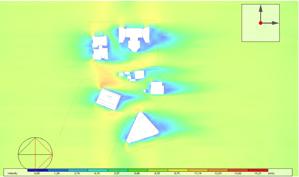
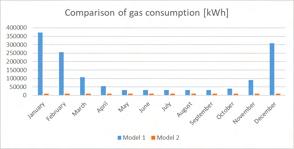

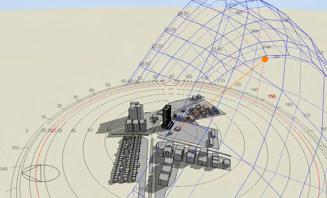


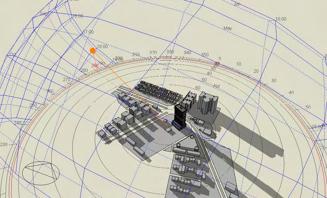
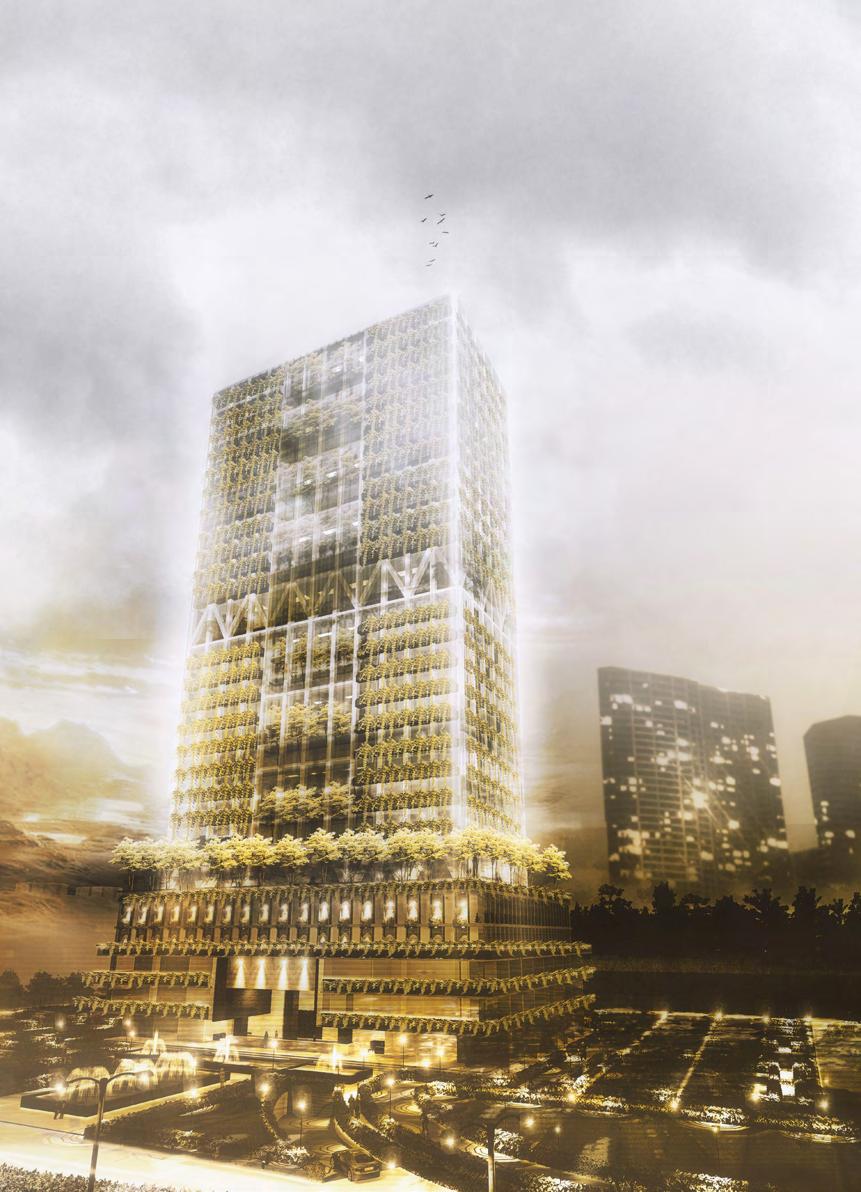
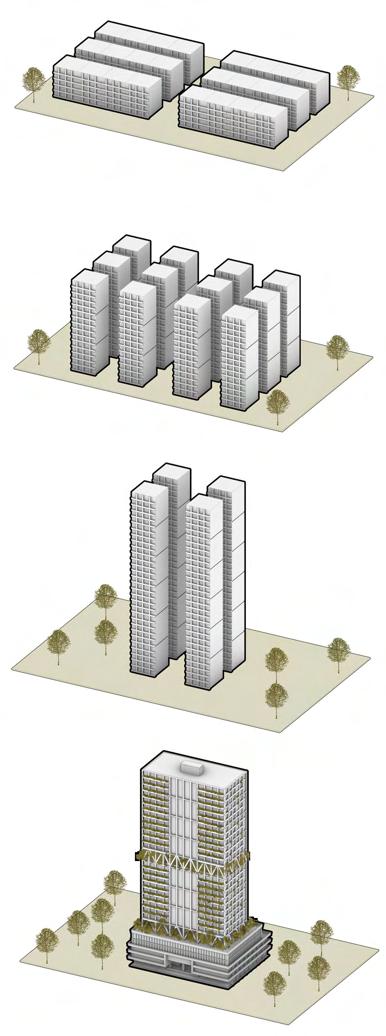
1. According to the rules, we could design 24 blocks of buildings in this place to provide the human requirements of this location in Tehran. However, these blocks were enough to destroy all vegetation on the site.
2. Apparently, if we collect these units into four blocks, there will be more places for planting. But, still, there were some problems like shadows, which could have several wasted energy effects.
3. After a series of observations and analysis, recognized the best formation for these blocks would be one tall building that is oriented in its best degree to use the maximum sunlight and wind. Also, in this formation, I have designed gardens per the three-floor plan to invite the front garden into the building.
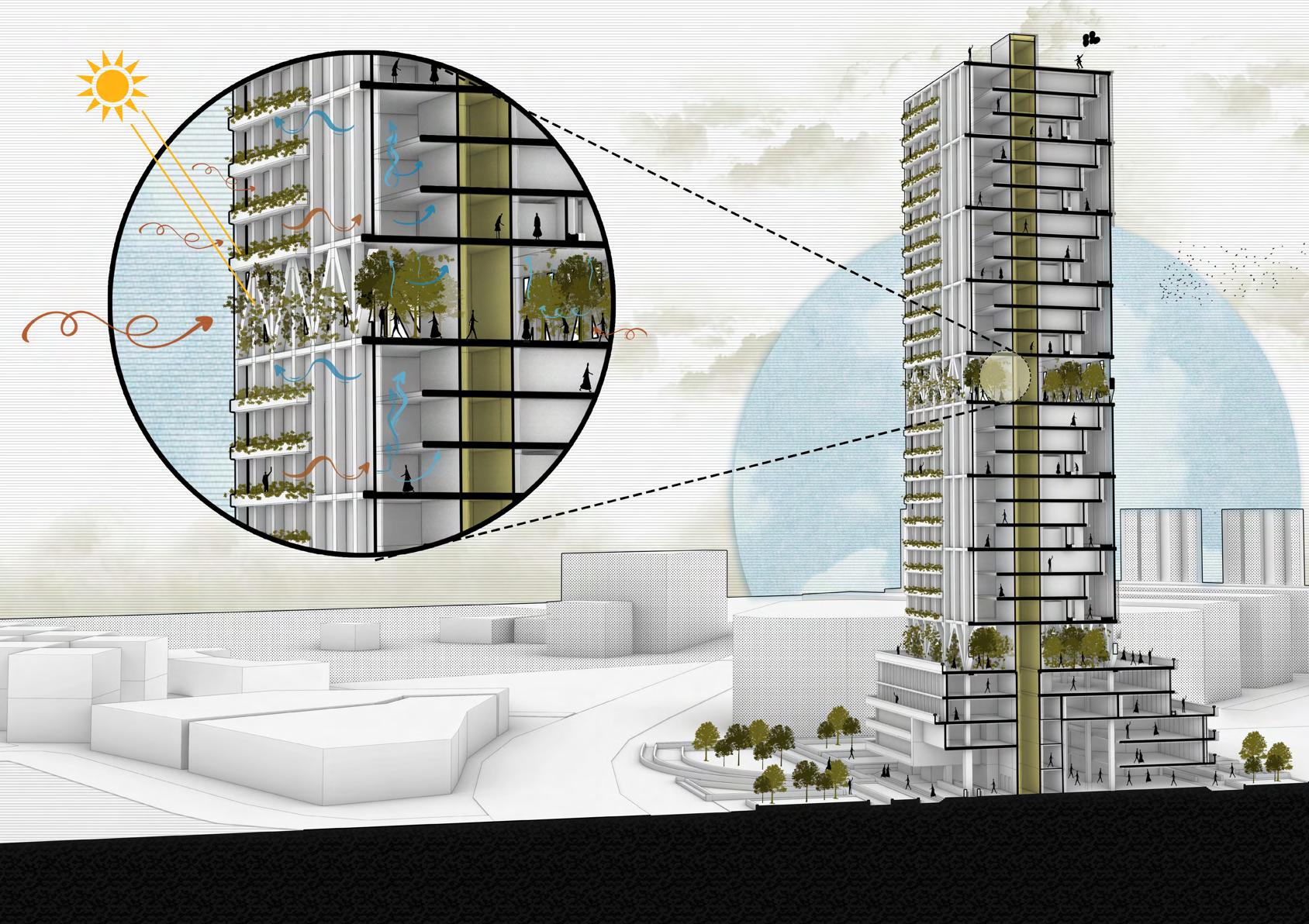
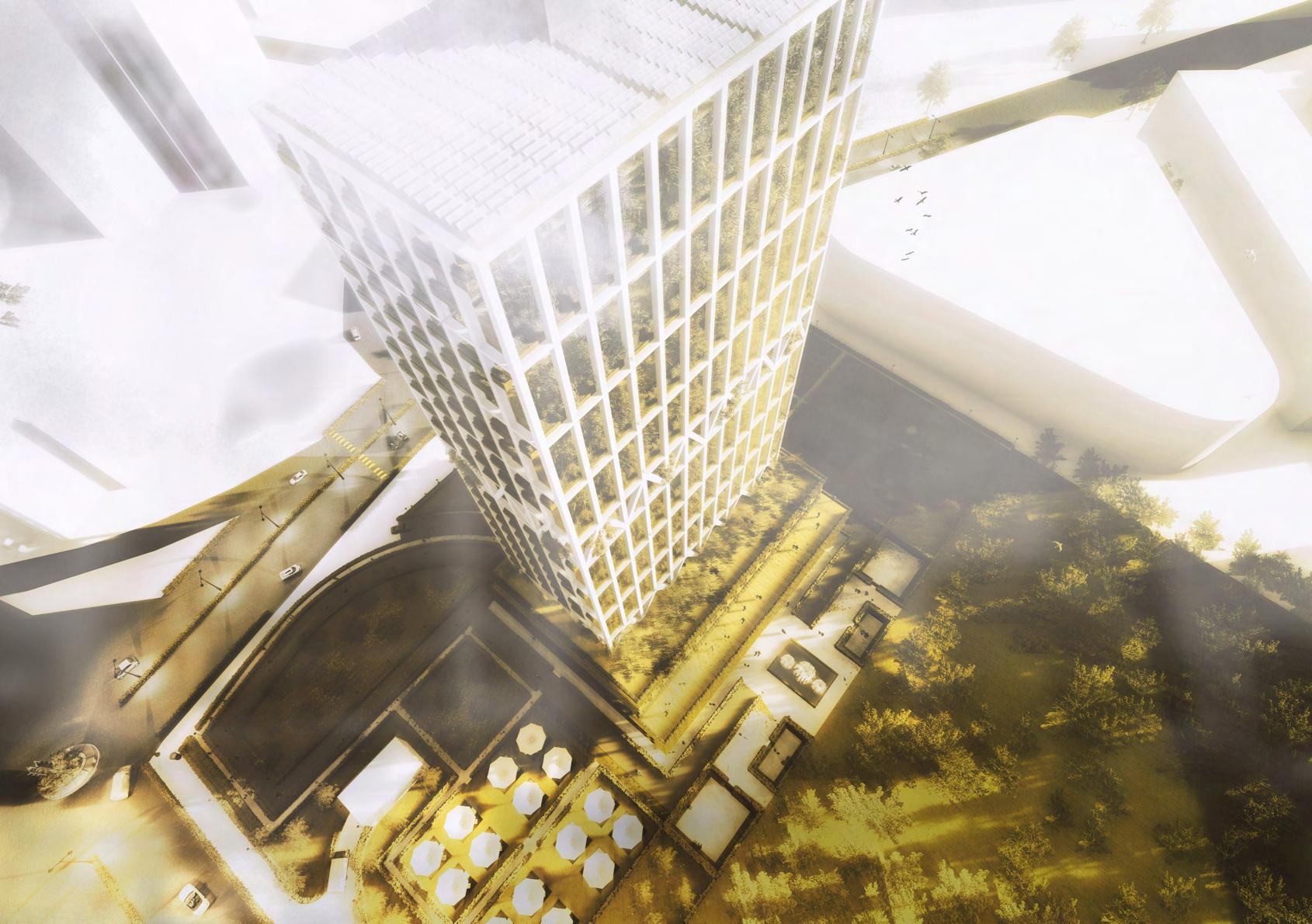
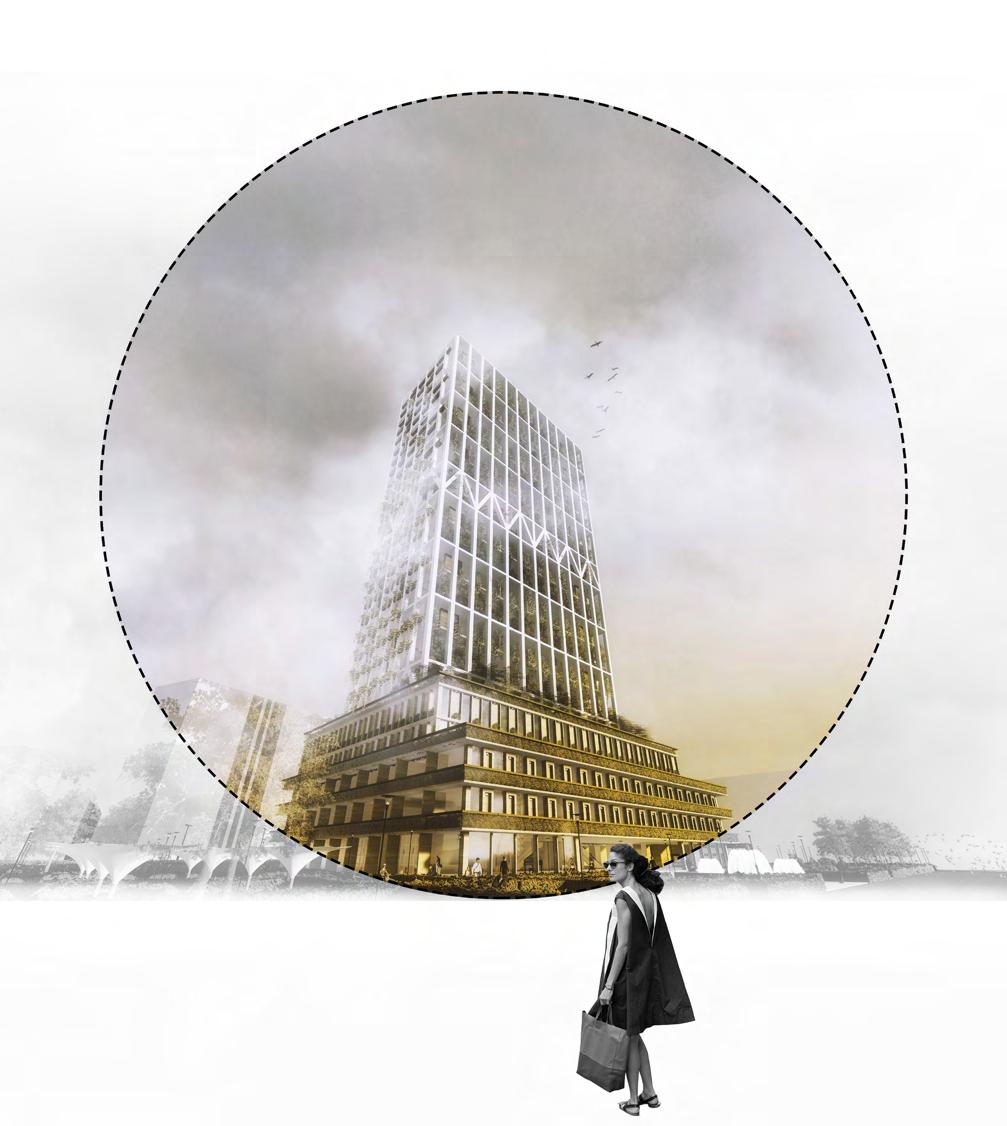
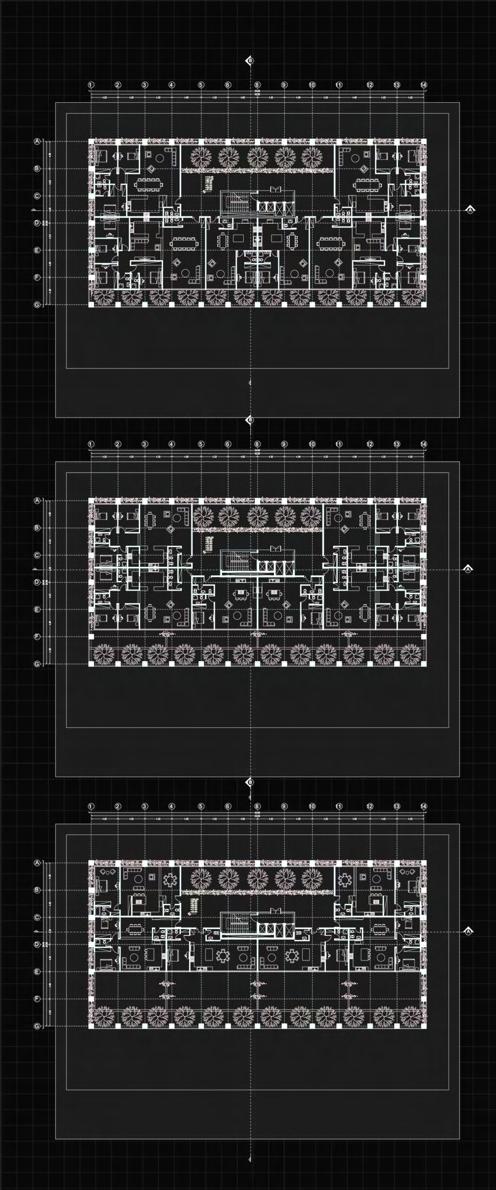
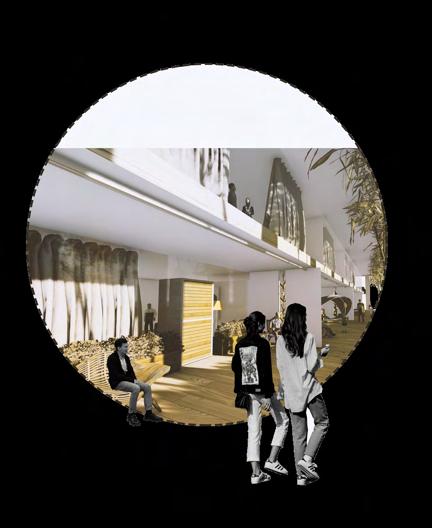
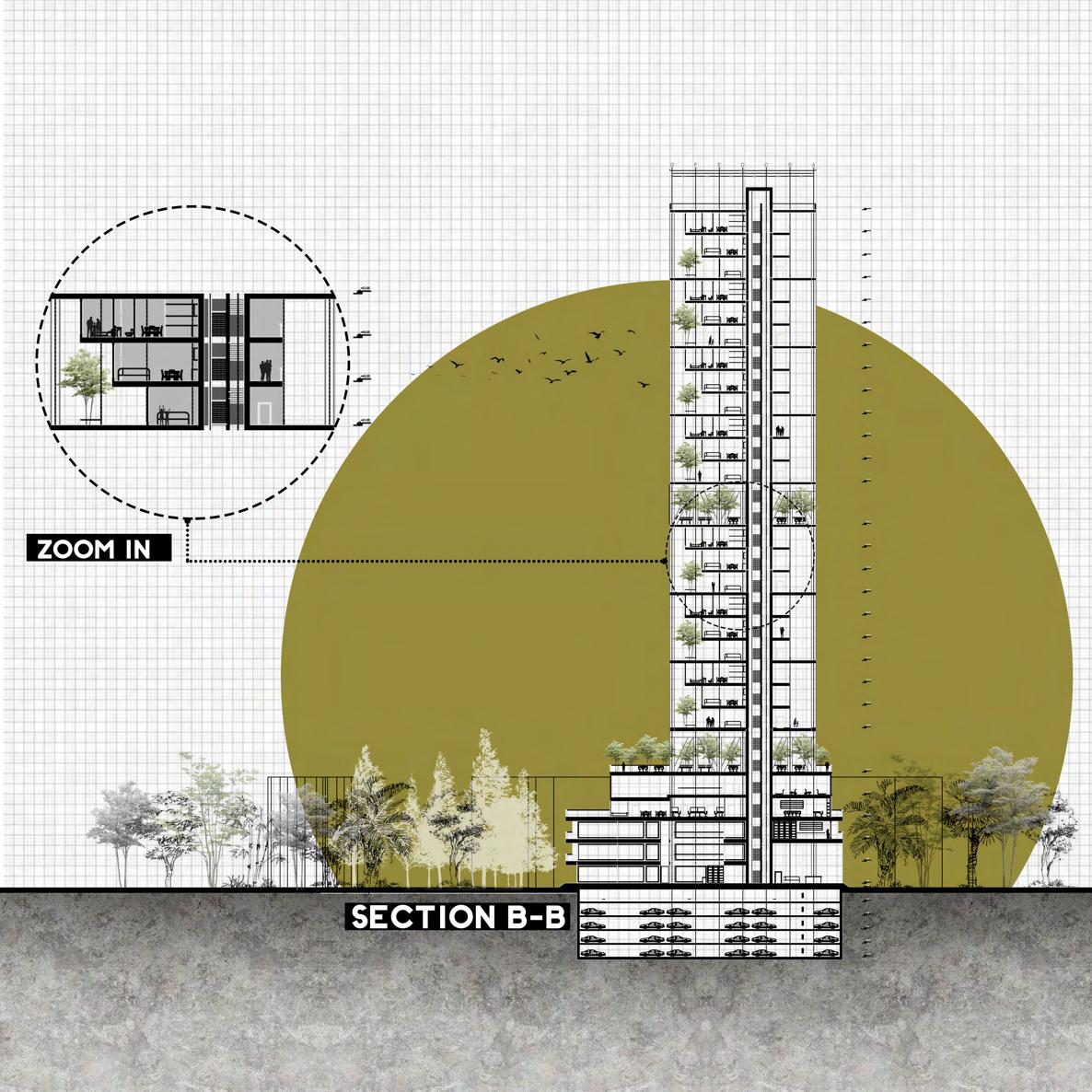
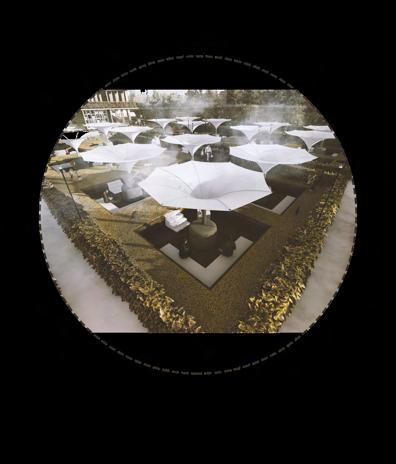
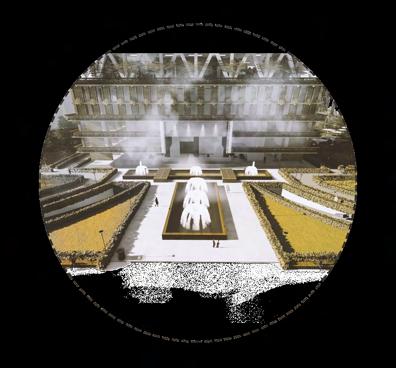

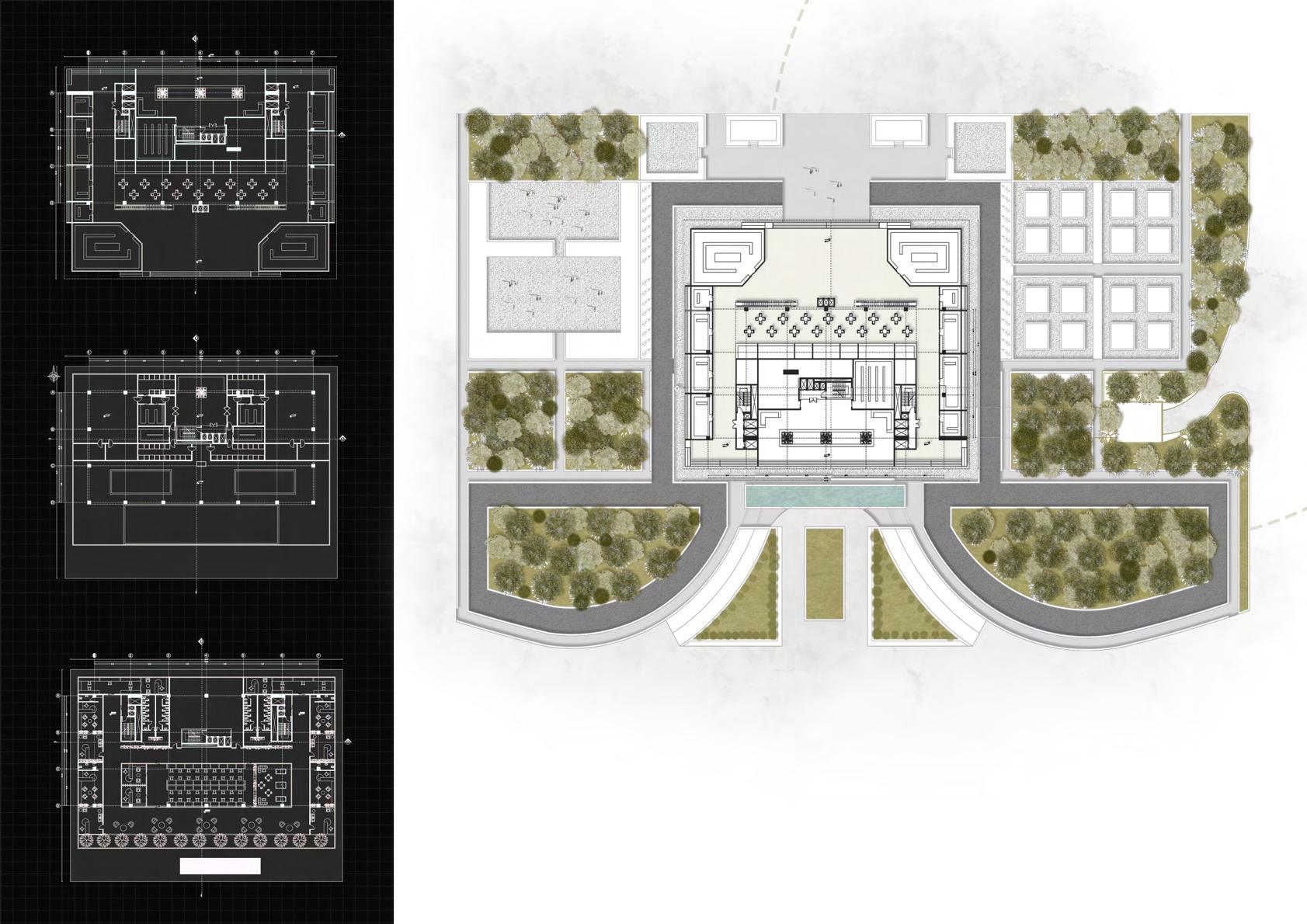
This tower contains every function that a person would need in a day; therefore, I had to design people’s requirements in the garden too. So, had schemed some places like parks for children, an area for family recreation in the garden, a bike path, and a zone for the common people.
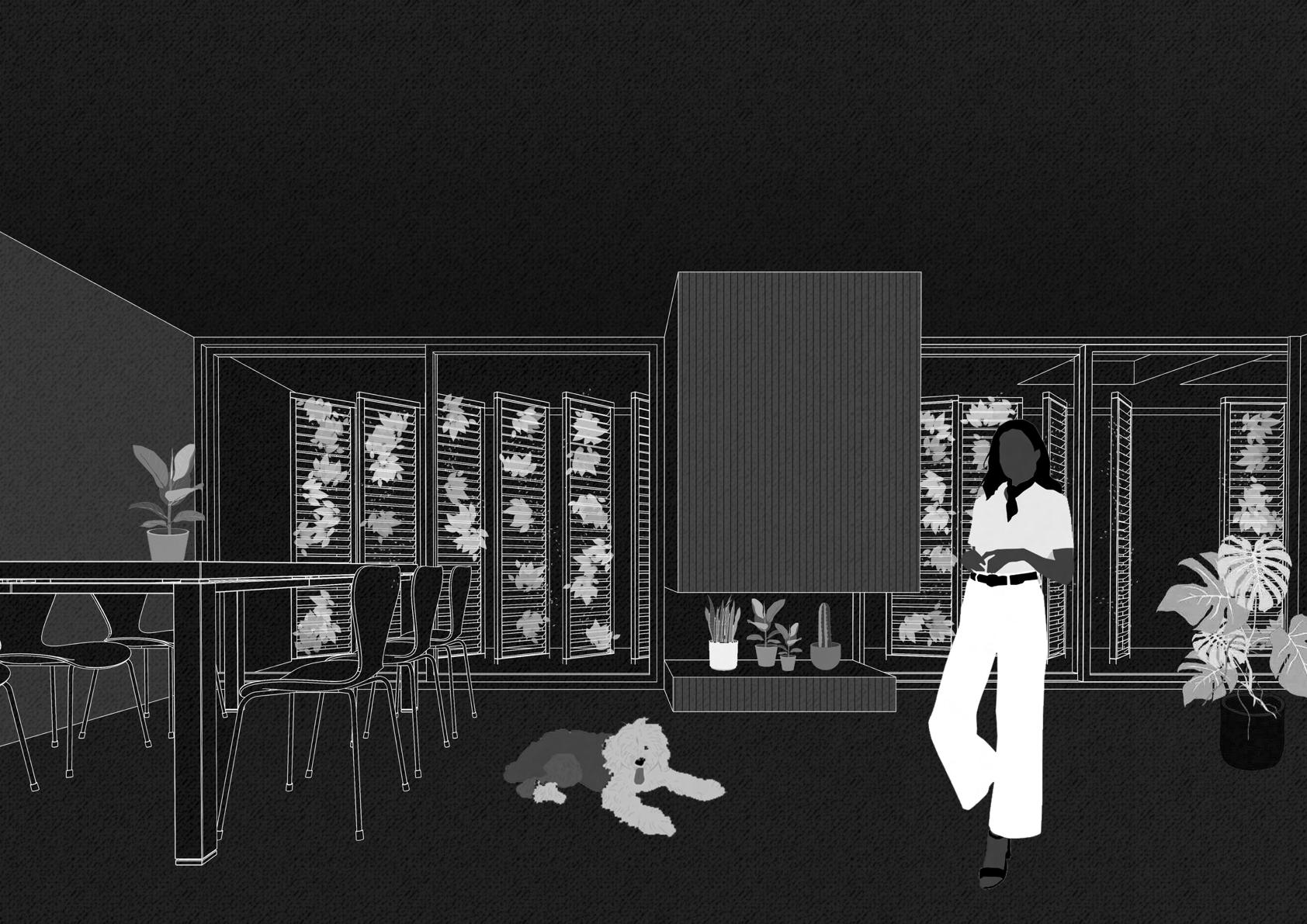
This project aims to investigate the operational performance of a net-zero energy building in Tehran. These are mainly three steps that can alter a positive energy villa to an NZE villa. For its inception, analyzed Tehran’s weather, which could be an assistance to find the best strategies. Firstly, the “Reduce Strategy” is about energy-saving estimates by isolating the building, decreasing electricity usage, and substituting ordinary equipment with energy-saving equipment. The second level of design was “Reuse Energy Planning,” in which elected the best HVAC for this project. Ultimately, the “produce” level was concerning to design an energy resource system for HVAC.
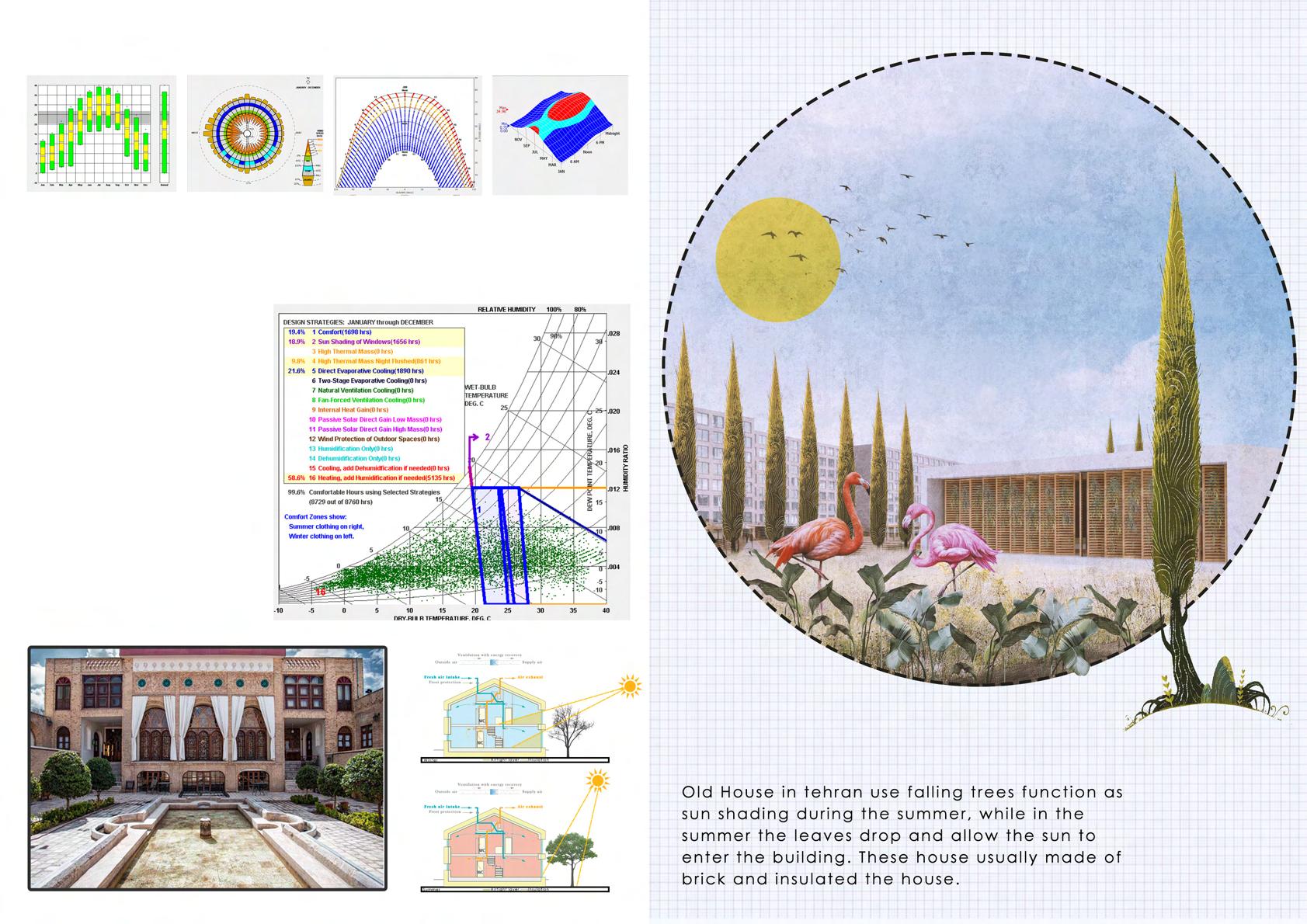
Percentage of comfortable hours: 99.6%
Design Principles
1. Sunshading of windows
2. High thermal mass
3. Direct Evaporative cooling
4. Heating, add humidification if needed
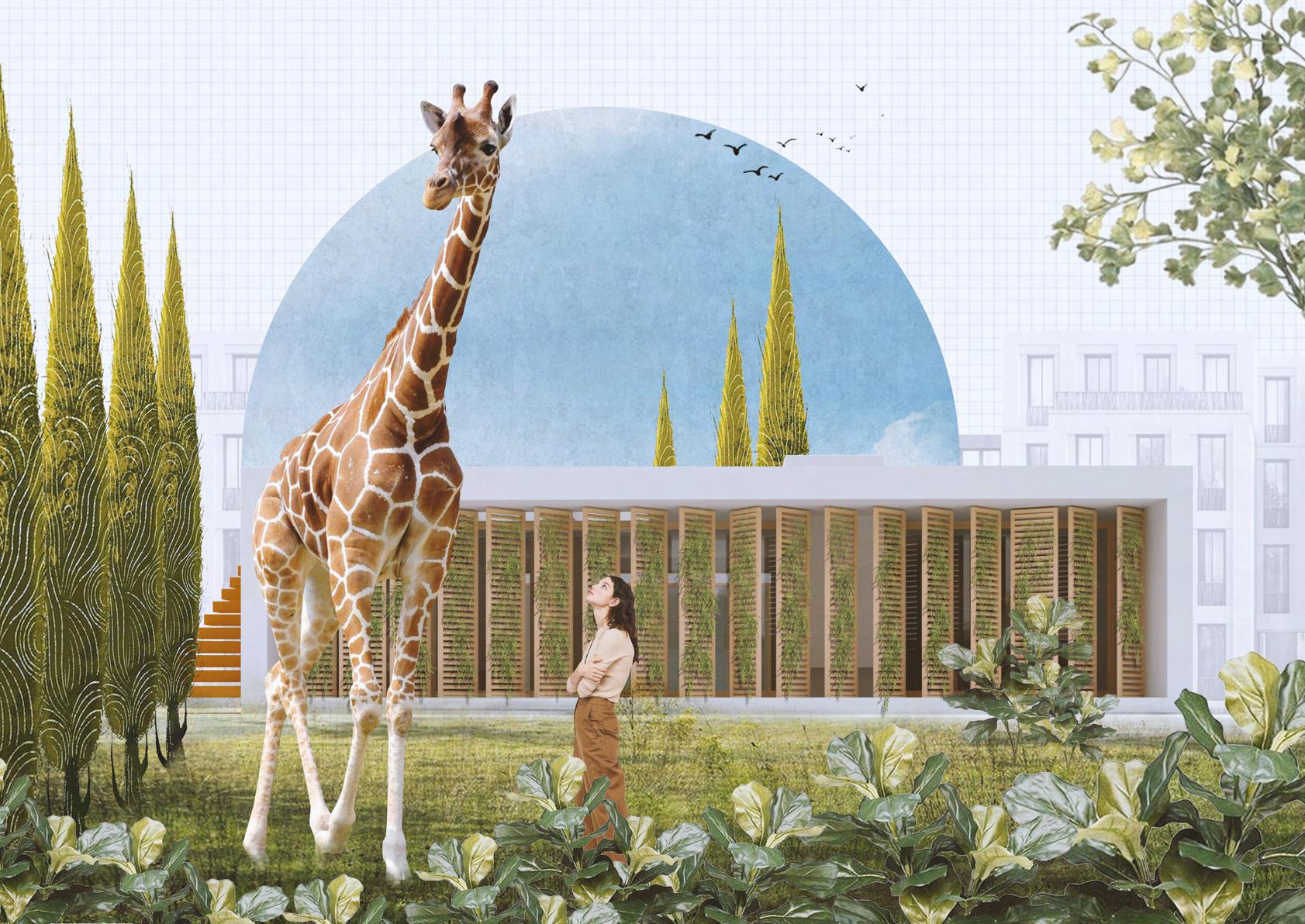
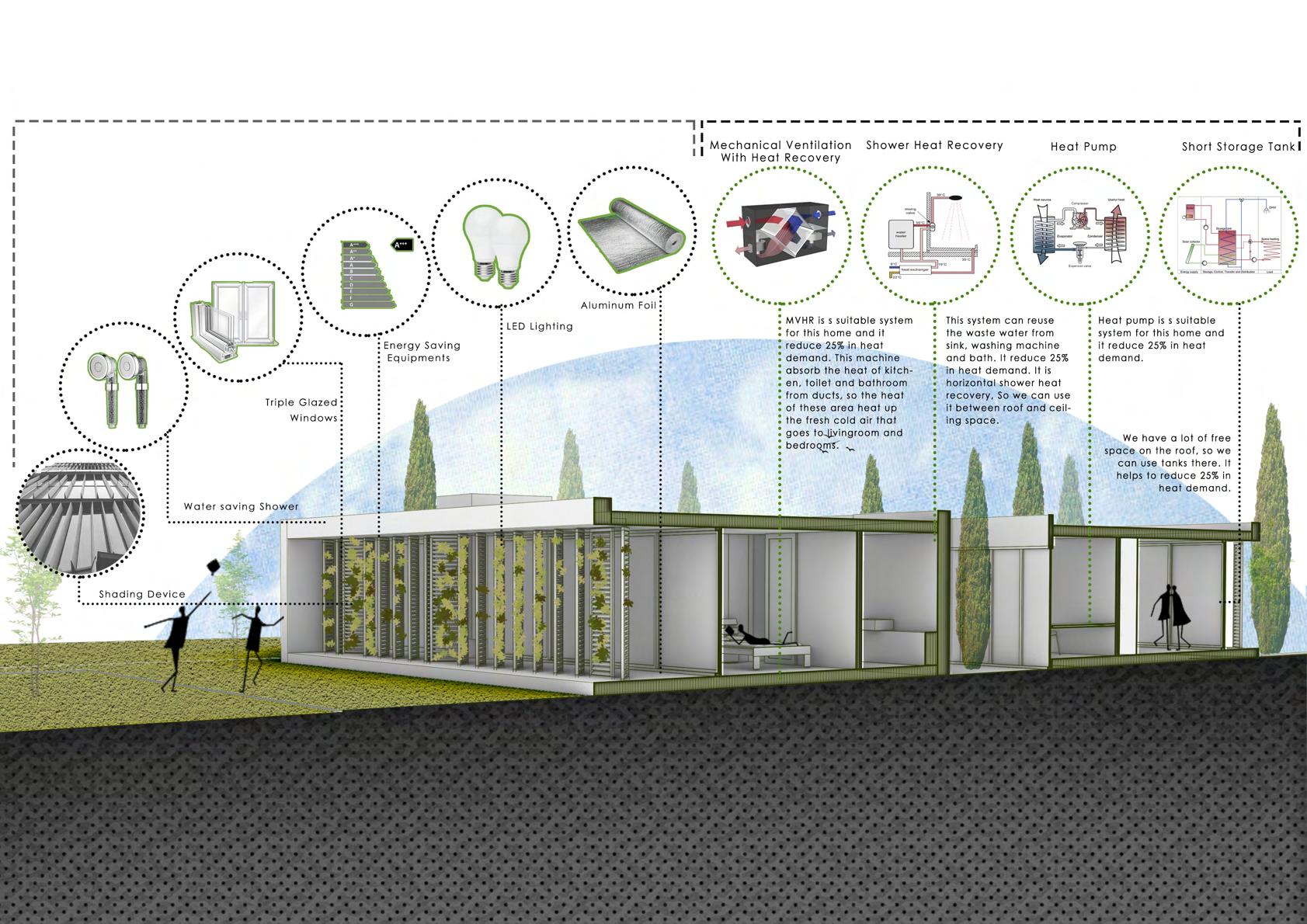
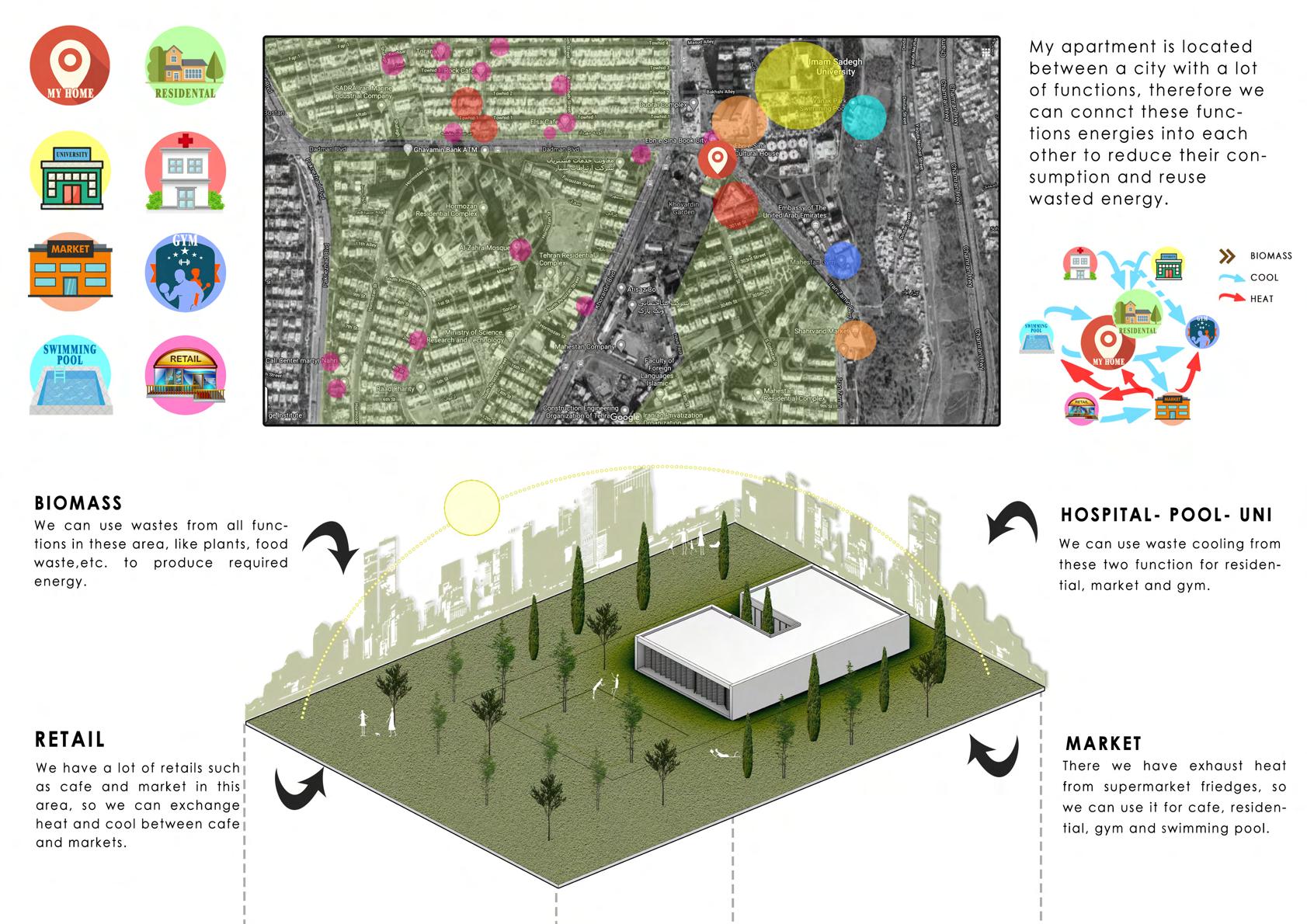
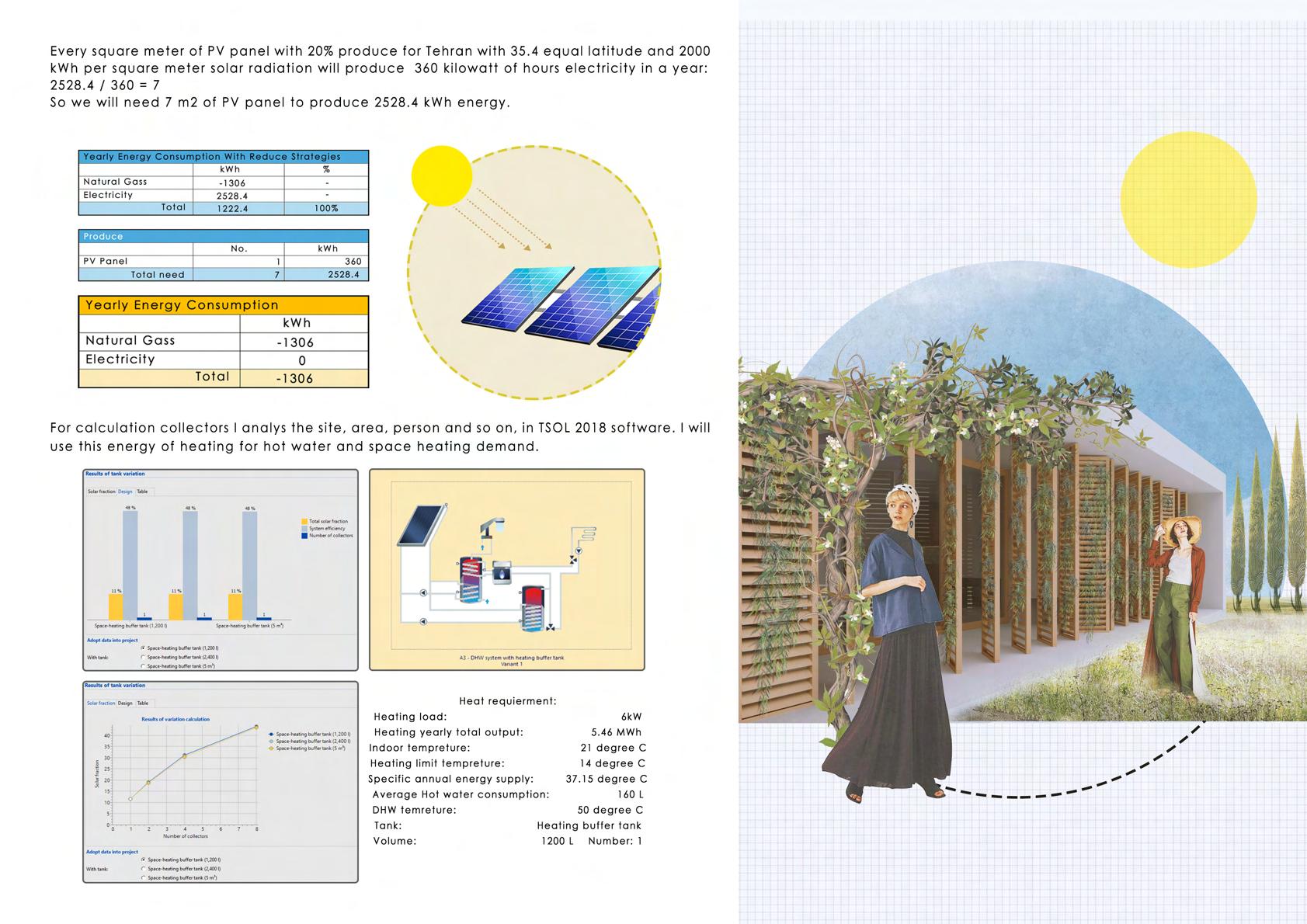
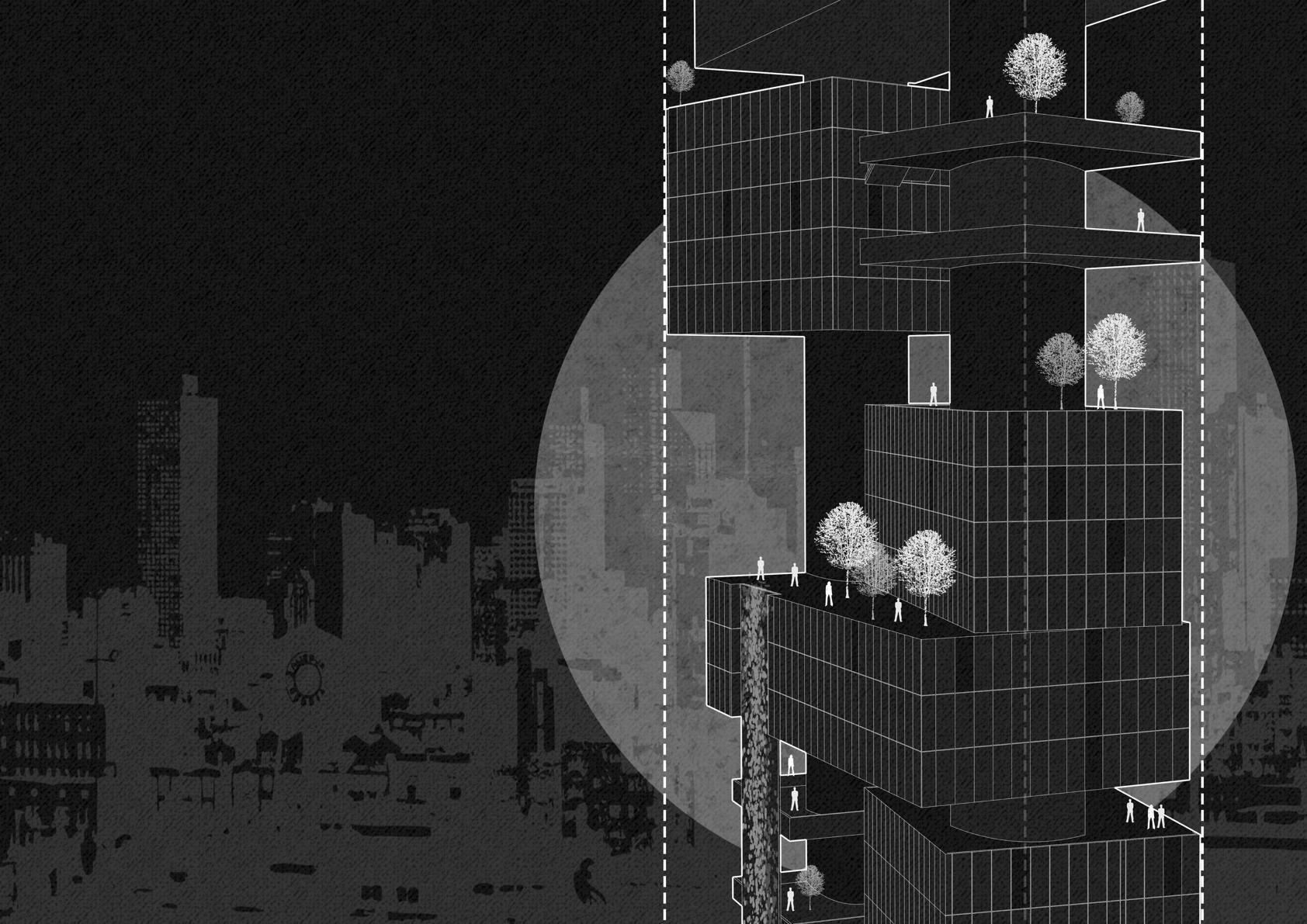
Mirdamad is a street in Tehran in which constructed buildings in high quantity. The majority of these buildings are administrative companies that cause a heavy traffic jam during the day. As a group of architectures, we designed a multifunctional tower that collects a region of the street in a vertical building. This concept aimed to consolidate dispersed blocks into a vertical tower, creating more green space and wider roads to alleviate traffic congestion. Besides, the multifunction building would lessen the human traffic in the city. In this circumstance, we could use the free space as a plaza for people and awesome sights. Additionally, we extended this plaza all over the building as several broad green terraces.
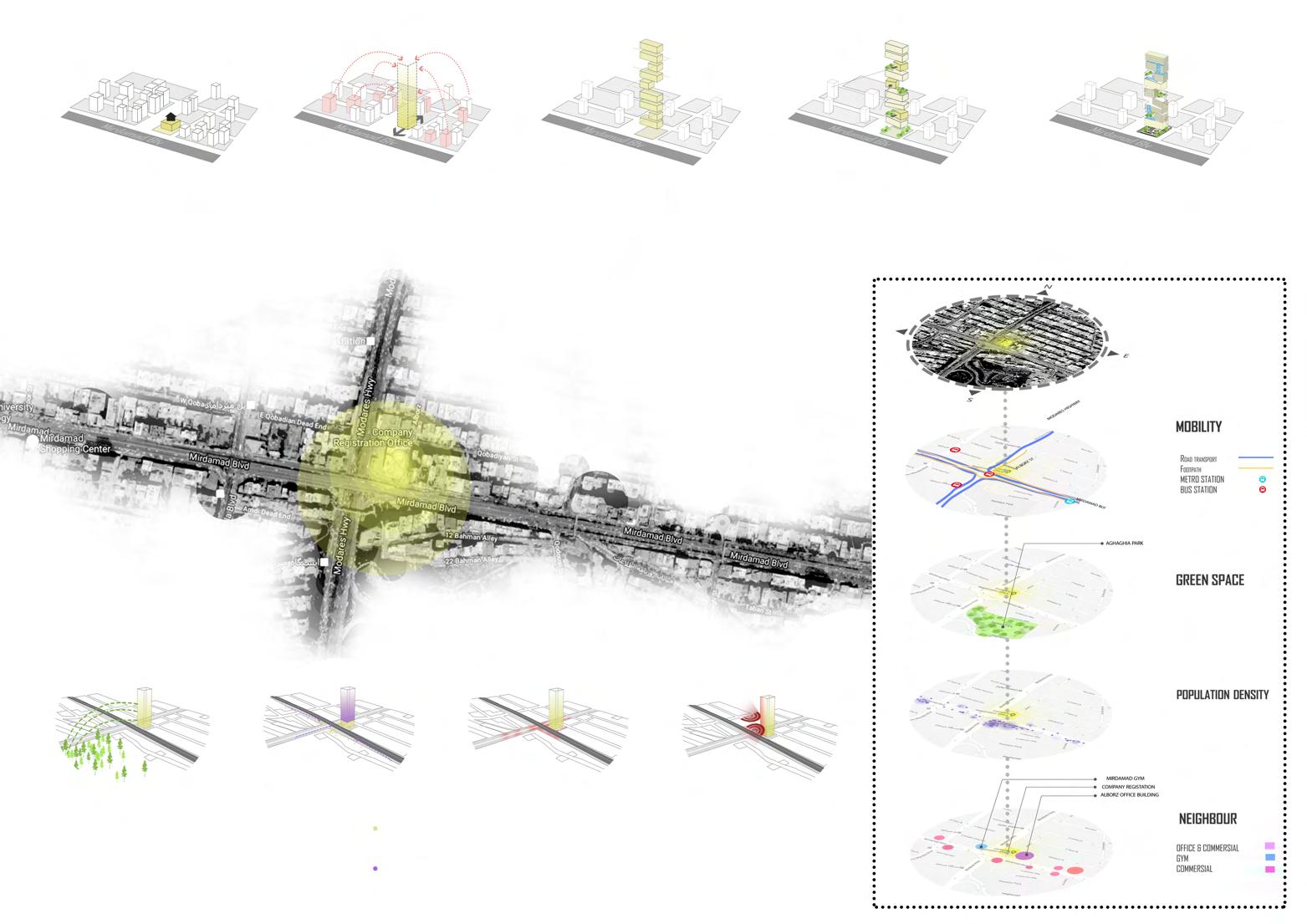
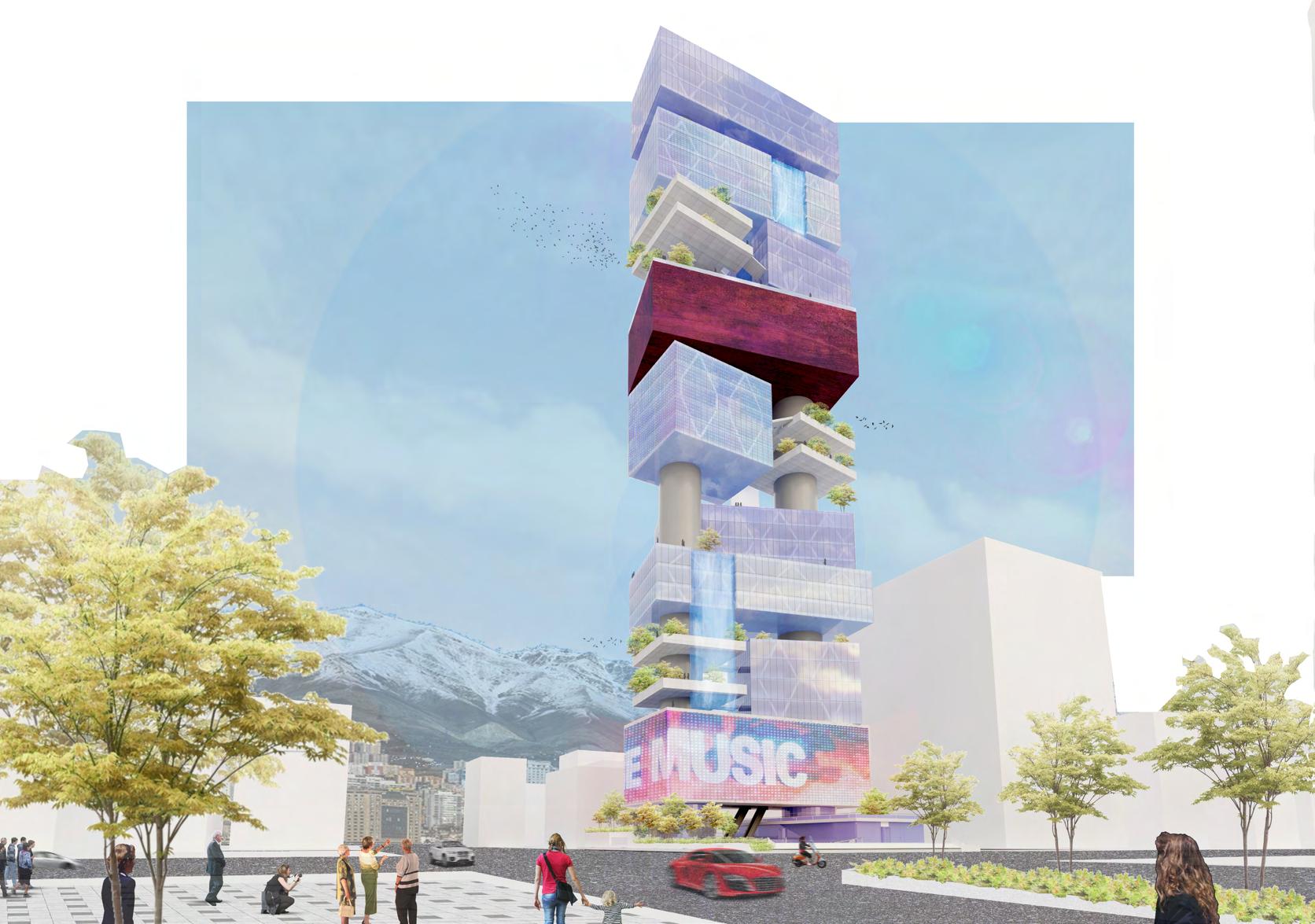
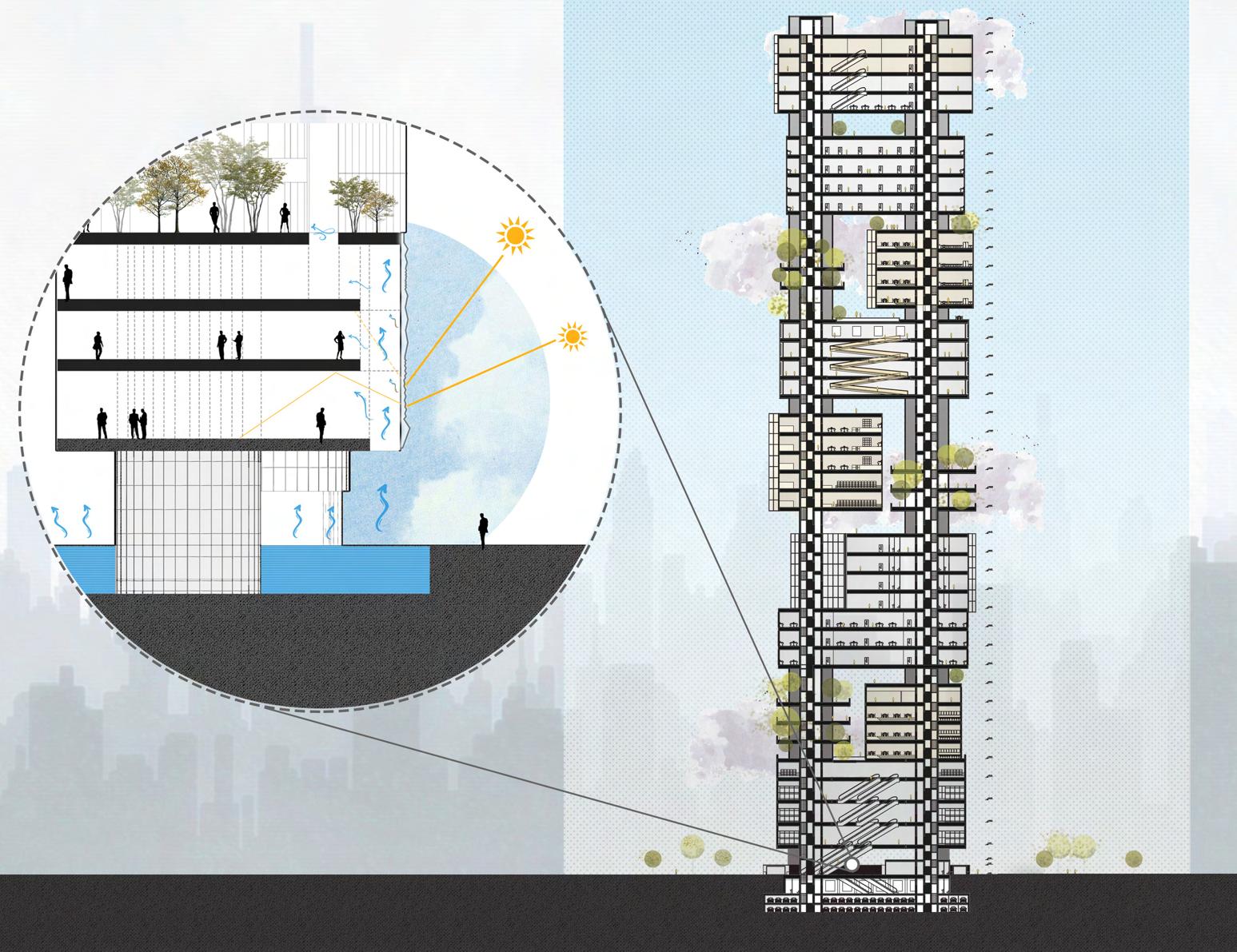
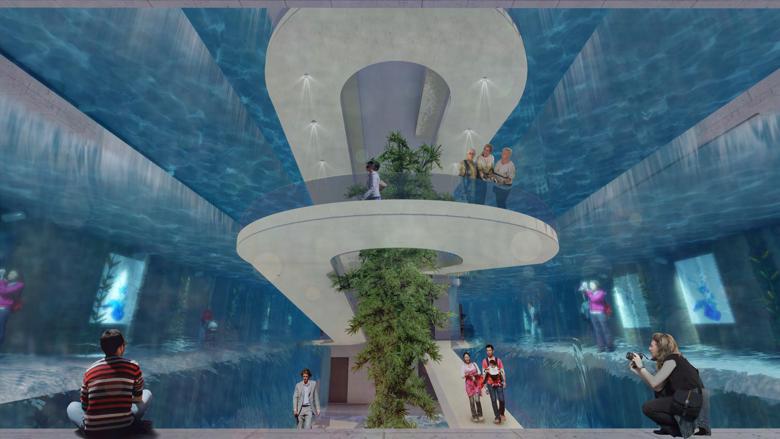
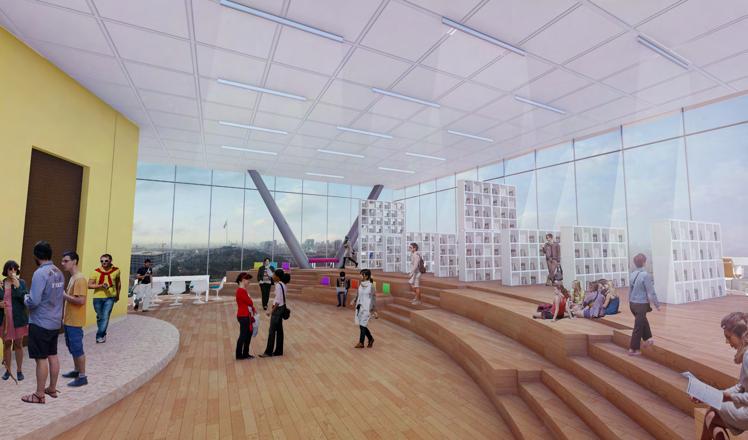
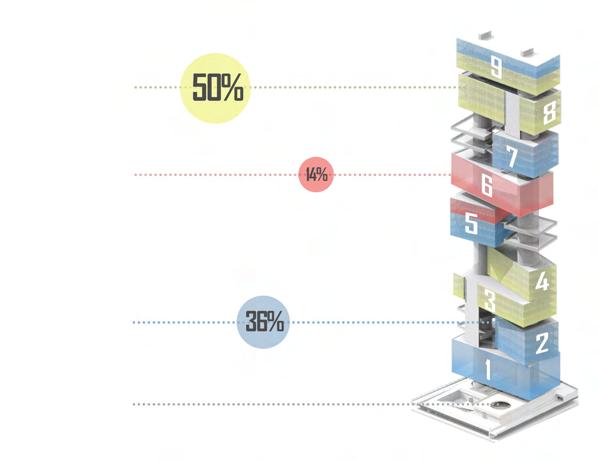
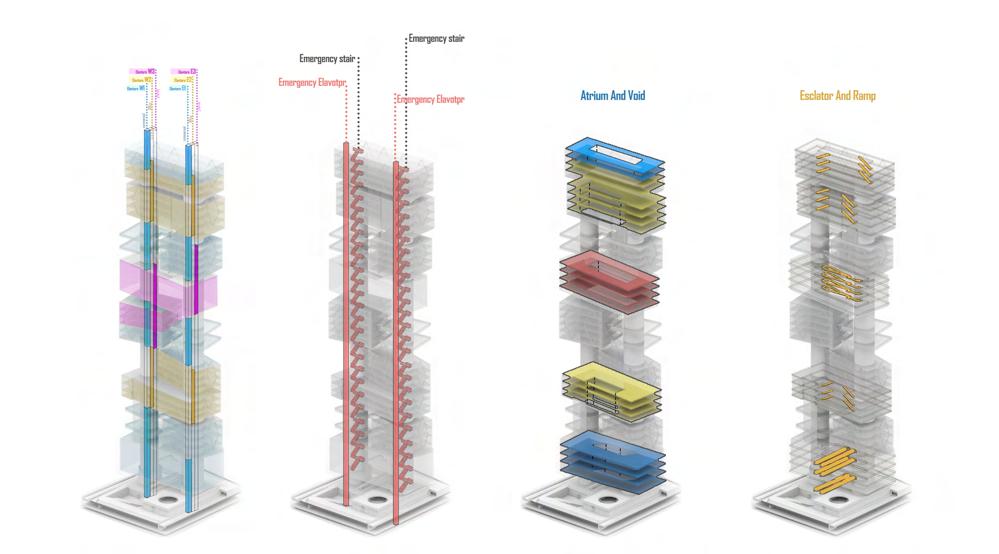
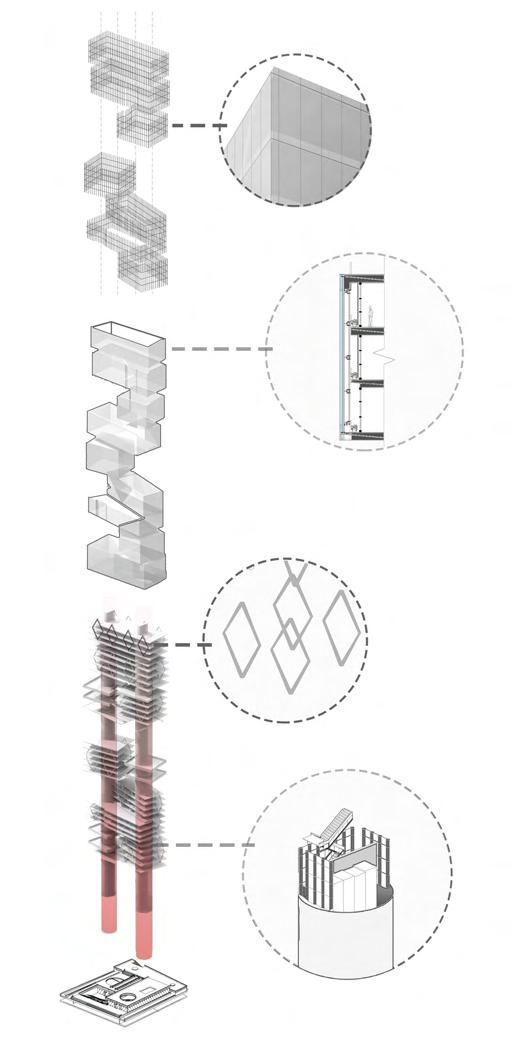
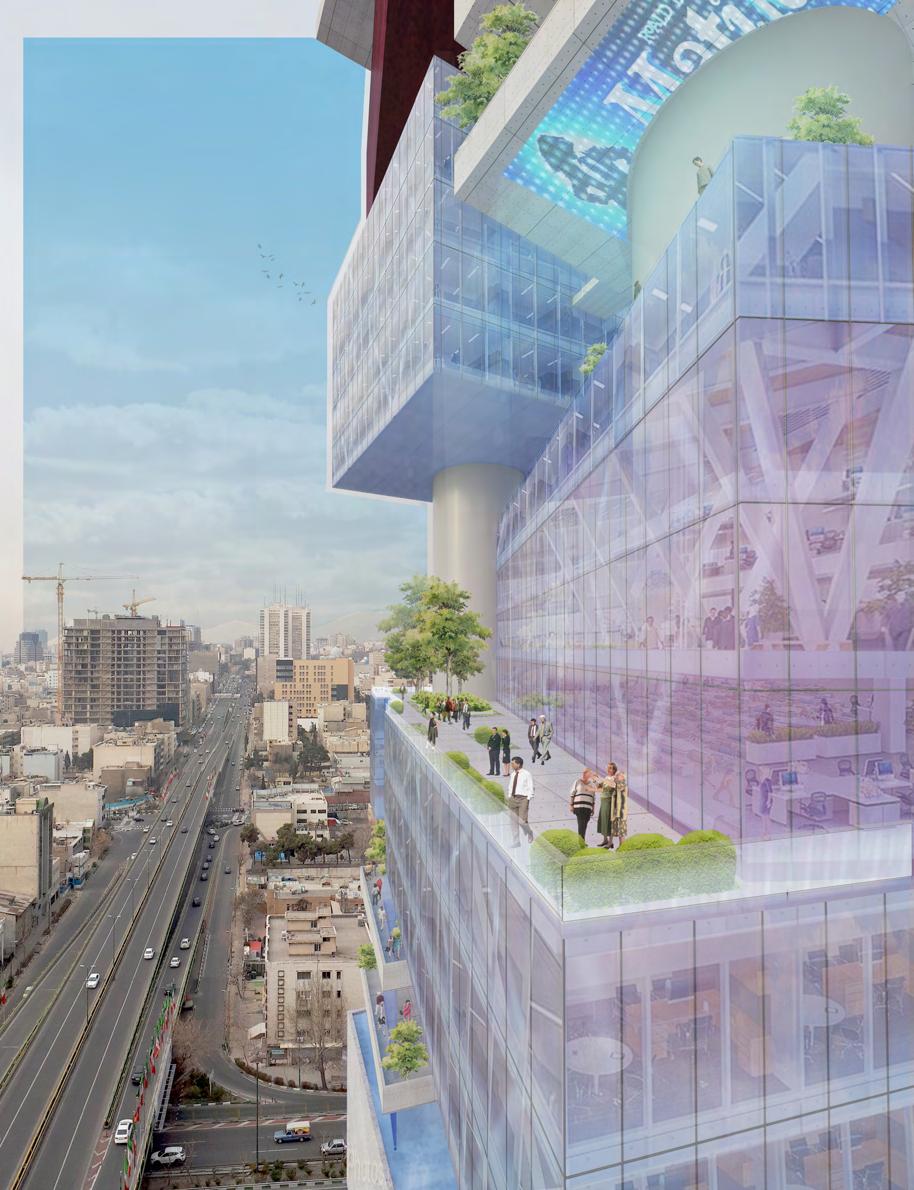
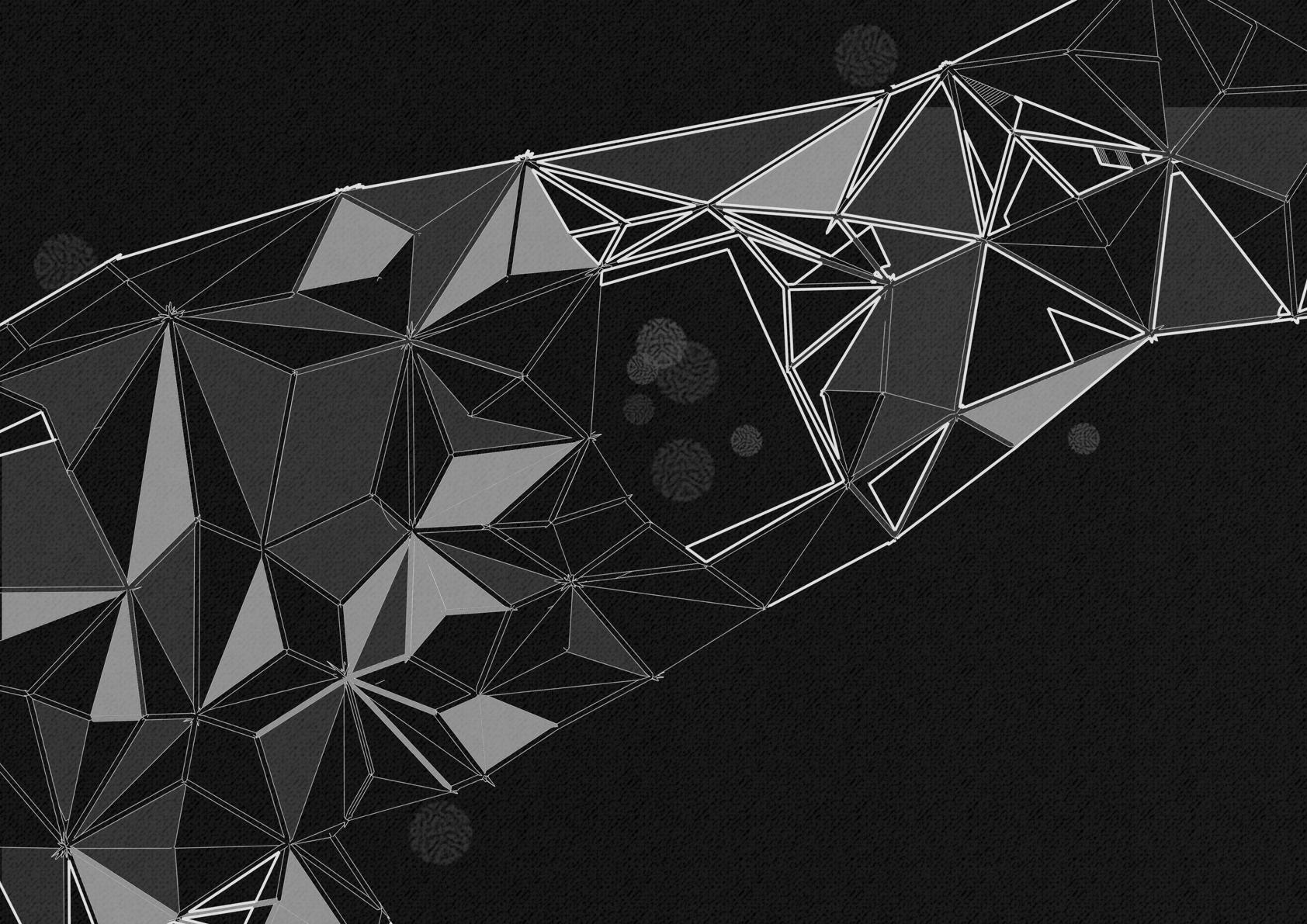
This concept represented a remarkable insight because this site has two crucial heritage buildings with long-distance, and we should find a solution to link these buildings to each other. In other words, this project is an extension of Vahdat Hall. decided to design a plaza with several functions. Although the main part of this project was to scheme complementary theater and black box areas for Vahdat Hall, I had determined to design this plaza to connect all these spots to the City theater, which could help people enjoy this wide site.
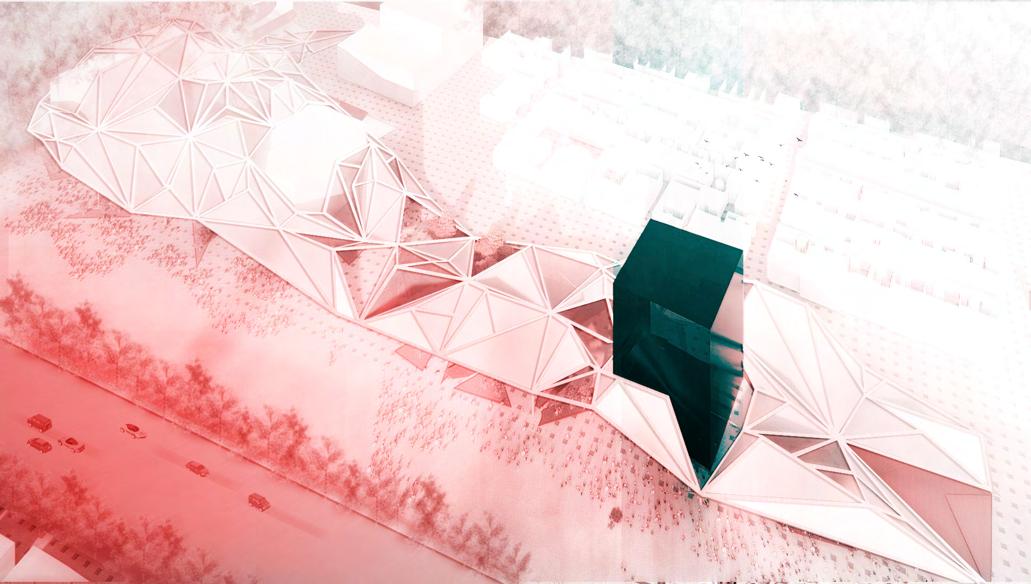
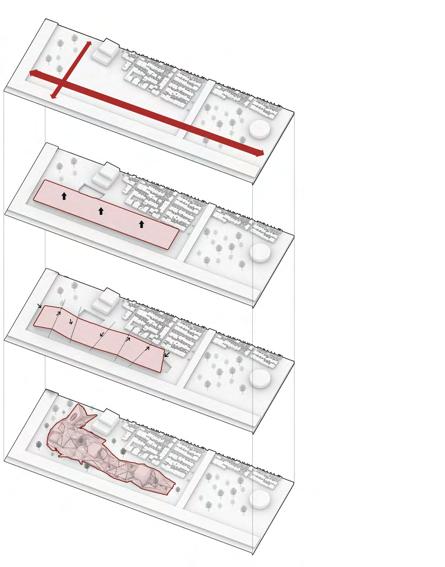
1. In the first step, imagined the main axis through all these places to connect them. It would need several functions to encourage people to go around which of them to arrive at their target.
2. To enhance the site’s quality, it should have had a roof to meet the need for comfort; However, this could be a tedious path. So, had to find a solution to this problem.
3. In this stage, created some voids in this shelter to play with sunlight and also used the natural light throughout the day. Besides, have used vegetation to control the heat and placed complementary buildings between them.
4. Broadly, this place required a rhythm to be more thriller. Consequently, changed this shelter by Grasshopper to a parametric design, which could have some advantages for sun and rainwater management.
The Vahdat Hall and the City Theater
These two buildings are the main spots in this project because they are Important buildings in Tehran. Vahdat Hall was named the Tehran Roudaki Hall Opera House before the Revolution in Iran. It was built in 1957 by order of the king and Shahbanu Farah Pahlavi. It became the most famous performing scene for known international artists and troupes in West Asia around the 1970s.a
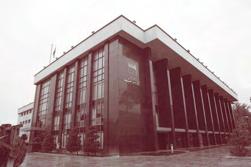
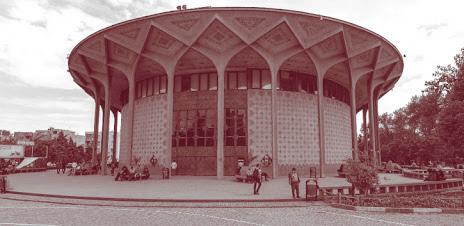
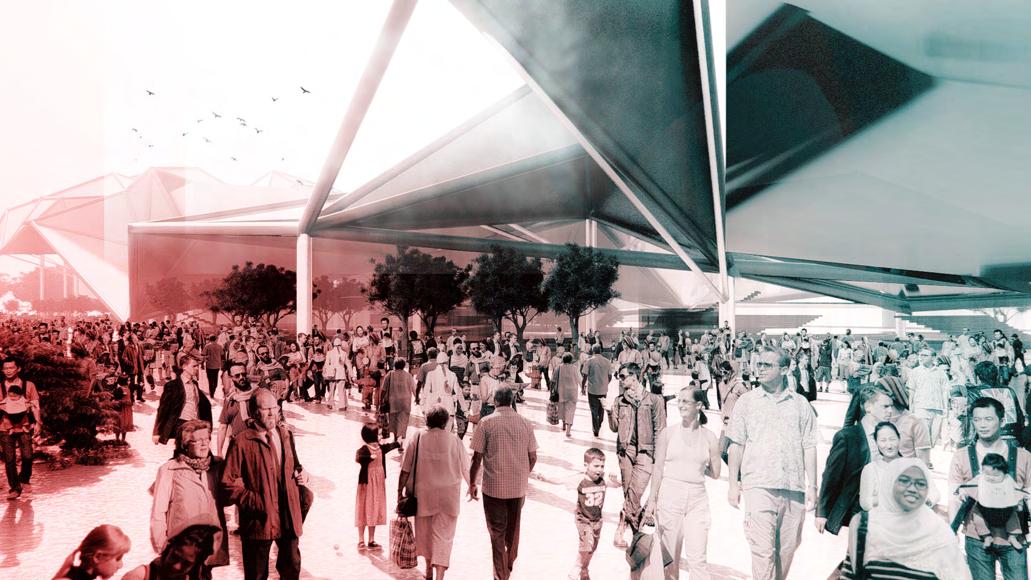
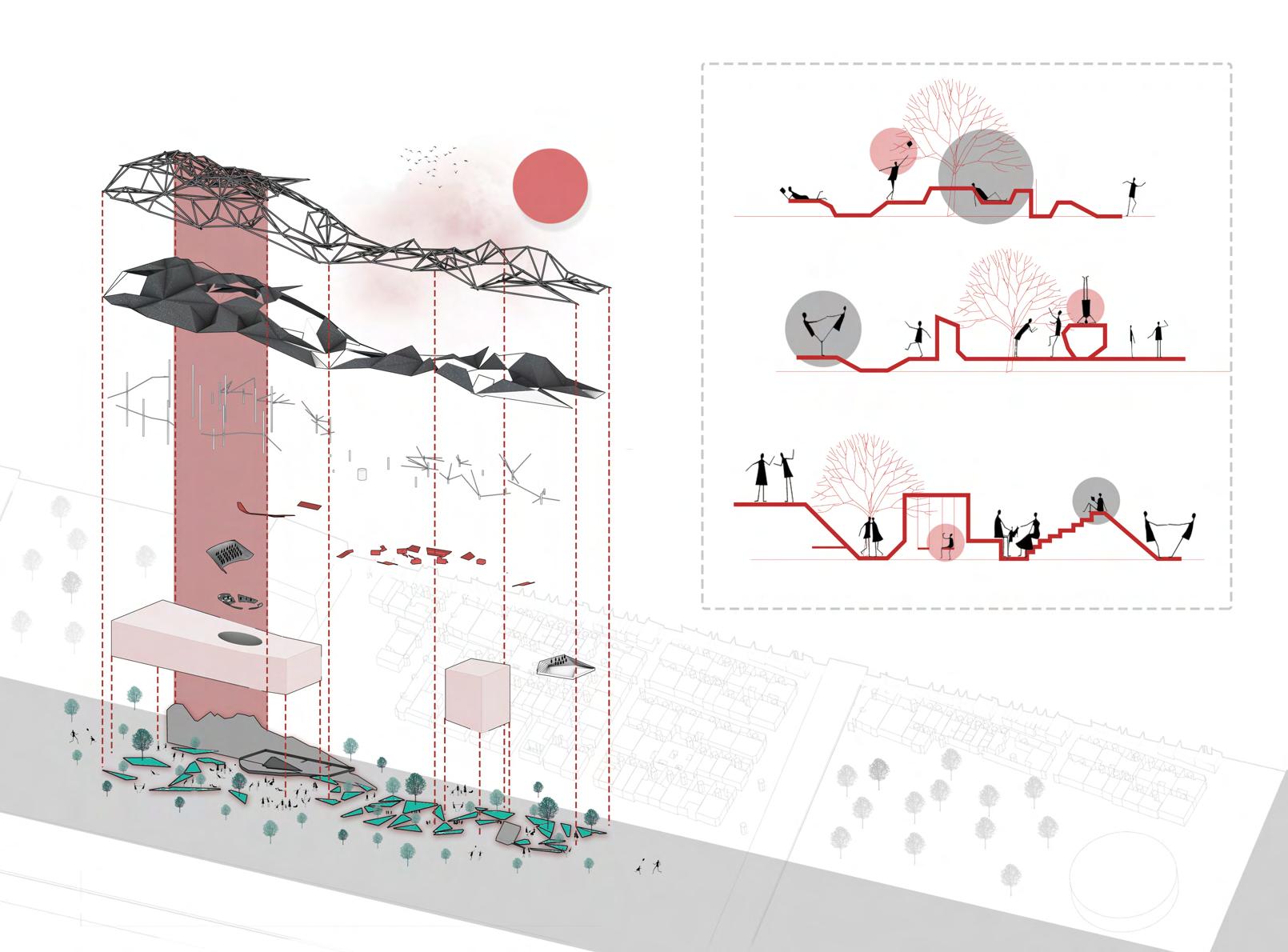
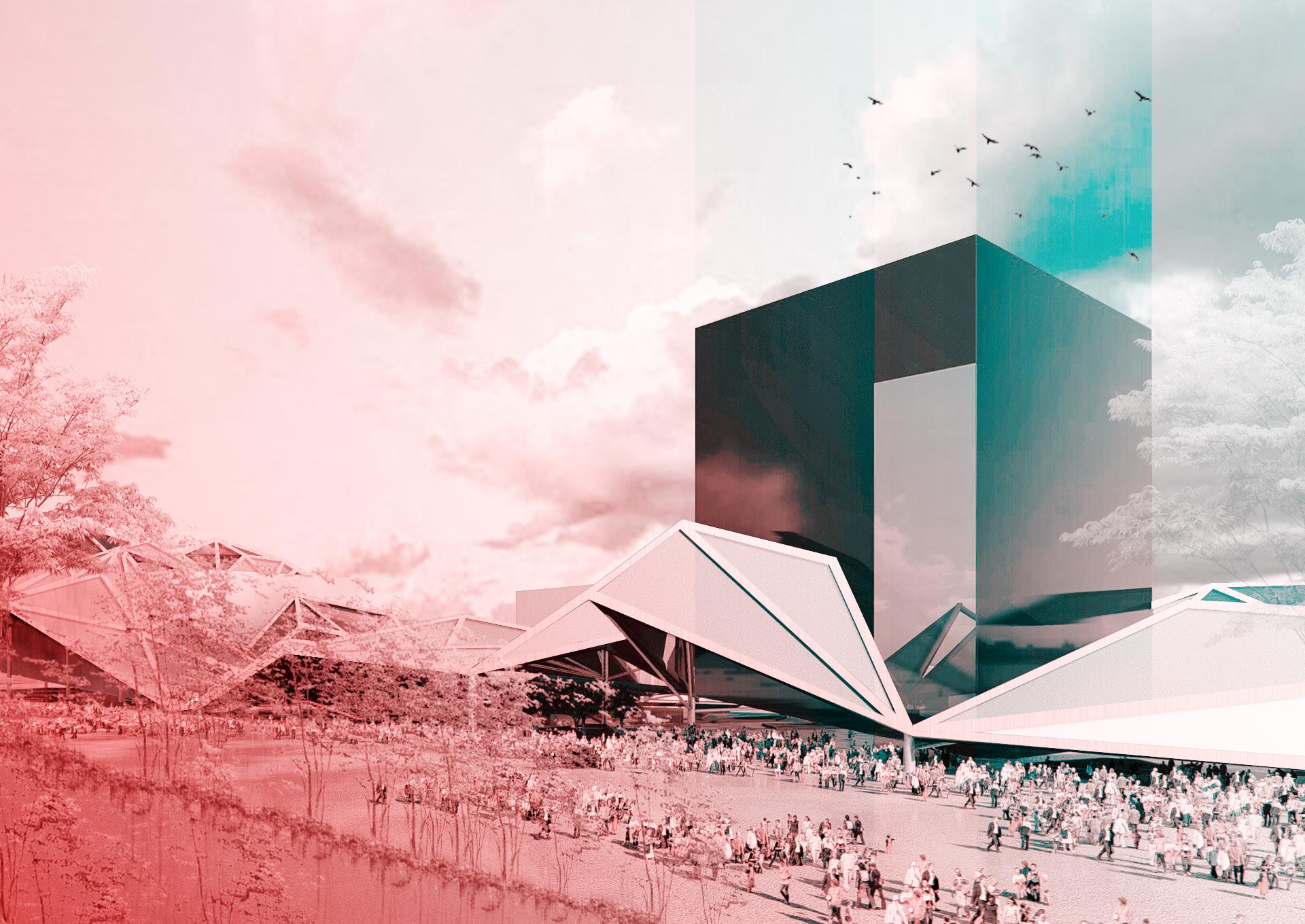
A key event in this broad roof, which could influence people to join this journey, was various recreations that were designed for all kinds of ages and strata. It has included solitude places in which an individual can go and read a book, or even spaces for kids to play. One notable feature of this site is the open theater, which is accessible to all and free of charge.

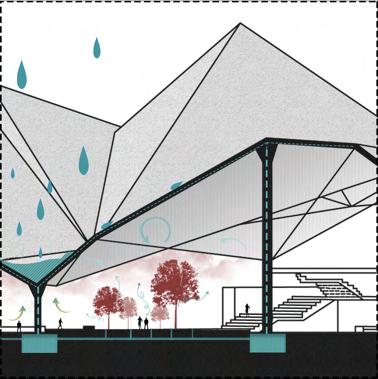
Thereby of the parametric design of the shelter, we have a great slope for directing rainwater to the columns, where there are some pipes to aggregate these waters to the reservoir under the ground. This water can be distributed to this comprehensive project’s functions and help reduce water usage. Also, we have a purifier to refine the greywater and use it again in the restrooms.
Designed in 2018 fall
The consequences of towers in Tehran have made this city an area with abundant pollutants for living, which has multiple contaminant months. Besides, since there are not enough farms for organic planting, people use lower-quality sort of foods which can be harmful to human health. After a series of observations, we can recognize the location of this project is one of the most populous places in Tehran; so, decided to design a garden tower rather than a residential tower, which we already have adequately, in this spot. There are some goals that lie behind this idea. For instance, with these green gardens, we could provide one of the people’s needs in their food chain. Also, we had schemed an awesome sight and have made a microclimate to enhance air purification.

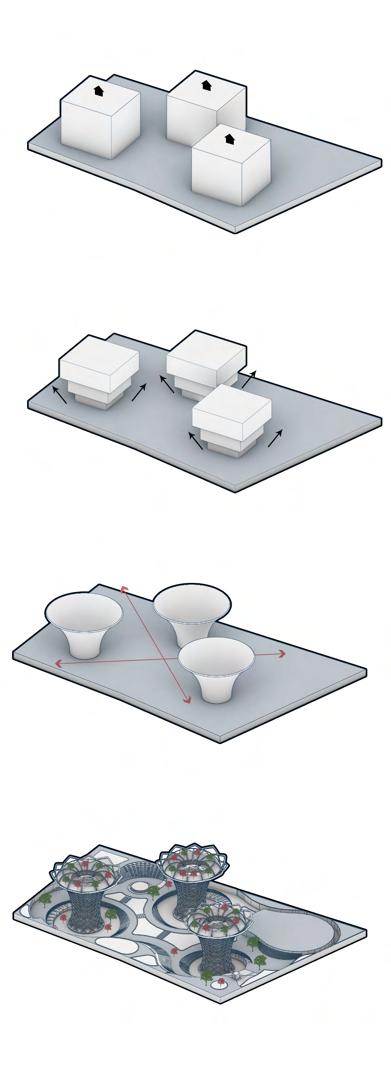
1. According to the regulations of Tehran Municipality, the gross area will be 60% of 100% of a site. have used this area to design three buildings to have better insight and distribution between vegetation.
2. Since one of the design’s aspects has invited the people into the site, the site plan’s design was the milestone of the scheme. The inverted pyramid was the crucial alteration, which concept was trees in jungles. Indeed it would help have a comprehensive insight from a person’s perspective.
3. To have a broad and open landscape, changed the boxes from cubes to cylinders. It has made an opportunity to have a revolving route in the site.
4. Ultimately, to simulate the project as a journey for people who want to enjoy this place, changed the smooth path to a rugged plan with steps and ramps.


0. Fruits
1. Nuts
2. Flowers
3. Herbs
4. Fruits
5 & 6. Vegetables
7. Citrus
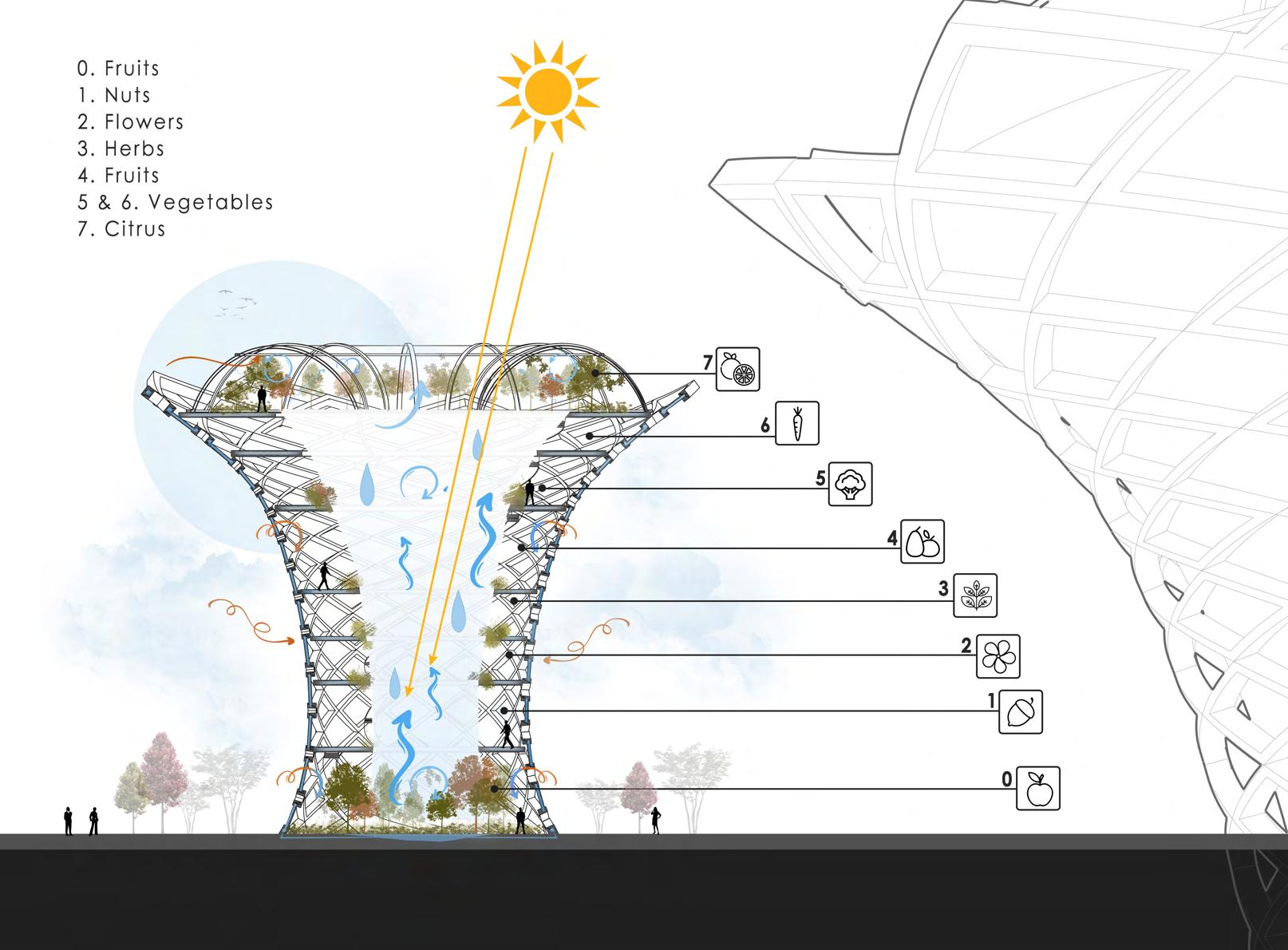
As you will see in the section, the garden will have separated vegetation per floor to have an obvious path in this broad spectrum of plants. It was the essential purpose of the towers to distribute these plants to people’s needs.
Additionally, it would need an orderly plan to have systematic irrigation. One of the kinds of irrigation for this vegetation is rainwater, which we aggregate this water by the pipes that are in the structure of the building. As well as these pipes, we need a water storage source to let us store the excess water. There is a pool in the landscape of the project in which all surplus water will be there for future usage.

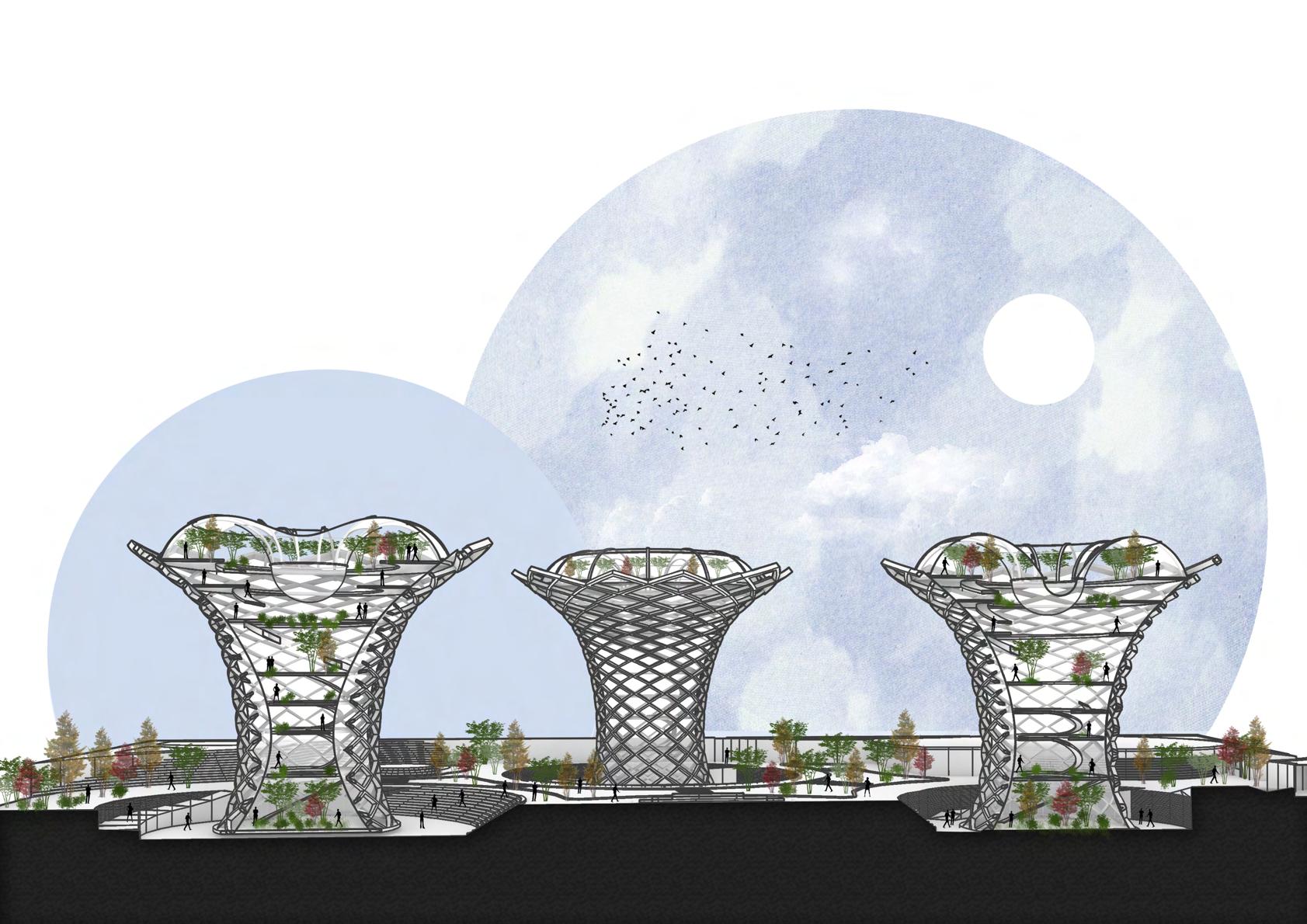
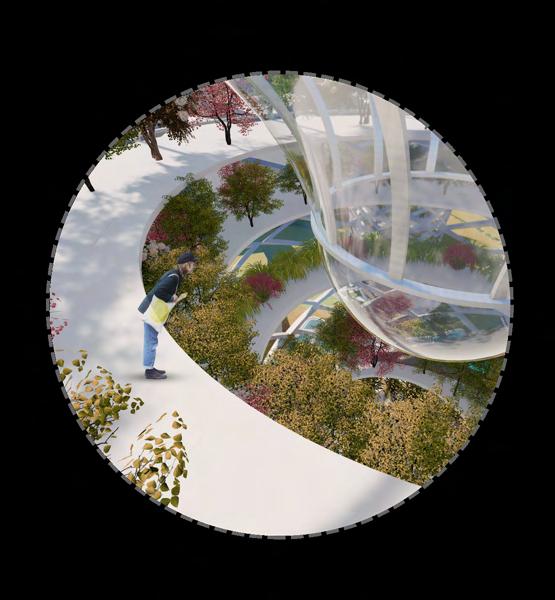
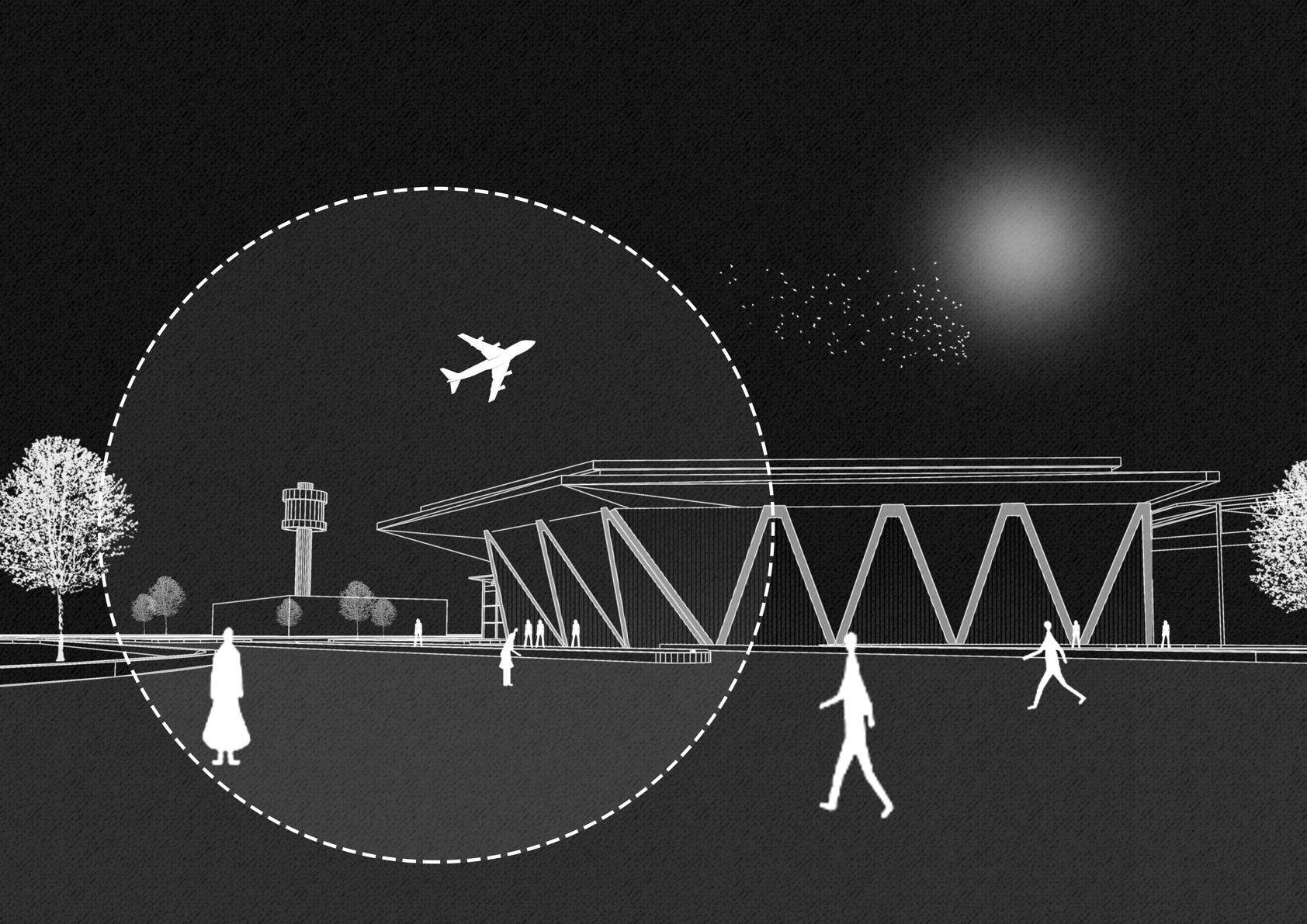
Designed in 2018 fall concept diagram
Since Qazvin is a city which is one of the nearest cities to Tehran and doesn’t have any international airport, in all the rese arch being done on causes, we realized it was a positive fortuity to design an airport to be assistance for Tehran’s busy airport. I n this project, we investigated Qazvin City to find a perfectly situated site to be the best in traffic, wind direction, and access. Besides, it was significant that this site would be near Tehran. Some other aspects were that the design should be such that future development can be done easily; therefore, the core was designed in polygon form to be outspread in any angle of the formation, and we schemed two wings with a specific orientation that can extend in the future as needed.
