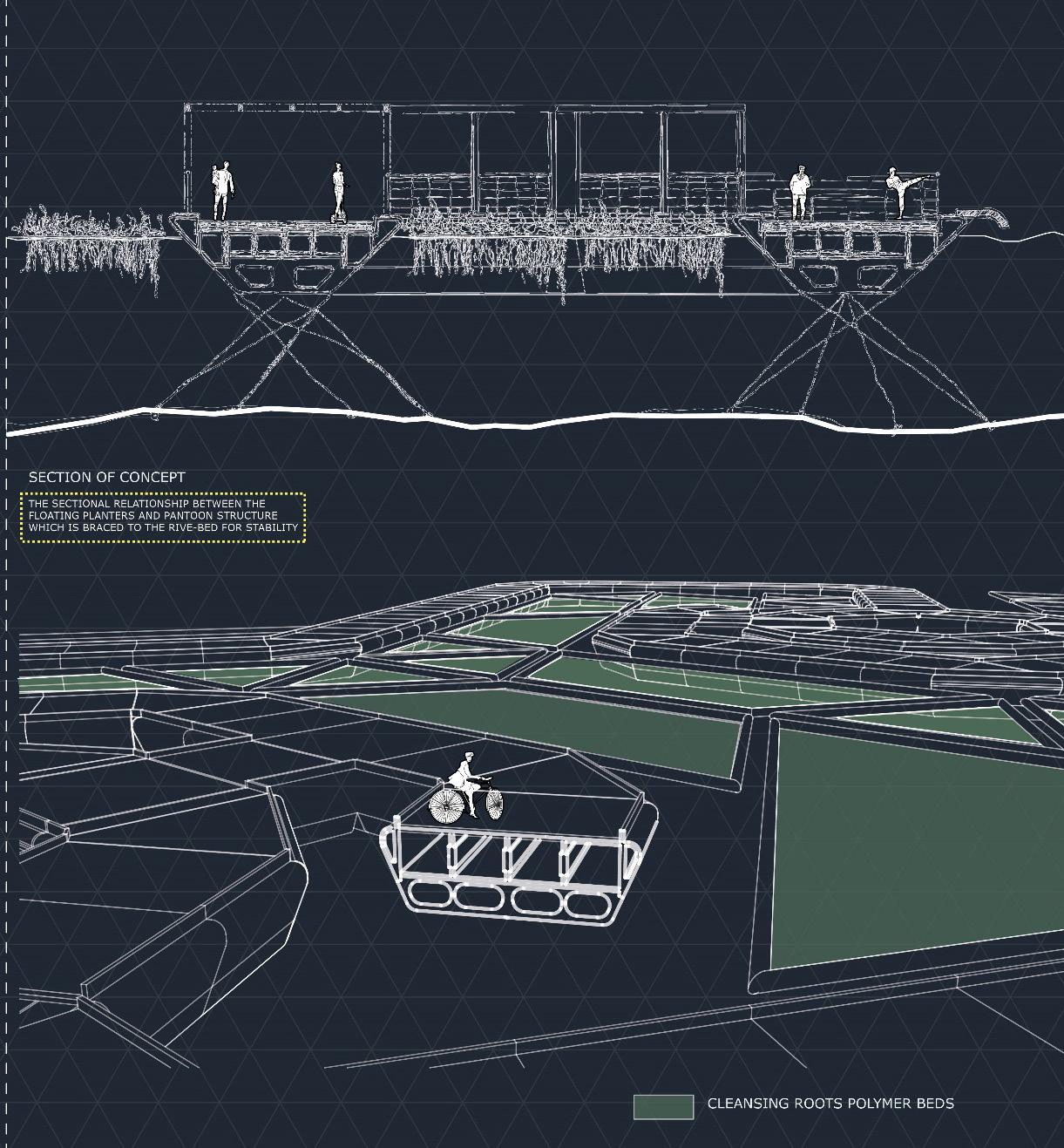ME
Hello my name is Karim El Akel and I am 22 years of age. I am currently a 5th year Architecture student constantantly striving to improve in every realm of my life.
KARIM EL AKEL
American University Of Beirut
Faculty of Engineering and Architecture
Undergraduate Portfolio
Email: kje08@mail.aub.edu
Instagram: @karimakel
Phone: +961 71363284
LANGUAGES
- English - Arabic - French
EDUCATION 2025
American University of Beirut. Bachelor of Architecture. Beirut, Lebanon.
HOBBIES
Music Production
Football
Futsal
Basketball
Gym
Content Creating
Drawing
American University of Beirut. Bachelor of Architecture. Beirut, Lebanon.
International School of Choueifat. SABIS
Intern at soma dubai - 2023 - 2 months
Intern at KILLA Design - 2024 - 2 months
skills experience

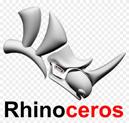
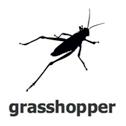




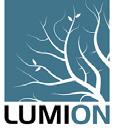
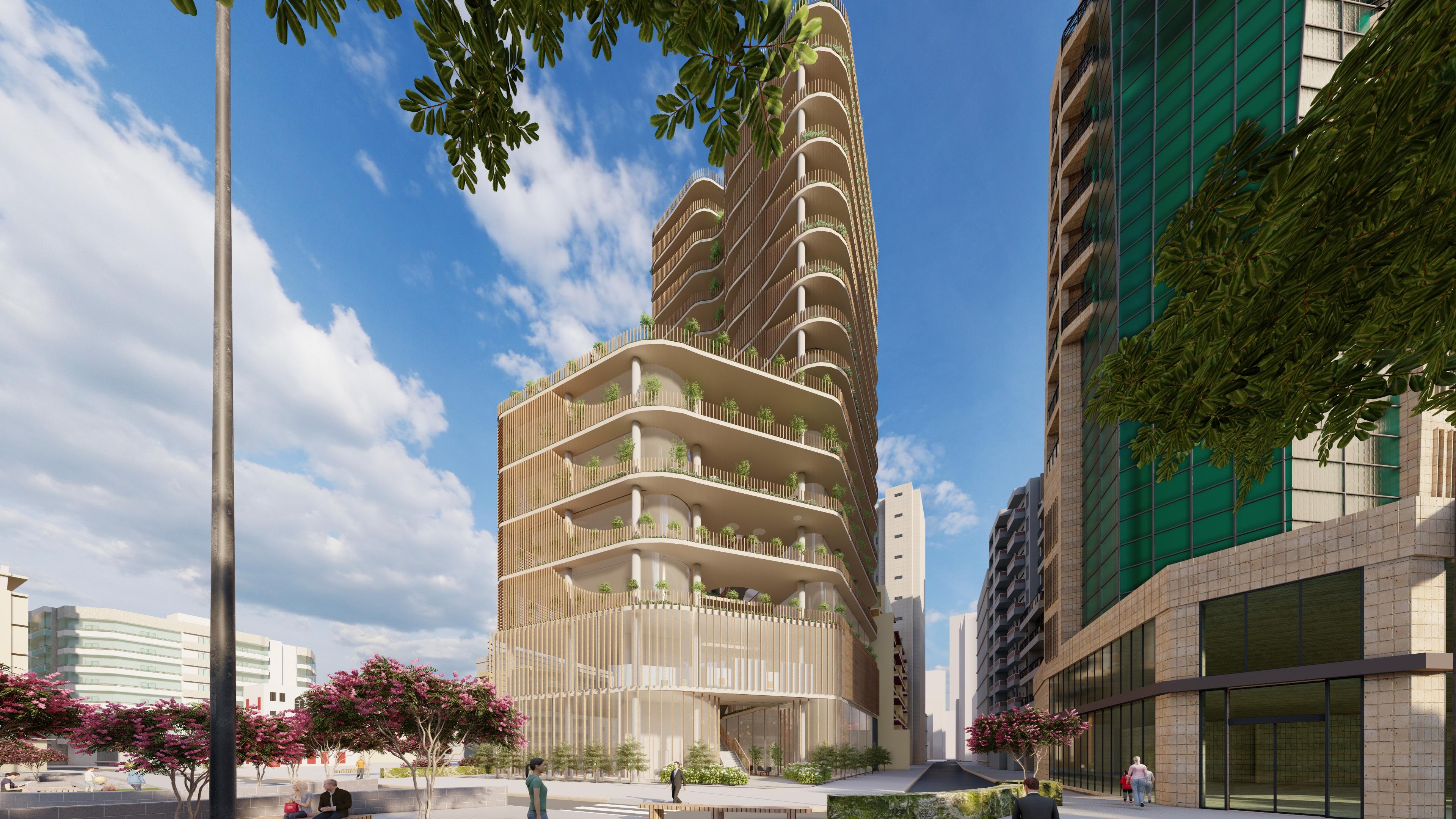

CITYSCAPE HAVEN
Year: 2023
This project was done for our 4th year comprehensive studio. We were asked to design a multipurpose tower on an empty plot along the “Green Line” strip. My aim was to create a tower that connects two green areas from across the plot and somehow extend it through the tower creating both indoor and outdoor areas for social friction. Instead of having a tower that is alienated from the neighborhood, I wanted my project to resonate with the surroundings and provide a space where everyone is welcome to benefit from while also maintaining the privacy of residents and office workers.
CONCEPT DIAGRAMS
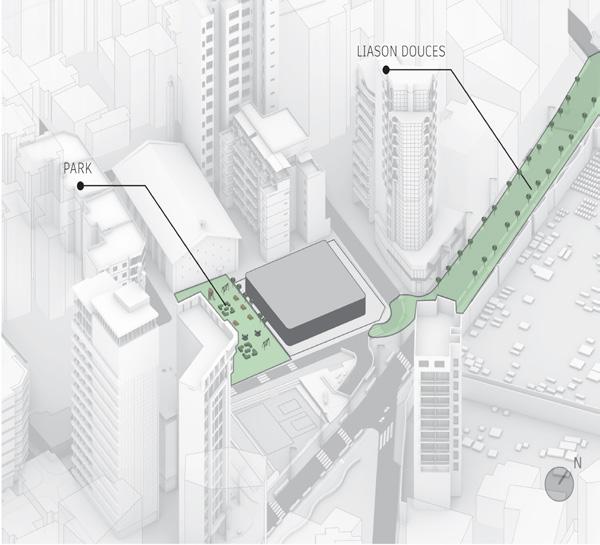
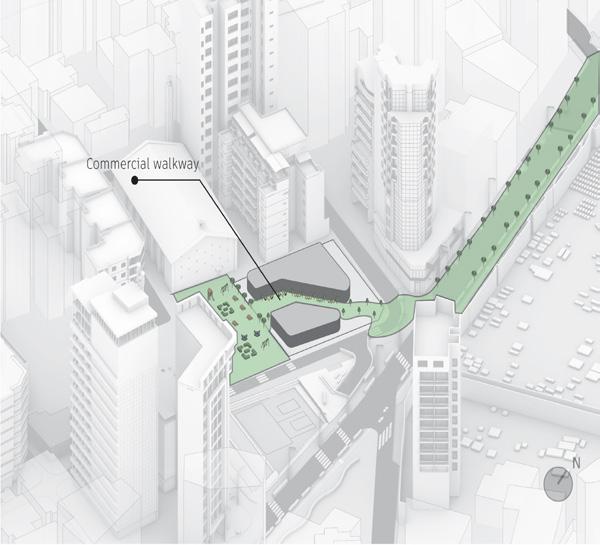
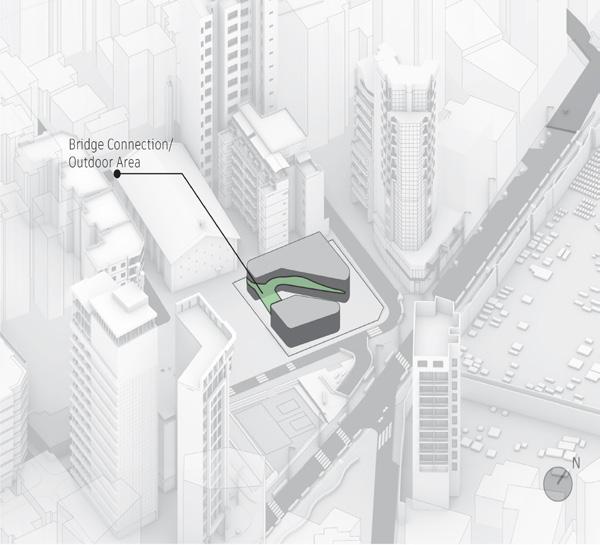
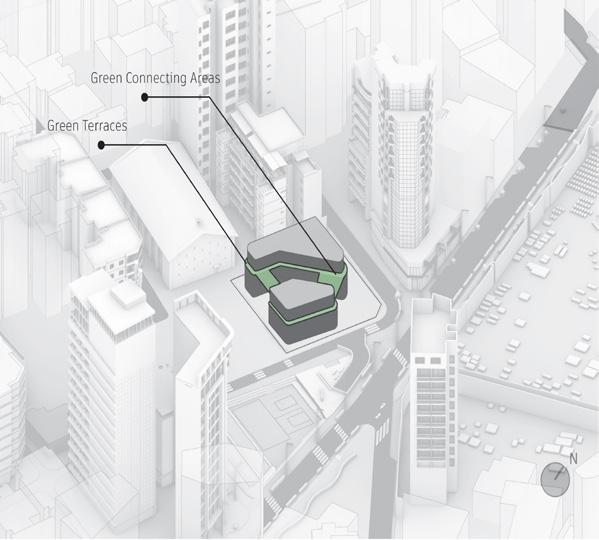
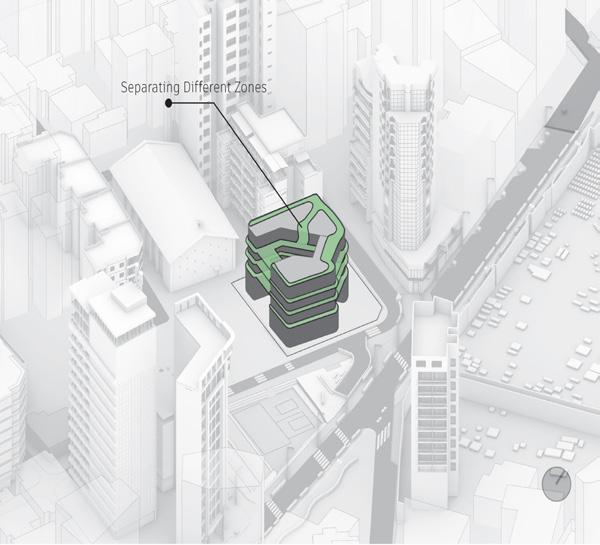
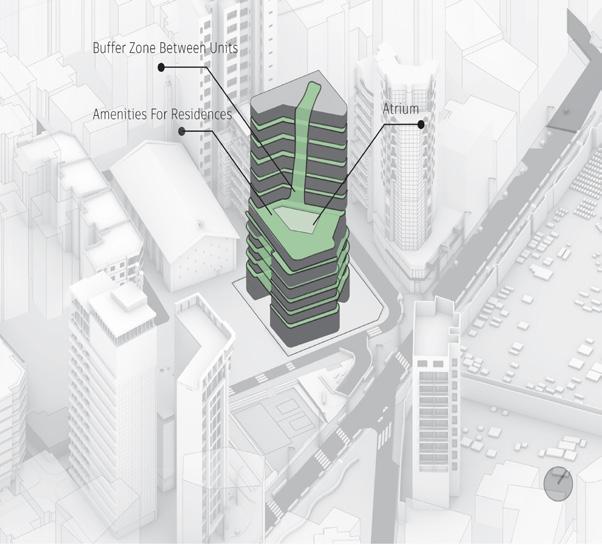
PROGRAM DIAGRAM
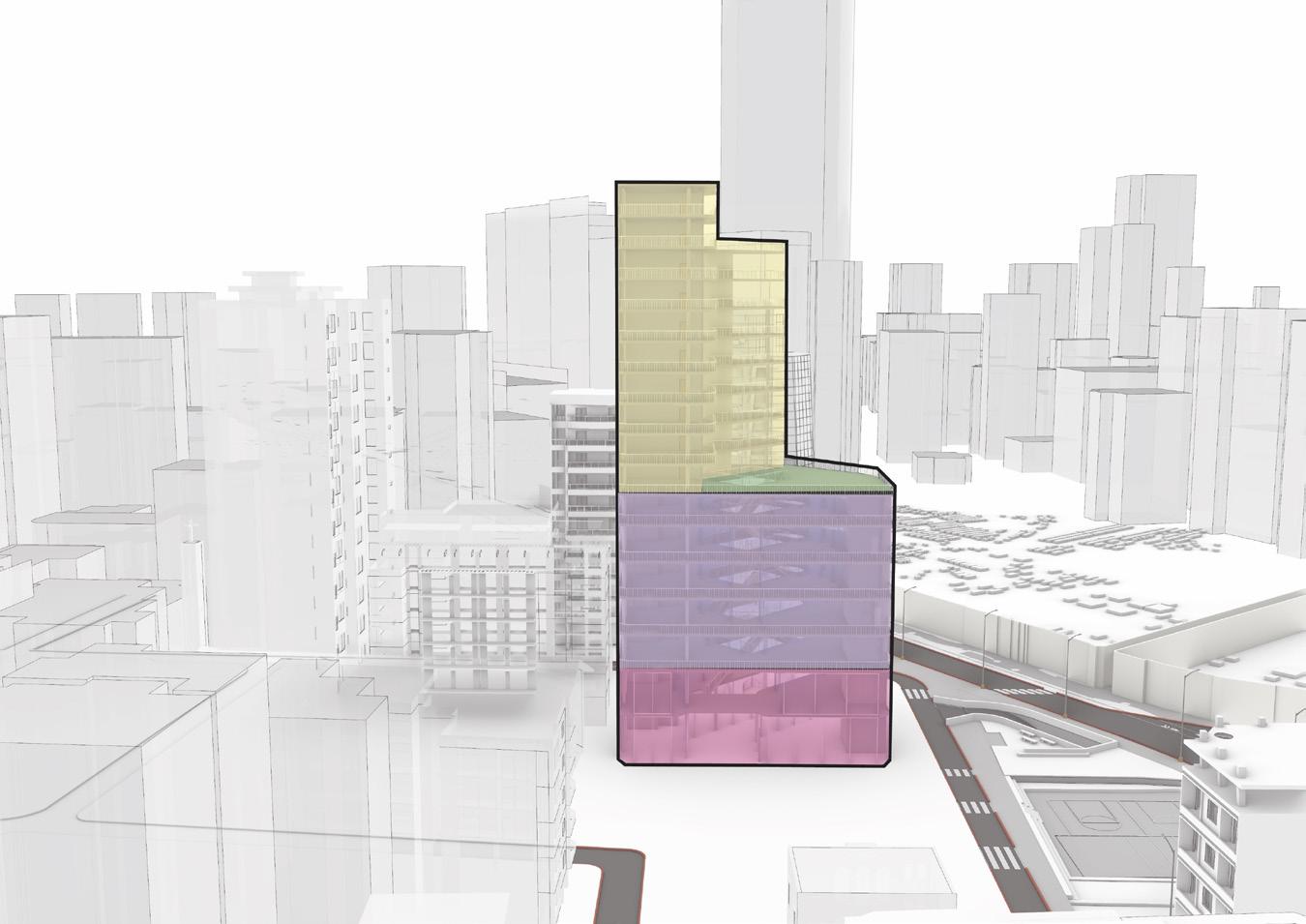
RESIDENTIAL
OFFICES
COMMERCIAL
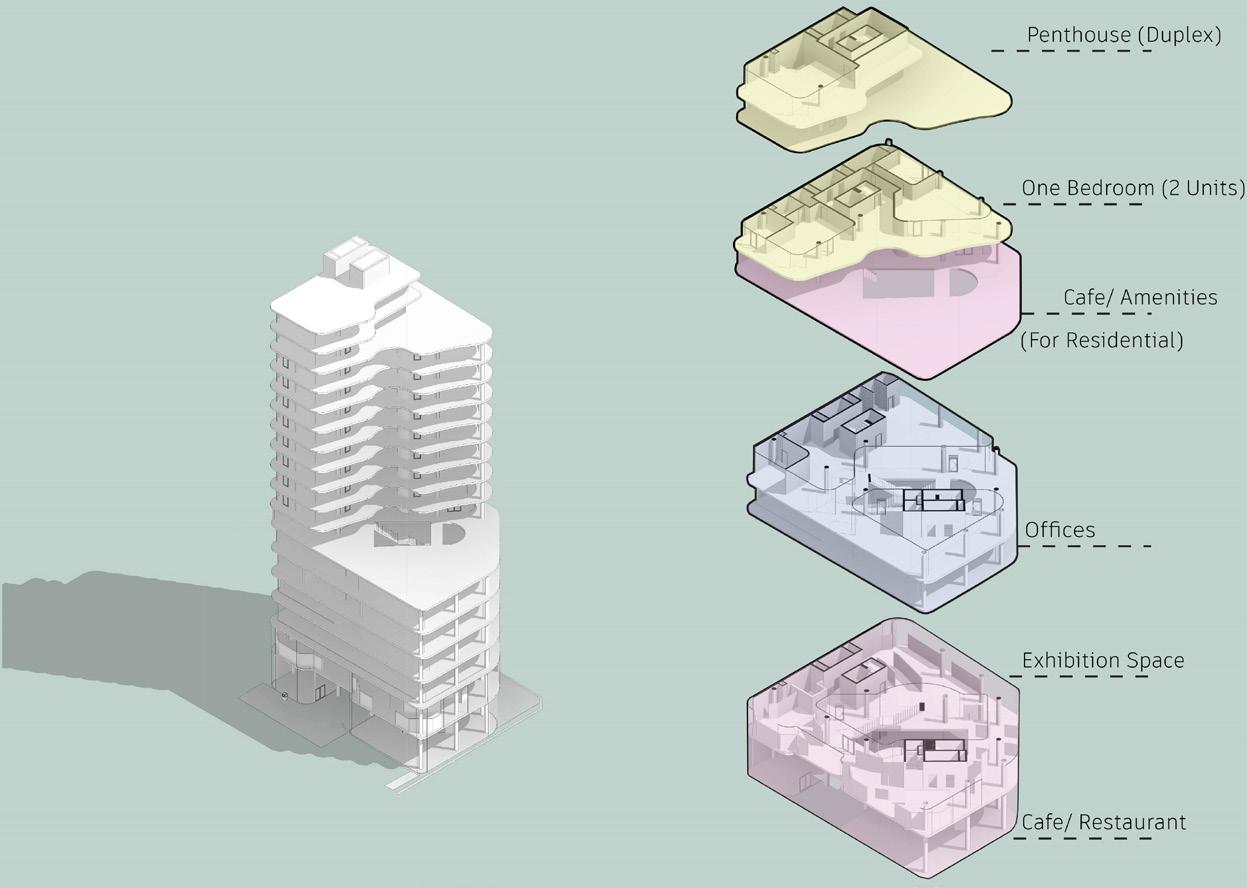
PLANS
GROUND FLOOR PLAN
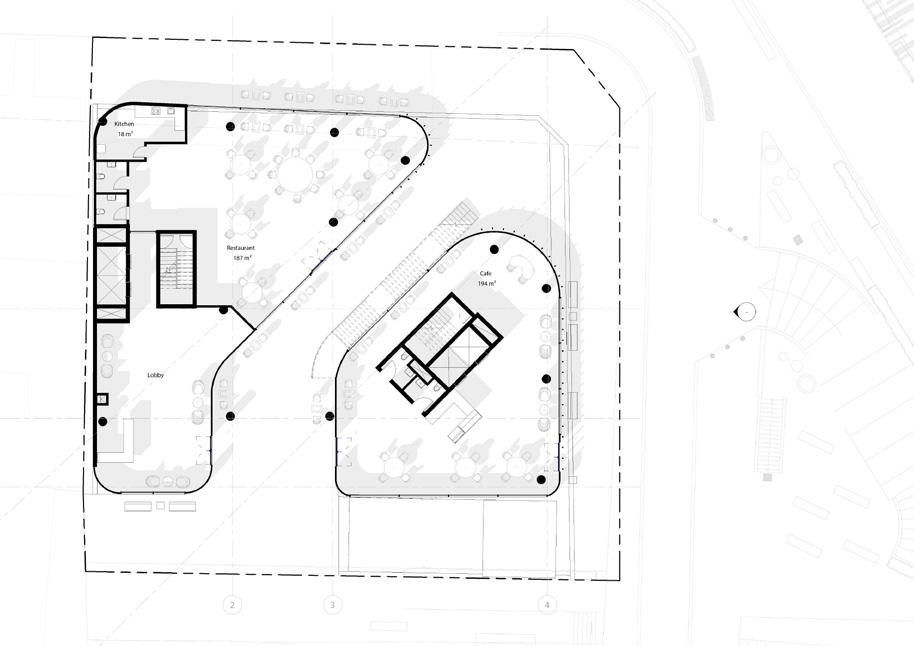
TYPICAL OFFICE PLAN
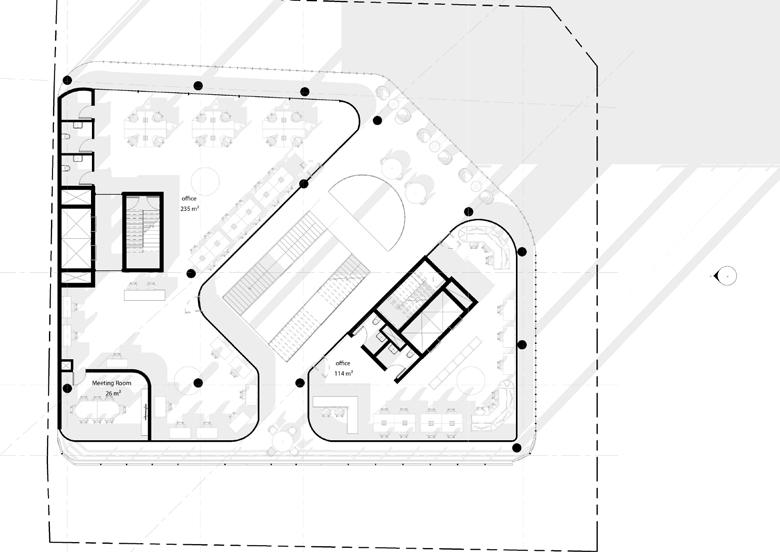
RESIDENTIAL AMENITIES L6 PLAN
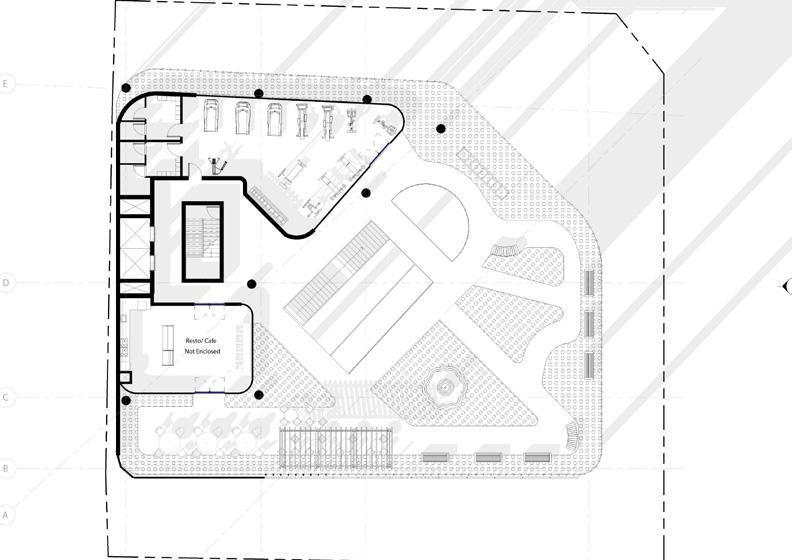
TYPICAL RESIDENTIAL PLAN
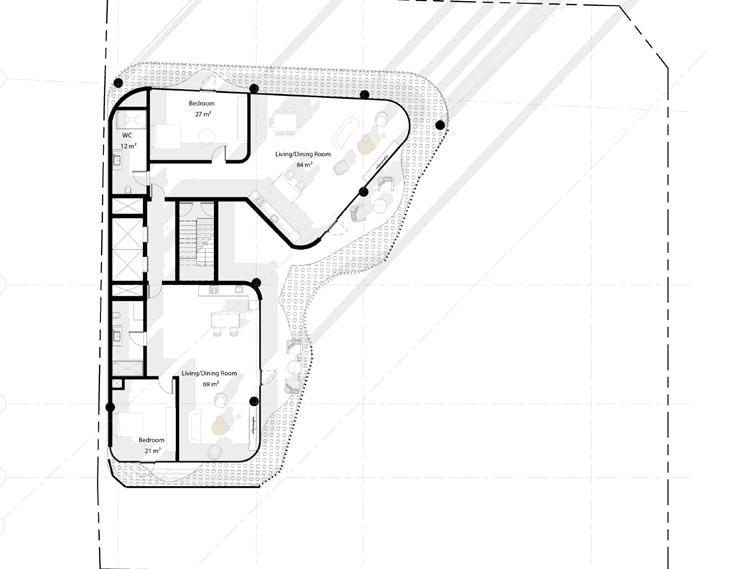
SECTIONS
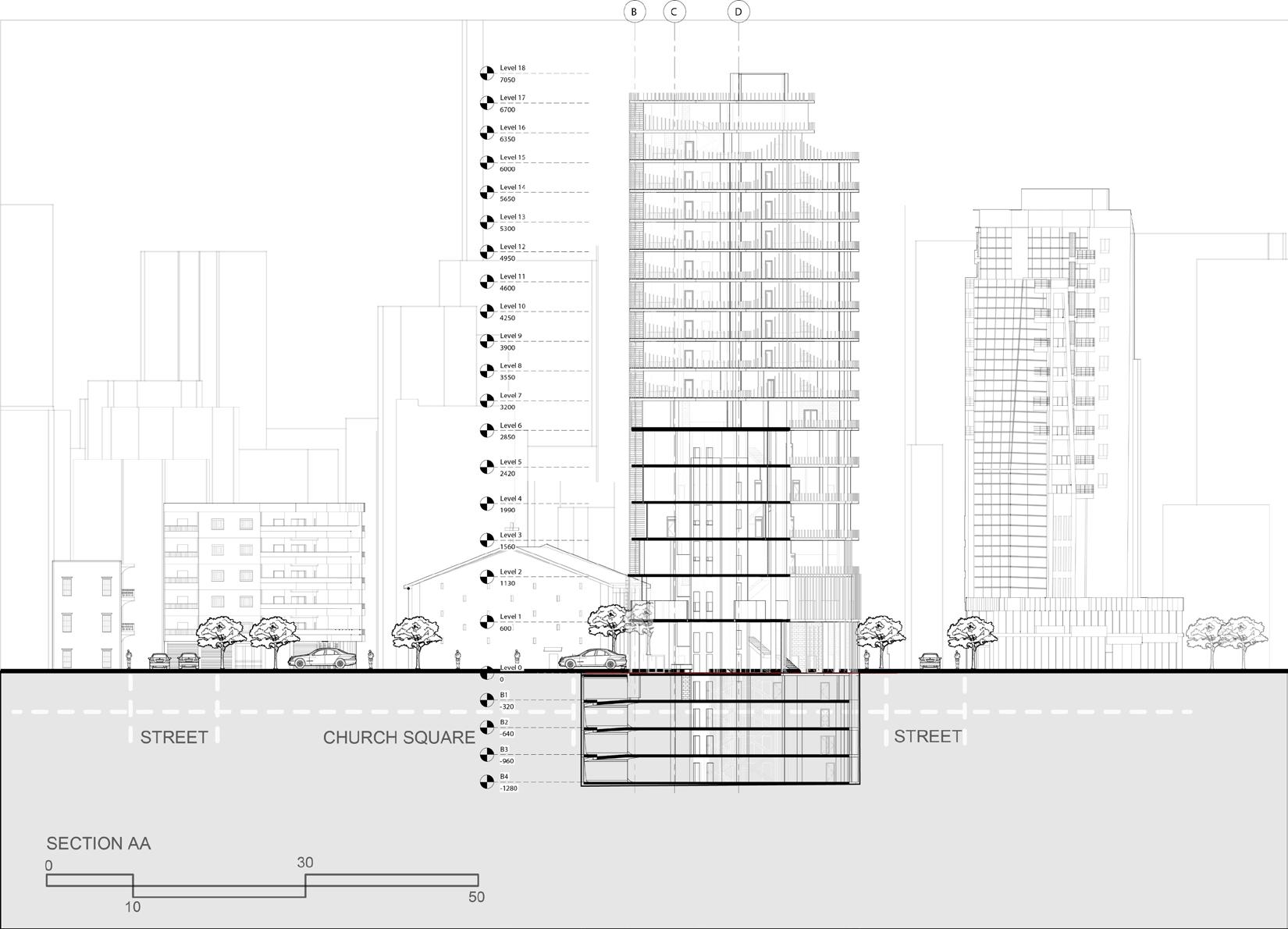
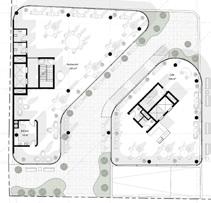
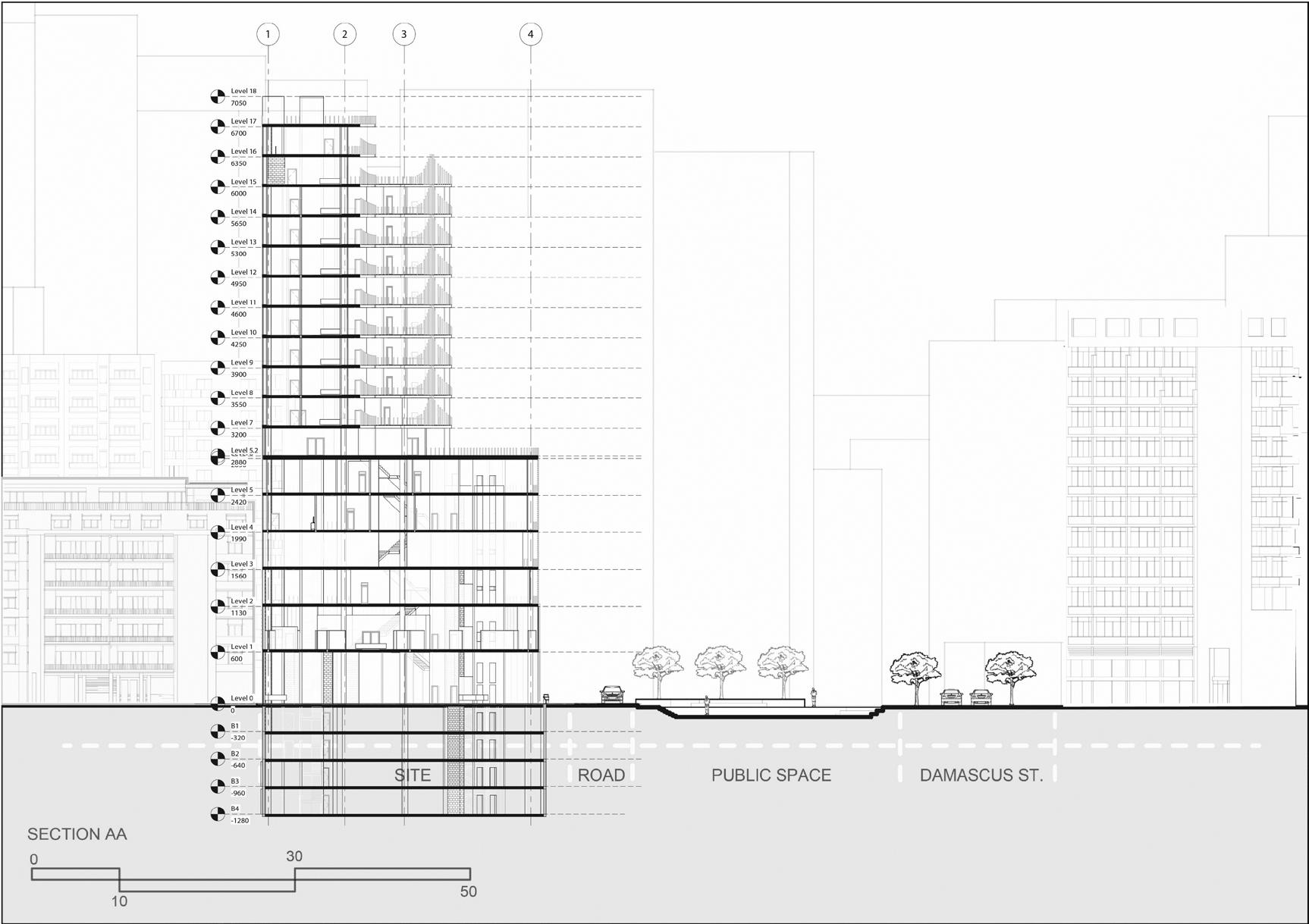

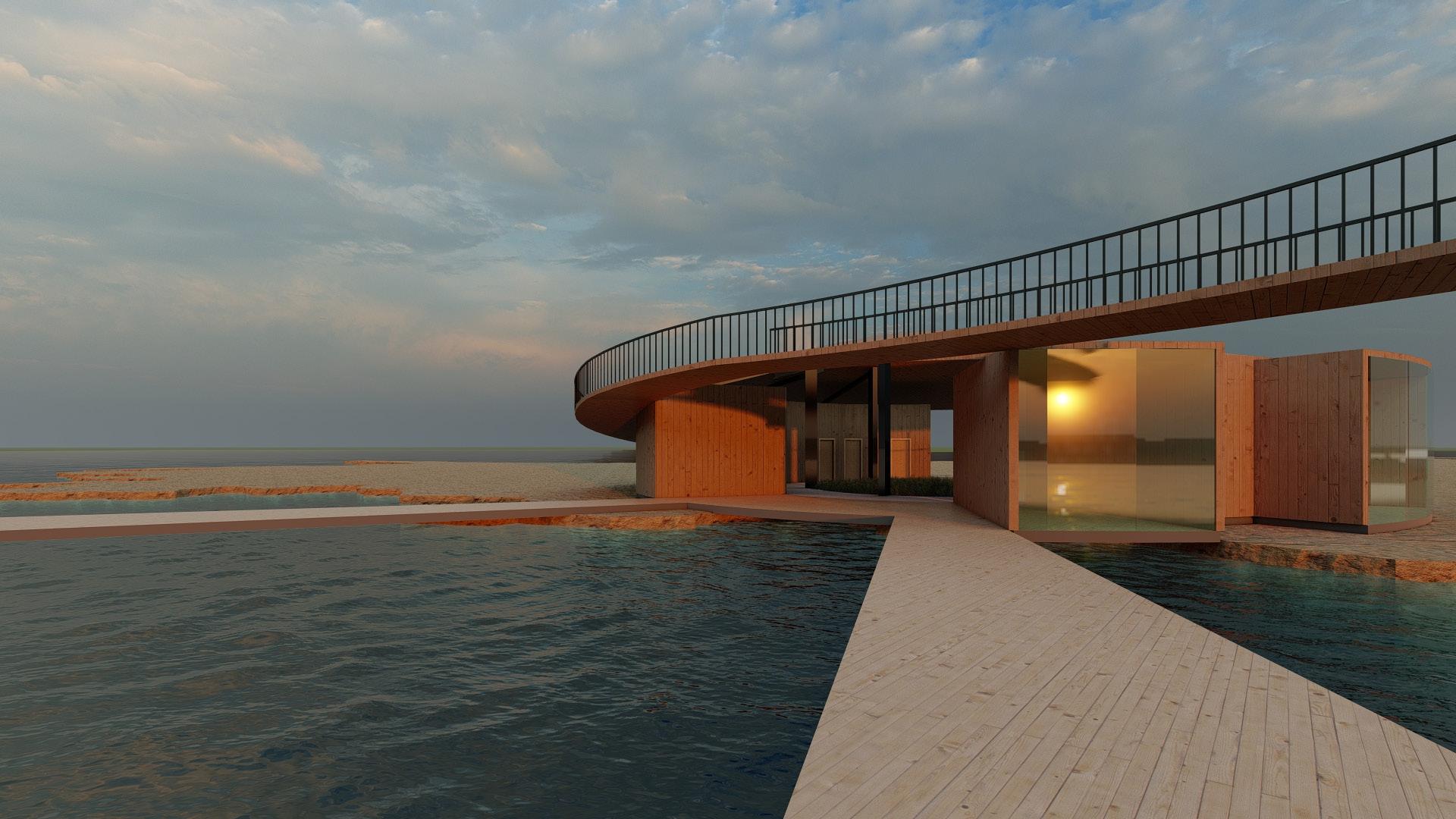
COASTAL RESILIENCE
Year: 2024
This project reimagines Tripoli’s Mina Corniche by extending its urban fabric seaward and reconnecting it to a nearby island. It follows a dual approach: a dynamic public waterfront that enhances the corniche with new amenities and an ecological preservation resort on the island. The waterfront transforms into an active social hub with layered public spaces, while the island remains largely untouched, hosting only a minimal conservation center.
A lightweight pedestrian and cycling bridge seamlessly links these contrasting environments, strengthening the connection between urban life and nature while redefining coastal resilience.

TOP VIEW
BOLD INTERVENTION MEETS DELICATE PRESERVATION
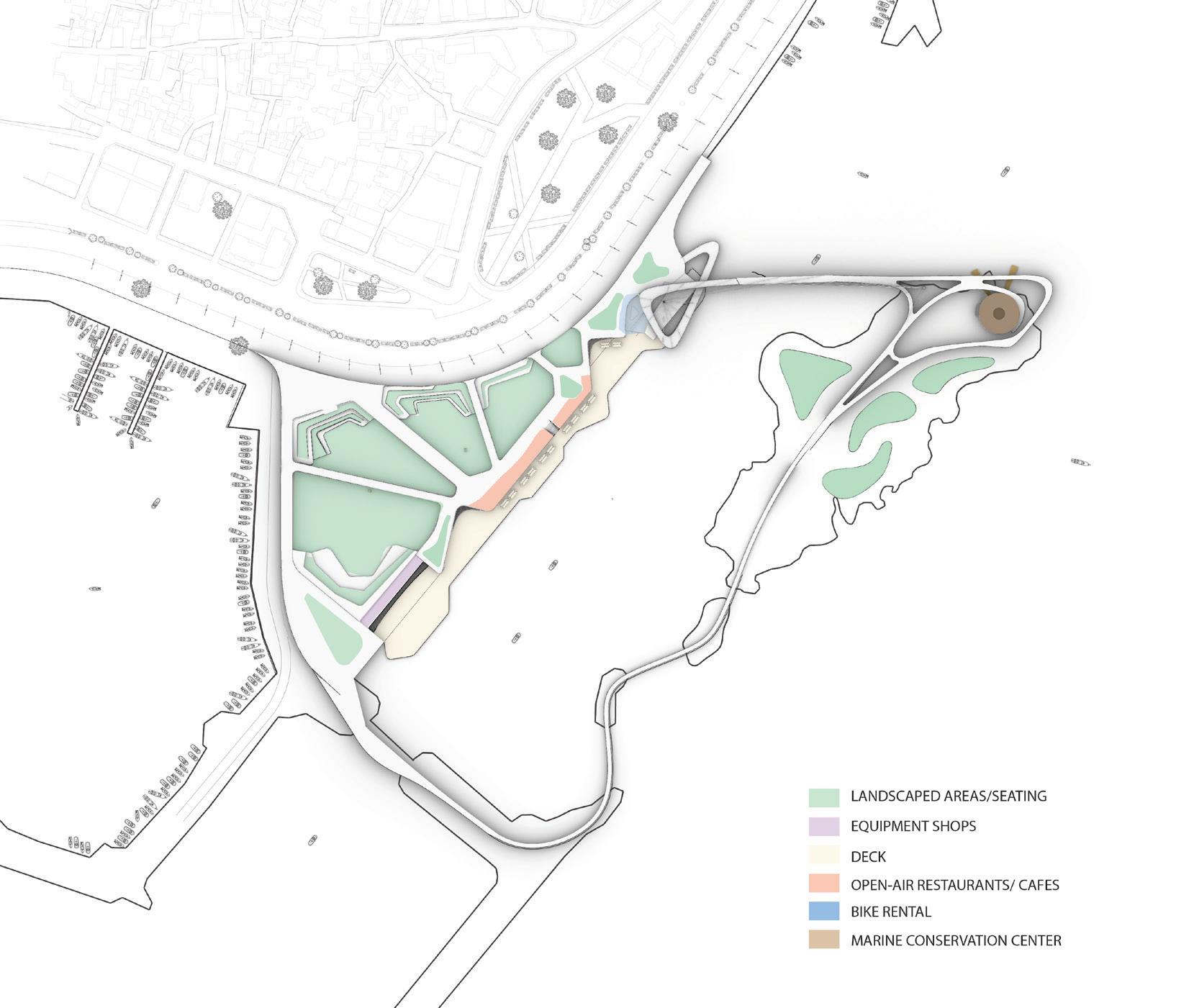
WATERFRONT PLAN
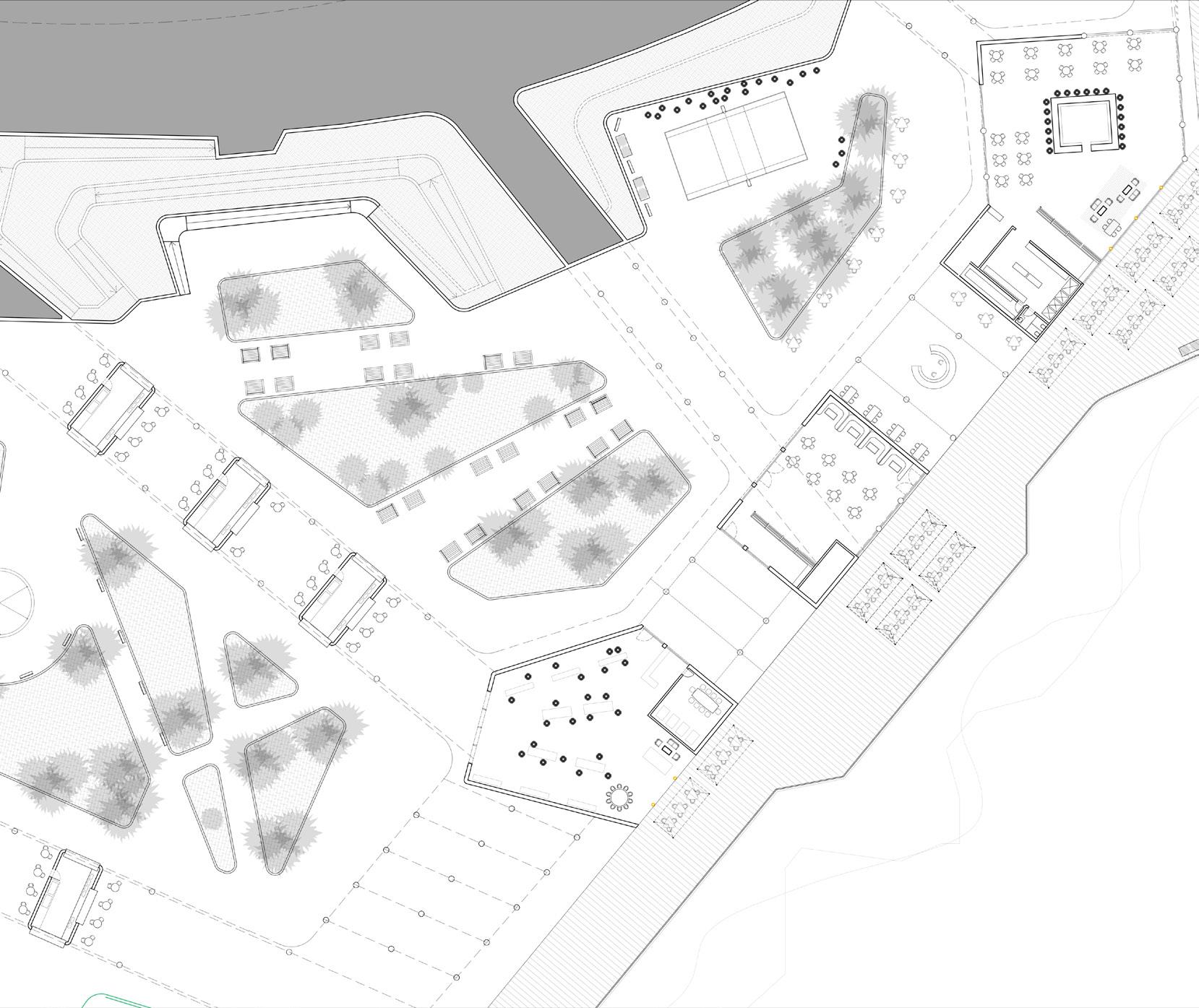
WATERFRONT ACTIVITIES
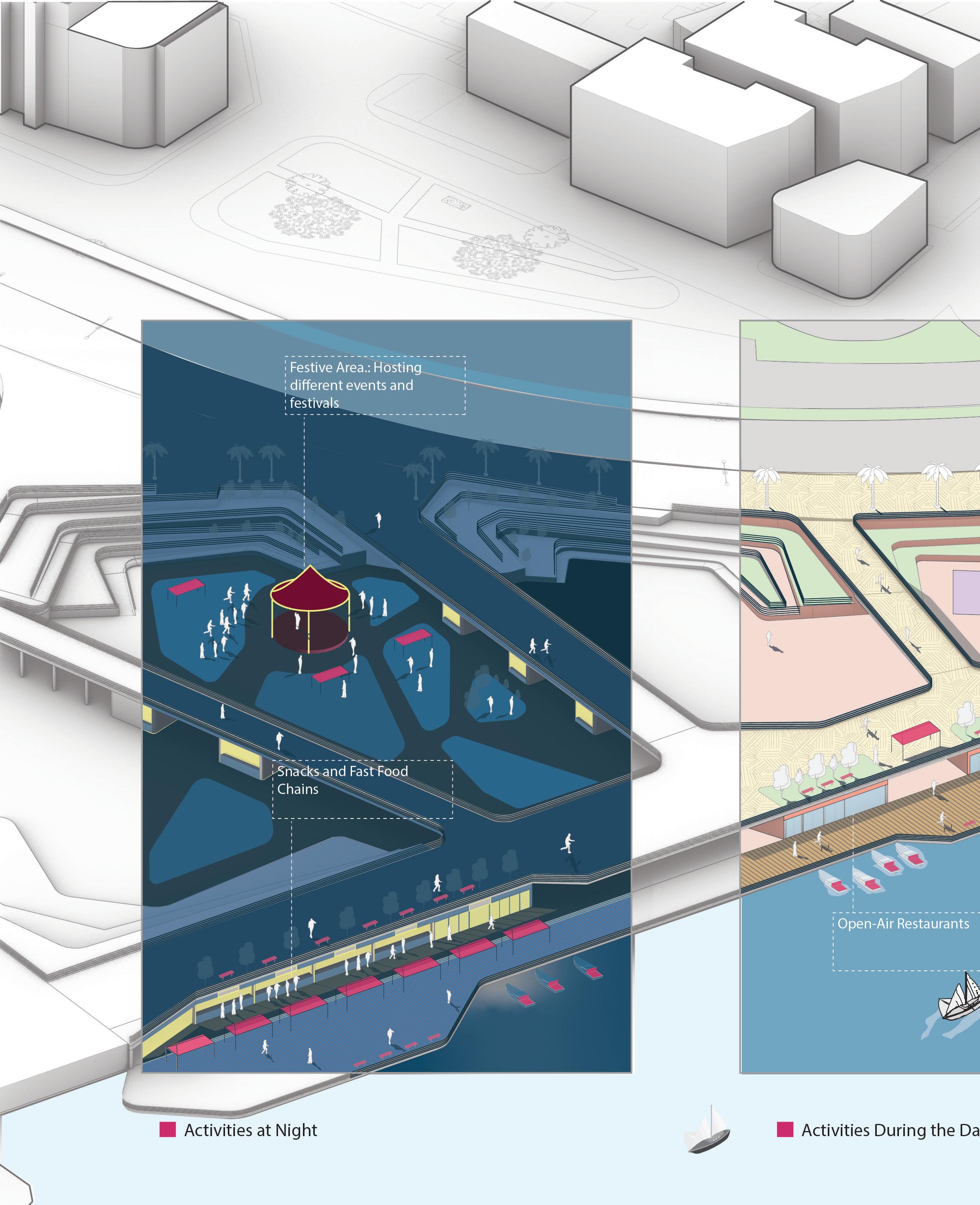
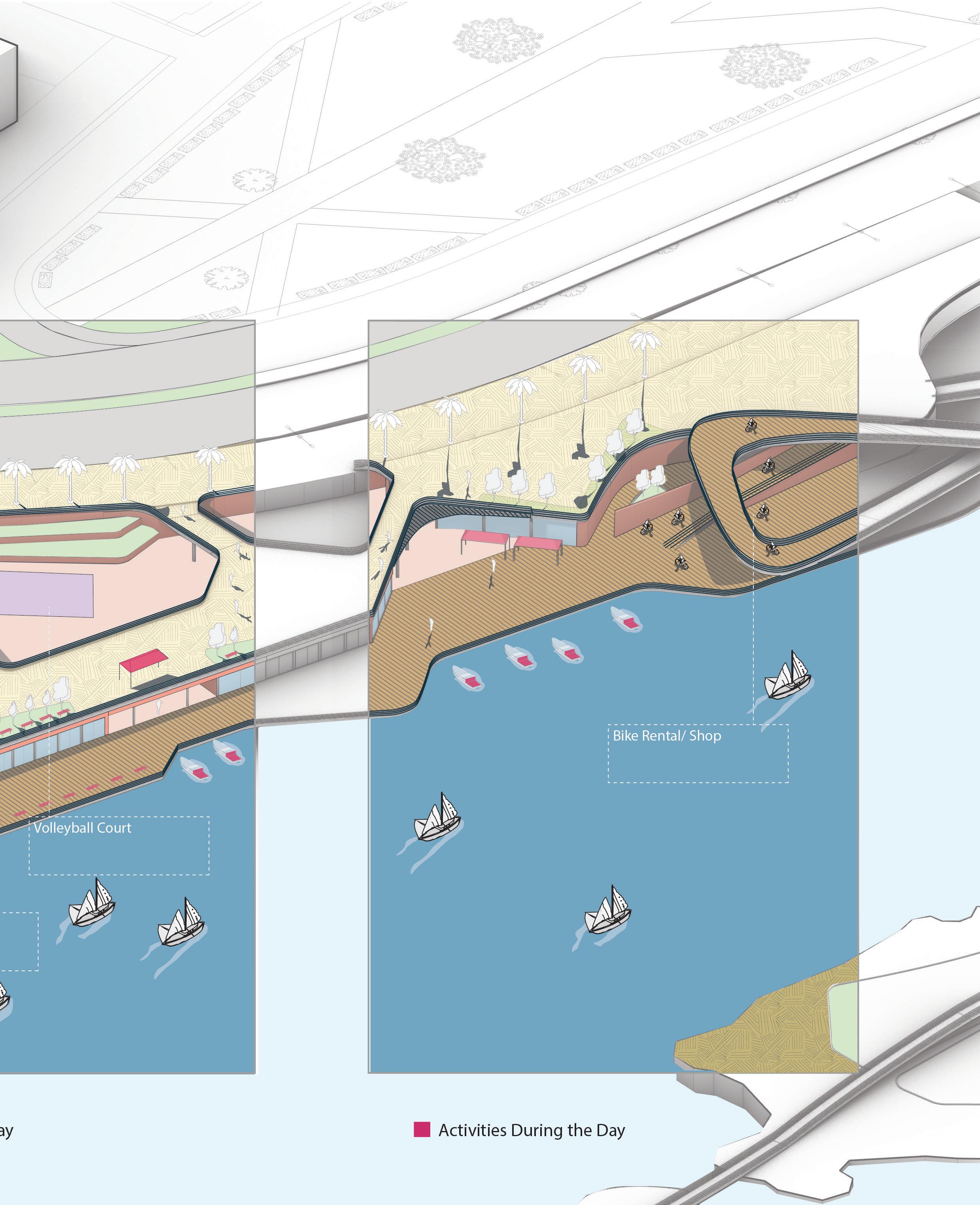
PRESERVATION CENTER TOP VIEW
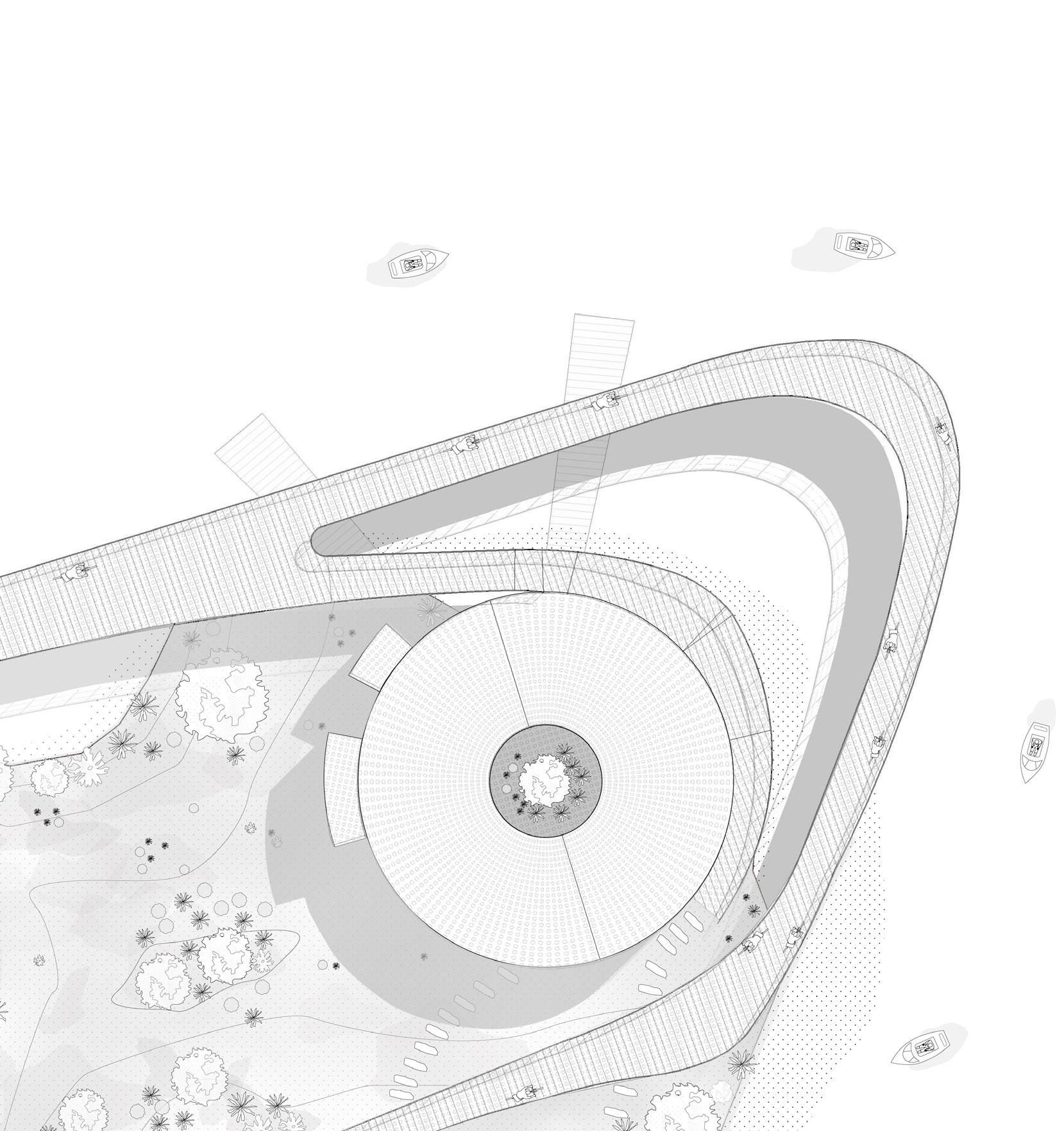
SECTION VIEW
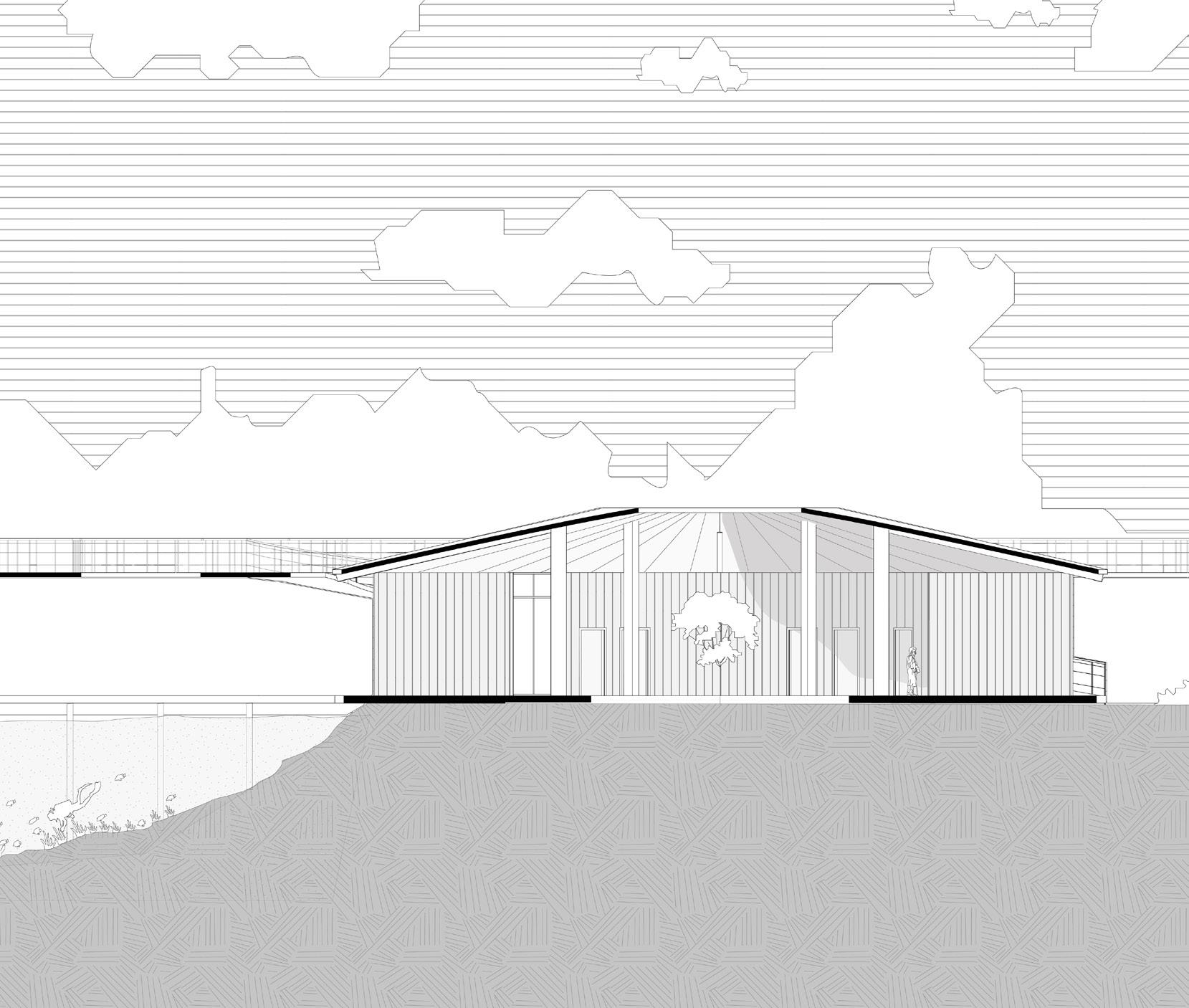
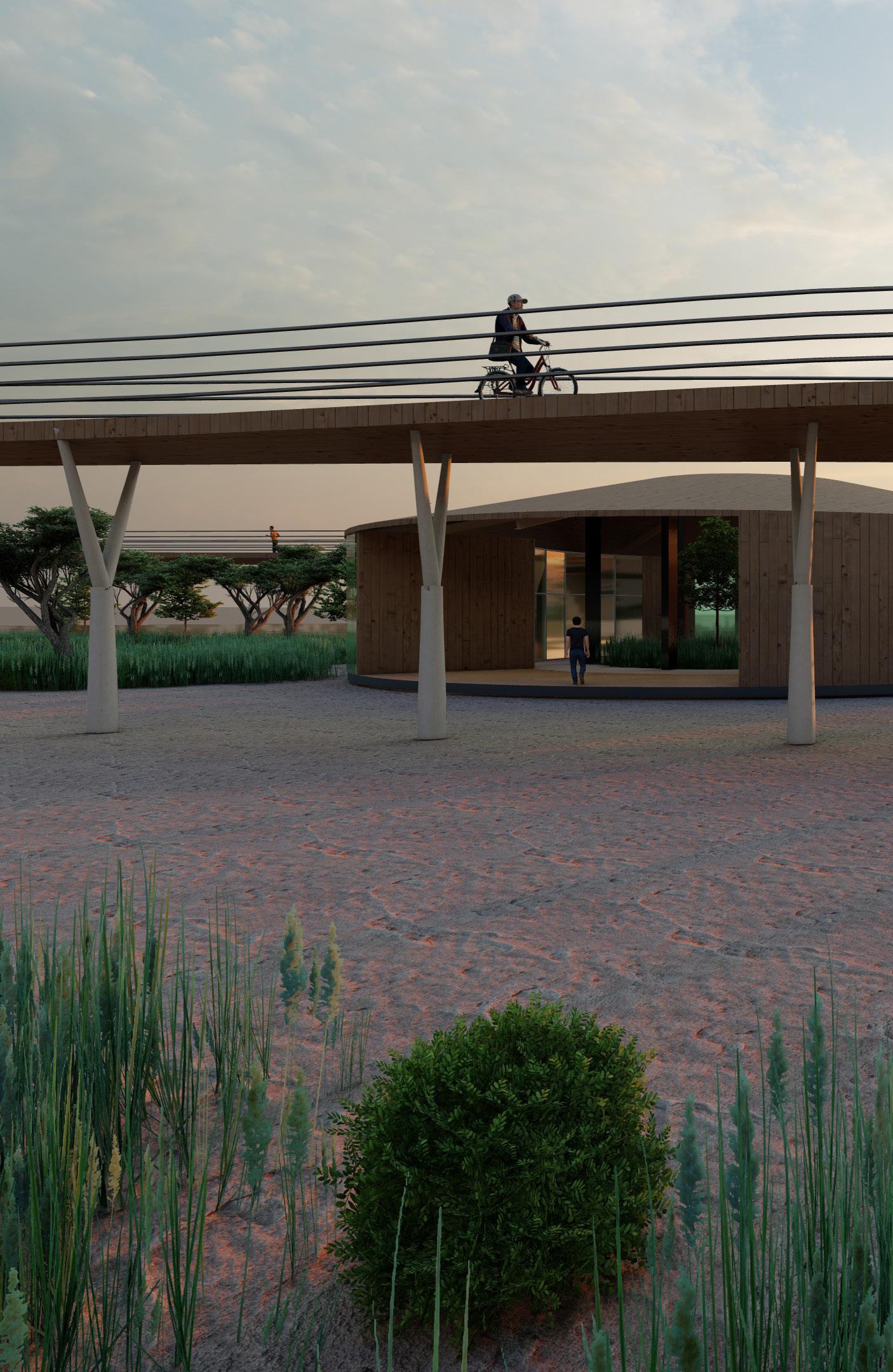
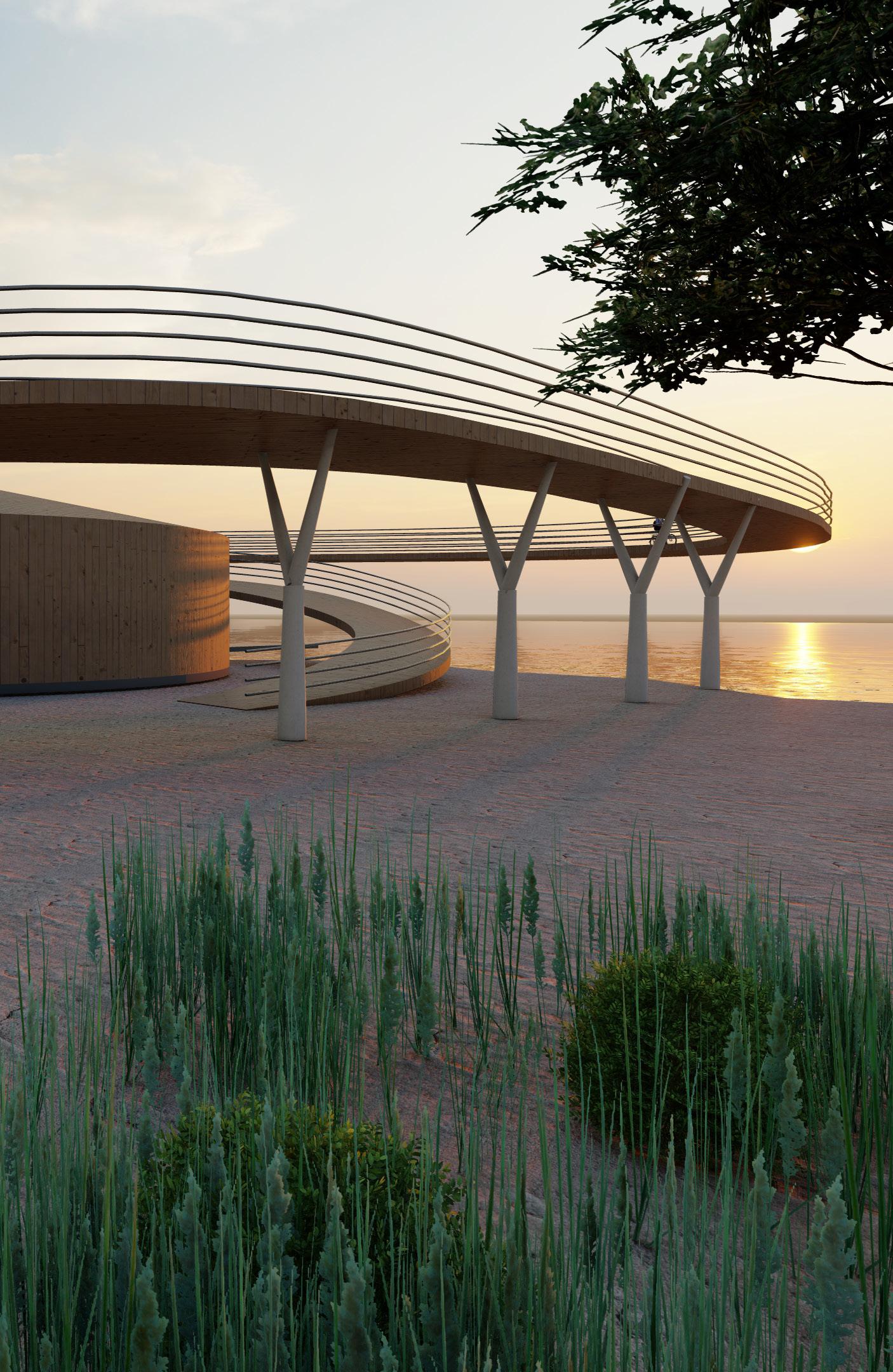
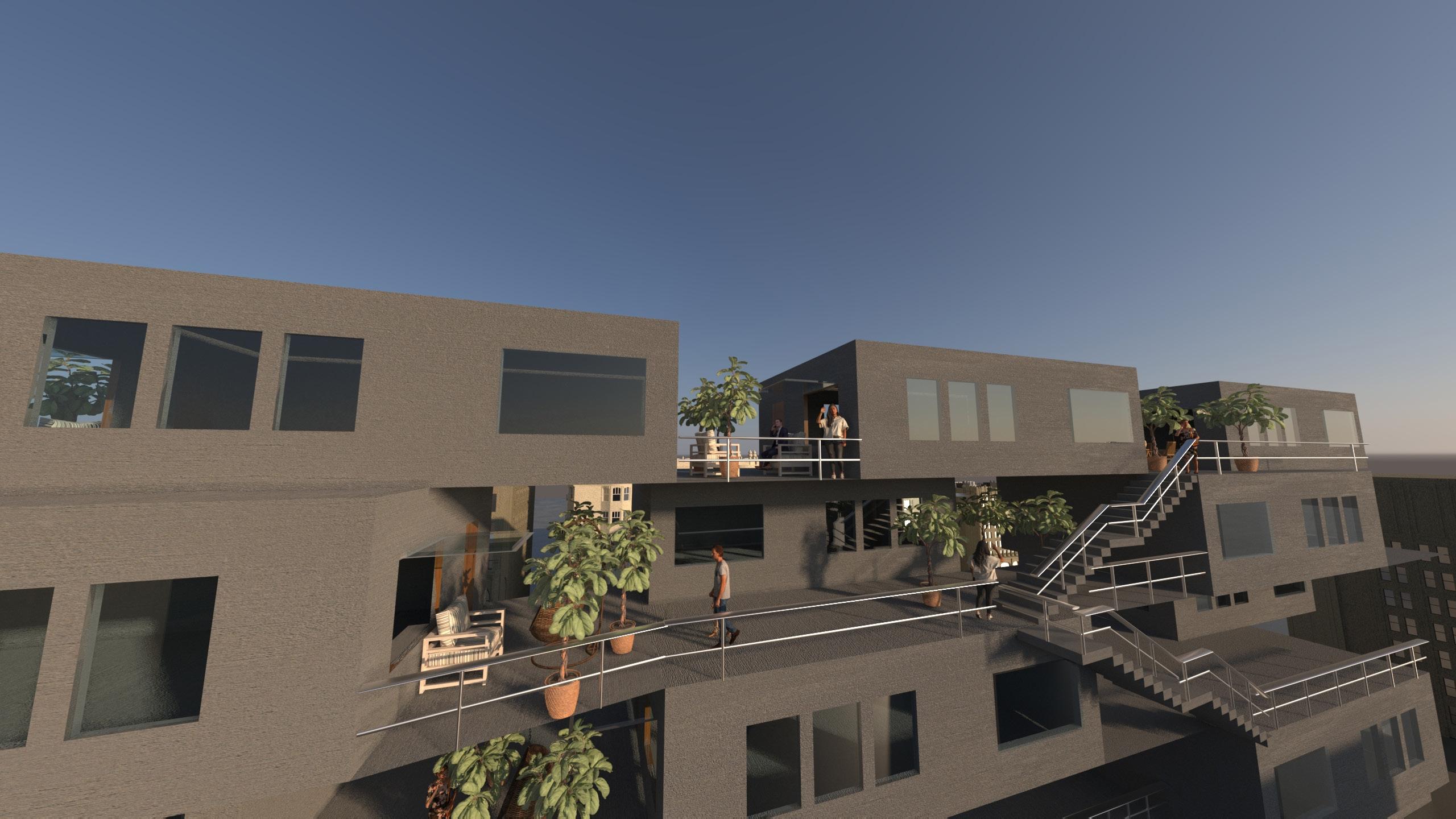

FABRIC FUSION
Year: 2023-SPRING
During this studio, our task was to analyze and study the urban fabric of (Hay Al Tanak) a neighborhood in Tripoli and then design a building that resonates with the charecteristics observed and the different components that were prominent in this fabric. Hay el Tanak is an informal settlement yet within the chaotic nature of its fabric, there was still some sort of organization. Hence, as I was designing my building, my goal was to create a residence for residents that can share spaces at times (circulation) and also maintain some sort of privacy.
FABRIC ANALYSIS
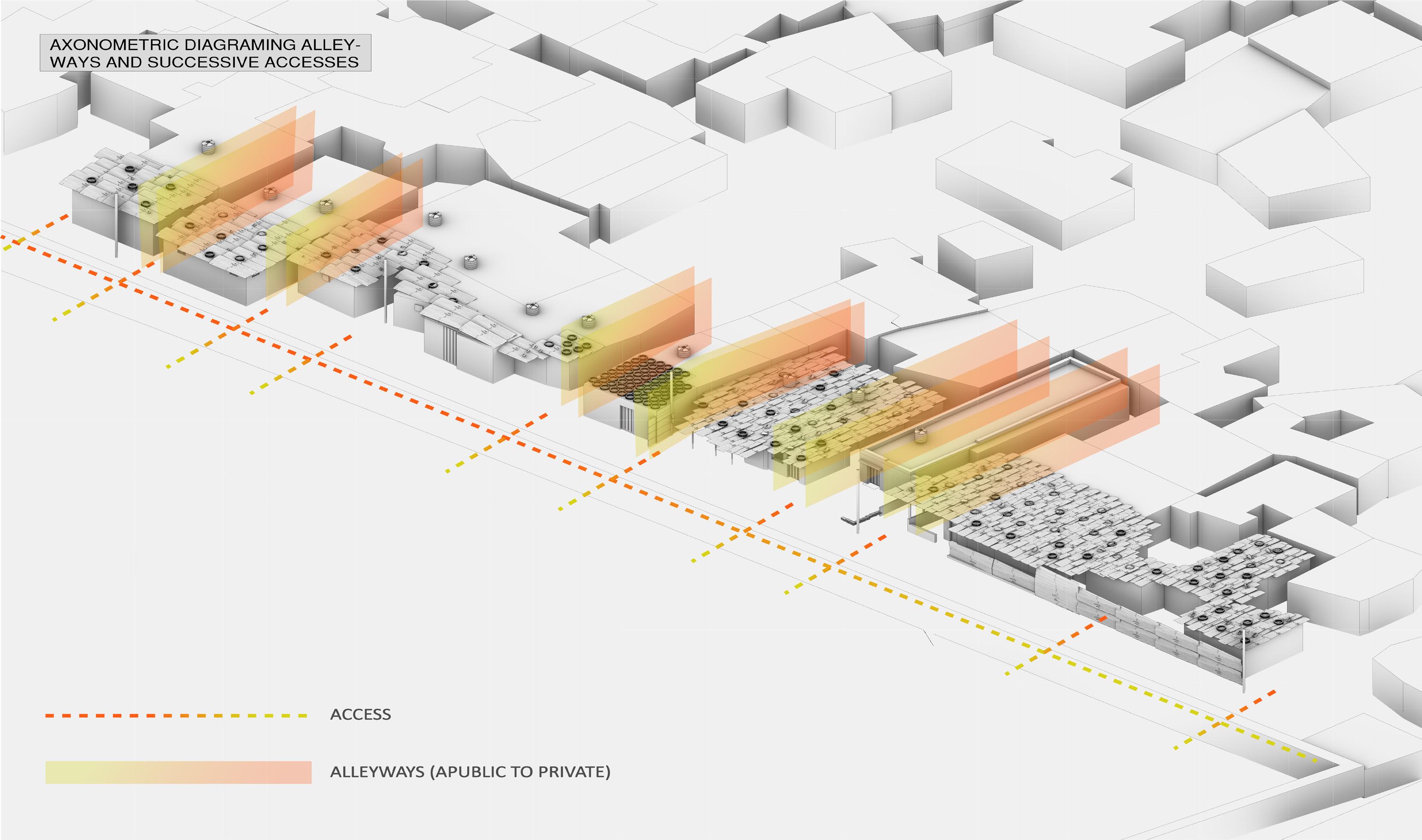
This strip from Hay Al Tanak resembles the main features of its fabric. The blurred realtionship between the narrow “private” alleyways and the public street was a form of adaptation to the living circumstances.

building logic
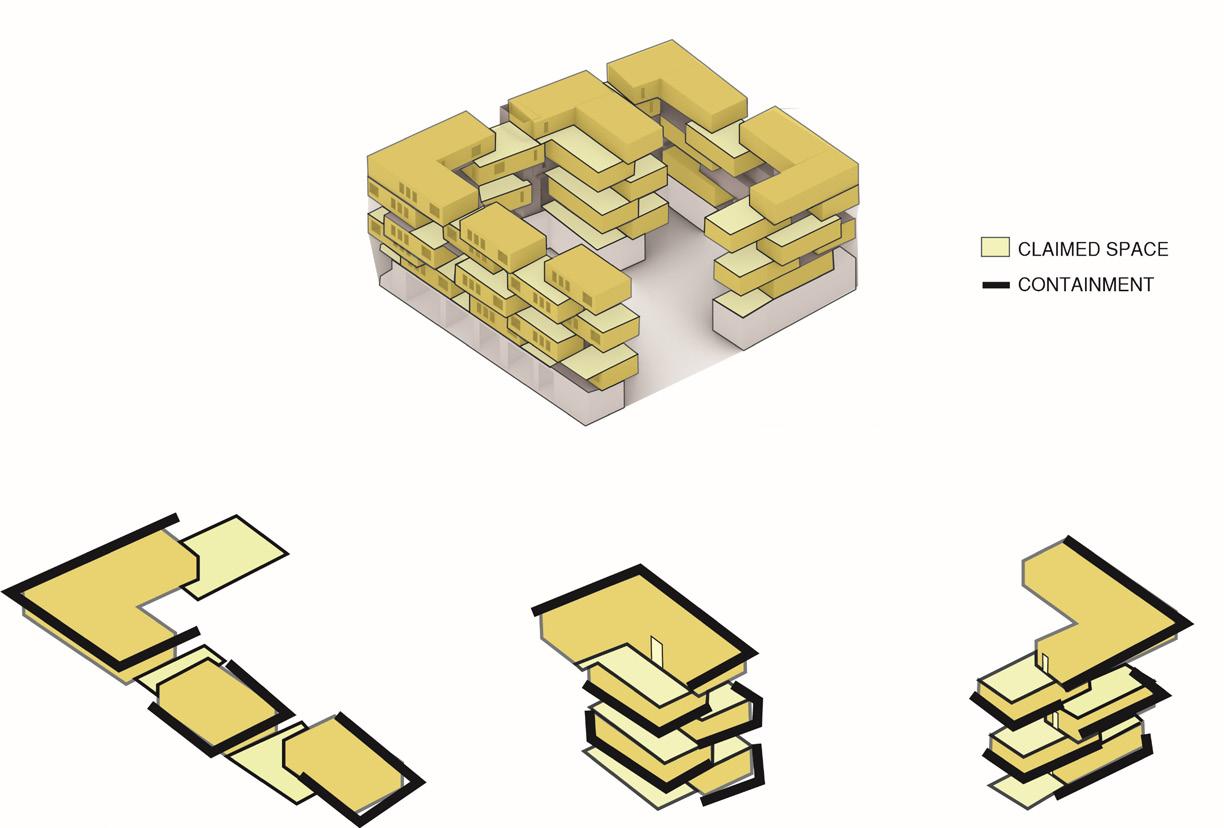
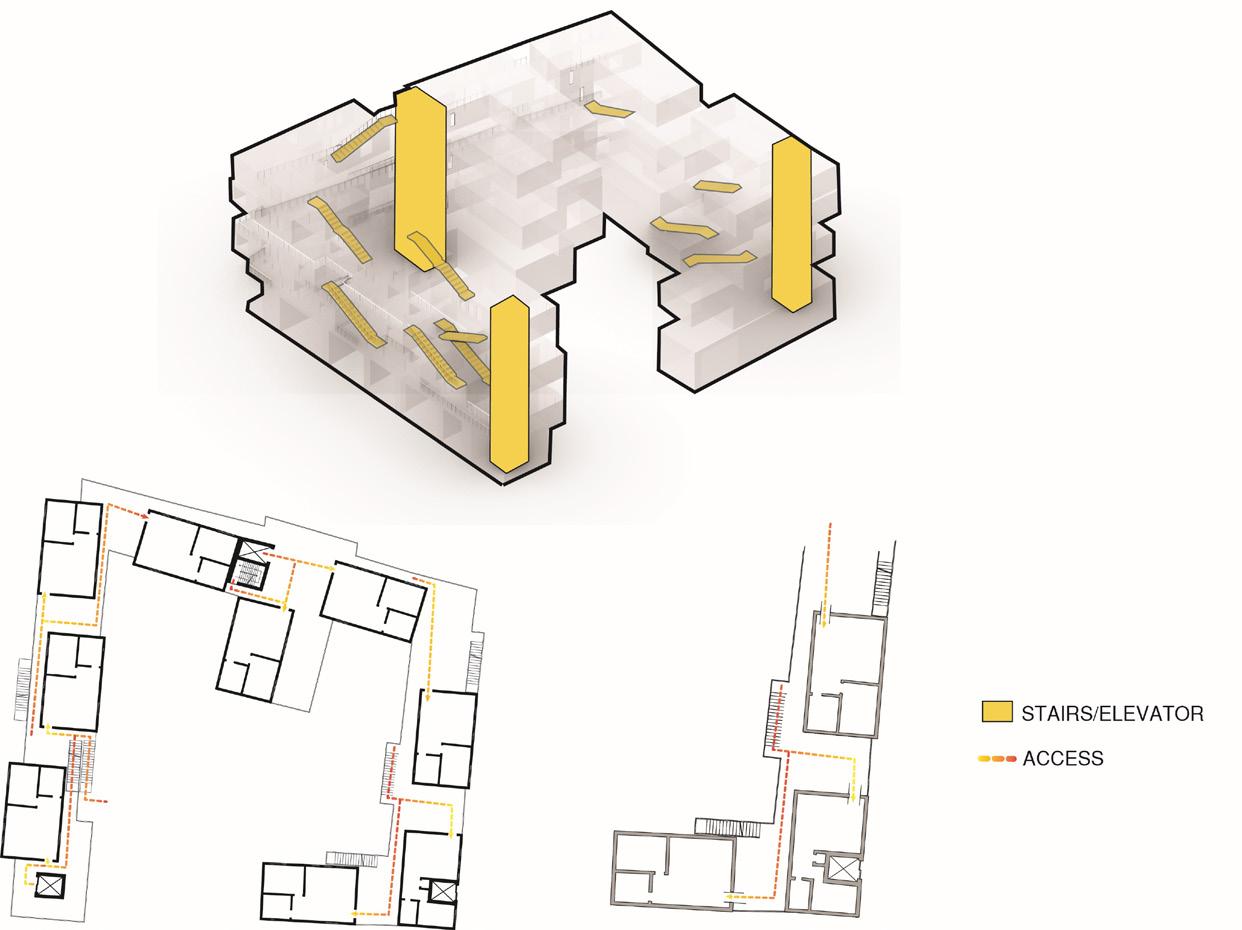
floor plans
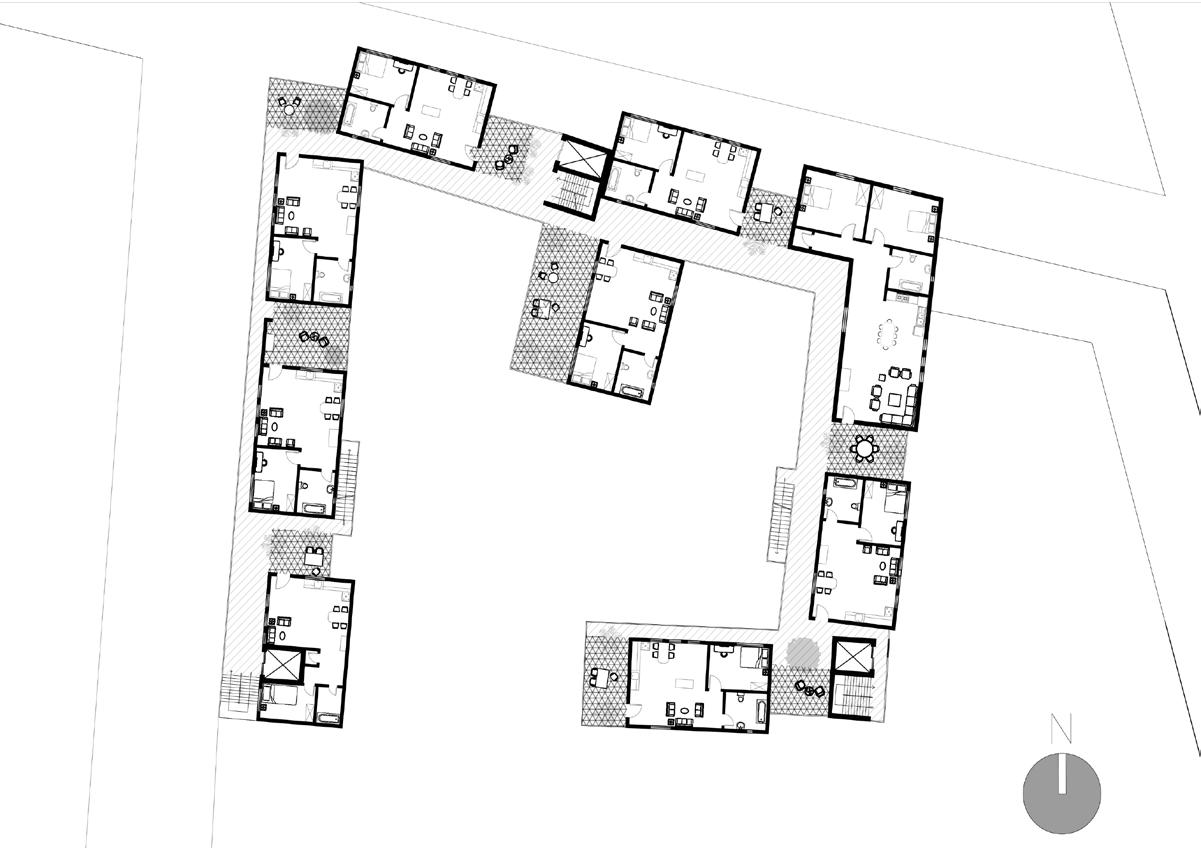
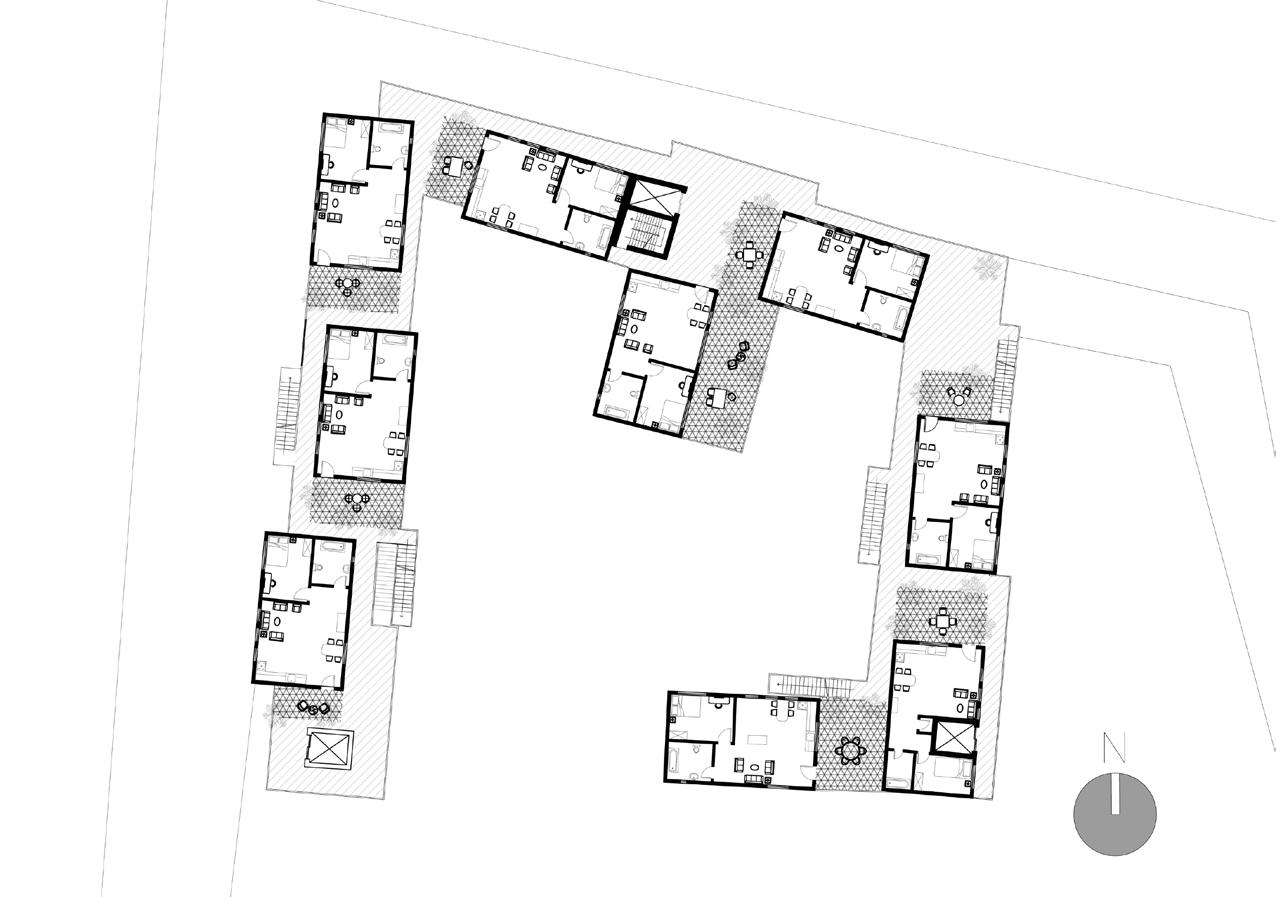
UNIT ITERATIONS
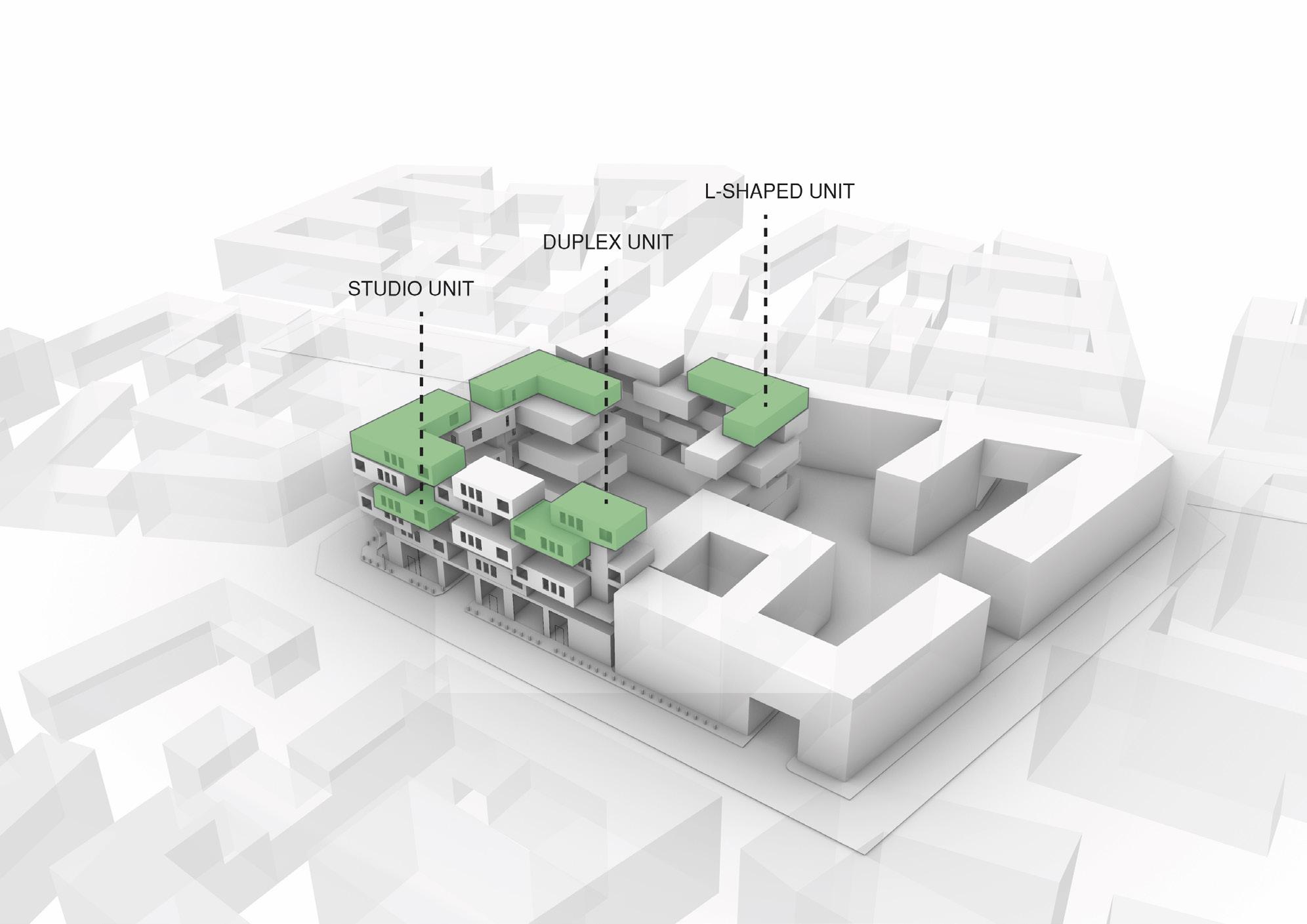
The end product is a mixed-use building consistng of shifting units accompanying different users, that allow for social friction (as was prominent in Hay Al Tanak) while still maintaining a sense of privacy and comfort.
AXONOMETRIC
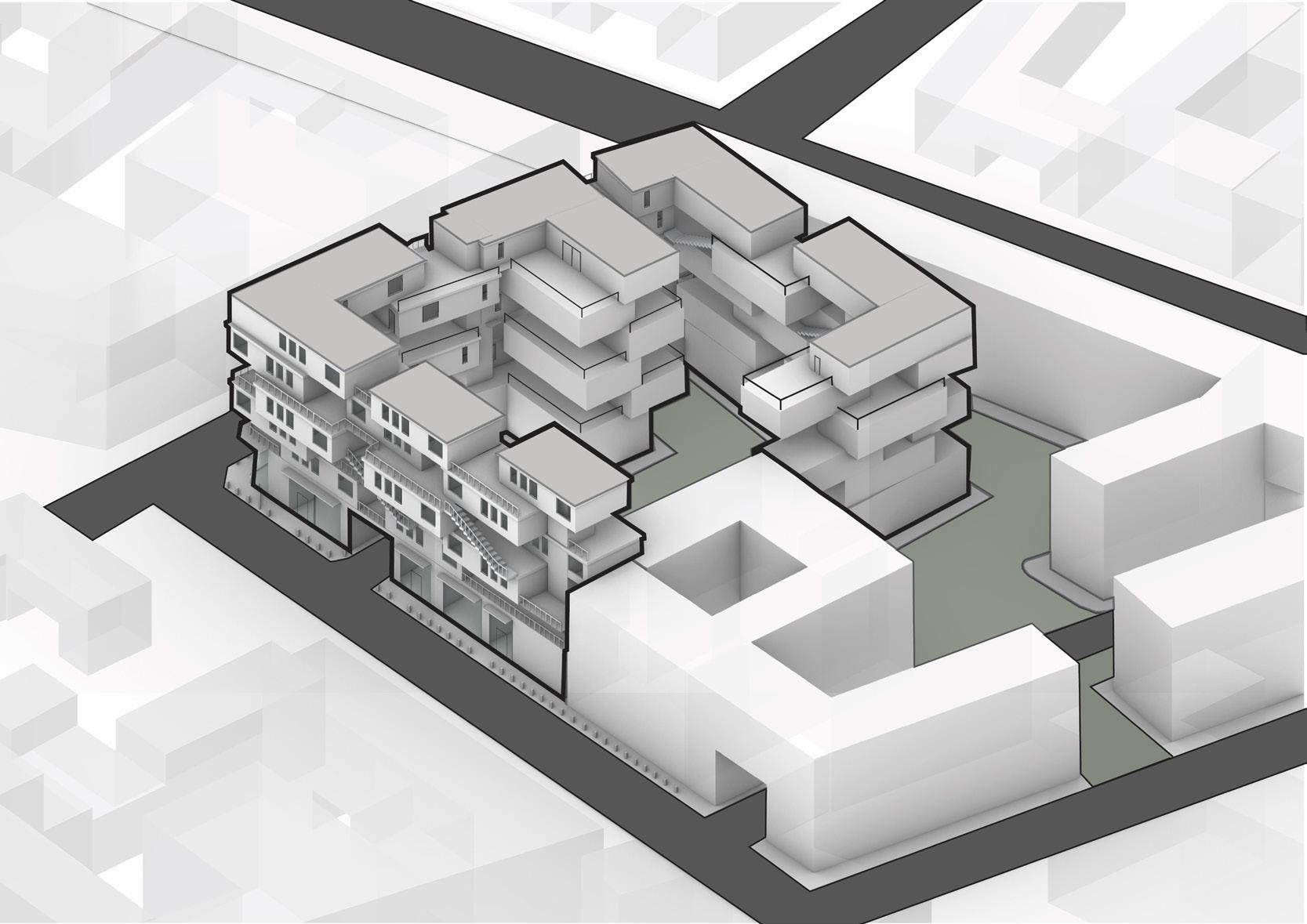
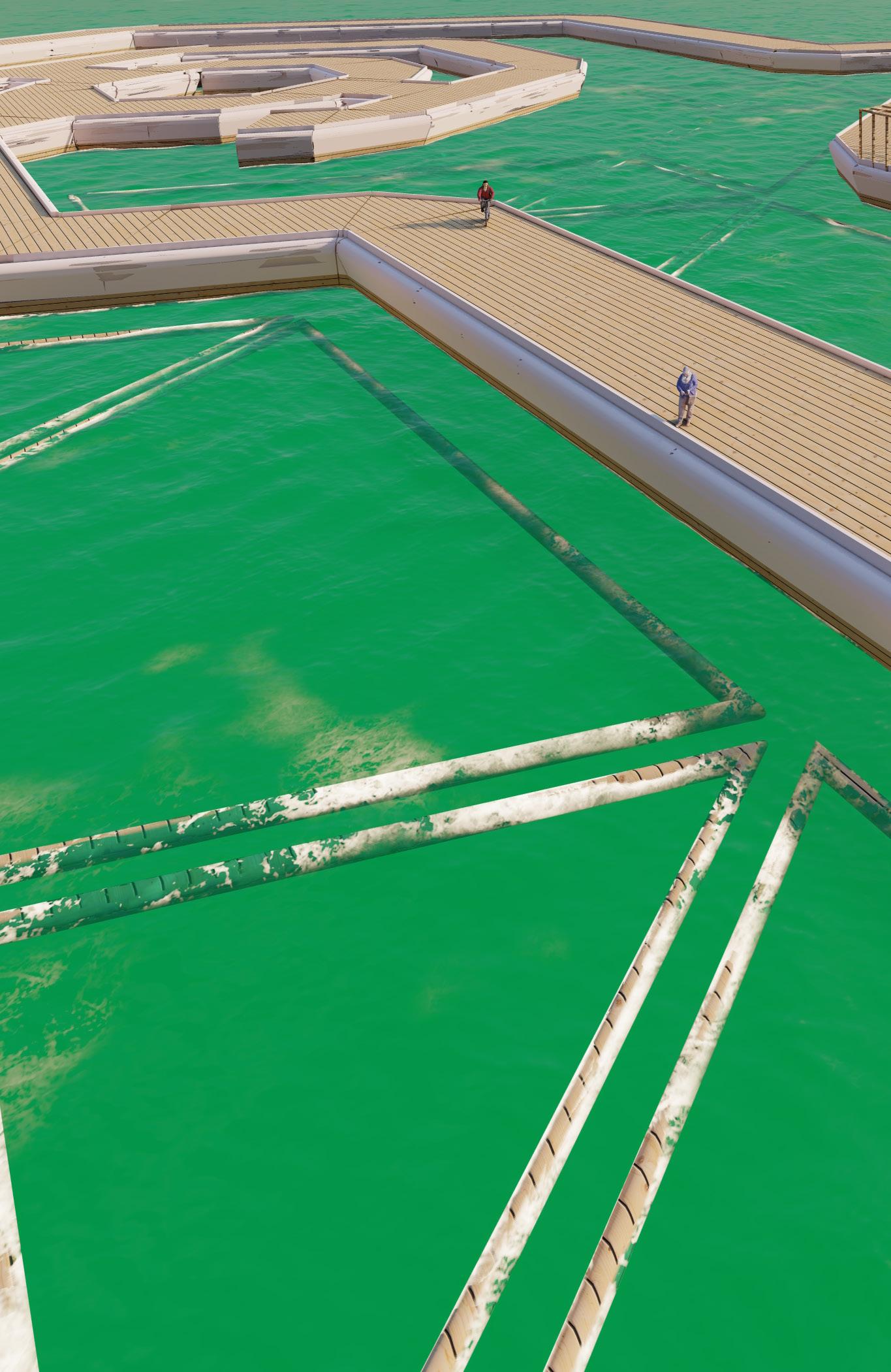
WATERWAY REVIVAL
Year: 2023-SPRING
In response to the high levels of pollutants in the Litani River, my project focused on the development of a micro infrastructure that serves dual purposes: water purification and experiential engagement. Through meticulous research and design advocacy, I conceived a solution that not only addresses the pressing environmental concerns but also offers a unique experiential journey for users. My project underscores the architect’s responsibility in tackling significant environmental challenges through applied design research and advocacy.
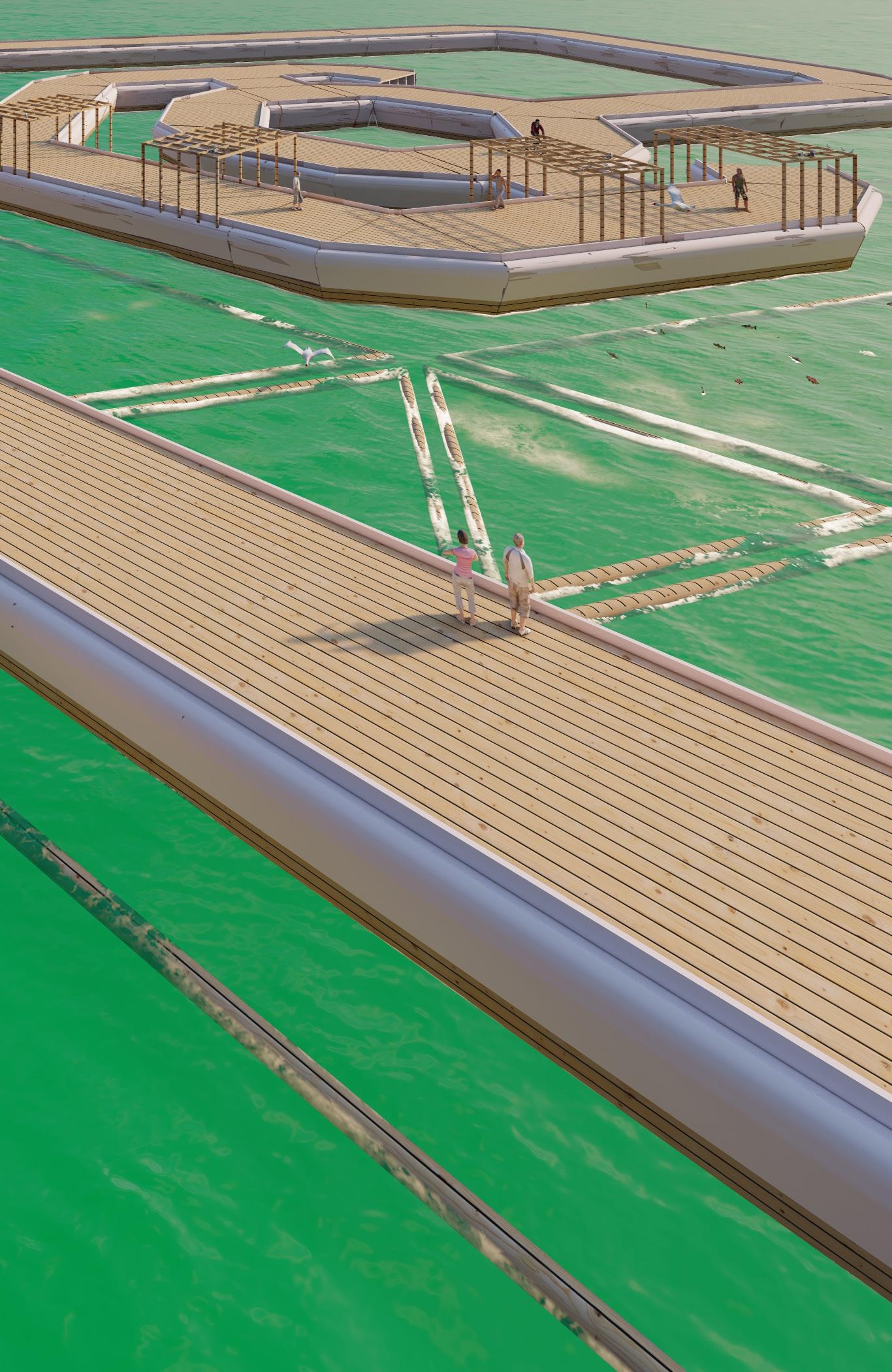
Litani basin overview
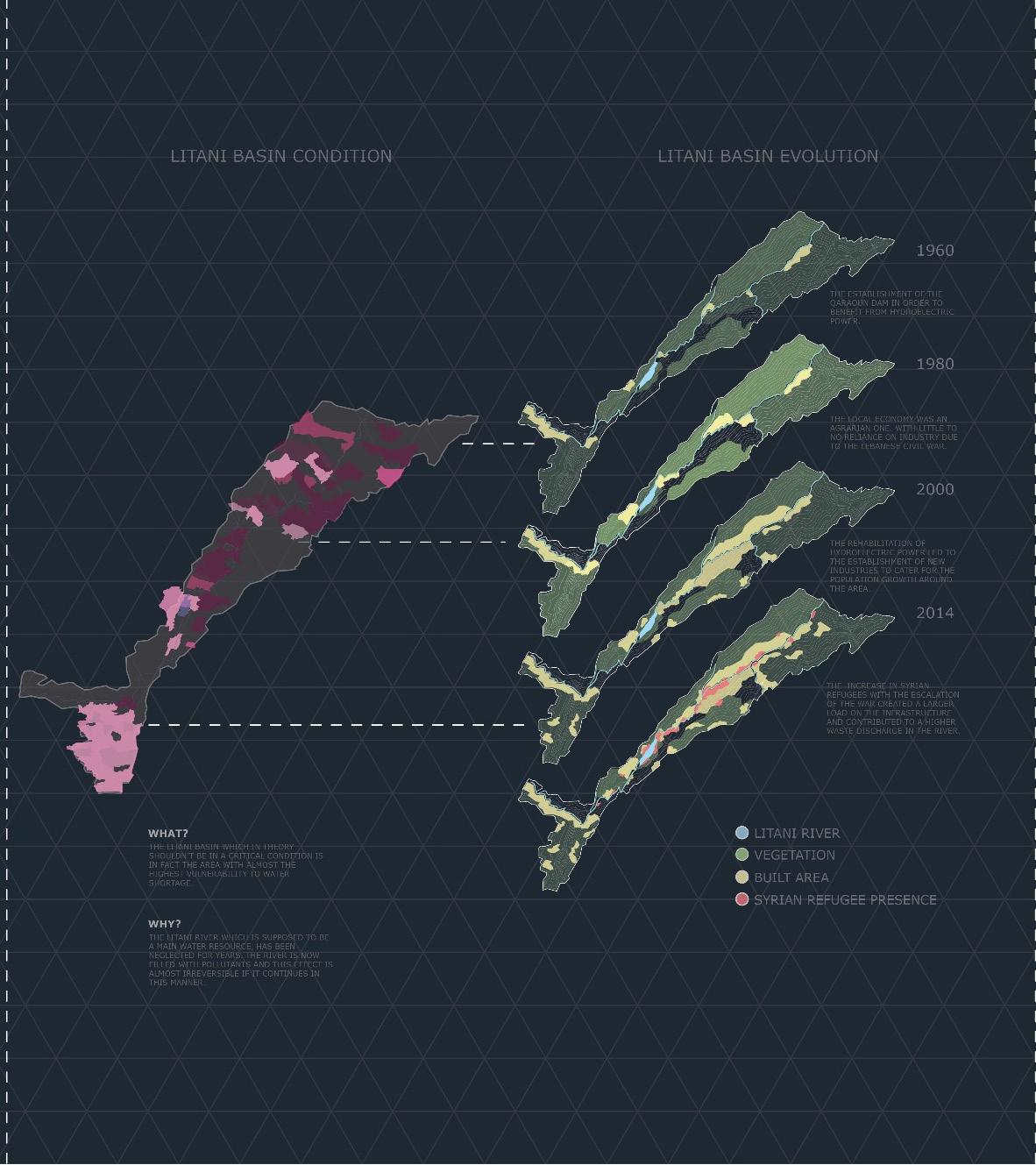

qaraoun dam condition
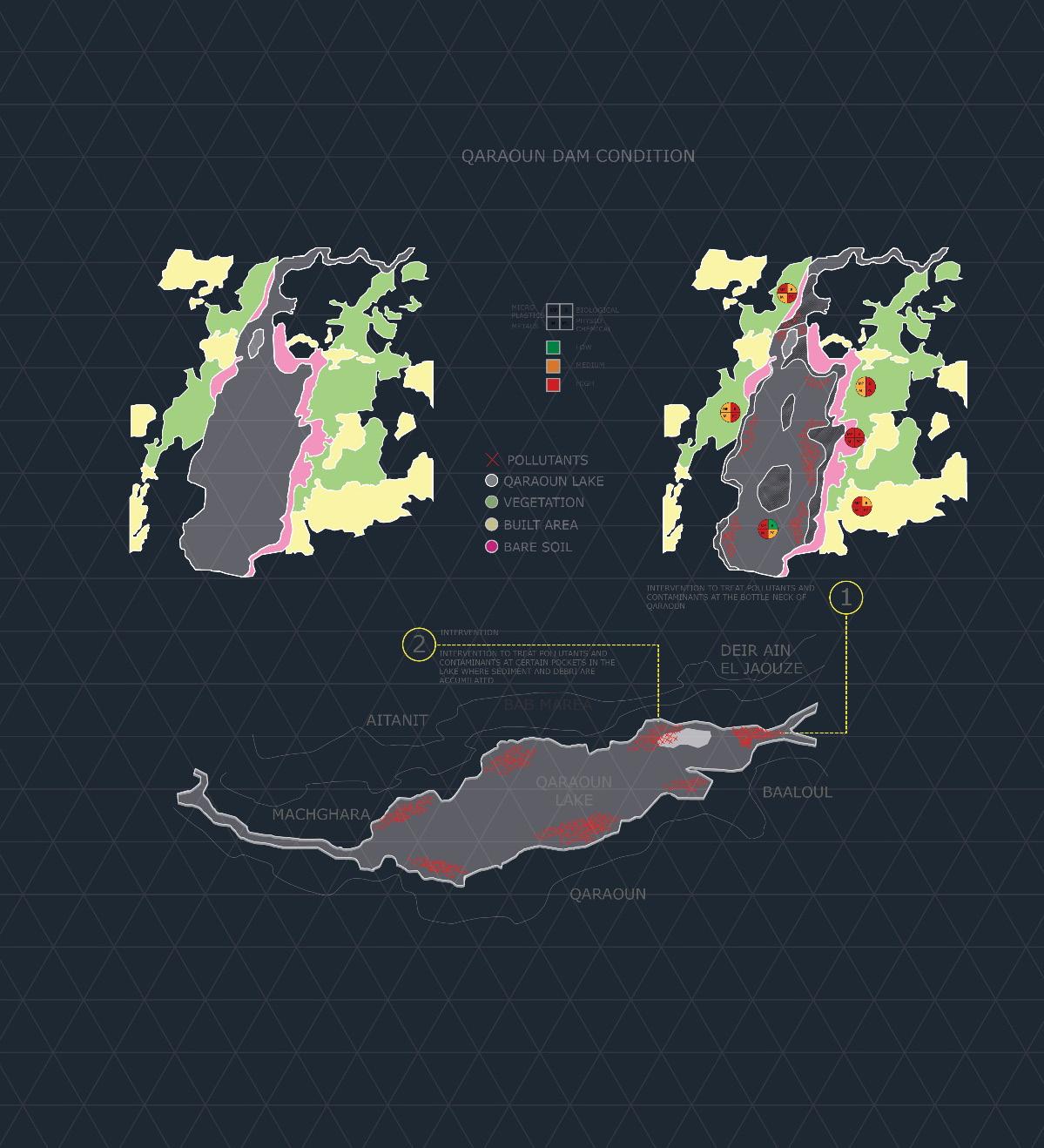
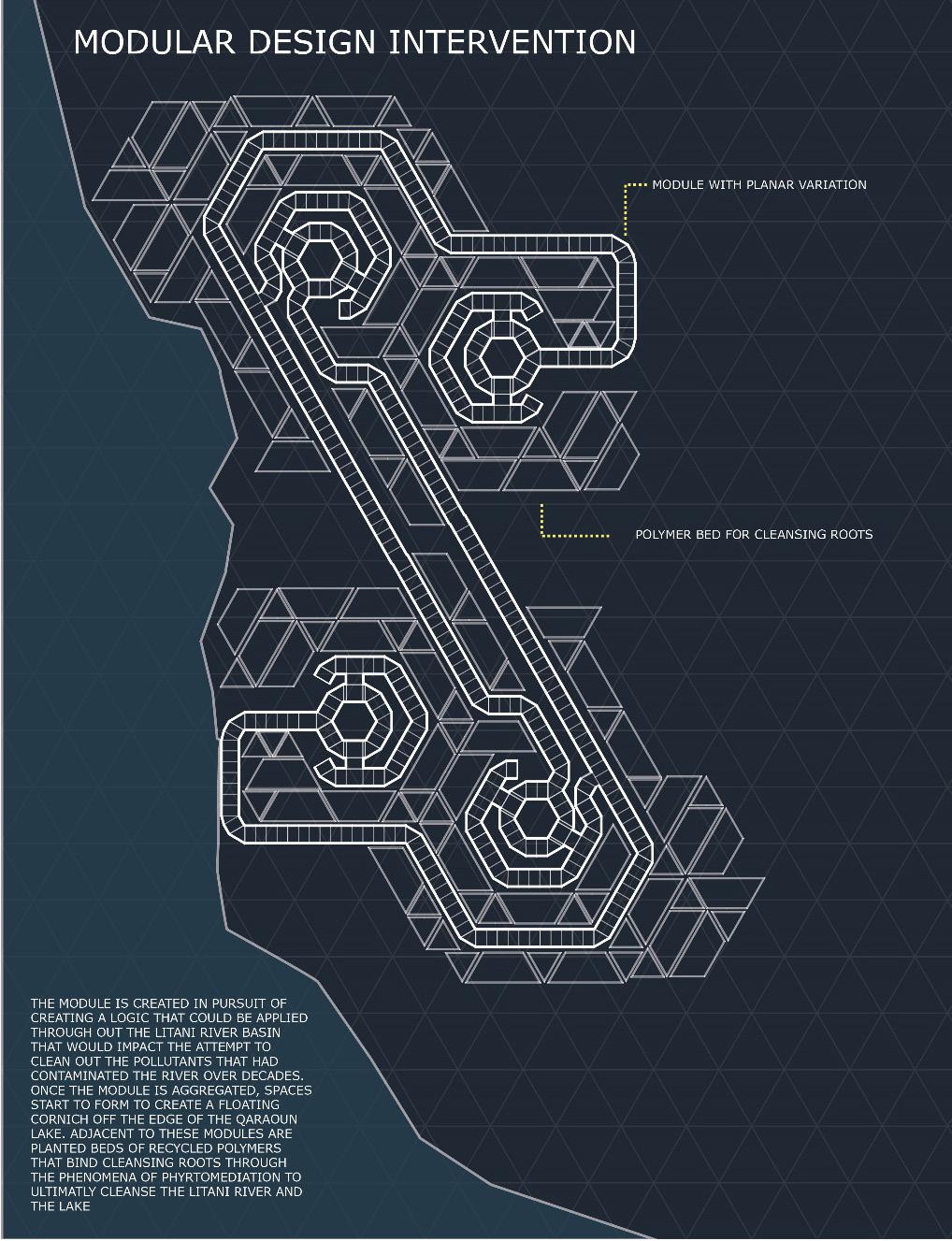
module design
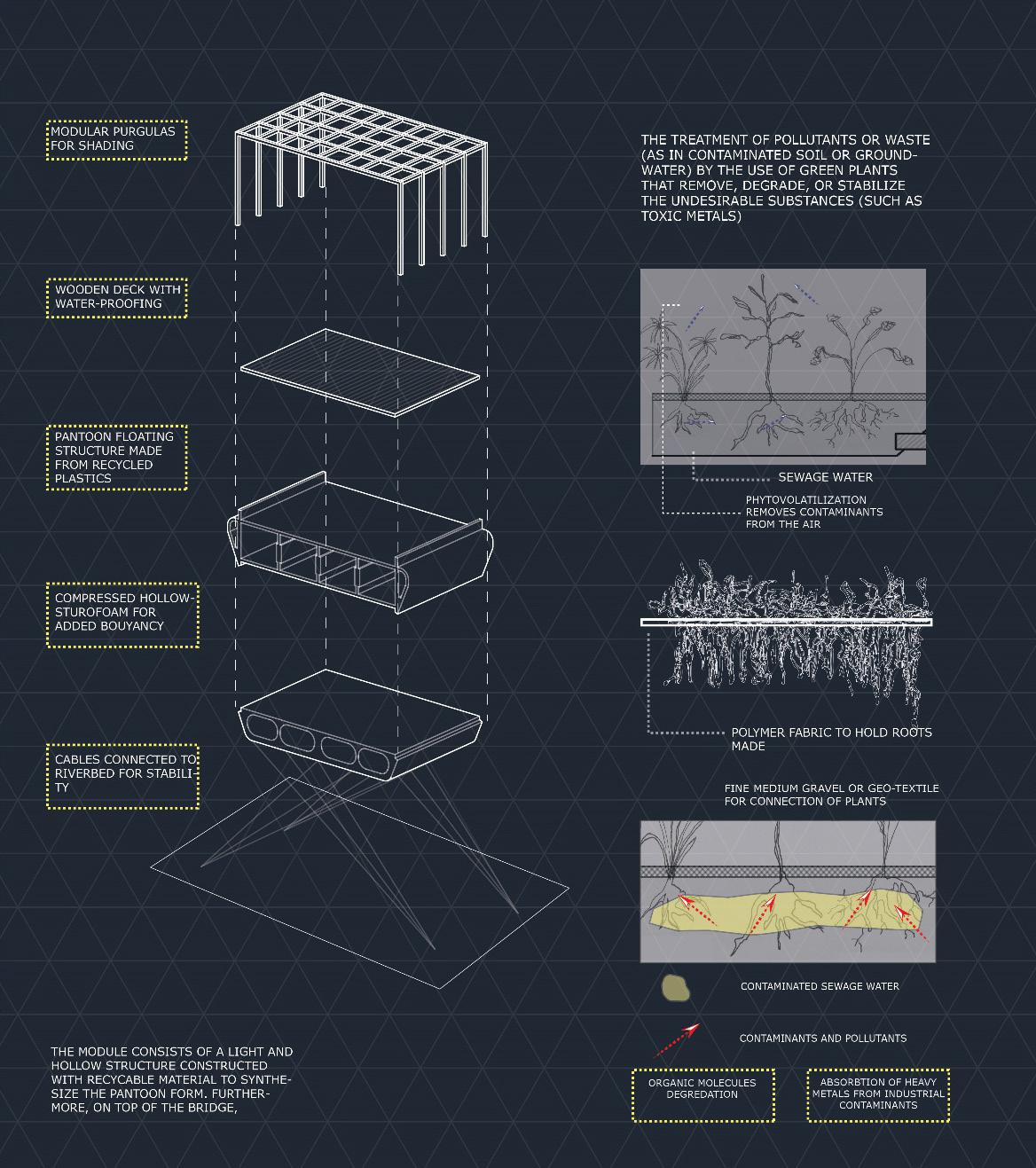
perspective section
