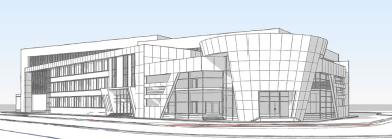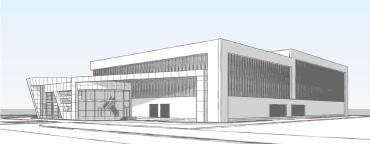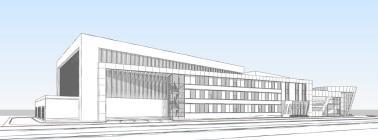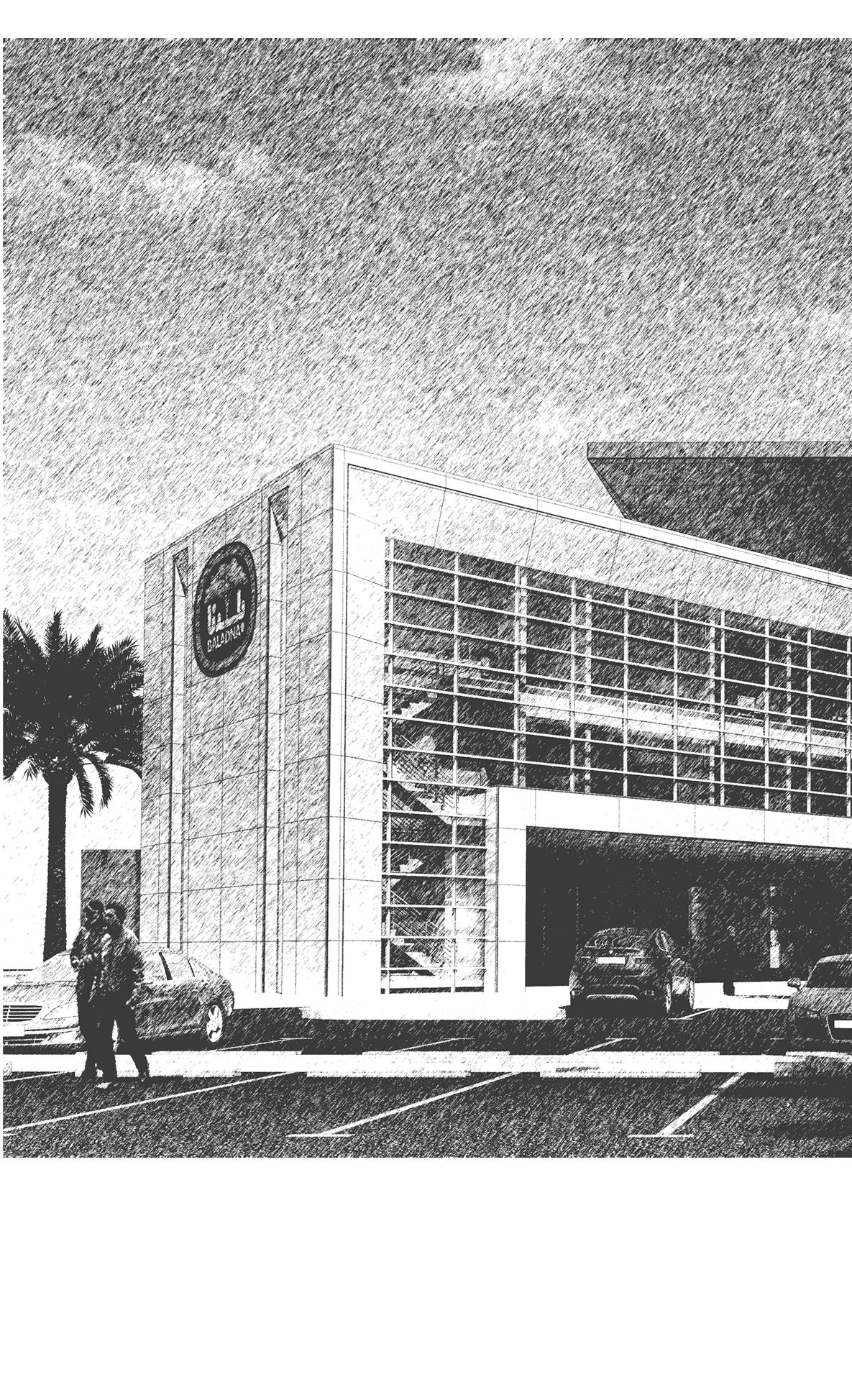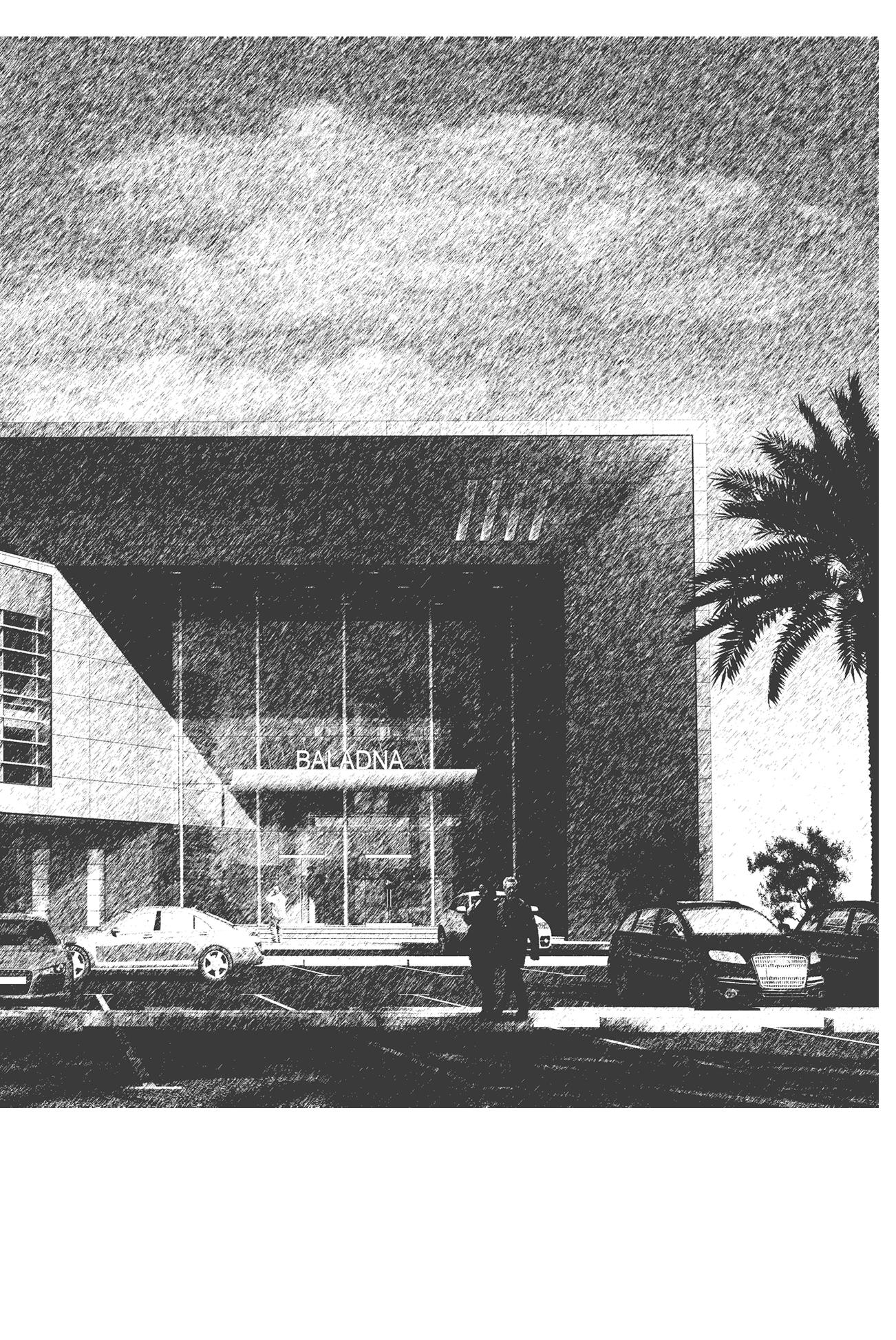

PortfoliO KARIM YOUSSEF
01Urban Design
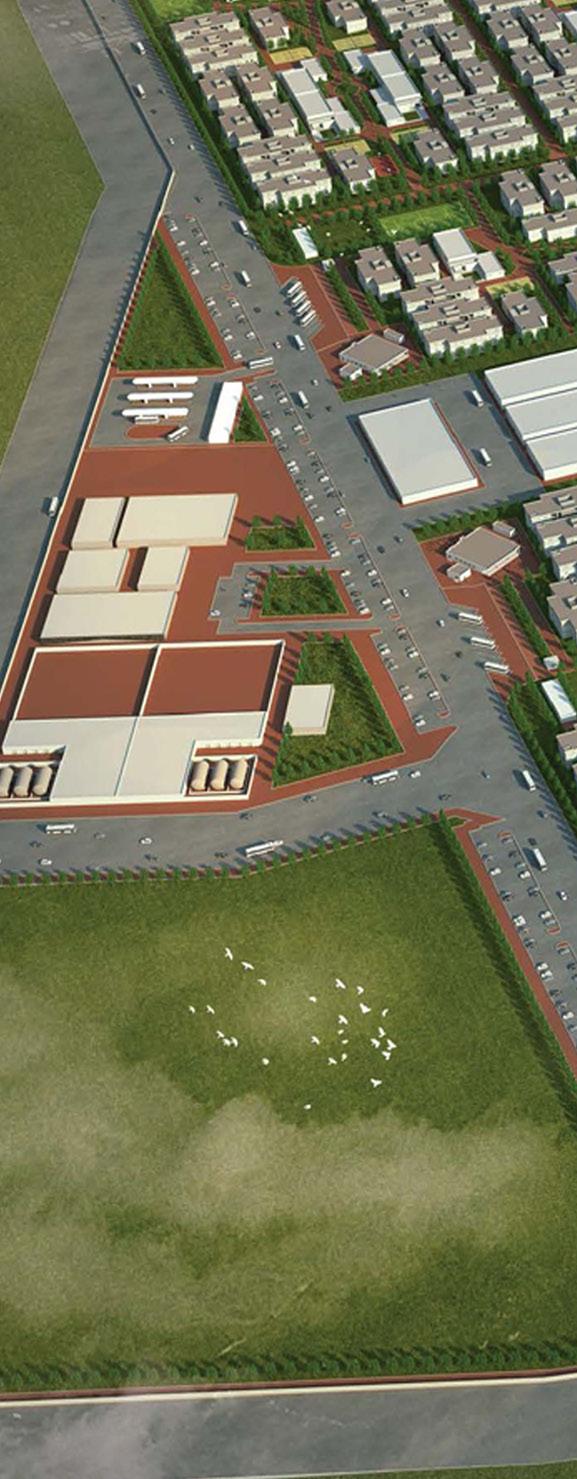
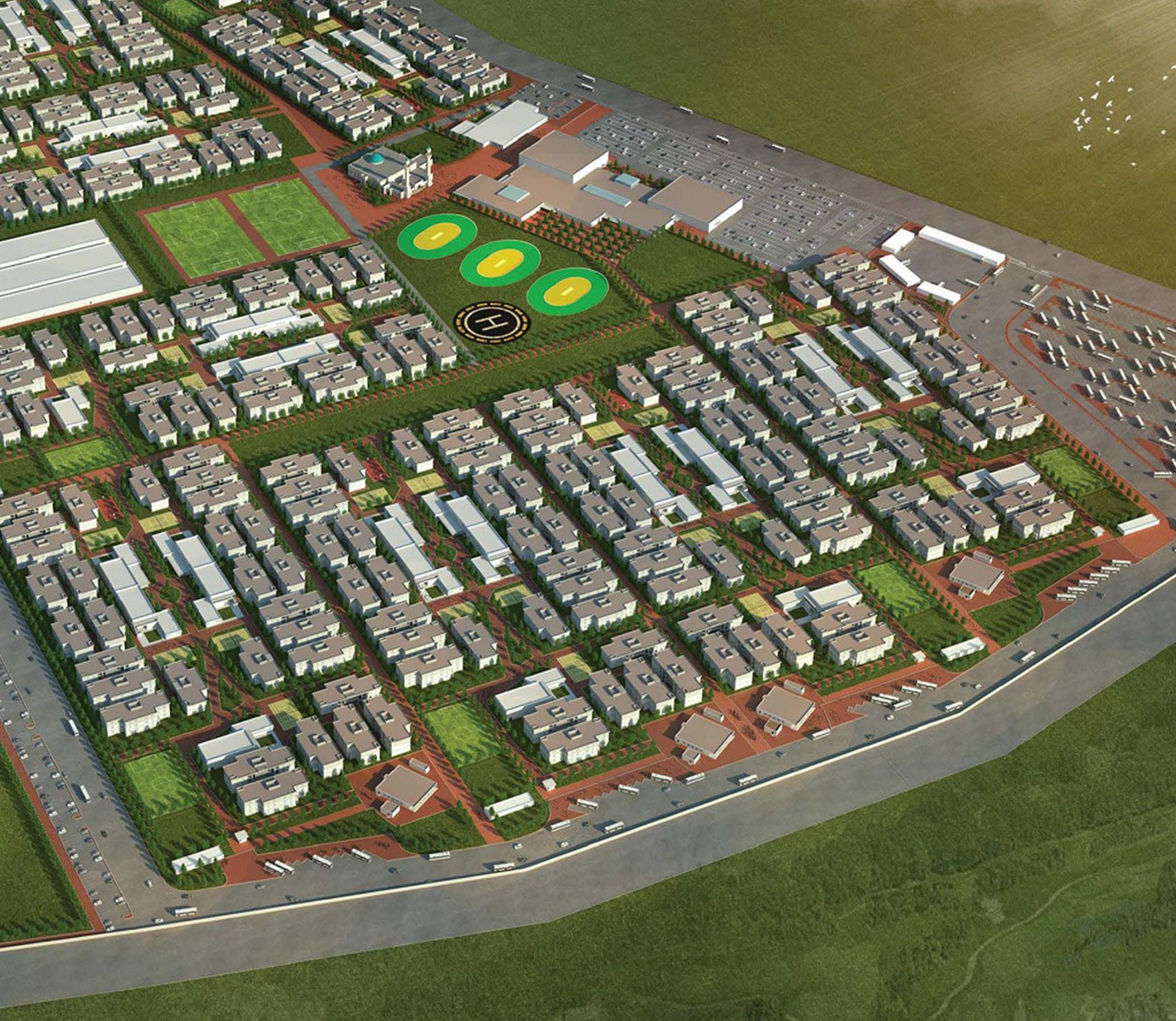
Workers Accommodation
Umm-Salal Mohammed - Qatar

Design brief:
The purpose of this project is to ensure that the workforce in Qatar is provided with an adequate standard of accommodation which applies site planning and layout, living, social and recreational needs good practice. The project consist of 7 neighbourhoods each one has 30 or more Single Residential Facilities (not exceeding 4,000 residents) within a well-defined and planned community setting including a centralized and purpose-built town center in a designated concession area which may contain retail, commercial, personal and recreational facilities and services. The maximum population size of such an integrated worker accommodation community (iwac) must not exceed 28,000 residents.
DESIGN PHILOSOPHY
When observing human settlements it becomes apparent that spatial hierarchy is the predominant organising principle regardless of location, culture, climate or ethnicity. Accordingly, our design team started with the individual’s basic need for privacy. It then organised spaces outwardly, according to the individual’s needs such as interaction with roommates (semi-private), socialising with neighbours (semi-public), or mingling with the community at large (public). By designing our communities in this way, we providedresidents with a diversity of experiences at a comfortable scale that will help mitigate the anxieties of living far from home.
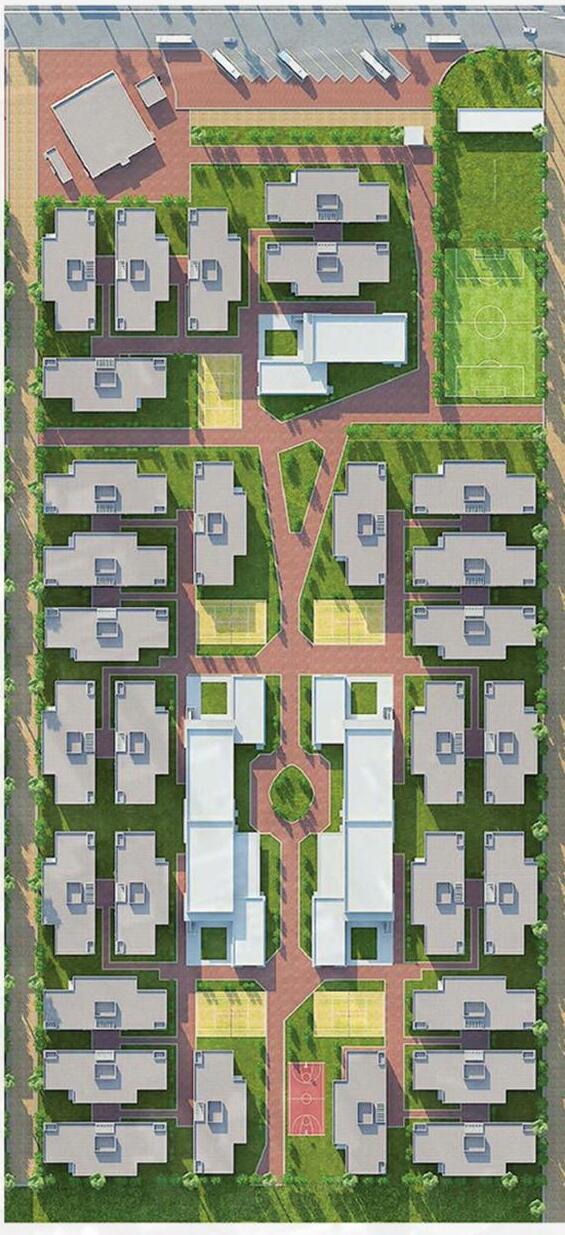
Internally the priority has been given to a pedestrianised circulation. The 4,000 person neighbourhood is self-contained and linked through a pedestrian / bicycle network that promote ease of access and socialisation. All roads and pathways link into the Community Centers where residents can enjoy retail, food and entertainment outlets.
Within the IWAC and between each of the neighbourhood the internal circulation of small service vehicles for deliveries/collection of food from the central kitchen, laundry, garbage etc. will follow designated internal routes.


Structure system and material: Permanent Accommodation Buildings Must be constructed of permanent materials and comply with the required building permit and structural safety standards. So,we targeted the steel slabs and columns system to achieve this target which is performed between the least expensive and highly functional system. als the walls material is gypsum board to achive same requerments and reduce the cost.
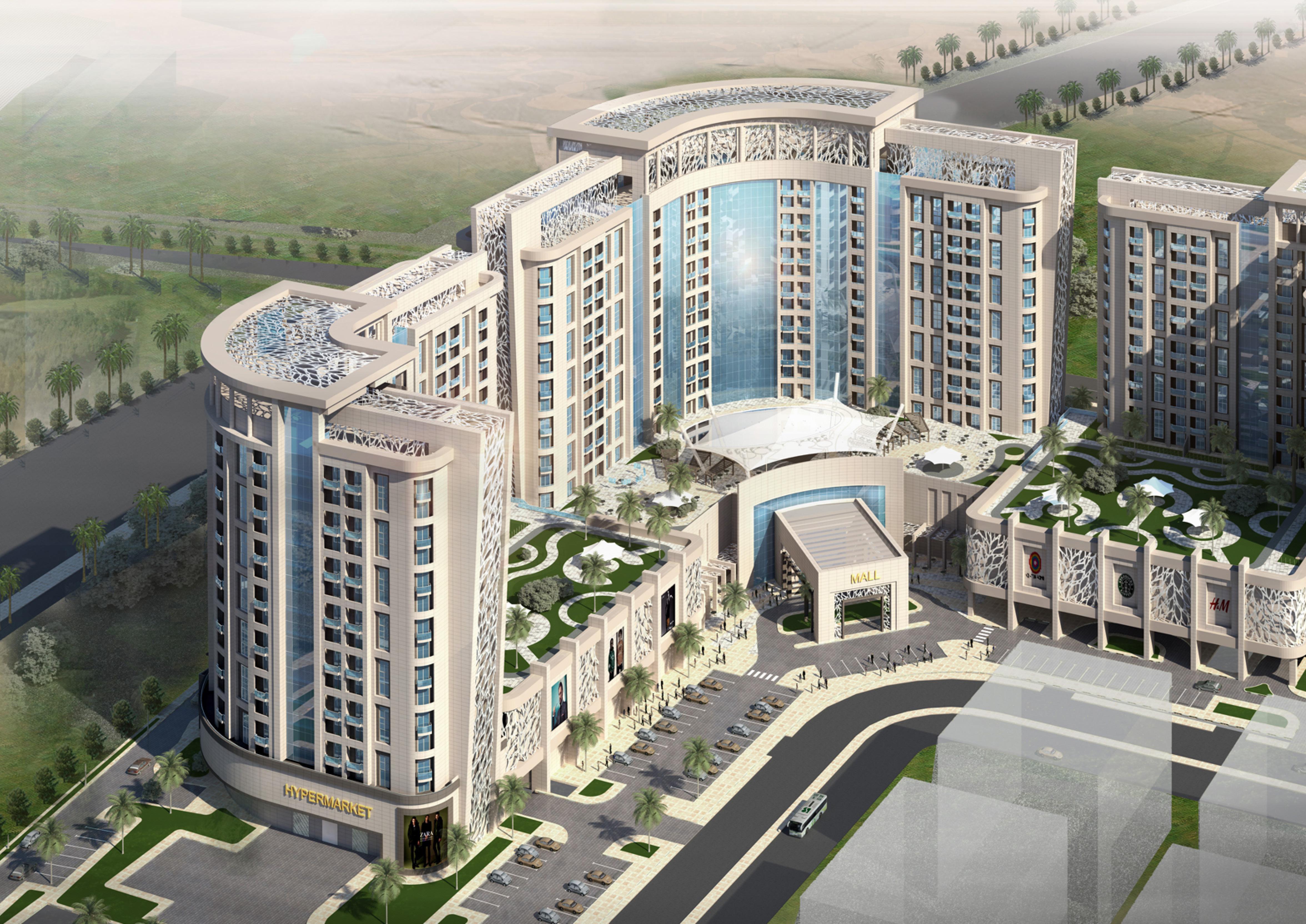
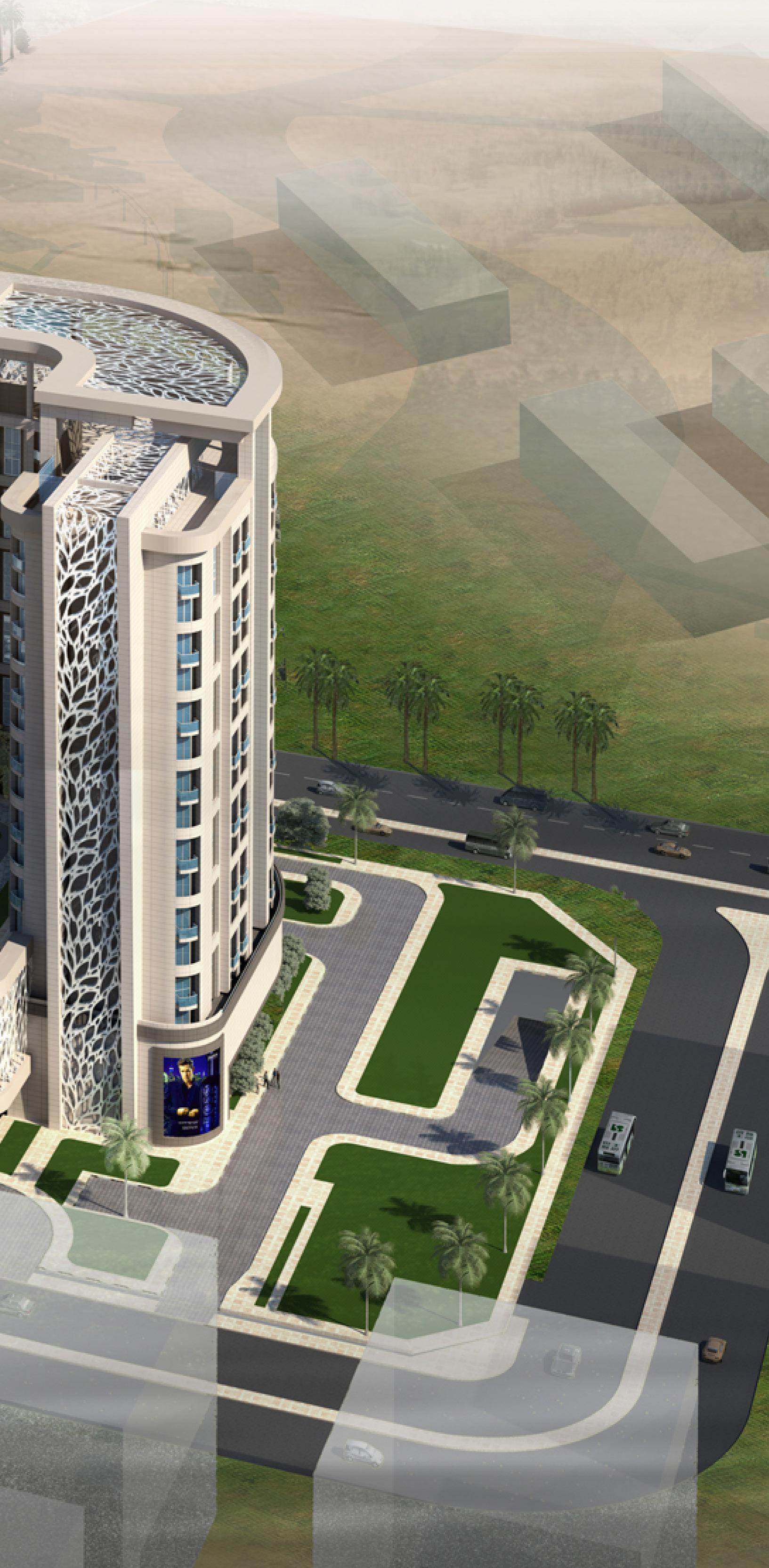
02
Residential & Mixed Use & Hospetality
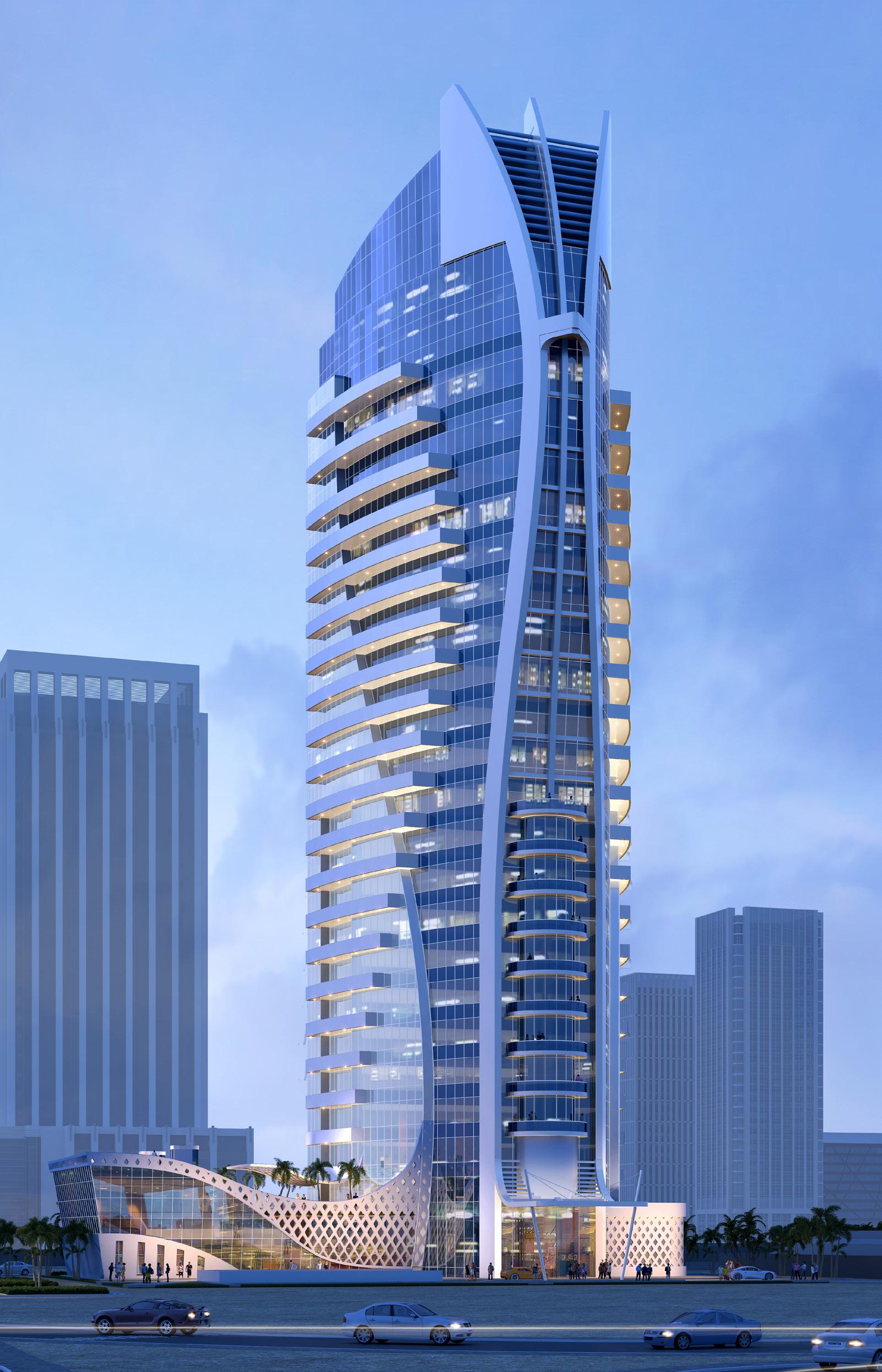
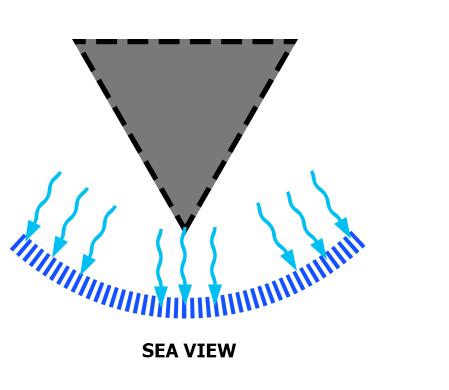
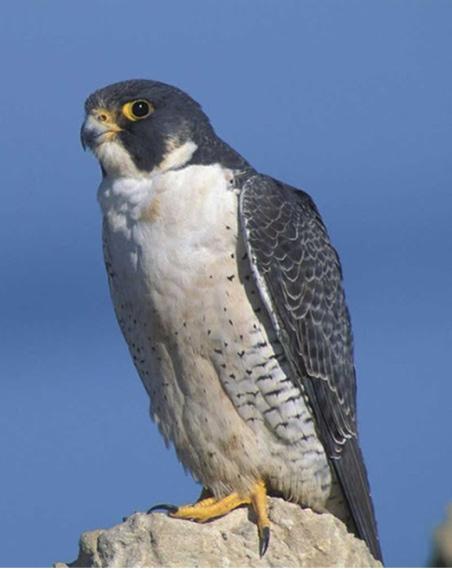
01.WR. RES 10 (Lusail - Qatar)
DESIGN PHILOSOPHY
MAXIMIZE VIEW
The view in the room is just as important as that of the feirst impression. Accordingly, t from almost every room. They can enjoy the nightscape of the New Town across the ocean at night and the beautiful Doha bay from the morning balcony. This will ensure a truly unforgettable memory.
Falcon
inspiration from the soft falcon’s feathers and the more vivid lines . The falcon is considered to be among the most important animals in several Arab states, especially in the Gulf region where falconry is an essential part of tradition and culture.
Project details :
Description : 3B+G+21 floors residential building has 80 apartments units .
Status : Design Stage ( Competition )

02.WR.
RES 45 (Lusail - Qatar)
Floating Oasis/ Sky garden
The floating oasis /sky garden above the building will catch the public’s eye as it stands amongst the built up urban skyline of the surrounding city forms. It will be a landmark image to the tourist, creating a long lasting and unforgettable impression through its outstanding appearance.the tenant will have a view to the mix garden with sea view and give them unfrogattable experance .
Society Tower
The vision of Society tower is to create safe comunity for residance where you can find all facilities in the same place while your kids would be a place where they could come to feel like they truly belonged.
Project details :
Description : 4B+G+21 floors residential building has 89 apartments units .
Status : Under construcation
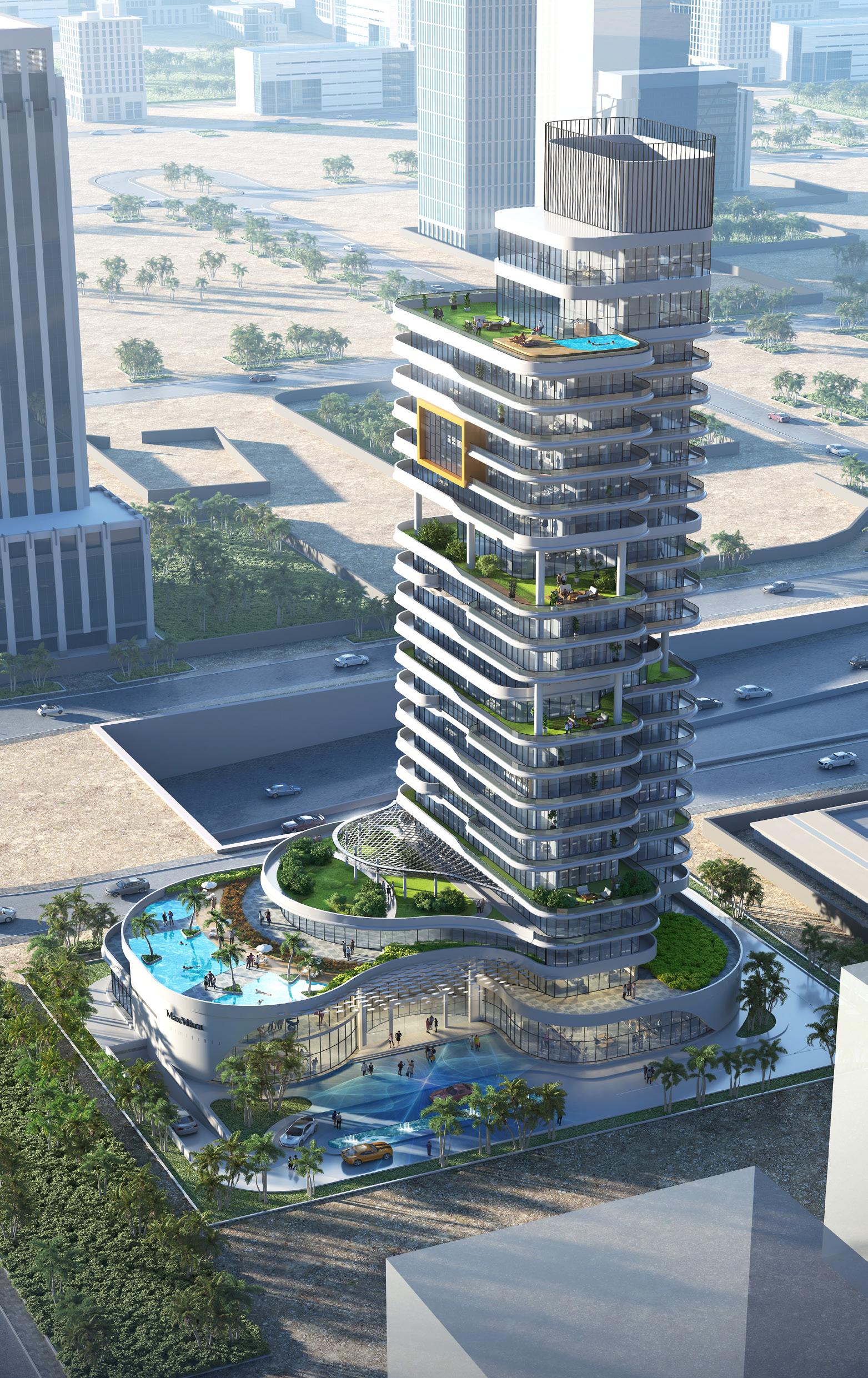
03.Al- ERKYA MIXED USE
(Lusail - Qatar)
Project details :
Description : 2B+G+14 floors mixed use building has 3 floor mall + 680 residential units with luxuray aminities such as spa ,gym and indoor and out door kids area with around 280 Sq.M.
Status : Under construction


04.Marina Mix 11
(Lusail - Qatar)
Project description
The Client had in consultation with the feasibility consultant, had recommended certain mix and areas for the proposed Hotel+Serviced Apartment. The hotel is envisaged as a 5 Star Hotel having around 238 keys for the hotel rooms, 84 keys for the Serviced Apartments,69 Apartments and 5 villas. (Langham Hotel )
Architectural Concept
The proposed project is consisting of 43 floors (2 Basement + Ground Floor +Mezz.+ 4 Podium Floors + 35 Tower Floors). Mix 011 development is an iconic project at Marina, at the l Lusail Development, Doha. The Project is developed for RESG Group, Doha consisting of a Five Star Hotel with 238 keys for the hotel rooms, 84 keys for the Serviced Apartments,69 Apartments and 5 villas. The Concept for the hotel design evolved from fact that the site provided a fantastic view and the we maximized this opportunity and achieved water front views for every room of the hotel and at the same time create an iconic expression for the tower which stands at the edge of the l Lusail Marina. The architectural expression consists of a three levels of cascading podium with a wavy roof adding to the iconic effect of the development. These three levels are designed to house restaurants, cafes, and pools facing the water front and the back of house and services are placed on the rear end. The tower block sits in the center of this podium, perpendicular to the water edge. The rooms are oriented 45 degrees along a central spine angled towards the water view. With this arrangement almost all the rooms of the hotel and the serviced apartments face the sea. Each of the rooms are also enhanced with a triangular balcony adding to the experience of the fantastic views of the Marina and the sea.
Status : Underconstrucation (On Hold )
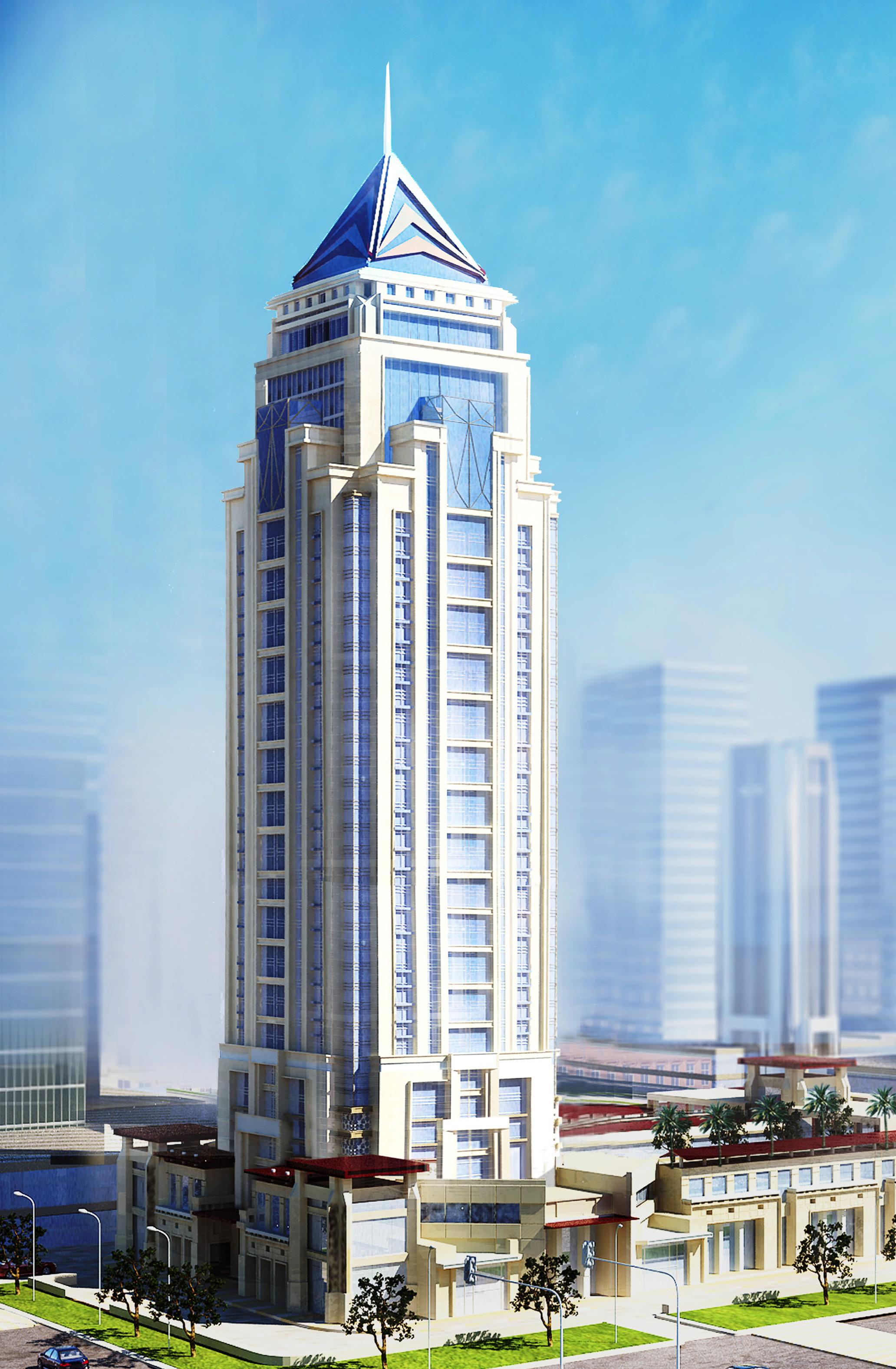

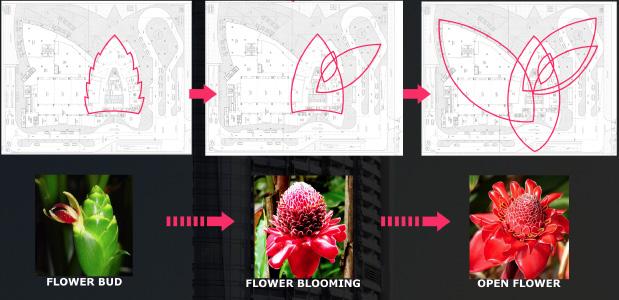
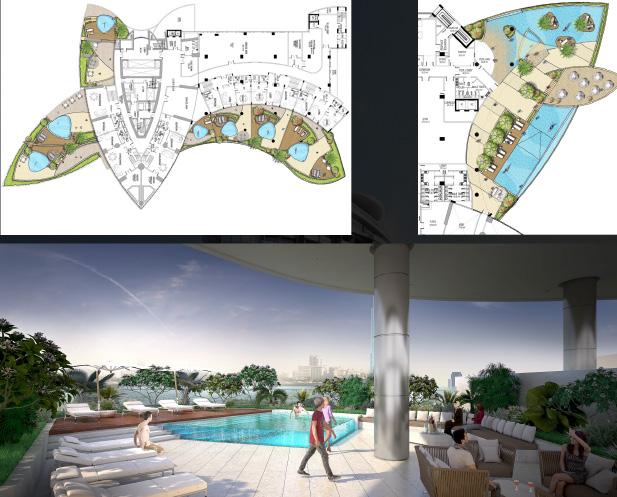
Landscape design & sustainability vision
The Design narrative is based around the connection between the architectural framework of the building and the blossoming of the Etlingera elatior also known as the Ginger Flower. The elegant lines of the architecture lend themselves to free flowing forms and a clear sense of a development & journey. This same experience and forms are seen in the blossoming of the Ginger flower and are also key components of the Langham Experience. The use of Ginger flower within the Langham hotels and the sensory nature of the flower in both visual and fragrant terms will form an important part of the design philosophy going forward. Also the Site design included a selection of Native and Adaptive I Naturalized adaptive vegetation. plant species from the Lusail Landscape Guidebook for a large portion of the landscape, however the use of lawn in the podium and roof floors . While the development of a rainwater management plan to capture, store, treat, and reuse rainwater for flushing decreased the runoff, and also help in offsetting a portion of the potable water used.
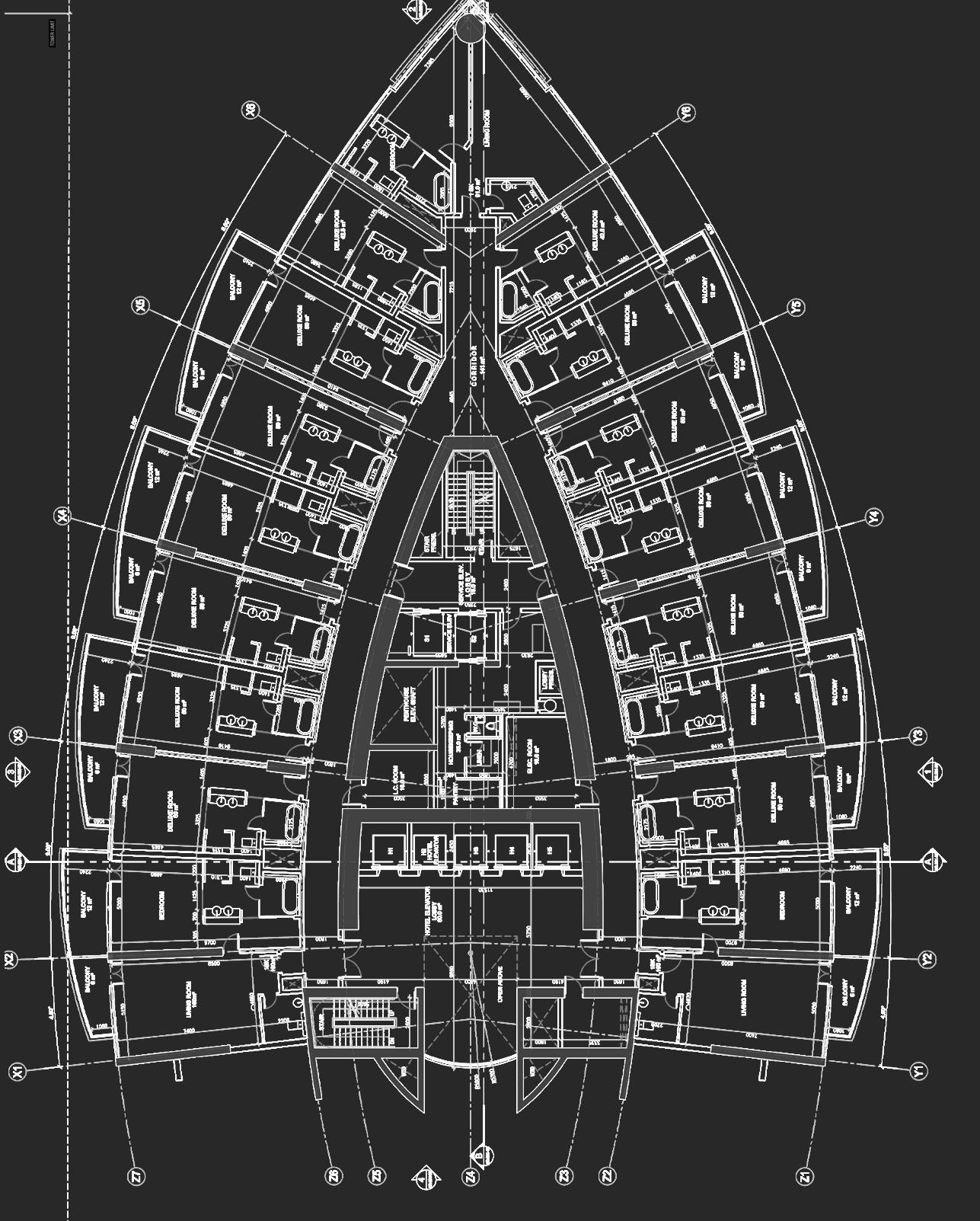
05.Melia Hotel
(Dafna - Qatar)

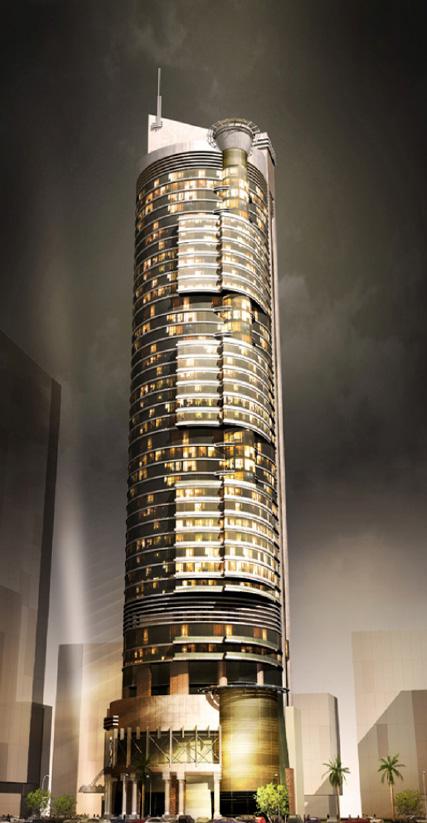
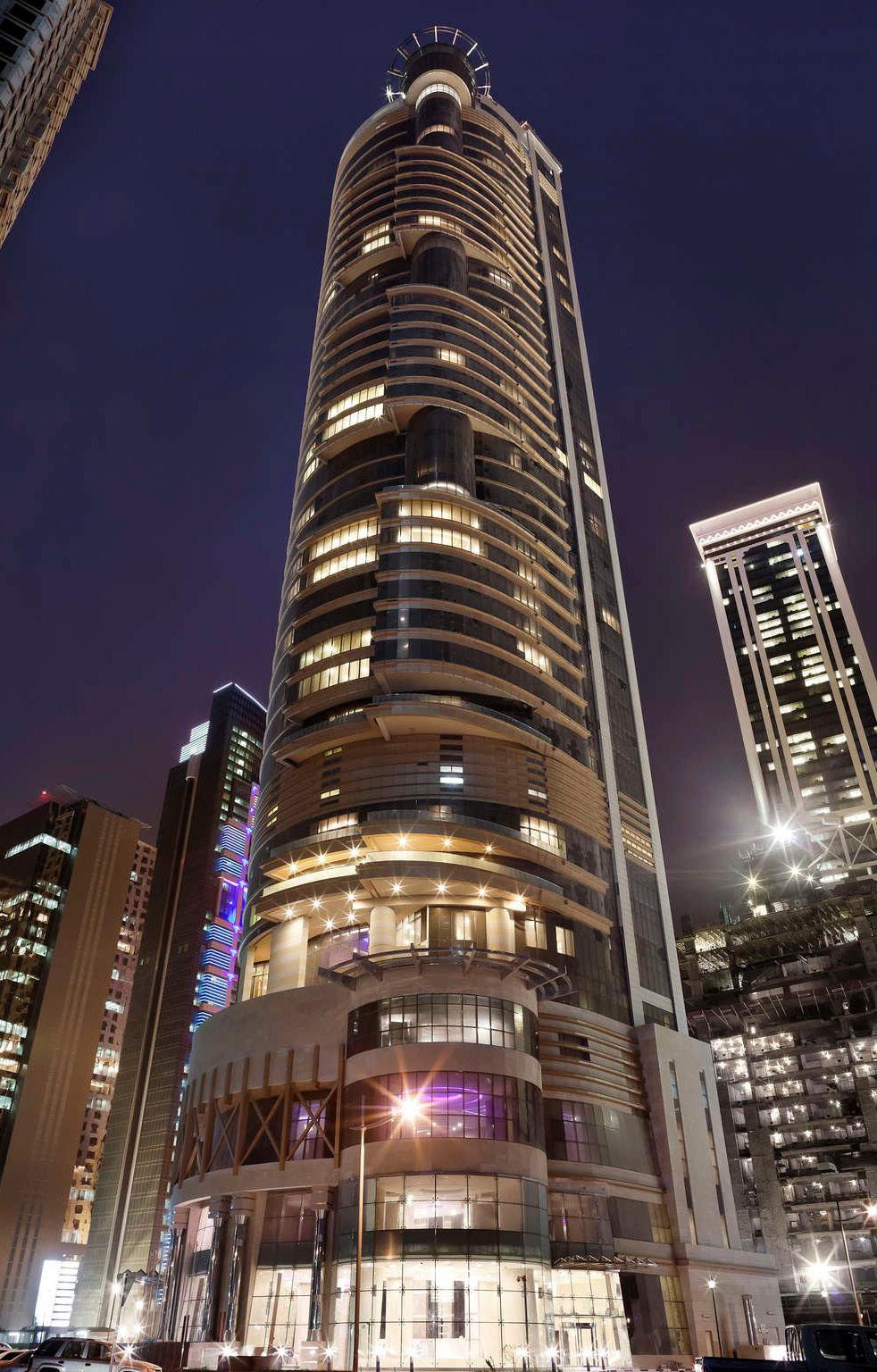
Exactive summary
Five-star hotel in Bin Samikh tower with 280 rooms and 37 suites, ranging from the Executive Suite to the Royal Suite, Meliá Doha is located 10 minutes from Hamad International Airport, and offers guests access to Qatar’s financial, shopping and diplomatic district. It is also located close to the Corniche, a waterfront promenade.
Project details :
Description : 2B+G+40 floors
Status : Done
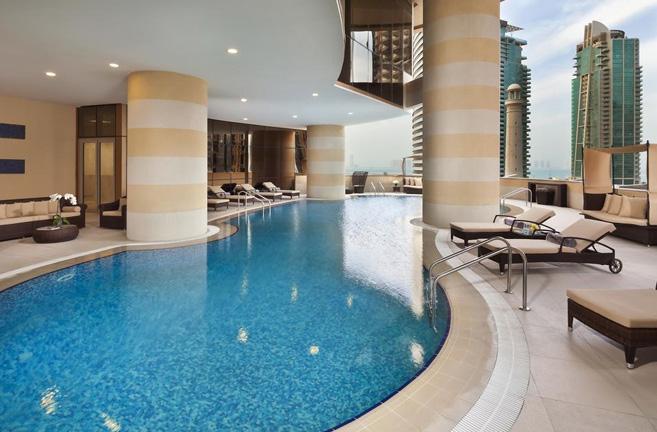
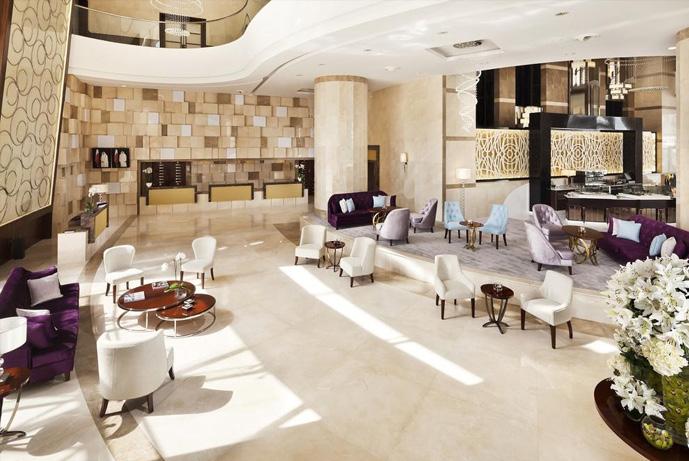
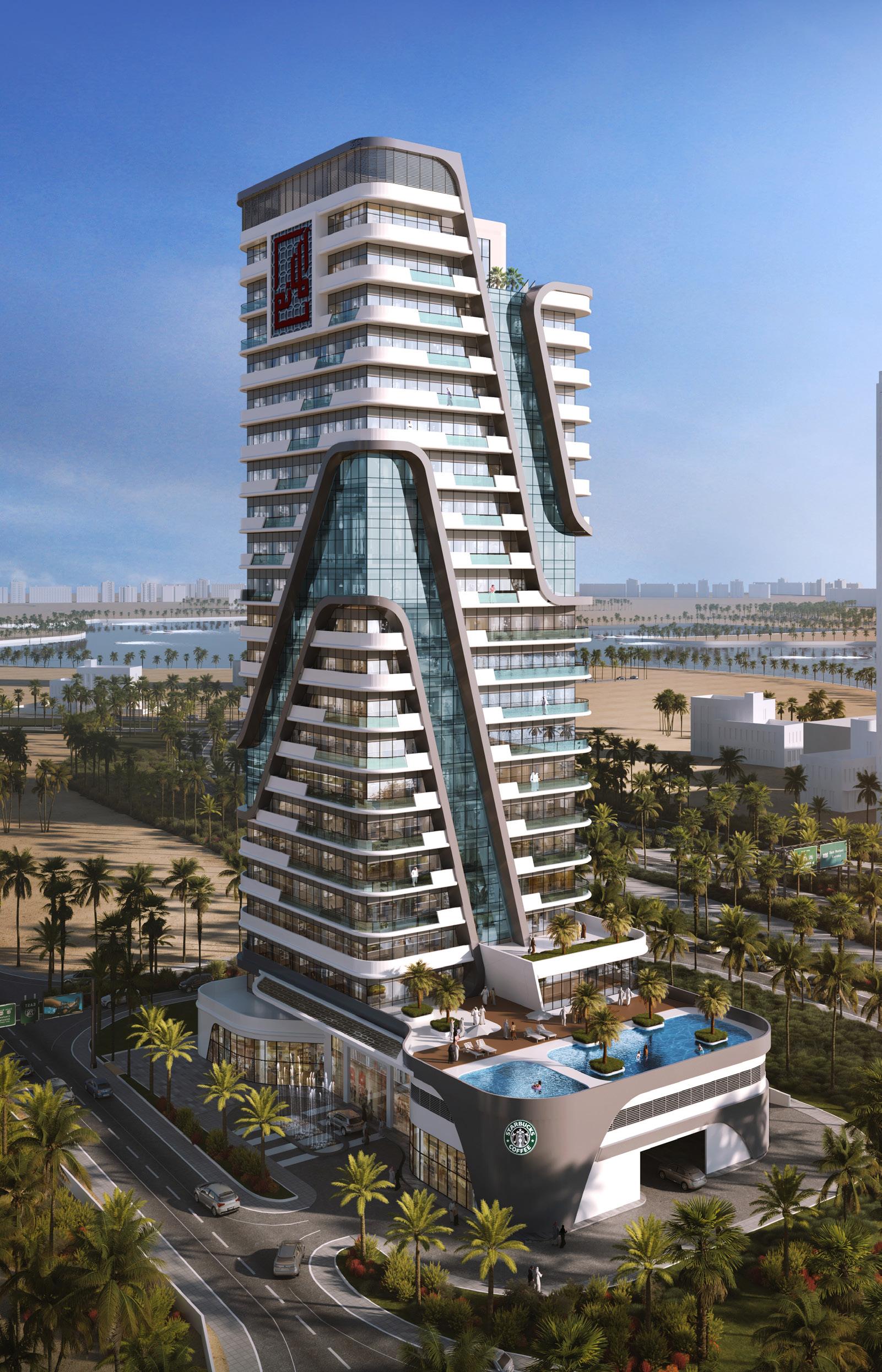
06.WR. RES 44
(Lusail - Qatar)
The Dunes
The architectural contours of the building mimic the undulating patterns of Qatar’s vast dunes, seamlessly blending modern design with nature’s organic forms, creating a dialogue between architecture and nature.
Project details :
Description : 3B+G+21 floors residential building has 105 res. units .
Status : Tender stage
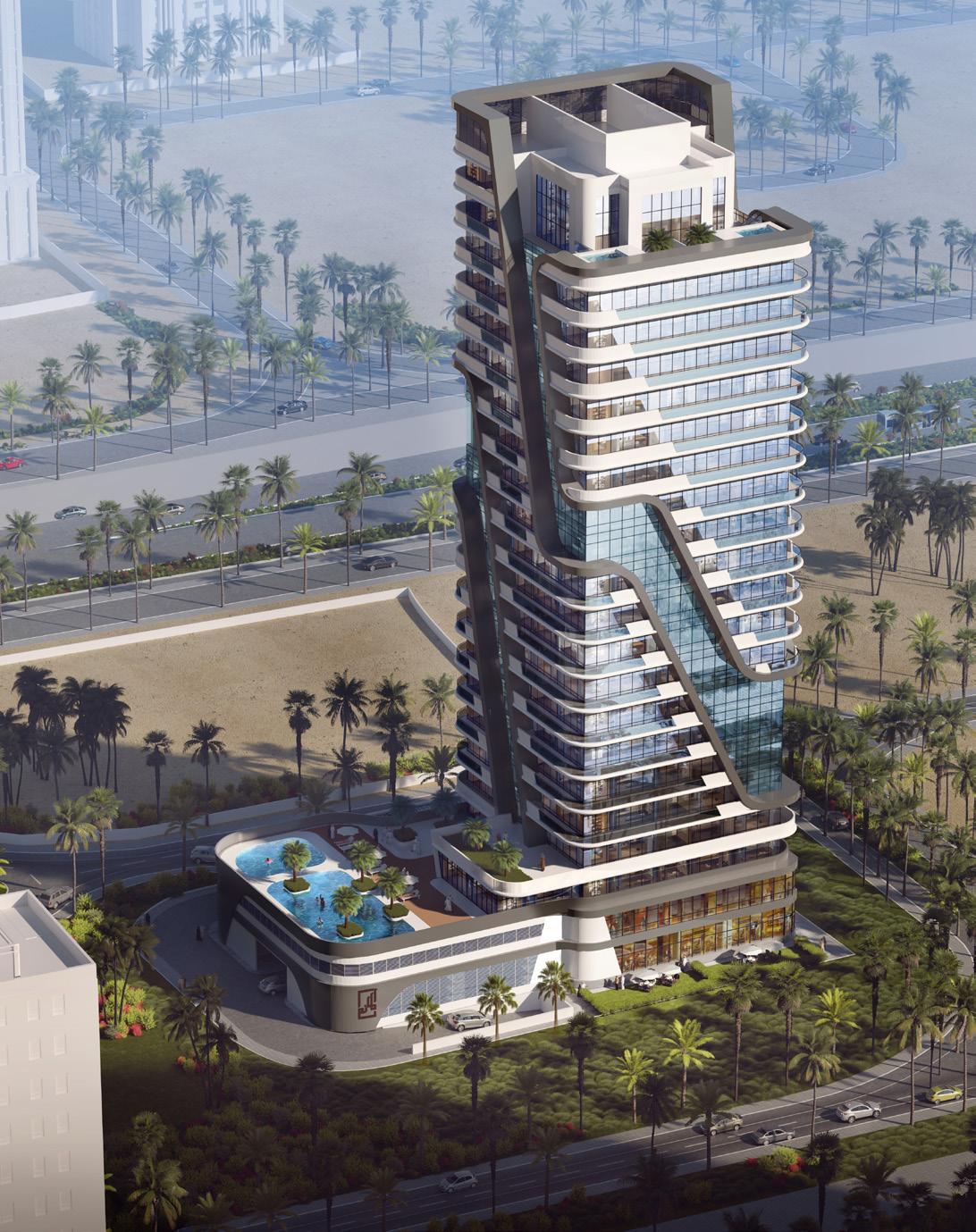
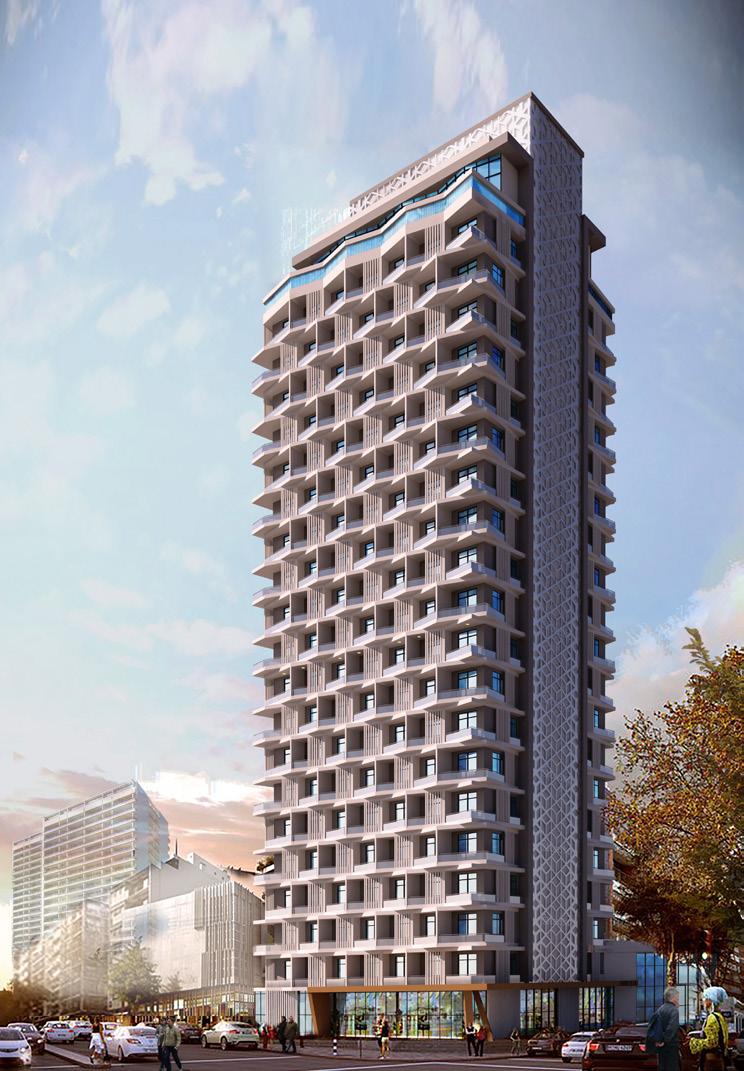
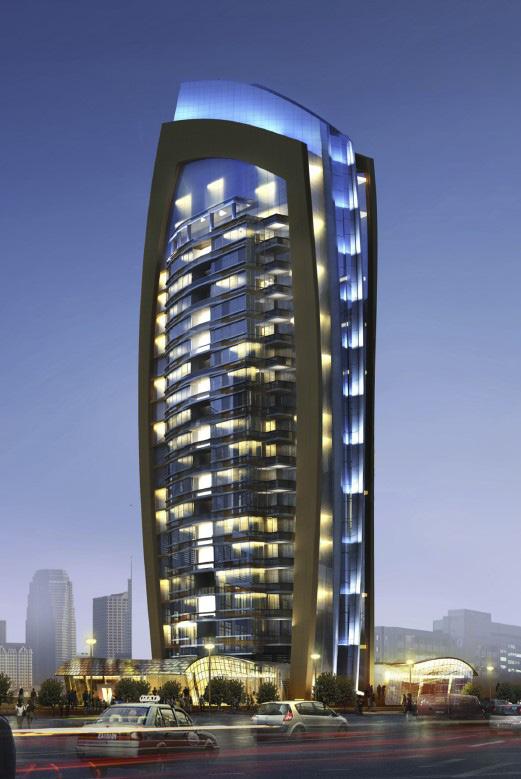
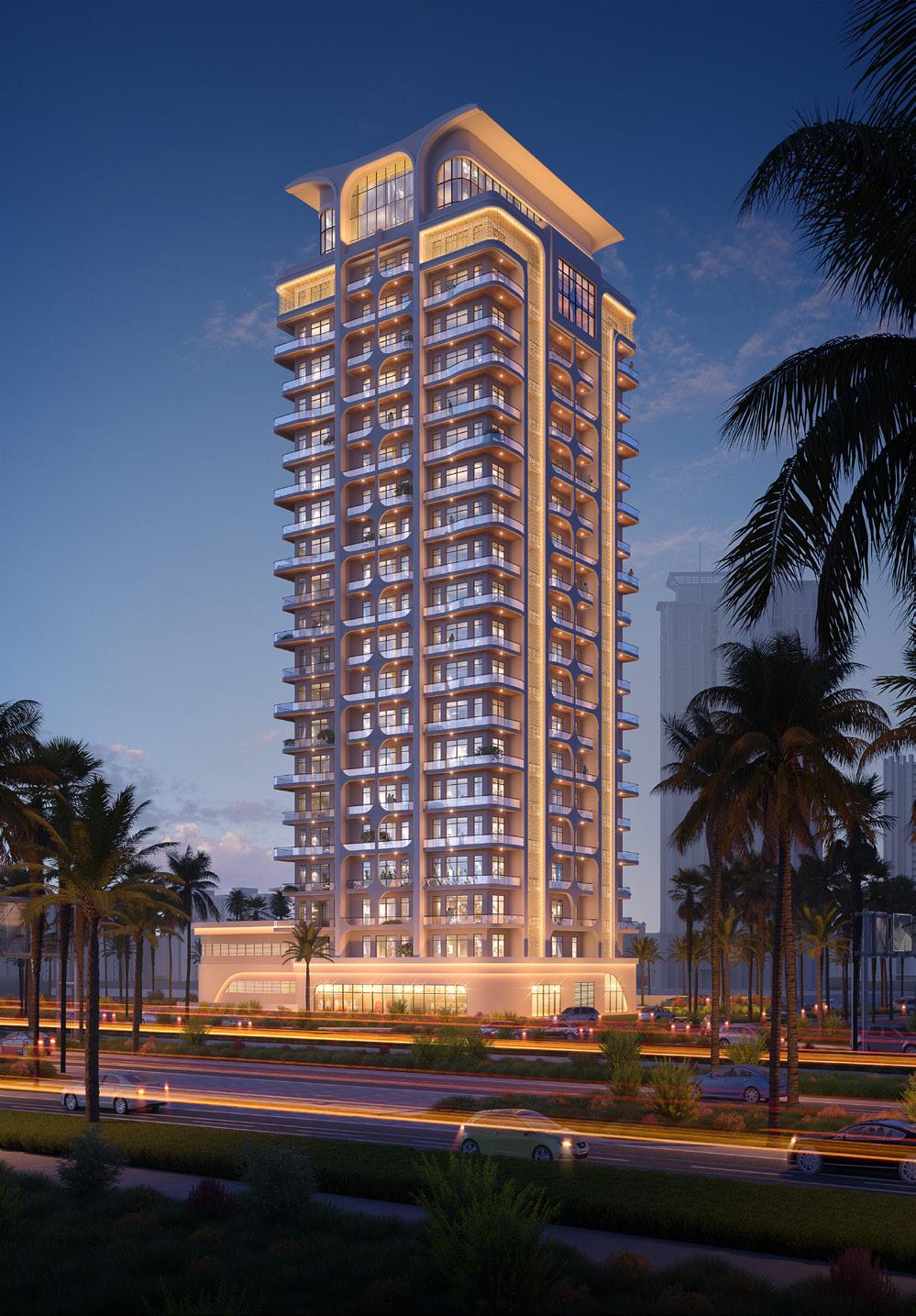
Design Proposals
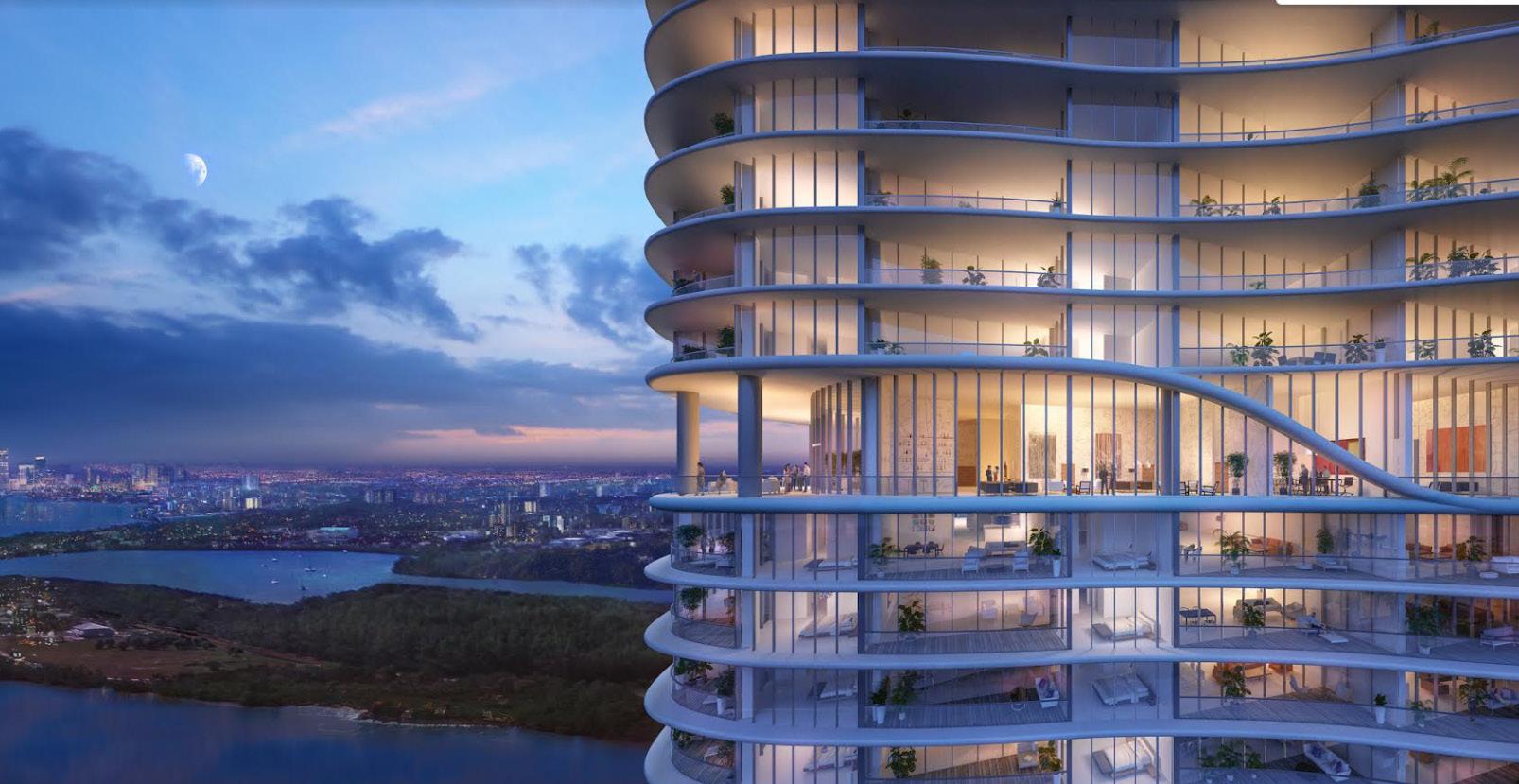
0
3 Offices
& Governmental
Buildings


01.Emarits ID HQ
(UAE_Abu-Dhabi)
Executive Summary:
the Emirates ID’s headquarter is a modern governmental building located in Khalifa A in UAE, it is around 24,360 square meters in area and consists of two buildings: a five-floor building for the administration and a 4-floor building to be used as a customer service center and called the Dome Building , it contains 200 internal car-parks in addition to outdoor parking lots for visitors and applicants.
Status : Done /2014
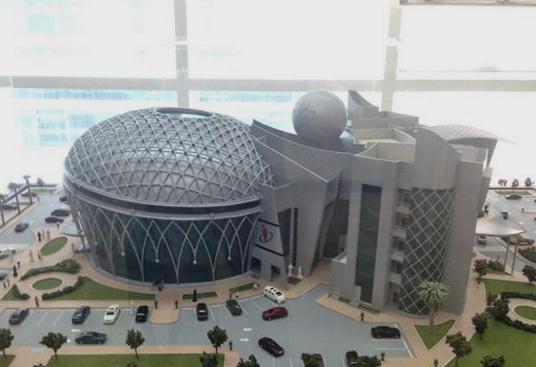

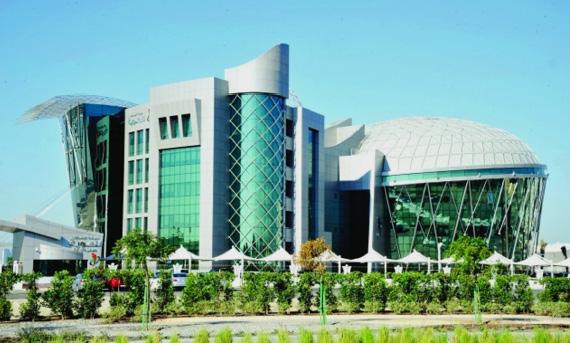
Design Philosophy
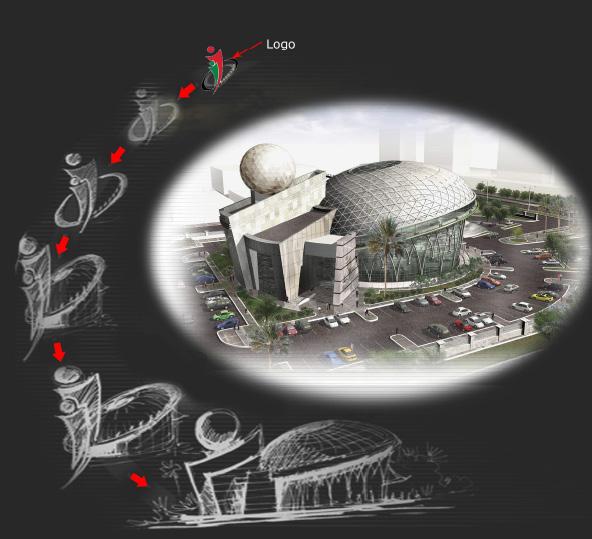
External
Emirates ID’s headquarters is distinguished for its exterior designs, which are consistent with the Emirates ID’s concept and slogan . The curtain walls designed to reflect the design concept of women burqa from the UAE culture and heritage. The key to the success of this building is flexible floor plates, cost-effective construction and a strong identity coupled with amenities that appeal to tenant.
Internal
It have a praying room, a café, a childcare corner, a knowledge section, superb waiting halls and other facilities and services, which are aimed at ensuring maximum convenience and satisfaction for the Emirates ID’s customers.
Also the interior designs are derived from the UAE culture and heritage combined with some modern touches and additions that reflect the development of the UAE and at the same time help raise functionality and ensure the convenience of customers and the provision of the best services to them. All Finishes of public areas are high quality marble and stone.

Structural Concept
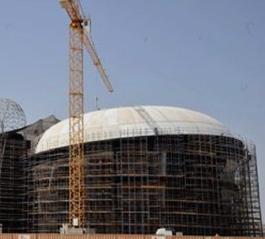
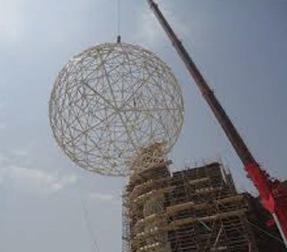
Structural Slabs (Cast in Situ Post Tensioned Flat Slab System)
The system consists of cast in situ post tensioned slabs with flat bottom surface Supported on RC core walls and RC columns, marginal RC beams are added to improve the slab behavior and to comply with the elevation design. The structural system of the dome is made of steel to achieve the flexibility for the client and architectural design. On the other hand the sphere was fabricated off-site and installed by crane as shown below .
Sustainability
The headquarters has been designed as part of the green buildings initiative, which aims at converting all the Emirates ID’s facilities to eco-friendly green buildings and relies on the intelligent use of electricity, water and other resources.
Excellent connectivity to public transportation Accessible to open public spaces Access to pedestrian and cycling network within the Khalifa A city and the building got 3 Pearls at ESTIDAMA rating system which is equal to 3 star at LEED Rating system.
For example the curtain wall inclined for reducing solar radiation penetrating through the sides of the main building .
Also indoor and outdoor strategies are implemented to address the reduction of water and energy demand and consumption, including but not limited to:
• Use of high-end Low-flow sanitary fixtures
• Minimizing turf from landscape design, and use of native and adaptive vegetation.
• Collection, treatment, and reuse of rainwater to be used for flushing.
• Use of high efficiency Heat recovery system for ventilation.
• Exclusive use of energy-efficient LED lighting fixtures in all interiors while also using natural daylight.
• Use of Automatic Controls for lighting system daylight dependent, along with Occupancy Sensors.
• Using Low U-value envelope materials. (Roof= 0.2 W/m2 , Walls= 0.3 W/m2 , and Glazing= 1.8 W/ m2 & SHDGC = 0.24).
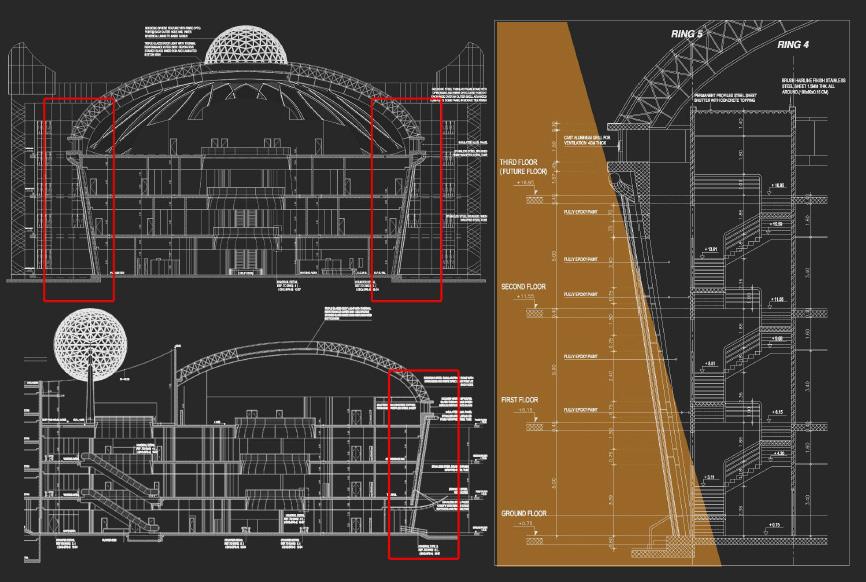
02.FH. MU/ C09
(Lusail - Qatar)
Project details :
Description : 2B+G+M+6 floors commeircial and office building .
BUA : 9000 SQM
Status : Design Stage ( Competition )
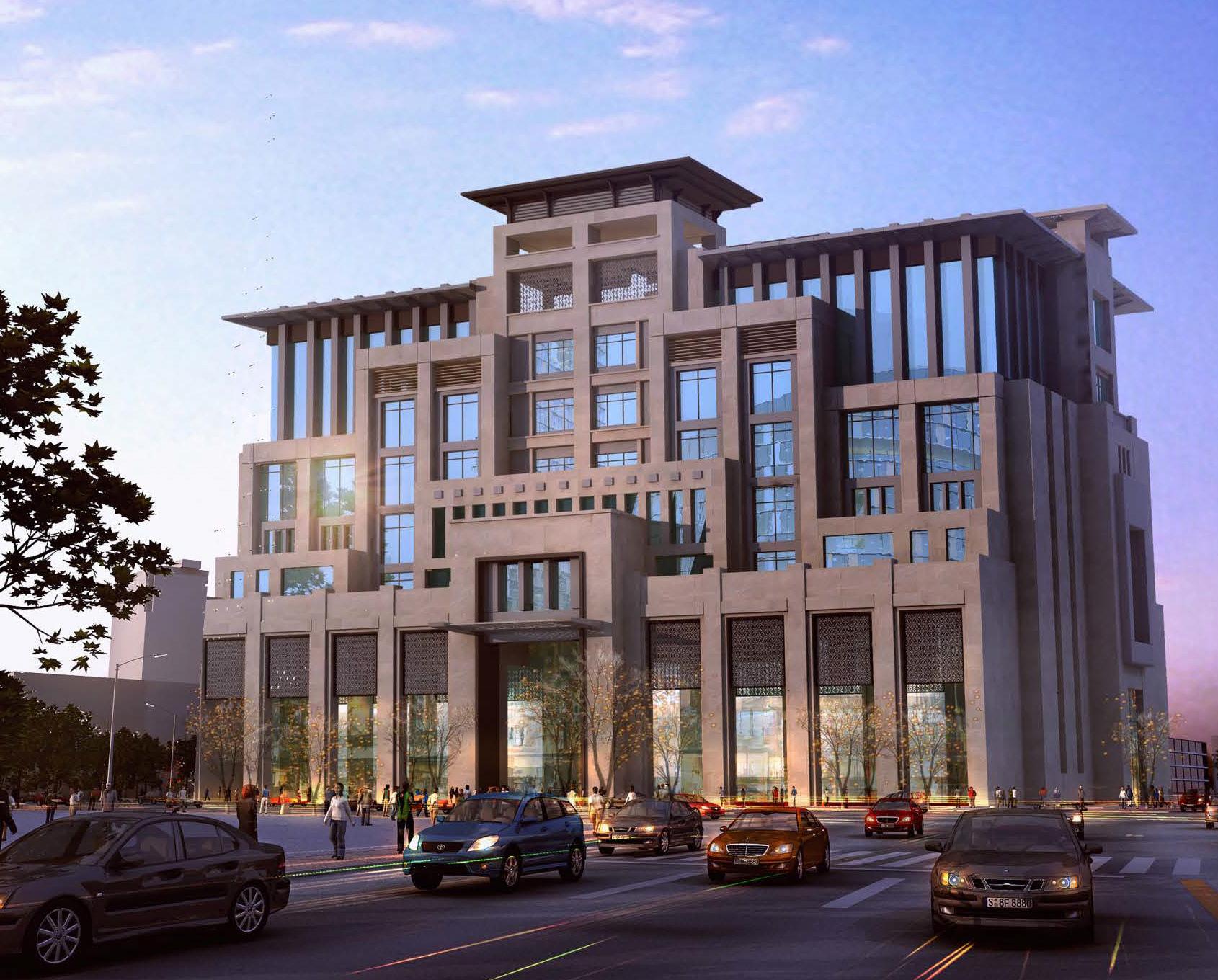
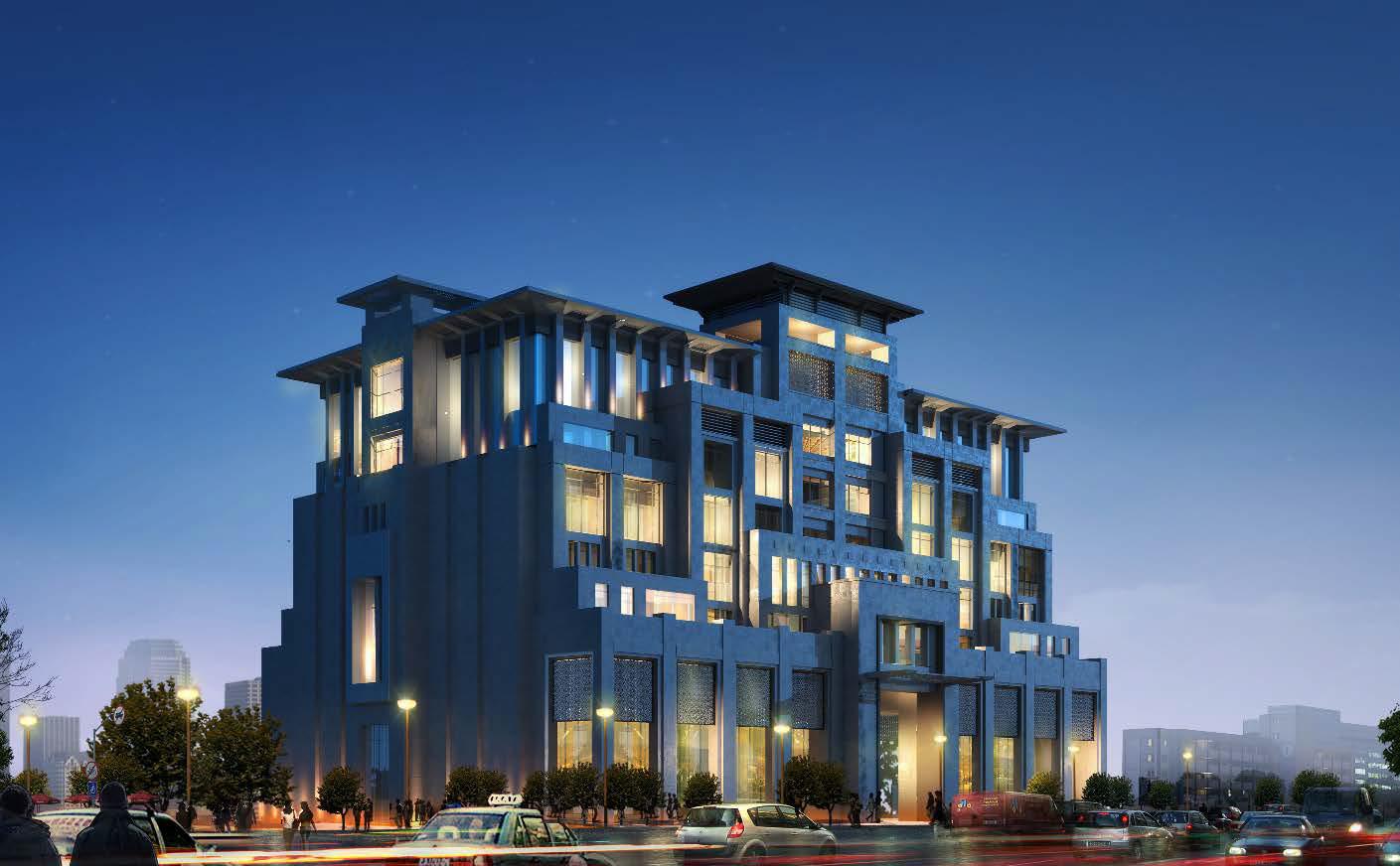
The façade of the building exudes elegance and sophistication, echoing the distinctive elements of Qatari architecture. Prominent features include intricately designed geometric patterns that adorn the exterior walls, reminiscent of the ornate motifs found in traditional Qatari handicrafts such as Sadu weaving and gypsum carvings. Majestic archways, a hallmark of Qatari design, punctuate the building’s exterior, serving as welcoming portals that beckon visitors into the structure’s embrace. The archways are embellished with delicate latticework, known as ‘mashrabiya,’ meticulously crafted to filter sunlight and create a play of light within the interiors while ensuring privacy.
03.Criminal Investigation Department
(UAE_Abu-Dhabi)
Description : 10 floors office building for MOI
BUA : 12000 SQM
Status : Done / 2009
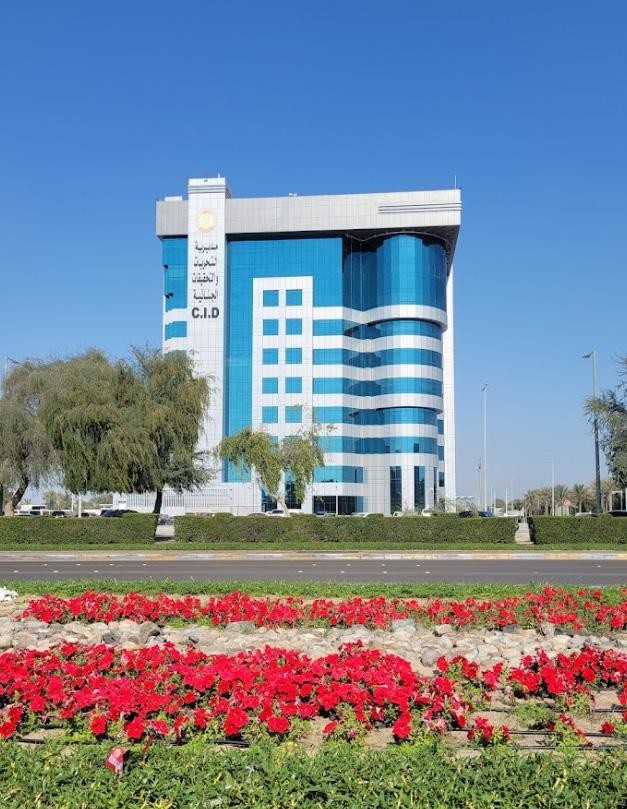
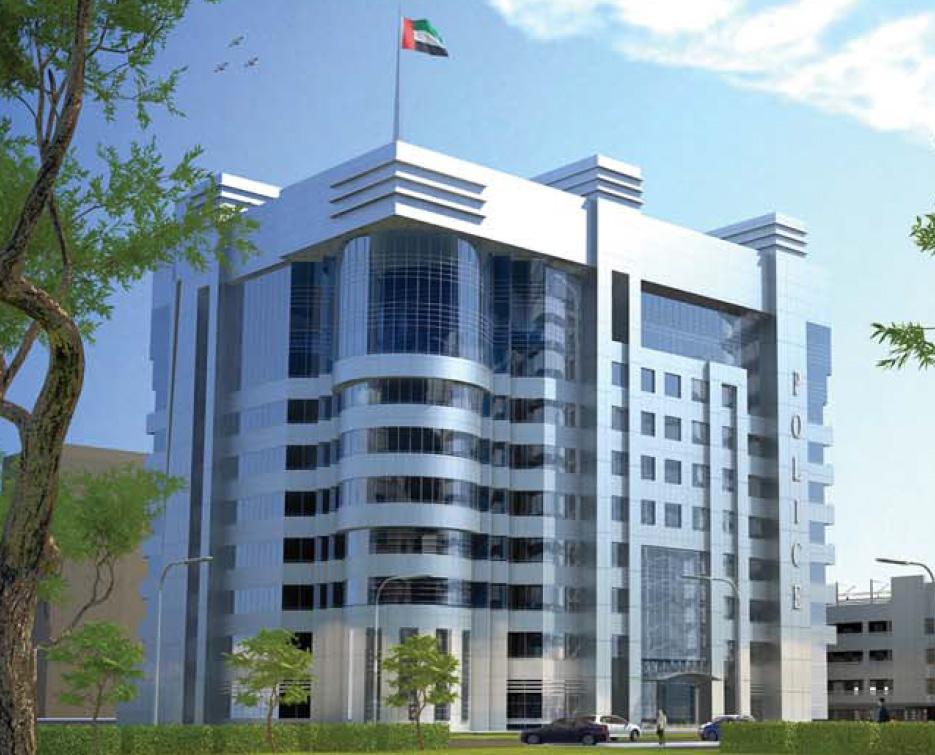
04.COM 05
(Lusail - Qatar)
Project description
The proposed project is consisting of 31 floors (3 Basement + Ground Floor + 2 Podium Floors + 25 Tower Floors). The building comprise of Tower/Podium Entrances, Reception Areas, Lounges, Varies Areas of Retail Spaces, Varies Areas of open Office Spaces, Swimming pool, Health Club, Meeting Halls, Public Toilets, Underground Parking Spaces, MEP and Ancillary Utilities etc. The services for this building will be provided by the district developer including and not limited to Electricity, Water, Drainage, District cooling Air conditioning, Telephone, Low Current Service. The Tower comprise of landscape area at the third level of the tower forming the roof of Podium. Restaurants and Amenities like health club are provided for the users of the tower as well as the general public.
Design Statement
COM-005 development is an modern commercial development with offices located in the tower blocks and three levels of podium catering to retail and other commercial activities. The architecture itself is a combination of classical built form with the convenience of modern office design. The Concept for the office design evolved from fact that a compact core with vertical circulation and all the MEP services at the centre of the office floor plate offers an efficient office design. It also facilitates the internal subdivision of offices and the internal layout for single or multiple office spaces.
Status : Done /2014

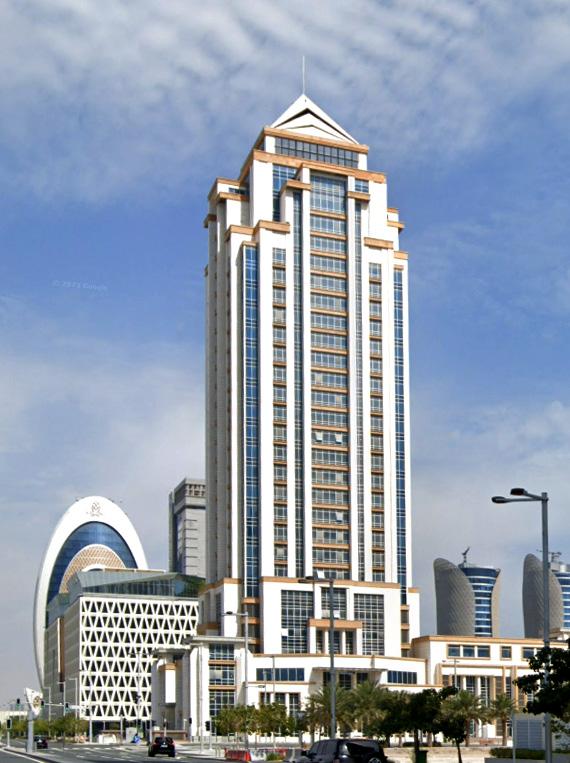
Design Philosophy
The architectural expression of design a unique form for an iconic Office building has been to create visually inspiring landmark for the Lusail. This has been achieved by blending the classical form of a tower with the functional aspects of an office building to creat a post-modern architectural style. The tower block sits at the centre of a rectangular podium at one side giving an opportunity for roof top entertainment area on the podium. Several restaurants and outdoor eateries are located along with amenities for the office tower users.
COM-005 development is an modern commercial development with offices located in the tower blocks and three levels of podium catering to retail and other commercial activities. The architecture itself is a combination of classical built form with the convenience of modern office design.

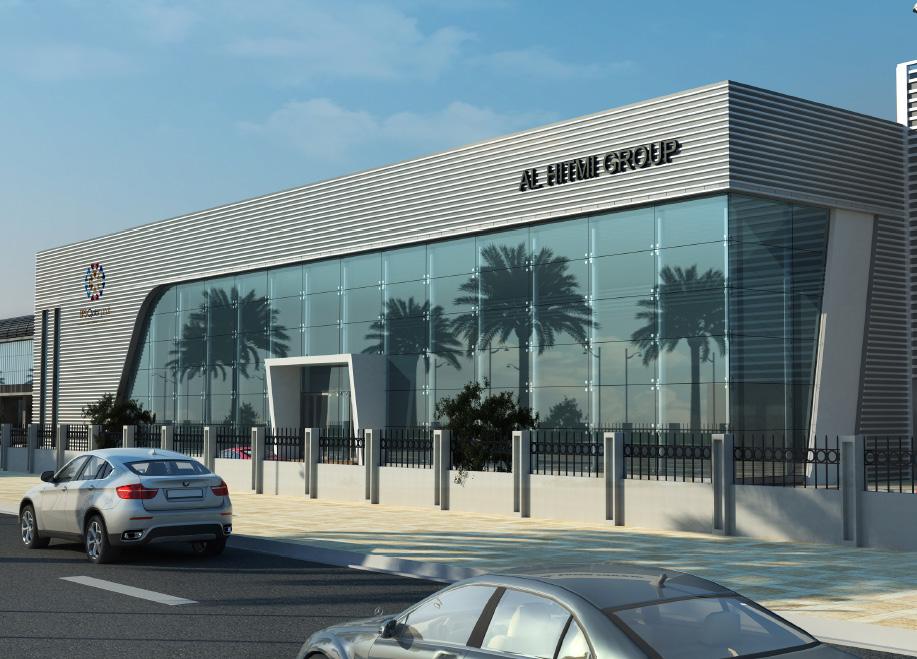
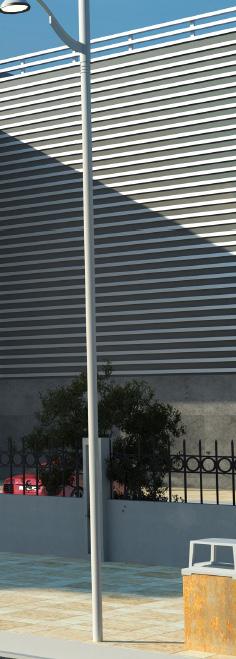
0
4Industrial & Public facilities
01.Newton International Academy Smash
(Wadi-Al banat - Qatar)
Project details :
Description : The project is located in Wadi Al-Banat, Doha, Qatar. The project consists of a basement, ground floor, 2 floors, and the roof. The building is part of the Smash Tennis academy , and it is a modern school with swimming pools, indoor and outdoor playgrounds, and science , computer laboratories and 112 classroom ( from F1 to Grade 12) .
Status : Done
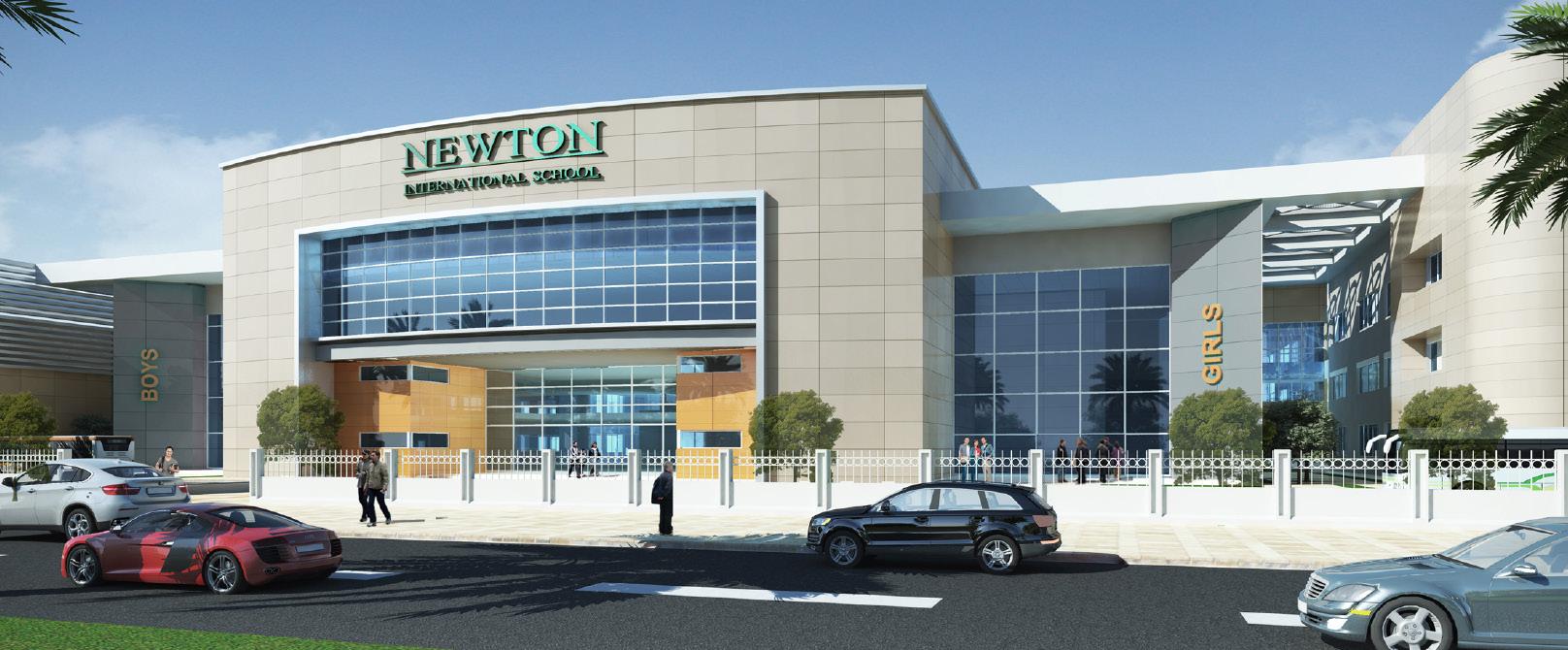
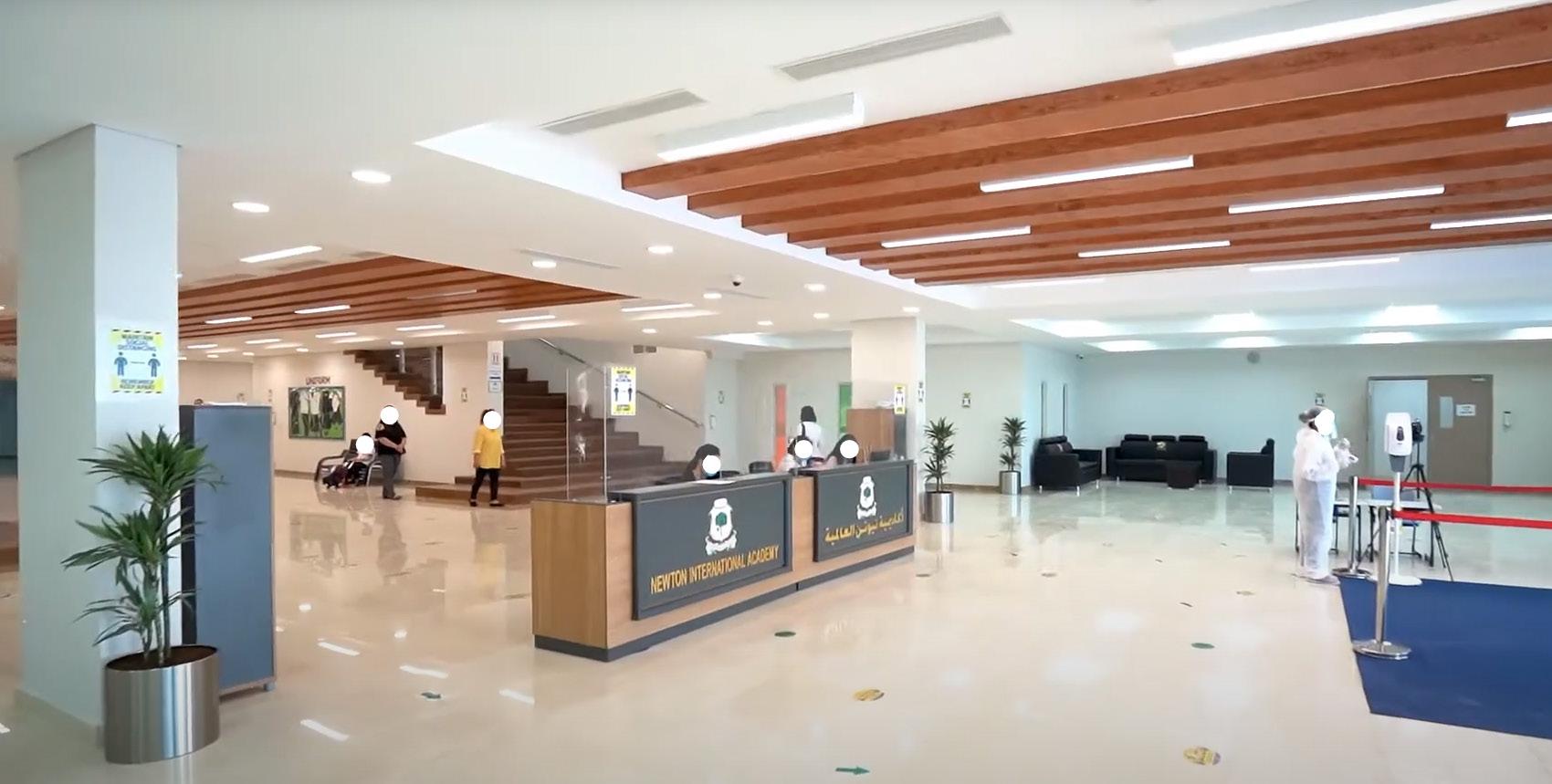

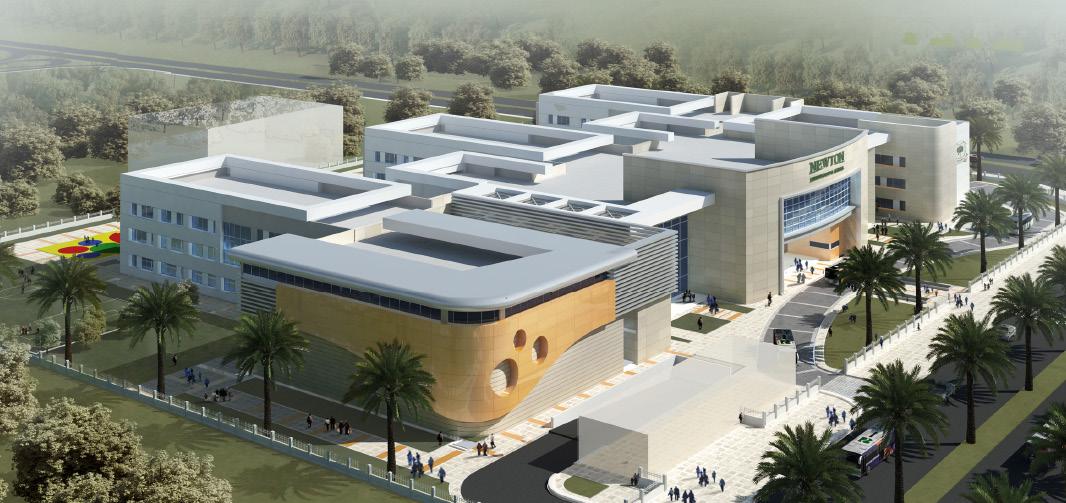
02.Al Hitmi industrial Facility
(Wakra - Qatar)
Project details :
Description : Expandable Polystyrene Factory, contains :2,181 Sq.m Offices , 1,094 Sqm ,Showroom , 1235 Sq.m labour accommodation and 16,168 Sqm Warehouse
Status : On Hold
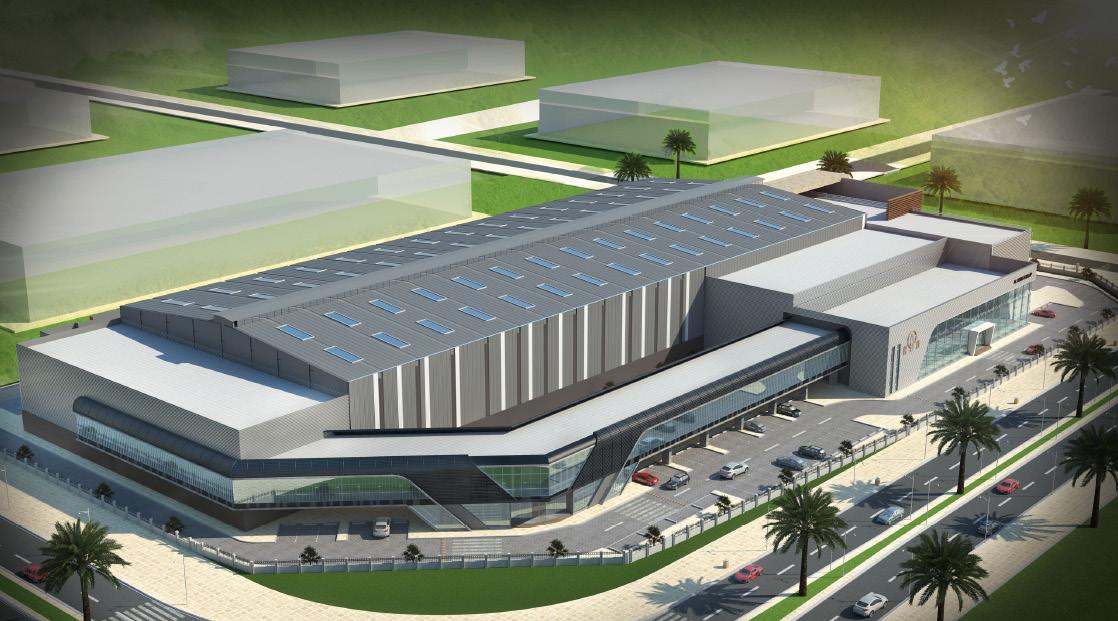
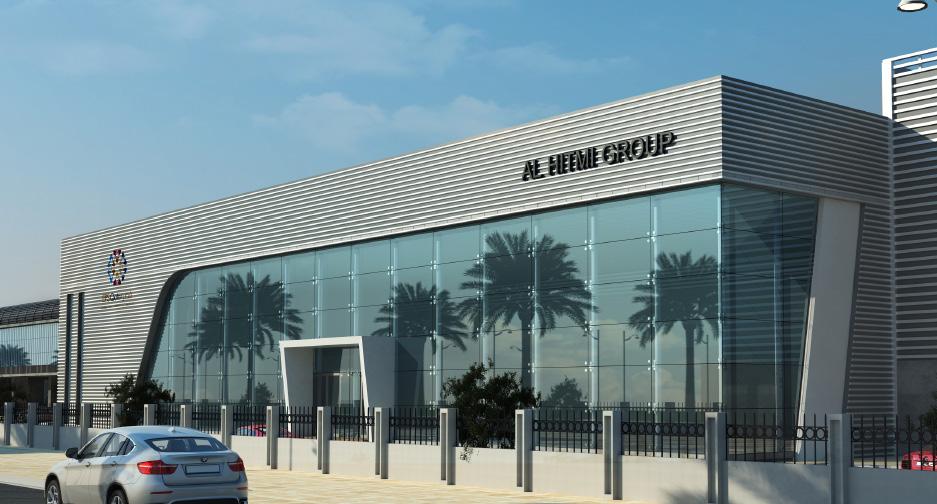
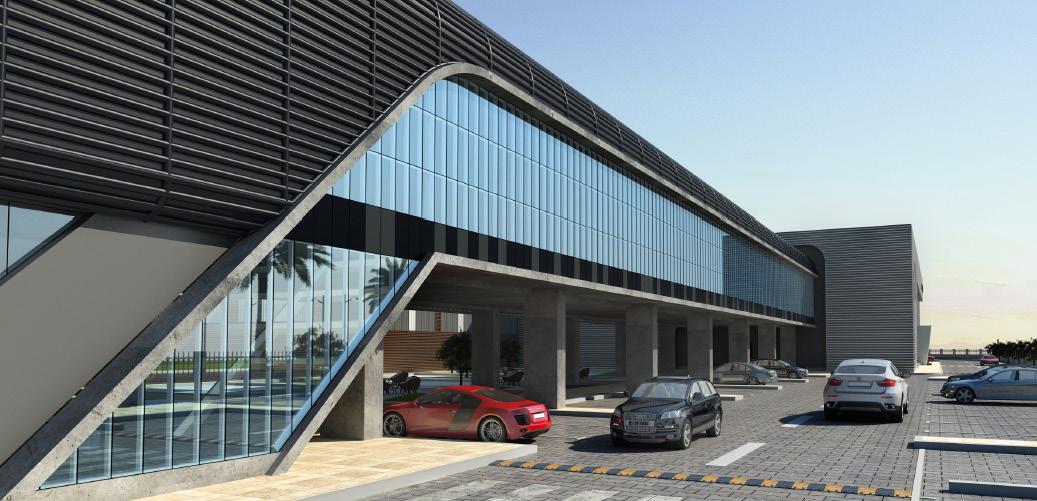

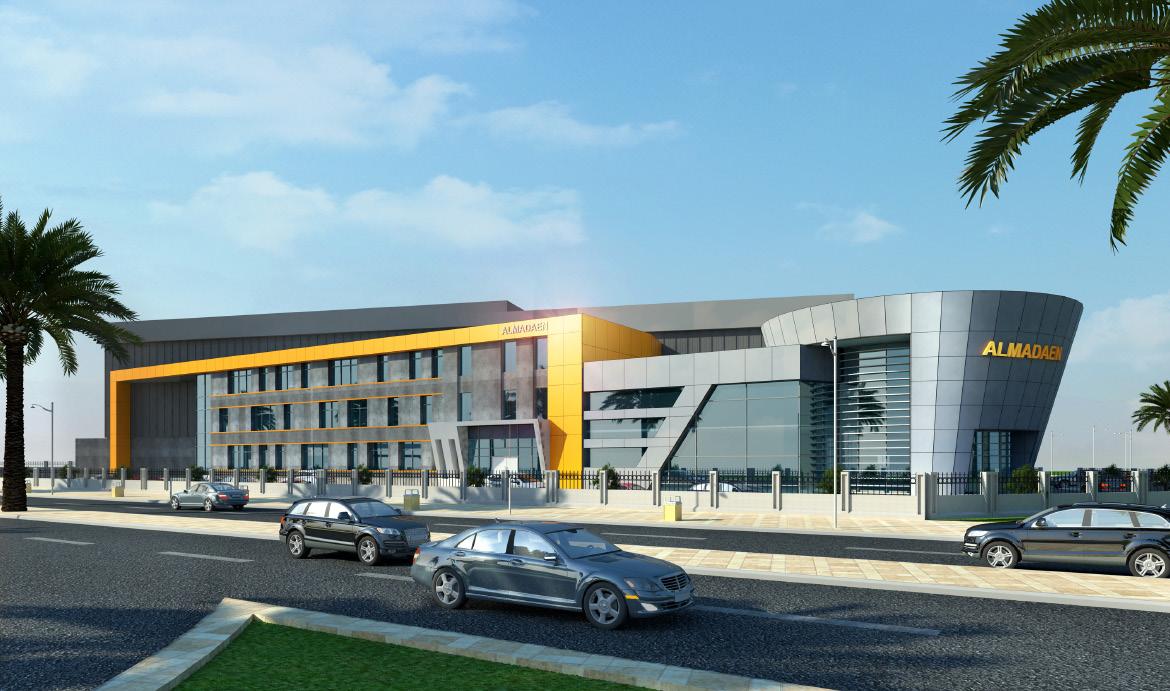
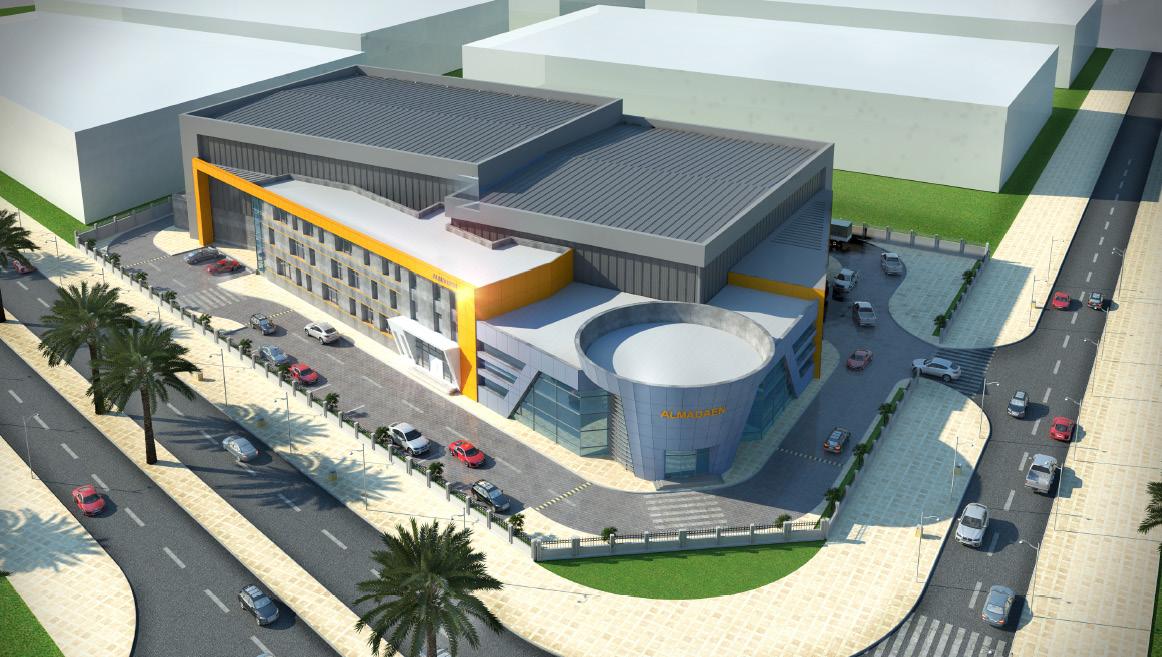
03.Al Madaen Warehouse
(Wakra - Qatar)
Project details :
Description : Al Madaen warehouse , contains :651 Sq.m Offices , 394 Sqm ,Showroom , 1399 Sq.m labor accommodation and 5260 Sqm Warehouse
Status : On Hold
