

FLINT HILLS HEIGHTS
Furry Friends First
Meza
Professional Mentors

Sydney Smith
Sydney Smith was my expert on this project. She graduated from the interior design program here at K-State in 2022 and now works at Custom Wood Products here in Manhattan, Kansas.
She helped me with the custom pet elements in my space as well as the kitchen cabinetry. Sydney gave me direction and assistance with construction details and drawings and met with me several times to help advance my work.

Hillary L’Ecuyer
Hillary L’Ecuyer was my professional mentor for this project. She graduated from the interior design program here at K-State in 2014 and works at Hollis + Miller Architects in Kansas City, MO.
She met with me throughout different checkpoints in the project and gave me feedback on my submissions. She helped me a lot with my branding aspect and my development of floor plans and inspiration.

DEMOGRAPHICS


population by age ownership of occupied units

population by household type

*All graphs from Census Reporter
target market

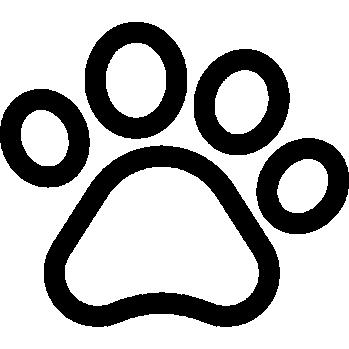
young professionals
The target age market is 20-39 year olds. This age group makes up 42% of the population here in Manhattan, the average age being 25 years old. Of the total population, 52.6% of people have a bachelors degree or higher and the average yearly salary is $55,316.
pet owners
Since COVID-19, the recognition of what pets do for your well-being is being channeled into our homes. The complex is not only pet friendly, but pet focused by incorporating pet amenities into the space like storage, recessed food and water bowls, outdoor areas, and a wash room.

hybrid or remote workers
Similarly to the pets, remote work has gotten popular since COVID-19. As of 2023, 12.7% of full-time employees work remotely everyday, while 28.2% of fulltime employees are on a hybrid schedule. According to Forbed, it’s estimated that 22% of employees will be remote by 2025


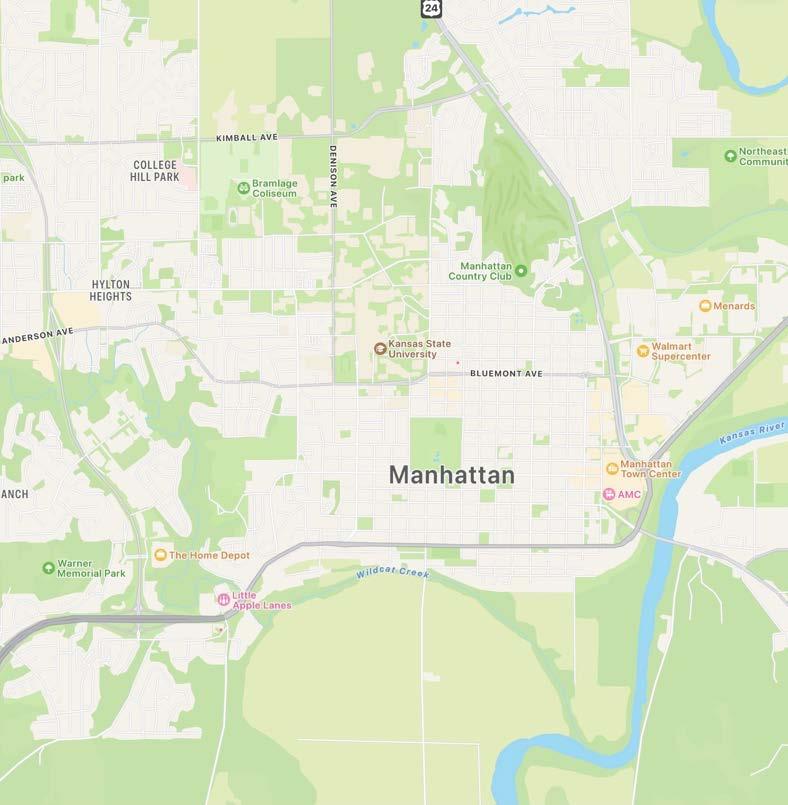
housing needs theory



Accessibility Affordability Quality
Housing must be physically accessible to meet the needs of diverse populations.
Access to housing that is affordable relative to a household’s income is essential
Should meet basic standards of quality, safety, and comfort.



Suitability Stability Society/Culture
Housing must be suitable to meet the specific needs and preferences of individuals and households.
Housing stability is crucial for ensuring long-term well-being and social cohesion within communities.
Housing should reflect and respect the cultural diversity and social dynamics of communities.



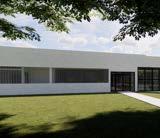

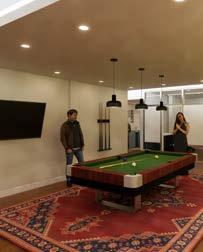



program

























NOTES:
All units have walk-in closets for every bedroom, a full kitchen including dishwasher and refrigerator, a living area, and a pet storage cabinet
Unit 1C is lofted. The bedroom and 1 full bath are on the loft level as well as a seating area. Everything else on the ground level east/west south south south/east south/west

Proposed Design Solution

site plan



MATERIALS
KITCHEN COUNTERTOP & BATHROOM WALL
DUPONT CORIAN QUARTZETHEREAL WHITE
BATHROOM WET WALL TILE
Seaport Topacio Light
Blue Ceramic Subway
Wall Tile

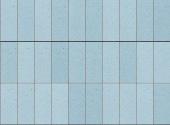
BATHROOM FLOORING
Chevron Maple
Porcelain Wood
SHOWER WALL
EXISITING GLASS BLOCK





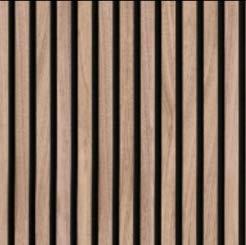


BLOCK
ACOUSTIC WALL PANEL
WoodUpp® Akupanel
Kitchen Backsplash
Pinstripe Glazed Tile, Intersecting Circle
Flooring - TERRA BROWN
Kenridge
Matte
Look Tile
Amenities


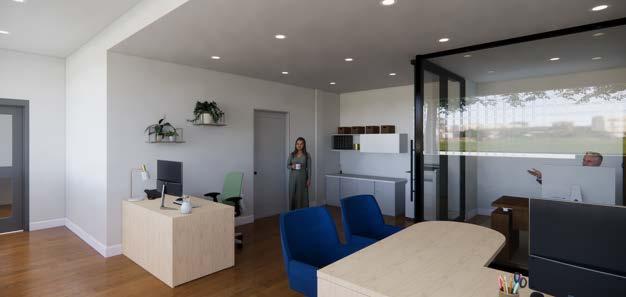


Leasing Lounge
Clubhouse Entry

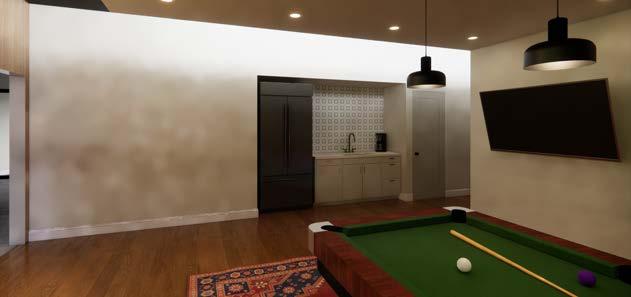
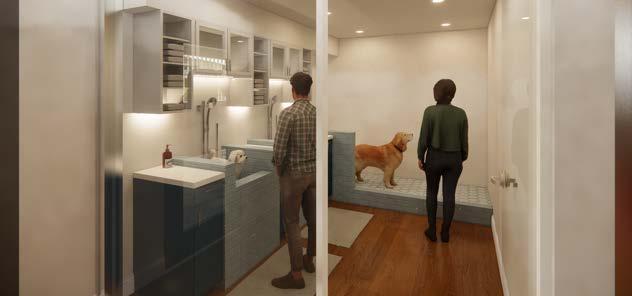


Kitchenette
TV Area
Pet Wash Room
Game Area
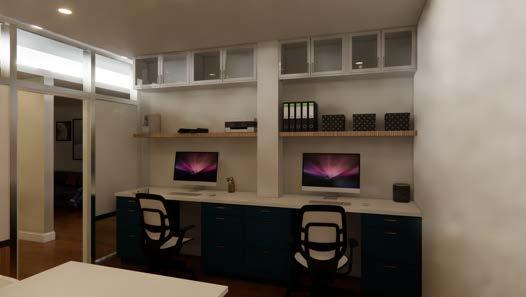



Computer & Printing
Yoga Room Gym




Pet Wall
Work Pods
Resident Hallway


Unit 1A
1 bedroom, 1 bath


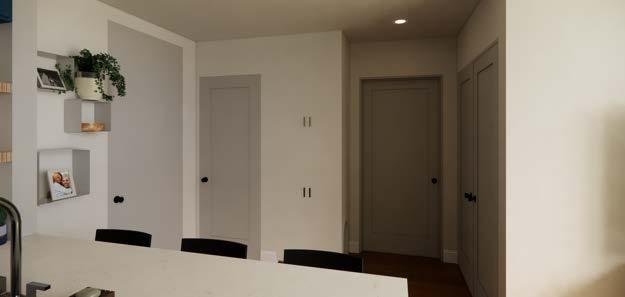


Entryway
Living Room




Cat Hole
Shelf Interior




Kitchen
Bedroom
Bathroom Orthographic
UNIT 1b
1 bedroom, 1 bath





Entryway
Hallway
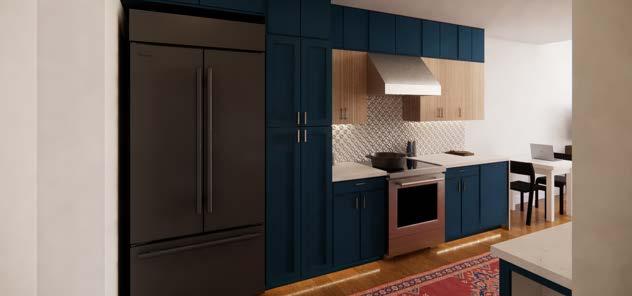
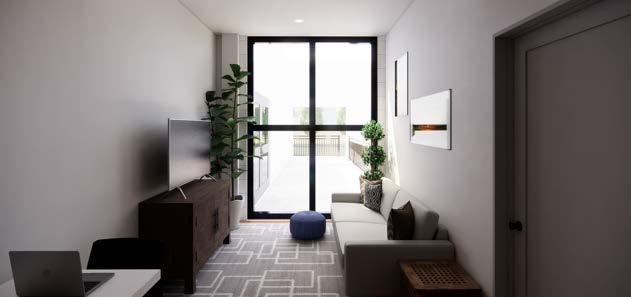
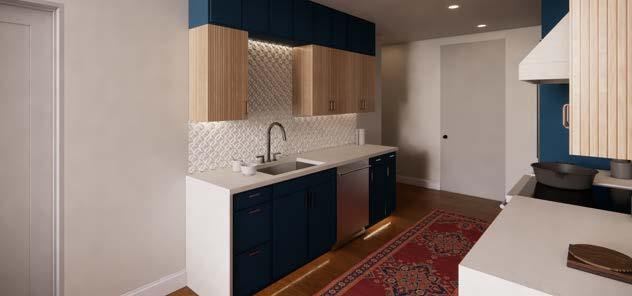


Dining Room & Living Room
Bedroom
UNIT 1C
Lofted, 1 bedroom, 1.5 baths

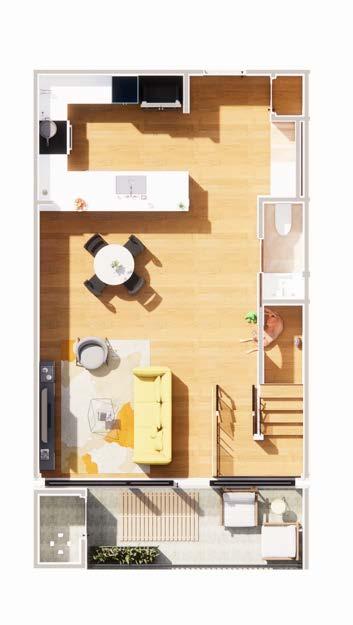




Entryway



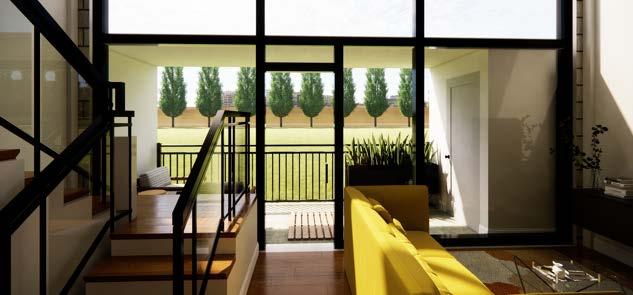

Stairs
Patio
Kitchen
Kitchen



Pet House
Interior Lighting




Bedroom
Seating Area Loft
UNIT 2A
2 bedrooms, 1 bath


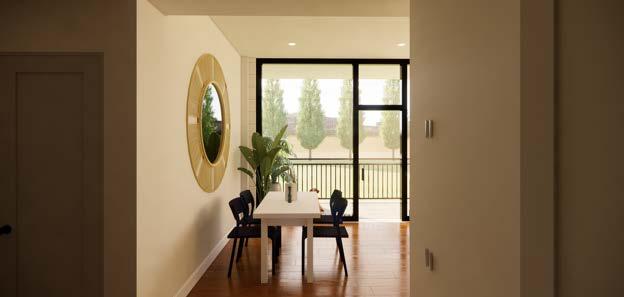


Entryway

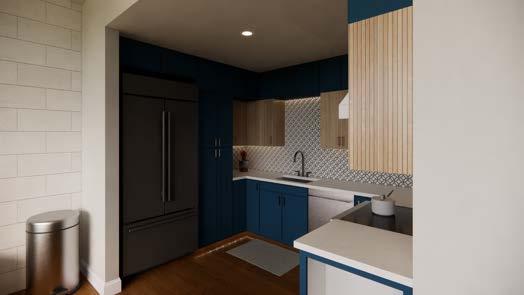
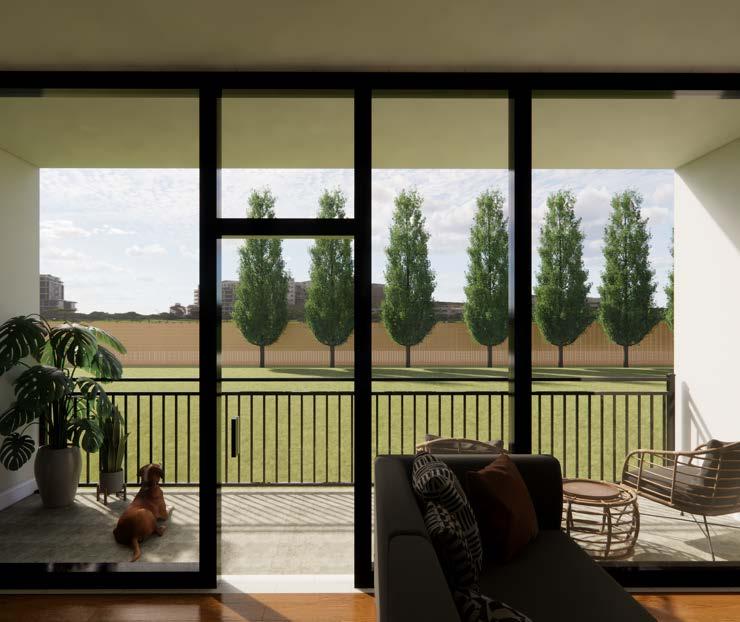

Kitchen
Kitchen Patio

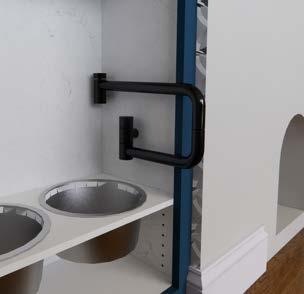
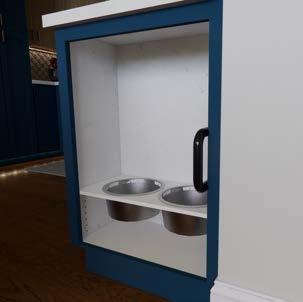

Pet Water & Food Bowls
Adjustable Heights
Pot Filler


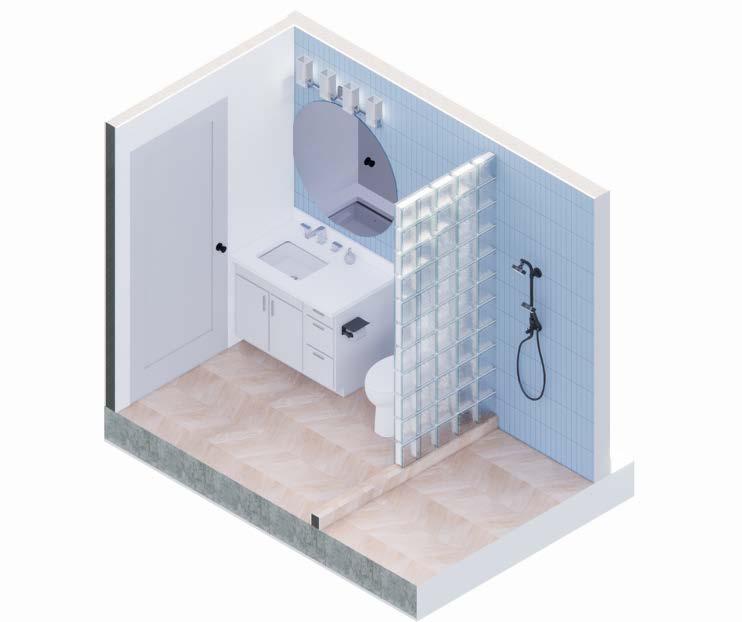

Bathroom Orthographic
Bedroom #1
Hallway
UNIT 2B
2 bedrooms, 2 baths

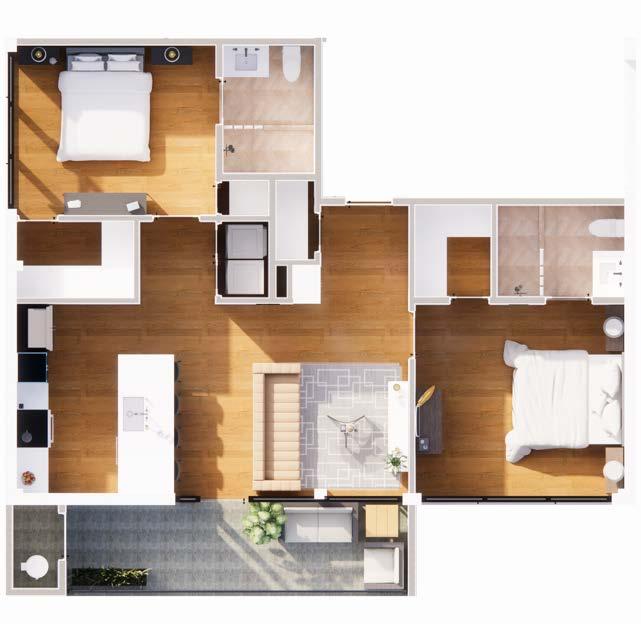

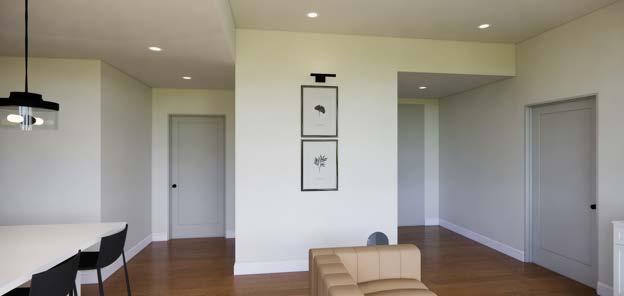

Entryway
Hallway
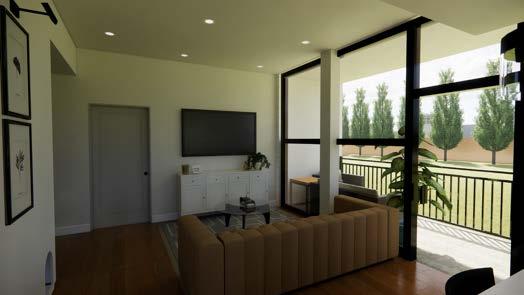



Living Room
Patio Kitchen




Bedroom #1
Bedroom #2
Bathroom Orthographic





UNIT 1b

UNIT 1c - Ground Level

UNIT 1c - Loft Level


UNIT 2b


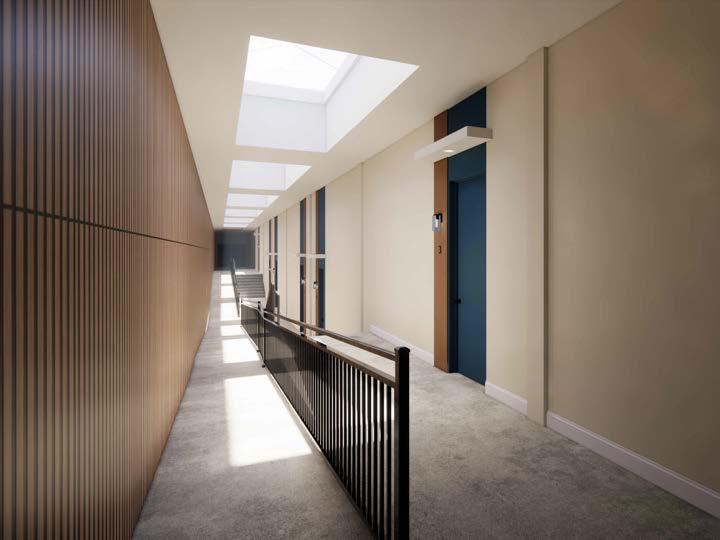
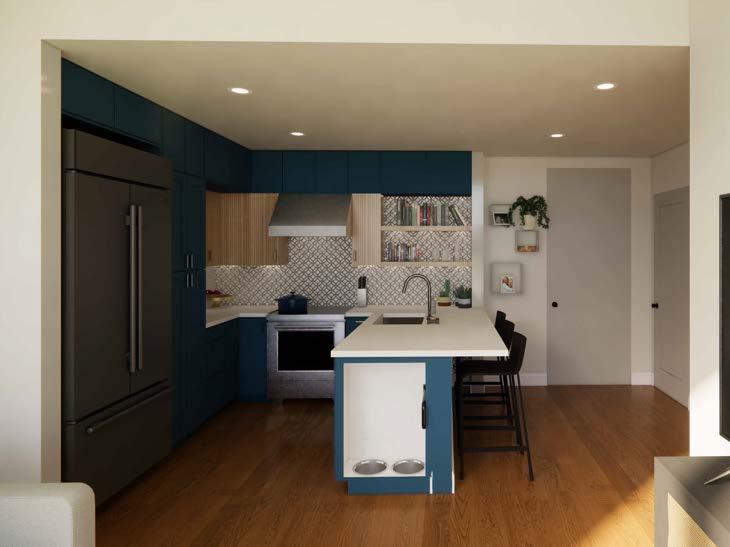
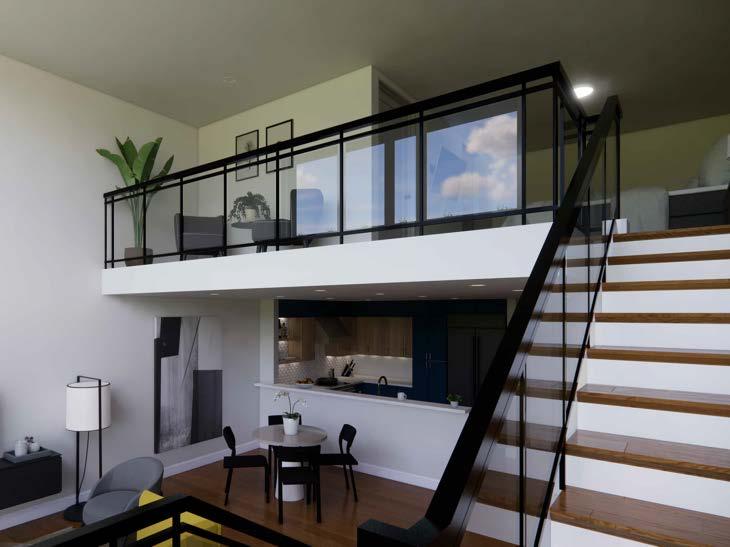
A4.15
A4.16
A4.17
A5.1
A5.2
A5.3
A6.1
A6.2

ABBREVIATIONS LEGEND
A.F.F.ABOVE FINISHED FLOOR ALUMALUMINUM @AT
BOTBOTTOM
CLGCEILING
CTCERAMIC TILE
COLCOLUMN
CFCONCRETE FLOOR
DIMDIMENSION
DRDOOR
DWGDRAWING
ENLENLARGED
EVRWEVERWALL
FTFIRE TREATED
FIXTFIXTURE
FLRFLOOR
GYPGYPSUM HHEIGHT
HMHOLLOW METAL INTINTERIOR
MEPMECHANICAL, ELECTRICAL, AND PLUMBING
MTLMETAL MINMINIMUM
NICNOT IN CONTRACT
O.C.ON CENTER PTPAINT
PTDPAINTED
PRIVPRIVATE
QTZQUARTZ
RCPREFLECTED CEILING PLAN
RBRUBBER
SCHEDSCHEDULE
TYPTYPICAL
UNOUNLESS NOTED OTHERWISE WCWALL COVERING WWIDTH

GENERAL NOTES
1.THE FOLLOWING CONTRACT DOCUMENTS INCLUDE WORKING MODIFICATIONS AND DRAWINGS AND GENERAL CONDITIONS OF CONSTRUCTION AND SPECIFICATIONS OF THE NEXT OFFICE HEADQUARTERS FROM JADYN WOLF’S DESIGN PROPOSAL SUBMISSION FOR THE NEXT STEELCASE COMPETITION.
2.THE CONTRACT DOCUMENTS ARE INSTRUMENTS OF SERVICE AND SHALL REMAIN THE PROPERTY OF THE ARCHITECT WHETHER THE PROJECT FOR WHICH THEY ARE PREPARED IS EXECUTED OR NOT.
3.HORIZONTAL DIMENSIONS INDICATED ARE TO/FROM FINISHED FACE OF CONSTRUCTION, EXCEPT AS NOTED.
4.VERTICAL DIMENSIONS ARE FROM TOP OF FLOOR SLAB, EXCEPT WHERE NOTED TO BE FROM ABOVE FINISHED FLOOR (AFF).
5. ALL DIMENSIONS AND EXISTING CONDITIONS MUST BE VERIFIED IN FIELD BY CONTRACTORS.
6. ALL WORK PERFORMED SHOULD CONFORM TO THE APPLICABLE CODES REQUIRED BY LOCAL AND PUBLIC AUTHORITIES, AS FOLLOWS:
A. 2021 INTERNATIONAL BUILDING CODE (IBC)
B. 2021 INTERNATIONAL RESIDENTIAL CODE (IRC)
C. 2021 INTERNATIONAL PLUMBING CODE (IPC)
D. 2021 INTERNATIONAL MECHANICAL CODE (IMC)
E. 2021 INTERNATIONAL ENERGY CONSERVATION CODE)
F. 2021 NATIONAL FIRE PROTECTION ASSOCIATION (NFPA)
G. 2021 NATIONAL ELECTRICAL STANDARDS (NED)
H. 2010 AMERICANS WITH DISABILITIES ACT (ADA)
I. LOCAL ORDINANCES AND AMENDMENTS FROM MHK
1.
7.
8.
6.
2.
3.
1.
9.
5.
2.
1.
9.
7.
8.
6.
4.
5.
3.
1.
2.
4.ALL
5.ALL
9.PREPARE
















































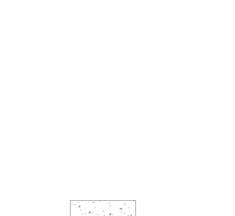
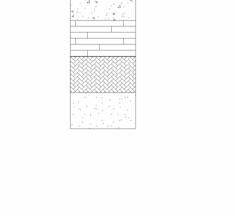









9.FLASH
10.ALL













































































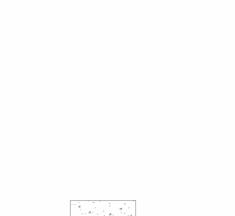
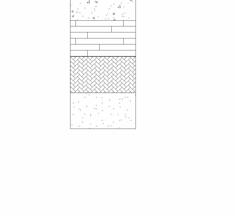








7.
8.
9.
10.
5.
4.






























7.
AMAZON HUB LOCKERS
HIGHER TUB FOR SMALLER ANIMALS CLEANING SUPPLIES TOWELS
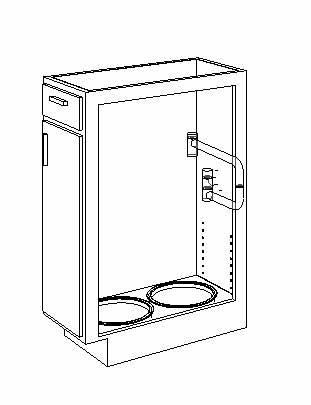
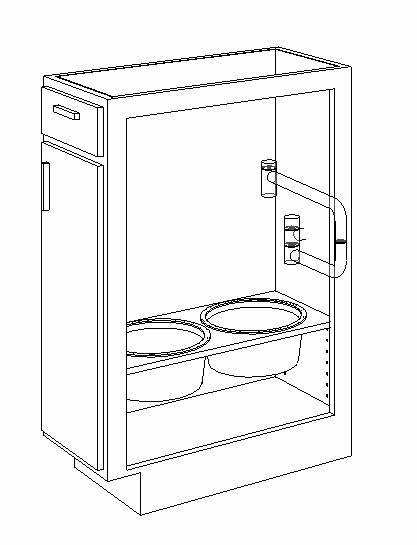
CT-1CERAMIC TILE SEAPORT CERAMIC SUBWAY
CT-2CERAMIC TILE ARCHITEXTURES
GLAZED
CT-3CERAMIC TILE ARCHITEXTURES MAJOLICA TILE BLUE
CT-4CERAMIC TILE H&E SMITH ECO-GLAZED BRICK SLIPWINTER MORNING8.5" X 2.5"BRICK LAY
CT-5CERAMIC TILE MEADOWMERE HEXAGON CERAMIC TILEWHITE 3" X 3"
QTZ-1QUARTZ CORIAN CORIAN QUARTZ ETHEREAL WHITECUSTOMUSED FOR COUNTERTOPS AND WALLS
WC-1MIRROR SELECTED BY CONTRACTOR - - CUSTOM
WC-2ACOUSTICAL WALL PANELWOODUPP AKUPANEL WALNUT 11" X 94.5"
WC-3FAUX MOSS WALL VISTAFOLIA ARTIFICIAL GREEN WALL - 32" X 32"
CF-1FINISHED CONCRETE - - - -EXISITING FLOORING
WOOD-1HARDWOOD FLOORINGGREEN BUILDING SUPPLYWATERPROOF HARDWOODTERRA BROWN79" X 6"GLUE DOWN INSTALLATION
TILE-1PORCELAIN FLOORINGKENRIDGE CHEVRON MATTE TILEMAPLE 24" X 48"STRAIGHT LAY
FLOOORING SURVIVOR SPORT FLOORGYM FLOORING ISOMETRIC GREY4' X 50'
GYPACOUSTICAL GYPSUM BOARDUSG
GYP-2ACOUSTICAL GYPSUM BOARDUSG
