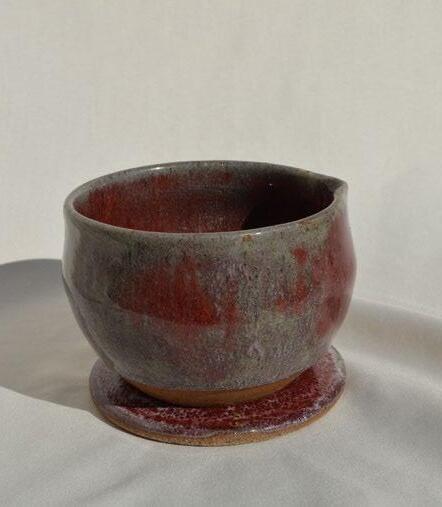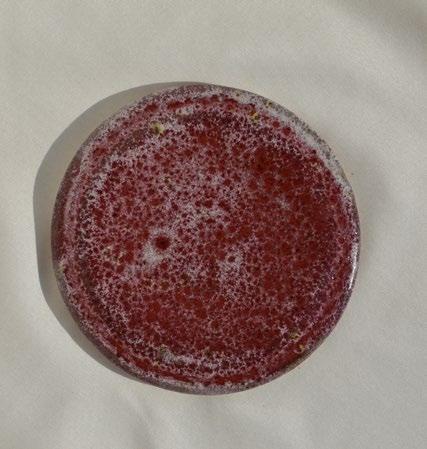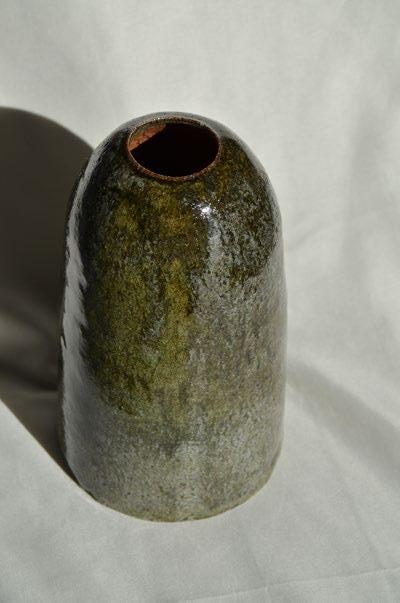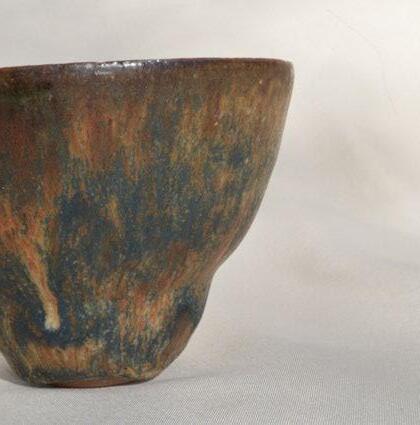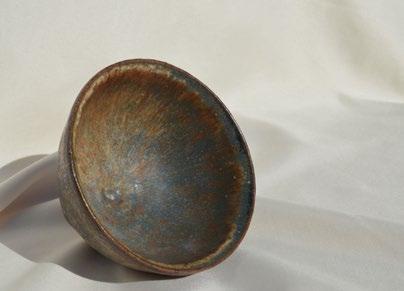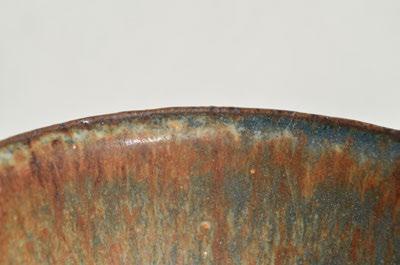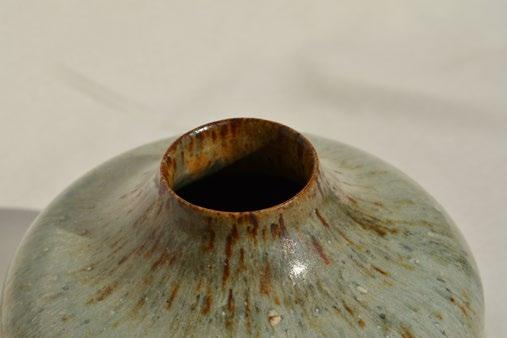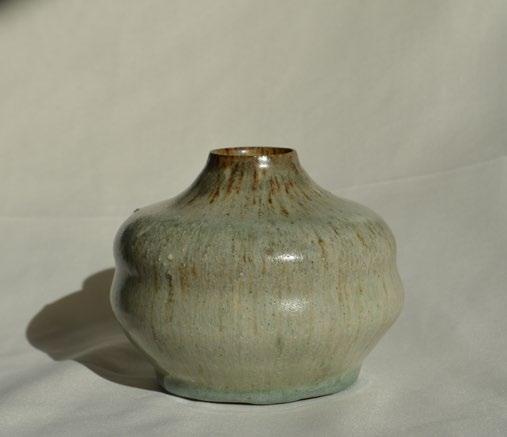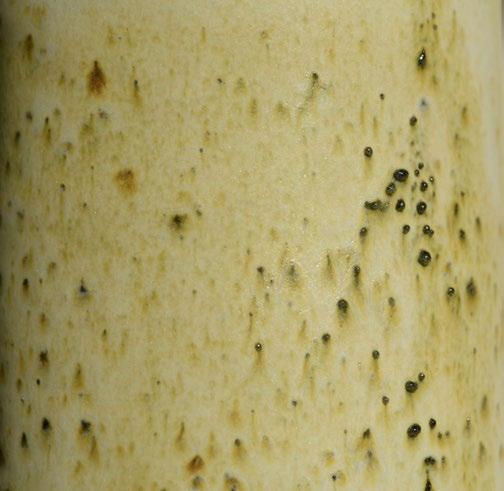AREN ILLACIS
SELECTED WORKS
Rio Marina, Italy / Fall 2023
Syracuse, NY / Spring 2023
Catskill, NY / Spring 2022
Syracuse NY / Summer 2024
Syracuse, NY / Fall 2024

Rio Marina, Italy / Fall 2023
Syracuse, NY / Spring 2023
Catskill, NY / Spring 2022
Syracuse NY / Summer 2024
Syracuse, NY / Fall 2024
COLLABORATORS: Jacob Coffey, Qianzhen Li
INSTRUCTOR: Daniele Profeta / Rio Marina, Italy
SPRING 2021
This project is conceptualized as four interventions that stitch together the three plateaus found on an abandonded iron mine in Rio Marina. The CATWALK envelopes existing RUINS from the mining infrastructure to serve as a new facade of this INDUSTRIAL PARK, made up of wooden scaffolding and textile drapes. This provides a base infrastructure for the public to decide how to use this area of the park and what needs to be added/removed to adapt to their needs. The new DOCK sits atop and askew the previous dock to accommodate for the informal fishing activities that occur on this abandoned site. These two interventions serve as the stereotomic interventions, mimicking the existing mining structures while also looking at toward the water. The two stereotomic interventions are the AMPHITHEATRE and the HIDING HOLES. The amphitheatre carves away on the steep wall of the site, forcing viewers to look and descend into the land, which is part of the island’s long history of MINING. On the other hand, the hiding holes provide shade for beach goers, while forcing them to look straight into the ocean, as FISHING and water are also part of the island’s history.
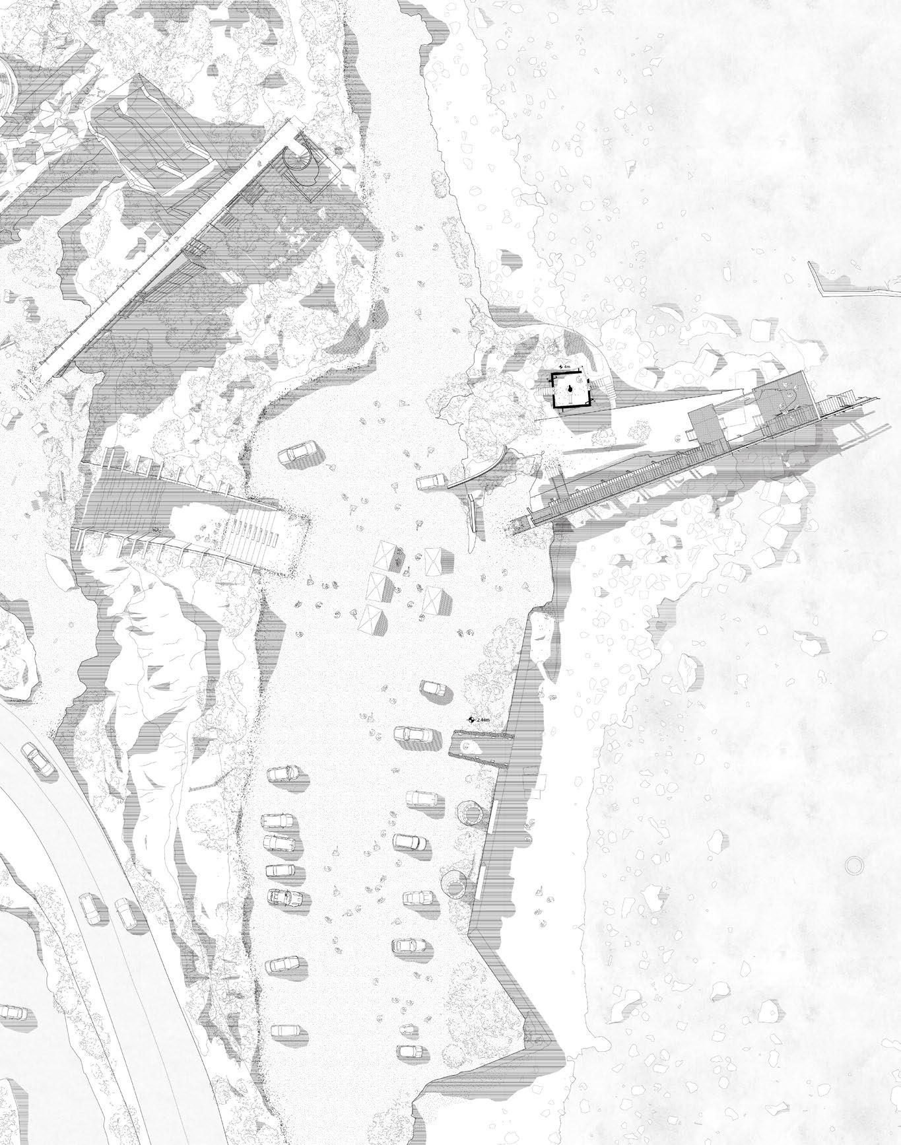
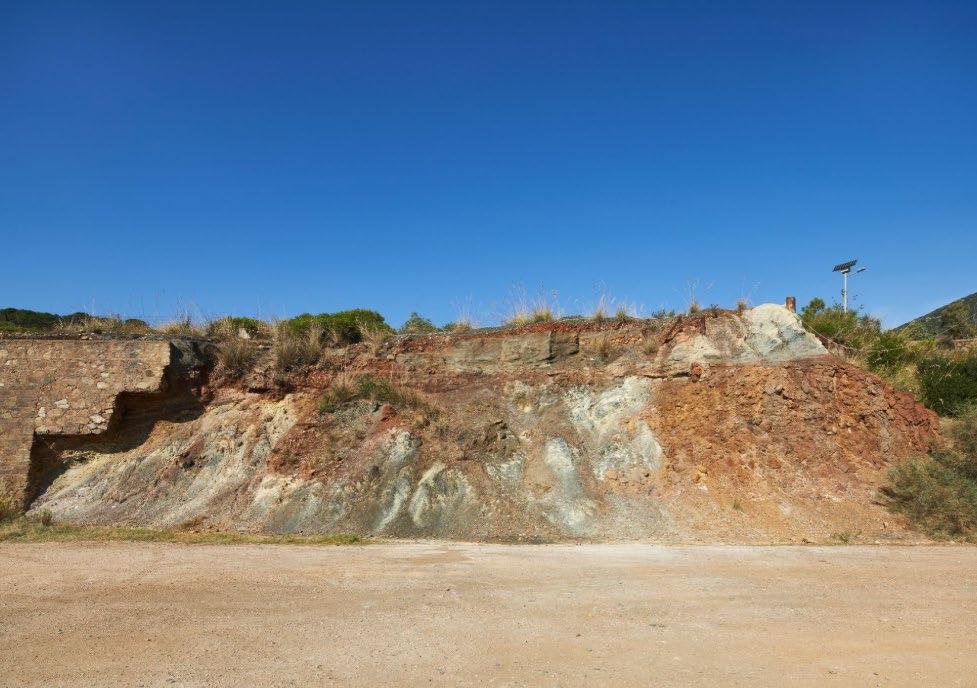
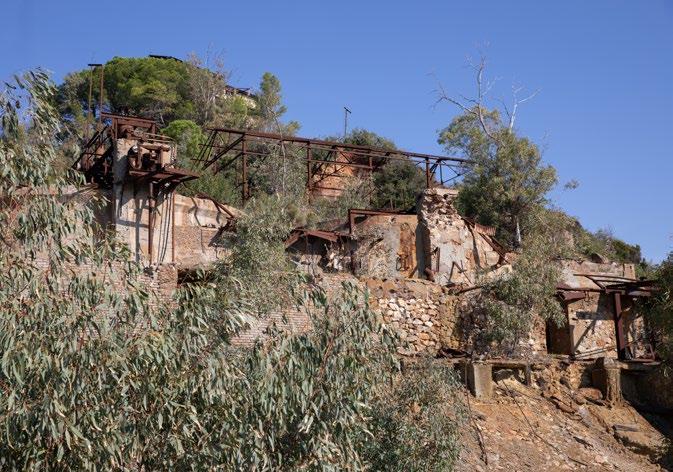
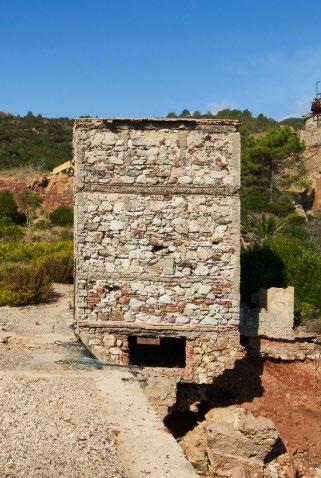
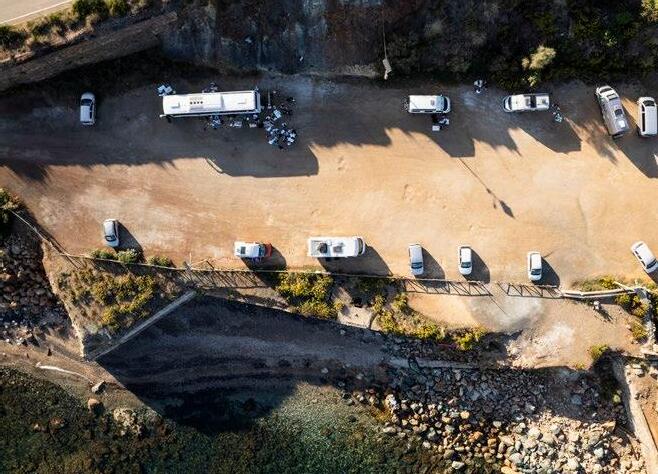
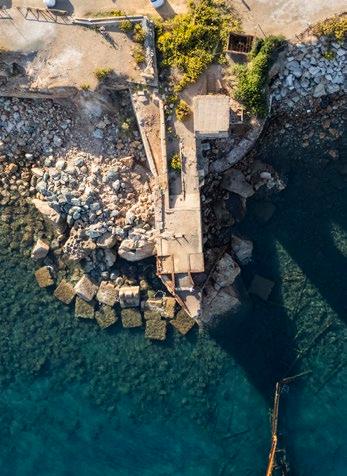
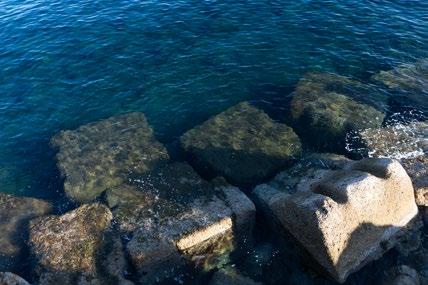
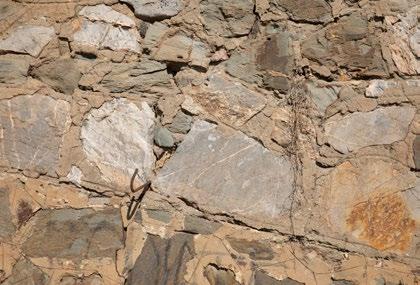
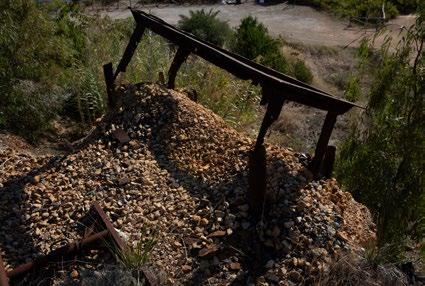
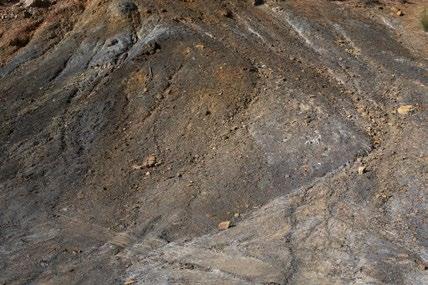
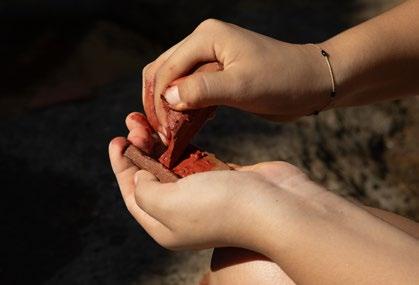
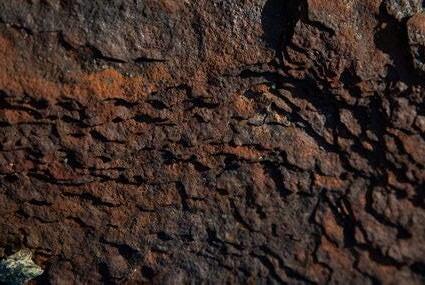
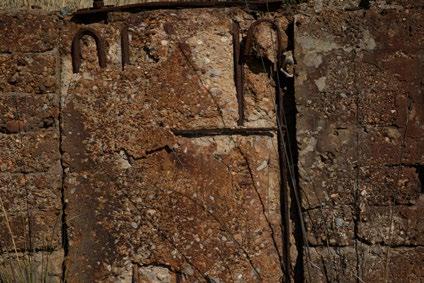
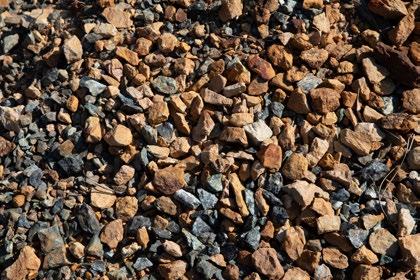
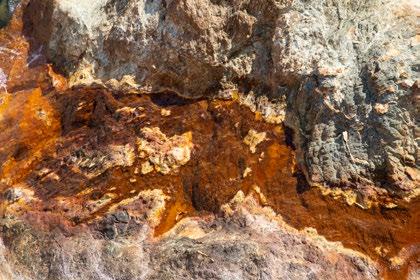
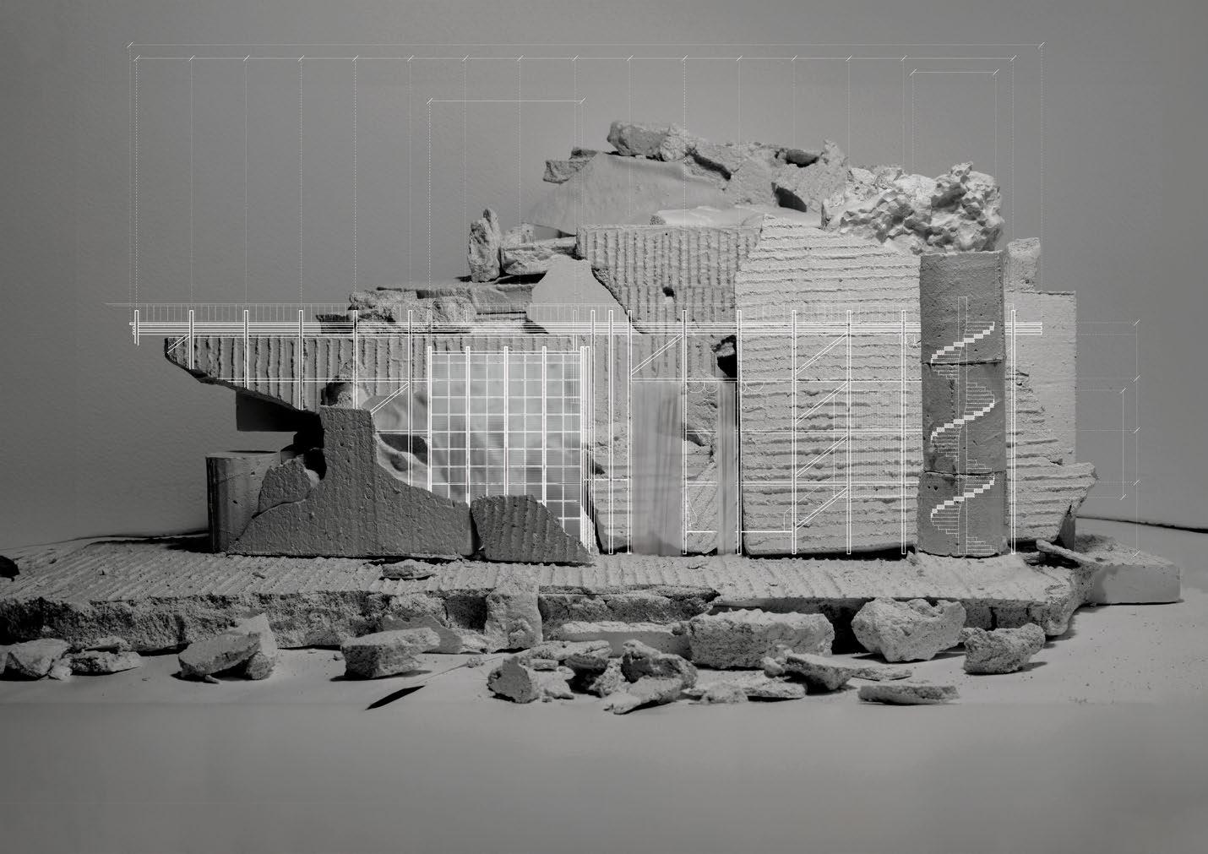
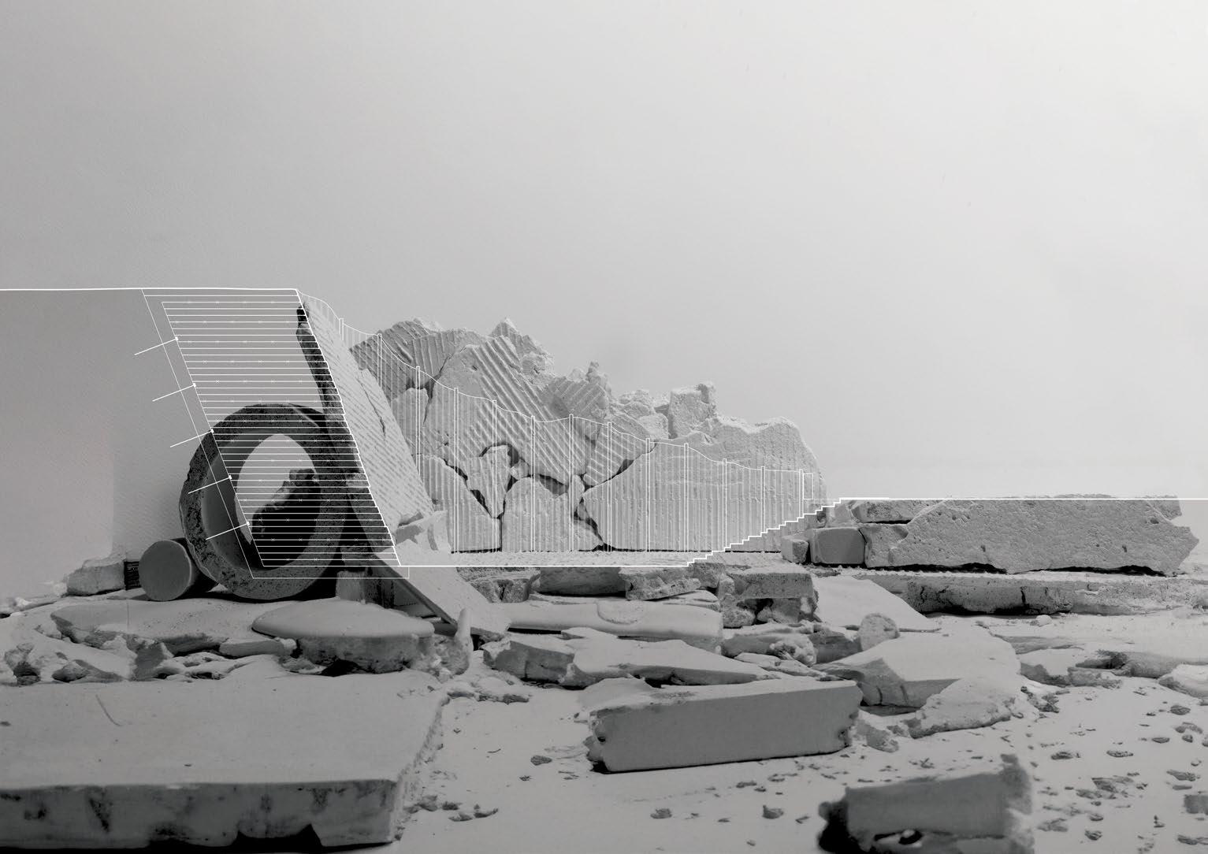
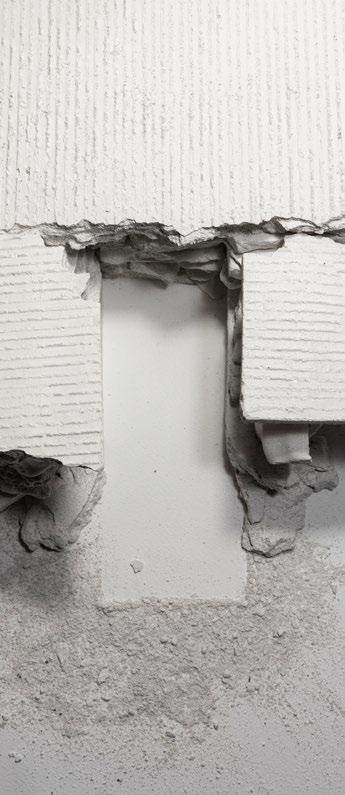
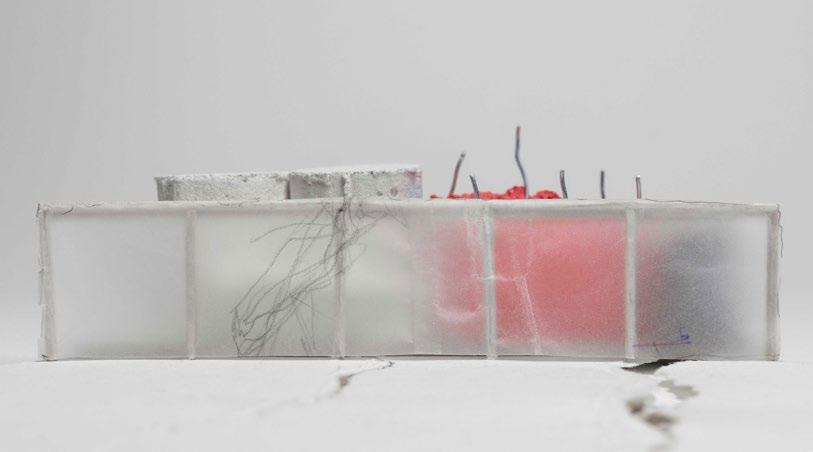
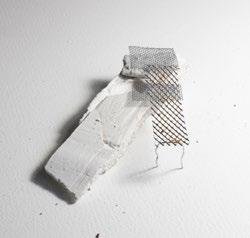
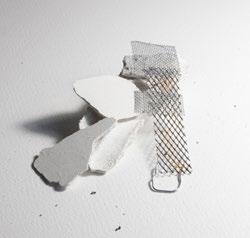
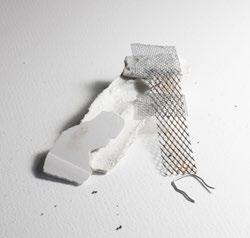
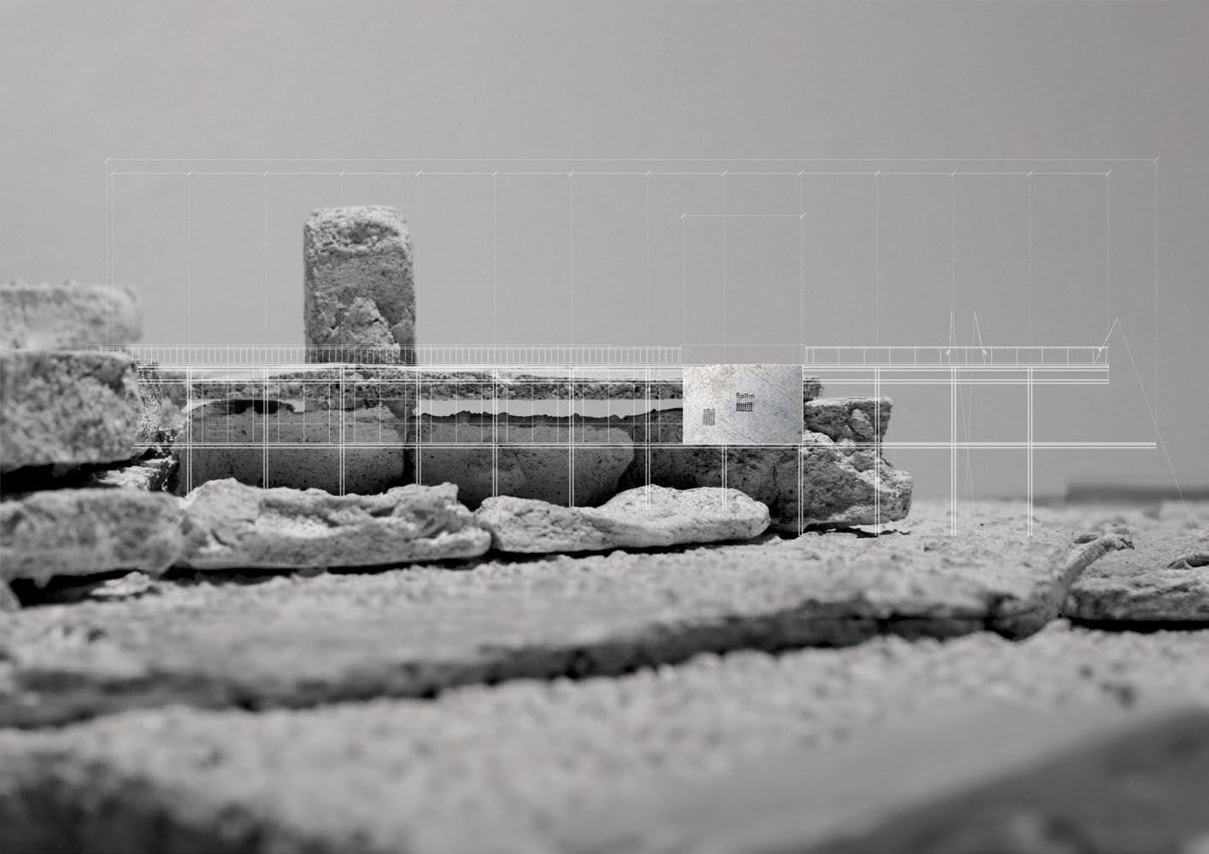
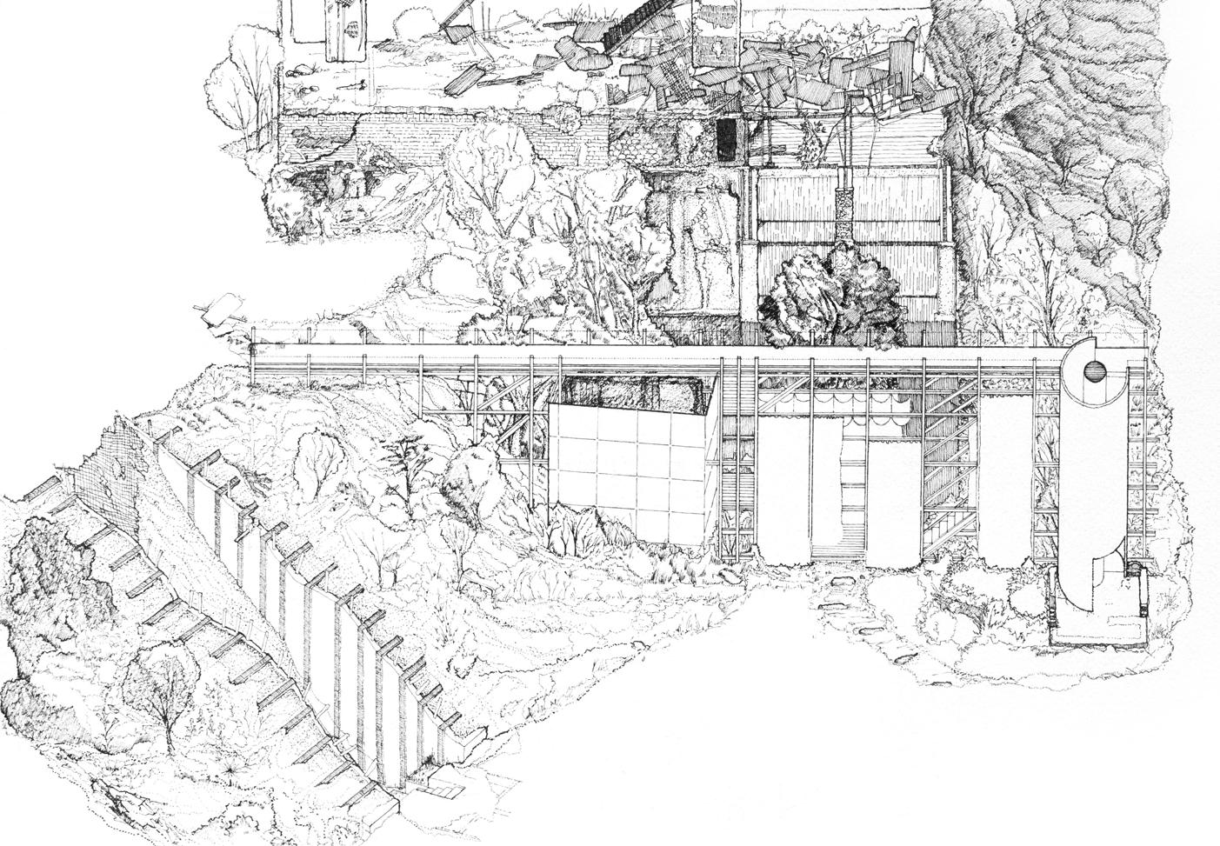
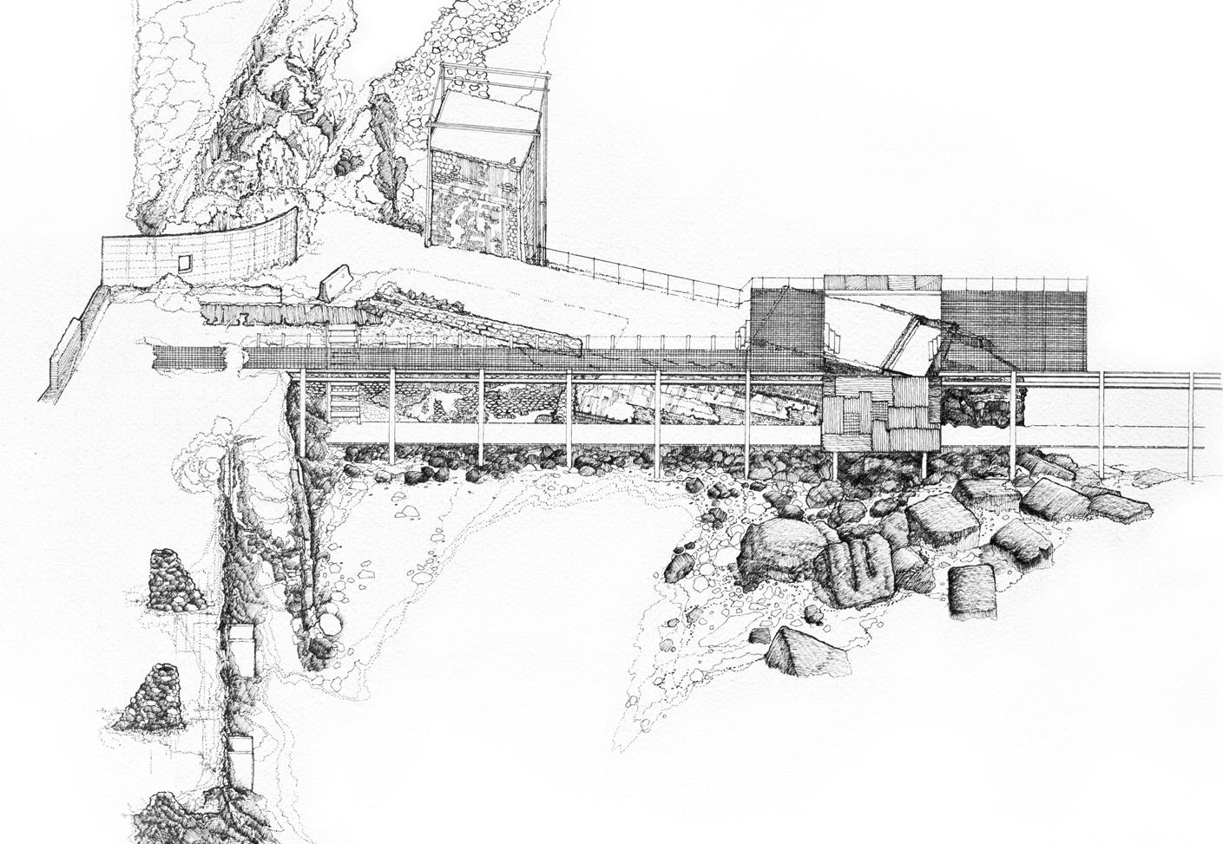
COLLABORATOR: Rebecca Goetzke
INSTRUCTOR: Emily Pellicano / New York, NY
SPRING 2024 / 2024 Integrated Design Studio
Prize Nominee
This addition to the Roosevelt Hotel in Midtown Manhattan offers an alternative to high rise construction in the urban setting using a combination of MASS TIMBER techonologies and inventive formal geometries. The Spine’s form derives from experimentation with spacefilling POLYHEDRA (i.e. bilateral elongated fastigum) and inspiration from brutalist architectures of mass, sculpture, and textural diversity. The resulting design is multifaced in material and form. By manipulating this polyhedron, a naturally additive shape, the formal design of the project is able to respond to selected views of the city, as well as its climactic conditions.
The project also strives to highlight MATERIALITY and seamlessness by taking full advantage of mass timber technologies. MEP services, such as soundproofing, heating, insulation and plumbing, are embedded into the dowel-laminated timber (DLT) panels. Additionally, where structural and mechanical elements on the interior cannot be hidden, they are highly-designed ORNAMENTS of space. For instance, the rib-like copper fins in the atrium are designed to reflect light and double as mechanically operable smoke-screens. Likewise, the skylgihts in the atrium allow light to enter the space, but also create an opportunity for PASSIVE VENTILATION
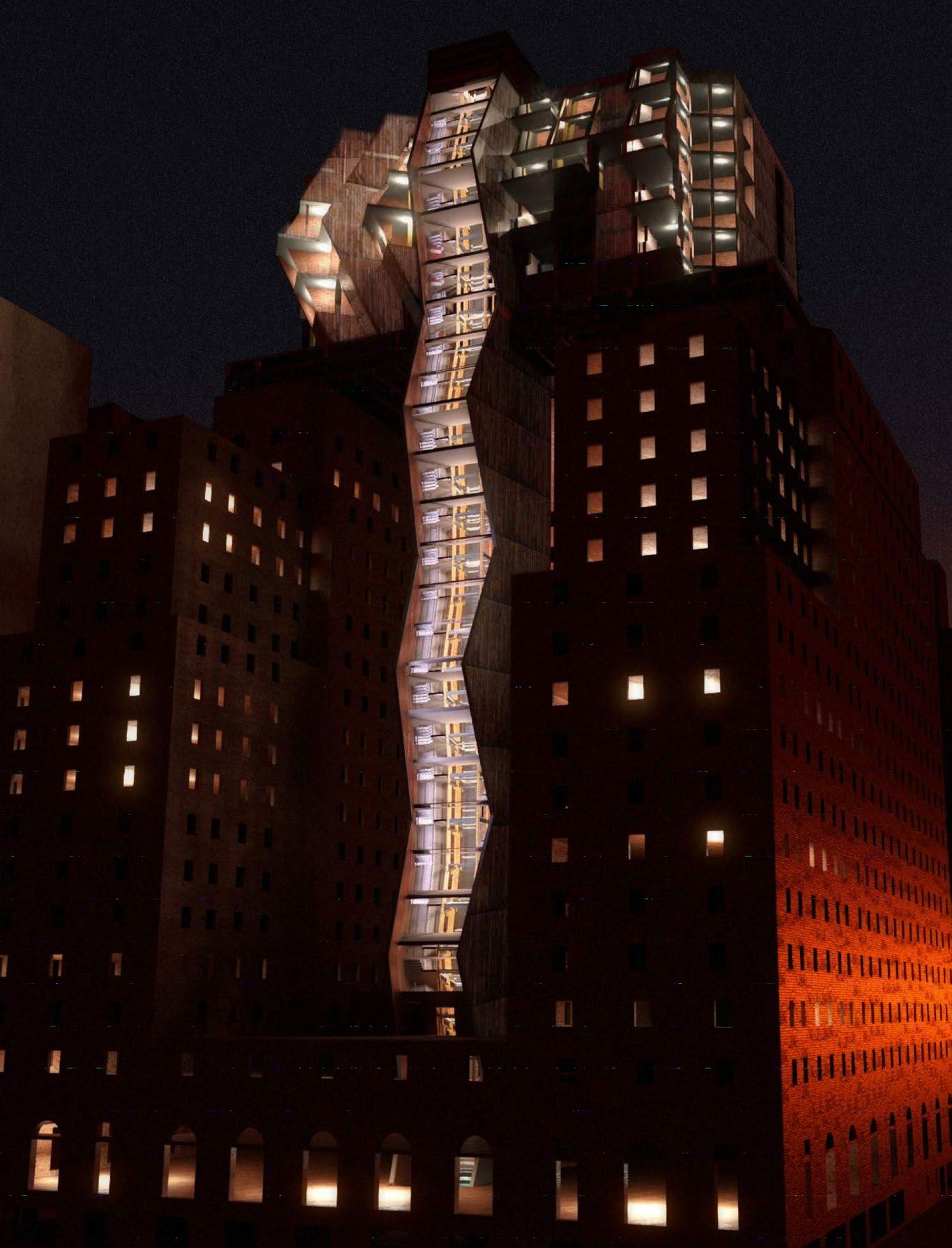
BILATERAL ELONGATED GYROBIFASTIGIUM
BILATERAL ELONGATED GYROBIFASTIGIUM
BILATERAL ELONGATED GYROBIFASTIGIUM
BILATERAL ELONGATED GYROBIFASTIGIUM
BILATERAL ELONGATED GYROBIFASTIGIUM
BILATERAL ELONGATED GYROBIFASTIGIUM
Form Studies
STRUCTURE DIAGRAM
1/8” - 1’ 1/8” - 1’
Typical Residential Floor Plan Timber Structure Diagram
1/8” - 1’
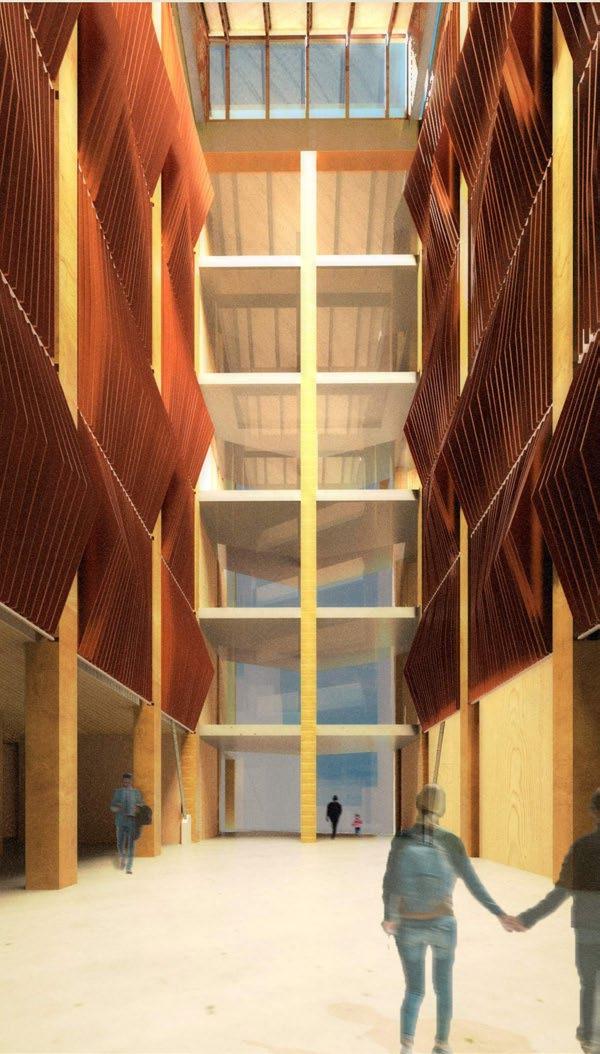

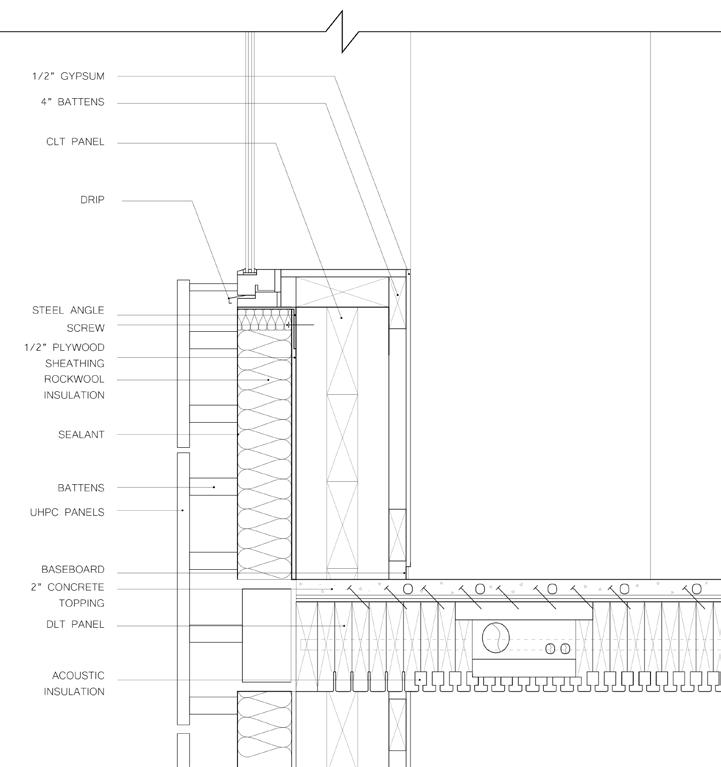
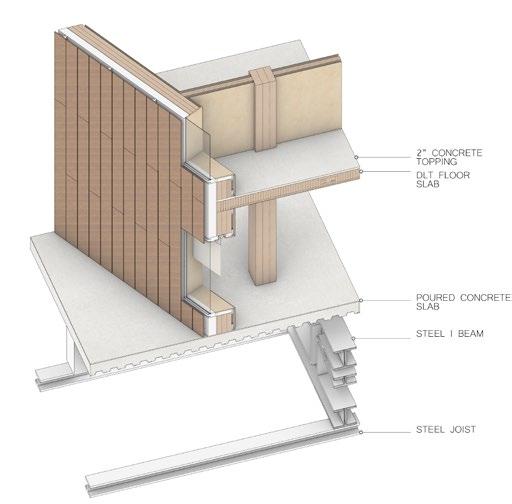
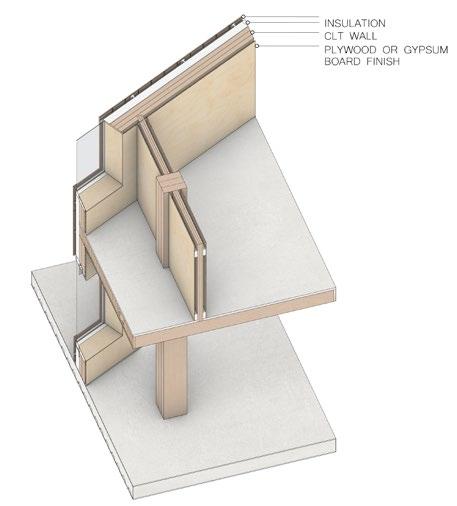
COLLABORATOR: Matthew Williams
INSTRUCTOR: Ayesha Ghosh / Catskill, NY SPRING 2021
This project investigates the ways in which the a building can disperse to create moments of architecture that accommodate LANDSCAPES IN FLUCTUATION. The program is a CENTER FOR PRODUCTION of ceramics where the source material is extracted from the site. It will also serve as a new CENTER OF COMMONS to integrate the Catskill community and its tourists with the local artisans working in this studio.
The design is conceptualized as a WINDING PROMENADE-inspired by neighboring winding roads-- with EMBEDDED VOLUMES that create space for ceramic production. The building begins at the mining stage of clay production, then follows through studio spaces and culminates in open viewsheds that look toward the Hudson River and the Catskill landscape. The project utilizes rammed earth construction to explore the use of the ground as a material for SMALL SCALE PRODUCTION (like ceramics) and LARGE SCALE PRODUCTION (like architecture) simultaneously. The material nature of the project also creates OPPORTUNITIES FOR EXPANSION as needed by the users.
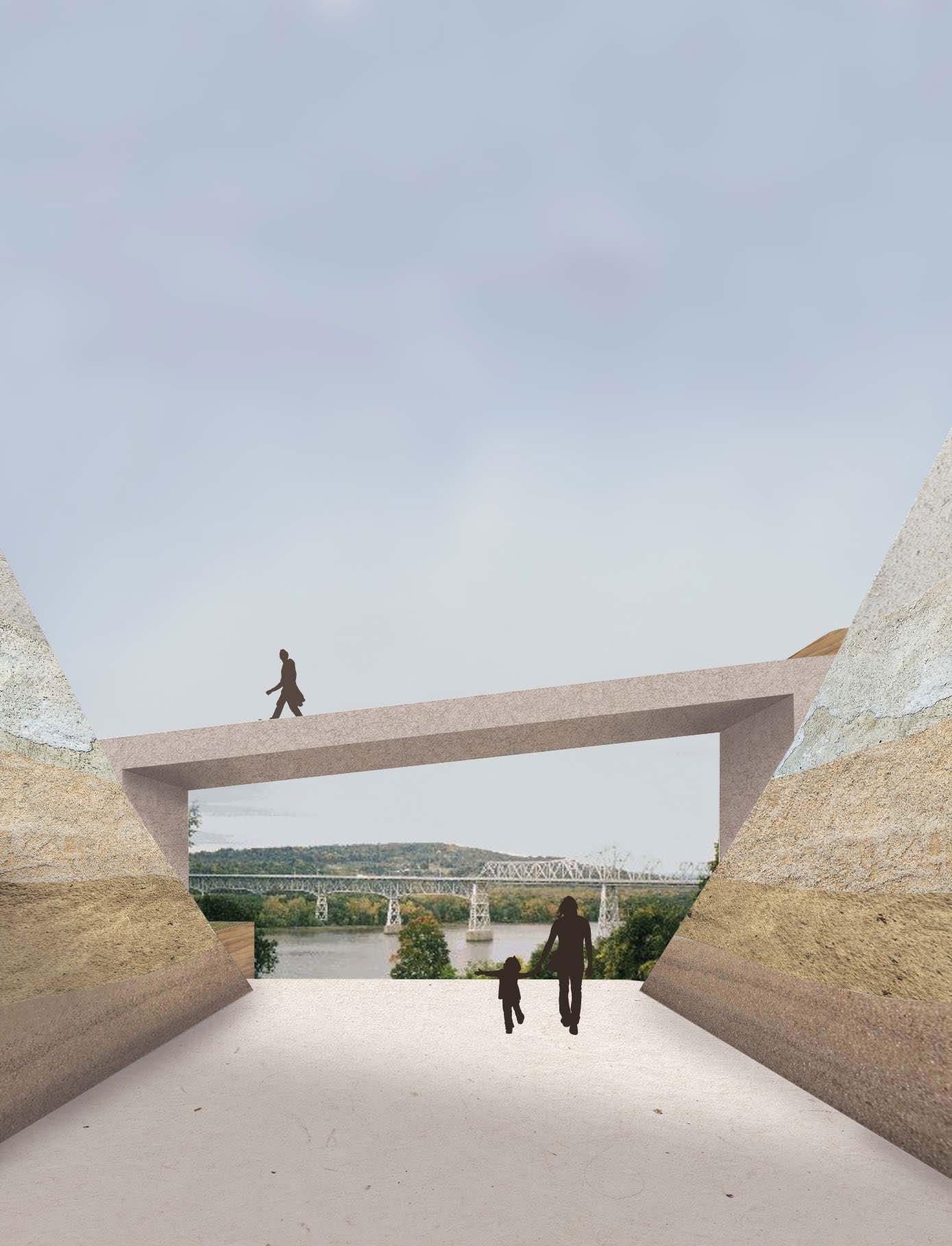
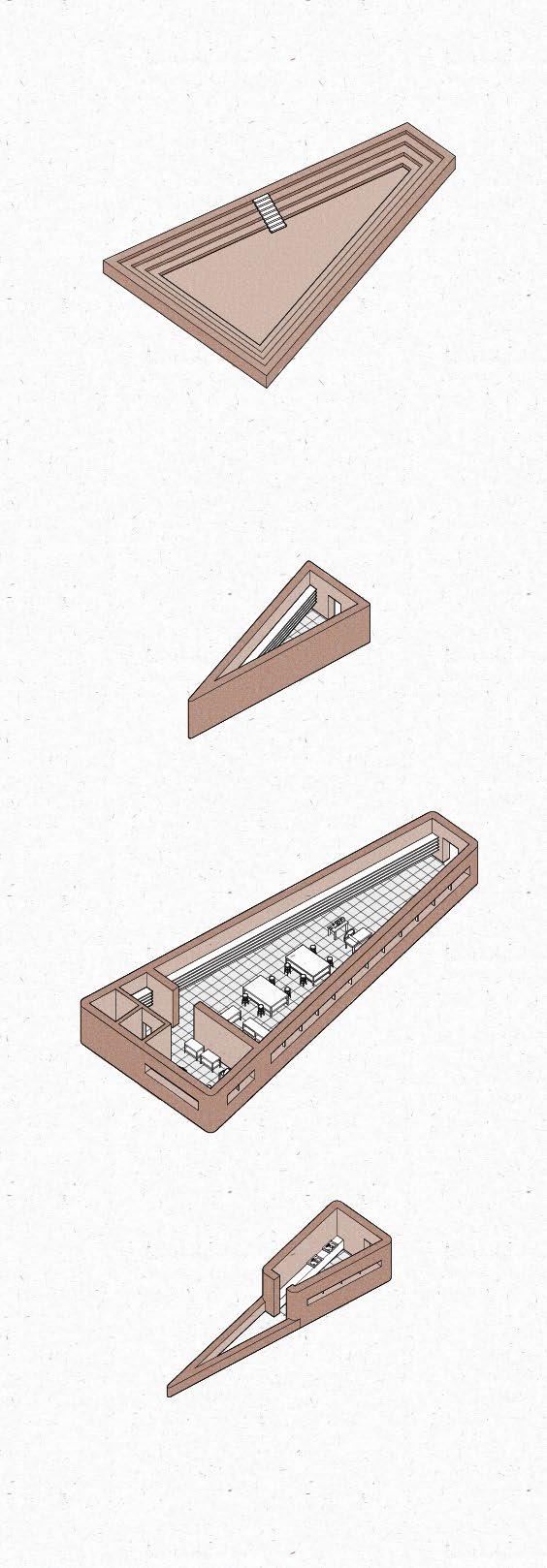
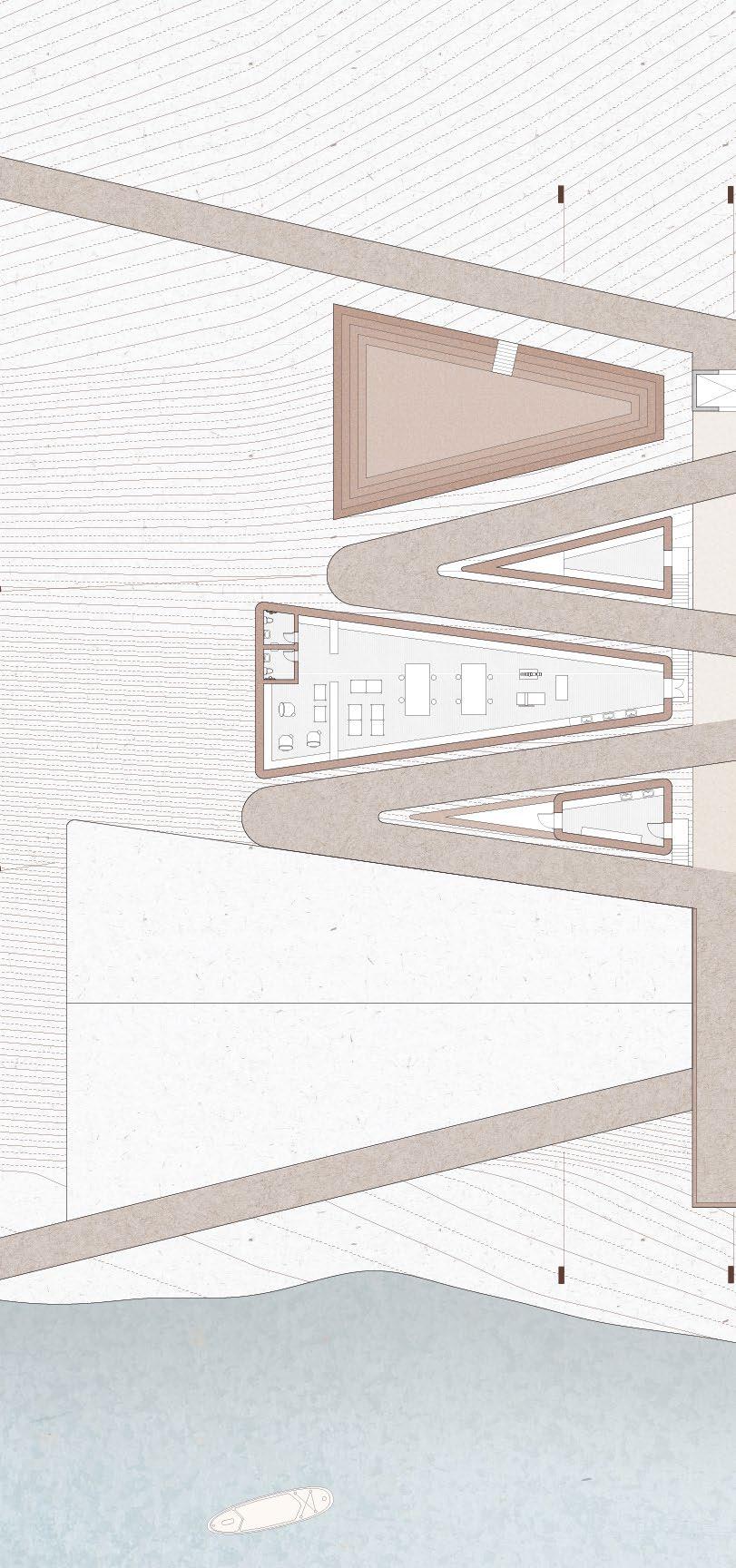
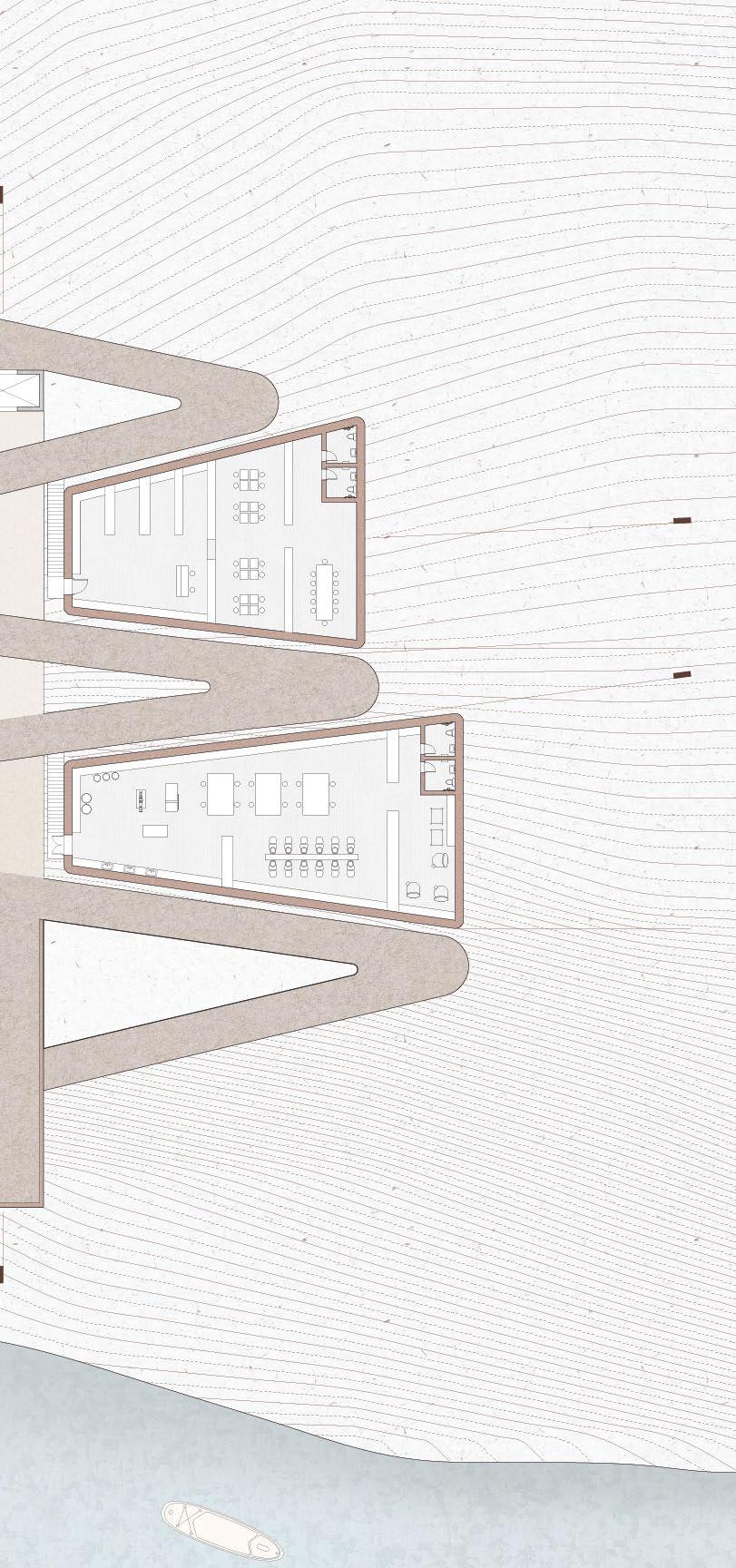
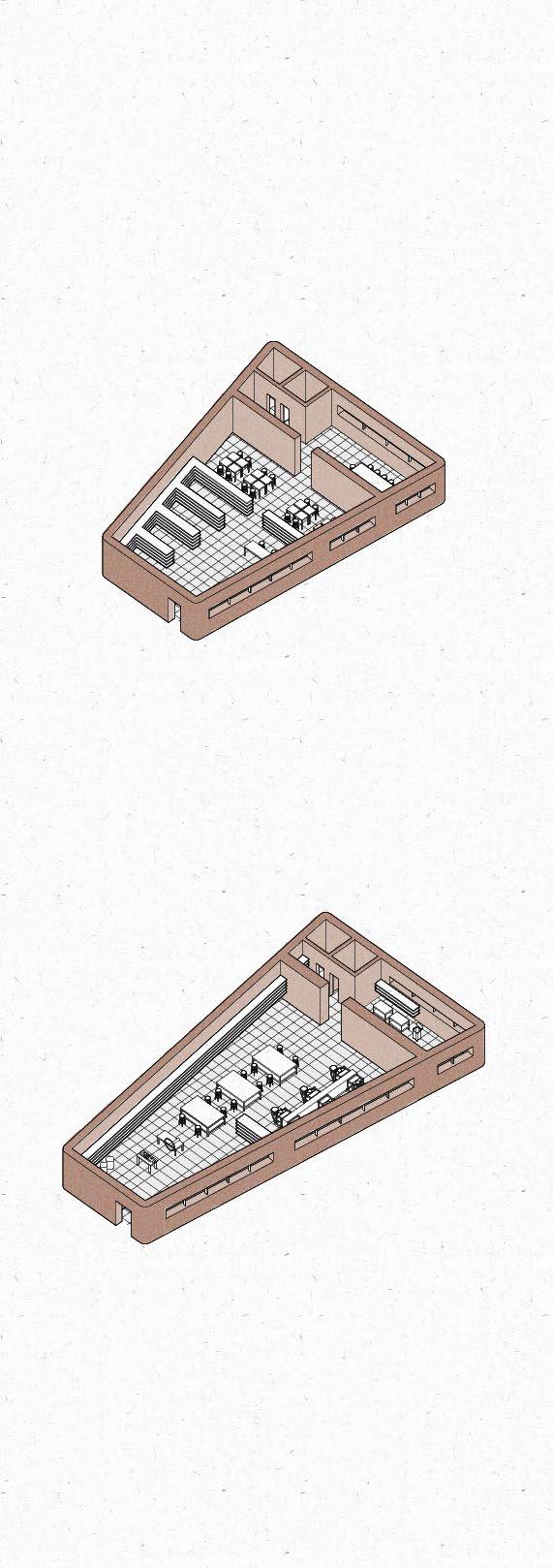
Plan and Axonometric
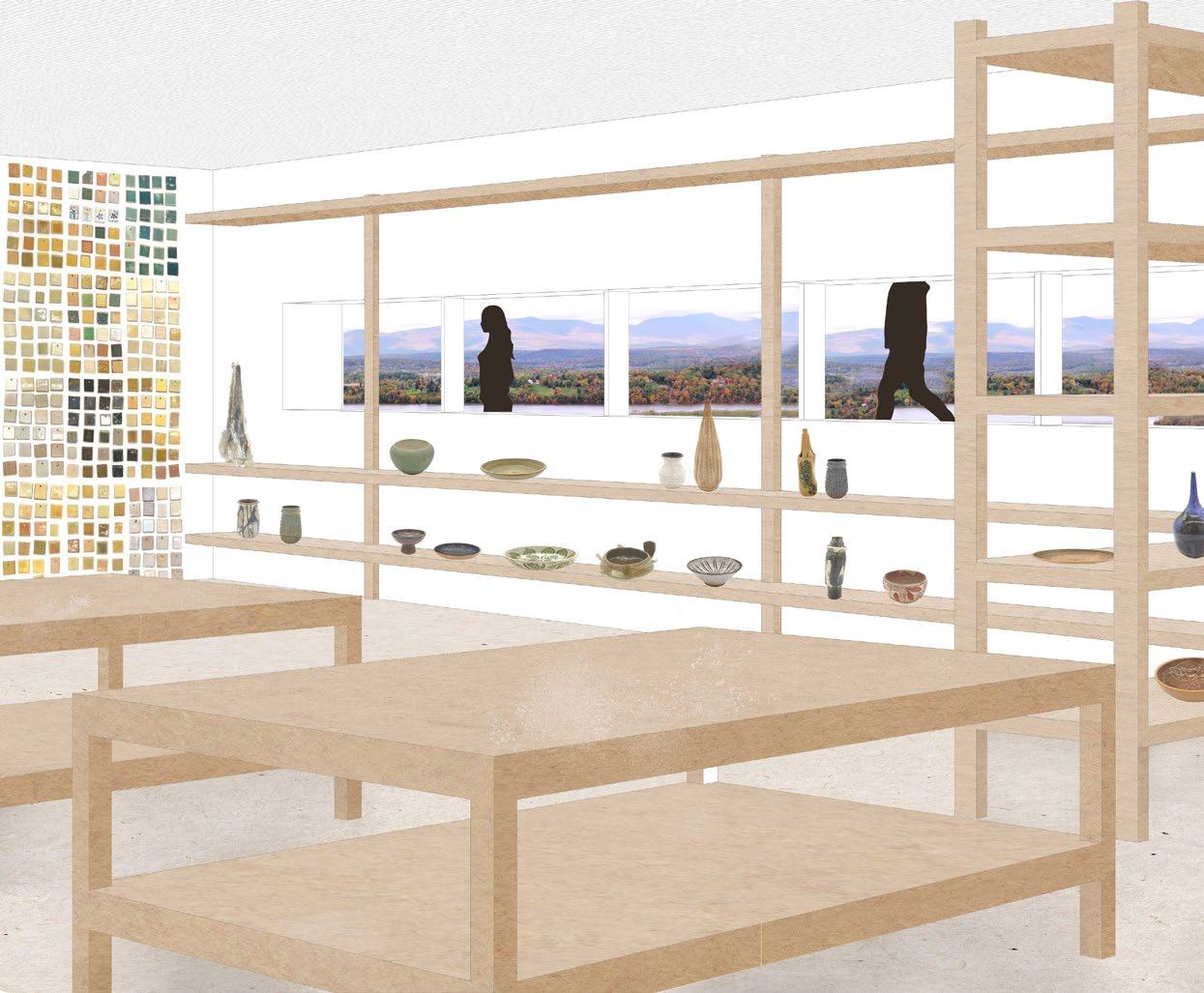

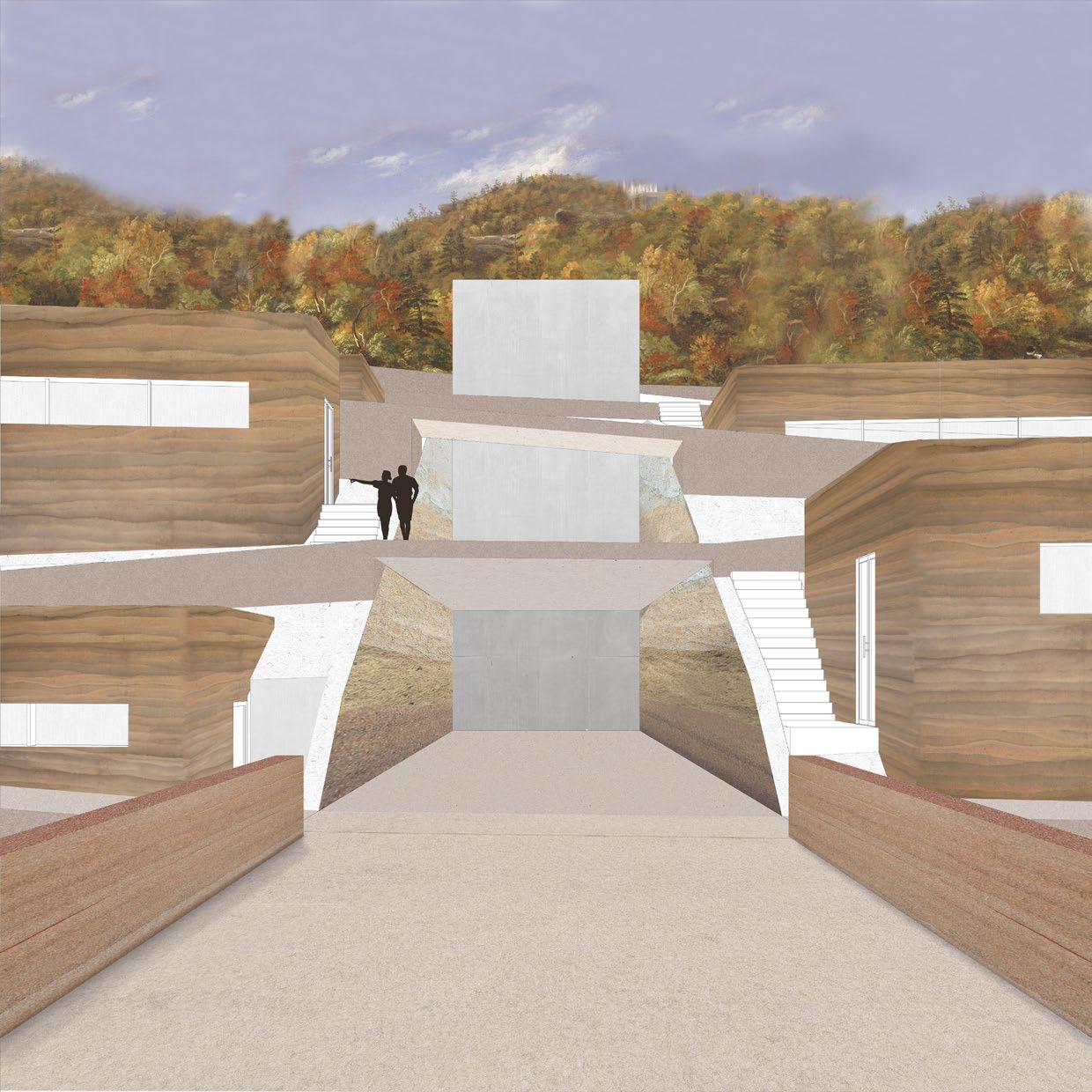
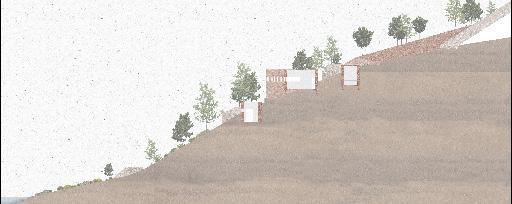
COLLABORATORS: Christian Barnett, Matthew Gilbert, Isaac Mendez
DESIGNER: Ayesha S. Ghosh / Syraucse, NY
SUMMER 2024
Above Eden is located in Hanover Square, Syracuse on the site of a former historic building. Now, this space has been transformed into a studio apartment, thoughtfully preserving some of the remnants of its rich architectural history. During my internship, I supported the lead designer in fabricating a custom closet and door system. This design uses a combination of dimensional lumber and polycarbonate to bring together the warmer characteristics of the space and the exposed stainless steel found in ventilation system and the kitchen system. I also attended and conducted critical pre-installation meetings with general contractors, consultants, and manufacturer representatives to ensure smooth project execution. Furthermore, I gathered quotes for the delivery times and cost of appliances, helping to manage the project’s budget and timeline.
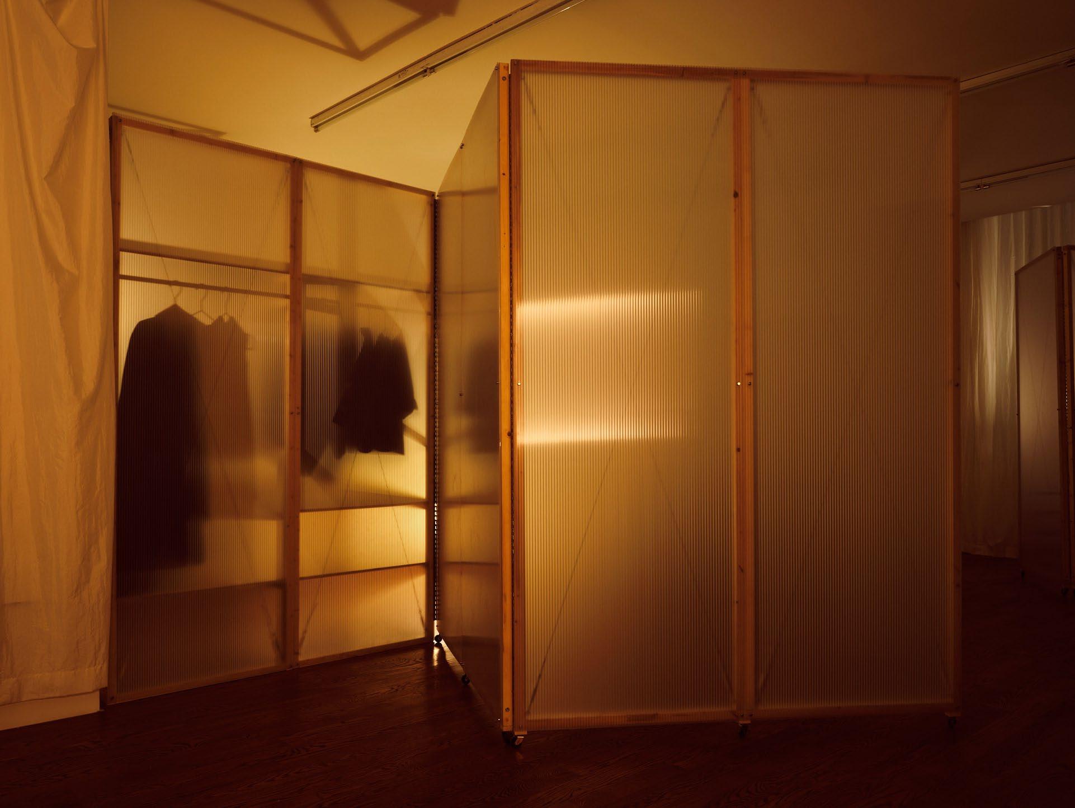
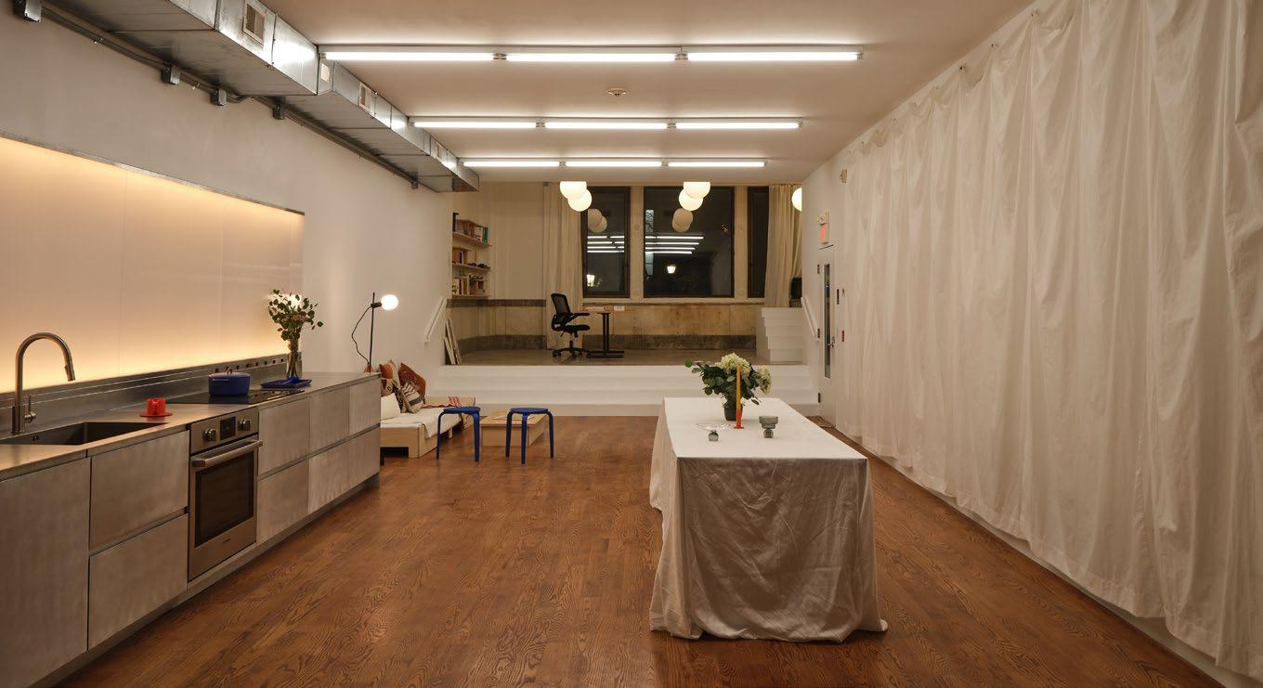
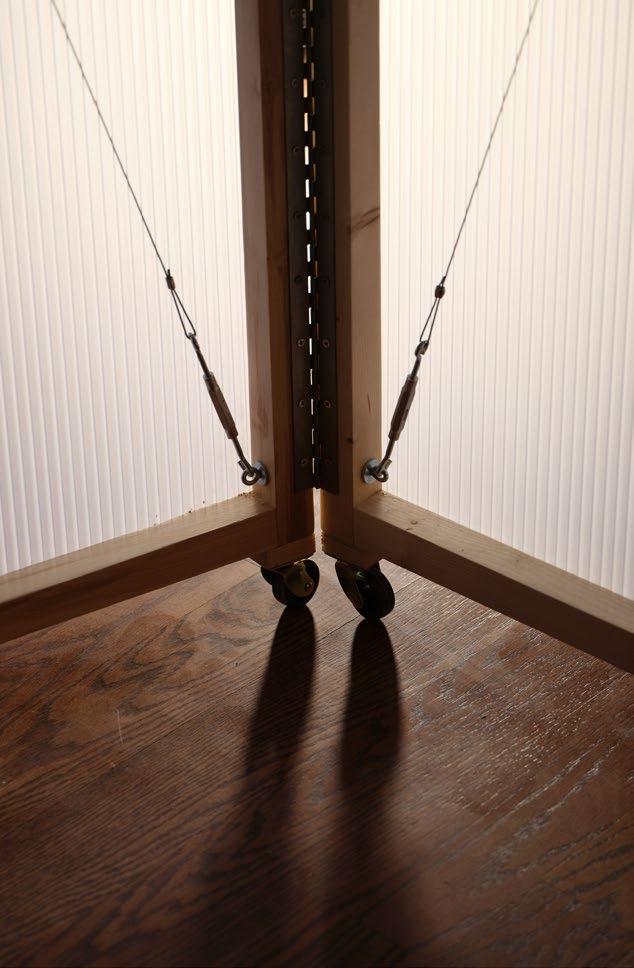
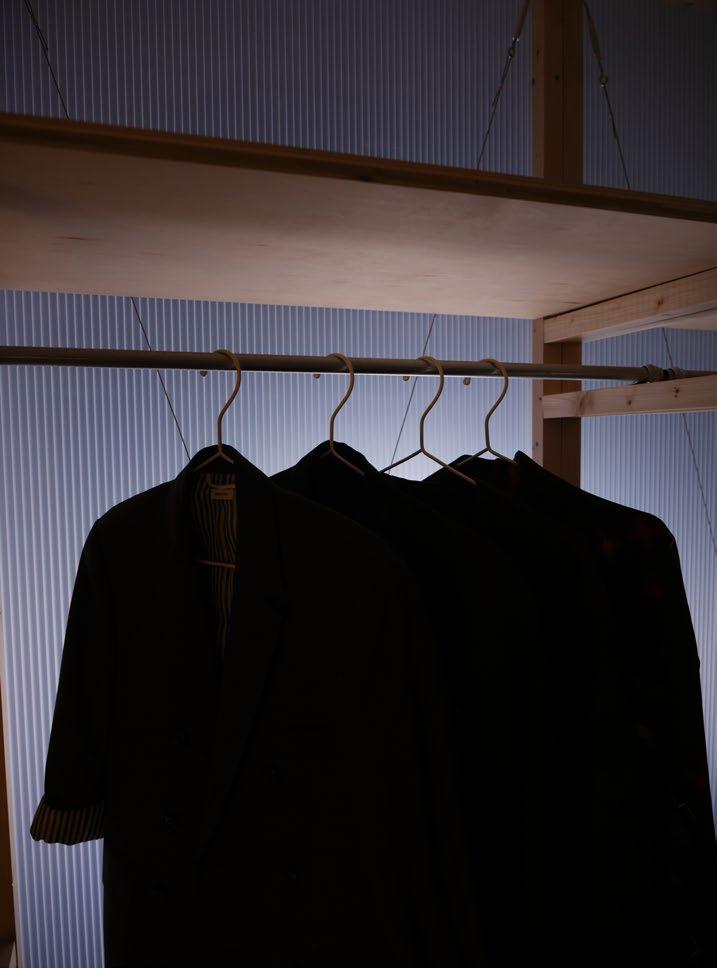
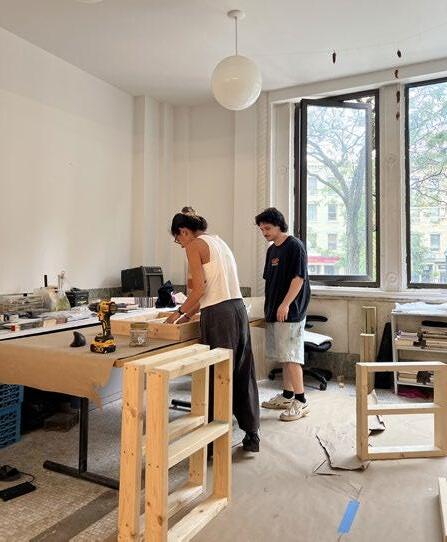
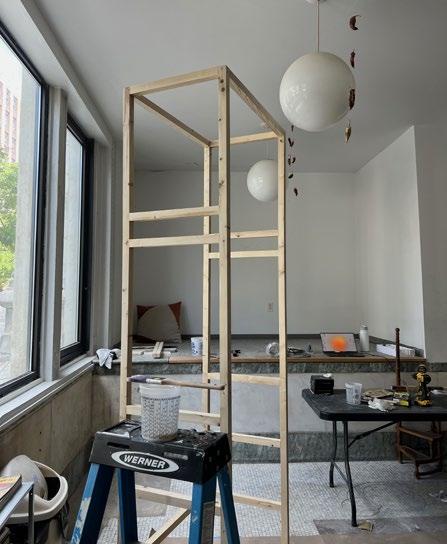
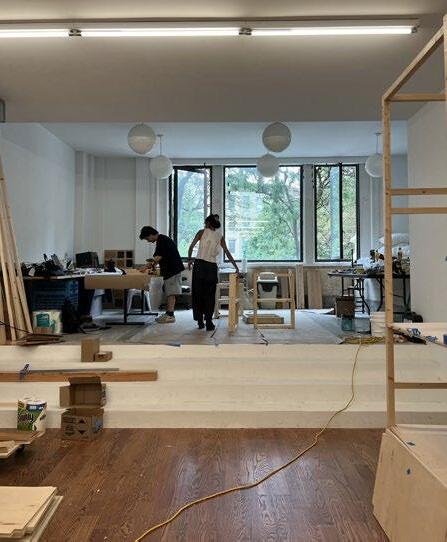


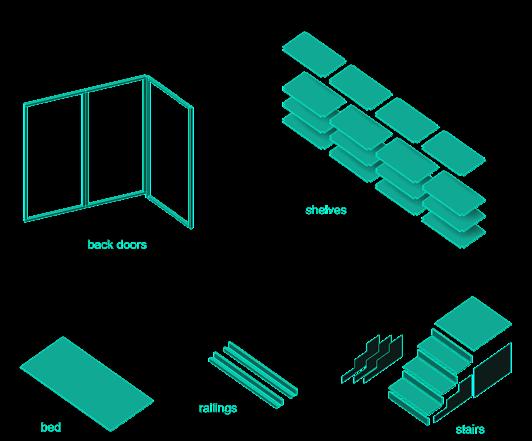

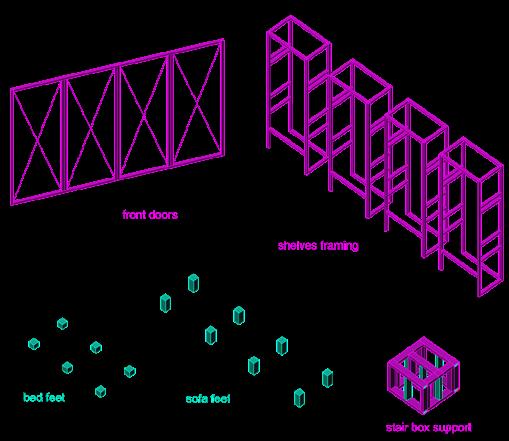

EXHIBITION: “Everyday Mechanics”
INSTRUCTOR: Marcos Parga FALL 2024
Objects of Troy focus on a general form and are devoid of a single, predetermined function. When located in the domestic space, they may be an INTERRUPTION or a space maker, or something in between, which wholly depends on USER ACTIVATION. For instance, in a space of transparency, The DISPENSE reflects the “truth” while its interior material can detract from it. The extent of this interruption is up to the residents. In another instance, The CASE can be used in many forms of its volumetric state as a cache for extremely important belongings or information. Or, it can be broken down to its planar elements that form it.
Furniture exists within our typical domestic spaces, such as kitchen, living room, bedroom, but they also have a life beyond their present use when they are stored away from its owner’s line of sight. In this case, Objects of Troy exist in two specified spaces— the BASEMENT and ATTIC
The bottom modules serve as a repository for the objects in their factorysealed condition. The prefabricated PROTOTYPES are docked in the basement where they are stored, sanitized, charged, and protected.
From here, potential new owners may inspect and retrieve the object they wish to invite into their home. The attic serves a place of LIMBO Users can retire their objects here, whether temporarily or indefinitely. Perhaps the object became too DISRUPTIVE, or perhaps they require a reset. At the same time, this is a place for exploration and discovery. Retired objects may be “found” by other residents. While it is a place of uncertainty, it is also a showroom; it gives potential owners a vision for how these Objects of Troy can be reconfigured.
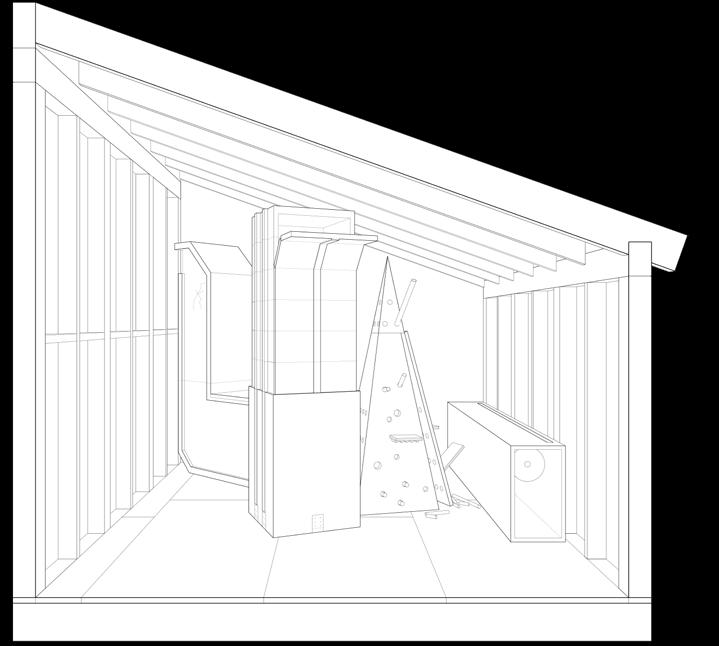
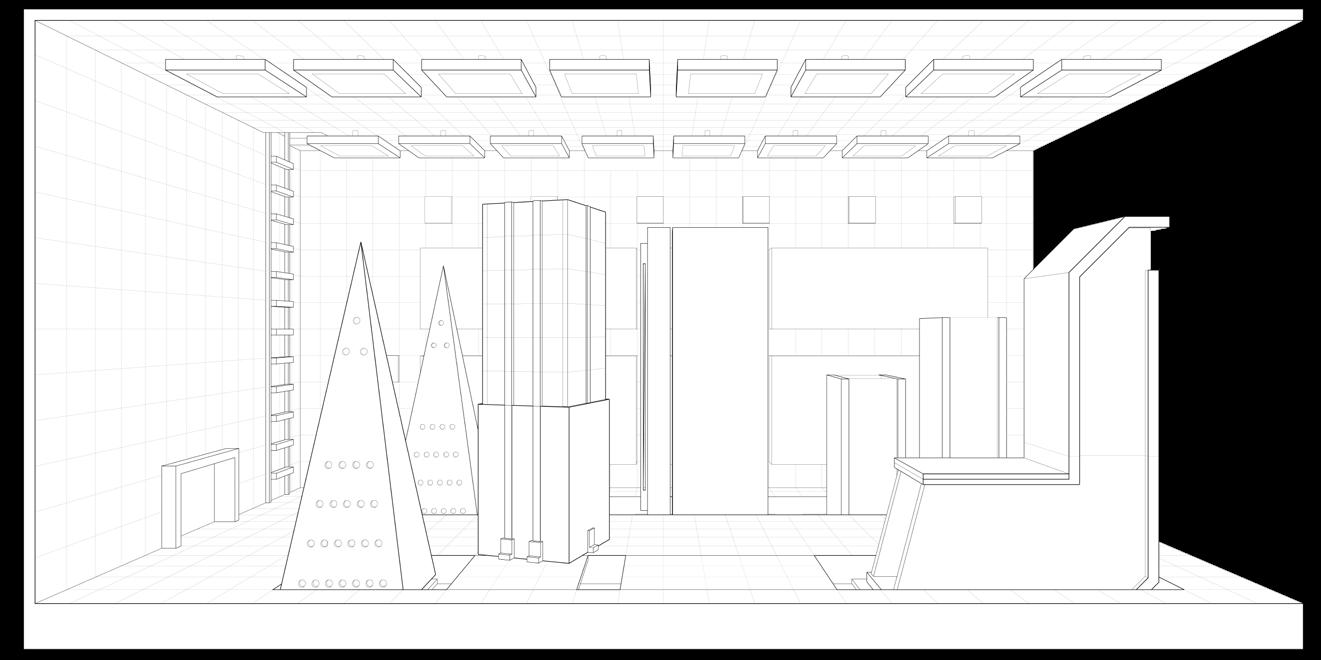
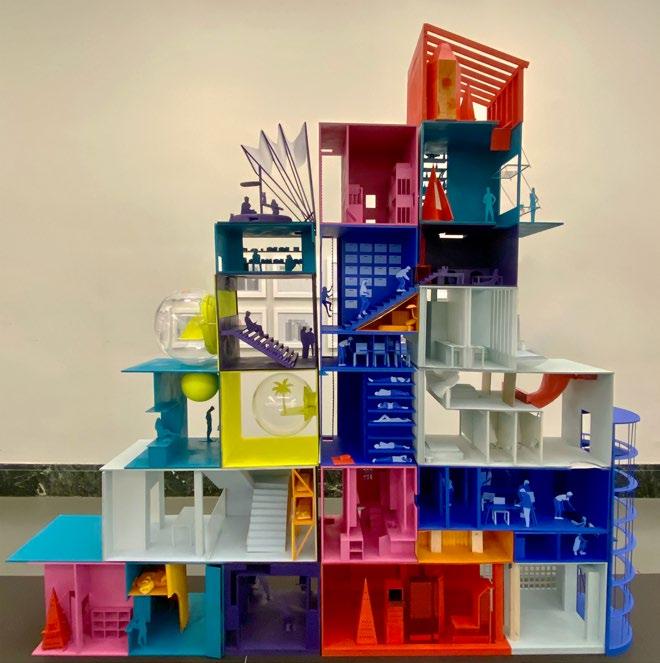
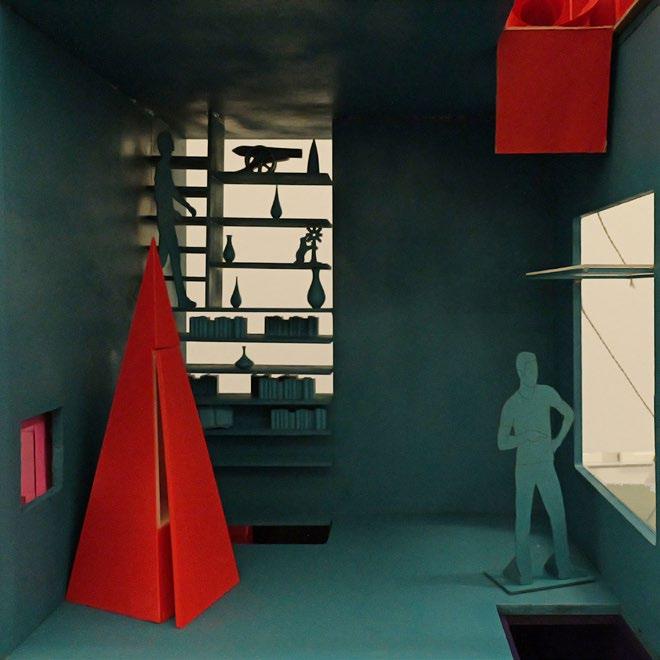
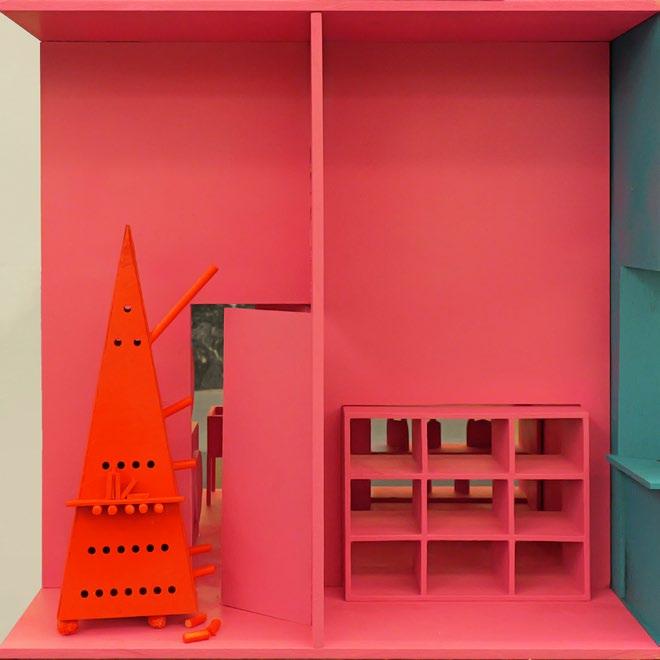
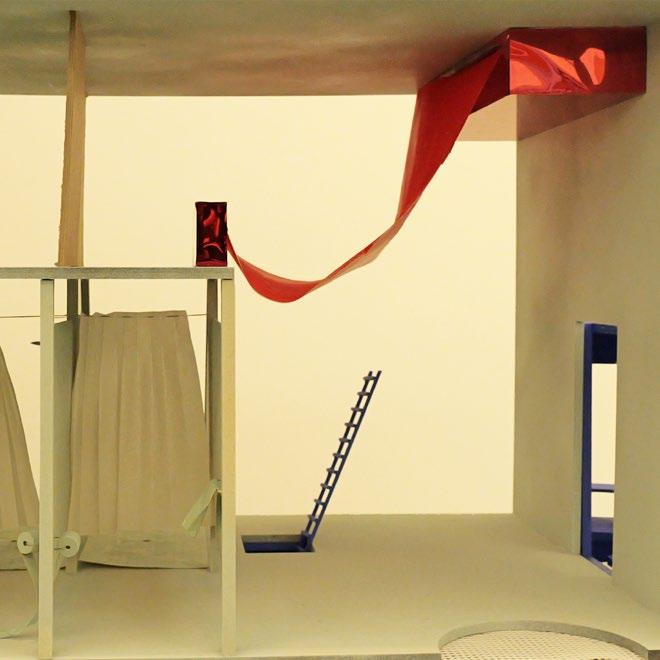
Collective Model Exhibtion and Moments of Intervention
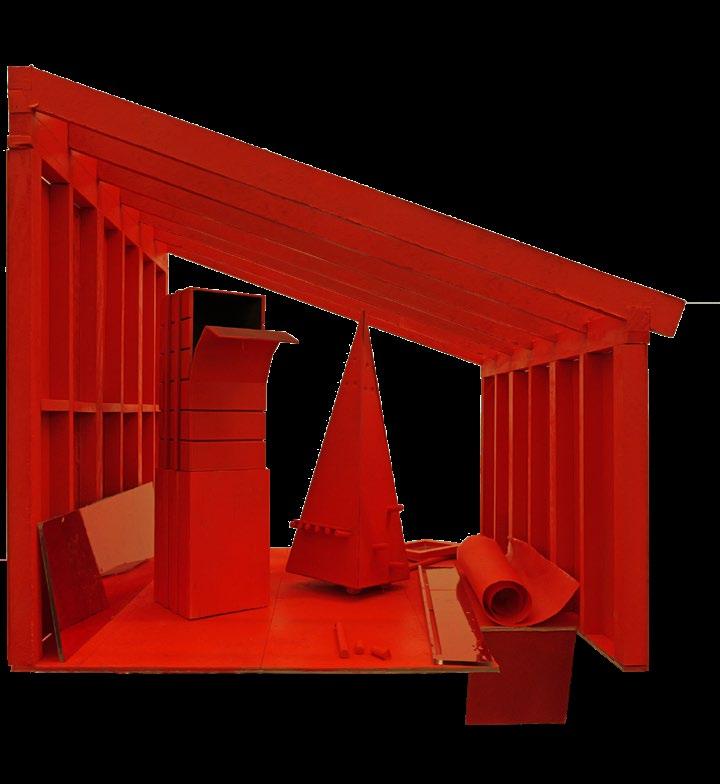
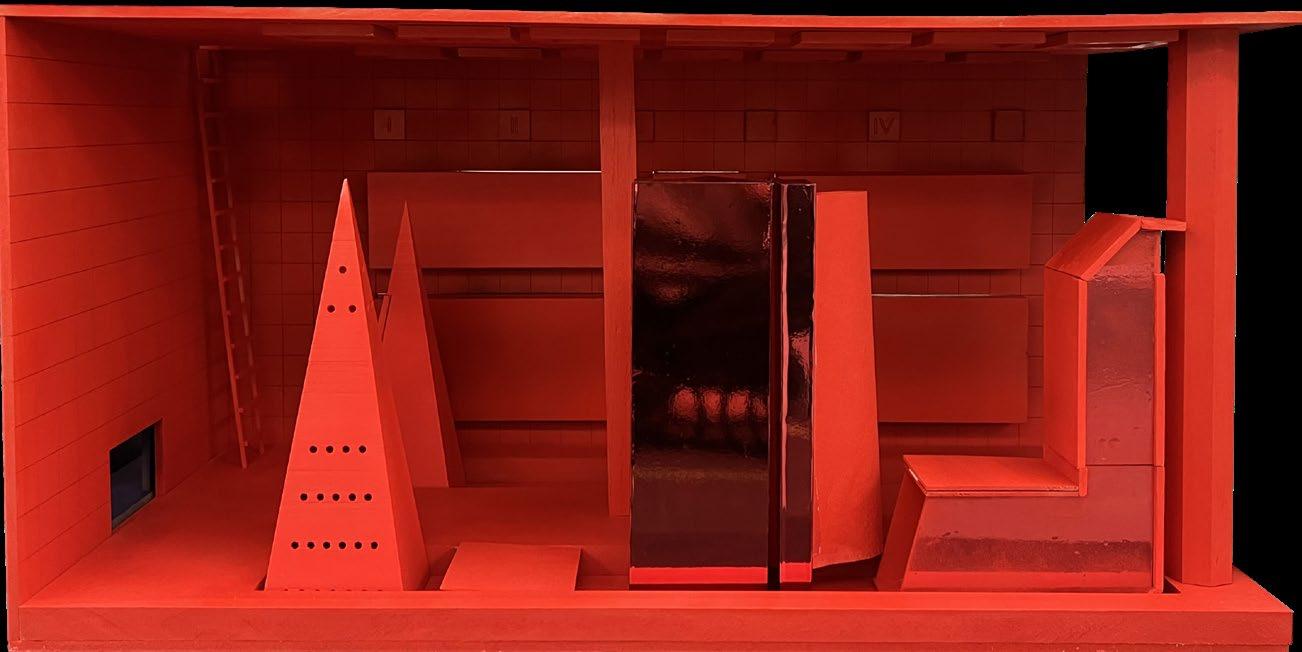
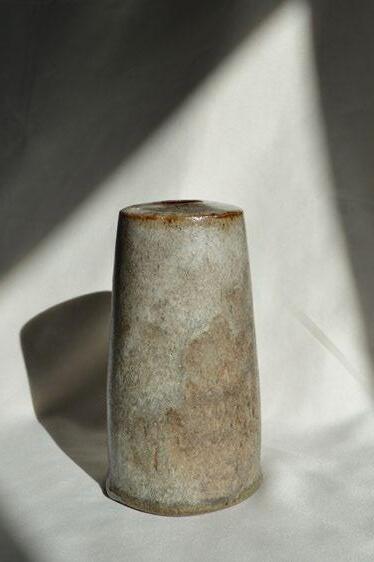
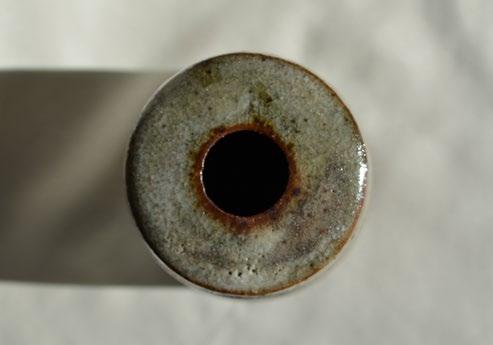
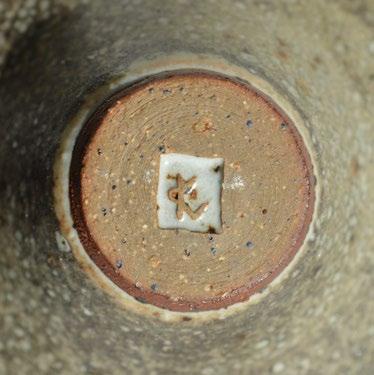
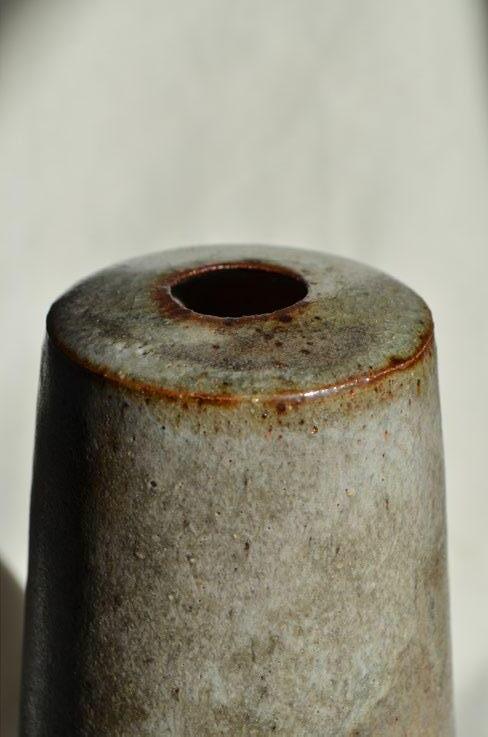
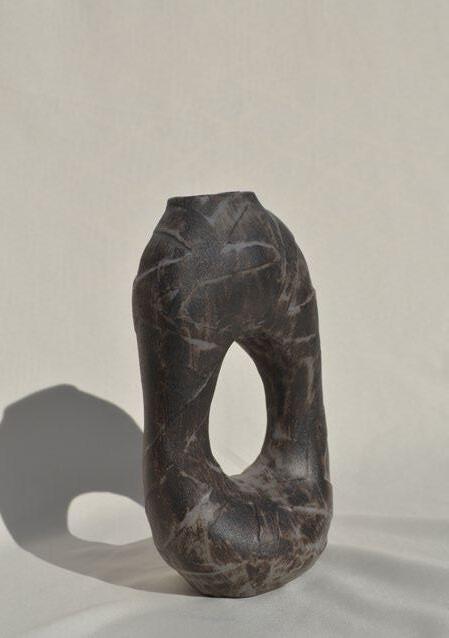
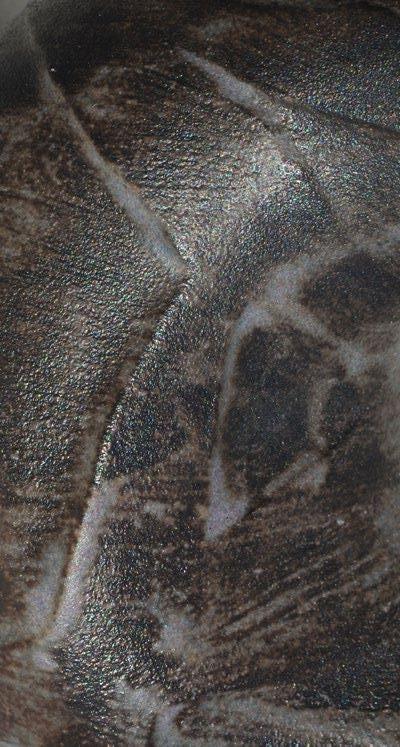
MEDIUM: Stoneware, Porcelain / High-Fire, Mid-Fire Glaze
