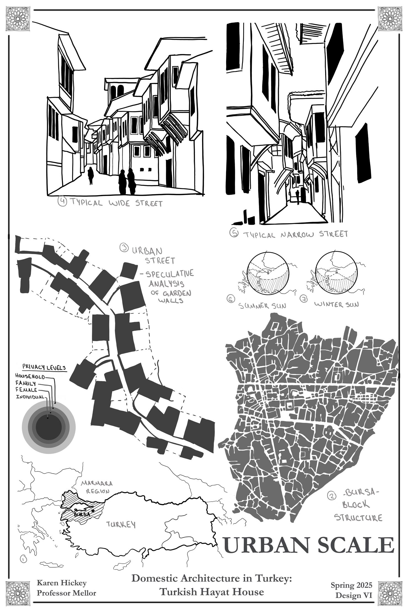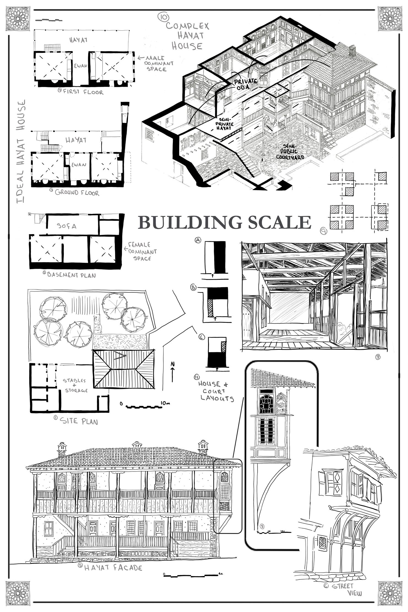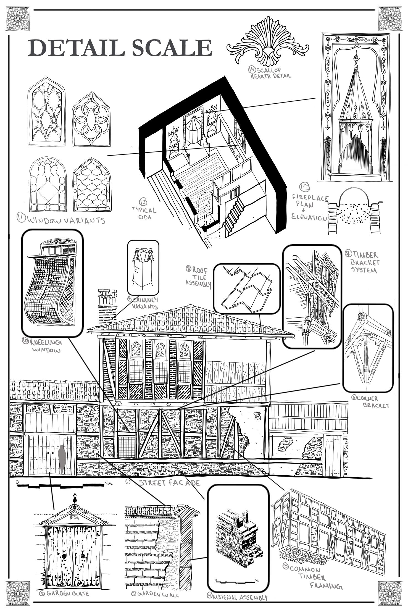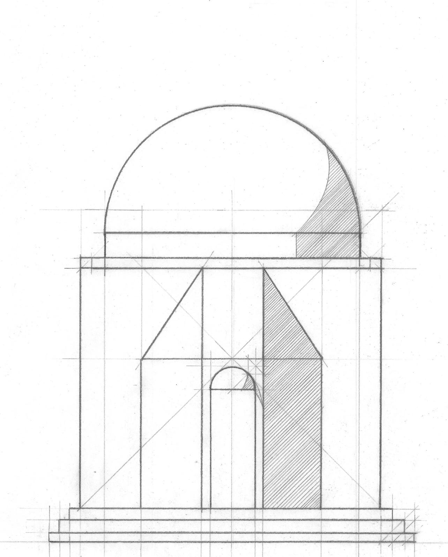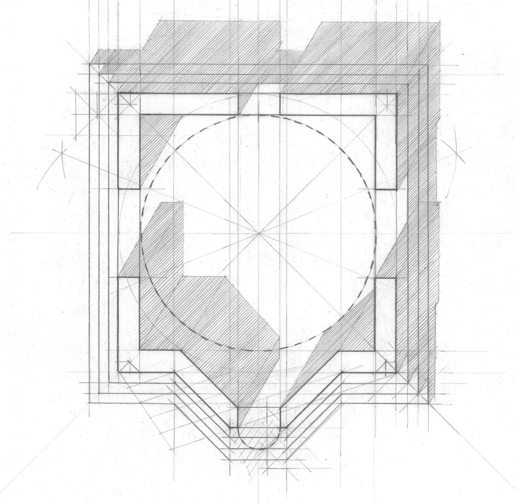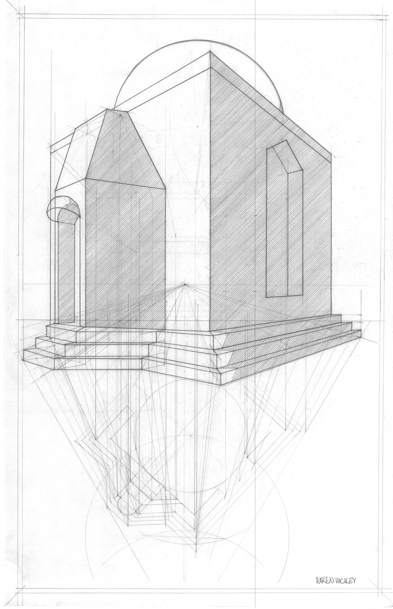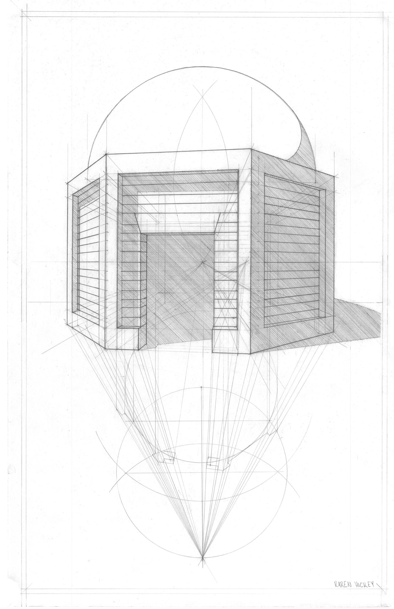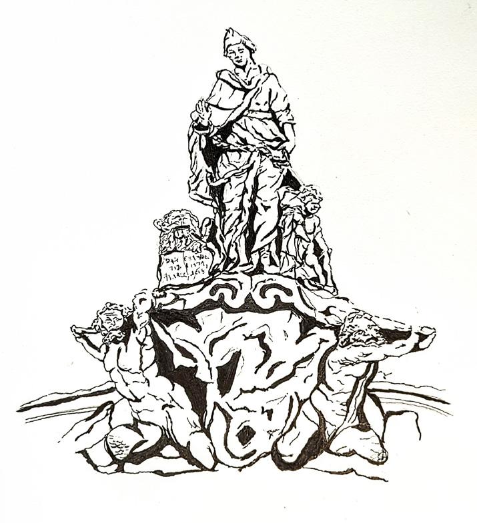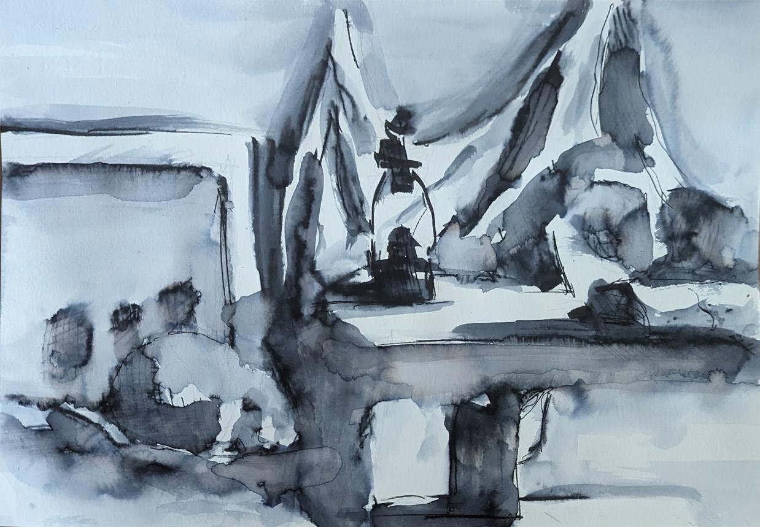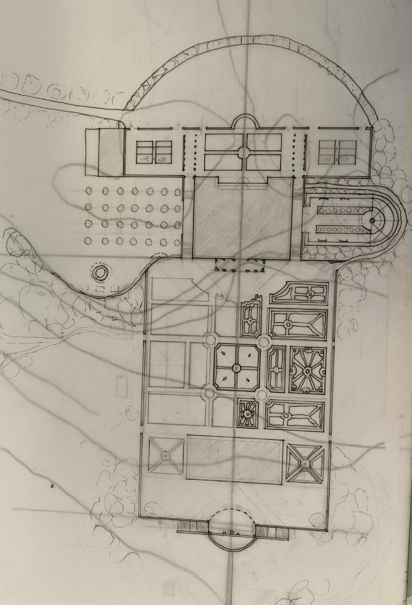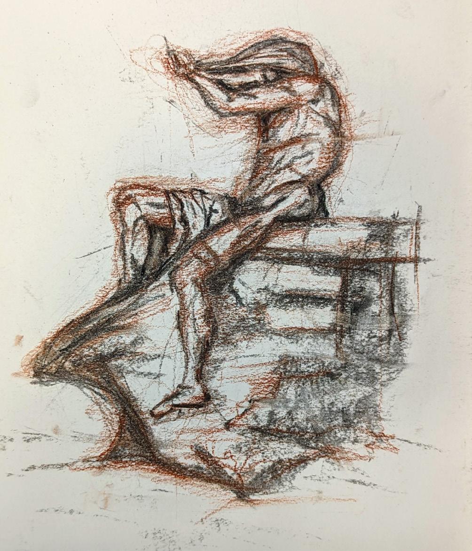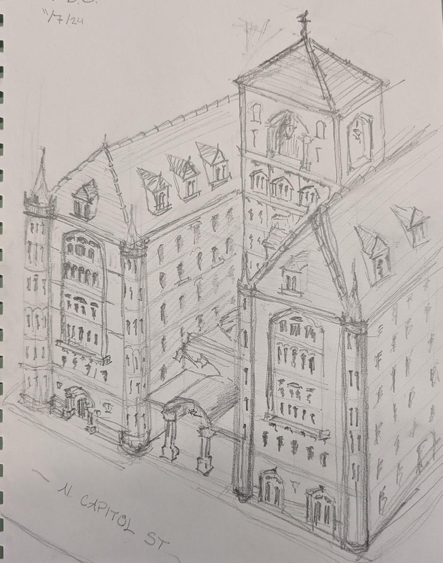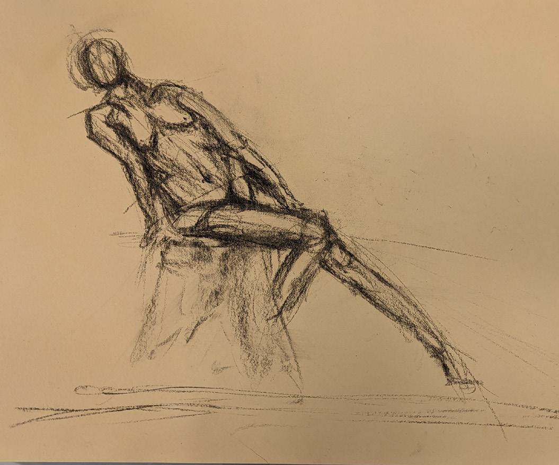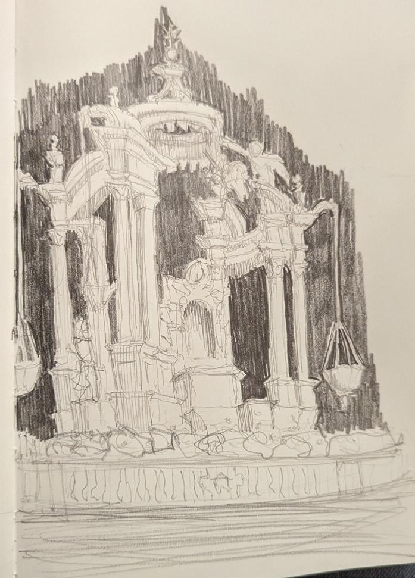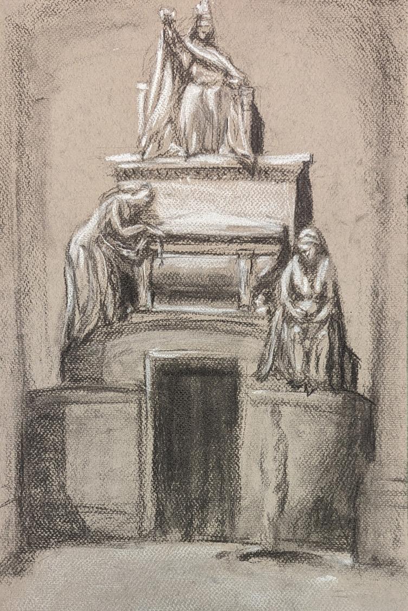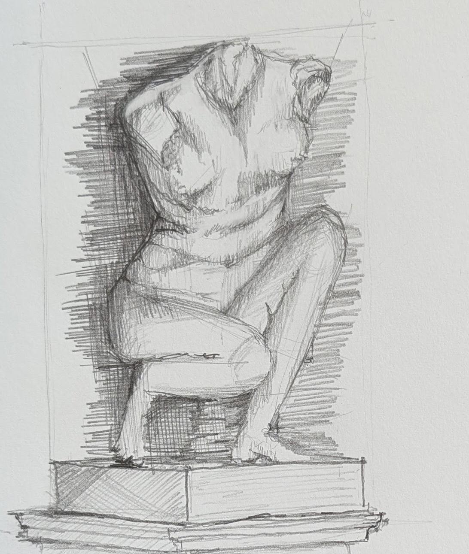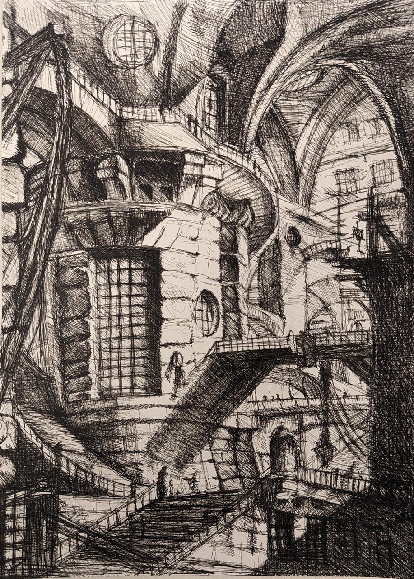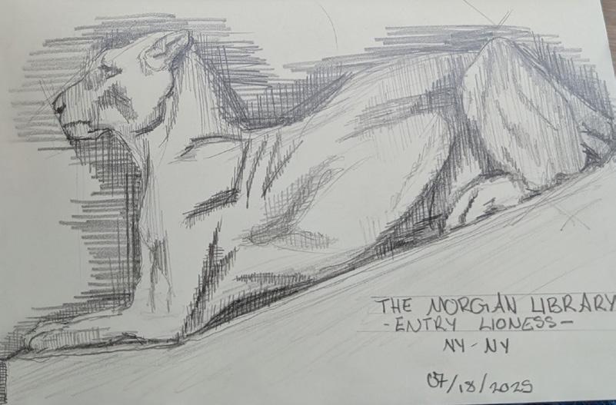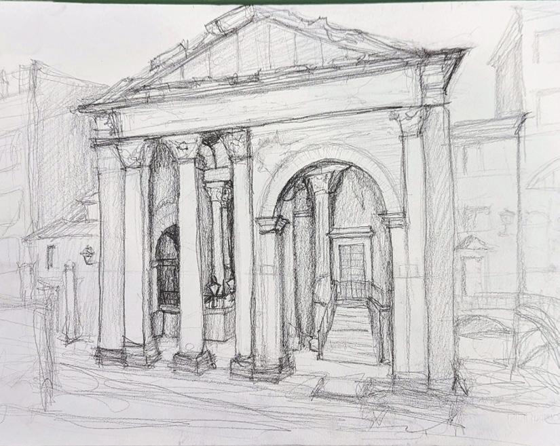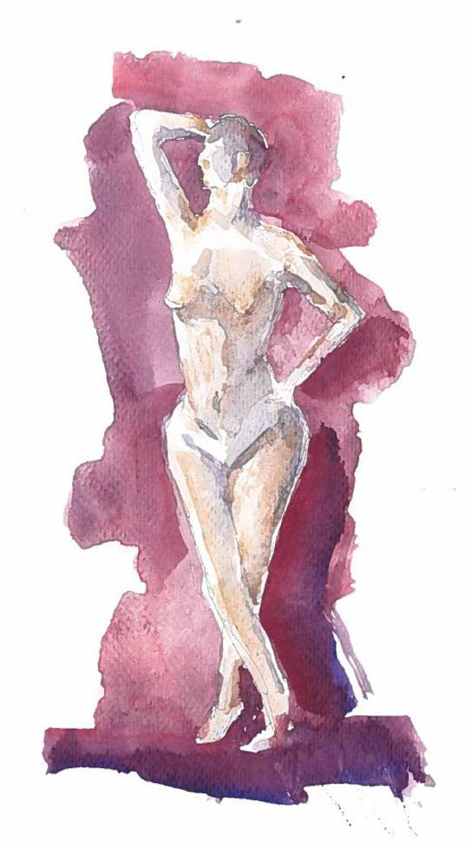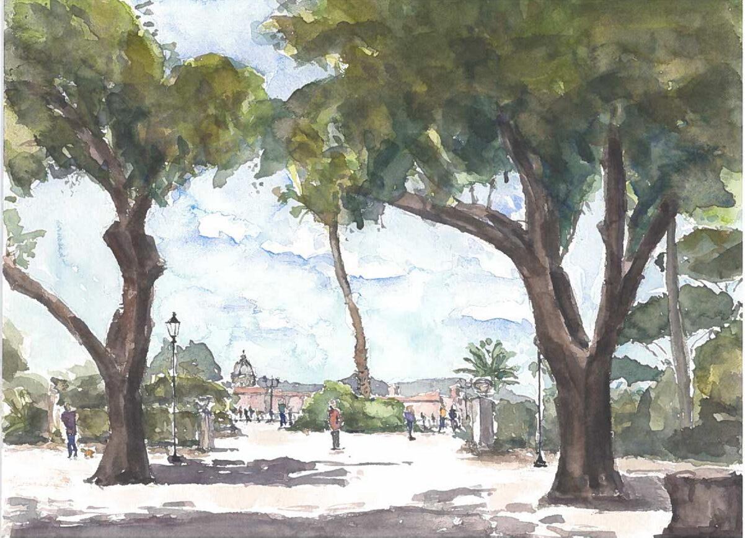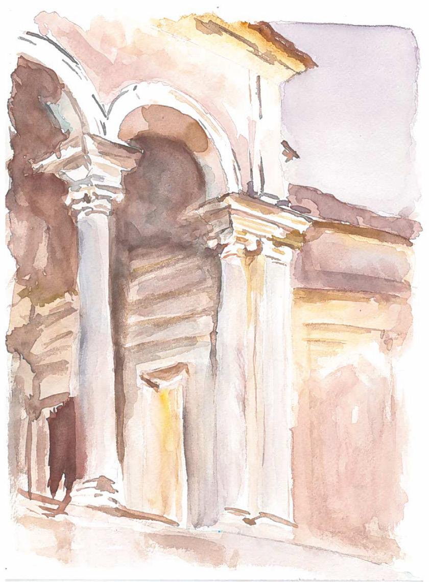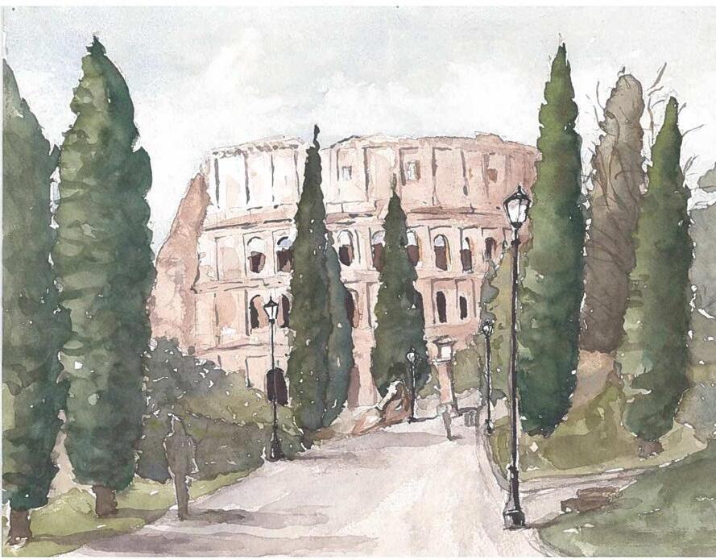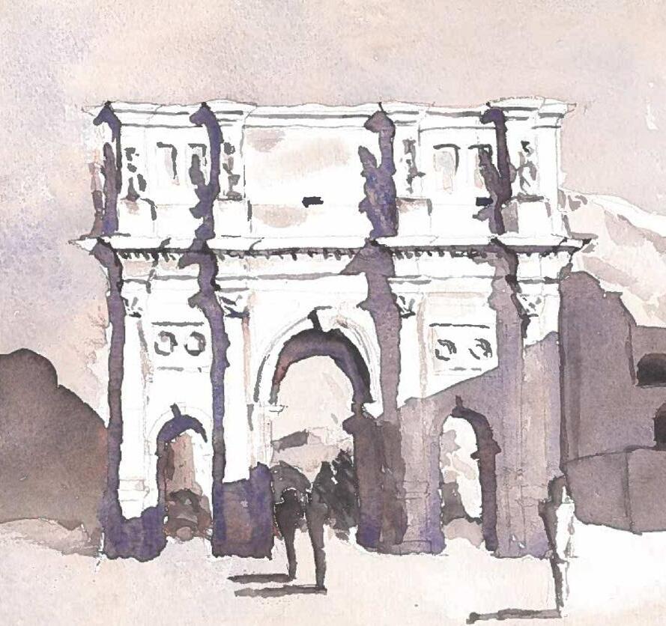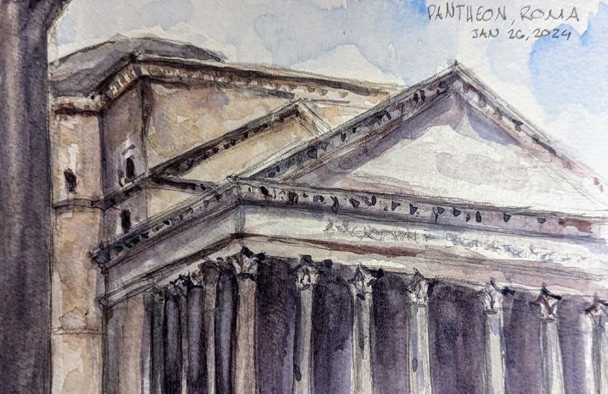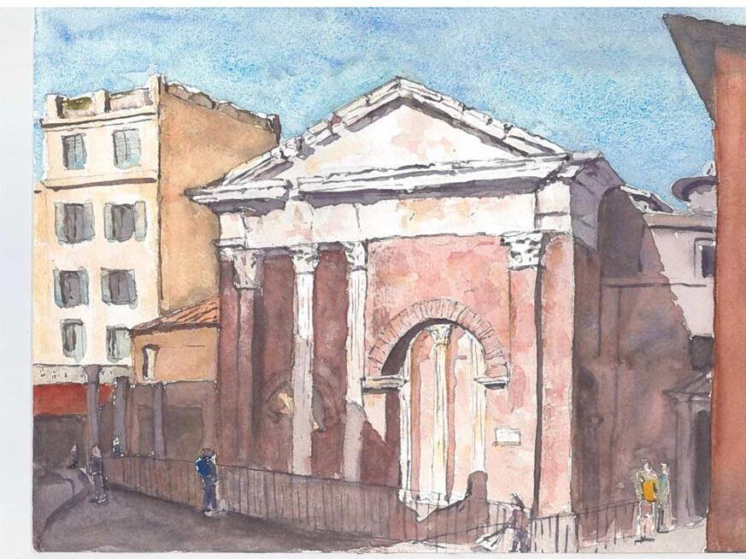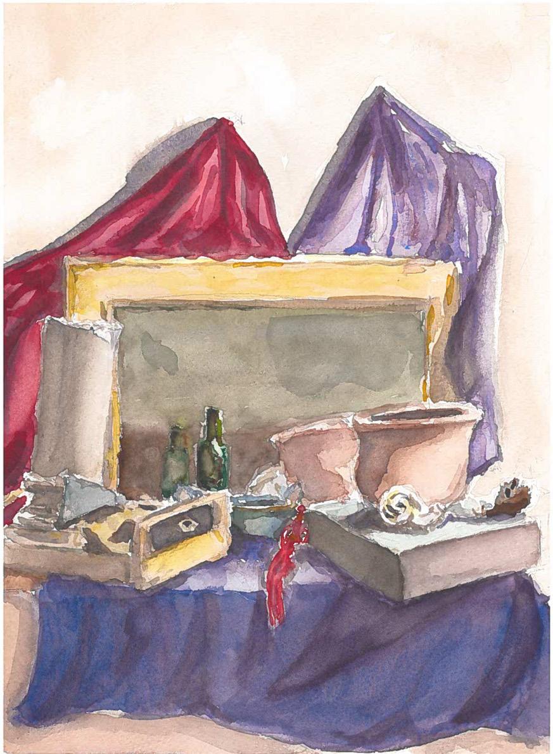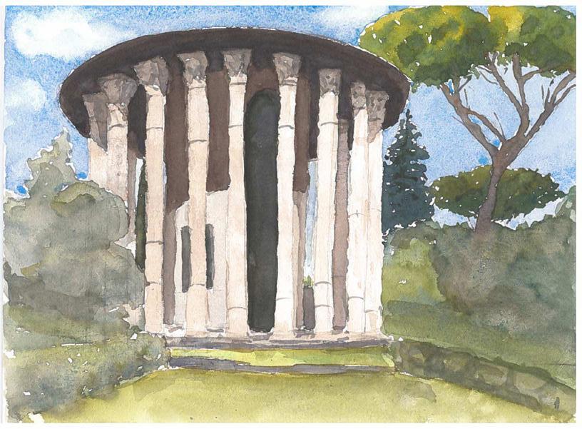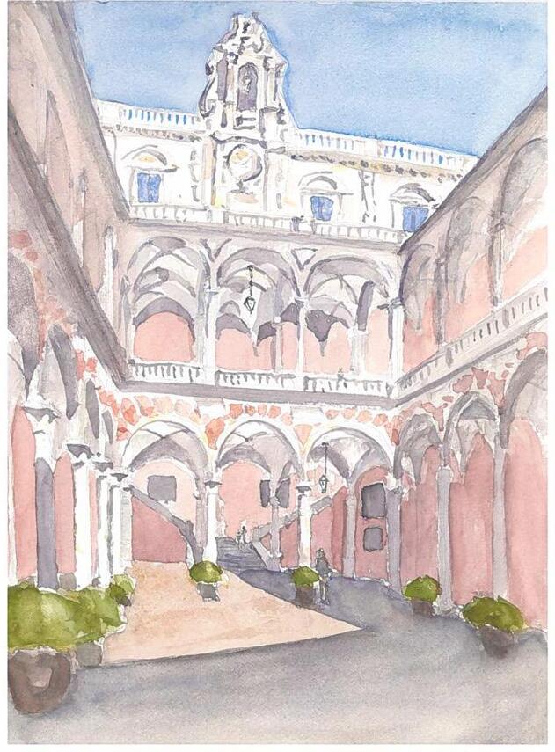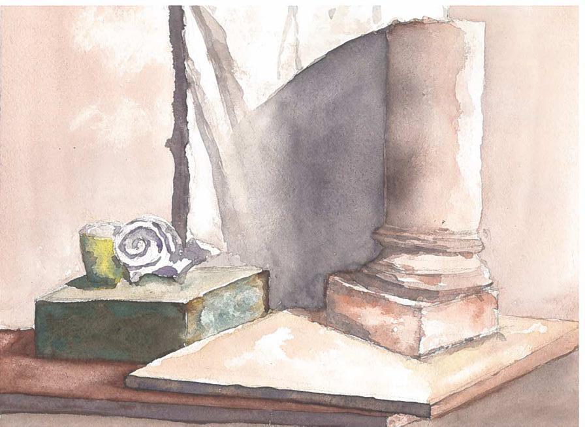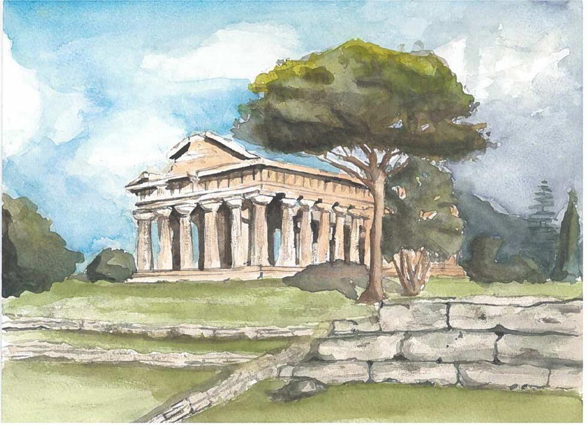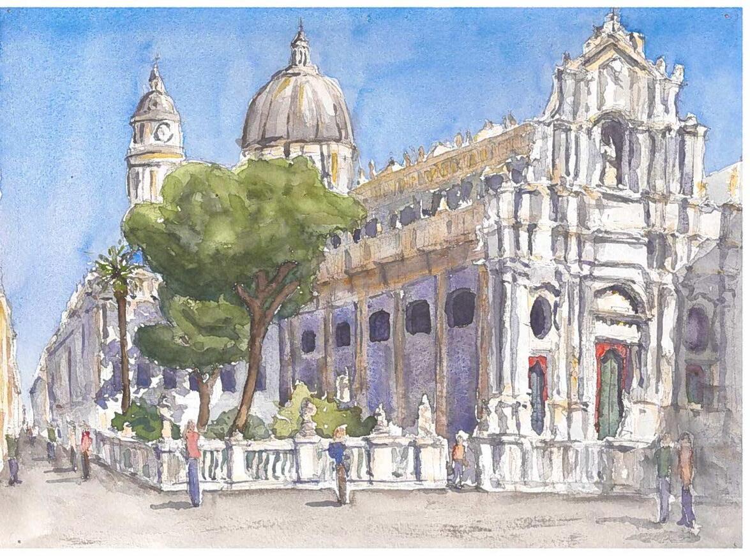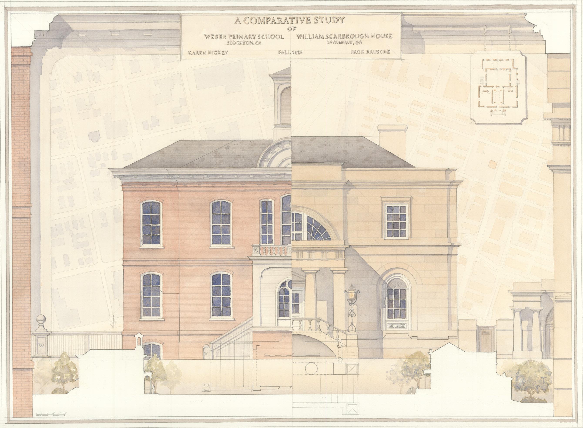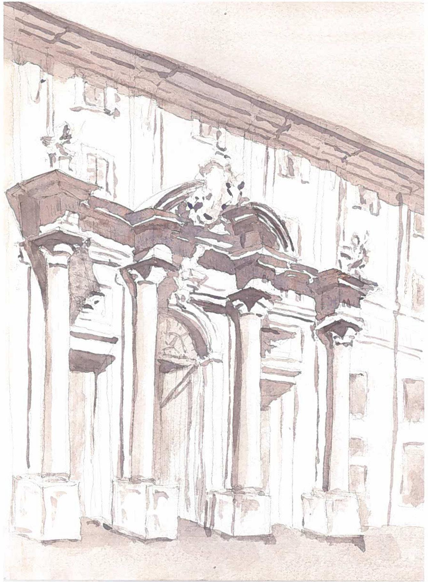
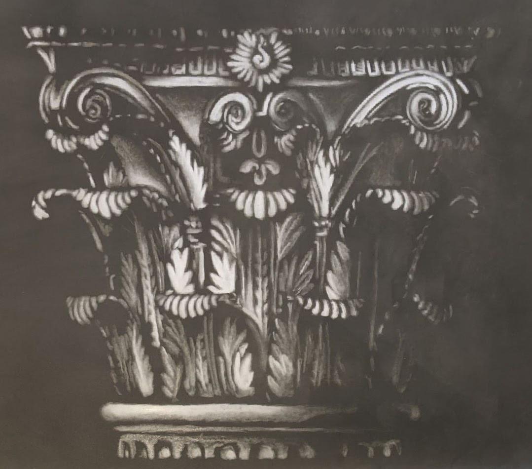



3rd Year Studio – Spring 2024 Hand Drafting and Watercolor
Inspired by the Roman Villas of antiquity, the School of Culinary Arts is designed as a getaway from the busy life in the Roman center. Sitting atop the main hill of Parco Caffarella, the Culinary School looks out across the beautiful rural landscape to tie together the beauty of architecture with the power of nature.
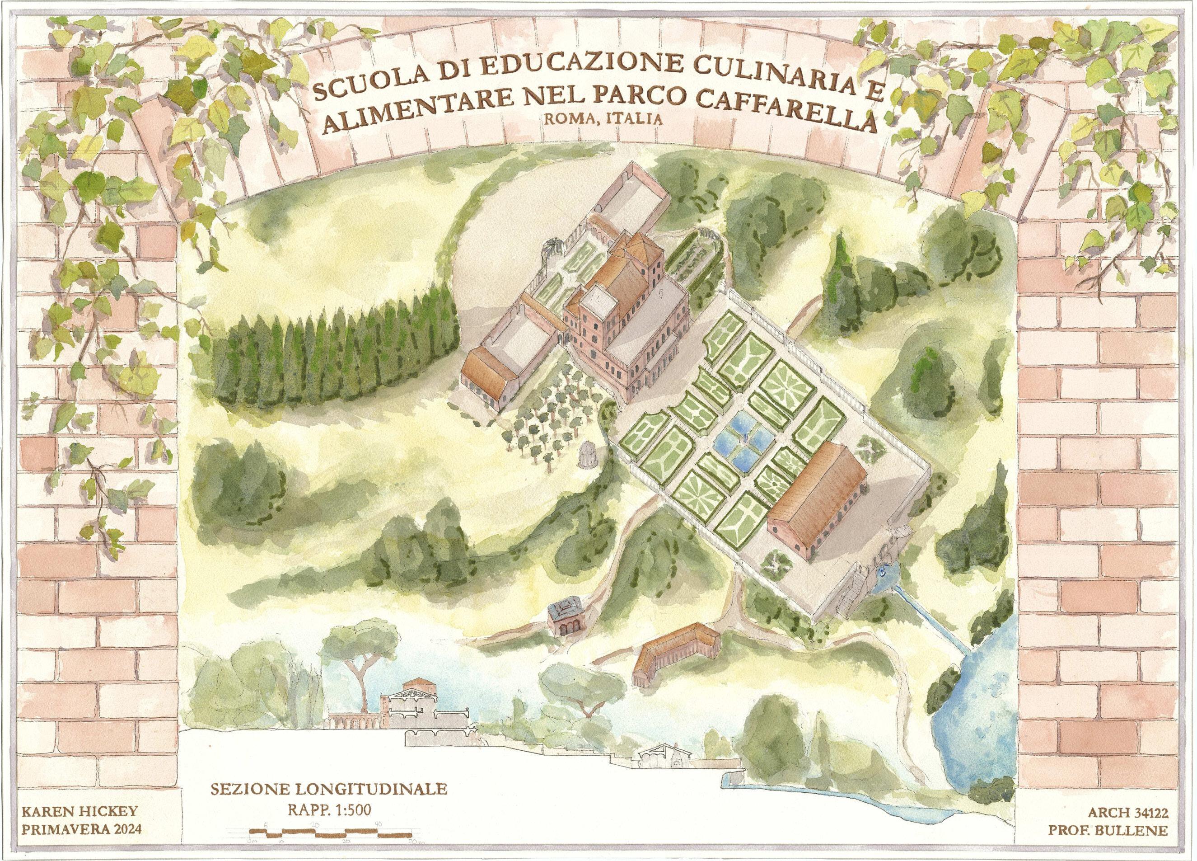
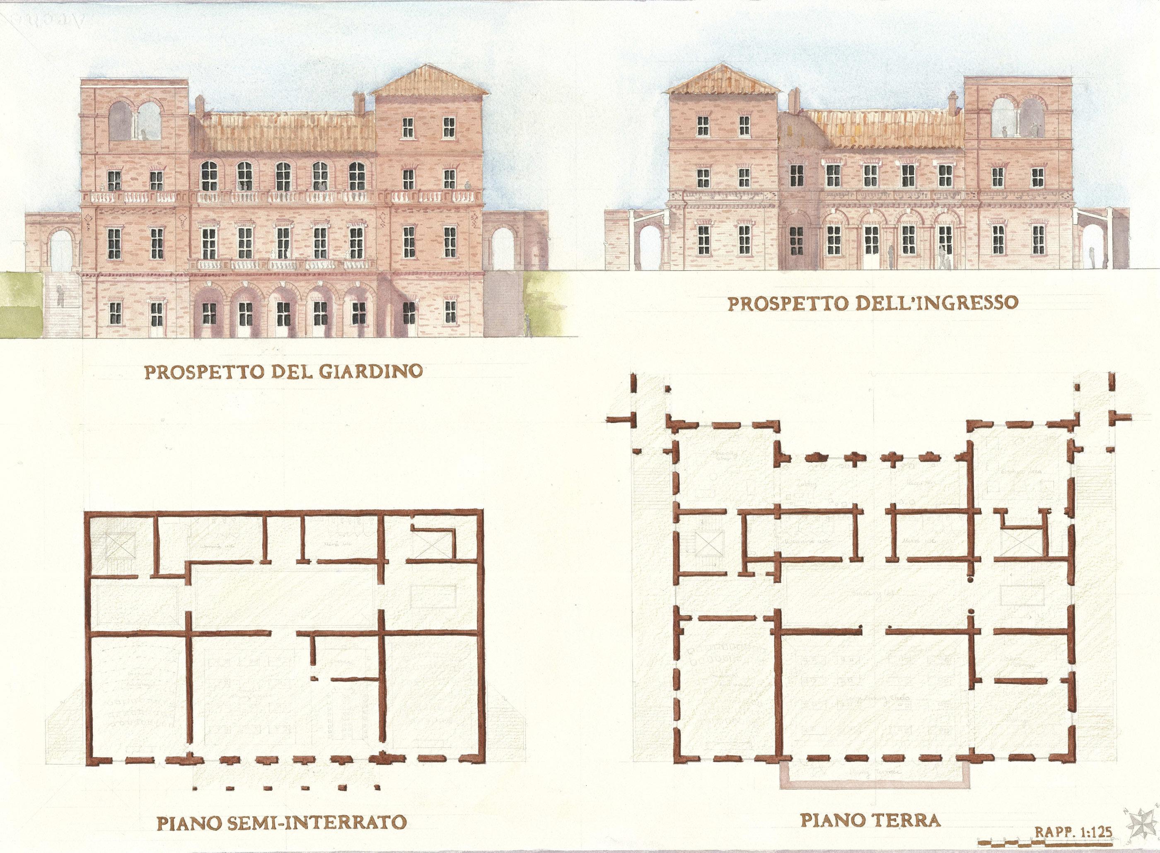

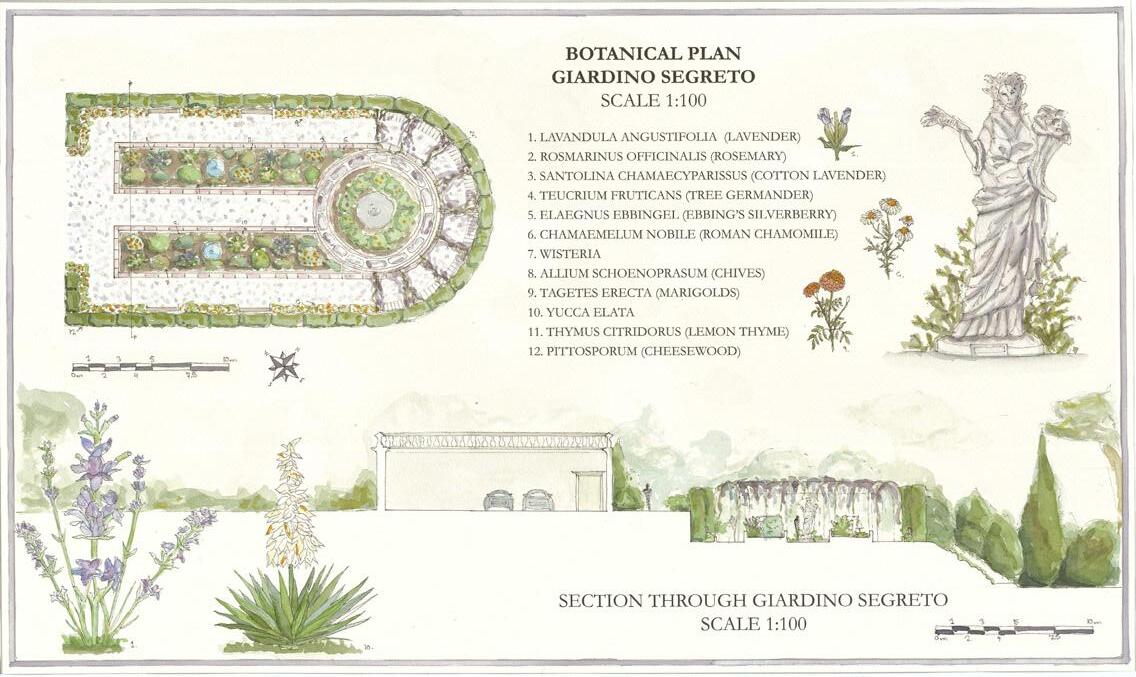
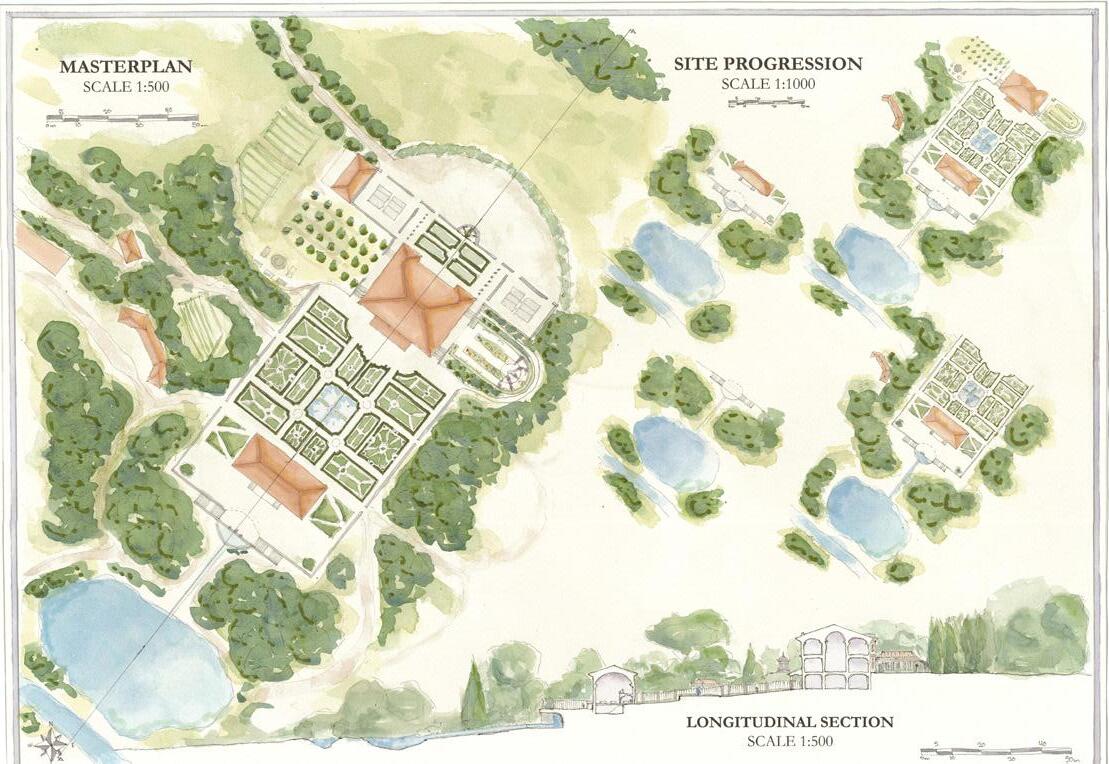
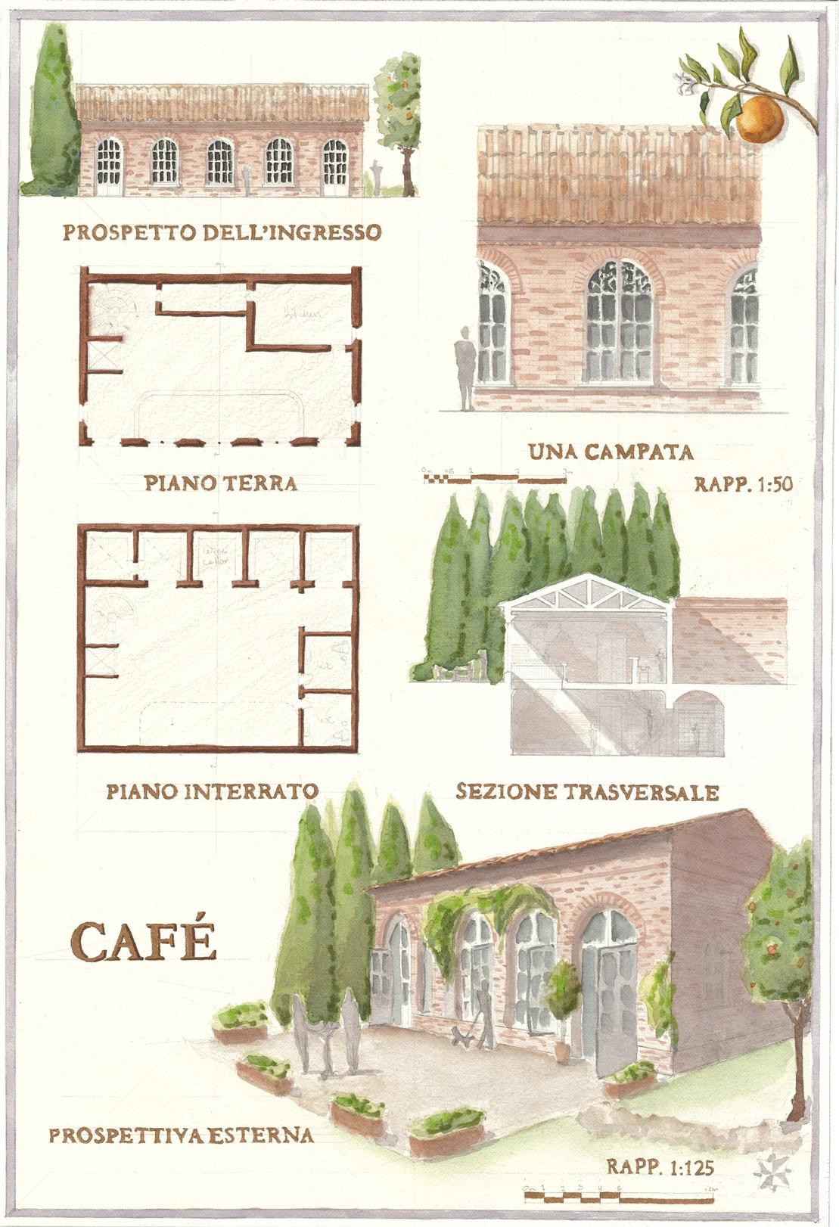
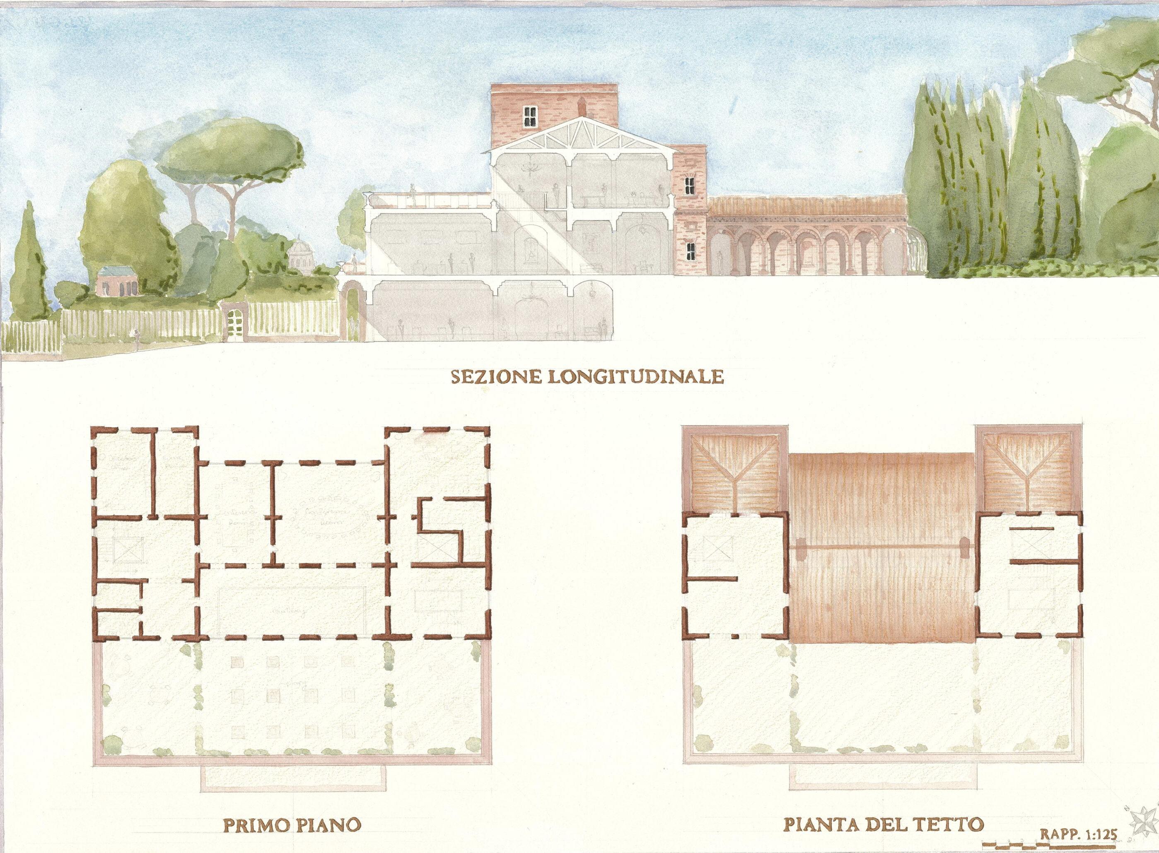
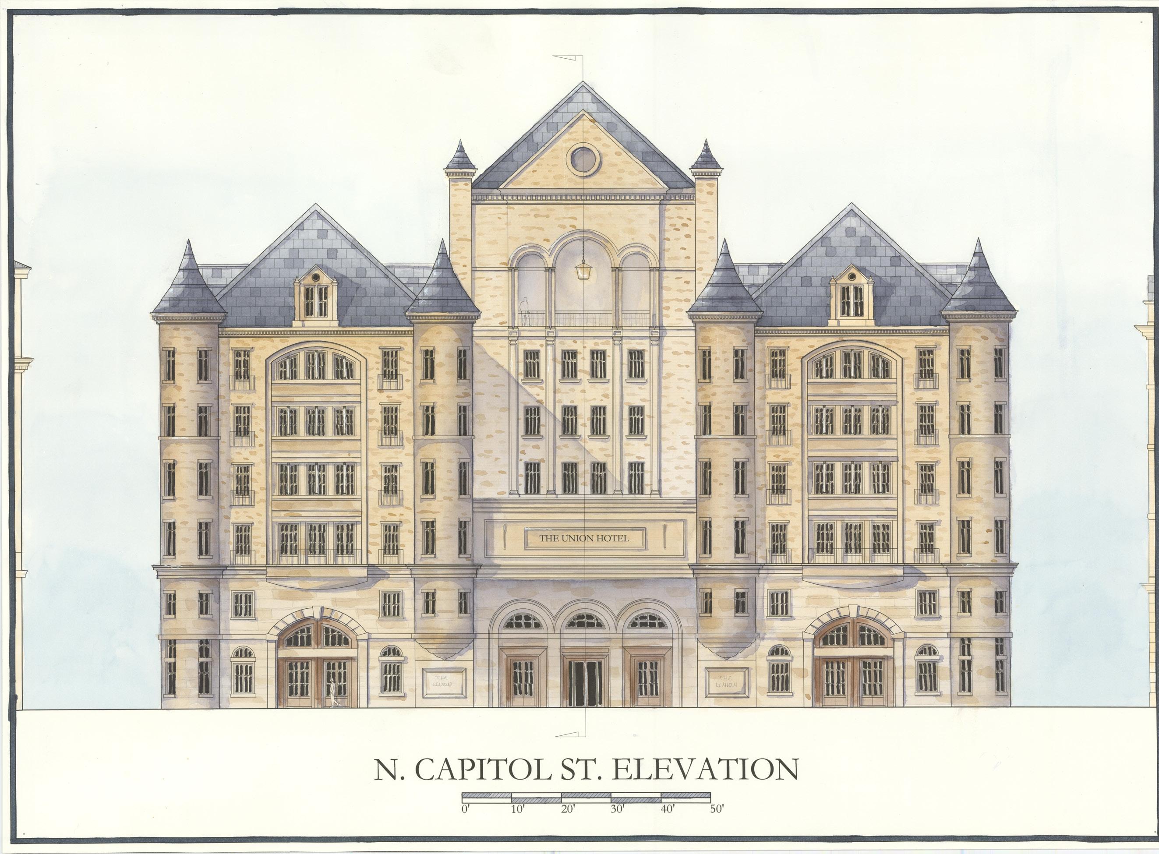
4th Year Studio – Fall 2024 AutoCAD and Watercolor
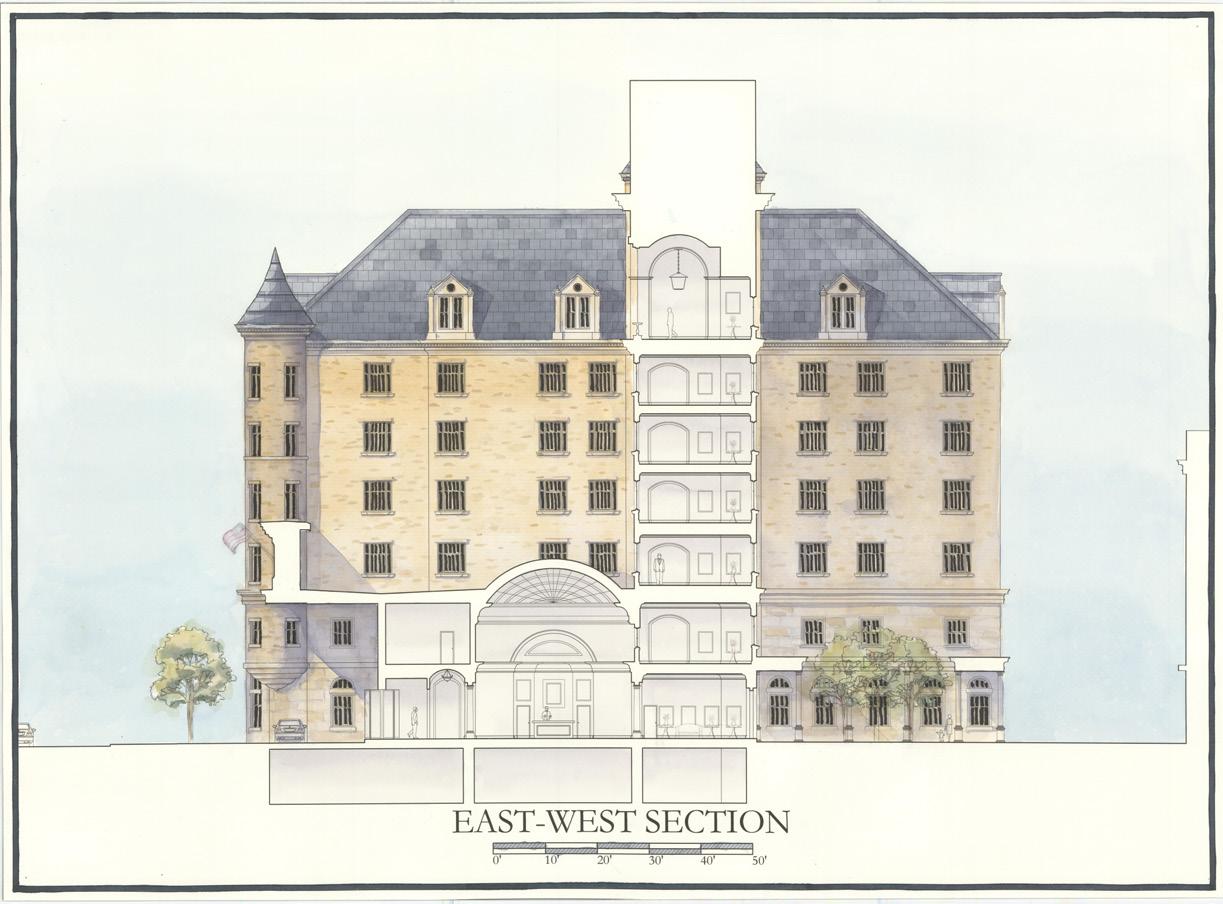
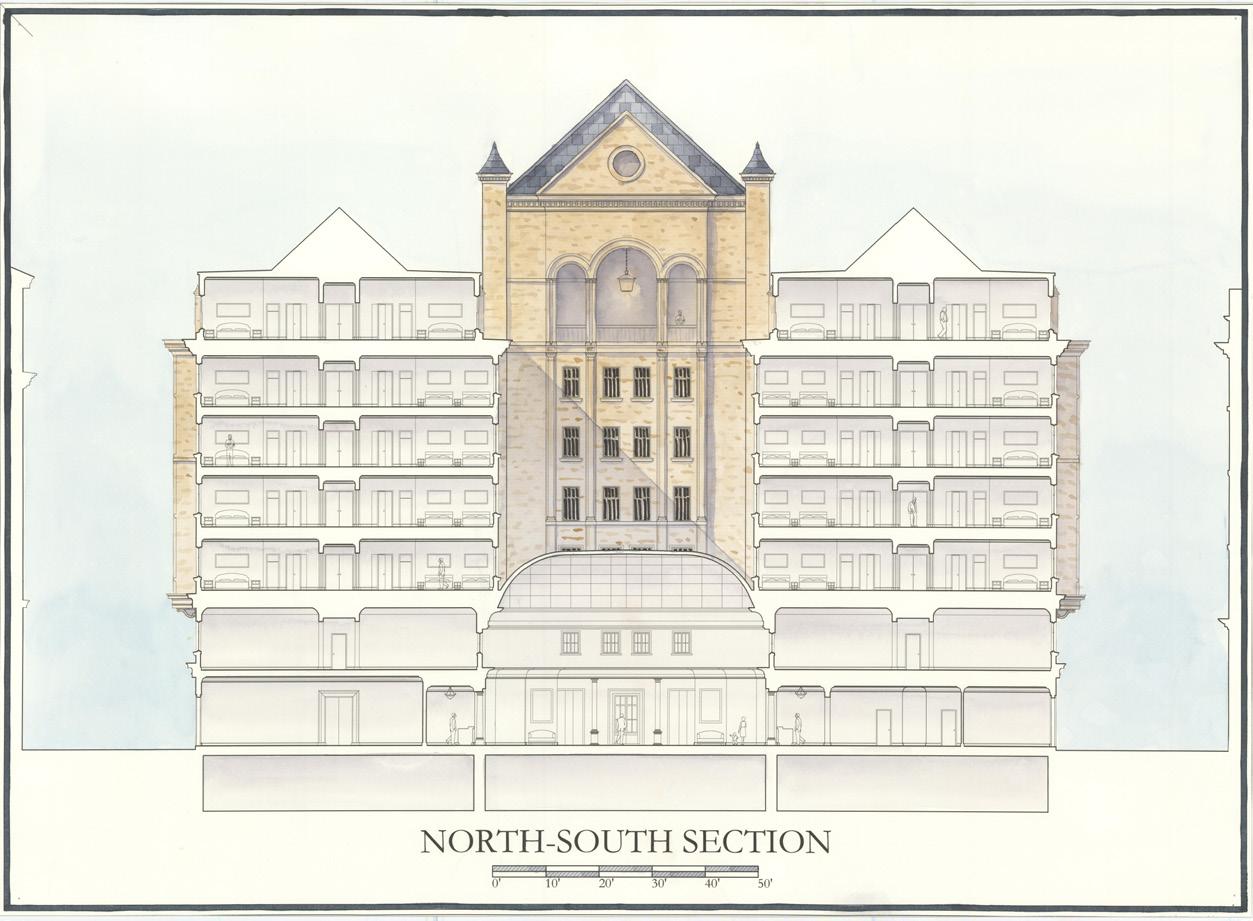
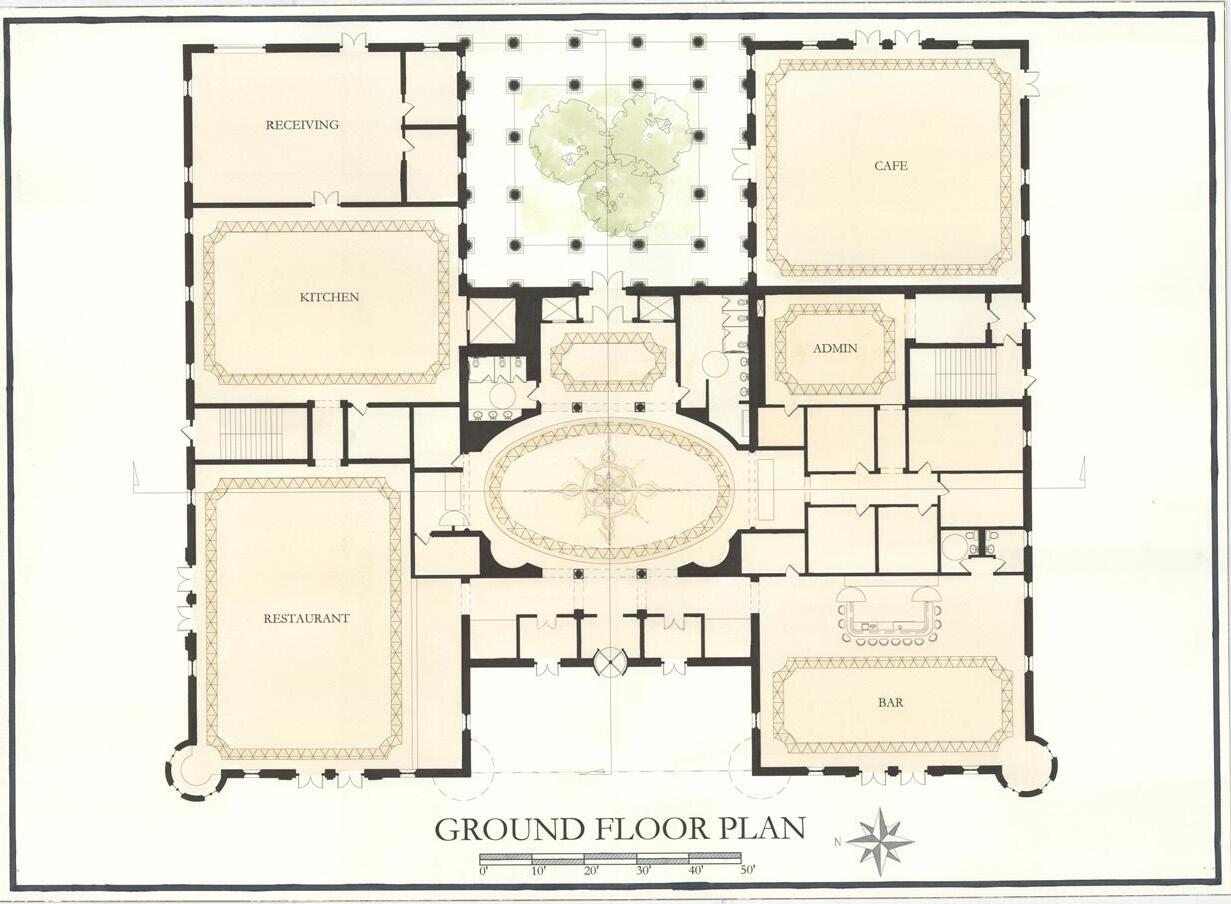
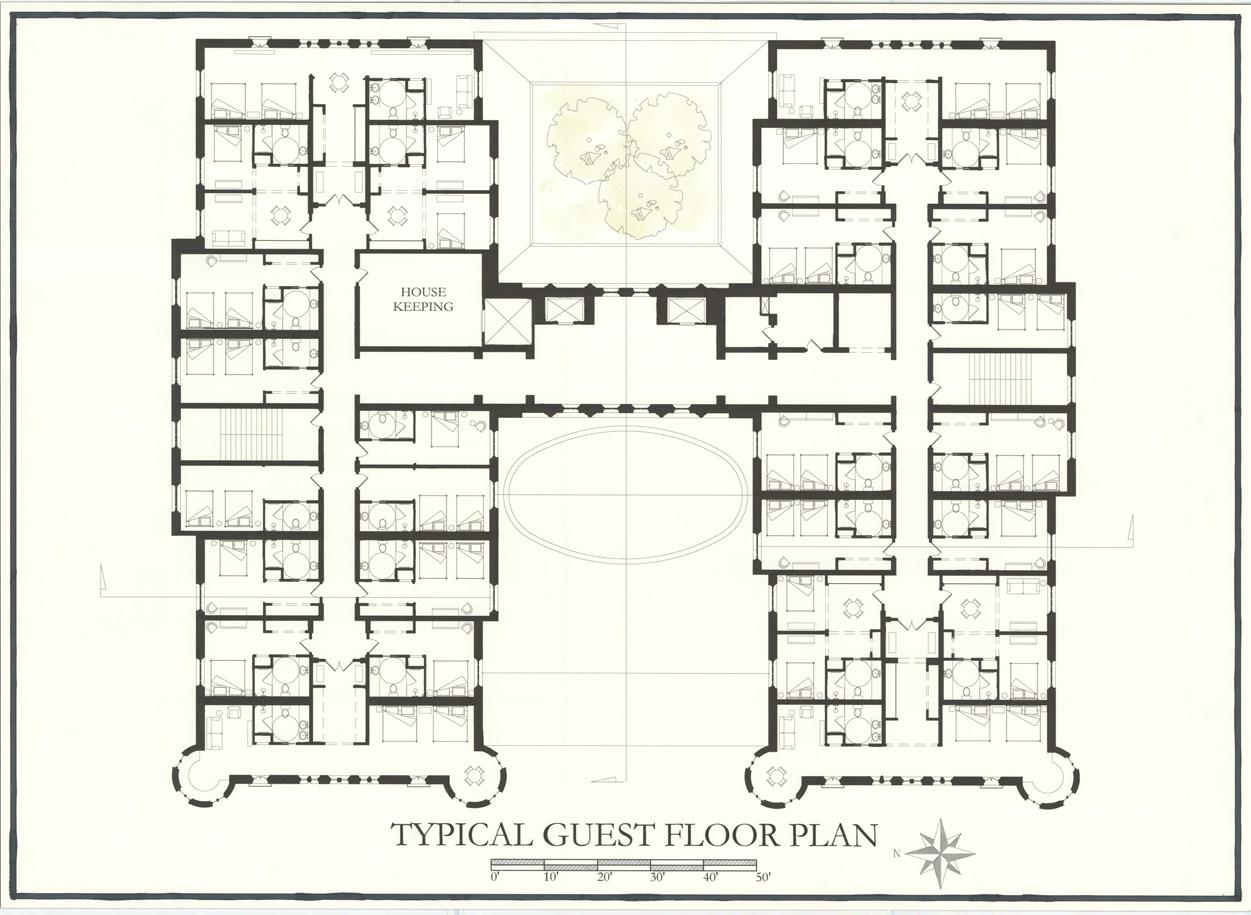
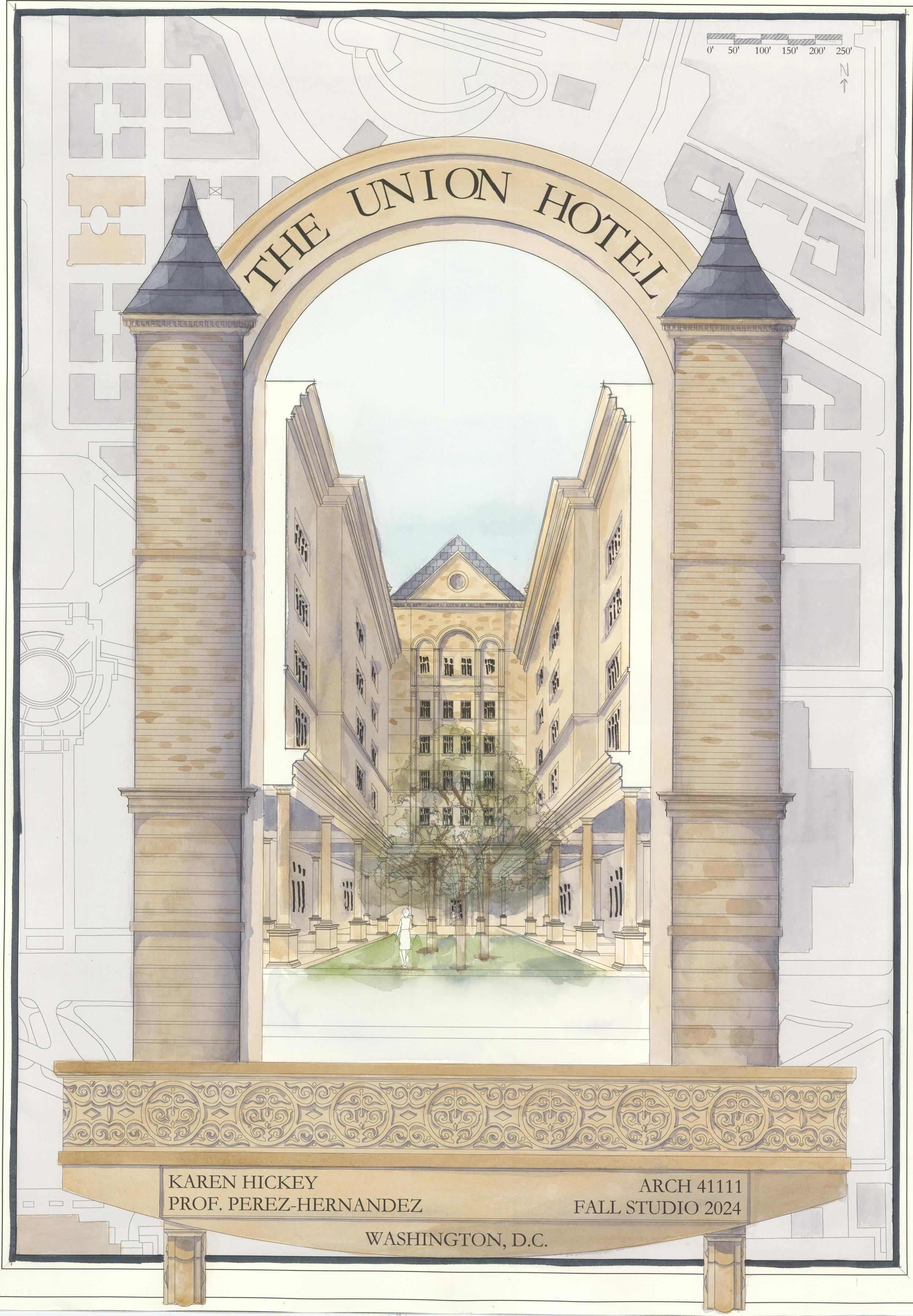
Designed in the Richardsonian Romanesque style, the proposed Union Hotel is designed as a boutique hotel to bring new life to North Capitol St. in Washington, D.C. The hotel includes a bar, restaurant, and café space that will add needed commercial activity to the area while welcoming children, families, and professionals to the charming castle-like hotel. In addition, the hotel showcases a large lobby with immense natural light and a garden courtyard to connect all visitors to nature during their stay in the city.
4th Year Studio – Spring 2025
Hand-drafting, AutoCAD, Sketchup, and Watercolor
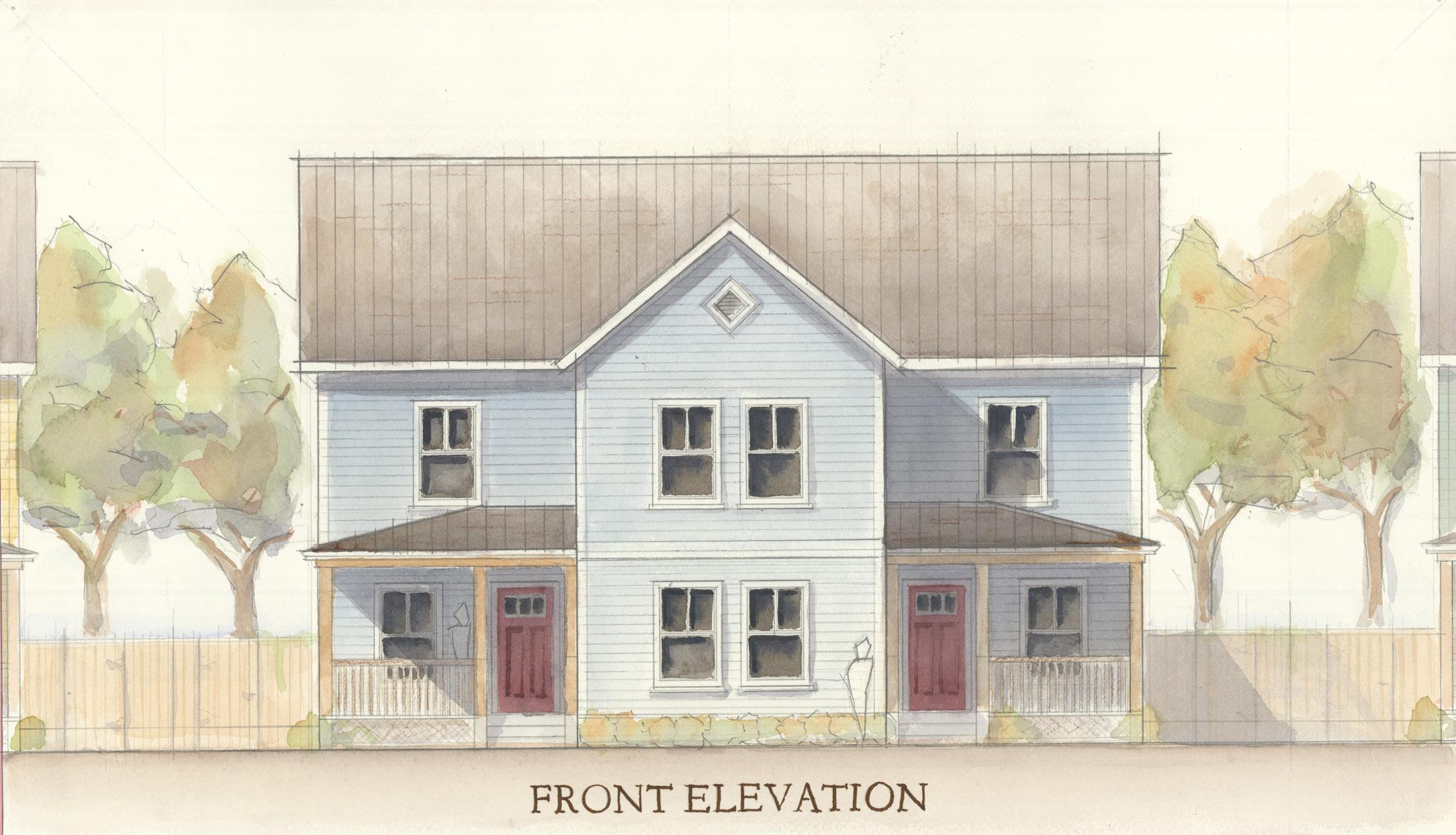
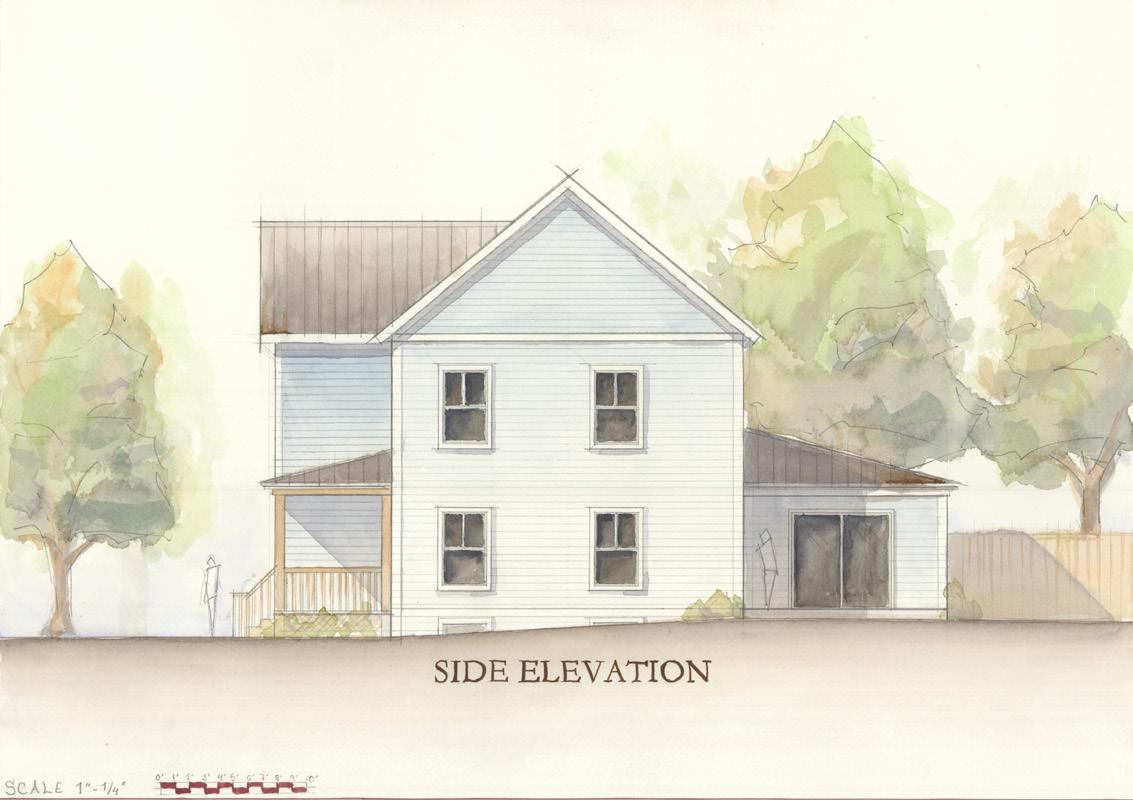

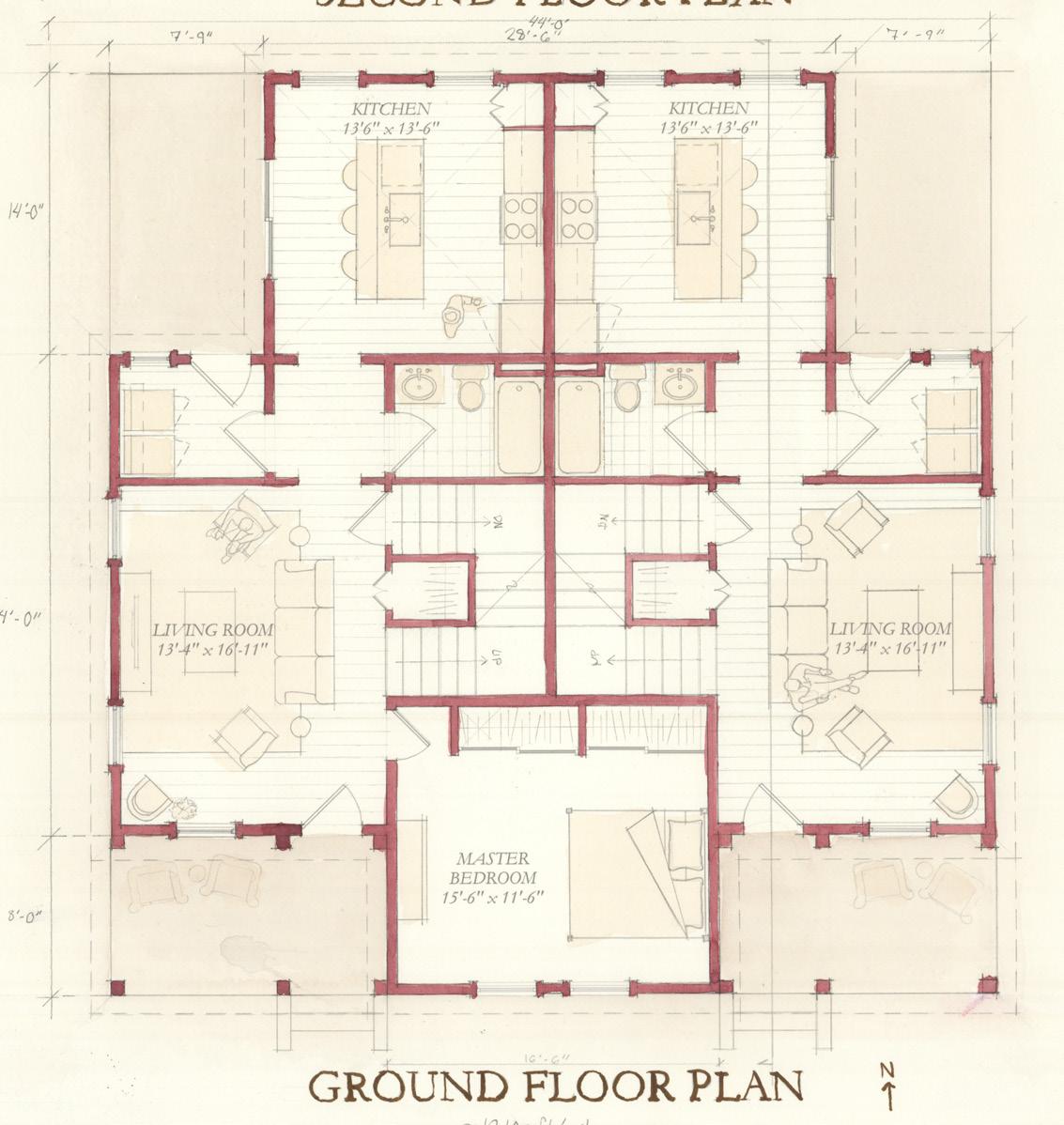
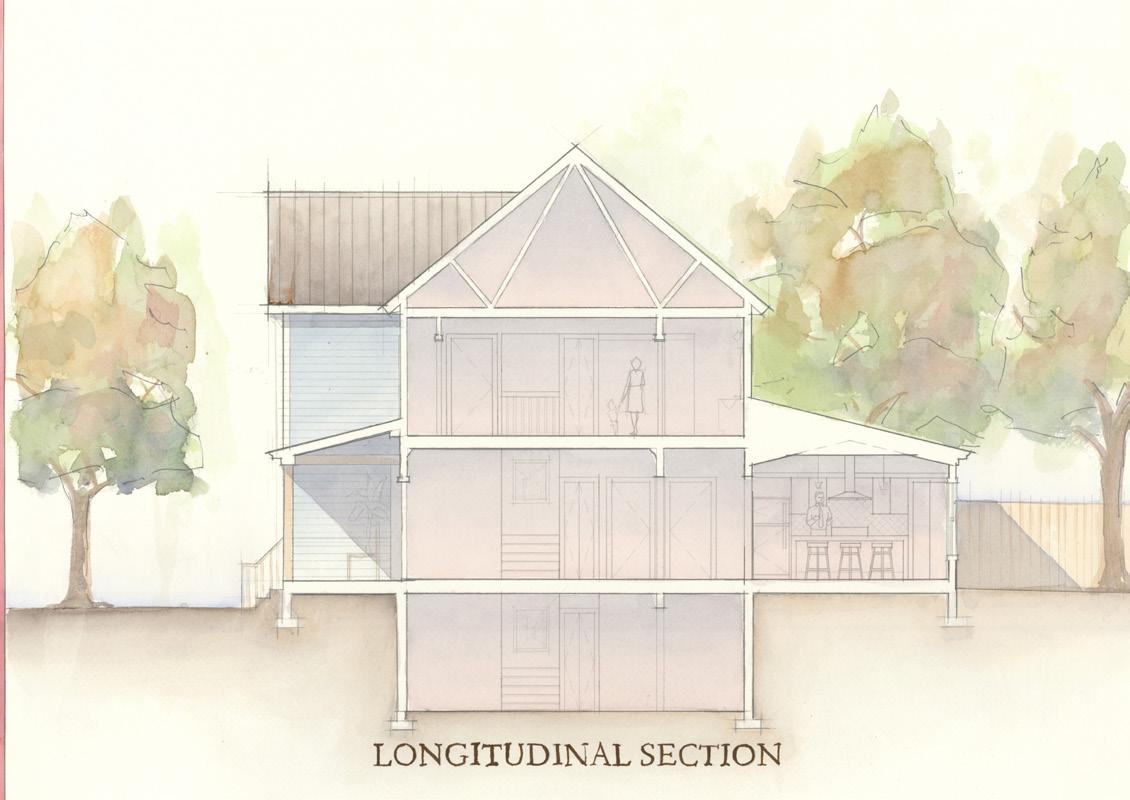
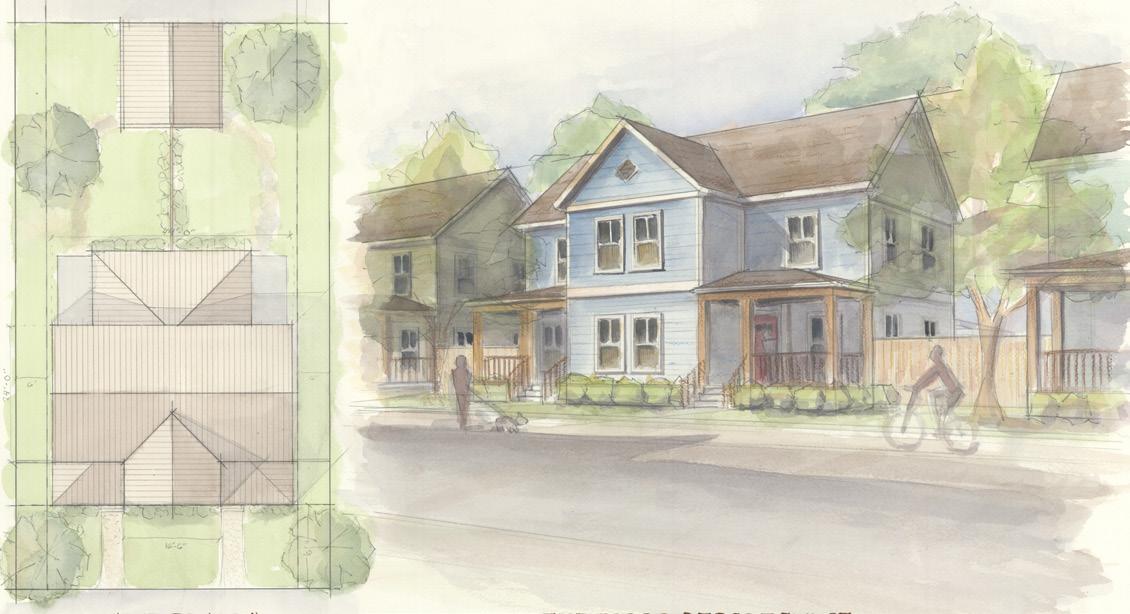
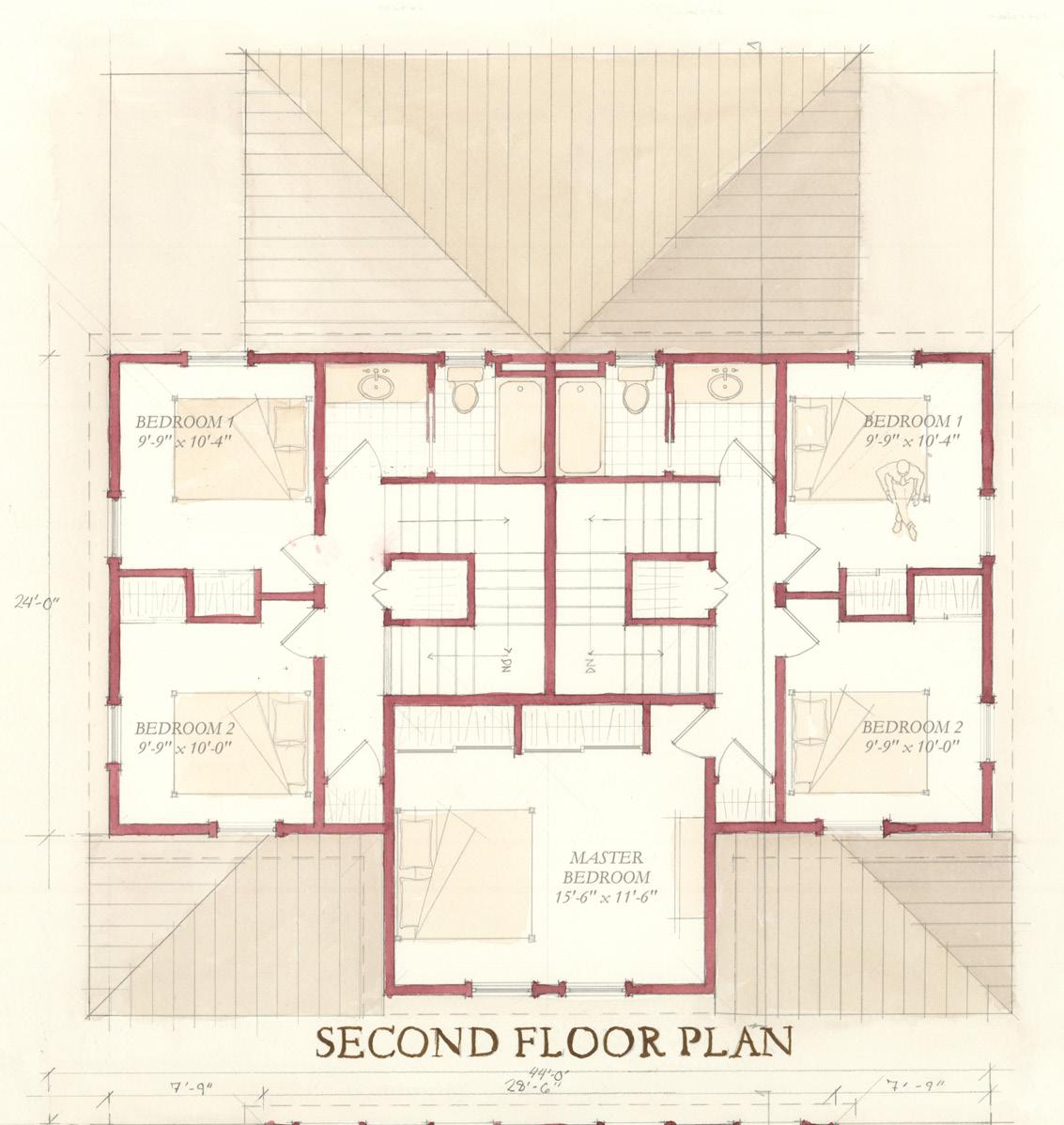
2X12NOTCHEDCARRIAGE,TYP.
2X12NOTCHEDCARRIAGE,TYP.
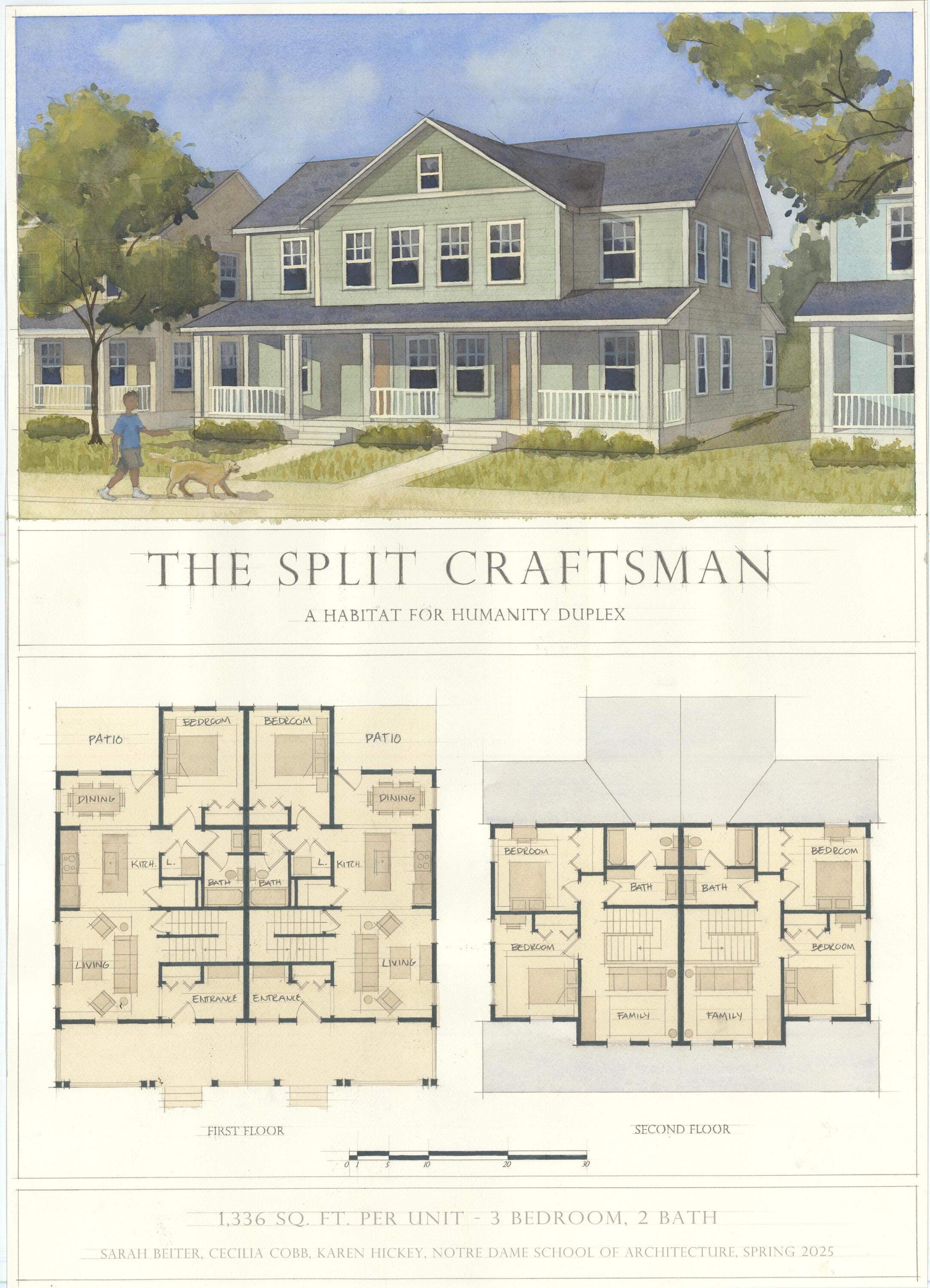
2X12NOTCHEDCARRIAGE,TYP.
2X12NOTCHEDCARRIAGE,TYP.
Created in partnership with Habitat for Humanity, these duplex designs act as both a milestone and beacon for Habitat and the affordable housing movement across the United States. The project will be the first multi-housing development to be completed by the organization and aims to shed light on how we can merge humane, good, and affordable housing solutions for our growing populations.
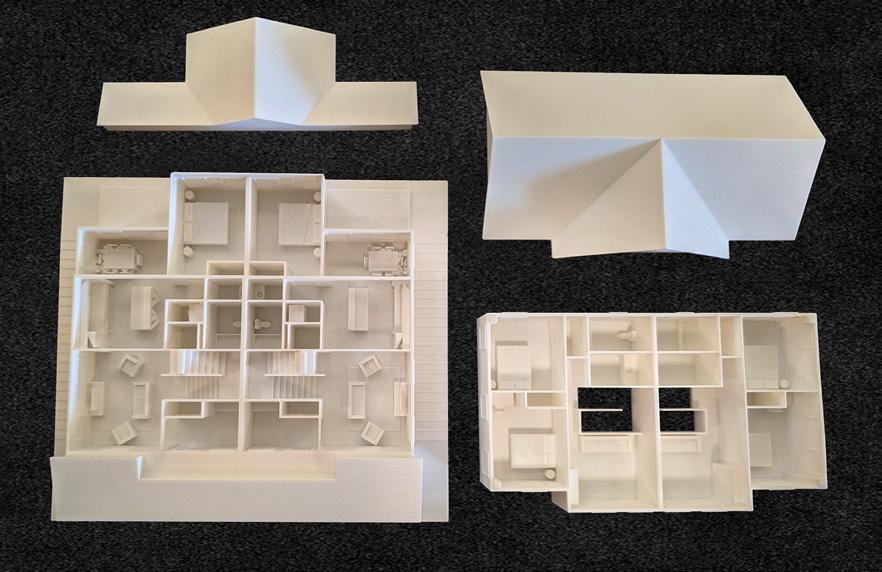
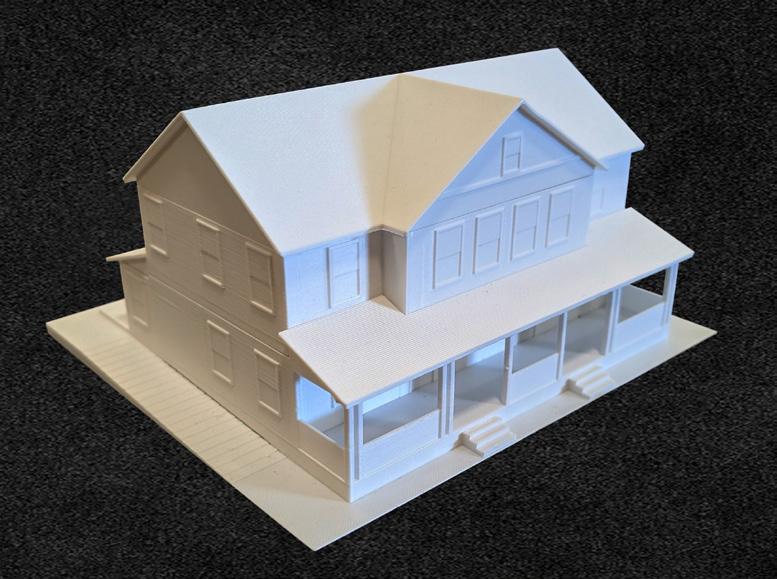
4th Year Studio – Fall 2024
AutoCAD, Photoshop, and Oil Pastels
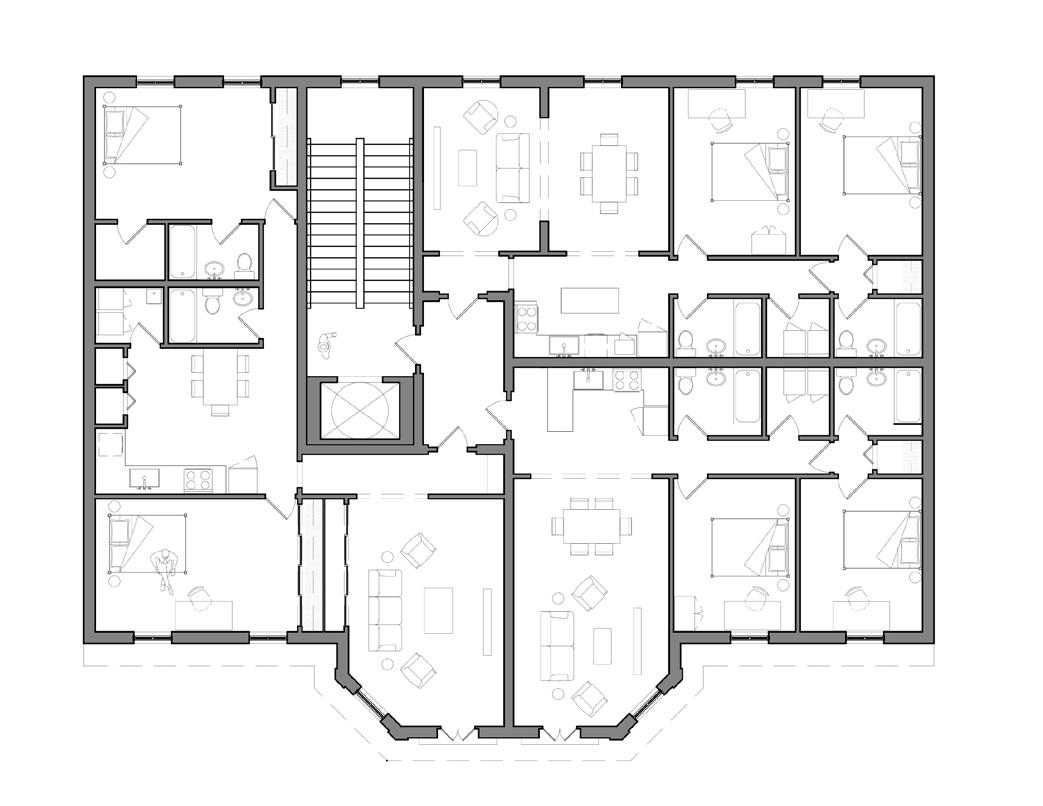
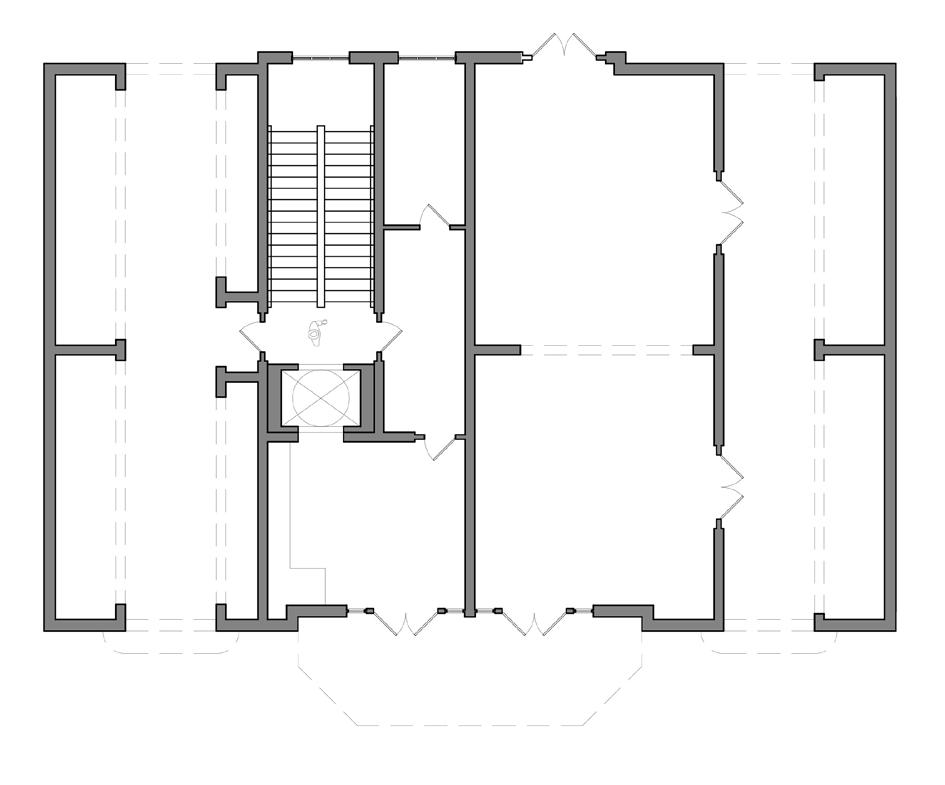
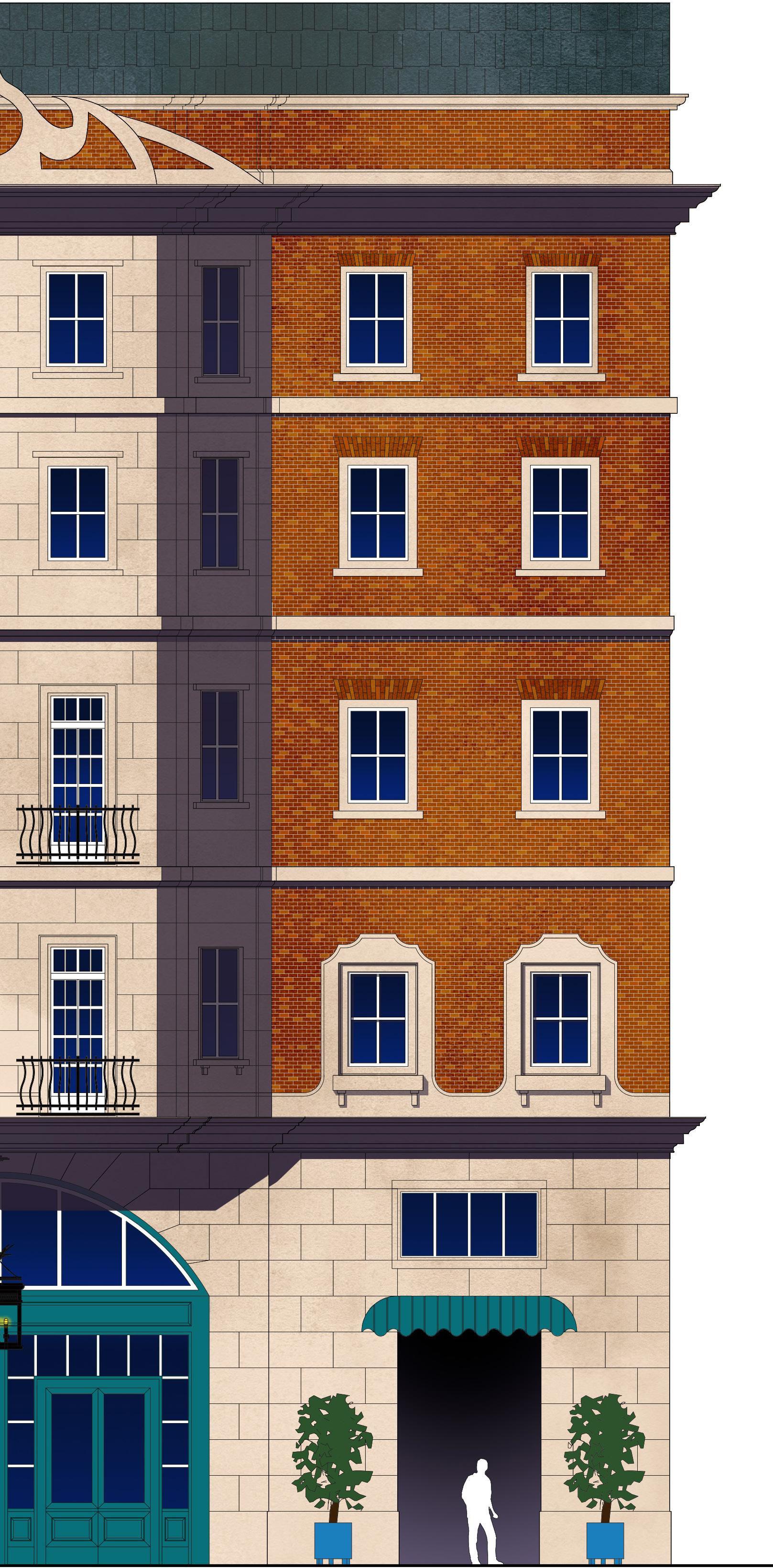
The proposed apartment building for the city center of Philadelphia takes on a simple, yet prominent character for Market Street.
Marking the center of a proposed new district, the apartment building includes ground floor shops with through passage to a lively courtyard and market hall. The top four stories include 12 two-bedroom apartments of varying sizes to allow for flexibility and full inclusion of many income sectors.
The building and its mixed-use surroundings aim to reinvigorate Market St. into a safe and engaging place to live, shop, eat, and enjoy the company of others. In addition, this project acted as a study for the city to explore possible code alterations. This residential building poses an opportunity to increase density while maintaining character and safety of the public.

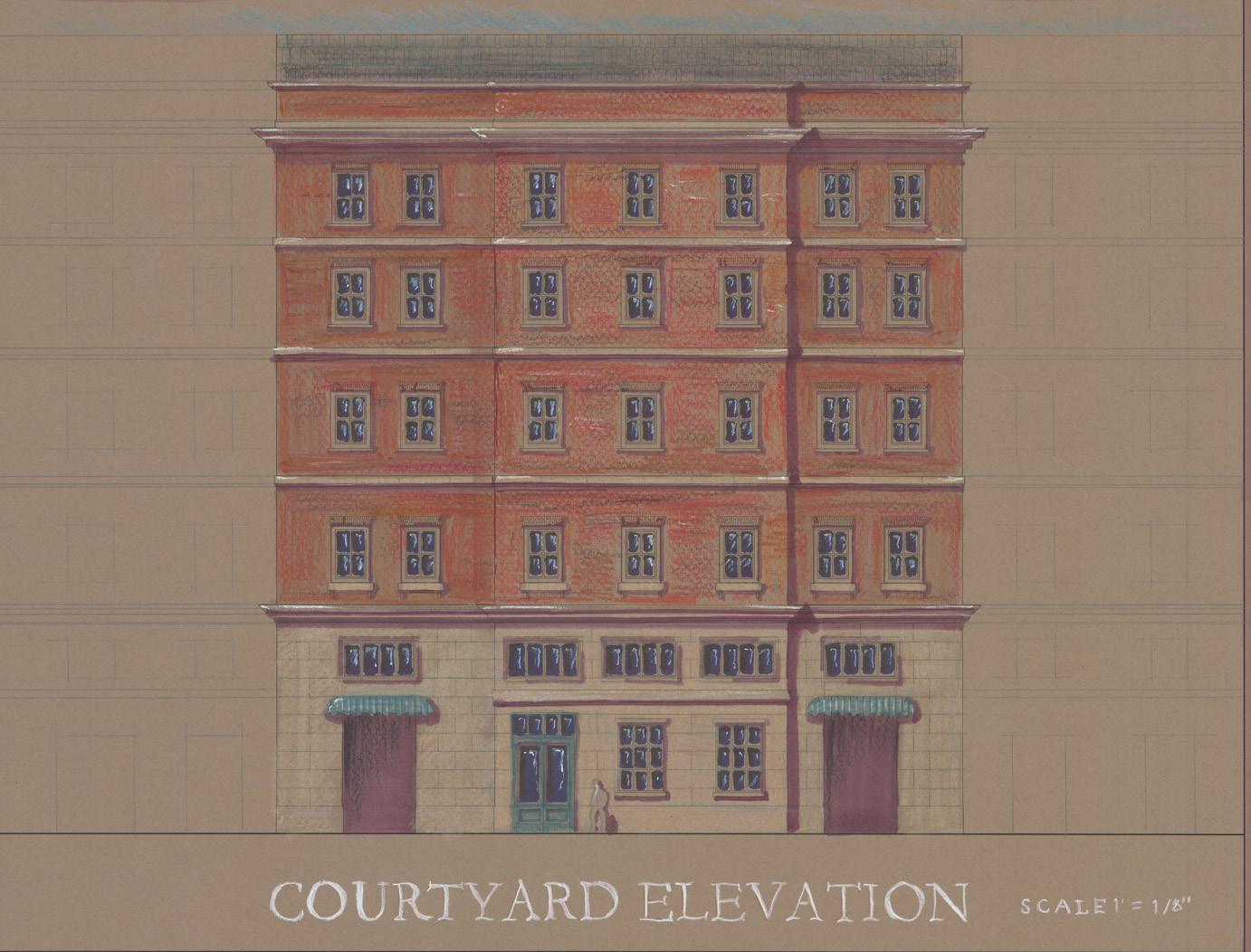
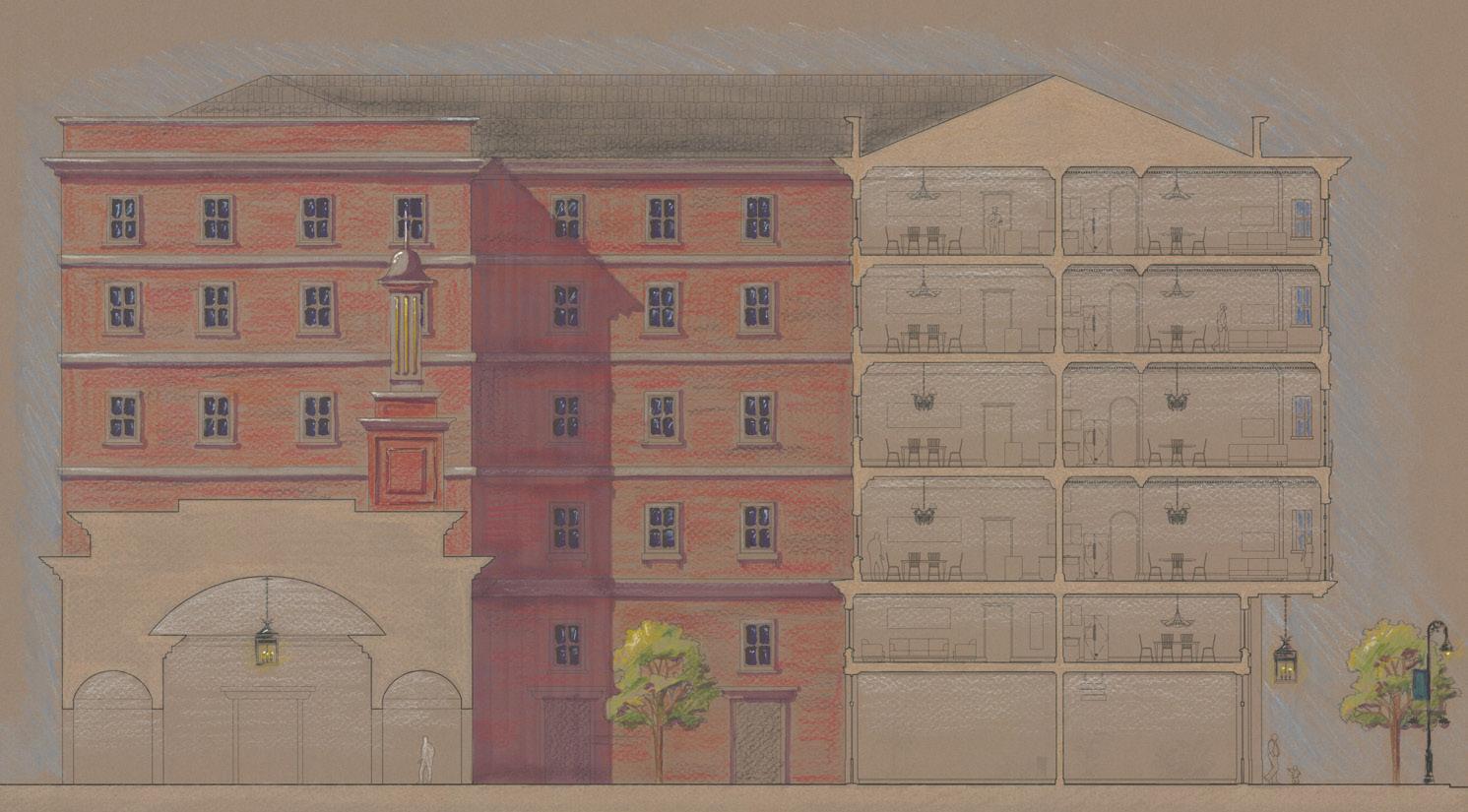
BCDM Internship – Summer 2024
Revit, Photoshop, and Alcohol Markers
Contributors: Rosalyn Becicka

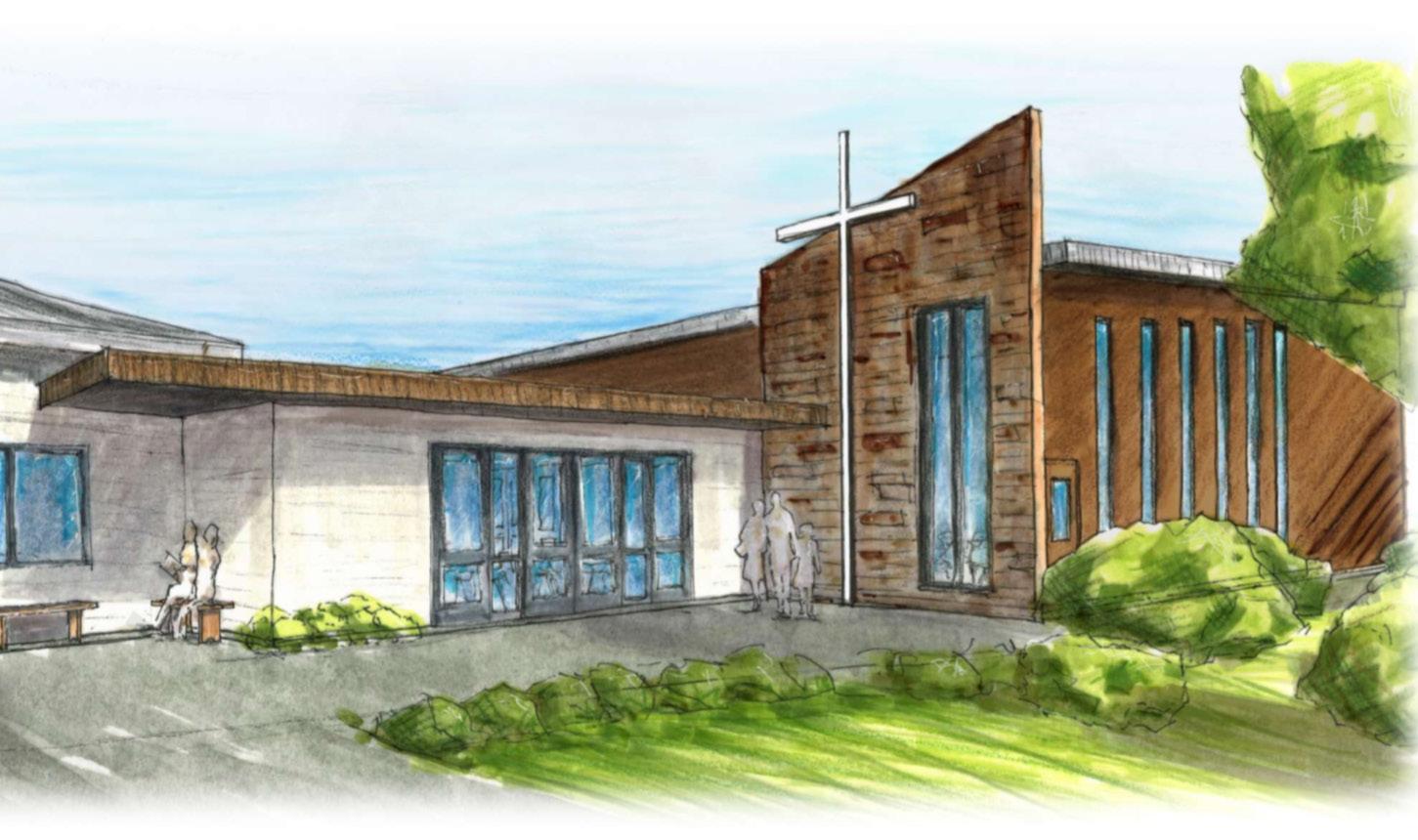
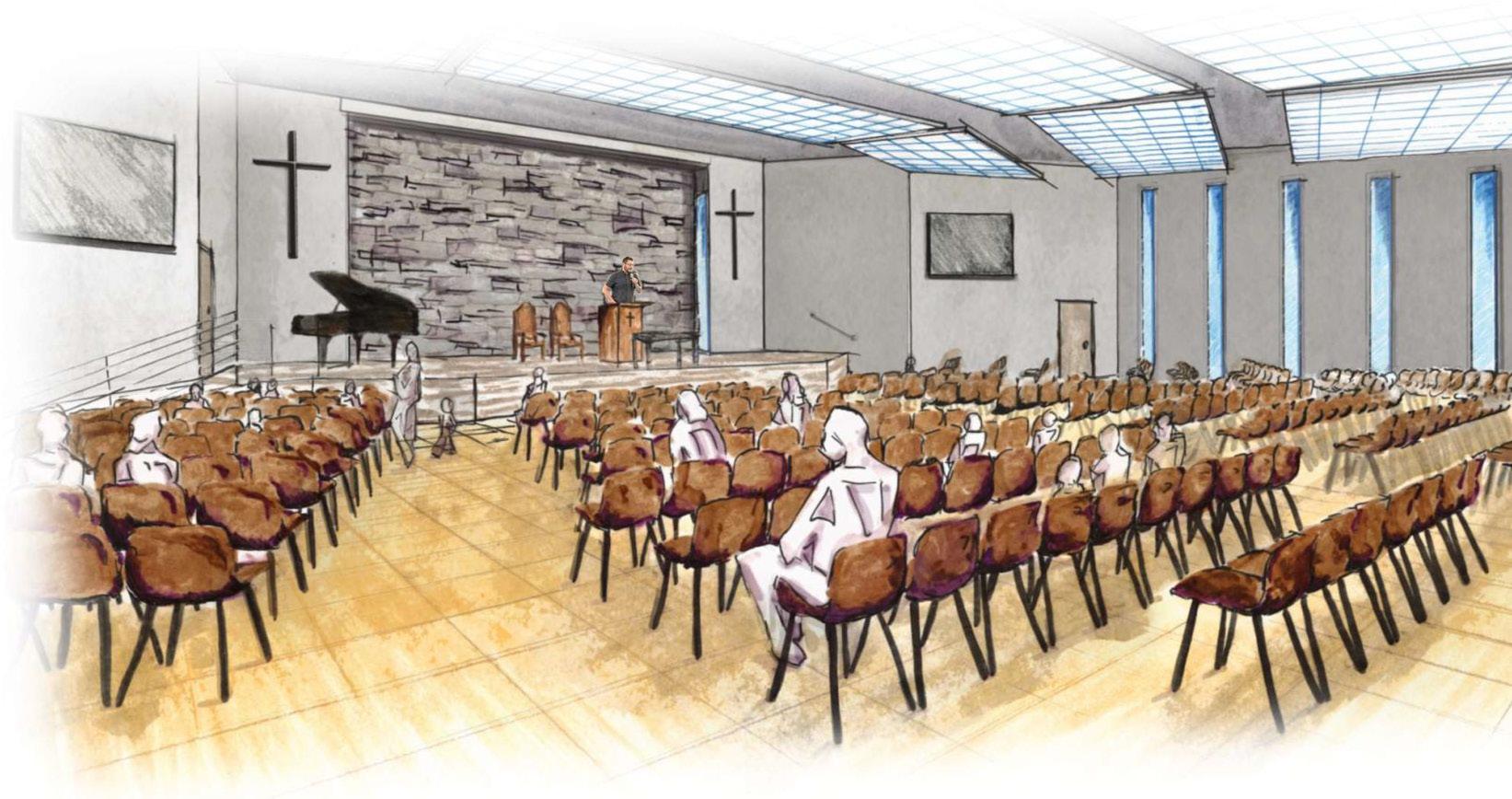
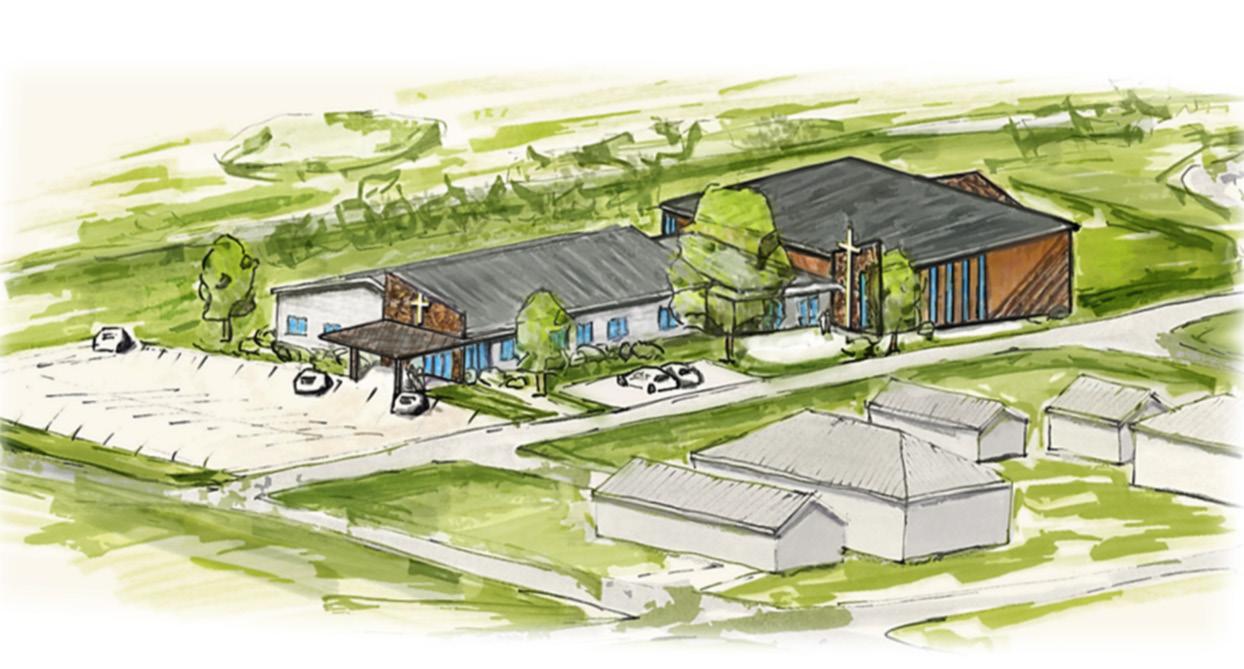
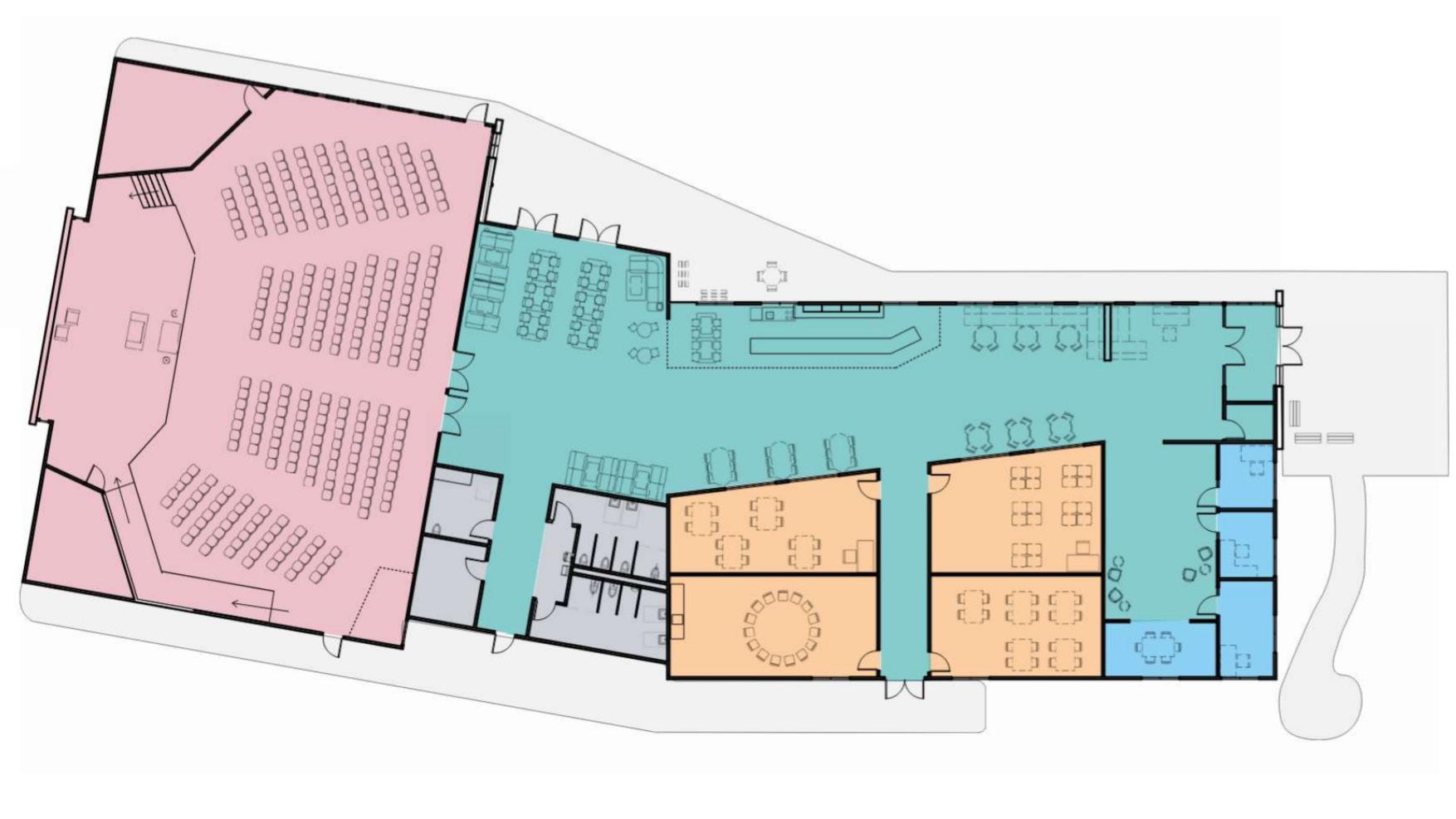
During my time as a summer intern with BCDM Architects out of Omaha, NE, I had the incredible opportunity to lead and manage a project for a new community church in a small Iowa town. Along with meeting with clients, Rosalyn and I developed a proposal for a renovation and additional to a local Baptist Church.
The new plan includes an exterior refresh, inviting floor plan to allow for expansion, classrooms to accommodate children of all ages, and a flexible worship space for both the congregation and community engagement events. The project is expected to be completed by summer 2027.
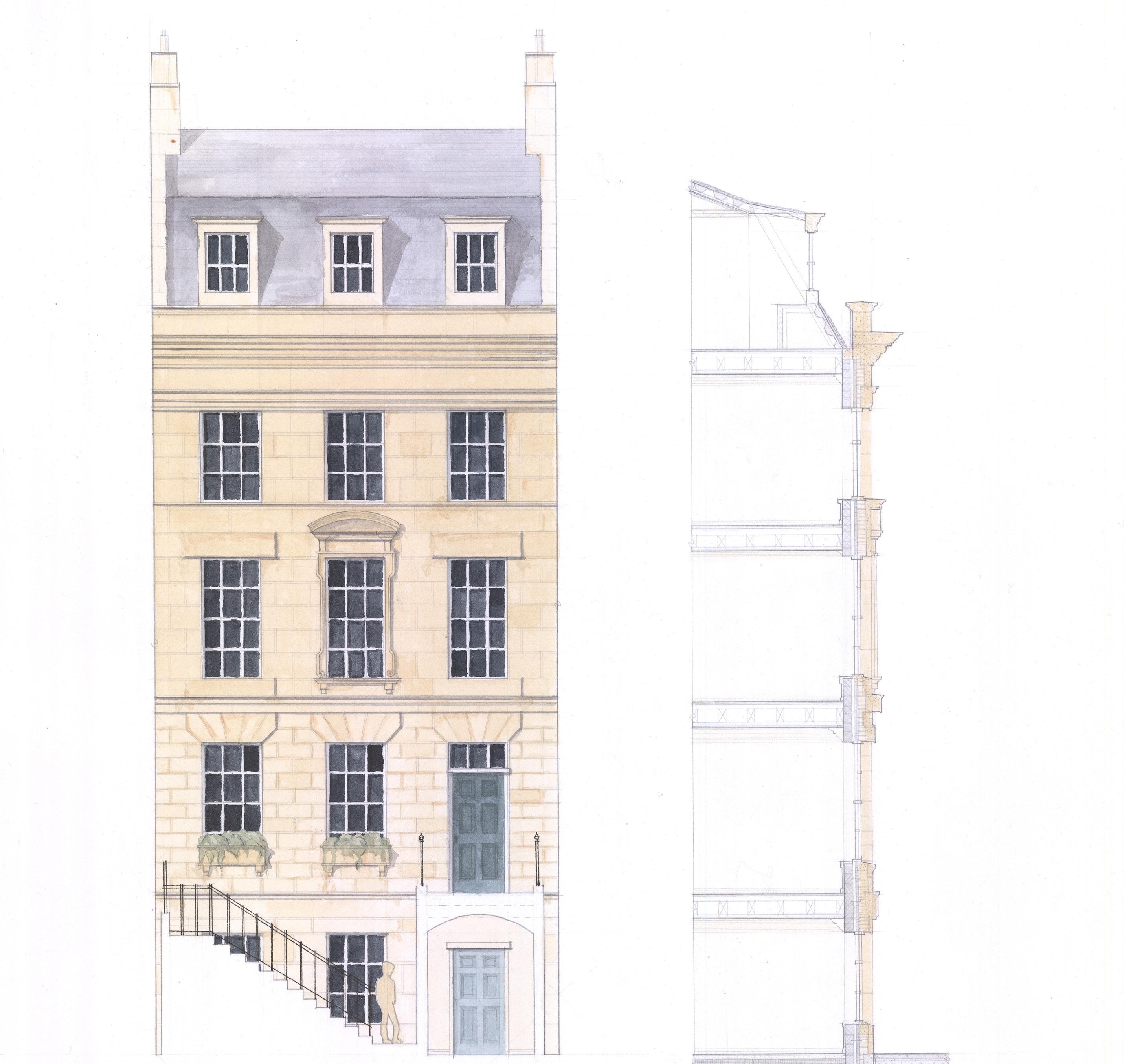
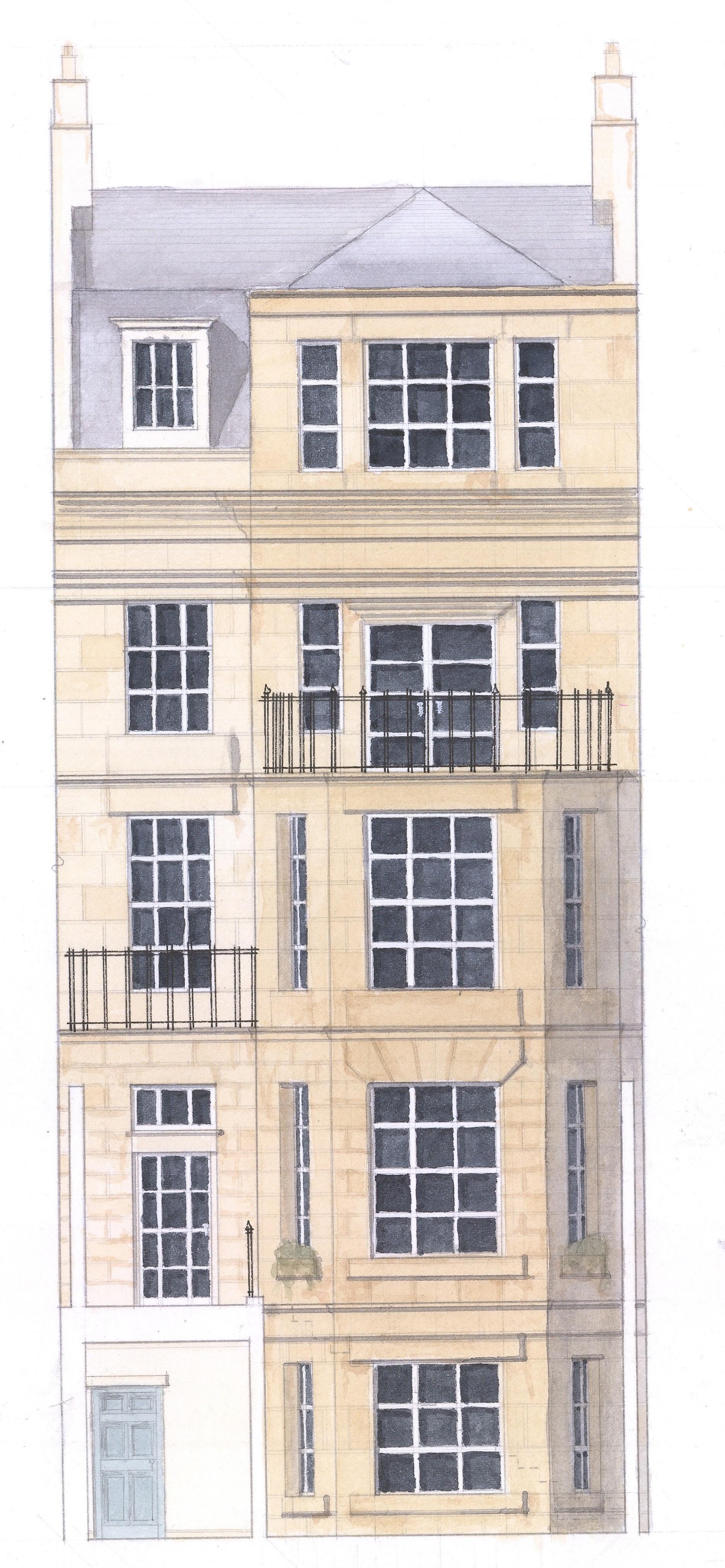
2nd Year Studio – Spring 2023 Hand-Drafting and Watercolor
This multi-story townhouse was designed to be placed within a new block on an undeveloped part of Bath, UK. The project began with a masterplan for the area that would reinvigorate a run-down sports area beside the River Avon into a new neighborhood that would follow the typology and character of historical Bath. The final townhouse design includes a five-story plan, adjoining garden and a garage with multiple terrace spaces throughout the home.
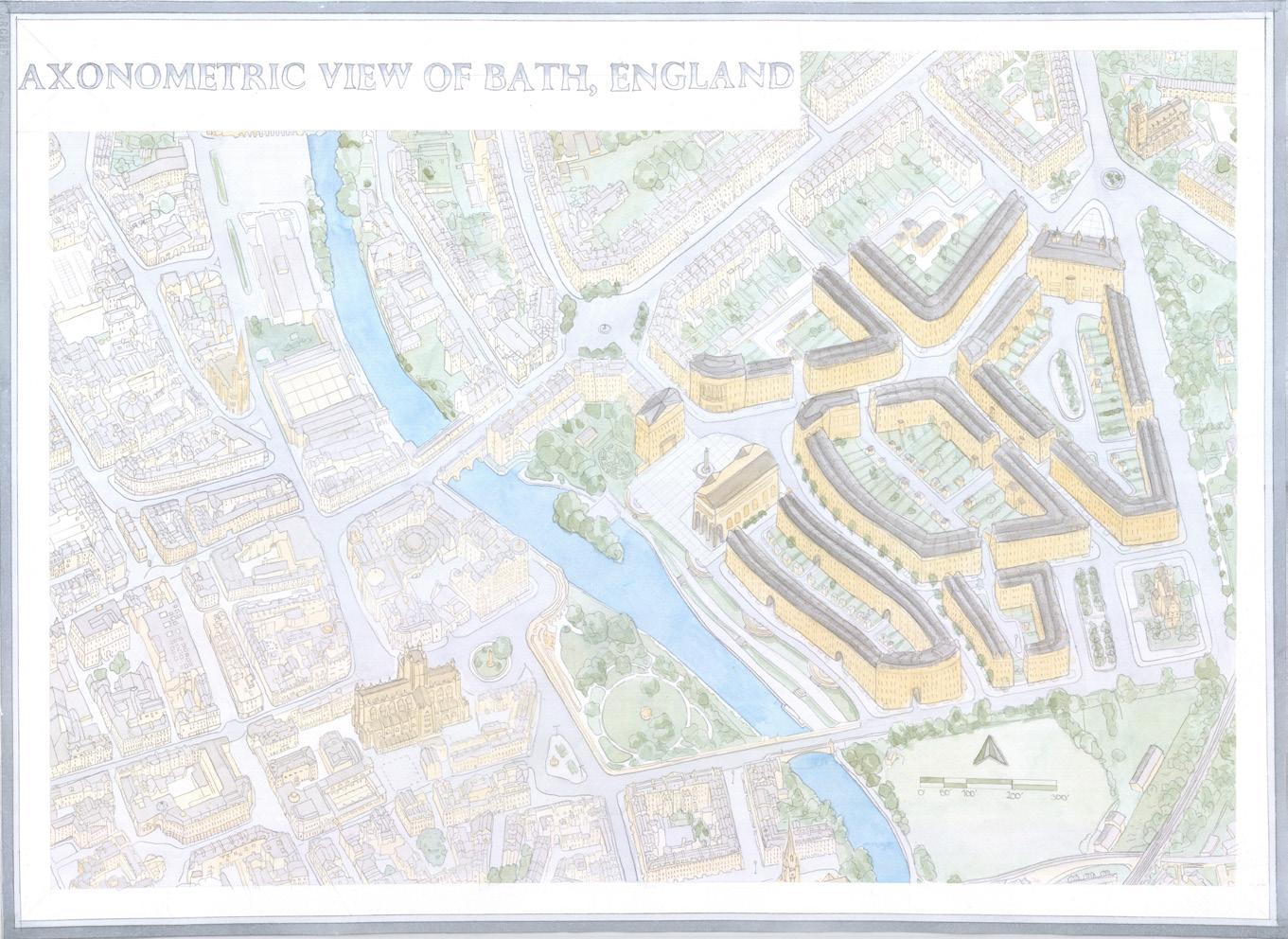
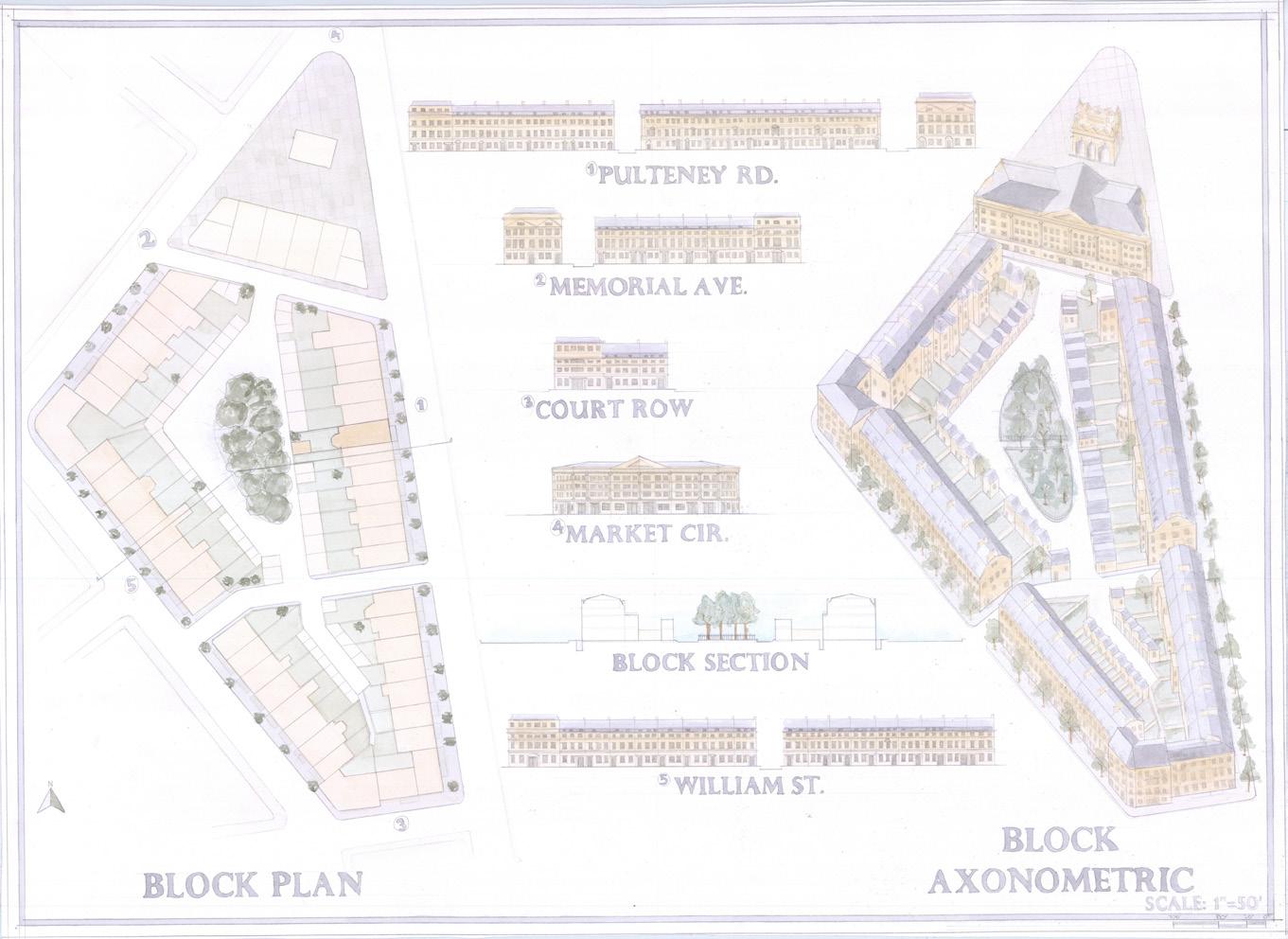
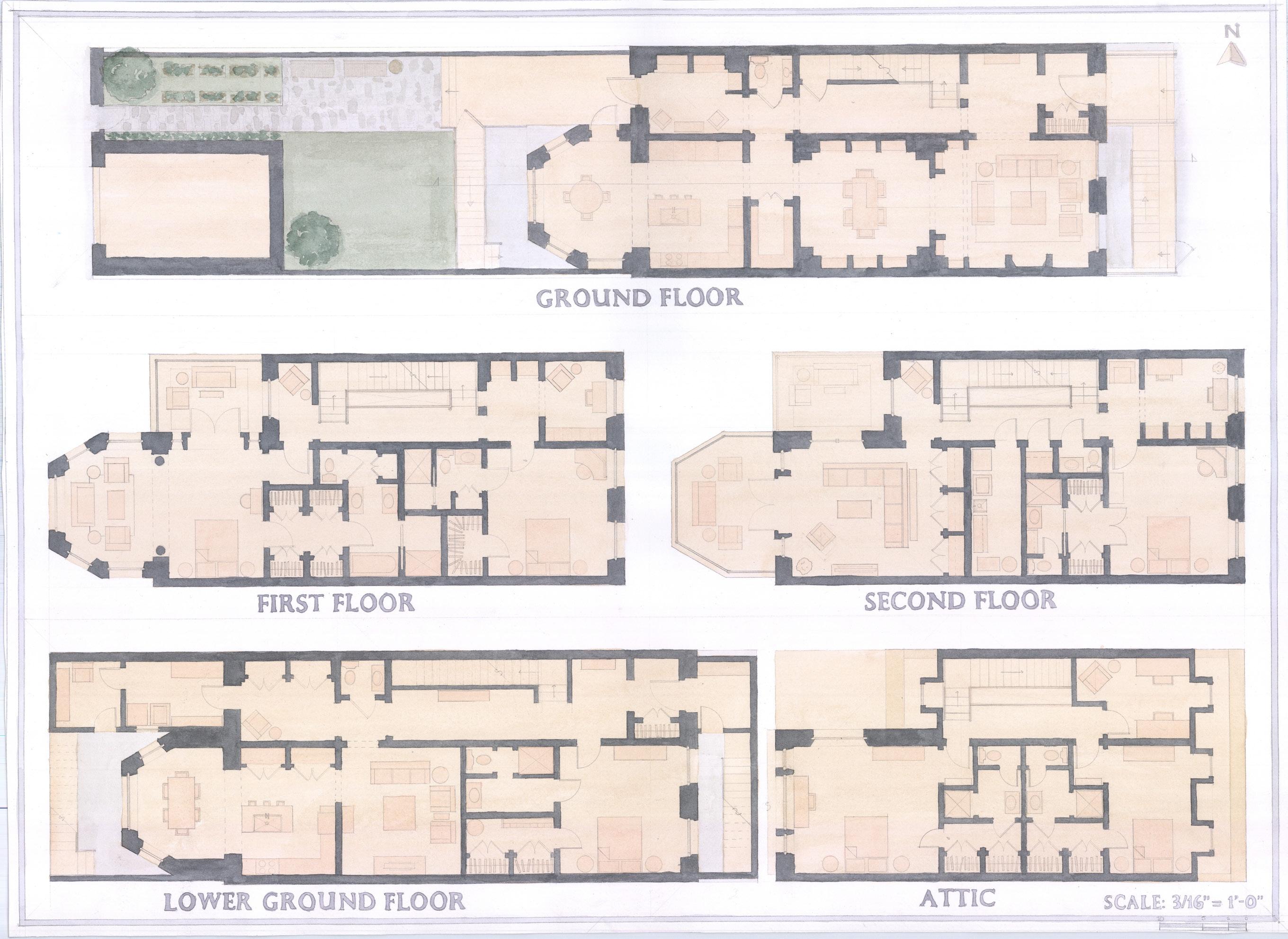
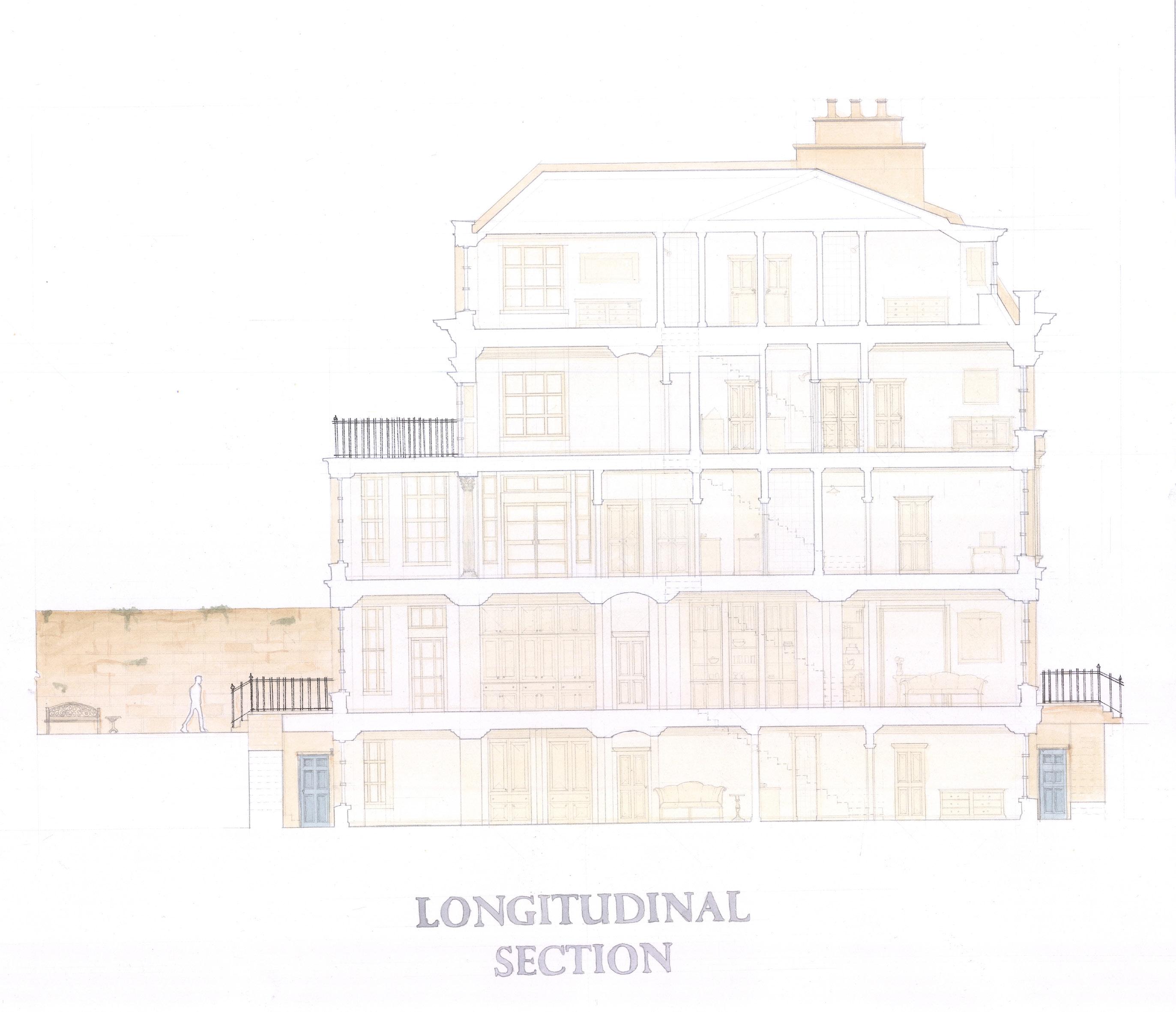
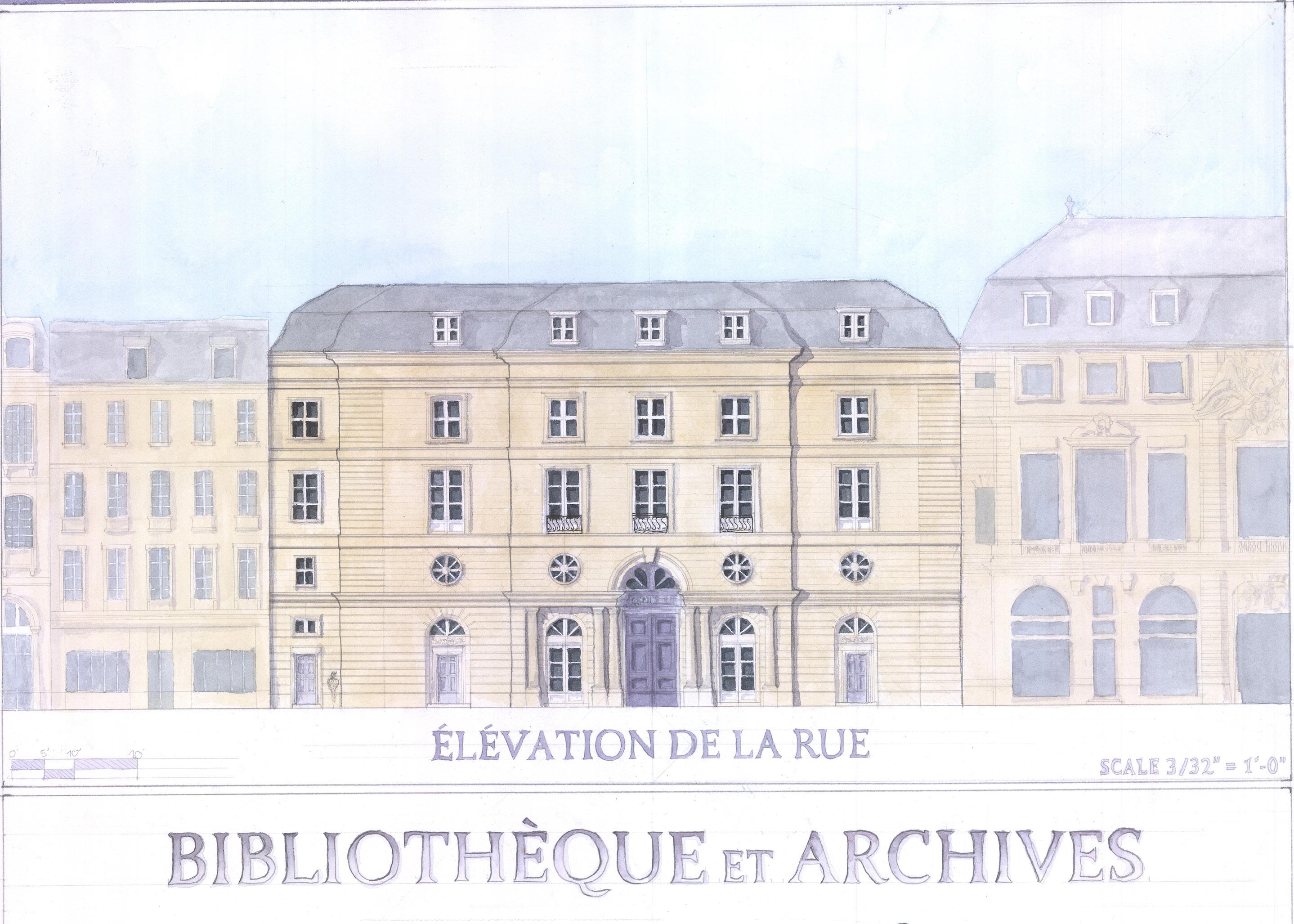
The primary goal of the design was to develop a library and archive for Paris that would follow the Paris hotel typology and fit well into the historic city. Throughout the design, I was challenged with having an irregularly shaped plot and learned to utilize hinges and axes into my library and sequential courtyards and gardens. The library project taught me about the use of hierarchy in spaces, levels of privacy in a public space, and how to design with respect to existing structures.
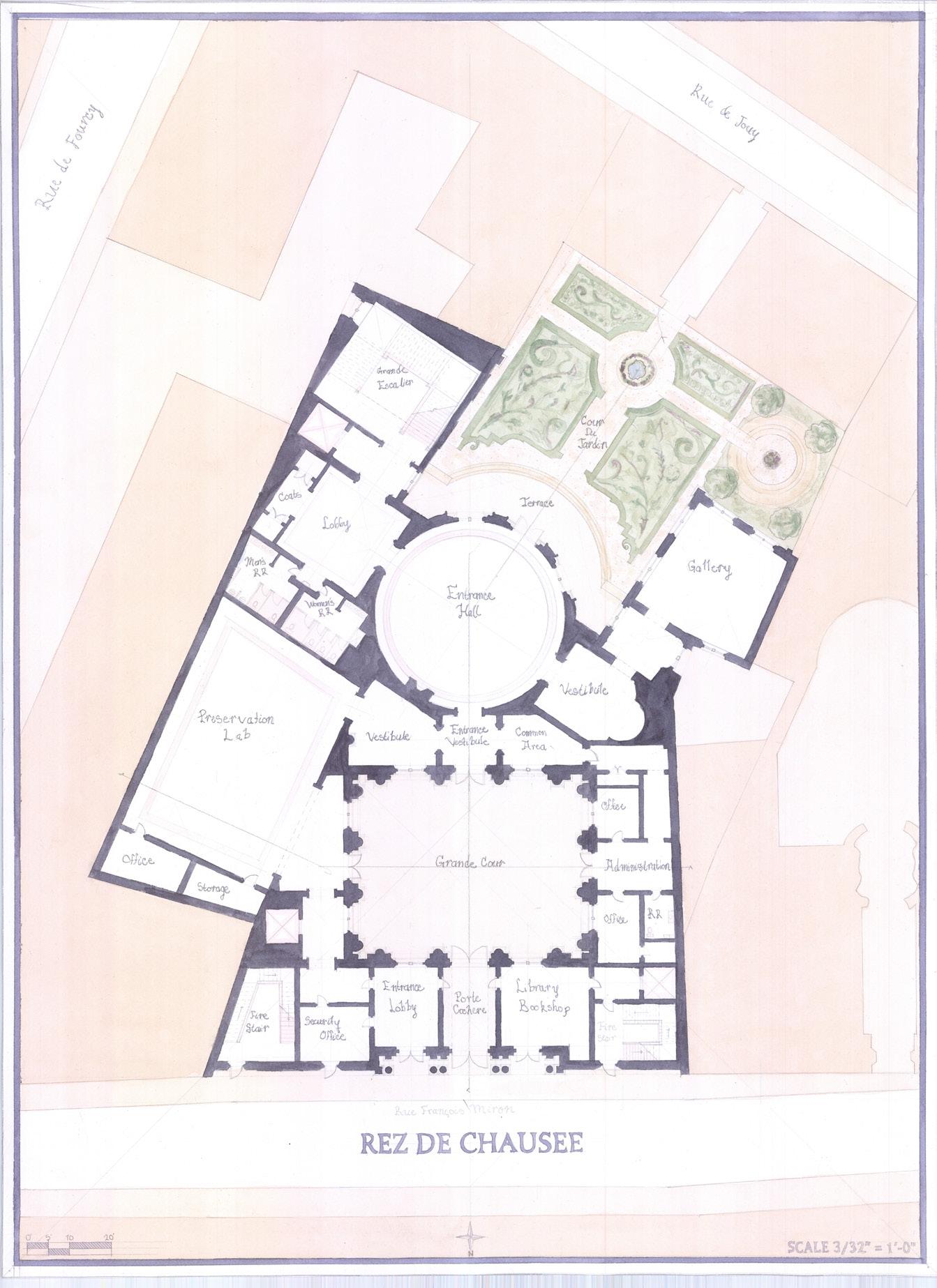
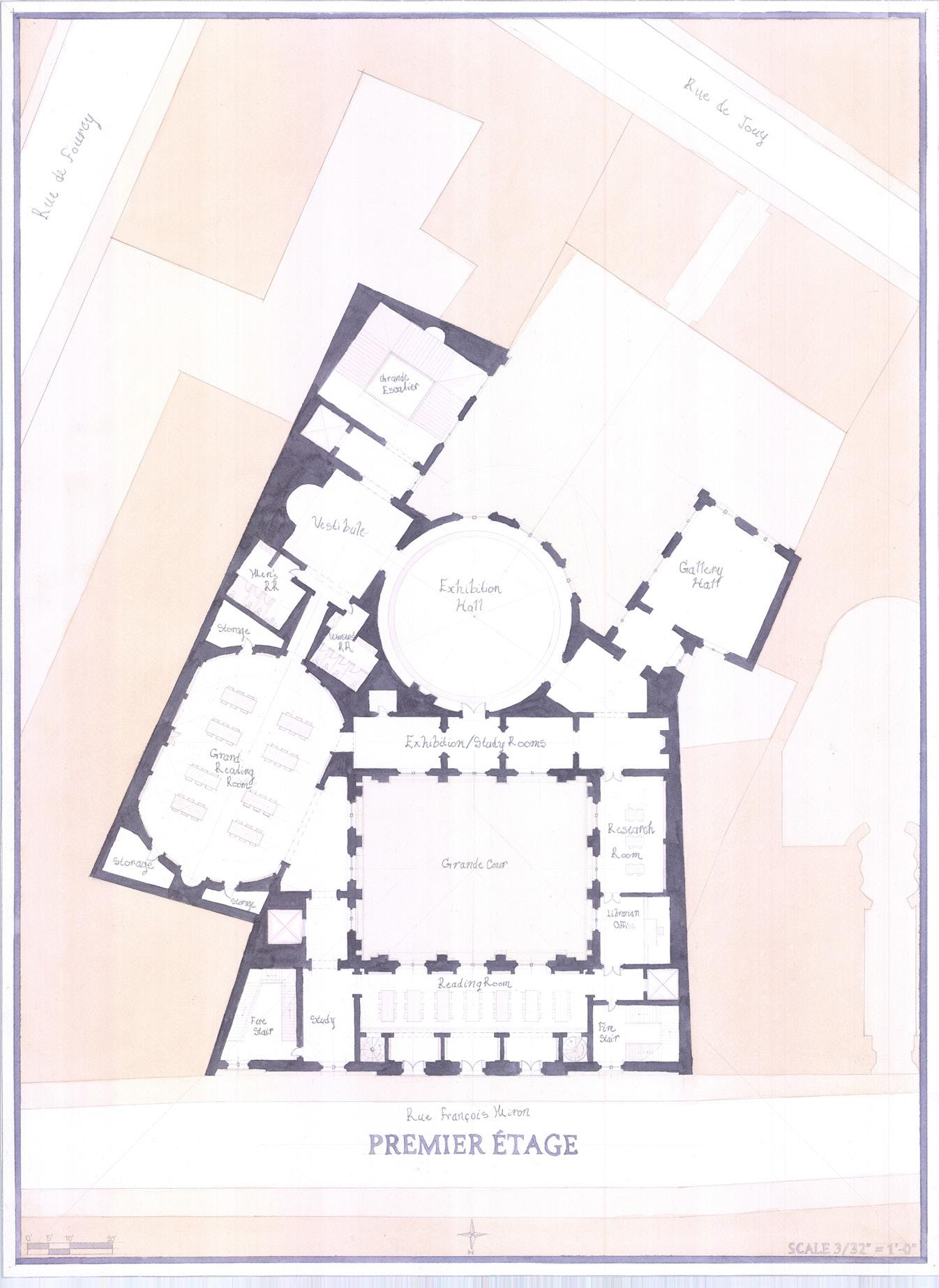

2nd Year Studio – Spring 2023 Hand-Drafting and Watercolor
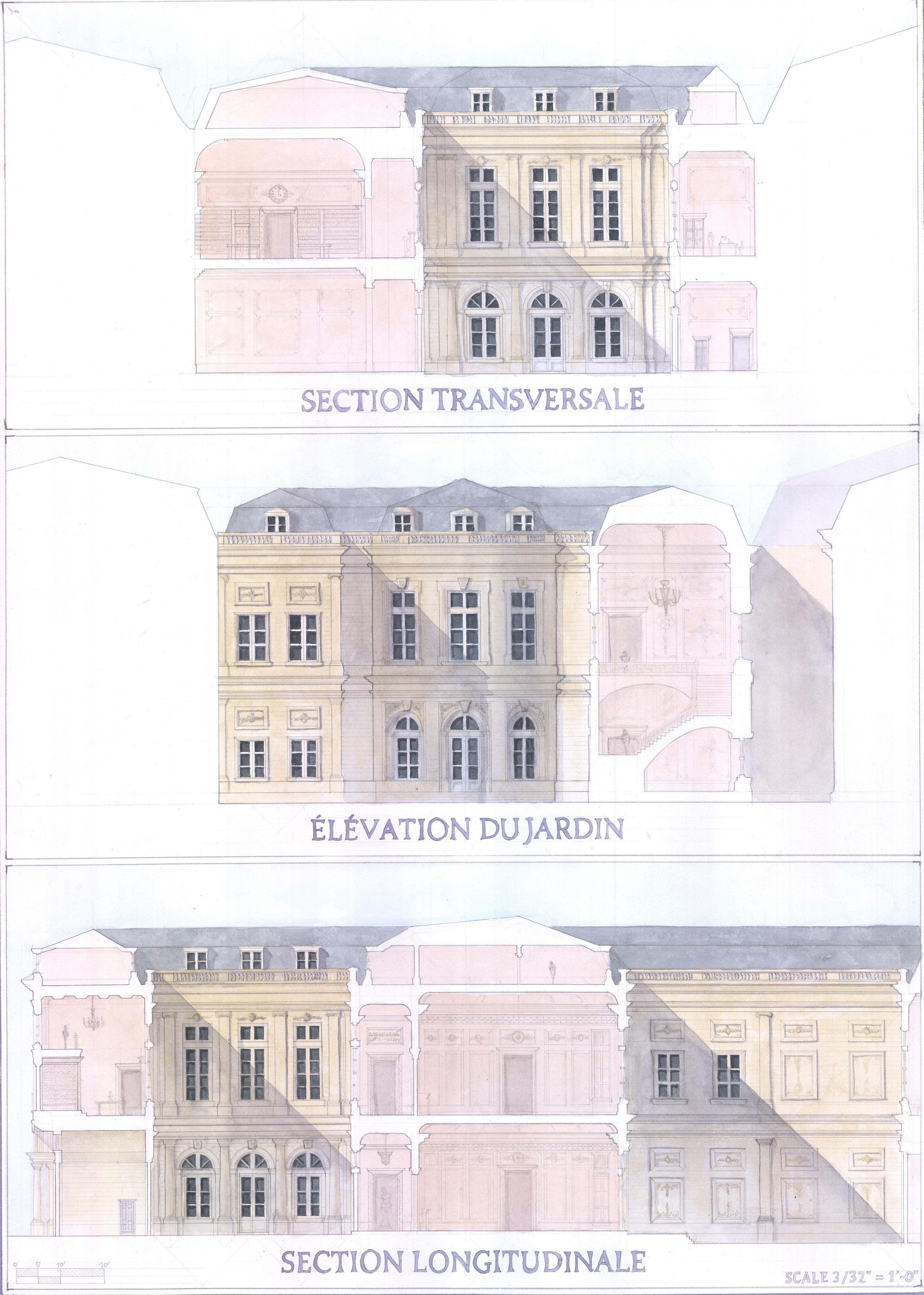
3rd Year Studio – Fall 2023
AutoCAD and Graphite
Following the traditional Italian Palazzo typology, this project proposes a center for Science, Technology, Engineering, and Math (S.T.E.M.) learning in Rome’s Rione Ponte district—an area lacking educational facilities that promote these fields. The design features commercial space on the ground floor, a S.T.E.M. center on the Piano Nobile, and apartments with rooftop terraces overlooking Castel Sant’Angelo and the Tiber River.
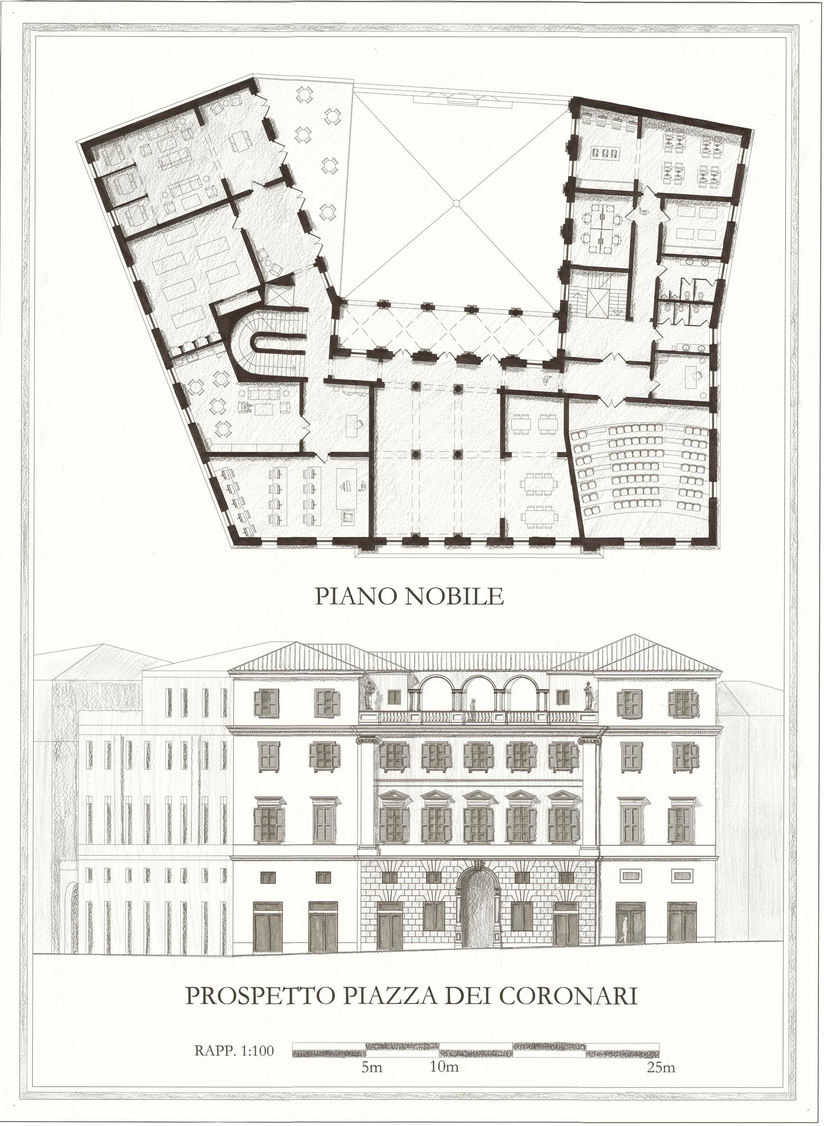
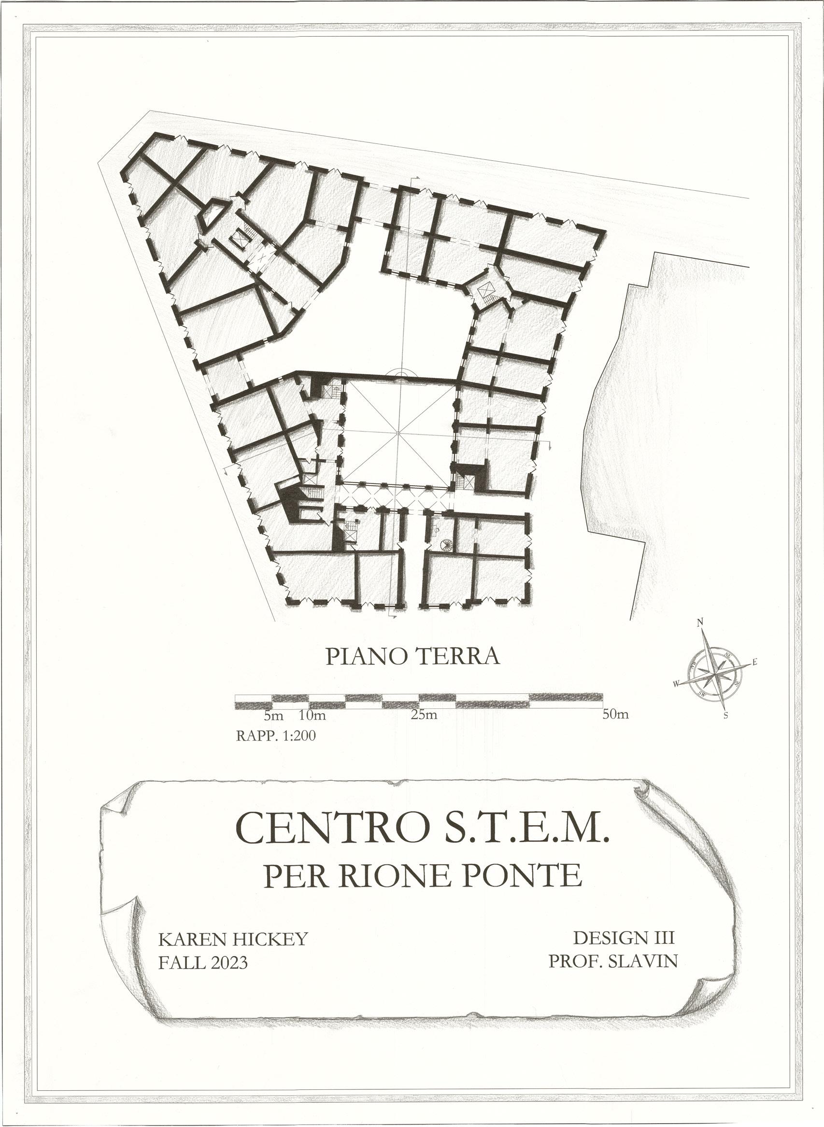
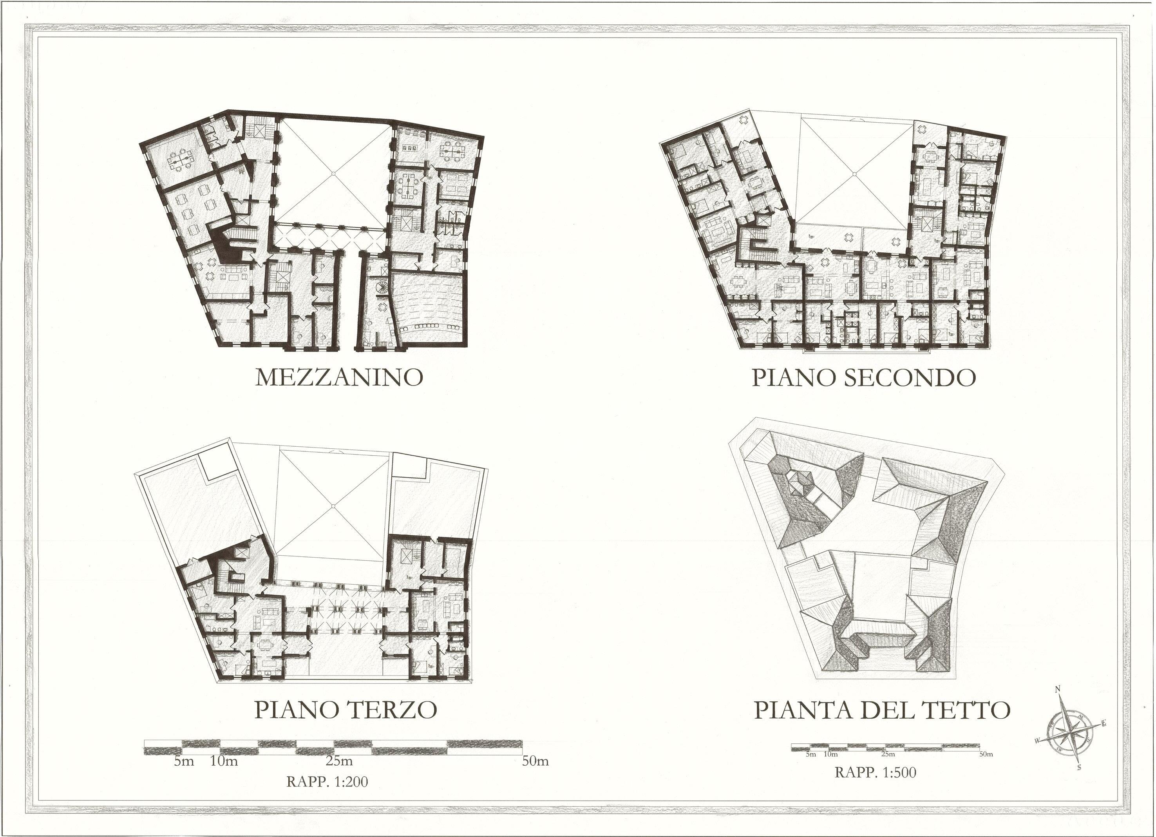
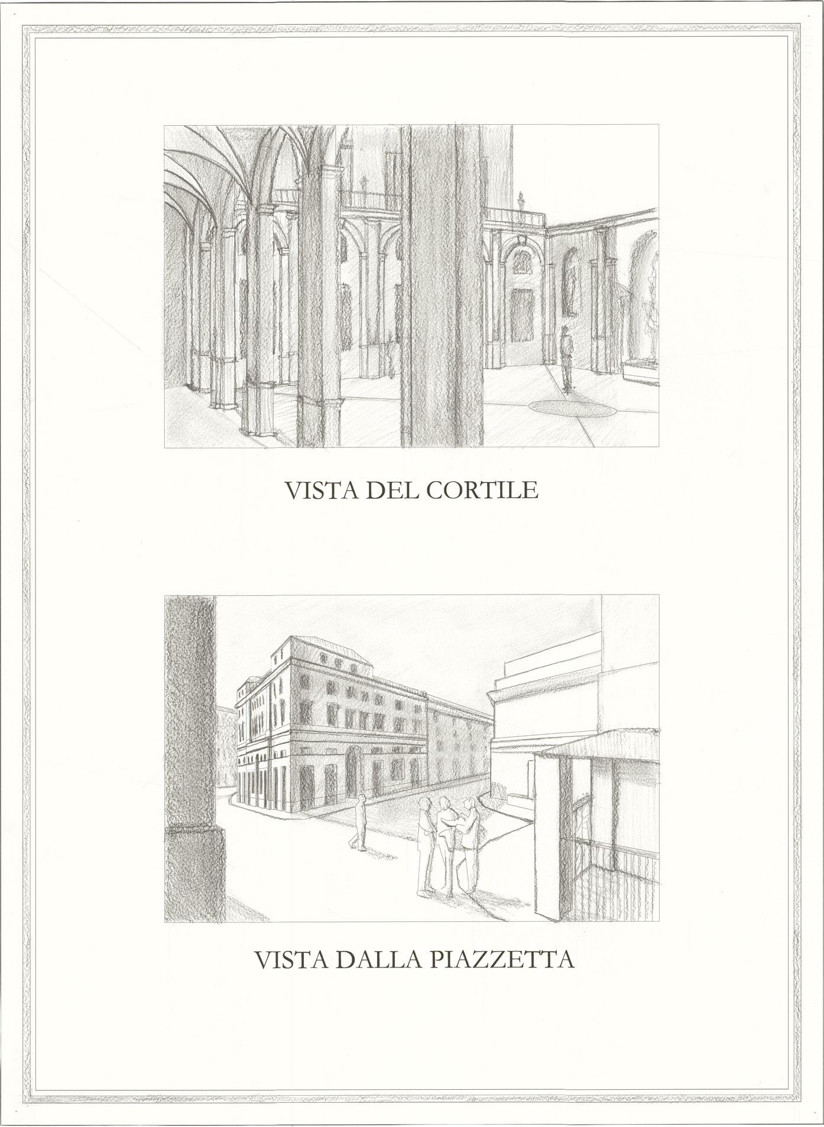
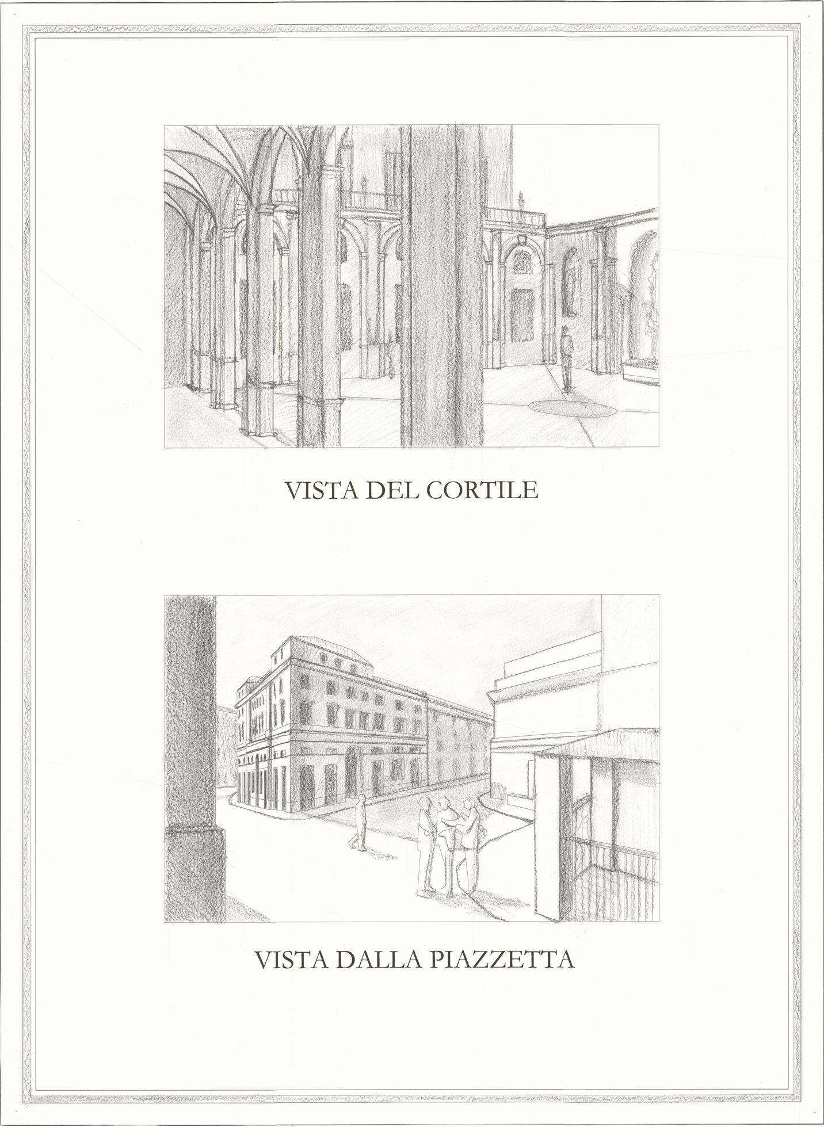
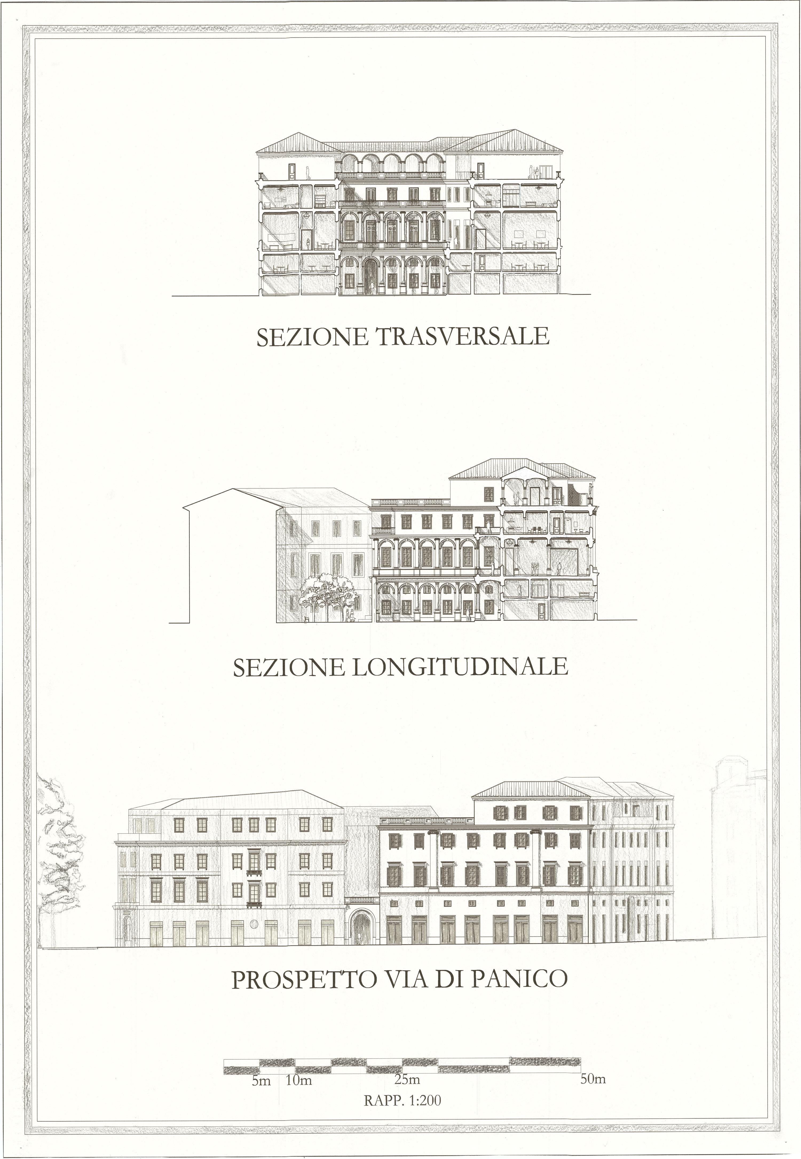
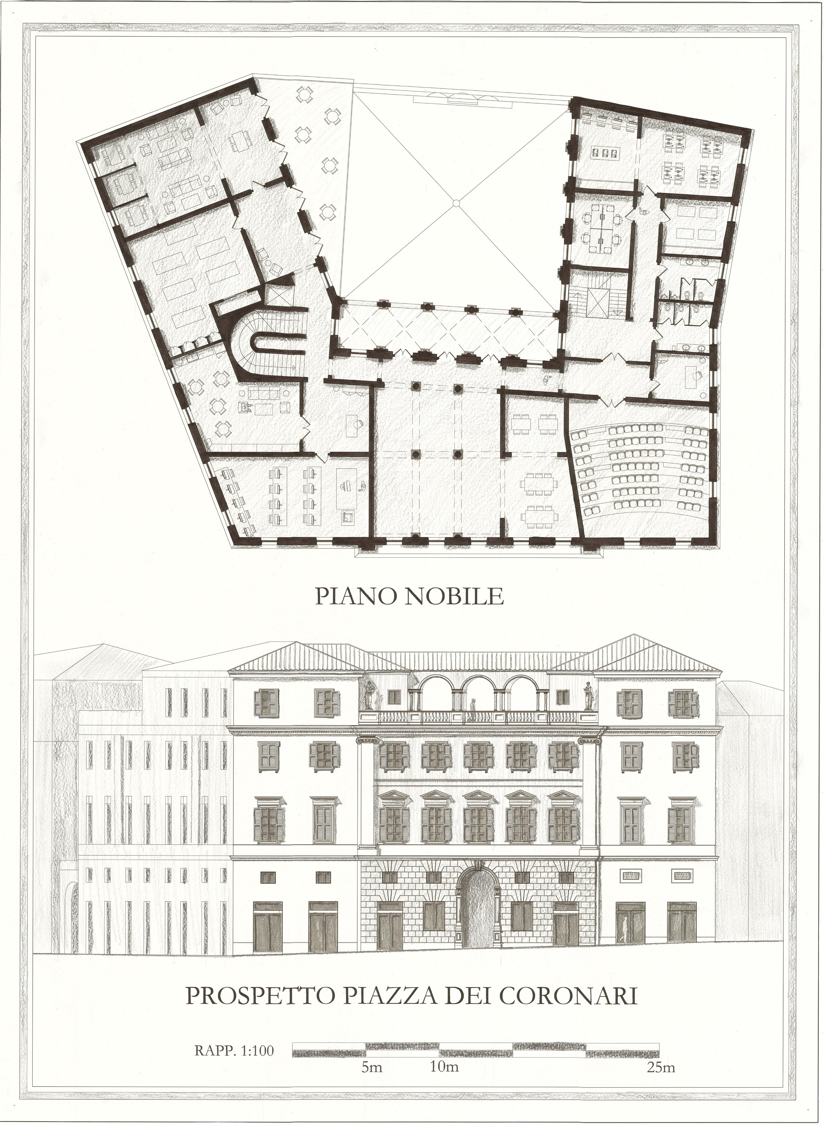



REVIT AND ENSCAPE RENDERINGS|
DESIGNED WITH: BCDM ARCHITECTS
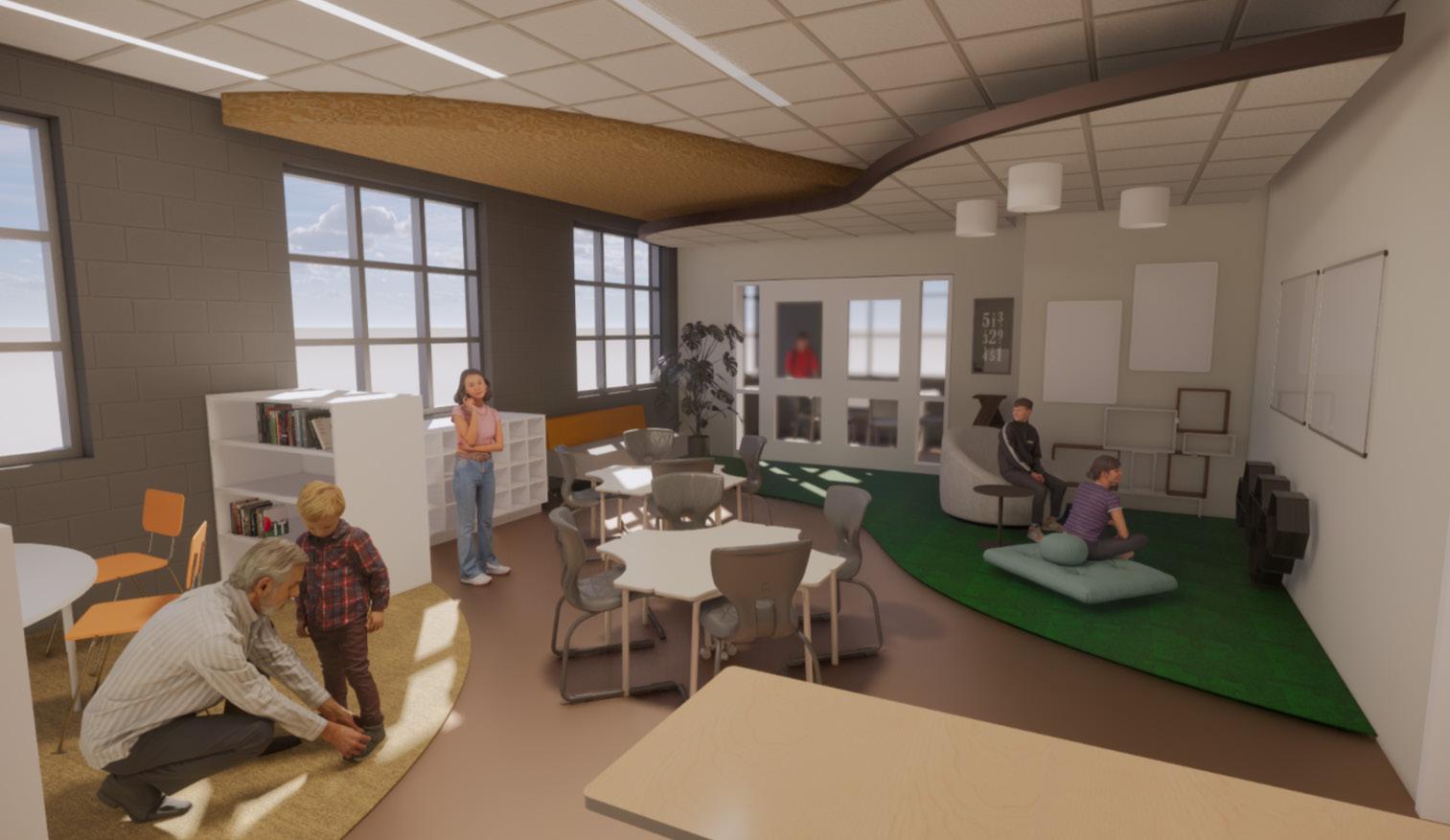
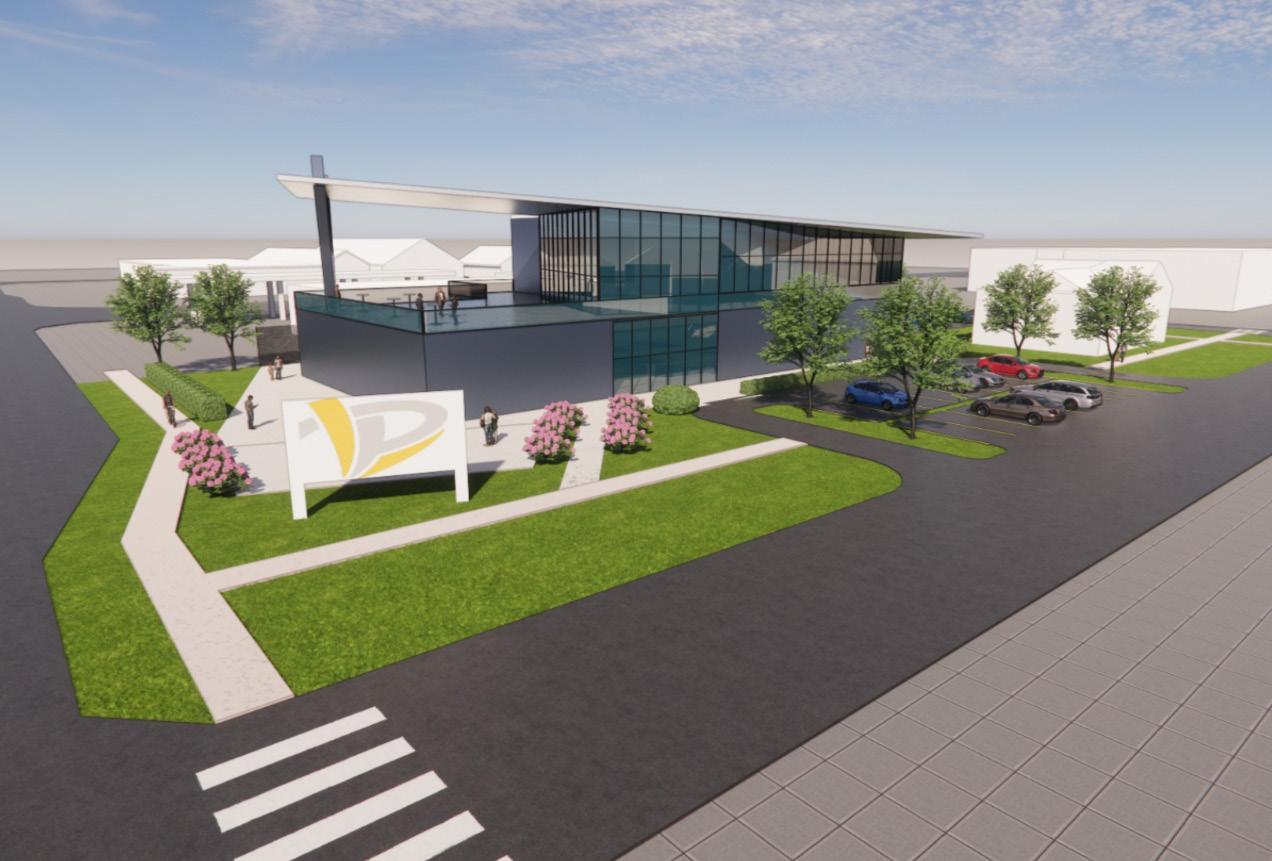
WATERCOLOR RENDERINGS|
DESIGNED BY: MCNICHOLAS ARCHITECTS
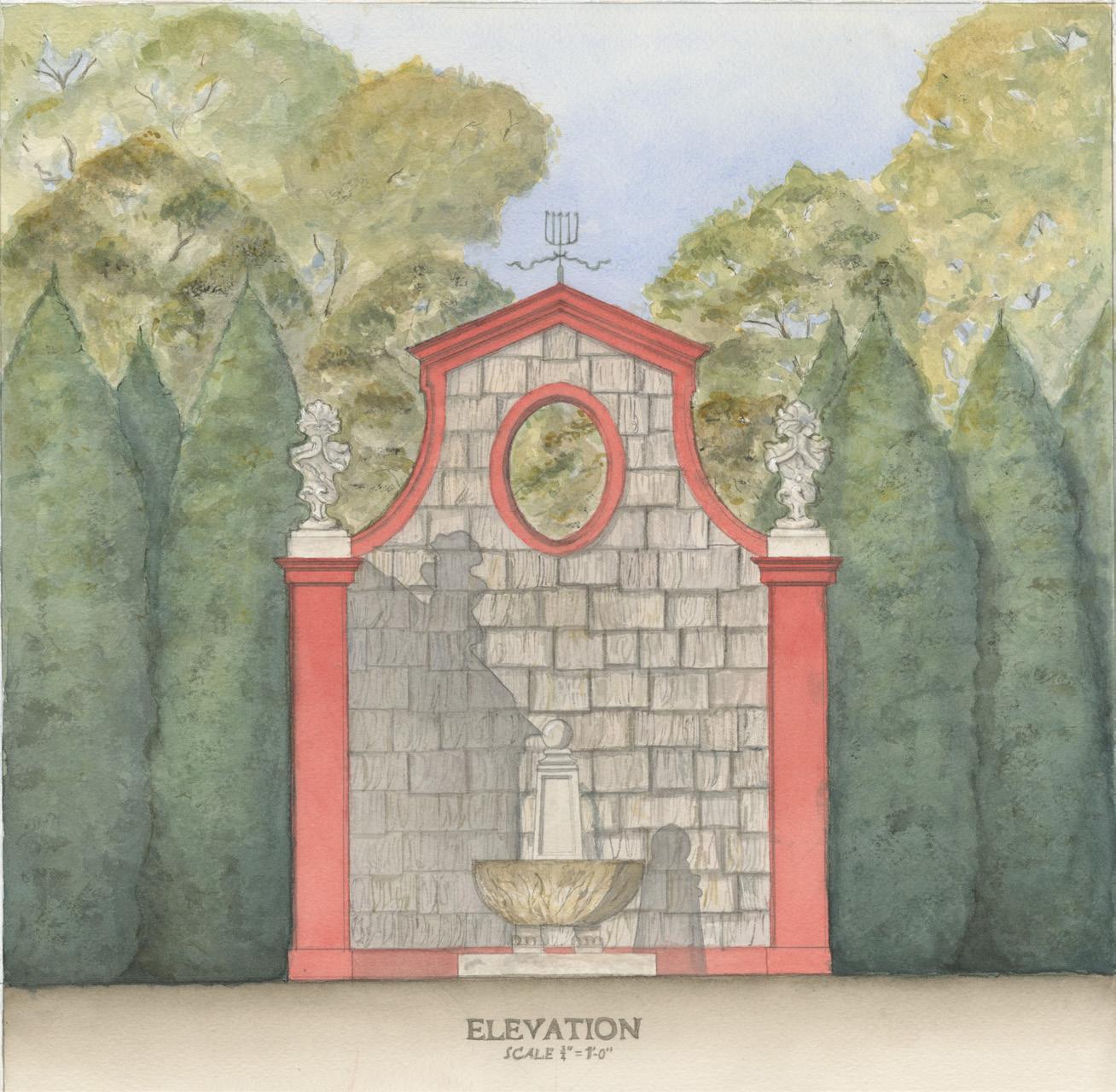
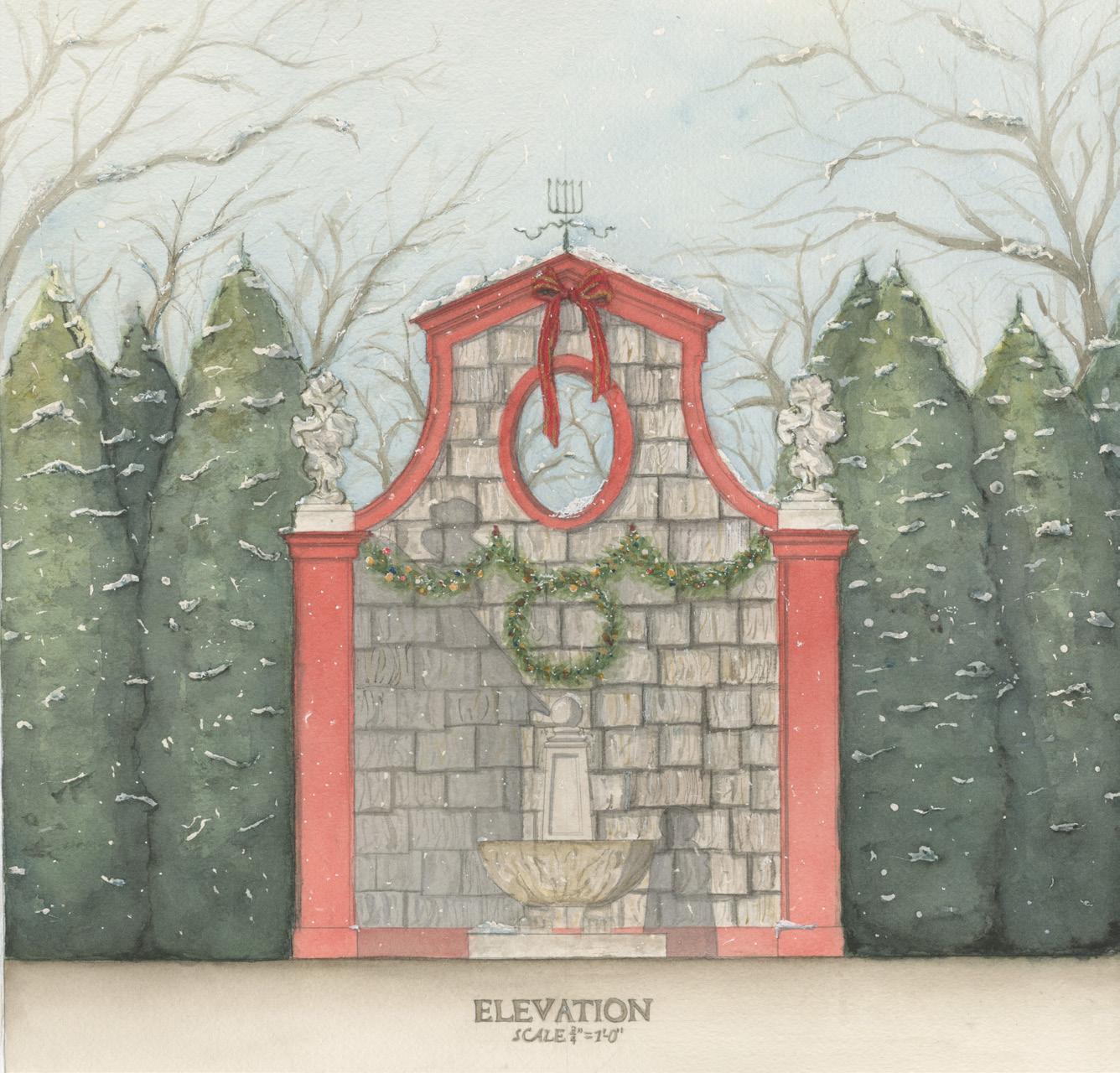


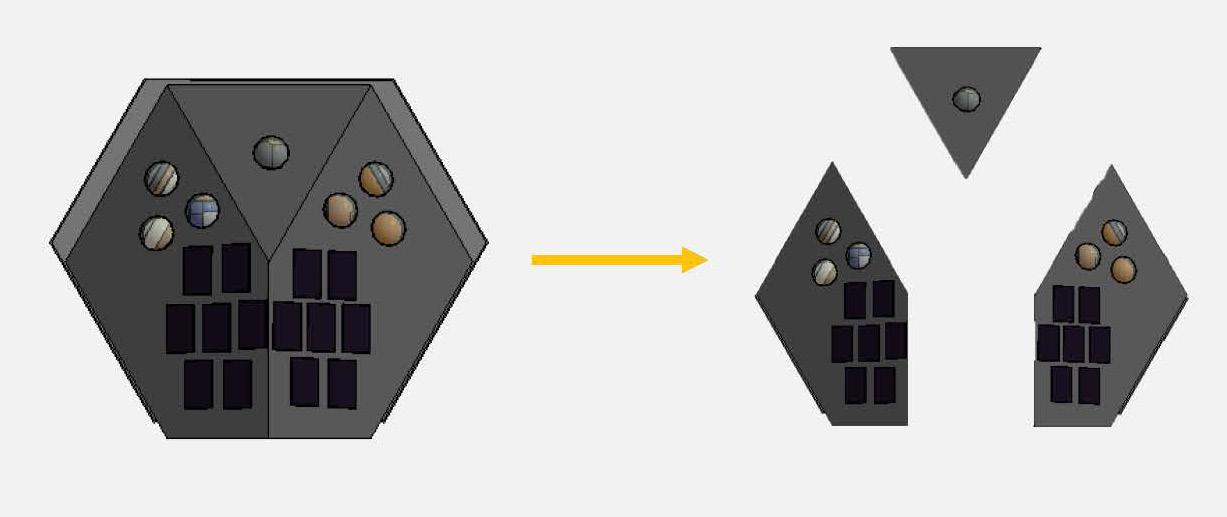
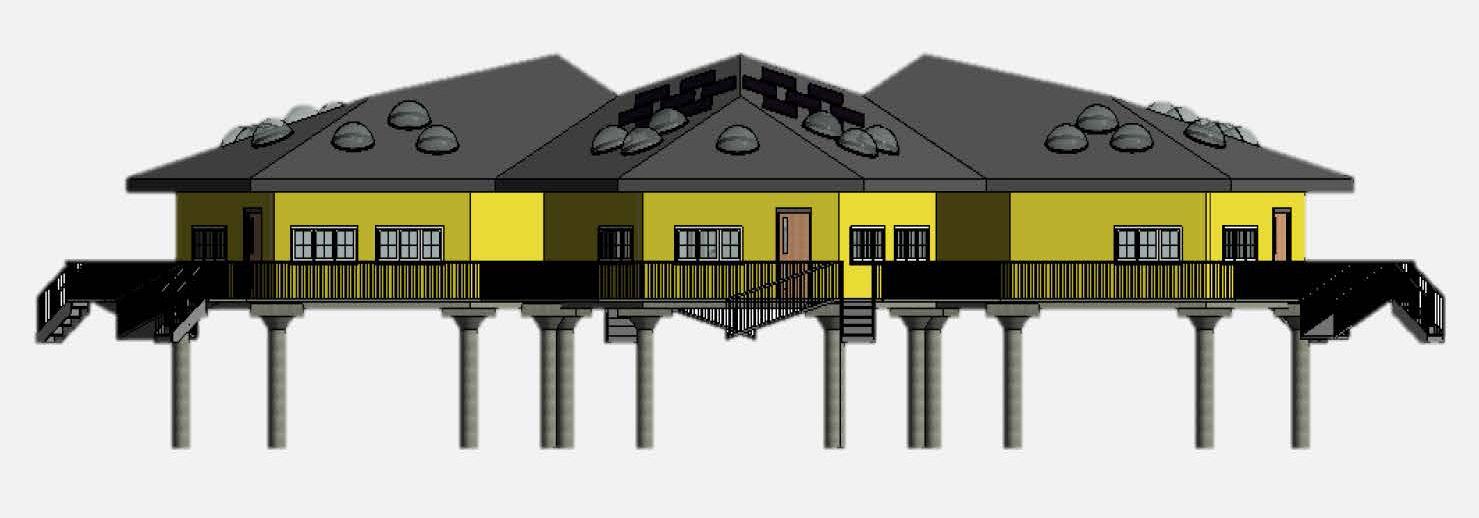
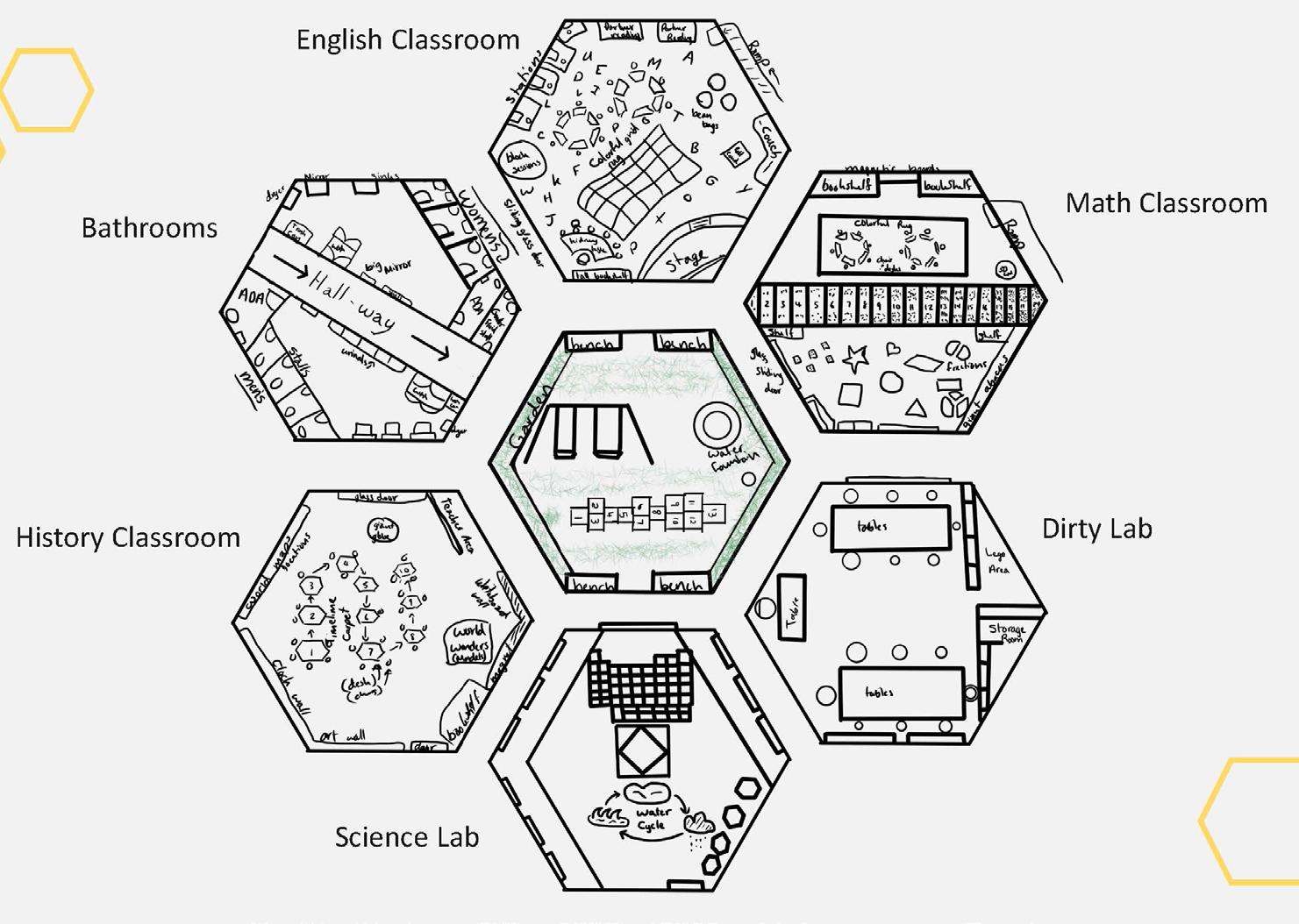
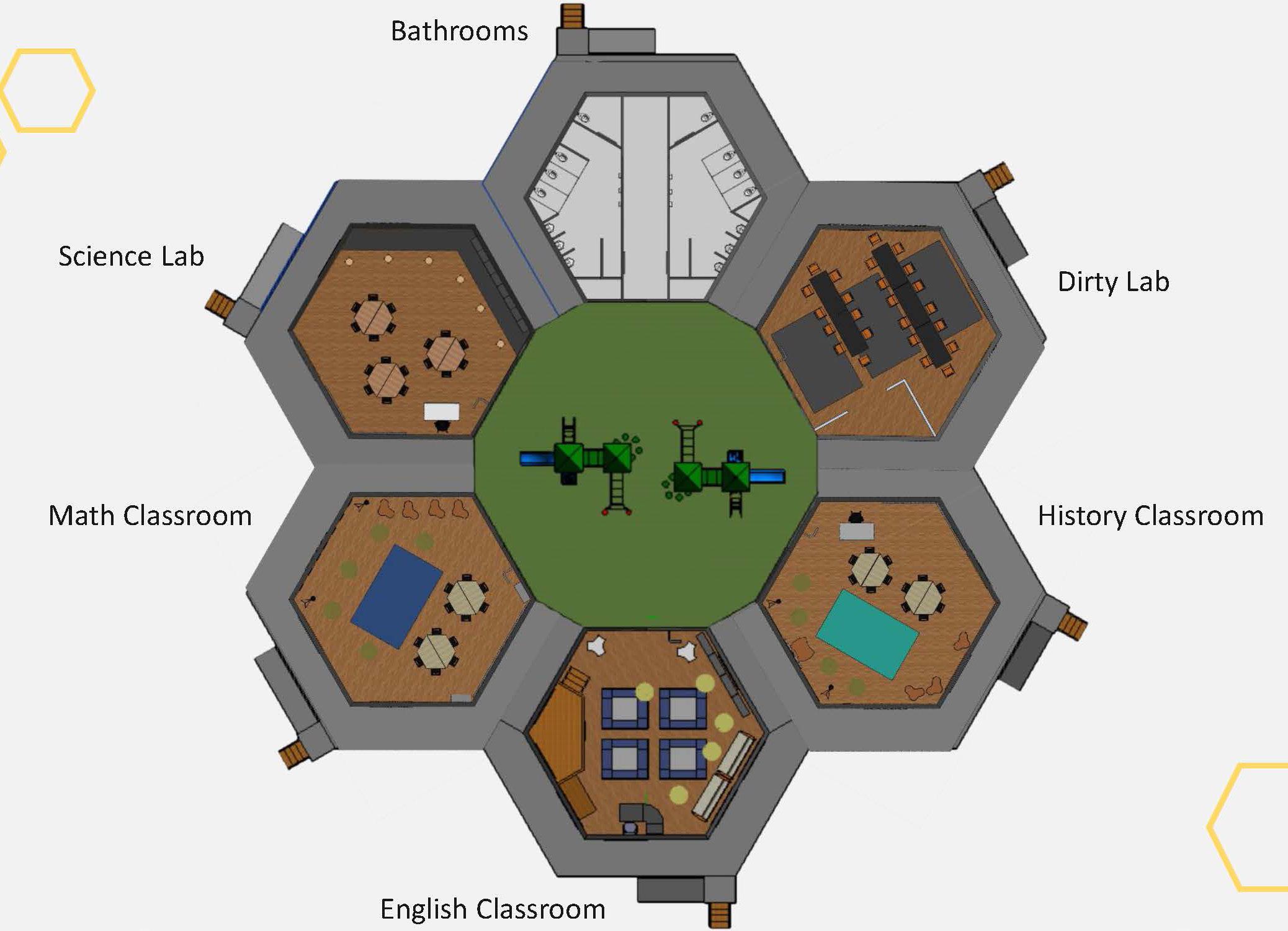
ACE National Competition - 3rd Place - 2021
Revit Design and Rendering
Contributors: Anas Ahamed and Ben Rolls
As a senior at Omaha North High School, my Senior Capstone Engineering Project was to “pick a problem in the world and solve it.” My team and I noticed the hardships students faced with different learning styles, especially during the time of COVID learning. As I was fully online myself, it was important to design a solution that would allow students to learn in a safe environment while also catering to all learning styles (visual, auditory, read/write, and kinesthetic). Our solution was Hexapods, a modular portable classroom design that would allow schools to have clusters of outdoor classrooms with safe class sizes, isolated subjects, and many opportunities for students to move throughout the day.
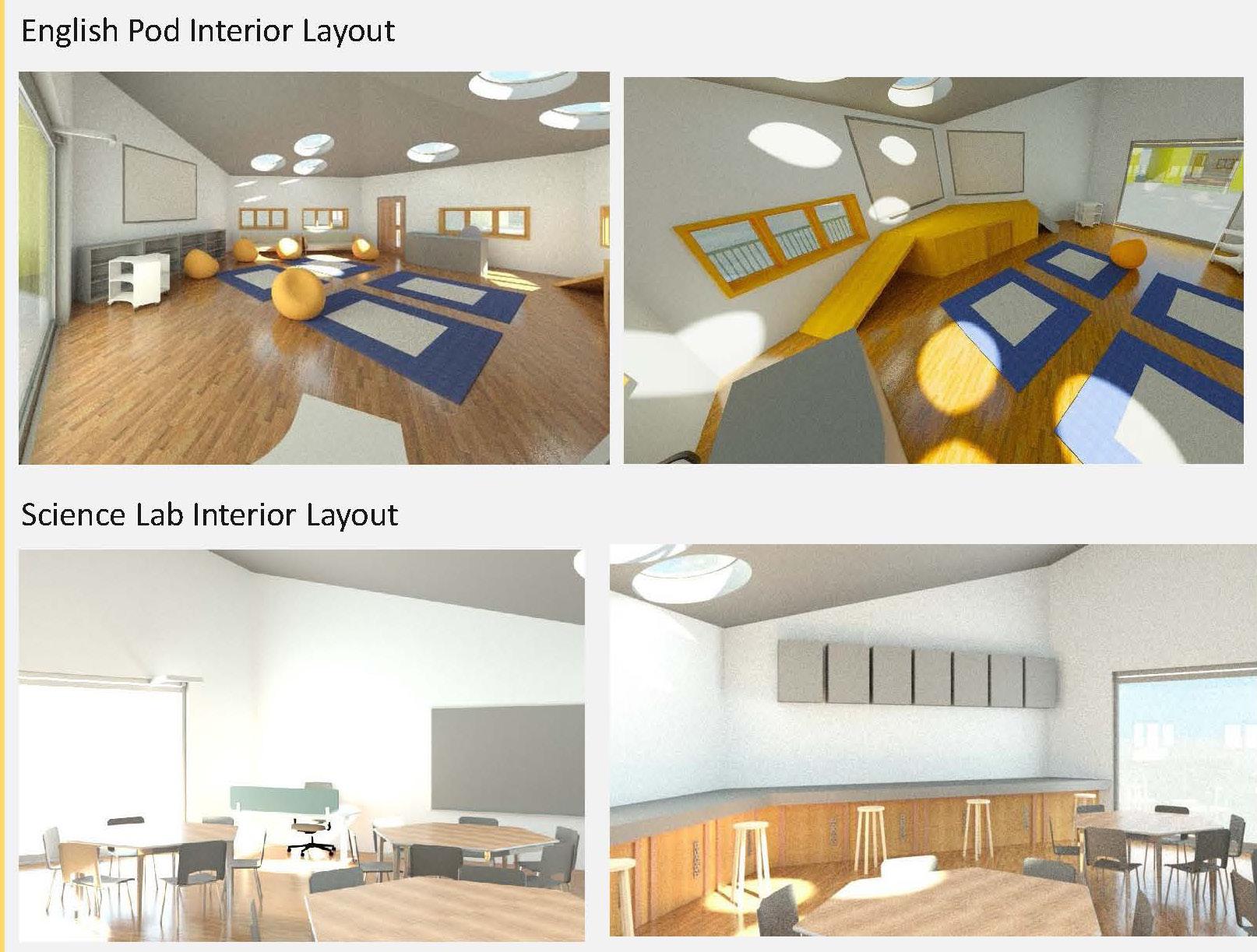
4th Year Studio – Spring 2025
Photoshop Drawing
This study explores the Turkish hayat house as a lens to understand non-Western housing traditions and their relationship to culture, climate, and craft. Examining the home at three scales — urban, building, and detail — the project investigates how social customs, spatial hierarchies, and environmental responses shape domestic life. Through drawings and analytical models, it highlights the hayat as a transitional space that mediates between public and private realms, and as a central organizing element that reflects both cultural values and climatic adaptation. The study also emphasizes the craftsmanship and construction methods that give the hayat house its enduring character within the vernacular fabric.
