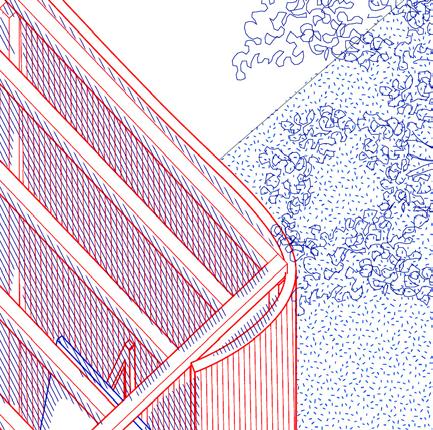
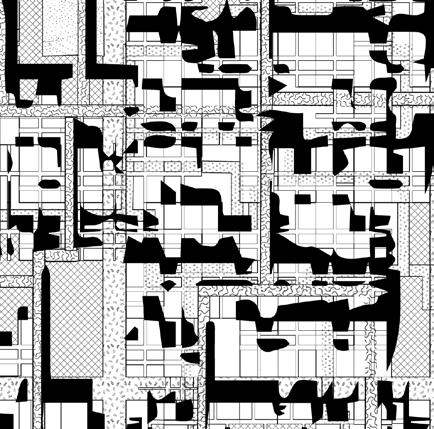
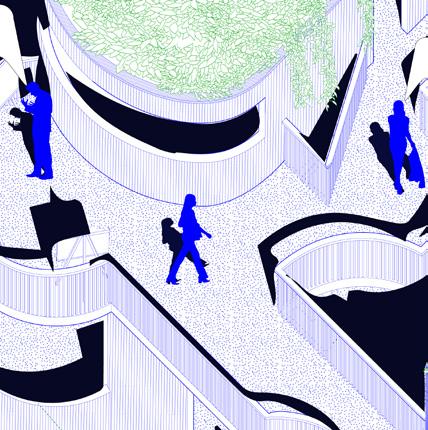
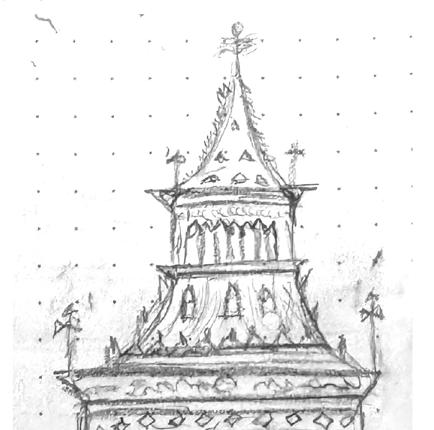
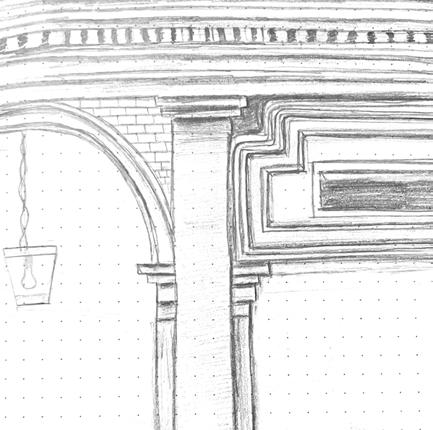
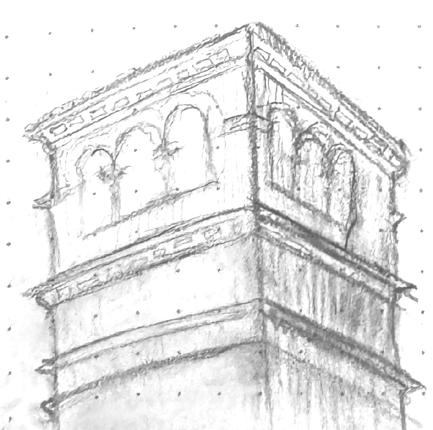
CONTENTS
PROJECT 1: RE-FRAMING A TEMPORARY STRUCTURE
PROJECT 2: OAKWOOD RECREATION CENTER
PROJECT 3: TELLING THE TALE OF DETAIL
PROJECT 4: GRIDS OF SECURITY
Project 1: Re-Framing a Temporary Structure
Spring 2021 | Instructor: Lorcan O’Herlihy
The word “snuggling” inspired this temporary structure’s design by creating spaces that nest within one another comfortably. The site is located in Malibu, CA, and is situated near a university and quiet residential area. The materials utilized in the structure’s design are based on details that were found in surrounding buildings. These materials have been transformed and manipulated by the designs conceptual words “shy” and “snugged”. Layers of brick were organized into a series of “L’s” and then situated in an irregular pattern to fit snuggly within one another. The corrugated sheet’s original form work was altered to create additional elements of layering and zig-zag patterning, which all sit nestled tightly together. The rusted metal sheets are organized both horizontally and vertically, nesting within one another. When the corrugated steel and metal sheets interlock, they conceal the wood frame of the structure. The materials create privacy for the reading nooks and study areas built into the structure’s unique shape and material composition.
The temporary structure creates space for a book collection along with areas dedicated for study and art studio space. The wood framing system utilizes re-purposed generic cogging with double tenon joinery, which also acts as the shelves for the book collection. To create a sense of community with the surrounding residents, the structure creates spaces for students to study and gather as there is a university nearby. The art studio is located on the top floor, away from the noise and active study areas, destination for residents to spend time relaxing or to take a break from the stress of the day.
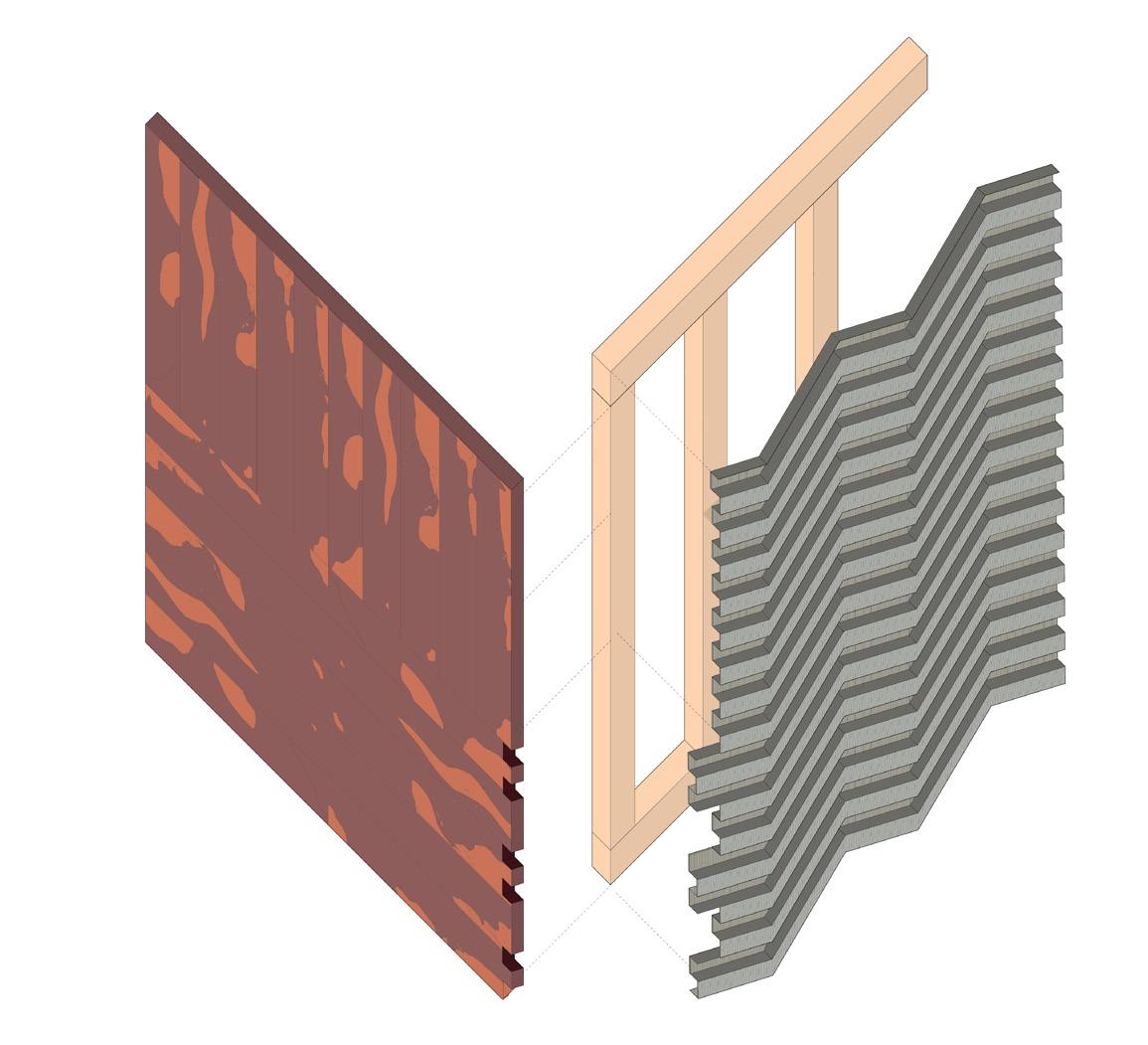
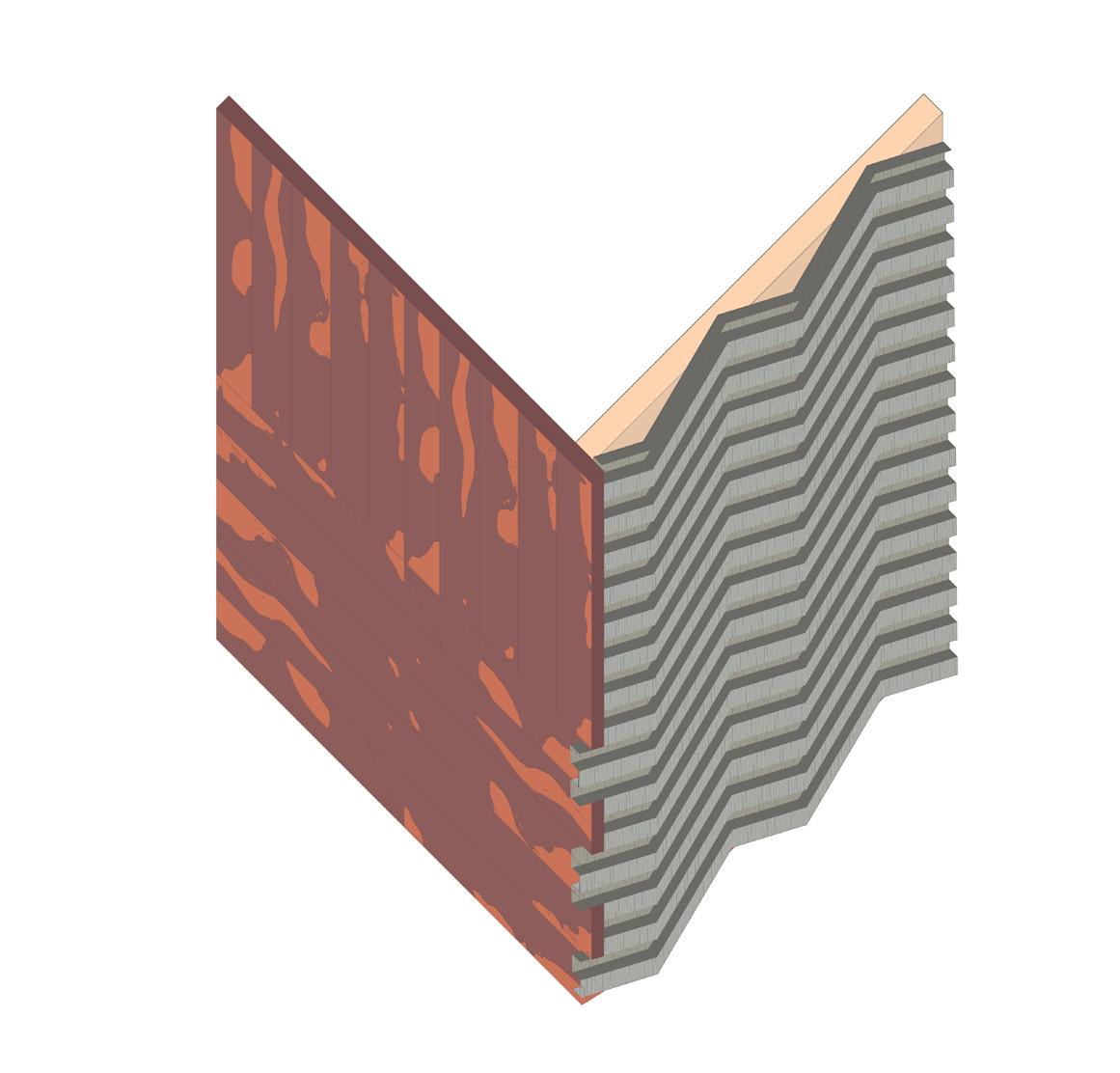
The original finish that was altered was a steel plate. This finish makes up the exterior layer of a dance studio. The finish has rust on the surface adding to the texture. The re-defined finish looks to spread the rust throughout the plates and create a snug feeling by adding vertical elements.
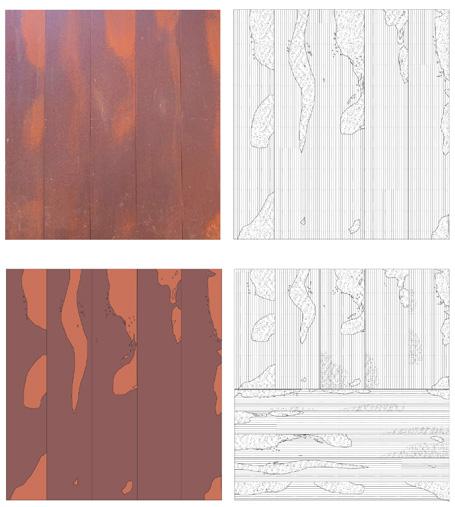
The original finish that was altered was a regular brick wall. This finish makes up the exterior layer of a restaurant. The bricks are arranged with an offset pattern. The brick wall was painted over, leaving clumps of paint scattered. The redefined bricks embrace the idea of “snuggle” through their organization in a series of “L” shapes. The bricks appear to “hug” each other with the new method of
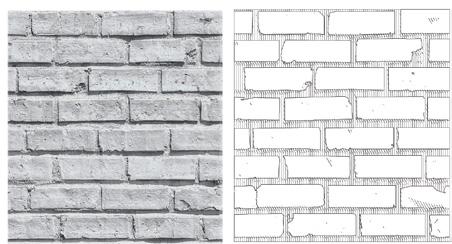
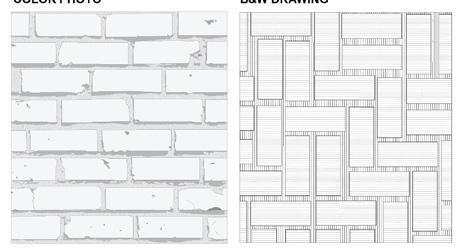
The original finish that was altered was a steel panel. This finish makes up the exterior facade of a retail store. The steel panel was originally vertically oriented with a linear pattern. The re-defined steel panel begins to “snuggle” one another. This is done by changing the form of the panel so that they would begin to overlap thus, fitting into one another.
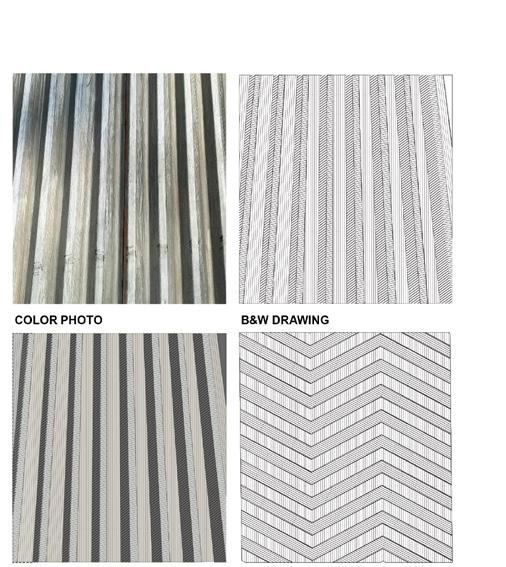
FINISH LOCATION: Dance Studio
PRIMARY COLOR: Red
SECONDARY COLOR: Dance Studio
DISTINCT FEATURES: RUST
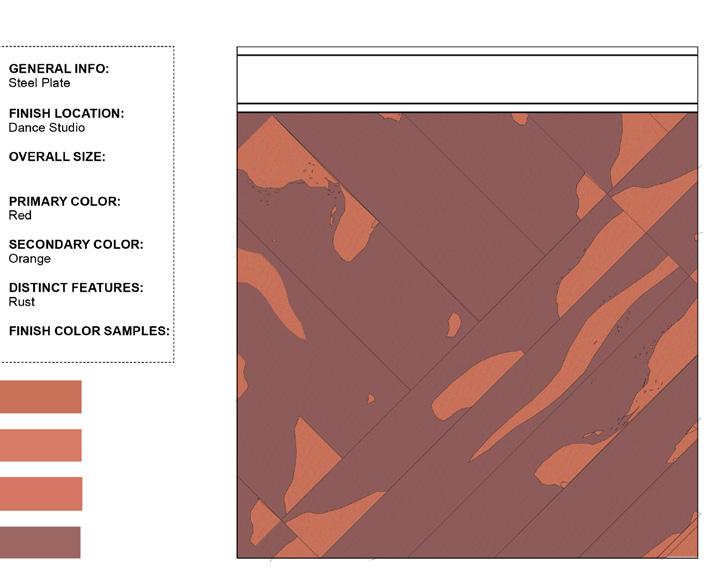
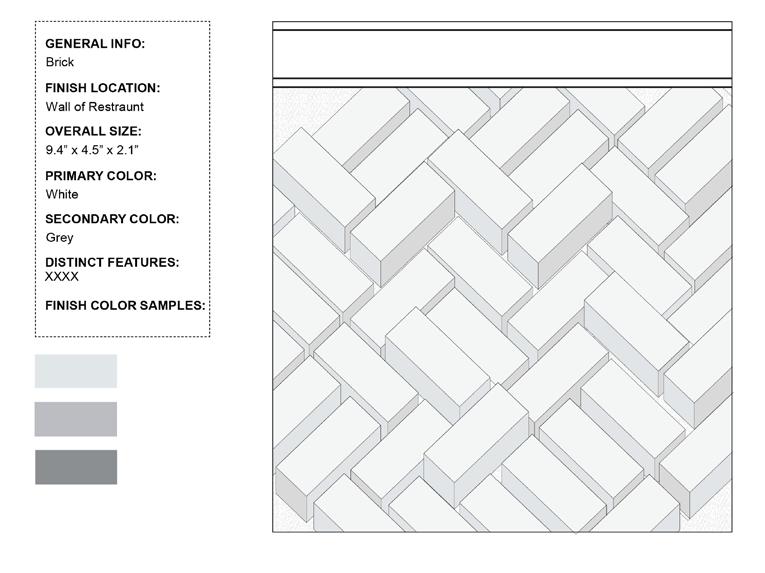
GENERAL INFO: Brick
FINISH LOCATION: Wall of Restaurant
PRIMARY COLOR: White
SECONDARY COLOR: GREY
DISTINCT FEATURES: X
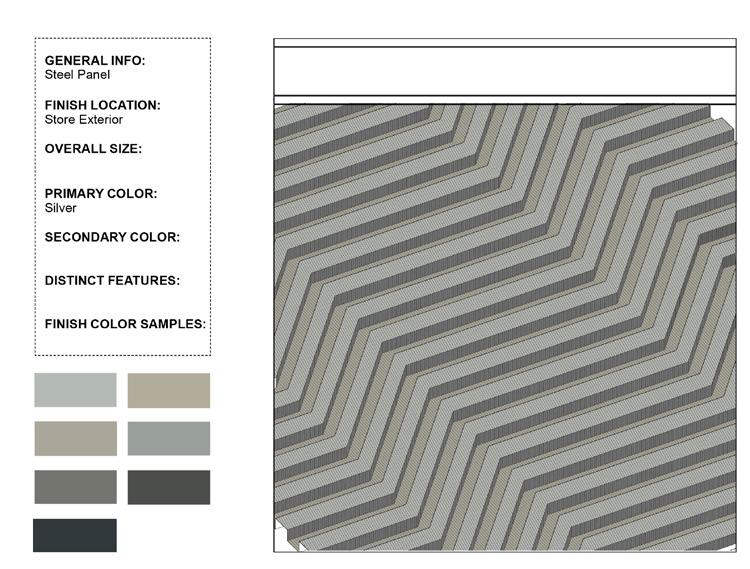
GENERAL INFO: Steel Panel
FINISH LOCATION: Store Exterior
PRIMARY COLOR: Silver
SECONDARY COLOR: Brown
DISTINCT FEATURES: X
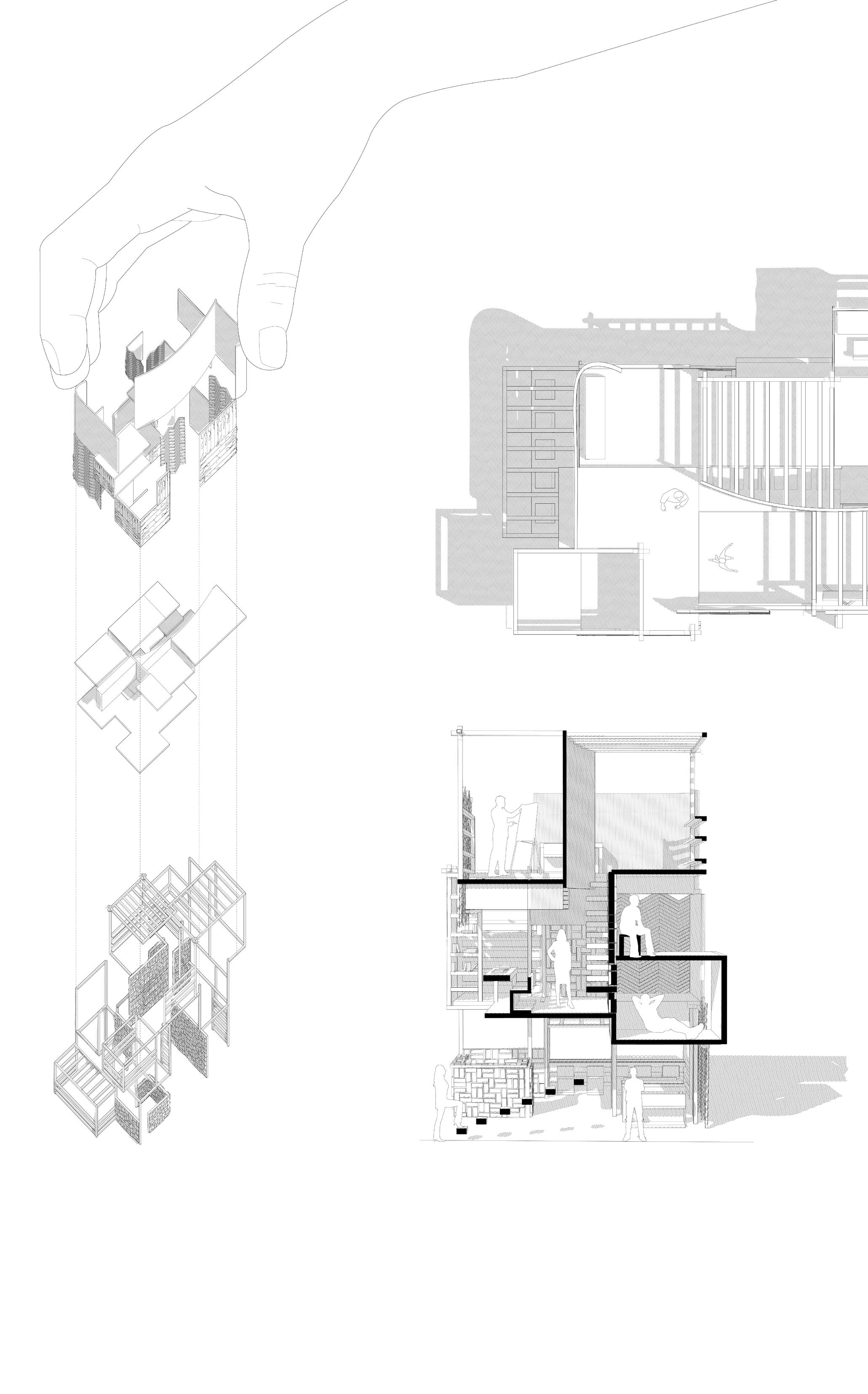
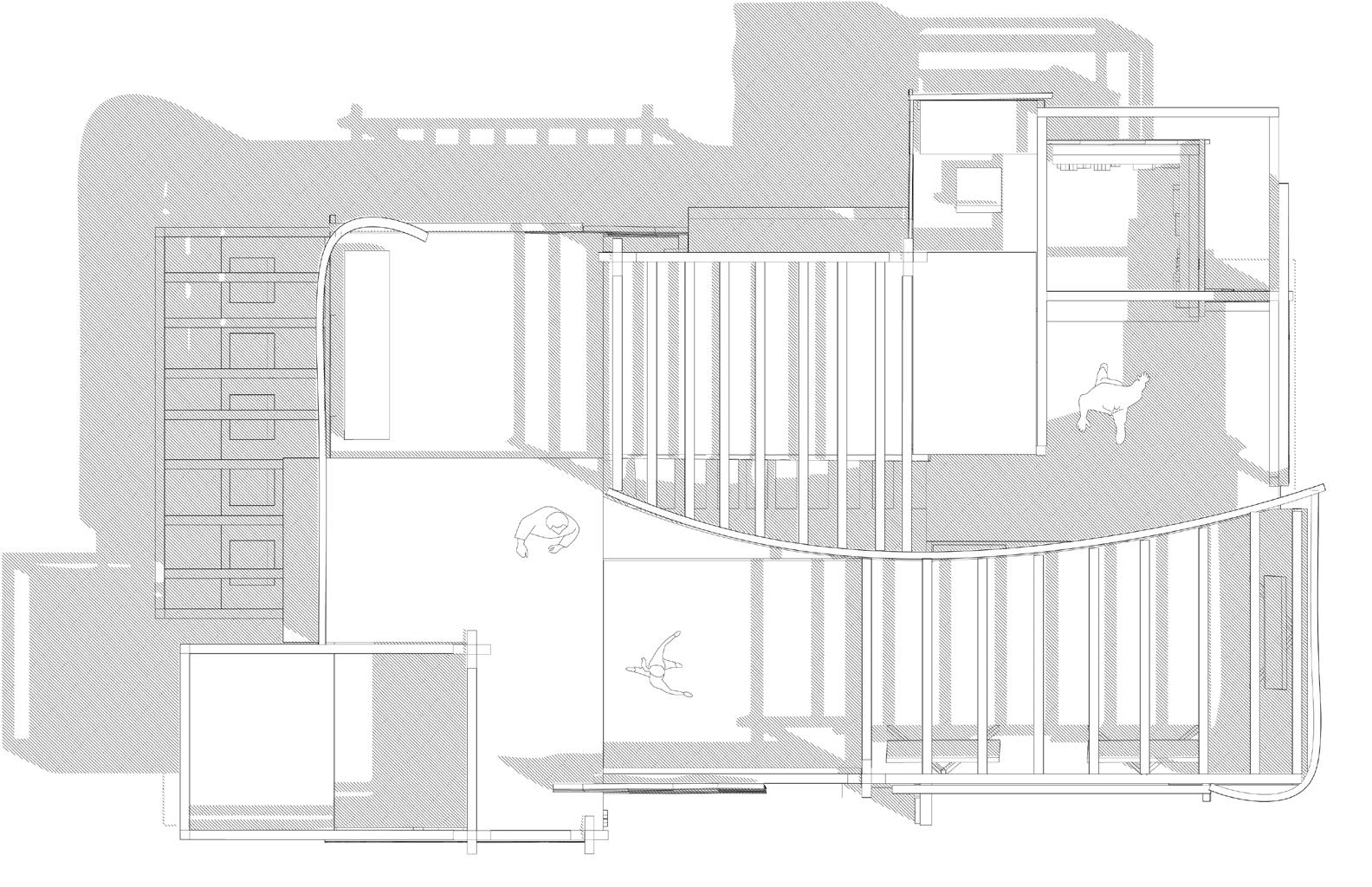
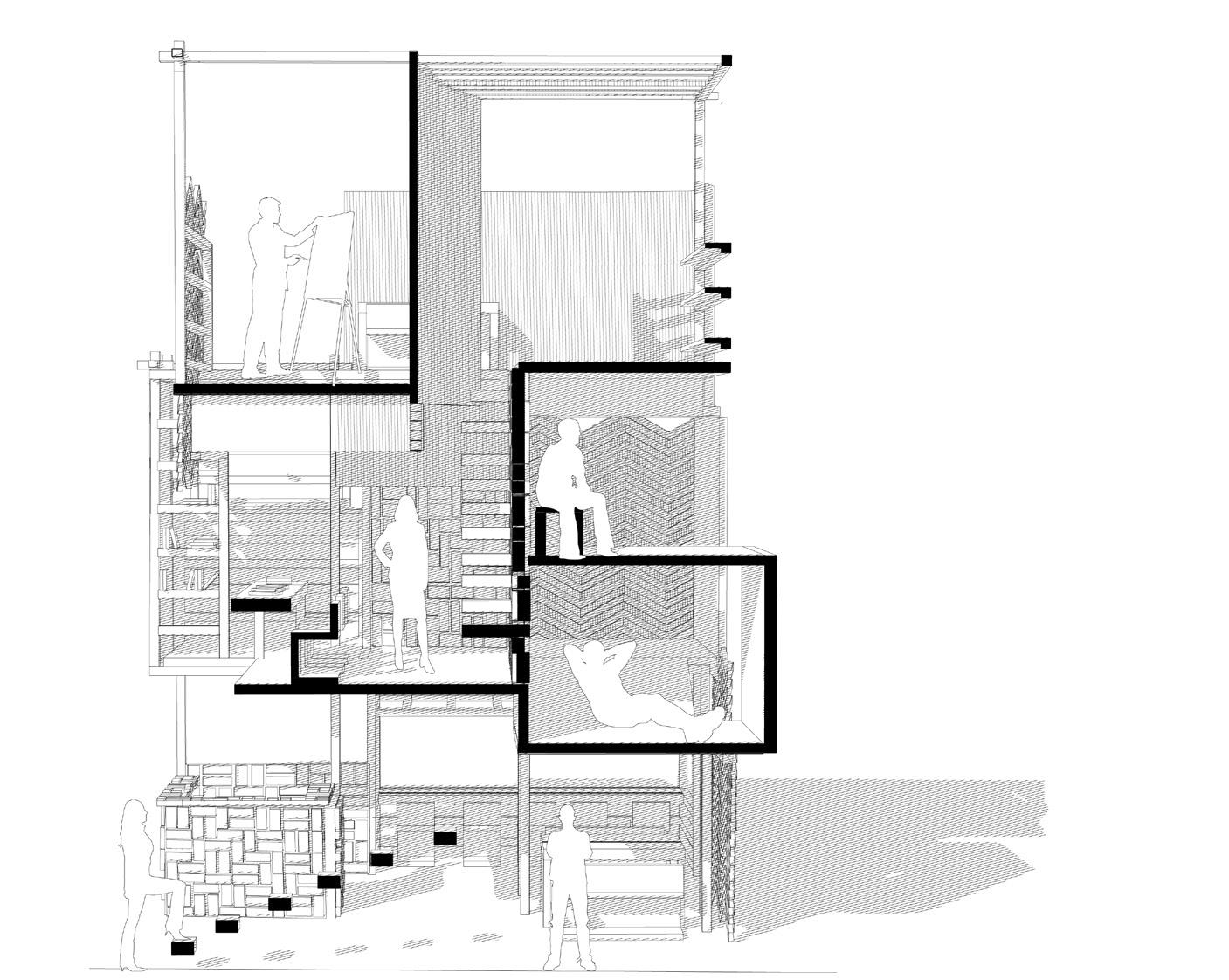
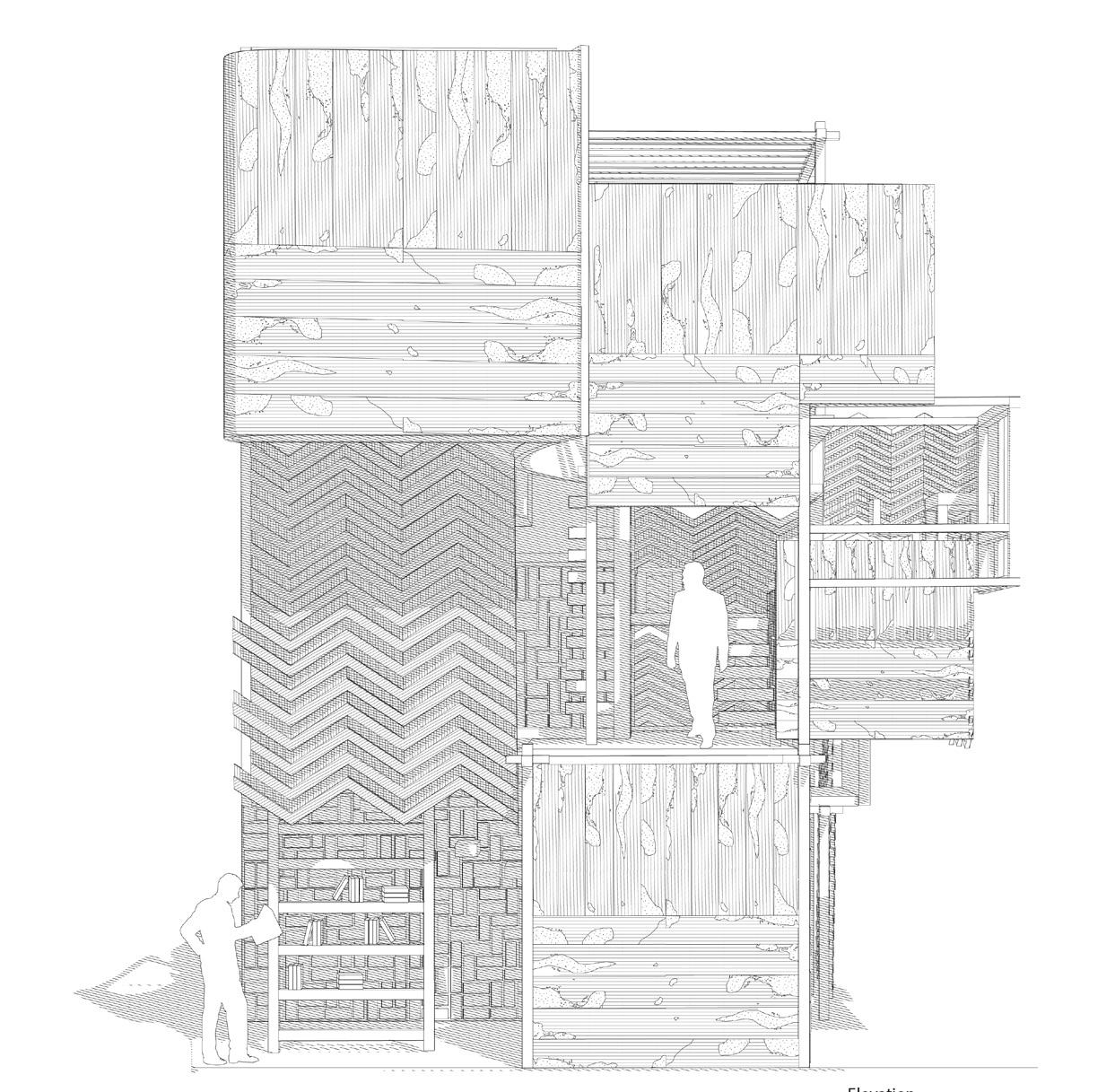
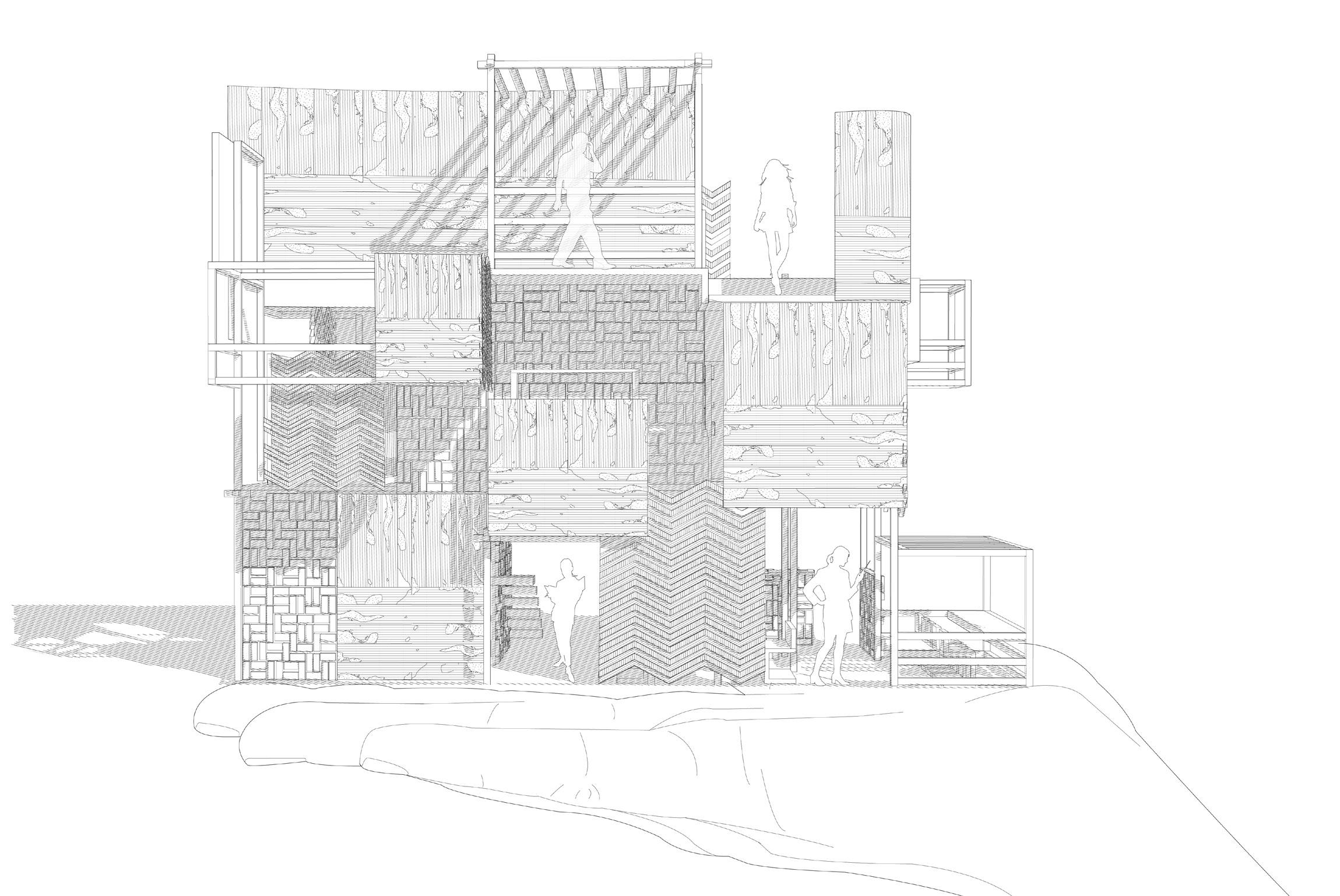
1 art studio/classes 2 book collection 3 study area
exterior surfaces
flooring
structure
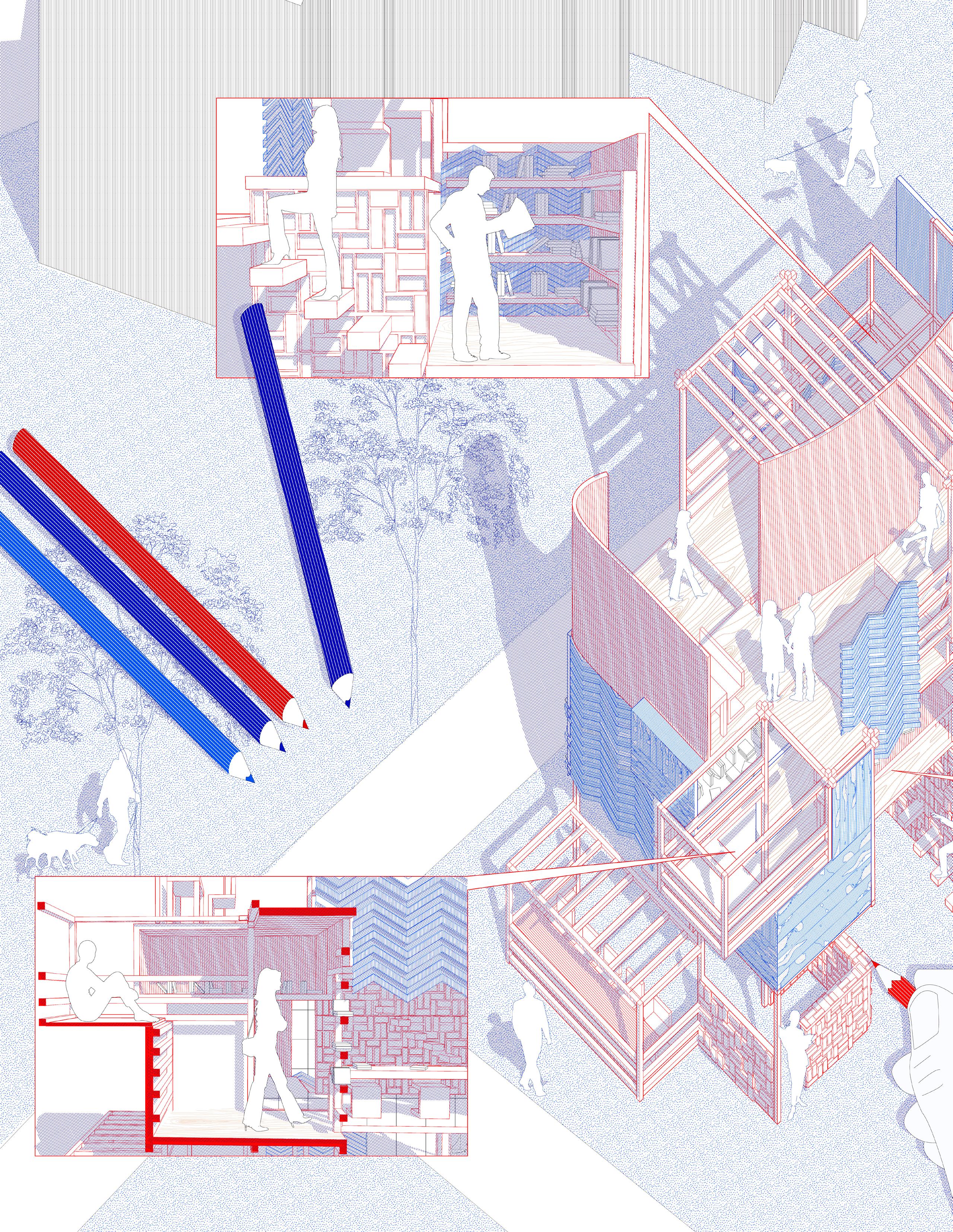
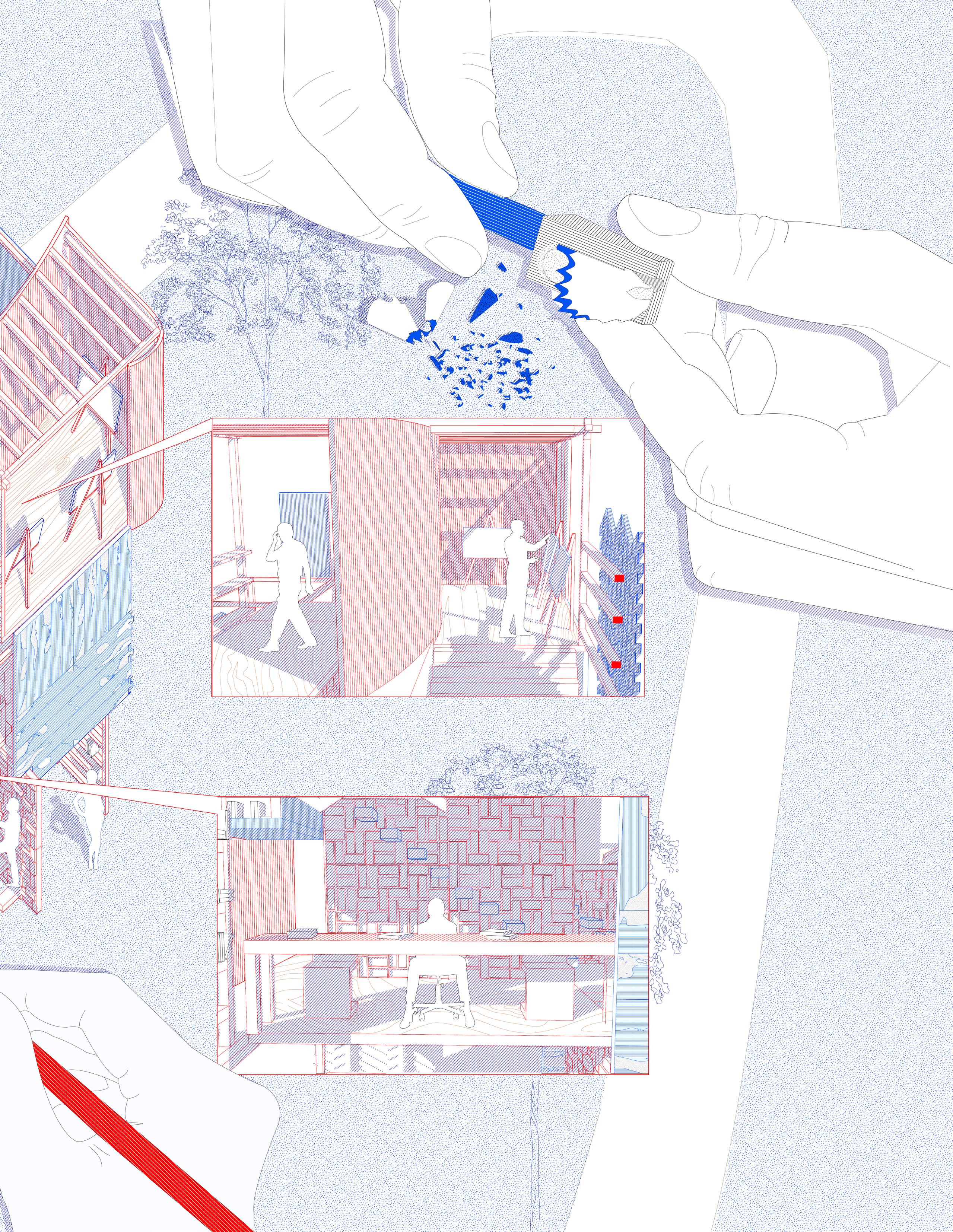
Project 2: Oakwood Recreation Center
Fall 2023 | Instructor: Selwyn Ting
This project aims to create a community center in Oakwood in an effort to engage and become a monument and foster a sense of community. The Oakwood Recreation center looks to include an indoor pool, gym, and locker rooms to encourage fitness and recreational activities. The outdoor basketball and outdoor create an outdoor hinge point for activity at one end of the site as it transitions to the indoor pool.
Establishing program and visual connections created by taking into account approach to the site which informed the placement and form to begin to take shape. By opening up the building through a series of tilts and folds allows for sunlight to enter the building while creating views that engage all sides of the community. Through the use of folding and peeling of surfaces, especially over the indoor pool creates views that engage community while also playing with transparency throughout the entire structure.
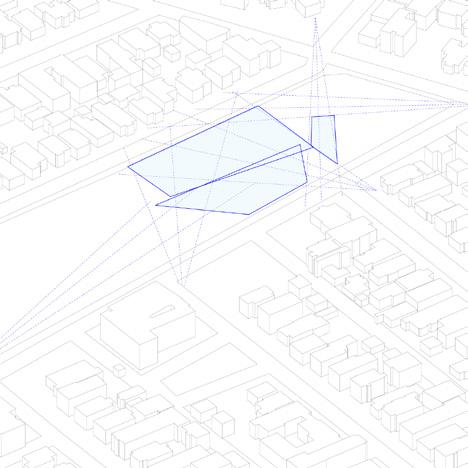
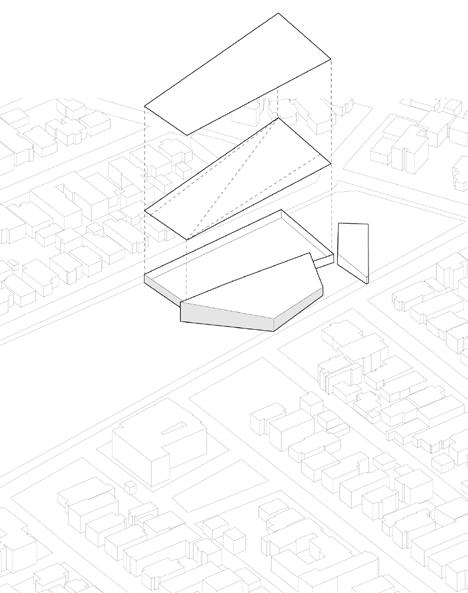
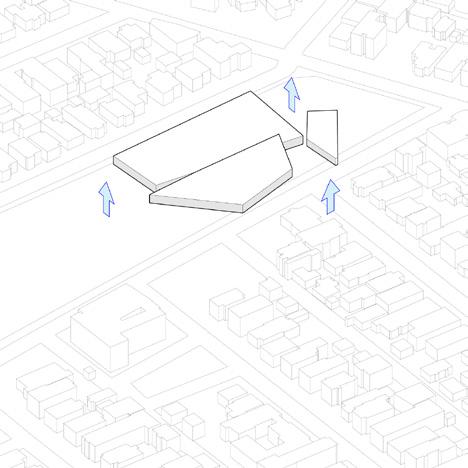
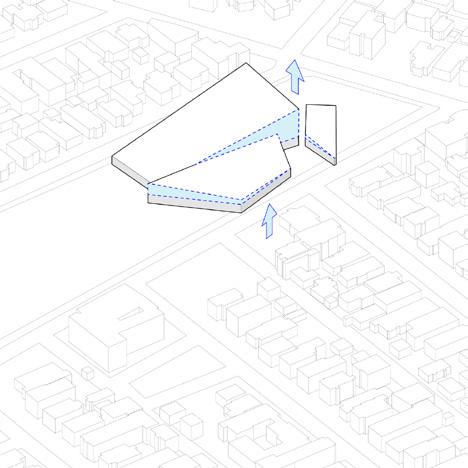
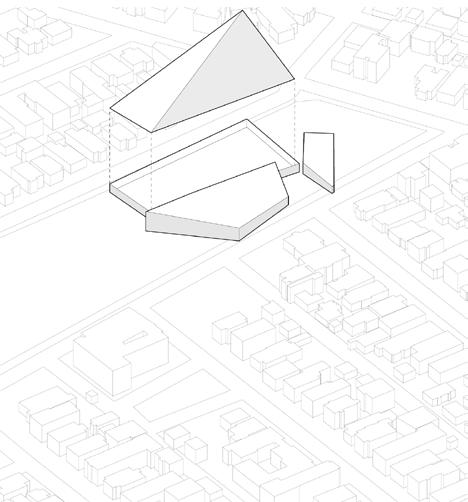
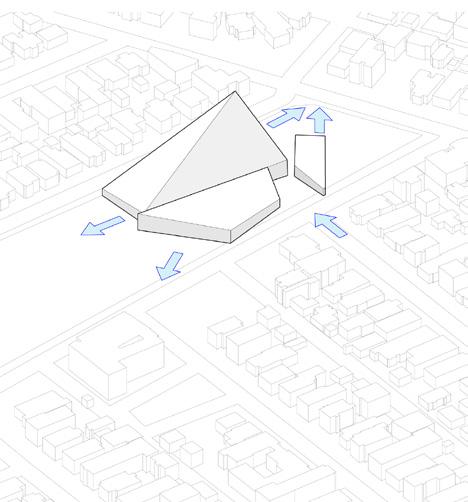
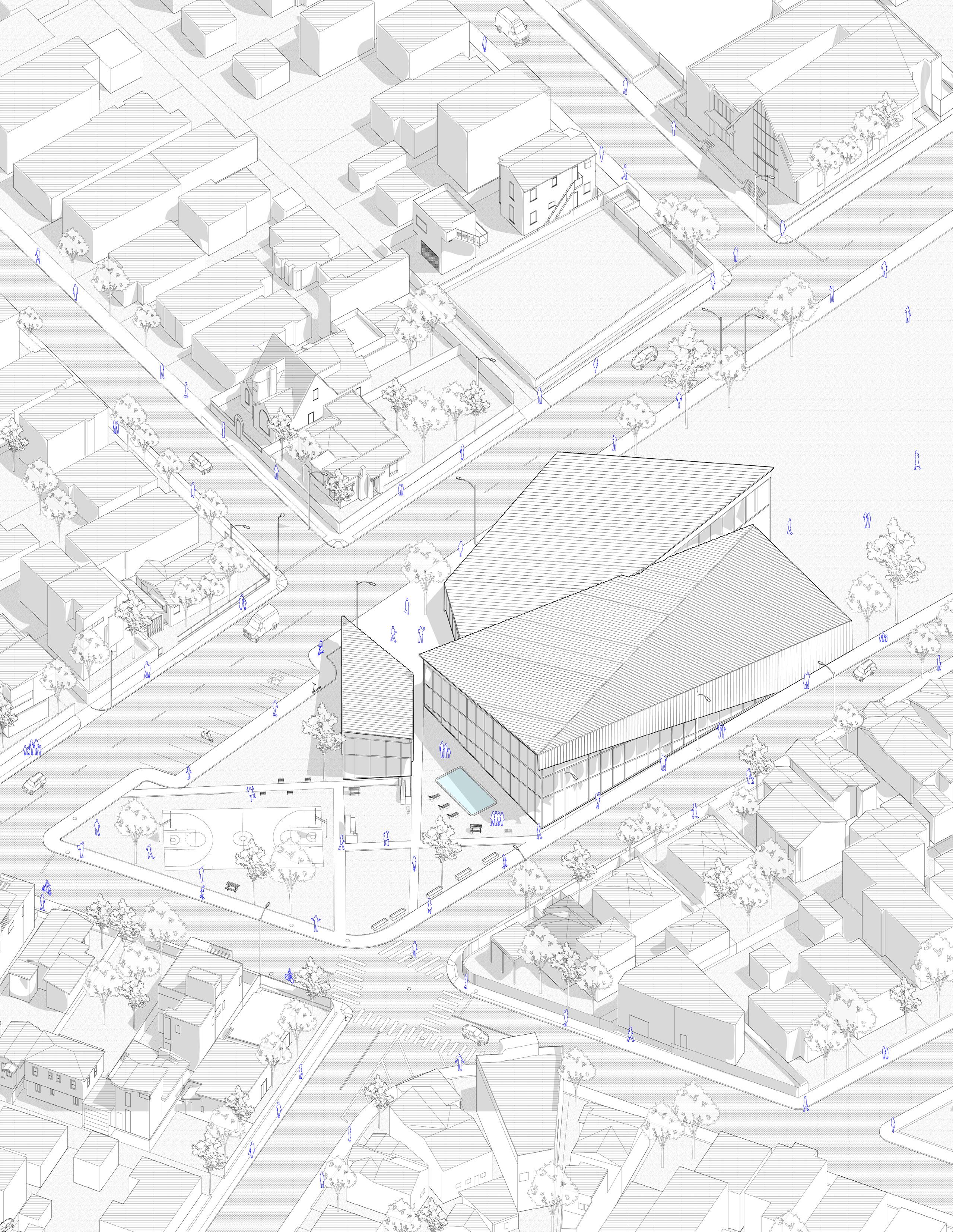
INTERIOR
EXTERIOR
ROOF WATER MEMBRANE
FLASHING 6” GUTTER
GLUE LAMINATED RAFTER
4’ X 1’ GLUE LAMINATED TIMER BEAM
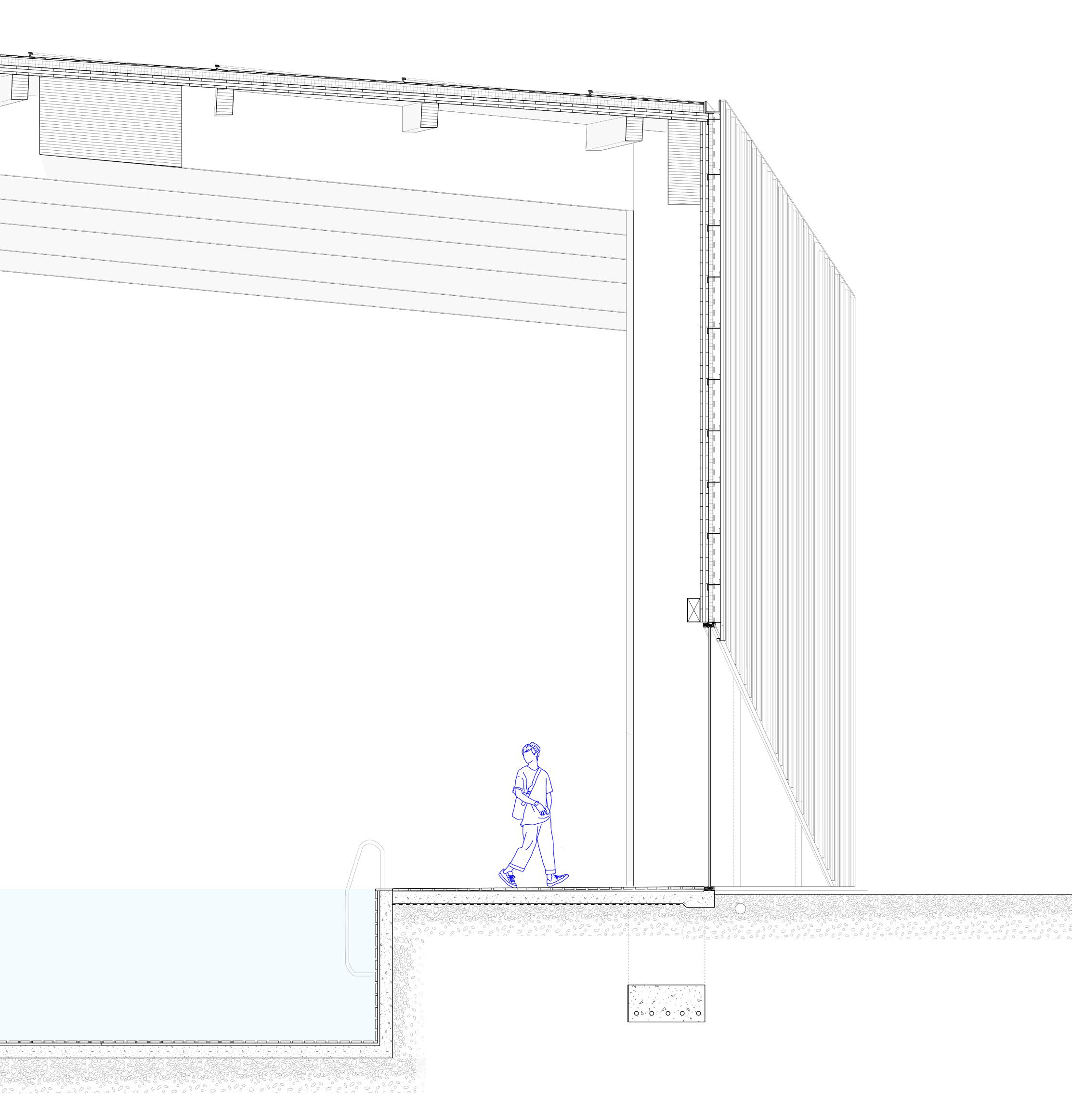
4’ X 1’ GLUE LAMINATED TIMER COLUMN
4” CROSS LAMINATED TIMBER (CLT)
SHEAR PANEL
2” RIGID INSULATION
WATER MEMBRANE
STANDING SEAM Z-CLIP
2” X 6” ALUMINUM MULLION
CURTAIN WALL FOR POOL
TILE 6” SLAB ON GRADE CONCRETE
BARRIER GRADE BEAM
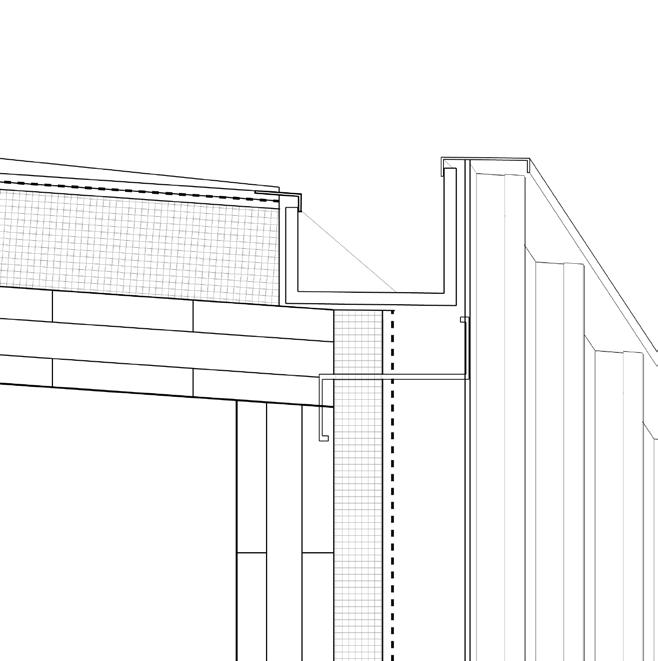
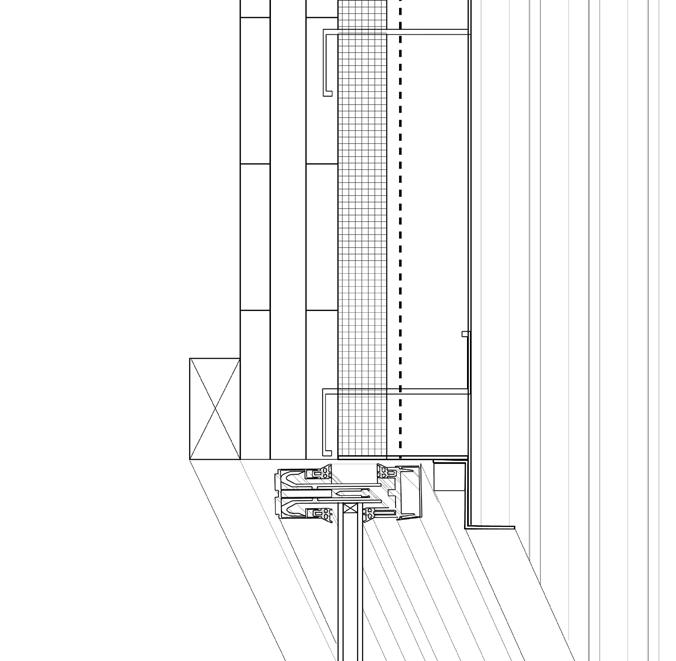
2”

View C: Curtain Wall Connection to Foundation
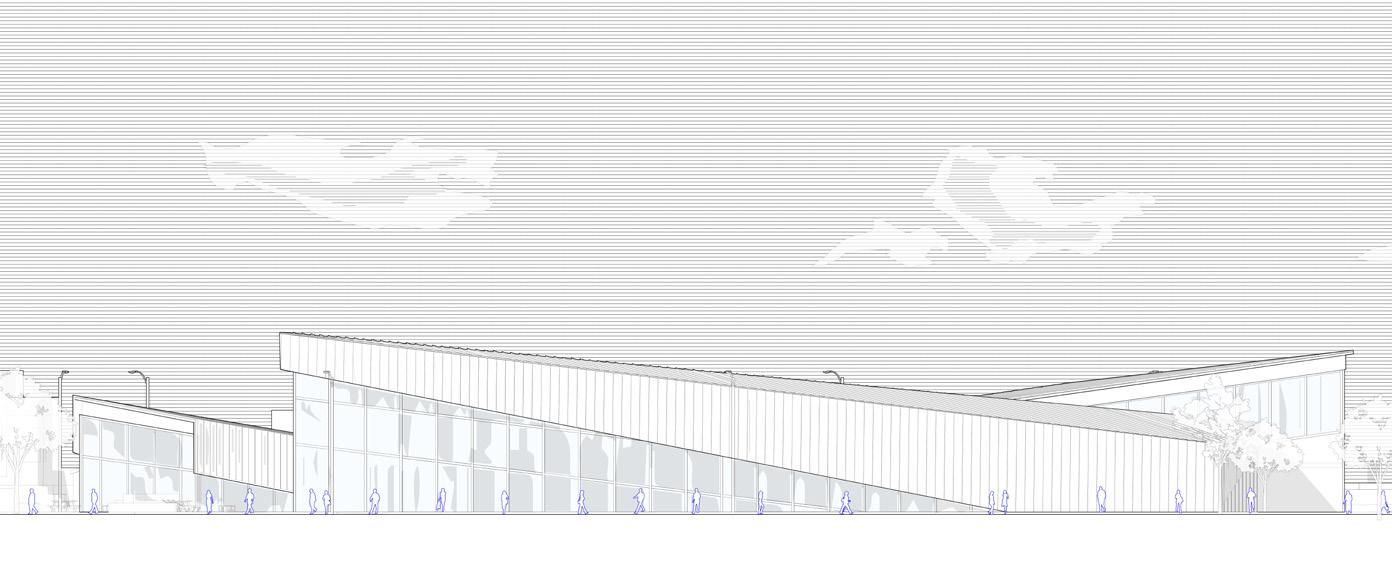
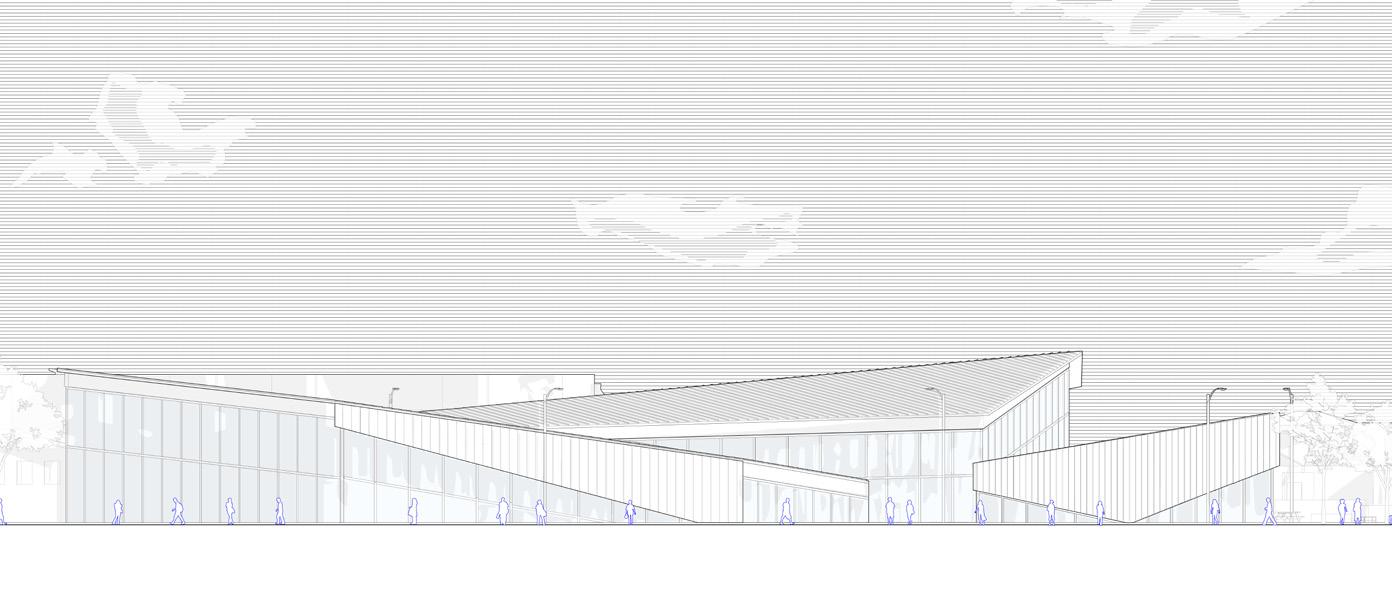
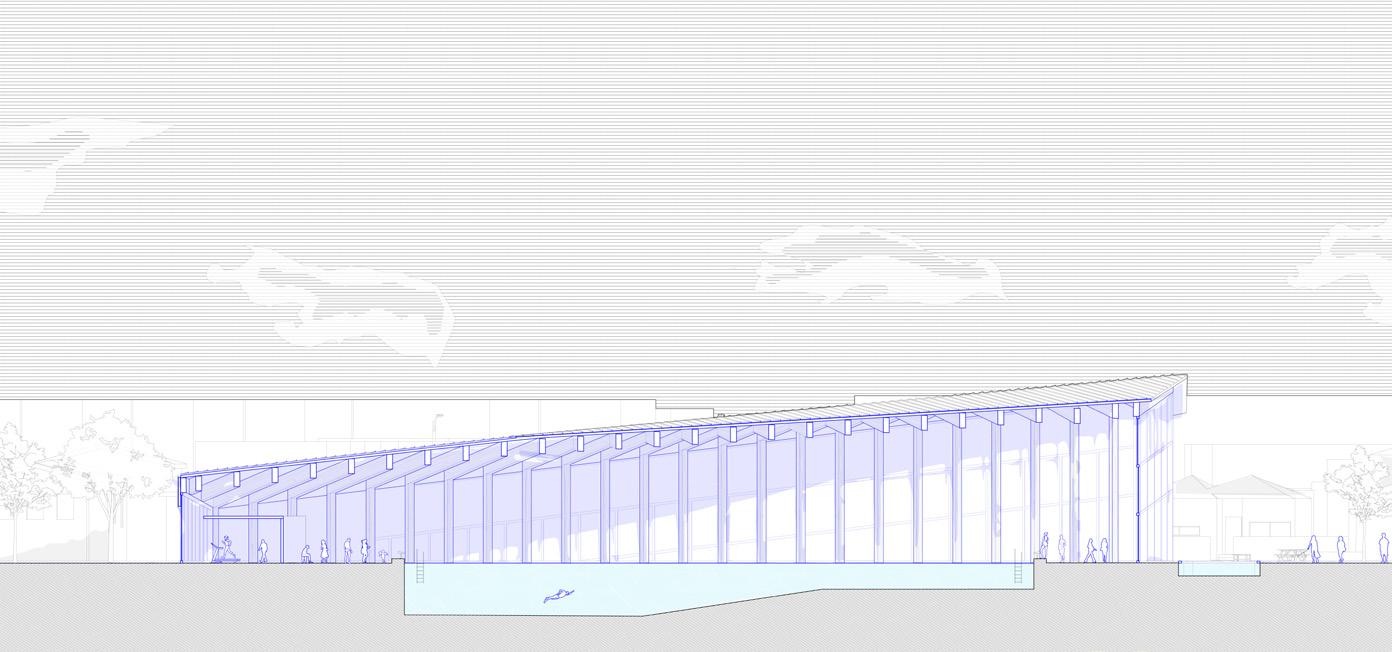
Project 3: Telling The Tale of Detail
Spring 2021 | Instructor: Lorcan O’Herlihy
Located in Malibu, California, on Civic Center Way, the project site is located near an elementary school and quiet residential area. This project’s goal was to design a structure for the local community inspired by “community characters” with specific design parameters as outlined in a detailed program document. The project was developed from a grid which was inspired by two community characters, the artist and the student. Jenny, an artist who is constantly painting, struggles whenever a new idea arises, and quickly abandons her work to start a new piece. Her studio is often extremely disorganized, making her work even harder. Amelia, the student, is consumed by stress and schoolwork she has to complete daily, struggles to stay motivated and complete her work, but she meticulously plans out her days to optimize the use of her time. The structure’s design is focused on enhancing and promoting community engagement, while simultaneously encouraging social interaction to faster grow a sense of community, which Malibu is lacking.
These community characters helped guide the design concept that would guide the development of the grid and massing. Undulating forms were carved from the grid to develop the form of the structure. The grid consists of geometric shapes melding together into the form, inspired by the artist, and a rigid grid derived from the student. The main goal of the structure’s form was to find the right balance and connection between the rigid and serpentine massing. The words “snuggle” and “nesting” inspired the relationship between the roof plans by having the top roof plane “hug” the roof plane below. The concept of nesting guided the development of interior spaces that sit within one another, creating a variety of unique spatial experiences throughout.
The concrete structure’s community program includes an art studio with art classes available to the public of all ages. The art studio will also feature rotating art collections and will host unique and special educational programs. In addition to the educational programs offered, the art studio will also sell paints, art supplies and brushes. The adjacent art gallery will feature local artists along with children’s drawings and paintings on display to create a truly unique one-of-a-kind inclusive gallery experience for the entire community to enjoy and partake in.
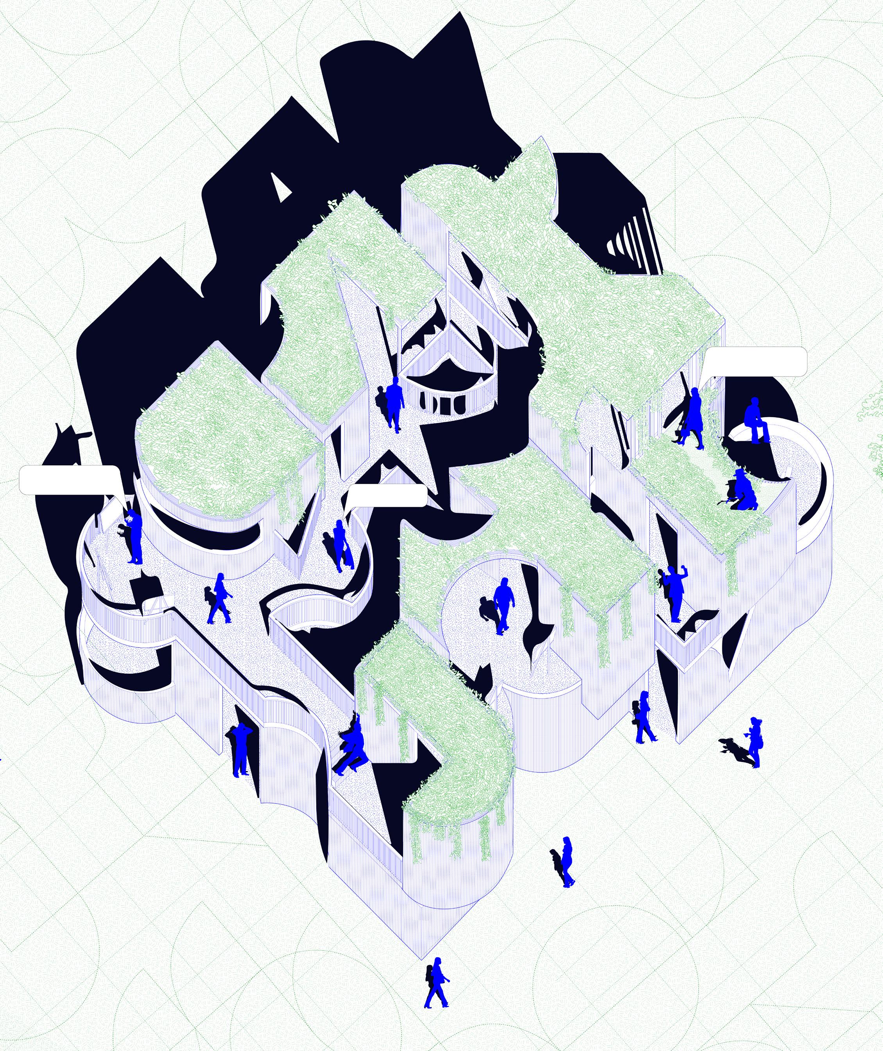
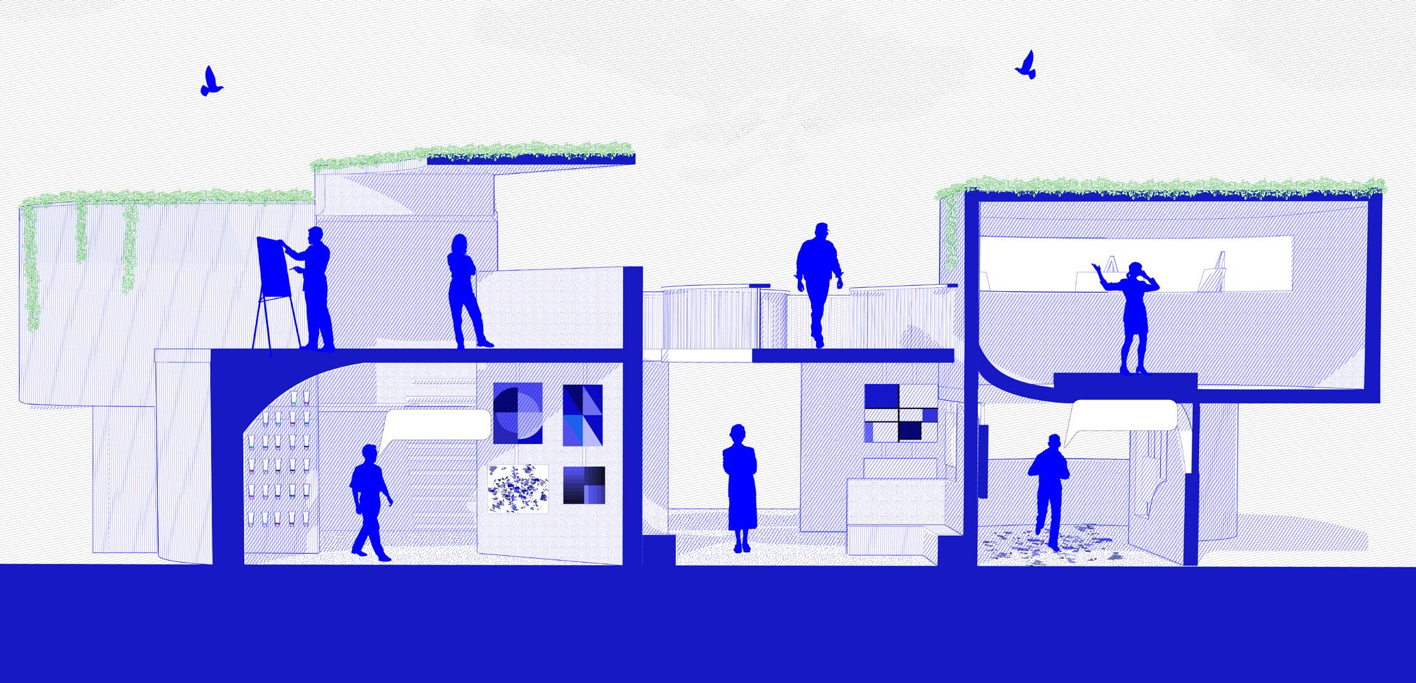
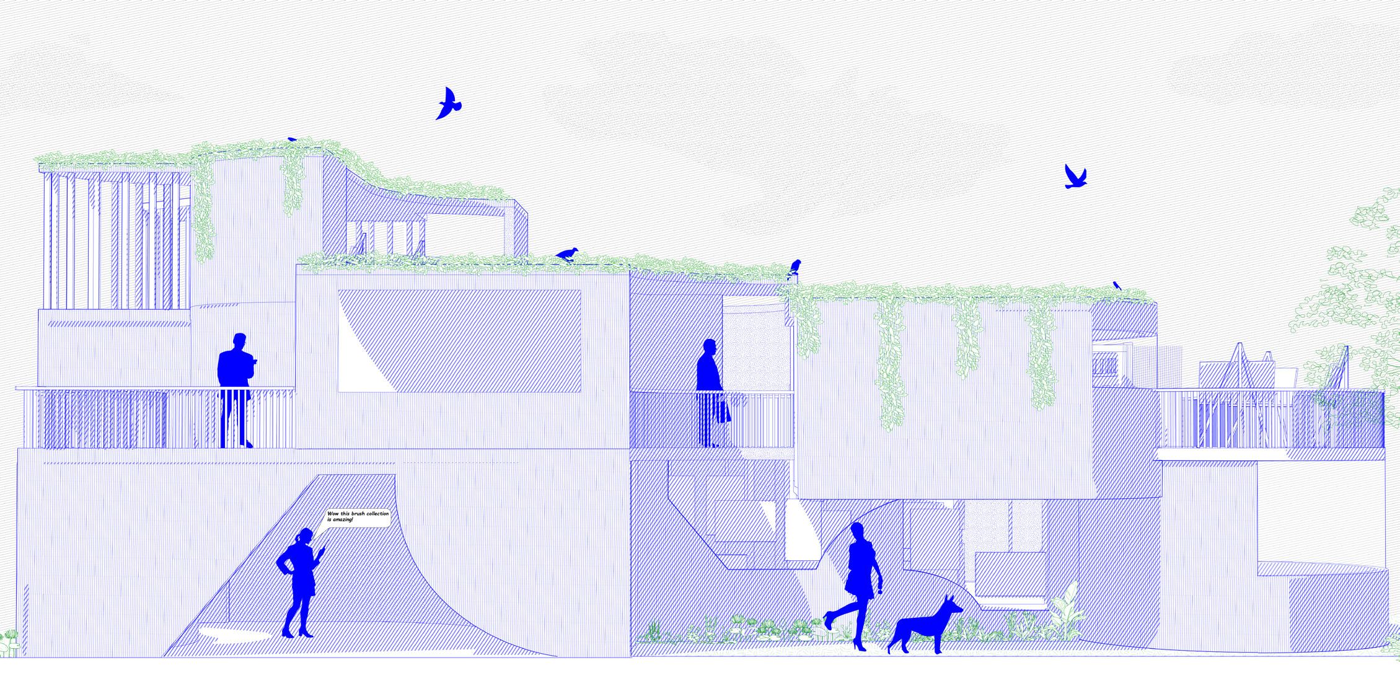
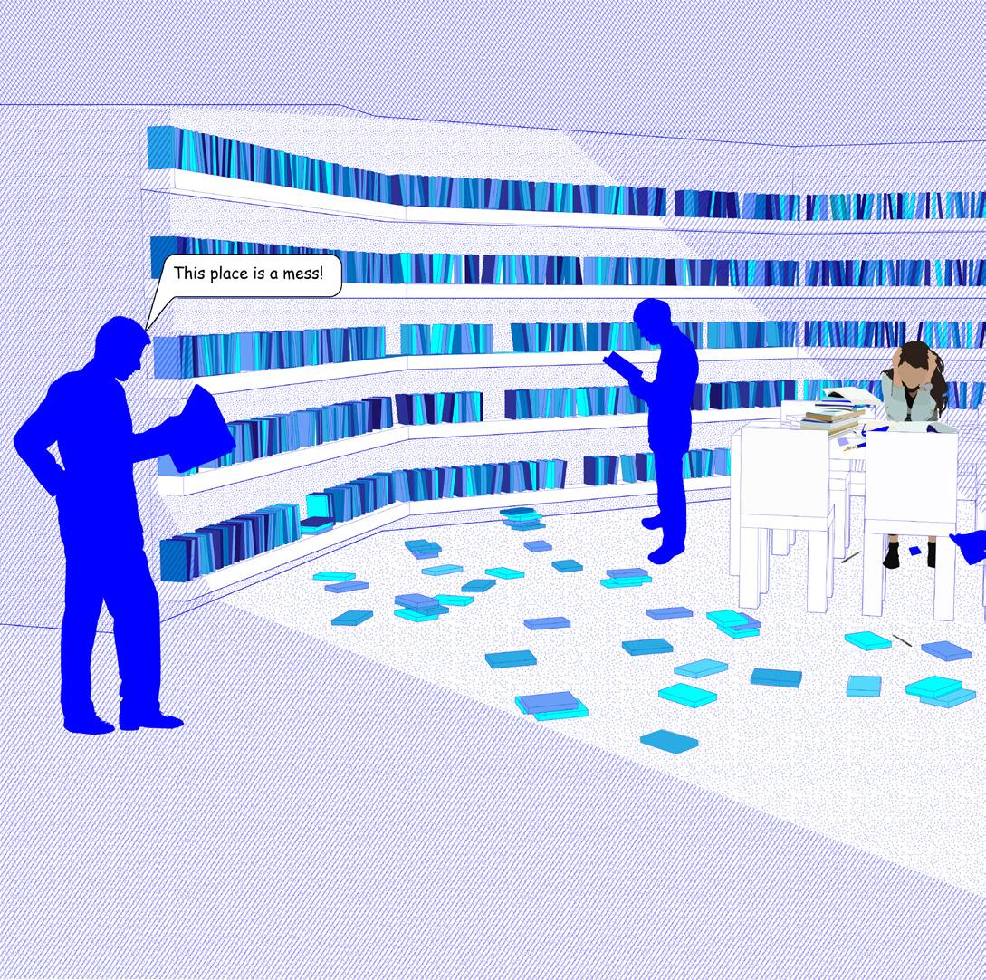
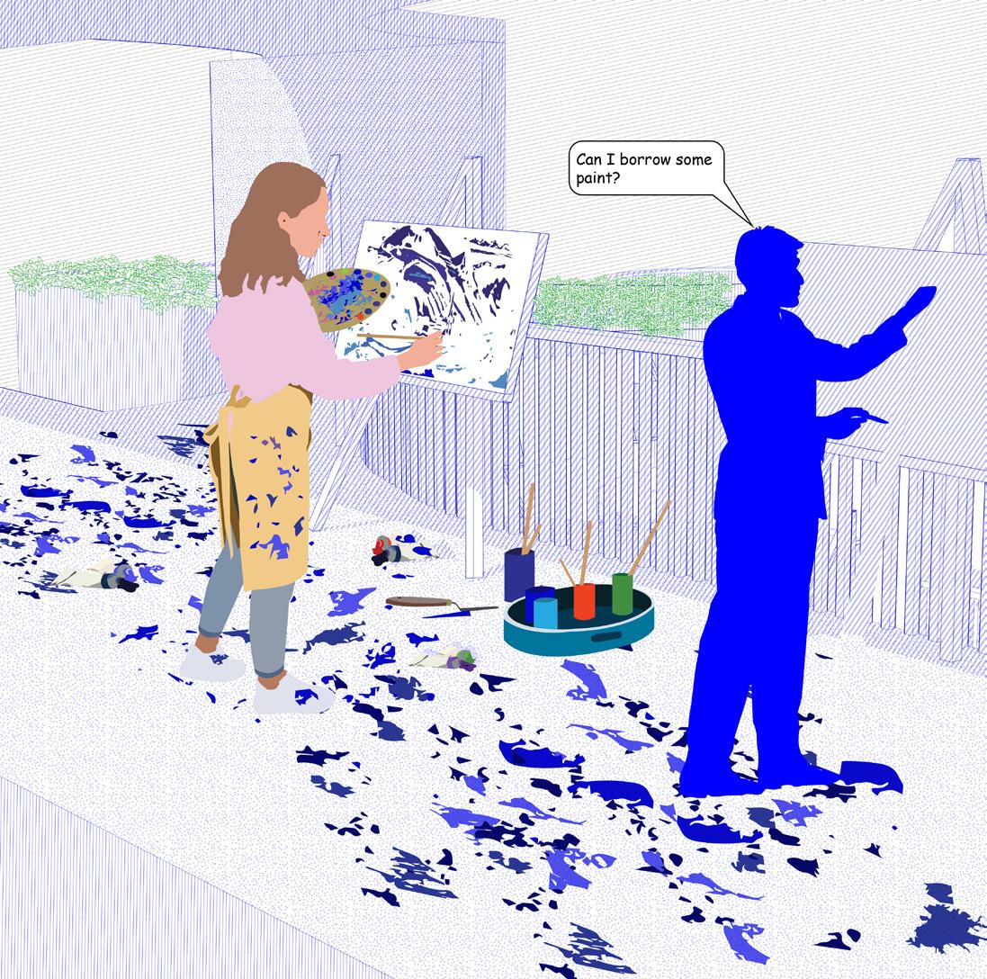
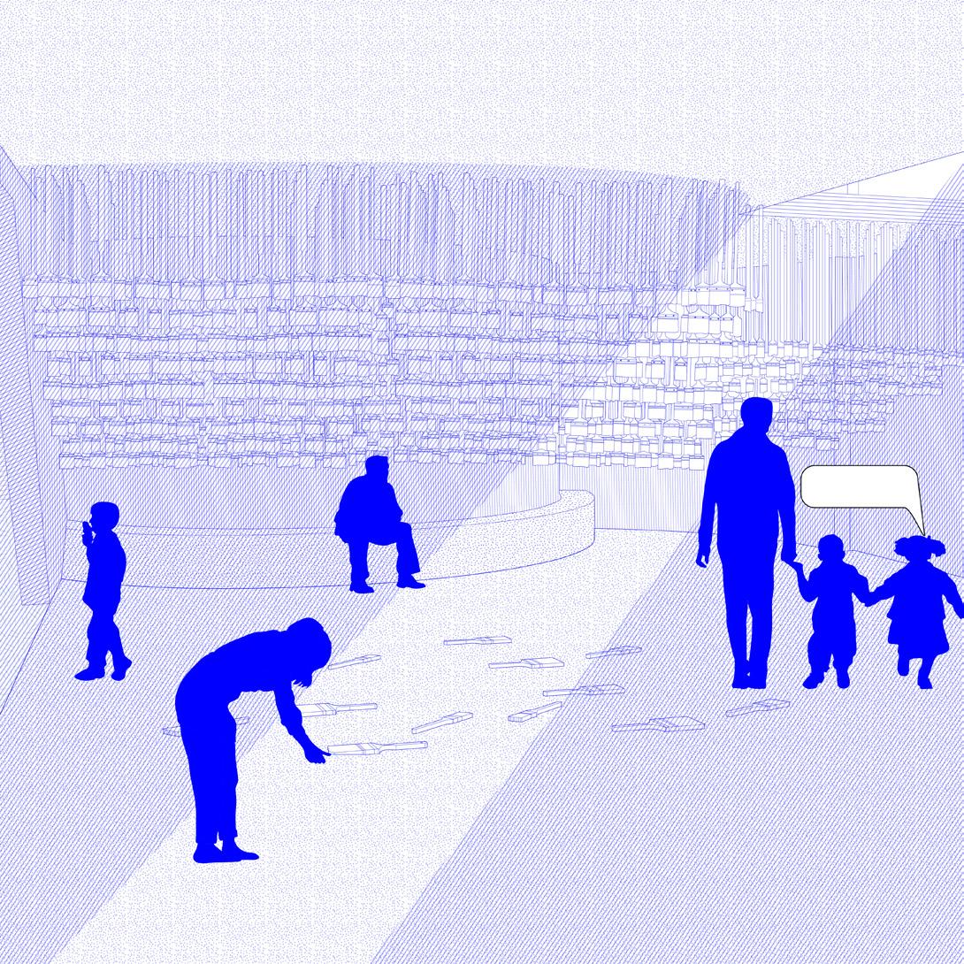
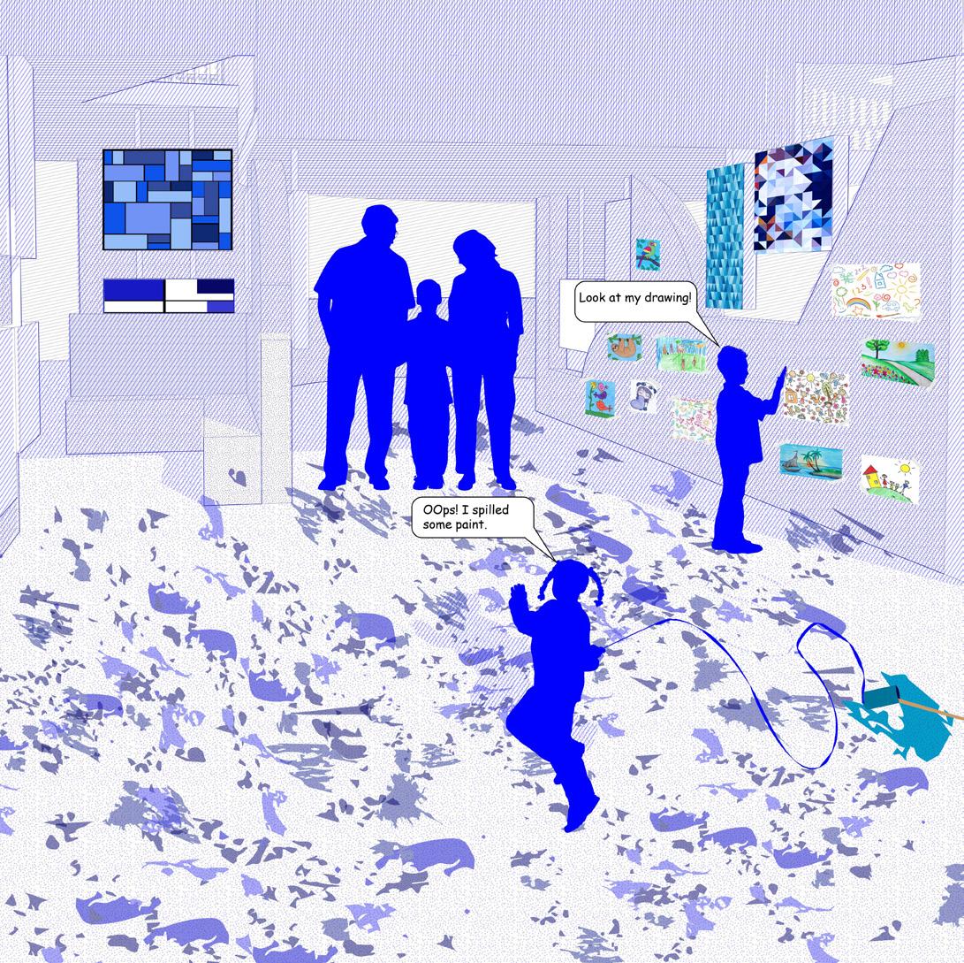
Project 4: Grids of Security
Fall 2020 | Instructor: Myrna Ayoub
After analyzing Burbank’s vehicle access, flow, and the city grid, a new super-block was created. This project focuses on designing and developing a super-block that creates secure spaces for the community through dense and altered grids. Utilizing the existing conditions of the local residential area, the new grid blends into the existing cityscape. Throughout this project, the grid lines are used as both an organization strategy and a delineation for the primary transportation methods: walking and biking.
This project’s hybrid program of residential and commercial areas is organized by six formal systems to create a secure community. Two different patterns were derived from the existing grid of Burbank to differentiate between residential and commercial zones. These patterns consist of solids and voids that are multiplied through a series of rotations, additions and subtractions. The voids are then surrounded by massing, creating secure areas for lush, green spaces for recreational and commercial activities. The varying levels of porosity also help natural daylight penetrate through the massing. To develop a vertical organizational strategy, this project utilizes various stacking methods to create different levels of porosity throughout the site.
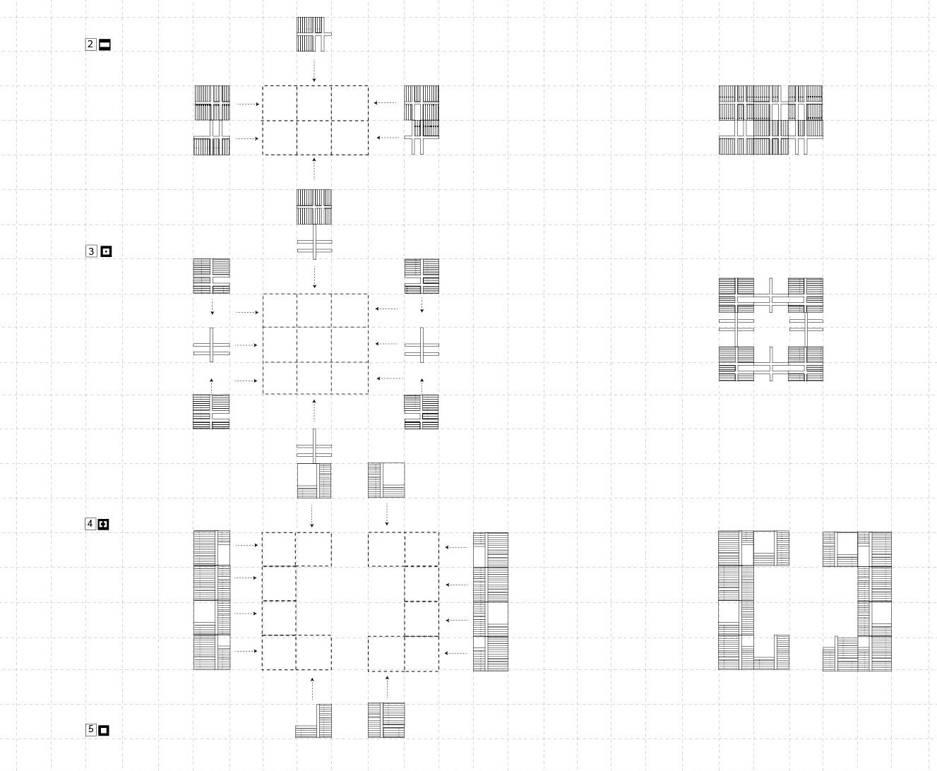
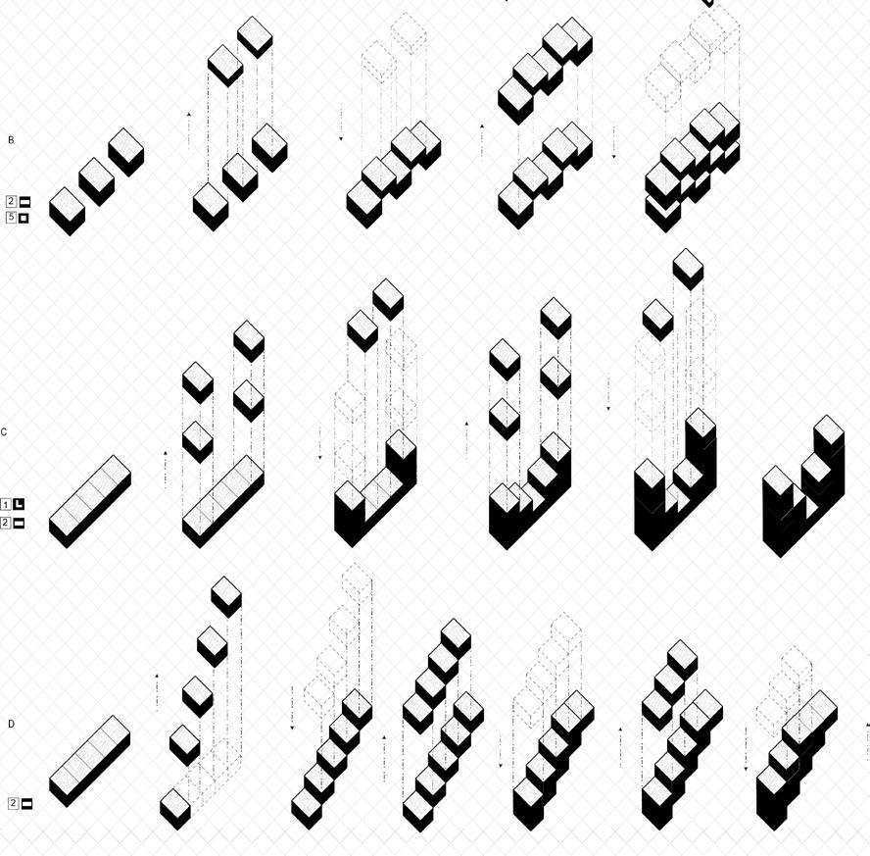
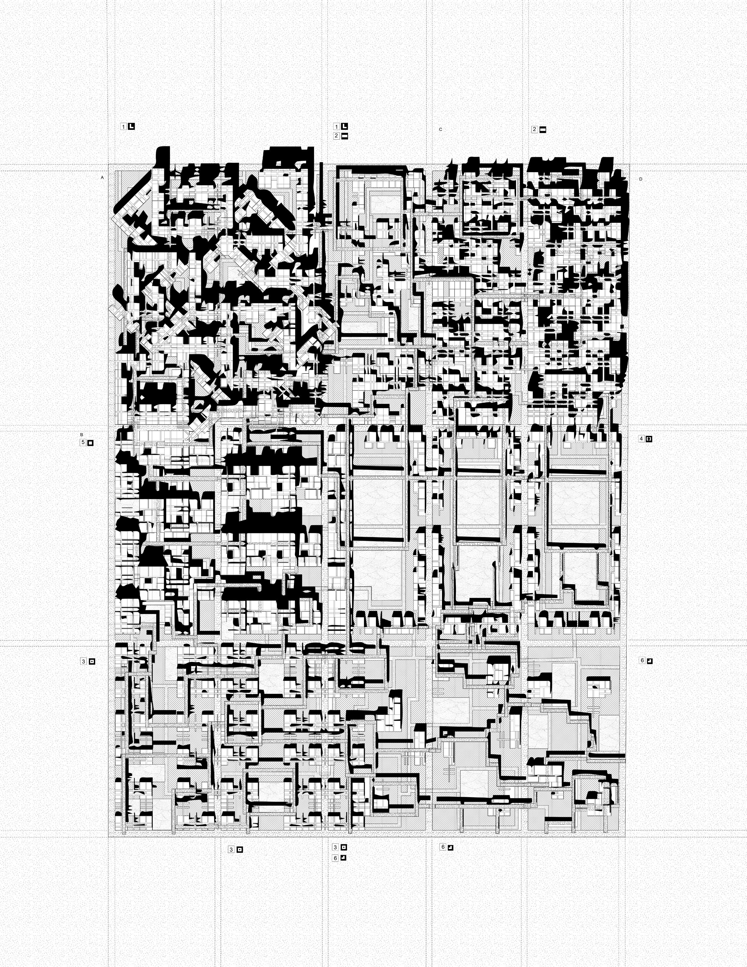
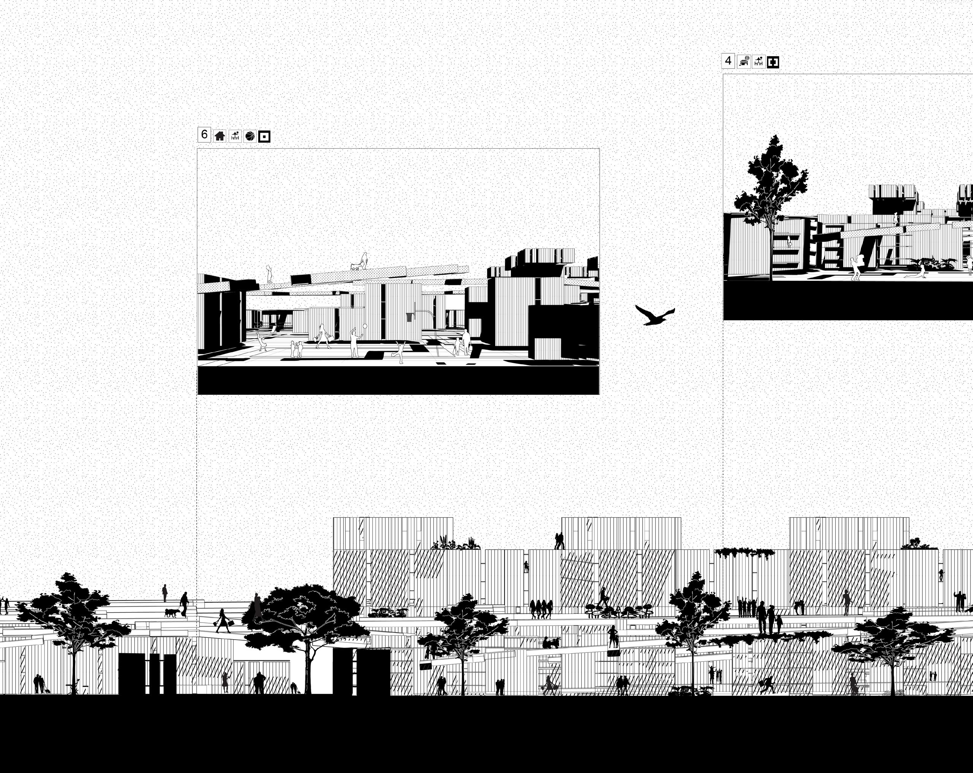
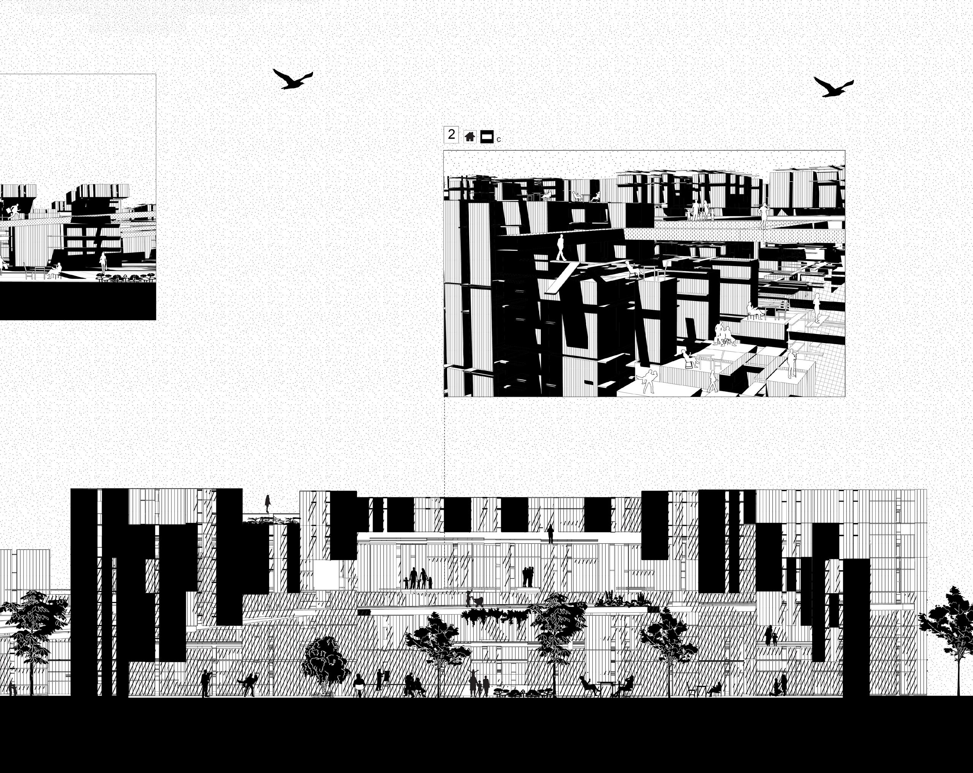
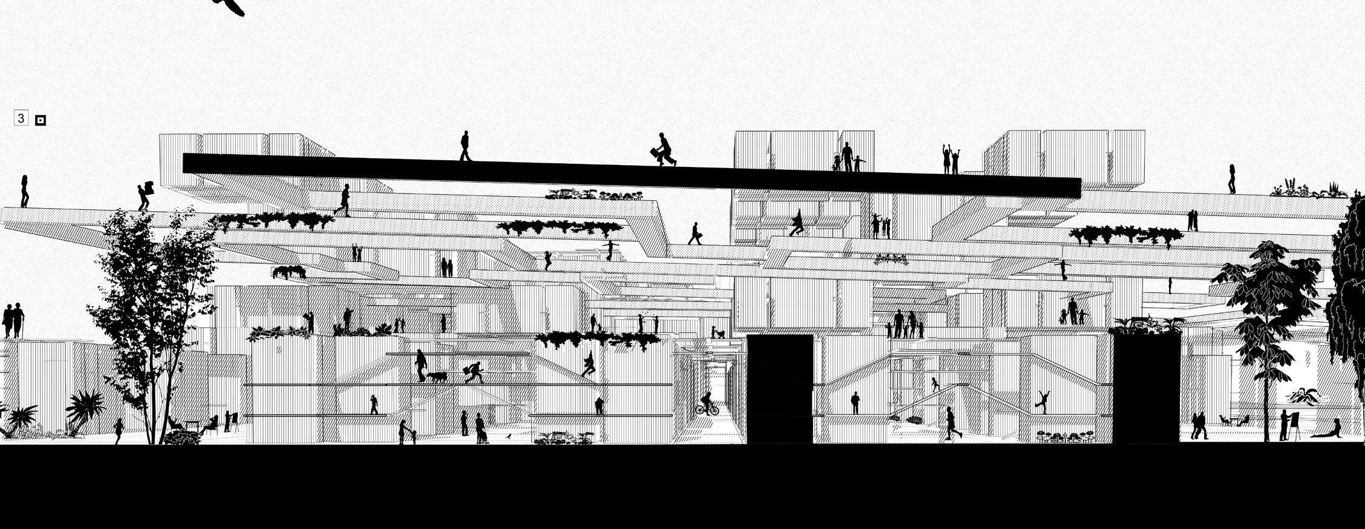
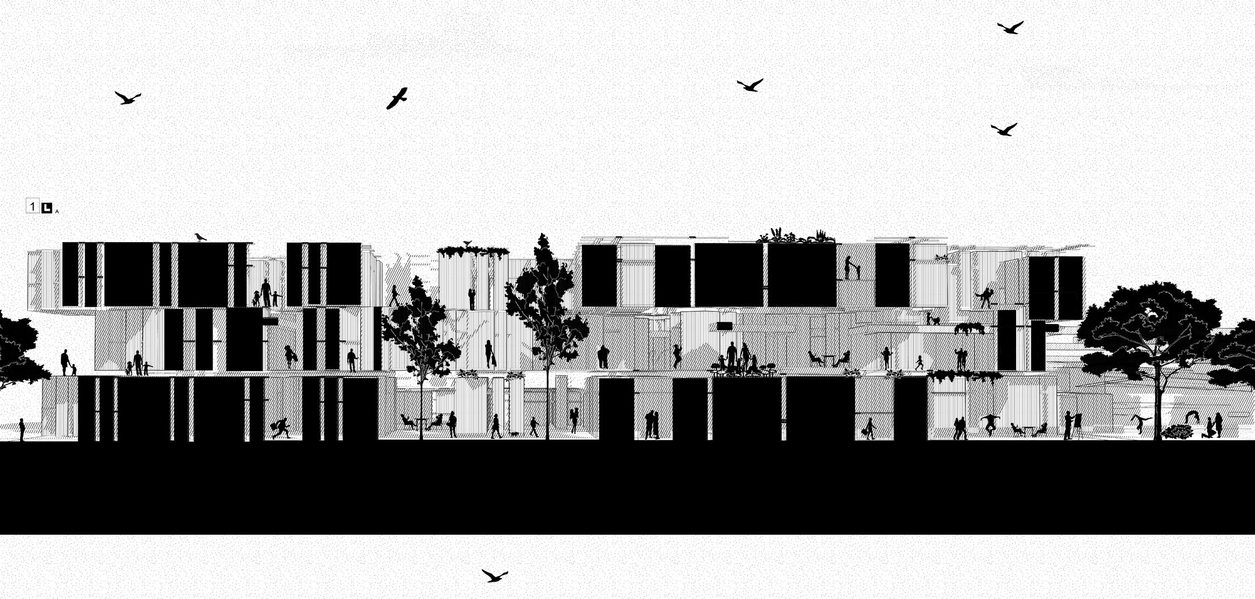
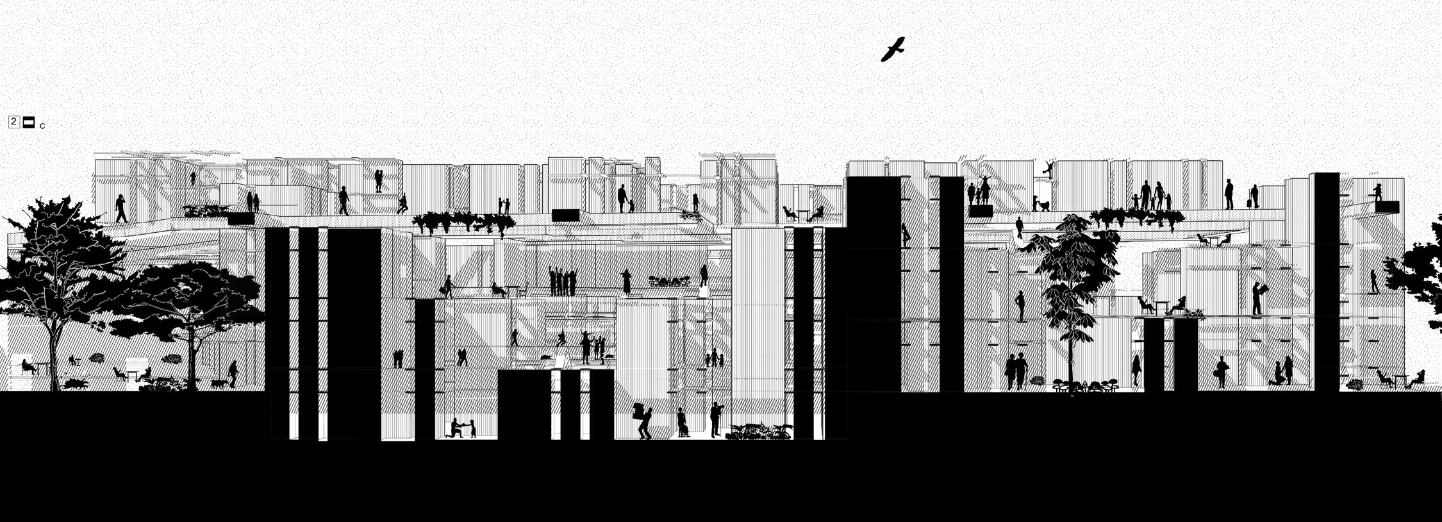
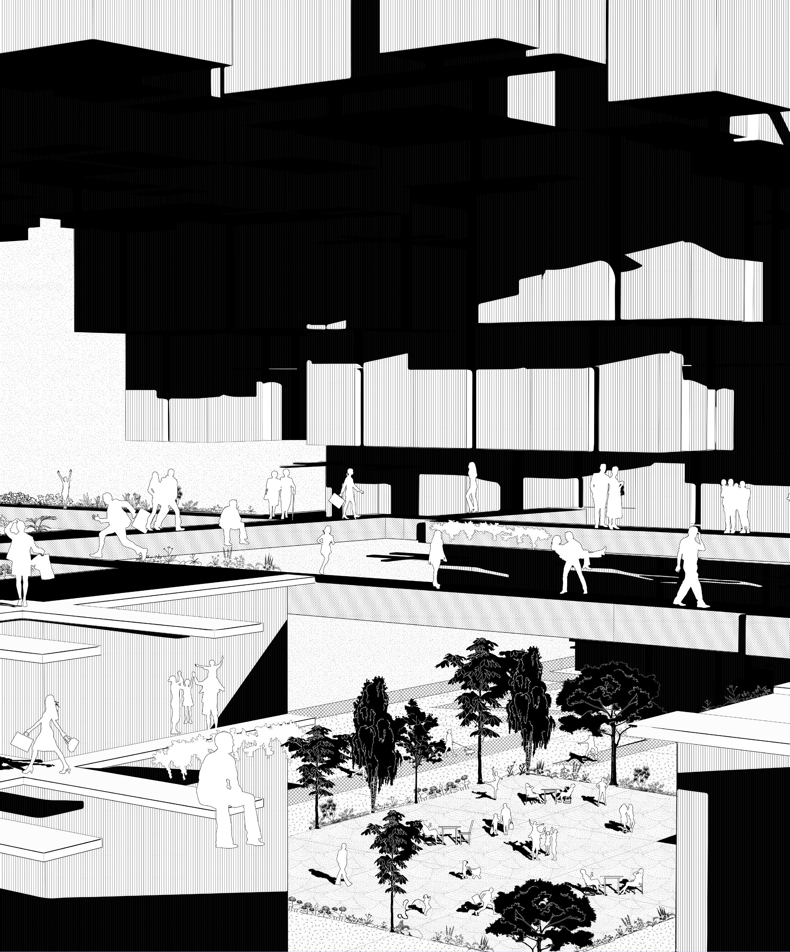
Karen Lopez
310.579.5315
lopezkaren743@gmail.com
