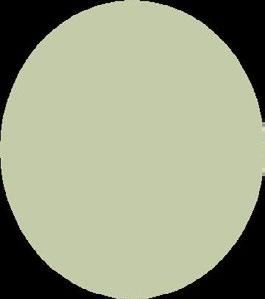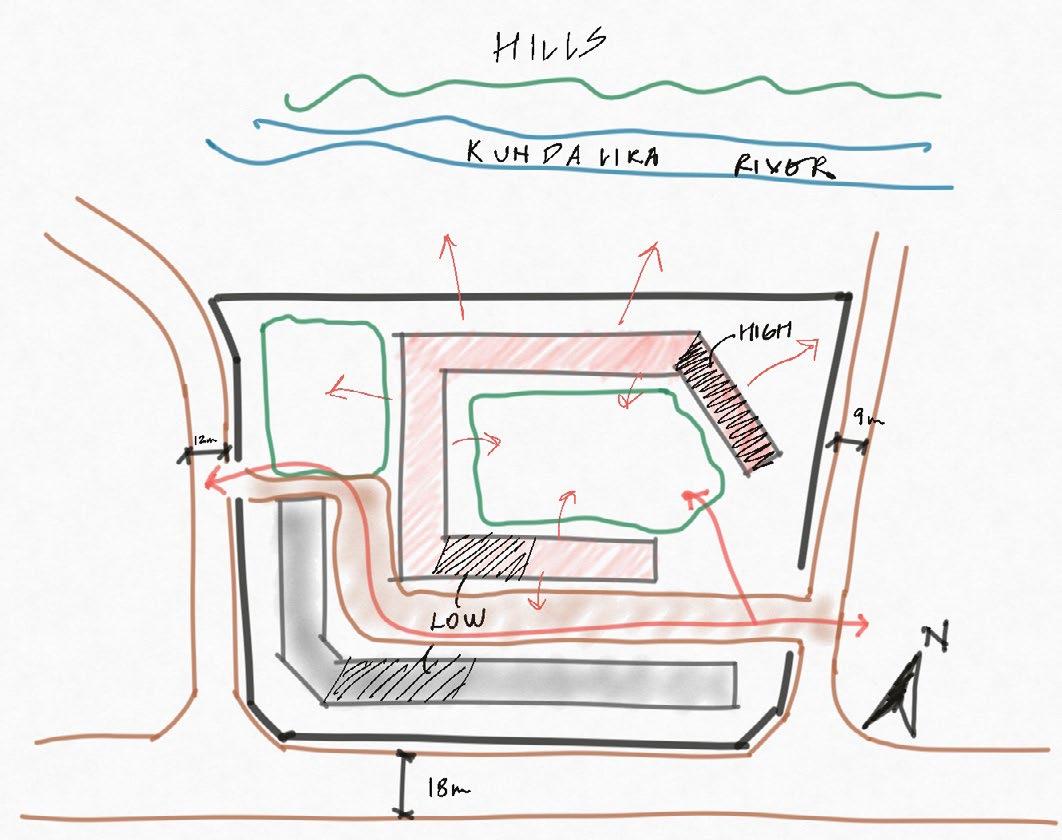


Site location: Aamby Valley City, Near Lonavala, Maharashtra
Site area: 4185 m 2

Co-ordinates: 18°38252N, 73°24239E
Climate: Hot & humid, Heavy rainfall during monsoon




Site location: Aamby Valley City, Near Lonavala, Maharashtra
Site area: 4185 m 2

Co-ordinates: 18°38252N, 73°24239E
Climate: Hot & humid, Heavy rainfall during monsoon

Professional work
Location: Aamby Valley City, Maharashtra, India
Typology: Residential
Area: 1,115 m 2 (12,000 ft 2 )
Architect: unTAG Architecture & Interiors
Role: Teamwork, worked as a junior Architect on project management, Fabrication & Carpentry drawings, Design details
Perched on a serene one-acre plot with sweeping views of the valley, lake, and encircling mountains, this 6-bedroom villa is designed to merge with its surrounding landscape and cater to the lifestyle of its occupants.
Strategic courtyards and airy corridors flood the interiors with natural light and facilitate crossventilation, enhancing the thermal comfort of the home. The extensive use of natural stones provides an effective thermal barrier during peak summer heat while allowing the villa to blend seamlessly with its natural surroundings.
Each space within the house is thoughtfully crafted to capture panoramic views of the valley, featuring climate-conscious design elements such as green roofs, shaded verandahs, and semi-open green spaces. Together, these features create an ecological, sustainable, and comfortable yearround retreat.
1-Playground
2-Parking
3-Drop-off
4-Entrance foyer
5-Guest bedroom 03
6-Elevator
7-Living room
8-Verandah
9-Kitchen
10-Passage Courtyard
11-Master Bedroom 01
12-Guest Bedroom 01
13-Swimming pool
14-Green roof


















































































































































































































































































































































Section through the Communal spaces
Isometric view of Library unit shelves






























































































Professional work
Location: Peddar Road, Mumbai, India
Typology: Interior Design
Area: 120 m 2 (1292 ft 2 )
Architect: unTAG Architecture & Interiors
Role: Teamwork, worked as a junior Architect on project management, Carpentry drawings & Electrical drawings
Situated in the upscale neighborhood of Peddar Road in South Mumbai, this 3-bedroom apartment is home to a family of five: an elderly parent, a middle-aged couple, and their two daughters, each with varying preferences.
Each bedroom is designed differently as per the needs of its occupants, with the living room becoming the central gathering space, opening up to stunning views of the Arabian Sea and the surrounding area.



Material Palette
The design blends modern and bohemian styles, featuring furniture made up of teak wood and rattan complemented with marble flooring, brass pattis and stone countertops.

Individual work
Location: Mumbai, India
Typology: Interior Renovation
Area: 56 m 2 (602 ft 2 )
Year: 2024
This 2-bedroom apartment in a 60-year-old building located a few meters away from the Wadala train station is home to a family of five.
The renovation project required accommodating the varied requirements of its inhabitants, with the provision of a dining table, a T.V. unit, and space for a foldable bed becoming the primary drivers of the overall design.



The semi-open kitchen, painted in a bold shade of yellow, with the foldable dining table adds a cozy touch to the overall ambiance of the home, becoming the go-to-meeting space for the residents.
One of the major changes involved the demolition and reconfiguration of partition walls in the living room, making it spacious and allowing more natural light inside.
A neutral color palette of greys, white, and muted green is used throughout the home to complement the existing white marble & terrazzo flooring.


Lifestyle of People

Role of Cities
Topic of Research: Active Living
Effect of the Built Environment
Academic work
Design Dissertation
Semester 9 &10/ 2022-23
Santacruz (E), Mumbai, India
Introduction:
Today, some 55% of the world’s population i.e., around 4.2 billion inhabitants, live in cities. This trend is expected to continue, and by the year 2050, with the urban population more than doubling its current size, nearly 7 of 10 people in the world will live in cities.
On the one hand, people are drawn to urban life’s social and economic possibilities, which also brings them closer to health services. While, on the flip side, certain aspects of city lifestyles are contributing to new and fast-moving public health challenges on an unprecedented scale.
Design Intent:
This thesis project aims to showcase how the application of active living principles in the built environment, more specifically an educational campus, helps students to integrate physical activity into their daily routines.
This leads to a sustained form of engagement and the formation of habits that lead to good health and well-being.













































































Source: https://www.un.org/sustainabledevelopment/news/communications-material/

The 17 UN Sustainable Development Goals define the challenges we need to address to achieve a BETTER and more SUSTAINABLE future for all.
The built environment, planning, architecture and design, interact with and affect every goal.
This project aims to engage with global challenges and contribute towards the realization of these goals. The design programme, aligned with India’s National Eduction Policy 2020 , seeks to address the global challenges by integrating local climate and context into environmentally conscious planning to enhance people’s quality of life and protect the planet.
Campus environments designed according to the active design concepts influence everyday physical activity amongst students and help in establishing habits that result in lifelong health and wellness.




Courtyard Roof details




Section of the Mushroom column with rock climbing wall cladding


Public Plaza
A highly flexible space which supports multiple functions throughout the year, facilitates social interaction and provides a meeting ground for the diverse campus community.
Vertical fins
Controls solar radiation, shades the interiors and reduces heat gain, while providing quality views of the exterior spaces.
Landscaping
• Improves connection with nature
• Maximizes the collection and treatment of stormwater run-off
Double layer space frame with sunshades
Shades the courtyard, allows diffused light to penetrate inside the building and keeps it naturally ventilated.
Building Integrated Photovoltaics (BIPV)
Serves the dual purpose of generating power from solar energy and shading, reducing the dependence on the grid.
• Rainwater harvesting
• Greywater treatment
• Drip irrigation for landscaping
• Low-flow water fixtures
• Use of aerators and sensors
Green Roof
• Provides insulation
• Promotes biodiversity
• Protects the roof
• Manages stormwater
• Urban agriculture
• Facilitates noise reduction
To maximize:
• Cross-ventilation
• Views • Shading Courtyard
A carbon-negative, upcycled construction material made from crop residues and industrial by-products. Section BB’
• Facilitates natural ventilation
• Provides a shaded space
• Allows diffused daylight Orientation
• Longer axis along the northsouth direction
Double glazed uPVC windows
Has a low u-value which reduces heat gain, decreases glare and has a good Visual Light Transmittance (VLT).
Biodiversity Park
• Improved ventilation Agrocrete Grasscrete
• Ecosystem restoration
• Soil protection
• Habitat formation

• Permeable pavement
• Reduces heat island effect
• Reduces thermal mass
• Prevents flooding and excess stormwater run-off
Natural paints
• Light colored paint that leads to less heat gain
• No VOC (Volatile Organic Compounds) paint, glue & waterproofing

Mixed-use Residential Neighbourhood, Roha, Maharashtra 05.



Academic work
Semester 7/ 2021
Roha, Maharashtra, India
Roha region in Maharashtra (Roha & Murud Talukas) has been earmarked as one of three areas to be a pharmaceutical hub for the manufacturing of Active Pharmaceutical Ingredients (APIs) in India.
With the existing industrial infrastructure, there is substantial potential for this Micro Industrial Zone to scale up into a Major Industrial Complex focused on the Pharma sector, leading to significant job creation which will in turn result in a population influx in the region.
Hence, stimulated by population growth, the demand for housing along with subsidiary (Work, Retail & Community) spaces will rise. This will lead to the town’s transformation into a city, which needs to be materialized as an integrated urban condition.
The site (approximate area-20,000 m2), lies between the Roha Town and Roha MIDC areas with the National Highway 66 abutting it on the south side and the Kundalika River present on its north.
The design aims to consider the socio-economicphysical linkages of the region, to create a mixeduse neighbourhood that is safe, permeable and, interactive by maintaining privacy between residential and commercial zones, making the site edge porous and accommodating a public plaza to promote community growth and development.










































• Academic work
Semester 6/ 2021
Studio Brief:
To provide orthographic drawings for the construction of a G + 7 residential building with parking and shops at the stilt level.
• Internship work
Location: Mumbai, India
Year: 2021-22
Typology: Mixed-use Residential Development
Architect: ARK Reza Kabul
Architects
Role: Teamwork, worked as an Intern on proposal drawings, working drawings, massing models, area calculations & client presentations.


COMMERCIAL FLOOR LEVEL = + 8.90
Competition Brief:
To provide affordable housing for the EWS group having an annual household income of upto three lakh rupees.
Each unit would have a carpet area of 30 square metres, and the design should accommodate a minimum of 1600 dwelling units.
The design must be in accordance with the GRIHA Affordable Housing Rating system & preference must be given to alternative building materials.
Design Intent:
The design aims to provide affordable, sustainable housing along with basic civic amenities for the residents.
To reduce the carbon footprint and elecrical requirement, strategies for maximum utilization of renewable energy resources, natural light & ventilation have been employed.
In addition, refurbished materials, techniques for low-impact construction, effective waste & water management have been used to decrease the production cost and the environmental impact.

development Arrangement of modules according to the grid
-Efficient use of water during construction
-Optimization of building and landscape demand
-Water Reuse throug STP and reed bed system
-Storm water management
Waste Management
-Use of garbage chutes
-Segregation of waste
-Composting and waste treatment
Energy & Occupant comfort



Architectural Design
• Orientation
• Form & Massing
• Natural Ventilation
• Daylighting
• Insulation
• Landscape & Vegetation
Energy Performance
Renewable energy generation
Energy efficient lighting & systems
Materials
Low embodied carbon materials
Local materials
Engineering & Operations
Optimization of HVAC systems
Water & Waste management
Health & Wellbeing
Thermal comfort
Indoor AIr Quality
Connection with nature
Social connect



Permutation 1
Internal Skin
Made up of glass panels with aluminium framing.
External Skin
Placed at a distance of 450 mm from the Internal skin. It consists of rectangles and squares of different sizes interspersed with jaalis with varying sizes of perforations.

Internal Skin
External Skin
Permutation 2
Factor Calculation
Architectural Origami





My objective is to develop a holistic understanding of the field by working in an environment that pushes my abilities and allows me to contribute to real-world projects that are climate-conscious and people-driven.



