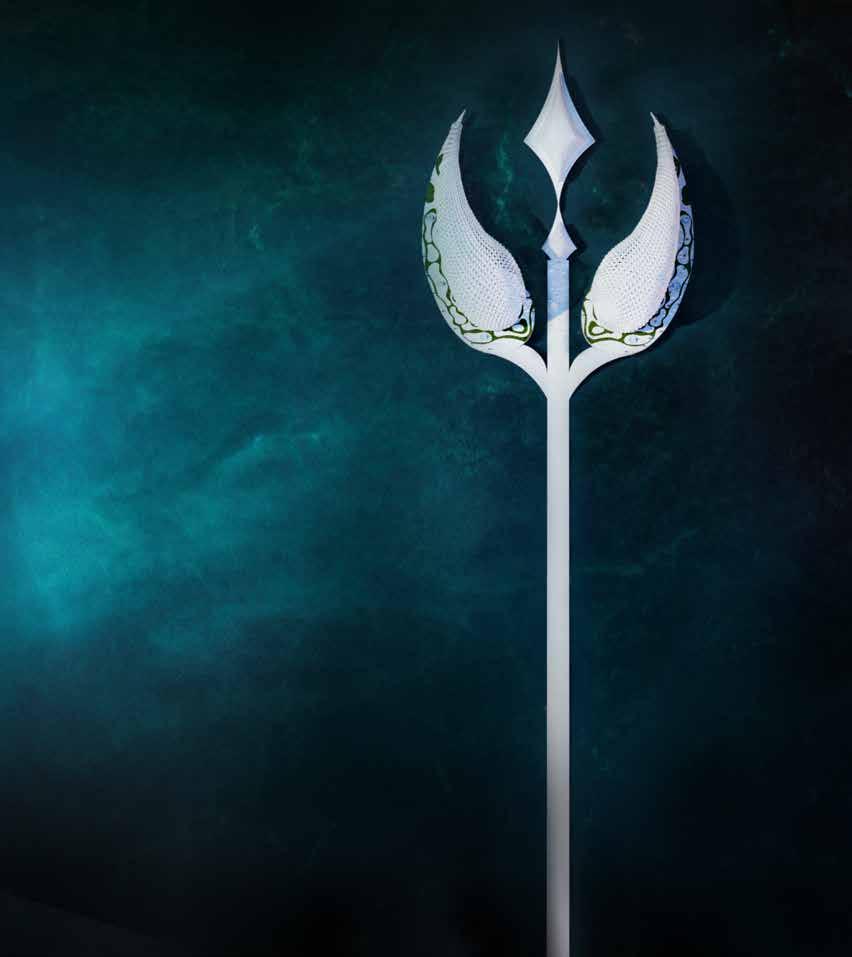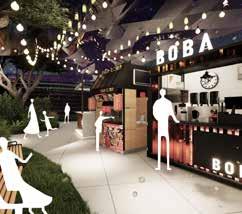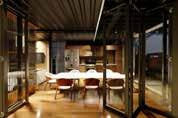KARAN REVANKAR
karanrevankar52@gmail.com

PERSONAL STATEMENT
The architect is merely the curator. He sanctifies and celebrates a phenomenon which predates his involvement. He has complete authorship for it is his intervention that recognizes and makes possible the appreciation of the subject, yet the subject is itself authentic with or without an architect. It is this older authenticity, which originates from the events and social circumstances of the past, that gives weight to the subject.
CURRICULUM VITAE
EDUCATION
Amrita Vidyalayam, School | 2007 - 2017
Premier, College | 2017 - 2019
School of planning and Architecture Vijayawada | 2019 - 2024
SKILLS SUMMARY
Softwares used for Model making:
Rhinoceros + Grasshopper (Intermediate)
Revit (Beginner)
Sketchup (Intermediate)
3ds - Max (Beginner)
Autodesk AutoCAD (Intermediate)
Softwares used for Presentation:
Adobe Photoshop (Intermediate)
Adobe After effects (Beginner)
Adobe Illustrator (Beginner)
Softwares used for Rendering:
Lumion (Intermediate)
V-ray (Intermediate)
Blender (Beginner)
Keyshot (Beginner)
Softwares used on I-pad :
ACHIEVEMENTS
Procreate (Intermediate)
Morpholio (Beginner)
Visitors Center, Volzero Competition | 2020
Shortlisted in Top 30 in the competition worldwide
First Competiton with a team of 2 to design cultural and public design proposal for a landmark location in Santorini
Artila - Resort for Artists, Uni Xyz Competiton | 2022
Shortlisted in Top 5
Led a competion with a one of my teammate to design a resort for artists in porec’ , Croatia
Laurie Baker Trophy, NASA(National Association of Students of Architecture) | 2020
Shortlisted in Top 8 in NASA competion
The brief for Laurie Baker Trophy 2019-20 was to prepare the design of a hamlet for a tribal community.
ANDC Trophy, NASA(National Association of Students of Architecture) | 2021
Shortlisted in Top 20 in NASA competion
The brief for ANDC Trophy 2020-21 is to prepare the design for a bus stand in a metropolitian city
WORKSHOPS AND COURSES ATTENDED
Domestika : Digital Illustration of Architecture Projects - ( Fernando Moreta )
Visual Storytelling for 3D Arch Viz - ( Sonny Holmberg )
Architectural Animation in 3D - ( AMO 3D Visual )
VDS ( Virtual Design Studio)
Karwaan Course for Illustration ( Photoshop & Illustrator Course )
Parametric Architecture Course ( Rhino Grasshopper )
CALIFORNIA

PROFESSIONAL + PERSONAL PROJECTS
CROATIA NEW YORK SANTORINI ALASKAVIJAYAWADA BANGALORE KOLKATA
PROJECTS
MY SPACE ( 2ND SEMESTER)

POST OFFICE(3RD SEMESTER)
STUDIO HOUSE(3RD SEMESTER)
SCHOOL (4TH SEMESTER )
INTERPRETATION CENTER(5TH SEMESTER)
ARTILA ( ARTIST RESORT COMPETITION )
HOUSE 2.0 ( HOUSE DESIGN COMPETITION )
VISITORS CENTER( COMPETITION )
24HR’S COMPETITION
VOLZERO PUBLIC TOILET( COMPETITION )
URBAN ENSCAPE ( COMPETITION )
ANDC 2019( NASA COMPETITION )
DESTECH 2019( NASA COMPETITION )
LAURIE BAKER 2019( NASA COMPETITION )
RUBEANS 2019( NASA COMPETITION )
GRIHA 2021( NASA COMPETITION )
TOKYO GOAVISTORS CENTER THE TRIDENT
COMPETITION: VOLZERO
TYPE: CULTURAL/PUBLIC
SITE: SANTORINI GREECE
SHORTLISTED IN TOP 30


FACADE OPENINGS

LOCATION
Situated on the Greek island of Santorini, floating on the Aegean Sea, the site overlooks the spectacular Santorini Caldera. The design of the Visitor Centre embraces the past and present as it is a contemporary expression of Greek mythological elements. The geometry mimics the structure of the Trident as the base as it evolves into the abstract form of the famous Cornucopia to create the facade. It’s connected to the land by a bridge. The curved facade controls direct heat gain while using less material.

We have envisioned an organic flow of circulation through strategically placed displaying the culture of Santorini and Greece like the legend of Atlantis, the The serpentine landscaping blends perfectly well with the design of the form
LOCATION

placed spaces. This creates multiple interactive spaces, thereby deviating from the generic and repetitive space planning. The main spaces include a museum the Olympic torch, etc, performance area for holding functions, stores selling souvenirs and artefacts, restaurant, winery, multipurpose room and gallery. form and adds more interest to the exterior.

LIGHTING DESIGN
The design aims to combine elements like water and natural sunlight to create a visual vista. The kinetic facade celebrates the beauty of Santorini by replicating the cluster of houses perched on the volcanic rock overlooking the Caldera. It opens and closes when required, providing ventilation while sheltering the interior from the natural elements.
During the day the kinetic facade completely immerses the interior in a play of light. At night, it offers a spectacular view of the stars, completely altering the ambience of the space, making one feel like they are stargazing.




CIRCULATION MASSING LANDSCAPING

The kinetic façade is automated to let in maximum natural lighting into the building throughout the day; Opening and closing according to the lighting needs.
This allows the building to be more energy efficient. The museum the central attraction of the visitor center and is situated in the prime position. It is accessed through the pavilion where people can gather for ceremonies.
The pathway through the center of the site connects the visitor center to the land with simple and efficient circulation into the site.
We have envisioned an organic flow of circulation through strategically placed spaces. This creates multiple interactive spaces, thereby deviating from the generic and repetitive space planning.
The main spaces include a museum displaying the culture of Santorini and Greece like the legend of Atlantis, the Olympic torch, etc, performance area for holding functions, stores selling souvenirs and artefacts, restaurant, winery, multipurpose room and gallery.
The serpentine landscaping blends perfectly well with the design of the form and adds more interest to the exterior.
PLAN OF THE TRIDENT

LEGEND
1. INFO CENTER
2.MULTIPURPOSE HALL
3.SALES AND STORES
4.MENS TOILET
5.WOMENS TOILET
6.STORAGE
7.RESTAURANT KITCHEN
8.RESTAURANT STORAGE
9.WINERY STORAGE
10.WINERY
11.RESTAURANT
12.PERFORMANCE AREA
13.PAVILLION
14.MUSEUM
EXPLODED ISOMETRIC VIEW

ARCADIA

ACADEMIC TERM: 5TH SEMESTER DESIGN STUDIO
TYPE: PUBLIC & COMMERCIAL
SITE: INDHIRANAGAR ,BANGLORE


MANIFESTO
The interpretation center is an immersive experiance which aims to blend the traditional cultural factors that has always prevailed in the city of banglore with its modern side . It is a center which respects the crafts and tradition and brings the youth . The interpretation center is situated in the heart of banglore city with new developements around the site which makes it easily acessible.
“ “
Nothing is art if it does not come from nature.
There are no straight lines or sharp corners in nature. Therefore, buildings must have no straight lines or sharp corners.
- Antoni GaudiThe design aims to bring the garden city concept of banglore to life. The built forms are interwoven with green , open buffer spaces that that adds to the lush beauty of the site. It also helps with proper air circulation and ventilation while allowing sun light to enter the space and naturally light it up.
The main highlights of this interpretation center is the continous Metaplas system.It covers all the open spaces throughout the site.It is a 3-D printed mulmaterial systefrom biodegradable and recyclable thermoplastic which makes them a very sustainable material .It is a structural system with geometric falls that allow for passive control of lighting of its interior spaces.

1 - OFFICE SPACES
Office spaces for start ups.


- AUDITORIUM 3 - CAFE
Auditorium with music gallery with lighted facade.
Cafe on top of the exhibition center.

4 - EXHIBITION
Exhibition space historical items.

ARTISANS WORKSPACE AUDITORIUM
Artisans workspace and start up offices is placed a bit secluded from the site ,so that the artisans and the people working their remain. undisturbed from the other activities going on around the site.
Auditorium and the Music gallery is placed a bit away from the crowded places ,so as to have less noise from the site.
EXHIBITION SPACE Exhibition space is near the entrance of the site so that it is easily accesible to the people visiting the interpretation center .
Food stalls are placed at the center of the site so that they are workers in artisans workspace and start up office,and this area
The open air theater is located almost at the center of the site exhibition center located at 2m above ground level.
Museum’s is one of the main buildings in the site and is placed interpretation can easily visit the museum with ease.

space to display items.

for easy access.

Market square placed at the starting of the site.

Dome shaped Museum which replicates shape of a flower.

are easily accessible for the people going around the site and area could act as a buffer space.
site so that it is easily accessible and it also acts like way to
placed near to the entrance so that people visiting the
TICKET COUNTER
MARKET SQUARE
The main highlights of this interpretation center is the continous Metaplas system.It covers all the open spaces throughout the site.It is a 3-D printed mulmaterial system from biodegradable and recyclable thermoplastic which makes them a very sustainable material .It is a structural system with geometric falls that allow for passive control of lighting of its interior spaces.
Ticket counter and cloak room are located at starting entrance of the site so that people can buy tickets and leave their belongings their and continue their visit.
Market square is located on left of the entrance of the site so that people dont have to go through the ticket counter ,so the people can easily access the market square.

LEGEND
1. ENTRANCE
2.TICKET COUNTER
3.MARKET SQUARE
4.OAT
5.MUSEUM
6.EXHIBITION BLOCK
7.CAFE’
8.MINI OAT

9.AUDITORIUM
10.FOOD STALLS
11.SEATING SPACES
12.ARTISANS WORKSPACE
13.OFFICE SPACES
14.DROP OFF POINT
15.STAFF ENTRANCE
16.EXIT















The artisans workspace and startup offices were introduced as a means to this idea. So this peaceful work environment will promote more opportunities to people engaged in various creative occuptions to coexist
The auditorium and music gallery walls have flowing panels which moves with respect to the direction of the wind to the site. This design spectacle is an abstratification of the concept “flowing of music” .



The museum is one of the most intruiging element of the site.Its geometry mimics, a lotus flower blending with the “garden city” theme of the design .Casts an interesting play of light and shadow inside the museum which in itselfis a visual vista .
Different activities take place in the main exhibition block. The ground floor is reserved for exhibiting modern art and sculptures. The left side of exhibition is used for permanent display and the right side is meant for temporary display.
The market square has the metaplas system over it , immersing the area in sunlight and providing excellent ventilation and easy circulation . The idea is to provide spaces where people can exhibit sell there products and provide an open , traditional market. feel.







The main highlights of this interpretation center is the continous Metaplas system.It covers all the open spaces throughout the site.It is a 3-D printed mulmaterial systefrom biodegradable and recyclable thermoplastic which makes them a very sustainable material .It is a structural system with geometric falls that allow for passive control of lighting of its interior spaces. In metaplas ,two potential recyclable thermoplastics—rigid PLA (polylactic acid) and flexible filament TPU (thermoplastic polyurethane)—are optimal for achieving a multimaterial folding panel. The panel is 3D printed flat and turned into a threedimensional object through an integrated system of patterns.
ARTISANS
WORKSPACE

CIRCULATION

CONCEPT
The artisans workspace and startup offices were introduced as a means to this idea, Banglore is a metropolitian city which is a hub for startup. So this peaceful work environment will promote more opportunities to people engaged in various creative occuptions to coexist. This will also encourage people to pursue and continue traditional craftsmanship and not think of it as something from the past .
SECTION
EXHIBITION CENTER

CIRCULATION

Different activities take place in the main exhibition block. The ground floor is reserved for exhibiting modern art and sculptures.The left side of exhibition is used for permanent display and the right side is meant for temporary display.
The first floor is provided with mini theater ,souvenir shop & audio visual room. While the roof has recreational spaces , cafe well as workshops where the artists can work and the people can interact with them or watch and learn their process.


MUSEUM







STUDIO HOUSE THE RADIANCE
ACADEMIC TERM: 3SEM DESIGN STUDIO | 2021
TYPE: RESIDENTIAL
SITE: CALIFORNIA ,USA


MANIFESTO
The site of the studio house is situated in San Francisco, California .The building follows contemporary and brutalistic form of architecture with minimalistic style and less decorative elements compared to structural elements.
Beauty perishes in life, but is immortal in art - Leonardo da Vinci
The form of the building is massive and creates a sense of mass weight and scale .The built structure has 70 sq.mt ground coverage with a pool in front of the house with a walkway through the pool into the house .The exposed water concrete wall and flooring puts an emphasis on materials & textures.
The building has a glass facade and follows mate black aesthetic which enchances the highly expressive forms . The interior spaces mainly consists of living area ,dining space ,kitchenette ,bedroom and gaming room .Since the house is designed for a gamer ,it has a dedicated gaming room .The dark colour with led lights create the right ambience and provide privacy for the gamer to play in peace .The living room is double heighted with the gaming room on the first floor and deck outside.


ELEVATIONS




STRUCTURAL CONCEPT
The building follows contemporary and brutalistic form of architecture with minimalistic style and less decorative elements compared to structural elements. The form of the building is massive and creates a sense of mass weight and scale .The built structure has 70 sq.mt ground coverage with a pool in front of the house with a walkway through the pool into the
house .The exposed water concrete wall and flooring puts an emphasis on materials & textures.
The building has a glass facade and follows mate black aesthetic which enchances the highly expressive forms . The interior spaces mainly consists of living area ,dining space ,kitchenette ,bedroom and gaming room





URBAN PLANNING URBAN ESCAPE
PROJECT: COMPETITION
TYPE: PUBLIC SPACE / LANDSCAPE
SITE: BANGLORE

MANIFESTO
The urban escape is a gated housing community which explores innovative housing ideas. Situated in outskirts of Bangalore city, it is surrounded by open farmlands. The community consists of 40 Eco Homes of mainly 3 types: Two variations of contemporary and eco homes made out of shipping containers. The site is an interactive blind of green spaces with water bodies.
Architecture and urban design, both in their formal and spatial aspects, are seen as fundamentally configurational in that the way the parts are put together to form the whole is important than any of the parts taken in isolation
- Tom TurnerThe Eco homes are arranged according to their typology with central green spaces and farming area for each community, along with playgrounds depending on their segregation based on their size. These houses have been designed so that it has all the features of an urban home with a rural community experience. The water from the rainwater harvesting system is channeled into the ponds in and around the community and the organic waste are collected in the compost tanks and later used as manure in community farms to minimize waste and maximize production. There is an array of twolane roads and pathways winding throughout the site to connect these communities. There are also walkways provided to central garden spaces. Several gathering spaces are provided for the people to assemble along with activity spaces like playgrounds, jogging tracks and community gardens to grow natural and organic produce making it a sustainable community.

The green roofs, courtyard and the green façade improves the internal thermal conditions of the eco homes and keep them well ventilated. Wind towers also play a major role in the ventilation of type B eco homes. The three-bedroom container house is made up of 6 containers. The form its assembled together to maximize the functionality of the entire structure while being aesthetically pleasing to the eye following the concept of form follows function.
CONCEPTUAL SKETCHES


BALCONY AREA





LEGEND
1. ENTRY
2.PARKING
3.FOYER
4.DRAWING ROOM
5.DINING ROOM
6.KITCHEN ROOM
7.LIVING ROOM
8.READING SPACE
9.BEDROOM
10.WALK-IN CLOSET
11.TOILET
PROFESSIONAL + PERSONAL PROJECTS

LEGEND
1. ENTRY
2.PARKING
3.POOL
4.WOODEN DECK
5.ENTRY
6.FOYER
7.DRAWING ROOM
8.DINING ROOM
9.KITCHEN
10.GUEST BEDROOM
11.BALCONY
12.TOILET
13.COURTYARD
14.POWDER ROOM
15.LIVING ROOM
16.BEDROOM
17.WOODEN DECK
21.TOILET
22.BALCONY
23.DECK
24.GREEN




LEGEND
1. TYPE A HOUSE
2.TYPE B HOUSE
3.CONTAINER HOUSE
4.CLUB HOUSE
5.WATER BODIES
6.JOGGING TRACK
7.COMMUNITY GARDEN
8.PLAYGROUNDS
9.FARM LANDS











