AIRPORT IN THE HIMALAYAS: DOMESTIC TERMINAL AT GAUCHAR, UTTARAKHAND
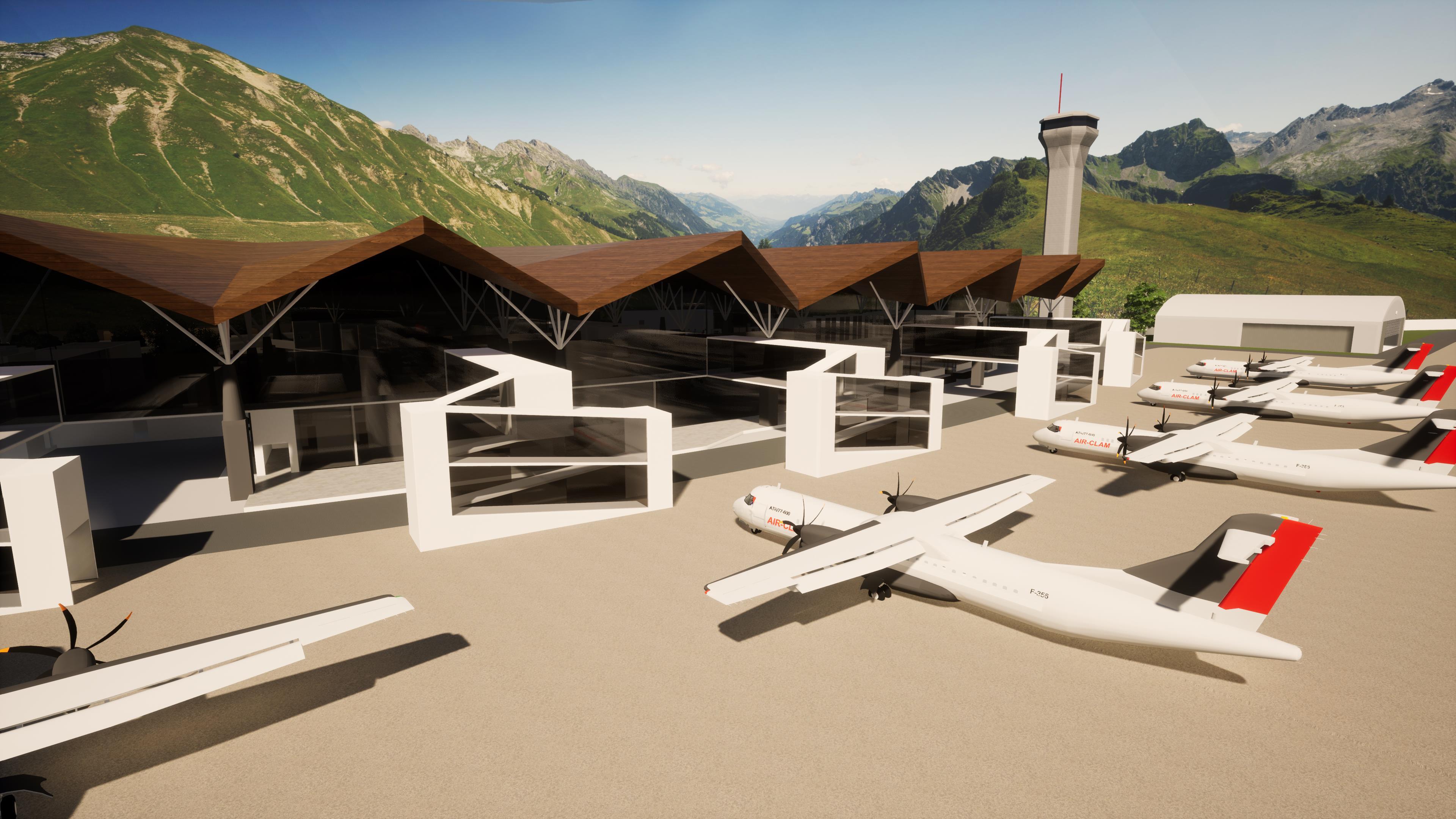
KARAN ANTHONY 5TH YEAR B-ARCH
TOURISM IN NORTH INDIA
• India is a country that has a varied topography, which means that the country is full of holiday destinations that cater to all kinds of travelers.
• The hill-stations in North India are a treasure trove of vast nature, authentic culture and an array of experiences filled with serenity.
• Being a major part of the Himalayas, these hill stations attract millions of domestic as well as foreign tourists throughout the years
INTRODUCTION TO AIRPORTS
• An airport is a facility where aircraft, such as airplanes and helicopters, can take off and land.
• An airport consists of at least one runway or helipad (for helicopters), with other components such as terminal buildings and hangars
• Additionally, an airport may have a variety of facilities and infrastructure, including fixed base operator services, air traffic control, passenger facilities such as restaurants and lounges, and emergency services.

HIGH ALTITUDE AIRPORTS
• An airport located on a hill, at an altitude which is high above sea level is known as a high-altitude airport / alti-port
• These airports can also be called regional airports and are smaller in size as compared to regular airports but help majorly in regional connectivity in remote locations.
• These airports are used as landing grounds for planes which are used for civil use, cargo transportation, military troop transport, aerial surveillance, search and rescue, causality evacuation and many more.
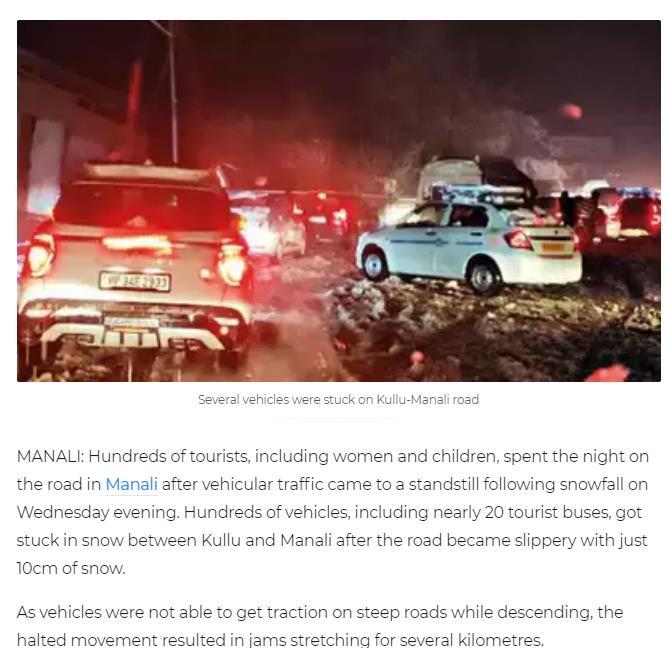
• Initially, alti-ports consisted of just a runway with a control tower and limited terminal facilities.
• Based on the terrain and runway, small size planes are used as they are easier to maneuver during harsh weather conditions
• However, in recent times the need for air connectivity has been increasing and hence alti-ports are being designed with a much more advanced infrastructure including advanced terminals and longer runways.
• E.g. Shimla Airport, (Himachal Pradesh); Pakyong airport, (Sikkim); Leh airport
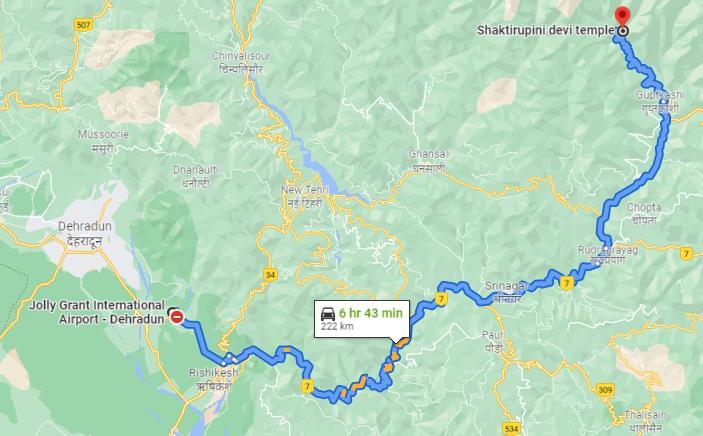
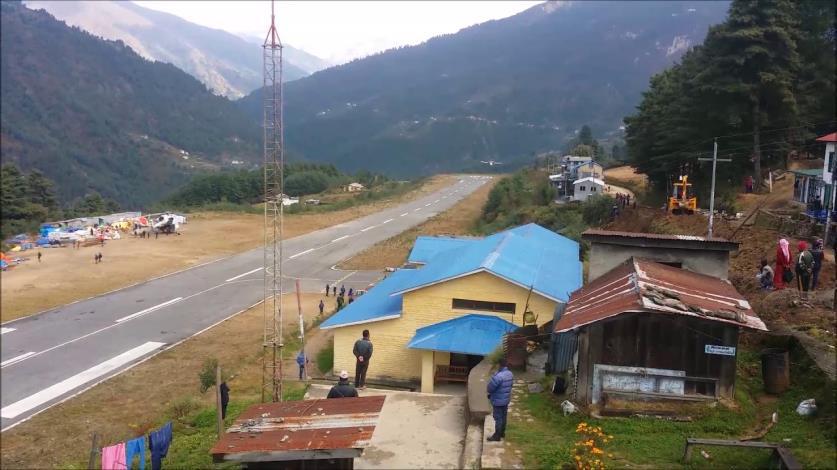
INCREASE IN TOURISM
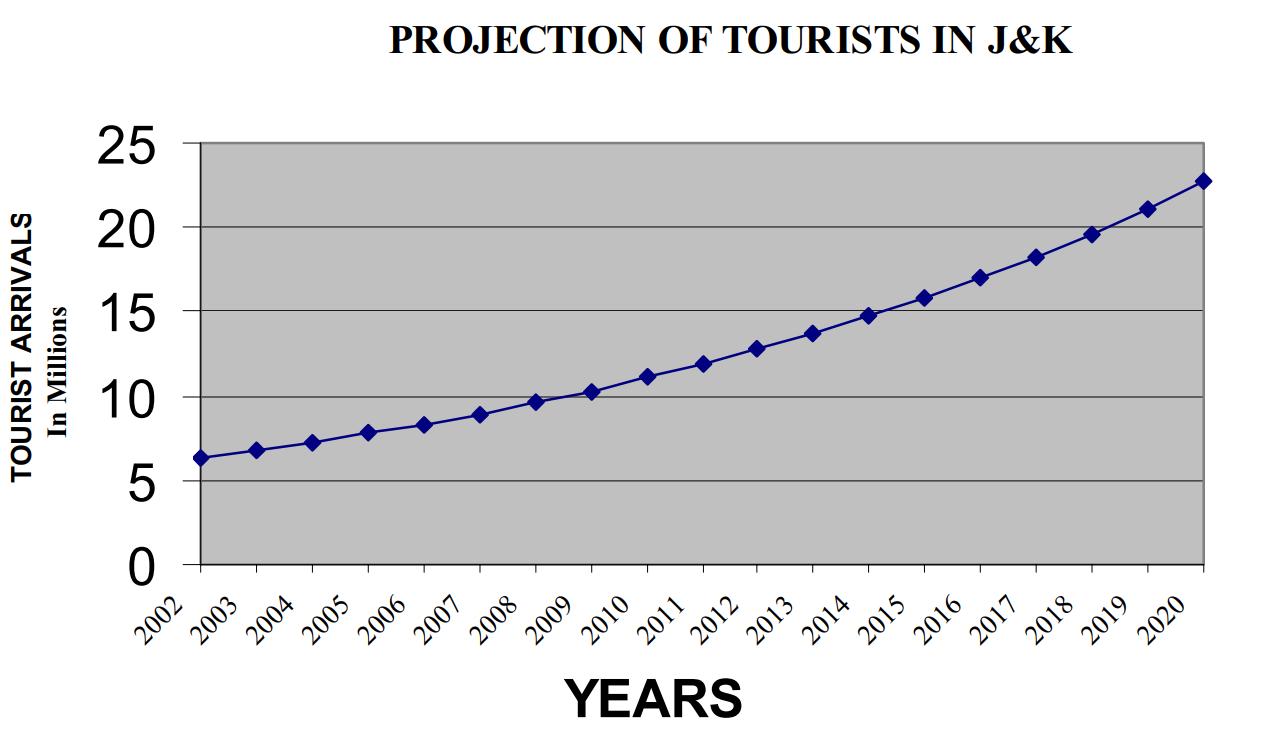
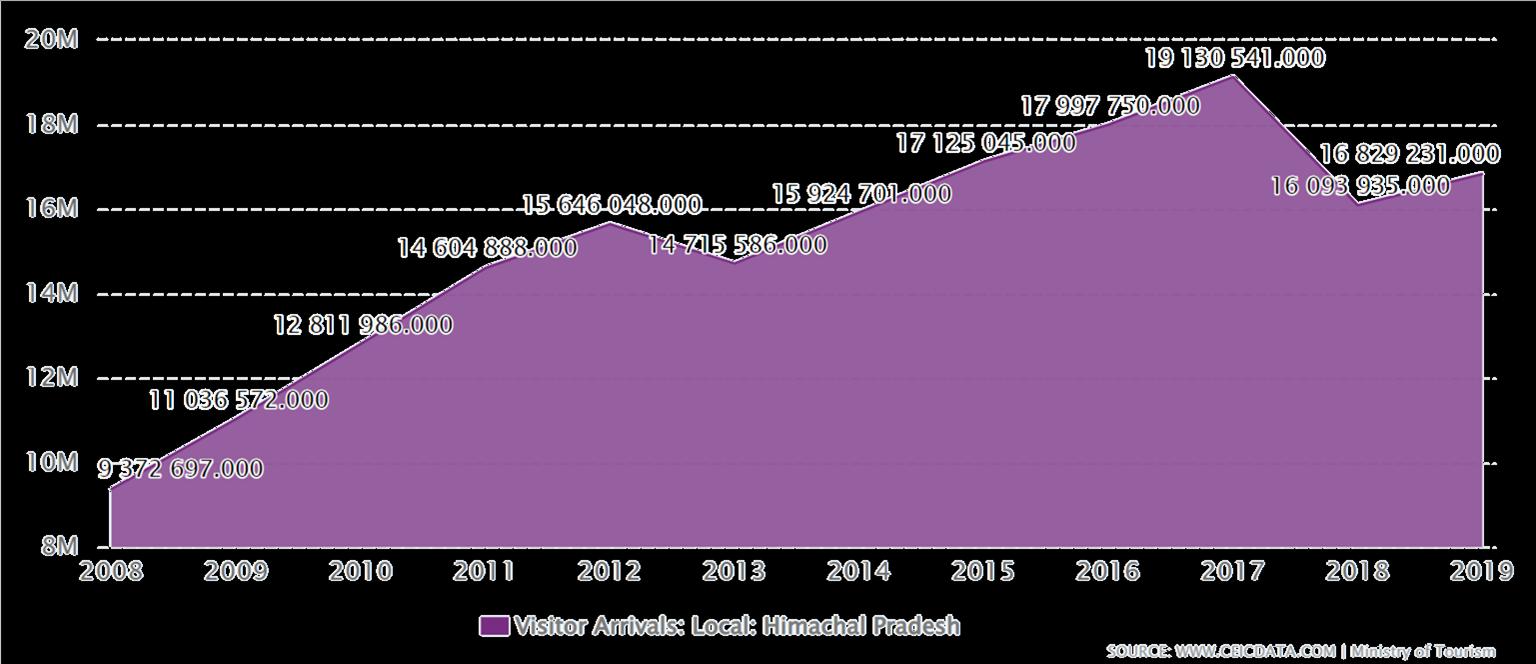
NEED FOR HIGH ALTITUDE AIRPORTS IN NORTH INDIA
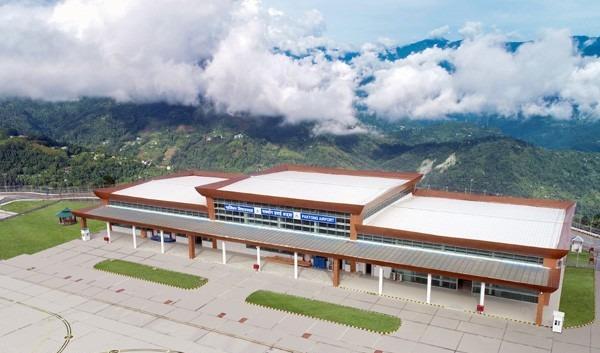
• India is famous for some of the most beautiful tourist destinations in the world like Manali, Shimla, Sikkim, Kashmir, Leh, Nainital and many more

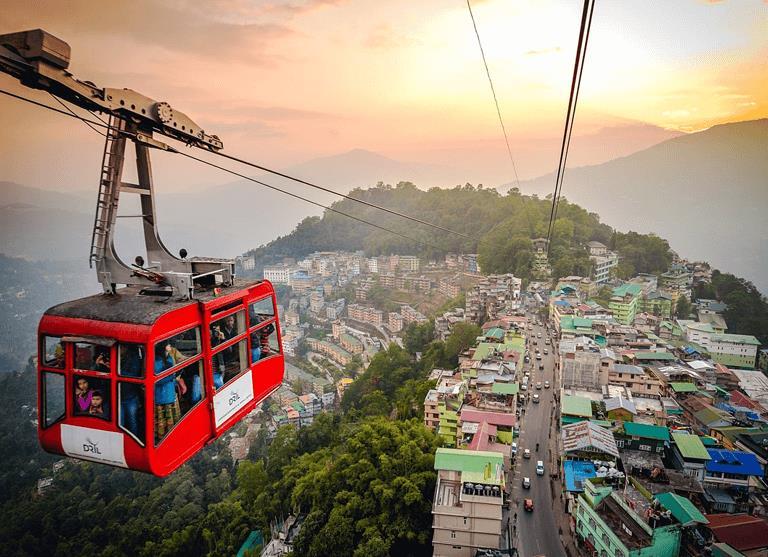
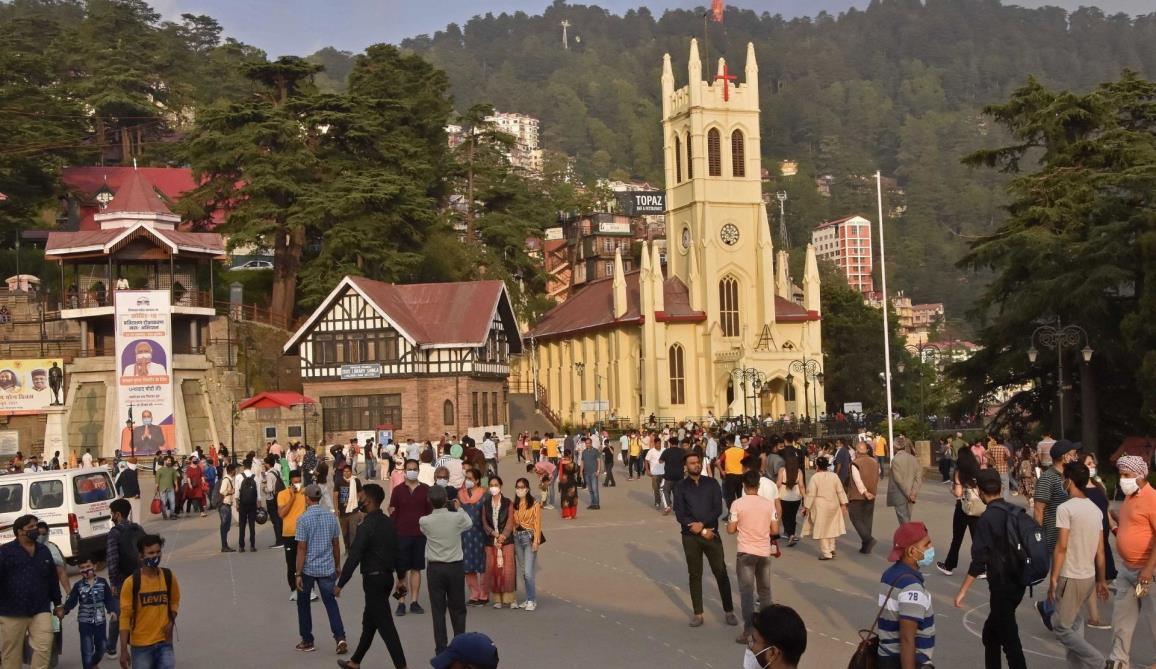
• Every year, a large number of tourists (domestic and foreign) visit these hill stations to experience the beauty of nature and the various local cultures.
• These tourists also enjoy sightseeing, various adventure sports and some visit these places solely for trekking in the Himalayas.
• As seen in the statistics, the number of tourists visiting these hill stations is increasing each year

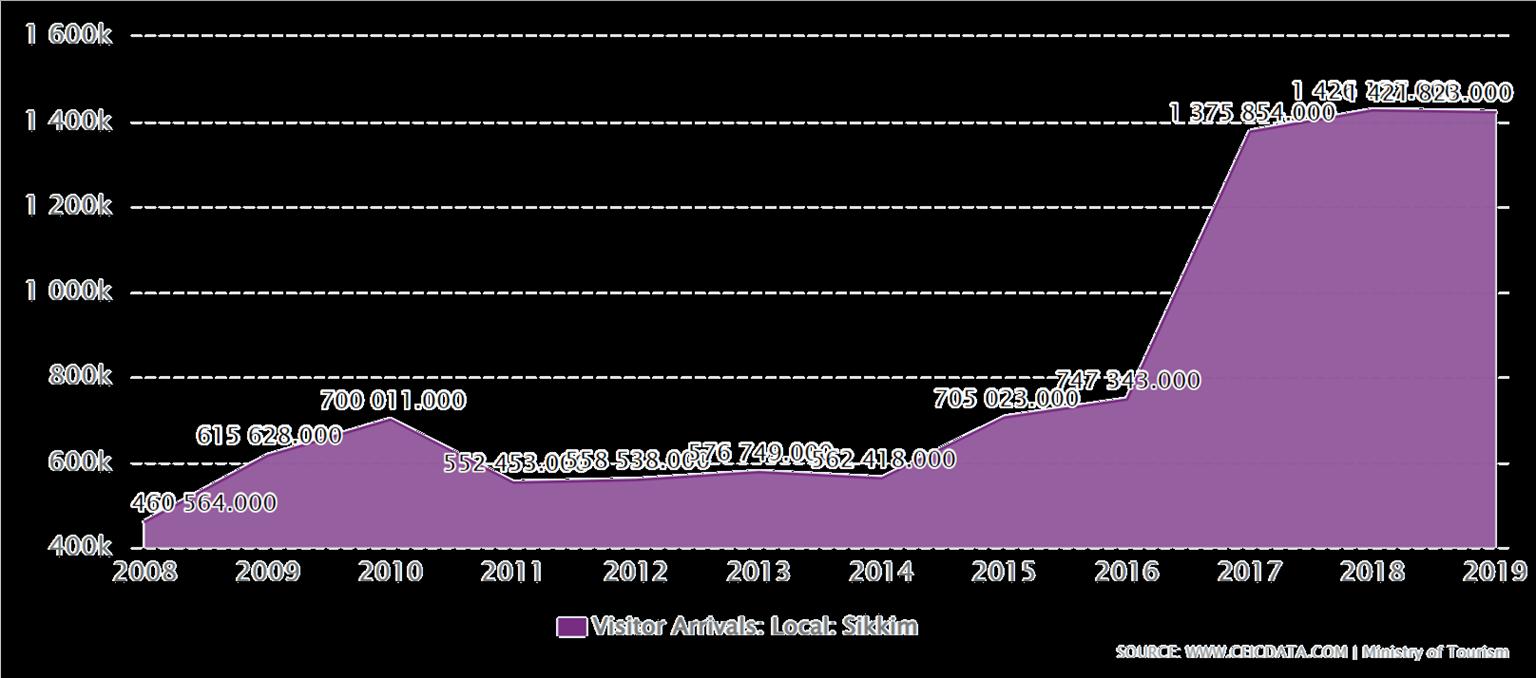
JAMMU & KASHMIR
TRAVELING DISTANCES AND TIME TAKEN TO REACH THE DESTINATIONS
• Due to lack of air connectivity, a common problem faced by most tourists is the travelling time taken to reach these destinations
• Most tourists travel by flight to the nearest airport and hire a taxi to travel to the desired destination
• The average time taken to travel to these destinations by car or buss ranges from 3 – 12 hours.
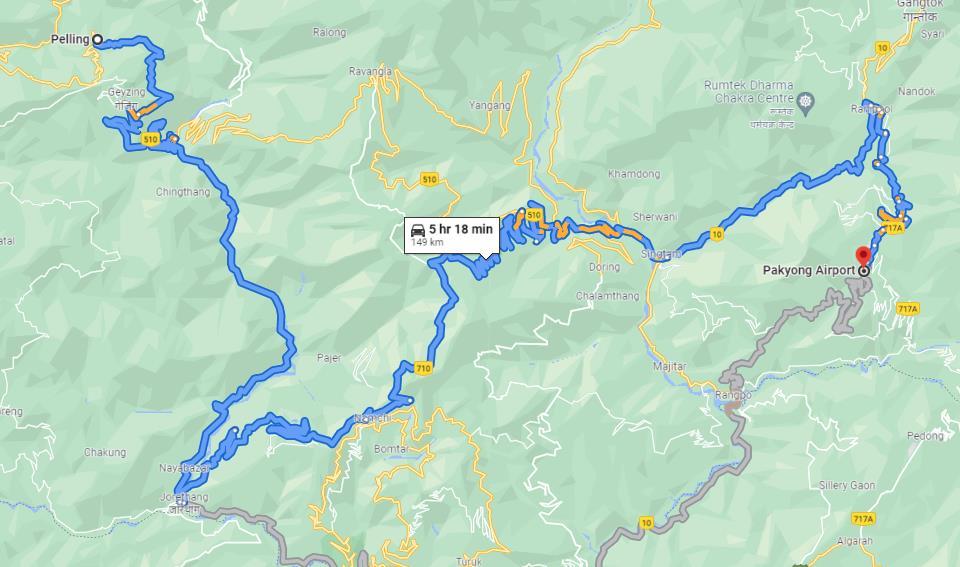
• The travelling time increases during peak tourism time as the amount of traffic on ghats increases.
HIMACHAL PRADESH
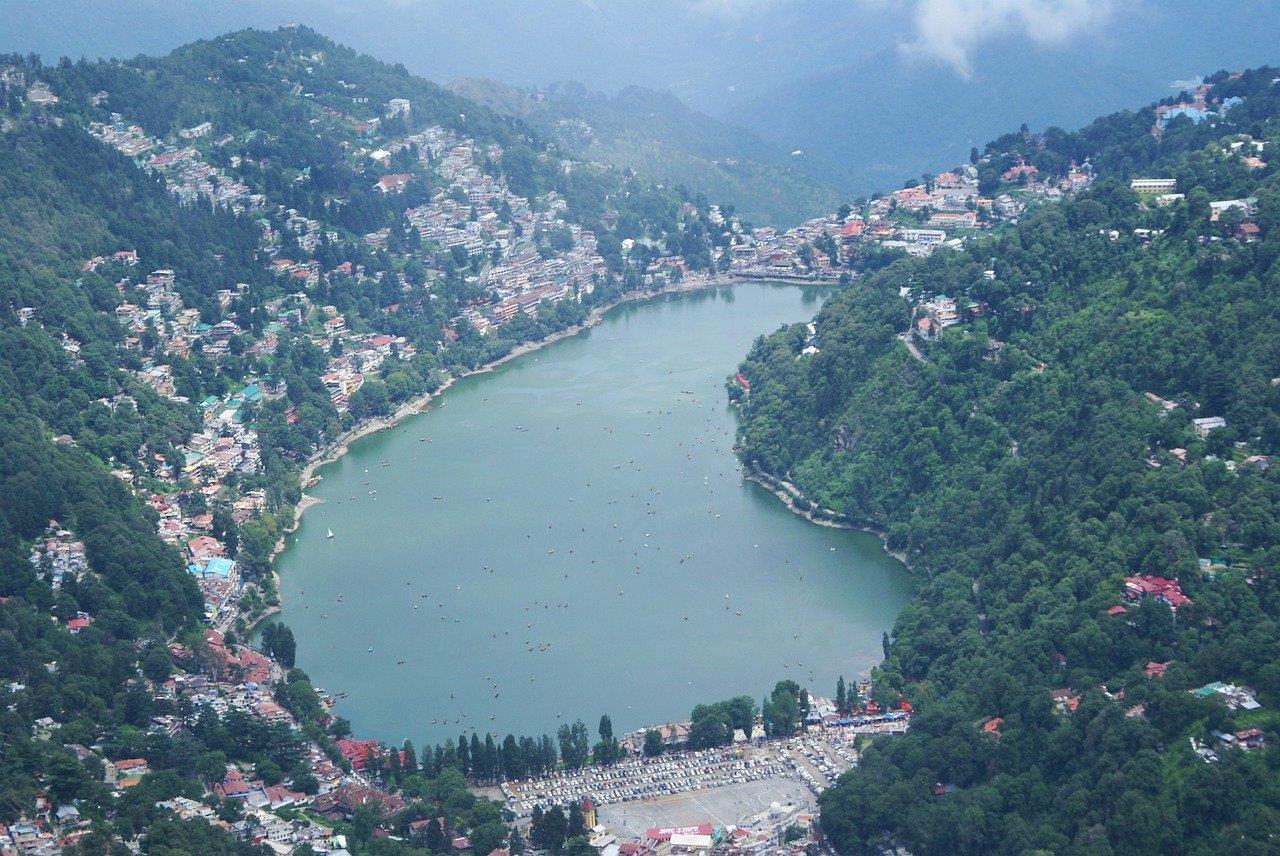 PHAPLU AIRPORT, NEPAL
PAKYONG AIRPORT, SIKKIM
PHAPLU AIRPORT, NEPAL
PAKYONG AIRPORT, SIKKIM
ALLANA COLLEGE OF ARCHITECTURE KARAN ANTHONY FI Y B-ARCH
TRAVEL ROUTE TO KEDARNATH INTRODUCTION
TRAVEL
SIKKIM
ROUTE TO PELLING
AIRPORT IN THE HIMALAYAS: DOMESTIC TERMINAL AT GAUCHAR, UTTARAKHAND
NEED FOR HIGH ALTITUDE AIRPORTS IN NORTH INDIA GOVERNMENT INITIATIVES

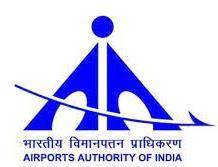

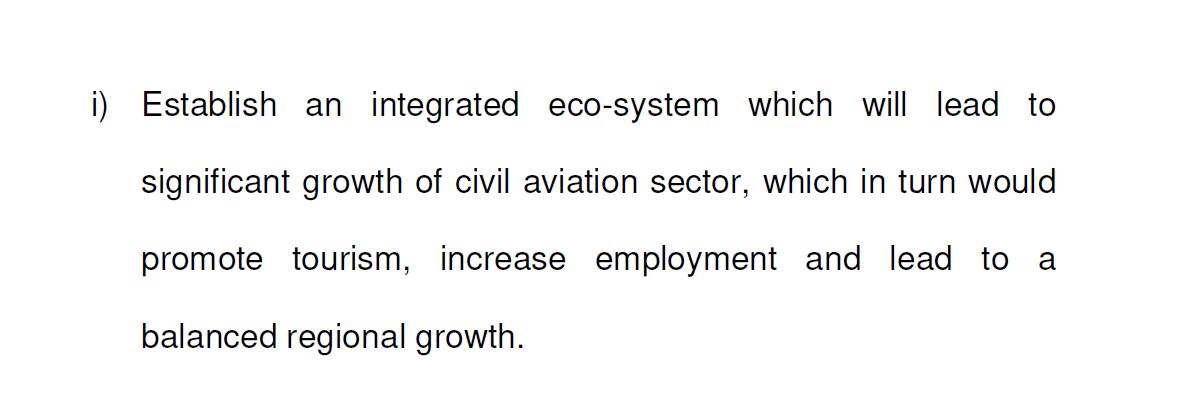
TRAFFIC JAMS AND ROAD CONDITIONS
• With the increase in tourism, there has been an increase in taxi and buss services causing long hours of halting and traffic jams in the highways and ghats during peak tourism months.
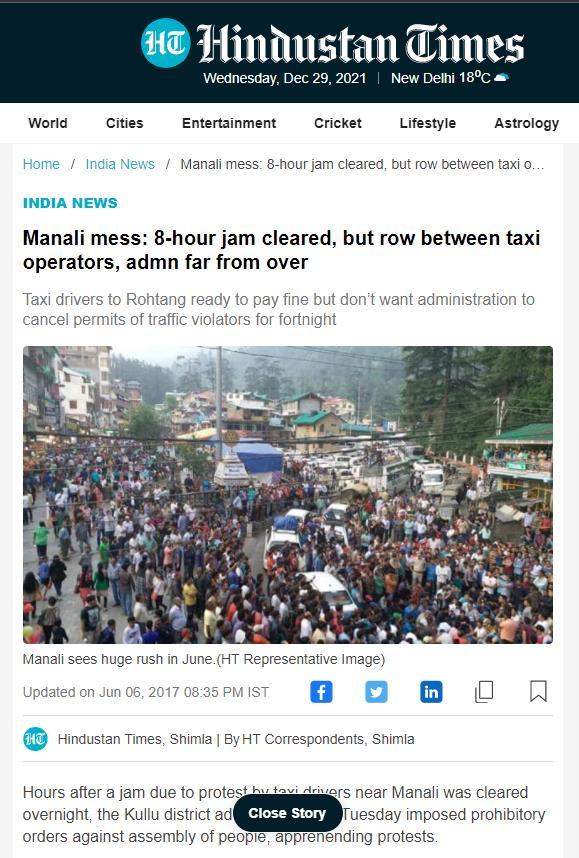
• The road conditions in most of the hill stations are seen to be in bad conditions leading to increased traveling time
• This also becomes unbearable for aged people and tourists who suffer from medical issues
HARM TO ENVIRONMENT
• The traffic jams that occur on highways is one of the major causes of pollution and harm to the environment.
• This leads to noise pollution, garbage littering and harm to nearby ecosystem and animal species.
• Vehicle parking is another issue which causes harm to the environment
AIR CONNECTIVITY DURING MEDICAL EMERGENCIES
• Some of these hill-stations occasionally face harsh weather conditions which lead to flooding, landslides, earthquakes etc. hence causing injuries to tourists.
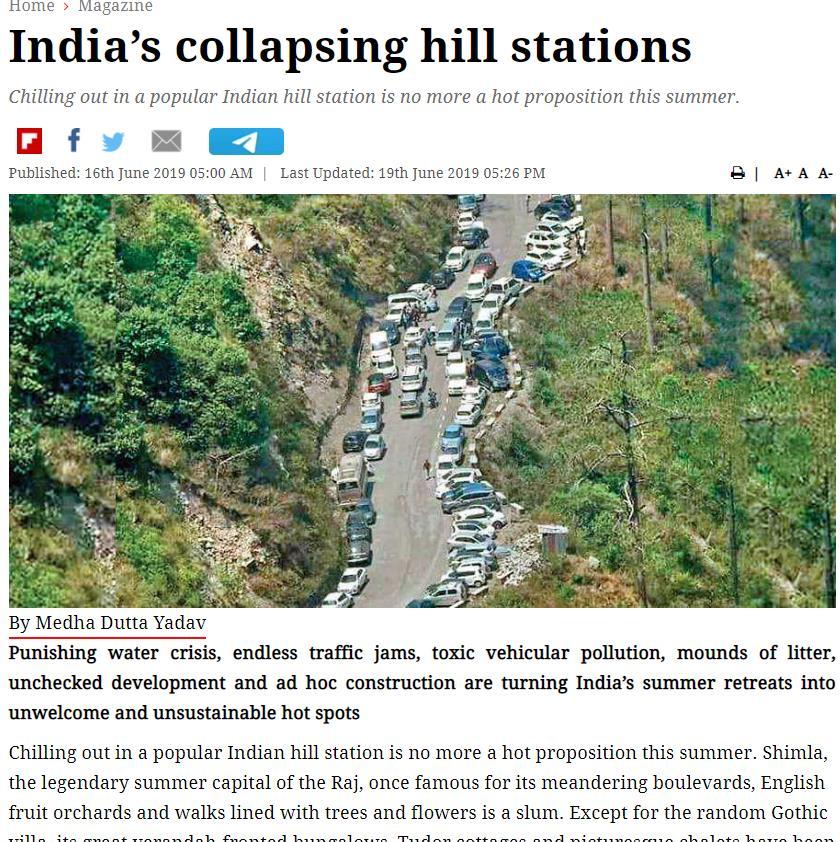
• This airport could act as a landing ground for rescue teams during emergences
AIMS AND OBJECTIVES
AIM
FUNDING AND OPERATIONS
GAUCHAR AIRSTRIP IN UTTARAKHAND DURING 2013 KEDARNATH FLOODING

LANDING GROUNDS FOR DEFENCE
• There are many border disputes happening in places like Ladakh, Uttarakhand, Sikkim and Jammu & Kashmir
• An airport in these regions will also help IAF and would provide tactical strength in the region.
• To redevelop a domestic airport at a hill station in North India which would be in close vicinity to the town, hence promoting regional air connectivity and reducing the travelling time and issues faced by tourists
OBJECTIVES
• To redevelop an existing airstrip at a North Indian hill-station which comes under unserved airports according to AAI list, hence establishing air connectivity for tourist and civilians in that region.

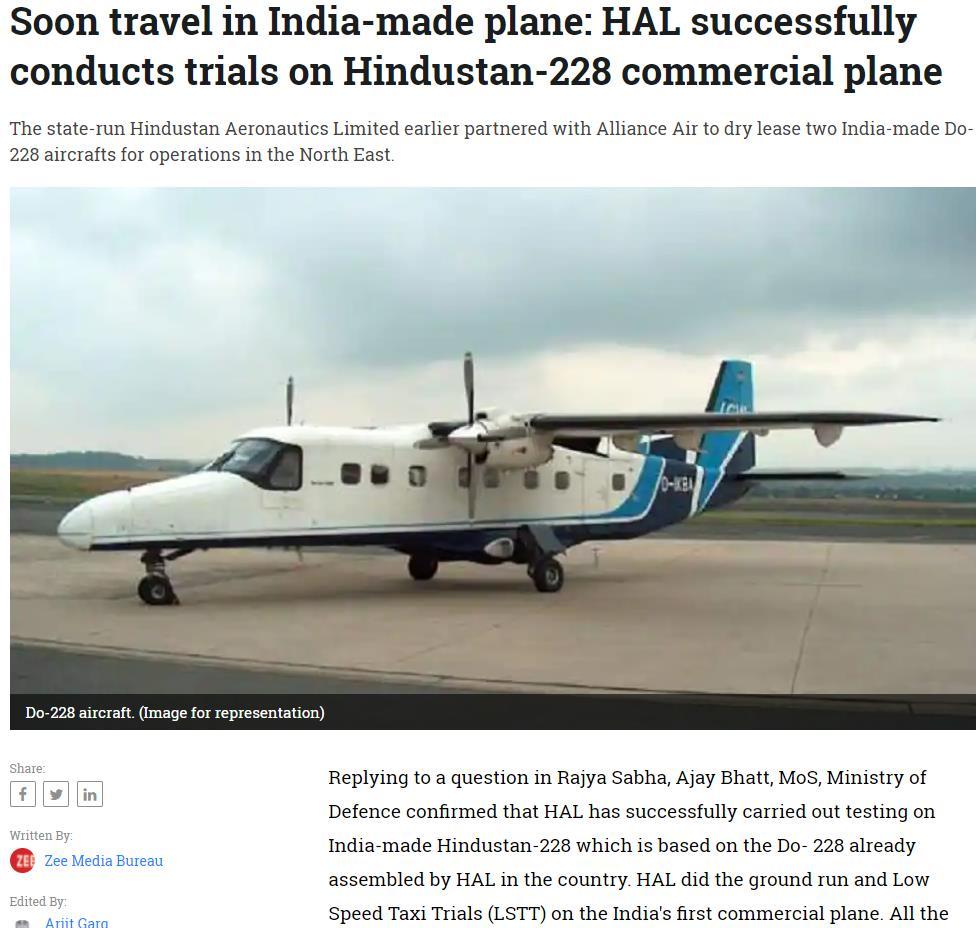
• To study overall demographics and tourism statistics of the region and develop a projected passenger inflow for 2030.
• To study existing conditions of site and provide strategies to improve the same.
• To provide a defense hangar which will cater to IAF helicopters which occasionally conduct aerial survey in these regions
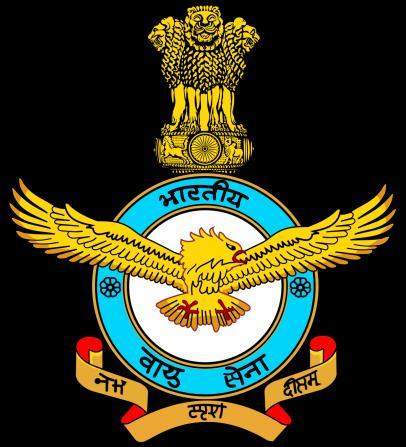
• As government is encouraging regional air connectivity, project will be funded by government and operated by Airport Authorities of India If existing airstrip if being used by IAF, it will also partly be operated partly by Indian Air Force
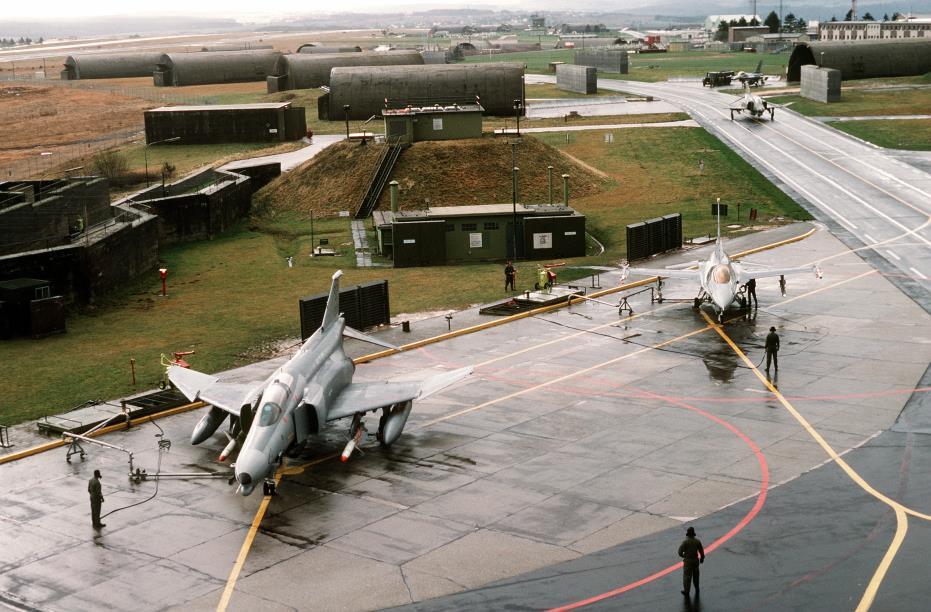
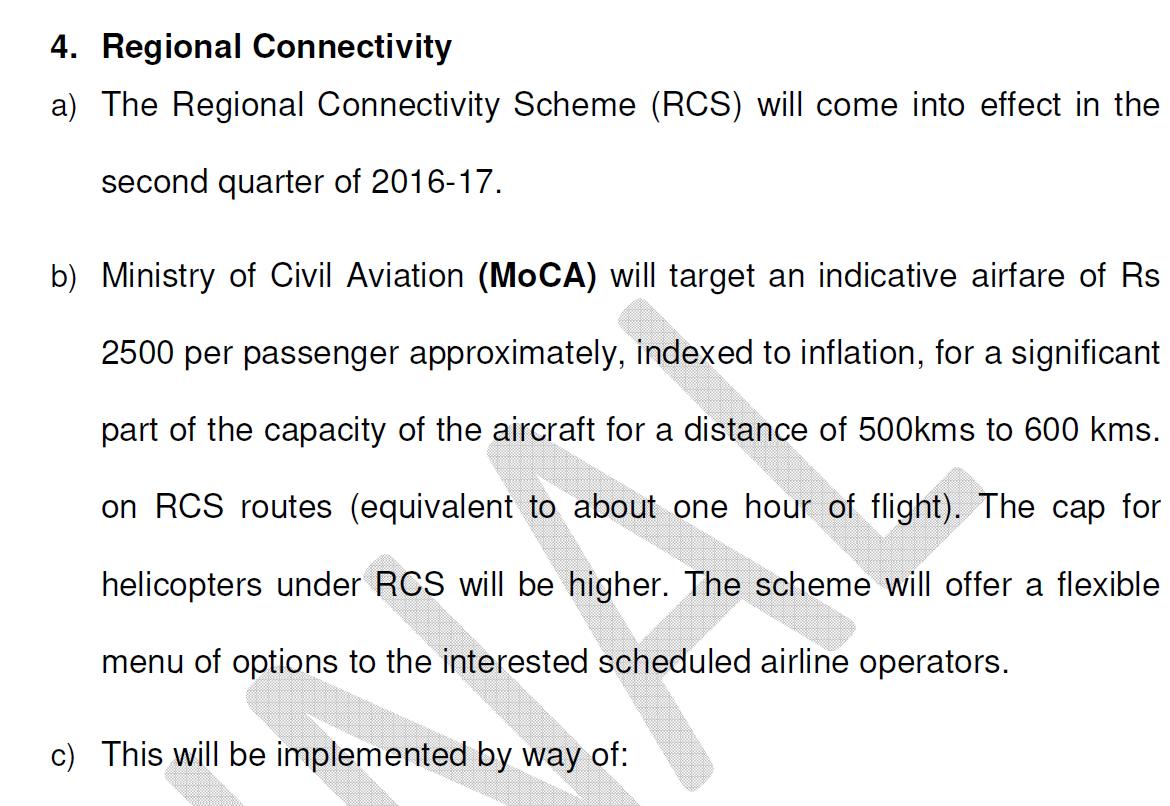


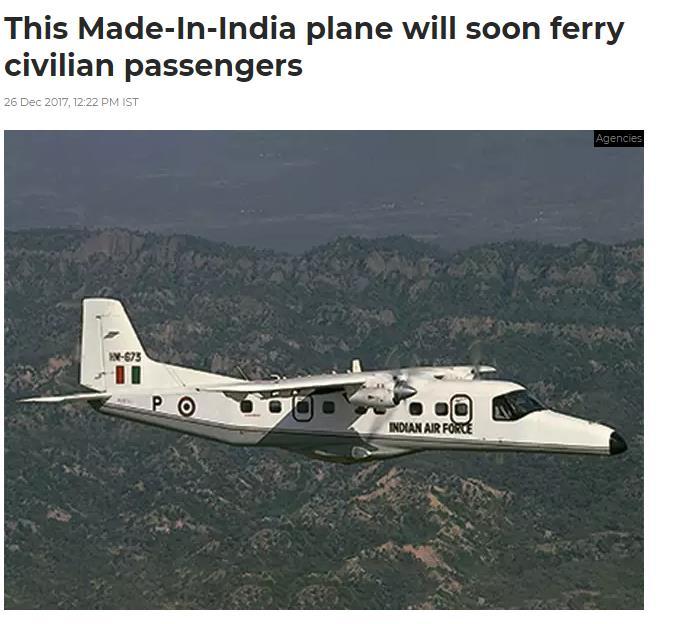
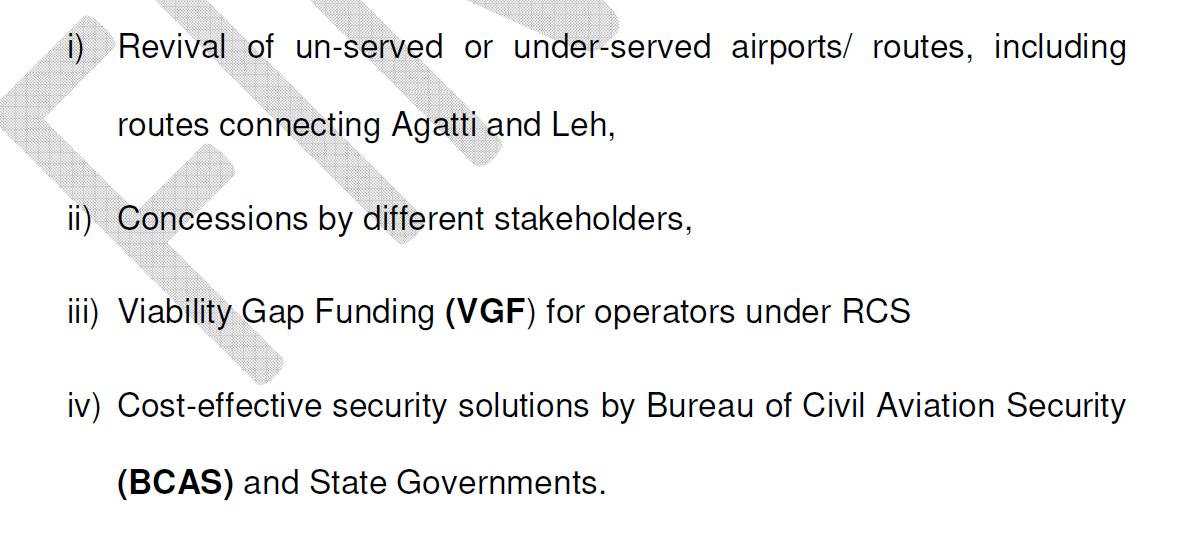
ALLANA COLLEGE OF ARCHITECTURE KARAN ANTHONY FI Y B-ARCH
INTRODUCTION
AIRPORT IN THE HIMALAYAS: DOMESTIC TERMINAL AT GAUCHAR, UTTARAKHAND
CLIMATE ANALYSIS
• The temperature during winters ranges from 1°to 15° and during summer it ranges from 15°to 25° During winter, there is snowfall in areas above the altitude of 4000m. The monsoon season is from July to September. Driest month is December
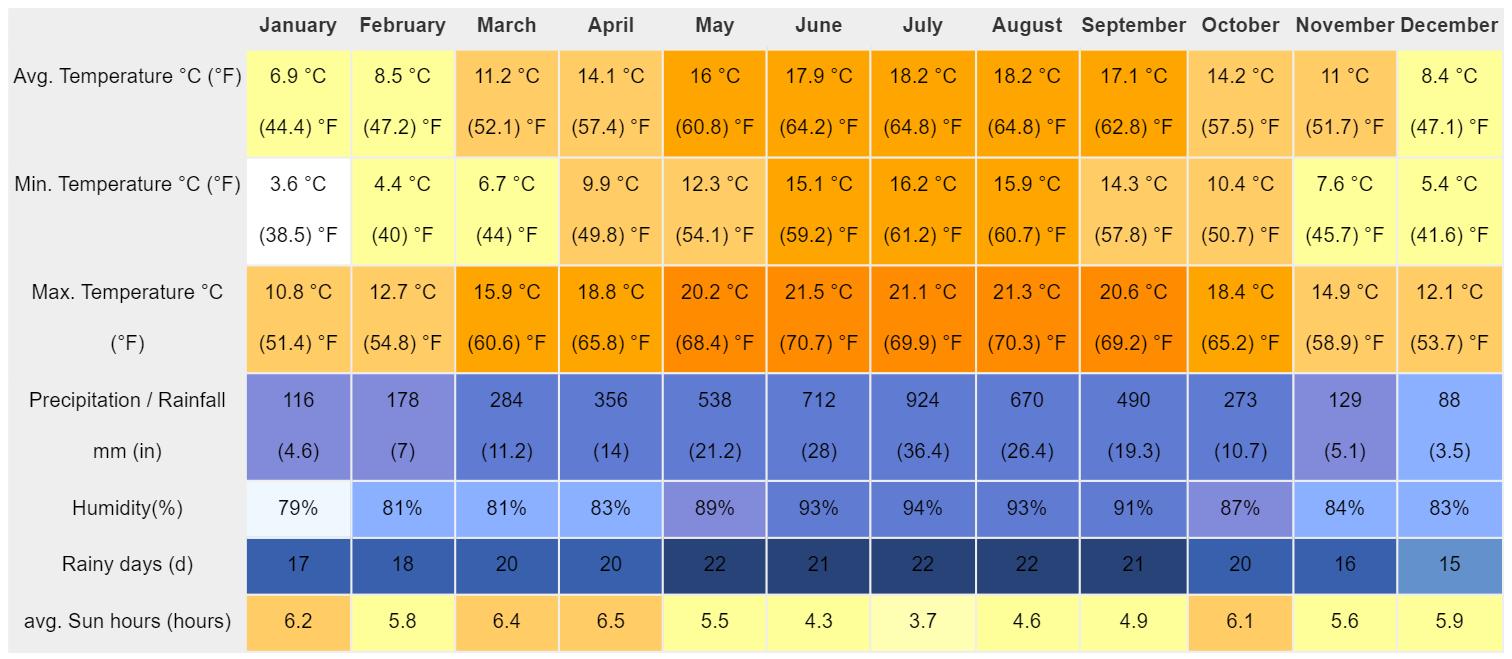
DEMOGRAPHICS
• As per 2011 Census, The population of Sikkim state is 610,577.

• It is estimated to reach 7.5 lakhs by 2021 according to sources. (populationu.com)
• Tourism contributes majorly to the states economy.
OVERVIEW
• Pakyong Airport is a greenfield RCS airport at Pakyong town and is at a distance of 32km from Gangtok, the state capital of Sikkim, India
• It is at an altitude of 1399m above sea level and is among the 5 highest altitude airports in India
• Pakyong airport is the first airport to be ever constructed in Sikkim and was inaugurated in 2018.
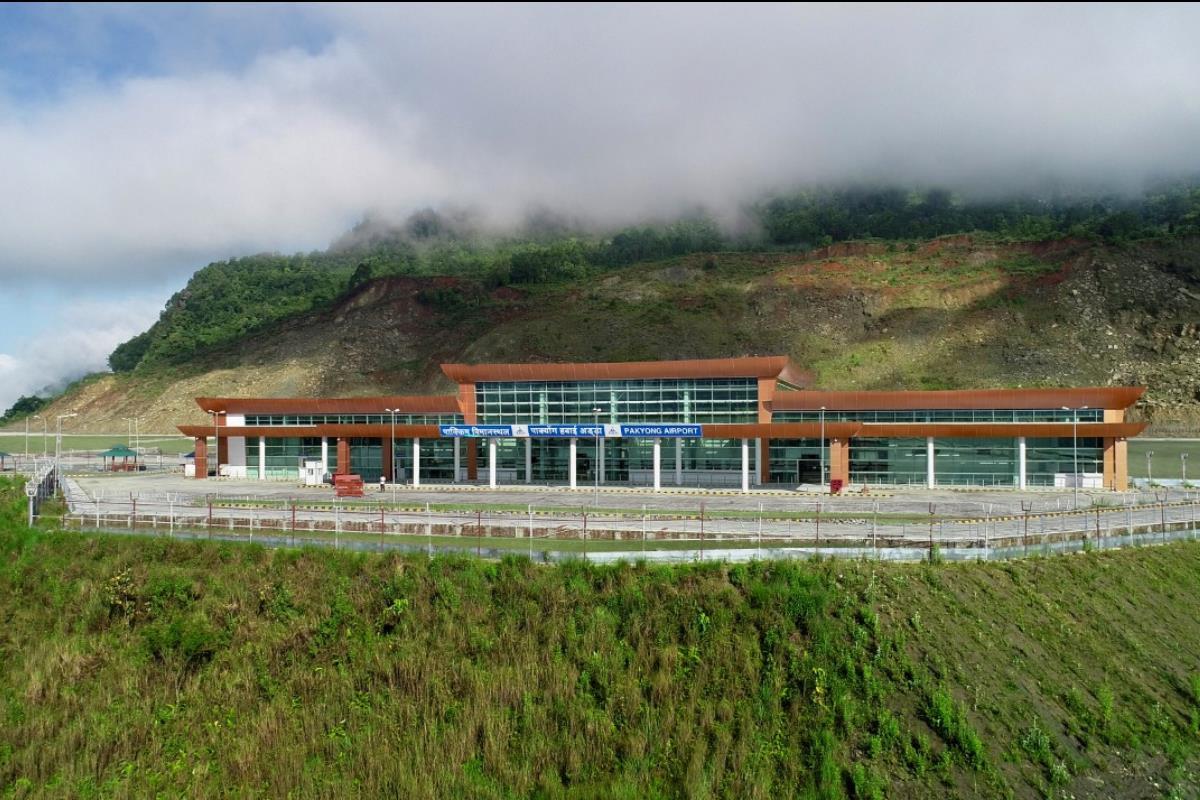
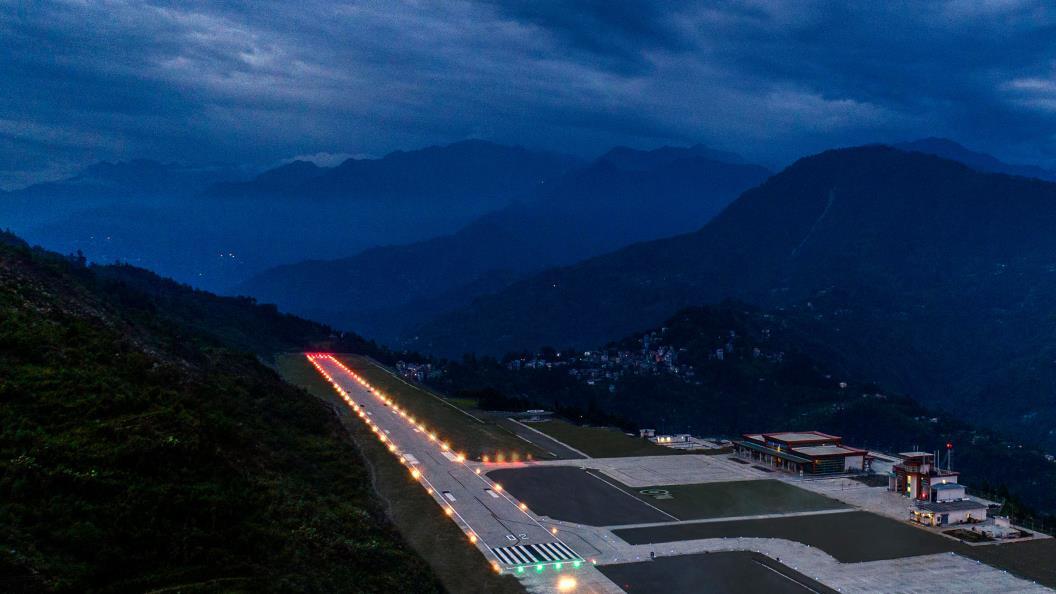
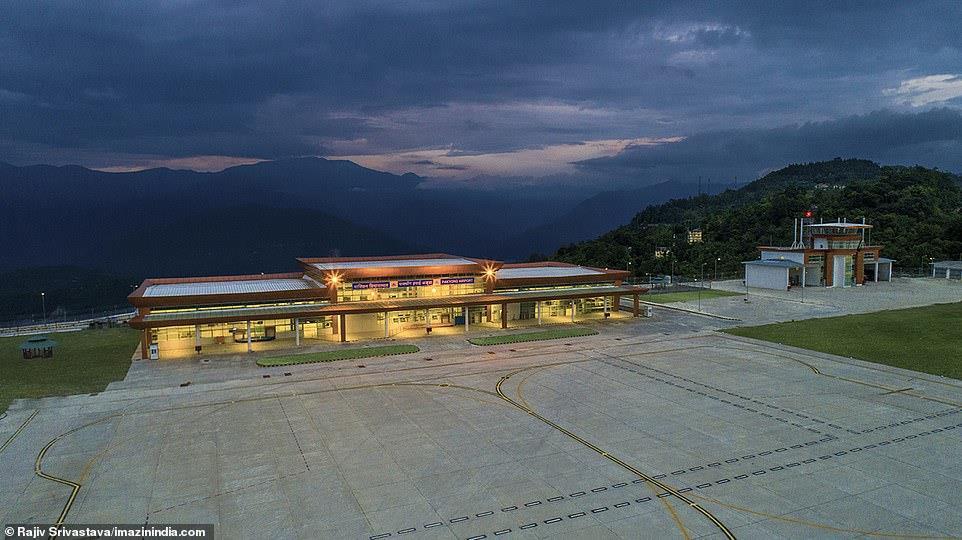
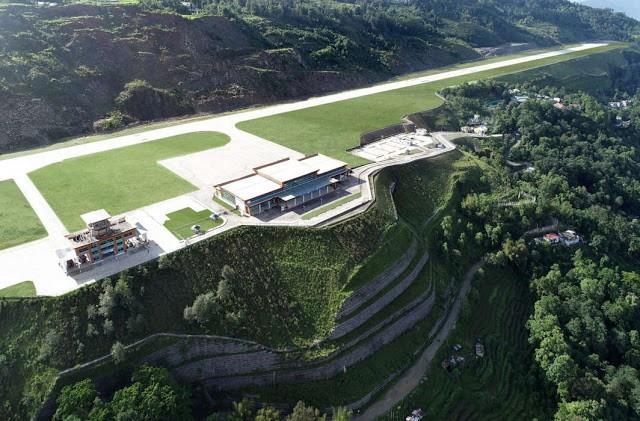
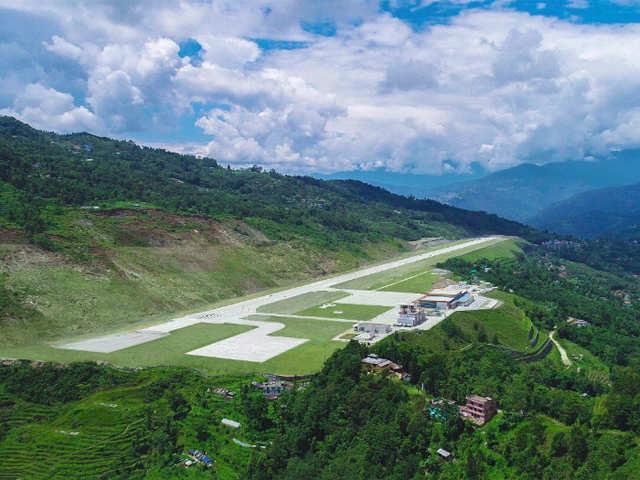
• As Pakyong Airport sits approximately 60 km from the India-China border, it is considered strategically important. Hence occasionally, there are IAF flights landing in this Airstrip

AIRPORT DETAILS
• LOCATION
• ELEVATION
• ARCHITECT & ENGINEERS
• SITE AREA
• NUMBER OF RUNWAYS

• ORIENTATION
• RUNWAY DIMENSIONS
• SURFACE
• RUNWAY CONFIGURATION
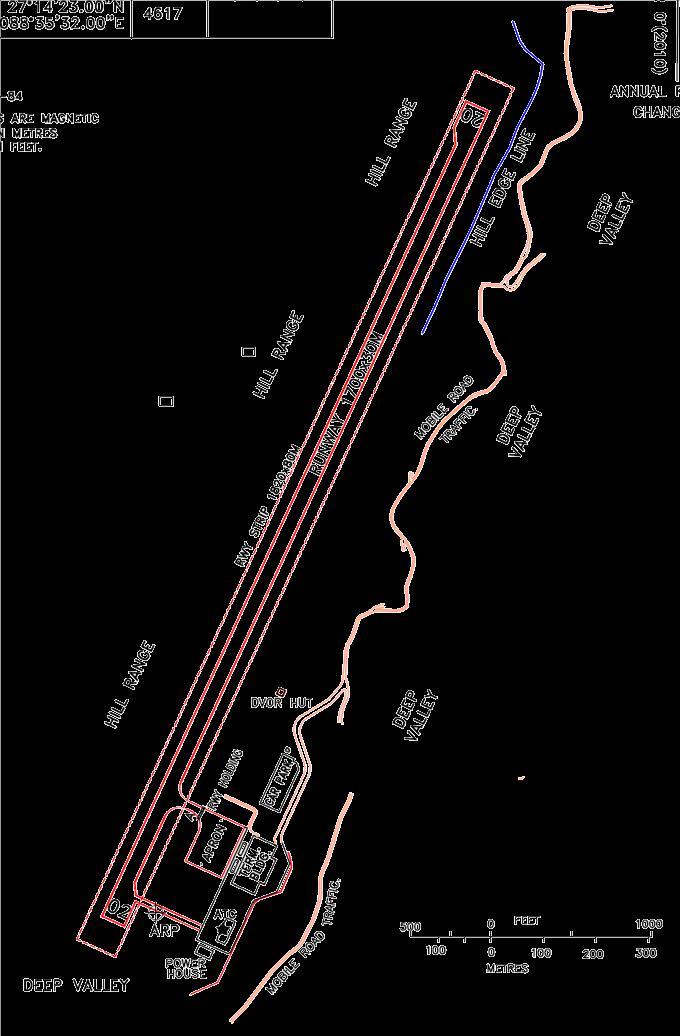
• TYPE OF AIRCRAFT
• NO OF AIRCRAFTS ARRIVING/DEPARTING
PER DAY
• APRON LENGTH
• APRON DIMENSIONS
• APRON CAPACITY
• NO OF HANGARS
• TERMINAL AREA
• PASSENGER CAPACITY
• NO OF FLOORS
• BUILDING MATERIALS
Pakyong town, Sikkim
1399m above sea level
Punj Lloyd Group
201 acres (81 ha)
01 02/20
1700x30M
ASPHALT
SINGLE
Dornier 228, ATR 72
31/day
LOCATION
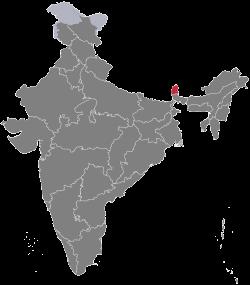
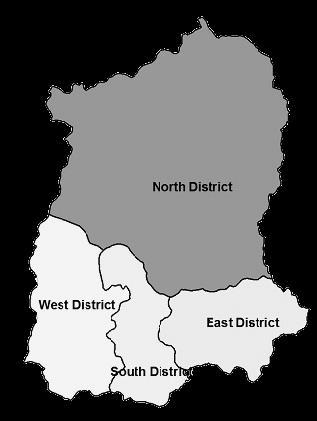
116M
106x76M
2 NOS ATR 72
Nil
SITE PLAN
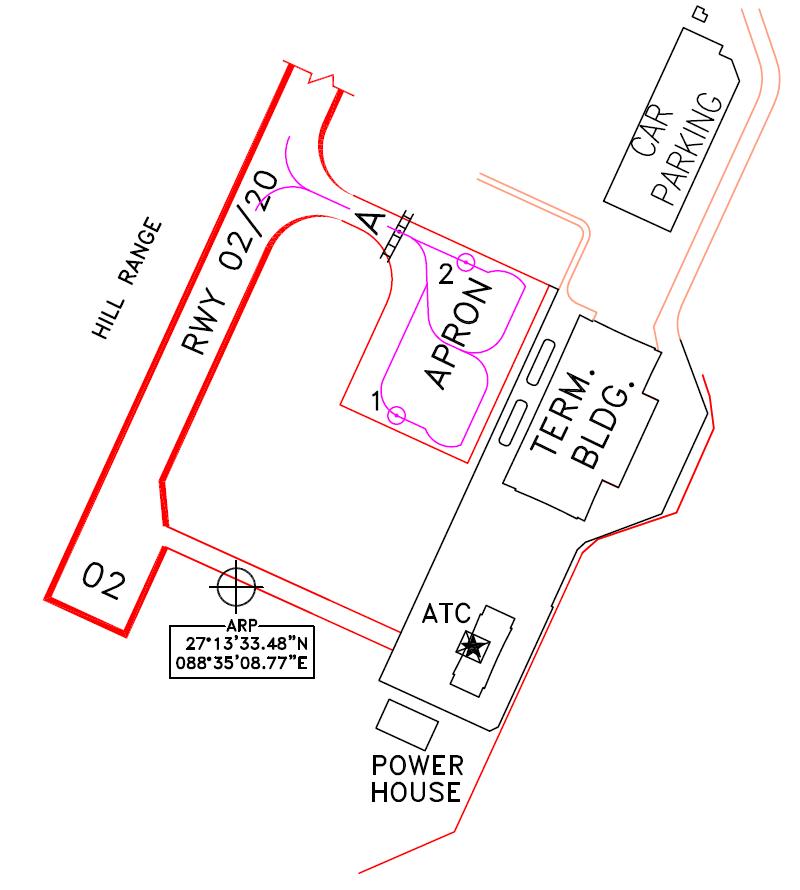
2,380 sqm
100 (Peak hours)
Ground floor only RCC structure. Aluminium composite sheet used for external cladding.
PIE CHART SHOWING SITE AREA
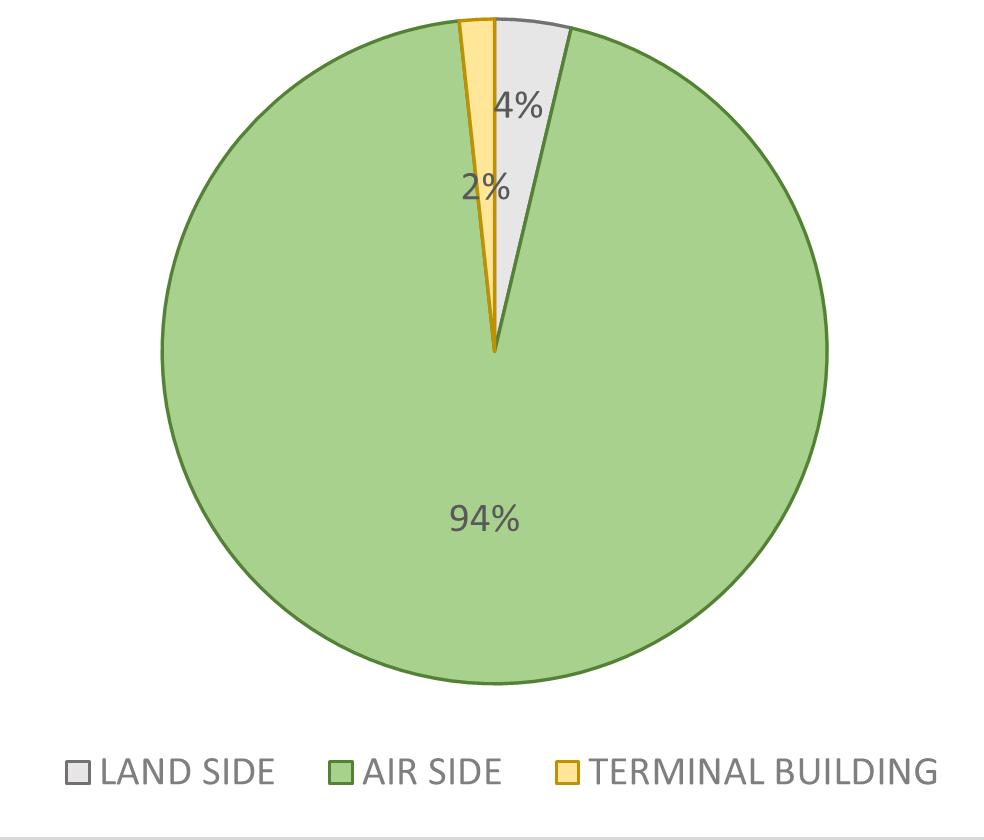 PAKYONG TOWN, EAST SIKKIM
PAKYONG TOWN, EAST SIKKIM
TOURISM STATISTICS
N
PRIMARY CASE STUDY – PAKYONG AIRPORT
KARAN
FI Y B-ARCH AIRPORT IN THE HIMALAYAS: DOMESTIC TERMINAL AT GAUCHAR, UTTARAKHAND
SIKKIM INDIA
ALLANA COLLEGE OF ARCHITECTURE
ANTHONY
ZONING
• Arrival and departure areas are divided into two parts and are located at the same level
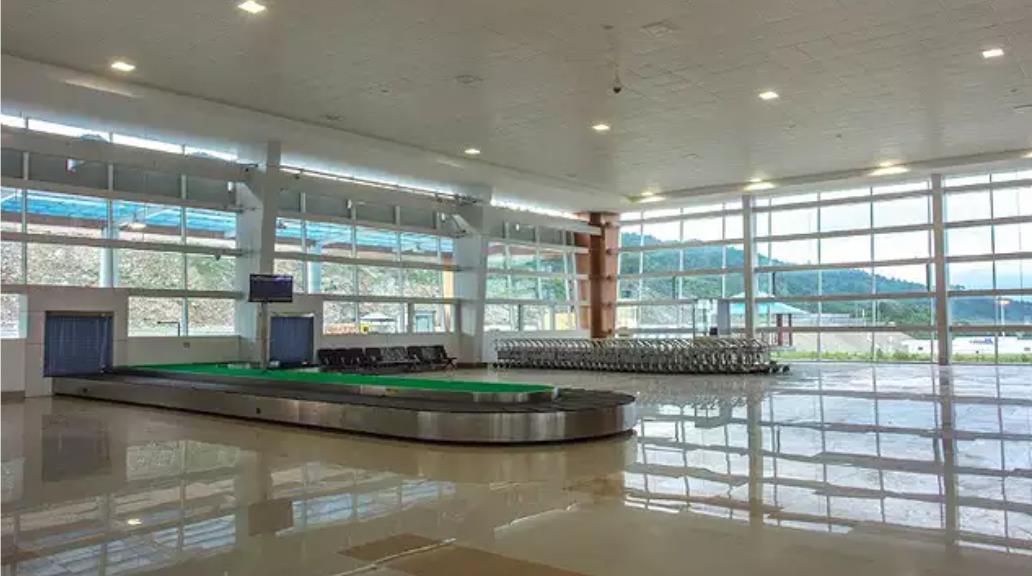
• A gallery is located in close vicinity to the entrance containing the idol of Buddha depicting the culture of Sikkim.
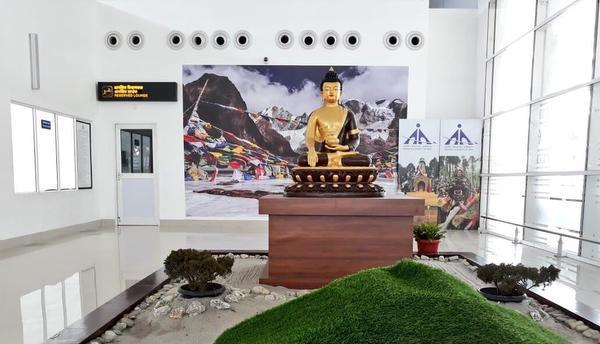
• Baggage and arrival area is connected in a free flow manner where one can immediately collect the bag and exit
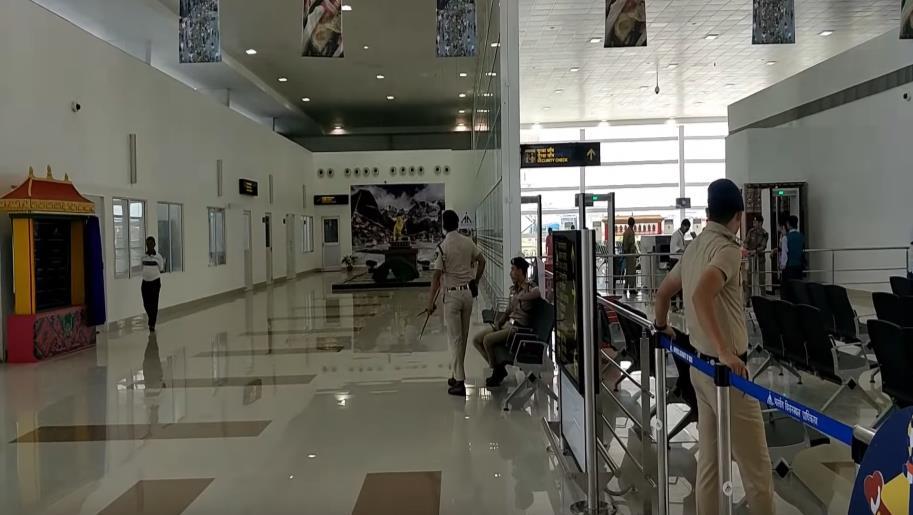

OVERALL ANALYSIS
• Cutting and filling is done of the hill hence providing space for terminal and overall flat land for runway.
• Runway is oriented such that aircraft flies towards an open valley and not towards a mountain.
• In terms of planning, departure and arrival areas are segregated into different parts allowing an easy flow
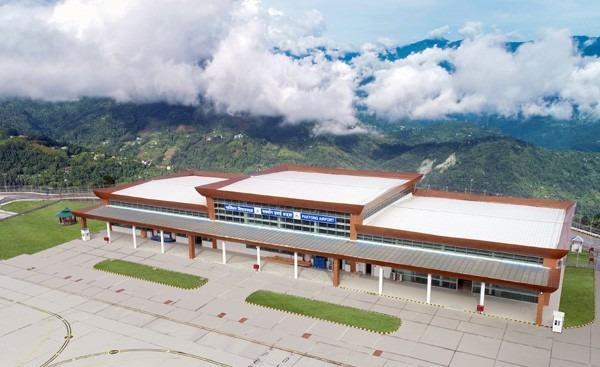
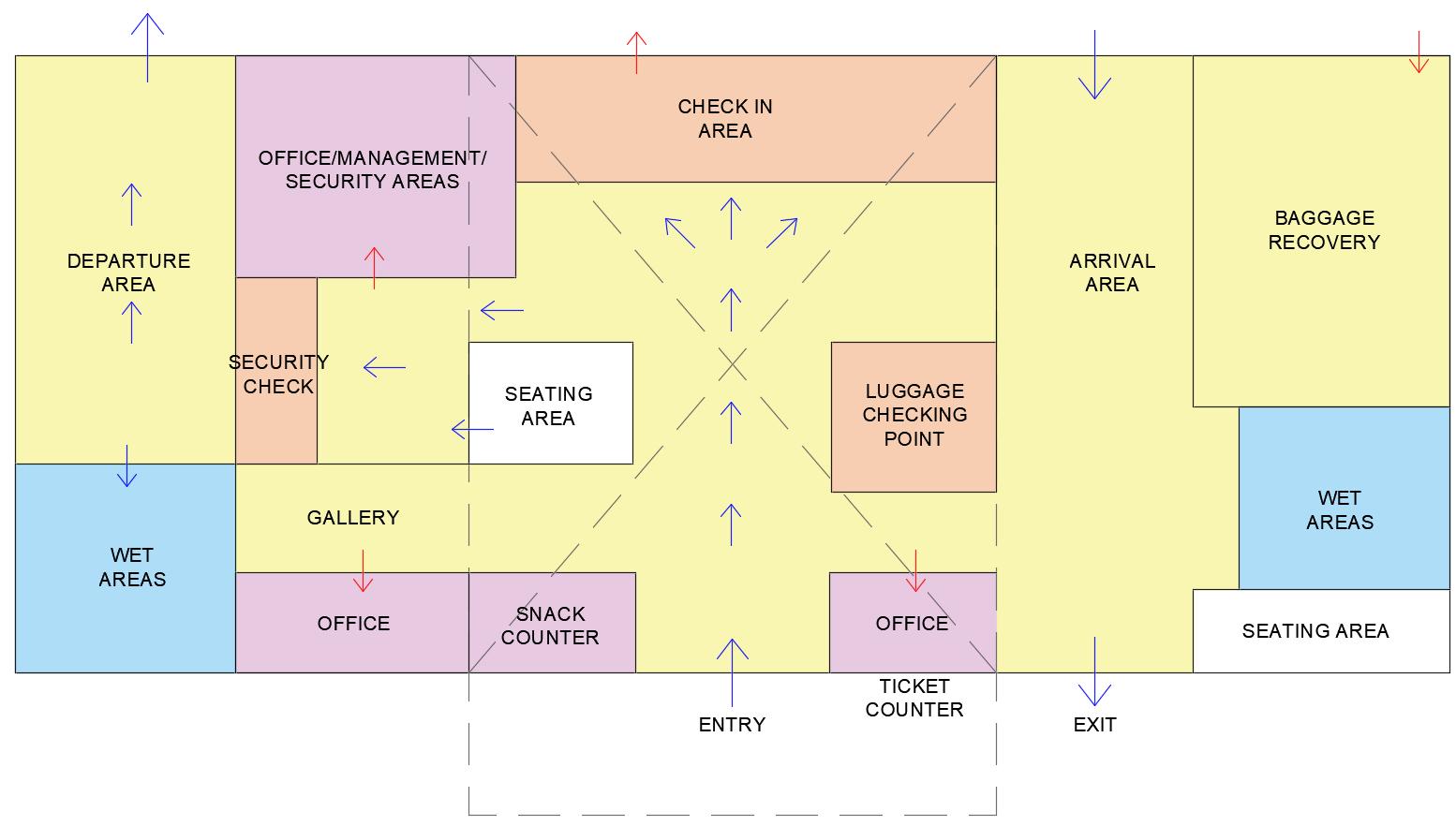
• Double area is provided in the central area to enhance the experience upon entry.
• Clearstories are provided in the central area to allow entry of natural light.
TACKLING OF HILL DURING CONSTRUCTION
• Since a plane surface (min. 150m wide) is required for the construction of structures, cutting of uphill portion should be done and the same material shall be filled at downhill portion to get the required level of runway
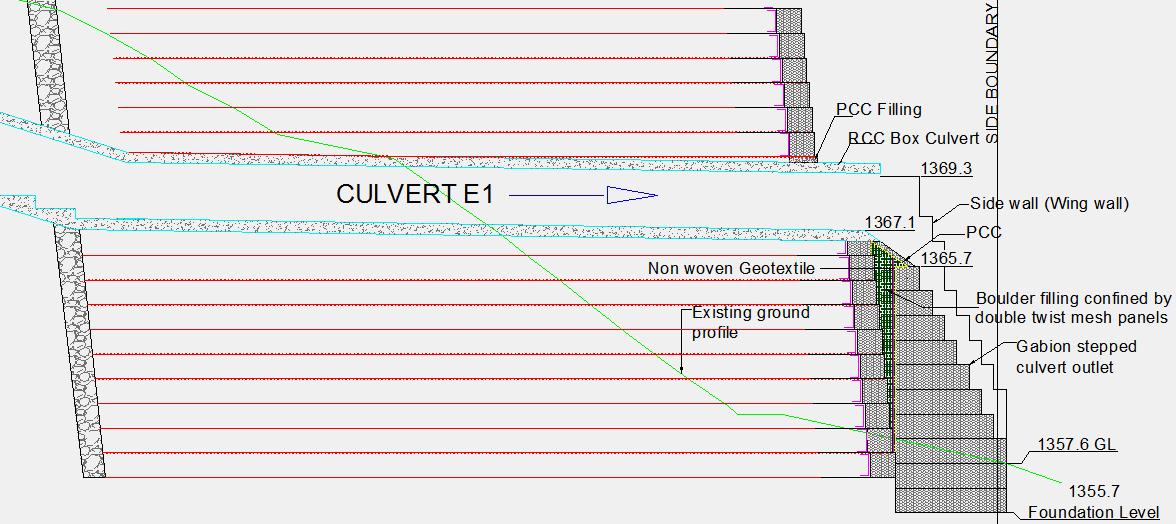
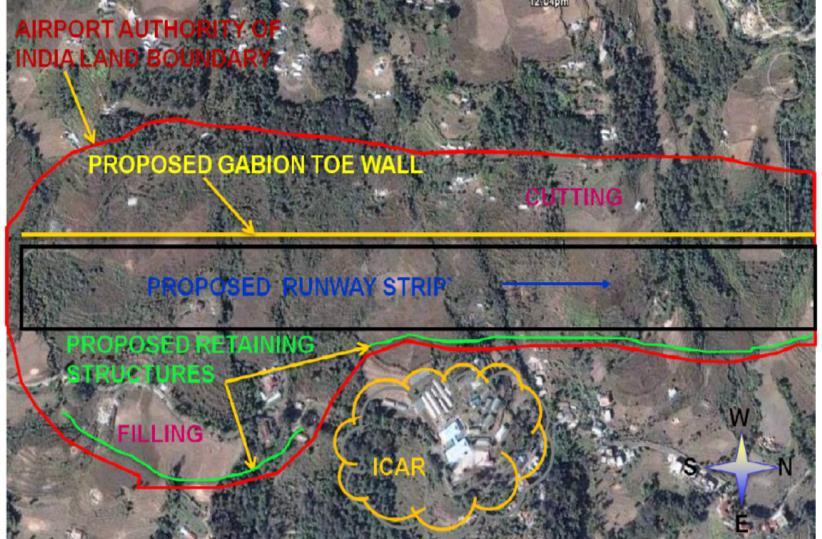

• The range of cutting and filling heights are 4m-111m and 4m-72m respectively
• Local people use the water from the 11 Jhoras (natural streams) crossing runway to meet their day to day water requirement.
• Proper drainage system had to be provided along with the conveying structures of the existing Jhoras to ensure that maximum water is available for the habitants at downstream side
SOLUTION
• ParaMesh walls for stabilizing valley side filling (4 to 72m High)
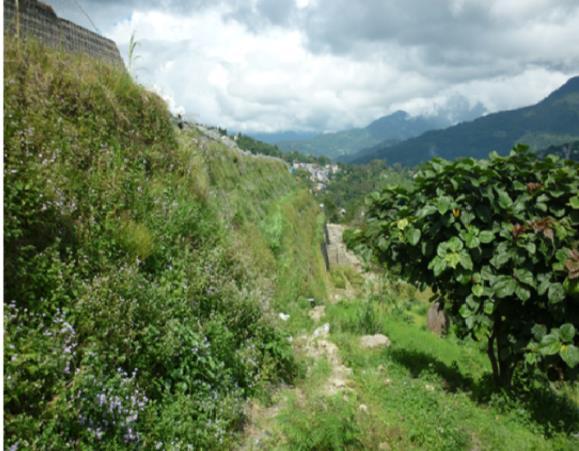
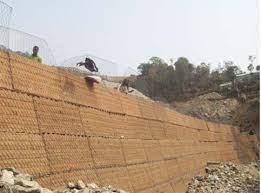
• Gabion toe walls (3m high) at cutting side to stabilize the slope
• Protection works for Cutting / filing slopes with erosion control blanket type ‘BioMac CC’
• Drainage Works for channelizing surface runoff and natural streams using Gabion cascades and RCC structures

PLAN SECTION A,A’ 13% 21% 3% 13% 9% 10% 3% 3% 2% 13% 6% 4% AREA ANALYSIS DEPARTURE AREA CHECK IN AREA OFFICES WET AREAS MANAGEMENT AREA ARRIVAL AREA TICKETING AREA SNACK AREA SECURITY CHECK BAGGAGE RECOVERY WAITING AREAS LUGGAGE CHECK POINT
TERMINAL
SCHEME DRAWING FOR UPHILL CUTTING SLOPE PROTECTION WORKS
AREAS TO BE CUT AND FILLED TYPICAL DETAILS OF RCC CULVERT & GABION DROP STRUCTURE EXIT BEFORE & AFTER VIEW OF GREEN TERRAMESH USED ON RETAINING WALL PRIMARY CASE STUDY – PAKYONG AIRPORT ALLANA COLLEGE OF ARCHITECTURE KARAN ANTHONY FI Y B-ARCH AIRPORT IN THE HIMALAYAS: DOMESTIC TERMINAL AT GAUCHAR, UTTARAKHAND
CLIMATE ANALYSIS
• The climate in Kutaisi is warm and temperate. The average temperature in Kutaisi is 13.5 °C | 56.3 °F. The annual rainfall is 1590 mm | 62.6 inch.
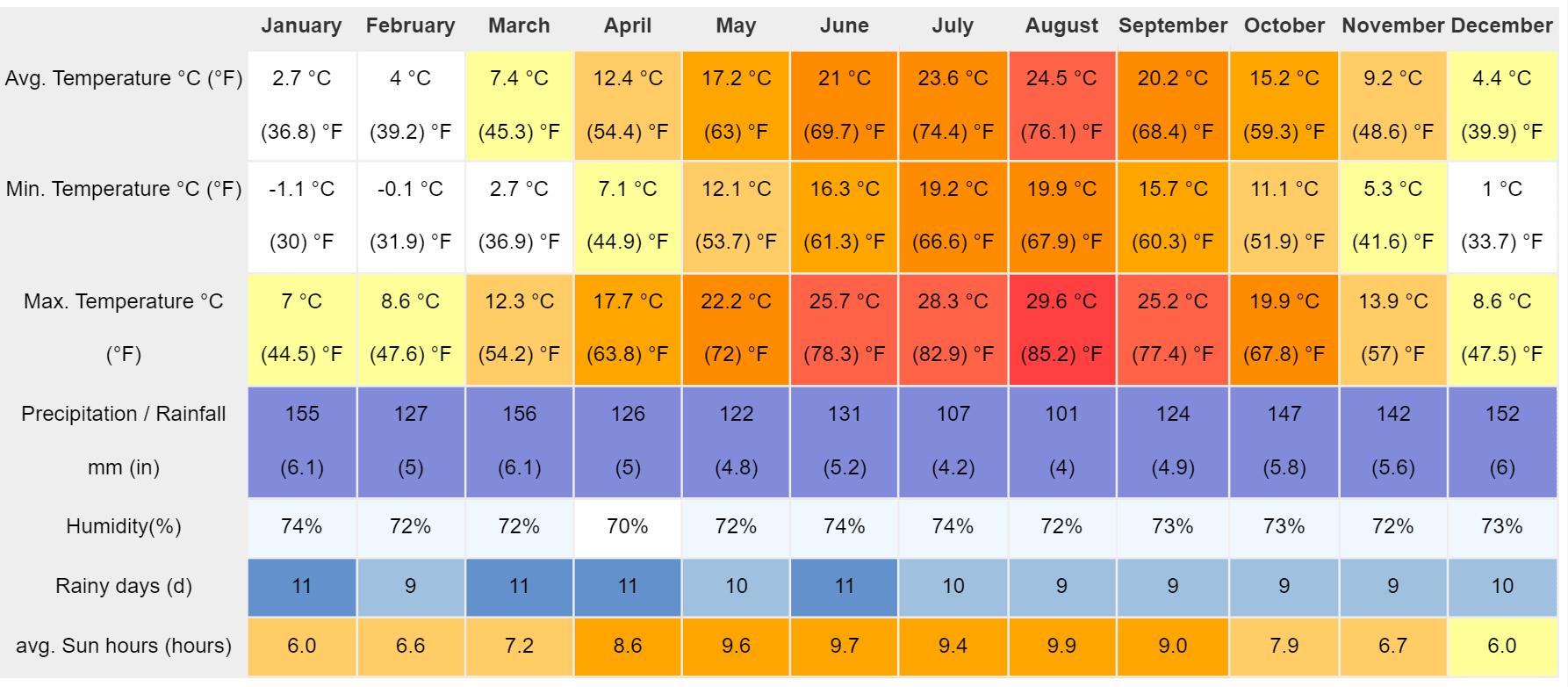
DEMOGRAPHICS

• There has been a decrease in population since 2002 due to decreased fertility rate and armed conflicts. However tourism has been increasing due to its historical importance and beautiful landmarks.
• The new terminal which was constructed in 2015 has boosted tourism at a tremendous rate.
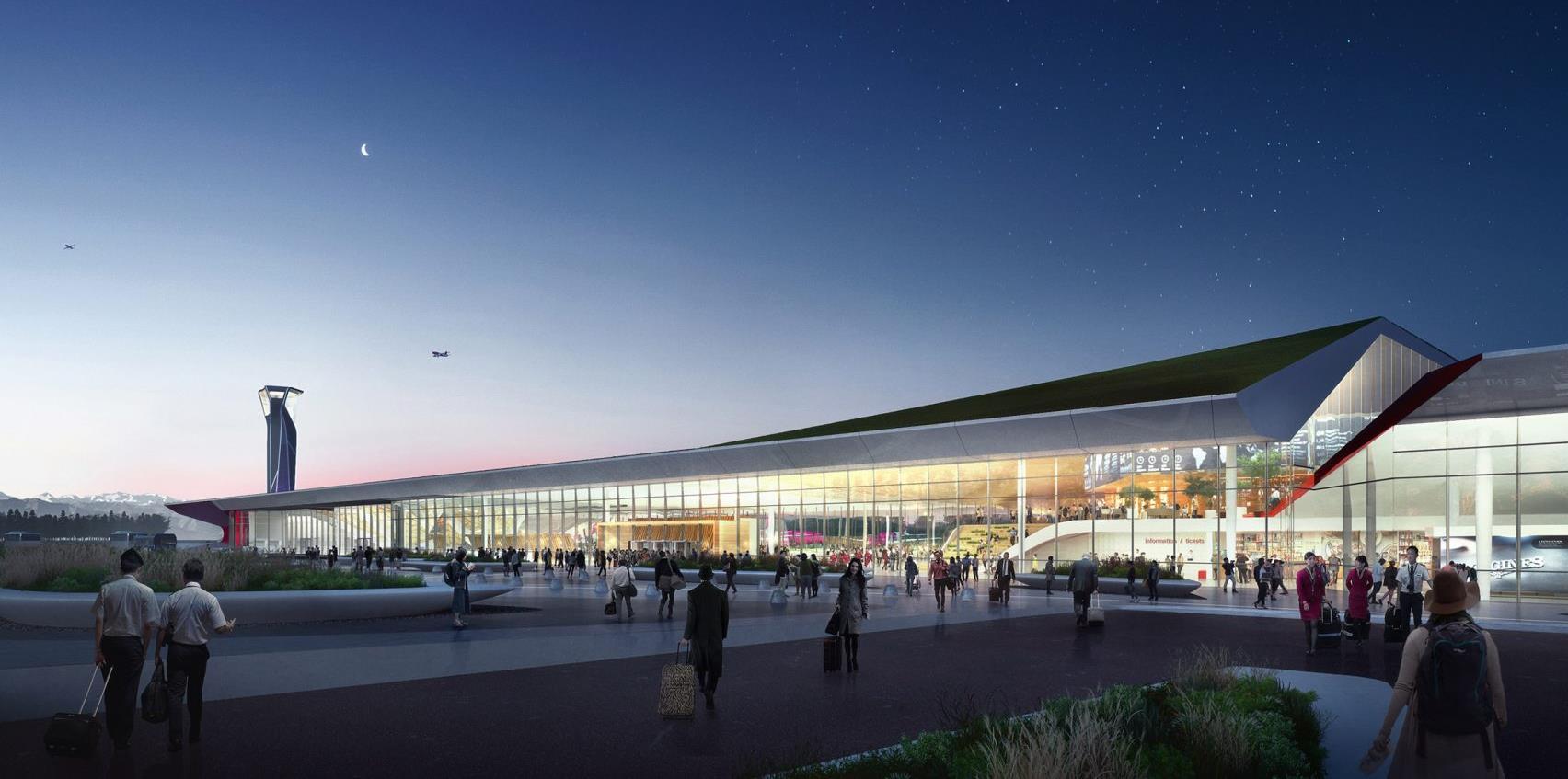
OVERVIEW
• Kutaisi International Airport also known as David the Builder Kutaisi International Airport is an airport located 14 km west of Kutaisi, the third largest city in Georgia, legislative capital of Georgia and capital of the western region of Imereti
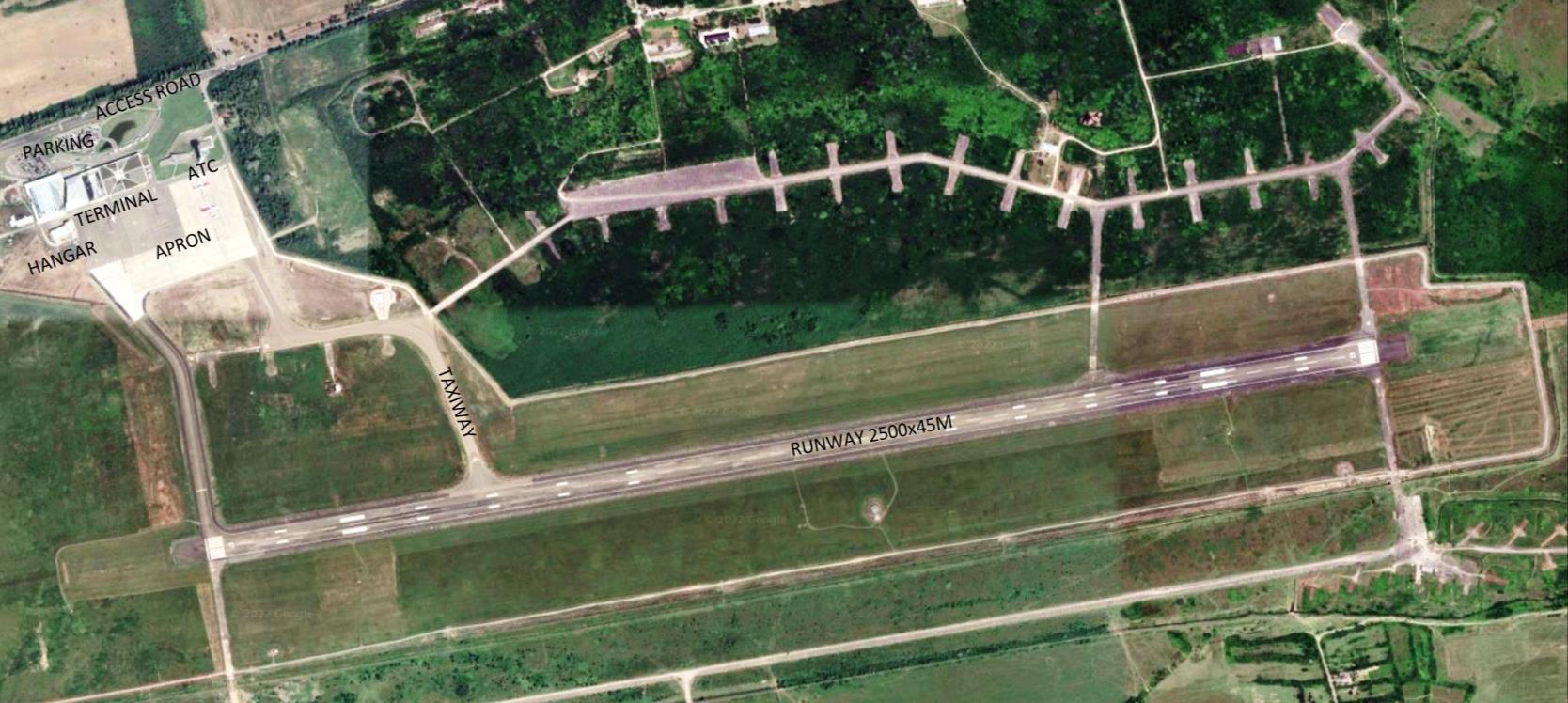
• It is one of three international airports currently in operation in Georgia, along with Tbilisi International Airport serving the Georgian capital and Batumi International Airport near the Adjara Black Sea resort.
• The airport is operated by United Airports of Georgia, a state-owned company
AIRPORT DETAILS
• LOCATION
• ELEVATION
• ARCHITECT & ENGINEERS
• SITE AREA
• NUMBER OF RUNWAYS
• ORIENTATION
• RUNWAY DIMENSIONS
• SURFACE
• RUNWAY CONFIGURATION
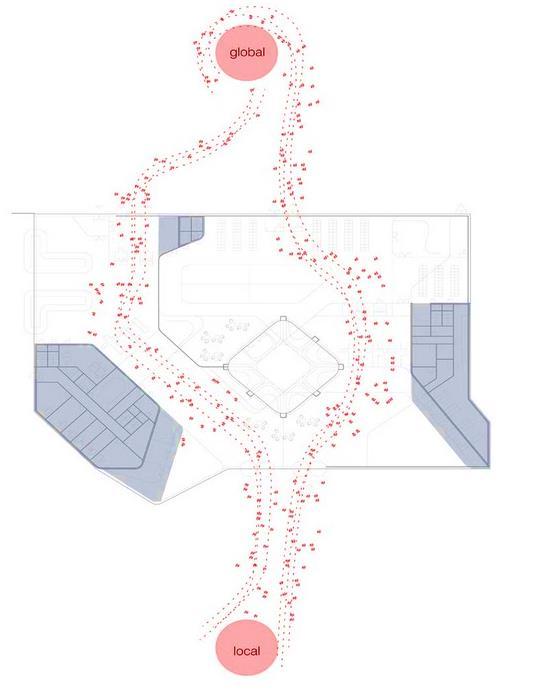
• TYPE OF AIRCRAFT
• NO OF AIRCRAFTS ARRIVING/DEPARTING PER DAY
• APRON LENGTH
• APRON DIMENSIONS
• APRON CAPACITY
• NO OF HANGARS
• TERMINAL AREA
• PASSENGER CAPACITY
• NO OF FLOORS
• BUILDING MATERIALS
Kutaisi, Georgia 68m above sea level
UNStudio
1302 acres approx 01 07/25
2500x45M
Asphalt Single
B737, A320, L410 Average 20-25/day
330x100M 8 nos B737
2 nos 24176 sqm 1000 (Peak hours)
G+1
Steel structure. Aluminium glass and wood have also been used.
PIE CHART SHOWING SITE AREA
• 97% of the site consists of air side while terminal is 1%.


• Landside areas including parking and drop off points are 2% of site area
LOCATION
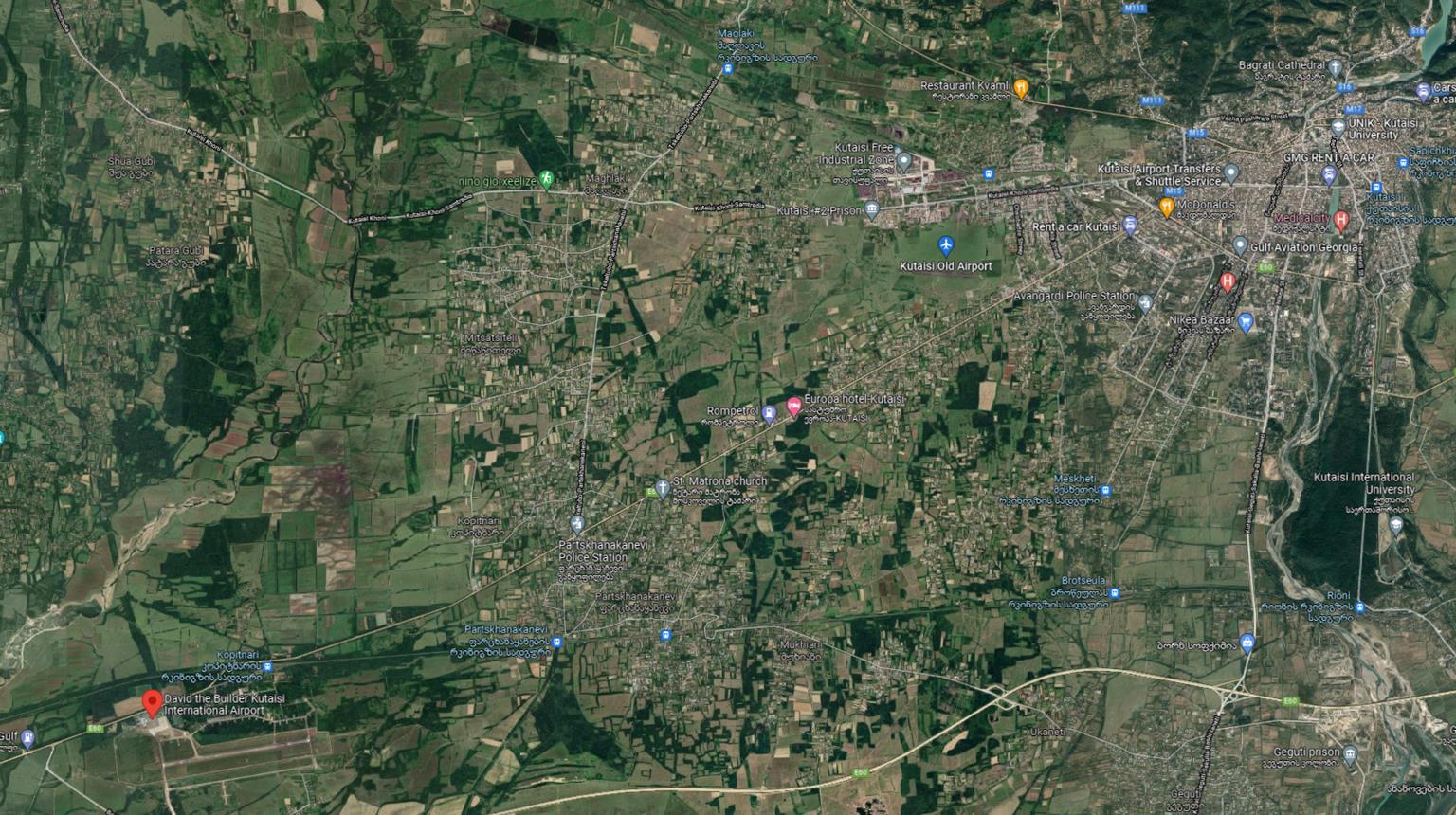
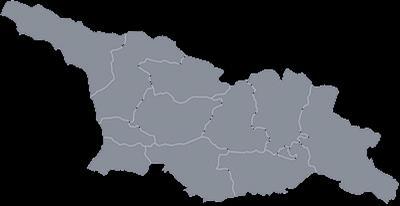
• The roof is designed such that during summers, solar panels are installed according to sun path in order to decrease energy consumption. Shaded portion prevents excessive heat entry.
• During winters, sun is directly above the descended portion of the roof, allowing heat to enter into the terminal area
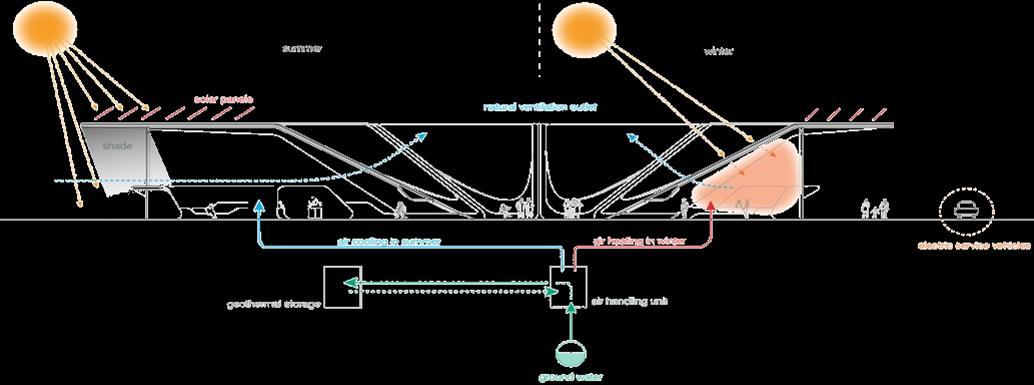
• There is a well segregation between arrival and departure areas with the central courtyard having informal seating spaces.
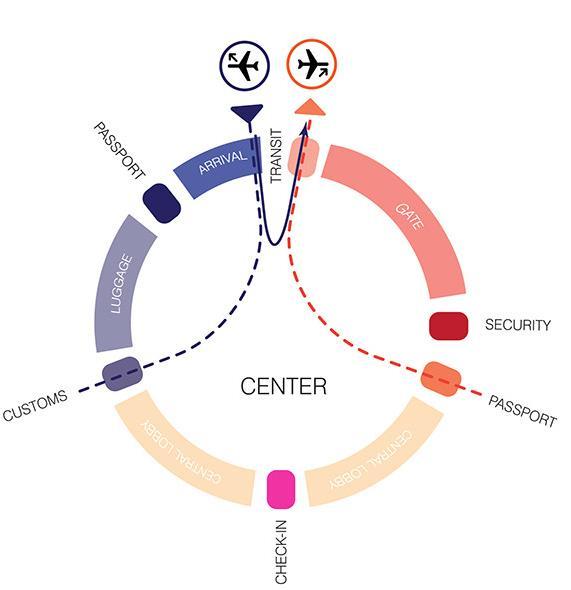
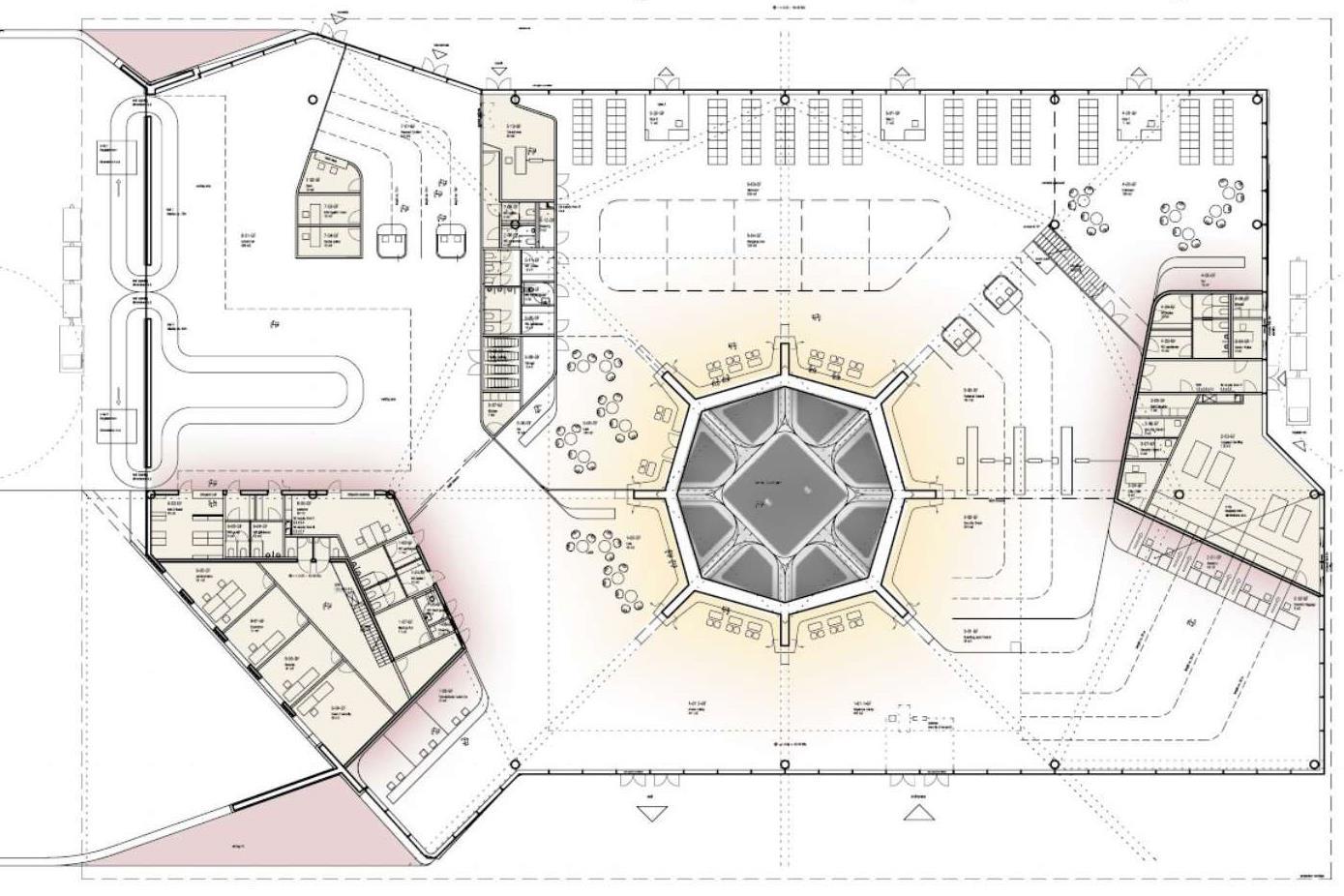
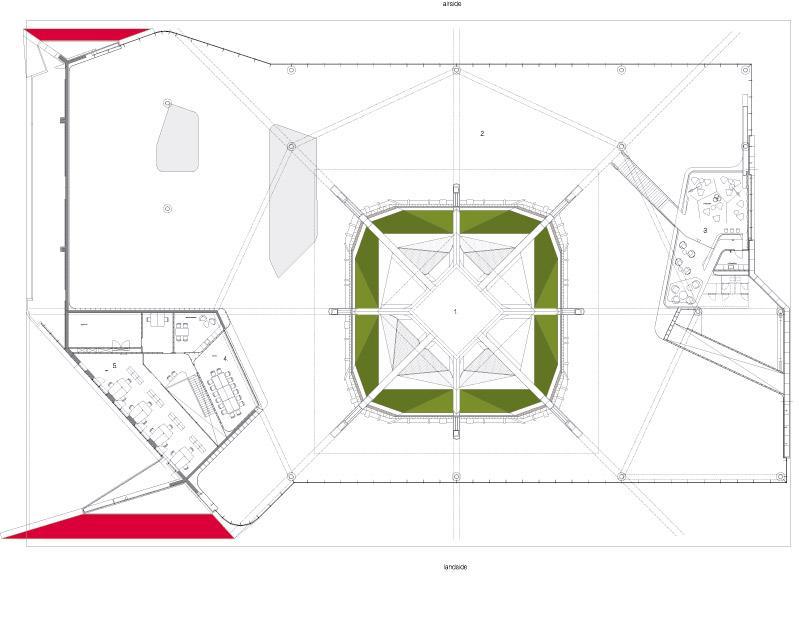
LONGITUDINAL SECTION
KUTAISI DISTRICT
ANNUAL PASSENGER ARIVALS
2%1% 97% LAND SIDE TERMINAL AIR SIDE SITE PLAN
IMERETY GEORGIA
FIRST FLOOR PLAN GROUND FLOOR PLAN TOP- ZONING LEFT- CIRCULATION DEPARTING PASSENGERS ARRIVING PASSENGERS
CASE STUDY – KUTAISI AIRPORT ALLANA COLLEGE OF ARCHITECTURE KARAN ANTHONY FI Y B-ARCH AIRPORT IN THE HIMALAYAS: DOMESTIC TERMINAL AT GAUCHAR, UTTARAKHAND
PRIMARY
LANDSIDE ELEVATION
EXPANSION OF TERMINAL
LONGITUDINAL SECTION
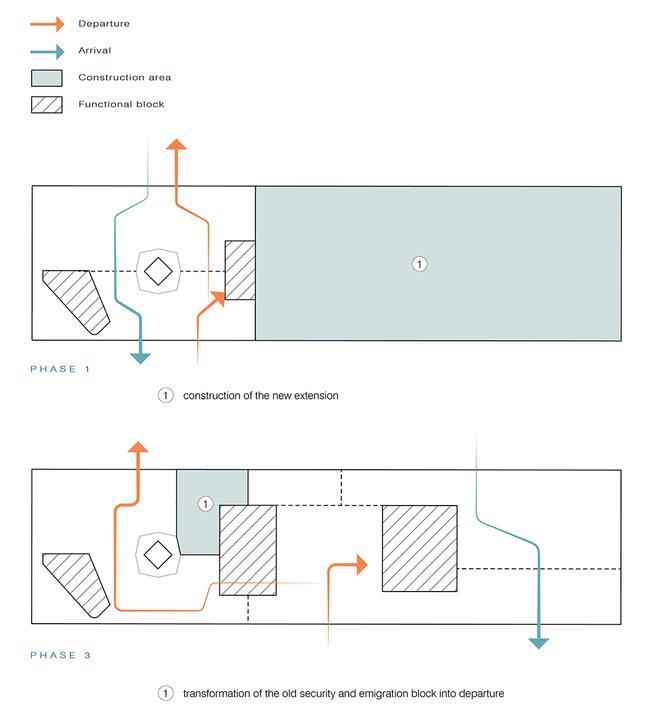
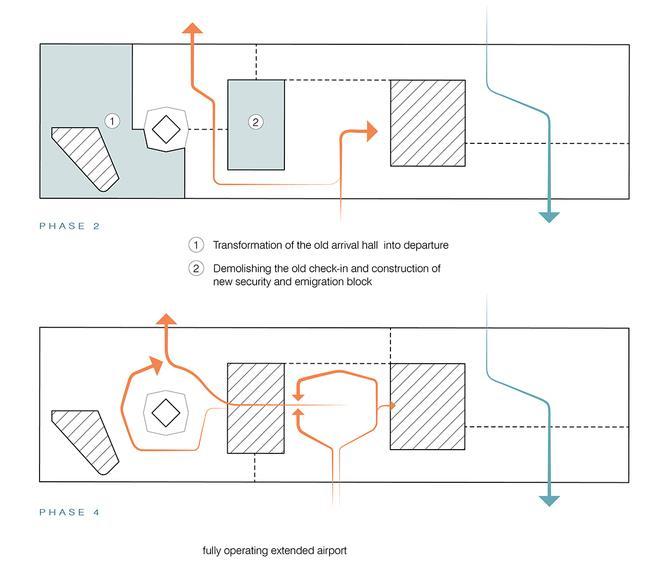
• For the expansion, the old security and immigration block were converted into departure. The entire check in area was demolished and a new one consisting of 8 counters was constructed Arrival hall has an entire new space
ISOMETRIC VIEW OF TERMINAL



• The 55-metre tall air traffic control tower and its supporting office/operational building is designed to complement the design of the terminal
• The traffic control cabin on the top level forms the focal point of the tower, with a 360-degree view on the surrounding landscape.

• A spacious and comfortable interior ensures a workspace for 4-8 operators with optimal concentration.
OVERALL ANALYSIS
• The new central passenger hall echoes the departure hall's umbrella-like ceiling structure

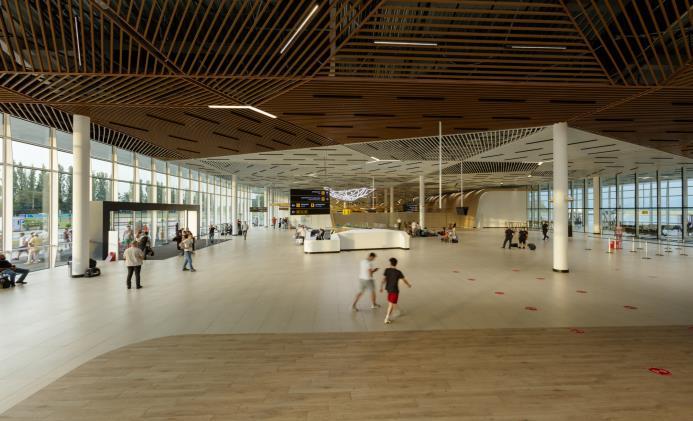
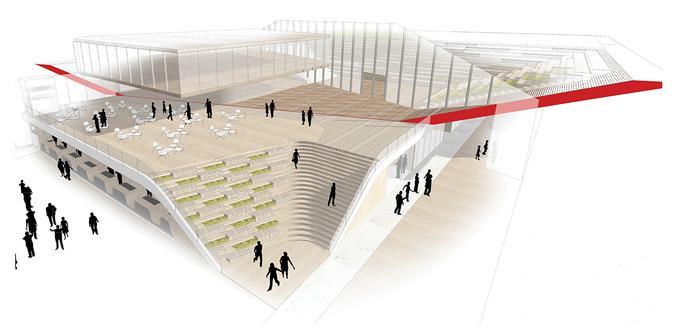
• A timber staircase gradually bring passengers up to a higher level, where they find food and beverage outlets.
• This space extends out onto the building's roof, creating a huge elevated plaza.
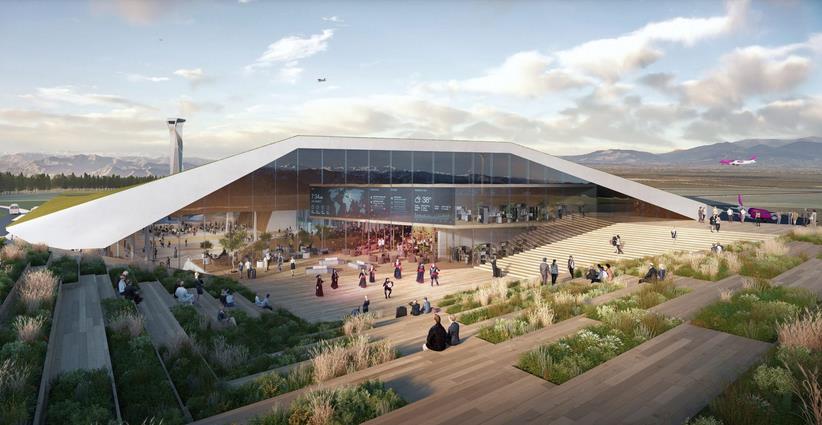

• Wrapped by stepped seating, this space acts as a green recreational hub and a waiting area for early arrivals, visitors and their families
• A green roof is provided which helps in thermal insulation and reduces outside noise causes at the airfield.
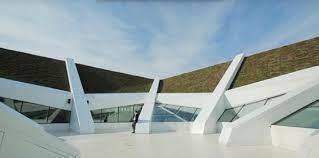
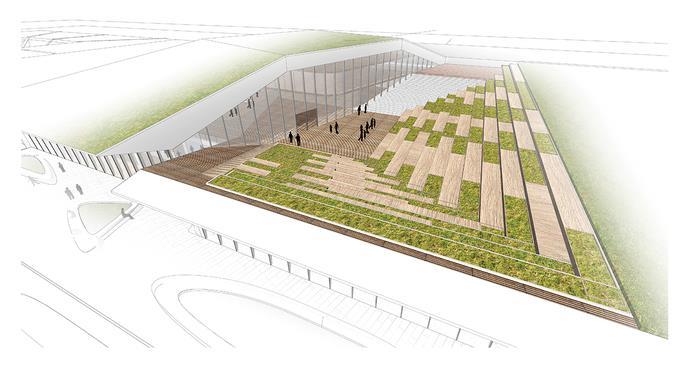
TERMINAL EXTENSION
ORIGINAL
VIEW OF PODIUM
NEW SITE PLAN
VIEW OF ELEVATED GARDEN
– KUTAISI
ALLANA COLLEGE OF ARCHITECTURE KARAN ANTHONY FI Y B-ARCH AIRPORT IN THE HIMALAYAS: DOMESTIC TERMINAL AT GAUCHAR, UTTARAKHAND
PRIMARY CASE STUDY
AIRPORT
PRIMARY CASE STUDY – AURANGABAD AIRPORT

OVERVIEW
• Aurangabad airport is a public airport located in Aurangabad, Maharashtra, India.

• It is located about 5 5km east of the city center
• The airport is owned and operated by the Airports Authority of India with one passenger terminal with a 190000 Sqft floor area.
• The airport ordinally only has domestic destinations.
• However its operators seasonally run Haj services using makeshift immigration and custom counters.
CLIMATE ANALYSIS


• Aurangabad is influenced by the local steppe climate.
• The temperature here averages 25.2 °C | 77.3 °F. The annual rainfall is 777 mm | 30.6 inch.
TOURISM MAP

AIRPORT DETAILS
• LOCATION
• ELEVATION
• ARCHITECT & ENGINEERS
• SITE AREA
• NUMBER OF RUNWAYS
• ORIENTATION
• RUNWAY DIMENSIONS
• SURFACE
• RUNWAY CONFIGURATION
• TYPE OF AIRCRAFT
• NO OF AIRCRAFTS ARRIVING/DEPARTING PER DAY
• APRON LENGTH
• APRON DIMENSIONS
• APRON CAPACITY
• NO OF HANGARS
• TERMINAL AREA
• PASSENGER CAPACITY
• NO OF FLOORS
• BUILDING MATERIALS
EXISTING SITE PLAN
Aurangabad, India


582m above sea level
Punj Lloyd Group
557.55 acres 01 09/27 2835 x 45M ASPHALT SINGLE
A320, B-737, B767, ATR72 31/day 116M 220x145M A320, B-737, B767, ATR72
22964.35 sqm 700
Ground + 1 RCC + steel structure. Aluminium composite sheet used for external cladding.
PIE CHART SHOWING SITE AREA
PROPOSED SITE PLAN W PROPOSED TAXIWAY SITE PLAN
• The airport is directly connected to Jalna Aurangabad highway. Currently there is an existing single runway with turnarounds.

• But a new taxiway is being proposed.
• The old terminal at the site is being used as a cargo hangar.
ALLANA COLLEGE OF ARCHITECTURE

LOCATION AURANGABAD
1
7% 1% 92% LAND SIDE TERMINAL AIR SIDE
MAHARASHTRA INDIA
APRON
PLAN
KARAN ANTHONY FI Y B-ARCH AIRPORT IN THE HIMALAYAS: DOMESTIC TERMINAL AT GAUCHAR, UTTARAKHAND
AREA ANALYSIS
STRUCTURAL SYSTEM

PROJECT HISTORY
• In the early 1990s, the Government of Maharashtra attempted to develop tourism in Aurangabad district (Ajanta, Ellora, Daulatabad, Bibi Ka Magara in Aurangabad city) but the project failed to take off.

• Late in the decade the government awarded it to JBIC (Japan Bank for International Cooperation), which planned, financed and implemented the project. JBIC was to assist in several ways - monument conservation, airport expansion, upgrading roads to the monuments, improving water quality, expanding electrical service and implementing a visitormanagement system
• Funds required for the fist phase were =817.1 million, of which = 694.8 million was allocated by JBIC.
• This phase concentrated on the basic infrastructure and necessary amenities in and around Aurangabad.
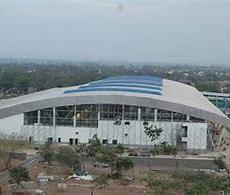
• The second phase (costing € 3.60 billion) received about 3 billion from JBIC, with the remainder
• RCC columns have been used as primary structural member
• Steel pipe sections have been connected to these columns using pin joints.
• These pipe sections connect to the truss members which support the sheet roofing.
ARCHITECTURAL FEATURES
SUSTAINABILITY
• The roof projection at the entrance is an 'open style' modern artistic design.
• Robust pillars depict the local architecture of Ajanta and Ellora caves and brings its resonance to the spaces inside the terminal
VIEWS
• The large glass openings and roof lighting has been designed to reduce the use of energy and maximize natural sources of light and ventilation

• In the new proposed site plan, a total combined area of 30 acres has been provided for installation of solar panels in order to reduce energy consumption.
OVERALL ANALYSIS
• A systematic approach is used for planning in terms of arrangement of spaces.

• ATC is located such that it gets an overall view of the entire runway and apron area.

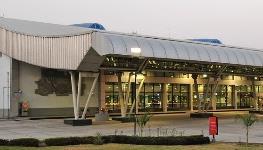

• Segregation is done for departure hall and arrival hall in order or avoid chaos between passenger circulation


• Large openings are used to reduce energy and maximize natural light and ventilation
• Columns speak about the architecture of Aurangabad

SECTION FIRST FLOOR PLAN GROUND FLOOR PLAN
4% 6% 3% 17% 6% 25% 6% 13% 8% 6% 6% ADMINISTRATION ARRIVAL CONCOURSE IMMIGRATION BAGGAGE CLAIM AREA DEPARTURE CONCOURSE GATE LOUNGE VISITORS CONCOURSE CHECKIN CONCOURSE TOILETS AMENITIES CIRCULATION
CHECKIN HALL AIRSIDE VIEW
ALLANA COLLEGE OF ARCHITECTURE KARAN ANTHONY FI Y B-ARCH AIRPORT IN THE HIMALAYAS: DOMESTIC TERMINAL AT GAUCHAR, UTTARAKHAND
PRIMARY CASE STUDY – AURANGABAD AIRPORT
AIRPORT DETAILS
• LOCATION
• ELEVATION
• ARCHITECT & ENGINEERS
• SITE AREA
• NUMBER OF RUNWAYS
• ORIENTATION
• RUNWAY DIMENSIONS
• SURFACE
• RUNWAY CONFIGURATION
• TYPE OF AIRCRAFT
• NO OF AIRCRAFTS ARRIVING/DEPARTING PER DAY
• APRON DIMENSIONS
• APRON CAPACITY
• NO OF HANGARS
• TERMINAL AREA
• PASSENGER CAPACITY
• NO OF FLOORS
• BUILDING MATERIALS
RUNWAY DESIGN
Telluride, Colorado, USA
2767m above sea level Reynolds, Smith and Hills, Inc
542 acres
01 9/27
2167 x 30m
Asphalt/grooved Single
F50, A119, B463, BE99 Avg 26/day
170x60M
B463x4nos, BE99x6nos
5 1714 sqm 75-100 during peak hours
Ground + 1 Steel structure. Aluminium composite sheet used for external cladding.
OVERVIEW
• The Telluride Regional Airport is a public airport located in southwest Colorado, approximately four miles west of the Town of Telluride.



• Built in 1980, The Airport is a critical asset for the Telluride resort community which is driven economically by tourism.

• This objective was partially intended to help ward off increased vehicle usage, and subsequent needs such as parking, in effort to maintain the area’s rich historic culture
• Due to increased tourism in the region, there was a need to redevelop parts of the airport, provide a new strategic plan to support the Airport’s need for the next 20 years.
LOCATION
CLIMATE ANALYSIS


• Runway faces an open valley at 90 degree and 270 degree such that planes taking off or landing do not collide with a mountain cliff
• Due to site restrictions, a turn-around taxiways is provided instead of a parallel taxiway.


PROPOSED SITE PLAN OPTIONS

• In Alternative 1 the snow removal and maintenance area has been relocated, allowing more floor area for the terminal, while in Alternative 2, entire terminal block has been shifted giving more space for the apron area
• Parking in Alternative 2 has been shifted to north creating a better distinction between landside and airside
• Taxiways have been improved and additional parking space has been provided for aircraft parking.
• It is cold and temperate in Telluride. The climate here is classified as Dfb by the KöppenGeiger system. The average temperature in Telluride is -0.6 °C | 31.0 °F. Precipitation here is about 852 mm | 33.5 inch per year.
SUSTAINABILITY
PLANNING CRITERIA

• Low cost, locally available materials have been used for construction
• Large opens provided to allow maximum amount of sunlight as it is in a cold region.
OVERALL ANALYSIS
• Initially, as the requirement was less, a hangar itself was used as a terminal which had very less floor area
• With the increased need, modifications were made to the overall master plan including relocation of terminal in order to handle more amount of passengers and aircraft flow.
• Small to medium size aircrafts are operated from here due to the surrounding terrain and runway restrictions
• Runway is oriented towards a valley in order to avoid collision into a cliff during takeoff.


• Due to site limitations, a turn-around taxiway is provided instead of a parallel taxiway.


EXISTING SITE PLAN
PLAN
TELLURIDE
OF
KARAN ANTHONY FI Y B-ARCH
SECONDARY CASE STUDY –
AIRPORT ALLANA COLLEGE
ARCHITECTURE
USA
TELLURIDE, COLORADO
TERMINAL
VIEW OF SITE
AIRPORT IN THE HIMALAYAS: DOMESTIC TERMINAL AT GAUCHAR, UTTARAKHAND
OVERVIEW
• The state of Uttarakhand depends on tourism – the backbone of its economy Dehradun Airport, also known as Jolly Grant Airport, is a domestic airport located 25 km south-east of Dehradun.
• As many airports in Uttarakhand come under unserved airports and are not in much use, hence this airport is a major connectivity hub in the state.





• The airport was built in 1974 and initially use to only handle small size Dornier aircraft but over time, it has had several expansions and can now handles many large size aircrafts
• With increase in passengers a new international terminal was constructed at a site adjacent to the existing terminal.



AIRPORT DETAILS
• LOCATION
• ELEVATION
• ARCHITECT & ENGINEERS
• SITE AREA
• NUMBER OF RUNWAYS
• ORIENTATION
• RUNWAY DIMENSIONS
• SURFACE
• RUNWAY CONFIGURATION
• TYPE OF AIRCRAFT
• NO OF AIRCRAFTS ARRIVING/DEPARTING PER DAY
• APRON DIMENSIONS
• APRON CAPACITY
• NO OF HANGARS
• TERMINAL AREA
• PASSENGER CAPACITY
• NO OF CHECKIN COUNTERS
• NO OF FLOORS
• BUILDING MATERIALS
Jauligrant, Uttarakhand
566m above sea level
Harpal Singh (AAI)
326 acres 01 08/26
2140x45M Asphalt Single
B747, AB300, B737, ATR72 Approx 30-50/day
253.5m x 115m
B747x8nos, ATR 72x4nos
2nos
Old- 4200, New- 42766sqm 1800 during peak hours 11

Ground + 1
Concrete + steel. Aluminium composite sheet used for external cladding.
LOCATION

CLIMATE ANALYSIS

DEHRADUN

OLD TERMINAL FEATURES
• The climate here is warm and temperate. This climate is considered to be Cwa according to the Köppen-Geiger climate classification. In Dehradun, the average annual temperature is 20 4 °C | 68 8 °F About 1441 mm | 56 7 inch of precipitation falls annually
SUSTAINABILITY
• Large glass opens and skylights are provided to allow heat to enter the building as it is in a cold region.
OLD TERMINAL LAYOUT
• A clear segregation is done between arrival and departure zones in order to avoid chaos between passengers in the terminal
• First floor consists of restaurants, lounge areas etc.
NEW TERMINAL FEATURES
• The new terminal handles 1800 passengers during peak hours

• The design of the columns are inspired by the shape of the state flower of Uttarakhand

• Large paintings are done in the interiors which depict the culture of Kedarnath and Badrinath.
OVERALL ANALYSIS
• In terms of site plan, there is proper segregation between airside and landside activities



• Pawan Hans touring facility is located away from main terminal to avoid collision between different activities.
• Due to space restrictions, turn around taxiway is provided instead of a parallel taxiway.
• The airport handles large aircrafts arriving from metro cities, but also handles a large number of ATR 72 which are used for connectivity in remote locations.
• Clear segregation between arrival and departure is done in the terminal in order to avoid chaos between passengers.
SECONDARY CASE STUDY – DEHRADUN AIRPORT
OF
KARAN ANTHONY FI Y B-ARCH
ALLANA COLLEGE
ARCHITECTURE
SITE PLAN
INDIA
VIEW OF OLD TERMINAL
UTTARAKHAND
VIEW OF NEW TERMINAL
• Pawan Hans touring facility placed separately in order to avoid collision between different activities
VIEW OF MULTIPLE DROP OFF LANES 4 NOS AEROBRIDGE PROVIDED
HERITAGE PAINTINGS IN INTERIORS SEATING AREAS WITH GREENERY
VIEW OF GATE LOUNGE VIEW OF TERMINAL FACADE
AIRPORT IN THE HIMALAYAS: DOMESTIC TERMINAL AT GAUCHAR, UTTARAKHAND
VIEW OF SECURITY CHECK HALL VIEW OF GATE LOUNGE
CASE STUDY COMPARITIVE ANALYSIS
to 23 °C. Mean annual precipitation - 890mm - 1520mm. Annual temperature ranges from -0.6 °C to 31 °C. Annual precipitation is 852mm. Annual temperature ranges from 5 °C 32 °C. Annual precipitation is 1441mm.
Climate gives scope to different styles of design approaches, for eg. Courtyards, greenroofing etc.
Higher elevation causes more chances of turbulance.

If
Clear segregation of spaces should be done for landside, terminal and airside. Hangars & parking bays connected to apron and terminal allow ease in maintenance. Segregation between Apron and runway is done to avoid possible collisions during landing and also reduces aircraft noise at the terminal.













is located on a hill, orientation should be such that it opens up into a
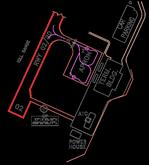
runways are able to handle larger flights, which in turn increases passenger arrival.


is used for runways as it is more durable and easier to construct as compared to other materials.
Longer runways are able to handle larger flights, which in turn is more economical for tourists.










is based on the number
people travelling to that city on regular
of the apron governs the number of planes that can halt at one time to pick/drop off passengers.








ALLANA COLLEGE OF ARCHITECTURE KARAN ANTHONY FI Y B-ARCH
YEAGER AIRPORT,
USA TELLURIDE AIRPORT,
USA JOLLY GRANT AIRPORT, DEHRADUN, INDIA INFERENCE IMAGE LOCATION Pakyong town, Sikkim, India Chikalthana, Aurangabad, India Kutaisi city, Emerety, Georgia West Virginia, USA Colorado, USA Dehradun, Uttarakhand, India
in an area which is
close vicinity
a town/city hence helps
air connectivity to that city. CLIMATE Annual temperature ranges from 5 °C to 22 °C. Highest monthly average rainfall is 649.6mm. Aurangabad is influenced by the local steppe climate. The temperature here averages 25.2 °C | 77.3 °F. The annual rainfall is 777 mm | 30.6 inch. The climate in Kutaisi is warm and temperate. The average temperature in Kutaisi is 13.5 °C | 56.3 °F. The annual rainfall is 1590 mm | 62.6 inch. Annual temperature ranges from 1 °C
POINTS FOR ANALYSIS PAKYONG AIRPORT, SIKKIM, INDIA CHIKALTHANA AIRPORT, AURANGABAD, INDIA KUTAISI AIRPORT, GEORGIA
WEST VIRGINIA,
COLORADO,
Located
in
to
in direct
ELEVATION 1399m above sea level 582m above sea level 68m above sea level 1010m above sea level 2767m above sea level 566m above sea level
SITE AREA 201 acres 557.55 acres 1302 acres approx 767 acres 542 acres 326 acresSITE PLAN & SITE ZONING
NO OF RUNWAYS 1 1 1 2 1 1RUNWAY AND NEARBY TERRAIN Runway faces an open valley at 20 degree and 200 degree The airport is surrounded by plains. The airport is surrounded by plains. Both runways have low rise hills on all sides. Runway faces an open valley at 90 degree and 270 degree Overall flat surroundings but faces Shivalik Ranges at runway end (260 degree)
valley. RUNWAY CONFIGURATION Single Single Single Interecting runways Single SingleRUNWAY ORIENTATION 02,20 09,27 07,25 5,23 & 15,33 9,27 08,26RUNWAY DIMENSIONS 1700x30M 2835 x 45M 2500x45M 1921x45.7M & 1447.8x45.7M 2167 x 30M 2133x45M Larger
SURFACE Asphalt Asphalt Asphalt Asphalt Asphalt/grooved Asphalt Asphalt
TYPE OF AIRCRAFTS ARRIVING Dornier 228, ATR 72, helicopters A320, B-737, B767, ATR72 B737, A320, L410 Single/multi-jet, N472CA, N12530 N14514 & Many more. F50, A119, B463, BE99, WW23 & many more B747, AB300, AB 320, B737, ATR 72
runway
NO OF AIRCRAFT ARRIVING/ DEPARTING PER DAY 31/day 50-60/ day Average 20-25/day Average 66/day Average 26/day Average 60-70/day Number of aircrafts
APRON DIMENSIONS 106x76M 220x145M 330x100M Civil Apron (L-Shape) - 300x80m, 285x80m Defence apron (L-Shape) - 320x135m, 260x120m 170m x 60m 253.5m x 115m The
2 NOS ATR 72 4 nos ATR72 8 nos B737 Civil Apron - 2 nos N472CA, 9 nos N14514 Defence apron - 9 nos A400M - 4 nos ATR 72Nil Nil 2 nos 23 82,380 sqm 22964.35 sqm 4500 sqm, 24176 sqm after expansion. 12050 sqm 1714 sqm 4200 sqm Terminal area is based on the number of passengers arriving daily. 100 during peak hours 700 1000 (Peak hours) Approx 75 during peak hours 150 during peak hoursPRIMARY CASE
SECONDARY
AIRPORT IN THE HIMALAYAS: DOMESTIC TERMINAL AT GAUCHAR, UTTARAKHAND
arriving
of
basis.
size
STUDIES
CASE STUDIES
CASE STUDY COMPARITIVE ANALYSIS
TERMINAL ZONING
Segregation should be done for arrival and departure halls to allow ease in flow and prevent chaos and passenger collision. Shops, restaurants and lounges allow passengers to relax while waiting for the flight.
SECTIONAL ZONING



-Domestic departures & arrivals can be operated from the ground floor while international arrivals can be operated from the first floor.
STRUCTURAL SYSTEMS RCC framing system and steel trusses used. RCC and steel structural system. Steel structure. Mix of RCC and steel. Steel structural system used. Steel structural system used to handle larger spans.
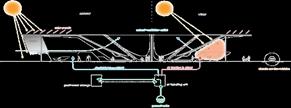
BUILDING MATERIALS Glass along with Aluminium composite sheet is used for external cladding.

Aluminium panelling along with glass is used for the façade.
Aluminium panelling, glass and wood have been used.
A combination of aluminium panelling in some places and regular plaster is used.
Local available materials have been used. Some spaces have been designed within existing hangars To reduce extensive construction.

Mix of RCC and steel is a good solution as Strength of RCC is good and Steel is able to handle larger spans.
SUSTAINABILITY
Double height with clear story is provided in the central area to allow entry of natural light. Large glass opens are provided to allow heat to enter the building as it is in a cold region.





The large glass openings and roof lighting has been designed to reduce the use of energy and maximize natural sources of light and ventilation.
The roof is designed such that during summers, solar panels are installed according to sun path in order to decrease energy consumption. Shaded portion prevents excessive heat entry. During winters, sun is directly above the descended portion of the roof, allowing heat to enter into the terminal area. Planning is such that natural lighting can enter even central parts of the building.


Aluminium panneling used along with spandril glass curtain wall used for external cladding.
Building materials are used depending upon the overall concept of the building.

ARCHITECTURAL FEATURES
The concept and shape is derived from the various monasteries present in Sikkim. A gallery with the stateau of Buddha is present bringing in the culture of the region.

SERVICES Separate AHUs are used for handling departure and arrival halls.
The roof projection at the entrance is an 'open style' modern artistic design. Robust pillars depict the local architecture of Ajanta and Ellora caves and brings its resonance to the spaces inside the terminal.
Compartmentation is done where different AHU rooms are located in different sections of the airport which handle ventilation in that section.
ESSENTIAL TAKEAWAY
The informal steps at the expanded terminal concourse leads to a lounge area, which in turn leads to an outdoor elevated garden which is a recreational hub for passengers until they catch their flight.



Separate AHUs are used for handling departure and arrival halls.
Low cost, locally available materials have been used for construction. Large opens provided to allow maximum amount of sunlight as it is in a cold region.
Depending upon climatic conditions, structure can be designed to maximize daylighing and natural ventilation, hence reducing energy consumed by the building.
Large glass opens and skylights are provided to allow heat to enter the building as it is in a cold region.
Each airport has an element that depicts the local town/city. Outdoor informal seating areas can be used as recreational hubs for passengers while waiting for flights.
The columns and sloping roof give a classical look to the structure but planning is done in a more contemporary way.
An existing hangar was expanded and converted to a terminal, hence not much thought in terms of architectural character.





Overall contemporary look. Large glass openings alow more amount of natural light to enter into the structure.
-Separate compartmentation should be done for AHUs to handle ventilation in that area.
Cutting and filling is done of the hill hence providing space for terminal and overall flat land for runway. Runway is oriented such that it opens up to a valley on both ends. Systematic planning and well segretation of spaces.
Architecture is derived from monasteries in sikkim.

A systematic approach used for planning in terms of arrangement of spaces. Large openings used to reduce energy and maximize natural light and ventilation. Columns speak about the architecture of Aurangabad.

An interesting design concept which responds to climatic conditions and at the same time forms ineresting recreational spaces for passengers.
Good site planning as commercial terminal, military terminal and avation training area are located separately. Terminal layout has well segregated spaces. Parking structure is able to handle a large number of cars within a small space.




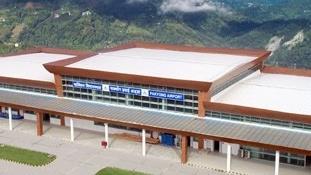

A good example of site planning and site zoning and how proposed upgradation of airport is being planned.

Planning has well segregated spaces. Restaurants provided in upper floors allowing more space in passenger waiting areas. RCC and steel is a good solution as Strength of RCC is good and Steel is able to handle larger spans.
For hilly regions, cutting and filling of land can create flat land required for airports. Systematic segregation of spaces should be done for arrival and departure halls to avoid crowds. Climate responsive design strategies can be used as concepts which reduce energy consumption while at the same time enhance experience of the users.

ALLANA COLLEGE OF ARCHITECTURE KARAN ANTHONY FI Y B-ARCH
AIRPORT IN THE HIMALAYAS: DOMESTIC TERMINAL AT GAUCHAR, UTTARAKHAND
INTRODUCTION TO THE SITE
• Gauchar is situated on the left bank of river Alaknanda, surrounded by the Himalayas


• This town is in close vicinity to the holy destinations of Kedarnath and Badrinath.
• It also hosts some of the largest trade fairs across the state and is famous for the Gauchar Mela that takes place every year.
• The Gauchar airstrip is an un-used and is among AAI list of ‘unserved airports’

• The airstrip played a vital role in the 2013 Kedarnath flooding as it was a major basepoint for rescue operations.


KEDARNATH TEMPLE
• Kedarnath is a holy Hindu town located in Rudraprayag district of Uttarakhand in India It is one of the Char Dhams located in the Himalayas

• It is one of the most revered Hindu shrines and millions of pilgrims partake in arduous pilgrimages every year.

BADRINATH TOWN
• Badrinath is a Hindu holy town and a nagar panchayat in Chamoli district in the state of Uttarakhand, India
• It is one of the four sites in India's Char Dham pilgrimage and is also part of India's Chota Char Dham pilgrimage circuit.
• It gets its name from the Badrinath Temple.
LOCATION

HISTORY OF THE AIRSTRIP
• Gauchar came to light in 1938 when Pandit Jawaharlal Nehru along with his sister arrived here on the way to a personal visit to Badrinath.
• The flat land was the property of the Panwar kings of Garhwal and it was donated to the state later on post independence
• The airstrip was constructed between 1998-2000 but due to lack of funding, no proper airport infrastructure could be developed.
TOURISM STATISTICS & DEMOGRAPHY
NEARBY AIRPORTS
NEWSPAPER ARTICLES
• The number of tourists visiting Badrinath in 2019 is 12,50,000 As per growth rate, it can be assumed that the number of tourists visiting Badrinath by 2030 is 19,50,000.


PROVISION FOR I.A.F
• Dehradun-Gauchar – 198km(5hr 45min)
• Pantnagar-Gauchar – 250km(7hr 52 min)
• Pithoragarh-Gauchar – 242km(8hr 15min)


OTHER NEARBY TOURIST DESITNATIONS
• The population of Chamoli and as per 2011 census is 3,91,605 Considering avg growth rate as per statistics, the population in 2030 is assumed to be 5,50,000

REGIONAL CONNECTIVITY SCHEME

• According to UDAN scheme and NCAP, the government is promoting air connectivity in remote locations in order to boost tourism and regional air connectivity.
• The Government and AAI is proposing new airports in remote locations and also plans to revive existing unserved airstrips


• Gauchar airstrip comes under this list and new interstate air routes have been proposed




CURRENT ROUTE TO BADRINATH
• An airport in this region will be beneficial for IAF as they can use it as a landing ground during aerial survey
50 MINS (272KM) 9HRS 30 MINS (329KM)
DELHI DEHRADUN BADRINATH
Total time – 10hrs 20mins (11hrs 20mins with road conditions and traffic during peak times)


ROUTE AFTER PROPOSAL OF AIRPORT AT GAUCHAR
1 HR (285KM) 4HRS (130KM)
DELHI GAUCHAR BADRINATH
Total time – 5 Hrs (6hours with road conditions and traffic during peak times)
• This shows that approximately 5hrs 20mins of the travel time could be cut down by proposing the terminal at Gauchar. AIRPORT
GAUCHAR, CHAMOLI DISTRICT
UTTARAKHAND, INDIA
NANDA DEVI PEAK (2nd highest peak in India, 20th highest peak in the world)
VALLEY OF FLOWERS (Bestowed with the most rare and exotic Himalayan flora)
TUNGNATH (Highest Shiva temple in the world) AULI SKI RESORT (One of the three most well-known ski resorts in India)
ALLANA COLLEGE OF ARCHITECTURE KARAN ANTHONY FI Y B-ARCH
UNSERVED AIRSTRIPS
AAI LIST OF
IN THE HIMALAYAS: DOMESTIC TERMINAL AT GAUCHAR, UTTARAKHAND
S.W.O.T ANALYSIS CLIMATE ANALYSIS SURROUNDING TOPOGRAPHY



STRENGTH
• Location has lot of tourist inflow as it is in close vicinity to Kedarnath and Badrinath towns.




• Has direct connectivity to Badrinath road, hence easy accessibility.
• Many tourist facilities including homestays, medical clinics, travelling service etc are located in the town.

WEAKNESS
• The climate is warm and temperate in Gauchar.
• The average temperature in Gauchar is 15.1 °C | 59.2 °F. The annual rainfall is 1683 mm | 66.3 inch.


• From the climate analysis we can conclude that the site will face overall suitable conditions but in winter there could be snow
• Most tourists (70%) are likely to visit between April and September, however some tourists (30%) would like to visit even during winters to experience snow.
• The airstrip has a tabletop runway at an altitude of 810m above sea level



• Based on topography, the most suitable aircrafts that can be used in this region are Dornier 228, ATR 42-600 and ATR 72-600 as they are known for their versatility in steep approaches. They are also lightweight and suitable for all climates.
• Being in a hilly region, could occasionally face bad weather conditions like fog and snow during certain months.
OPPORTUNITIES
• Site has an existing hangar and Pawan Hans operates helicopter touring facilities from this airstrip hence gives opportunities for a new terminal.



• Will promote tourism and air connectivity in this entire region.
• As it is used occationally as landing grounds by IAF, defence areas could be proposed.
THREATS
• Located in the midst of a town, hence town could face noise of aircraft



EXISTING SITE IMAGES

SITE PLAN


• The site has an area of 4,38,365 sqm (108 acres) and has an existing access road from the Badrinath highway, hence the same could be used during planning period



• Central area has space for proposal for defense hangar and aircraft parking spaces and is suitable as it will be away from the domestic terminal
• An access road runs along the site in the southern side Hence this road could be used as an entry point to the site for defense area.
N
ACCESS ROAD
AVERAGE TEMPERATURE CHART NORTHERN HIMALAYAN WINDS
AVERAGE RAINFALL CHART
SITE ANALYSIS ALLANA COLLEGE OF ARCHITECTURE KARAN ANTHONY FI Y B-ARCH
SECTION A,A’
A A’ B B’
SECTION B,B’
WIND ROSE DIAGRAM
GAUCHAR TOWN
ALAKNANDA RIVER
GAUCHAR FIELD
AIRPORT IN THE HIMALAYAS: DOMESTIC TERMINAL AT GAUCHAR, UTTARAKHAND
PASSENGER CAPACITY DURING PEAK HOURS
TYPE OF AIRCRAFT ARRIVING AT SITE

Note: Peak tourism months according to statistics are April, May, June, July, August and September. Hence we can consider 70 % visitors arrive during this time while 30% arrive during the rest of the year.
hours of medium traffic & 2 hours of low traffic
• ATR 72 (Aerei da Trasporto Regionale) is a lightweight regional aircraft with a maximum seating capacity of 80 seats.


• It is known for its versatility in steep take off and landing approaches and hence is most suitable for this airport.
OTHER PROBABLE AIRCRAFTS
Note: Airport will be designed as per peak hour capacity.
Considering 8% overload factor, incase of emergency landings and flight delays,
Note: Considering the location, the suitable aircraft which can land here is ATR 72 (80 seater aircraft).
PAWAN HANS TOURING FACILITY
Pawan Hans, owned by the government is a helicopter touring facility which is currently operating at the site
• This helicopter takes tourists and pilgrims to the Holy towns of Kedarnath and Badrinath.



• Provision for this service will be made on site.
DEFENSE HANGAR FOR I.A.F
• Being in close vicinity to the border, the Indian Air Force occasionally conducts aerial surveys, and other activities in these regions
• Provision for a defense hangar will be made at one part of the site.
AREA MATRIX
PEAK HOUR PASSENGER CAPACITY PROJECT BRIEF ALLANA COLLEGE OF ARCHITECTURE KARAN ANTHONY FI Y B-ARCH
SPACES AAI OFFICE TERMINAL MANAGEMENT & OFFICES MANAGER CABIN PUBLIC ADRESSING ROOM CONFERENCE ROOM TICKETING COUNTER & OFFICE BRIEFING ROOM APRON CONTROL ROOM STAFF CANTEEN GENTS LOCKER ROOM LADIES LOCKER ROOM STAFF TOILETS DEPARTURE CONCOURSE TICKETING HALL BAGGAGE XRAY AREA BANKING FACILITY MEDICAL ROOM (COVID) ISOLATION ROOM CHECK-IN HALL SECURITY CHECK HALL BAGGAGE HANDLING AREA GATE LOUNGE CAFÉ RESTAURANT DUTY FREE SHOPS PASSENGER TOILETS VIP LOUNGE ARRIVAL CONCOURSE ARRIVAL HALL PASSENGER TOILETS BAGGAGE CLAIM AREA GREIVANCE ROOM PUBLIC RESTAURANT VIP LOUNGE BANKING FACILITY DUTY FREE SHOPS SECURITY ROOM LOST & FOUND DEPARTMENT TAXI BOOKING CENTER TOURIST INFORMATION CENTER AAI OFFICE TERMINAL MANAGEMENT & OFFICES MANAGER CABIN PUBLIC ADRESSING ROOM CONFERENCE ROOM TICKETING COUNTER & OFFICE BRIEFING ROOM APRON CONTROL ROOM STAFF CANTEEN GENTS LOCKER ROOM LADIES LOCKER ROOM STAFF TOILETS DEPARTURE CONCOURSE TICKETING HALL BAGGAGE XRAY AREA BANKING FACILITY MEDICAL ROOM(COVID) ISOLATION ROOM CHECK-IN HALL SECURITY CHECK HALL BAGGAGE HANDLING AREA GATE LOUNGE CAFÉ RESTAURANT DUTY FREE SHOPS PASSENGER TOILETS VIP LOUNGE ARRIVAL CONCOURSE ARRIVAL HALL PASSENGER TOILETS BAGGAGE CLAIMAREA GREIVANCE ROOM PUBLIC RESTAURANT VIP LOUNGE BANKING FACILITY DUTY FREE SHOPS SECURITY ROOM LOST & FOUND DEPARTMENT TAXI BOOKING CENTER TOURIST INFORMATION CENTER •
PROJECT BRIEF
SR.NO SPACE/ ACTIVITY NO OF USERS NO OF UNITS AREA REQ (SQM) REMARK 1 1 AAI Office -Common workstation area 15 1 50 2sqm per person + circulation -Managers Cabin with attached toilet 1 1 20 Area considered with attached toilet. -Private cabins 1 4 60 15sqm per cabin -Server room 2 1 40 -Store room 0 1 20 -Gents Toilet 5 1 As per req -Ladies Toilet 5 1 As per req 2 Security offices -Head of security cabin 1 1 20 Area considered with attached toilet. -CCTV & surveillance room with toilets 8 1 40 3 Terminal Management -Common workstation area 20 1 60 2sqm per person + circulation -Gents Toilet 5 1 As per req -Ladiess Toilet 5 1 As per req -Store room 1 15 -Manager cabin with toilet 1 1 20 Area considered with attached toilet. 4 Public adress system room 8 1 20 6 Conference Room 15 1 30 8 Ticket counter with back office 6 5 50 2sqm / counter + 20sqm back office circulation 9 Briefing room 15 1 30 10 Apron control room 4 1 20 11 Staff canteen -Seating area 50 1 100 Area for 50 persons = 50x1.6= 80. + 20% circulation=100 -Kitchen 5 1 20 -store 1 15 12 Gents locker room 25 1 40 13 Ladies locker room 25 1 40 14 Gents toilet 5 1 As per req 15 Ladies toilet 5 1 As per req TOTAL PRINCIPAL 710 2 1 Departure concourse 240 1 270 -Security check que area 1 40 -Trolley storage 20 2 Ticketing hall 80 1 200 8 counters, 10 people each counter. 1.2sqm/person. 12x16=192 3 Baggage xray area 2 30 15 sqm per space 4 Banking facility 2 1 30 2 counters. 12sqm/counter. 2x12=24. + circulation= 30 5 Medical room (covid checking) 15 1 40 2 sqm per person + 15% circulation 6 Isolation room 5 1 60 Space including 5 beds + equipment + circulation. 7 Check in hall 320 1 820 -Gents toilet As per req -Ladies toilet As per req 8 Security check area 160 1 350 2 aircraft at a time. 2 sqm/person + circulation -Security & Interrogaton room 5 1 30 -Store room 15 9 Gate lounge 400 -Lounge 1 65 5 1470 10 Café 40 2 200 2sqm / person + circulation -Kitchen 2 2 40 20 sqm per kitchen -Store room 2 30 15 sqm per room 11 Restaurant 100 1 200 1.6sqm/person= 160. + 20% circulation= 200. -Kitchen 5 1 30 -Store room 1 15 12 Duty free shops 2 5 200 40 sqm per shop -Store room 5 75 15 sqm per store room 13 Babies room 4 1 20 14 Prayer room 10 1 20 15 Gents toilet As per req 16 Ladies toilet As per req 17 VIP lounge 40 1 150 2sqm / person + circulation -Gents toilet As per req -Ladies toilet As per req -Kitchen 1 20 -Store room 1 15 TOTAL PRINCIPAL 4390 3 1 Arrival concourse (visitors) 200 1 350 -Gents toilet As per req -Ladies toilet As per req 2 Arrival hall with seating area 160 1 250 40 % of arrival crowd. 1.1/person + circulation area -Gents toilet As per req -Ladies toilet As per req 3 Baggage claim area 240 1 920 -Greivance room 2 1 20 4 Café 40 1 80 1.6sqm/person=65. +circulation =80 -Kitchen 5 1 30 -Store room 1 15 5 VIP lounge 40 1 80 10% of passengers. -Kitchen+bar 3 1 20 -Store room 1 15 4 Banking facility 2 1 30 2 counters. 12sqm/counter. 2x12=24. + circulation= 30 5 Duty free shops 2 2 80 40sqm/per shop. Including storage room. 6 Security room 4 1 30 7 Lost and found department 2 1 20 8 Taxi booking center 2 1 20 2 counters. 12sqm/counter +10% circulation. 9 Tourist information center 2 1 20 1 counter with back office. TOTAL PRINCIPAL 1980 7955 9,100 9,555 4 1 Baggage handling area 1 600 300sqm arrival + 300sqm departure 2 AHUrooms 4 100 2nos in arrival and 2nos in departure. 25sqm each 3 Electrical room 2 100 50sqm per room 4 DG and Panel room 3 75 25sqm per room 5 ATC 6 Firefighting station 7 Snow removal equipment storage 8 Maintenance hangar 5 6 7 Aircraft parking ATR 72 5 Dornier 228 (IAF) 1 Helipad -Pawan Hans Helipad 1 -Defense helipad 1 Airside vehicle parking -4 passenger buses -baggage handling vehicles PARKING FACILITIES (AIRSIDE) TOTAL TERMINAL CARPET AREA TOTAL TERMINAL BUILT UP AREA (5% WALL AREA) NET CARPET AREA (WITH 15% CIRCULATION) HELICOPTER TOURING FACILITY DEFENSE HANGAR MAINTENANCE AND SERVICES Area including waiting and circulation for one conveyor belt= 460sqm. 2 conveyor belts = 920. DESIGN BRIEF - DOMESTIC TERMINAL AT GAUCHAR AIRSTRIP, UTTARAKHAND ADMINISTRATION DEPARTURE HALL - (400 passengers) ARRIVAL HALL (400 passengers - 40% seating area, 60% baggage claim area) Assume 0.5 visitors/passenger (for 1 driver for 2 passengers), Hence 200x1.5sqm = 300. + 15 % circulation = 350sqm 3 counters/flight. flights/hr. hence 3x5=15counters. Avg aircraft size (80)/10=8 passengers per counter. Width per counter=2m. depth per person is 1.8. hence 30x15=450sqm.+265sqm seating+15% circulation = 820sqm 40% of the passengers = 160. 1.5sqm/ person= 160x1.5=240. +15% circulation =270 sqm 5 lounges for 5 aircraft. 80% aircraft capacity.ie 65 people/lounge. 65x2=130sqm. +20% for waiting que= 160sqm. +20% for delayed flights. =210sqm/lounge. 210x5=1050. +40%circulation 1475sqm.
DASSAULT FALCON 10
DESCRIPTON DATA REMARK Tourist arrivals in 2019 12,50,000 As per statistics Tourist arrivals in 2030 19,50,000 Assumed as per growth rate Chamoli district population 2019 3,91,650 As per statistics Chamoli district population 2030 5,50,000 Assumed as per growth rate Total number of tourists + locals 25,00,000 19,50,000 + 5,50,000 Considering 30% tourists travel by flight 7,50,000 30% of 25,00,000 Hence no of tourists arriving between April & September 5,25,000 70% of 7,50,000 No of tourists arriving in May (Peak tourism month) 87,500 5,25,000 / 6 months No of tourists arriving per day 2,822.5, say 2,825 Assuming airport operates 31 days per month (87,500/31) As per hourly zoning we can assume 5 hours of high traffic, 3
No of passengers during high traffic hours (5 hours) 1836.2, say 1,840 65 % of 2,825 passengers No of passengers per hour (peak hour) 368, say 370 1,820 / 5 hours No of passengers during medium traffic hours 706.25, say 710 25 % of 2,825 passengers No of passengers per hour 235 710 / 3 hours No of passengers during low traffic hours 280 10 % of 2,825 passengers No of passengers per hour 140 280 / 2 hours Peak arrival hall capacity 400 passengers Peak departure hall capacity 400 passengers Using same data as above Total airport terminal passenger capacity 800 passengers
DORNIER 228
location,
that airport will
from 7am to 5pm ie. 10 hours per day.
Note: As per
we can consider
operate
Hence,
Turnaround time
each aircraft is
Hence Apron should hold 5 ATR 72 aircrafts at a time (80x5=400)
required for
30mins
AIRPORT IN THE HIMALAYAS: DOMESTIC TERMINAL AT GAUCHAR, UTTARAKHAND
DESIGN APPROACH

As the site is in a hilly region and faces cold climate conditions, the overall approach used for designing this airport will be different as compared to designing a regular airport. The design approach is done based on the following factors:


SITE PLANNNG AND ZONING
• As seen in case studies, each space requires proper segregation in order to operate freely





• The domestic zone has its own access from Badrinath highway which is adjacent to the site The defense and Pawan Hans have access from the access road access road adjacent to it in that area The zoning is done such that there is a clear segregation between airside and landside.
• ATC is located such that it gets a full view of the runway along with the apron area.
RUNWAY
• As the site is in a hilly region, there are space restrictions.
• Airport runways in hilly regions which cannot facilitate parallel taxiways are designed as a single runway having a turnaround taxiway at both ends Hence the project will incorporate the same

THE USER GROUP
• The user group will cater to pilgrim tourists, general tourists and locals.



• Being in close vicinity to the holy towns, majority will be pilgrim tourists which the rest will be general tourists who come for vacations
• The local population is relatively less in these regions as many portions are still undeveloped Economic factors is another reason why very few locals will arrive
• Hence more focus is given the tourists arriving at this location.
MOOD BOARD
USER GROUP PIE CHART

CONCEPT, RESPONSE TO CLIMATE
• As it is an airport, the form is derived from the profile of a bird.
• The profile of the bird not only creates an interesting form for the terminal, but also allows maximum amount of natural light to into the building which is needed as the airport is in a cold hilly region.



CONCEPT, RESPONSE TO CLIMATE


• As the form is derived from the outline of a bird, each space like the check in hall, security check hall, departure lounge area etc. have their own identity. This allows in smooth circulation for the passengers


• The entire departure hall is located on the first floor, while the arrival hall is located at the ground level This helps in smooth circulation and avoids clashing between arrival passengers and departing passengers.

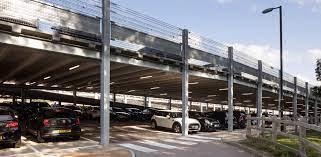
ROOF FORM



• Being in a hilly region, the roof is designed such that it depicts the shape of the hills in the surroundings This blends with the background and forms a unique feature of the design.
• Columns and supporting structures have evolved from the shape of trees as nature is the prime focus in this region.
TERMINAL CIRCULATION DIAGRAMS

ALLANA COLLEGE OF ARCHITECTURE KARAN ANTHONY FI Y B-ARCH
TURNAROUND TAXIWAY
PAKYONG AIRPORT, SIKKIM
AIRPORT IN THE HIMALAYAS: DOMESTIC TERMINAL AT GAUCHAR, UTTARAKHAND
(sc1:2500)












810 810 820 815 817.5 800 800 790 790 780 812.5 830 840 850 860 805 807.5 NH7-BADRINATHHIGHWAY 6MWIDEROAD ALAKNANDARIVER GAUCHARTOWN SETTLEMENTS GAUCHARTOWN SETTLEMENTS TOWARDSMOUNTAINCLIFF DOWN DOWN DOWN UP UP UP 802.5 802.5 770 807.5 802.5 790 780 770 760 750 740 730 12 RUNWAY1660Mx30M 30 NH7-BADRINATHHIGHWAY 8MWIDEROAD LOADING/UNLOADING DEPARTURELEVEL TAXI,TOURCAR 1 2 43 5 6 7 8 10 12 9 11 N SITESECTION LEGEND 1 TERMINALBUILDING 2 3 4 5 6 7 8 9 10 11 PARKINGSTRUCTURE CARGOTERMINAL CARGOLOADING/UNLOADINGAREA FIRESTATION,EQUIPMENTSTORAGE APRON MAINTENANCEHANGAR ATC PAWANHANSTOURINGFACILITY DEFENSEHANGAR HELIPAD FUELSTATION 12
ALLANACOLLEGEOFARCHITECTURE KARANANTHONY FIYB-ARCH
SITEPLAN
AIRPORTINTHEHIMALAYAS:DOMESTICTERMINALATGAUCHAR,UTTARAKHAND
SITEPLAN
NH7-BADRINATH 807.5 805 802.5 800 790 RESTRICTED ACCESS LOADING/UNLOADINGAREA FROMDEPARTURELEVEL TAXILANE(3M) GENERALCARLANE(3M) DEPARTURECONCOURSE BANKING KIOSK CHECKINHALL TROLLEYSTORAGE GROUND FLOOR SECURITYCHECKHALL CAFE KITCHEN,BAR AHUROOM SERVICE LOBBY GATE GATE GATE GATE DEPARTURELOUNGEAREA CHECKINHALL RETAILSHOP VIPLOUNGE CORRIDOR SELFCHECKIN KIOSK CAFE BABIES ROOM AHUROOM RETAILSHOP RETAILSHOP RETAILSHOP MEDICALROOM PRAYER ROOM IDENTITY STORE ROOM KITCHEN, BAR RESTAURANT TICKETINGHALL STAFF L.T STAFF G.T STAIRCASE STORE FLOORGROUND (RESTRICTED SERVICE CORRIDOR AHU STORE ROOM RETAILSHOP INFORMATION DESK STAFF GENTS TOILET STAFF LADIES TOILET AIRLINE OFFICE AIRLINE OFFICE AIRLINE OFFICE AIRLINE OFFICE AIRLINE OFFICE AIRLINE OFFICE AIRLINE OFFICE AIRLINE OFFICE BAGGAGE MONITORING ROOM BAGGAGE MONITORING ROOM IDENTITY FOOD KIOSK TODEPARTURELEVEL 9MWIDEEXITROAD 6MWIDESERVICEROAD BUSSLANE(4.5M) ATC CARGO TERMINAL TRUCK, TEMPO LOADING/ PARKING AREA AIRSIDE VEHICLE PARKING AIRSIDESTAFF ENTRYRESTRICTED ACCESS MAINTENANCE HANGAR BUSSPARKING PODIUMLEVEL PARKING FIRESTATION, EQUIPMENT, DE-ICING STORAGE BLOCK CARGO AIRCRAFT PARKING BAY TAXI,TOURCAR PARKING LONGTERMPARKING ALLANACOLLEGEOFARCHITECTURE KARANANTHONY FIYB-ARCH MASTERPLAN N MASTERPLAN (sc1:500) NH7BADRINATHHIGHWAY AIRPORTINTHEHIMALAYAS:DOMESTICTERMINALATGAUCHAR,UTTARAKHAND




TAXILANE(3M) GENERALCARLANE(3M) DEPARTURECONCOURSE BANKING KIOSK INFORMATION DESK CHECKINHALL TROLLEYSTORAGE TOGROUND FLOOR SECURITYCHECKHALL CAFE KITCHEN,BAR AHUROOM SERVICE LOBBY GATE1 GATE2 GATE GATE GATE DEPARTURELOUNGEAREA CHECKINHALL SECURITYROOM RETAILSHOP VIPLOUNGE CORRIDOR SELFCHECKIN KIOSK CAFE BABIES ROOM AHUROOM RETAILSHOP RETAILSHOP RETAILSHOP MEDICALROOM PRAYER ROOM IDENTITY CHECK STORE ROOM KITCHEN, BAR RESTAURANT TICKETINGHALL STAFF L.T STAFF G.T STAIRCASEFIRE TRANSIT LOBBY STORE TOGROUND FLOOR STAFF CORRIDOR(RESTRICTEDACCESS) AHU SERVICE CORRIDOR AHU STORE ROOM RETAILSHOP GENTS TOILET LADIES TOILET GENTS TOILET LADIES TOILET INFORMATION DESK STAFF GENTS TOILET STAFF LADIES TOILET AIRLINE OFFICE AIRLINE OFFICE AIRLINE OFFICE AIRLINE OFFICE AIRLINE OFFICE AIRLINE OFFICE AIRLINE OFFICE AIRLINE OFFICE BAGGAGE MONITORING ROOM BAGGAGE MONITORING ROOM IDENTITY CHECK FOOD KIOSK
ALLANACOLLEGEOFARCHITECTURE KARANANTHONY FIYB-ARCH
N
AIRPORTINTHEHIMALAYAS:DOMESTICTERMINALATGAUCHAR,UTTARAKHAND
LOADING/UNLOADINGAREA
TODEPARTURELEVEL
FLOORPLANS
FIRSTFLOORDEPARTURELEVELPLAN (sc1:250)
GROUNDFLOORARRIVALLEVELPLAN (sc1:250) AIRPORTINTHEHIMALAYAS:DOMESTICTERMINALATGAUCHAR,UTTARAKHAND
TAXILANE(3M) GENERALCARLANE(3M) ARRIVALCONCOURSE, VISITORWAITINGAREA MANAGERCABIN WORKSTATIONAREA AAIWORKSTATIONAREA AAIMANAGERCABIN CONFERENCE ROOM TRANSIT LOBBY BAGGAGE CLAIMAREA BAGGAGE HANDLING AREA BAGGAGE HANDLING AREA BAGGAGE HANDLING AREA STAFFCANTEEN BRIEFING ROOM APRON CONTROL ROOM STORE ROOM OFFICE SERVICE LOBBY PASSENGEREXIT AHUROOM DISPATCHCORRIDOR STAFFL.T STAFFG.T HERITAGEGALLERY ARRIVALHALL AHU AHU PAROOM STORE ROOM STORE ROOM KITCHEN KITCHEN VIPLOUNGE PAOFFICE OFFICE OFFICE OFFICE OFFICE STORE ROOM LOST&FOUND DEPARTMENT BANKING FACILITY AHUROOM SERVERROOM BMSROOM BACKUP ROOM ELECTRICAL ROOM FIRE CONTOL ROOM DGROOM TAXIBOOKING KIOSK MEDICAL EMERGENCY ROOM GENTS TOILET LADIES TOILET STAFF GENTS TOILET STAFF LADIES TOILET VISITORS LADIES TOILET VISITORS GENTS TOILET FOOD KIOSK FOOD KIOSK TODEPARTURELEVEL STORAGE ALLANACOLLEGEOFARCHITECTURE KARANANTHONY FIYB-ARCH FLOORPLANS N
LOADING/UNLOADINGAREA
SECTIONC,C'
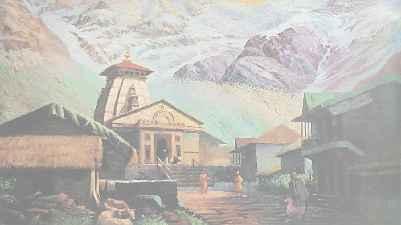

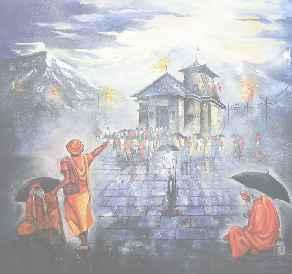











LONGTERMPARKING TAXILANE(3M) GENERALCARLANE(3M) CHECK TROLLEYSTORAGE KITCHEN, GATE CHECKHALL LOUNGE PRAYER RESTAURANT TICKETING STAFF STAIRCASE STORE GROUND SERVICE CORRIDOR INFORMATION STAFF AIRLINE AIRLINE BAGGAGE MONITORING BAGGAGE MONITORING TODEPARTURELEVEL BAGGAGEHANDLINGAREA BAGGAGECLAIMAREA ARRIVALHALL VIPLOUNGE KITCHEN KITCHEN DISPATCH ENTRANCE OFFICE OFFICE OFFICE BAGGAGEHANDLINGAREA PLINTHLEVEL +0.3M FIRSTFLOORLEVEL +4.8M COLUMNHEADLEVEL +8.3M RIDGELEVEL +16.8M VALLEYLEVEL +11.06M GROUNDLEVEL 0.0M DEPARTUREHALL CHECKINHALL CHECKINHALL AAIWORKSHATIONAREA LOBBY OFFICE TAXIBOOKING COUNTER BANKING FACILITY AIRLINE OFFICE AIRLINE OFFICE BUSSDROPOFF ARRIVALHALL HERITAGEGALLERY ARRIVALCONCOURSE PICKUP PLINTHLEVEL +0.3M FIRSTFLOORLEVEL +4.8M COLUMNHEADLEVEL +8.3M RIDGELEVEL +16.8M VALLEYLEVEL +11.06M GROUNDLEVEL 0.0M DROPOFF CHECKINHALL SECURITYCHECK HALL DEPARTUREHALL ALLANACOLLEGEOFARCHITECTURE KARANANTHONY FIYB-ARCH SECTIONS
SECTIONA,A' SECTIONB,B'
KEYPLAN A A' B B' C' C' AIRPORTINTHEHIMALAYAS:DOMESTICTERMINALATGAUCHAR,UTTARAKHAND
ELEVATIONS,CIRCULATIONDIAGRAMS


CIRCULATIONDIAGRAM1STFLOOR
AIRSIDEELEVATION

CIRCULATIONDIAGRAMGROUNDFLOOR
PASSENGERCIRCULATION
STAFFCIRCULATION
LANDSIDEELEVATION

SIDEELEVATION

KARANANTHONY FIYB-ARCH
ALLANACOLLEGEOFARCHITECTURE
AIRPORTINTHEHIMALAYAS:DOMESTICTERMINALATGAUCHAR,UTTARAKHAND
POSTTENSIONEDWAFFLESLAB

DETAILATFIRSTFLOOR
STRUCTURALPLAN
















GUTTER SKYLIGHT RIDGE TOWARDS DOWN-TAKE PIPE SPACEFRAME 1200x1200 RCCCOLUMN 200mmDIAMS PIPESECTION ARRIVALHALL DEPARTURE LOUNGE 1200x1200RCCCOLUMN 200mmDIAMSPIPESECTION SPACEFRAME INSULATIONMEMBER 150x75x10mmMSISECTIONPURLIN 150x75x10mmMSISECTIONPURLIN 15mmTHKGYPSUMFALSECEILING RCCPOSTTENSIONEDWAFFLESLAB PINJOINT 15mmWOODPLASTICCOMPOSITE FALSECEILING RCCCOLUMN ANCHORBOLT 15mmTHKBASEPLATE ANCHORBOLT 200mmDIAMSPIPE SECTION 15mmTHKGUSSETPLATE 200mmDIAMS PIPESECTION SEATFITTING NODE 200mmDIAMSPIPE SECTION ANCHORBOLTANDNUT ALLANACOLLEGEOFARCHITECTURE KARANANTHONY FIYB-ARCH
ROOFPLAN
STRUCTURE&MATERIALS
SECTION SPACEFRAMENODEDETAIL ROOFINSULATIONDETAIL VIEWOFSTRUCTURALSYSTEM
PINJOINTATCOLUMNHEAD SPACEFRAME MATERIALS ALUMINIUMSHEETROOFING -WOODENFINISH ADVANTAGES:
Corrosion-resistant
Lightweight
Malleable
Easyinstallation
Suitableforcoldclimates POLYCARBONATESHEET FORSKYLIGHT 4LAYERGLASSWOOL INSULATIONFORROOFING 200MMDIAMSPIPESECTION USEDFORTREECOLUMN COLUMN&PIPESECTIONJOINERYPIPESECTION&NODEJOINERY
REFERENCEIMAGES
·
·
·
·
·
SPACEFRAME 1200x1200RCC COLUMN 200mmDIA MSPIPESECTION 1200x1200 RCCCOLUMN 200mmDIA MSPIPE SECTION SPACEFRAME AIRPORTINTHEHIMALAYAS:DOMESTICTERMINALATGAUCHAR,UTTARAKHAND
CURTAINWALLDETAILS,PARKINGSTRUCTURE

100x400x10ALUMINIUMBOXSECTION
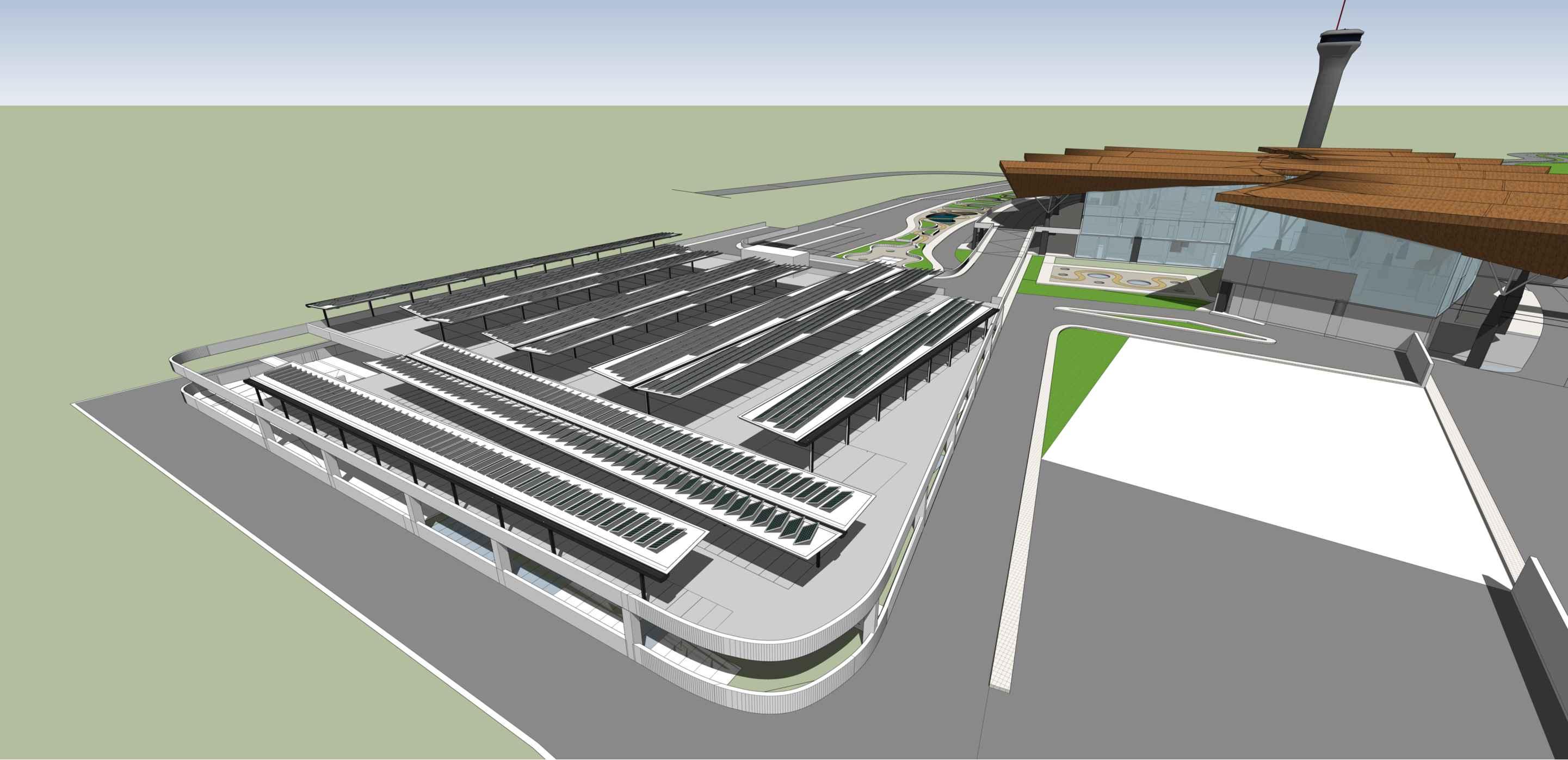
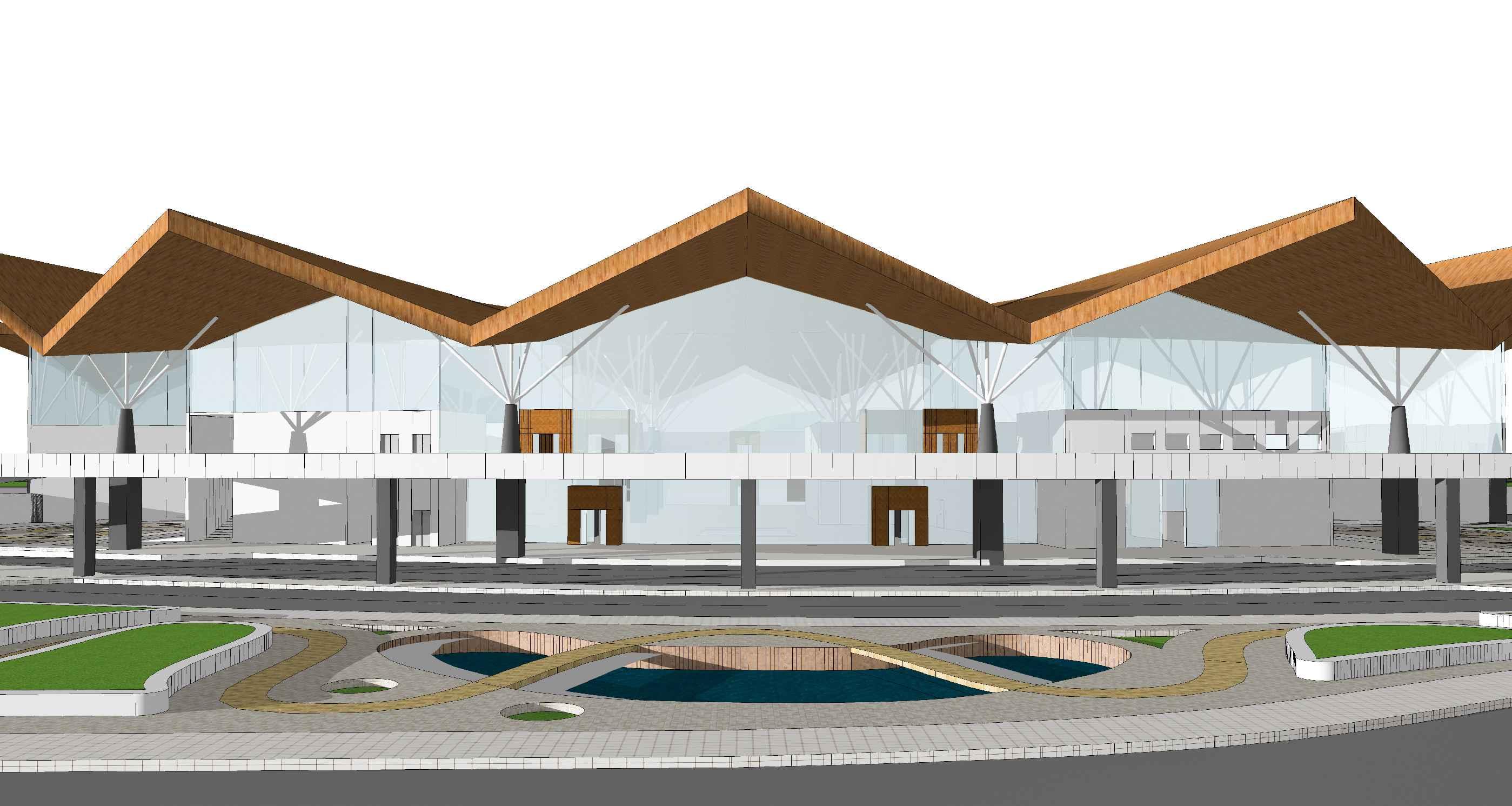
80x50x5S.SANGLESECTION
PARKINGREQUIREMENTS
Asthesiteisinatourismdestination,majorityofthe passengersaretourists.Hence,theparkingrequirementfor taxiandtourvehicleswillbemorethanthatofgeneral parking.
10mmTHKDOUBLELAYERTEMPERED GLASSFIN
10mmTHKDOUBLELAYERTEMPERED GLASSFIN
1.5mmTHKPVBADHESIVE
NYLONWASHER
SPIDERCONNECTINGBOLT
4WAYSTAINLESSSTEELSPIDER GLASSFITTING
RCCPOSTTENSIONEDWAFFLESLAB

Totalnoofpassengers=800(arrival+departure) 400arrival-100%parkingrequirement. 400departure-40%parkingrequirement. 1visitor/passenger=560visitors. Additional20%fordelayedflights=672visitors. Asperreferencestudy,80%willtravelbycar,15%bybus and5%bybike. Hence, Noofcars=538people.Avg4/car=140cars Noofbuses=100people.50seater=2busses Noofbikes=40people.=4bikes
STAINLESSSTEELSPIDERFITTING
STRUCTURESILICONSEALANT

STAFFPARKING: Considering200members. Wecanassumethat40%willtravelbycar,35%bybus and25%bybike. Hence, Noofcars=80people,Avg2/car=40cars
Noofbuses=70people,40seater=2buses Noofbikes=50people,1/bike=50bikes
10mmTHKDOUBLELAYERINSULATING TEMPEREDGLASS
75mmSCREED
150mmTHKRCCSLAB
STAINLESSSTEELGLASSFINSPLINT 80x50x5S.SANGLESECTION
10mmTHKDOUBLELAYERTEMPERED GLASSFIN
4WAYSTAINLESSSTEELSPIDER GLASSFITTING
10mmTHKDOUBLELAYERINSULATING TEMPEREDGLASS
VOIDINFLOORING
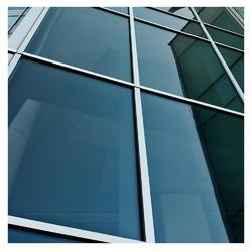
TAXILANE(3M) GENERALCARLANE(3M) CHECKHALL TROLLEY CHECKHALL BABIES MEDICAL RESTAURANT TICKETINGHALL SERVICE CORRIDOR MONITORING MONITORING CURTAINWALL CLADDING NH7BADRINATHHIGHWAY 770 NH7-BADRINATHHIGHWAY
IN OUT
BACKERROD SPIDERROUTEL 10mmTHKDOUBLELAYERINSULATING TEMPEREDGLASS 2mmTHKNYLONGASKET RUBBERSPACER 10mmTHKDOUBLELAYERINSULATING TEMPEREDGLASS FINCONNECTINGBOLT GLASSFINSPLINT 10mmTHKDOUBLELAYER TEMPEREDGLASSFINS STAINLESSSTEELROUTEL STRUCTURALSILICONWITHBACKER ROD STAINLESSSTEELSPIDERFIN 250mm10mmSTAINLESS STEELBASEPLATE WELDEDJOINT CONNECTINGOTICPLACODE OTICPLACODECONNECTING BOLT CONCRETEBEAM 75mmSCREED 10mmCERAMICTILE 40x40x3S.SANGLESECTIONTO SUPPORTTILES 10mmTHKS.SPLATEWELDEDTOANGLE SECTION 10mmTHKDOUBLELAYERINSULATING TEMPEREDGLASS SPIDERROUTEL 1WAYSTAINLESSSTEELSPIDERFITTING 80505S.SANGLESECTION CONNECTINGBOLT STRUCTURALSILICONWITHBACKERROD 10mmTHKS.SBASEPLATE 10mmTHKDOUBLELAYERTEMPERED GLASSFINS 75mmSCREED 10mmCERAMICTILE 150mmTHKRCCSLAB FROMDEPARTURELEVEL STAFFPARKING TAXI,TOURCAR PARKING TAXI,TOURCAR PARKING LONGTERMPARKING FROMDEPARTURELEVEL ALLANACOLLEGEOFARCHITECTURE KARANANTHONY FIYB-ARCH
PLANAT'A' SECTION MATERIALS KEYPLAN KEYPLAN A B C D DETAILAT'B' DETAILAT'D' DETAILAT'C' ALUMINIUMCOMPOSITESHEETSTONEFINISH BLUETINTED,SEMICLEARTEMPERED GLASSPANELFORGLAZING GROUNDFLOORPLAN FIRSTFLOORPLAN SECTION
AIRPORTINTHEHIMALAYAS:DOMESTICTERMINALATGAUCHAR,UTTARAKHAND
SERVICES-WATERSUPPLY&DRAINAGE
WATERREQUIREMENTS
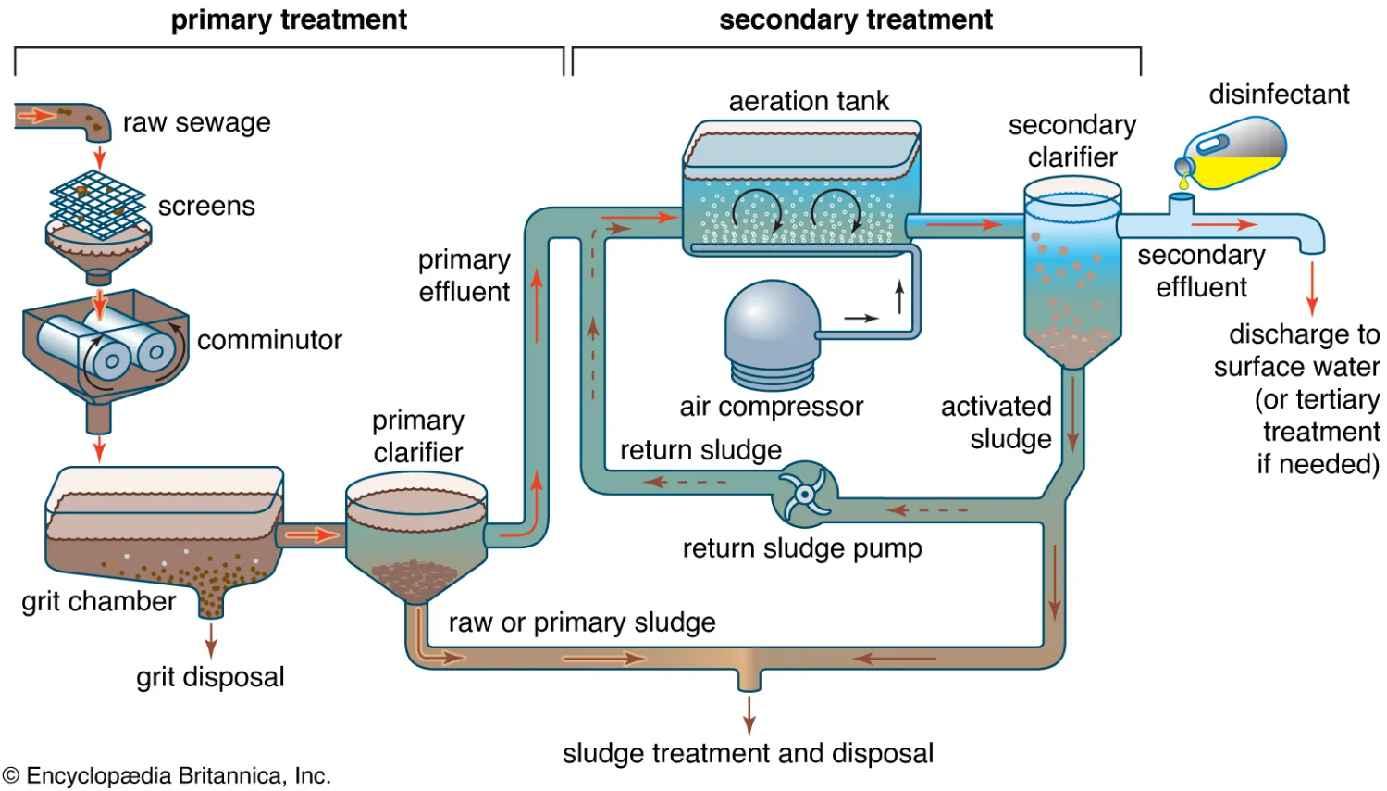
ForOHWT
· Totalpassengersperday=800x10hours=8000
· Staff=200
· Additionalvisitorsinaday=10x400=4000
· Hence,totalnumberofpeople=12200
· Considering70litres/head(NBC)(40litredomesticand 30litreflushing)
· TotalvolumeofOHT=70x12200=875,000Ls
· i.e8,75m3 .
ForUGWT
· TotalvolumeofUGWT=1.5x875=1,312.5m3
· Additional10%firefighting=1,443.75cubicmeters.
STP
· VolumeofSTP=80%ofvolumeofOHT(8,75m3)
· HencerequiredvolumeofSTP=700m3
REFERENCEIMAGES
TERMINALGROUNDFLOORPLAN
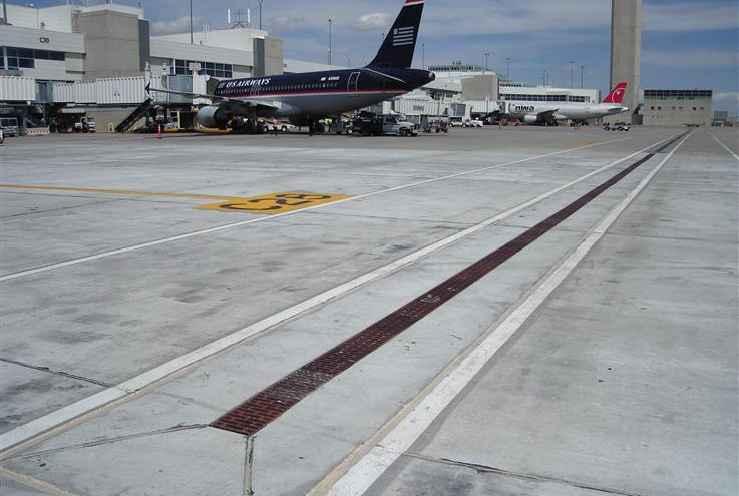

LEGEND
MAINWATERSUPPLYLINE
UGWT
OHWT
UGFIRETANK
FROMUGWTTOOHWT
DRAINAGELINE
INSPECTIONCHAMBER
SEWAGETREATMENTPLANT
DOWNTAKEPIPE
INLET
SLOPE
APRONDRAINAGECHANNEL
STORMWATERLINE
WASTEWATERTANKSTORAGE
WATERFROMWWT
WATERBODY
12 RUNWAY1660Mx30M 30 NH7BADRINATHHIGHWAY 8MWIDEROAD UNLOADING FUELSTATION DEPARTURE 810 810 815 817.5 812.5 805 807.5 GAUCHARTOWN SETTLEMENTS GAUCHARTOWN SETTLEMENTS DOWN UP UP 807.5 790 NH7LOADING/UNLOADINGAREA BUSSLANE(4.5M) AIRSIDESTAFF ENTRYRESTRICTED ACCESS BUSSPARKING 807.5 805 TAXILANE(3M) GENERALCARLANE(3M) ARRIVALCONCOURSE, VISITORWAITINGAREA MANAGERCABIN WORKSTATIONAREA AAIWORKSTATIONAREA MANAGERCABIN CONFERENCE ROOM BAGGAGEAREA BAGGAGE HANDLING AREA BAGGAGE HANDLING AREA BAGGAGE HANDLING AREA STAFFCANTEEN BRIEFING ROOM APRON CONTROL ROOM STORE ROOM OFFICE SERVICE LOBBY AHUROOM DISPATCHCORRIDOR STAFFL.T STAFFG.T HERITAGEGALLERY ARRIVALHALL AHU PAROOM STORE ROOM STORE ROOM KITCHEN KITCHEN LOUNGE PAOFFICE OFFICE OFFICE OFFICE OFFICE STORE ROOM LOSTFOUND DEPARTMENT BANKING FACILITY AHUROOM SERVERROOM ROOM BACKUP ROOM ELECTRICAL ROOM FIRE CONTOL ROOM ROOM TAXIBOOKING KIOSK MEDICAL EMERGENCY ROOM VISITORS LADIES TOILET VISITORS GENTS TOILET FOOD KIOSK
STORAGE ATC MAINTENANCE HANGAR ALLANACOLLEGEOFARCHITECTURE KARANANTHONY FIYB-ARCH
TODEPARTURELEVEL
SITEPLAN
DRAINAGESYSTEMNEAR RUNWAYSANDTAXIWAYS
DRAINAGECHANNELNEARAPRON
SEWAGETREATMENTPROCESS
AIRPORTINTHEHIMALAYAS:DOMESTICTERMINALATGAUCHAR,UTTARAKHAND
TAXILANE(3M) GENERALCARLANE(3M)

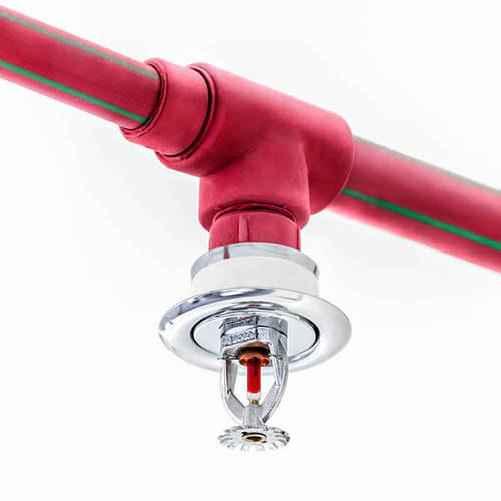
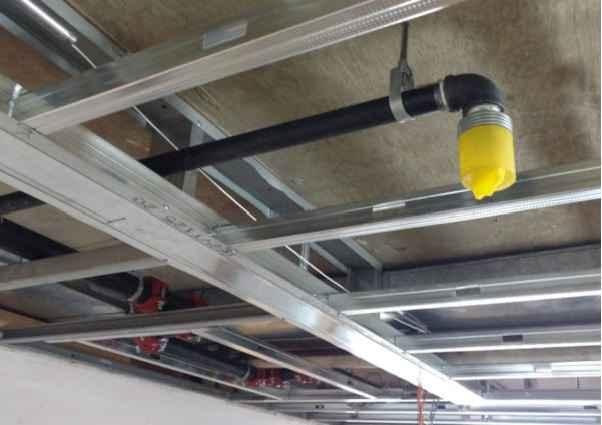

TODEPARTURELEVEL
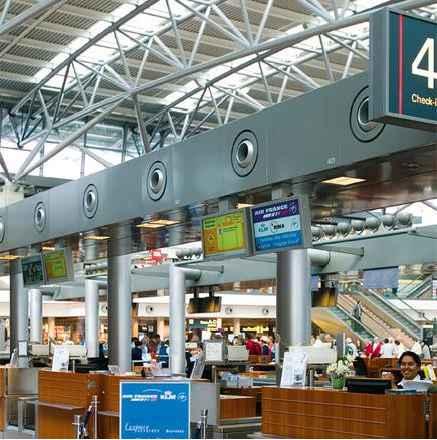

FIRSTFLOORFIREFIGHTINGLAYOUT
GROUNDFLOORFIREFIGHTINGLAYOUT
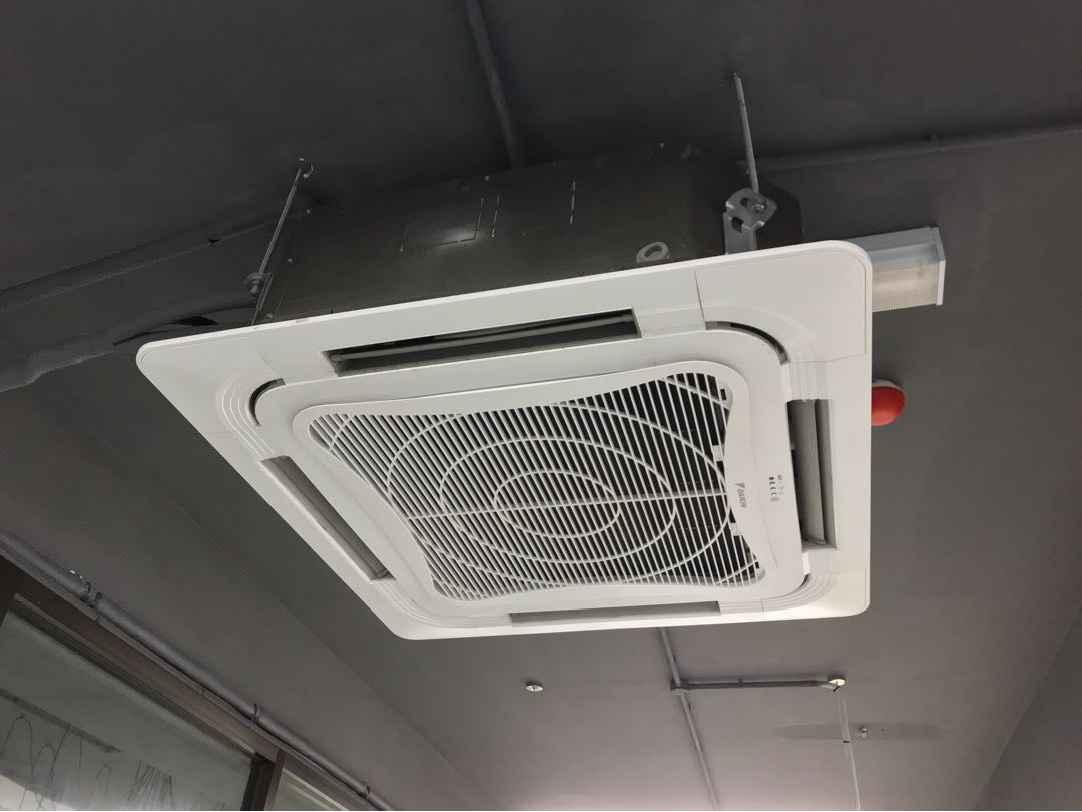
GENERALCARLANE(3M) ARRIVALCONCOURSE, VISITORWAITINGAREA MANAGERCABIN WORKSTATIONAREA AAIWORKSTATIONAREA AAIMANAGERCABIN CONFERENCE ROOM BAGGAGE CLAIM BAGGAGE HANDLING AREA BAGGAGE HANDLING BAGGAGE HANDLING AREA STAFFCANTEEN BRIEFING ROOM APRON CONTROL ROOM STORE ROOM OFFICE SERVICE LOBBY AHUROOM DISPATCHCORRIDOR STAFFL.T STAFF HERITAGEGALLERY ARRIVALHALL AHU AHU ROOM STORE ROOM STORE ROOM KITCHEN KITCHEN VIPLOUNGE OFFICE OFFICE OFFICE OFFICE OFFICE STORE ROOM LOSTFOUND DEPARTMENT BANKING FACILITY AHUROOM SERVERROOM BMSROOM BACKUP ROOM ELECTRICAL ROOM FIRE CONTOL ROOM DGROOM TAXIBOOKING KIOSK MEDICAL EMERGENCY ROOM GENTS TOILET LADIES TOILET VISITORS LADIES TOILET VISITORS GENTS TOILET KIOSK
TODEPARTURELEVEL
TAXILANE(3M) GENERALCARLANE(3M) DEPARTURECONCOURSE BANKING KIOSK CHECKINHALL TROLLEYSTORAGE TOGROUND FLOOR SECURITYCHECKHALL CAFE KITCHEN,BAR AHUROOM SERVICE LOBBY GATE GATE GATE GATE DEPARTURELOUNGEAREA CHECKINHALL RETAILSHOP VIPLOUNGE SELFCHECK KIOSK CAFE BABIES ROOM AHUROOM RETAILSHOP RETAILSHOP RETAILSHOP MEDICALROOM PRAYER ROOM IDENTITY CHECK STORE ROOM KITCHEN, BAR RESTAURANT TICKETINGHALL STAFF L.T STAFF G.T STAIRCASE TRANSIT LOBBY STORE TOGROUND FLOOR SERVICE CORRIDOR AHU STORE ROOM RETAILSHOP TOILET LADIES TOILET INFORMATION DESK STAFF GENTS TOILET STAFF LADIES TOILET AIRLINE OFFICE AIRLINE OFFICE AIRLINE OFFICE AIRLINE OFFICE AIRLINE OFFICE AIRLINE OFFICE AIRLINE OFFICE AIRLINE OFFICE BAGGAGE MONITORING ROOM BAGGAGE MONITORING ROOM IDENTITY CHECK FOOD KIOSK TODEPARTURELEVEL
DEPARTURECONCOURSE BANKING KIOSK INFORMATION CHECKINHALL TROLLEYSTORAGE TOGROUND FLOOR SECURITYCHECK HALL CAFE KITCHEN,BAR AHUROOM SERVICE LOBBY GATE GATE GATE GATE DEPARTURELOUNGEAREA CHECKINHALL SECURITYROOM RETAILSHOP VIPLOUNGE CORRIDOR SELFCHECK KIOSK CAFE BABIES ROOM AHUROOM RETAILSHOP RETAILSHOP RETAILSHOP MEDICALROOM PRAYER ROOM IDENTITY CHECK STORE ROOM KITCHEN, BAR RESTAURANT TICKETINGHALL STAFF L.T STAFF G.T STAIRCASEFIRE LOBBY STORE FLOORGROUND SERVICE CORRIDOR AHU STORE ROOM RETAILSHOP GENTS LADIES INFORMATION DESK STAFF LADIES TOILET AIRLINE OFFICE AIRLINE OFFICE AIRLINE OFFICE AIRLINE OFFICE AIRLINE OFFICE AIRLINE OFFICE AIRLINE OFFICE AIRLINE OFFICE BAGGAGE MONITORING ROOM BAGGAGE MONITORING ROOM IDENTITY CHECK FOOD KIOSK STAFF GENTS TOILET ARRIVALCONCOURSE, VISITORWAITINGAREA MANAGERCABIN WORKSTATIONAREA WORKSTATIONAREA MANAGERCABIN CONFERENCE ROOM TRANSIT BAGGAGE CLAIMAREA BAGGAGE HANDLING AREA BAGGAGE HANDLING AREA BAGGAGE HANDLING AREA STAFFCANTEEN BRIEFING ROOM APRON CONTROL ROOM STORE ROOM OFFICE SERVICE LOBBY PASSENGEREXIT AHUROOM DISPATCHCORRIDOR STAFFL.T STAFFG.T HERITAGEGALLERY ARRIVALHALL AHU PAROOM STORE ROOM STORE ROOM KITCHEN KITCHEN VIPLOUNGE PAOFFICE OFFICE OFFICE OFFICE OFFICE STORE ROOM LOSTFOUND DEPARTMENT BANKING FACILITY AHUROOM SERVERROOM BMSROOM BACKUP ROOM ELECTRICAL ROOM FIRE CONTOL ROOM DGROOM TAXIBOOKING KIOSK MEDICAL EMERGENCY ROOM VISITORS LADIES TOILET VISITORS GENTS TOILET FOOD KIOSK TODEPARTURELEVEL ALLANACOLLEGEOFARCHITECTURE KARANANTHONY FIYB-ARCH GROUNDFLOORHVACLAYOUT SERVICES-HVAC,FIREFIGHTING FIRSTFLOORHVACLAYOUT FIREFIGHTINGLAYOUT LEGEND AHUROOM SUPPLYDUCT RETURNDUCT CEILINGMOUNTEDCASSETTE JETDIFFUSEROUTLET SUPPLYDUCTBELOWSLAB RETURNDUCTBELOWSLAB SUPPLYDUCT PASSING OVERRETAIL SHOPS RETURNDUCT PASSING BELOWROOF REFERENCEIMAGES FREESTANDINGDIFFUSER CEILINGMOUNTEDCASSETTE FREESTANDING DIFFUSER JETDIFFUSEROUTLET HVACLAYOUT
LEGEND PIPELINEPASSINGTHROUGHCEILING PIPELINEPASSINGBELOWSLAB PIPELINEPASSINGATROOFLEVEL SPRINKLER FIREEXTINGUISHER FIREDUCT PUMPROOM REFERENCEIMAGES BRANCH AIRPORTINTHEHIMALAYAS:DOMESTICTERMINALATGAUCHAR,UTTARAKHAND
SUSTAINABILITY
LOAD DISTRIBUTION AND POWER REQUIREMENT




• Total power required for the proposed domestic terminal at Gauchar is 453KW
SOLAR PANELS ABOVE PARKING
• Between September to June, Gauchar receives a good amount of sunny days ie More than 8 hours/day
• The month with the most daily hours of sunshine is May with an average of 11 26 hours of sunshine
• The solar panels are placed on the roof of the parking structure



WHITE BASE IS PROVIDED AS IT HELPS IN ACHIEVING MAXIMUM REFLECTION OF SUNLIGHT
• TOTAL ENERGY CONSUMPTION OF SITE – 453KW
• ENERGY GENERATED THROUGH SOLAR PANELS – 271.15 KWp
ALLANA COLLEGE OF ARCHITECTURE
ANTHONY

KARAN
FI Y B-ARCH AIRPORT
THE
IN
HIMALAYAS: DOMESTIC TERMINAL AT GAUCHAR, UTTARAKHAND
KEY PLAN
VIEW OF SOLAR PANELS ABOVE PARKING
VIEW OF SOLAR PANELS ABOVE PARKING
• As Gauchar has an average rainfall of 459mm, a rainwater harvesting plant will help in storing water and providing it for landscape watering, toilet flushing etc.


FAUCETS AND FIXTURES

• To be provided within site


• The treated water will thus be used for plant watering .
• It reduces the consumption of water in toilets by atleast 50 %


DAYLIGHTING STRATEGIES

• Being in a hilly region at a high altitude, the need for maximum natural light is a must as it will provide warmth to the passengers within
• SKYLIGHTS provided on the roof allow natural light to enter into the building.


• Use of smart faucets in washroom areas will help in reduction in the amount of water consumed and will avoid unnecessary wastage of water

• Curtain walls with large glass panels are provided on the peripheral wall which allow maximum amount of daylight to enter the building
• This provides warmth to the interiors of the building which is required as it is a cold region
ALLANA COLLEGE OF ARCHITECTURE KARAN ANTHONY FI Y B-ARCH AIRPORT IN THE HIMALAYAS: DOMESTIC TERMINAL AT GAUCHAR, UTTARAKHAND RAINWATER HARVESTING 7 7 7 ID Credit 1 Innovation in Design Process 4 4 4 Various measures are taken in order to enhance users experience throught (4 points) ID Credit 2 Optimisation in Structural Design 1 1 1 Concrete and steel used as primary sturctural members (1 point) ID Credit 3 Waste Water Reuse, During Construction 1 1 1 Measures will be taken in order to reduce at least 10% of the potable water required for construction activities. (1 point) ID Credit 4 IGBC Accredited Professional 1 1 1 Measures will be taken to ensure that at least one principal participant of the project team shall be an IGBC Accredited Professional. (1 point) 76 GLOBAL LEADERSHIP TOTAL IGBC RATING Innovation and Development TOTAL IGBC CREDIT POINTS = 76 ––‘PLATINUM’ CERTIFICATION LEVEL (GLOBAL LEADERSHIP) SEWAGE TREATMENT PLANT
SUSTAINABILITY










KARAN
FI
B-ARCH
AERIAL VIEW DEPARTURE CONCOURSE ARRIVAL CONCOURSE TICKETING HALL ARRIVAL CONCOURSE
VIEWS - EXTERNAL ALLANA COLLEGE OF ARCHITECTURE
ANTHONY
Y
AIRPORT IN THE HIMALAYAS: DOMESTIC TERMINAL AT GAUCHAR, UTTARAKHAND
AERIAL VIEW
OUTDOOR FOOD COURT
OUTDOOR SEATING AREAS FOR VISITORS PARKING STRUCTURE
LANDSIDE VIEW OF TERMINAL
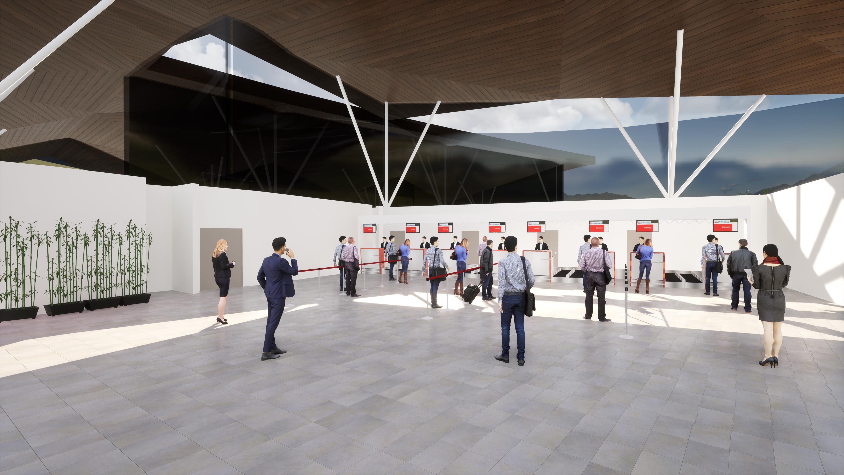
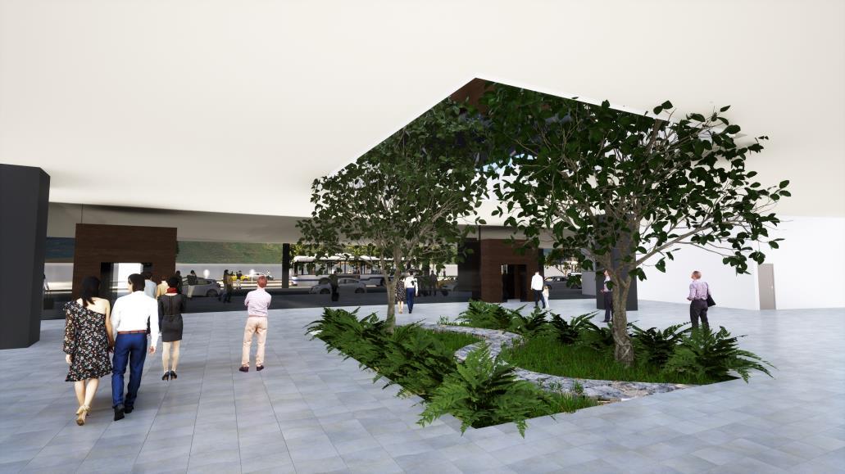
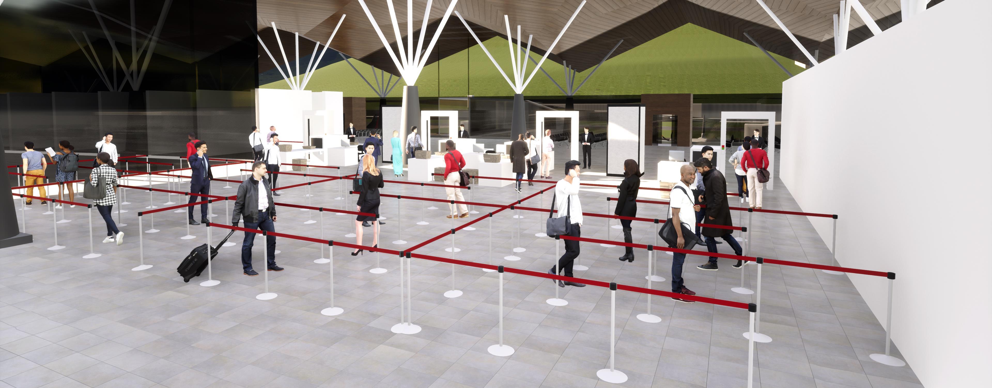
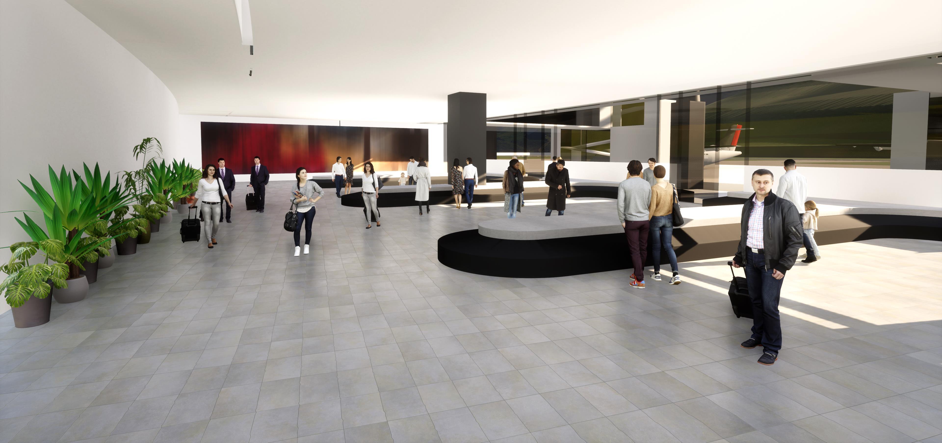
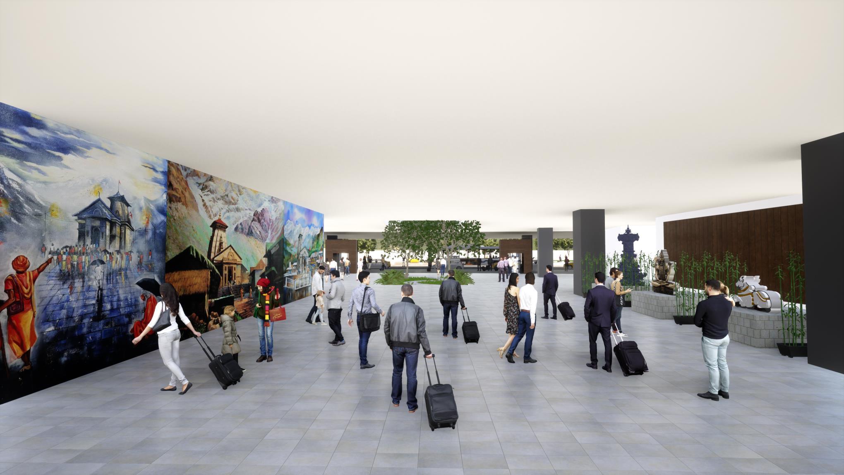
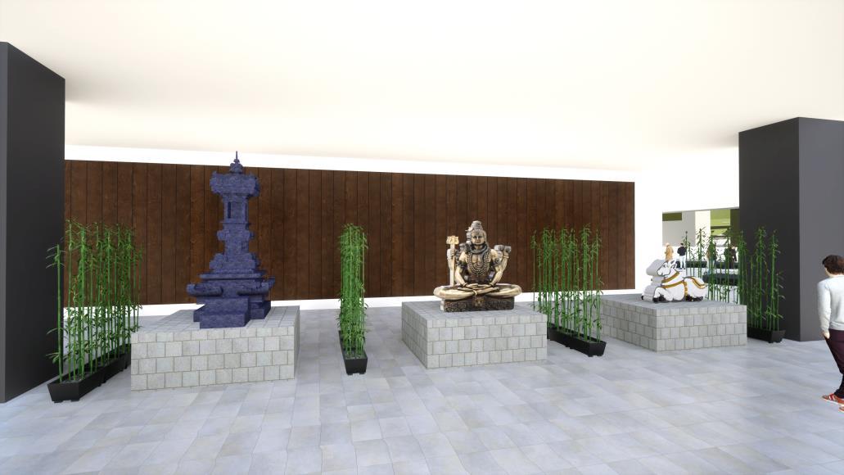
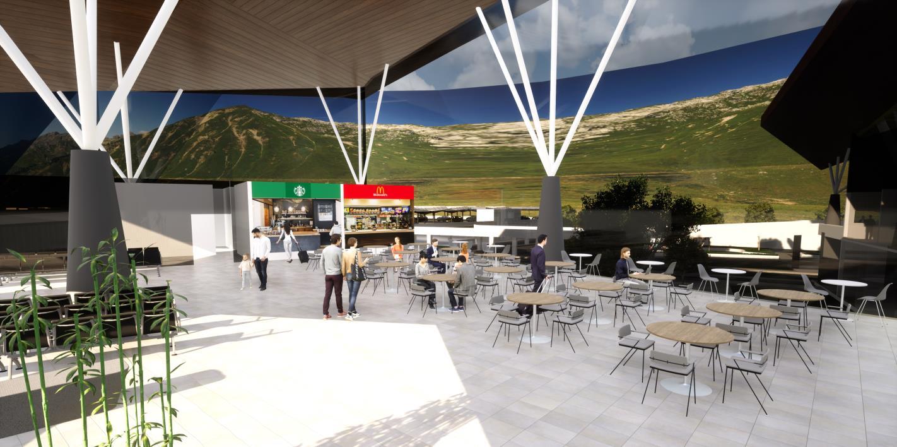
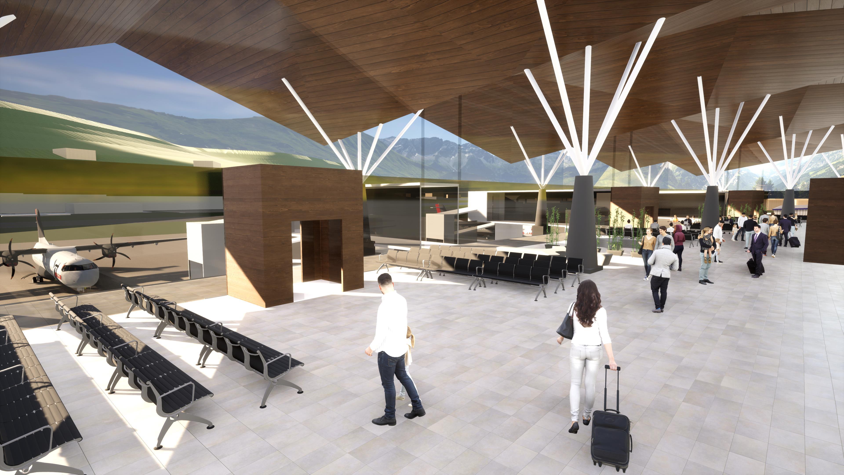
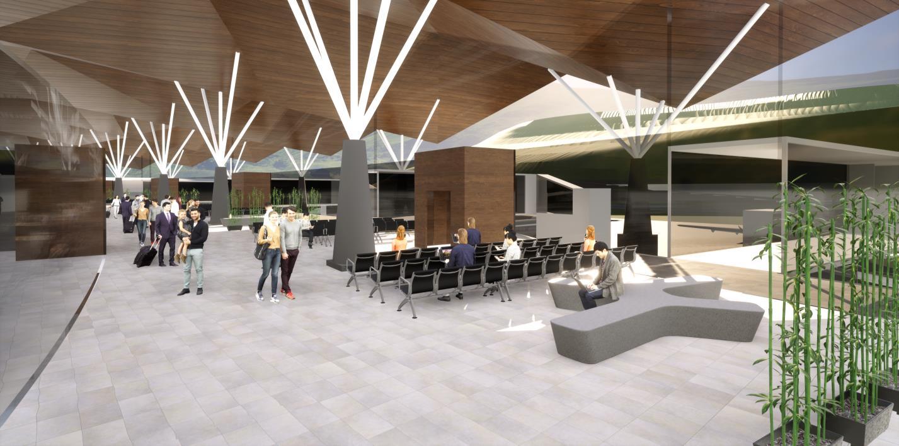
VIEWS - INTERNAL ALLANA COLLEGE OF ARCHITECTURE KARAN ANTHONY FI Y B-ARCH AIRPORT IN THE HIMALAYAS: DOMESTIC TERMINAL AT GAUCHAR, UTTARAKHAND
SEATING AREA
SECURITY CHECK HALL
DEPARTURE LOUNGE
CHECK IN HALL
BAGGAGE CLAIM AREA
INDOOR
FOOD COURT
HERITAGE GALLERY
FEATURES














 PHAPLU AIRPORT, NEPAL
PAKYONG AIRPORT, SIKKIM
PHAPLU AIRPORT, NEPAL
PAKYONG AIRPORT, SIKKIM





























 PAKYONG TOWN, EAST SIKKIM
PAKYONG TOWN, EAST SIKKIM









































































































































































































































































































































