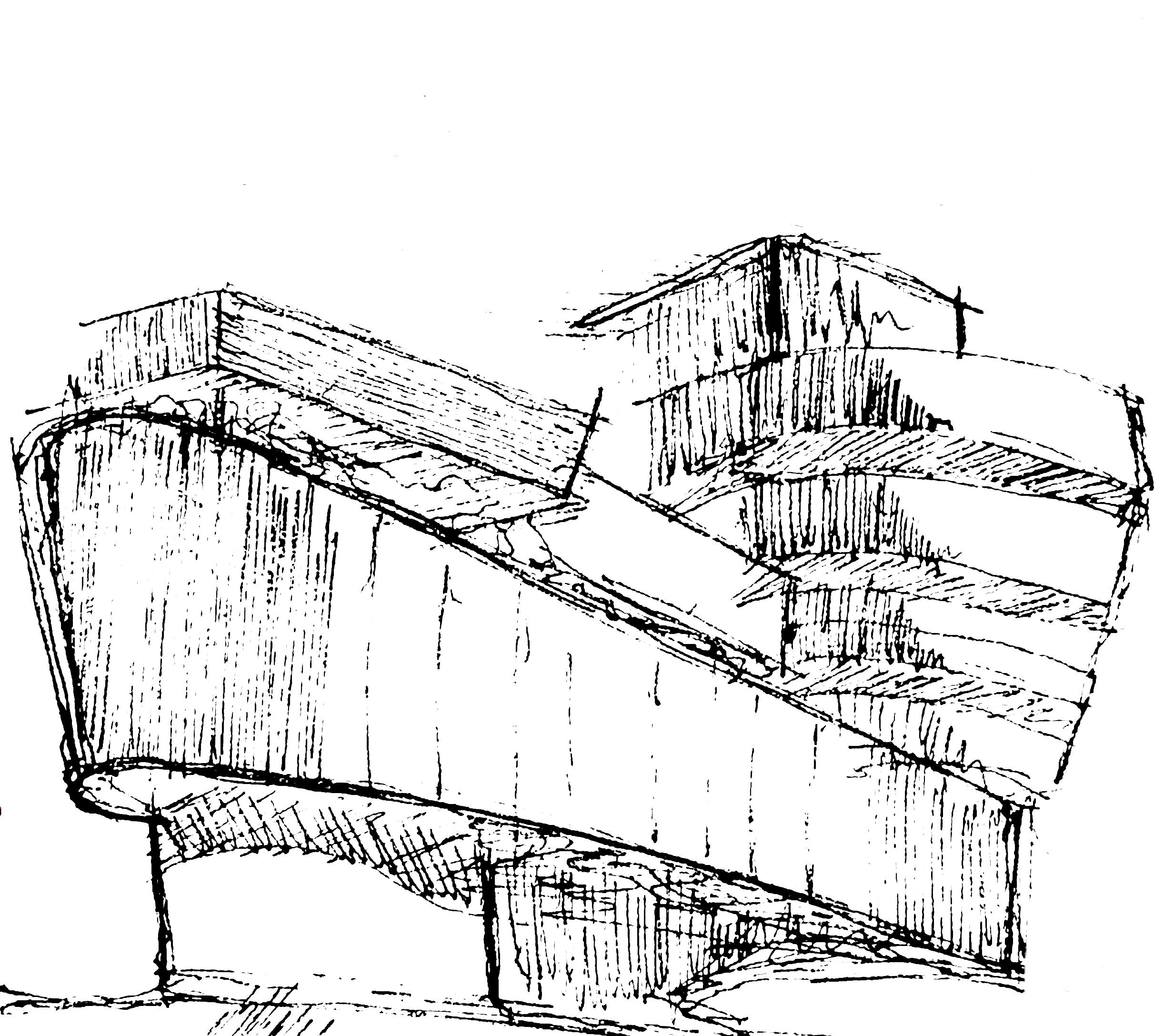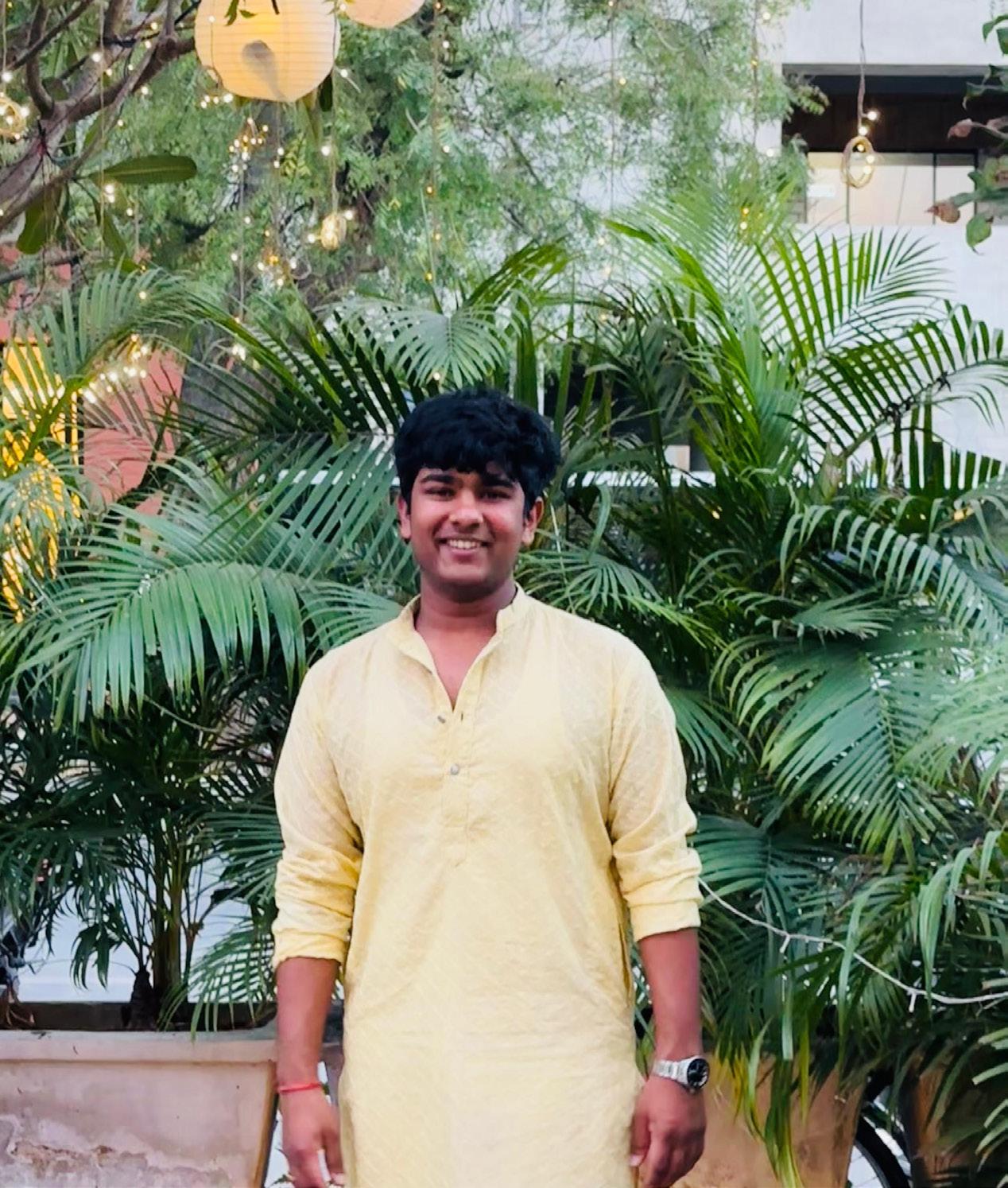PORTFOLIO

SELECTED WORKS I KARAN AGRAWAL




D.O.B - 07.01.2004
Address - Ravi Mansion , Khetrajpur , Sambalpur ,Odisha.
Phone - +919437051010
Email - karan.sbp04@gmail.com
Education
2022 - Present - Institute of Architecture and Planning , Nirma University
Ahmedabad , Gujarat.
2020 - 2022 - Delhi Public School, Bhilai , Chhattisgarh.
Languages Known
English Hindi Interests Badminton
Marathons
Travelling
2D Drafting - Autodesk Autocad
BIM - Autodesk Revit
3D Modelling - SketchUp
Rhinoceros
Rendering - Lumion
Twinmotion
D5 Render V-ray
Post Production - Adobe Photoshop
Adobe InDesign
Adobe Illustrator
Manual Skills - Drafting
Model Making
POP Modelling
Hands on experience
Competitions
January 2025 - Tiny House , Volume Zero
June 2024 - Tree House , Volume Zero
Related Study Programmes
July 2023 - Ahmedabad Pol House , Ahmedabad Measure Drawing
December 2023 - St. Sebastian Church , Fort Kochi , Kerala. Measure Drawing
July 2024 - Europe Exploratory

THE TREK-POD COMPETITION
6 - 11

STRATAHAUS INSTITUTION STUDIO 12 - 17

WORKING DRAWING ONGOING SEMESTER 18 - 25

TESSELLON MATERIAL STUDIO 26 - 29

LINEA HOUSING STUDIO 30 - 35

MISCELLANEOUS RELATED STUDY PROGRAM 36 - 39
Type - Competition
Material - Bamboo / Wood
Year - 2025
Team - Karan Agrawal , Vidhu Neve
The brief was to design a Tiny House for two individuals, ensuring a comfortable and functional living space. The design should be innovative, creative, and incorporate sustainable principles to enhance efficiency and environmental responsibility.

The Trek-Pod is a compact, sustainable, and easily assembled tiny house designed for trekkers. Elevated on stilts, it seamlessly adapts to diverse terrains—from rugged mountains to coastal cliffs and open plains. Built as a modular unit, it can be assembled within hours, providing a comfortable retreat for two individuals. Thoughtfully designed, it offers distinct spaces for working, cooking, dining, and resting.
Constructed from bamboo, wood, and thatch, the Trek-Pod boasts a minimal carbon footprint while ensuring durability and functionality. This particular Trek-Pod is crafted for two individuals , offering them a simple yet essential home that enhances safety, comfort, and adaptability throughout their adventures.

Stage 1 - A cuboidal mass.

Stage 3 - Dividing and staggering the blocks
Joinery and Module details


Stage 2 - Elevating the structure on stilts

Stage 4 - Chamfering the edges from the mass.




INSTITUTION STUDIO
Type - Institution
Site - Surat , Gujarat
Semester - IV
Year - 2024
Studio Brief
The studio brief calls for the design of an architecture archive and exhibition institution for the Council of Architecture, with the site located in Surat. The project will include various spaces such as a permanent exhibition hall, a temporary exhibition area, seminar rooms, and a cafeteria, creating a dynamic environment for showcasing and preserving architectural works.



The institute is designed around the interplay of mass and void, creating a hierarchy that guides movement and spatial experience. Transparent facades enhance openness and inclusivity, allowing visual continuity between exhibition areas and the surrounding environment.
The central open space acts as a buffer between built volumes, fostering interaction while ensuring natural ventilation and daylight. This spatial arrangement balances enclosure and openness, offering an immersive experience for visitors.
The design seamlessly integrates archival functions with exhibition spaces, encouraging engagement, knowledge exchange, and appreciation of architectural heritage within a dynamic and interactive environment that adapts to evolving curatorial needs.



Type - Institution
Semester - VI (ongoing)






1)
2)
3)
4)
5)


MATERIAL STUDIO
Type - Pavilion
Site - Ahmedabad , Gujarat
Semester - III
Year - 2023
The studio brief focused on designing a long-span pavilion, which later evolved into a vendor’s workshop. The design development process involved extensive material exploration, including spaghetti for its structural properties, particularly strength and load distribution. These material studies informed the spatial and structural strategies of the project, leading to an innovative approach in balancing transparency, durability, and adaptability within the built environment.

The diagrid steel pavilion embodies a synergy of structural efficiency, modularity, and aesthetic expression, utilizing steel’s high strength-to-weight ratio for a lightweight framework. The diagonal grid system eliminates the need for traditional columns, optimizing material use while enhancing stability against lateral forces. Its modular triangular design allows for easy assembly, scalability, and adaptability to diverse environments.. Prefabricated steel components ensure sustainability, recyclability, and reduced construction waste, reinforcing the pavilion’s role as an innovative, adaptable, and visually striking architectural solution.

Stage 1 - Initiating with a Triangular Module

Stage 3 - Introducing diagrid structural elements

Stage 5 - Refining the Pavilion’s Spatial Composition

Stage 2 - Expanding the Module into a Larger Triangular Form

Stage 4 - Repeating the Modules for a MultiLayered Structure

Stage 6 - Achieving a Complete Pavilion Form


Type - Housing
Site - Daman , India
Semester - V
Year - 2024
Studio Brief
The design proposal envisions a dynamic residential township on the outskirts of Daman, situated along the Arabian Sea. This development seeks to create a harmonious living environment that integrates coastal living with contemporary architectural principles.







Site - St. Sebastian Church , Fort Kochi , Kerala
Year - 2025








