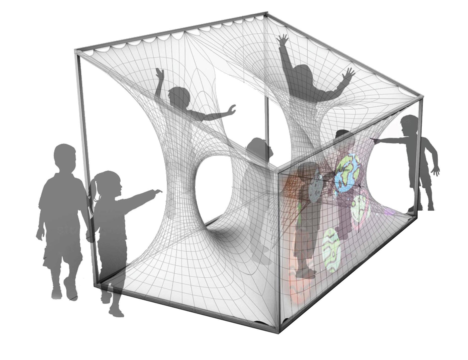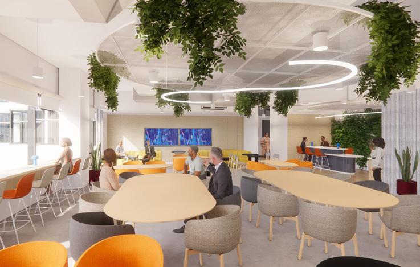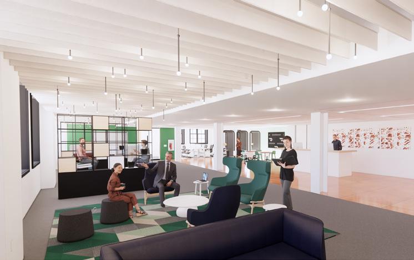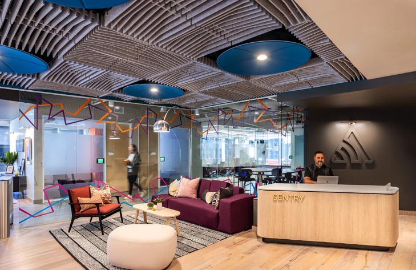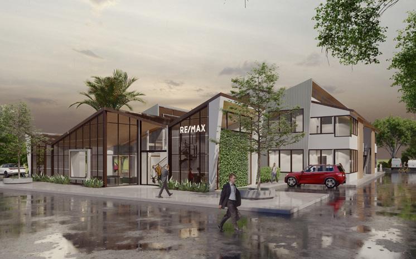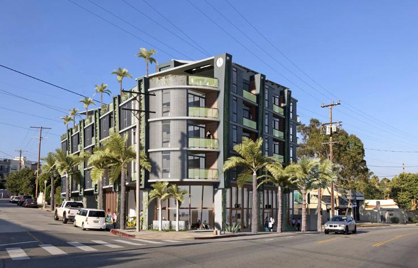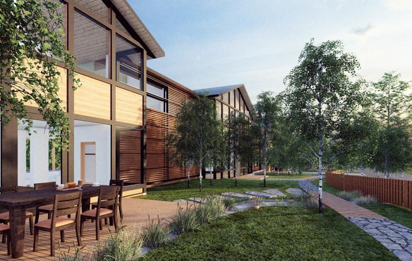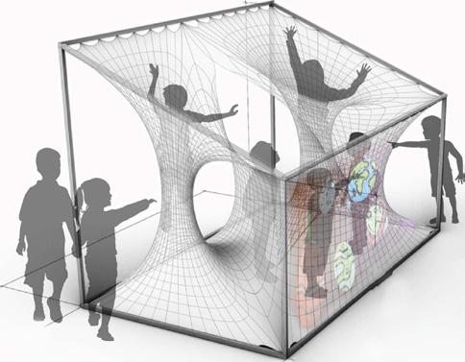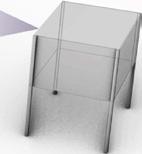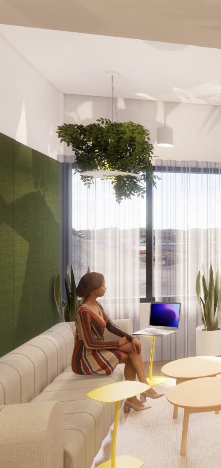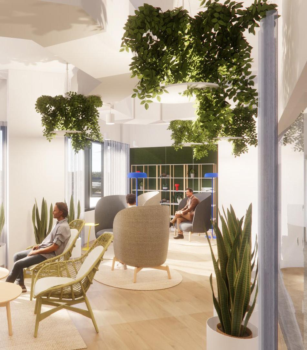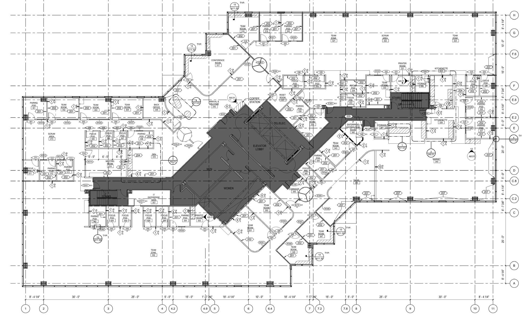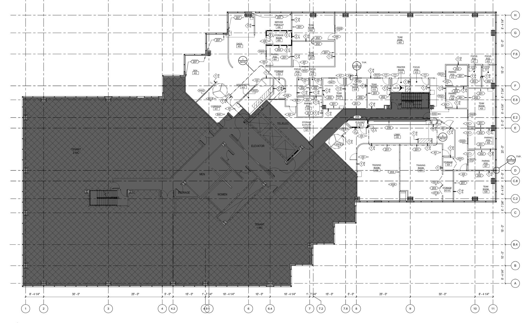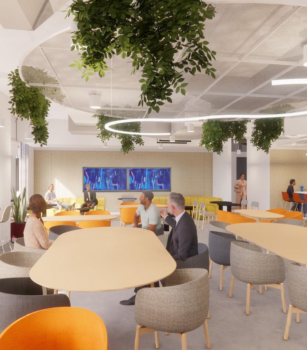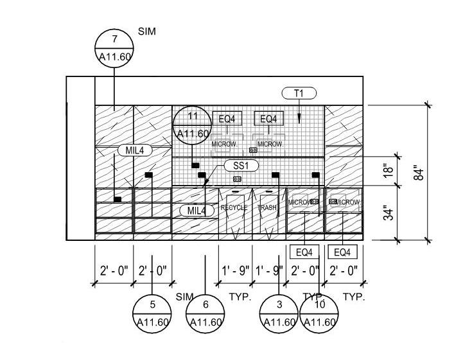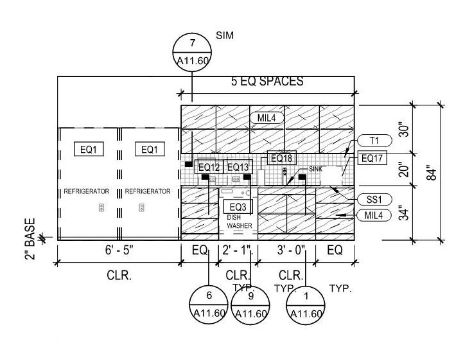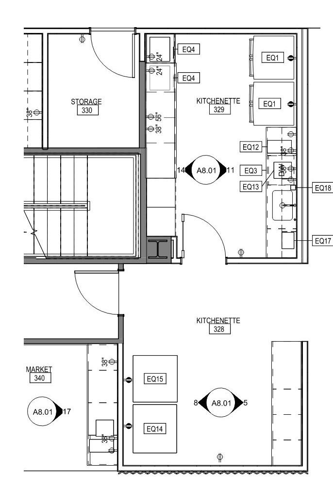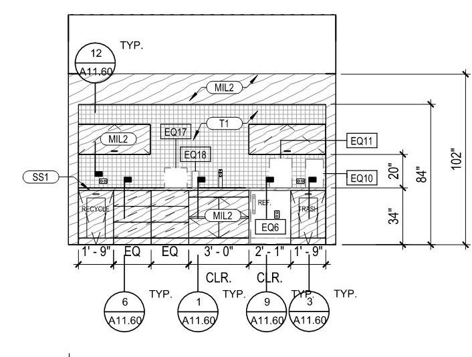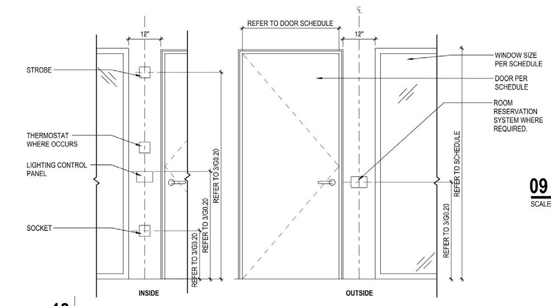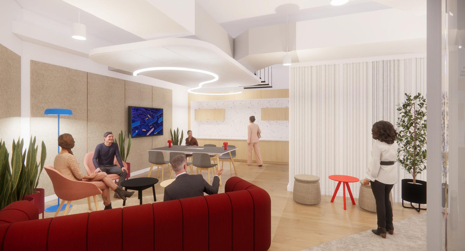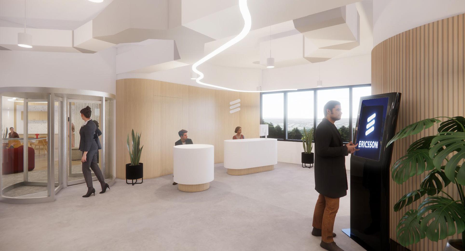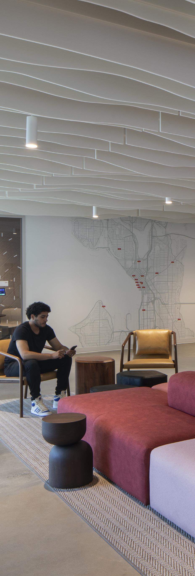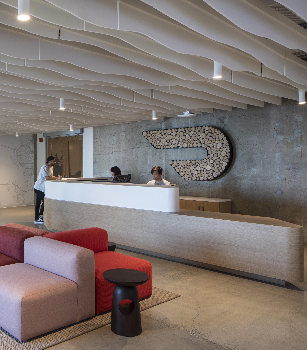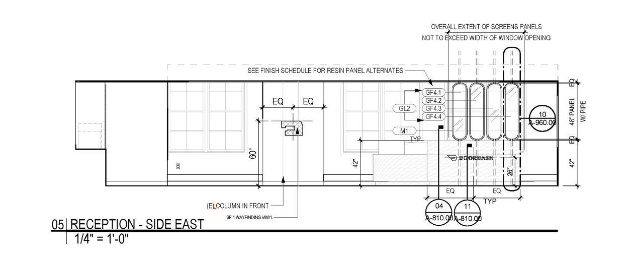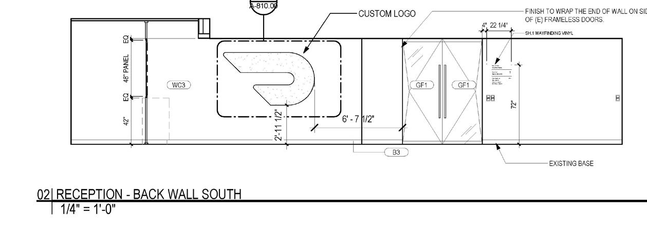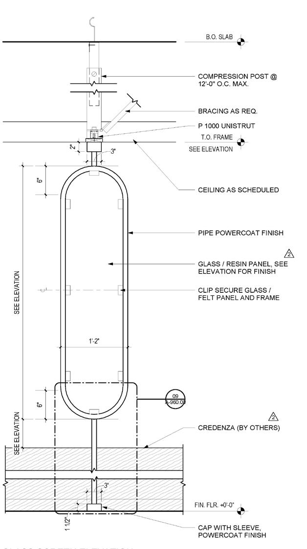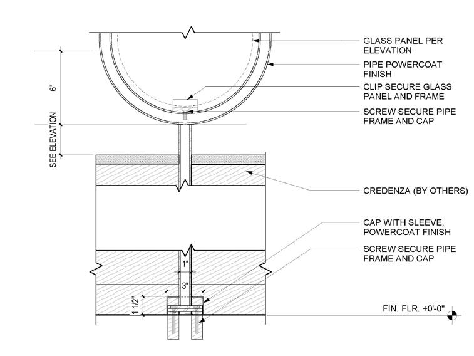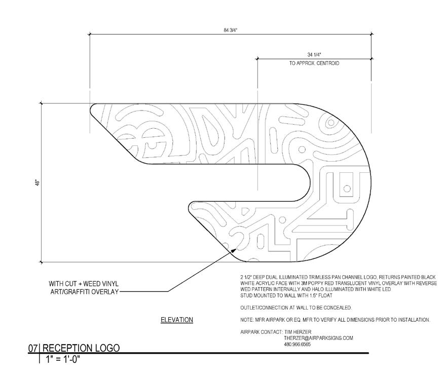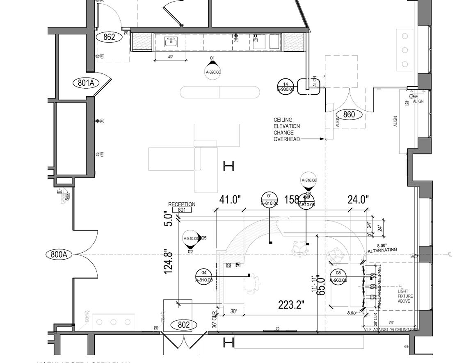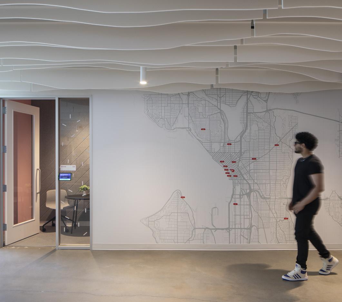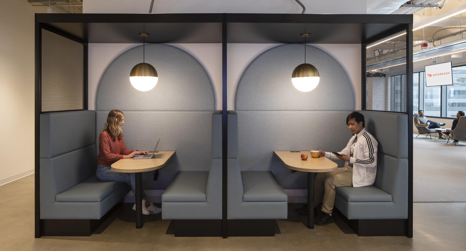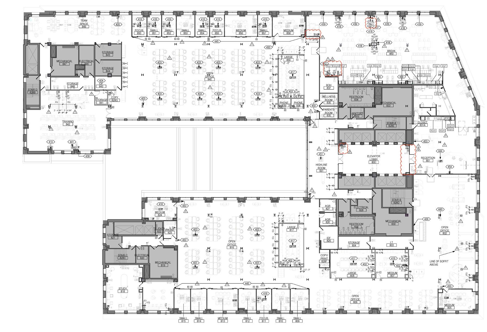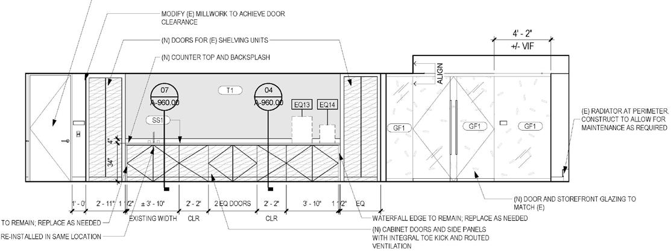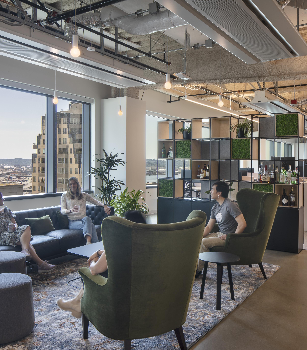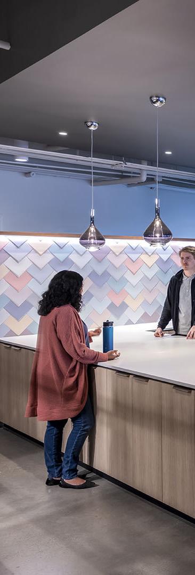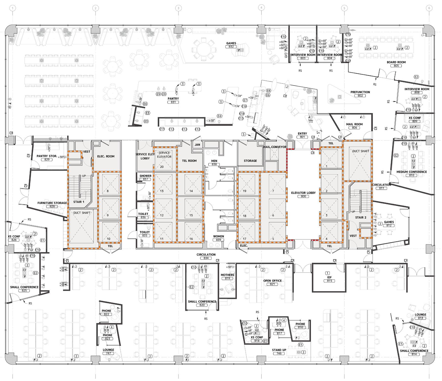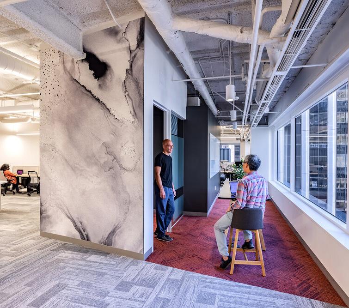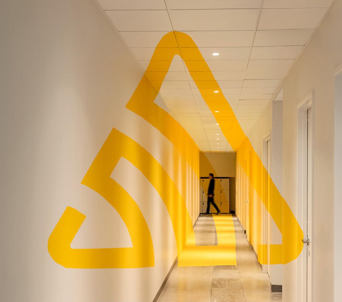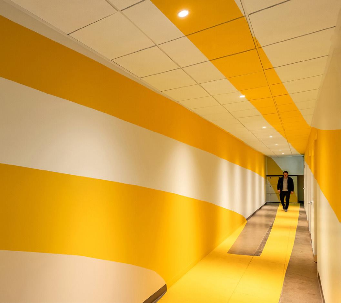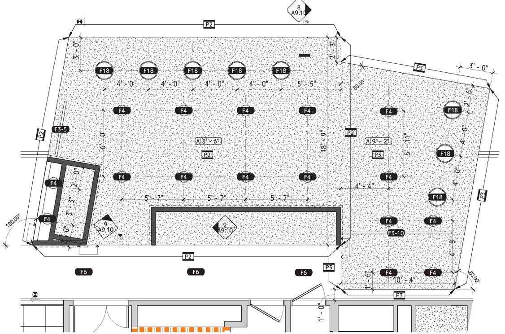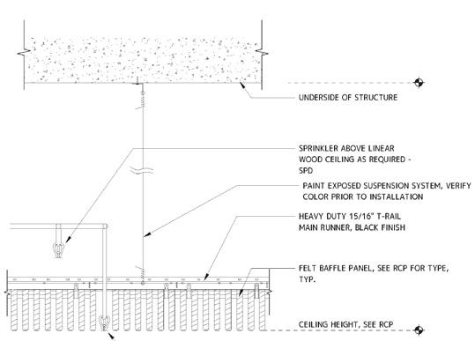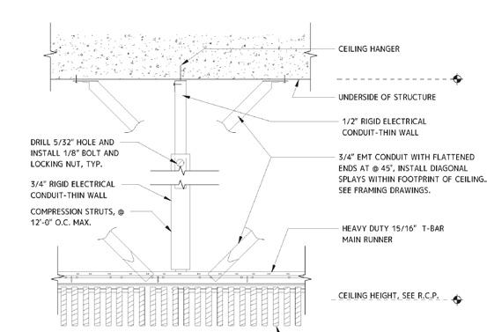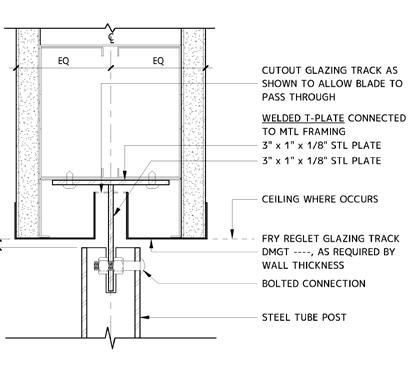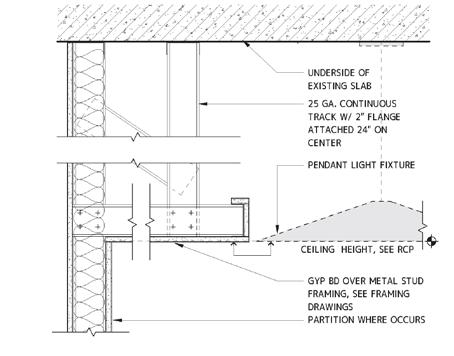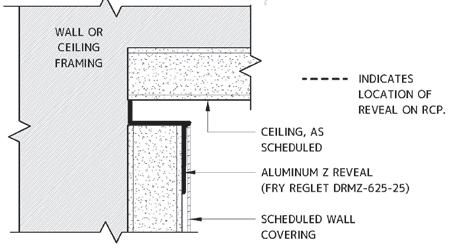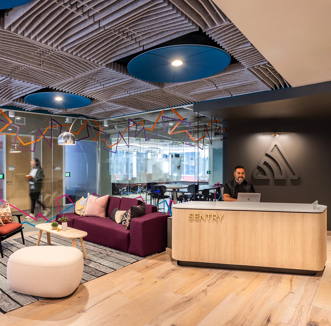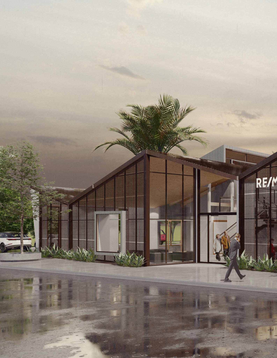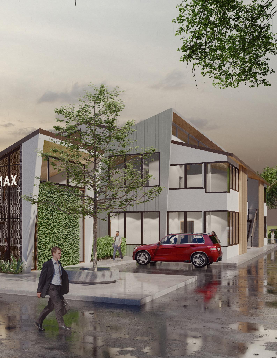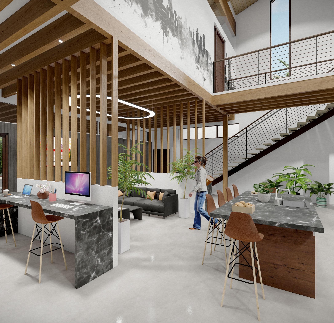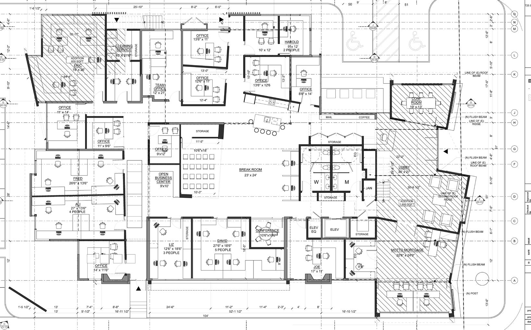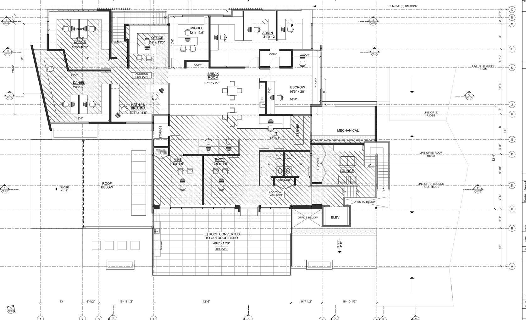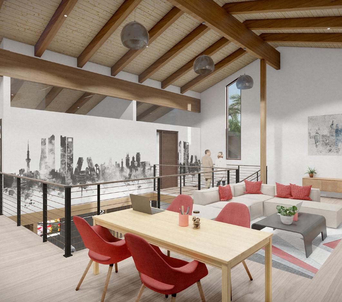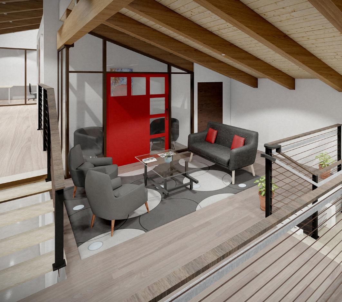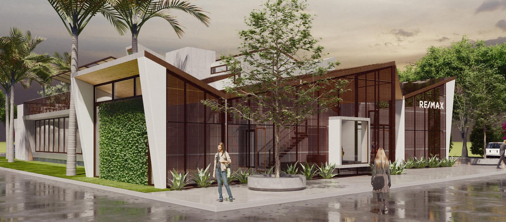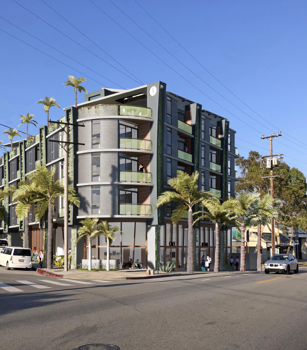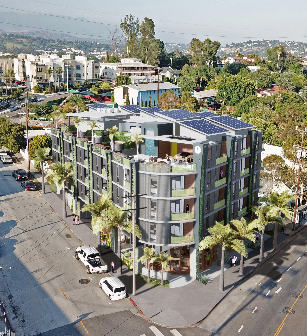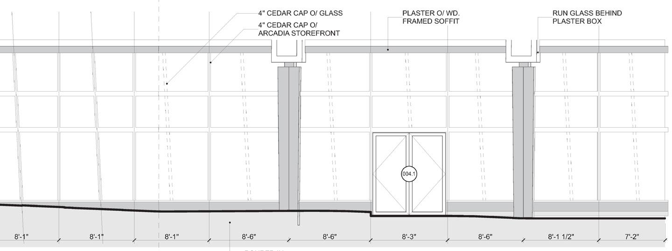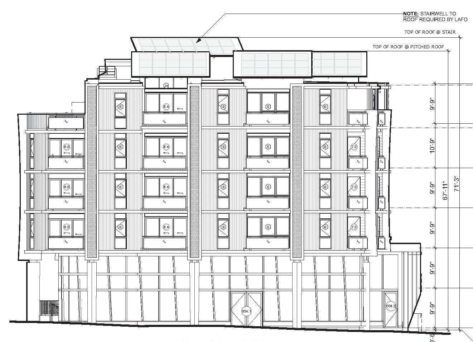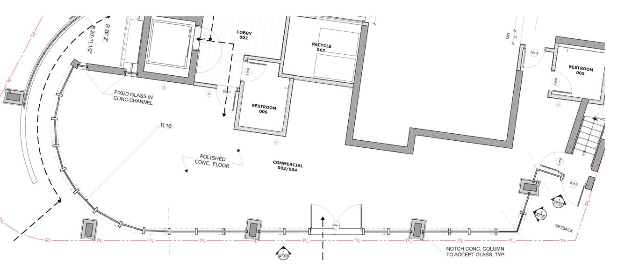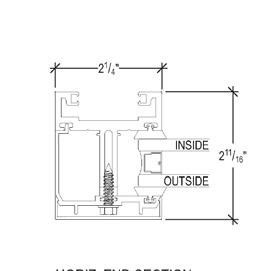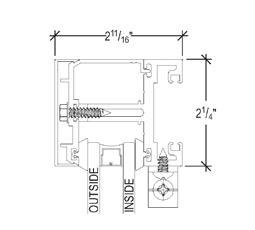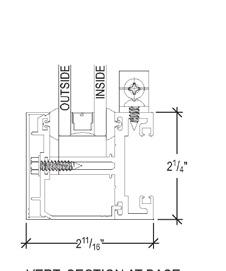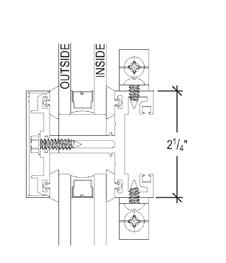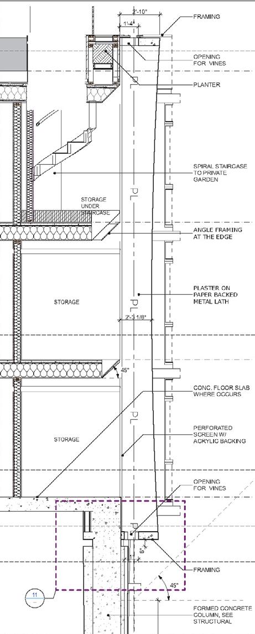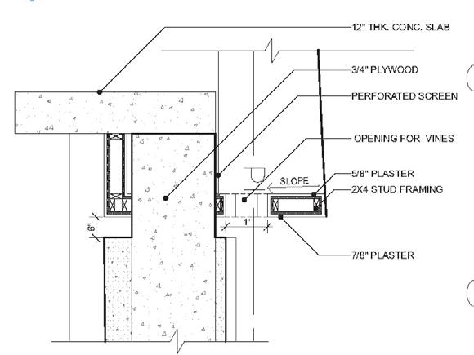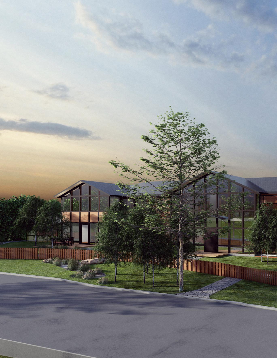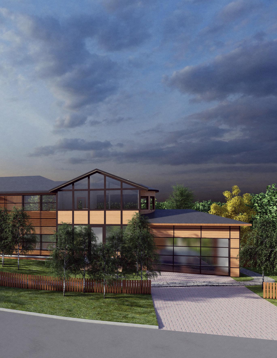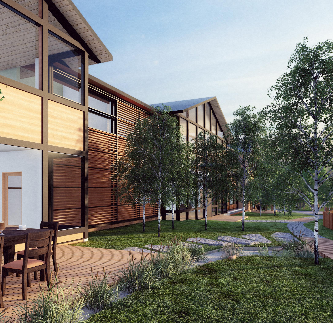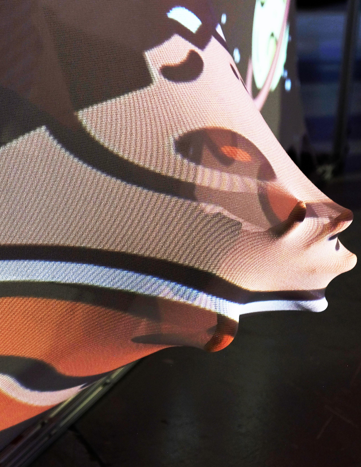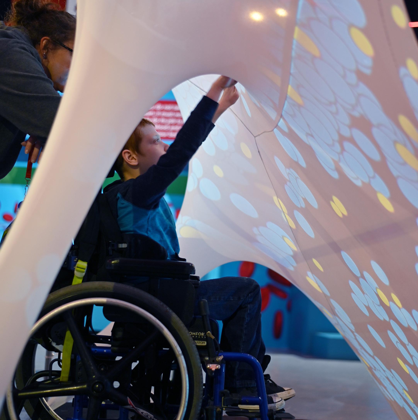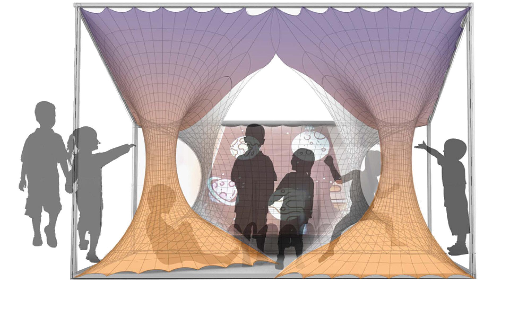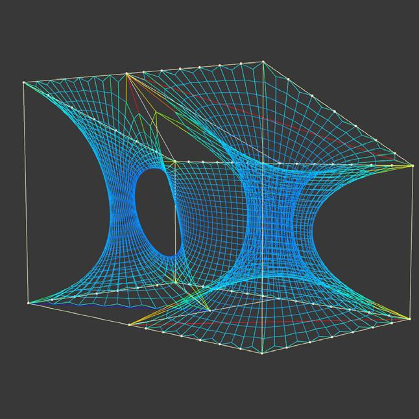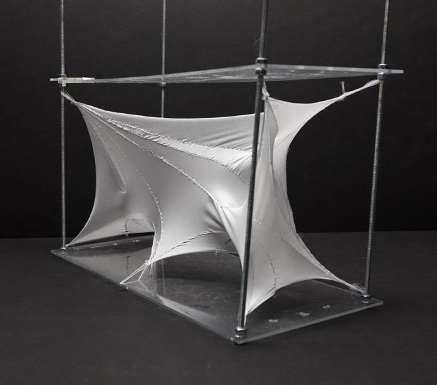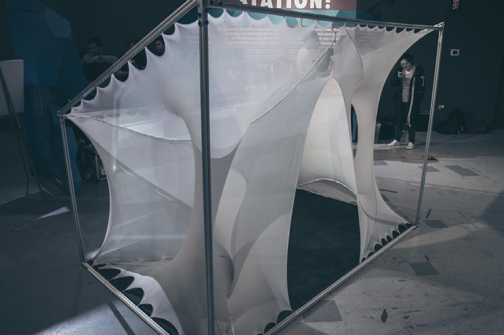ARCHITECTURE
KARAN NASHINE
KARANNASHINE
SanFrancisco,California,UnitedStateskaran.nashine@gmail.com+7347735623https://www.linkedin.com/in/karan-nashine-977129153/
EXPERIENCE
STUDIOSARCHITECTURE
Designer,SF
July2022-Present,SanFrancisco
Pioneeredarchitecturalandinteriordesignendeavorstailoredfordistinguishedtechnologyclients,withafocusonoptimizingofficespacesaveraging50,000sqft.
• Formulatedintricateconceptualdesignframeworksanddeliveredcompellinggraphicpresentationsusingstate-of-the-arttools,includingRevit,Enscape,Photoshop, InDesign,andIllustrator,toelevatethevisualidentityofprojects.
Orchestratedseamlesscross-functionalcollaborationwithengineersandconsultants,mitigatingprojectconflictsandmeetingstringentdeadlines.
• Successfullyimplementedvalueengineeringstrategies,achievingaremarkablecostreductionof20%($1,500,000),instrictadherencetoclientbudgetrequirements. Conducteddetailedanalysesofoccupancyandegresscapacitiesinofficespaces,resultingina8%(2,500SqFt)increaseinusablespace.Rigorouslyensured compliancewithbuildingstandardsinSeattle,California,andinternationallocations.
•Spearheadedtheonboardinginitiativeforateamof5members,fosteringacollaborativeandpeople-centricteamculture.Providedstrategicguidanceandsteadfast support,ensuringthesuccessfulnavigationofcriticalprojectmilestonesbyeachteammember.
NESTARCHITECTURE
Designer,LosAngeles
June2020-June2022,LosAngeles
Successfullymanagedadiverseportfolio,overseeingawiderangeofprojects,includingcommercialandresidentialdevelopments(singleandmultifamily),withsizes rangingfrom1500to120,000sqft.
• Demonstratedleadershipandexpertisethroughouttheentireprojectlifecycle,fromSchematicDesigntoConstructionAdministration,ensuringseamlessprojectdelivery.
• Ledcomprehensiveresearcheffortsandskillfullynavigatedintricatecodecomplianceparameters,resultinginthesuccessfulacquisitionofcriticalprojectpermitsin highlyregulatedareassuchasSanFrancisco,BayArea,LosAngeles,andVenturaCounty.
Directedthecreationofmeticulouslydocumented finishschedules,materialselections,andcoordinatedwithvendorsandfabricatorstovalueengineerprojects, ensuringoptimalperformancemetrics.
• Conductedprecisesitemeasurementsandproducedaccurateas-builtdrawings,adheringtostringentADAcompliancerequirements.
• Implementedinnovativeadaptivereusestrategies,resultingina15%reductionindemolitionand5%inconstructioncostwhilemaintainingprojectintegrityand improvingsustainability.
•LedcentralizationofBIMmodels,establishingastreamlinedworkflowtoreducecostsby6%andcoached5teammemberstoenableseamlessadoption,enhancing overallteamefficiency.
STUDIOBLITZ
JuniorDesigner,SF
Jul 2019 - May 2020, San Francisco
•Executedprojectsindifferentdomainsofarchitecturalandinteriordesign,withakeenfocusoncommercialandofficespaceswithprojectsizesrangingfrom 25,000-65,000sqft.
•Createdpresentationsandintricatedrawingsspanningschematicdesign,designdevelopment,environmentalgraphicsdesigns,constructiondrawings,andpermitsets. Conductedcomplexhistoricpreservationanalysesforbuildingrenovationprojects,emphasizingthepreservationofarchitecturalheritage.
• Meticulouslyperformedon-sitemeasurementsandgeneratedADA-compliantas-builtdrawings,ensuringstrictadherencetoregulatorystandards.
• SkillfullynavigatedtheCaliforniabuildingpermitprocess,ensuringseamlessacquisition.
• OversawacomprehensivematrixofFinishschedulesandmaterialsselection,coordinatingeffectivelywithvendorstooptimizematerialsupplyanddeliverprojects aheadofschedule.
NASHINEASSOCIATES
Designer
June2016-July2017,Nagpur,India
•Specializedinhospitalityandresidentialprojects, creatingdetaileddrawingsetsforschematicdesign,designdevelopment,andconstructiondrawings.
•Unleashedacreativearsenalintheformofconceptdrawingsandparametricdesignstudies,particularlywithinthepurviewoffacades.
• SpearheadedexhaustiveresearchontheInternationalBuildingCode(IBC)andlocalbuildingcodes,ensuringimpeccablecompliance.
•Orchestratedcomplexcoordinationprotocolswithvendors,contractors,andfabricators,underpinnedbyexactingfabricationandexecutionstandardssavingupto 12%onfabricationcosts.
•Facilitatedtheonboardingof3interns,guidingtheirseamlessintegrationintothecompanyandsupportingtheirtransitionontonewprojects.Delivered comprehensivetrainingonessentialsoftwaretools,ensuringasmoothandsuccessfulstart.
NAArchitects
ArchitecturalIntern
June2015-Dec2015,Bengaluru,India
•Facilitatedhealthcareandresidentialprojects,mostnotablycontributingtothelargesthospitalinIndia,CMCCollegeandHospital,Vellore,boastingaformidable 1500-bedcapacity.
•Expertlycrafteddrawingsetsforschematicdesignanddesigndevelopment,harmonizingintricatearchitecturalinsightswithclinicalimperatives.
•Ledexhaustivecodeanalysesformultifamilyresidentialbuildings.
•Elevatedclientinteractionsthroughthedynamicuseofcutting-edge3Dmodelingandanimation,deliveringsophisticatedvisualnarratives.
EDUCATION
MASTEROFARCHITECTURE
UniversityofMichigan•AnnArbor•2019
•GraduateStudentInstructor(September2018-December2018)forthecourseofStructures-1.Myresponsibilitiesincludedconductingrecitationsessions,grading assignments,andsupportingcoursework.
BACHELOROFARCHITECTURE
NationalInstituteofTechnology•IN,MAHARASHTRA,Nagpur•2016
SKILLS
Certification: LicencedarchitectunderCouncilofArchitecture,India- CA/2017/83409
Software: Revit,Autocad,Enscape,Photoshop,Indesign,Illustrator,Maya,Rhino,Grasshopper,Archicad,MSOffice,Lumion,Zbrush,Sketchup
Fabrication: LaserCutter,3DPrinting,VaccumForming,KukaRobot,Woodwork,Modelmaking
Languages: English,Hindi
SENTRY OFFICE DESIGN
ERICSSON - BELLEVUE
2771 ROWENA AVENUE
REMAX OFFICE DESIGN
DOORDASH NYC
THOMAS RESIDENCE
ENGAGE
DOOR DASH NYC & SEATTLE
COMMERCIAL STUDIOS ARCHITECTURE
NEW YORK CITY, NEWYORK
SIZE 57,000 SF
SCOPE Architecture
Interior Design
Furniture Planning + Selection
Environmental Graphics
DoorDash fosters a culture of innovation, tackling new challenges across our business to quickly build, test, and learn. This outlook underpins everything they do, including how we reimagined their New York and Seattle office spaces to fit the needs of the teams who help our culture flourish.
In NYC the new 57,691-squarefoot space right in the heart of the Flatiron district. At three times the size of their previous office, this space has key features that incorporate flexible workplace design principles, emphasizing the variety of work points and space types to support any number of work activities. rooftop terrace, and the stunning views of Madison Square Park, the space balances the diverse array of the team’s needs, featuring everything from reservable private
spaces designed for focused work to open gathering spaces big enough for team onsites.
The open floor plan caters to the collaborative in-person experiences in the office space, which features a cafe and large capacity all hands event space, sit/stand workstations, and a designated training space.
In Seattle we were challenged to transform a space that had been designed for another tenant to provide an experience unique to the Seattle team. Implementing a light touch renovation, we maintained as much of the original space as possible, focusing on responding to new code requirements and rebranding the space so it felt like DoorDash.
RECEPTION DETAILS
RECEPTION GRAPHICS
FOCUS BOOTHS
BREAK AREA
SENTRY OFFICE DESIGN
COMMERCIAL
STUDIO BLITZ
SAN-FRANCISCO, CALIFORNIA
SIZE
37,000 SF
SCOPE
Architecture
Interior Design
Furniture Planning + Selection
Environmental Graphics
Blitz partnered with Sentry to create a space for their team of creators, problem-solvers, troubleshooters, and puzzle-piece-joiners. Spanning the 7th and 8th floors in a downtown San Francisco high rise, the Sentry HQ incorporates the diverse urban textures that surround its vibrant, quirky palette.
This rich landscape unfolds to accommodate a large all-hands space/ dining area, two pantries, boardroom, reception, meeting, and phone rooms, informal working areas, and open office within a varied network. The resulting spectrum of space offers varying degrees of privacy, allowing for a harmonious combination of headsdown work, design, and outreach areas.
Within, Sentry employees can be found bouncing from meeting to meeting, congregating around a central island in the all-hands space, and playing board games; creating the camaraderie that is integral to Sentry’s culture. A series of flexible spaces that allow these functions are carefully placed within varied neighbourhood, while definition is created through monumental architectural elements, anchoring groups within the larger space and offering defined private collaboration areas for individual departments. The resulting office is defined by an aesthetic and programmatic diversity that reflects the unique composition of the Sentry team.
ICEBERG LIBRARY
CORRIDOR GRAPHICS PERSPECTIVE
CORRIDOR GRAPHICS
REFLECTED CEILING PLAN- LOBBY
REFLECTED CEILING PLAN- PANTRY
ABOVE @TYPE-D CEILING
STEM WALL WITH MILL WORK BLADE CONNECTION
CEILING DETAILS AT SOFFIT
CEILING DETAIL- REVEAL AT CORNER TYPE-D CEILING COMPRESSION STRUT
CEILING DETAILS
SPRINKLER
ENGAGE
FALL 2018
INSTRUCTOR: SEAN AHLQUIST
KARAN NASHINE, ADITHI VELLEMANA, GOWRI BALASUBRAMANIAM & AMLIN IQBAL ESHITA
ENGAGE focuses on designing and fabricating a sensory-rich textile environment with interactive displays projected onto them that overcomes social and developmental barriers. The end goal was to provide guidance for autistic children as they develop their motor skills, engage in social interaction, and overcome some of the challenges of socially active and overwhelming environments.
This semester-long group exploration covered a wide range of research and topics, beginning with several autismrelated readings and field studies to various institutions to become familiar with Autism Spectrum Disorder (ASD).
The CNC knitted textiles and graphic interfaces explore a range of tactile and visual feedback that stimulate and encourage a child’s engagement and positive social behavior. The environment created by
these prototypes foster attentiveness, exploration, and play, while also providing an opportunity to discover the connection between the sensorial temporal qualities of architecture and its impact on wellbeing.
The preliminary work is crucial in being able to utilize collaborative play as a means of building social relationships and forming skills in communication and social interaction. Technical skills such as programming, spatial design and fabrication of textile structures, and capturing and recording observational data are interwoven during the studies. The environment created by these prototypes foster attentiveness, exploration, and play.
Prototype Modification 1
Initial Designers: Amlin Iqbal Eshita and Ruxin Xie
The initial design method is creating a “going through” space for children. Therefore, we decided
jection, we used one big panel surface to convey the interaction space. Two cylinders are used for children to investigating in, which are also connect ed with the planar mesh for enclosing the “inside
After the initial model, more anchor points (line segments) were added to give enough strengthen to prevent the textile from tearing up. The mesh from the frame gives the textile chance to have anchor
