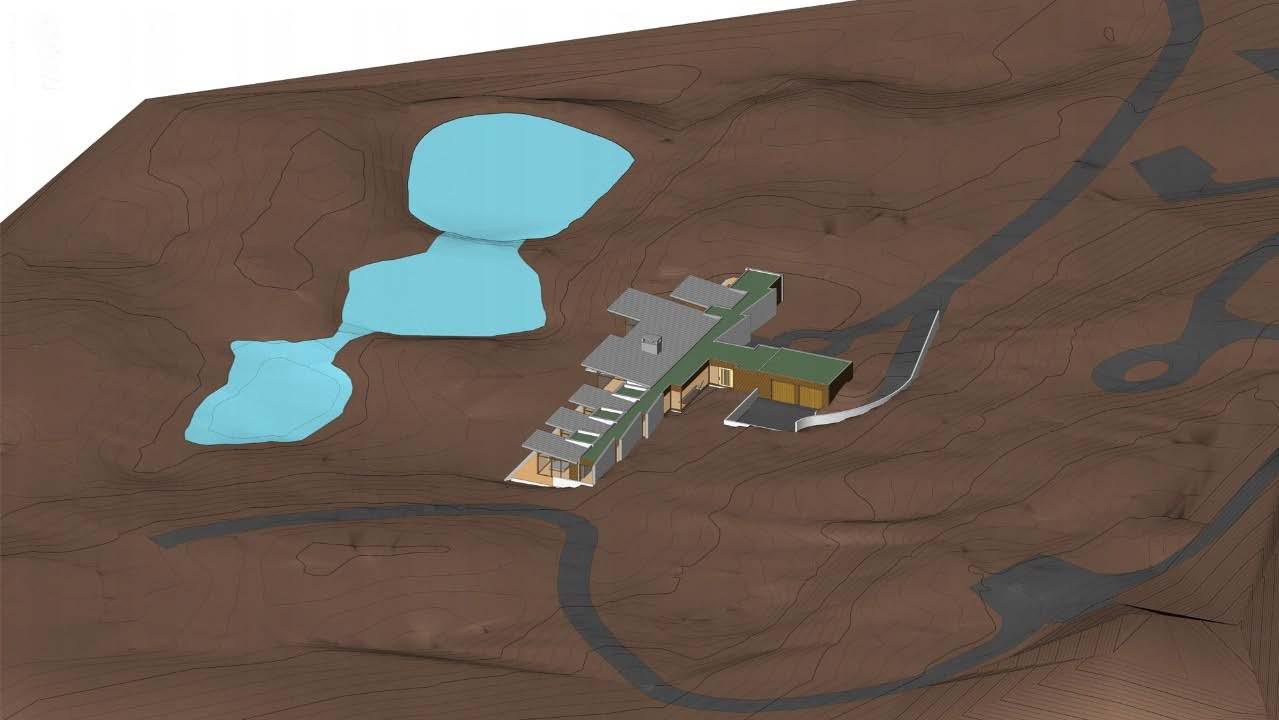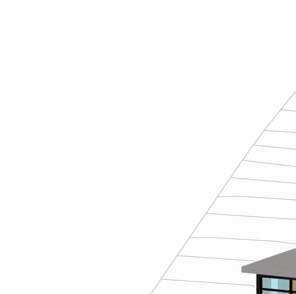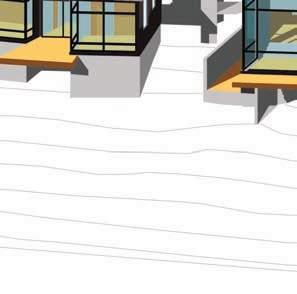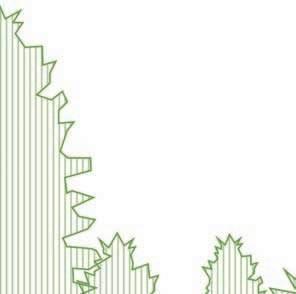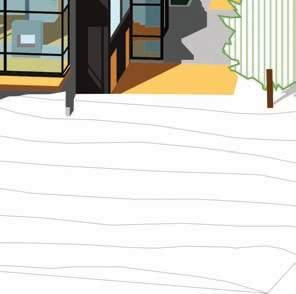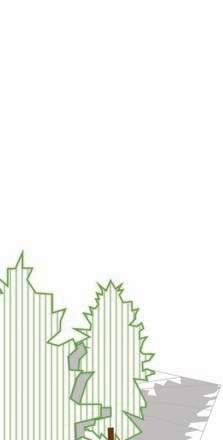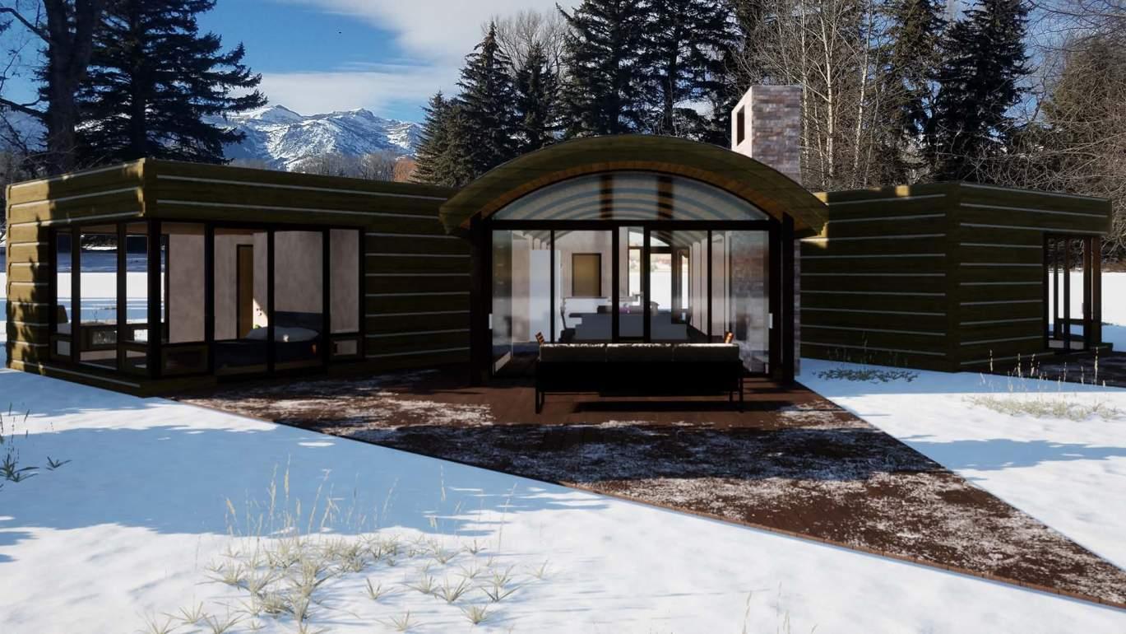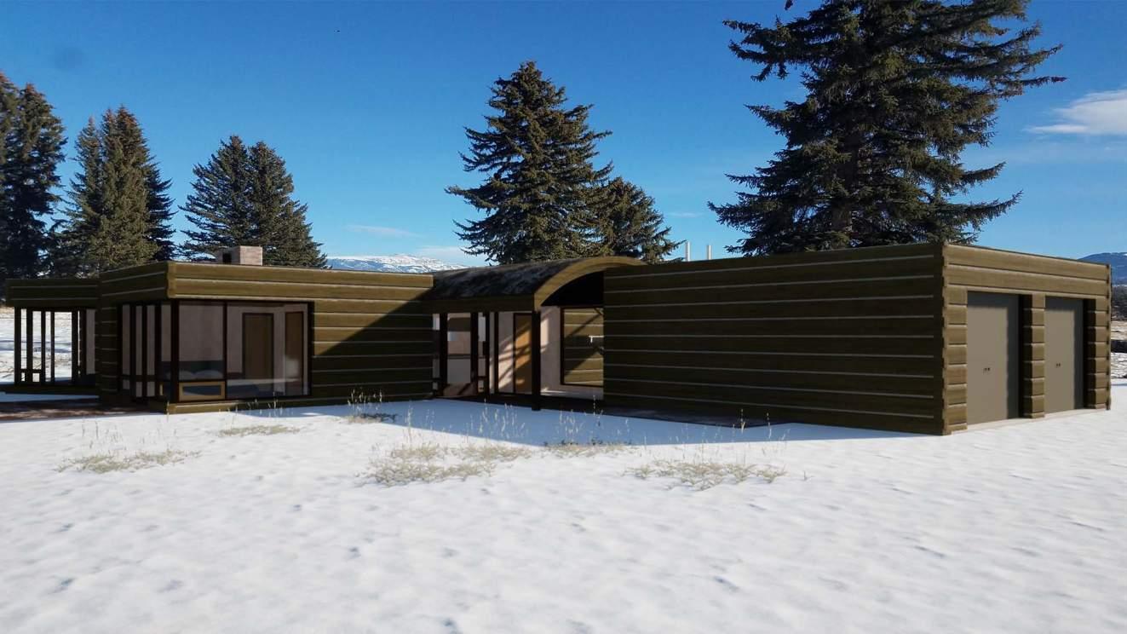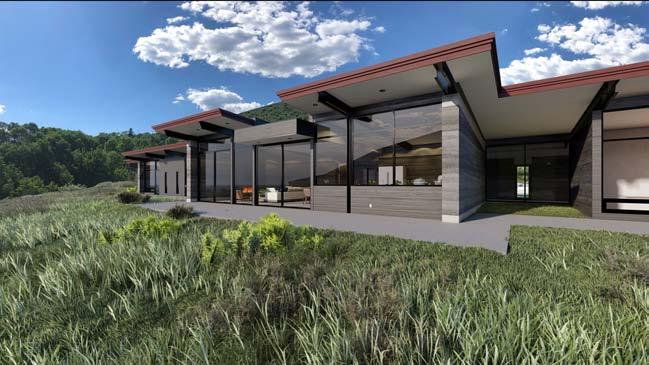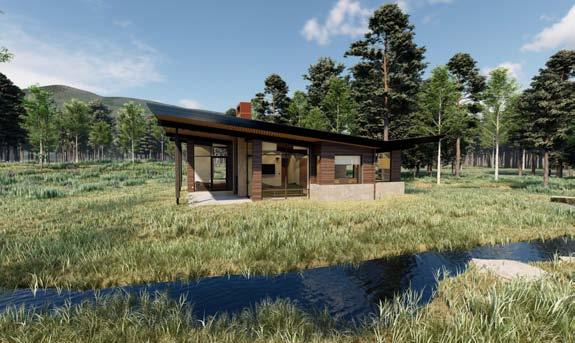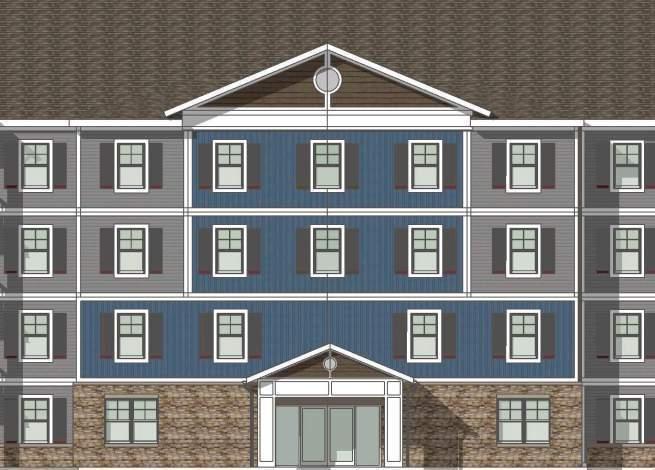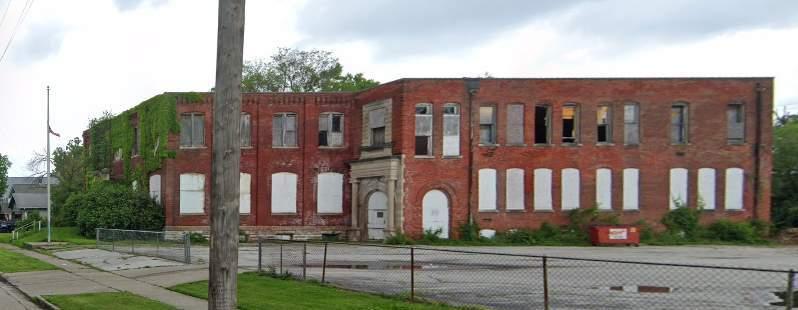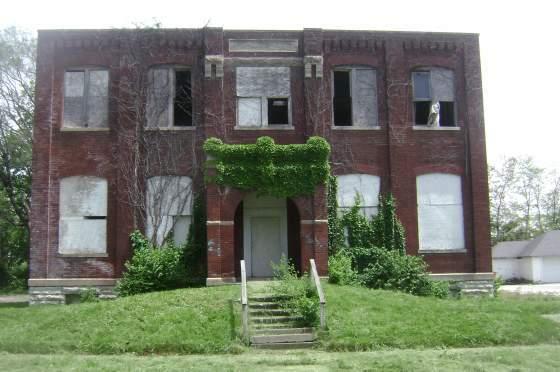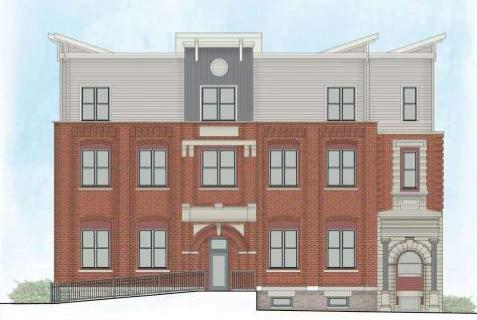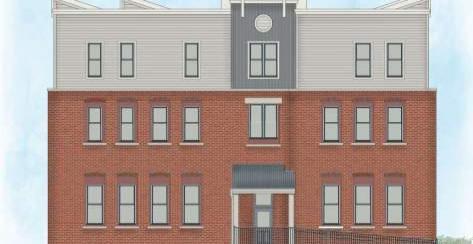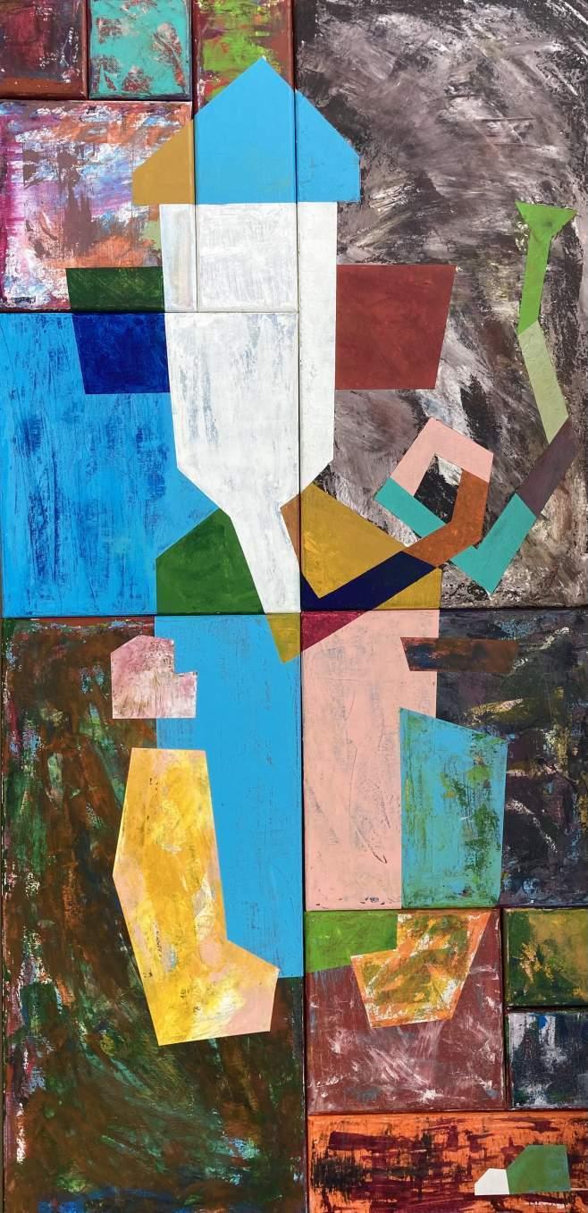
Residential
VonOw Residence
Yeager Residence
Kahlbetzer Residence
Kushel Guest House
Freedom Residence
CHACHE Residence
Multi-Family Housing
Prototype Based Development in Multiple States
Adaptive Reuse
Blaine Apartments
Canal Overlook Apartments
Mixed Use
Level
Residential
Honorable mention - 2021 IDADesignAwards
Link: https://www.idesignawards.com/winners/zoom.php?eid=9-40201-21
Residential
Honorable mention - 2021 IDADesignAwards
Link: https://www.idesignawards.com/winners/zoom.php?eid=9-40201-21
Residential
Honorable mention - 2021 IDADesignAwards
Link: https://www.idesignawards.com/winners/zoom.php?eid=9-40201-21
ROOFINGMEMBRANE SEEEXT.MAT.SCHED.
FLASHING SEEEXT.MAT.SCHED.
ROOFINGMEMBRANE
ROOFFRAMING SEESTRUCT.
BLOCKING
HOLDDOWNCLIP
ROOFCLOSUREPIECE
METALSTANDINGSEAMROOF SEEEXT.MAT.SCHED.
FLASHING SEEEXT.MAT.SCHED.
ROOFINGMEMBRANE SEEEXT.MAT.SCHED.
FASCIABOARD SEESTRUCT.
ROOFJOIST SEESTRUCT.
ROOFSHEATHING,SEESTRUCT.
METALSTANDINGSEAMROOF SEEEXT.MAT.SCHED.
RAKEFLASHING SEEEXT.MAT.SCHED.
2xLUMBER
INSULATION SEEINSUL.SCHED.
ROOFJOIST SEESTRUCT.
2.5"NAILER
FASCIA @ RAKE
WOODSIDING,SEE EXT.MAT.SCHED.
WEATHERBARRIER SEEEXT.MAT.SCHED.
CEILING SEEINT.FIN.SCHED.
METALSTANDINGSEAMROOF SEEEXT.MT.SCHED.
INTERIORFINISH SEEINT.FIN.SCHED.
RIMBOARD, SEESTRUCT. 4 1 / 2 " 2 " 6 " 4 1/2" 2" 6 1/2"
FASCIA @ LIVING ROOM NORTH
2.5"NAILER 6" BEAMBEYOND SEESTRUCT. BUGSCREEN
EXT.WOODSOFFIT SEEEXT.MAT.SCHED.
FASCIABOARD SEESTRUCT.
ROOFMEMBRANE SEEEXT.MAT.SCHED.
2.5"NAILER
ROOFSHEATHING SEESTRUCT.
INSULATION SEEINSUL.SCHED.
ROOFJOIST SEESTRUCT. SOFFIT SEEEXT.MAT.SCHED. 11/2"11/2"
ROOFFRAMING SEESTRUCT.
CEILING SEEINT.FIN.SCHED.
INTERIORFINISH SEEINT.FIN.SCHED.
INSULATION SEEINSUL.SCHED.
FASCIA @ LIVING ROOM SOUTH ROOF @
INSULATION SEE.INSUL.SCHED. SHEATHING SEESTRUCT.
ROOFCLOSUREPIECE FLASHING
WINDOWWRAP RETURNTOWINDOW
METALSTANDINGSEAMROOF SEEEXT.MAT.SCHED. 2 6
INSULATION SEEINSUL.SCHED.
BEAMBEYOND SEESTRUCT.
INTERIORFINISH SEEINT.FIN.SCHED. FLASHING SEE.EXT.MAT.SCHED.
WOODSIDING SEEEXT.MAT.SCHED.
TRIMPIECE SEEINT.FIN.SCHED.
WINDOWSYSTEM SEESCHED.
RIMBOARD SEE STRUCT.
WEATHERBARRIER SEEEXT.MAT.SCHED.
INSULATION SEEINSUL.SCHED.
SHEATHING SEESTRUCT.
GARAGE SOUTH
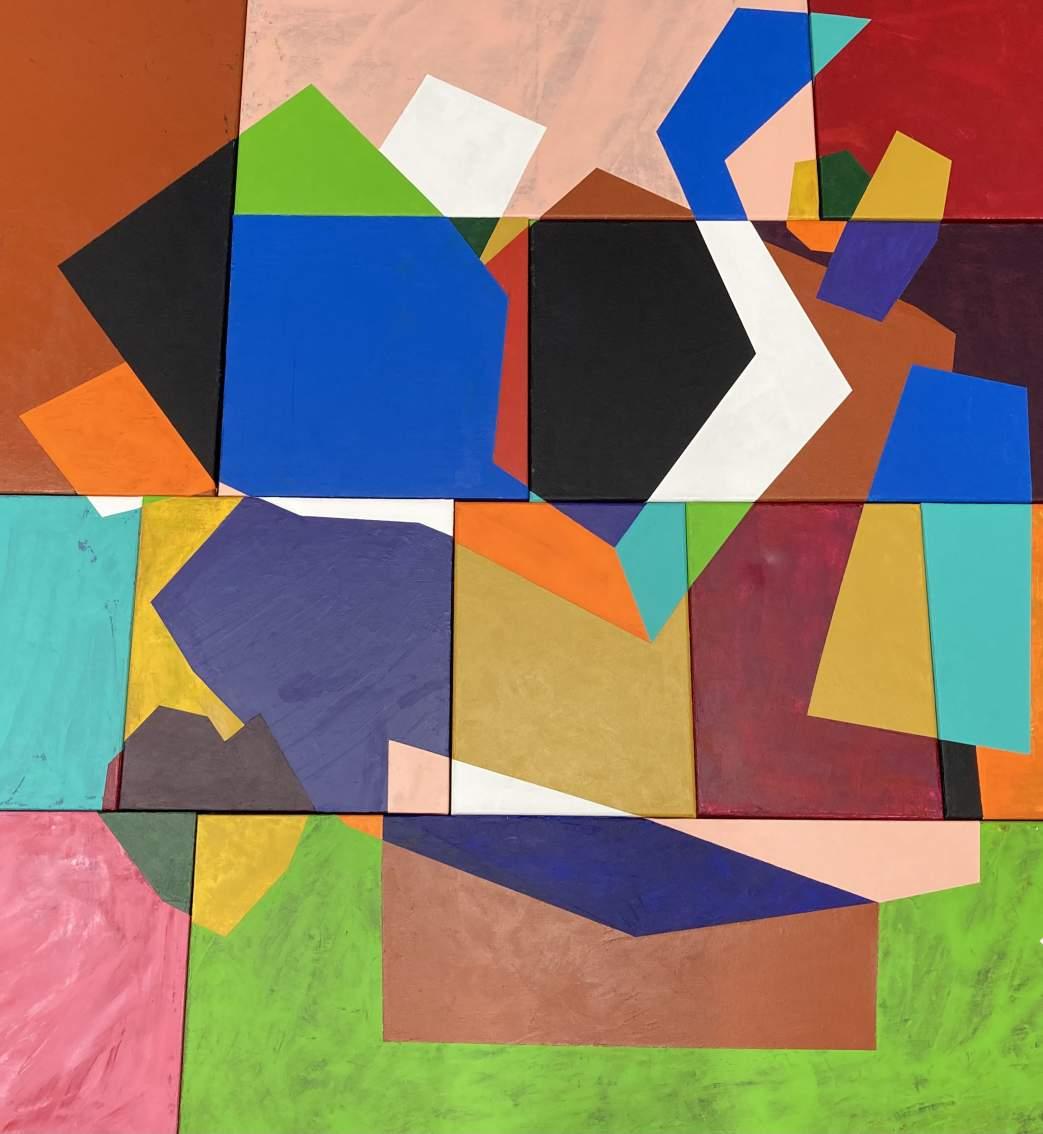
Color
Color
Acrylic on Canvas
Acrylic on Canvas
Size: 48x48 Inches
Size: 48 x 48 Inches

