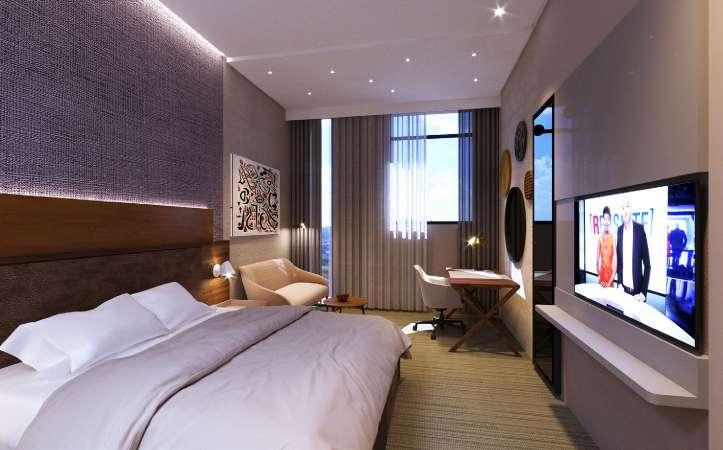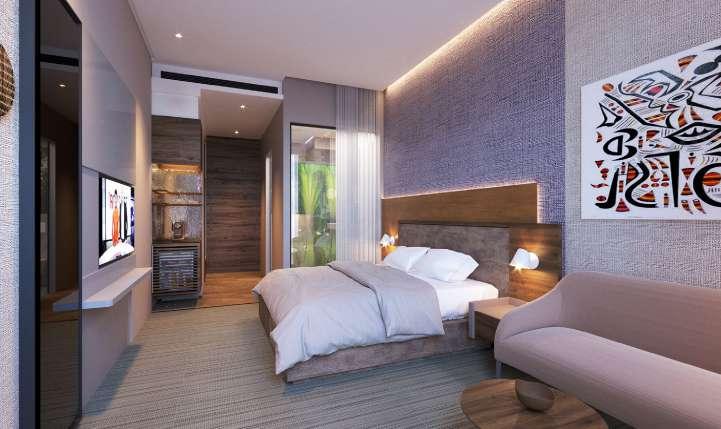ARCHITECTURE AND INTERIOR DESIGN
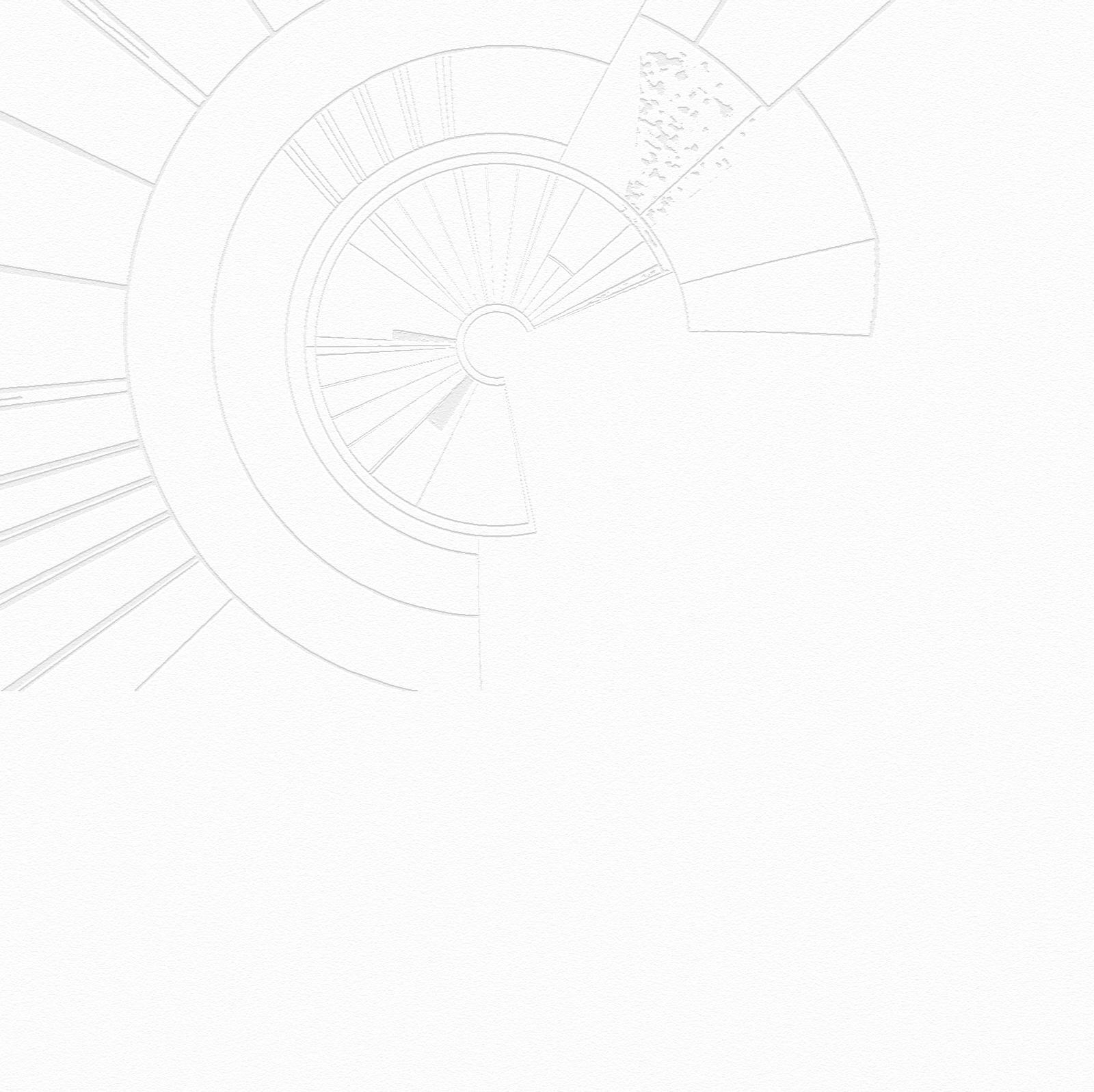

ARCHITECTURE AND INTERIOR DESIGN

2022 / 2023 2023/2024
0 1 . AFFORDABLE HOUSING
design of high-density / affordable housing in Oakland
[P . 2]
0 2 . CITY OF HOPE
Graduation project
Rehabilitation centre for Syrian refugees
0 3 . MACT
[P . 7]
Contemporary Art Museum of Tunisia
[P . 11]
0 4 . BIZERTE SMART CITY
Urban Planning
[P . 14]
0 5 . MOVENPICK VILLA
[P . 17]
0 6 . COLLECTIVE HOUSING
[P . 20]
0 7 . LES QUATRE MONDES
Rehabilitation of four traditional houses
[P . 24]
0 8 . THE PEARL OF THE LAKE
Residential and office group
[P . 28]
0 9 . HILTON HOTEL
Five stars hotel
[P . 31]
10 . B&A VILLA
Contemporary villa
[P . 34]
1 1 . KRYSTINA HOTEL
Four stars hotel
[P . 38]
PROJECT :
Design of high-density / affordable housing
CONCEPT TYPE :
LOCATION :
DATE :
Architecture
Oakland, California
May 2023
This project focused on addressing the housing needs of low-income teachers in Oakland. The concept revolves around creating affordable housing units in varying sizes, maximizing space efficiency by stacking units while ensuring each has access to natural light and air. Central to the design is a spacious courtyard that serves as a communal hub, promoting interaction among residents. Additionally, a multipurpose building is integrated to cater to both the residents’ needs and the wider community, enhancing the project’s utility and community impact.







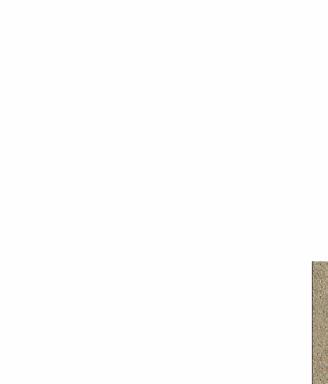


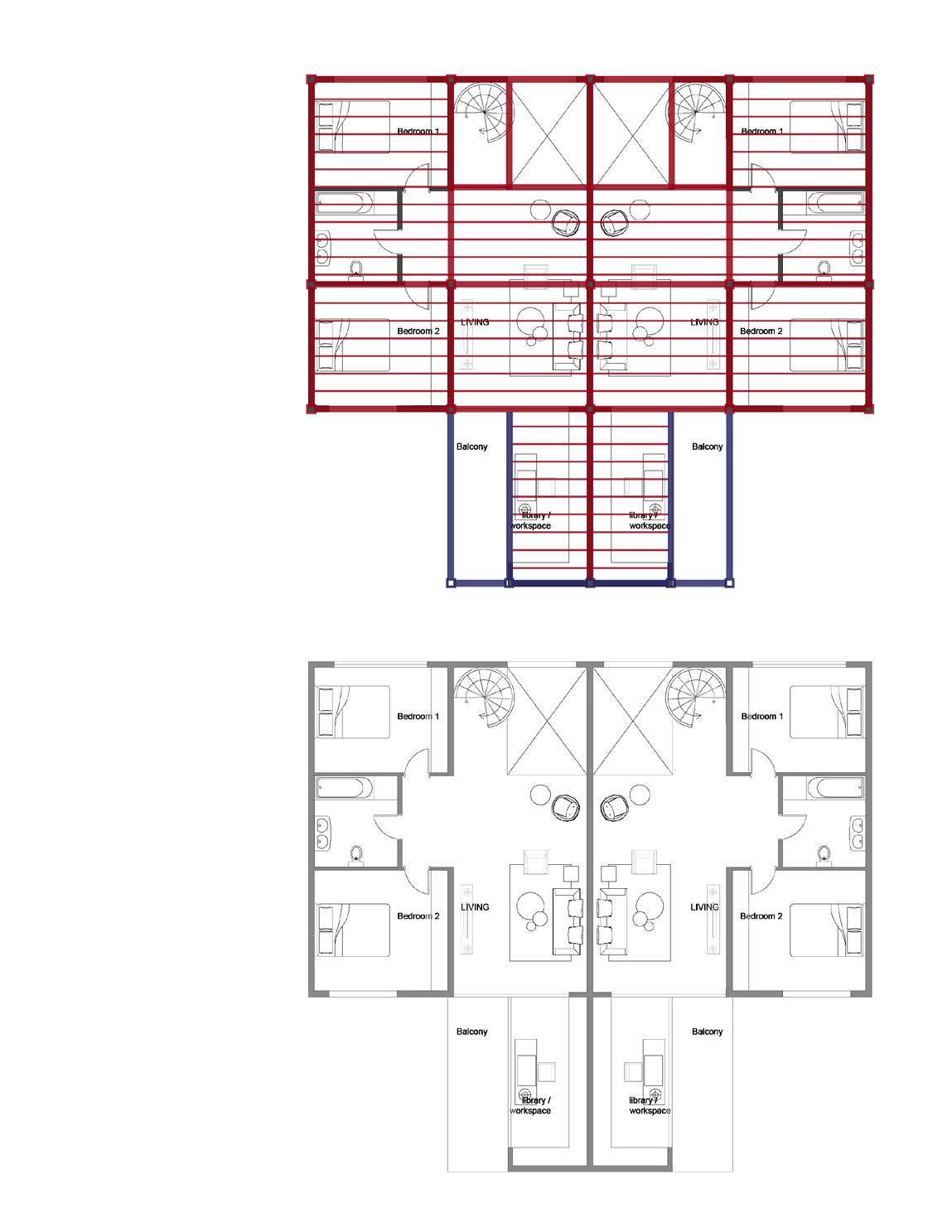
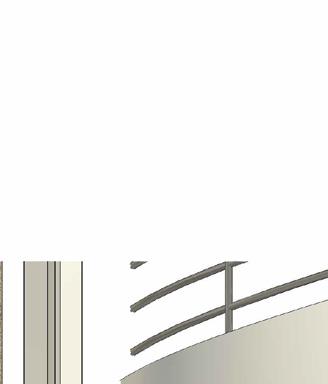
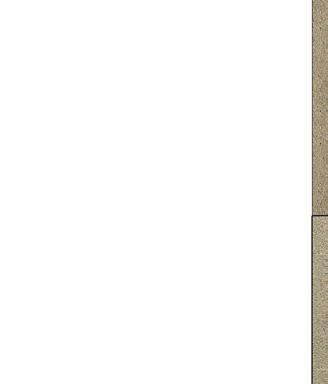
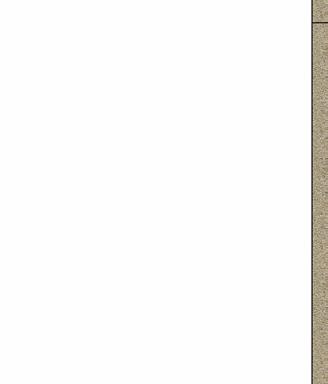
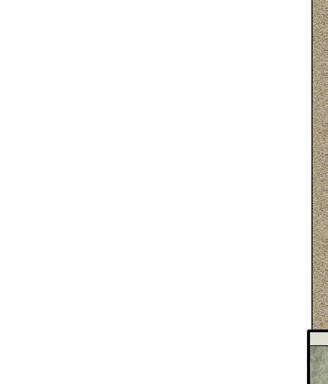
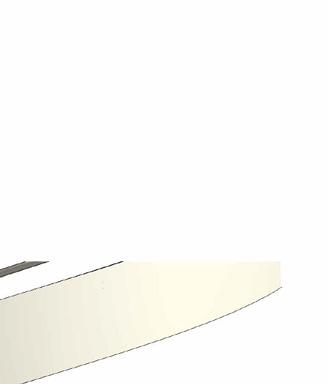
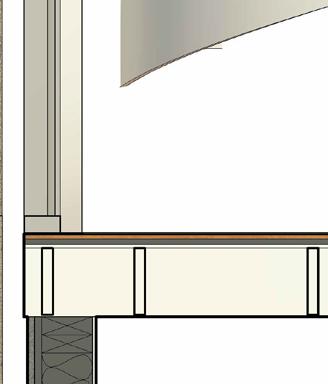
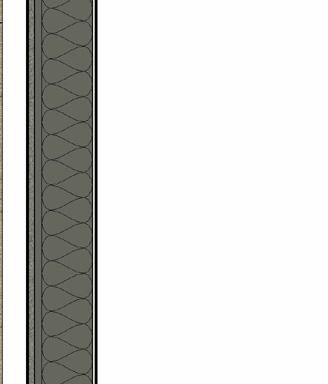
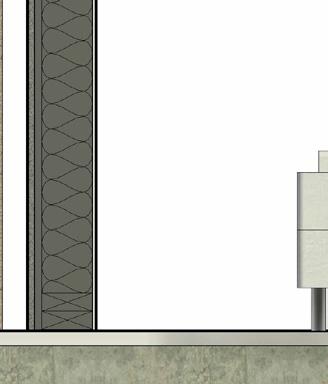


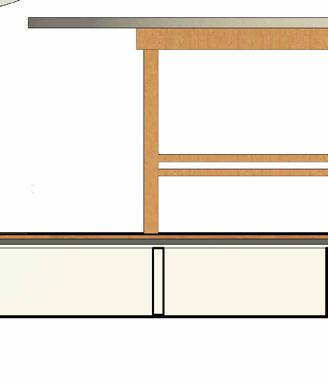

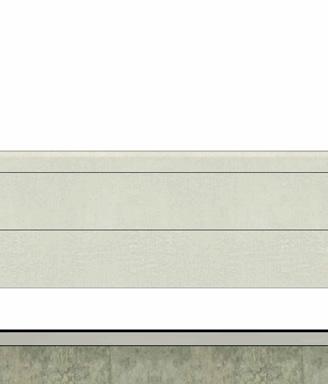


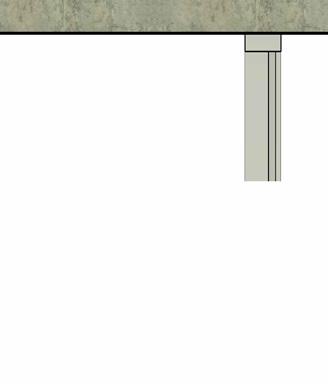























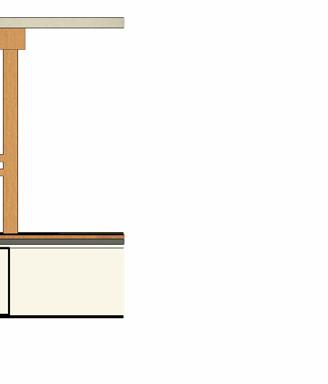






















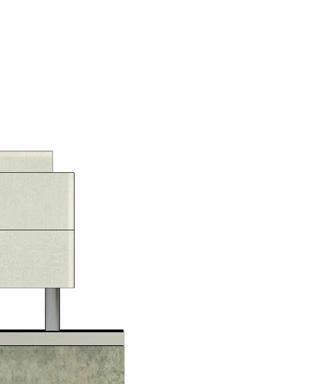

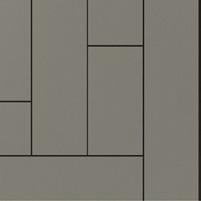
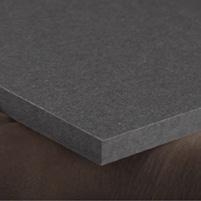
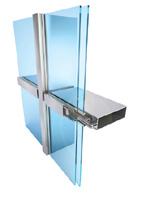
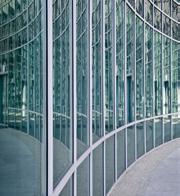
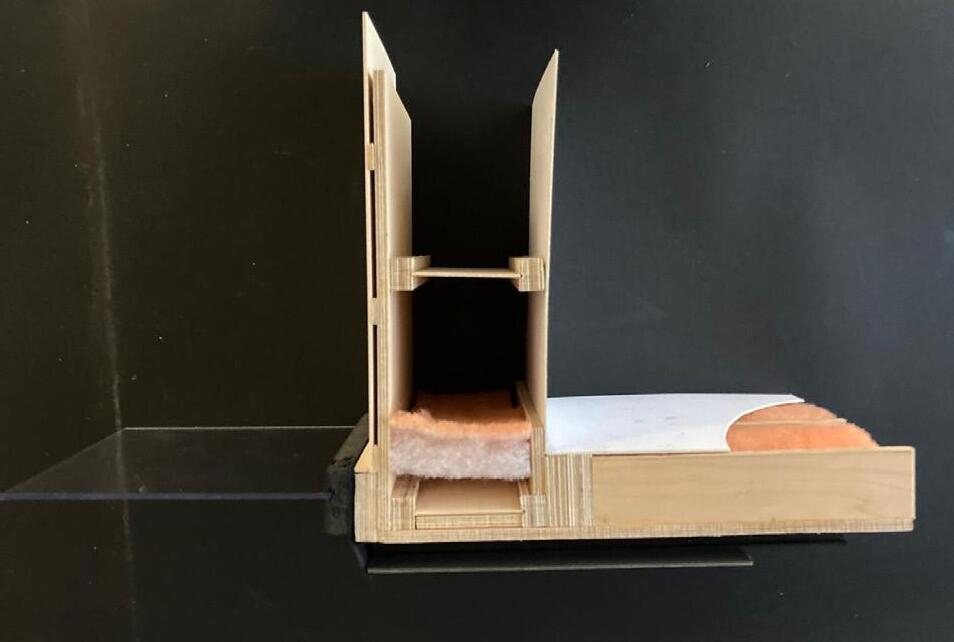


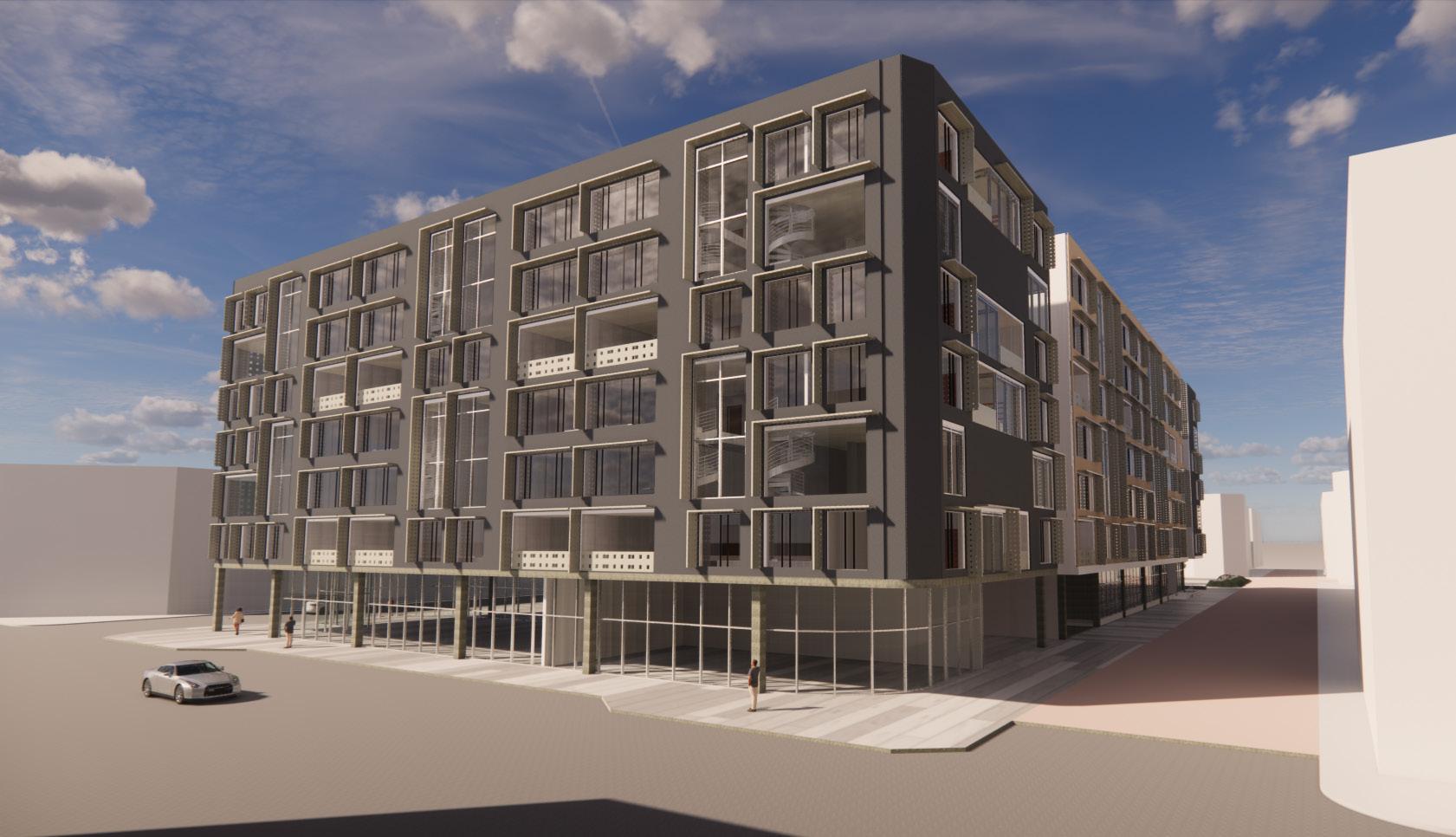

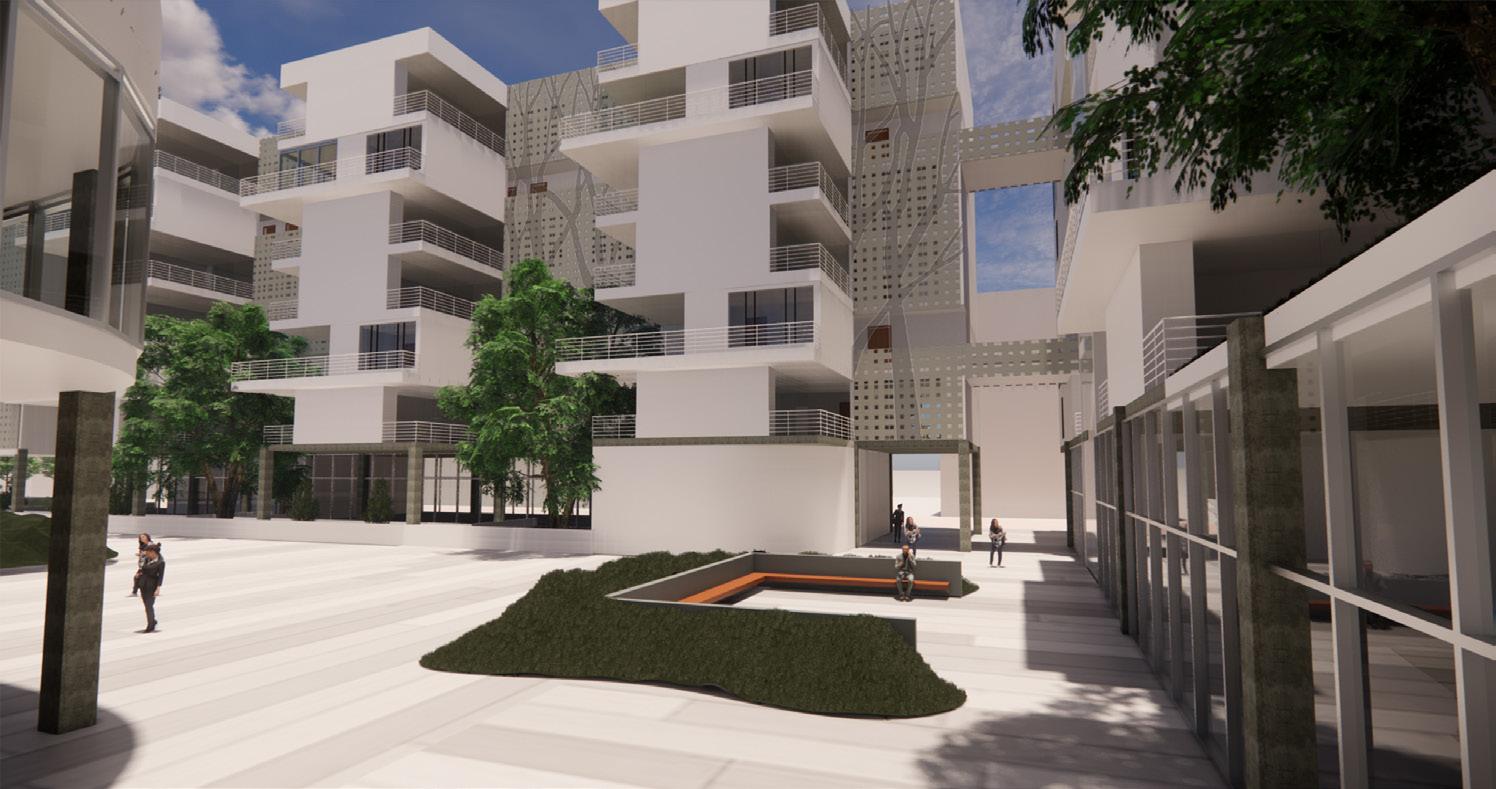
PROJECT :
Rehabilitation centre for Syrian refugees, Graduation project .
CONCEPT TYPE :
LOCATION :
DATE :
Architecture Damascus, Syria June 2019
P ROJECT DESCRIP T ION :
This project aims to address the issue of Syrian refugees returning to Syria from refugee camps after the war. The goal is to find a solution to the psychological problems and post-traumatic stress disorder caused by the war. Additionally, the project explores the use of architecture as a form of therapy to address these issues. It also seeks to provide a temporary and swift solution to the housing problem until the refugees can return to their homes after reconstruction.
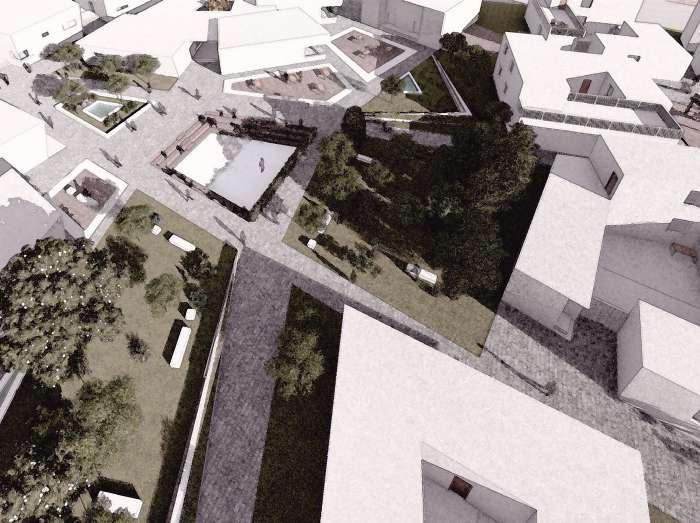

The project's design is inspired by the concept of transitioning from irregular and scattered forms to more uniform ones. This represents the journey from being displaced and in disarray to returning to one's homeland and feeling safe and organized.
The project is comprised of two sections: Residential Units and Psychotherapy. The Psychotherapy section includes multiple functions that were selected after research, aimed at assisting refugees in their recovery from trauma.

From disorder to order
Create private and public spaces
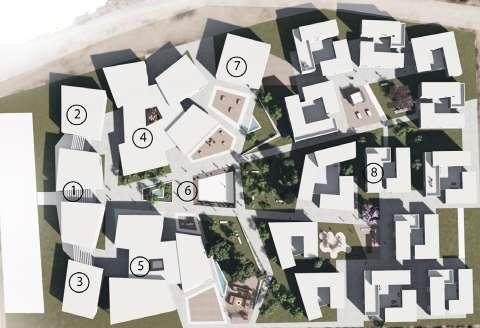

1.Administration
2.Psychological care rooms
3.Healthcare rooms
4.Educational units
5.Recreational units
( Classes, Workshops, Library ) ( Pool, gym, music club )
6.Amphitheatre
7.Multi-purpose hall
8.Residential units

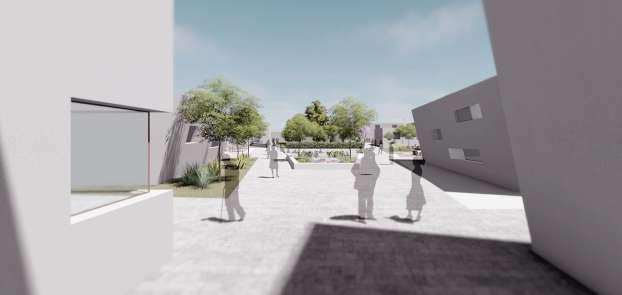
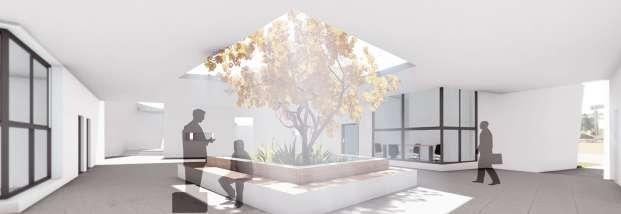
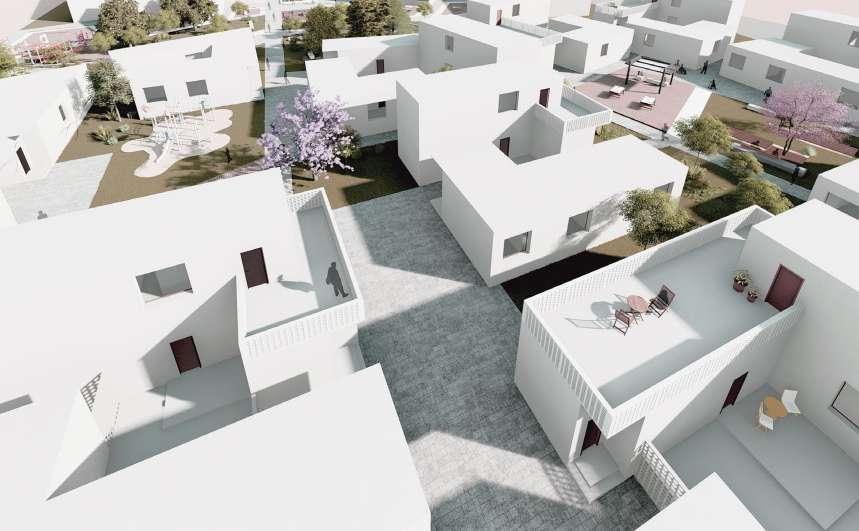
PROJECT :
CONCEPT TYPE :
LOCATION :
DATE : Contemporary Art Museum of Tunisia. Year 4 / Semester 1 / Arch studio Architecture Tunis, Tunisia February 2018
P R OJECT DESCRIP T ION :
The goal of this project is to help shape a fresh cultural perspective in Tunisia. The modern museum plans to be a central hub for constructing this new vision. Situated in the heart of Tunis, its strategic location makes it easily accessible for all types of visitors.
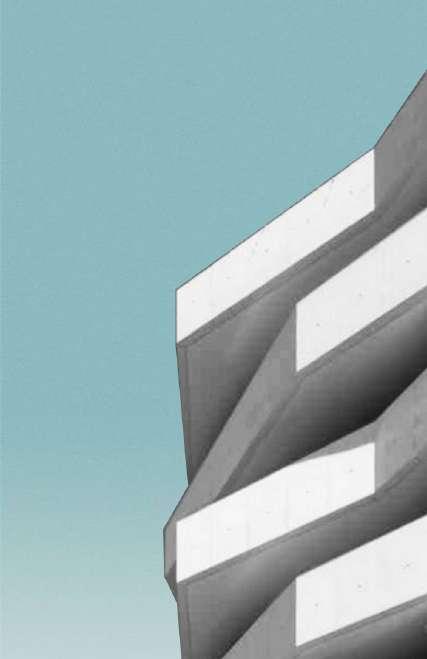
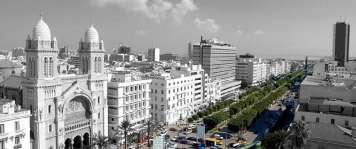

The project idea was inspired by the surrounding architecture. It involves using a glass block as the central element, with solid blocks reflecting the buildings around it. The end result is a unique and eye-catching design.
Skyline Perspective
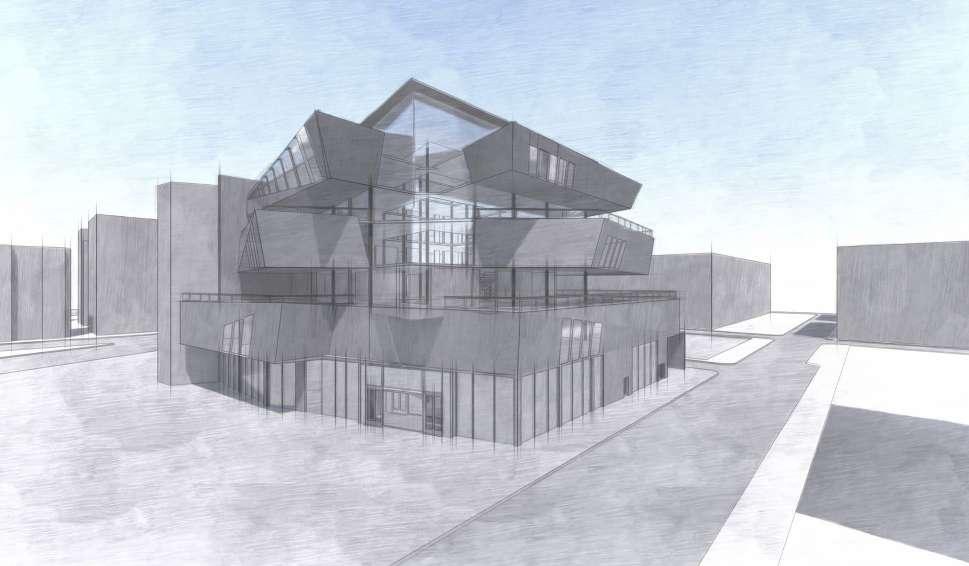










PROJECT :
CONCEPT TYPE :
LOCATION :
DATE : Urban master plan
Smart city. Year 4 / Semester 2 / Arch studio Bizerte, Tunisia June 2018
R OLE :
I worked collaboratively on Conceptual design, urban research, master plan, and presentation.
P ROJECT DESCRIP T ION :
The Bizerte smart city has a long-term plan for the development of the governorate of Bizerte by 2050. This plan aims to integrate smart technology into various aspects of future projects, including mobility management, energy, buildings, public service, and integrated management. The local authorities, national associations, and the Bizerte sustainable city group will collaborate on this initiative.

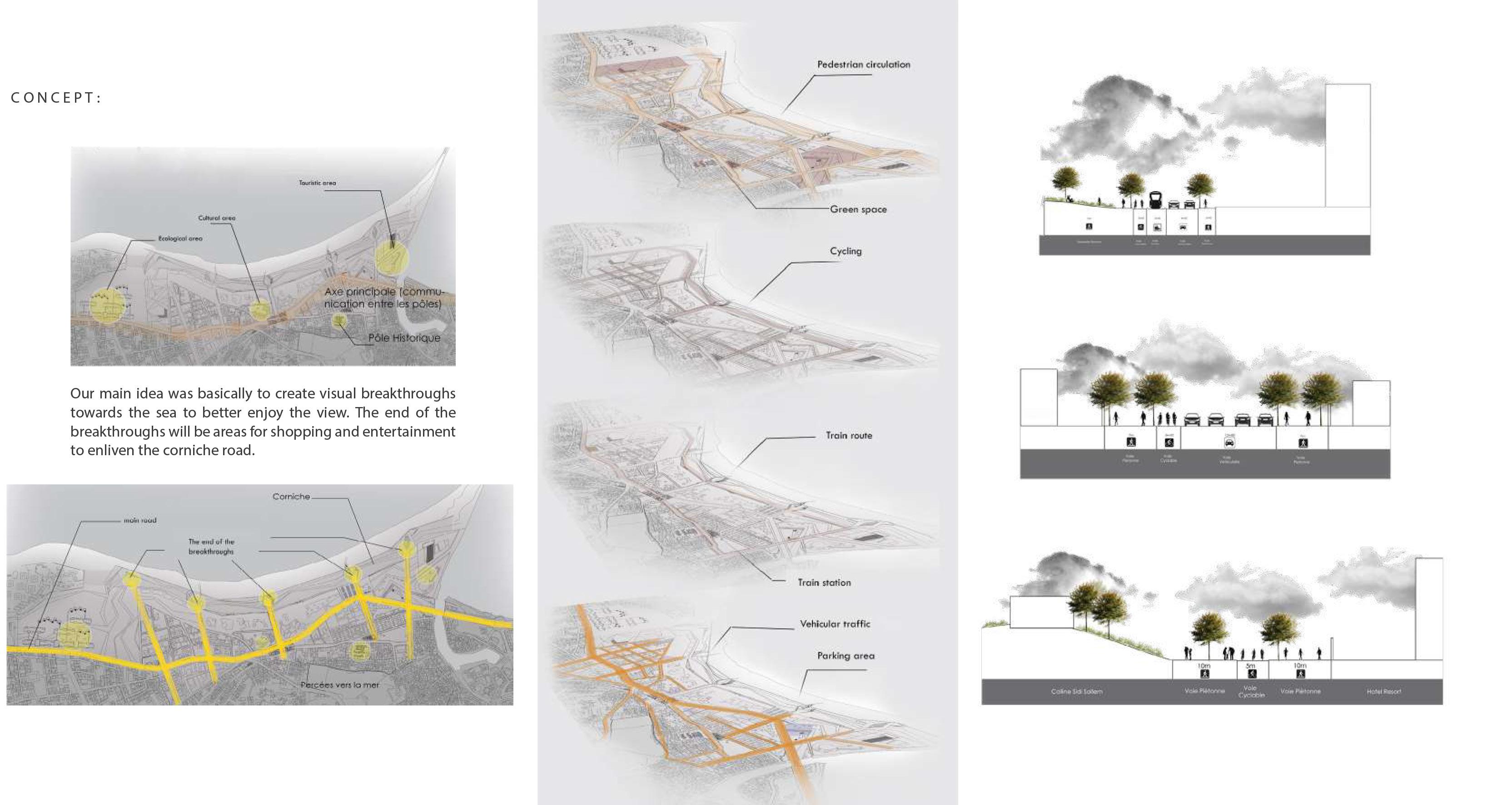
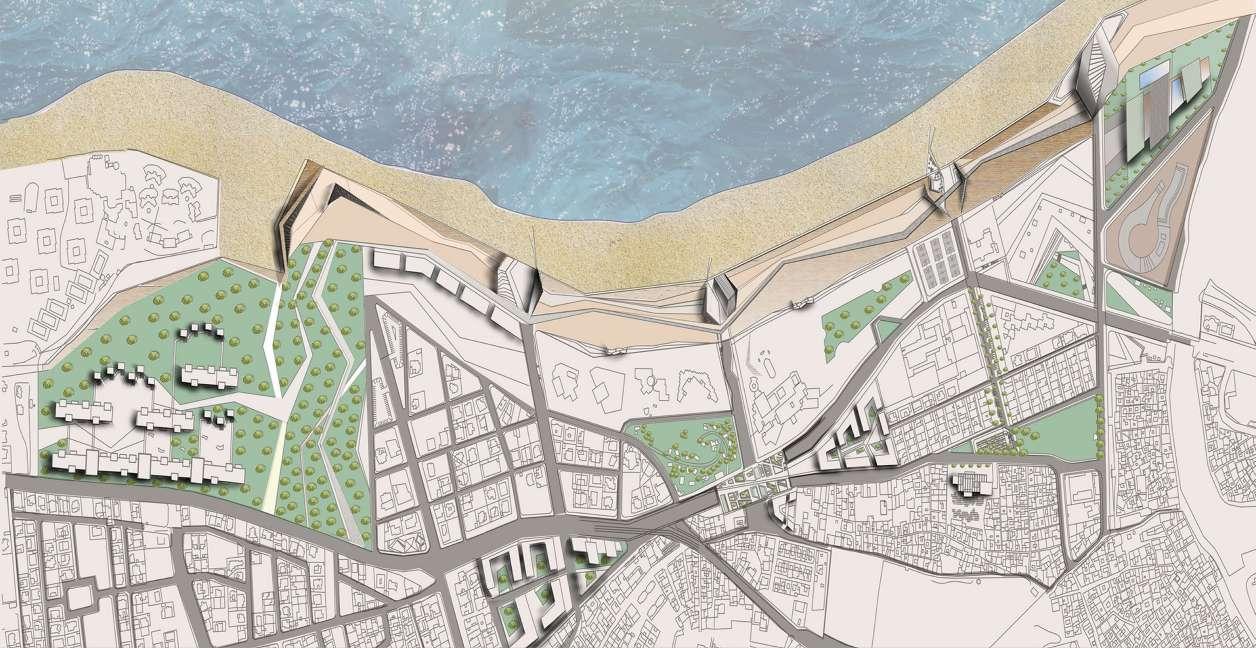
AGENCY :
ANT-ACT
PROJECT : CONCEPT TYPE :
LOCATION :
DATE : Architecture and Interior design
ROLE :
Competition for a villa of the Movenpick hotel Gammarth, Tunisia May 2021
I worked collaboratively through all phases of the design, while independently I was responsible for master bedroom design, 3D modeling, and video/image rendering for the villa.
PROJECT DESCRIPTION :
It is a competition of ideas for the project of renovation and decoration of a hotel villa (the Movenpick gammarth ) and follow-up of the decoration works.
The contemporary and refined architecture is developed and improved by mineral and natural materials in a global sculptural and minimalistic approach.

Presentation animation video please visit :
https://www.youtube.com/watch?v=p4WbJ1YmUDI






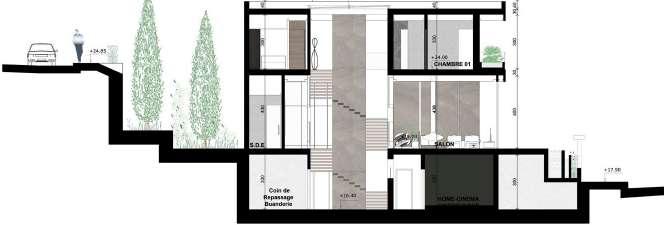

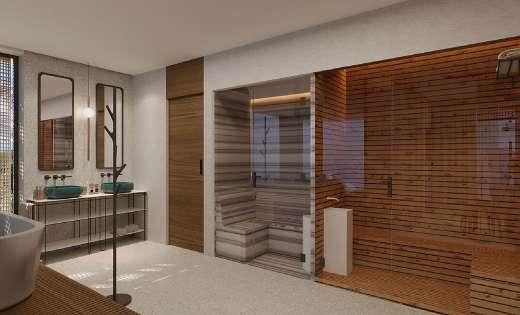
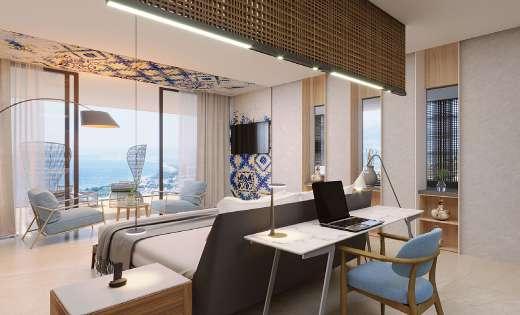
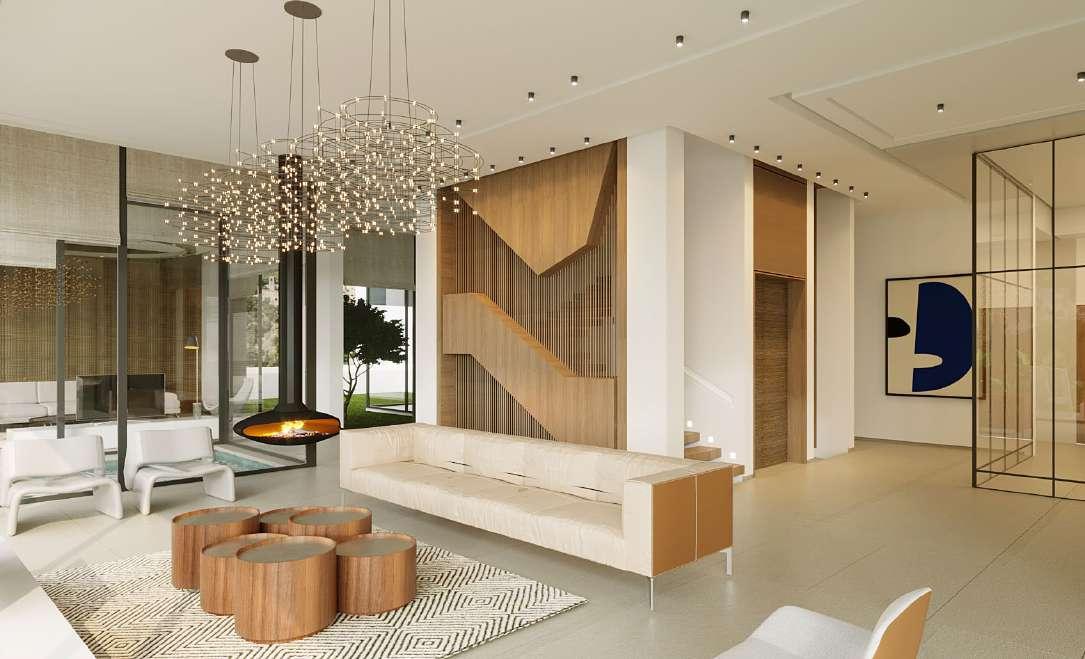
PROJECT :
CONCEPT TYPE :
LOCATION :
DATE : Urban and architecture
ROLE :
Competition team participation Tunis, Tunisia May 2020
This project was a collaborative effort between myself and three colleagues, I assisted in the design of the exterior facades, unit design, and 3d modeling.
PROJECT DESCRIPTION :
This competition is an invitation to come up with innovative proposals capable of responding to the health crisis we are going through and those we may encounter tomorrow. How can innovation, architecture and design protect us from pandemics?
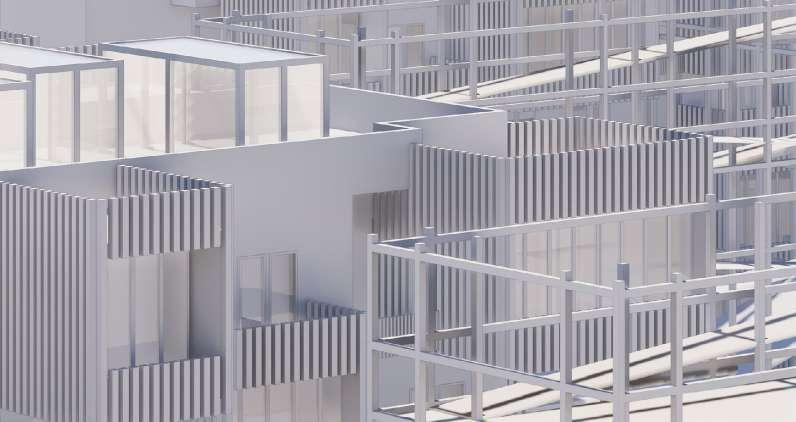
The site is devoid of common space and the configuration of the apartments does not offer several possible uses to the inhabitants. The main idea behind this project is to provide sufficient spaces , while avoiding situations that lead to endless circling . to promote flexibility , multi-functionality and modularity .
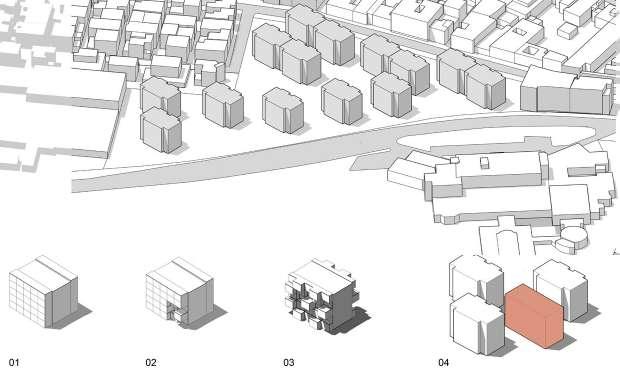

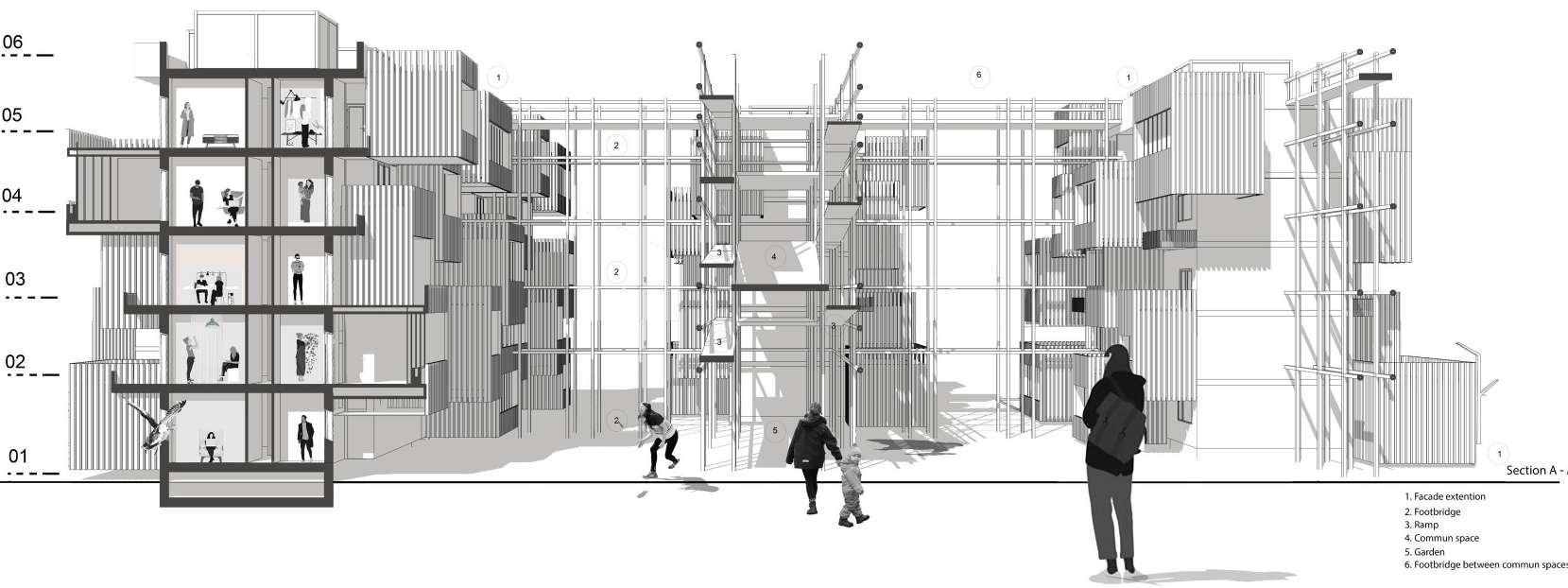
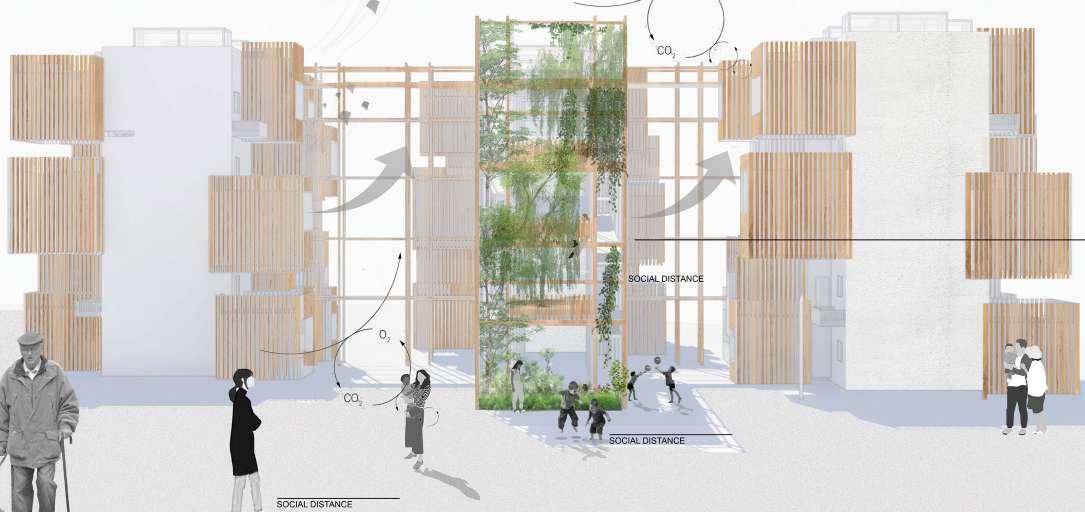
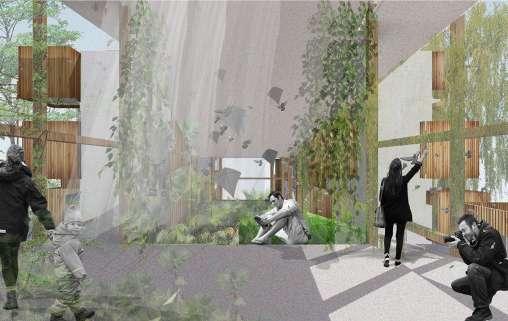
PROJECT :
AGENCY :
CONCEPT TYPE :
LOCATION :
Competition for the rehabilitation of Four traditional houses Sfax, Tunisia
DATE : Architecture and interior design ANT-ACT
December 2019
ROLE :
I worked collaboratively through all phases of the design, including the diagnosis of the existing building, the creation of schemes, and the refinement of those schemes. Also, I was responsible for 3d modeling and video rendering.
PROJECT DESCRIPTION :
For the rehabilitation project, the association ARIJE ELMADINA has chosen four semi-detached houses to renovate and restore, covering an existing area of approximately 800m². The blind alley serving the four houses will be designed as a place to centralize the activities to be shared between the four units.

Presentation animation video please visit :
https://www.youtube.com/watch?v=coSqBeMG8UE

It is proposed to convert the four houses according to the following program:
• Four restaurants: different specialties
• Two cafes ( traditional, cultural )
• Development of a multi-purpose room: Conferences; Meetings and workshops
• Development of the terraces and basements
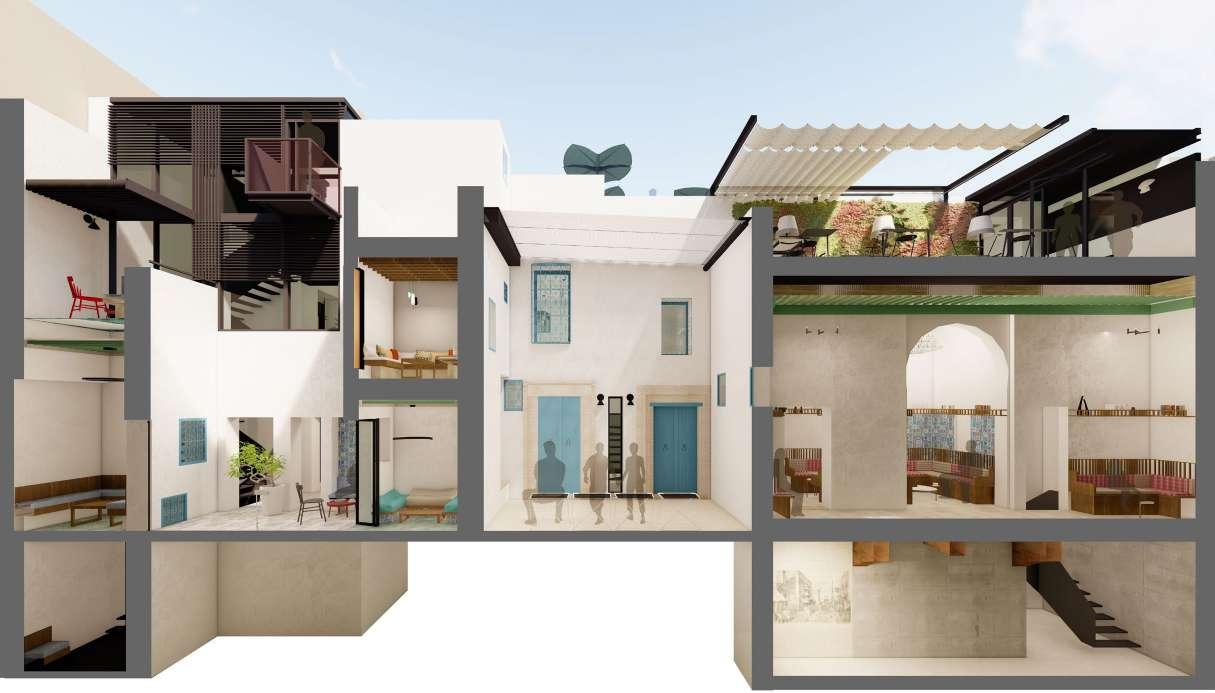
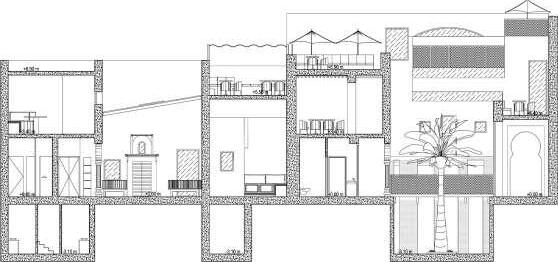


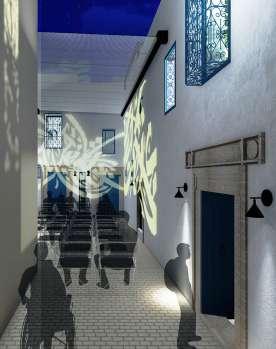
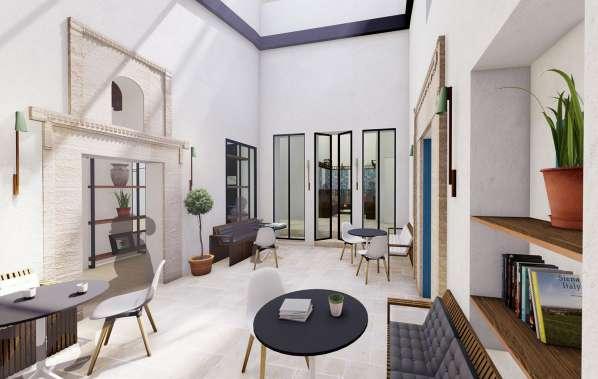
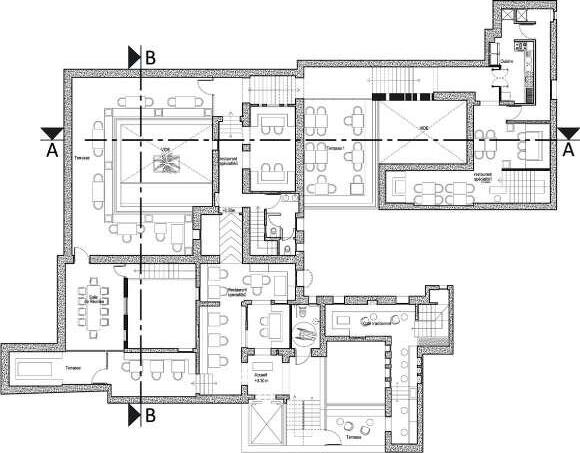
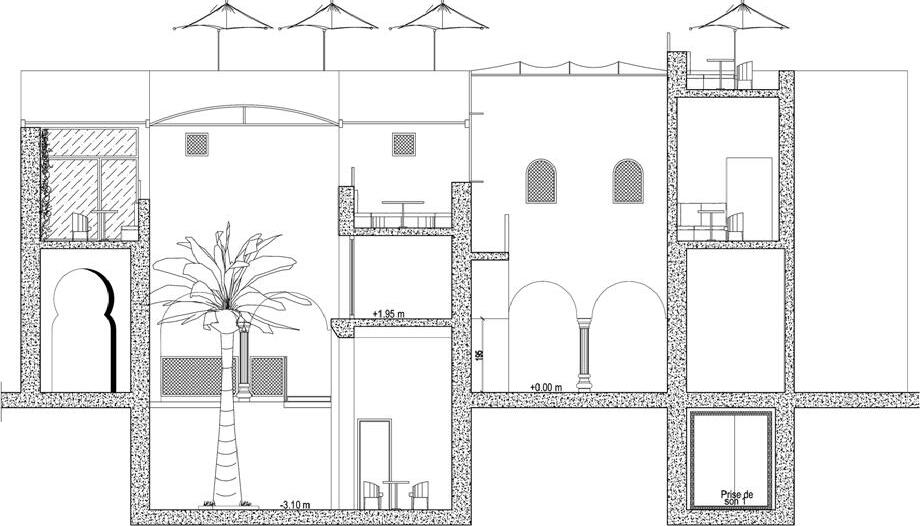
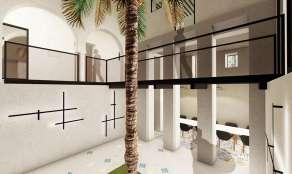
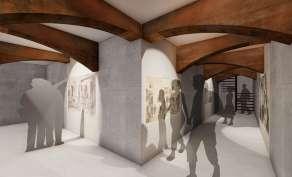
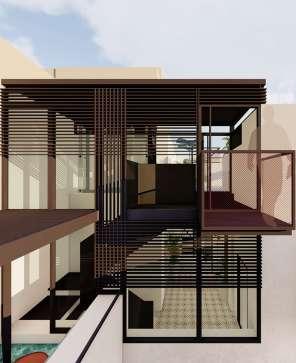
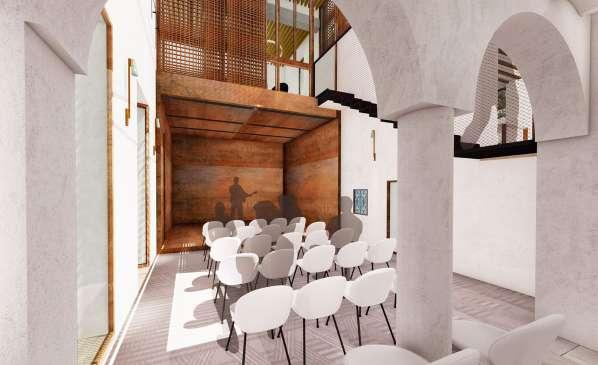
PROJECT :
AGENCY :
CONCEPT TYPE :
LOCATION :
DATE : Architecture and interior design ANT-ACT Idea competition , Residential and office group Lac, Tunis, Tunisia September 2019
ROLE :
I worked on the office building design, including the development of the layout, safety, facades design,3D modeling, and site design.
PROJECT DESCRIPTION :
The project’s location has significant potential. Its exposure to the lake and the view which it presents, on the one hand, and the city of Tunis, on the other hand.
The project program has two major elements which operate in completely different ways, in terms of their attendance and function (Residential and office ) .
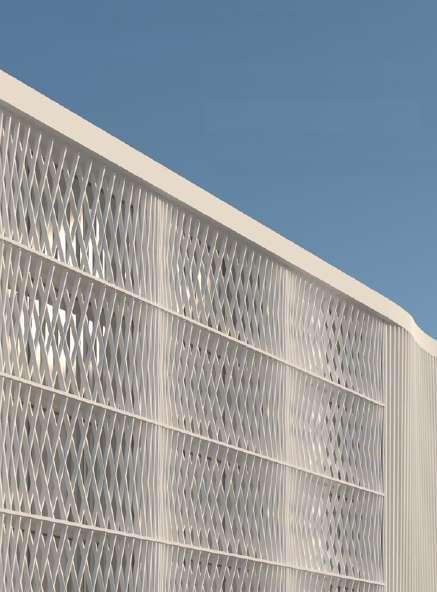
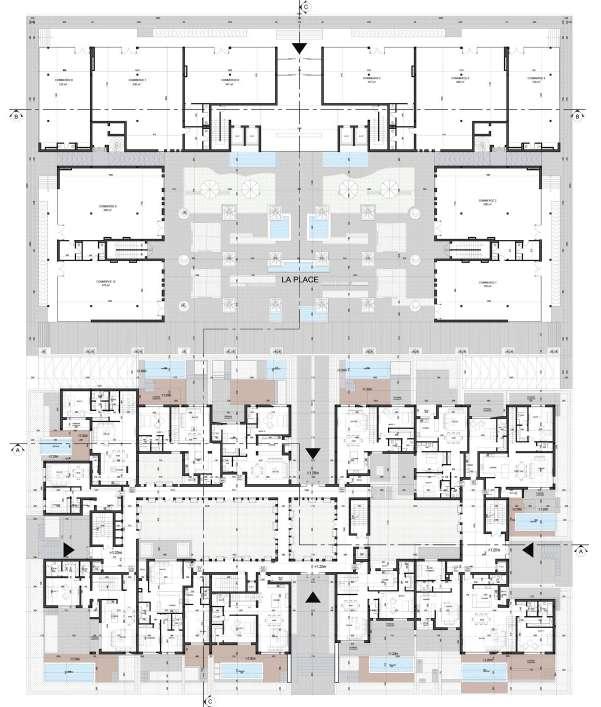
The idea is to create a space between the two functions. This plaza that represents the gradual transition, an urban space that will be developed to become a place of life and recreation for both types of uses . It is designed as a large landscaped plaza where the two functions, living and working, are exchanged, with the aim of opening up the panorama mainly for the dwellings.
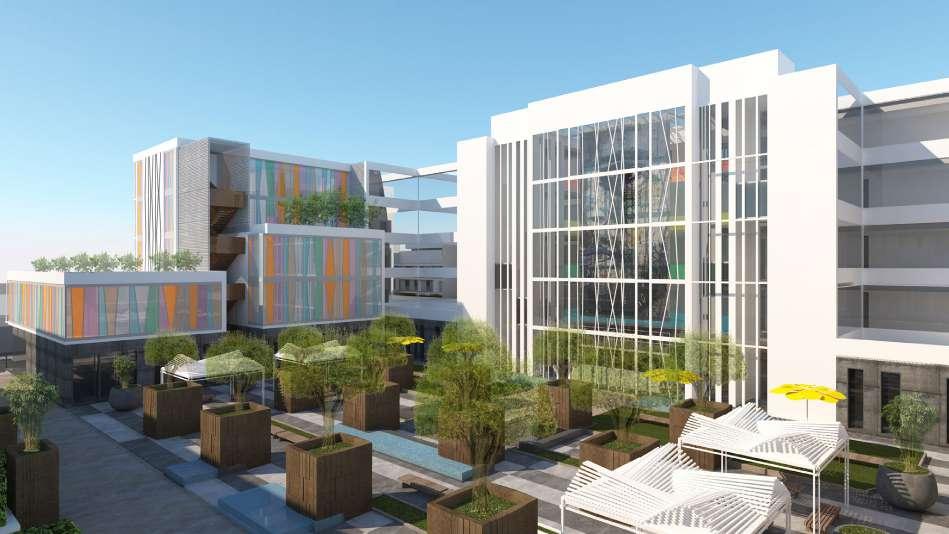
The building that will receive the office function will carry an image of its own, expressing the evolving movement, a kind of wave, like a wave motion. Which will be made of fiber-reinforced concrete (DUCTAL).
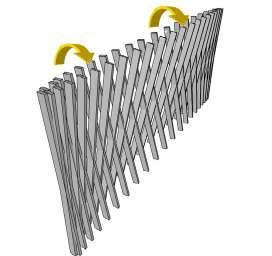
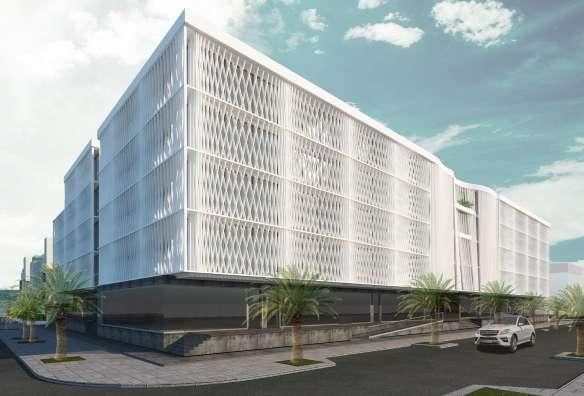

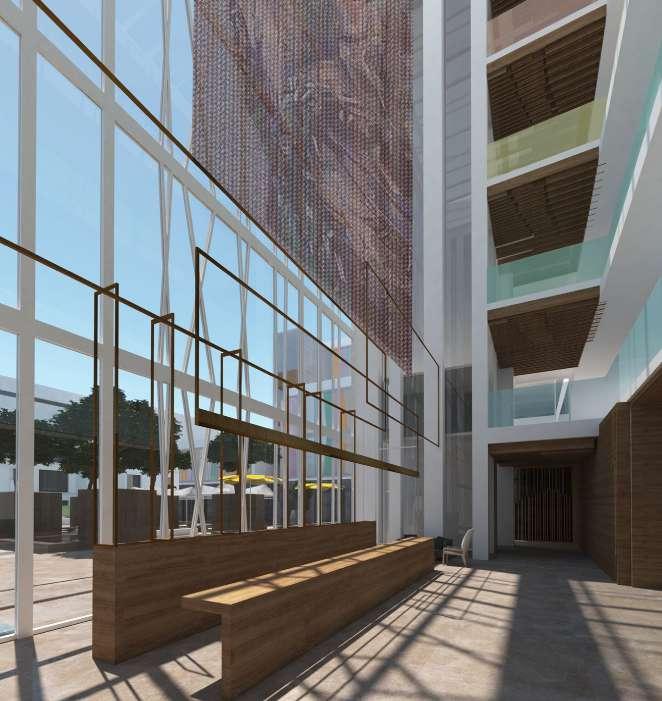
PROJECT :
CONCEPT TYPE : AGENCY : LOCATION :
ANT-ACT
DATE : Architecture and interior design
ROLE :
Five stars hotel Yaoundé, Cameroon January 2021
I was responsible for the design of the restaurant on the ground floor and pre-function/meeting facilities on the 10th floor, including layout development, interior design, and 3d modeling, also I attended meetings with the design consultant of the Hilton hotel.
PROJECT DESCRIPTION :
The overall design narrative of the Hilton Yaounde is based on local inspiration with a modern aspect that is brought together to reflect the diversity of culture and nature of Cameroon. And respecting the Hilton brand standards.
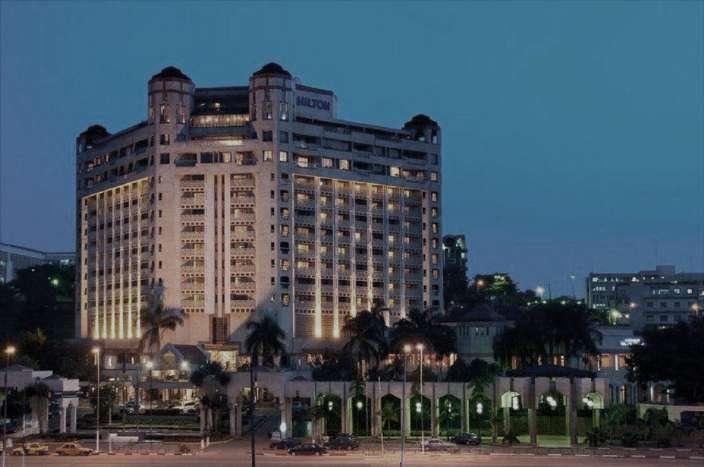
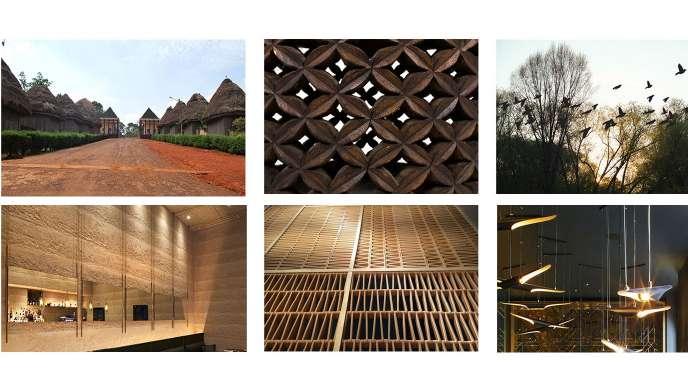







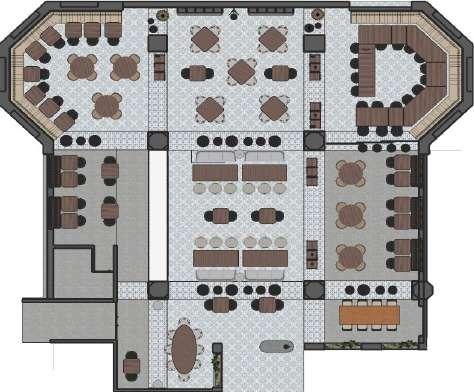
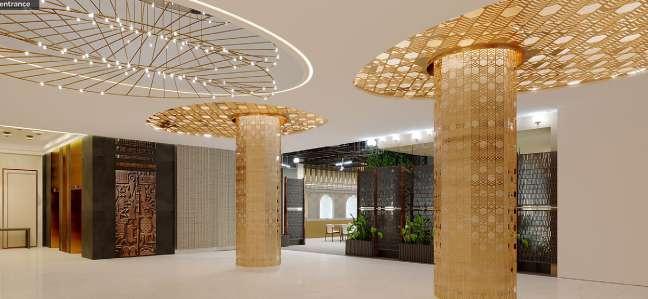
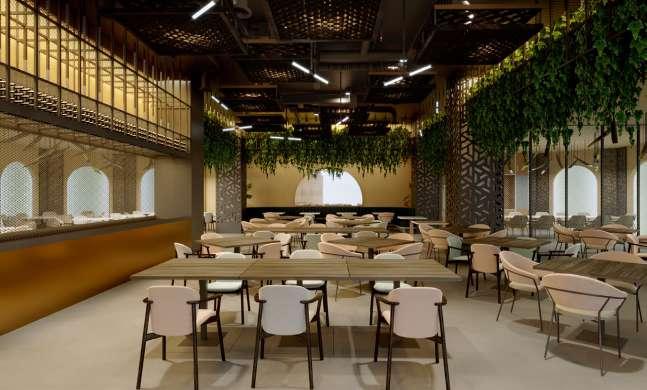
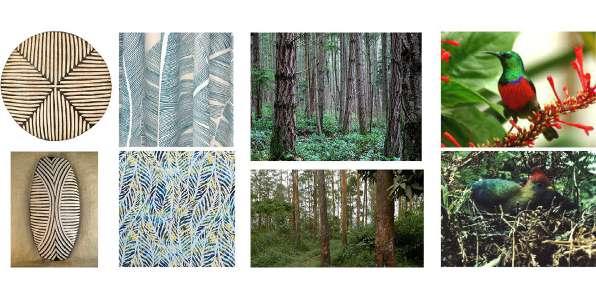


The overall design narrative for the Pre-function & meeting facilities (10th floor) Hilton is based on three different design narratives; the Geometrics & Tribal Patterns, the forest landscape, and the bird colors. That are brought together to reflect the diverse culture and nature of Cameroon.

We aim to create a comfortable and welcoming space that provides a fluid transition between the various spaces, with local influence that provides a unique adventure for the guest.
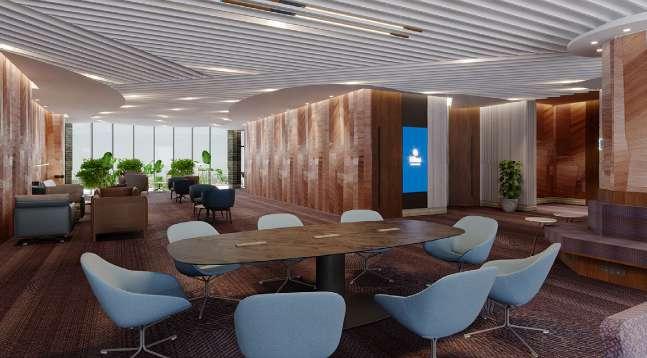




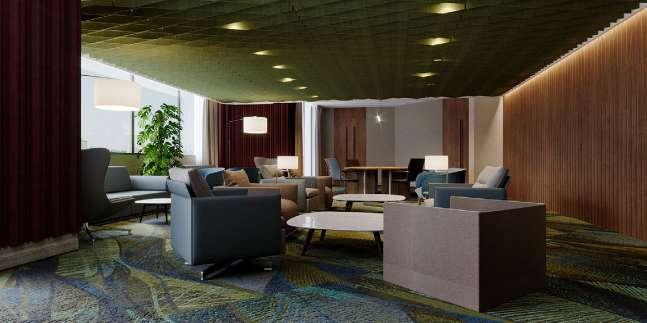
PROJECT :
AGENCY :
CONCEPT TYPE :
LOCATION :
DATE : Architecture and interior design ANT-ACT Contemporary villa Sokra, Tunisia
February 2020
ROLE :
I managed the project through all phases of design, while independently producing all design schemes and construction documents. I organized client, consultant, and contractor meetings conducted construction observations and worked through issues that arose during the production process.
PROJECT DESCRIPTION :
The project was designed on an area of 800 m². The villa consists of a ground floor (Living Room,family room, Kitchen/dining ), a 1st floor(Master bedroom, 2 bedrooms) and second floor ( spa / sauna/ gym) .
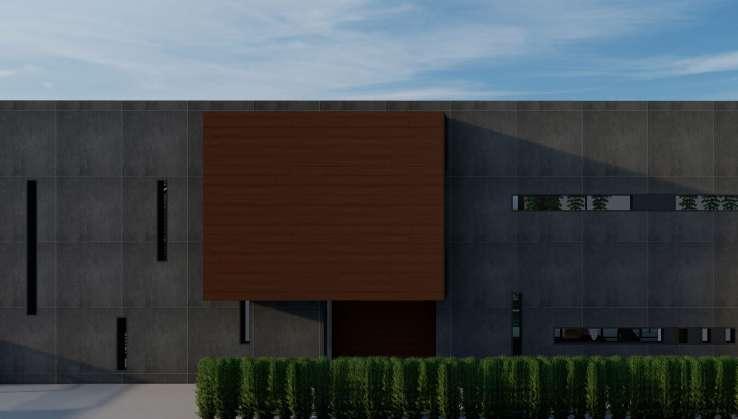
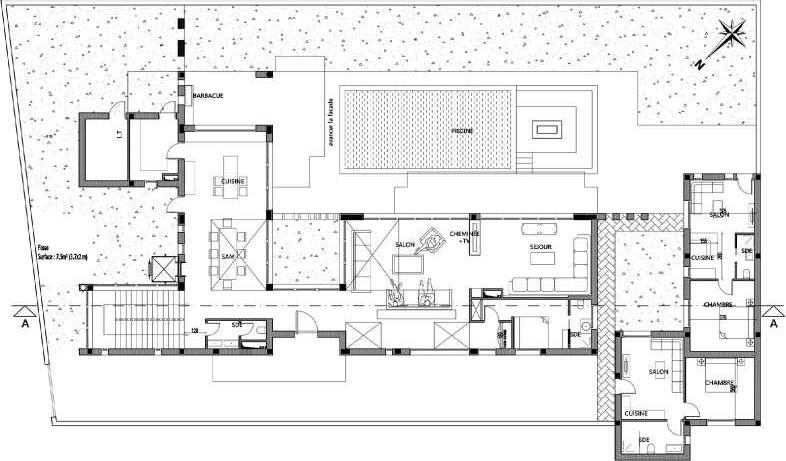

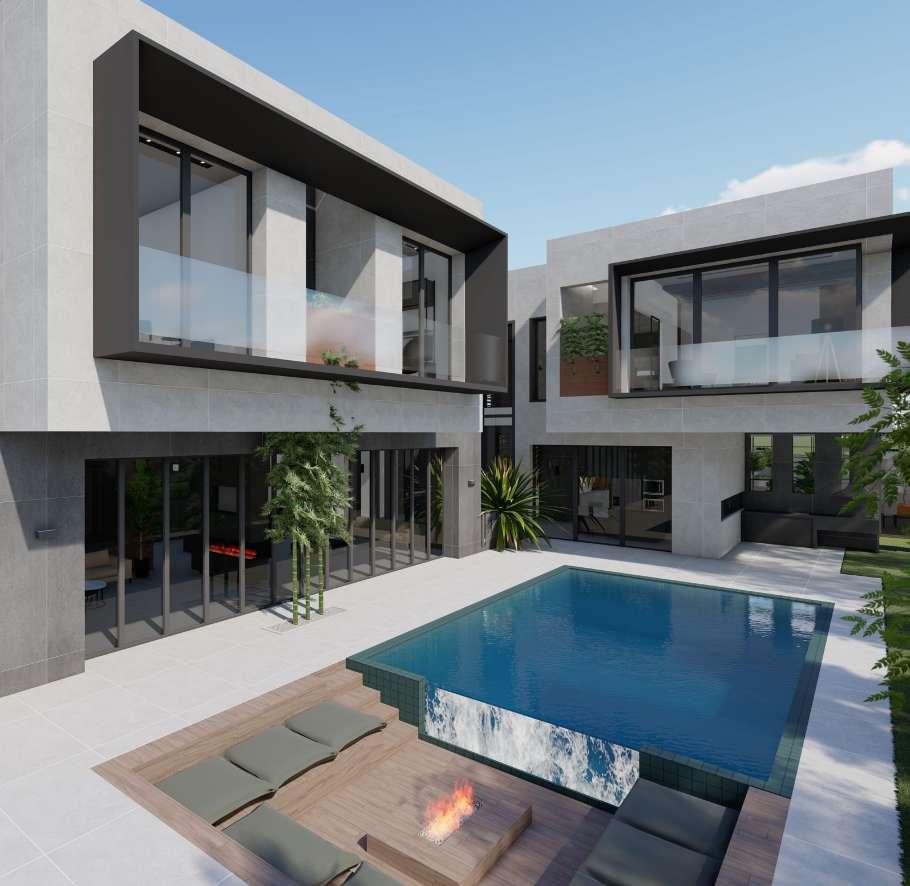
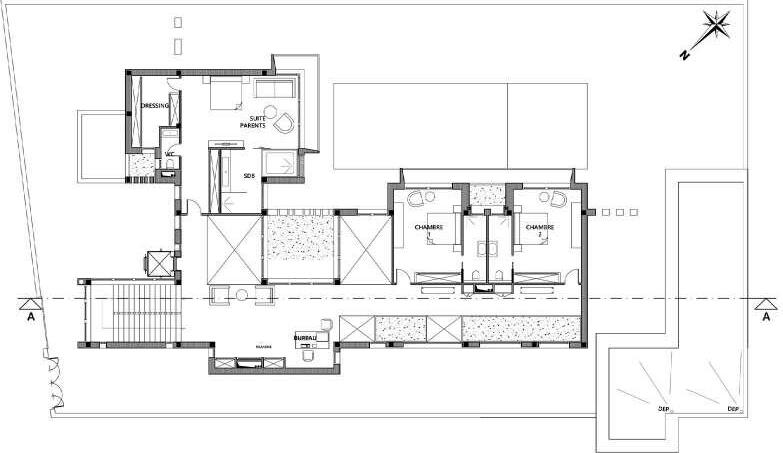


Swimming pool and the outdoor setting


Creating a schematic layout for the swimming pool and details for the unique condition of the glass wall between the swimming pool and sitting area.

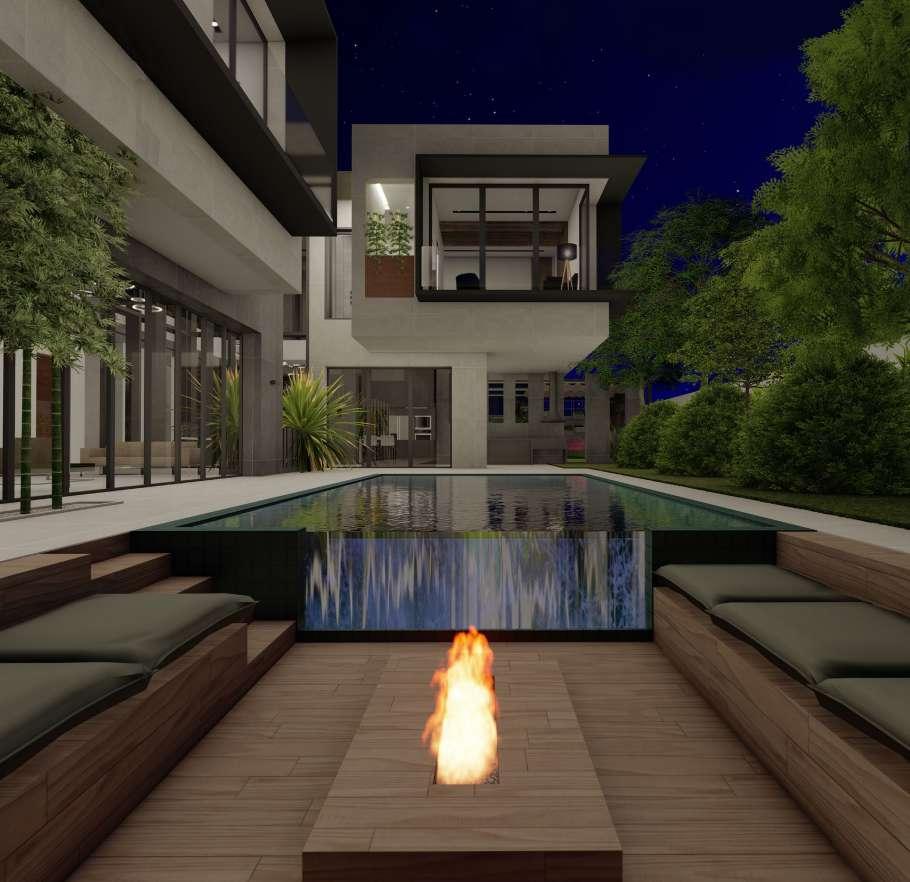
PROJECT :
AGENCY :
ANT-ACT
CONCEPT TYPE :
LOCATION :
DATE :
Four stars hotel Bangui, Central African Republic April 2020
Architecture and interior design
ROLE :
I largely played a support role during the development of the initial schematic schemes, then I was responsible for the design of the lobby and two types of bedrooms, including the development of the layout, interior design, and 3d modeling.
PROJECT DESCRIPTION :
Located in the heart of the capital of the Central African Republic and close to its international airport, the Hotel Krystina has sophisticated and contemporary architecture in the image of a country that is making its way towards the path of development. The interiors of the hotel are created ambiances of high-end Business hotels with the comfort and entertaining ambiances.

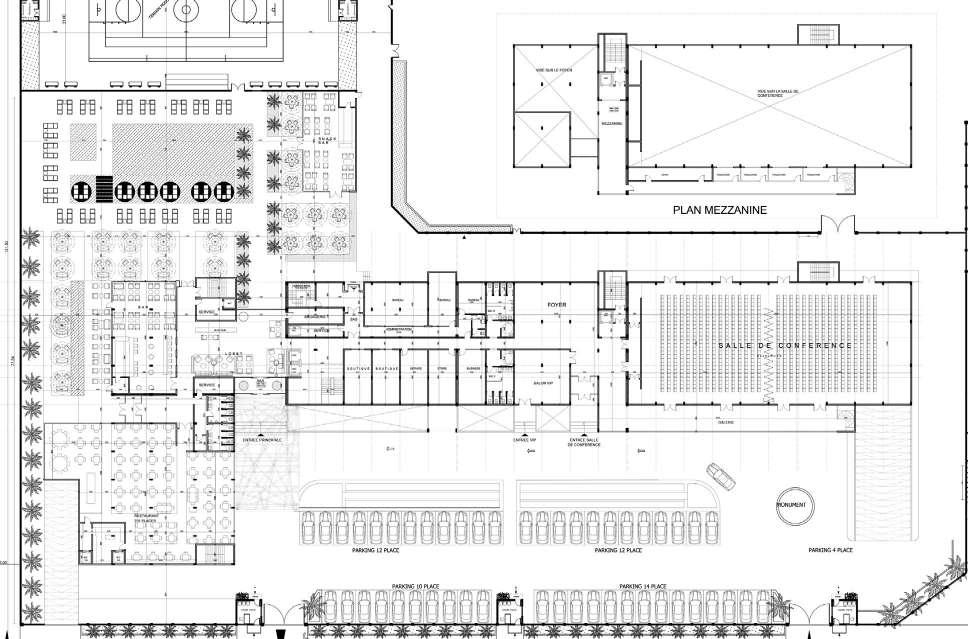
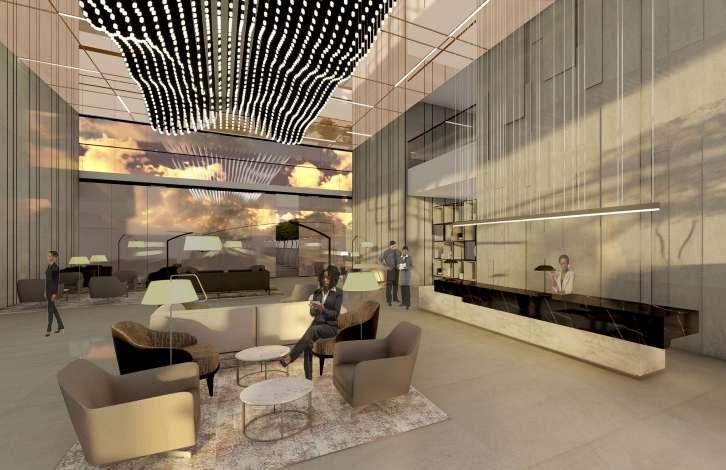
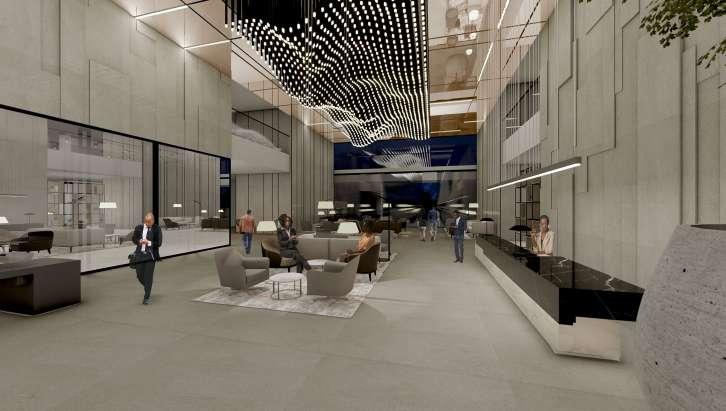
First floor plan
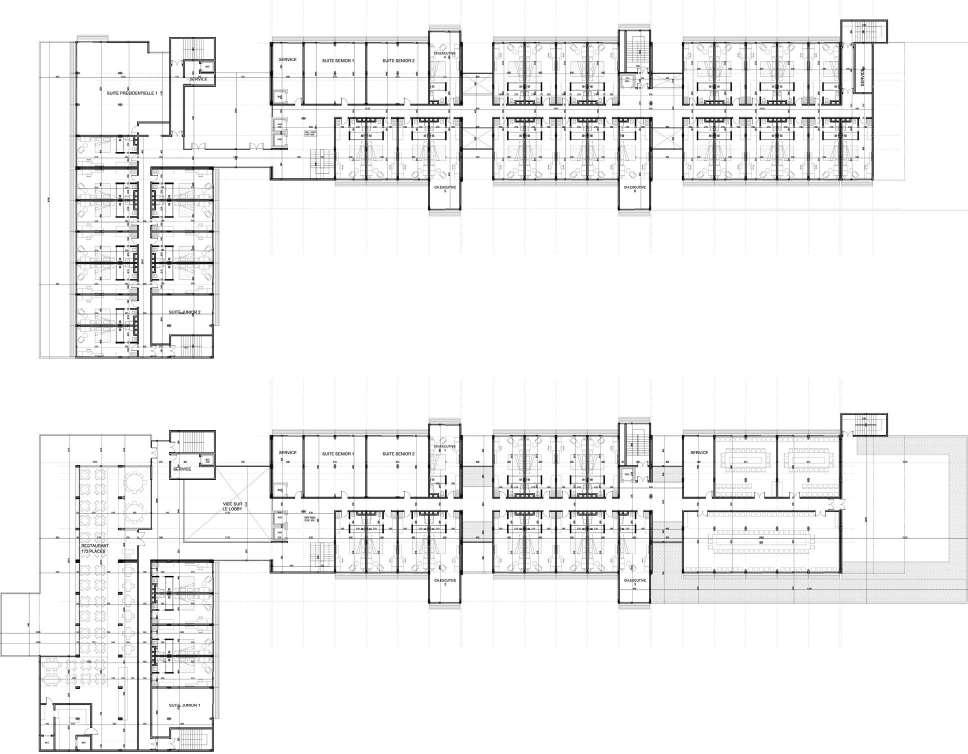

2nd floor plan
