

PORTFOLIO
KARTHICK RANGANATHAN

RAILWAY PROJECT:
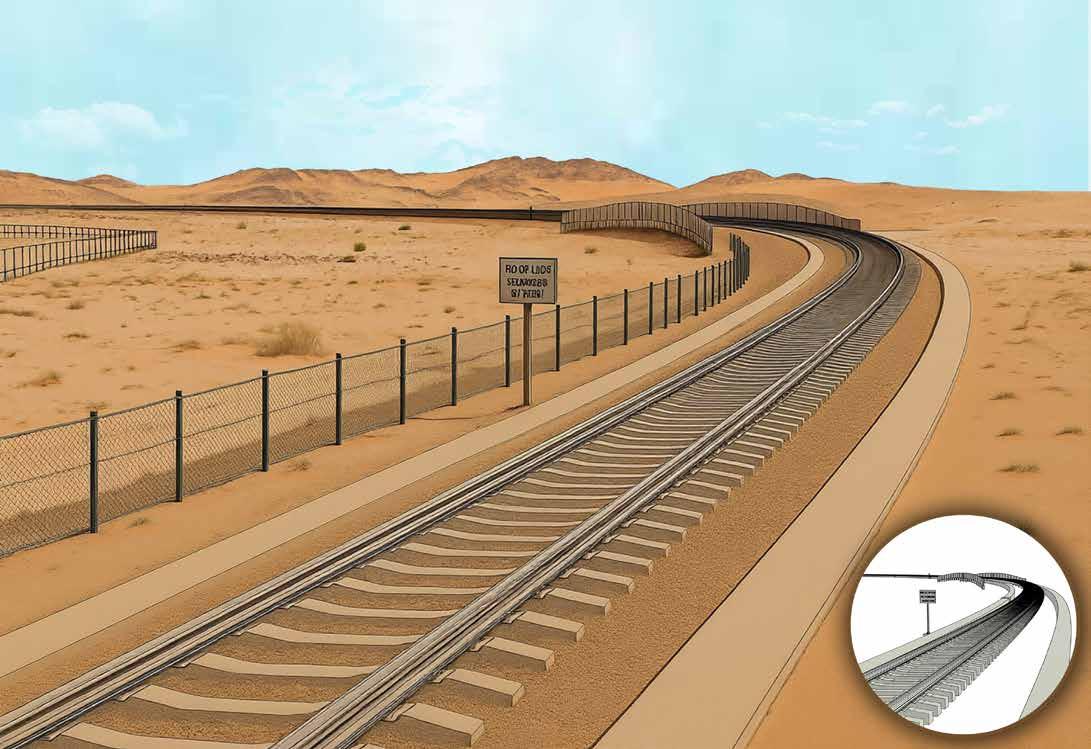
Etihad Rail is a landmark national infrastructure project in the UAE, initially developed for freight and later including passenger services. Linking all seven emirates and part of the wider Gulf-region rail network. Spanning approximately 900 km and connecting 11 cities/regions, the network is being constructed in multiple stages.
Our scope covers the design-and-build contract for the Liwa Chord and the passing-loops area (Al Faya, km 5, km 29) on the Etihad Rail passenger & freight network.
Roles & Responsibilities:
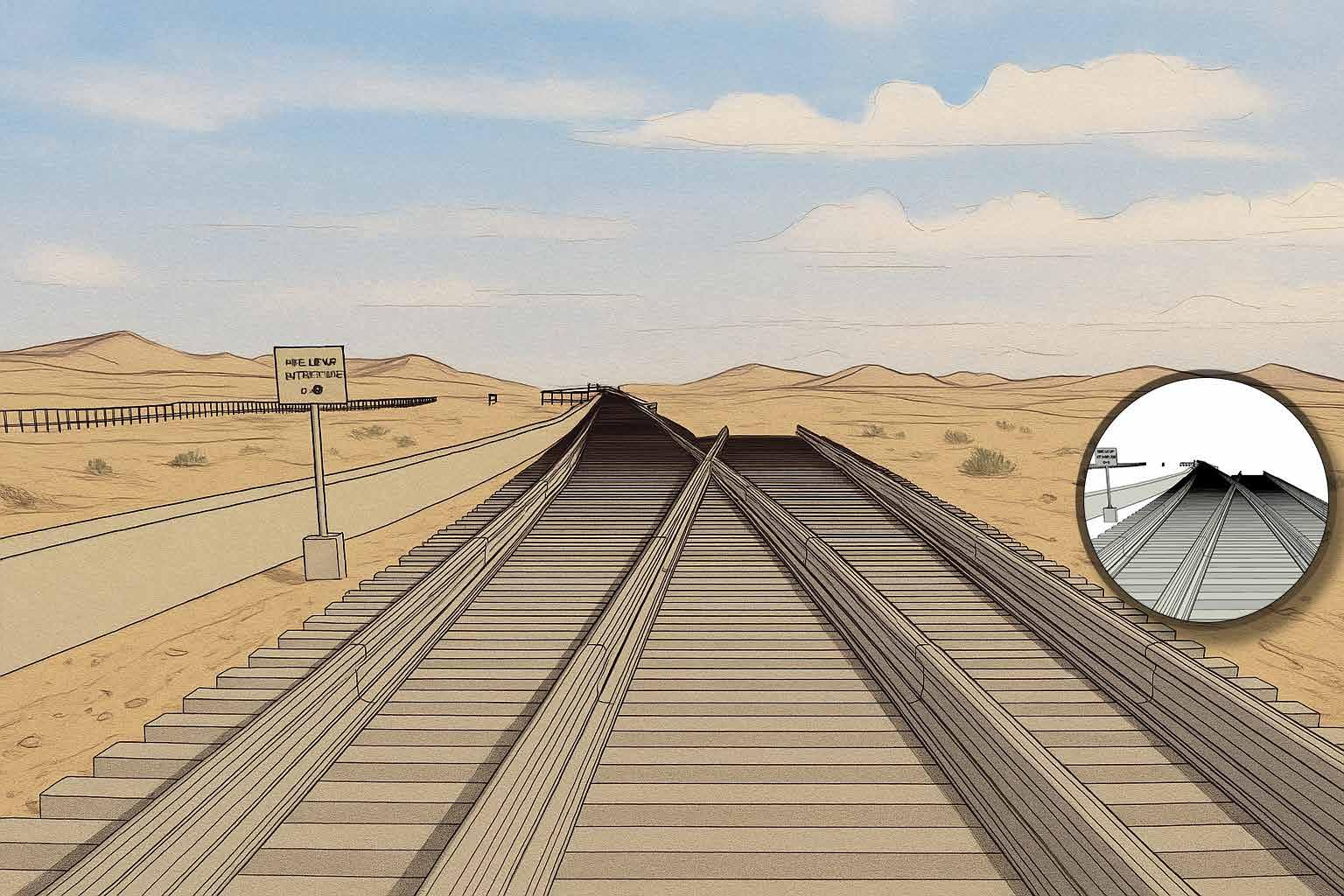
• Took ownership of all model deliverables, ensuring timely submissions, quality control, and full compliance with Etihad Rail BIM execution standards.
• Extracted and processed data from XML files, automating the conversion of Civil 3D points into coordinate points for integration with Revit using Dynamo scripts.
• Developed detailed 3D Revit models for key rail components, including track, sleepers, fasteners, manholes, ducts, fencing, and strail crossings.
• Leveraged Revit Dynamo automation throughout the project to enhance modeling efficiency, accuracy, and minimize repetitive manual work.
• Conducted interdisciplinary coordination checks to identify and resolve design clashes, ensuring smooth collaboration across all disciplines.
• Assigned UniClass classifications and implemented standardized parameters to maintain data consistency and asset management compatibility.
• Initiated and established the modeling methodology and workflow for the project, setting production standards adopted by the wider BIM team.
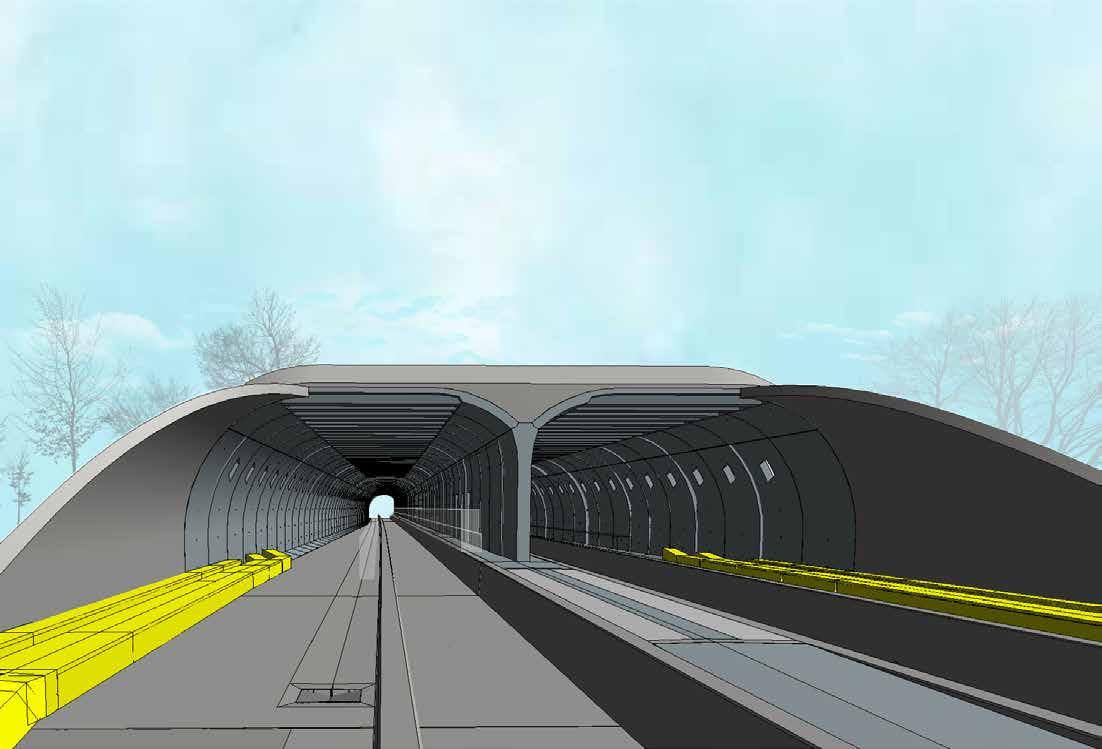
High Speed2 (HS2) phase 1 project is from London to Birmingham. Within this C2 Package is from the North Portal of Chiltern Tunnels to Brackley and the C3 Package is from Brackley to Long Itchington Wood Green Tunnel South.
The Scope of Work is Delivery of Green Tunnels- Greatworth & Chipping warden- Part of C3 package(5.26Km), Wendover-Part of C2 package (1.4Km).
The Employer: HS2 Limited
The Contractor: EKFB (Eiffage, Kier, Ferrovial Construction and BAM Nuttall)
ASC/The DJV: Arcadis, Setec, and COWI Design Joint Venture.
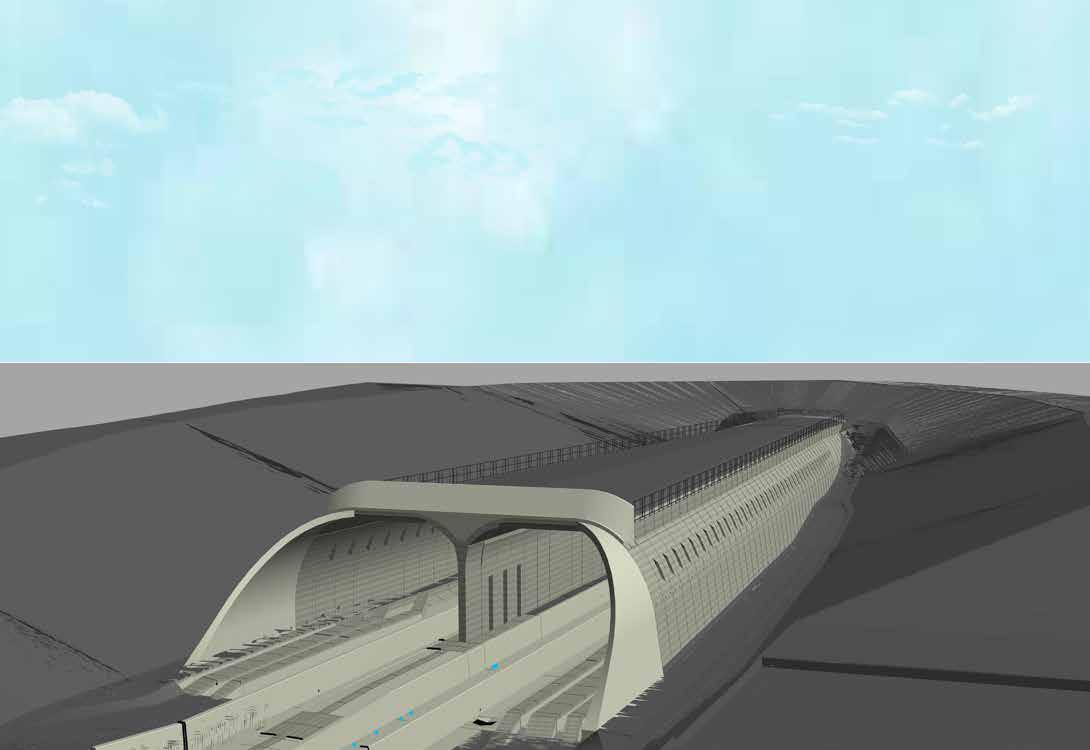
Roles & Responsibilities:
• Tasked with developing cast-in-situ 3D models based on the chainage line with engineer drawings.
• Develop 3D models like Kerbs, Base Slab, trough ducts, and Blinding Concrete from sketches using Revit.
• Placement of defined family elements like side wall, center wall, and roof with the coordination of survey values and chainage rail track.
• Responsible for the preparation of the waterproofing layer model for the whole portal by using Dynamo Revit.
• Used Revit dynamo automation wherever possible to implement.
• Initiator of using different plugins in projects and sharing them with colleagues.
• Aside from this, I assist the team members in modeling their tasks.
Elegant 32 story of Mixed-use building is located on the Meydan Horizon Eastern Extension Dubai UAE. Building involves 7 floors of office & 22 floors of apartments, consists of 154 rooms from 1bhk to 3bhk units with a lovely Landscape.
Roles & Responsibilities:
• Created the entire building cladding wall
• Up to level 07, structural elements are modeled and coordinated along with a team member which includes Basement, Podiums and Office.
• Roof Steel structural elements are Modeled.
• Responsible for all the Window and louvre documentation
• Apart from this all I worked along with the modelling team with the rest of the elements
• Responsible for the GA Sheet preparation with my Project Lead
• Prepared all the cladding sheets for IFC
• Coordinated with the Ironmongery Subconsultant through their software platform.
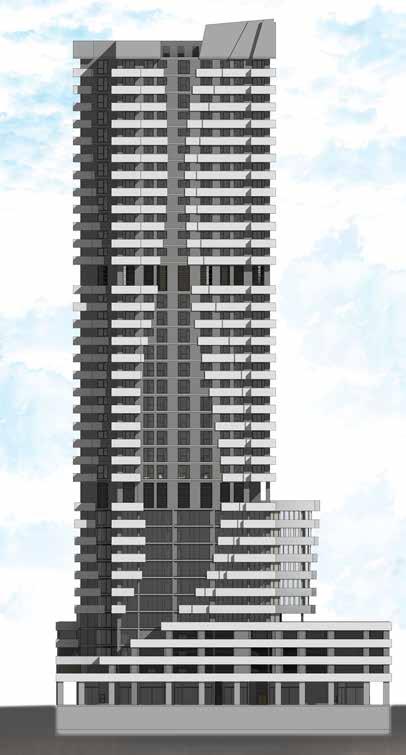
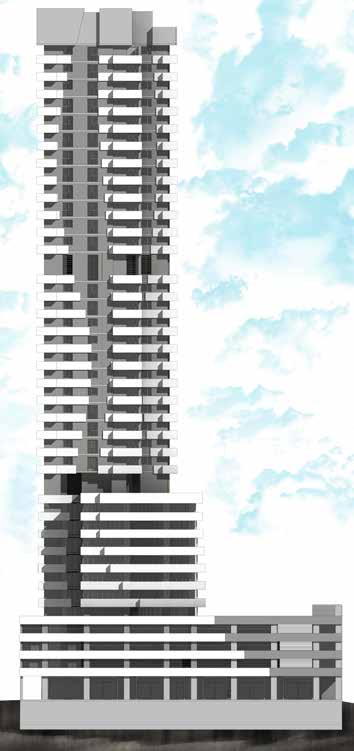
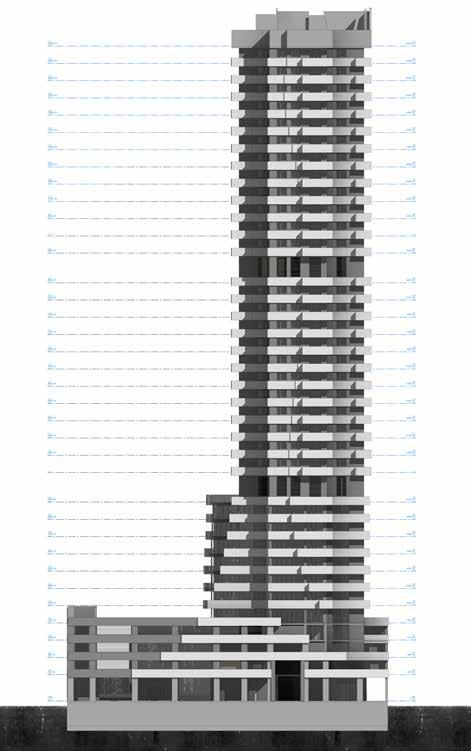
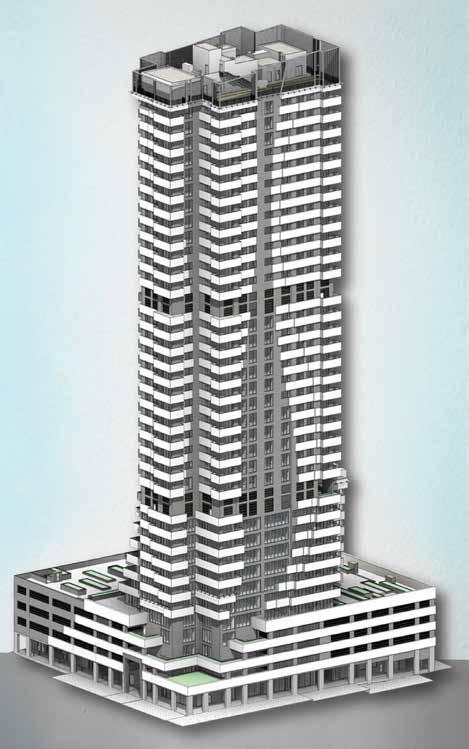
Four Star Hotel located on Riyadh, KSA, luxurious Six-story building with an extensive ballroom. The Hotel involves 425 rooms of King & Twin bedrooms, Suite and Royal Suite Rooms.
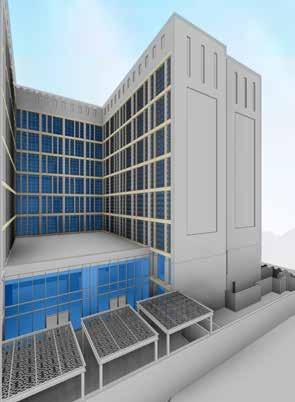
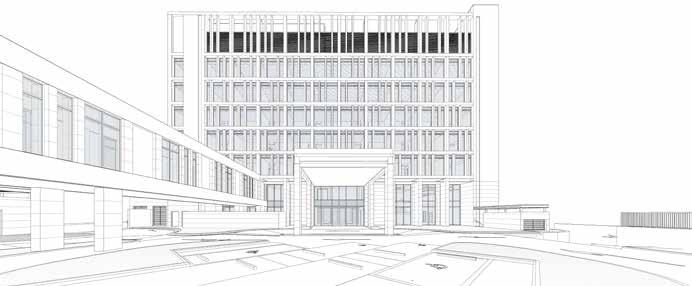
Roles & Responsibilities:
• Coordination with structural Consultant at an interval of time about the clashes & modification of the elements as per ID requirements & internal discussions
• One of the person responsible for the modelling of Hotel Block works
• Segregated and documented all the Mashrabiyas and window types
• Modeled the Interconnecting bridge between the Hotel & Ballroom
• Been part of the Documentation team and the checker along with the project lead
• Responsible for revit file standards and formats under the guidance of revit guru

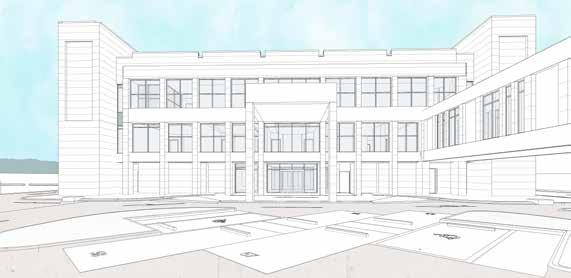
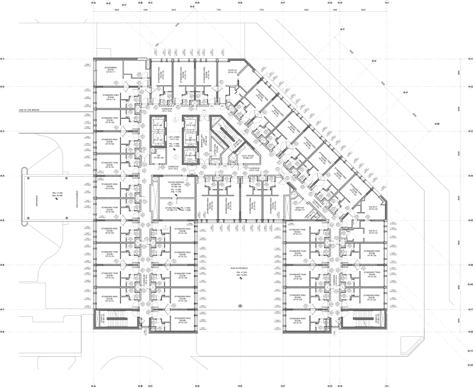
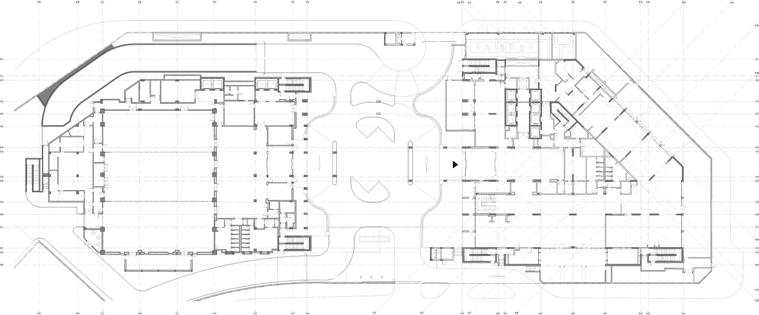
Beach-front premium luxury Five-star Hotels + Resorts, fully- serviced apartments and luxury residences within an iconic 75-storey architectural marvel Located on the downtown Dubai. This projects consists of three basement levels as well as podium and ground levels, will have a built-up area of approximately 251,000m2. It will be the tallest tower along Jumeirah Beach Walk. This tower will feature a hotel with 211 rooms & suites, serviced apartments as well as unfurnished residential units.
Roles & Responsibilities:
• Assigned to Model the entire building Structural Staircase along with the Coordination of Structural consultant and Architectural consultant
• Documentation & Responsible for preparation of IFC staircase shop drawings for the on-site contracting people with the Project manager approval
• Creation of Floor elements on the east tower of the building.
• Been part of modelling block works on both east and west tower.
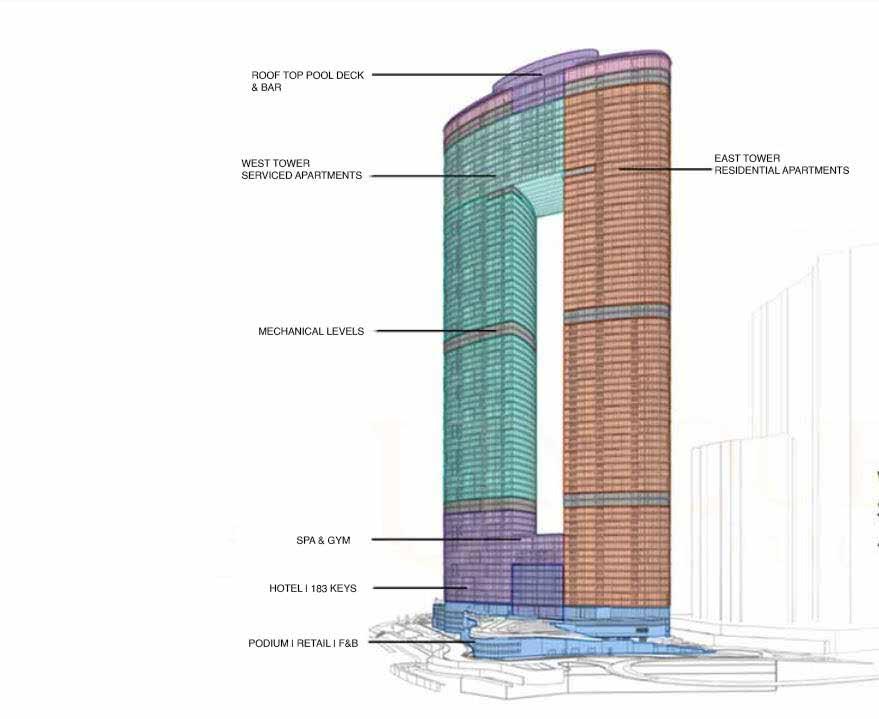
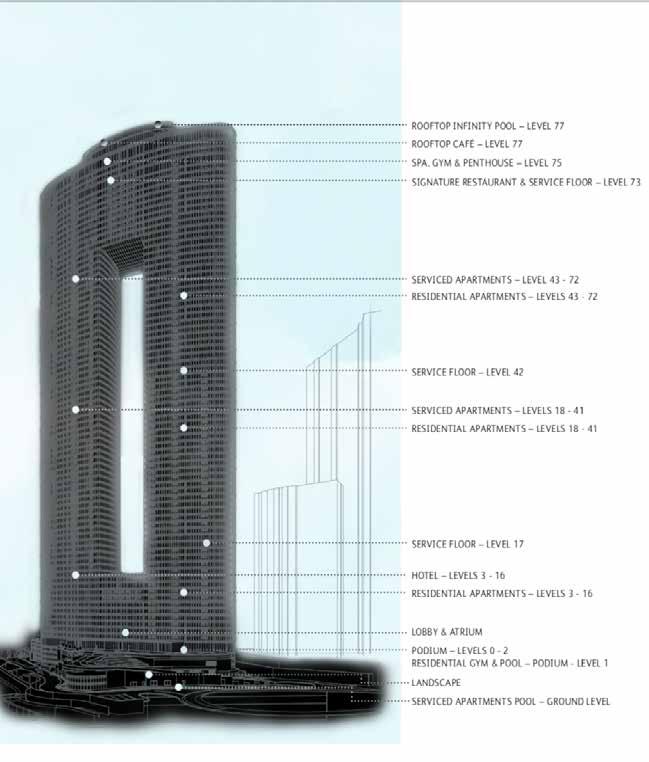
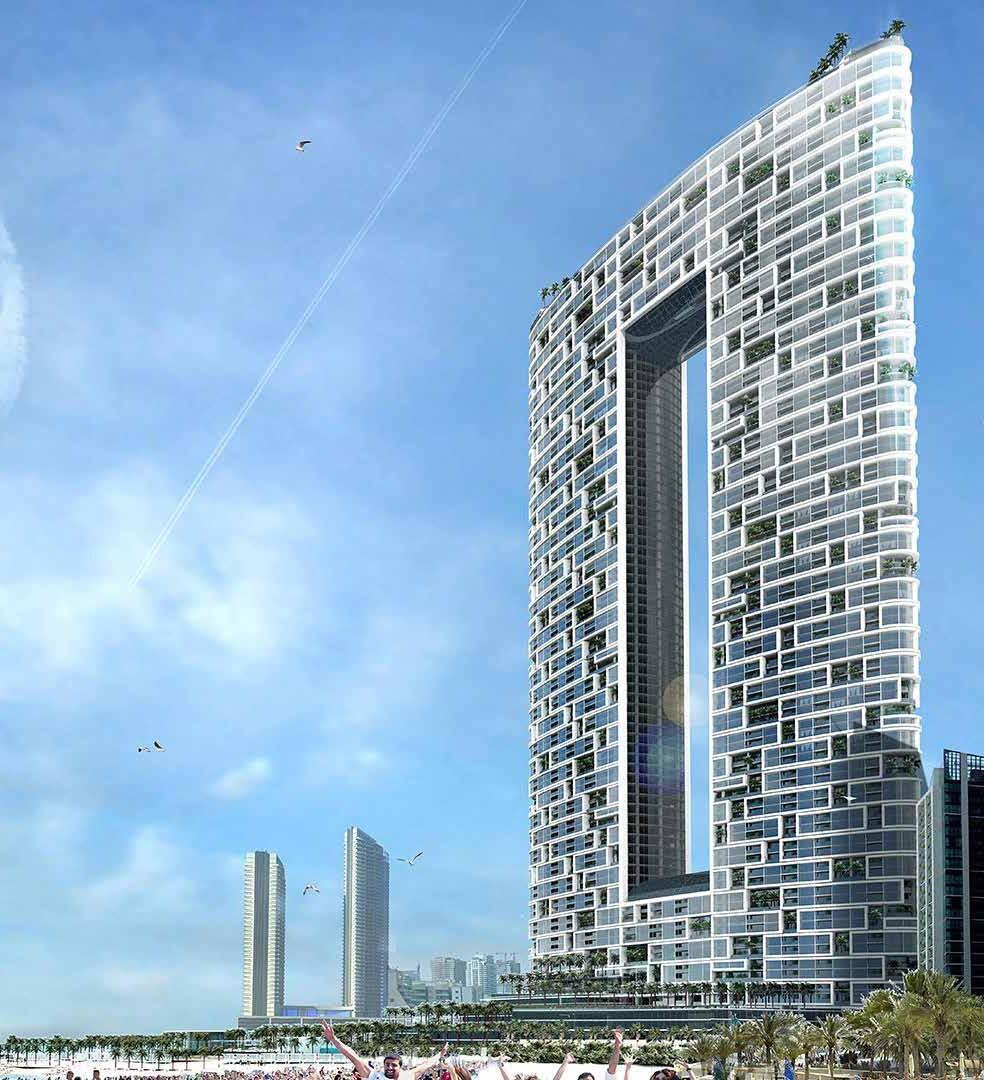
HOSPITALITY PROJECT:
Tourist accommodation consists of 47 luxury tents, Restaurant buildings, spa & suspended rock pool in the desert. Project located near to the UNESCO world heritage site, Hegra Saudi.
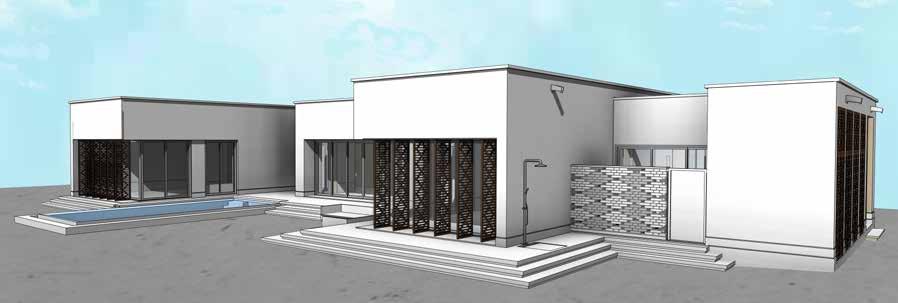
Roles & Responsibilities:
• Modelled as per the concept design and sketches along with the Coordination of Structural consultant
• Responsible for preparation & Documentation for assigned units
• Co-ordination with the internal Spec team for the preparation of all kinds of schedules
• Co-ordination with MEP team for the clashes and openings and make it to comply with the structure team

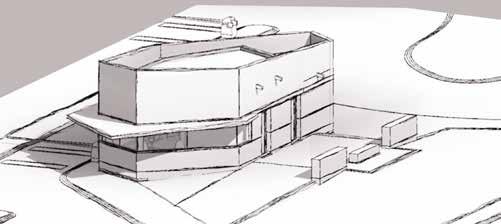

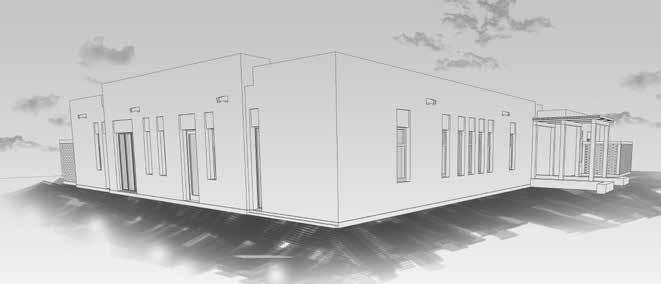

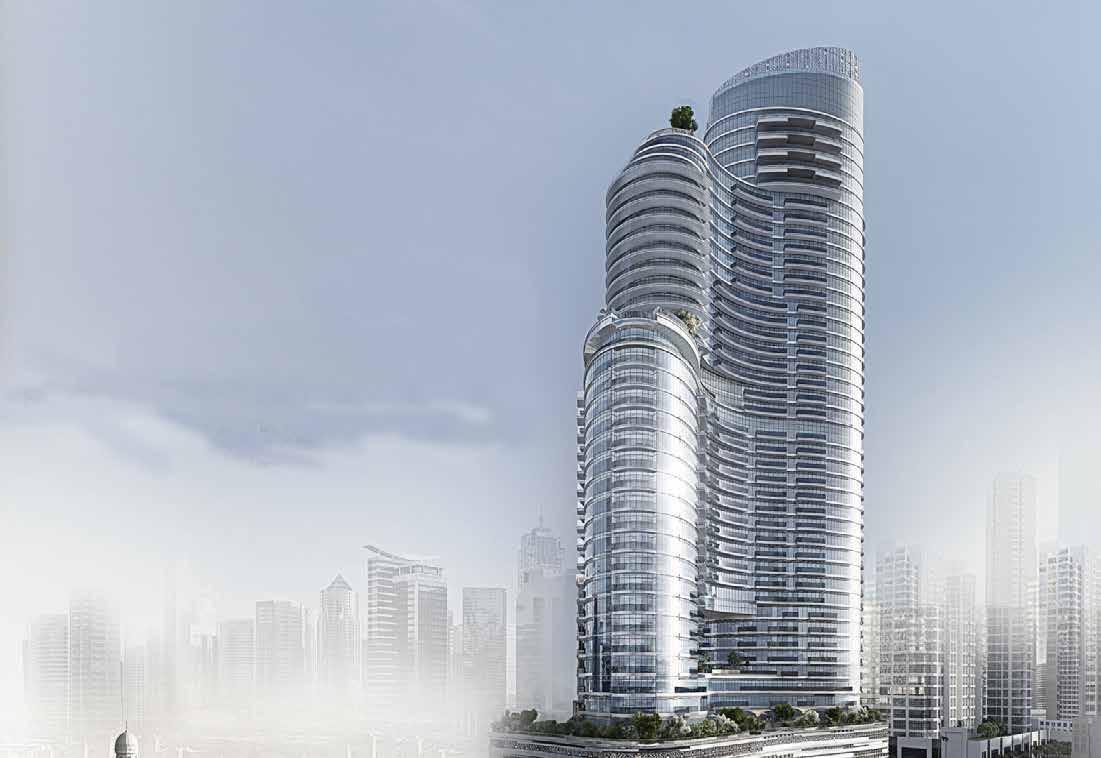
Located on the iconic downtown Dubai, 45 Floors of Luxurious Apartments which consists of 424 apartments like 1-5 bedroom units, exquisite 3-5 bedroom villas with private pools, 4-5 extravagant Penthouses and designed with the landscape charmed podium.
Roles & Responsibilities:
• Assigned to Model the ID elements of the room units with the Architectural consultant revising drawings
• Creation of landscape elements along with the team members
• Preparation of RFl’s for input Discrepancies
• Tasked to QA/QC checks in the projects according to BEP standards with the QA/QC lead
• Assigning of Materials and keynotes with the part of team
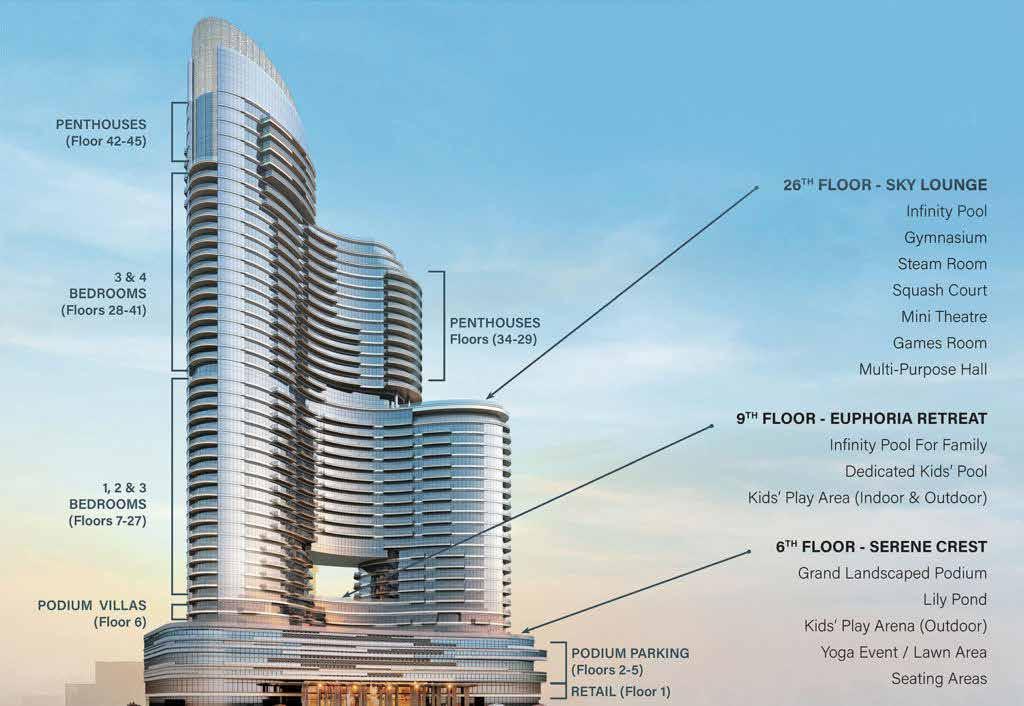
KARTHICK RANGANATHAN
