KANTRA PETTEEP





Architect & Interior designer
20 May 1998
E-mail : Kantra_lin2541@hotmail.com
Hatyaiwittayalai School
School Of Architecture And Design, KMUTT
Faculty Of Architecture
Tel. (+66) 82-828-0928 2013 - 2015 2016 - 2021
WORK EXPERIENCE
Self - Employment
Architect / Interior designer
AWII HOUSE by Wittawii, Bangkok
Architect designer | Full-time
BOAT PATTANA, Phuket
Internship student | Internship
KOY Design Studio, USA
Interior designer | Remote
Sept 2023 - Present
July 2021 - Aug 2023
Architecture Design, develop, and presentation
Client consultation and meeting
Construction and details drawing
Interior Design
3D model and perspective rendering
Material, furniture and lighting specification
Project leader
Material selection and purchasing
PROGRAM
Adobe Autocad
OCT 2022 - Present
ADDITIONAL
Baan lae suan fair & Architect Expo
Architecture Exhibitor
Additional skills : CV and Portfolio design, Graphic design, Digital painting
Sketchup
Enscape
Lumion
Adobe Photoshop
Adobe Illustrator
Rhinoceros
Revit
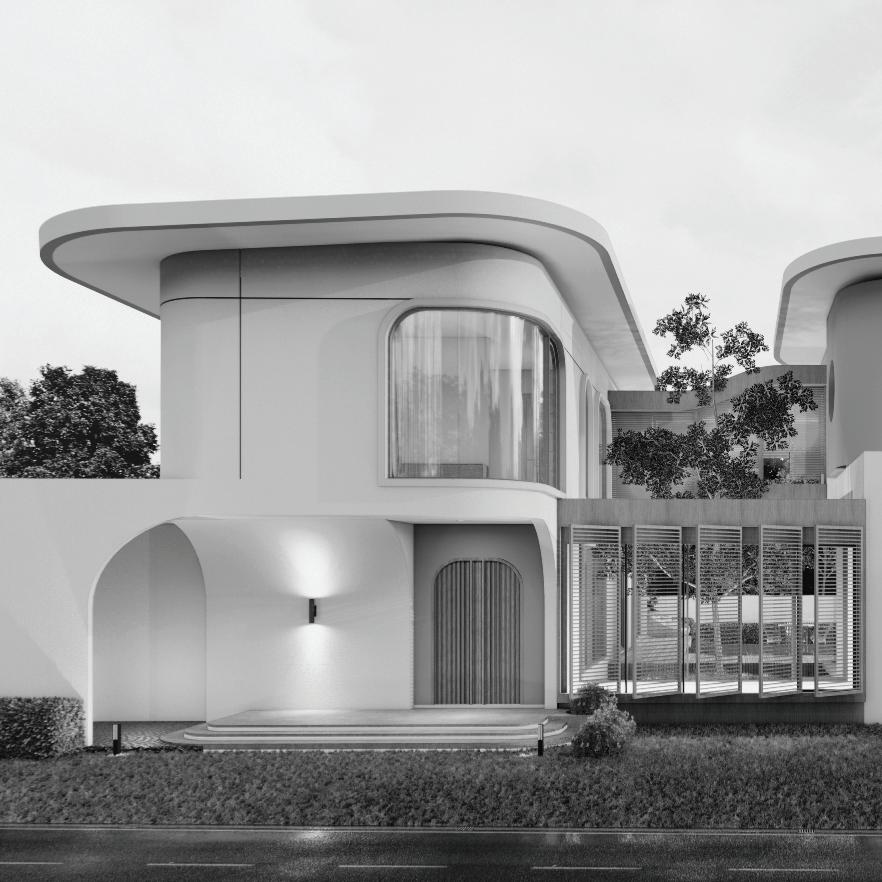


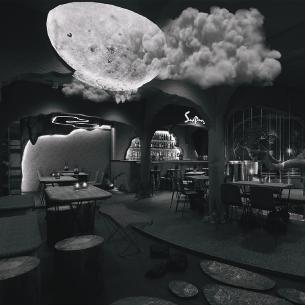
A R C H I T E C T U R E

A.SOFT & SCENE
Project type : Residential
Area : 570 sqm
Location : Bangkok, Thailand
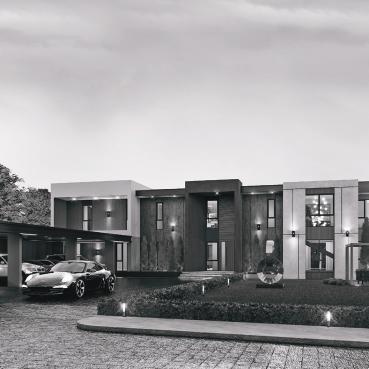
B.THE CONNECT PROJECT
Project type : Residential
Area : 825 sqm
Location : Bangkok, Thailand
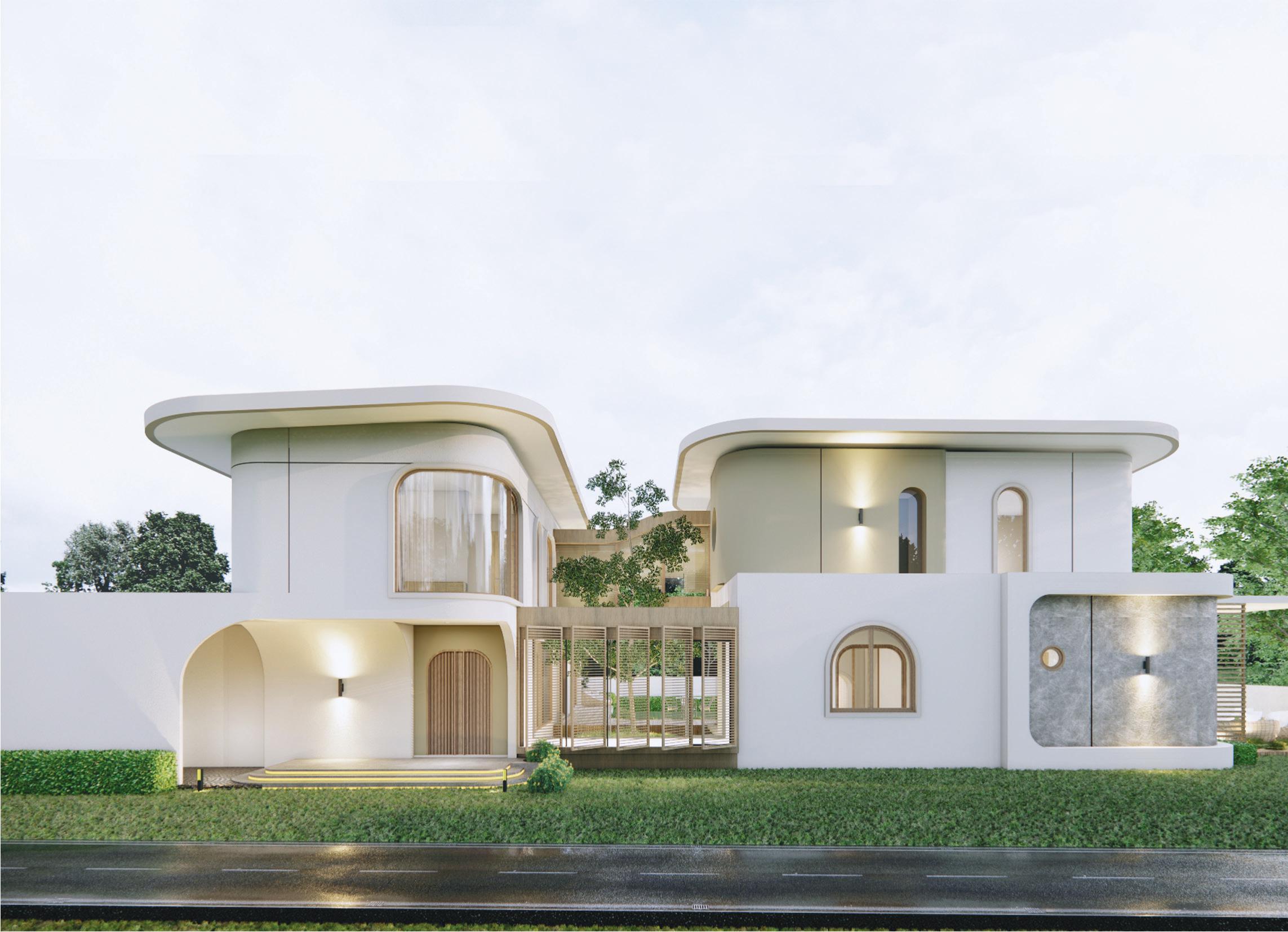
S O F T & S C E N E


SOFT AND SCENE : Concept of Japandi style with the story telling, curvy, soft, playful space, and unexpected surprise space which bring the idea of “different vibes - different area”.
The design provide 3 different experiences with different mood and material, from exterior to interior space. Play with step, level and loop to create dynamic playful space. Additional of curvy details on edge, window, and door design to embrace “SOFT” keyword along with Wooden material, Beige color, Earth tone color.

Create circulation from front to to back.



Create different scene with different vibes and experience by material & environment.
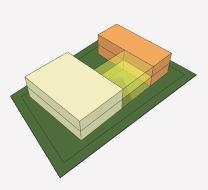
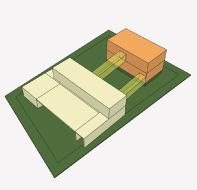
Scene 1
Create welcoming experience for users by lighting experimenting in enclosed walkway, fostering moments of mystery and curiosity.

Scene 2
The middle courtyard connects all spaces together, aim to creating a greenery-filled scene that generates varied atmospheres.

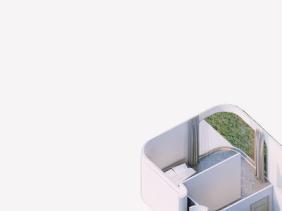
Enhance the area with playful spaces featuring steps, walking experiences and looping pathways.

Scene 3
The walkway transit from one space to another, apply wood slat to create warm, friendly and cozy environment, welcoming vibes into living space




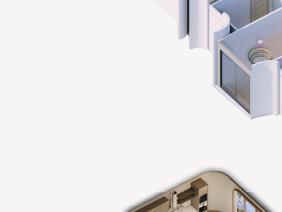

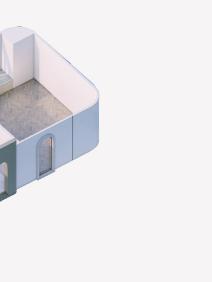
Introduce a void in the transition space to incorporate more


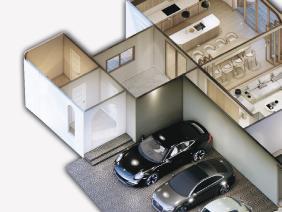






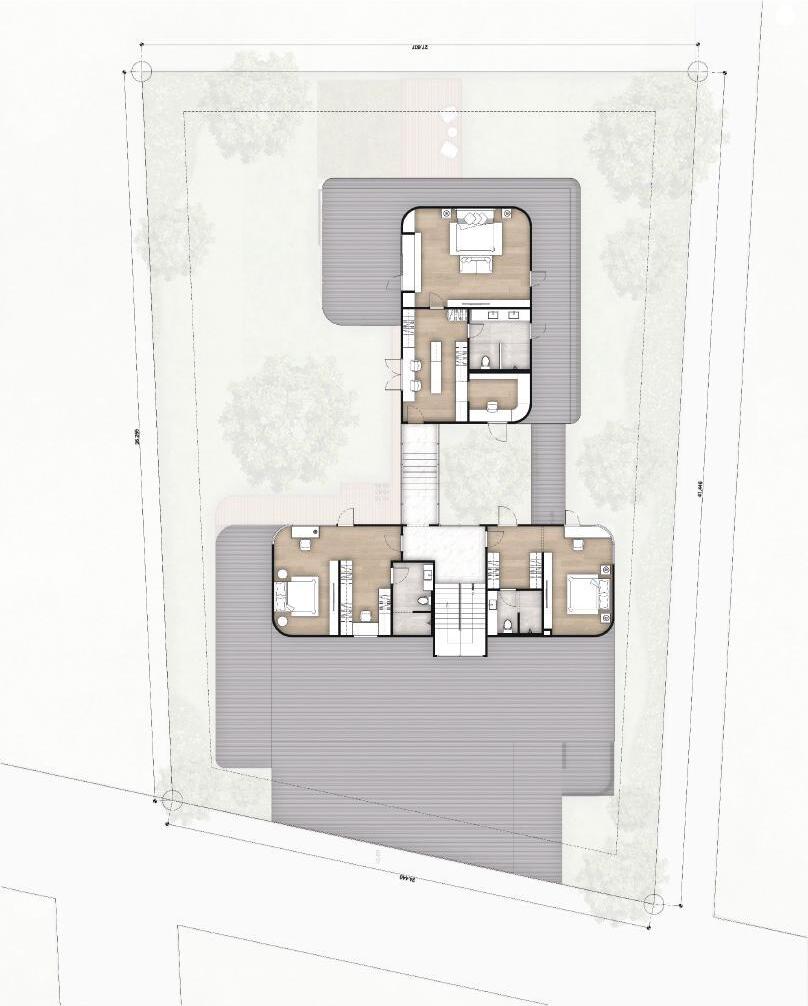


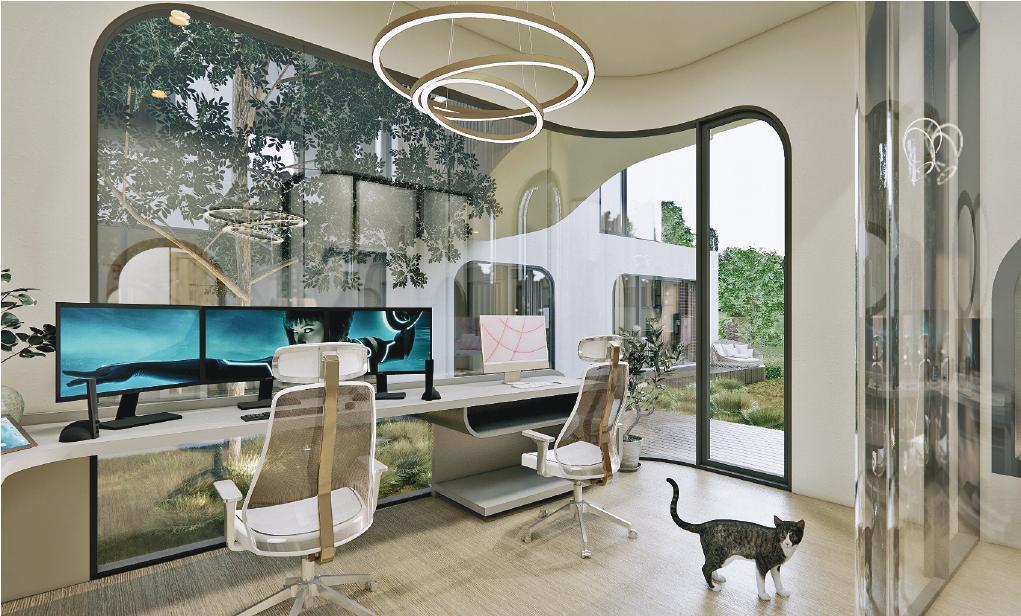



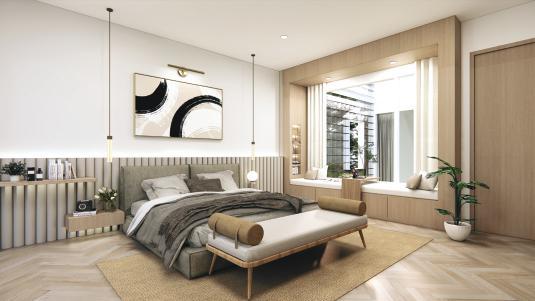
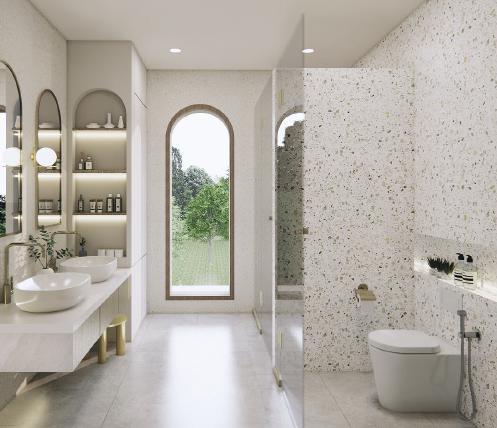


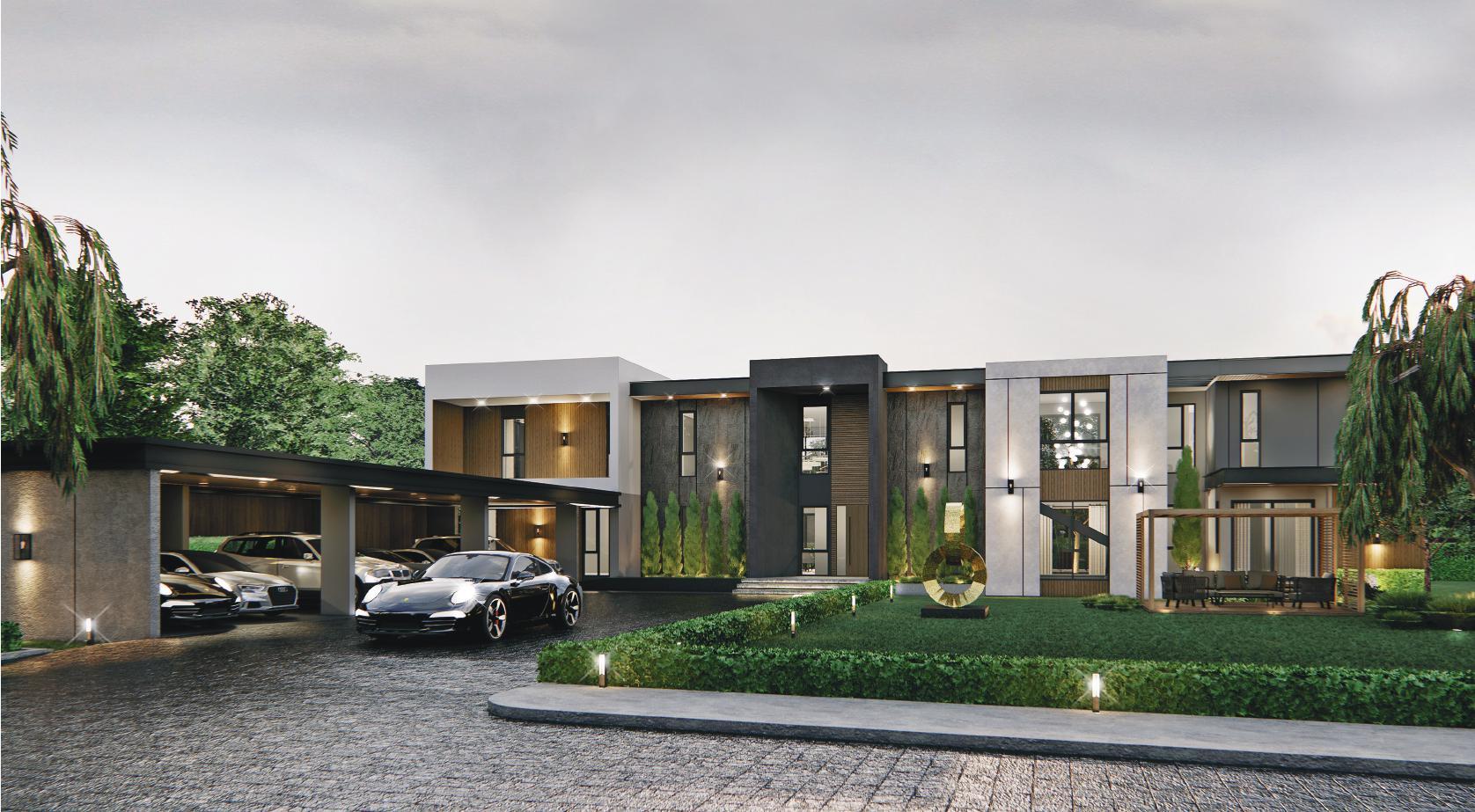




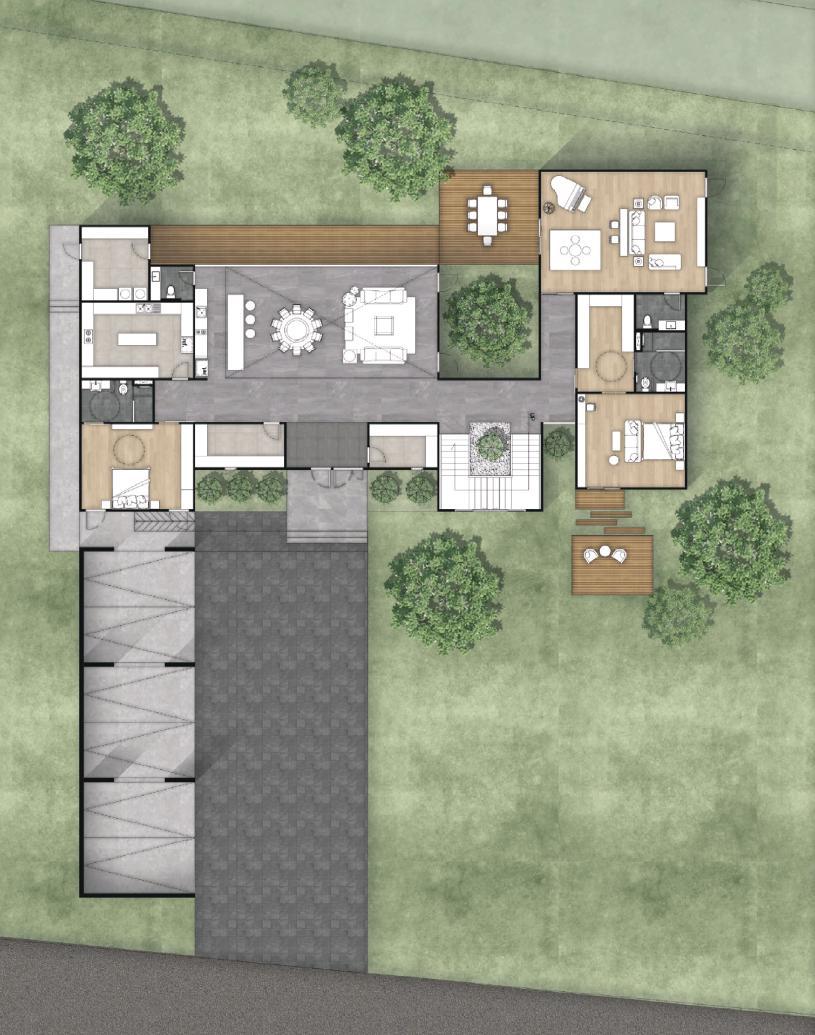



I N T E R I O R /


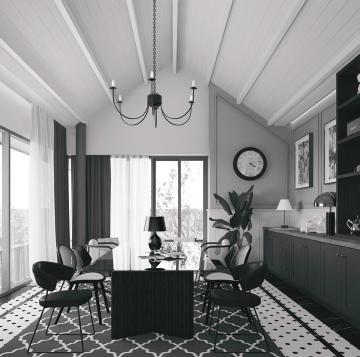
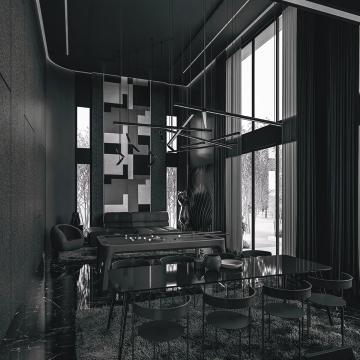
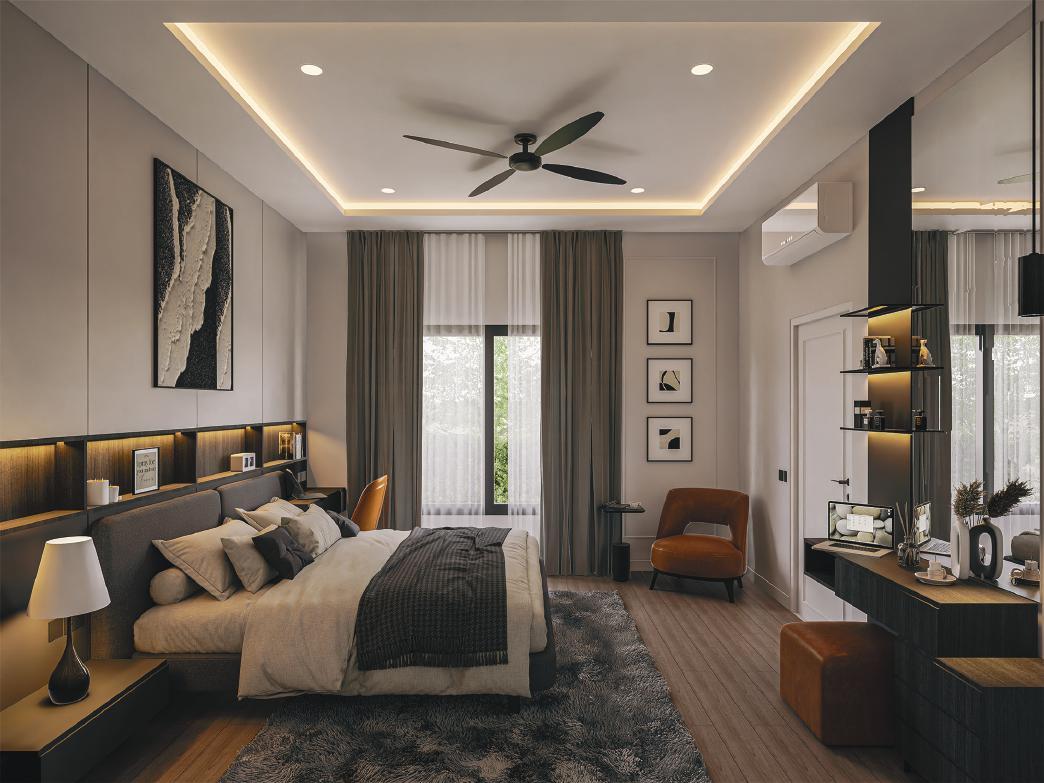
Designing five interior projects for houses in West Africa with a sense of luxury and minimal modern style, emphasizing neutral color tones. The incorporation of stone, neutral colors, and marble adds interest and elegance to the space.
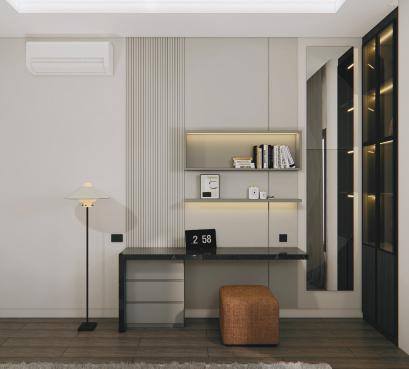


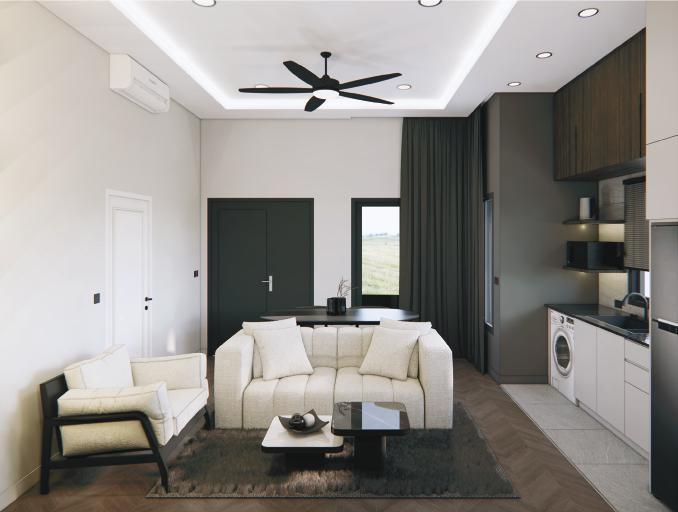
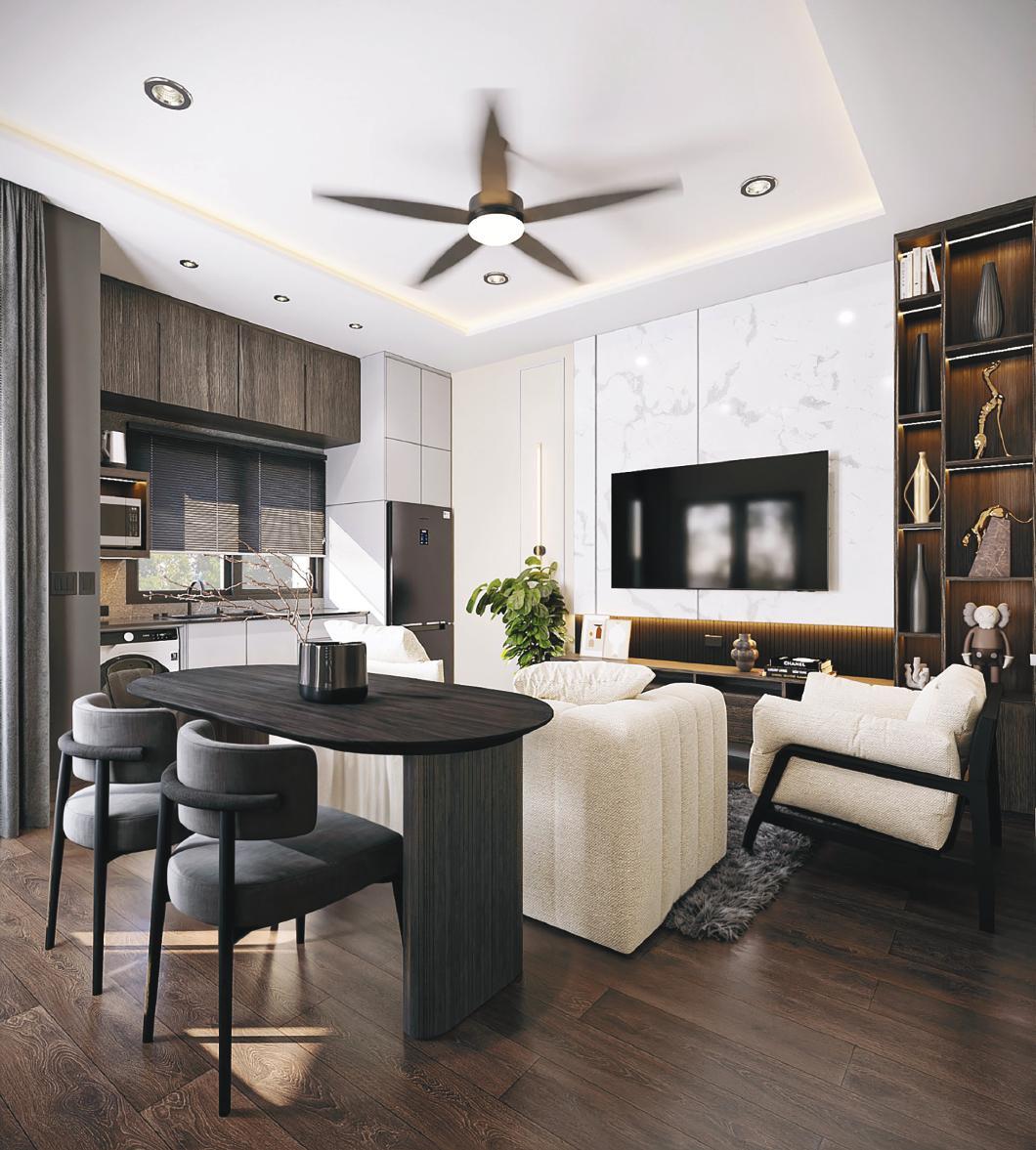






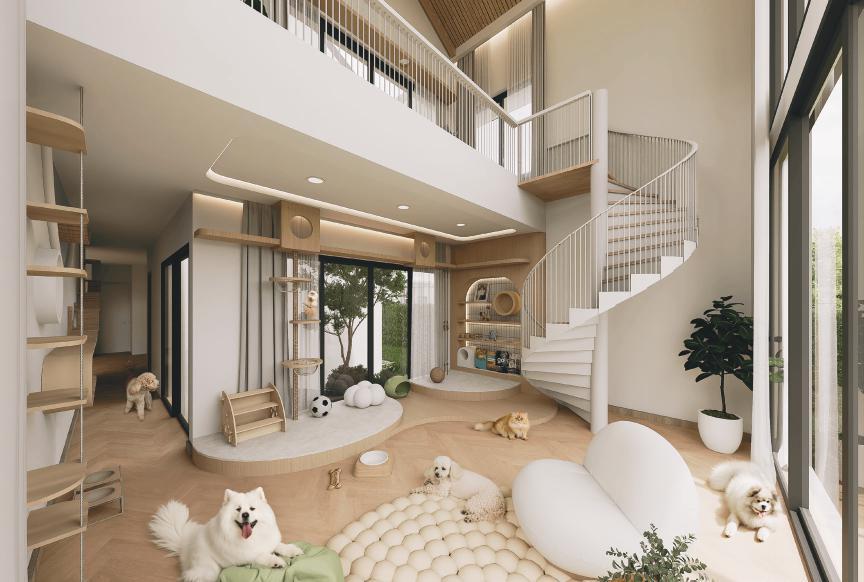













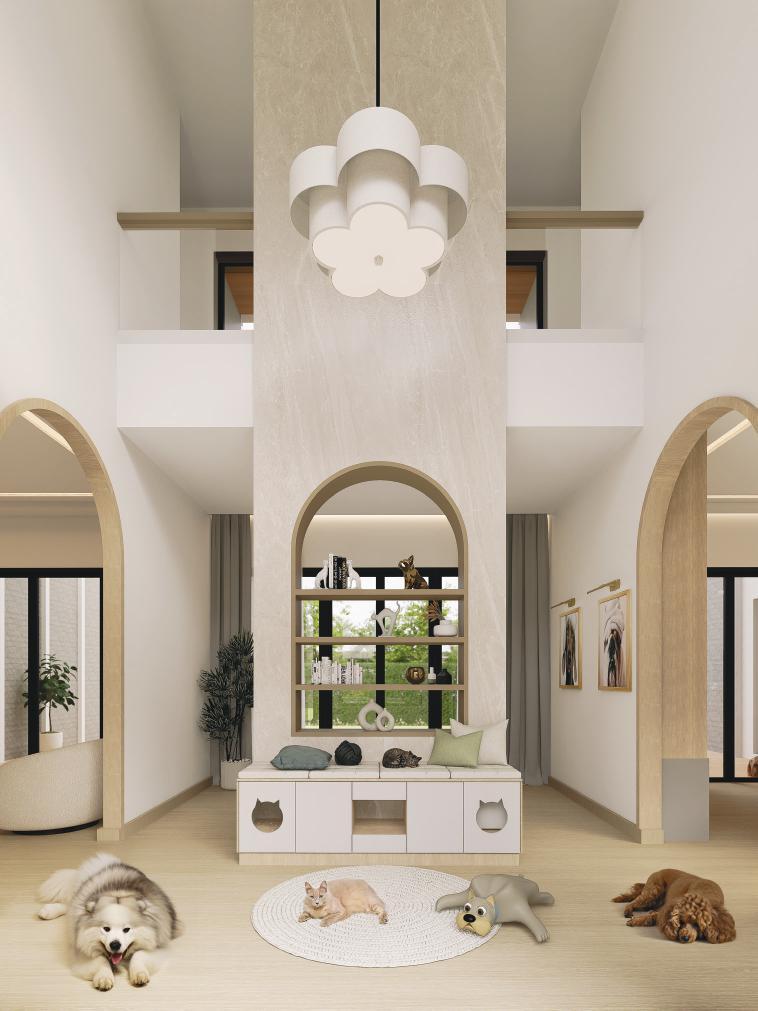

The pet lovers' house is designed for conceptual commercial promotion, featuring interior design that embodies a cozy and pet-friendly concept through carefully selected materials, mood boards, furniture, and decorations.






































Interior project showcasing a Mid-Century, Indochine, and classic style concept, incorporating tones of black, beige, gold, and white. Reflecting classic, aesthetic, and old-money styles, the decoration includes vintage props and geometric Asian patterns.





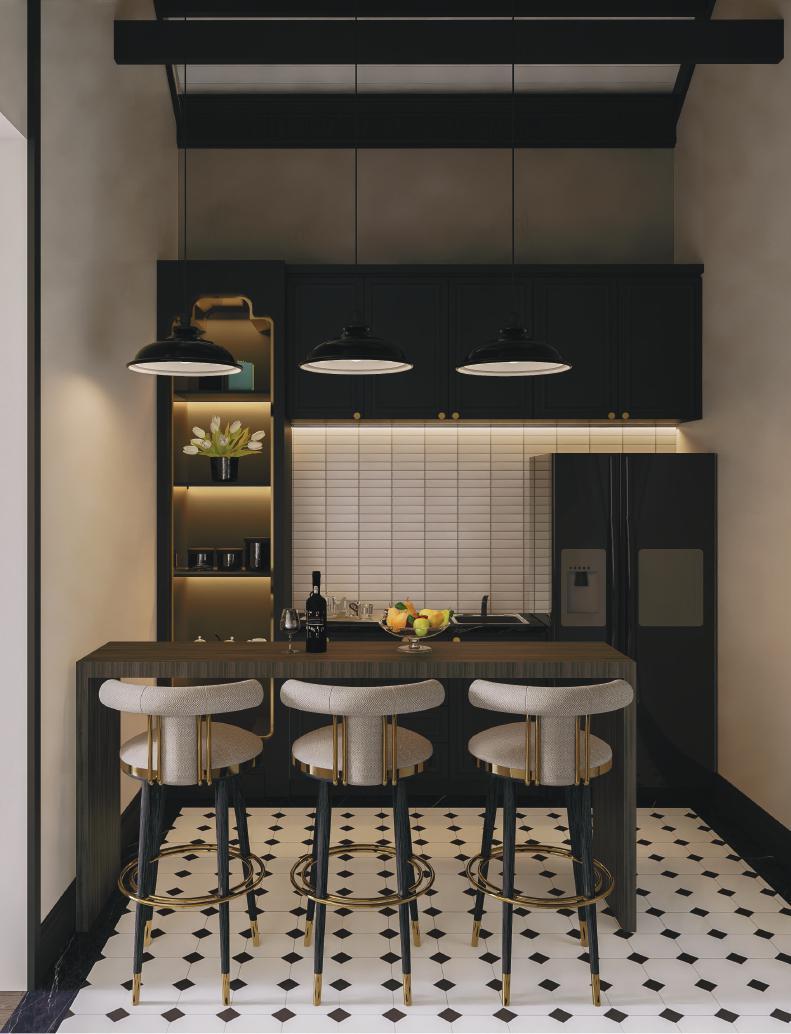







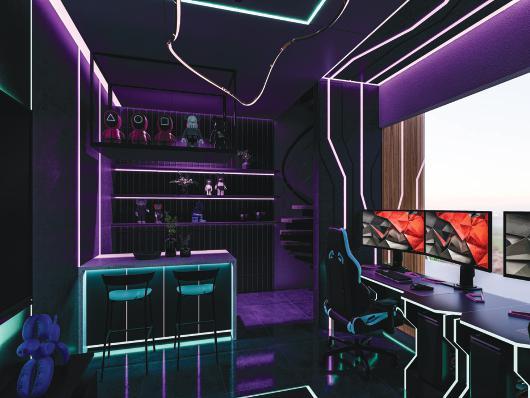
An interior project inspired by gaming and sci-fi concepts, designed to embody youthfulness and energetic vibes. The use of Red and Black contrasting with LED lights, along with post-modern style furniture and decorations, creates a playful and liberating atmosphere.



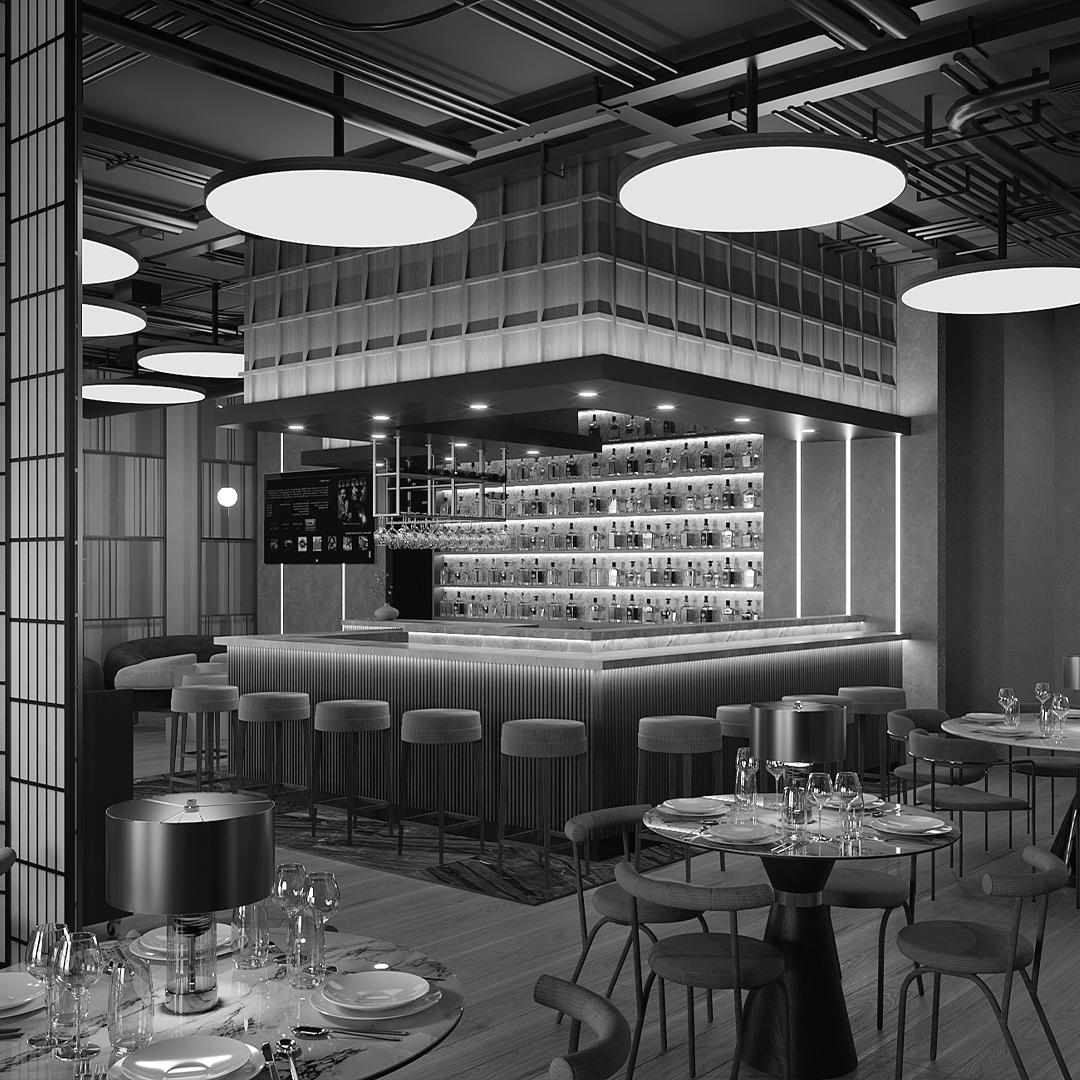
THAI MODERN RESTAURANT
Project type : Restaurant
Location : Texas, USA
JAPANESE RESTAURANT
Project type : Restaurant
Location : Philadelphia, USA
THAI TROPICAL RESTAURANT
Project type : Restaurant
Location : North California, USA
JAPANESE RESTAURANT
Project type : Restaurant
Location : California, USA



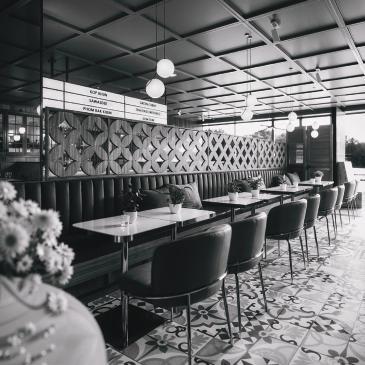
THAI RESTAURANT
Project type : Restaurant
Location : California, USA
RESTAURANT
Project type : Restaurant
Location : California, USA
BREAKFAST & BRANCH
Project type : Restaurant
Location : San francisco, USA
Project type : Restaurant
Location : Texas, USA



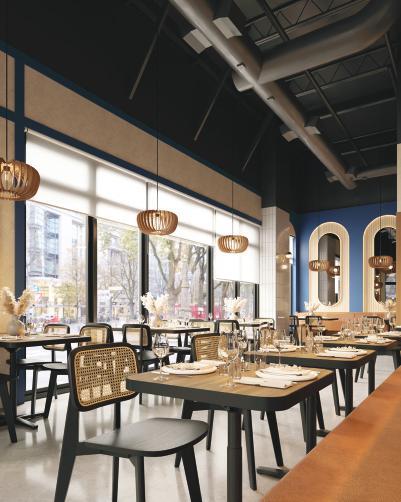



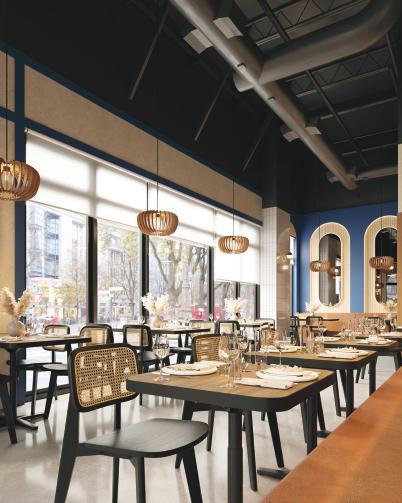

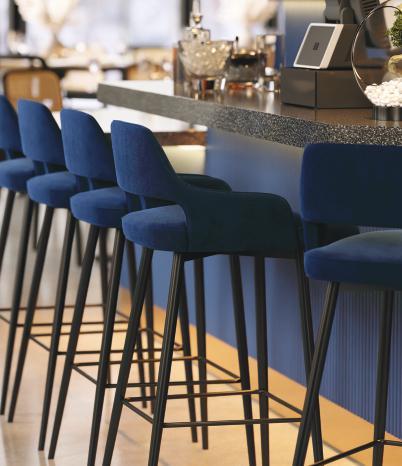
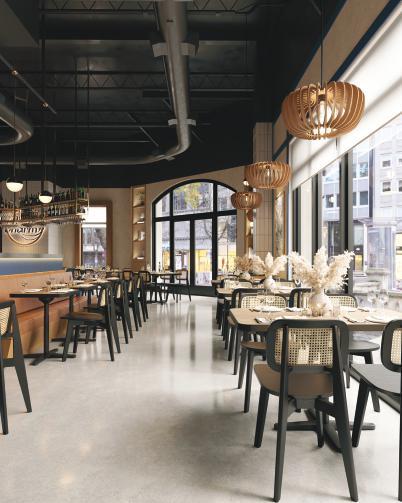
“CHARM” concept of classy and casual vibes, ideal for day and night dates. This Thai-Modern restaurant features a palette of navy blue, cream, wood, and hints of gold, creating a luxurious ambiance. Rattan materials, blue herringbone tiles, and bamboo decorations further enhance the Thai-inspired atmosphere.
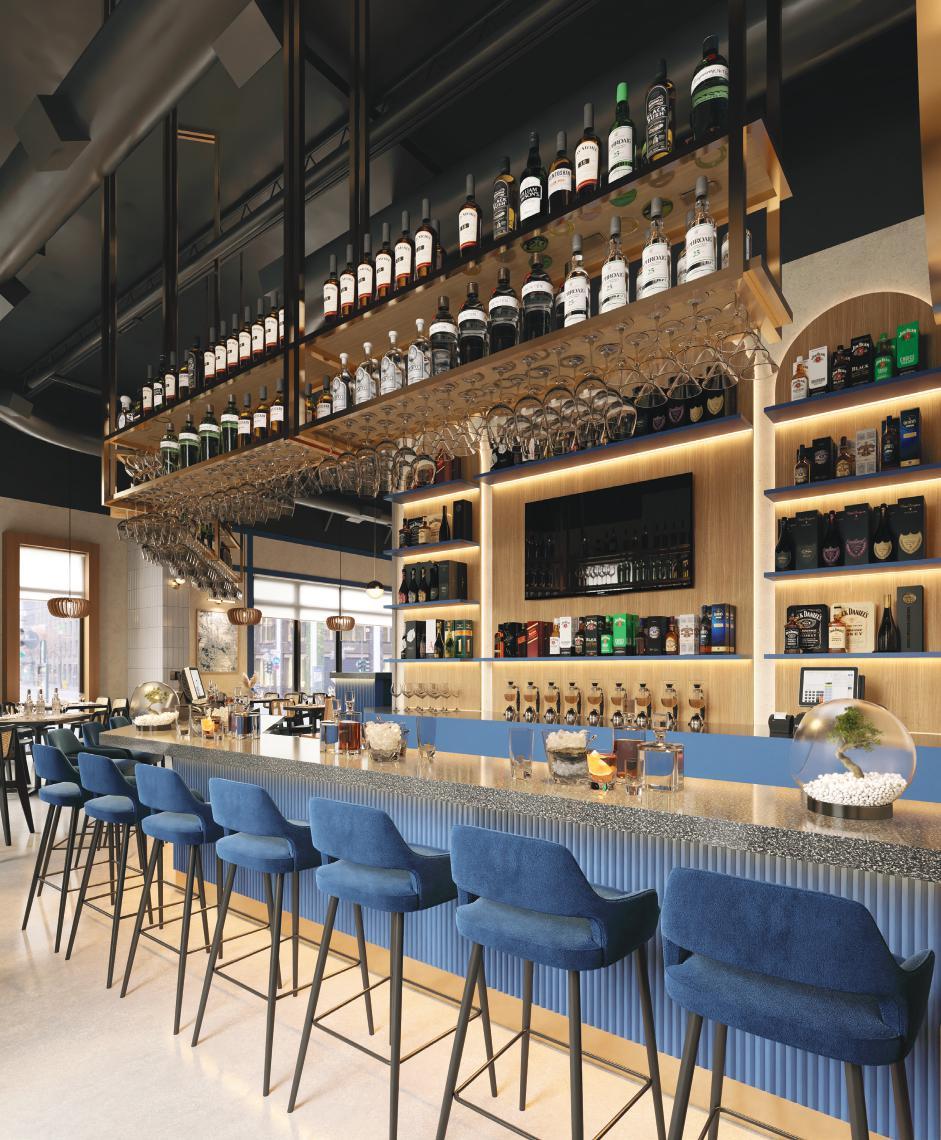




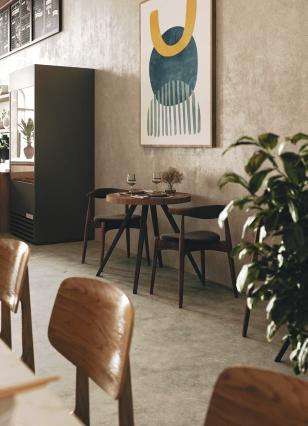







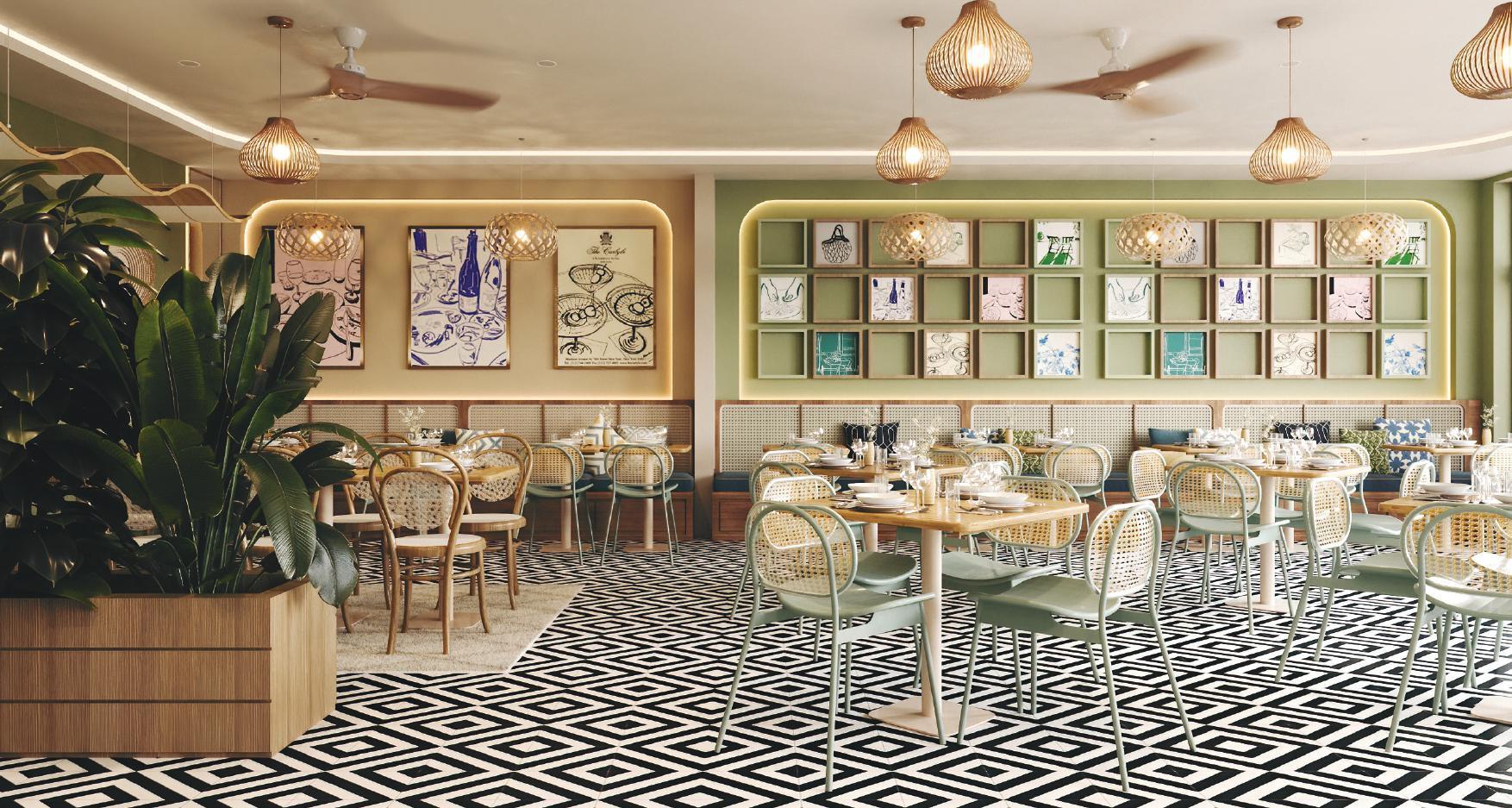
THAI-TROPICAL RESTAURANT
Location : North California, USA

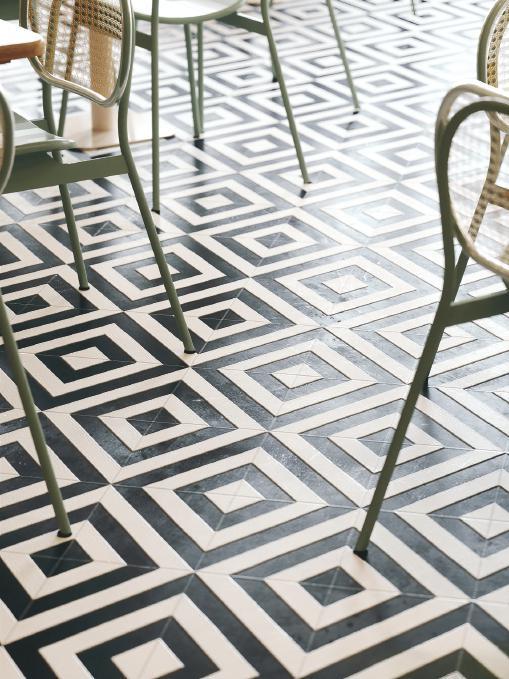
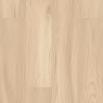


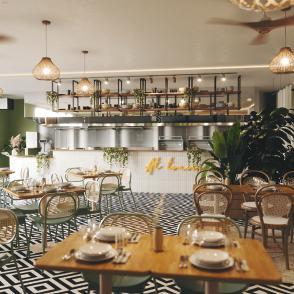
Introducing Thai-Vintage styles infused with tropical vibes and soothing pastel colors. Incorporating 90s paintings and geometric patterns on pillows and floor tiles enhances the ambiance. Cane materials and decorative elements throughout the project capture the essence of Tropical Thai aesthetics.


LOCATION : TEXAS, USA
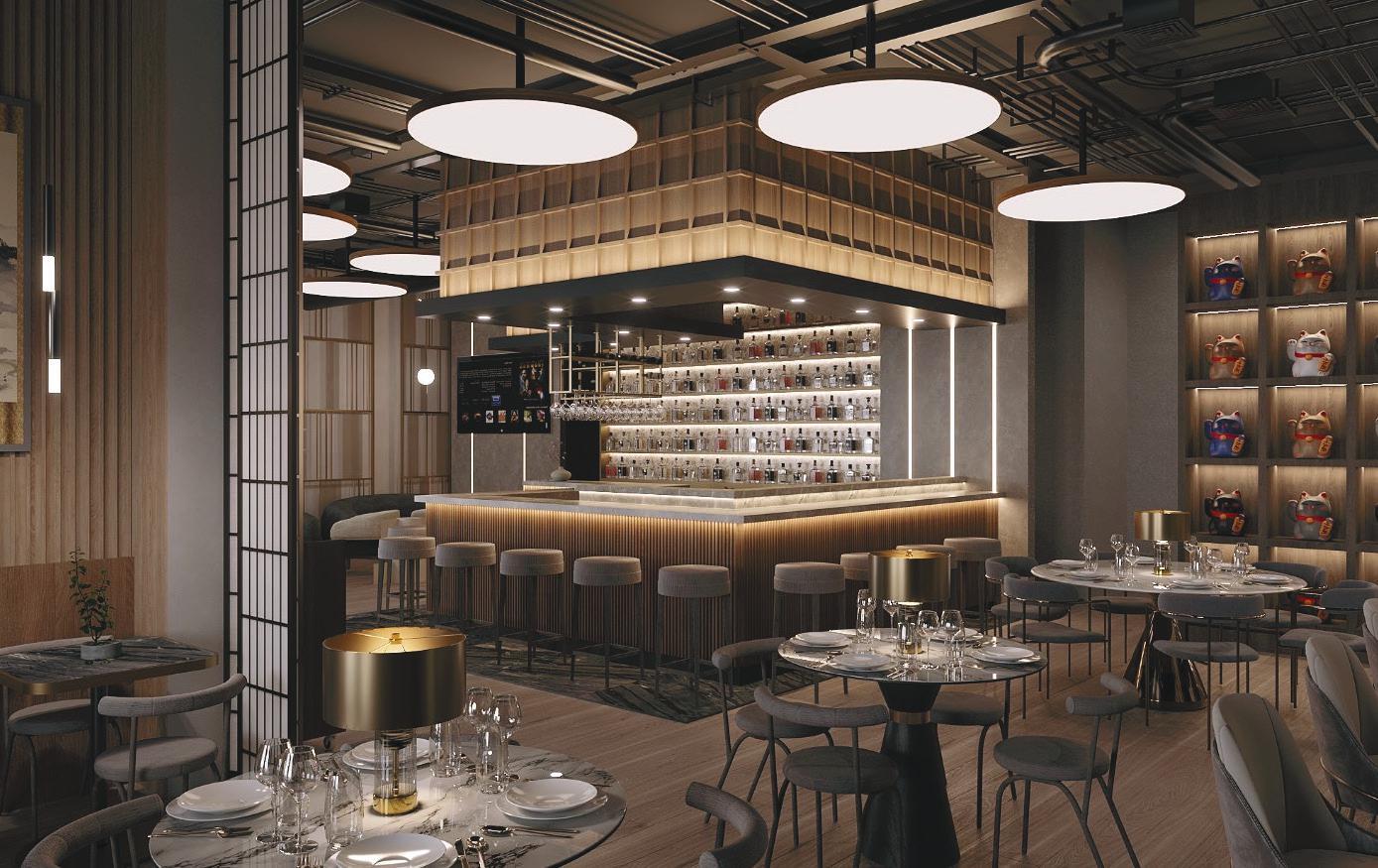
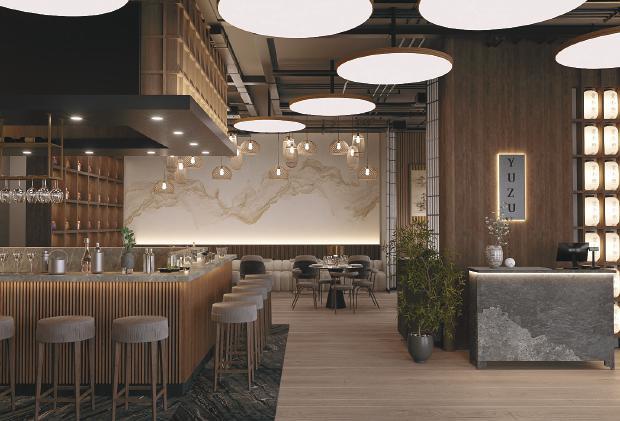
JAPANESE RESTAURANT Luxury / Omakase / Fine-dining / Japanese
"YUZU" embodies the essence of Dark Luxury Japanese restaurant design, featuring rich dark wood styles. The restaurant is divided into three distinct zones: Bar, Omakase, and Fine Dining areas. Interior is adorned with luxurious elements such as gold accents, marble, and stone surfaces complemented by carefully curated lighting for a visually stunning experience.
To enrich the Japanese ambiance, traditional elements like Japanese lanterns, Lucky Cat figures, partitions, Shoji screens, and Sakura trees are thoughtfully incorporated throughout the space.

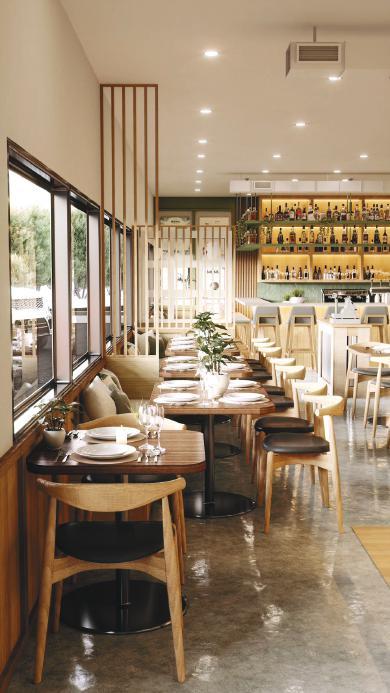
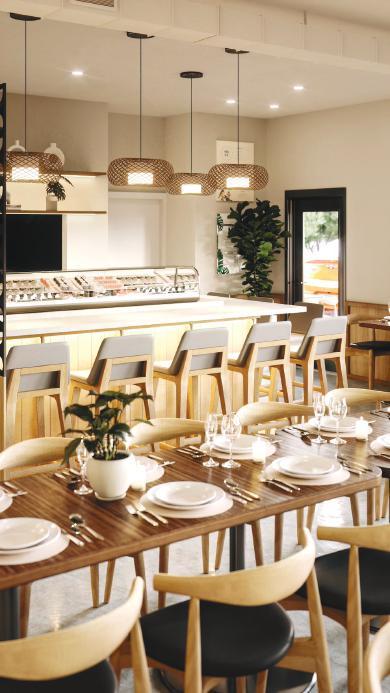


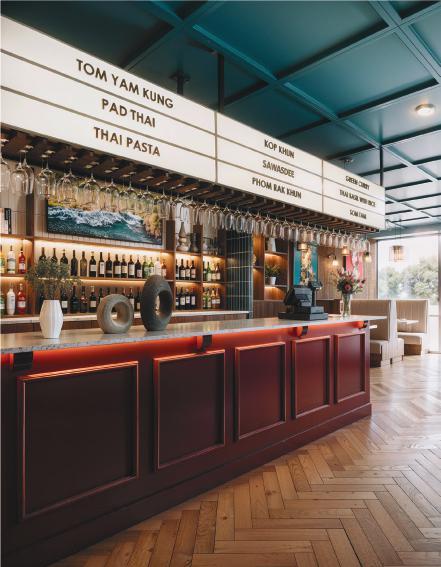






90s / Vintage / Retro / Thai styles
"EAT THAI" celebrates Thai vintage 90s style in its interior design. The space features a retro Thai color palette, patchwork tiles, traditional Thai-style windows, and authentic Thai patterns. Completing the ambiance are decorative elements such as tartan accents, Thai weaving textures, and ceramic clay pottery.



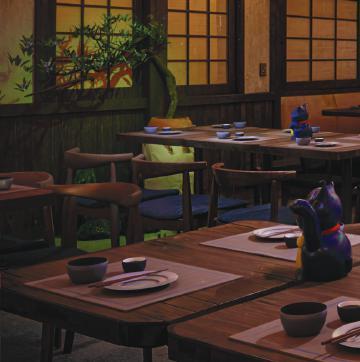

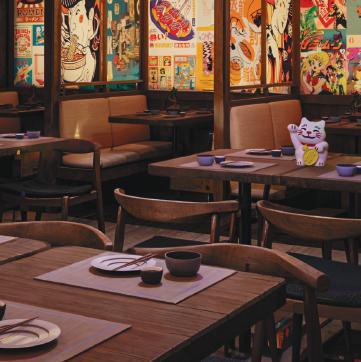
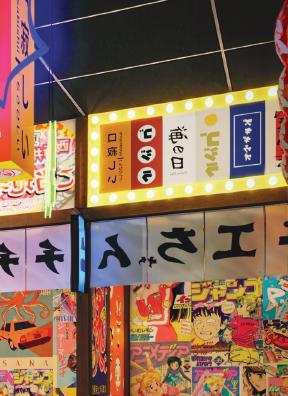

Nightlife / Street / Manga / LED
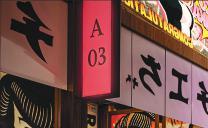


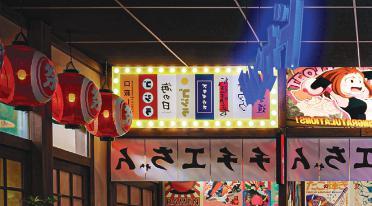




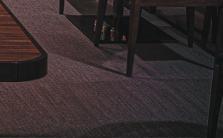

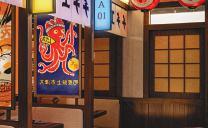



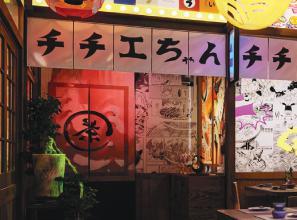
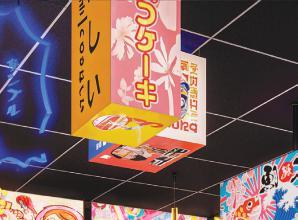
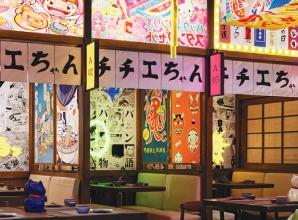







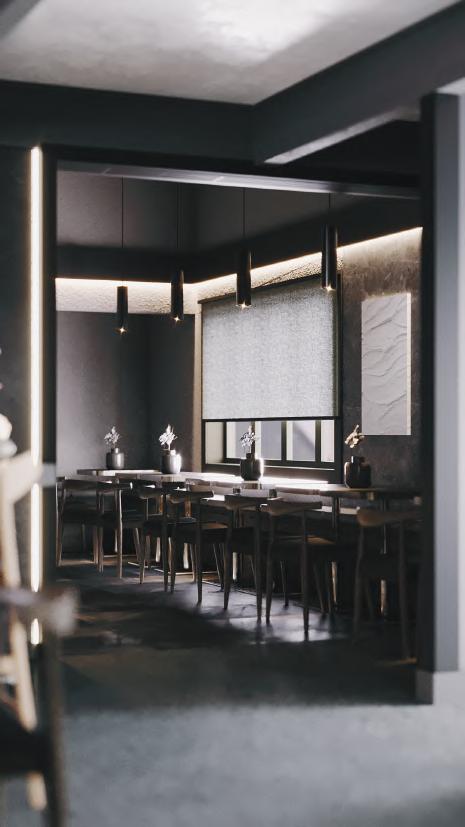
Dark luxury / Charcoal / Stone / Rustic
The interior design of the Dark-Luxury Japanese-style restaurant exudes uniqueness and elegance. Combining traditional Izakaya elements with a fine-dining twist, the ambiance is enriched with natural stone accents, black ceiling,
tiles, dark Oak wood furnishings, and a blend of abstract and traditional Japanese paintings. Focus on luxurious dark monotones and ambient lighting creates the perfect setting for a sophisticated night out.


English style / Classic / Timeless / Parisian
Inspiration by English and Parisian styles, the design features ; blend of olive green accents, rich brown leather, a diamond-tiled floor, a classic chandelier, and impressionist paintings and wallpaper.



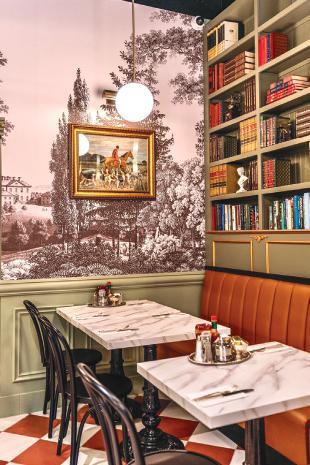
I N T E R I O R

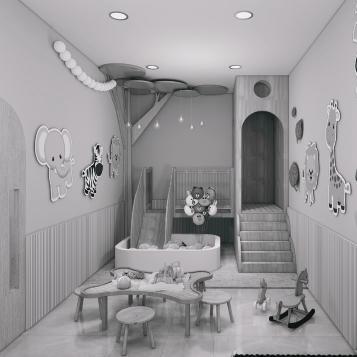

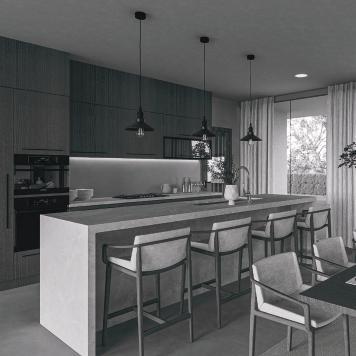

CAFE & BISTRO
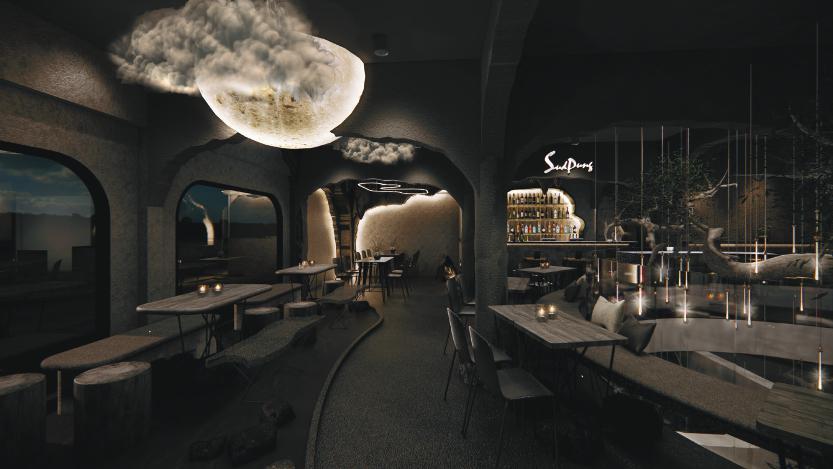

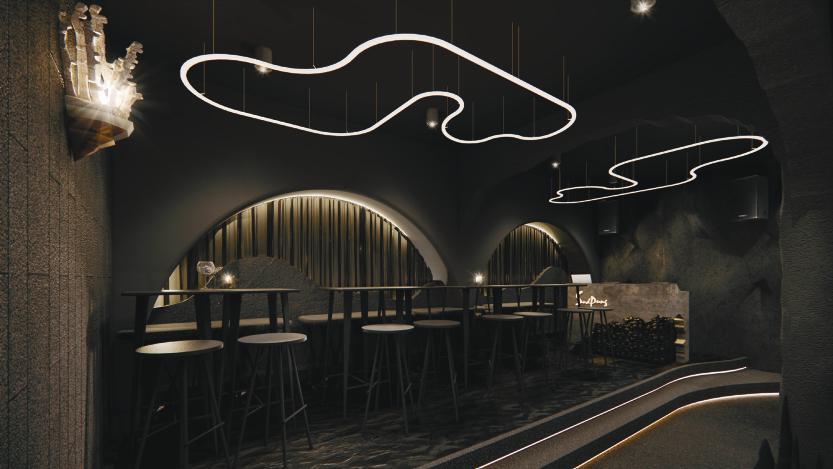


SUDPUNG Bar & Bistro's design draws inspiration from the Harry Potter theme, evoking a mystical, dark fantasy ambiance with matte materials and indirect lighting. Elements like cracked concrete walls, stalactites, and cave-inspired designs adorn various features such as walls, columns, and ceilings. A prominent moonlight display and black sand at the entrance create a striking first impression, enhancing its allure. Finishing materials include dark granite tiles, washed sand floors, steel, metal, concrete, and dark oak wood.
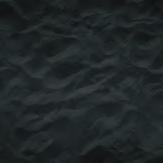










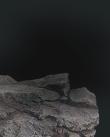


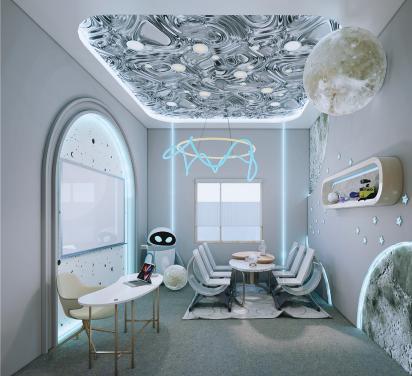


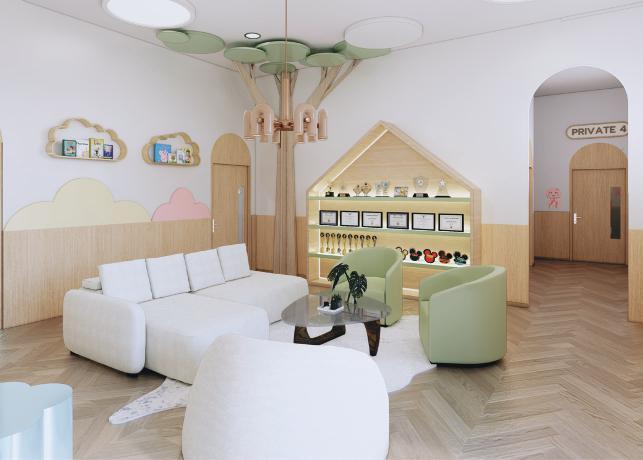


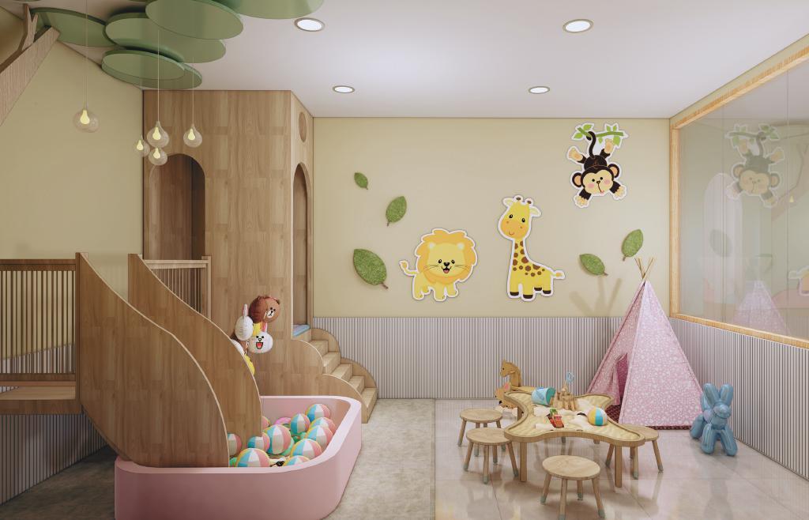

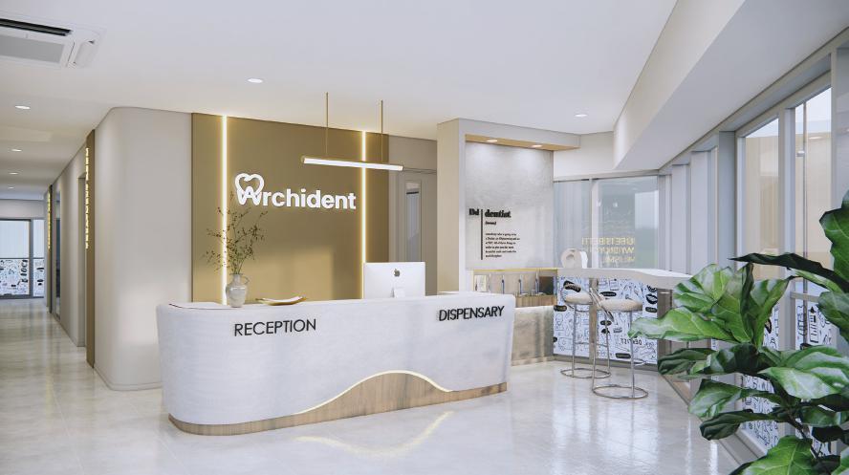



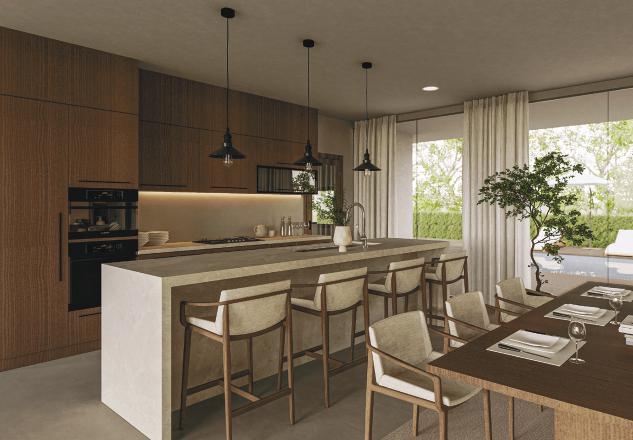

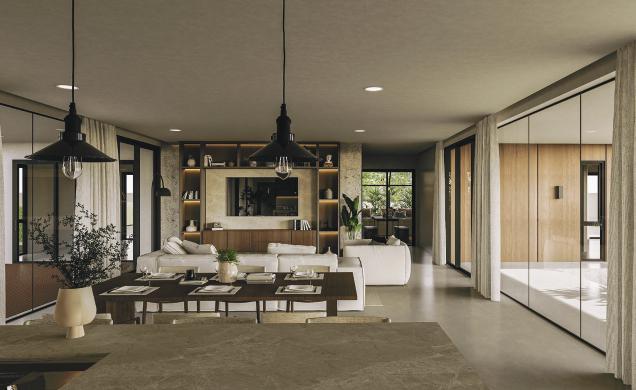
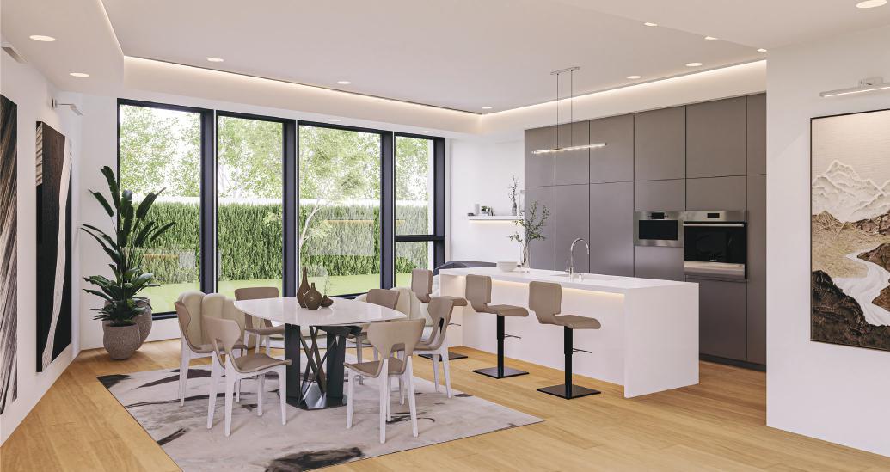





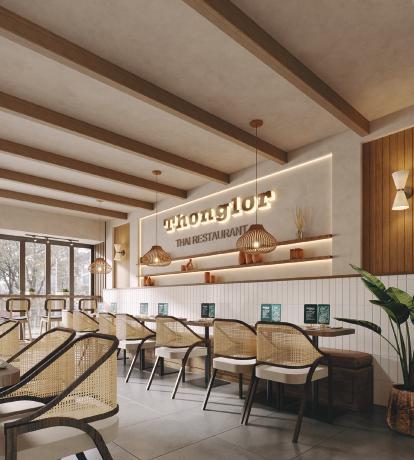


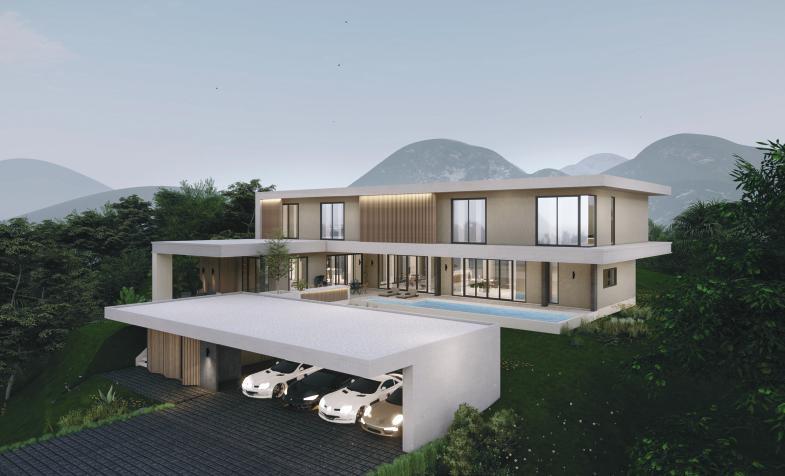

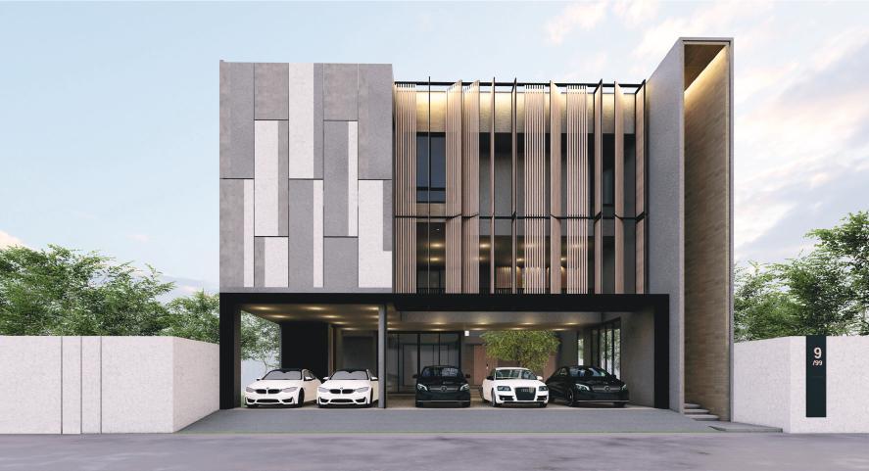

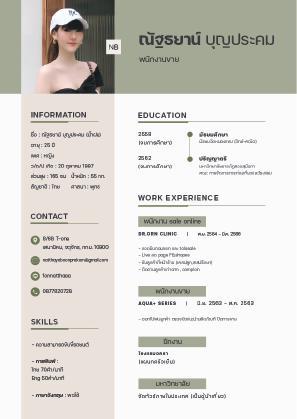
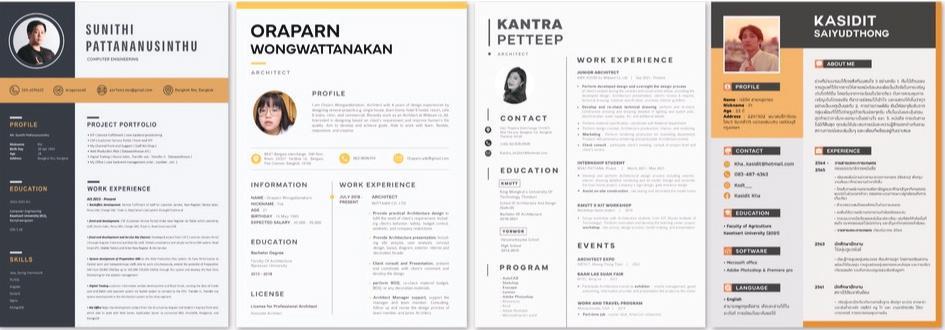

















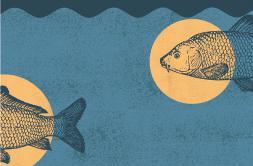



THANK YOU
