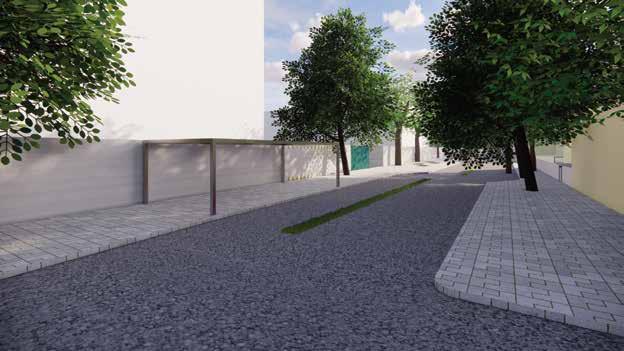KANSATESHRI MEGAVARNAN
SELECTED WORK 2019 - 2023
KANSATESHRI MEGAVARAN
DATE OF BIRTH
NATIONALITY
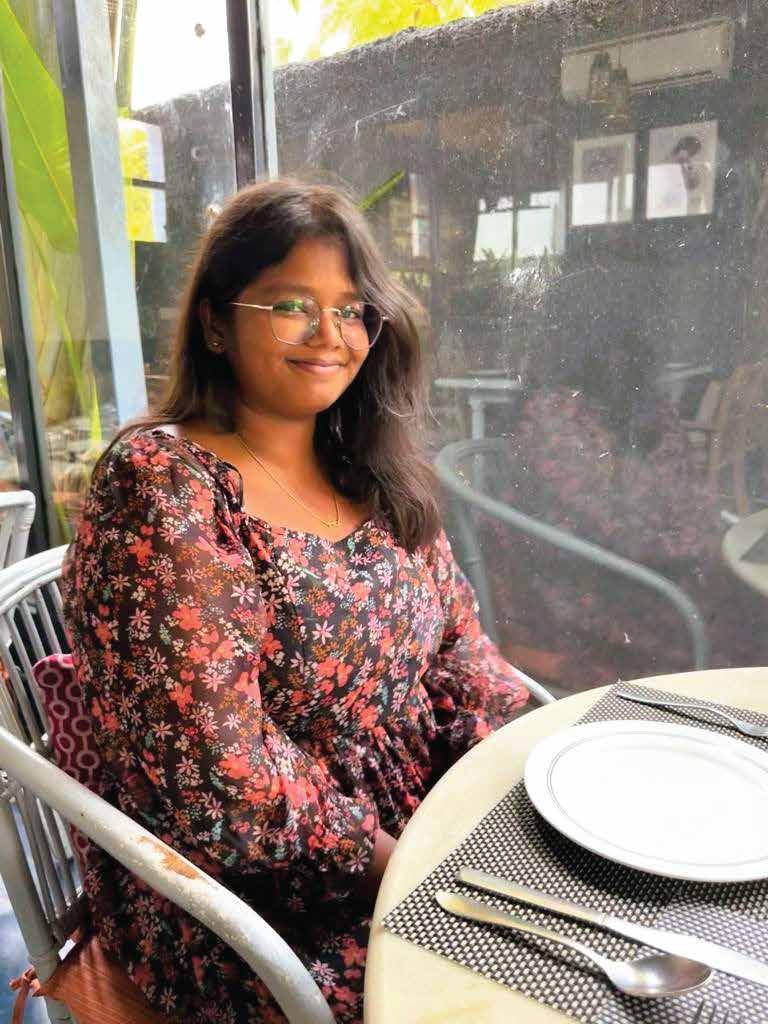
CONTACT
LANGUAGES
kansateshri@gmail.com
English - Fluent
Tamil - Fluent
Telugu - Proficiency
Hindi - Proficiency
INTERESTS Design, Photography, Cooking and Baking, Movies, Travel
EDUCATION 2012 - 2019
The PSBB Millennium School, OMR, Chennai, India - CBSE Curriculum
Grade 10 - 9.2 CGPA
Grade 12 - 88 %
2019 - 2024
School of Architecture and Planning, Anna University, Chennai, India
Up to Semester 8 - 8.2 CGPA
SEMESTER 9 - URBANISM AND ARCHITECTURE STUDIO
Child Friendly Urban Development and Recreation
Elective - Construction and Project Management
AUG 2023 - DEC 2023
SEMESTER 8 - INTERNSHIP
Midori Green Architects, Sustainable Architecture
DEC 2022 - MAY 2023
SEMESTER 7 - CRITICAL DESIGN STUDIO
Youth Empowerment and Recreation Center
Elective - Human Behaviour and Built Environment
JUL 2022 - NOV 2022
SEMESTER 6 - ENVIRONMENTAL DESIGN STUDIO
Shopping Mall & Primary Health Center
Elective - Sustainable Design
DEC 2021 - APR 2022
SEMESTER 5 - URBAN ARCHITECTURE DESIGN STUDIO
Co-Living Apartment and Clubhouse
Elective - Product Design
JUL 2021 - NOV 2021
SEMESTER 4 - RURAL HABITAT DESIGN STUDIO
Occupation Center and Community Recreation
DEC 2020 - APR 2021
SEMESTER 3 - ADVANCED SPACE DESIGN STUDIO
Primary School and Landscape
AUG 2020 - NOV 2020
SEMESTER 2 - BASIC SPACE DESIGN STUDIO
Dance Studio Residence & Origami Cafe
DEC 2019 - APR 2020
SEMESTER 1 - FOUNDATION DESIGN STUDIO
Park Design
AUG 2019 - NOV 2019





Volume Zero March 2023
Nano House
NASA 2021 - 2022
GSEN Trophy Top 8
Mental Health Awareness Wall Painting
OAN Public Street Development
ARCHASM August 2021
Pandemic Memorial

2023 Youth Red Cross
Event Student Head
2021- 2023 Child Rights And You
Teaching Volunteer for Underprivileged
2021 Youth India Foundation
Graphic Design Internship, Illustrations and Posters
2021 - 2022 Guindy Times Deputy Director Photography, Magazine Design, Mentoring, Workshop and Competition Conduction, and Event Coverage
2020 - 2021 Guindy Times Junior Correspondent Photography, Mentoring and Event Coverage
2019 Design Team For Annual Cultural Event
2018 - 2019 Sports Captain
2018 Design Head Farewell Function
2017 - 2018 Sports Vice Captain
2023
ITDP Situation Analysis Workshop
Dec 2022 to May 2023
Midori Green Architects Internship
2022
House Of Ruya, 2 Week Internship 2021
Research
01. 02. 05. 06. 04. 03. 07. G-SEN
Competition - Urban Design DECAMP
Competition - A Tiny Home
GLEAM
Year 1 - Cafe and Recreational
HYGGE
Year 2 - Primary School
CATALYST
Year 3 - Coliving Apartment
MIDORI
Year 4 - Green Residences
SPROUTS
Year 5 - Urban Design, Child Safety
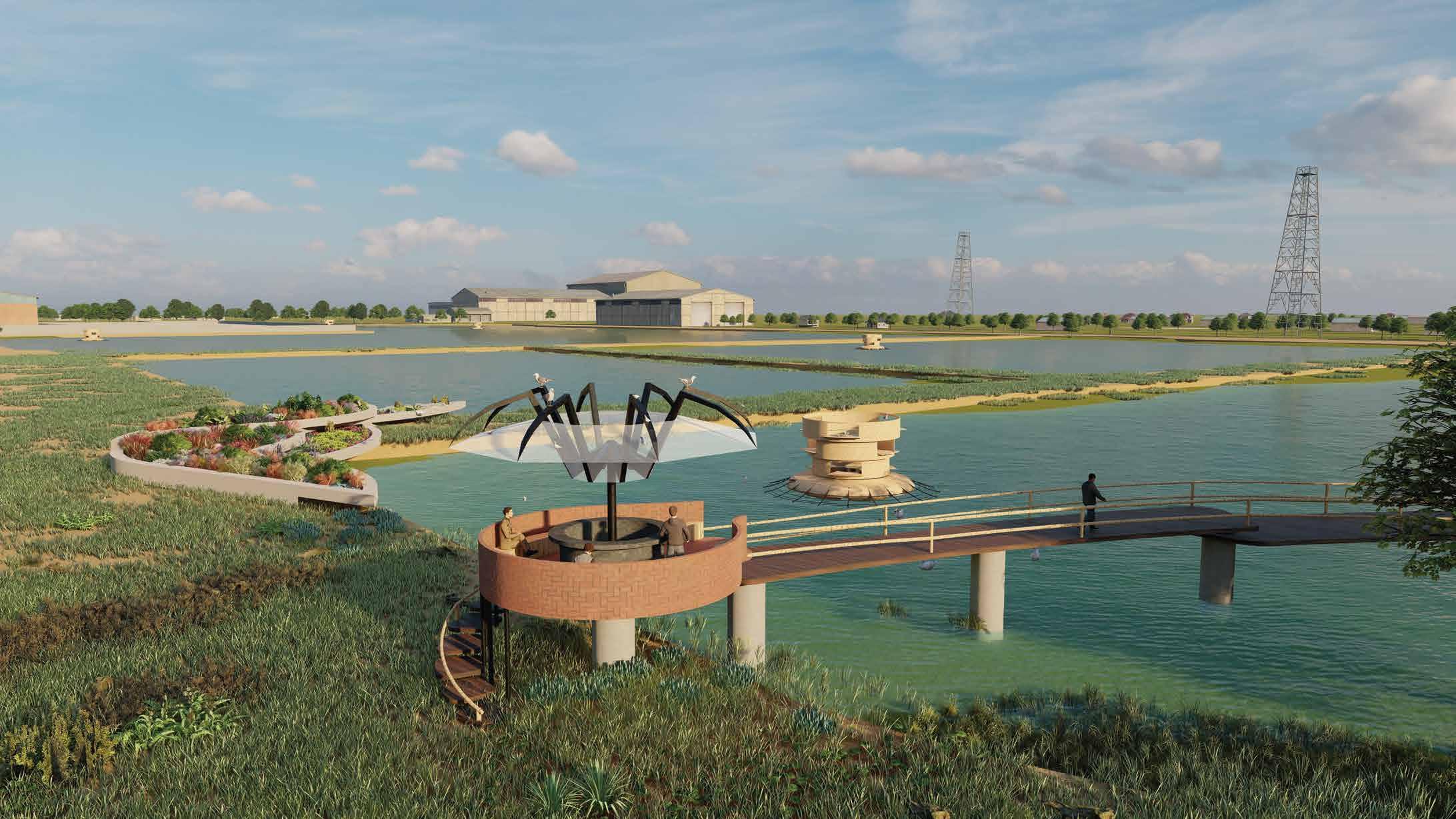
G-SEN: AVE - SPHAIRA
NATIONAL ARCHITECTURE STUDENT ASSOCIATION
Competition, G-SEN TROPHY, 2022 SELECTED TOP 8 OF 70
Guidance by Ar Shanthan Athmanan S S
The Design deals with the revival of the precious Ecosystem in Manali, Chennai (India) and an improved reconnection between the long Custodians and Residents of this setting, the humans, and the Species. Zones identified in this Urban stretch have been addressed, wherein based on the conditions, a solution in the form of a Prototype is offered as an intervention which deals with those conditions. This is done with insights on the processes considered for the Prototype involving science, tech and materials, which results in a Soulful Design, and can develop over time, creating harmony in the Ecosystem, which includes the species and us humans.
Contributions in the Project:
Identifying a potential site for given brief, Mapping and site study, Identifying various species and studying their characteristics, Technical solutions for Industrial degradation, Design development ideas for all interventions, specifically for the Lake Foraging Intervention. Diagrammatic Representation


Chennai, a dense Urban City, is well known across the world as a Coastal Setting with Flora and Fauna belonging to that region. The project aims to deal with certain factors of the Urban framework unbeknown to the residents of the city,i.e. here Manali, factors which influence the once rich green fields and clear lakes along with the Ecosystem, the habitats of various species, creating a wedge in the relationship between the humans and species, to an extent where the habitats are at the edge of loss due to factors like Industrialization, Water and Land Pollution, Effluents and Pollutants in the Ecosystem, losing its true character wherein the Green Habitats have become Contaminated Brown field.
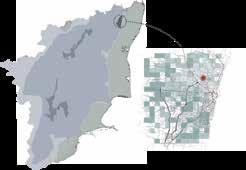
GREEN COVER LESS MODERATE HIGH
The Design deals with the revival of this precious Ecosystem in Manali and an improved reconnection between the long Custodians and Residents of this setting, the humans, and the Species. Zones identified in this Urban stretch have been addressed, wherein based on the conditions, a solution in the form of a Prototype is offered as an intervention which deals with those conditions, with insights on the processes considered for the Prototype involving science, tech and materials, which results in a Soulful Design, and can develop over time, creating harmony in the Ecosystem, which includes the species and Us, Humans.
POLLUTION LEVELS
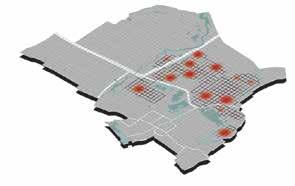
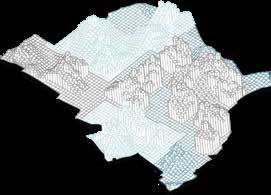
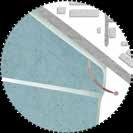
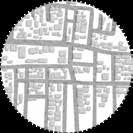
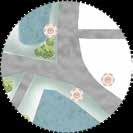
ROAD INTERSECTION
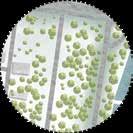
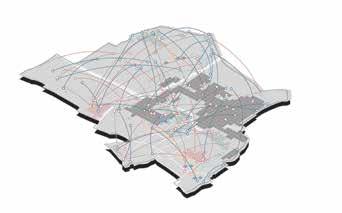
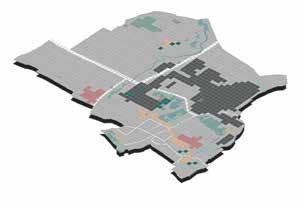

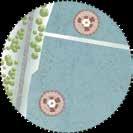
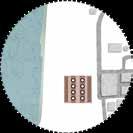


- Section Diagram of existing site vs Section Diagram of Site with Interventions.
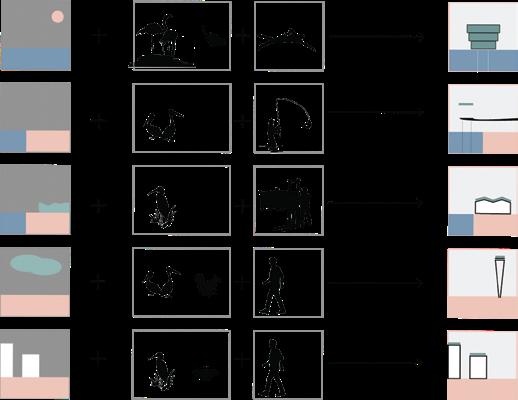
Fig - Existing site + Animal Behaviour + Human Behaviour = Intervention

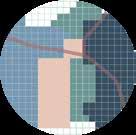
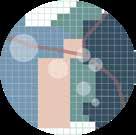
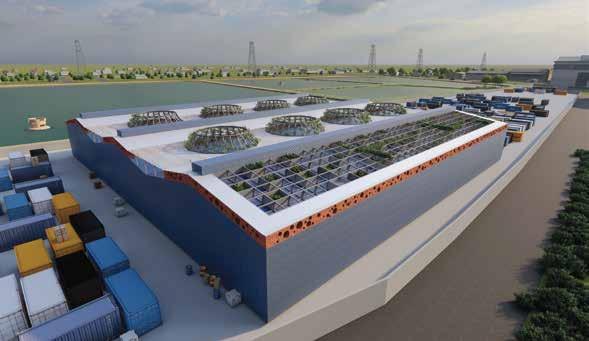
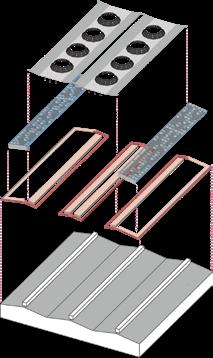
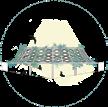

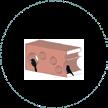
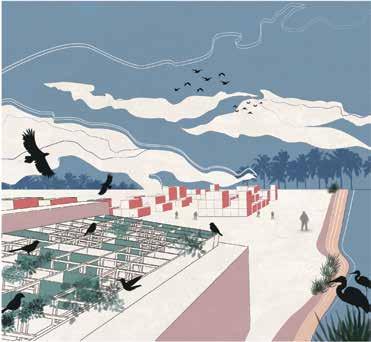
Photocatylytic Titanium
Dioxide - Diffused lightReduction of heat gain
Lightweight Steel Gauge
Grid ecosystem Nesting and Foraging
Treated Wooden Planks Birds’ Platform
Terracotta - Induces cold air
Utilising the rooftops of warehouses near water bodies to provide an ecosystem for birds by protecting them from high temperatures and harsh sunlight.
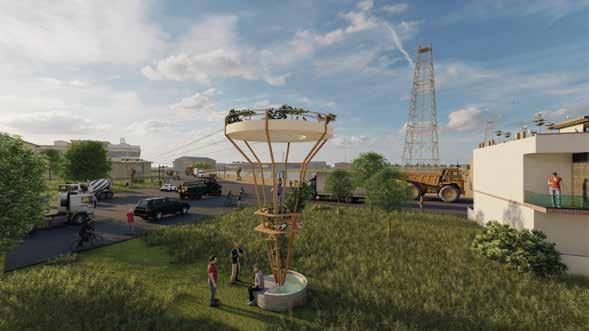
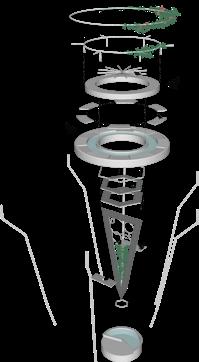
Support for Creepers
Soil Pit Ties
Water
Treated
ConcretSeating Squirrels’ Platform
Healthy interaction is made possible through the conjunction of human intensive and species centric zones.
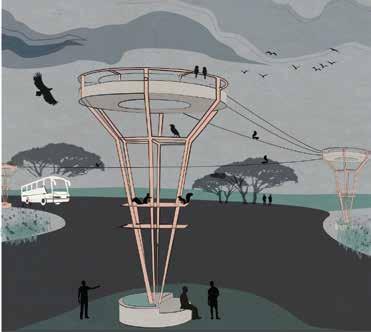
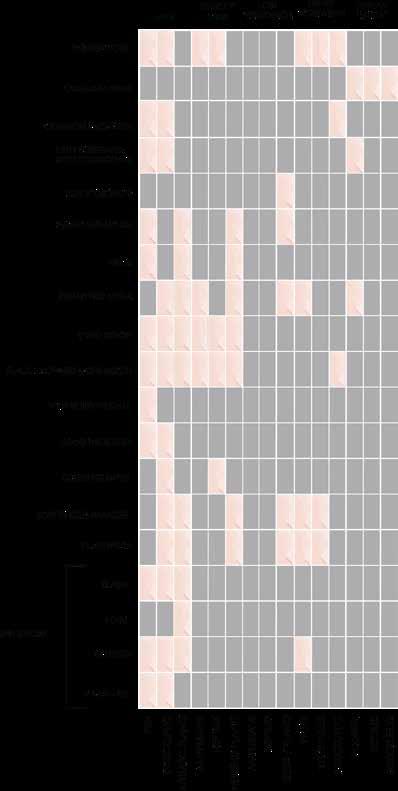
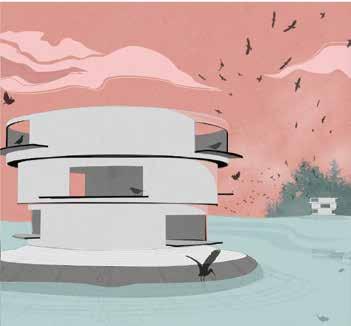
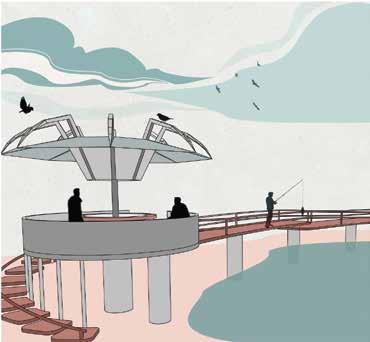
FLOWERING PLANTS
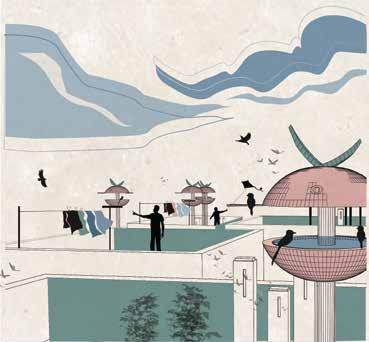
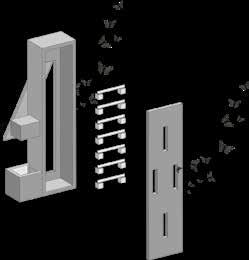
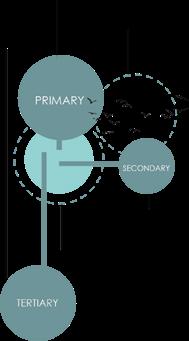
DENSE VEGETATION SENSORY- KIOSK

SCARCE VEGETATION
COEXISTENCE

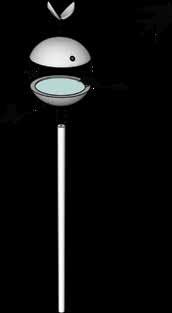
STICK ARTIFICIAL LEAF
STAINLESS STEEL

Enhancing human interaction with the ecosystem by providing them a walkway across the lake, also provides recreation for the factory workers. Designed to bridge the gap between humans, birds and insects in an urban residential environment
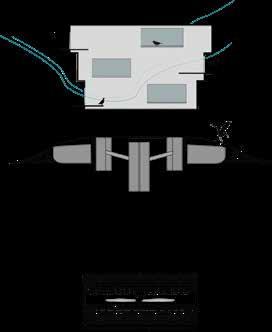
PROTECTION FROM HARSH SUN AIR POLLUTION
FORAGING SPACE
SURFACE FORAGING

TESTURE POLYETHERETHERKETONE (PEEK)
WEIGHTS
CONVERTING POLLUTANTS TO OXYGEN
OXYGEN SUPPLYING UNIT TO REDUCE BOD LEVELS

FLOATS
FLOATING AID
To provide pollution free water body and foraging spaces for bird species.
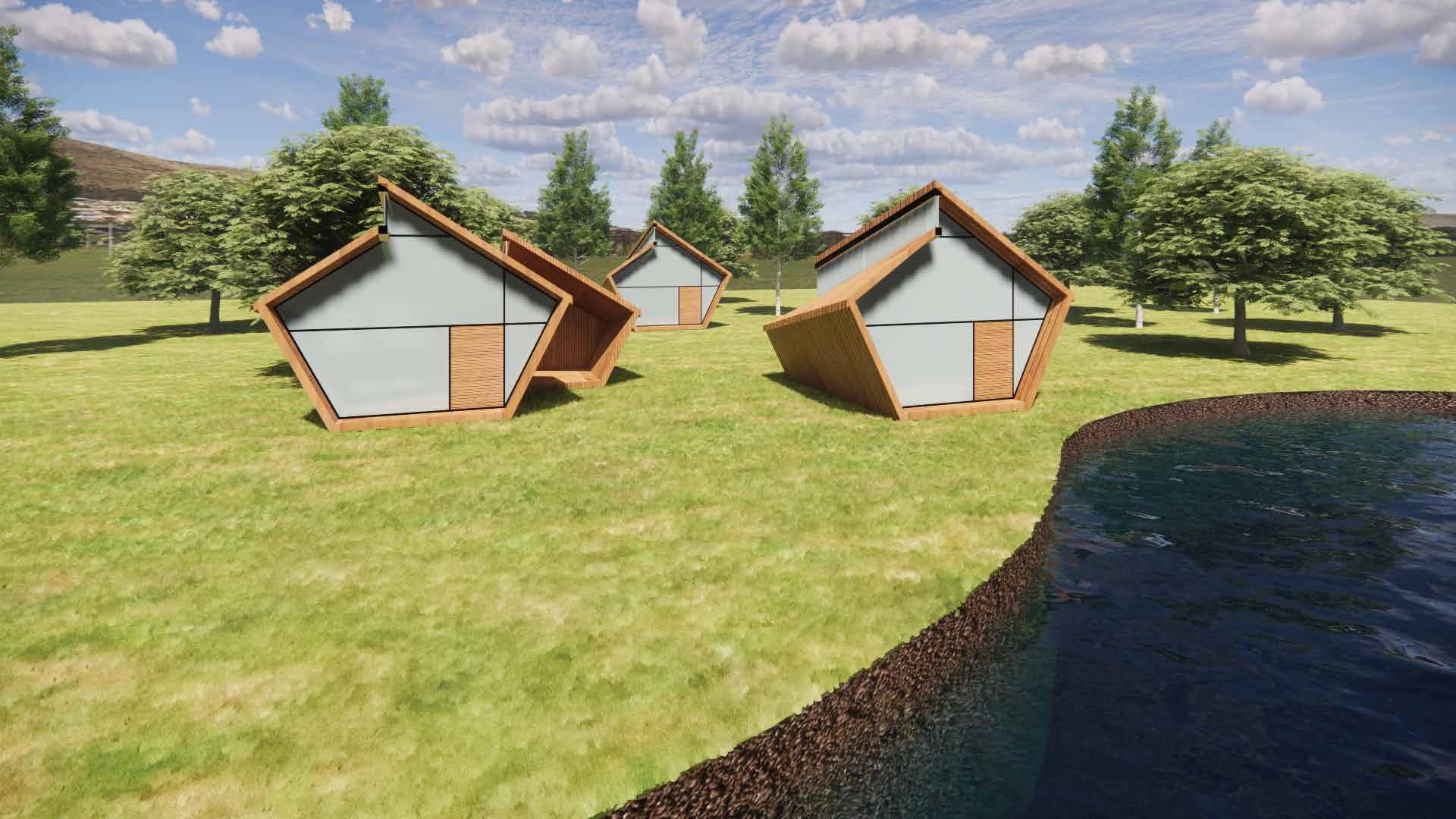
In
Families. What Happens To Them Once Their Kids Leave Their House? Empty Nest Syndrome.
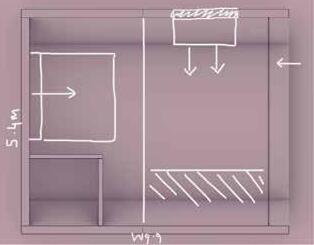
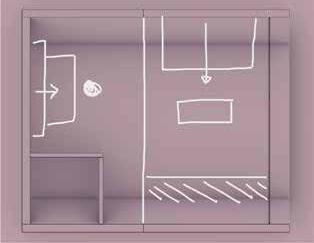
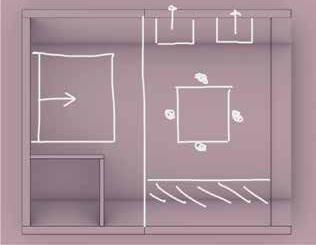
This space has a solid fixed kitchen counter and bedroom space, however the rest of it is completely kinetic. Starting with the Flexi Wall, the right side of the house moves to form tables and chairs. The multipurpose “living room”, acts as a work space for two, dining and kitchen extension. From the above sections we can see the workings of the movement. The aim was to keep everything at a reachable distance for the aged while making the space seem larger than is. DE CAMP is also envisioned in 4 sites - as a attachment to the existing, as a trailer, as a separate unit and finally as a community of the retired. In India, Most Couples Are Heterosexual,
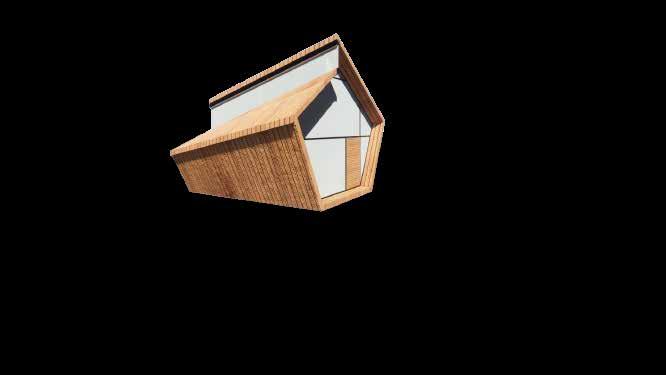

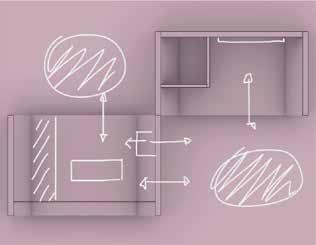
GLEAM
BASIC SPACE DESIGN YEAR 1, 2019 - Cafe
Guidance by Professors Ar Shanthan Athmanan S S and Ar Premamani S
The given brief was to use the space outside School of Architecture and Planning for any student activity. As a student studying in the same college, I knew the needs of the students. All university eateries and print/ stationery shops were far off making it a hassle for students to go there between classes.
The aim of this project was to create a space that provides a small cafe, a print store, and a space for relaxation near the college. The dense trees created an empty space in between for this form. Origami was a major element making this a dynamic cafe, using tables and chairs that move or adapt as per need. Sunlight is taken advantage of by the origami wall, creating beautiful shadows and lighting patterns.

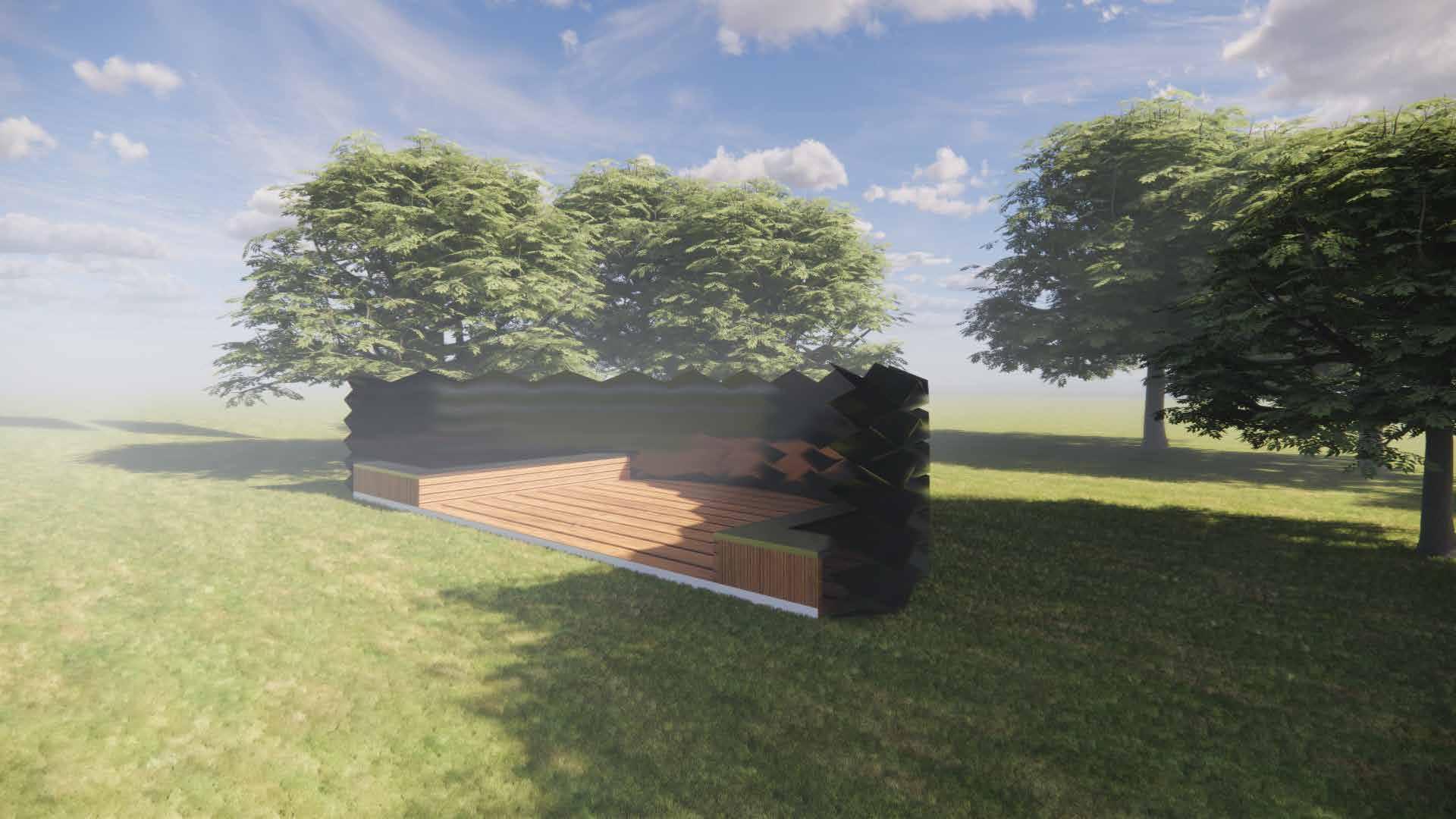
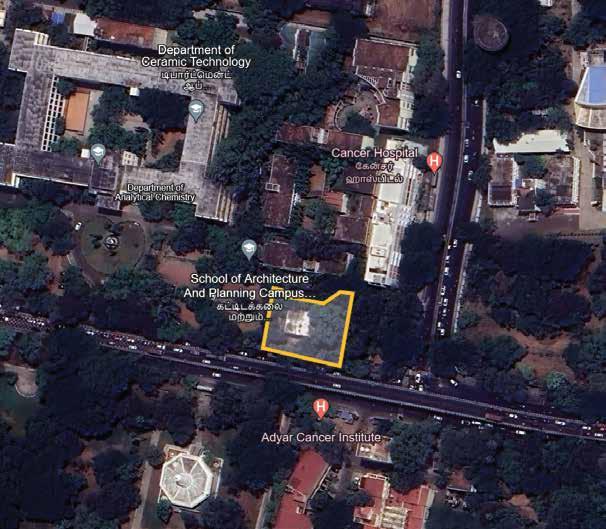

SITE : OPPOSITE SCHOOL OF ARCHITECTURE AND PLANNING, ANNA UNIVERSITY
IT, Manufacturing, Finance, Medical, Automobile, Textiles
SA nest between trees. Near Institute. Need for student eatery nearby.
OStudent population can use for their needs, trees for shade, sunlight incorporated into concept. Near parking space. Access, noise and pollution from road.



Origami seats and tables that can change form as and when required.
Origami wall that provides shade when required, creates pattern due to reflection on cafe floor. Material - metal frame with stained glass plates in between.
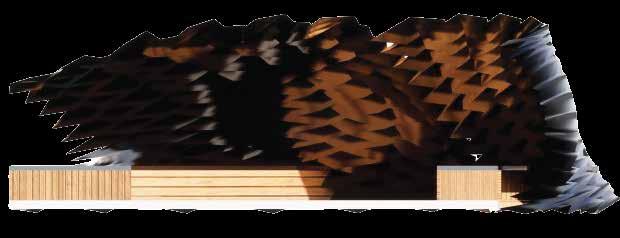
OPEN OUTDOOR SPACE WITH SHADE:
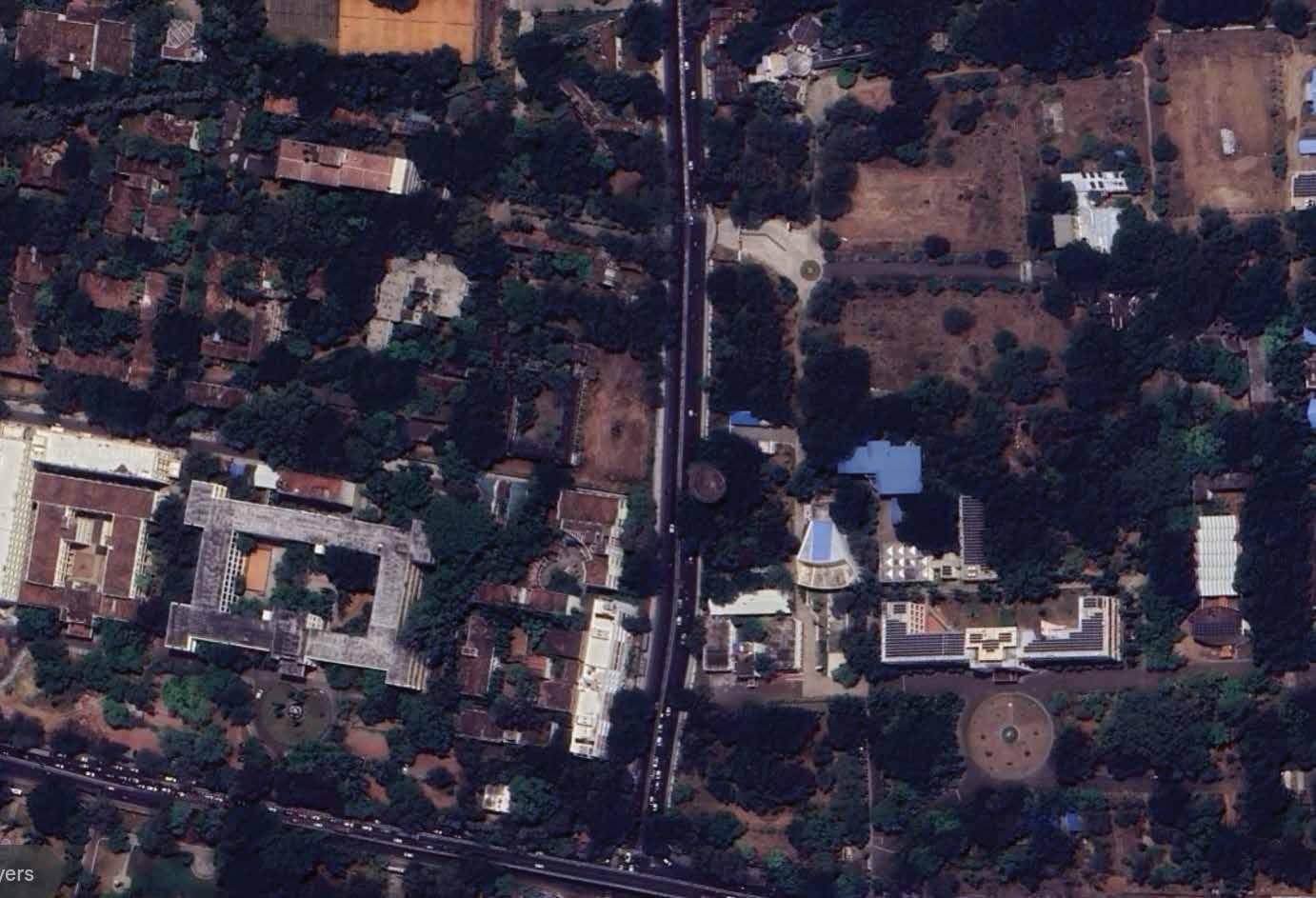
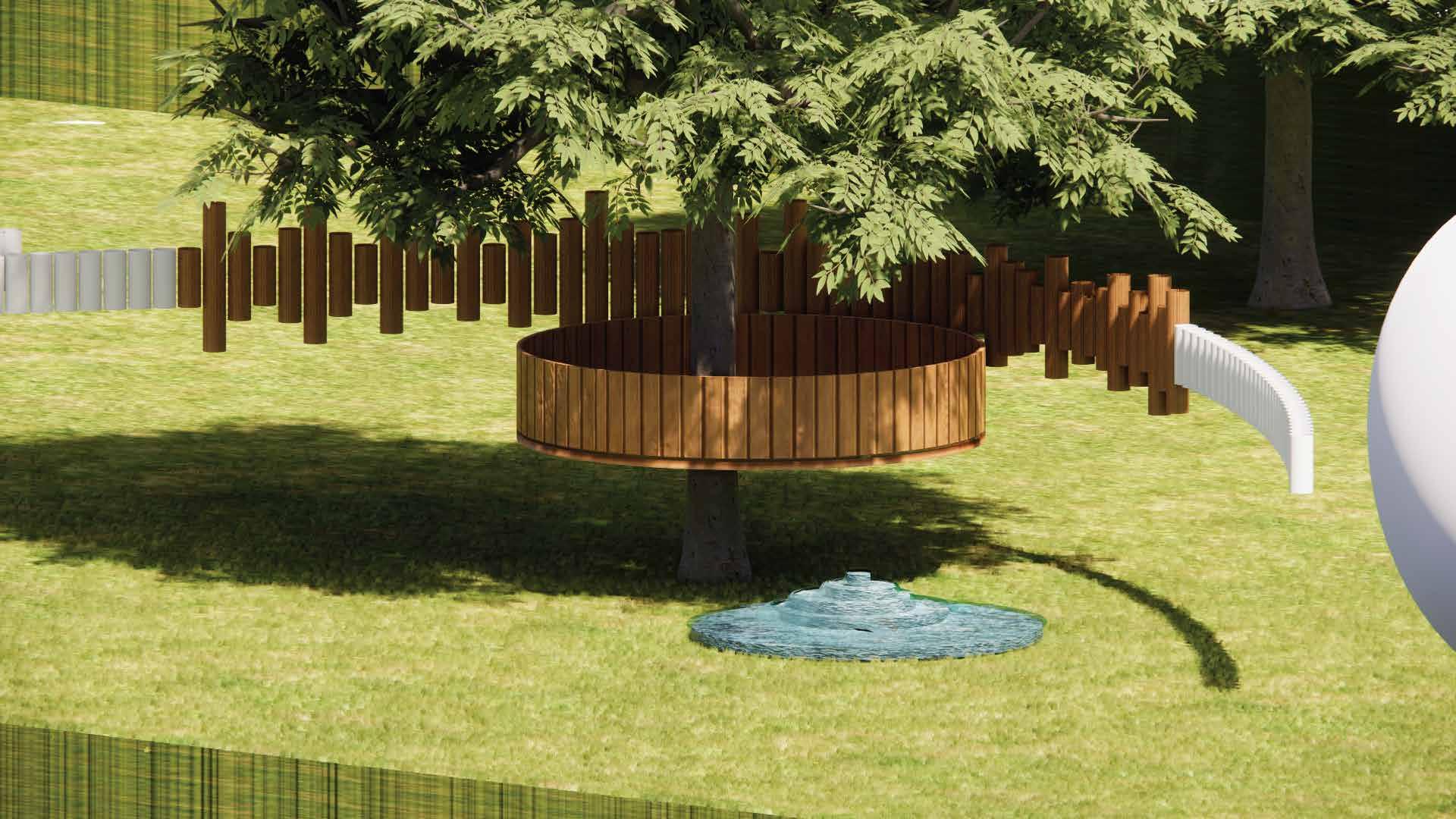

Main road - loud noises. Less space for buffer


Only one side road
Inside a University.
Central Sensorial Space - Sensorial Tree House
Pully Ladder Talking Tubes
Rock Climbing Net Seating
Cafe wall - Visual block, but other sense triggered by
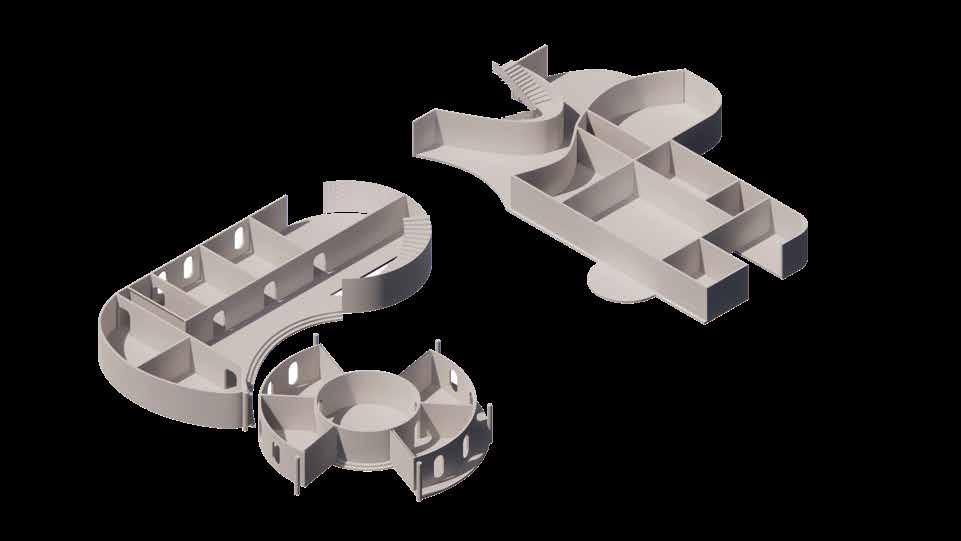
Sensorial BridgeLadder, Speaking Tube, Periscope, Monocular

Vehicular Movement Restriction
Central Sensorial Space - Rainwater Harvested Fountain
Library space with a mezzanine and plenty of natural light and ventilation. Senses - Visual, Smell, Touch
Class rooms shaped toward the black board bringing in focus. A central Circular space for gathering.
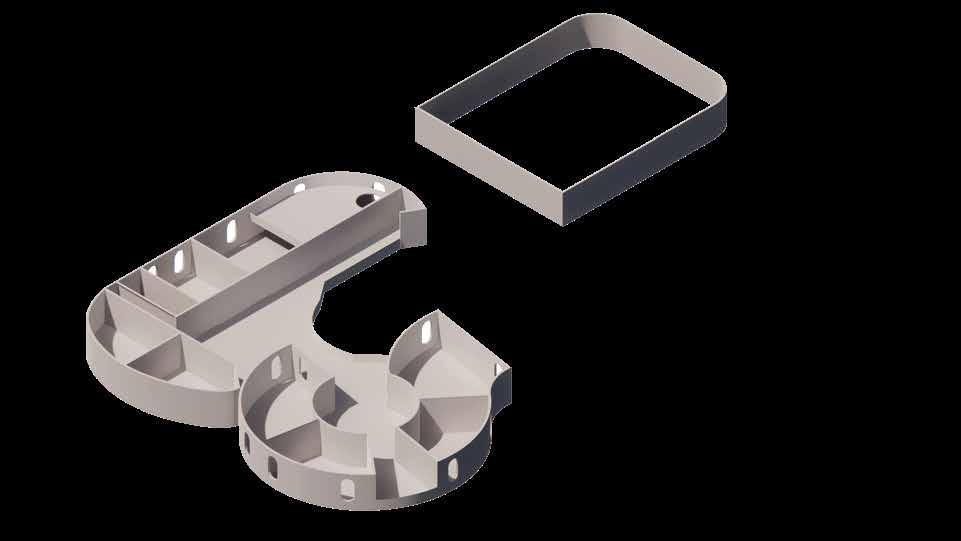
Element of curiosity where the visual sense is blocked as students enter the auditorium.
Large open windows for the appropriate heights of primary school children.
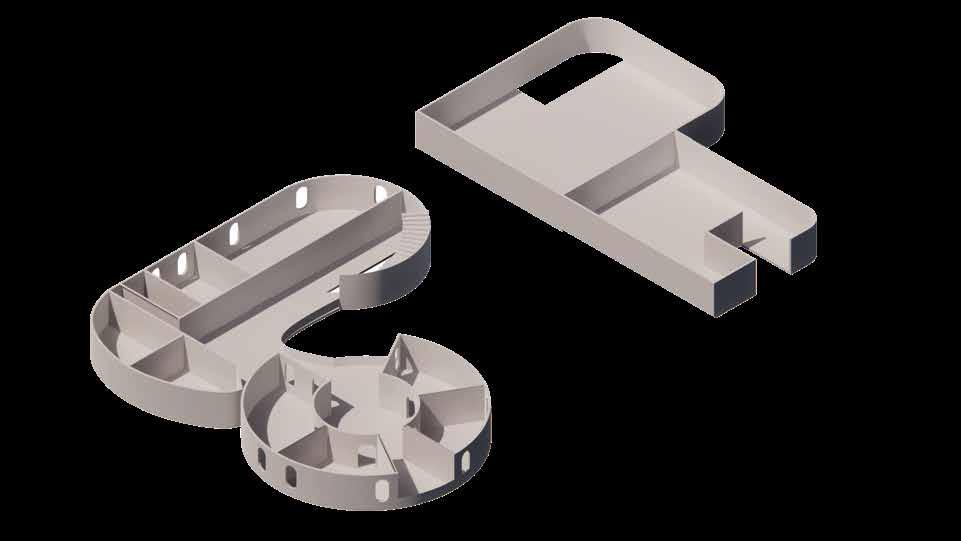
HERBAL AND VEGETABLE GARDEN
CATALYST
URBAN ARCHITECTURE DESIGN STUDIO Year 3, 2021 - Co-Living Apartment
Professor Ar Saravanan S
The Design deals with the need for studio apartments and affordable rentals in the middle of Velacherry, Chennai (Tamil Nadu, India). Chennai is known for the in-acceptance of bachelors and students in rental homes, making accommodation hunting a pain for people who migrate, a well designed co-living space is the ideal solution in the city. The design explores a staggered form, with ample outdoor spaces scattered among the floors paired with 2 courtyards. This gives the Chennai Young Adults the opportunity to live, work and play all in one place.
A space that acts as a catalyst in the life of Chennai Young Adult. A flexible, affordable and adaptable alternative to tedious renting/PG.
Site area = 20,300 SQM
OSR = 2030 SQM
CLUB HOUSE = 1200 SQM
BUILT UP = 9135 SQM
OPEN SPACES = 9135 SQM
NUMBER OF FLOORS = 12
FSI = 2


ANIMAL PLAY
DANCE AND KARAOKE
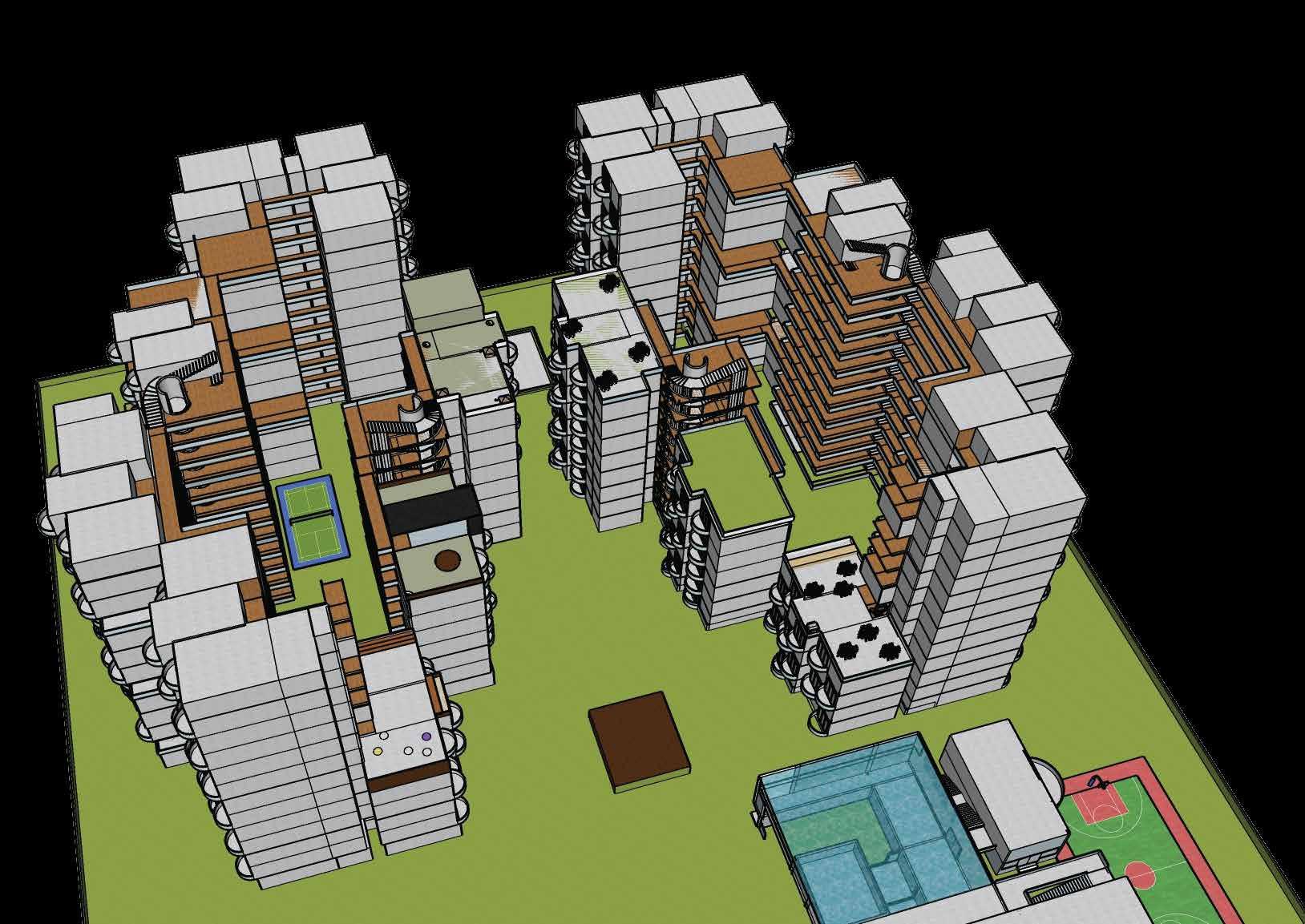
OUTDOOR THEATER
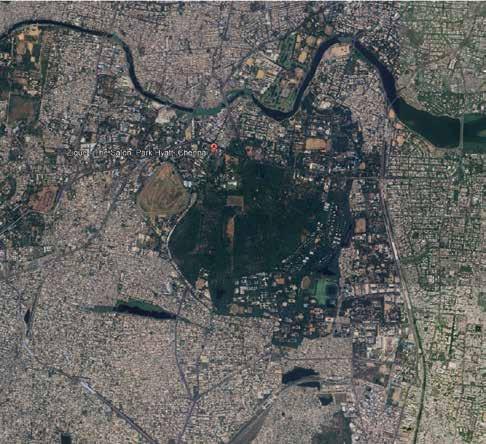
Large land area, close to main road, close proximity to most facilities
Flat land, good Ventilation, existing views, close to many universities and work spaces
Site accessible from one side only, high rise buildings around site Roadside, scale of
4,343,645
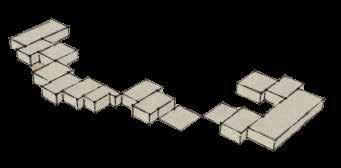
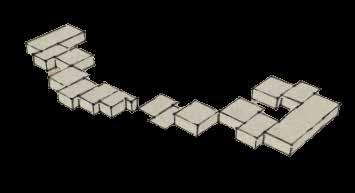

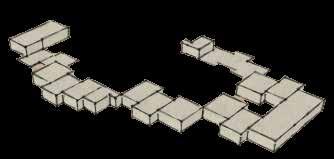

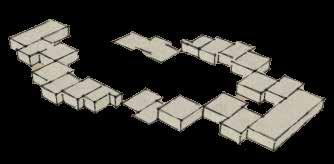
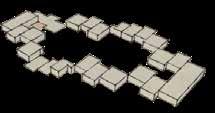
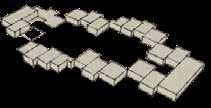
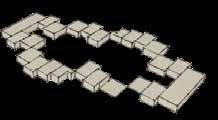

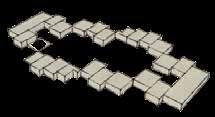
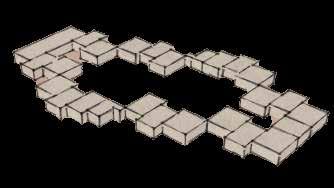
FORM EVOLUTION
Single Rectangular unit
Most flexible form for single dwelling units. Space used to the fullest.
Three Rectangular unit
3 units make a cluster. To form groups of people. Similar to rooms in a family house
Staggered Cluster
Staggering of units to bring more light and ventilation. Semicircle balconies are provided for large balcony space. Usually corners of a balcony is left unused.
FORM COMPONENTS
Courtyard
Provide as a mode of interaction and to bring connect visually.
Level differences between interactive spaces and living units
Open spaces
Provide on each floor diagonal to each other to bring in pockets of Interaction and connection.
1. COWORKING SPACE 2. CAFE
3. WALKING RUNNING PATH 4. KITCHEN
LAUNDRY
CYCLE STAND
Cluster to block
A continuation of the staggering. Private spaces facing outside. Common spaces and corridor looking into court yard creates a visual connect between floors.
Variation in heights
Variation in height to reduce massiveness and to increase interaction.
Rooftop interaction
Each floor has small niches in the place of an apartment unit. This creates opportunity to use that space as the earlier mentioned activities. They also look into the below floors creating interaction. NUMBER OF TWO WHEELER PARKING = 1 PER PERSON = 578 NUMBER OF CAR PARKING SPACES = 86


A 6 month Internship at Midori Architects, Chennai, where explored 3D Modeling, visualization, and design development of green residences. I was mostly involved in the earlier conceptual stages of these projects.
1. Reddy Bungalow, Subbarao Avenue - Involvement in Interior design, sanitary planning, lighting design, furniture detailing and billing and compound design.
2. Zero Carbon Residence, Santhome - Security cabin design, Semi Terrace detailed drawing, and door detail drawings.
3. Kyyba Contemporary Housing, Besant Nagar - Elevation and Section Drawings for conceptual Stage.
4. SUTA Boutique - Redevelopment of old store, design stage.

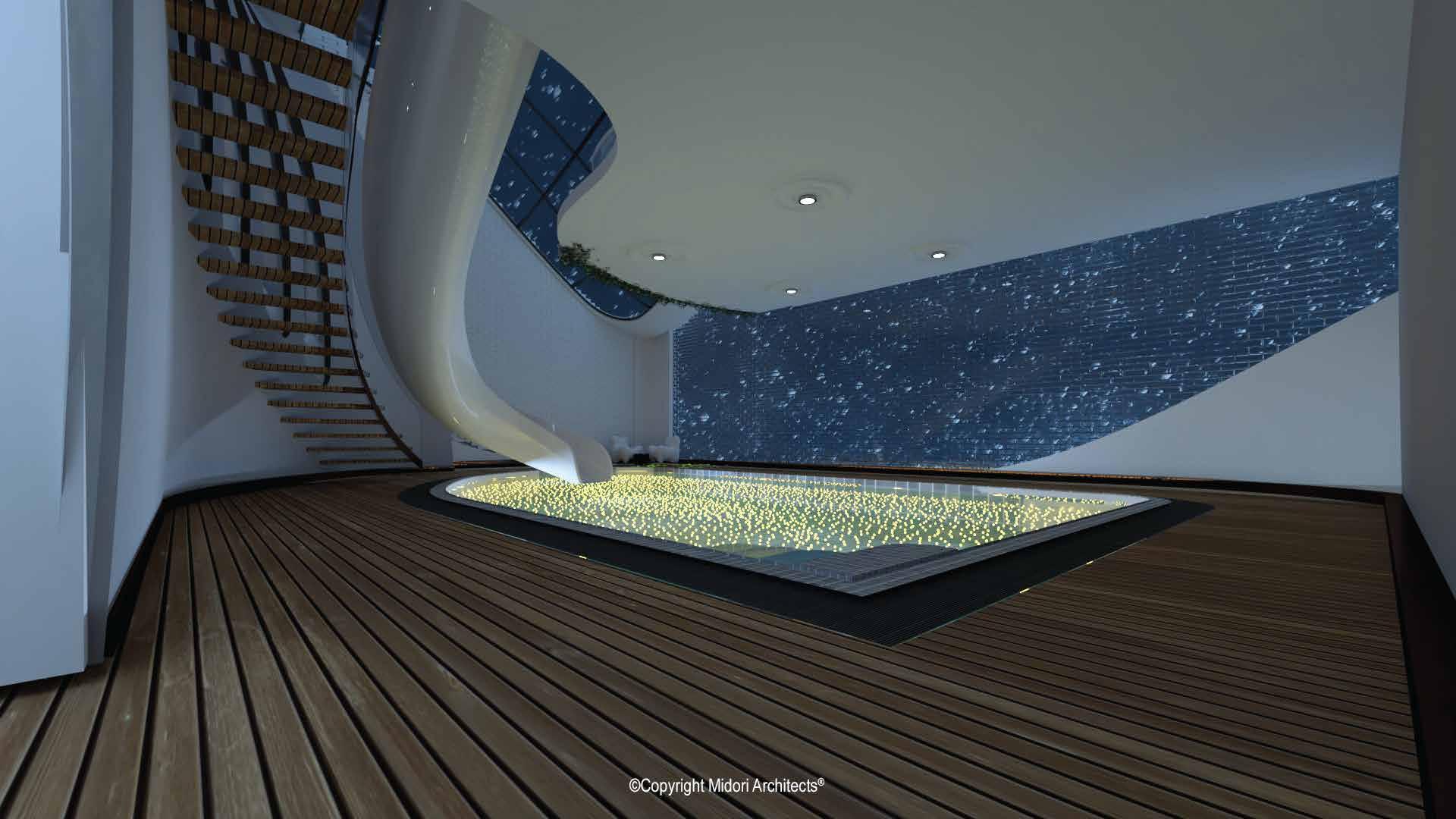
Carbon Residence, Santhome
Drawing of ladscape terrace to help site workers determine the dimentions and curves.
LANDSCAPE 5
5.5m x 4.6m
SF - NORTH WEST TERRACEELEVATION B SF - NORTH WEST TERRACEELEVATION A SF - NORTH WEST TERRACE - PLAN
- NORTH WEST TERRACEELEVATION C
- NORTH WEST TERRACEELEVATION D
Kyyba Contemporary Housing, Besant Nagar
Elevation drawing of a sustainable home. Form developed on Rhinoceros and Energy similations analyzed on grasshopper.
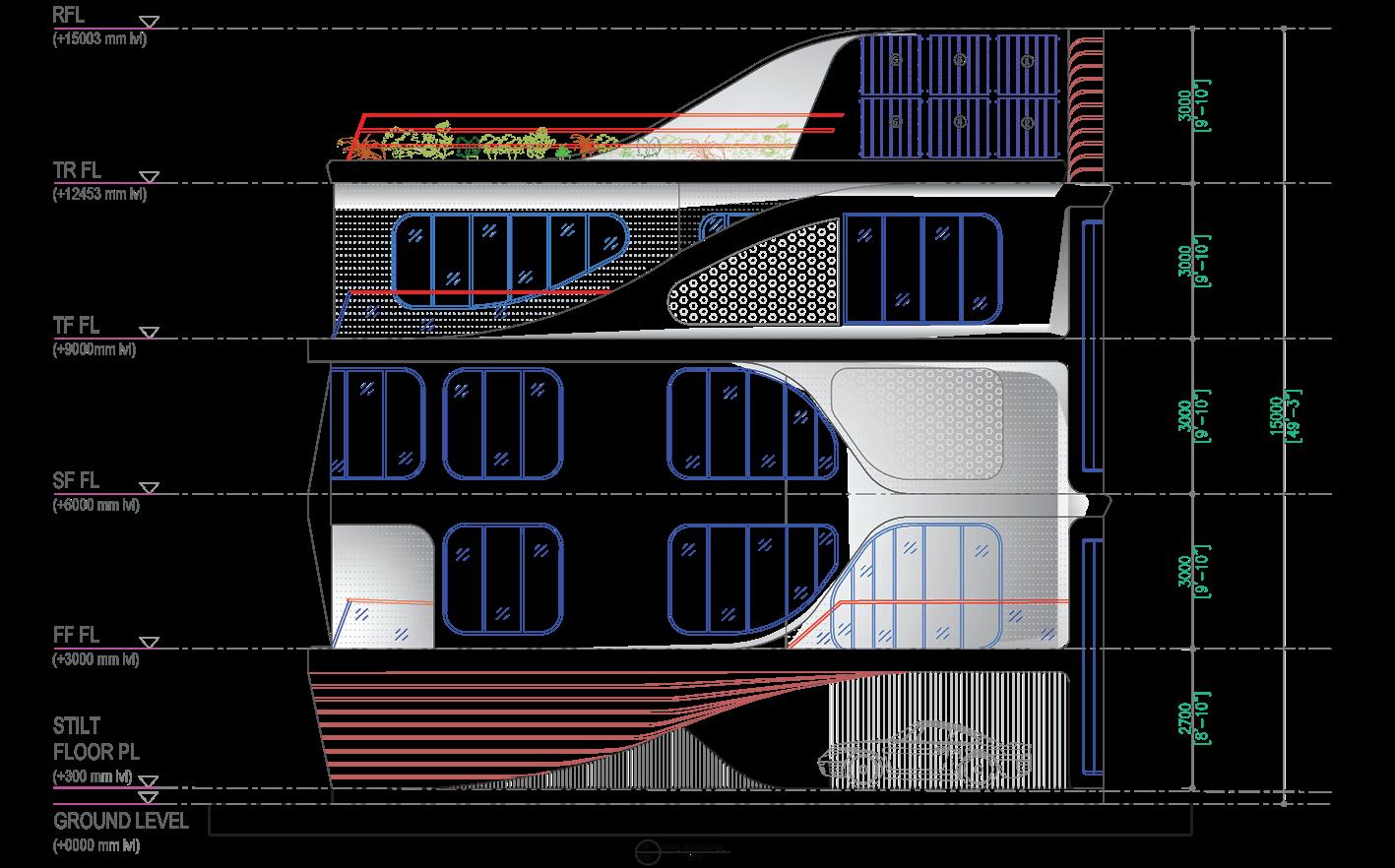
Sanitary design and drawings accompanied with renders as per client requirements and budget. Selection of fixtures and materials with the guidance of scenior architect.
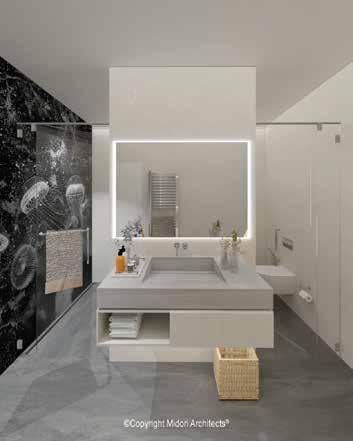

Alex Turco Tiles with a sloped basin, cohesively combined with stainless steel fixtures. The lighting in the room brings the elements to life.
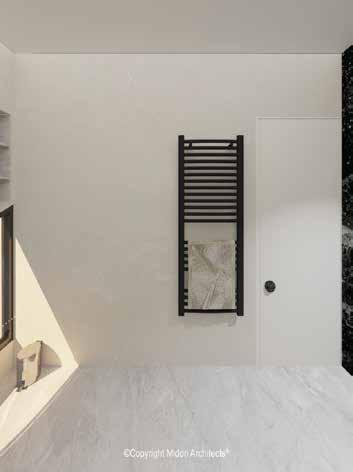

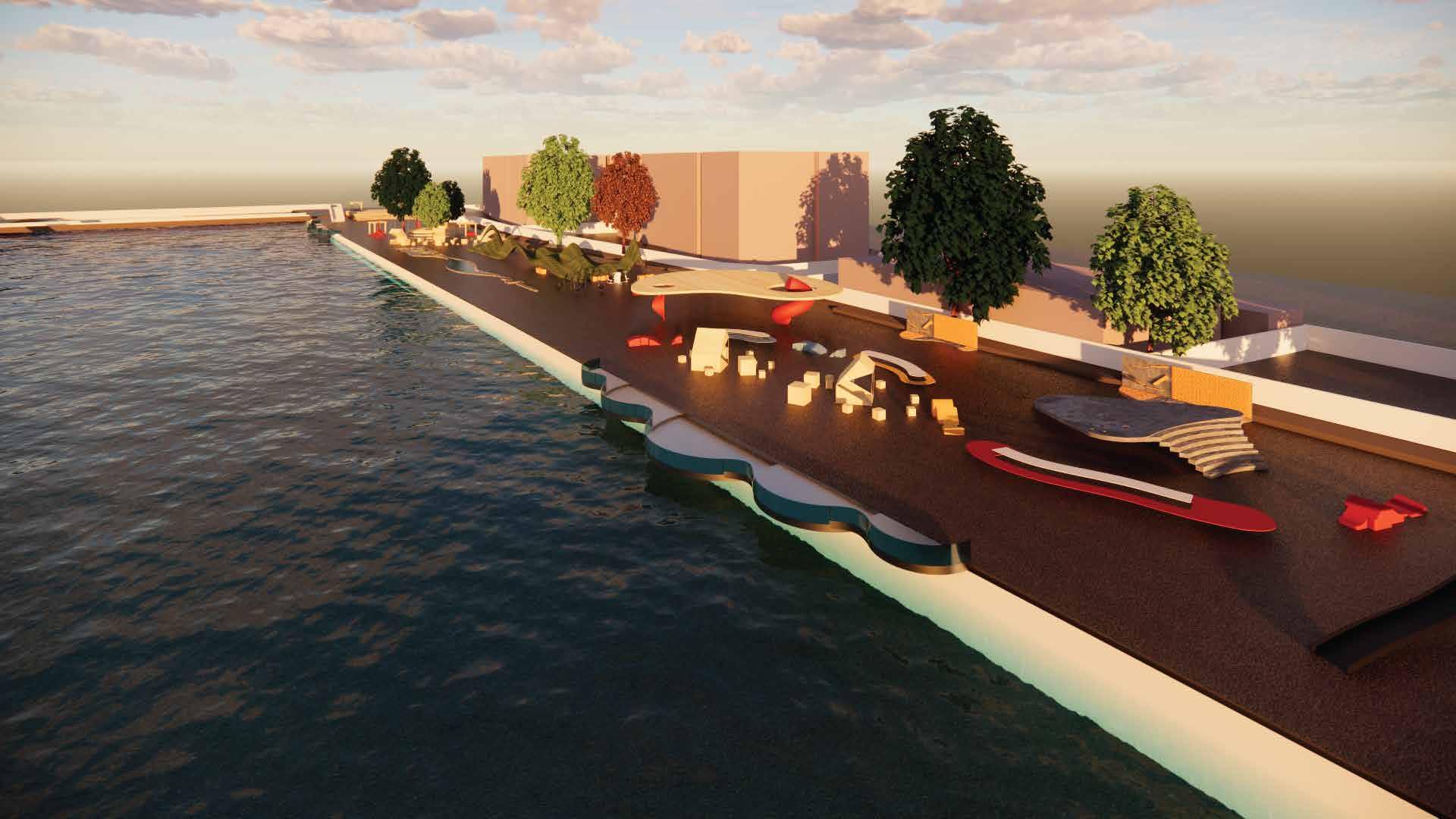
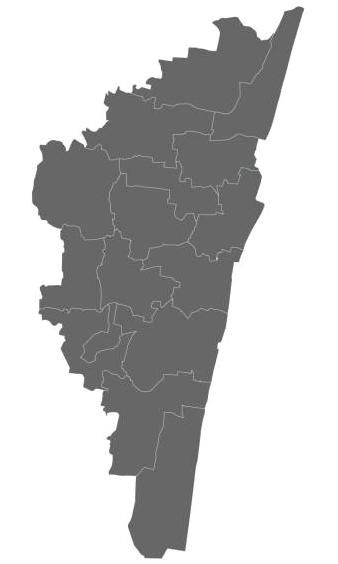
LOCATION OF VYASARPADI IN CHENNAI MAP
- STRONG HISTORIC BACKGROUND
- LOT OF SCHOOLS IN THE AREA - MAJORLY RESIDENTIAL LAND USE
W- SAFETY ISSUES
- CHILDREN DRAWIN INTO CRIME
- GENDER INEQUALITY
- PARENTS LEANING AWAY FROM EXTRA CURRICULAR ACTIVITIES
- AREA BUILT ON TANK LEADING TO FLOODING DURING HEAV RAIN
DEMOGRAPHICS

TEMPERATURE

- CAPTAIN COTTON CANAL - CULTURAL HISTORY - DIFFERENT ECONOMIC GROUPS COULD BE BROUGHT TOGETHER
- SUBSTANCE USE - CHILDREN DRAWIN INTO CRIME - TECHNOLOGY USAGE BY CHILDREN
FLOODING
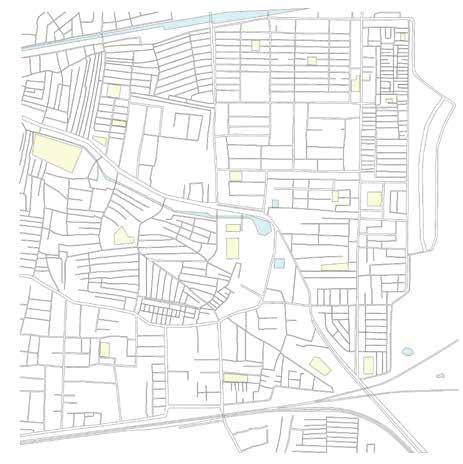
DESIGN ELEMENTS
Recommended Street Widths
Cycling Lanes
Parking Types
Active Facades
Protective Elemenst from Traffic: Curbs, Bollards, Ramps, Signs
Lighting
Fencing Wayfinding
Camera Monitoring
Street Planting
Groundcover in Parks
Shading and Cooling Elements
Natural Play Elements
Solid Waste Management
Surface Drainage and Rainwater Harvesting
Use of Renewables
Noise Control
Air Pollution Measures
Density and Proximity of Community Facilities
Furniture for Infants, Toddlers and Caretakers
Play Equipment
Accessible Entrances
Benches
Continuous Boarders and Planters
Public Building Interface Daycare Ramps
CHILDREN PSYCHOLOGY DIAGRAM
MAINTENANCE
Conducting
Watering
Ground Cover Materials and Colours
Playful Furniture
Sidewalk Games
Engaging Street Art
Combination of Uses and Activity
Parks and Playgrounds
Shared Space Streets
Temporary Street Closure Pocket Greens Community Gardens
School Use Afterhours
Use of Semi Private Spaces
Use of Urban Leftovers
Toilets and Drinking Water
Resting/ Nursing Booths



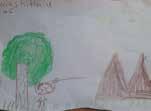

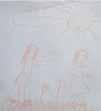

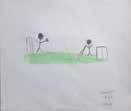

POLICIES
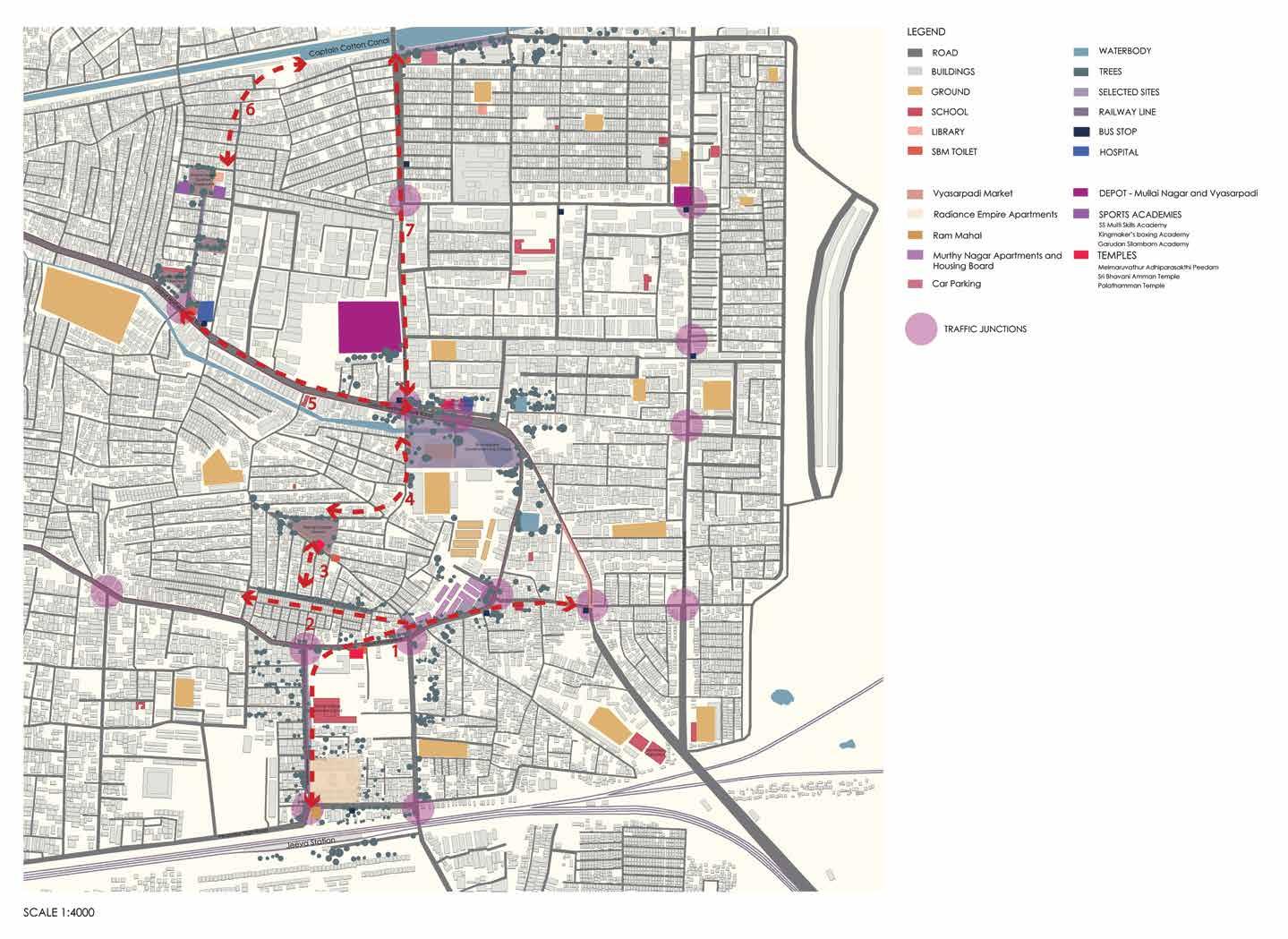


Greenery or Benches near Edges of Residence Physical Barriers between Footpath and Road

Silting and reviving of caption cotton canal


of
Revival of the Canal and making the space a usable recreational space for children.
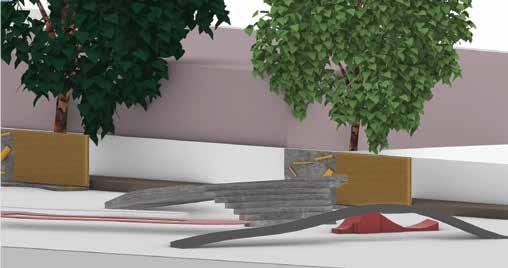
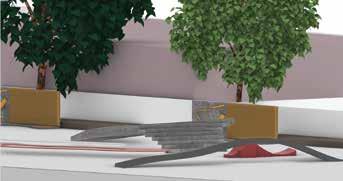
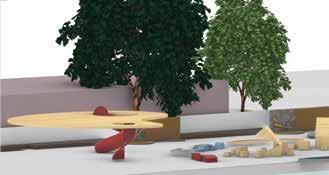
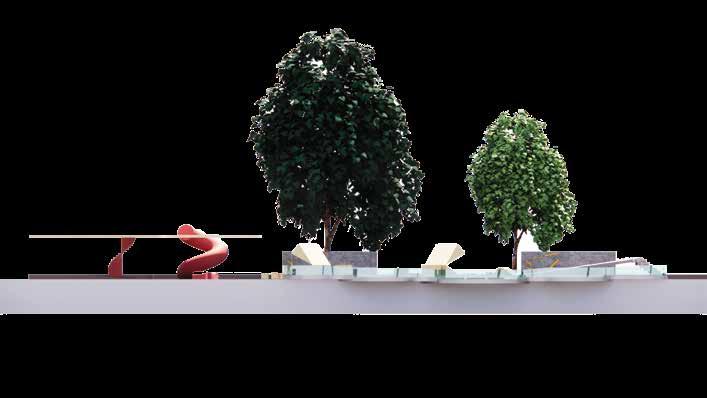
Water Play and Mound:
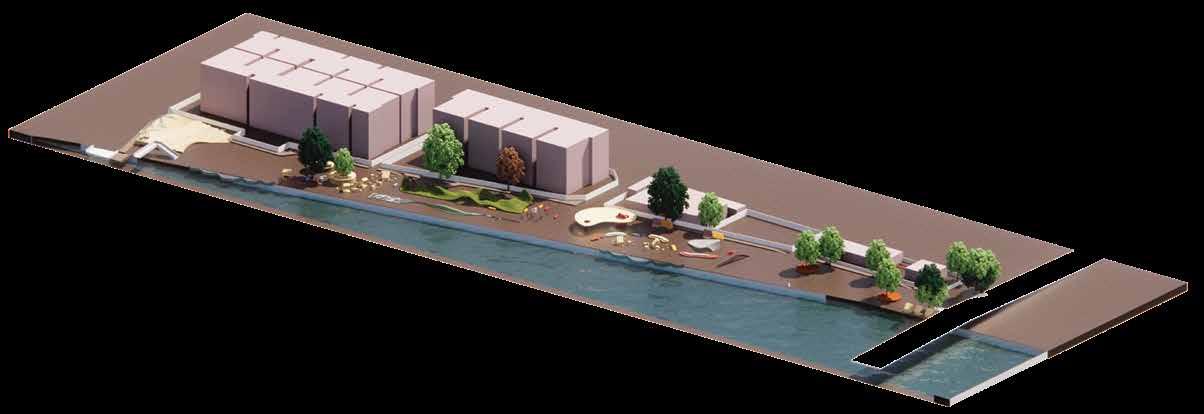
Open mound structure, similar to a green roof that makes children get involved in various physical activities. Near this we have provided a Rainwater play space that can be used during non rainy season as well.

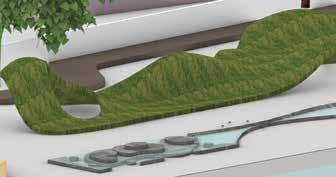
Combined with seating, outdoor gym, and market for the entertainment of the caregivers.
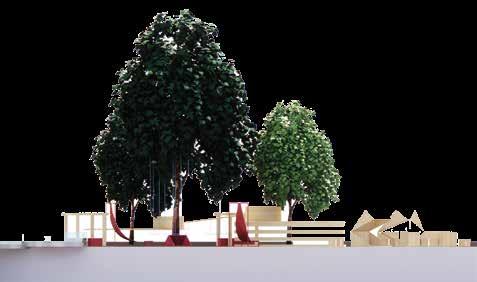
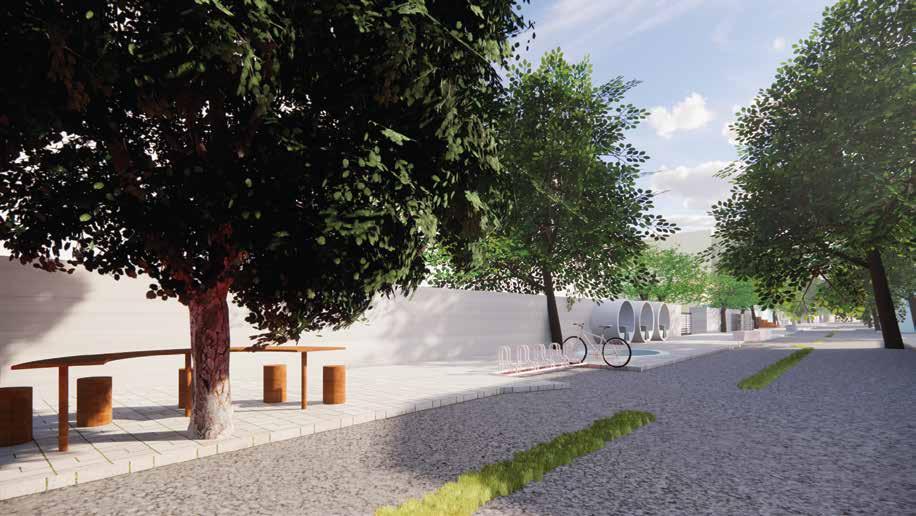
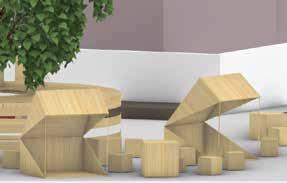

2 Dr Ambetkar College
Shared community of the college space during non working hours for markets and children gathering. This includes classes for other extra curricular and play.
Play Grounds and Amphitheter:
A well organized space that encourages children to be active and fit.

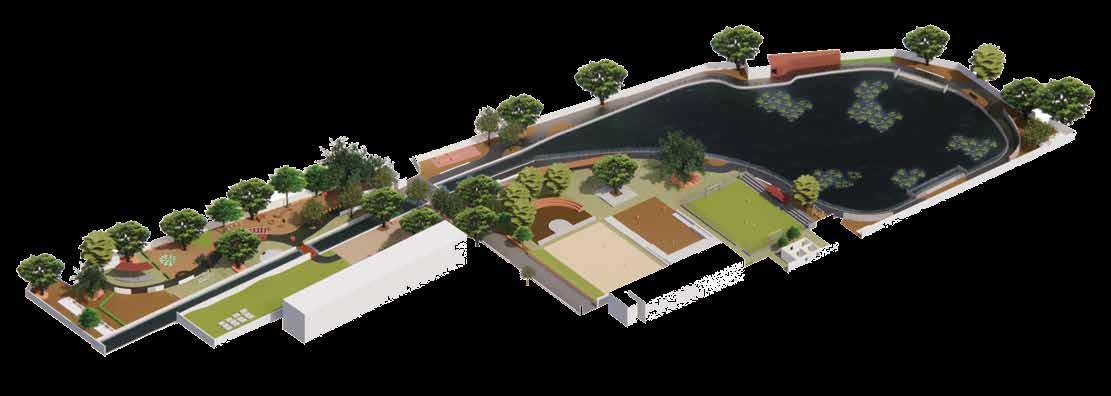

Younger Kids Play:
Combined with a market and teaches community gardening. Includes social spaces for betterment of children through volunteering communities.
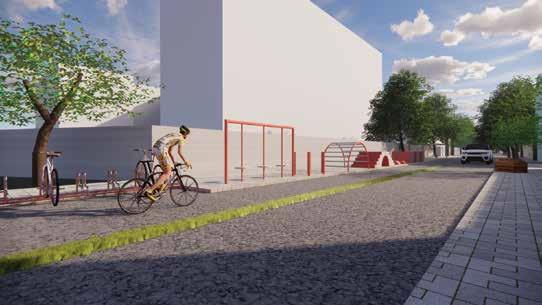
3 Jeeva Station Access Road
A community development road that sets an example for a safe and inclusive community near children prone zones.

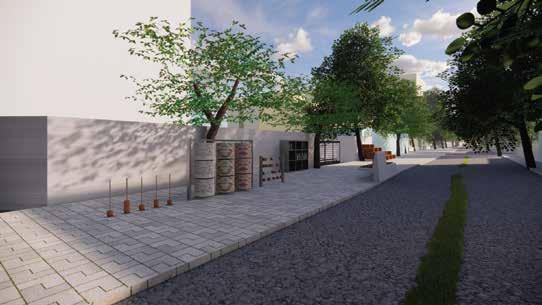
Outdoor Gym:
Involvement of care takes who also need entertainment when they bring the children to this space.
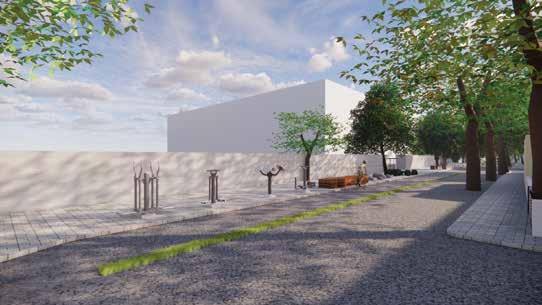


Play spaces:
A combination of learn play and maintain will be followed by the community
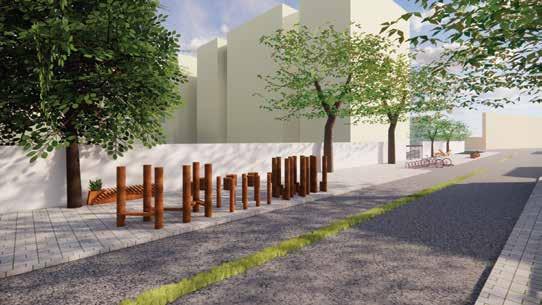
Demarcation of Vehicle path that has been converted into a one way. A cycle path and a walkway. Apart from this a well planned drainage system has been provided using bio swales.
