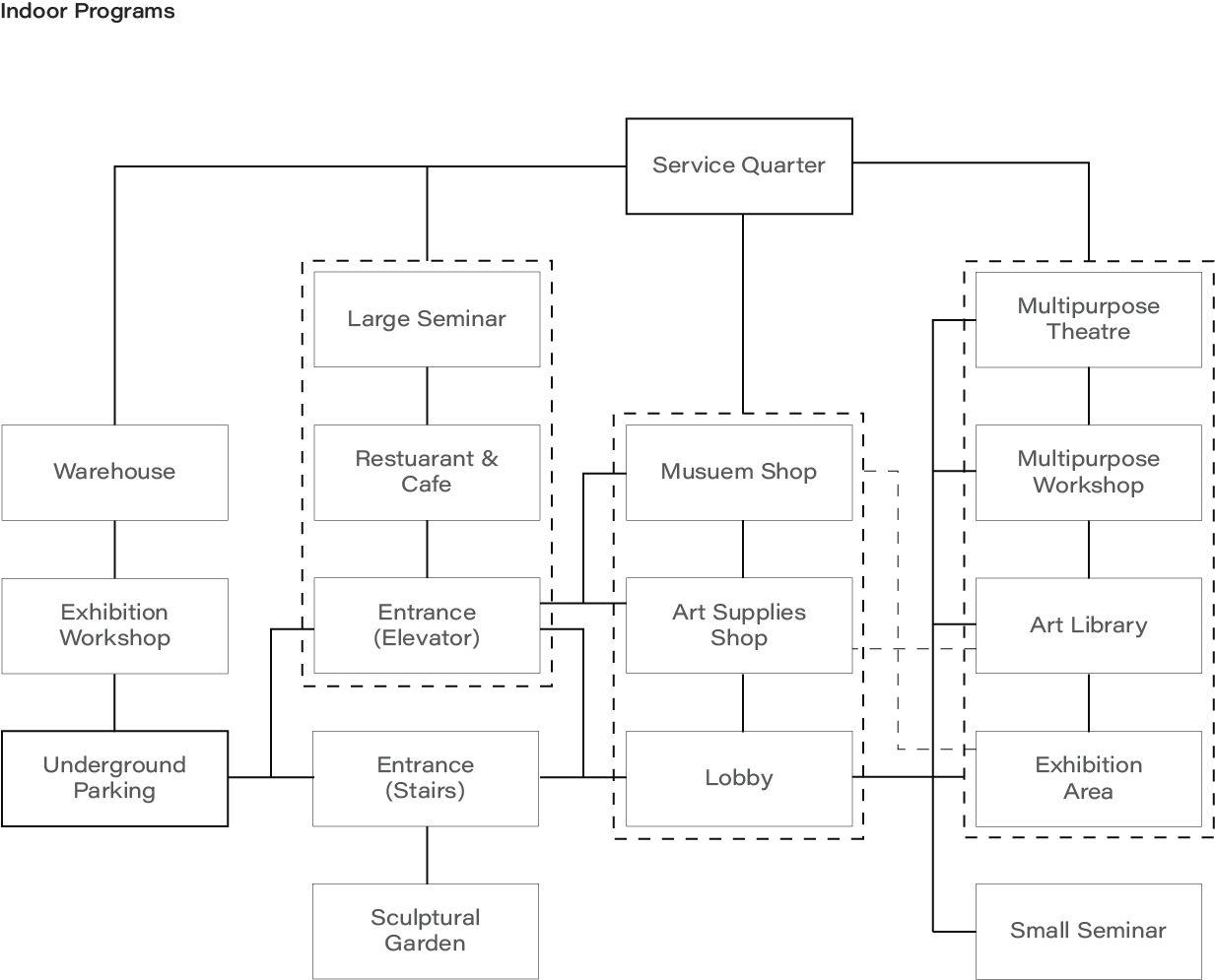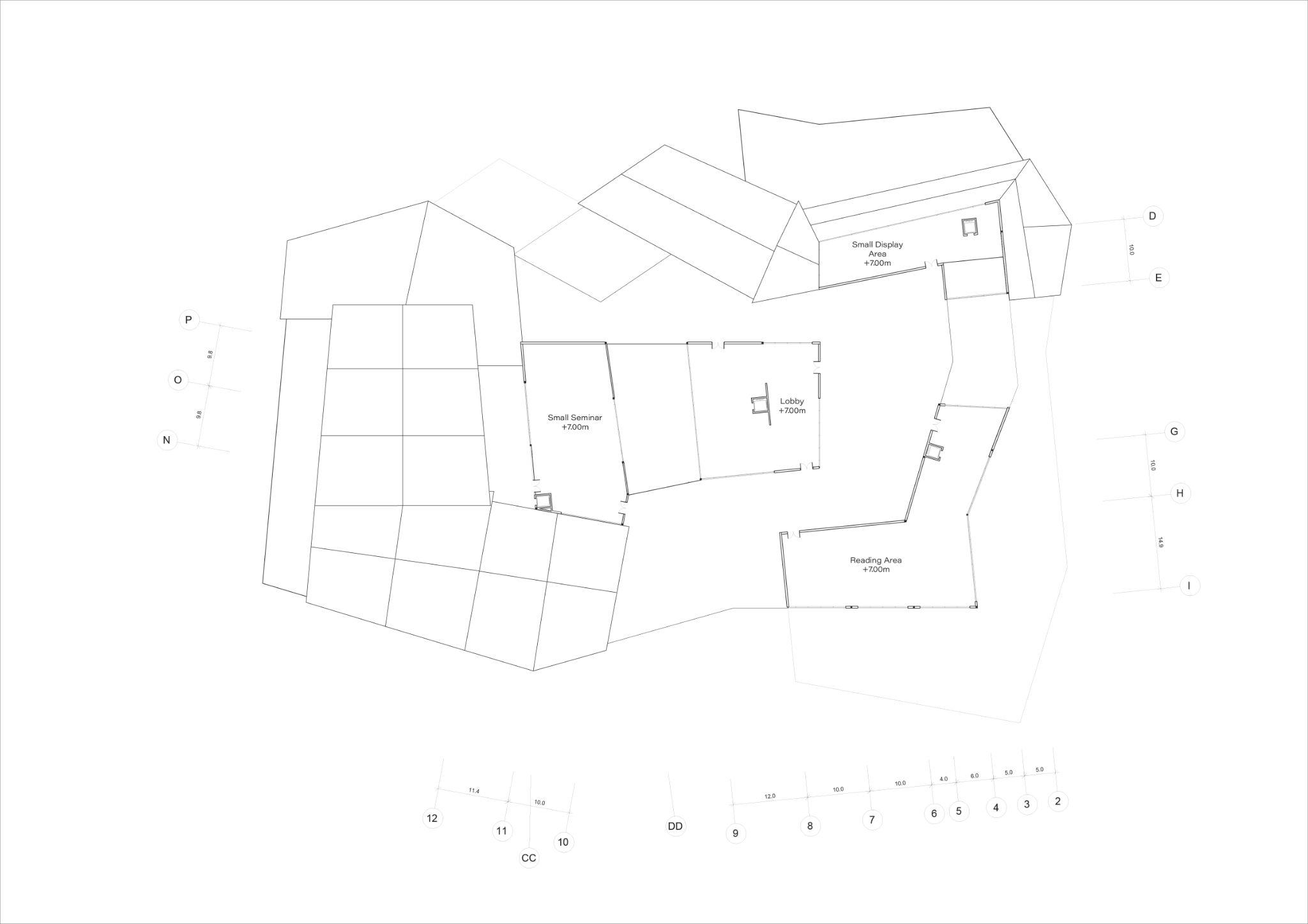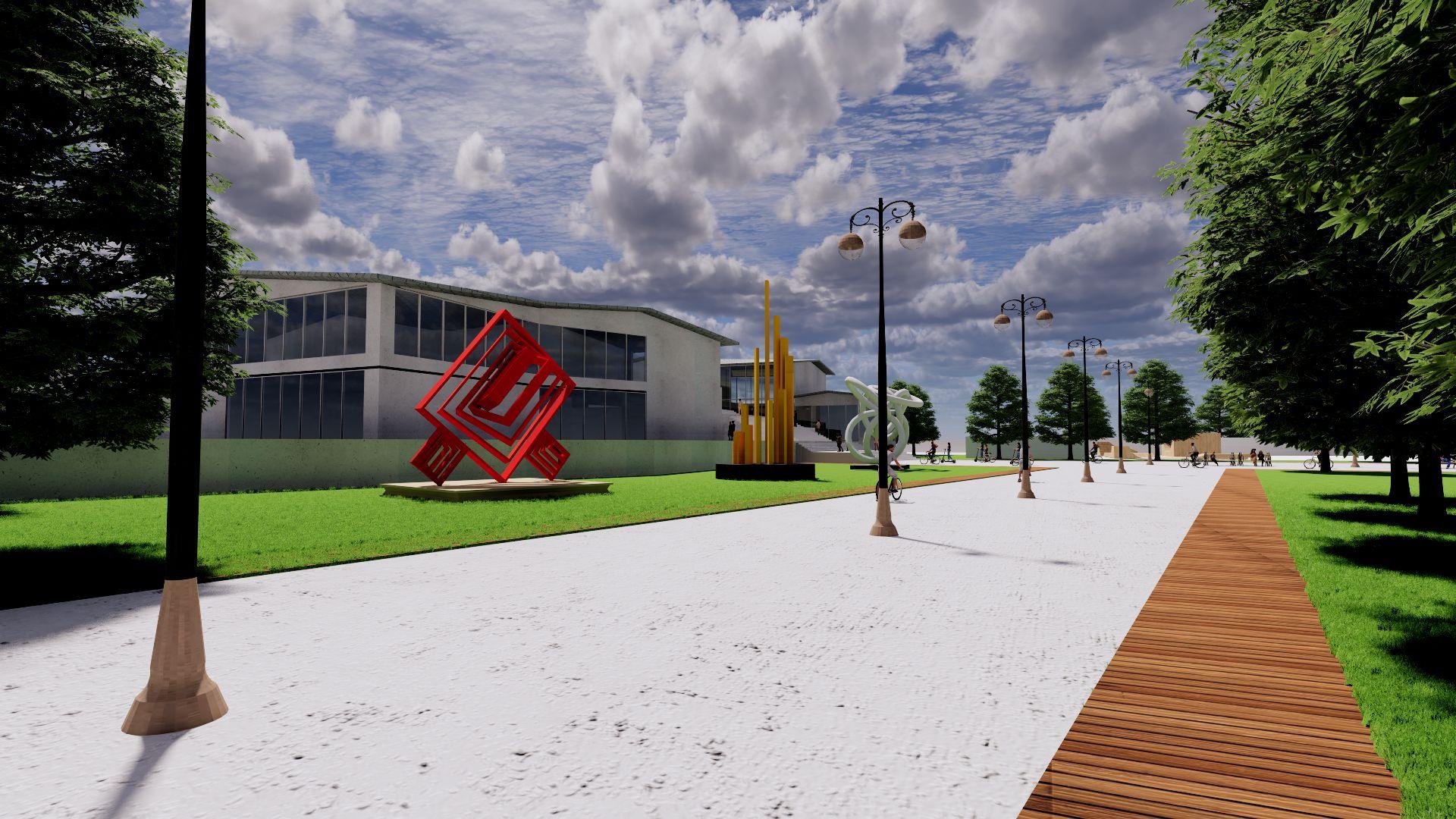Concept
Using spiral to create layers
Manipulating the layers to create smaller and larger spaces


Smaller space creates more intimate connection Larger space suggest collective
Site Analysis
Surrounding

Temple
Communities Community
Accessibility


Daily Activities

User Analysis
Existing
Future User

User
Site Zoning
● Exhibition Space: focused internally, not too concerned about the views
● Library: Require some type of looking outwards for reading or seating space
● Auditorium: Focused internally but the seminar space could use some views

We zone the program to:
- Better control the circulation Give access to each program
Indoor Program


Outdoor Program
Auditorium
Exhibition Library
Radiality of the zoning

Raise the
Start to see some fluctuation
Opportunity to create

path to allow connection directly to the center
fluctuation
related to zoning



Raise the path to allow connection directly to the center
Site Plan

Program



Zoning Exhibition Library Auditorium Seminar Shops Back of House
Floor Plan


Basement


Underground-floor


First-floor


Second-floor
Elevation + Section

South North

East West

South East
Structural System
Shingle

Asphalt
Roof Concrete Wall Post-tension Concrete
Steel Purlin
Steel Truss System
Concrete Beam
Concrete Column





