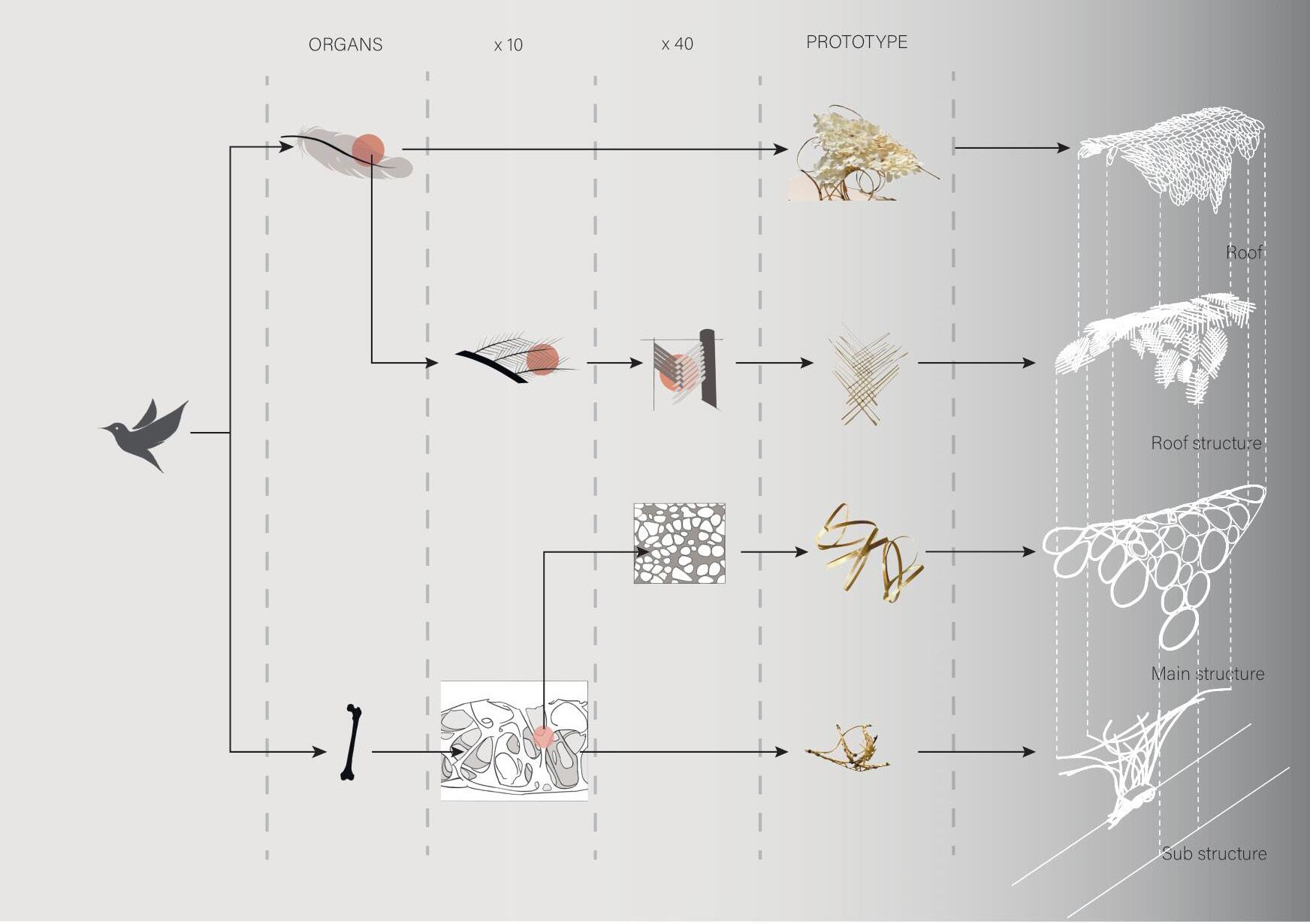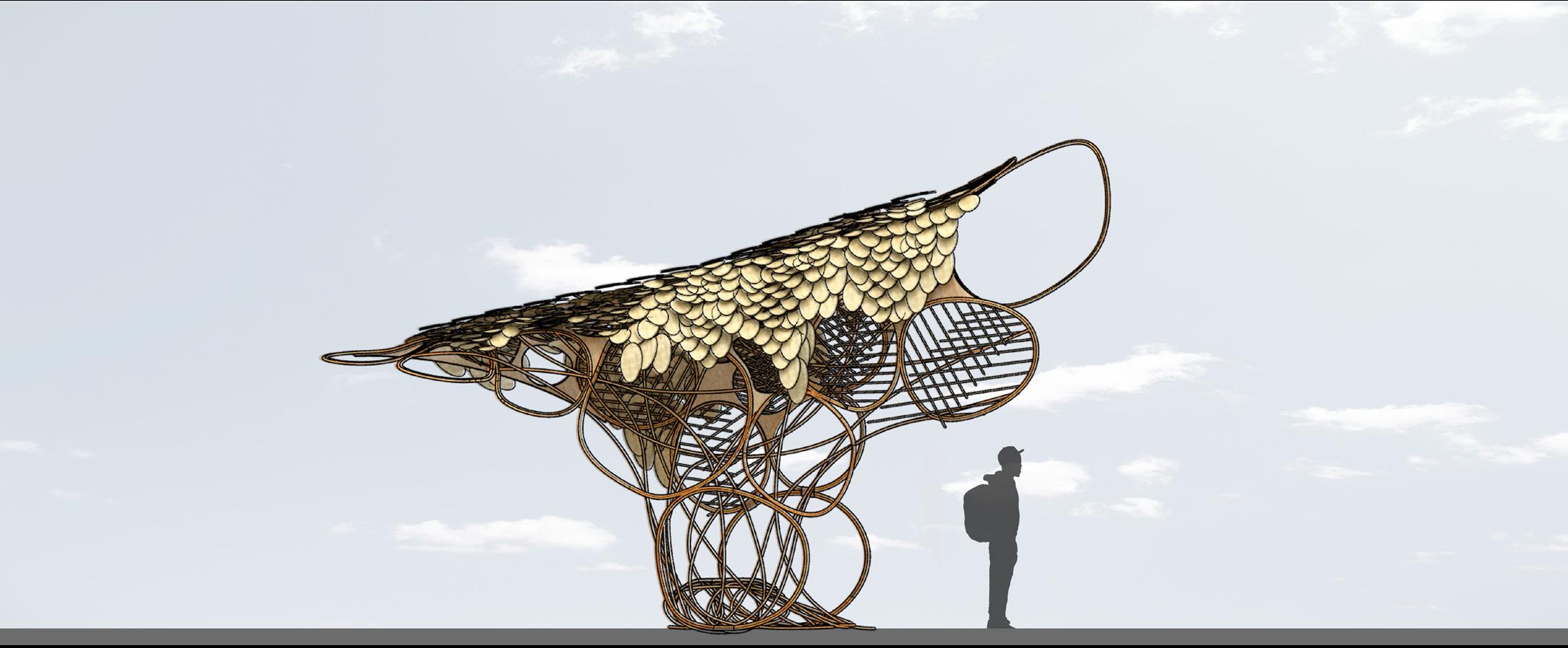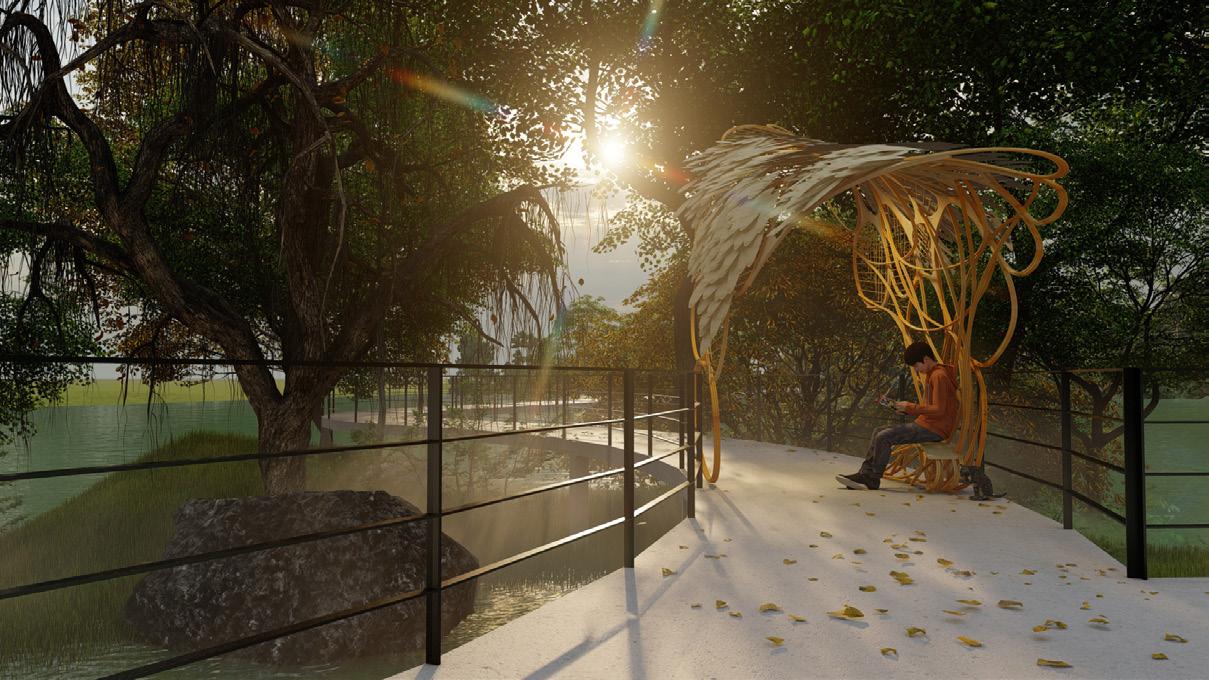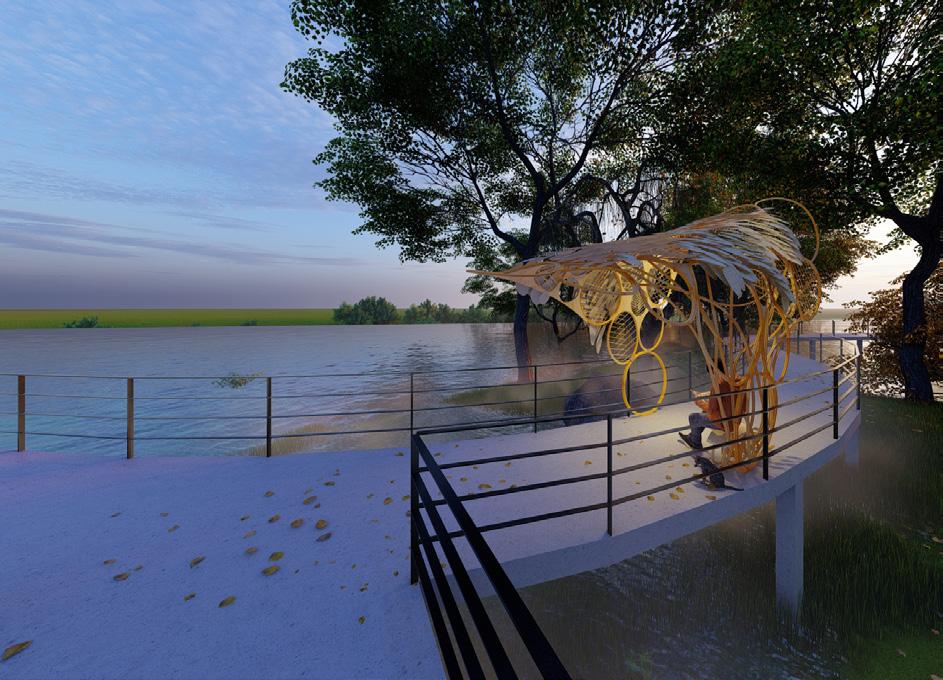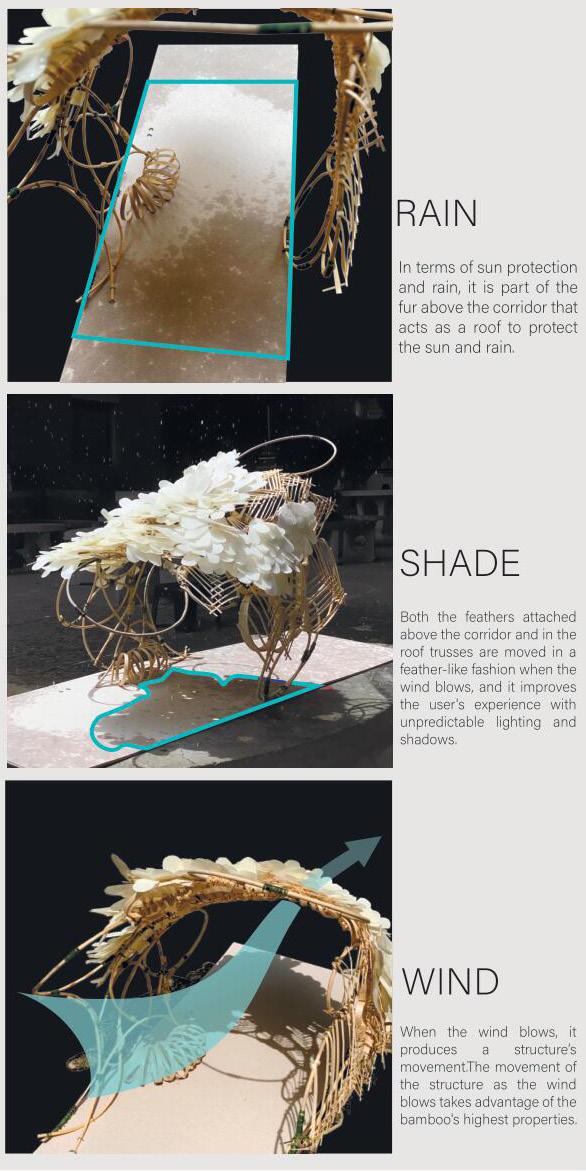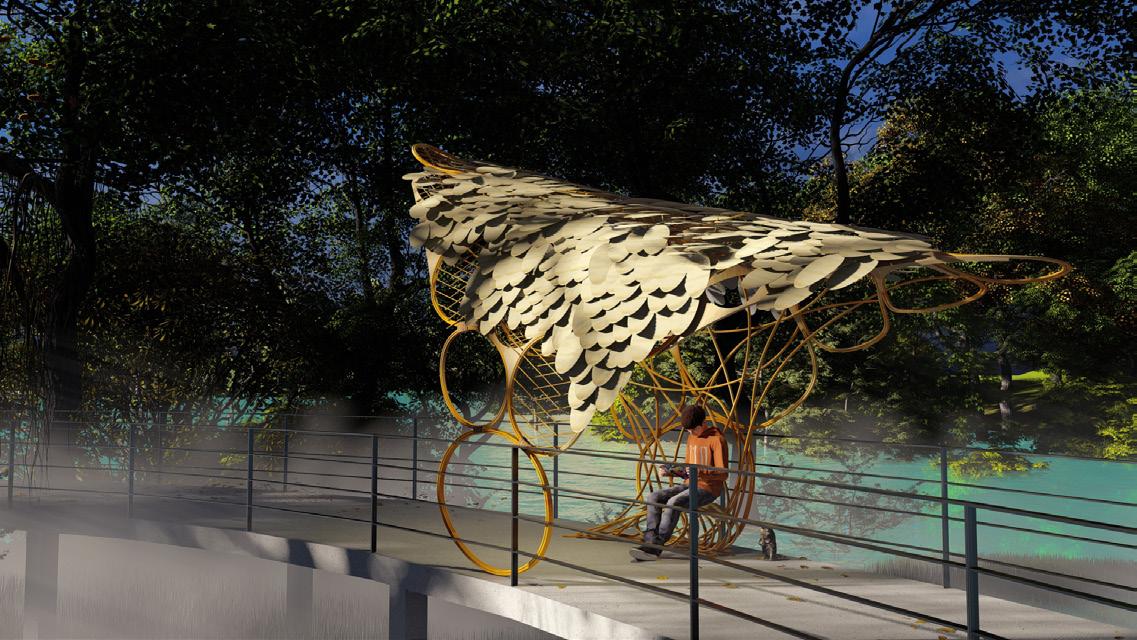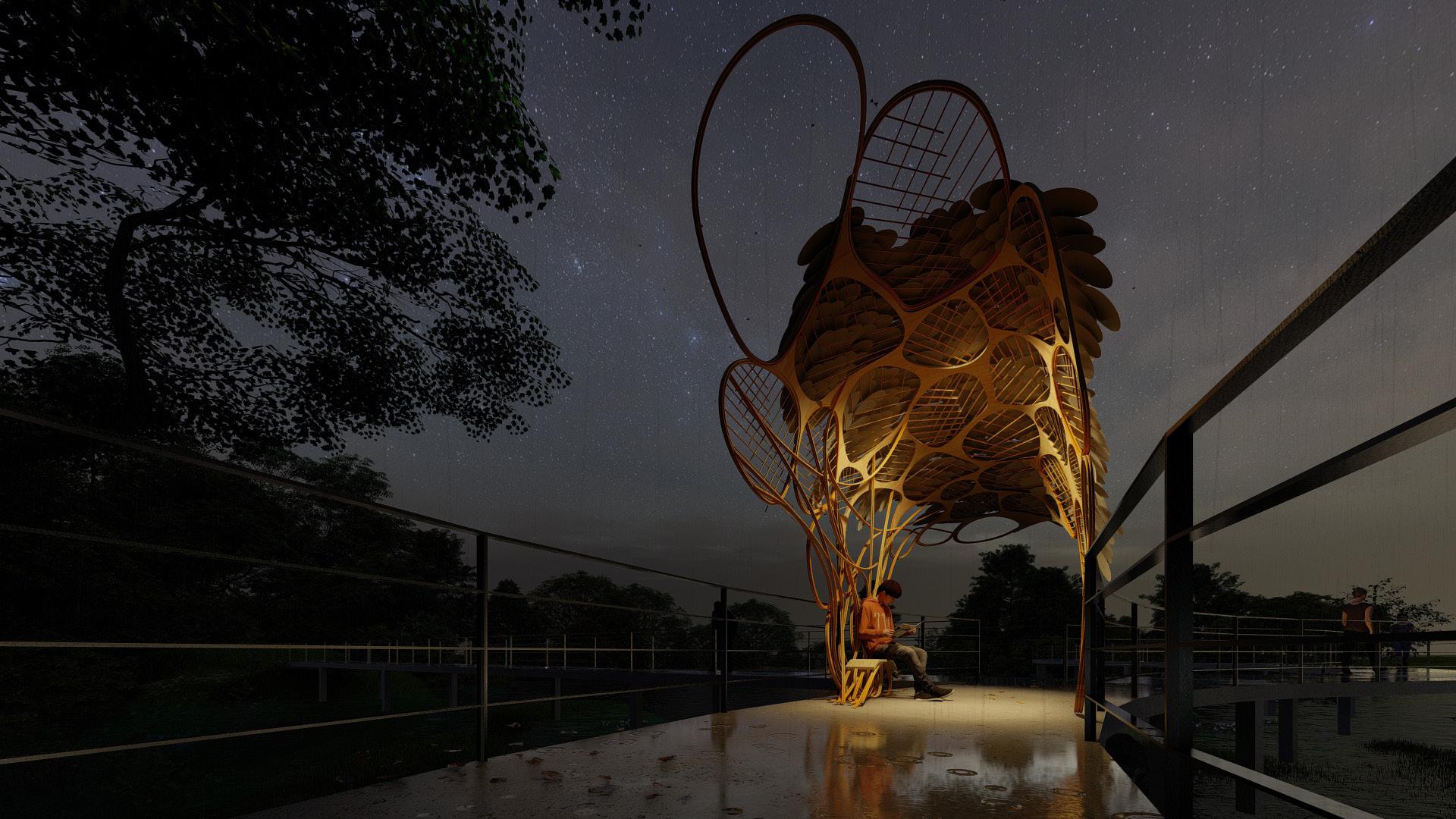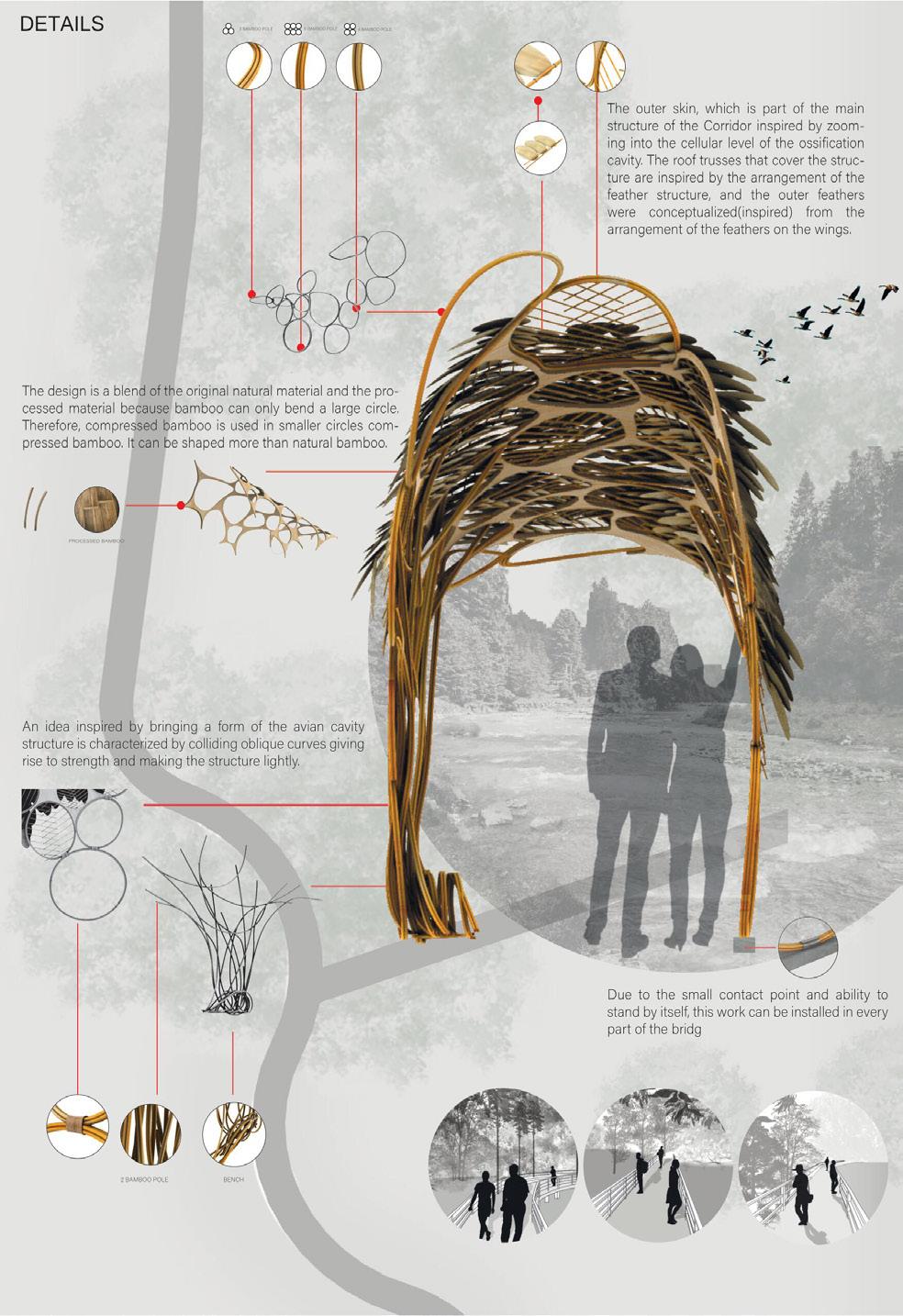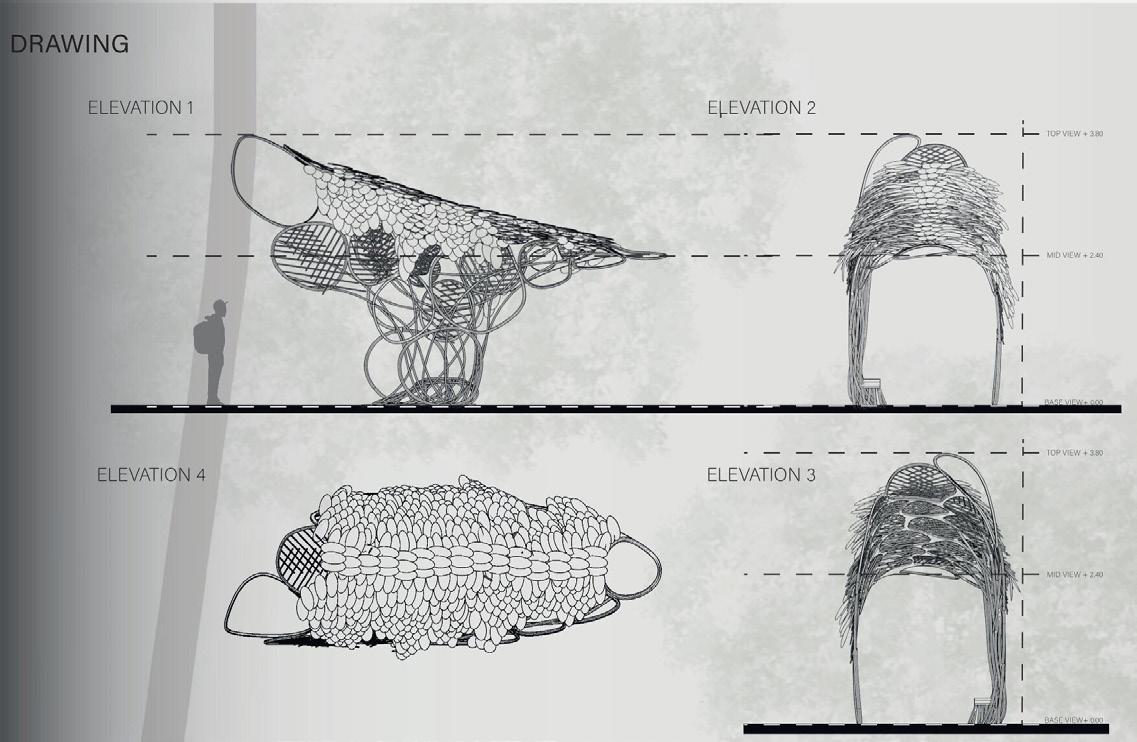ARCHITECTURAL PORTFOLIO
 KAN SIRINIRAN
KAN SIRINIRAN

 KAN SIRINIRAN
KAN SIRINIRAN

Chiang Mai, Thailand
CONTACT
Email : kan_siri@cmu.ac.th
FB : Kan Siriniran
Line : karn18ks
Tel : (+66)099-5760952
Education
Montfort College, Chiang mai, Thailand
Bachelor’s degree
Bachelor of Science, Architecture Program Local Wisdom-based Architectural Track Faculty of Architecture Chiang Mai University

ACTIVE ADULT AGEING COMMUNITY
MAI CAPENTRY MUSEUM
LANNA WOOD AND FOREST LEARNING CENTER
LAMPHUN LOCAL WISDOM LEARING CENTER
BAMBOO PAVILLION COMPETITION
AVES CORRIDOR (TEAM COMPETITION)
150 sq.m
This house was designed using the concept of the homeowner's desire to have a Thai-style house and use wood as the main material of the house. By using the concept of raising the house under a high basement and using folding doors as the main element to open the space between the rooms to flow together and not cause the feeling of blocking each room.
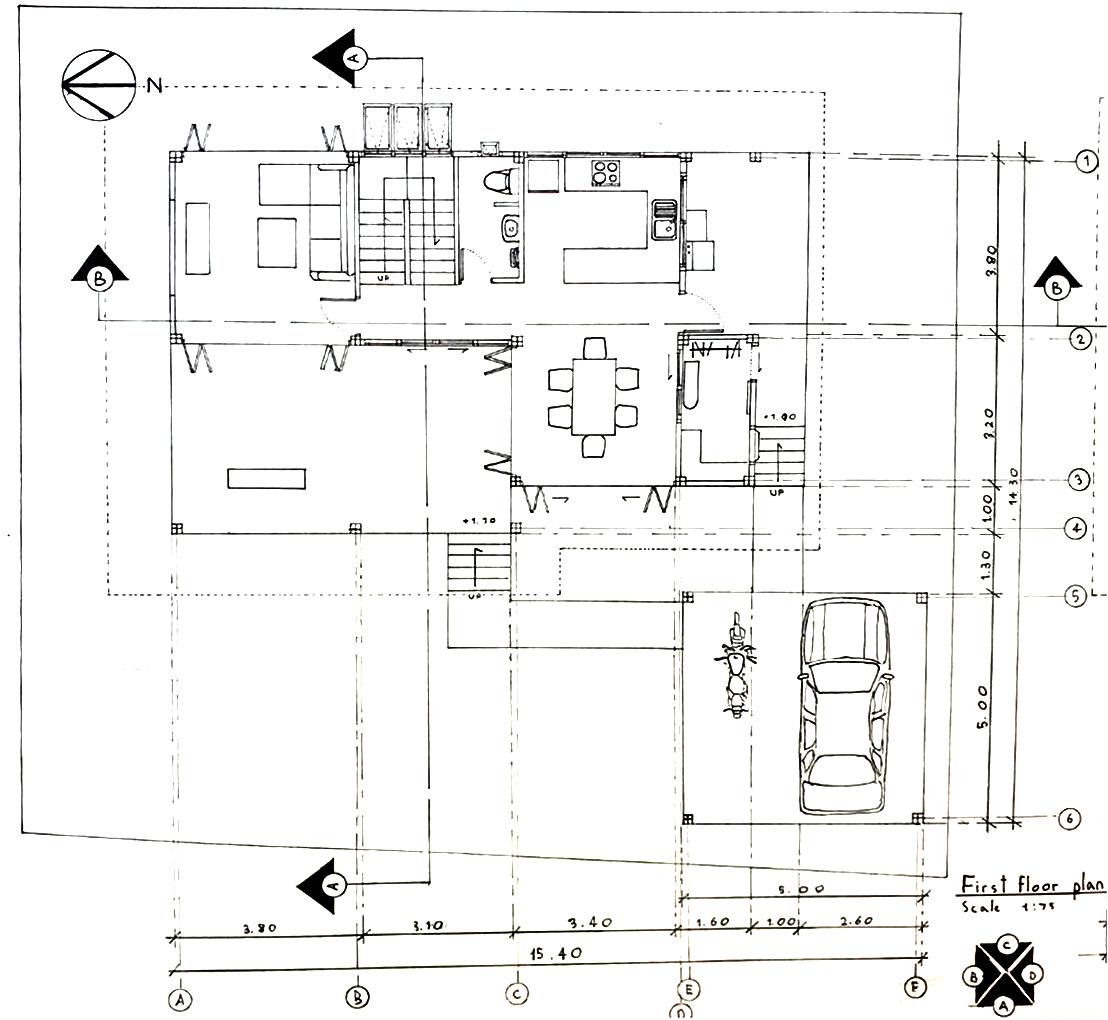

: Photographer, Housewife
LOCATION : Chiang mai, Thailand
AREA : 150 sq.m
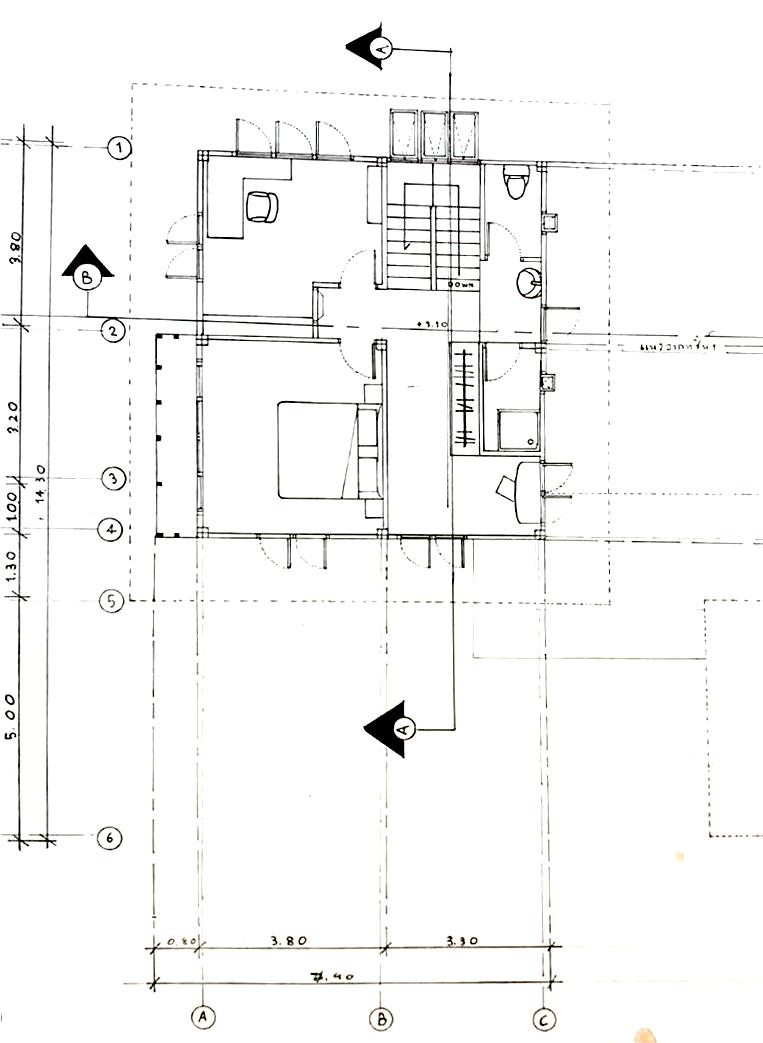
By using the concept of raising the house under a high basement and using folding doors as the main element to open the space between the rooms to flow together and not cause the feeling of blocking each room.
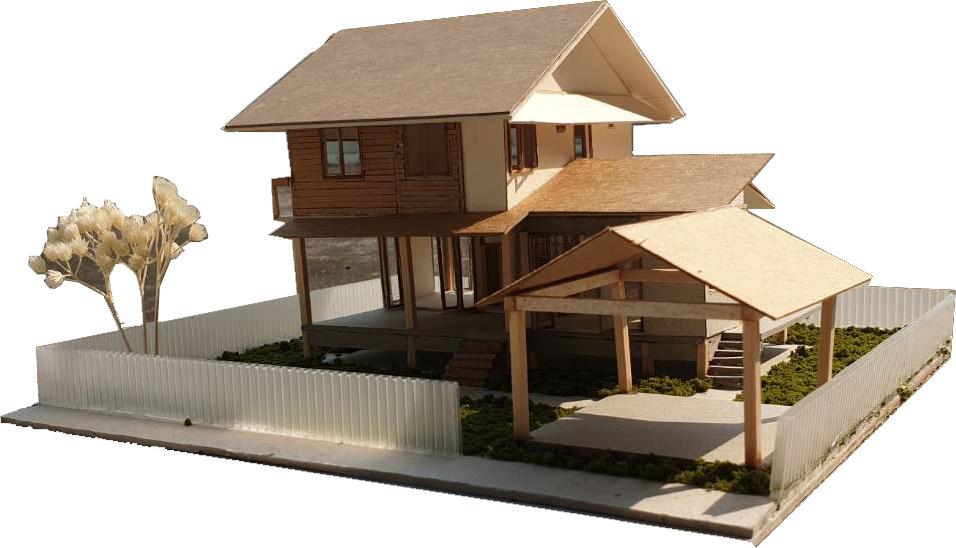


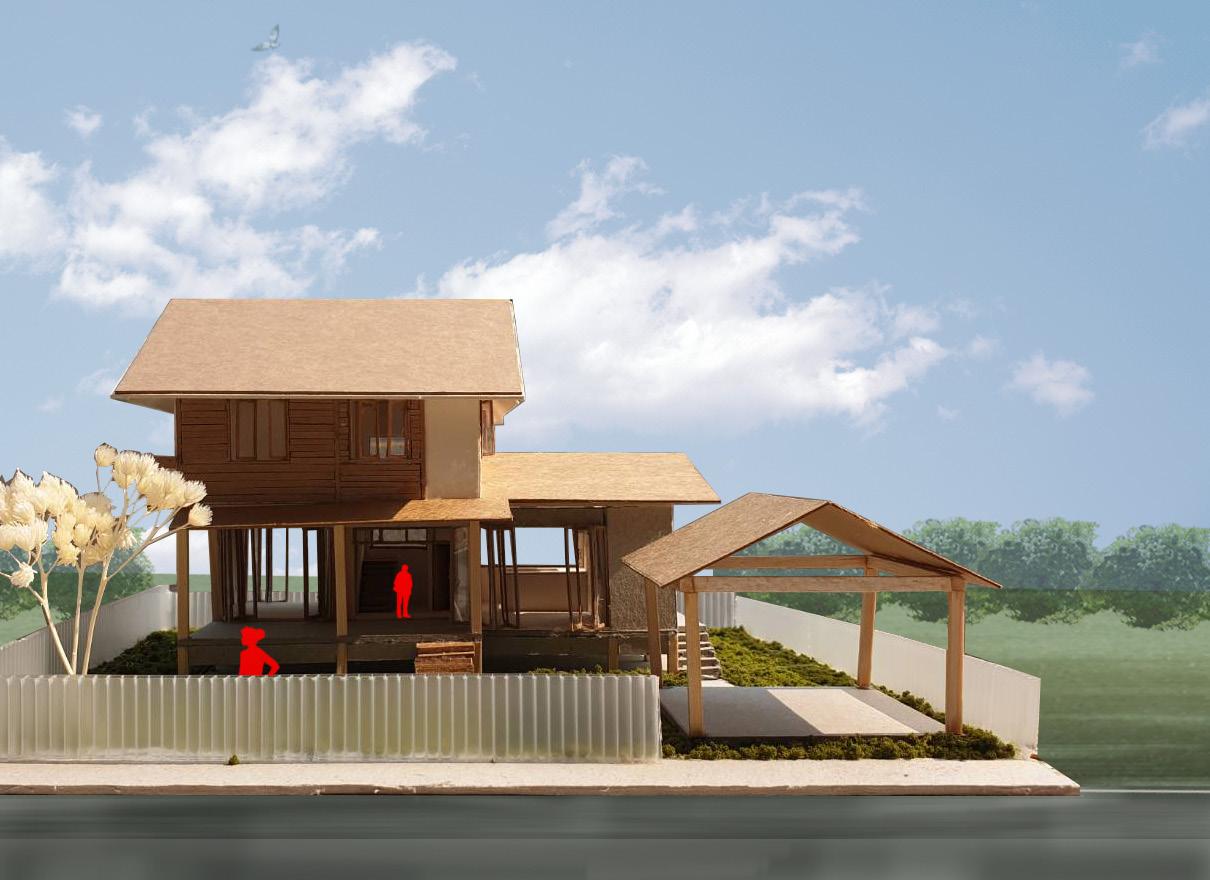

200 sq.m
I, as a person who is quite fed up with living in the city, As a result, there is more and more grabbing that occurs in nature with trees. Sitting and looking makes me feel more comfortable with myself. Therefore, the location of this work was chosen at Pang Ung, a natural reservoir in a beautiful and peaceful valley. The concept therefore comes from the tent site, which is replicated as a pavilion that will convey the identity of oneself. By designing an area where you can sit quietly and enjoy nature and having a camping area.
USER : me
LOCATION : Pang Ung, Mae Hong Son, Thailand
AREA : 200 sq.m
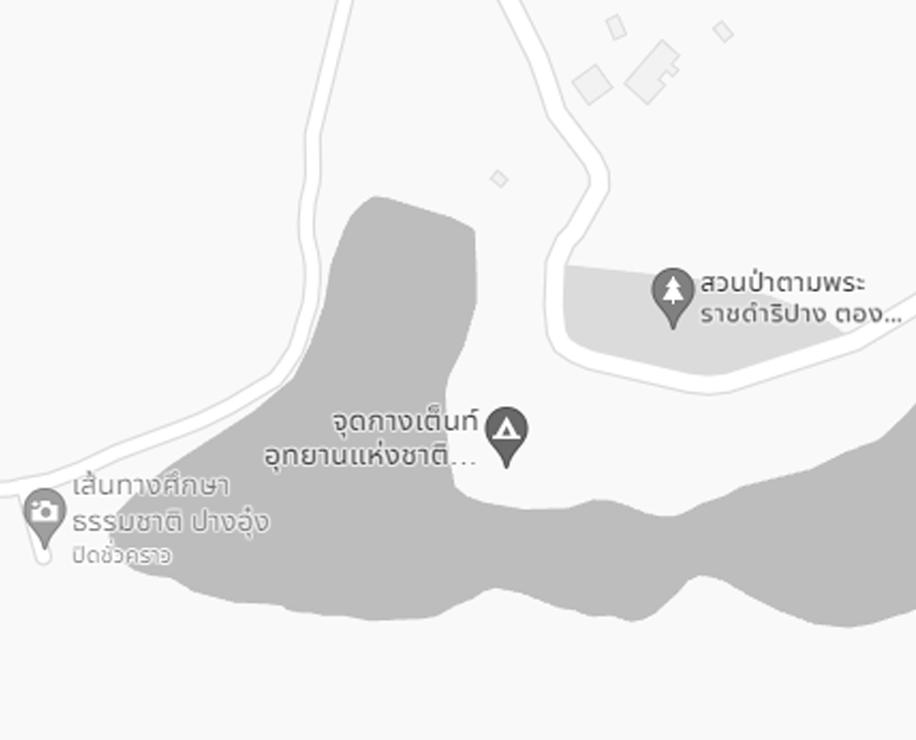
The concept therefore comes from the tent site, which is replicated as a pavilion that will convey the identity of oneself. By designing an area where you can sit quietly and enjoy nature and having a camping area.
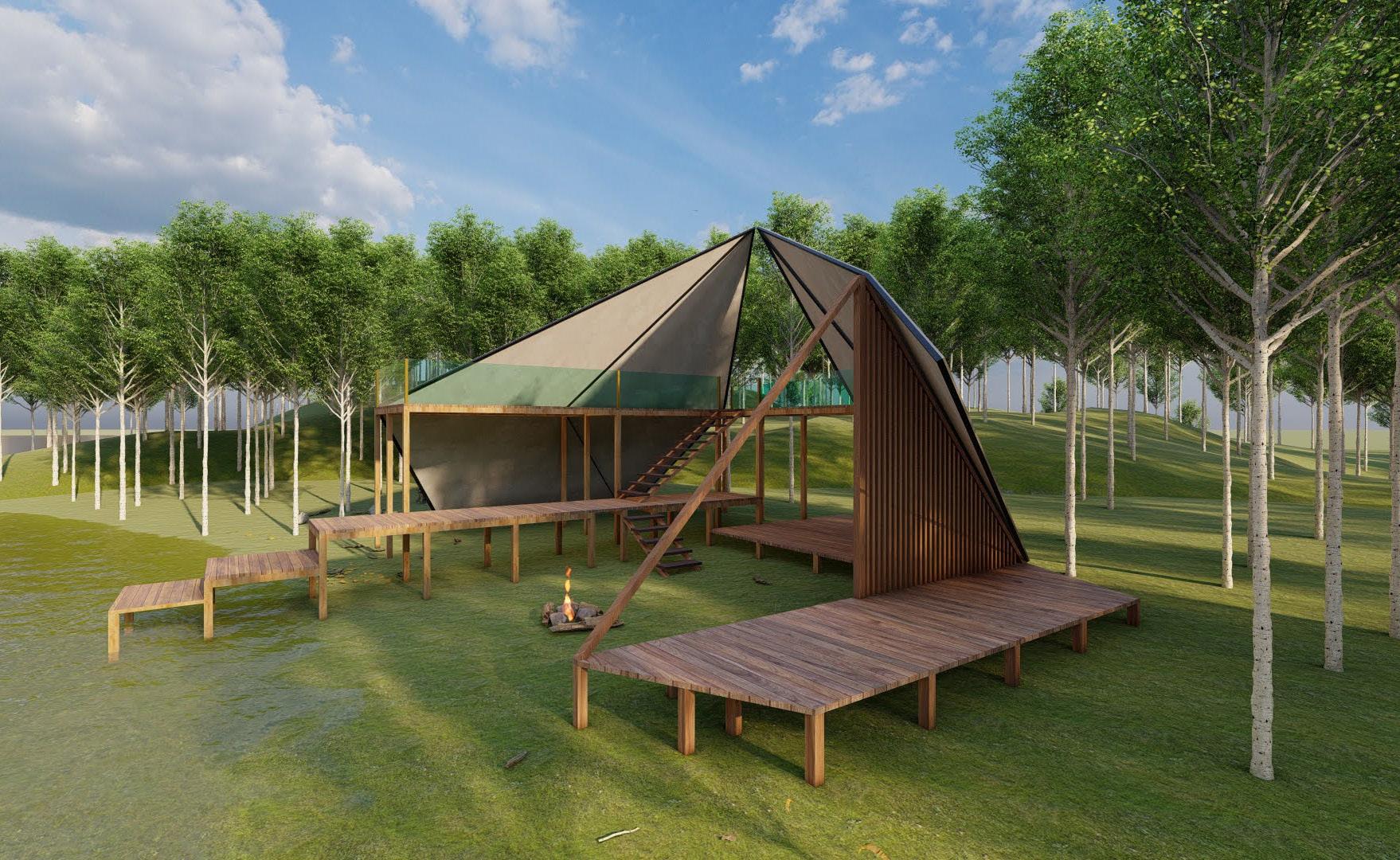

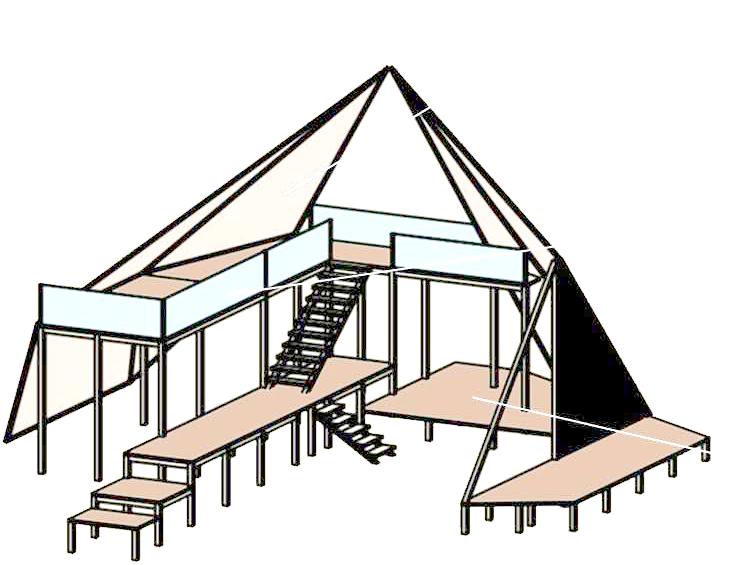
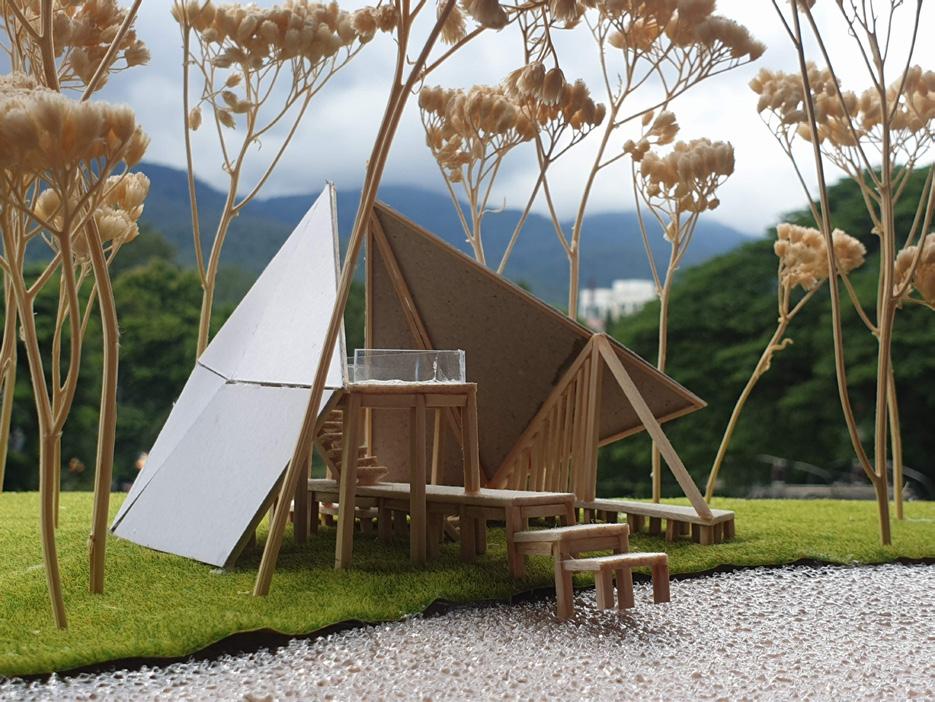
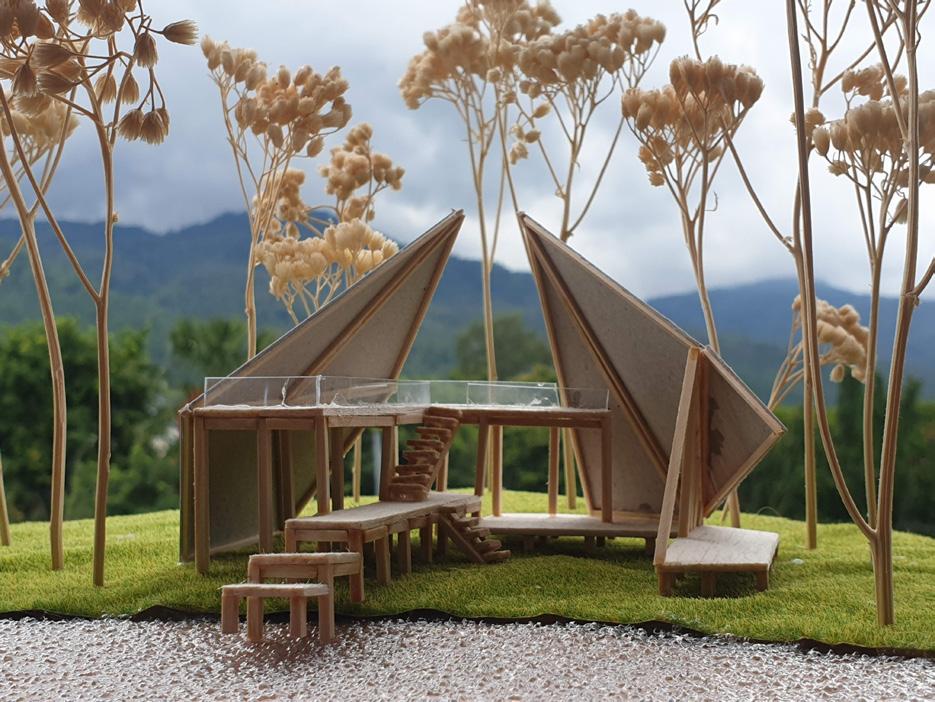
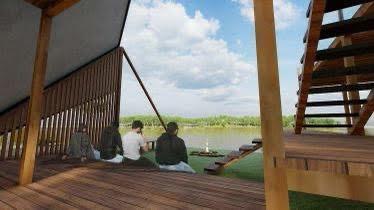
sq.m
At present, Thai society has fully stepped into an aging society. There fore, there is an idea to develop an area that will serve as a community. that the elderly who still want to have a society to meet friends
Therefore, using the concept of ‘Active Agieng’ or ‘agieng with qual ity’. It is a process that is appropriate and allows for opportunities for health improvement. Involvement, security for the context of friends, neighbors and family members.
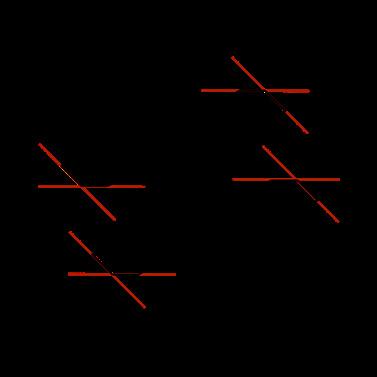
LOCATION : Chiang mai, Thailand
AREA : 500 sq.m
The design idea was to create a space that accommodated sales activities. Dining, music and work shops which will bring wisdom in various fields Both in food and culture, it will be like a cultural center of Chiang Mai. It is also a good relationship between the new generation and the old.
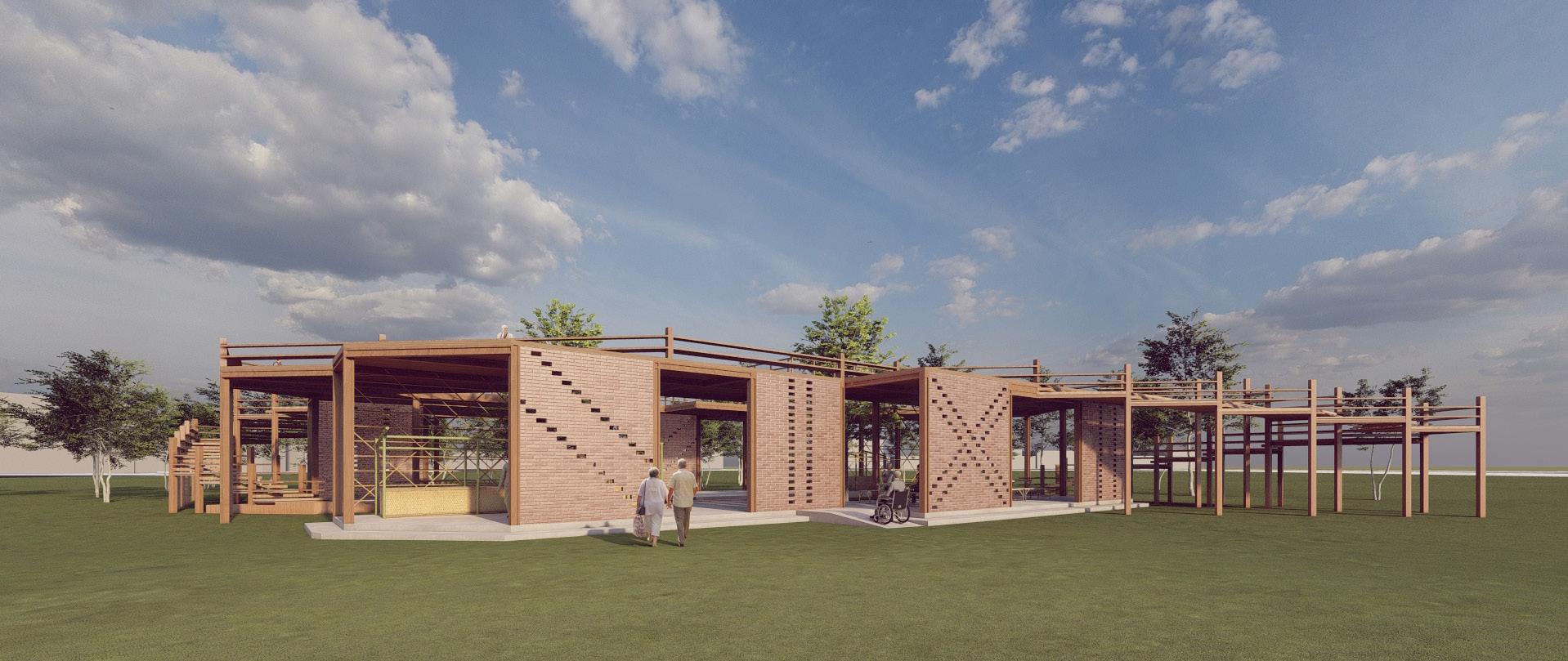


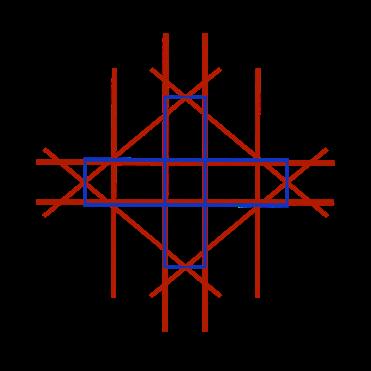

Design has taken the Ta-Leaw as an fetish The weaving machine is like a representative of both the belief and wisdom of Lanna. To study and create a space.
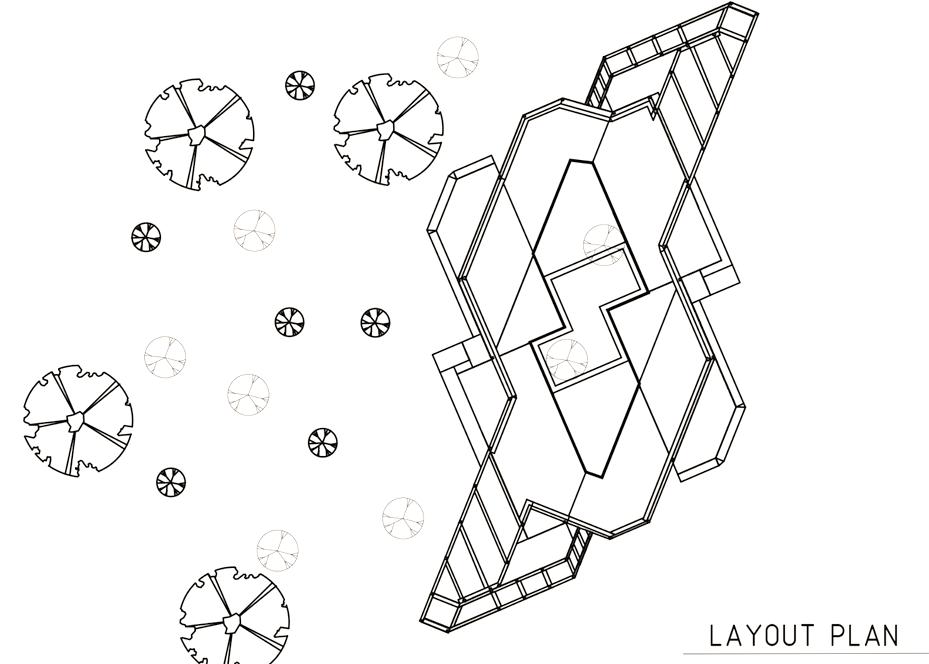
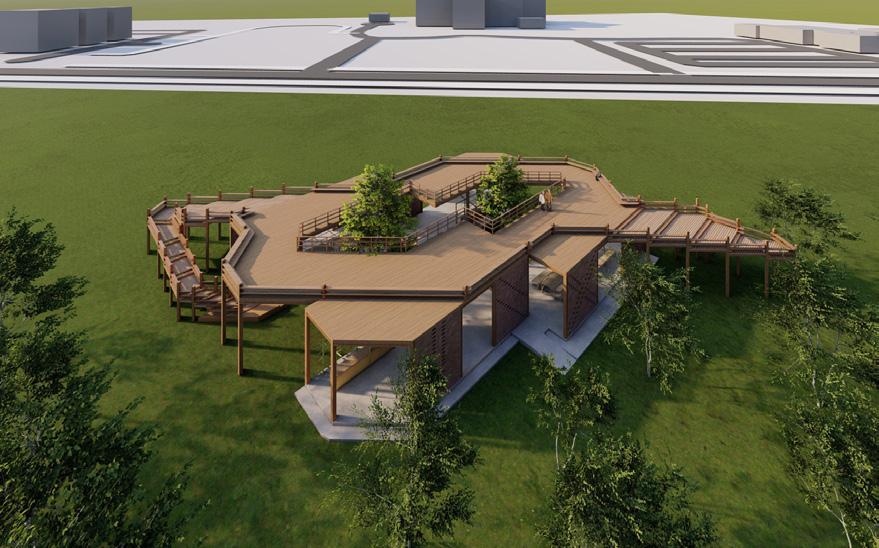
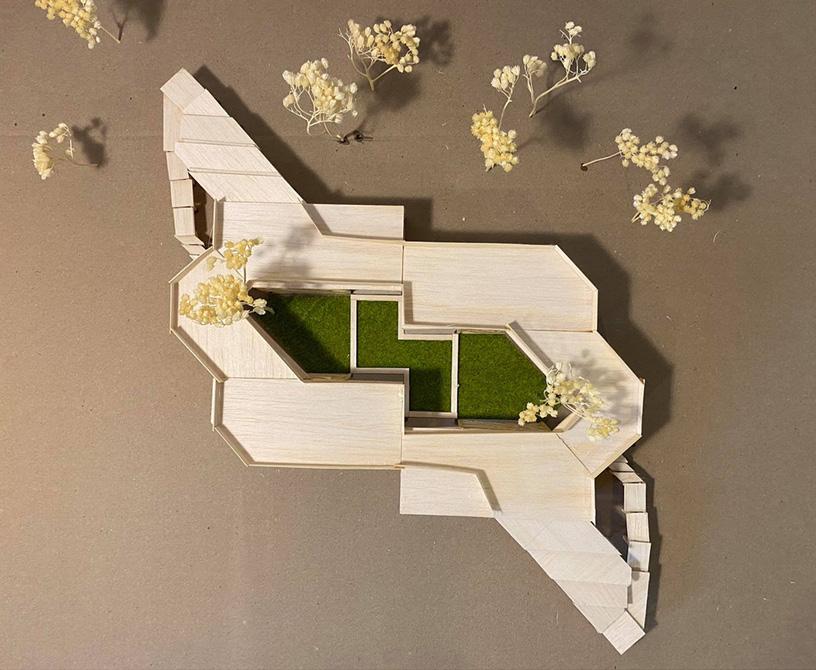
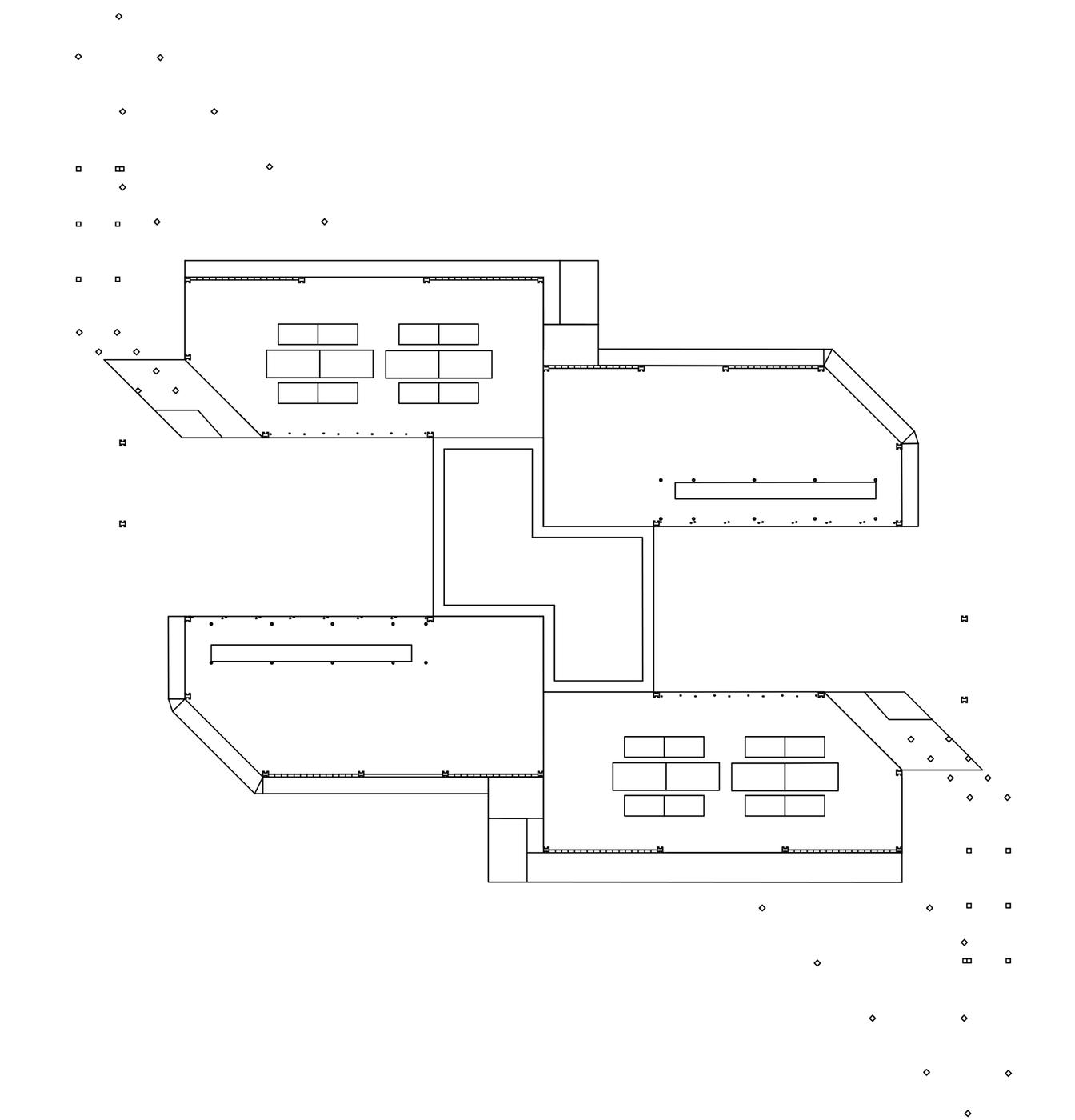
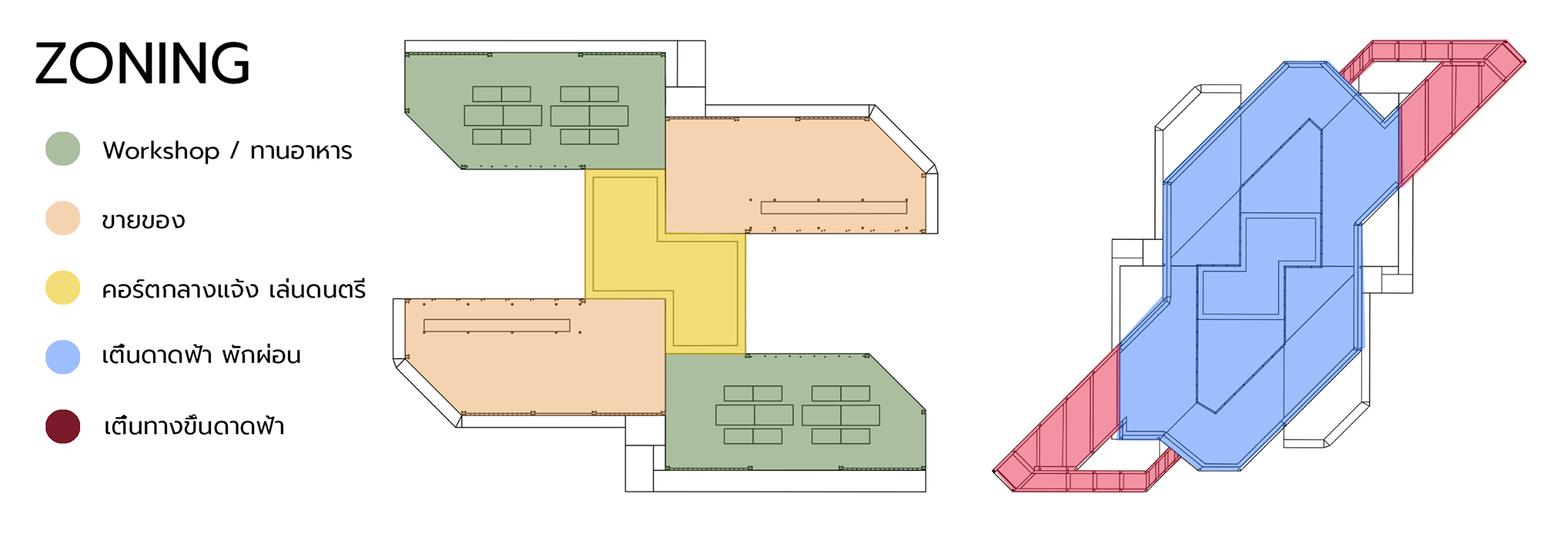
- Using bamboo to weave overlapping to cre ate a pattern of Ta-Leaw.
- Brick walls leave spaces in parallel according to the interpretation of Ta-Leaw.
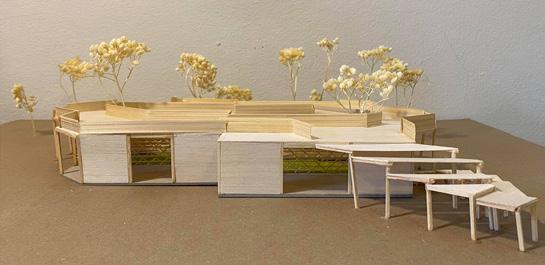
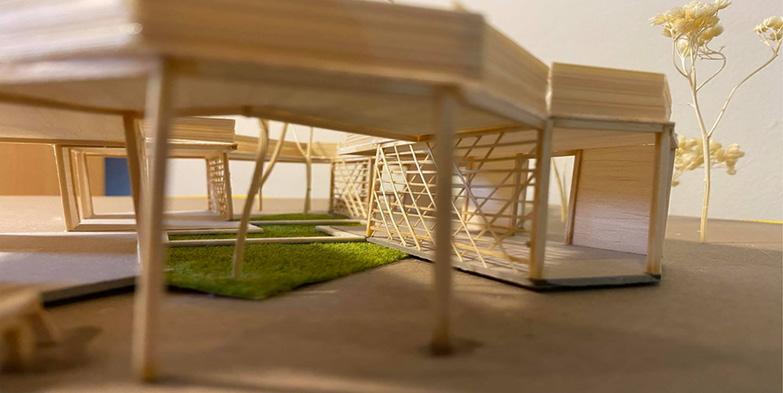
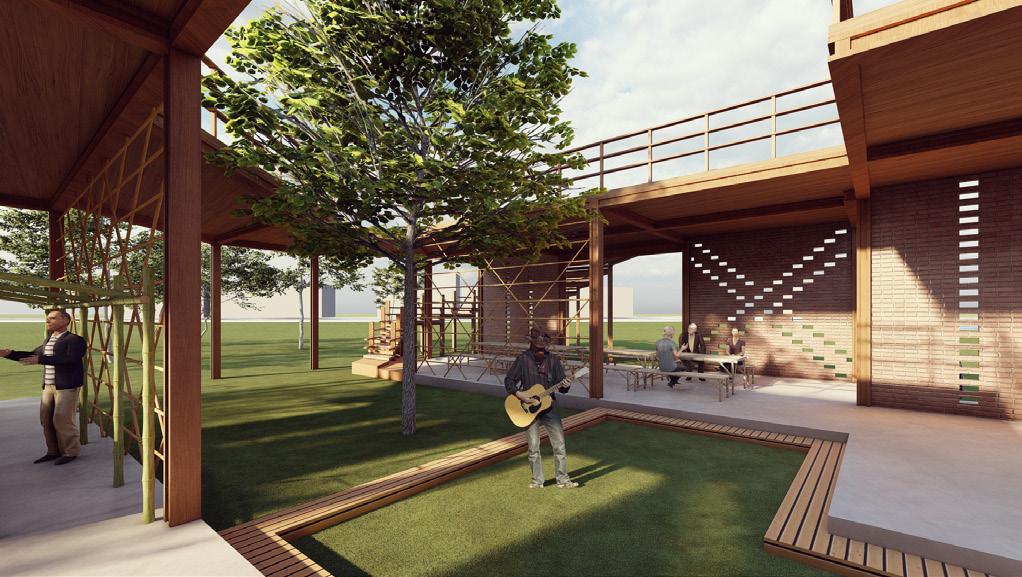
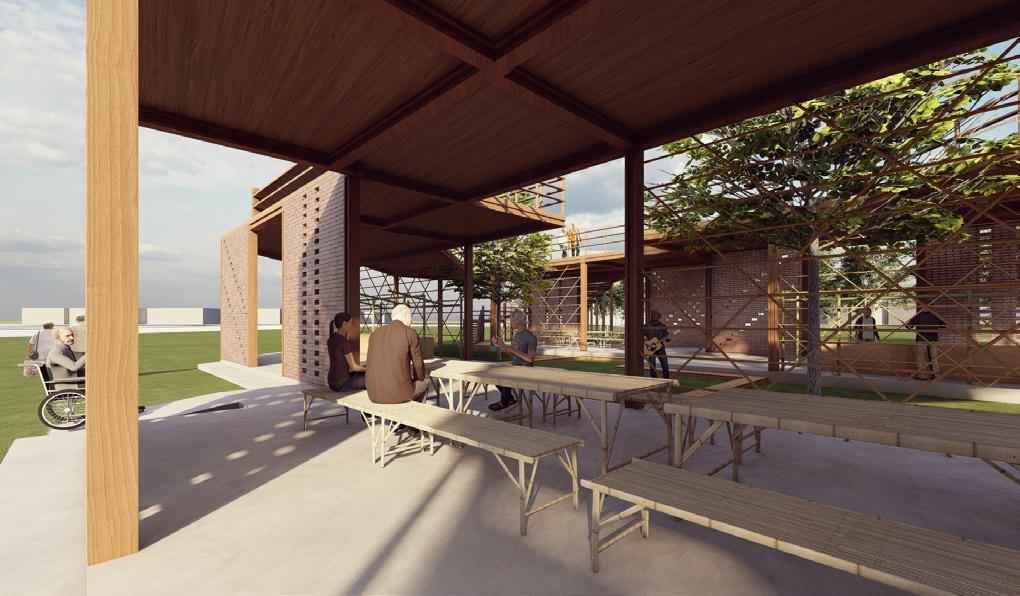
- Using the Tan / Chan make a way to the rooftop.
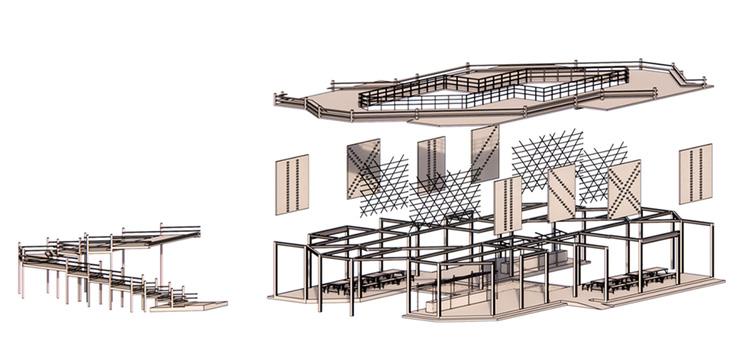
1000 sq.m
Project MASTER ARCHTECT AND ME ,This project is a study of ideas from master architects. that I have chosen to study is Bijoy Jain from Studio Mumbai, whose concept is to combine the science of architecture between being (GLOBAL/UNIVERSAL) and (LOCAL) with the integration of knowledge, techniques, science, art, culture, beauty, society, environment.
USER : tourist, young people, general
LOCATION : Chiang mai, Thailand
AREA : 1000 sq.m

Locality and craftsmanship details reflected through the material truth through ancient construction methods, showing the Sustainable in the spirit of craftsmanship. that are idea from Bijoy Jain from Studio Mumbai. that bring ideas to develop to this project.
An area for gathering Lanna carpentry knowledge instead of learning values through the layers of the tree ring to come out as a space of museum.
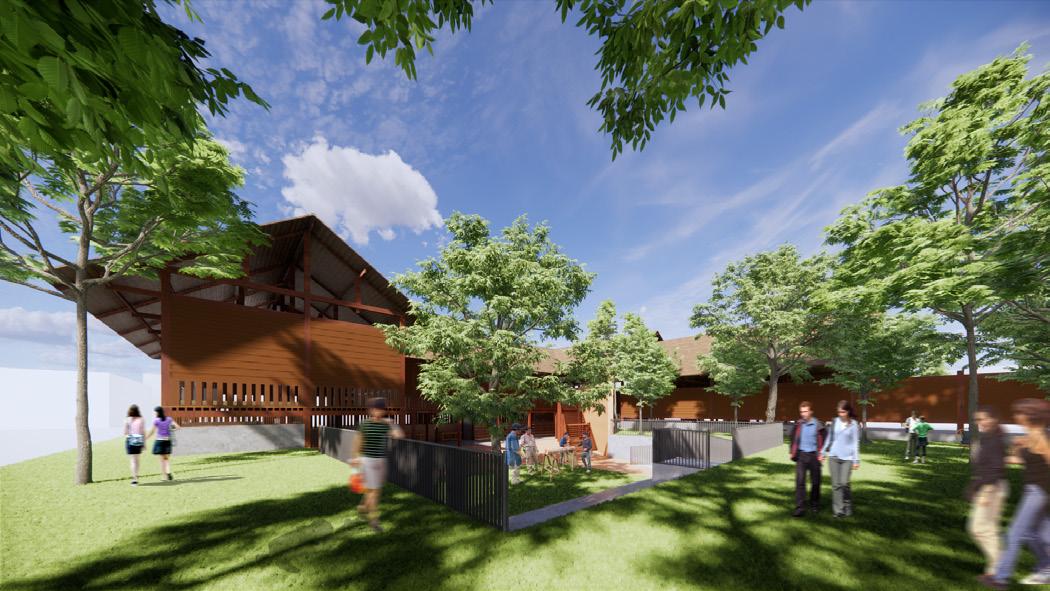
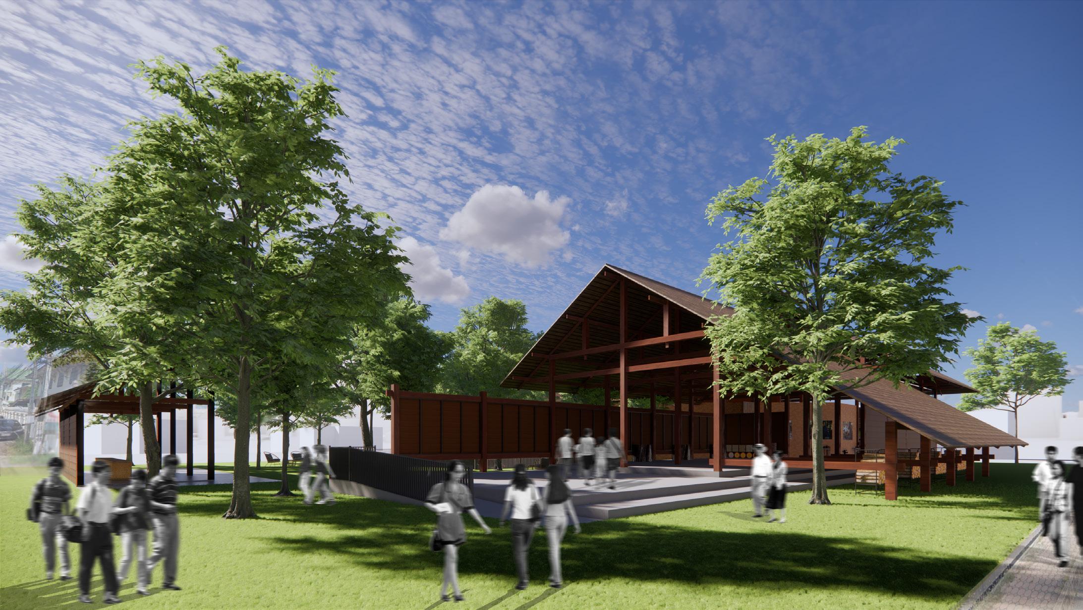

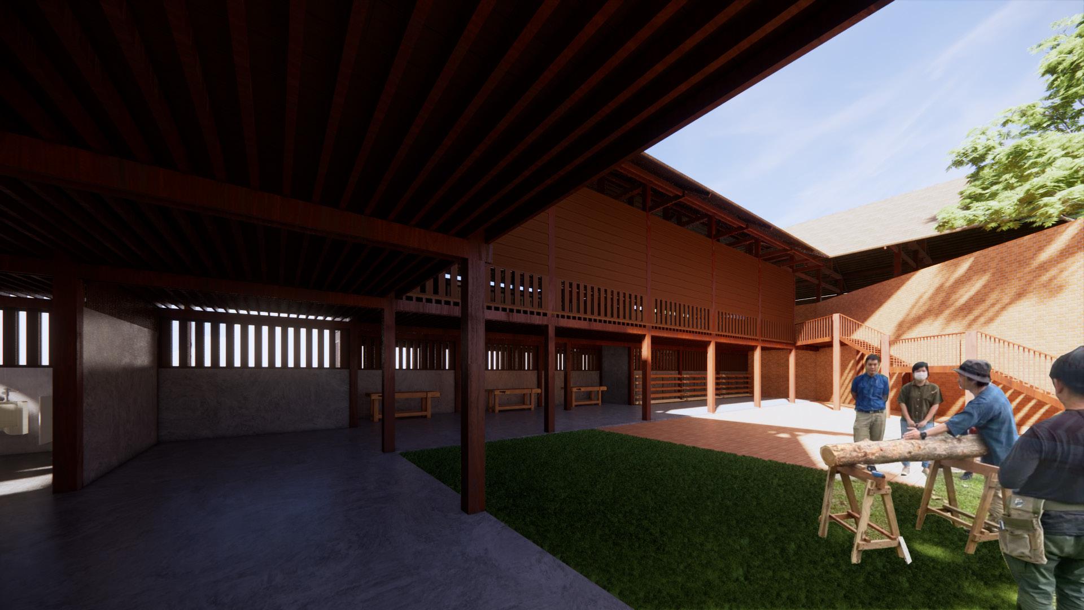
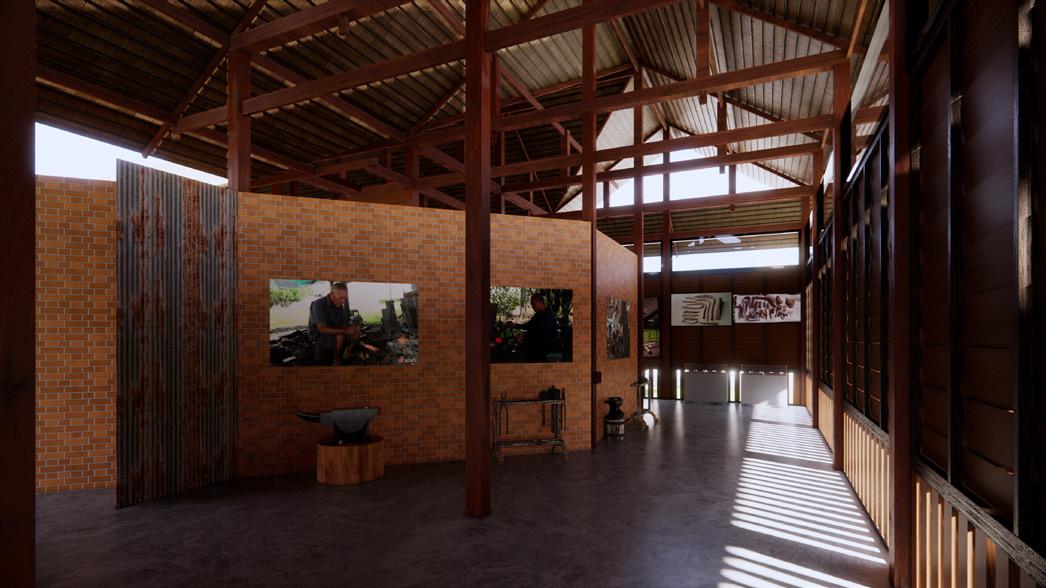

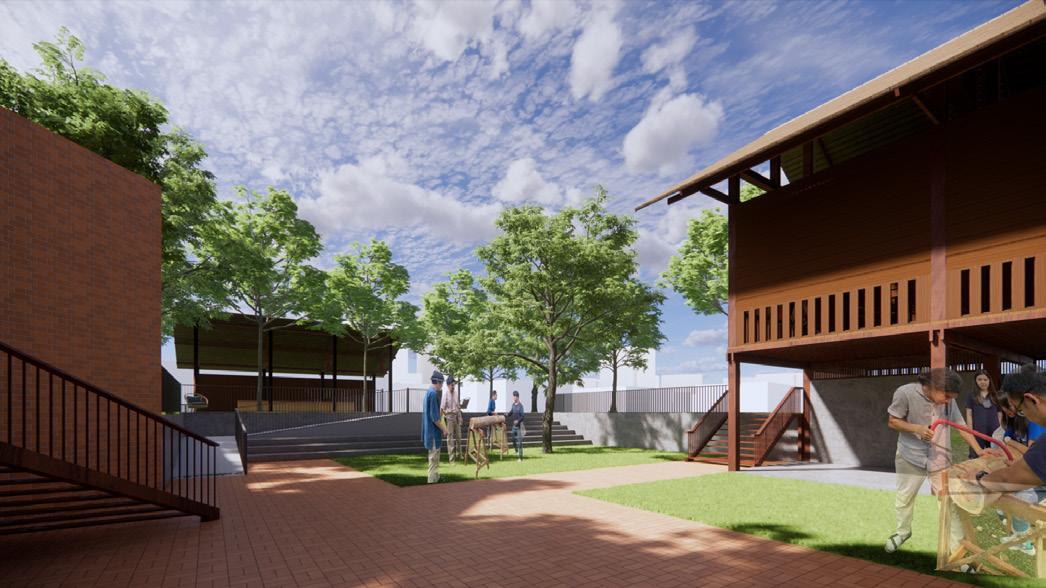
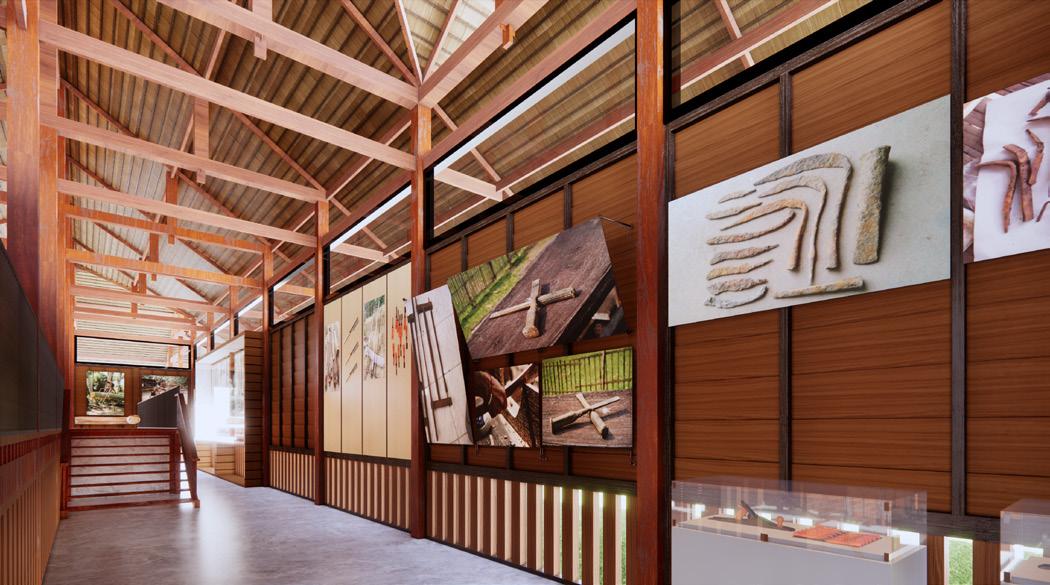 Wood comes to create works. Joining. How to use tools.
Metallurgy, Atmospheric blacksmithing, Tool smithy, Wood processing
Wood comes to create works. Joining. How to use tools.
Metallurgy, Atmospheric blacksmithing, Tool smithy, Wood processing
Project From Artist To The Track. This project is a study of ideas Artist. that I have chosen to study is Geoge Nakashima, He is a woodworkers. whose concept in his works is The soul and spirit of the tree. That’s used to inspired to this project.
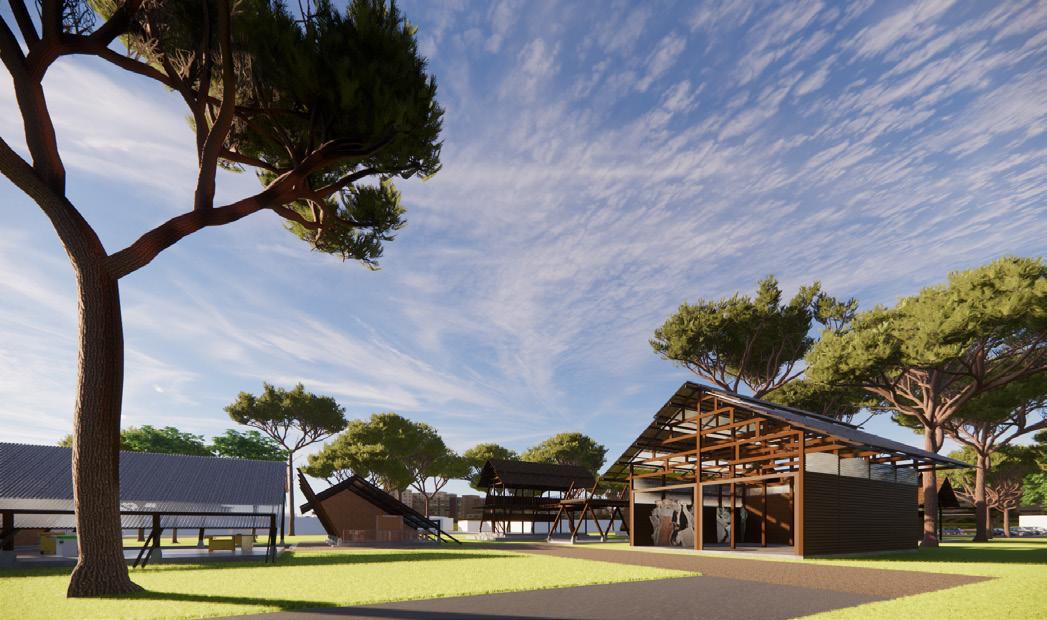
USER : tourist, carpenter
LOCATION : Sankampang, Chiang mai, Thailand
AREA : 2000 sq.m
The spirit of wood and trees and Lanna craftsmen. Bringing the story of the wisdom of craftsmanship and local handicrafts of Sankampang to promote the Sankampang Craft Community.
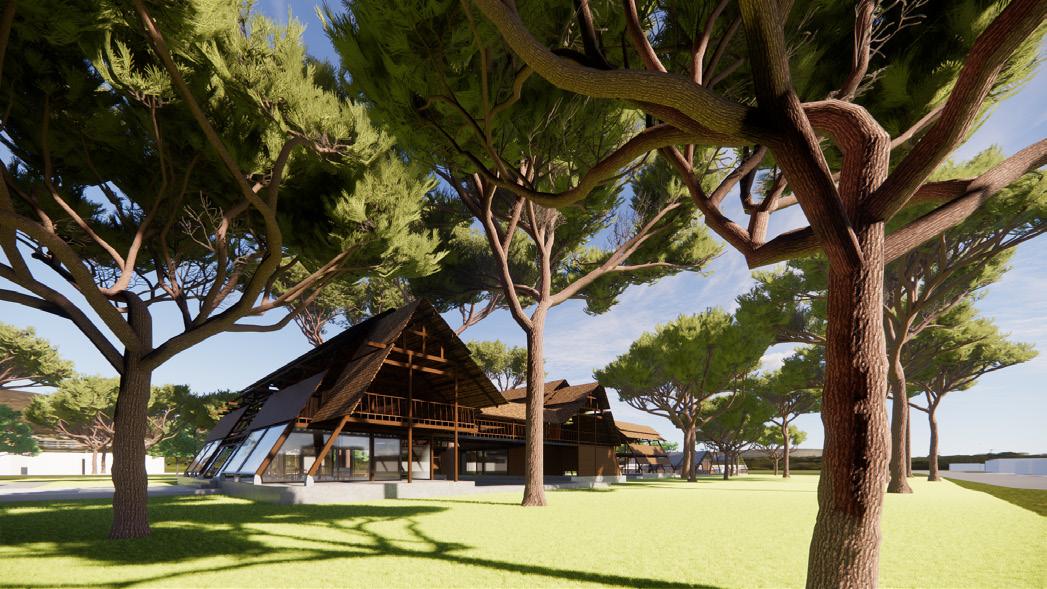
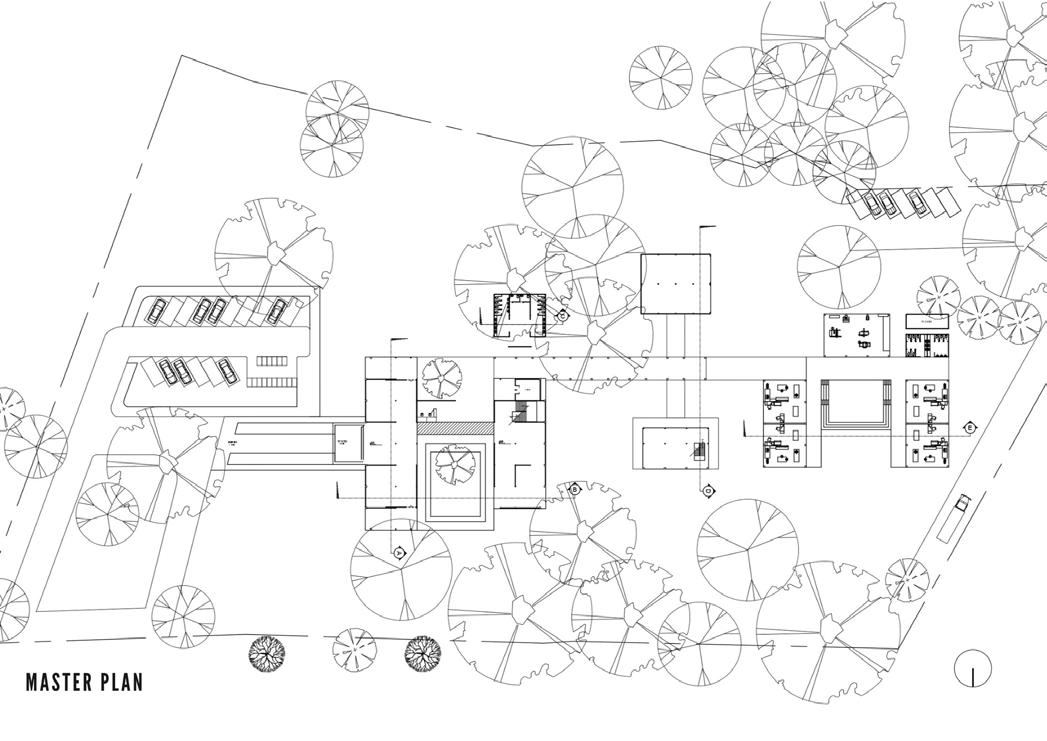
Learn how to use the simplest structure to design, implement it in a straightforward way.
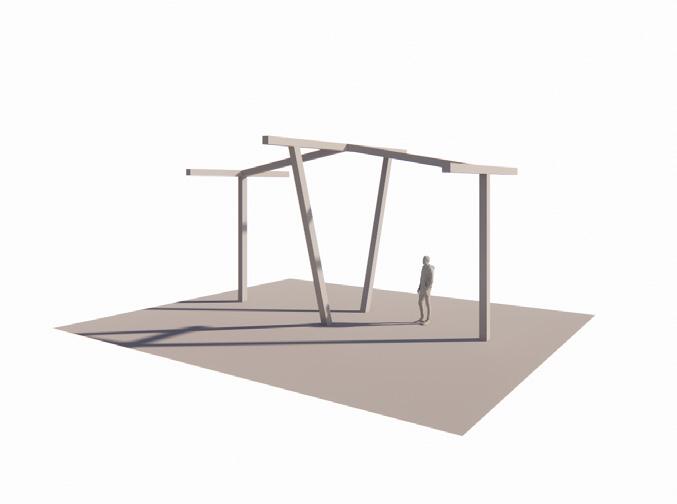
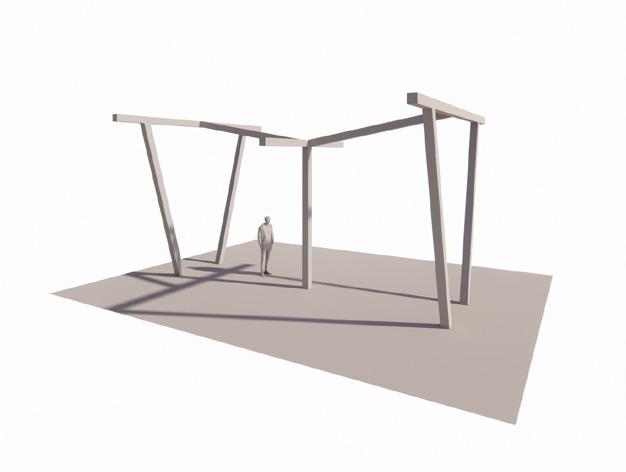
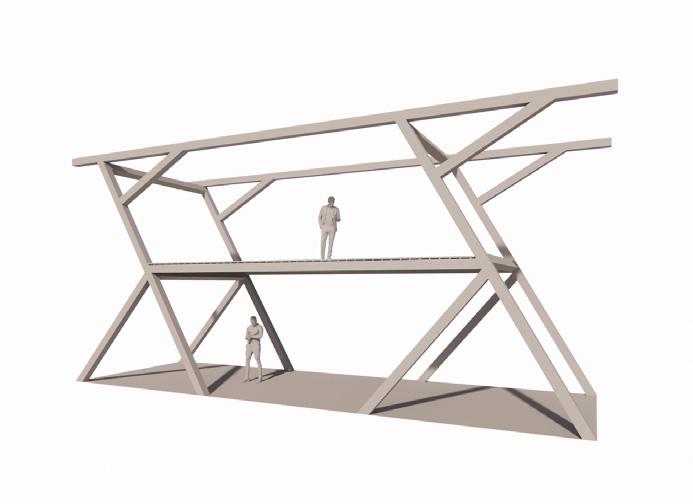
- Tech to find the beauty of Lanna wood work. - Mixing local stories of Sankampang Chiang Mai. - Lanna wood cultivation techniquesใ
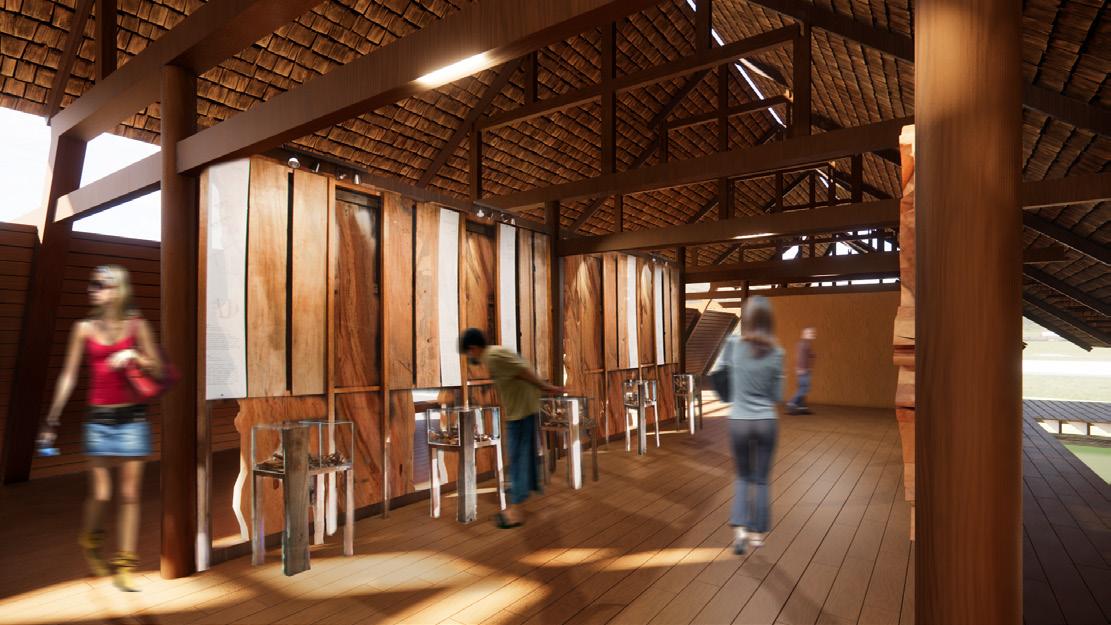
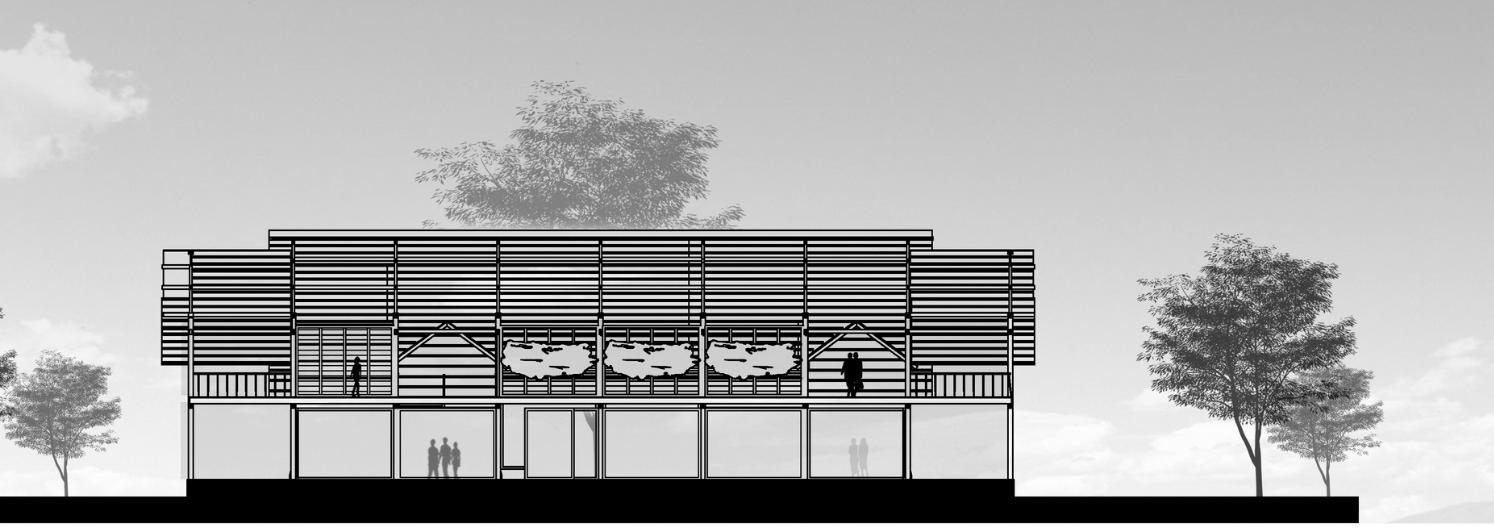


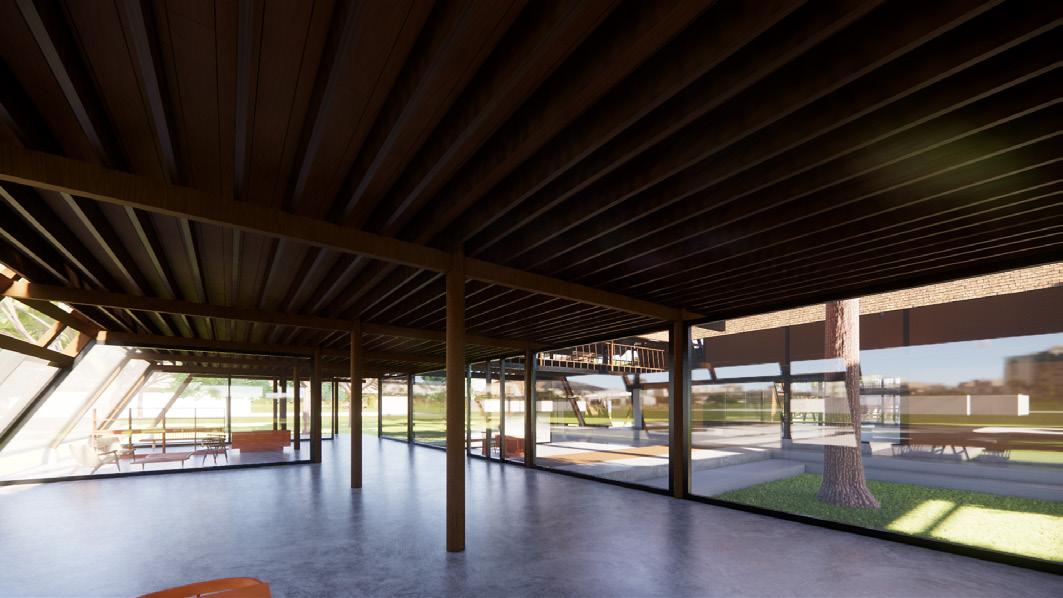

Museum Building Show new wood structure
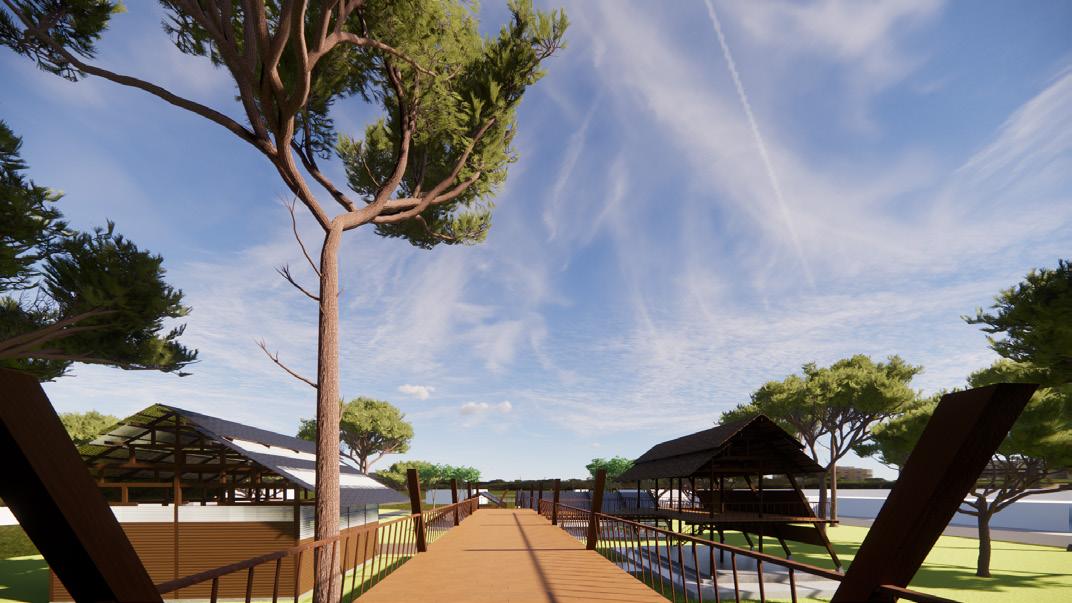
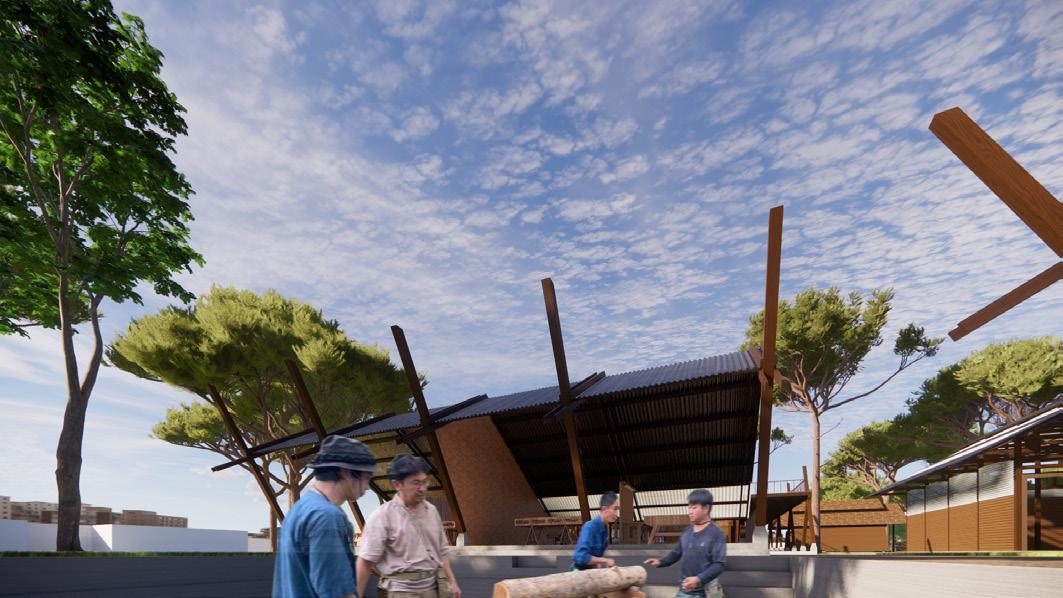

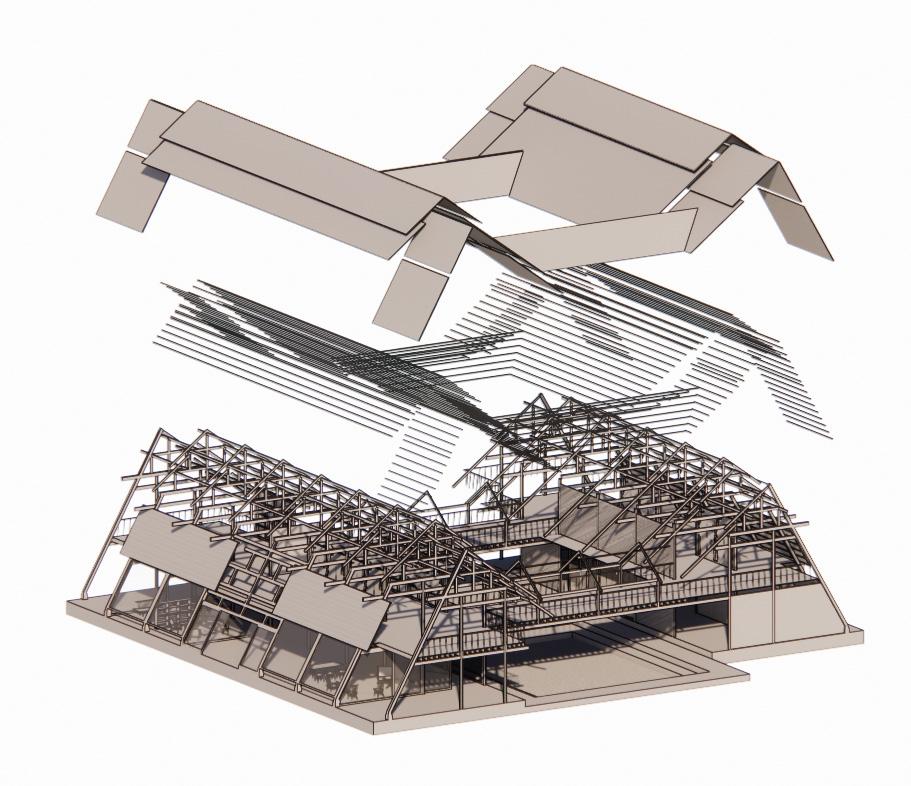

Workshop Building Show new wood structure
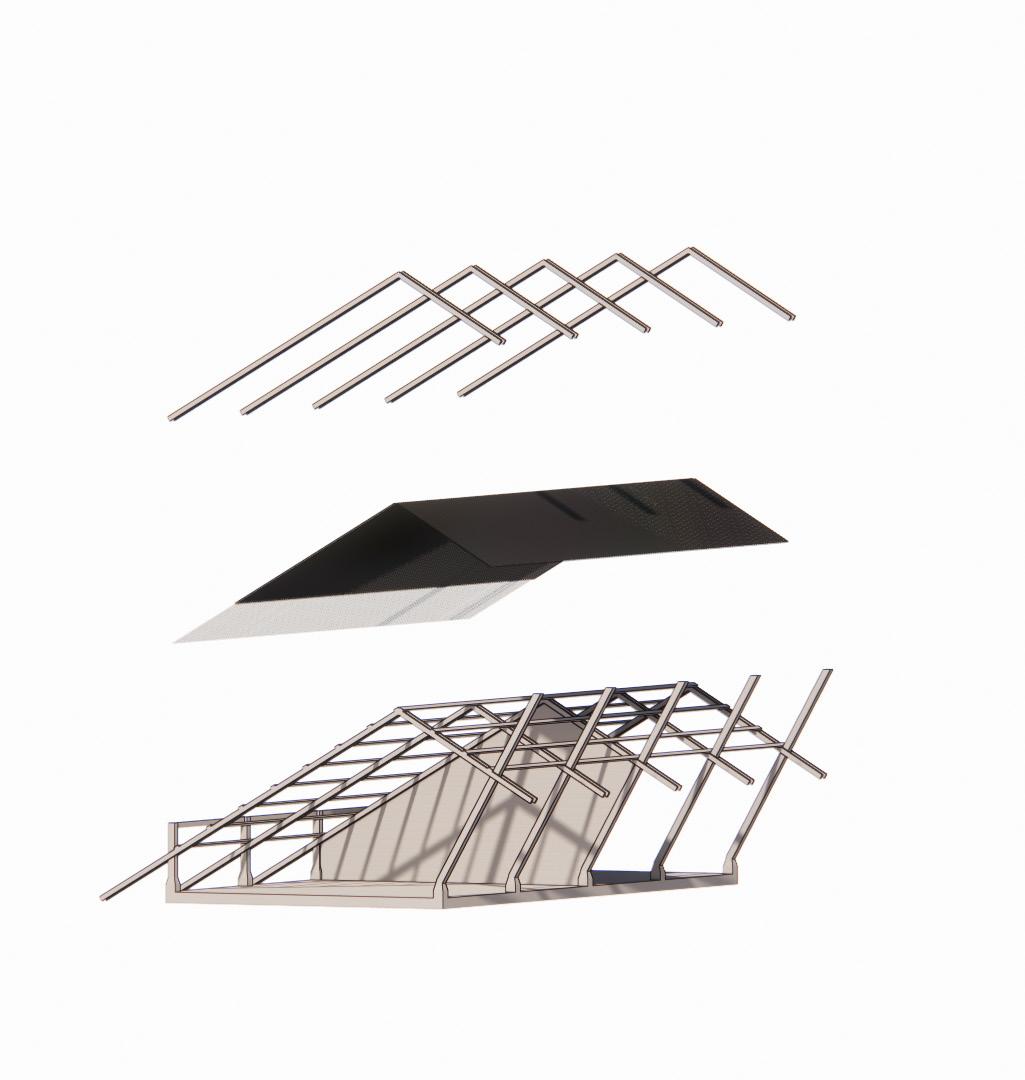
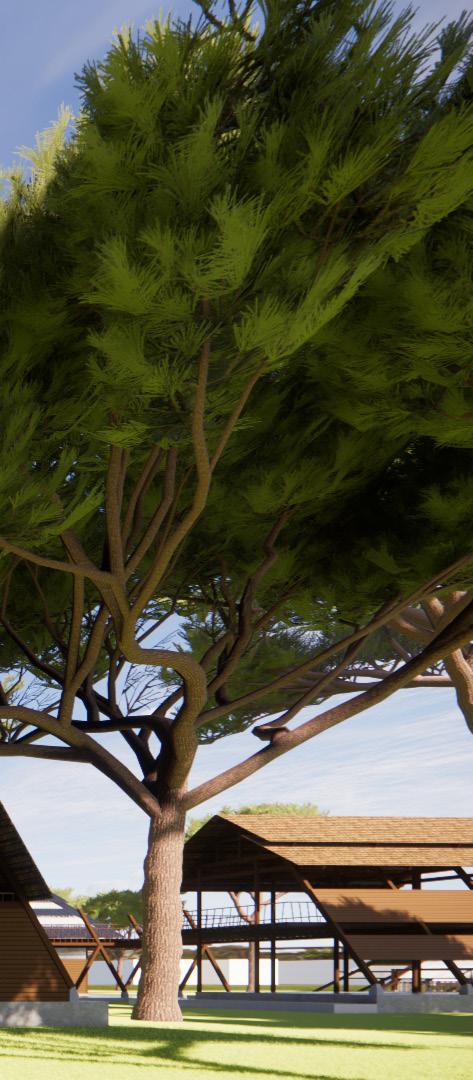
3000 sq.m
The core of wisdom creates unity with nature. respect nature, Understanding nature for harmonious coexistence with nature Lamphun province has the root of wisdom in many fields. Therefore, the province has high intellectual strength. Therefore, this learning center has gathered the wisdom of the province to keep that wisdom alive and can move forward in the future and for the old and the new generation to interact and have learned to bring him to his friends in the future
USER : tourist, young people, general
LOCATION : Lamphun, Thailand
AREA : 3000 sq.m
Creating an architecture that will appreciate wisdom and build on wisdom in a lively and contemporary way.
Using Tan and Chan’s Space of Lanna houses used in the design and Use the design of the building arrangement in the shape of a band. and use the sala bat in the Lanna temple to connect people with the project in front of the entrance.
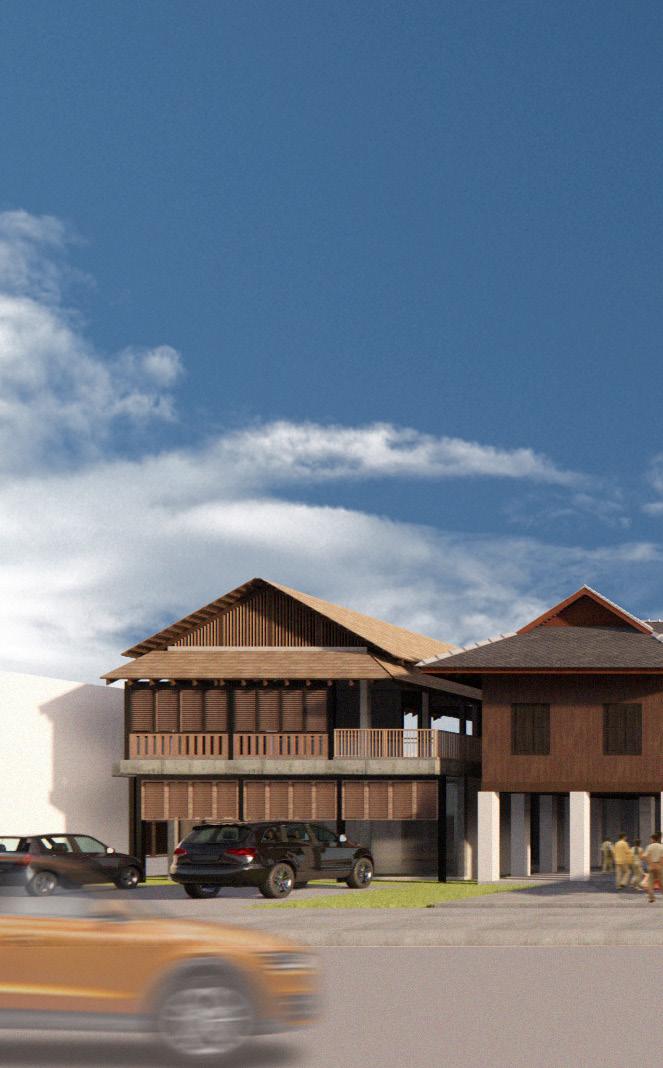
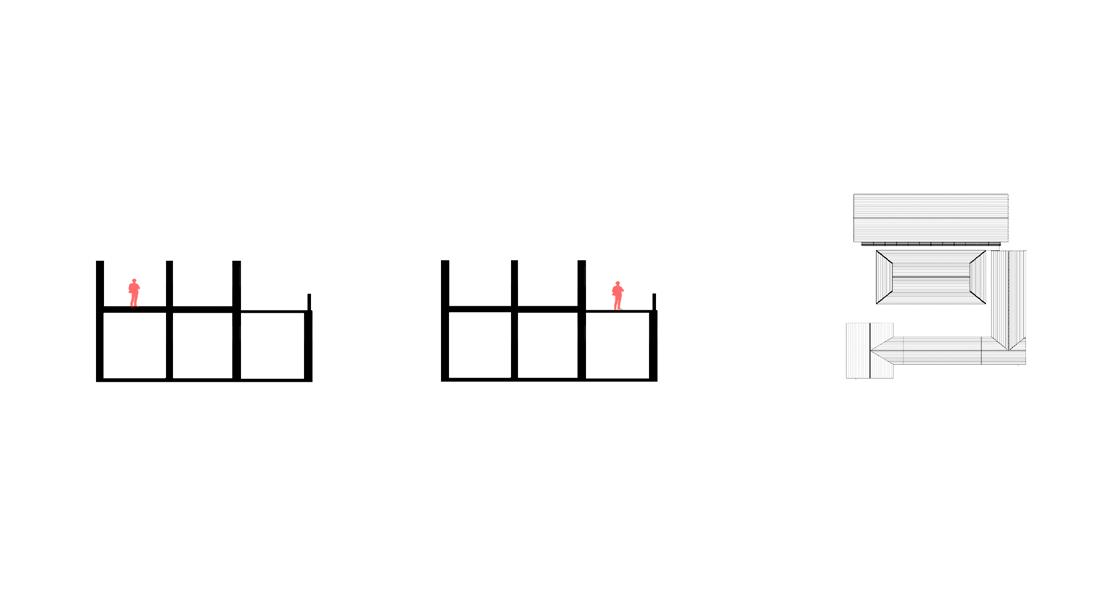
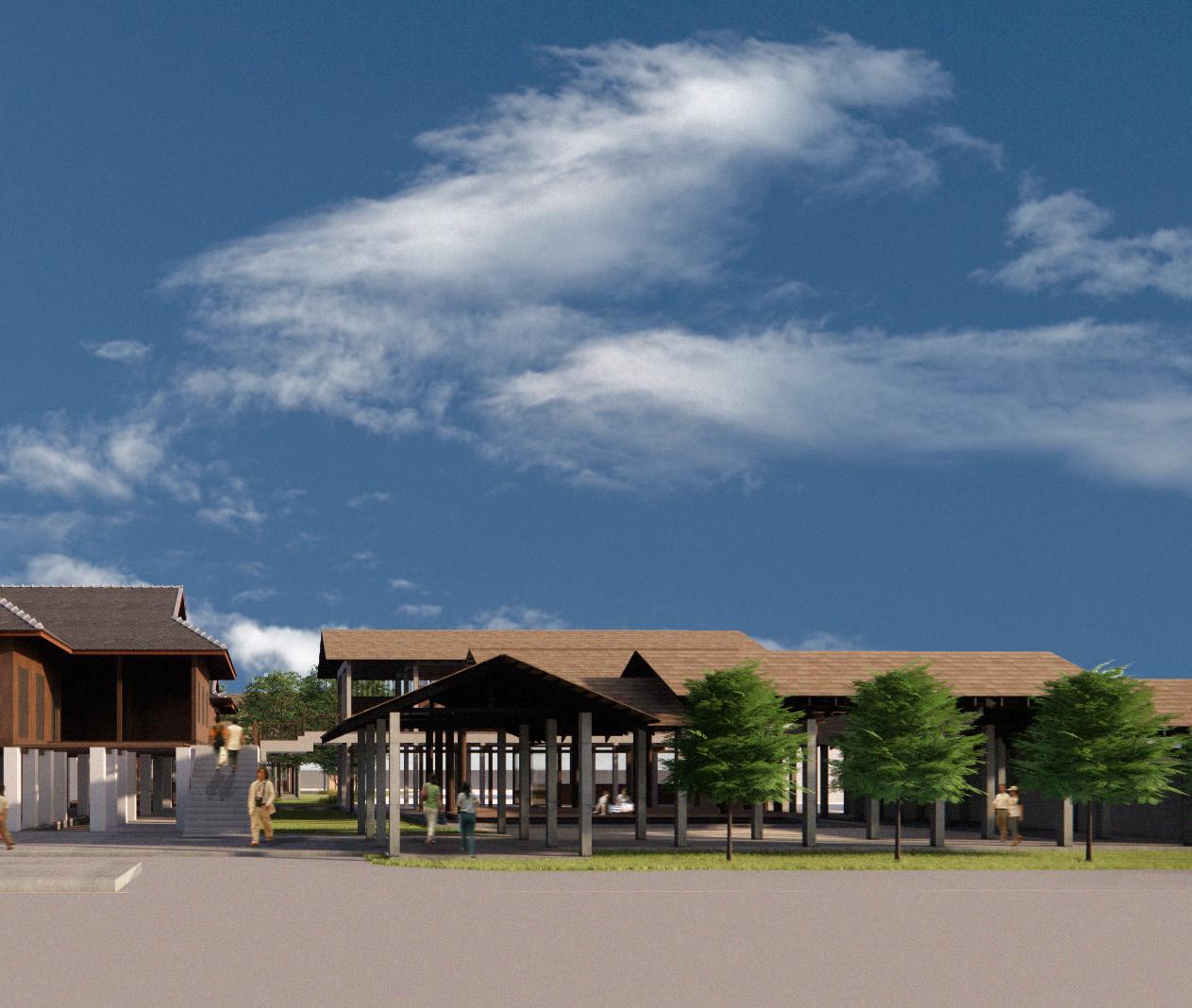
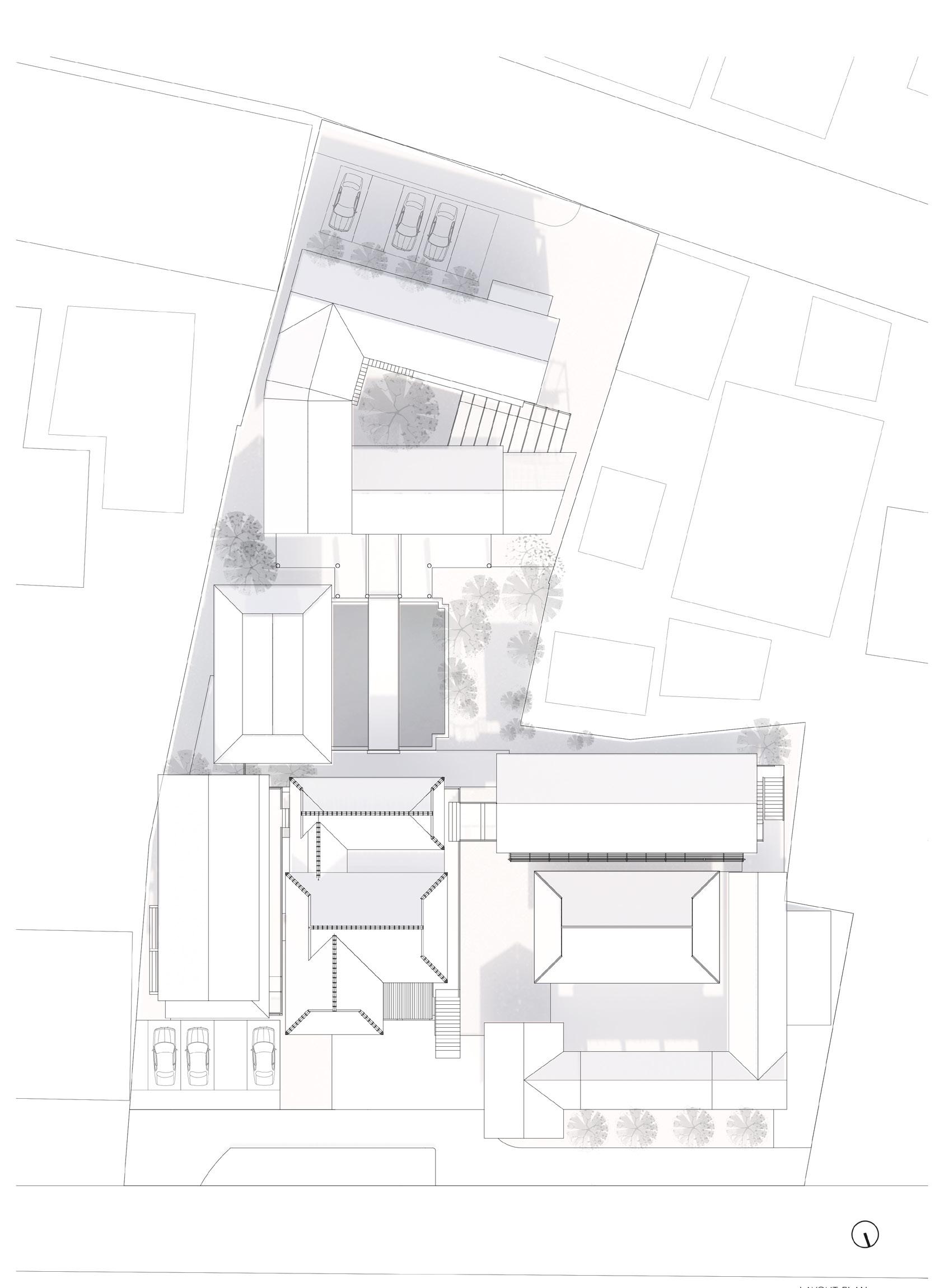


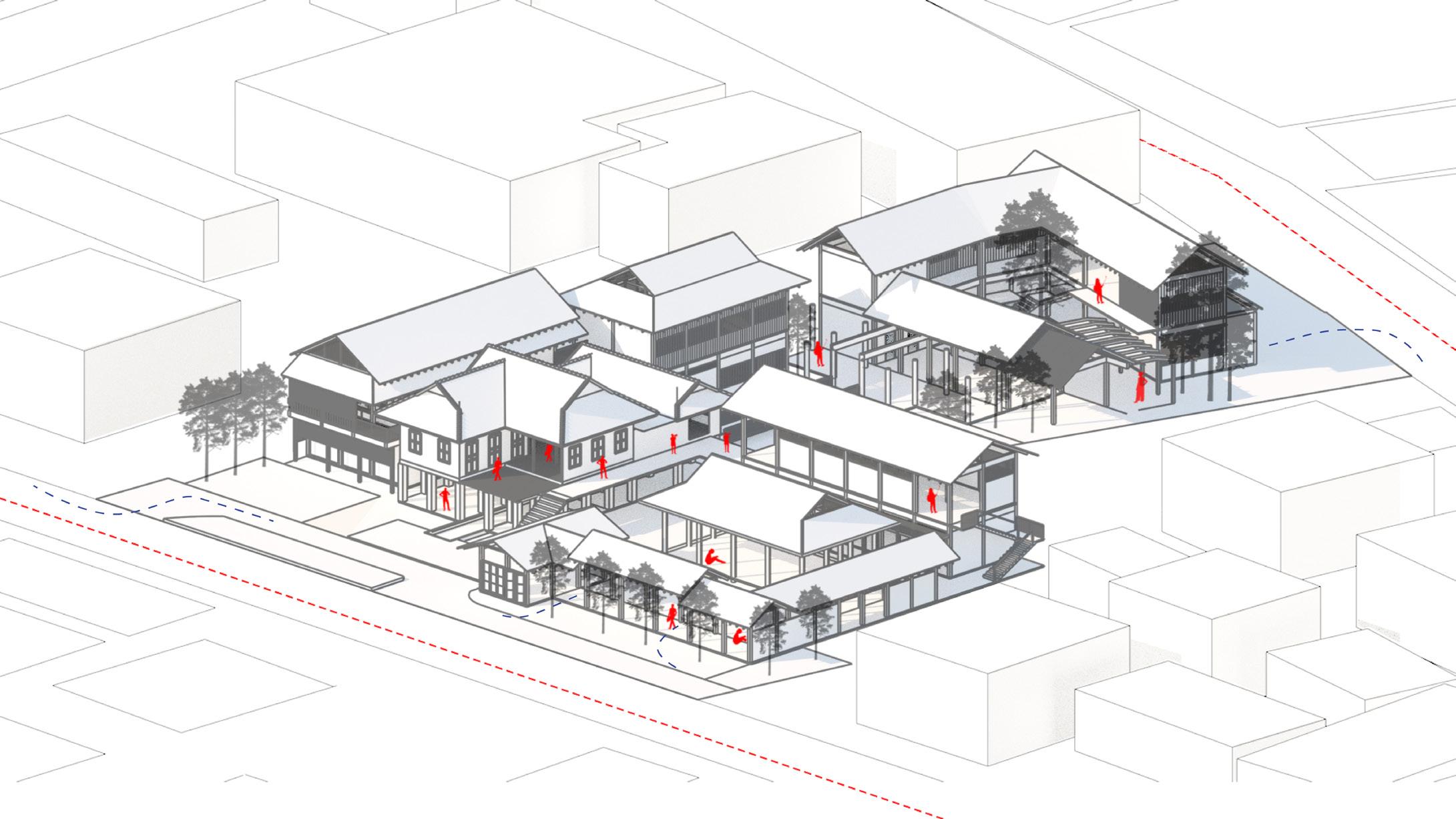
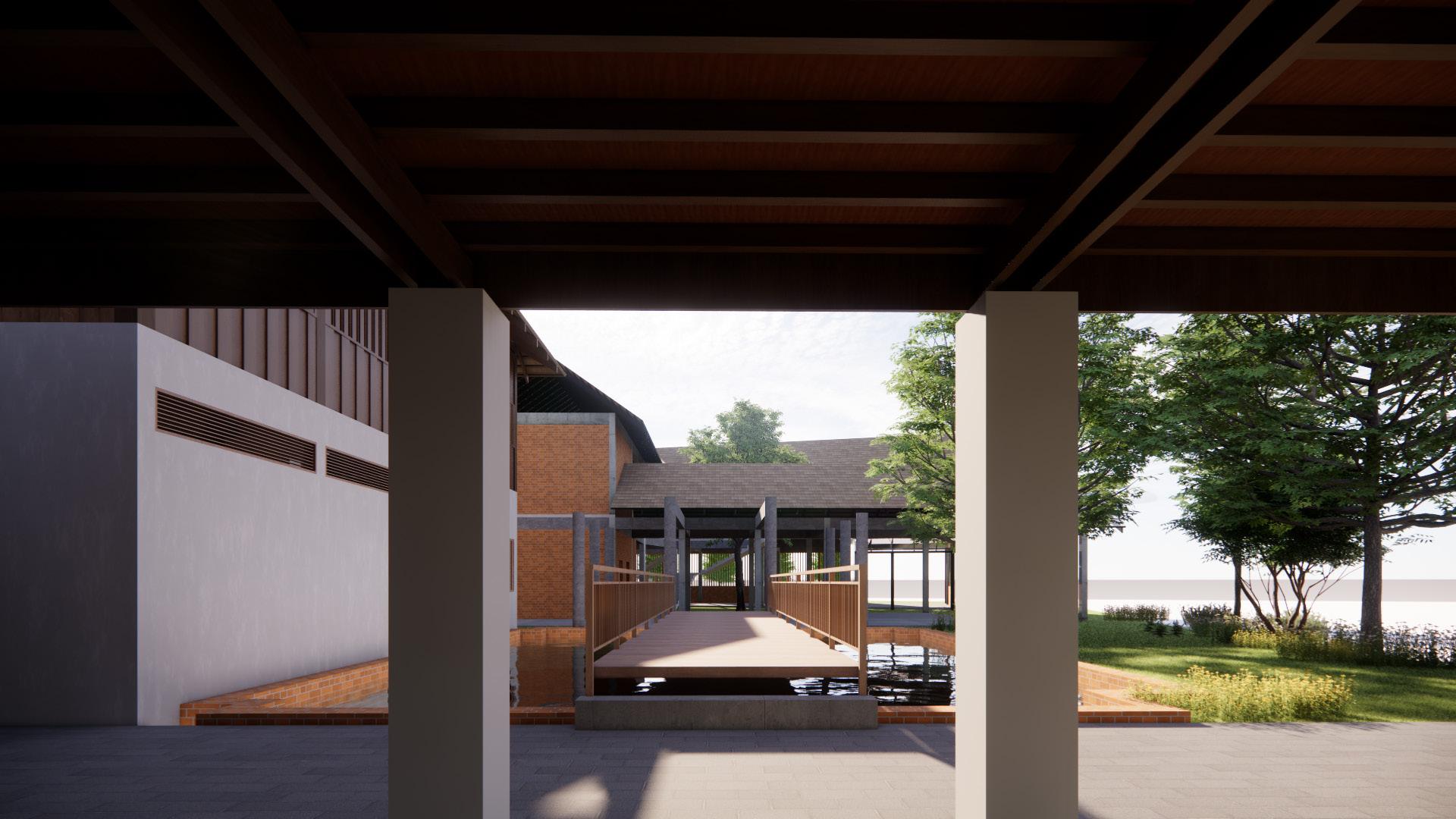
Zone
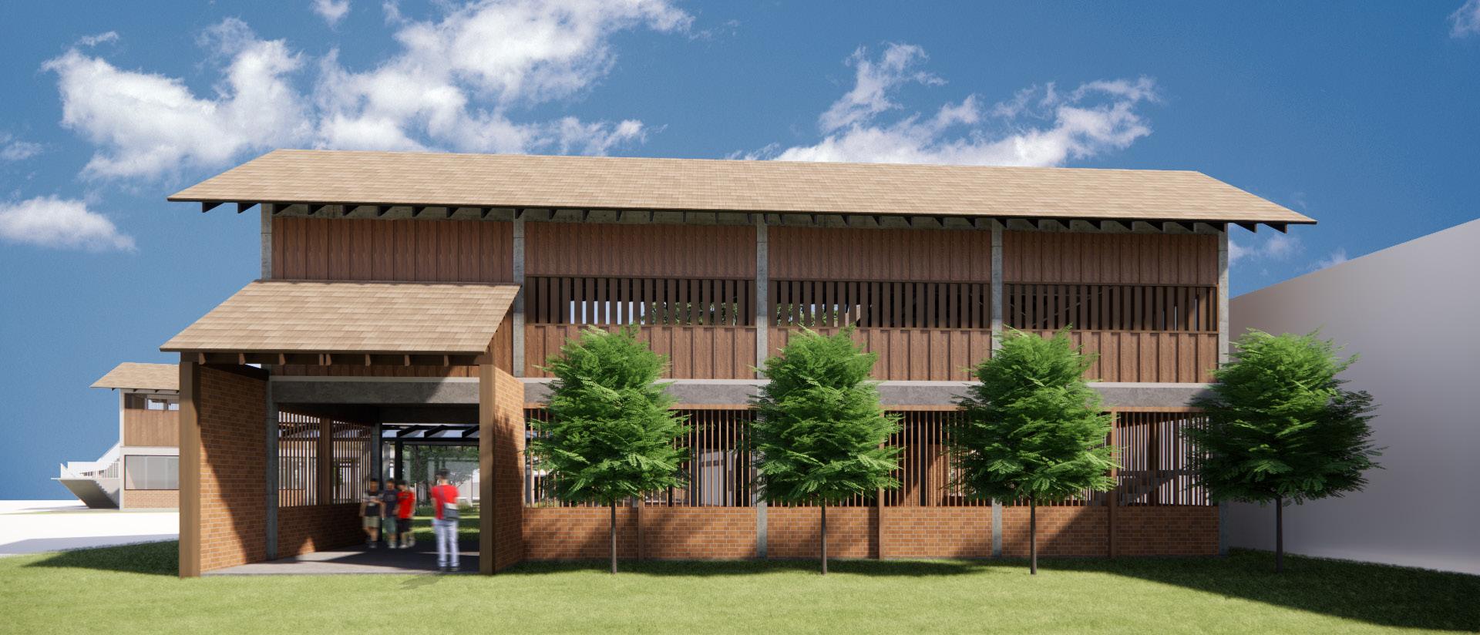

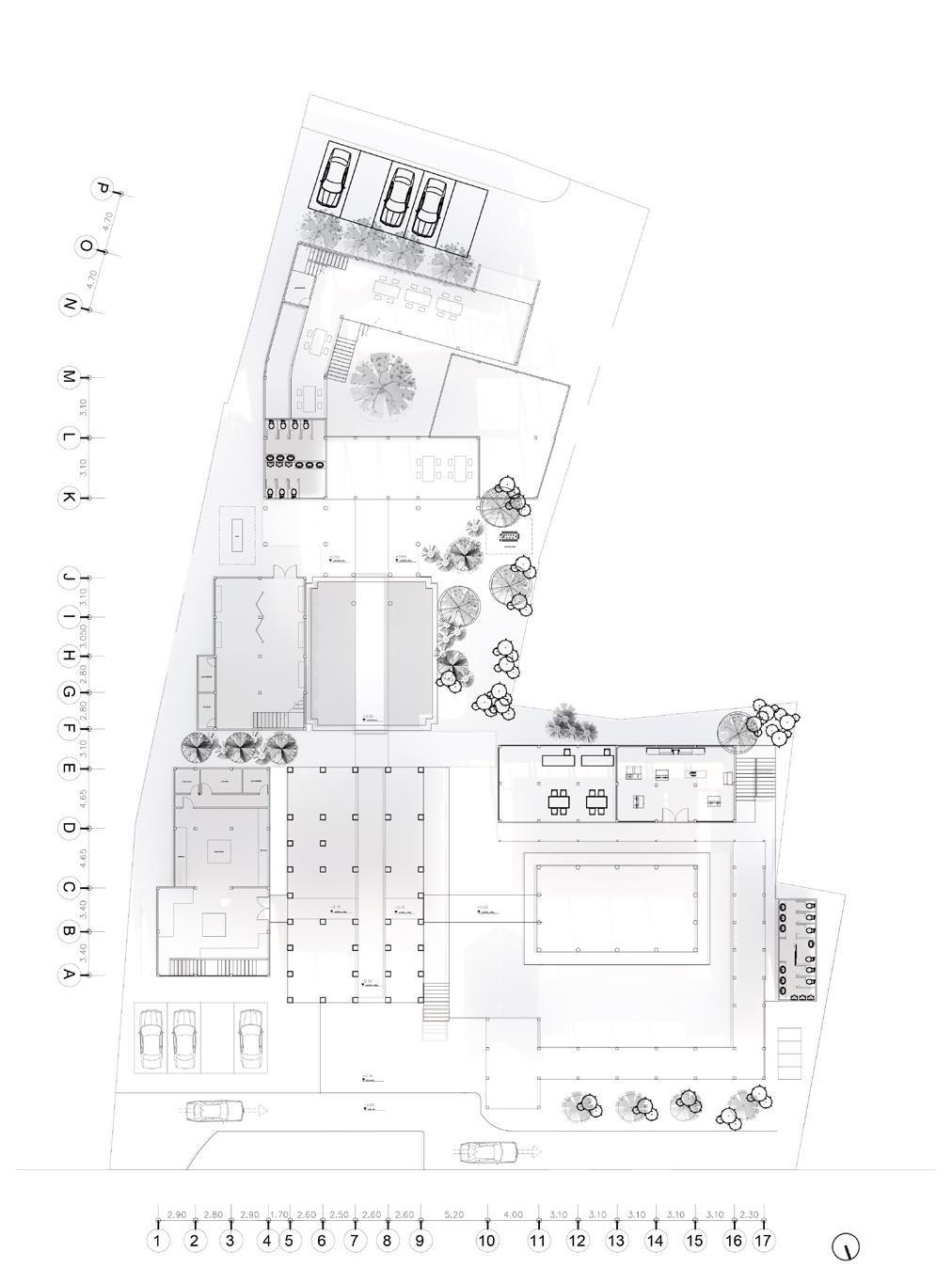


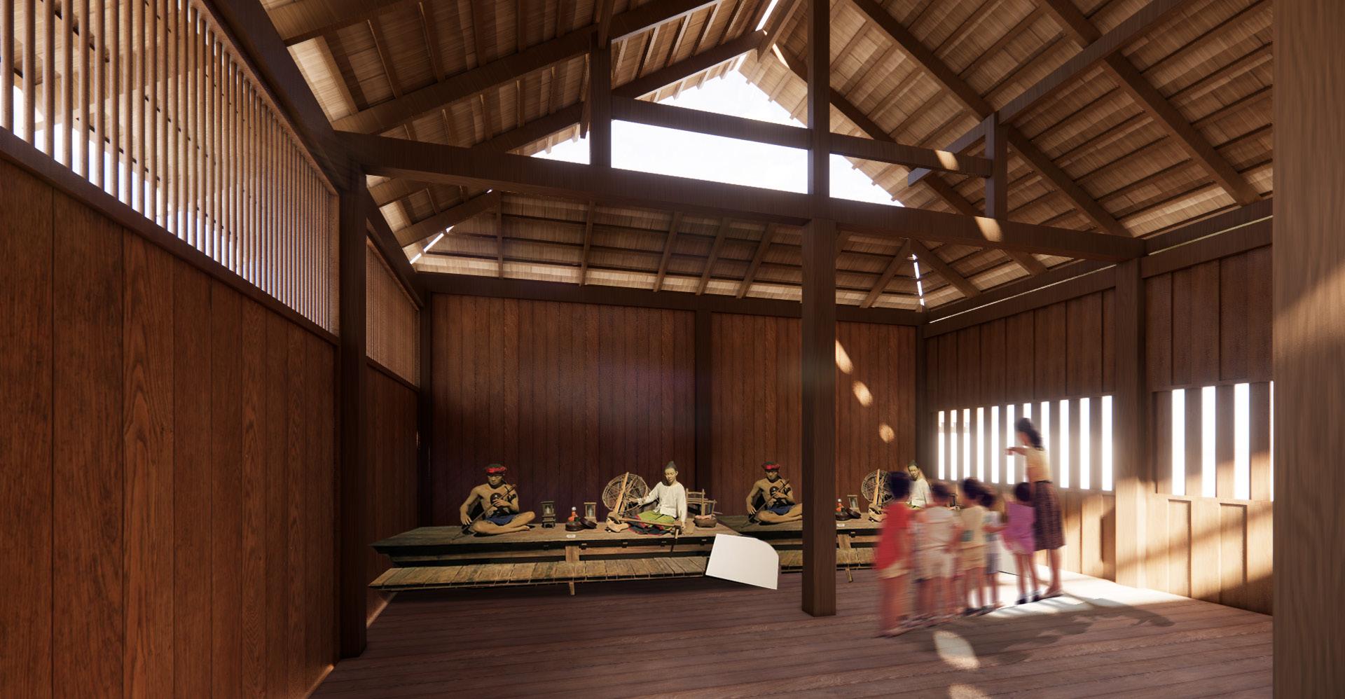
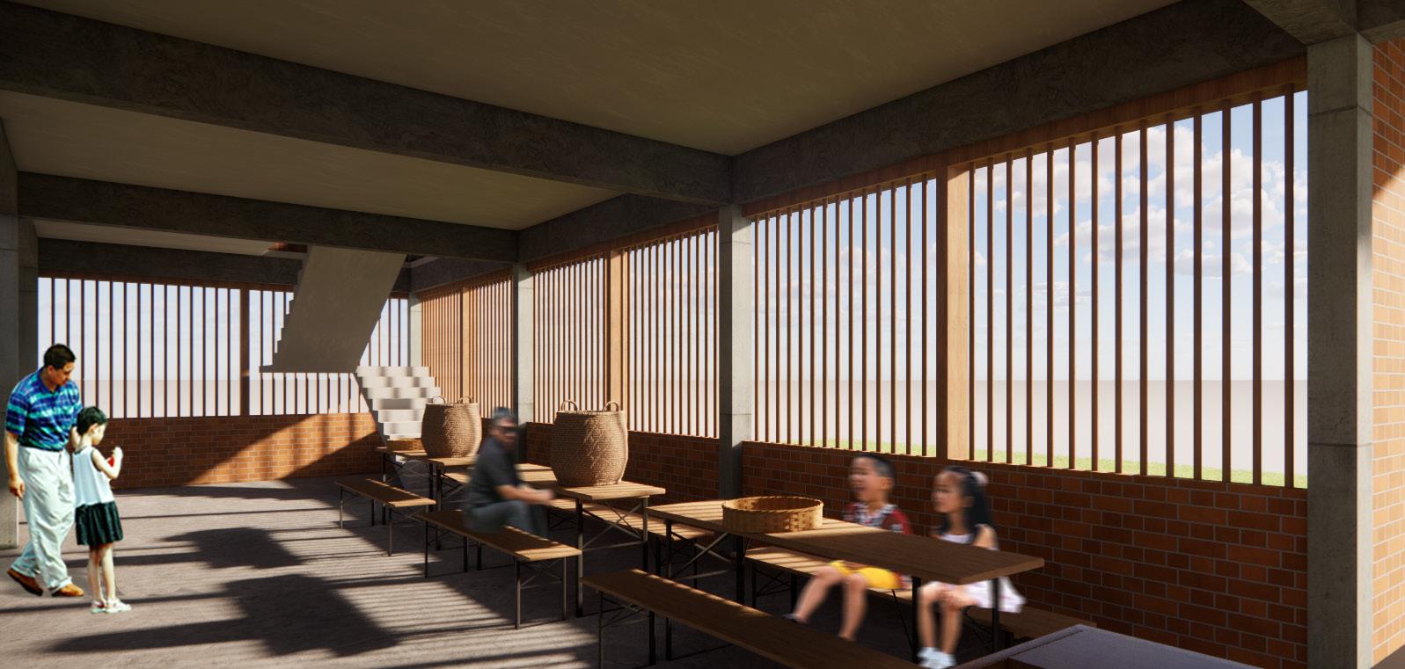
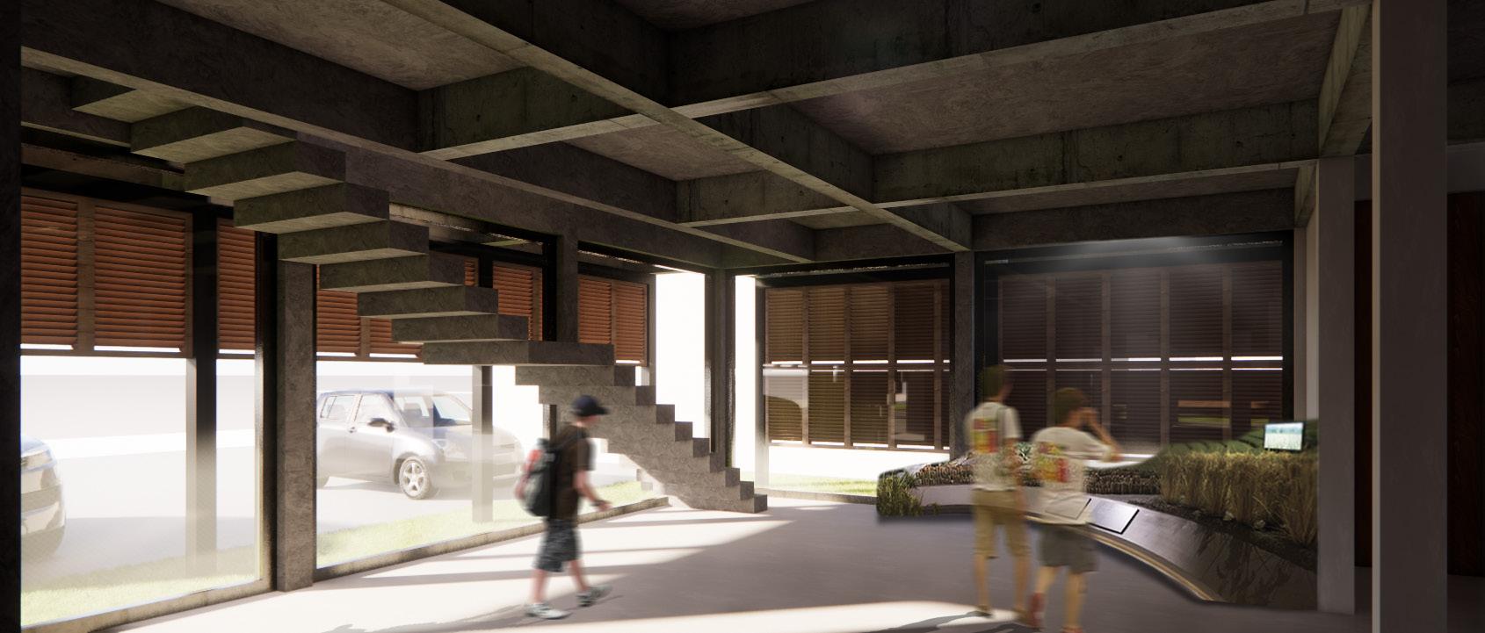
PAVILION COMPETITION
Due to the migratory of foreign birds that live on this site every year, we are interested in studying the bird’s skeleton patterns and developing properties such as being strong, airy, and flexible. The skeleton that zooms into another deeper level is seen as another structure. It resembles mixed circle sizes gradually. This section was developed and used to achieve an airy structure. The overlapping cross-frames are used as protection from light and rain. They also developed from the study of feathers to create new structures that look airy but are resilient by themselves. It has been devel oping into a structural part of the solid and void sections. The cross sections are not attached to the main structure. When the wind blows, it produces a structure’s movement. Last, the flexibility of the main structure, solid and void, makes the project look curious.
