P O R T F O L I O 2 K N S K A I H A S 0 E 2 L 4 E W C O T R E K D S
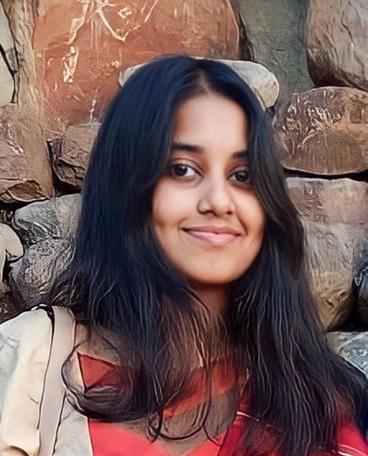

P O R T F O L I O 2 K N S K A I H A S 0 E 2 L 4 E W C O T R E K D S

+971506221548
kanishsas@gmail.com
Sharjah, United Arab Emirates
Linkedin /kanishkasasikumar
I am a passionate architect driven by creativity and determination, focused on transforming visionary ideas into functional, inspiring spaces. I bring not just passion, but also a strong sense of perseverance, essential for delivering innovative architectural solutions. Eager to contribute to projects that push boundaries and create meaningful environments.
EDUCATION
BACHELOR OF ARCHITECTURE MIDAS, Anna University, Tamilnadu, India
2019-2024 | 9.09 CGPA
EXPERIENCE
WeBe DESIGN LAB Coimbatore, Tamilnadu, India
Architectural Intern
Jul 2023- Dec 2023
TYPES OF PROJECTS: Residential, Public Spaces and Commercial
SCOPE OF WORK:
- Involved from conception to design development stage.
- Participated in meetings with clients and contractors, gaining architectural insights and practical experience in project development.
- In charge of creating design proposal documents, including concept diagrams, technical drawings, and 3D visualizations.
KEY ACHIEVEMENTS
01 BATCH TOPPER: Awarded by MIDAS university for outstanding academic excellence in the architecture program.
02 BEST RESEARCH PAPER: Recognized by MIDAS university for exceptional research and innovative insights in the Multi-Sensory Design Approach
SOFTWARE SKILLS
AutoCad
SOFT SKILLS
01 Problem-Solving
01
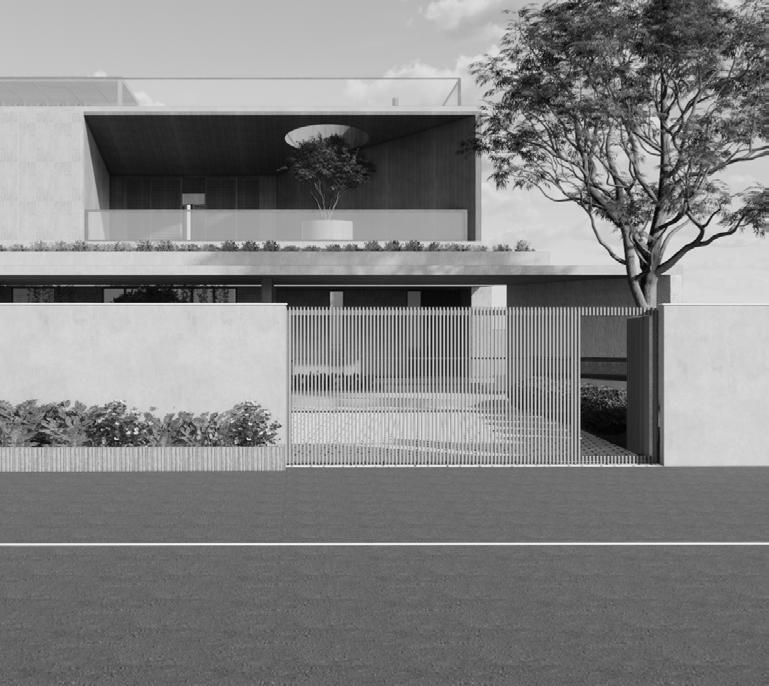
INTERNSHIP WORKS
At Webe Design Lab, Coimbatore
06 -15
02

URBAN MARKET REDEVELOPMENT
08th Semester
16 -23


CO-WORKING SPACE SENSORY DESIGN FOR THE VISUALLY IMPAIRED
06th Semester
24 -33
Thesis- 10th Semester
34 -47


Key projects include “Through the Splays,” a 5500 sqft G+1 residential project in Chithode, “In-Casa,” a 10500 sqft G+3 residential project in Chennai, and “Urban Plaza,” a 2-acre commercial development in Coimbatore.


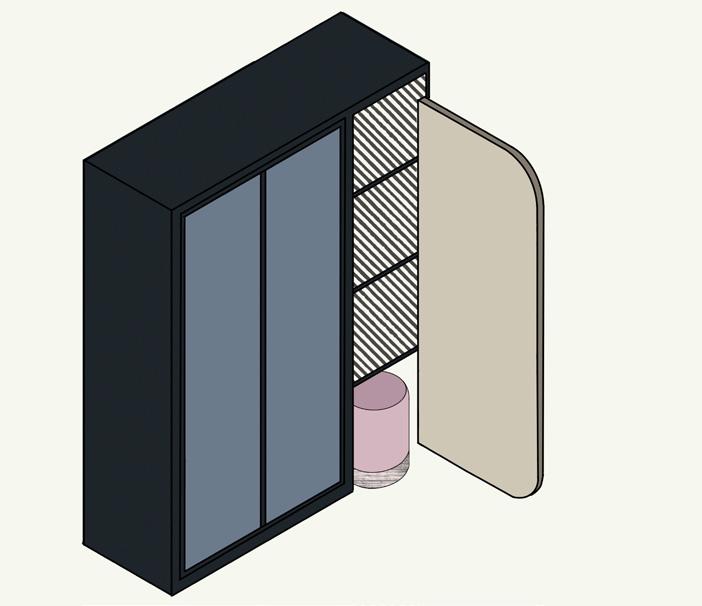

KEYPLAN KEYPLAN
Maximised the use of limited space, made it more functionable and practical.
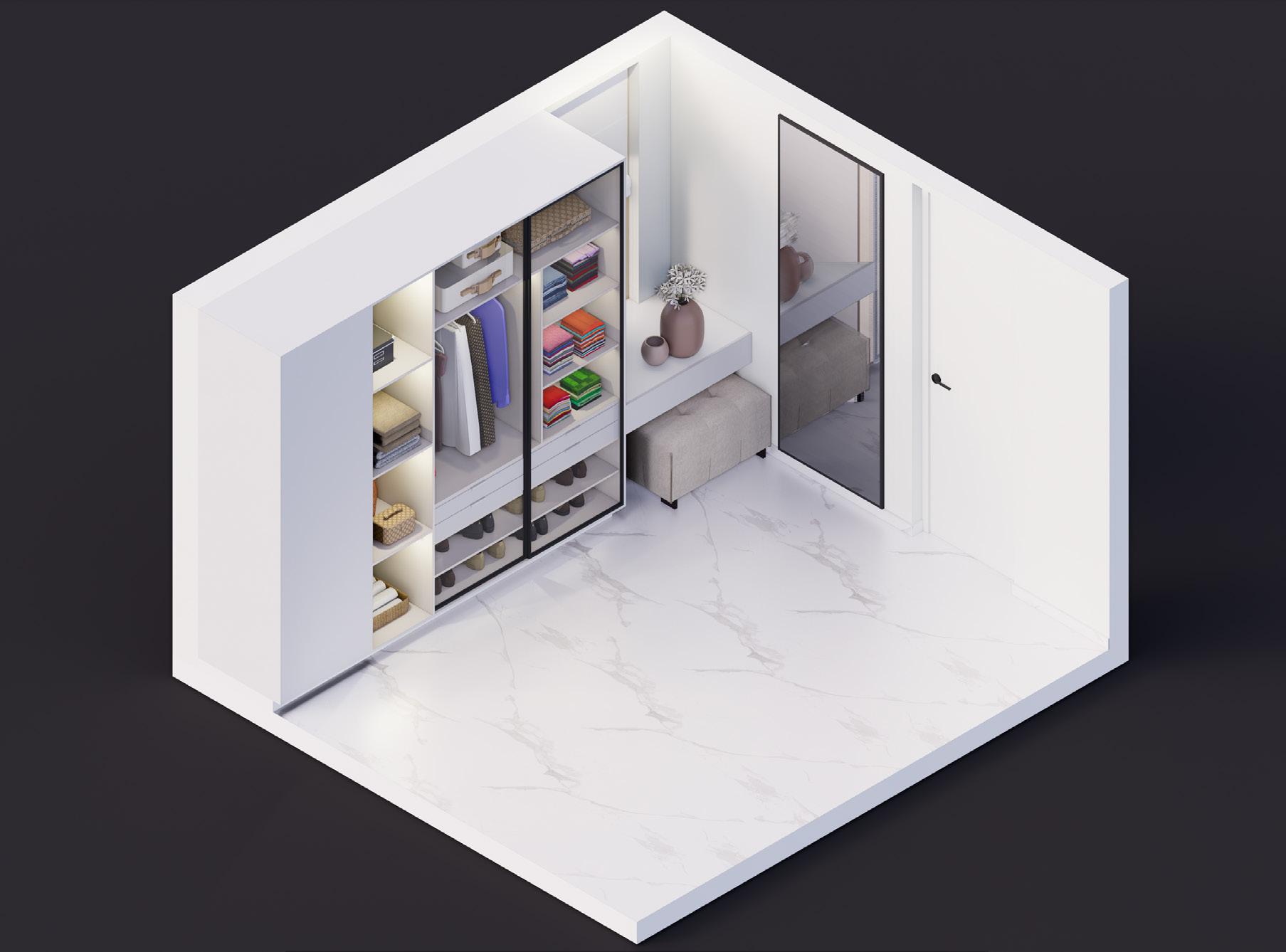
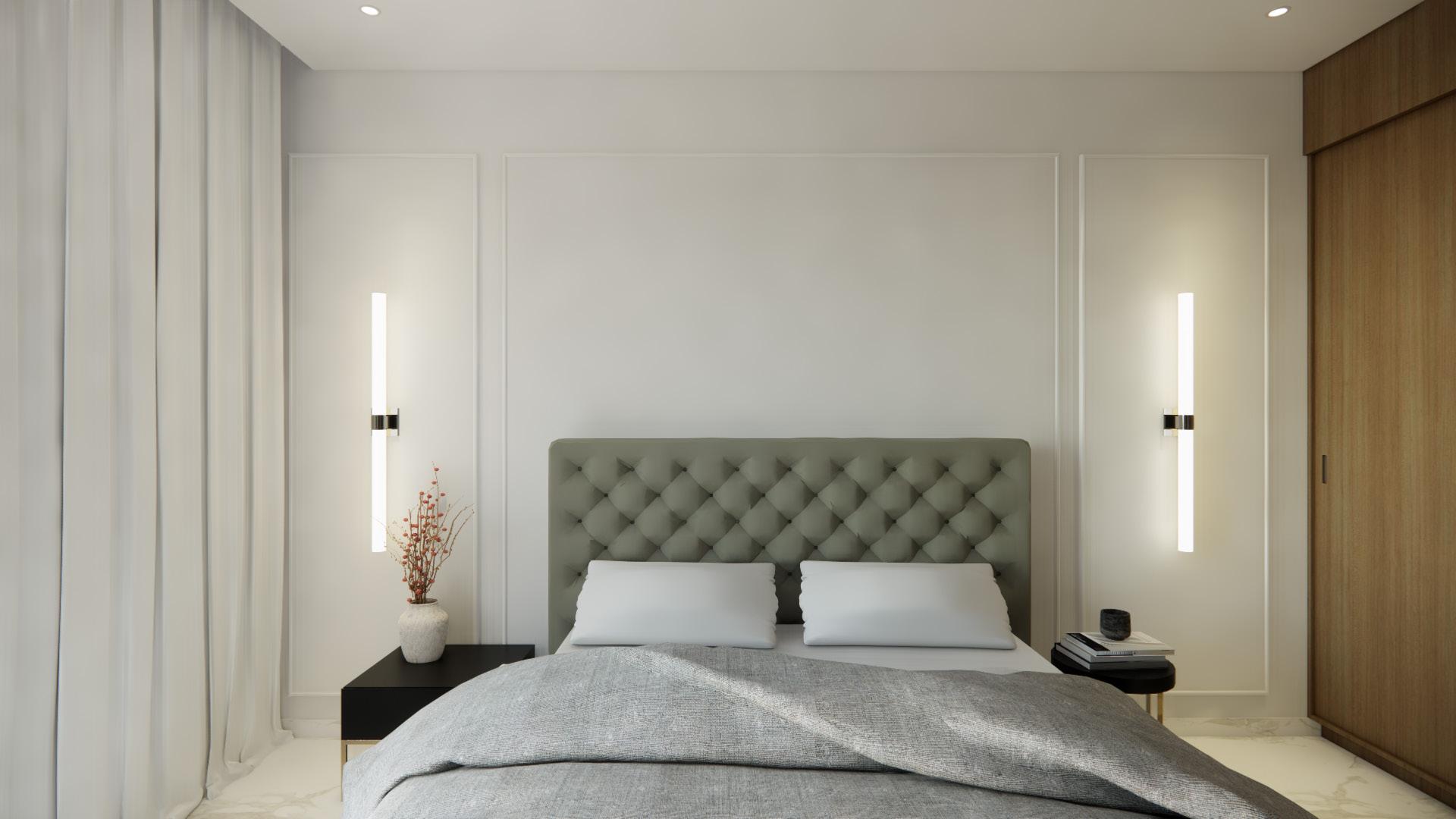
BEDROOM MODELLING & VISUALISATION
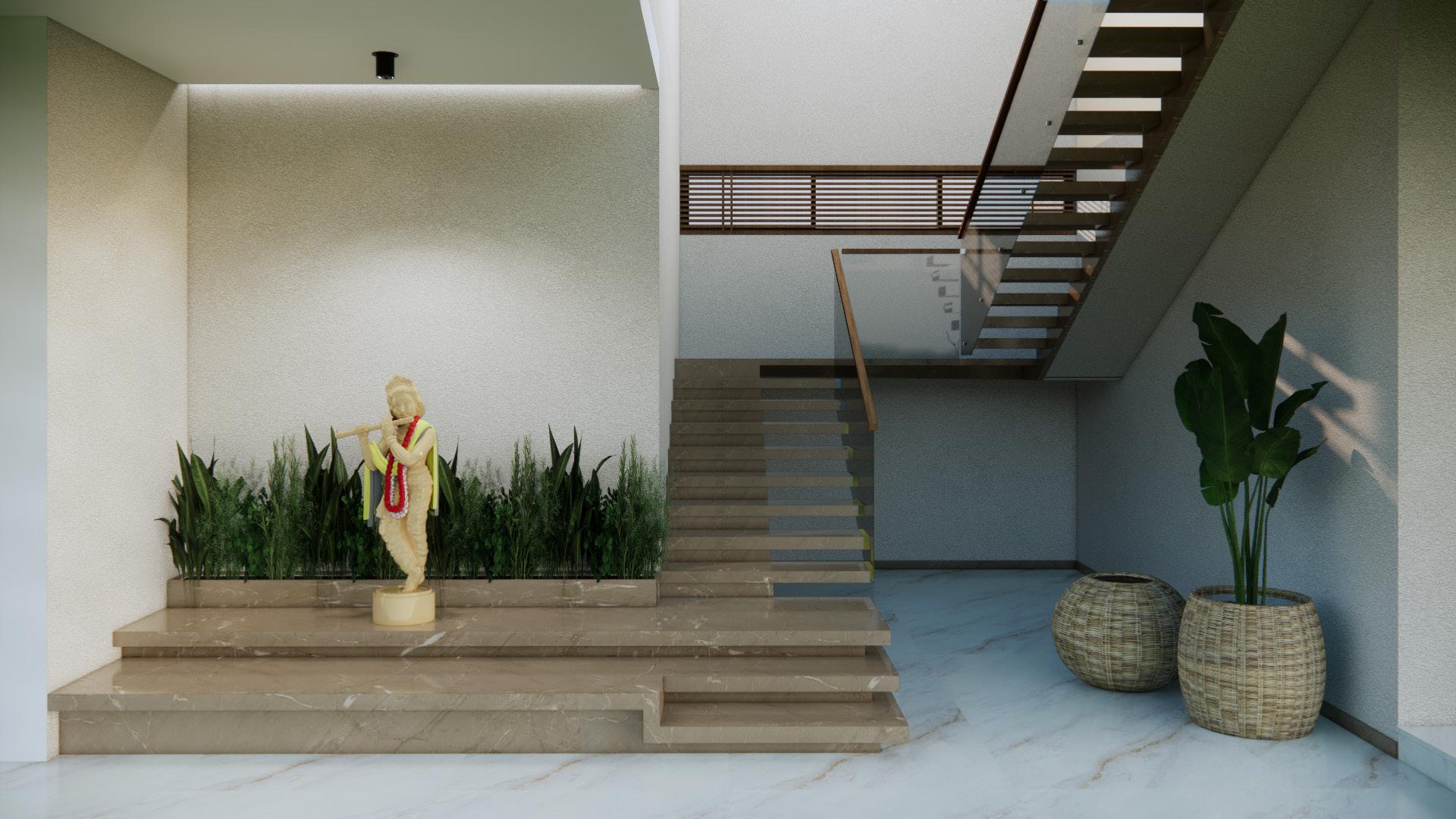
STAIRCASE MODELLING & VISUALISATION
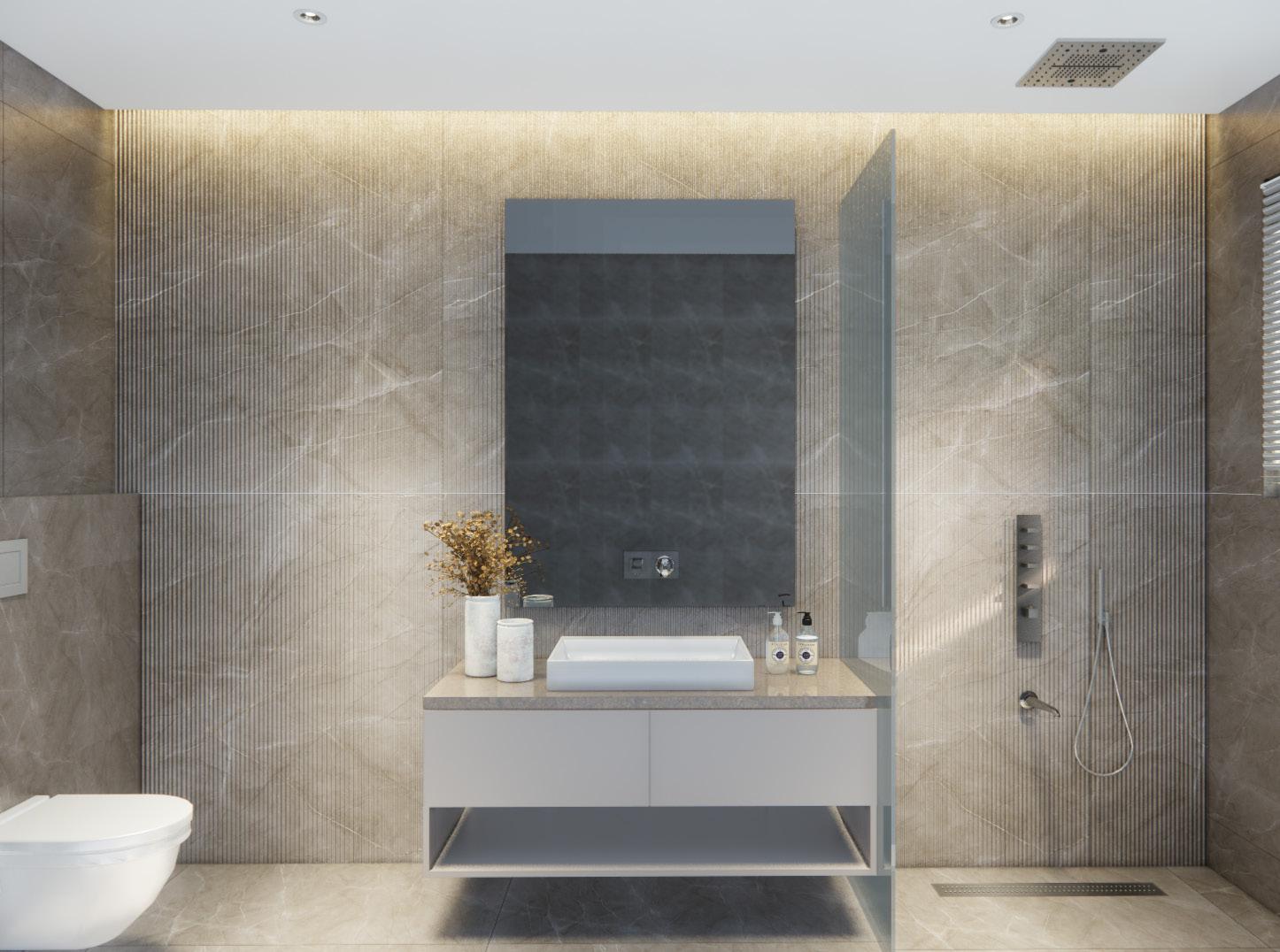
GENERAL NOTES
GENERAL NOTES
GENERAL NOTES
12mm thk wooden beading
Double nosing with 2x25mm thk marble
25mm thk marble tread PCC
Filling
SCALE- 1:12
6mm thk MS Plate to hold stone tread MS Plate 10mm thk and height of 230mm
Double nosing with 2x25mm thk marble
25mm thk marble tread
6mm thk MS Plate to hold stone tread
Double nosing with 2x25mm thk marble piece 6mm chamfer 19mm thk ply
SCALE- 1:12
ARCHITECTS WEBE DESIGN LAB
SCALE- 1:12
PROJECT
CHITHODE HOUSE
DRAWING
STAIRCASE DRAWING
10mm thk MS Plate placed 18mm away from wall
Double nosing with 2x25mm thk marble
8mm thk Plywood over 75 x 75 mm MS box section to hold 25mm thk marble
4mm thk Veneer finish over 8mm thk ply
25mm thk marble tread PCC Filling
75 x 75 mm MS Box section
13.5mm thk glass handrail
12mm thk wooden beading to hold glass
6mm thk MS Plate to hold stone tread MS Plate 10mm thk and height of 230mm
25mm thk marble
Double nosing with 2x25mm thk marble
8mm thk ply to hold 25mm thk marble
10mm thk MS Plate
4mm thk Veneer finish over 18mm ply
18mm thk ply
25mm thk marble tread
6mm thk MS Plate to hold stone tread
SCALE- 1:5
CONSULTANTS
x
Double nosing with 2x25mm thk marble piece 6mm chamfer 19mm thk ply
mm
SCALE- 1:5
REVISIONS
S.NO DATE REVISION DETAIL
S.NO DATE REVISION DETAIL
REVISIONS KEY
KEY PLAN
SEAL COMMENTS
ARCHITECTS WEBE DESIGN LAB
ARCHITECTS WEBE DESIGN LAB
CHITHODE HOUSE PROJECT
CHITHODE HOUSE PROJECT
DRAWING TITLE
DRAWING TITLE
STAIRCASE DRAWING
STAIRCASE DRAWING
DRAWING NUMBER
DRAWING NUMBER
CHECKED BY APPROVED BY 25-09-2023
CHECKED BY APPROVED BY 25-09-2023
ISSUE DATE
ISSUE DATE
DRAWN BY STATUS
DRAWN BY STATUS
CONSULTANTS STRUCTURAL ELECTRICAL HVAC
CONSULTANTS STRUCTURAL ELECTRICAL HVAC PLUMBING & SANITARY
PLUMBING & SANITARY
SCALE- 1:5 DHUSHYANTH SATHISH
DHUSHYANTH SATHISH

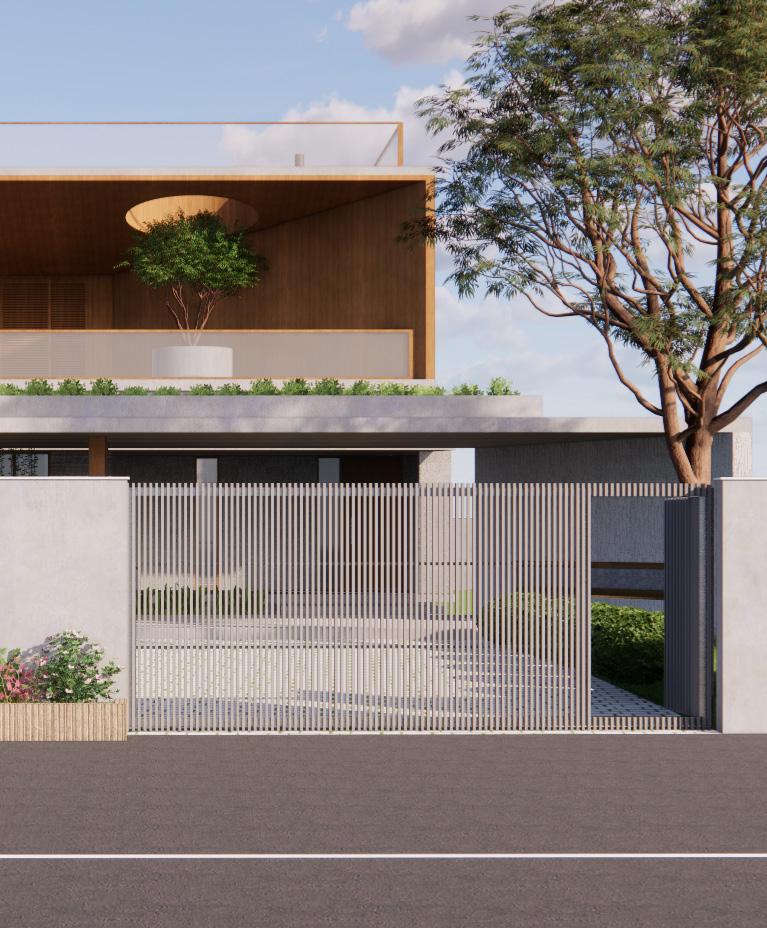
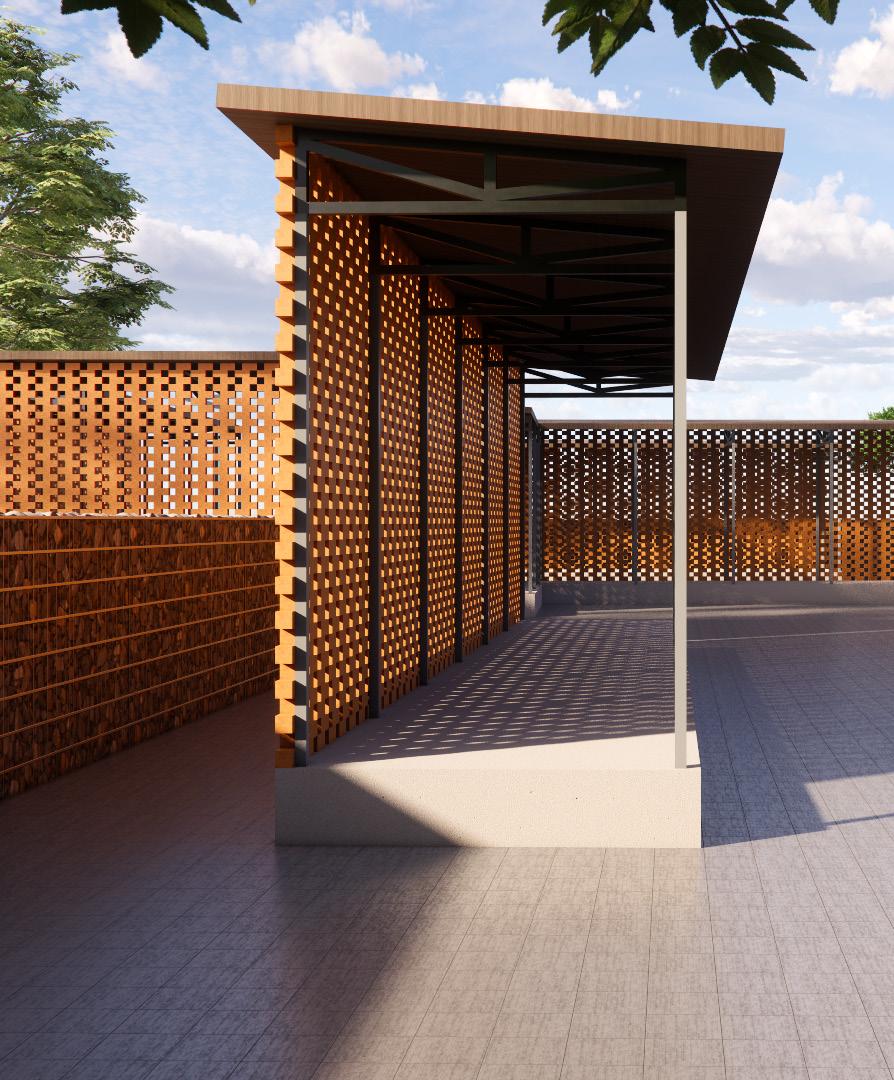

The Zam Bazaar market redevelopment focuses on addressing poor user interface, lack of urban character, and user needs. The redesign features brick screens for ventilation and aesthetics, open circulation, and shaded seating areas, creating a more comfortable, functional, and community-oriented urban hub.
AREA 1625 sqm PLACE Chennai



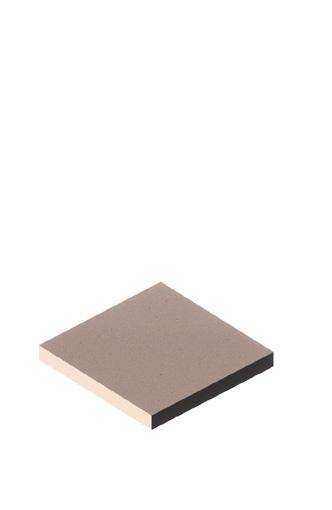
2m x 2m platform

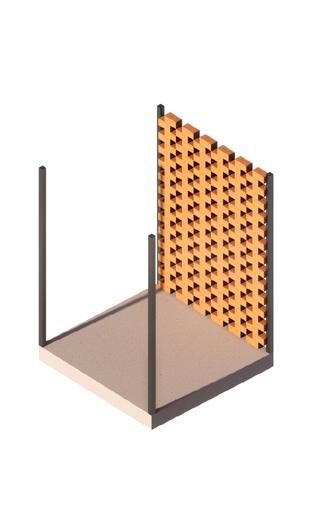


Steel box sections supporting the roof




Seating is strategically designed to create a welcoming pause point within the market, fostering relaxation and social interaction. The inclusion of planters softens the urban environment, blending functionality with nature to enhance the user experience

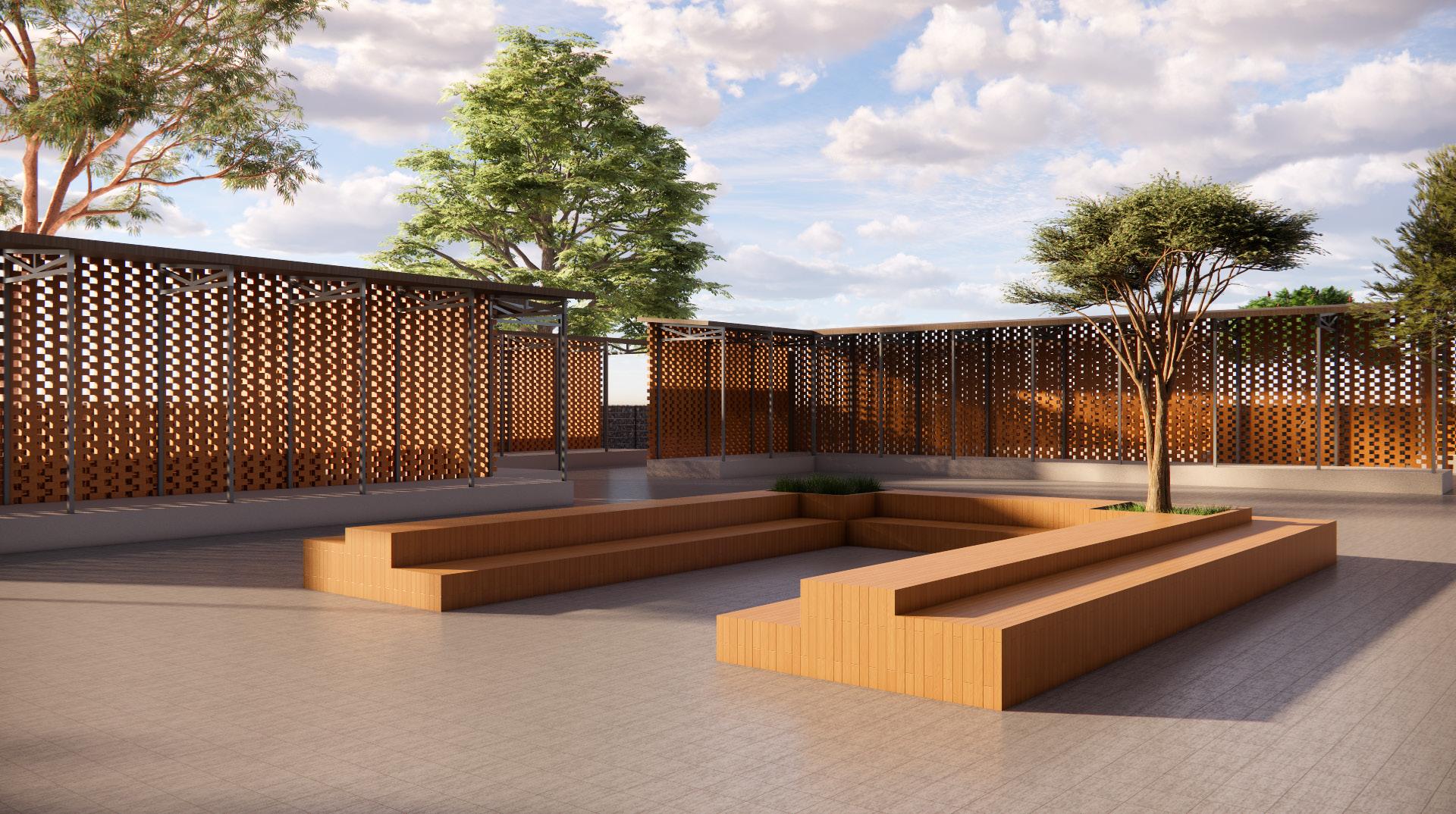

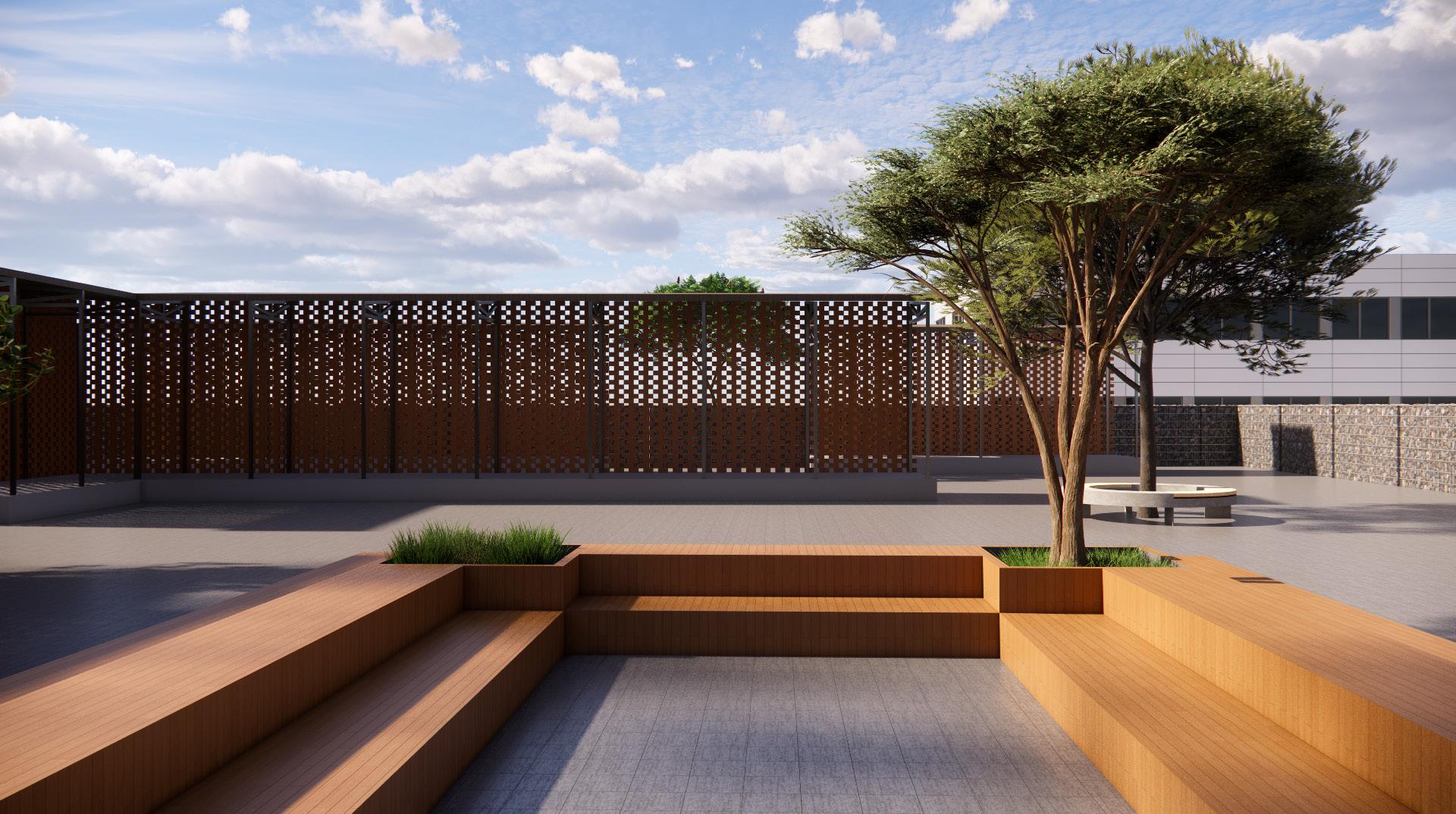

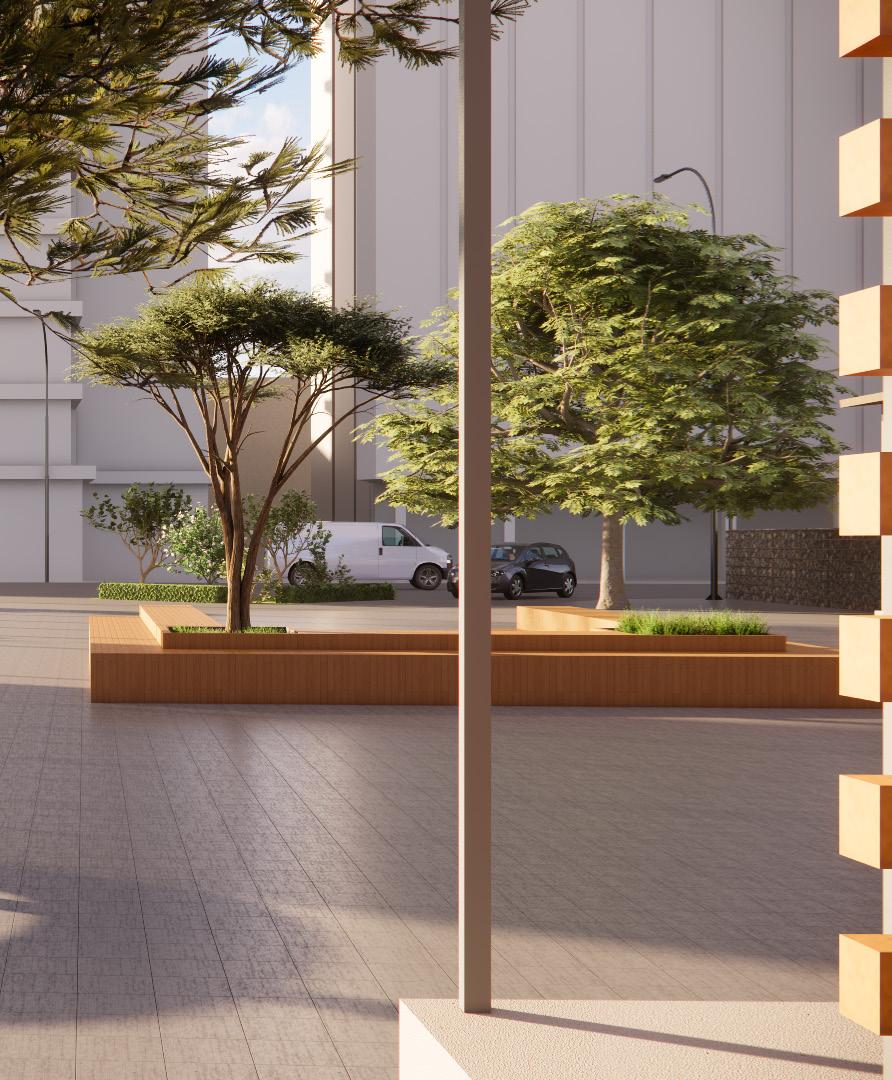


An innovative co-working environment blending productivity and relaxation, featuring private pods, open lounges, and creative nooks. Ideal for diverse work styles, it promotes flexibility, creativity, and community engagement.










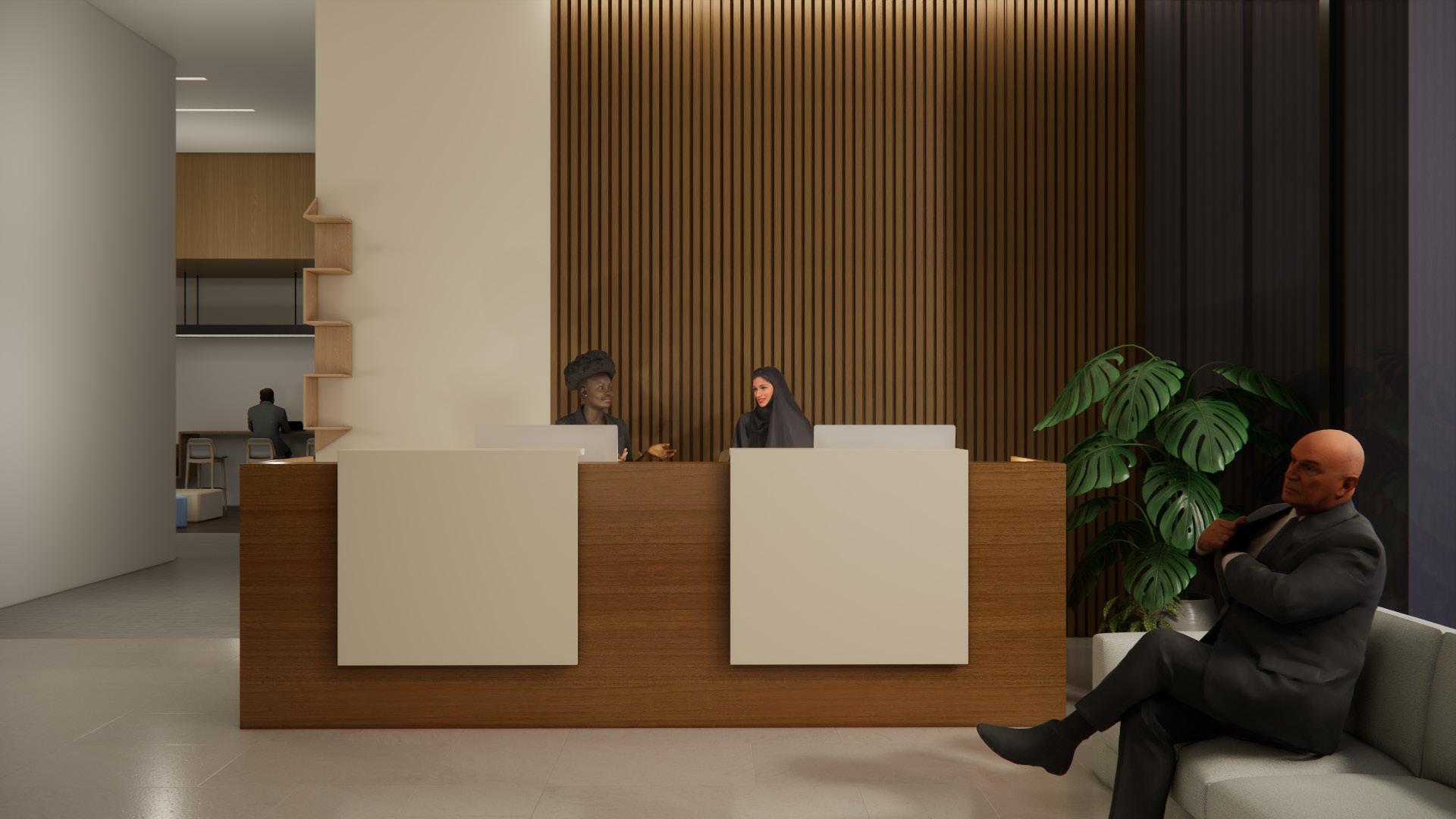
RECEPTION VIEW

CONFERENCE ROOM VIEW
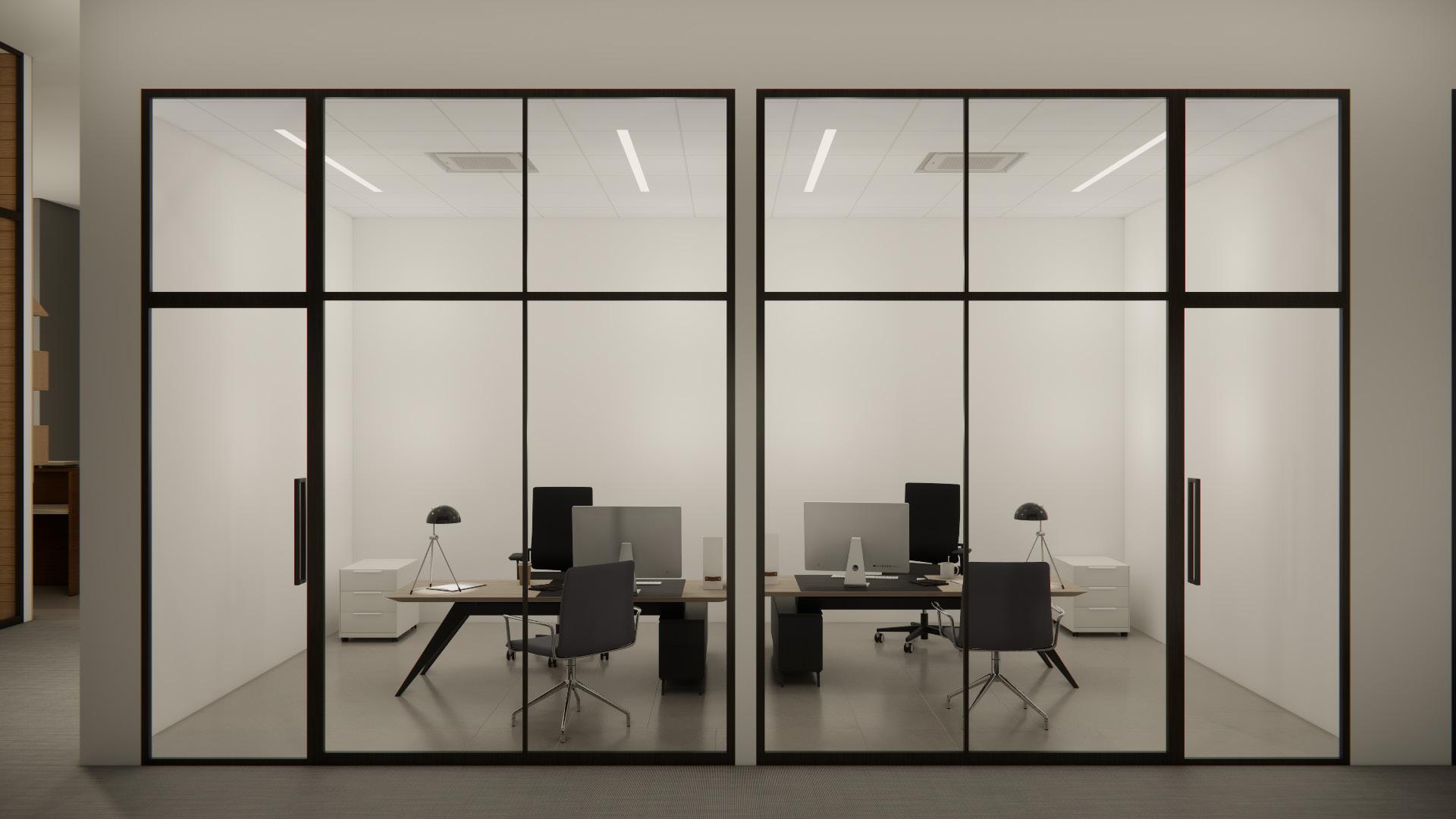
CLOSED WORKSPACE VIEW

CREATIVE NOOK VIEW 01
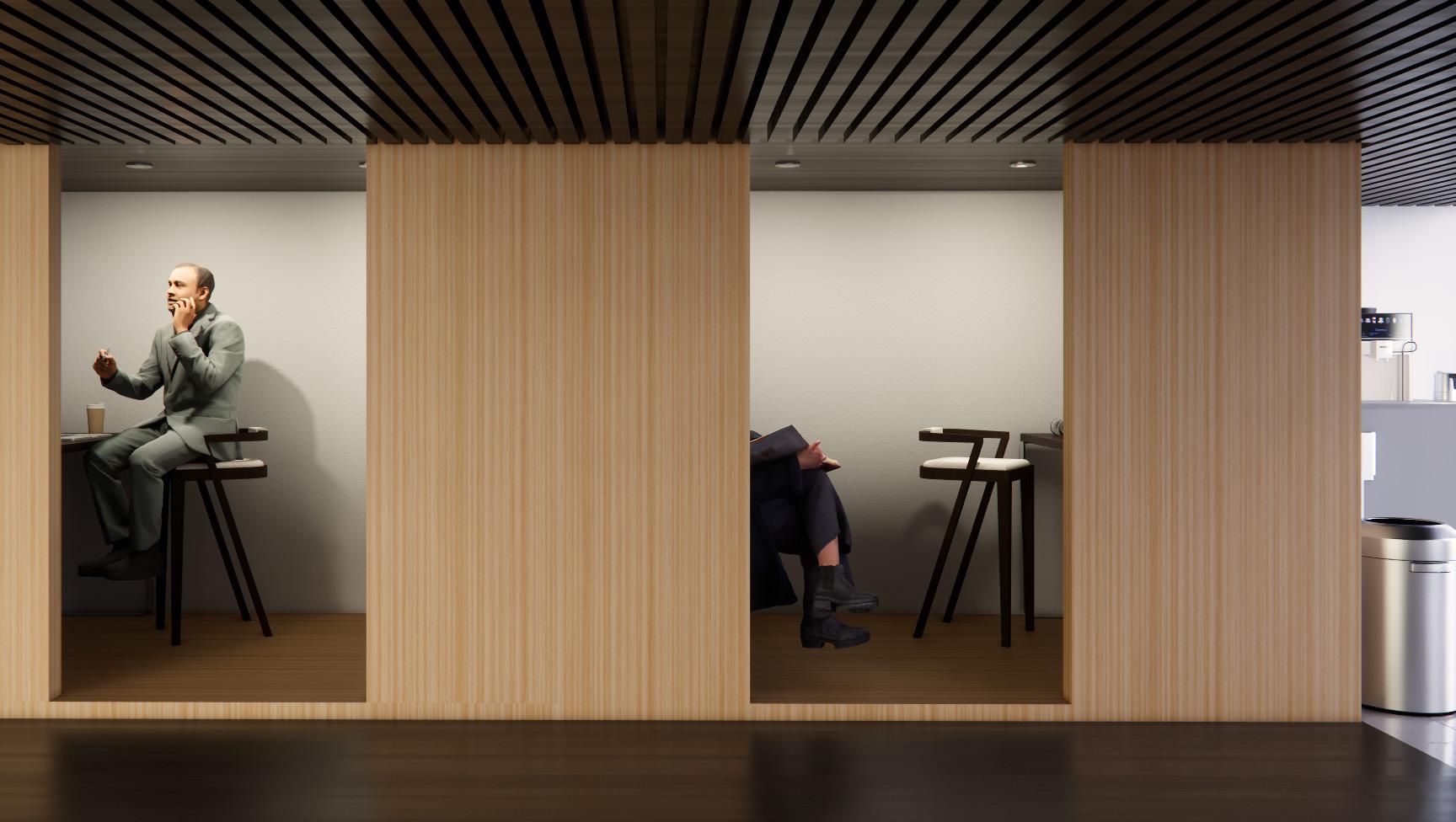
PODS VIEW
Redefining the workspace, this design focuses on enhancing interaction, comfort, and flexibility. Open layouts with diverse seating options like lounges, bar stools, and swings encourage collaboration, moving away from rigid setups.

CREATIVE NOOK VIEW 02
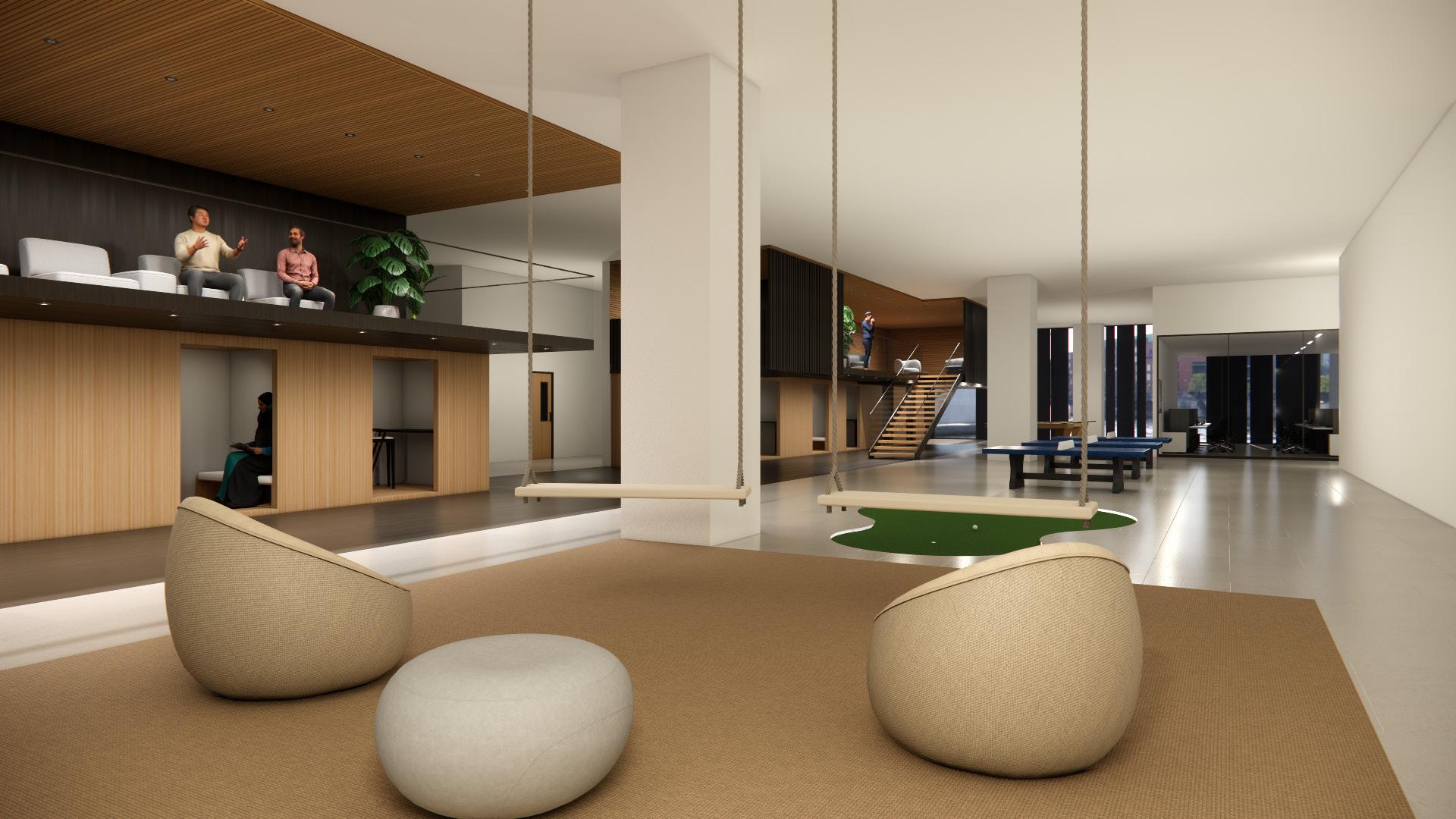
LEISURE ZONE VIEW
Incorporating soft seating, natural materials, and greenery, the space feels inviting and creative. Multi-level areas, interactive elements like swings, and both private and collaborative zones foster innovation and a dynamic work environment




SECONDARY PEDESTRIAN MATERIAL
Secondary pedestrian material is used only on the library and gallery pathways. This helps users orient themselves.


Unique pedestrian material is used in the park. The materials are chosen with the safety of children of all abilities in mind.







The plan showcases inclusive flooring, with skid-proof rubber mats, tiles for functionality, and tactile paving for accessibility




The plan displays designated safe zones, ensuring user safety with features like cozy domes, accessible sandpits, and inclusive swings.
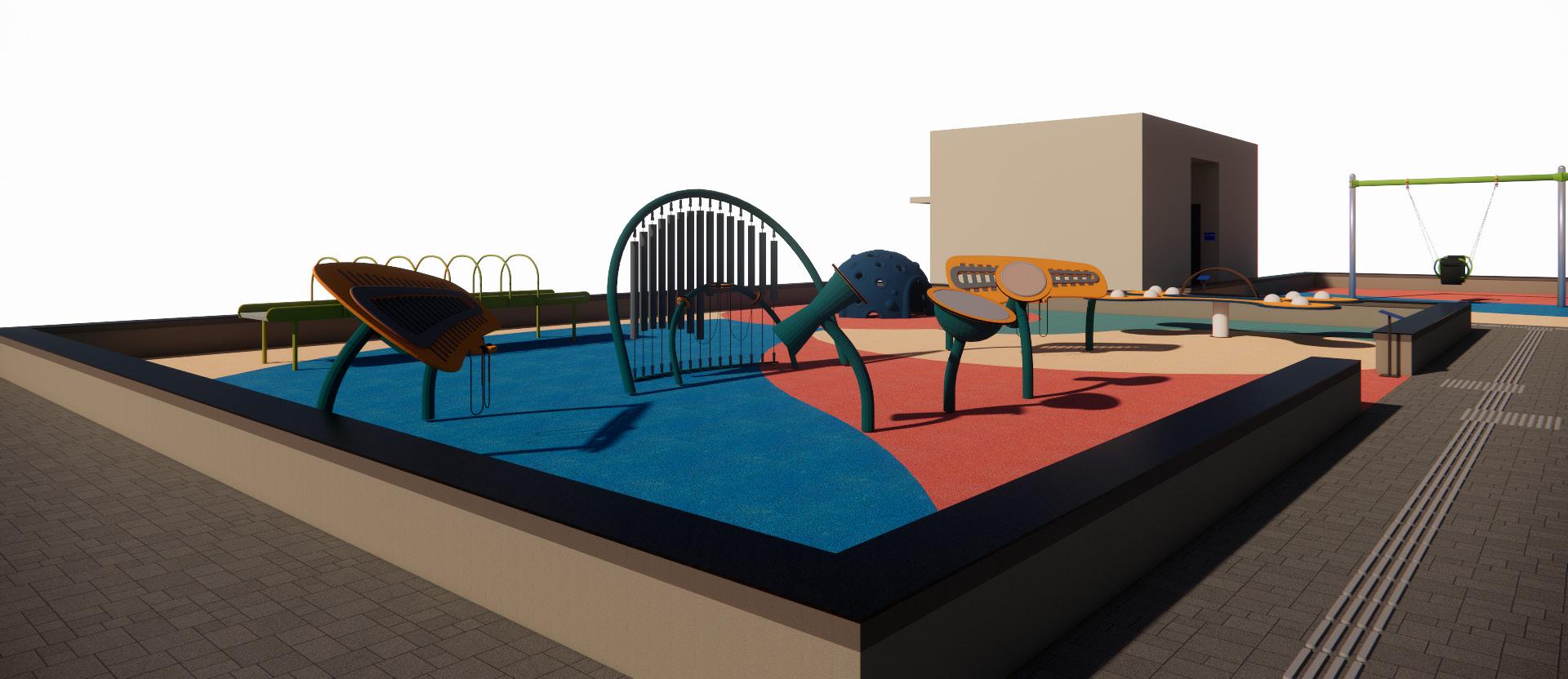
The park incorporates sensory elements like musical chimes and drums, enhancing the experience for visitors of all abilities.

VIEW OF THE INFINITY WALKWAY & STEPPING STONES
The Stepping Stones will help children learn to judge height and distance as they playfully jump from one stone to another. Sensory Pathway in the figure of an 8, made with different textures like pebbles, sand and etc,.



The sand table is positioned at a wheelchair-accessible height, while also providing ample space for other children to play alongside, ensuring inclusivity for all.
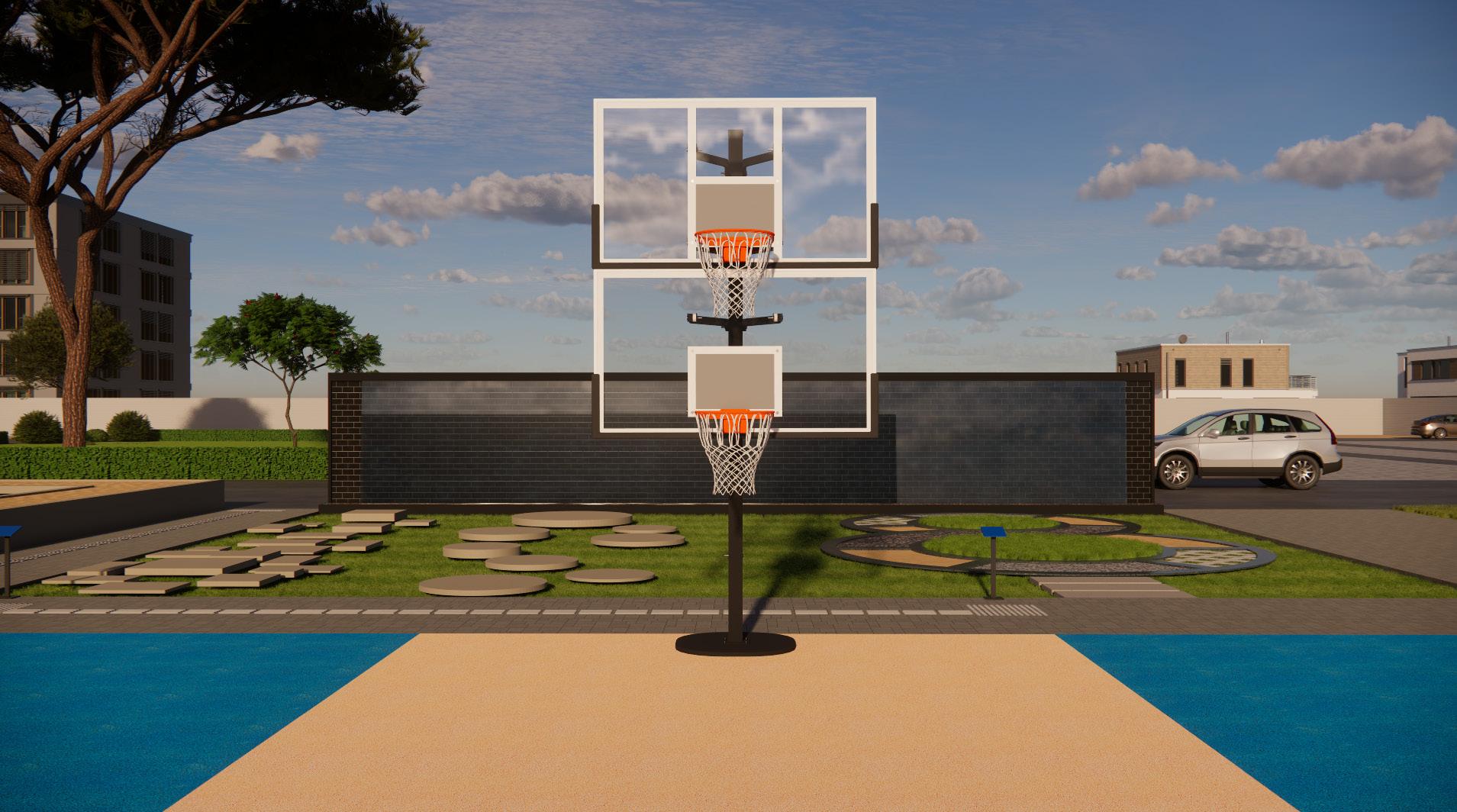
The wheelchair-accessible basketball court ensures that everyone, regardless of mobility, can enjoy and participate. The sound of water helps users orient themselves within the park and provides a sense of calmness.







The design uses textural contrasts for tactile cues, enhancing safety and inclusivity for the

SECTION A

SECTION D
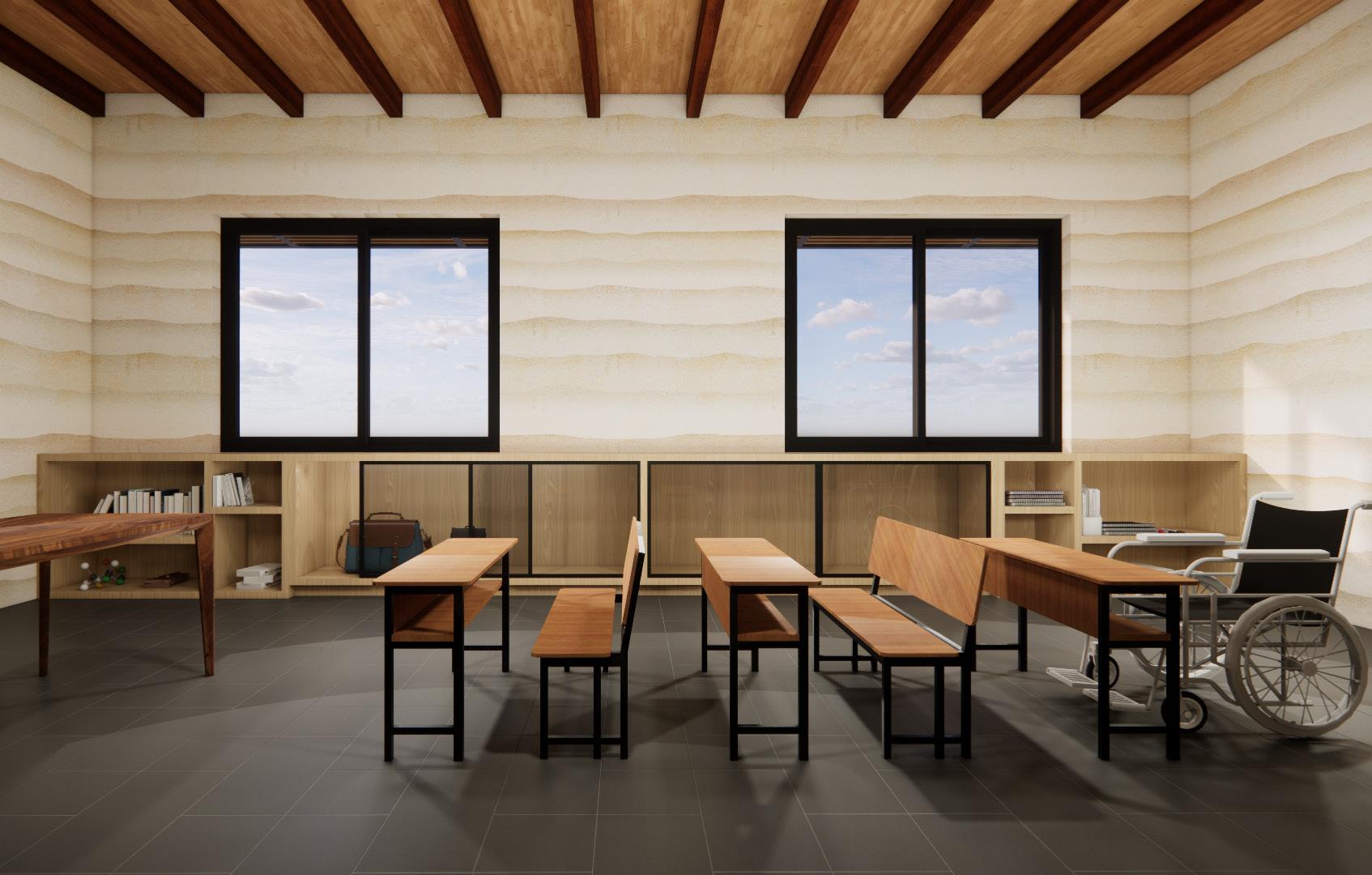
The Classroom includes color-contrasting boards for children with low vision, along with accessible storage, adaptive furniture, and noise-reducing plywood.

