
KANISHKA PATHAK
interiordesign ALUMNI 2023 SELECTED WORK
portfolio interior design
KANISHKA PATHAK
(91+)8305133518
bhopal,mp(INDIA)
I interior designer works as a creative space manager, recently graduated from inifd learned a lot during graduation. Currently working on residential projects, as I am looking forward to enhance my skills more. Passionate to work as an designer.
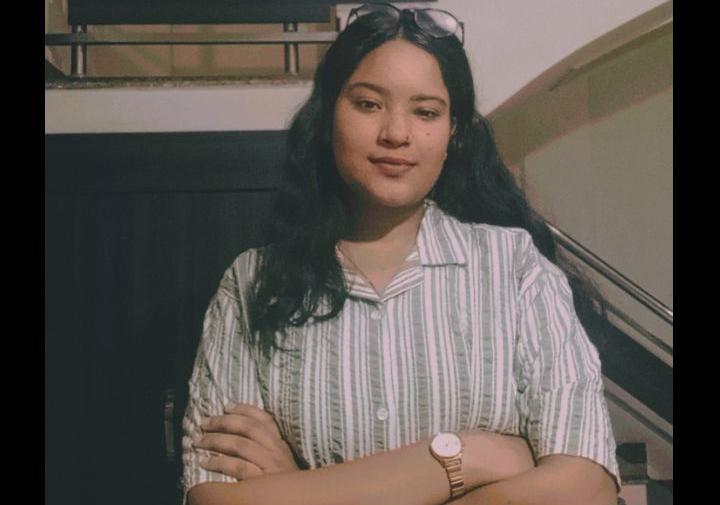
A creative minded can eventually work on any theme any concept, can work on residential projects, office projects, luxury interior design . Can deal with client in meeting, presentation to clients make them understand the concept of design .
LANGUAGE
EDUCATION
INTERNATIONALINSTITUTEOF FASHIONDESIGN
B.sc- interior design ( 2020-2023)
MOTHERTERESASR.SEC. SCHOOLBHOPAL (2019)
WORK EXPERIENCE
ACADAMICEXPERIENCE
MCUBEMODALMAKING (2022),(2023)
2022- worked as a co worker
2023- leading team in making models
ACADAMICEXPERIENCE
VOULENTEEREDIIIDEVENT
kanipathak23@gmail.com
www.linkedin.com/in/kanishka23id
2022- worked as communicator for visiters . to help them reach right place , worked in art exibition .
INTENSHIPS
JUNE2022-DEC2022
AR,AJANTA DUBEYMAM worked as space planner , managing detailed drowing at time for clients and workers, making 3d on sketchup
PERSNALPROJECTS
RESIDENCIALPROJECT planning , persnal guidence, leading , explaing .
SOFTWARE SKILLS A U T O C A D S K E T C H U P V - R A Y L A Y O U T P H O T O S H O P P O W E R P O I N T C A N V A skills
S P A C E P L A N I N G T E A M W O R K C R E A T I V E P A I N T I N G S K E T C H I N G F L E X I B E R E S E A R C H
H I N D I E N G L I S H
RETAIL DESIGN
OFFICE DESIGN
corsage bloom
Nautical
WASHROOM DESIGN
KITCHEN DESIGN
Asian Fusion
RESTROUNT DESIGN moonlighting
SHOWCASE WORK
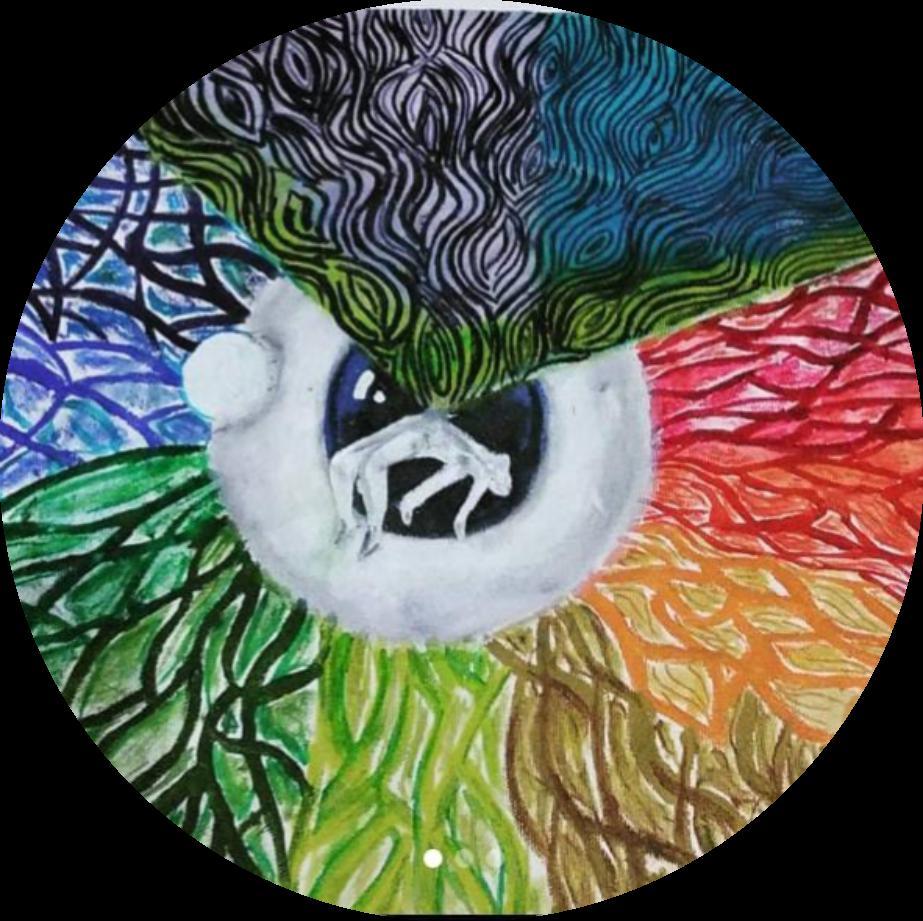
4 5 6 2 1 3 CONTENT
Dior
kayo
retail design Dior
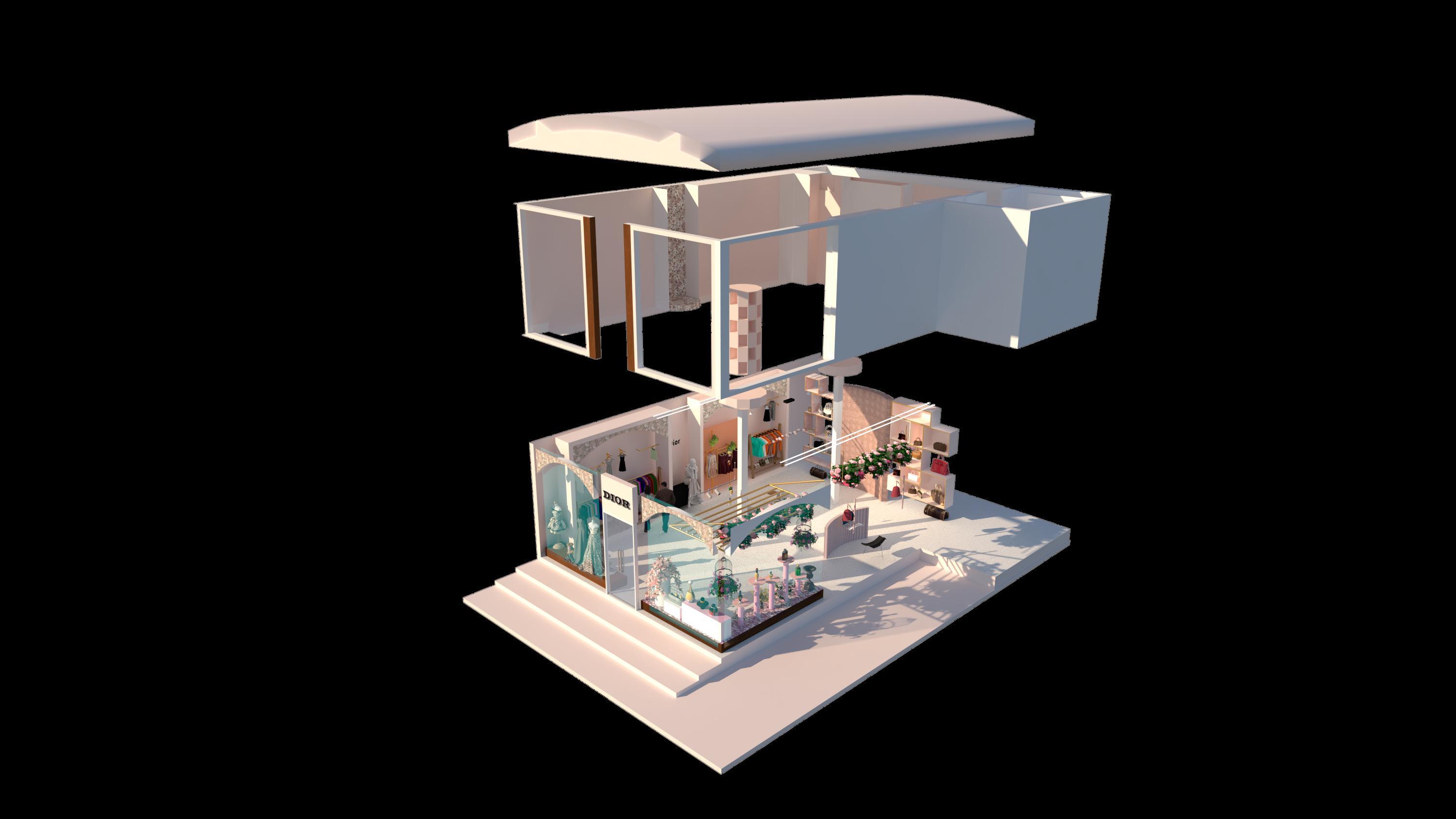
1
R E T A I L dior
FEMININE
Mumbai, Maharashtra INDIA
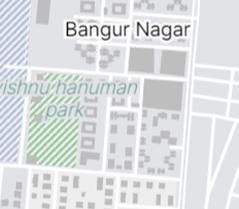
R E Q U I R M E N T
s t o r e a r e a ,
w a s h r o o m ,
r e m a i n i n g a r e a
d i v i d e i n t o b a g
d i s p l a y ,
p e r f u m e d i s p l a y ,
c l o t h i n g d i s p l a y s
c a s h c o u n t e r .
,
a n d b e c r e a t i v e
w i t h p i l l a r m a k e
p l a c e l u x u r y .
BALLERINAPINKS
colourshavedifferentimpactonourmoodso as thisisfemininestorecustomerscanconnectmore emotionallytowardstheenvironmentandcanfeel comfortabletopurchase
toughenedglass
flexiply
greyjute
mdfwithPUfinish
ceramicvase
rosepinkcolourpallet
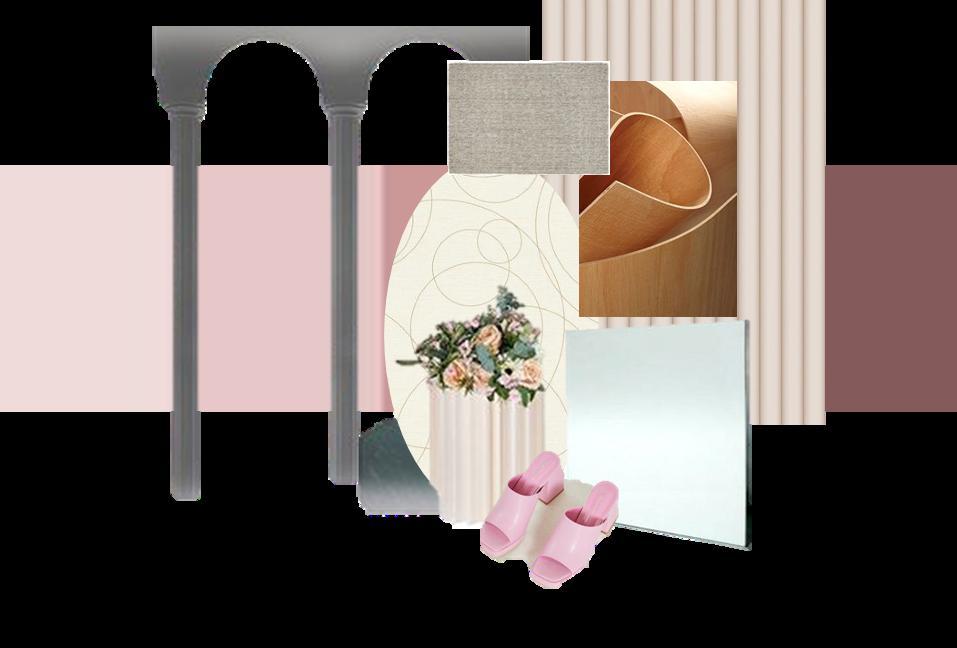
archesmadeofBWRgradeply
acrylictype(vinylwallpaper)
diamondporcelaintiles
polyesterprintedsheetsforoutside automaticcensoredglass
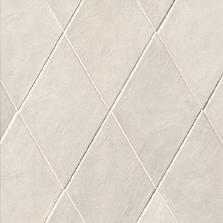
4. 5. 6. 7. 8. 9. 10. 11.
1. 2. 3.
INSPIRATIONBOARD
1 2 3 4 5 6 7 8 9
PLAN
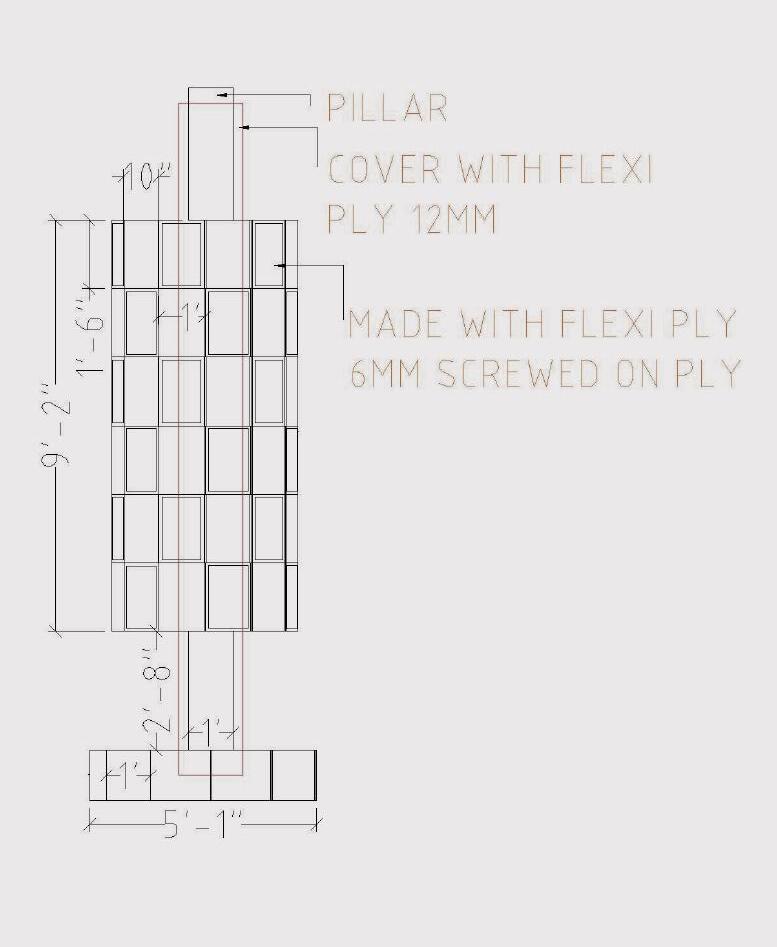
space to divide into balance and essay circulation and place to seat and trial room
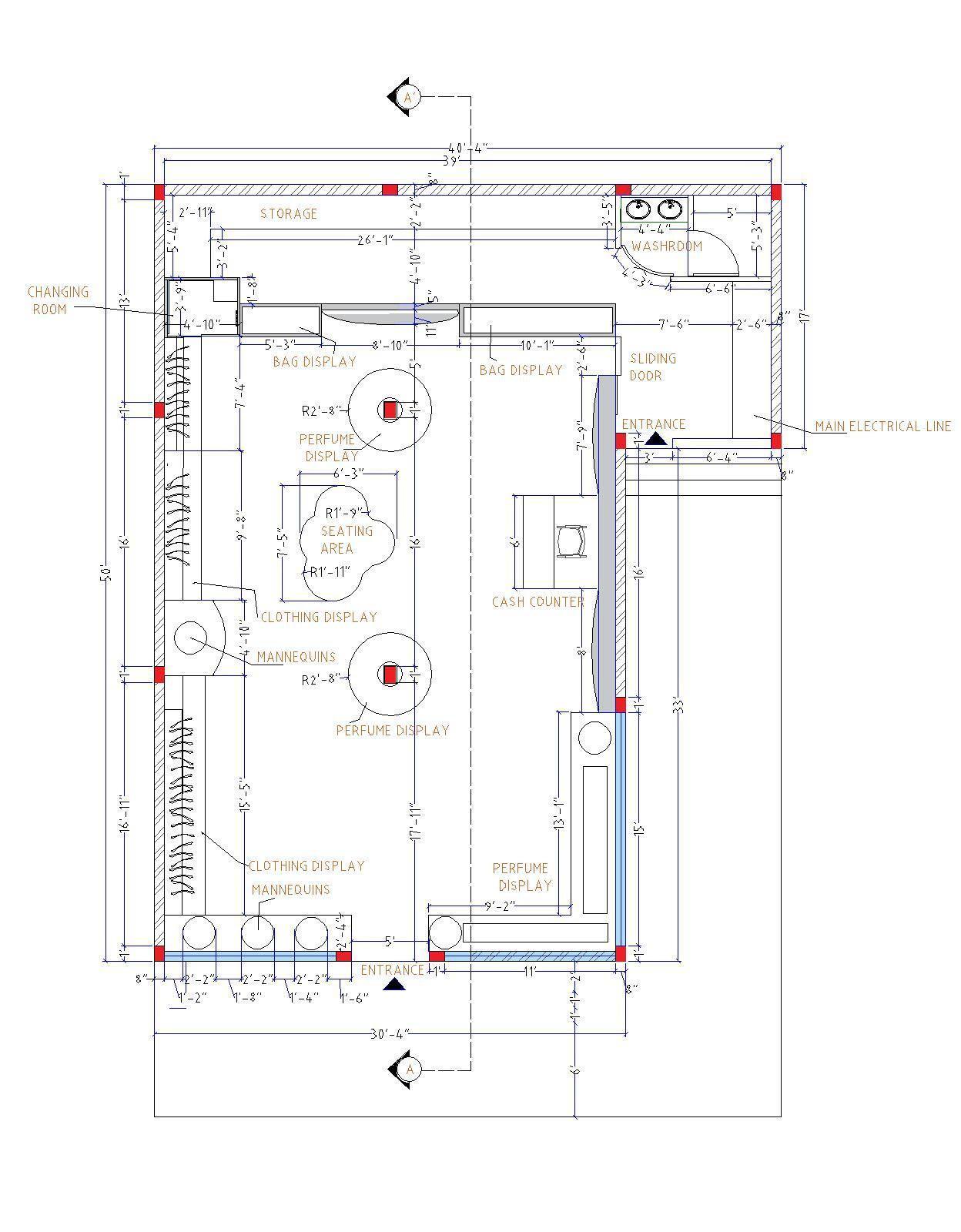
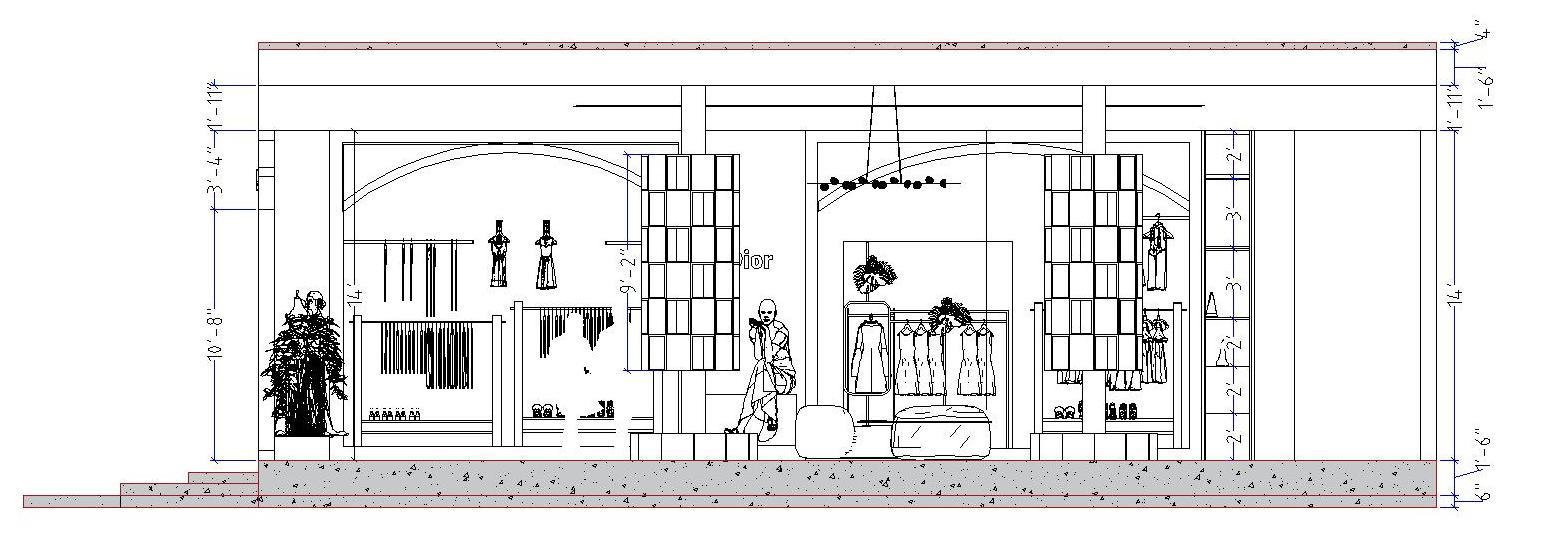
Build up area - 40'4"x50'

Total area - 40'4"x60'
s t o r e a r e a , w a s h r o o m ,
r e m a i n i n g a r e a d i v i d e
i n t o b a g d i s p l a y
, p e r f u m e d i s p l a y ,
c l o t h i n g d i s p l a y s , c a s h
c o u n t e r .
sketch up render s
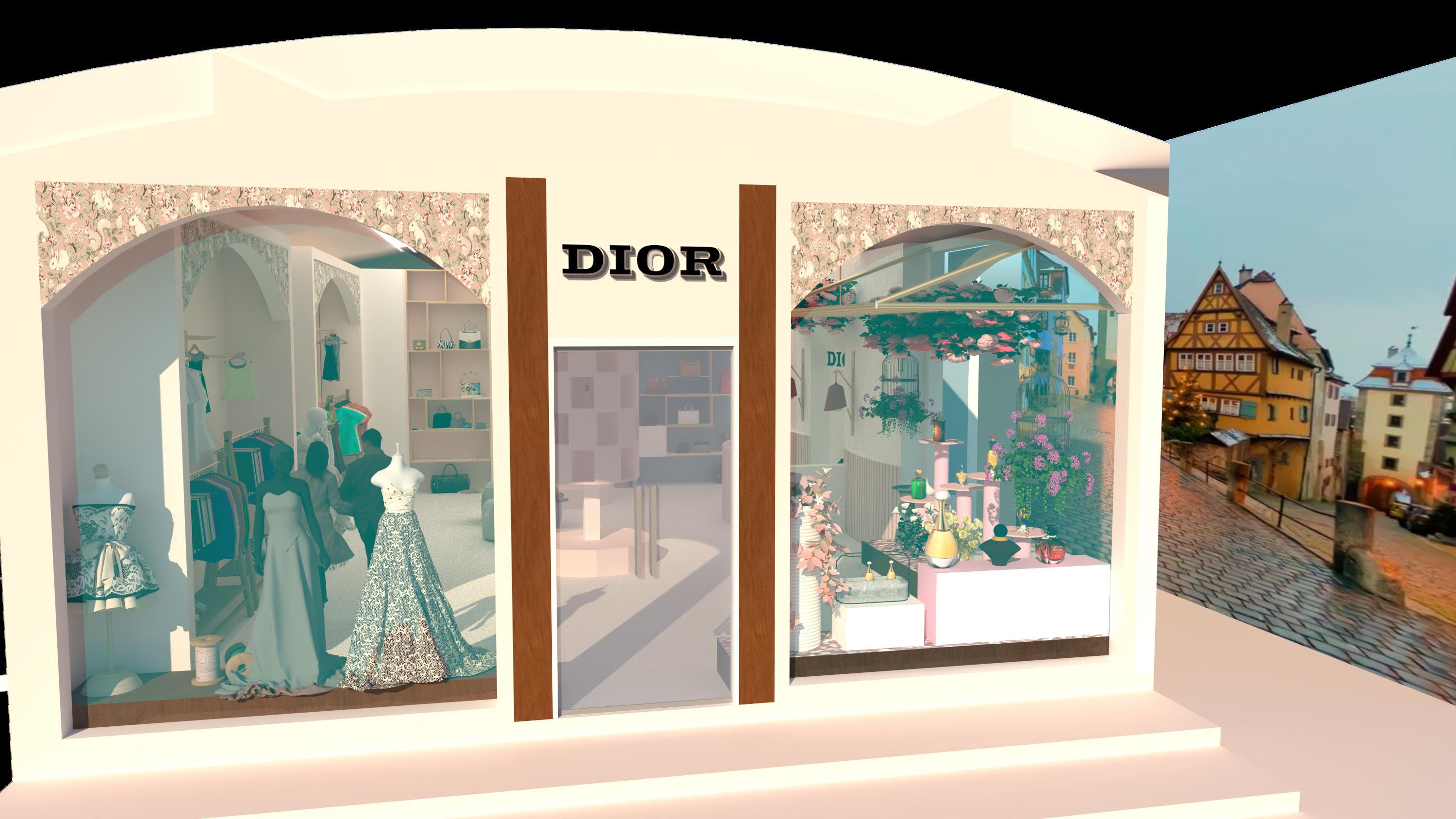
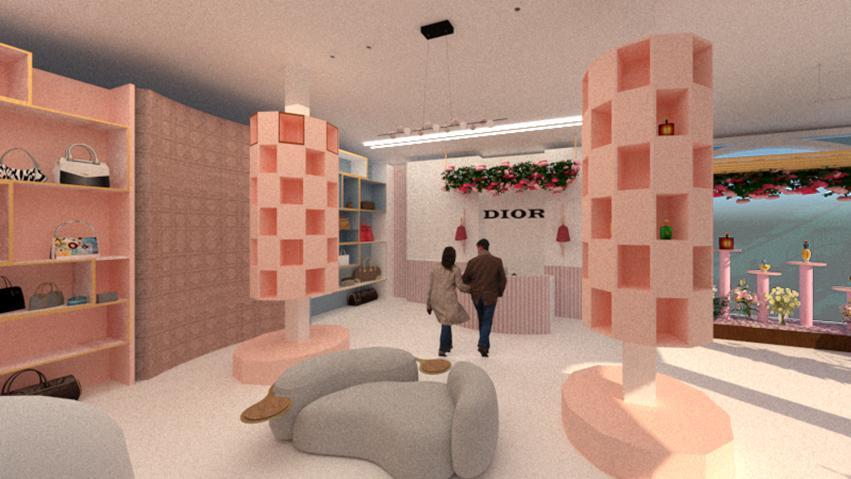

office design kayo
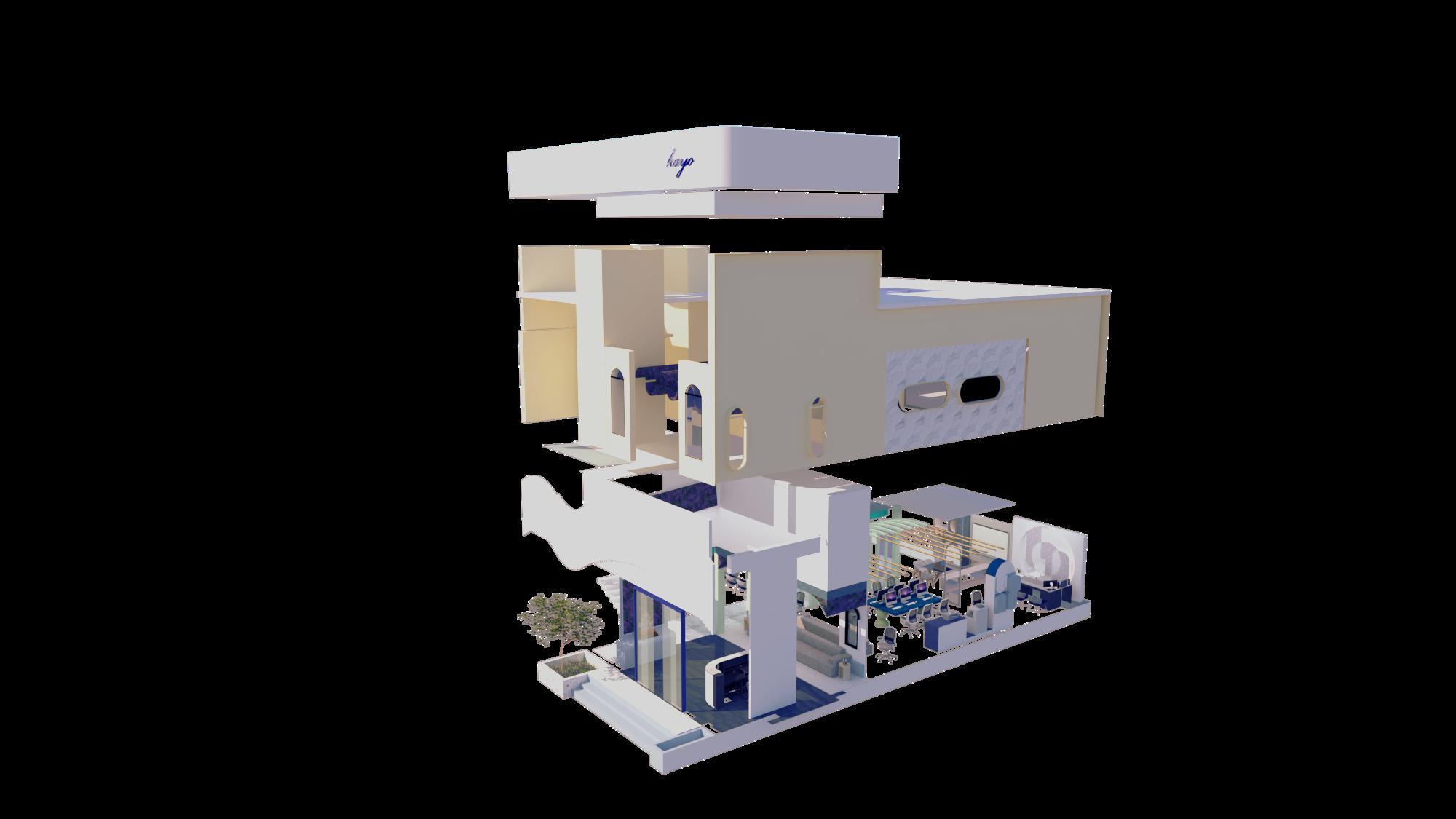
2
O F F I C E kayo
DESIGN
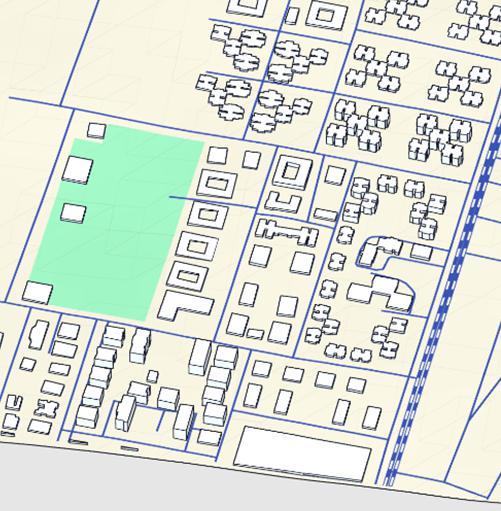
Dubai , UAE
R E Q U I R M E N T S
THEBLUES
themainthingisIneedtodesignofficeaccordingtothenameofthe officethatiskayomeansoceansoIhaveusedoceancolourpallet withtintsofthecolourmixtogetherwithflowusingcurvesand wavestothinkwidelyandgowiththeflow.tomakespacecalm ,enjoyableandhappythatwouldleadtowordscreativityandhelp officetogrow.
curveplasterbordsforceiling usingarconwallsfortexturepop brasspipefordecor repetation arcdoormadeofglass
according
wavesareusedonceilingtogowithflow thearc madewithwoodenpaintedwithpu oceancolourpallettintsofblue,green,peach livlyplacetofeelcalmnessaquarium
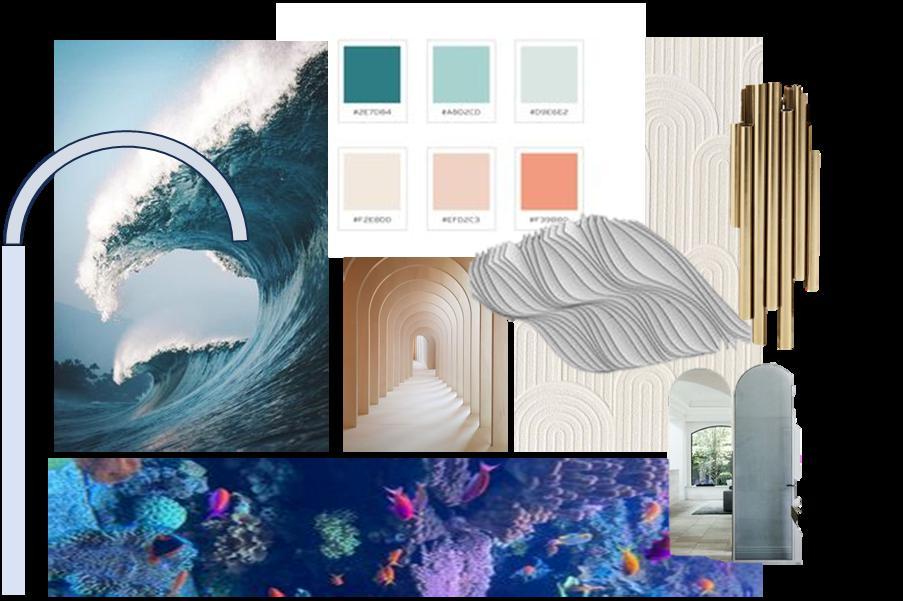 reception area, waiting area, workstation for 6, library, md cabin washrooms, pantry area, conference room , assistant cabin, lively space
to name of office
reception area, waiting area, workstation for 6, library, md cabin washrooms, pantry area, conference room , assistant cabin, lively space
to name of office
1. 2. 3. 4. 5. 6. 7. 8. 9. 1 2 3 4 5 6 7 8 9 INSPIRATIONBOARD
PLAN
plan this space according to the requirement's I need to divide space wisely
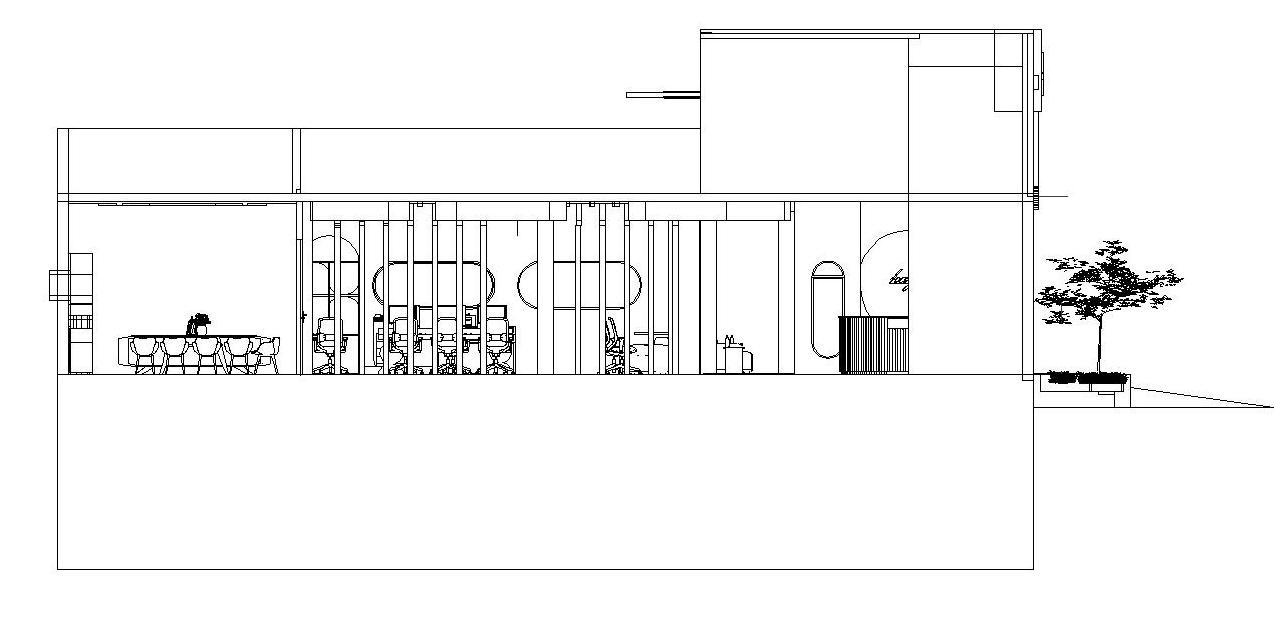
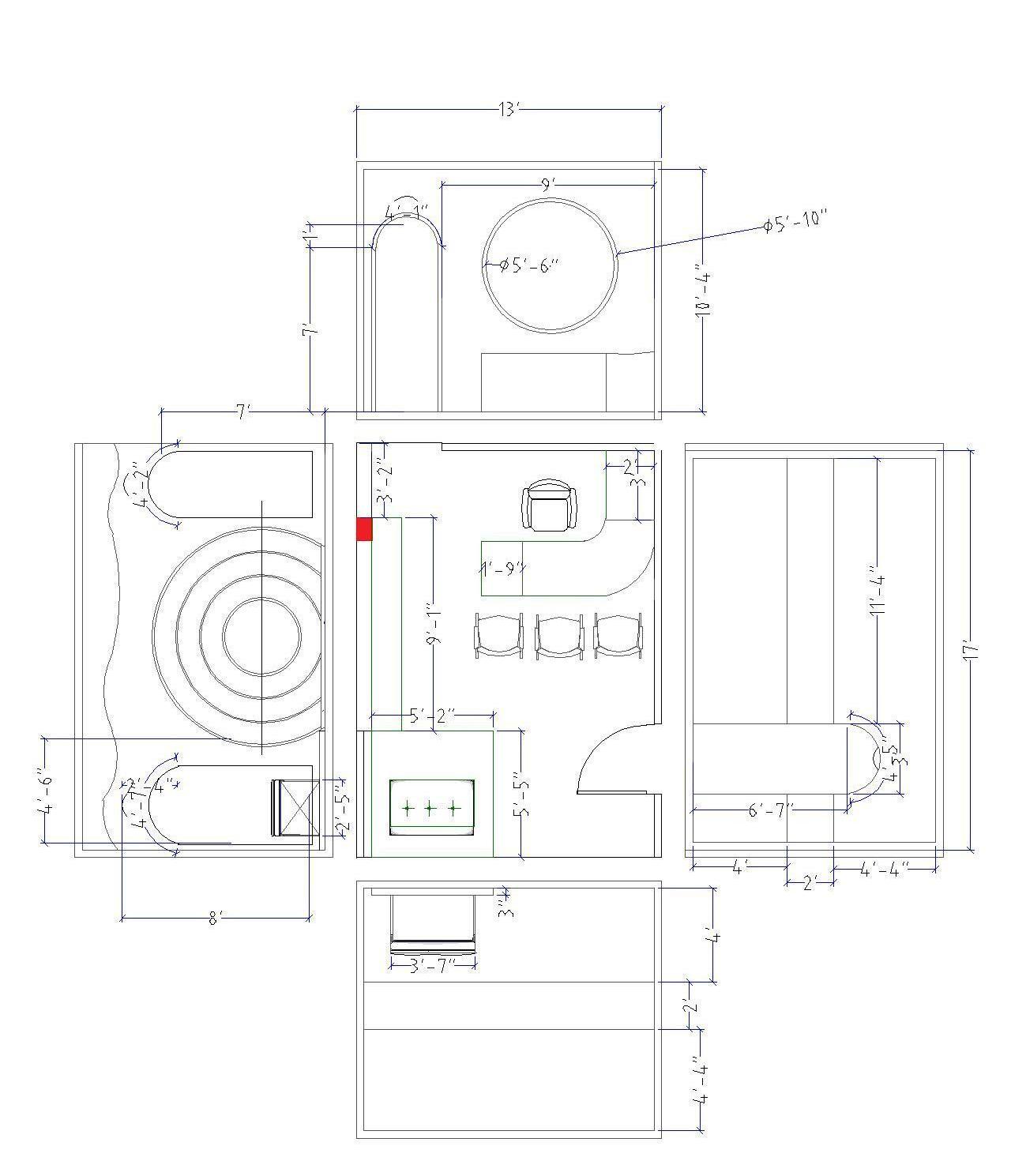
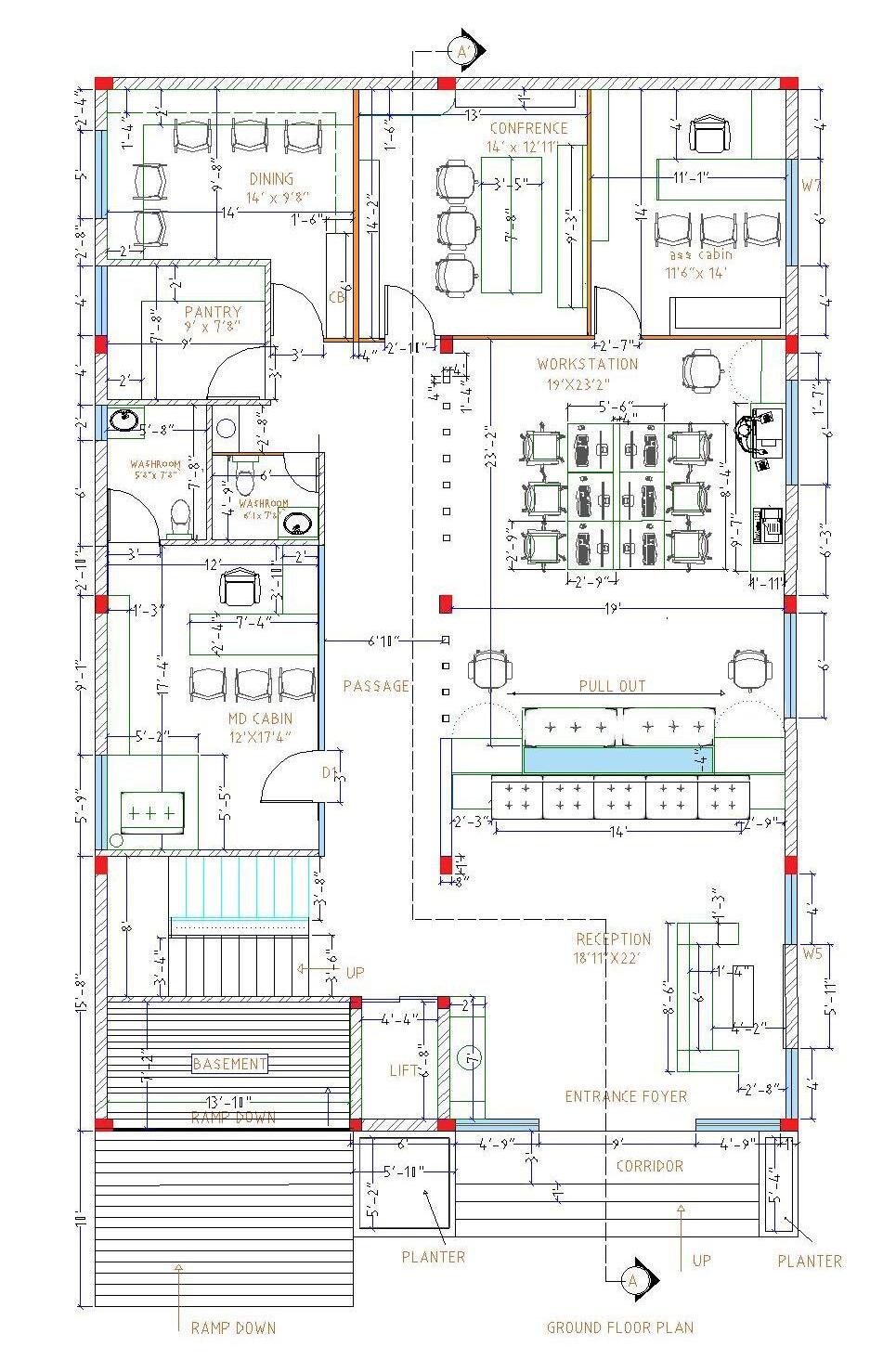
space division
BUILD UP AREA- 40'X60'
PLOT AREA - 56'-81'
RECEPTION AREA-18'X22'
BASEMENT RAMP -13'10"X 17'2"
PASSAGE -6'10"
LIFT- 4'4"X6'8"
MD CABIN - 12'X17'4"
MD WASHROOM-5'8"X7'8"
COMMAN WASROOM -6'X4'9"
WORKSTATION-19'X23'
PANTRY AREA 14'X9'8"
DINNING AREA - 14'X9'8"
CONFRENCE AREA-14'X12'11"
ASS CABIN - 11'6"X14'
SLABHIGHT-11'4" LINTEL-86"
SECTION AA'
MD CABIN ELEVATIONS
P R I N S I P A L O F
D E S I G N A P P L Y E D
T h e a c t o f r e p e a t i n g t h e s a m e o r s i m i l a r d e s i g n e l e m e n t s a n d m a k i n g t h e m c o m e t o g e t h e r a s a c o h e s i v e w h o l e . T h i s r e p e t i t i o n c a n b e d o n e b y r e p e a t i n g t h e s a m e d e s i g n e l e m e n t s i n y o u r d e s i g n , l i k e c o l o u r s , f o n t s , l i n e s , s h a p e s , s i z e s , a n d t e x t u r e , a m o n g o t h e r s .



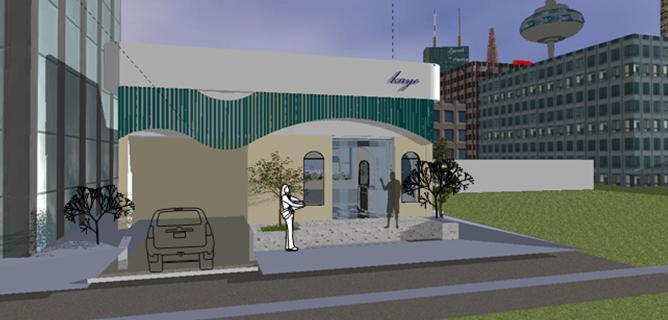
sketch up render s

sketch up render s
design
corsage bloom
CONCEPT
To design the space according to requirement and create the space in to harmony and balance
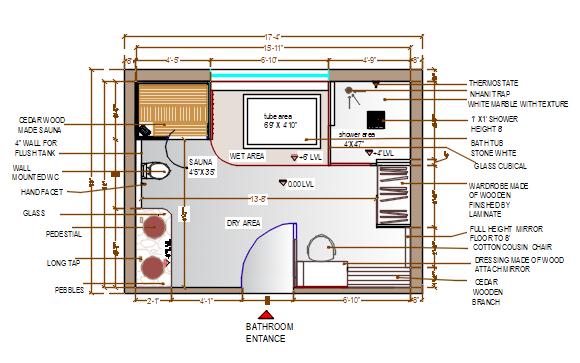
THEME REQUERMENT
To create a unique and relaxing place for couple and maintain the calmness and freshness.
The flower , natural fusion ball colour pallet as it can add a touch of elegance , romance and freshness to any space.
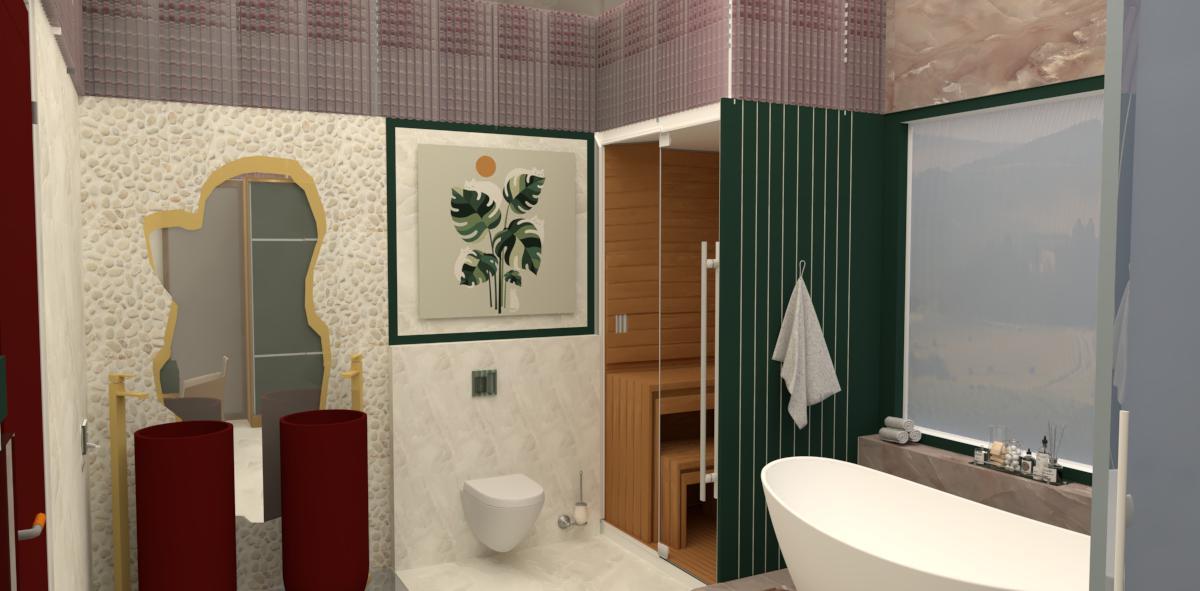
plan
AREAbuild up area - 11'4"X13' Inner area - 15'11"X 11'11" 3
bathroom
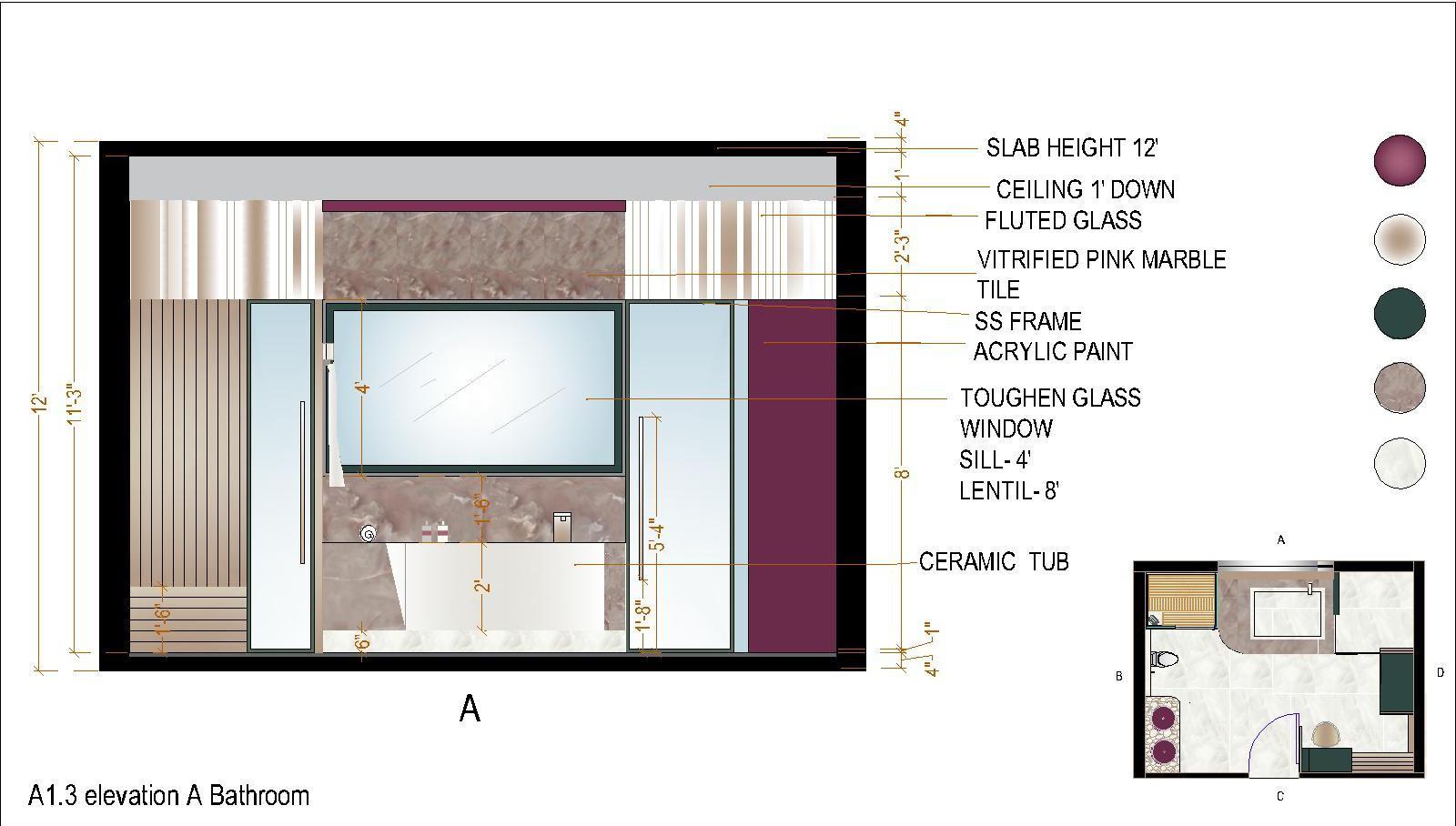

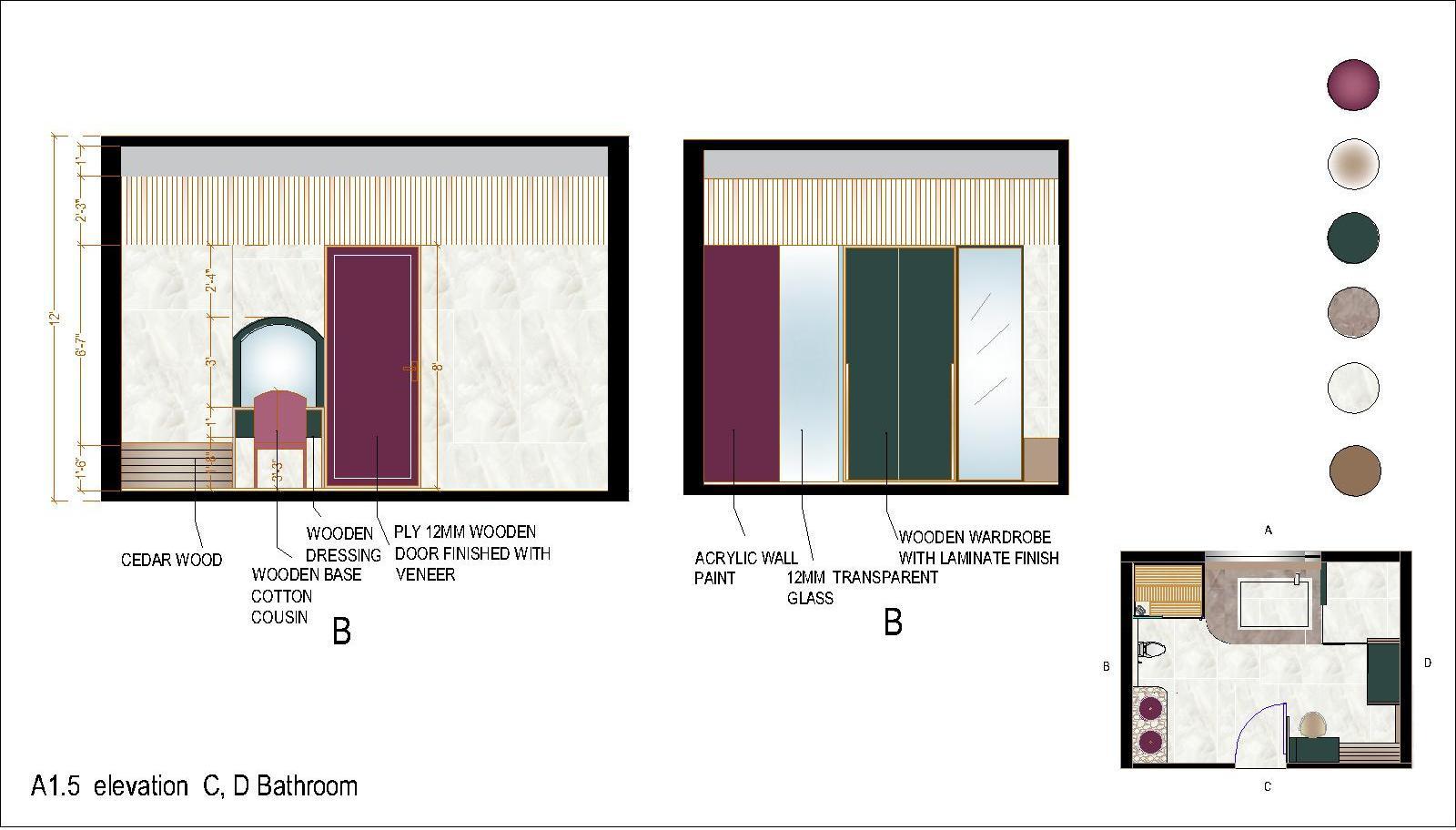
Provide a detailed roadmap for electricians and contractors, guiding them in installing and placing electrical components, outlets, switches, and wiring. This ensures accuracy, consistency, and adherence to electrical codes and safety standards.

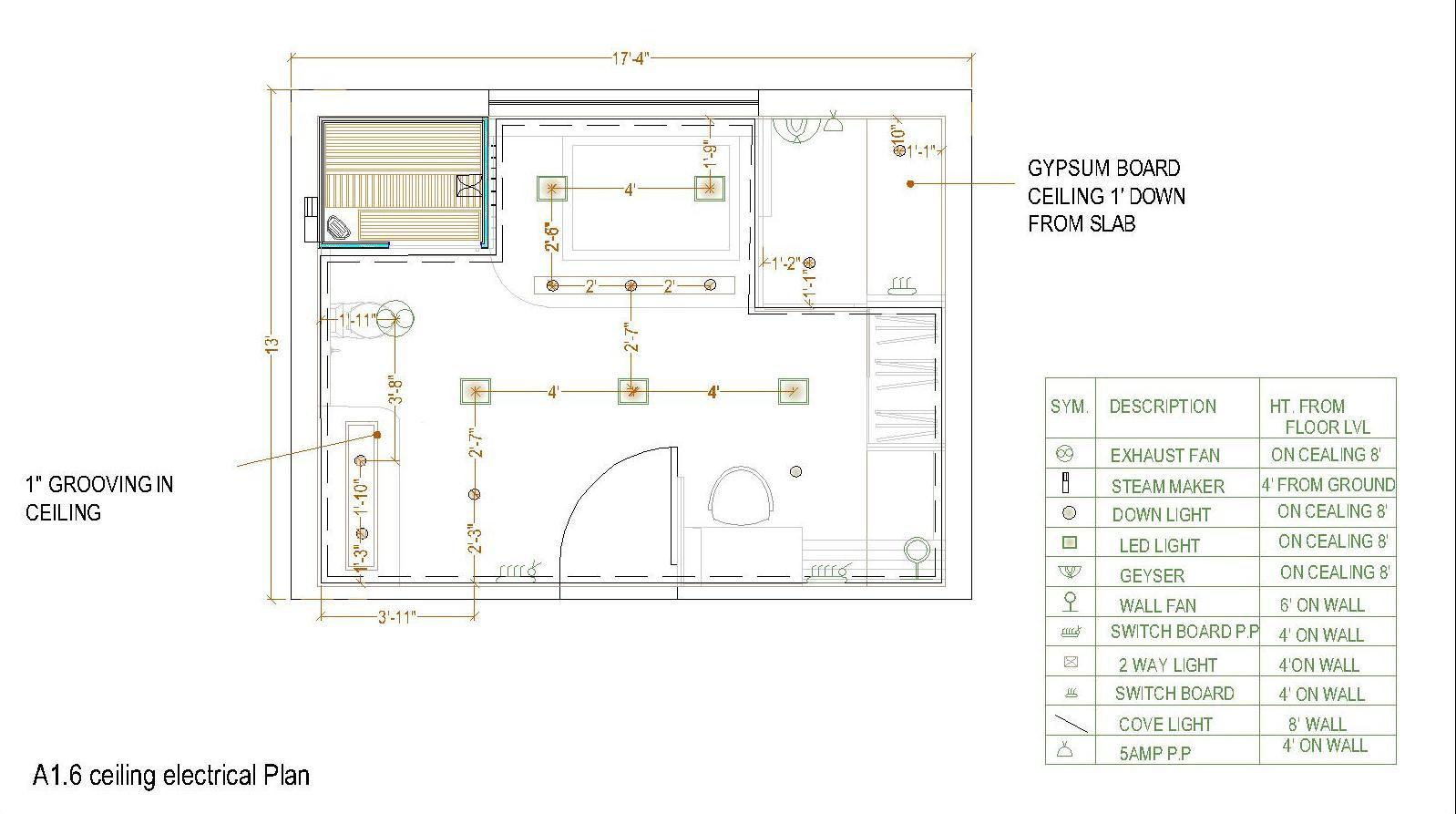
AREA -
1 2
CONCEPT
3 4 5 6 7
build up area - 15'8"x10'8"
Inner area - 15'4x10'
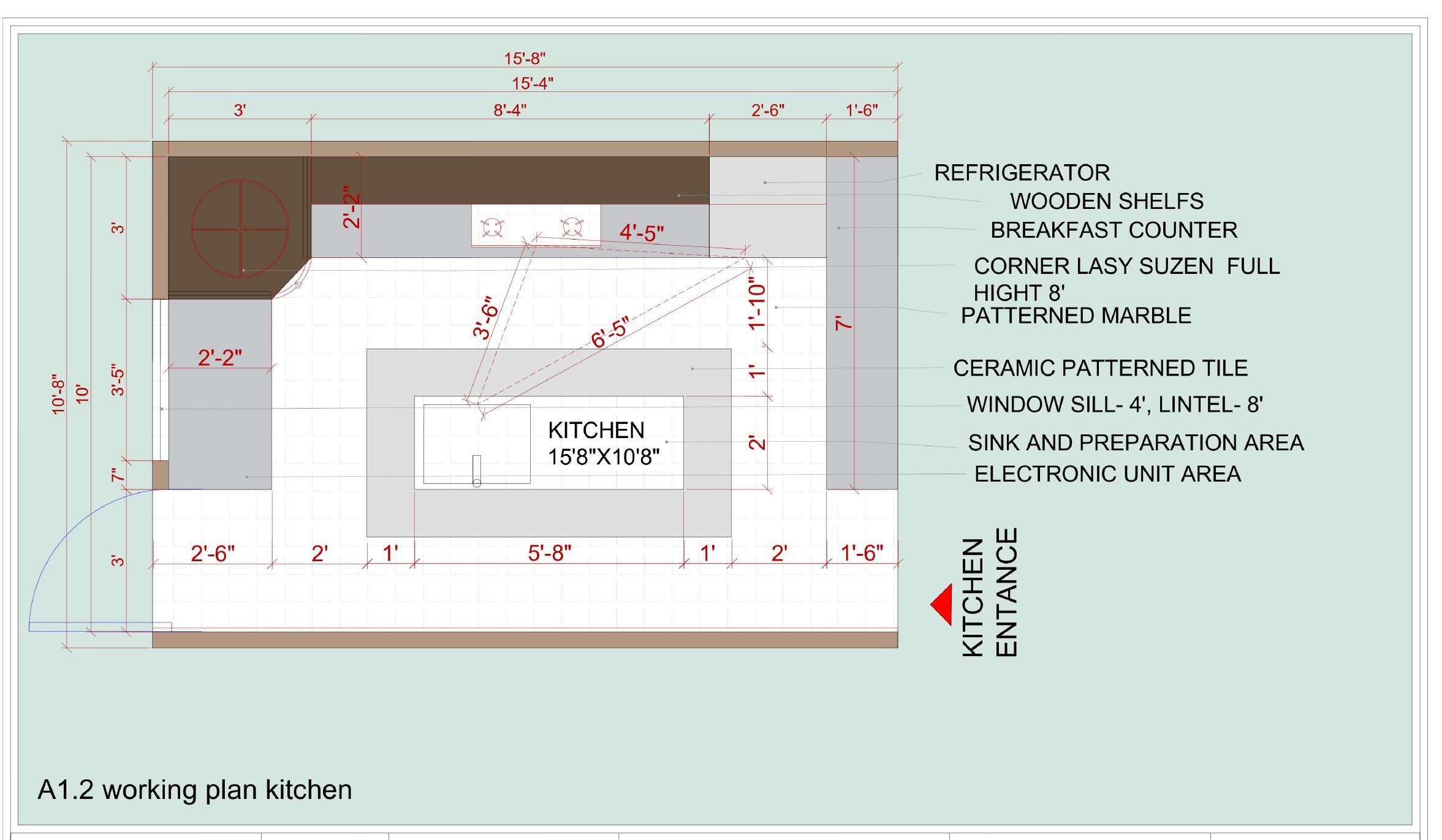

8
To design the space according to requirement and create a space in working triangle.
THEME REQUERMENT
To create a place functional with a touch of simplicity.
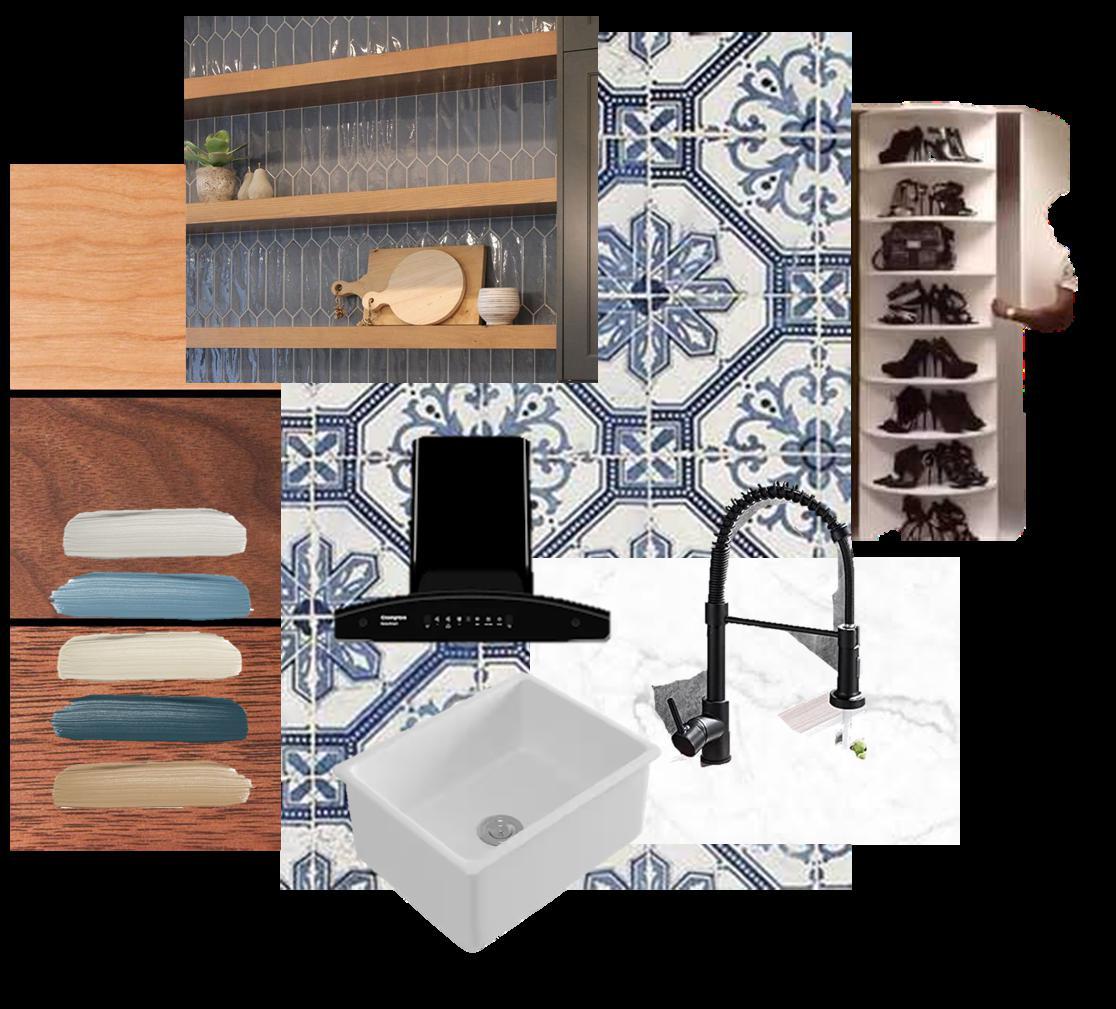
The coastal colour palette is a complementary colour scheme that uses soft blues and browns.
kitchen design Nautical
T h e c o a s t a l c o l o u r p a l e t t e i s a c o m p l e m e n t a r y c o l o u r s c h e m e t h a t u s e s s o f t b l u e s a n d b r o w n s . B l u e r e p r e s e n t s c a l m n e s s , s e r e n i t y a n d t r u s t . B r o w n b r i n g s f o r t h a s e n s e o f w a r m t h , c o m f o r t a n d r e l i a b i l i t y .
1 .
R e d w o o d l i g h t a n d s t r o n g w o o d
2 . C o s t a l c o l o u r p a l a t e
3 w o o d e n p a n e l s
4 . c e r a m i c t i l e s
5 . r o t a t i n g r a c k f o r s t o r a g e
6 . m a r v e l t o p f o r c o u n t e r
7 . c e r e m i c s i n k
8 . c h i m n e y
4
I N S P I R A T I O N B O A R D


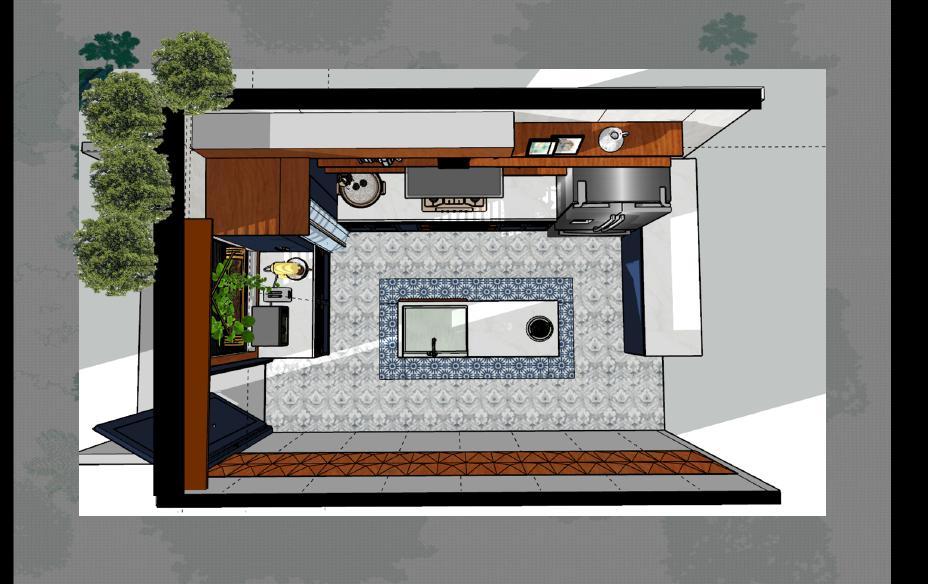
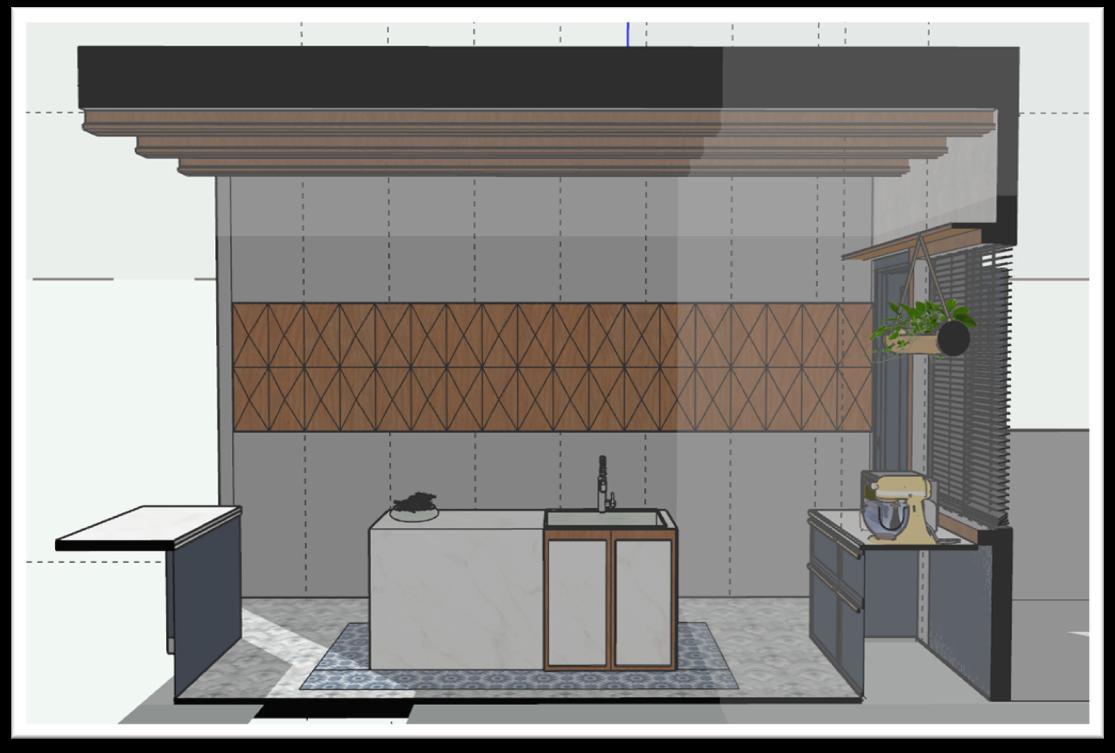
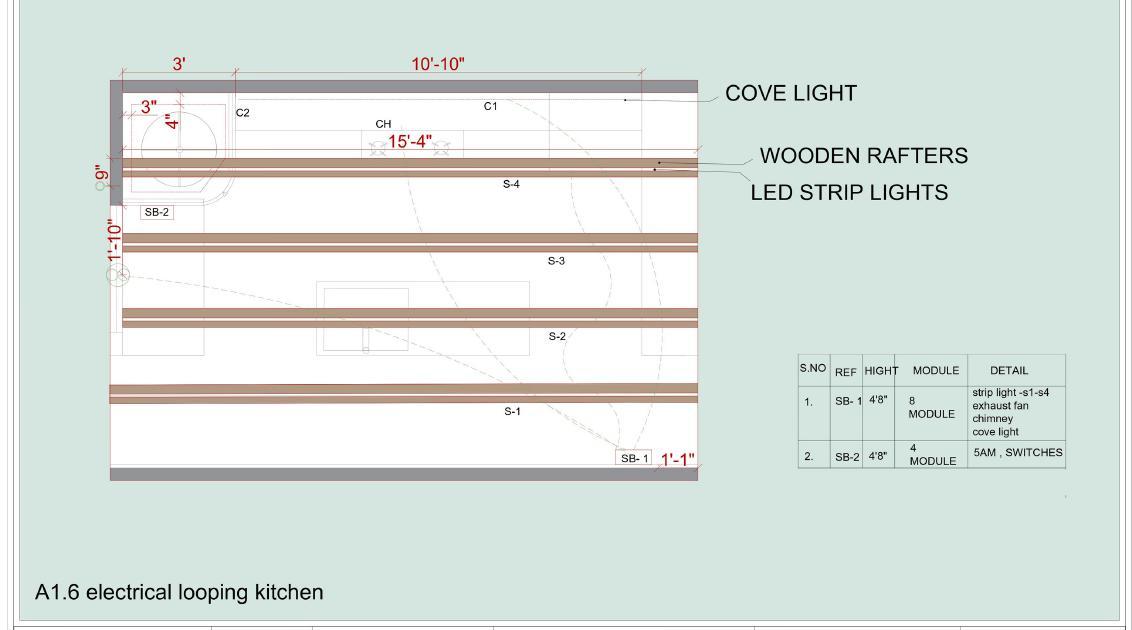

sketch up render s
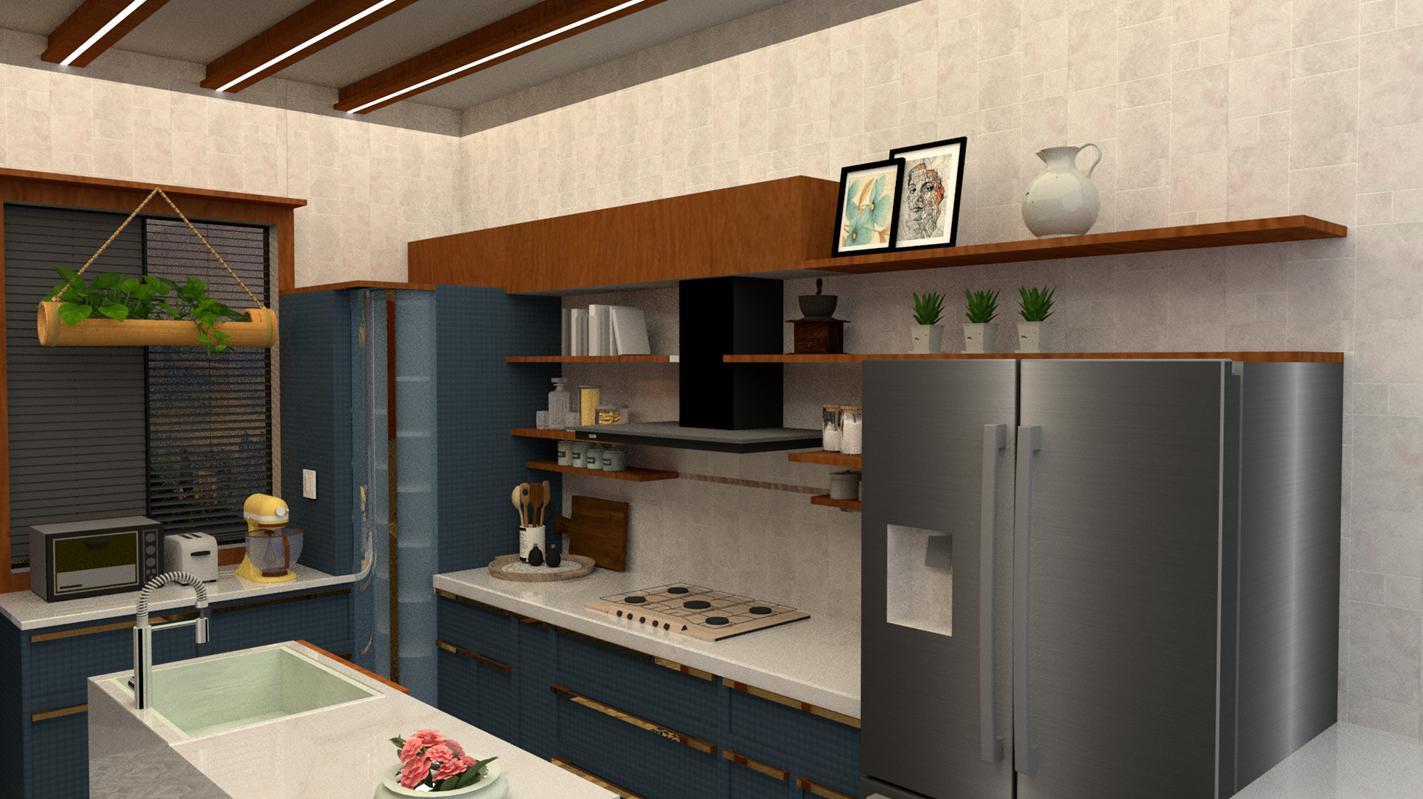

Asian Fusion Restrount design

A S S A M
REQUIREMENTS
1 . 2 3 . 4 . 5 . 6 . 7 . 8 . 9 . 1 0 . 1 1 . 1 2 .
f i n e d i n n i n g f o r 1 8 0 p e o p l e s . k i t c h e n
B a r o u t e r s e a t i n g w a i t i n g a r e a e n t e r t a i n m e n t a r e a
g a z e b o s e r v i c e r o o m s t o r a g e w a s h a r e a
p o o l s e a t o u t f i r e p l a c e
I N S P I R A T I O N B O A R D
I d e a w a s t o c r e a t e c o m f o r t a b l e a n d n a t u r e o r i e n t e d p l a c e w i t h b o g F r e n c h w i n d o w s b a m b o o p i l l a r s u n i q u e p l a n n i n g f u n c t i o n a l p l a n n i n g m o r e
p l a n t s a n d f a m i l y s e a t i n g s p a c e a n d p e r s o n a l s e a t o u t a r e a f o r c o u p l e s a n d f r i e n d s m e e t i n g a r e a s r e c e p t i o n a r e a
, f i r e p l a c e , p o o l p l a c e , p l a c e f o r
c h i l d r e n ' s s p e c i a l p l a c e f o r t a l e n t e d
m u s i c i a n t o p e r f o r m . w i t h s o m e s e l e c t e d
m a t e r i a l s .
5
AREA -

build up area -150'x 185'


Inner area - 95'x115'

REQUERMENT
to create a unique place for enjoyment happiness , memories with food feel special .
section QQ’’
section RR’
working plan
sketch up render s
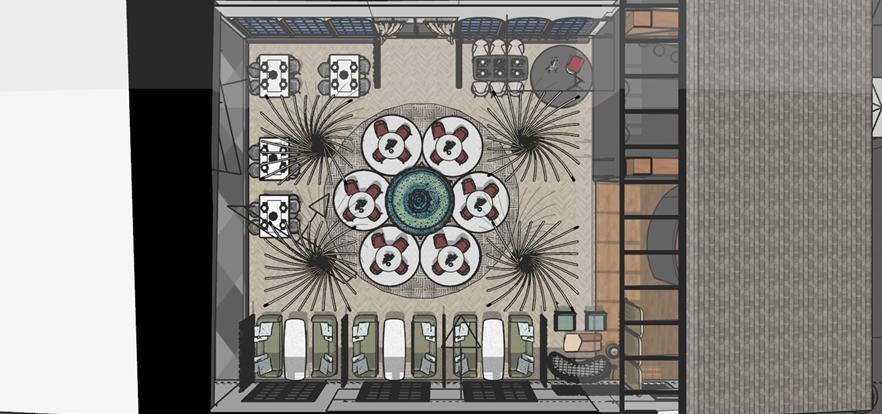



FURNITURE DETAILING
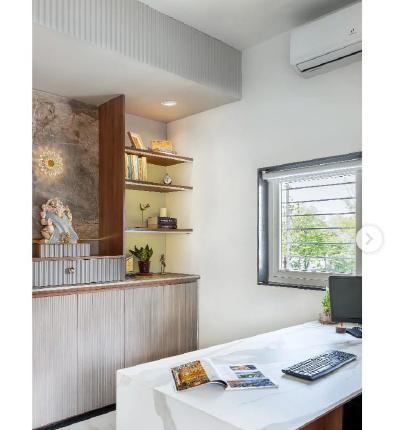

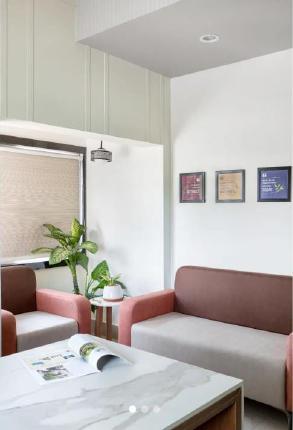
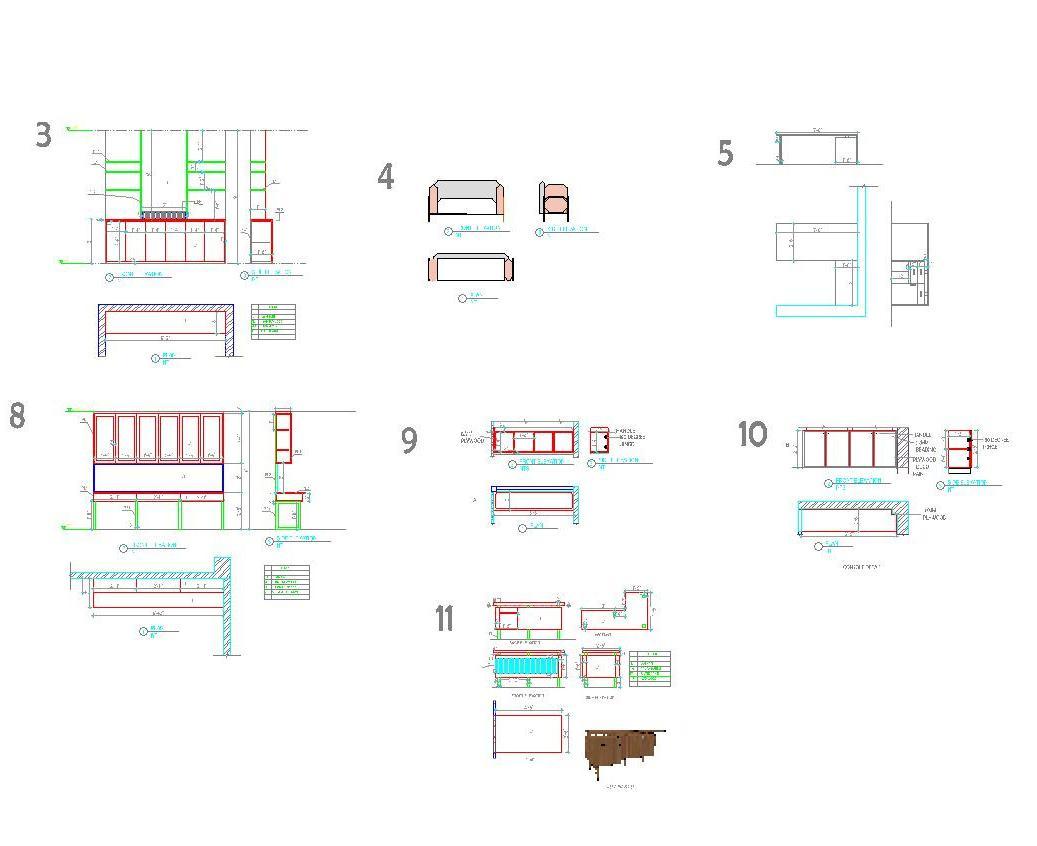


1 . 2 . 3 . 4 . 5 . 6 . 7 . 8 . 9 . 1 0 . 1 1 .
w a i t i n g s o f a s t o r a g e p a r t i t i o n s t o r a g e p a r t i t i o n d é c o r . s o f a m d t a b l e s t o r a g e p a n t r y w o r k s t a t i o n s t o r a g e w i n d o w s e a t o u t m d 2 t a b l e
moonlighting SHOWCASE WORK
6



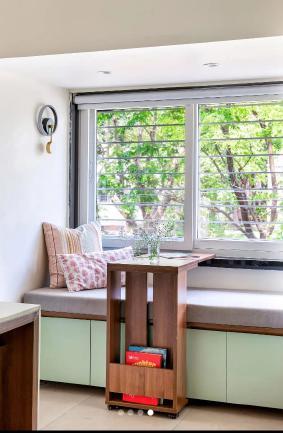
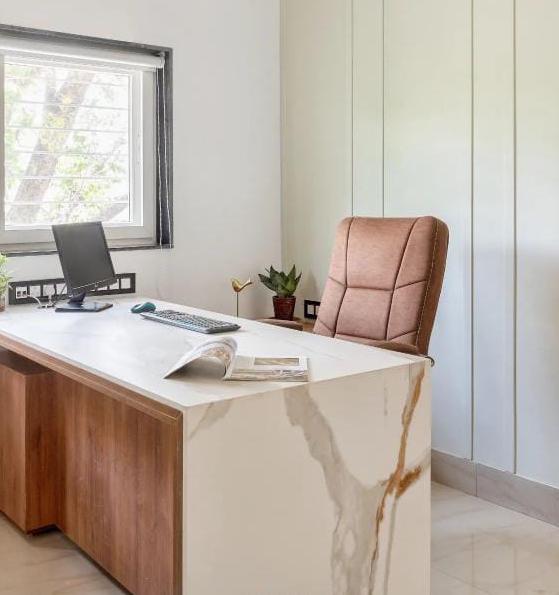

classic contemporary Morden Morden Morden
curvy
chic vintage traditional bamboo
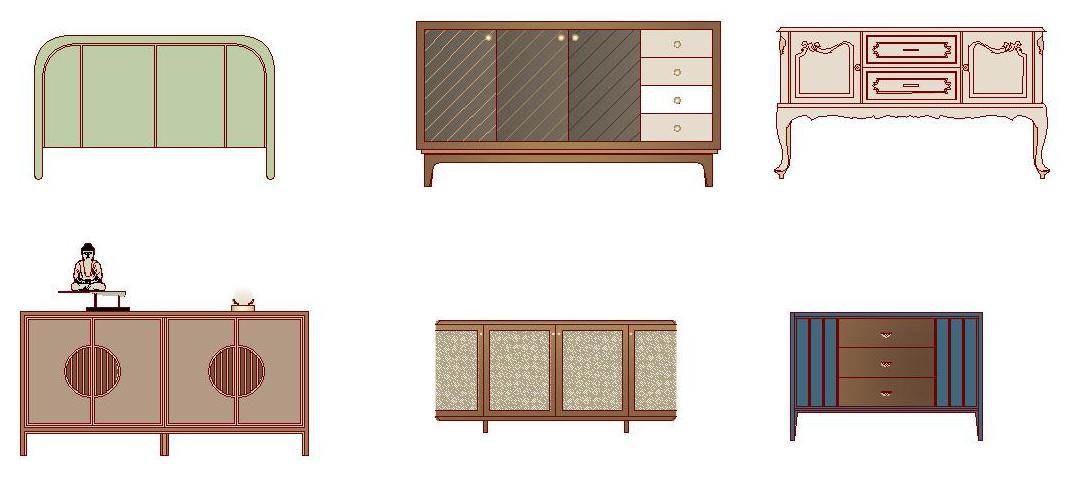

F U R N I T U R E
D E S I G N I N G console
R E S I D E N S I A L
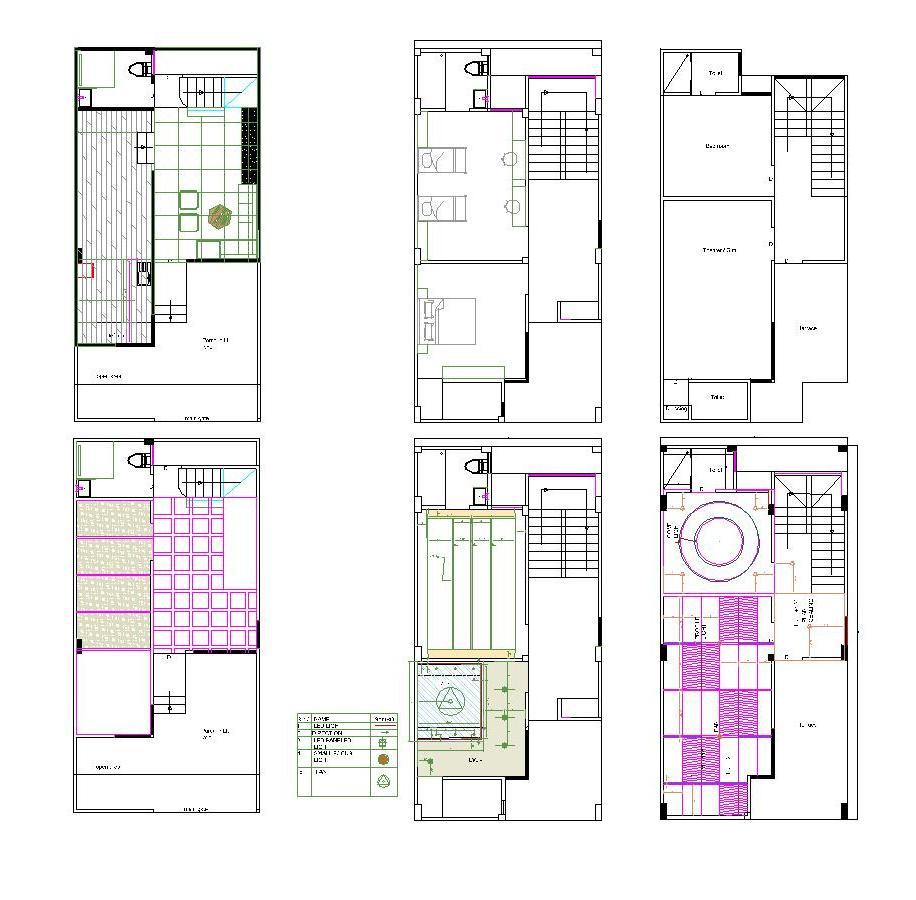
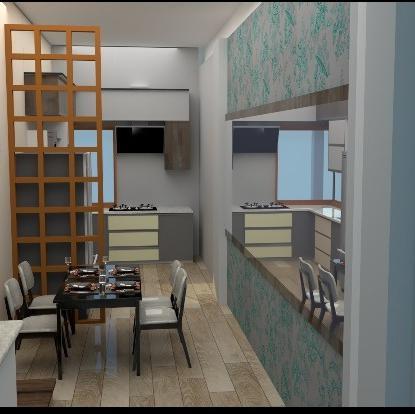


P R O J E C T personal
A R T W O R K handmade
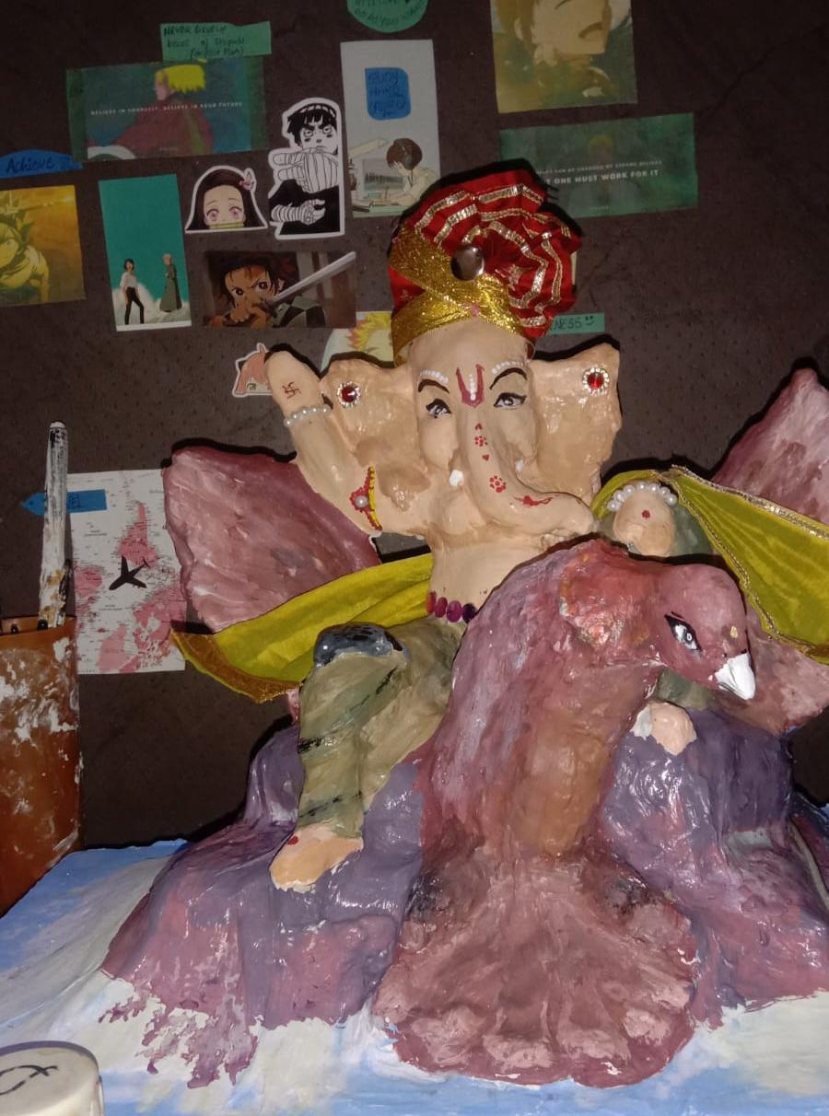
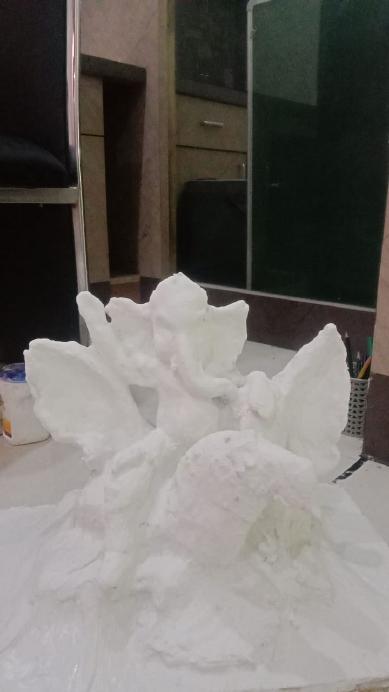
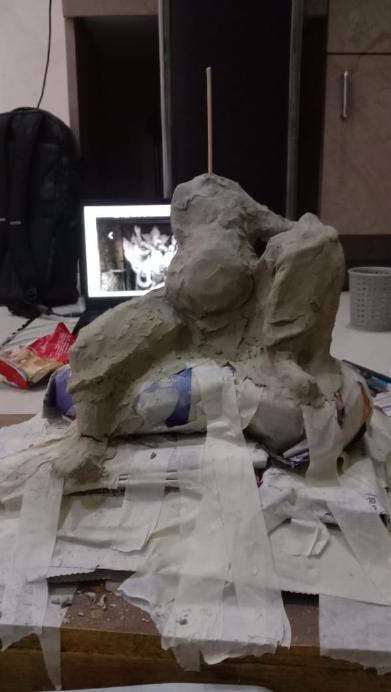
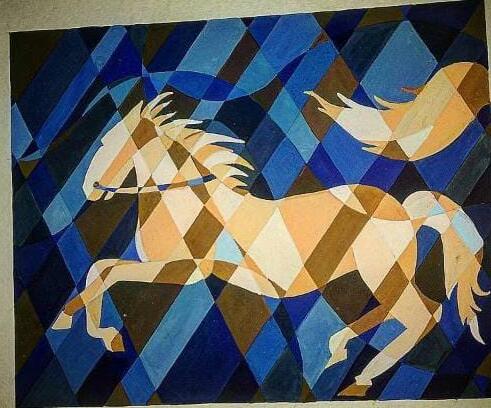

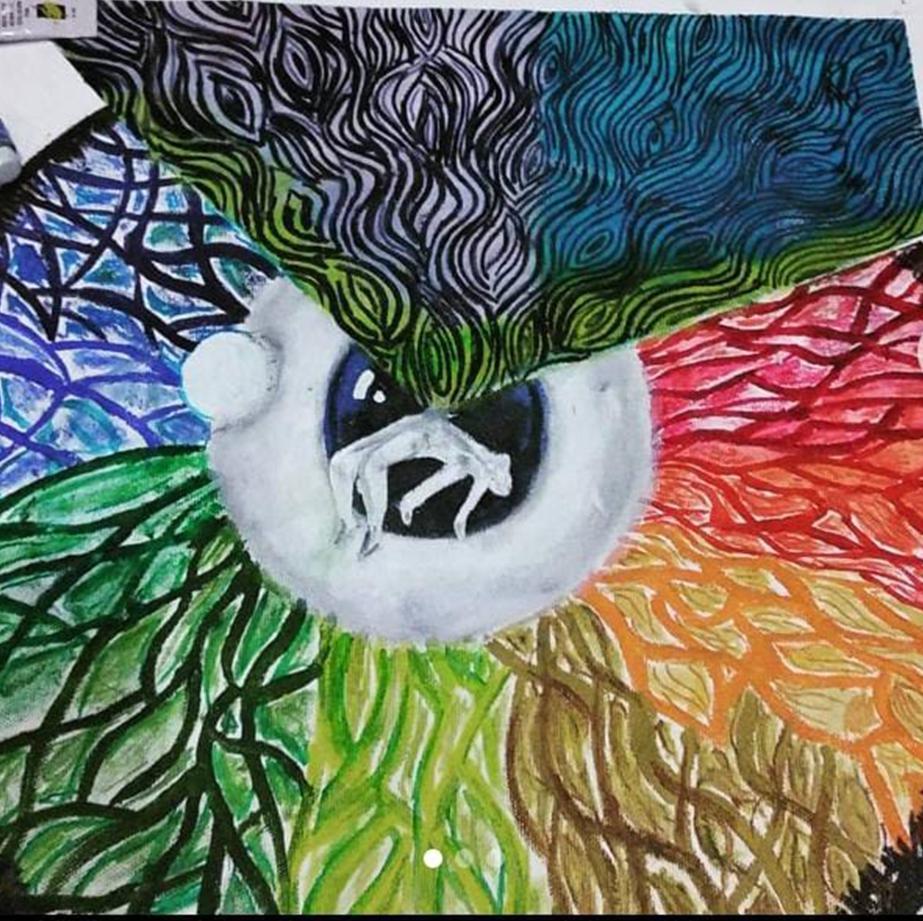

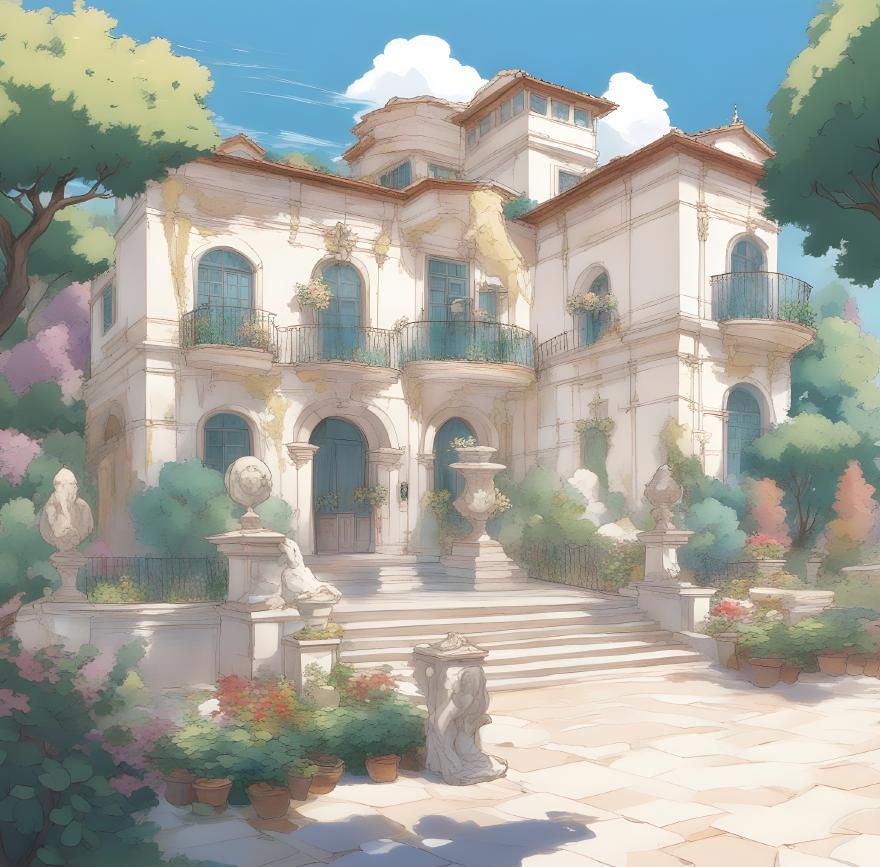

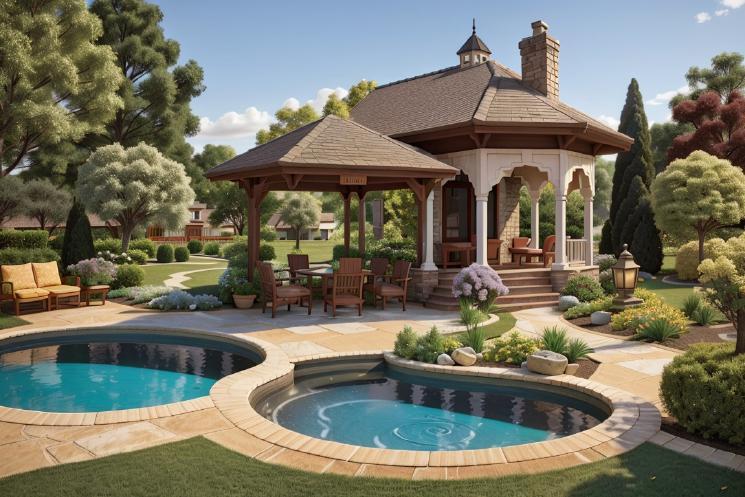
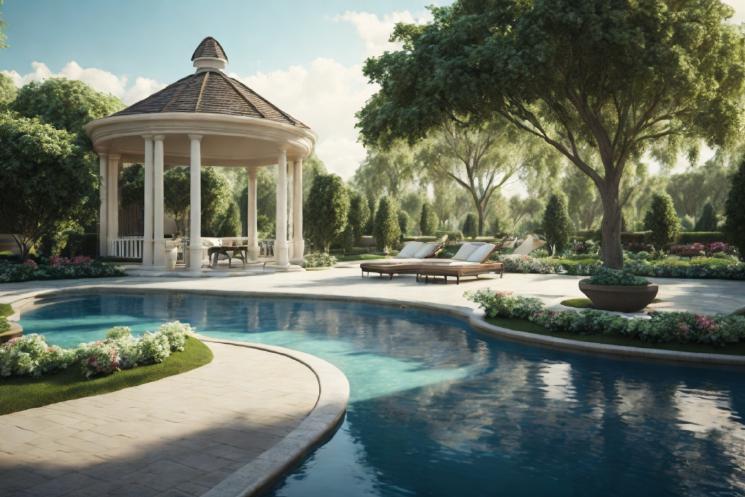

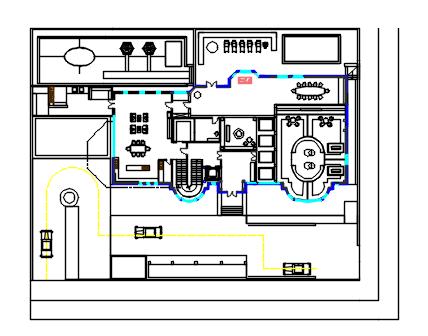
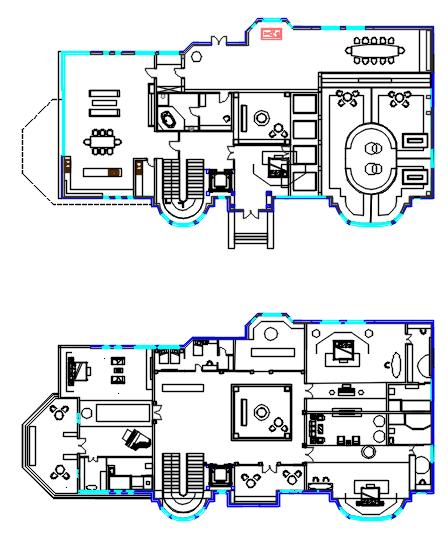
A R T W O R K A D D I T O N A L P L A N N I N G
AI generated villa plan front elevations garden areas
sketch up render s of interior villa

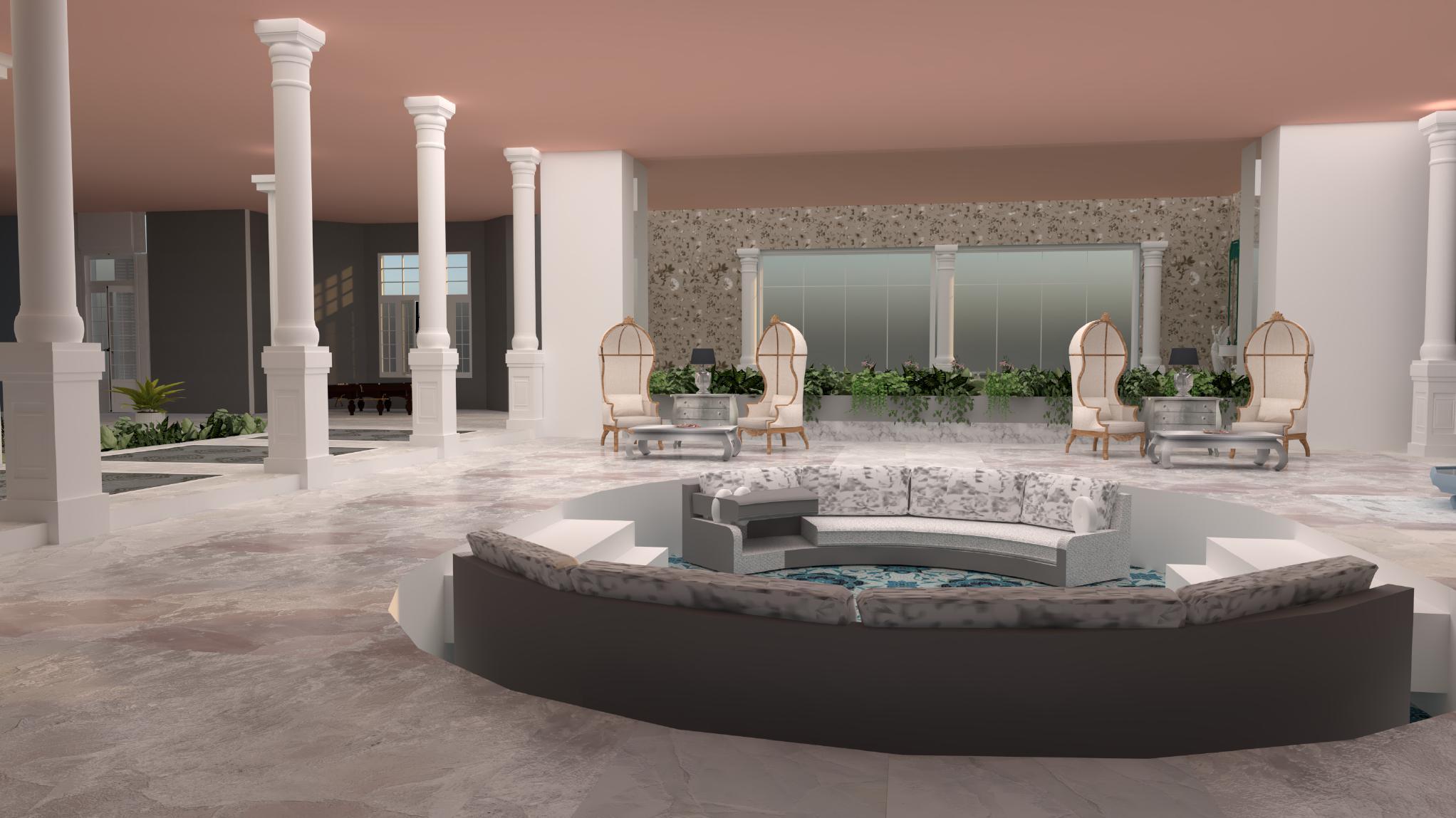

thankyou

















 reception area, waiting area, workstation for 6, library, md cabin washrooms, pantry area, conference room , assistant cabin, lively space
to name of office
reception area, waiting area, workstation for 6, library, md cabin washrooms, pantry area, conference room , assistant cabin, lively space
to name of office
































































