kangjiaqi@g.ucla.edu +1 213-712-3412 www.kang-jiaqi.com KANG JIAQI 2019-2023 SELECTED WORKS
KANG is an architectural designer.
He is driven by a fervent passion for architectural innovation and problem-solving. His expertise lies in creating immersive experiences that blend architectural design with practical solutions. With a keen focus on addressing real-world challenges, KANG seamlessly integrates advanced technology with human-centric design principles.
KANG holds a Bachelor of architecture from the premier art school CAFA in China. After further studies at the Environmental Lab in Università Iuav di Venezia, he went to UCLA Entertainment Studio to further specialize in spatial narrative design and obtained a Master of Science.
Please see more details in kang-jiaqi.com
CONTENTS
Professional Practice
BONDI Sushi Bar | 2024 | Hospitality
1954 Santiago | 2024 | Residential
Renovation of Tibetan Dwelling | 2018 | Residential
Ireading | 2019 | Cutural
Dream Factory Industrial District | 2018 | Mix-use
Architecture & Urban Design
Seasonal Bibione | Sustainability | 2019
An Infinite Alley | Graduation Project | 2020
Nomad settlement | Conceptual Design | 2021
Narrative & Visualization
Countryside in China | 2018 | Architectural Exhibition
Retrospective Room | 2022 | Interior Visualization
VIA | 2023 | 3D Environment
Other Works
Dorm | 2016 | Canopy Fabrication
ProtoPlan | 2023 | AI Generation+3D Printing
Fine Arts | 2016-2018
1 2 4 9 12 15 18 22 25 27 27 26 26 28
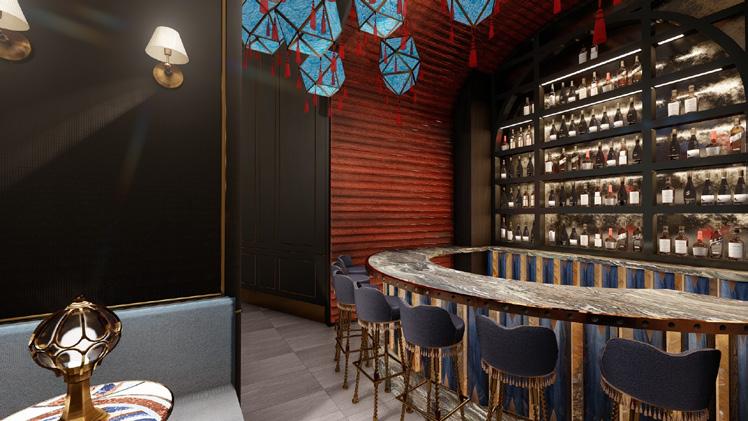
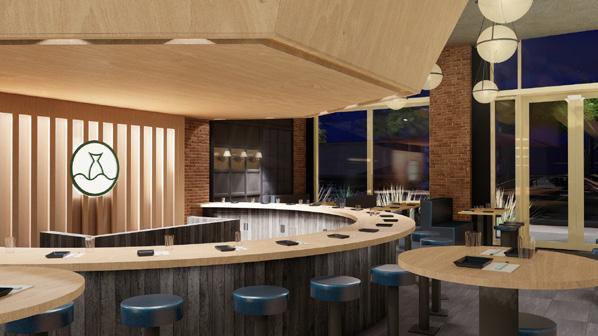
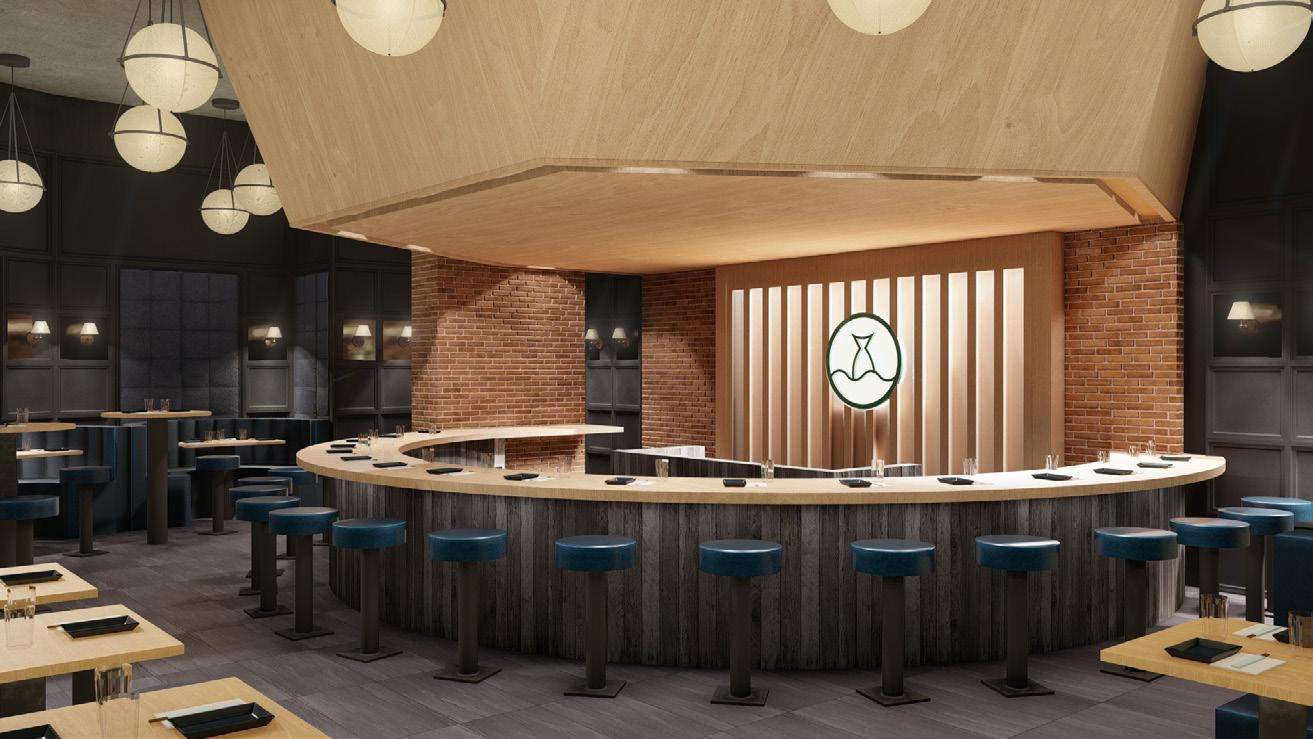
WALL LEGENDS FOR FINISH ASSEMBLY DETAILS EXISTING WALL TYPE; SHOWN FOR REFERENCE ONLY, VERIFY ALL DIMENSIONS ON FIELD PROVIDE SMOOTH, HARD, NONABSORBENT MATERIAL AND THE VERTICAL BASE AT TOILET AND BATHROOM FLOORS THAN COMPLY WITH 2020 FBC 1210.2.1 AND, WITHIN FEET OF PARTITIONS OF SERVICE SINKS TO TO COMPLY WITH 2020 FBC 1210.2.2 PLAN NOTES MARK DESCRIPTION BACKING AT KITCHEN SHELVING, WALL STATION. KITCHEN EQUIPMENT FOR REFERENCE ONLY. GC TO REFER TO KITCHEN DRAWINGS AND MEP DRAWINGS FOR REQUIREMENTS. XRAY NOTE: REINFORCEMENT SHALL NOT BE DAMAGED. ABANDON AND SHIFT THE HOLE LOCATION TO AVOID THE REINFORCEMENT. PROVIDE MINIMUM OF ANCHOR DIAMETERS OR INCH, WHICHEVER LARGER, OF SOUND CONCRETE BETWEEN THE DOWEL AND THE ABANDONED HOLE. FILL THE ABANDONED HOLE WITH NON-SHRINK GROUT. IF THE ANCHOR OR DOWEL MAY NOT BE SHIFTED AS NOTED ABOVE, NOTIFY THE OWNER'S REPRESENTATIVE FOR FURTHER DIRECTION. EQUIPMENT AND ABRASIVE TEXTURED FOR CONSULTANT NOT IN SCOPE MALE RESTROOM RESTROOM 106 FRIDGE SERVICE COUNTER 102 TAKEOUT 104 KITCHEN BOH 108 KITCHEN COUNTER CAFE 101 SCALE: DRAWING NO. DRAWING TITLE PROJECT NO. ARCHITECT Printed copies this document are not considered signed and sealed and the signature must verified any electronic cop 12 13 ATEEQ ARCHITECTURE AND DESIGN indicated A.100 BONDI SUSHI OAKLAND PARK #### FLOORPLAN 3333 FEDERAL HWY OAKLAND PARK, 33306 2275 NW 84TH AVE 786.546.1251 ATEEQ ARCHITECTURE DELTA CONSULTING ENGINEERS, INC. 1800 ELLER DRIVE, SUITE 570 FORT LAUDERDALE, FL 33316 12550 WILES RD CORAL SPRINGS, FL 33076 954.937.0296 ADVANCED HOOD SYSTEMS REV NO. DESCRIPTION DATE 01. View1 - Bar Area 03. View3 - Sushi Area Outside Revit+Rhino+Lumion V1 V3 V2 01 03 02 02. View2 - Sushi Area Inside Revit+Rhino+Lumion 1
1954 Santiago
www.autodesk.com/revit Consultant Address Address Address Phone Consultant Address Address Address Phone Consultant Address Address Address Phone Consultant Address Address Address Phone Consultant Address Address Address Phone 2 3D NW No. Description Date
Professional Work as Freelance
Location: Newport, CA Area: Lot Size:
Total
Percentage
2024 (in Progress)
Designer
10,736 SQ FT
Covered: 4,621 SQ FT
Covered: 43% Contribution: Revit Modeling
UP FOYER (E) CLOSET BEDROOM 15 24 UNENCLOSEDENTRANCE VESTIBULE BEDROOM GARAGE # CLST 10 13 14 17 18 20 21 KITCHEN BATHROOM SHOWER BATHROOM PRIMARY BEDROOM CLST BATHROOM BEDROOM BEDROOM CLST CLST BATHROOM BATHROOM PANTRY 2 2 2 2 2 2 2 2 2 2 2 2 24'3 1/2" 7'8 1/2" 7'9" 32'7 1/2" 16' 1 1/2" 5' 0" 17' - 1" 20' 11" 24'3 1/2" 10' 1" 24'1 1/2" 6'0" 9' 6" 7' 7 1/2" 14'0 1/2" 5' 0" 12' 4" 4' - 10" 10' 4" 11' - 8" 11' - 4 1/2" 13' - 2 1/2" 1' 3/4" 6' 1" 3' 5" 6'2" 2' - 8 1/2" 1'7 1/2" 4'4" 7' 8" 6' 3" 6' 0 1/2" 7'8 1/2" 4'11 1/2" 4'10 1/2" 9'9 1/2" 7'9" 7'10" 13' 5 1/2" 12' 5 3/4" 8' 10 3/4" 61' 7 1/2" 76' 2 1/2" 39'8" 41'8" 2'0" 40' 2 1/2" 36' 0" MIN. 3' - 0" MIN. 3' 0" OVEN/ HOOD LAUN. FRIDGE 1 2 3 4 5 B C D E F G H J A 11' 11 1/2" 25 26 11 12 19 22 23 13 14 3/16" = 1'-0" 1 GROUND FLOOR 2
www.autodesk.com/revit Date Drawn By Checked By Project Number Consultant Address Address Address Phone Consultant Address Address Address Phone Consultant Address Address Address Phone Consultant Address Address Address Phone Consultant Address Address Address Phone A105 1954 Owner 1954 1 3D - NE 2 3D NW 3 3D - SE 4 3D SW No. GROUND FLOOR 0' 0" ROOF 11' 4" 11'9" 12'5 1/2" Lower CEILING 8' 6" B C D E F G H J A 12 10 11 GROUND FLOOR 0' 0" ROOF 11' 4" 13'4" 1' - 6" Lower CEILING 8' 6" 1 2 3 4 5 10 11 GROUND FLOOR 0' 0" ROOF 11' 4" 13'4" 1' - 6" Lower CEILING 8' 6" 1 2 3 4 5 12 10 GROUND FLOOR 0' 0" ROOF 11' 4" 11'4" 7' 2" 6' 0" 14'9" Lower CEILING 8' 6" B C D E F G H J A Consultant Address Address Address Phone Consultant Address Address Address Phone Consultant Address Address Address Phone Consultant Address Address Address Phone Consultant Address Address Address Phone 1954 1954 No. 1/8" = 1'-0" 1 East 1/8" = 1'-0" 2 North 1/8" = 1'-0" 3 South 1/8" = 1'-0" 4 West 1/4" 1'-0" 1/4" 1'-0" 1/4" / 1'-0" 1/4" 1'-0" 2 10 2 1 2 3 4 5 B C D E F G H J A 1/8" = 1'-0" 1 ROOF MARK 1 2 3 4 5 6 7 8 9 10 11 12 13 14 15 16 17 18 19 20 21 22 23 24 25 26 3
Renovation of Tibetan Dwelling
2018 (Completed)
Professional Work
as Assistant Architect in HyperSity Architects
Location: Lhasa, Tibet
Area: 320 m²
Lead Architects: Yang Shi, Shaojun Li
Design Team:
Yang Lv, Lu Teng, Jiaqi Kang
Contribution:
Photography post-production
Diagrams
Construction Document
Technical Drawing
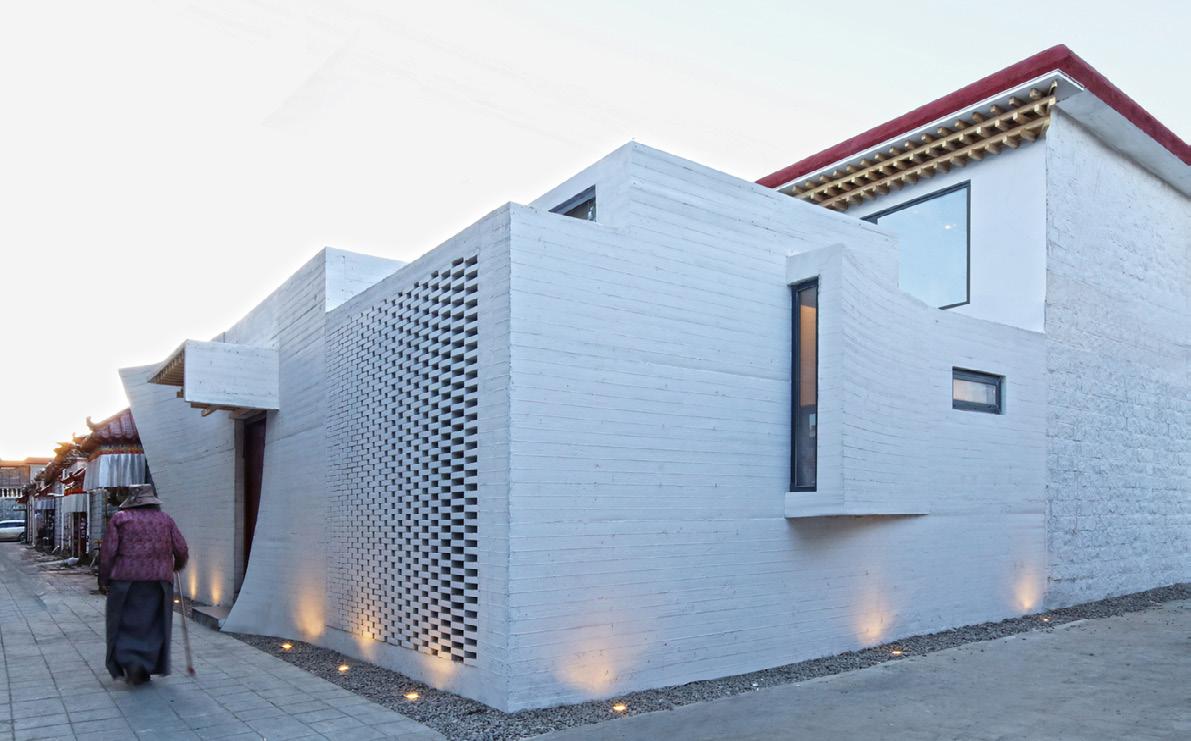
4
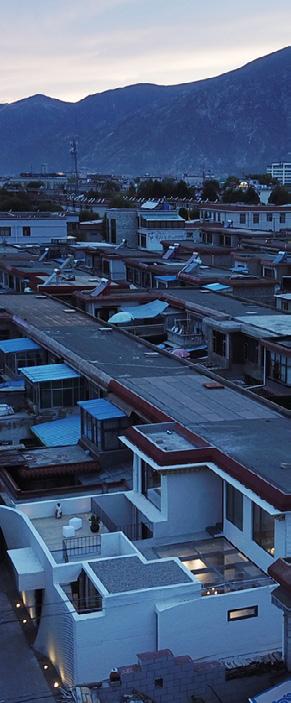

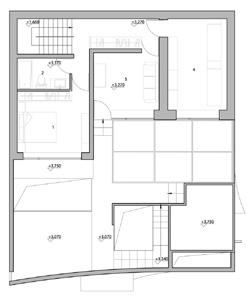
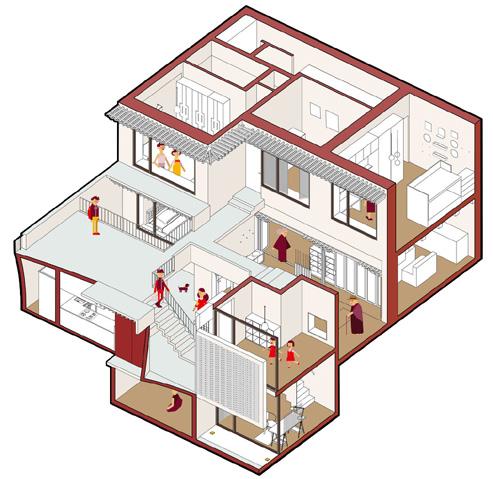


02. Plan-2nd Floor 5 Kitchen 6 Bathroom 7 Activity Room 8 Yard 1 Sunlight Room 2 Living Room 3 Bedroom 4 Laundry 1 Master Bedroom 2 Bathroom 3 Buddhist Prayer Room 4 Daughter Room 03. Plan-Ground Floor 01. Tibetan Community 01 02 03 5 04 05 04. Axon Diagram for ArchDaily Publication by Rhino+AI+PS 05. Concept Generation - Diagram for ArchDaily Publication by Rhino+AI+PS
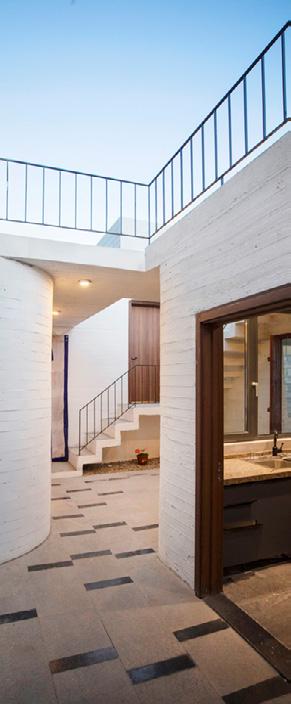
图号 备注 内容摘要 hyperSity architects 项目名称 图号 备注 内容摘要 hyperSity architects 项目名称 02. Plan Drawing-Ground Floor 03. Ceiling Drawing-Ground Floor 01. Ground Floor - Inner Courtyard 01 02 6 图号 备注 内容摘要 hyperSity architects 项目名称 图号 备注 内容摘要 hyperSity architects 项目名称 03 05 04. Plan Drawing-Ground Floor 05. Ceiling Drawing-Ground Floor 图号 备注 内容摘要 hyperSity architects 项目名称 04 备注 内容摘要 hyperSity architects 项目名称 图号 备注 hyperSity

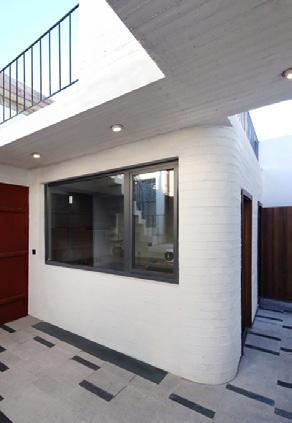
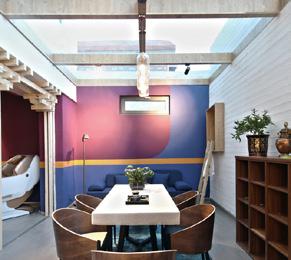
项目名称
On-site
02 02.
2 Technical
by
01 05. Detail 1 Technical Drawing by AutoCAD 06. Detail 13 Technical Drawing by AutoCAD 7 05 06
On-site
On-site
03 04
01. Basement Skylight
photograph- Upward View
Detail
Drawing
AutoCAD
04. Sunlight Room
photograph-
Interior
View 03. Kitchen
photograph- Yard View
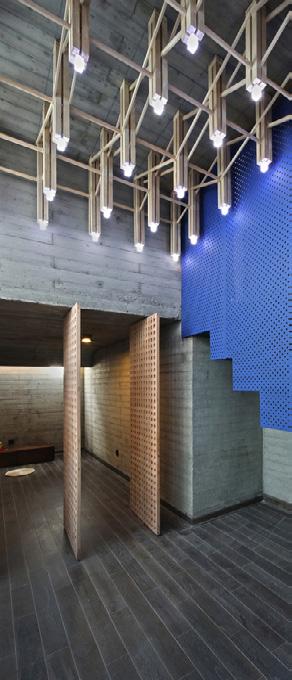
图号 备注 内容摘要 hyperSity architects 项目名称 图号 备注 内容摘要
02.
Technical
03 02 01 06 07 08 8 hyperSity hyperSity architects 项目名称 04 05 06. Basement - Wood Structure Ceiling- South Elevation Technical Drawing by AutoCAD 08. Basement - Wood Structure Ceiling - West Elevation Technical Drawing by AutoCAD 07. Basement - Wood Structure Ceiling - Axon Technical Drawing by AutoCAD 05. Basement - Customized Screen - AXON Technical Drawing by AutoCAD 04. Basement - Customized Screen - Elevation Technical Drawing by AutoCAD
03. Perforated Metal Stairs - Elevation-Side
Technical
Drawing by AutoCAD 01. Customized Furniture - Basement On-site photograph
Perforated Metal Stairs - Elevation-Front
Drawing by AutoCAD
Ireading Culture Space
2019 (Completed)
Professional Work
as Assistant Architect in HyperSity Architects
Location: Beijing, China
Area:
1000 m²
Lead Architects:
Yang Shi, Shaojun Li
Design Team:
Yu Song, Rongzhen Zhu, Lu Teng, Jiaqi Kang
Contribution:
Photography post-production
Diagrams
Rendering
3D Modeling
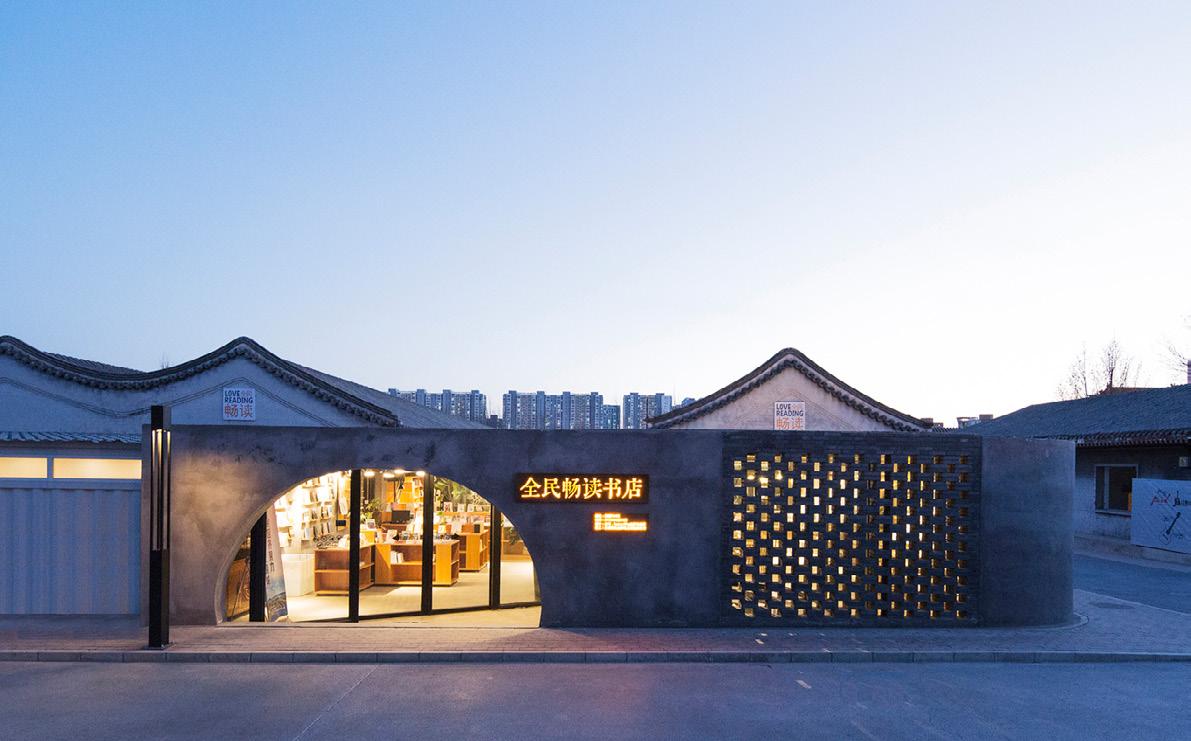
9
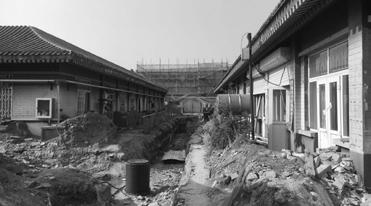
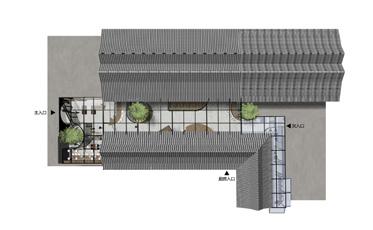
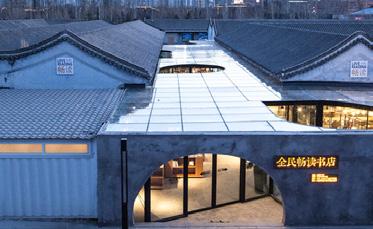
8 1 03.
On-site
01.
On-site
02.
01 02 03 1 Book 2 F&B 3 Reading romm 4 Reading area 5 GYM 6 Exhibition area 7 Cafe 8 Courtyard 9 Kitchen 0 1 3 5m 2 8 3 3 4 1 4 3 5 3 6 7 6 Ireading
10
Covered Courtyard
photograph-Main Entrance View
Old Courtyard
photograph-Rear Entrance View
Top View in Sketch Up
Plan

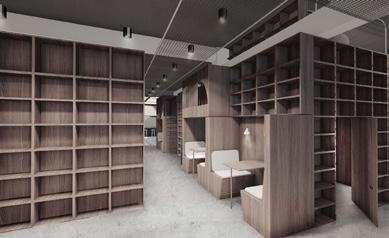
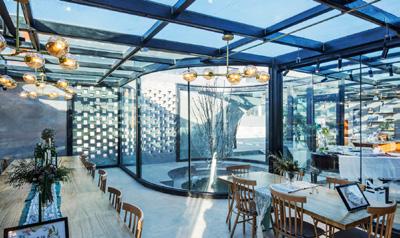
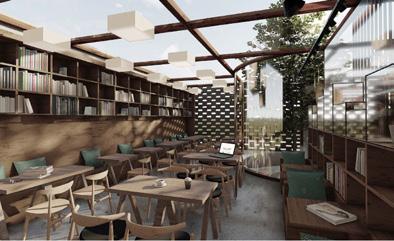
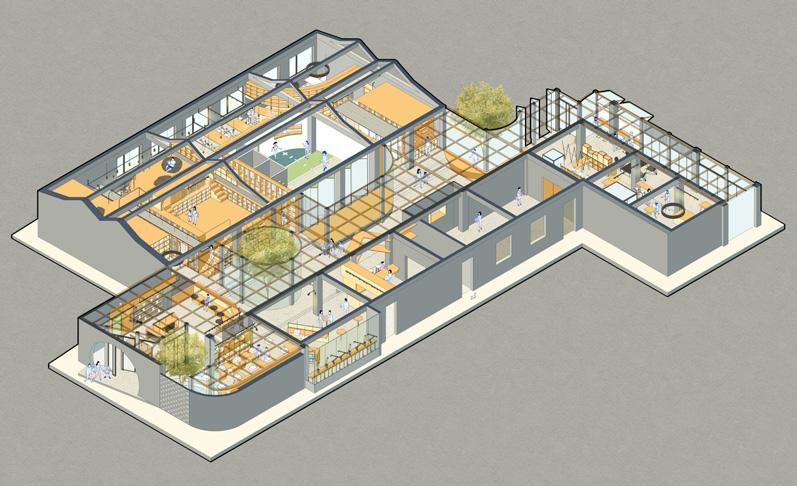 01. Restaurant Area
01. Restaurant Area
On-site
photograph
02. Restaurant Area Rendering, by Rhino+Lumion 04. Reading Area Rendering, by Rhino+Lumion 03. Reading Area On-site photograph
03 04 11 01 02 05
05. Diagram - Axon for ArchDaily Publication - Rhino+AI+PS
Dream Factory Industrial District
2018 (Bidding Stage)
Professional Work
as Assistant Architect in HyperSity
Location: Hainan, China
Area: 65852 m²
Lead Architects:
Yang Shi, Shaojun Li
Design Team:
Manyu Yin, Yang Lv, Lu Teng, Jiaqi Kang
Contribution:
Presentation Document
Diagrams
Technical Drawing of facades
Rendering
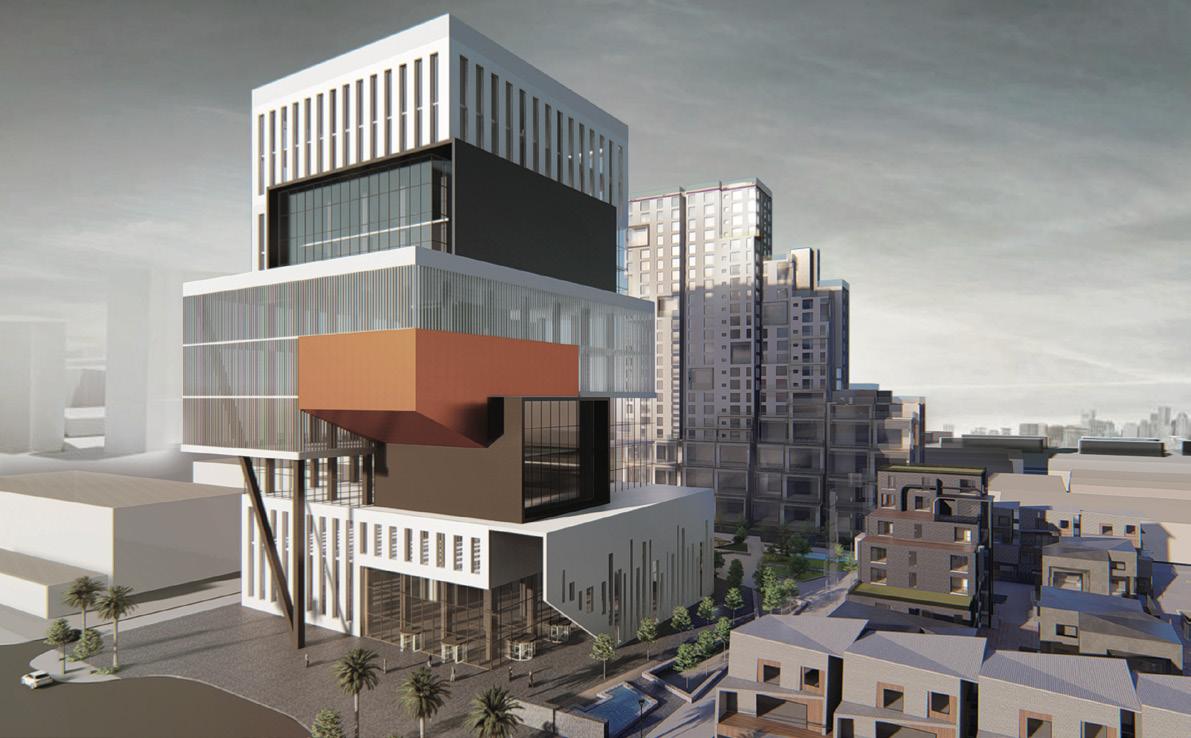
12
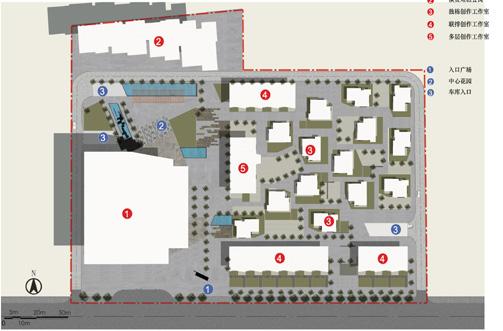

a. Film Production Studio
b. Rental Apartment for Cast
c. Independent Studio
d. Row-house Studio
e. Muti-story Studio
A. Entrance Plaza
B. Central Garden
C. Garage Entrance

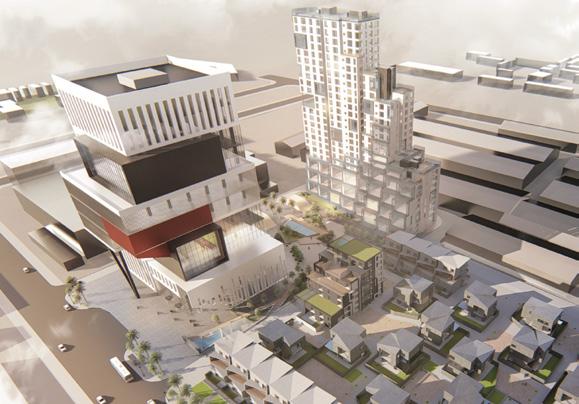
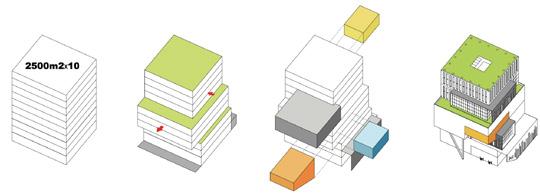
Hainan Film Dream Factory is envisioned as a vibrant cultural district, encompassing various facets of the entertainment industry, such as film production, television, and creative fields. This comprehensive district will offer full-phased services, bringing together the entire upstream and downstream industry chain, including digital video research and development, production, investment, education, training, design, scenariobased services, and film and television research.
The vertically stacked production workshops will streamline the production of film and television entertainment products, complemented by actor apartments and artist studios to support the central core building within the garden. This core building, characterized by staggered volumes, features an additional platforms serving as a sky garden. The staggered design not only enhances the facade's aesthetic appeal but also fosters a vibrant and inspiring space experience for the community.
01. Materplan
02. Perspective Drown View by Rhino+Lumion
03. Concept Generation Vertical gardens in tandem and inserting the functional space to improve the working environment of the high-rise workshop.
04. Plan-Ground Level by AutoCAD
02
a 2 b c c 4 d d e A B C C 01
13
一层平面图 03 04
North Elevation by AutoCAD
South Elevation by AutoCAD
05. Plan-5th Level by AutoCAD 03. West Elevation by AutoCAD
04. East Elevation by AutoCAD
06. Perspective Central Garden View by Rhino+Lumion
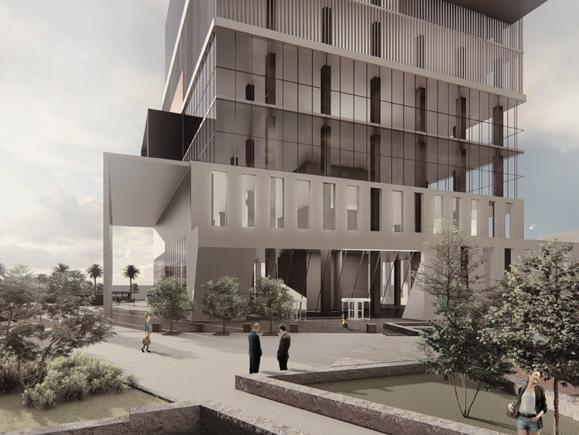
国家甲级设计资质 海南京创国际建筑设计研究有限公司 深圳 成都 杭州 重庆 太原 01 02
05 01.
02.
国家甲级设计资质 海南京创国际建筑设计研究有限公司 海口 深圳 成都 杭州 重庆 太原 三层平面图 建 五层平面图 14 国家甲级设计资质 海南京创国际建筑设计研究有限公司 海口 深圳 成都 杭州 重庆 太原 国家甲级设计资质 海南京创国际建筑设计研究有限公司 海口 深圳 成都 杭州 重庆 太原 03 04 06

SEASONAL BIBIONE
2019
Academic work with Selena Garbo, Xiaodong Yang
Environmental Planning LAB
Universita IUAV di Venezia
Site Location: Bibione, Veneto, Italy
Instructor: Francesco Musco
Responsibility: layout, diagram drawing, strategy analysis, visualizing ideas
Bibione is a seaside tourist town along the Adriatic coast of Italy. Its high season is characterized by the influx of tourists between May and September, while in the low season the town is lifeless with a few inhabitants. The mobility of tourists defines the lives of the local inhabitants and brings extreme turbulence to the social equilibrium of local communities. This project aims to strategize the stimulation of events to adjust Bibione’s imbalance.
15
Road Friendliness & Public Space & Residence



Residence + Public Space
Road
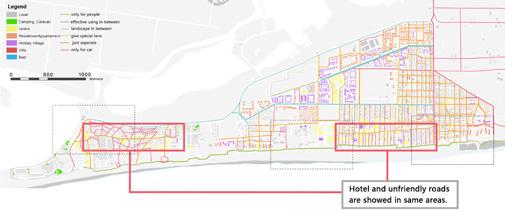
Areas which includes hotels with unfrendly roads. Due to the influx of tourists, traffic jams are ubiquitous during high seasons.
Events Map + Public Space
When people walk along the streets, their experience is not only depends on if the street is friendly or safe, but also the feeling of public spaces they view.
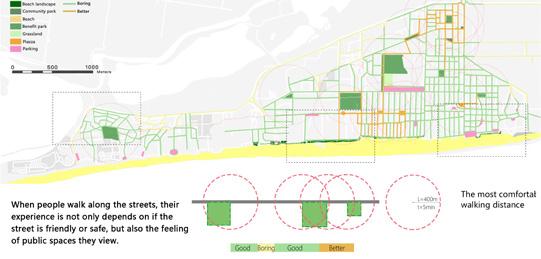
The most comfortable walking distance
Analysis by Each 400M
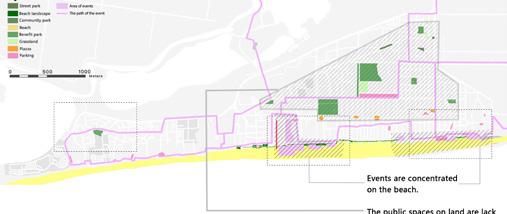
Events are concentrated along the beach. While nland public spaces are lack of use by events.
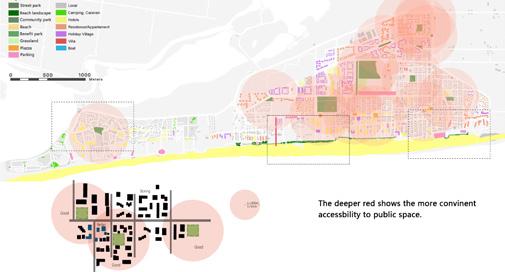
The darker red circles show the more convenient accessibility to public space.
16
Friendliness + Residence
Strategies & Actions
Strategy 1
Making the existing public space suitable for public activities and sociality
Strategy 2
Creating new public spaces that strengthen area connections
ACTION1
Adding different facilities in public spaces
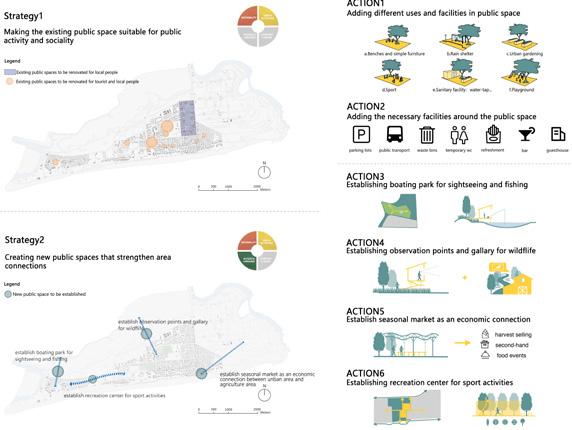
Masterplan

ACTION2
Adding the necessary facilities in the new public spaces
Strategy 3
Improving the accessibility of public spaces
ACTION3
Establishing boating parks for sightseeing and fishing
ACTION4
Establishing observation points and galleries for wildlife
ACTION5
Establishing seasonal market as an economic connection
Strategy 4
Making the public spaces more resilient and ecosustainable
ACTION6
Establishing recreational centers for sports activities

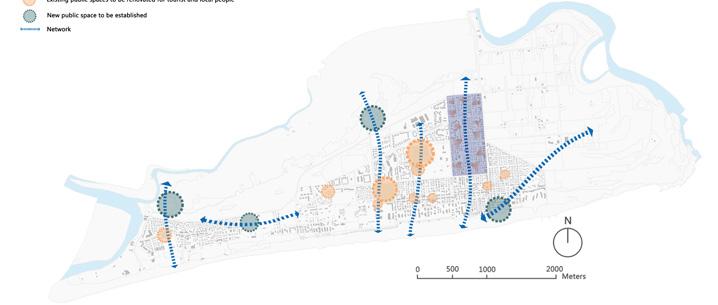
ACTION7
Weakening the boundaries between public spaces
ACTION8
Transforming roads to facilitate pedestrian interconnectivity between public spaces
ACTION9
Renovating floor tiles to enhance water penetration
ACTION10
Using solar energy to provide lighting
ACTION11
Increasing plant diversity

17
AN INFINITE ALLEY
2020 Individual Work Graduation Project in Central Acedemy of Fine Arts
Location: Chengdu, China
Instructor: Yufang Zhou, Huanyu Wang, Wendong Wang
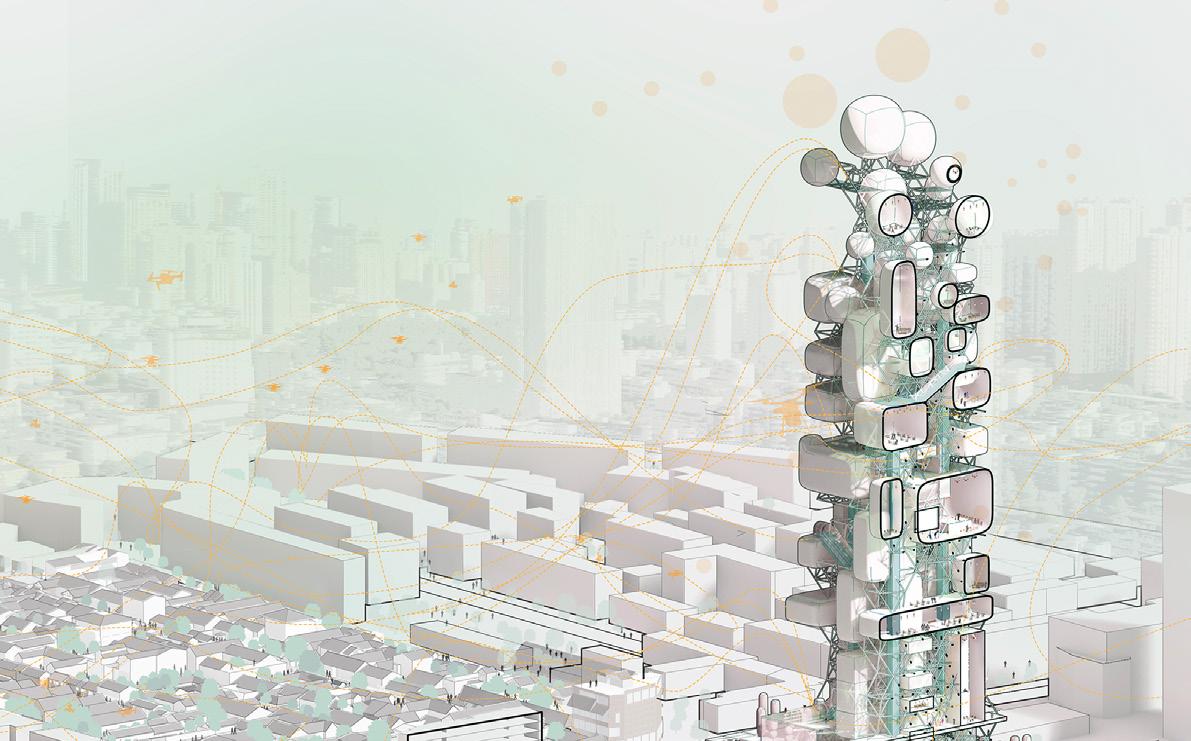
My graduation project is a bionic reimagination for Chengdu’s “Kuanzhai Alleys”- the infamous touristy commercial street- by creating a network of logistics & delivery routes resembling celllike structures and an expandable vertical “alley” building.
Building a drones’ network for logistics to mimic a mitochondrial platform on the urban scale, this project hopes to strengthen the social and economic functionalities of urban infrastructure. It now existsw virtually on cloud.
(online exhibition link)
18
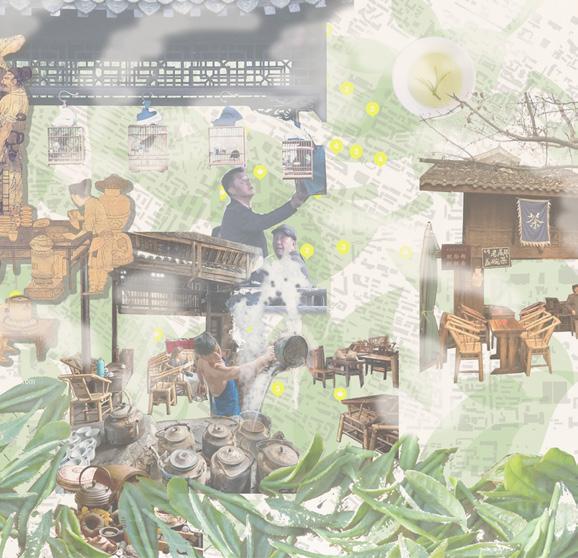
Kuanzhai Alley is a name card in Chengdu, a famous city with vibrant food culture. It is filled with restaurants and food stalls. During the lockdown period, the catering industry was paralyzed, and the city's food supply was threatened for various reasons
This graduation project required the second phase of Kuanzhai Alley adjacent to the original traditional one. The project was inspired by the significant impact of the epidemic on Chengdu's proud social culture and catering industry. The design concept strives to create an infinite vertical extension for the future alley, symbolizing resilience and continuity in the face of adversity.
01. Concept Collage
02. Masterplan

03. Boiling-simulation I simulated the upward trend using the boiling phenomenona process in which gaps are constantly created to give the possibility of energy entering the space from multiple angles. Using the metaphor of tea water evaporating and disappearing, I aim to symbolize the transient nature of the cultural landscape.
04. Metaball-simulation-Grasshopper in Rhino
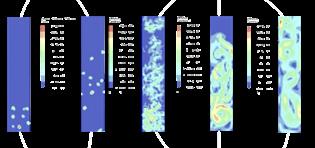
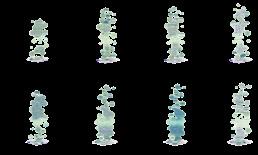
01
02 04 03 19
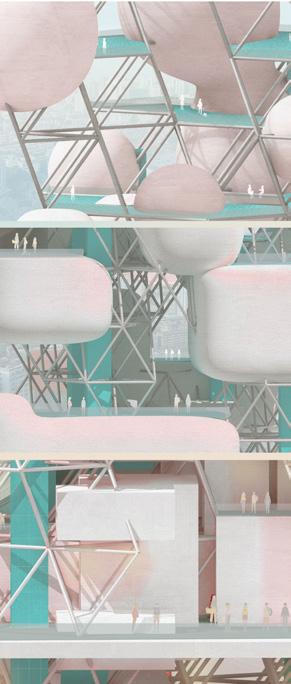

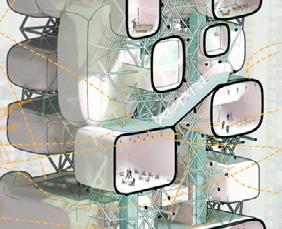
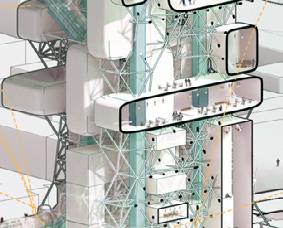
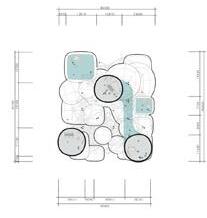

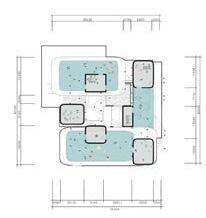
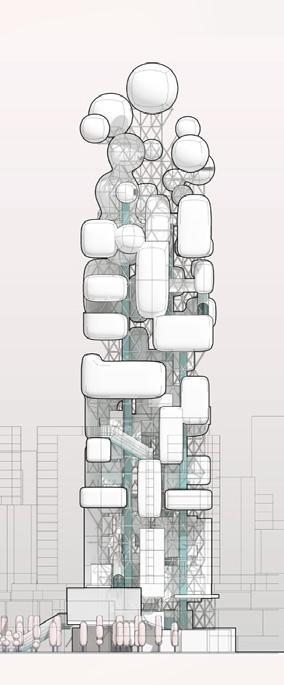
01. 02. 03
01 02 03 04. 05. 06.
04 05 06
09. Plan-2nd Level 08. Plan-8th Level 07. Plan-16th Level 07 08 09 10.
20 10
Perspective - OutdoorPlatforms
Section - Internal Scenes
This re-constructed energy network from a two-dimensional urban plan to a three-dimensional vertical building. Such dimensional upgrade creates a more efficient lifestyle in city.
East Elevation by Rhino+CAD+PS
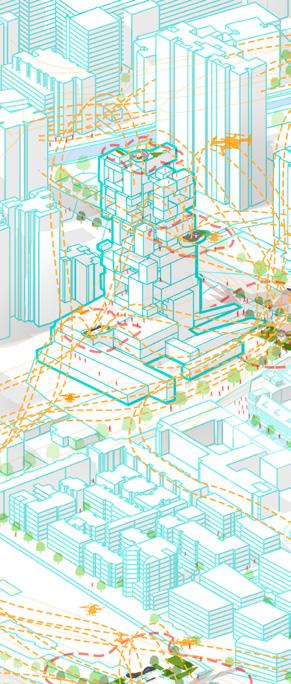
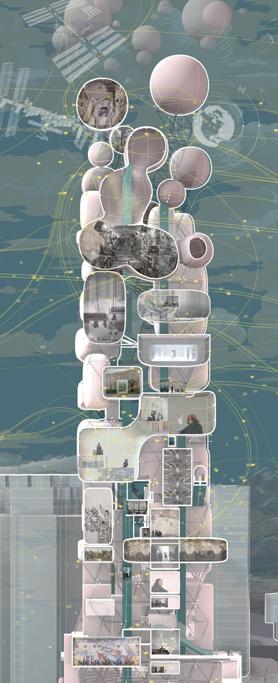
In the process of upgrading, the upward growth will be away from the equilibrium state, continue to move toward a high-speed rapid change, macro-orderly dynamic balance.
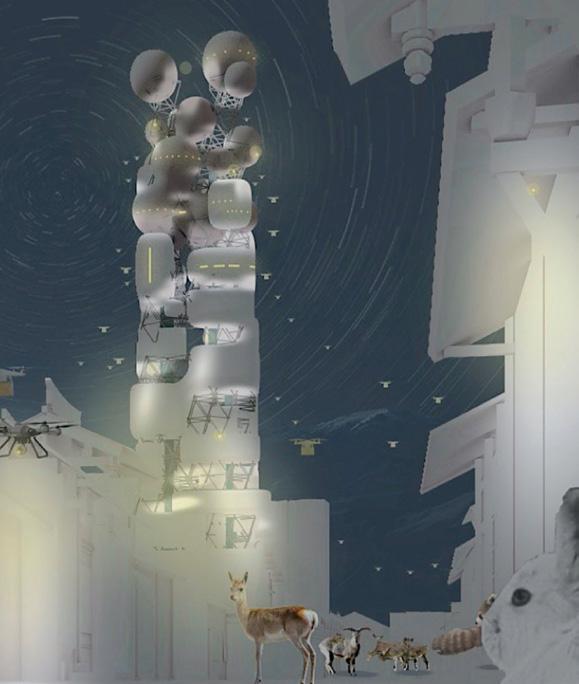
network with energy supply
Assuming the epidemic reappeared in 2037, lockdowns might re-implemented to combat the pandemic. This time, the new urban infrastructure actively meets the needs
Yet, people would still yearn for free movement. How to better cater to the needs of people in a world with endless dangers and challenges might become an ongoing issue.
01. Re-organized City on Growing
01 02 21
02. New network with energy supply
03
02. New
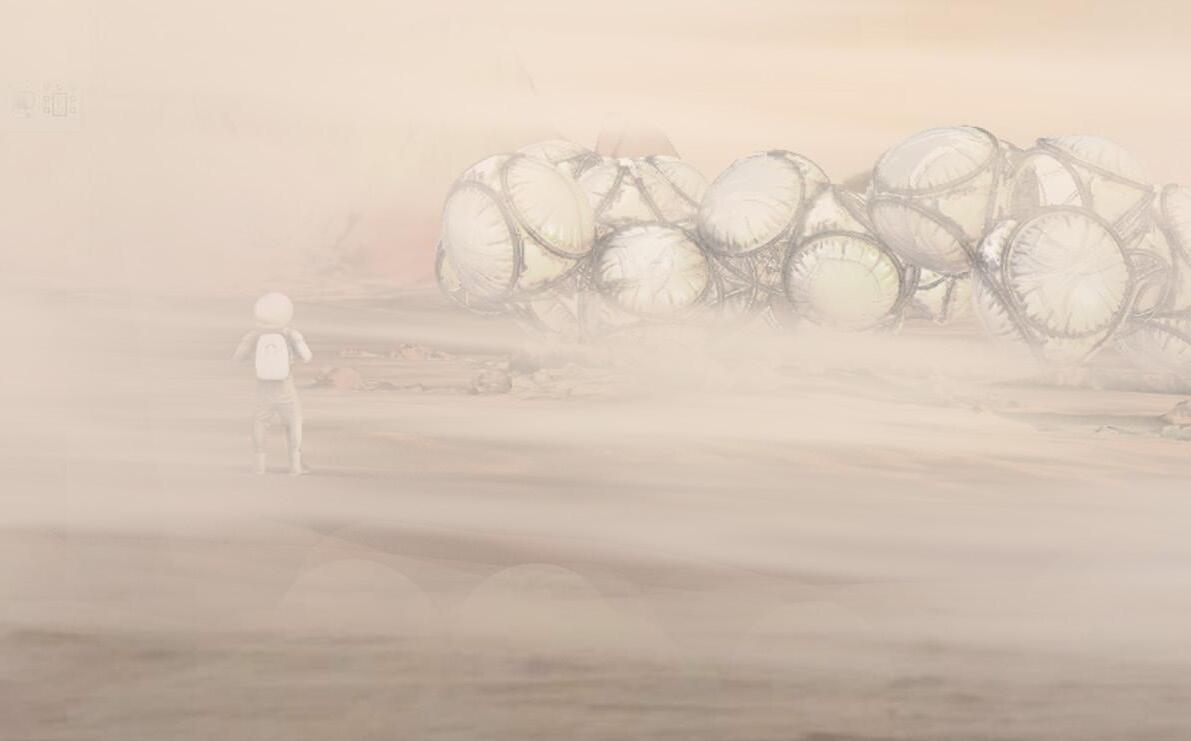
NOMADIC SHELTER
2021 Individual Work
Location:
An Untitled Planet
Software:
Rhino, Enscape, Blender, Keyshot
The nomadism of humans had never ceased, physiologically or subjectively speaking... The earth is desirable, but difficult to reach. Not only because of the far-flung distance, but the hospitality of Earth is also long gone.
Humans have wandered in space for decades; they are tired of nomadism and long for settlement. The Earth is faraway in the past, people's nostalgia could only be relocated to new temporary stations until the most suitable home is found.
22
Perpetual Nomad
Imagine a sustainable living in extreme environments as a way to envision architectures under extreme weathers. Imagine our migration to other planets, all resources, including air, water, food and waste, must be recycled.
Self-sustainable circulation of heat supply, moisture, air, electronic equipment will be the key to human survival in the future. This project provides a model combining the variable living environment with the adaptability of the human body.
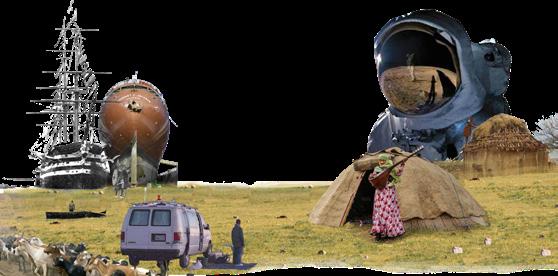
Reconstruction Phases















Inflatable membrane

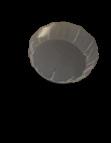
Compressed and squeezed, folded into the unit body. After being inflated, a flexible space is created to construct a living environment that meets the necessary needs.
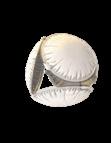
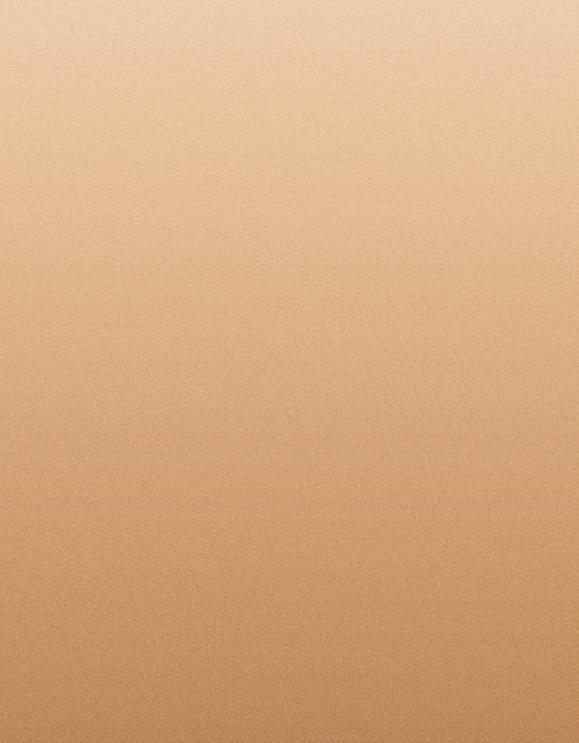
Single Unit Exploration
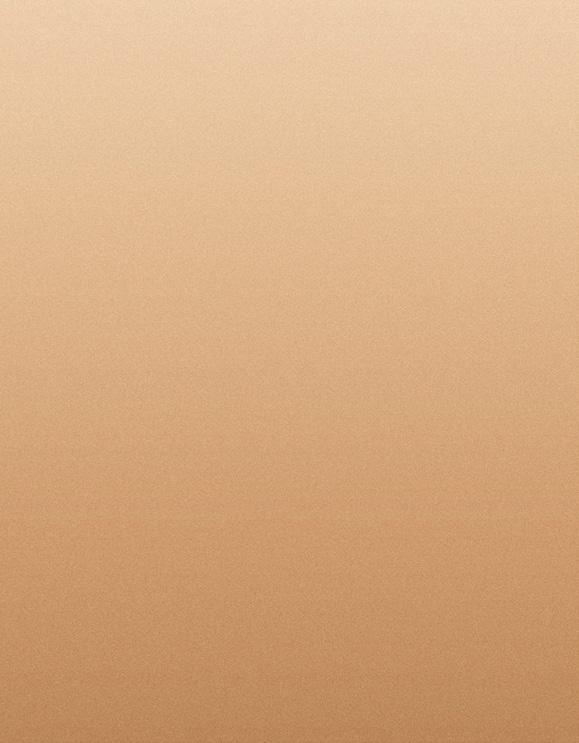



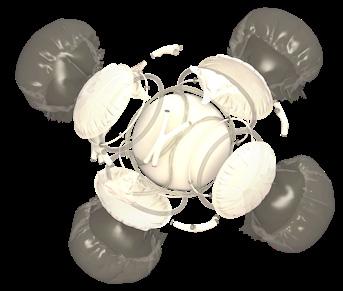
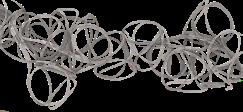
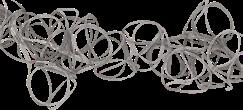
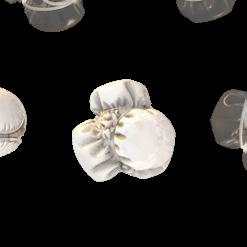
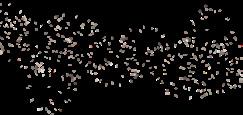
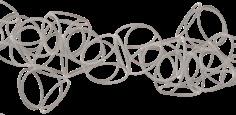
Nodes
Membrane structure: a shape memory material to reduce the weight of the structural nodes.
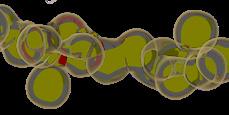
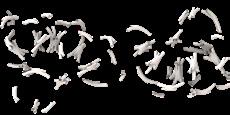

Fabric
Organic fabric is the perfect way to fuse two single balls. The assemblable structure allows the monomer to extend indefinitely.
23
Phase 1: Creating atmospheric environment
Phase 2: Utilizing renewable energy Phase 3: Building settlement & living
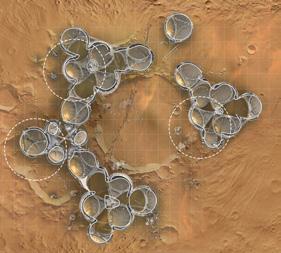
The Journey of Nomadic Shelter
01. Plan
02. Top View
The assembled shelters take a ring shape. The semienclosed space points to the center-the plaza of shelters, where future exchanges and interactions will take place.
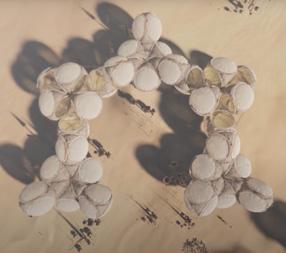
03. Perspective View - Surrounding Landscape
Arrayed or randomly located artificial metal plant landscapes grow wildly, thanks to more efficient reproduction technology (based on 3D manufacturing).
04. Perspective View - Entrance
The building units are not in direct contact with the ground. On the one hand, it provides multiple access channels to the Square, and on the other hand, it prevents risks from the ground and reduces possible environmental damage
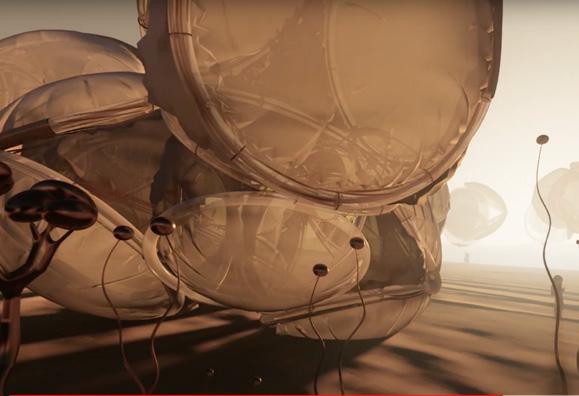

24
01 02 03 04
Countryside in China - Architectural Exhibition
2018 Academic Work as Research Assistant in CAFA with Minglu
Gao, Jiamin Huang, Dijin Li
Location: Beijing, China
Polao Village is a typical example of extremely poor mountainous area in China. We researched local ancient buildings and folk customs, and tried to improve the living conditions of villagers by recording valuable cultural assets, analyzing villagers activities, designing Airbnb to attract tourists, planning village film festivals, and filming public welfare documentaries, and used exhibitions to involve more social forces to help villages get rid of poverty.
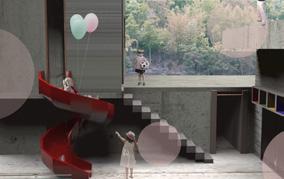
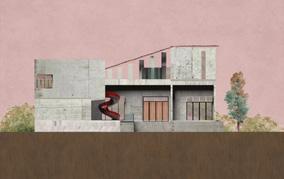
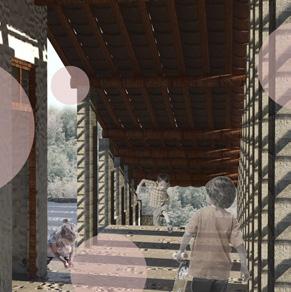
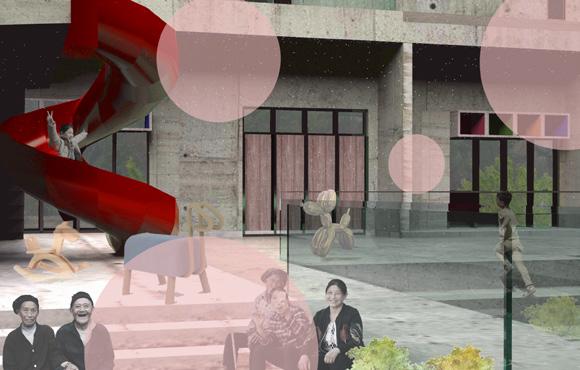

25
AI
Genderation + 3D Printing + Fabrication
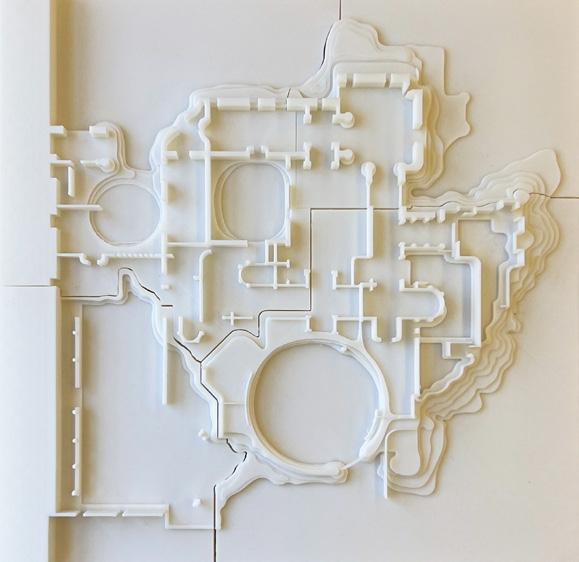
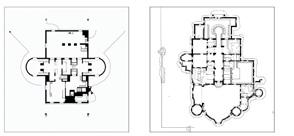
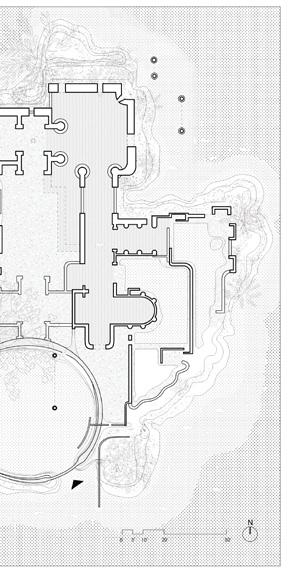
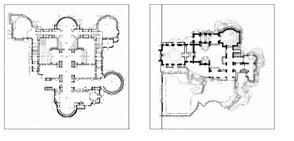
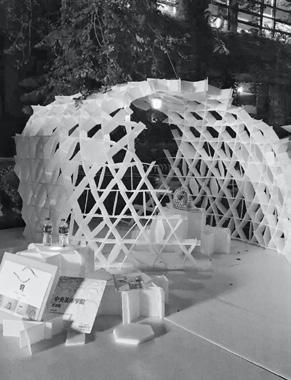
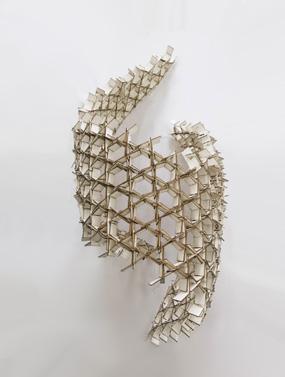
Polypropylene Dome 2016
Rihno, Grasshopper
Tongji University International Construction Festival Won the 2nd price
Tutor: Yu Dapeng
Team: Kang Jiaqi, Na Mila, Cao Xinwen, Cui Kuangxi
ProtoPlan
2023
MidJourney, ChatGPT, Rhino, 3D Print
Proto Plan aims to harness the power of AI to facilitate rapid iteration and generate a multitude of design options, which are then refined and controlled by human aesthetics to create unique and outstanding visual representations and models.
26
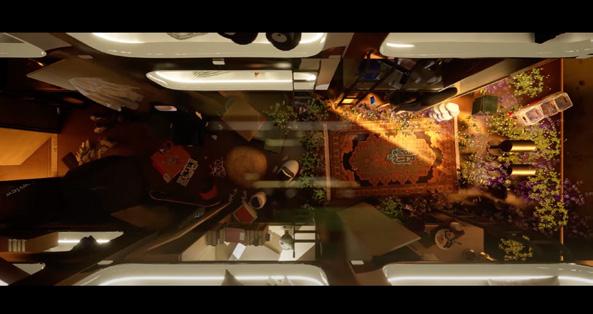
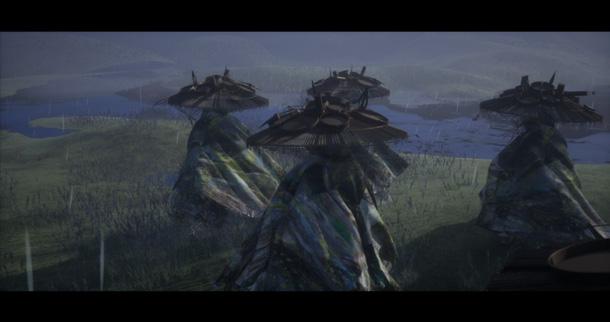
RETROSPECTIVE REALITY DORM
A future living style
This 30 seconds video. Retrospective X-capsule, expresses an integrative environment between the different cultures, characters, elements fused together representing an equal, sustainable habitat where things are managed at a smaller scale. Interspaced with mixed reality of wilderness traditions and technology to re-imagine the future of living which is made more habitable by collaborating an environment of Human, Machine and Nature,A Hybrid ecology.
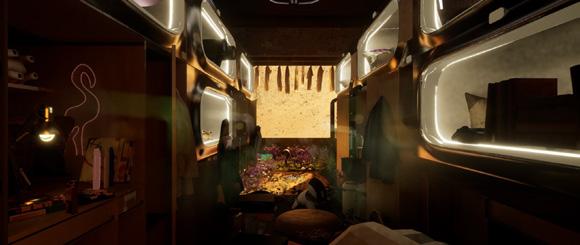
Software: UE5, Rhino X-capsule Dorm 2022
RELATED IMAGE
(adjust to the size of your images)
This X-capsule expresses an integrative environment between the different cultures, characters, elements fused together representing an equal, sustainable habitat where things are managed at a smaller scale. Interspaced with mixed reality of wilderness traditions and technology to re-imagine the future of living.
YouTube Unlisted Link: https://youtu.be/rkZuXhHiYyI
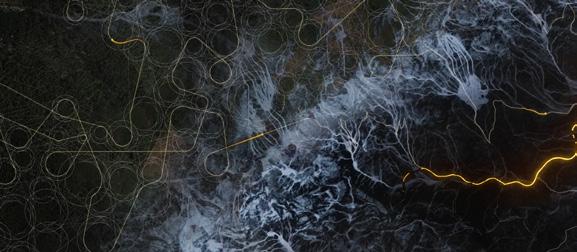
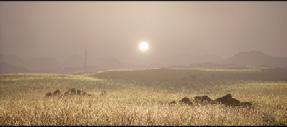
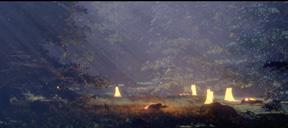
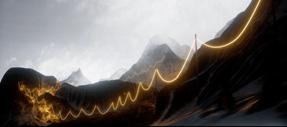
Fantasy Landscapes
2022-2023
Software: UE, Blender, Rhino, Photoshop, Premiere Pro
CGI animation illustrates a group of nomads migrate through different seasons, adapting to their environment through their multifunctional skin, which serves as their portable home.
YouTube Unlisted Link: https://youtu.be/R8iRllLHURI
RETROSPECTIVE REALITY DORM
Saubhagini Mahajan & Jiaqi Kang
Narrative Space
27

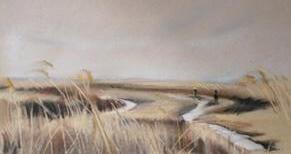
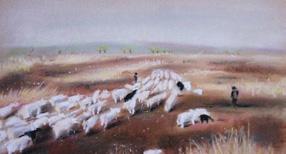
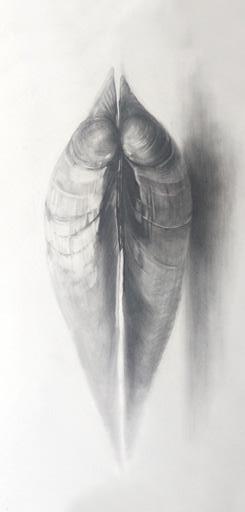
Other Works
1. Viewing 2016 Graphite on paper 12 x 42 cm
2. Fields in April 2016 Conté sticks 29.7 x 42 cm
3. Herding sheep 2016 Conté sticks 29.7 x 42 cm
4. Shell 2016 Graphite on paper 44 x 118cm
5. Rural Ruin 2019 Pen-and-ink drawing 29.7 x 42 cm

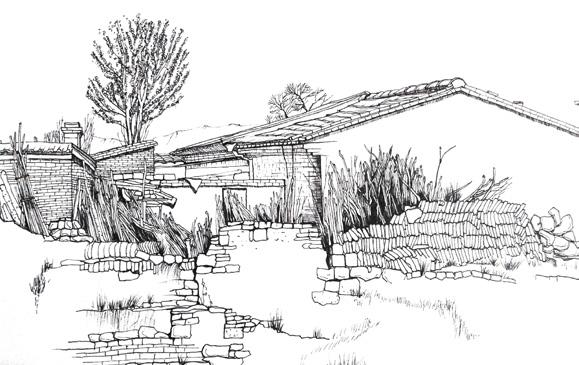
4 1
5 3 2 28
























 01. Restaurant Area
01. Restaurant Area



















































































