INTERIOR DESIGN PORTFOLIO
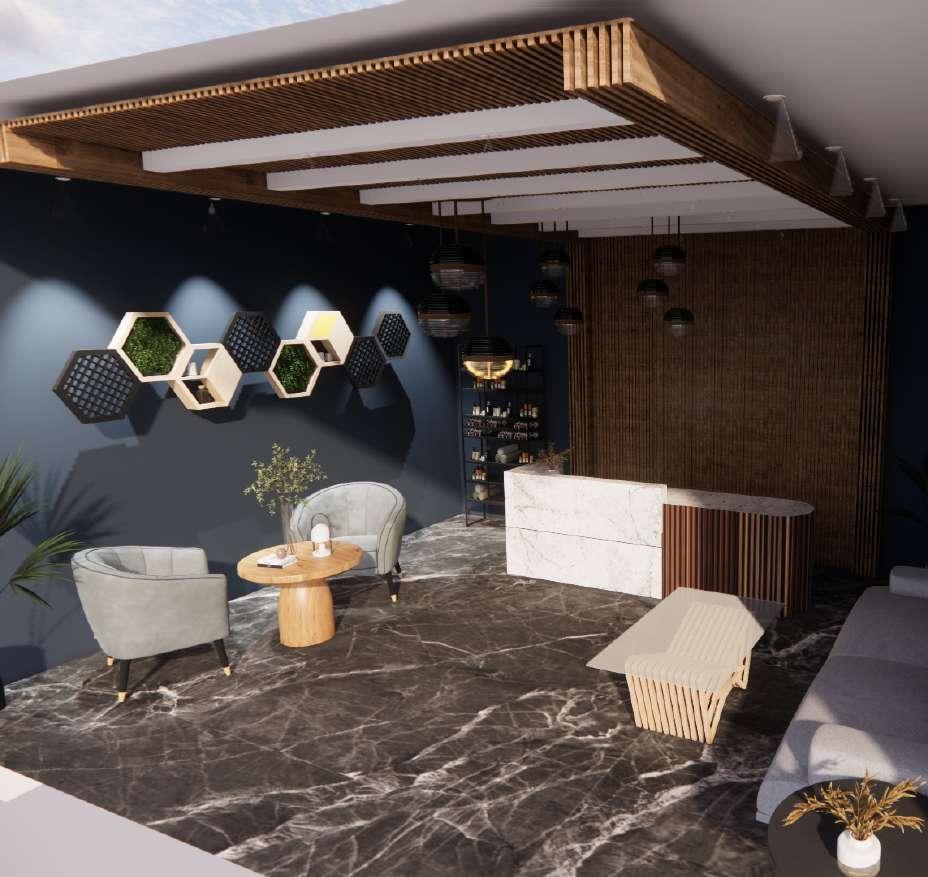
2021-2023
Vivekanand Education Society's College ofArchitecture
VESCOA (Interior design) and school of design
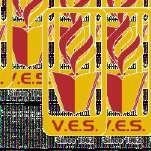
KANCHAN VALECHA
I am currently pursuing my third year from vivekanad education society of architecture and school of design, chembur, mumbai. As an interior designer student. I’m passionate with different appearance of design. I am design enthusiast who likes to put her energy to creative purpose , multi-tasking and team play skills. An enthusiastic and self-motivated interior designer with the objective of highly organized and hard working individual seeking to start career in design professional environment. This portfolio is a glimpse of my academic year

kanchanvalecha2002@gmail.com
9370006060
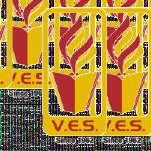
kanchan kamlesh valecha
Student Sheela Heritage
Nagar, Jalgaon
425001
Interior
TM
Pin code-
Vivekanand Education Society's College ofArchitecture
VESCOA (Interior design) and school of design
EDUCATION
2019 - 2024


Diploma in Interior Design and Decoration
Vivekanand Education Societys college of Architecture, And School of Design Chembur, Mumbai.

2017 - 2019
HSC
St. Teresa’s Convent Higher Secondary School and Junior college, Jalgaon.
WORKSHOPS
BRANDING RESIN ART
FLUID ART
ECO- GANESH BAMBOO
PRODUCT DESIGN


MACRAME
PARAMETRIC DESIGN
Upto - 2017
SSC
St. Lawerence high school, Jalgaon
2021-2024 B.COM (currently prusing)
Yashwantrao Chavan Maharashtra college Open University,Jalgaon.
TECHNICAL SKILLS
LANGUAGES
- English

- Hindi
- Sindhi
INTERESTS
- Photography
- Travelling
- Sketching
Vivekanand Education Society's College ofArchitecture
VESCOA (Interior design) and school of design
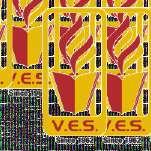

Vivekanand Education Society's College ofArchitecture
VESCOA (Interior design) and school of design
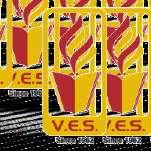
CONTENTS
01. BASIC DESIGN DESIGN
06. FURNITURE
02. PARALINE AND
PERSPECTIVE
03. CONSTRUCTION
07. MISCELLANEOUS TECHNIQUE 1& 2
04. INTERIOR DESIGN
A. LIVING ROOM
B. 2BHK
c. 3BHK
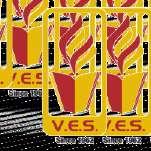
05. ADVANCE INTERIOR DESIGN
A. RESTAURANT
B. SPA
c. OFFICE
VESCOA (Interior design) and school of design Vivekanand Education Society's College ofArchitecture
BASIC DESIGN
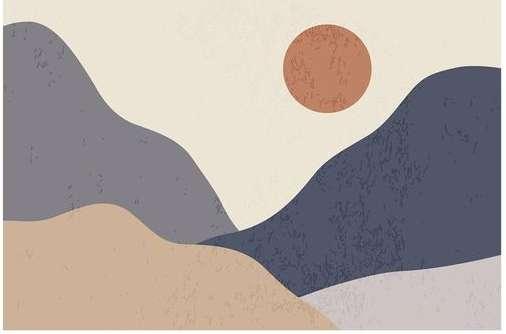
Interior design is more than just a creative and intuitive process – like all good design, the practice is rooted in a set of basic but pertinent principles. A quick lesson on the basic principles of design interior design will help you approach all the design inspiration you seek with a fresh pair of eyes to truly understand what works for your home design. In Basic Design, investigate form and the delineation of space within a two-dimensional field, with an emphasis on hand skills and traditional design media. It develop an understanding of basic design elements and principles and how these are used to formulate clear compositions. Any project can be clearly defined by having solid principles in place. This is particularly true regarding the seven principles of interior design: balance, unity, rhythm, emphasis, contrast, scale and proportion, and details.
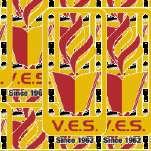
Vivekanand Education Society's College ofArchitecture VESCOA (Interior design) and school of design
The elements, or principles, of visual design include Contrast, Balance, Emphasis, Movement, White Space, Proportion, Hierarchy, Repetition, Rhythm, Pattern, Unity, and Variety. These principles of design work together to create something that is aesthetically pleasing and optimizes the user experience.
ELEMENTS
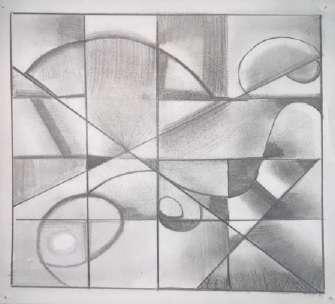
The elements of design, are the building blocks used by the designers to create the designs. They are the parts, the components that can be isolated and defined in any visual design, they are the structure of the work, the objects to be arranged and used as part of any composition. Although without referring to a specific desig.
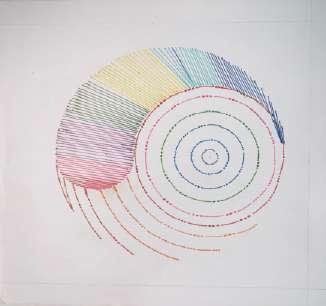
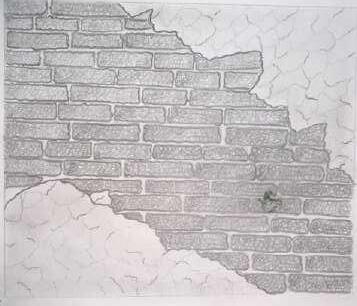
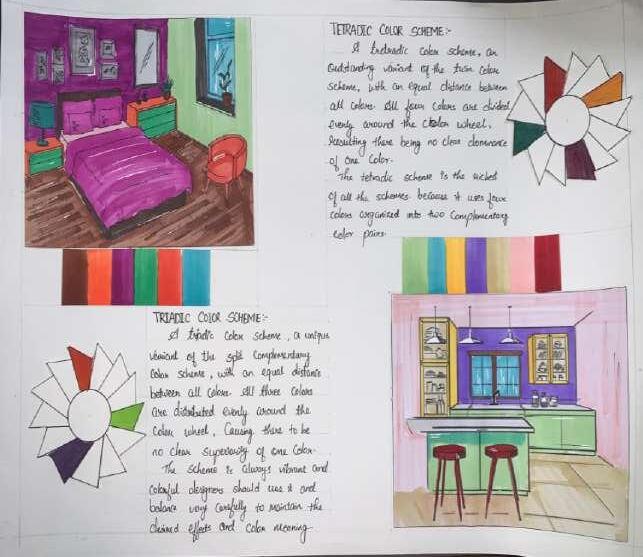


PRINCIPLES
The principles of design combine the elements to create a composition, they are the guidelines used to arrange the elements. Each principle is a concept used to organize or arrange the structural elements of a design and it applies to each element of a composition and to the composition as a whole.
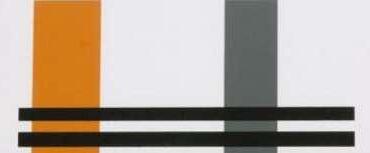
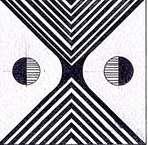
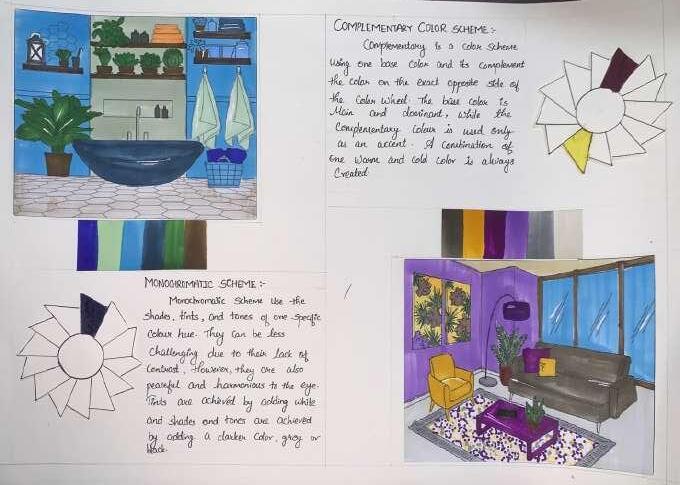
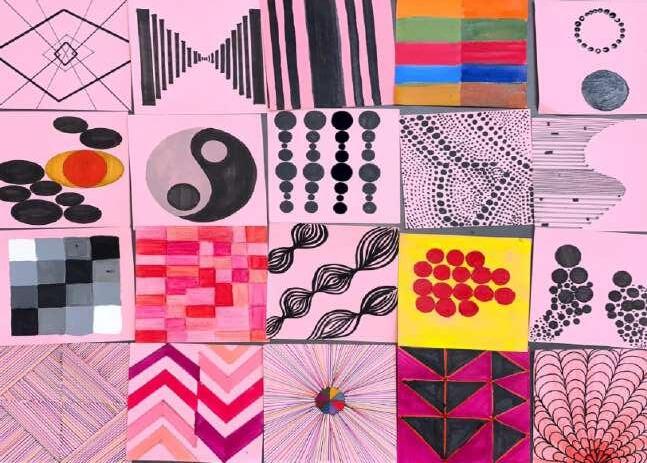
The color scheme can create a mood, enhance a particular style, and bring cohesion to disparate things in a single area. Often a color scheme is used to create a visual relationship between two or more adjacent areas or rooms.A color scheme in interior design is the combination of colors used to create a cohesive look and feel within a space. Color schemes typically consist of hues from the same family, but can also include accent colors that add vibrancy and visual interest.
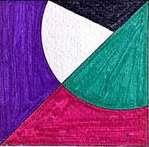
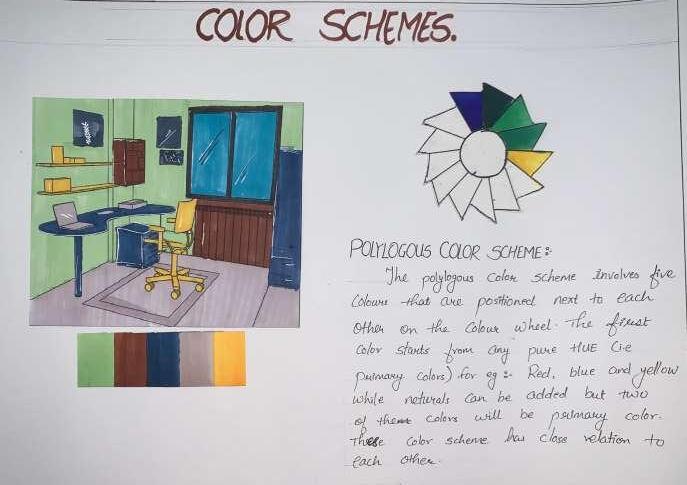 VESCOA (Interior design) and school of design
Vivekanand Education Society's College ofArchitecture
VESCOA (Interior design) and school of design
Vivekanand Education Society's College ofArchitecture
Anthropometrics is a useful tool by means of which he work s out the measurements of furniture , how high it should be or low it can g o, to what extent an individual male or female may live and attain optimal comfort. There are important factors to be considered when design ing circulation spaces, sofas, cabinet s or joinery, working furniture and accessible spaces to maximize the useer comfort in the given interior enviro nment. These anthropometric measurements are taken as per the individ uals inhabiting that space and the drawings are prepared of the people while they are performing various functions and movements.
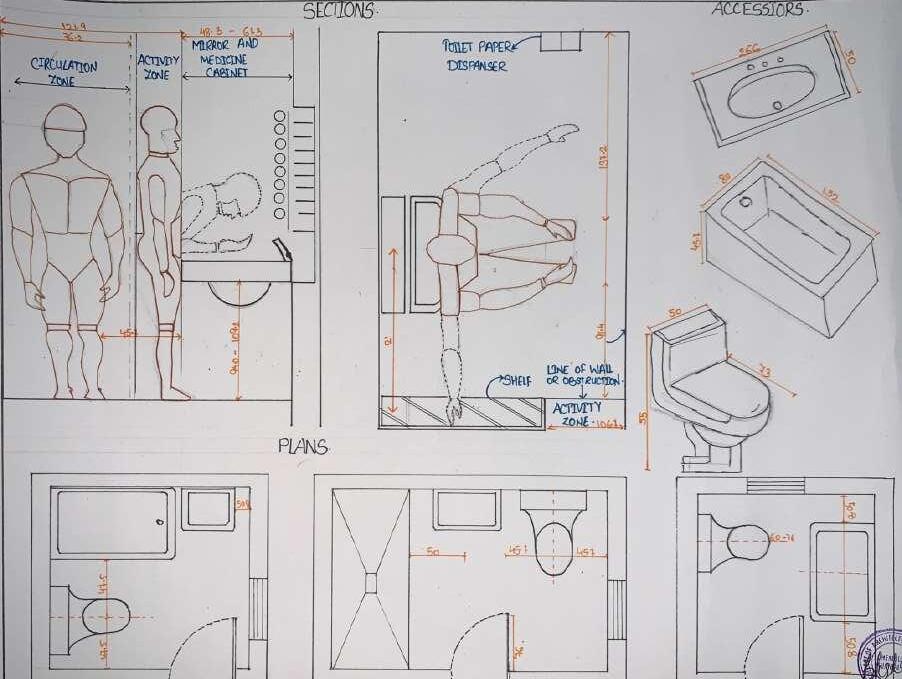
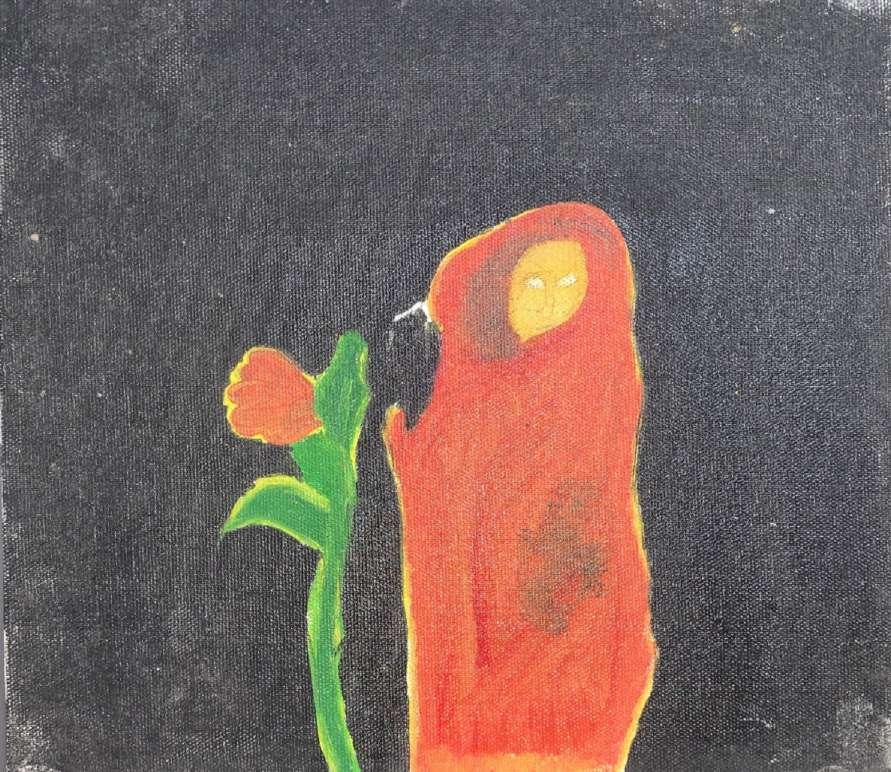
Important consideration s are to be given to office spaces an d furniture in the work place as we spend maximum time at work. Next in line come bedrooms, living rooms and kitchens. Restaurants also have to be carefully designed keeping Anthropometric data in mind as there should be free movement space betwe en tables for waiters to circulate aro und with loaded trays in hand.

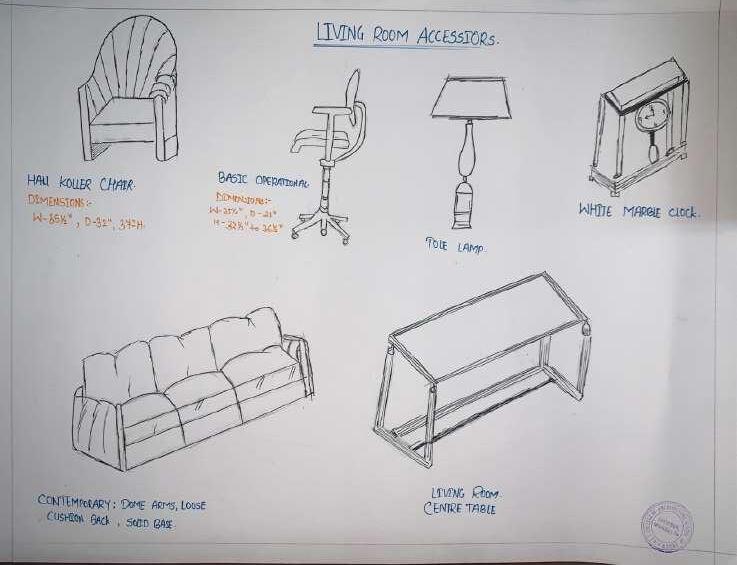
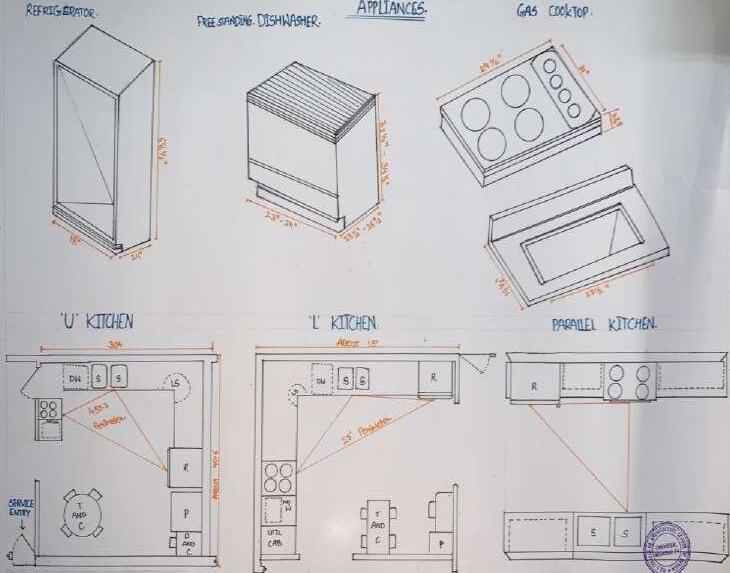
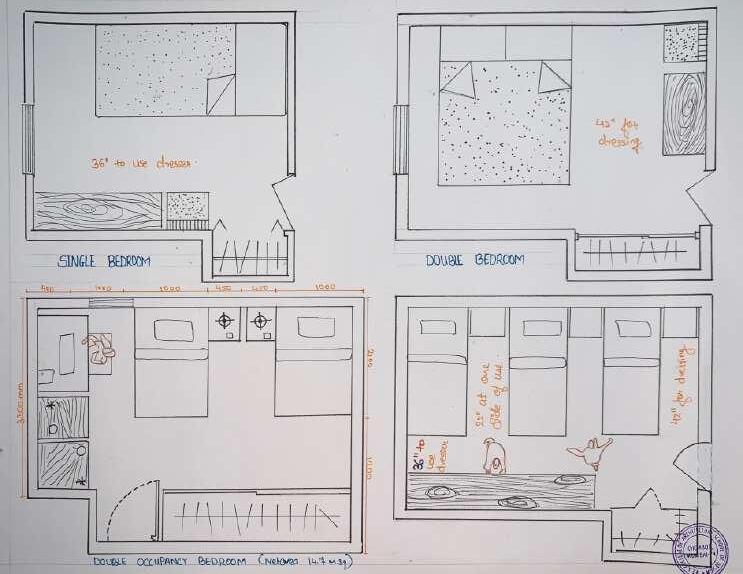

Vivekanand Education Society's College ofArchitecture VESCOA (Interior design) and school of design
Vivekanand Education Society's College ofArchitecture
VESCOA (Interior design) and school of design
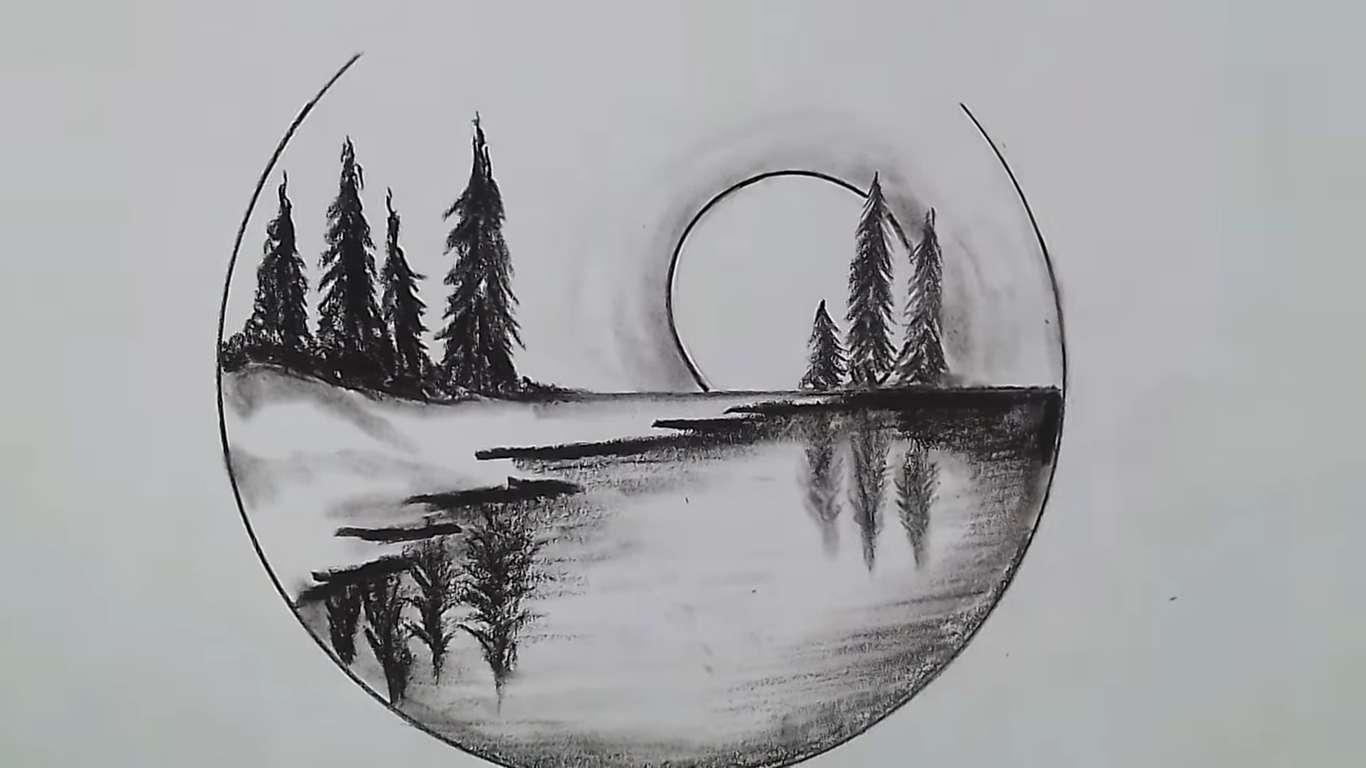

PARALINE AND PERSPECTIVE PROJECTION
Parallel projections are used by architects and engineers for creating working drawing of the object, for complete representations require two or more views of an object using different planes.Parallel Projection use to display picture in its true shape and size. When projectors are perpendicular to view plane then is called orthographic projection. The parallel projection is formed by extending parallel lines from each vertex on the object until they intersect the plane of the screen. The point of intersection is the projection of vertex.
Perspective projections are used by artist for drawing three-dimensional scenes.
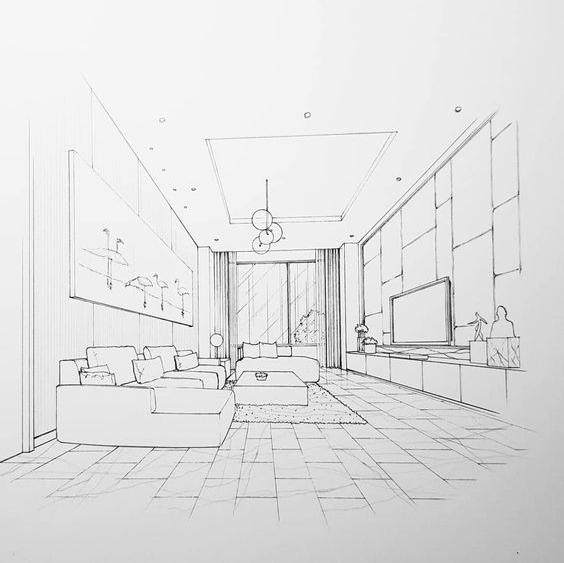
In Perspective projection lines of projection do not remain parallel. The lines converge at a single point called a center of projection. The projected image on the screen is obtained by points of intersection of converging lines with the plane of the screen. The image on the screen is seen as of viewer’s eye were located at the centre of projection, lines of projection would correspond to path travel by light beam originating from object.
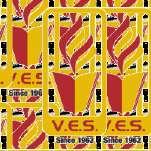
VESCOA (Interior design) and school of design Vivekanand Education Society's College ofArchitecture
One point perspective uses one vanishing point placed on the horizon line. Two point perspective uses two points placed on the horizon line. Three point perspective uses three vanishing points. Linear perspective is one of the six ways to create the illusion of space on a two-dimensional surface.

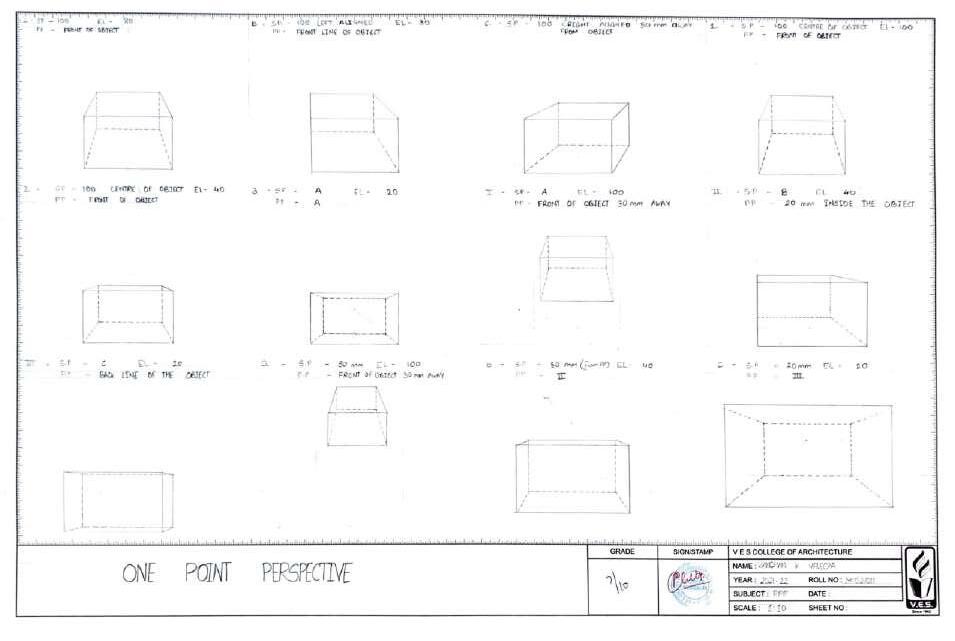
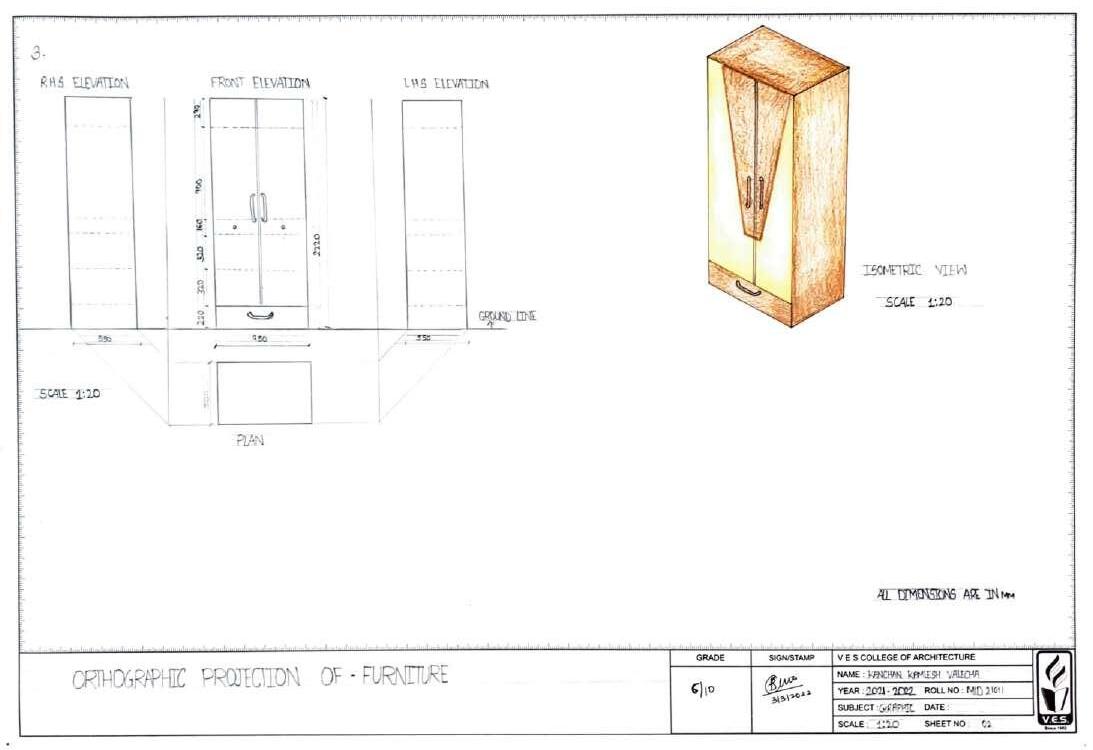

One point perspective uses one vanishing point placed on the horizon line. Two point perspective uses two points placed on the horizon line. Three point perspective uses three vanishing points. Linear perspective is one of the six ways to create the illusion of space on a twodimensional surface. They can show hidden detail and all connecting parts. They can show all dimensions necessary for manufacture. They can be annotated to display material and finishes.
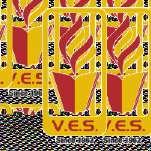
VESCOA (Interior design) and school of design
Vivekanand Education Society's College ofArchitecture
Vivekanand Education Society's College ofArchitecture
VESCOA (Interior design) and school of design
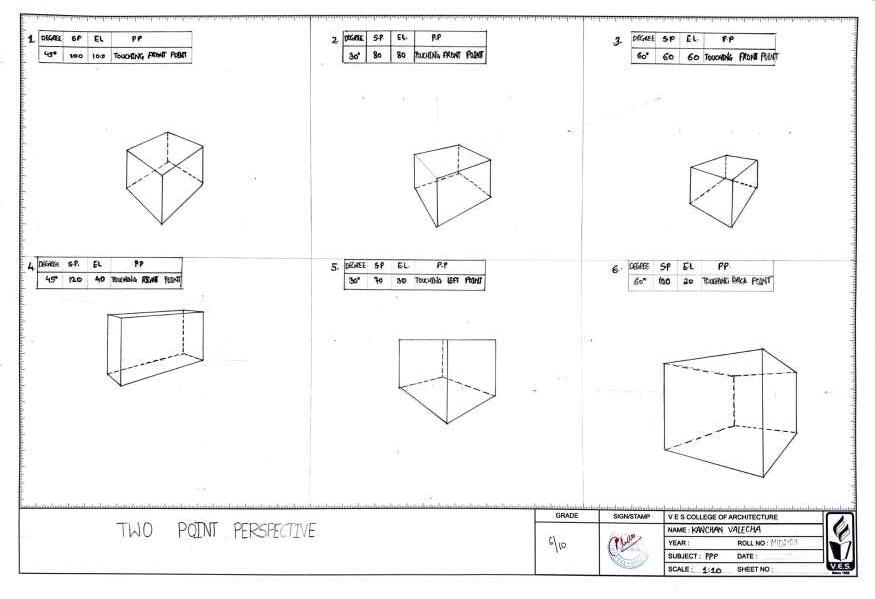
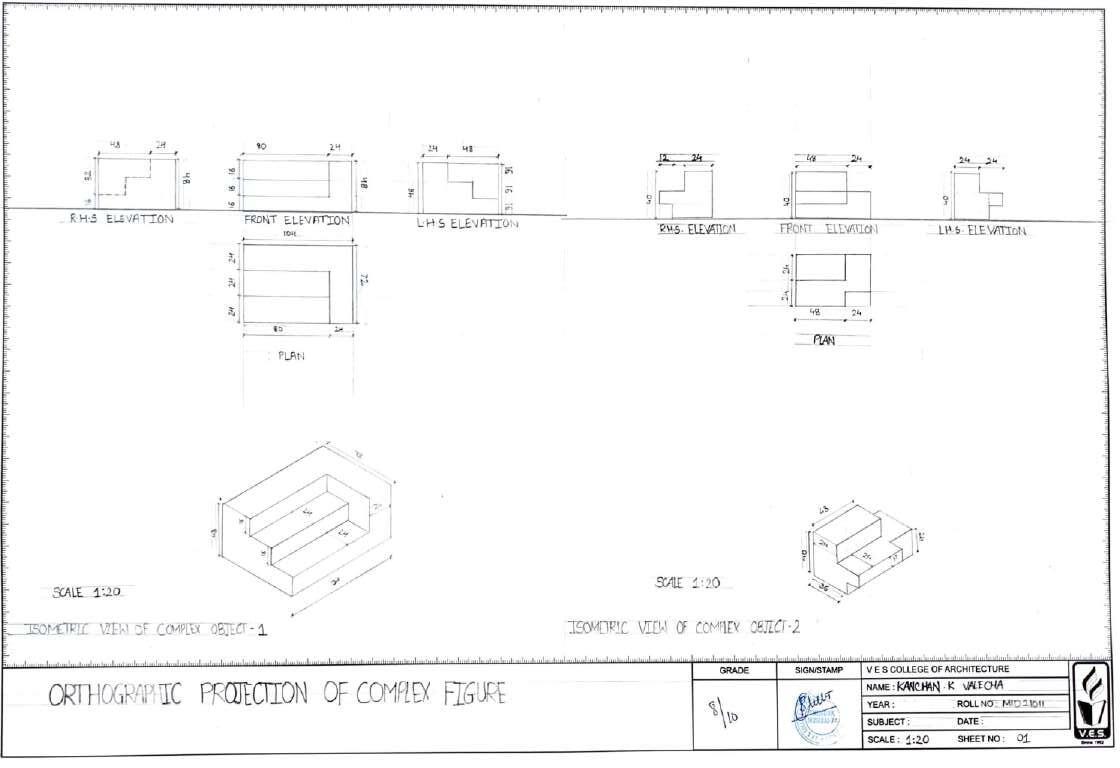
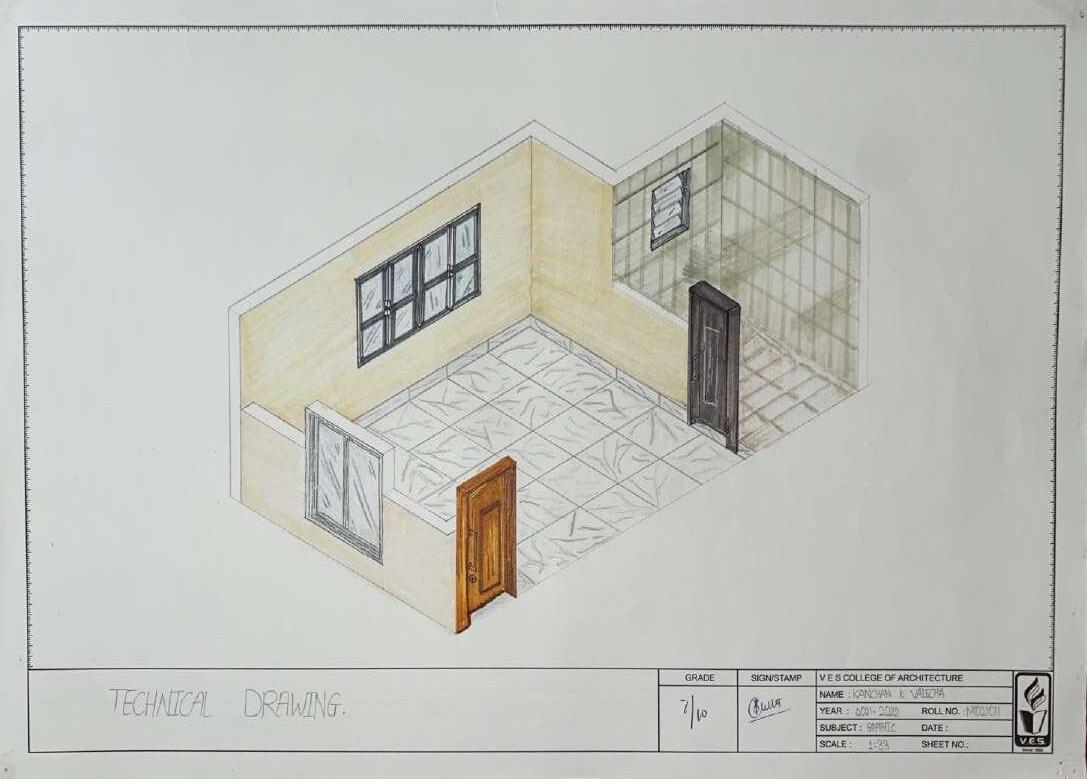


Vivekanand Education Society's College ofArchitecture
VESCOA (Interior design) and school of design
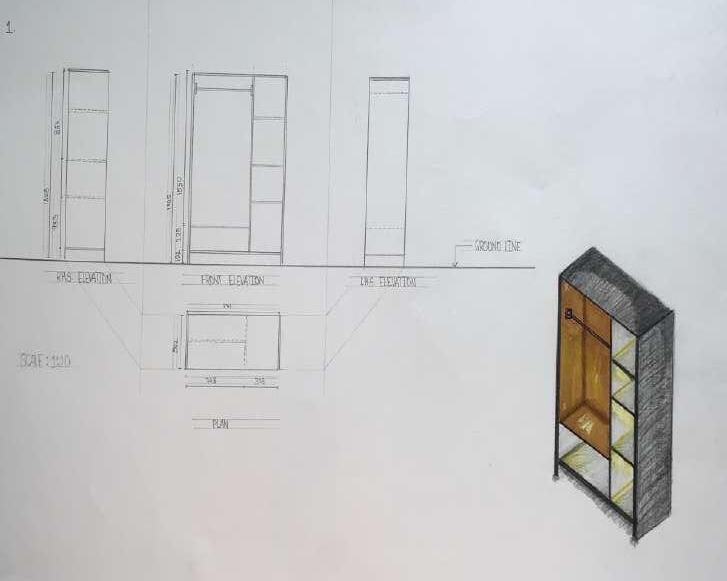
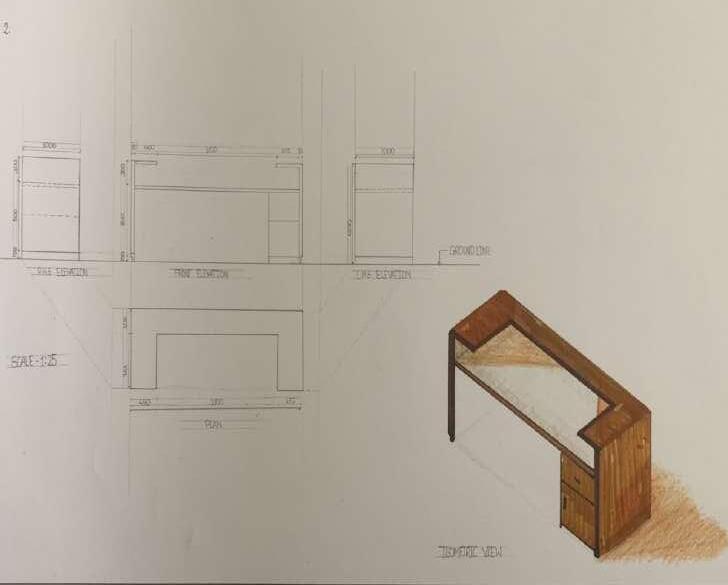
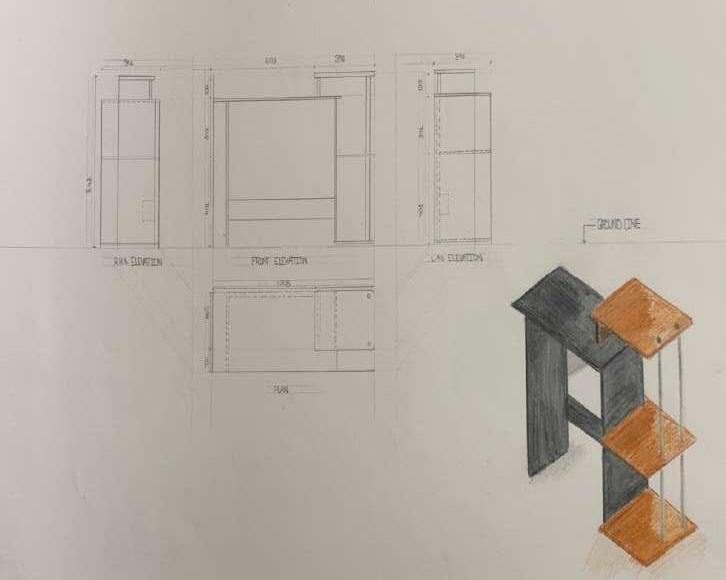
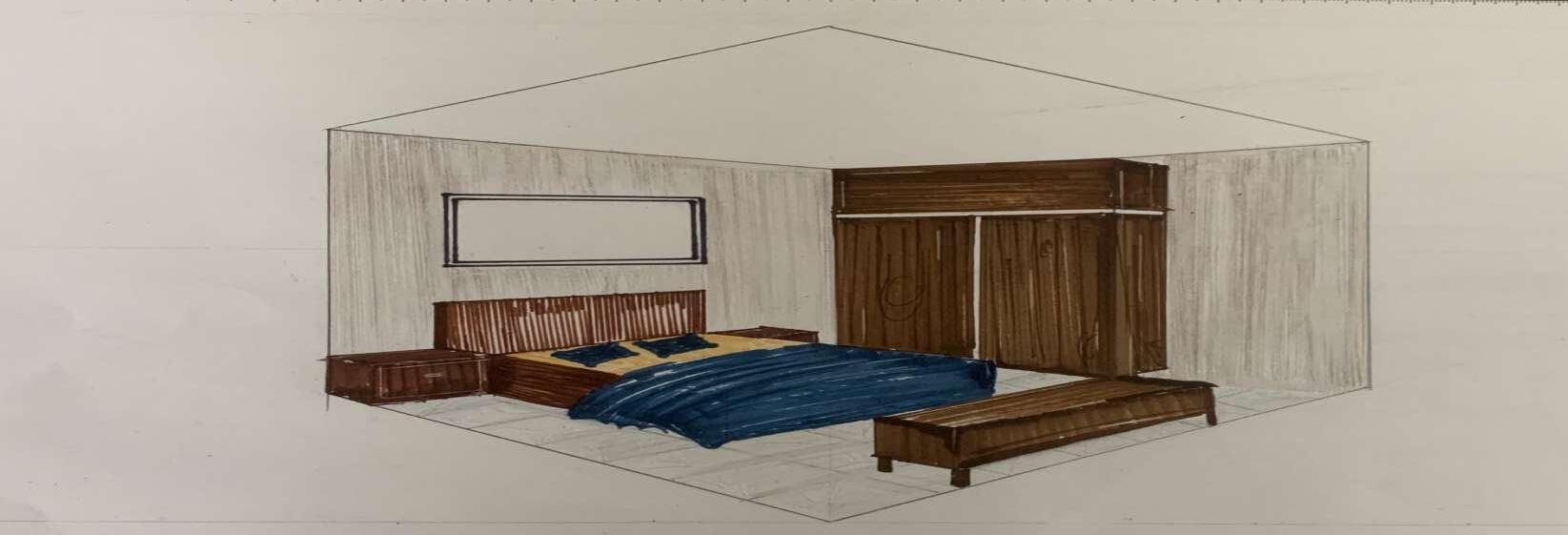
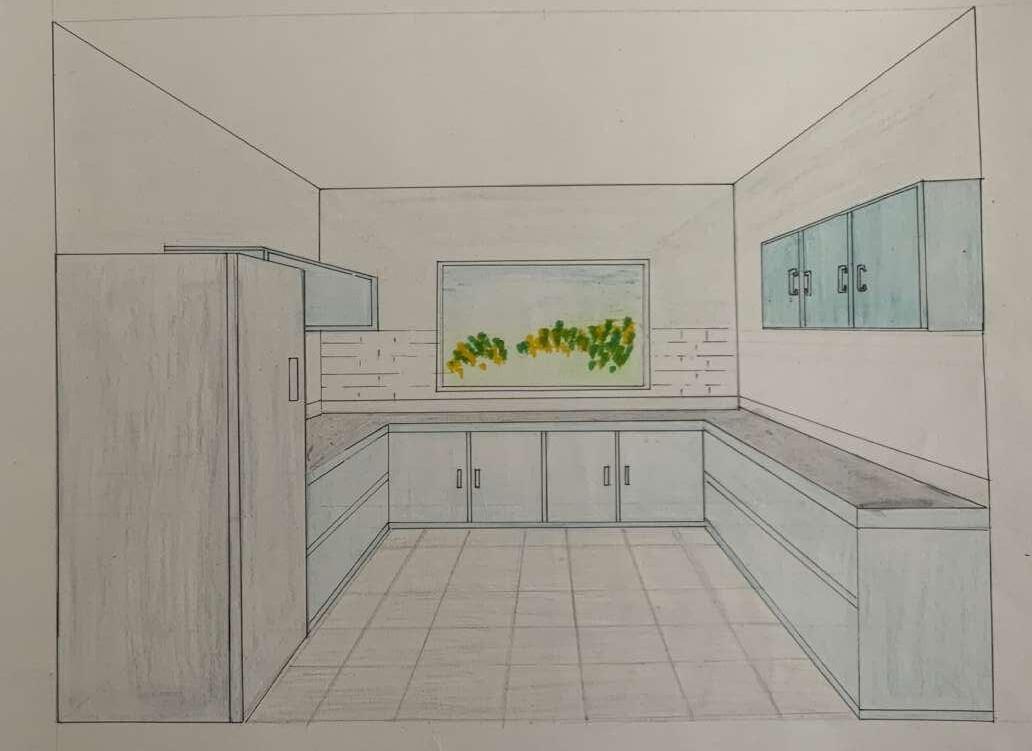
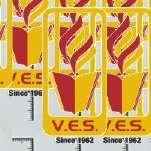
CONSTRUCTION TECHNIQUE
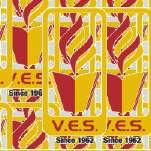
A process of creating the description of a new facility, usually represented by detailed plans and specifications; construction planning is a process of identifying activities and resources required to make the design a physical reality. construction, also called building construction, the techniques and industry involved in the assembly and erection of structures, primarily those used to provide shelter. The Five Construction Principles have been established so that the five elements: environmental protection, safety, speed, economy, and aesthetics, conform with a balanced regular pentagon. construction design principles
Proportion, continuity, harmony, simplicity, rhythm and balance should prevail in building design. Building elements should be balanced and in proportion to one another. Finishes are used in the final part of the construction or manufacturing process, forming the final surface of an element. They can protect the element they finish from impact, water, frost, corrosion, abrasion, and so on, and/or they can be decorative.
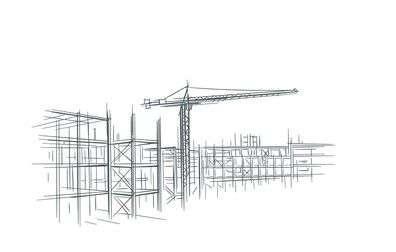
Vivekanand Education Society's College ofArchitecture VESCOA (Interior design) and school of design
CONSTRUCTION TECHNIQUE-1
Construction technique is the basic construction in interior design. it teaches us the the brick bond, stone masonry, arches, door and window details.Overall, interior construction is the tranSFormation of the internal shell of a commercial building to make it useful to a specific business. For example, a build-out project could be the renovation of an office space into a functional restaurant storefront. Oftentimes, this is also referred to as a tenant improvement.
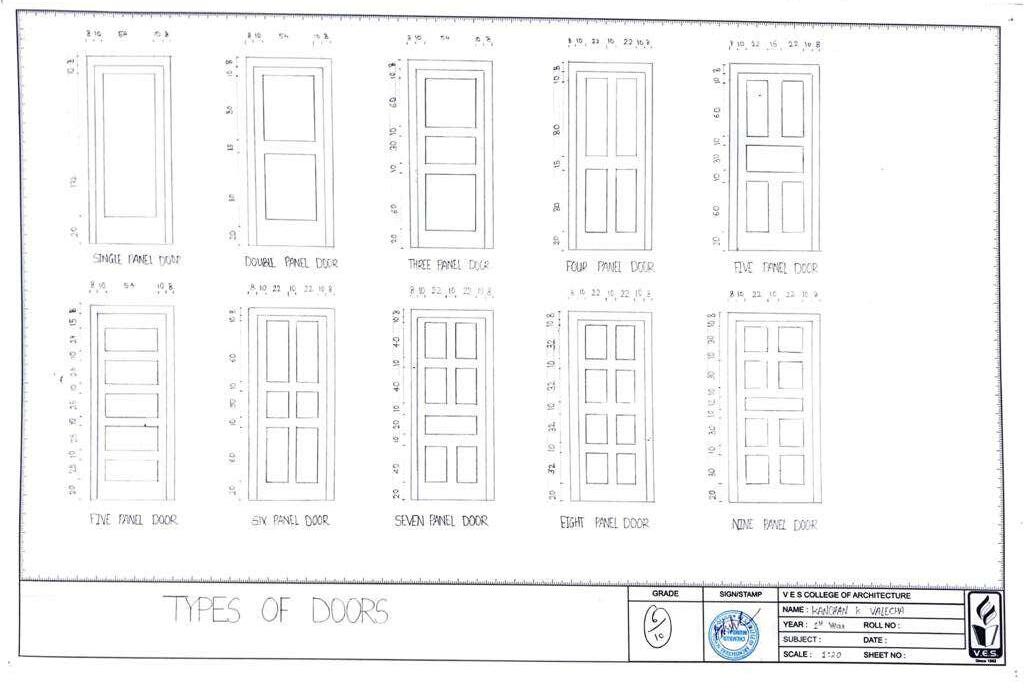
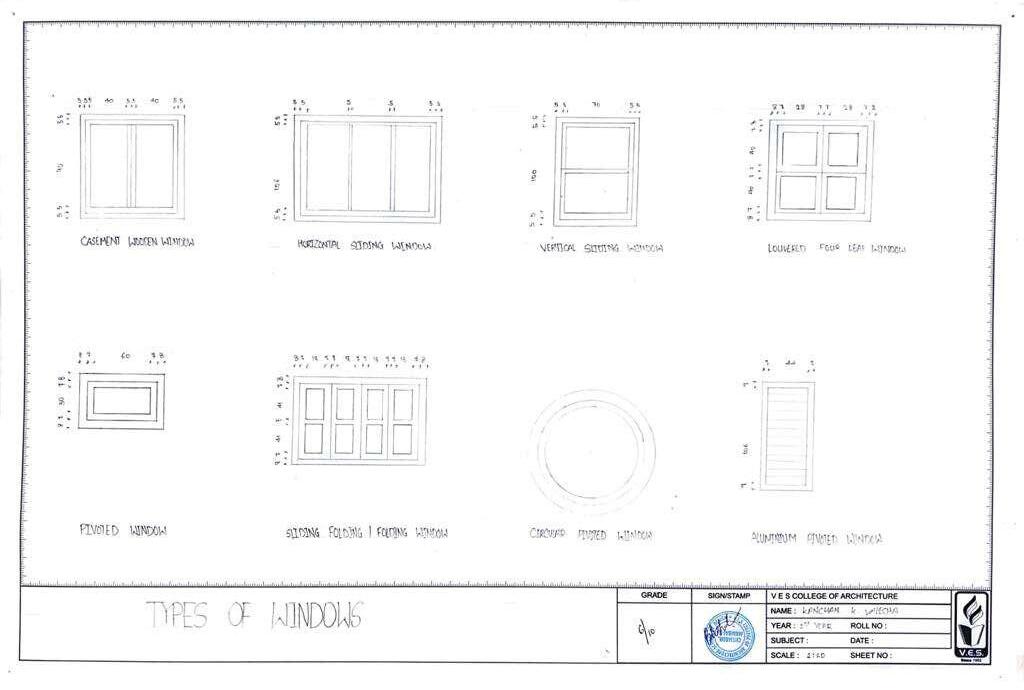
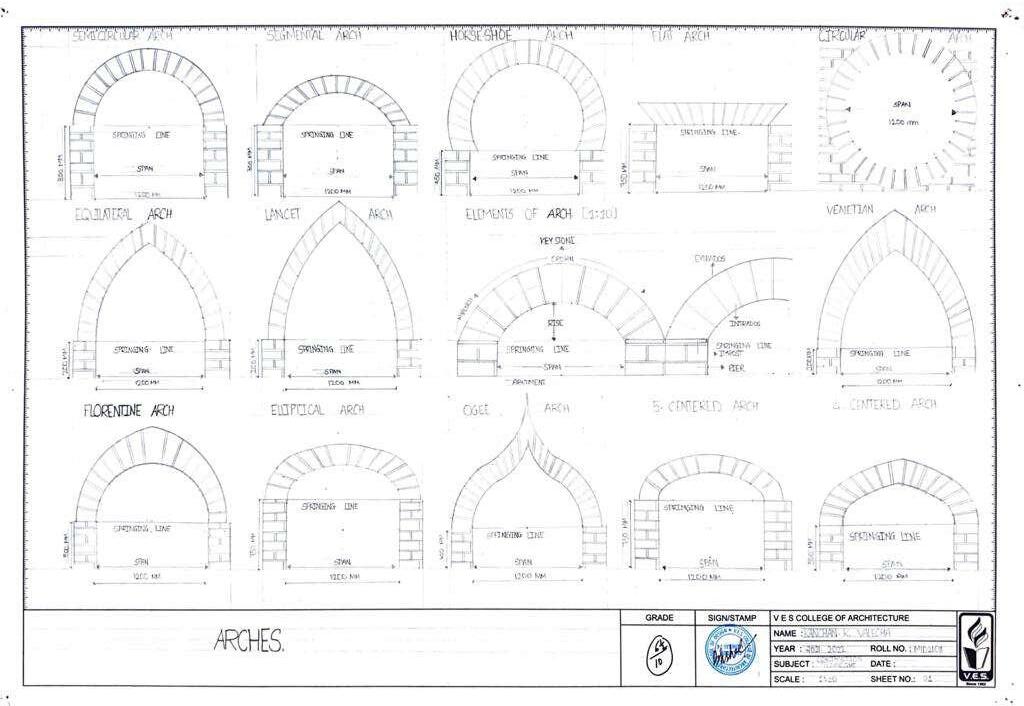
Vivekanand Education Society's College ofArchitecture
VESCOA (Interior design) and school of design


CONSTRUCTION TECHNIQUE-2
CONCRETE SLAB SECTION
CONCRETE SLAB SECTION
20MMTHICK PLY
VERTICAL STORAGE SHELVES
PLAN @1700MM Ht. FROM FINISH FLOOR
TELESCOPIC CHANNEL
DETAIL-E
C' SECTIONALELEVATION B-B' @400MM Ht. FROM FINISH FLOOR
42'TV
SOCKET
SOCKET
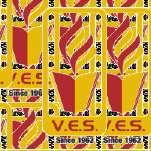
DETAIL-B
SWITCH BOARD SOCKETS FOR CABLES
OPEN SHELVES FLUTED WOOD PANEL
ONYX SLAB FLOOR LINE
CEILING SECTION WALL
BASE PLYSCREWED TO WALLOF 28 MM THICK
DETAIL-C
CEILING SECTION WALL
BASE PLYSCREWED TO WALLOF 28 MMTHICK
WALL BASE PLY SCREWEDTO WALL
CABLETO LED DRIVER THROUGH HOLE IN BACK PROFILE
FLUTES PANELAND STONE GLUEDTOTHE PLY
DRAWER MADE OF PLY FINISH WITH LAMINATE
SECTIONA-A'
SECTION C-C'
LED STRIPLIGHT
LED DETAIL
BASE PLY SCREWED TO WALL
DETAIL-A
RECESS FOR LED CABLE
WALL
WALL CHANNEL DRAWER
CABINETPLYFRAME LED STRIPLIGHTAND HOUSING PROFILE
TV units are an essential piece of furniture in any modern home. They provide a functional and stylish platform for your television. With a range of styles, materials and designs available, there are different types of TV units that offer a solution for every living room or bedroom. This T.V unit is designed for living room with the storage shelf. it is made up of plywood of 20 mm thick and the finish is marble and louvers. the open shelf has led strip light. 42' tv is installed on it. the design is based on minimalistic t.v unit and wall mounted.
BASE PLY SCREWED TO WALL OF 28 MM THICK
The size of t.v unit is 1800mmx2400mmx400mm
FLUTES PANEL AND STONE GLUEDTOTHE PLY SCREW OPEN DRAWER
DETAIL- B
DETAIL- D DRAWER DETAIL
DETAIL- E DRAWER SECTION DETAIL
DETAIL- C
Vivekanand Education Society's College ofArchitecture
VESCOA (Interior design) and school of design

1800 1010 130 200 1190 20 350 20
ELEVATION
1410
A A'
C
DETAIL-A B B'
DETAIL-D
V E S COLLEGE OFARCHITECTURE NAME:- KANCHAN VALECHA YEAR: 2NDYEAR SUBJECT CT2 SCALE: 1:10 GRADE SIGN/STAMP ROLLNO.:DID2021014 DATE: SHEETNO.: T.V UNIT
18MMTHICK PLY
SHELF MIRROR WITH SRORAGE
SLAB
DETAIL-A
SPOTLIGHTDETAIL-D
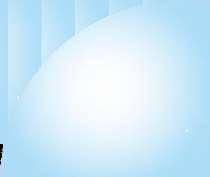
PLY
SPOTLIGHT
The dressing table (also a vanity table or simply a vanity,is a table specifically designed for performing one's toilet (dressing, applying makeup and other personal grooming),intended for a bedroom. it is made up of plywood and the finish is PU wall finish and the drawer finish with acyrlic laminate and the design is based on modern dressing unit and wall mounted.
MIRROR FLOATED DRESSING TABLE SECTION C-C' SECTION D-D'
DRAWRERS
OPEN STORAGE CABINET
SECTIONALPLANA-A' @1450MM Ht. FROM FINISH FLOOR WALL BASE PLY SCREWED TO WALL
SECTION B-B' @700MM Ht. FROM FINISH FLOOR
VERTICAL STORAGE CABINET
Vivekanand Education Society's College ofArchitecture


VESCOA (Interior design) and school of design
DRESSINGTABLE
DETAIL- B DRAWER SECTION DETAIL
The size of t.v unit is 1800mmx1600mmx400mm
TELESOPIC

DETAIL-A DRAWER DETAIL
FINISHING PLYWOOD
PLYWOOD SPOTLIGHT
DETAIL- C SHELF
OPEN
18 1032 450
ACRYLIC
ELEVATION
DRAWERS
SOCKET ACRYLIC LAMINATE
LAMINATE
A A' B B' SKIRTING C' C D D'
DETAIL-C
CONCRETE
SECTION CEILING SECTION WALL CONCRETE SLAB SECTION
CEILING SECTION WALL PLYTHICKNESS 50MM
PLYTHICKNESS 18MM PLYTHICKNESS 18MM VERTICAL STORGAE CABINET VERTICAL STORGAE CABINET FLOATED DRESSING TABLE DETAIL- E DETAIL-F
CHANNEL HORIZONTAL MEMBER
SHELF
D
LIGHT
MEMBER OF SHELF FLOATING DRESSING TABLE
DETAIL-
BRACKET WALL
BRACKET FLOATING DRESSING TABLE SCREWEDTO THE WALL
L-ANGLE BRACKET
CHANNEL DETAILS FLOOR LINE 1800 18 964 200 600 18
OF
DETAIL-
SPOT
VERTICAL
BRACKETS WITH ROD SCREW
E SMARTROD
L-ANGLE
DETAIL- F
TELESCOPIC
THICKNESS
WIRING
Astra
Spot Light Round OPEN SHELF V E S COLLEGE OFARCHITECTURE NAME:- KANCHAN VALECHA YEAR: 2NDYEAR SUBJECT CT2 SCALE: 1:10 GRADE SIGN/STAMP ROLLNO.:DID2021014 DATE: SHEETNO.:
30MM FOR
Philips 12W
Spot COB Serie LED
MARBLE SLAB
WALL BASE PLY 28MMTHICK
MARBLE SLAB
ROUND MIROOR



WALLMOUNTED FAUCET VESSELSINK FROM JAGUAR COUNTERTOP OF MARBLE
UNDER STORAGE CABINETWITH LAMINATE FINISH
SECTION ELEVATION B-B'
BRACKETS WITH ROD SCREW
ROUND MIROOR WALLFAUCET OF BRASS FROM HAFELE
VESSELSINK
UNDER STORAGE CABINETWITH LAMINATE FINISH
WALL LOUVERS PENDANT LIGHT
COUNTERTOP OF MARBLE
OPEN STORAGE
ALUMINIUM HANDLE FROM HAFELE
FLOOR LINE
WALL
A vanity unit is a piece of furniture which combines a bathroom basin and storage into one neat package. Vanity units are available in a range of different styles and sizes to fit into any bathroom from cloakrooms to large family bathrooms. this vanity is designed for master bathroom toilet made up of maarine plywood and the finish is of laminate and wall finish with onyx marble and louvers. the moon light is installed for aesthetic purpose.
The size of t.v unit is 2200mmx1800mmx400mm
WALL L-ANGLE BRACKET
WALLMOUNTED COUNTERTOP SCREWEDTOTHE WALL
SECTIONA-A' ATTHE HT. OF 1200 FROM FINISH FLOOR
WALL BASE PLY 28MMTHICK
OPEN STORAGE
SHUTTER
Vivekanand Education Society's College ofArchitecture

VESCOA (Interior design) and school of design
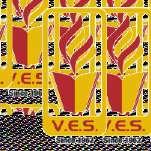
B B' A' A
DETAIL-C
-B DETAIL-D DETAIL-A DETAIL-A DETAIL-B DETAIL-C DETAIL-D PTRAP FULL
CABINET CABINET
C-C'
PLY
THICK LOUVERS OPEN STORAGE C C'
DETAIL
OVERLAY HINGE
SECTION
WALL BASE
28MM
COUNTERTOP OF MARBLE
BASE PLY 28MMTHICK COUNTERTOP OF MARBLE VESSELSINK WALLMOUNTED FAUCET PLAN
CABINET DETAIL-E DETAIL-E ELEVATION MARBLE GLUED TO PLYCABINET DETAILF MARBLE BOX GLUED TO PLYCABINET 1150 340 700 100 2300 650 100 600 150 1070 430 150 VESSEL SINK CABINET HANDLE FROM HAFELE 30X600 MM V E S COLLEGE OFARCHITECTURE NAME:- KANCHAN VALECHA YEAR: 2NDYEAR SUBJECT CT2 SCALE: 1:10 GRADE SIGN/STAMP ROLLNO.:DID2021014 DATE: SHEETNO.: VANITY
Vivekanand Education Society's College ofArchitecture

VESCOA (Interior design) and school of design

KITCHEN
The C shaped kitchen layout is a basic yet clever design. C shaped kitchen design has two flows of traffic that crisscross each other to create a central meeting point. This crisscrossing traffic flow creates an area where the family can gather for mealtimes, conversations, or celebrations.
LEGENDS TBD REFRIGERATOR TBD 700 TBD 700 TBD SH/CU 700 SH OH HF SHUT ER OVERHEAD STORAGE HALF FOLD SYSTEM SHUTTER WITH CORNER UNI P/O ANDEOMBOX DRAWER PULL OUT UNI 300 720 720 PLAN SH SH SH S H S H 870 T BD 900 P / O 200 T BD 900 S H/ C U 480 480 570 SH FORRO SH HF 900 900 810 SH SH 300 CHIMNEY SH SH TBD(PLA E) BD(PLAIN) TBD(THALI) P BD(CUTLARY) BD(CUP S) BD(PLAIN) SH/CU ELEVATION-A 100 700 40 GLASS SHUTTER 1000 SH SH REFRIGERATOR 800 800 800 BD(PLAIN) BD(PLAIN) BD(PLAIN) BD(PLAIN) BD(PLAIN) BD(PLAIN) TBD(PLAIN) TBD(PLAIN) TBD(PLAIN) SH SH SH SH SH ELEVATION-B ELEVATION-C 100 700 40 2040 100 700 40 600 600 700 700 700 300 720 720 870 900 200 900 480 B' C' ENTRY PLAN ENTRY SH SH P SKIRTING OVERHEAD CABINETS WALL DETAIL A DETAIL B DETAIL-E JOINERY OVERHEAD CABINETS WALL PTRAP SINK WALLMOUNTED FAUCTE SECTION DETAILOF KITCHEN COUNTER DETAILA DETAILB DETAILF TELESCOPIC CHANNEL GRANITE MORTAR STONE ACIA FULL OVERLAY HINGE CABINET CABINET DETAIL-E TILES LED DETAIL LED LIGHT DETAILG DETAILC DETAILD DETAILC DETAILD DETAILG SECTION DETAILOF SINK PLYWOOD 20MM THICK SHUT ER FINISH ACRYLIC SHEEET 12 MM HICK KADAPPA STONE 20MM THICK BLACK GRANITE 18MM THICK V E S COLLEGE OFARCHITECTURE NAME:- KANCHAN VALECHA YEAR: 2NDYEAR SUBJECT CT2 SCALE: 1:20 GRADE SIGN/STAMP ROLLNO.:DID2021014 DATE: SHEETNO.:
The advance construction techniques 2 teaches us the joinery details, the specifications of the material, the installation process. A staircase or stairway is one or more flights of stairs leading from one floor to another, and includes landings, newel posts, handrails, balustrades and additional parts. A stairwell is a compartment extending vertically through a building in which stairs are placed. a room or closet where clothes are kept. a receptacle for clothes clothes press large trunk in which clothes may be hung upright. a collection of wearing apparel (as of one person or for one activity) a collection of stage costumes and accessories. In this we learnt about the fixing details. and in the bed detail we learnt about the carcass of the bed the caster details the drawer details and the installation of bed back.
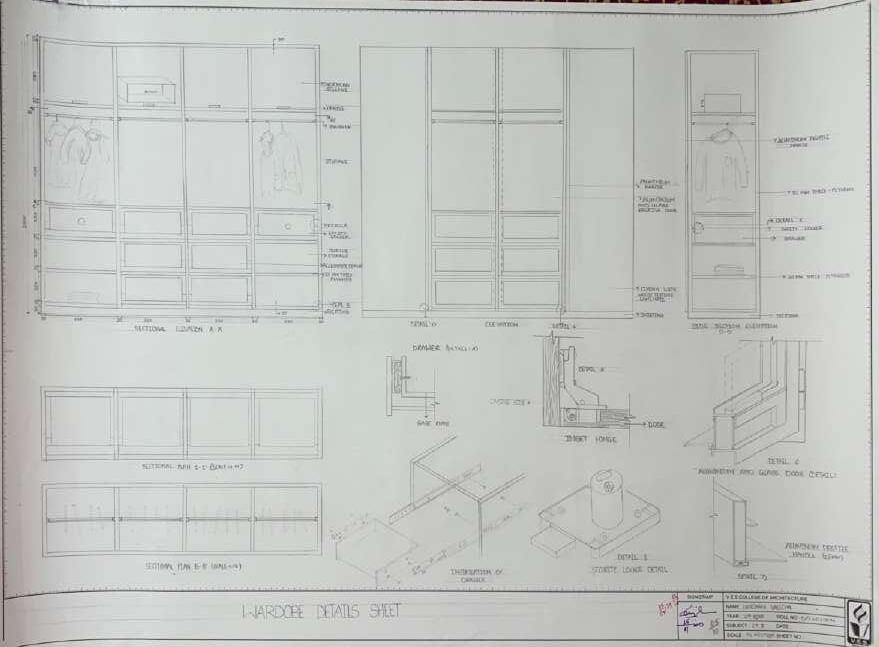
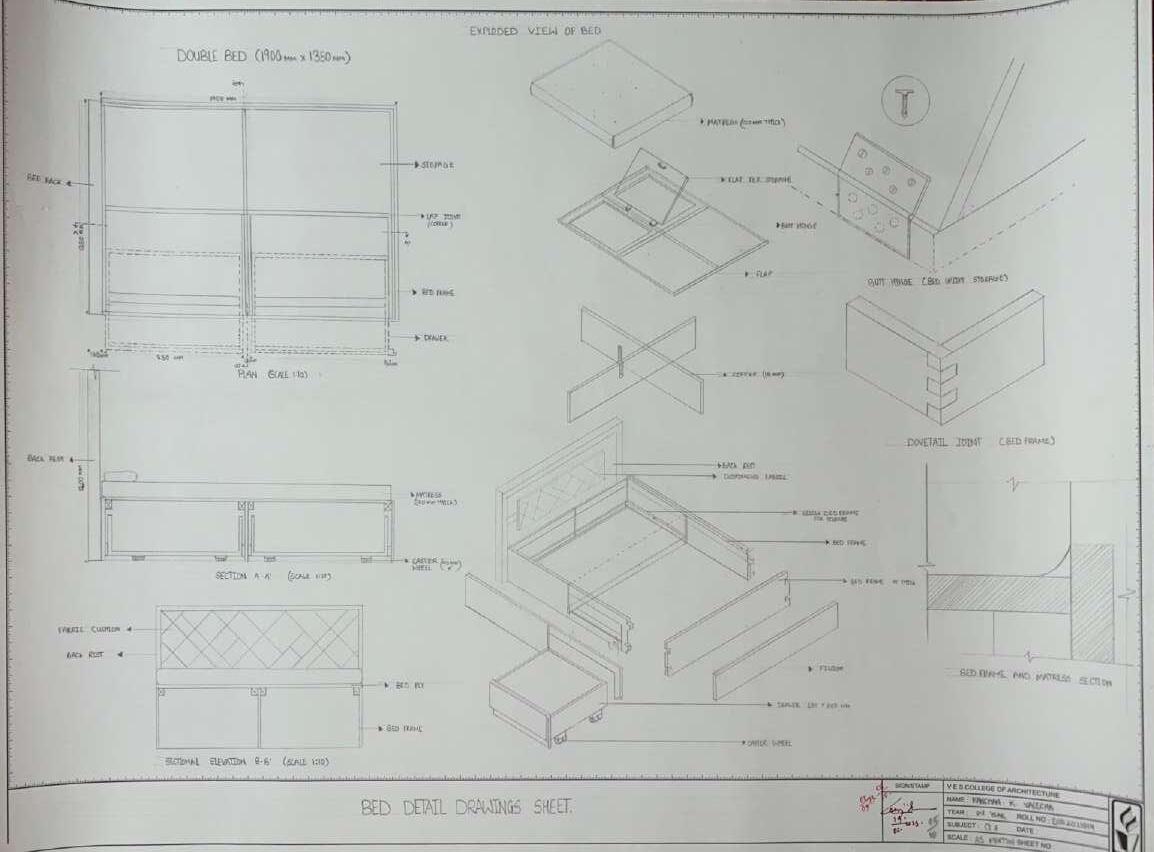

Vivekanand Education Society's College ofArchitecture VESCOA (Interior design) and school of design TYPES OF STAIRCASE.
Vivekanand Education Society's College ofArchitecture
VESCOA (Interior design) and school of design
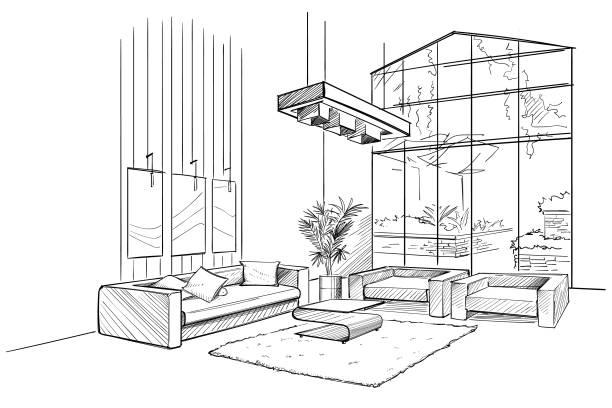
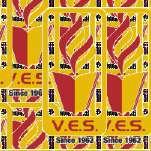
Vivekanand Education Society's College ofArchitecture
VESCOA (Interior design) and school of design

RESIDENTIAL SPACES

LIVING ROOM
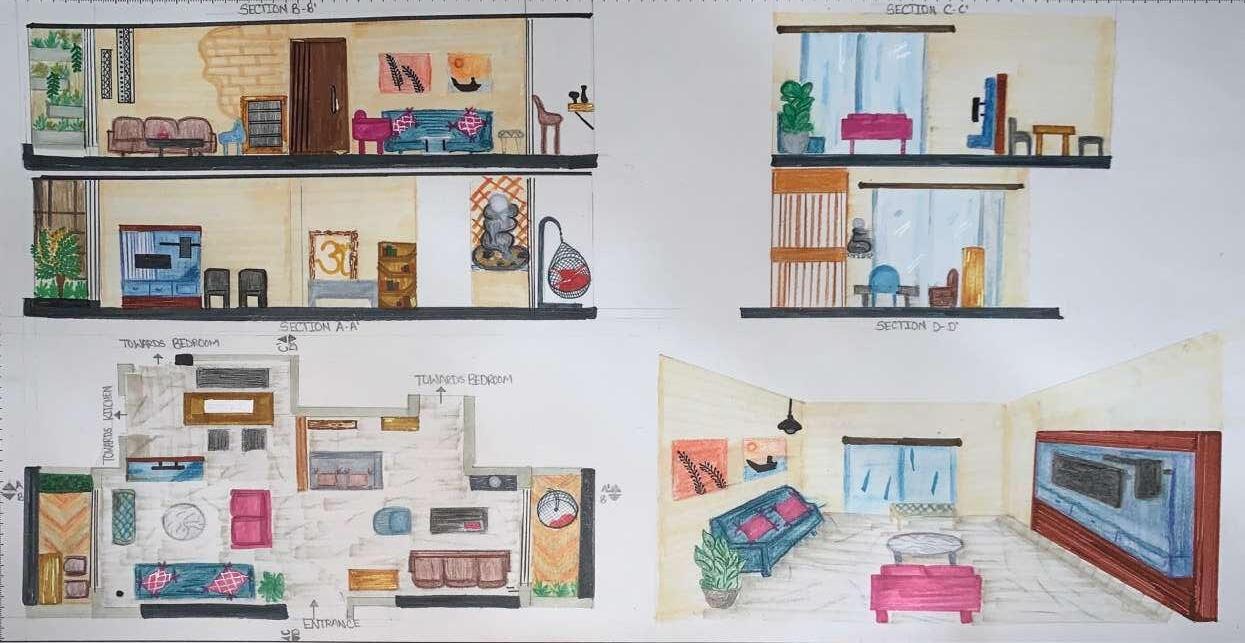
Contemporary design refers to the current and popular designs of the moment. Hallmarks of this design style include clean, curved lines, natural materials, stark contrasts, cool tones, and attention to quality. An ethos of intentionality is the focus of this aesthetic point of view. In this design I have taken contemporary design theme. the hue of blue and pink increasing the elegance of the living room. the area is separated into two different spaces of entertainment and relaxation. the emphasis of living room is puja mandir in the entrance of living room.
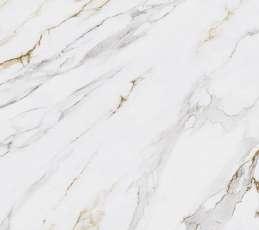
four members in which separate area is created for entertainment, regular conversation and puja mandir is created for grandma.
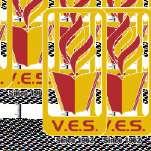
Client : Couple, Grandma and a Child
This space is designed for family of Design style : Contemporary Theme.
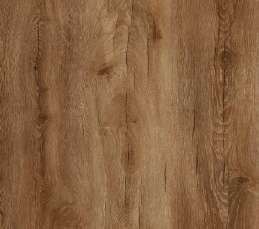
 Vivekanand Education Society's College ofArchitecture VESCOA (Interior design) and school of design
This colour platte is used in the living room design.
The wooden furniture, white italian marble, the unique furniture, fountain and planters are used to enhance the space.
This are the materials used in living room.
Vivekanand Education Society's College ofArchitecture VESCOA (Interior design) and school of design
This colour platte is used in the living room design.
The wooden furniture, white italian marble, the unique furniture, fountain and planters are used to enhance the space.
This are the materials used in living room.
This 2bhk flat has one Master bedroom with attached toilet, daughter’s bedroom, ,living room and kitchen.
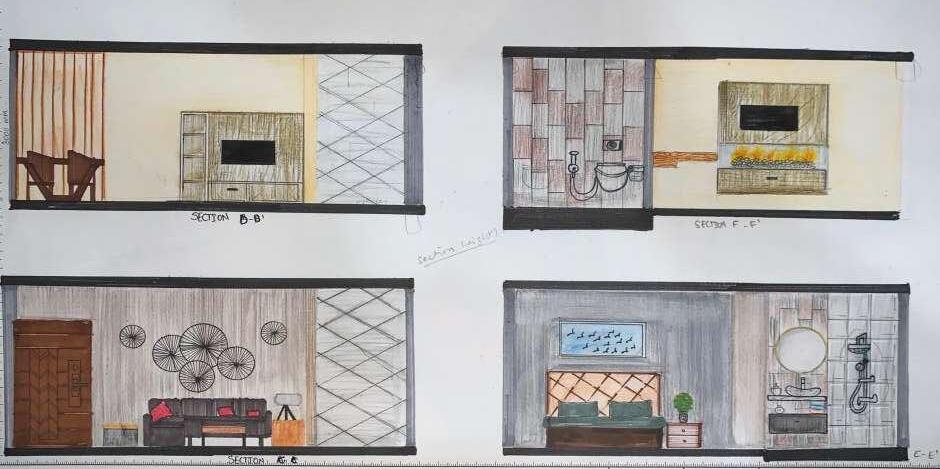
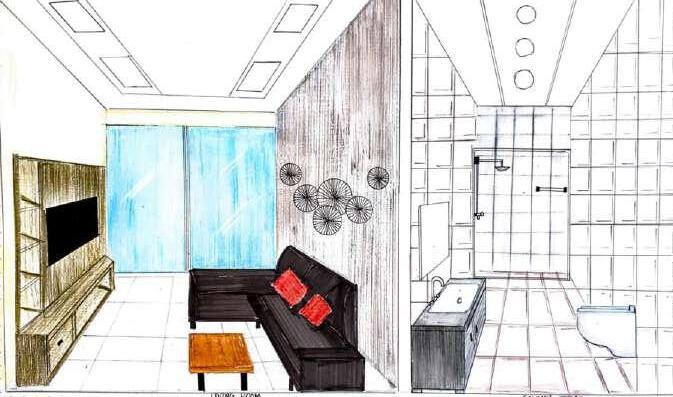

Client : Couple, Daughter.
Design style : minimalistic
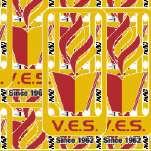
Minimalistic theme is characterised by simplicity, clean lines, and a monochromatic palette with colour used as an accent. It usually combines an open floor plan, lots of light, and functional furniture, and it focuses on the shape, colour and texture of just a handful of essential elements.
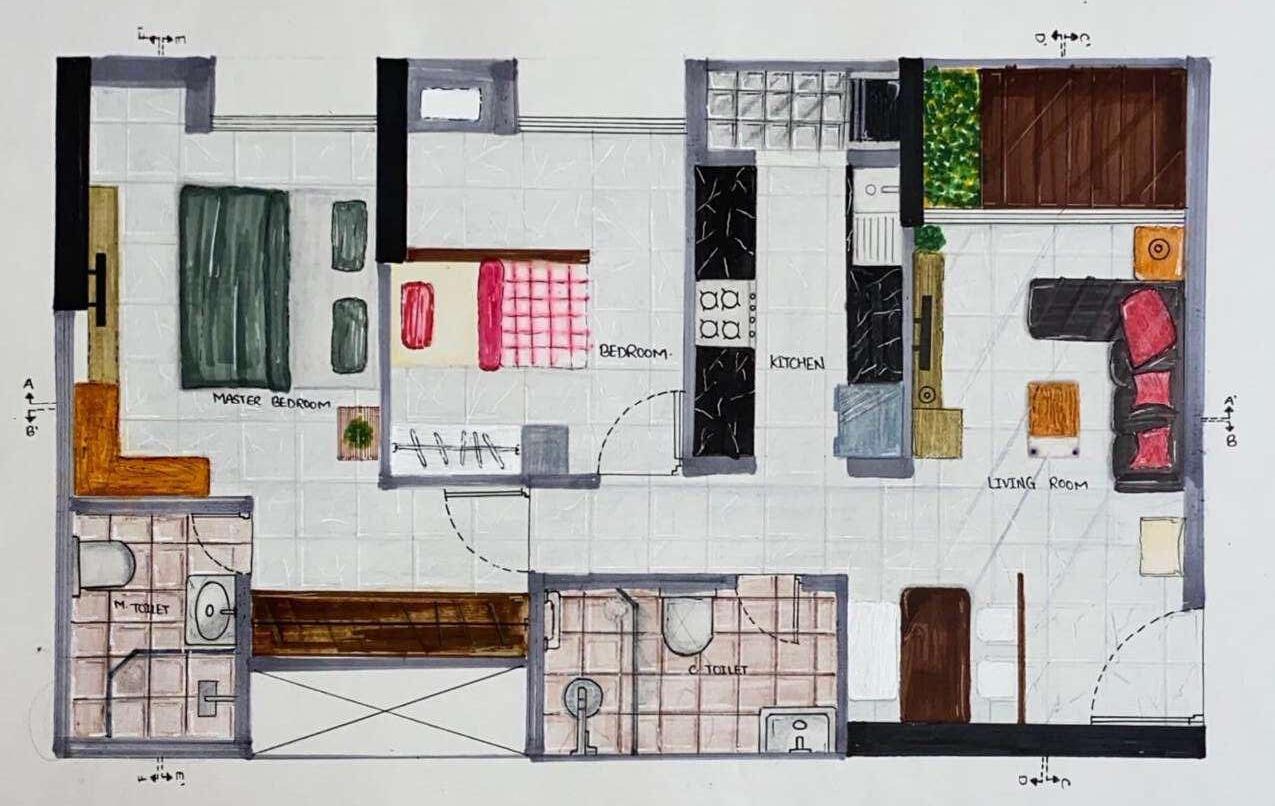
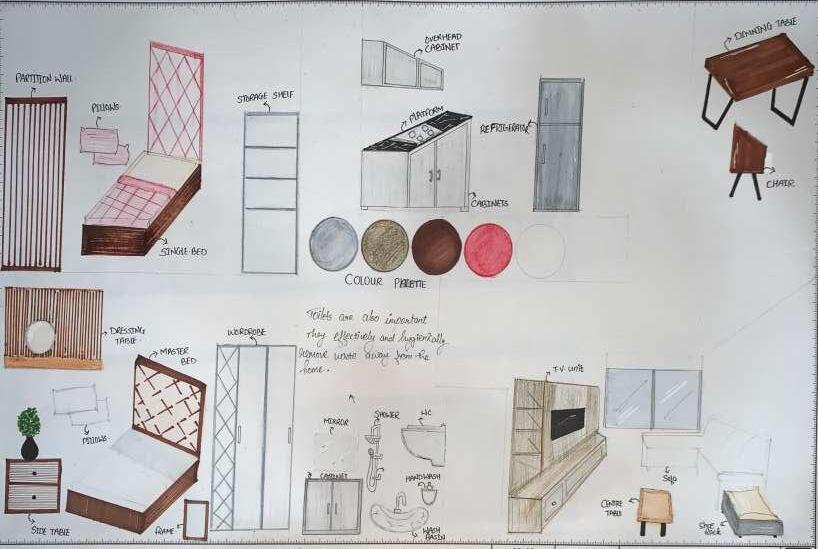
VESCOA (Interior design) and school of design
Vivekanand Education Society's College ofArchitecture
2 BHK
This 3bhk flat has one Master bedroom with attached toilet, daughter’s bedroom, son’s bedroom , living room and kitchen.
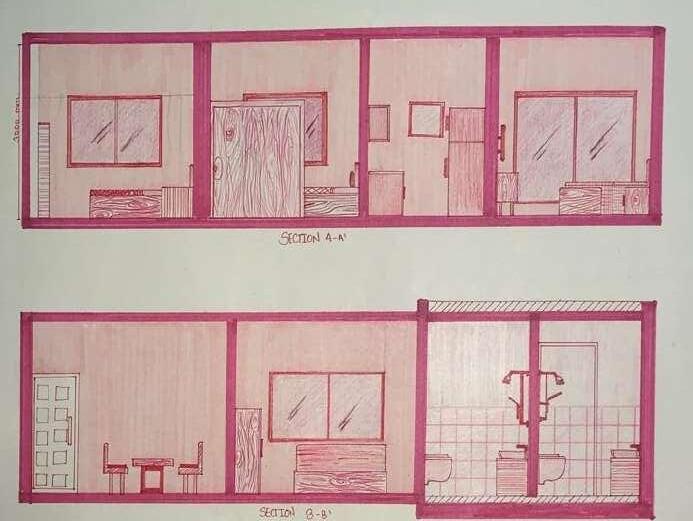
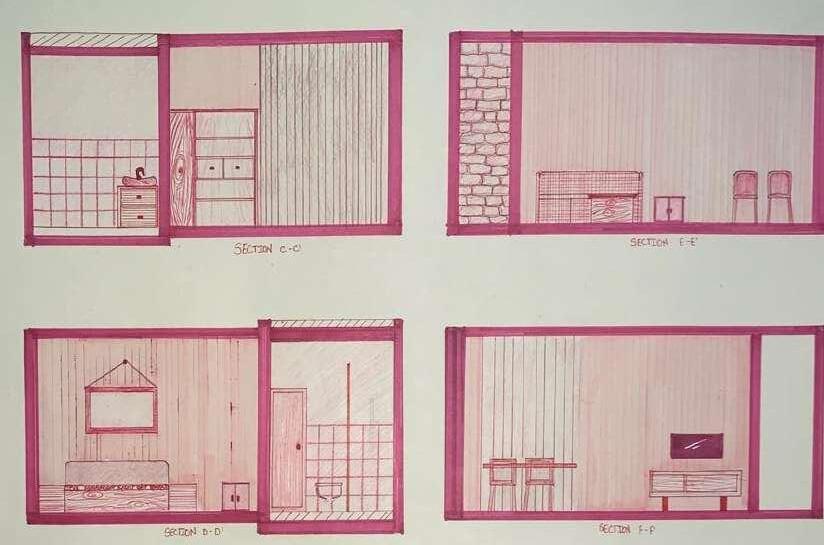
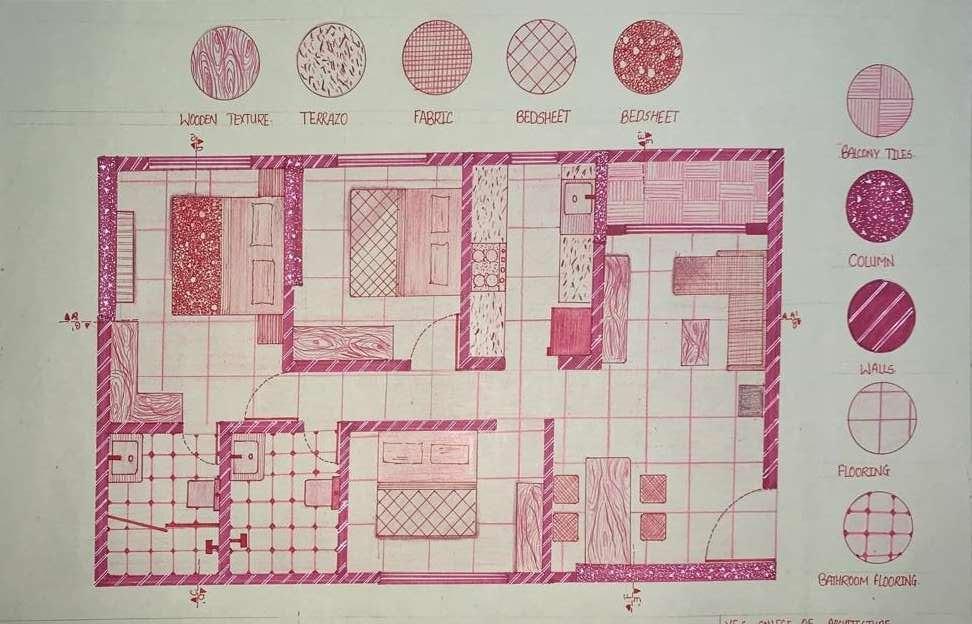
Client : Couple, Daughter and son.
Design style : Southern Western

With the tones and shades of browns, natural material is used.
Southwestern design is known for its earthly and cactus greens tones, vibrant hues of a desert sunset, and natural elements reminiscent of the “wild west.” Combining these elements. Southwestern style gathers its inspiration from the desert palette, Spanish textiles, adobe houses, ironwork and nature. Leather, suede and loads of texture in shades of rust, terra-cotta, cactus green and bulky furnishings are a great foundation for celebrating Southwestern style.
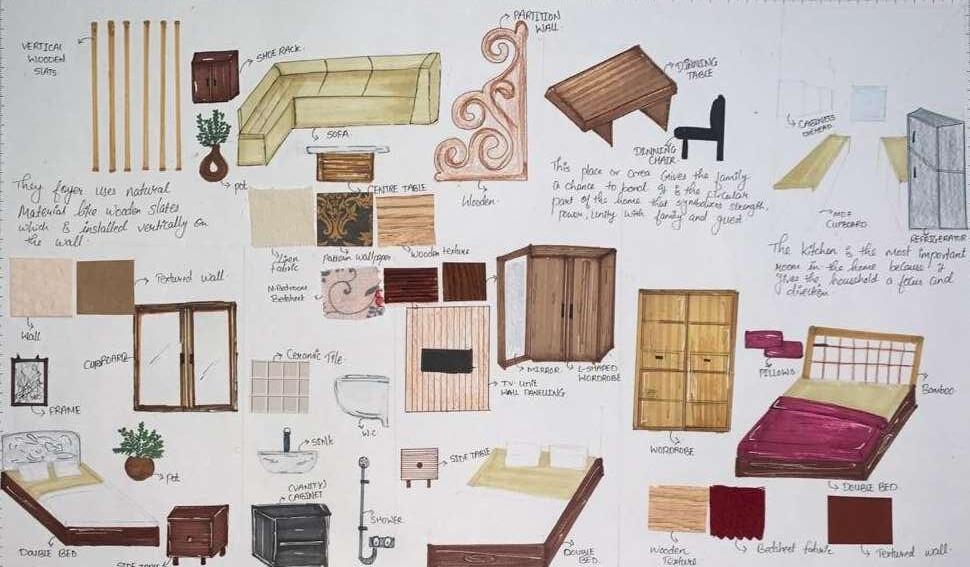
VESCOA (Interior design) and school of design
Vivekanand Education Society's College ofArchitecture
3 BHK
The restaurant is designed in a way to provide an aesthetically pleasing dinging space to welcome families and business lunch to dine in a luxurious space serving punjabi cuisine with an contemporary punjabi interior concept, colour and material selection. The use of vibrant colours in Punjab is a reflection of its rich cultural heritage and traditions.
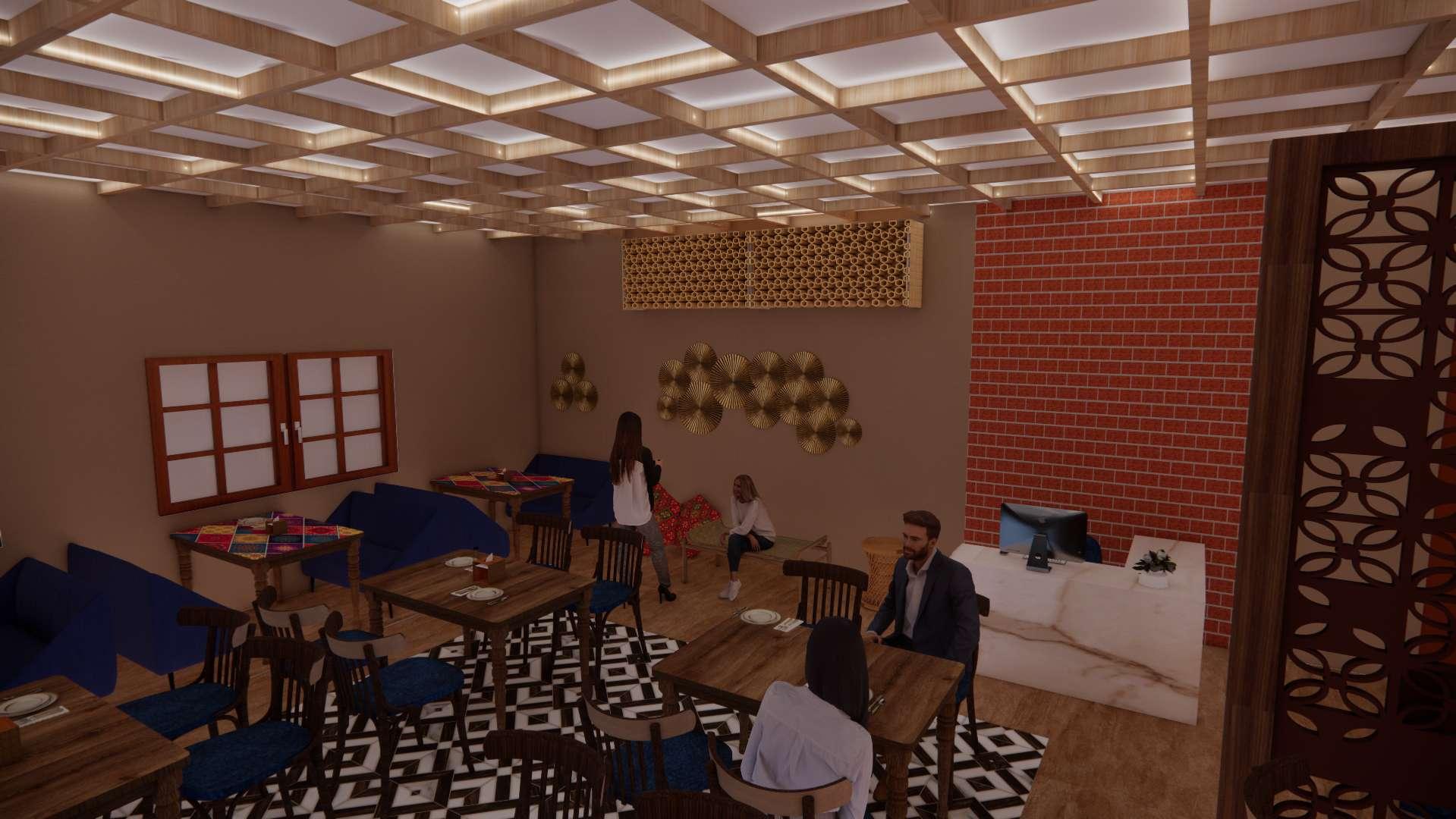
Punjab, a region in northern India and eastern Pakistan, is known for its colourful festivals. In addition to their aesthetic appeal, vibrant colours also have symbolic meanings in Punjabi culture. For example, red is often associated with love and passion, while yellow is a symbol of growth and prosperity.
 Vivekanand Education Society's College ofArchitecture VESCOA (Interior design) and school of design
Vivekanand Education Society's College ofArchitecture VESCOA (Interior design) and school of design
CLIENT BRIEF:

This given space should be accommodate by small families, group of friends, younger and elder citizens, and couples. This place should be multi-functional. Which can be convertable in fine dine as well as for buffet system and banquet hall.

Area: 2000 Sq.ft
Location: chembur gymkhana
ZONING
MATERIAL PLATTE
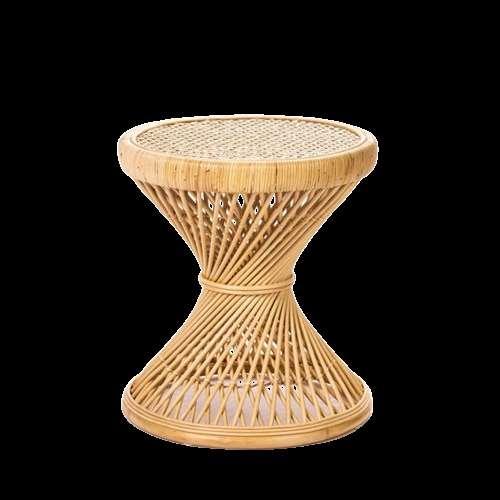
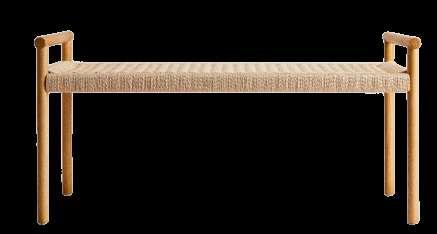

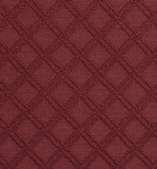
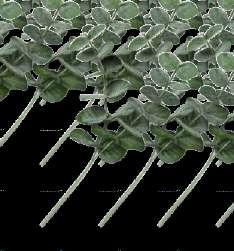

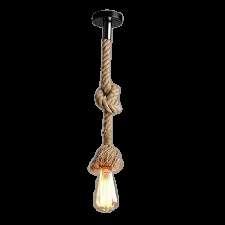
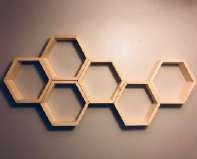
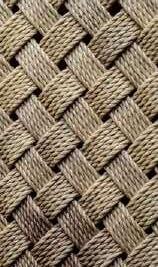
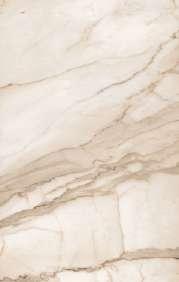
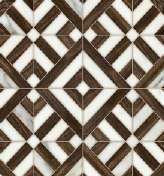
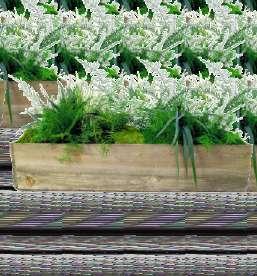
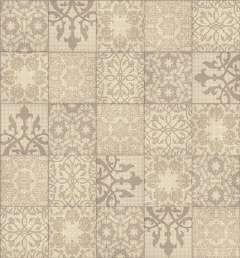
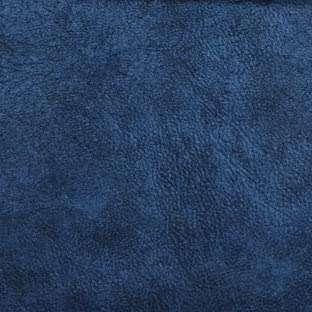

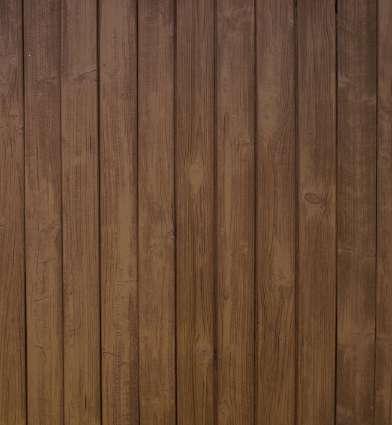
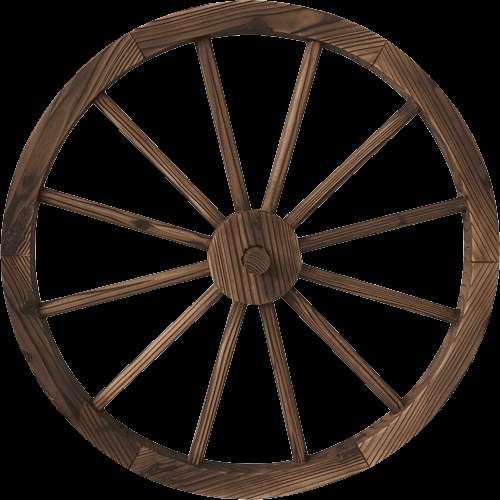
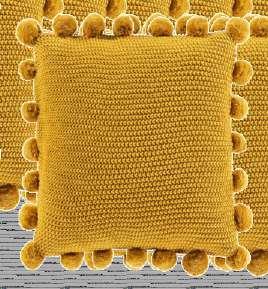
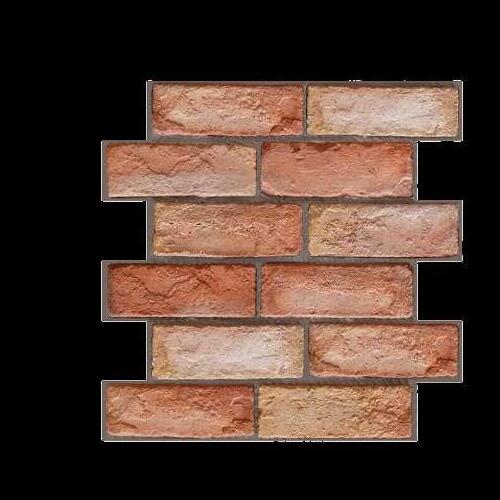
ELEMENTS USED IN RESTAURANT

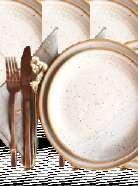
Inspiration for the decor comes directly from the rural areas of Punjab state of India. Rural Indian people love colours and that can be seen on their attire, clothes, accessories they use or even the decorations they do. Here is an attempt to take out essence of colours from the life of Punjab state and infuse in contemporary designs.
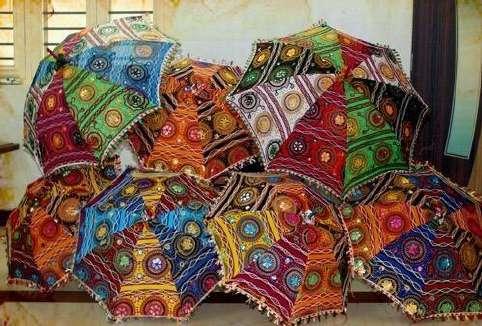
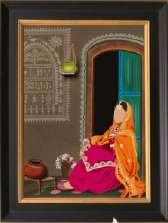

GROUP SITTING TOILETS MALEAND FEMALE KITCHEN BARAREA RECEPTION AREA 4 SEATER SITTINGAND CAN BE CONVERTED INTO BUFFET SYSTEM WAITING AREA
FABRIC FABRIC FABRIC BRICK WALL WALL PAINTING WALL DISPLAY WOOD WALL PAINTING FIXTURE LIGHT CANE COT TILE
VESCOA
Vivekanand Education Society's College ofArchitecture
(Interior design) and school of design
BAR AREA
ANTISKID TILE
ANTISKID TILE
800X 800MM
Vivekanand Education Society's College ofArchitecture
VESCOA (Interior design) and school of design
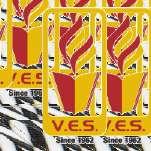

500X1200 MM
WOODEN PLANK from global tile 20 mm thick
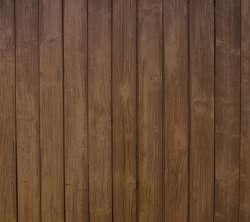
300X 300MM from global tile 20 mm thick from global tile 20 mm thick
INLAY TILE from global tile 20 mm thick
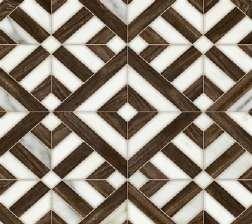
800X 800MM
800X800 MM
CERAMICTILE from global tile 20 mm thick


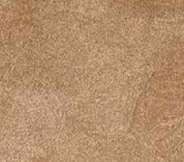
PLAN
SECTIONS & ELEVATIONS

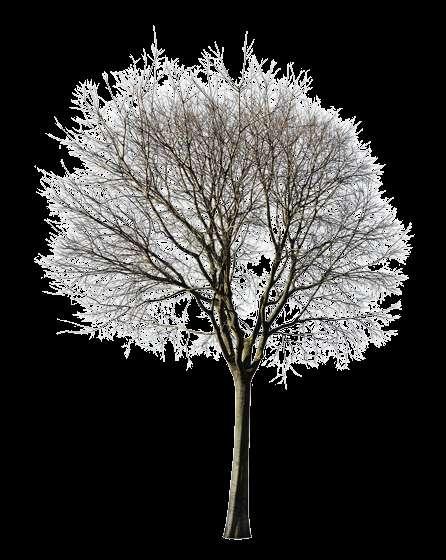
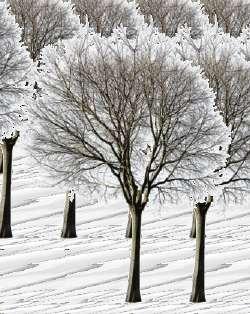
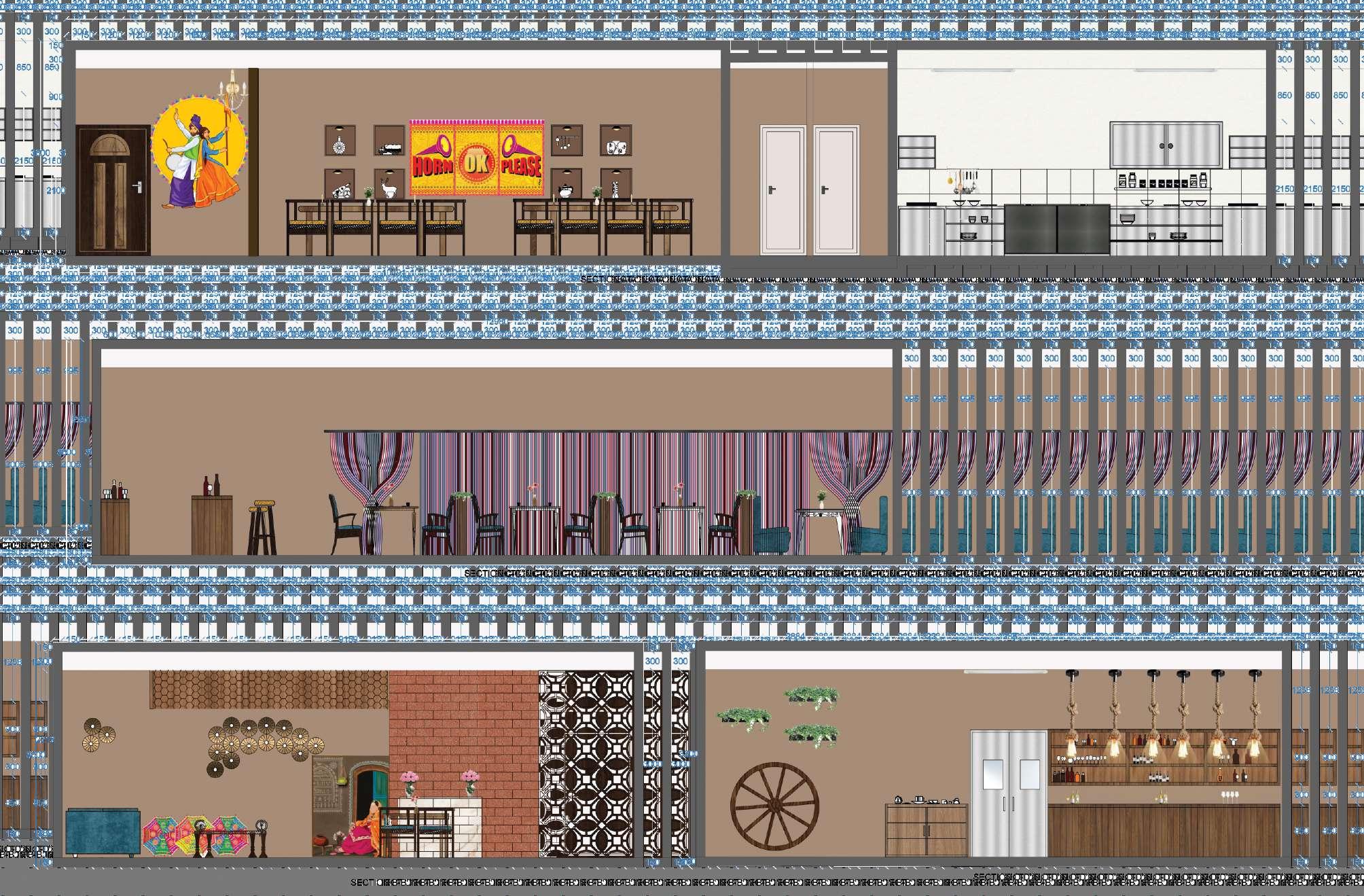
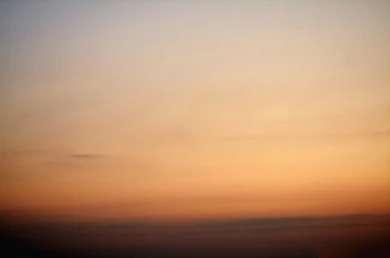


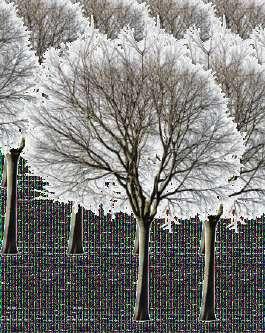 VESCOA (Interior design) and school of design
Vivekanand Education Society's College ofArchitecture
VESCOA (Interior design) and school of design
Vivekanand Education Society's College ofArchitecture
Vivekanand Education Society's College ofArchitecture
VESCOA (Interior design) and school of design

TECHNICAL DRAWINGS
FLOORING: Flooring is the general term for a permanent covering of a floor, or for the work of installing such a floor covering. Floor covering is a term to generically describe any finish material applied over a floor structure to provide a walking surface. Both terms are used interchangeably but floor covering refers more to loose-laid materials. In this design I have used inlay and ceramic tiles.
250 250 250 1200 1212 450 1050 3115 744 1286 230 230 600 750 700 700 850 650 750 950 600 2301 1450 650 1000 450 700 2800 230 750 950 2872 1279 250 850 1550 3209 250 2656 1686 1558 150 1200 1225 400 2875 839 2750 400 150 1718 1273 2477 7529 3225 6136 19392 3459 6081 9540 9281 3550 150 3750 16730 1451 1799 4206 2083 9538 SITTINGAREA BARAREA SUR VING COUNTER SINK COUNTER BILLCOUNTER PREP ARA TION COUNTER TOILET OILET NON-VEG COOKING COUNTER BOILERS ENTR Y T OW ARD KITCHEN VEG COOKING COUNTER FREEZER CUTLER Y CABINET FREEZER MIRROR SERVICE ENTRY OVERHEAD CABINET STORAGE 600 CEILING LAYOUT LEGEND MDF AREA MATERIAL SIZE OF GRID RESTAURANT BARAREA BATHROOM 650X650 POP ROPE CEILING 650X650 1600X900 CEILING LIGHT EXHAUSTFAN 6AONE-WAY-SWITCH 6ATWO-WAY-SWITCH CHANDELIER POINT 6A2/3 SOCKETPIN 16A2/3 PIN SOCKETWITH 6A1-WAYSWITCH. 25A3-PIN SOCKET SMOKE DETECTOR SPEAKER FIREALARM LEDTUBE LIGHTS LED WARM WHITE STRIPE LIGHTING PENDENT LIGHT CAM CCTV SD AC AREA RESTAURANT DINNING BARAREA 1A 2A 3A 4A 5A 6A 7A 8A 9A 10A 11A 12A 13A 14A 15A 16A 17A 18A 19A 20A 21A 22A 23A 24A KITCHEN 1B 2B 3B 4B 5B 6B 7B 8B 9B 10B 11B 12B 1C 1D 2D 1E 2E 3E 4E 5E 6E 3D 4D PASSAGE BATHROOM SB CONNECTIONS 25A 26A 27A ELECTRICALLAYOUT 850 250 250 250 1200 1212 450 1050 3115 744 1286 230 230 600 750 700 700 850 650 750 950 600 2301 1450 650 1000 450 700 2800 230 750 950 2872 1279 250 850 1550 3209 250 2656 1686 1558 150 1200 1225 400 2875 839 2750 400 150 1718 1273 2477 7529 3225 6136 19392 3459 6081 9540 9281 3550 150 3750 16730 1451 1799 4206 2083 9538 SITTINGAREA BARAREA SUR VING COUNTER SINK COUNTER BILLCOUNTER PREP ARA TION COUNTER TOILET OILET BOILERS ENTR Y T OW ARD KITCHEN VEG COOKING COUNTER FREEZER CUTLER Y CABINET FREEZER MIRROR SERVICE ENTRY OVERHEAD CABINET STORAGE CAM 1A 2A 3A 4A 5A 10A 11A 19A 20A 21A 18A 22A 17A 23A 16A 24A 14A 6A 8A 9A 12A 1A 15A 13A 7A 1C 2D 1D 4D 3D CAM CAM CAM 3E 4E 6E 1E 2E 5E 1546 1850 1850 CAM CAM CAM 1021 1373 1291 1332 1568 1407 1332 1294 1294 1294 1294 1294 1294 CEILING LAYOUT
ELECTRICAL LAYOUT
PRICE: 30/- SQ.FT
THICKNESS10,11,12MM
TECHNICAL DRAWINGS
THICKNESS10,11,12MM
PRICE: 1000/- SQ.FT
THICKNESS- 10 to 20MM
PRICE: 30/- SQ.FT




THICKNESS10,11,12MM
FLOORING LAYOUT
PVC NahniTrap for toilets
Rs: 108/- per piece

Brand: Prince 100mm Stainless Steel Commercial Kitchen Floor Drain Trap


Rs: 4500/- per piece
Thickness: 1mm/1,5mm/2mm/3mm
Vivekanand Education Society's College ofArchitecture
VESCOA (Interior design) and school of design
SITTINGAREA BARAREA SINK COUNTER REFRIGERA T OR BILLCOUNTER PREP ARA TION COUNTER OILETT OILETT NON-VEG COOKING COUNTER ENTR Y T OW ARD KITCHEN TIONARAPREP COUNTER VEG COOKING COUNTER REFRIGERATOR CUTLER Y CABINET FLOORING LAYOUT SERVICE ENTRY STARTING POINT 300X300 STARTING POINT 300X300 STARTING POINT 300X300 STARTING POINT 800X800 STARTING POINT 800X800 250 250 1200 1212 450 1050 3115 744 1286 230 230 600 750 700 700 850 650 750 950 600 2301 1450 650 1000 450 700 2800 230 750 950 2872 1279 250 850 1550 3209 250 2656 1686 1558 150 1200 1225 400 2875 839 2750 400 150 1718 1273 2477 7529 3225 6136 19392 3459 6081 9540 9281 3550 150 3750 16730 1451 1799 4206 2083 9538 ENTRY SUR VING COUNTER BOILERS BRICK WALL COLUMN DOOR NAHNITRAP STARTINGTILE DIRECTION OF SLOP TILE DROP S LEGEND LEGEND ANTISKIDTILE REF. IMAGE AREA MATERIAL SIZE CERAMICTILE INLAYTILE ANTISKIDTILE BATHROOM RESTAURANT CENTRE OF RESTAURANT KITCHEN 300X300 800X800 800X800 800X800 DESCRIPTION METALTHRESHOLD QUARRYTILE MOTAR BED CONCRETE SLAB VINYLTILE DOOR THRESHOLD- QUARRYTILETO VINYL CERAMIC/STONETILE BOND COAT CONCRETE SLAB INSTALLATION OFTILE
PRICE: 140/- SQ.FT
3D RENDERS OF RESTAURANT
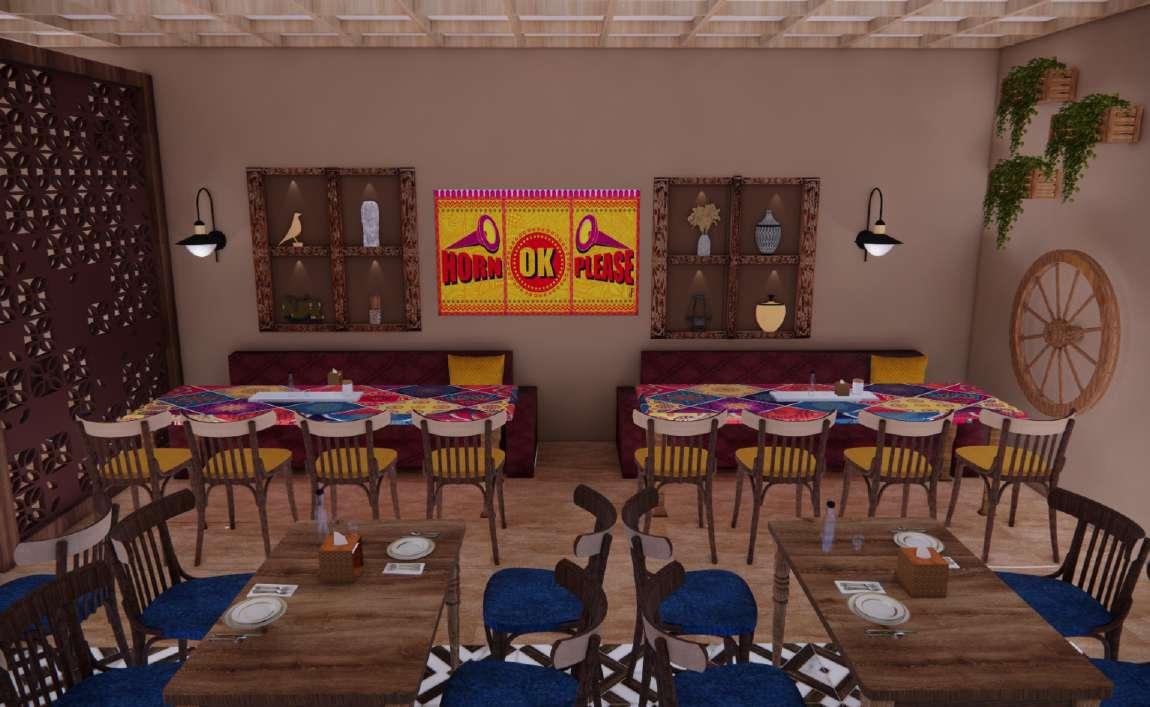
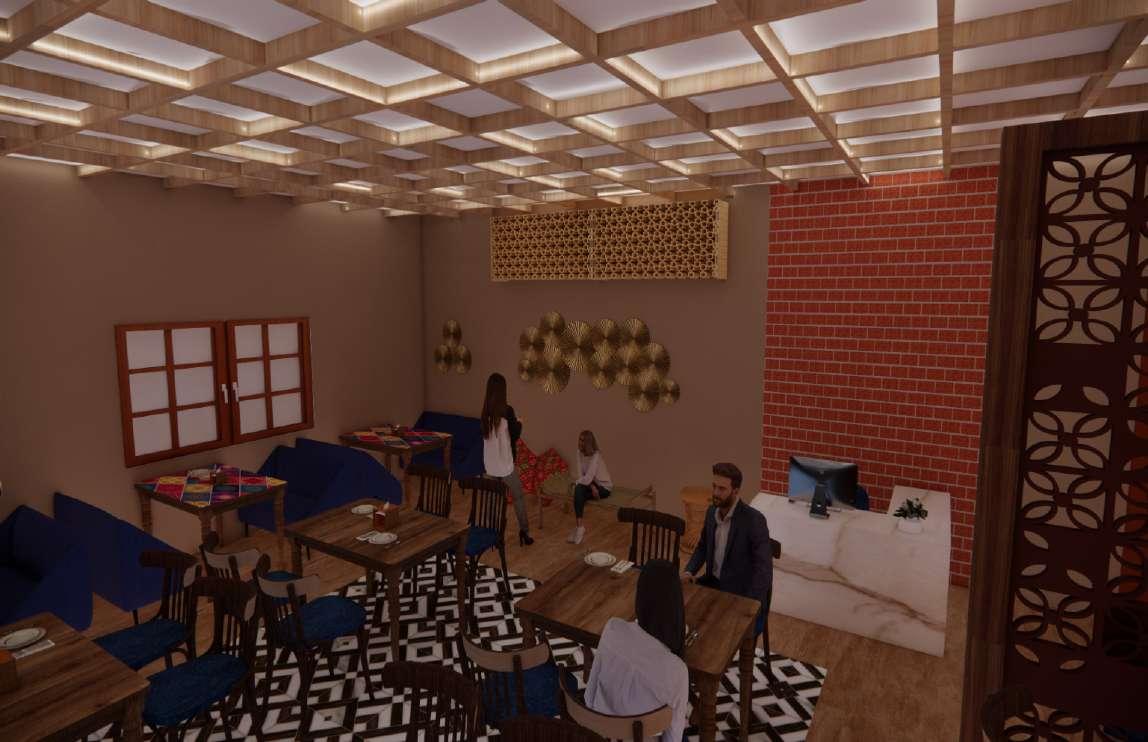
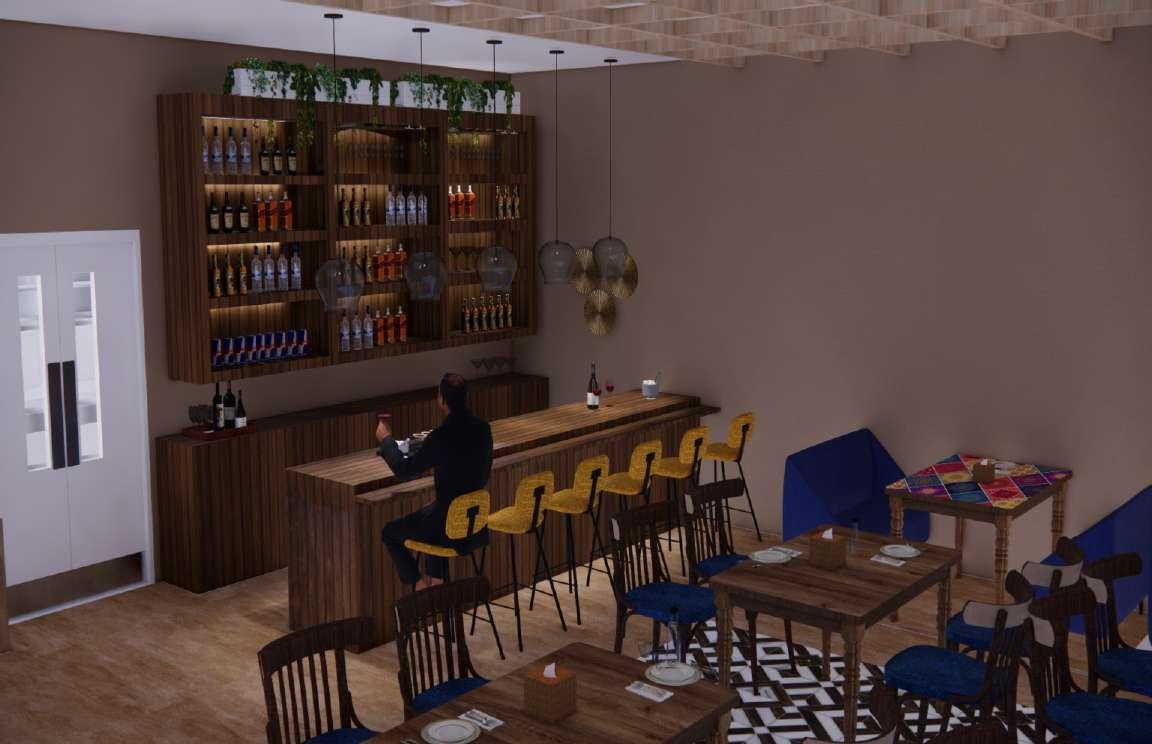
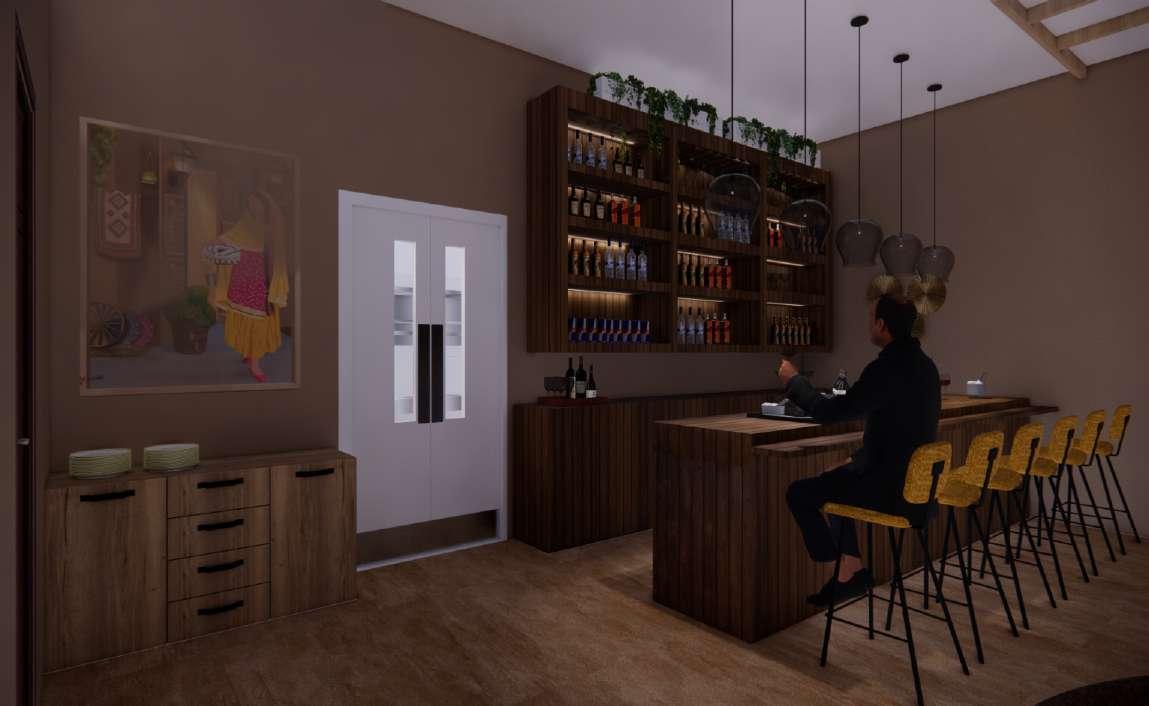
Vivekanand Education Society's College ofArchitecture
VESCOA (Interior design) and school of design
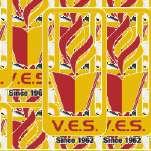
3D RENDERS OF RESTAURANT
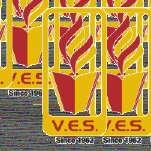

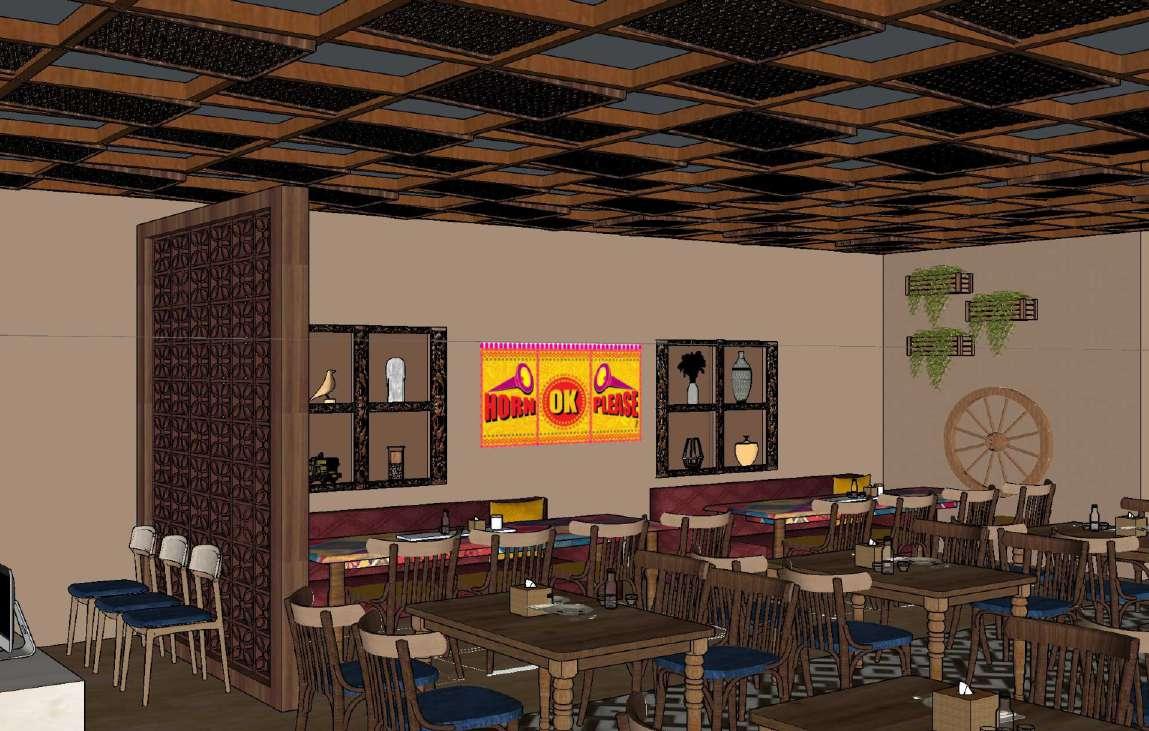
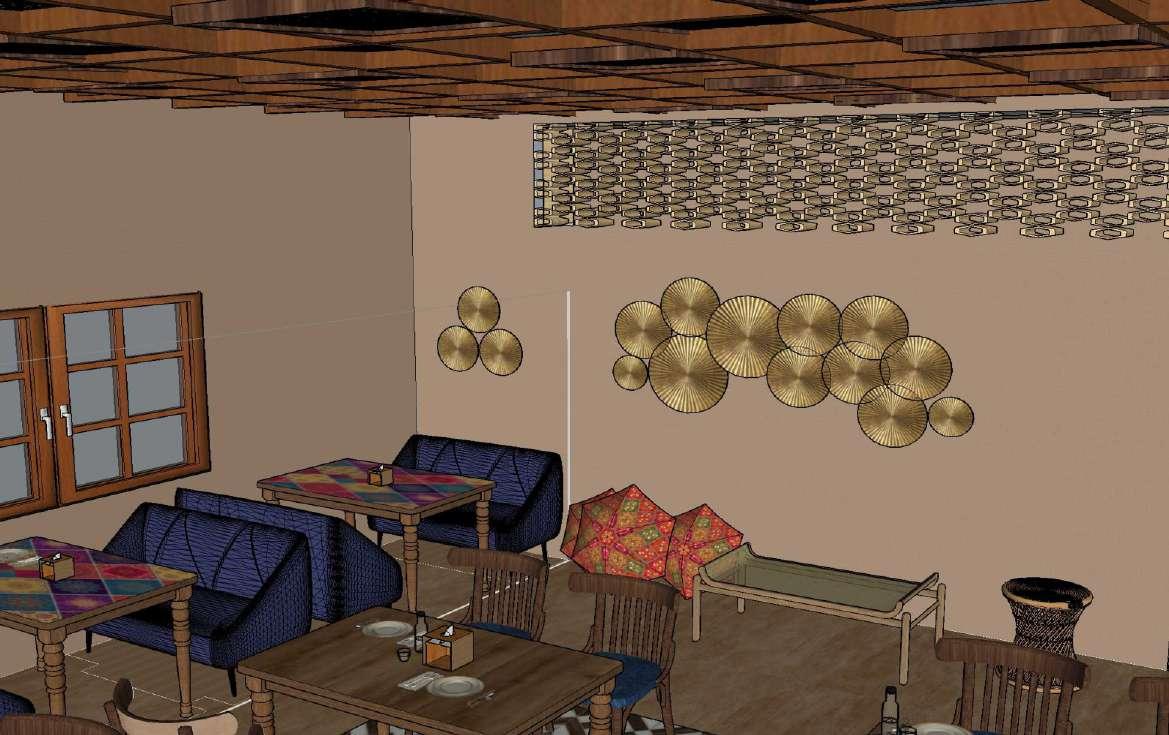
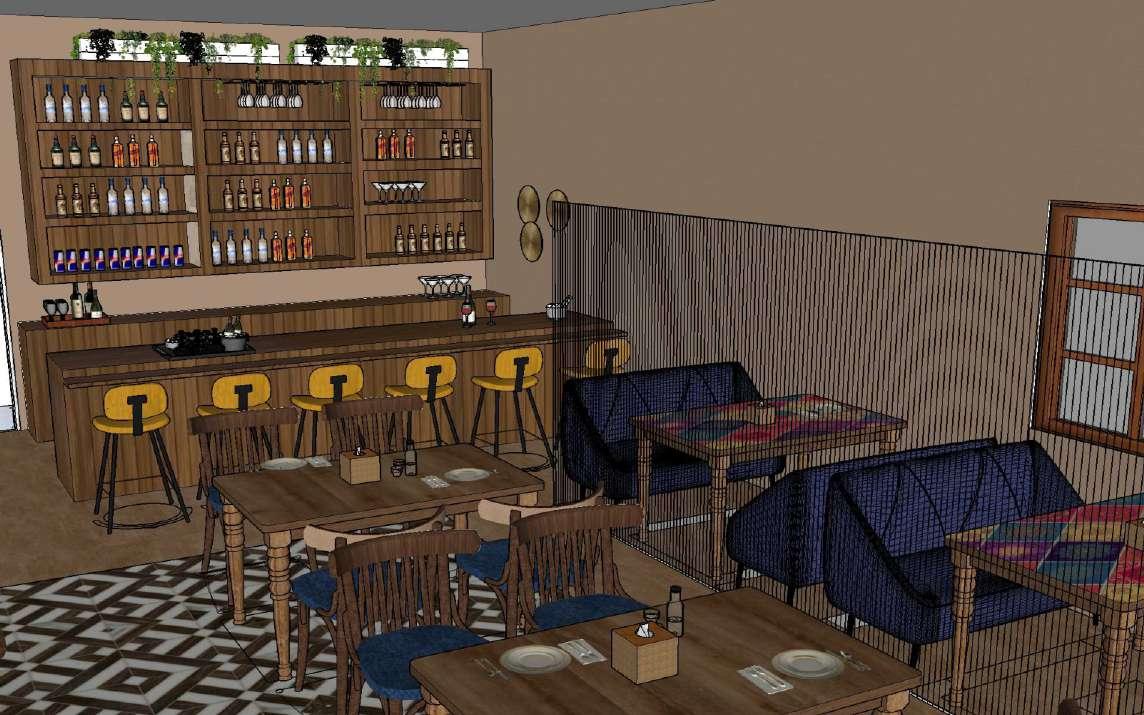 VESCOA (Interior design) and school of design
Vivekanand Education Society's College ofArchitecture
VESCOA (Interior design) and school of design
Vivekanand Education Society's College ofArchitecture
COMMERCIAL PROJECTS SPA DESIGN.

The Spa is designed in a way to provide an aesthetically pleasing, the interior design of spa using lighter shades of material, the uniform rhythm of surface, along with natural materials
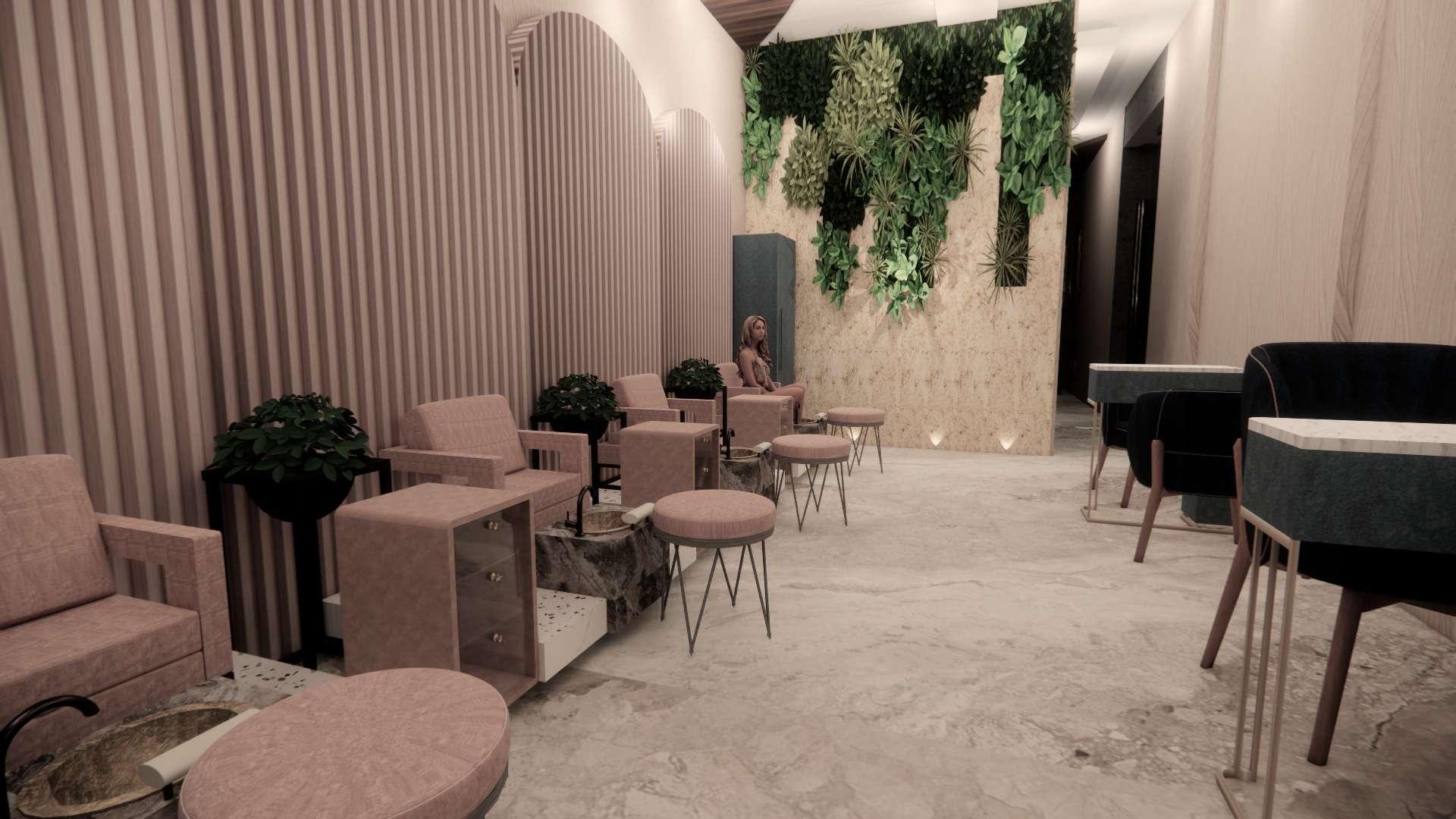
like stone wood blocks etc. The treatment rooms offer more intimate sensibility.
The theme of spa is a minimalist theme is a theme designed with simplicity in mind.
The goal with minimalist themes is to use a small amount of effects without much decoration. One thing that really stands out about minimal themes is the amount of whitespace
Vivekanand Education Society's College ofArchitecture VESCOA (Interior design) and school of design
ADDING YOU IN YOURSELF
MATERIAL PLATTEE


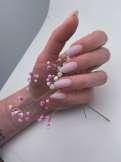
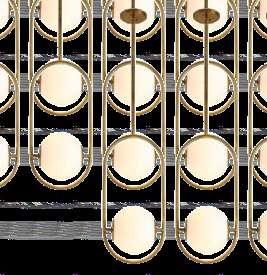
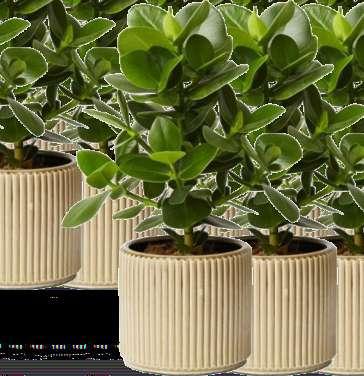
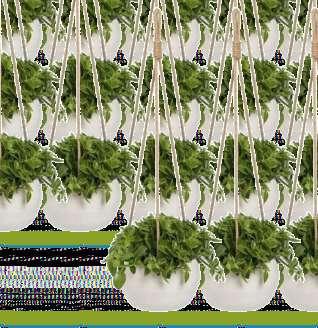
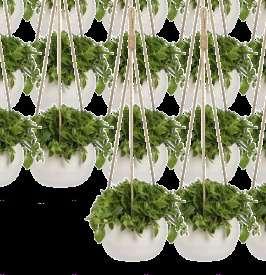
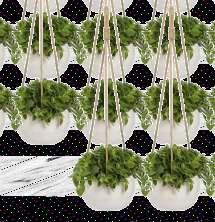
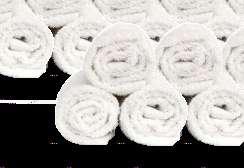
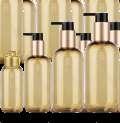
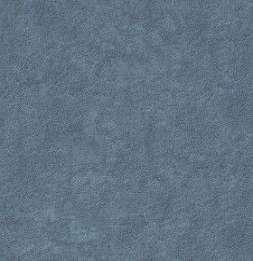
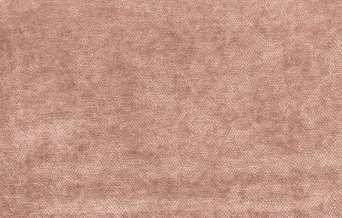
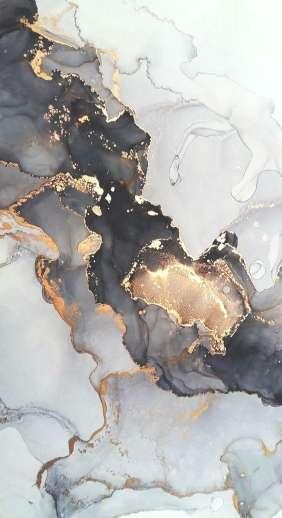

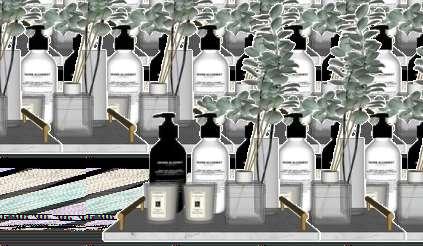
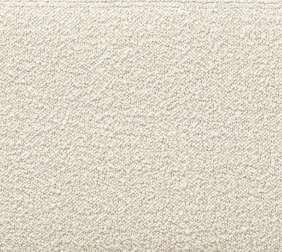
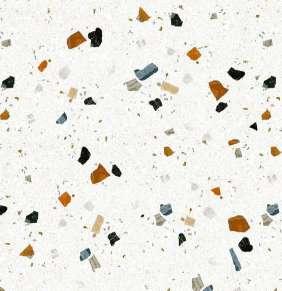
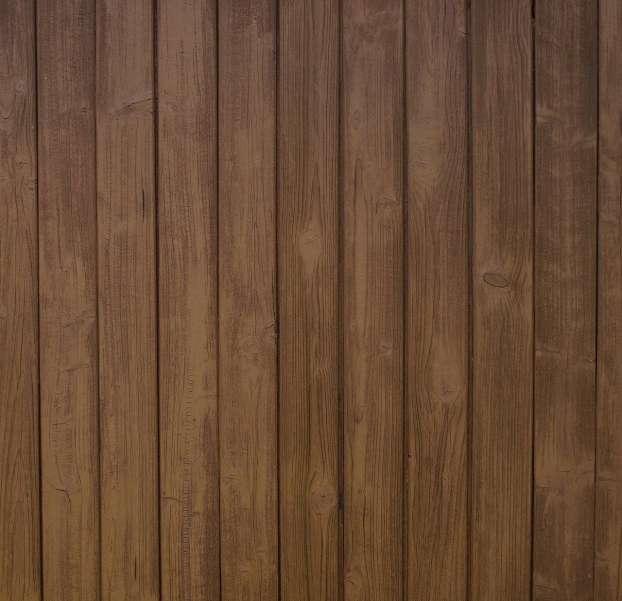
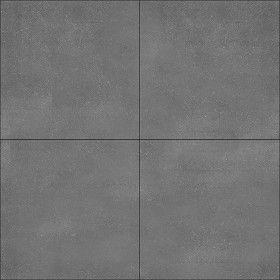
The interior design of the spa is more simplified, using lighter shades of materials, the uniform rhythm of surfaces, and indirect light source. The idea is to gradually change the visitor’s perception of the space, from rough to relaxing, as the guests walk through the space. The treatment rooms offer more intimate sensibility. An intricate wooden tiles with a pleasant ambience. Light tone wood furniture with neutral colour soft finishing, from beige to ivory and gray. To give a little bit royal look with shades of blue and peach
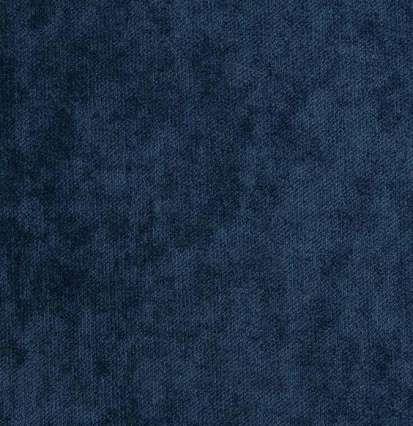
(Interior
. MEASUREMENT LAYOUT MAIN ENTRY A' 100 230 4770 290 4830 290 4805 230 582 949 230 269 10015 17101 290 904 5892 334 SECTIONA-A' SECTION B-B' 150 1059 AREAFOR SP ARLOUR DESIGN TOTALHEIGHT IS 3150MM BEAM 450MM DOWN FROM OC GLASS ANELIS TILLFLOOR HEIGHT GLASS DOORS FOR ENTRY FIXED GLASS PANEL FIXED GLASS ANEL 60 MAIN ENTRY 1128 500 2618 760 9074 460 8079 460 230 14101030 1030 4454 2374 259 250 1994 1249 250 6838 721 233 171 876
CIVIL CHANGES BLISS
VESCOA
design) and school of design
COLOUR PLATTEE
Vivekanand Education Society's College ofArchitecture
Wood
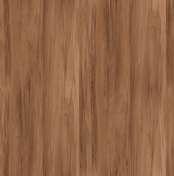
Rs 31 sq.ft
Antiskid bathroom ceramic tiles
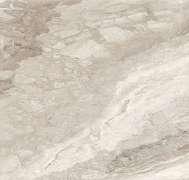
from global ceramics
Rs 38 sq.ft
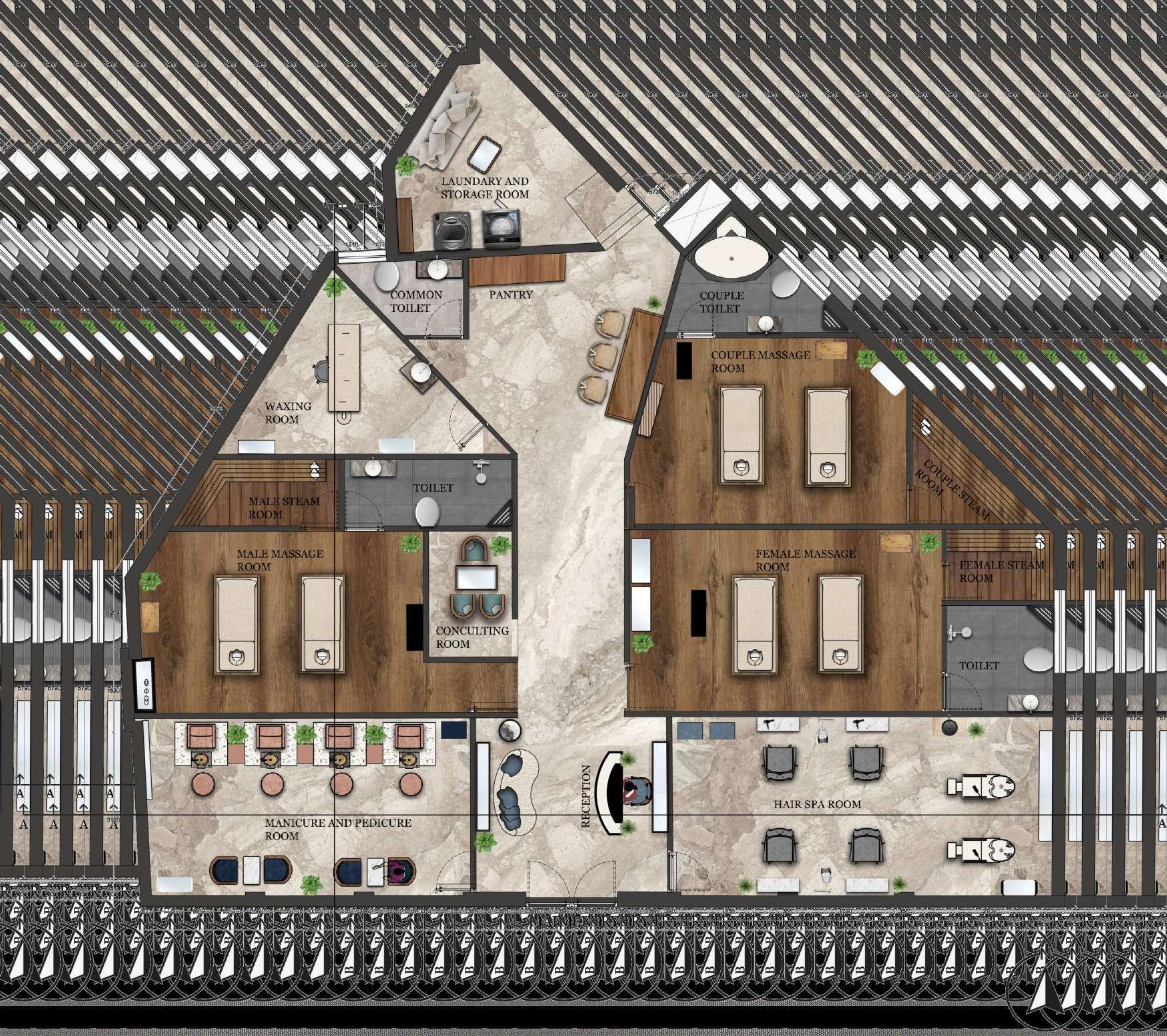
SPA BED
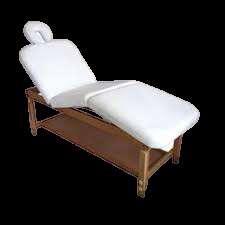
Product Specification
Rs 150 sq.ft
HAIR CUT CHAIR
Suitable For- Adults
Footrest- With Footrest
Chair Material- Metal, Synthetic Leather Material- Synthetic Leather and Steel
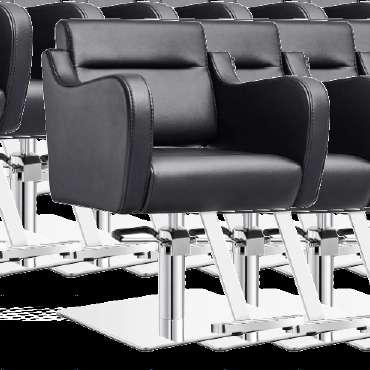
Brand- Pro 100 Type- Salon Chair
Usage/Application- Ayurved Panchakarma
Color- Grey,Brown etc
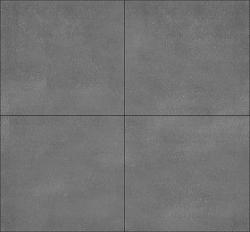
Material- Wood
Brand- AJE
Length- 8 Feet
Price- 4200/-
topmost companies in this business, involved in offering Salon Hair Wash Chair.
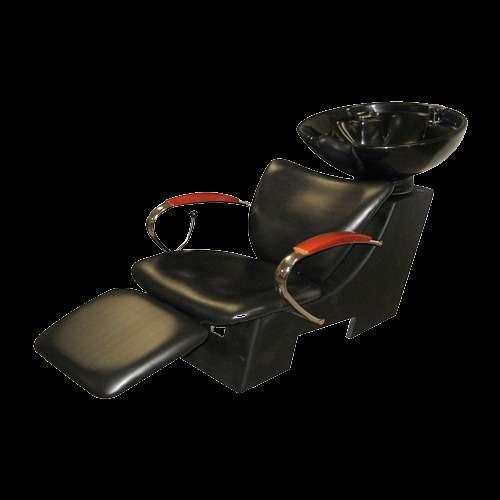
Price- 5200/-
Features:
•Easy to use
•Light weight
•Fine quality
SANITARY FITTINGS FROM JAGUAR
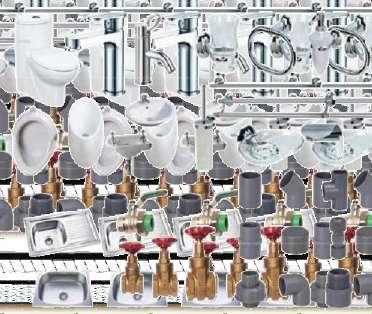
Vivekanand Education Society's College ofArchitecture
VESCOA (Interior design) and school of design

PLAN
Onyx marble slab from classic marble, silvasa
tiles from bajaj tiles.
SECTIONS & ELEVATIONS
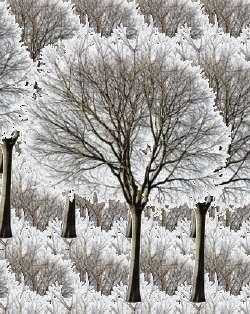
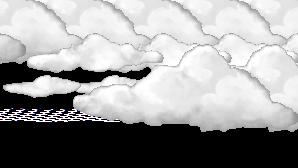
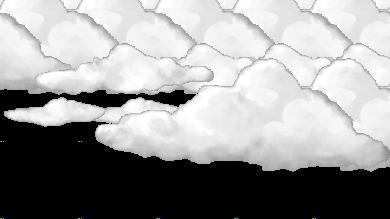
Vivekanand Education Society's College ofArchitecture
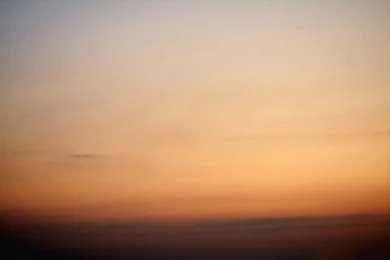

VESCOA (Interior design) and school of design


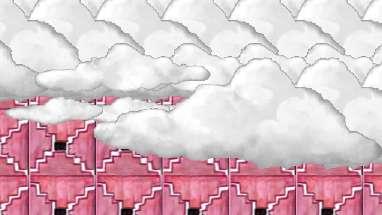
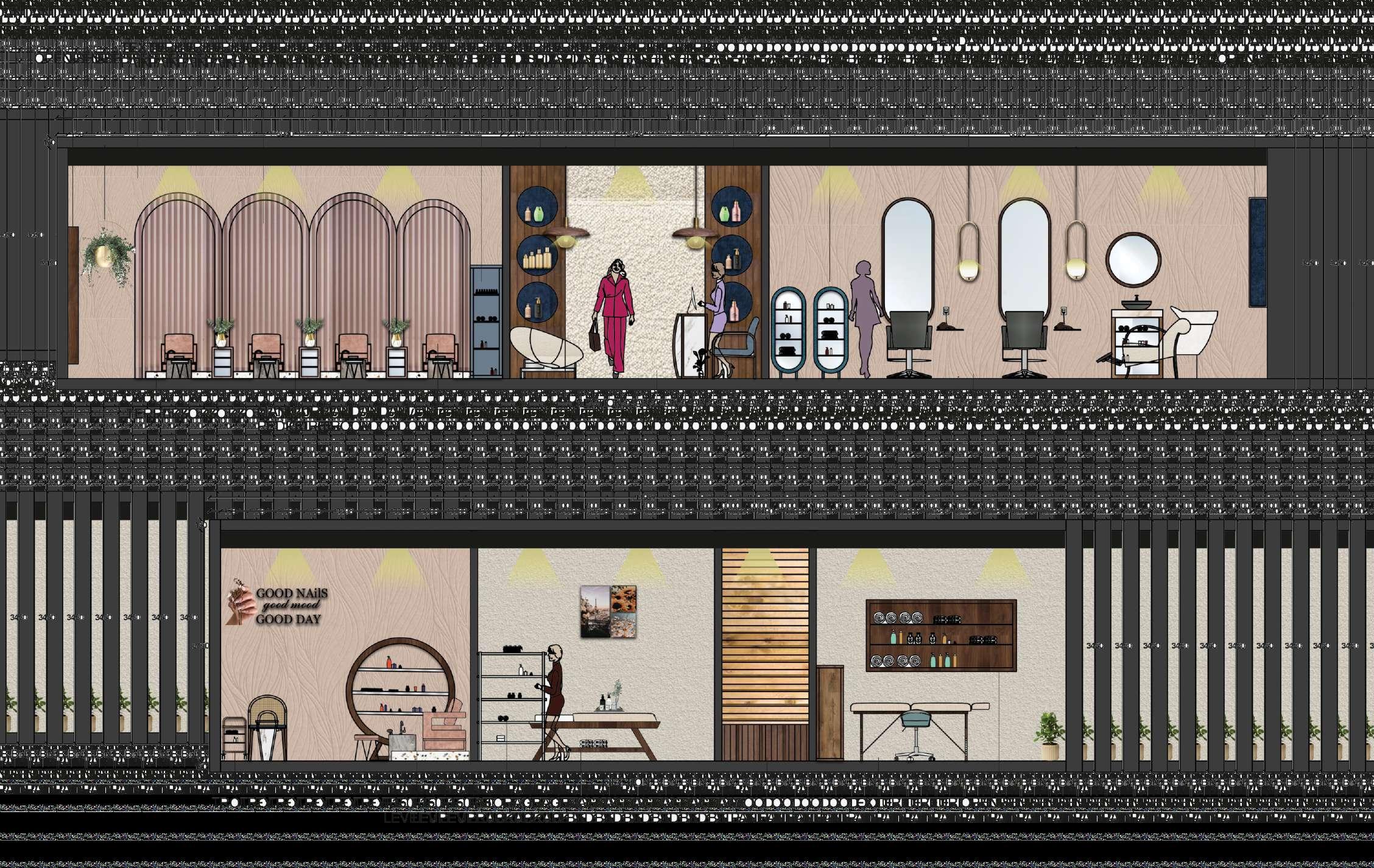
Vivekanand Education Society's College ofArchitecture
VESCOA (Interior design) and school of design

TECHNICAL DRAWINGS


356 1600 356 1600 356 1689 200 340 1758 356 1740 356 2709 7258 6164 MAIN ENTRY 6898 1264 1530 3128 1216 1417 2490 D1 HAIR SP ROOM MANICUREAND PEDICURE MALE MASSAGE ROOM MALE MASSAGE ROOM MALE TOILET FEMALE TOILET COUPLE ROOM COUPLE STEAM ROOM MALE STEAM ROOM LAUNDARYAND STORAGE COMMON TOILET FEMALE ROOM WAXING ROOM COUPLE BATHROOM ANTRY FEMALE STEAM ROOM 507 492 3968 873 141 9097 6790 ASSAGE MANICUREAND PEDICURE FEMALE ROOM MALE MASSAGE ROOM TOILET STEAM ROOM PASSAGE AREA MATERIAL GYPSUM BOARD WOODEN PLANKS HAIR SPA ROOM WOODAND GYPSUM BOARD WOODAND GYPSUM BOARD GYPSUM BOARD GYPSUM BOARD GYPSUM BOARD -150 -150 -150 -150 -150 -150 -150 -150 -150 -150 -150 -150 -200 -150 -200 -200 -200 -150 -150 ALLTHE CEILING LEVELDIMENSIONSARE GIVEN FROM ORIGINALCEEILING. 356 1600 356 1600 356 1689 200 340 1758 356 1740 356 2709 7258 6164 MAIN ENTRY 6898 1264 1530 3128 1216 1417 2490 D1 HAIR SPAROOM MANICUREAND PEDICURE MALE MASSAGE ROOM MALE MASSAGE ROOM MALE TOILET FEMALE TOILET COUPLE ROOM COUPLE STEAM ROOM MALE STEAM ROOM LAUNDARYAND STORAGE COMMON TOILET FEMALE ROOM WAXING ROOM COUPLE BATHROOM ANTRY FEMALE STEAM ROOM 507 492 3968 873 141 9097 6790 ASSAGE 1231 404 750 858 745 803 600 1300 300 1-E 1-G 1-H 2-H 1-J 2-J 3-J 3-H MDB 5200 3300 2300 1500 5700 3300 3350 5000 4500 3300 3600 3450 3200 3634 3124 5811 3213 6824 MANICUREAND PEDICURE FEMALE ROOM MALE MASSAGE ROOM TOILET STEAM ROOM PASSAGE AREA MATERIAL SIZE REFERENCE IMAGE MARBLE 1200X1200 MARBLE 1200X1200 MARBLE 1200X1200 WOODEN TEXTURETILE WOODEN TEXTURETILE ANTISKIT TILES WOODEN PLANKS HAIR SPA ROOM 800X800 800X800 300X300 300X300 356 1600 356 1600 356 1689 200 340 1758 356 1740 356 2709 7258 6164 MAIN ENTRY 6898 1264 1530 3128 1216 1417 D1 HAIR SPAROOM RECEPTION MANICUREAND PEDICURE MALE MASSAGE ROOM MALE MASSAGE ROOM MALE TOILET FEMALE TOILET COUPLE ROOM COUPLE STEAM ROOM MALE STEAM ROOM LAUNDARYAND STORAGE COMMON TOILET FEMALE ROOM WAXING ROOM COUPLE BATHROOM ANTRY FEMALE STEAM ROOM 507 492 3968 873 141 9097 6790 ASSAGE START START START START START STAR SWITCH BOARD DETAILS SR. 01 WAITING & RECEPTION & LOBBY AREA SB. 1A 2A 3A 4A 02 MANICUREAREAPEDICURE 1B 2B SINGLE WAY 03 1C 2C 3C 4C 5C HAIR SPAAND HAIR CUTTING ROOM CONSULTAREA 04 1D 1E 05 MEN MASSAGE ROOM WITH STEAMAND OILET 2E 3E 06 WOMEN MASSAGE ROOM WITH STEAMANDTOILET 1F 2F 3F 1G 07 COUPLE MASSAGE ROOM WITH STEAMANDTOILET 3G 2G 08 LAUNDDRYAND STAFF ROOM 1H 2H COMMON OILET 09 1I WAXING ROOM 10 1J 3J 2J 3H
3D RENDERS OF SPA
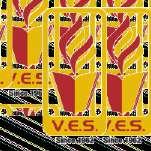
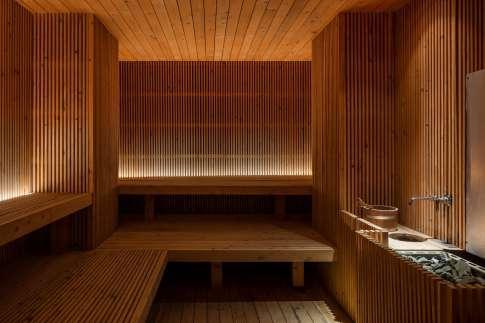

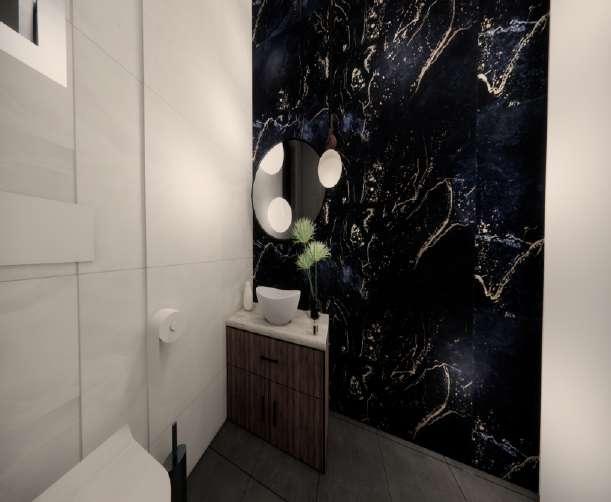
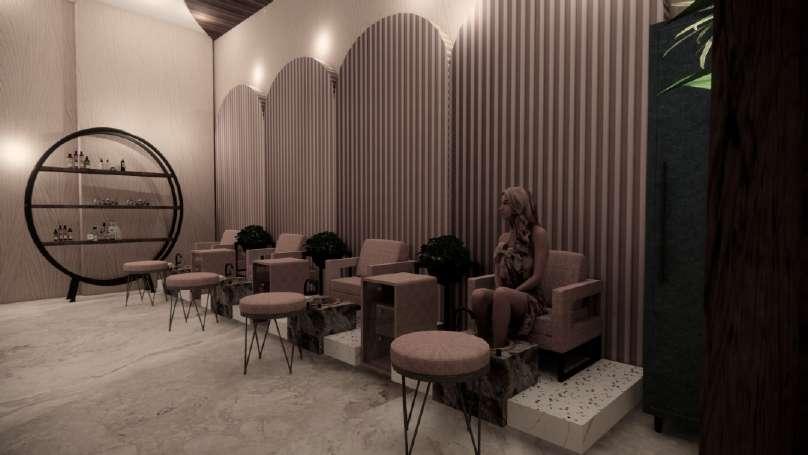
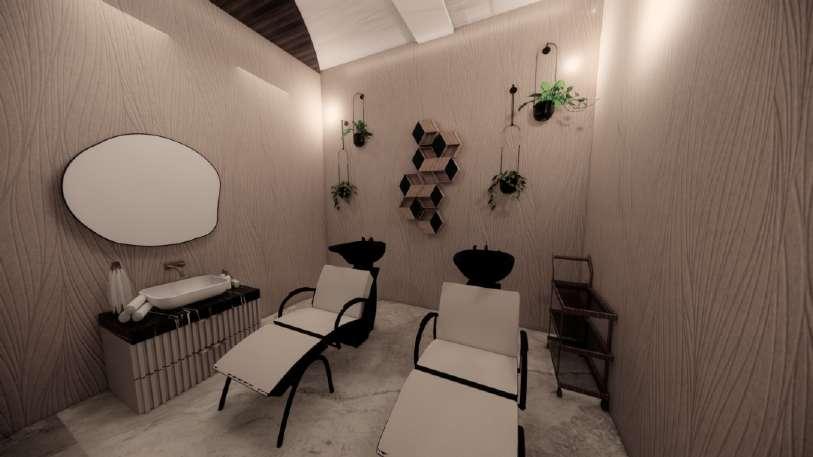
 VESCOA (Interior design) and school of design
Vivekanand Education Society's College ofArchitecture
VESCOA (Interior design) and school of design
Vivekanand Education Society's College ofArchitecture
COMMERCIAL SPACE OFFICE DESIGN.

The core idea was to design a co-working space. The area assigned for this project was 10,000 sq ft. The office space has a capacity of 60-70 people. The interiors are based on the branding store. The concept is to have luxury yet comfortable workspace because of more working hours. In this office we have used warm coloured walls and lights because warm colours boost energy and inspire creativity and improve productivity. They are associated with heightened emotions and passion to work. in this design the circulation area is 12%. and there are small menook for chilling, phone booth and game zone for relaxation. there requirements were MD. cabin, CEO cabin, senior staff, manager, coworkers, meeting rooms, glam room , A.v room, incubation center, junior staff, incubation center, experience center and digital library and cafeteria. the colour theme and the ambienece of the space is created according to the HERMES brand store and working space.
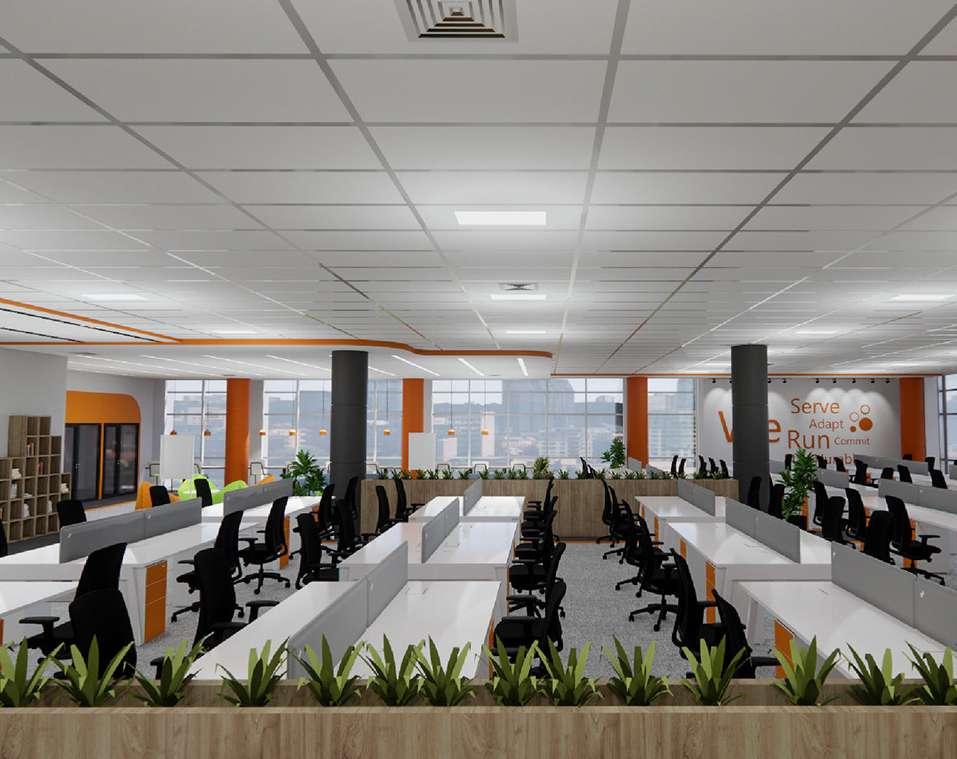
Vivekanand Education Society's College ofArchitecture VESCOA (Interior design) and school of design
CASE STUDY HERMES
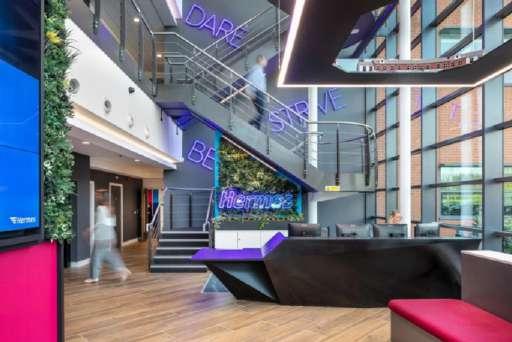
BEHINDTHEBRAND
Hermes,isaFrenchhighfashionluxurygoods manufacturerestablishedin1837.itspecializesin leather,lifestyleaccessorieshomefurnishings, perfumery,jewellery,watchesandready-towear.Its logo,sincethe193os.isofaDuccarriagewithhorse.
MISSION
Hermèsisdrivenbyitspermanententrepreneurial spiritandconsistentlyhighstandards.
MATERIAL PLATTE
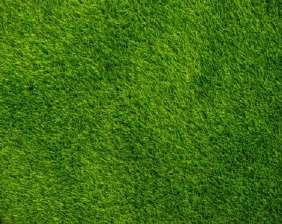

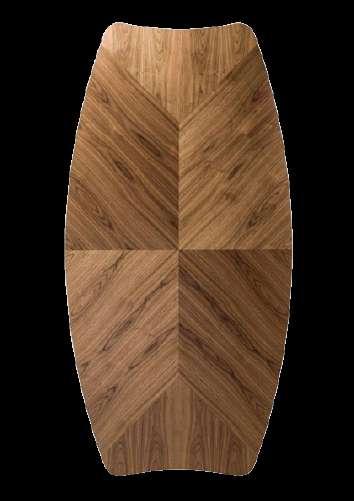
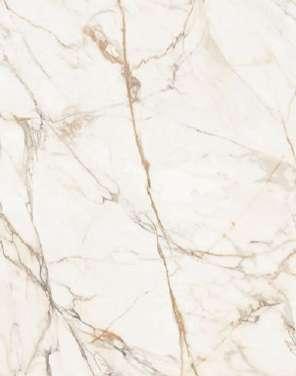
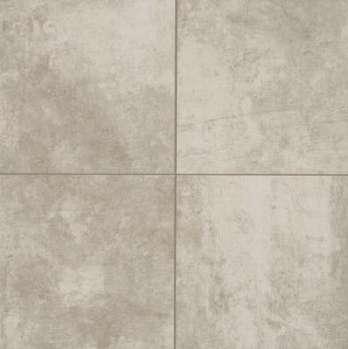

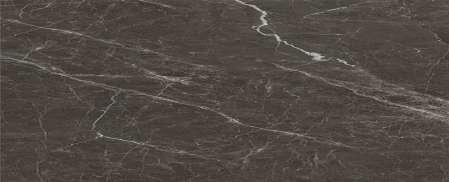
HEADQUATER OF HERMES
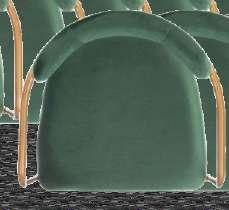
These six timeless tones- black,red,navy blue,green,brown aalways in demand on thend beige -should seen as the staples of any bag collection, and are secondhand market. The icionic color of HERMES brand are ORANGE
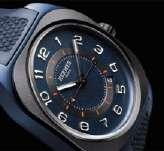
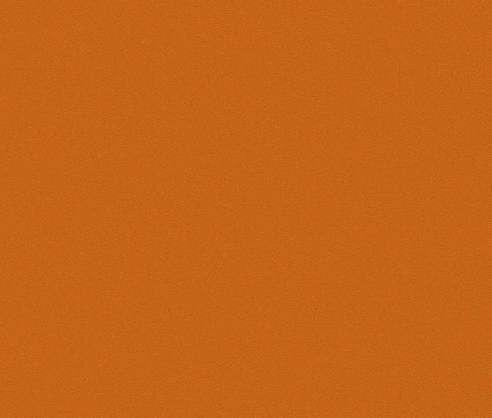
Product Strategy of Hermes
Hermes is an established fashion industry player which has provided its customers with a wide range of products and accessories ranging from silky towels to furniture and board games as well.
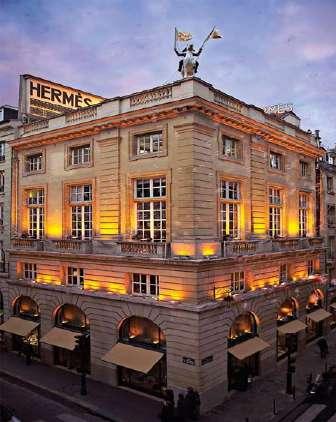
Its main portfolio consists of Leather Goods & Saddlery, Ready to Wear and Accessories, Silk and Textiles, Perfumes, Watches.
Leather Goods- Saddlery: 50% of sales (3414 million)
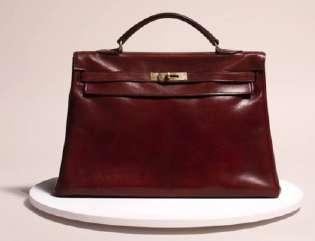
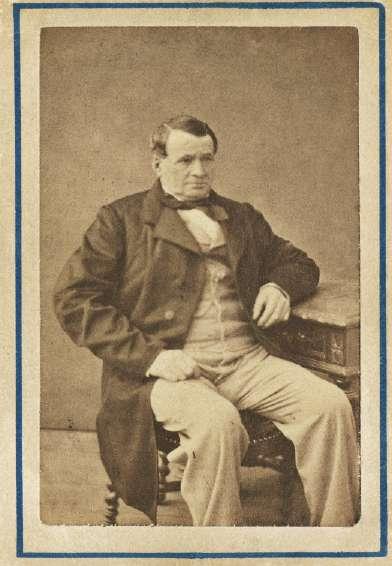
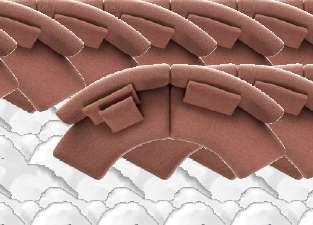
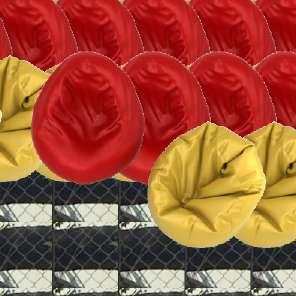
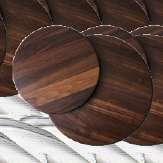
Ready-to-Wear and Accessories: 23% of sales(1.574 million)
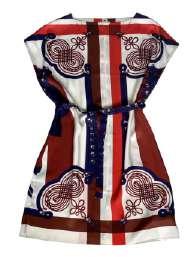
Silk and Textiles: 9% of sales (392 million)
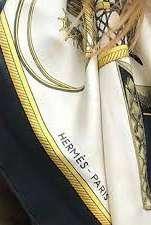
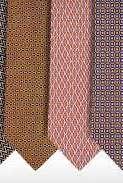
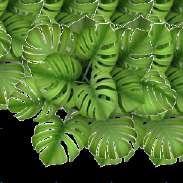
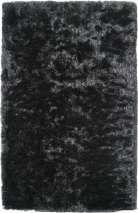
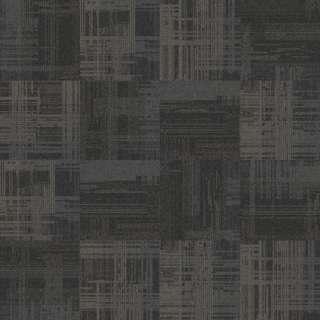
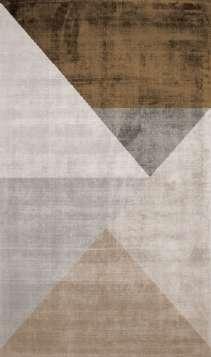

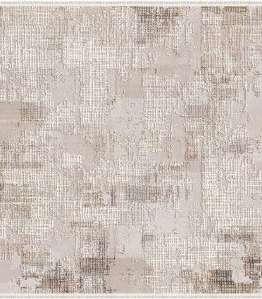
Other Hermés Métiers:7% of group's (525 million)
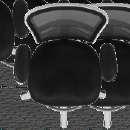
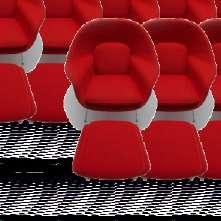

Perfumes: sales of 326 million Watches: sales of 193 million
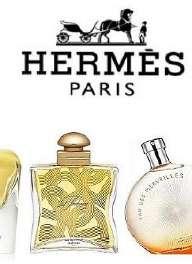
INTERIOR OF HERMES CORPORATE OFFICE
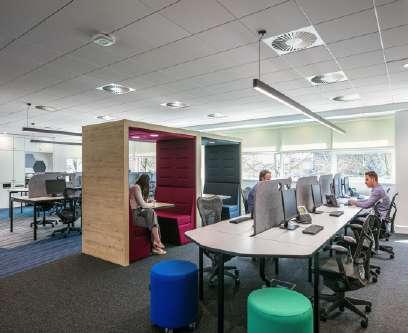
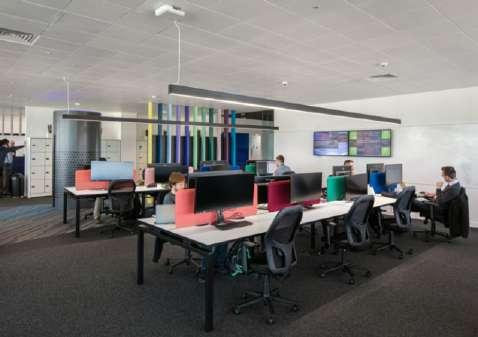
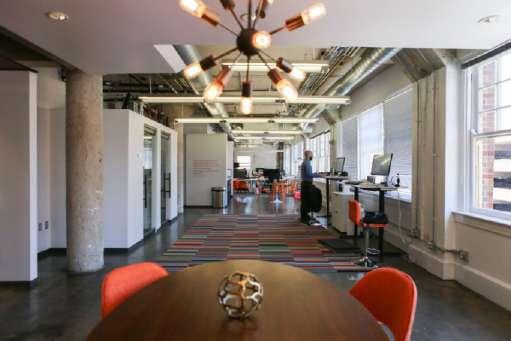 Vivekanand Education Society's College ofArchitecture VESCOA (Interior design) and school of design
Thierry hermès
Founder of Hermes
Vivekanand Education Society's College ofArchitecture VESCOA (Interior design) and school of design
Thierry hermès
Founder of Hermes
Vivekanand Education Society's College ofArchitecture
VESCOA (Interior design) and school of design

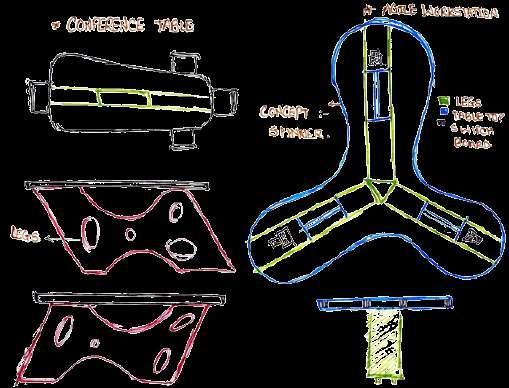
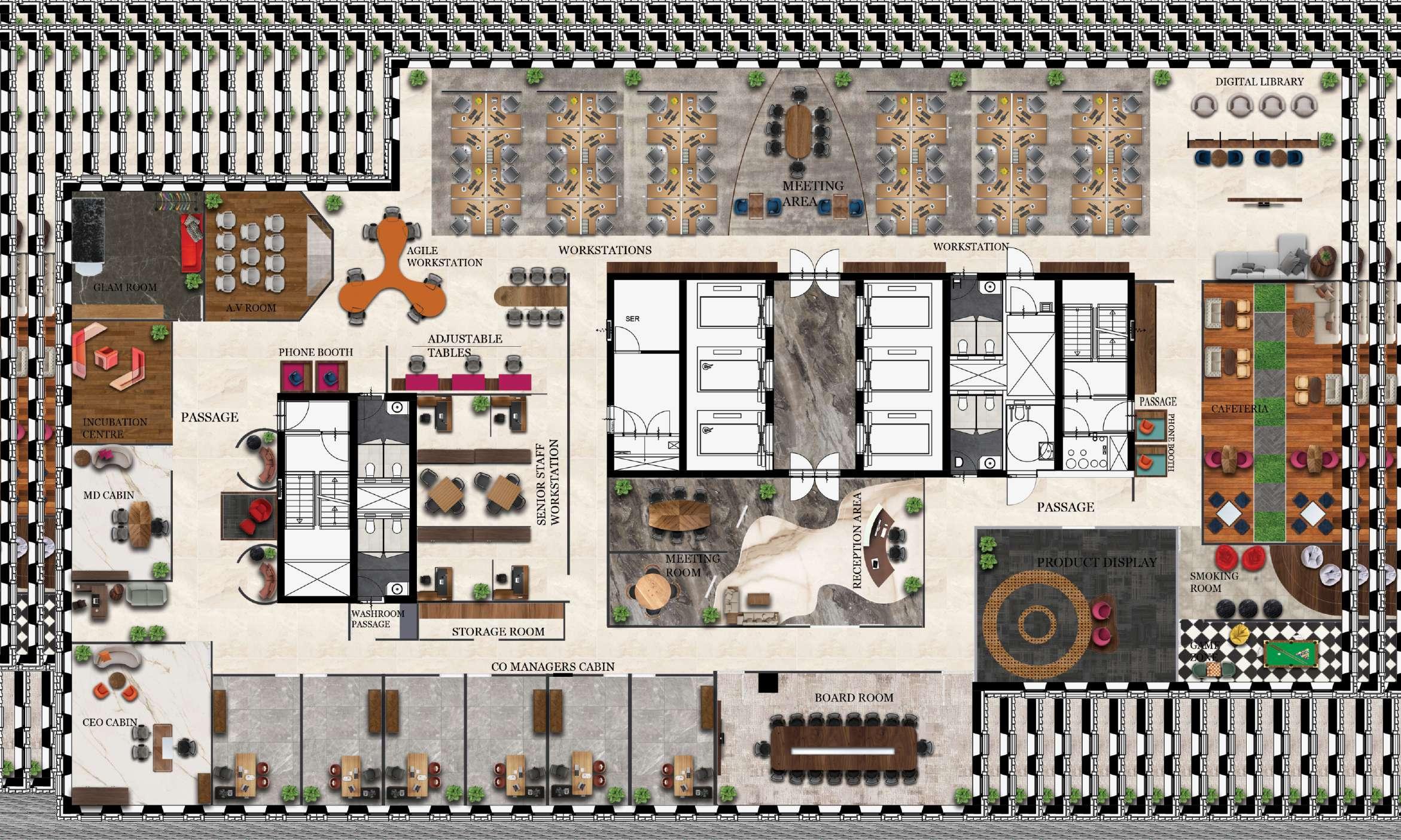
Agile workstation PLAN
SECTIONS & ELEVATIONS


Vivekanand Education Society's College ofArchitecture VESCOA (Interior design) and school of design



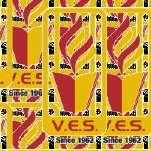
FLOORING LAYOUT
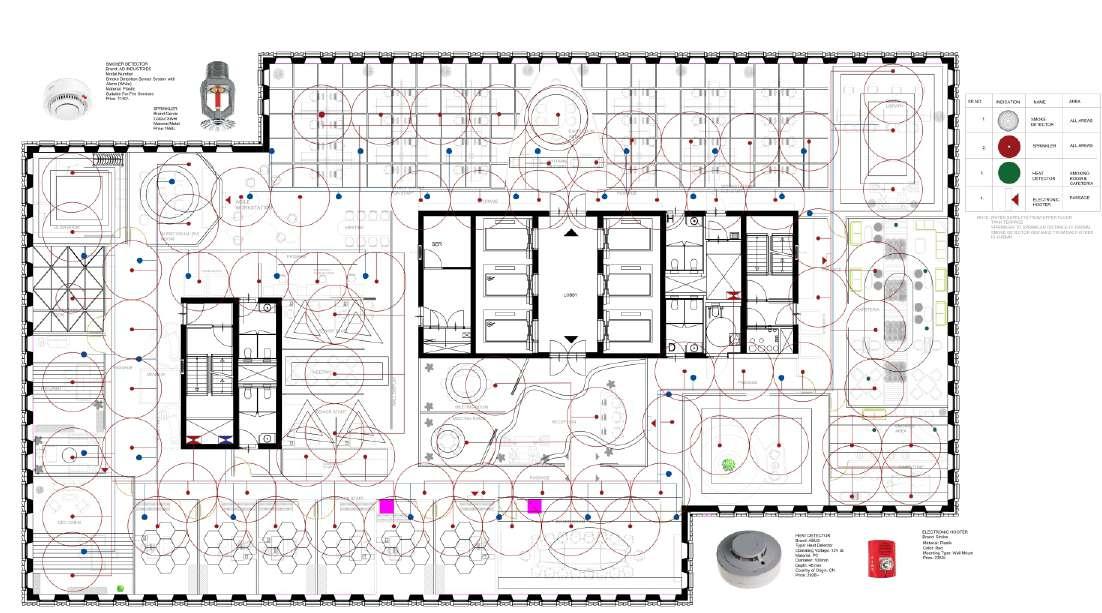
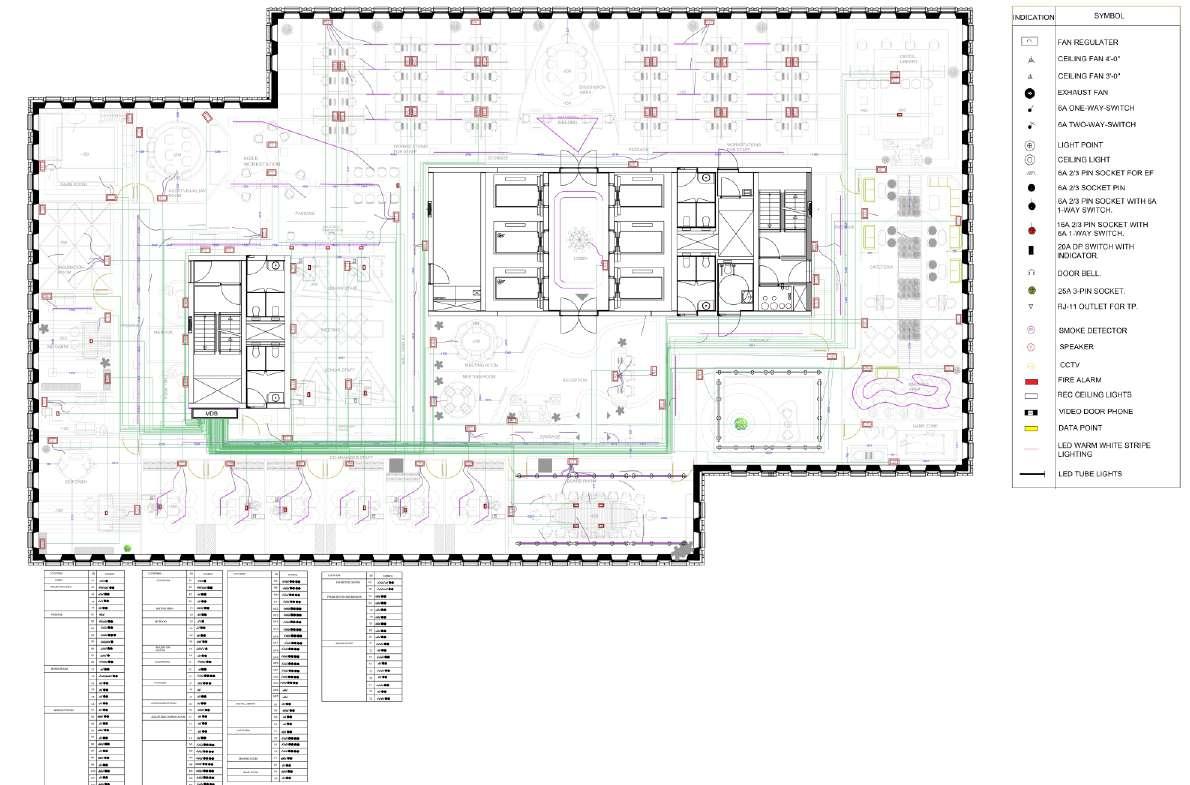
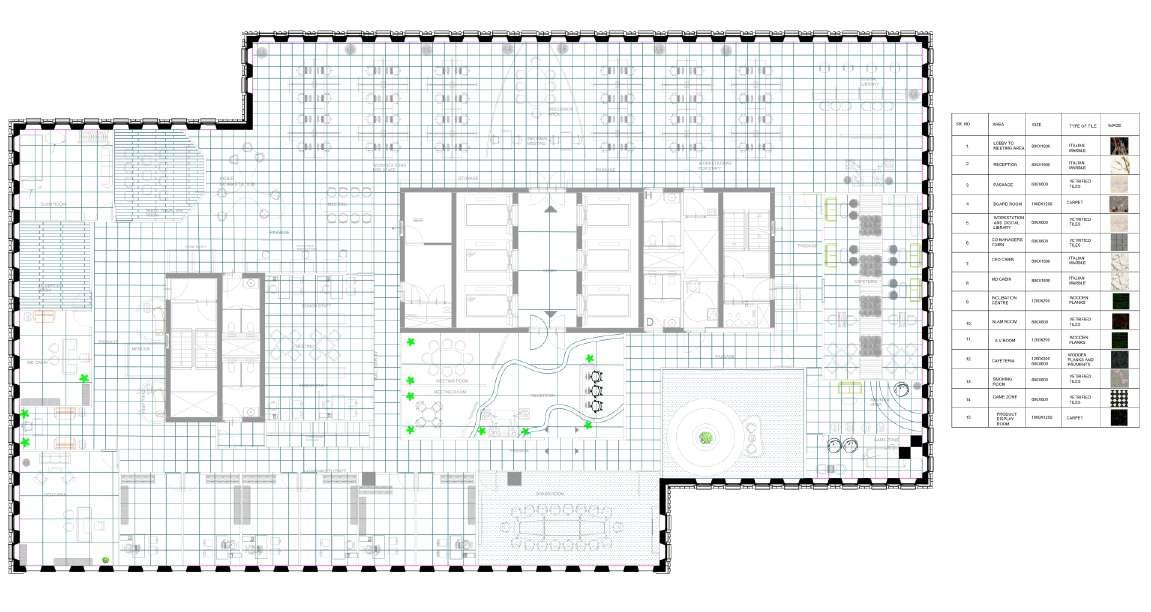
TECHNICAL DRAWINGS
FIRE LAYOUT
Vivekanand Education Society's College ofArchitecture
VESCOA (Interior design) and school of design
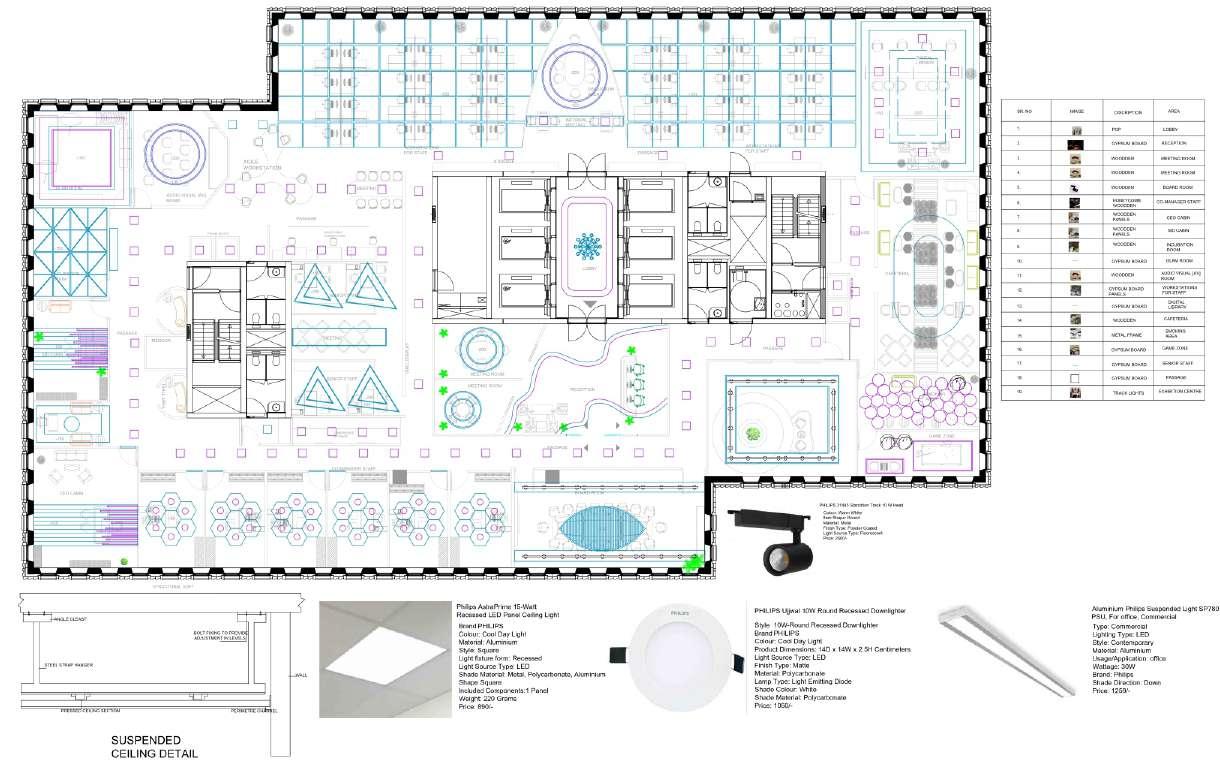
CEILING LAYOUT
ELECTRICAL LAYOUT
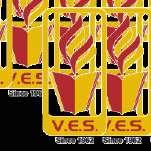
3D RENDERS
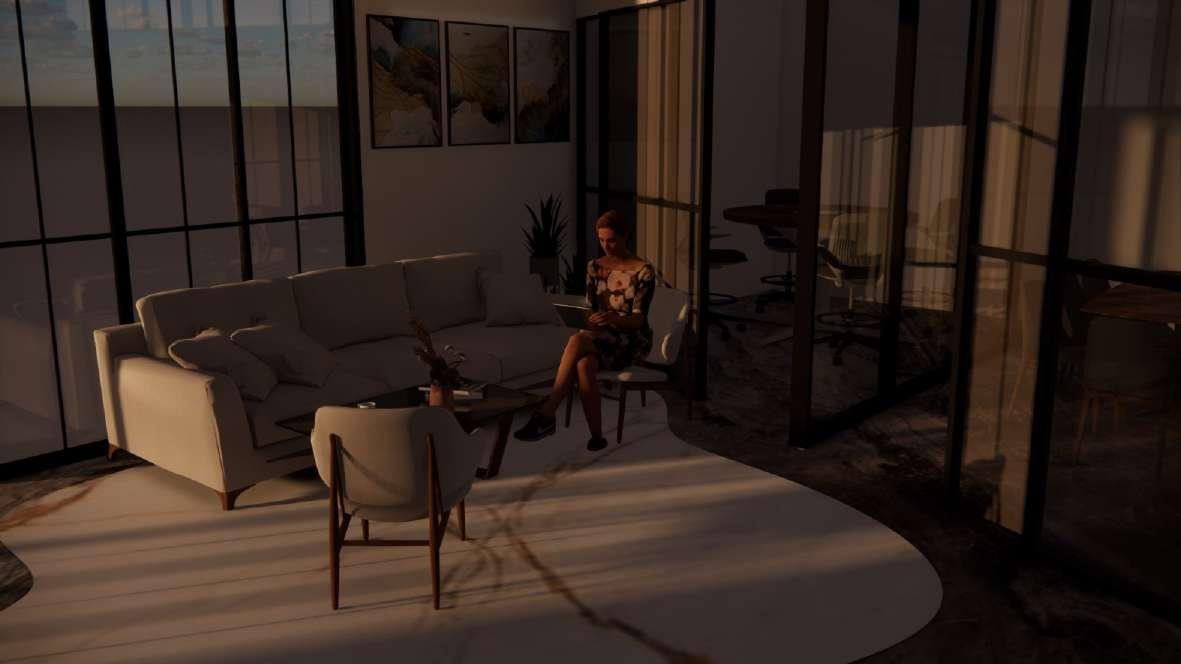
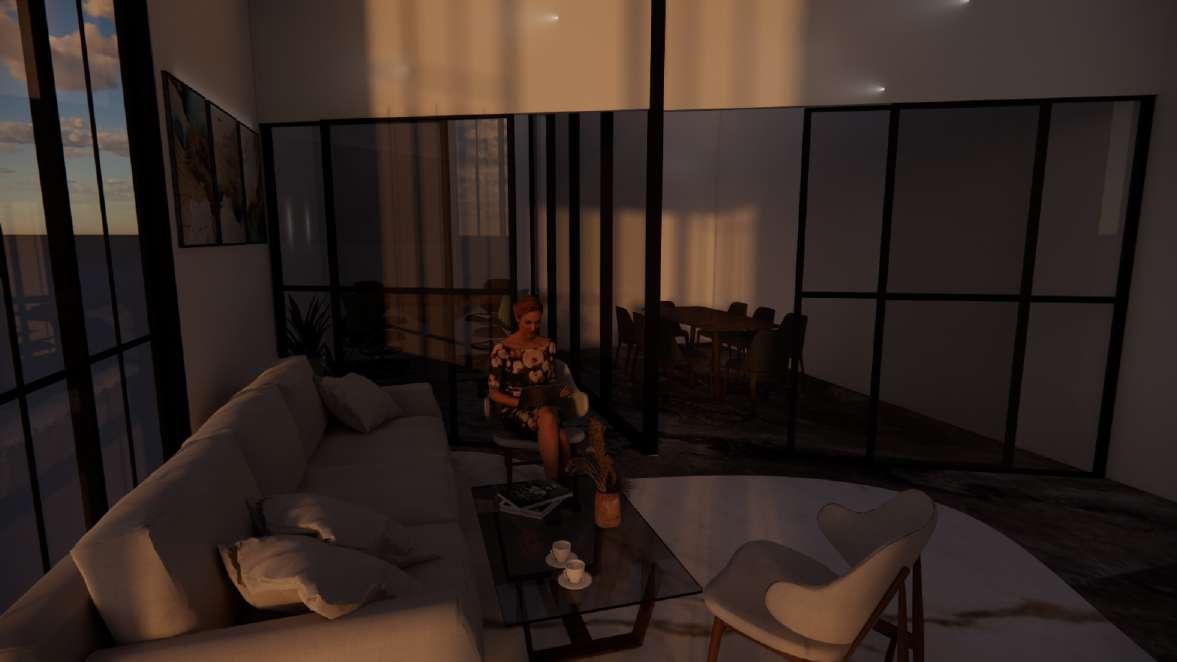
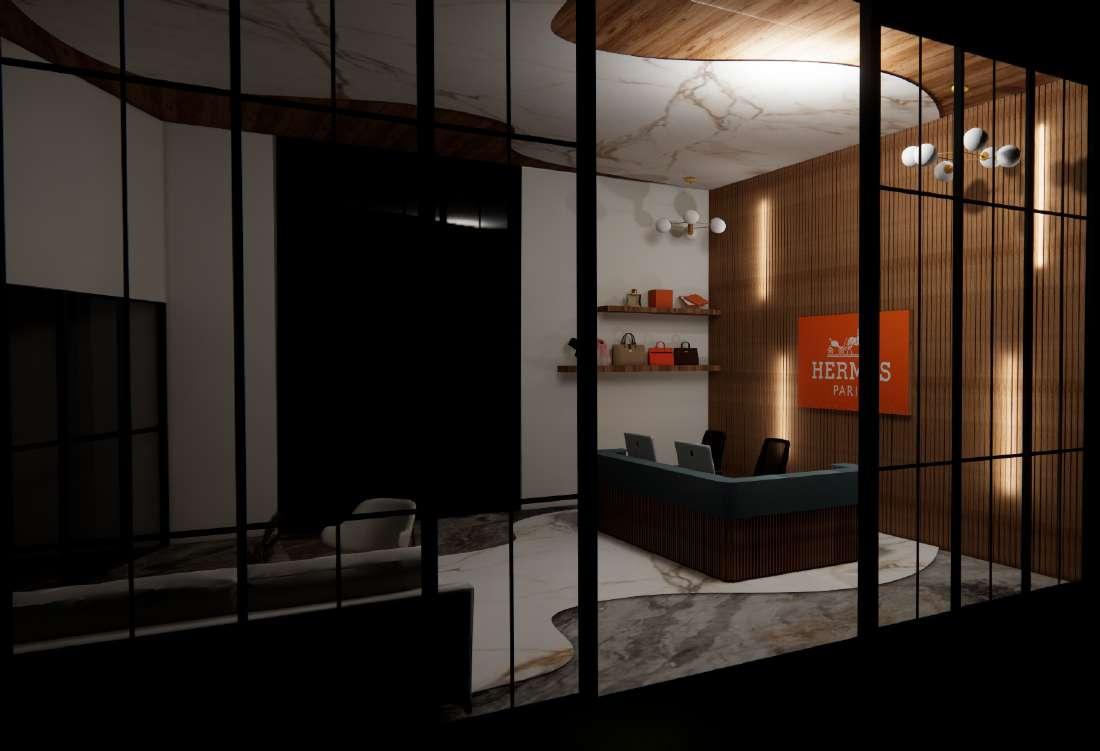
Vivekanand Education Society's College ofArchitecture
VESCOA (Interior design) and school of design
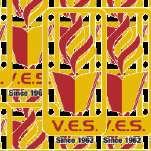
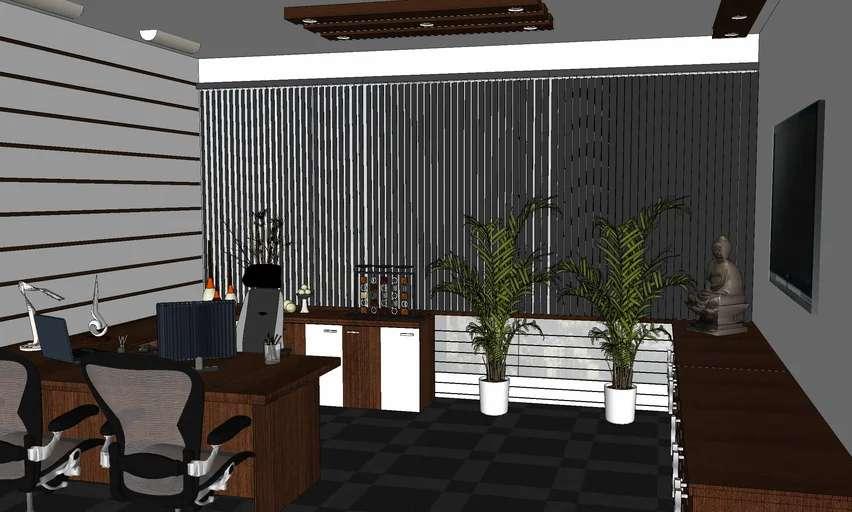
FURNITURE DESIGN
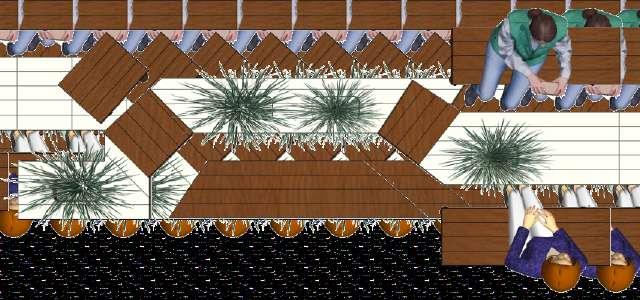
DESIGN CONCEPT
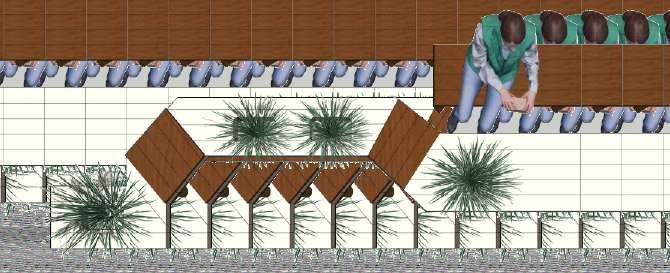
Using straight lines and angles to create spaces within a footpath which also enables people to move in and around it. Green planters over the table helps people to stay connected to the environment or little greens that left in the city. and this street furniture can be enjoyed by all ag
STREET FURNITURE.
TONGUE
Tongue and groove joints can be fairly easy to fabricate and install without causing damage to the edges when they are fitted together. In this design it is used for tables and benches.
THICKNESS- 50 MM WIDTH- 200 MM
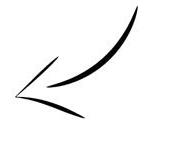
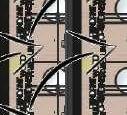
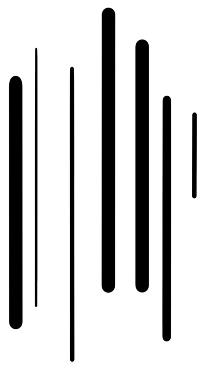
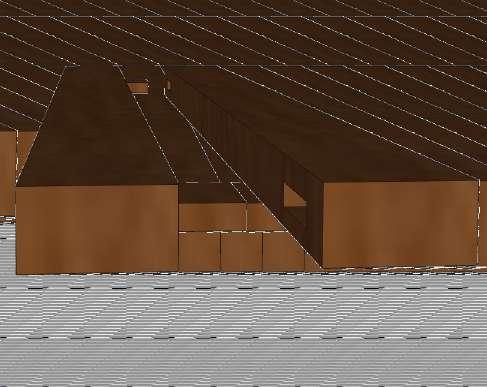
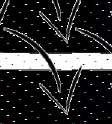
In this design the benches of the street furniture can go under table top and this can clear the area . and if it is in use can be pull out and can be used for seating.
Vivekanand Education Society's College ofArchitecture
VESCOA (Interior design) and school of design
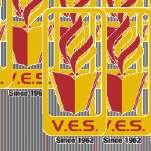
Planters, although mainly used for aesthetic purposes, can also bring great functional properties to an urban area. making them the perfect finishing touch for any environment.

GROOVE
PLAN FRONT ELEVATION
RIGHT SIDE ELEVATION LEFT SIDE ELEVATION
FURNITURE DESIGN
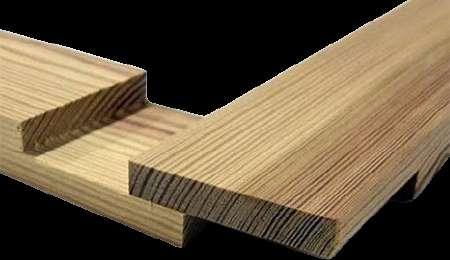
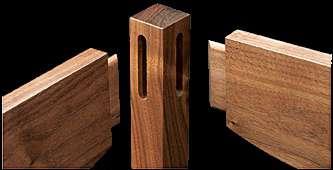
DESIGN CONCEPT
The design is solar Energy equipped street furniture to suit today’s requirement of electronic equipment usages amongst youngsters and office going people, the main focus of the design is to provide seating arrangement with solar lightng & power points for charging. The above solar panel acts as a shading device as well as power generation.
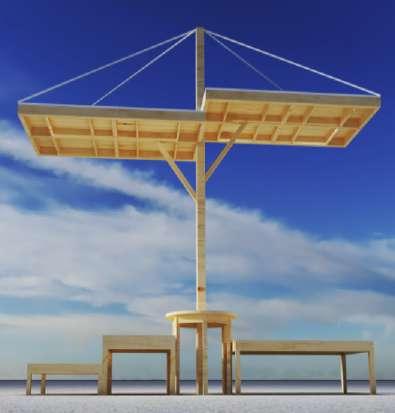
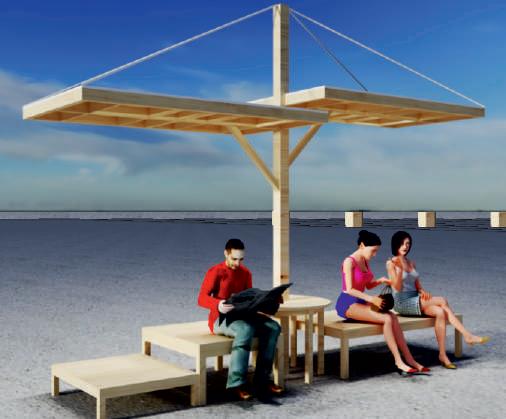
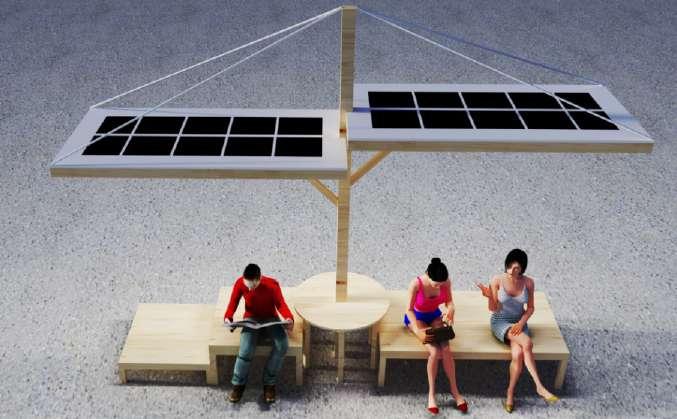
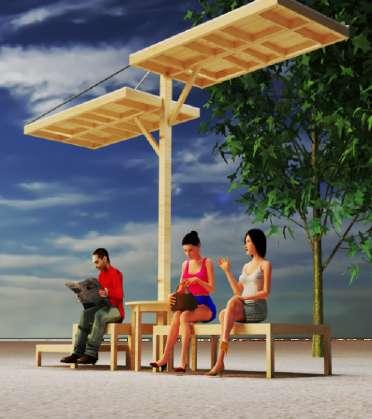
DESIGN CONSIDERATION
WATCH STREET FURNITURE DESIGN


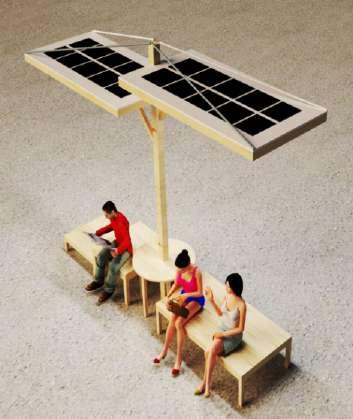
2D DRAWING
3D RENDER
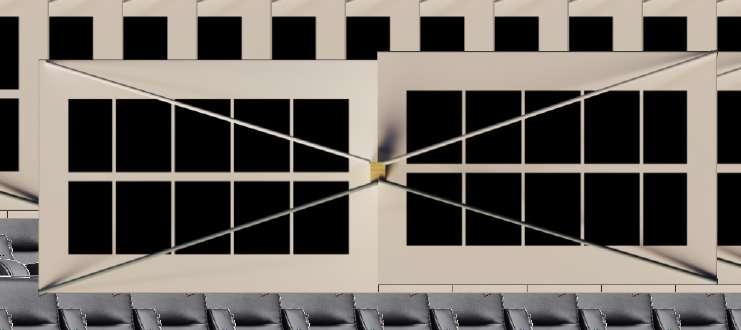
VIEWS
ROOFLVL3000mm
ROOFLVL2100mm
ROOFLVL1900mm
3RD STEP LVL 600mm
2ND STEP LVL 450mm
1ST STEP LVL 200mm
ELEVATION
SYSTEM

Vivekanand Education Society's College ofArchitecture
VESCOA (Interior design) and school of design

 TENON MORTISE JOINT HALF LAP JOINT
WOOD JOINERY
SOLAR PANEL
TENON MORTISE JOINT HALF LAP JOINT
WOOD JOINERY
SOLAR PANEL
800 3000 mm height 2200 mm height 1900 mm height 600 mm height 450 mm height 200 mm height 90 264 264 52 50 36 41
GROUND LVL 00mm
45° 45° 3517 750 1500 800 750 329 41 90 90 800 200 200 200 200
PLAN SECTION
ACCESSIBILITY DISABLED PEOPLE CAN SEE AND ACCESS THE SEATING CIRCULATION PROVISION OF AMPLE CIRCULATION DESPITE THE LIMITED AREA FOR MOVEMENTS SUSTAIN ABILITY APPLICATION OF SUSTAINABLE INNOVATION APPLICATION OF UP TO DATE TECHNOLOGY THAT CATERS TO SUSTENANCE

VESCOA (Interior design) and school of design Vivekanand Education Society's College ofArchitecture MISCELLANEOUS
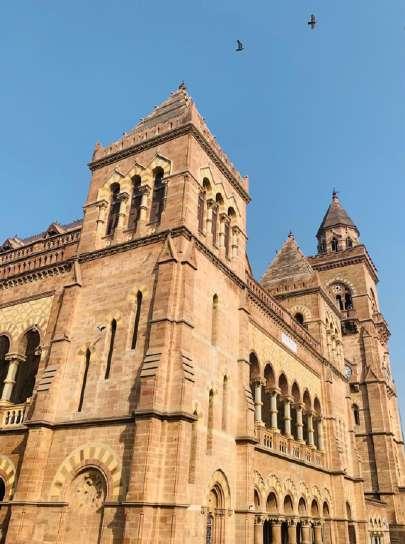
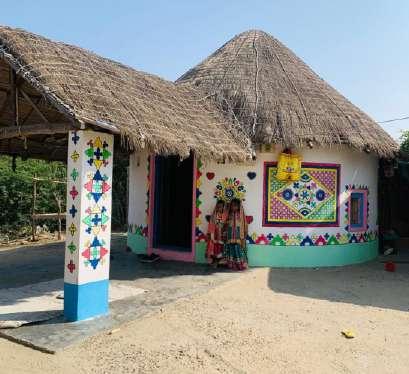
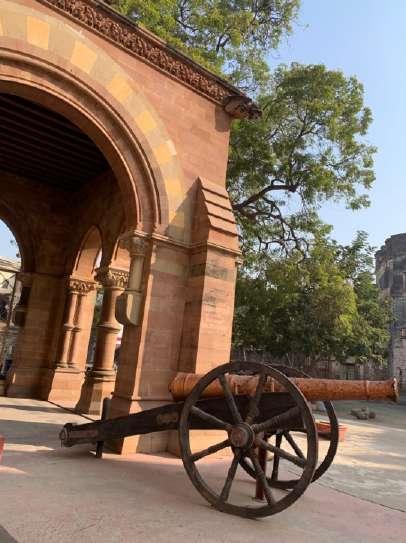
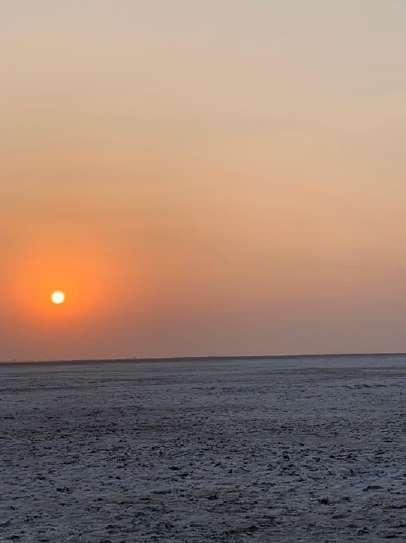

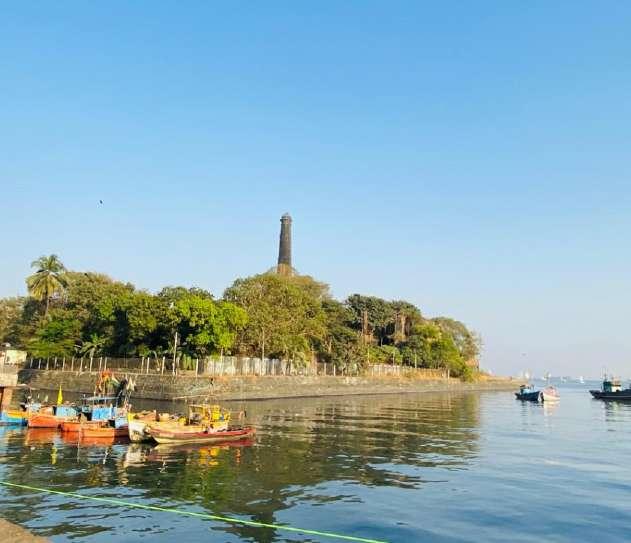
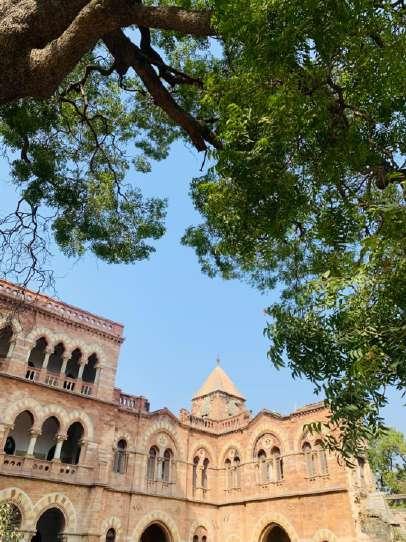
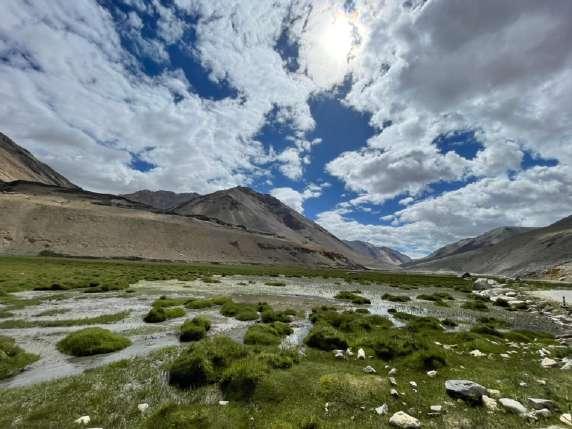

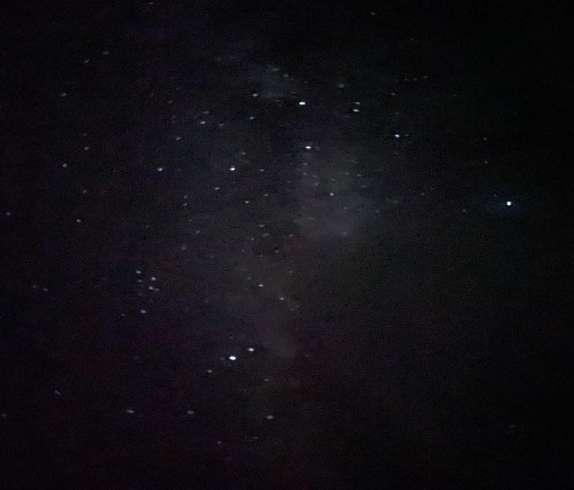
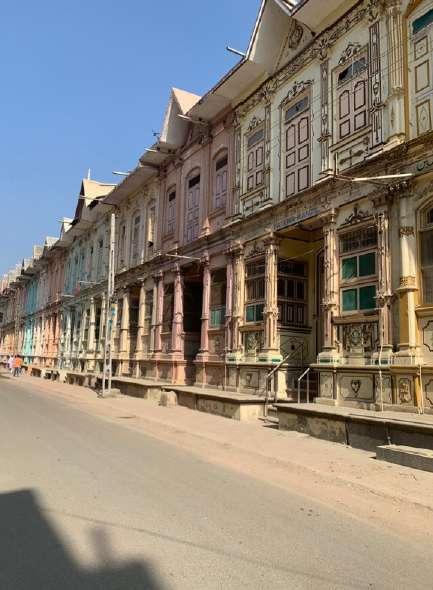
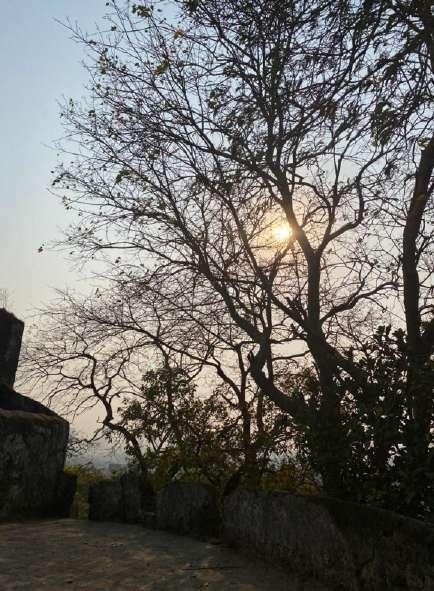
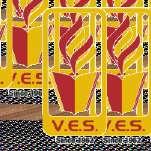
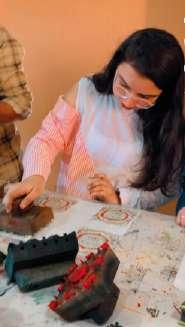
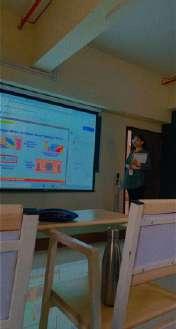
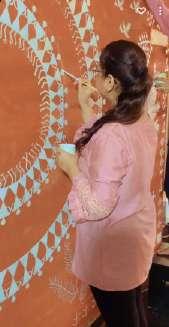
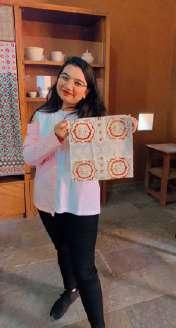
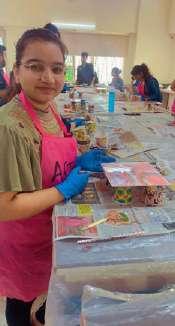
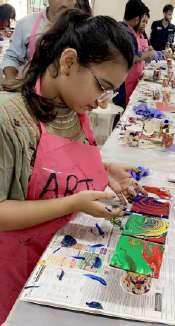
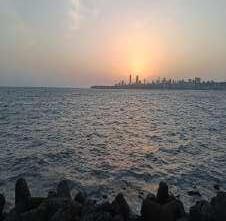
Vivekanand Education Society's College ofArchitecture VESCOA (Interior design) and school of design
Kanchan Valecha
Mumbai, Maharashtra, Kanchanvalecha2002@gmail.com
9370006060
Vivekanand Education Society's College ofArchitecture
VESCOA (Interior design) and school of design
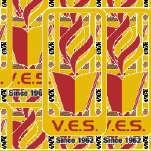



























 VESCOA (Interior design) and school of design
Vivekanand Education Society's College ofArchitecture
VESCOA (Interior design) and school of design
Vivekanand Education Society's College ofArchitecture













































 Vivekanand Education Society's College ofArchitecture VESCOA (Interior design) and school of design
This colour platte is used in the living room design.
The wooden furniture, white italian marble, the unique furniture, fountain and planters are used to enhance the space.
This are the materials used in living room.
Vivekanand Education Society's College ofArchitecture VESCOA (Interior design) and school of design
This colour platte is used in the living room design.
The wooden furniture, white italian marble, the unique furniture, fountain and planters are used to enhance the space.
This are the materials used in living room.















































 VESCOA (Interior design) and school of design
Vivekanand Education Society's College ofArchitecture
VESCOA (Interior design) and school of design
Vivekanand Education Society's College ofArchitecture















 VESCOA (Interior design) and school of design
Vivekanand Education Society's College ofArchitecture
VESCOA (Interior design) and school of design
Vivekanand Education Society's College ofArchitecture







































 VESCOA (Interior design) and school of design
Vivekanand Education Society's College ofArchitecture
VESCOA (Interior design) and school of design
Vivekanand Education Society's College ofArchitecture
































 Vivekanand Education Society's College ofArchitecture VESCOA (Interior design) and school of design
Thierry hermès
Founder of Hermes
Vivekanand Education Society's College ofArchitecture VESCOA (Interior design) and school of design
Thierry hermès
Founder of Hermes






















































