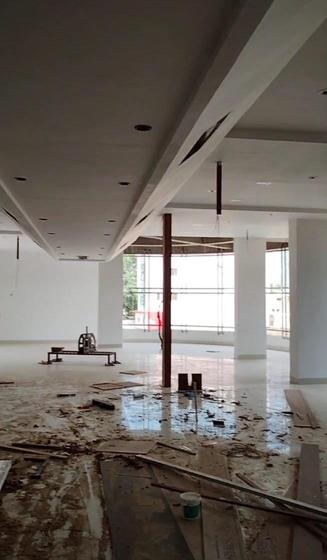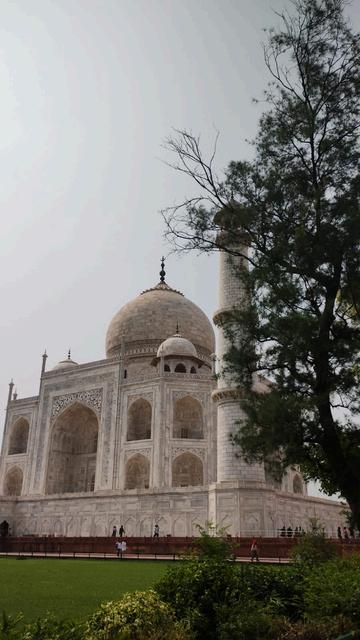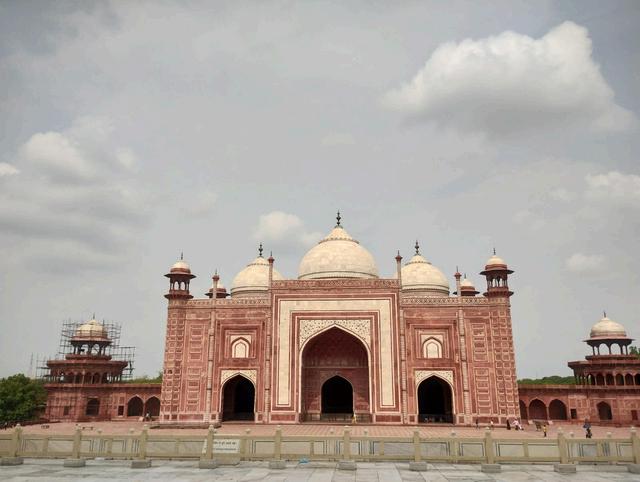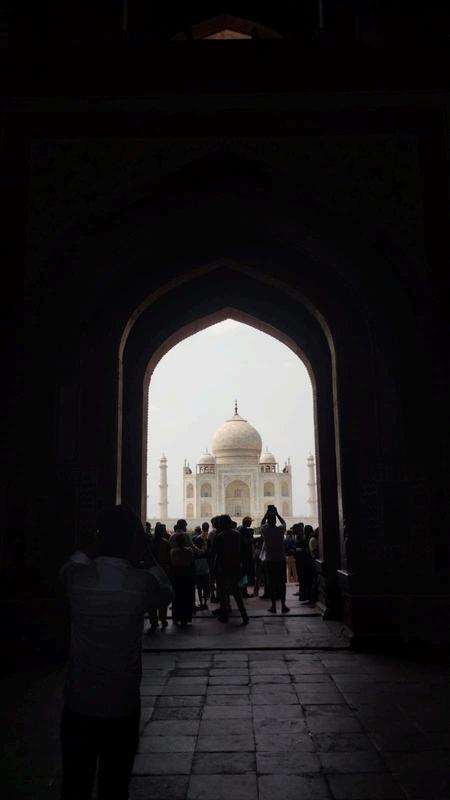PORTFOLIO
KANAK GOYAL



I’m a fourth year student of Architecture at the National Institute of Technology, Raipur. I’m an enthusiastic learner seeking opportunity to gain knowledge and enhance my professional skills in the field of architecture. I’m willing to develop my skills and contribute to the organization with creative thinking.
Name - Kanak Goyal
D.O.B. - 18-11-2003
Place of birth - Raipur, Chhattisgarh.
Age - 21
Nationality - Indian
Current education - Student of architecture at NIT Raipur
Drawing
Structural Design
Art Photography
Singing
Dance
ARCHIFEST 2024
National Institute of Technology, Raipur
Nature’s Mood board - 1st
Rank
Quiz Competition - 1st Rank
Holistic Approach to Design of Hospitals (STTP Online mode)
OTHER ACTIVITIES
Deshbandhu Eng. Med. H.S. School
Rangoli, Mehendi, Dancing, singing
Essay writing, Drawing, Anchoring
National Institute of Technology Raipur
Deshbnadhu Eng. Med.
H.S. School, Raipur
Deshbnadhu Eng. Med.
H.S. School, Raipur
Bachelor of Architecture (B Arch ) (8 22 CPI) 2021-2026
Class XII (94.4%) 2020-2021
Class X (89.5%) 2018-2019
AutoCAD
Sketchup
Adobe Phtoshop
Revit
Microsoft Office Suite, Canva VRay, Enscape
Creativity
Problem Solving Management
Teamwork
Active Listening
Quick learner
SKYLINE Architects
Summer Internship in Raipur, Chhattisgarh.
3D Modelling, Site visits, Working drawings, Building Services, Residential and commercial projects
3D Modelling, residential projects
Summer Internship in Gondia, Maharshtra Residential and commercial planning, 3D Modelling, Site visits, Vastu VASTUSHILP
English
Hindi
June-July 2023
May-June 2024 June 2024
+91 8770500160
kanakg.1803@gmail.com

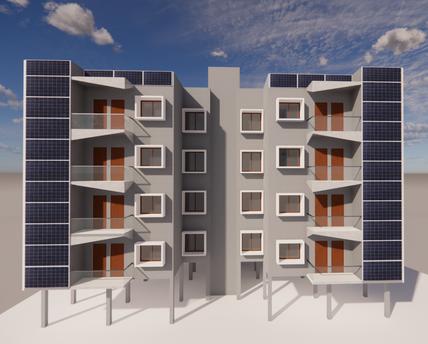

3

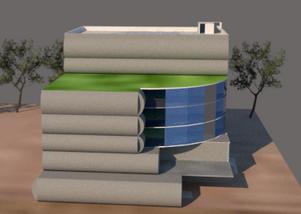
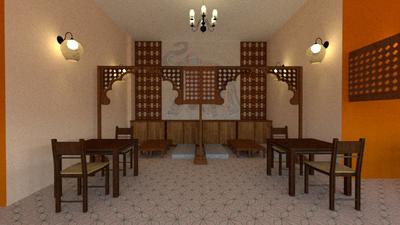

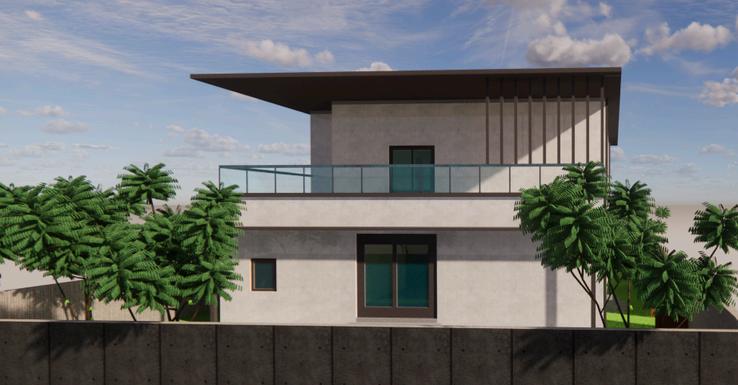
Dream house is a structure everyone dreams of having once in their life. This is my very first design. I dream of having a spacious and luxurious yet a very simple looking house. A structure that radiates simplicity and elegance.
TOILET (2400X2400 MM)

KITCHEN (3800X3600MM)
DININGAREA LEV +450MM STOREROOM (3800X3600MM)
GARAGE(3800X 4600MM)
TOILET (2500 X 2070MM)
+00MM
STUDYROOM (3800X4400MM)
LAUNDRY (3380X 2070MM)
(3040X 3640MM)
LIVINGROOM LEV +4950MM
(6000X4000MM)
(4000X4000MM)
(4000X4000MM)

(4730X3870MM)

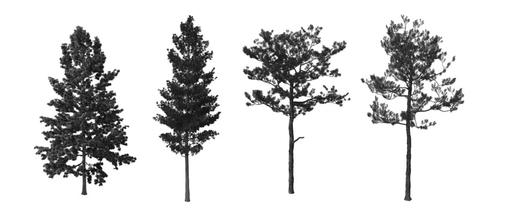






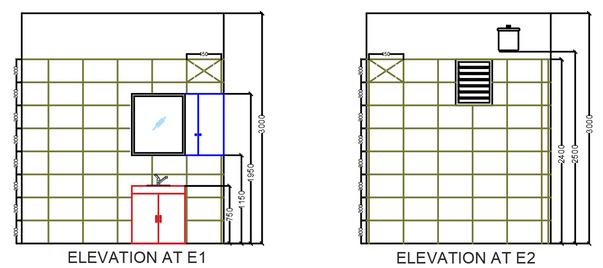


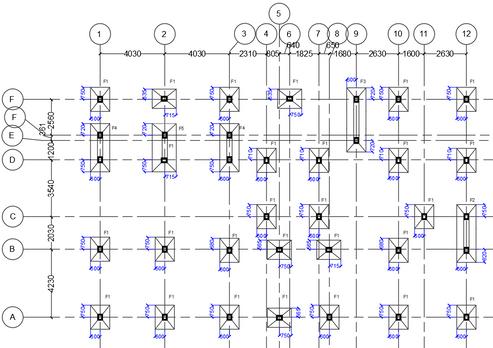



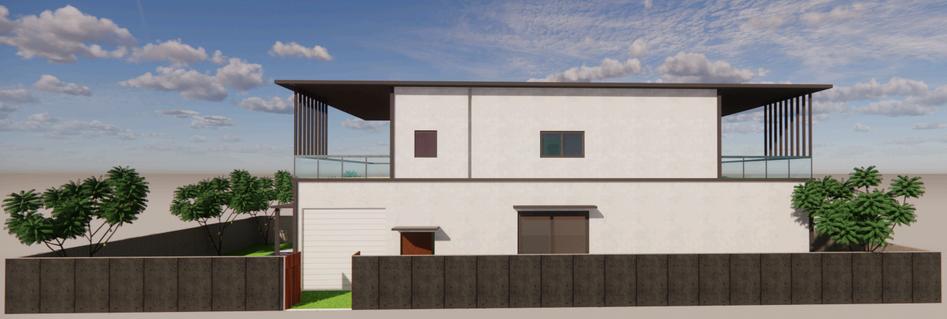


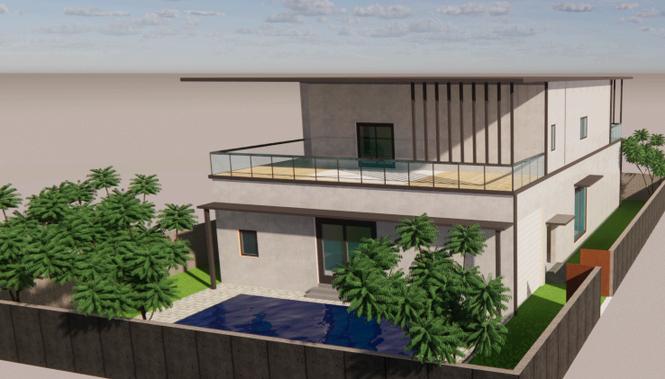
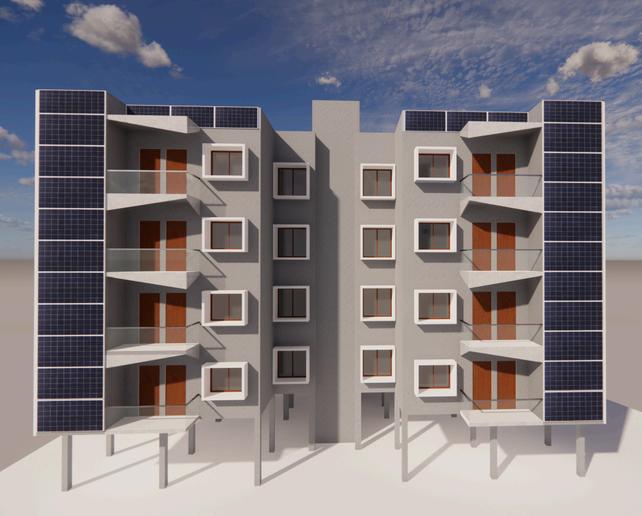
This Apartment redesign project was a studio work for IGBC competition. Sustainability had to be incorporated into an existing apartment building. This project included energy calculations, study of materials, solar panels, etc.
SUSTAINABILITY
USE OF SOLAR PANELS ON SOUTHERN FAÇADE
MATERIAL –AAC BLOCKS
EXTENSIVE GREEN ROOF INSTALLATION
AIN WATER HARVESTING
SEGREGATION OF DRY AND WET WASTE
TOTAL NO. OF PANELS –28 POWER OF ONE PANEL –400 W HOURS OF SUNLIGHT –400 X 4 = 1.6
KWh/DAY MONTHLY ENERGY PRODUCTION – 1 6 X 30 = 48 KWh/MONTH
ENERGY PRODUCED BY 28 PANELS = 48 X 28 = 1344 KWh/MONTH
ENERGY CONSUMPTION OF 16 FLATS = 85,996.8KWh/YEAR MONTHLY CONSUMPTON = 85,996 8/12 = 7166 4KWh/MONTH THUS, ENERGY REDUCTION BY 1344 KWh/MONTH OR BY 18 75%



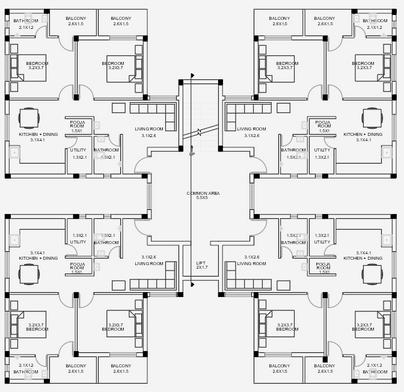







SOUTH ELEVATION EAST ELEVATION




NORTH ELEVATION WEST ELEVATION
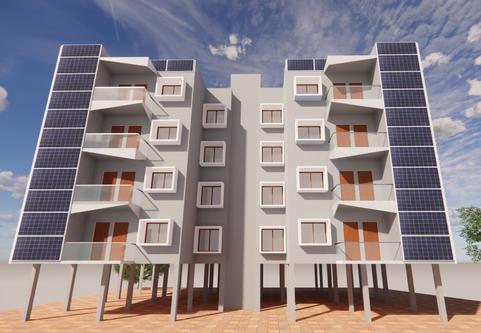
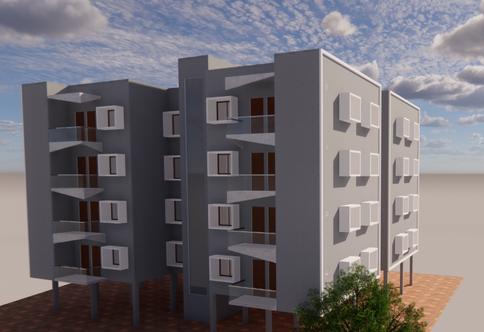
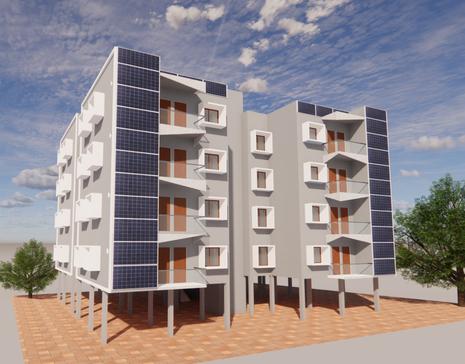
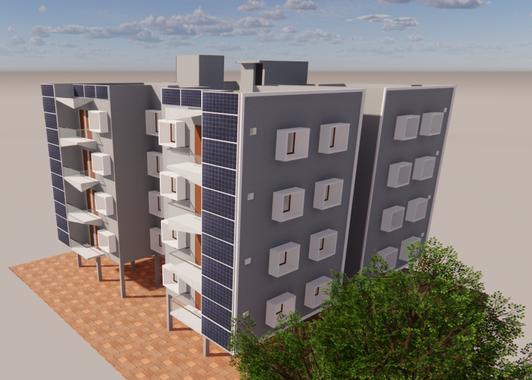

Urban voids are underutilized or abandoned spaces in a city, such as vacant lots or empty parks. This project was done for IGBC 18th competition in a team of two. It covers a vacant land turned into a public space which is interactive and sustainable.



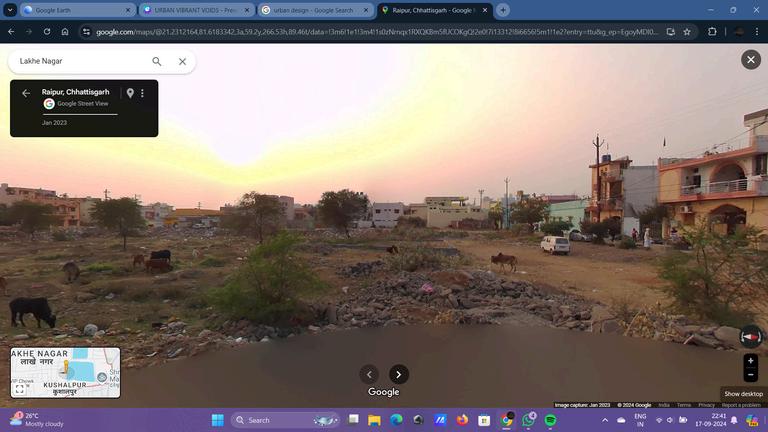

Location - Near Khokho Talab, Lakhenagar, Raipur, Chhattisgarh Area - 5590 sq. m.
The site faces khokho talab providing a water front. The land is vacant and garbage dumps can be seen. Residential area surrounds the site.
The garbage dump creates an unpleasant environment for surrounding area
Waterfront park with public art installations
Garden and Green spaces
Children's play area
Seating area and benches
Parking Restrooms
Badminton Courts
1 People-Centric Design: - Park prioritizes people The badminton court allows people of all age to come together
2 Community, Culture, and Context: - Since there is no prominent public space in the area, the park provides a space for social interaction

3 Sustainability and Resilience - The design consists of park and green spaces which promote sustainability


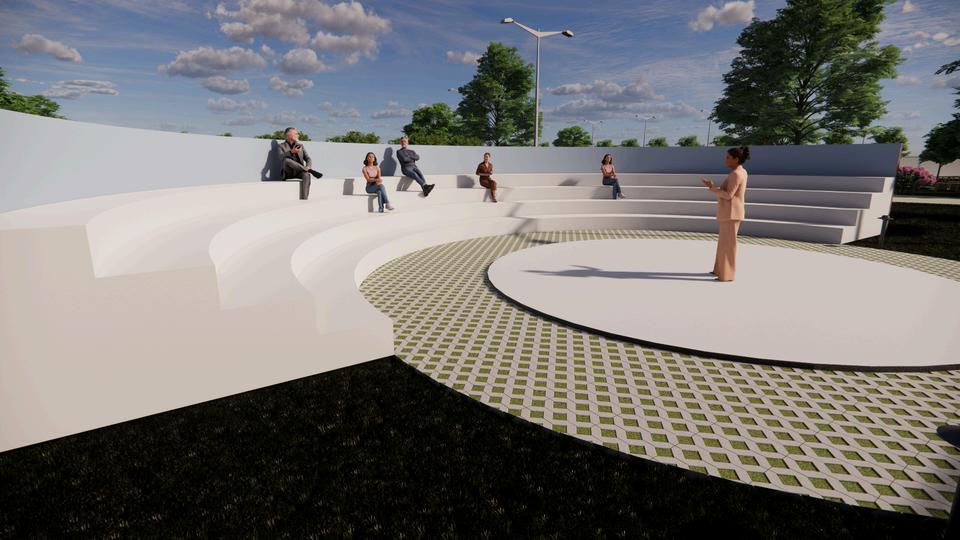



This project included furniture design of a 3BHK house. The theme selected was Japandi style with blue, brown and beige color palette. The built-in furniture design includes - TV Unit, Modular kitchen, Wardrobes, Dressing units, Pooja Mandir and bathroom vanities.


BEDROOM PLAN




CLOSET PLAN POOJA PLAN BATHROOM PLAN


ELEVATIONS
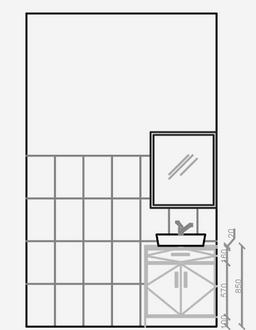

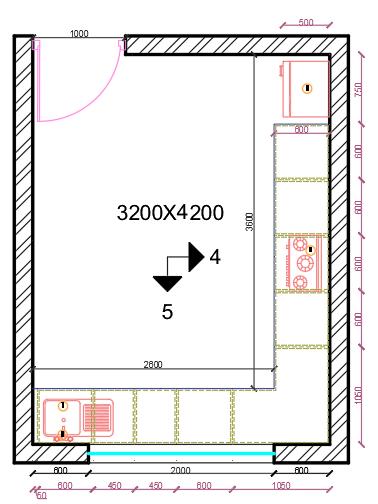
KITCHEN BASE UNIT PLAN

KITCHEN WALL UNIT PLAN
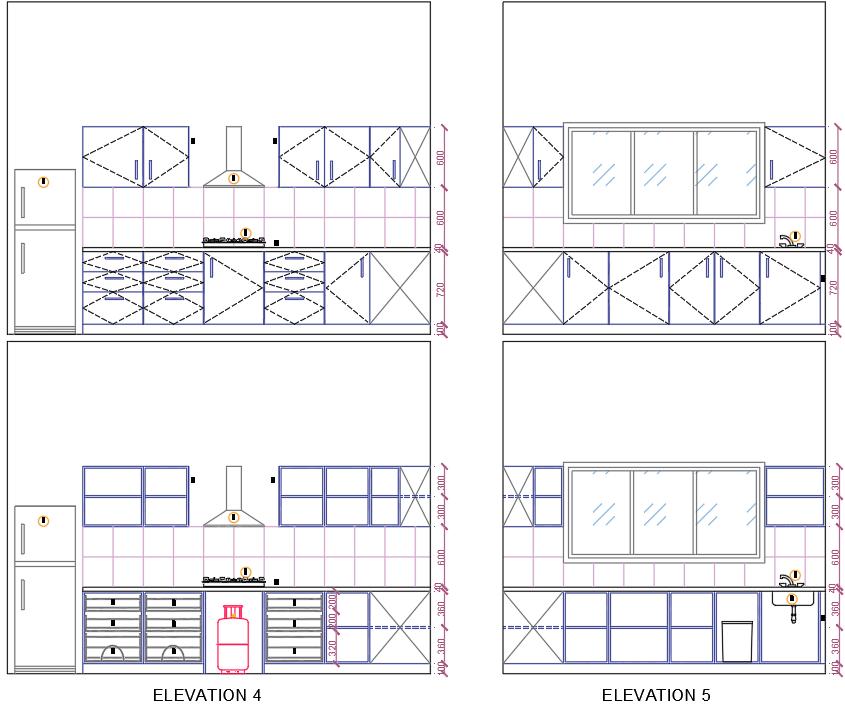

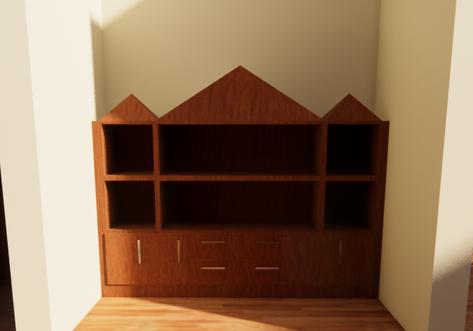

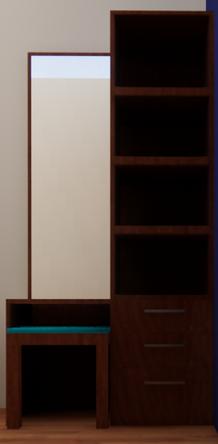


Mixed use building combines Residential and commercial uses.into one space. Due to limited land availability, Mixed use bilding provides a good solution. The design consists Anchor shops, offices and residences with basement parking.
Inspiration of form – Pile of stones
Just like we balance different sizes of stones on each other to create balance, stacking spaces of different uses accordingly to attain balance between private and public spaces.
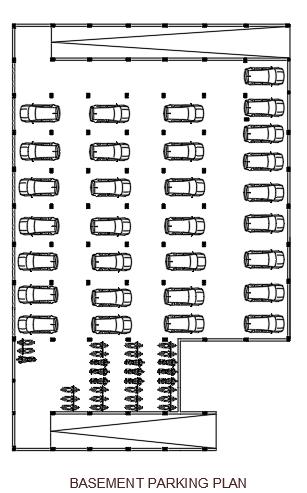
BASEMENT PLAN



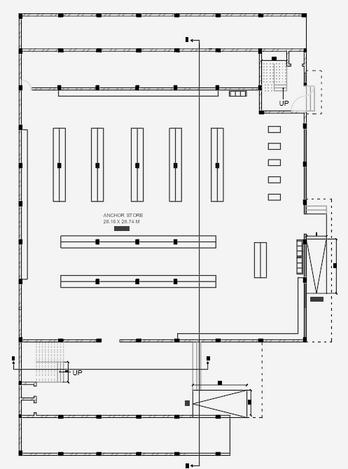



FOURTH FLOOR PLAN
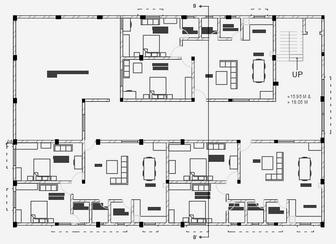
FIFTH + SIXTH FLOOR PLAN (RESIDENCE)

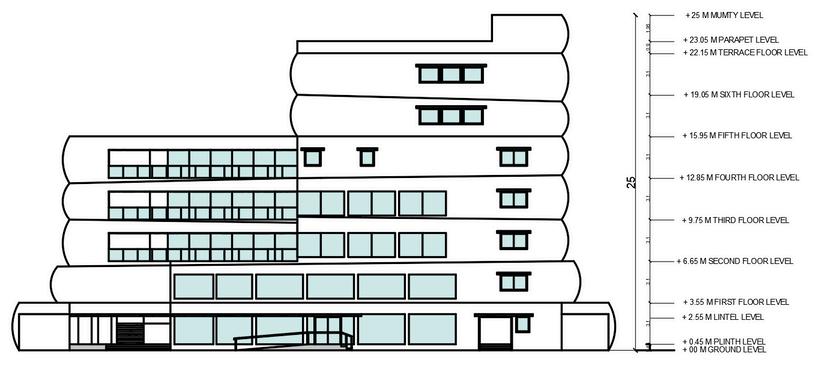






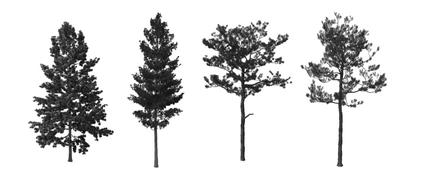




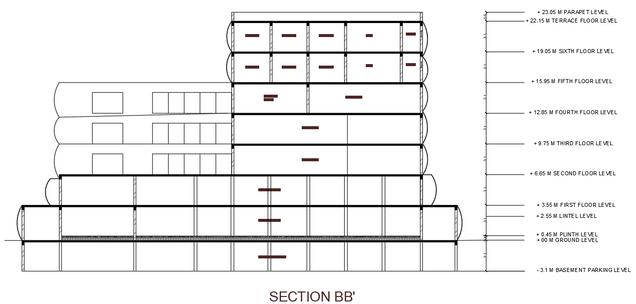



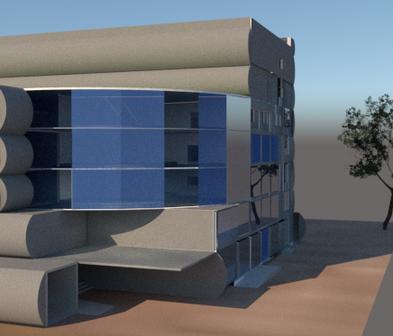

This project included redesign of a cafe. It included case studies and market surveys. The theme chosen for the cafe was Rajasthani traditional style. It gives a traditional and cozy vibe with sheesham wood furniture and dim lightings.

EXISTING FLOOR PLAN

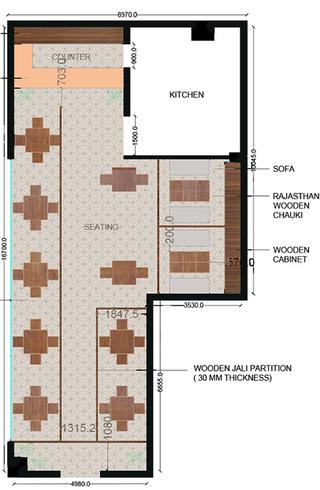
PROPOSED FLOOR PLAN



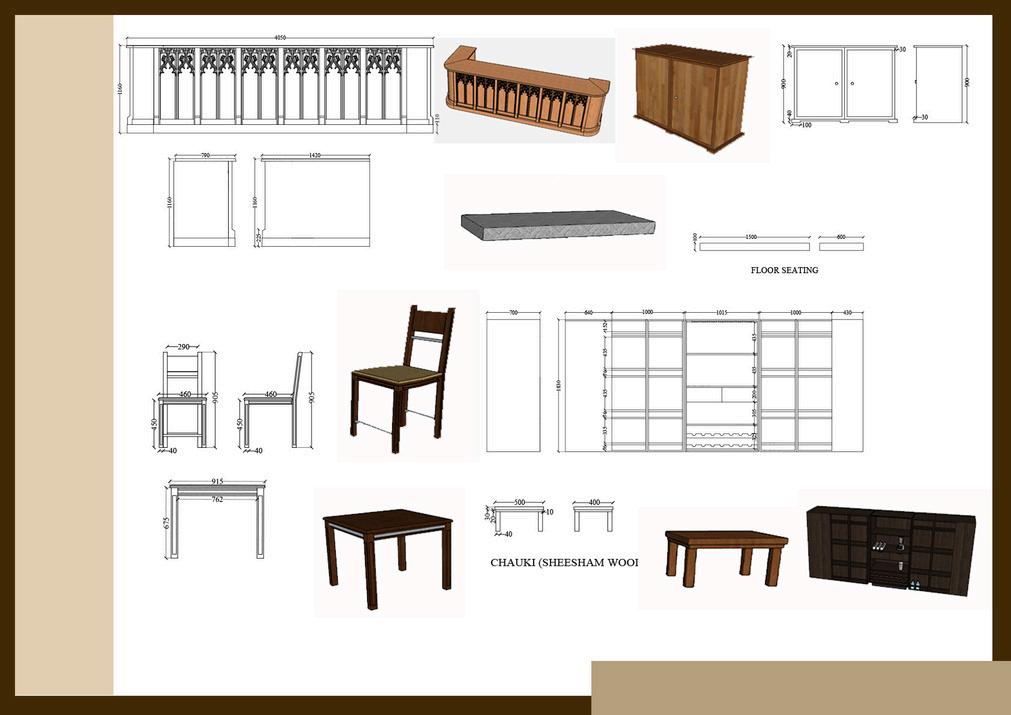








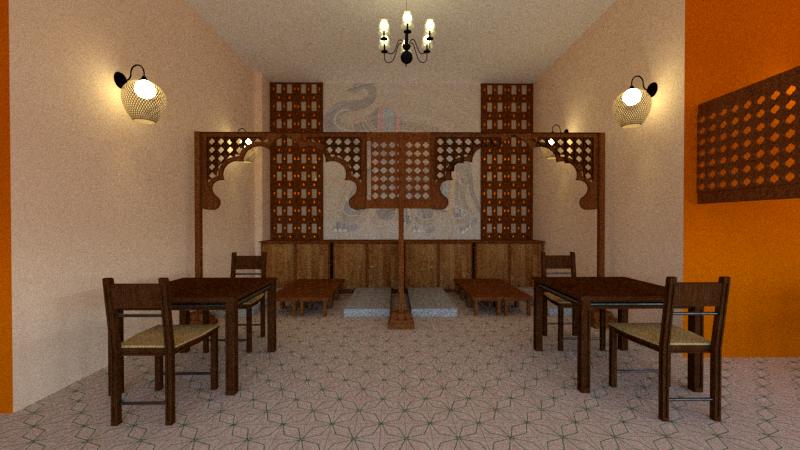


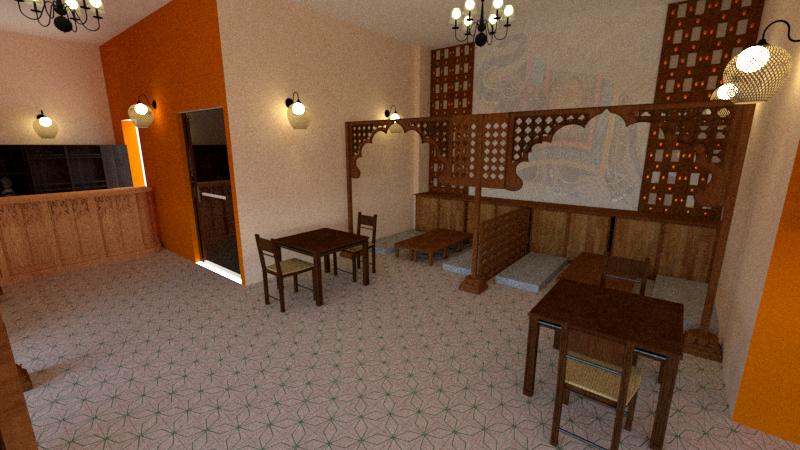
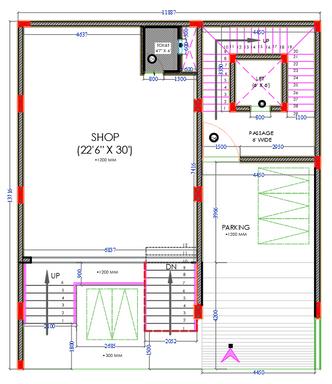
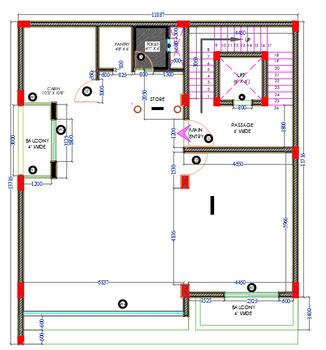

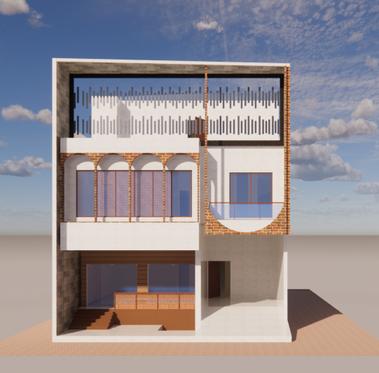


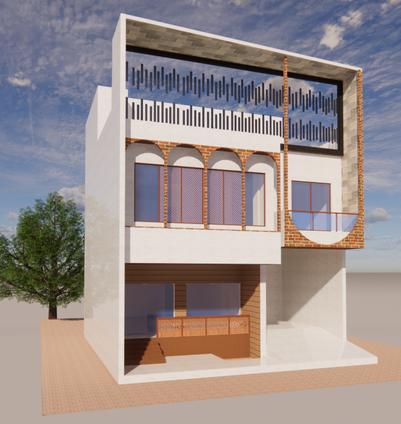

RESIDENCE PLUMBING LAYOUT

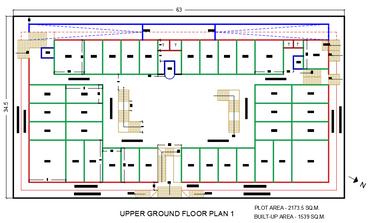

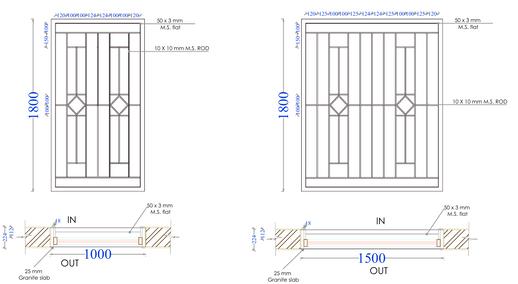
WINDOW GRILL DESIGN

COMMERCIAL COMPLEX PLANNING 1
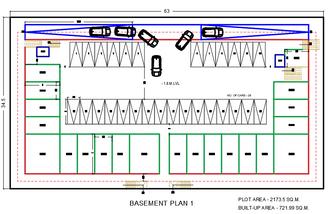
COMMERCIAL COMPLEX PLANNING 2
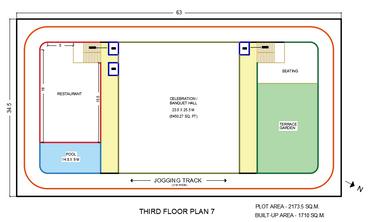
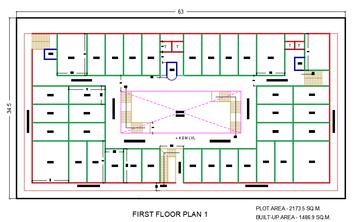


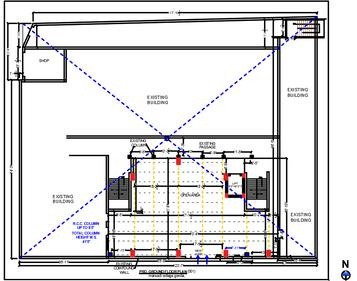

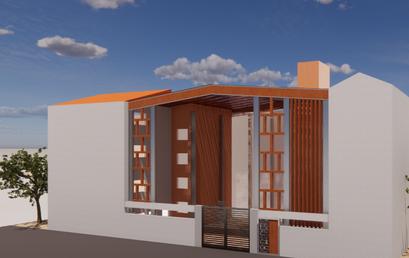




GROUND FLOOR PLAN FIRST FLOOR PLAN

RESIDENCE PLANNING
