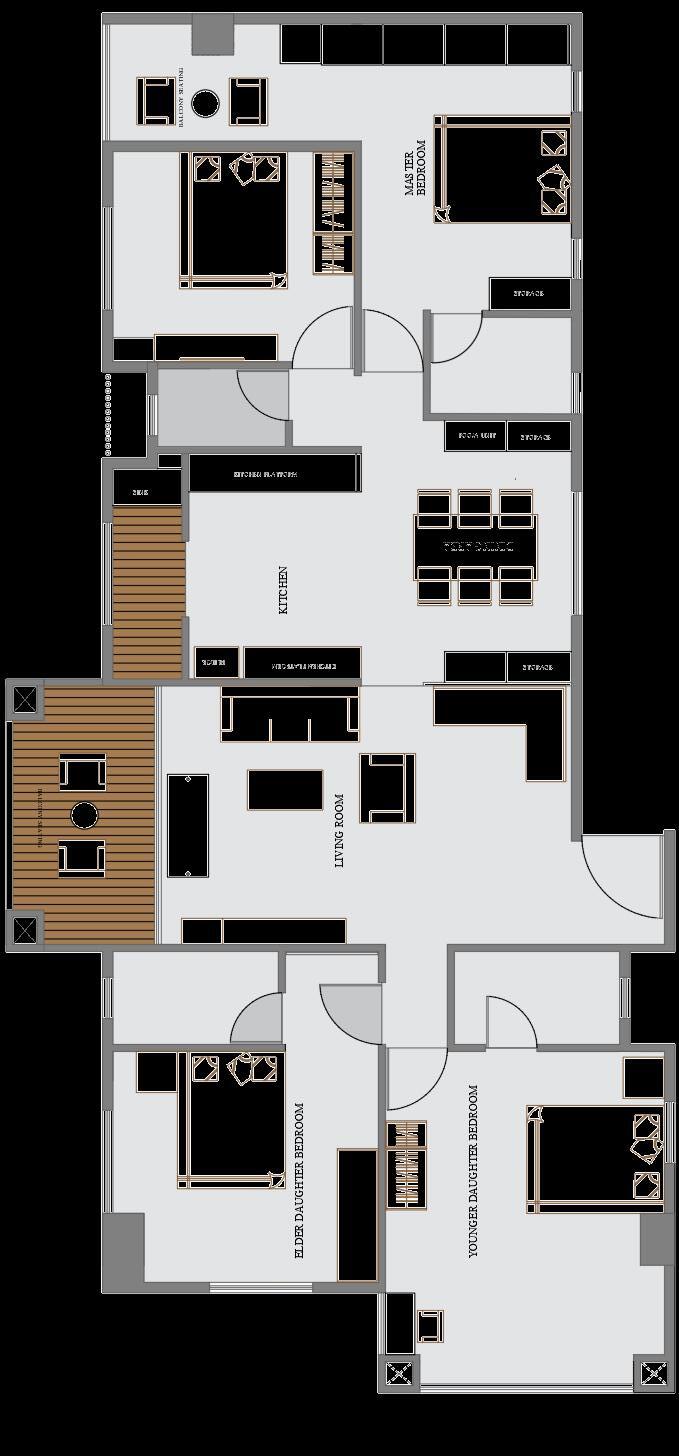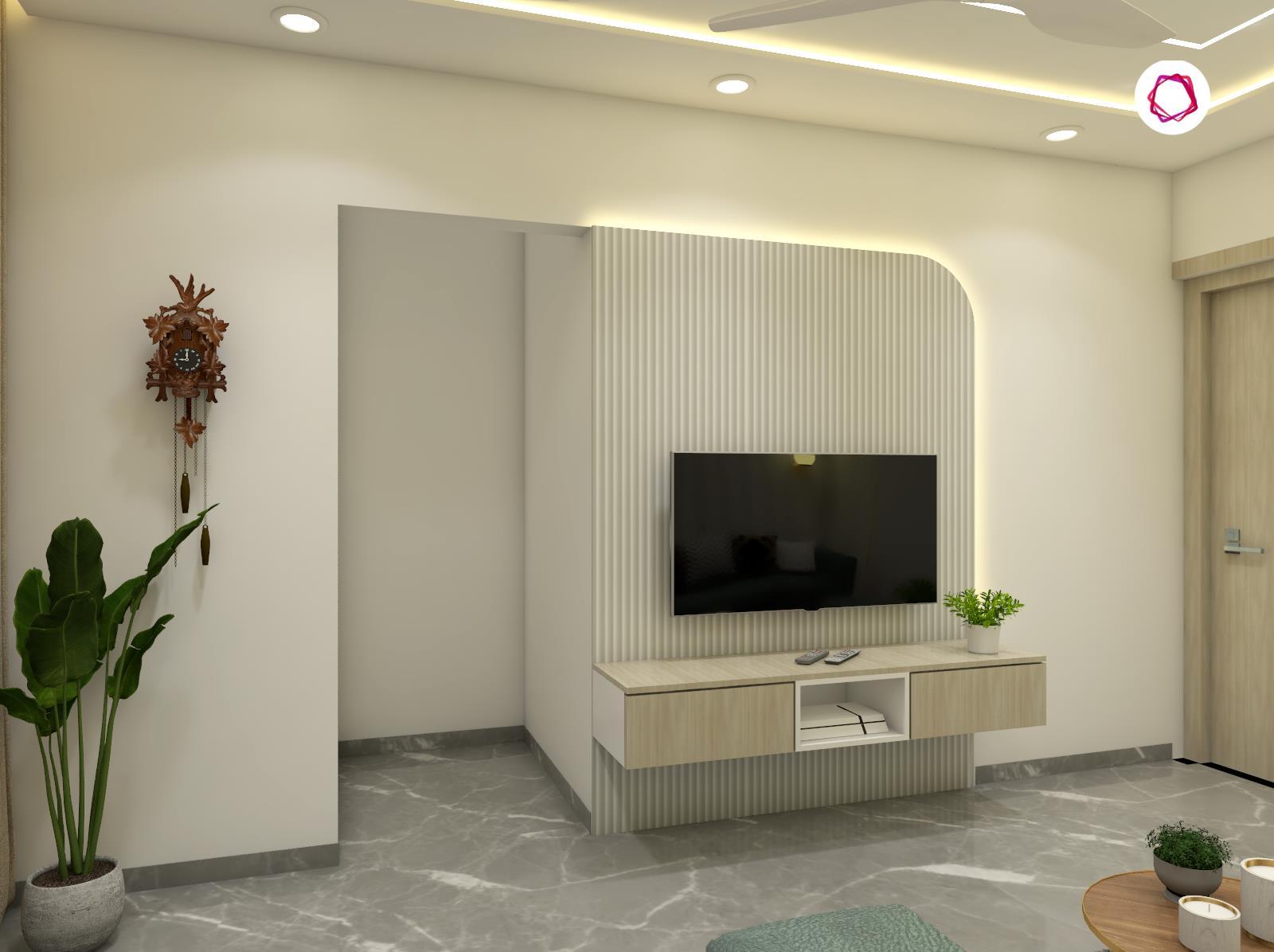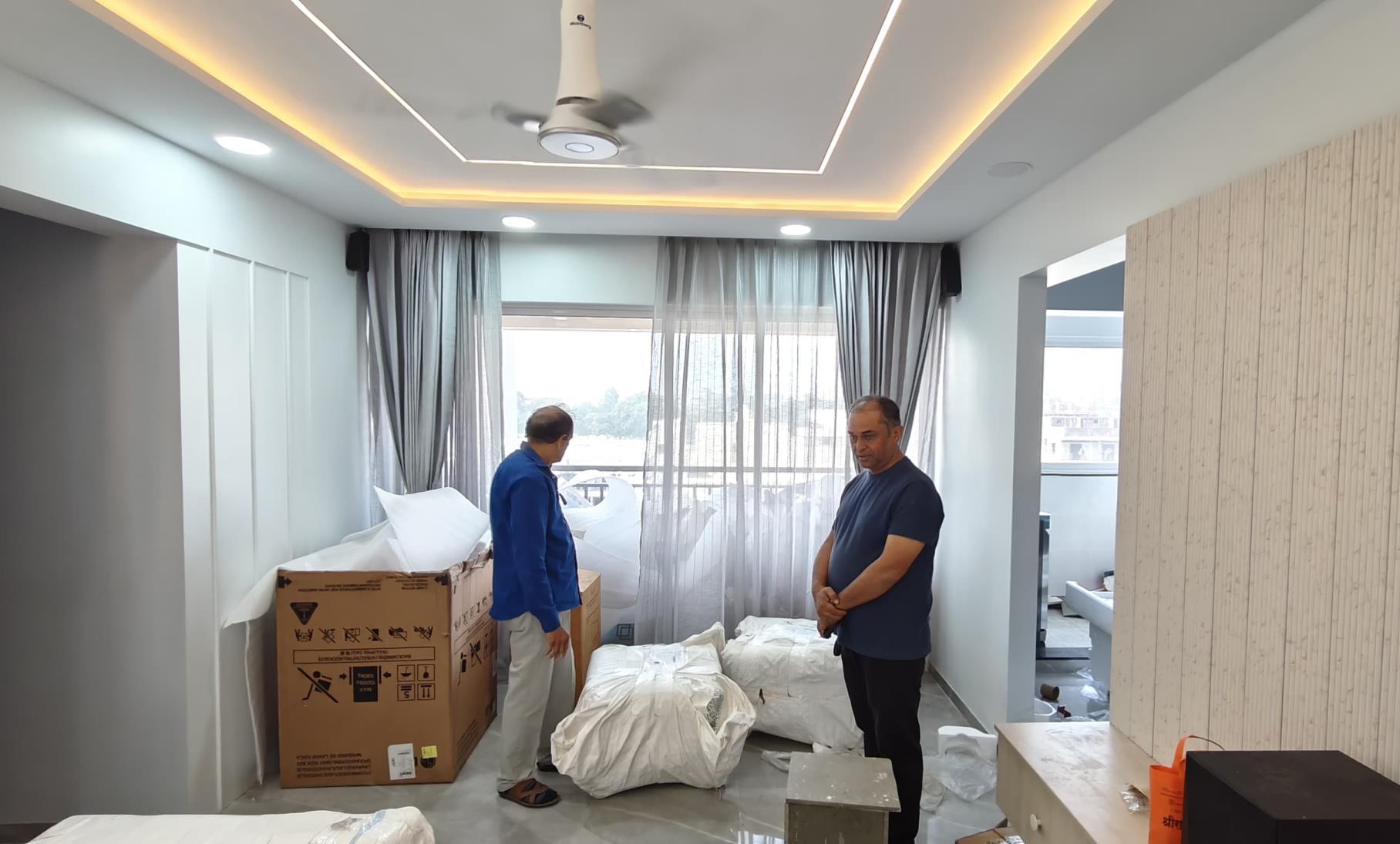
N T E R I O R
O R T F O L I O
Kanak Borgaonkar Selected works 2022- 2024

DESIGN BRIEF

This project focuses on designing a 4 BHK flat that aligns with the client’s vision for a simple yet elegant living space. The design aims to blend functionality with aesthetic appeal to create a cozy and welcoming home for the family.
The design encompasses:
•Master Bedroom: A serene and relaxing space with thoughtful detailing to ensure comfort and style.
•Guest Bedroom: A welcoming room for visitors, balancing functionality and elegance.
•Two Daughters' Bedrooms: Personalized spaces reflecting the individual preferences and needs of the children.
•Kitchen: A modern, efficient space for daily cooking, designed with convenience and style in mind.
•Common Areas: Living room, dining area, and corridors, designed to flow seamlessly with the overall theme and aesthetic.
Theme:
The interior design follows a calming color palette of beige and blue shades. These tones are used throughout the flat to create a warm, cozy atmosphere while maintaining a sophisticated, understated elegance.
Target Audience:
This design is tailored for a family, aiming to create a space that is both practical and beautiful, offering comfort and harmony.

Living Room








The master bedroom combines traditional and contemporary design elements to create a serene, cozy retreat. The space features a sophisticated blend of canefinish laminate and soothing blue tones, offering a perfect balance of warmth and elegance. Textured wallpaper adds depth and character to the walls, enhancing the overall ambiance. The carefully selected hanging light fixtures provide the right amount of illumination while adding a stylish touch to the room. This design aims to create a comfortable and inviting space that reflects both timeless elegance and modern sensibility.

This design exemplifies approach to creating bespoke solutions that respond to site conditions. To enhance the space, the balcony in the room was enclosed, making the bedroom larger and more functional. A significant design challenge was the large column projection within the room. Instead of masking it, we embraced the column as a feature, transforming it into a striking design element that adds character and uniqueness to the space.
The color palette is a harmonious blend of blue shades, lending a calm and sophisticated ambiance. The curtain backdrop behind the bed serves a dual purpose it enhances the aesthetic appeal and cleverly addresses the presence of a window, ensuring both functionality and visual balance.


Younger Daughter’s Bedroom

Elder Daughter’s Bedroom

This bedroom is a harmonious blend of beige laminate and wooden textures, creating a warm and inviting ambiance. A key highlight of the design is the console at the entrance, adorned with a decorative mirror that adds an aesthetic focal point to the room. The mirror, paired with a functional drawer, was a special feature requested by the client’s daughter, reflecting her personal style and preferences. This thoughtful addition not only enhances the room's functionality but also elevates its overall elegance.




Guest Bedroom
The guest room exudes warmth and comfort with its inviting tones. A decorative mirror placed beside the TV serves a dual purpose functioning as a practical mirror in the absence of a separate dressing unit and acting as a stylish decorative element.
The fluted panel behind the bedback is a standout feature, adding texture and depth to the design. This thoughtful detail enhances the room's aesthetic, giving it a sophisticated and elevated look.






This kitchen seamlessly combines functionality with aesthetics, featuring a sophisticated blend of beige and wooden laminate finishes. The design is unified by an elegant arch that extends throughout the kitchen, culminating in a compact breakfast counter accentuated with a stylish hanging light.
To maximize utility and storage, a fluted glass partition was introduced, effectively bifurcating the space while enclosing the utility area. This thoughtful integration not only enhances the kitchen's functionality but also adds a touch of modern elegance to the overall design.



Master Bedroom
The master bedroom combines royal elegance with modern sophistication, featuring a striking floral wallpaper paired with a rich highland green shade. This thoughtful color palette creates a serene and luxurious ambiance.
A curved mirror adds a touch of aesthetic charm to the room while offering practical functionality with concealed storage behind it. This seamless integration of style and utility enhances the overall design, making the space both beautiful and functional.



Guest Bedroom
The guest bedroom is designed to be both cozy and inviting, featuring a soothing wave blue shade as the focal color. The curtains, bed upholstery, and wardrobe shutters are thoughtfully coordinated, creating a harmonious blend that enhances the room's tranquil ambiance.
This cohesive design approach ensures a welcoming space that feels balanced and visually appealing.




Pooja and Study Room
This space is a perfect example of a dualfunction room, thoughtfully designed to serve multiple purposes. The room features a sofacum-bed, making it suitable for occasional use as a guest space.
The pooja unit is both elegant and functional, with dedicated storage below to keep the area organized and clutter-free. This design ensures a seamless blend of practicality and serenity, making the room versatile yet aesthetically pleasing.











Son’s Bedroom
The son’s bedroom is a true reflection of his personality, characterized by a bold denim color palette and a feature wallpaper showcasing a football theme. These elements add a dynamic and personal touch to the space. The layout is thoughtfully designed to accommodate his daily routines, with circulation and storage tailored to his specific needs. A unique feature of the room is the custom seating area, seamlessly integrated with a side table, providing both functionality and comfort.



Master Bedroom
The master bedroom is a cozy retreat, enhanced by a thoughtfully chosen color palette that exudes warmth and tranquility. A standout feature is the window seating, which adds an extra layer of comfort and relaxation to the space. The forest-themed wallpaper adds an element of natural elegance, elevating the room's ambiance. Additionally, the dressing unit is a bespoke design that reflects the personality and style of the lady of the house, making it a personal and sophisticated addition to the overall aesthetic.


Guest and Pooja Room
The guest and pooja room is thoughtfully designed to serve dual purposes, seamlessly blending functionality with aesthetics. The wardrobe provides additional storage, while the pooja unit is harmoniously integrated into the wardrobe design, maintaining the room's cohesive theme.
With a subtle traditional touch, the room exudes warmth and charm. The mirror above the side table cleverly doubles as a dressing table, adding practicality without compromising on style. This multifunctional design makes the space both versatile and inviting.


Kitchen
The kitchen is infused with a personal touch, reflecting the client’s wife’s preferences and vision. From the very first day, she selected the serene mint green shade, which sets the tone for the space. Elegant molding shutters and motif dado tiles enhance the kitchen's aesthetic, creating a perfect balance between style and functionality. This design showcases how thoughtful choices can transform a kitchen into a warm and personalized space.

