INTERIOR
DESIGN PORTFOLIO
Hello, my name is Kamryn Avis and I recently graduated from Iowa State University with a Bachelor of Fine Arts degree in Interior Design. I am excited to continue journey as a designer, and I hope to gain more skills and knowledge through practical experience. The following pages are selected projects from my time at Iowa State University.
Internship Projects Prospering with Pets
INTERNSHIP PROJECT 1 HNI Workplace Furnishings
K-12 Education I Muscatine, IA -- INCLUSIVITY / SAFETY / ORGANIC -- CET Designer
During my internship at HNI, myself and two other interns were tasked with completely re-designing their K-12 Virtual Showroom for their website. This showroom highlights their educational furniture and products. The company wanted a fresh and new perspective on this space. Because of this, my team and I focused on mental health and neurodiversity of young students today. We kept these things in mind when designing, making sure to focus on color theory, wayfinding/circulation and trauma-informed design. I’ve provided additional links on the next two pages that give more insight into the project.




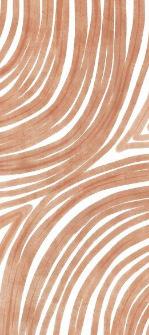





BREAKOUT LOUNGE/OVERVIEW OF SCHOOL


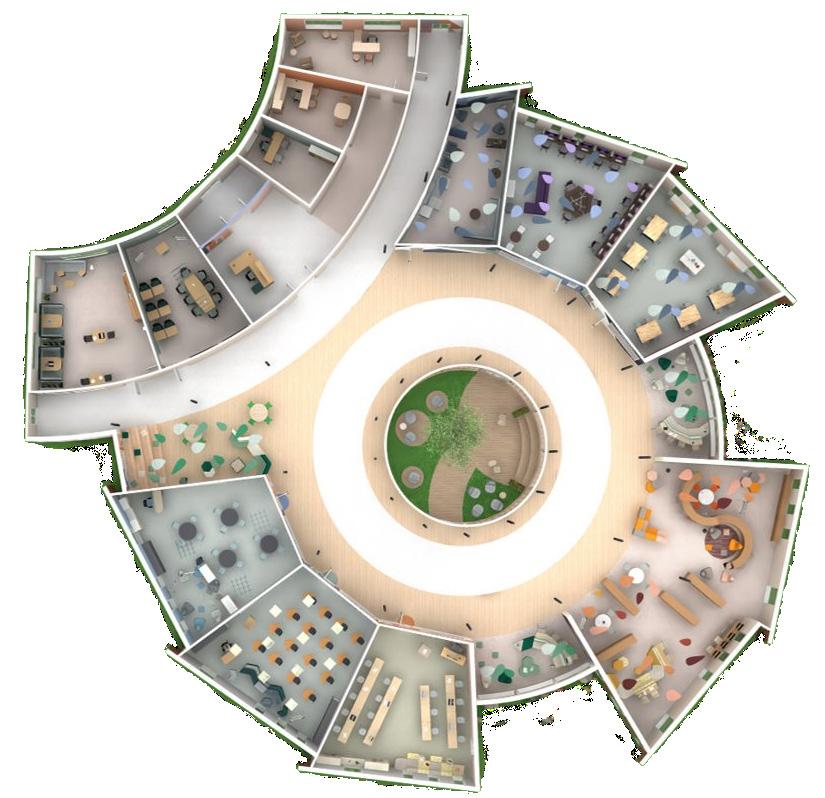
Rendered Floor Plan
Reflected Ceiling Plan

The pictures I have curated of this project for my portfolio are screenshots from HON’s website. This virtual reality school is now available for anyone to walk through on HON.com! I have included the link to the virtual space as well as links to our process books for this project. So much went into this project that I am very proud of, but can’t fit in a few pages. Feel free to take a look!
https://www.hon.com/about/hon-showrooms/k-12-learning-spaces
https://acrobat.adobe.com/link/review?uri=urn:aaid:scds:US:3a4e591c-50c9-3ebe-862c-561b0d638294
https://acrobat.adobe.com/link/review?uri=urn%3Aaaid%3Ascds%3AUS%3A3a9618e6-4156-3ad9-a1fa-f7f2e8a79139


INTERNSHIP PROJECT 2 HNI Workplace Furnishings
Commercial Furniture I Las Vegas, NV -- EFFICIENT / ORGANIZED / INCLUSIVE -- CET Designer
Customer projects are the main type of projects the design team at HNI works on. Along with the virtual showroom project, I also completed a handful of customer projects. Furniture dealers would send their requests to the design team, specifying floor plans, furniture and finishes they wanted. Designers compile the drawings into one PDF to send back to the dealer to close out the project. This is the proposed layout based on the specifications outlined. These projects helped improve my time managment and communication skills. They have a quick turnaround and it is common to contact the dealer about inconsistencies that may occur.
PROPOSED FLOOR PLAN


PROPOSED DRAWINGS

Prospering with Pets Senior Interior Design Studio
Healthcare I Chicago, IL -- LINK / CONTINUITY / GRID -- Revit & Enscape
Our site was the AMA Plaza Building in the River North neighborhood of Chicago. Our goal was to create an assisted living facility that improves the mental health and well being of residents while supporting their pets. The concept of the assisted living facility will be healing, inviting, and bright. Continuity of layouts and, linking spaces together with biophilia, and a spatial layout along a grid pattern will accomplish this. The design will support pets and residents in order to improve overall mental health and wellbeing.


CIRCULATION DIAGRAM


PUBLIC FLOOR - LEVEL 2
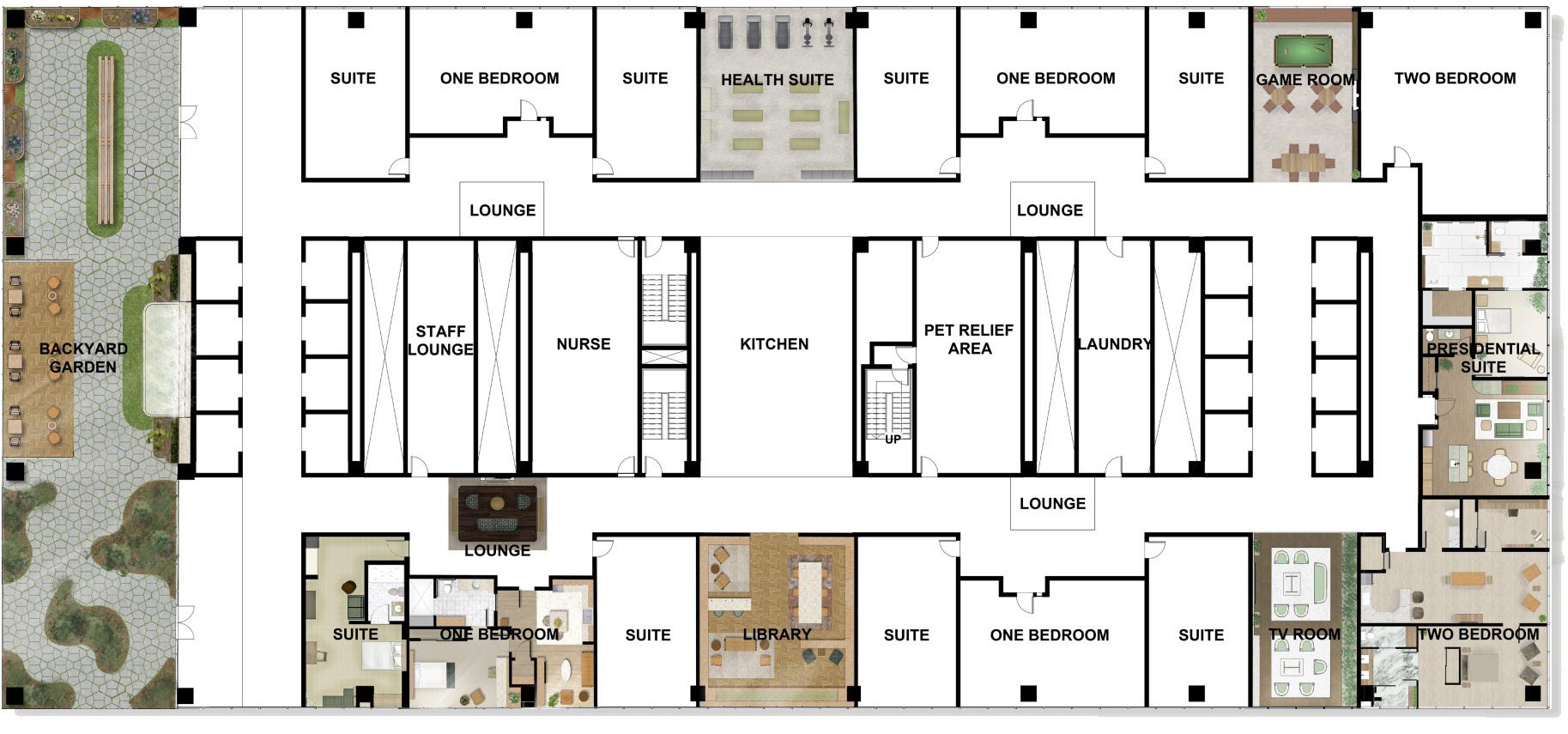
RESIDENT FLOOR - LEVELS 3-6
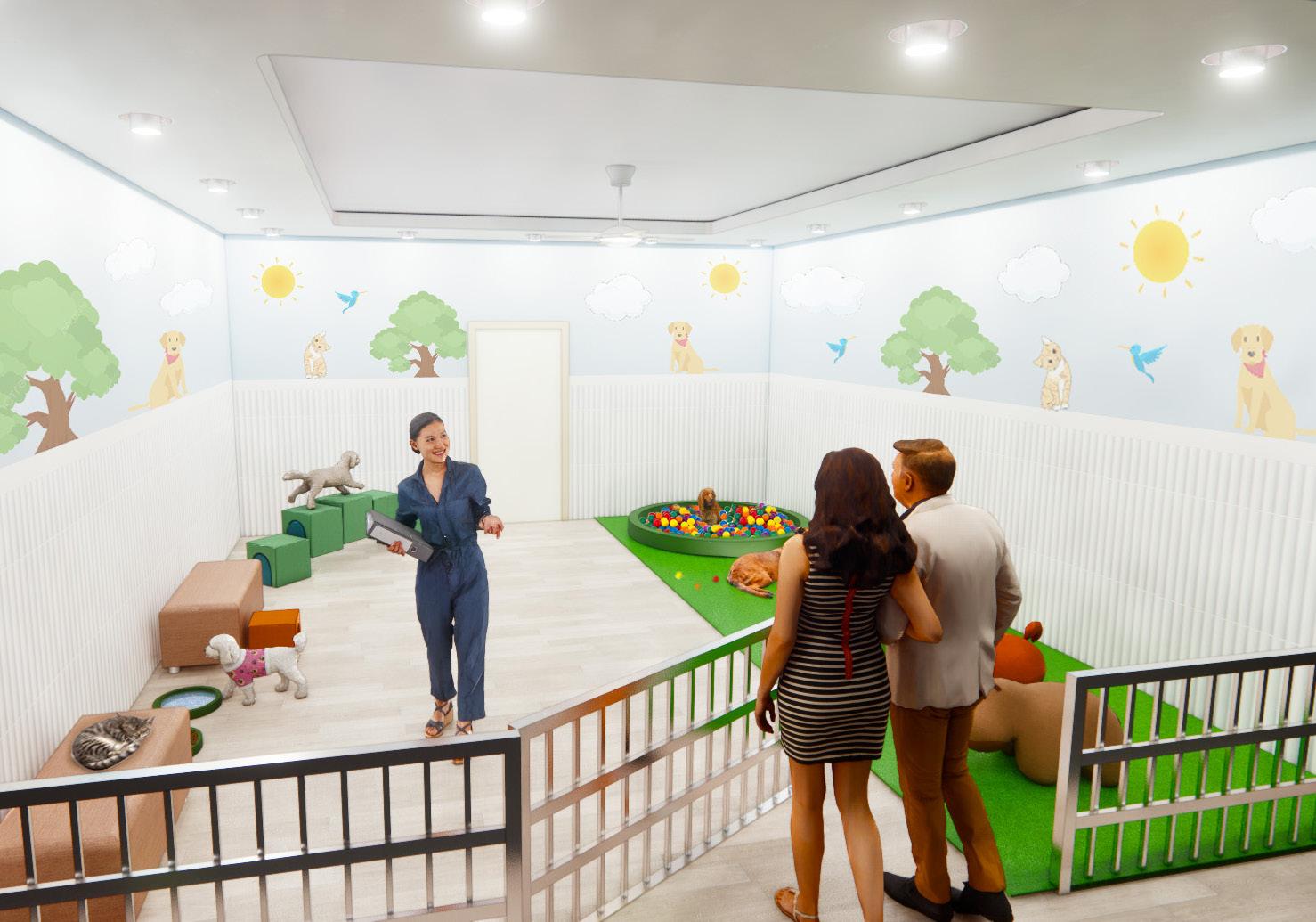

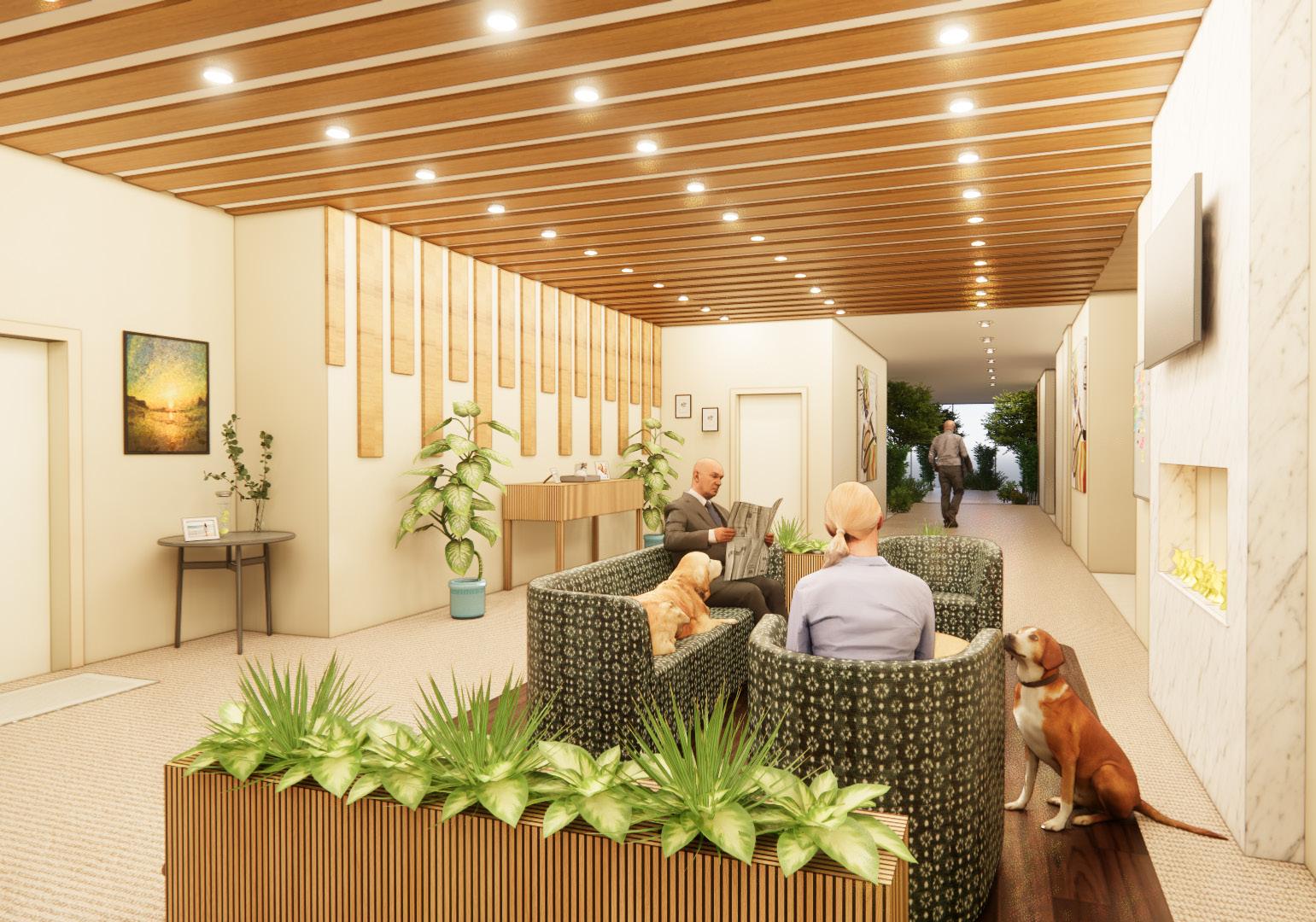

Solaria Hotel Senior Option Studio
Hospitality I San Jose, Costa Rica -- AUTHENTICITY/ LUSH / NATURAL -- Revit & Lumion
This boutique hotel will cater to guests who seek to escape to a fresh and luxurious place. Natural hues will be paired with pops of rich and elegant colors to add excitement to the space. Interiors will highlight Costa Rica’s vibrant culture and will bring a fresh, modern take on the city life. With the use of curved lines, natural materials and grid layouts, guests will be emersed in feelings of tranquility and serenity. Taking in all of these factors, we hope our boutique hotel will be the ultimate vacation spot in San Jose.





BALLROOM - RENDERED FLOOR PLAN

BALLROOM - RENDERED RCP


BALLROOM - RENDERED ELEVATION



BAR/DINING - RENDERED FLOOR PLAN


BAR/DINING - RENDERED RCP


BAR/DINING - RENDERED ELEVATION


BAR/DINING - BOOTH SEATING

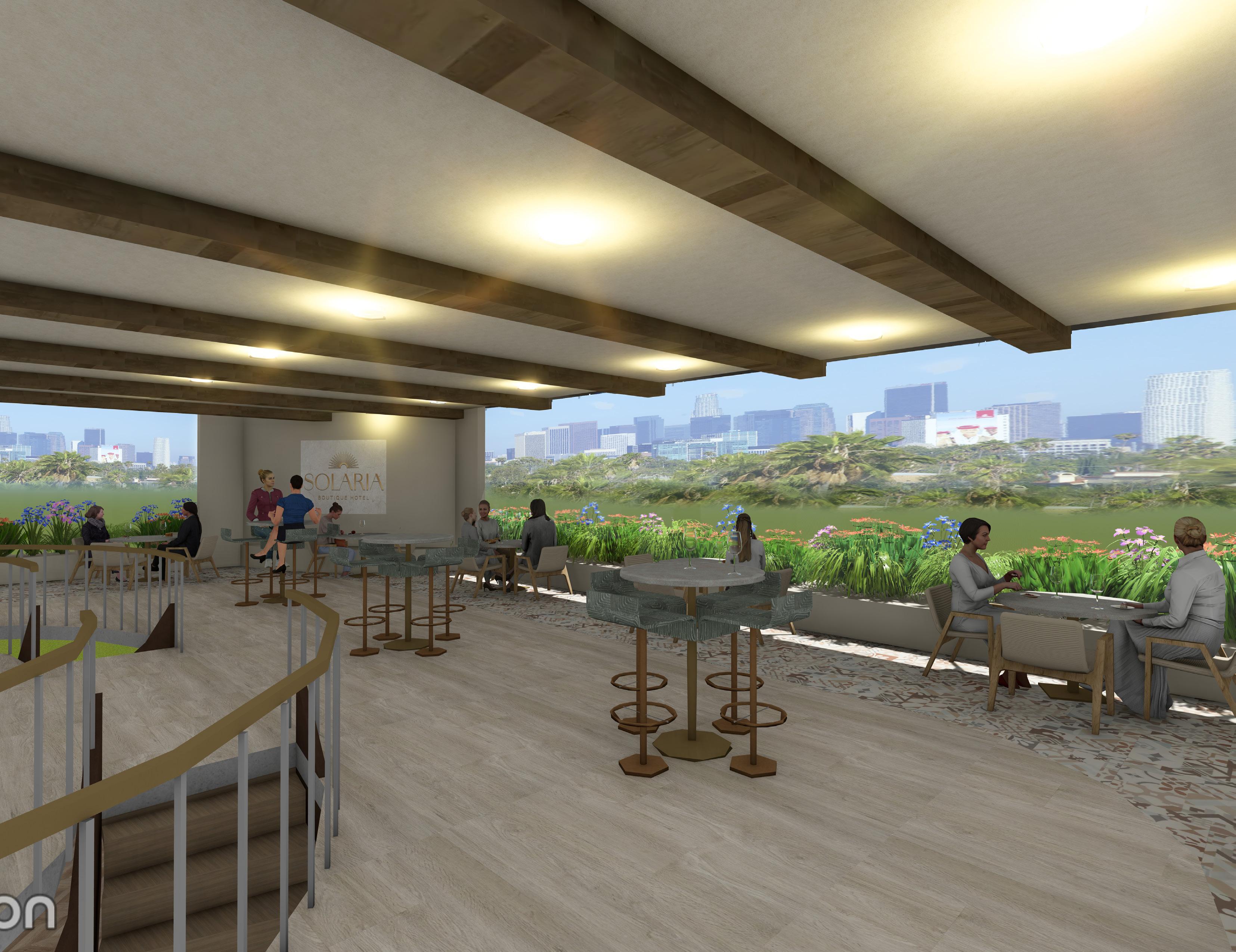
BAR/DINING - DINING AREA
After Hours Speakeasy Senior Option Studio
Hospitality I Chicago, IL -- SOPISTICATED / ELEGANT / COZY -- Revit & Lumion
This project was soley about applying color theory to our renderings. I chose a complementary color scheme and chose to write a persona statement that would reflect my concept: A new bar in downtown Chicago, IL has just opened. It is located in the River North neighborhood, known for its lively atmosphere and active nightlife. After Hours Speakeasy is looking to attract a younger adults and business professionals. With the design and concept of this space, younger adults may be harder to attract given the “old-timey” theme. Nonetheless, it is a great space to wind down and relax, no matter the preference. This space includes modern furniture while also drawing on the Art Deco style in certain elements. The dark green and burgundy color scheme give the space a mysterious and sultry atmosphere. In the hustle and bustle of downtown Chicago, this bar provides a spaces where individuals can get away from the city life. They are able enjoy a relaxing night sipping on drinks while listening to their favorite music.



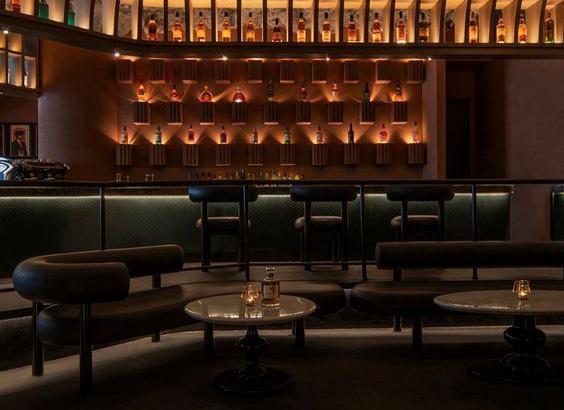


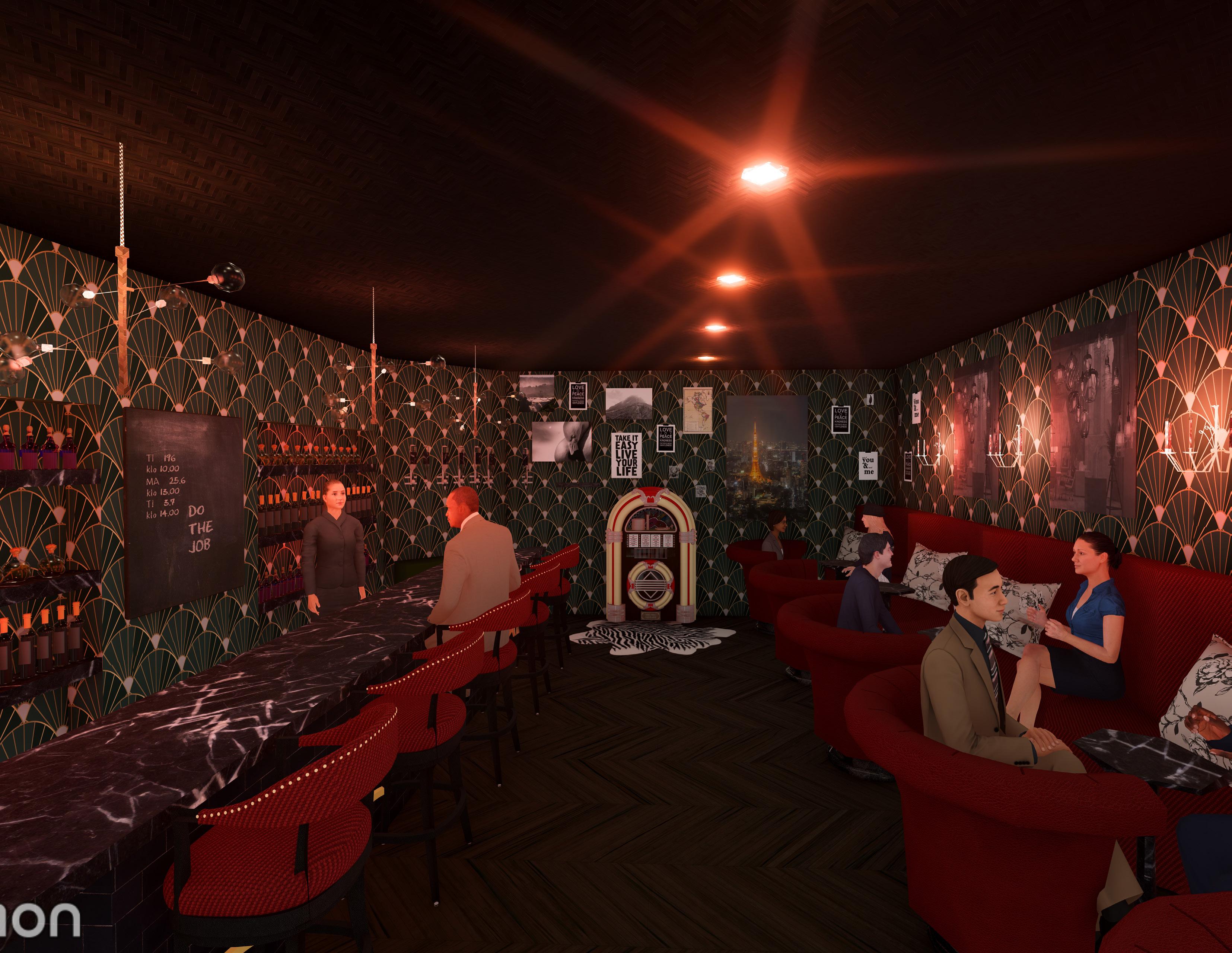
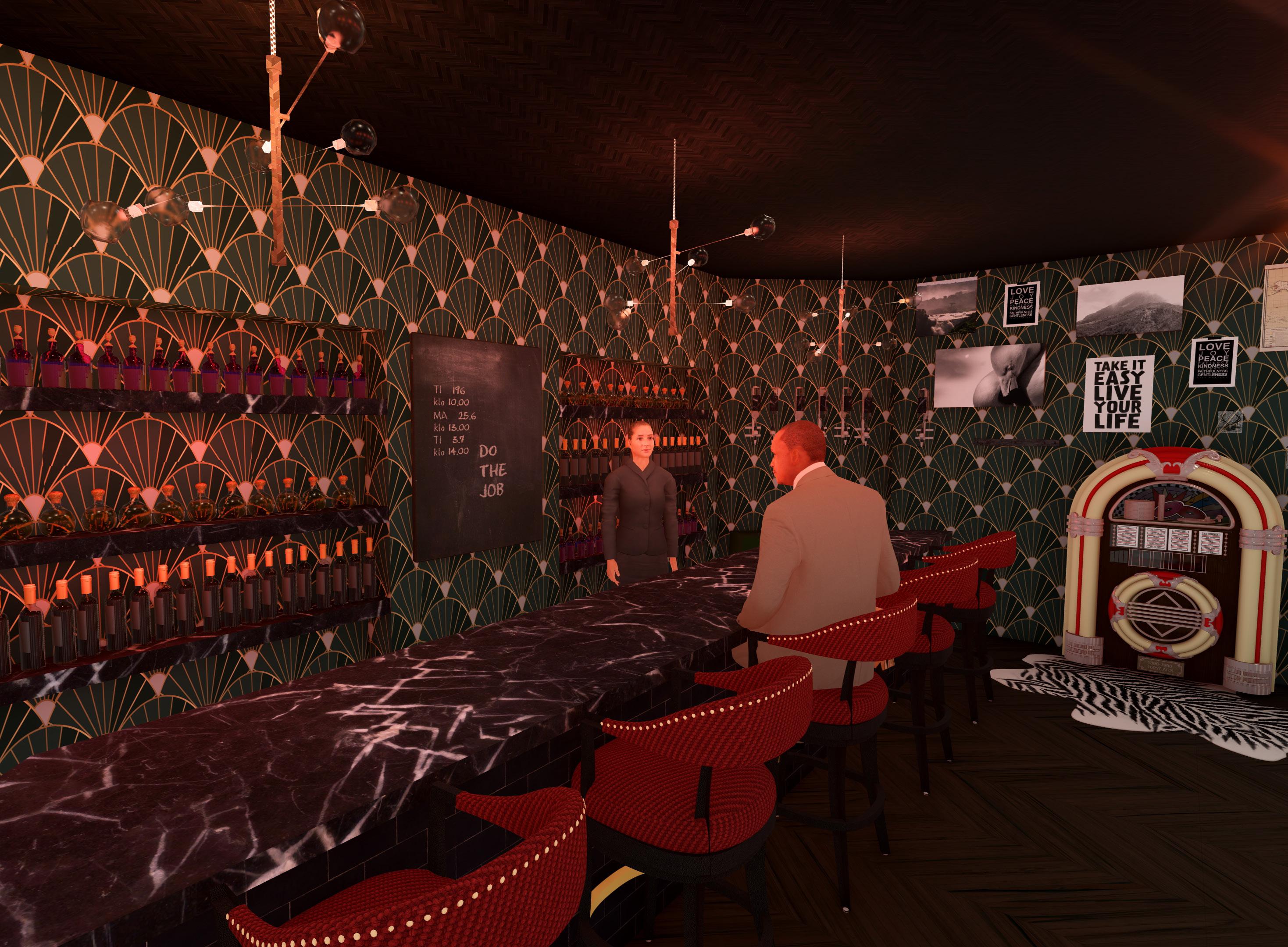

kavis@iastate.edu 563-506-2545
www.linkedin.com/in/kamryn-avis-6569a0230
