tfolio
Marta Kaminska Selected works 2013-2022

+39 348 968 1727 kaminska.mart@gmail.com
Via del Suffragio 78/9, Trento
I embarked on studying architecture nine years ago. During this time, I tried to expand my knowledge through opportunities and new experiences, such as foreign exchange. After my third year of university, I entered the professional world of architecture, that helped me to develop a responsible and mature approach to any task that I undertake. I always enjoy challenging situations, that give me new perspectives.
I am capable of solving problems on my own initiative. I successfully cooperated with teammates on multiple projects. I am open to feedback and suggestions, since learning new things gives me a lot of satisfaction and I intend to constantly work on improving my skills.
AutoCAD Archicad CineRender Archicad Revit Rhinocero Grashopper for Rhino V-Ray for Rhino SketchUp V-Ray for SketchUp Adobe Photoshop Adobe Illustrator Adobe InDesign QGIS Microsoft Office Word Microsoft Office Excel
•
• • • • •
sketching/drafting watercolour painting modelling photography
| interests
activism for environmental issues digital graphic photography film literature skiing diving
09.2018 - 12.2020
09.2020 - 03.2022 08.2020 - 09.2020 12.2017 - present 08.2016 - 01.2017
| training programs
parametric architecture photography
| languages skills | education | professional experience

Polish English Italian German
Politecnico di Milano Warsaw University of Technology
1|
Erasmus exchange VIA University Horsens, Denmark
2|
3|
1 project | Portugal | responsibilities: rendering | final visualisations preparation | interior design
12 projects | Poland | private apartments | responsibilities: inventory measurements | interior design | preliminary drawings, sketches and diagrams development | materials list with cost estimation preparation | rendering | final visualisations preparation | exectuvie drawings development | construction works supervision
1 project | exhibition in Warsaw National Museum | responsibilities: interior design | preliminary drawings, sketches and diagrams development | presentation for competition preparation
Architectural Computing Workshop Summer School 2017
Digital Photography in Architecture WUT 2016
Practical Course Academy of Photography Warsaw 2014
native proficiency certified proficiency intermediate proficiency elementary proficiency
António Carvalho Arquitectura e Urbanismo, lda ac.arquitectura.urbanismo@gmail.com
5|
6|
New Social Housing in Lambrate Rethinking the living conditions in Milan
3 13 23 28 33 36
1 | New Social Housing in Lambrate

Date: December 2020
Location:
Rethinking the living conditions in Milan
Laurea Magistrale | Politecnico di Milano, Scuola di Architettura, Urbanistica, Ingegneria delle Costruzioni Lambrate - Milan, Italy Supervisor: Professor Antonio Da Silva Ferreira De Carvalho Co-supervisor: Professor Alessio Brogginicommon spaces services staircases green roof terrace apartments
The city of Milan struggles with overpopulation and constant inflow of new inhabitants. This is a problem for many urban settlements.
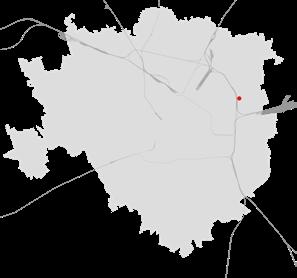
Less and less people can afford decent living conditions, in a well communicated place with necessary services just around the corner. Due to increasing amount of migrations to large metropolises, inequalities within residential section can be observed around the world.
This project is a research of a compromise between providing affordable, inclusive housing and creating a landmark for one of the developing districts in Milan. Its main goal is to provide different apartment layouts for diverse inhabitants, likewise internal and external common areas supplementing missing functions from small scale dwellings.
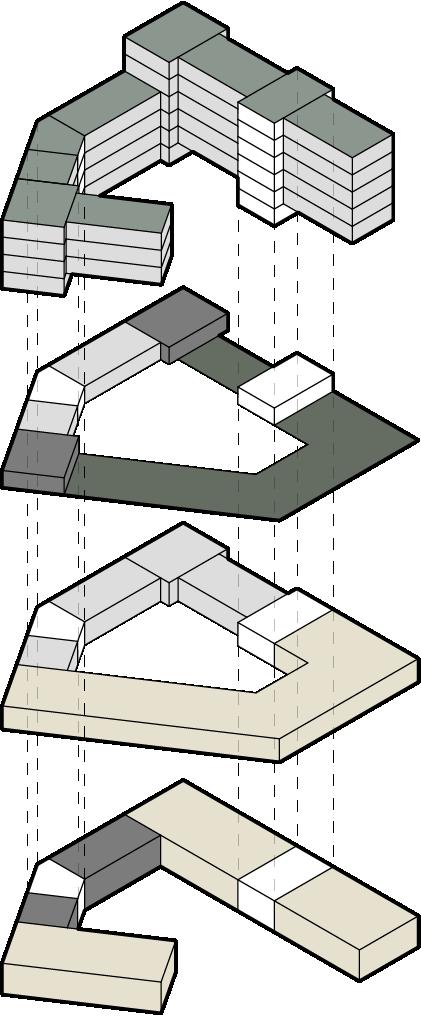
Everything starts on the ground floor, beyond the borders of provided plot. Instead of a crowded, overparked street with unappealing appearance, a shared space with green areas extending to vacant land next to railways is proposed. The street connects with the center of Lambrate district via a safe path for pedestrians and bicycles without excluding car traffic. Bicycle lanes can be easily linked with the rest of the city or lead to Lambrate Station and the Green Metro line.

The ground and the first floor of the building mostly provide commercial and services areas. Their goal is to connect the building with the shared space outside of it. The opening to the courtyard on the corner is located strategically to invite people inside. Examples of services would be a bar, a restaurant, a local store or a nursery. They would serve the inhabitants and their neighbors. However, the residential and common areas are clearly separated from the outside world. Bicycle stands and inner storage are provided instead of a parking lot or underground garage. The whole design should integrate the community and encourage more sustainable living.
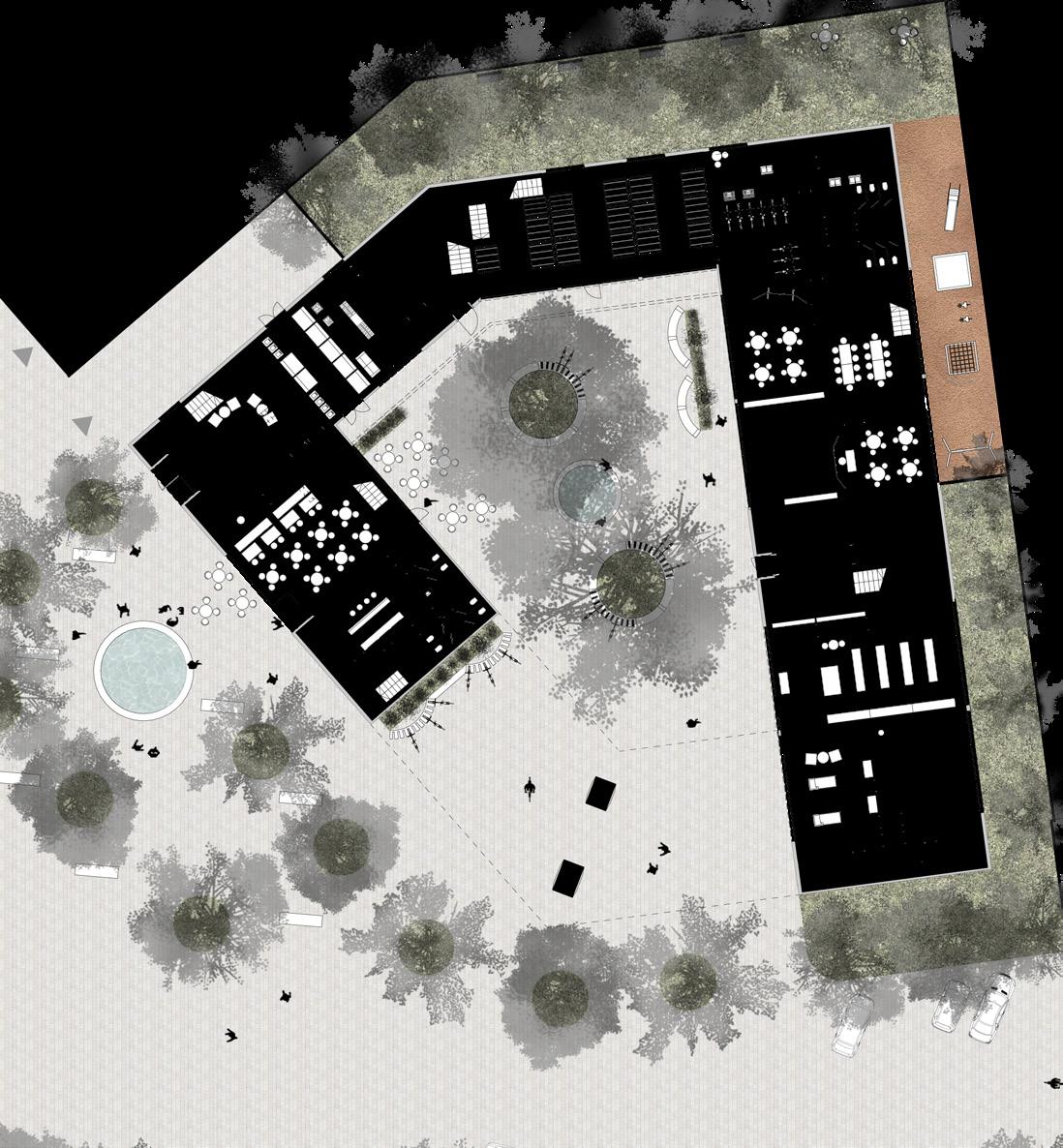
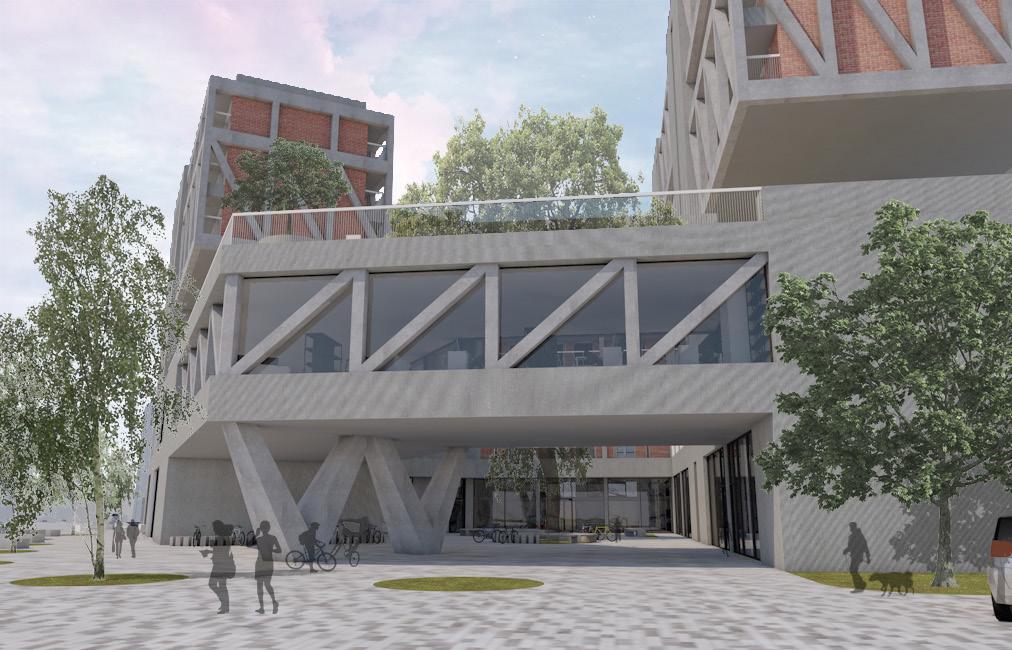
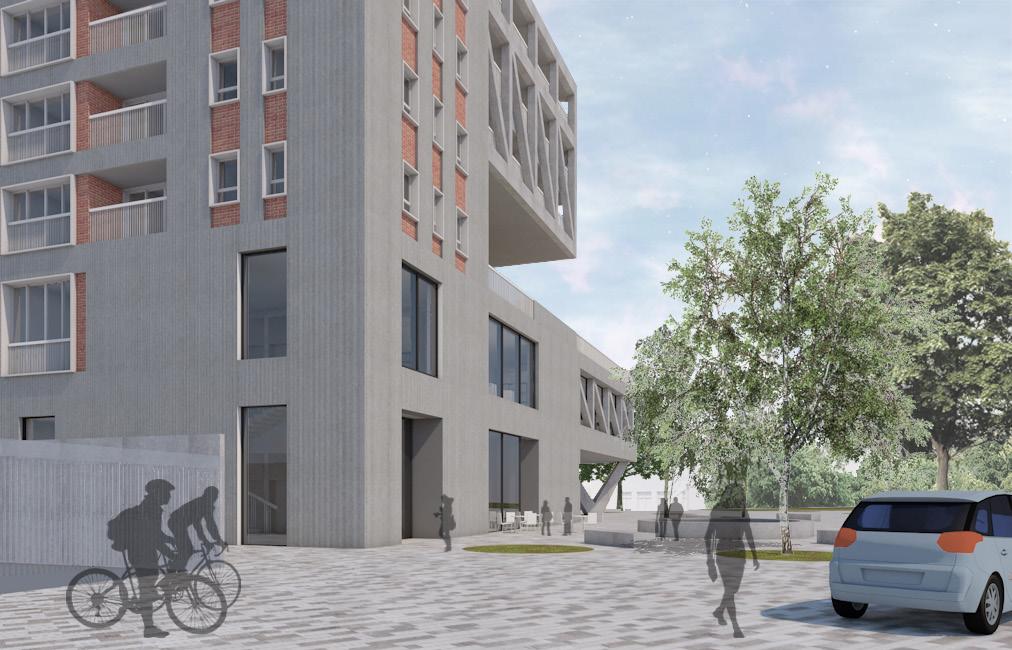


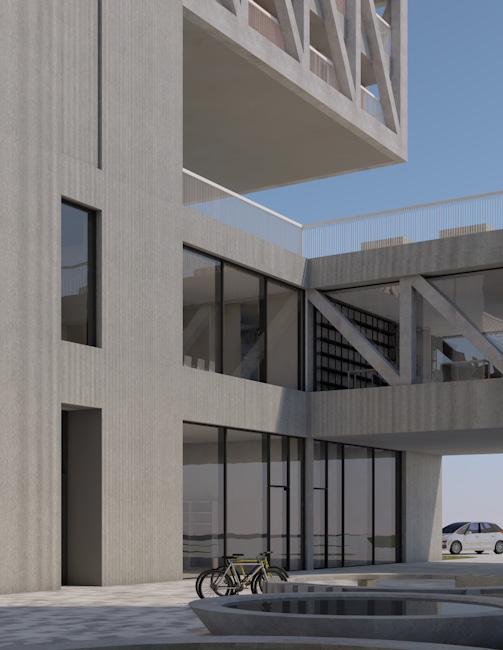

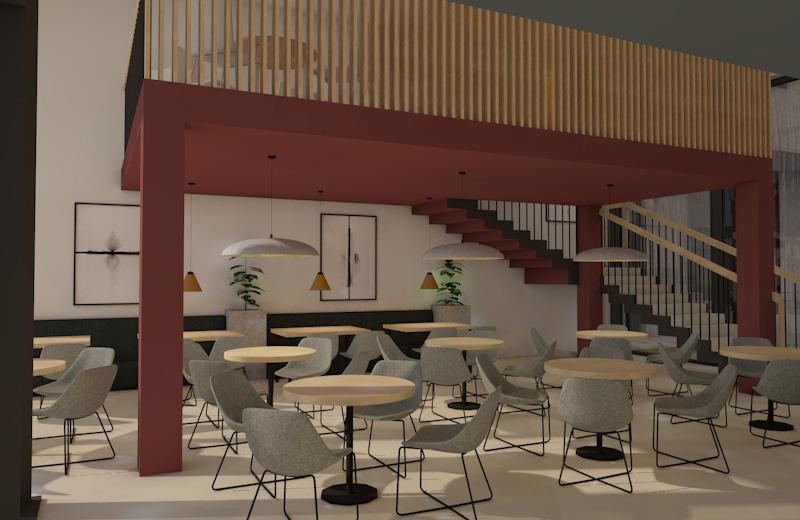 The entrance to the courtyard
The courtyard The courtyard
A proposal design for local bar
The entrance to the courtyard
The courtyard The courtyard
A proposal design for local bar



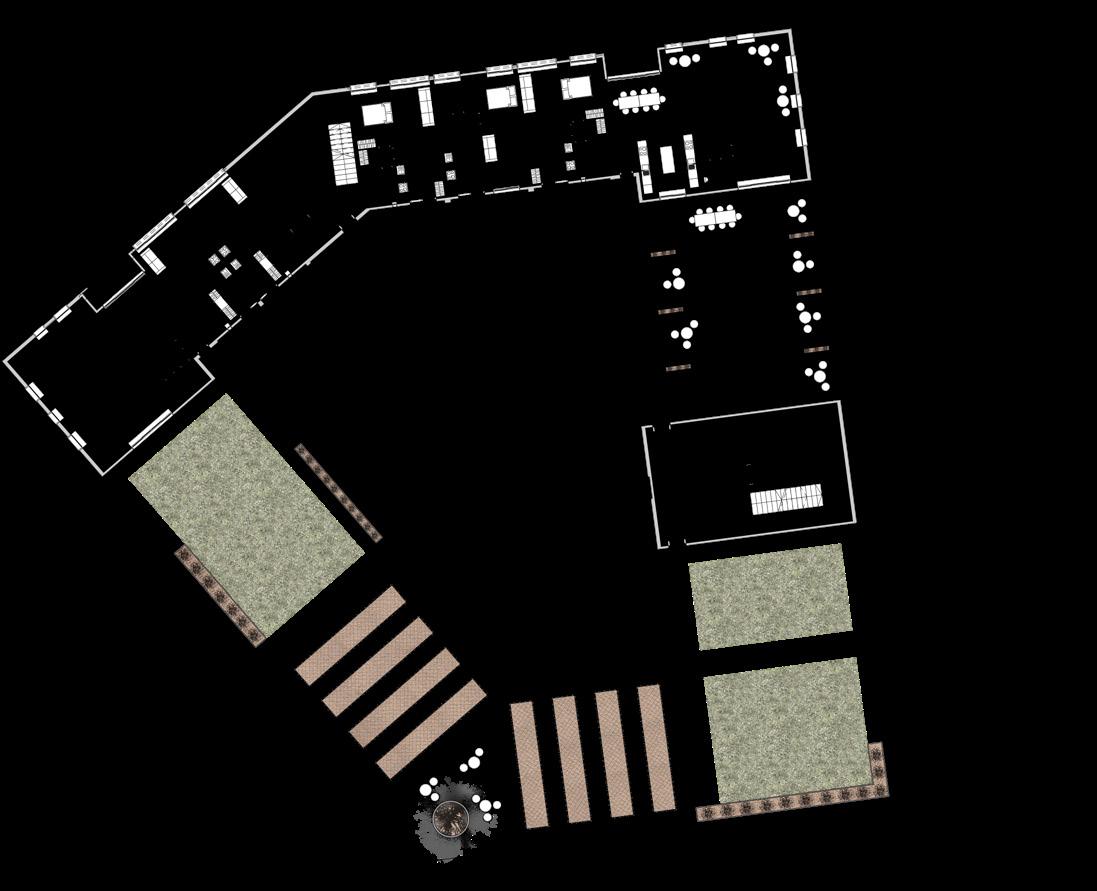

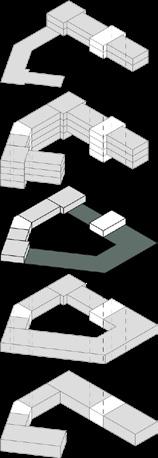

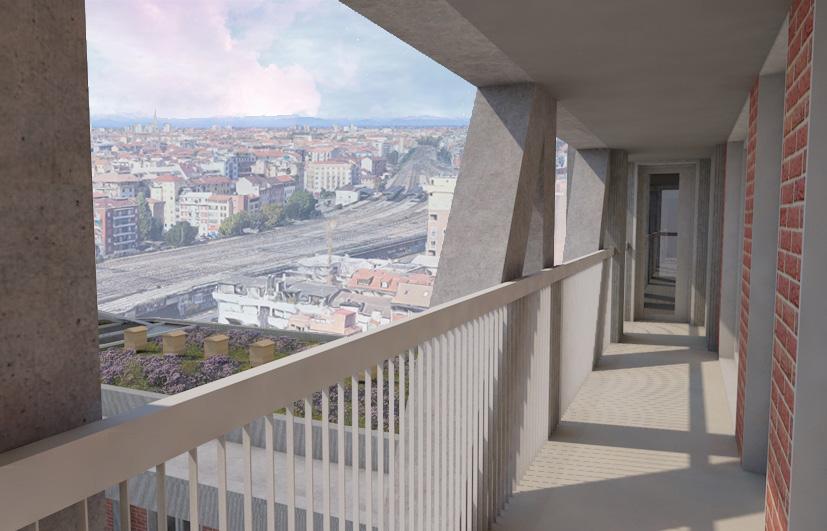
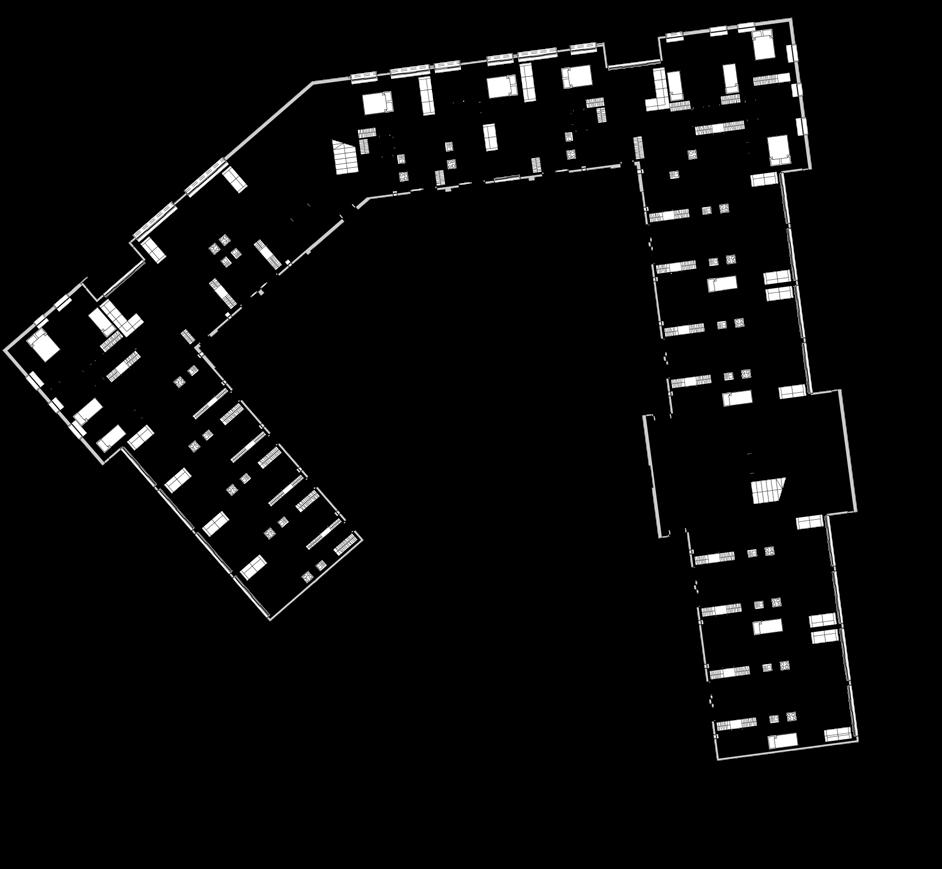

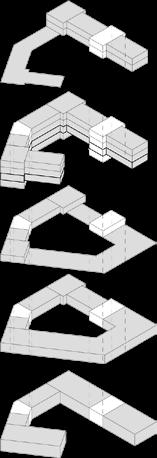




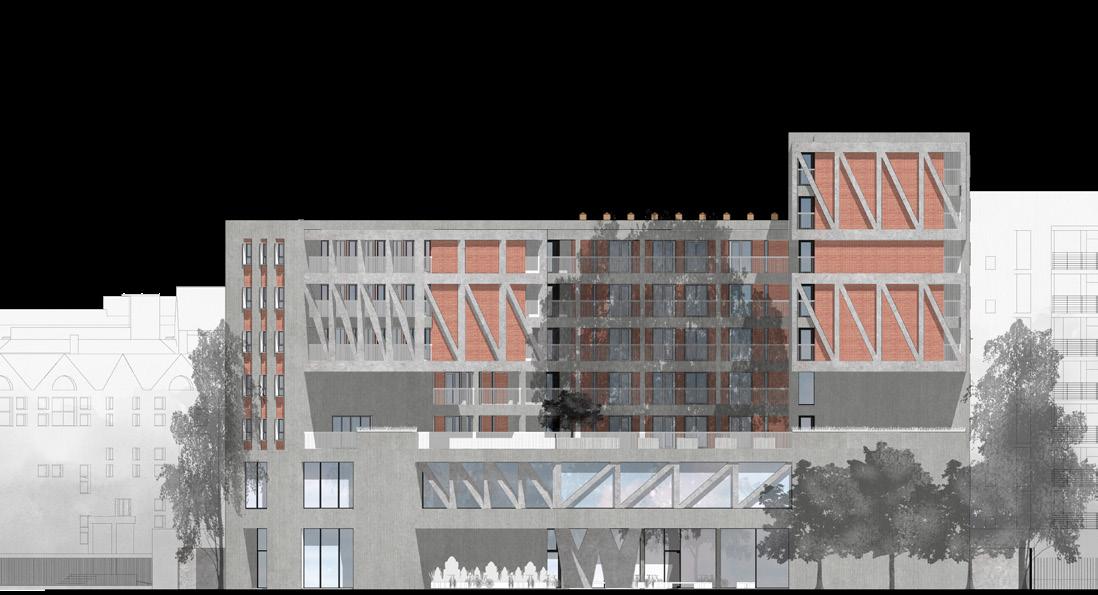
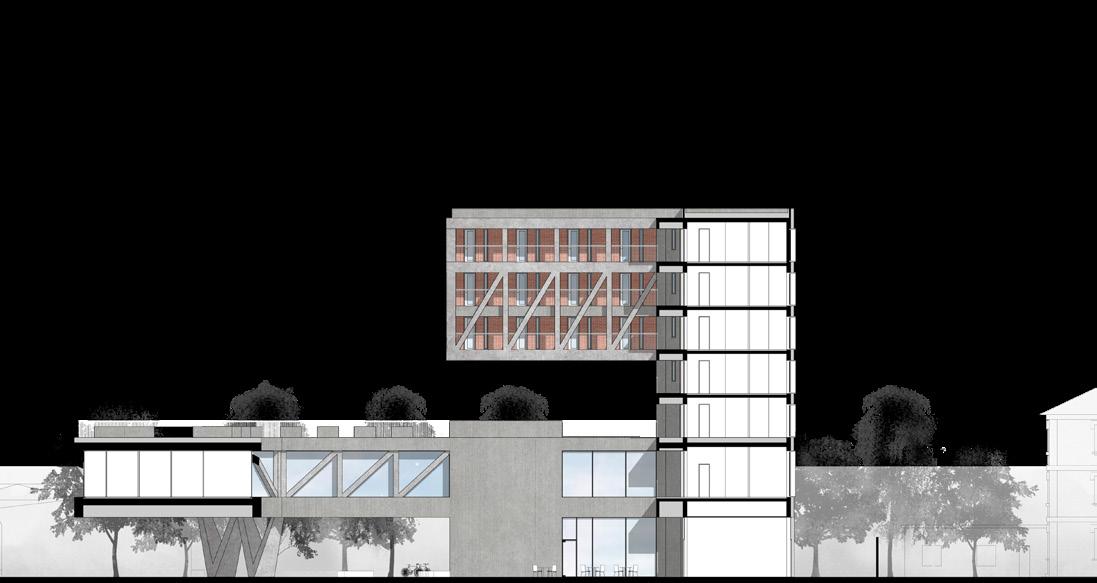

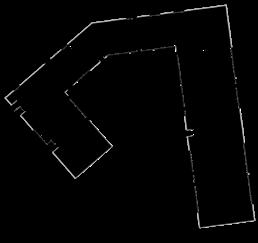
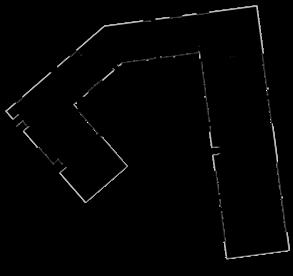
Typology catalogue
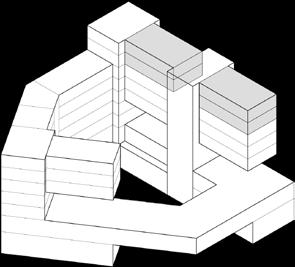

Studio apartment I 32.80m2
Studio apartment III 30.00m2 x 1-2 x 1-2 x 1-2




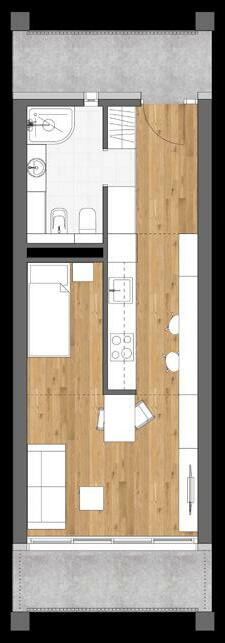
Studio apartment II 28.10m2


Two bedroom apartment 68.25m
Three bedroom apartment I 68.25m x 3-4 x 3-4
Typology catalogue
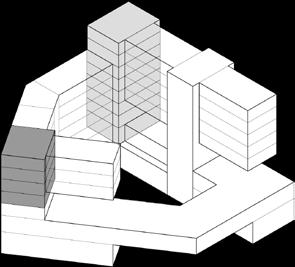
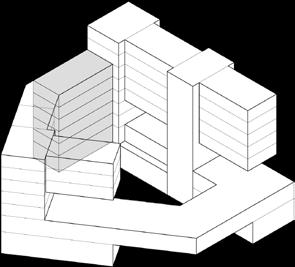
One bedroom apartment I 41.00m2
One bedroom apartment II 41.00m2 x 2-3 x 2-3
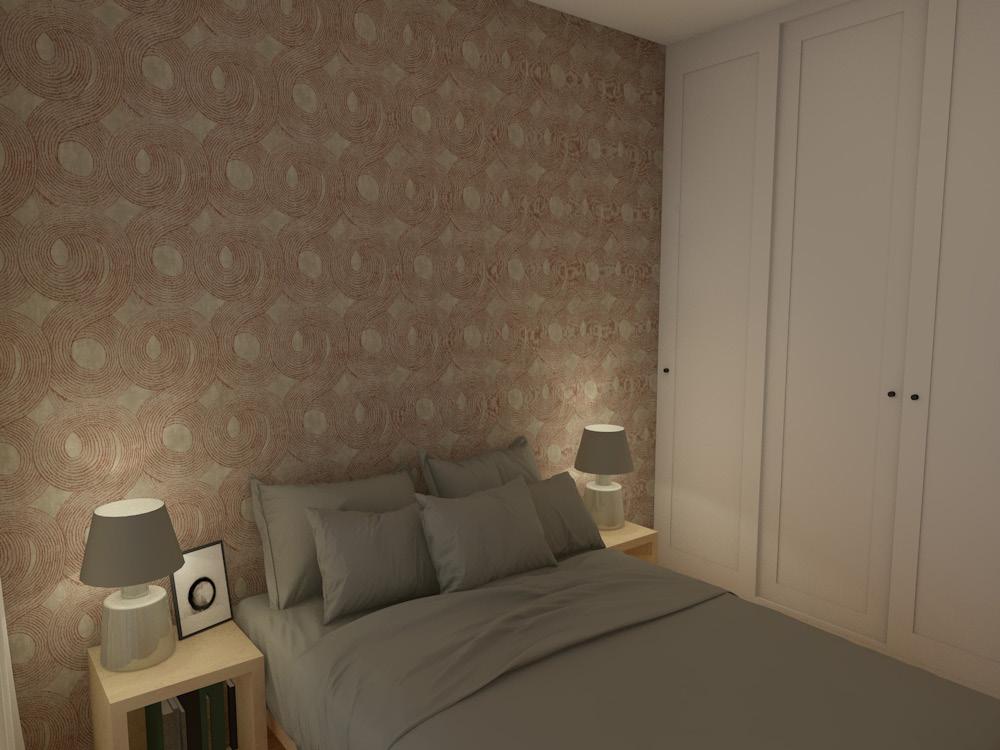

Three bedroom apartment II 90.30m2
Four bedroom apartment 105.60m2 x 4-5 x 5-6
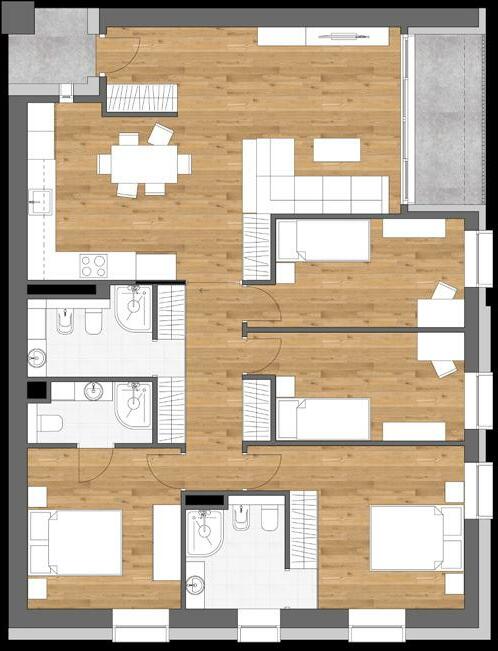
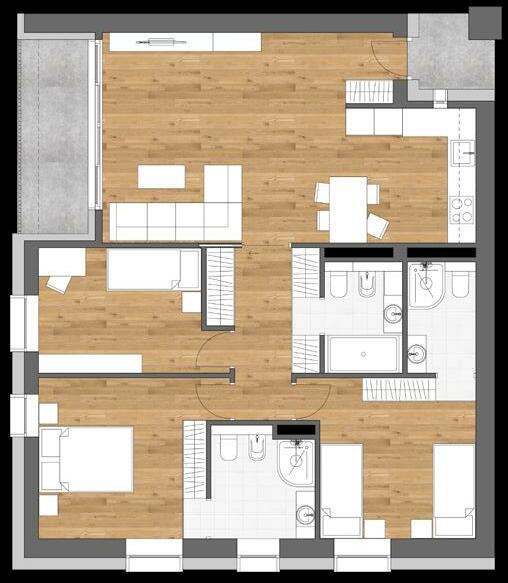

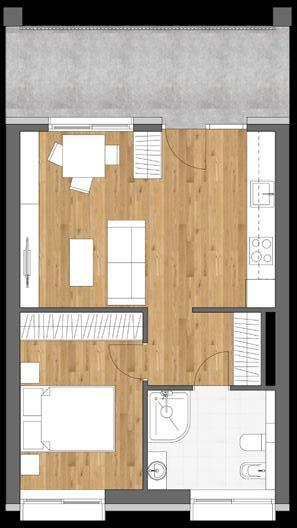
0 1 m 3 m 0 1 m 3 m
section aa
This studio apartment has an area of 32.80 m2. The space was designed for the comfortable living of maximum one or two people. This kind of dwellings requires maximum usage of the provided area for essential appliances and built-in storage, thus there is no unnecessary clutter or freestanding objects.


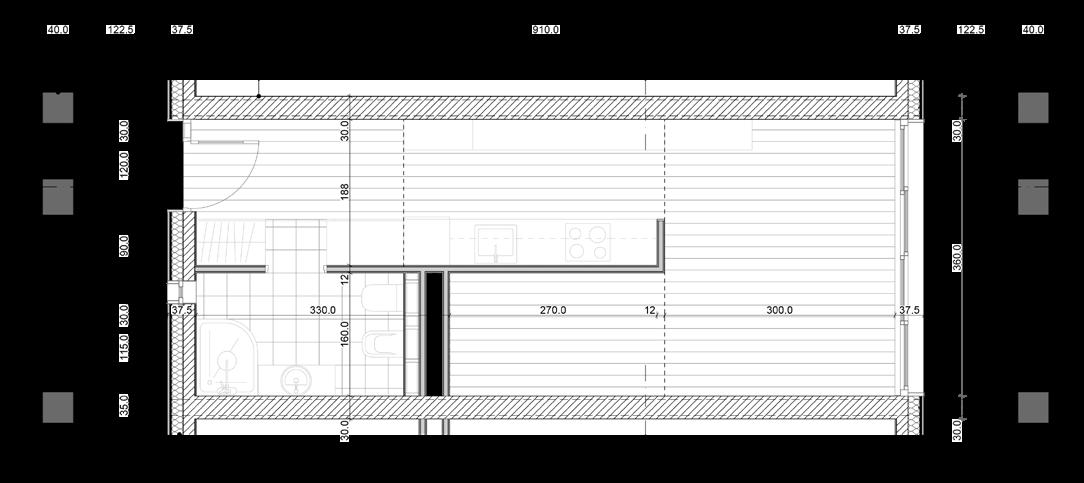


The separation of the space between different purpose areas was also a vital objective. Even though the apartment is modest, the whole building provides additional spaces for extra activities (common kitchen and entertainment room, bicycle storage, green terrace).
section bb
2 | Between a city and the river A new meeting point

Final Studio| Politecnico di Milano, Architettura, Urbanistica, Ingegneria delle Costruzioni
Date: A.Y. 2019-20
Location: PO River Valley | Piacenza, Italy
Professors:
Collaborators: Matteo Puglisi| Irene Manzini Ceinar | Eleftheria Exarchou | Francesca Suaria
Coauthors: Marjan Choroumi | Irmina Gerello | Jose Miguel Gomez
Laura Cipriani | Mina Akhavan | Alisia TognonIntroduction | Po Valley
The approach to this project focused on two major phases: “research by design” and “design by research”. During the first part the focus was on the Po River and its close vicinity. Main aspects, such as industries located in the Po Valley, their impact on architecture, society and environment were considered. The industrial part of the cities presented a cumulation of challenges. Pollution of water, ground and air is a repetitive problem in many of them with intensified appearance related to particular branches of production. The research part allows the reader to understand how industrial zones impact living conditions and urban development around them.
The next step was a design of the chosen area based on the information gathered in the first phase. Focusing on only one area and developing the project revealed new perspectives and problems concerning specific industrial zone in Piacenza. The relation between the city and the river became a subject of consideration as an important factor in forming the urban space.
ECONOMIC EVOLUTION OF THE
LANDUSE OF PO VALLEY

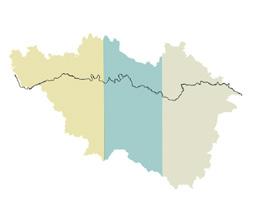
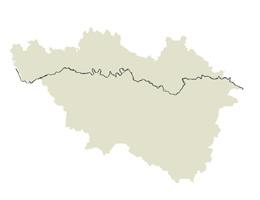

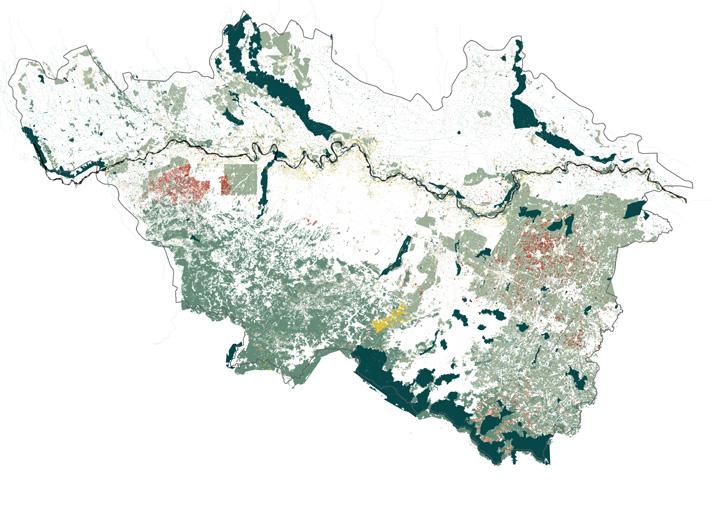
Data: Geofabrik.de, 2018.

Research by design | Industrial sites
INDUSTRIAL SITES AND WATER SYSTEM
Data: Geofabrik.de, 2018. Geoportale Lombardia/Emilia Romagna, 2018.
Several clusters of industrial sites are positioned alongside Po river and its tributaries. Placement of some industries suggests a requirement of close connection to natural water resources.

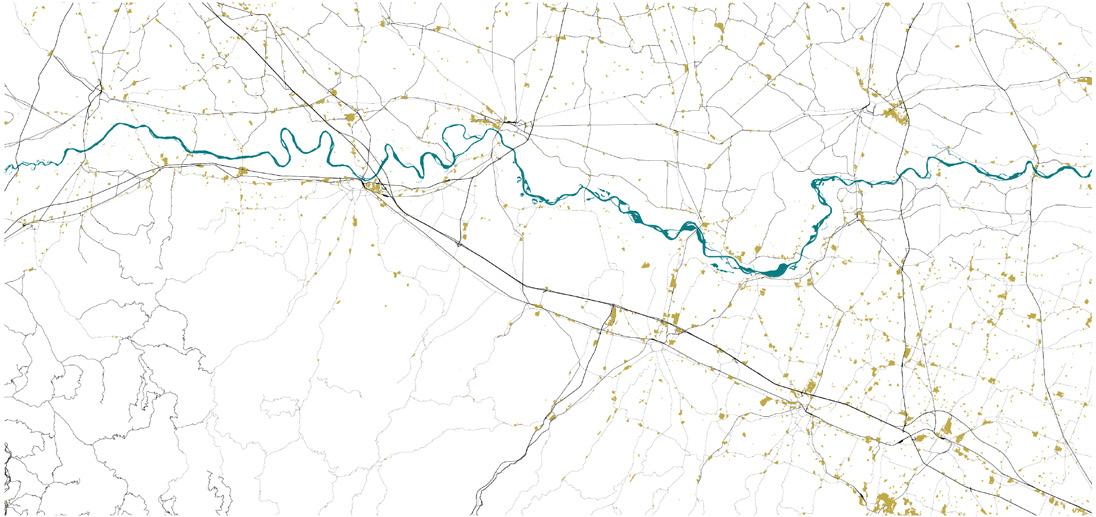
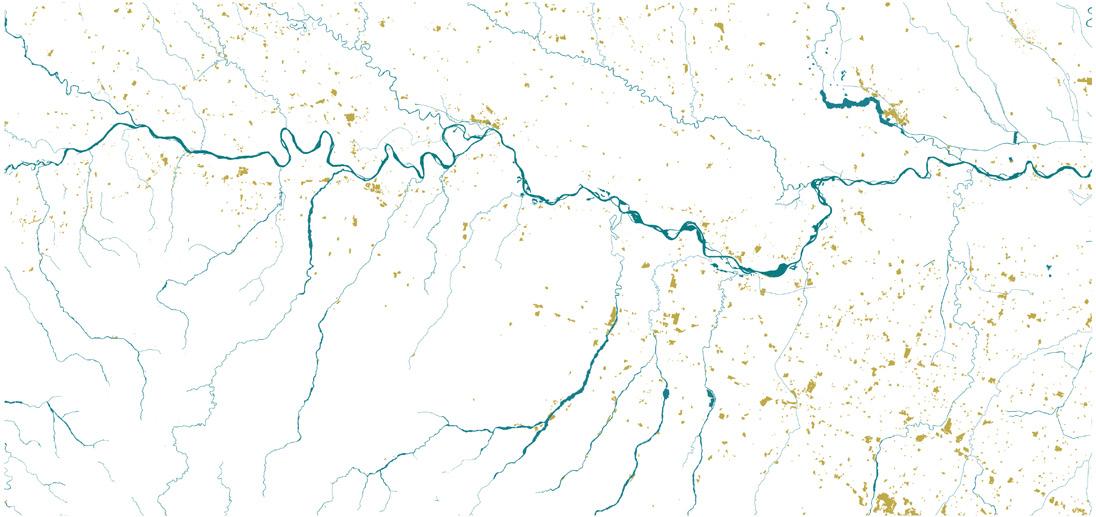
Research by design | Industrial sites typology
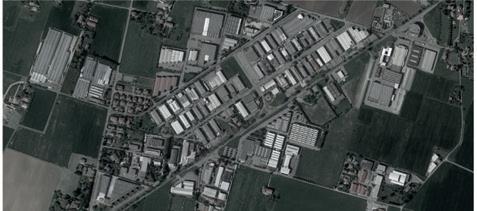
INDUSTRIAL TYPOLOGIES
Data: Geofabrik.de, 2018. Google Maps.
INDUSTRIAL SITES AND INFRASTRUCTURE
Data: Geofabrik.de, 2018. Geoportale Lombardia/Emilia Romagna, 2018.

Industrial Sites Po River and Water System
For better organisation and representation of leading processes, the division of industrial sites was established. Typologies are divided into three groups: dispersed single industry, linear industrial clusters, zone industrial clusters.
This map illustrates locations of industrial sites in relation to the transportation infrastructure and the cities. The highways and railways junction close to urban settelments concentrates the biggest industrial zones present in the area. Spaces in between cities are covered by rare and dispersed industrial sites.
Industrial Sites Po River Infrastructure System
Industrial Sites
CATALOGUE OF INDUSTRIAL TYPOLOGIES
Data: Google Earth.

A. Linear development/ Lemignano (PR)
B. Zone development/ Mantova (MN)
Dispersed Typology Water System Linear Typology Zone Typology Infrastructure System 0 5 km
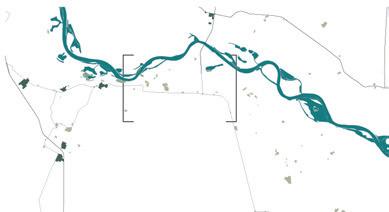
C. Disperse development/ Pieveottoville (PR) (railways, highways, roads)



Research by design | Contamination of Po Valley
LACK OF VENTILATION AND TEMPERATURE INVERSION PROBLEM
Data: ARPAE, 2018. Photo: European Space Agency, 2019
ALPS MOUNTAINS
The Po Valley is a major populated area, with a population density among the highest in Europe. Emission sensitivity simulations have been performed to identify the Po Valley’s footprint and to quantify its influence on the atmospheric composition. Simulation results suggest that the Po Valley emissions impact extends up to 500 km, affecting Italy, the northern Mediterranean Sea and the western Balkan peninsula. The outflow directions are determined or forced by meteorological and topographic factors.

TYPE OF ACTIVITY CAUSING CONTAMINATION AND ITS IMPACT
Data: ARPA Lombardia, 2018. ARPAE Regione Emilia Romagna, 2018.

Research by design | Water contamination and industry
RIVERS’ CONTAMINATION AND POLLUTED INDUSTRIAL SITES
Data: Geofabrik.de, 2018. ARPA Lombardia, 2018. ARPAE Emilia Romagna, 2018.

River contamination is an average result from point measurements on the stations alongside rivers. They cannot be considered as precise, due to the nature of water flow variability. It can be observed that the presence of industrial sites impacts state of the river and its tributaries.
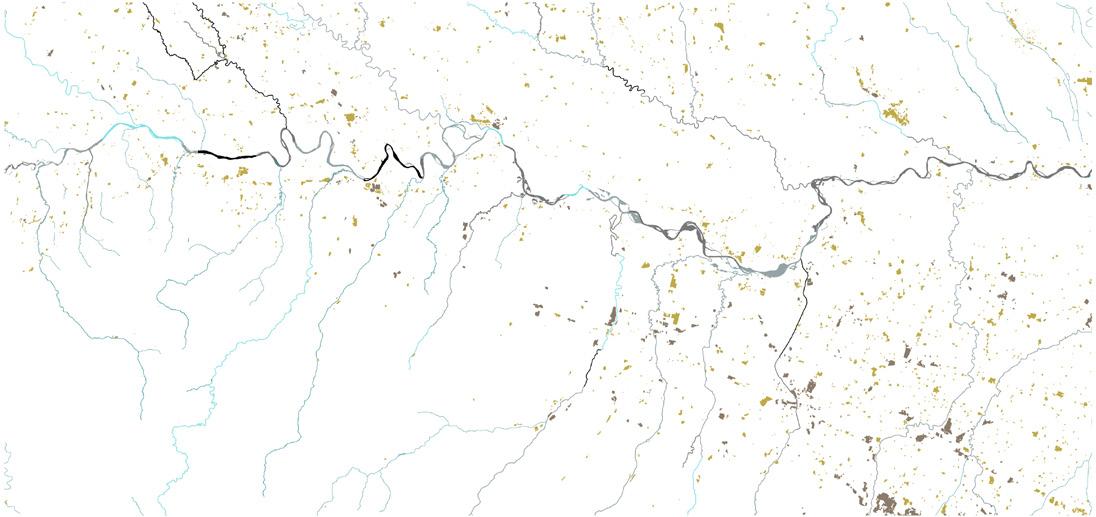
Industrial Sites Contaminated Industrial Sites Water State: Bad Water State: Sufficient Water State: Good Water State: Very Bad
INDUSTRIAL DISTRICTS
Data: Geofabrik.de, 2018. ARPA Lombardia, 2018. ARPAE Emilia Romagna, 2018. Google Maps.
Based on the research the prevailing types of industries were established. The main industrial districts are connected to water system and also cluster around urban settlement. This map compile data of water pollution with type of industry.
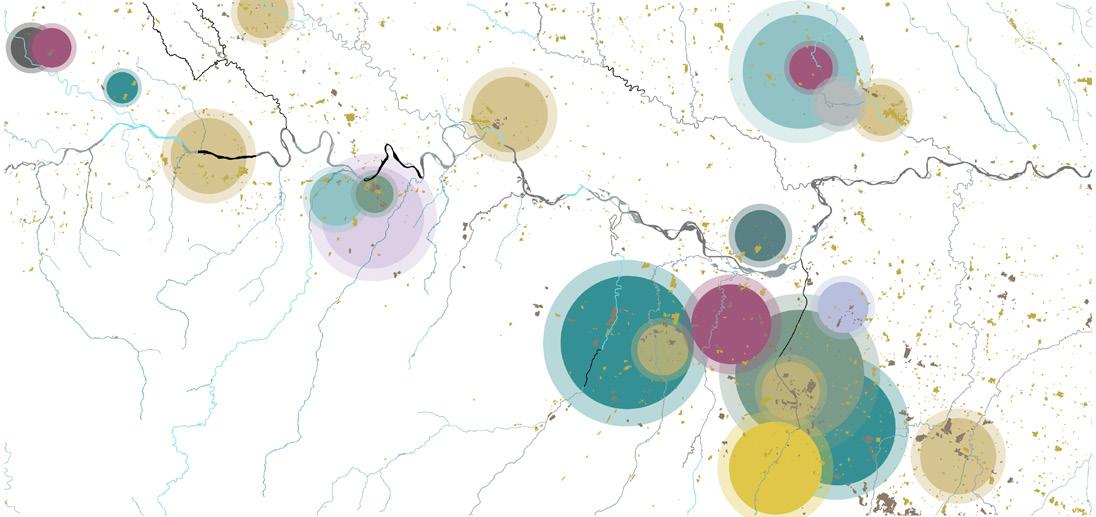
Food Processing Automotive
Horticultural Logistics
Chemical
Ceramics Textiles, Clothing, Shoemaking Biomedical
Metal-mechanical Wood Leather Production
Between a city and the river A
Research by design | Abandoned industrial buildings
ABANDONED BUILDINGS AND WATER SYSTEM
Data: Regione Lombardia, 2010. Regione Emilia Romagna, 2010.
The map represents abandoned industrial sites and buildings and their vicinity to the River.
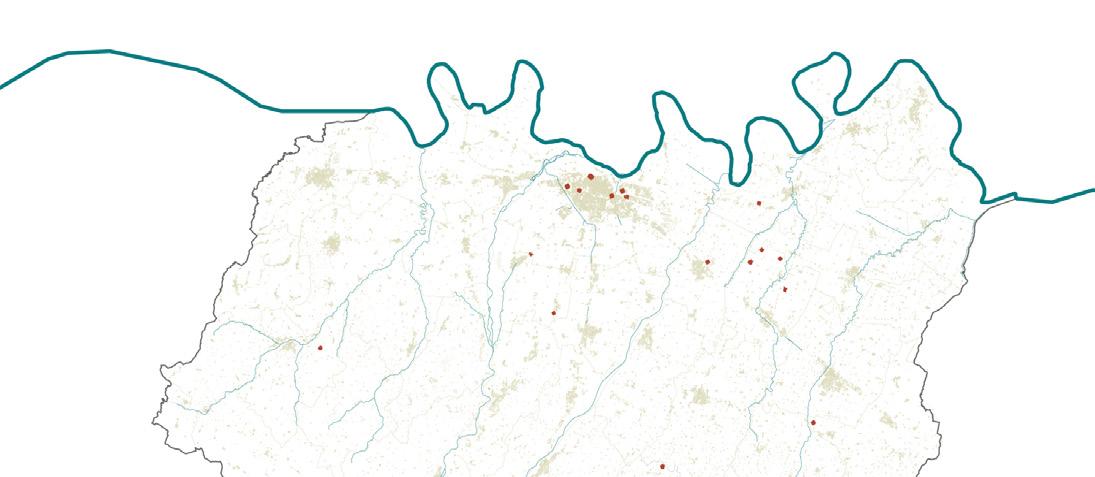

CATALOGUE OF ABANDONED INDUSTRIES: PIACENZA


Data: Regione Emilia Romagna, 2010. Google Earth Pro.
Abandoned Buildings
0 Urban Fabric
Po River and Water System 30 km 10 km
Ex Acna, Via San Bartolomeo (PC)
Ex manifattura tabacchi, Via Montebello (PC)
L’area ex Pertite Via Emilia Pavese (PC)
ABANDONED BUILDINGS AND TRANSPORTATION SYSTEM
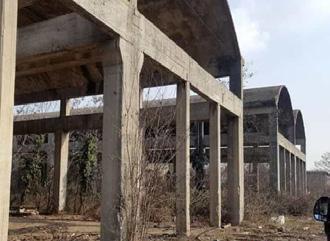
Data: Regione Lombardia, 2010. Regione Emilia Romagna, 2010.

There is visible decrease of production in Po Valley. Among dispersed locations many unoccupied buildings are present, though they still remain in a minority.
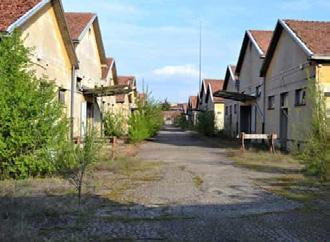
Industrial Sites Po River
Surface: 40.000 sqm
Surface: 30.000 sqm
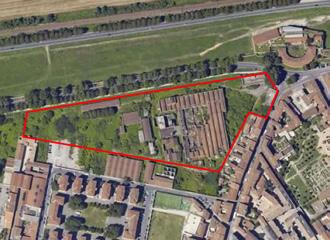
Abandoned Buildings
Abandoned Buildings Industrial Sites Water System 0 50 km 10 km
Infrastructure System (railways, highways, roads)
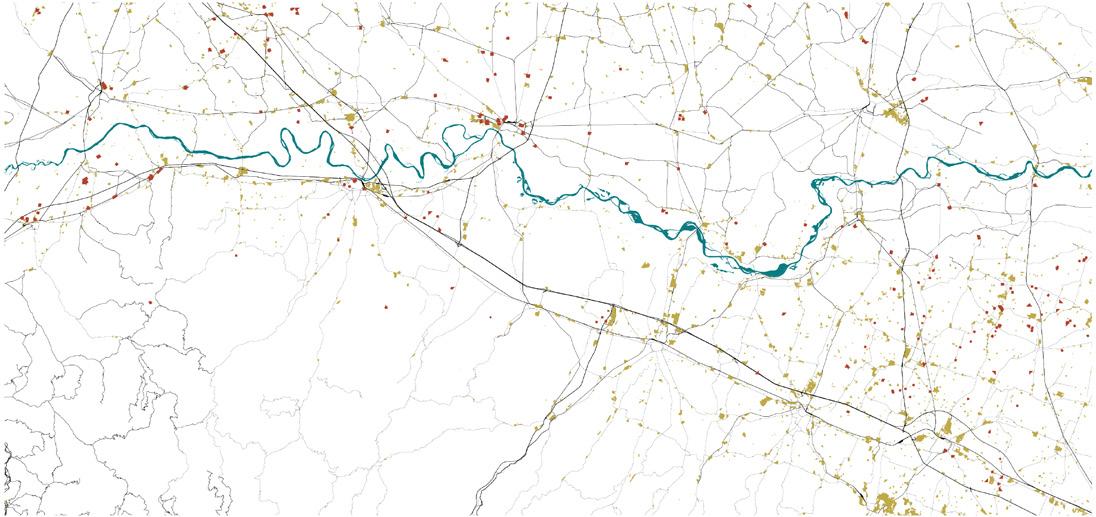
Location: City Center
Abandonment Year: 1970
Function: Industrial Distance from Po River: 700 m
Location: City Center
Abandonment Year: 1999
Function: Industrial Distance from Po River: 2 km
Surface: 270.000 sqm Location: Periphery
Abandonment Year: 1940
Function: Industrial/Militar Distance from Po River: 2,5 km
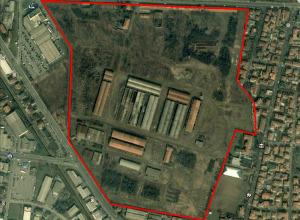
Between a city and the river
Design by research | Industrial zones of Piacenza

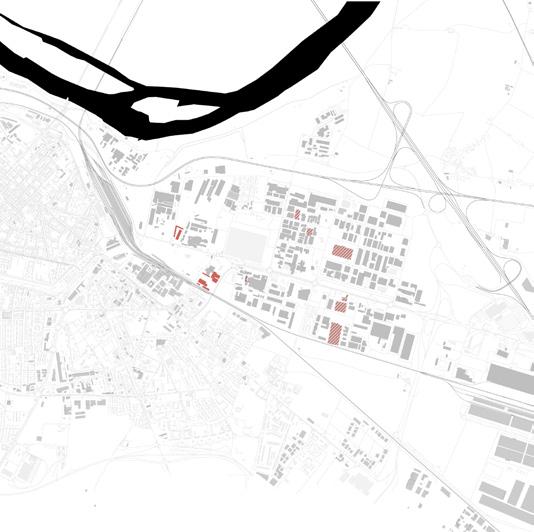

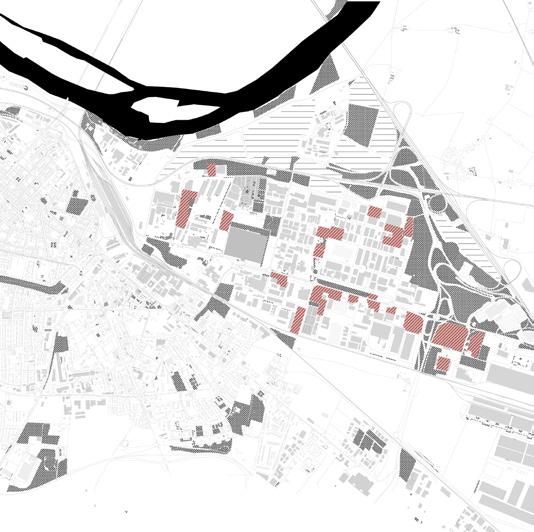
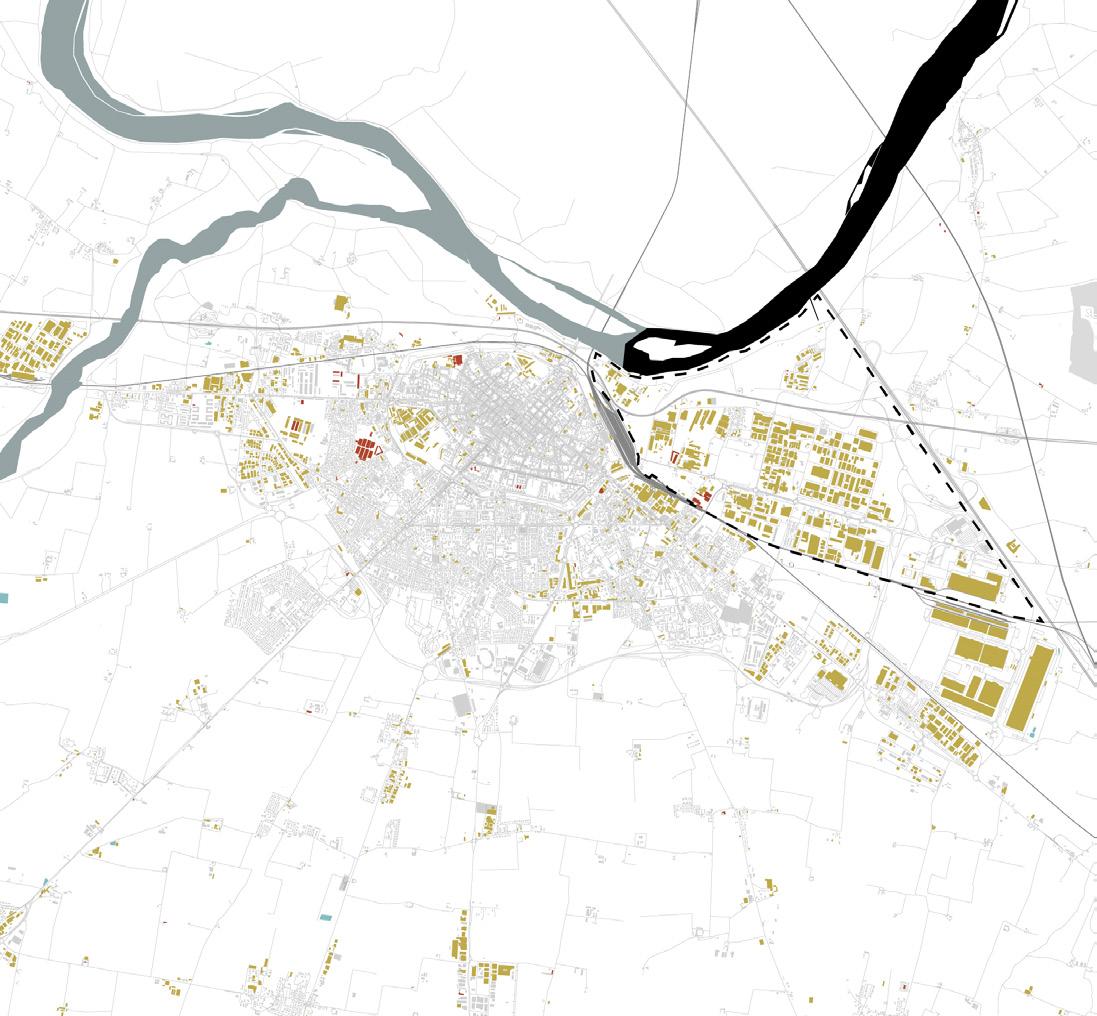
Data: Geoportale Emilia Romagna, 2018, ARPA, 2018.

Piacenza is certainly well connected through highways and railroads to important cities in Italy, such as Milan, likewise the main Ligurian and Adriatic ports and the airports of Northern Italy.
The industrial zone is located on the edge of the city. It is characterized by lack of a clear formal and symbolic identity, described by “non-places” such as the water purification system in IREN, with discontinuous private buildings and existing warehouses. The area is rather problematic both for the high noise levels and negative environmental impact. It is closely linked to the north train station, where abandoned plots are present.
Design by research | Site analysis
Data: Google Maps and Open Street Maps, Piano Strutturale Comune di Piacenza: Acque.

TRANSPORTATION
ABANDONED BUILDINGS
Bus Line Bike Path
Current Entrances
URBAN VOIDS AND GREEN AREAS
WATER NETWORK
Abandoned Buildings Underused Buildings
Built Environment
Industrial Focus Area
Abandoned Buildings Infrastructure System
Water State: Good
Water State: Sufficient
Water State: Bad
Industrial Sites Water State: Very Bad
Agriculture Greenary Urban Voids
Superficial Canals Sewer System
Underground Canals
Water Treatment Plants
Design by research | Vision
Data: Geofabrik.de, 2018. ARPA, 2018.

CURRENT SITUATION
Industrial zone is perceived as a border between a city and the river and polluting source. There is a lack of urban relations between building fabric and the river embankment with disrupted paths and neglected image of the place.

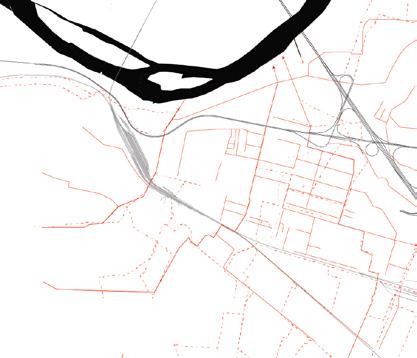
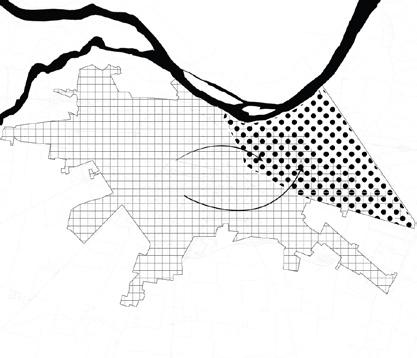

VISION OF THE PROJECT
The concept of sustainable urban regeneration offers the vision to transform the degraded and abandoned areas of the industrial zone. In order to create a better relationship between Po river and the city it is necessary to introduce a better connection between them and to promote water treatment.
Design by research | Strategies of the project
A. TRANSFORMATION OF THE INDUSTRIAL ZONE


Rethinking the structure of the industrial zone and how it could be more integrated with the city. It could become a part of it through introducing new functions attractive to the citizens, transforming the abandoned areas and enhancing the quality of the environment.
B. CONNECTION TO THE CITY
Overcoming the physical barriers for better connection with the city. This area can transform into one of the city entrances, although now it is perceived as an isolated area, surrounded by highways and railways.
C. IMPROVING THE QUALITY OF THE WATER SYSTEM
Implementing several stages of water treatment. The water should be purified and controlled before discharging to the river or even underground canals.
existing open canals
existing water treatment tanks
Po river, water system Piacenza urban tissue built area in the industrial zone existing roads existing railways existing highways

energy plant - unchanged area existing slow mobility paths existing green areas unsed water treatment tank transformed to pond
designed open canals constructed wetlands solar panel elevated on canopy
slow mobility designed paths

public squares - permeable pavement
slow mobility designed main axis paths designed green areas with vegetation designed park area - lawn designed new vegetation ( trees) green roofs redesigned postindustrial buildings
Between a city and the
Design by research | Zoom in into Wetlands Park PLAN
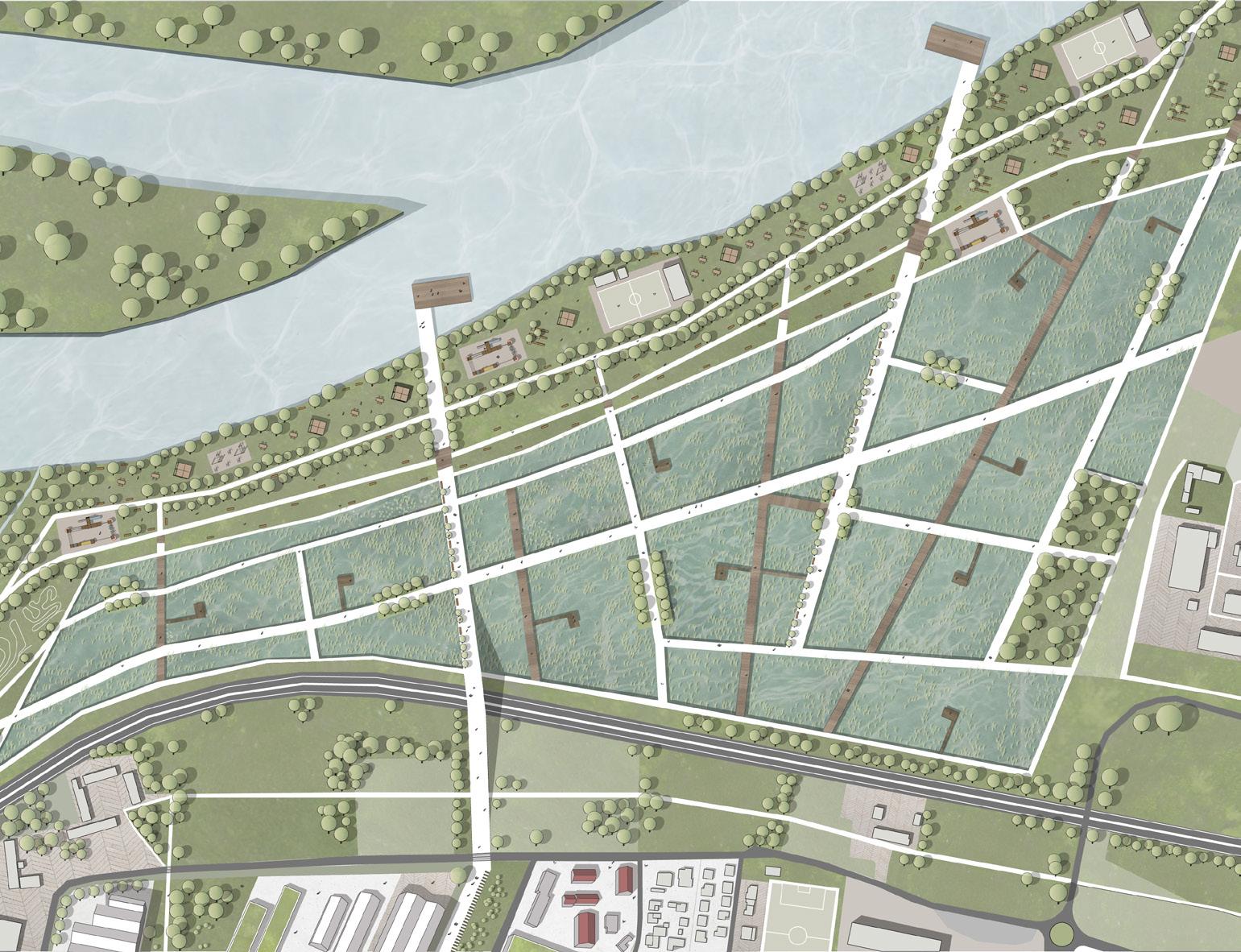



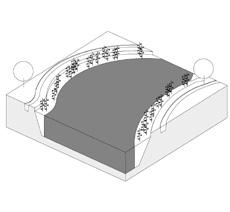

WETLANDS - PURIFICATION sustainable use of plants for water cleaning system

ACCESSABILITI pedestrian and bicycle paths, bridge over motorway
WETLANDS - GARDEN paths over the wetlands, interesting water plants
BIKE LANE
bicycle-friendly infrastructure, connected with Piacenza bike lanes
RIVERBANK meadows and spaces dedicated for open-air activities
NEW INFRASTRUCTURE quarry area adaptation, activity spaces, playgrounds, sport fields
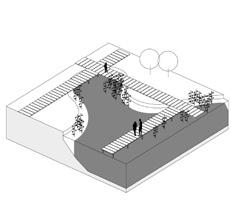
Design by research | Wetlands Park - atmosphere views


Section A-A
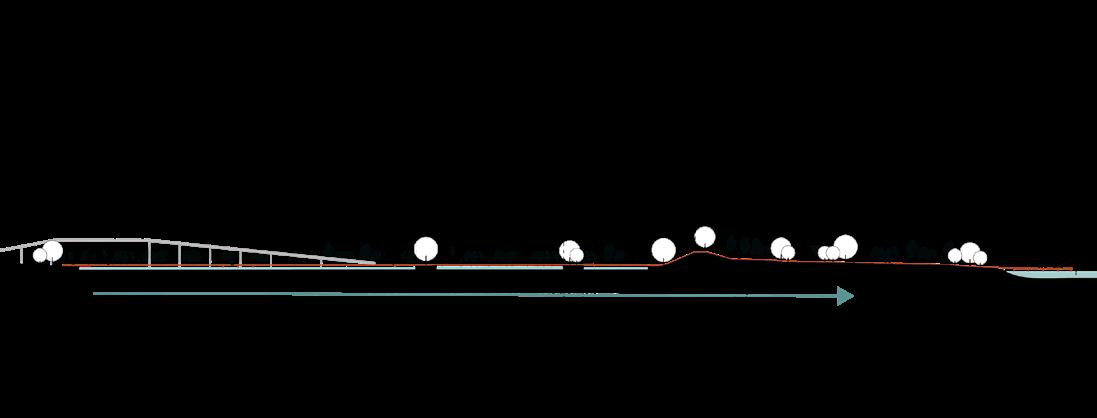
DETAIL 1
DETAIL 2
Design by research | Wetlands park - section A-A with details sections 0

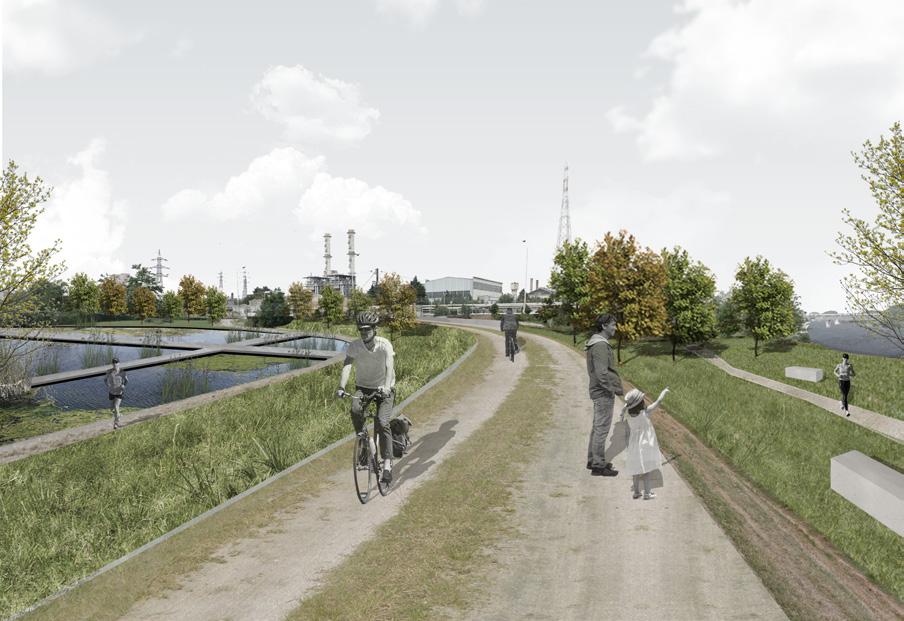
Freelancer work | Executive drawings | Interior design | Visualisations
Collaboration with António Carvalho Arquitectura e Urbanismo, lda 3 | Grandola project A modern villa with swimming pool
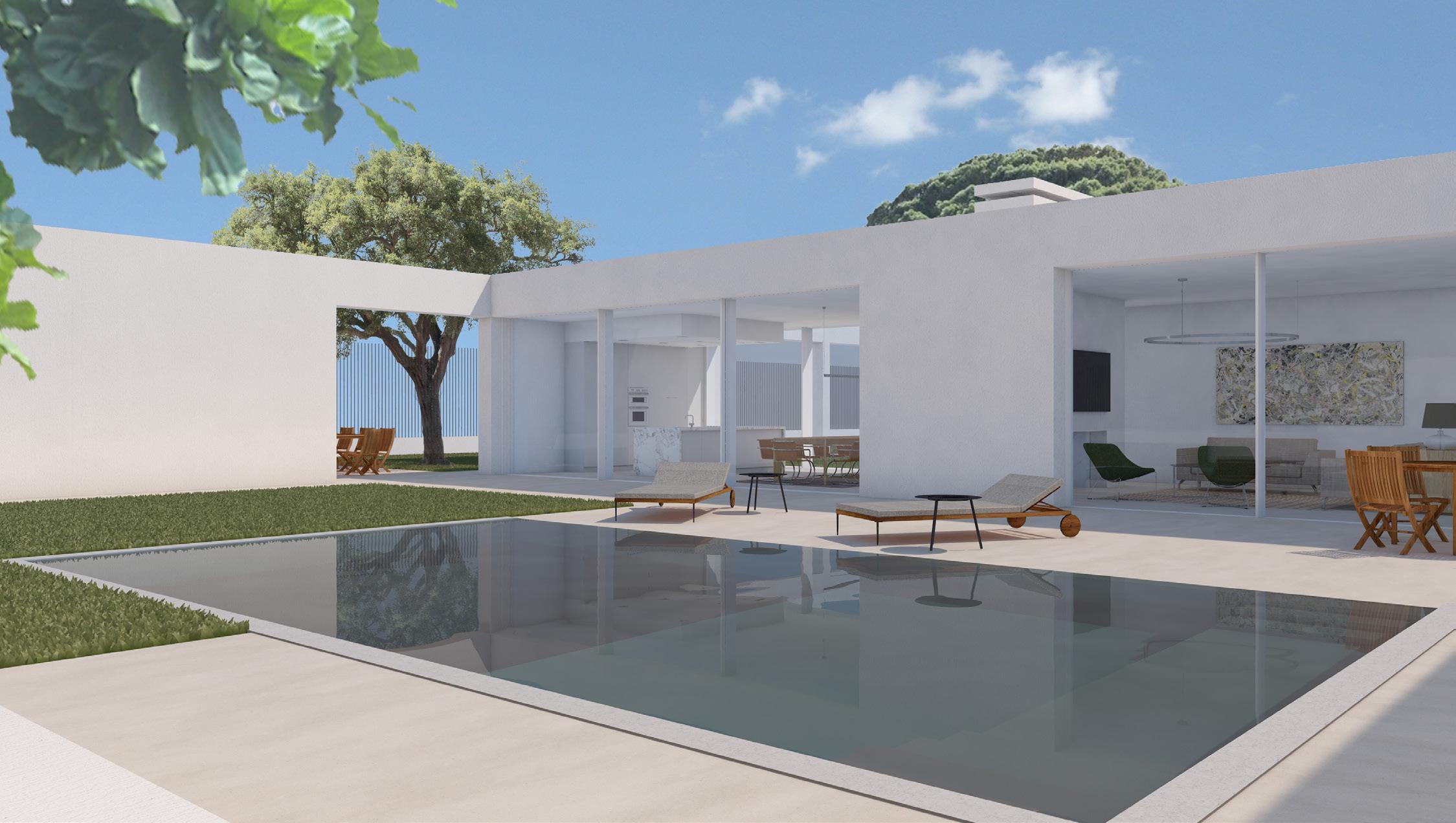
Date: February - March 2021/September 2021 - February 2022
Location: Grandola, Portugal
Hidden behind the white walls lies a multigeneration vacation house. It provides private suites for multiple family members, likewise big common spaces measured to their mutual interests. The villa design follows a characteristic Portuguese architecture style. It is oriented in the way that provides shadow on the terrace during the hottest hours of the day and maintains a comfortable atmosphere inside the living spaces.



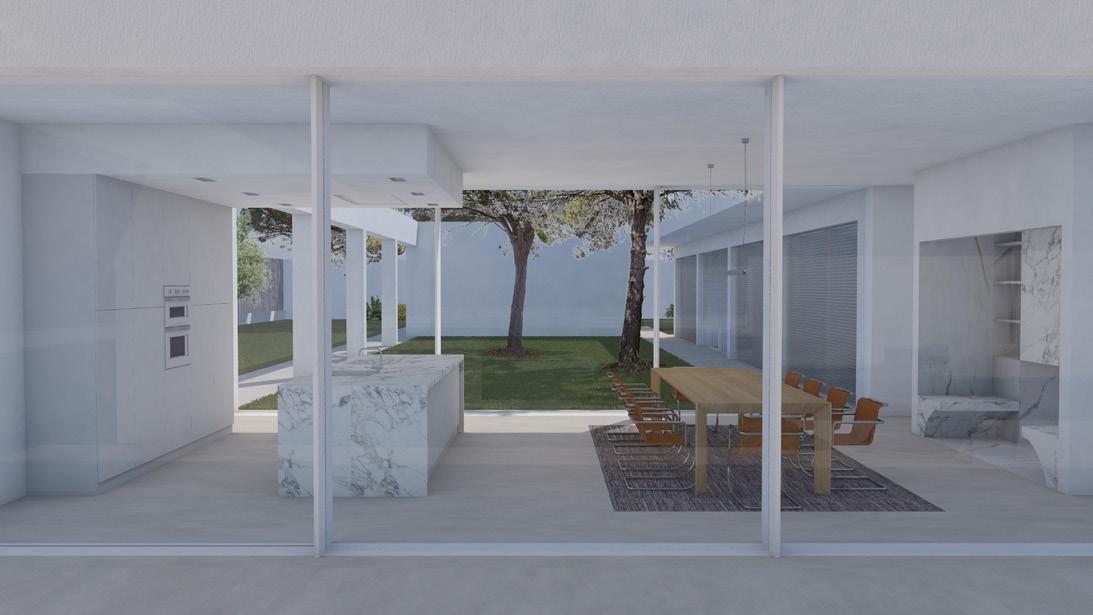

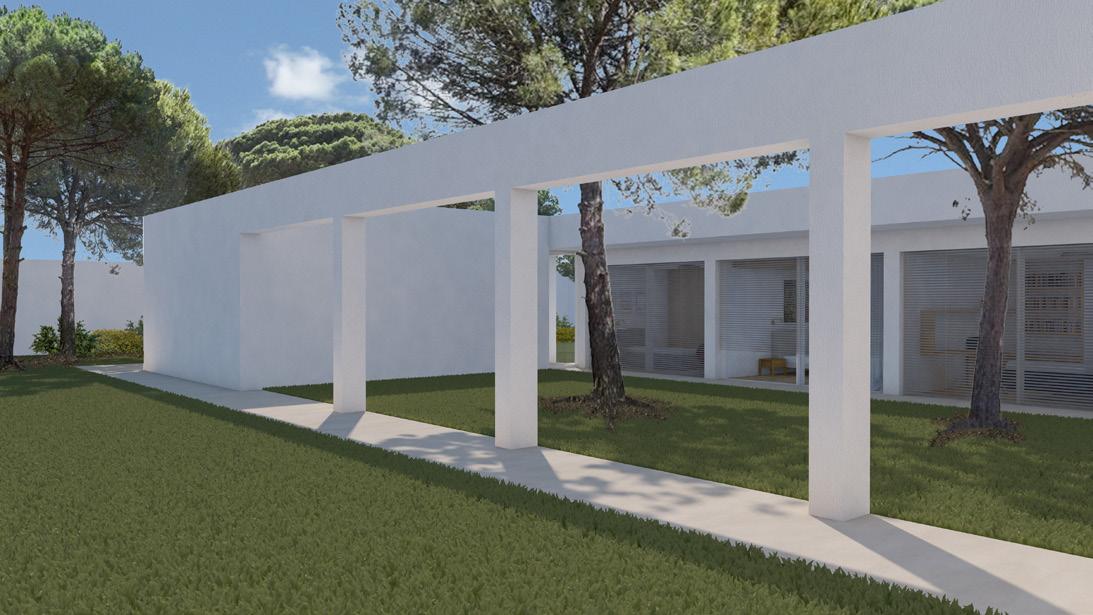
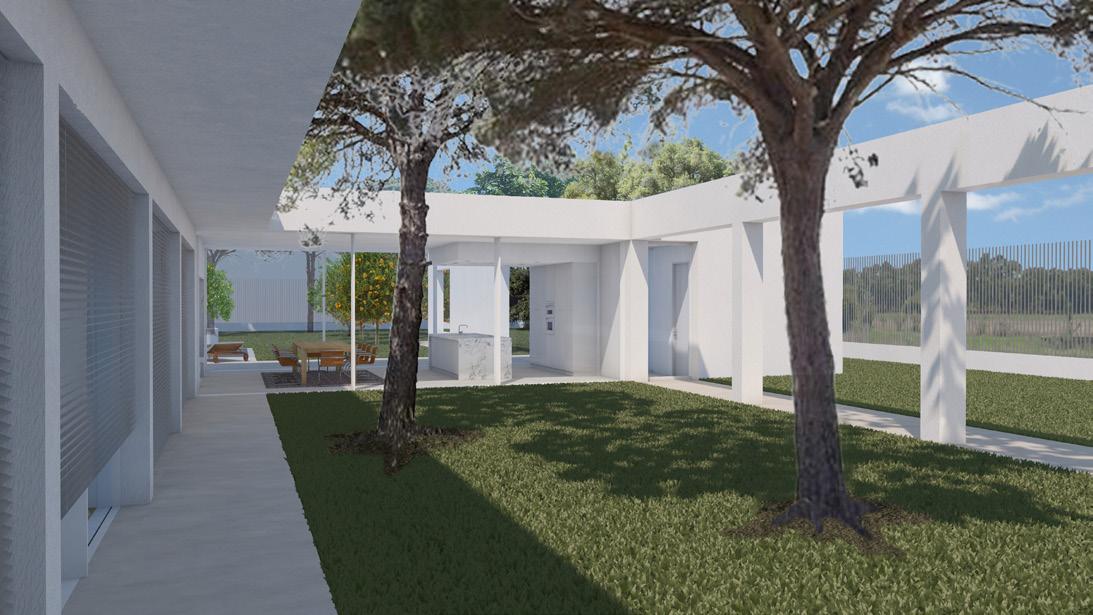
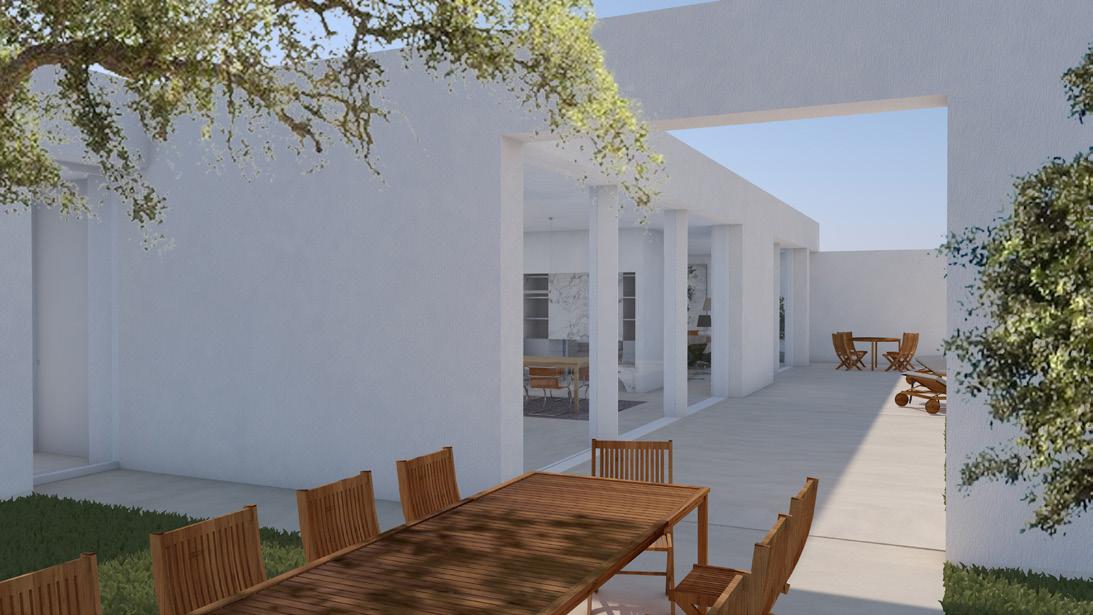
The fireplace became a central space for the common part of the house. Its design embraces regional customs. From the living room side it looks like a regular fireplace, however from the kitchen’s side it transforms to a separate room with open fire. The traditional benches, as well as all interior finishes are made from local marble called Mármore Estremoz Branco.
Fireplace - plan

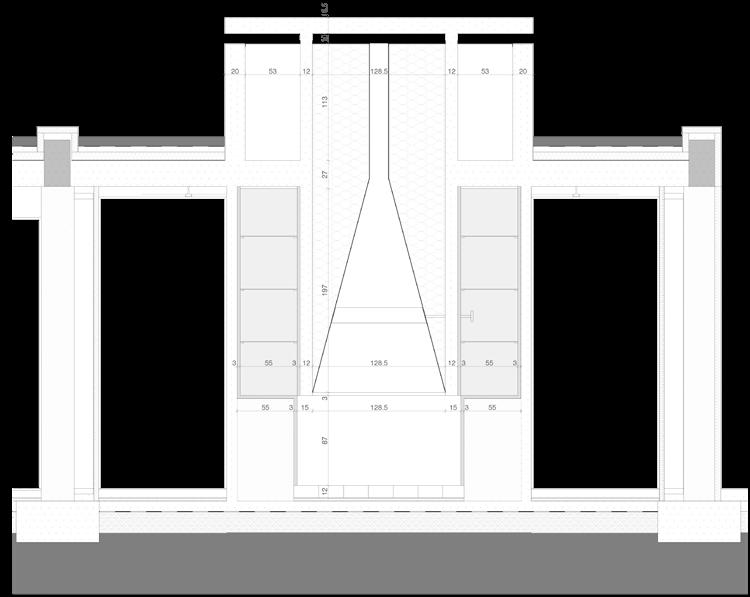
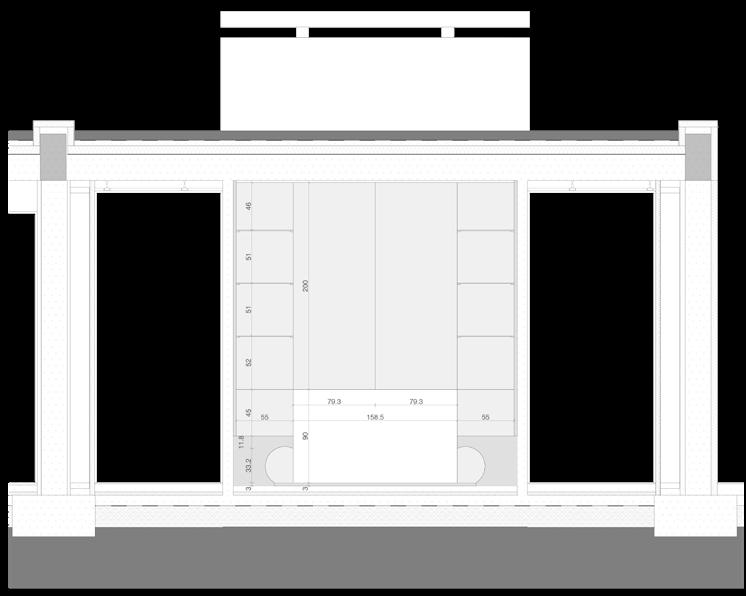

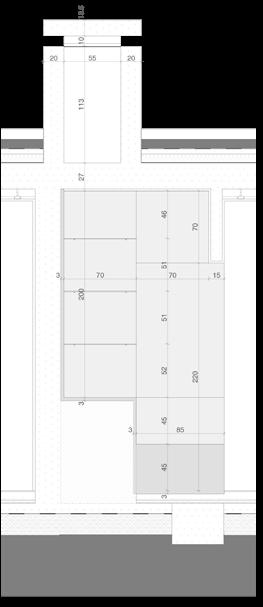


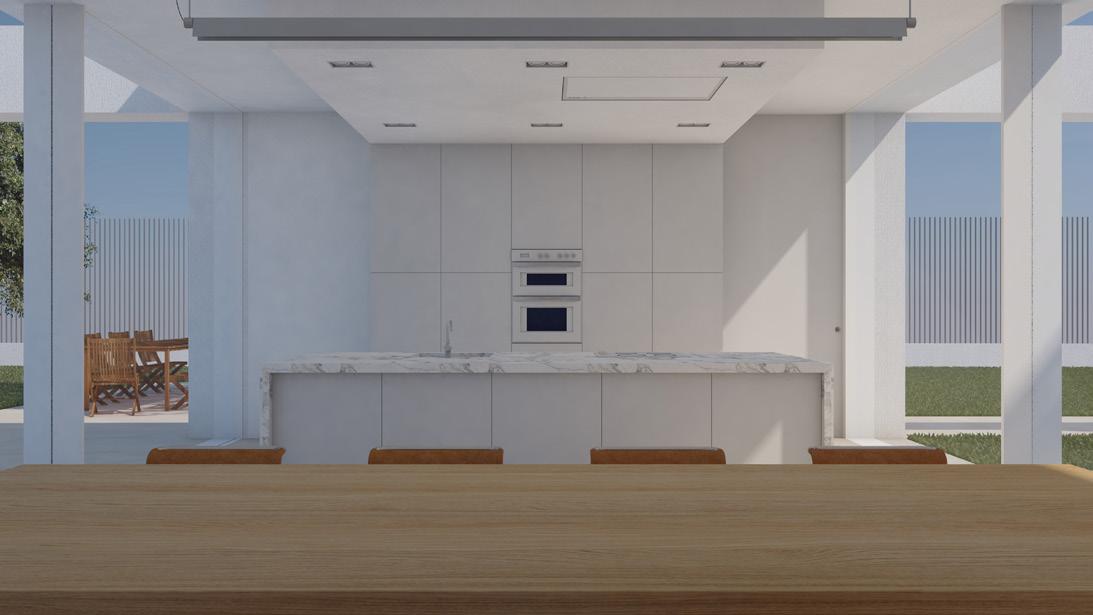



Remodelling of a mansard floor Apartment in reconstructed villa

Freelancer work | Interior design | Construction Supervision
Date: February 2021 - September 2022
Location: Warsaw, Poland
Collaboration:
Beata Brzozowicz-KaminskaApartment layout plan

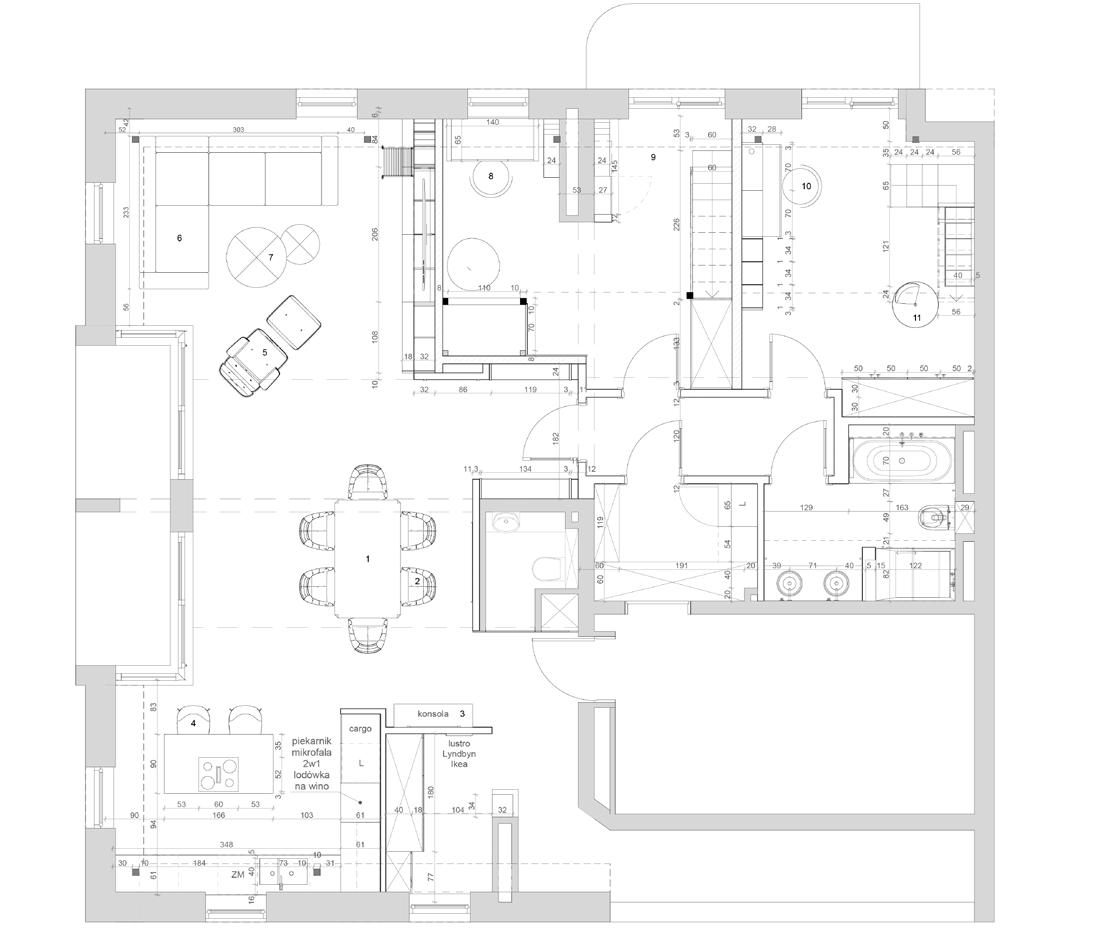
Main floor plan
The apartment is located on the top floor of a relatively new building, which is stylized as villas from the beginning of 20th century. It is covered with a mansard roof, which gives a unique appearance to the interior design.
For this project two apartments have been merged together. It required only partial redesigning and strictly followed the investors needs and desires. The day part of the flat turned into open space for whole family to enjoy and rooms for children became their personal playground.
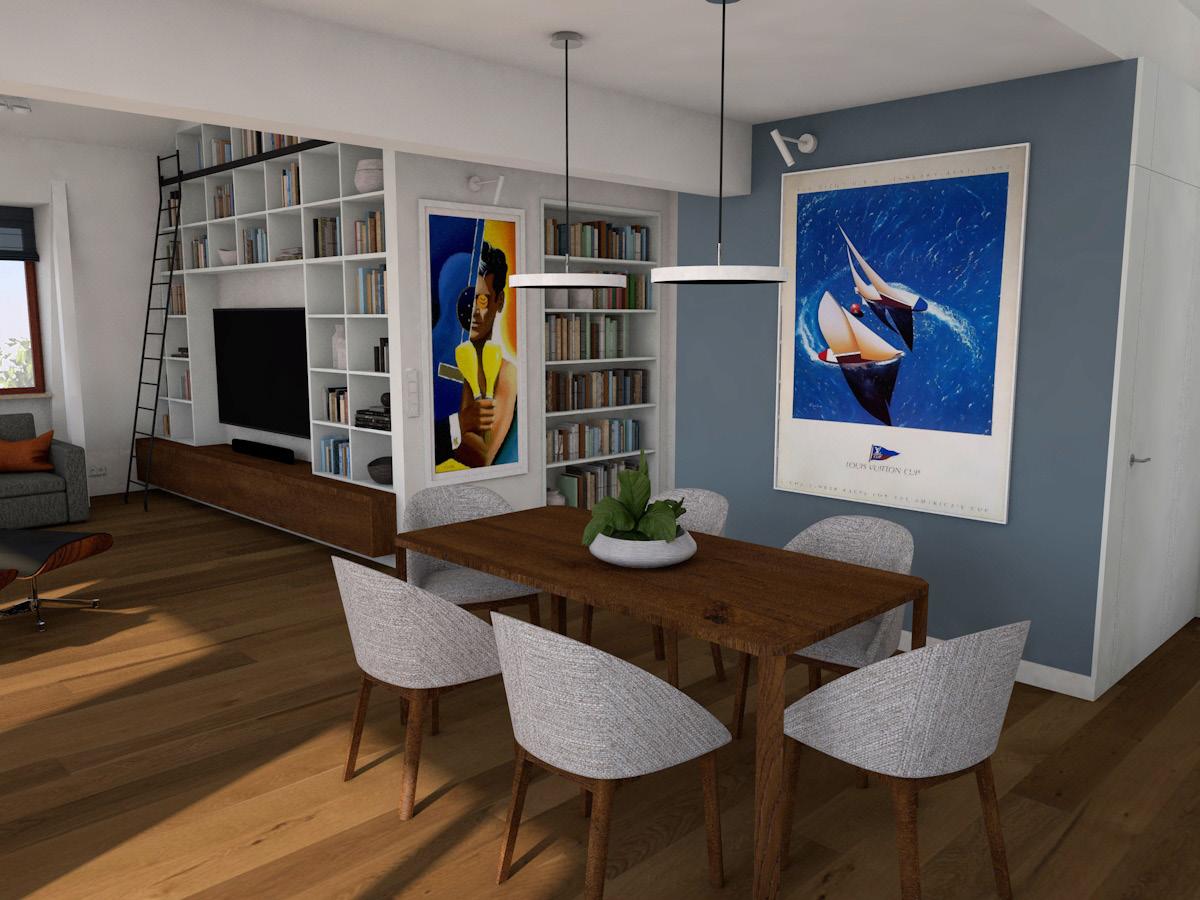

The central element of the common area is the dining table. The family’s life will revolve around it or it can become a gathering setting for special occasions. The major part of the living room is occupied by a private library with a comfortable sofa and lounge chair to create an ideal environment for reading.

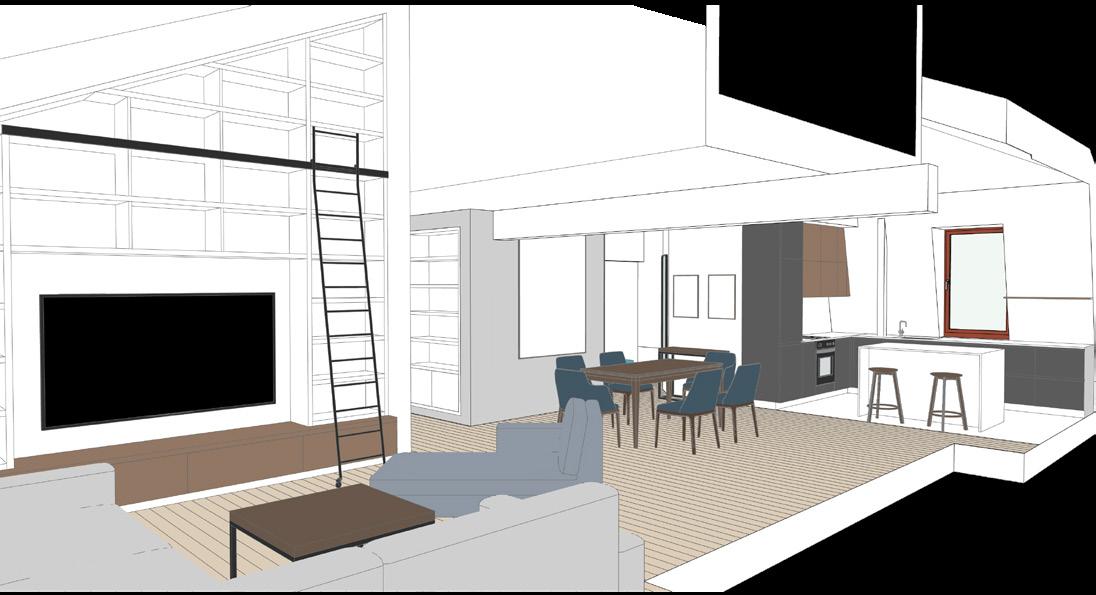
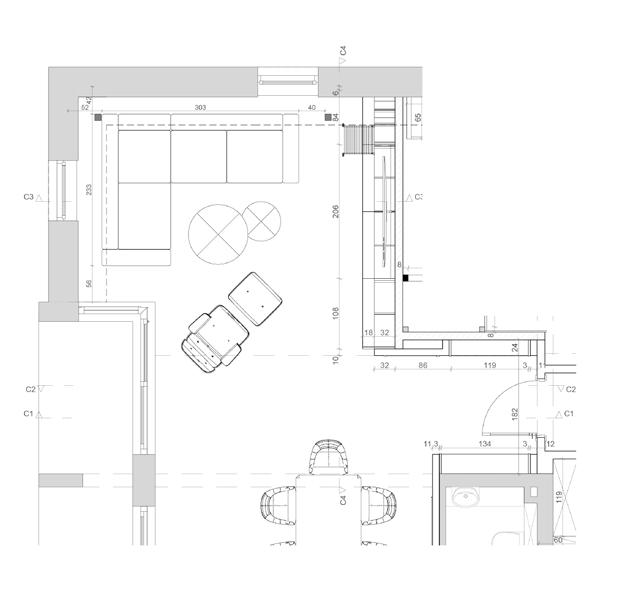
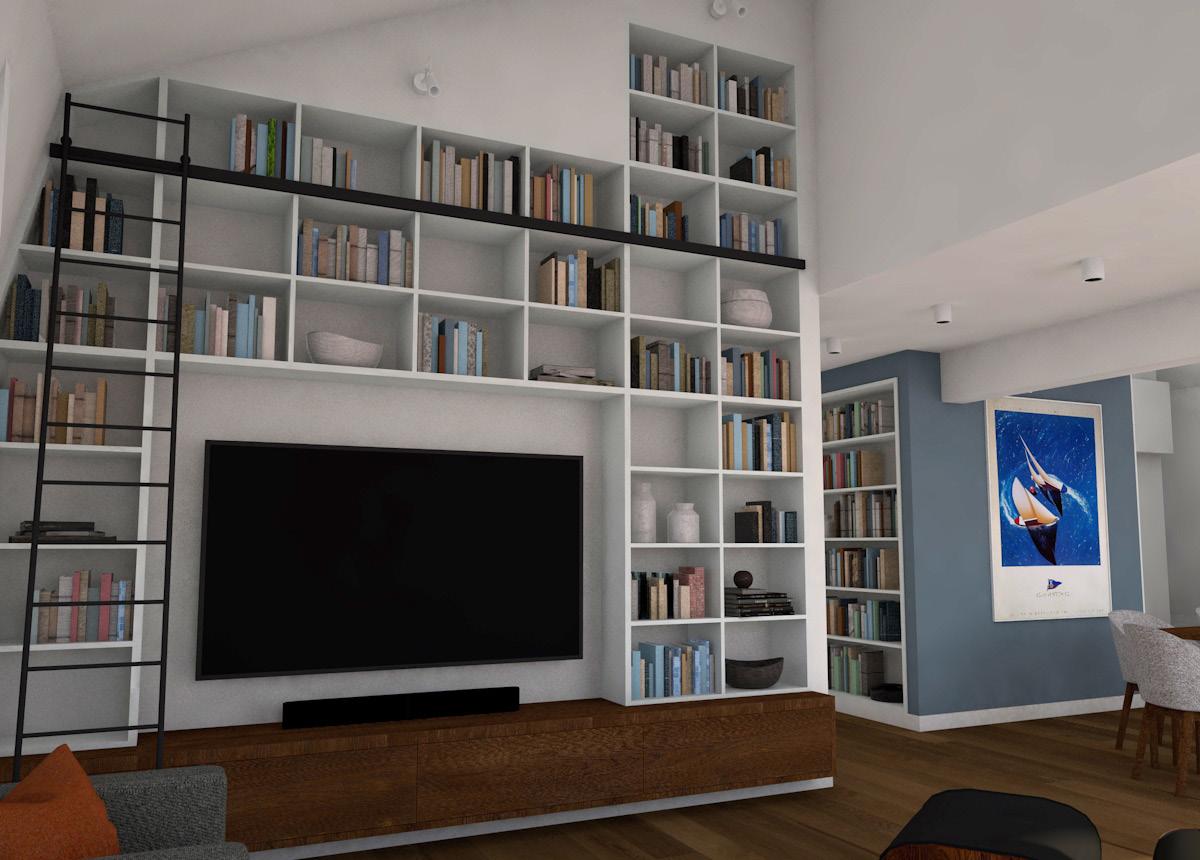
On the other side of the page one of the considered variants of the common area is presented. Its evolution is shown on the visualisations.


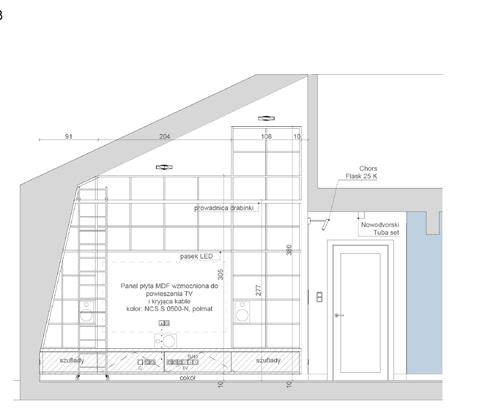
a
An eight year old girl’s bedroom | 3D concepts

1. Concept
2. Concept
The transformation of the children’s rooms required adding mezzanines to extend their areas. In both cases the mezzanines became a playful addition. In this case many book shelves and places to read are creating a space for a little dreamer.
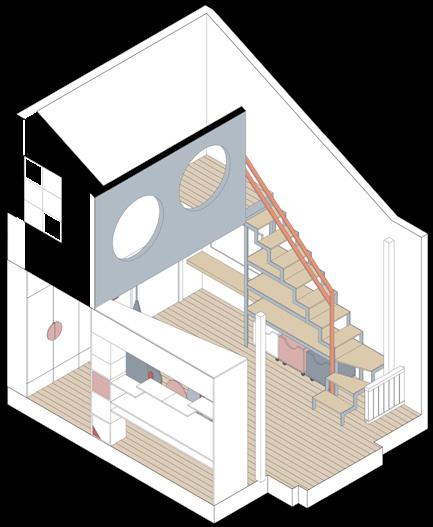
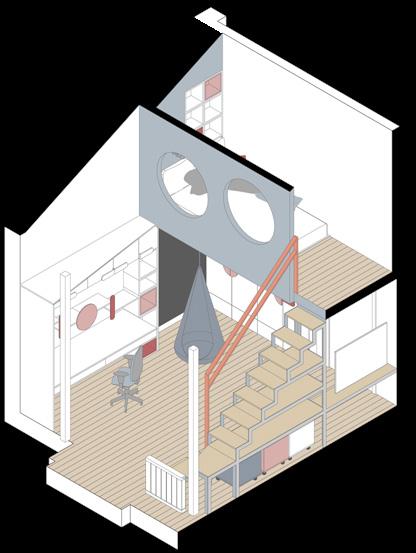

An eight year old girl’s bedroom | Visualisations
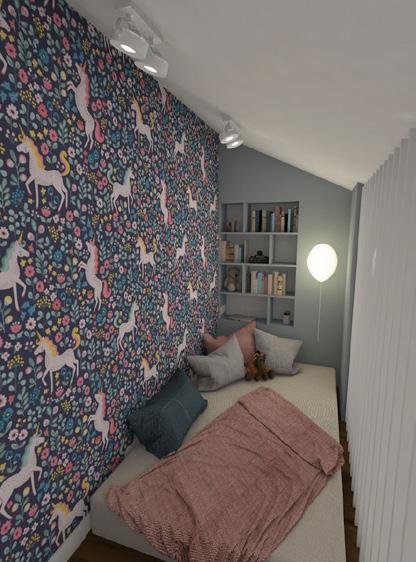

Two different variants of the room are presented on the other side of the page. The visualisations represent the evolution of the design, which was accepted as a final one.
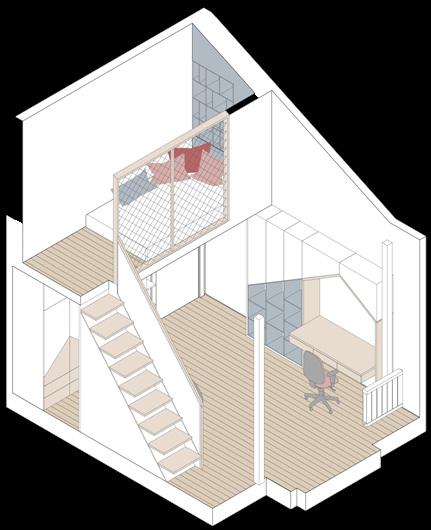
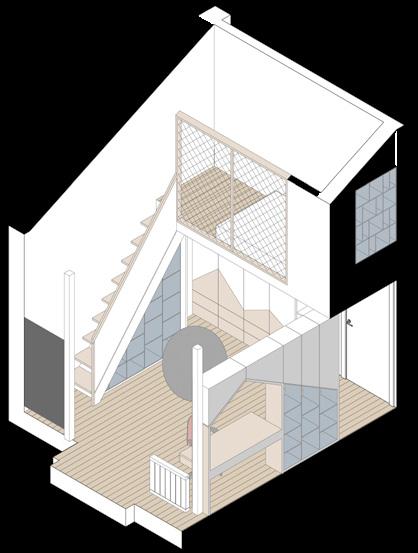
A five year old boy’s bedroom | 3D concepts
1. Concept
2. Concept
The other room was transformed into a playful area full of climbing and jumping accessories. This space serves a young individual with inexhaustible energy. The mezzanine is a playground and a sleeping area, where you can get on the ladders and climbing wall.

A five year old boy’s bedroom | Visualisations

Two different variants of the room are presented on the other side of the page. The visualisations represent the evolution of the design, which was accepted as a final one.
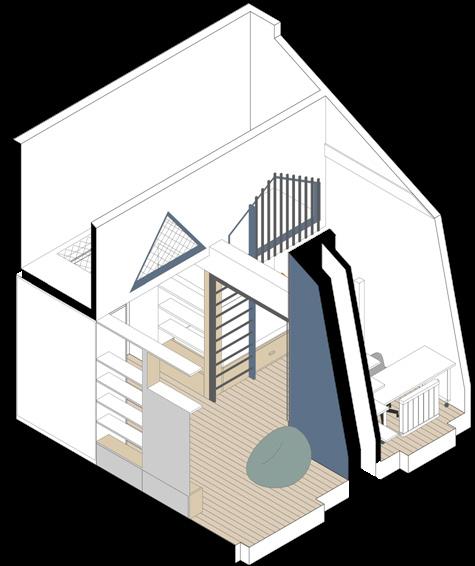
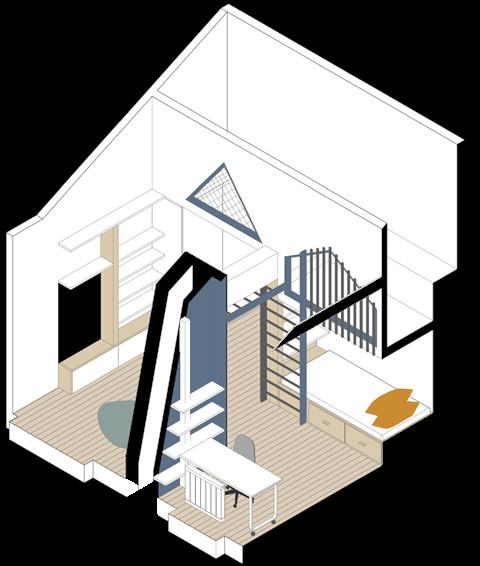


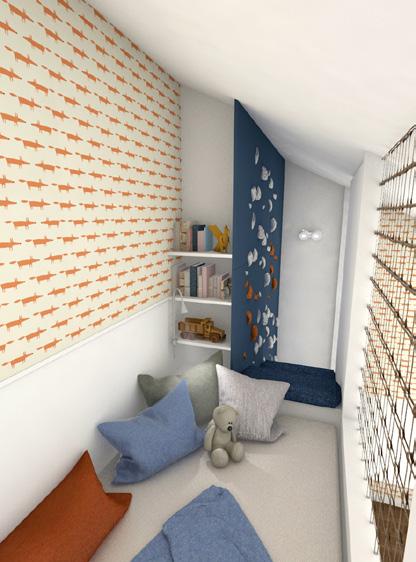

| The story of colour Interactive exhibition in Warsaw
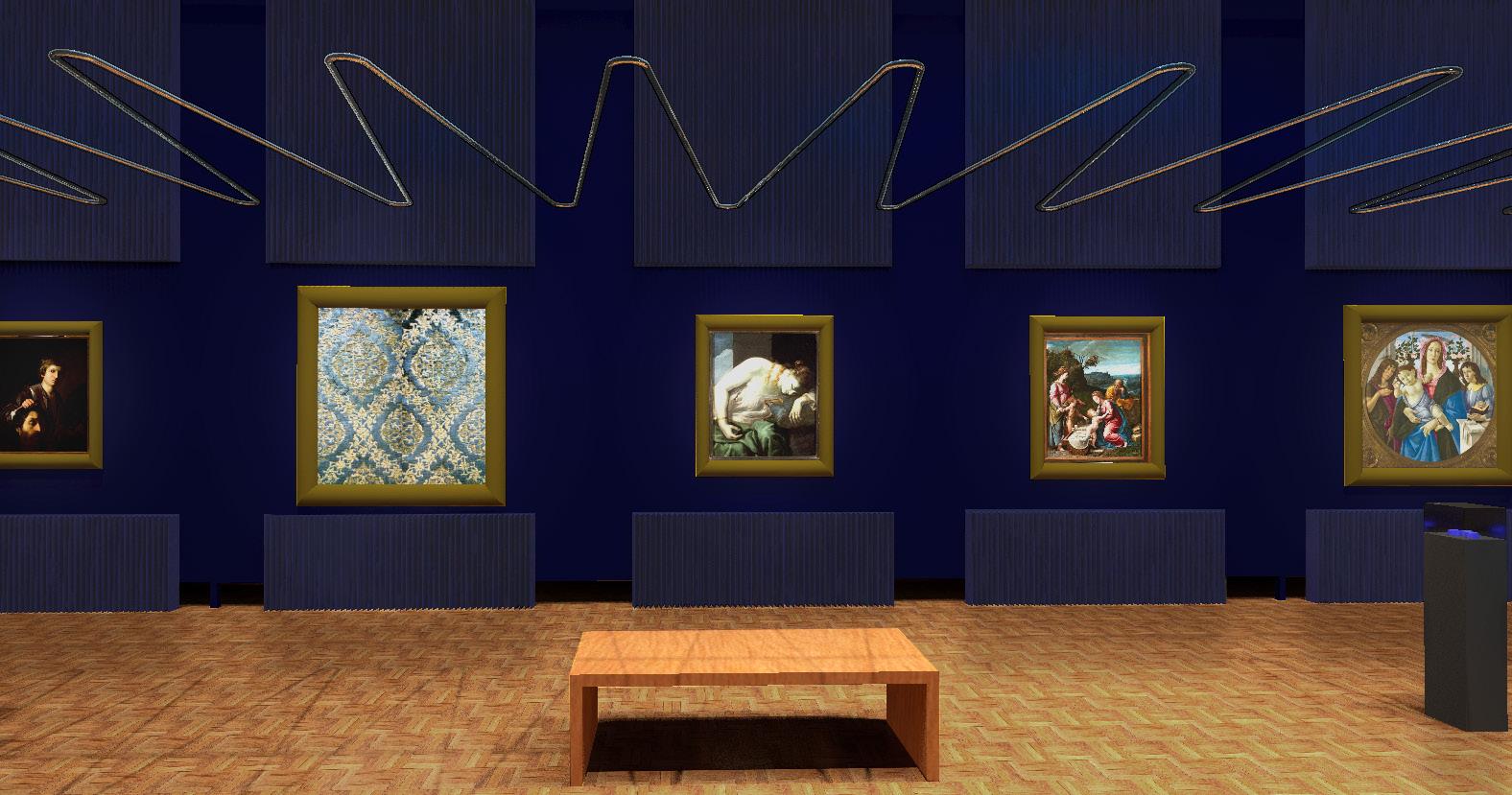
Internship | Concept design | Preparation of visual presentation for contest
Date: August - December 2016
Location: Warsaw, Poland
Collaboration with JAZ+Architekci
Supervisors: Zuzanna Massé - Deda, Andrzej Jaworski, Julian Żmijewski
Exhibition layout

Exhibition plan
The yellow hall
Exhibition axonometry
This exhibition told the history of colour, its impact on art and its influence on historic changes. The intention of it to be educational and entertaining was a completely new approach of the Warsaw National Museum to its displays. The exhibition started with a gate which reset the visual sense of an observer, next it provided interactive devices for better understanding how human perception works. Then it educated the observer about historical dyes based on the chosen exhibits.
The main inspiration for this project was the symbol of the light wave. Its shape became a luminous installation connecting parts of the display. Since it is bright it might be seen as a guide in the dark museum halls. The walls are painted in almost black shade and a repeating mount with each section as a pattern of the light wave frames the exhibits.

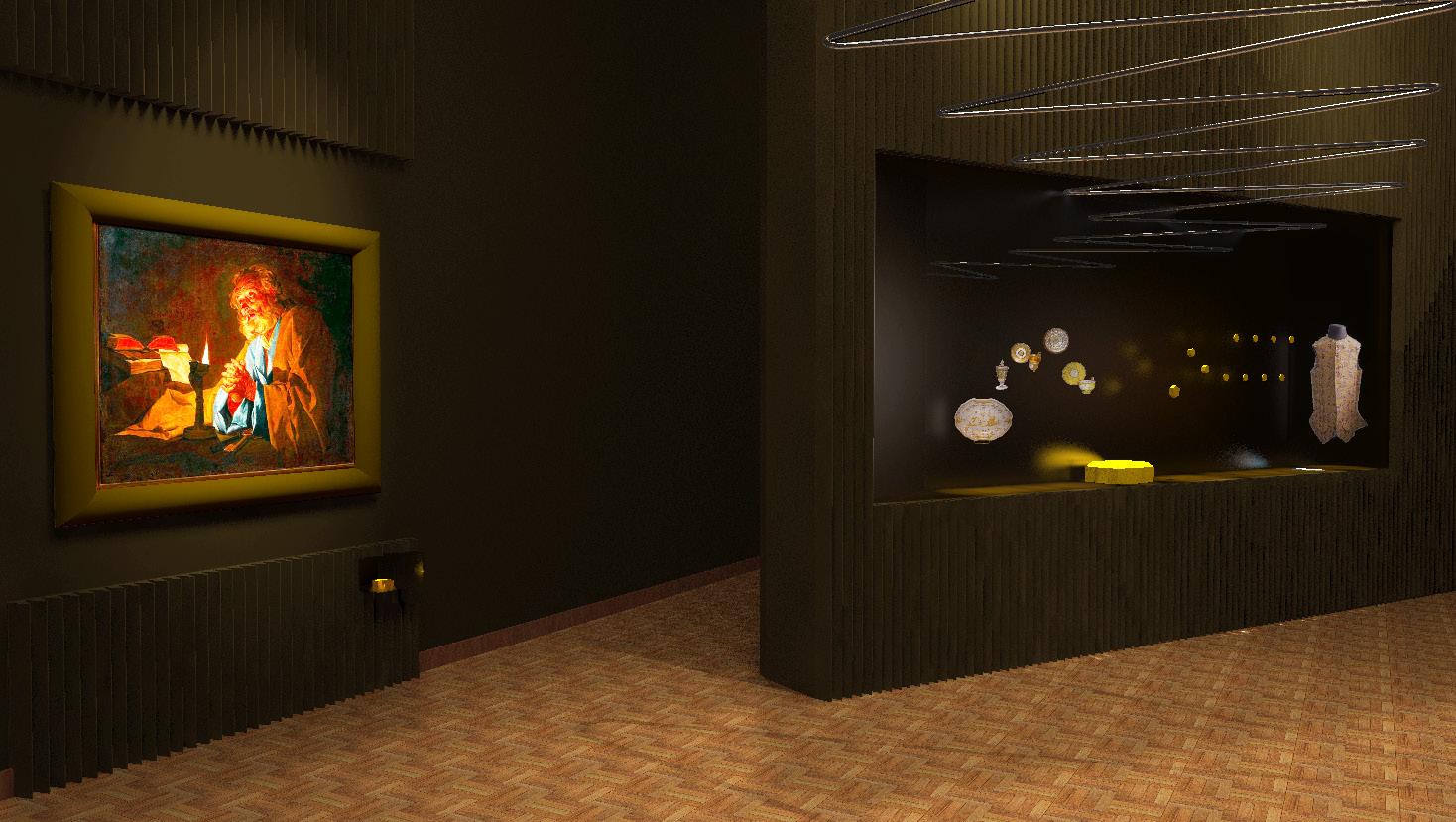
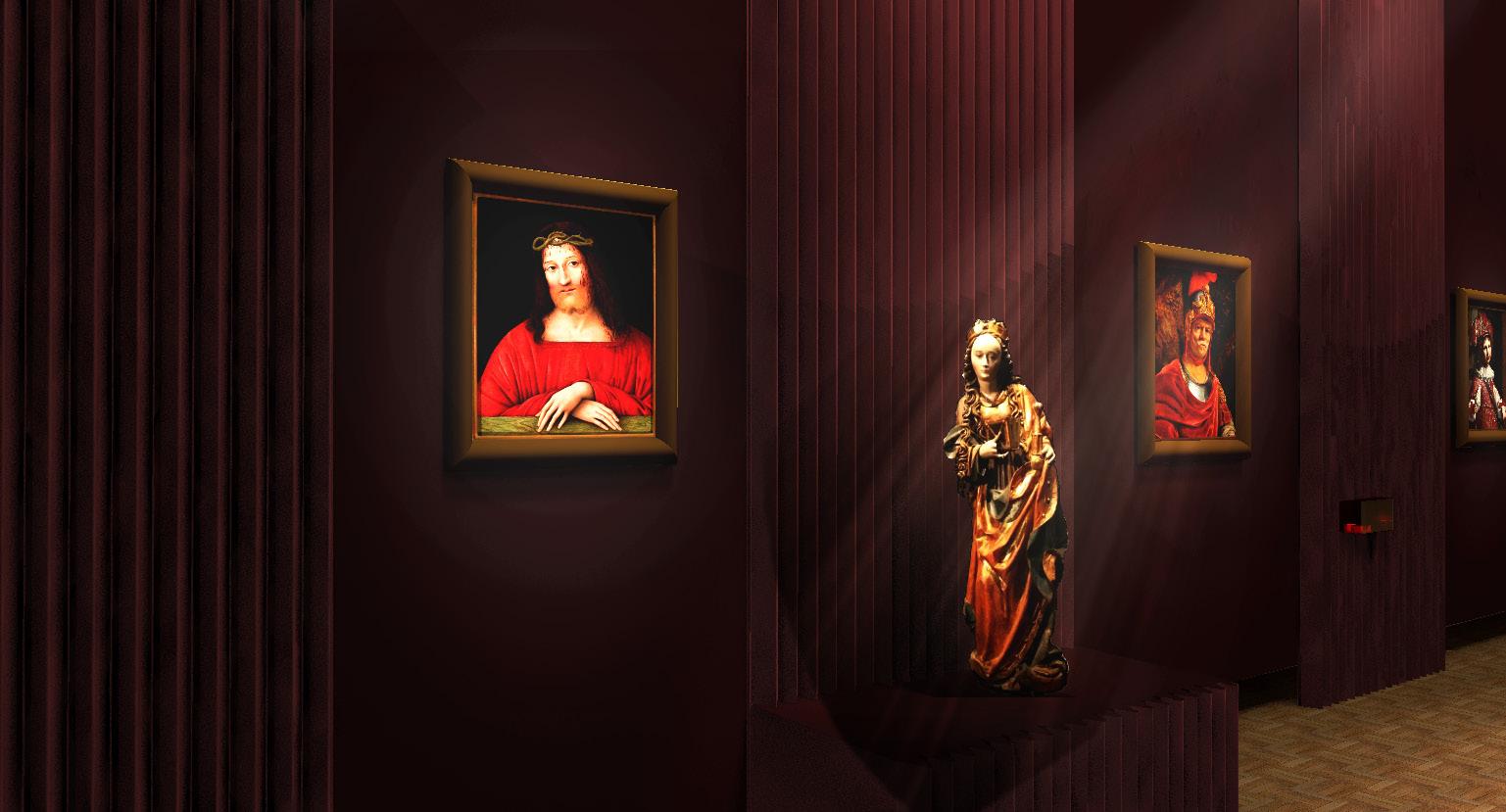



6 | The social housing refurbishment A new social housing complex in Denmark
Erasmus Exchange at VIA University Colllege | Refurbishment project
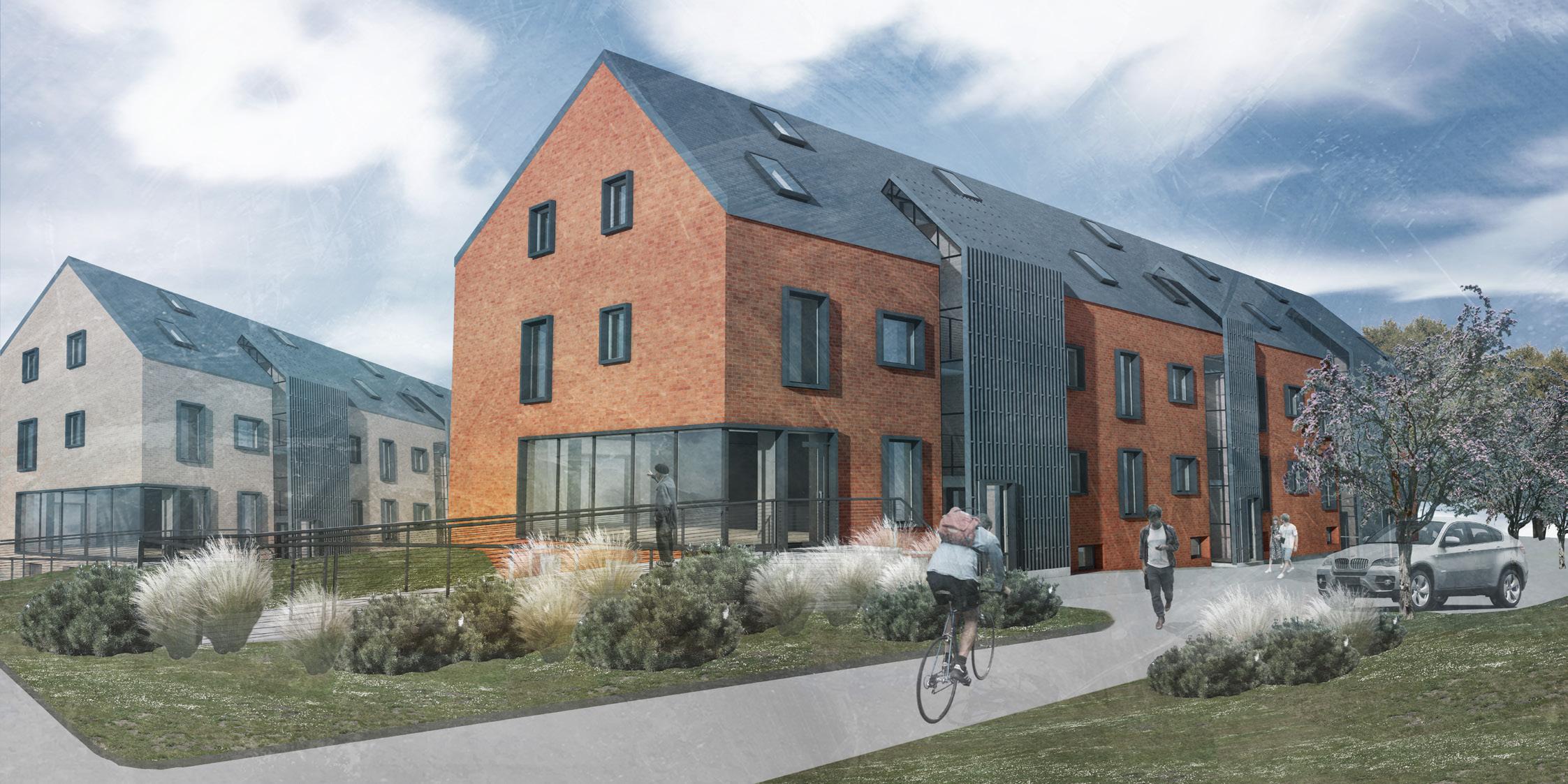
Date: February - June 2016
Location: Horsens, Denmark
Coauthors: Joanna Karlikowska | Camille TeilletConcept sketches Landscape and urban development
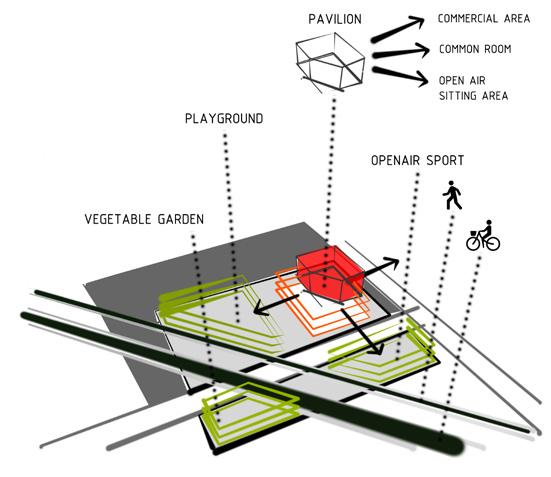
Denmark is distinctive for its minimalist, red brick residential architecture. This refurbishment of a social housing district from the ‘50s concentrated on keeping this appearance. The proposal focused on renewing rows of identical buildings, likewise creating a safe and interesting neighbourhood. Removing traffic from the central part of it and proposing a shared space for bicycles and pedestrians was one of the main courses of this change. To enrich the life of the tenants places like playgrounds, gardens and common rooms were part of the design.
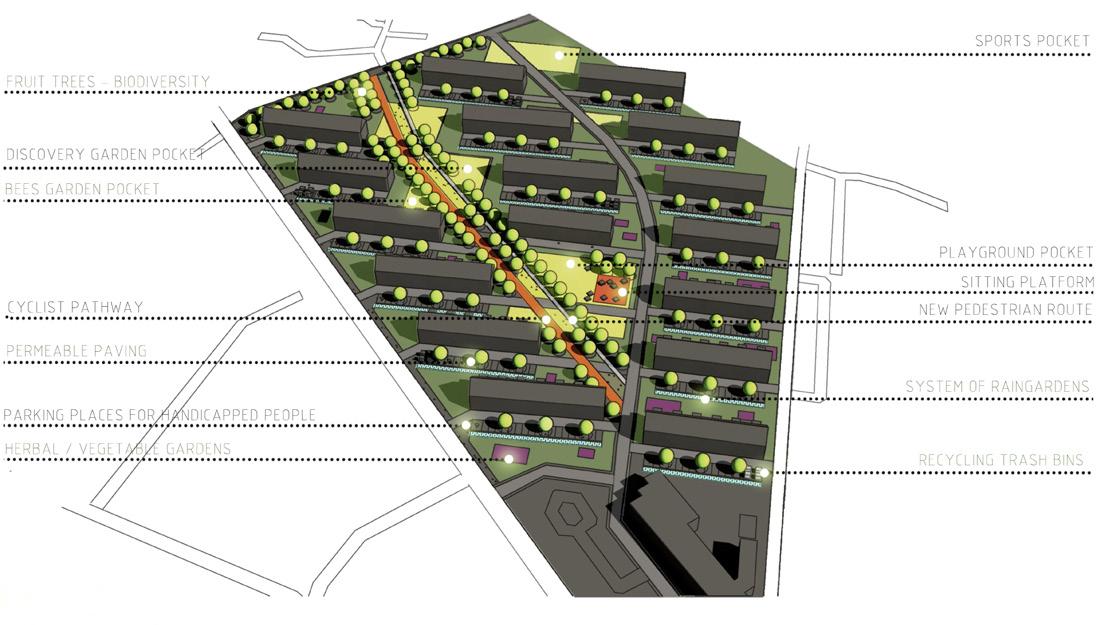
Increasing accessibility to apartments was a crucial point of the project. With this approach the two staircases were extended, therefore elevators could be added to them. Another important step included enlarging the apartments, by shifting balconies outside the outline of the building. Many sustainable solutions were introduced and implemented to meet strict Danish requirements.
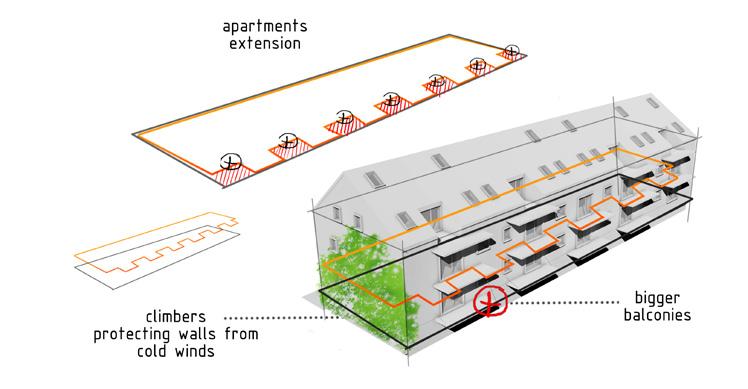
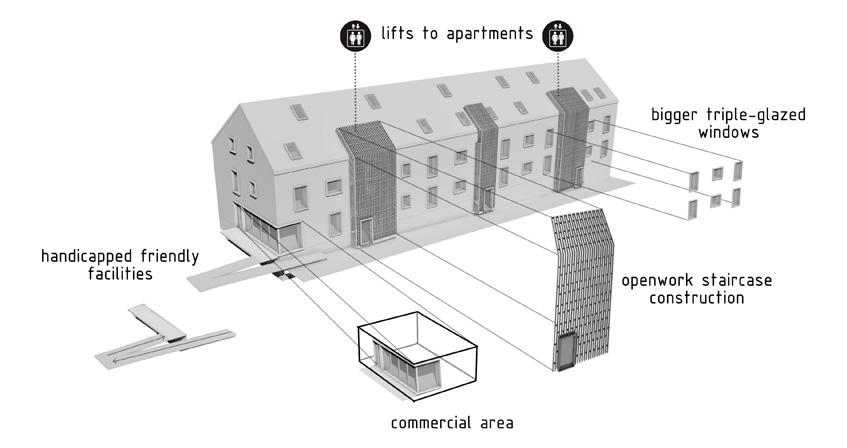


1st floor plan



Apartments on lower levels have capacity fro two to four inhabitants. They were designed with consideration to the sun exposure. The more open and accessible day area is facing the west, while bedrooms are located on the east side of the building.
The section goes through the middle staircase, which goes only to the first floor. It leads to two apartments designed for famiies with one or two children.
social
Roof plan
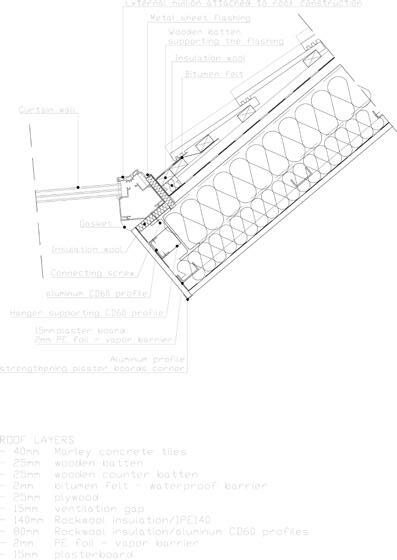
refurbishment
2nd floor plan

Mezzanine floor plan


03 02 01
Roof details
01 detail - skylight
On the last floor the previously unused attic was turned into a habitable mezzanine, enlarging the living space, so it could accommodate a bigger family or group of young adults. Due to these changes, the whole structure of the roof should be replaced with a new one.
02 detail - curtain wall-roof connection

03 detail - roof-wall connection, gutter
A few examples of technical details, that explain changes proposed for the refurbishment, are presented here.
• New layers of insulated roof supported by a steel structure.
• An external wall with brick cladding, that allowed adding new insulation.
Marta Kaminska +39 348 968 1727 kaminska.mart@gmail.com
