
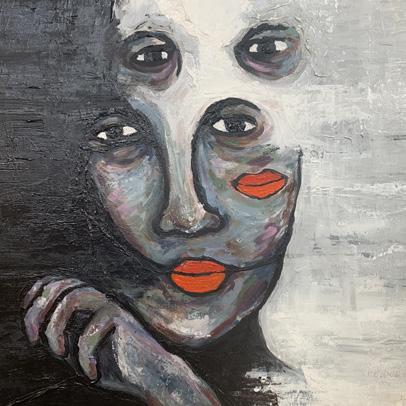
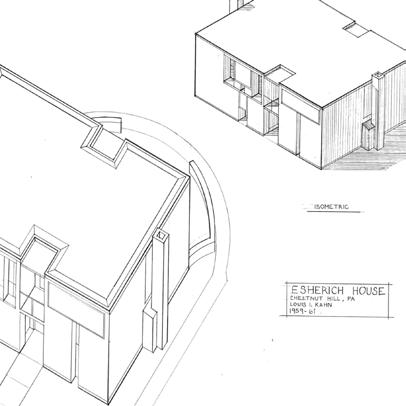

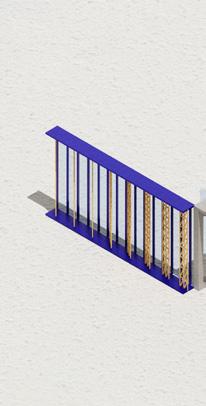


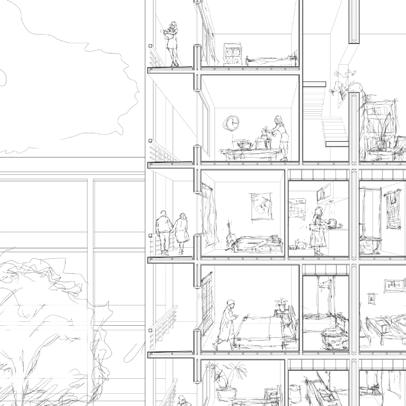
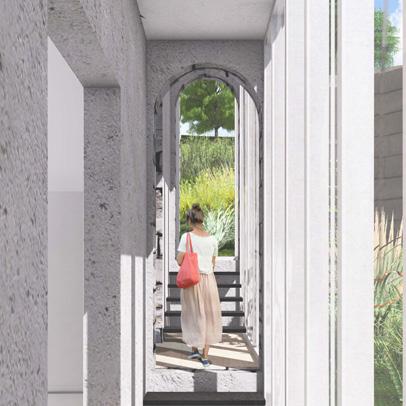
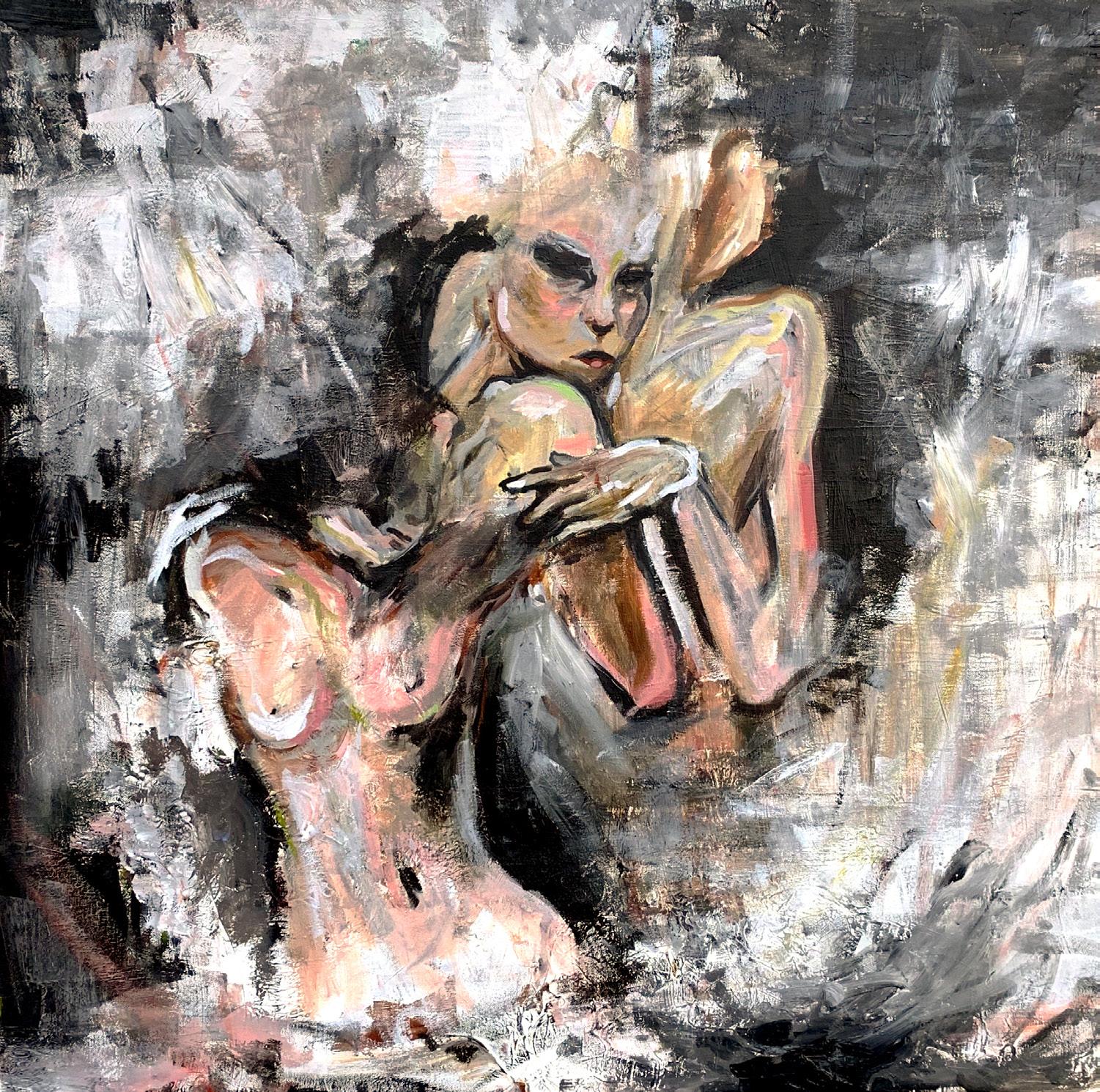
1. “untitled II” acrylic on canvas, 40”x 40”
2. “untitiled I” acrylic on canvas, 30” x 50”
3. “a tint of red” acrylic on canvas, 40”x 40”
4. “sleep” acrylic on canvas, 30” x 40”
5. “untitiled III” acrylic on canvas, 30” x 50”

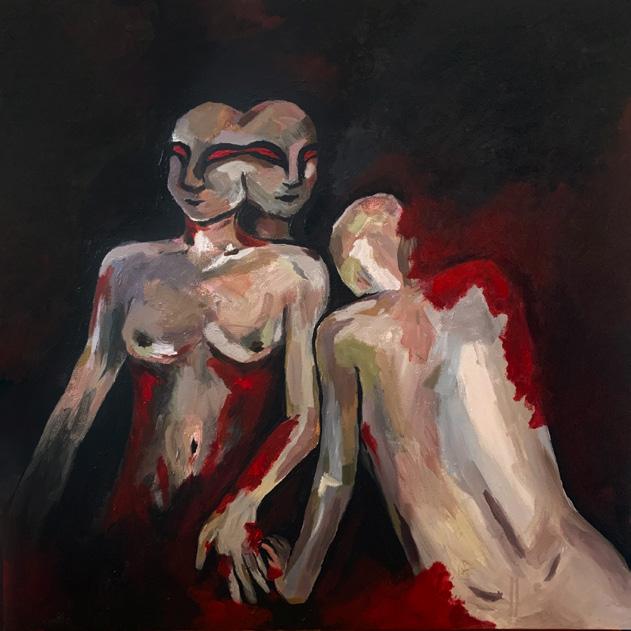

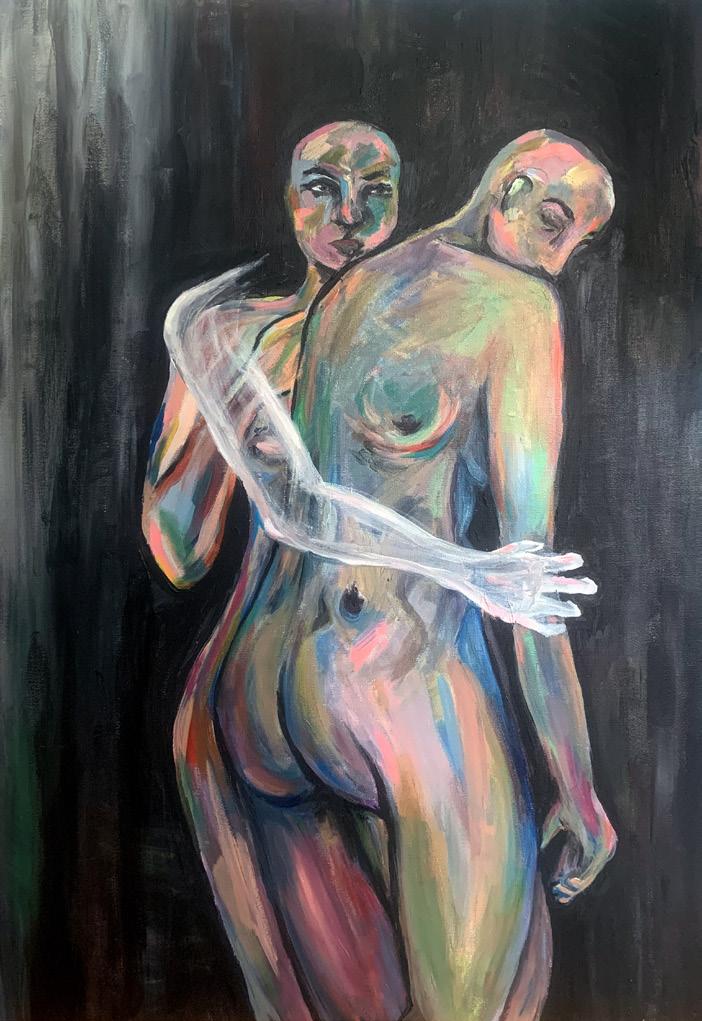
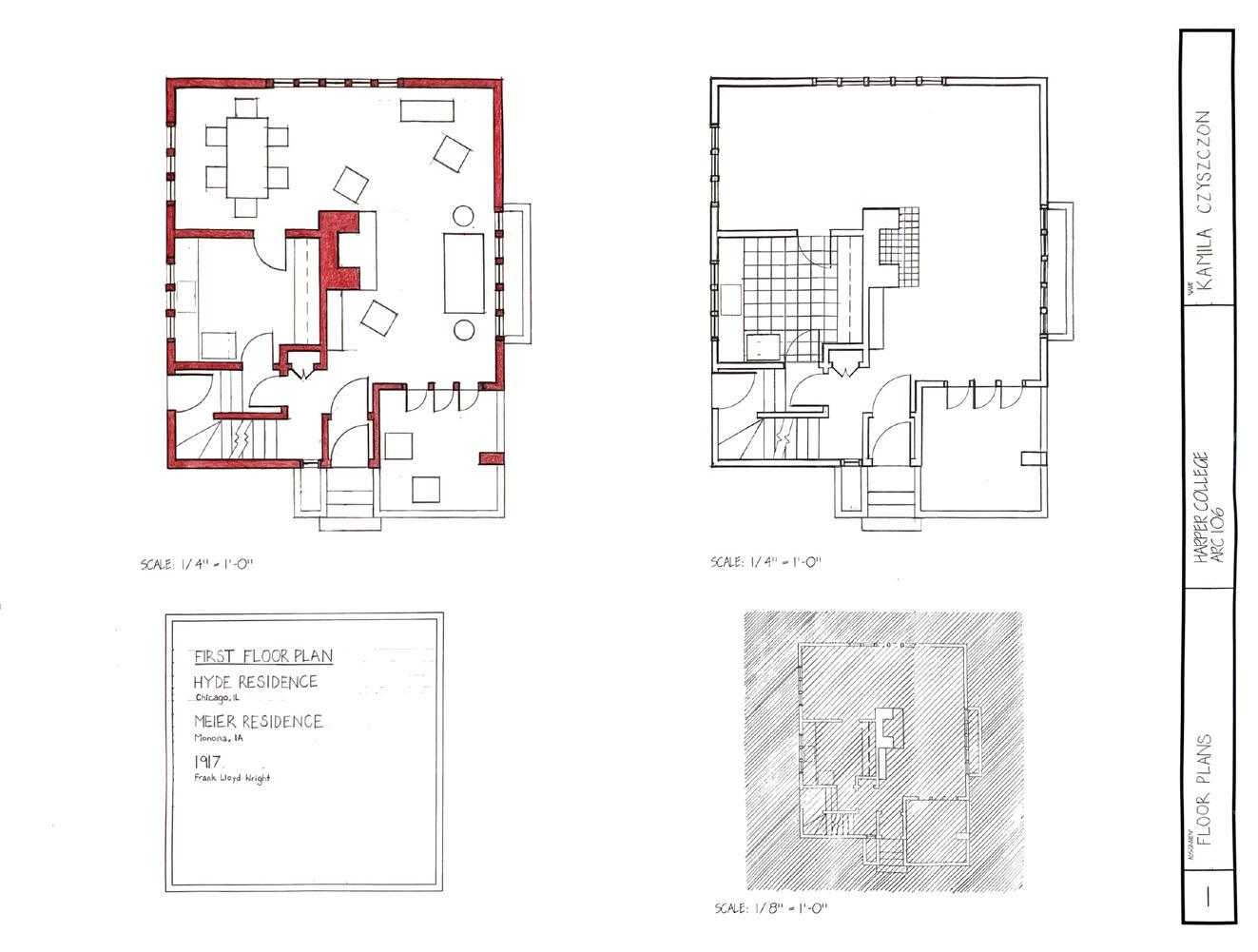
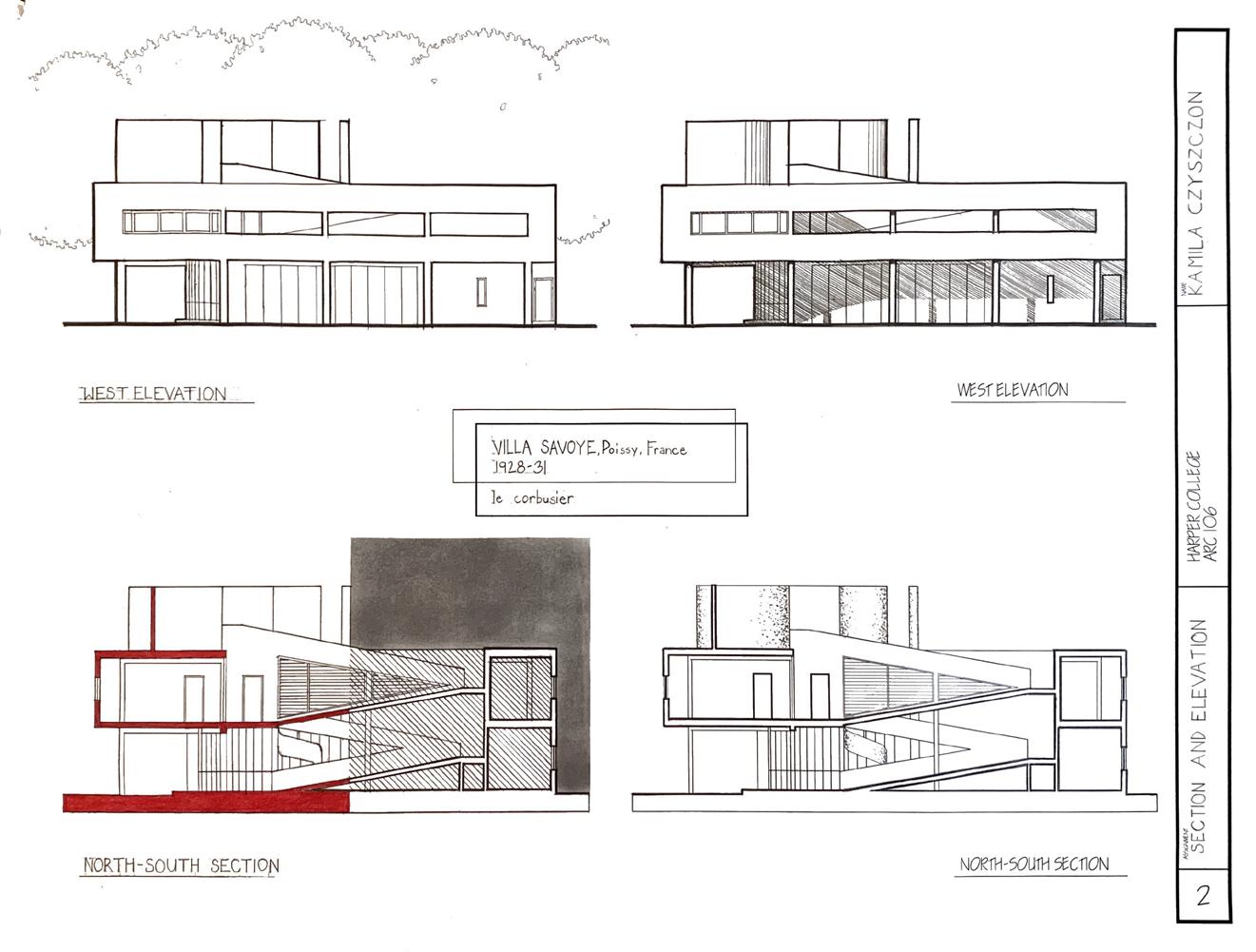













1. “untitled II” acrylic on canvas, 40”x 40”
2. “untitiled I” acrylic on canvas, 30” x 50”
3. “a tint of red” acrylic on canvas, 40”x 40”
4. “sleep” acrylic on canvas, 30” x 40”
5. “untitiled III” acrylic on canvas, 30” x 50”









4755 N Kimball Ave, Chicago, IL 60625
The Albany Park Community Center, located at the heart of Albany Park, Chicago, is a testament to the city's musical heritage and an architectural turning point in my academic career. Its distinctive design, blending curvilinear forms into a rectangular structure, reflects the harmonious fusion of tradition and innovation. These elegant curves not only symbolize the ever-evolving nature of music but also shape versatile interior spaces. The top-floor recording studio, enclosed within this design, provides a space for local musicians to create. Beyond its aesthetics, the center fosters community engagement, bridging diverse backgrounds, much like music does. As the Albany Park Community Center continues to inspire and shape the neighborhood, it showcases the transformative power of architecture as a canvas for creativity and a reflection of the communities it serves.

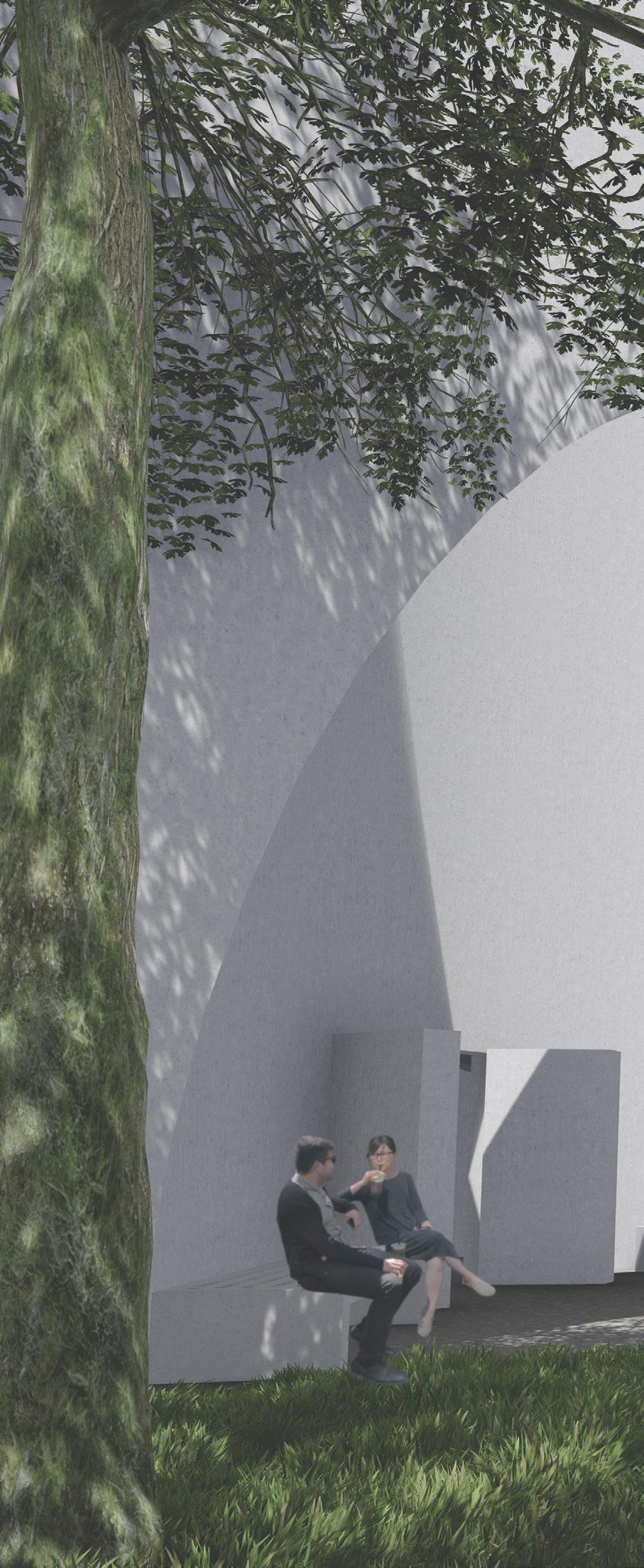
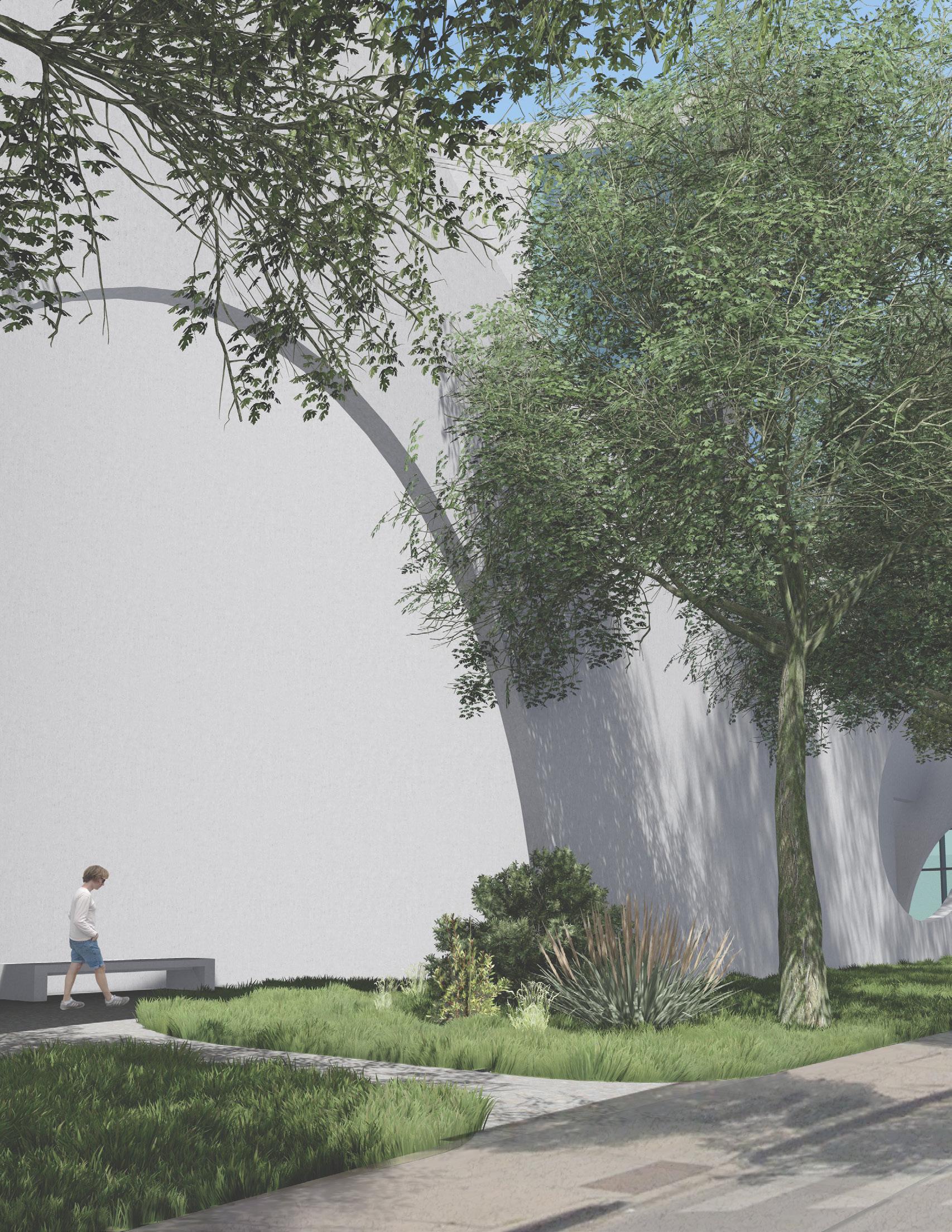
SCALE 1/32”=1’-0”
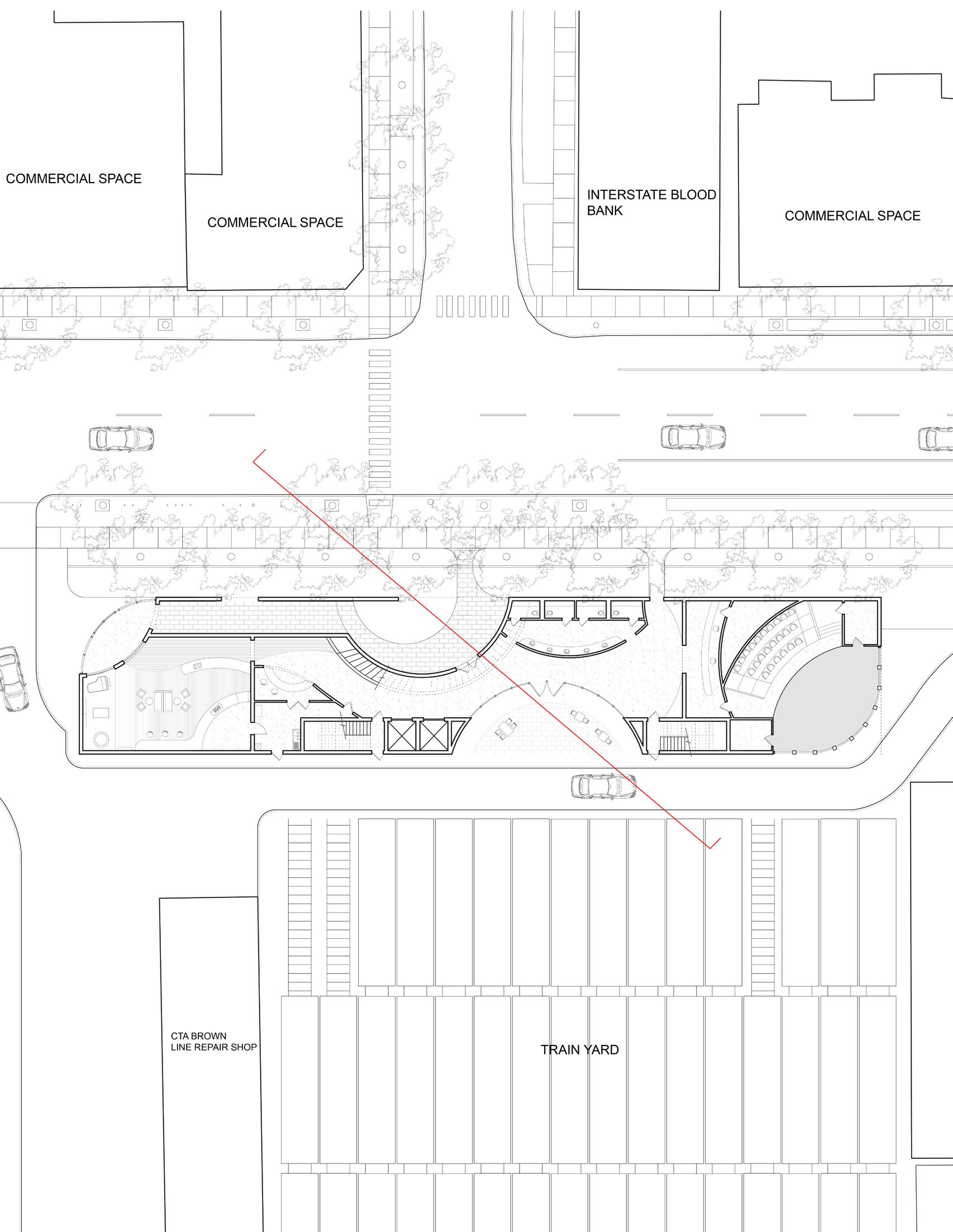
VERTICAL CIRCULATION
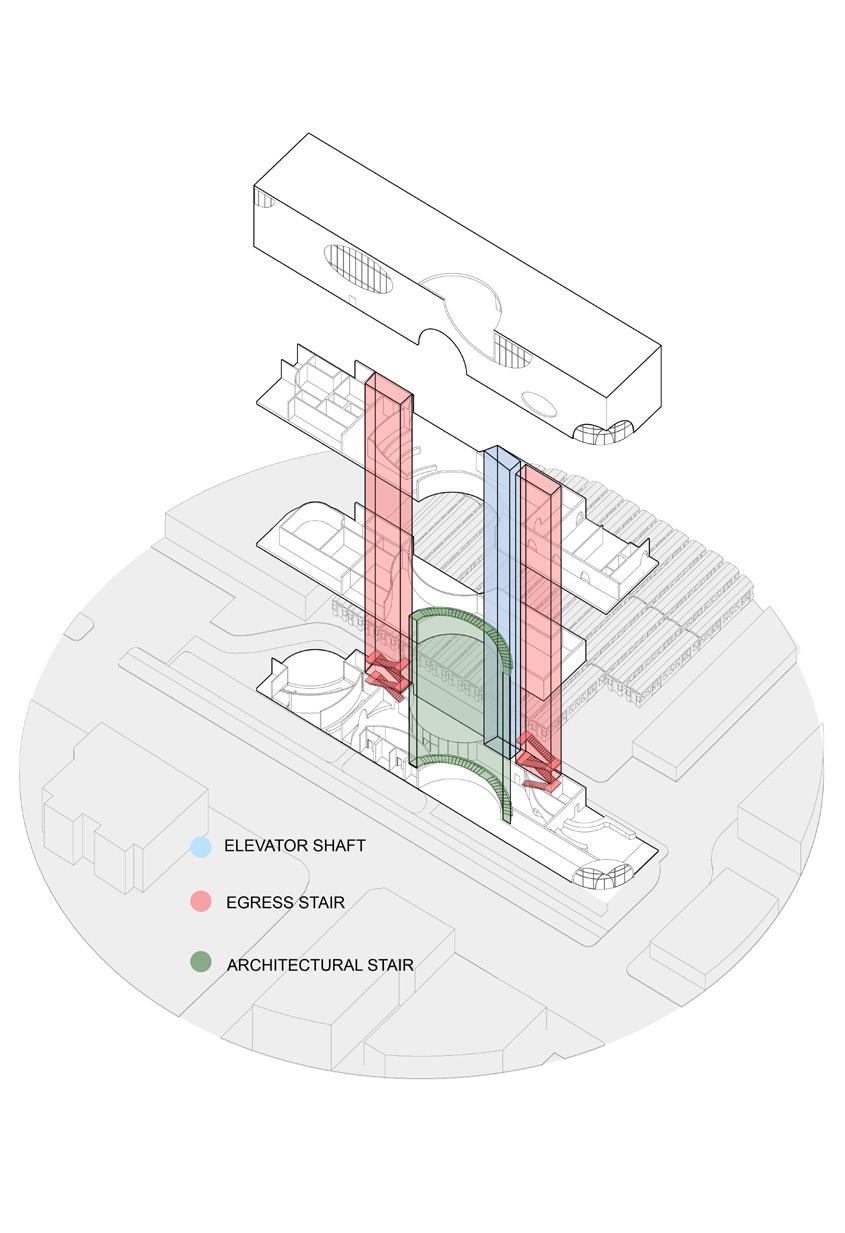
SECTION PERSPECTIVE
STRUCTURE
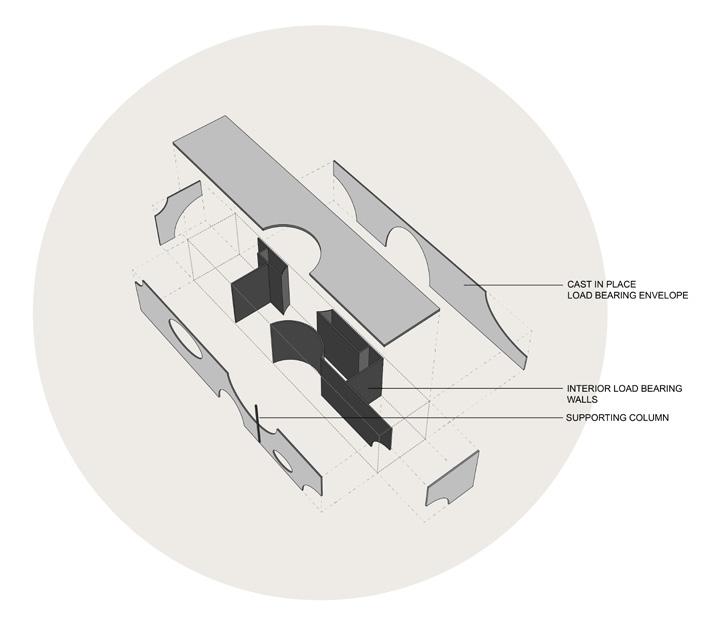
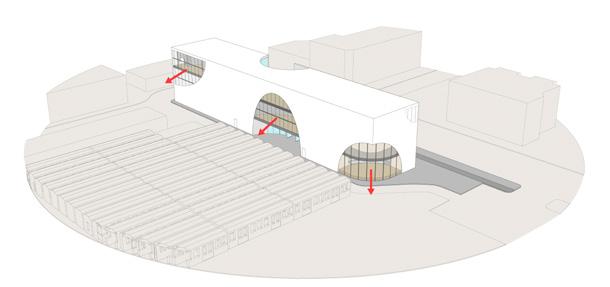
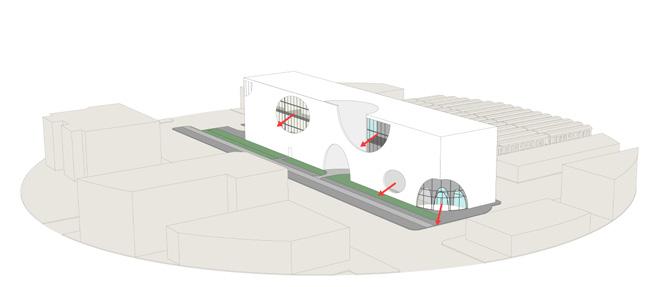


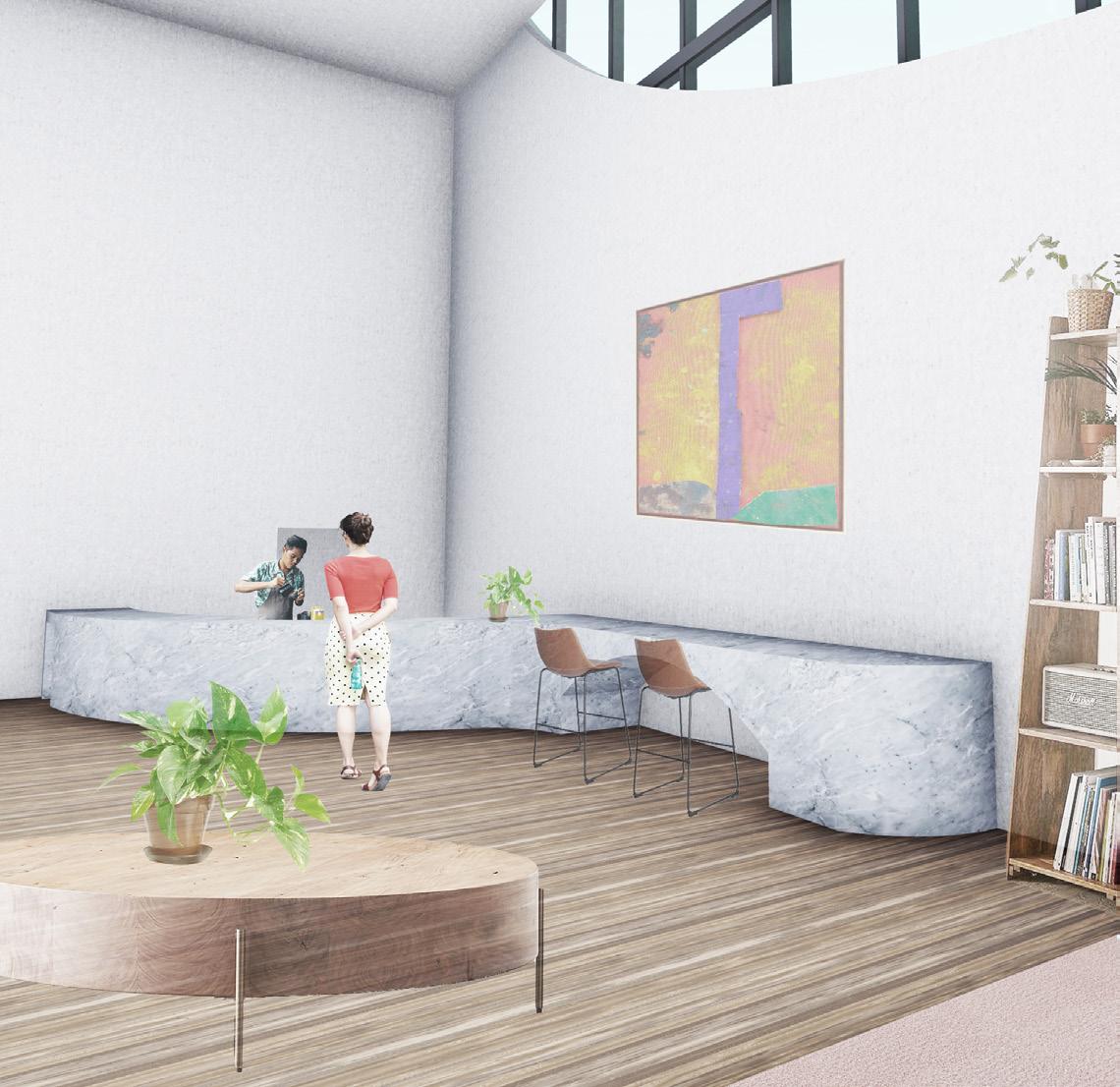

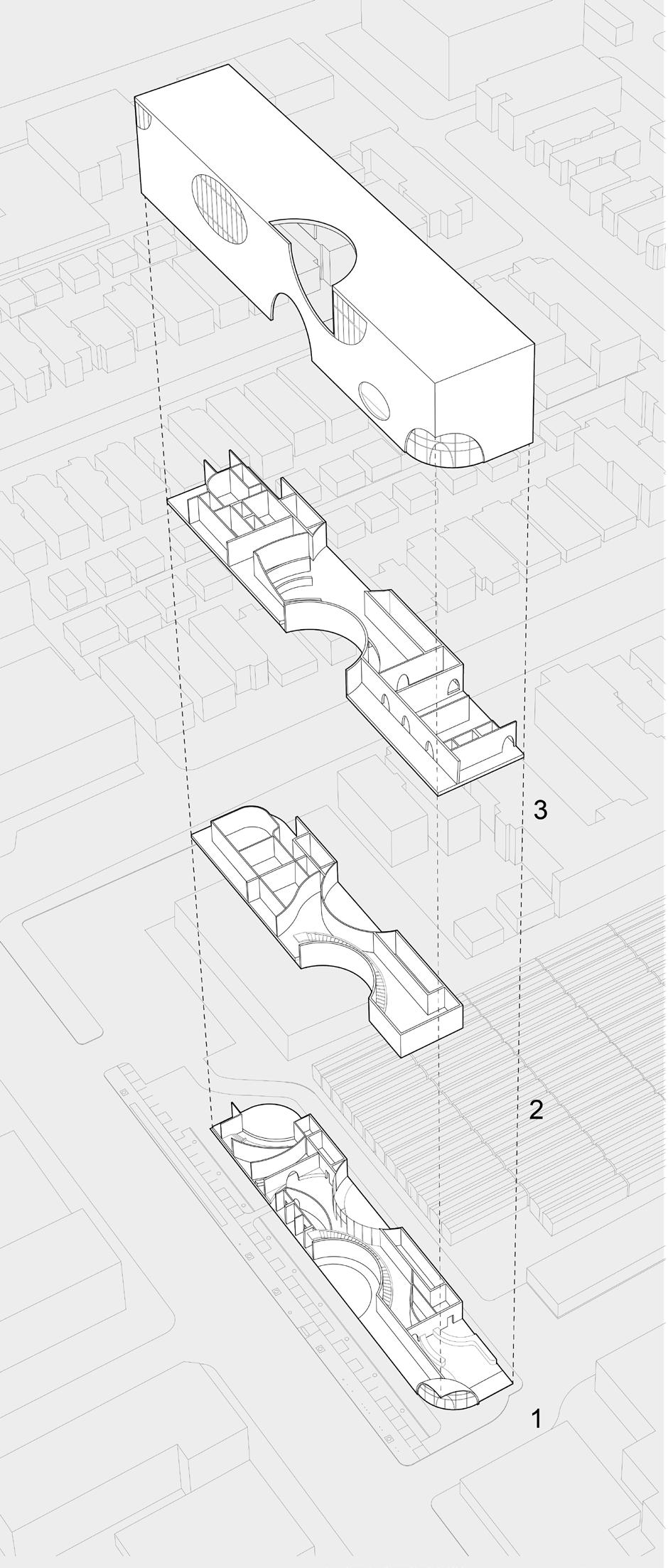


4755 N Kimball Ave, Chicago, IL 60625
This dual facade design based in the city of Barcelona exemplifies architectural innovation. Developed in a workshop guided by architects Jaime Prous and Pablo Garrico, this project creatively combines form and function through shading devices, adapting to the sun’s path. On the southern facade, rotating wooden panels perform a dual role, allowing natural light to create a mesmerizing interplay of light and shadow and offer optional privacy. On the western facade, static panels correspond with the shifting angles of the afternoon sun, diffusing light and casting patterns throughout the space. This project underscores the power of light and shadow in architecture, enriching spaces with both beauty and functionality.
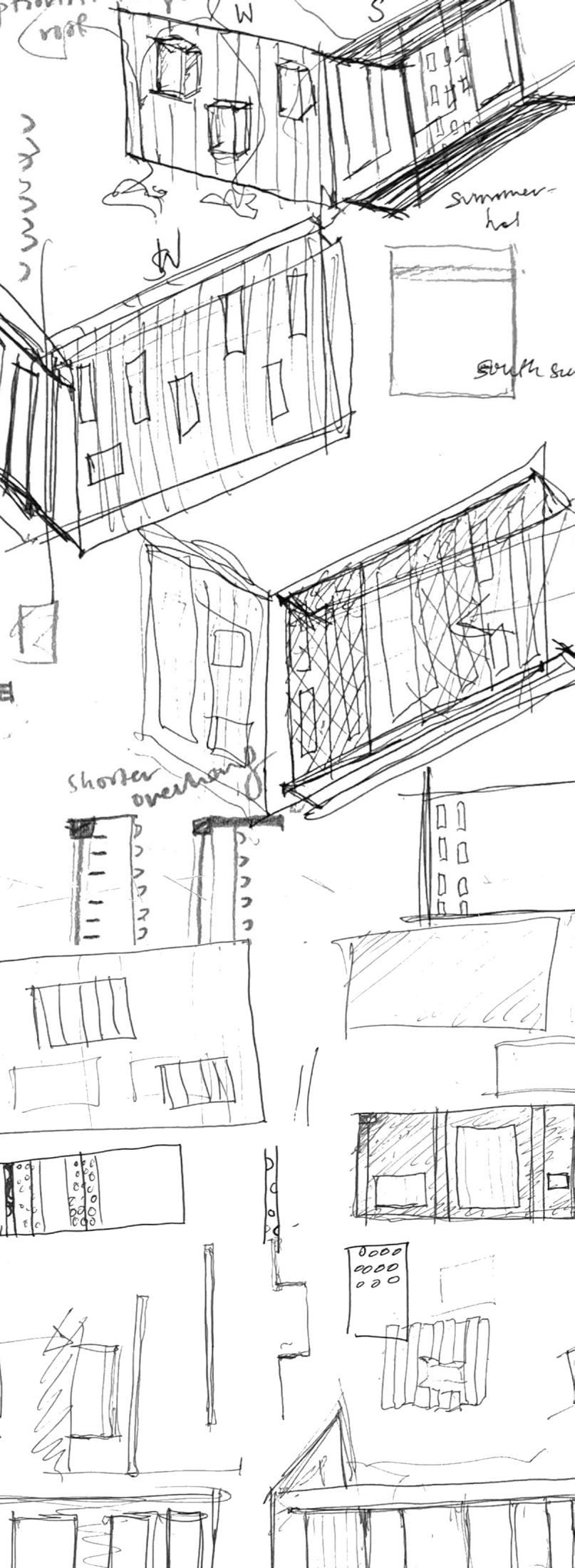


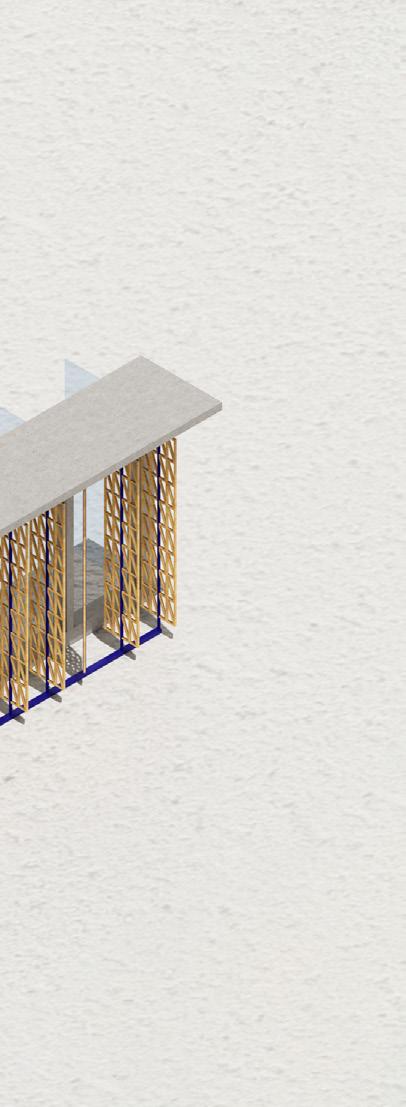


HORIZONTAL
ON SOUTH FACADE BLOCKS HARSH SUMMER SUN
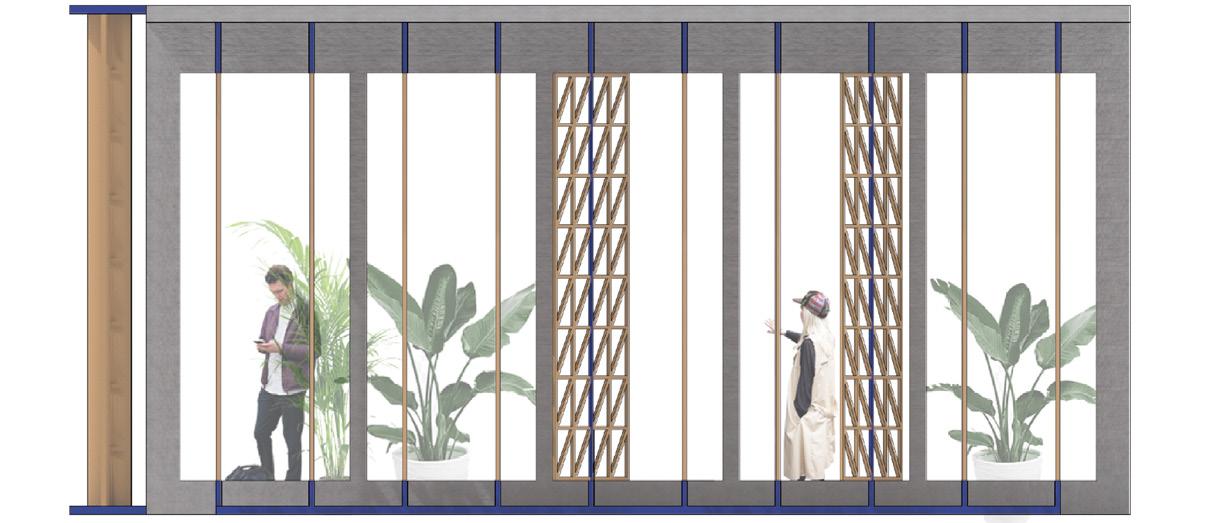

PERFORATED BRISE SOLEI ON WEST FACADE IS ANGLED TO BLOCK SUMMER HEAT AND ALLOW FOR WINTER SUN TO COME THROUGH

ROTATING WOOD PANELS ON SOUTH FACADE ALLOWS USERS TO CUSTOMIZE THE AMOUNT OF SUN BEING LET IN THROUGH THE FACADE
 Carrer de Melcior de Palau, 36, 08028
Carrer de Melcior de Palau, 36, 08028
Barcelona, Spain
Nestled in the picturesque Sants neighborhood of Barcelona, the Sants Theatro project is a shining example of the transformative power of adaptive reuse. This project breathes new life into a oncethriving textile factory from the 1930s and ‘20s. The theatre design pays homage to the factory’s rich history by carefully conserving its iconic brick structure while seamlessly integrating a contemporary steel framework. This revitalized design houses a small community theatre, classrooms, and offices, and its ground floor fosters a dynamic connection to the adjacent park, complete with a charming outdoor theatre. This project holds a special place in my heart as my first group endeavor, and I have never been prouder of an achievement.
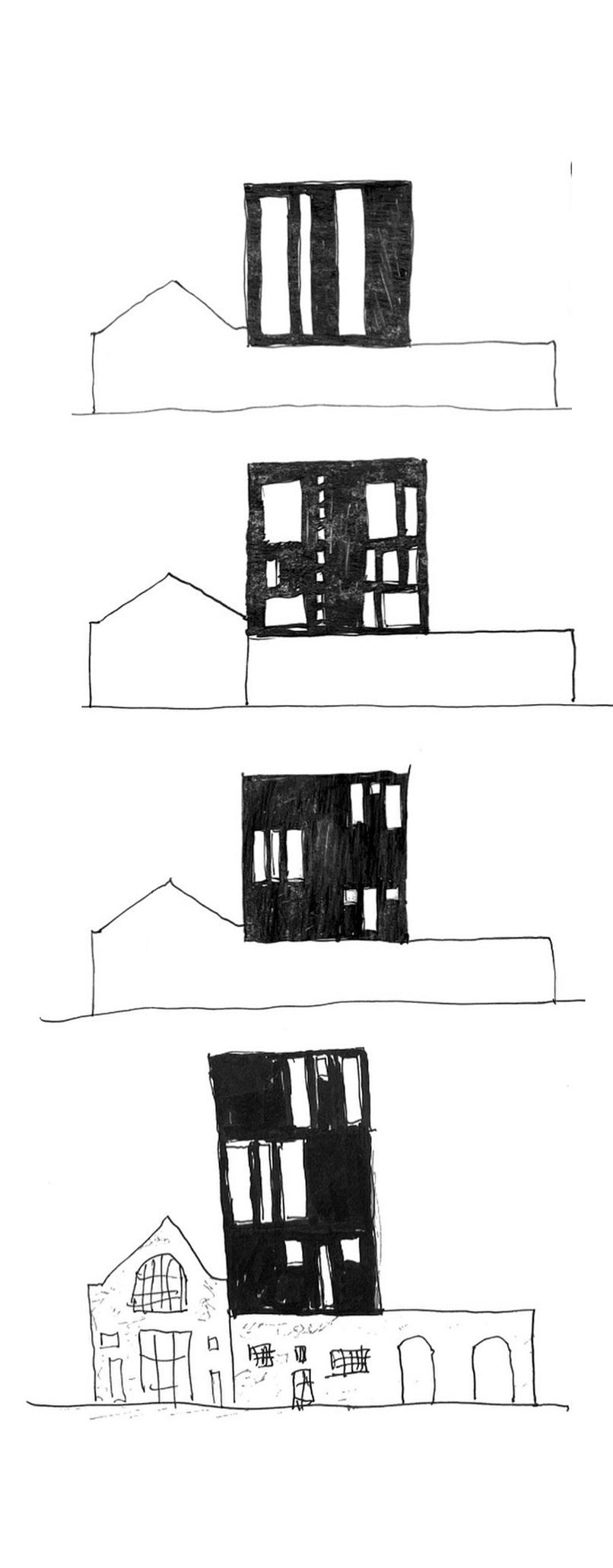

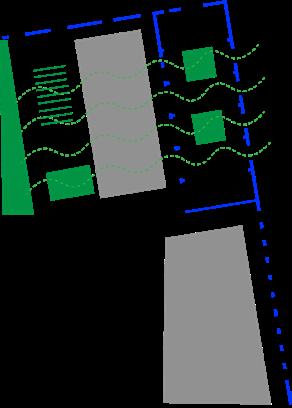
CONNECTION TO NATURE
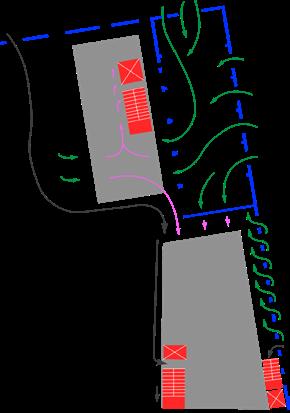
CIRCULATION

SCALE 1:500 2.5m

SCALE 1:5OO
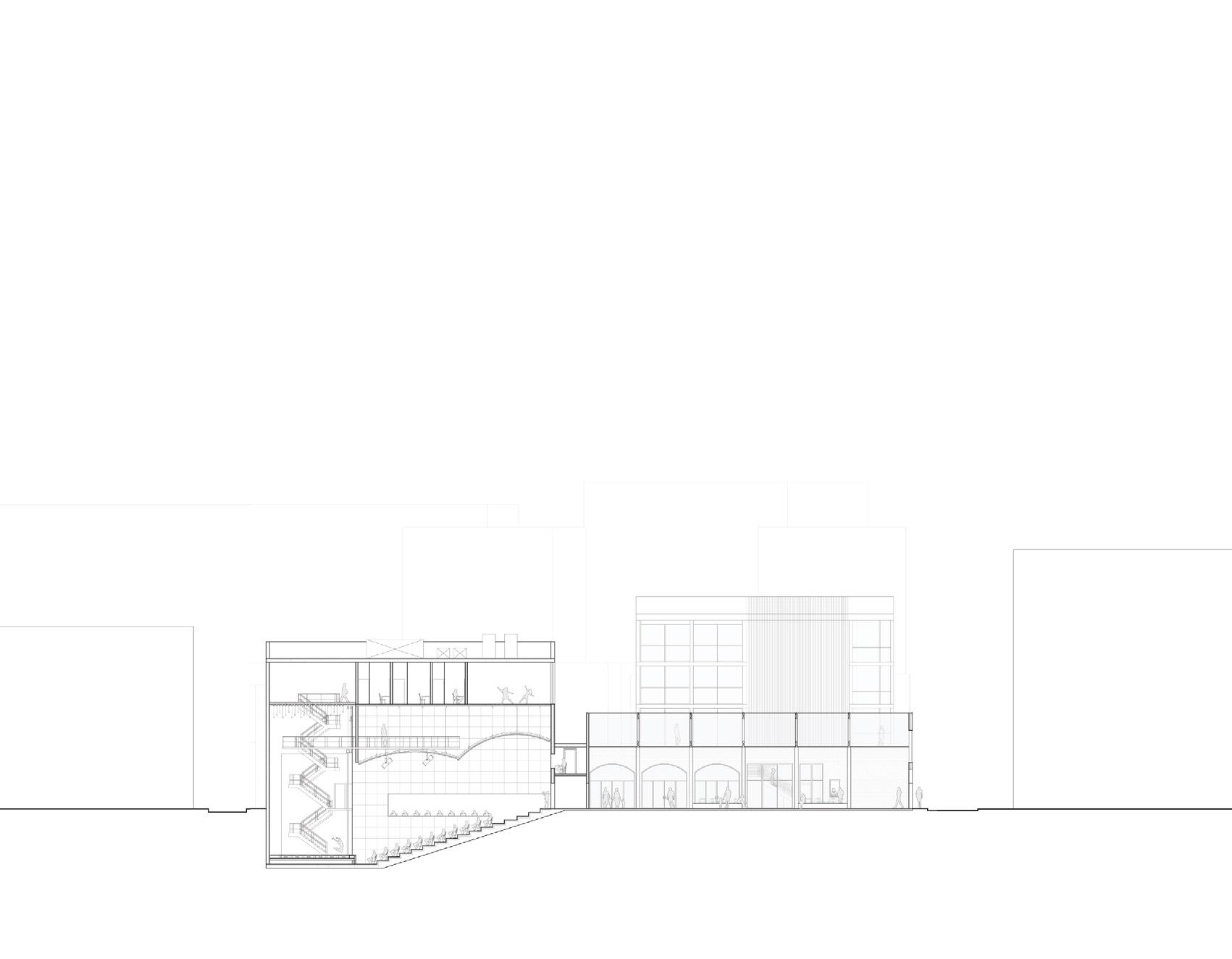
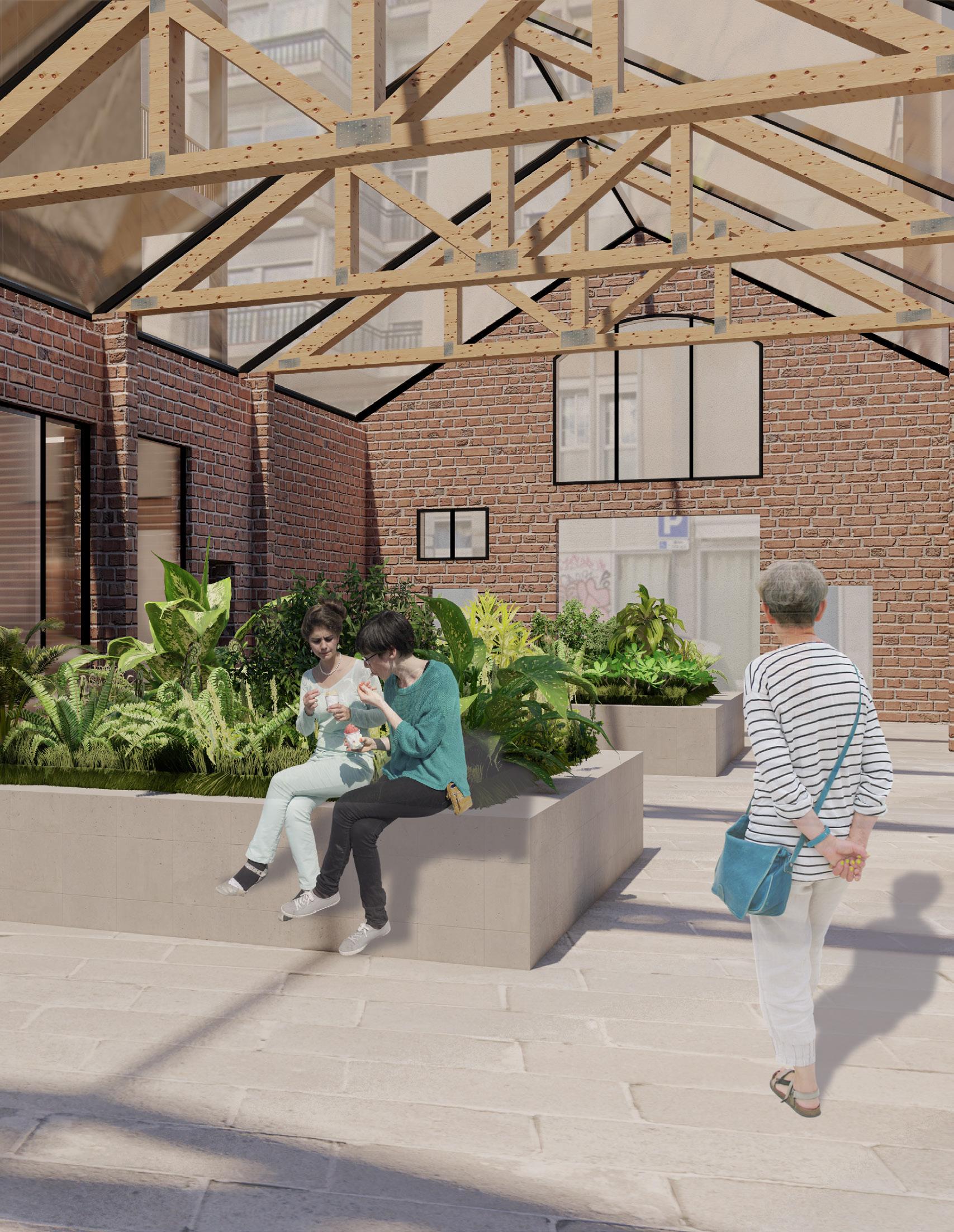
SCALE 1:2OO
1m 5m 10m

SCALE 1:2OO
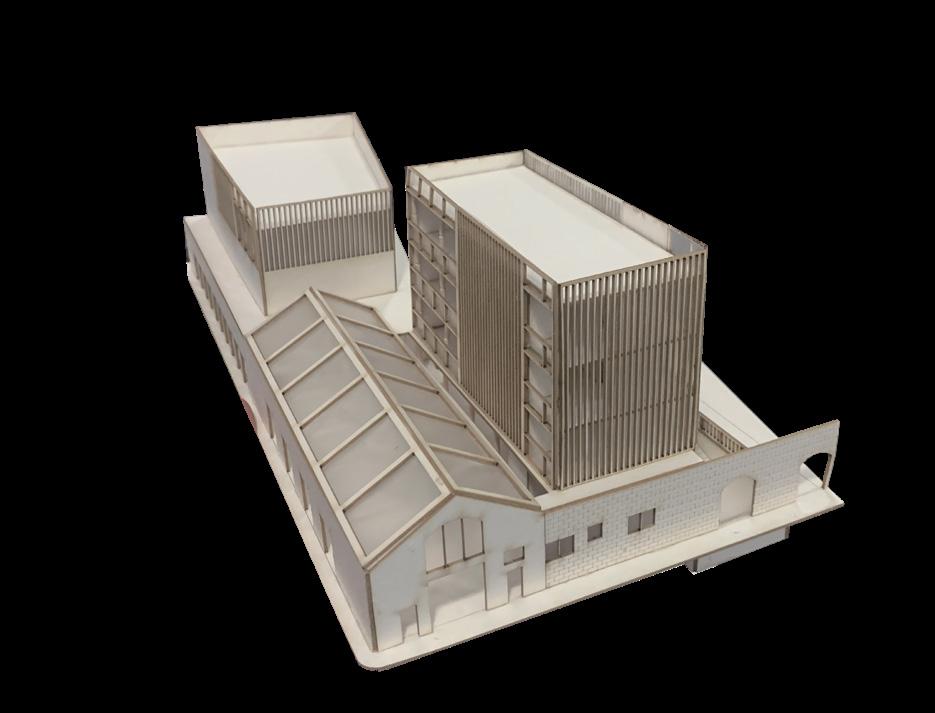


 Carrer del Perelló, 14, 08005 Barcelona, Spain
Carrer del Perelló, 14, 08005 Barcelona, Spain
The Poblenou Living & Working Apartments in Barcelona’s dynamic Poblenou neighborhood are a groundbreaking design that seamlessly blends urban living and versatile workspaces. This project features regular apartments, senior living units, and the innovative work+living structures, all sharing a design DNA that emphasizes alternating terrace setbacks and outdoor corridors surrounding an outdoor courtyard. The work+living units, strategically positioned along Carrer de la Jonquera, take center stage, offering adaptable workspaces for modern needs. With CLT construction, the ground floor houses a convenience store and communal offices, while the floors above feature flexible work modules intertwined with living spaces. Each work unit includes powder rooms, terraces, and flexible sliding doors, catering to various workspace configurations. This project not only enhances urban living but redefinines the city’s urban landscape.

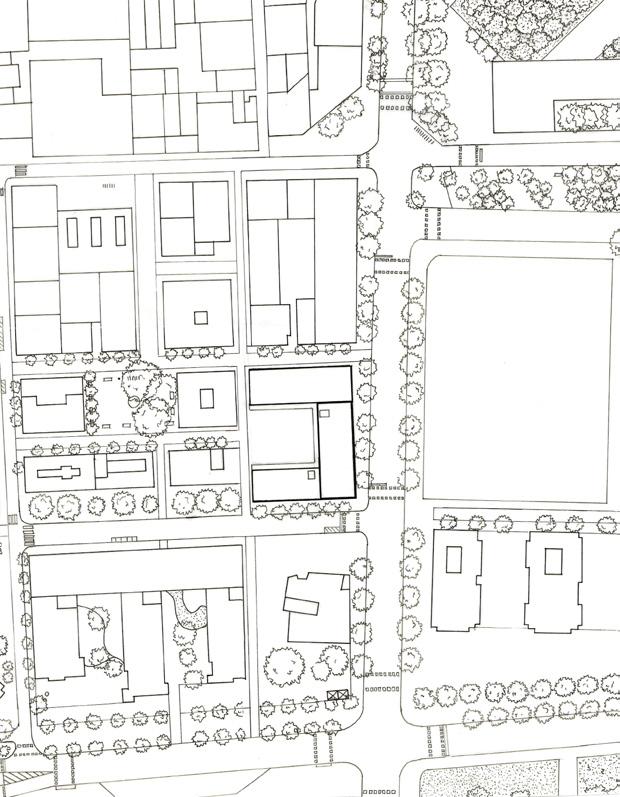
SENIOR WORK+LIVING RESIDENCE SHARED CORRIDOR

THIS PROJECT IS WITHIN A LARGER COMPLEX, INCLUDING THREE TYPES OF LIVING. IN COLLABORATION WITH SCARLETT AND ANNAMARIE, WE EACH DESIGNED A DIFFERENT TYPE, WITH A COMMON DNA OF ALTERNATING SETBACKS AND CONNECTIONS TO AN OUTDOOR CORRIDOR.
THE WORK + LIVING APARTMENTS UTILIZE THE COMMON DESIGN PRINCIPAL IN AN ALTERNATE WAY, CREATING SETBACKS THAT CORRESPOND WITH THE USES OF A WORKSPACE AND INTEGRATING IT WITH THE FLOW OF DAY TO DAY LIVING

KEY:
ENTRY SPACE
TERRACE
COURTYARD CORRIDOR
ALTERNATING SETBACK
CONSISTENT SETBACK
WORKSPACE
ECHOING A STOREFRONT, THE WORKSPACE UNITS FACE DIRECTLY TO THE COURTYARD FOOT TRAFFIC
WORKSPACE SETBACK
SETTING BACK THE WORKSPACES ON THE STREETFRONT ALLOWS FOR DIFFUSED LIGHT RATHER THEN DIRECT LIGHT TO ENTER THE WORKSPACE
THE WORKSPACE MODULES INCLUDE THE OPTION OF PLACING PARTITON WALLS TO ALLOW SQUARE FOOTAGE FLEXIBILITY
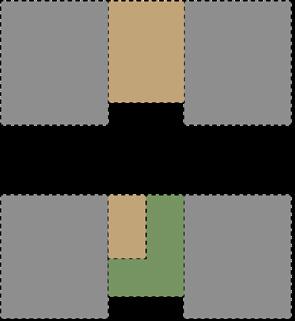
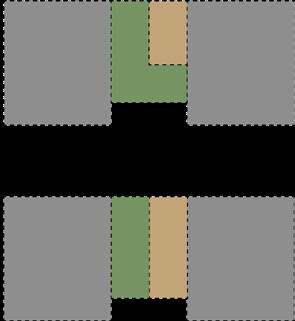
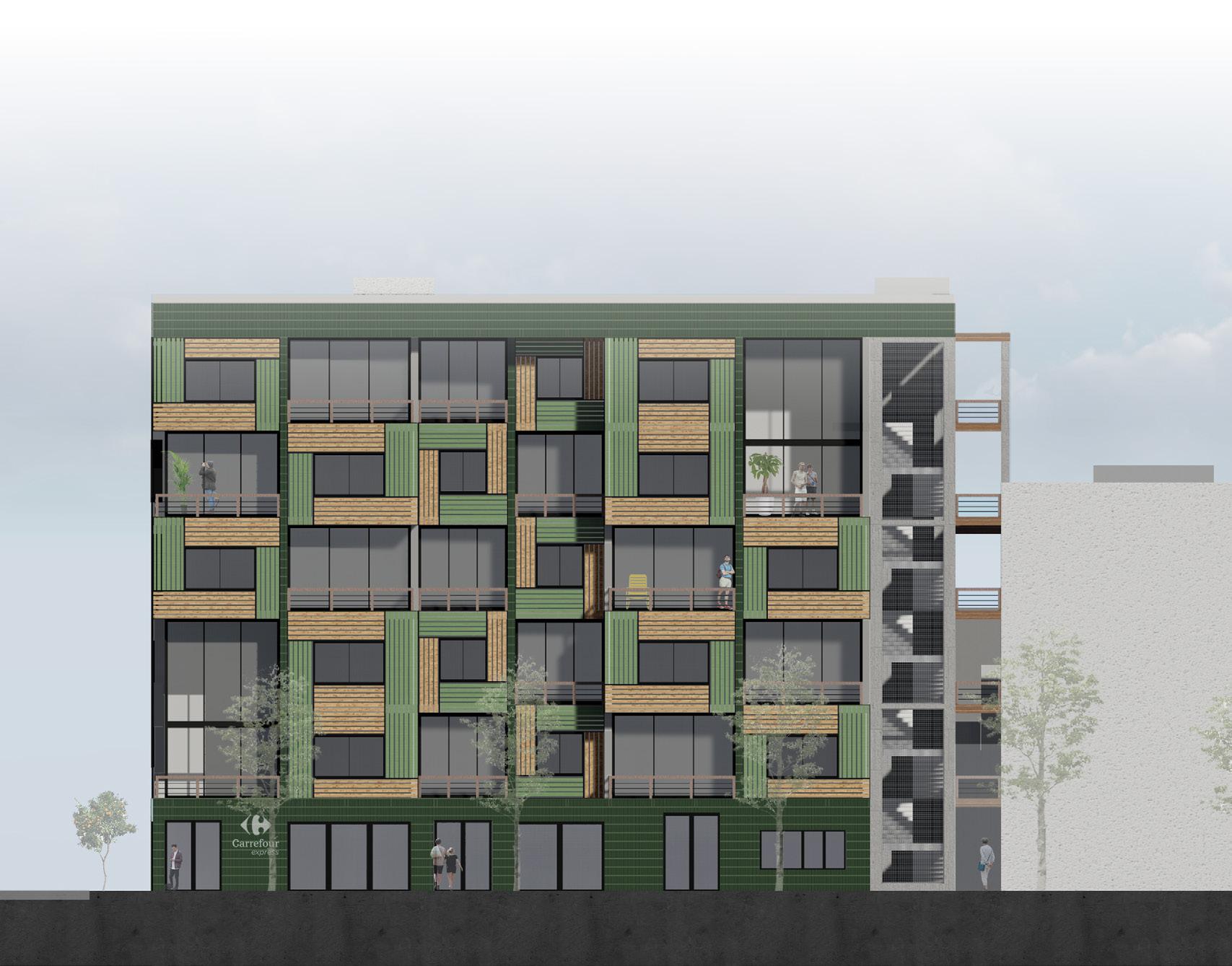
SCALE 1:1OO
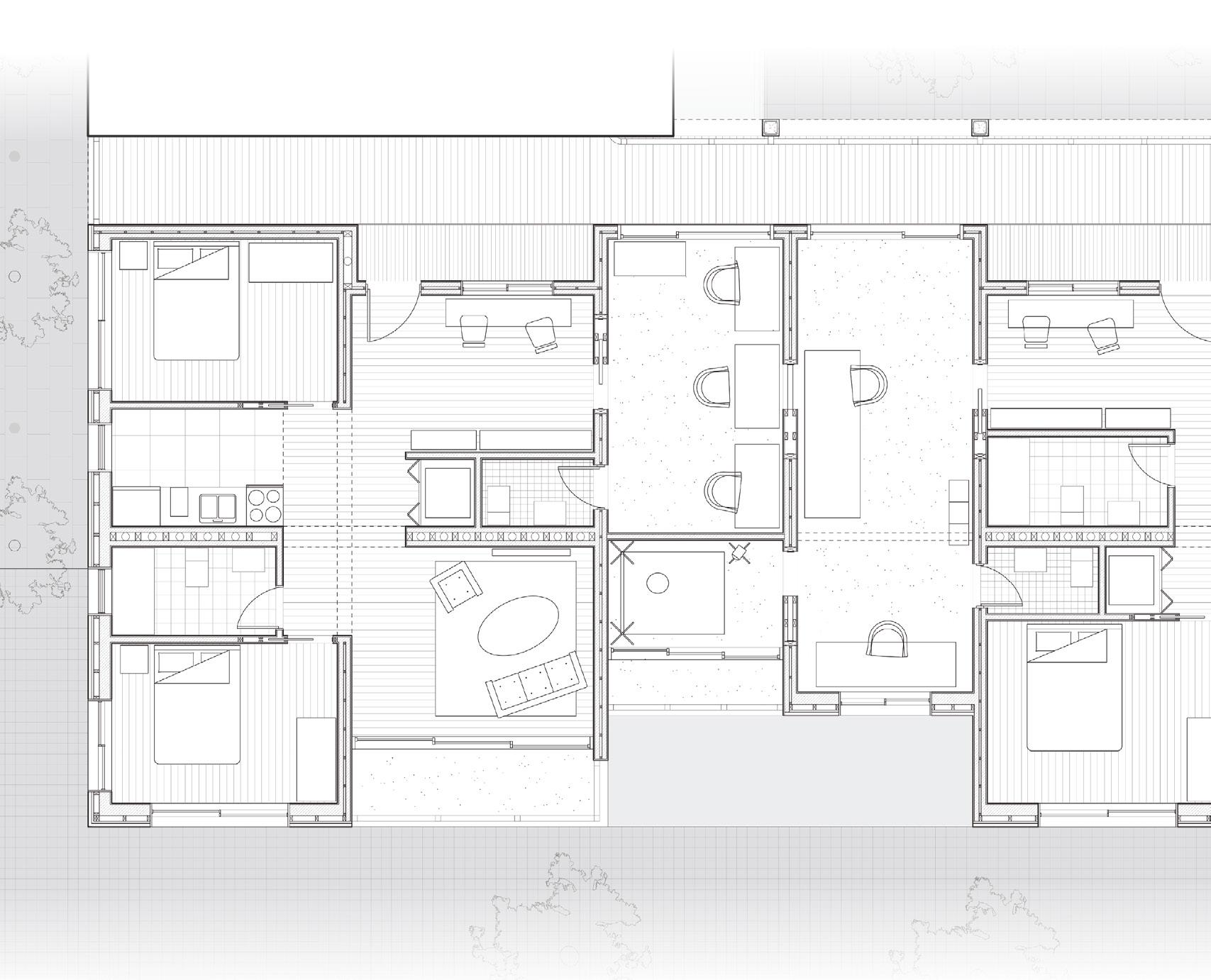
SCALE 1:2OO
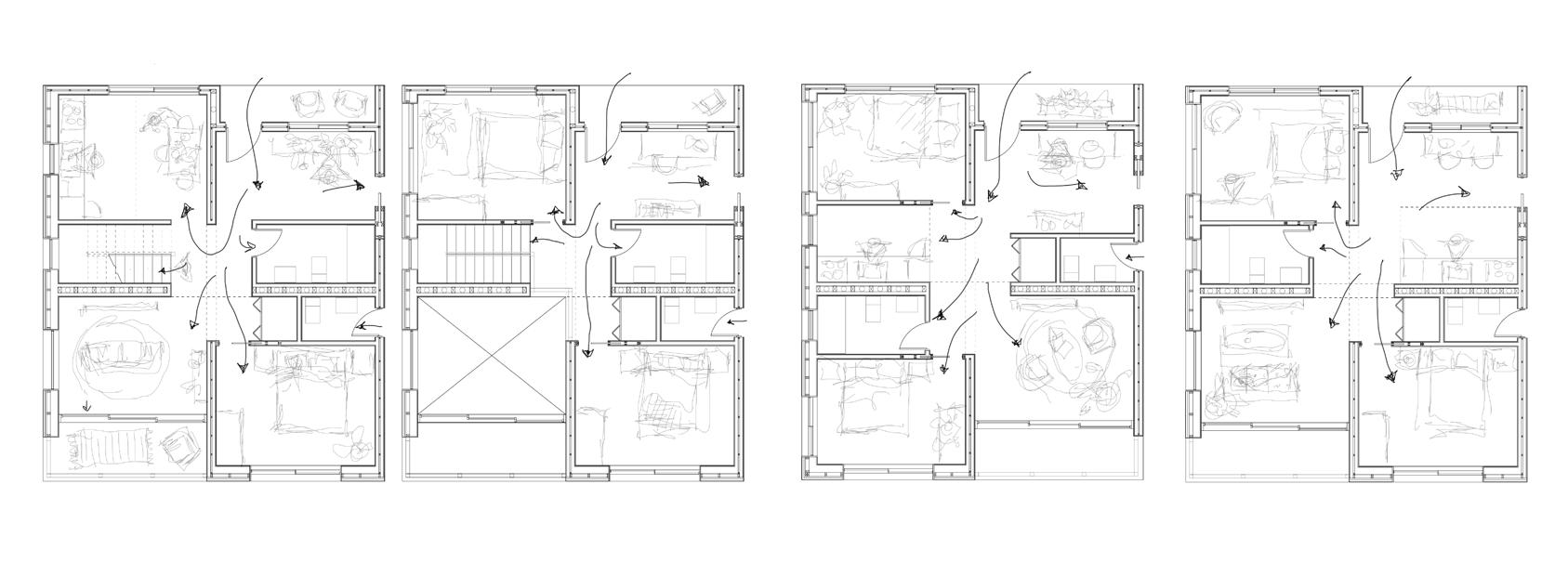

WORKING UNITS
UNIT TYPE I
STRUCTURE FOR PARTITION WALLS
SCALE 1:50
UNIT TYPE II


BATT INSULATION
CLT PANEL WOOD
STEEL PLATE
TIGHT FIT DOWELS
STEEL FRAME WITH CONNECTION METAL SCREWS
STAINED WOODEN PANEL
KEY: COURTYARD CIRCULATION + ROOF ASSEMBLY
3 PANE SLIDING GLASS DOOR
WOOD FRAME RAILING WITH STEEL BARS
CONCEALED METAL PLATE FLOOR TO WALL CLT CONNECTION
DOUBLE PANE SLIDING GLASS WINDOWS
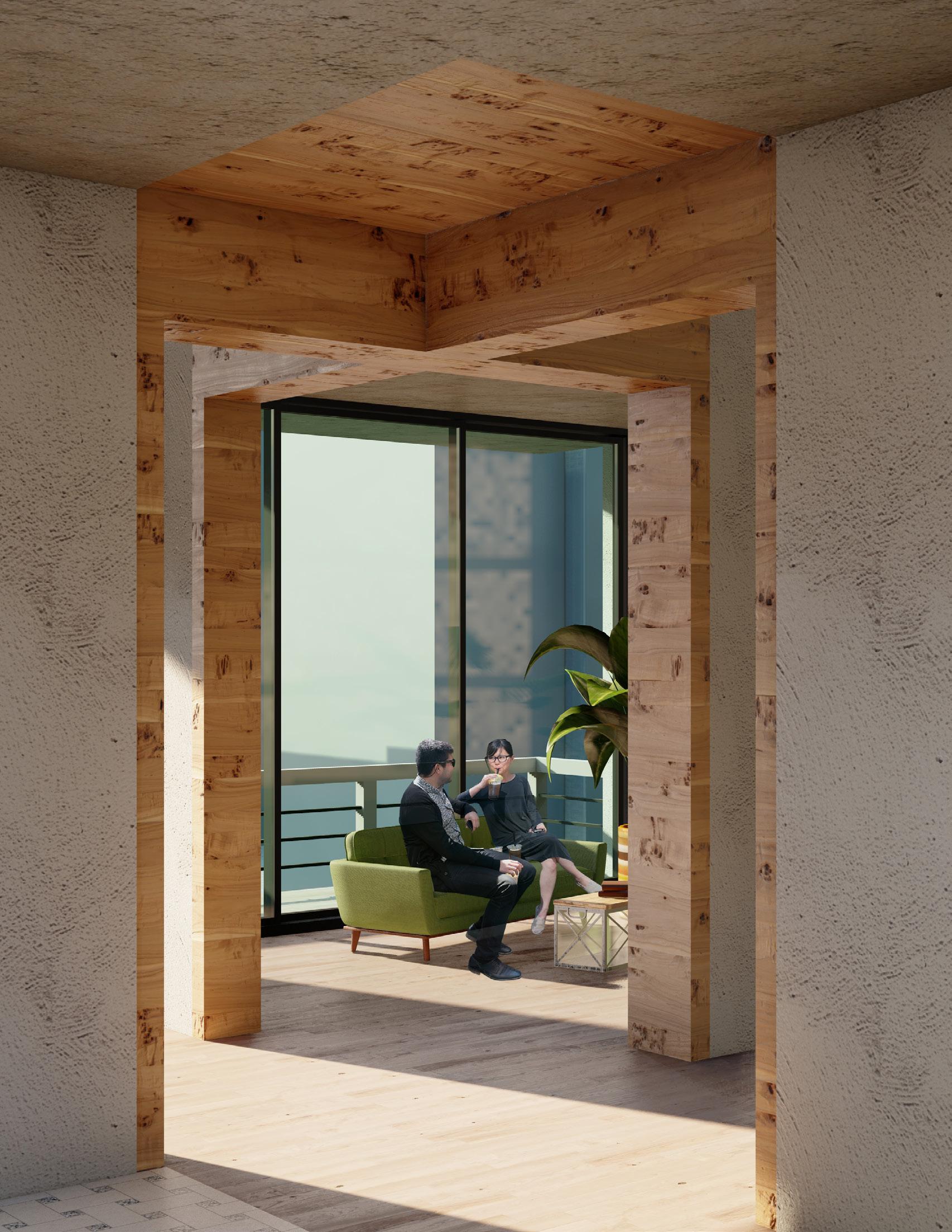
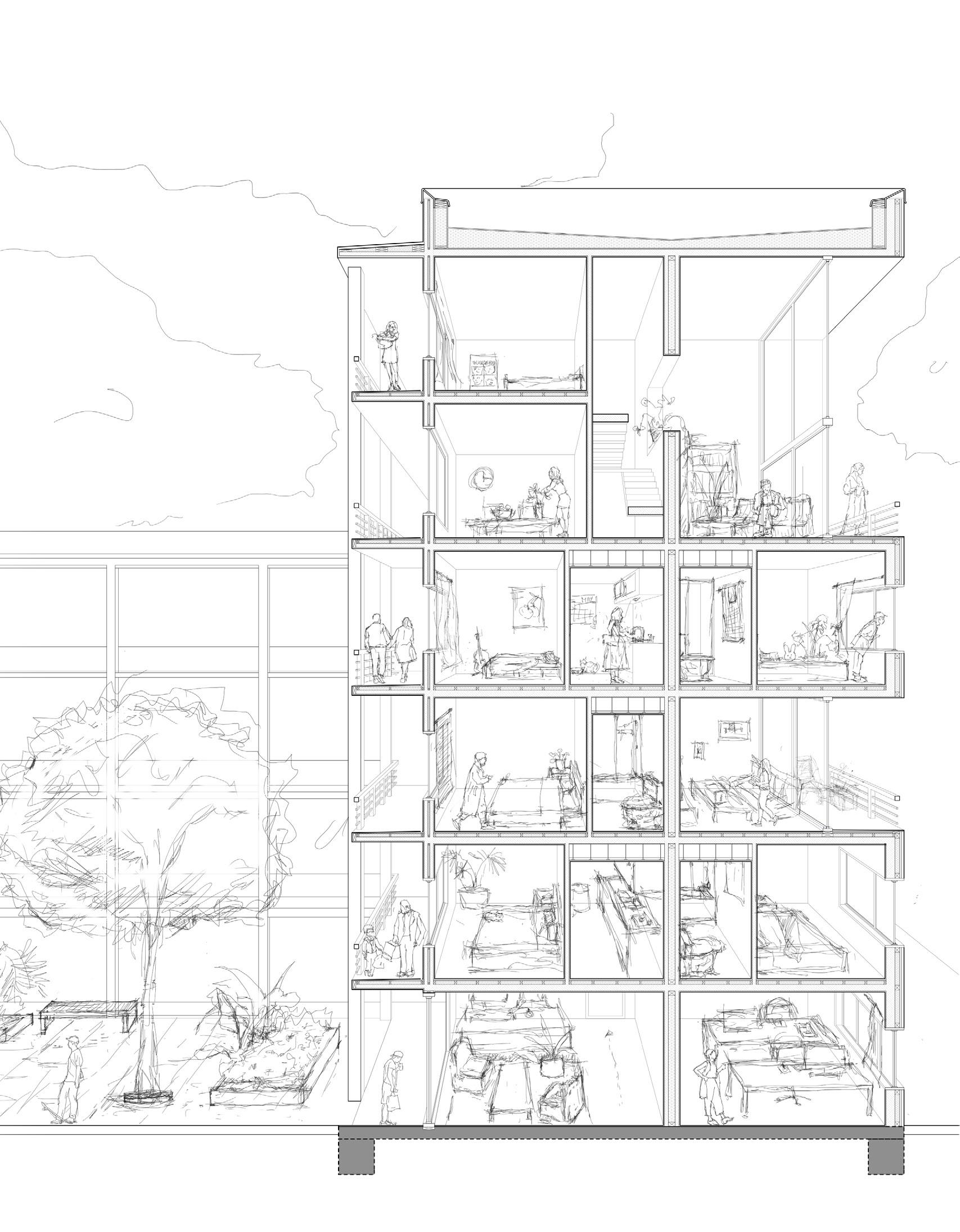

R. De Azevedo De Albuquerque 58, 4050-366 Porto, Portugal
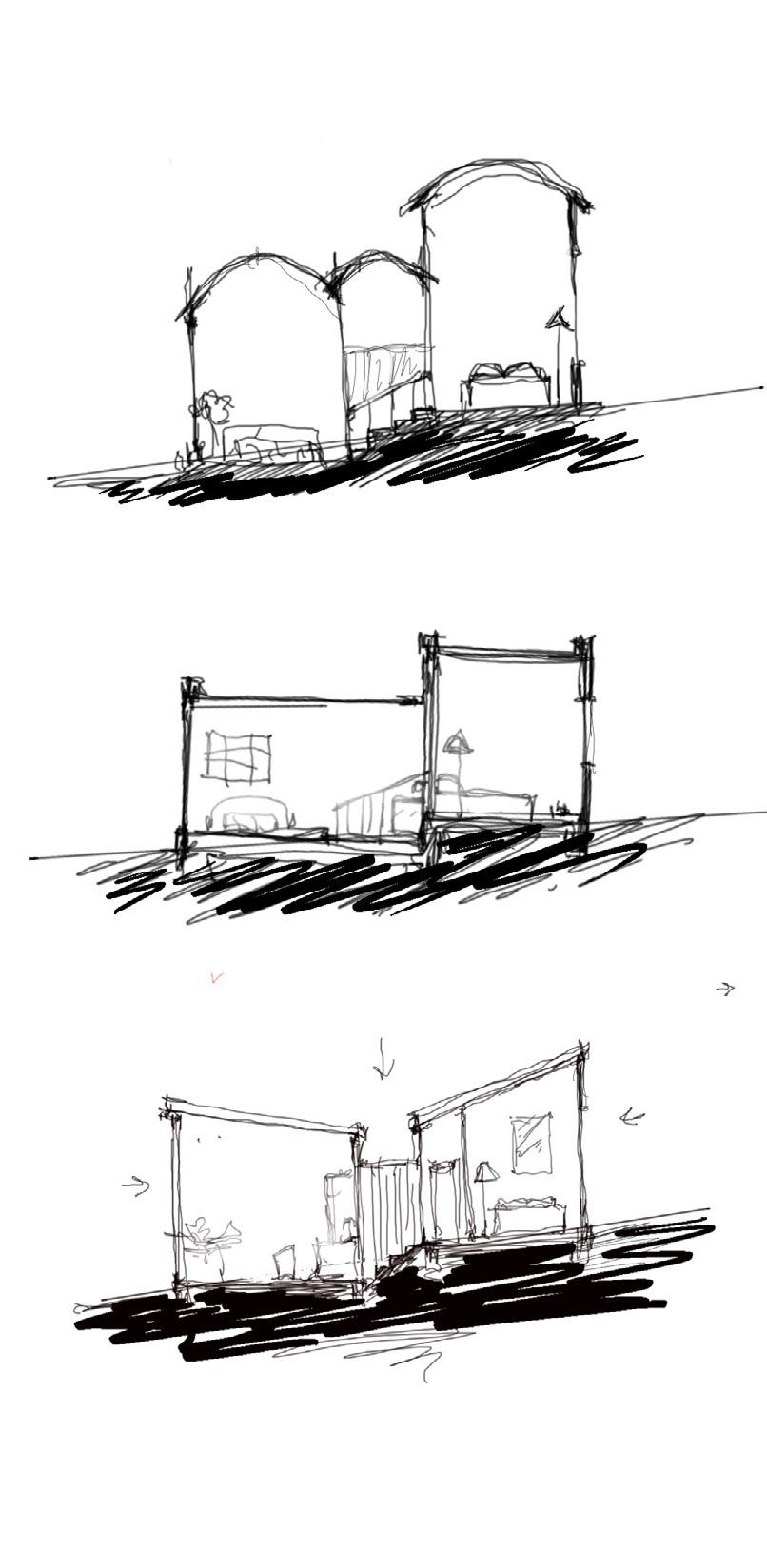
Nestled in the scenic landscape near Porto’s Park of Virtues, the Villa of Virtues stands as a testament to innovative design and sustainable living. Crafted from cross-laminated timber (CLT), the dwelling harmoniously integrates with the hilly terrain, drawing inspiration from the adjacent park’s terraced layout. Privacy takes center stage as the interior spaces are thoughtfully divided into different levels, cascading up the landscape. Glazed corridors act as gateways to each area, infusing natural light and a seamless connection with the outdoors. The materiality of the house is a modern reinterpretation of traditional Portuguese architecture, blending influences from the local stone and classic azulejos. This synthesis of contemporary design and cultural homage not only pays tribute to Porto’s architectural heritage but also champions sustainability through the use of CLT.


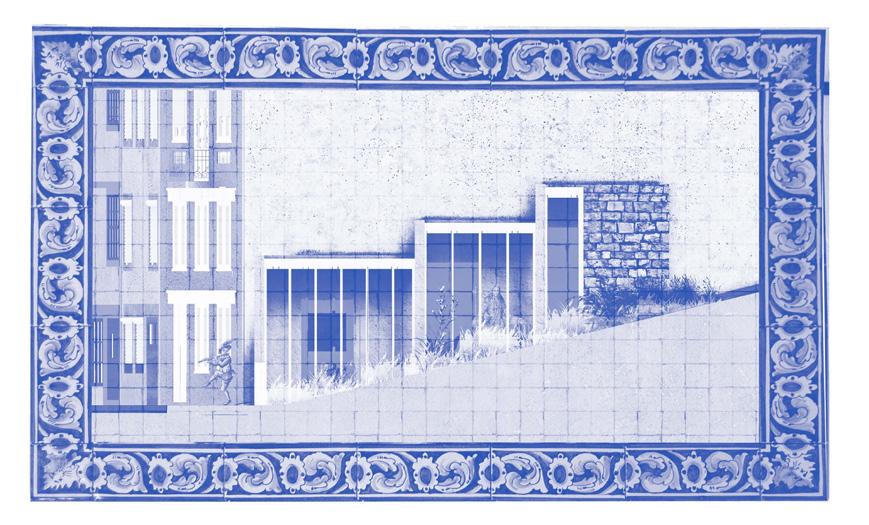

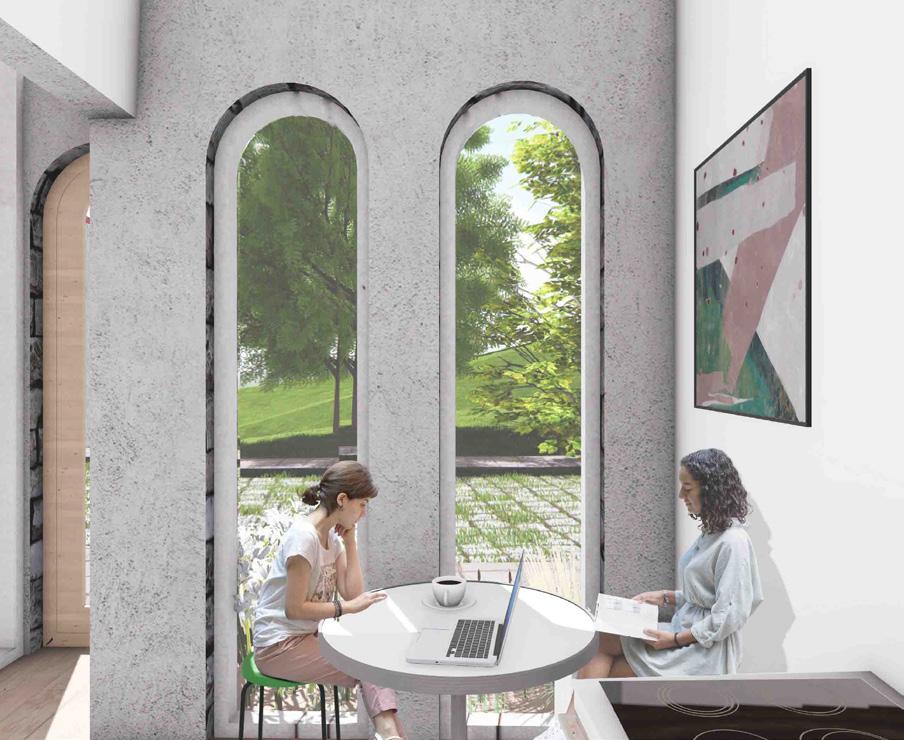



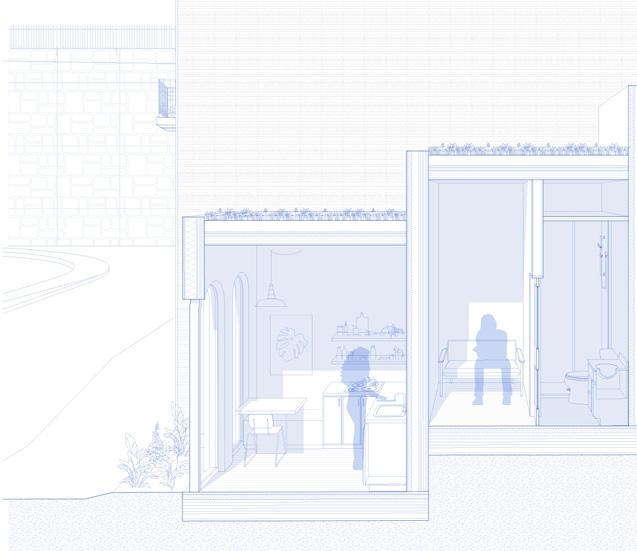

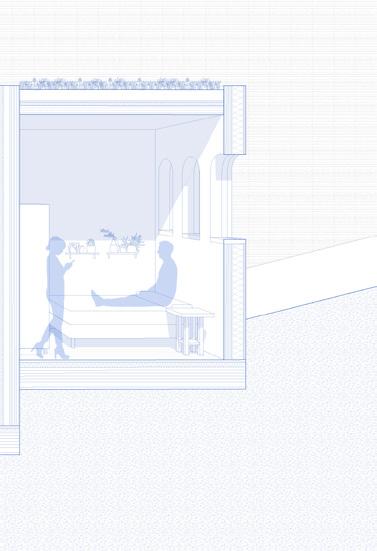

-SLEEPING AREA
-RECESSED BACK INTO LANDSCAPE
-STORAGE SPACE
-”FLEX” SPACE, CAN BE USED AS A RECREATIONAL AREA OR OFFICE AREA
-FULL BATH, WITH POCKET DOOR
-BUILT-IN DROP-DOWN DESK SPACE
-KITCHEN AREA
-DINING AREA
-FACADE RECESSES TO OPEN UP SPACE FOR A GARDEN
-DIFFUSES SUMMER SUNLIGHT INTO OTHER MODULES
-MIMICS TERRACING LANDSCAPE OF THE SITE
-PROVIDES VIEWS TO GARDEN
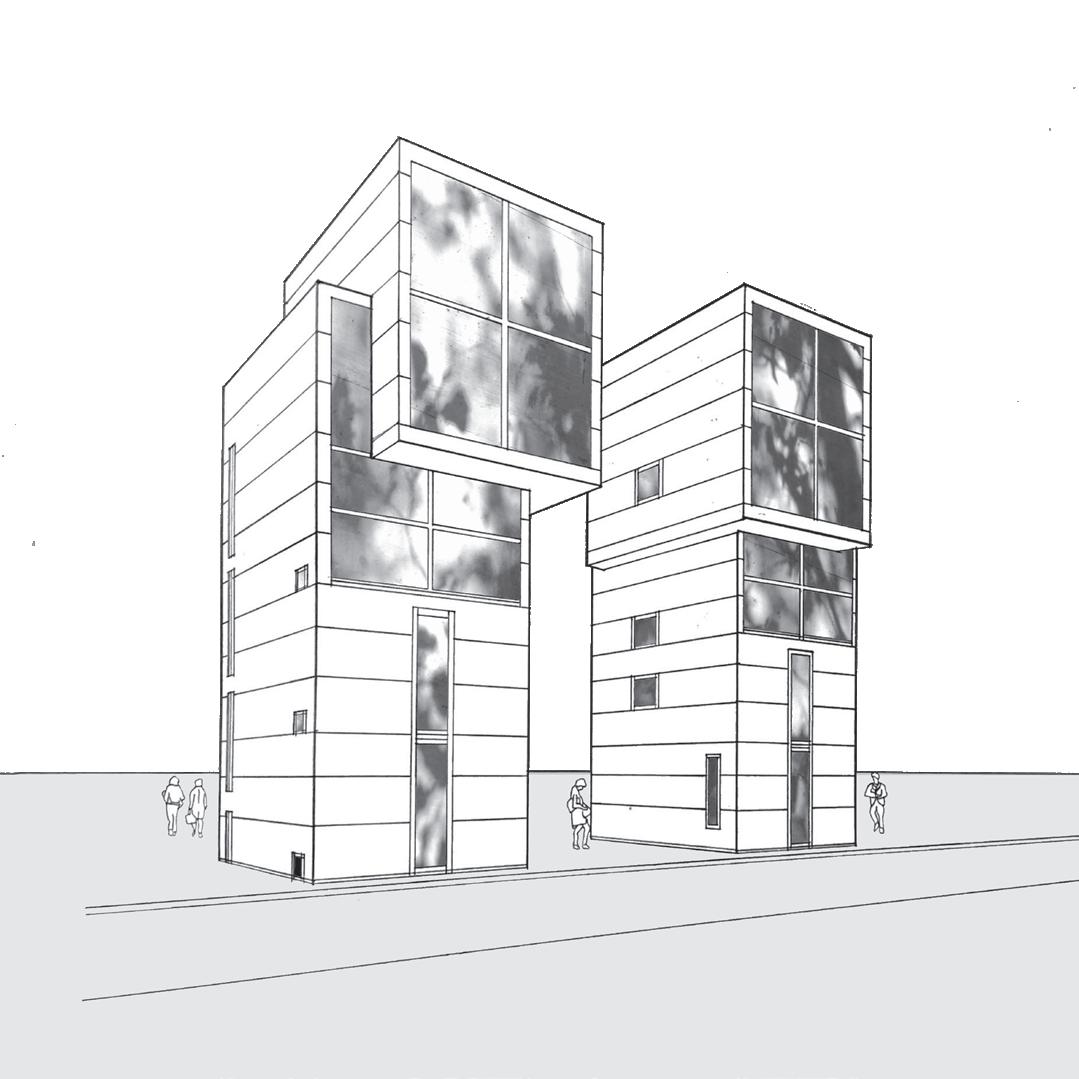
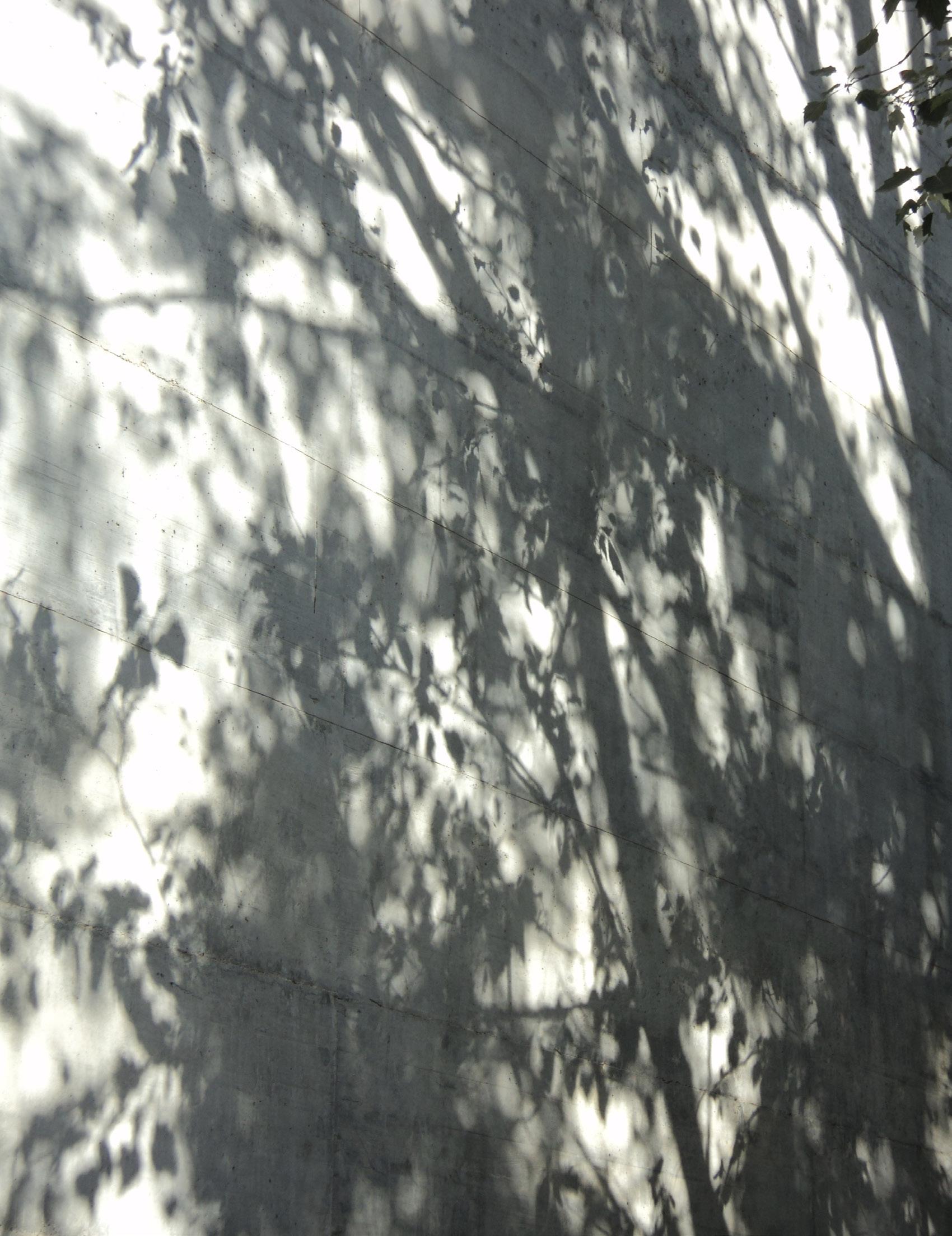
4X4 HOUSE
TADAO ANDO