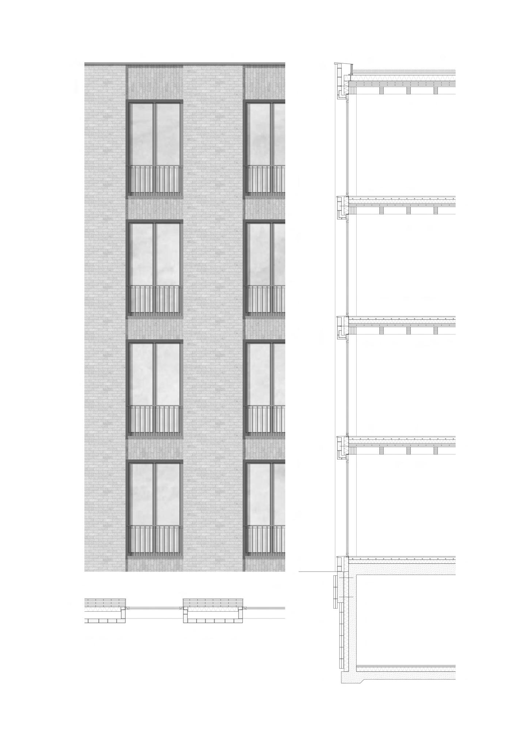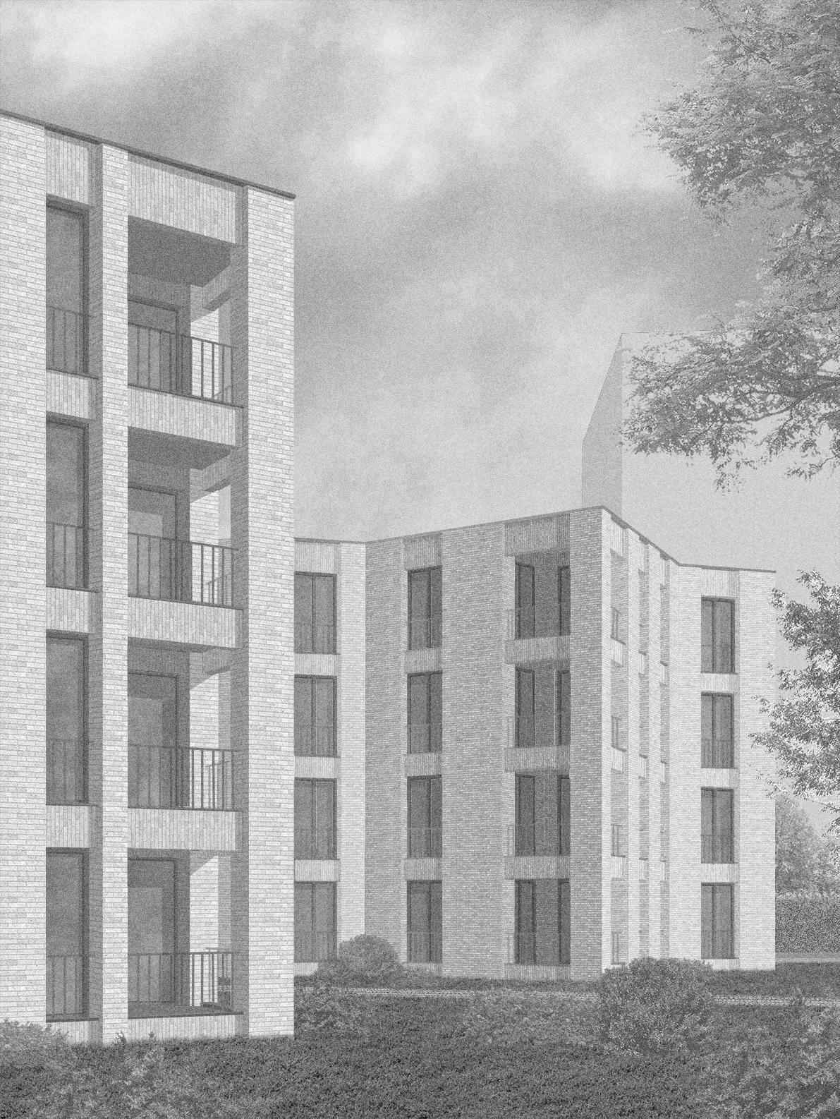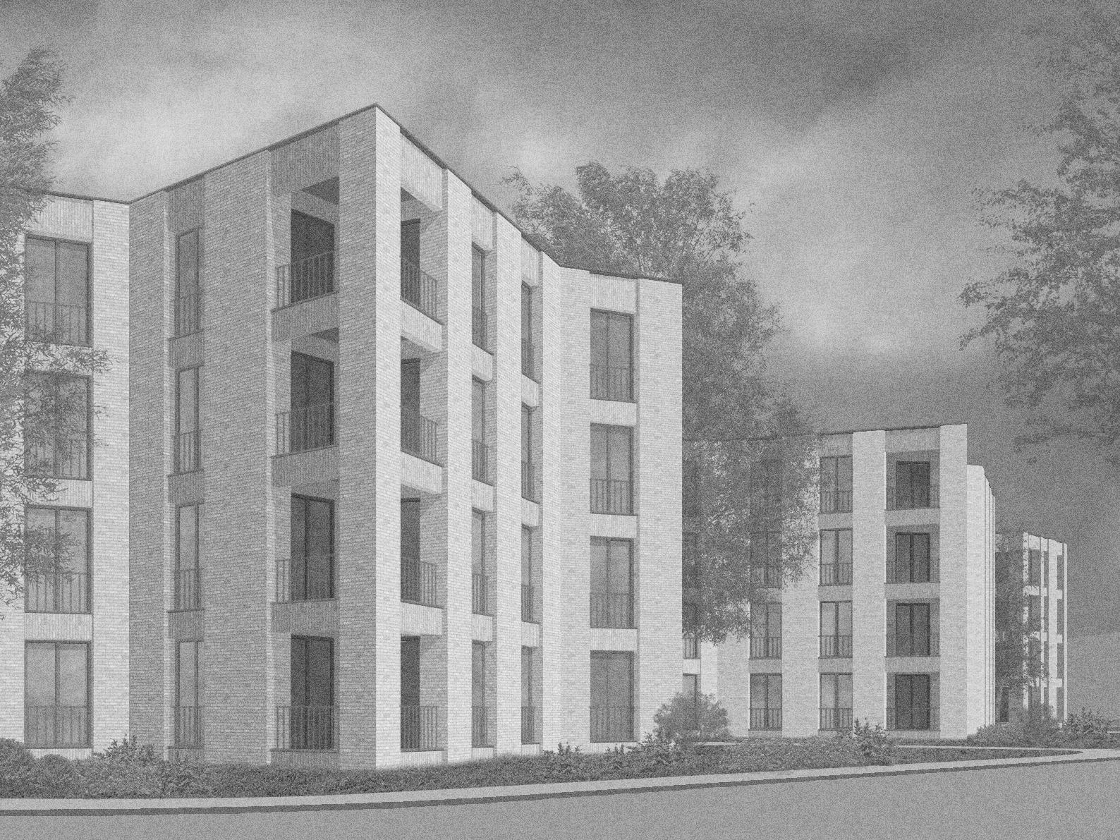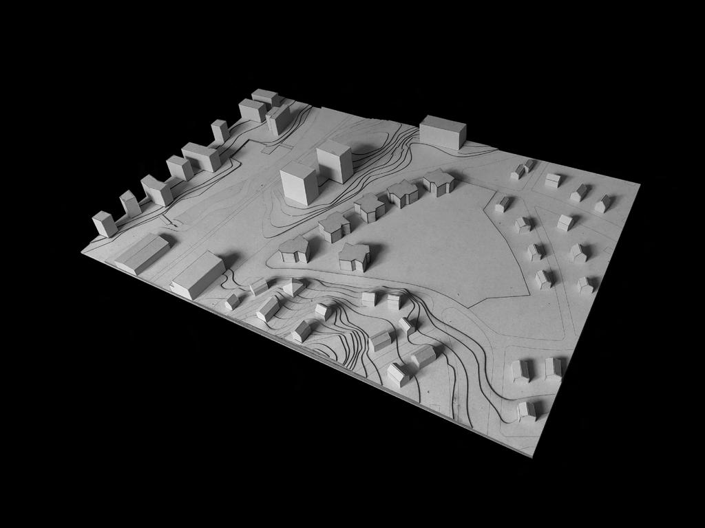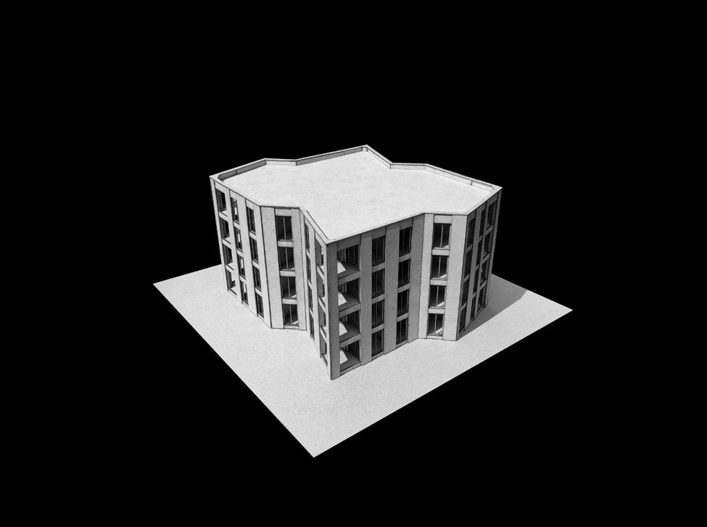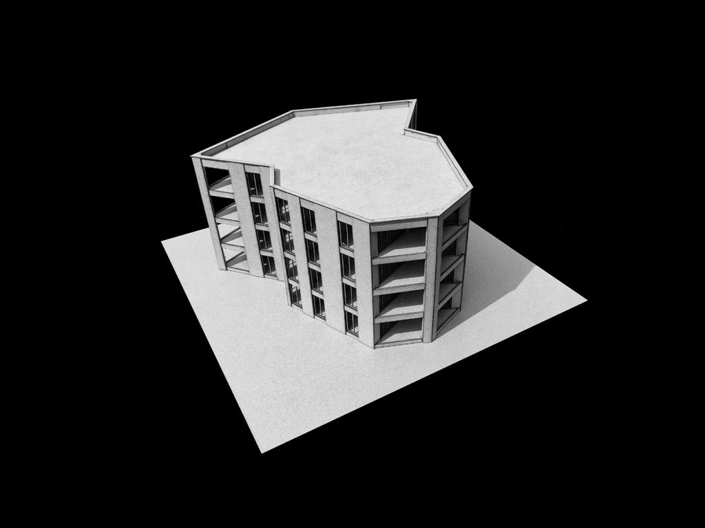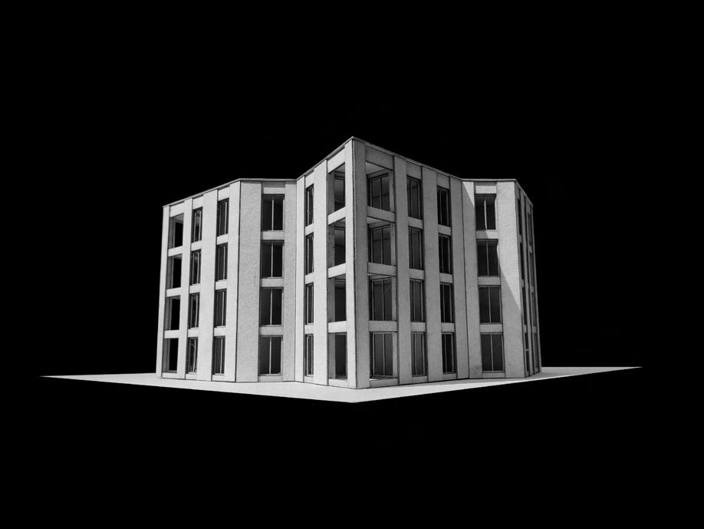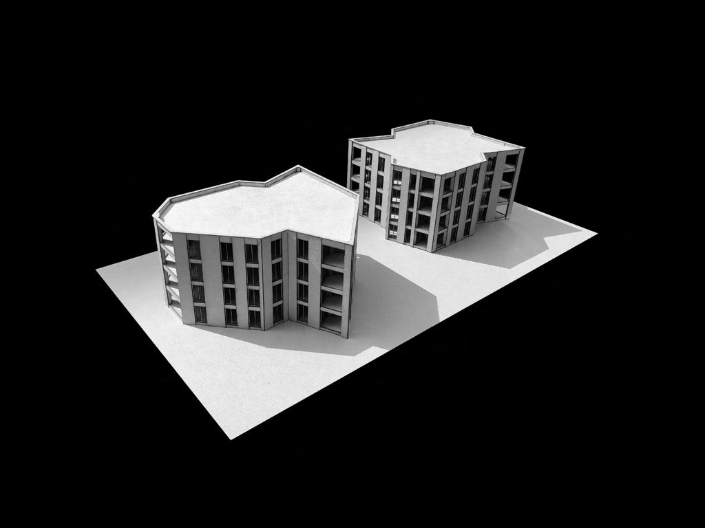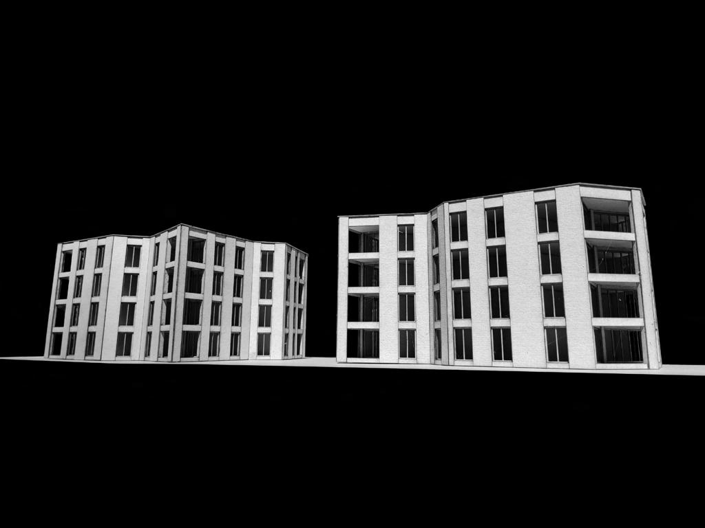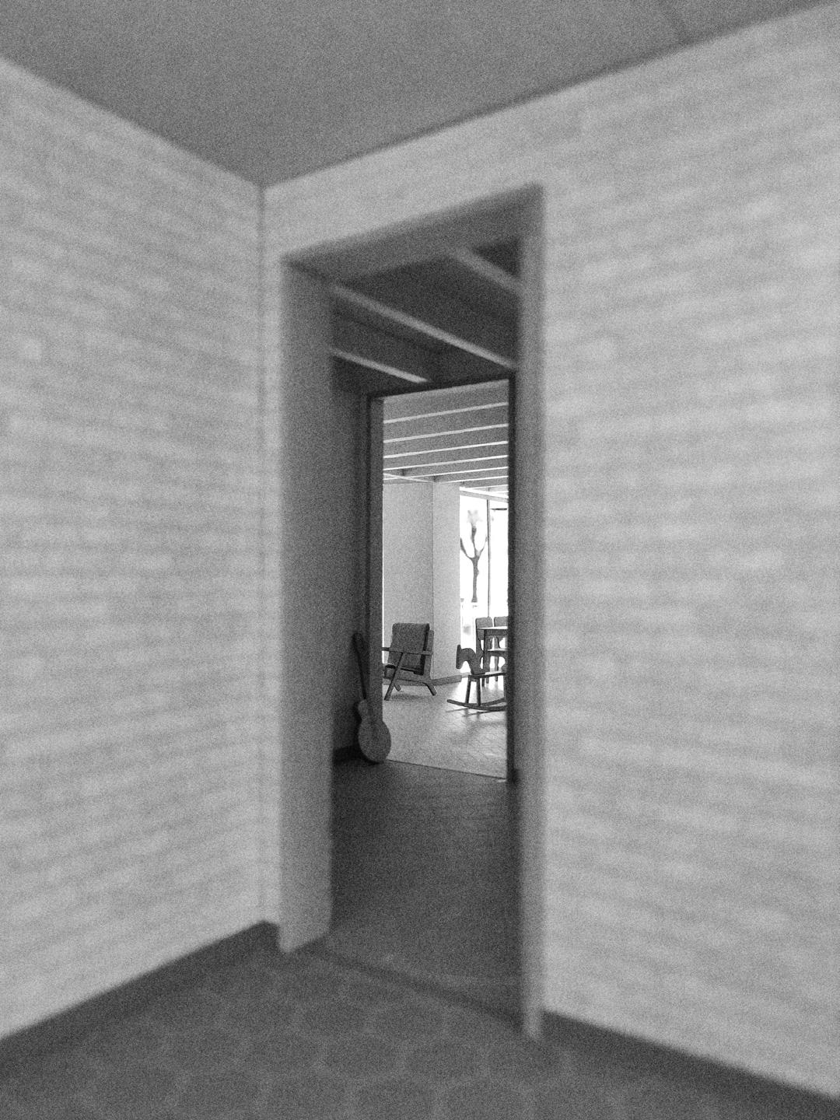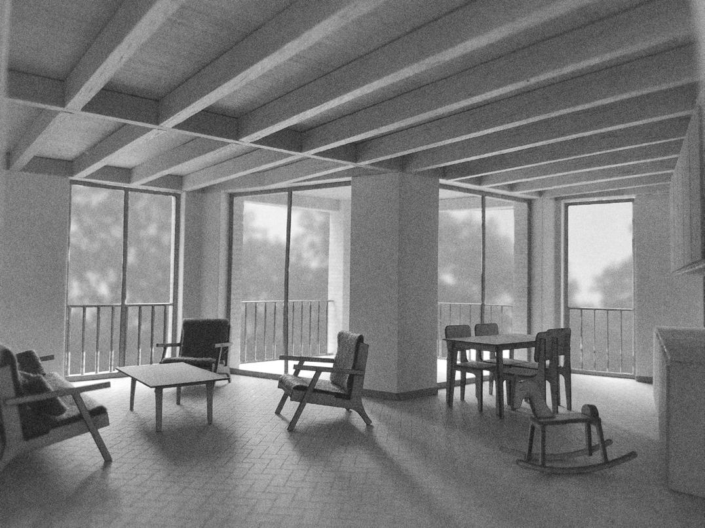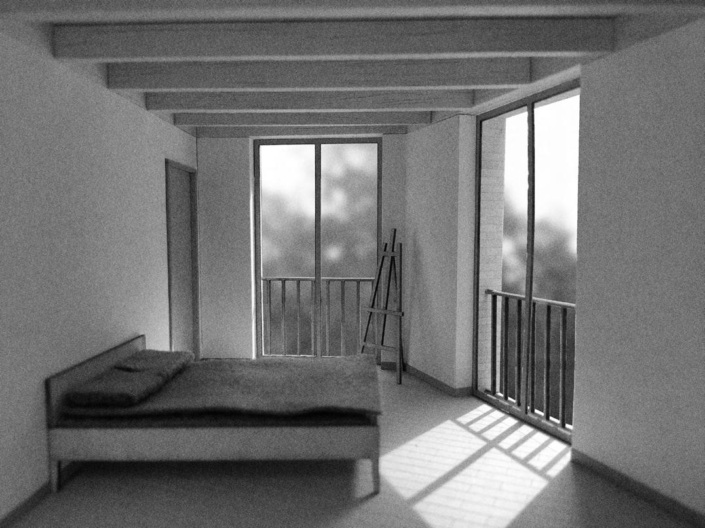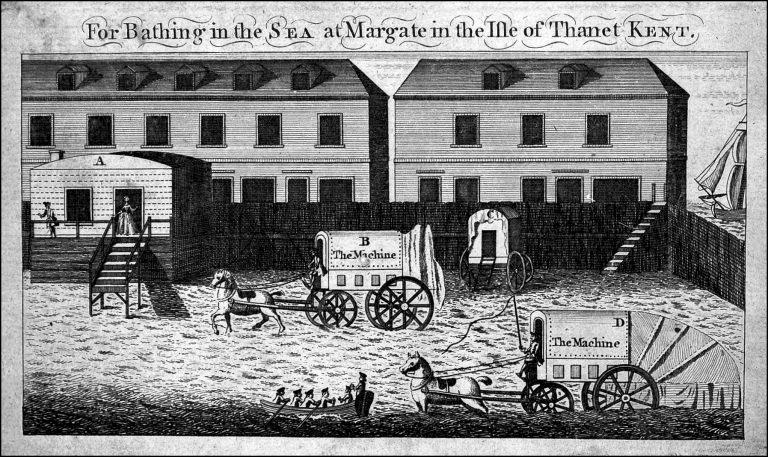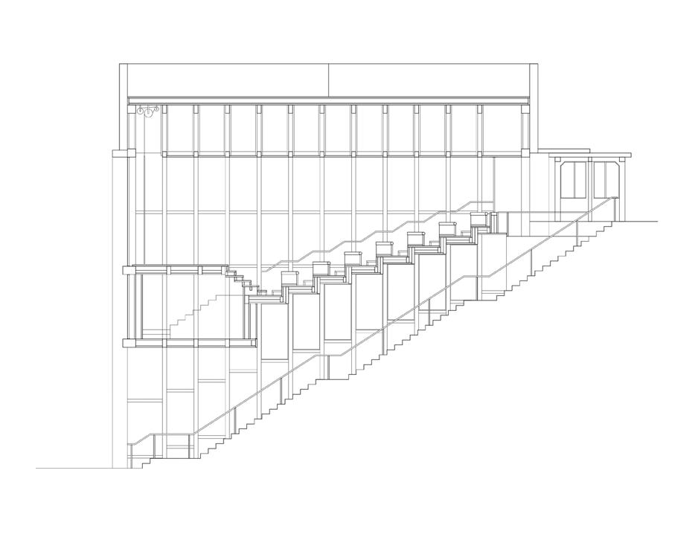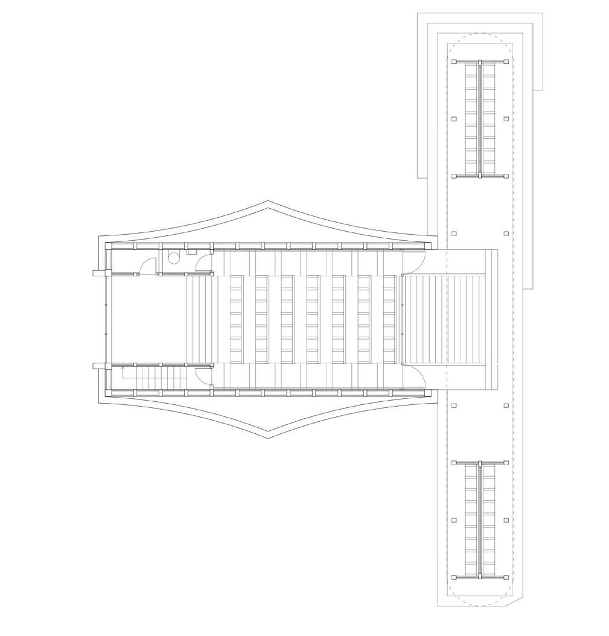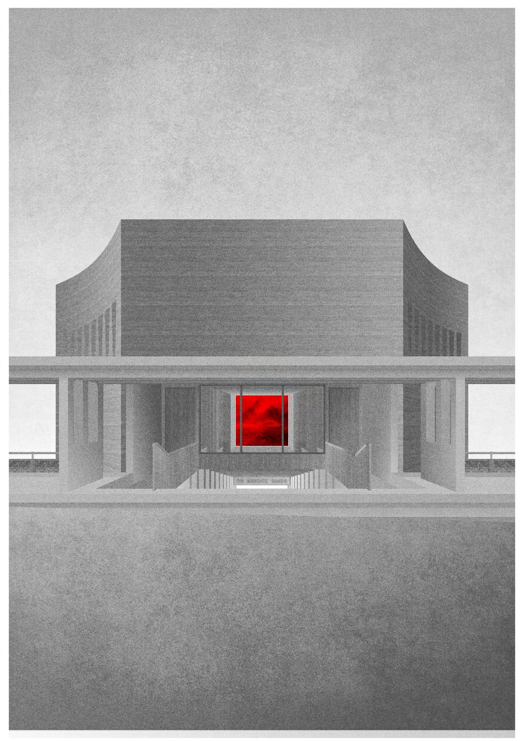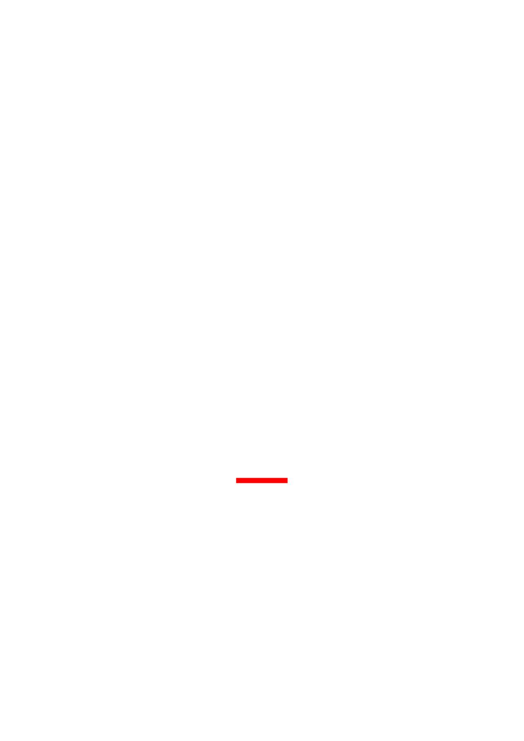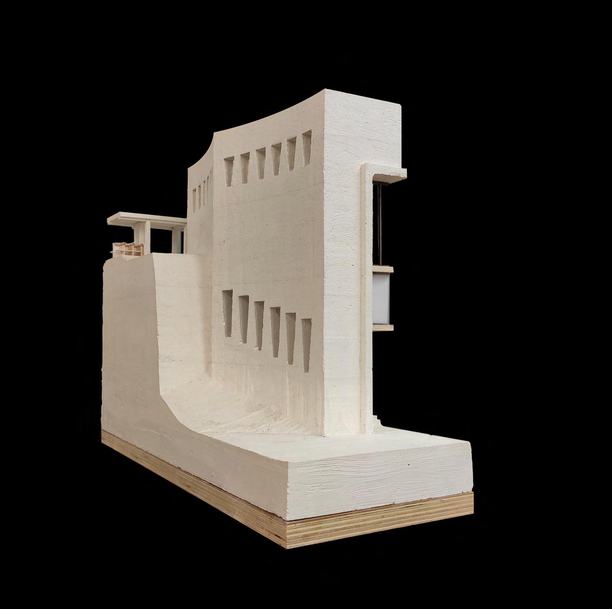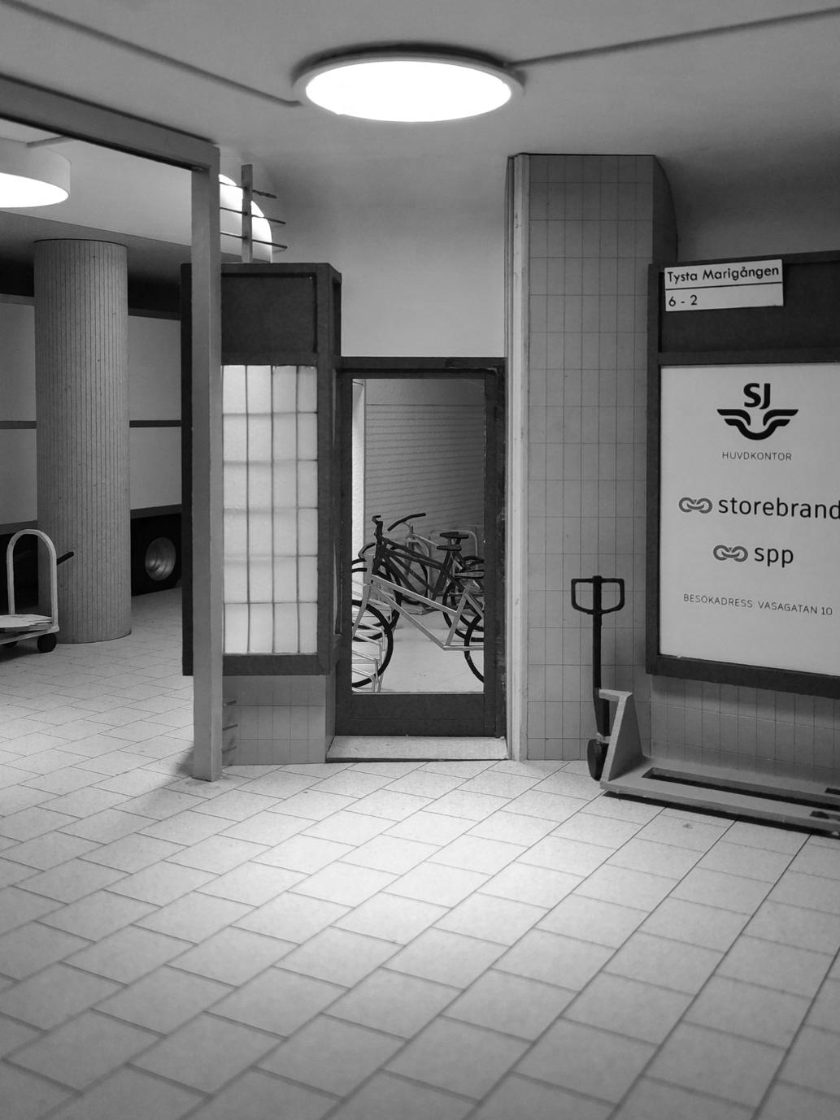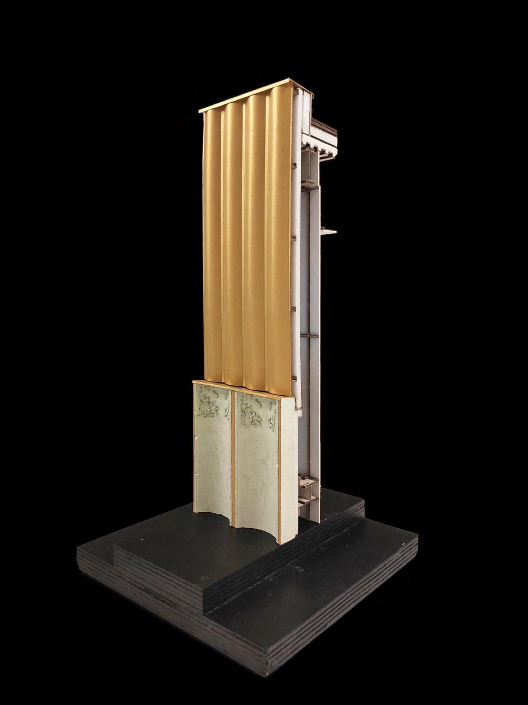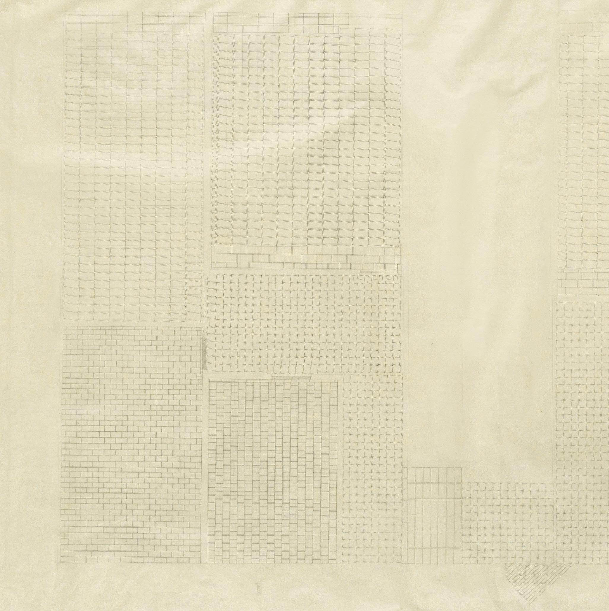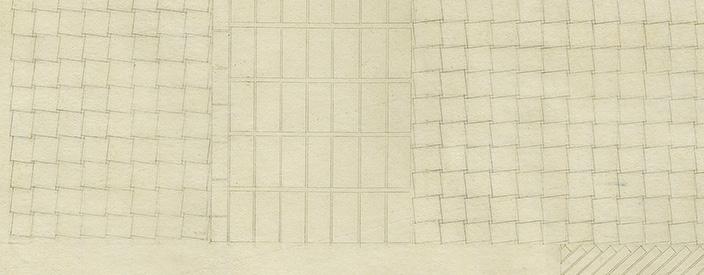KAMIL KOWALSKI
PORTFOLIO
WV ARCHITECTEN
Modular housing plan study, Antwerp, BE
Competition entry, Solothurn, CH Housing, Schilde, BE Housing, Duffel, BE
OWN WORK
Adaptable building
KTH STOCKHOLM
Housing - Stjärnhusen 2
CARDIFF UNIVERSITY
Community Theatre
MODELMAKING LEWERENTZ
Modular housing plan study
Year: 2023
Location: Antwerp, Belgium
During the initial phases of a housing project in the suburb of Antwerp, I was allocated the task of developing plans and an architectural language of the buildings to be located on the site.
The core idea of the plan resolution was modularity - designing singular apartments as ‘elements’ based on which buildings of different dimensions could be constructed. The main challenge was a holistic approach to the design, in which the modular idea would go hand in hand with generous plans of the apartments and qualitative architectural language in which the building consisting of the modules would have an organic rather than fragmented feeling.
The apartments’ dimensions were based on the municipal requirements regarding the room and terrace surfaces. The living spaces were designed along the facades and are defined by their relationship to the terraces and the outside.
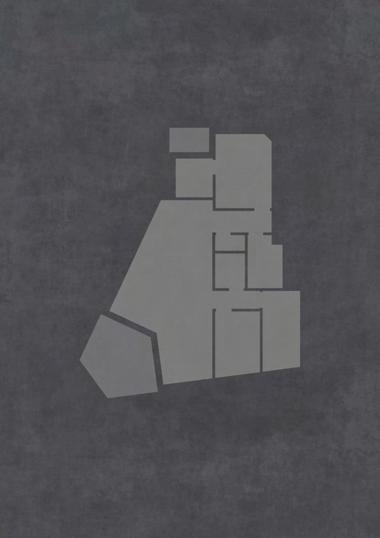
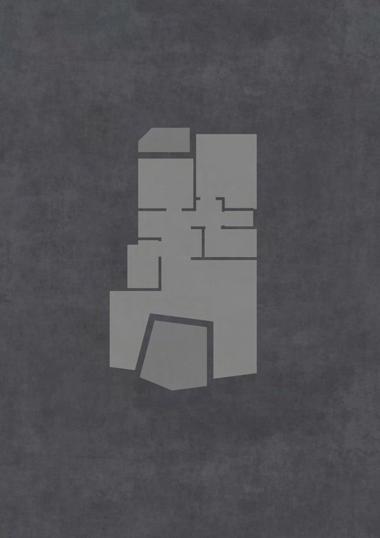
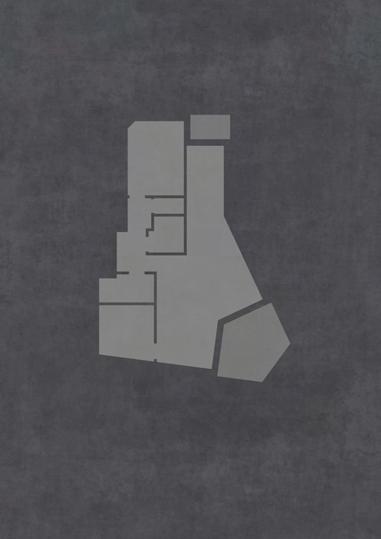

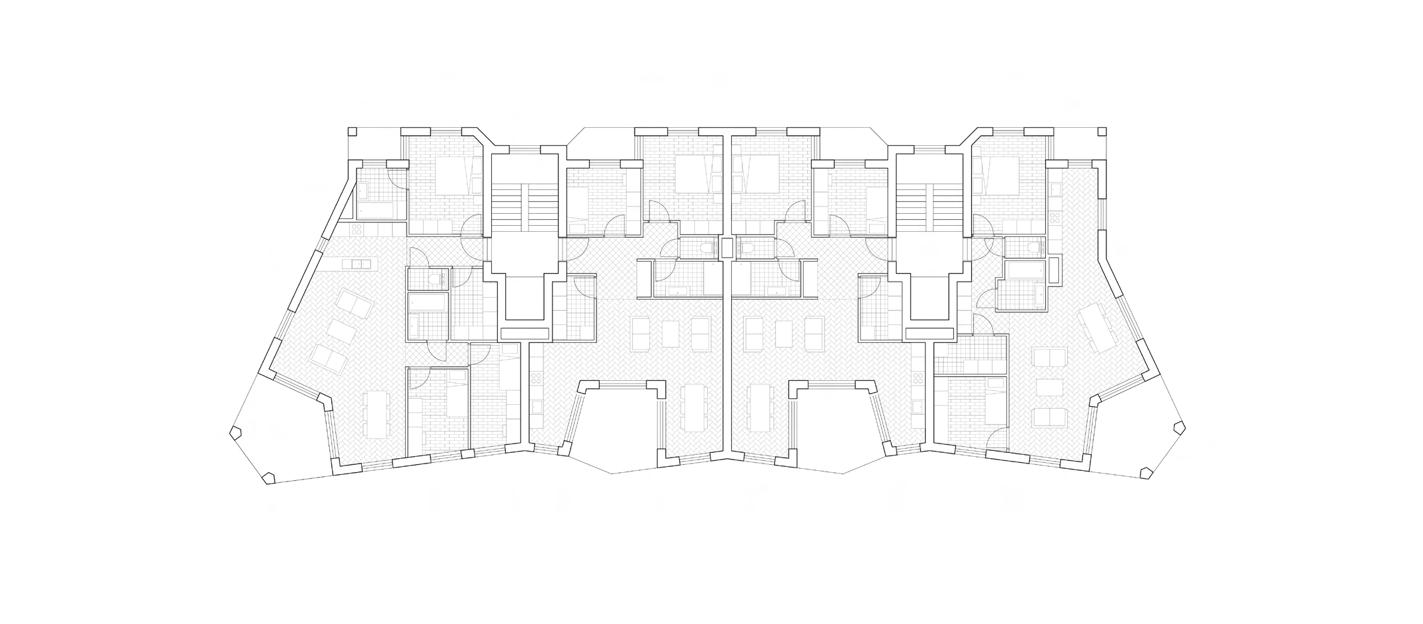
- short variation

- long variation
Rossallmend competition - 4th place
Year: 2023
Location: Solothurn, Switzerland
Competition entry for a three-staged complex of municipal services in Switzerland. The main functions of the programme are: enrgy hub, fire station and city depot.
The site is located on an urban border - facing old urban tissue on one side and railway tracks with new urban development behind them on the other. In order to counter this peripheral condition, the programmatic functions are divided into three volumes: sculptural volume of the energy hub at the corner of the site, longitudinal volume of the fire station and the city depot in the middle, and the wall with outdoor supporting functions towards the railway tracks. This layout defines two outdoor spaces: public gardens in the North and the functional area in the South. This division is supported by the internal layout of the fire station and the city depot, with the doubleheight vehicle halls facing the railway and the office and workshop spaces facing the garden. Within the volume two ramps are located providing access to the roof parking.
The structure of the long building is defined by the sustainable timber frame construction, while the garage and courtyard surfaces are made of recycled concrete panels.

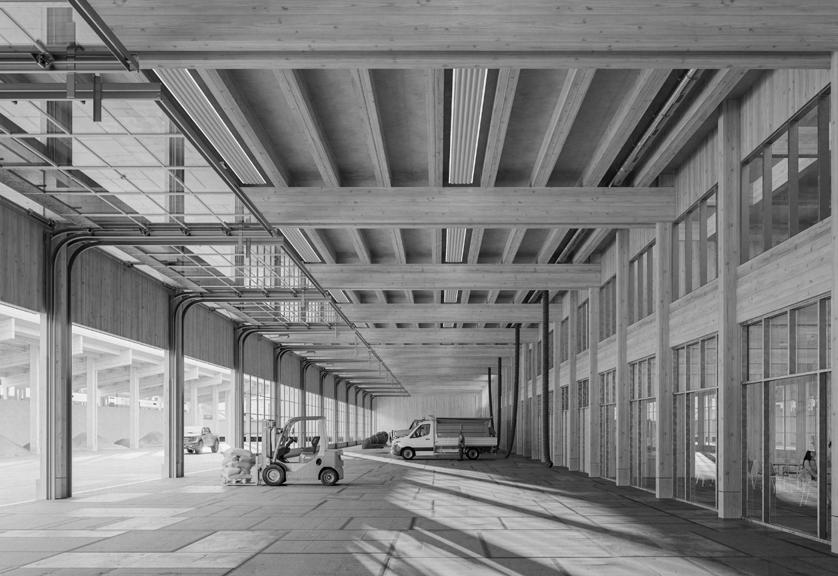
Construction diagram
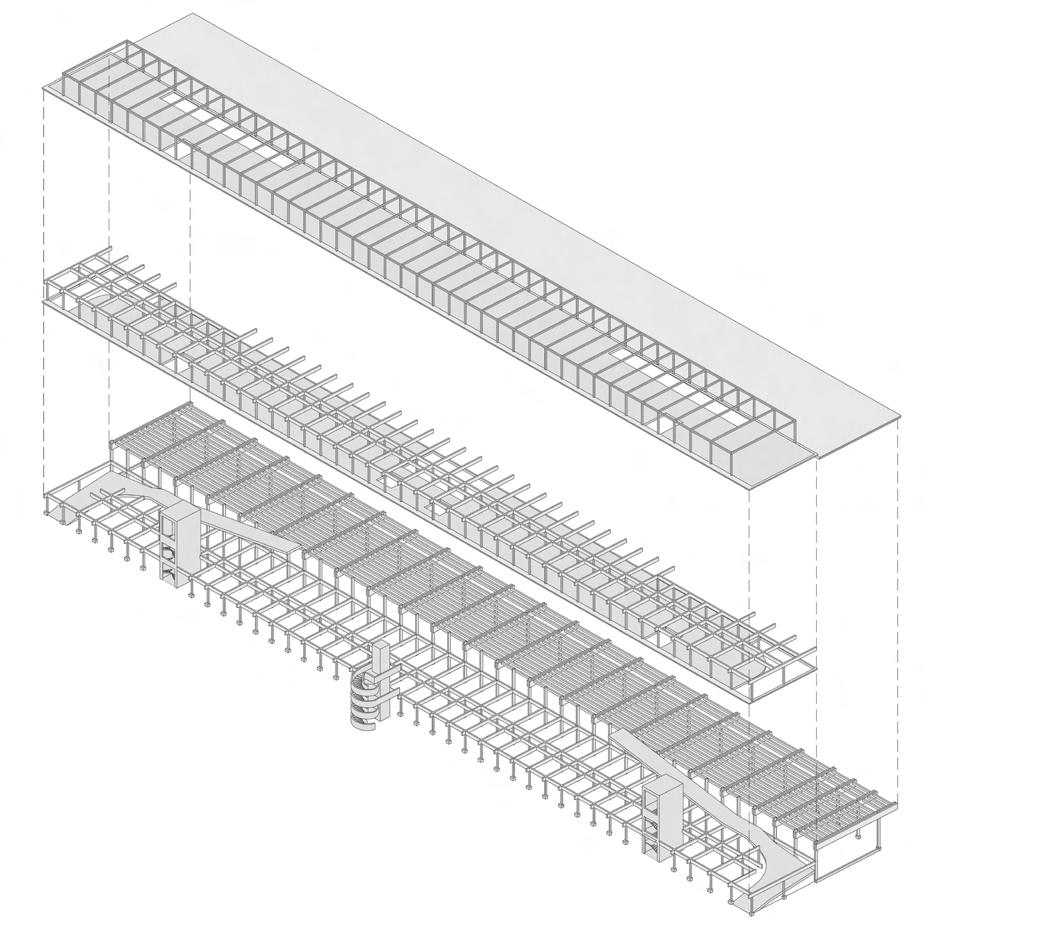

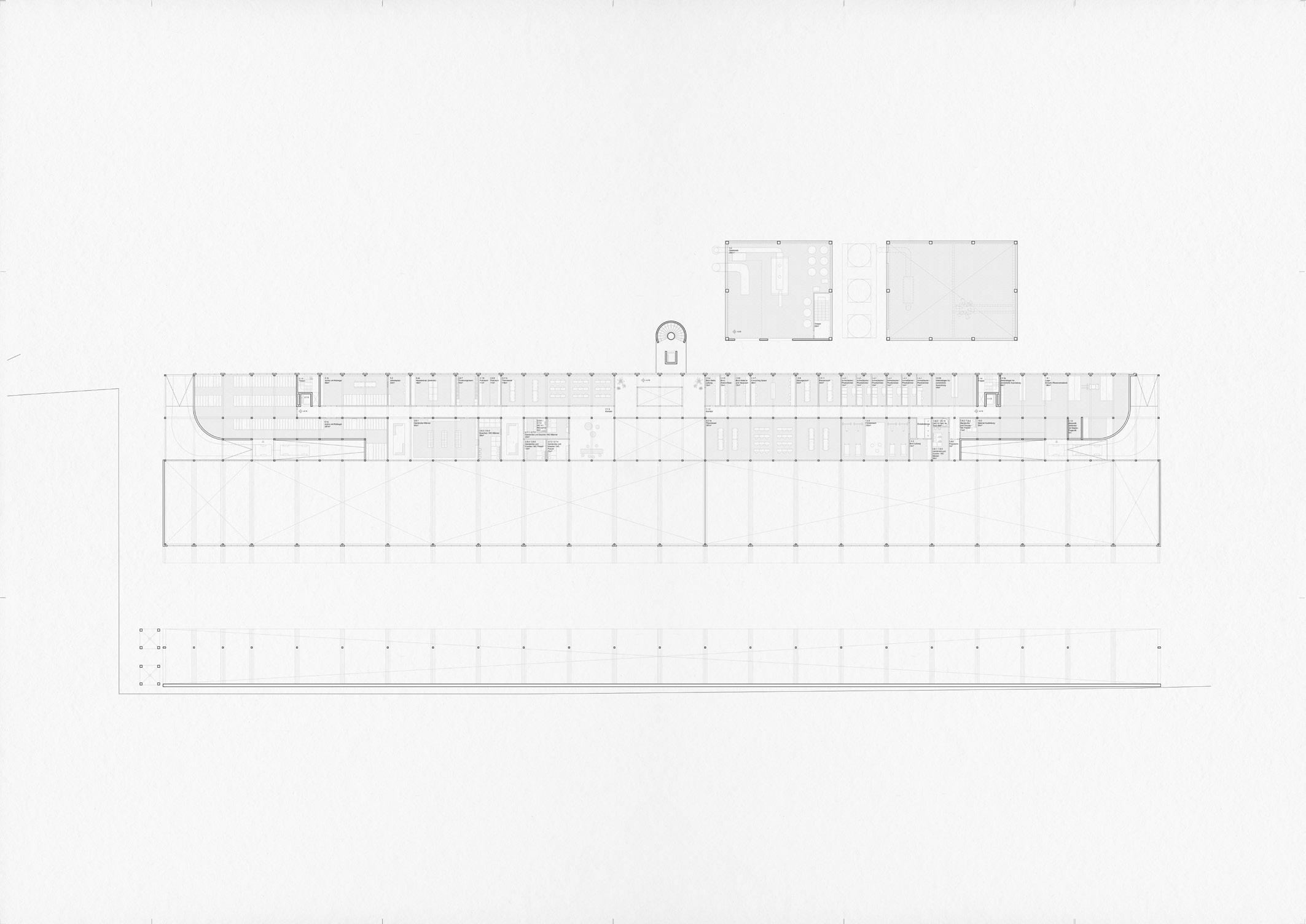
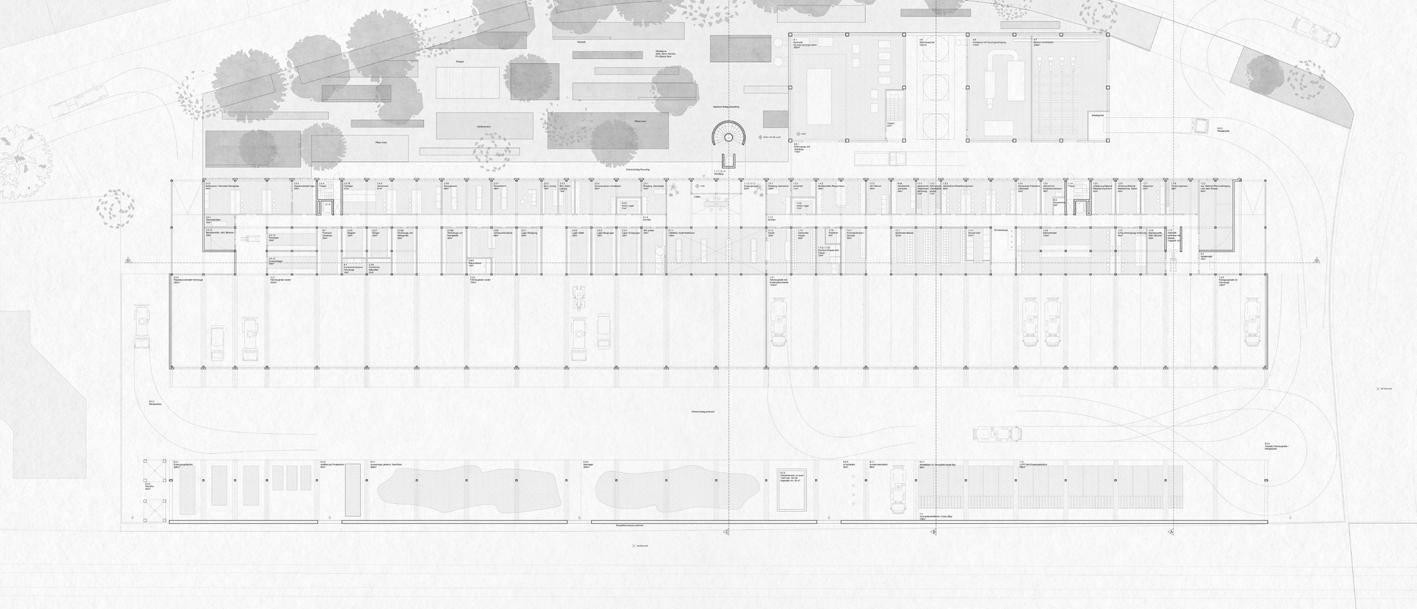
Year: 2023
Location: Schilde, Belgium
A 2-phase housing project located in a town near Antwerp. The building is characterized by a strongly defined, sculpted corner, becoming a focal point of a scattered suburban street leading towards Antwerp. The strong image of the building is supported by the materiality of the terracotta-colored brick and concrete facades.
The project consists of a semi-detached house and a multi-family building accommodating four flats with diverse typologies.
I have assisted with the design process, following the results of ongoing negotiations between the architects, the client, and the municipality.
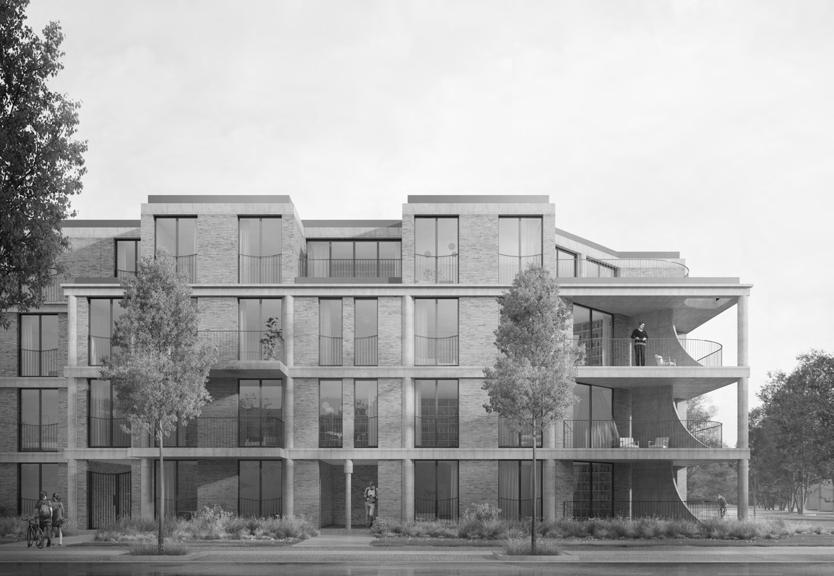
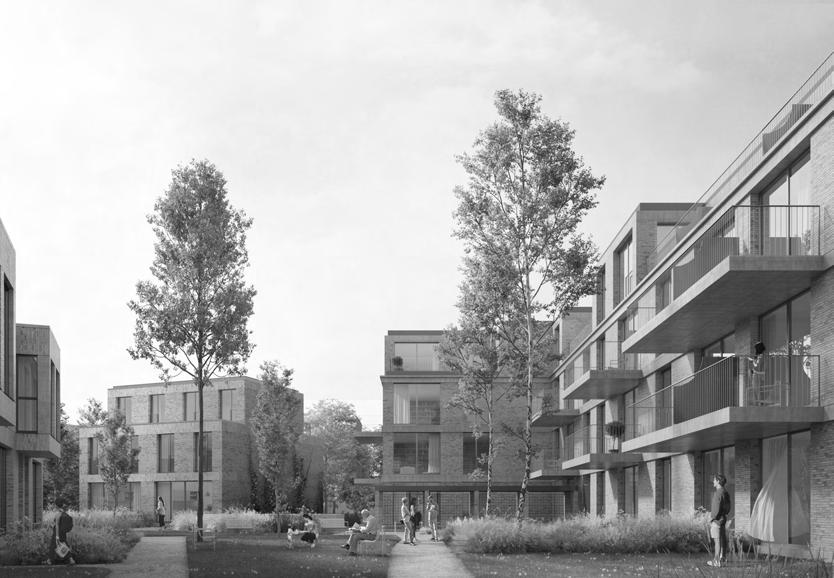

Year: 2023
Location: Duffel, Belgium
A housing project in a suburban Belgian town. The volumetrics of the building respond to the context of low-rise row houses in a manner in which it continues the run of the street without dominating it. “Our ambition lies in an elaborate detailing to give the building its nuances. Light grey concrete accents can be seen in both the plinth and the roof edge. Furthermore, a nuanced hand-shaped stone in a terracotta color is used. The brick is set in a vertical manner in the horizontal layers that mark the floors and in the brick fragments in a stretcher bond. Concrete in the same color is also used in the plinth and the roof edge. The play between the irregular hand-shaped bricks and the smooth concrete in the same color creates a subtle hierarchy in the façade image.”
I have assisted in the final stages of the project during the construction phase and the construction site visit.

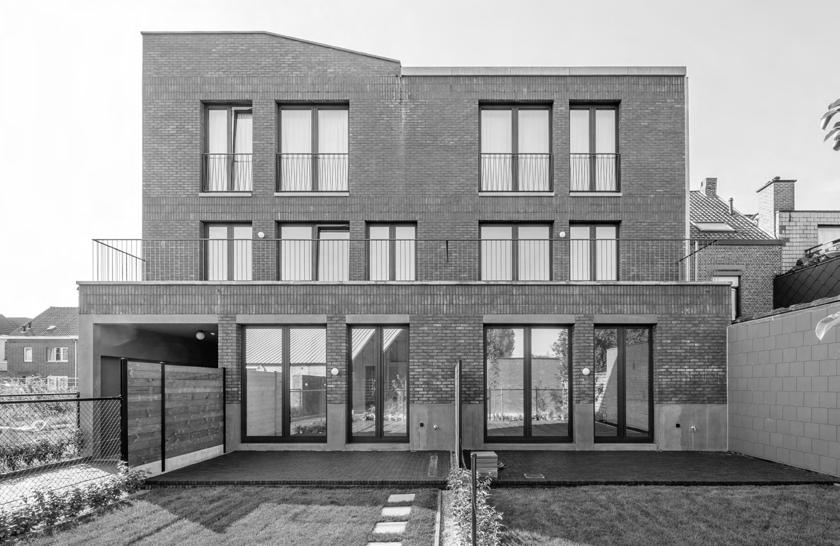
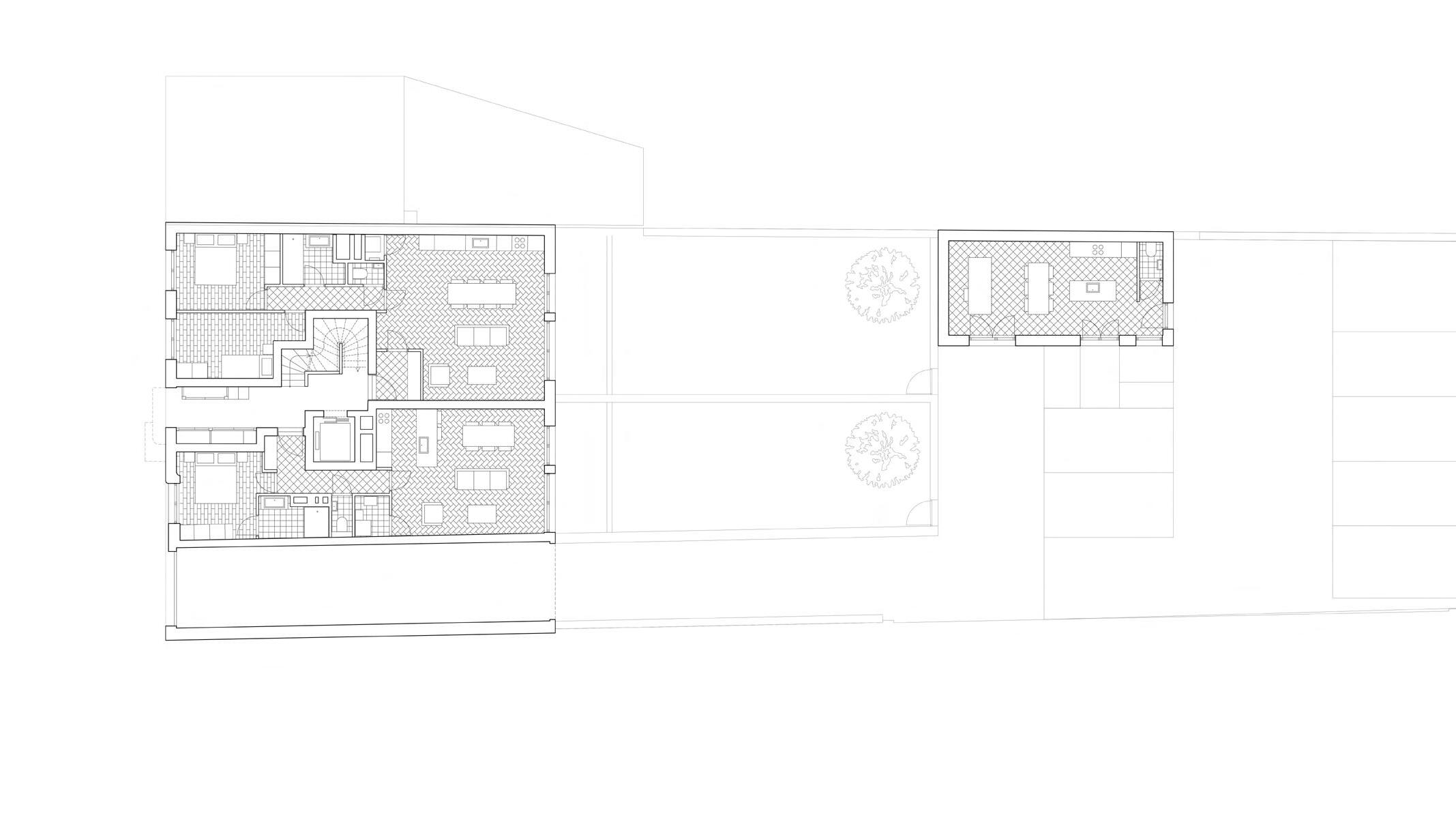
Year: 2022
Location: Warsaw, Poland; 52°14’21’’N 21°1’35’’E
The building aims to respond to the idea of sustainability and flexibility in architecture, looking into the idea of an ‘intelligent ruin’, while creating a timeless urban figure.
The site for the project is located in Powiśle – one of the central districts of Warsaw, going through dynamic changes in recent years, with new office and apartment buildings rising among old tenements and empty plots. This context allows for a creation of a metropolitan building, balancing between classic urban form and contemporary programme.
The form of the building aims to create a strong metropolitan urban figure, with its facades referring to the elements of architectural language found in the district’s context. Rhythm of the facades is dictated by bay windows and loggias, resulting in dynamic, contemporary expression influenced by classic architectural elements. In contrast to the strongly defined elevation, the interior of the building remains highly adaptable, its construction resting on rows of columns dictating further layout solutions. It is based on a square module, deemed to provide appropriate space for a singular room, repeated and adjusted in the corners and on the front facades in order to accommodate wider array of functions. This results in a layout which allows to accommodate housing and office functions in a large variety of configurations, with interiors which, despite their flexibility, have a strong character. In contrast to an idea of an open-space, all of the possible interiors are defined as an array of rooms.
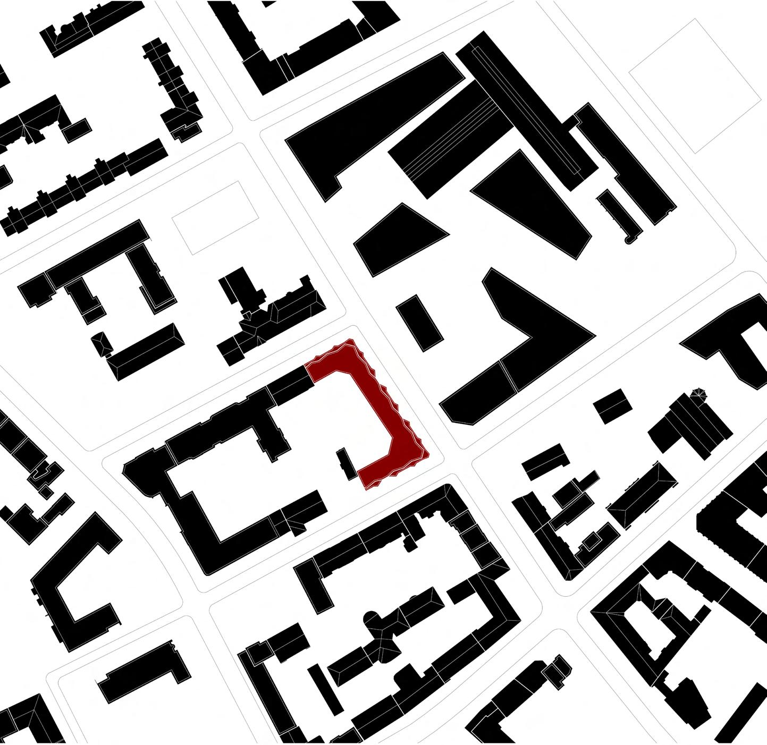

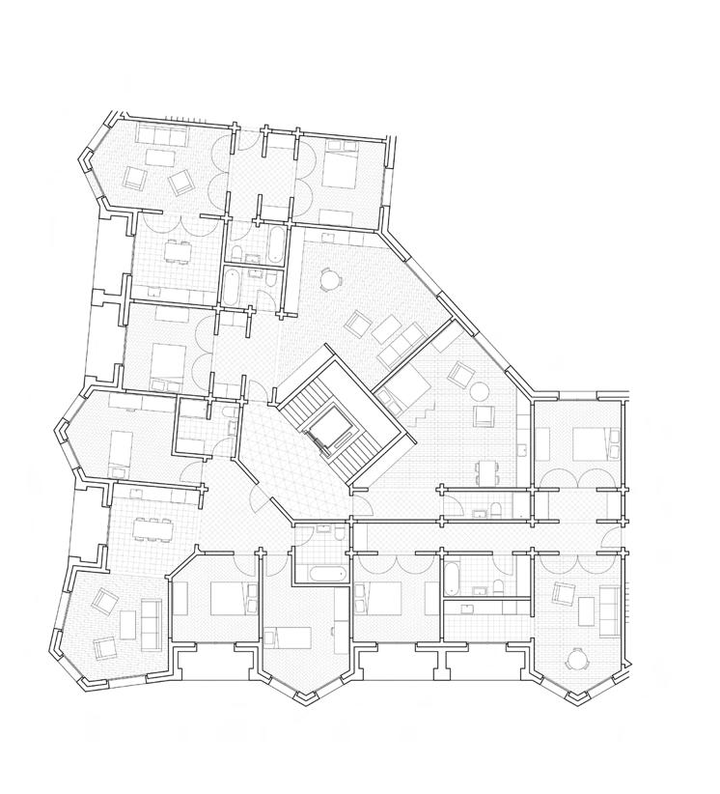
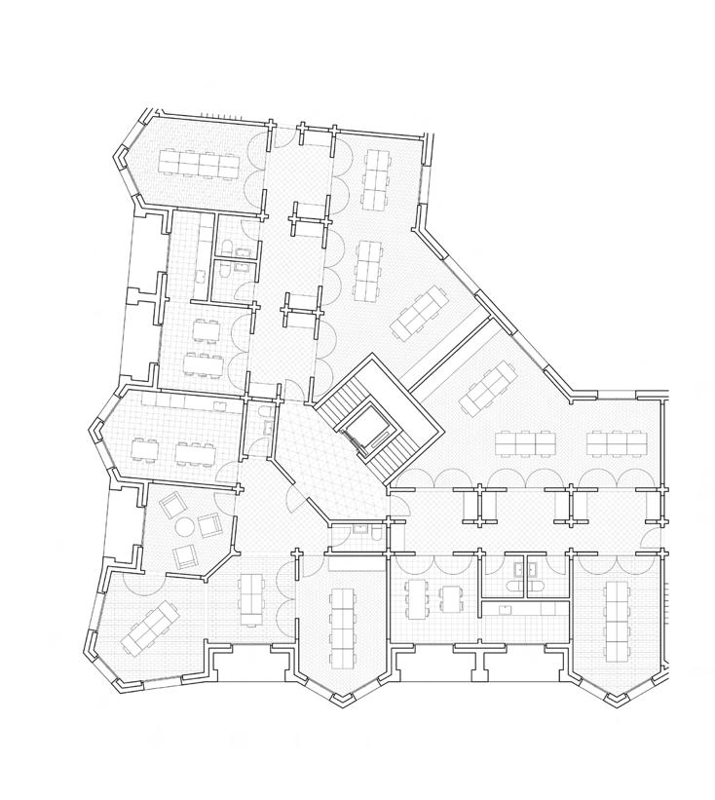
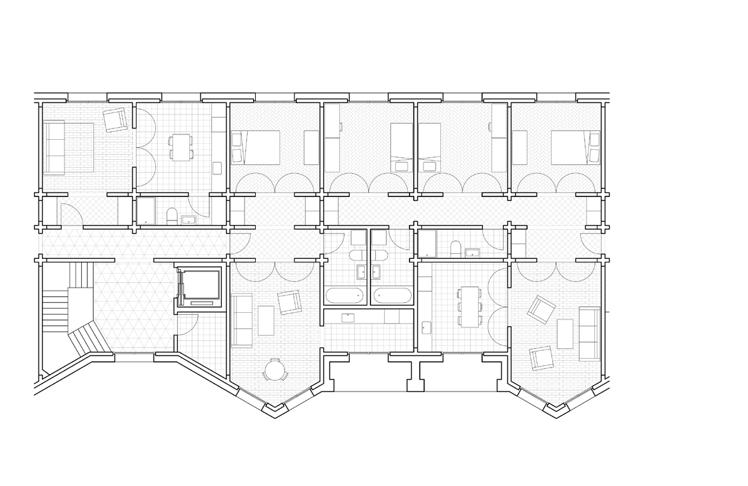
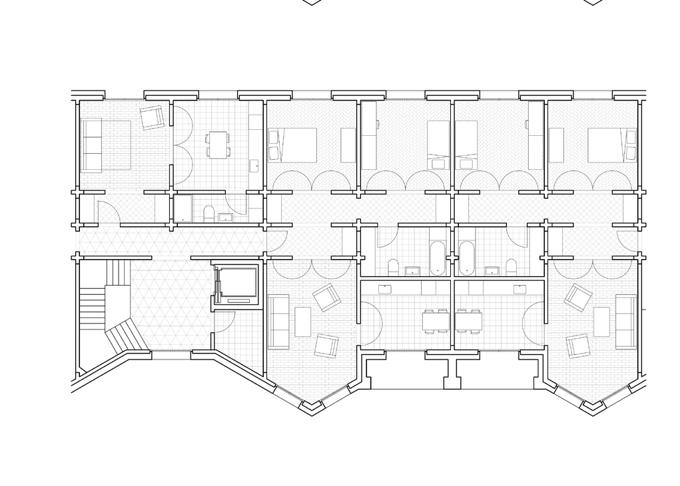

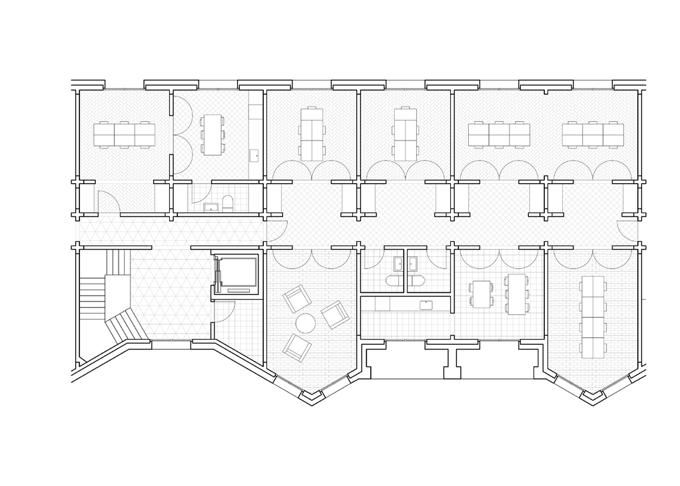

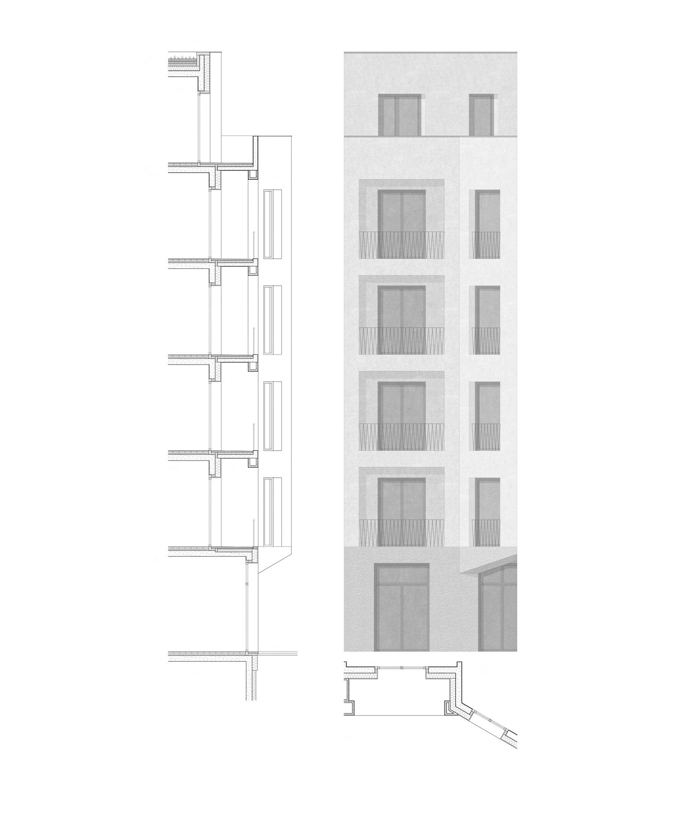

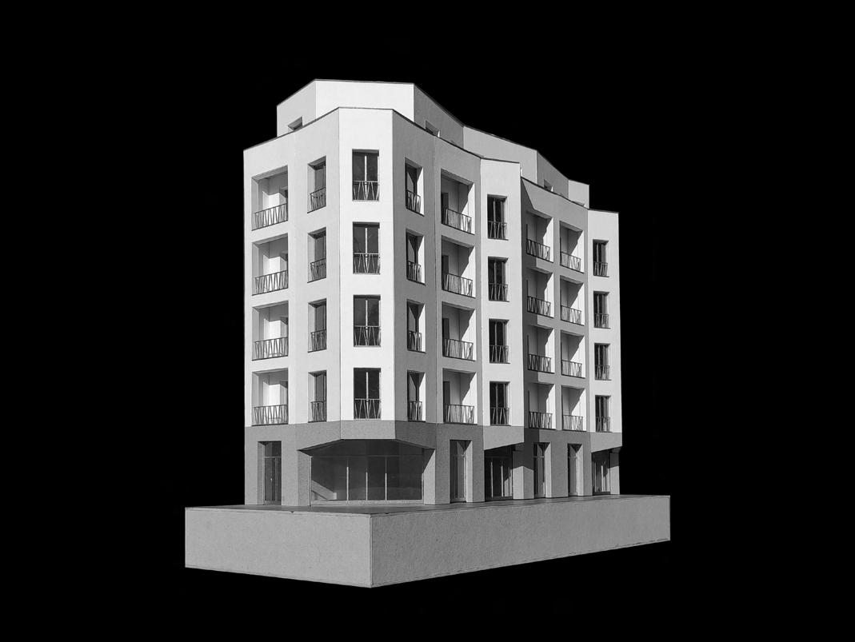
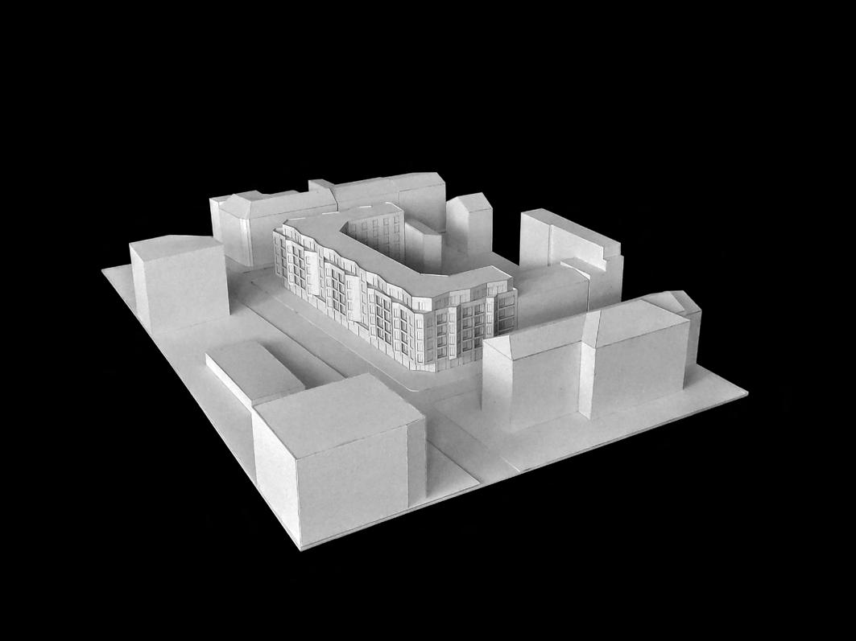
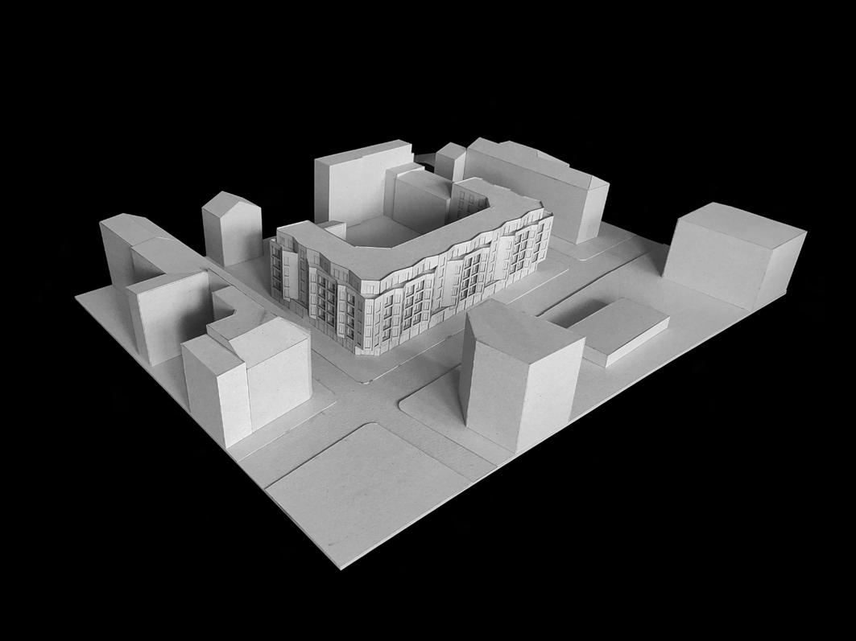
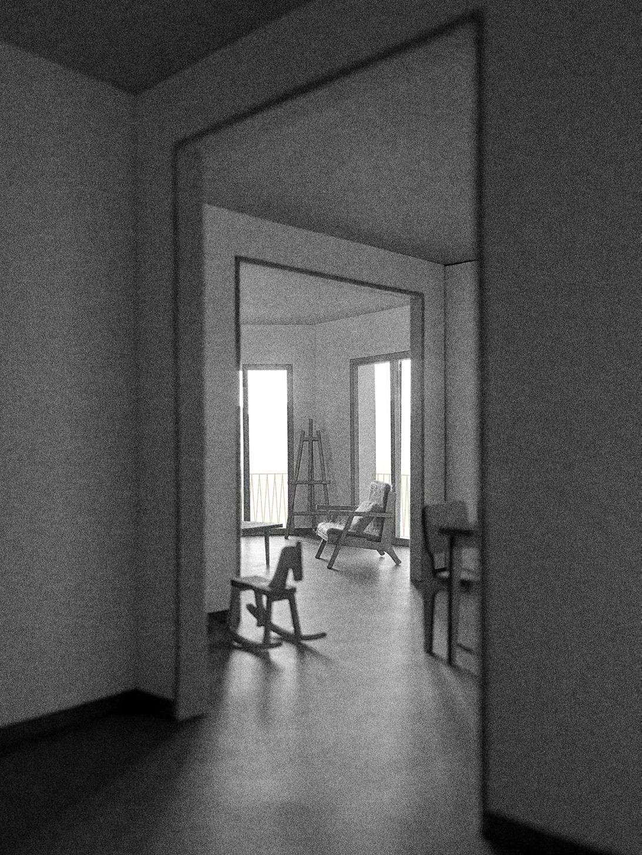
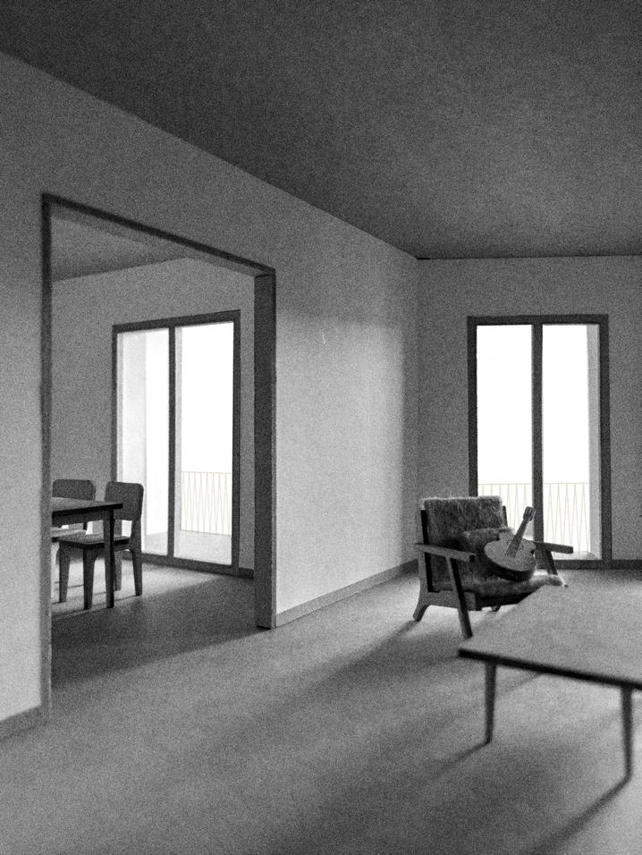
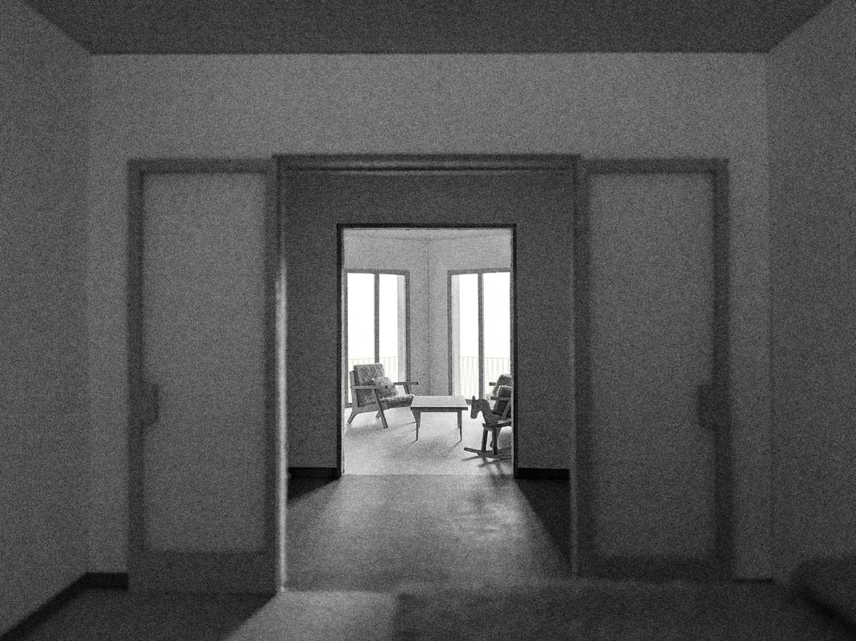
HOUSING
Year: 2021
Location: Stockholm, Sweden; 59°22’1.87’’N 17°57’3.14’’E
The site is located in Sundyberg district in Stockholm, on the edge between two areas of a radically different character - the historic, villa neighbourhood of Duvbo and the newly developed, multistorey buildings of Annedal. This intermediate position influences the project, the aim of which is finding a common ground between the two contrasting urban situations.
Located on the currently empty field surrounded by buildings, the development deals with a question of responsible densification of urban areas and is considered a part of a redevelopment of the field - while the buildings are located on its southern part, the rest of the field is transformed into a small park planned as the final part of the ‘green belt’ running between the existing buildings. This results in providing the local community with more biodiversity and a defined meeting and recreation space.
The project consists of six freestanding buildings - a layout that echoes the villa character of Duvbo. The buildings are located along two streets, clearly defining the streets and the park behind.
Co-housing aspects are integrated into the layout, with each building containing space for collective or public use on the ground floor, housing functions such as a daycare, co-working, or cafe. These functions, combined with squares on the corner of the development and in the center of the park have the potential to become the focal point of the local community which currently lacks such a place.
The typology of the buildings is influenced by two housing typologies found in Stockholm - point houses and star houses. The project aims to combine the advantages of both types - the contained plan of point houses which is easy to operate and put in an urban layout, and the lighting condition of starhouses in which the sunlight for one flat is provided from three directions.
The geometry of the designed buildings is a result of subtracting from and adding to a square figure bits defined by dividing the square into smaller squares and diagonals.
In the resulting plan the flats, located in the corners, are facing more than two directions, while the volume remains contained enough to be conveniently placed in an urban layout.
While influenced by the typologies characteristic for the overall city of Stockholm, the forms of the buildings also refer to their immediate context.
The character of Duvbo is strongly defined by the pitched roofs of the villas, which result in a skyline outlined by numerous angles one sees when looking up. The angular skyline of the project, achieved through the resolution of the plan, is a reference to this character, while flat roofs of the buildings refer to the new development of Annedal and retain the contemporary character of the buildings.
The buildings are constructed in a hybrid system. The clt construction of the flats allows for a simple assembly of the unusual layout of rooms and results in less environmental impact - this construction is enclosed by brick construction of the facade and of the circulation core inside.
The plans of the flats are influenced by historic examples of Hans Scharoun and Luigi Caccia Dominioni, as well as contemporary Swiss experimentations in plan resolution by the studios such as EMI Architekten and Atelier Abraha Achermann.
The layout of the buildings results in dynamic plans, in which every room within a flat has a different character. Each flat is located in a corner of a building, with a living room defined by a terrace with a fireplace located in an external column. The timber construction of the ceiling is exposed, defining the character of the interiors. The warm feeling of timber exposed in the flats is contrasted with a solid feeling of the brick on the facades and in the circulation core, resulting in a sense of the private, intimate space of a flat sheltered between the solid brick walls. Following on the idea of cohousing, the plans encourage living closer also in the microcosm of a single-family. The rooms are strongly defined, yet interconnected with each other in a way that creates more than one route of circulation between spaces and gives a possibility for more contact between the dwellers in their daily life.
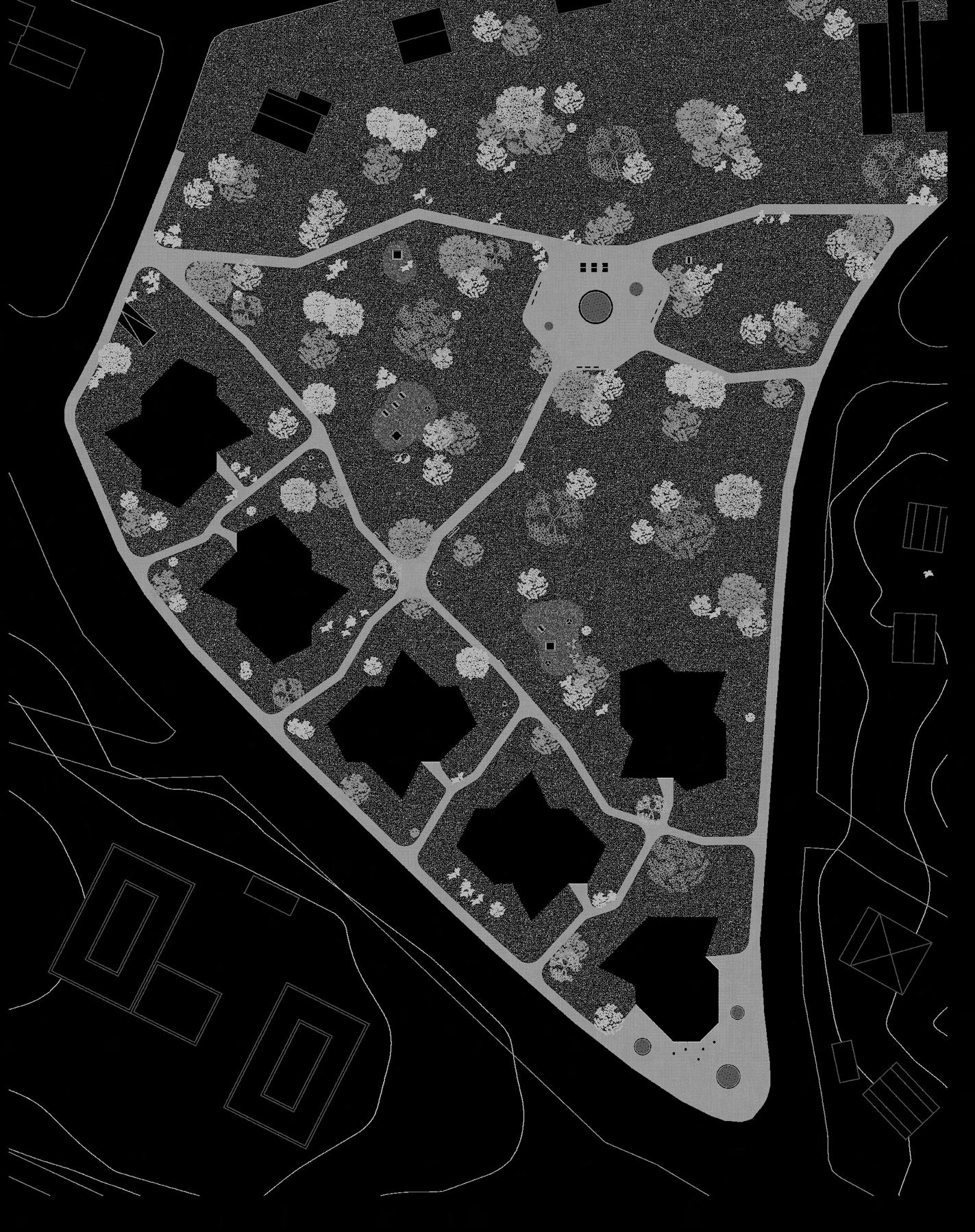
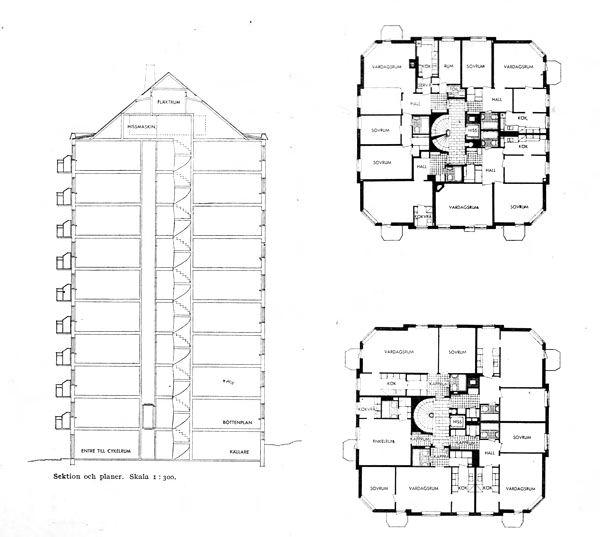
Stockholm housing typology
Danviksklippan - Backström & Reinius
https://www.facebook.com/RaddaAtvidabergsfonstrenPaDanviksklippan/photos/178044082353583

Stockholm housing typology
Stjärnhusen - Backström & Reinius
https://www.stockholmsbyggnadsritningar.se/stjarnhusen-i-grondal/
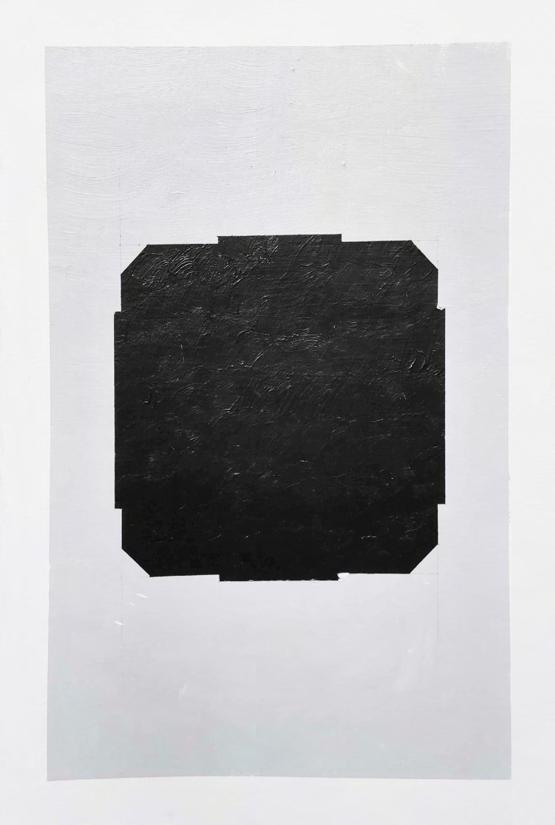
Typology
Danviksklippan - Backström & Reinius
Acrylic on greyboard

Typology
Repeated building
Acrylic on greyboard
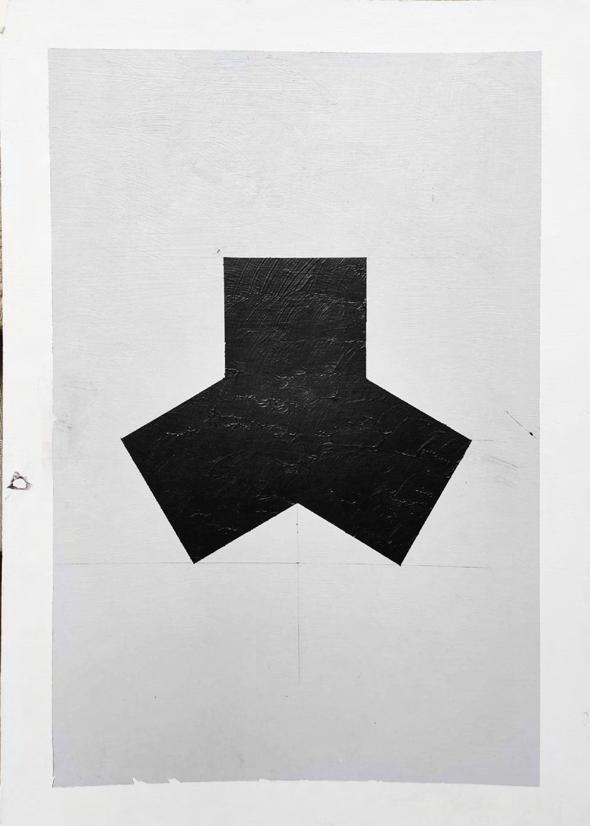
Typology
Stjärnhusen - Backström & Reinius
Acrylic on greyboard
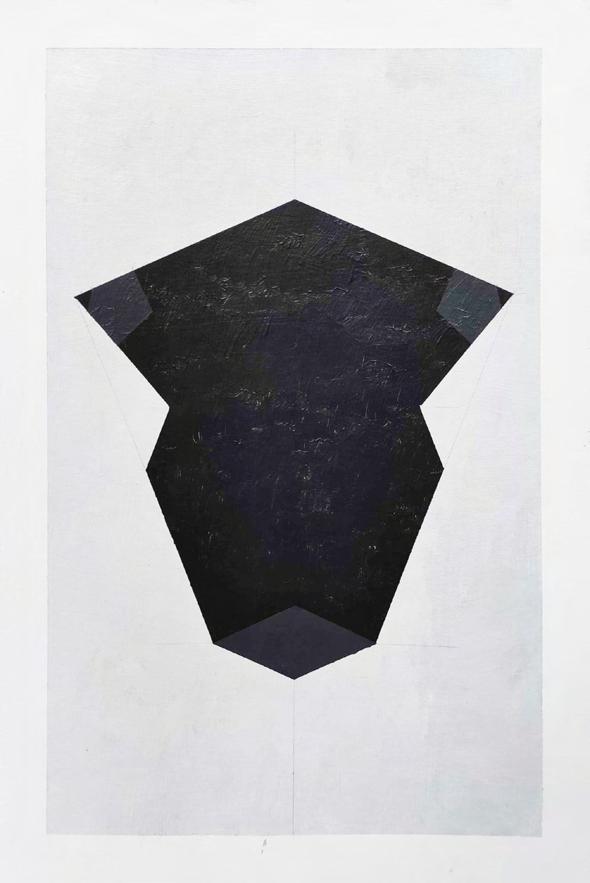
Typology
Corner building
Acrylic on greyboard

