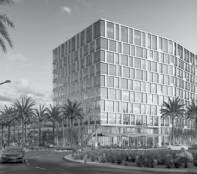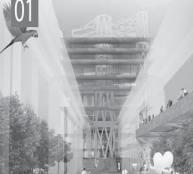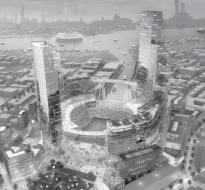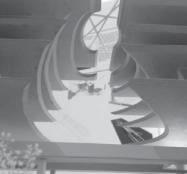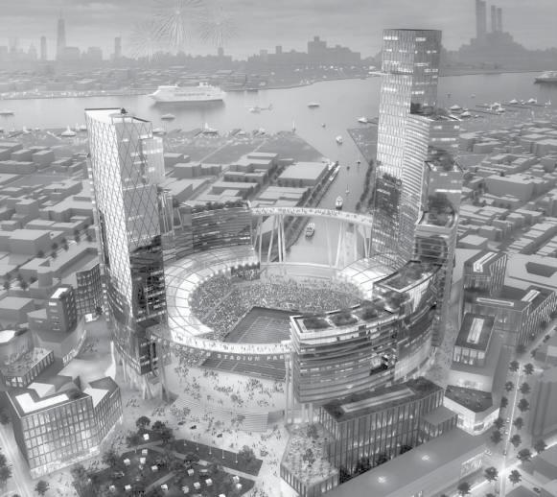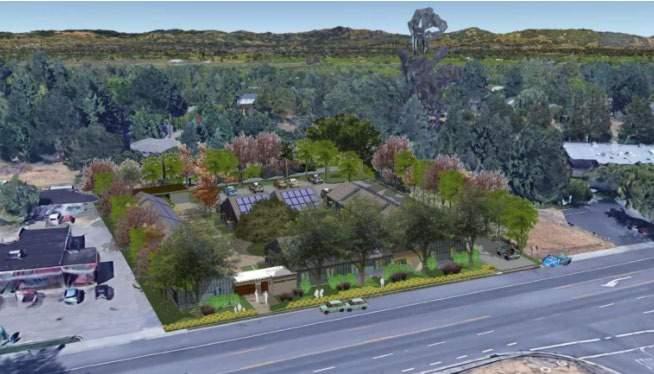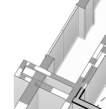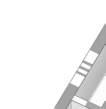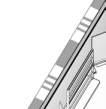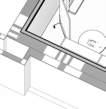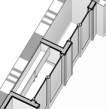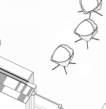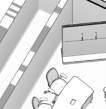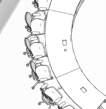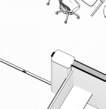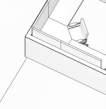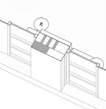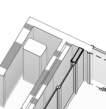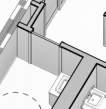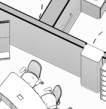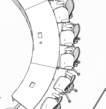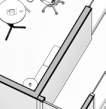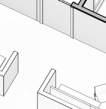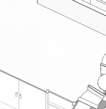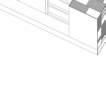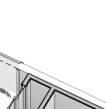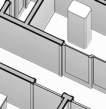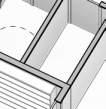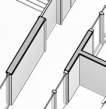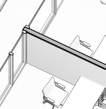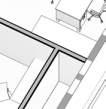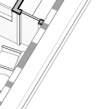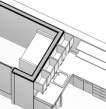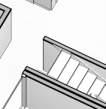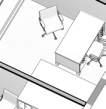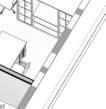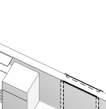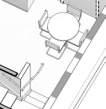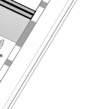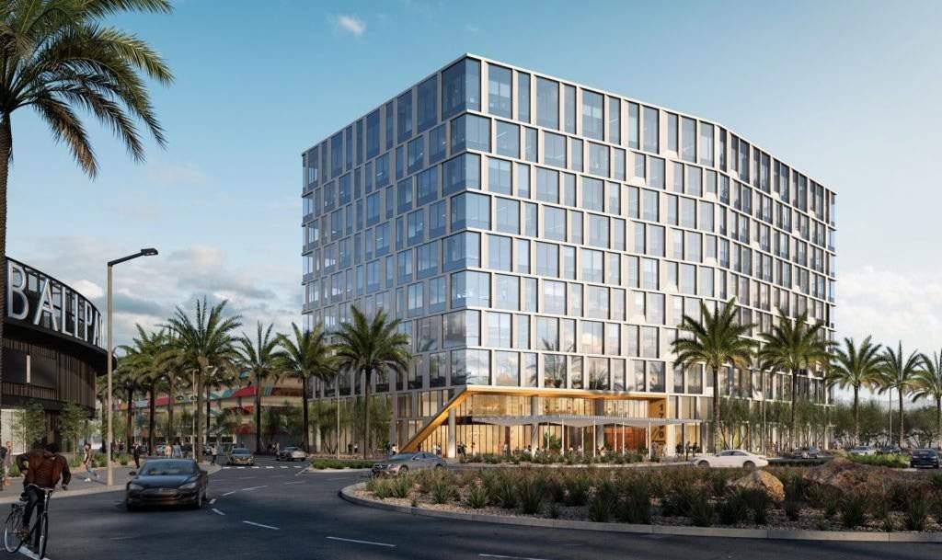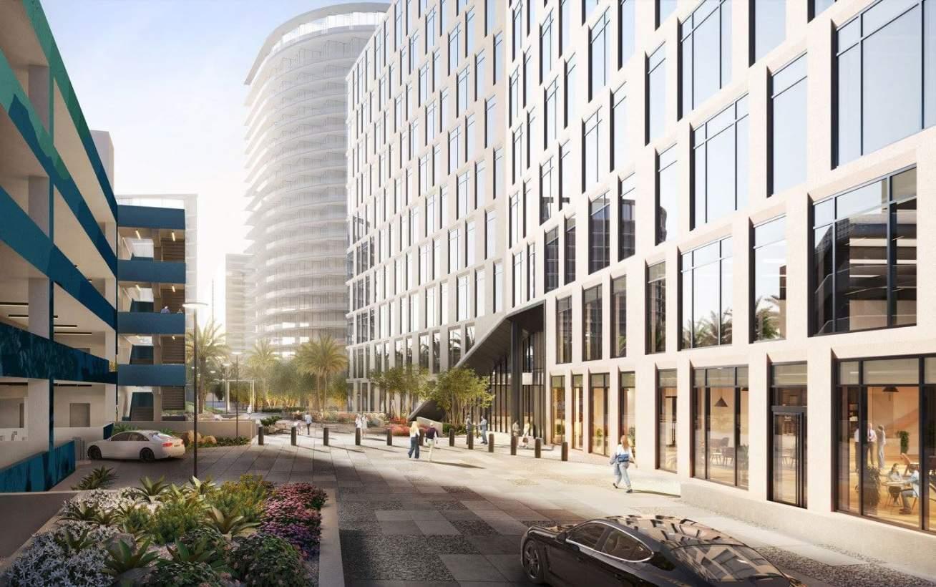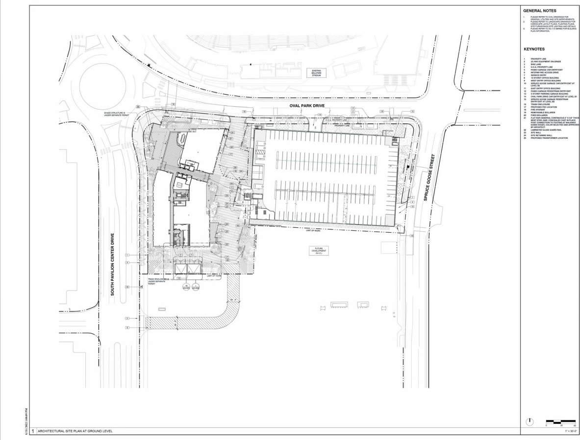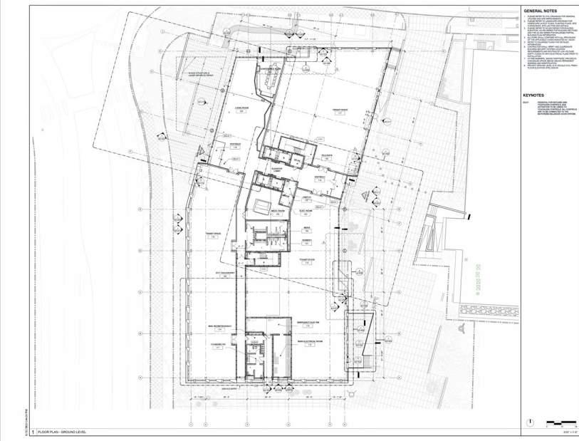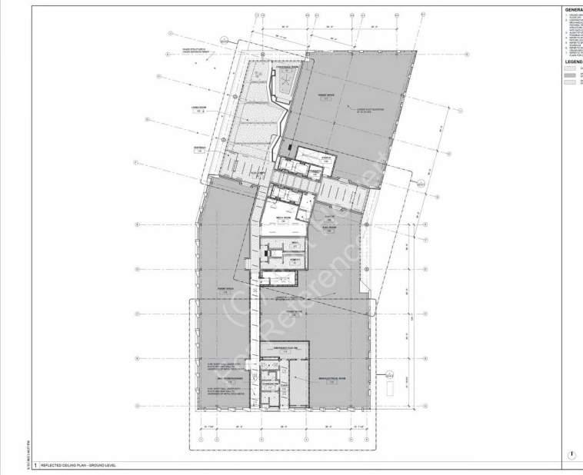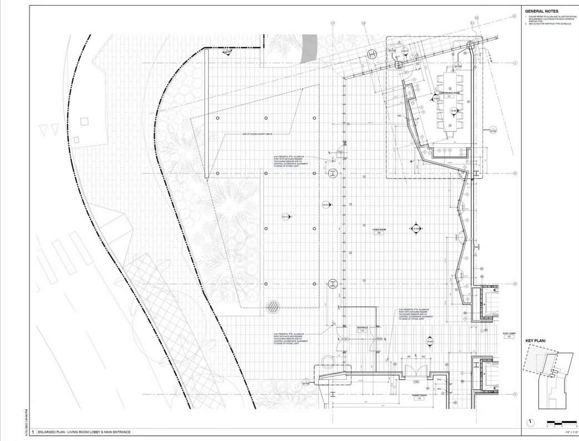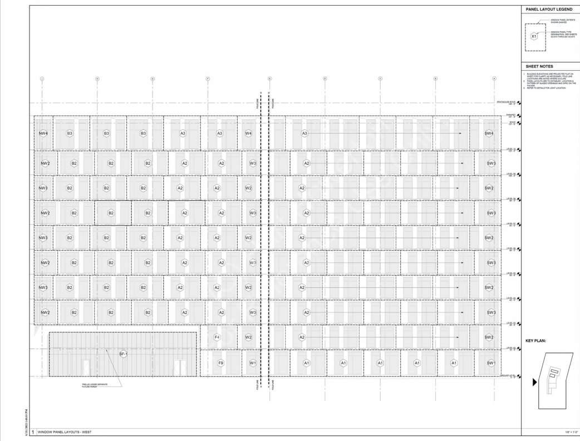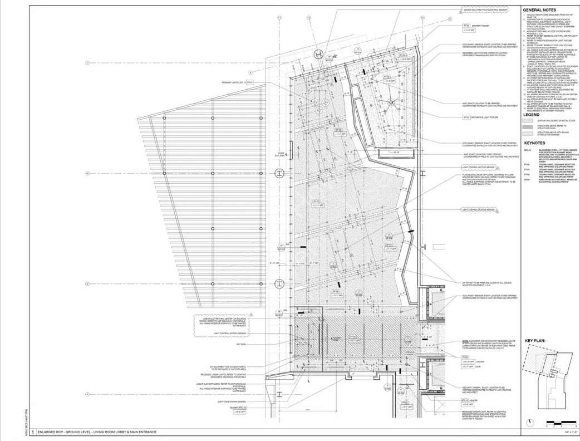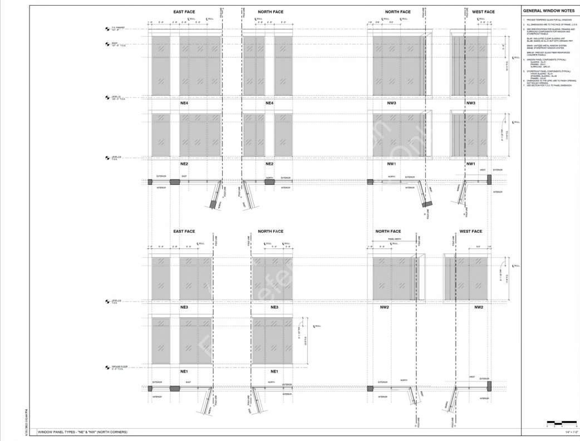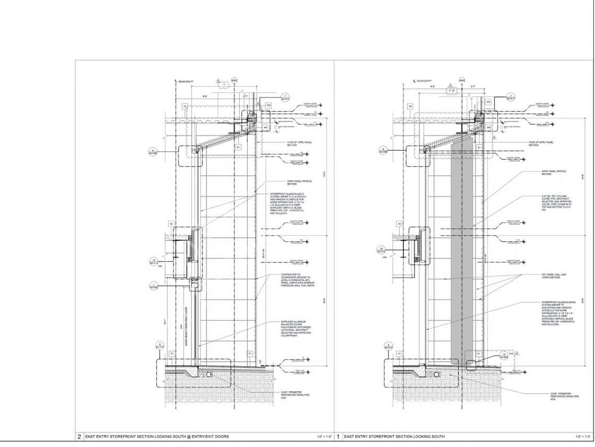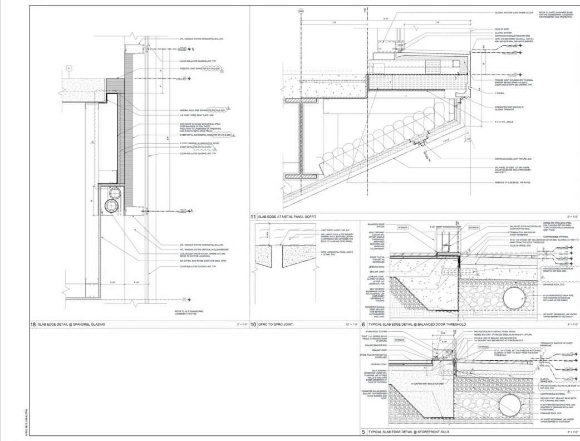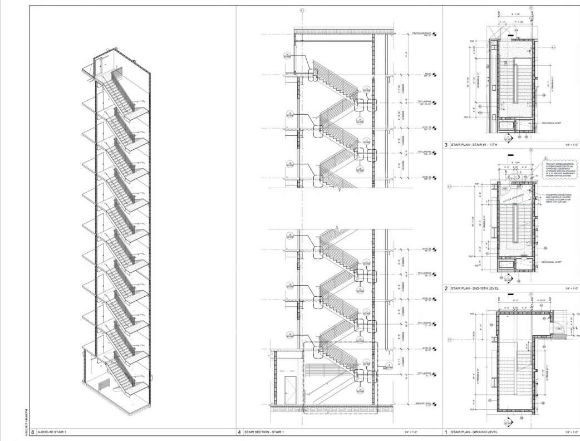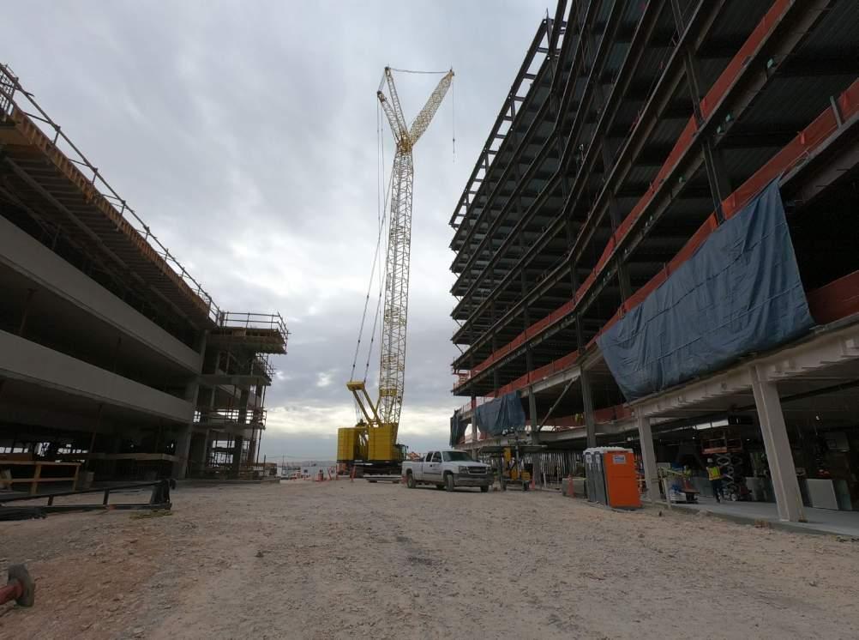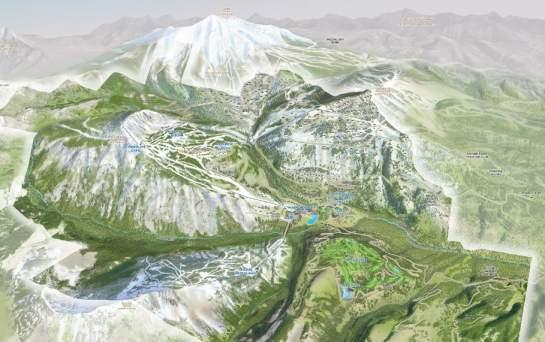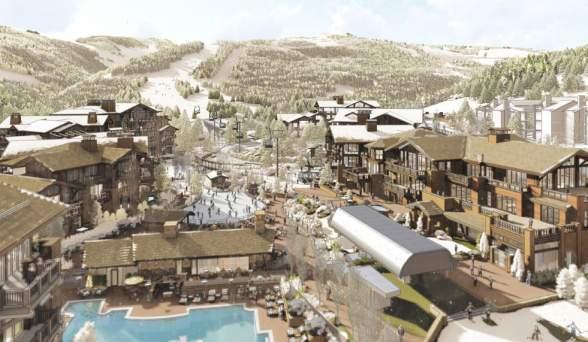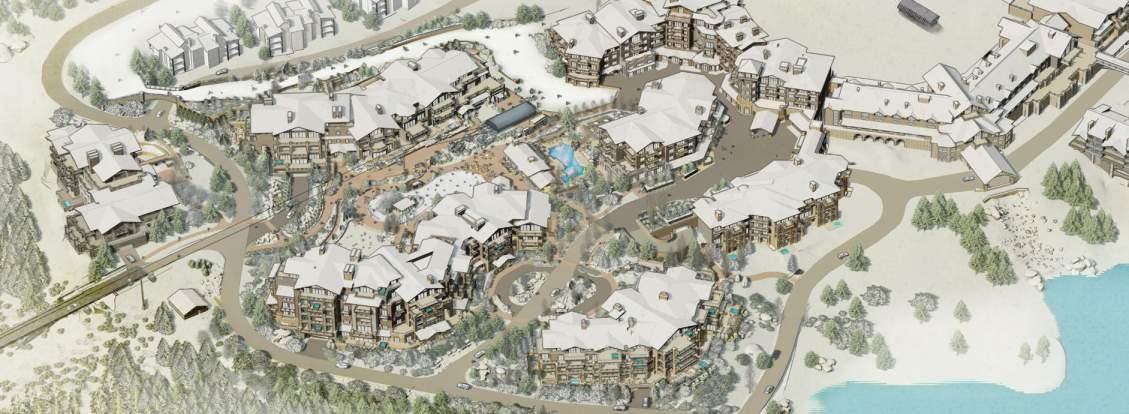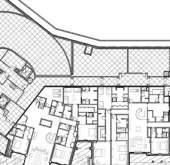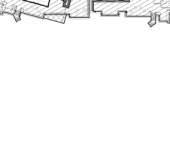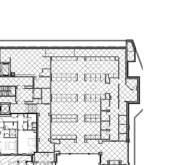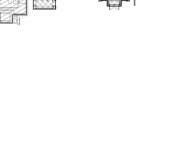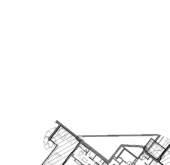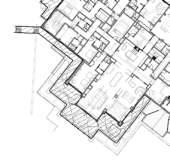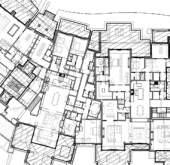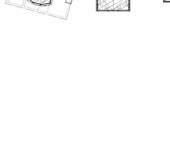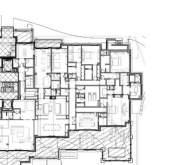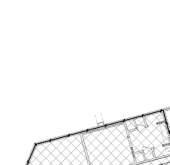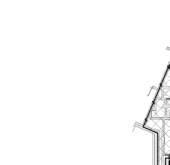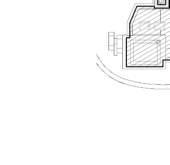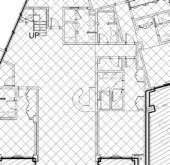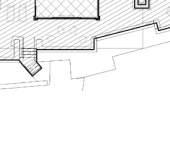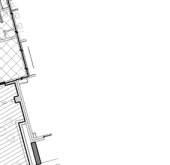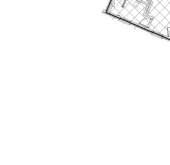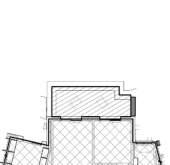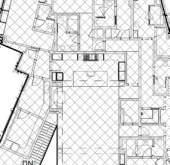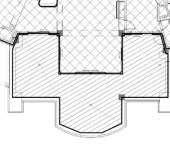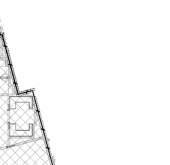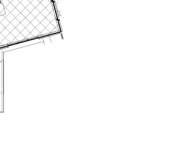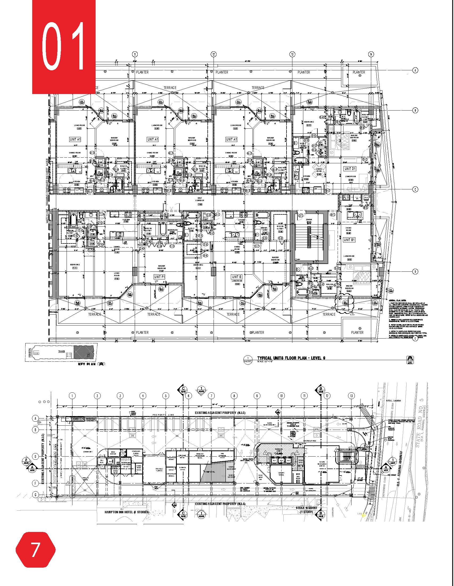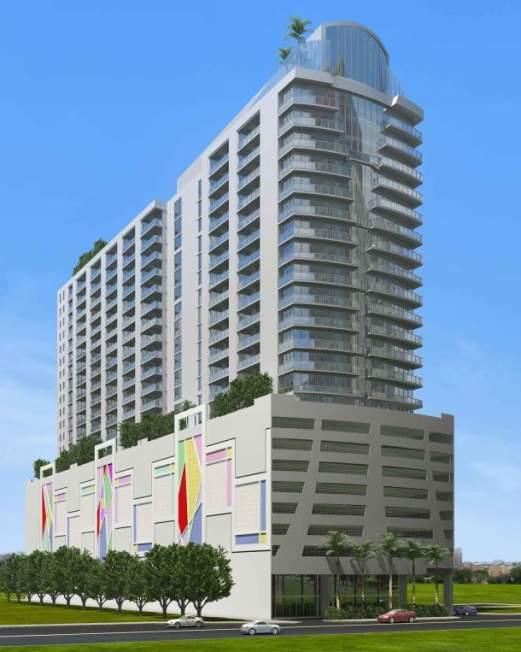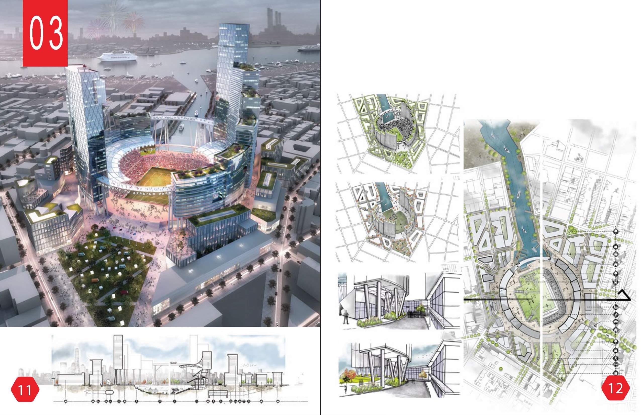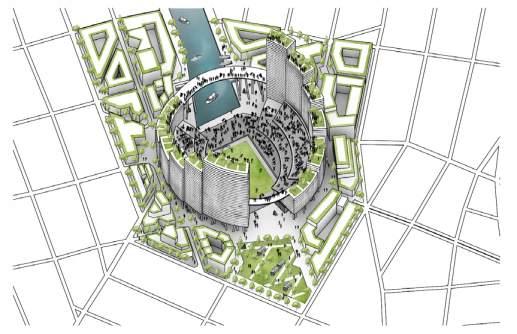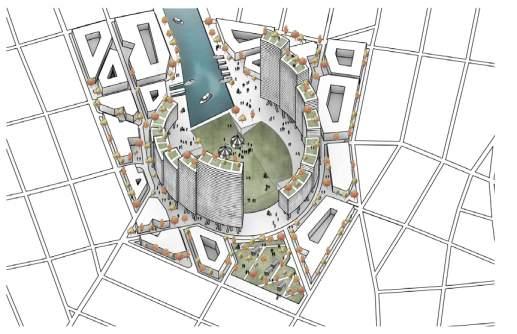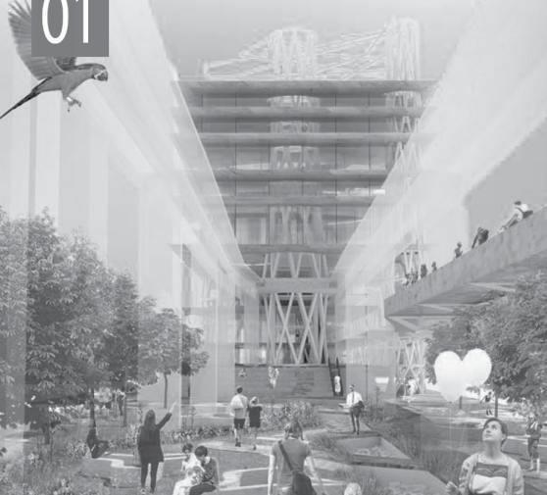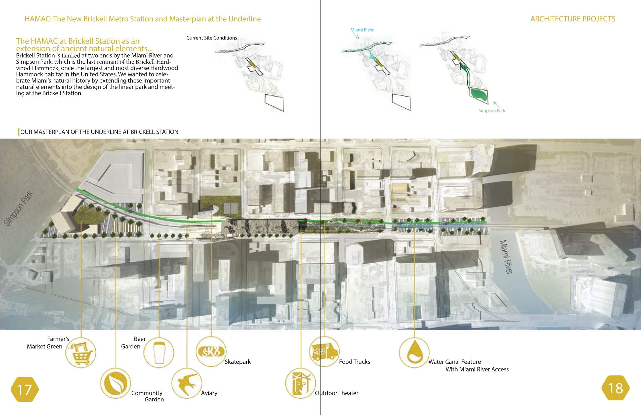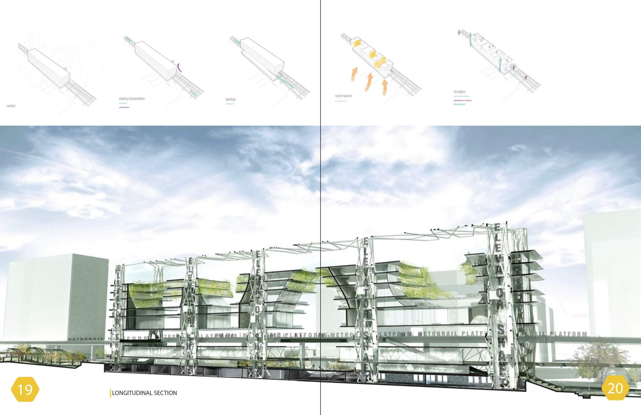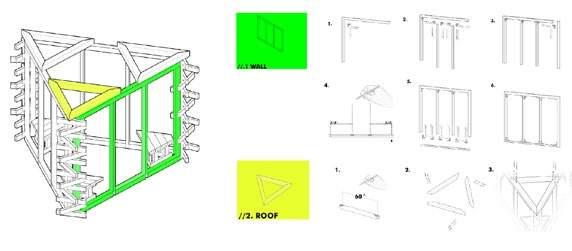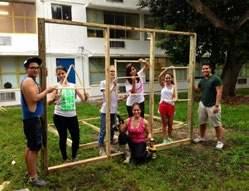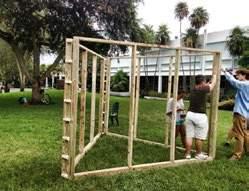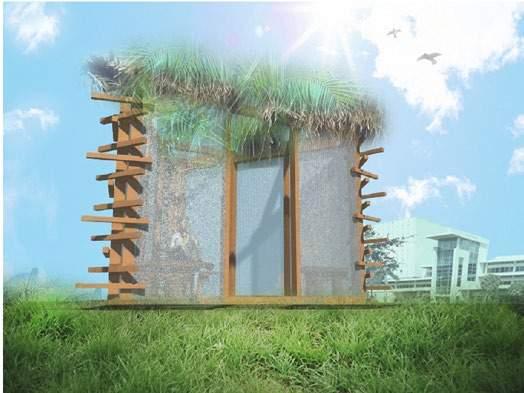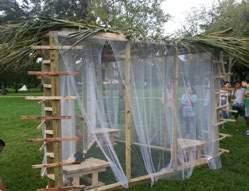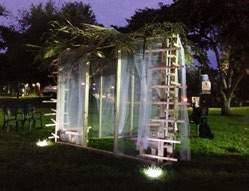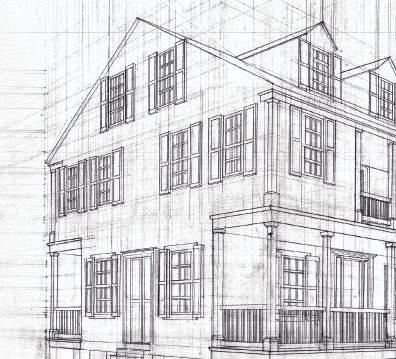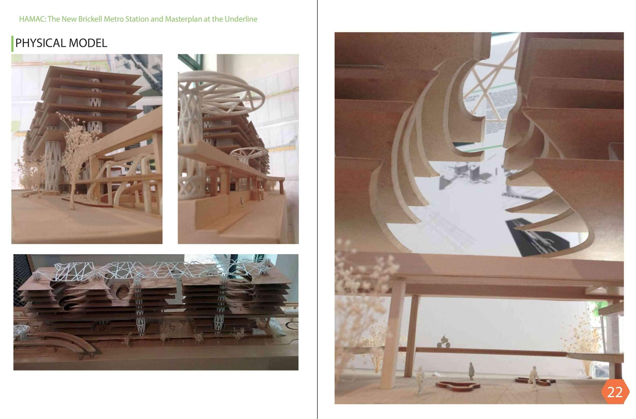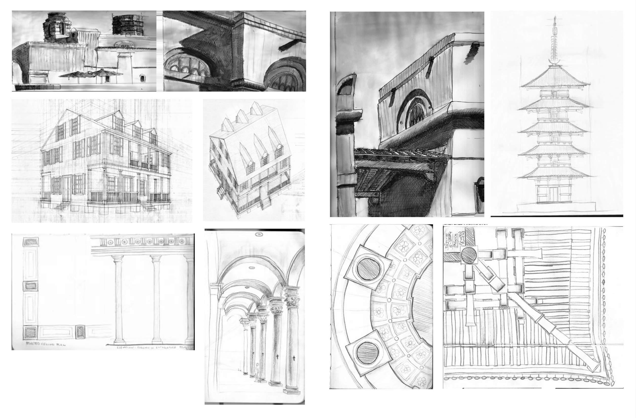KAamilah cebal
Architecture Portfolio 04.25 Issue
Selected works from Professional Experience 2017-2025 & B. Arch. 5-year program at the University of Miami School of Architecture 2011-2016
Gravenstein Affordable Housing for the Formerly Homeless 7-8 Resumé 3-4
Vista Verde Affordable Housing 9-10
Professional Work (GPA)
ReThink Wast Management Agency HQ Office TI 11-12
Summerlin Office Building 13-18
Stadium Park Competition 25-26
Student Work
Gulfstream Multi-Family Tower 23-24
Professional Work (FONS D&A)
HAMAC The New Miami Metro Station 29-34
Professional Work (Hart Howerton)
Private Ski Resort and Residences Club 19-22
Sukah Design & Build Competition 35-36
SUKKAH Design Build Competition 35-36 Hand Drawings and Models 39-42
Physical Models and Hand Drawings
KAMILAH ACEBAL-ACEVEDO
CONTACT
Kamilah Z. Acebal-Acevedo
c: +1.305.761.4394
email: kamiacebal@gmail.com
linkedin.com/in/kamilah-acebalacevedo
KEY SKILLS
• Advanced: Revit (highly advanced), AutoCAD, SketchUp, Rhino, V-ray, Lumion, Photoshop, InDesign, & Illustrator
• Intermediate: 3D Studio
Max, FormIt, Blender, ArcGIS, 3D Substance Painter, Unreal Engine, Zbrush, Maya
• Proficient in hand-drafting, hand sketching and model-making
• Languages: English (native), Spanish (native), Portuguese (intermediate)
EDUCATION
Bachelor of Architecture (NAAB Accredited) with Minor in Architectural Engineering University of Miami School of Architecture, Coral Gables, FL (2011 - 2016)
INTERNSHIP EXPERIENCE
• Urban Land Institute (ULI)
Accessory Services Panel for Toa Baja, Puerto Rico - “Intern” to the panelists (Dec 2018)
• Friends of the Underline / James Corner Field Operations (JFCO) , Miami FL - Intern (June-July 2015)
• Rafael Vinoly Architects PC, New York, NY - Intern (June - Aug 2014)
STUDY ABROAD EXPERIENCE
• Rome (Fall Semester of 2015)
• Japan, China, S. Korea (Summer of 2015)
AWARDS IN COMPETITIONS
• Archstorming Residential Stadium
Adaptive Reuse CompetitionFinalist (November 2018)
• ACSA and ASCE Steel Bridge
Design National Student Competition
- Category I: ‘Bridge to Building’Honorable Mention (Spring 2013)
PROFESSIONAL PROFILE
Highly motivated architectural designer with 8+ years of end-to-end project experience across diverse sectors—including multifamily, affordable housing, commercial, education, and hospitality—in both Miami and San Francisco. Eager to join a designfocused firm with a strong commitment to sustainability and responsible community impact, with the goal of relocating closer to family in Miami.
WORK EXPERIENCE
Gelfand Partners Architects, San Francisco, CA - Job Captain / Architectural Designer III (March 2023 - Current)
• Lead design and production efforts for affordable housing (new construction and rehabilitation) as well as K-12 school and higher education projects with this certified B-Corp firm specializing in socially responsible architecture.
• Serve as Job Captain under a Principal, ensuring timely, on-budget project delivery while also mentoring and managing 1 to 2 junior team members.
• Lead bilingual community outreach for affordable housing rehabilitation projects by developing and delivering Spanish-language presentations, facilitating resident meetings and gathering feedback to inform design decisions. As the only Spanishspeaker in the firm, I frequently serve as the sole liaison between Spanish-speaking residents, the design team, and client/non-profit partners—building trust and ensuring inclusive engagement throughout the process.
• Responsible for overseeing code research, programming, and production in all phases of the project from Concept to Construction Documents.
• Have gained hands-on experience in Construction Administration through regular site visits, responding to RFIs and submittals, and maintaining construction oversight.
• Independently developed a custom Revit/BIM template to streamline office workflows, improve efficiency, and elevate the standard graphics in our drawings.
• Provide ongoing Revit support to colleagues and actively enhance the firm’s Revit family library.
Hart Howerton, San Francisco, CA - Architectural Designer II (Nov 2019 - Nov 2022)
• Advanced Revit fluency while contributing to large-scale, international projects spanning multifamily, mixed-use, hospitality, and commercial sectors in the U.S., Mexico, and Costa Rica.
• Collaborated closely with Project Managers and Principals during design development to produce massing studies and 3D renderings in SketchUp and Rhino for client presentations.
• Key team member in production of Construction Documentation sets: detailing, annotating, applying code and accessibility standards, and consultant coordination.
• Key projects: 9-story office building in Summerlin, NV; private ski club resort and residences in Big Sky, MT; 4 seasons resort and residences in Cabo San Lucas, Mexico; and a beach club resort and residences in Costa Rica.
Design Architecture Consultants (formerly known as FONS Design & Architecture), Miami, FLJunior Architect (Nov 2017 - Oct 2019)
• Team production architect for firm specialized in construction documents and Architect of Record services for large mixed-use and multi-family projects.
• They were the primary designers for FECR (my previous employment).
• Produced construction document sets for permitting using AutoCAD.
• Key project: Panorama Tower, currently Miami’s tallest mixed-use skyscraper at 85-stories.
Florida East Coast Realty, Miami, FL - Junior Architect (Jan 2017 - Nov 2017)
• In-house staff architect for Miami-based development company.
• Worked closely with the owners to come up with the initial schematic design and concept packages for prospective projects - using AutoCAD, Sketchup, and Adobe software.
