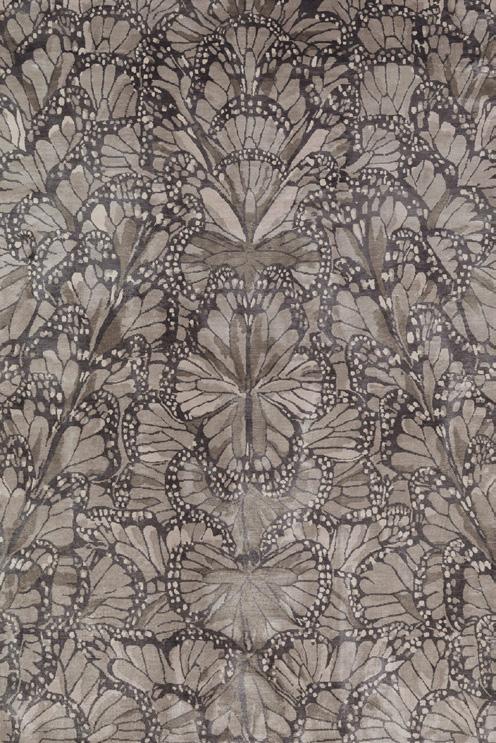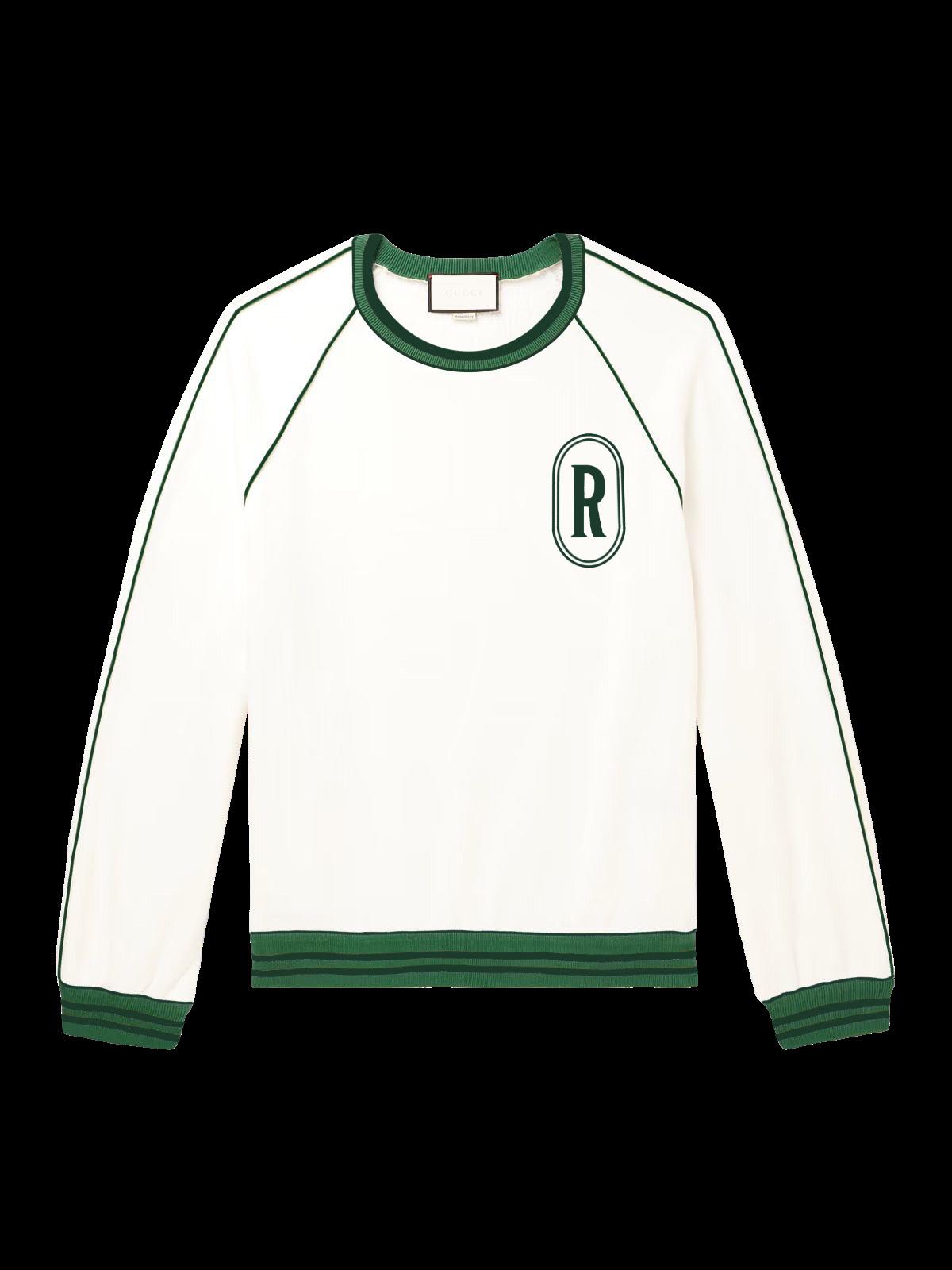KAMERON MABBUTT
Contact
knmabbutt@gmail.com
Cell (435) 315-5428
Education
BID Interior Architecture & Design
Utah state university
Graduating 2024
• Treasurer of IIDA USU Student chapter
• GPA: 3.85
• CIDA Accredited Program
• Classes Include: Architectural Systems, CAD I & II, Graphics I & II, Commercial Studio, Residential Studio, Interior Material Construction, Visual Communications, Senior Studio I & II, and Environmental Design
• Revit
• AutoCad
• Photoshop
• Illustrator
• InDesign
• Twinmotion
• Space Planning Construction Documents
• Computer Rendering
• Hand Rendering
• Graphic Design
• Microsoft Office
• Organized
Design experience Skills
• Time Management
• Collaboration
Attention to Detail
INTERIOR DESIGN INTERN
DRAKE / ANDERSON
07/05/2023 - 09/20/2023
• Contributed to the design process by creating elevations, incorporating various selections to aid designers and clients in decision-making.
• Participated in client meetings, gaining exposure to project requirements and client interactions,
• Created detailed finish schedules and communicated with vendors for final selections.
• Engaged in site visits, shadowing senior team members during meetings with contractors, suppliers, and service providers, gaining valuable insights into project coordination and management.
Assisted in the setup of presentation boards using InDesign, showcasing furniture, fixtures, and equipment (FF+E) selections for ongoing projects, contributing to the visual representation and design development of spaces.
• Sourced materials by visiting the D&D Building and other showrooms, pulled samples, and collaborated with designers to create comprehensive material boards
Chateau

The Chateau de Bordeaux is a new build home located in the French countryside district was modeled after traditional French chateaus of the 1800’s. Many classical details are and exterior of the chateau. Each space was designed around a central courtyard that fresh air and beauty found in nature’s embrace. Upon entering the chateau, a grand showcasing the beauty of this home. Just off the entryway is a grand two-story library, spiral staircase. At the heart of the home is the grand salon, a space of sophistication luxurious setting for gatherings and entertainment. Adjacent to the salon is the kitchen is inviting to both intimate dinners and grand feasts. The guest suite embodies comfort oasis for visitors. Private living quarters and master suite await on the upper floor offering This French chateau stands as a testament to classical design, unparalleled craftsmanship to luxury living. A masterpiece where every detail embodies refined timeless
Chateau de Bordeaux
district of Bordeaux. This estate are highlighted on the interior that envelopes the space with grand staircase greets guests library, with towering shelves and sophistication and refinement, offering a kitchen and dining room, which comfort and luxury offering an offering a retreat for the family. craftsmanship and a commitment timeless elegance.







Grand Salon Renderings








Music Room






Kitchen

Glass House


The Glass House is nestled in the woods of upstate New York. In collaboration with Drake/Anderson, this house was designed as a wellness escape. The intense modernness of the house is juxtaposed by the lush forest surrounding it. The goal of the interior is to bridge that gap between modern and natural elements. Inspiration from nature is applied in the mid-century modern design style, featuring rich earth tones and organic shapes and materials. The home flows from one room to another while providing a grounding sensation. The house in the woods allows nature to seep through it while enhancing the view in every corner of the home.


LARIAT PENDANT APPARATAS

NERO TABLE ORIO










SubZero

Welcome to a culinary haven crafted for the sub-zero wolf student design competition. This kitchen is a space where modernity is infused with a touch of timeless tradition. An array of sub-zero wolf products are harmoniously integrated into the luxurious kitchen. At the heart of this culinary masterpiece stands a grand panda marble island. Gold accents adorn the ceiling and other details, adding a touch of refinement and luxury. Step into a bespoke wine bar where rich walnut cabinetry creates a warm and inviting atmosphere. Sub Zero’s wine fridge invites connoisseurs to indulge in the pleasures of fine wine amidst the ambiance of the kitchen. This custom kitchen and bar is more than a functional space; it’s an artistic expression of culinary excellence and design ingenuity.
SubZero Wolf Kitchen Competition















 LANGE DINING CHAIR GREG NATALE
SIGMA K1100 KARPA
MATTEO SOFA RH CONTEMPORARY VERTERE STOOL
PANDA MARBLE
LANGE DINING CHAIR GREG NATALE
SIGMA K1100 KARPA
MATTEO SOFA RH CONTEMPORARY VERTERE STOOL
PANDA MARBLE
504 Jazz

Welcome to 504 jazz located in the heart of new Orleans. This re-imagined space gives jazz a new stage while keeping the history of New Orleans in tact. Moody interiors adorned with rich hues and ambient lighting create a captivating backdrop, evoking a sense of enchantment as the music fills the space. The custom bar, stands as the centerpiece, inviting patrons to savor handcrafted cocktails while being serenaded by live performances. For those seeking a more intimate experience, custom booth seating envelops the customer providing privacy and comfort. Private dining is also provided for consumers to enjoy a tasty meal while listening to live performers. This jazz club is more than a stage for musicians; it’s a canvas where design meets melody. The artistry of custom spaces, lighting, and intricate details merge to create an unforgettable sensory journey through the heart and soul of New Orleans’ jazz culture.





SELECTIONS

QUARRY


WOVEN BRASS SHEET METAL BY FORMICA

ROCKY PERFORMANCE
VELVET FABRIC BY SCHUMACHER

FAN
WALLPAPER BY GRAHAM & BROWN
Jazz Stage Rendering
 ZEBRA VELVET
NATURAL BY BRUNSCHWIG & FILS
METALLIC
RED BY LATICRETE
ZEBRA VELVET
NATURAL BY BRUNSCHWIG & FILS
METALLIC
RED BY LATICRETE







Meraki

Meraki collective is more than just a retail store; it’s a celebration of individuality, creativity, and intentional living. The essence of Meraki, defined as putting a piece of yourself into your work, empowers individuals to be the creators and authors of their own journeys, stories, and experiences. At the all new Meraki collective store, every item is chosen with a purpose—to bring soul, creativity, and love into your life, family, and home. The store is a reflection of Meraki’s commitment to inspire and uplift, offering a range of fashion pieces and home decor items that exude positivity, beauty, and intentionality. This retail store strives to create a welcoming and inspiring environment where customers can explore, and connect with products that resonate with their values and aspirations. Meraki collective is more than just a retail destination; it’s a place where creativity thrives, souls are nourished, and love is celebrated .


LOAFER SC26 SPACE COPENHAGEN

MARGAS LC2
LOUISE LILJENCRANTZ
Entry Rendering


PORTOLA PAINTS
LIMEWASH - GEM

VENATION NATRUAL

CECILE FLORAL WALLPAPER

GLASSWINGS BY ALEXANDER MCQUEEN

CLIBING CUBS BY DIANE VON FURSTENBERG

MONARCH SMOKE BY ALEXANDER MCQUEEN





Remington Country

Welcome to our newly transformed into a historic Tudor-style home. embodies a harmonious blend the grand lobby, you’re transported charm of Tudor architecture amenities such as a pro shop refined restaurant offering culinary in a tranquil oasis, while member fitness center provides state-of-the-art well-appointed men’s and women’s offices and a staff room ensure interiors, the design stays true glass windows, and intricate the timeless Ralph Lauren aesthetic, modern sophistication, creating
Country Club
transformed country club, an adaptive reuse that breathes new life home. Nestled amidst serene landscapes, this exquisite club blend of traditional charm and modern amenities. As you enter transported to a world of timeless elegance, where the old-world meets contemporary luxury. The main level features essential shop for golf enthusiasts, a cozy lounge area for socializing, and a culinary delights. Upstairs, the spa allows members to unwind member services cater to every need with personalized care. The state-of-the-art equipment for active lifestyles, complemented by women’s locker rooms for comfort and convenience. Downstairs, ensure seamless operations behind the scenes. Throughout the true to traditional Tudor style, with oak wood accents, leaded details that pay homage to the past. Drawing inspiration from aesthetic, the decor seamlessly marries classic elements with creating a welcoming and elegant ambiance for members to enjoy.


ML ORIGINAL PLAN



ML NEW PLAN

UL ORIGINAL PLAN





Dining Rendering






Brand Identity
The branding identity is deeply rooted in timeless elegance, blended with American style and hand-drawn elements. The logo, featuring a beautifully sketched horse, which embodies the spirit of tradition, grace, and strength. This emblem is prominently featured across our apparel, as well as other hand-drawn patterns and details. Every piece reflects the commitment to quality craftsmanship, heritage, and a love for the outdoors. The branding graphics, logo, and apparel collectively capture the essence of our country club, offering members and guests a sense of timeless sophistication and relaxed luxury.




Pro Shop Renderings












HAND RENDERINGS




RENDERINGS





 Rendering from design featured in Elle Decor
Rendering from design featured in Elle Decor
SHORTLIST
1

Carolina Herrera Very Good Girl Perfume
This fruity floral scent is fun and fabulous, and comes in a playful bottle. Its timeless scent has become my signature fragrance.

Vintage Leather Purse
2
One of my favorite vintage finds is this beautiful embossed leather handbag. It has become a staple in my wardrobe and is even reversible to a red leather.


5
Pink Peonies Watercolor
M. Fisher art
3

Matthew Fischer creates beautiful sculptural pieces and vases from stone. Each piece is so unique and beautiful. I believe everyone should have a piece in their collection.
Peonies have a beautiful soft scent that matches its outer beauty. The large blooms remind me of my mother’s beautiful flower garden.
4

Kameron Mabbutt
BID INTERIOR ARCHITECTURE + DESIGN UTAH STATE UNIVERSITY SHARES EIGHT THINGS SHE CAN’T LIVE WITHOUT.
BY KAMERON MABBUTTMeet Kameron, a student at Utah State University where she is pursuing her passion for interior architecture and design. With a passion for beauty and fashion, she brings a unique perspective to her designs. She is inspired by the architectural history of cities around the world.
Her dream is to bring her unique perspective and creative flair to the design world and hopes to one day work in her favorite city, New York. Follow Kameron on her journey as she transforms spaces into works of art, and discover what sets her apart in the world of interior design.
I love how versatile this medium is and how beautiful the end results can be. As a creative, I love having a way to express myself through my artwork.
Ritual Apres Chocolate Bar
6



Ritual is an artisan chocolate company from my home town. Dark chocolate is my comfort food and nothing beats the notes of sparking white wine and dried Raspberries present in this bar.

7
Blissy Silk Pillowcase
This silk pillowcase has done wonders for my skin and hair. It adds the perfect touch of luxury to my beauty sleep. I cannot sleep anywhere without it.
Grandmother’s Amber Ring

8
This ring is so special to me. Originally belonging to my grandmother, whose sister had a companion ring. They have now passed them down to me and my sister and it is a family heirloom I will cherish forever.
