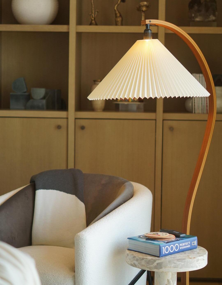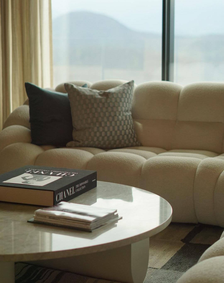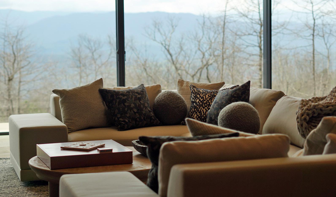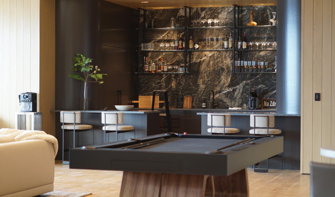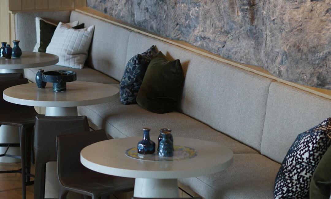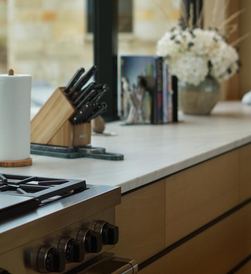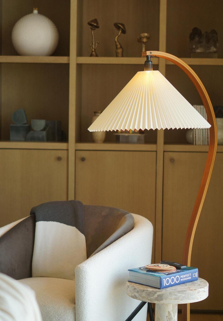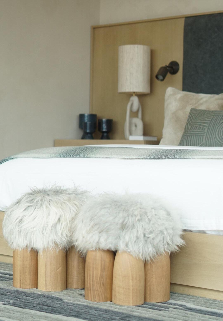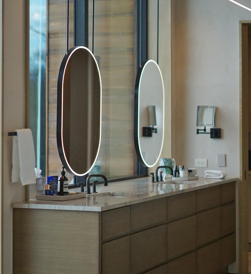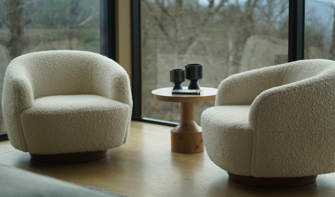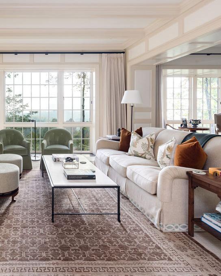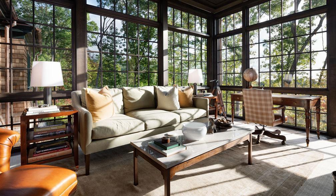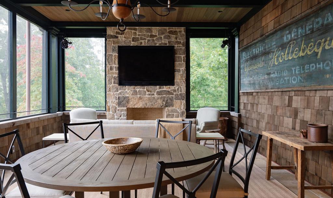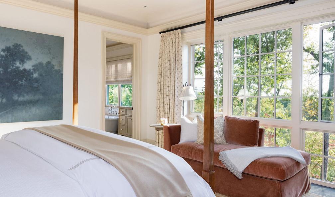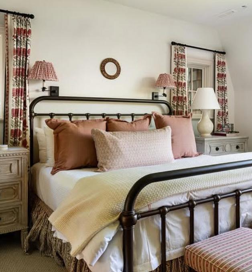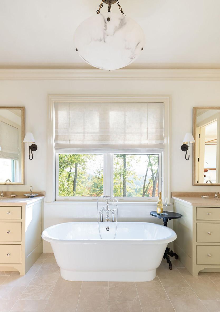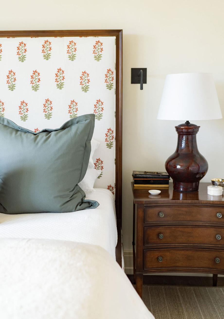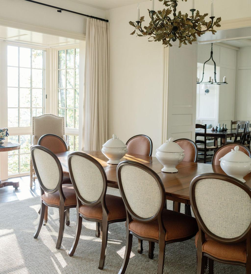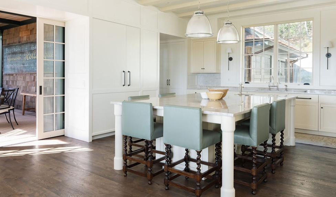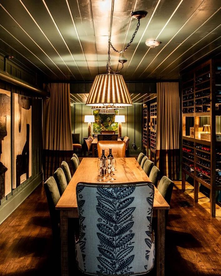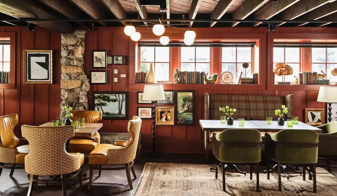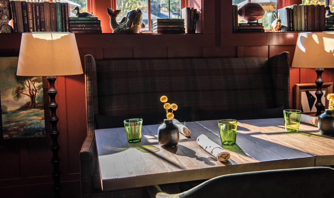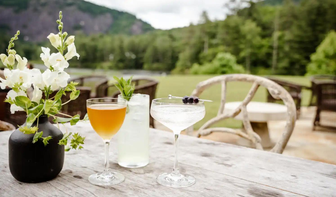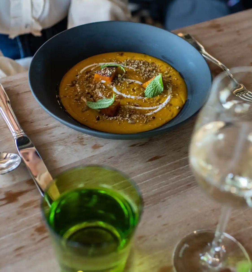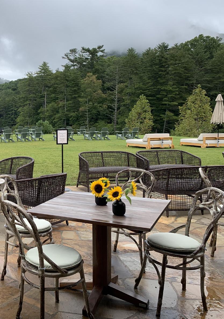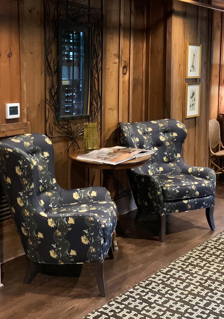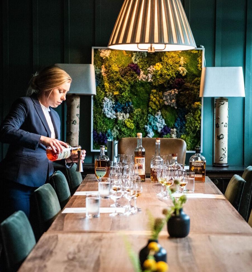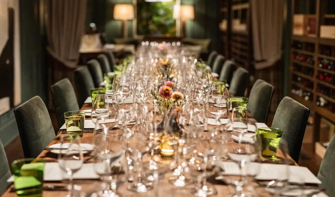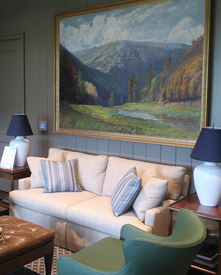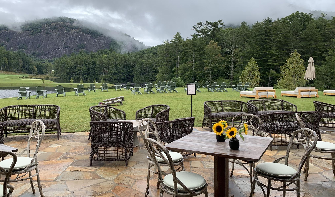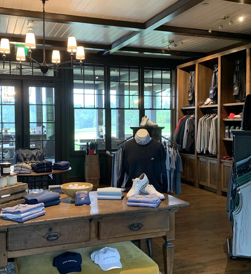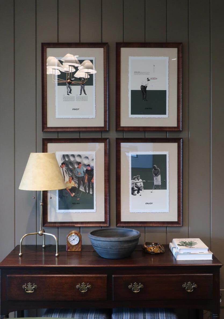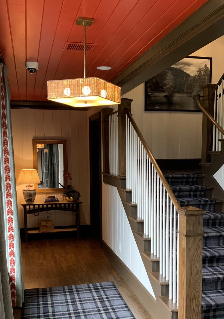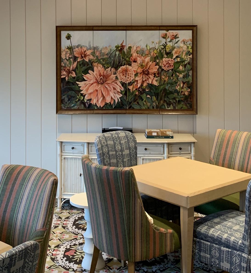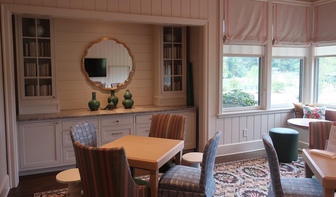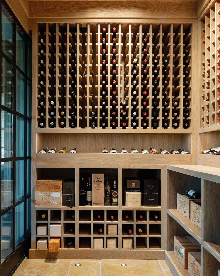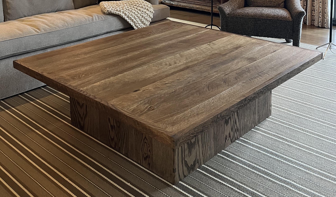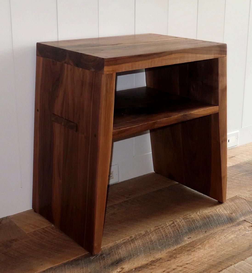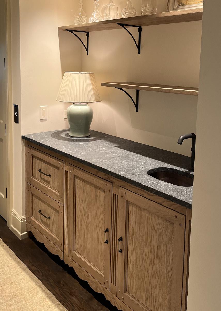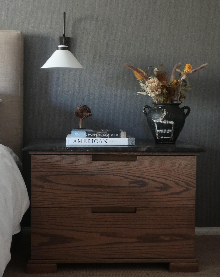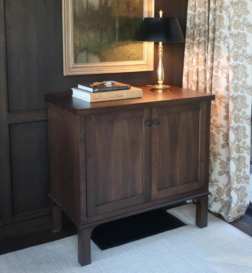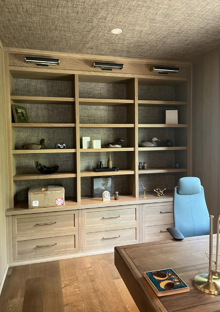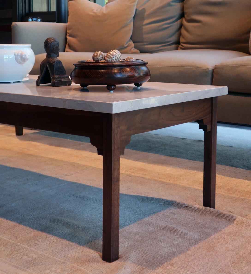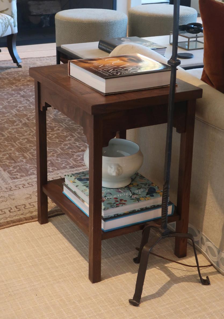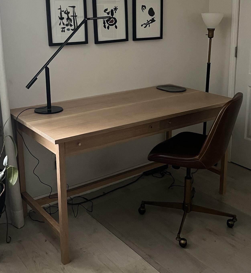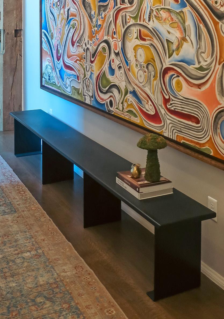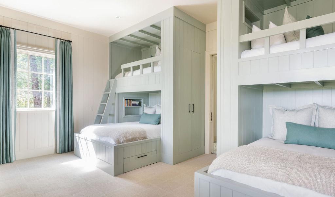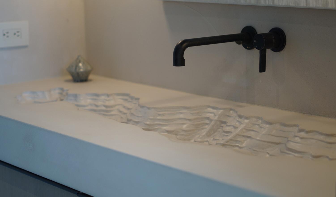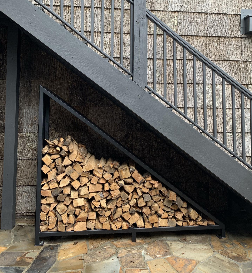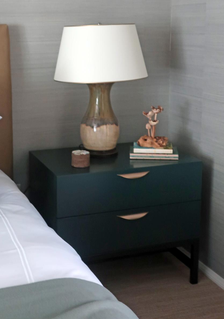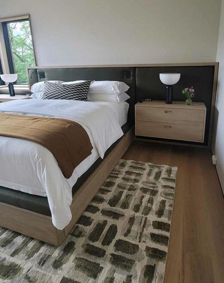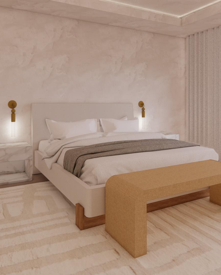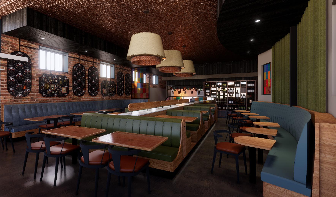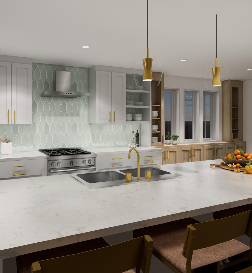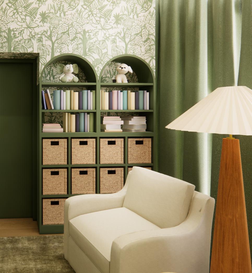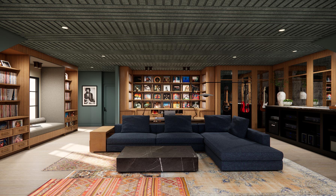KAMDEN EKERN
DESIGN SELECTIONS
EAGLE’S ENVY
PRIVATE RESIDENTIAL WALLAND TN
MOUNTAIN LODGE
PRIVATE RESIDENTIAL WALLAND TN
THE TAVERN
BAR + RESTAURANT CASHIERS NC
THE RANGE HOUSE
GOLF CLUBHOUSE CASHIERS NC
CUSTOM DESIGNS
FURNITURE + MILLWORK
VARIOUS
RENDERINGS
ENSCAPE
VARIOUS
EAGLE’S ENVY
Perched on a premium Blackberry Mountain lot, this modern masterpiece is a sculptural take on Blackberry Farm’s signature layered, comfortable interiors. Every detail was meticulously designed from the custom topographical sink to the bistro-inspired banquette in the game room. Warm natural materials perfectly balance with the variety of fine textiles and statement light fixtures.
Square Feet: 8600
Bedrooms: 4
Bathrooms: 6
LOCATION
WALLAND TN
COMPLETION
APRIL 2023
GAME ROOM
GAME ROOM
GAME ROOM
PRIMARY BEDROOM
PRIMARY BEDROOM
PRIMARY BATHROOM
MOUNTAIN LODGE
This Smoky Mountain residence was built to entertain a large extended family. Its seven bedrooms, bunk room, and nine baths allow the owners to comfortably host 18 guests at a time. The interior showcases a luxurious blend of new and antique furnishings that are layered with earthy colors, textures, and patterns.
Square Feet: 10200
Bedrooms: 8
Bathrooms: 8.5
LOCATION WALLAND TN
COMPLETION OCTOBER 2022
UPPER LEVEL
MAIN LEVEL
LOWER LEVEL
OFFICE
PRIMARY BEDROOM
GUEST BEDROOM
PRIMARY BATHROOM
GUEST BEDROOM
DINING ROOM
THE TAVERN
This restaurant is part of the High Hampton Resort, a luxury destination heralded as one of the south’s top destinations by Tavel and Leisure. The saturated, mood-lit space has an eclectic blend of traditional furniture, bold modern art, and collected decor. The 100 year old structure presented a variety of unique technical challenges.
Square Feet: 7000
LOCATION CASHIERS NC
COMPLETION SEPTEMBER 2021
FURNITURE PLAN EAST
MAIN DINING
MAIN DINING
PATIO DINING
PATIO DINING
PATIO DINING
HALLWAY
PRIVATE DINING ROOM
PRIVATE DINING ROOM
RANGE HOUSE
Part of the High Hampton Resort, The Range House includes locker rooms, lounges, a full service restaurant, store, and a private meeting room on the main level. The second level houses management offices for employees working on the golf side of the resort. These vibrant, layered spaces offer respite from long days spent golfing, and a high quality dining separate from the main hotel.
Square Feet: 12,000
LOCATION CASHIERS NC
COMPLETION SEPTEMBER 2021
TERRACE
MEN’S LOUNGE
FOYER
WOMEN’S LOUNGE
WOMEN’S LOUNGE
CUSTOM DESIGNS
I specialize in designing unique furniture and millwork, and enjoy collaborating with local fabricators to develop each project. My creations included wine cellars, coffee tables, end tables, beds, nightstands, bar carts, bar cabinets, bookshelves, desks, and kitchenettes.
KITCHENETTE WHITE OAK, MARBLE, BRASS
PLAYSTATION STAND WALNUT
COFFEE TABLE WHITE OAK
NIGHTSTANDS WHITE OAK, MARBLE, BRASS
MILLWORK, DESK WHITE OAK, WALNUT, BRASS
PRINTER CABINET WALNUT, BRONZE
SIDE TABLES WALNUT
COFFEE TABLE WALNUT, MARBLE
BENCH STEEL
DESK WHITE OAK, BRASS
BUNK BEDS POPLAR, BRONZE
INVERTED TOPOGRAPHY SINK CONCRETE
NIGHTSTANDS POPLAR, STEEL, BRASS
LOG STORAGE STEEL
BED, NIGHTSTANDS WHITE OAK, UPHOLSTERY
RENDERINGS
I have strong experience in 3D modeling and rendering for a variety of project types. I am a quick learner and can always pick up a new software when it is required.
LOCATION CASHIERS NC
COMPLETION SEPTEMBER 2021
DEN - AUSTIN TX
KITCHEN - SAN FRANCISCO CA
RESTAURANT - PARIS TX
RESTAURANT - PARIS TX
NURSERY - AUSTIN TX
DEN - AUSTIN TX
