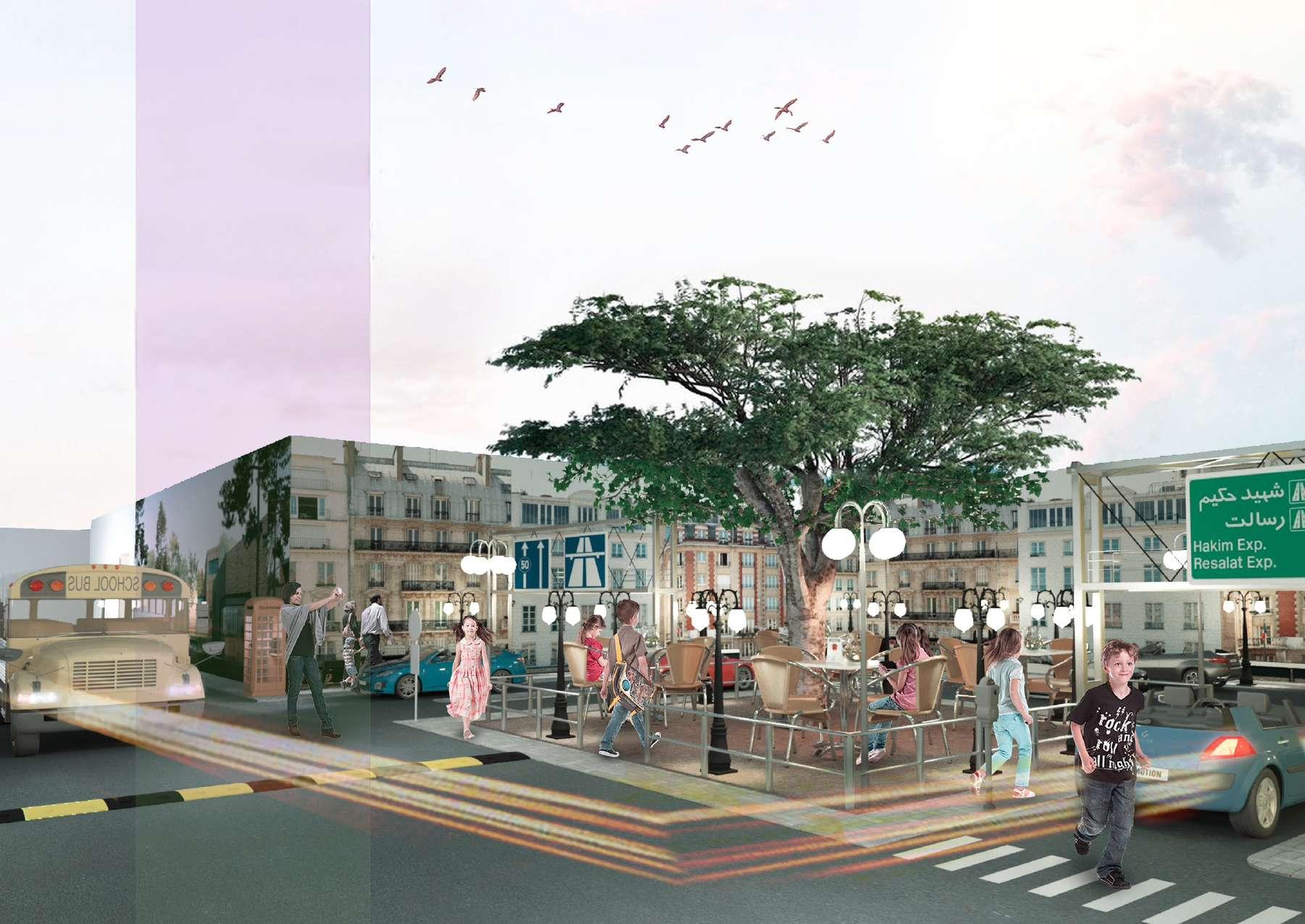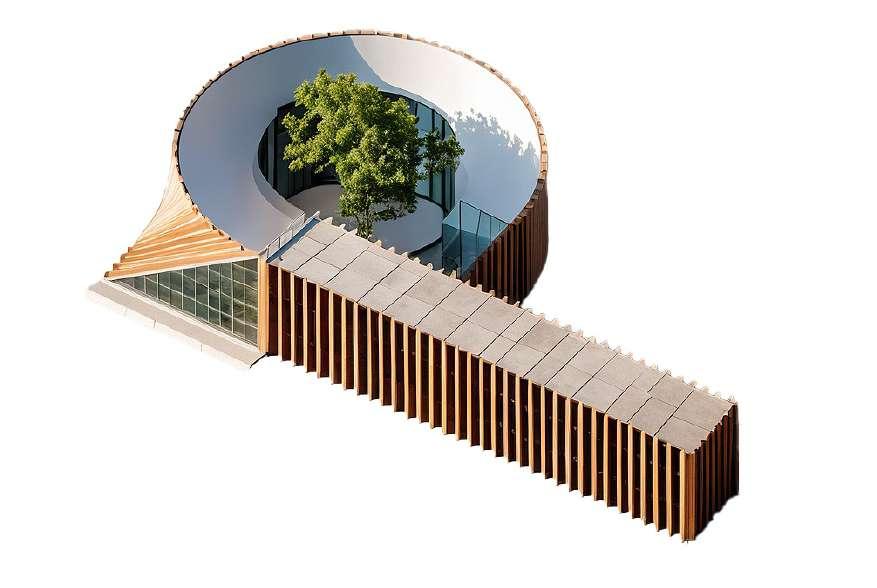PORTFOLIO


LOCATION
Blacksburg, VA, USA
PHONE
+1 (540) 558-5900
EMAIL kambiz.aec@gmail.com
LINKEDIN https://www.linkedin.com/in/kambiz-kia-89bba3229/



LOCATION
Blacksburg, VA, USA
PHONE
+1 (540) 558-5900
EMAIL kambiz.aec@gmail.com
LINKEDIN https://www.linkedin.com/in/kambiz-kia-89bba3229/
Hi there! My journey in the Architecture, Engineering, and Construction (AEC) world has been an exciting blend of curiosity, hard work, and constant growth. With 4 graduate degrees (and counting!) and a bachelor’s degree, I’ve embraced every opportunity to dive deeper into this dynamic field.
It all started with my undergraduate studies in Architecture & Architectural Engineering, which laid a solid foundation. From there, I completed my first two master’s degrees in Interior Architecture and Architecture & Design Technology. Currently, I’m taking on the challenge of pursuing my 3rd and 4th graduate degrees simultaneously at Virginia Tech, focusing on Architecture & Design and Building Construction & Management. I took on a bold challenge—embarking on my latest three graduate programs nearly simultaneously. Juggling these programs reflects my love for learning and my determination to explore new ideas without hitting pause.
Professionally, I’ve been fortunate to wear many hats—academic, industry professional, and entrepreneur. My time at AECOM during a summer internship gave me a front-row seat to large-scale projects and innovative solutions. At Virginia Tech, I’ve worked on projects that combine design, technology, sustainability, BIM, XR, and even extraterrestrial exploration—yes, thinking beyond our planet is part of the plan!
Along the way, I’ve picked up a few accolades, like the ARCC King Medal for leadership and innovation in AEC, and recognition for a business venture in Virginia Tech’s Computer Science Entrepreneurship Program—a rare honor for a non-CS major! These moments have reinforced my passion for creating impactful, innovative solutions that make a real difference.
One of the things I’m most proud of is mentoring thousands of students and professionals, helping them develop skills and confidence to thrive in the AEC world. I love sharing knowledge and collaborating with others, knowing that we’re stronger when we learn and grow together.
Looking ahead, I’m passionate about bridging the gap between design and construction. Technologies like XR, AI, and extraterrestrial exploration offer endless possibilities to transform how we build and experience spaces. I’d love to join forward-thinking organizations where I can launch new initiatives, integrate advanced technologies, and champion sustainable practices. Ultimately, I want to help shape a future where creativity, efficiency, and innovation come together—whether it’s here on Earth or beyond.
01 02
Car welfare service compex with approach of Eco-Tech and intelligent managememt

Proposed Plan of SHIFTER Application

03
Conceptual Interactive Persian Art Gallery in New York

04 05
Cultural Center

Interior design of a workplace with approach of High Performance

06

07 08
Ansel Adams Gallery

Interior Design of an Apartment

09
From Concept to Canvas


The reason for choosing this title is to make the interior architecture, smarter and manage it and its impact on people’s lives








Conceptual Interactive Persian Art Gallery in New York

Explore a groundbreaking Persian art gallery in the heart of New York, seamlessly blending the past, present, and future. This immersive experience showcases the evolution of Persian art, integrating ancient masterpieces with contemporary expressions. Cutting-edge interactive technologies engage visitors in virtual reconstructions, workshops, and collaborative installations.
The gallery celebrates Persian art as a living entity, fostering collaborations with contemporary artists and reflecting the dynamic spirit of both the ancient civilization and modern-day New York. Step into a timeless journey where tradition meets innovation, inviting you to discover the enduring beauty and cultural significance of Persian art.



Carpet Weaving


Persian Architecture




Metalwork & Illumination


Geometric Patterns


“Interactive” refers to a two-way communication or dynamic engagement between a system and its users. In the context of an interactive Persian art gallery, it implies that visitors are not just passive observers but actively participate and engage with the exhibits in various ways. Interactivity can manifest in different forms, such as:
1
Touch & Physical Interaction
2
Technology Integration
3
Educational Games & Activities
4
Audience Participation
5
6
7
Multi-sensory Experiences

Collaborative Projects
Responsive Installations














Interior design of a workplace with approach of High Performance


Kindergarden

Kindergarden design requires environmental studies and psychological features to provide an environment tailored to children’s moods.




Ansel Adams is one of America’s most famous photographers and is known for his stunning photos of the American wilderness and his passion for conservation. Ansel Adams worked in natural light and sometimes waited for days to get just the right kind of light in his photographs.

Because Blacksburg is in the northern hemisphere, summer starts here at the end of June and ends in September. The month with the highest relative humidity is August (72.31 %). The month with the lowest relative humidity is February (61.60 %).



• Plenty of sunlight
• Near the pond and parking lots
• Convenient access for people with or without transportation
• View of the pond and surroundings
• Not covered with trees






The dynamic form is similar to the open wings of a duck and face of Hokie bird and inspired by nature (The HokieBird is the official mascot of Virginia Polytechnic Institute and State University in Blacksburg, Virginia.)

The glass walls of the building are electrochromic (Electrochromic glass
a.k.a. smart glass or dynamic glass is an electronically tintable glass used for windows, skylights, facades and curtain walls.





As we know, the orientation of the building is near the pond and surrounded by vegetation and trees, which makes us feel the cool wind on some days of the year. On the other hand, as you have seen before, a series of circular glass windows(openings) have been installed in the walls and ceiling, which, in addition to providing natural light as mentioned in the previous chapter, can be opened and closed manually or automatically kind of like a Stack ventilation (also known as stack effect or chimney effect) creates airflow using the natural force that emerges from changes in air pressure, temperature, and density levels between corresponding internal and external environments based on the wind direction to provide natural ventilation of the gallery.

































I am grateful for your journey through my portfolio, where the overarching goal is the ‘Synthesis of Tomorrow.’ Delve into the connection between an AI guardian and a child, symbolizing the bridge between technology and nature for a sustainable and biophilic legacy. Your presence in this exploration adds depth to the shared vision of a harmonious future.