PORTFOLIO OF WORK
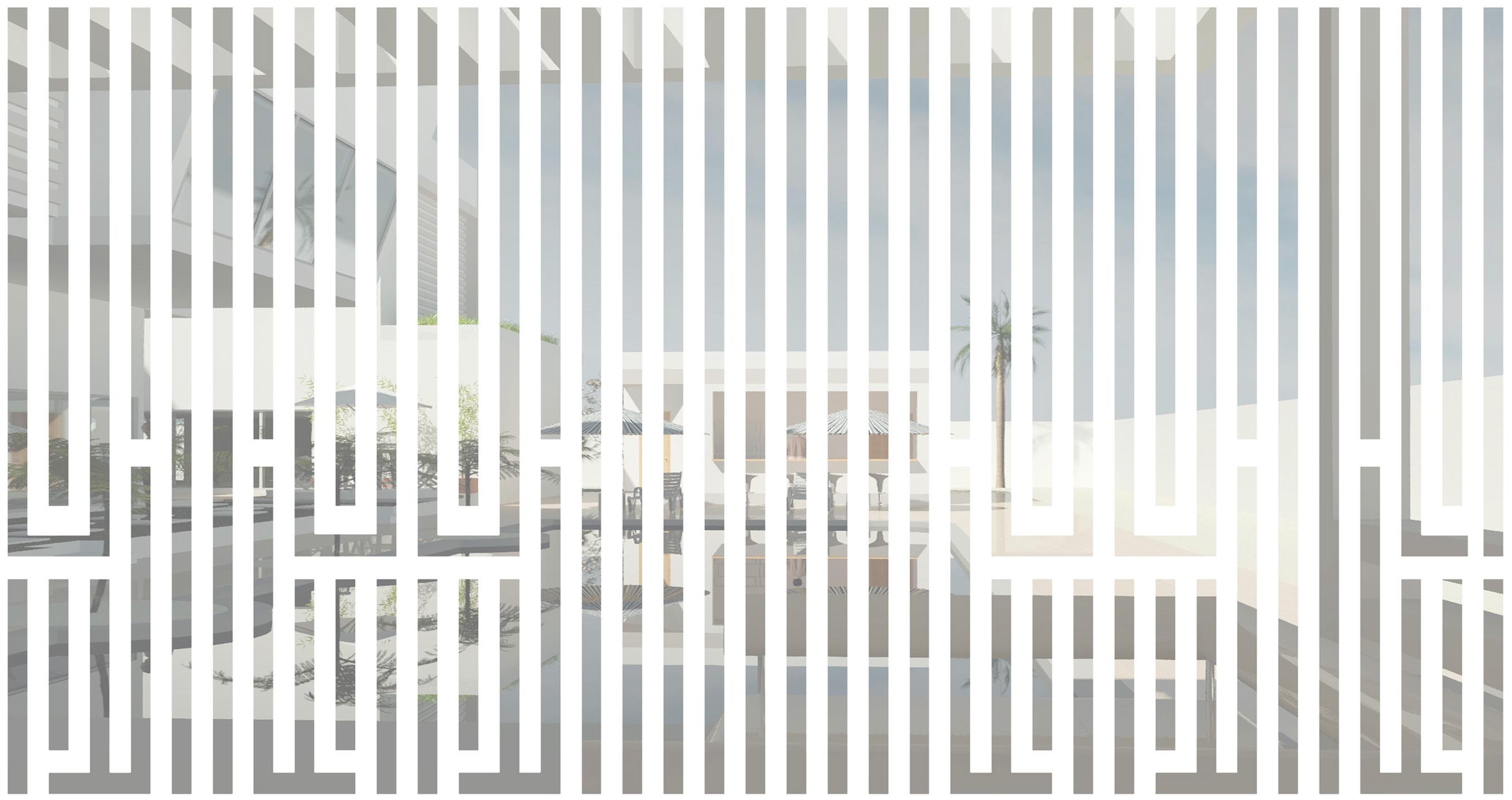 Kamar Shafeeha.
Kamar Shafeeha.
KAMAR SHAFEEHA
kamarshafeeha@vt.edu
+1(540)-558-5483
BLACKSBURG VA
M.ARCH Virginia Tech
B.Arch Anna University

 Kamar Shafeeha.
Kamar Shafeeha.
kamarshafeeha@vt.edu
+1(540)-558-5483
BLACKSBURG VA
M.ARCH Virginia Tech
B.Arch Anna University
Arch and Urbanism Lab I - December 2022
This design lab focuses on both the explicit and implicit interactions between health and wellbeing, and architecture. These interactions were explored through the design for healthcare clinic to serve a community such as Blacksburg through the Virginia College of Osteopathic Medicine.
The design approach simultaneously addresses the needs of both the patients and the healthcare providers.
PARTI.
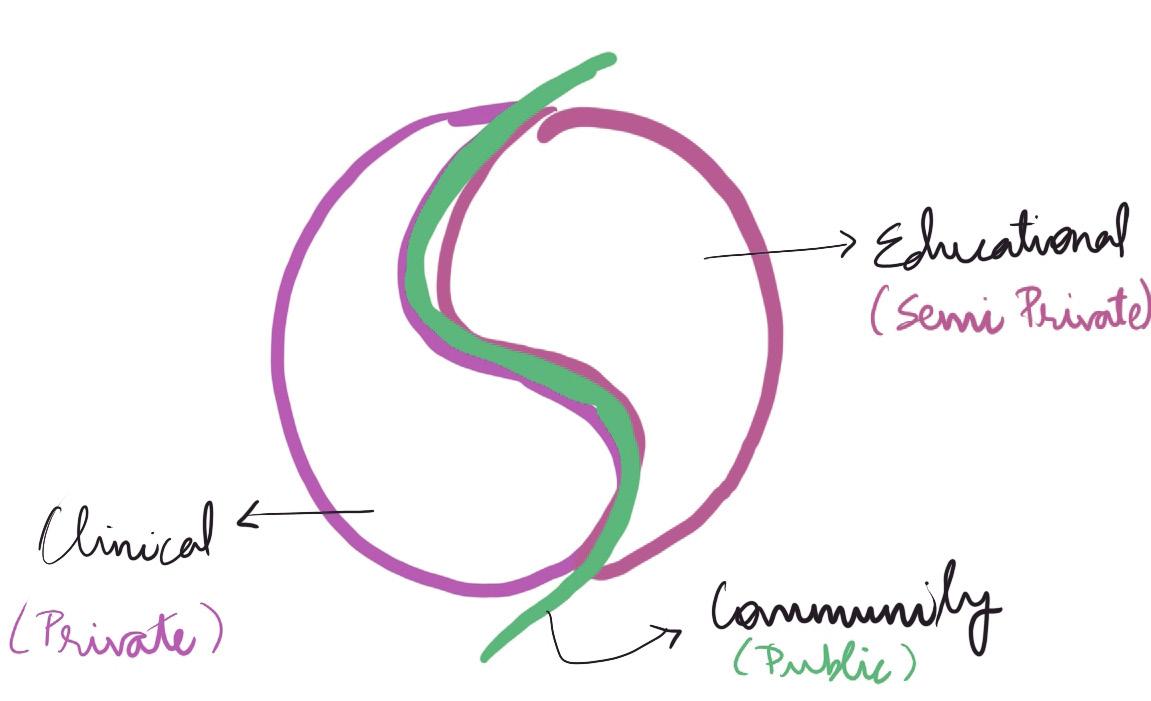
EXPLORATIONS.
Biophilia is the humankind’s innate biological connection with nature.
Salutogenesis is the study of the origins of health and focuses on factors that support human health and well-being, rather than on factors that cause disease. Biophilic design & Salutogenesis
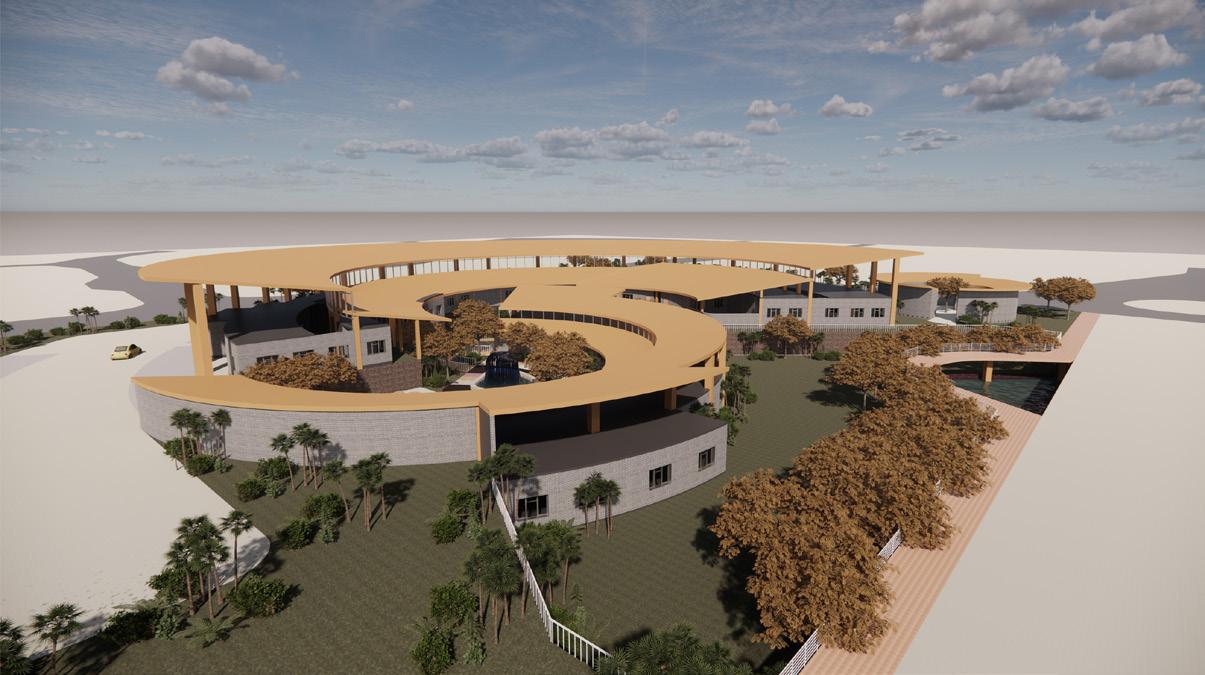

SITE PLAN.

The site is located opposite to the main VCOM building and has a well defined neighbourhood.
Surrounded by lush greenary with a lake on the East and a calm neighbourhood with residence makes it ideal for creating spaces that adds value in terms of overall experiential quality for the patients as well as in developing social interaction.
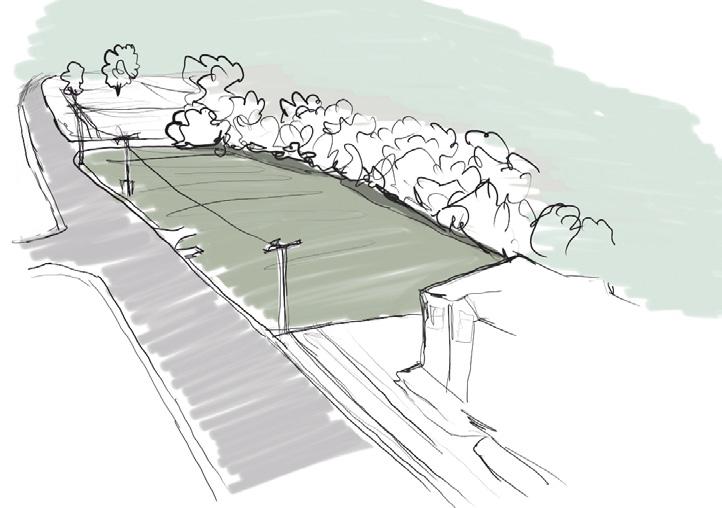
Location : 2280 Kraft Drive, Opposite the main VCOM building.
Area :
Neighbourhood
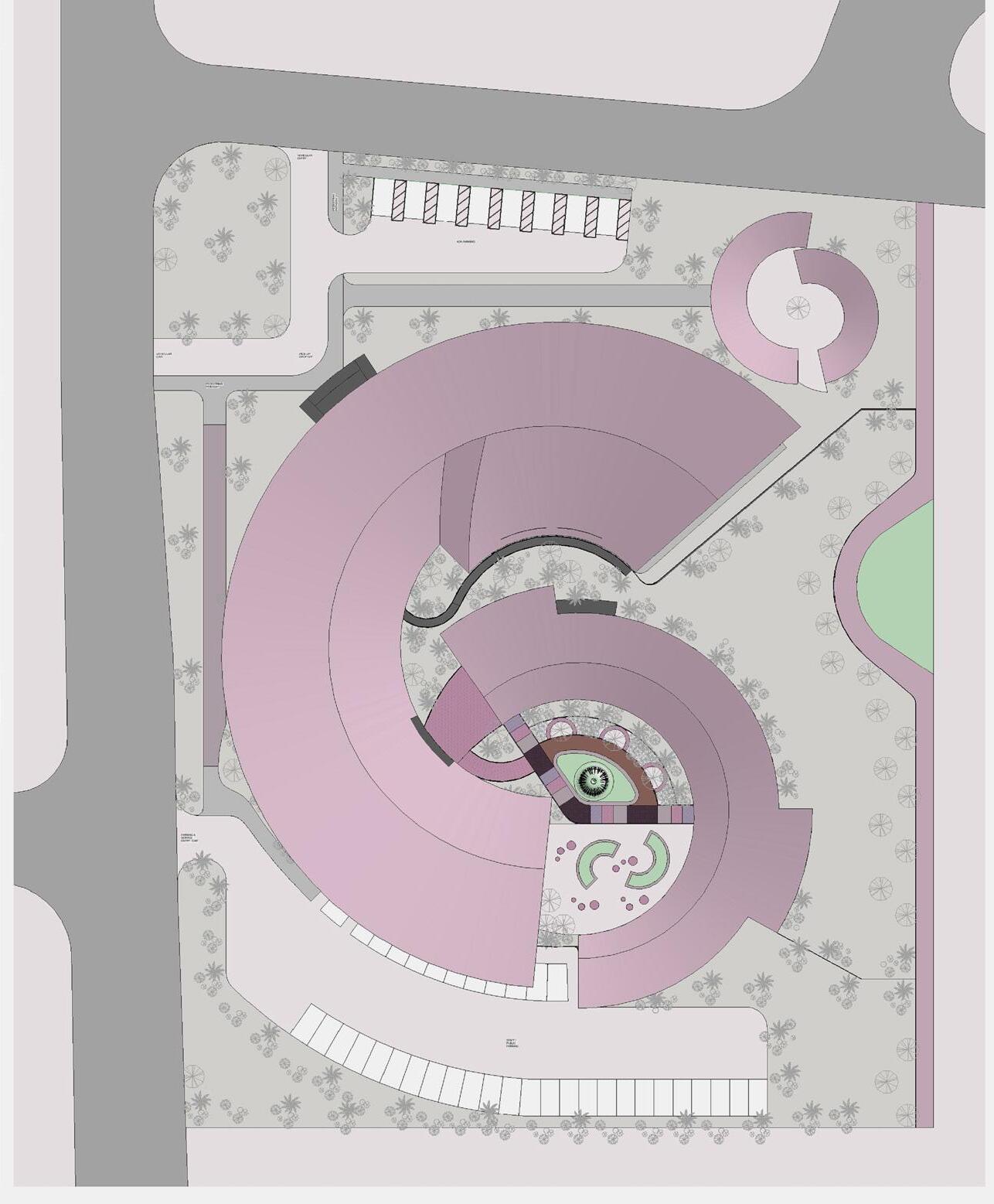

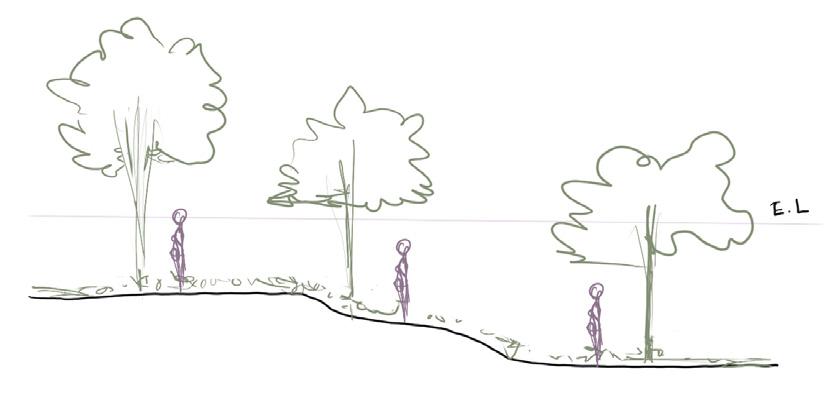
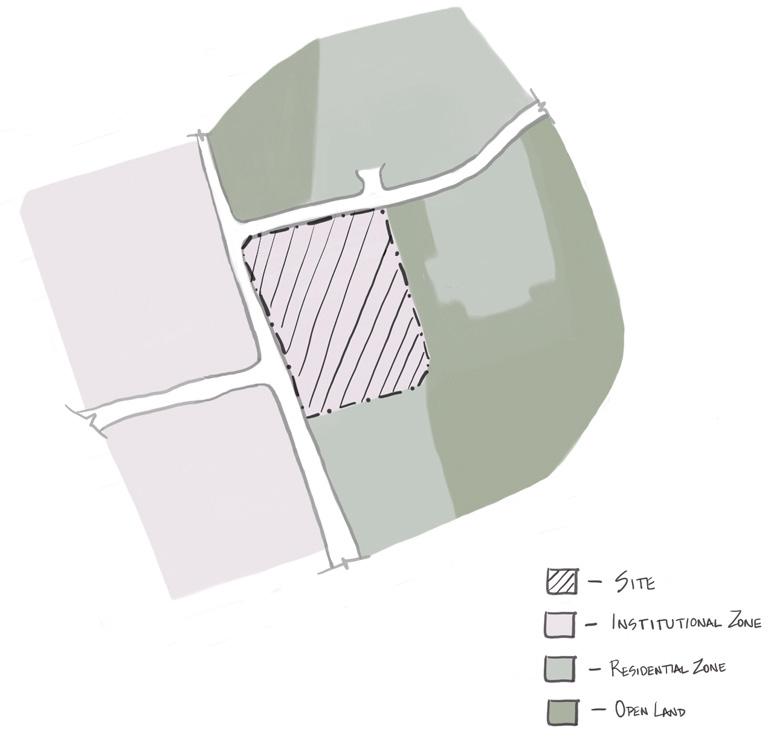
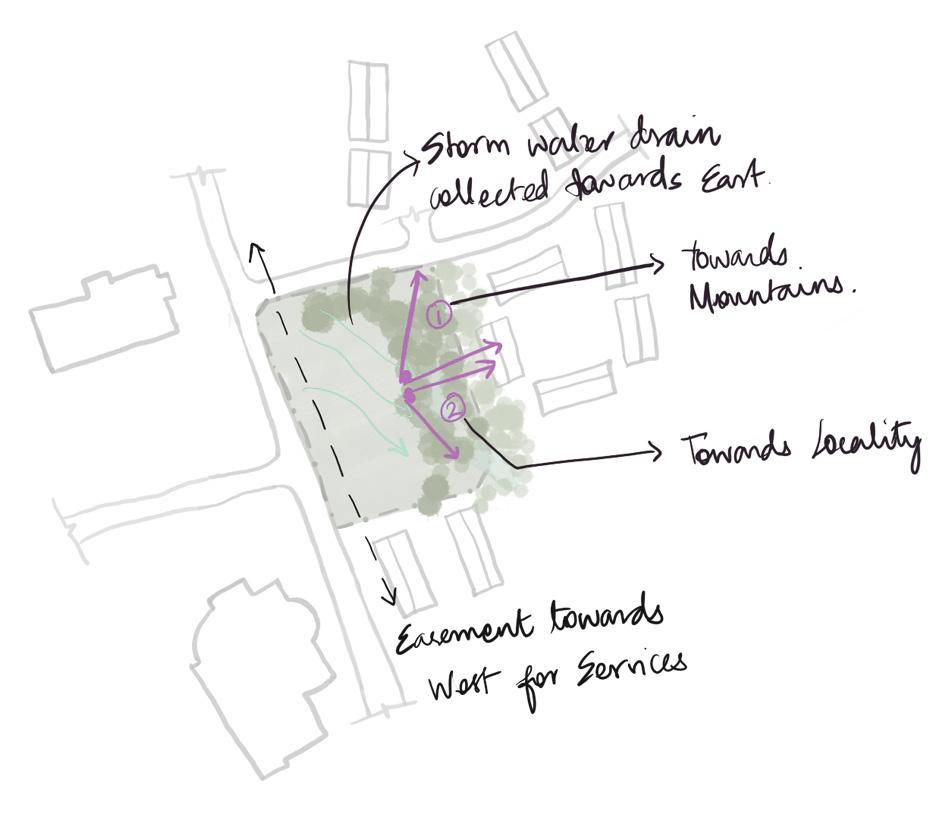
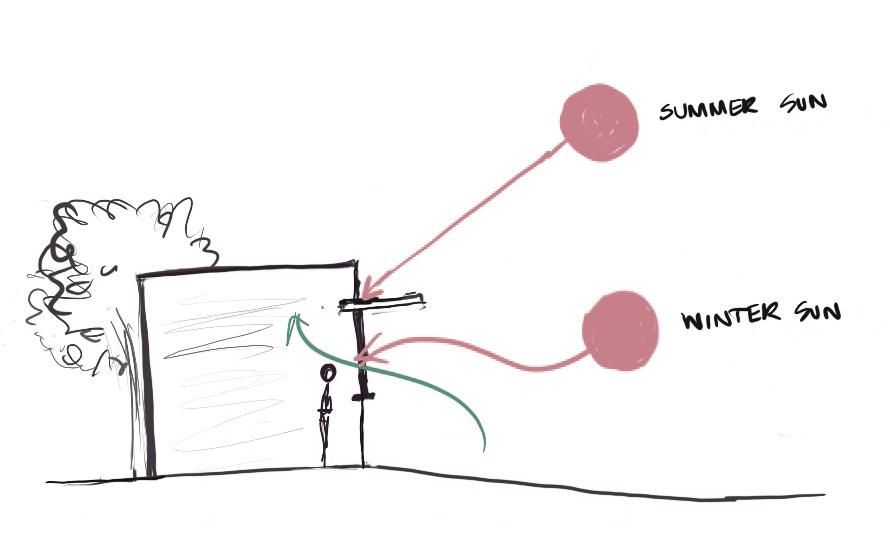
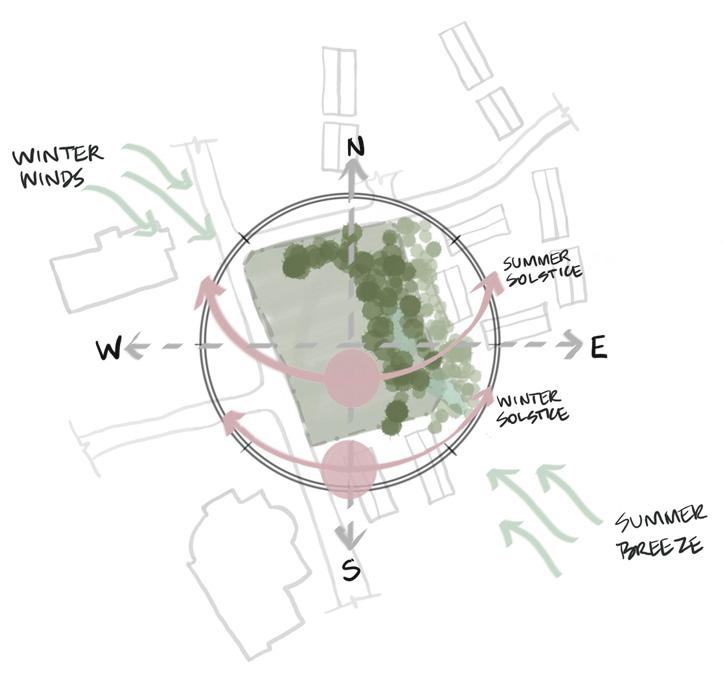
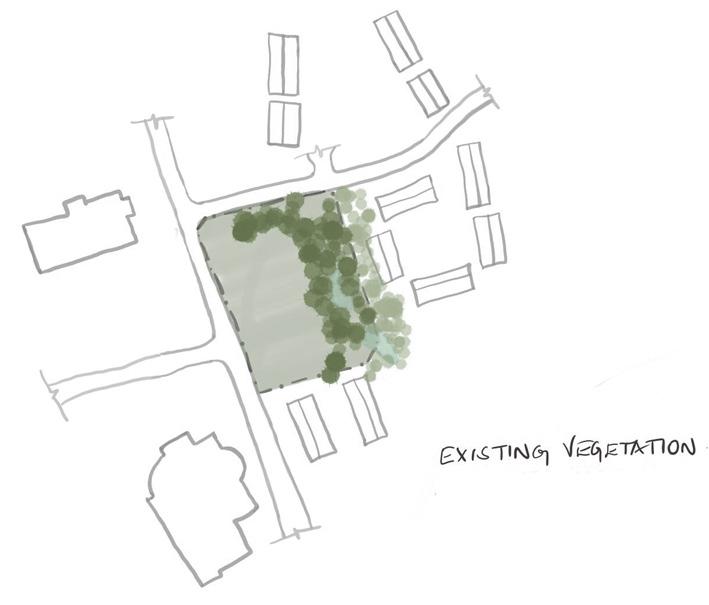
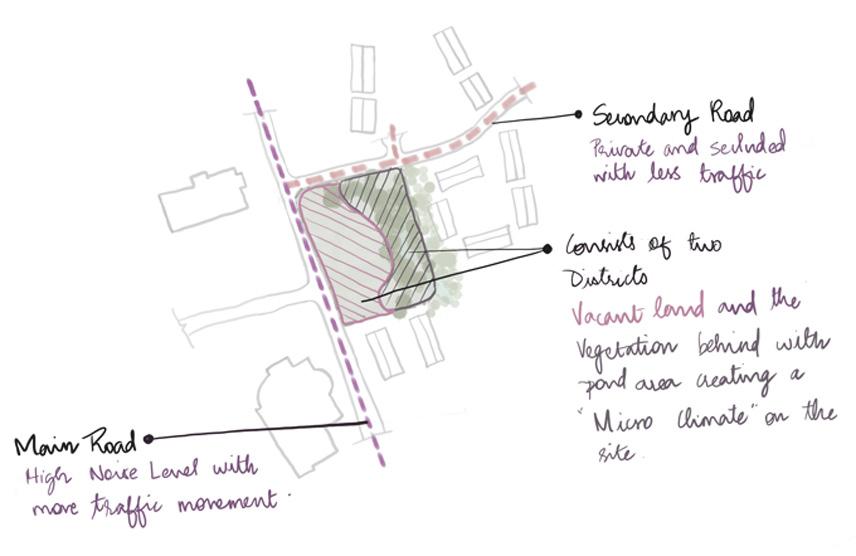

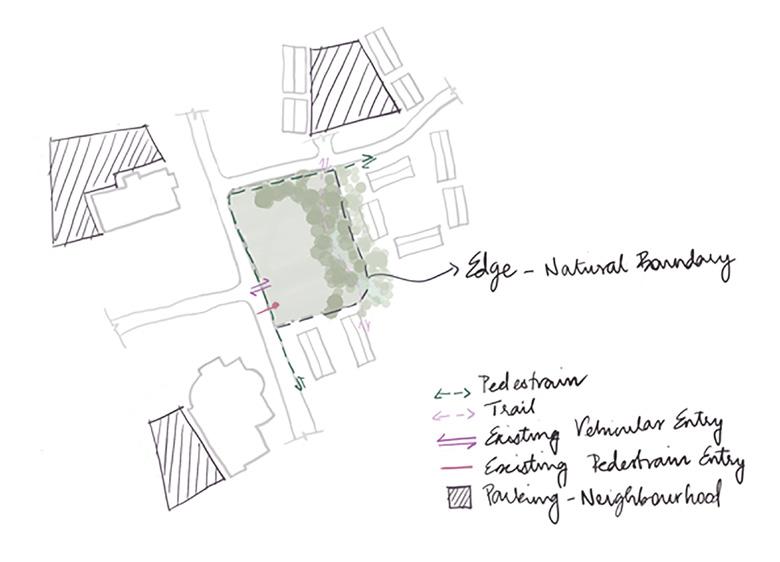
As a spatial and massing exercise, three different parti concepts were proposed, each with a different approach to integrating the internal green space. The “Hub” features a central open space with other program areas branching off radially
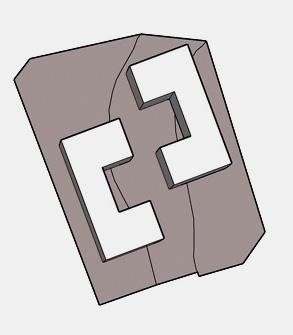
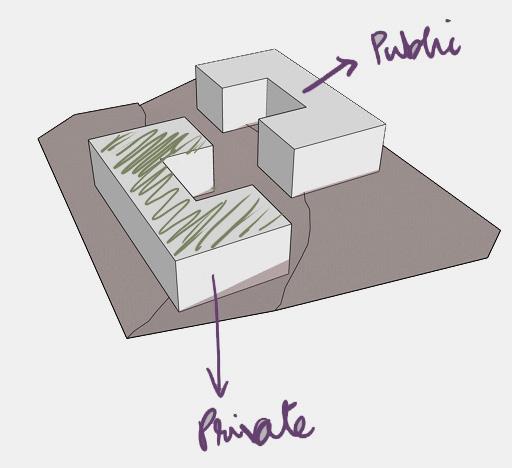
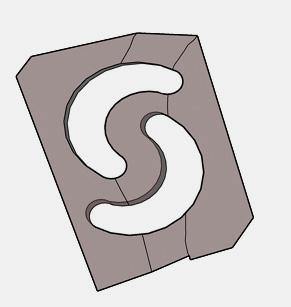
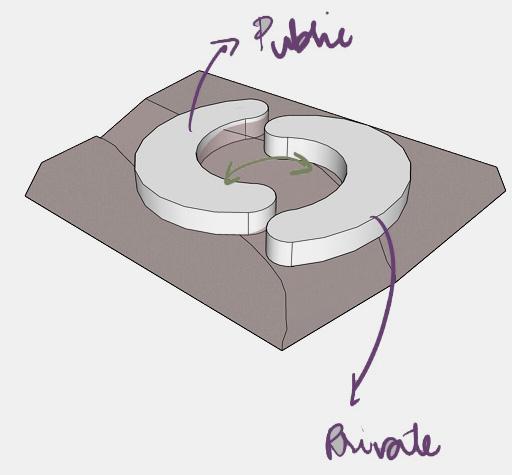
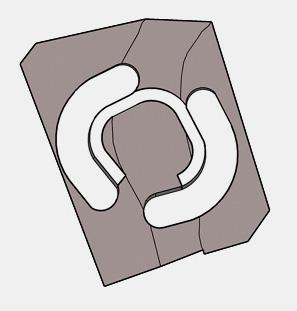
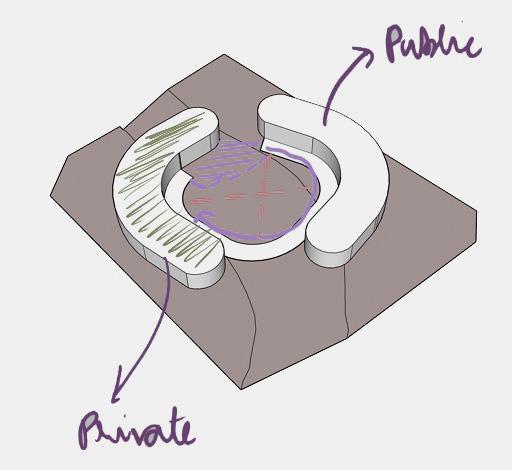
MATERIAL PALLET.
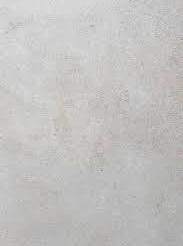

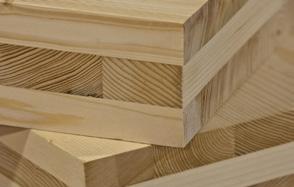

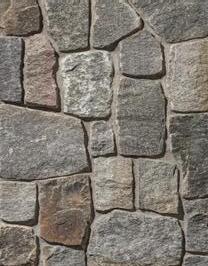

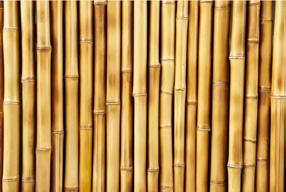
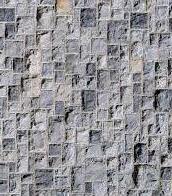

Based on the previous site analyses, treatment spaces were located along the north-west making it easily accesible for the patients, while educational/community spaces were oriented to the east, taking advantage of natural airflow and daylight access and views for the exercise and library spaces also considering the heightened privacy requirements. The communal areas and atrium serve as the “front door” and heart of the building, with relaxation and respite areas as a buffer zone and waiting space between the wellness center and the clinic.



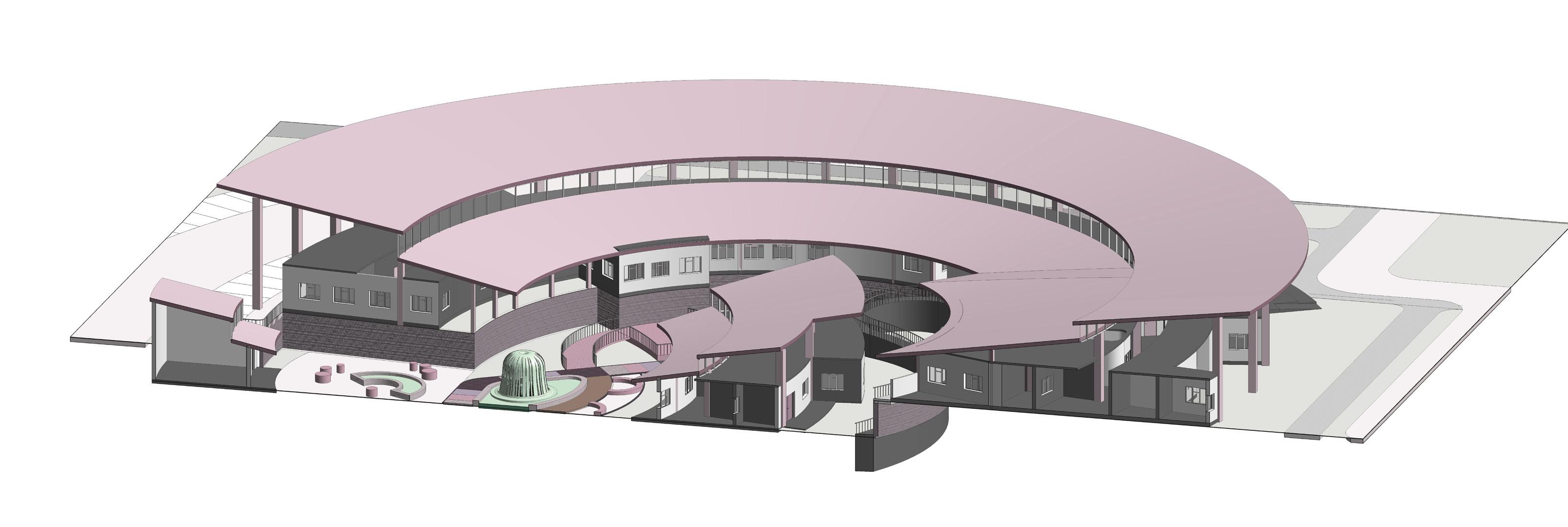


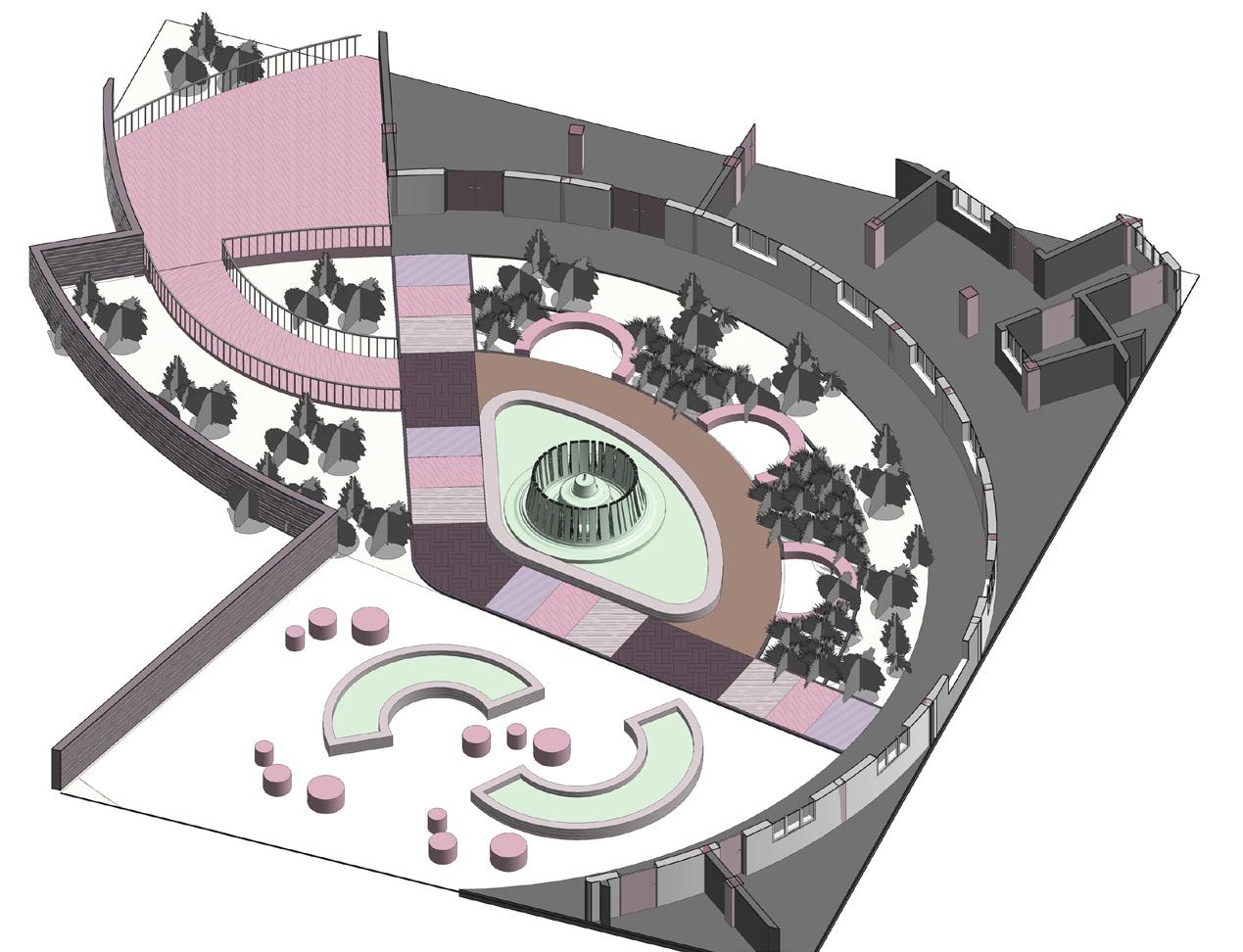
- Brick
- Bamboo
- Stone
- Earth
- Grass
- Sand
- Water Elements

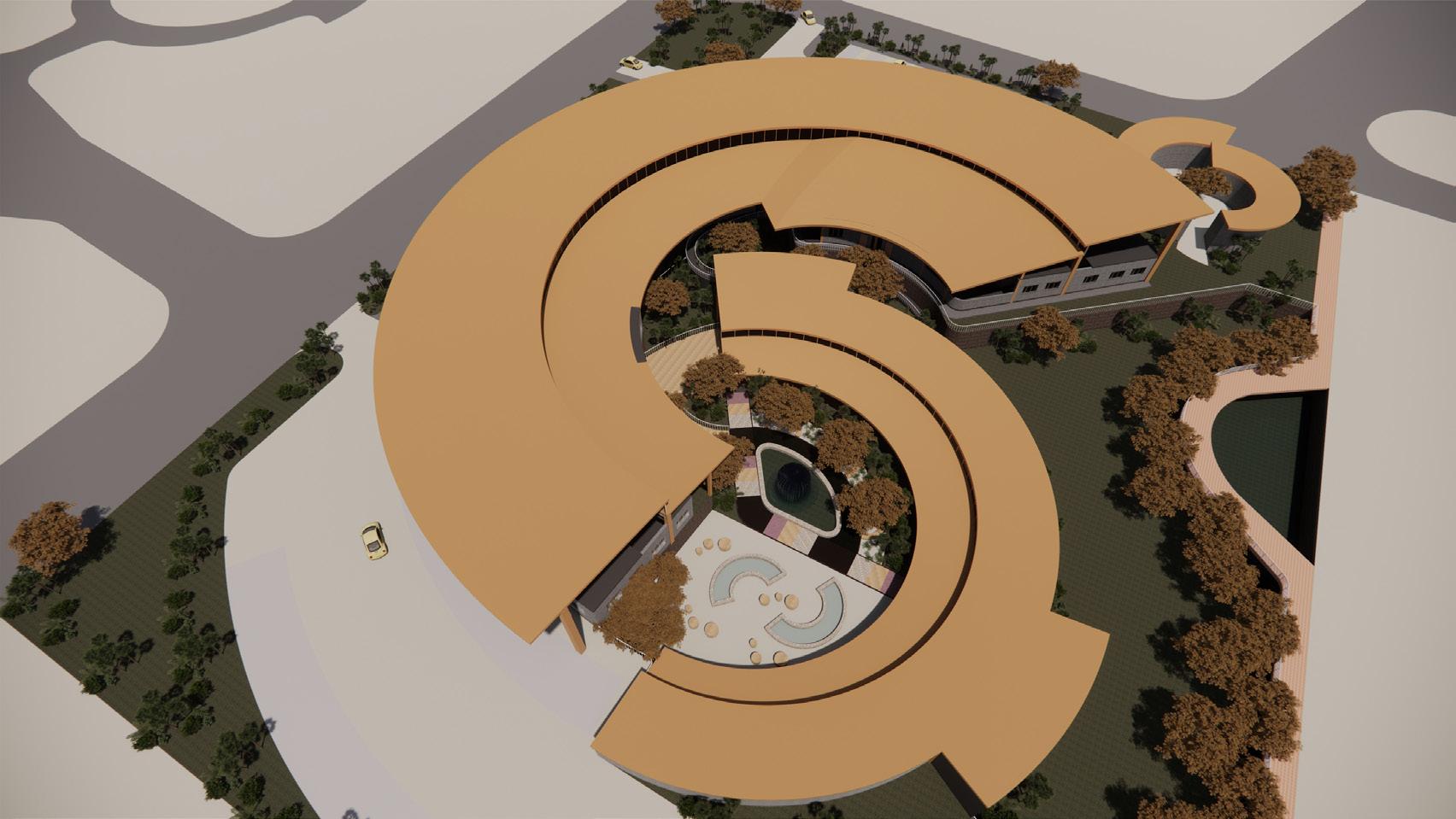
Interacting with nature provides healing benefits to your body and mind.
Research has shown that within minutes of moving outside, positive changes occur in the body, such as lower blood pressure, decreased heart rate, reduced stress, and improved mood
A water feature doesn’t have to be elaborate to evoke a relaxing feel. Even a simple rock bubbler provides pleasing sounds and visual appeal. For larger spaces, a pond or waterfall puts nature’s beauty just steps away from your door.
Usage of low-wattage or LED lighting to set off plants and decorative features to their best advantage when natural light is low. Create beautiful shadows and draw attention to subtle colors and textures of your flowers and plants with discreetly placed lights.
Provide a resting place
Whether it’s a single bench or a suite of comfortable garden furniture, pick a spot or two that invites visitors to sit down and stay a while. Adding an outdoor bookshelf or blanket box to make it easy to kick back and relax.
Mimic mother nature
Pairing trees and wildflowers, boulders and water, or rocks and ferns to create the feel.
The aim of the thesis is to rethink the design of destitute home by integrating and nurturing senses through built, unbuilt spaces and volumes, thereby creating a community.

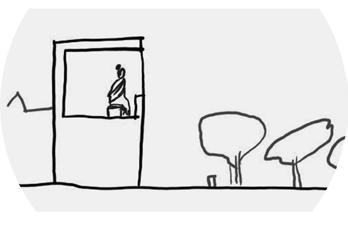
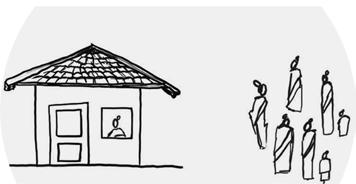
City - Workplace - No environmental quality - No peace
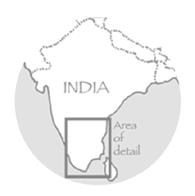
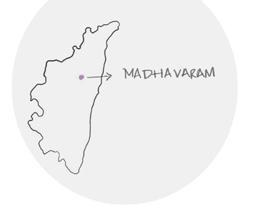
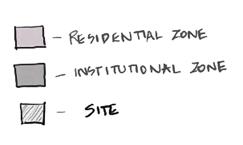
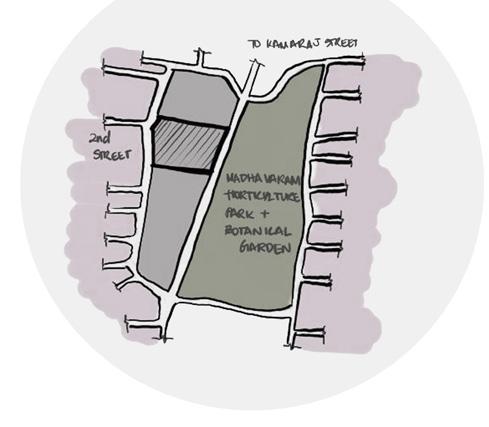
The site is located opposite to the Madhavaram horticulture department, with close proximity to basic amenities and has a well defined neighbourhood.
Nestled in between a lush greenery and a calm neighbourhood makes it ideal for creating spaces that adds value in terms of overall experiential quality for woman and children.
Site Area : 12.5 Acres
Bulitup Area : 8,651 sq.m
Plot Coverage Allowed : 40%
Plot Coverage Achieved : 20%
Suburbs - Serene environmentWorkplace & amenities far away - Not many people to interact
Suburbs - Group of people - Interactionsocial support - Workplace & amenities far away

Suburbs - Community providing work place - Serene & secure environment
- Socializing self sustaining
To create better living conditions for inmates, through the design of built volumes keeping in mind the emotional and physical needs.
To create an environment that allows bodily engagement, playful sensory exploration and a seamless relationship between indoor and outdoor spaces.
To design built and unbuilt spaces that are intertwined into a continuous whole. Having public spaces, as well as individual private spaces that gives a sense of belonging and ownership to the inmates.

OSR : 10%
Site Setback : 6M N
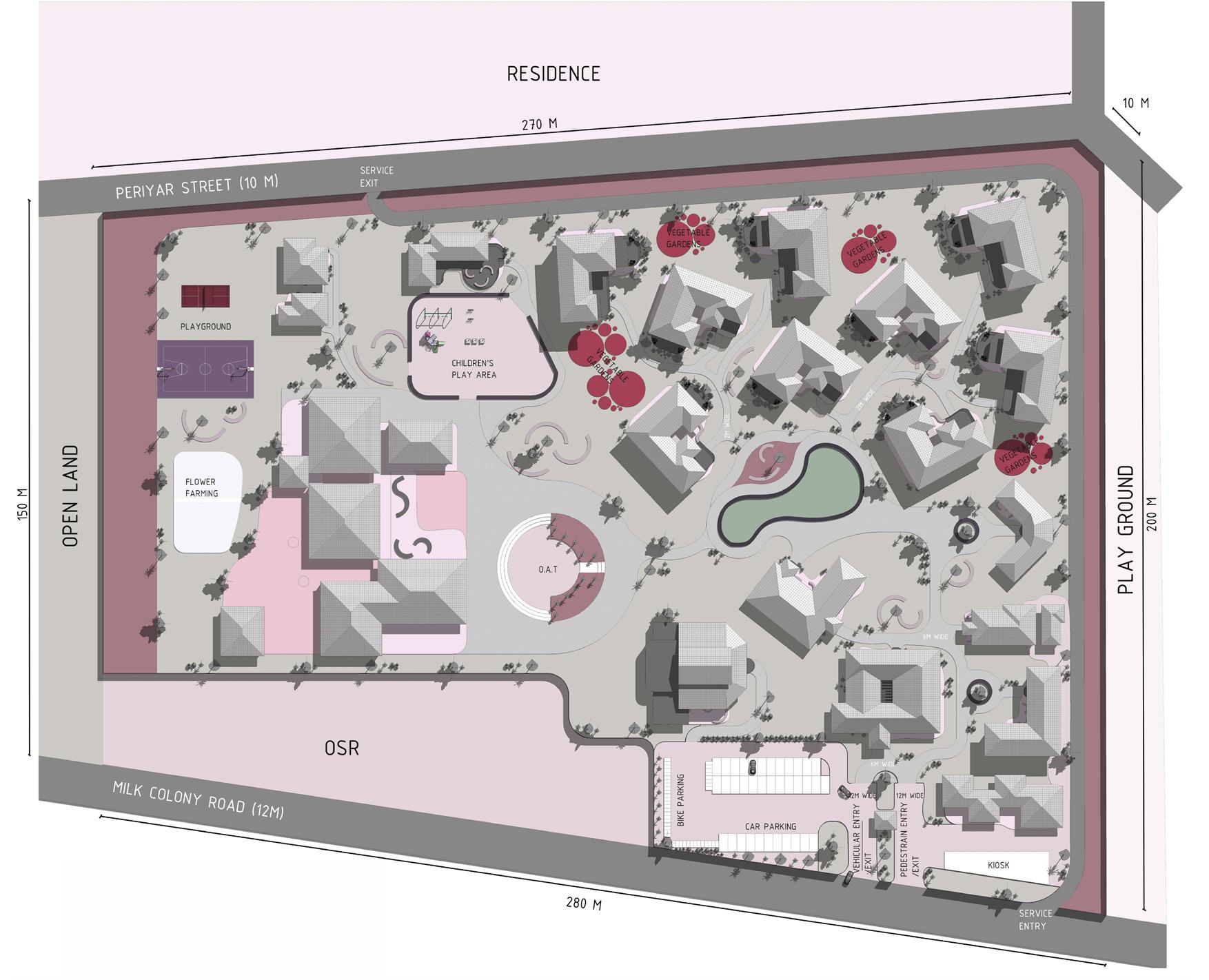
Abstract Process.
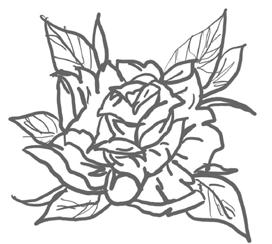
Zoning Process.
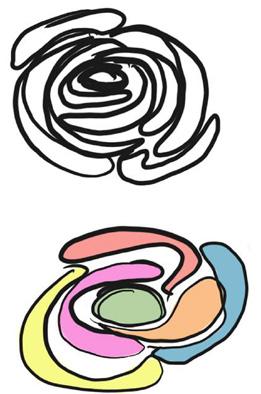
Network - Road/Pathways. Community >
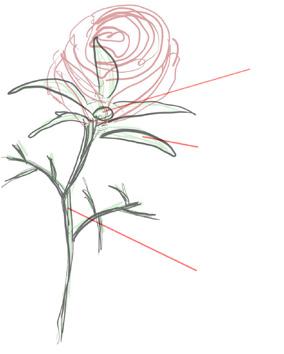
Activity Study. Love Strength Security Unity Base sepals Radial Network Linear Network Sense of enclosure and solidarity
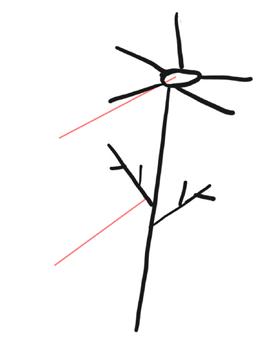
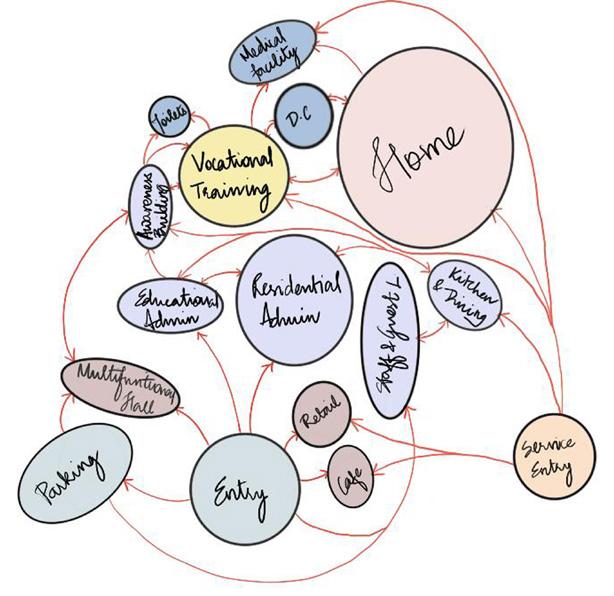
Evolution Stages. Setting Edges

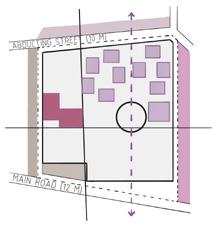
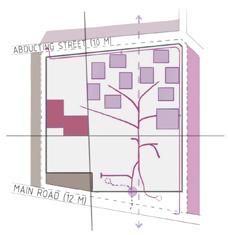
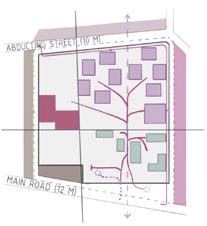
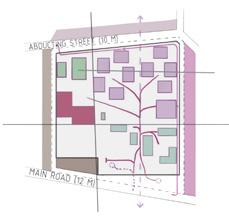
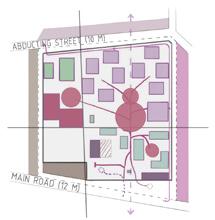

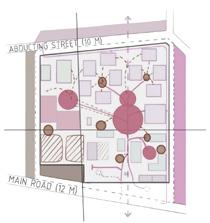
N
Ref : A Pattern Language : Towns, Buildings, Construction. Book by Christpher Alexander, Murray Silverstein, and Sara Ishikawa
Concept. Pattern Language, by Christopher Alexander. The pattern language contains rules for how ‘Human Beings Interact With Built Forms’ — a pattern language codifies practical solutions developed over millennia, which are appropriate to local customs, society, and climate.
Orienting Homes
Pathways
Zoning Semi-public Shelter amenities
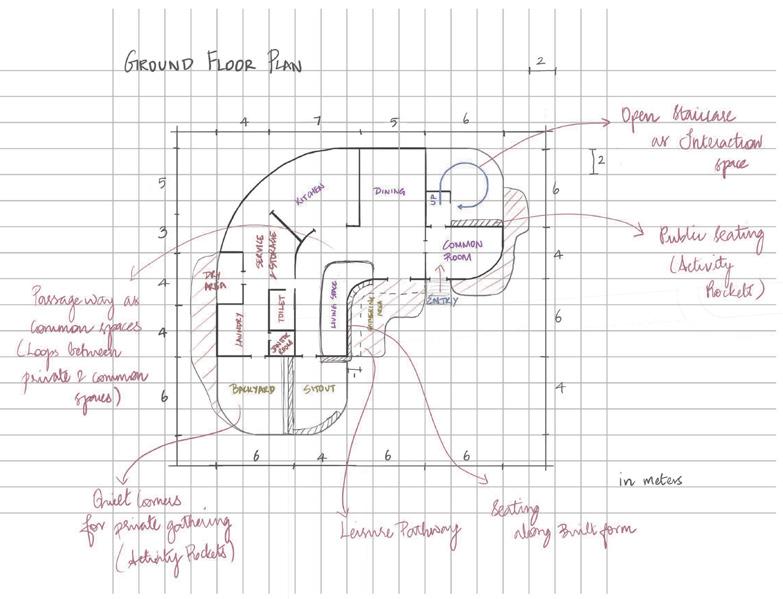
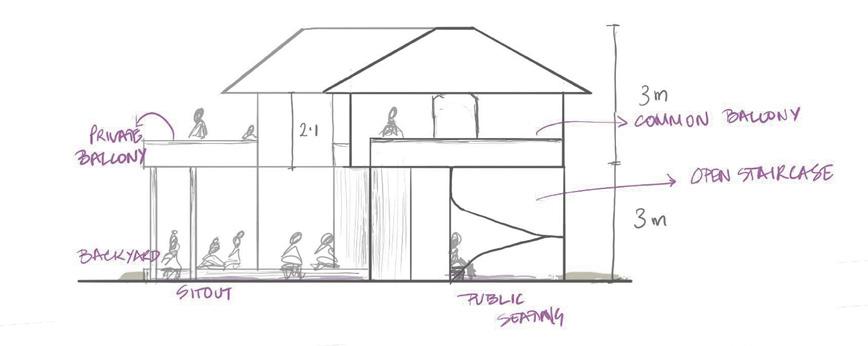
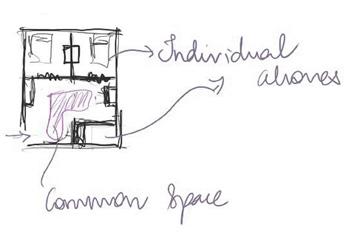
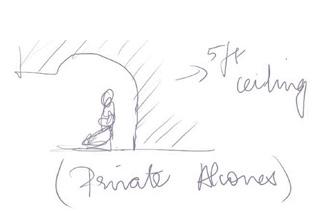
Interactive Nodes
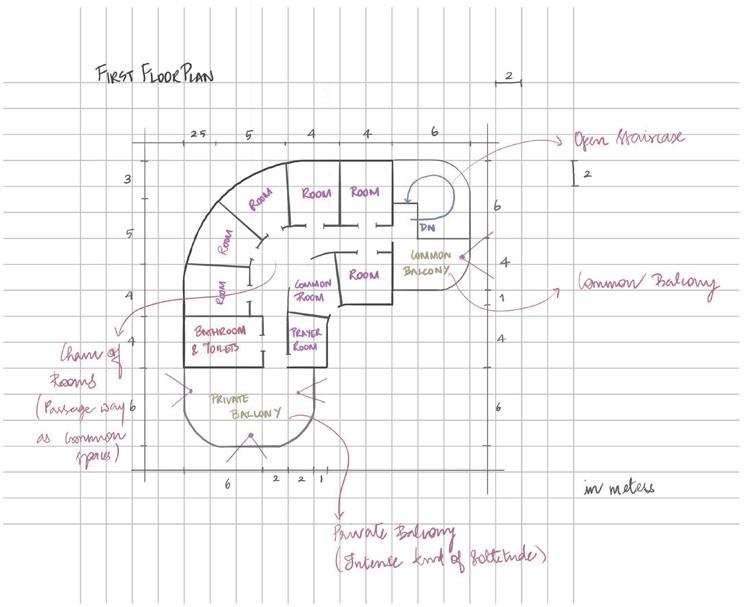
Public spaces
Open spaces
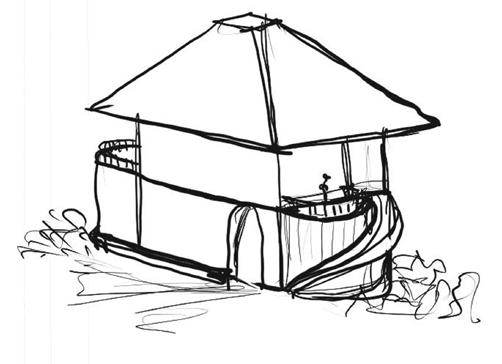
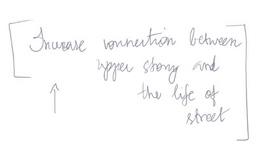
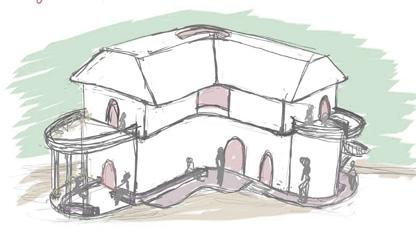
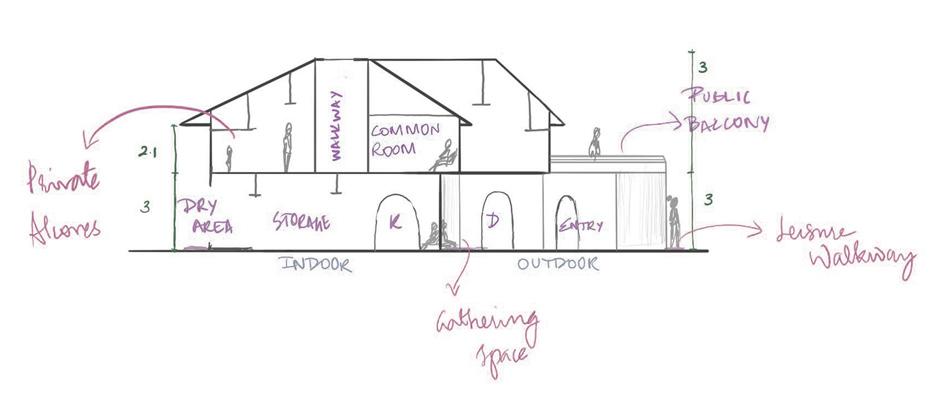
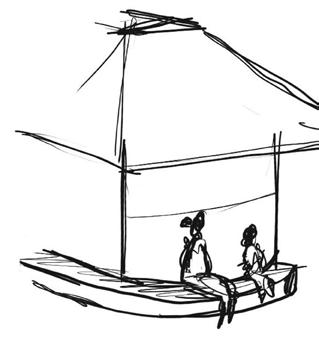

Envisioning Shelter Homes | Academic


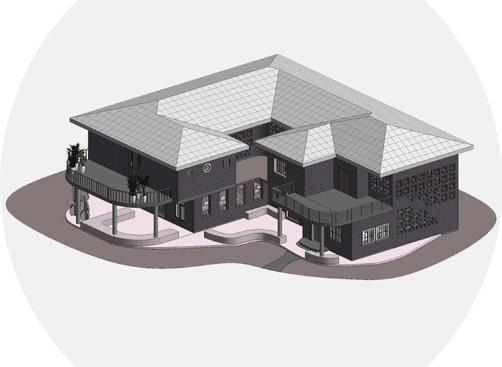
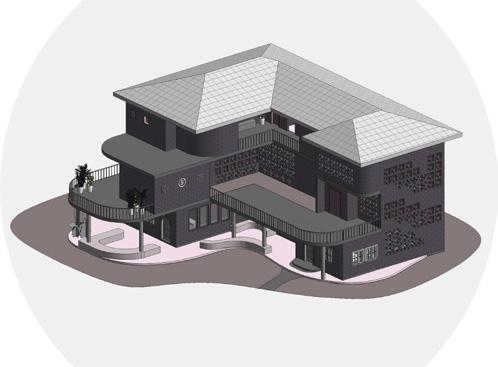
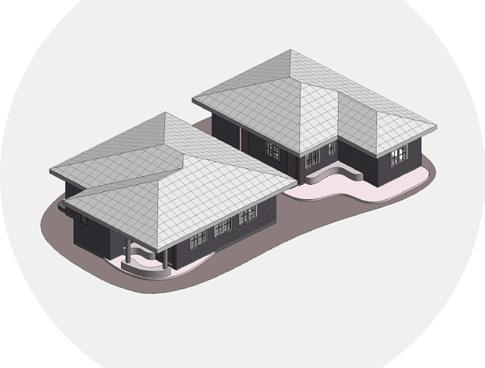

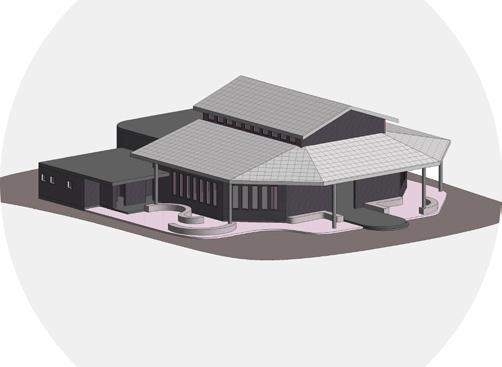
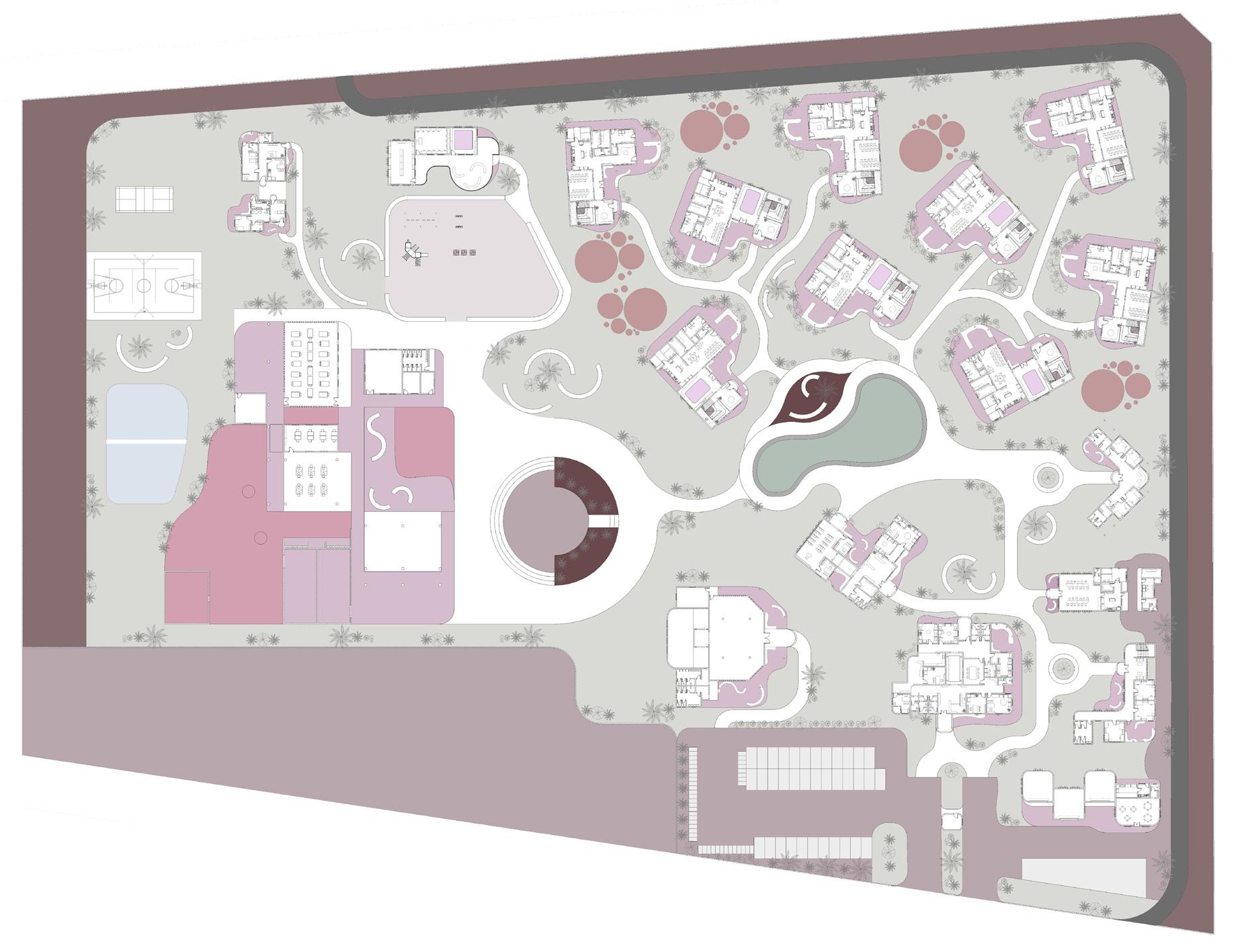
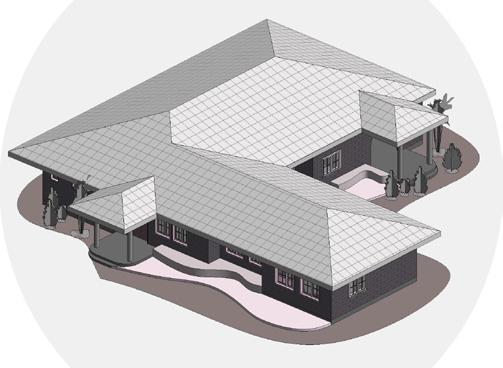

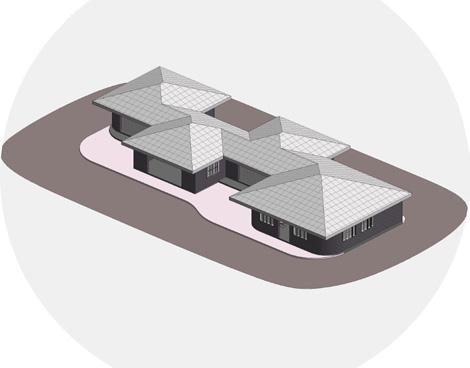

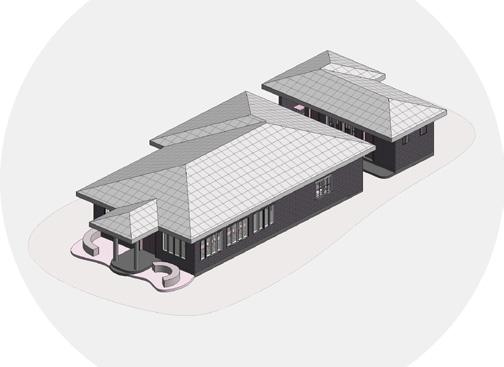
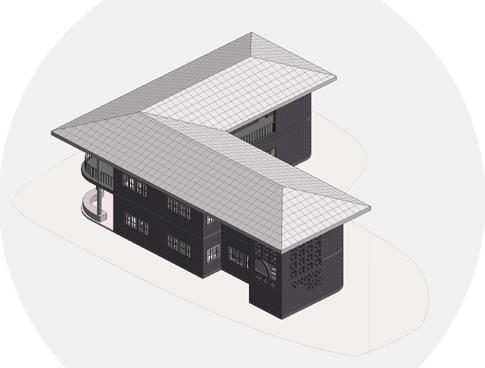

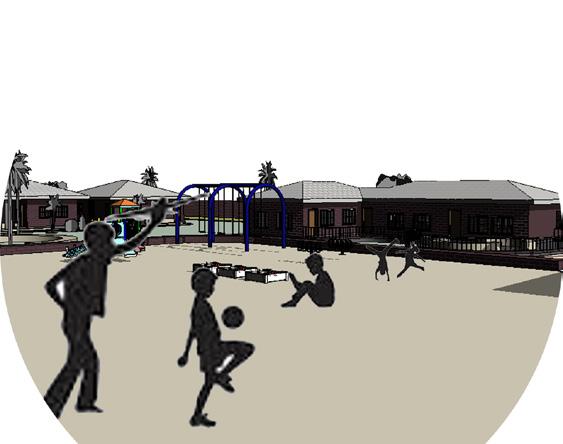
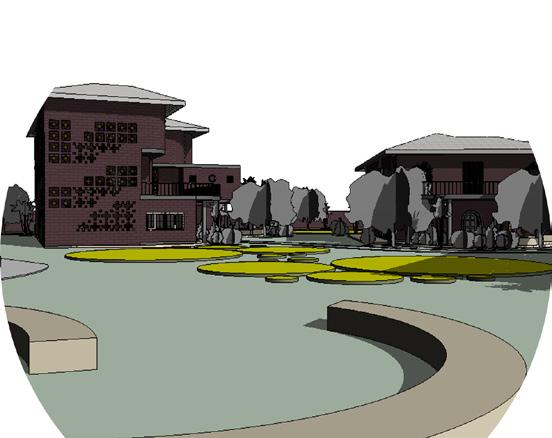
Pause points of rest and changing vistas where small groups can congregate for socializing

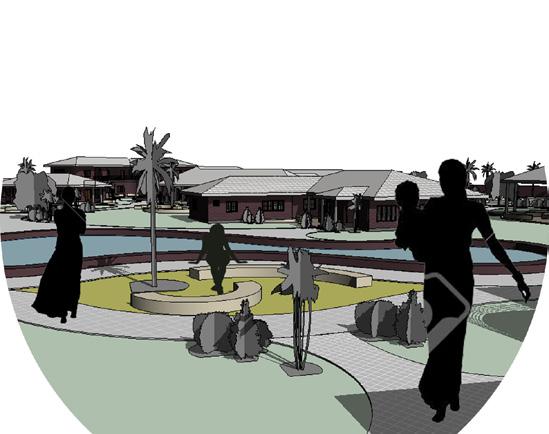
Important lessons learnt during the process :
When buildings are designed considering the actions and psychology of the user, the user will automatically react and respond to the building.
Even the smallest ARCHITECTURAL GESTURE plays a vital role in shaping the design.
Flexibility in design gives the user freedom to use it the way they would want to. This assures that there are no set of rules for using it which also makes it more approachable.
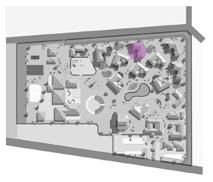
4 Units20 Inmates each
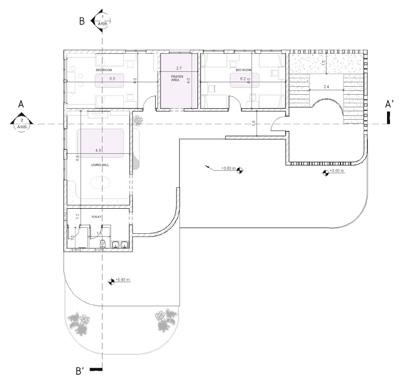

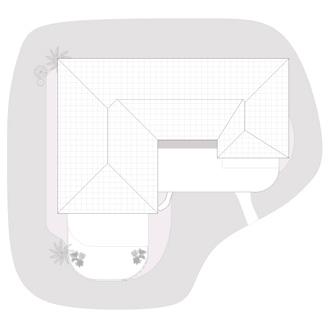
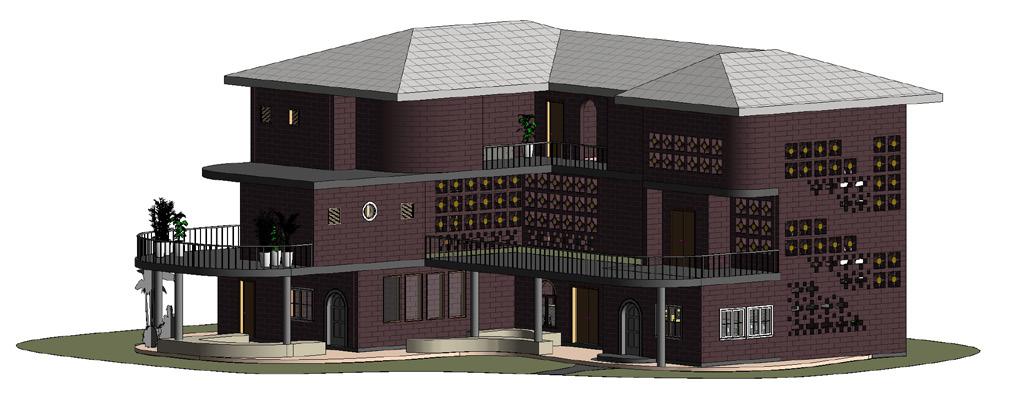
EXTERIOR STAIRCASE AS A PLATFORM FOR ACTIVITIES AND SOCIAL INTERACTION
The staircase is designed much more than just a way of getting between the floors.
It encourages social interaction and creates a strong sense of community and interconnection between indoor and outdoor spaces creating a common space.
Its exterior location helps in keeping a check on the movement and activity of inmates thus maintaining security.
Second floor plan
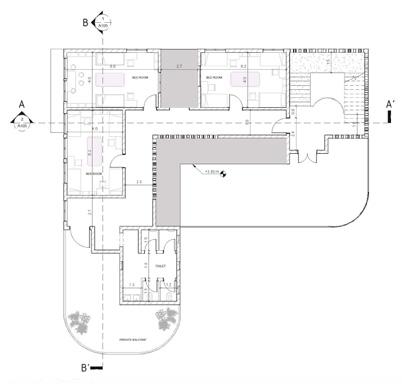
First floor plan
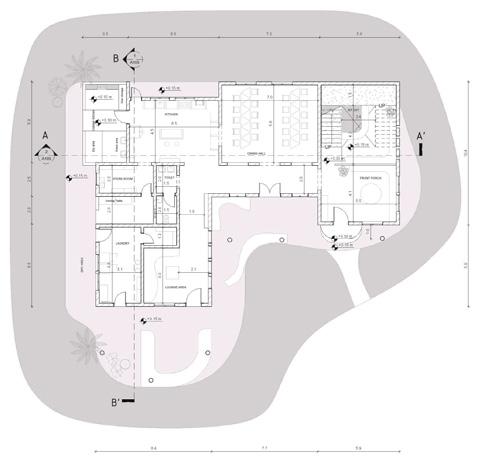
This acts as a living area used for daily chores during the day and for sleeping during night.
Every house has it’s own activity pockets in the form of backyard and balconys and can be personalised the way the users want to in the form of a garden or for drying activities, playing, gathering, reading, sleeping etc., distinguishing between private, semi private and public spaces.
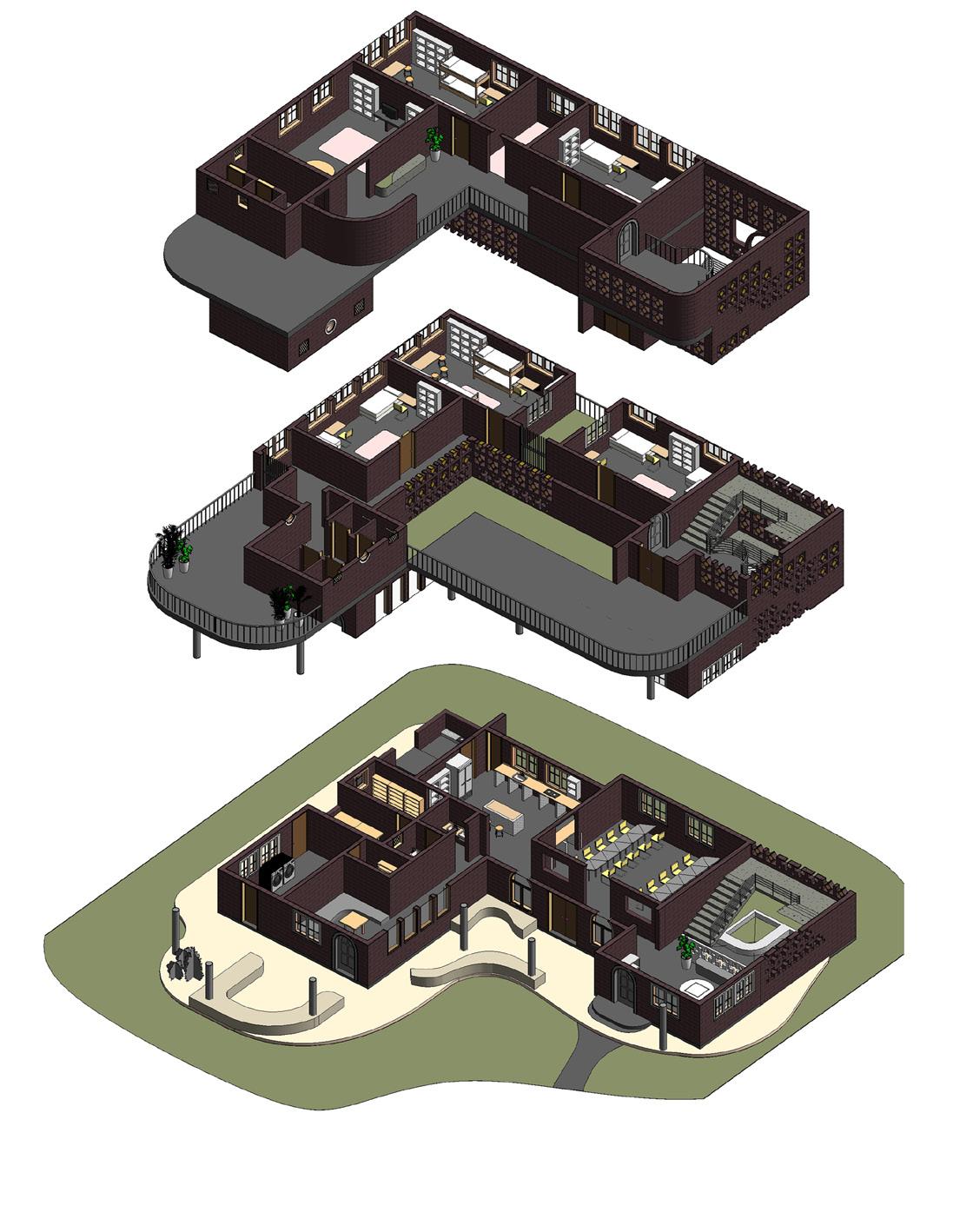
Inspirational walkway with art in the form of Graffitti on the walls of the buildings painted by the inmates residing in the shelter home.


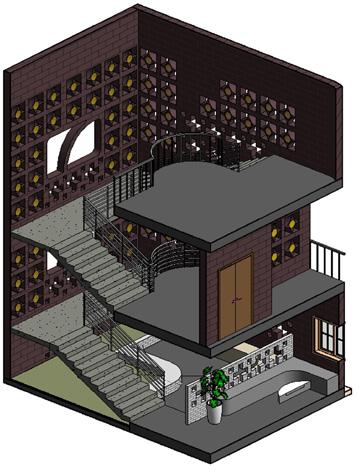
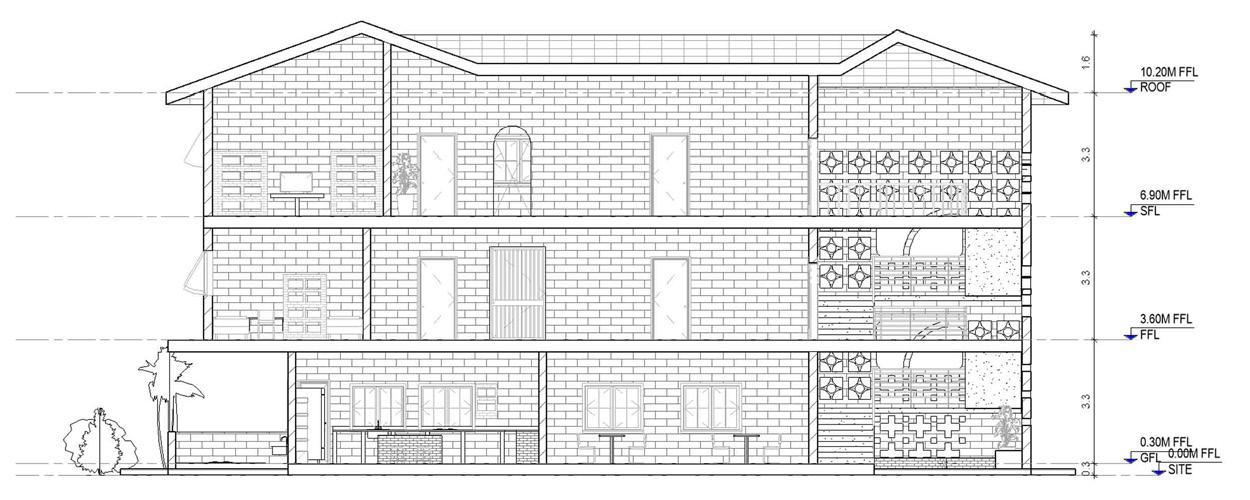
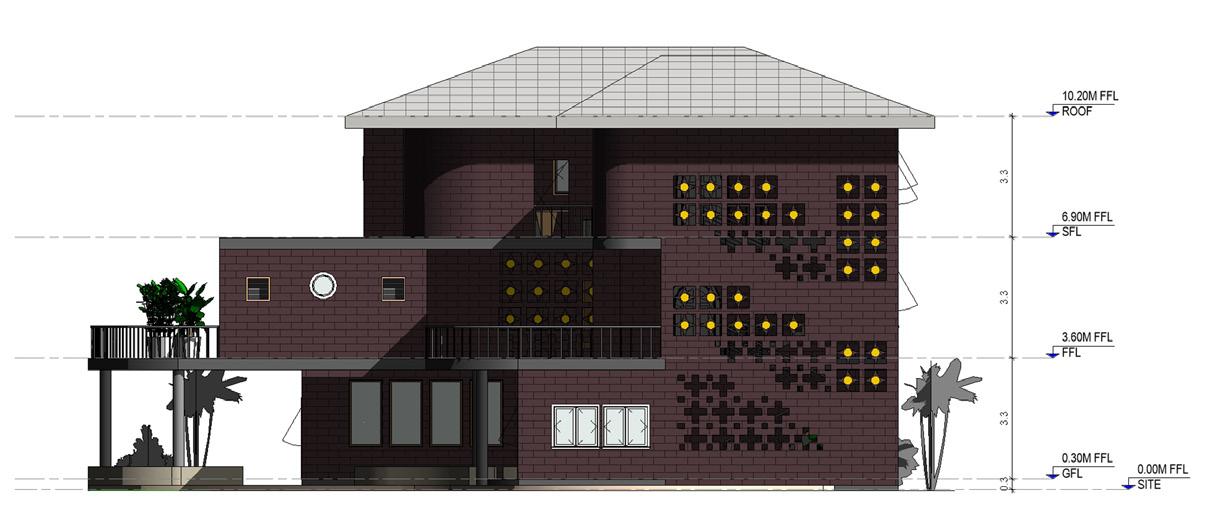
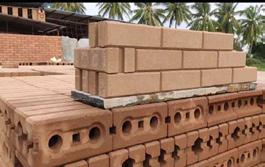
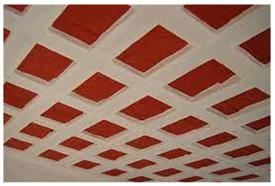

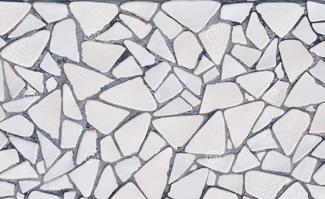

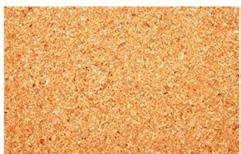
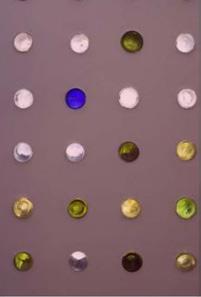
Nestled within the supportive embrace of a communal home for the destitute, this bedroom stands as a sanctuary for a woman and her two children, all seeking solace and stability. The room’s layout is thoughtfully designed to provide individualized spaces for rest, play, and personal growth, while fostering a sense of unity and togetherness.
The lighting design is approached with a deep understanding of the room’s dual nature as both a living and resting place. The intention is to create an environment that not only meets the practical needs of its inhabitants but also nurtures their mental well-being.
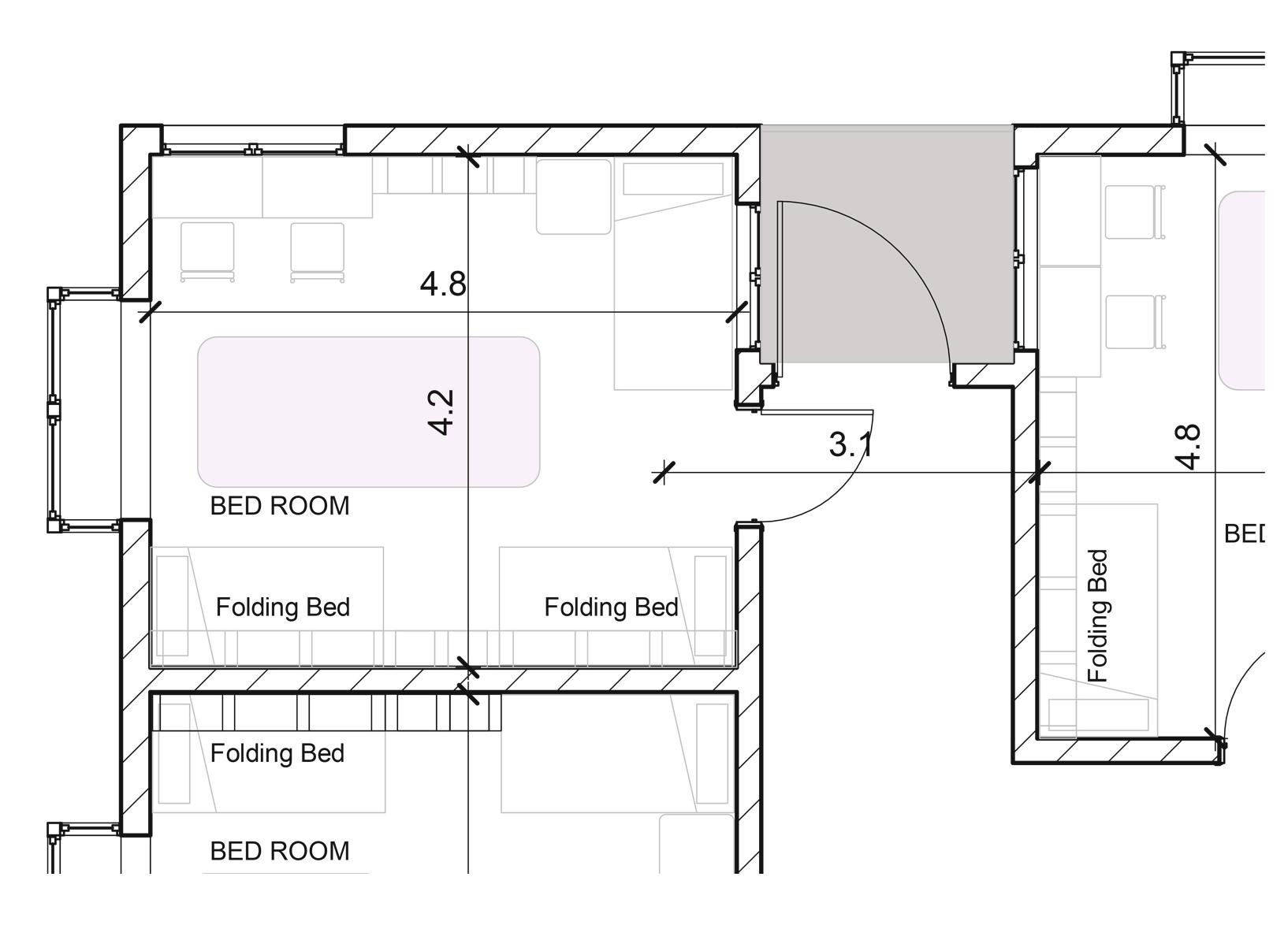
This lighting design strategically harmonizes the diverse needs of a mother and her children within their shared bedroom.
The design aims to create an atmosphere that encourages learning, relaxation, and imaginative play, fostering a space where wellness and joyful family moments can flourish.

1. Initial Planning: Start by mapping out the bedroom layout and choosing materials that enhance the lighting, aiming for a welcoming and versatile space.
2. Lighting Standards: Use IES guidelines to calculate the required lighting for key activities like reading, dressing, and play.
3. Luminaire Selection: Pick light fixtures based on efficiency, comfort, and how well they fit the space’s needs and aesthetics.
4. Integration and Analysis: Fit the lights into the design, using tools like AGI-32, Elum tools.
5. Refinement: Adjust the design as needed to address any lighting issues and improve the bedroom’s overall feel.
6. Visual Presentation: Create renderings to showcase how the lighting will look and feel in the actual space.
7. Daylight and Finishes: Balance natural and artificial light and ensure they complement the interior finishes, adding to the room’s comfort and ambiance.
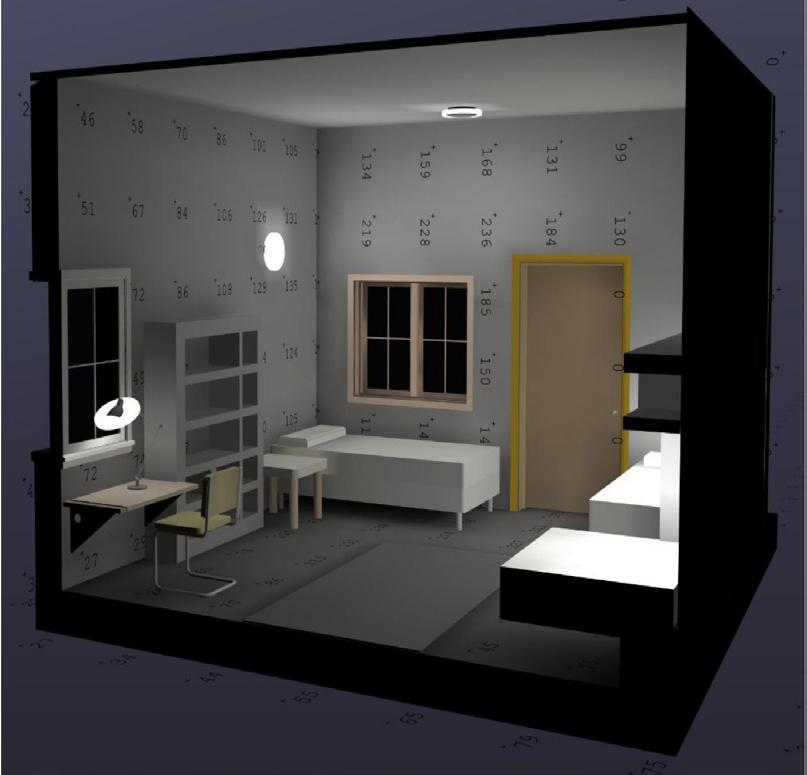

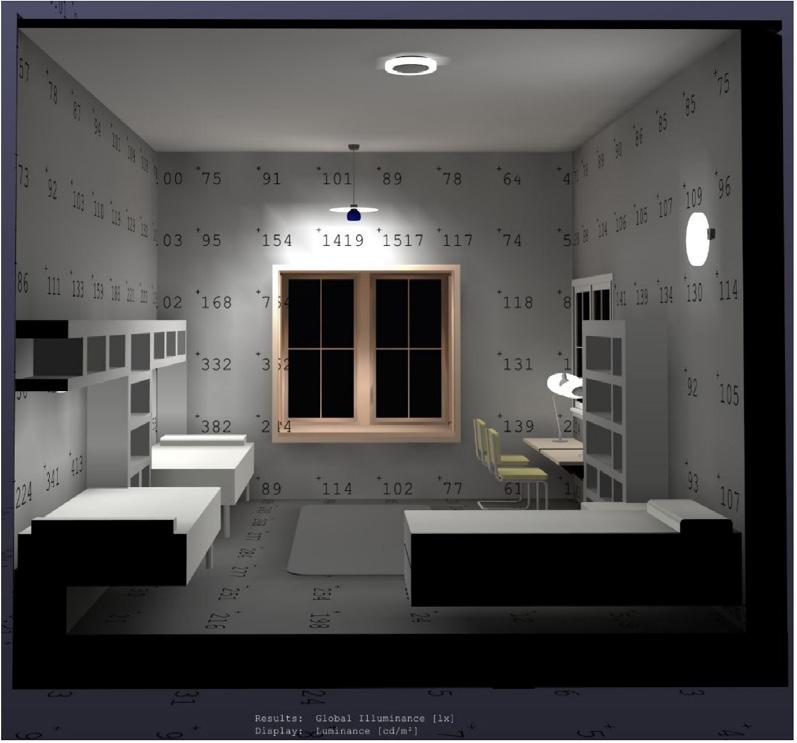
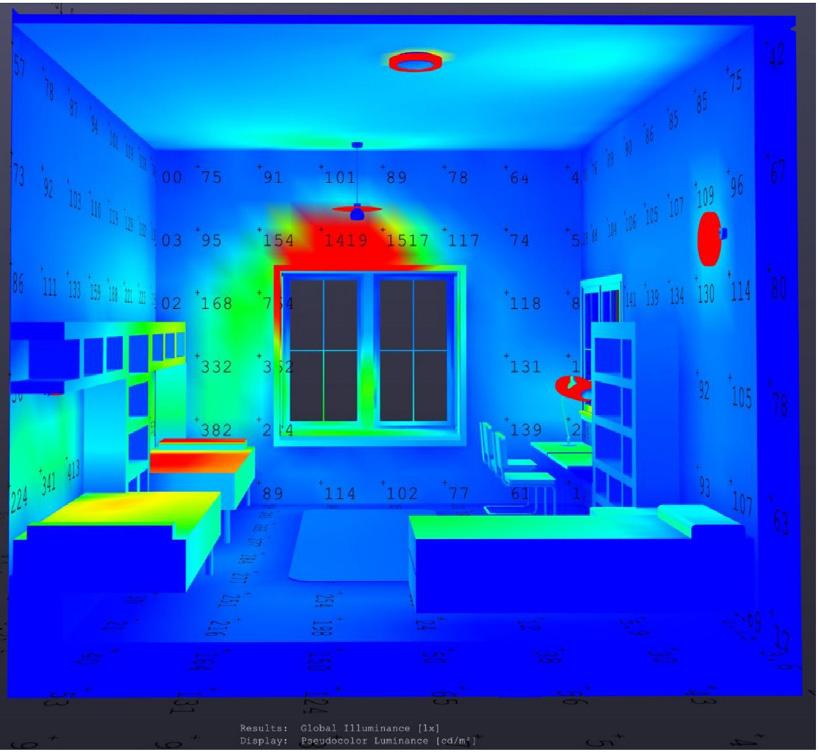
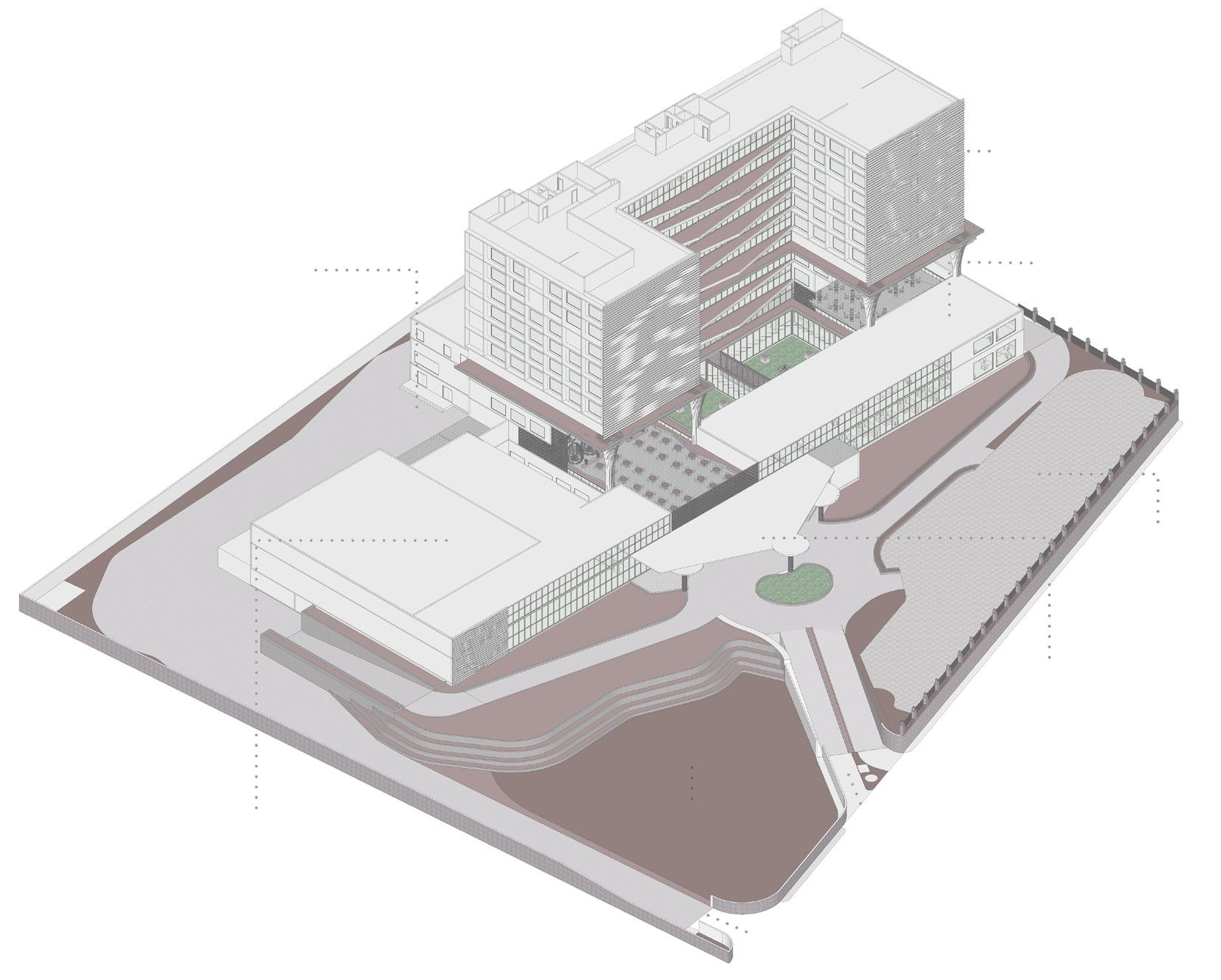
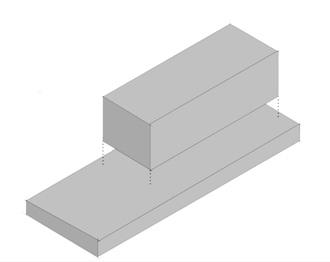
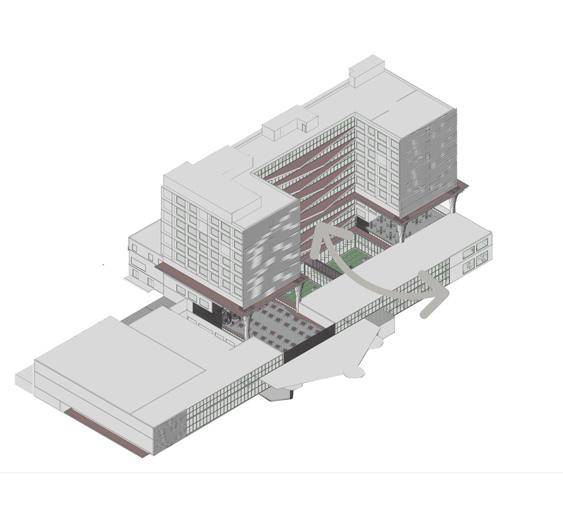
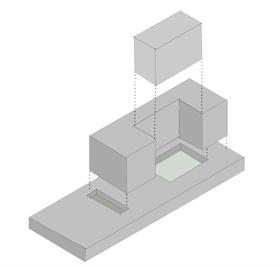

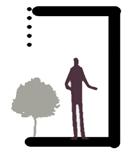
Based in Madurai, this project’s program is to design a five star hotel with emphasis on contemporary styles and create spaces for people of various categories - business, vacation and tourism.
To evolve innovative space comprehensively and, functial and spatial research between the function and spaces involved; Establish appropriate relationships between various parts of the hotel completely; Provide the best hospitality while promoting functional efficiency of spaces and circulation.

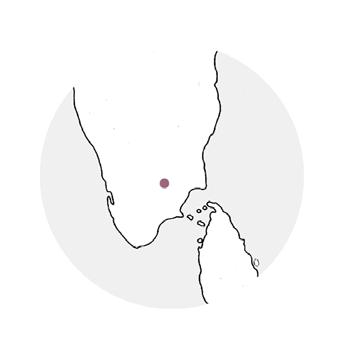
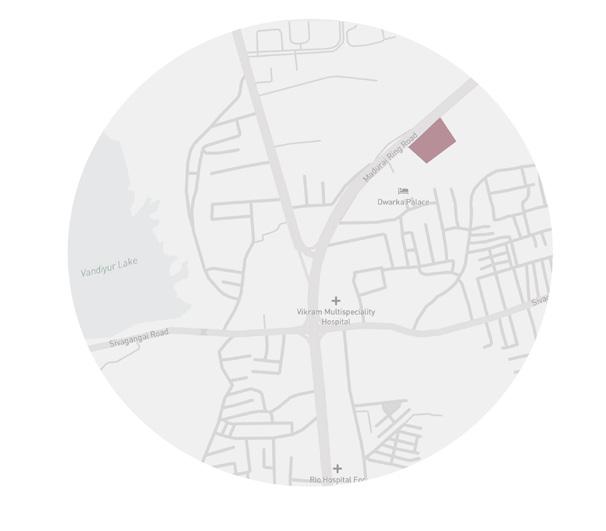



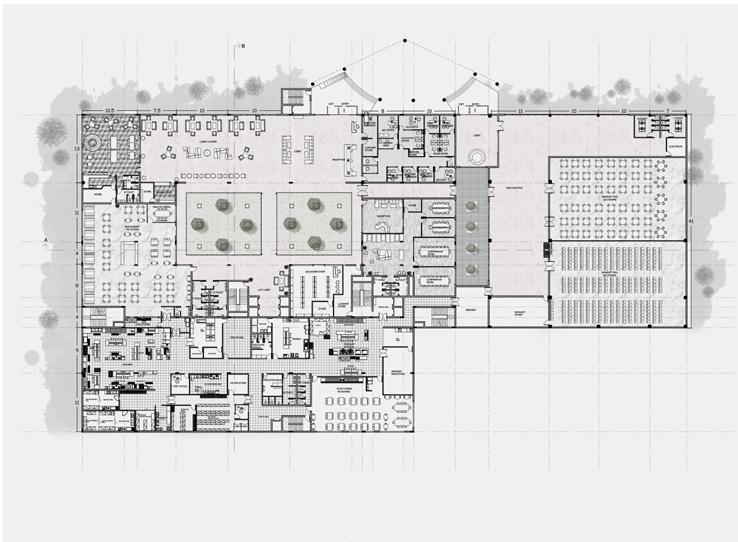
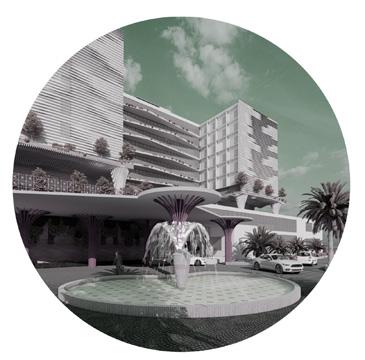
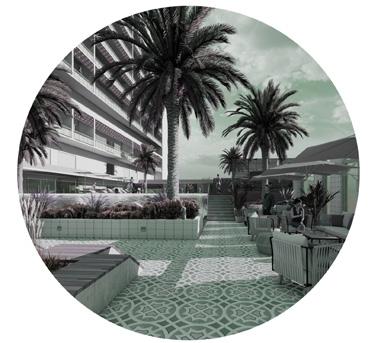
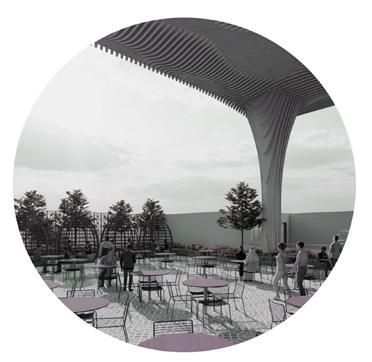
The planning of the floor plates are done in a way that the private and public spaces are well segregated, giving privacy to the users as well as promoting social interaction by intergrating the common spaces naturally.

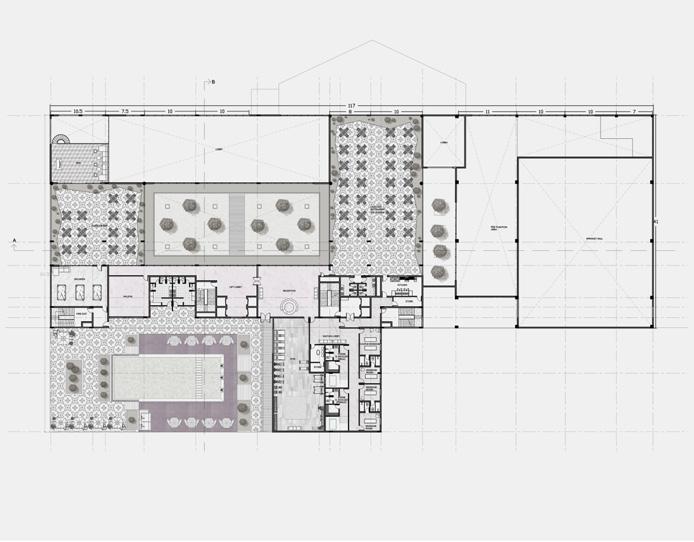
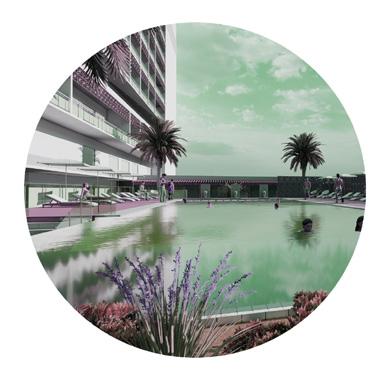
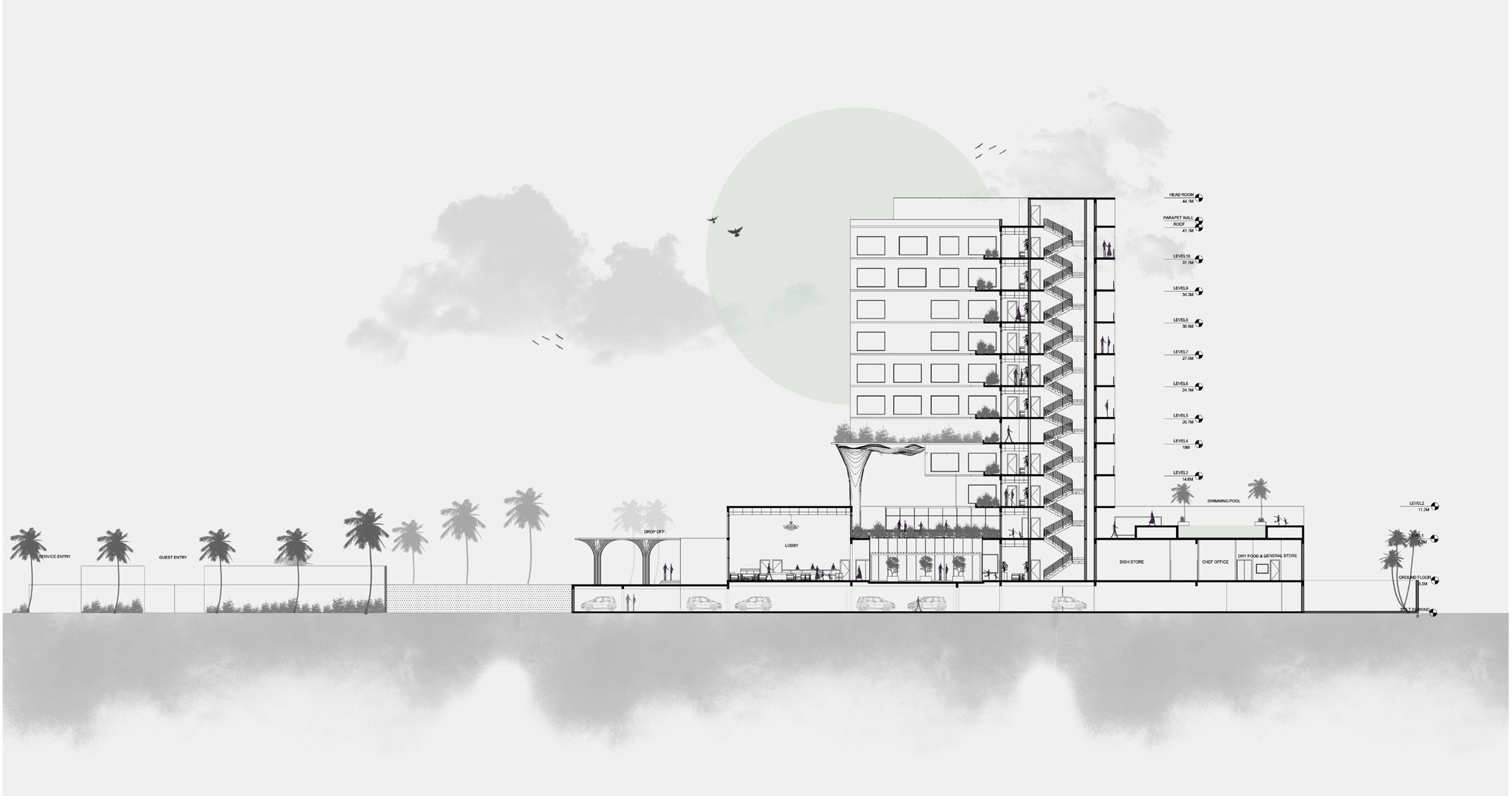
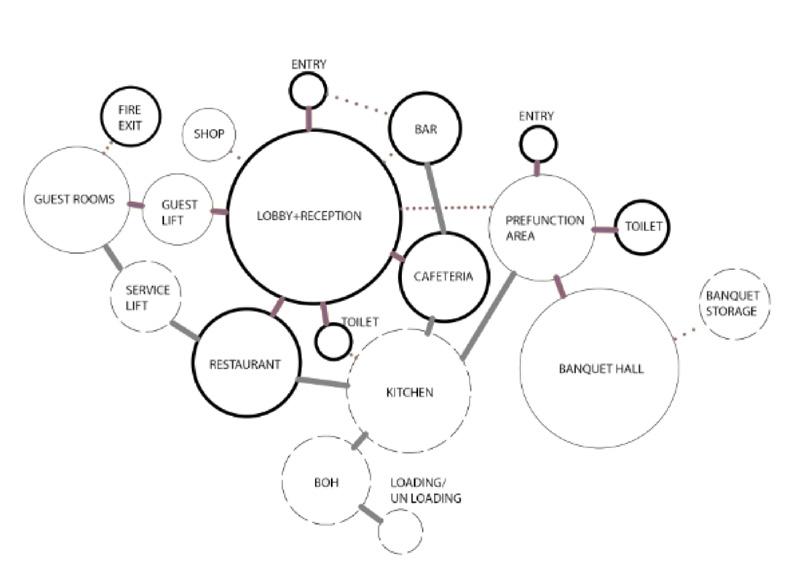
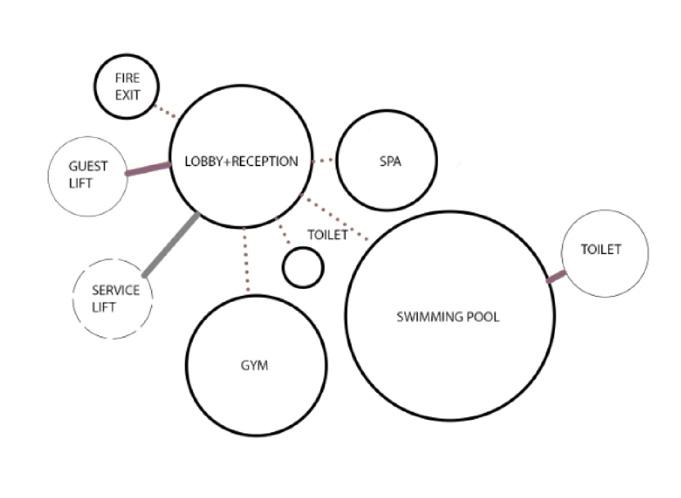
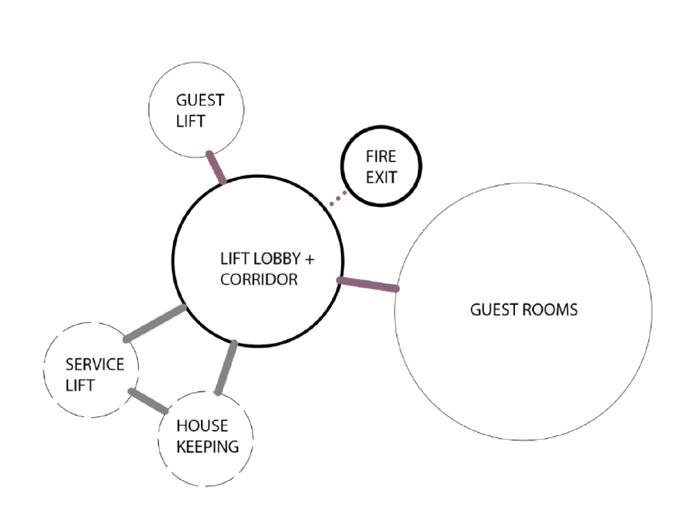



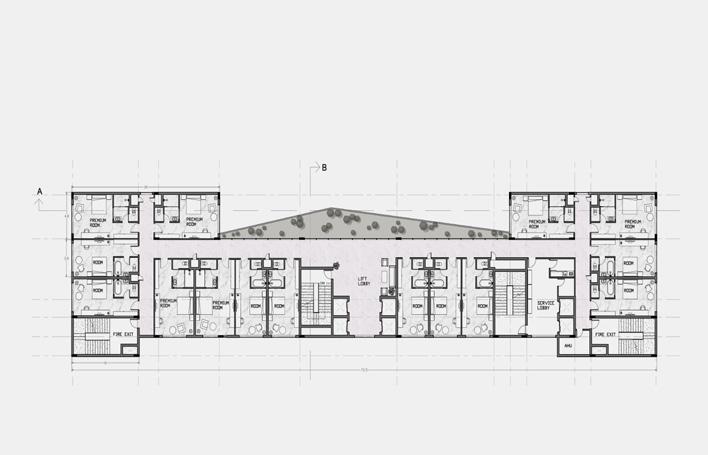
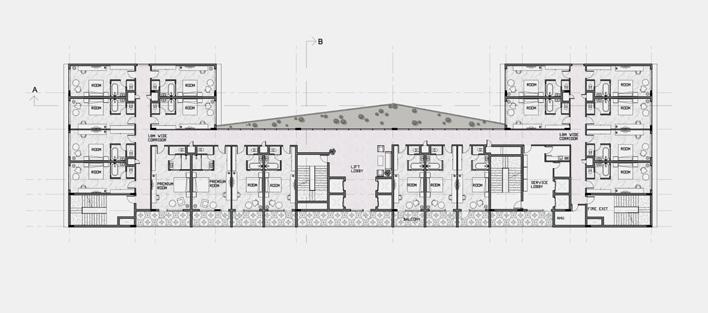
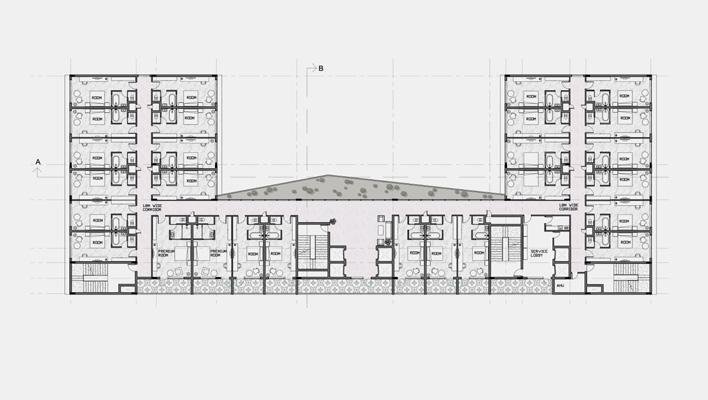
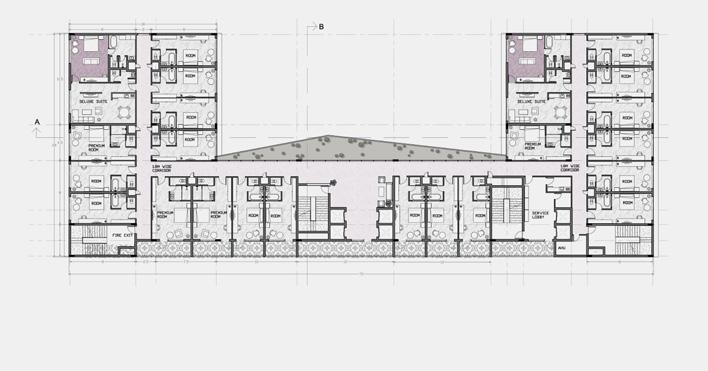
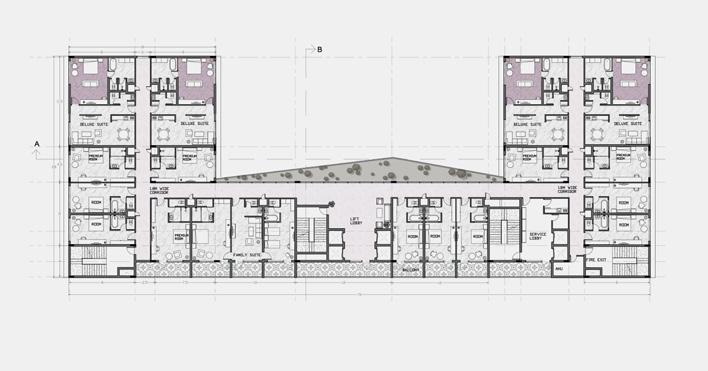
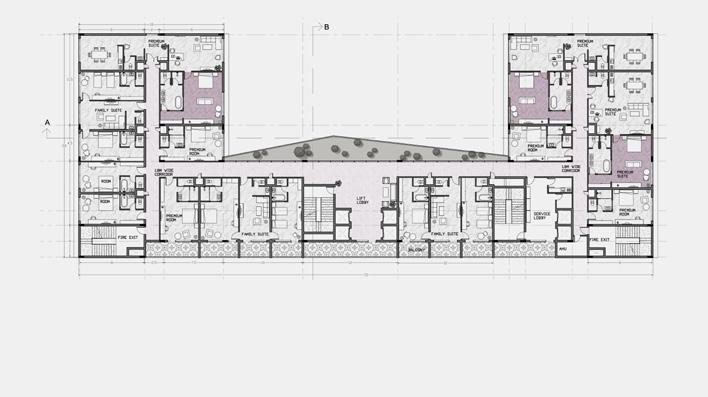
There are totally six Premium Suite Rooms at the Ninth & Tenth floor. A Space of 1,290 sq.ft. - spacious living room and premium amenities. This suite room is dotted with quintessential art pieces, that add to your experience. And the room has a scenic view.
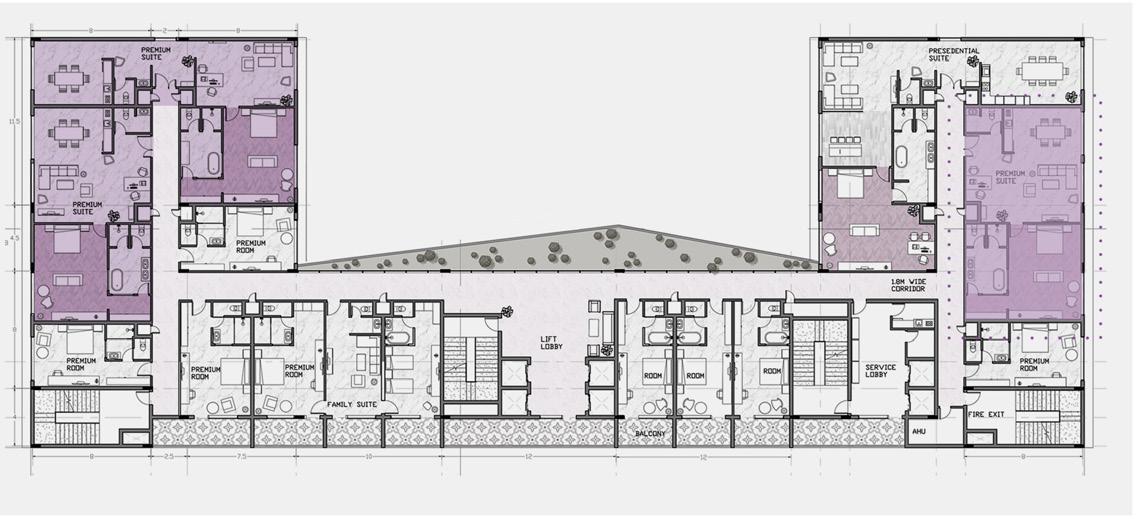
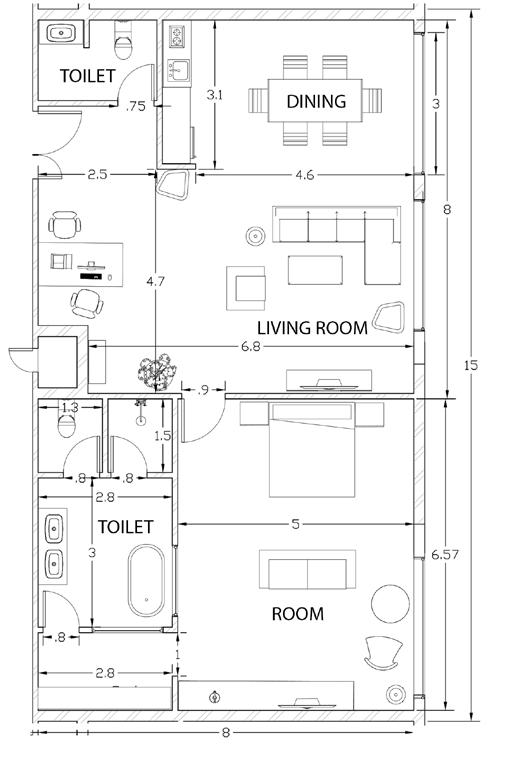


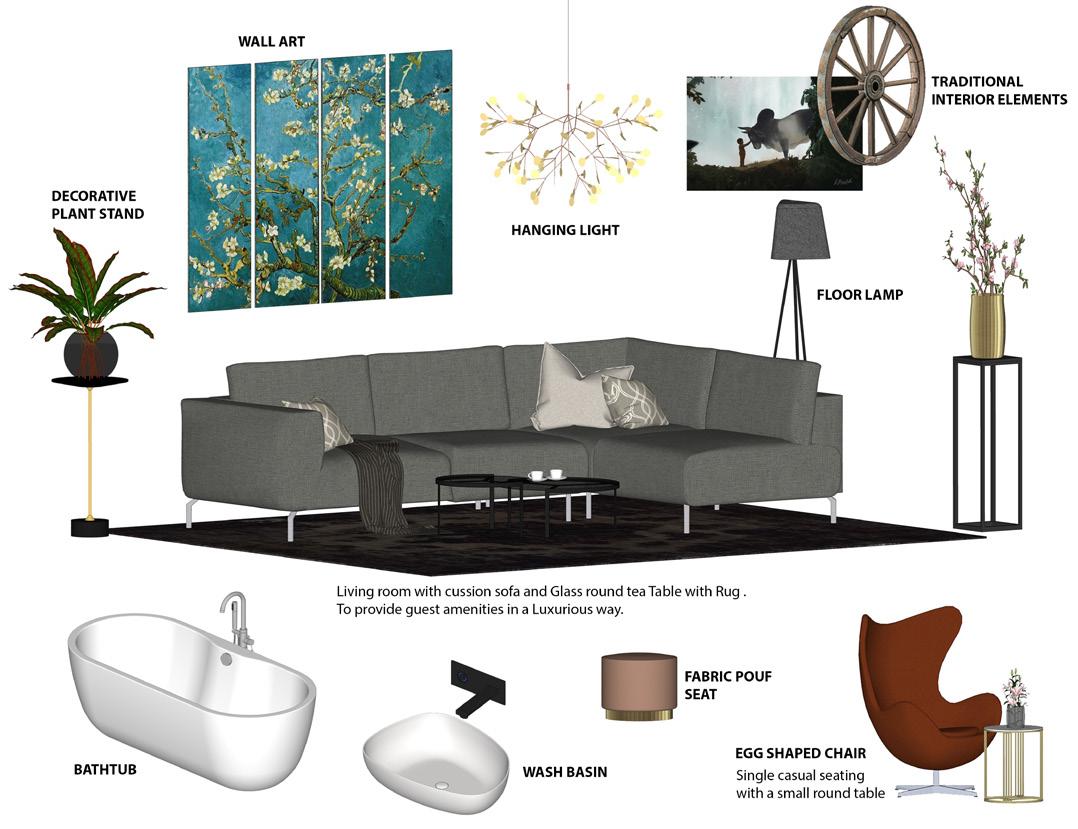

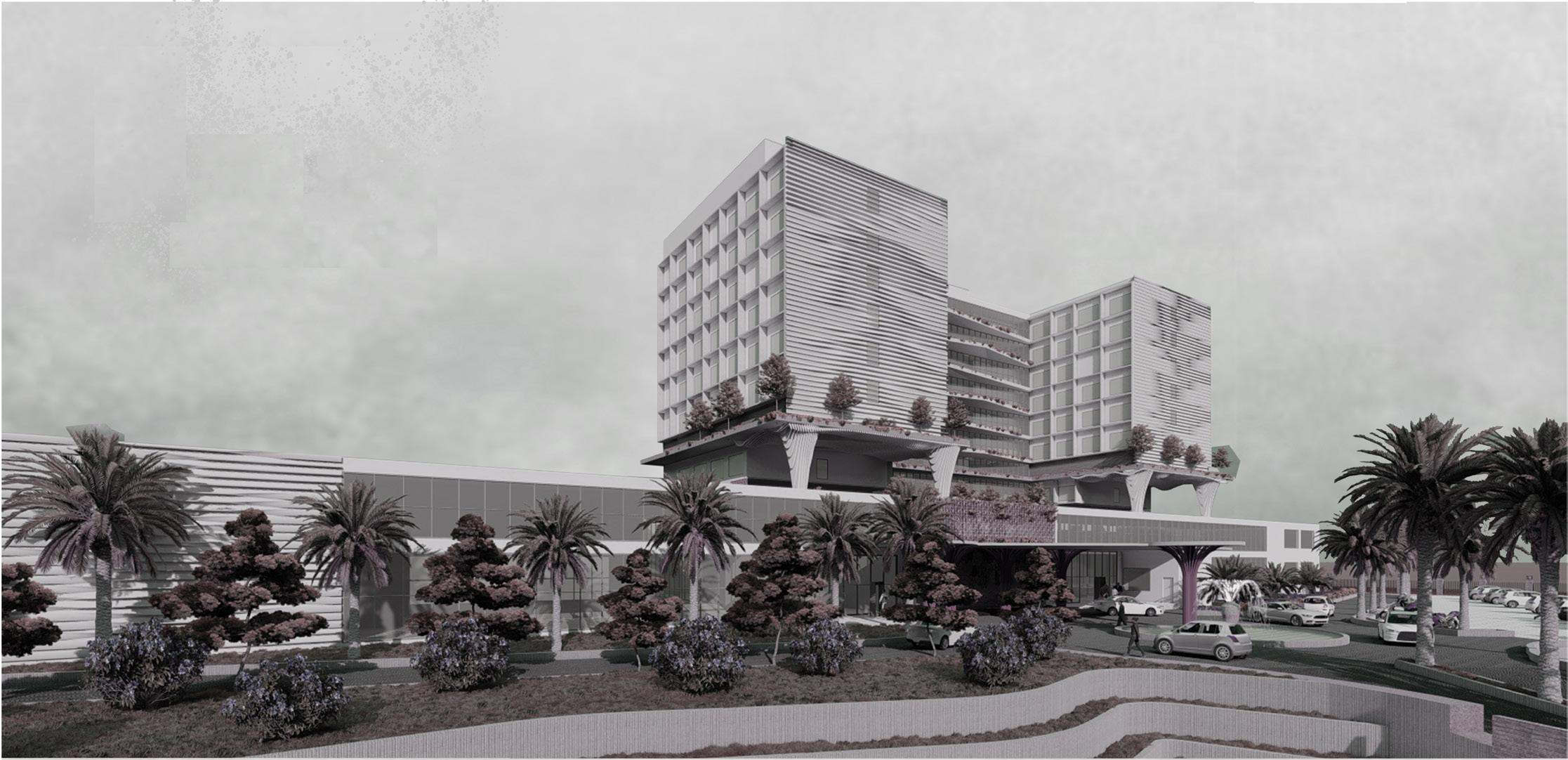
The atrium (outdoor spaces) is the main focus in this design , it acts as a courtyard and also redefines the corridors.●
The overall massing of the hotel is unique and proper allocation of various spaces is achieved without disturbing the circulation of the guest and the staff.●
Multi-level landscape in the facade adds an unique feature to its elevation as comparing to its urban context.
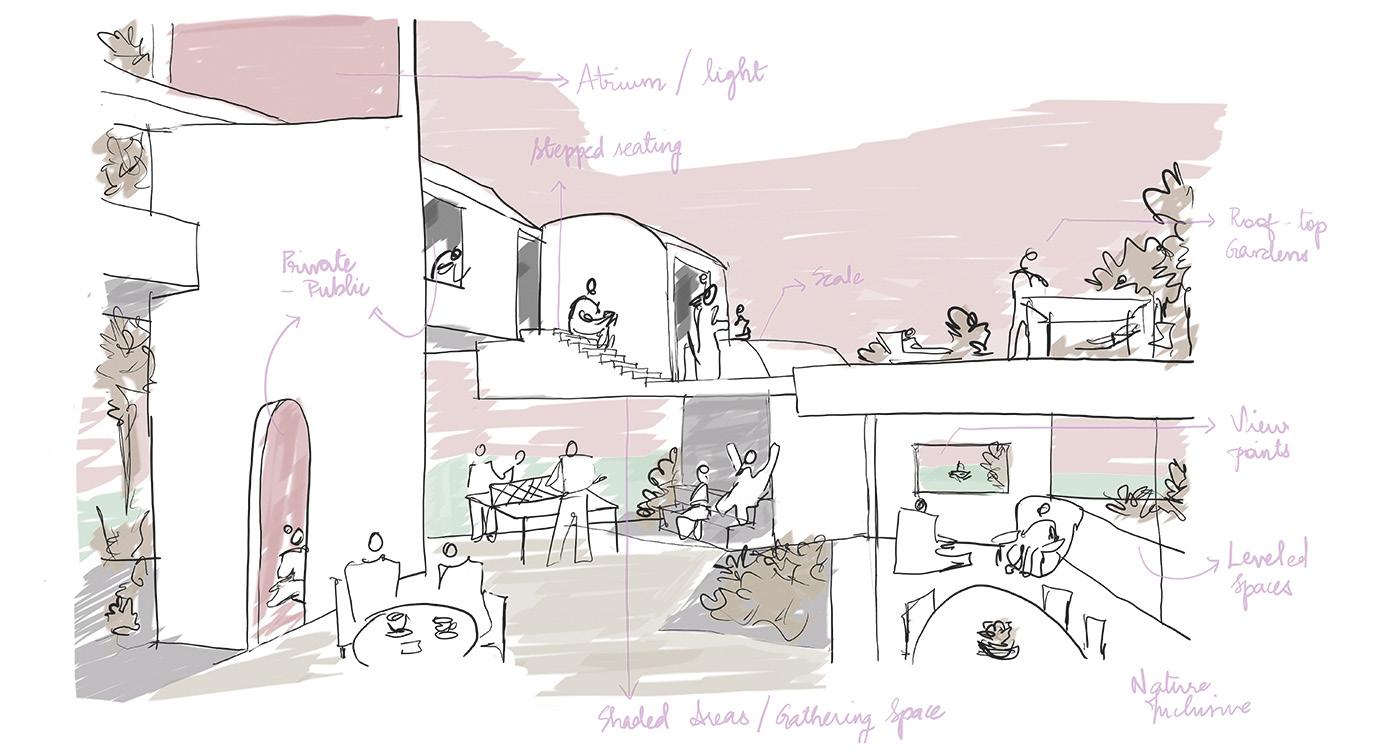


Arch and Urbanism Lab II - May 2023
This laboratory is an exploration of the making and use of architecture as a device of care: for the city, its ecology, its public life, and (perhaps most of all), its residents. We began by imagining what architectures of care might ‘look like’. Who and which conditions might they serve? How might they operate? We were asked to imagine and describe programs, spatialities and materialities of care for people, the city, the climate, non-human species.
My exploration was based on creating a social infrsstructure and activating a public street based on Washington, DC.
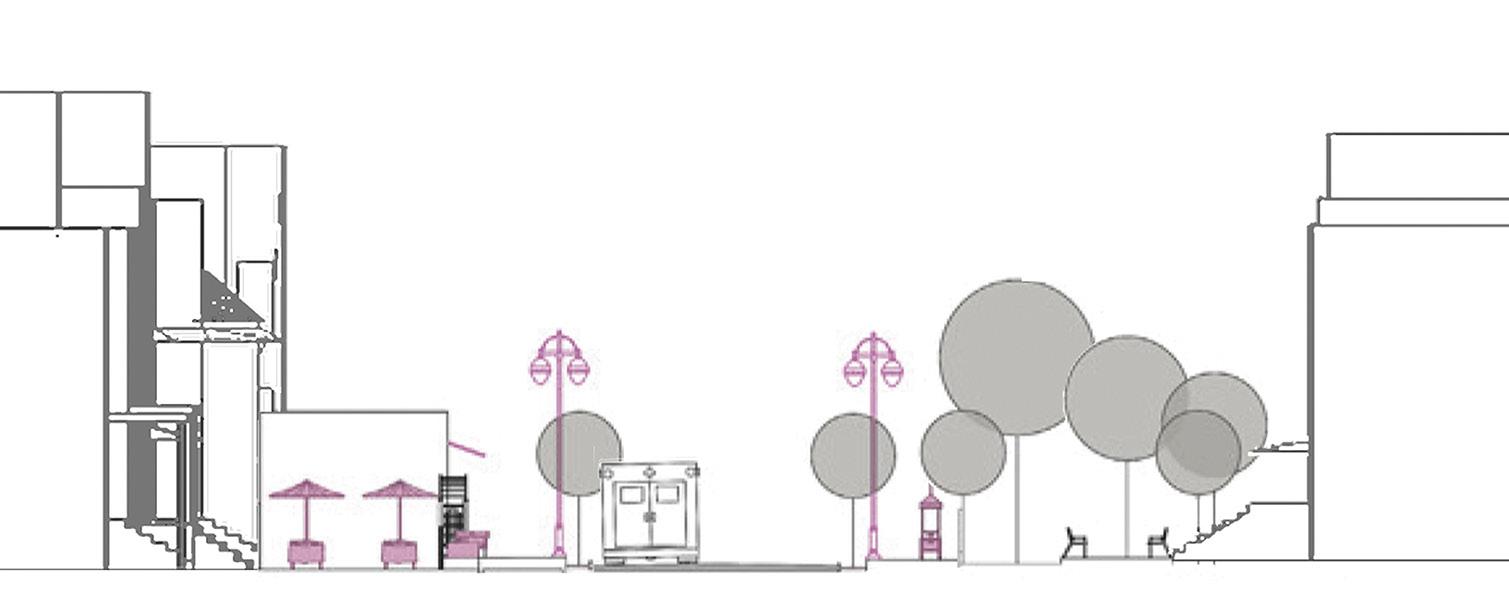

SITE PLAN. N Location : 700 block of Morton St NW, in Washington DC
Neighbourhood Context : Residential andCommercial Zone. STREET SECTION.
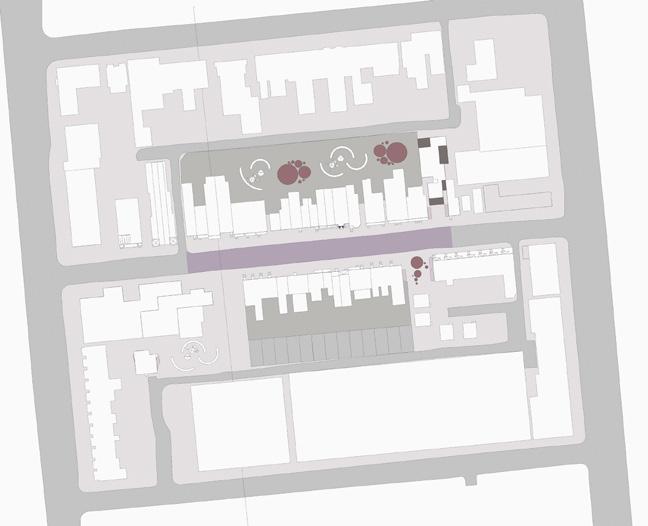
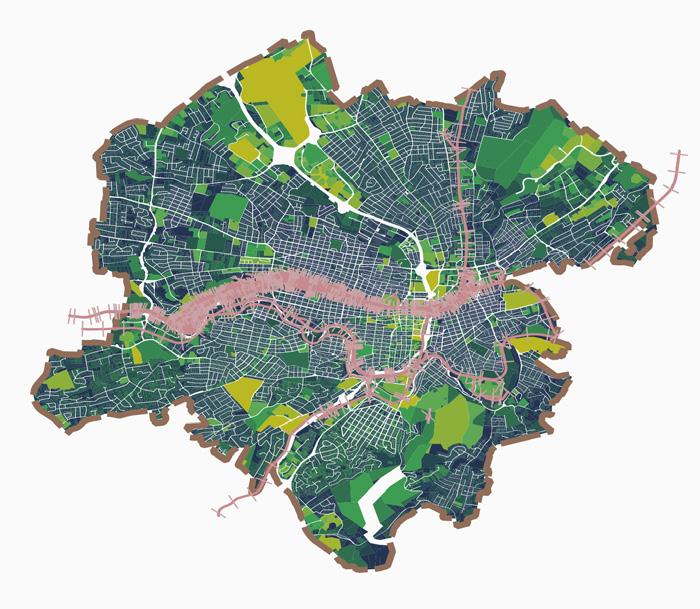
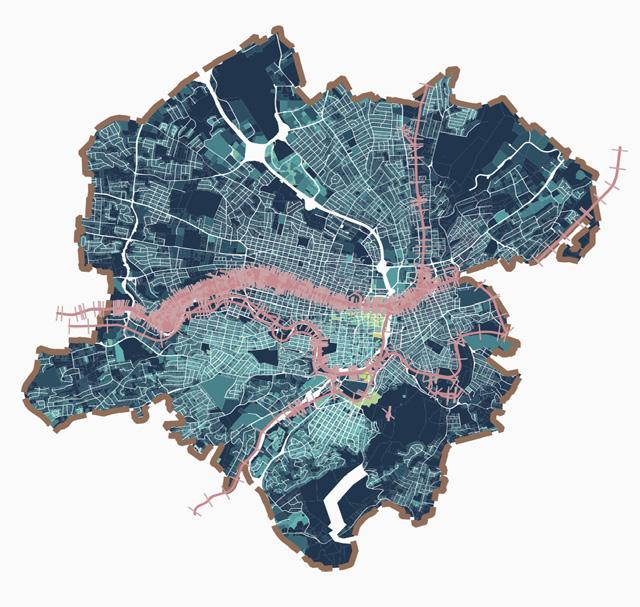
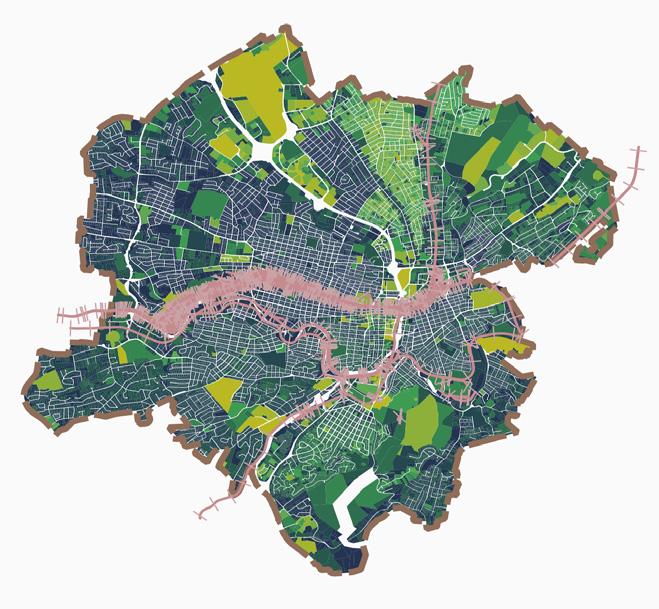

Using QGIS and Mapbox, we were assigned to map the cities of Ronoake under various topis. I have learned to collect data and make interactive maps through this, alongside understanding scale, colours, distance, layering and visual analysis of various data.
For my research, I chose to map the Impacts of Jim crow discrimination and Redlining in the city of Knoxville.
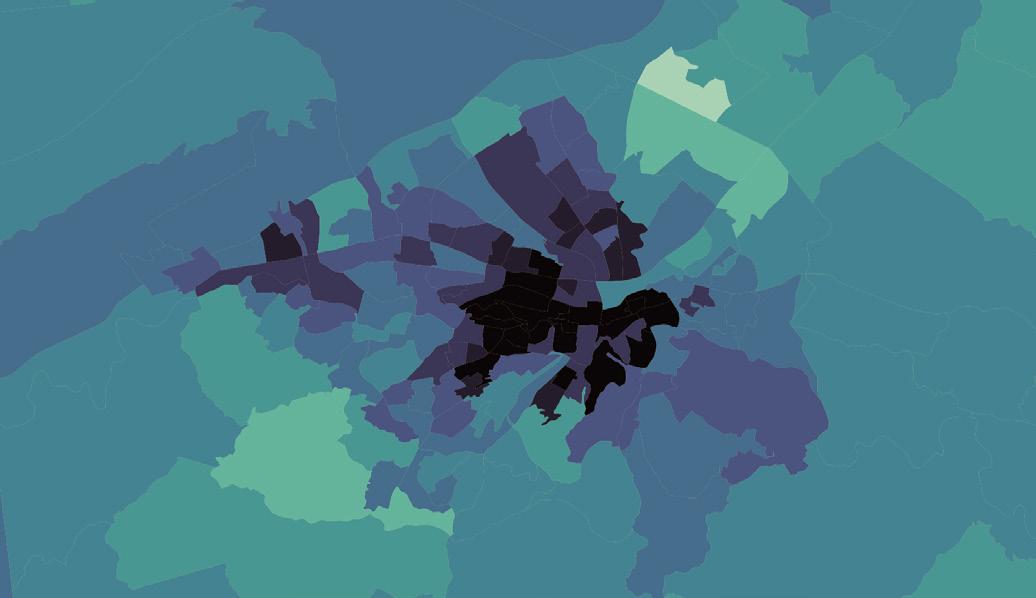
Growth of the suburbs of a city in Virginia - Roanoke
Findings :
The Railways and Waterways are moving along side throughout, framing paths for transportation.
The Waterways and topography naturally form a clear boundary outlining the city.
The Roadways differ according to the slopes varying from higher to lower, for instance, cyclway, footway, etc. on the top to the tracks and primary paths at the bottom.
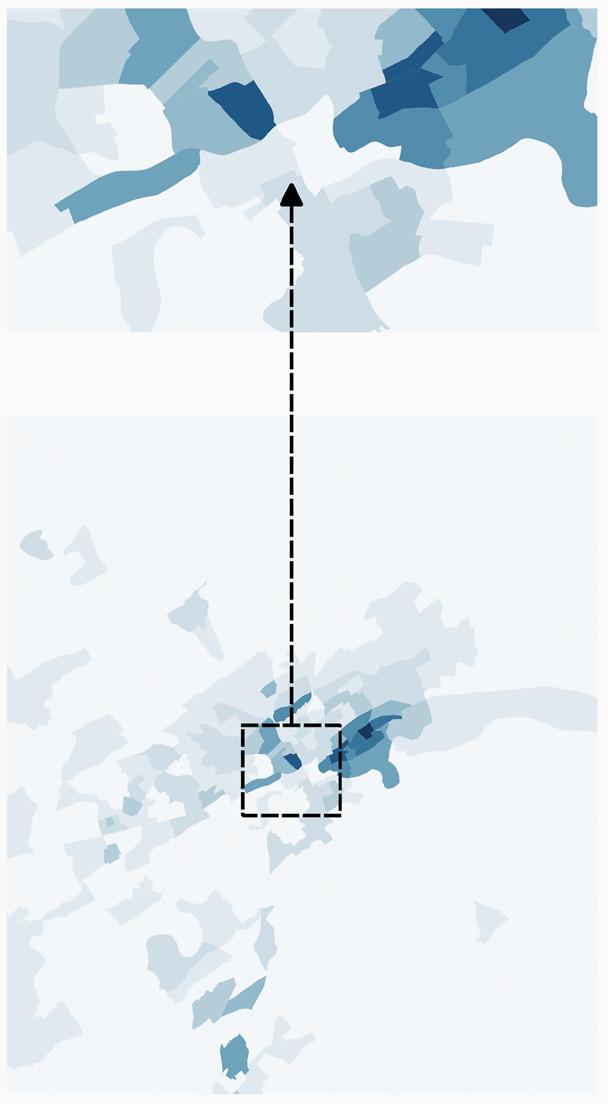
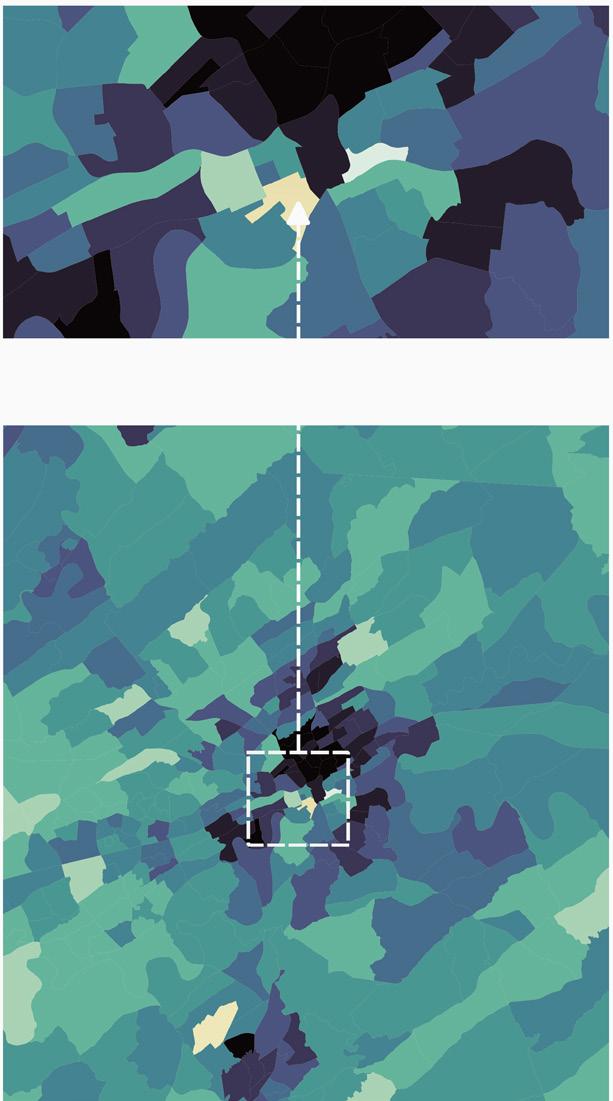
percentage of Non-White population and average age of housing in Knoxville.
Percentage Non - White population

Housing Median Year Built
Doing the Distance Matrix calculation, we can completely see that the Non-White areas are more likely to be near Industries than Whites.
I also found that White areas are more likely to be near parks that are well-defined spaces like golf course sports, whereas NonWhite are mostly alongside open spaces.
From this, we can conclude that Non-White neighborhoods in Knoxville are disproportionately near industrial areas versus green space
Team - 40 members
Position - Team Leader
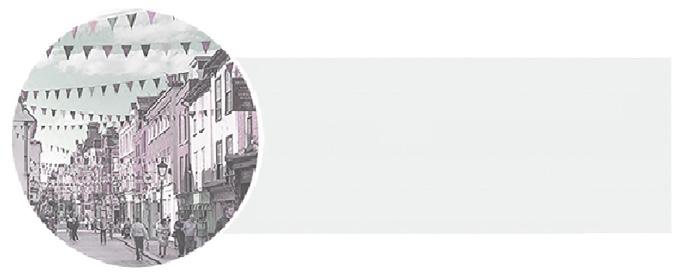
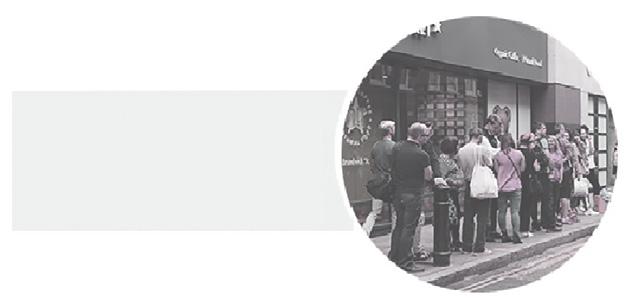
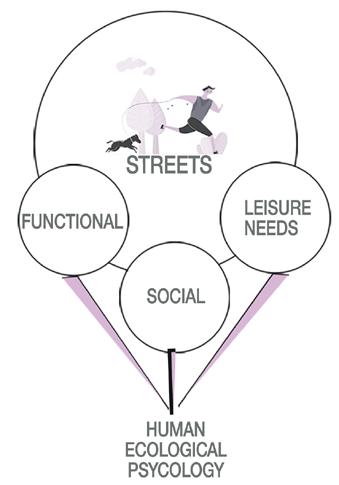
Concept and Theories - MEHTA RESEARCH PAPER. SITE. N
The aim of this studio was to identify the link between the proposed development strategy of Central plaza and salt cotaurs area as an urban node and its present development condition without compromising the rich heritage possessed by the said intervention area.
Location : Periyamet, Chennai, Inidia

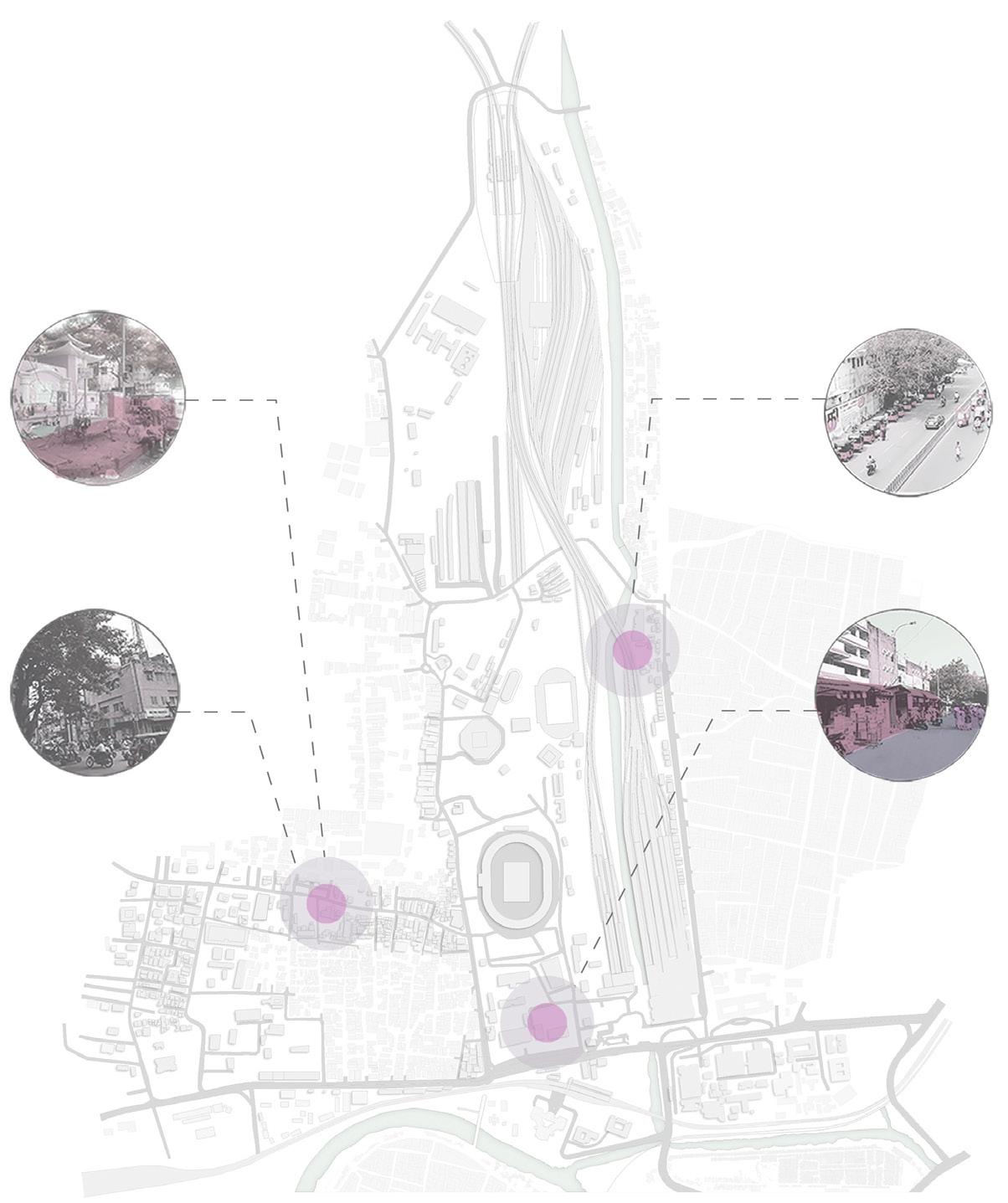
“Look closely & you will see. Listen carefully and you will hear”


The engagement between the elements of the behavioural environment the elements of the physical setting and the places that have special meanings for the community:
Comfortable
Pleasurable
Meaningful

Behavior Mapping : Activity Mapping :
Type of activity.
Certain location of activity.
Actors of activity.
Physical features of the environment which were in that type of activity.
Understand whether those physical features support or inhibit or do not affect that activity.
Activities that were linked with each other.
The Site has been primarily divided into 3 zones to make the study and analysis process easier and to get a better understanding of the site. Furthermore when the basic understanding of the zones have become clear, there is an exchange of information between different zone thereby giving a clear idea of the entire site. This enables to comprehend it better and produce proposals.
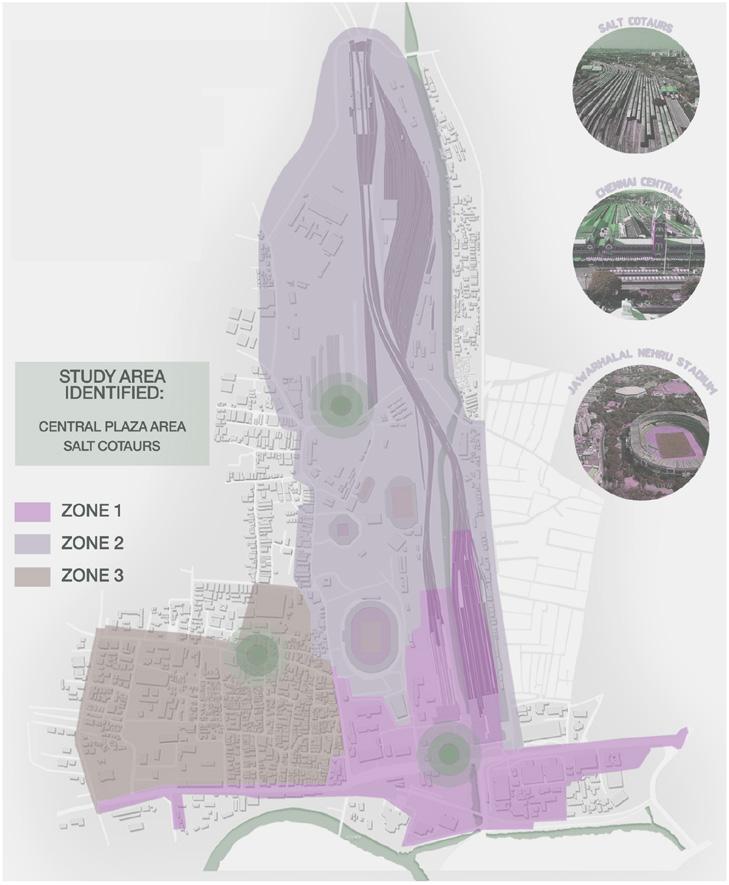
Aspects of the area studied:
History | Imageability | Land use and building typology | Accessibility, connectivity | Population density | Services and infrastructure | Space usage | Unused spaces, encroachment | User comfort and pollution | Tree cover I Market detail, Urban street furniture

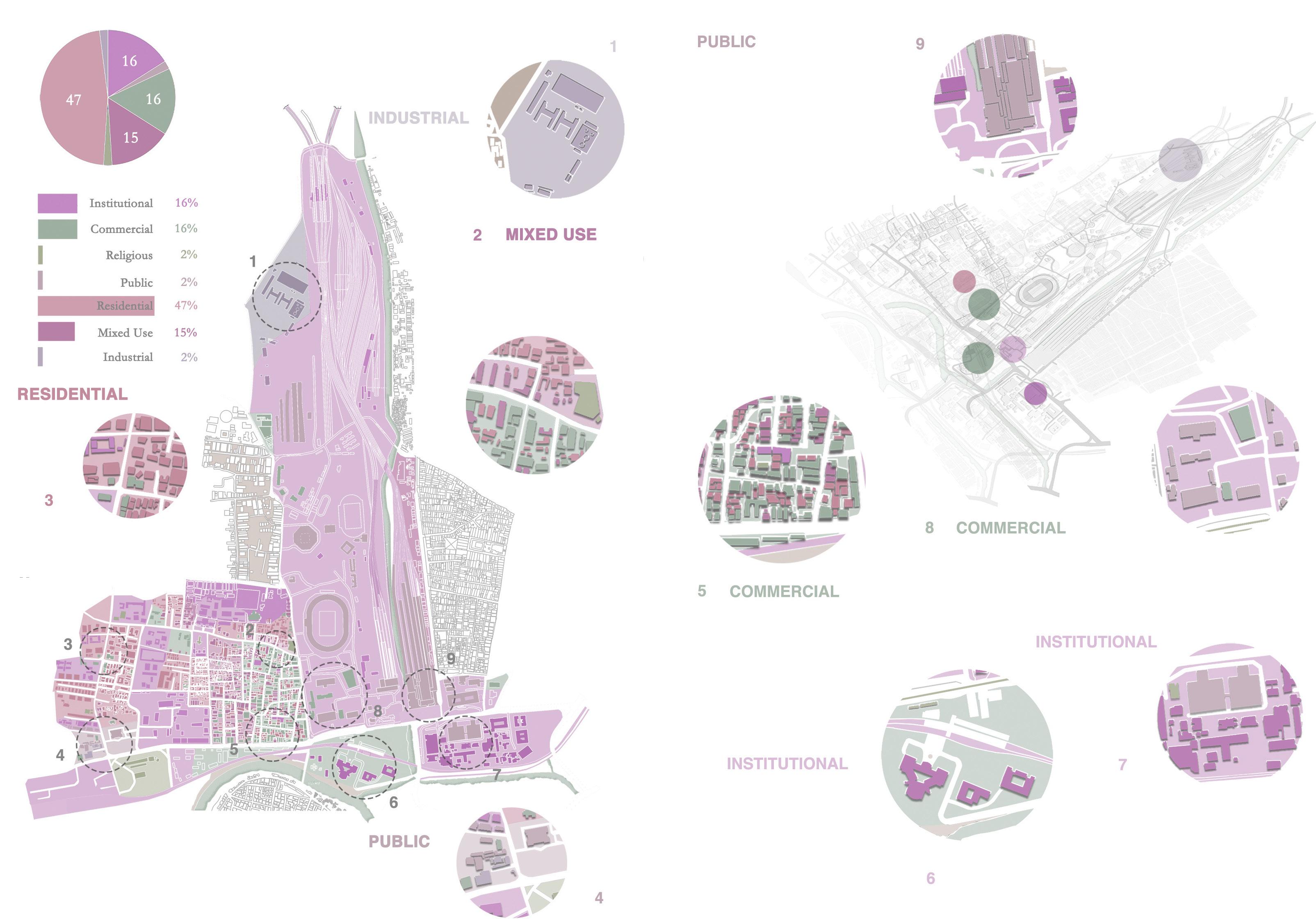
Team - 5 members

This whole chunk of land comprises of Residential, Commercial and Mixed use zones and the inference is trying to establish a pedestrian friendly zone, giving importance to social behaviour that will enhance safe and healthy environment.
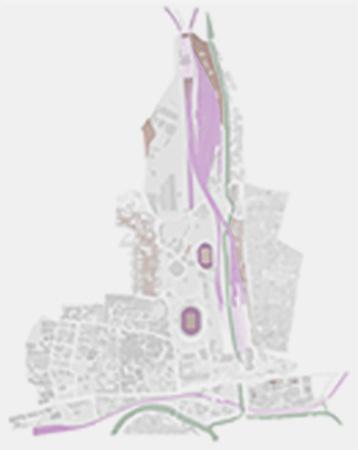
Ecological Social
Need for a green space amongst the densely packed buildings of the neighbourhood which will reduce the pollutants and increase the overall quality of the air.
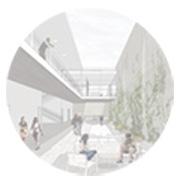
Lack of open spaces in the area has created a need for a social hub that foster engagement and strengthens community ties & over which the members feel a sense of collective ownership.
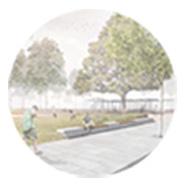
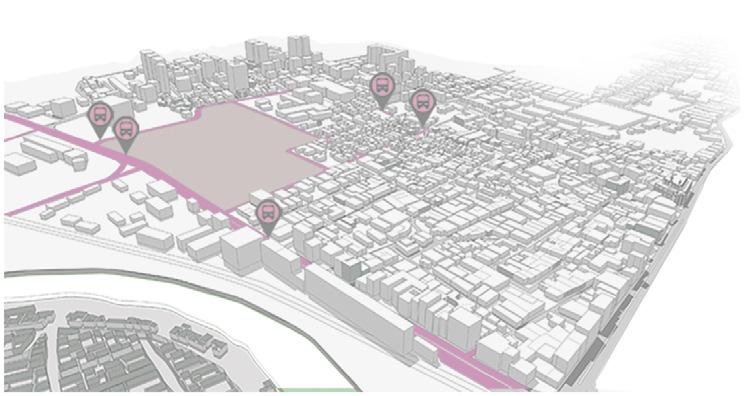
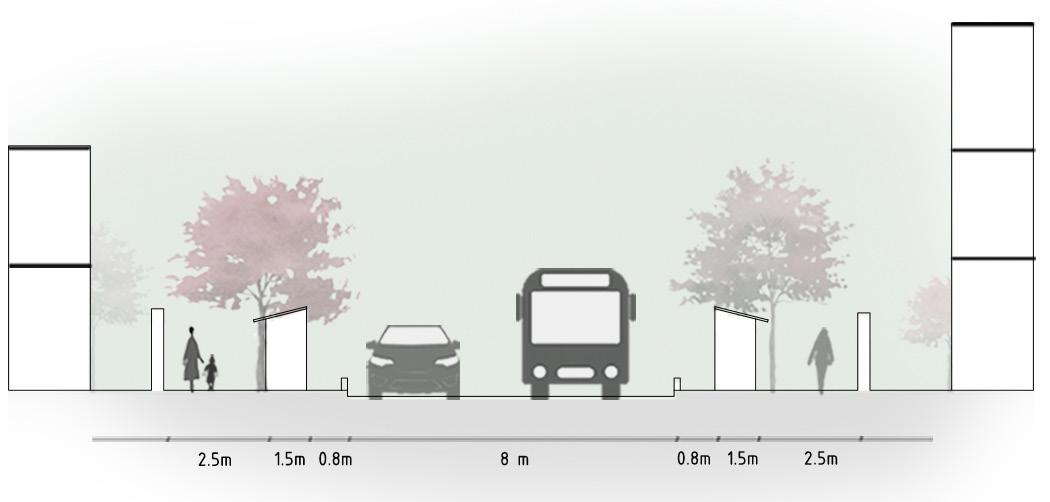
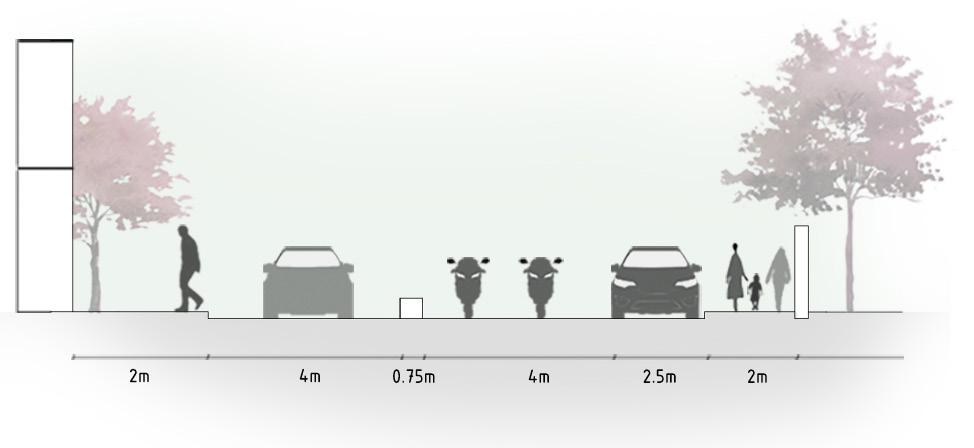

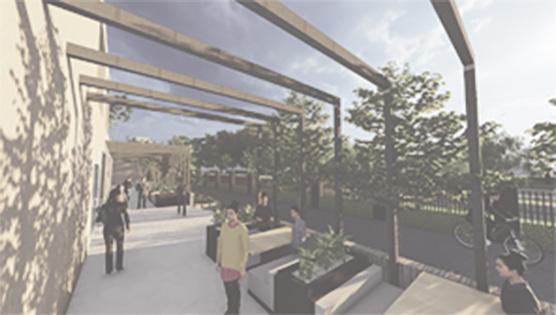
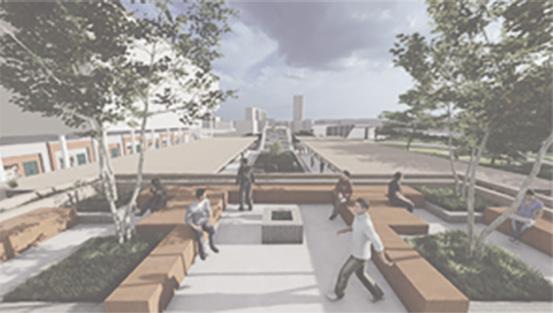

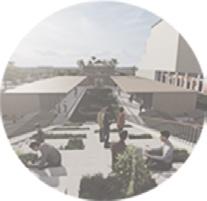
- Commerce based development is feasible
- Accessibility from all sides of the site
- Feasible to incorporate TOD principles and promote walkability
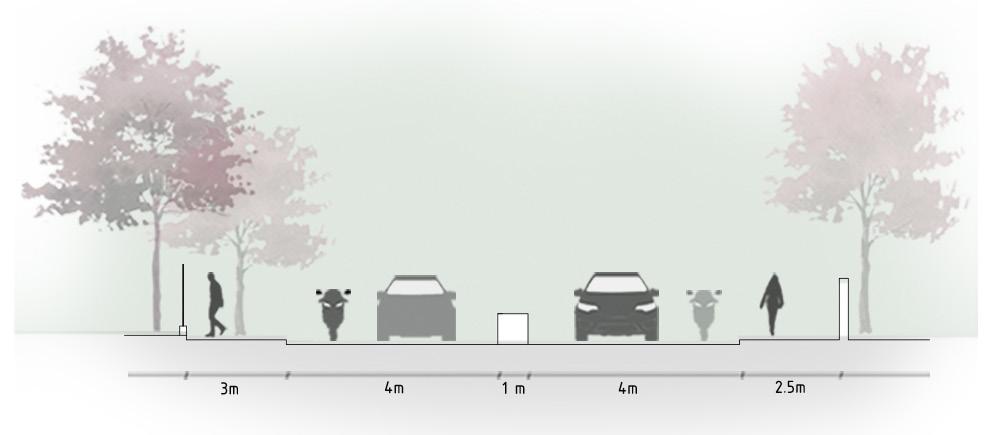
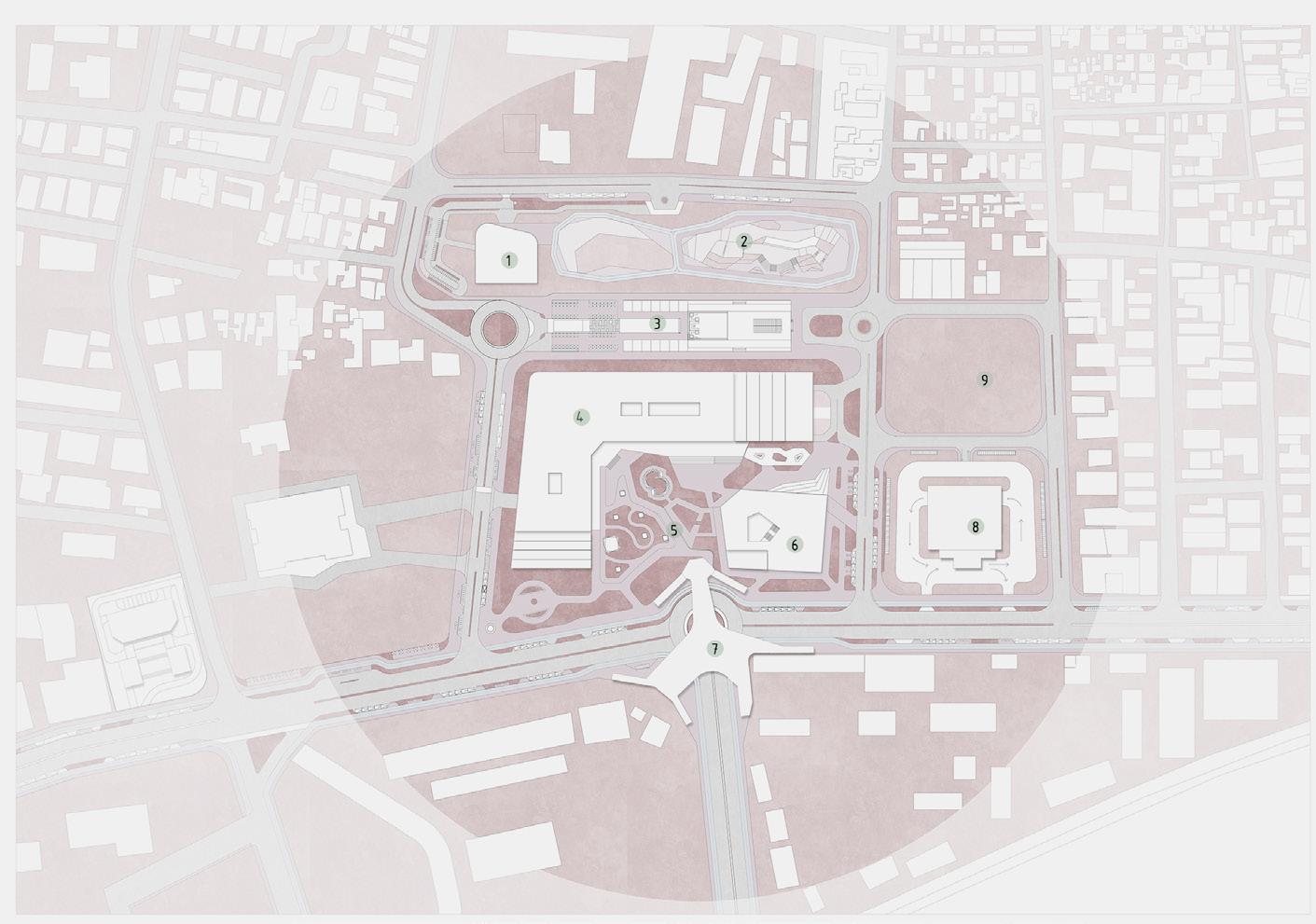
Major interventions of the site
Art center
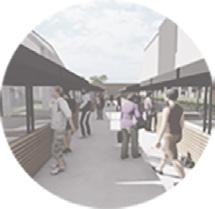
The Art center is a versatile space that could adapt and initiate dialogue between various forms of art.
Retail Complex
Retail Complex is an area of the city where commerce, entertainment, shopping are concentrated. Barracks Extension Road Section -1
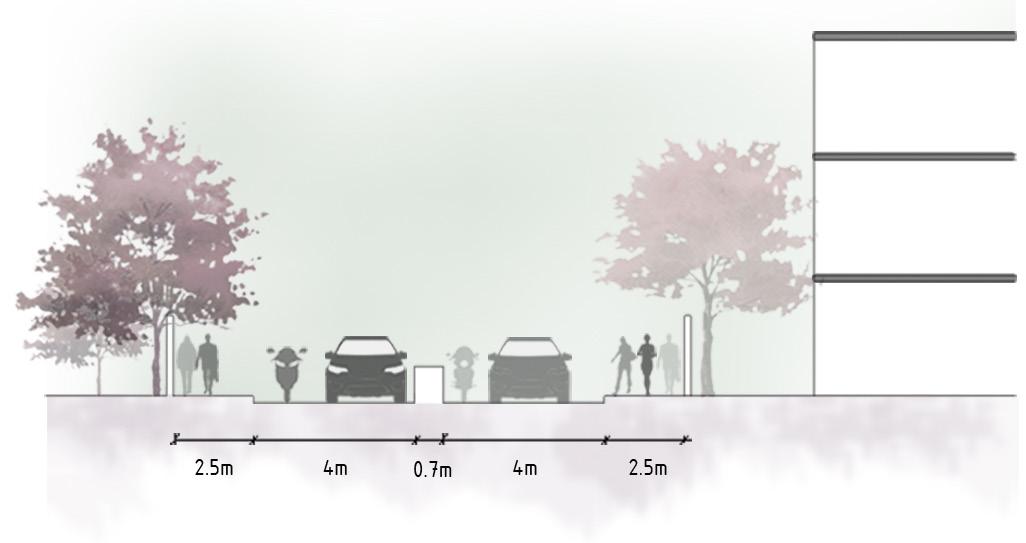
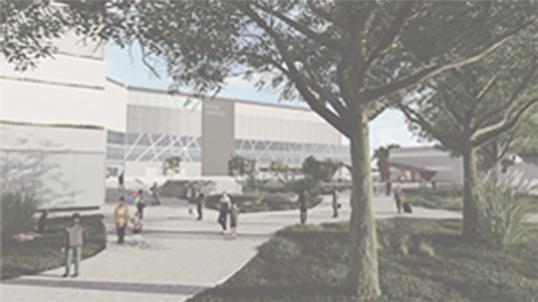

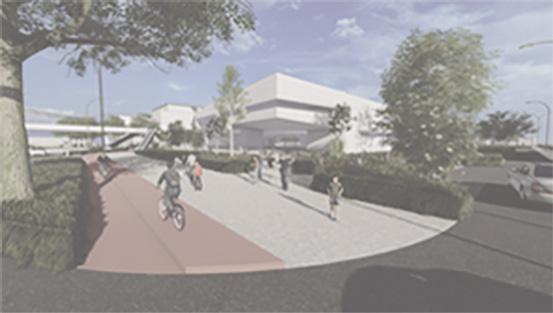
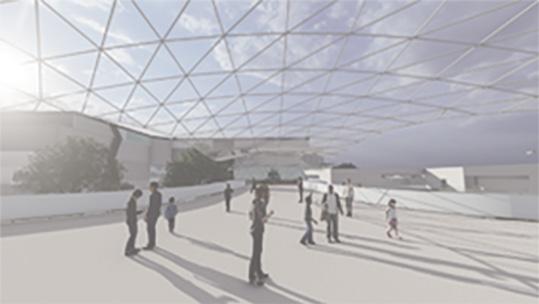
This projects program is to design a Luxury Villa for a client at Jumeirah Village in Dubai, UAE along side the sea.
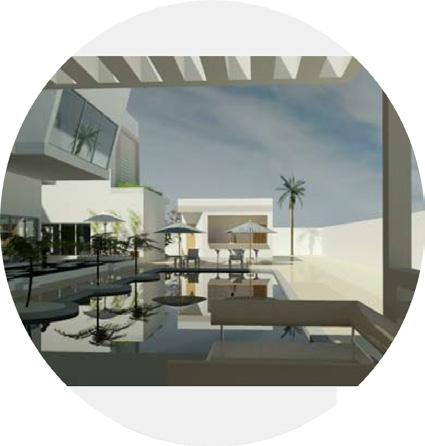
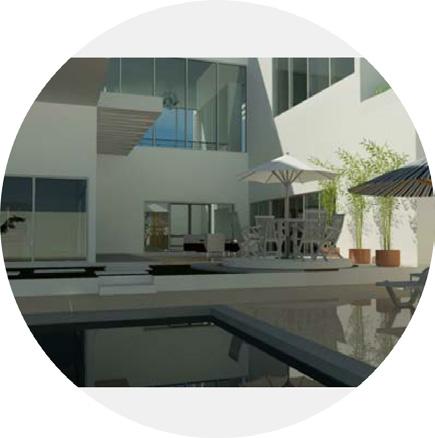
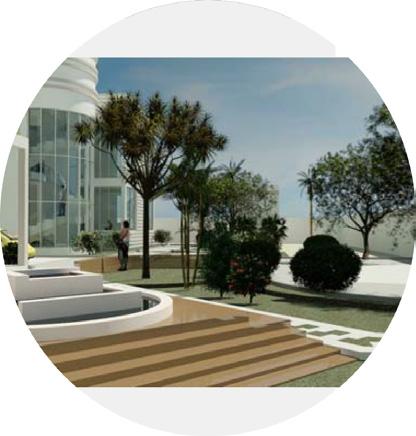
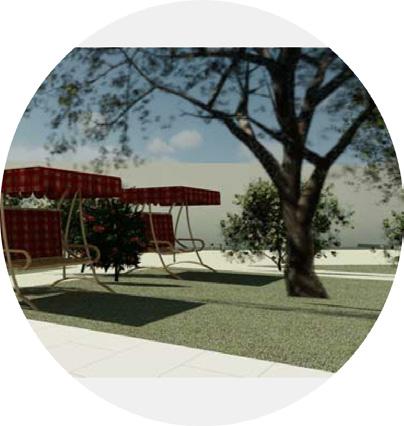
To meet the clients’ wishes for natural light and a better connection to their expansive backyard, the house’s living spaces have been opened up in plan to allow one to see the backyard from the living room on the other side of the house. The window openings take advantage of the long north and south facing facade. The southern half of house has been extended further into the backyard than the northern half, to create a more private deck off the master bedroom. In addition, the clients requested for a detached pool cabana along the backyard making it accesible for both private and public use.
This project was designed under the guidance of Mostafa Yakout. N SITE PLAN.

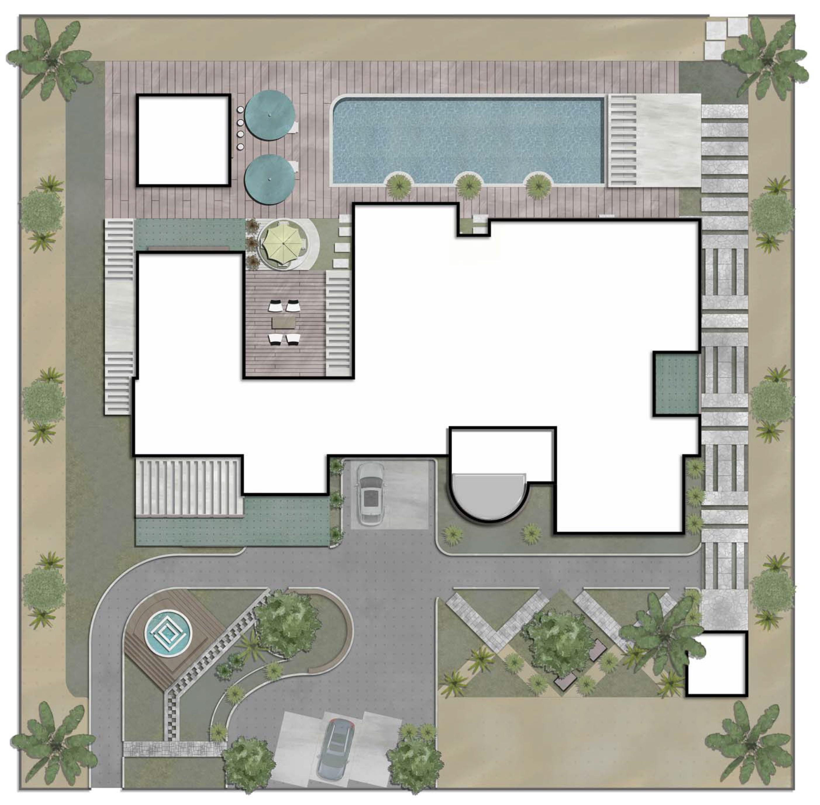

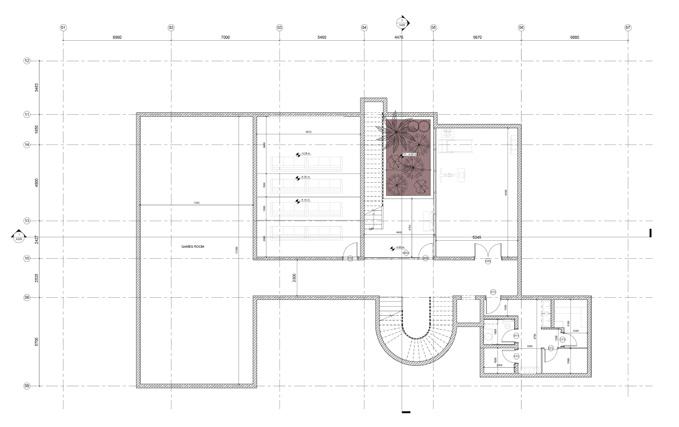
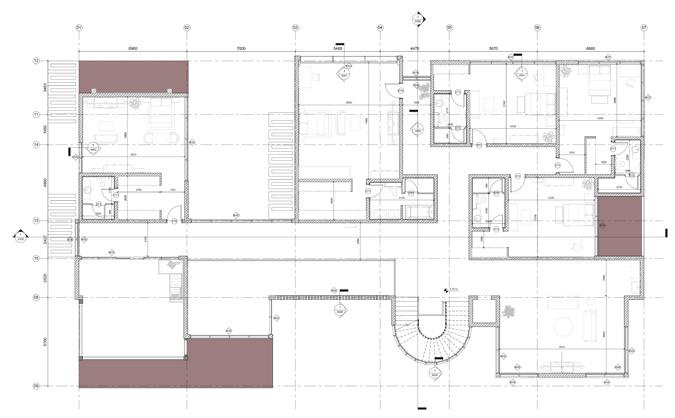


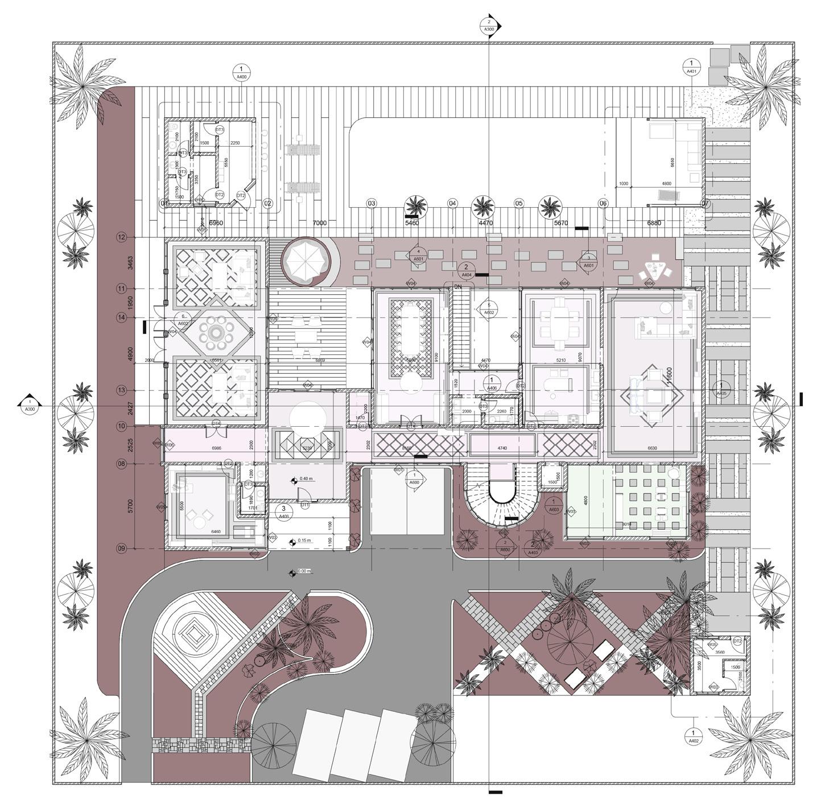

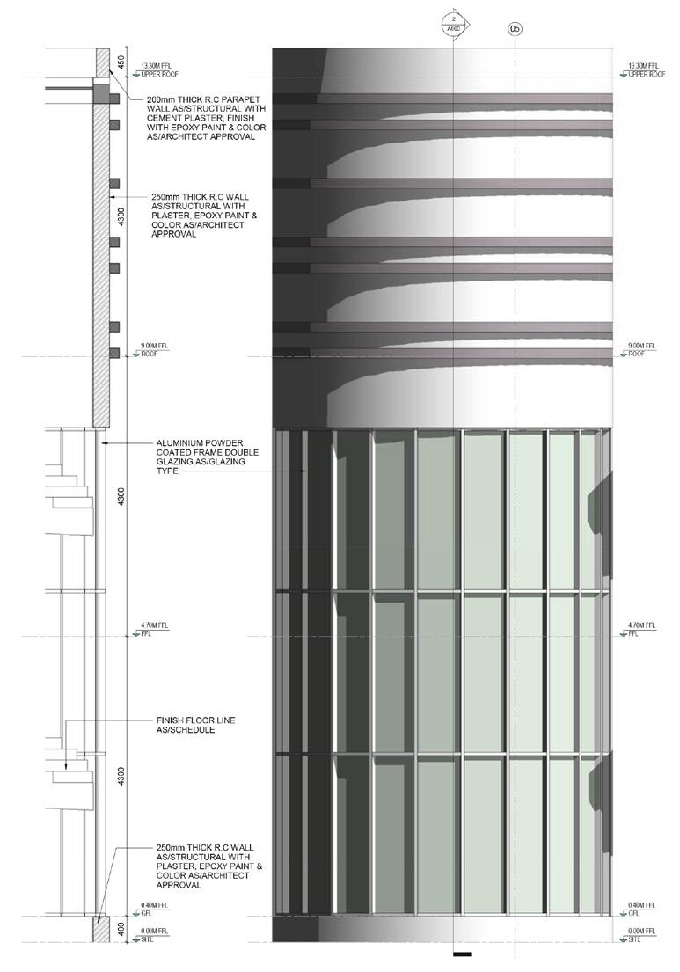
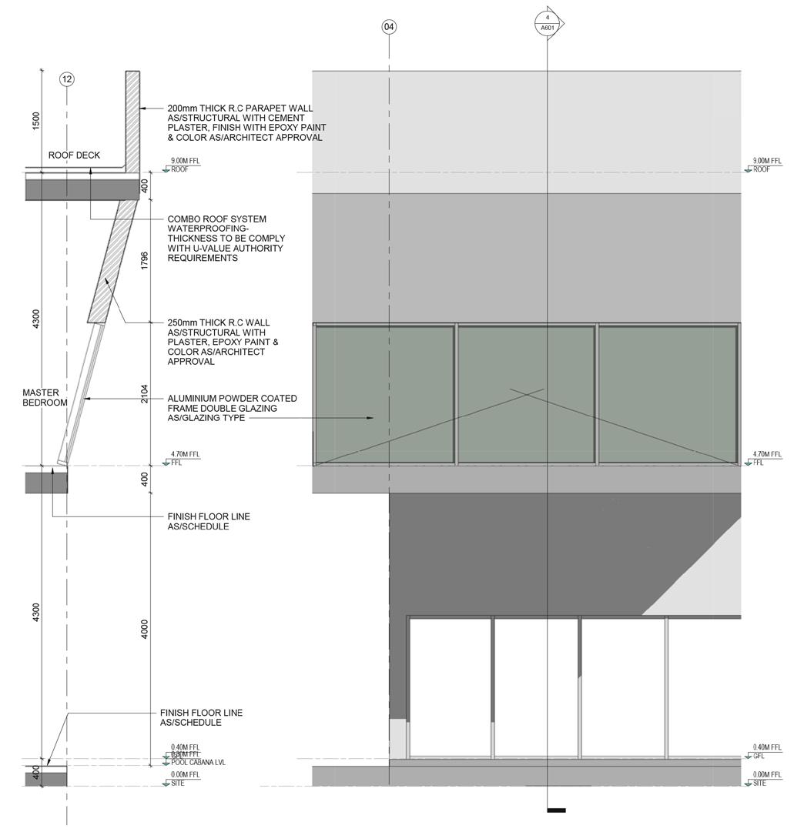

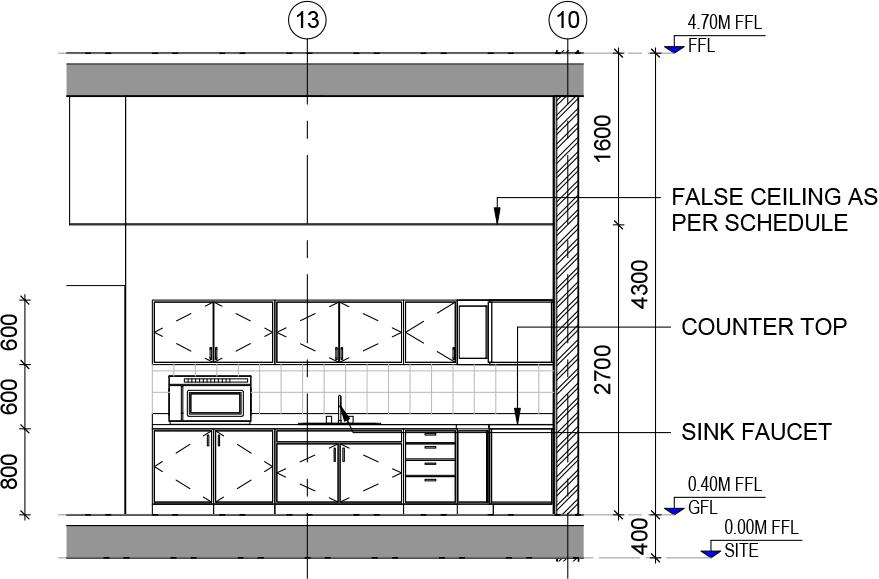
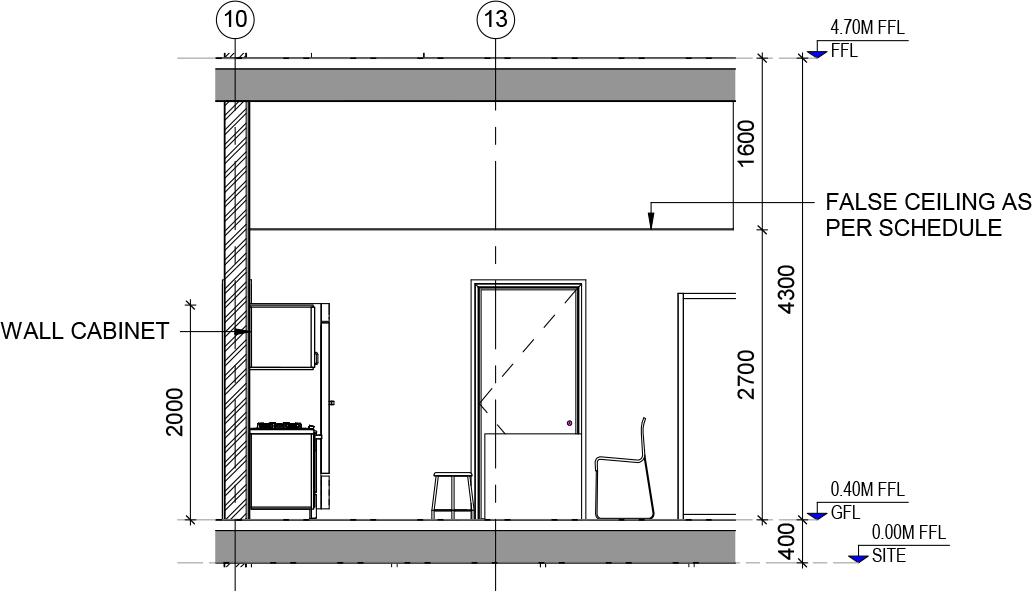

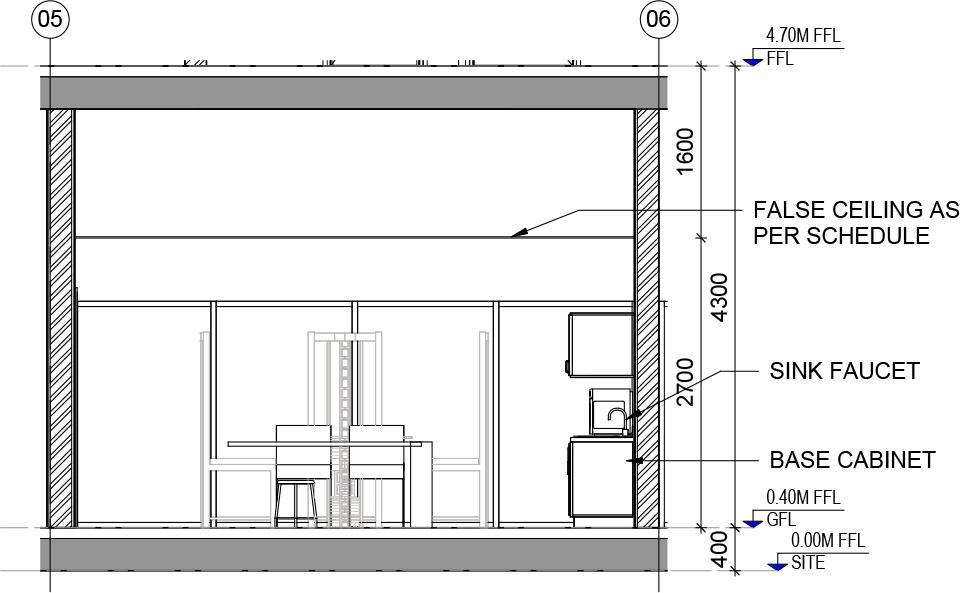
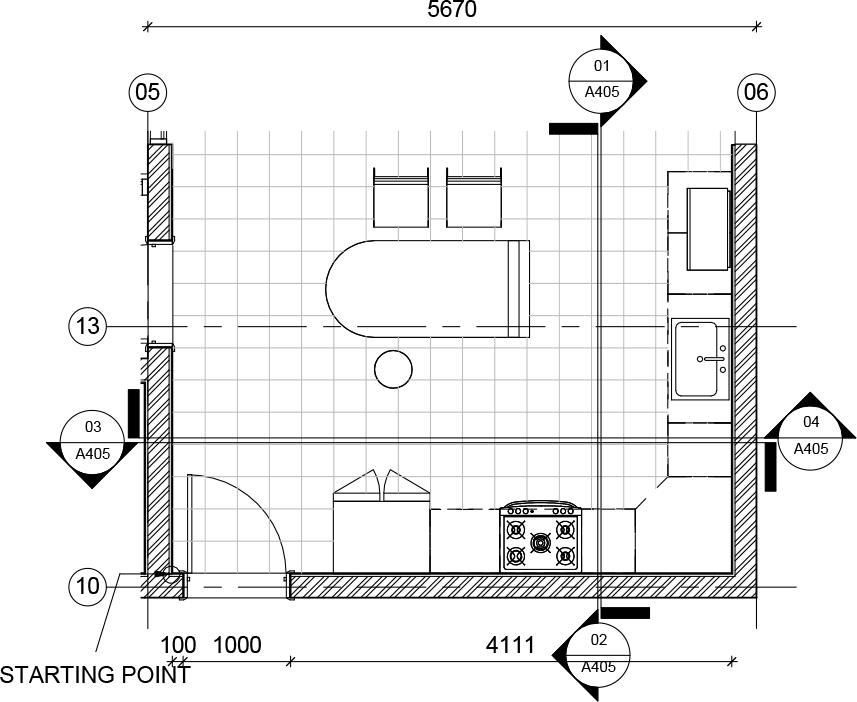
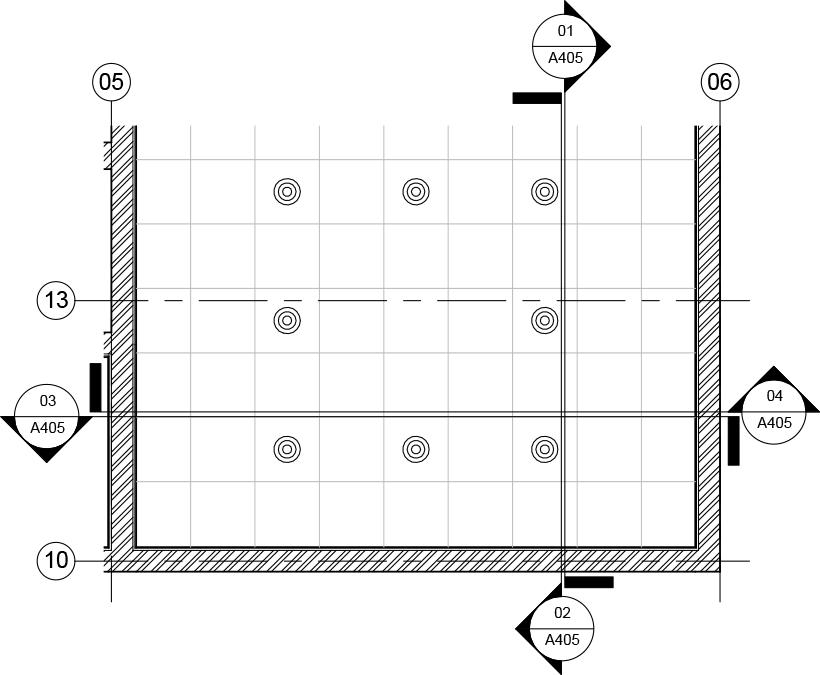
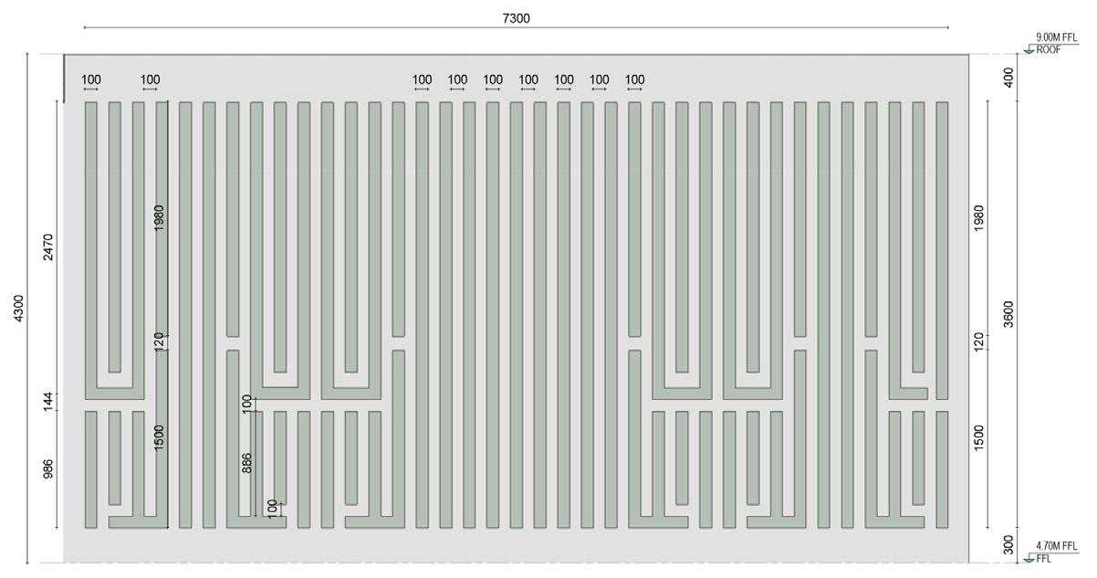


Performance Zone located near the black box and auditorium, this performance space has the added advantage of flexible use with the aid of the cubes to have multiple configurations to suit the need.
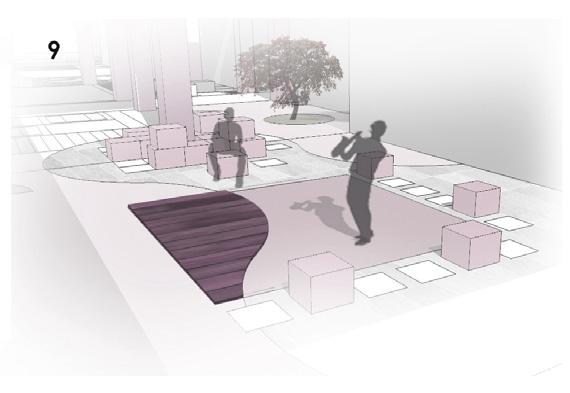
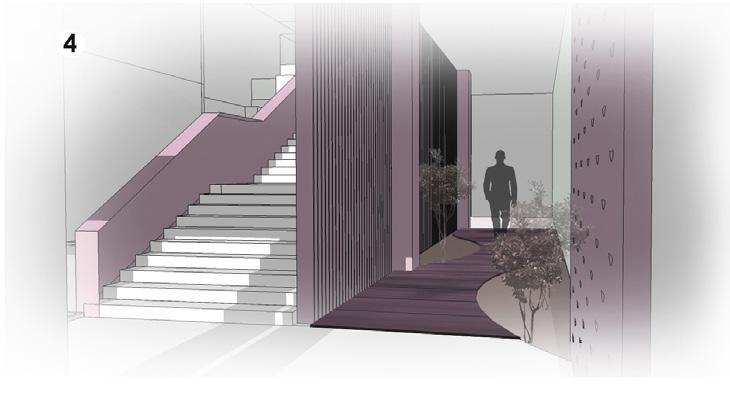
Green Walkway acts as a green backdrop visible from the administration area, also separating the busy play area from the activity zone and administration.
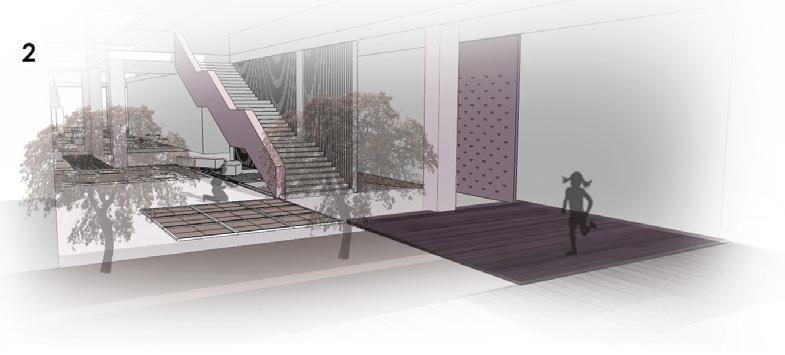
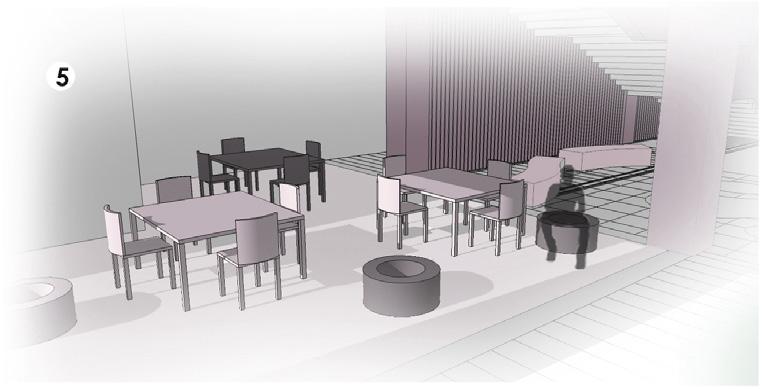
Giant Chess Board, games that can be viewed not only from the ground floor but also from the break out spaces, open corridors and staircases on the upper floors.
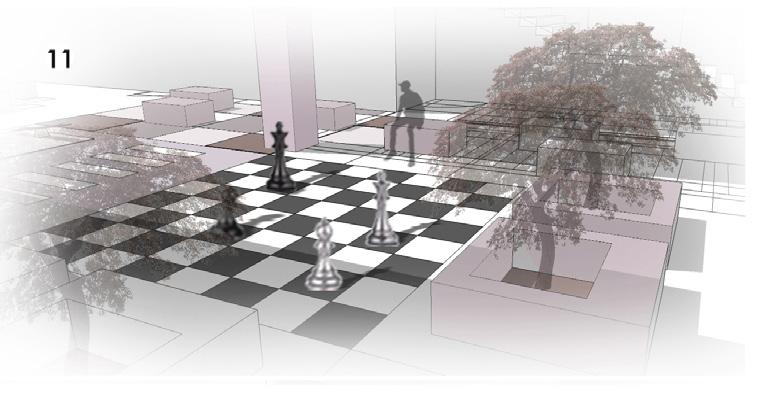
National Engineering Bureau, - April 2020 | Intern Architect
Based in Abu Dhabi, UAE, this project required Conceptualization and Presentation drawings of various areas. I was also given the oppurtunity to interact with clients for the same.
This work was executed along with Ar. Deema and team under the guidance of Mostafa Yakout.



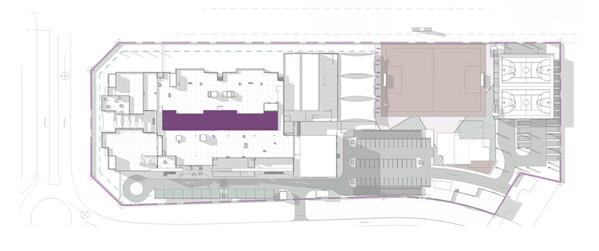
Barn House wood and tatch roof shaded structure to house small animals and pets.
Water Trough play area water feature and play
Ship Play Area themed play area and structure
Lighthouse Bay themed climbing play
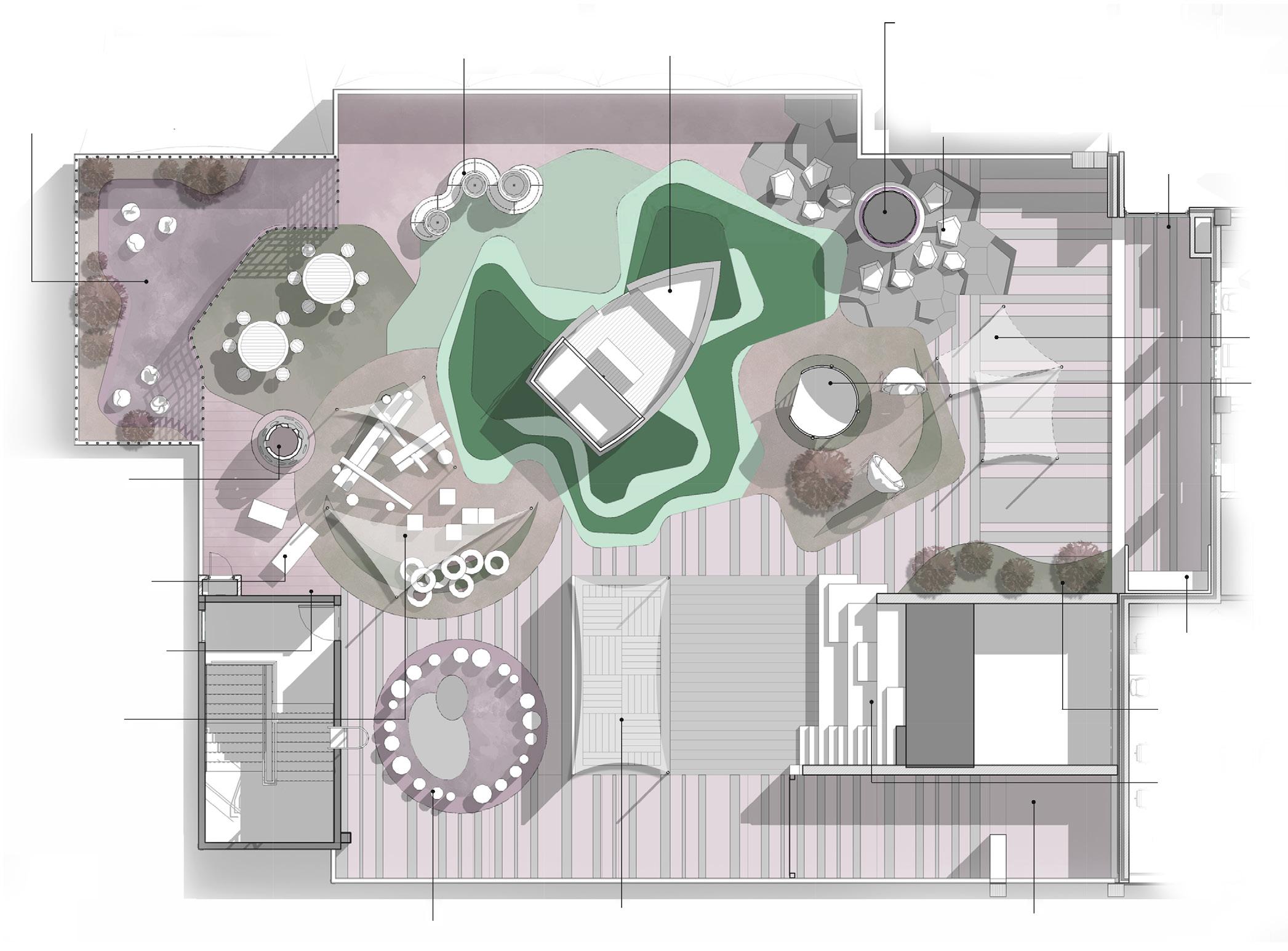
Boulders themed seating area
Access to the terrace
Fishing Net themed relaxation zone
Nest Seating nook
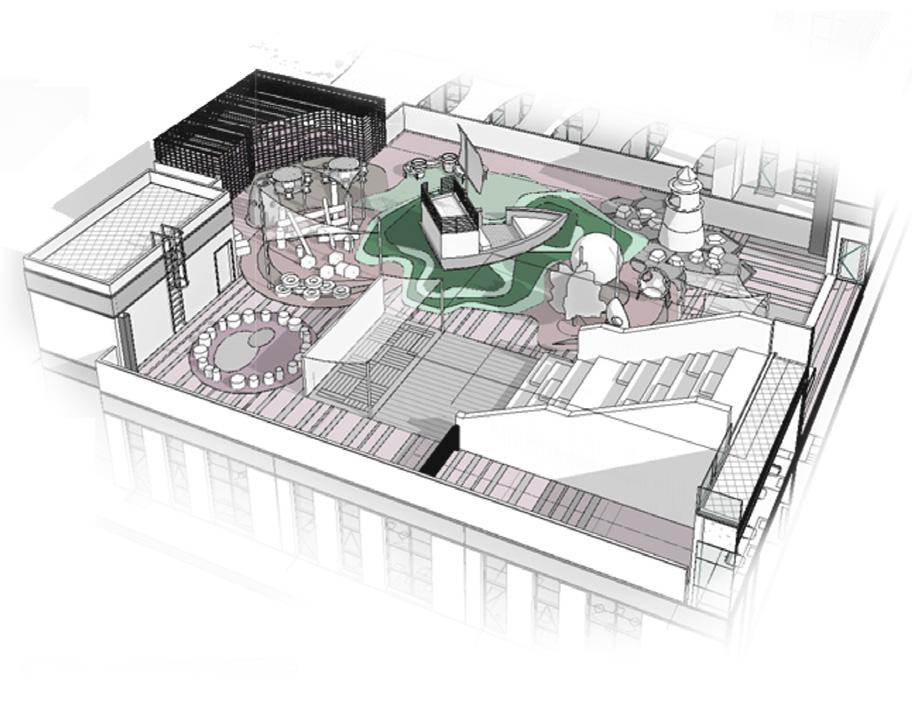
Dovecote clay strcuture to house birds and their nest
Haystack seating and climbing
Art Work Wall and display
Climbing play
tyres, haystack and logs climbing/ seating arrangement
Performance Space Log seating and performance / camping space
Services restricted access
Recycle Zone
Plantation Zone
Staircase Seating Connecting floor above and also acting as an amphitheatre seating



KAMAR SHAFEEHA
kamarshafeeha@vt.edu
+1(540)-558-5483
BLACKSBURG VA
M.ARCH Virginia Tech
B.Arch Anna University, Inida